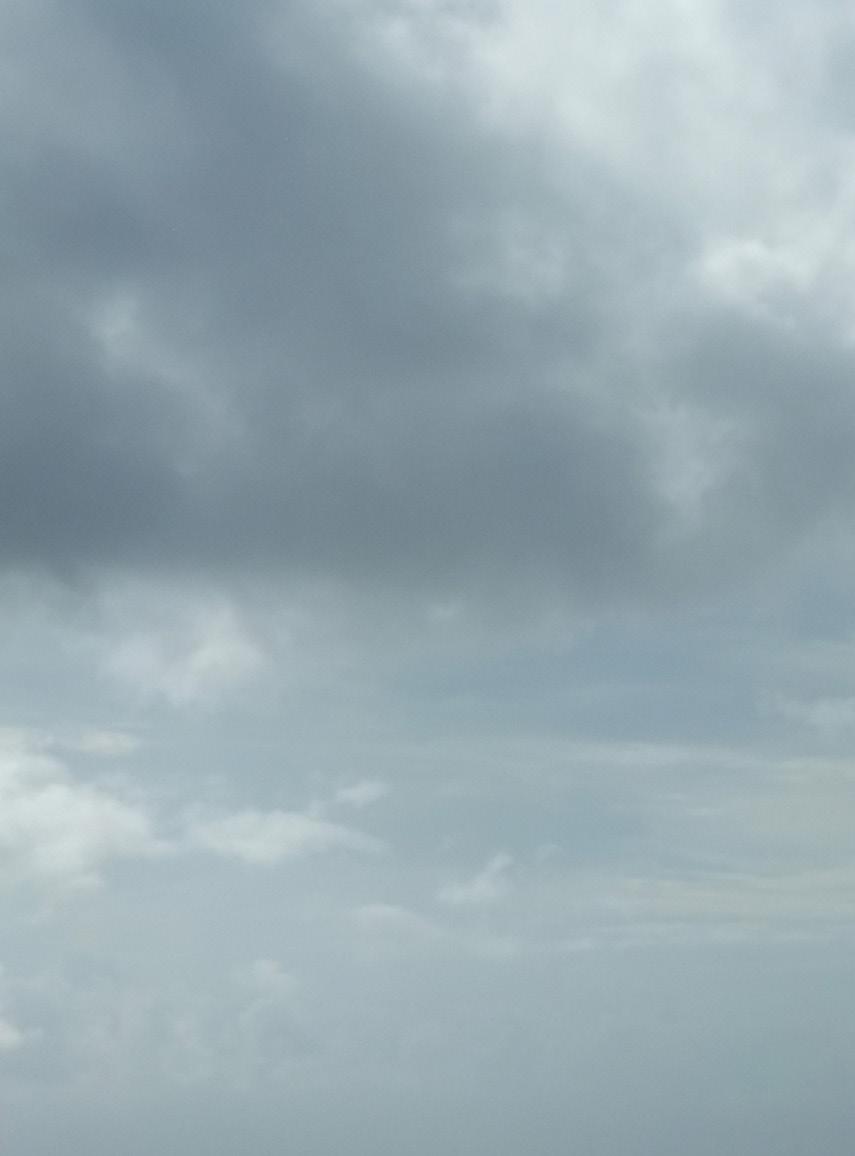
2 minute read
[ Grassroots ]
from Abdi Portfolio
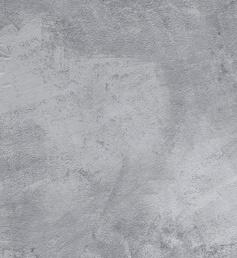
Fall 2020 / Architectural Design V
Advertisement
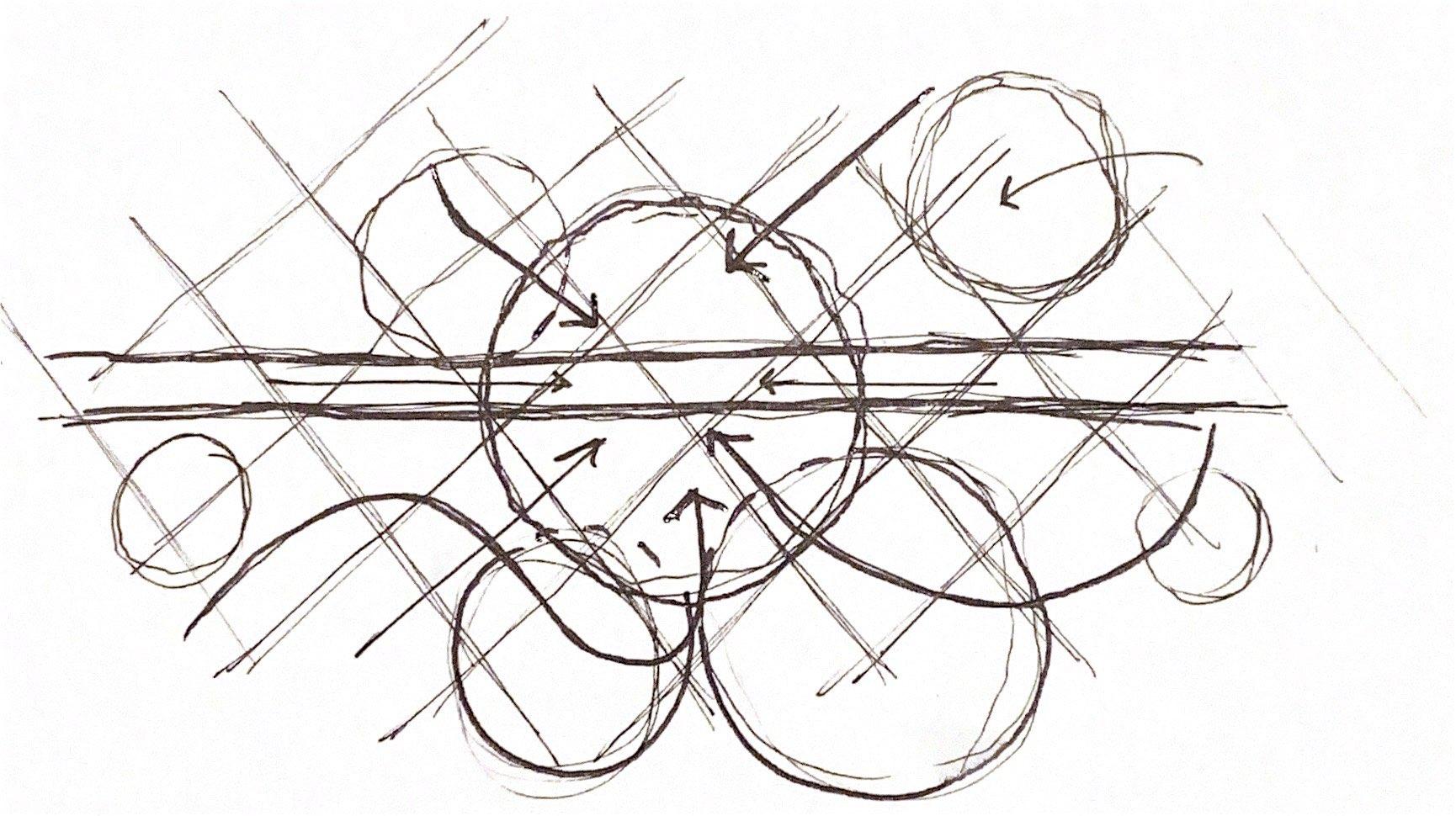
Micro-community
With the construction of I-90 through East-Central Spokane, a historically neglected community was further divided. Nearly 30% of East-Central Spokane falls below the poverty line and 43% of this community is home to African American residents due to this area’s history of redlining.
Considering the issues at hand and the everencroaching development of this area, we were tasked to provide an architectural solution that addresses community needs while aiming to combat gentrification and the potential displacement of the residents in this neighborhood.
Grassroots is a community-oriented solution that seeks to empower residents through the creation of their own ideal community. A series of highly adaptable, easy-to-erect column, beam, and panel systems allow room for growth while equipping east-central residents with the tools to build their own future.
This approach pays attention to the socioeconomic conditions of this community and the existing natural order and urban fabric while encouraging gradual development over
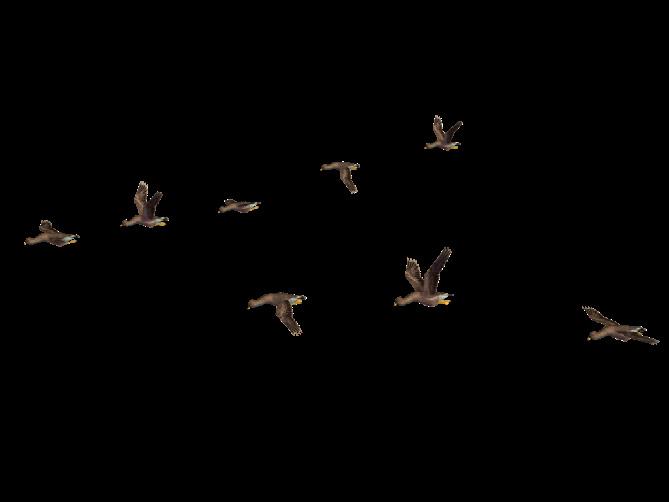


Using a steel superstructure, additional structural elements can be added
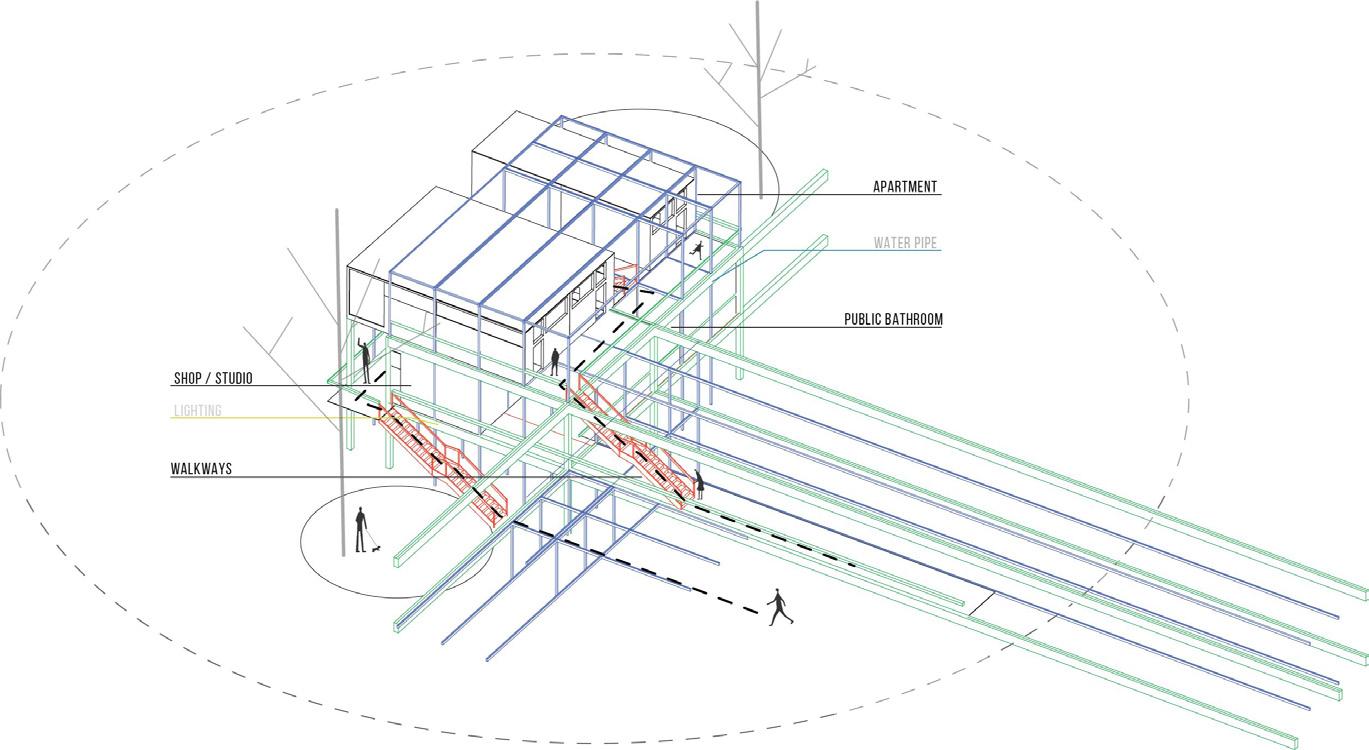
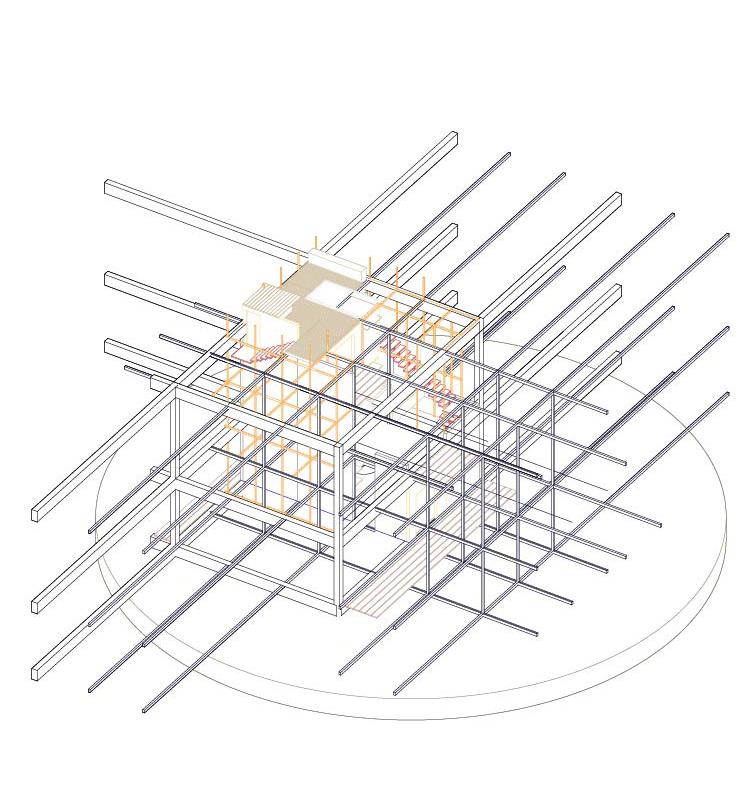
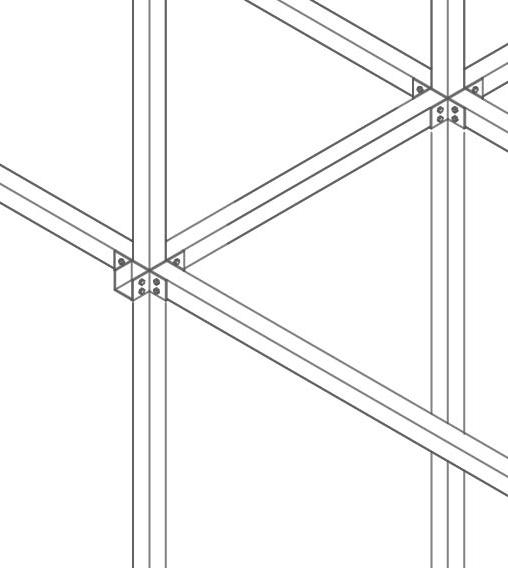
Adaptable wall panels and plates clip onto the structure
Different building typologies can be facilitated using this method
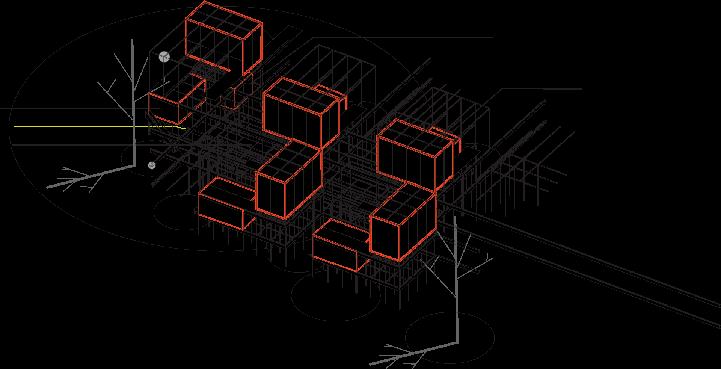
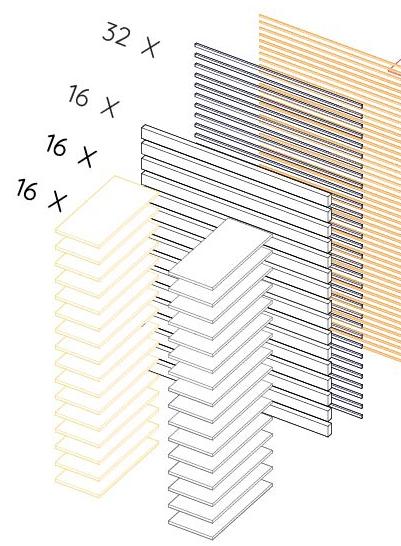
Micro-communities, clusters in which there is a variety of programs allows for occupants to access vital services within their area
Over time, these microcommunities will then grow and connect thus creating an ideal community built and planned entirely by EastCentral Spokane residents.
There is a variance of scale along the site as well as a series of clusters and voids. Different programs are placed in relation to scale and the existing urban fabric.
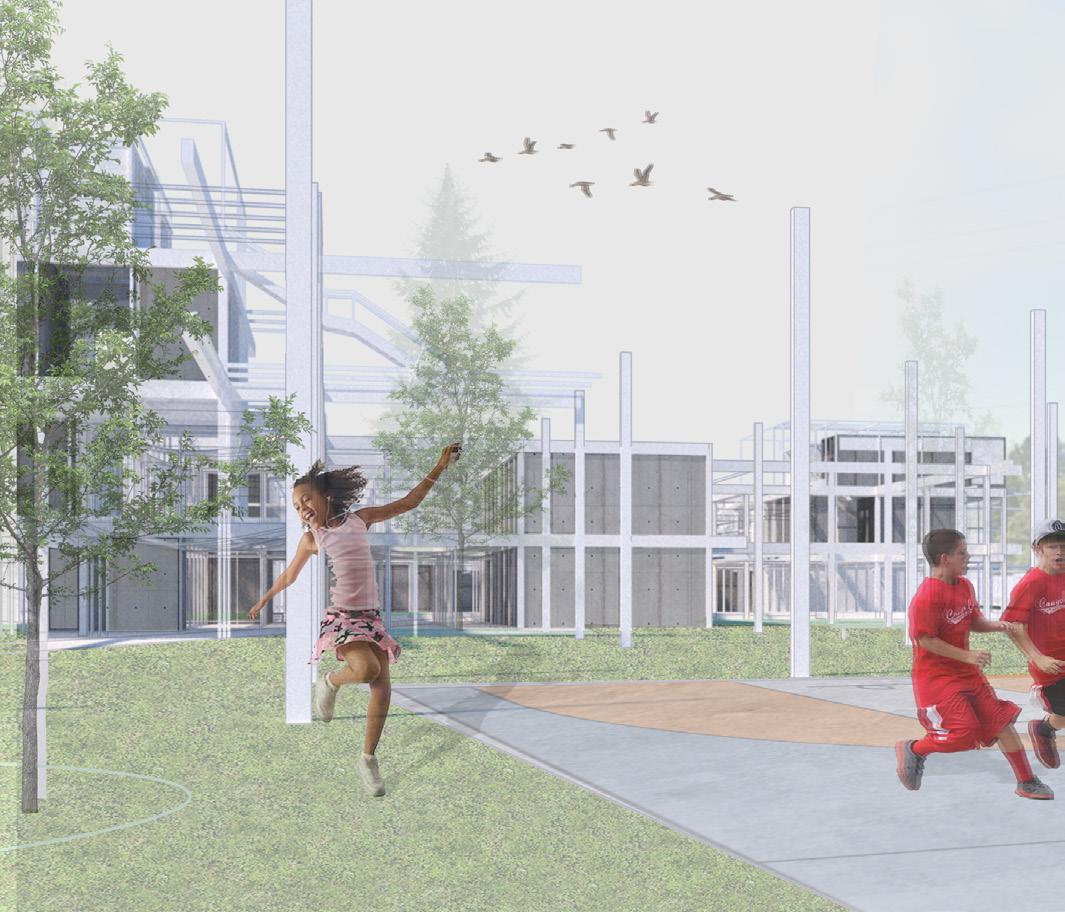
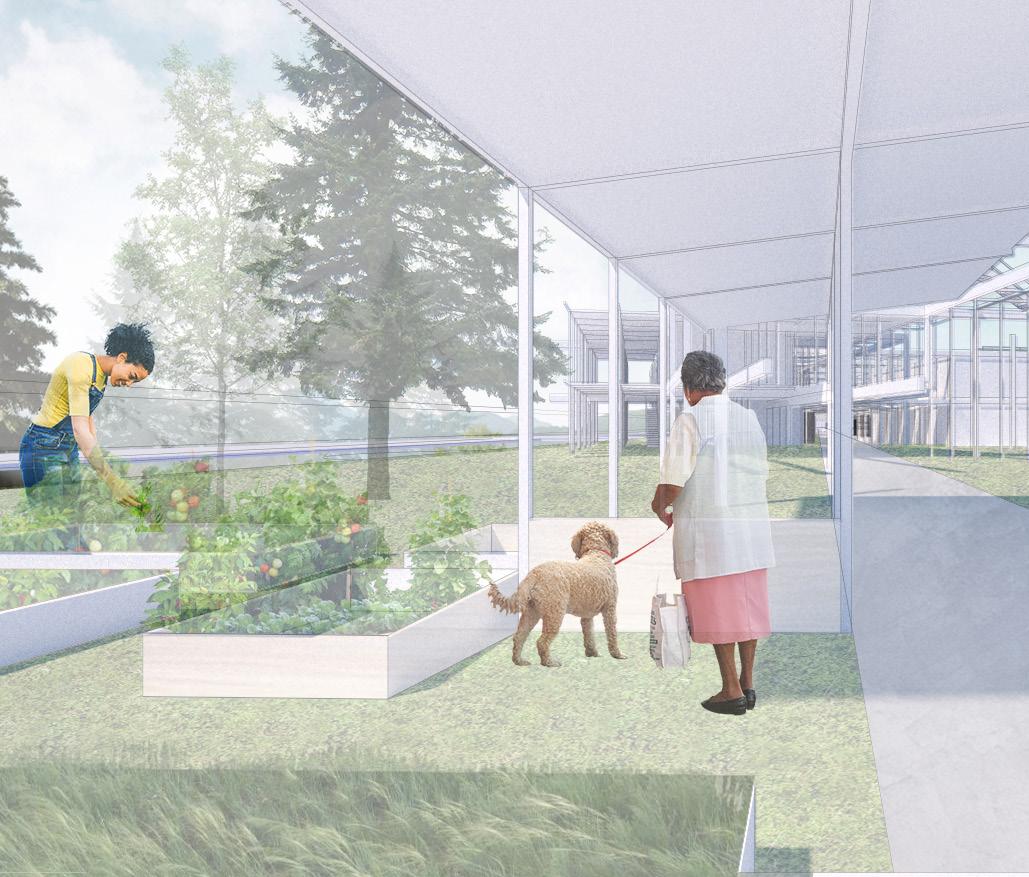
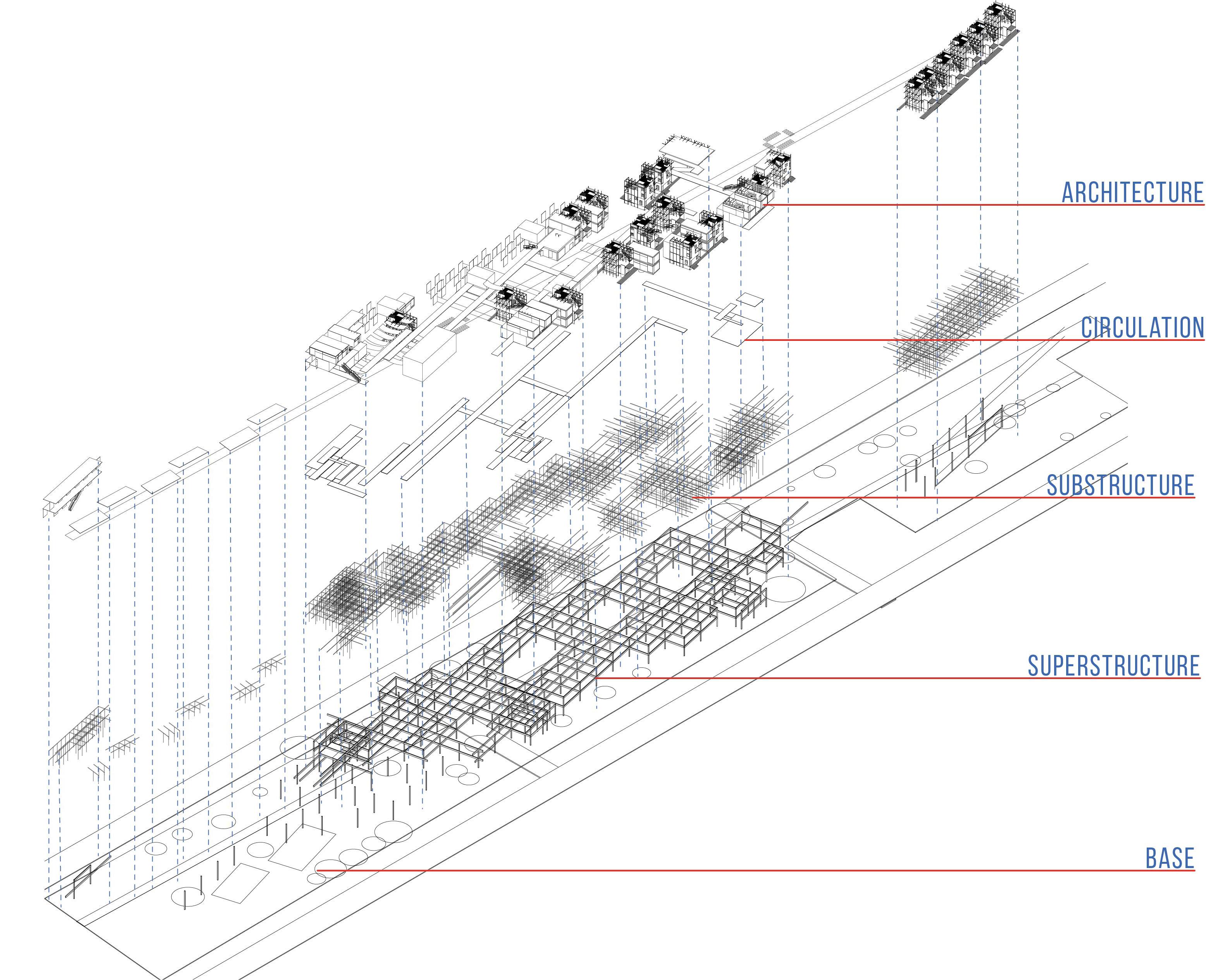

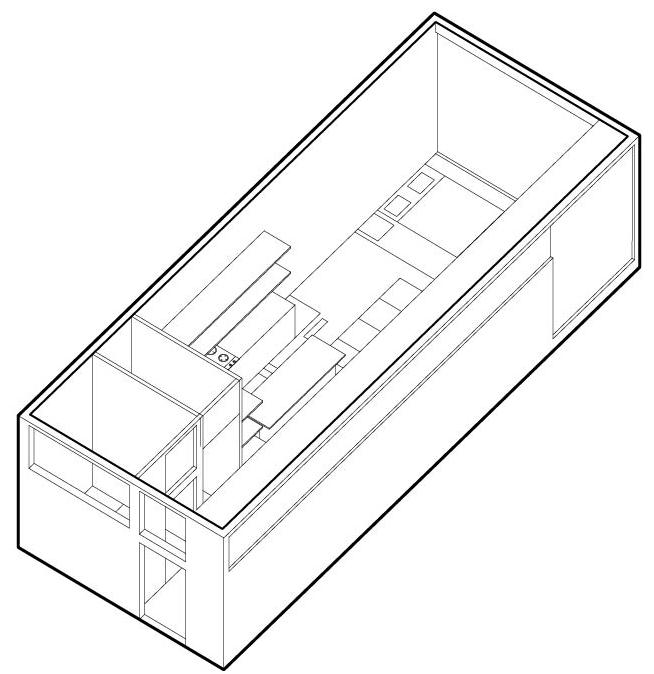
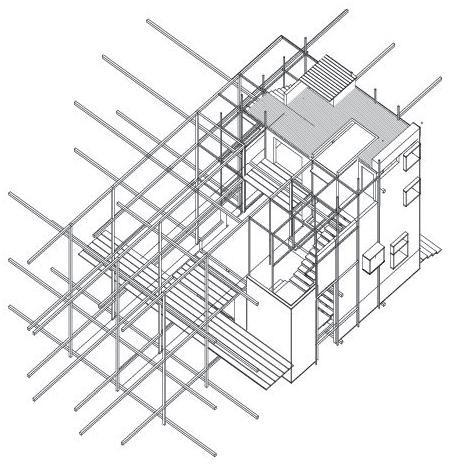
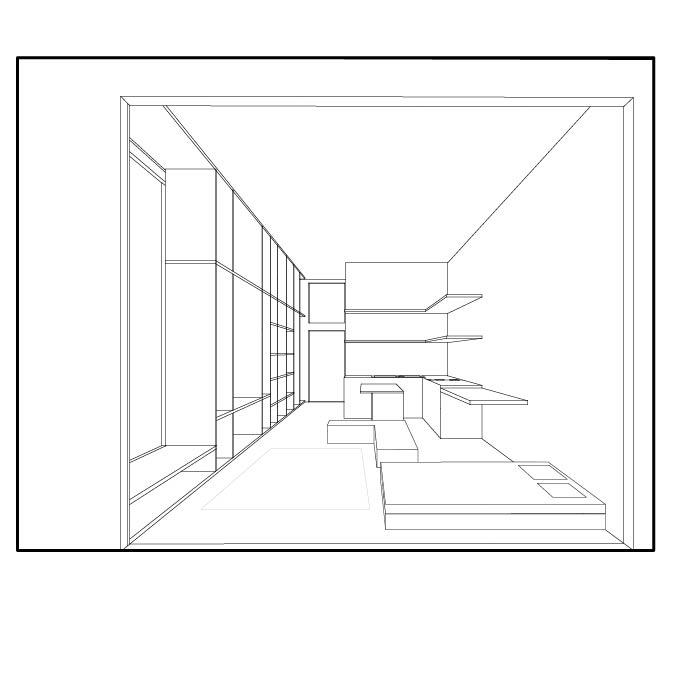
Spring 2021 / Comprehensive Design Studio I
Collaborators: Emma White, Dakota Adelhelm
2021 AIA Northwest + Pacific Student Design Award
Conceptual Sketches
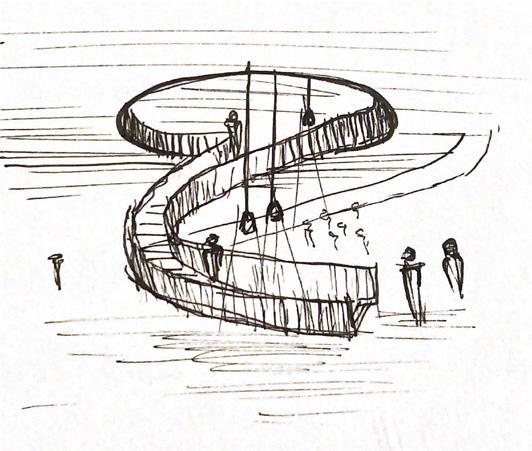
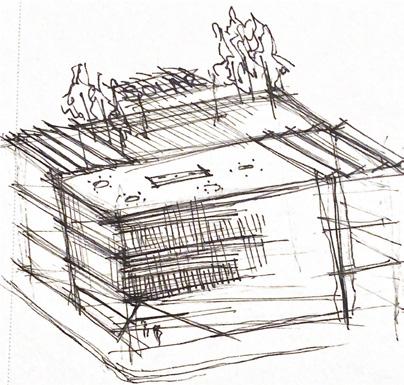
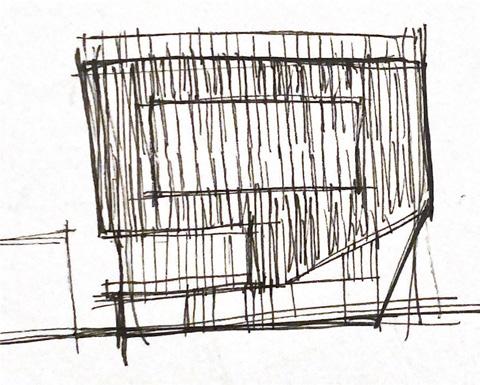
Located on the southern end of Lake Union, our senior capstone project consists of interactive galleries, learning spaces, and laboratories for the CERID. The client came to us with a list of specialized problems they needed to solved for the building. These design challenges included a method for the building to engage the sidewalk below, a modest restaurant on the roof, and finally, a unique and site-specific façade.
The facade consists of individual engineered wood louvers which clip into a track system tied and suspended from the structural mullions. The design addesses issues of shading, daylighting, visual interest, and interior experience while being a beautiful addition to the area.
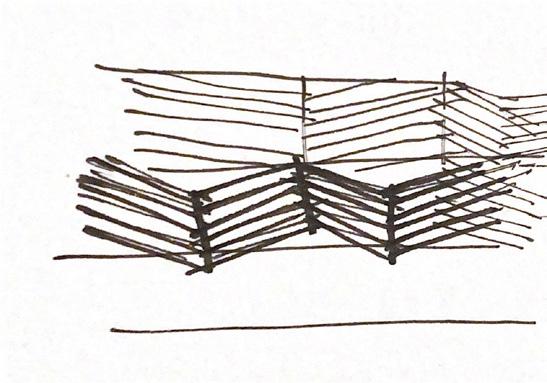
Introducing yet another building to SLU seems like a straightforward task. However, the introduction and design of our programmatically varied development took many factors into consideration. Issues such as equity, comfort, sustainability, and community were the cornerstones of our design process.
With this development, we hope to bring a sense of community equity in a heavily commercialized district by creating welcoming spaces while honoring area’s history through various design motifs and features.
Program

Pedestrian Traffic
Our site presents numerous opportunities to take advantage of including views, recreational and transit infrastructure in close proximity to downtown.
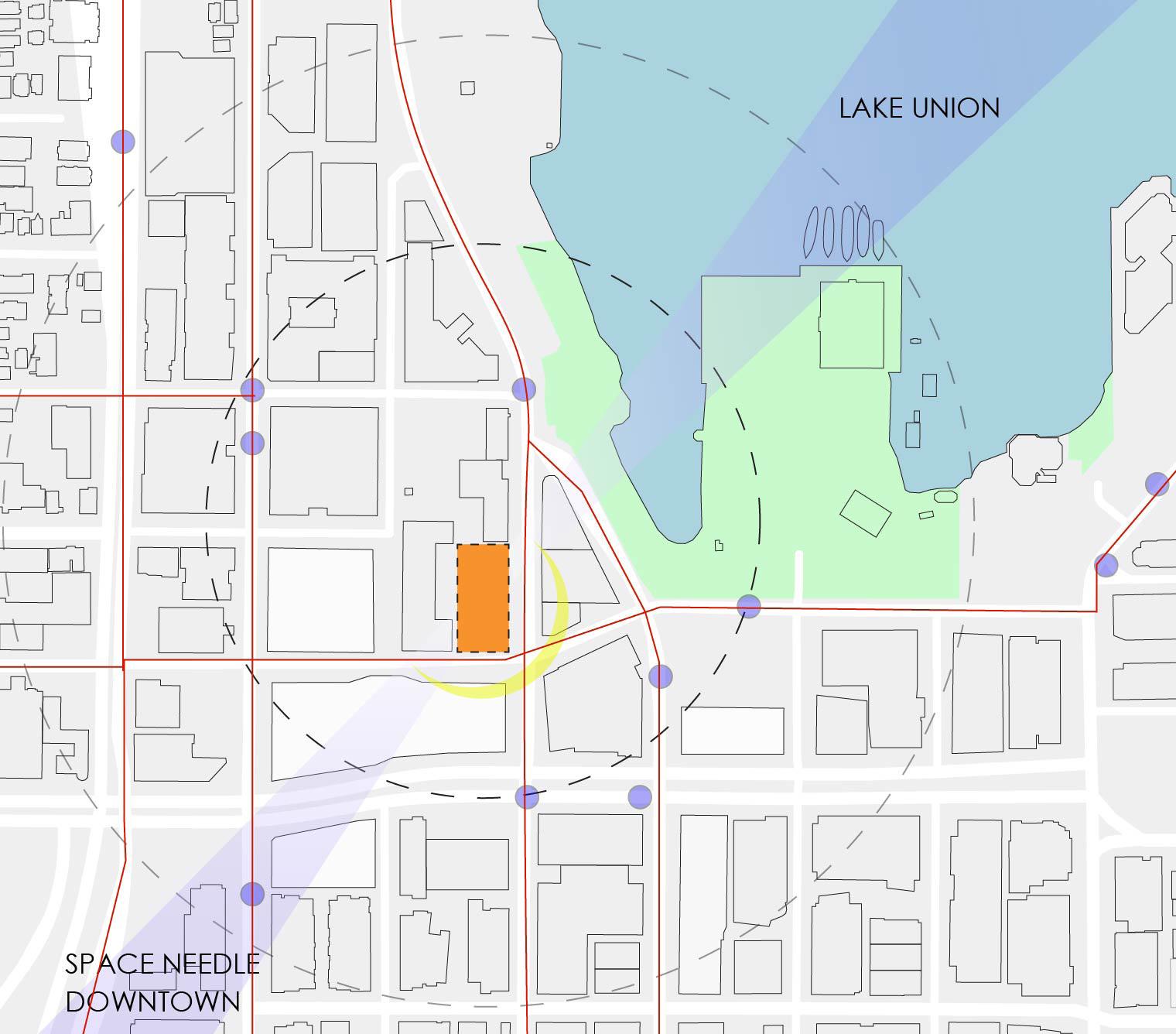
The orientation of the façade louvers fall in line with the sun path of the area. The dematerialization of this façade occurs at points where less shading is needed and where views are of importance. While clustering occurs in places where optimal shading is necessary. The system keeps in line with Seattle’s 40% Glazing ratio.
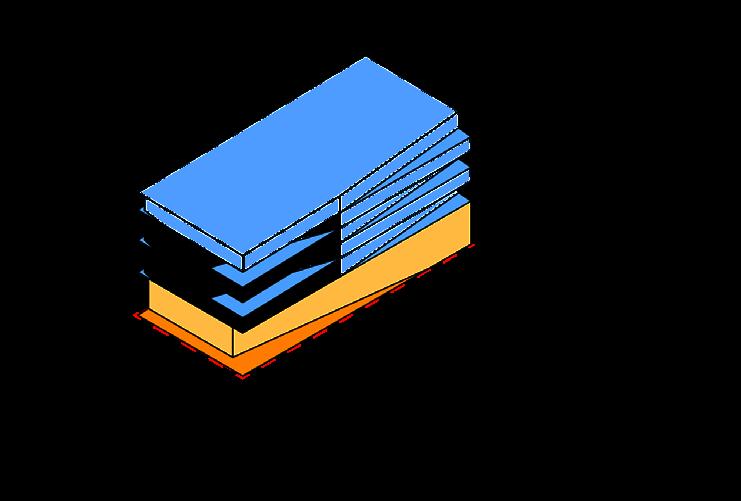

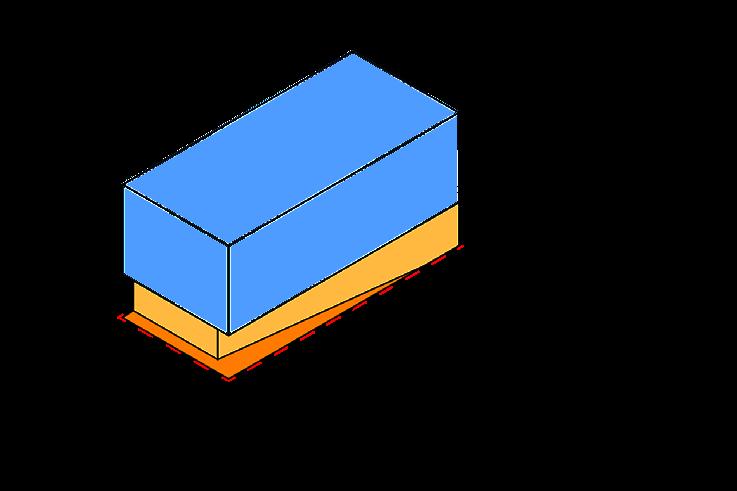
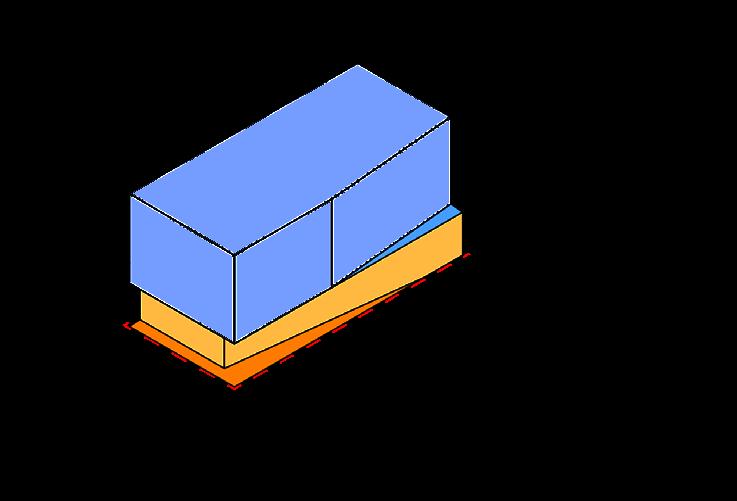
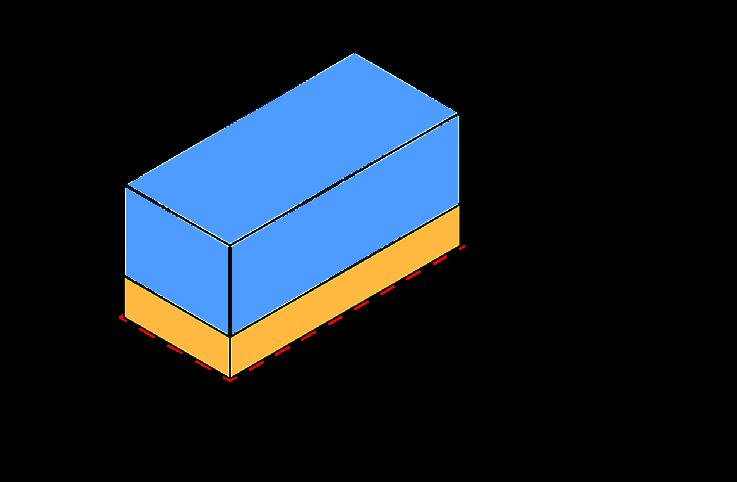
Views
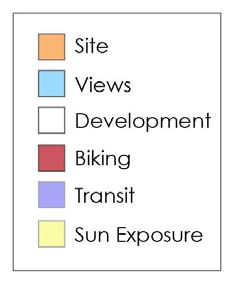
SLAB THERMAL BREAK
SLAB THERMAL BREAK
BALCONY POUR STOP
BALCONY POUR STOP
CONNECTOR
ACCESS WALKWAY
CONNECTOR
SUSPENSION ROD
ACCESS WALKWAY
SUSPENDED CEILING
SUSPENDED CEILING
PARKLEX LOUVERED FACADE
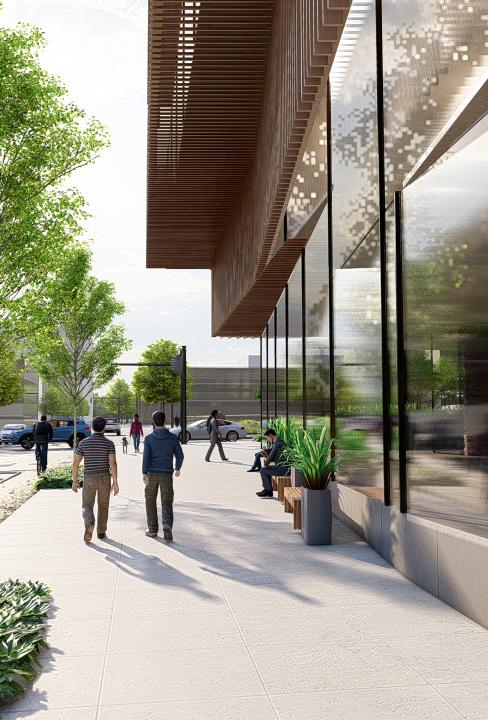
SUSPENSION ROD TRACK SYSTEM
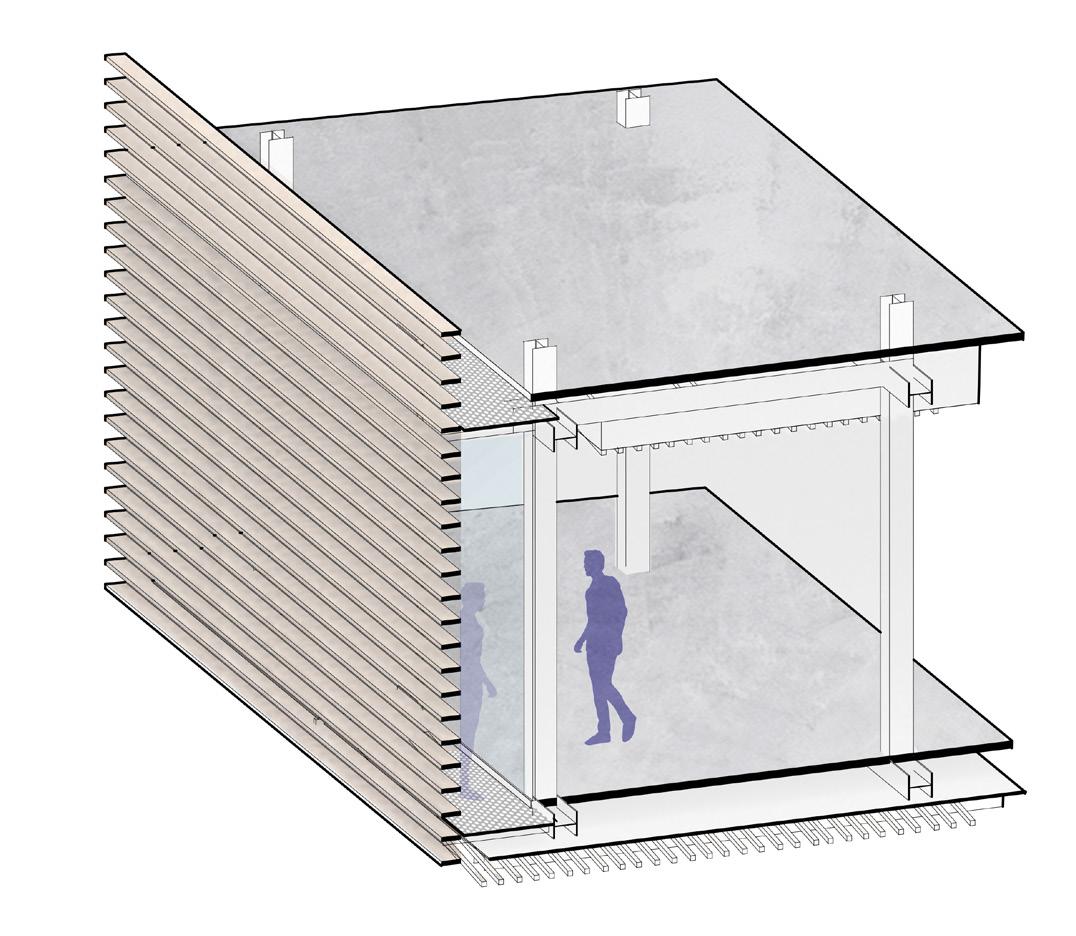
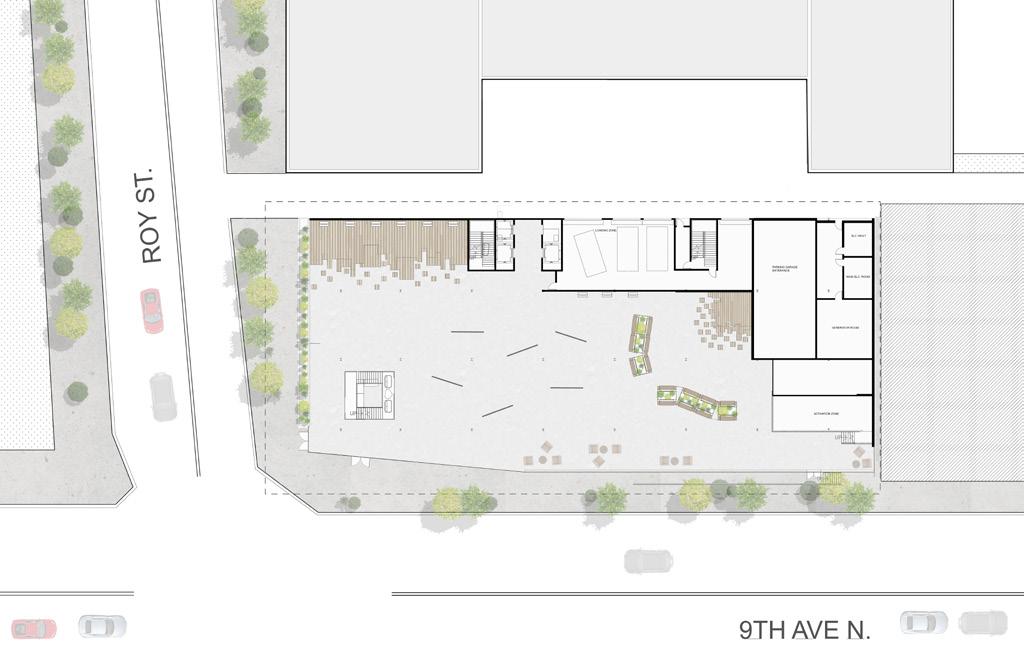
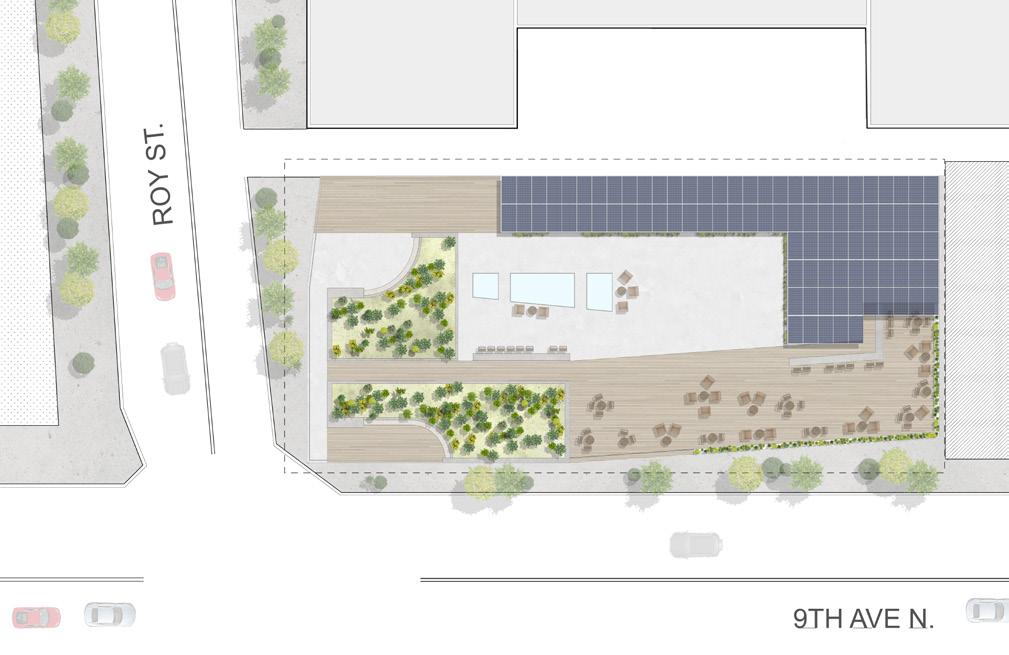
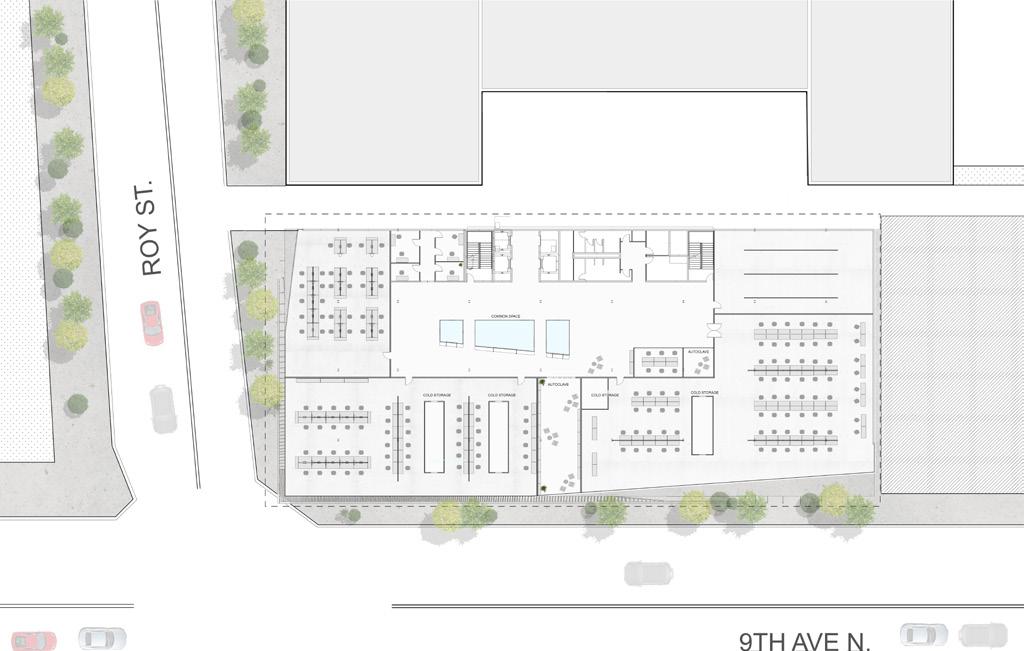
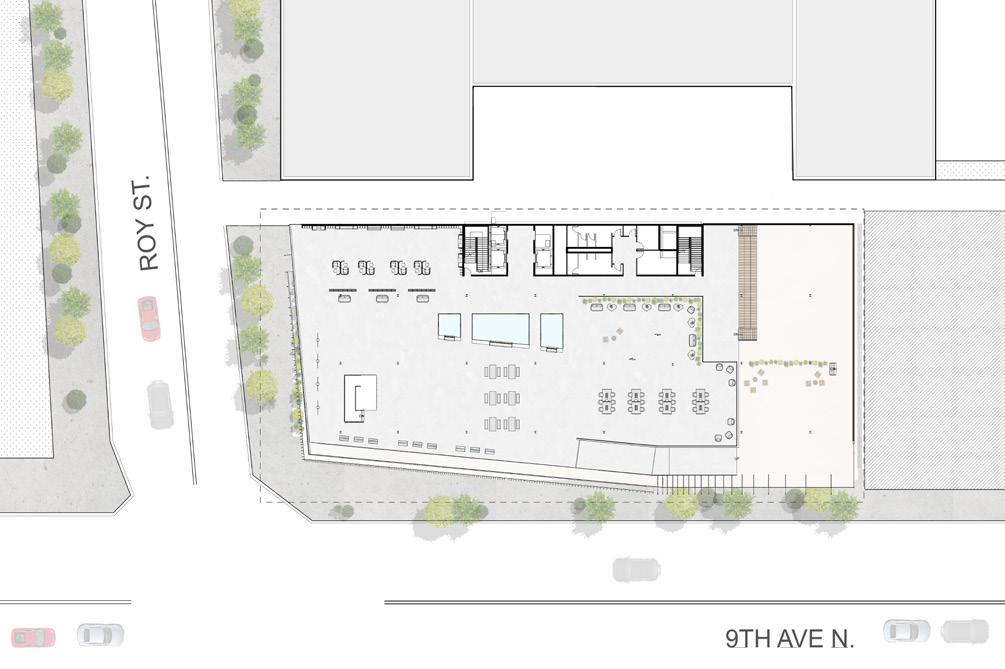
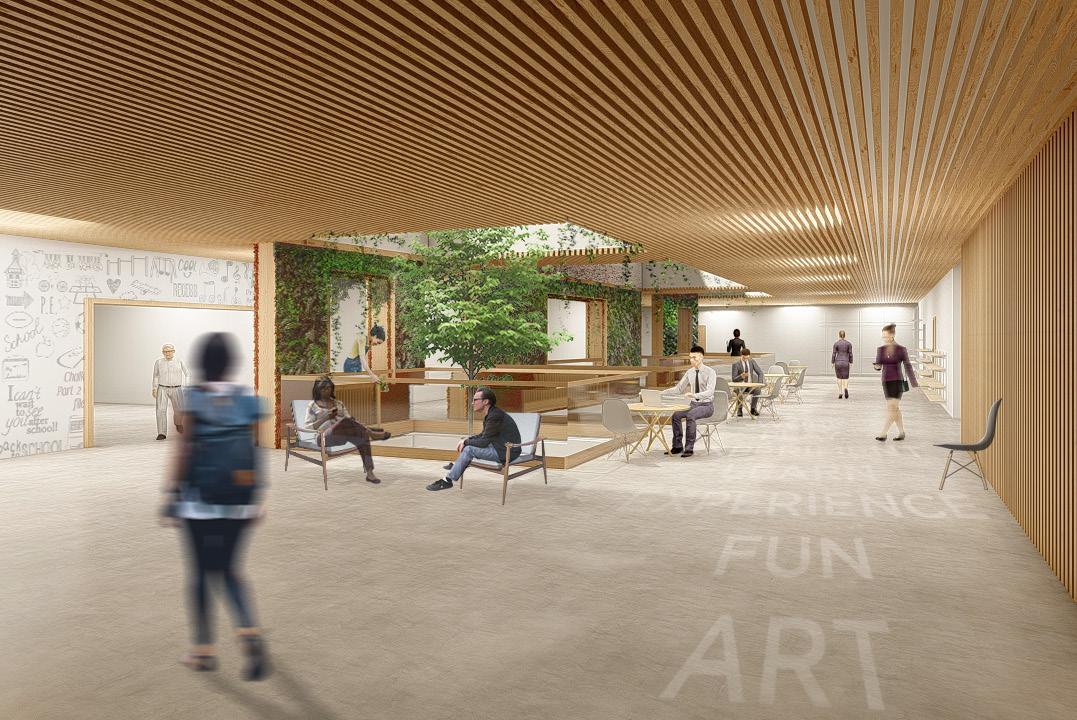
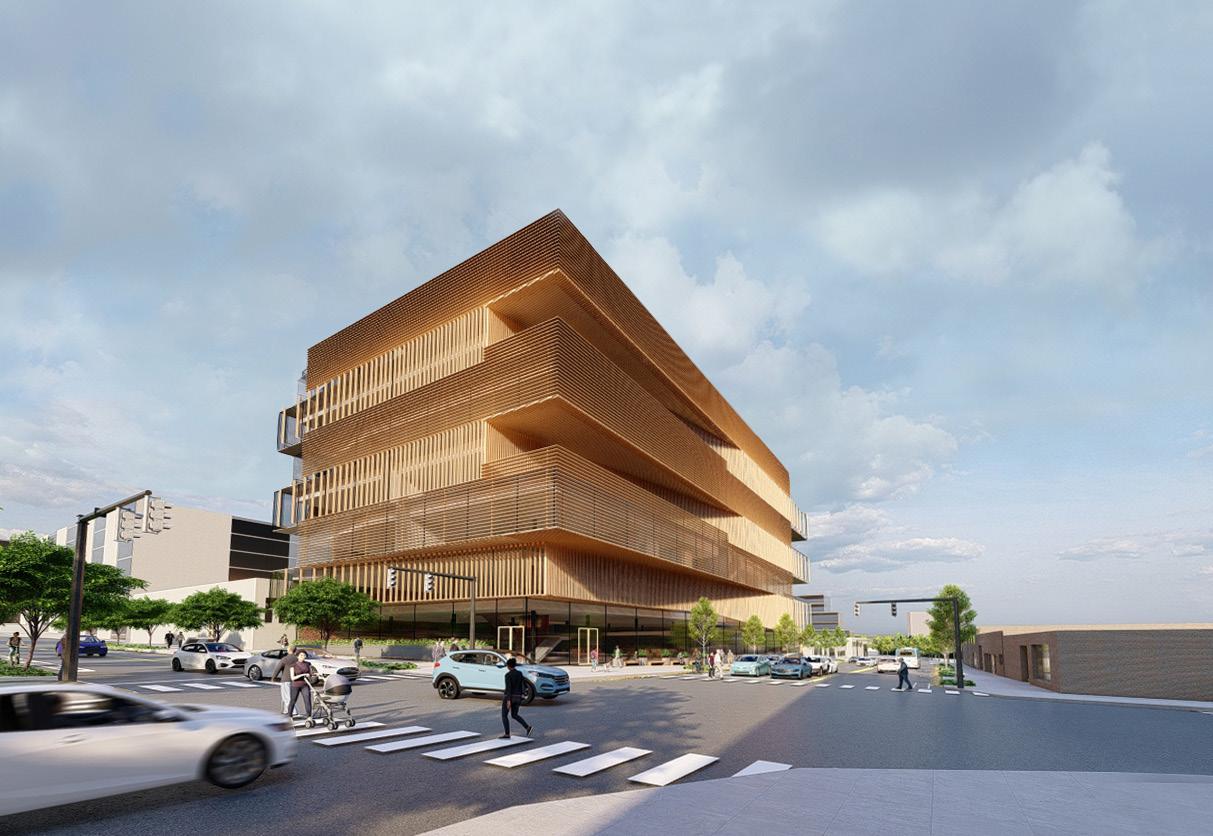
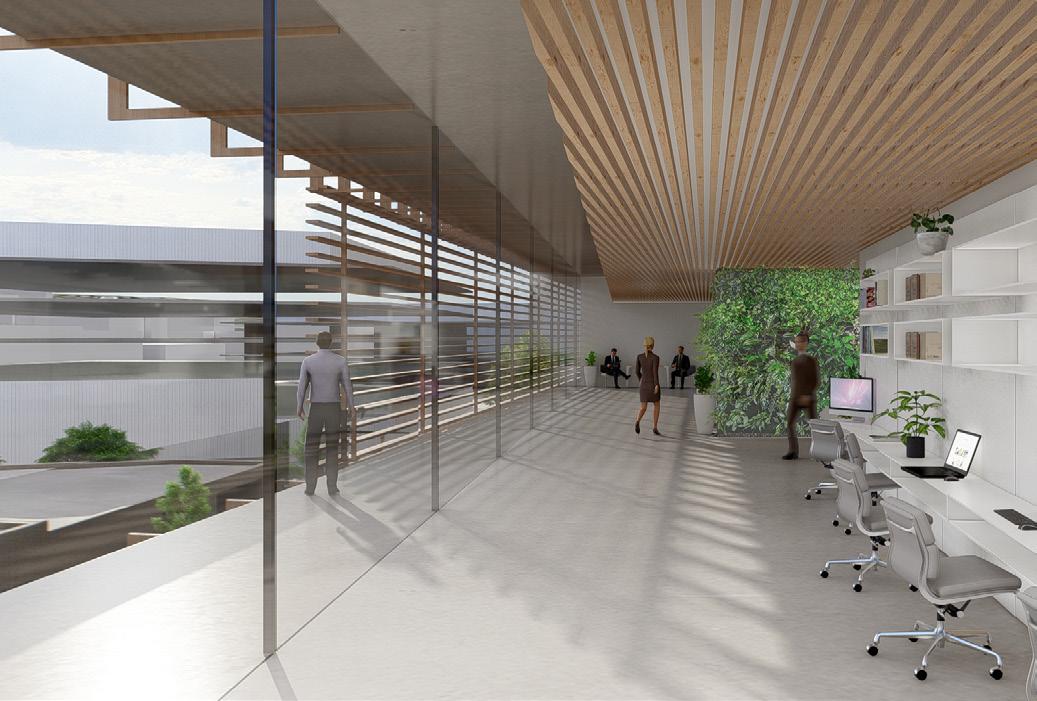
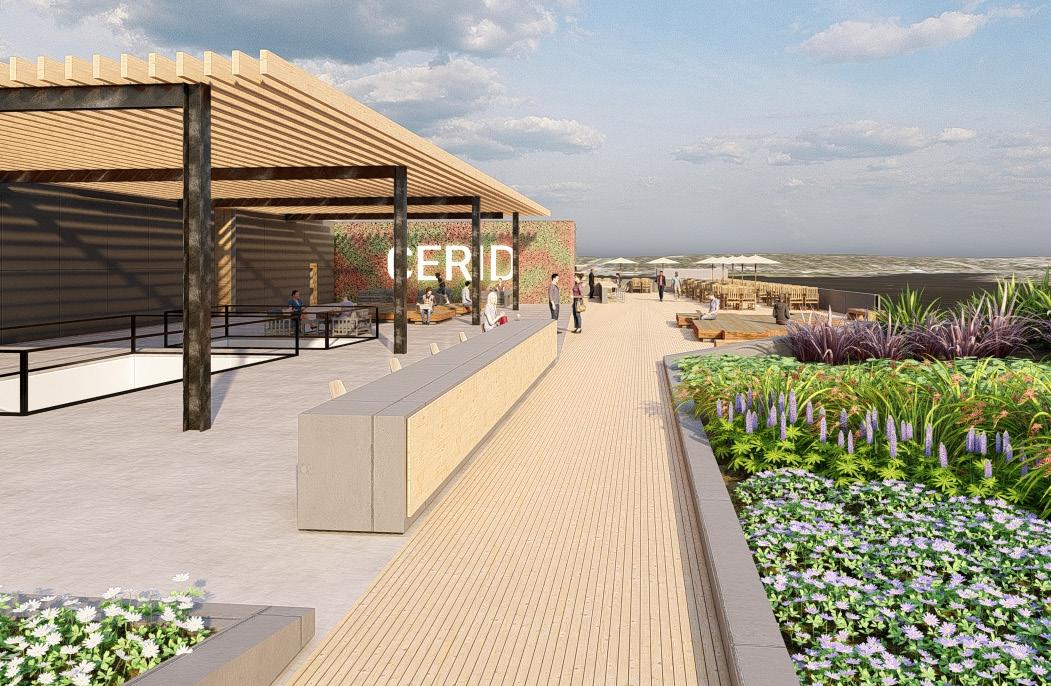
The Living Building Challenge is a rigorous performance standard for buildings. We used this regenerative design framework to create spaces that give more than they take.
The LBC is organized into seven performance areas. With our building, we managed to satisfy most of the criteria necessary in obtaining a LBC Certified building given our site, code, and budgetary constraints.
72% LIVING



