PORTFOLIO
Urban planner and Architect
Feb 2023
SIVANADIYAN BOOMINATHAN AJEETH KRISHNAA
SELECTED PROJECTS
RESUME
Ajeeth krishnaa Sivanadiyan Boominathan
ajeeth_sivan@outlook.com
+91 9790092015
Ajeeth krishnaa Sivanadiyan Boominathan
Education
• Politecnico di Milano|Milan|Italy| Master of Science in Urban Planning and Policy design 2019 – 2022
• Anna University|Tamil nadu|India| Bachelor of Architecture 2013 – 2018
Energy, climate and urban planning studio|Morello eugenio|Piga barbara ester adele
Landscape, and public space design|Kipar andreas otto
Master plans studio|Fini giulia|Gabellini patrizia
Spatial planning and infrastructure design studio |Arcidiacono andrea|Pucci paola
Urban Study @Vellore B.Arch |Deepa Jayesh
Experience
Junior Architect | Earth foundation | India|





Intern Architect | Sfurna Design | India |


Intern Architect | Earth foundation | India|




Studio Workshop
Experiencing Nantes. A Psycho-Architectural Approach to Urban Design
VII Edition International Workshop LASUE Milano
Project management workshop
(International project management Association IPMA)
Skills
Microsoft Office
Adobe Photoshop
Adobe InDesign
Adobe Illustator
AutoCad Sketch up ArcGis Archicad
February 2023- present
September 2016- May 2017
April 2016- September 2016
Piga barbara ester adele
Alberto aschieri
01 02 03 04 05 The Greenzilla Content A Story of Patches PILASTRO FOR ALL HUDCO@India Internship
The Greenzilla

“Soft power to overcome the barrier”
Energy, climate and urban planning studio
PROFESSOR: MORELLO EUGENI, PIGA BARBARA ESTER ADELE
01
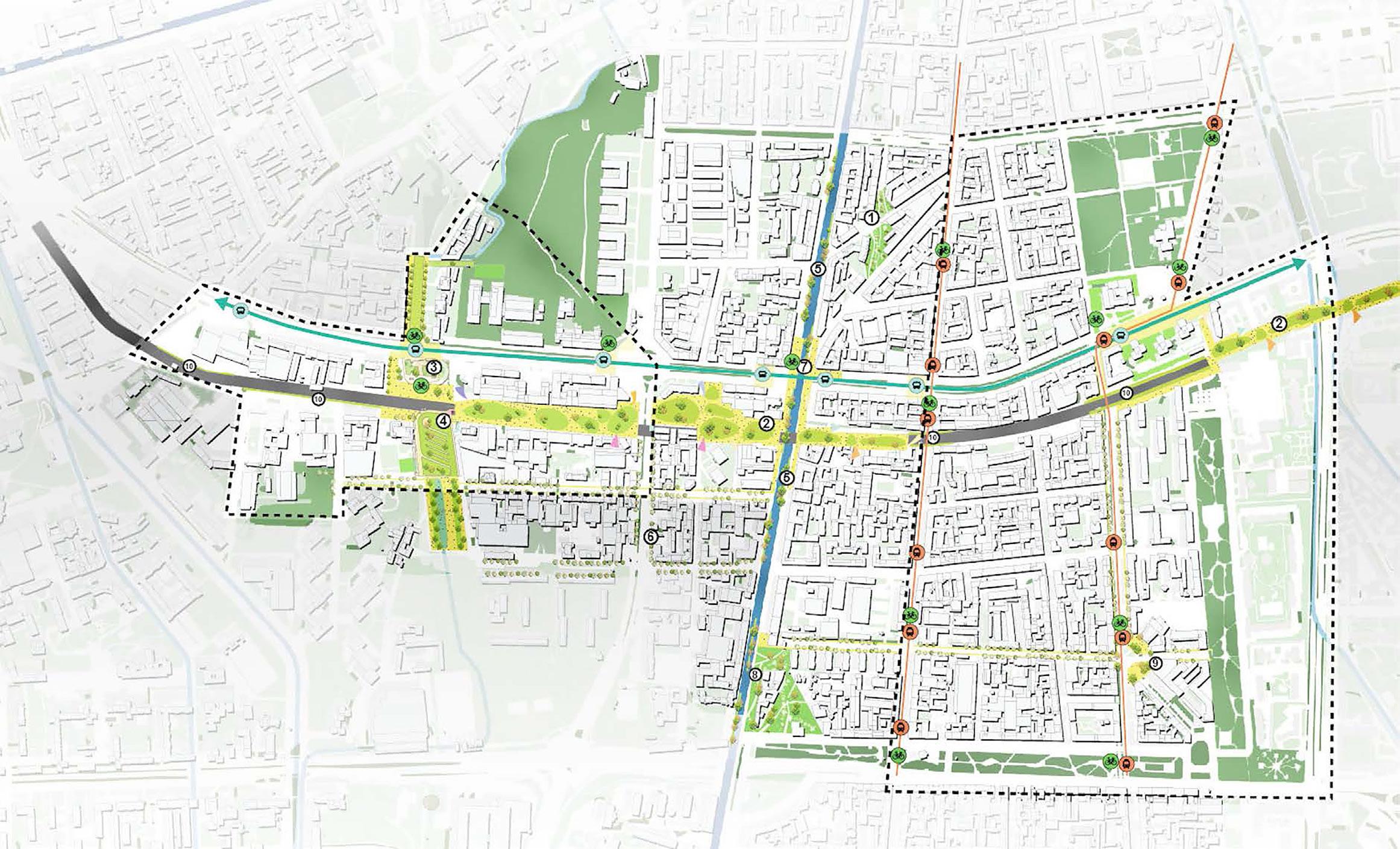
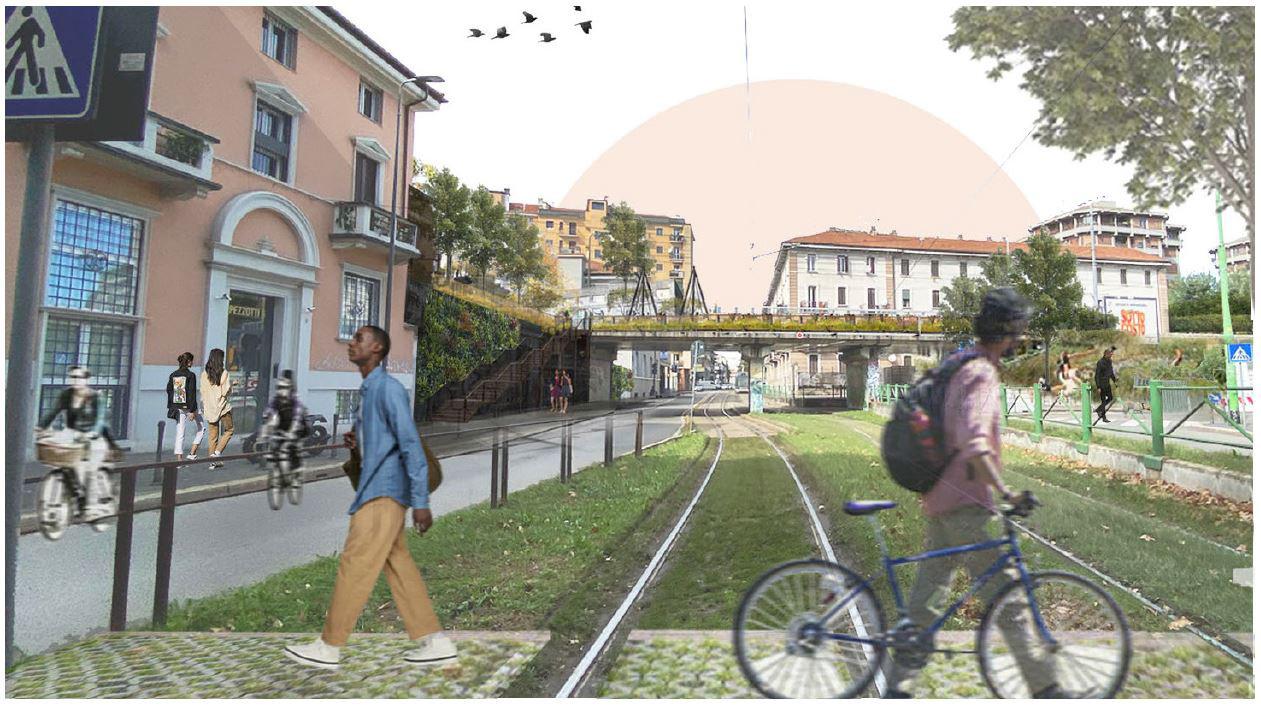
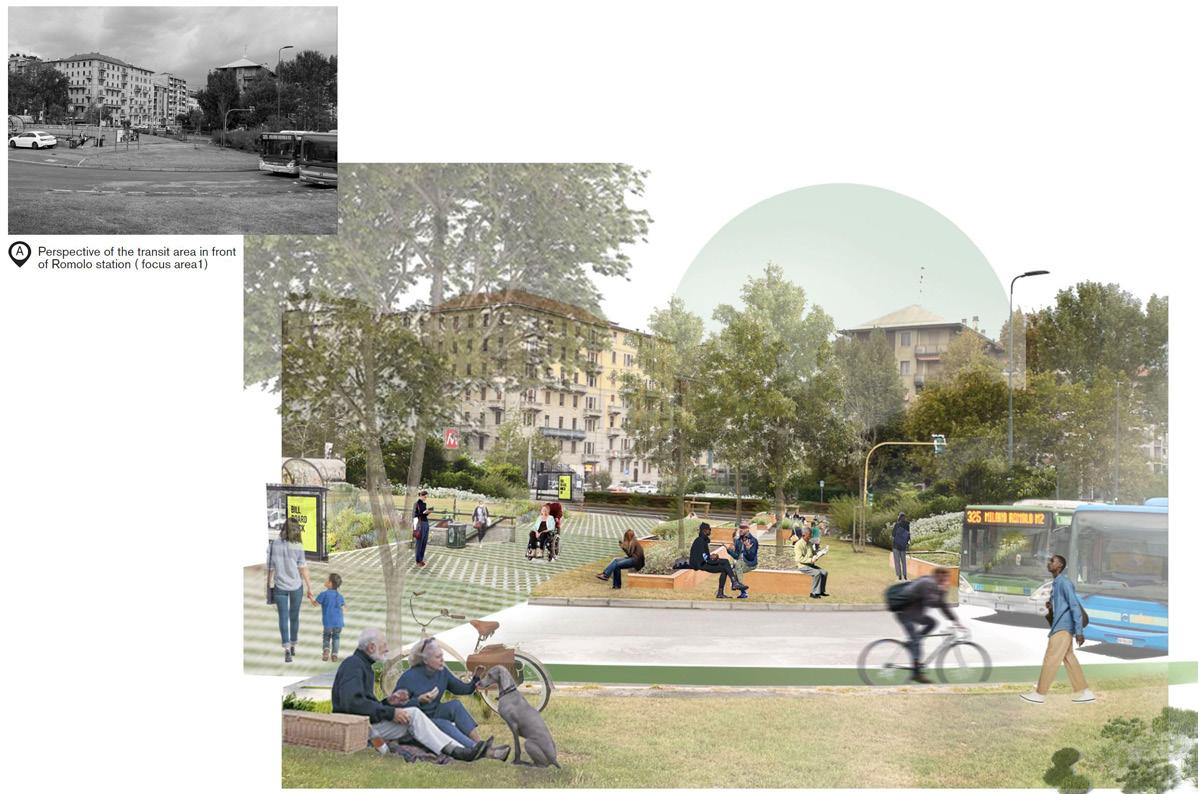
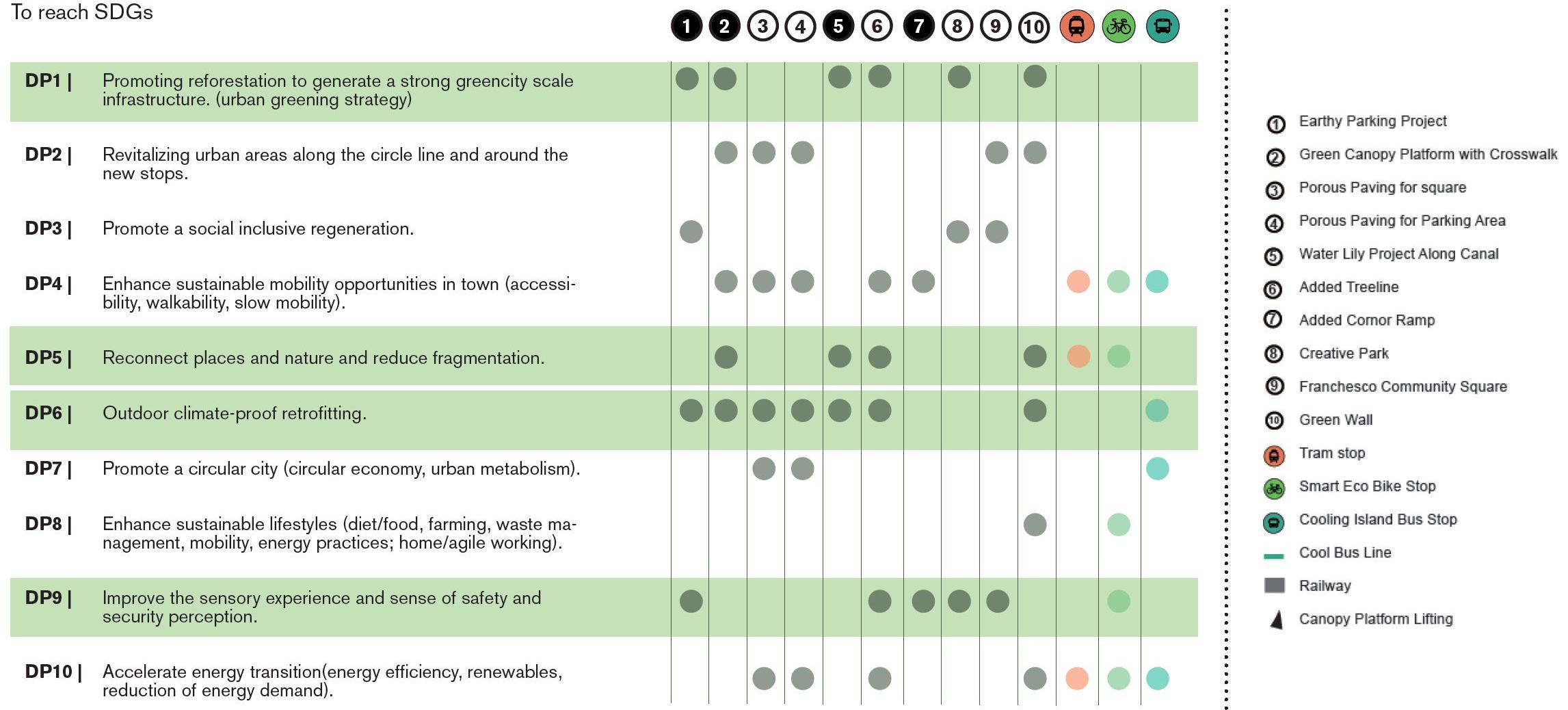
The Masterplan
Focus area 2
Focus area 1
THE STRATEGIES
To mitigate the heat and climate impacts, two strategies; traffic heat reduction and cooling mobility & transit are settled. high concentration of air pollution and lack of green space for the second area. The greener & cleaner district aims to address the air pollution and improve the visualscape along the infrastructures. In order to incorperate the urban forest and green spaces in city, the existing circulation and ecosystem are notable for us, we try to maintain the natural system and create the additional least-impact intervention.
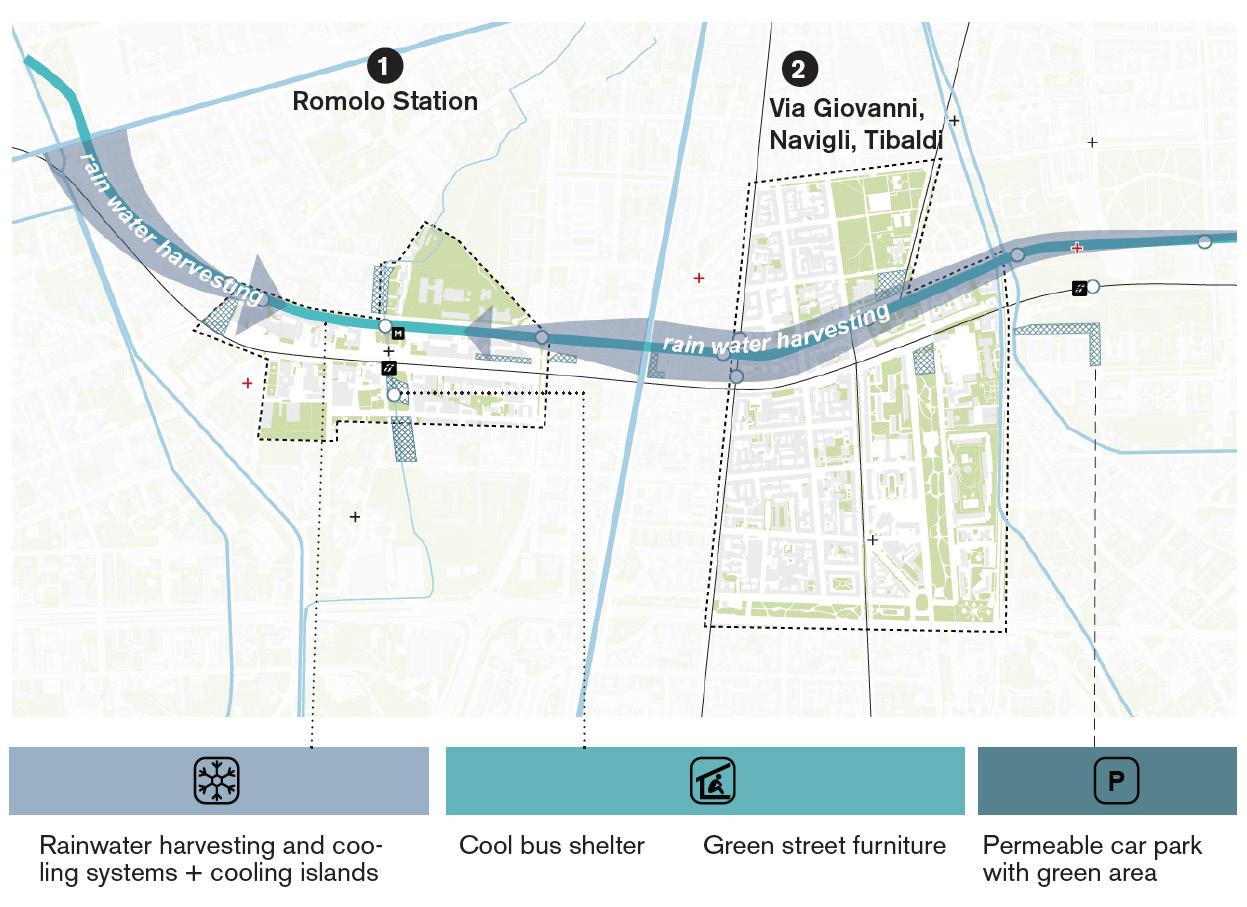
Strategy 2 : Cooling mobility and transit
To improve the thermal sensory along the main street and transit area. The rainwater collected from street through permeable surfaces and water from canal will be filtered before reusing for cooling system.
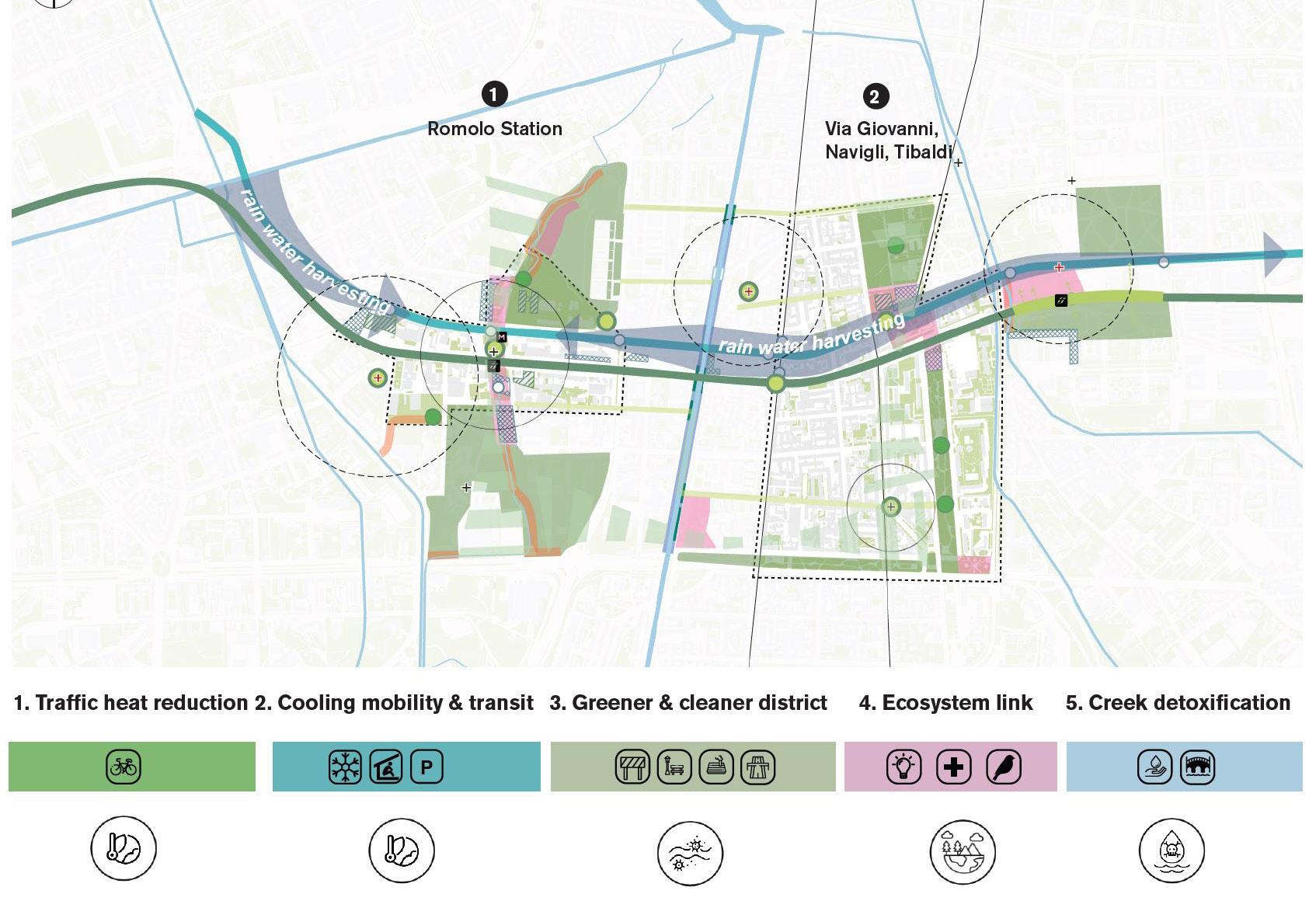
In this strategy, we mainly focus on the energy mitigation. We collected some data from the GIS and inofficial resources about the energy consumption by the usage of AC and heating system. The research also involes the field of road traffic density, and heat island density in Milan.At this stage we consider the street heat as critical for a breathing and flowing city. We try to find a way to minimize the energy use and CO2 emission from private cars, as well as, reduce heat effect in urban spaces.


Strategy 3 : Greener (& cleaner) district
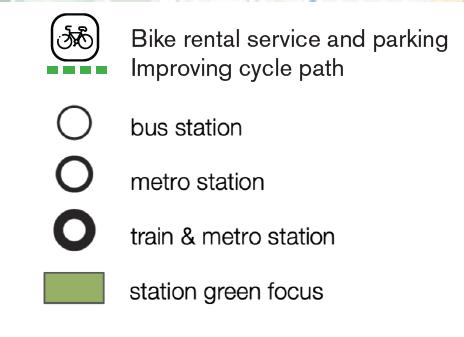
In stead of providing the new vacant area or depaving surface for green spaces. The different dimensions of green solutions will be incorporated into the existing hight potential structure in order to reduce the noise, air pollution and give better visual experience.
 Strategy 1 : Traffic heat
Strategy 1 : Traffic heat
Strategy 4 : Ecology linkage
Since both areas have several green spaces but they were gated, not connected and in almost abandoned condition. To activate existing park is centered as the main goal for this strategies, toghther with the concerning about ecosystem and drainage channels.
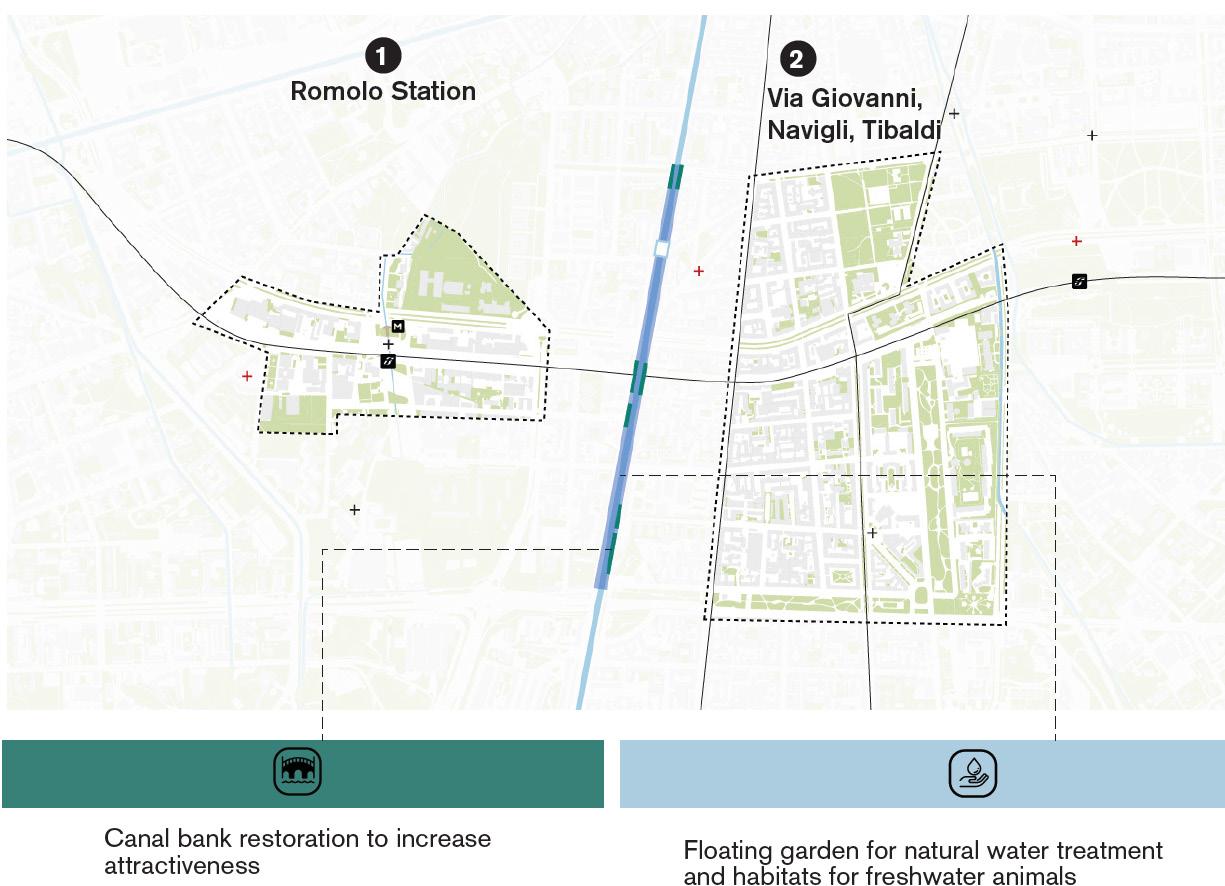
Strategy 5 : Creek detoxification
To improve canal perception will not only benefit for local residences and businesses but also neighborhood people and Milan’s residents. This strategy will the providing of natural filter and some spots to pause while passing by the canal sides.

PERIMETER OF THE AREAS OF INTEREST & TWO FOCUS AREAS Focusing on our 2 interested areas, we use a map with 3 main proposals to generate a big picture for readers; Reconnecting, Reassembling, and Redesigning
6 Major goals for the 3 stratrgies
1. To overcome the Barrier and hazards by different means.
2. To connect the missing dots.

3. To Rejuvenate the area using local methods.
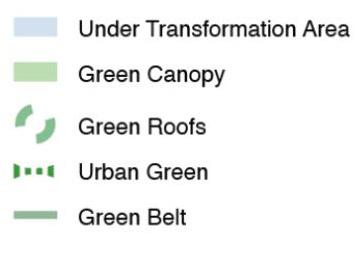

4. To bring life to the district.
5. To provide walkable and breathable area in district.
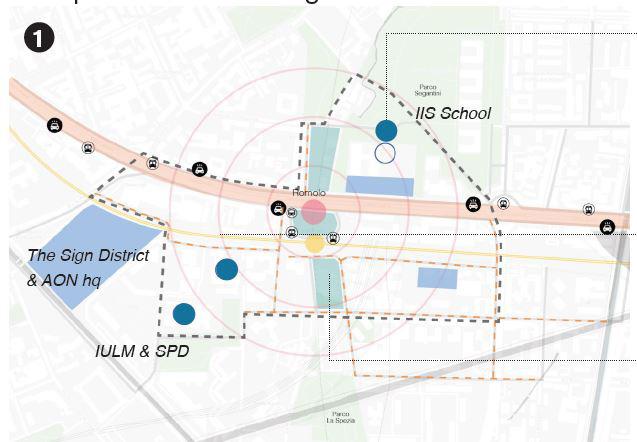
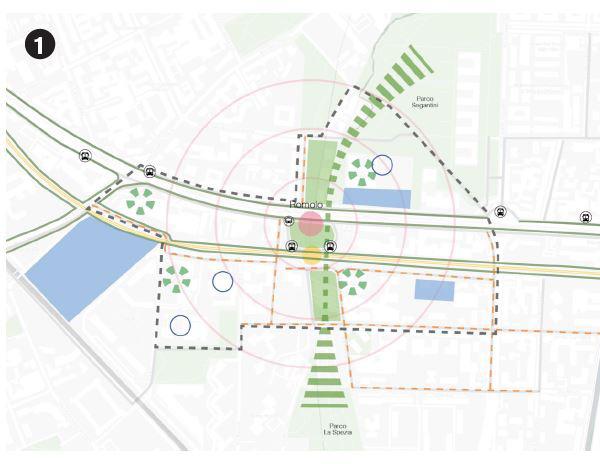
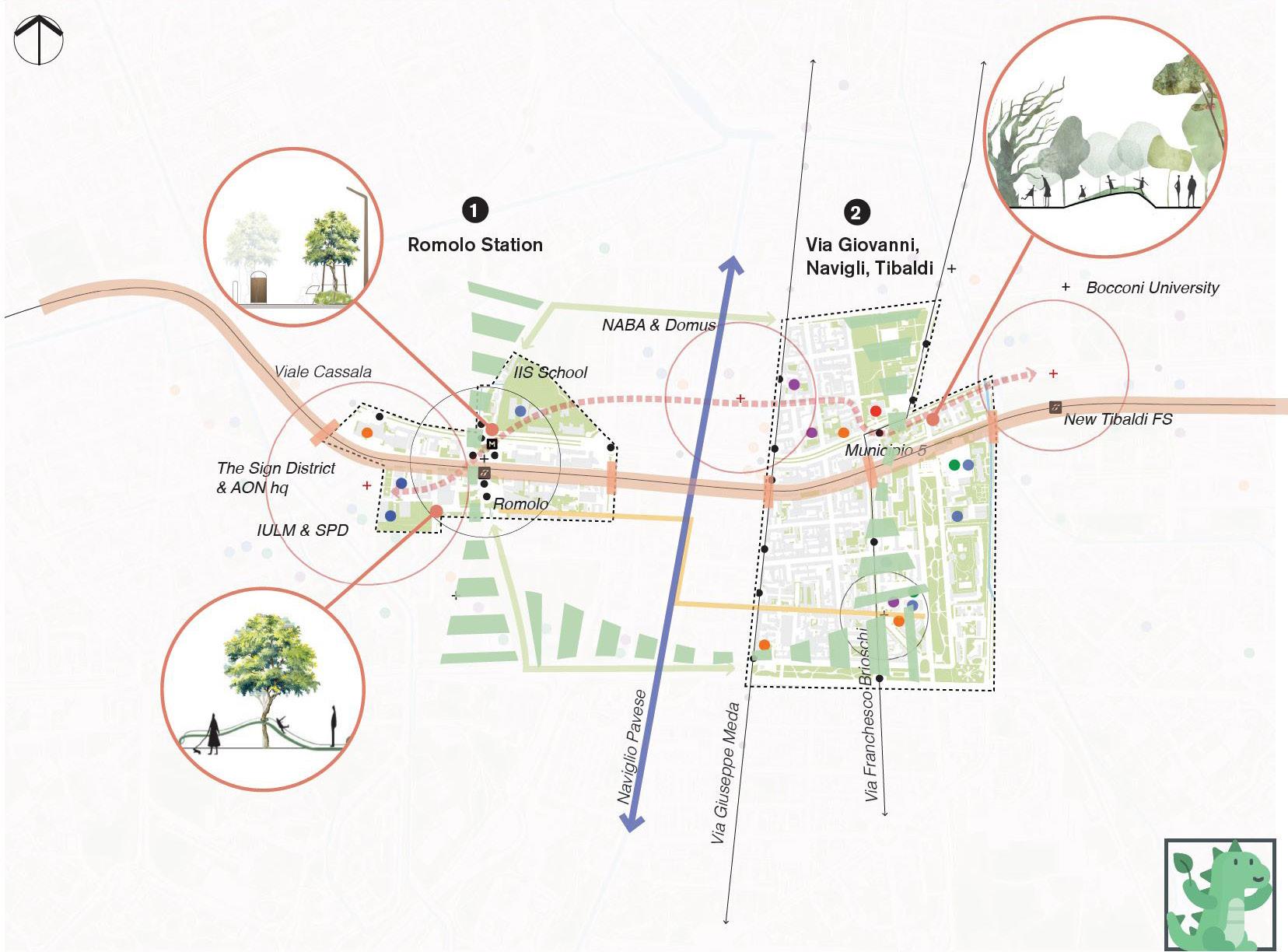
6. To reduce the impact of climate hazards.
Challenges
The large exposed area around Romolo station currently are facing with the climate and heat effects. The street’d traffic and train also cause loud noise and air pollution. People donot feel safe to walk pass this area at night.
Potentials
However, the large scale buildings come up with high potential for green roof. The structure of elevated railway can be adapted for green walls. The new development will brings activities in.
Site 1 : Romolo Station Main Access and Transit Space
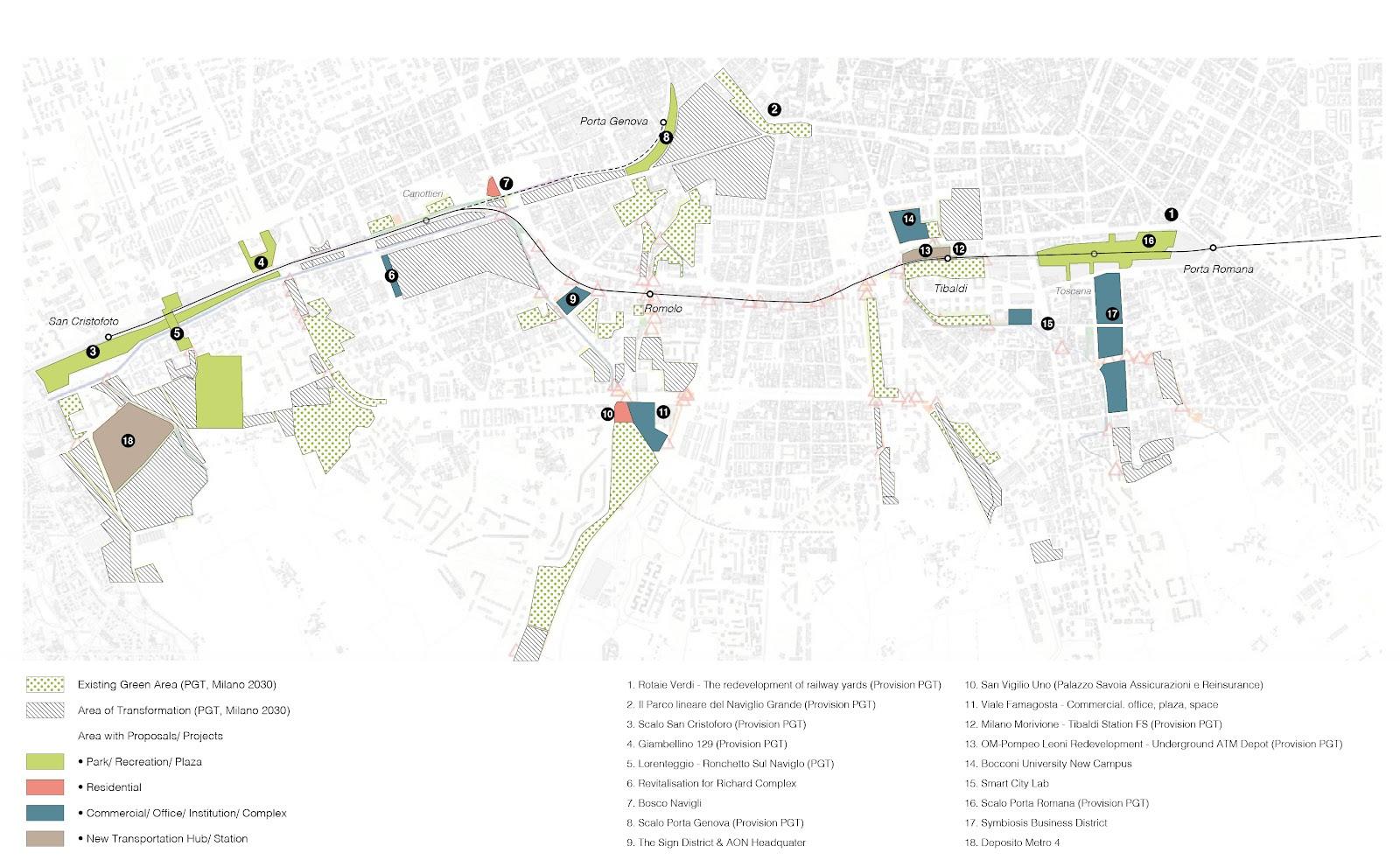


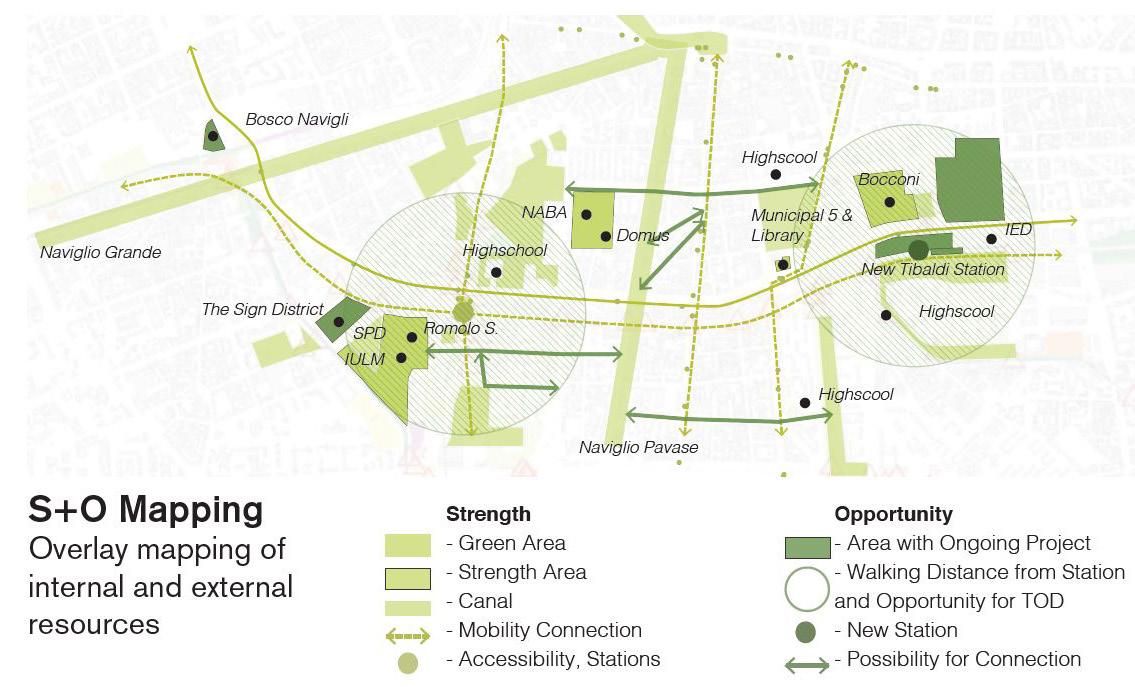
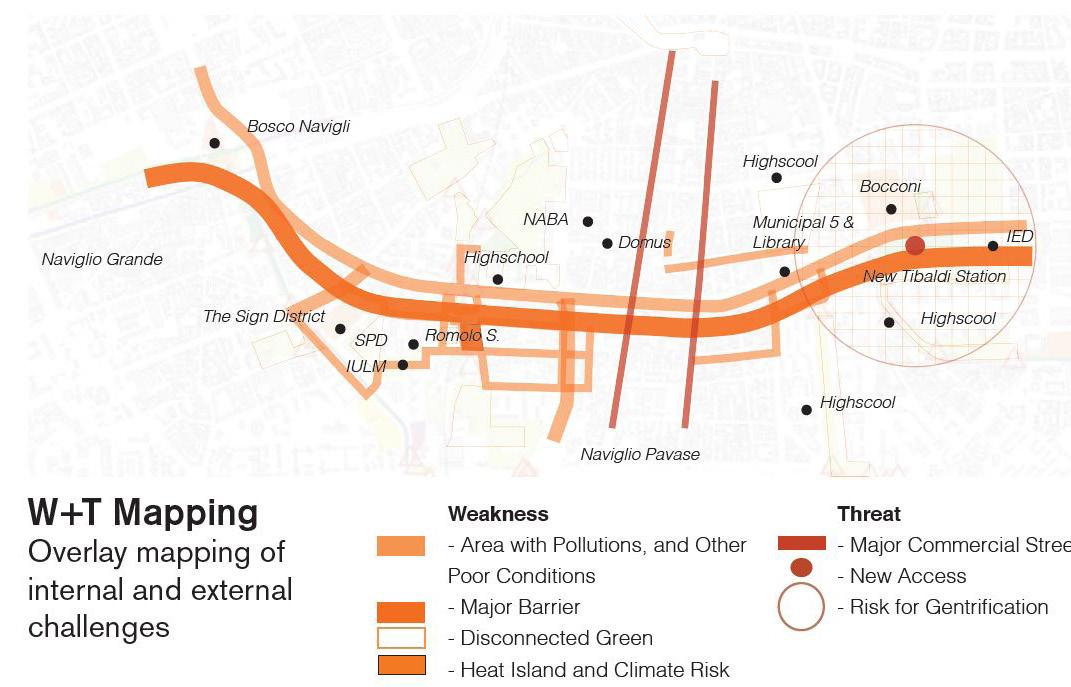





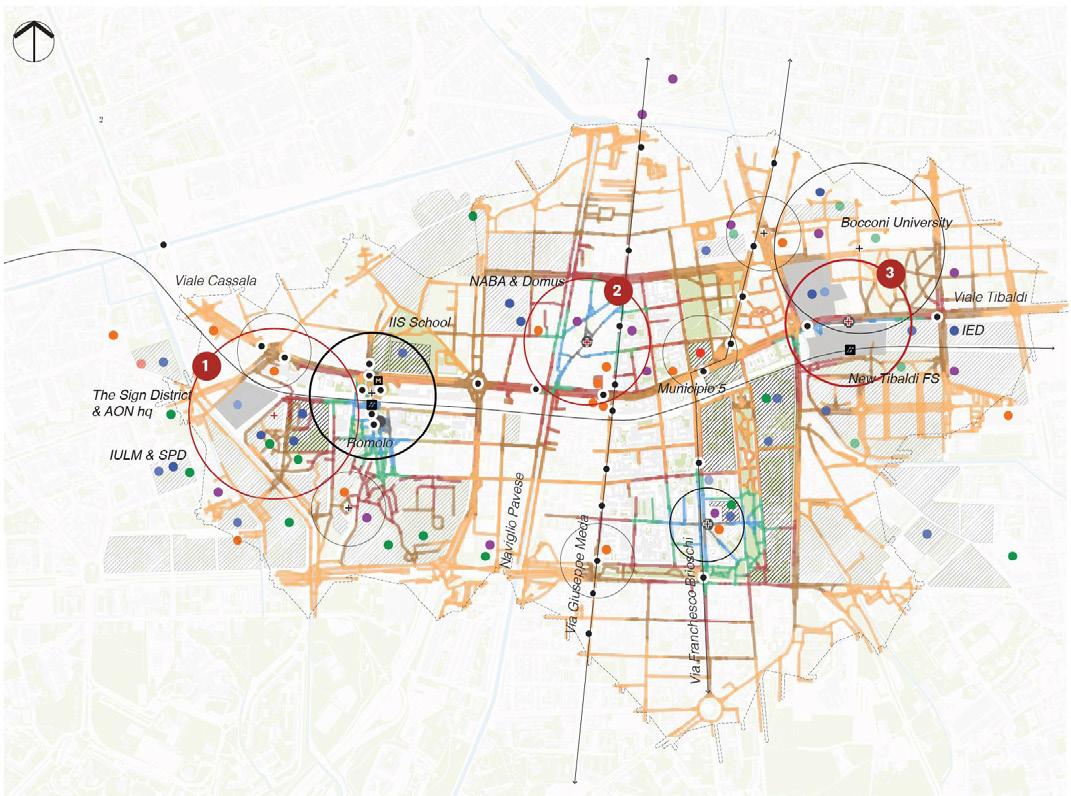
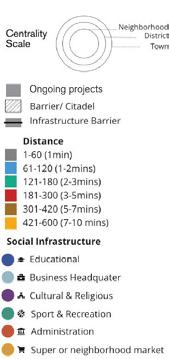


Forestation Potential
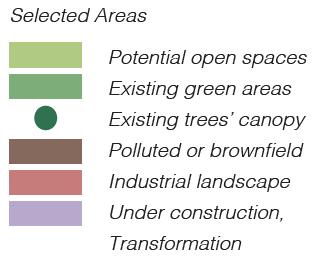

Maximum Potential Scenario
= The entire open surfaces

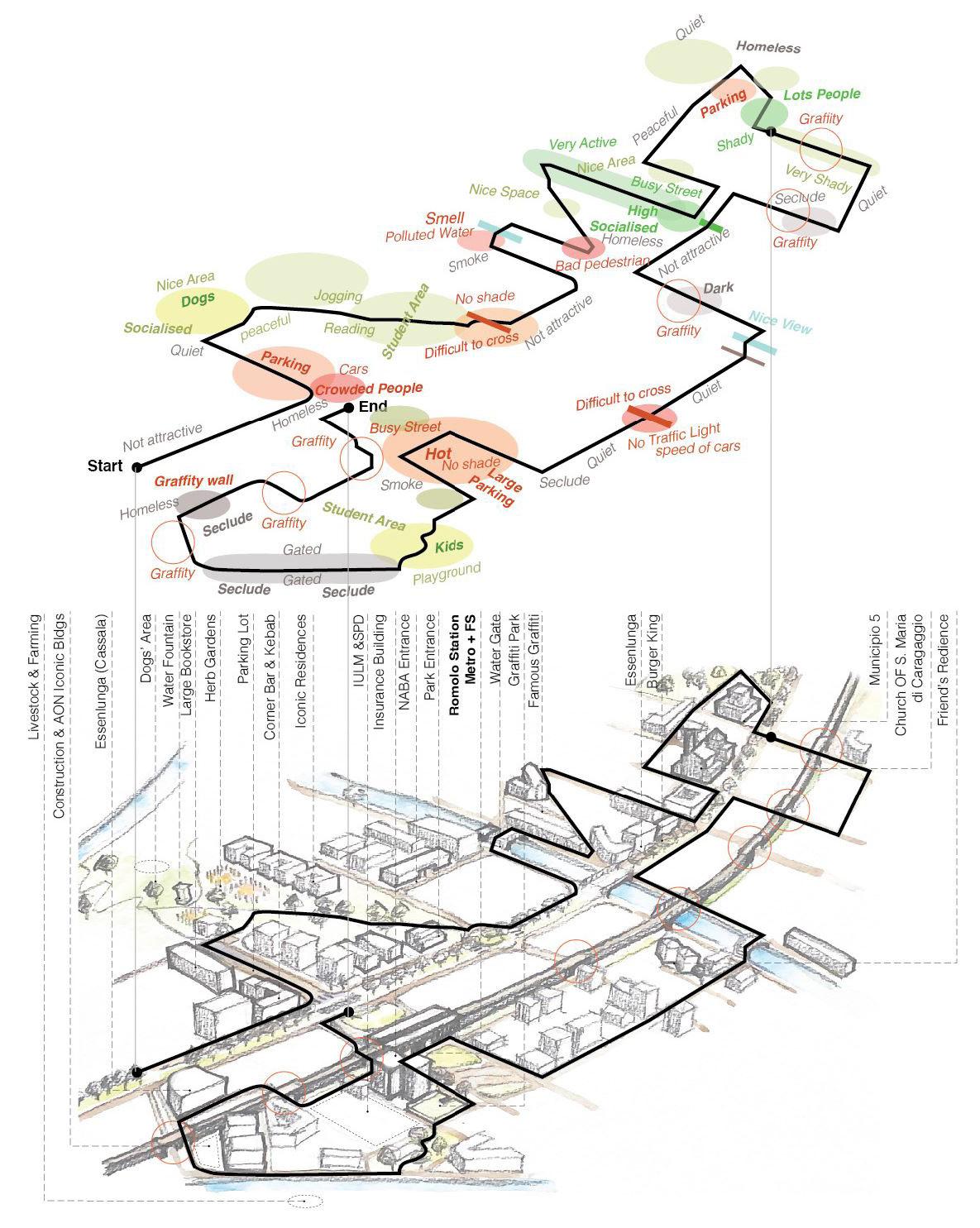
Feasible Potential Scenario
= Maximum potential + Technical criteria
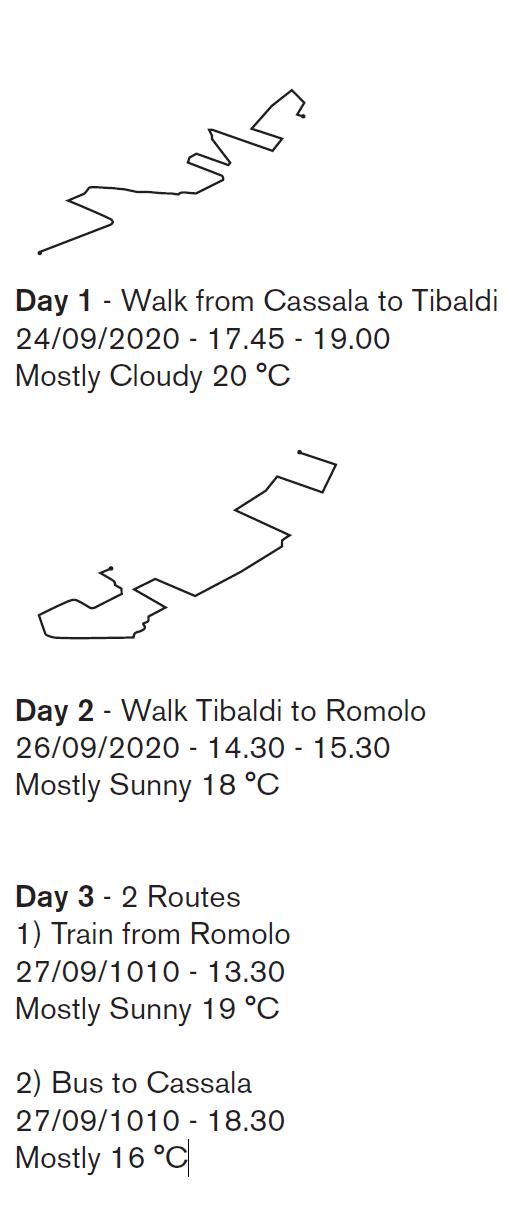
Experiential walk
Depaving Potential
Maximum Potential Scenario
= Paved openspace and concreate surface

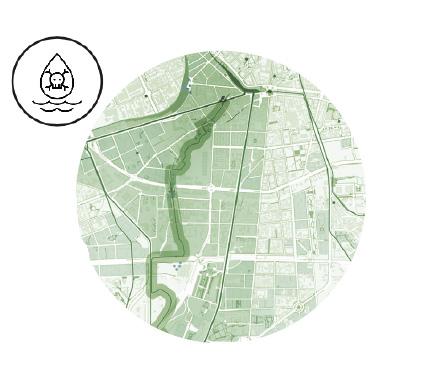
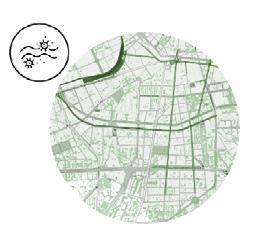




Feasible Potential Scenario
= Maximum potential + Technical criteria
Green Roof & Wall’s
Maximum Potential Scenario

= The entire green roofs & walls
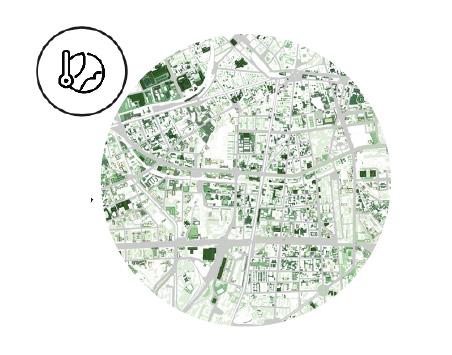

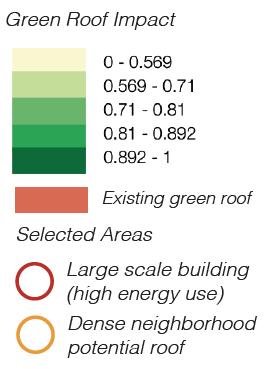
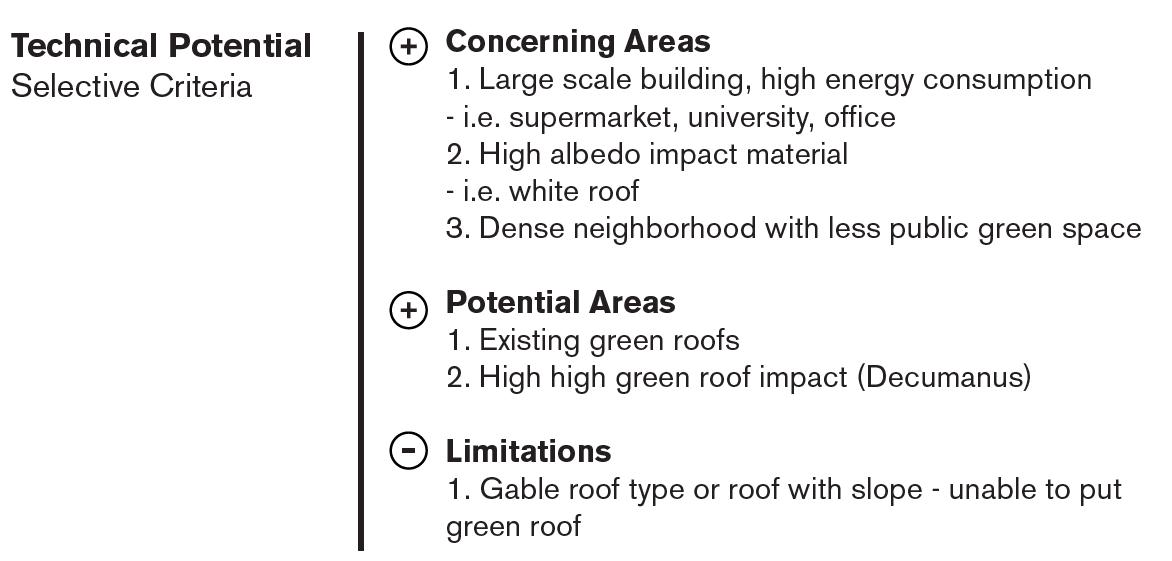
Feasible Potential Scenario
= Maximum potential + Technical criteria

CLIMATE RISK REDUCTION
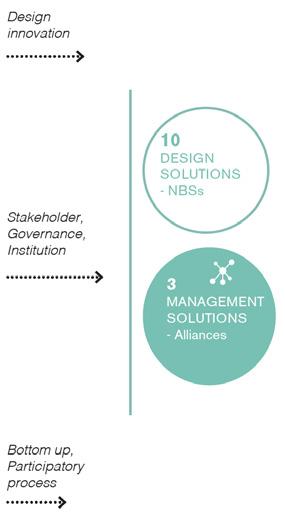
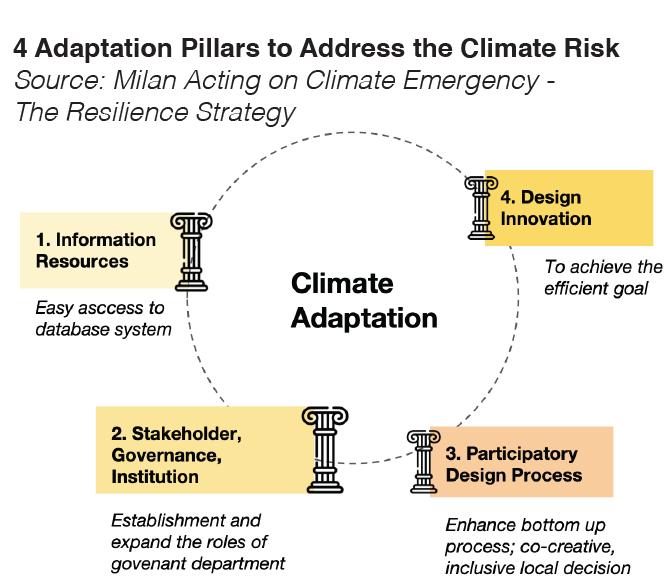
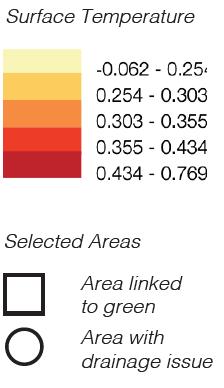
A Story of Patches
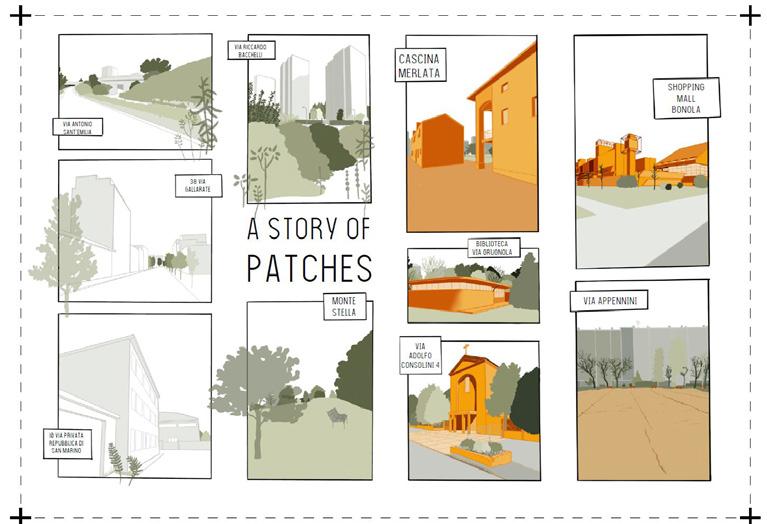
Landscape, and public space design
PROFESSOR: KIPAR ANDREAS OTTO
02
Proposed Masterplan
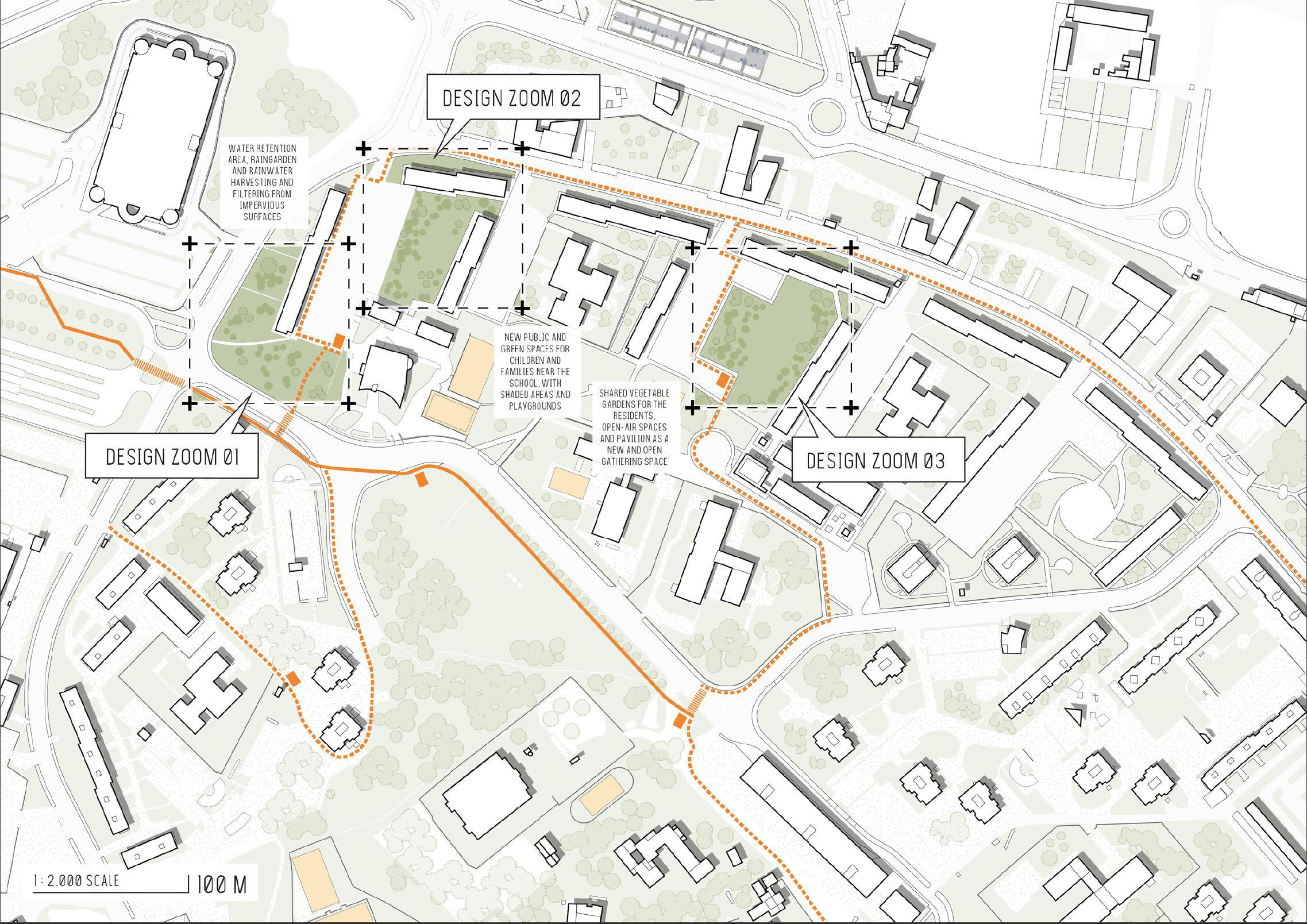

Abacus
Existing plan
Neighborhood strategy
The strategy for interventions at the scale of the Gallaratese neighborhoods based on a central spine, based on public transport and, in part, on Green Ray 7. The idea is to identify the green spaces along this route, often large and unequipped areas, giving them a connotation and transforming them into a real Green Ray for the neighborhood and the city.

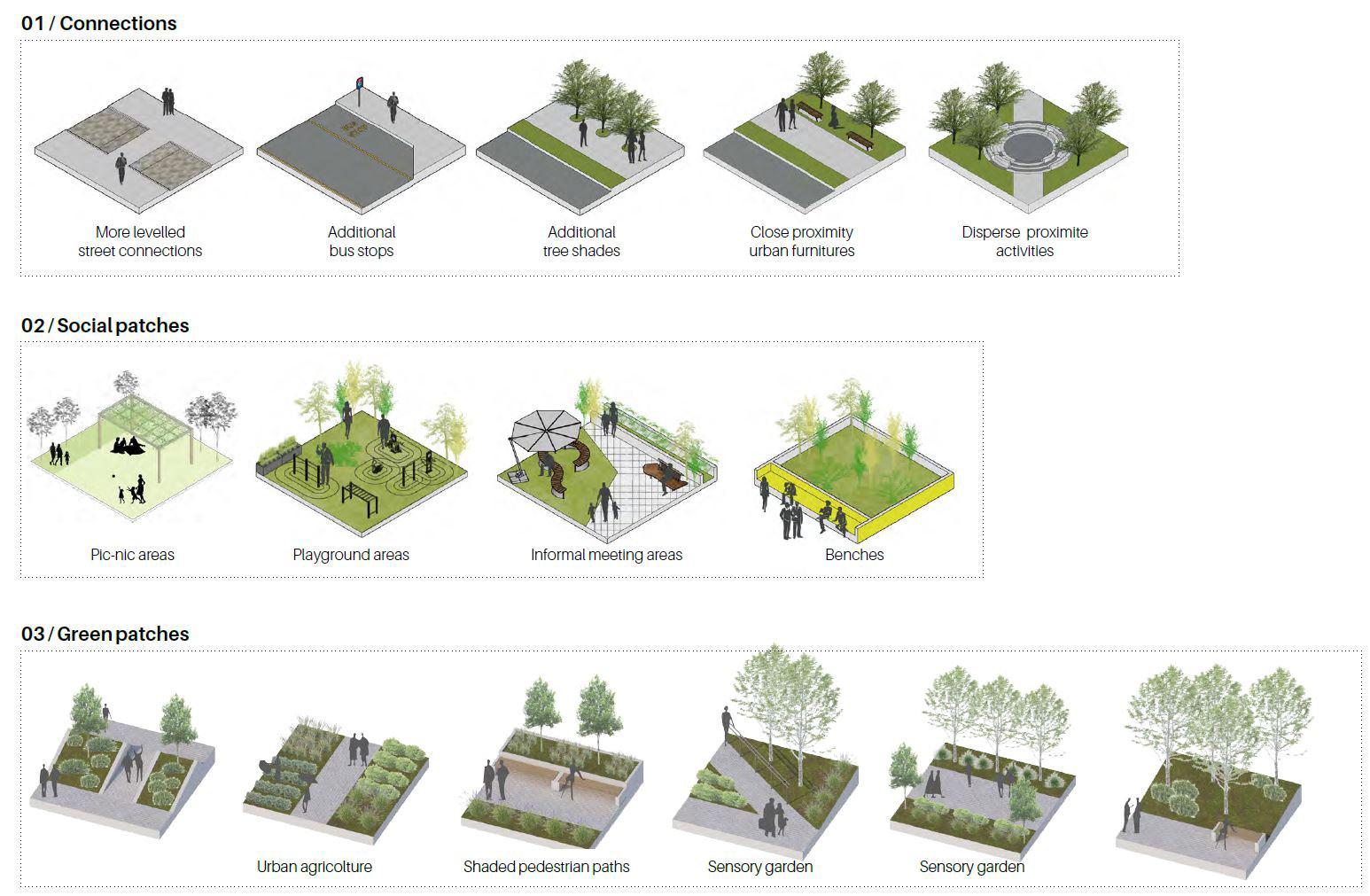
Accessibility as a strategy driver
Accessibility by a variety of means can be a determining factor in the success of a project, especially when it comes to a neighborhood that faces an increase in the average age of its residents. An ageing neighbourhood should be flexible and adapt itself according to the demographic changes, and the evolution of societal needs: accessibility issues, comfort necessities, autonomy constraints etc. The maps show the isochrones, areas that can be reached by different means of transportation (by bicycle, on foot, or in a wheelchair) in different amounts of time: in 2, 5, or 10 minutes. The “origin” areas have been identified in the public spaces along the Metro 1 line, which for a part runs alongside Green Ray 7.
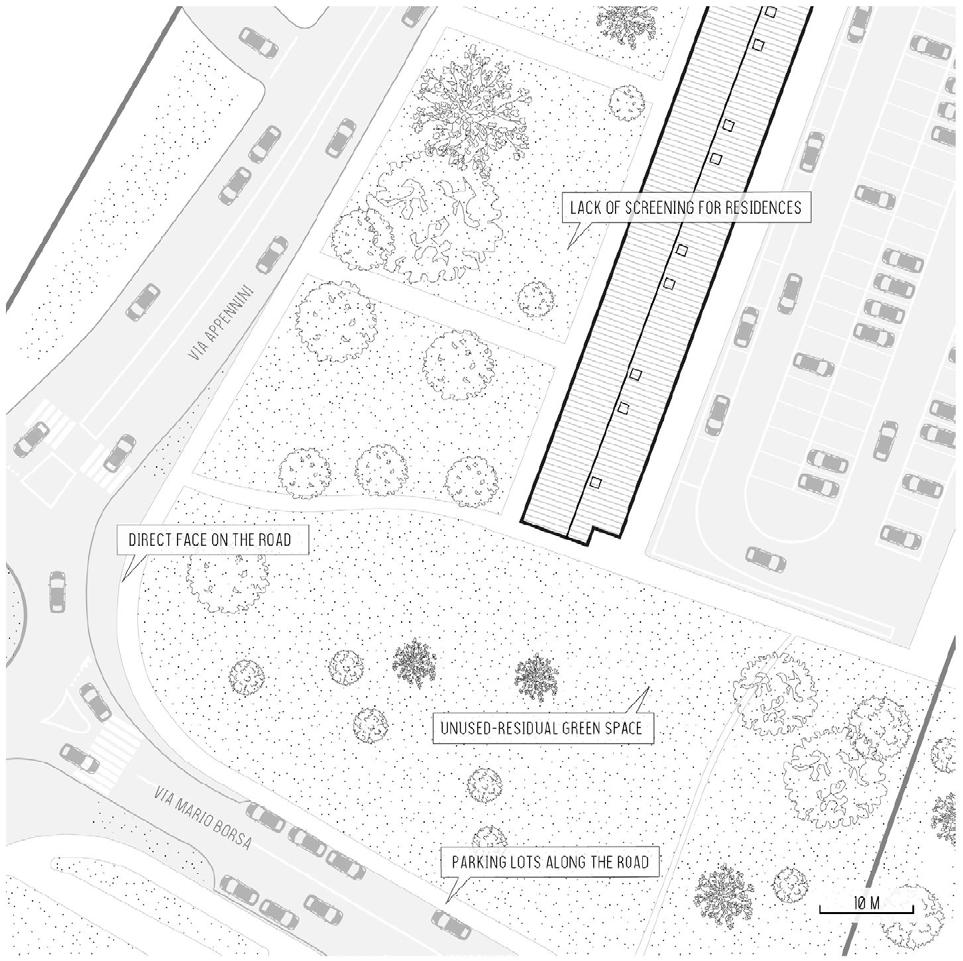
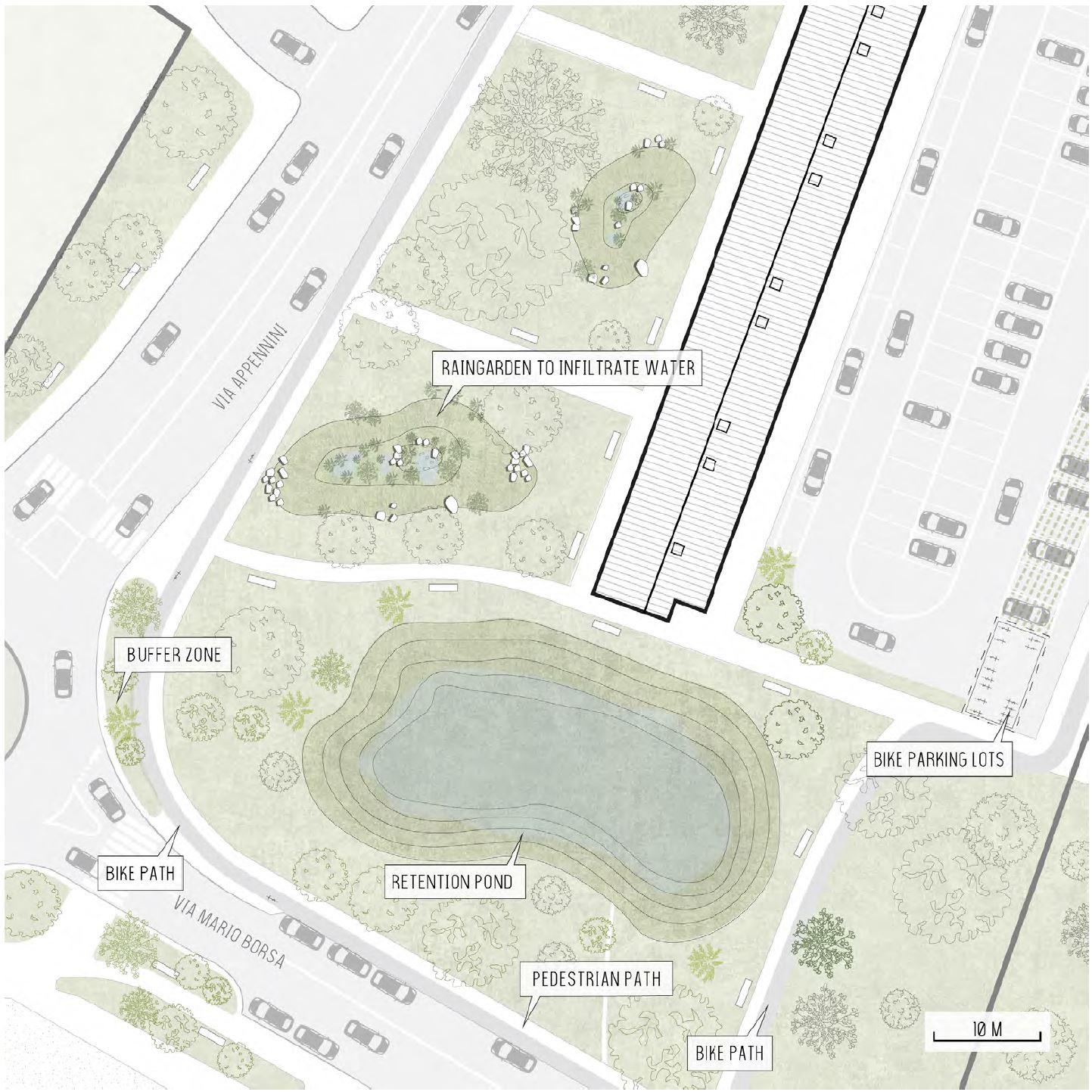

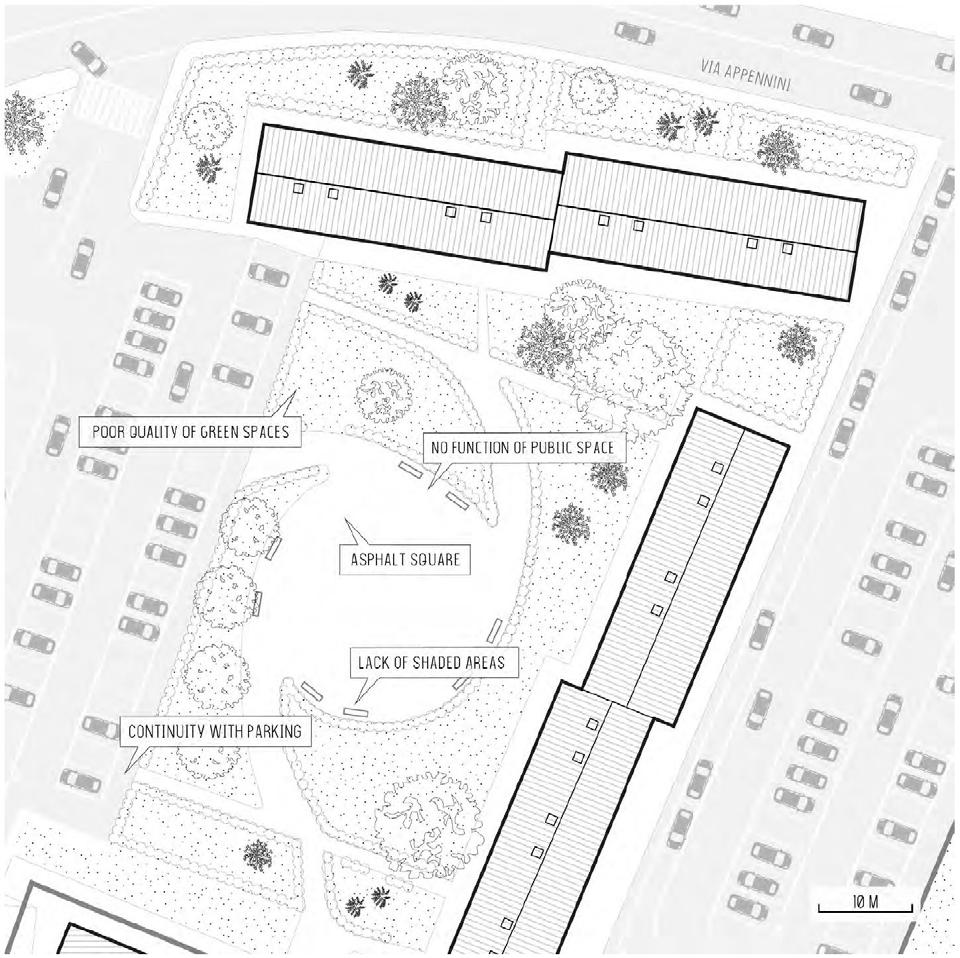


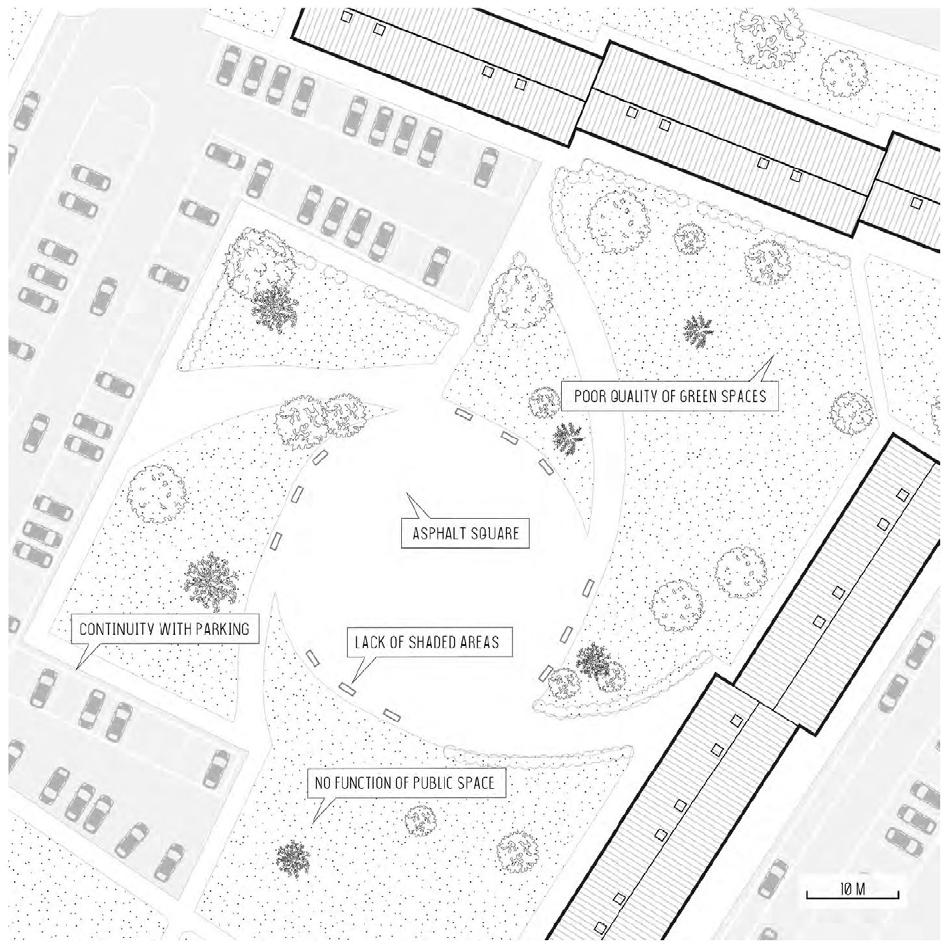

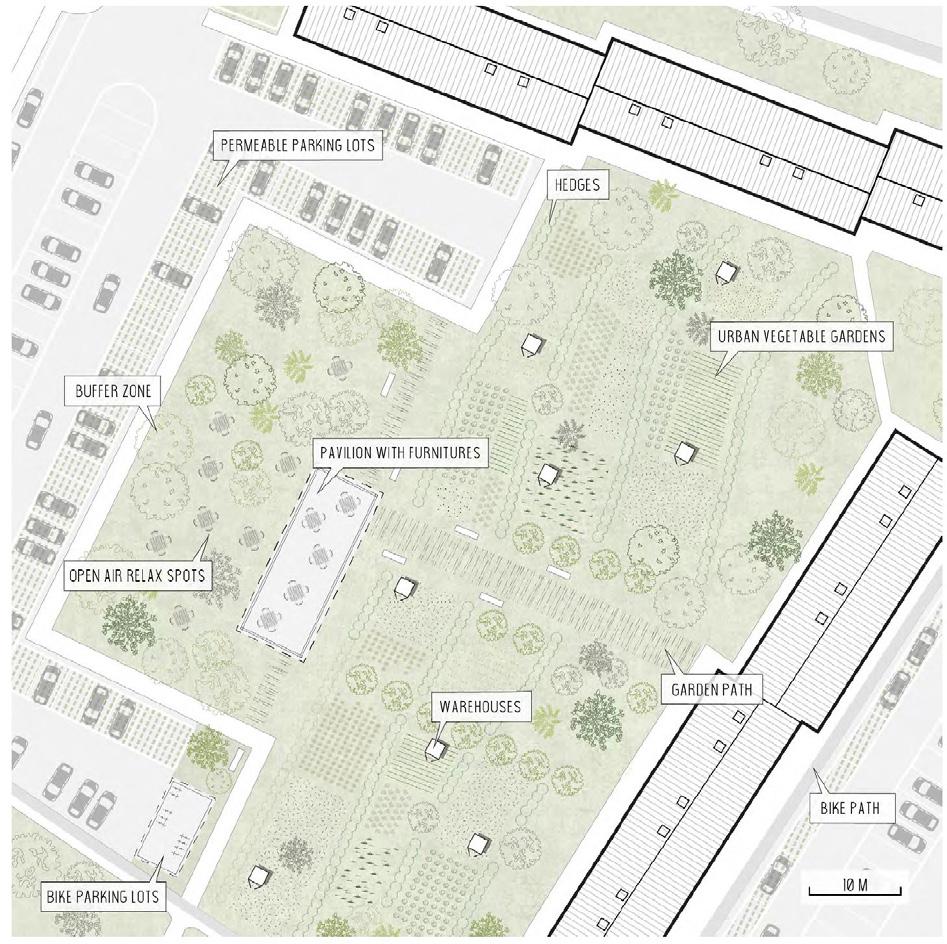
Zoom 1 Existing plan
Zoom 2 proposed plan
Zoom 3 proposed plan
Zoom 1 proposed plan
Zoom 2 Existing plan
Zoom 3 Existing plan

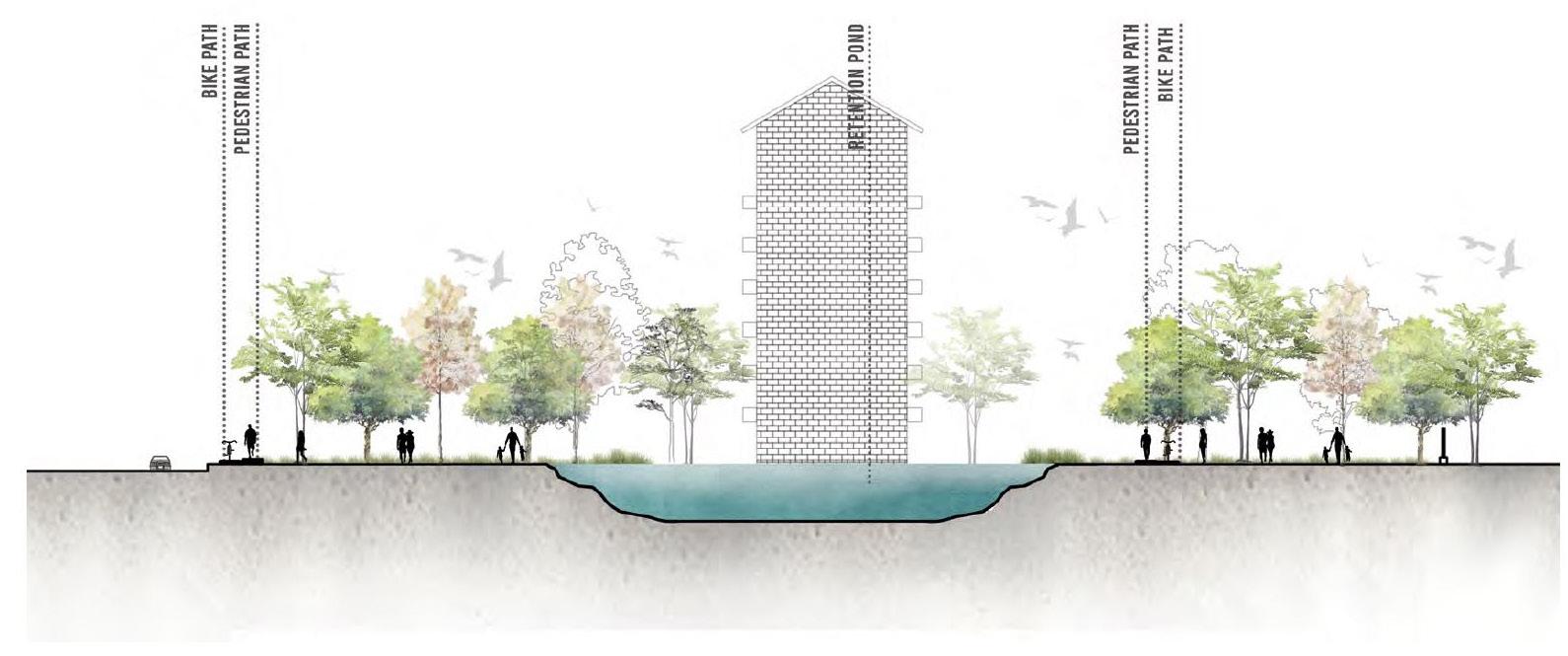
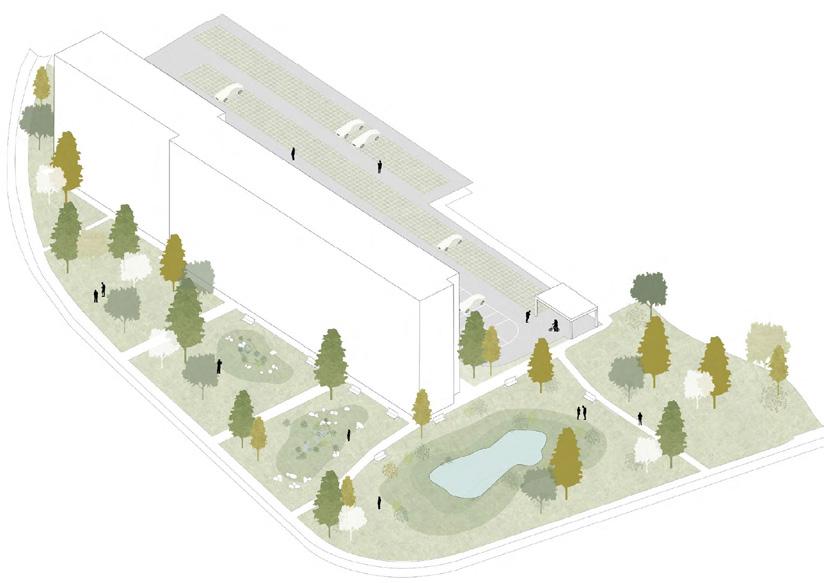
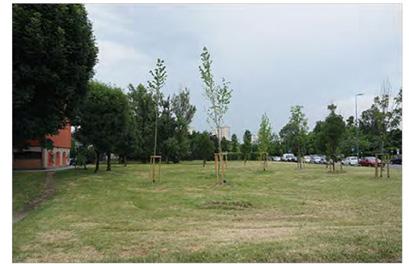
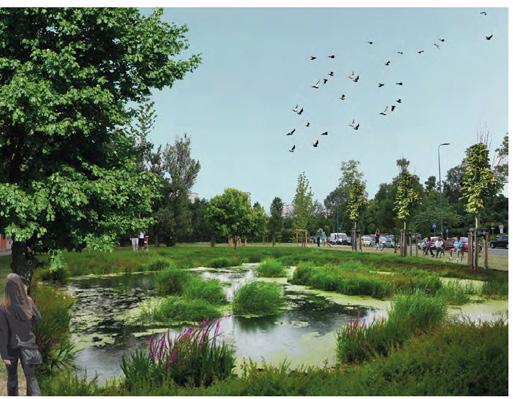
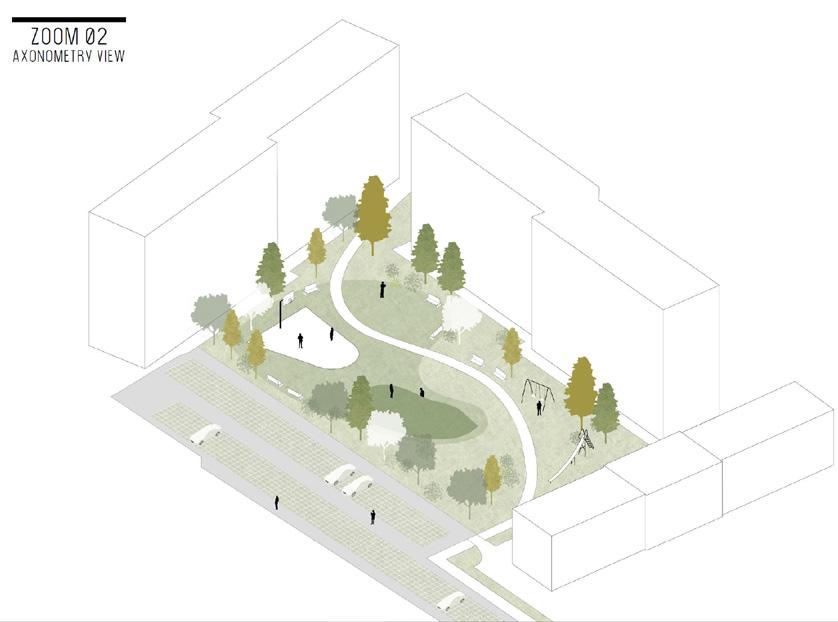
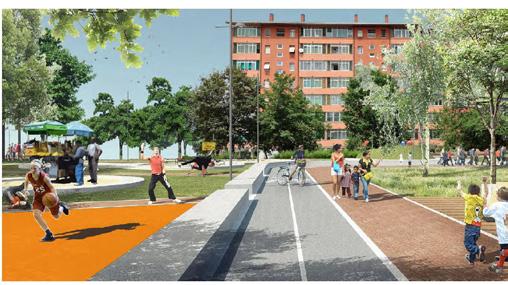
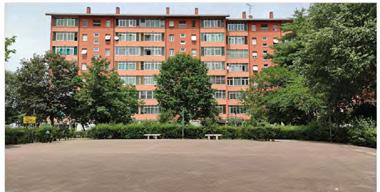

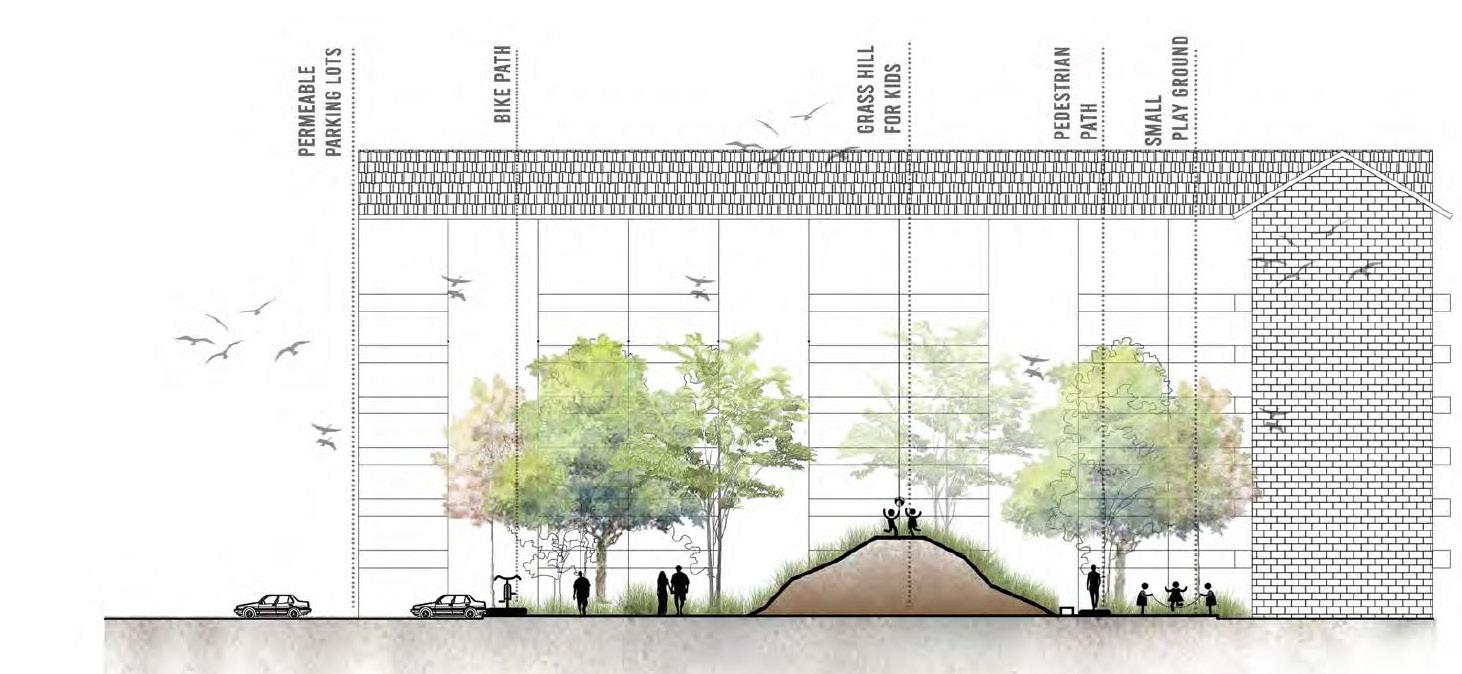

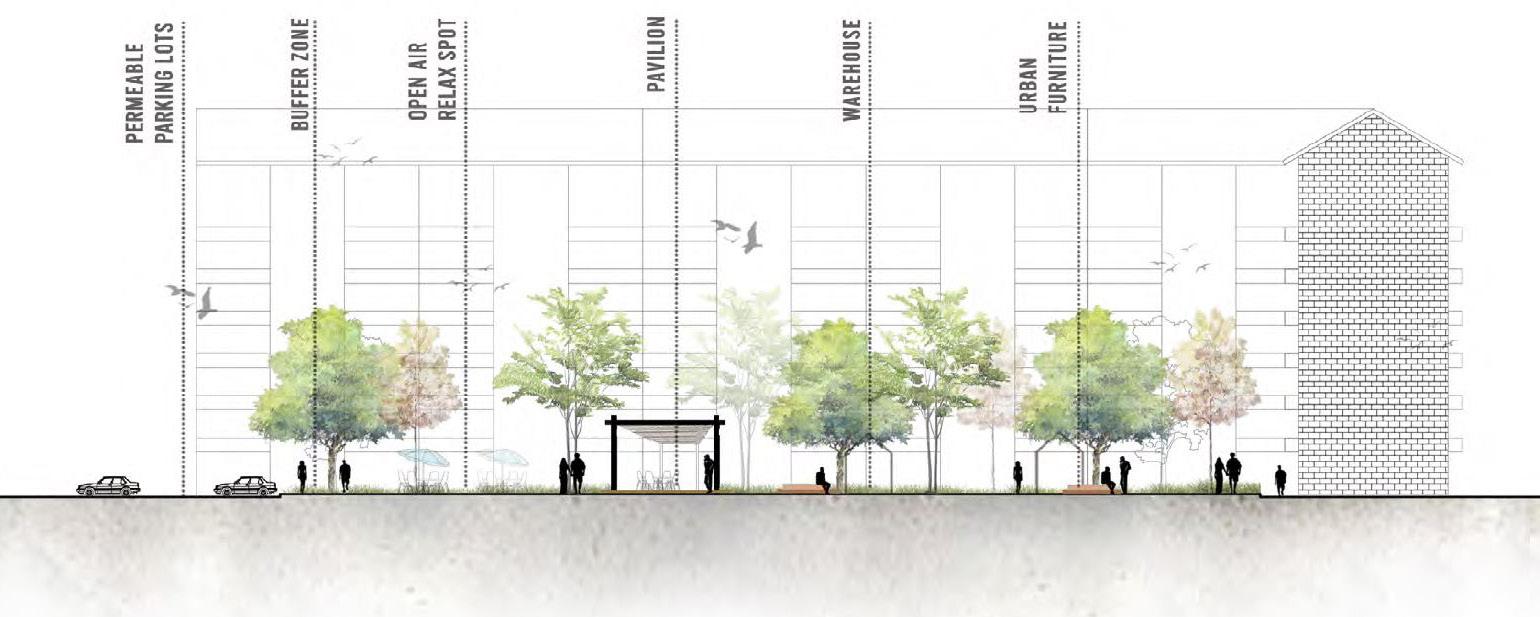
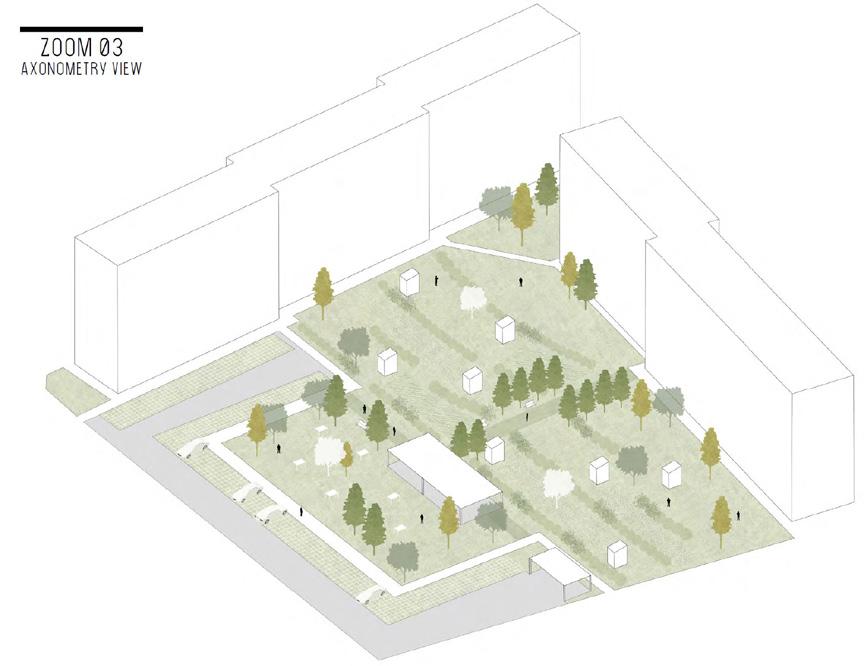
Zoom 1 Axonometry view
Zoom 2 Axonometry view
Zoom 1 Section
Zoom 3 Axonometry view
Zoom 2 Section
Zoom 3 Section
Patches Succession refers to the fact that Green Ray 7 is composed by green areas already established like Parco Sempione, City Life area, Monte Stella, Ippodromo, Parco di Trenno. What is missing is the connection between the open spaces, which occurs only through the existing streets, often large arteries with green spaces that serve only as a division between one street and another. The green areas and the public spaces look like small fragments that do not interact with each other, seem to have no relationship. The proposed territorial strategy aims to connect, to create infiltrations in the urban matrix, and finally to integrate these fragments giving them a function, activating them for the community.
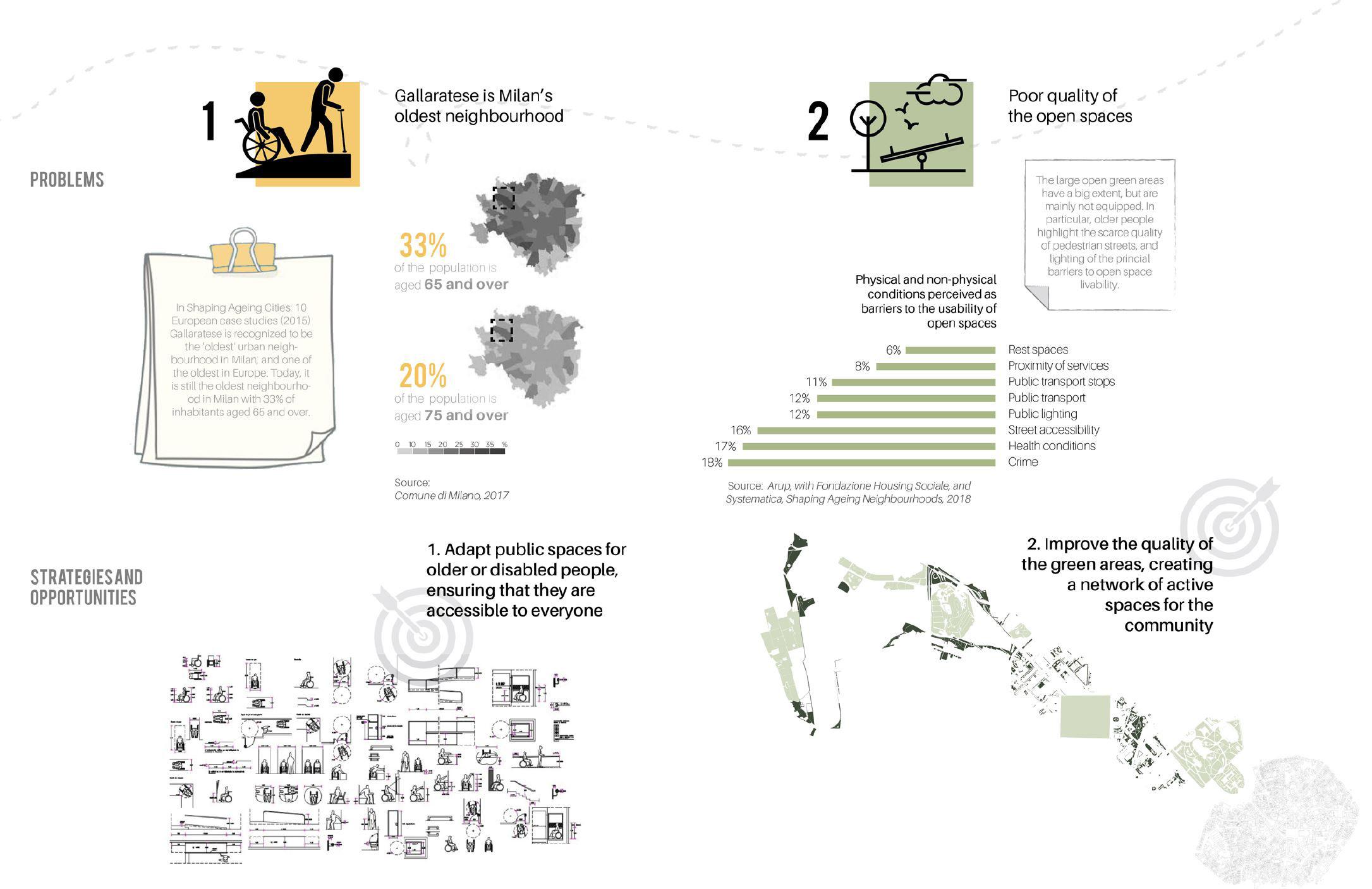

Goals to achieve

Territorial strategy
concept
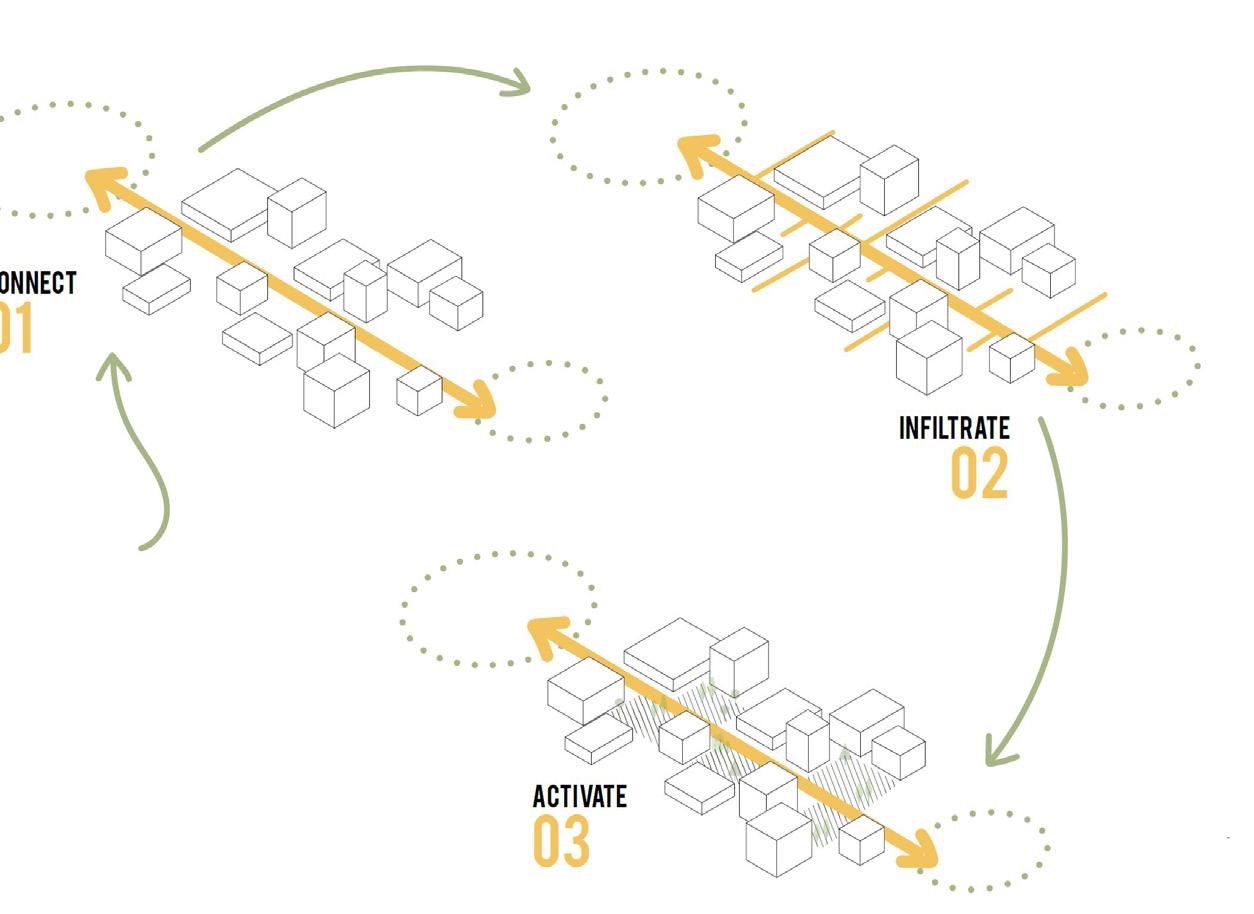
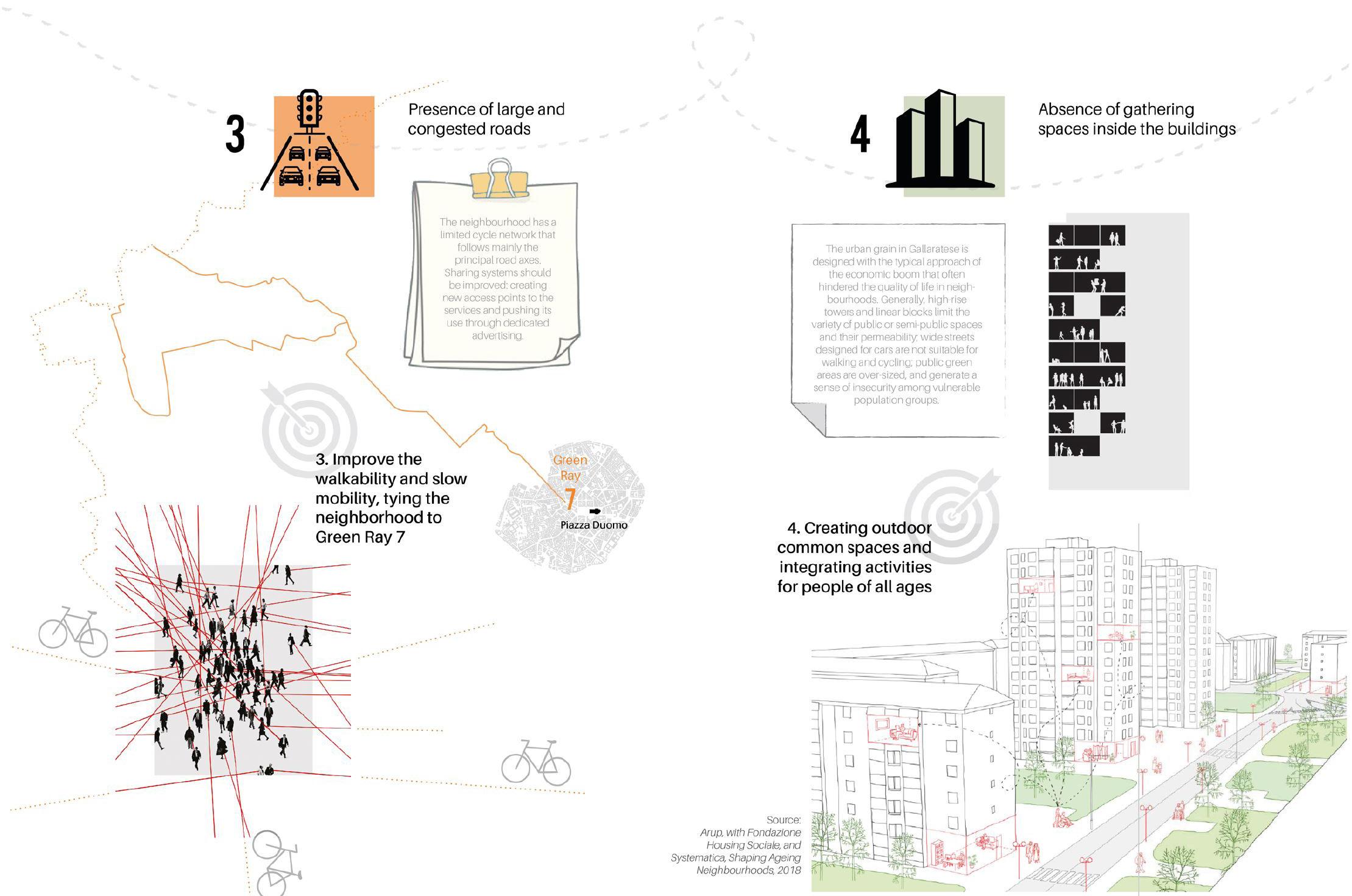
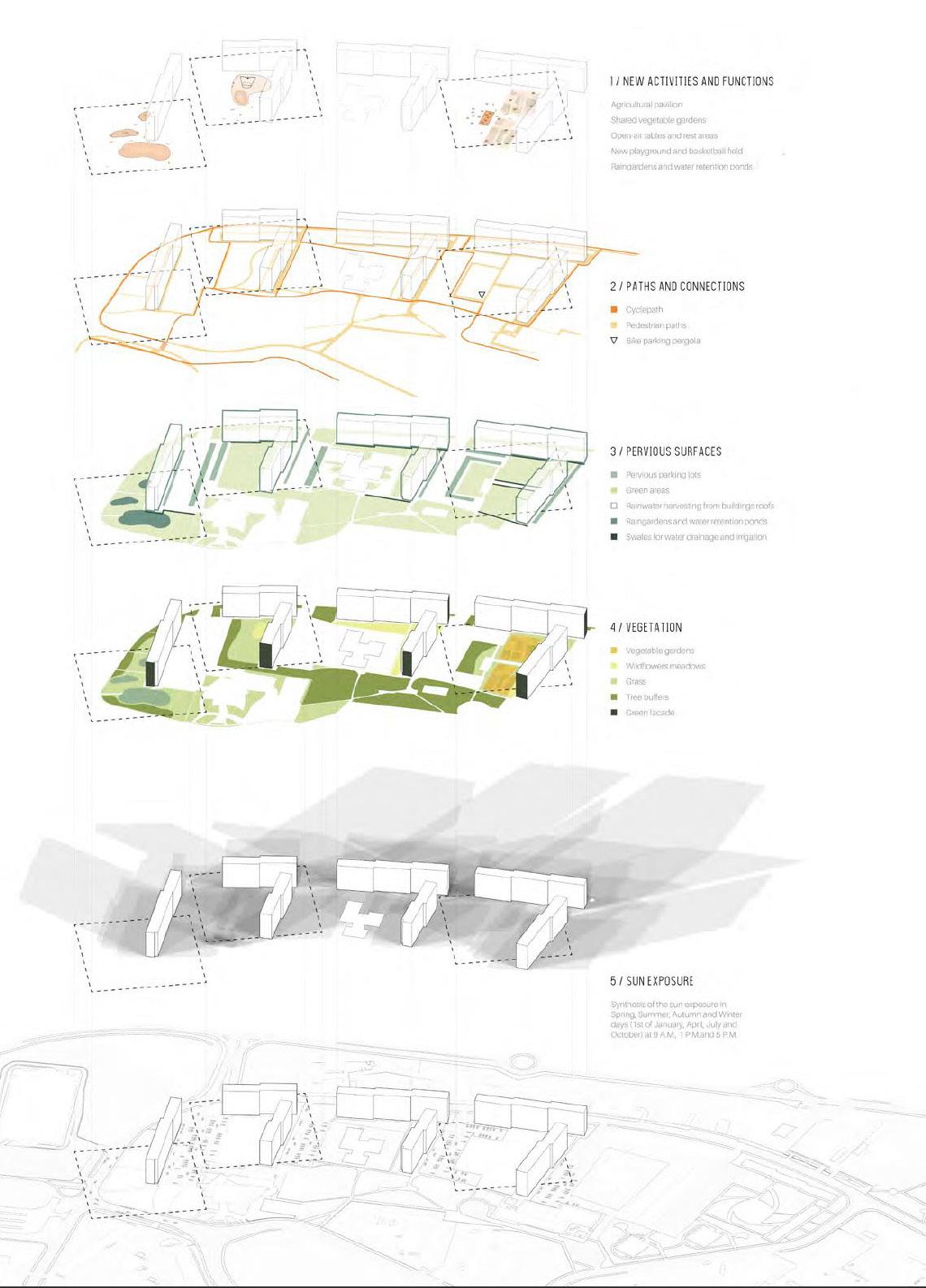
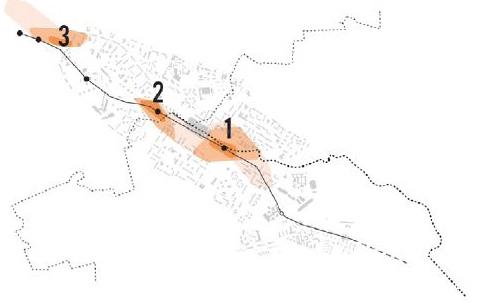
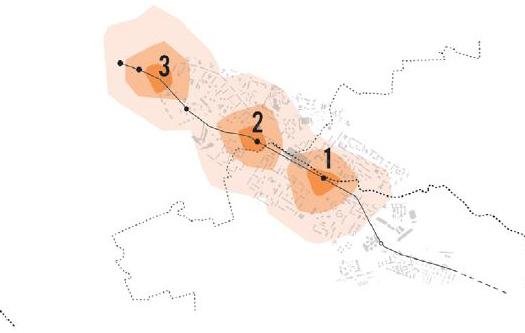
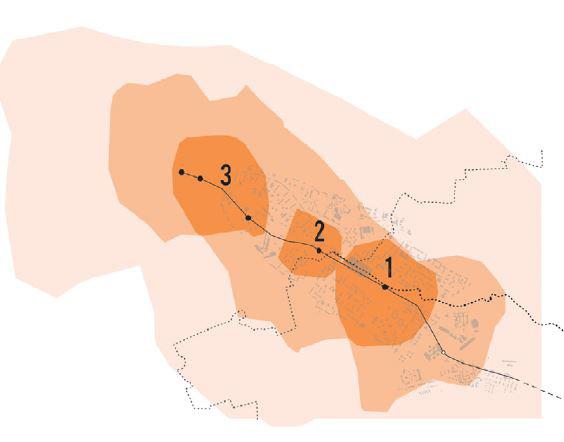
concept of the project Shadows analysis
Cycling
Wheelchair
Walking
PILASTRO FOR ALL
Master plans studio
PROFESSOR: FINI GIULIA, GABELLINI PATRIZIA
03
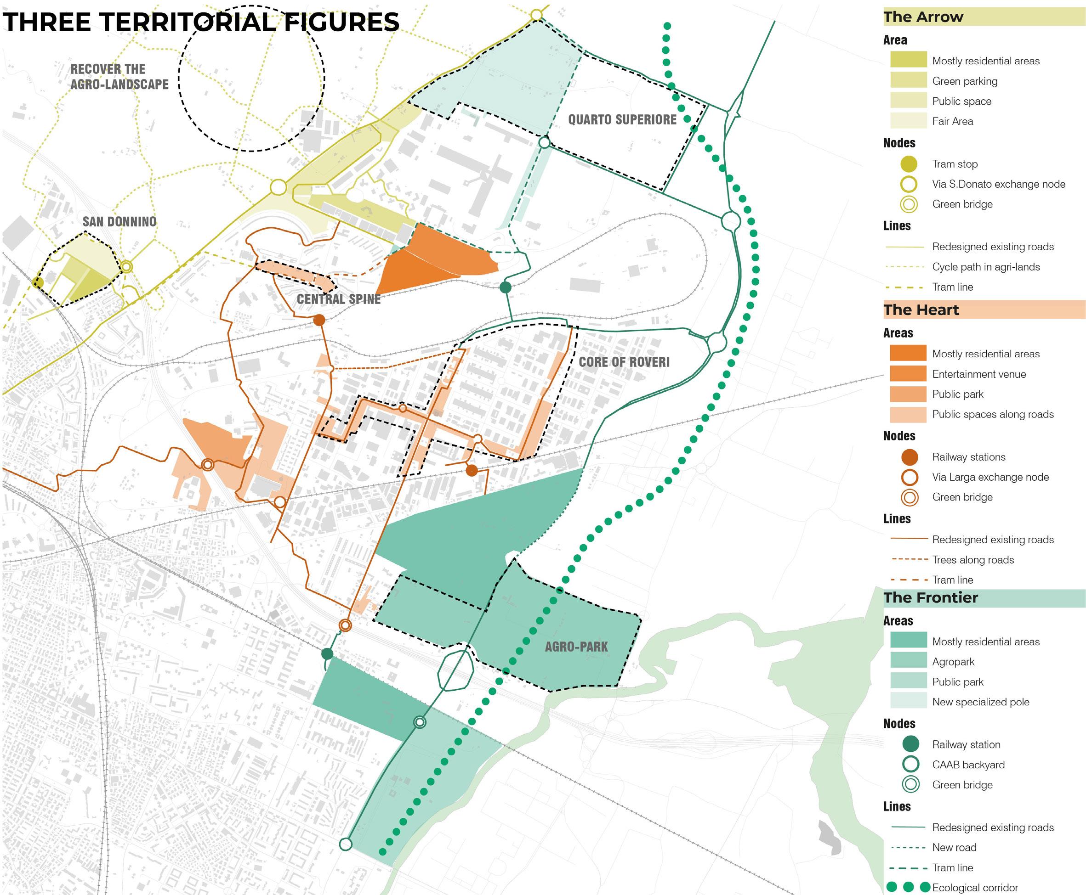

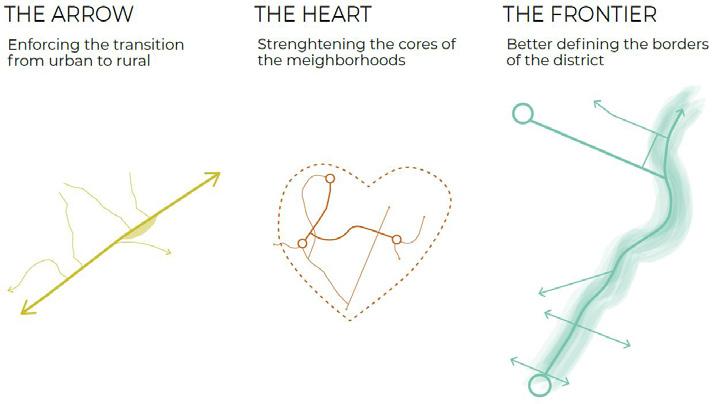

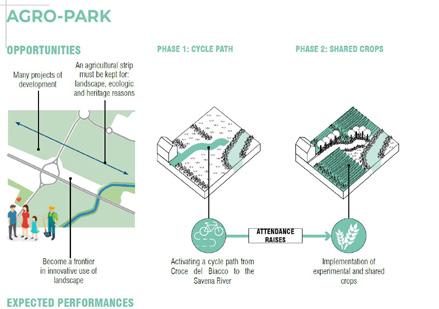
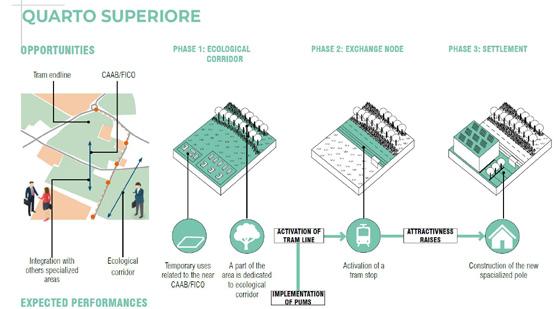

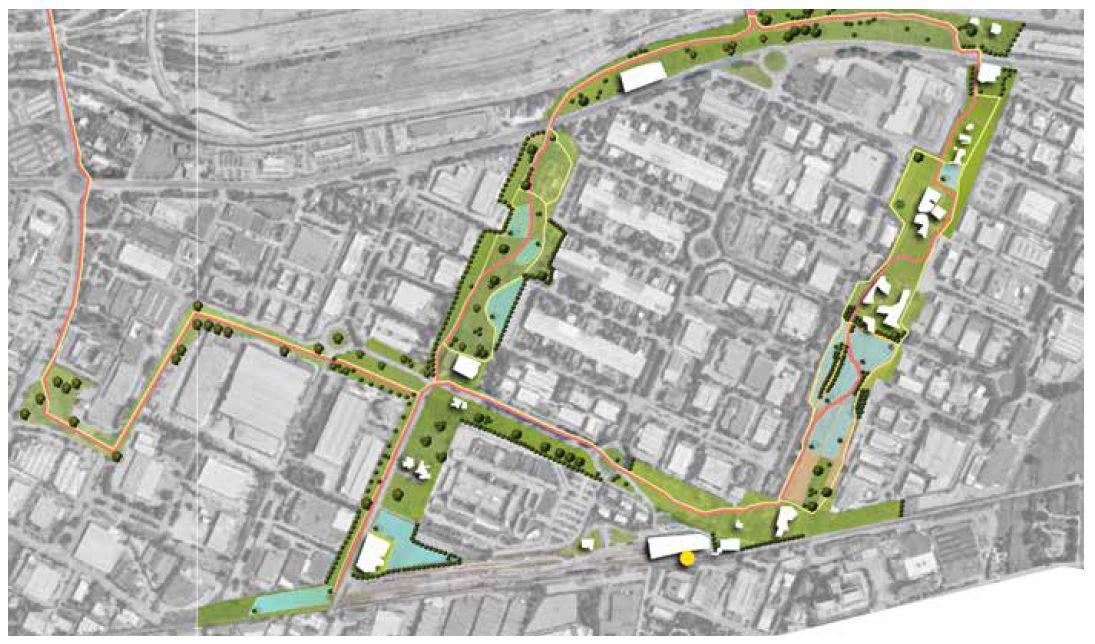
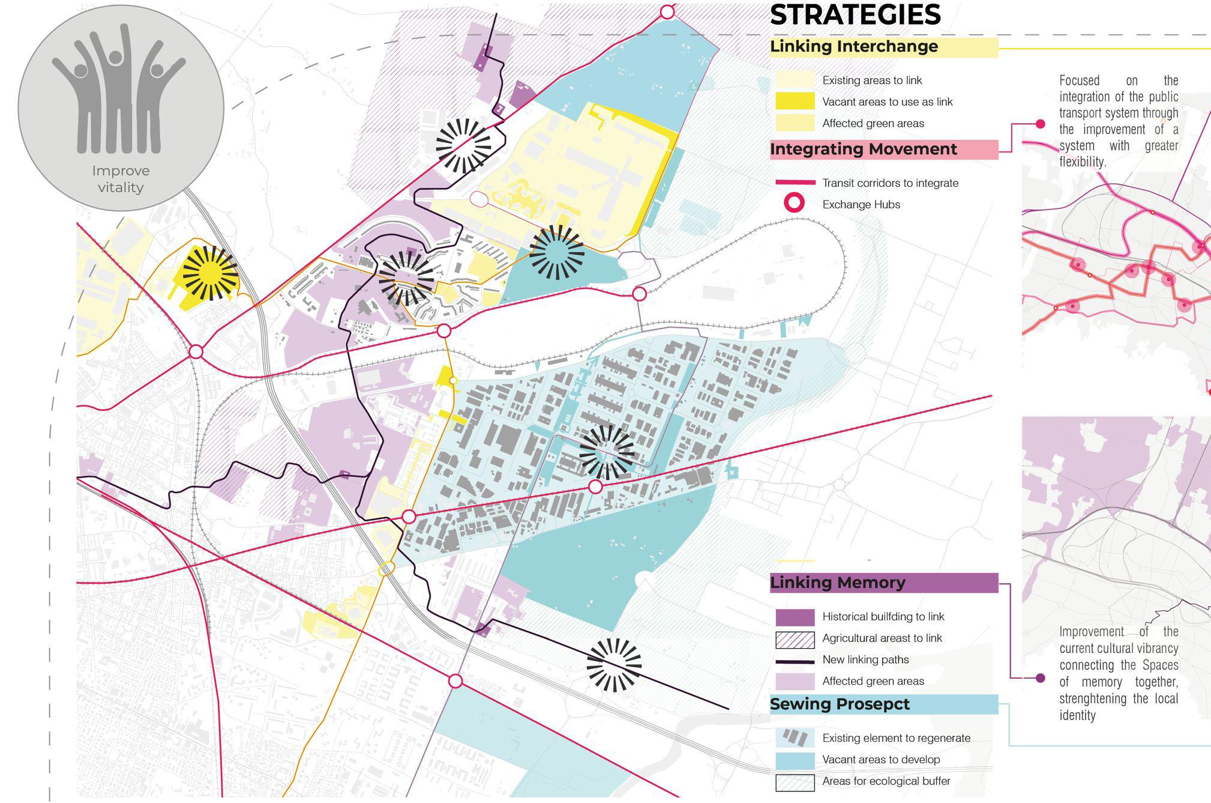
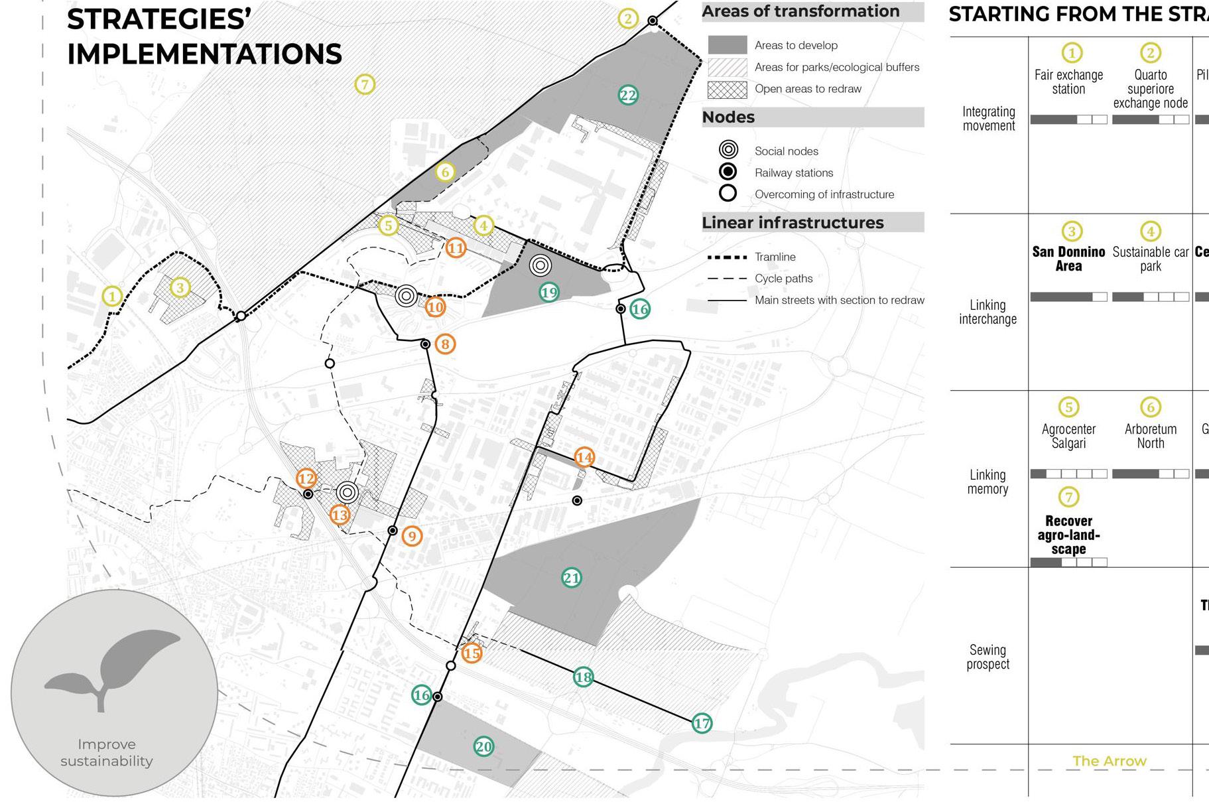
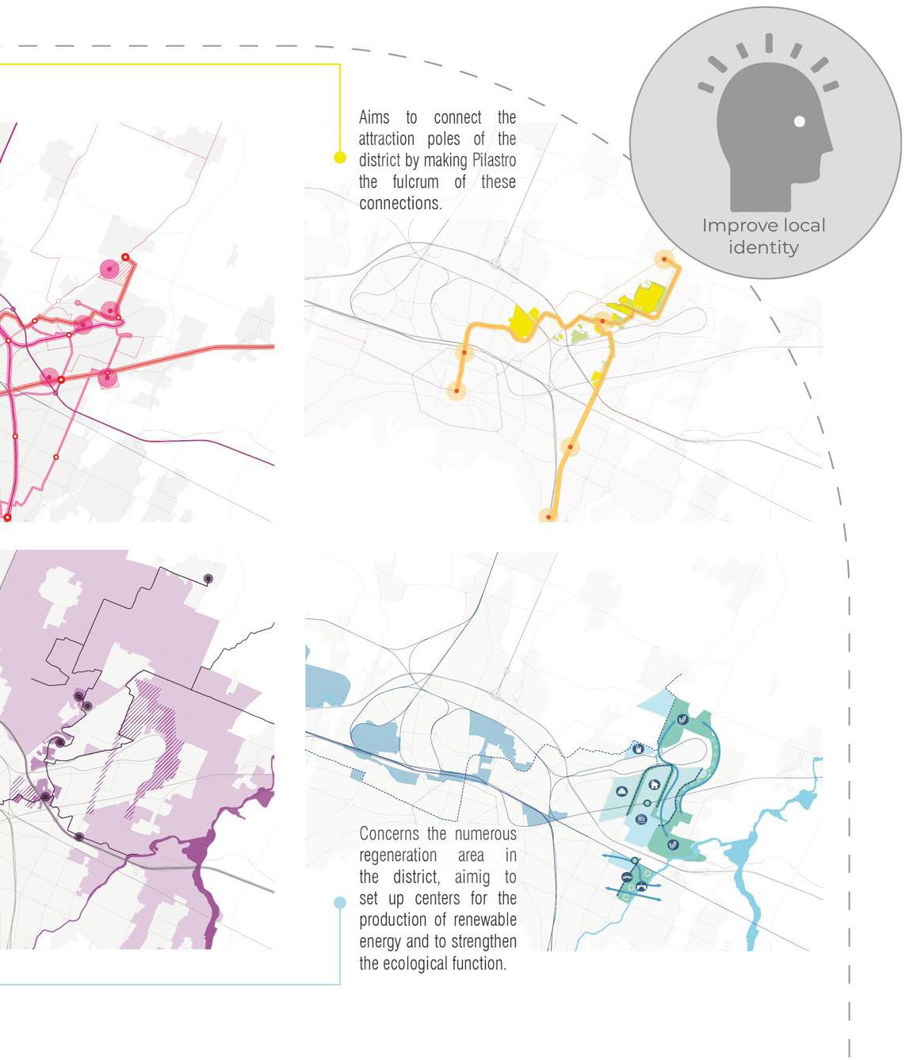
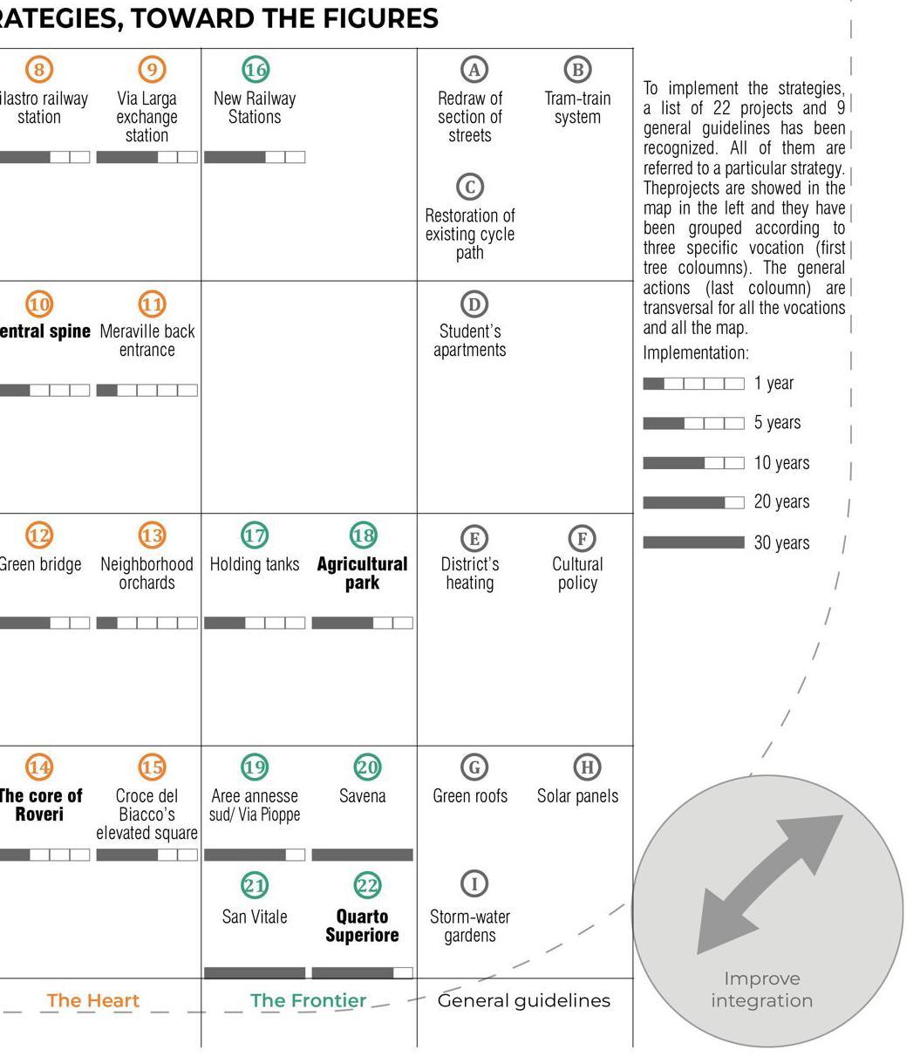

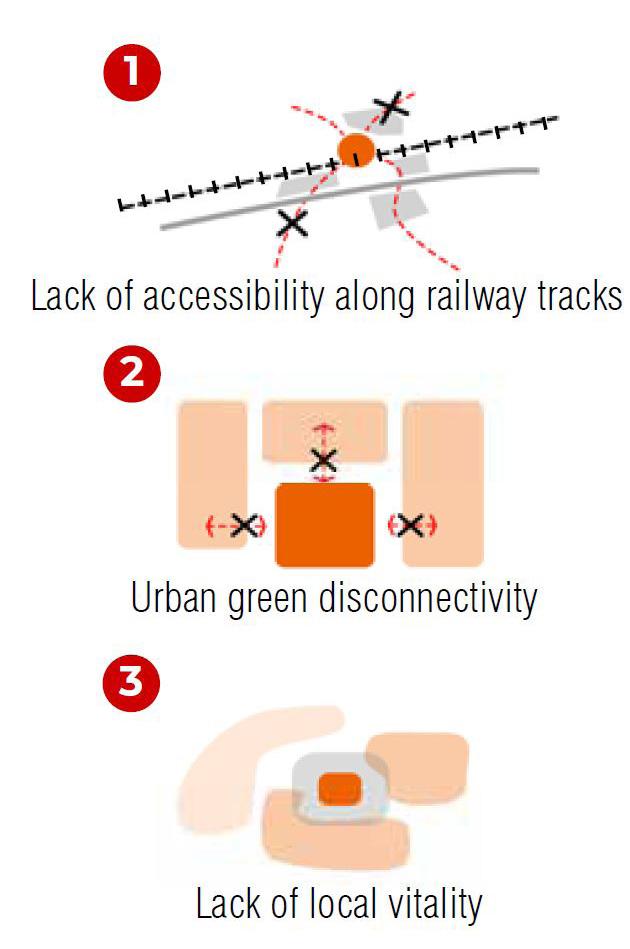

A generative map
@ India 04
HUDCO NASA
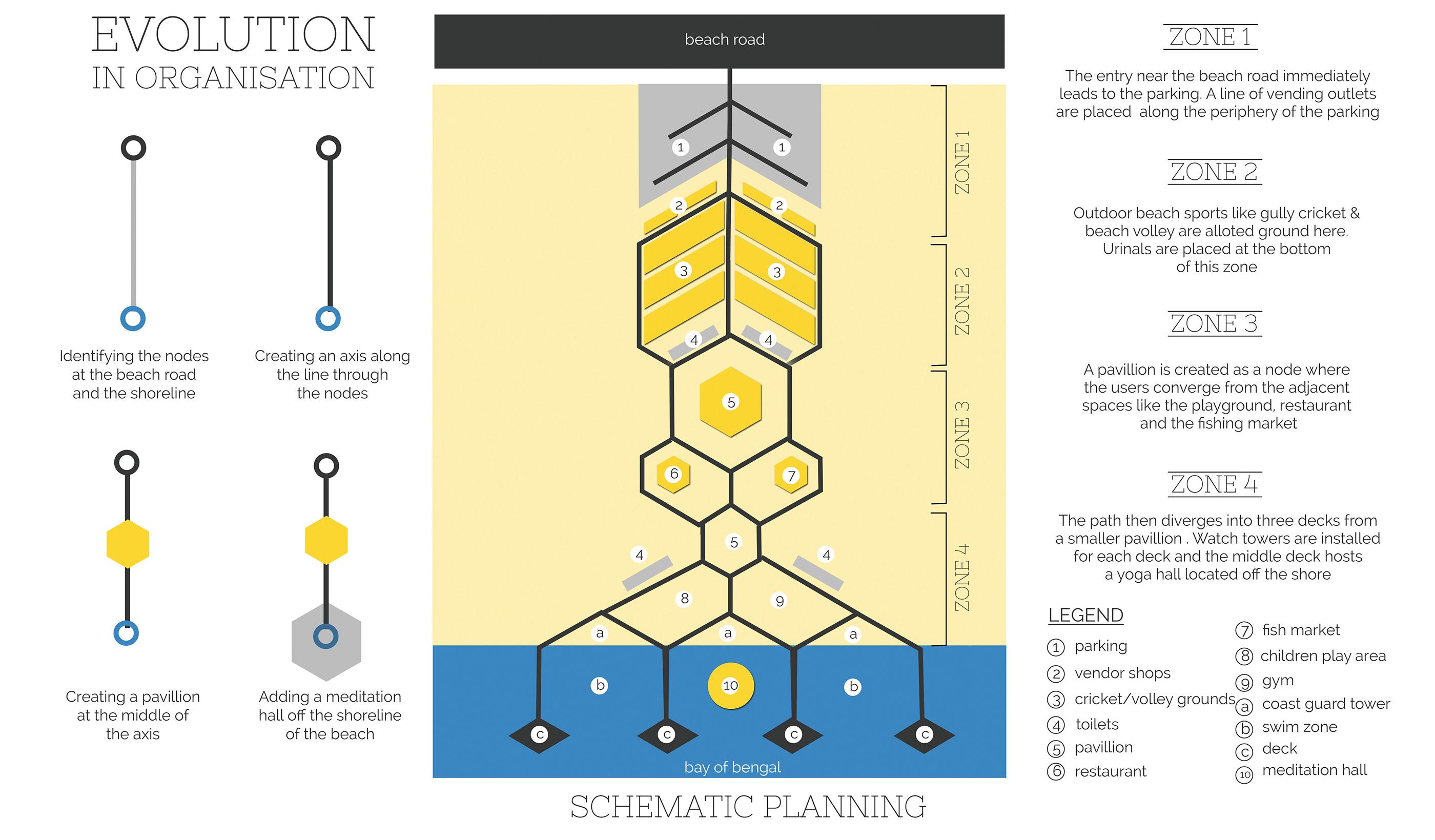

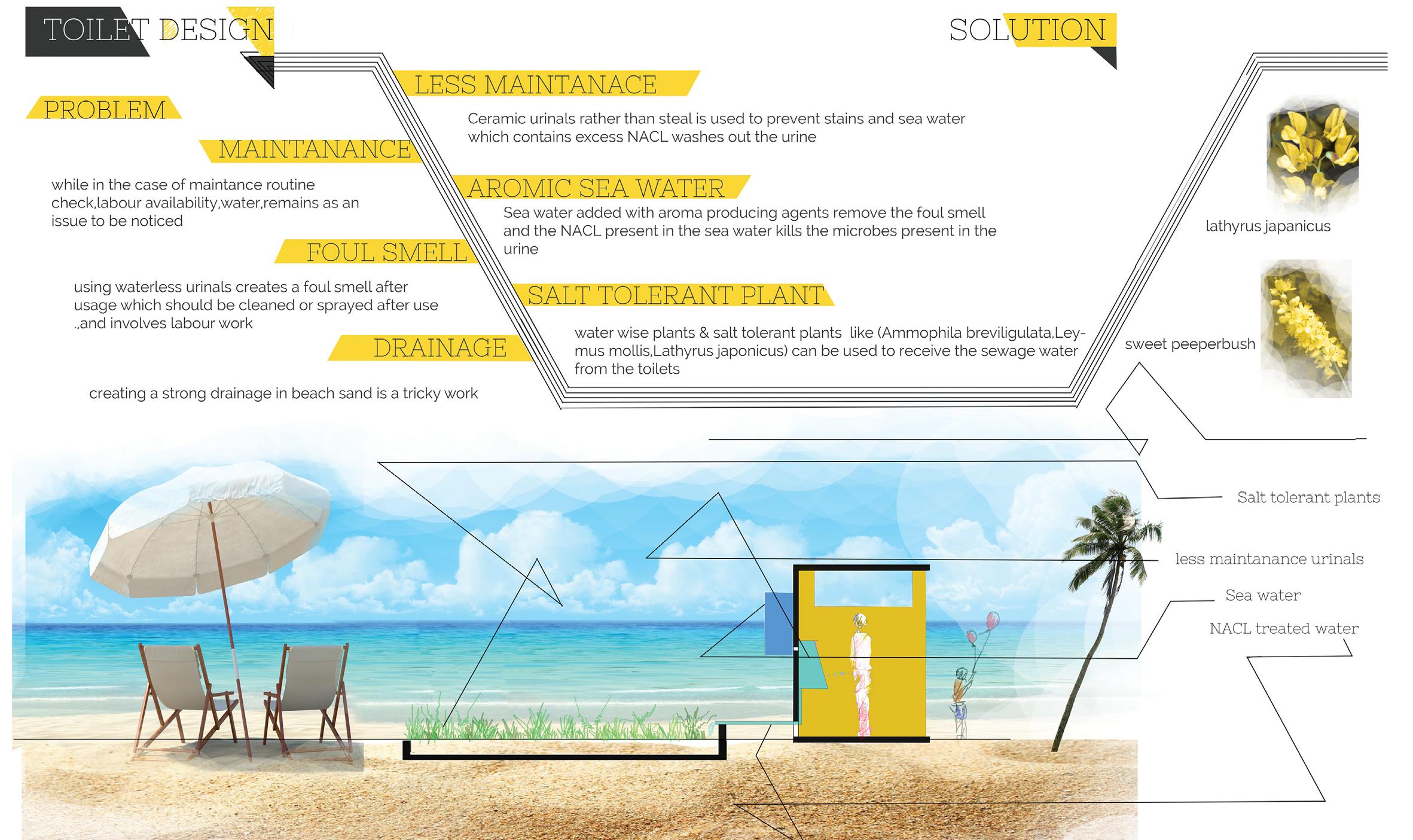

05
Internship Sfurna Design@Bharuch India
GROUND FLOOR PLAN
STORE WC WB KITCHEN LIFT ATTACHED TOILET MASTER BED ROOM DRAWING ROOM DINING PUJA planter D6 L:3075 F.F.L. + 1174 mm U.F.F.L. + 1099 mm F.F.L. lvl - 943.3 mm U.F.F.L. lvl 1018.3 mm projection above of children bedroom opaque ventilated screen skylight above grill protected cut out above wash yard RCC slab projection ventilated facade screen projection stainless steel columns
Bed 233 house of Shri Mahesh Modi 1. All dimensions are in mm & are to be read not measured. 2. Discrepancy found in dwgs should be brought to architects notice immediately. 3. Architecture dwgs to have precedence over structural dwgs for levels and dimensions. 4. Large scale dwgs to have precedence over small scale dwgs. 5. All dimensions are finished dimensions. 6. All levels are finished levels. 7. Finishes thickness to be deducted or added if required. NOTE: SFURNA 11-13, Smrajya complex, Nr. Jyotinagar,Zadeshwar, Bharuch-392001 email: sfurnadesigns@gmail.com phone: 02642-247822 d e s i g n s @ CHECKED DRAWN SCALE GROUND FLOOR PLAN REV REVISION REMARKS DATE Symbol key AJ 268_2.6 A3 NTS 0 KB VOID BELOW SEMIENCLOSED SITTING DAUGHTER BED ROOM TERRACE GARDEN ATTACHED TOILET CHILDREN BED ROOM MAINTENANCE CORRIDOR GLASS BRIDGE LIFT DN void below ATTACHED TOILET BALCONY F.F.L. + 3225 mm U.F.F.L. + 3150mm F.F.L. + 3225 mm U.F.F.L. + 3150 mm F.F.L. + 3190mm U.F.F.L. + 3150 mm VOID BELOW steel column DOUBLE GLASS WINDOW HUNTER DOUGLAS LOUVRES SCREEN + 3380 mm F.F.L. + 3225 mm FIRST FLOOR PLAN Bed 233 house of Shri Mahesh Modi 1. All dimensions are in mm & are to be read not measured. 2. Discrepancy found in dwgs should be brought to architects notice immediately. 3. Architecture dwgs to have precedence over structural dwgs for levels and dimensions. 4. Large scale dwgs to have precedence over small scale dwgs. 5. All dimensions are finished dimensions. 6. All levels are finished levels. 7. Finishes thickness to be deducted or added if required. NOTE: SFURNA 11-13, Smrajya complex, Nr. Jyotinagar,Zadeshwar, Bharuch-392001 email: sfurnadesigns@gmail.com phone: 02642-247822 d e s i g n s @ CHECKED SCALE FIRST FLOOR PLAN REV REVISION REMARKS DATE Symbol key AJ 268_2.4 A3 NTS 0 KB Ground Floor Plan First Floor Plan
LIFT MANISHBHAI'S BED ROOM TERRACE GARDEN TERRACE GARDEN plantation plantation TERRACE GARDEN BELOW DN VOID BELOW steel columns F.F.L. + 6225mm U.F.F.L. + 6150 mm F.F.L. + 6225mm U.F.F.L. + 6150 mm F.F.L. + 6150mm U.F.F.L. + 6075 mm SECOND FLOOR PLAN 233 house of Shri Mahesh Modi 1. All dimensions are in mm & are to be read not measured. 2. Discrepancy found in dwgs should be brought to architects notice immediately. 3. Architecture dwgs to have precedence over structural dwgs for levels and dimensions. 4. Large scale dwgs to have precedence over small scale dwgs. 5. All dimensions are finished dimensions. 6. All levels are finished levels. 7. Finishes thickness to be deducted or added if required. NOTE: SFURNA 11-13 Smrajya complex, Nr. Jyotinagar,Zadeshwar, Bharuch-392001 email: sfurnadesigns@gmail.com phone: 02642-247822 d e s i g n s @ SECOND FLOOR PLAN REV REVISION REMARKS DATE Symbol key AJ 268_2.5 A3 NTS 0 KB Second Floor Plan Site Plan 300 750 9 ± 00mm LVL GARDEN 7 2 1 3 4 5 6 8 10 233 bunglow of Shri Mahesh Modi 1. All dimensions are in mm & are not measured. 2. Discrepancy found in dwgs should to architects notice immediately. 3. Architecture dwgs to have precedence structural dwgs for levels and dimensions. 4. Large scale dwgs to have precedence small scale dwgs. 5. All dimensions are finished dimensions. 6. All levels are finished levels. 7. Finishes thickness to be deducted required. NOTE: SFURNA 40, Municipal Shopping Nr. Civil Hospital, Bharuch email: sfurnadesigns@gmail.com phone: 02642 2 5 d e s i g @ REVISION SCALE Plan wid Section Lines DRAWING NO. REV REVISION REMARKS 0 1:50 A3 233_1.1
SFURNA
- 150 mm LVL ± 00 mm LVL - 760 mm LVL - 1200 mm LVL - 1075 mm LVL - 1200 mm LVL - 130 mm LVL section 4 ± 00 mm LVL washyard wooden tile Scale - 1:30 ± 00 mm LVL ± 00 mm LVL - 150 mm LVL +200 mm LVL +1650 mm LVL - 1200 mm LVL +1650 mm LVL +50 mm LVL - 300 mm LVL - 50 mm LVL section 6 - 450 mm LVL - 130 mm LVL - 880 mm LVL Scale - 1:40 - 1200 mm LVL - 1075 mm LVL ± 00 mm LVL + 2100 mm LVL - 55 mm LVL ± 00 mm LVL +450 mm LVL +450 mm LVL - 1200 mm LVL - 880 mm LVL section 7 - 50 mm LVL Scale - 1:45 233 bunglow of Shri Mahesh Modi 1. All dimensions are in mm & are to be read not measured. 2. Discrepancy found in dwgs should be brought to architects notice immediately. 3. Architecture dwgs to have precedence over structural dwgs for levels and dimensions. 4. Large scale dwgs to have precedence over small scale dwgs. 5. All dimensions are finished dimensions. 6. All levels are finished levels. 7. Finishes thickness to be deducted or added required. NOTE:
40, Municipal Shopping Center, Nr. Civil Hospital, Bharuch-392001 email: sfurnadesigns@gmail.com phone: 02642 2 5 1 8 2 d e s i g n s @ CHECKED REVISION SCALE Section _AWD DRAWING NO. REV REVISION REMARKS DATE KB 0 A3 233_1.1 0 75 375 975 ± 00 mm LVL - 600 mm LVL - 1200 mm LVL - 150 mm LVL - 1075 mm LVL - 750 mm LVL - 1200 mm LVL - 125 mm LVL section 3 ± 00 mm LVL washyard kota stone 7 - 1200 mm LVL section 2 - 150 mm LVL ± 00 mm LVL - 300 mm LVL Lawn area - 1075 mm LVL ± 00 mm LVL - 150 mm LVL - 600 mm LVL - 750 mm LVL - 1200 mm LVL Stone Ramp Paver -900 mm LVL ± 00 mm LVL - 750 mm LVL - 600 mm LVL - 450 mm LVL - 1075 mm LVL - 1200 mm LVL section 1 Parking Lawn Lawn - 150 mm LVL ± 00 mm LVL - 600 mm LVL - 750 mm LVL - 1200 mm LVL - 1075 mm LVL - 1200 mm LVL - 130 mm LVL section 5 ± 00 mm LVL washyard wooden tile water tank cover 233 bunglow of Shri Mahesh Modi 1. All dimensions are in mm & are to be read not measured. 2. Discrepancy found in dwgs should be brought to architects notice immediately. 3. Architecture dwgs to have precedence over structural dwgs for levels and dimensions. 4. Large scale dwgs to have precedence over small scale dwgs. 5. All dimensions are finished dimensions. 6. All levels are finished levels. 7. Finishes thickness to be deducted or added required. NOTE: SFURNA 40, Municipal Shopping Center, Nr. Civil Hospital, Bharuch-392001 email: sfurnadesigns@gmail.com phone: 02642 2 5 1 8 2 d e s i g n @ CHECKED SCALE Section _AWD REV REVISION REMARKS KB 0 1:30 A3 233_1.1
Detail Section 1
Detail Section
SECTION -W W' 750 225 F E D C B A F E D C B A screen wall hunter douglas louvres entrance door soil filling level -225mm level -600mm level -450mm level -300mm Second floor bottom of slab level +6000MM First floor bottomof slab level +3000MM Parapet top level +10200MM Ground Level -1050 MM Plinth Level (unfinished floor level) ±0000MM 1:40 1:50 0 300 750 1500 RCC wall,column& Pardi Abbreviations: Brick wall Structure grid_V Structure grid_H Light point Sunk W4 3.0 1 +00mm lvl Indicate drawing no. Indicate door no. Indicate window no. Indicate level in section elevation Indicate level in plan 150 300 150 300 150 300 150 2220 971 @ REVISION DRAWING NO. SFURNA 40 Municipal Shopping Center, Nr. Civil Hospital, Bharuch-392001 email: sfurnadesigns@gmail.com phone: 02642 2 5 1 8 2 2 d e s i g n s 233 bunglow of Shri Mahesh Modi 1. All dimensions are in mm & are to be read not measured. 2. Discrepancy found in dwgs should be brought to architects notice immediately. 3. Architecture dwgs to have precedence over structural dwgs for levels and dimensions. 4. Large scale dwgs to have precedence over small scale dwgs. 5. All dimensions are finished dimensions. 6. All levels are finished levels. 7. Finishes thickness to be deducted or added if required. NOTE: Section W_AWD Symbol key KB 0 1:50 A3 233_3.1 1 3.1 Detail - 1 1 3.1 Scale - 1:10 Detail - 2 2 3.1 Scale - 1:20 2 3.1 SECTION UU F E D C B A F E D C B A 003 W 104 W 109 W MASTER BED ROOM lvl ± 0000 mm DRAWING ROOM TERRACE GARDEN lvl + 3150 mm lvl + 6150 mm 1400 975 lvl + 9300 mm UPPER TERRACE 6975 595 75 380 1925 850 375 2545 75 380 2925 55 200 230 770 350 95 75 3675 595 75 380 1925 770 75 380 3250 845 3550 325 150 1700 150 825 200 230 770 350 3150 3000 3150 stone sill on all parapets 150mm thick RCC flat slab hunter douglas louvres 230mm thk brick wall screen wall Glass handrail soil filling Brickbat filling 200mm thk RCC slab rcc lintel rcc sill layer of chemical water proofing ground beam 230mm thk brick wall Brickbat filling layer of chemical water proofing 150mm thk RCC slab 1050 Second floor bottom of slab level +6000MM First floor bottomof slab level +3000MM Third floor bottom of slab level +9150MM Parapet top level +10200MM Ground Level -1050 MM Plinth Level (unfinished floor level) ±0000MM lvl ± 0000 mm 1:40 RCC wall,column& Pardi Abbreviations: Brick wall Structure grid_V Structure grid_H Light point Sunk D4 3.0 1 Indicate detail no. Indicate drawing no. Indicate window no. in section elevation lvl +00mm Indicate level in plan 150 25 460 75 20 150 230 75 @ CHECKED REVISION SCALE SFURNA 40, Municipal Shopping Center, Nr. Civil Hospital, Bharuch-392001 email: sfurnadesigns@gmail.com phone: 02642 2 5 1 8 2 2 d e s i g n s
bunglow of Shri Mahesh Modi 1. All dimensions are in mm & are to be read not measured. 2. Discrepancy found in dwgs should be brought to architects notice immediately. 3. Architecture dwgs to have precedence over structural dwgs for levels and dimensions. 4. Large scale dwgs to have precedence over small scale dwgs. 5. All dimensions are finished dimensions. 6. All levels are finished levels. 7. Finishes thickness to be deducted or added if required. NOTE: Section U_AWD Symbol key 233_3.1 A3 1:50 0 KB 1 3.1 Detail - 1 1 3.1 Scale - 1:10
233


ajeeth_sivan@outlook.com +919790092015













 Strategy 1 : Traffic heat
Strategy 1 : Traffic heat
































































































