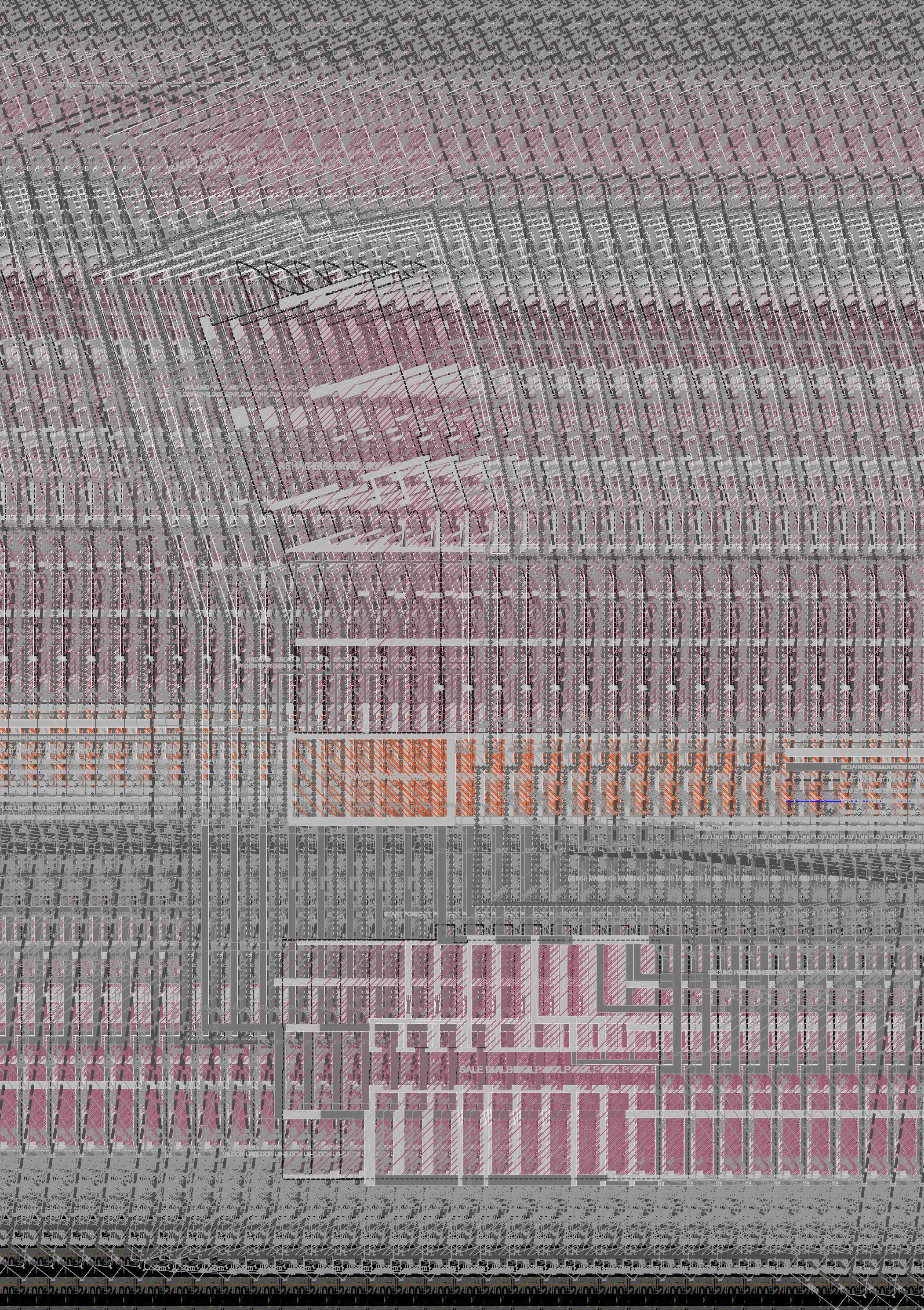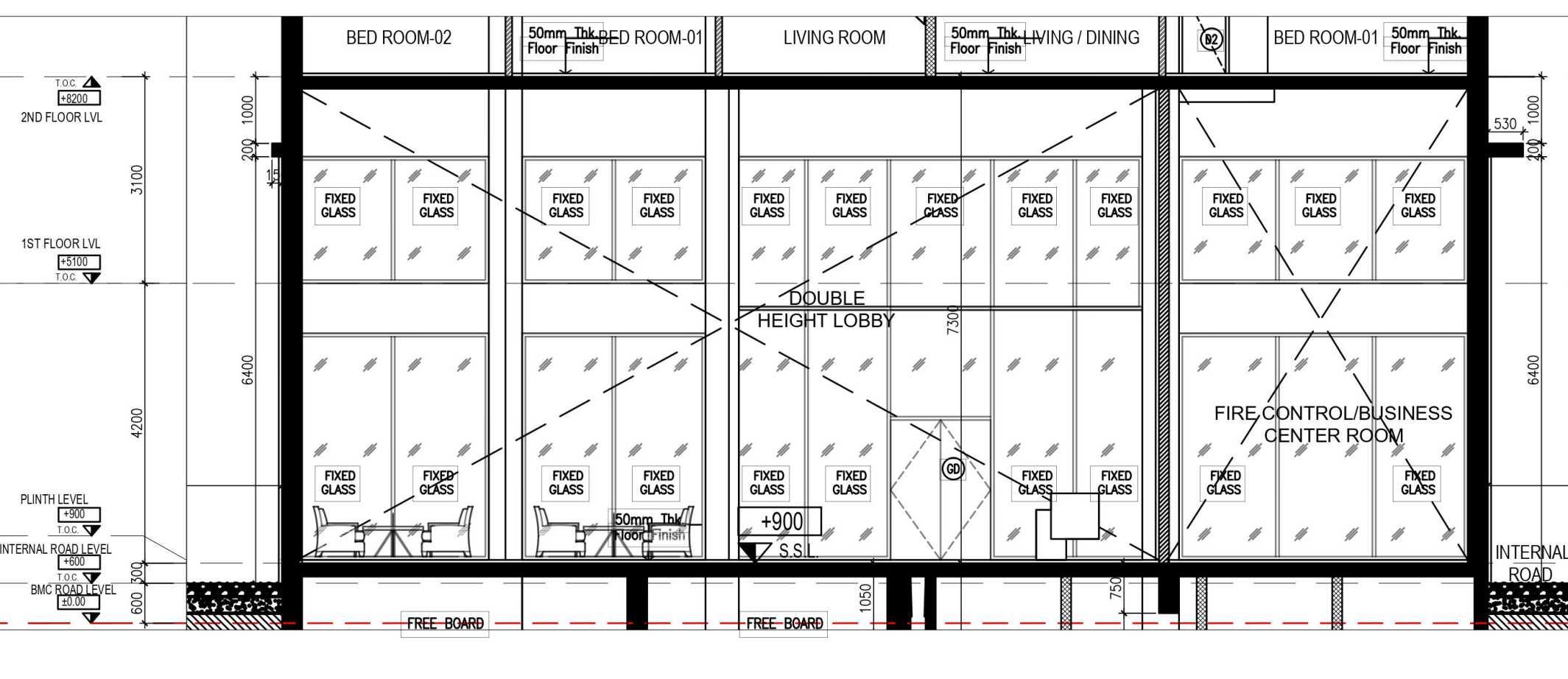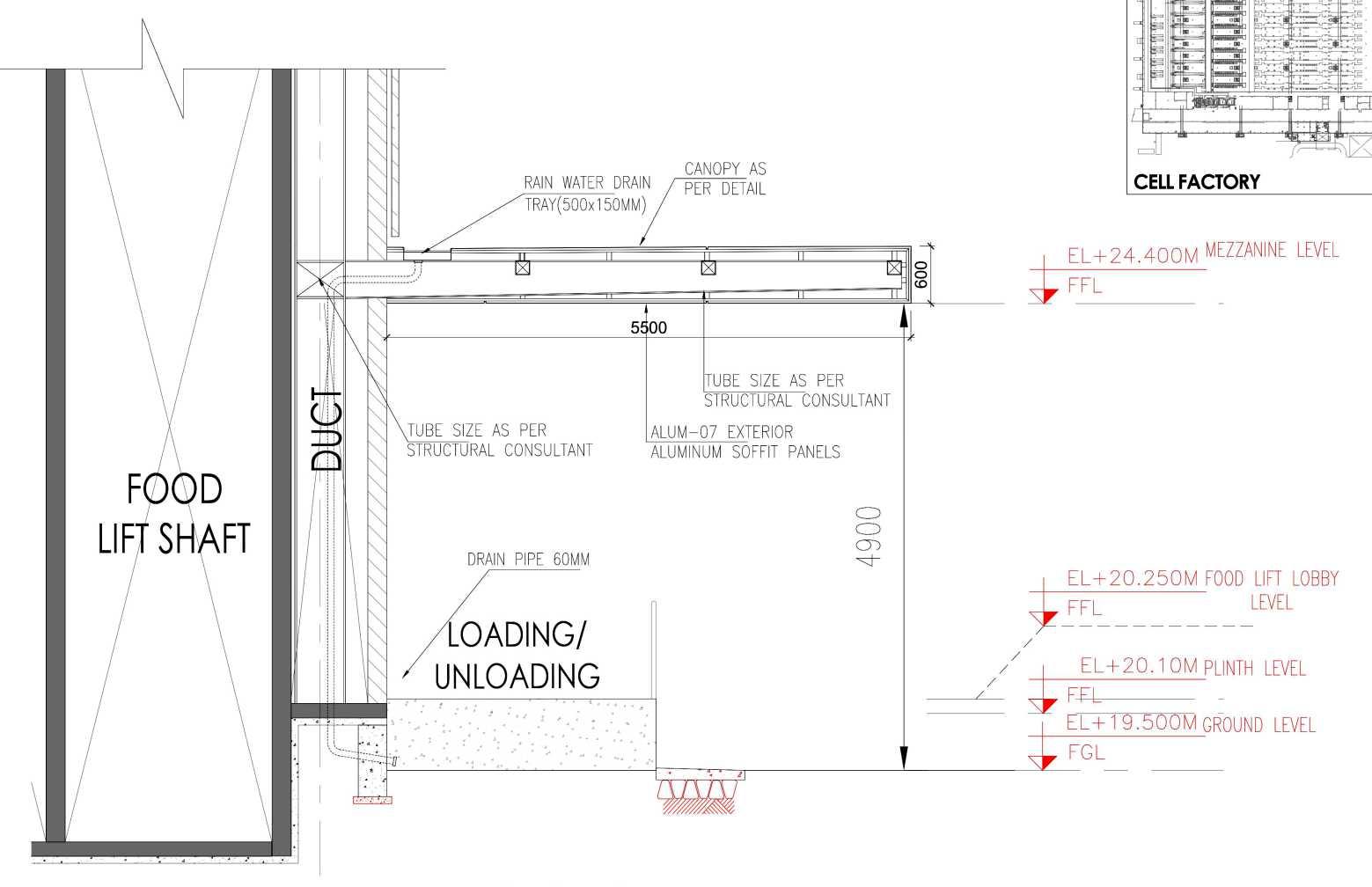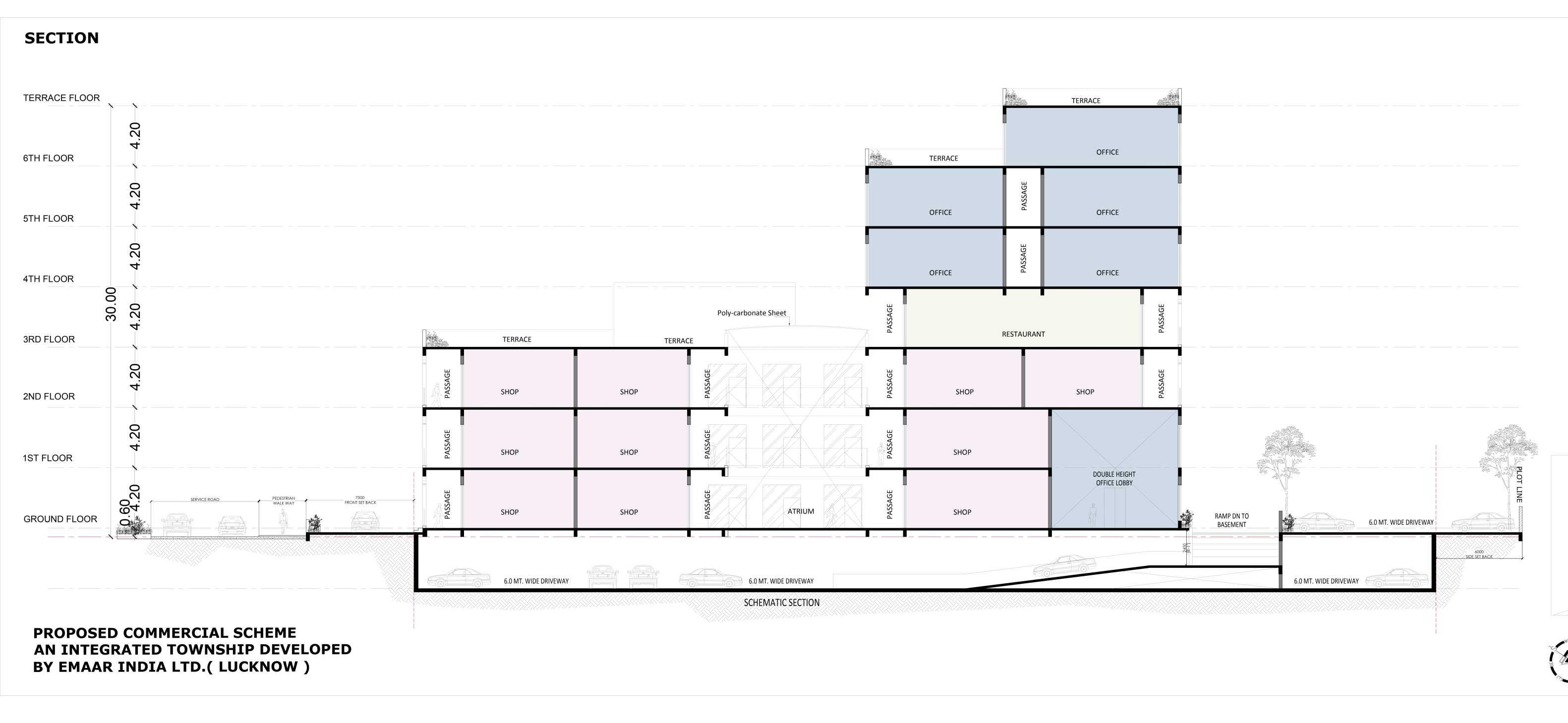RESUME
JuniorArchitect
Prole:
The opportunity to experience, indulge and express our own creativity in this line of construction is innite
My interest in practical and technical work is supplementary, and an opportunity to learn this art in the pragmatic world is like a dream to me, which I would like to attain, by working with your reputed rm
Education:
2003 - 2014: Arya Vidya Mandir School Bandra(E) (ICSE)
2015 - 2016: Kirti M Doongursee College of Commerce, Dadar (HSC)
2017 - 2022: Anjuman I Islam Kalsekar Technical Campus -AIKTC SoA School of Architecture, New Panvel, Navi Mumbai (B Arch)
Organization Experience:
Student Council Head: GENERAL SECRETARY of School of Architecture 2020
-Successfully organized and managed two annual Institutional Festivals
-Hosted Kamu Iyer Design Competition 2020

Work Experience:
Internships:
- Dec 2020- Feb 2021: Vishal Solanki Architects, Navi Mumbai (30 days)
- Feb 2021- June 2021: Parabola Architects, Mumbai. (120 days)
Professional Practice: Junior Architect
- August 2022 - July 2023: Spectrum Design Group, Mumbai. (1 Year)
- Project Management
- Coordinated and Managed construction of a Premium High Rise Residential Tower with Multi Level Basements and Mivan Construction using BIM and other 3D Simulation tools
- Design Development
- Coordinated the design process of a commercial block and ofce building.
- Designed and coordinated the interior layout and facade systems for a photovoltaic factory using BIM.
Design Competitions:
- Winner of PCERF B G Shirke Vidyarthi Awards Pune 2020
1st Prize: Architecture Second Year
- ArchResource co Sprint Design Competition 2021, Participated and Shortlisted in Top 30 Winning Entries
- VIT’ s PVP CoA Pune, Auto Rickshaw Design Competition 2020
Succesfully Participated
- ArchResource Design Competition S3: ARTTECHTISM- Design a muse: Top 30 Shortlisted
-7D Booster : Sprint Design Contest Season 2:FARM-A-CATION-a serene abode: Top 30 Shortlisted
Other Expertise:
- Editor of ILLUSTRATIONS AND EXPERIENCE Tour Magazine, Published in 2020 on Institute level
- Published e-magazine on ARCHITECTURAL PHOTOGRAPHY on ISSUU
Architectural Interests:
- Building Construction and Project Management
- Site Supervision
- Technical Working Drawings
- Architectural Representation and Detailing
- BIM 3D Software Expertise
I would like to thank the Almighty, my parents, faculty and fellow Collegues to whom I owe my love and passion for architecture. everyone has a small role in my life, due to which they hold a special place in my heart, Thank you to all my teachers at AIKTC Thank you for all the moral and emotional support you have given me, I will always value your advice and guidance. Alhamdulillah for Everything.
Email: dudhniwalaakbar@gmail.com
Home: Mumbai,Maharashtra India SKILLS
Autocad Revit(BIM) Rhinoceros3D
ModelMaking 3DPrinting LaserWorks
Table of Contents
37 Ballygunge
- Premium Residential Tower (Kolkata)
- Project Execution using Revit
- Area Calculation and Estimation
- Podium Parking
Jaswanti Jewel
- Premium Residential Tower (Mumbai)
- Project execution using Revit

- Basement Design (Stack Parking)
- Parking Tower
- 2 Towers (Sale and Rehab)
-Ground Floor Lobby Interior Design
ProjectManagement DesignDevelopment
Reliance Photovoltaic Factory (Jamnagar)
- Master Plan
- Cell Factory
- Module Factory
- Medical Centre
- Fire Station
- Material Gate
Emaar Integrated Commercial Complex
- Commercial and Ofce Spaces (Lucknow)
- Area Calculation and Estimation
FloorPlans

Typical Floor Plan
BIMCoordination
Project Management:
- MEP Solutions
- Structural Changes and Execution according to Architectural Style
- Ground Floor Lobby Design

- Terrace Design
- Door Window Fixtures and Details

- Revit to CAD

RevitRender
Typical Floor Plan
Foundation Plan


Ground Floor Plan

Renders





ElevationandViews

GoodForConstructionDrawings
Key
Setting Out Plan for GFC
CompoundWallDetail
Ground Floor Plan for GFC


Renders of Gate and Compound Wall





GateDetail

MIVANFormworkDrawing





Key Plan




















MaterialGateDesign
- Master plan with all locations of Cell Factory, Module Factory, Medical Centre and Fire Station




- Worked on the Master Plan and Gate Design

Solar Photovoltaic Factory









Sections







Sections















