












































Broker/Owner
352.360.3736
Theresa@MorrisRealtors.com
Theresa sells a property every 29 working hours!
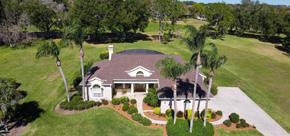

ROOM FOR EVERYBODY...AFFORDABLE PRICE! Convenient in town location and no HOA! Home is “move in ready” for immediate occupancy! City Electric, Water and Gas plus Septic for utilities. Freshly painted interior and newly renovated throughout! Large foyer leads you to a large eat in kitchen with a separate dining room! Plenty of space for the large “big screen” TV, Pool Table and more in this huge Family/ Bonus Rec Room with its own built in bar!! Three bedrooms! Inside Laundry Room, too!! features a deep oversized one car garage to rear of home that also has a separate workshop area for the handyman and additional storage! Bring pets to your FENCED BACKYARD and START ENJOYING YOUR LIFE!!
MLS# G5078475 // $284,500.
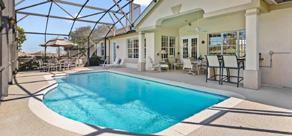
INVITING POOL HOME...24/7 GUARD GATED GOLF COMMUNITY! GOLF COURSE FRONTAGE and spacious driveway. Double door entrance with custom recessed sliding screens, lead you into this remodeled extensively by seller, an artistic visionary...this home is a showcase! Great Room features a wood-burning fireplace and a built-in surround sound system. The kitchen boasts quartz countertops, snack bar with Travertine under counter, and top-of-the-line “Gold Series” Whirlpool appliances! The primary en suite is generously sized, offering a sitting area, trey ceiling, and an oversized walk-in custom closet. Bathroom offers dual above-bowl sinks, granite countertops, indirect under-counter lighting, large walk-in shower and a Jacuzzi garden tub with jets. The split bedroom design leads to bedrooms two and three, sharing a renovated guest/ pool bath. The large lanai features a custom summer kitchen, with a granite built-in snack bar, mini refrigerator, flat-screen TV, and four surround sound speakers. Pool is electric heated for year round swimming! MLS# G5077652 // $574,900.
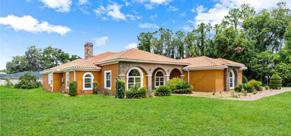
3-CAR
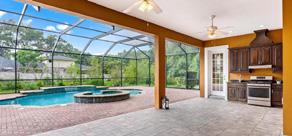
a
You’ll be welcomed by an inviting front porch and elegant double doors that open into a spacious great room/dining area, complete with a gas log fireplace and custom shelving. The generously sized den/office or formal living room offers versatility to suit your needs. The kitchen boasts ample cabinet space, snack bar, and a cozy breakfast area. The primary suite features a tray ceiling with double crown molding, His/Her walk-in closets, separate raised vanities, a glass walk-in shower, a water closet, and a luxurious soaking tub with soothing jets. French doors open up to the lanai, providing direct access to the screened-in pool, complete with a built-in spa. A convenient tri-split plan leads to bedroom 2, accompanied by a guest bath featuring a tub/ shower combo and a single vanity. Bedroom 3 boasts a walk-in closet and its own private bath with tub/shower and single vanity. Bedroom 4 offers a deep walk-in closet and private access to the pool bath, which features an oversized shower, dual shower-heads, a raised vanity, and a French door leading to the lanai/pool area. This home is adorned with granite countertops, soaring volume and tray ceilings, crown molding, 8 ft. interior doors, and tile floors throughout (no carpet!). The interior laundry room features custom cabinets and a stainless steel sink. MLS# G5068943 // $850,000.
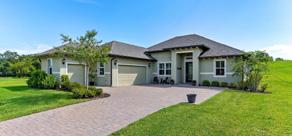
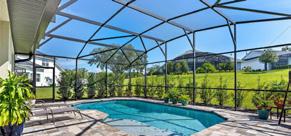
GUARD GATED 24/7...REMARKABLE POOL HOME! A brick paver driveway leads to an inviting side-entry garage, accommodating two vehicles plus a separate golf cart garage! Step inside a grand foyer opening to a den/office through elegant double glass French doors. The heart of this home is the spacious great room, with tray ceilings and recessed lighting. Triple glass sliding doors effortlessly recess and connect the interior to the lanai, where an in-ground saltwater pool awaits, complete with year-round heating, for endless swimming pleasure. HUGE kitchen with oversized island/ snack bar area and spacious dining area! Enjoy the walk-in pantry and cabinets galore for storage. Your oversized primary suite features a French door to the lanai and pool area. Two separate walk-in closets offer ample storage space, while the bathrooms leads to well-appointed laundry room, equipped with a washer and dryer. Split plan design places bedrooms 2 and 3 on opposite side of the home, sharing a guest bathroom with raised vanity and a tub/shower combination. Throughout the residence, you’ll find tasteful upgrades like granite counters, crown molding and stylish plantation shutters. Plus, enjoy the added benefit of low electric bills with energy efficient double pane windows and pool heat pump! Experience luxury living where every detail has been carefully considered to offer comfort, style, and security. Don’t miss the opportunity to make this your dream home! MLS# G5072929 // $669,000.
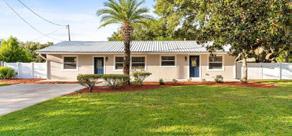
ADORABLE AND AFFORDABLE! This cute 2 bedroom 1 bath has great potential to make an additional bedroom. Galley kitchen with newly painted cabinets has great counter space. Large dining area is the perfect area for entertaining and this home also features a cozy living area. The oversized family room could easily be converted to a large master suite if need be. New paint through out the home. Fenced in backyard. Great location near shopping, restaurants, and so much more! MLS#G5074278 // $274,900.
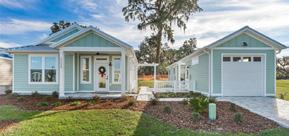
ENJOY THIS BEAUTIFUL BRAND NEW HOME! Look no further...dreams come true! Sought after Sunny Isle Courtyard model! Unique design with main home featuring open concept kitchen/living/dining areas plus two large bedrooms and baths. PLUS... enjoy a potential 3rd bedroom with armoire for a closet in your separate detached cottage (also great for a den/office/man cave) all joined by a wonderful courtyard area great for entertaining! Room for everybody! MLS# G5076490 // $369,999.
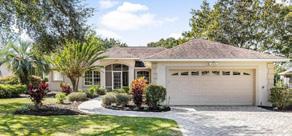
HOME WITH A HEART! Move in Ready! Premier golf frontage lot, in a gated community boasting 24/7 manned security! Solid block construction, crown molding and granite countertops throughout! Spacious great room and dining area with cathedral ceilings. Kitchen is equipped with high end appliances. Three bedrooms & a den/office. Primary suite includes a spacious walk-in closet plus access to lanai! Primary bath is generously sized. Bedroom 2 offers a built-in Murphy bed and semi-walk-in closet. Bedroom 3 boasts large wall closets and golf course views! Guest bath has a tub/shower combo, a single vanity, and a linen closet. Inside laundry room with a new, front load Washer & Dryer! Extradeep garage! MLS# G5075040 // $424,900
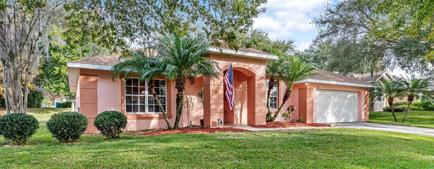
CHARMING 3/2 HOME with open floor plan in Westgate Community. Comfortable living featuring a community dock on the serene Lake Eustis. This Showcase Homebuilt property, with only one owner, is a 3/2, two-car garage gem that won’t stay on the market for long. Welcoming open floor plan, seamlessly connecting a formal dining and living room/office to the great room and dinette. The kitchen offers plenty of counter space, a closet pantry, and solid wood cabinets with crown molding. Private primary suite, with sliding doors leading to the lanai. Enjoy access to the community dock on Lake Eustis. Schedule your viewing today!
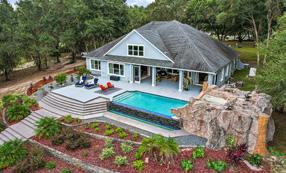
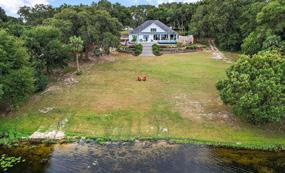
ELEGANT LUXURY AT ITS FINEST in this executive LAKE MYRTLE POOL house on approximately 4.14 acres gated and fenced nestled between Lake Myrtle Shores and Wingspread. You will appreciate the privacy this house offers as you drive through the gate and up to the circular driveway. Upon entering the double leaded glass front doors you will immediately be impressed by the infinity edge grotto pool with waterfall, views of Lake Myrtle and upgraded finishes. This open floorplan has 10-foot ceilings and crown molding throughout the house with porcelain tile floors everywhere except the guest rooms and custom drapes. The formal dining room has 12-foot ceilings, a coffered ceiling and is open to the formal living room that has 16-foot lake front window, custom beams and stone-faced propane gas fireplace.

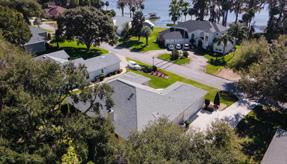
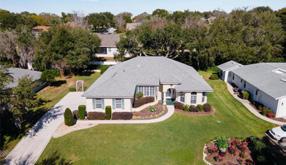
LOVELY THREE BEDROOM ,TWO BATHROOM, two car garage home in the desirable community of Westgate which has a community dock to Lake Eustis. This house has been renovated in the last year with a new roof, solid wood 42 inch shaker cabinets throughout, quartz counter tops, wood vinyl flooring, and most rooms have been freshly painted. Open floorplan with living and dining room leading to the family room open to the kitchen and dinette area. Enjoy entertaining family and friends by the fireplace in the family room or on the large screened lanai with a charming landscaped view. The kitchen has new solid wood shaker cabinets and quartz counter tops. Split bedroom plan offers privacy to the primary suite with two walk-in closets and a remodeled private bathroom with dual sinks, loads of counter space, a garden tub and separate shower. There is a large laundry room which has been remodeled too with space for an additional refrigerator and storage. There is a convenient central vacuum system for easy cleaning.

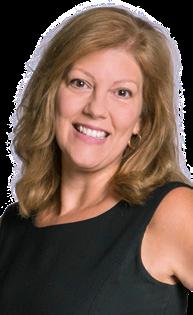

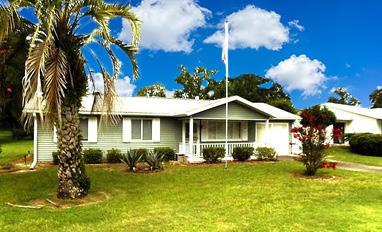
WELCOME TO OAK RUN! This two-bedroom, two- bathroom residence is perfect for both seasonal living and full-time residency. Nestled in a picturesque community, this home offers a tranquil pond view that can be enjoyed from the dining area and Florida room. Enjoy breathtaking views of the serene pond right from the comfort of your living space.
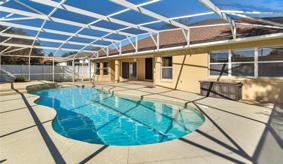
WELCOME TO YOUR DREAM HOME! This lovely 3/2 pool home offers a perfect blend of comfort, convenience, and style. With over 2300 sq ft, this property is conveniently located in Leesburg. The kitchen, dinette, and family room are connected with sliding glass doors leading to the pool and a privacy-fenced backyard. The kitchen boasts newer appliances, a closet pantry, breakfast bar, and solid surface countertops. Upgraded and Well-Maintained including the roof (2017), the property features custom landscaping, an expanded driveway, and a two-car garage. Don’t miss the chance to call this stunning property home!

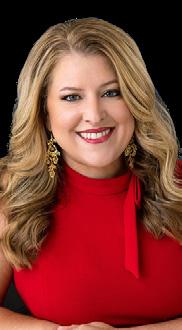
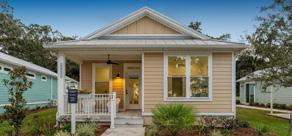
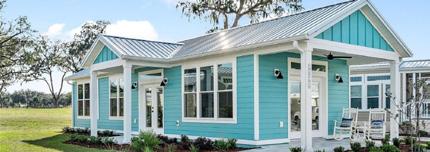
ENJOY THE SIMPLE LIFE...IN YOUR NEW HOME! Look no further...dreams do come true! Simple Life community fosters a sense of calmness and relaxation, inviting its residents to embrace a simpler, more serene way of living. Enjoy a maintenance and carefree lifestyle with a secure, gated entrance. These space efficient, uniquely designed “Cottage Style” homes, will amaze you! Lower your cost of living with this innovative approach to home ownership. This is a wonderful opportunity for those who are still working or retired. Your exclusive access to these private amenities also comes with organized activities including yoga and fitness classes with dedicated staff at your service! MLS# G5076504 // $199,999.
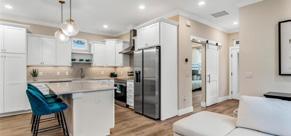
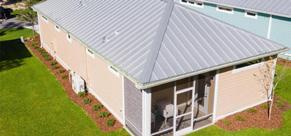
ENJOY THE SIMPLE LIFE…IN YOUR NEW HOME! Look no further...dreams do come true! Simple Life community fosters a sense of calmness and relaxation, inviting its residents to embrace a simpler, more serene way of living. Enjoy a maintenance and carefree lifestyle with a secure, gated entrance. These space efficient, uniquely designed “Cottage Style” homes, will amaze you! Even though you don’t own the ground under your feet, you have all the transferable rights through a recorded survey showing your entitled access to all common areas and amenities, as well as the property your home is built on for the perpetual term of your 99-year lease! While this is not a condo it has some of the same advantages that enable you to lower costs through common use rights, but unlike a condo, there are never any assessments which means the maintenance and or replacement of the roads, lighting, and all amenities are covered in the modest monthly lot fee. You have one affordable “lifestyle” fee, plus a monthly lot fee, giving you incredible benefits that include... security gates, streetlights, water, sewer, trash, irrigation, cable, internet, lawn care with quarterly weed spray & once a year mulching, and much more! Plus, private road and amenity maintenance are all included. Your exclusive access to private amenities also comes with organized activities including yoga and fitness classes with dedicated staff at your service! The captivating 2/2 Captiva model is a haven of comfort and style. From the moment you step onto the charming front porch, you’ll be enchanted by the simple yet elegant lifestyle this home offers. Key features include: Open Living Area: As you enter, a spacious and open living area awaits, creating a warm and inviting atmosphere. Modern Kitchen: The kitchen is a chef’s delight, boasting white cabinets, soft-close drawers, a stylish grey subway tile backsplash, a center island, and top-of-the-line stainless steel appliances. Guest Quarters: A barn door provides privacy to the guest quarters, featuring a bedroom and a well-appointed guest bath with a shower/tub combo. Versatile Bonus Room: Explore endless possibilities with a bonus room ideal for an art area, office, or extra storage. Utility Room: Convenience meets functionality with a utility room housing a front loader washer and dryer. Primary Bedroom Retreat: The primary bedroom is a sanctuary with two walk-in closets, a door leading to a screened-in lanai, and a primary bath showcasing double sink vanities and a luxurious walk-in shower. Call today to start living the “Simple Life.” MLS# G5076127 // $254,999.
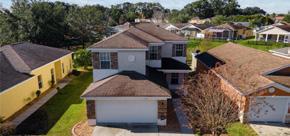
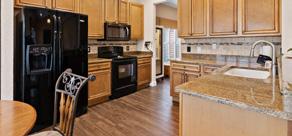
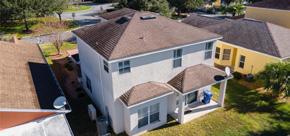
MOST WANTED LIST! A FLOOR PLAN TO FLOOR YOU! Awesome llayout makes life easier in this 4 Bed, 2.5 Bath Two-Story Home in The Villages of Parkwood! Discover your dream home in the gated community of The Villages of Parkwood. This two-story residence boasts over 1900 sq ft of living space and is strategically located just minutes away from The Villages and its charter schools. As you step through the stonework-adorned exterior, the enchantment begins. Laminate wood flooring graces the main living areas downstairs, leading you through the dining areas overlooking the spacious living room. A convenient half bath is nestled between the living and dining spaces. The heart of this home lies in this kitchen, featuring granite countertops, upgraded cabinets, and a captivating kitchen nook area. The adjacent family room opens to a covered patio through sliders with elegant plantation shutters, providing a seamless indoor-outdoor experience. Upstairs, all four bedrooms await, with the primary suite standing out with a walk-in closet and a luxurious bathroom boasting dual vanity sinks, upgraded cabinets, a garden tub, and a shower. The second and third bedrooms are thoughtfully placed across from the primary suite, while the guest bath offers upgraded dual vanity sinks, granite countertops, and a shower/tub combo. Home upgrades are abundant, including a NEW ROOF, a 2019 hot water tank, and 2017 & 2023 A/C unit replacements. Plantation shutters grace the lower-level main living areas, complementing brand new baseboards. To top it all off, relish in the community’s amenities – a pool, clubhouse, tennis courts, basketball courts, and a playground. Don’t miss the opportunity to make this your forever home! Constructed for Convenient Living! In the Vicinity of What’s Happening! Adjacent to Everything! MLS# G5077083 // $329,000.

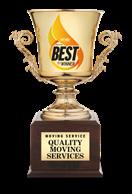
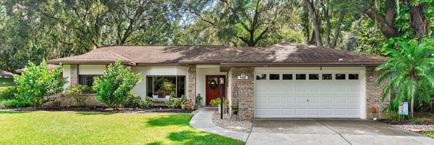
DISCOVER YOUR OWN HIDDEN GEM! This 3/2 fully furnished home of 1760 Sq.ft is move in ready, with ceramic tile throughout, quartz countertops, custom lighting, stainless steel appliances, and eat in bar in the kitchen. Large dining room with a wonderful view, and added family room with built in shelving. Huge backyard with a patio. Fans of boating will love the community pier and boat slips (waiting list). Resortstyle living yet close to the Florida Turnpike and only 15 minutes away from downtown Mount Dora’s shopping, unique restaurants and breath-taking seaplane park along the Tavares waterfront. Don’t miss your chance to make this Florida paradise your own. Make your move! MLS# G5076499 // $474,900.
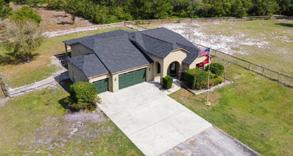
JoLeen@MorrisRealtors.com
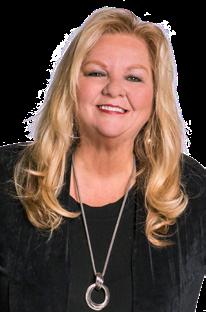
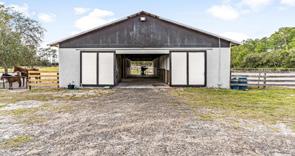
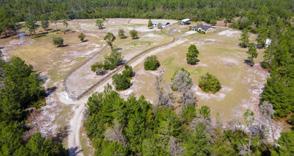
40 ACRES PRIVATE AND SECLUDED-HORSE LOVERS PARADISE! Bring your family and horses because it is all set up for you! 8 stall horse barn, extra 3 stall barn, covered pole barn for RV, boat, trailer, etc. 4/3 with an office. Home has over 2200 SQ FT of living area. Split plan and 4th bedroom has its own bath for guest or in law quarters. Huge great room 24x16. Updated kitchen with granite counter tops and upgraded appliances. Inside laundry and mud room off garage entrance. Oversized 3 car garage 30x25. Concrete block barn with 8 stall 12x12 barn and tack room/office and wash area. An additional 3 stall 16x16 barn with its own pasture. 60x24 Covered pole barn to keep your all your toys. Huge area for barrell racing, poles, etc. Fenced and cross fenced for severl pastures. Big pond towards the back and surrounded by woods and backs up to the Seminole State Forest. Just the place for horseback rides, 4 Wheelers and exploring. Lots of wildlife. Perfect place to raise a family and enjoy country living! MLS# G5073321 // $1,250,000.
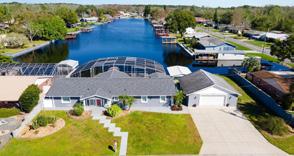
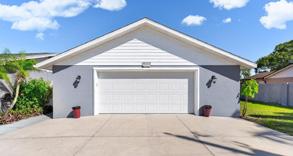
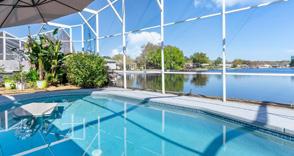
CHAIN OF LAKES POOL HOME WITH STUNNING VIEWS 141 frontage on canal leading to little Lake Harris. 3/3 home with tons of upgrades. Great room overlooking the water with custom shelving. Gourmet kitchen with granite counter tops, updated appliances stainless steel, country sink, huge pantry, and breakfast bar. Spacious Primary bedroom with 2 walk in closets, huge bathroom with garden tub and double sinks with granite counter tops. The third bedroom en-suite is perfect for guests. Guest bath has walk in shower with travertine and travertine floors. Inside laundry. Screened in pool with table area overlooking the water’s edge. Boat house and hoist. Detached oversized 30x30 garage. Double lot allowing extra space to park RV or boat Trailer. New roof in 2023. Re-plumbed in 2018. HVAC 2014. Pool re-surfaced in 2014. Private boat ramp. Located close to the Florida Turnpike and just 10 minutes away to the Tavares Waterfront Seaplane park and unique restaurants and only 15 minutes away from downtown Mount Dora with quaint shopping and a variety of restaurants. Enjoy boating on the Chain of Lakes to enjoy eating out or those beautiful sunsets. Fish from your own backyard. Enjoy the Florida lifestyle. MLS# G5078949 // $725,000.


We are committed and passionate professionals who puts our clients' best interests and satisfaction above all else. Our team’s determination to cater to our clients' specific needs coupled with our market expertise, attention to detail and superior negotiating skills allows you to receive first class service.
• Recommendation on how to get the most from your property Analysis based on comparable properties and market movement
• Monthly and annual income and expense reports along with 1099 statement
• We can pay mortgage payments from rental income if desired by owner
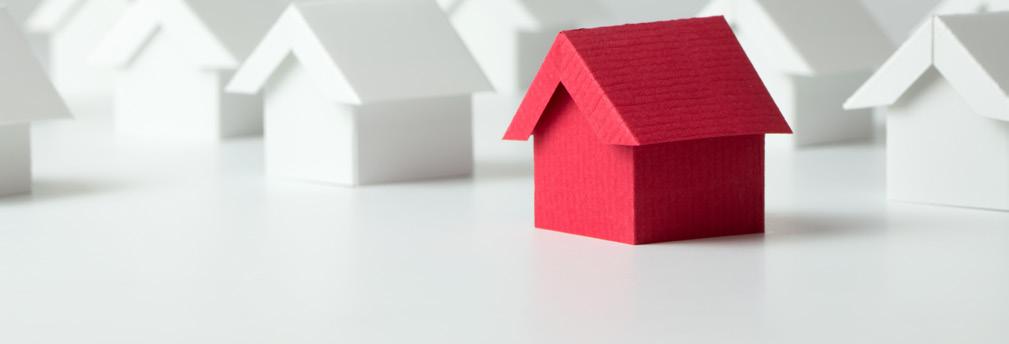
MARKETING:
• Online with Multiple Listing Service
• Zillow.com
• Yard Signage
• Local media outlets
INSPECTIONS:
• Move in walk thru inspection in writing along with photographs of the property conditions at the time of lease signing and when tenant vacates
• Bi-Annual inspection of occupied property
• All adult applicants are prescreened for credit, criminal and eviction history
• All lease agreements are prepared by an attorney
• Collect and handle all payments (rent, security deposit, pet deposits)
• Post late payment notices
• Handle complete eviction process
• Operate within the Landlord Tenant Law
• Comply with Federal “Fair Housing Act”
• Handle repairs with licensed, insured and bonded vendors
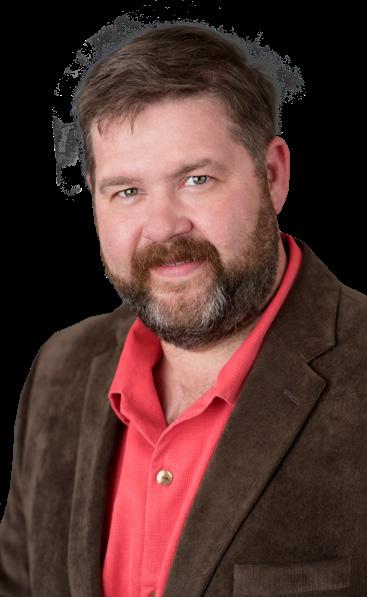

352.516.7809
Judd@MorrisRealtors.com
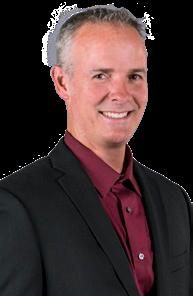
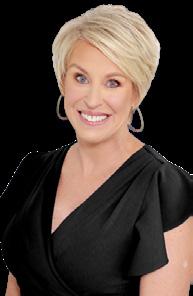
352.516.7933
Holly@MorrisRealtors.com
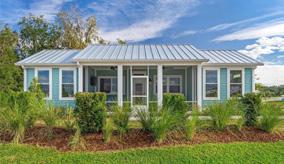
MLS# G5076124 // $229,999
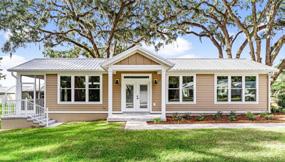
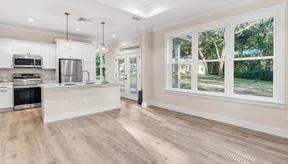
MLS# G5076475 // $199,999
ENJOY THE SIMPLE LIFE…IN YOUR NEW HOME!! Look no further…dreams do come true! Simple Life community fosters a sense of calmness and relaxation, inviting its residents to embrace a simpler, more serene way of living. Enjoy a maintenance and carefree lifestyle with a secure, gated entrance. These space efficient, uniquely designed “Cottage Style” homes, will amaze you! Lower your cost of living with this innovative approach to home ownership. This is a wonderful opportunity for those who are still working or retired. Even though you don’t own the ground under your feet, you have all the transferable rights through a recorded survey showing your entitled access to all common areas and amenities, as well as the property your home is built on for the perpetual term of your 99-year lease! While this is not a condo it has some of the same advantages that enable you to lower costs through common use rights, but unlike a condo, there are never any assessments which means the maintenance and or replacement of the roads, lighting, and all amenities are covered in the modest monthly lot fee. NO ADDITIONAL ASSESSMENTS IN THE COMMUNITY! NO CDD FEES! You have one affordable “lifestyle” fee, plus a monthly lot fee, giving you incredible benefits that include…security gates, streetlights, water, sewer, trash, irrigation, cable, internet, lawn care with quarterly weed spray & once a year mulching, and much more! Plus, private road and amenity maintenance are all included. You can enjoy a sophisticated clubhouse, fitness Room, and swimming pool as well as walking trails, grills, fire pits, community garden, pet park, pickleball & even future bocci courts! Your exclusive access to these private amenities also comes with organized activities including yoga and fitness classes with dedicated staff at your service! DEVELOPER OFFERING BUYER INCENTIVES TO PURCHASE to include options of discount for cash, buy down on mortgage rates or closing cost assistance!! Contact Holly for more information.
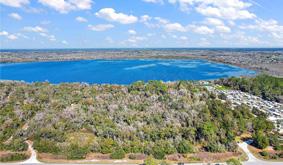
17.5 WOODED ACRES of direct lakefront property on the pristine Lake Deaton. This is a rare opportunity to purchase this large of a parcel directly on an approximately 500 acre Lake. This offering is for two parcels, Sumter County ID: G23-050 and G23-022, currently zoned RR5 within Sumter County. The adjacent property is zoned R2M, so one may assume the same zoning could be assigned to these two parcels. Upon rezoning, the property could yield seven lakefront lots at almost 80’ wide, then with roads and drainage, the remaining land could possibly be divided into 18 interior one half acre lots, see concept site plan in listing, this is a concept only and has not been approved. Imagine the potential that this type of development could have with its close proximity to hospitals, medical plazas, shopping, The Villages, and so much more. This could be the next exclusive address. Or, it may be possible to seek proper zoning for a lakefront RV park, use your imagination and take advantage of this offering. There is an old mobile home, barn, and well on site, but the land is the value. All information provided is assumed to be accurate but must be confirmed by the buyer. MLS# G5065102 // $2,400,000. Contact Judd for more information.
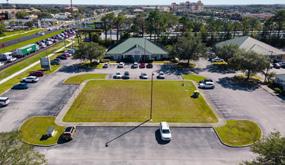
PAD READY SITE! Take advantage of this amazing opportunity to join this thriving Professional Office/Medical Office Park, Pines Professional Center. Save yourself the time and money of developing raw land, this pad ready site is the perfect fit for your new office. All utilities are in place, storm water retention, parking, and perimeter sidewalks complete. The pad site is 6,992 square feet. Appropriate uses include professional, medical, dental, & more, or build to lease! MLS# G5078049 // $885,000. Contact Judd for more information.
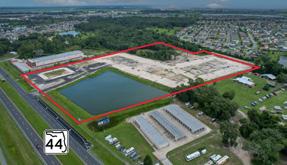
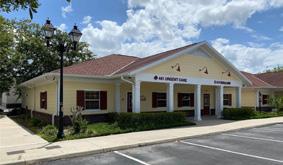
LOCATED IN THE VILLAGES, Charter School eligible. This well appointed building is suited for medical, dental, or professional use. Includes a waiting room, receptionist with work space, 4-exam rooms, 1-executive office, 1-break room, 2 restrooms, and plenty of storage. Great visibility from CR 42 with over 18,000 vehicles per day. Golf cart accessible. Nearby neighbors include VA Outpatient Clinic, Edward Jones, Lake Center for Rehab, major shopping destinations, restaurants, and banks.
MLS# G5070286 // $34.00 Per SqFt.
Contact Judd for more information.
BACK ON THE MARKET! This location on the busy corridor SR 44 with over 21, 000 vehicles per day and full access to C44-A on the north side. The property is 18.2 acres with approx 615ft of frontage on SR 44. Take advantage of this rare opportunity to own this large of a parcel with such close proximity to The Villages Brownwood Paddock Square. The buyer has the option to complete the currently permitted plaza or create their own mixed use, commercial, medical, retail, etc. Water retention pond was designed for the intended plaza, so all 18.2 acres are compensated for. MLS# G5078966 // $11,000,000. Contact Judd for more information.
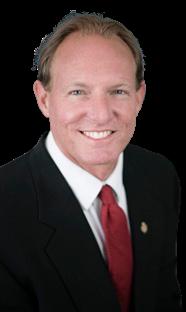
352.978.3428
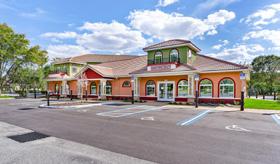
PROFESSIONAL OR MEDICAL SPACE FOR LEASE located across from The Villages in The Oaks. New construction building, available to move in now. Choose your own flooring. Located just off Hwy 441 (with AADT of 38,000), the building is golf cart accessible and is convenient to The Villages, Spruce Creek and Stonecrest. Office has convenient inand-out access at a signalized intersection. Medical offices, banks, and multiple retailers are all within a 1/2 mile of this desirable location.
MLS# G5078410 // $28.00 psf + NNN.
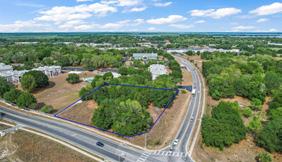
FANTASTIC COMMERCIAL VACANT LAND PARCEL! Just over 1.5 ACRES zoned C3 in City of Leesburg with city water and sewer running along property and available for hook up! Great location with excellent visibility at the corner of Thomas Rd and Martin Luther King Blvd behind Walmart. City of Leesburg COMMERCIAL C3 Zoning allows for a wide variety of approvable uses, please see permissible use table attached. MLS# G5067917 // $275,000.

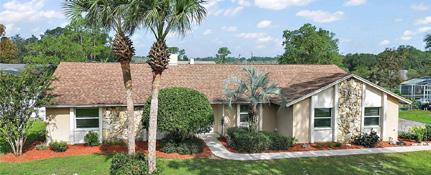
BEAUTIFUL SPLIT BEDROOM 4/2 floor plan in a well established community and oversized lot, close to the Villages. Home features numerous recent upgrades including Roof (2016) and new Double Pane Windows (2016) plus NEW A/C in the last year. The spacious floor plan features formal dining, living room with vaulted ceiling and fireplace, PLUS a recently remodeled kitchen with granite countertops and Stainless Steel appliances including a Double Oven! Master bathroom was remodeled recently as well with custom tiled walk-in shower and double sink vanity with upgraded countertop and fixtures. MLS# G5073952 // $339,900.
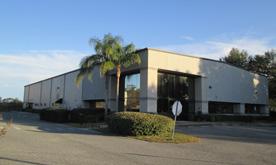
VERY ATTRACTIVE AND TURNKEY! Owner will divide as needed, professional office space for lease! Updated with brand new carpet and paint throughout, high speed data lines, LED lighting, PA system, security and fire alarms (fully sprinkled), plus new office cubicles making the space turnkey for a new tenant. Space would be ideal for a customer service or call center, or corporate headquarters. The building also features a kitchen/breakroom area and great parking (90+ parking spaces) with easy access.
MLS# MLS# G5077508 // $12 psf + NNN
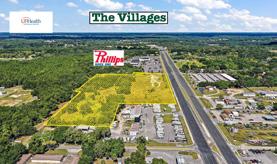
13.28 ACRES w/860ft highway frontage on US 27/441, the only 6 Lane Highway through the Villages, Florida. Virtually the only piece of vacant land of this size in the area which is totally on level ground, at roadside eye level. Can be seen from 1000 feet away. City utilities available. St Johns Water Management permit obtained, to expedite build out. Massive billboard highly visible. Likely traffic light at NE corner. Nearly 30,000 vehicles pass daily. Zoned PUD-Industrial with C-2 uses also allowed. MLS# G5047877 // $3,580,000
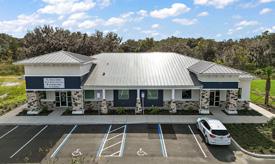
CLASS A OFFICE/MEDICAL BUILDING with 1,780 Sq Ft available for lease. Premier location across from The Villages, Brownwood-SR 44 with AADT 24,000 cars per day on SR 44. Building is next door to Sumter Summit Surgery Center, Orlando Health and Lake Eye Associates. Owner is currently building out interior, still time to customize finishes to your liking! MLS# G5076691 // $30/Per Sq Ft +NNN.
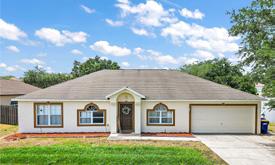
WELL MAINTAINED 3 bedroom 2 bath home! This lovely light and brightsplit floor plan is sure to please with volume ceilings and spacious rooms. The kitchen has lots of cabinet space, an island with a sink, and nice breakfast nook looking out to back yard. There is a separate formal living and dining room area as well as a large family room, perfect for entertaining. Low maintenance landscaping and 2 car garage.
MLS# G5067815 // $350,000.
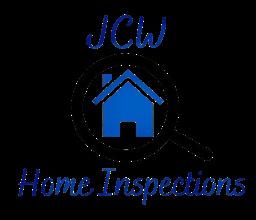
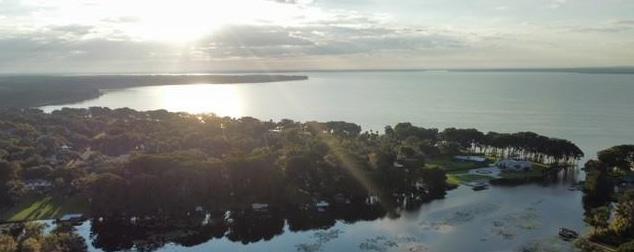
WAKE UP TO SUNRISES!! Embrace the opportunity to construct your dream home on this expansive lot which boasts over half of an acre. This property is ideally situated along a wide canal that connects to the chain of lakes. Located in a well-established community, this property offers that convenience of being close to downtown Leesburg, the hospital, parks, and all the amenities you desire. With easy access to Orlando, this lot, complete with a boat dock, provides the perfect canvas for your future home. Call today and start your new life on the water. MLS# G5073441 // $194,900.
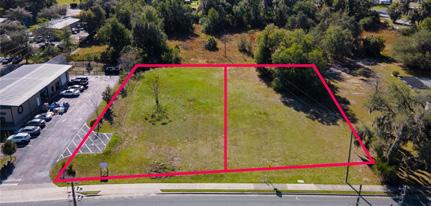
FANTASTIC LOCATION! These two parcels sit side by side and are situated in the central hub of Lady Lake, providing convenient proximity to The Villages for excellent exposure. Enjoy easy access to CR 466 and Highway 441, enhancing overall accessibility. Unleash your creativity on this nearly one-acre plot, offering ample space for your envisioned construction. All essential utilities, including public sewer and water, are readily available. Zoned CP, this property holds tremendous potential for various possibilities! MLS#G5077103 // $199,900.
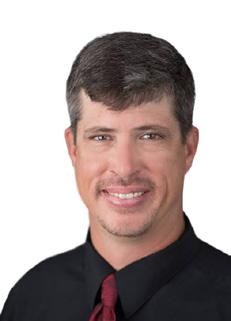
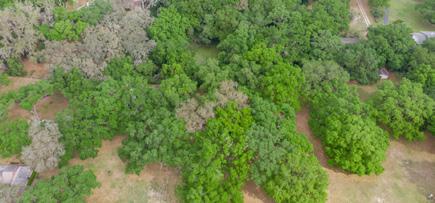
PERFECT LOCATION to build your home on 1.26-acre lot on Lake Griffin Road within city limits and close to The Villages. MLS#G5077172 // $49,900
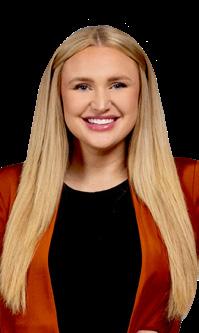
Realtor®
352.661.0232
Lindsay@MorrisRealtors.com

ENJOY THE SIMPLE LIFE…IN YOUR NEW HOME! Look no further…dreams do come true! Simple Life community fosters a sense of calmness and relaxation, inviting its residents to embrace a simpler, more serene way of living. Enjoy a maintenance and carefree lifestyle with a secure, gated entrance. These space efficient, uniquely designed “Cottage Style” homes, will amaze you! Lower your cost of living with this innovative approach to home ownership. This is a wonderful opportunity for those who are still working or retired. Even though you don’t own the ground under your feet, you have all the transferable rights through a recorded survey showing your entitled access to all common areas and amenities, as well as the property your home is built on for the perpetual term of your 99-year lease! While this is not a condo it has some of the same advantages that enable you to lower costs through common use rights, but unlike a condo, there are never any assessments which means the maintenance and or replacement of the roads, lighting, and all amenities are covered in the modest monthly lot fee. NO ADDITIONAL ASSESSMENTS IN THE COMMUNITY! NO CDD FEES! You have one affordable “lifestyle” fee, plus a monthly lot fee, giving you incredible benefits that include…security gates, streetlights, water, sewer, trash, irrigation, cable, internet, lawn care with quarterly weed spray & once a year mulching, and much more! Plus, private road and amenity maintenance are all included. You can enjoy a sophisticated clubhouse, fitness Room, and swimming pool as well as walking trails, grills, fire pits, community garden, pet park, pickleball & even future bocci courts! Your exclusive access to these private amenities also comes with organized activities including yoga and fitness classes with dedicated staff at your service! DEVELOPER OFFERING BUYER INCENTIVES TO PURCHASE to include options of discount for cash, buy down on mortgage rates or closing cost assistance!!
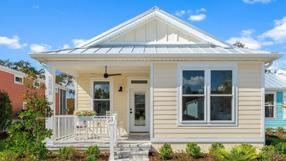
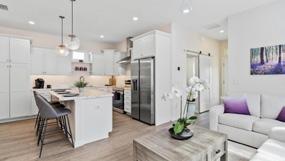
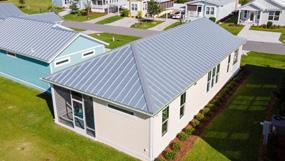
a large island, providing space for barstools. Luxurious
Enjoy a screened-in porch directly off the master suite. Whether it’s a morning coffee on the front porch or an evening breeze on the back, these spaces offer a seamless blend of indoor and outdoor living for your relaxation and enjoyment. MLS#
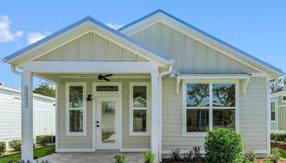
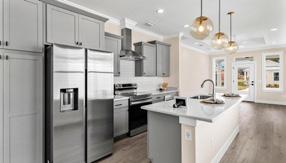
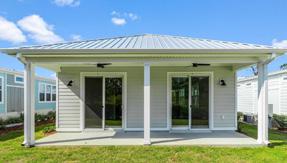
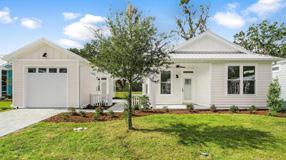
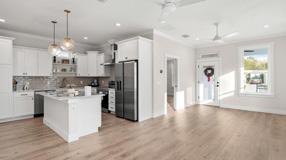
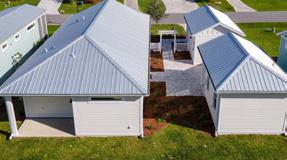
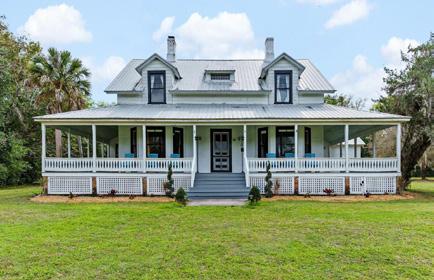

Camie@MorrisRealtors.com
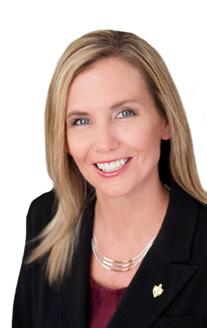
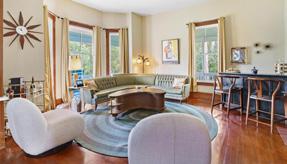
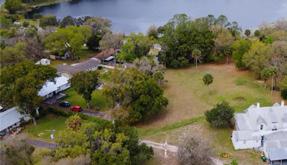
TIMELESS ELEGANCE meets modern comfort! Located in charming Fruitland Park on Mirror Lake’s shore. Built in 1889 and listed on the National Register of Historic Places, it offers a unique blend of vintage aesthetics and modern amenities. Upon arrival, you’re greeted by a magnificent wrap-around front porch. With over 3500 sq. ft. of living space, this home provides ample room for comfortable living and entertaining. Inside, you’ll find two formal living rooms, each adorned with its own fireplace, as well as a traditional formal dining room. Additionally, a versatile room behind the stairs offers potential as an office or additional bath if plumbed. The kitchen has new countertops, cabinets, and appliances, including a dishwasher and hood. The master bedroom is conveniently located downstairs, while three guest rooms are nestled upstairs. The upstairs bath has been updated with new flooring, vanity, lighting, and a tub/shower combination. Situated on 2.7 acres fronting Mirror Lake, the property offers a picturesque setting with gated access for added security and privacy. Detached 2000 sq. ft. barn/carport, and RV hookup at the rear of the home. Numerous improvements, including fresh paint, landscaping, light fixtures, a hot water heater, and an ADT alarm system, enhance the home’s value and convenience. This historic masterpiece embodies the essence of Fruitland Park’s rich heritage and offers a lifestyle steeped in elegance and tranquility, making it a truly desirable place to call home. MLS# G5079035 // $820,000.



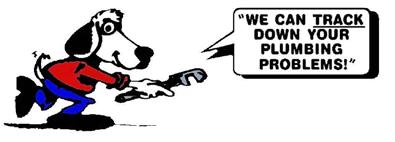

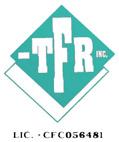

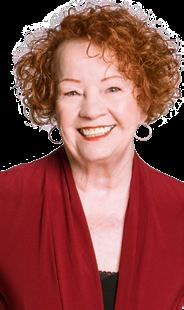
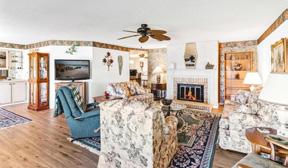

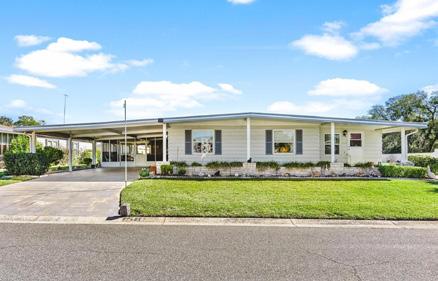
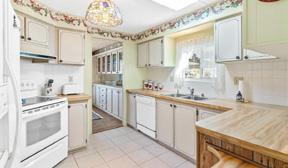
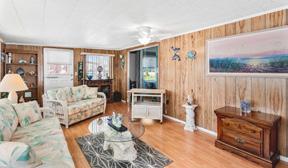
Large
for two cars and
golf cart. This amazing home has 1,456 Sq Ft of living space, not included in Square Footage is the 22’ X 12’ Florida room that is bright and inviting. Living room has built-in electirc fireplace with mantle and masonry type hearth. Two dining areas, one opens to the kithcne area, and the second dining area features large built-in China Cabinet for lots of storage space. Kitchen includes all appliances, Refrigerator with ice maker, Range, Range Hood, Dishwashwer, Disposal and also includes a built-in Breakfast bar area. Master bedroom has a large closet. Master bath features large walk-in closet/dressing arera and separate water closet for commode and walk-in shower. Guest bedroom features Large closet, Guest bath has tub/shower combo. Some other defining features include 18’X18’ screened-in porch, 10’X12’ covered patio, and a 12’X11’ utility room. Workshop. Turnkey. WHY WAIT, CALL TODAY FOR YOUR APPOINTMENT! MLS# G5078224 // $174,900.

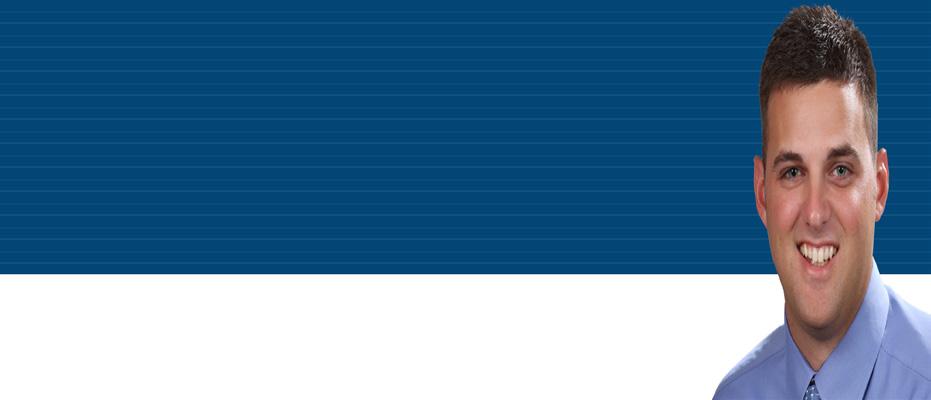

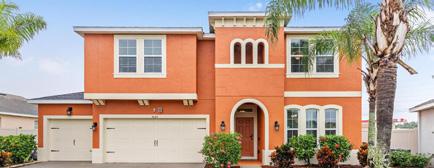
steel appliances, cabinet and counter space, closet pantry and coffee bar. Separate dinette area overlooks the spacious living area. The master suite on the first floor features a walk in closet, dual sinks, a garden bath and glass shower. Iron spindle staircase leads upstairs to another living area plus 3 bedrooms and 2 bathrooms. Inside laundry room as well. Evenings can be enjoyed on your screened in back lanai overlooking the fenced in backyard. Call today! MLS# G5075581 // $499,900.
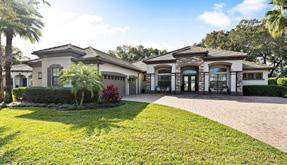
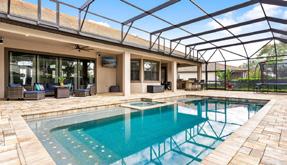
ELEGANT AND EXQUISITE! This stunning home located in the community of Redtail is now available. You will immedately notice the spacious brick paver driveway. The open and airy floor plan will catch your eye. The large living room features a stone accent wall and glass sliders. Gorgeous kitchen with granite counter tops, and top of the line appliances overlooks the living area and eat in space. The formal dining area has a built-in bar. The master suite features a large room, his and her closets, a garden tub with separate walk in shower, and separate vanities. Split bedrooms #2 and #3 have a Jack & Jill bath. Bedroom #4 features custom built-ins and double door entry. A half bath is convenient for your guests. The spacious garage is perfect for all of your vehicles and toys. The back porch area is complete with a pool and hot tub. The pool can be heated either gas or electric and has lounging areas with holes built in to hold umbrellas The outdoor kitchen area has a built-in grill and mini refrigerator, outdoor dining area, and pool bath. Completely fenced-in backyard. In this gorgeous community you will find a golf course, restaurant, gym, and community pool. MLS# G5077394 // $925,000.

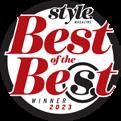
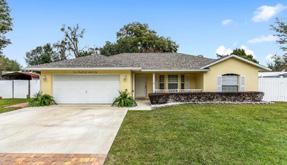
HOME SWEET HOME! This amazing 4/2 pool home is now available in Umatilla! Open floor plan, large living room, Kitchen with center island and granite countertops, plus formal dining. Master suite with updated bathroom features a walk in closet with built-in’s. Split bedrooms #2 and #3. The guest bathroom has a tub/shower combo. The garage was converted to a large 4th bedroom. Enjoy watching the kids play in the oversized, full fenced, backyard. Covered patio area off of the screen porch has a built-in sink and food prep area. MLS# G5076958 // $324,900.

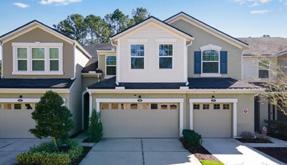
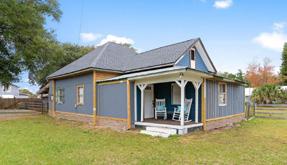
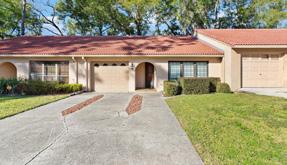
THE POTENTIAL IS ENDLESS... Come put the finishing touches on this pool home! So many great projects have been done and/or started on this 3/2 home located in Umatilla. NEW ROOF! The spacious living room has a relaxing electric fireplace and high ceilings throughout. Large kitchen with a great amount of cabinets and countertops plus eat in space. New flooring in main areas of home. Foundation was reinforced in 2023 with a lifetime transferrable warranty. New water heater and pool pump. With a little love, you could be enjoying hot summer days in your pool. Fenced in yard, in-ground firepit. Handy man shed and small carport in yard for storage. MLS# G5077100 // $200,000.

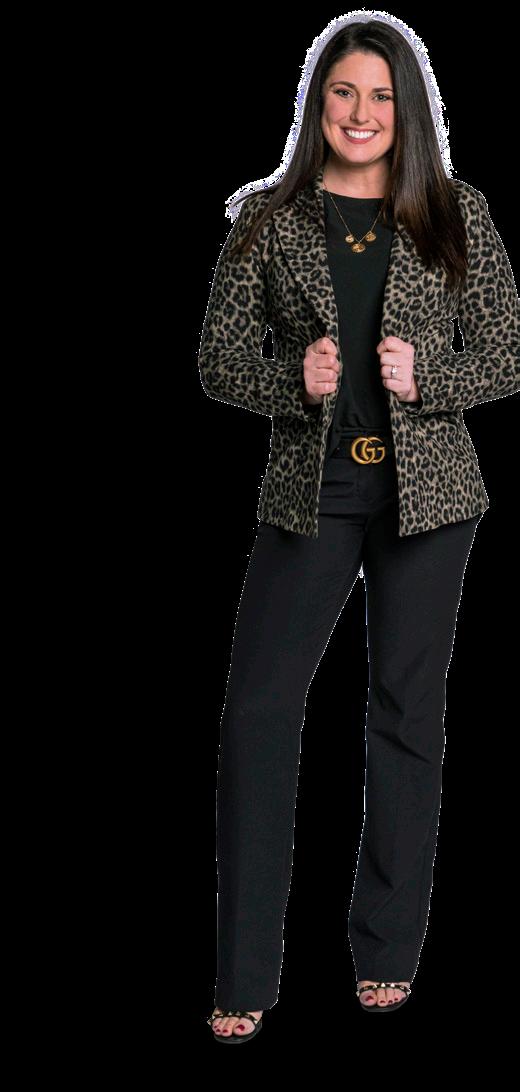

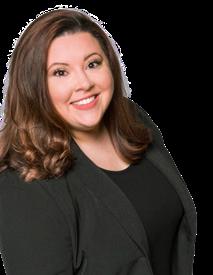
352.348.4191
Brittany@MorrisRealtors.com
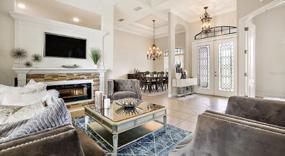
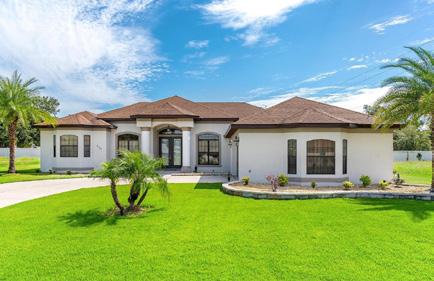
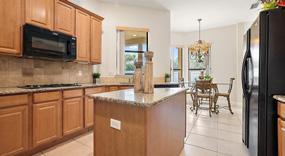
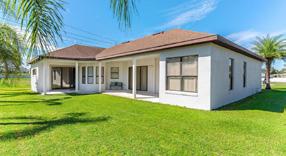
GORGEOUS FOUR BEDROOM HOME in the GATED community of Majestic Oaks! This beautiful community sits right on Lake Griffin with convenient access to the chain of lakes by way of your own community boat dock. Enjoy safety and security with a completely gated community. Sitting on just shy of a third of an acre, you arrive to a spacious front yard and gorgeous double entry doors. Once inside, you will appreciate the tasteful decor and functional floorplan. The Main living room offers sliding doors to the rear porch and a stunning electric fireplace. Entertaining is easy with a formal dining room and a dinette area as well as a spacious center island kitchen. You will love cooking here with a gas stove, granite countertops, a convenient wall oven, plenty of cabinet space, tile backsplash, and a ton of workspace. Opening directly to the Family room and dinette area, this kitchen makes a great gathering space! Your Master bedroom features a spacious en-suite bathroom with a garden tub, separate his/her sinks and plenty of closet space. You will appreciate the bonus sitting area in the master that could be used as office space or a cozy reading nook. Separated on the other wing of the house, the guest bedrooms share a separate bathroom with double sinks. You will also love the three-car spacious garage, inside laundry area, and back patio. Enjoy peace of mind with a 2023 AC unit that comes with a 10 year warranty. This home has it all and with close proximity to the growing downtown Leesburg area with restaurants and shopping. MLS# G5076966 // $540,000.

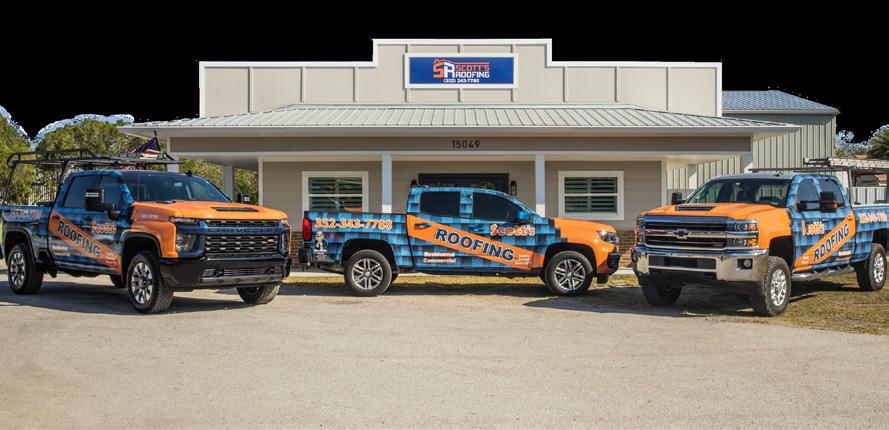

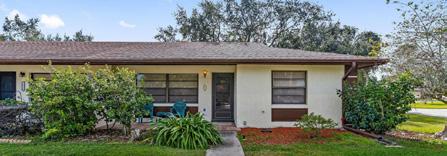
UNIQUE END UNIT VILLA UNIQUE END UNIT VILLA in Summit Chase Villas 55+ Community. This residence is situated at the end of a quiet street. The home is immediately ready for occupancy, offering an open living room. With vaulted ceilings, an outdoor storage room, and dedicated parking, including a convenient carport, this residence provides both comfort and practicality. Conveniently located near Tavares downtown and just a short drive from Mount Dora, this home offers accessibility to both coasts within an hour. The homeowners association (HOA) covers all grounds maintenance, lawn service, and exterior building maintenance, providing a hassle-free living experience. Act quickly,as this exceptional home is sure to be in high demand! MLS# G5076312//$189,500.
352.636.4488
Lena@MorrisRealtors.com
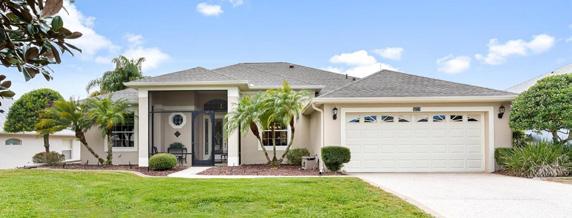
IMMACULATELY KEPT RESIDENCE situated within the vibrant community of The Plantation at Leesburg. Enter through the leaded glass front door into the foyer, ahead lies the inviting living room, adorned with large sliding glass doors that offer a picturesque view of the serene lanai overlooking the golf course. Adjacent to the enclosed lanai, you’ll find an additional screened patio, ideal for entertaining and relishing in your own personal oasis. Inside, the home boasts exquisite flooring, elegant crown molding and high ceilings. Indulge in culinary delights within the well-appointed kitchen. Featuring a tiled backsplash, ample cabinetry, a double sink, cozy eating area, and abundant countertop space, it’s perfect for crafting your favorite dishes with ease. Host gatherings in the elegant formal dining room adorned with stylish tile flooring. Step into the owner’s suite, complete with a private bathroom boasting a spacious closet, dual vanities, a luxurious soaking tub, and a walk-in shower. The second bedroom presents itself as another suite, featuring dual vanities and a convenient walk-in shower for added comfort and convenience. The home additionally offers a den/study, ideal for unwinding and enjoying moments of relaxation. The home also includes an indoor utility room, complete with ample cabinet space and a utility sink for added convenience. MLS# G5078406 // $415,000.
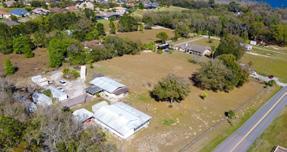
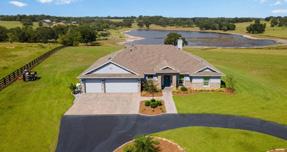
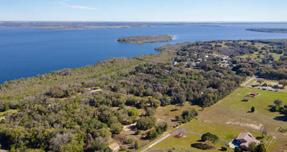
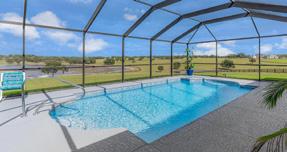
ABSOLUTELY STUNNING custom pool home on a sprawling 3.76-acre estate! You’ll fall in love with this remarkable residence, nestled on a picturesque piece of land with panoramic vistas. Upon arrival, you are welcomed by a gated entrance and the entire property is fenced. Inside, enjoy the open and airy split-bedroom floor plan layout, featuring a low-maintenance flooring, a soothing neutral color palette, and carefully selected upgrades. The island kitchen boasts a convenient breakfast nook, flowing into the living area, rear sliding glass doors lead to the pool area. Your kitchen is equipped with top-of-the-line appliances, spacious pantry, storage space, and countertops. Two bedrooms share a well-appointed bathroom, an additional den/bonus room can be a fourth. The master bedroom is accompanied by an en-suite bathroom that features a garden tub, custom-tiled shower, dual raised sinks, two walk-in closets, and an extra linen closet. Your master suite also grants direct access to the pool lanai. The pool area is designed for your comfort and even includes a separate full bathroom. This impressive property is also equipped with a full house generator and an oversize three-car garage. Outside, you’ll find a meticulously maintained yard. Don’t miss the opportunity to make this your dream home! MLS# G5074887 // $950,000.
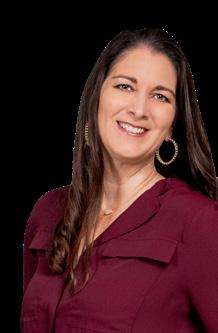
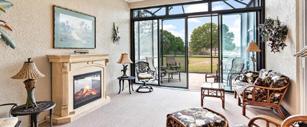
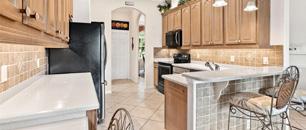
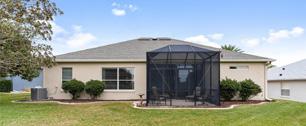
DOUBLE THE DELIGHT! Experience panoramic vistas of the breathtaking Harris Chain of Lakes on this stunning property featuring two residences! Remodeled in 2002, the first home, a 1/1, spans over 1100 sq ft and has undergone updates to plumbing, electrical, roof, & more. Revel in the comfort of a new 20 SEER Heat Pump A/C installed in 2022. The second dwelling, a spacious 2/2 retreat, offers nearly 1300 sq ft of living space, complete with handicap accessibility. Featuring a new metal roof installed in 2020, a wood-burning fireplace, and wrap-around porch. Storage is plentiful with two carports and multiple conveying storage units on the property. MLS# G5078872 // $499,900.
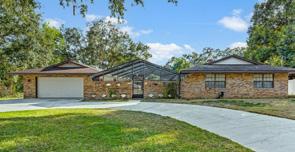
UNIQUE DISCOVERY! Nestled in the heart of Fruitland Park, this 4/2 main house, just under 1700 sq ft, is a gem. This property fulfills various needs as you explore its attractive features. Step through the entrance into a family/game room, leading to a spacious kitchen open to the formal living room with a gas fireplace. The master bedroom is a retreat. Glass sliding doors lead to the screened-in pool area, complete with an outdoor shower & sauna. Adjacent to the pool, discover a 1/1 in-law suite boasting nearly 800 sq ft – perfect for extended family or a potential rental. Don’t miss out; call today before this one is gone! MLS# G5077975 // $499,000.
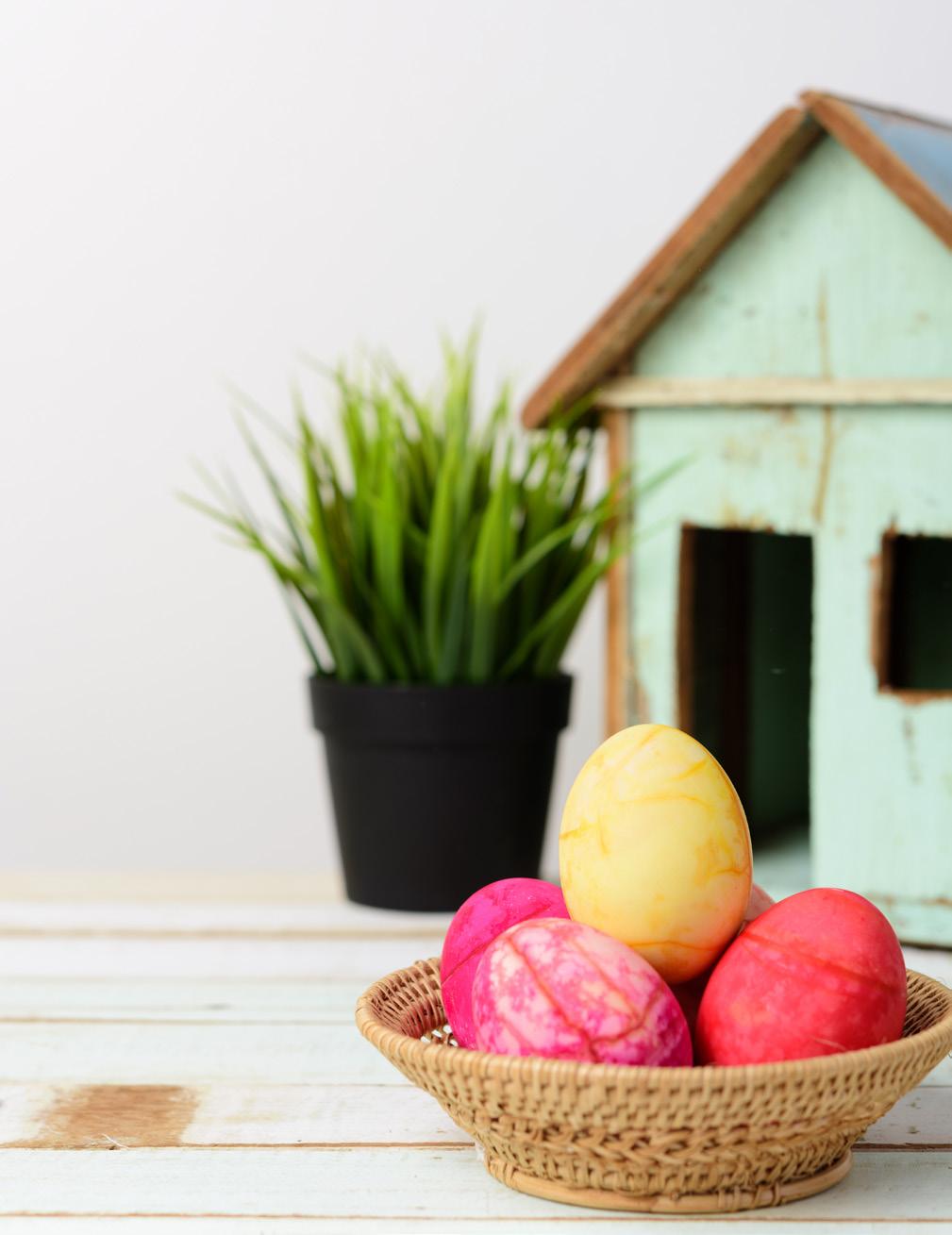
No one knows Lake County Real Estate like we do.