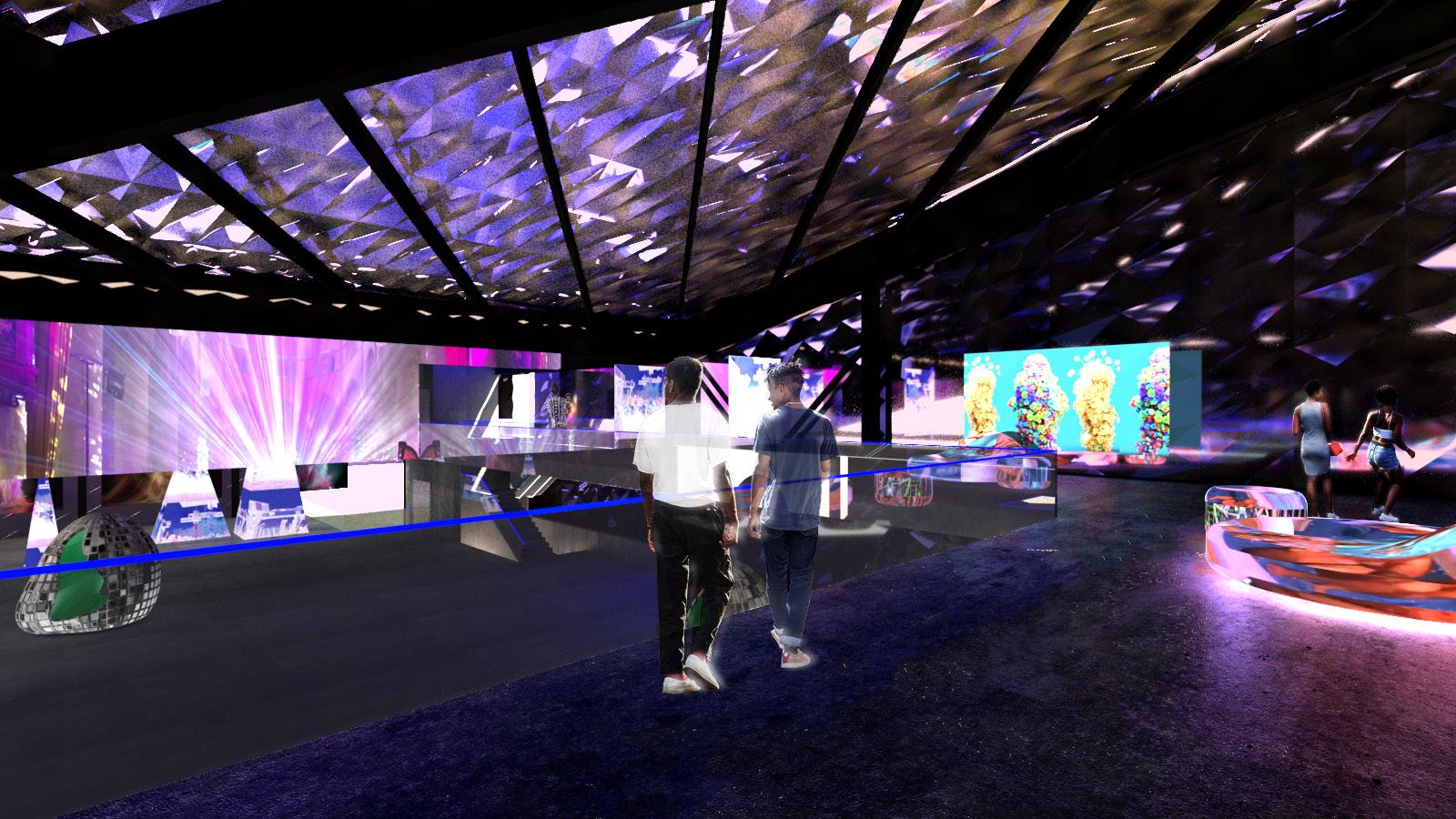
18 minute read
Designing Parking Plus
5
Designing Parking Plus
Parking infrastructure is evolving beyond inert vehicle storage. The car park of the future will be a site of connections, an extension of the street, and a welcoming portal. Horizontally, car parks will connect to transport lines, retail, cultural venues and public space. Vertically, they will create infrastructural efficiencies that will outlast our current default solutions.
While the automotive takeover of cities has created countless issues,
CCPI is rectifying expectations to redefine urban sustainability, one step at a time. The plan starts with a parking strategy that considers investment in single function parking not enough. To catalyze a District that makes positive urban impact, parking infrastructure needs to account for the ways our relationships with automobiles, energy, and public space are changing. Appropriately, CCPI’s parking plan puts people at the center and pushes infrastructure to do more.
24 ON-STREET SPACES RETAINED
Woodward Ave. John R St.
38 ON-STREET SPACES RELOCATED
24 ON-STREET SPACES RELOCATED
37 ON-STREET SPACES RELOCATED
36 ON-STREET SPACES RELOCATED
Cass Ave.
21 ON-STREET SPACES RELOCATED
The District parking strategy maintains over 150 on-street parking spaces for public use and consolidates the remaining 300 + spaces into two underground car parks located off of Brush Street and Woodward Avenue.
25 ON-STREET SPACES RETAINED
30 ON-STREET SPACES RELOCATED
41 ON-STREET SPACES RELOCATED
30 ON-STREET SPACES RELOCATED
17 ON-STREET SPACES RELOCATED
17 ON-STREET SPACES RETAINED
33 ON-STREET SPACES RELOCATED
15 ON-STREET SPACES RETAINED
16 ON-STREET SPACES RETAINED
42 ON-STREET SPACES RETAINED
14 ON-STREET SPACES RETAINED
Warren Ave.
Five and Ten Year Forcast
The District plan is designed for the success, growth, and maturation of each of the stakeholder institutions. From the scale of the interiors to the District’s infrastructure, the design team has worked with institutions to increase connectivity and accommodate projected growth. The parking strategy does the same. The parking plan integrated projected growth above pre-pandemic visitor volumes by 10% for the next five years and 20% for the next ten years. By applying the same lengths of stay and arrival patterns for the existing conditions to horizon year projections, the number of parking spaces at peak hours was determined. An increase in visitorship, however, does not require a proportional increase in the number of District parking spaces. Instead, CCPI’s parking plan introduces new final mile connections, supports an increase in shared mobility strategies, and utilizes technology to make arrival and departure more efficient. This optimization based strategy ensures a high level of access and connectivity, and avoids overscaled infrastructure.
DETROIT SQUARE | Cultural Center Planning Initiative AGENCE TER - AKOAKI, LLC
FOR INTERNAL REVIEW ONLY
Above: To attract additional visitors in the years to come the Charles H. Wright Museum of African American History is planning to introduce a new media center as an addition to their building. Next Page: Locations of the two underground car parks that will accomodate parking demands of the District.

003-PHASE2-CHW-201124
John R St.
336 PARKING SPACES
Woodward Ave.
282 PARKING SPACES
Brush St.
Warren Ave.
The Detroit Institute of Arts
In Conversation With Elliott Broom
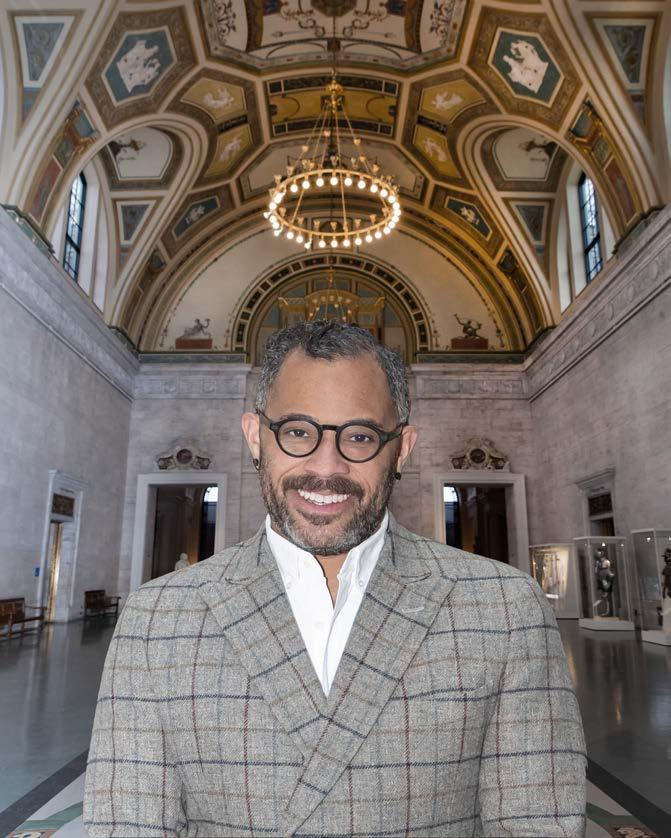
Elliott Broom is the Chief Operating Officer at the Detroit Institute of Arts. He has been tuned into the museum’s needs over a decade, and has played a critical role in managing events including Frida Kahlo in Detroit. We sat down with Elliott to learn more about how he manages the complexities of operating Michigan’s largest fine art museums.
Anya Sirota (AS): Tell us a little about your role at the DIA. When did you join the institution? What are your key responsibilities? Elliott Broom (EB): For more than 13 years I acted as the VP of Operations. Recently, I was promoted to Chief Operating Officer, where I am responsible for running the DIA’s facilities smoothly. This includes working together with the directors of the departments of Protection Services, Building Operations, Environmental Services, Visitor Services, Events and Food Service operations, Group Reservations, Special Projects, and Volunteer Services. This team of department leaders and their awesome staff help to ensure that the entire campus and museum building is a safe and welcoming environment for all. With my background in hotel management, I bring my skills and experience in hospitality to help me focus on delivering the services and experiences expected of a world-class art museum.
Over a decade with the DIA! That’s impressive. What kinds of evolutions or transformations have you observed or even facilitated at the DIA?
Since the Grand Reopening in 2007, we have continued to create an innovative, audience-friendly experience of the collections for our visitors. The building’s reorganized interior and expanded gallery spaces have allowed us to deepen our commitment to diversify the audience experience, including making the museum more accessible and interesting for the community and beyond, regardless of background. With the passage of the DIA’s millage in 2012, our mission continues to evolve to be more community-centered and focused on local audiences that have supported us with their tax dollars, while still welcoming our national and international visitors who make the DIA an important stop when they are in Detroit.
What opportunities do you see embodied in the CCPI guiding plan that may enable greater activation of the outdoors. Is this a direction the DIA was already moving toward?
The CCPI plan is vitally important and a transformational project not only for the DIA but also for our neighboring partner institutions. The plan will allow us to achieve a longstanding goal of the DIA’s as well as the other institutions in the District: create a comprehensive and connected campus experience for visitors. At the DIA, for the last several years, we have been offering more outdoor programming on the campus including music programming and films. But the challenges of programming are many, as are the opportunities for bringing even more exciting and educational programs for our audiences once the CCPI plan is realized.
A main element in creating a comprehensive and connected campus you mention is the transformation of the existing parking lot behind the DIA into an underground car park. Can you speak more towards the benefits of the current Brush Street proposal?
The proposed Brush Street reconstruction is an amalgamation of an underground car park and a public art vitrine.The Welcome Center, mediates between the public space at street level and the operational infrastructure below grade and provides an opportunity for contemporary installations that are as remarkable as they are interactive. Installations in the Brush Street Welcome Center will be visible from street level and provide a great opportunity for the DIA and the other institutions to curate museum-quality content as accessible public art inviting everyone to participate. In addition, the Welcome Center provides a much needed switchboard for visitors navigating the District.
What challenges and opportunities does the current building and parking infrastructure of the DIA pose?
The direction and needs of museums worldwide – especially in the last few years, and certainly with the pandemic – have dramatically changed based on what audiences are seeking. Since we are working in a framework that was built in a different time, it’s easy to understand that while our contemporary needs have changed, it’s not easy to accommodate them in outdated facilities.
Our current underground car park on Woodward, for example, was constructed in 1965, but was unable to keep up with the quick paced changes of mobility and needs for accessibility. Currently, the facility is closed for service. In 2017, we commissioned Walker Parking Consultants to assess existing conditions, and determine feasibility of repair. Ultimately, we are going to have to construct a new lot to ensure we are up to ADA standards and the facility can be a resource for the District for years to come. Upon completion this car park will add over 300 new spaces to the District.
Internally, one of our big challenges is how to manage the museum’s current layout with the needs of our curators and programmers.
How can the CCPI guiding plan support the City of Detroit?
I see the CCPI plan as an exceptionally positive and potentially catalytic project for the city of Detroit. It holds the possibility of accomplishing many things that have been desired and needed in this great city for many years, including: tying the cultural institutions together with a comprehensive and thoughtfully designed campus not unlike what you find in my other favorite midwest city, Chicago. Our campus could certainly rival the museum campus in Chicago that connects the Shedd Aquarium, the Field Museum of Natural History and the Adler Planetarium. If the CCPI is realized, I am confident it would be a huge win for the City of Detroit and our region. The CCPI plan also offers exciting concepts for building modifications at the DIA including its exterior campus. Of course, such a great vision requires great financial resources to make the dream come to life. If I could wave a magic wand, I would wave it for the resources to realize this design team’s impressive proposal and all it offers for improving and expanding the visitor experience at the DIA and across our partner institutions
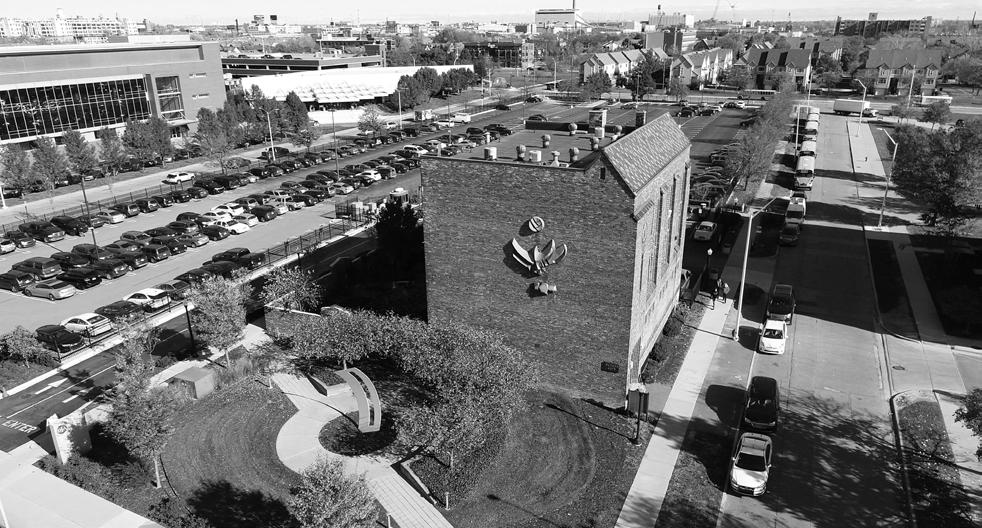
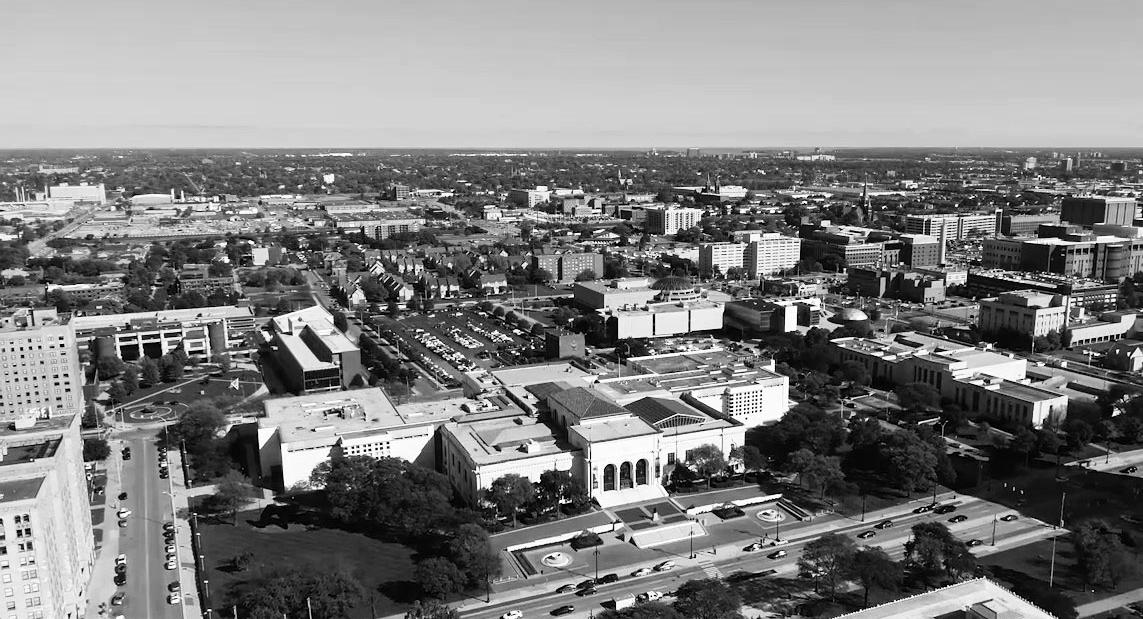
Top: The current above ground parking lot between Brush and John R Streets occupies four prime acres of real estate on the central axis in the Cultural District Bottom: An aerial view of the parking lot between Brush and John R Streets illustrates the distinct opportunity the site offers in connecting many of the Districts anchor institutions around a Common Green.
A New Car Park for the District
When thinking about the future and vitality of a Cultural District, how and where we park cars is the place to start. By reimagining parking, CCPI can turn acres of asphalt into vibrant public space, and the region can begin to enjoy the enormous potential of its Cultural District. Rather than viewing this structure as merely car storage, the design dramatically expands on the functions of parking, introducing a range of public amenities and intermodal transportation options. At grade, the car park replaces the 4 acres of asphalt between John R and Brush Streets with a Common Green and a one level, 282 space underground car park. The transformation integrates environmental strategies, while creating a natural respite in the center of the District.
Below grade, the car park leverages a smart parking management system that relays information through signage and phone apps to ensure demand is met efficiently. EV charging stations and final mile hubs are included in the design to ensure connectivity with evolving modes of transportation. The structure itself is a high capacity system that anticipates non-parking uses, adding programmatic flexibility. At street level, the Welcome Center greets visitors emerging from the parking level and entering the District from Brush Street. The Welcome Center’s circulation cores mediate between levels and double as light wells to bring natural daylight into the car park, ensuring safety and creating a feeling of
The Cultural Center Planning Initiative hinges on finding a smart, ecological and economical solution for parking in the District. The parking plan moves beyond standard concrete shelving for car storage to create a system that seamlessly plugs into its surroundings and avoids the trappings of a monofunctional structure.
Sue Mosey Executive Director, Midtown Detroit
Frederick St.
18’-0” 18’-0”
250’-0”
Above: Vehicular access to the proposed Brush Street underground car park is off of Frederick and Farnsworth Streets. Pedestrians will access the structure through the attached Welcome Center parallel to Brush Street or through one of the two free-standing vitrines located along the Square between the College for Creative Studies and the Charles H. Wright Museum of African American History.
50’-0”
250’-0” Brush St.
18’-0” 18’-0” 400’-0” Farnsworth St.
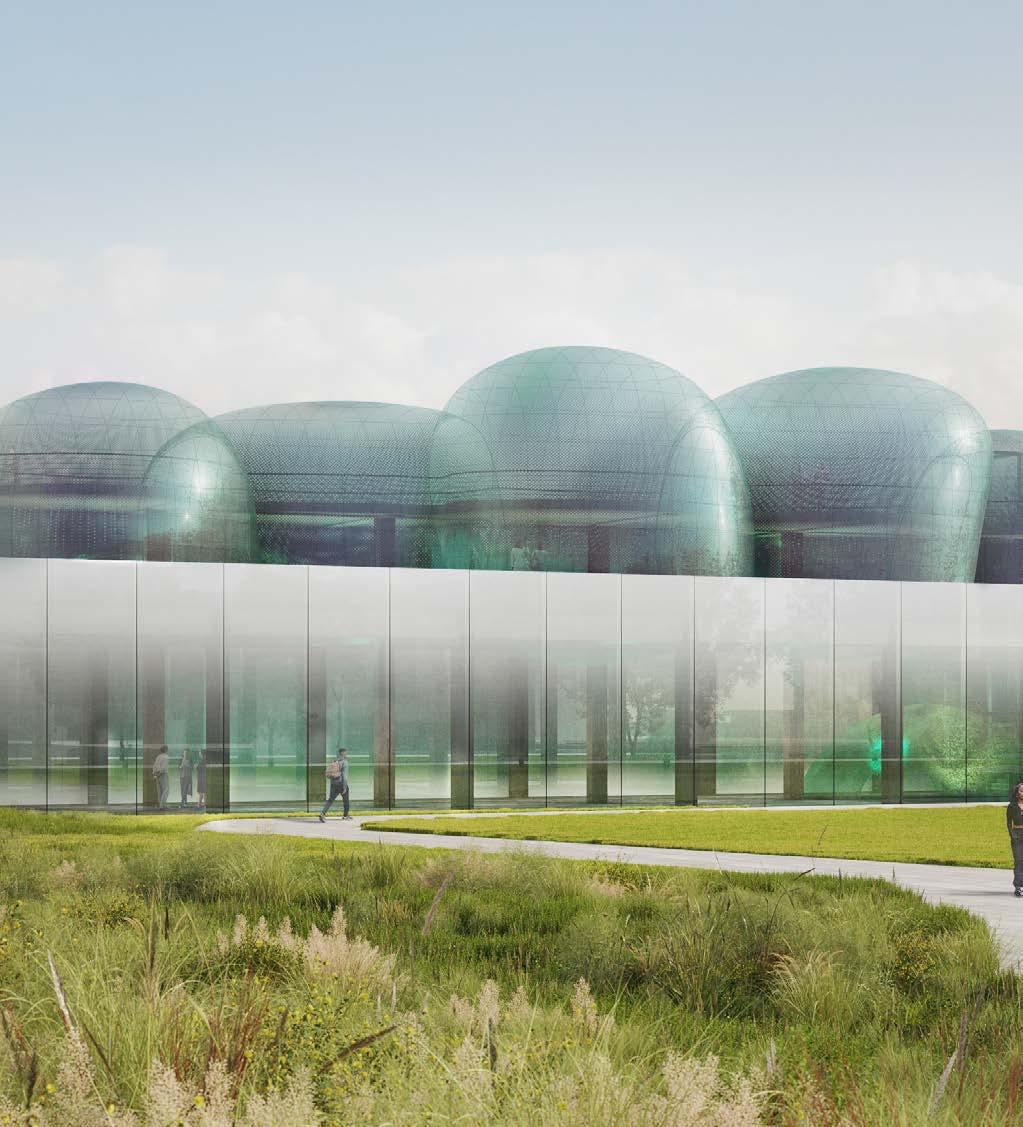
Above: The Welcome Center integrated into the Brush Street car park frames the District’s newly created Common Green and provides a distinct entry into the District from Brush Street.

THE SQUARE
ENTRY/ EXIT VITRINE
Above: A longitudinal section of the Brush Street Car park looking North toward the College for Creative Studies Campus
destination for those arriving to the District. The ground floor, designed with transparency and overture in mind, operates as a cultural vitrine, hosting exhibitions, public programs, orientations, and other practical functions of a welcome center.
The roof of the Welcome Center is activated by a series of iconic, interlocking outdoor pavilions. These lightweight multi-functional structures offer well-ventilated classrooms and spaces for gathering. This roofscape provides a privileged view of the cultural campus, highlights the adjacent institutions, frames the edge of the newly created Common Green, and creates a new distinct entry point for the District. Siting the Car Park There are many spatial, ecological, and organizational challenges posed by the current surface lot between John R and Brush Streets. The surface lot divides and fragments the District by creating physical barriers to access and navigation, negatively impacting the pedestrian experience. Open space paved with asphalt is not only an eyesore, but it contributes to climate change and overburdens our systems with toxic runoff. And, of course, when that lot is filled with stationary cars no viable opportunities for public space activation remain. The solution CCPI proposes has access, ecological, and economic
350 PARKING SPACES
THE COMMON GREEN
Brush St.
considerations in mind. The single slab underground car park democratizes connections and ensures that every anchor institution East of Woodward has equal proximity to the shared asset. The entrance and exit ramps are strategically placed to avoid sectional obstacles.
Providing greater space for green cover reverses the negative impacts of parking lot surfacing.The Common Green simultaneously mitigates the heat island effect and creates a new shared amenity for the District. The sustainable grasses and trees planted on top of the car park creates a porous, welcoming environment to host large scale events and extend daily outdoor activities. Finally, the single slab solution is the most economical solution to achieve CCPI’s goals. Consultation with cost estimators for parking garages showed that a single level car park is more cost effective than excavating multiple levels below grade.
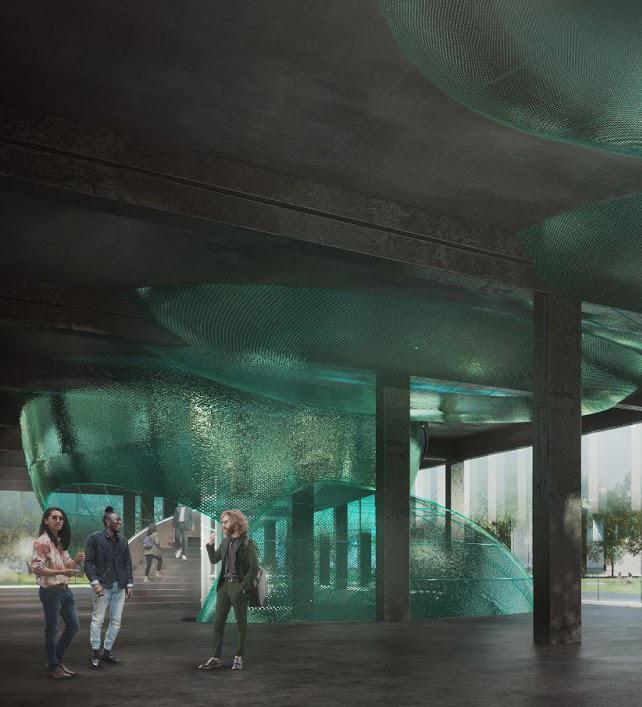
Above: The Welcome Center is designed to host programs such as installations by local artists.
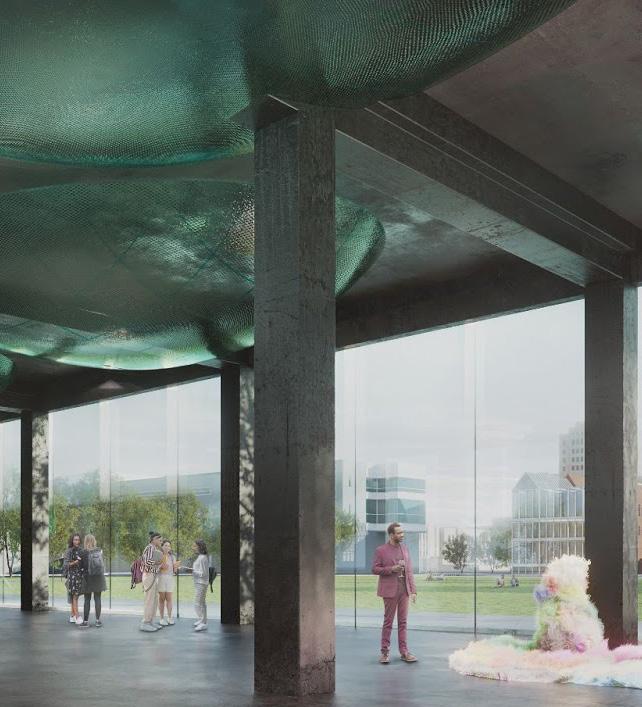
PUBLIC TERRACE EXHIBITION AND WELCOME SPACE
Above: A ltransverse section of the Brush Street Car park looking West toward the Detroit Institute of Arts illustrates the relationship of the Welcome Center to the underground carpark.
FABRICATION STUDIO
OUTDOOR CLASSROOM
FLEXIBLE LEARNING
Rebuilding the Farnsworth Street Car Park
The Detroit Institute of Arts’ Farnsworth Avenue car park was completed in 1965, but was unable to keep up with the quick paced changes of mobility and needs for accessibility. Within a few decades of its construction, the facility was obsolete and closed for service. In 2017, the Detroit Institute of Arts recognizing the need for parking in the District commissioned Walker Parking Consultants to assess existing conditions, and determine feasibility of repair. Walker Parking Consultants identified a myriad of challenges with the facility. Among them... Overhead Clearance
At the time of its completion, the Farnsworth Avenue car park was designed with a clearance of 6’-3”. An engineering review determined that it is feasible to modify the concrete structure of the facility to increase the clearance to a maximum of 6’7”. However, current code suggests a 7’-0” overhead clearance in parking facilities, and 8’-2” overhead clearance where ADA van parking spaces are provided. A 6’-7” clearance would mean that tall vehicles will have to be turned away from the underground facility, a practice that would prove as organizationally cumbersome as it is frustrating for visitors.
Parking Space Optimization and Patron Level of Service
Walker’s review of the existing parking space layout within the facility revealed no feasible options to increase the total number of parking spaces, the width of parking stalls, the width of the drive aisles, or to create more “user-friendly” improvements without losing approximately 1/3 of the parking space capacity. Passenger Elevator Review Review of the passenger elevator by Michael Blades and Associates confirms that the existing elevator equipment is not salvageable, primarily due to prolonged water damage. In order to modernize the elevator, a replacement elevator will need to be installed. Yet, even this poses problems as the existing hoist is too small to allow the replacement elevator car to have width and depth dimensions that meet current ADA (Americans with Disabilities Act) requirements.
Underground Drainage Piping Review Pipe clearing and video inspection of select portions of the underground portion of the floor drainage system was conducted, with the intent to confirm that the existing underground floor drainage system piping can be relied upon for reasonable future use, or if not, to determine conceptual
Above: The current entrance to the 350 space underground car park at the corner of Farnsworth Street and Woodward Avenue. Next Page: The Great Lawn created behind the Detroit Institute of Arts
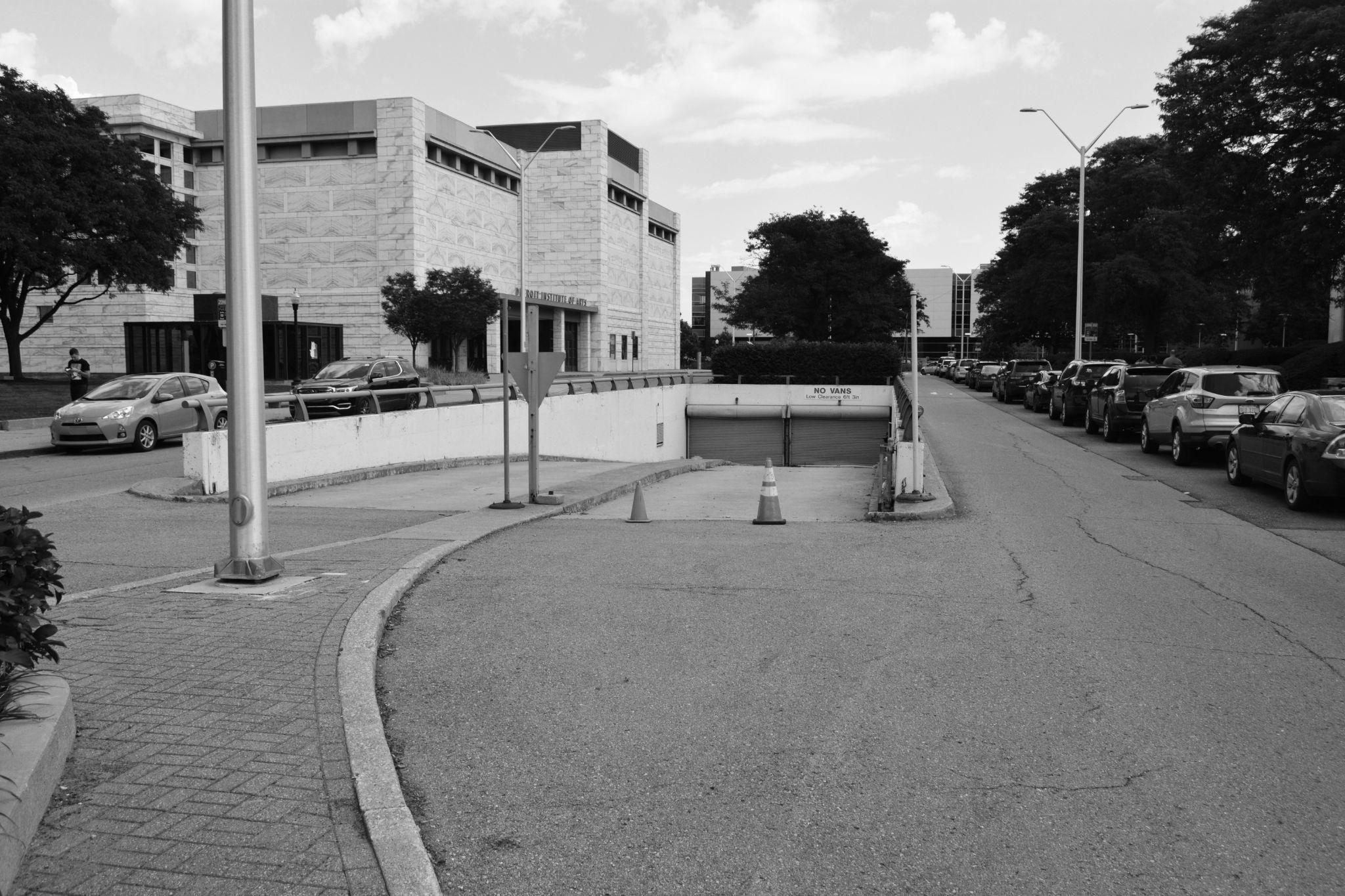
repair options and cost opinions. The results of the pipe clearing and video inspection revealed that the existing underground piping system is generally in poor condition. There is debris build up which minimizes inside pipe diameter throughout the underground piping system, as well as several locations where underground piping is completely blocked. Mechanical, Electrical, and Plumbing (MEP) Walker and a MEP subconsultant toured the project site and reevaluated the various mechanical, electrical, and plumbing systems in the facility. This was done to determine if any existing systems can reasonably be salvaged, rather than completely replacing all accessible portions of MEP systems as based on a past study of the facility. In the end, the review agreed with previous evaluations that determined the existing MEP systems are too old and outdated to be reliably salvaged in whole or in part.
VEHICULAR THRESHOLD
Outcomes
In general terms, the saying of “penny-wise, pound (dollar) foolish” applies here. While it may be physically possible to salvage select portions of existing facility systems, any salvaged elements are 50+ years old and the serviceability materials would be suspect. Future repairs and replacements shortly after the major renovation would be a given. The cost and inconvenience would outweigh any savings to the initial renovation project.
18’-0” 18’-0”
Woodward Ave. 248’-0”
Above: Vehicular access to the renovated Farnsworth Street underground car park is at the corner of Woodward Avenue and Farnsworth Street. Pedestrians can access the structure through free-standing vitrines located along the Necklace and experience public art as an extension of parking infrastructure.
18’-0” 18’-0”
100’-0” 25’-0”
284’-0” Farnsworth St.
Parking & High Art Vitrine
The proposed Farnsworth Street reconstruction is an amalgamation of an underground car park and a public art vitrine. A glass box sits on the Detroit Institute of Arts grounds at the access ramp to the underground. The simple luminous architectural structure mediates between the public space at street level and the operational infrastructure below grade. The vitrine houses evertransforming opportunities for contemporary installations that are as remarkable as they are interactive. In its first speculative iteration, the design team proposes a fully functional car wash. Imagined as a hybrid encounter between an ubiquitous Motor City-based service and a high art experience, the intervention invites visitors to see beauty in the mundane and humor in the refined. A rotating cast of contemporary artists are welcomed
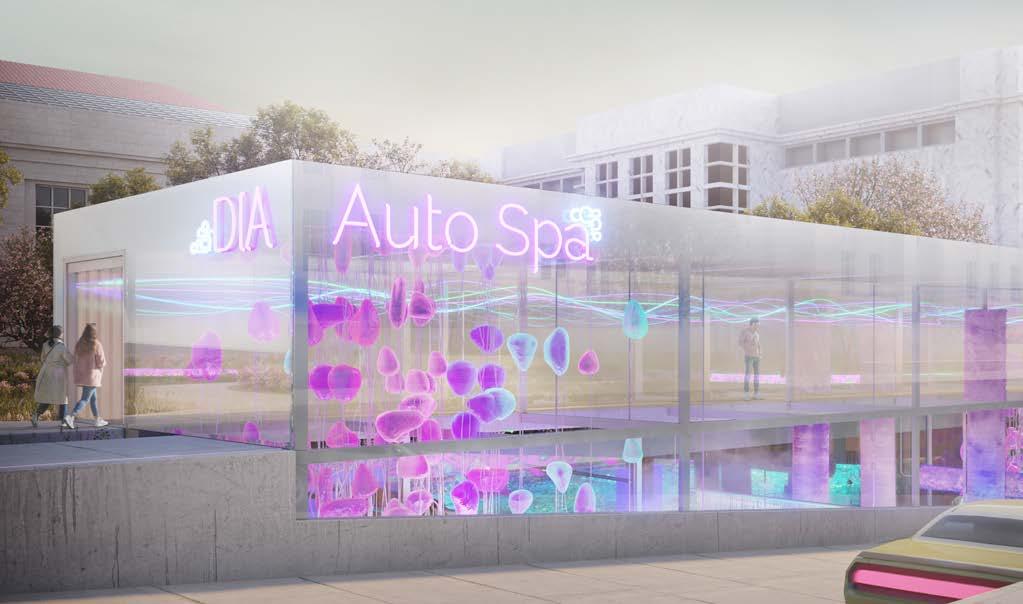
Above: Visitors are able to experience the Auto Spa by way of an enclosed tunnel that bisects the structure at grade. Right: A section illustrating vehicular access to the car park in relation to the high art vitrine.
to reimagine a vernacular experience invented in Detroit. Here pulleys, brushes, driers, car radios, and suds are aesthetically elevated and treated as fantastical elements that situate the audience as protagonists of a technological performance. Blending the transcendent and the familiar through immersive technologies such as extended reality, digital projection, and holography, the arts vitrine skirts entrenched expectations associated with a venerable art establishment while diversifying the audience. Connoisseurs will appreciate an encounter with curatorial excellence through the discovery of new work by globally recognized artists. Those new to contemporary practices will intuitively appreciate the experiential quality of a new media installation with animated atmospherics and contextual whimsy. Unlike other large-scale immersive art experiences driving the art market however, installations in the Farnsworth arts vitrine will be visible from street level. This circumvents the problem of ticketing and commodification. In this way, museum-quality content doubles as accessible public art inviting everyone to participate.
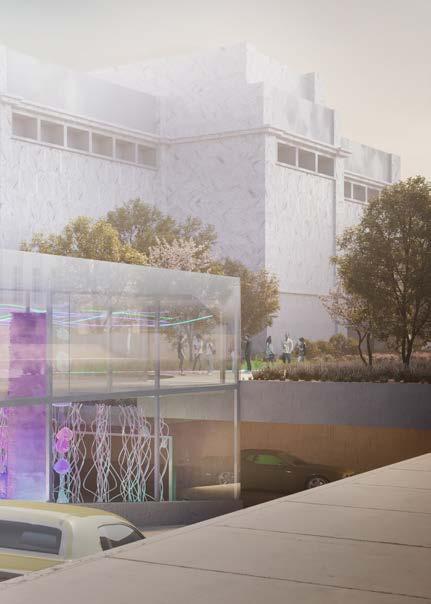
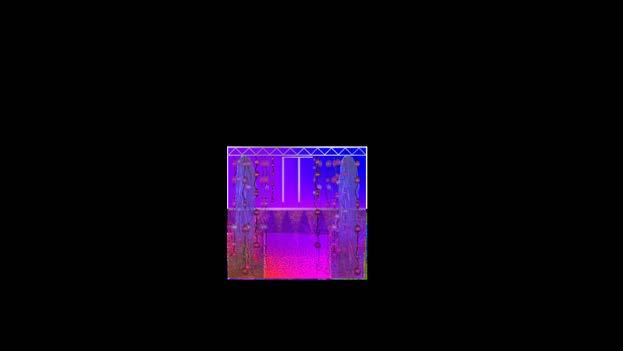

Above: Vehicular access to the proposed Brush Street underground car park is off of Frederick and Farnsworth Streets. Next Page: Vehicular access to the proposed Brush Street underground car park is off of Frederick and Farnsworth Streets.
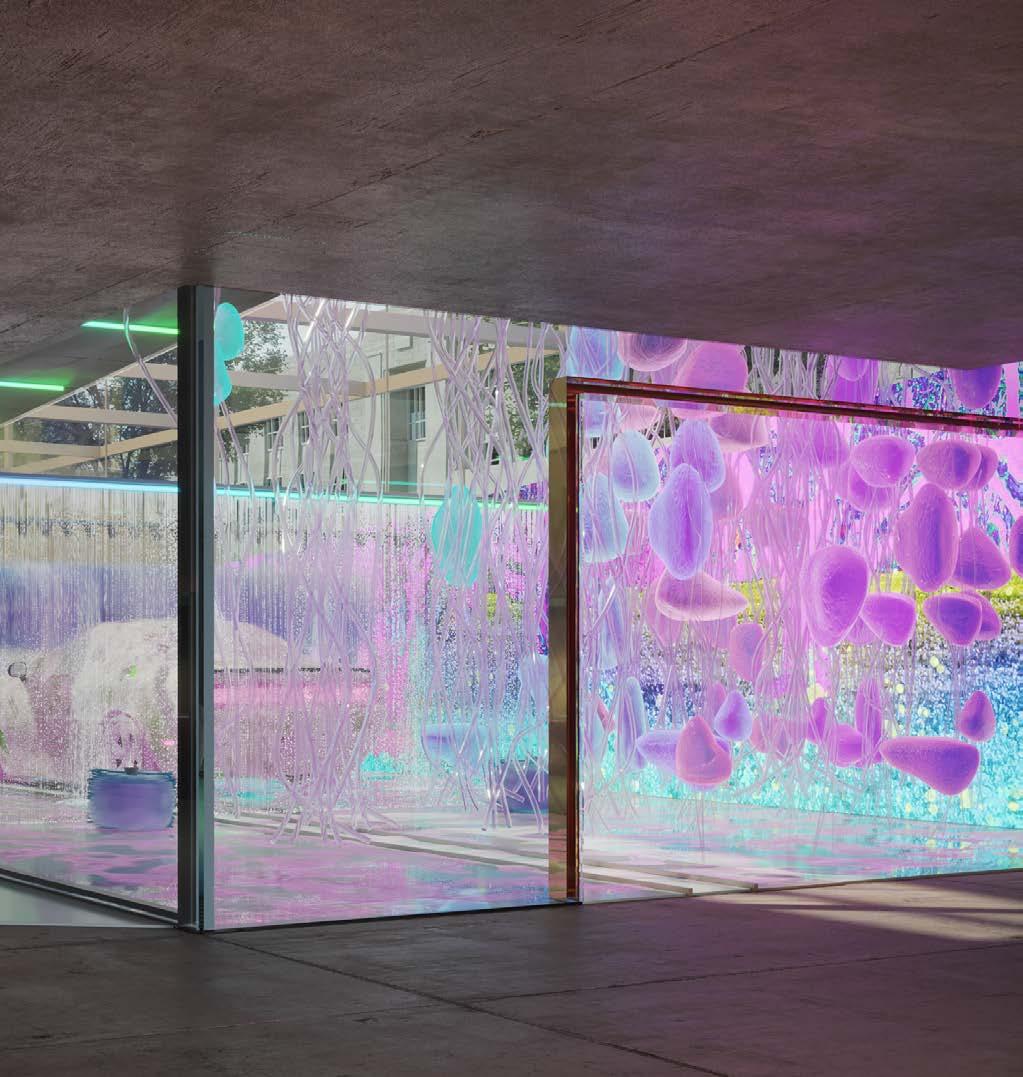
B2 PARKING LEVEL
B1 PARKING LEVEL
NECKLACE AND CATWALK
VEHICULAR ENTRY AND EXIT “THE SQUARE”

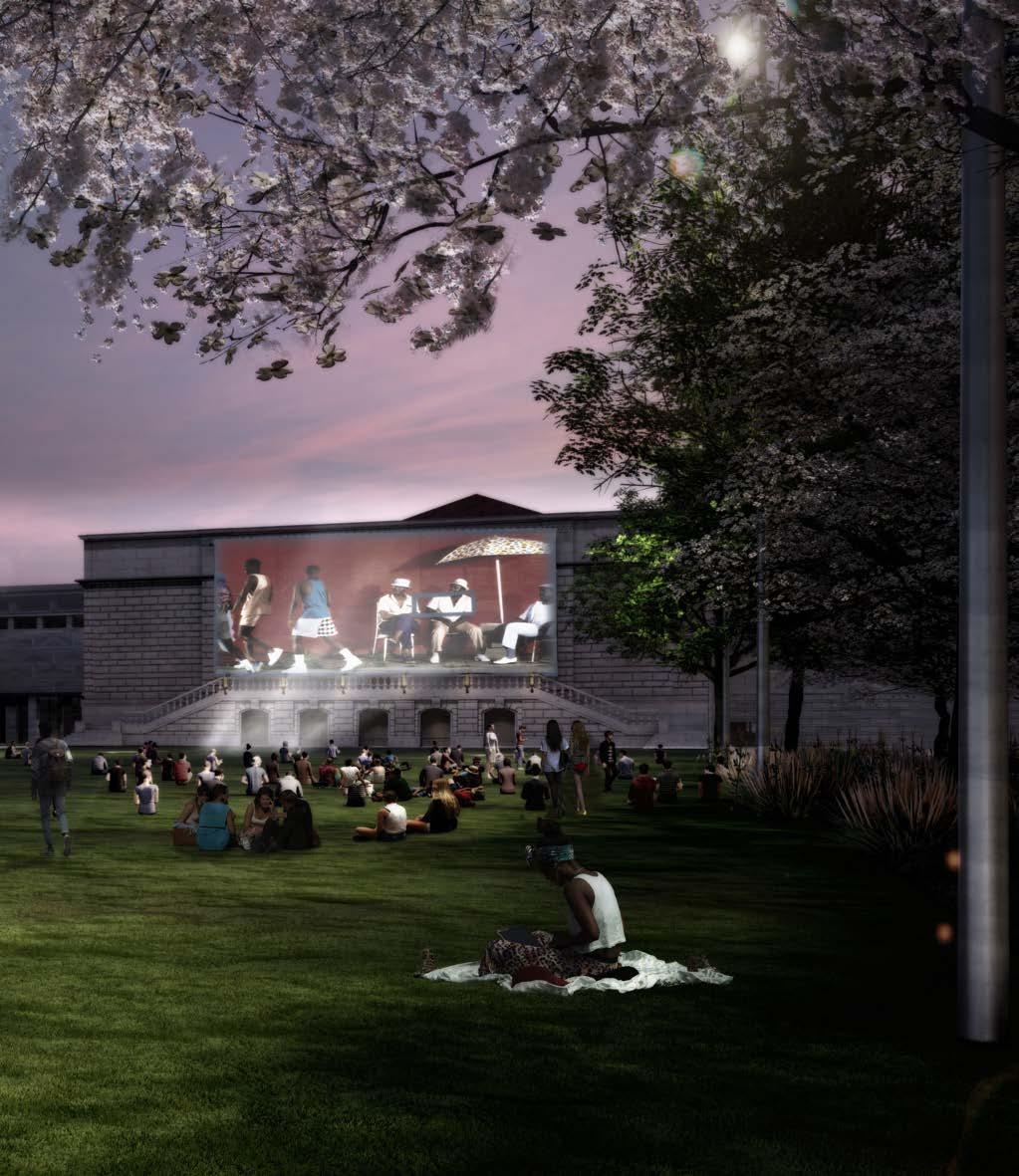
THE CULTURAL CENTER PLANNING INITIATIVE HAS BEEN FUNDED BY:
Community Foundation for Southeast Michigan Fred A. and Barbara M. Erb Family Foundation Hudson Webber Foundation Ralph C. Wilson, Jr. Foundation Rocket Community Fund The John S. and James L. Knight Foundation The Kresge Foundation University of Michigan Walters Family Foundation Wayne State University William Davidson Foundation

