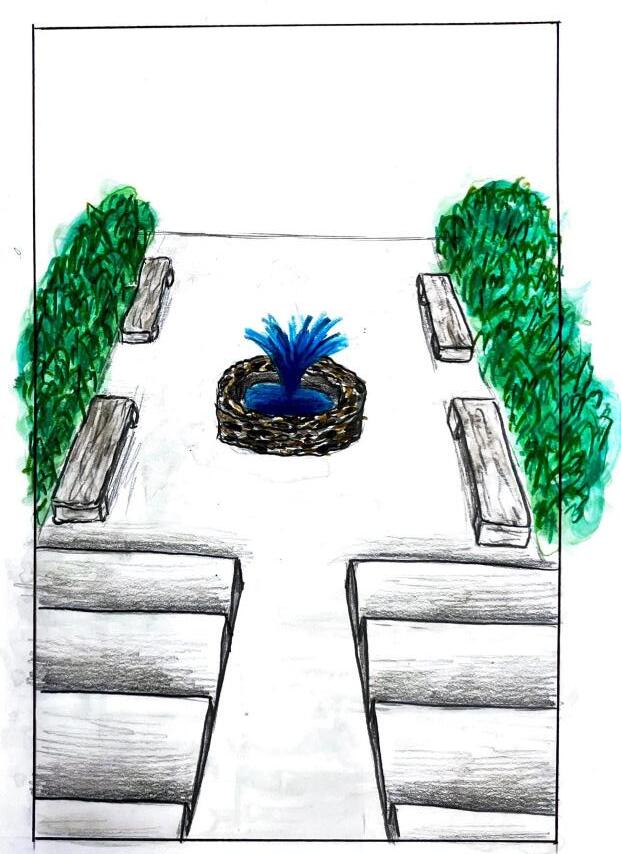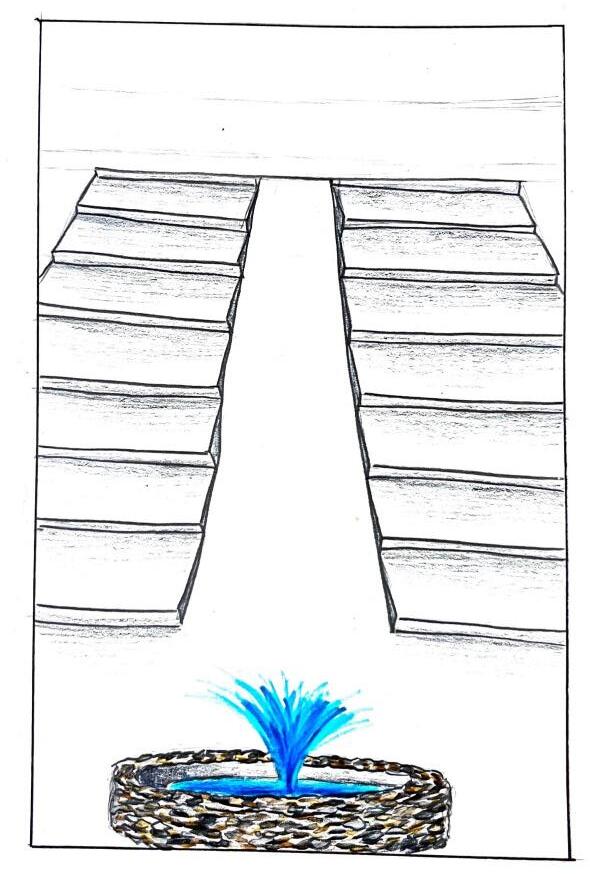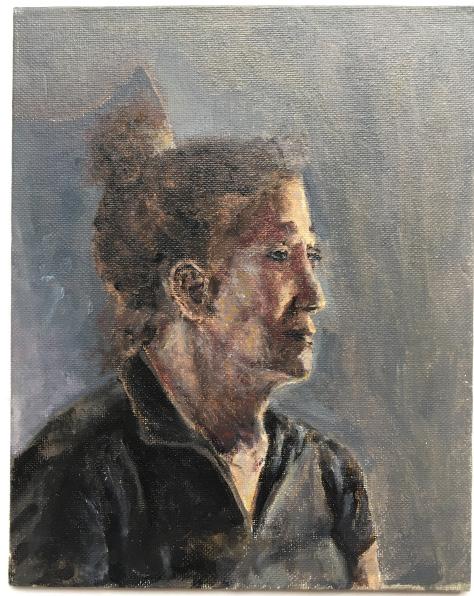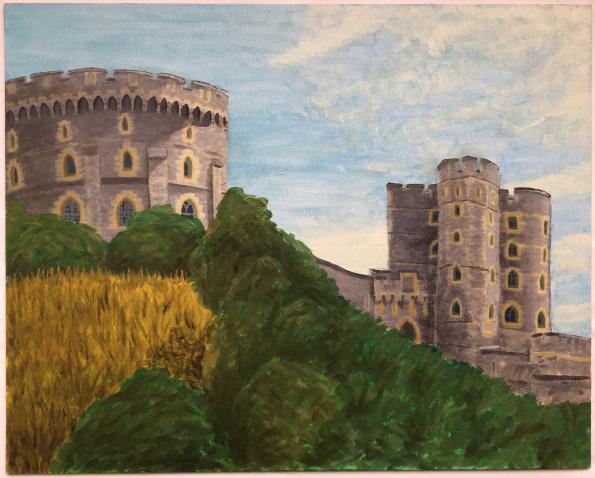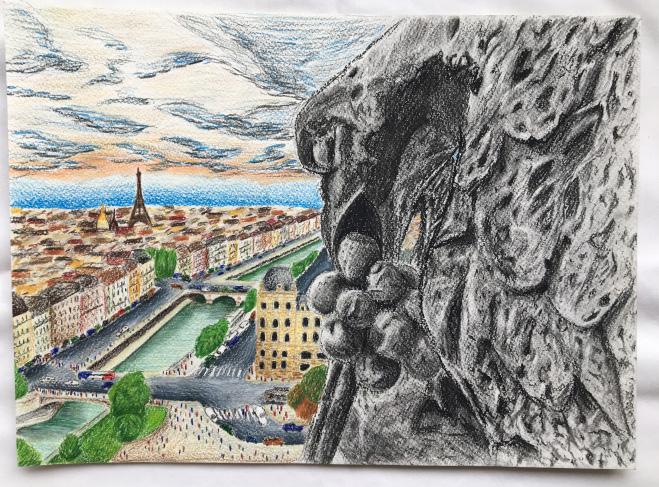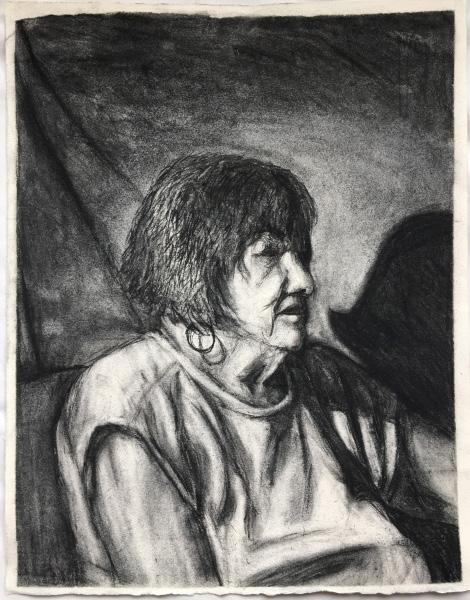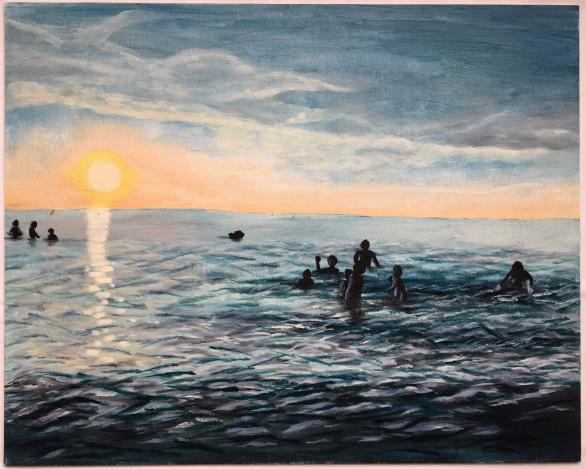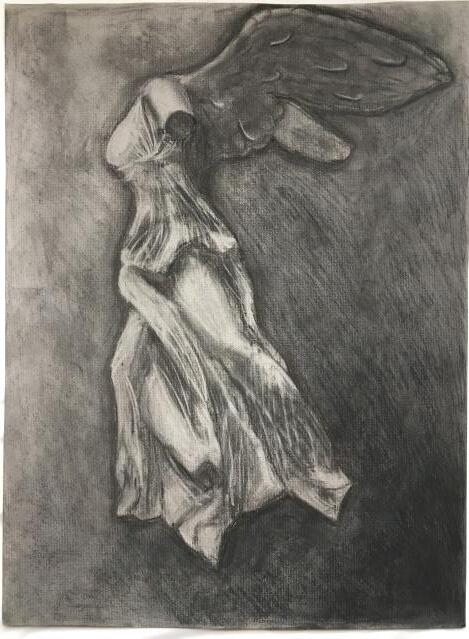PORTFOLIO ALANIS ANDRULONIS
Bachelor of Architecture Student
Virginia Tech, expected graduation May 2026
ar.andrulonis@gmail.com / 215-870-1286

drawing of Philadelphia skyline, view from rooftop of Pennslyvania Academy of Fine Arts (2018)



Bachelor of Architecture Student
Virginia Tech, expected graduation May 2026
ar.andrulonis@gmail.com / 215-870-1286

drawing of Philadelphia skyline, view from rooftop of Pennslyvania Academy of Fine Arts (2018)


project: distribution facility
my role: developed different elevation façade options for client, created professional title block, put together presentation and marketing sheet set, prepared model and 3D perspectives for rendering by creating topographic site
software used: Revit, Twinmotion
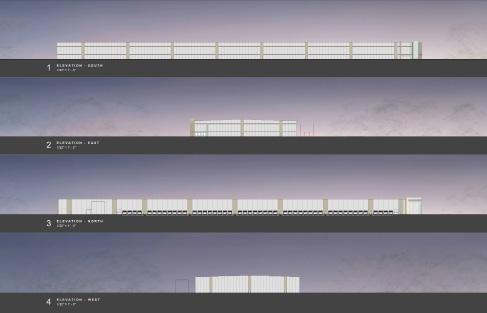
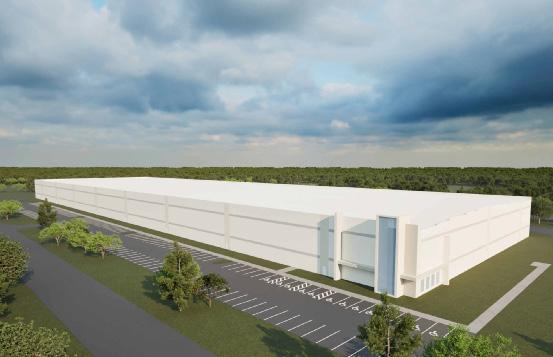
project: office upgrades
my role: helped create renovation plans and issue for permit drawings, inserted client drawing into Revit floor plan, added tags for floor and wall finishes, helped set up elevations, worked on section details
software used: Revit
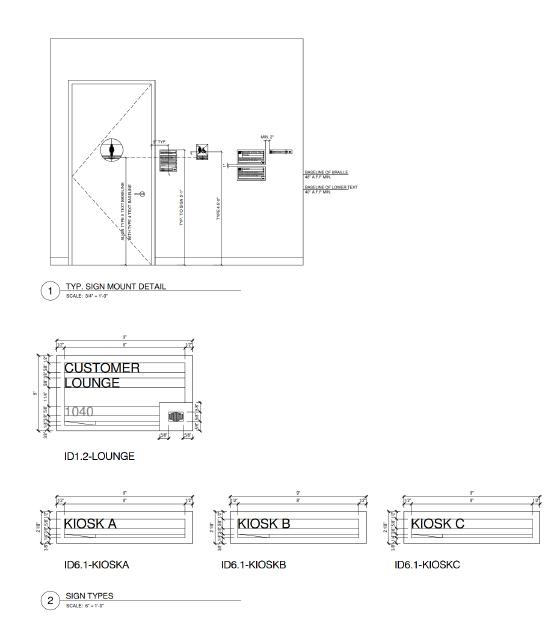
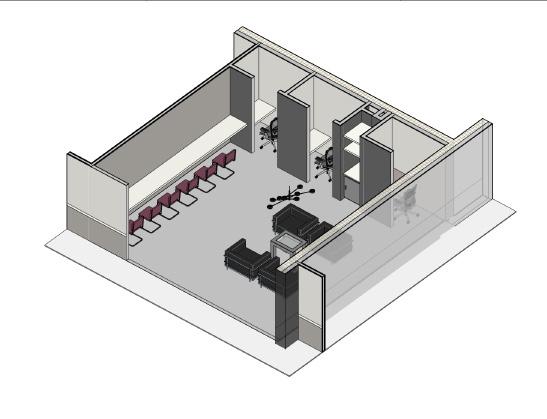
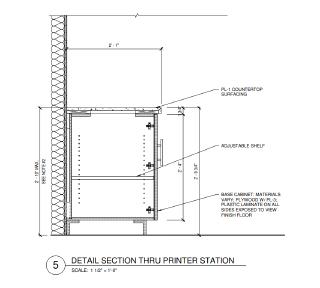
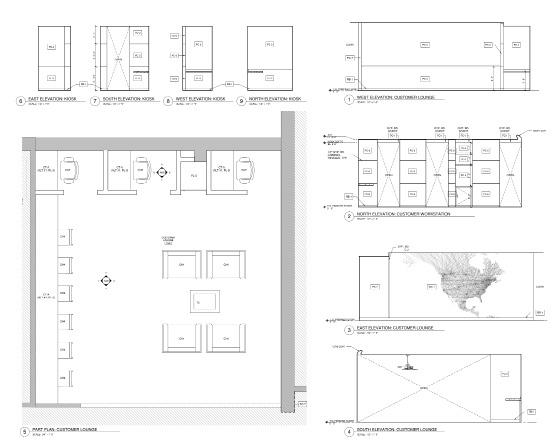
project: storage facility - light industrial development
my role: helped create construction documents, used existing CAD files and Google Earth and site visit notes to model existing storage buildings, set up storage demolition drawing sheet sets
software used: Revit, Google Earth
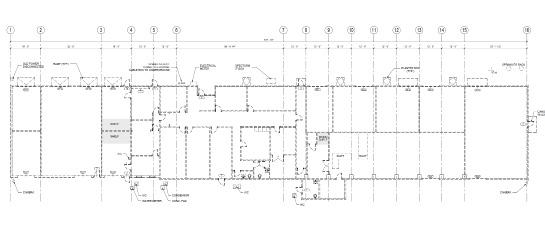
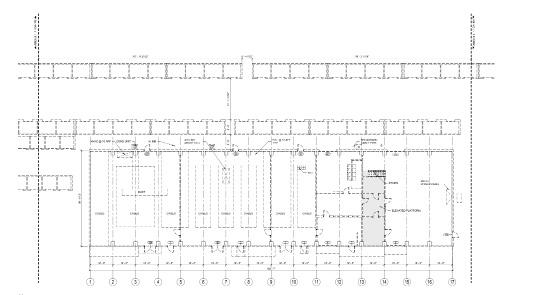
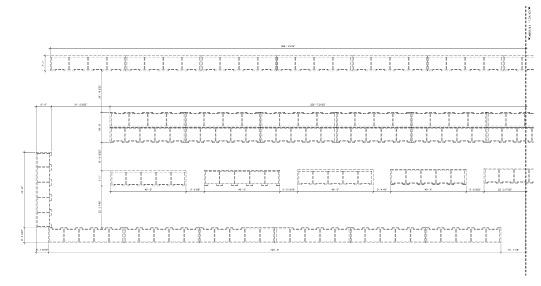
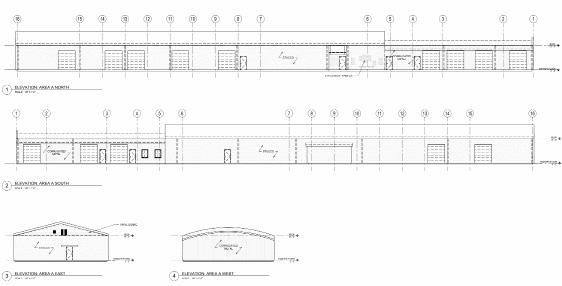
project: logistics facility
my role: modeled existing logistics facility and surrounding site to prepare for new project by using GPS and site visit imagery, created marketing set and leasing plan drawings to present to client
software used: Revit, Google Earth
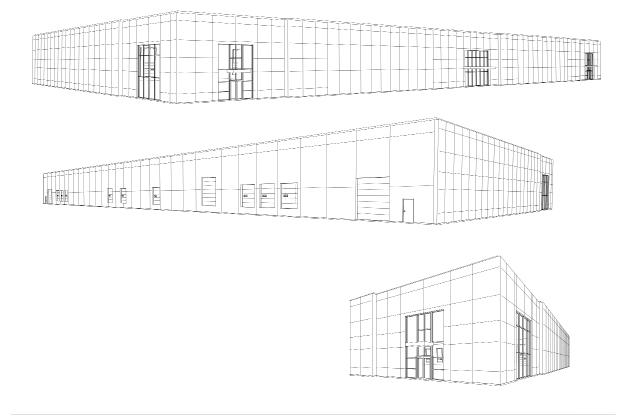


prompt: design small boutique hotel on site located in downtown Blacksburg, VA

typical hotel room study

hand drawn site plan
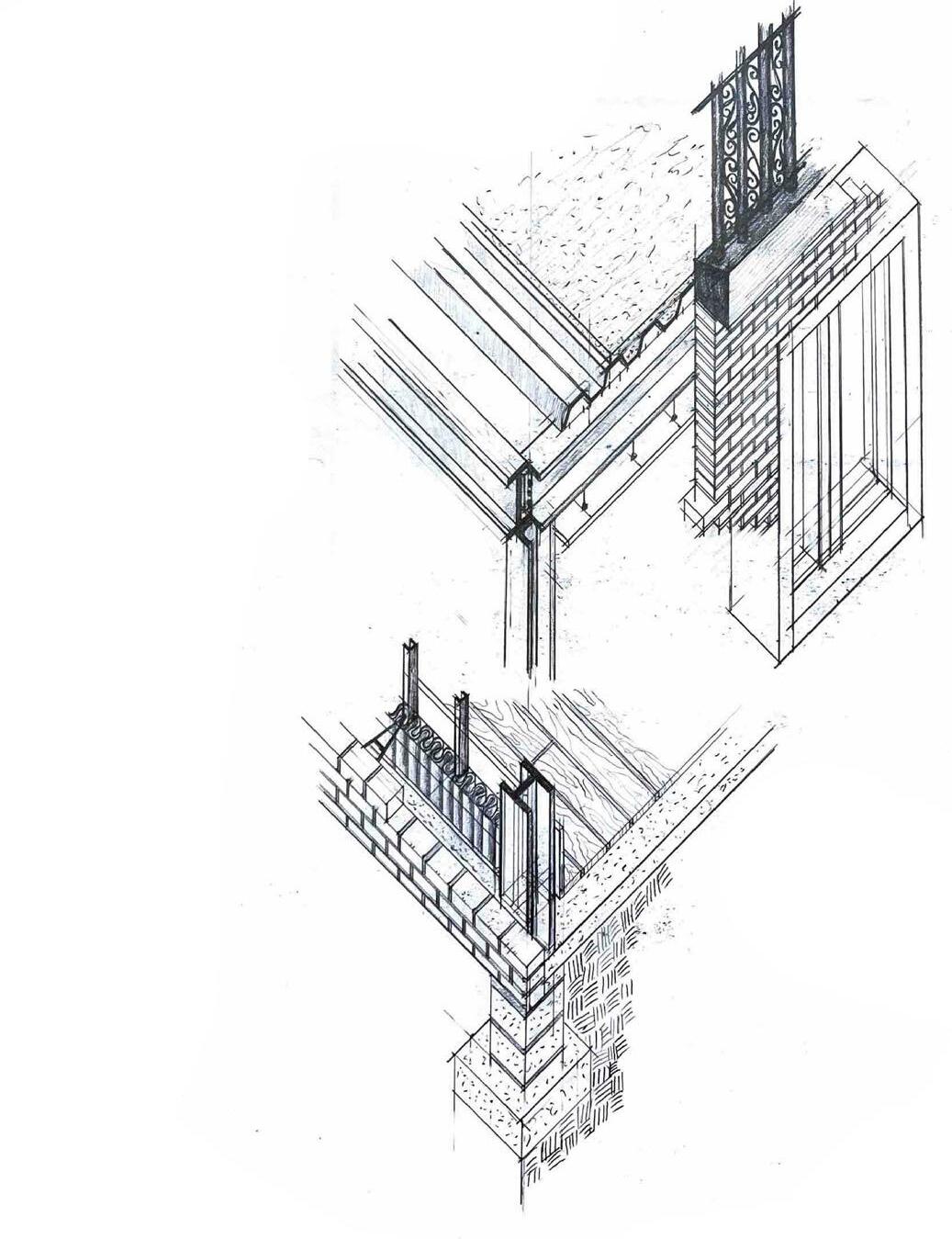
hand drawn axonometric wall section - typical brick wall assembly from foundation to windows to rooftop terrace with guardrail

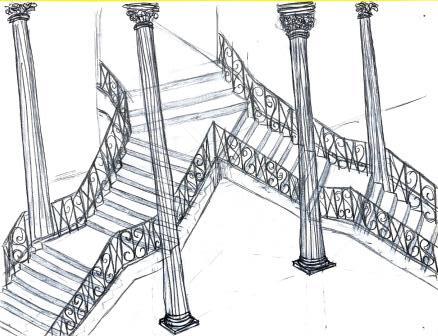
grand stair structure study
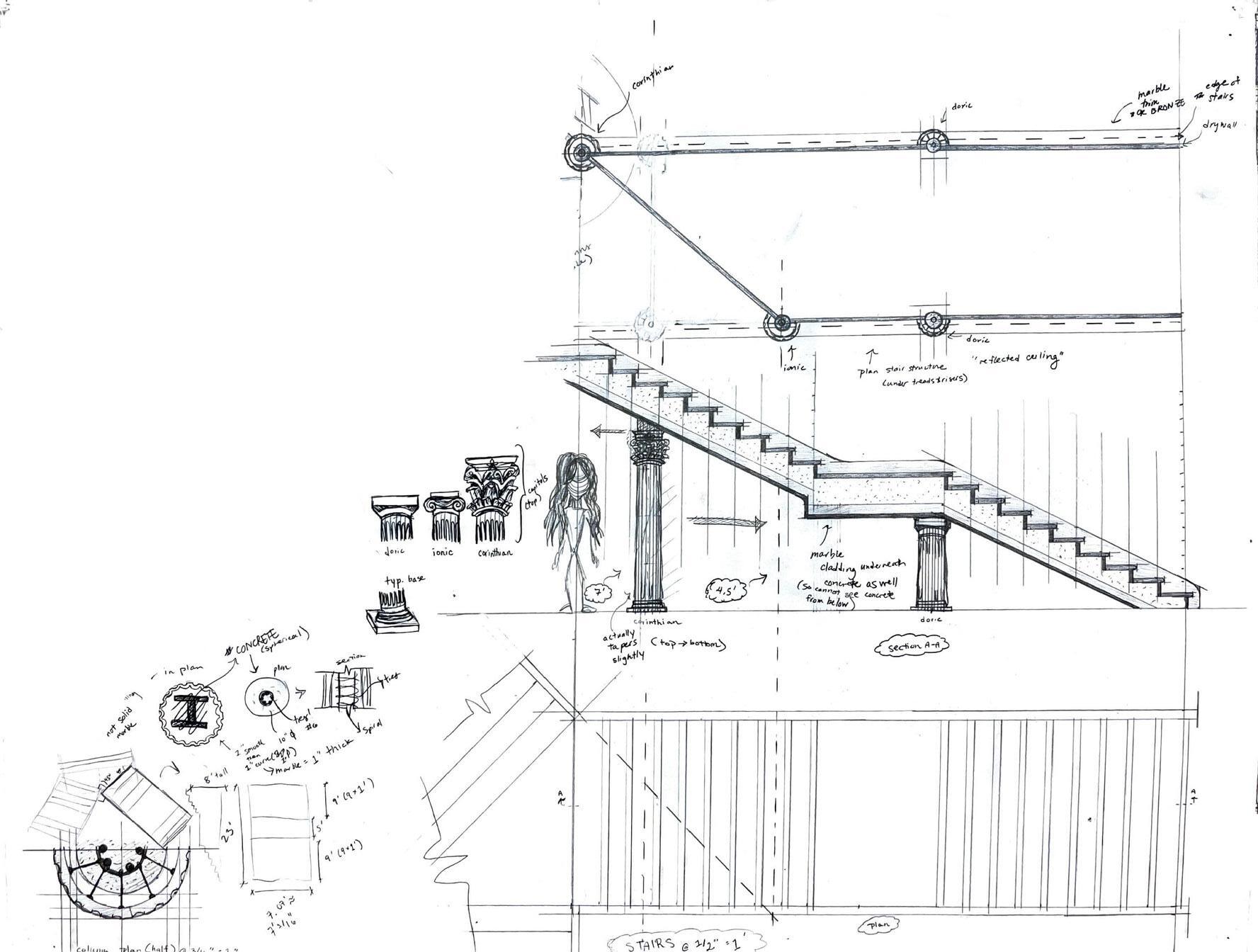
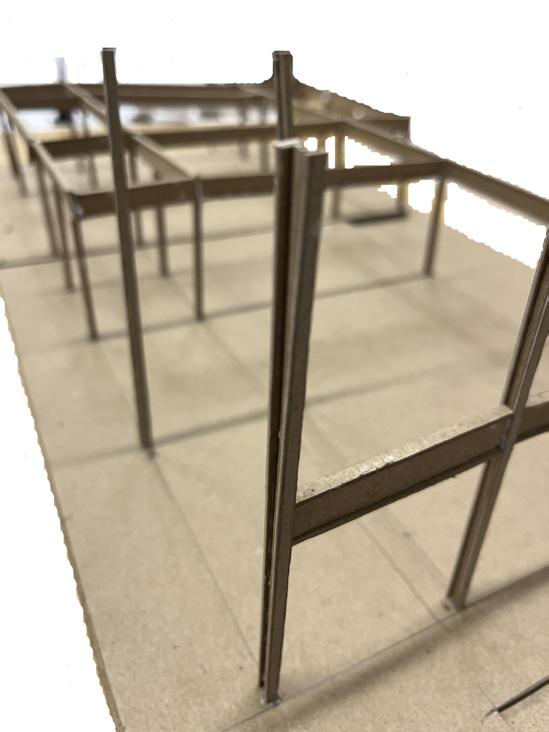
physical model (chipboard): steel beam and column frame
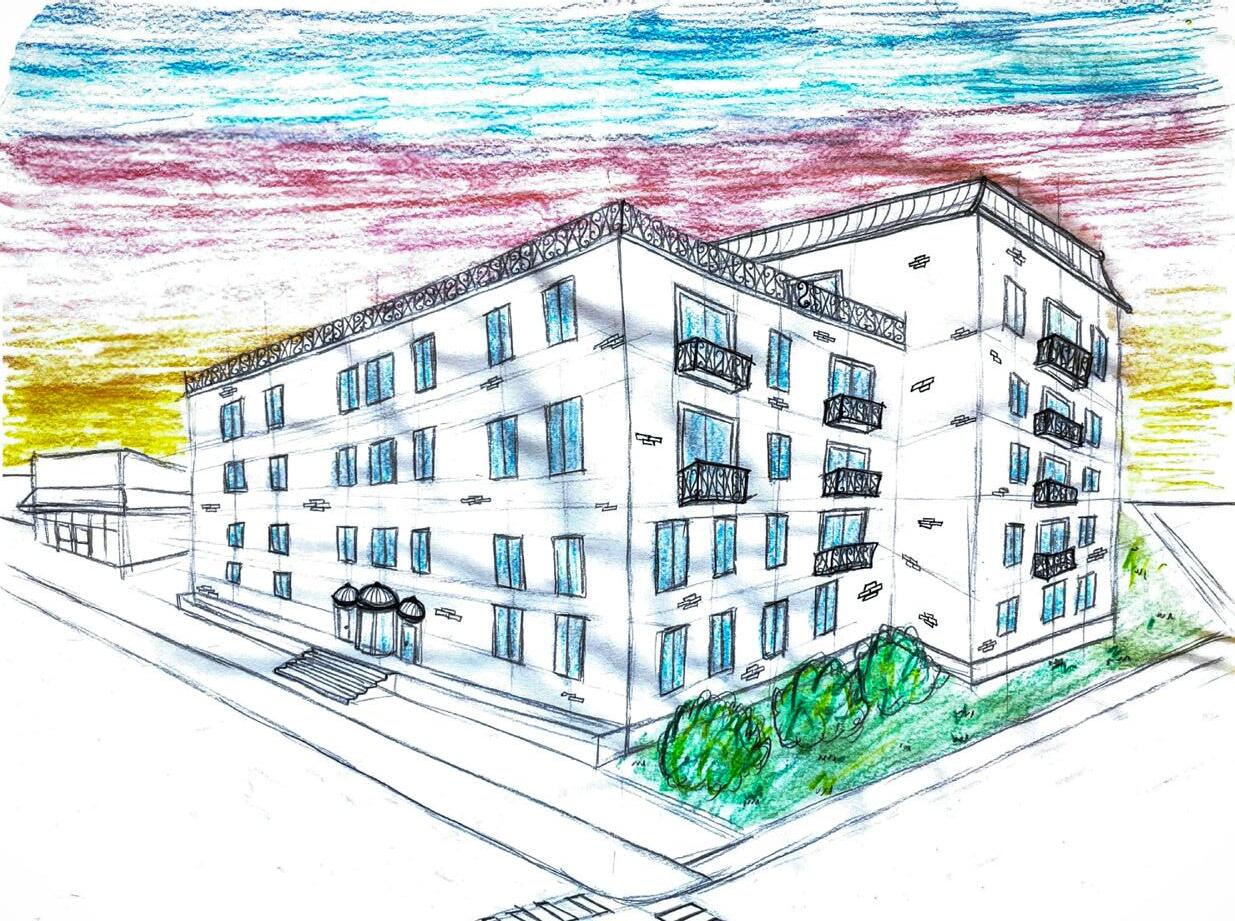

hand drawn scale floor plans for levels 1, 2, 3.4, and 5
hand drawn typical scale wall sections at solid wall, window, showing terrace roof and shingle roof assembly
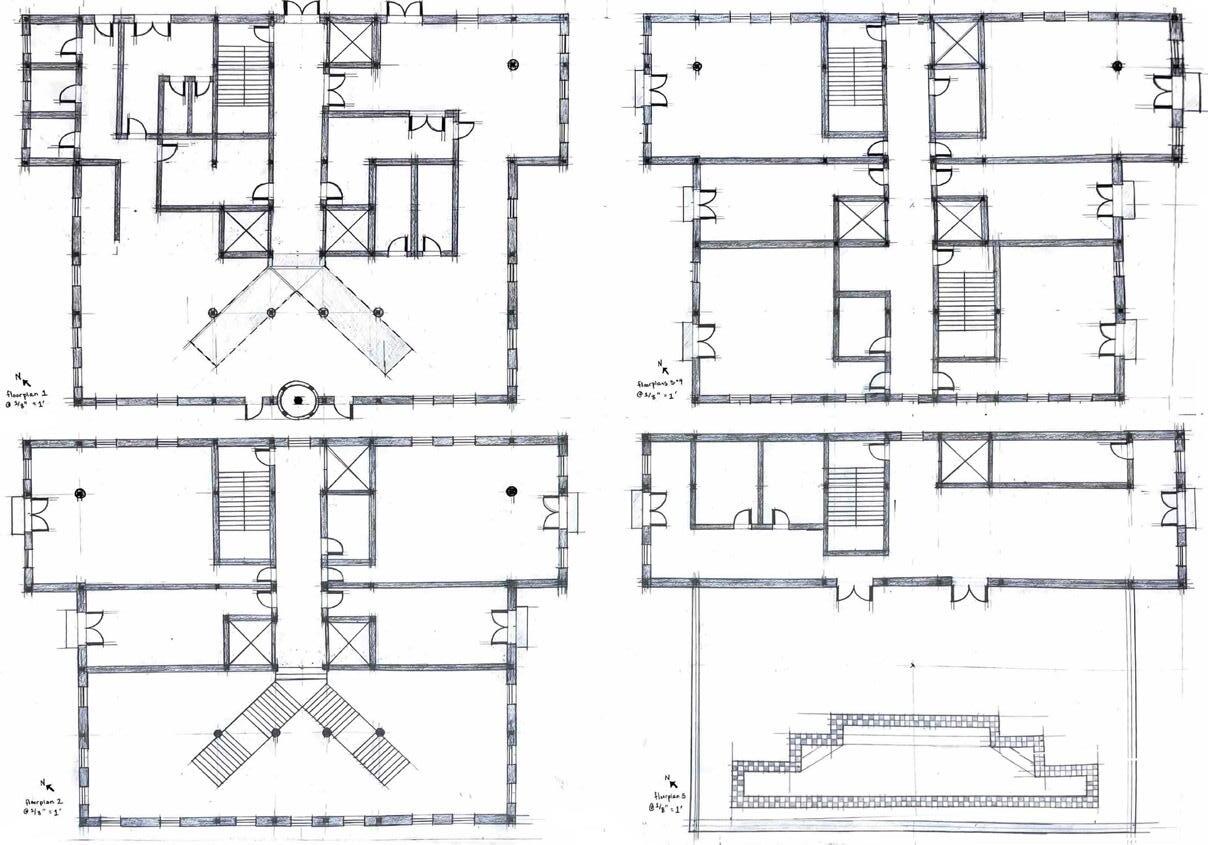
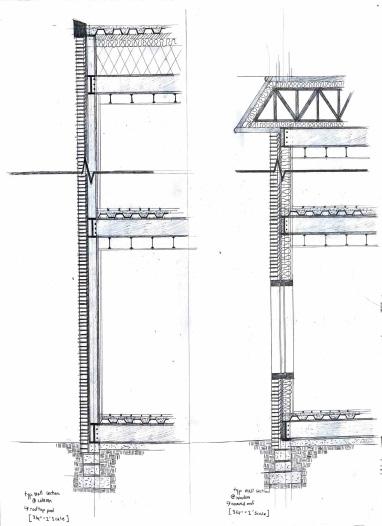
hand drawn scale building elevations from both street views hand drawn scale longitudinal and latitudinal building sections
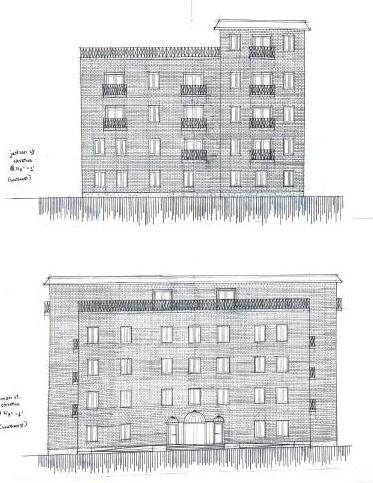
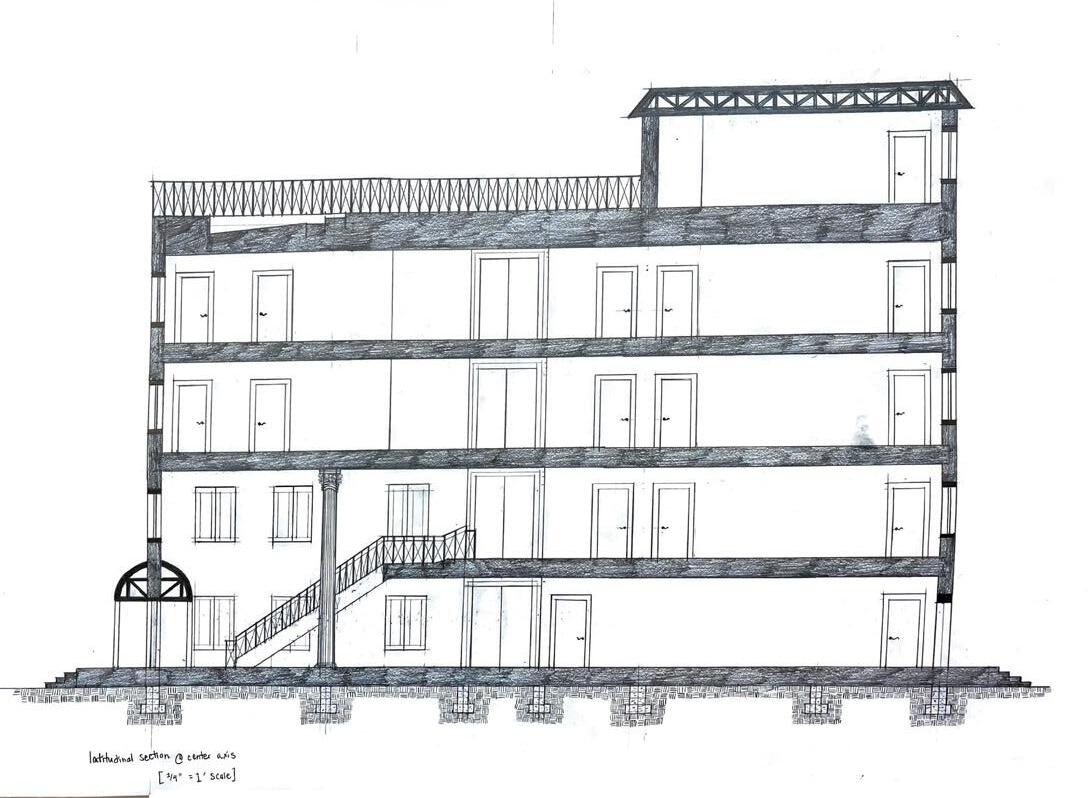
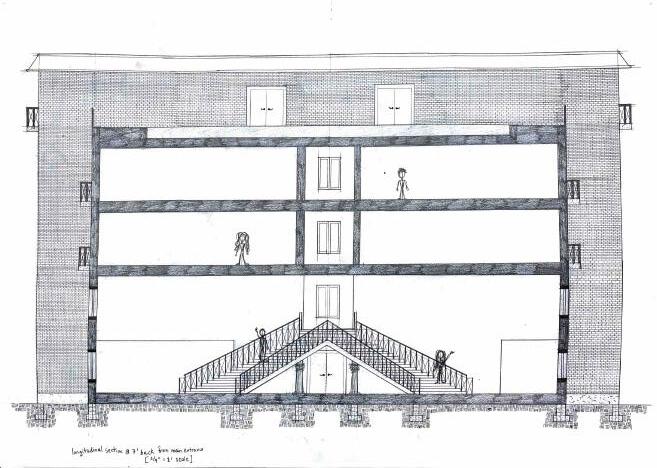
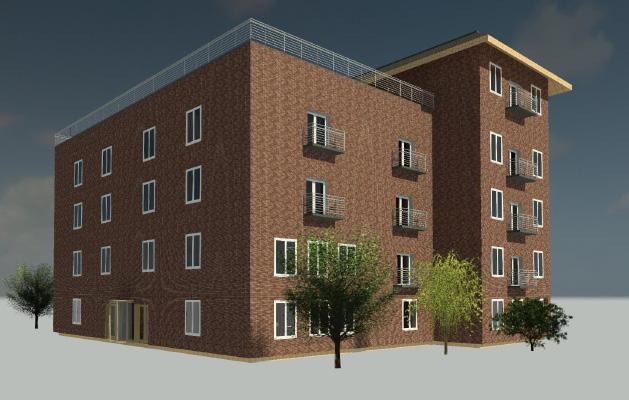
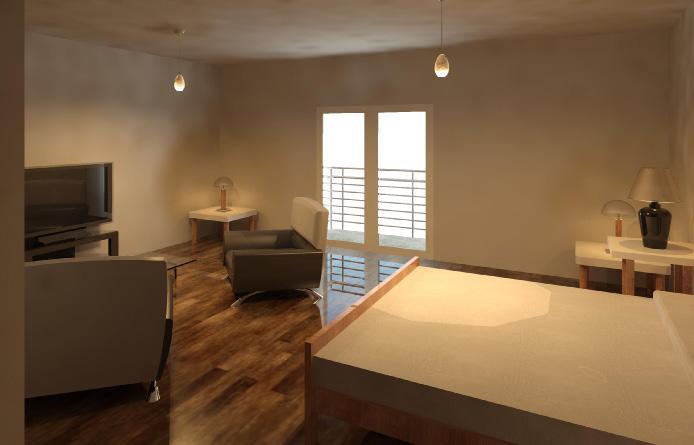
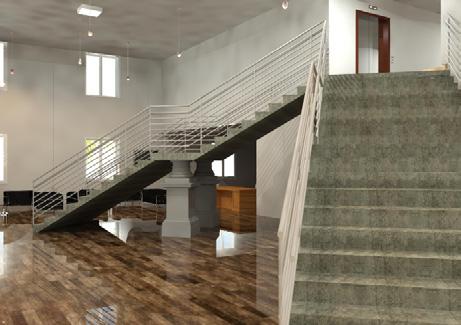
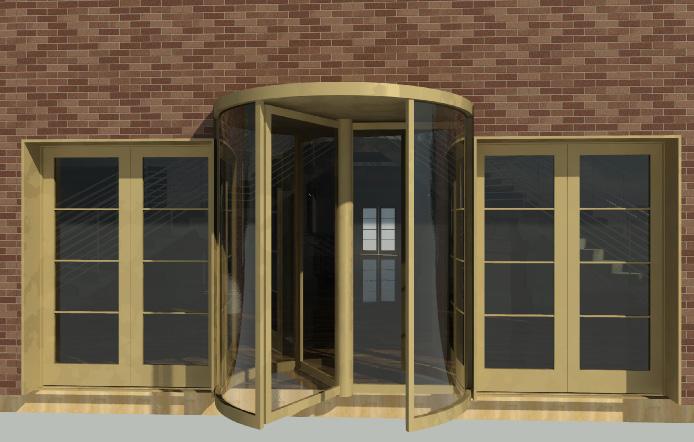
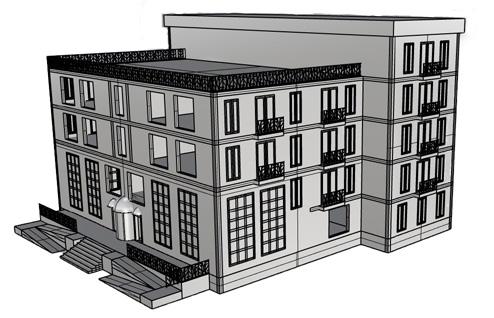
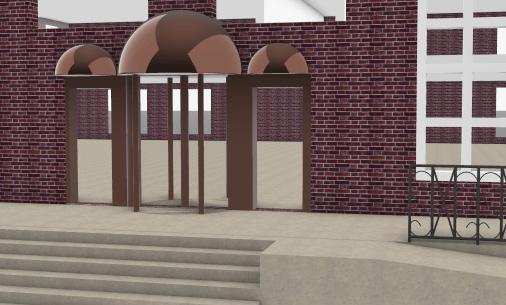
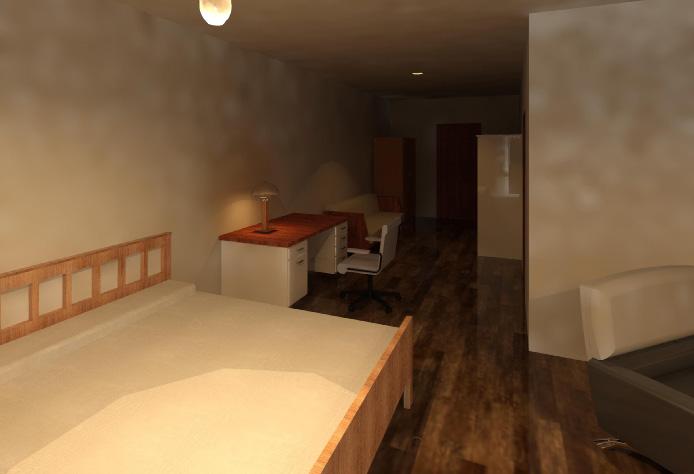
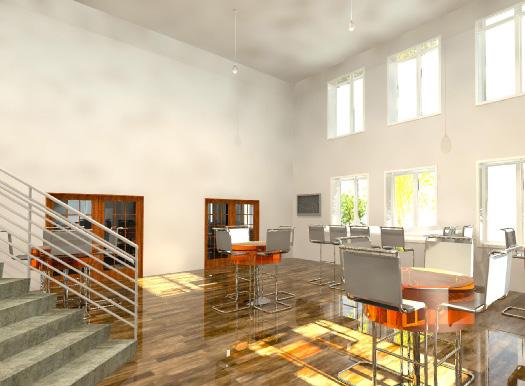
- November 2023,
prompt: design new contempory art musuem for university located in Norfolk, Virginia, with given program




scale wall section hand drawn showing typical brick exterior and typical window



scale perspective drawing of dome in atrium / lobby
scale site plan hand drawn including building, road, and parking lot
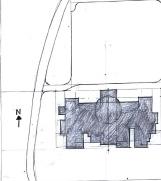




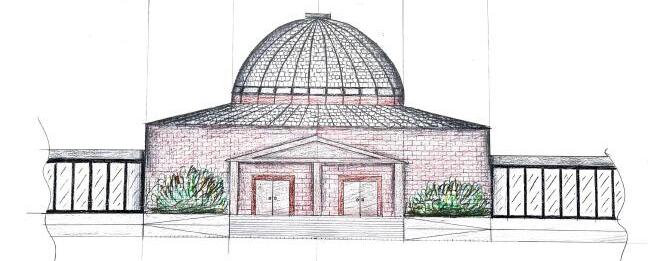
scale elevation of front entrance hand drawn with materials shown
initial conceptual sketches development of building plan

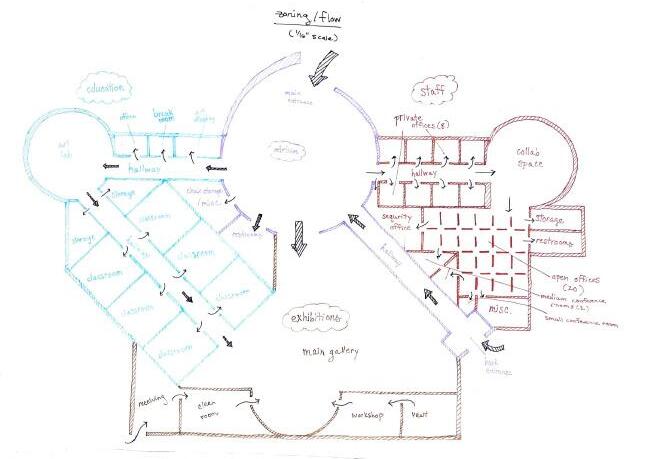


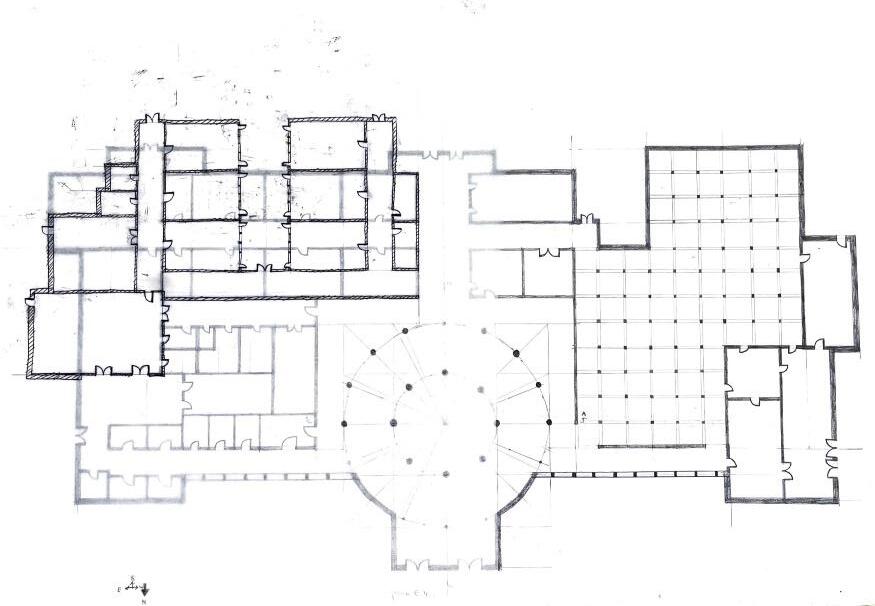
transverse section through center axis hand drawn
west elevation hand drawn


longitudinal section through center axis hand drawn
south elevation hand drawn including back entrance


north elevation hand drawn including main entrance






plan hand drawn
three-dimensional render hand drawn of exterior main entrance and central atrium

November - December 2023, 1 week
prompt: design a space for hikers to rest and be protected from elements on the trail, considering site and sustainability
three-dimensional scale model of chipboard and wood
watercolor and graphite render of front exterior facade
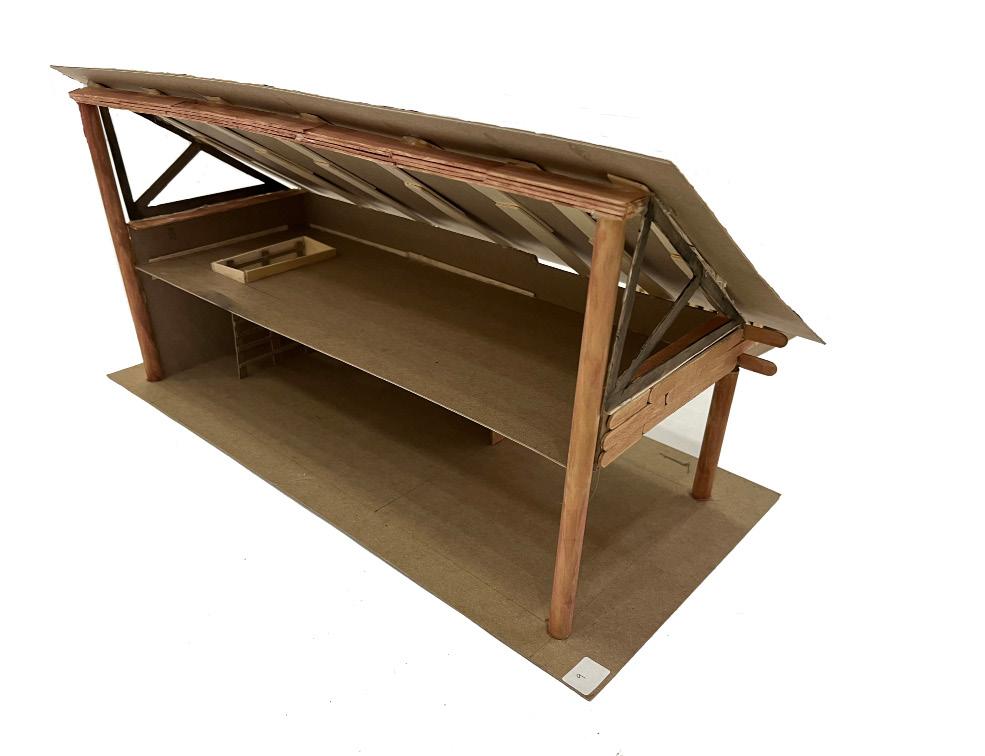

site plan to show orientation according to trail and spaces for gathering, eating, cooking, and placing hammocks and tents
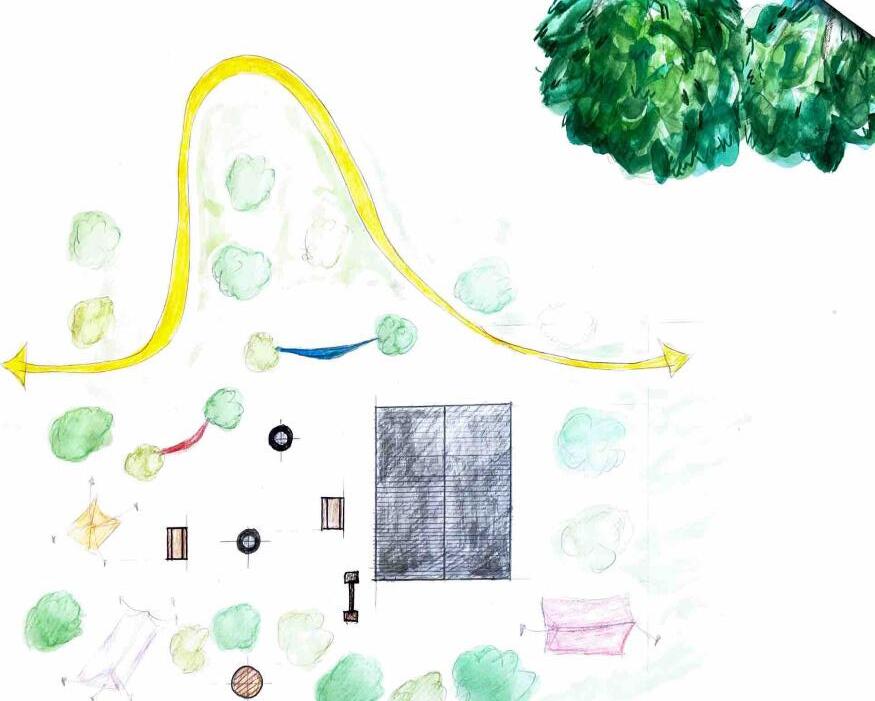

typical wall section to show construction details of wood joints, floor, roof, and ground foundations

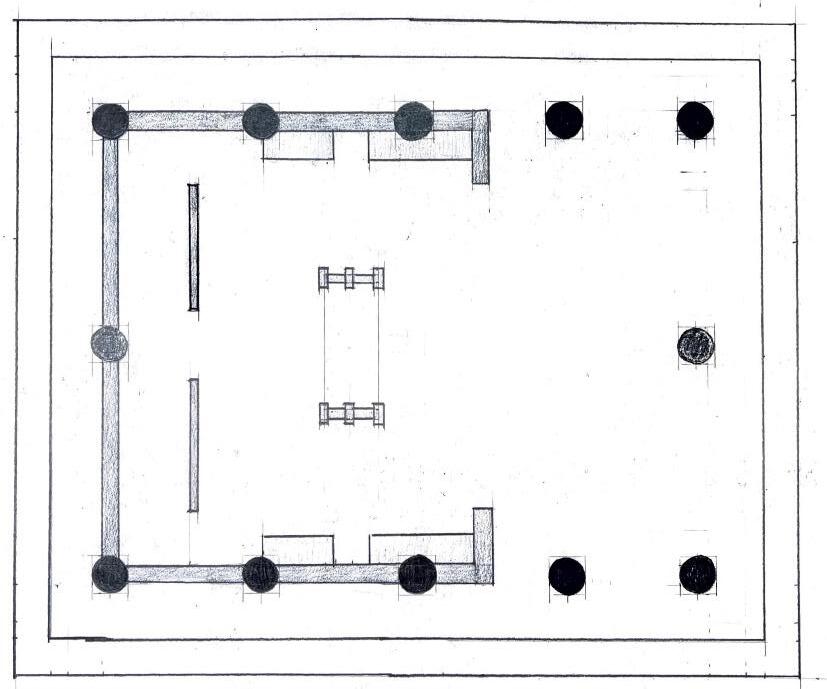
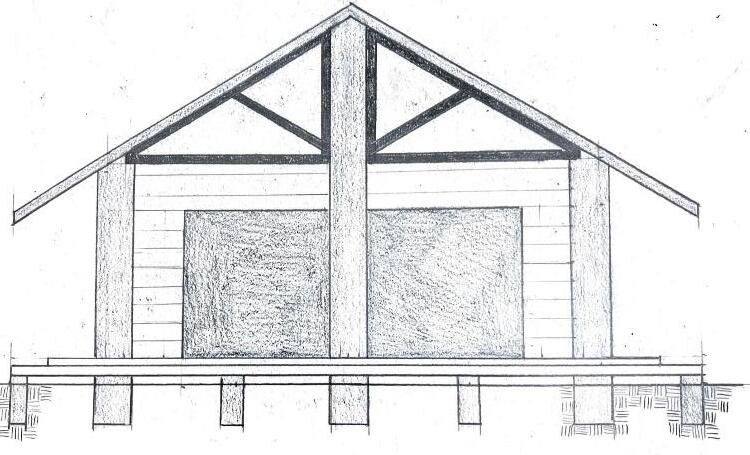
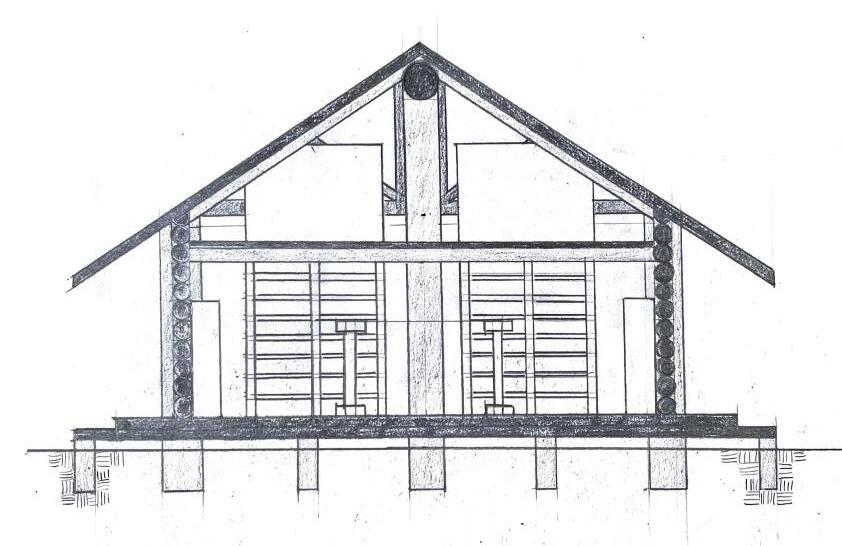
scale plan for first floor including storage spaces, structural columns, interior and exterior spaces
scale north elevation hand drawn showing exterior facade and main entrance
scale transverse section hand drawn including ladders to allow access to second level
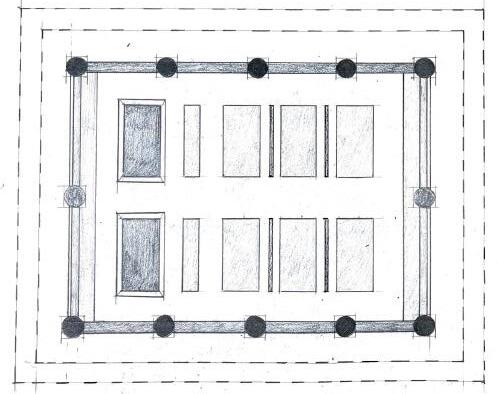

scale plan for second floor including six semi-private sleeping spaces, benches, structural columns, windows, access to first floor
scale east elevation hand drawn showing exterior facade

scale longitutudinal section hand drawn showing interior spaces and construction details
prompt: design a library and community center in Hampton Roads, Virginia
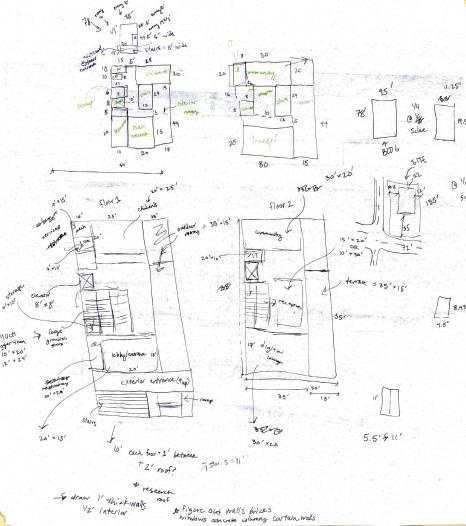
initial schematic design diagramming, planning and programming
hand drawn scale site plan of new building on street intersection

hand drawn and watercolor perspective of building exterior from street view
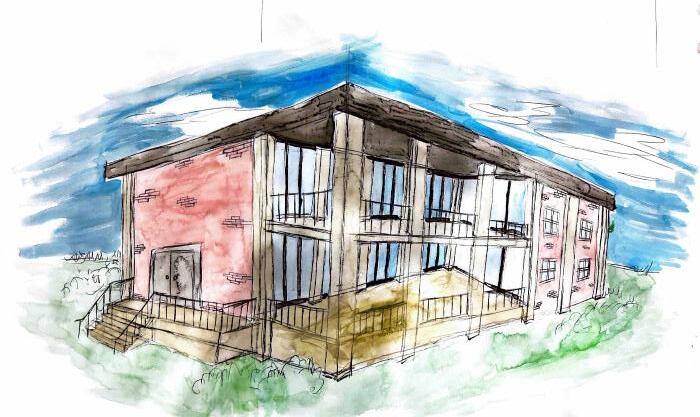
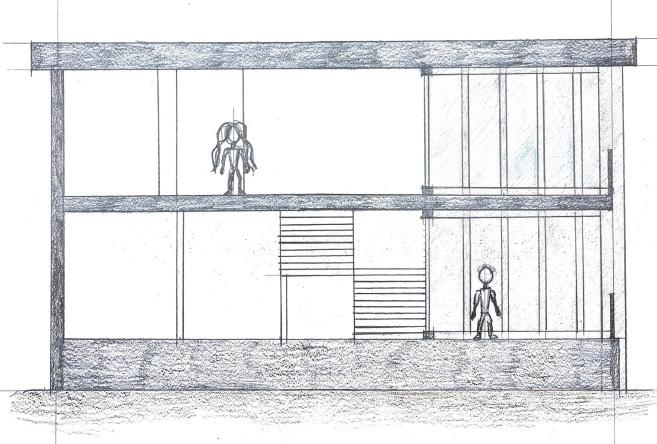

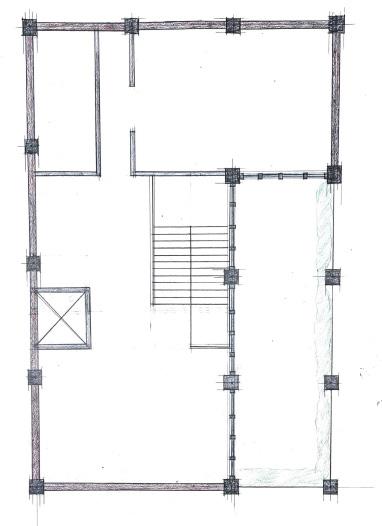
prompt: design park / community space for repurposed parking lot in center of downtown Blacksburg, Virginia

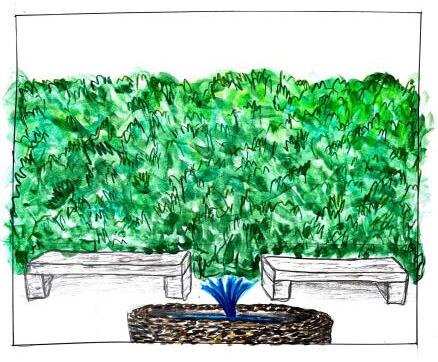

final plan and section drawings
