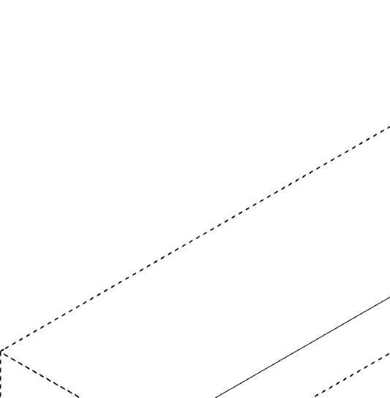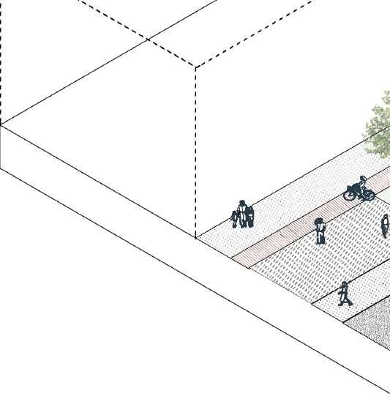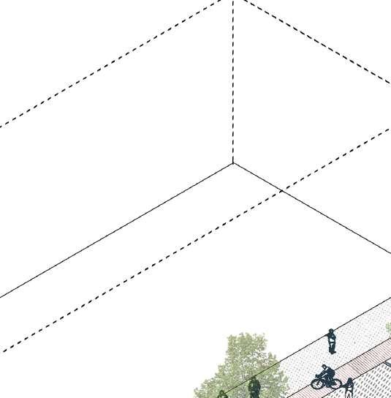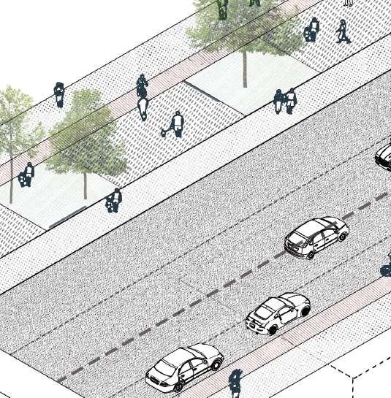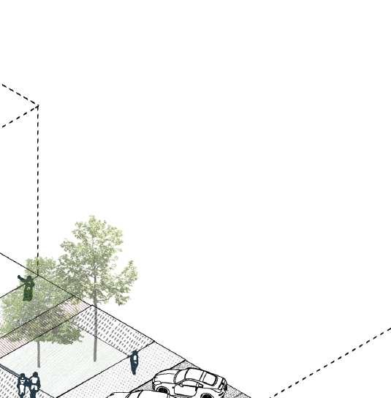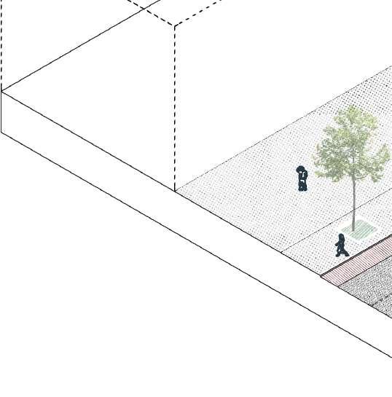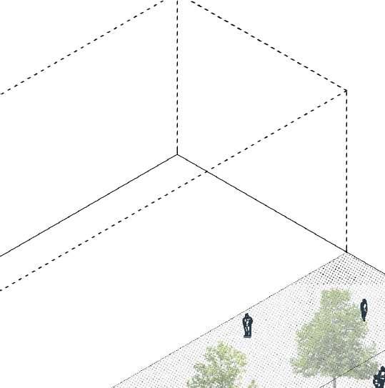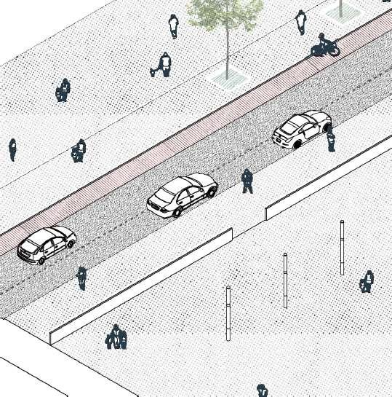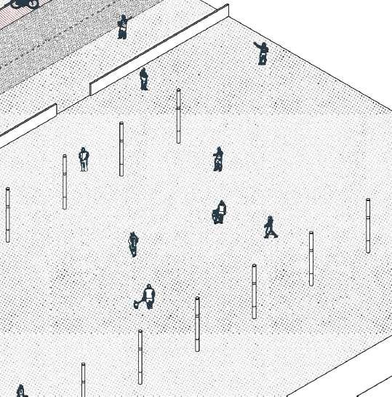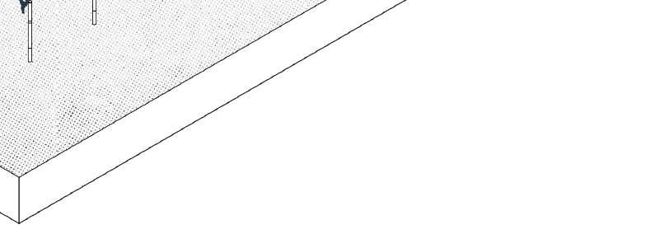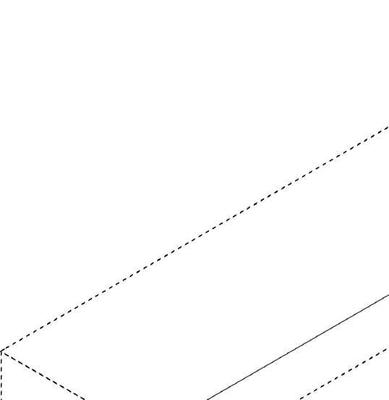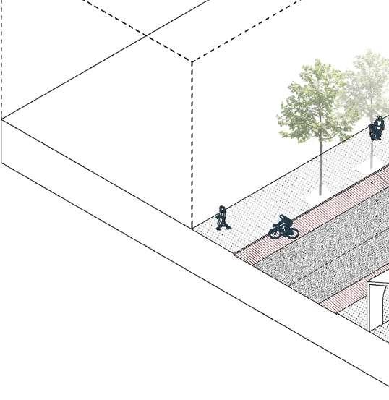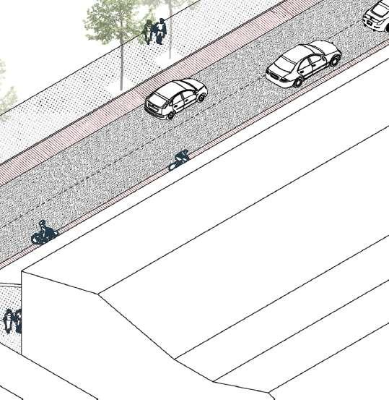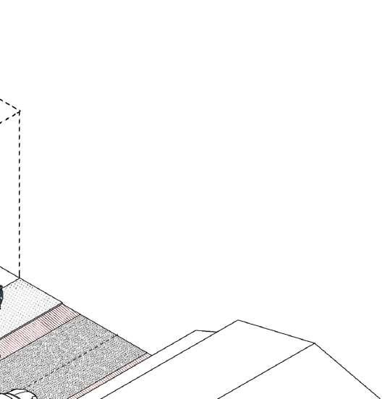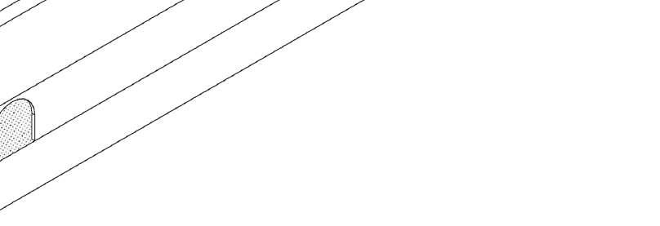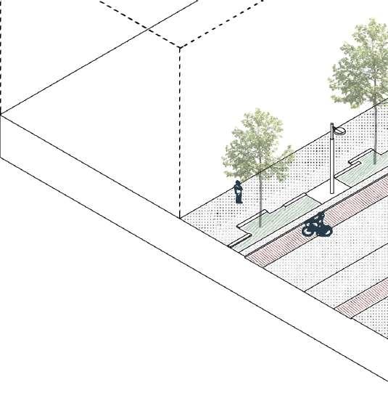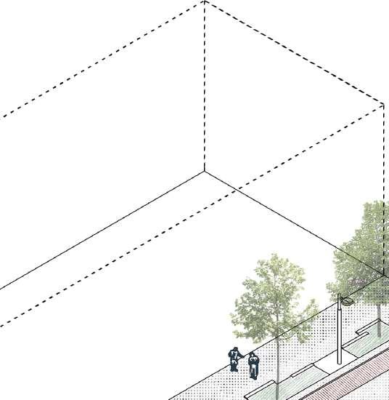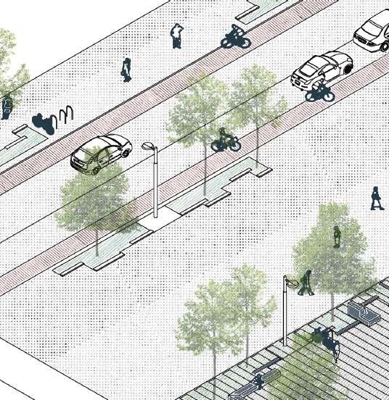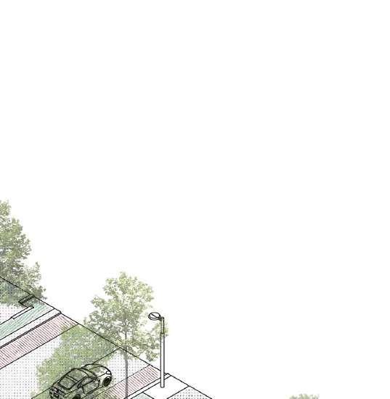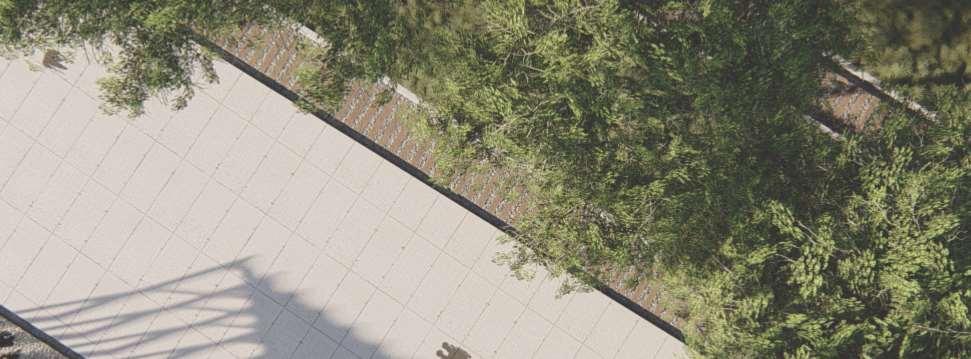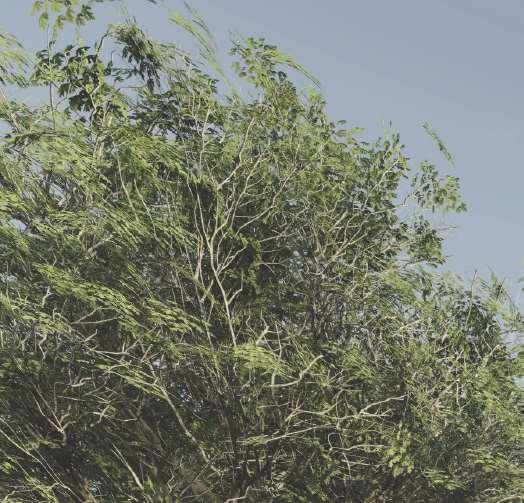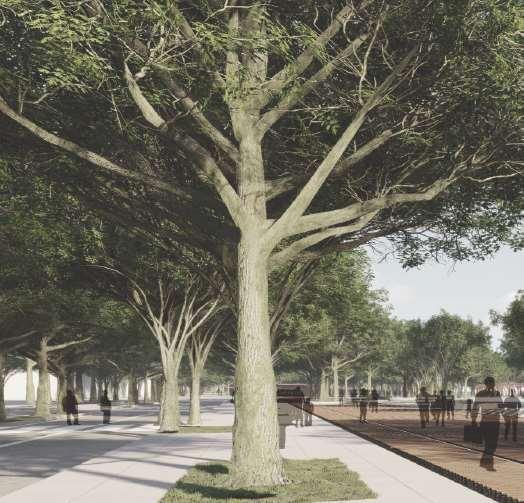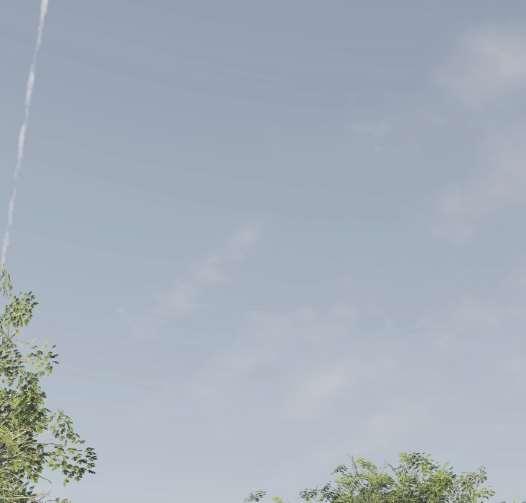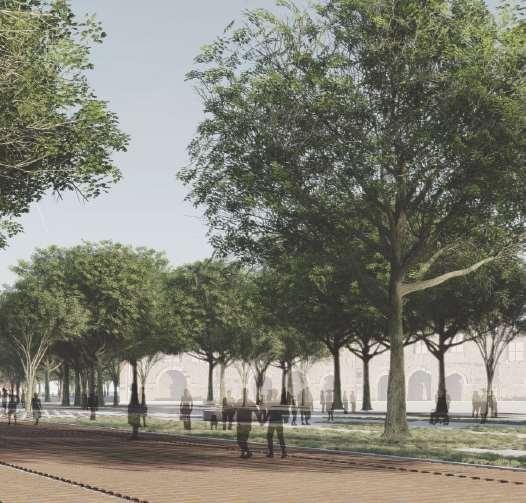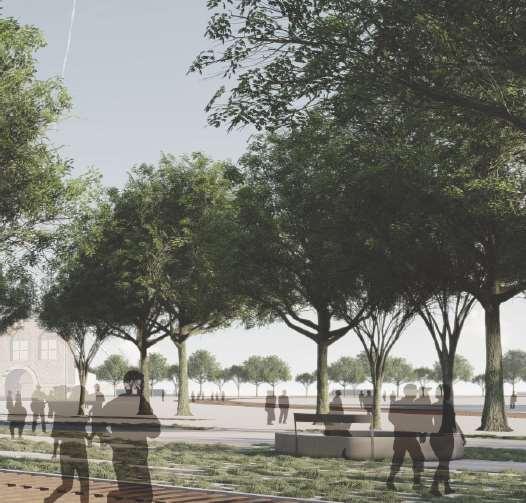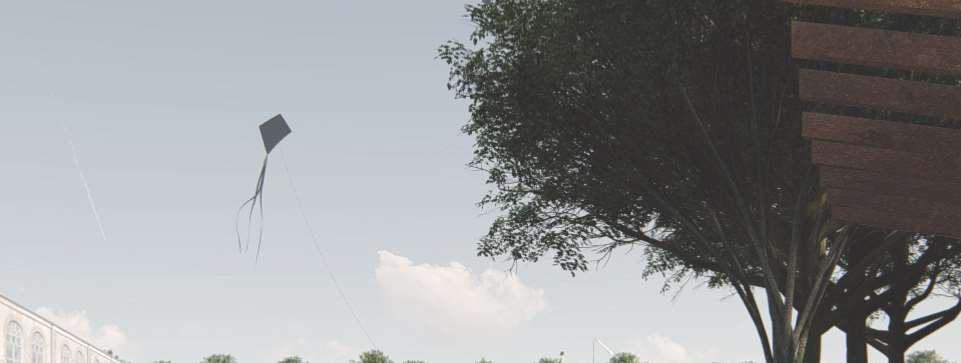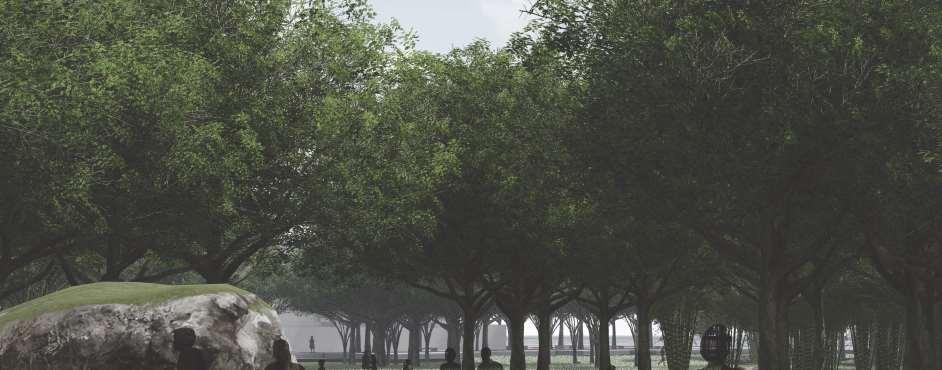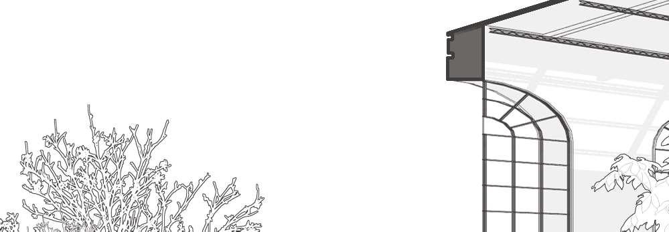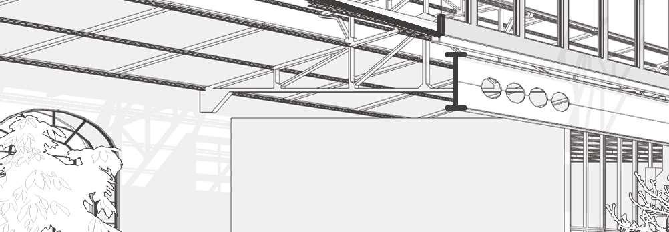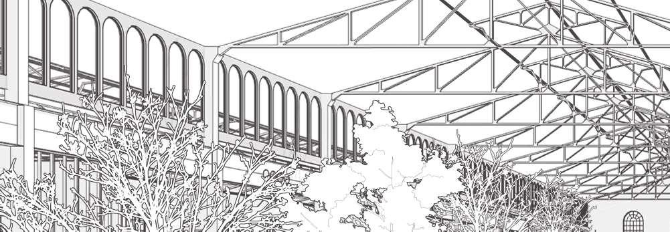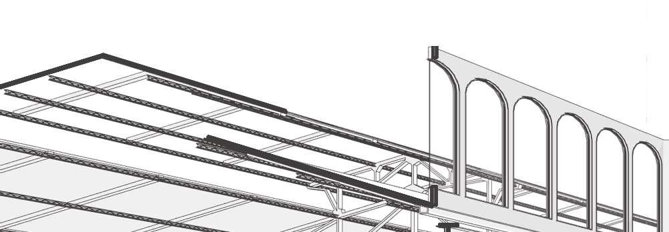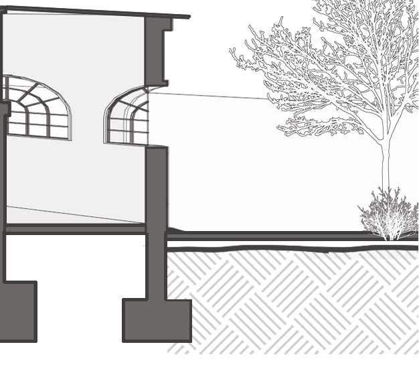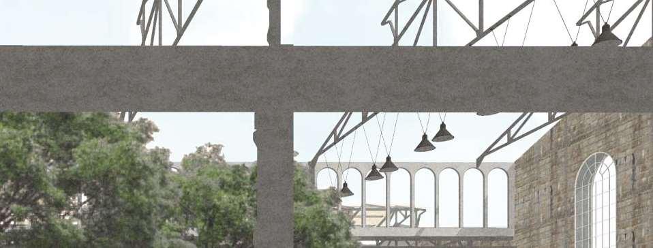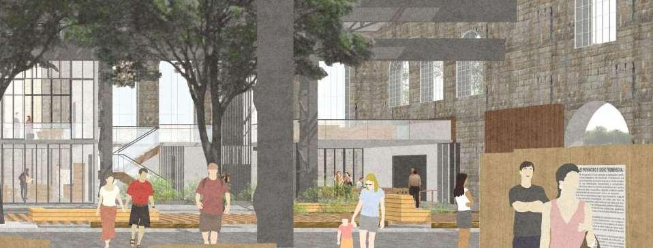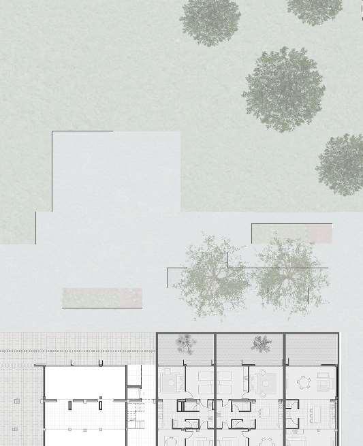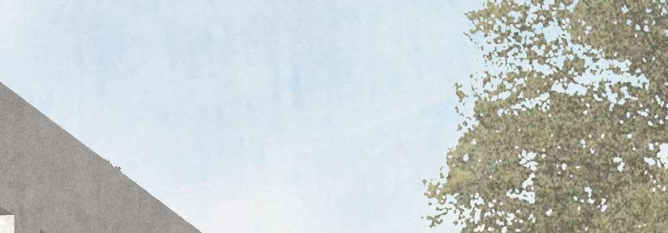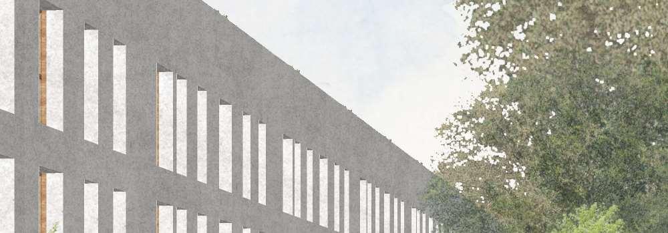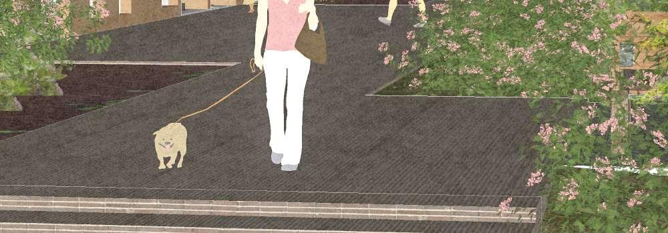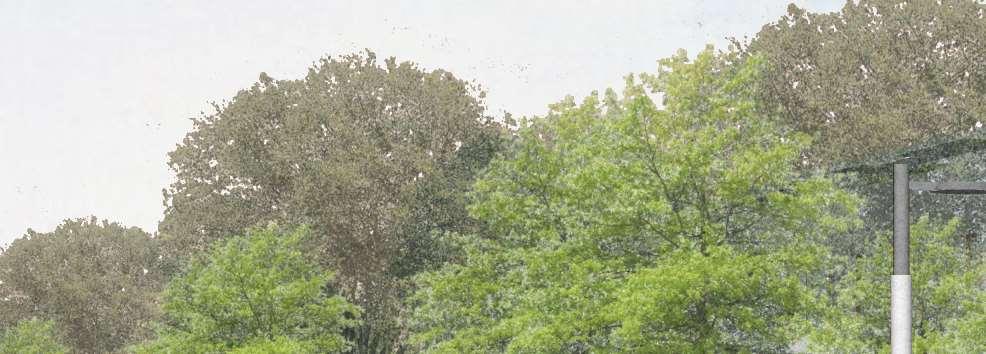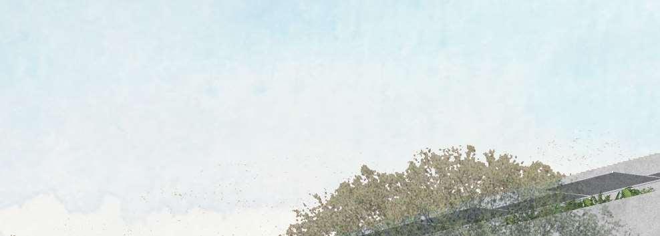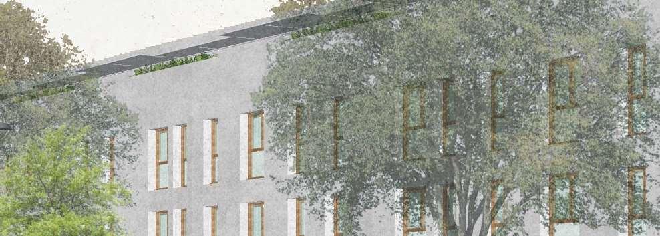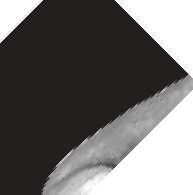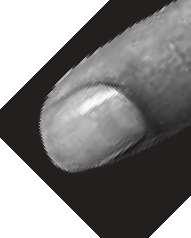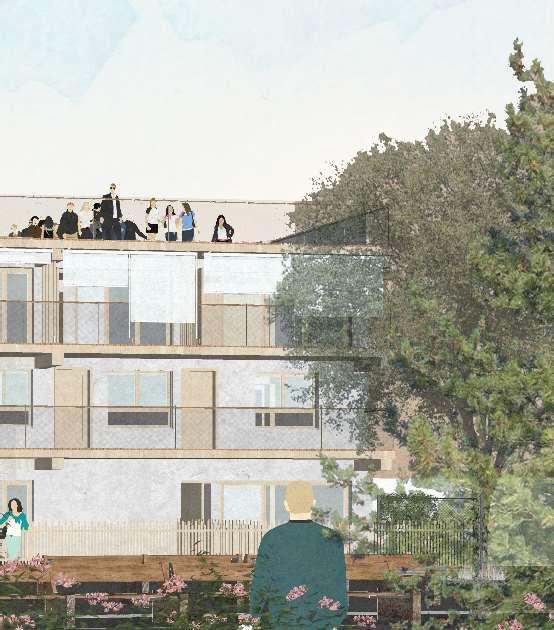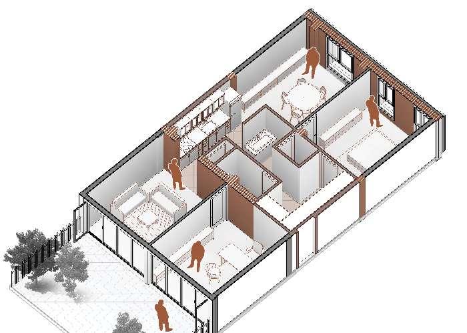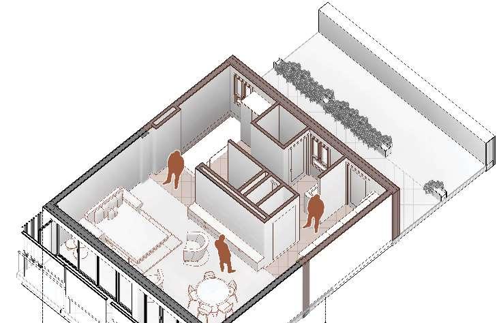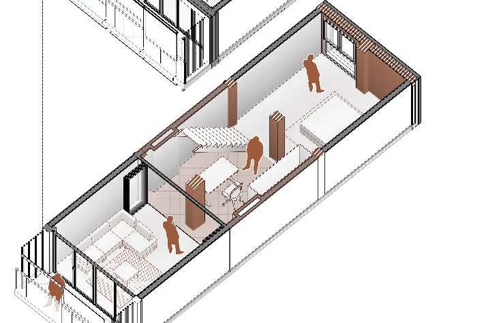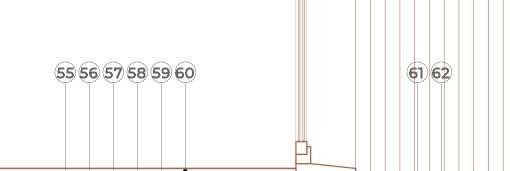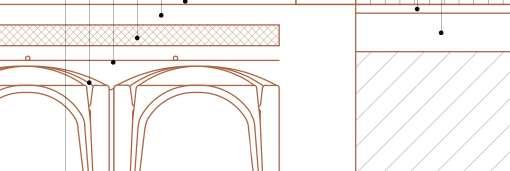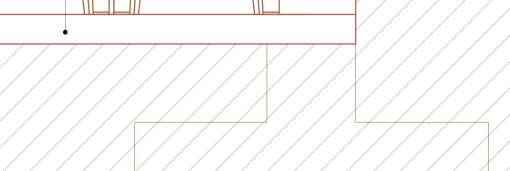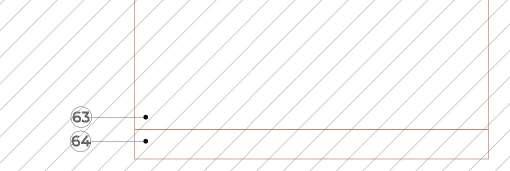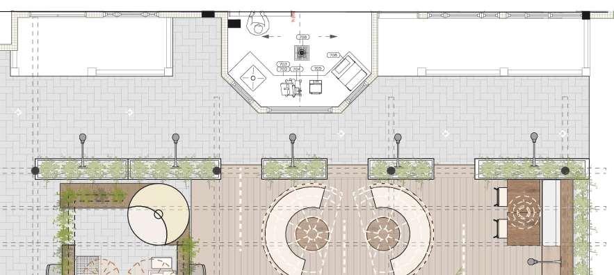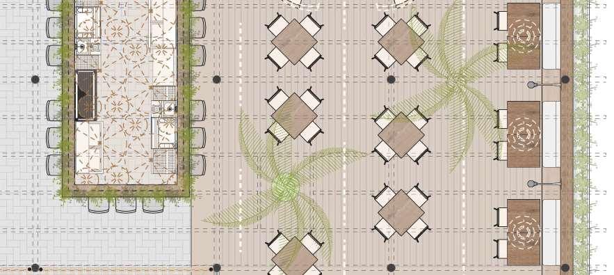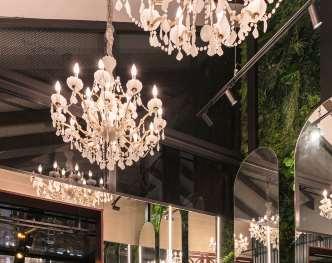Sobre míAbout me
Hola y bienvenidos a mi portafolio. Soy Alba Reynoso, arquitecta con una maestría en Arquitectura Avanzada, Paisajismo,UrbanismoyDiseño, especializada en Reciclaje Arquitectócnico. Originaria de Santo Domingo, República Dominicana, ahora llamo a Españamihogar.Mitrabajose define por un gran interés en lavisualización,unameticulosa atenciónaldetalleyunapasión porlaresolucióndeproblemas.
Mi carrera se ha centrado en el diseño centrado en el ser humano, con experiencia en proyectostantoagrancomoa pequeñaescala,dentroyfuera delaula.Creoquelaarquitectura no solo debe satisfacer necesidades prácticas, sino tambiénmejorarlaexperiencia humana. Esta filosofía guía mi enfoque en cada proyecto, asegurando que los espacios seanfuncionaleseinspiradores.
Meimpulsaeltrabajoduro,un deseo continuo de aprender y un compromiso con la superación personal. Estas cualidades me ayudan a crear proyectos significativos e impactantesqueresuenancon clientes y usuarios por igual. Ya sea a través de estrategias innovadoras de reutilización adaptativaodiseñandonuevos paisajes y espacios urbanos, me esfuerzo por hacer una diferencia positiva en cada esfuerzo.
Hello, and welcome to my portfolio. I am Alba Reynoso, an architect with a Master’s in Advanced Architecture, Landscape, Urbanism, and Design,specializinginAdaptive Reuse. Originally from Santo Domingo,DominicanRepublic, InowcallSpainmyhome. My workisdefinedbyakeeninterest in visualization, meticulous attention to detail, and a passion for problem-solving.
My career has been centered around human-centered design, with experience spanning both large and small-scale projects, within and beyond the classroom. I believethatarchitectureshould not only fulfill practical needs but also enhance the human experience. This philosophy guides my approach to every project, ensuring spaces are both functional and inspiring.
I am driven by hard work, a continuous desire to learn, and a commitment to selfimprovement. These qualities helpmecreatemeaningfuland impactfulprojectsthatresonate with clients and users alike. Whetherit’sthroughinnovative adaptive reuse strategies or designingnewlandscapesand urban spaces, I strive to make a positive difference in every endeavor.
Tabla de Contenidos Table of Contents
Sobre mi About me
Proyectos Académicos (Master) Academic Projects (Masters)
Reciclaje arquitectonico en Puerto de Sagunto Adaptative reuse at Puerto de Sagunto
Parte I. Espacio Público
Part I. Public Space
Parte II. Nave de Talleres
Part II. Workshop Warehouse
Parte III. Bloque de Viviendas Sierra Menera II
Part III. Housing Block Sierra Menera II
Proyectos profesionales Profesional Projects
Restaurante Santa Bahía
Santa Bahía Restaurant
- 11
- 19
- 27
- 33
Reciclaje arquitectonico en Puerto de Sagunto Parte I. Espacio Público
Tipología: Reciclaje arquitectónicoyrehabilitación urbana
Ubicación: PuertodeSagunto, ComunidadValenciana,España
Asignatura: MásterAAPUD, UPV
El proyecto urbano del Puerto de Sagunto busca revitalizar el área industrial en desuso, transformando espacios patrimoniales en desuso en un epicentro de actividades comunitarias. Se propone humanizar los vacíos urbanos con actividades diversas y conectar estos espacios mediante una red de vías verdes. El proyecto también integra el puerto comercial como un componente económico vital y crea conexionesentre elmalecóny las antiguas rutas ferroviarias. Lainiciativapretendepreservar la memoria industrial del área mientras se generan espacios diseñadosparaelusohumano, fomentandolaconfluenciayla vidacomunitaria.
Adaptative reuse at Puerto de Sagunto Part I. Public Space
Tipology: Urbanadaptative reuseandrehabilitation
Location: PuertodeSagunto, ValencianCommunity,Spain Course: MasterAAPUD,UPV
TheurbanprojectofthePortof Saguntofocusesontheredesign of deteriorated industrial landscape, transforming neglectedheritagespacesinto an epicenter of community educational and cultural activities. It is proposed to humanize urban voids with activities and connect these spaces through a network of greenways. The project also integratesthecommercialport asavitaleconomiccomponent and creates connections between the seawall and former railway routes. The initiative aims to preserve the industrial memory of the area whilecreatingspacesdesigned for human use, promoting confluenceandcommunitylife.
Focuses on the redesign and improvement of the deterioratedlandscape
Planta de Conjunto Master Plan
LapropuestaurbanarevitalizaelPuerto deSagunto integrandoedificiospatrimonialesy antiguostrazadosferroviarios, creando un espacio dinámico y conectado. La Avenida 9 de Octubre, antiguo eje ferroviario, se mantiene como arteria principal, unificando el patrimonio industrial y la memoria histórica. Conecta el Zócalo de la Nave de Talleres, epicentro comunitario, con el malecón, pulmón verde de la comunidad. Los caminos del malecón y el sistema dunar se revitalizan, vinculando la ciudad con el mar. Estas intervenciones humanizan los espacios, fomentan la confluencia y el uso comunitario, y revitalizan la identidad industrial.
SparesWarehouse
IndustrialIdentityRoute
BlastFurnaceno.2
Zócalo
WorkshopWarehouse
RecintodelaMemoria
Terracedsquare SierraMeneraIIHousing
The urban proposal revitalizes the Puerto de Sagunto by integrating heritage buildings and old railway tracks, creating a dynamic and connected space. Avenue 9 de Octubre, the former railway axis, remains the main artery, unifying industrial heritage and historical memory. It connects the Zócalo de la Nave de Talleres, a community epicenter, with the Malecón, the community’s green lung. The paths of the Malecón and the dune system are revitalized, linking the city with the sea. These interventions humanize the spaces, promote convergence and community use, and revitalize industrial identity.
Sección A-A’
Av. del Camo de Morvedre: Vía Principal Conexión con Sagunto, Malecón y Paseo Máritimo
Section A-A’
Ave. del Camo de Morvedre: Main Road Connection with Sagunto, Malecón and Maritime Path
Sección B-B’
Calle Progreso cruce con Plaza Sol: Vía secundaria Conexión con Mercado Municipal
Section B-B’ Progreso Street intersects Plaza Sol: Secundary road Connection with Municipal Market
Zócalo & Nave de Talleres
Zócalo & Workshop Warehouse
Sección C-C’
Calle Progreso cruce con Mercado: Vía secundsria Conexión con Av. 9 de Octubre
Section C-C’
Progreso Street intersects with Market: Secondary road Connection with Av. 9 de Octubre
Sección D-D’ Av. Polígono A: Vía principal Conexión con la vía de Ojos Negros hasta el Pantalán
Section D-D’ Polígono A Ave.: Main road Connection with the Ojos Negros road to the Pantalán
Malecón & Av. Mediterráneo
Malecón & Mediterraneo Ave.
Recinto de la ÁreaMemoria vegetalÁrea vegetal
Recinto de la Memoria
Route
Recorrido de la identidad industrial Industrial Identity
Zócalo
Huellas de antiguas vías de tren Traces of old railway tracks
Nuevo paseo marítimo New beach boardwalk
Nave de talleres y huellas de antigua vía de tren Workshop warehouse and traces of the old railway track
Caminos internos Malecón Malecón internal paths
Plaza próxima al bloque de viviendas Plaza near the residential block
Recinto de la memoria
Reciclaje arquitectonico en Puerto de Sagunto Parte II. Nave de Talleres
Tipología: Reciclaje arquitectónicoyrehabilitación depatrimonioindustrial Ubicación: PuertodeSagunto, ComunidadValenciana,España Asignatura: MásterAAPUD, UPV
La propuesta de rehabilitación de la Nave de Talleres en un parquetecnológicopreservasu envolventehistórica,connuevos módulosligerosymodularesen su interior dondesedesarrolló el nuevo programa. Adaptada alasnecesidadesdelPuertode Sagunto,lanavesedestinaatres usos principales: investigación y desarrollo, cultura y ocio. Un programaanualdeactividades fomenta su uso continuo y fortalece la interacción con la comunidad. El diseño se centra en el confort mediante un enfoque bioclimático y sostenible, optimizando el soleamiento, la ventilación, la renaturalización y la captación deenergíasolarmedianteretiro partesdelacubierta.
Adaptative reuse at Puerto de Sagunto Part II. Workshop Warehouse
Tipology: Industrialheritage adaptativereuseand rehabilitation Location: PuertodeSagunto, ValencianCommunity,Spain Course: MasterAAPUD,UPV
The Workshop Warehouse in PuertodeSaguntobecomesa technologyparkthatpreserves its existing historical envelope, with lightweight modular structure inside where the new program is developed. The Warehouse is designated for three main uses: research anddevelopment,culture,and leisure. An annual program of activities promotes continuous use and strengthens community interaction. The design focuses on comfort through a bioclimatic and sustainable approach, optimizing sunlight exposure, ventilation, renaturalization, and solar energy capture by removingpartsoftheroof.
Desarrollo de Concepto
Concept Development
1 Se mantiene la envolvente & el valor histórico The facade & the historical value is preserved
3 Nave como contenedor The warehouse as a spatial container
2 Ejes de relacion interior - exterior Interior-exterior connectivity axes
5 Circulación Interior-Exterior Internal-External Circulation
4 Usos todo el año Year-round program
6 Exploración de cubierta Partial roof withdrawal
Espacios & UsosSpaces & Uses
Elprogramasedistanciadelaenvolventeexistente y se desarrolla en estructuras modulares y ligerascondimensionesyusosflexibles.Losusos corresponden a tres ámbitos: la investigación y el desarrollo industrial y portuario de la zona, la culturaporelarraigoidentitariodelanaveyelocio. Generamos un programa de actividades que se presentanalolargodetodoelañoconvirtiendola naveenunusopermanente.
CIRCULACIÓN VERTICAL VERTICAL CIRCULATION
MERCADO GASTRONÓMICO
GASTRONOMIC MARKET
ADMINISTACIÓN ADMINISTRATION
Theinterventiondistancesitselffromtheexisting facadeandisdevelopedwithinmodularandlight structures with flexible dimensions and uses. Theusescorrespondtothreeareas:researchand industrialandportdevelopmentofthearea,culture identitytiedtothewarehouseinfrastructure,and leisure.Wegenerateascheduleofactivitiesthat occurthroughouttheyear,andthereforeensuring permanentuse.
CONSERVAR
ACCESO ACCESS ACCESO ACCESS
ESPACIOS + USOS
MÓDULO FLEXIBLE FLEXIBLE MODULOS
SPACES + USES
CIRCULACIÓN VERTICAL
VERTICAL CIRCULATION
TALLERES WORKSHOPS
TALLERES
WORKSHOPS
AUDITORIO AUDITORIUM
SERVICIO AUDITORIO SERVICES AUDITORIUM
Programa de Invierno Winter Program
Programa de Primavera Spring Program
Formación industrial Industrial training
Coworking y talleres Coworking and workshops
Talleres de introducción a la industria Industry introduction courses
Feria de industria Industry fair
Nave de Talleres Workshop Warehouse
Interior Primavera Spring Interior
Interior Invierno Winter Interior
Retirada de cubierta Efecto Invernado Espacio Interior Exterior
Soleamiento Sun
Cover removal Greenhouse Effect Interior Exterior Space
Ventilación
Ventilación Cruzada Ventilación Mecánica Linterna Efecto Chimenea
Ventilation
Crossed ventilation Mechanic ventilation Lantern Chimney Effect
Agua
Reutilización de agua grises Recolección de aguas lluvias Sistema de riego de plantas
Water
Graywater reuse
Rainwater collection Plant irrigation system
Materialidad
Módulos prefabricados Construcción in-situ
Materiality
Prefabricated modules On-site construction
Energia y Climatización
Paneles Solares Galerías Técnicas
Energia y Climatización
Paneles Solares Galerías Técnicas
Reciclaje arquitectonico en Puerto de Sagunto Parte III. Bloque de Viviendas Sierra Menera II
Tipología: Reciclaje arquitectónicoyrehabilitación depatrimonioindustrial Ubicación: PuertodeSagunto, ComunidadValenciana,España Asignatura: MásterAAPUD, UPV
Conunenfoquedesdelourbano a lo proyectual, la propuesta priorizaalpeatónconunaplaza que conecta el bloque a la ciudadyelMalecón.
En el bloque, se preserva la estructura existente, añadiendo una crujía posterior y transformando accesos individuales en corredores comunes. Se crean viviendas dúplex y simples, con núcleos de comunicación vertical y áreascomunes.
En su interior, las viviendas se organizanentornoaunazona húmeda central y espacios versátiles. Se implementan medidas para reducir el consumoenergéticoy mejorar el confort climático, elevando elestándardevidayofreciendo unentornosostenible.
Adaptative reuse at Puerto de Sagunto
Part III. Housing Block Sierra Menera II
Tipology: Industrialheritage adaptativereuseand rehabilitation
Location: PuertodeSagunto, ValencianCommunity,Spain Course: MasterAAPUD,UPV
With a focus from the urban to the architectural project level, the proposal prioritizes pedestrians with a plaza that connects the block to the city and the Malecón. In the block, the existing structure is preserved, adding a rear wing and transforming individual entrances into commoncorridors.Duplexand simple dwellings are created, with vertical communication cores and common areas. Inside, the dwellings are organized around a central wet zone and versatile spaces. Measures are implemented to reduce energy consumption and improve climate comfort, raising the standard of living and offering a sustainable environment.
Propuesta urbana Urban proposal
Sección urbana existente Existing urban section
Sección urbana propuesta Urban section proposal
Bloque de Viviendas - Fachada Ave. Mediterraneo Housing Block - Ave. Mediterraneo Facade
Configuración de Tipologías de Viviendas
Configuration of Housing Typologies
A 89m2 X 13
B 107m2 X 8
C 106m2 X 8
D 47m2 X 10
E 120m2 X 15
Bloque de Viviendas - Fachada Malecón Housing Block - Malecon Facade
Tipoligía A Planta Baja (Módulo Doble)
Typology A Ground Floor (Double Module)
Tipoligía A Planta Baja (Módulo Doble)
Typology A Ground Floor (Double Module)
Tipoligía B Planta Primera (Módulo Duplex Simple)
Typology B First Floor (Simple Duplex Module)
Tipoligía C Planta Primera (Módulo Duplex Simple)
Typology C First Floor (Simple Duplex Module)
Tipoligía D Planta Primera (Módulo Simple)
Typology D First Floor (Simple Module)
Tipoligía E Ático (Módulo Duplex Doble)
Typology E Attic (Double Duplex Module)
Tipoligía E Ático (Módulo Duplex Doble)
Typology E Attic (Double Duplex Module)
Detalle 1
Detail 1
Detalle 2
Detail 2
Detalle 3
Detail 3
Sección transversal - Estructura esxistente y propuesta de ampliación
Cross section - Existing structure and proposed expansion
Detalle 1 / Detail 1
1 - Perfil metálico de remate
Metal finishing profile
2 - Lámina de protección
Protection sheet
3 - Toldo retráctil
Retractable awning
4 - Acabado de gravas
Gravel finishing
5 - Placa PVDF con fibras de carbono reciclado
PVDF plate with recycled carbon fibers
6 - Rastreles transversales madera 20x50mm
Cross wooden battens 20x50mm
7 - Rastreles longitudinales madera 20x50mm
Longitudinal wooden battens
Detalle 2 / Detail 2
23 - Losa de regulación
Regulation slab
24 - Cáviti
Ventilated cavities floor system
25 - Capa de Compresión
Compression Layer
26 - Aislamiento
Insulation
27 - Losa de hormigón armado
Concrete slab
28 - Pavimento
Pavement
29 - Pavimennto captador CO2
CO2 capture flooring
30 - Losa de hormigón
Concrete slab
31 - Zapata de HA
Concrete foundation plinth
32 - Hormigón de limpieza
Cleaning concrete slab
33 - Vidrio bajo emisivo
Low emissive glass
34 - Carpintería de PVC - PVC door
8 - Placa asfáltica ondulada
Corrugated asphalt plate
9 - Lámina impermeable y transitable
Waterproof and walkable sheet
10 - Panel sandwich de madera con aislamiento
Insulated wooden sandwich panel
11 - Base de CLT
CLT Base
12 - Acumulador
Accumulator
13 - Panel fotovoltáico
Photovoltaic panel
14 - Subestructura
Substructure
Detalle 3 / Detail 3
35 - Taco de sujetación de carpinterías
Joinery fastening plug
36 - Mortero de formación de pendientes
Slope formation mortar
37 - Pavimento de cerámica reciclada
Recycled ceramic flooring
38 - Base de CLT
CLT Base
39 - Viga de madera de 30x30cm 30x30cm wooden beam
40 - Lámina impermeabilizante
Waterproofing sheet
41 - Canalón oculto PVC
Hidden PVC gutter
42 - Lámina de protección e impermeabilizante
Protection and waterproofing sheet
43 - Barandilla entramado nylon pasamano madera
Nylon frame railing and wooden handrail
44 - Banda de madera
Wooden band
45 - Alicantina de madera
Louvered shutters
Restaurante Santa Bahía Tradición & contemporaneidad en Samaná
Tipología: Diseñodeinterioresy construccióndeRestaurante
Ubicación: SantaBarbara, Samaná,RepúblicaDominicana
Ubicado en la plaza Bahía Príncipe de Santa Bárbara de Samaná, Santa Bahía fusiona elementos populares y modernos, influenciado por las casas de madera tradicionales de vivos colores.
Con una terraza de 370 m² y vistasalmalecón,elrestaurante ofrece un espacio abierto con estructura metálica y cubierta semitransparente. Destacan los tres arcos de doble altura en la entrada y un bar central en herradura.
Elinteriorsedivideenunárea de comensales y un deli con café to-go. La combinación de madera, ladrillos, espejos y detalles de la arquitectura dominicanacreanunambiente acogedor y sofisticado. Santa Bahía es un espacio versátil y atractivo, ideal para locales y turistas.
Santa Bahía Restaurant Tradition and contemporaneity in Samaná
Tipology: Restaurantinterior designandconstruction
Location: SantaBarbara, Samaná,DominicanRepublic
Located in the Bahía Príncipe plaza of Santa Bárbara de Samaná, Santa Bahía blends popularandmodernelements, influenced by the traditional brightlycoloredwoodenhouses.
Witha370m²terraceandviews oftheboardwalk,therestaurant offersanopenspacewithametal structureandsemi-transparent roof. The three double-height arches at the entrance and a central horseshoe-shaped bar are standout features.
The interior is divided into a dining area and a deli with coffee to-go. The combination of wood, bricks, mirrors, and Dominicanarchitecturaldetails createsacozyandsophisticated atmosphere. Santa Bahía is a versatile and attractive space, perfect for locals and tourists alike.
Terraza Terrace
ENTRANCE
ÁREA COMENSALES DINING AREA
Fotografías as-built As-Built Photographs
Área de lounge en la terraza Lounge area in terrace
ÁREA COMENSALES DINING AREA
ENTRANCE
Entrada hacia interior de restaurante Entrance to restaurant interior
ENTRADA DESDE CALLE STREET
ENTRADA
LOUNGE LOUNGE BAR
Arcos de Entrada - Planta Entrance Arches - Floor Plan
Arcos de Entrada - Fachada Entrance Arches - Elevation
Fotografías as-built
As-Built Photographs
Entarance arches
Arcos de entrada
Restaurante Interior Interior Restaurant
ÁREA COMENSALES DINING AREA
Fotografías as-built As-Built Photographs
Caja Checkout
Hall Baños Bathroom hall
NEVERAS & GÓNDOLAS
REFRIGERATORS & SHELVES
Fotografías as-built
As-Built Photographs
Área de Comensales Dining Area





































































































