asp ect.
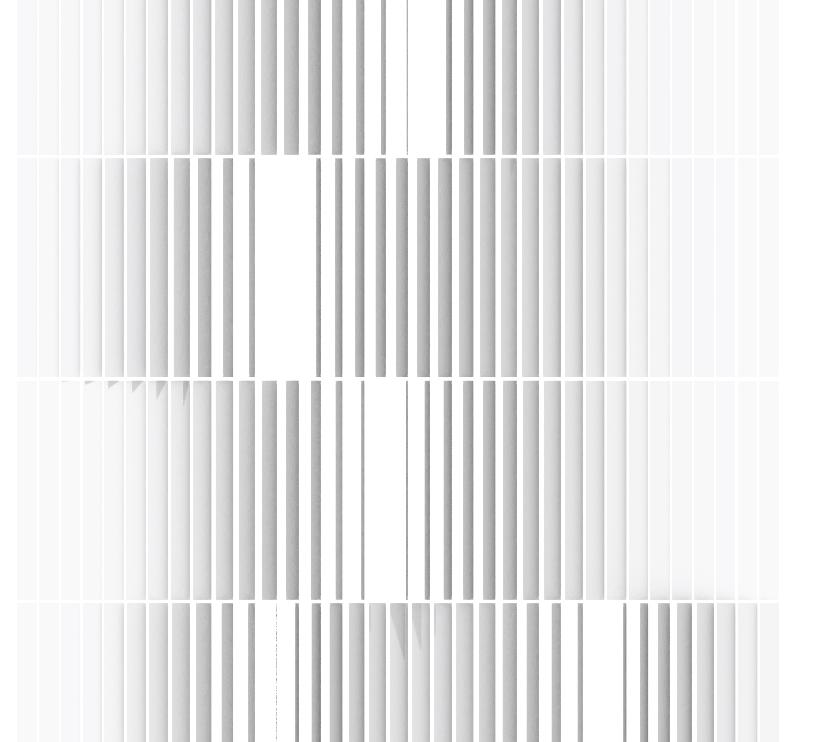 Albert Simon Philip Architecture | Computational Design Selected Works
Albert Simon Philip Architecture | Computational Design Selected Works
2020-2024
Albert Simon Philip
Architect | Computational Design Specialist
albertsphilip1@gmail.com
+91 9630038426
https://www.linkedin.com/in/albertsimonphilip/
education
Bachelor of Architecture
Maulana Azad National Institute of Technology, Bhopal, India 8.28/10 GGPA | 2017-2022
Higher Secondary School
Mother Teresa Sr. Sec. School, Bhopal, India 94.2% (CBSE)
Senior Secondary School
Mother Teresa Sr. Sec. School, Bhopal, India 10.0 CGPA (CBSE)
experience
Studio Arch-i-Plan, Bhopal, India Architectural Designer
• Led conceptual, spatial & facade design across various residential, institutional & commercial developments
• Reinforced the studio brand by redesigning the corporate identity & developing the social media outlook
• Standardized & streamlined graphics for studio projects and client & site handouts
• Generated & optimized workflow of design iterations & minimized client feedback time by 25%
• Created, developed & visualized 3D models for the studio’s projects
• Developed & presented client pitch decks for various projects
• Conducted research on sustainable materials & design to implement into the design workflow
• Assisted in drafting GFC drawings for institutional projects
Studio Lotus, New Delhi, India Intern Architect
• Remodeled & developed 3D models based on design iterations and updates
• Visualized designs for various residential and a commercial project
• Integrated design changes into architectural tender & GFC drawings for various projects
• Liaised with various product suppliers & site supervisors
• Assisted in site coordination
Freelance, Bhopal, India Designer
• Created 3D models & realistic visualizations for various residential & commercial projects
• Planned & developed 2D layouts, abstract estimates for various projects
• Conceptualized & redesigned brand logos, flyers & posters for various events and clients
2017 - 2022
2016 - 2017
2014 - 2015
Sep 2022 - Present
Jan 2022 - Apr 2022
Mar 2018 - Present
certificates
Master in Computational Design
Novatr
Registered Architect
Council of Architecture
REVIT Architecture
Udemy
workshops + conferences
Rhino 3D for Architecture
Gediminas Kirdeikis
Tutorial series AADA10 with software focus on Rhino 3D
Timeless Architecture
ArchitectureChat
A masterclass by Ar. Chad Oppenheim, Oppenheim Architects
Architecture Housing
Leewardists
Evolution, typologies and complexities in urban housing due to the COVID-19 pandemic & designing self-sufficient neighbourhoods
Philosophy in Architecture
Laurie Baker Center for Habitat Studies
One week hands-on training course on sustainable architecture practices and materials
competencies
2D Drafting
AutoCAD
3D Modelling
SketchUp
Rhino 3D
Revit
Computation
Grasshopper
Kangaroo
Ladybug
Honeybee
Dragonfly
Languages
Gh Python
Apr 2024
Sep 2023
Aug 2022
Jan 2022
Jul 2021
Jul 2020
Dec 2018 advanced advanced advanced beginner advanced intermediate intermediate intermediate intermediate beginner intermediate intermediate advanced intermediate beginner beginner advanced advanced advanced intermediate
Generative Design
Galapagos
Wallacei
Adobe Suite
Photoshop
Indesign
Illustrator
Premier Pro
Visualization
Lumion
MS Office
Word
PowerPoint
Excel
extra-curricular
Musician
Roobaroo, College cultural society
Head Boy
Mother Teresa Sr. Sec. School
Evolutionary Horizons
Code Craft
of Reminiscence Camp Shelters for Hikers & Visitors to The Wave 06 16 24 34 44 46 Facade Design for a Commercial Building Capstone Project: Commercial Highrise Towers Cultural & Performing Arts Center at the Crossroads of the Silk Route Building Form Optimization Using Generative Design Custom Paneling Node Using GhPython Screened Semblance
Caves
Towers of Convergence
Trouvaille: Precious Identities
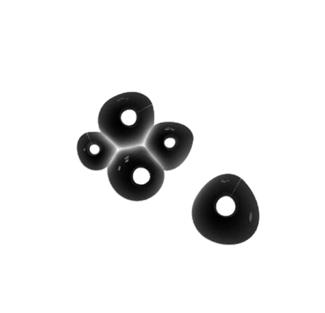
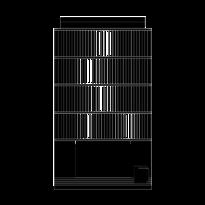


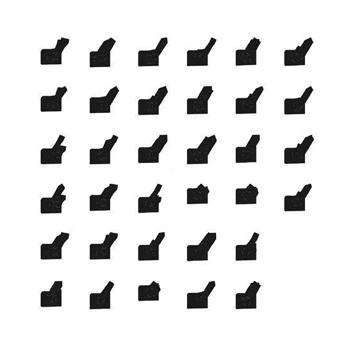
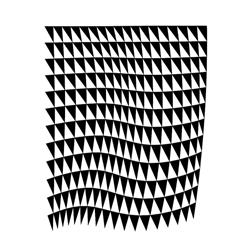
Caves of Reminiscence
Competition
Camp Shelters for Hikers & Visitors to The Wave
Awards
Honorable Mention
Authors
Albert Simon Philip, Nipun Khapekar
Concepts
String theory, liminality, organic design
Tools
Rhino, Grasshopper, Lumion, Photoshop
Role
Concept development, design, 3D modelling, visualization
Brief
The camp shelters seek to provide hikers/photographers at The Wave new ways to spend more time, experience nature and rest after long hiking expeditions. The camp house strives to create a dialogue between man and nature through architecture. The shelter is a ‘zone of contemplation’ for the visitors that would transcend their olfactory, tactile and visual experiences.
The proposal is a poetic response for a permanent/semi-permanent structure in a very sensitive environment that would become the ‘eyes and ears’ for visitors who want to connect with the natural ecosystem and reflect upon nature in its true spirit.
01
6

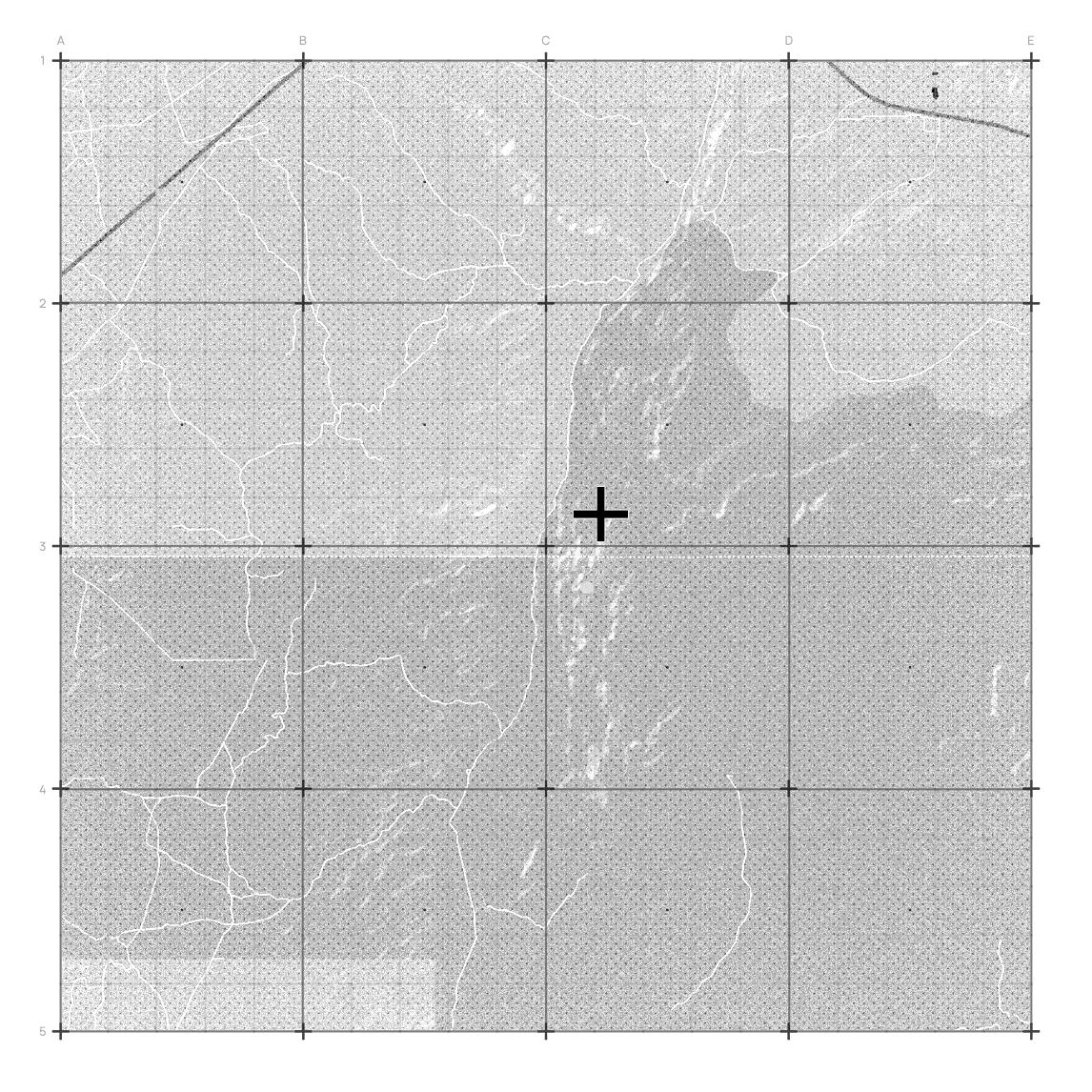
 Arizona, USA
Arizona, USA
7
The Wave Trail, Kanab
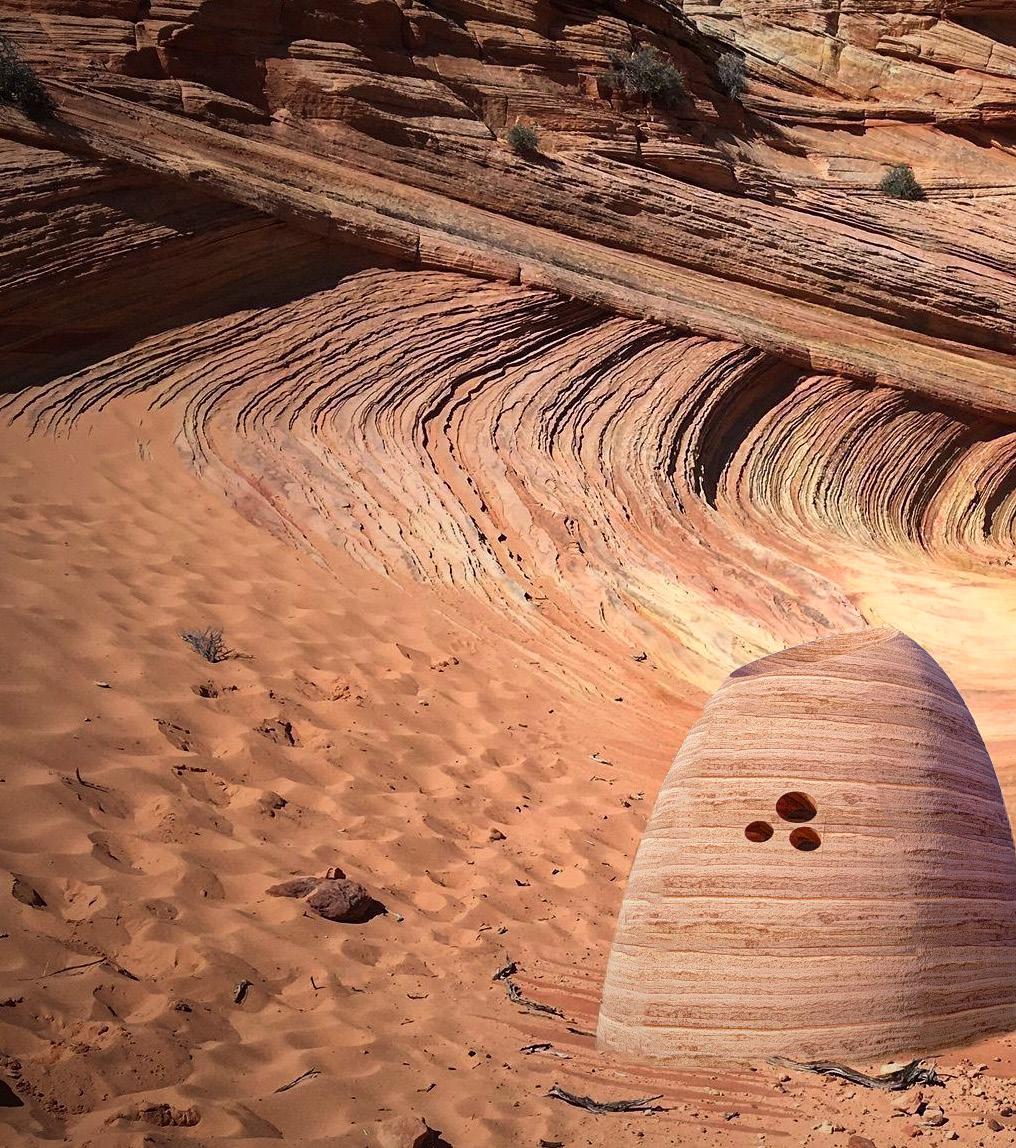
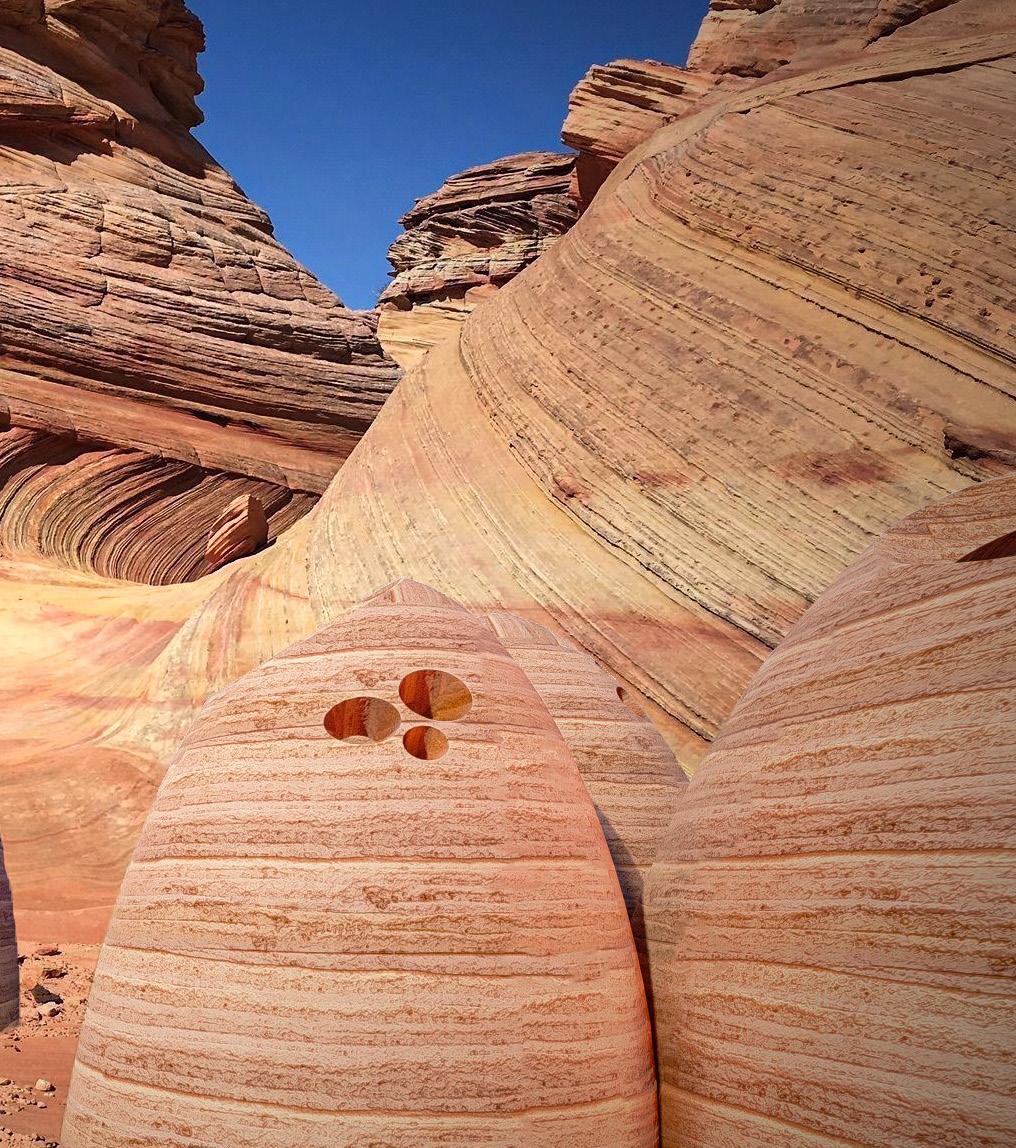

Albert Simon Philip | Selected Works
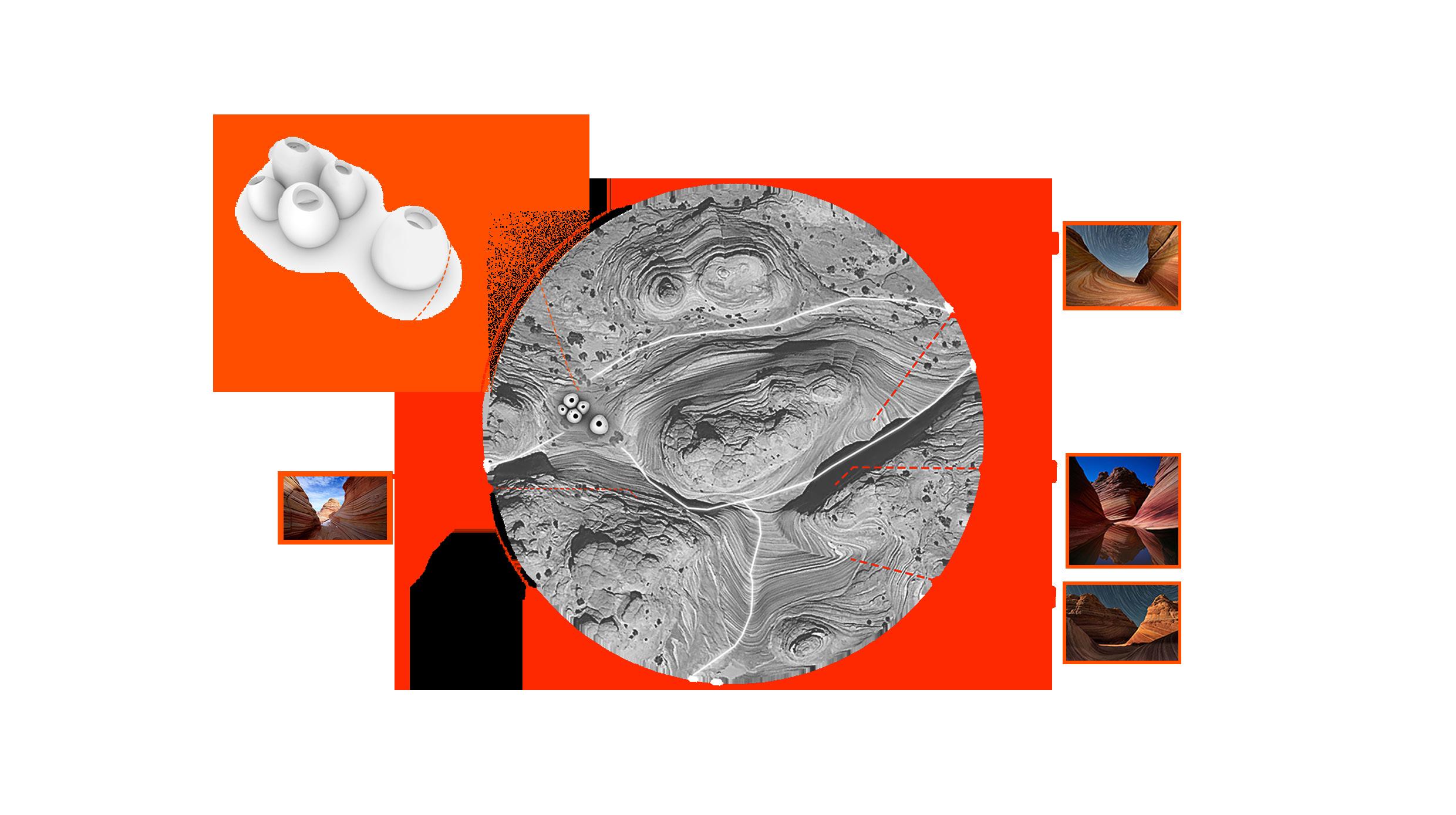
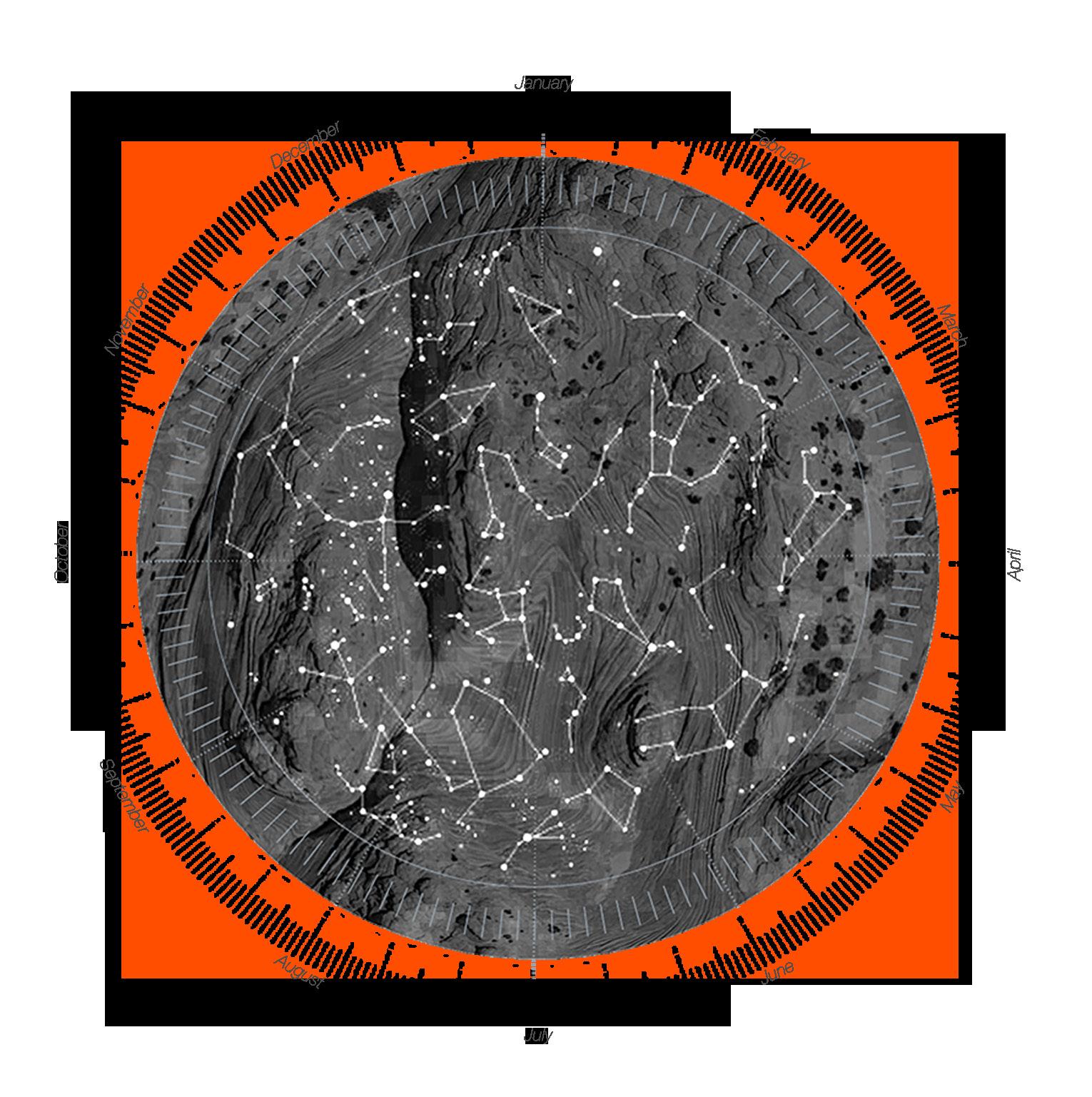

Temperature Precipitation Wind speed Day 29 °C 0.46 in/yr 4.29 mph Night 11 °C 1.17 cm/yr 6.90 kmph USA Arizona (AZ) The Wave Coyotte Buttes | 36°59’27.49” N, 112°00’13.14” W
Vistas and approaches | Credits: Nipun Khapekar
10 Caves of Reminiscense | Competition
Constellation map
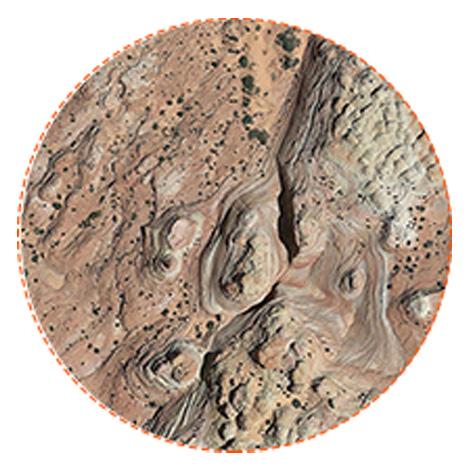
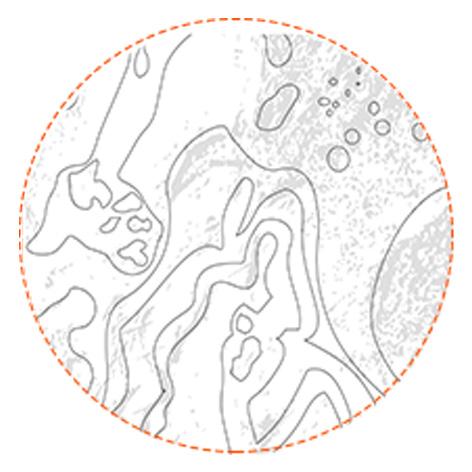
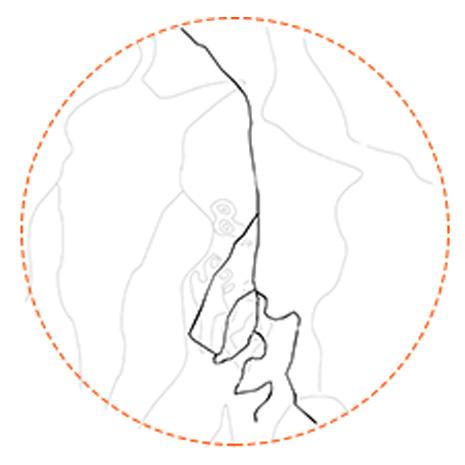
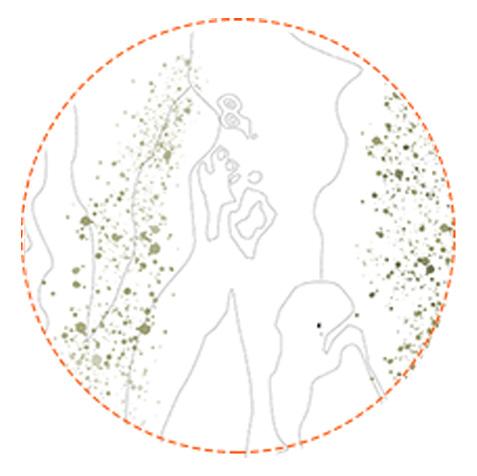



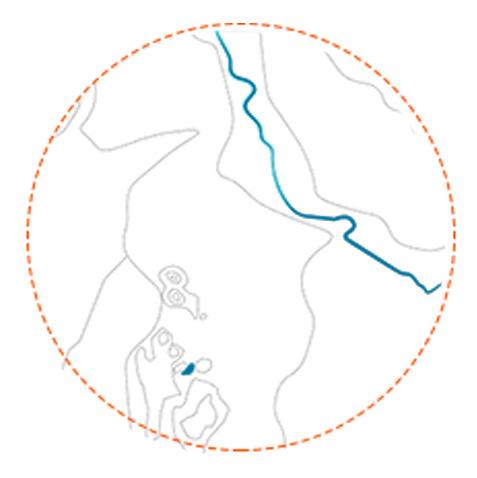
Narrative
From witnessing and soaking in the fascinating night sky to capturing breathtaking sandstone formations, the camping shelters are designed as a poetic response to the surreal landscape of The Wave.
The design acts as a ‘window’ to witness the vistas & landscapes that geology, climate and time have painted on this canvas.
The narrative is meticulously shaped according to the topological features of the site. The shelters are located in the heart of the formation, but carefully positioned so as not to be disruptive.


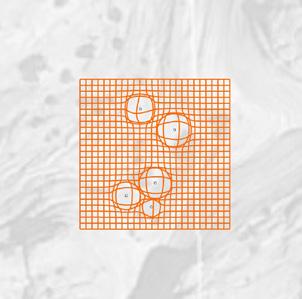
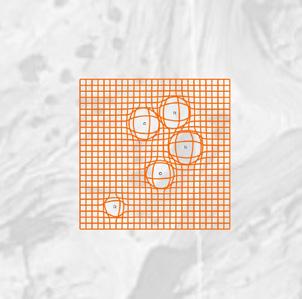
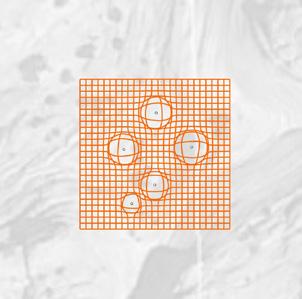
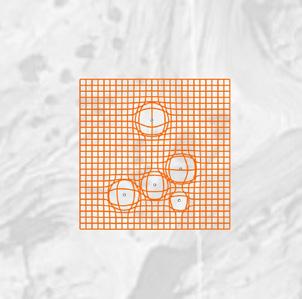
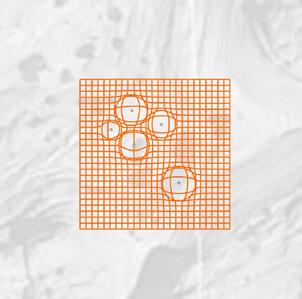
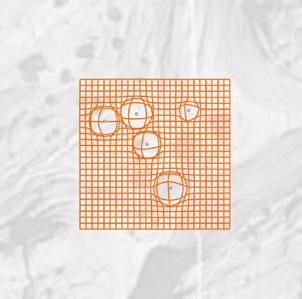
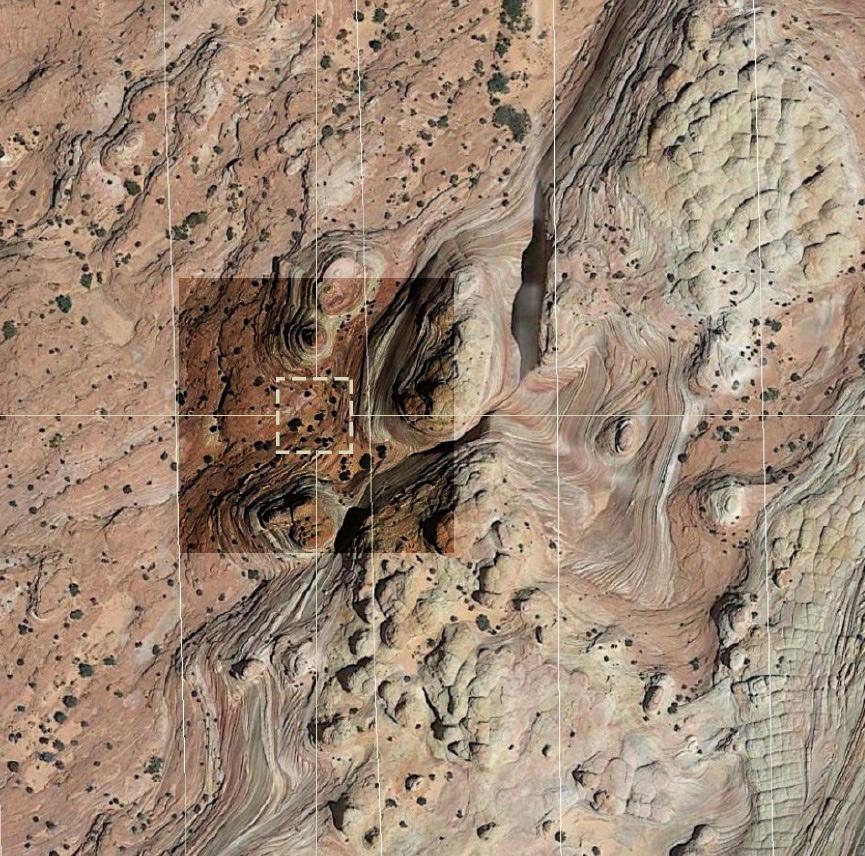

Terrain Topography Trail Vegetation Nightscape Approach Landmarks Water
Grasshopper script for iterations on shelter locations
11 Albert Simon Philip | Selected Works
Site features | Credits: Nipun Khapekar

12 Caves of Reminiscense | Competition
The concept is based on the string theory, pertaining to the design as a zone of contemplation. The theory’s insight of ‘unseen’ dimensions curled up in the form of strings gave the inspiration for the form of the shelters.
The entire journey to The Wave is a liminal bridge, that leads to the two extremes of reality within the shelters - the physical and the hyper-real.
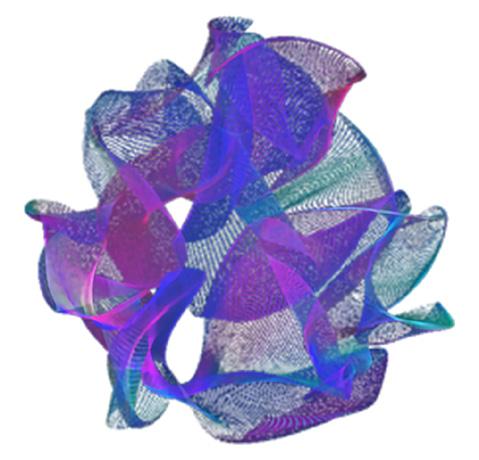
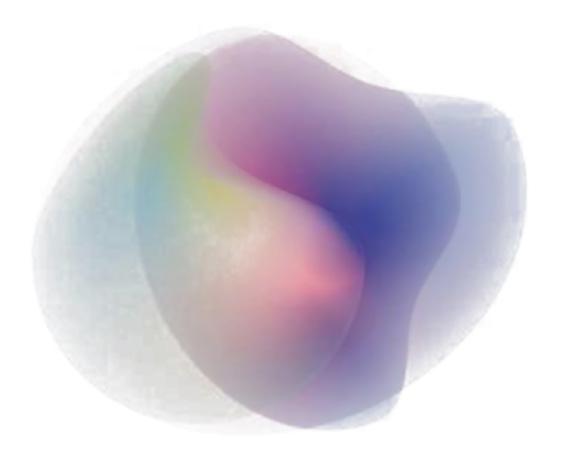

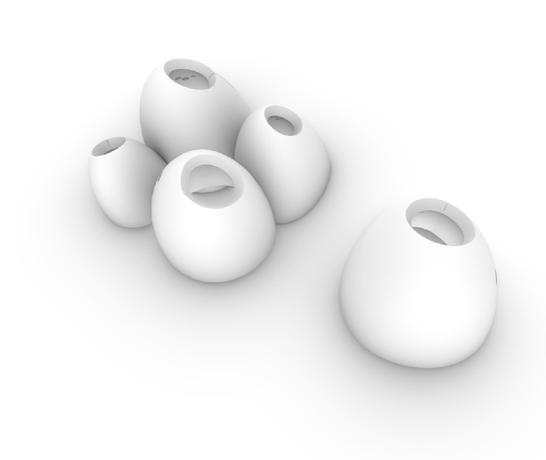

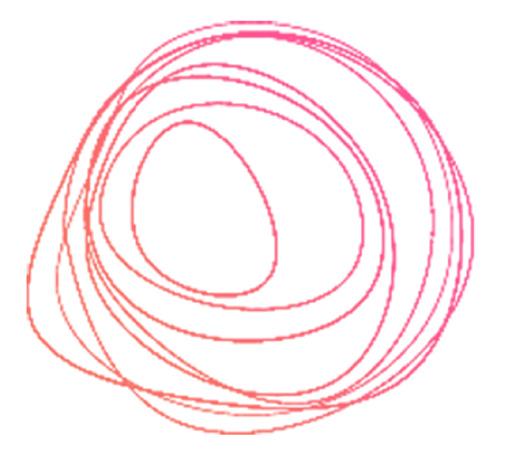
The shelters merge within the landscape, and yet form their own identity as the second wave: visual & tactile.

The earthy materiality of the camping shelters makes it a live sculpture: visual, tactile & olfactory.
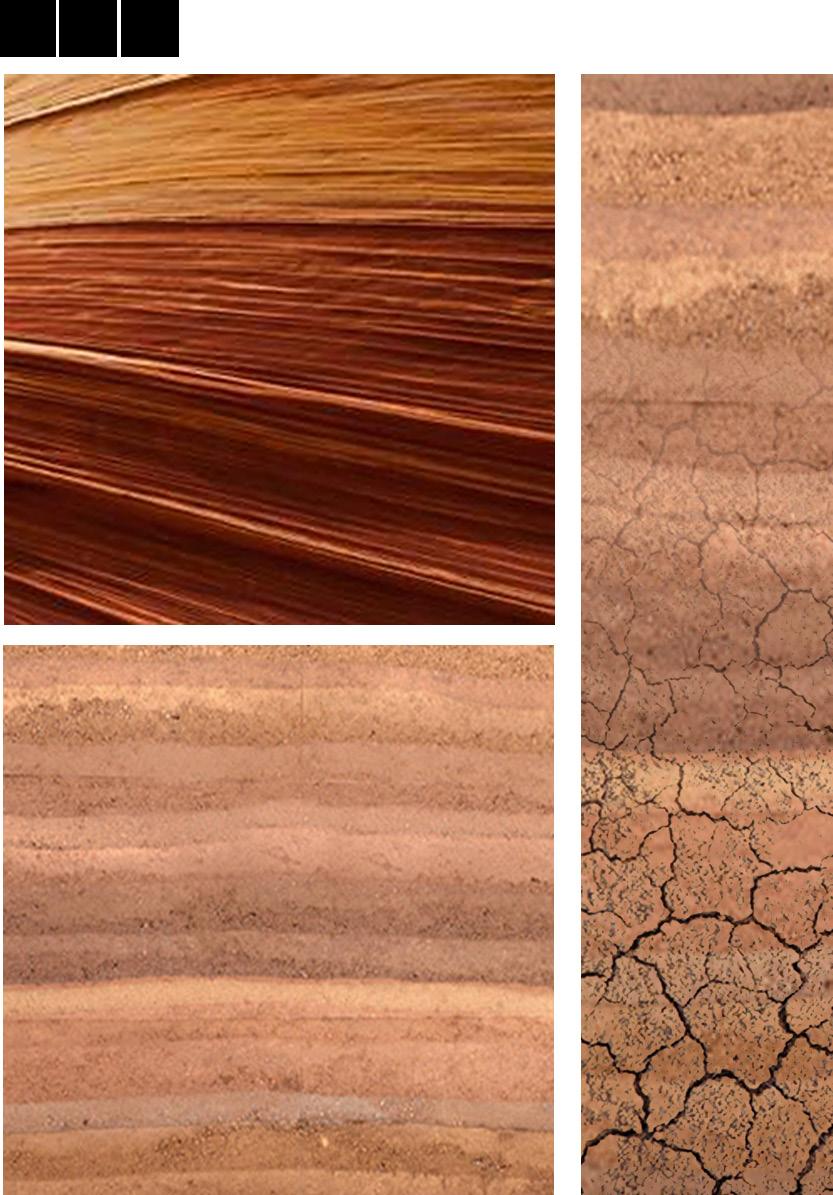
The oculus in the shelters form a canvas for the shifting sun, howling winds and the night sky: visual & auditory.
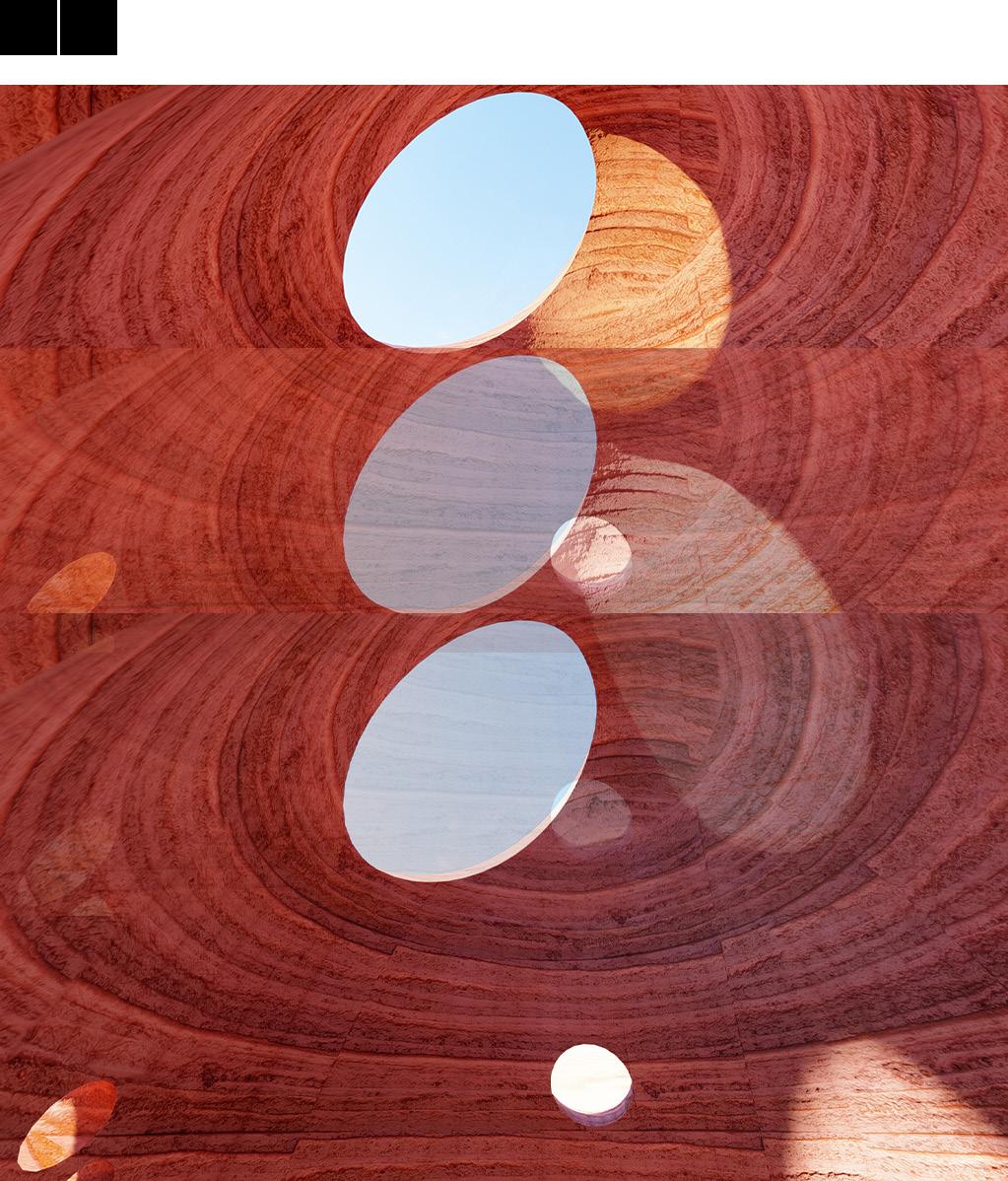
String Theory Cluster Vibrating Planes Shelter Projection Contour Waves Within The Wave Concept Sculpture Within a Sculpture Canvas Within a Canvas
13 Albert Simon Philip | Selected Works

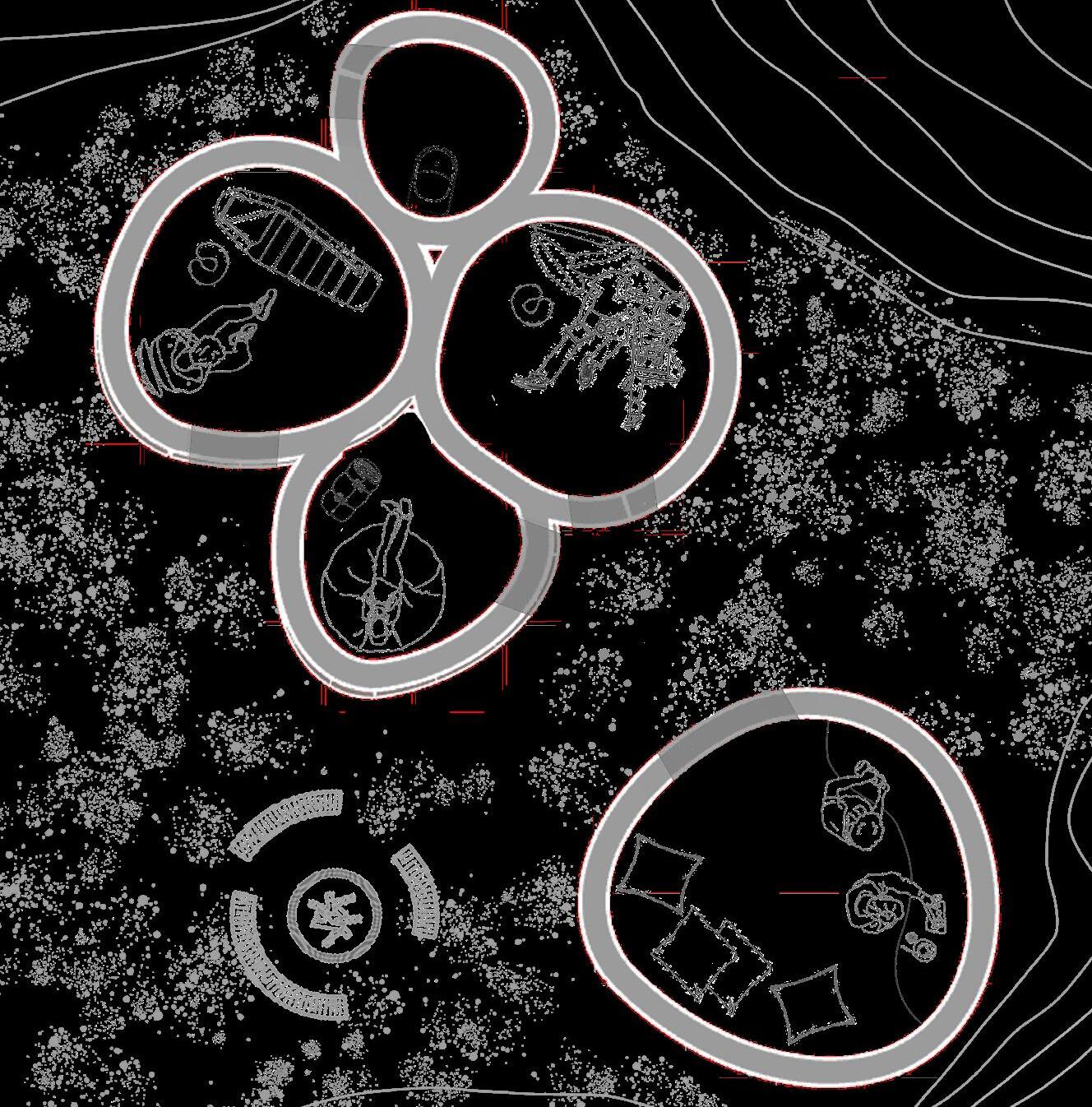

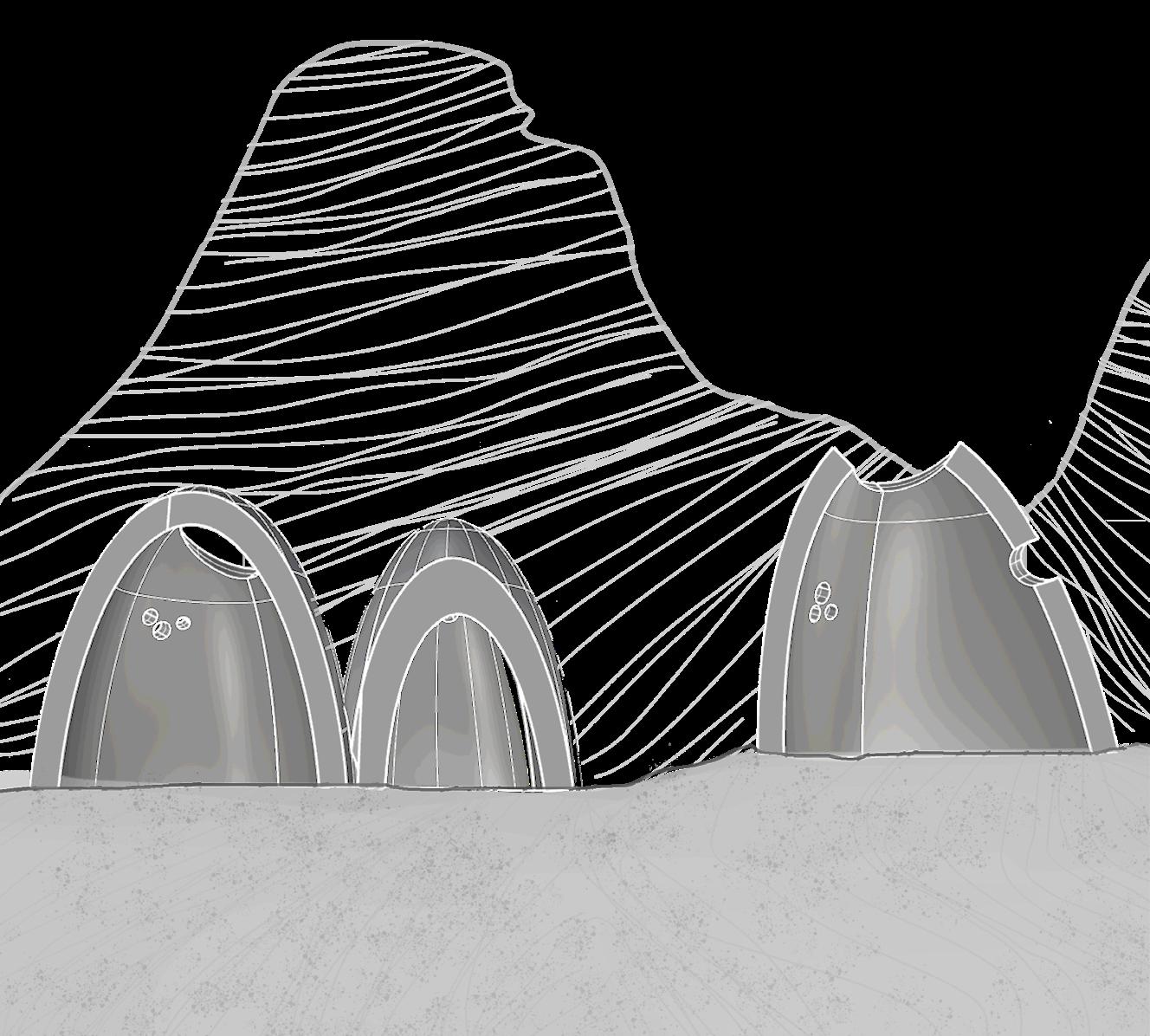
1. Living/dining 2. Campfire 3. Shelter 1 4. Shelter 2 5. Shelter 3 6. Composting Toilet 1 2 3 5 4 6 Section Plan 14 Caves of Reminiscence | Competition
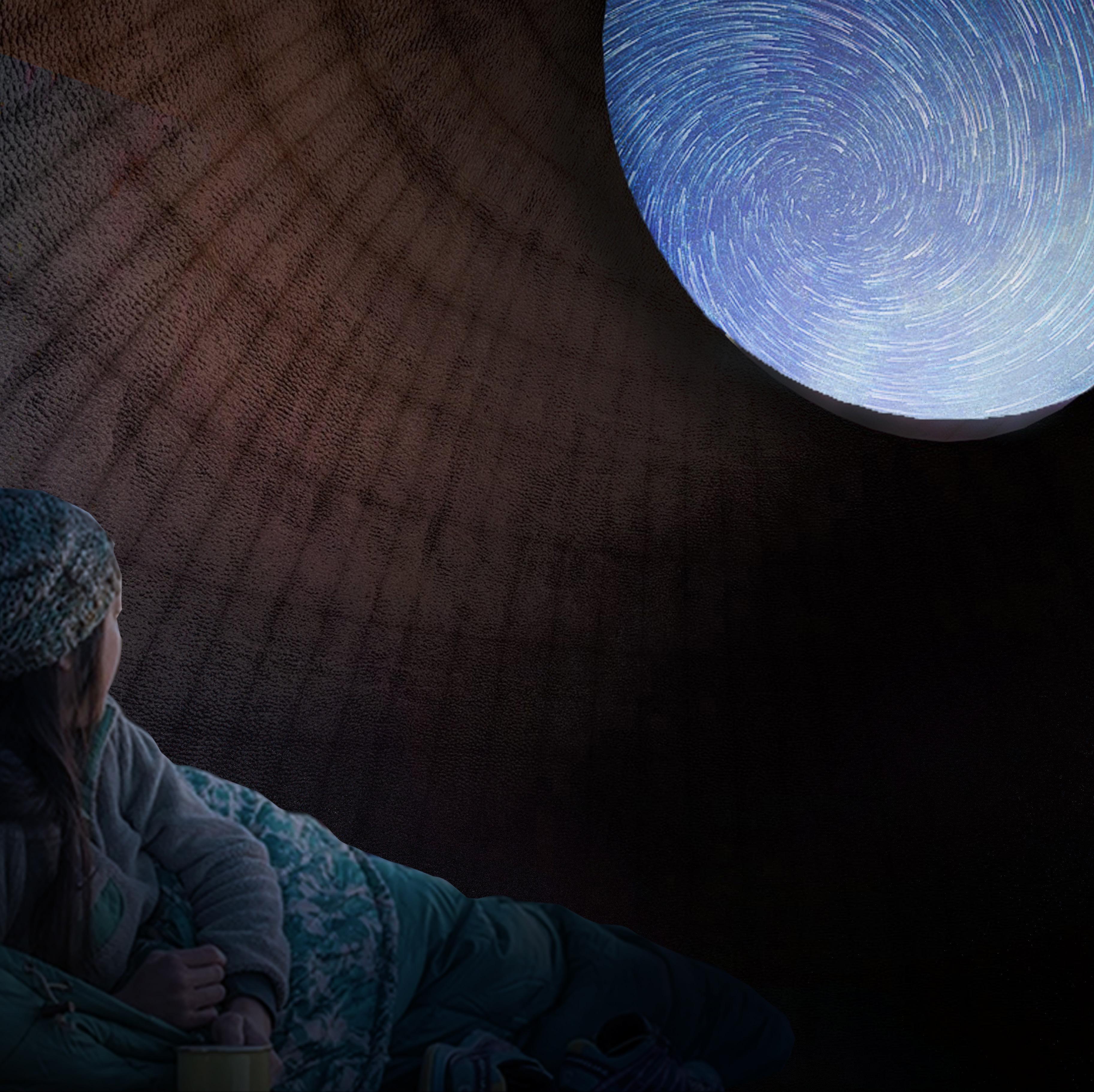
Experiencing the night sky from inside a shelter Albert Simon Philip | Selected Works 15
02
Screened Semblance
Professional Facade Design for a Commercial Building
Authors
Albert Simon Philip
Concepts
Parametricism, responsive design, building skin
Tools
SketchUp, Rhino, Grasshopper, Lumion
Role
Facade design, 3D modelling, visualization
Brief
This project proved to be a testing ground for applying my knowledge and skills in visual scripting and parametric design in a real world scenario. Studio SAP’s new office building demanded a fresh envelope for the storefronts of its occupants, which needed to be economical and functional. I had the opportunity to design the facade from scratch that allowed me to cohesively combine computational design concepts and practical design. I was able to iterate the design multiple times based on specific requirements.
The design uses perforated aluminium panels attached to I-beams using a simple mild steel attachment assembly. The perforated panels facilitate ample daylight into the working spaces while also reducing solar gains and maximising comfort. The envelope also opens up to the street to allow views into and from the public areas of the stores within.
16
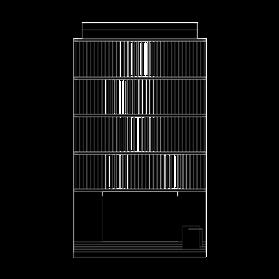

 Chuna Bhatti, Bhopal
Chuna Bhatti, Bhopal
17
Madhya Pradesh, India
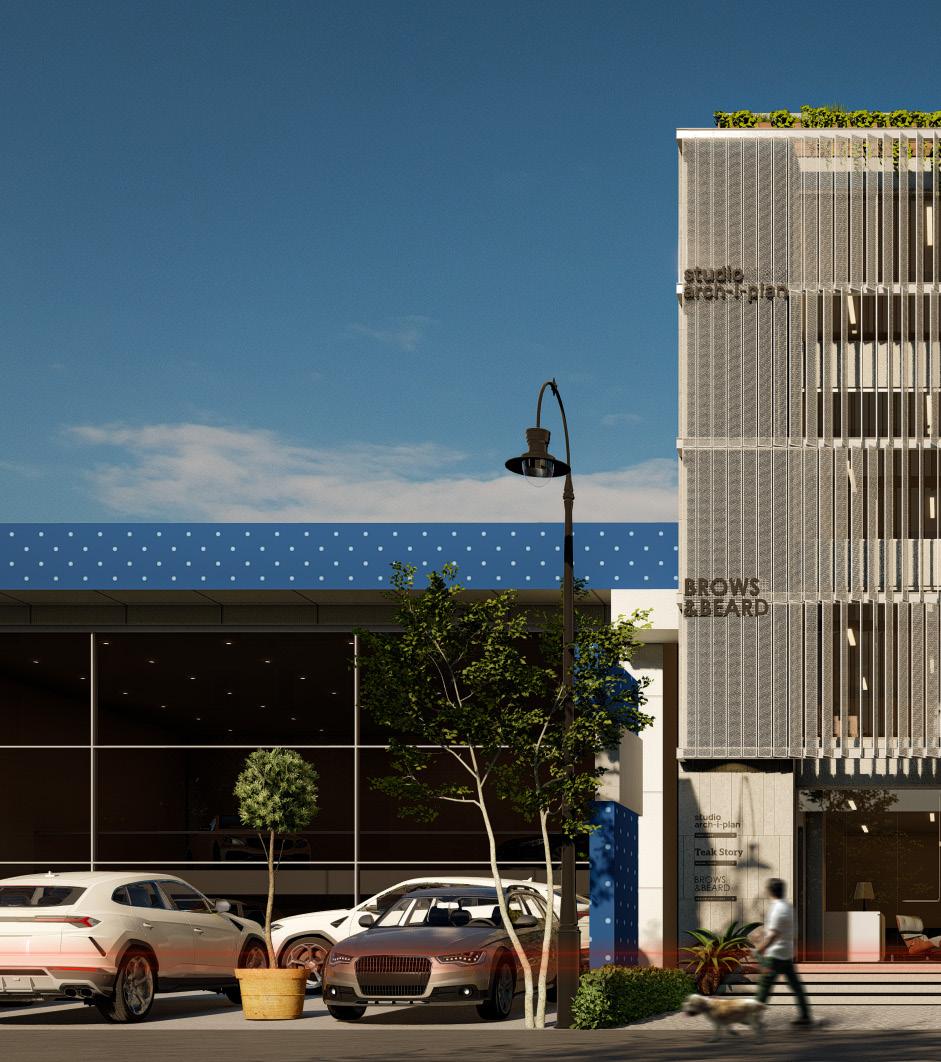

Albert Simon Philip | Selected Works
Process
A pseudo code allowed for comprehensive design decisions that streamlined the process. The idea was to create a panel module and orient it onto desired locations.
Moreover, an attractor curve was used as an additional condition to achieve visual permeability.


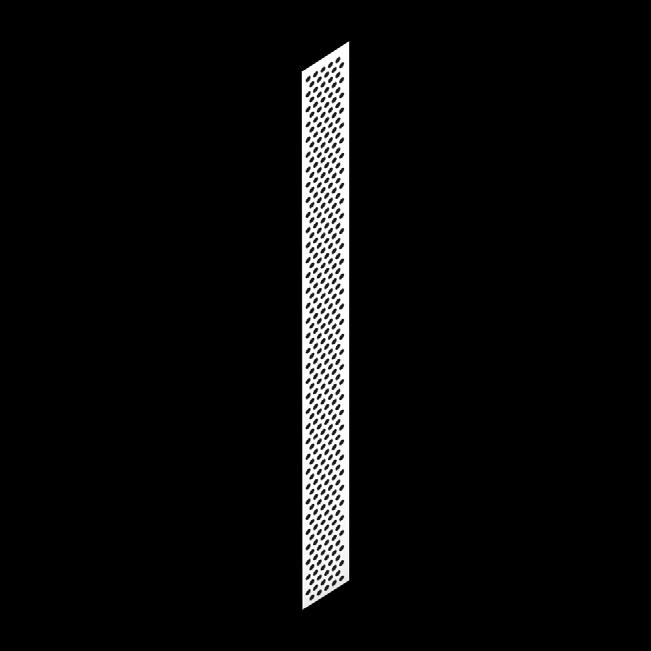
The panel thickness, height and width are parametric parameters, facilitating a flexible design.
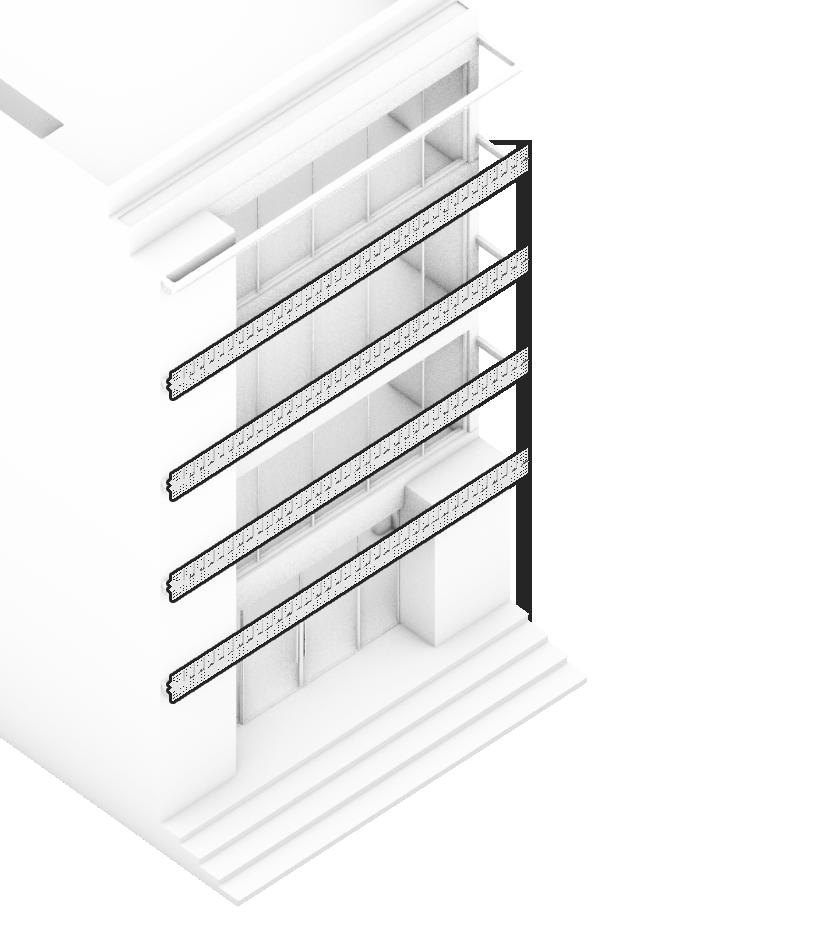 A. Structural Frame
The I-beam frame can be to change the number of beams, vertical spacing and even members.
B. Perforated Aluminium Panel
A. Structural Frame
The I-beam frame can be to change the number of beams, vertical spacing and even members.
B. Perforated Aluminium Panel
20 Screened Semblance Professional
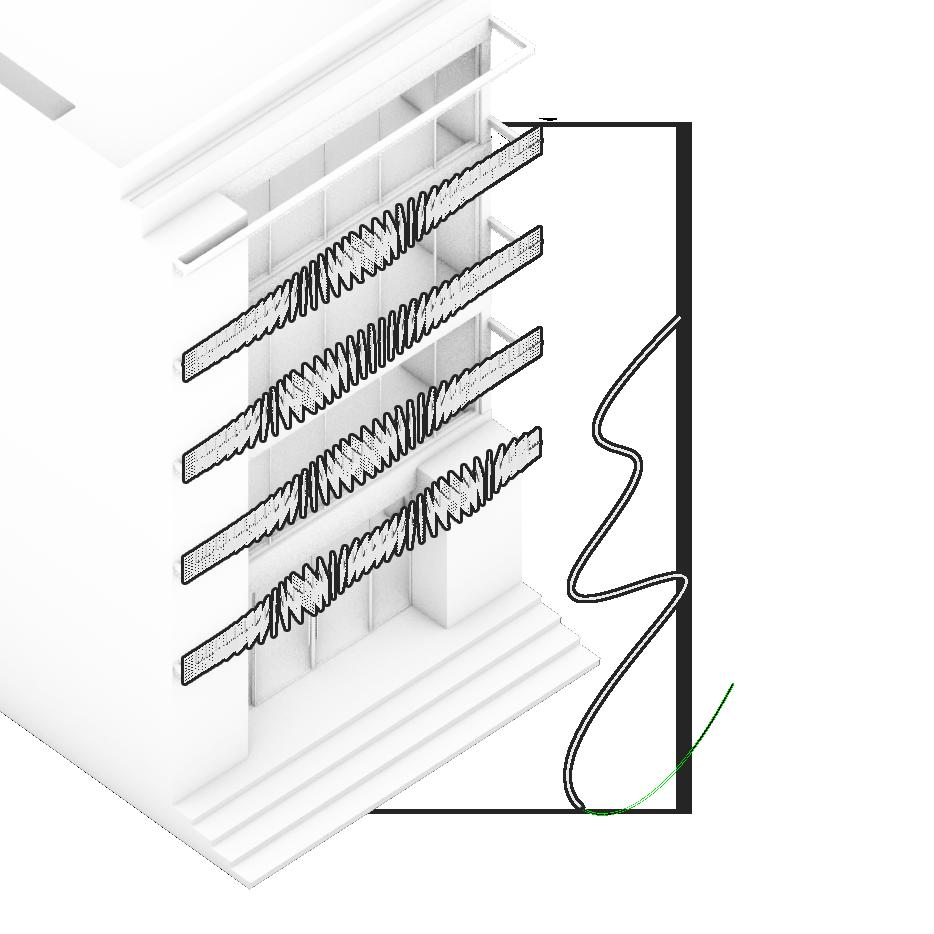
D. Opening Up
The rotation angle of the frames is parametrically controlled using an attractor curve. The attractor is aligned to the facade sections that are to be visible from the street.

C. Positions
Frames are positioned on the centre points plcaed on beams with parametric horizontal spacing. The panels will be attached to these frames.

E. Facade
The final skin is acheived by orieting the panel module to the rotated frames.
x x x x x x x x x x x modified beams, add vertical
Pseudo code Albert Simon Philip | Selected Works 21
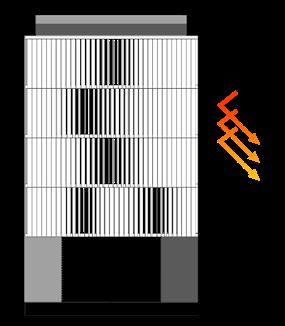
High Albedo
80 % of the total facade area has an albedo of more than 0.85, which reflects heat & reduces heat gain.
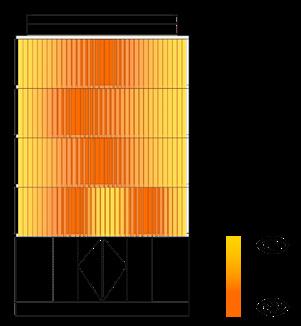

Private areas on the storefronts receive privacy, while public spaces remain visible through controlled rotation of panels.
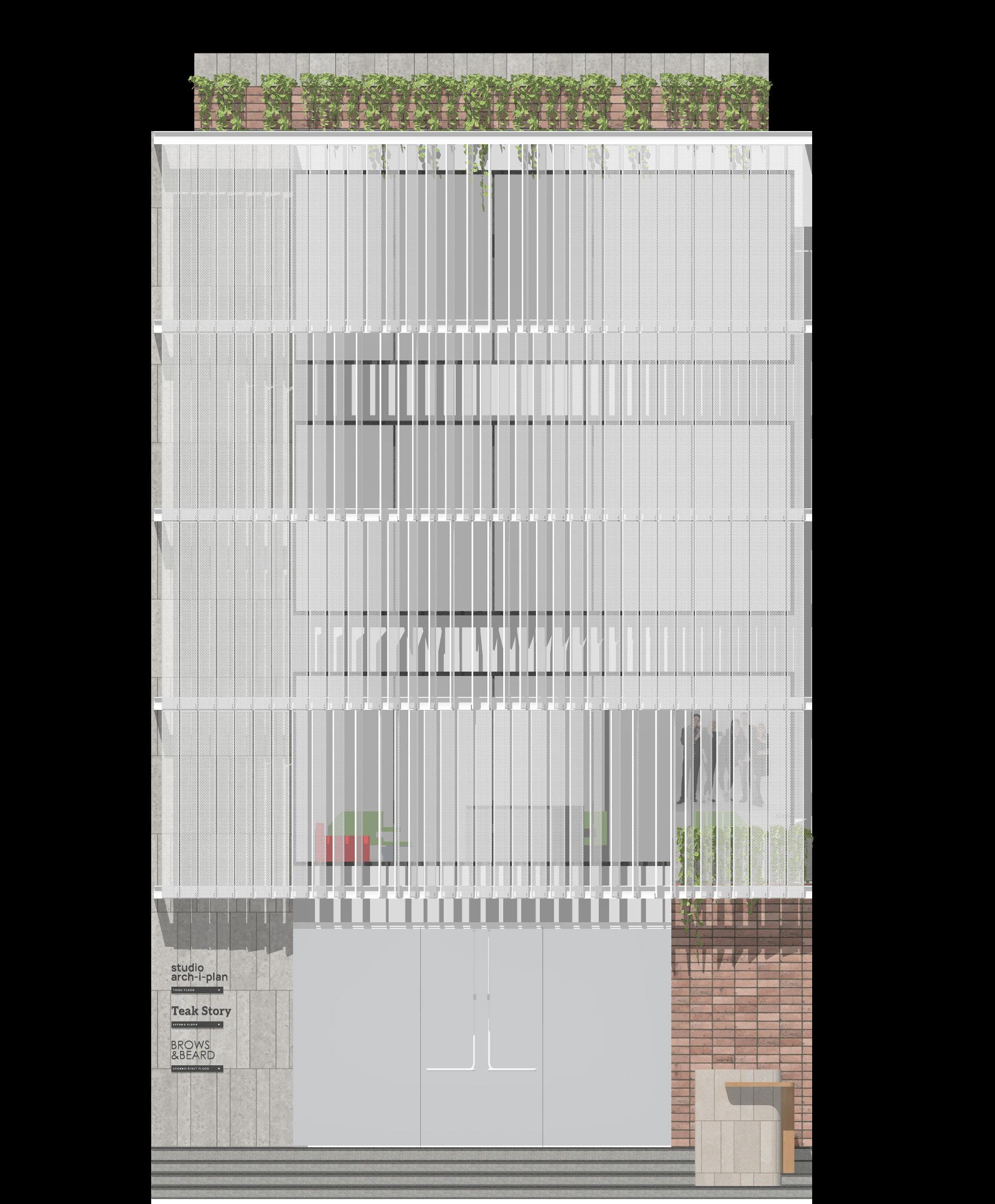
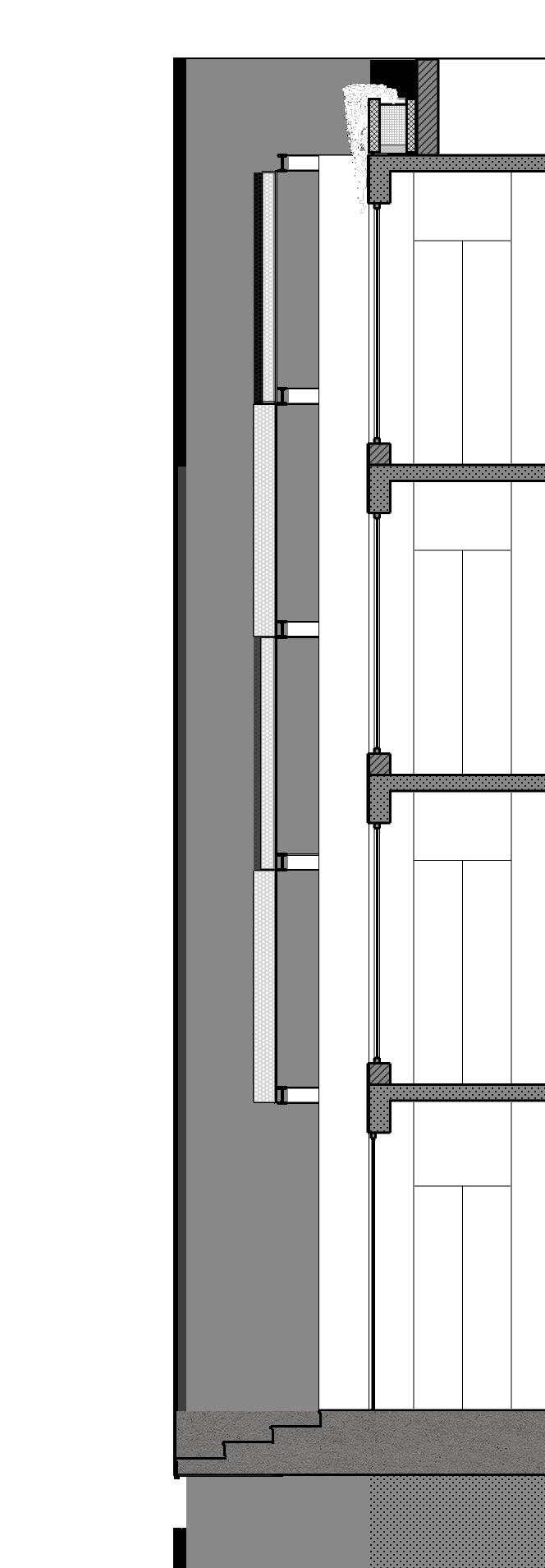


Controlled Privacy Solar Shading Daylight
On the east-facing facade, panels act as vertical shading to effectively block the harsh east sun. Perforations on the panels direct solar gains but allow daylight inside.
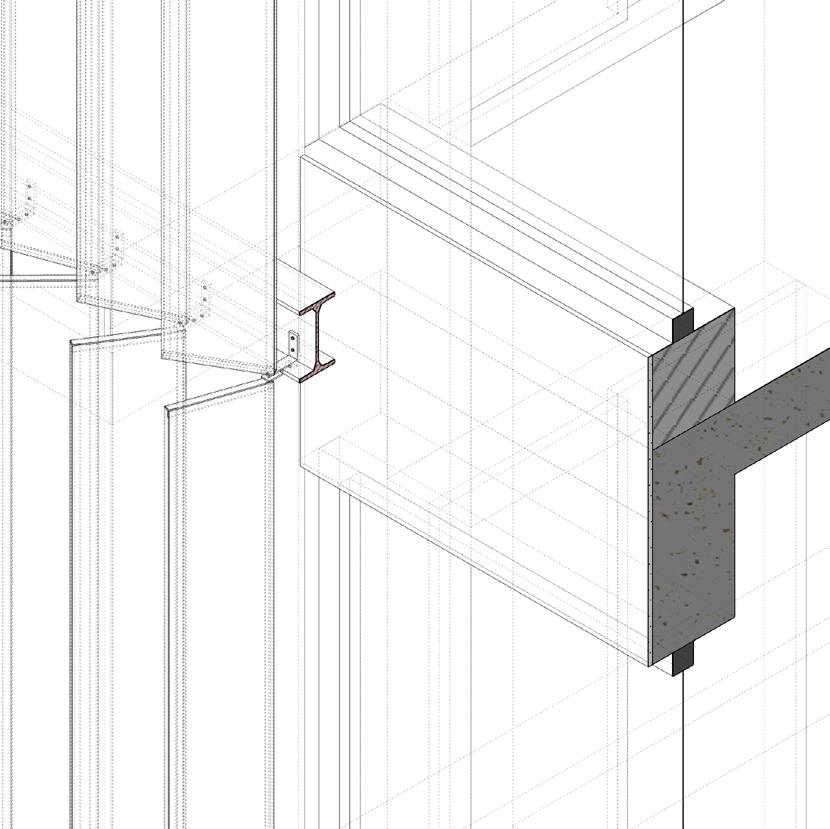


1. Perforated aluminium 2. MS L-angle frame 3. SS corner L-bracket 4. Brace bracket 5. 150x85 I-beam 6. 200mm brick masonry 7. 150mm RCC floor 8. 300x200 RCC beam 9. 20mm wall plaster 10. Low-E double glazing 0 1 E W Elevation Section 1 1 3 5 6 7 8 9 10 Panel detail 22 Screened Semblance Professional

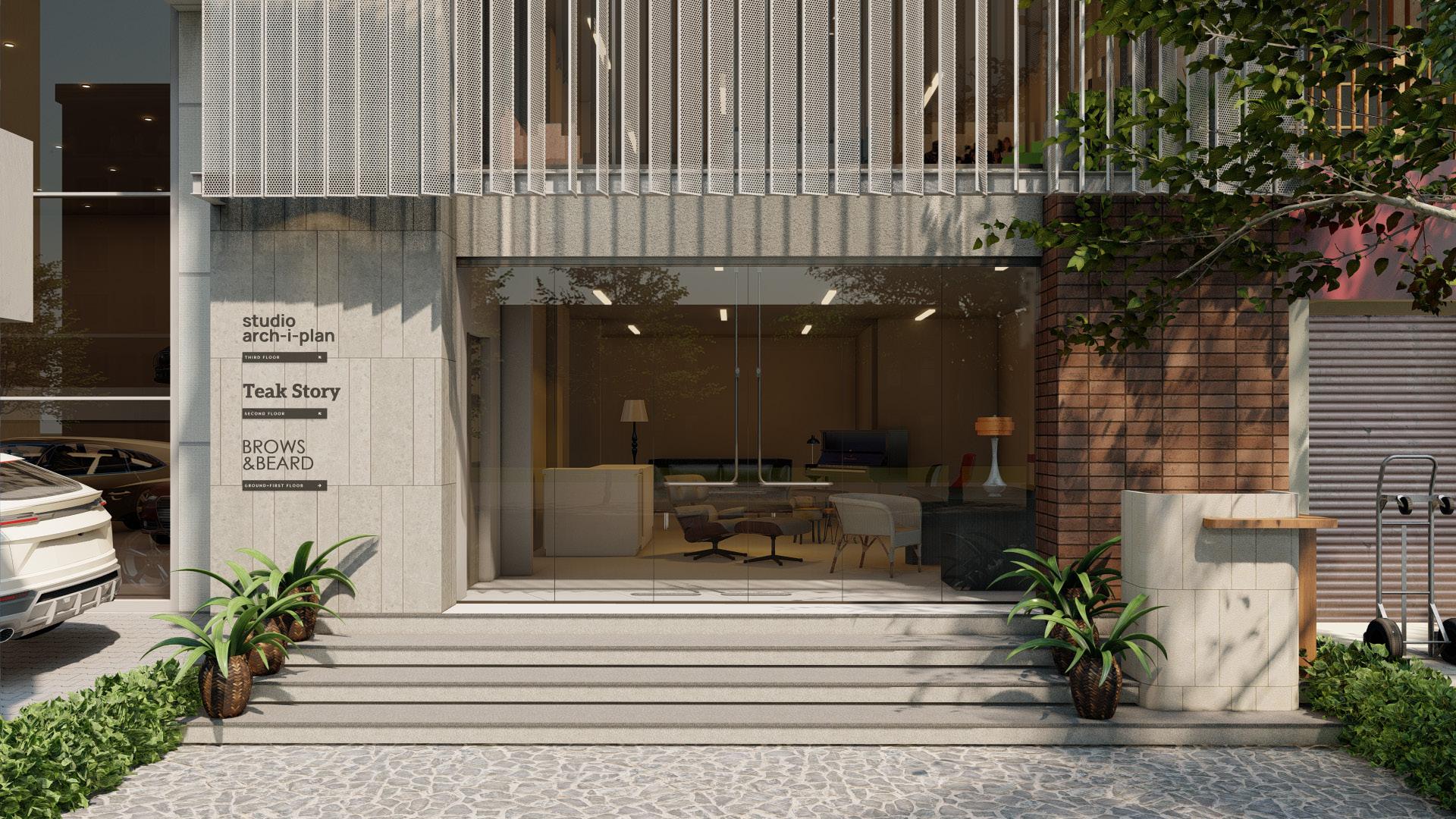
panels block allow ample aluminium sheet frame L-bracket masonry floor slab beam plaster glazing
Entrance to the building
2 3 4 Albert Simon Philip | Selected Works 23
Perforated aluminium panels offer flexibility in privacy for the storefronts
Towers of Convergence
Novatr
Capstone project: Commercial Highrise Towers
Authors
Albert Simon Philip
Concepts
Geomtery, sustainability, solar studies, daylight studies, energy modelling, LCA
Tools
Rhino, Grasshopper, Ladybug, Honeybee, Drafonfly, OneClick LCA, Photoshop
Role
Computational design, 3D modelling, simulations, visualization
Brief
The capstone project was an ambitious one in high-rise commercial architecture, aiming to blend innovative design with sustainable principles. Through advanced 3D modeling in Rhino 3D and Grasshopper scripting, the project explores dynamic facade paneling and solar shading strategies to optimize daylighting and thermal comfort. Performance simulations assess daylight availability, energy use intensity, and embodied energy and carbon, guiding decisions for optimal sustainability.
This project showcases a visionary approach to urban architecture, emphasizing both aesthetic appeal and environmental responsibility in a concise timeframe with a focus on architectural design & high performance building analysis.
03
24

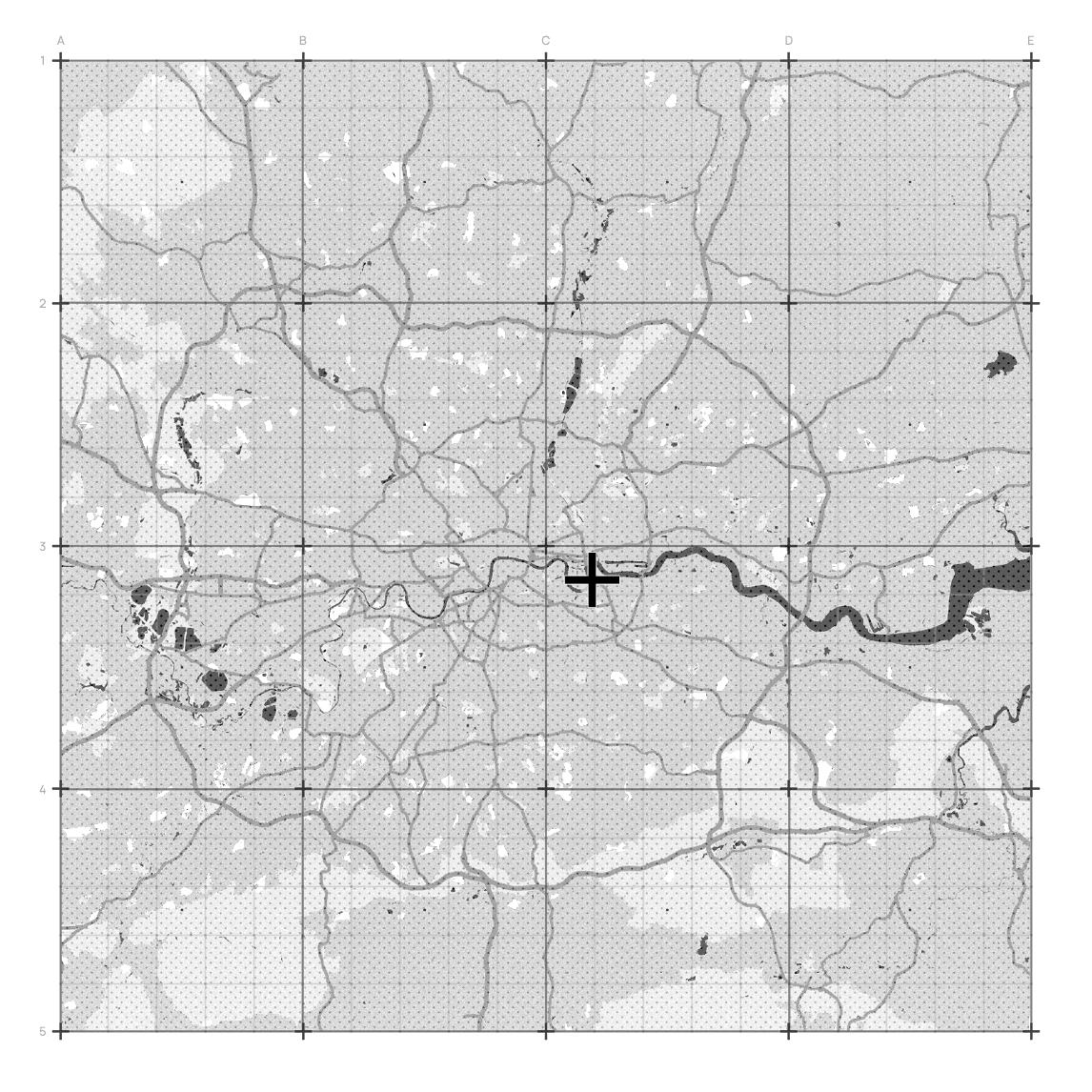

25
London, United Kingdom City of London

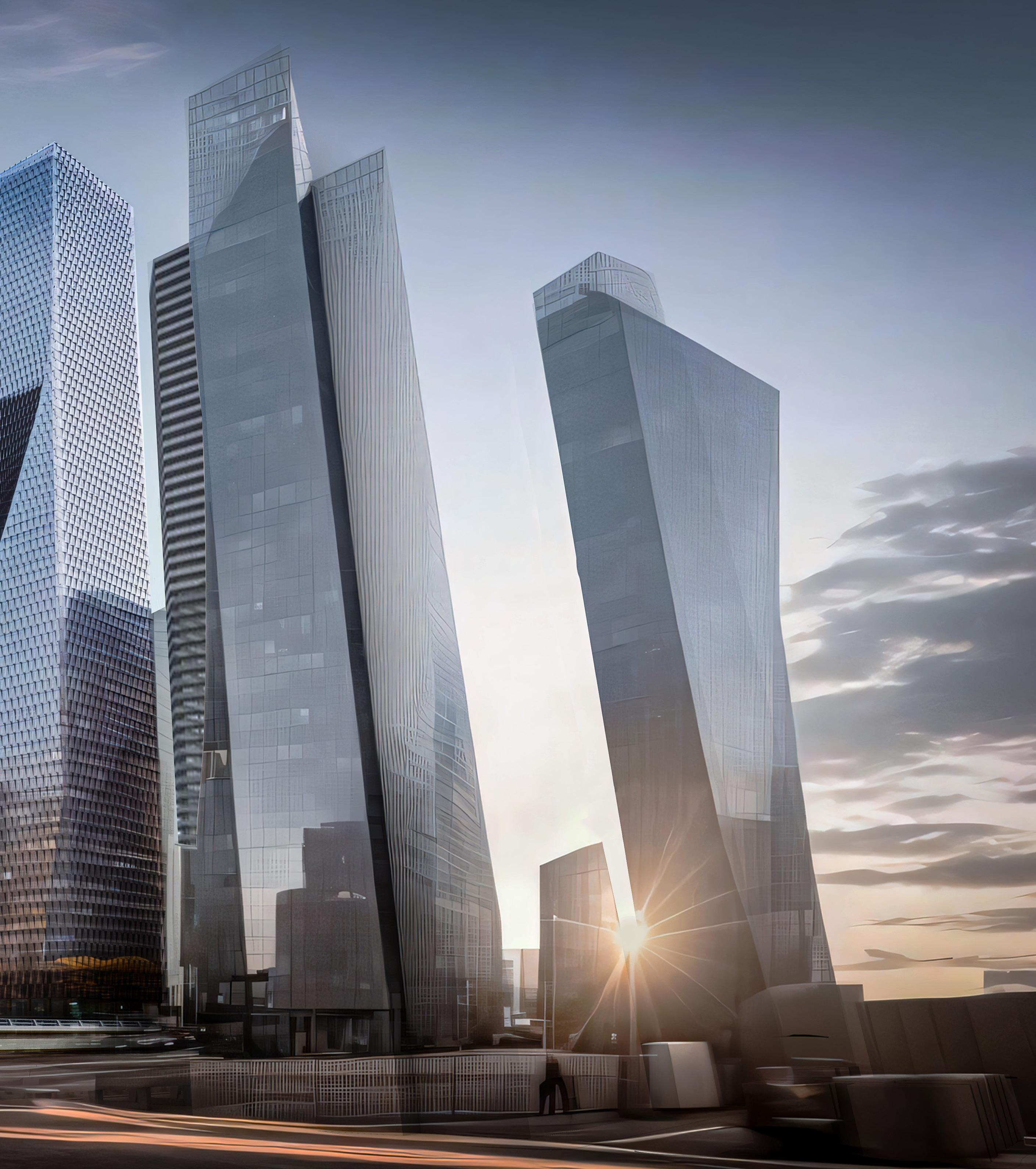
Albert Simon Philip | Selected Works

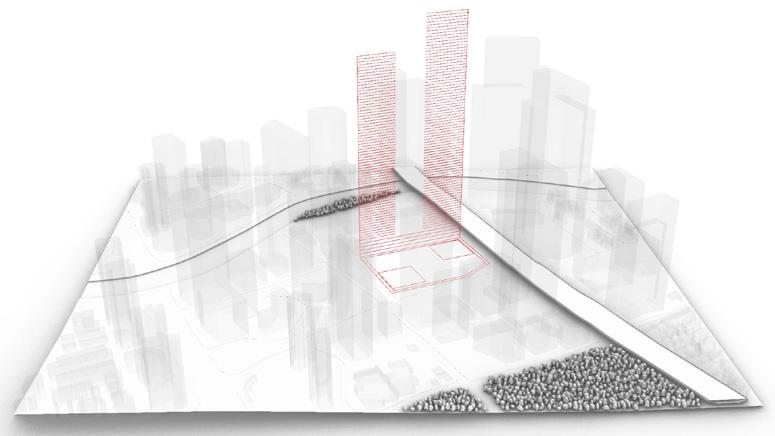
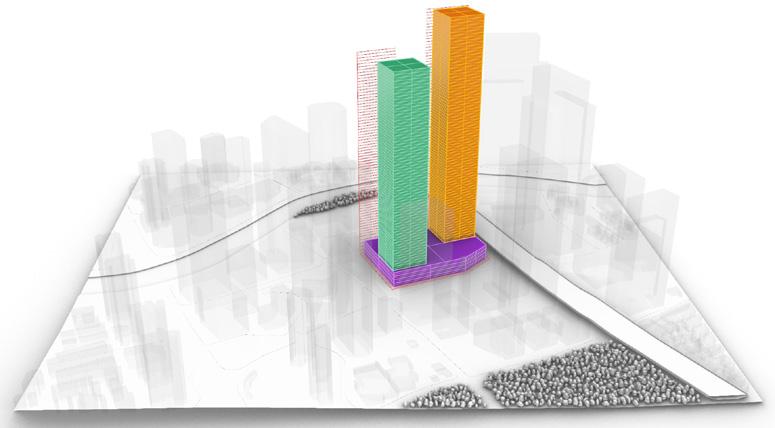

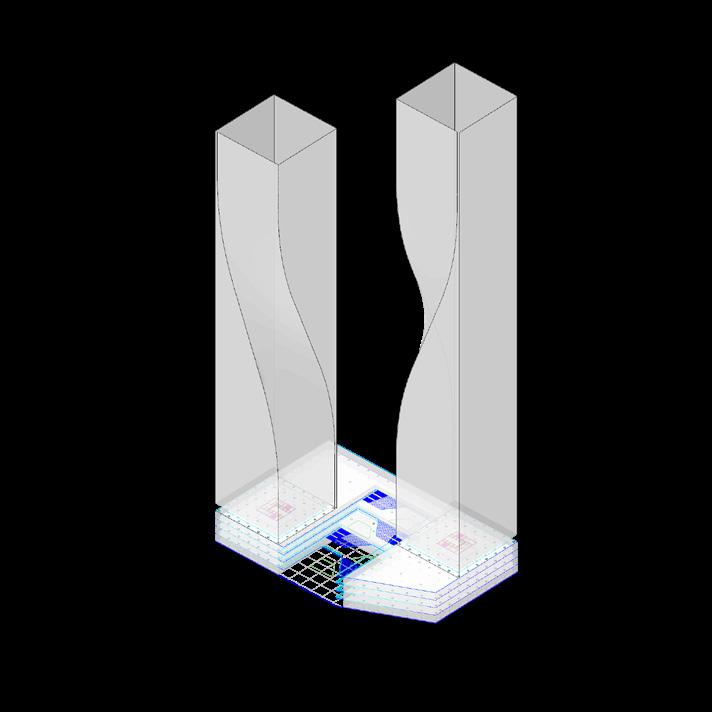
Concept
The project aims to integrate advanced 3D modeling techniques, innovative facade paneling, and sustainable design strategies to create a dynamic and environmentally responsive urban landmark.
The project scope includes conceptualization and development of two highrise commercial towers & a podium with a focus on functionality, aesthetics, and urban integration.
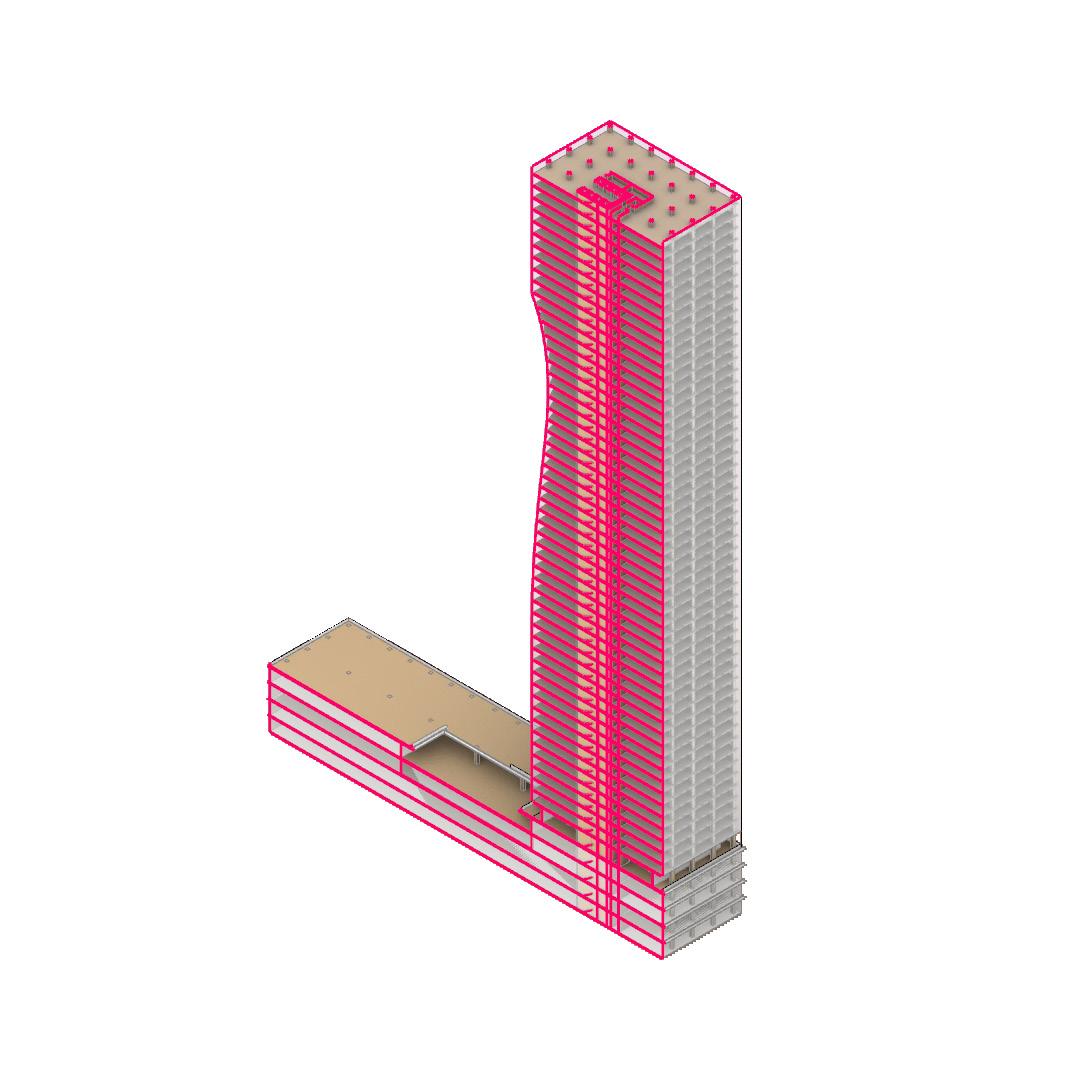

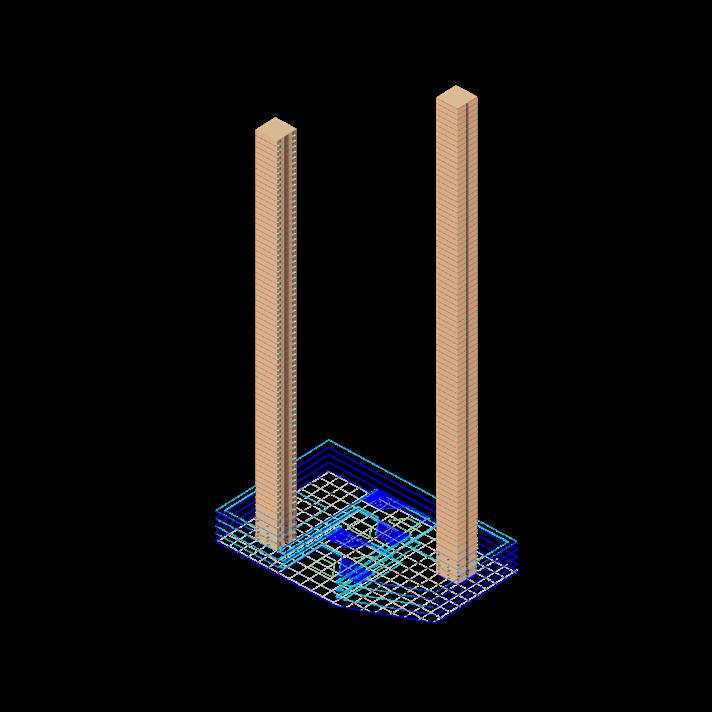

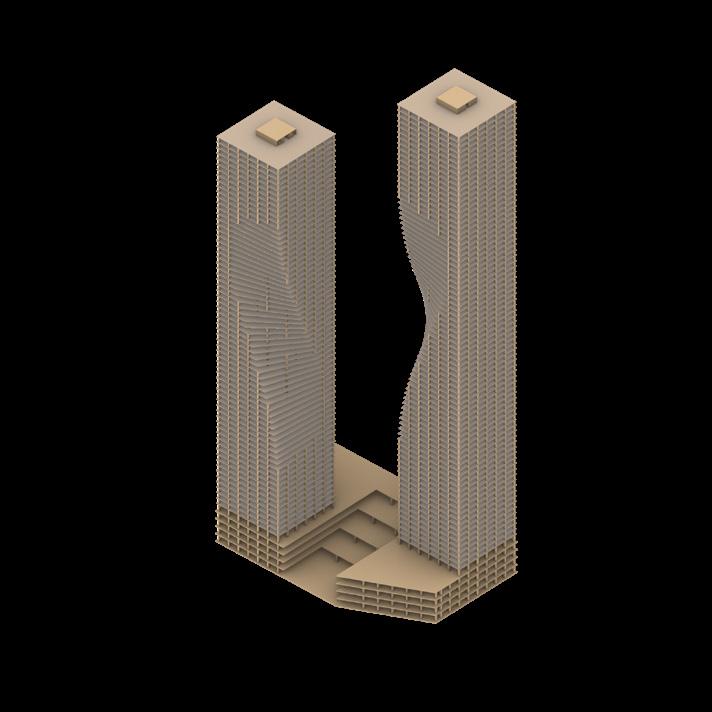
 Site, regulations & programs
Site, regulations & programs
Tower 01 Offices Podium Retail Tower 02 Offices
Massing
Cores
Columns
28 Towers of Convergence | Novatr
Slabs Towers

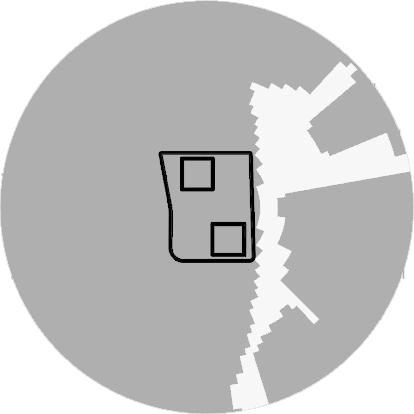
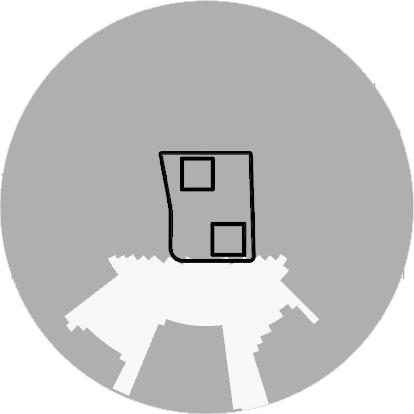
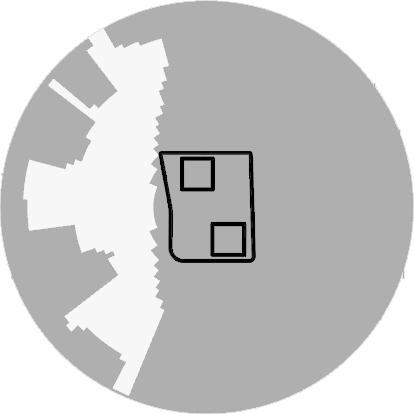

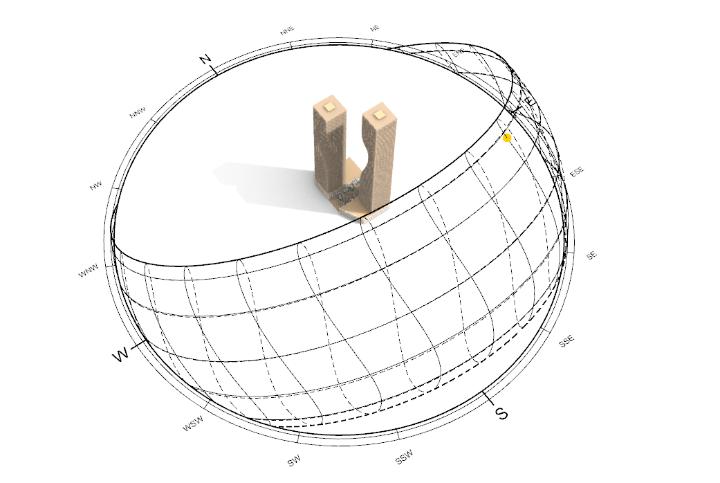
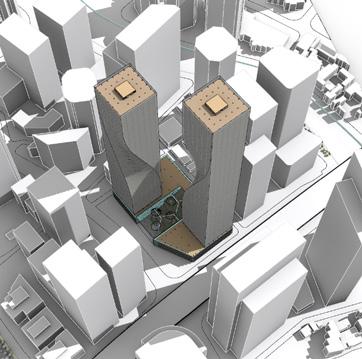

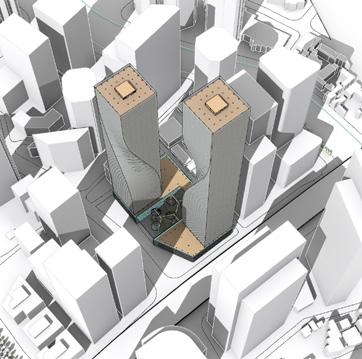
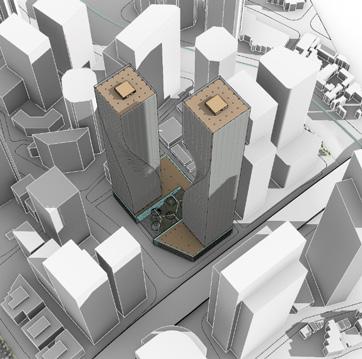

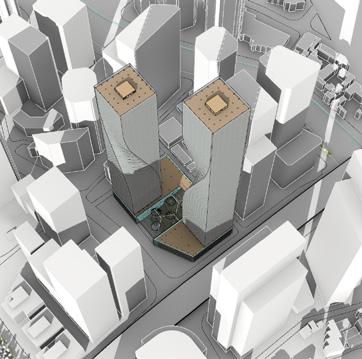
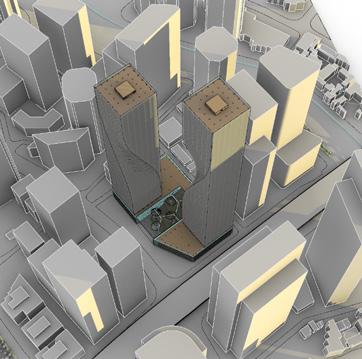

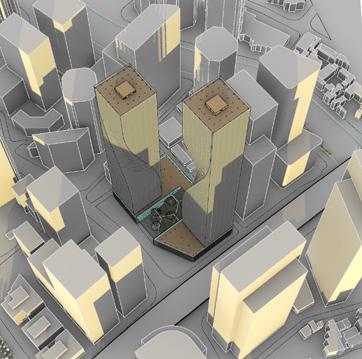




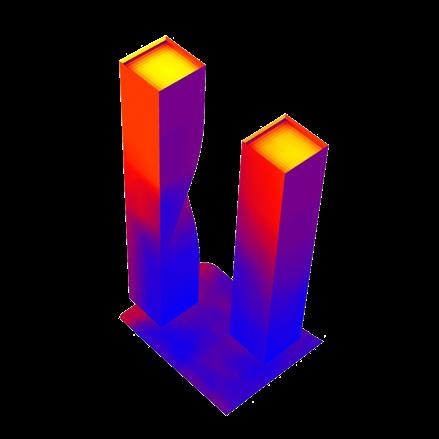
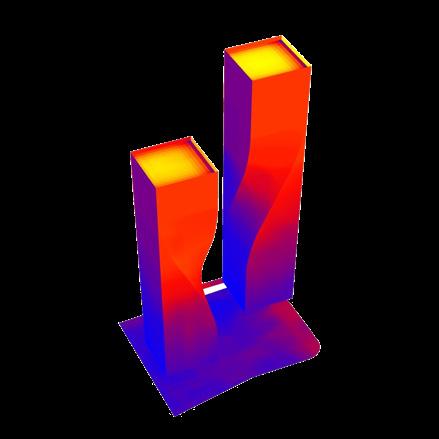

Site max solar access 0900 hours 1200 hours 1500 hours Summer Solstice 21 Jun Equinox 21 Mar/Sep Winter Solstice 21 Dec SW N E S W SE NE NW 65% SVF
Sun Hours analysis on site and towers
Shadow analysis Direct
29 Albert Simon Philip | Selected Works
Sky masks for all four orientations from site

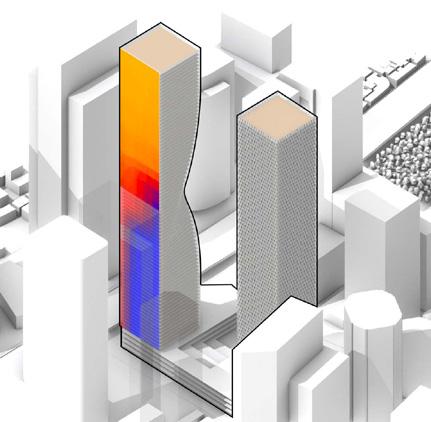
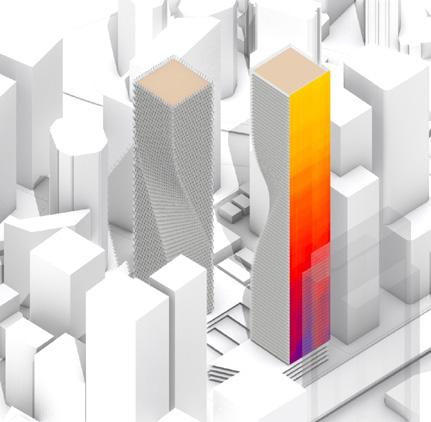

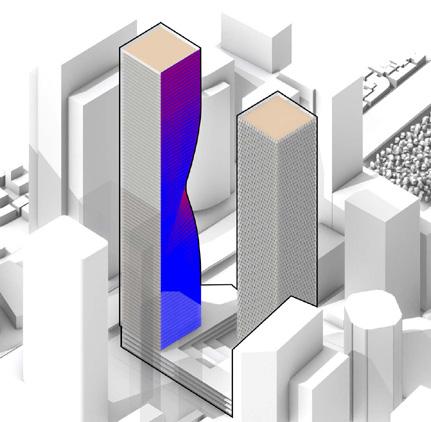
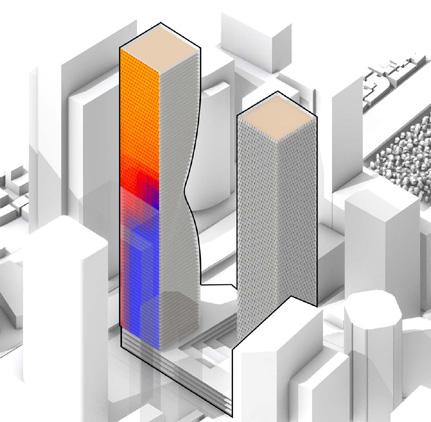

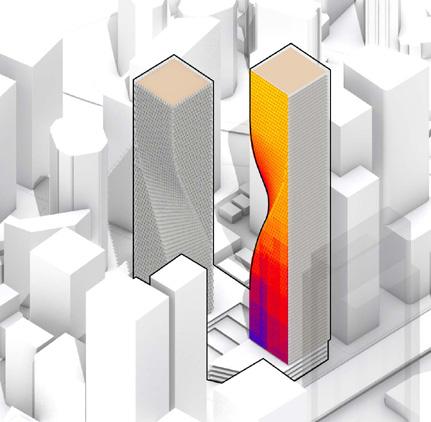

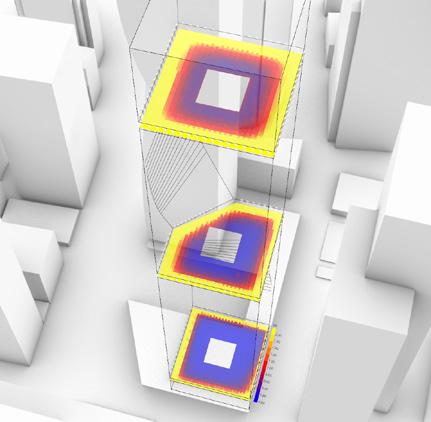



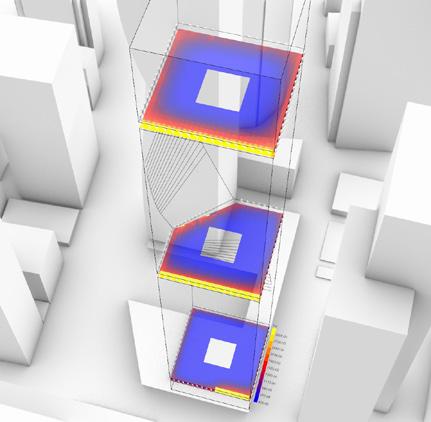
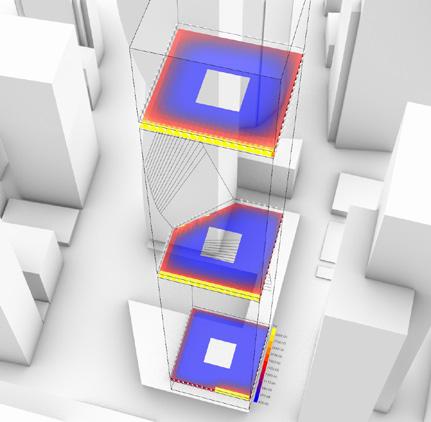
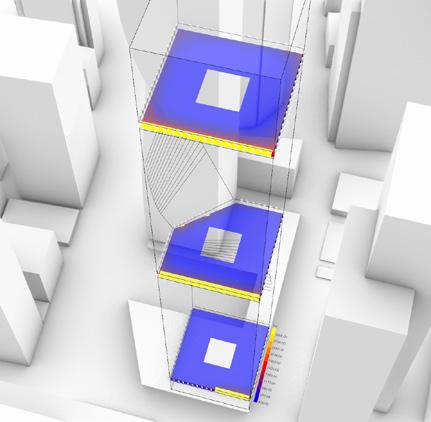

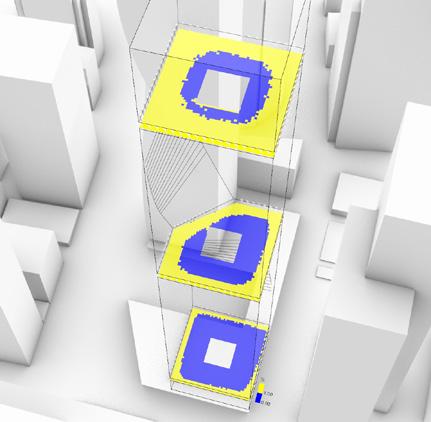
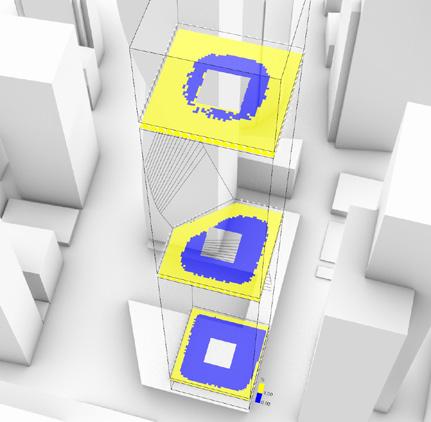
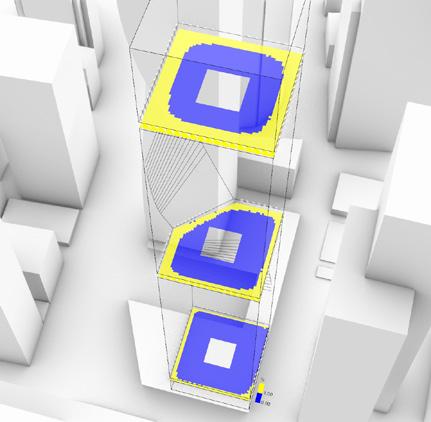

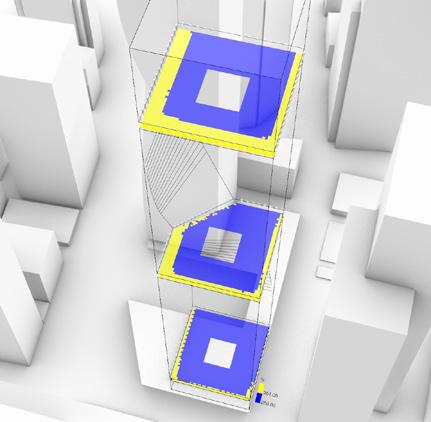




N DF PIT @1200 hours ASE sDA(300/50%) 3.23 million kWh/m2 2.45 million kWh/m2 1.29 million kWh/m2 3.26 million kWh/m2 2.80 million kWh/m2 2.27 million kWh/m2 1.09 million kWh/m2 3.08 million kWh/m2 E S W Without Shading Without Shading 30 % Glazing Transmittance With Shading With Shading 30% Radiation study on all four facades of Tower 01 with & without solar shading Daylight studies using Daylight Factor, PIT, sDA & ASE metrics on three test floors of Tower 01 30 Towers of Convergence | Novatr
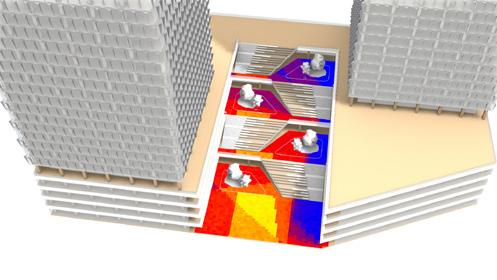

Without Canopy
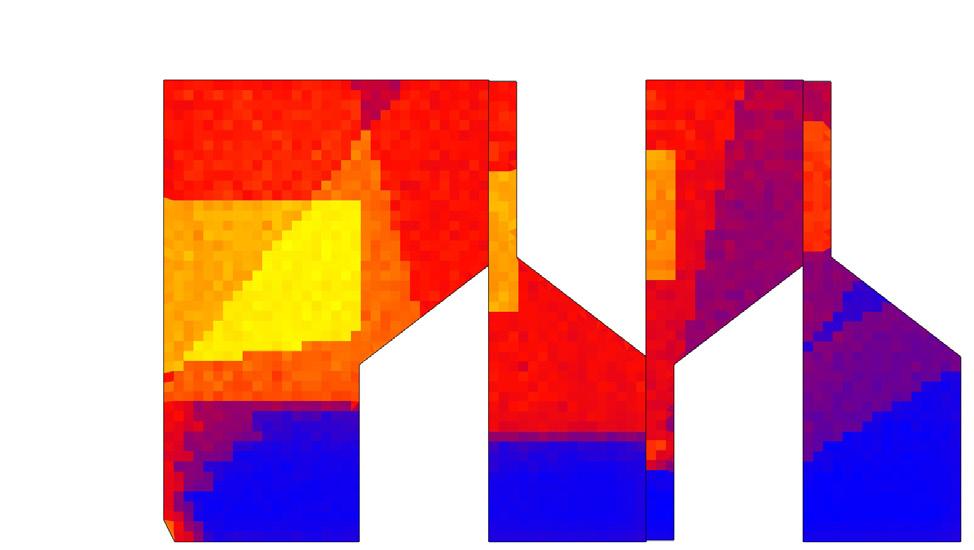
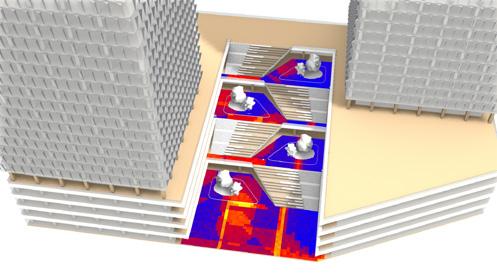

With Canopy
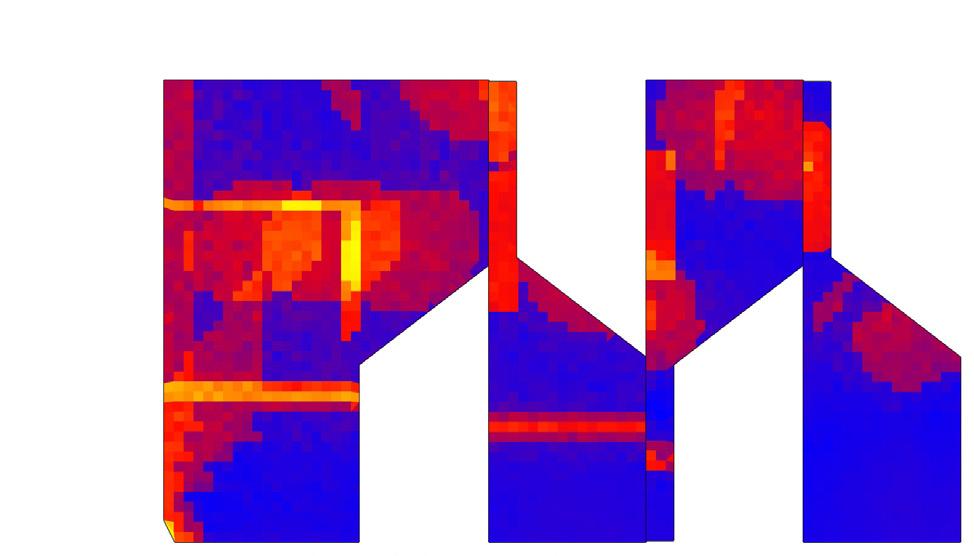

Canopy
The Spatial UTCI analysis performed on the podium levels justifies the use of a canopy above to mitigate heat gain during summers. The hourly UTCI plot shows that the overall feels-like temperature remains hotter during the summer months (Jun-Aug).
About 65% of the podium area experiences hotter temperatures, with the central and bottom areas most exposed. With the canopy, the temperature all across the podium significantly drops by ~1.5°C.

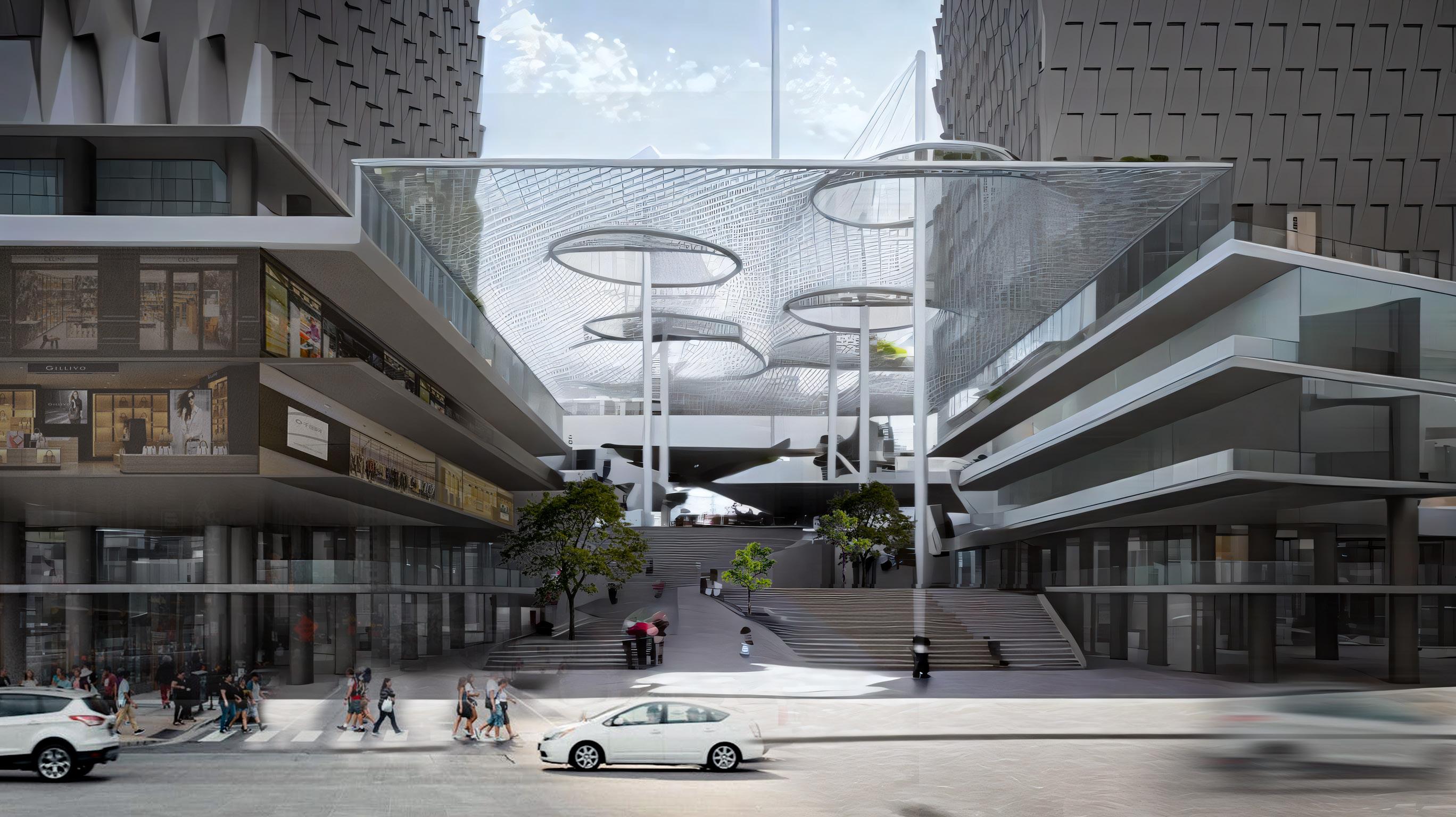
space
Spatial UTCI map at the Podium for 29 Jun @1300 hours UTCI hourly plot
hours
UTCI
Albert Simon Philip | Selected Works 31
The podium canopy provides comfortable
for retail and leisure
Hottest day: 29 Jun @1300
HOY: 4309
Index: Moderate Heat Stress
The building’s Energy Use Intensity (EUI) was measured with the Regular EPW and an Urban EPW generated with Dragonfly, for daytime & nighttime occupancies.
As a result of Urban Heat Island, the difference between cooling loads during nighttime is 13kWh/m2, much more than 3kWh/m2 difference in daytime.
The urban model created reveals higher feels-like temperatures that contribute to a higher temperature difference between day and night.
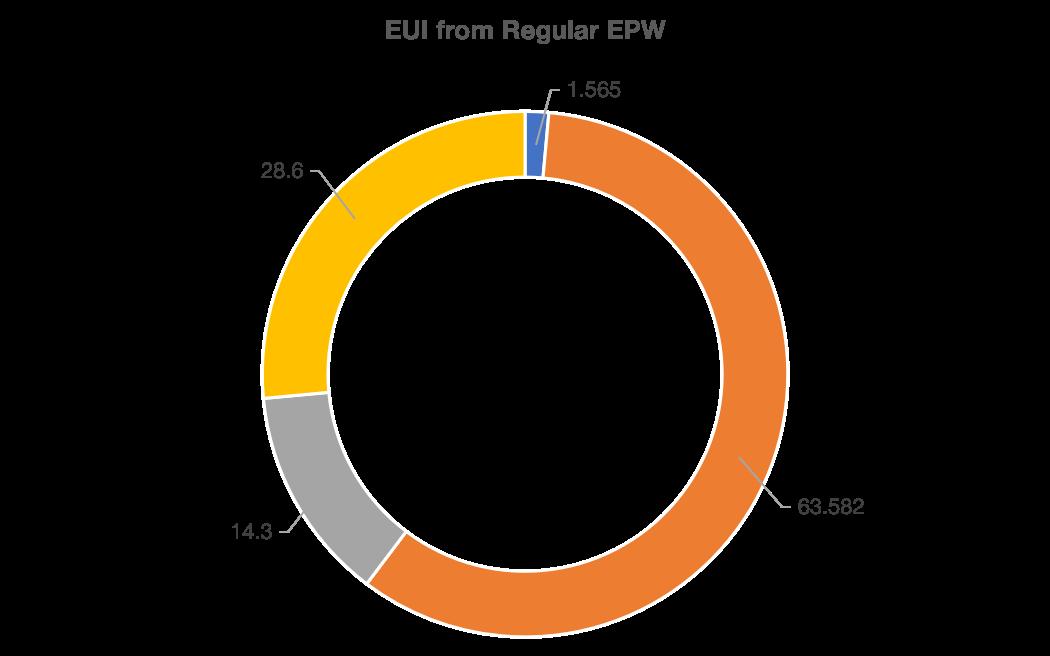
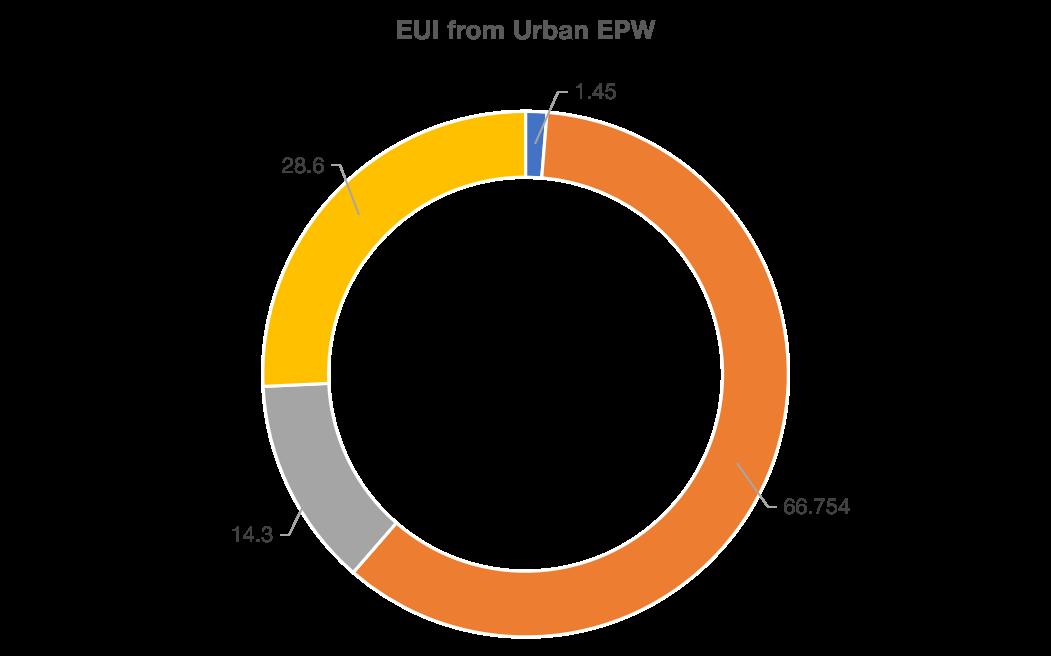
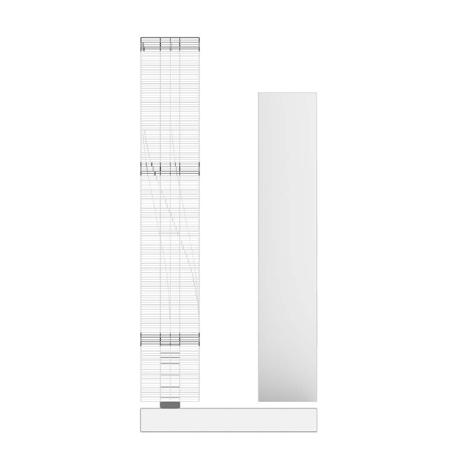




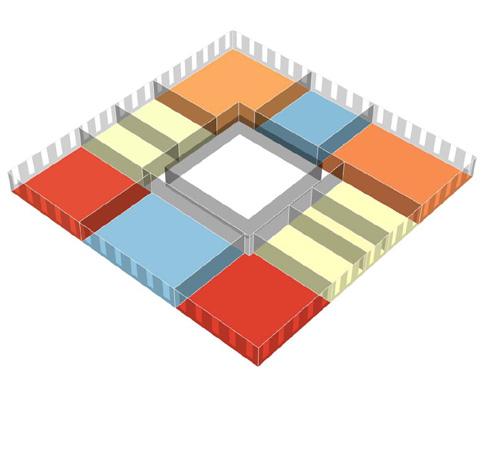








30% GWR 40% GWR 50% GWR 60% GWR
Energy
32.15
108.048 kWh/m2 68.650 kWh/m2 111.104 kWh/m2 82.087 kWh/m2
kWh/m2
kWh/m2
kWh/m2 Cooling Heating Equipment Lighting 0800-1800 hours 1800-0700 hours Cooling Heating Equipment Lighting Test Floor 32 Towers of Convergence | Novatr
Thermal model analysis on cooling loads for various glazing-to-wall ratio (GWR) *location tested: New Delhi
kWh/m2
32.53
32.96
33.18

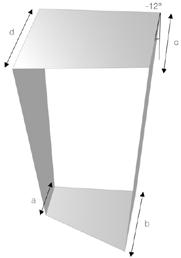
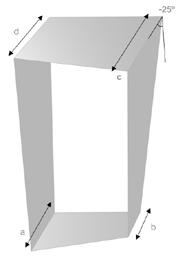

Generative Design
The current shading derived from panelling which is the same across all four facades, is optimized using Galapagos as solver. The genomes considered are all four horizontal depths and horizontal angle.
The optimized shading using the metric of Direct Sun Hours shows significant improvements, especially in the east and west facades with 26.6% and 22.6% improvement respectively.



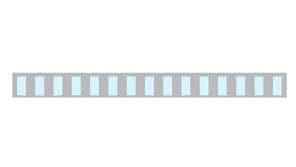
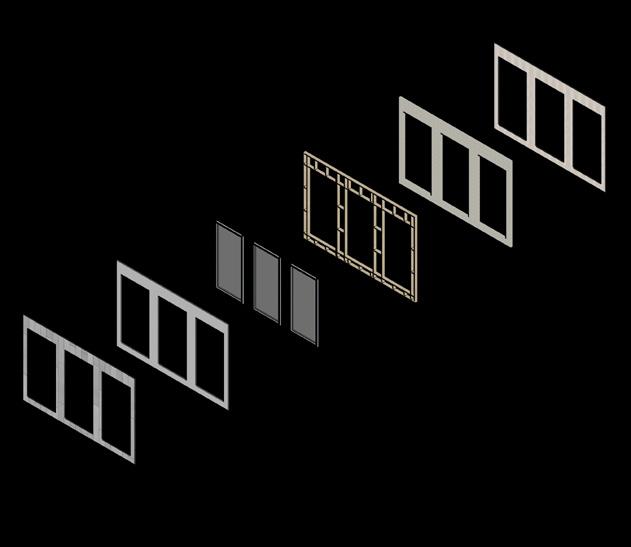
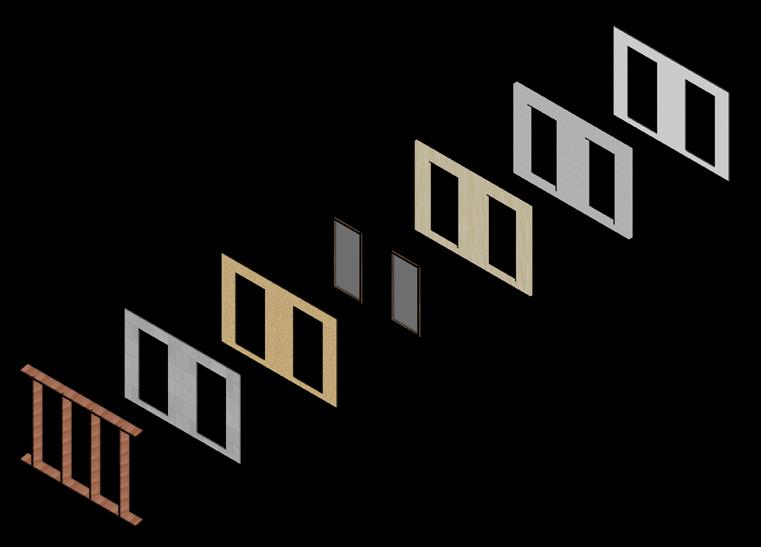
The north and south facade assemblies were analysed to measure GWP and embodied carbon using OneClick LCA.



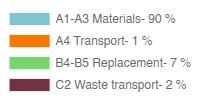
Optimized Shading Currrent Shading
LCA Direct Sun Hours a = 0.9 b = 0.6 c = 1.3 d = 1.0 Fin angle = -25º a = 0.3 b = 0.6 c = 0.9 d = 0.5 Fin angle = 21º a = 0.6 b = 1.2 c = 1.0 d = 1.1 Fin angle = -12º North Facade GWR: 0.6 U-value: 4.6 W/m2K Wall Thickness: 235 mm Area: 180 m2 Aluminium Panels Copper Louvers Fibre Cement OSB Triple Glazed Timber Frame Window CLT Framing Reinforced Organic Fibre Gypsum Plasterboard Gypsum Board Double Glazed Aluminium Frame Window Timber framing Stone Wool MDF South Facade GWR: 0.4 U-value: 2.16 W/m2K Wall Thickness: 345 mm Area: 180 m2 Grasshopper
W S E 24,867 kgCO2e North Facade 46,250 kgCO2e South Facade 1 1 2 3 4 5 6 7 2 3 4 5 6 Test Floor Albert Simon Philip | Selected Works 33
script for facade shading optimization
Trouvaille: Precious Identities 04
Competition
Cultural & Performing Arts Center at the Crossroads of the Silk Route
Authors
Albert Simon Philip, Rachita Dhummi
Concepts
Trade history, spatial design, thermal comfort
Tools
Rhino, Grasshopper, Ladybug, Lumion, Photoshop
Role
Concept & form development, 3D modelling, visualization
Brief
The city of Baku has been celebrating diversity in its architecture, food and music since time immemorial. A city rooted firmly in its cultural heritage yet heading forward with the contemporary, Baku has been ideally identified as the area for hosting a centre dedicated to the founding stone of exchange; be it in terms of knowledge, culture, tradition, religion or today’s globalization, The Silk Route.
At the crossroads of the historic Silk Route, our design seeks to ‘revive the cultural bridge’ by recreating experiences and encounters that it emanated in the past. With an attempt to enliven the experience of ‘walking the entire Silk Route in one place’, which accounts for encounters between people from all cultures around the globe inspired from bazaars and the route’s relay trade, the design brings the route of discovery under one roof.
34

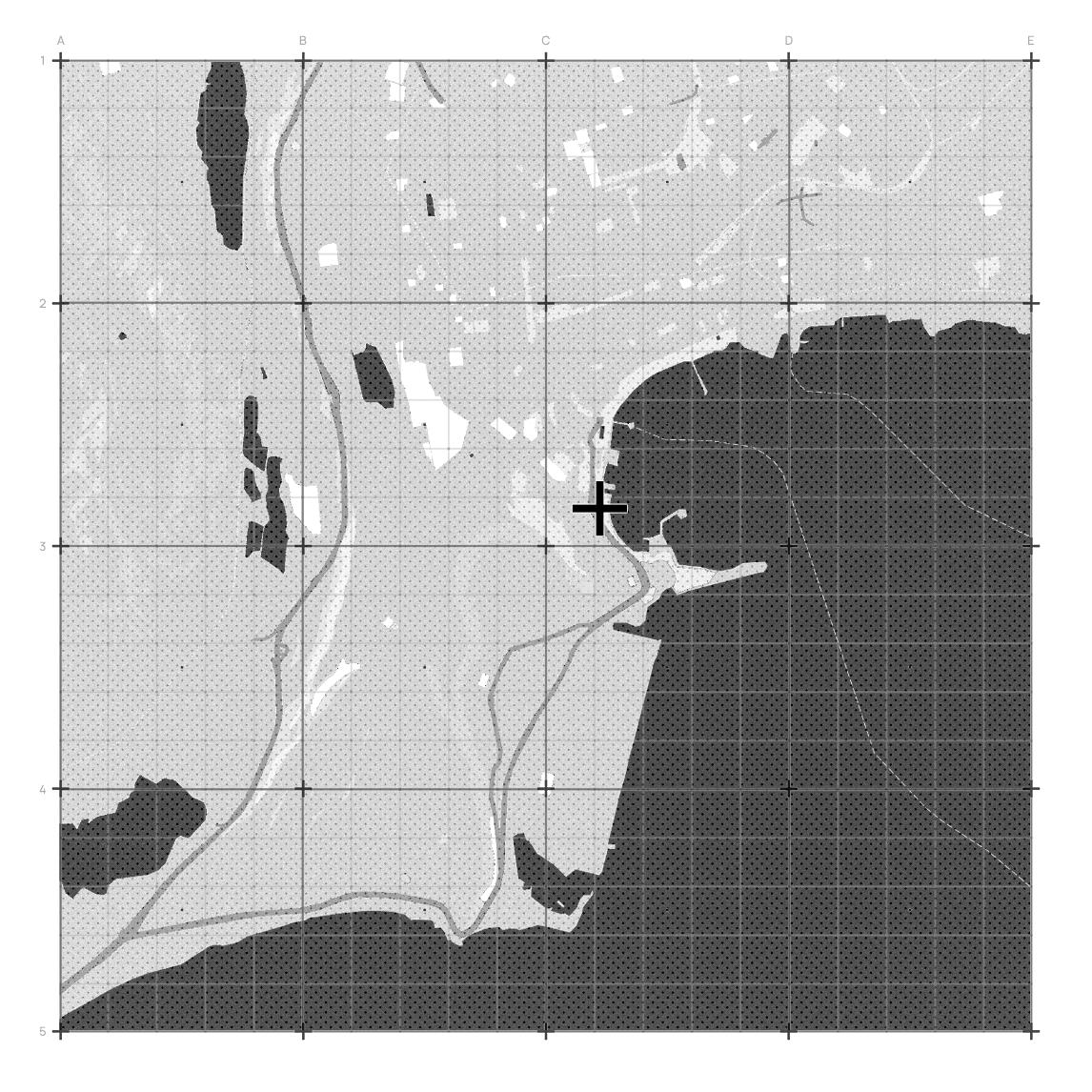

35
Baku, Azerbaijan Trenajor, 9R2P+M3H

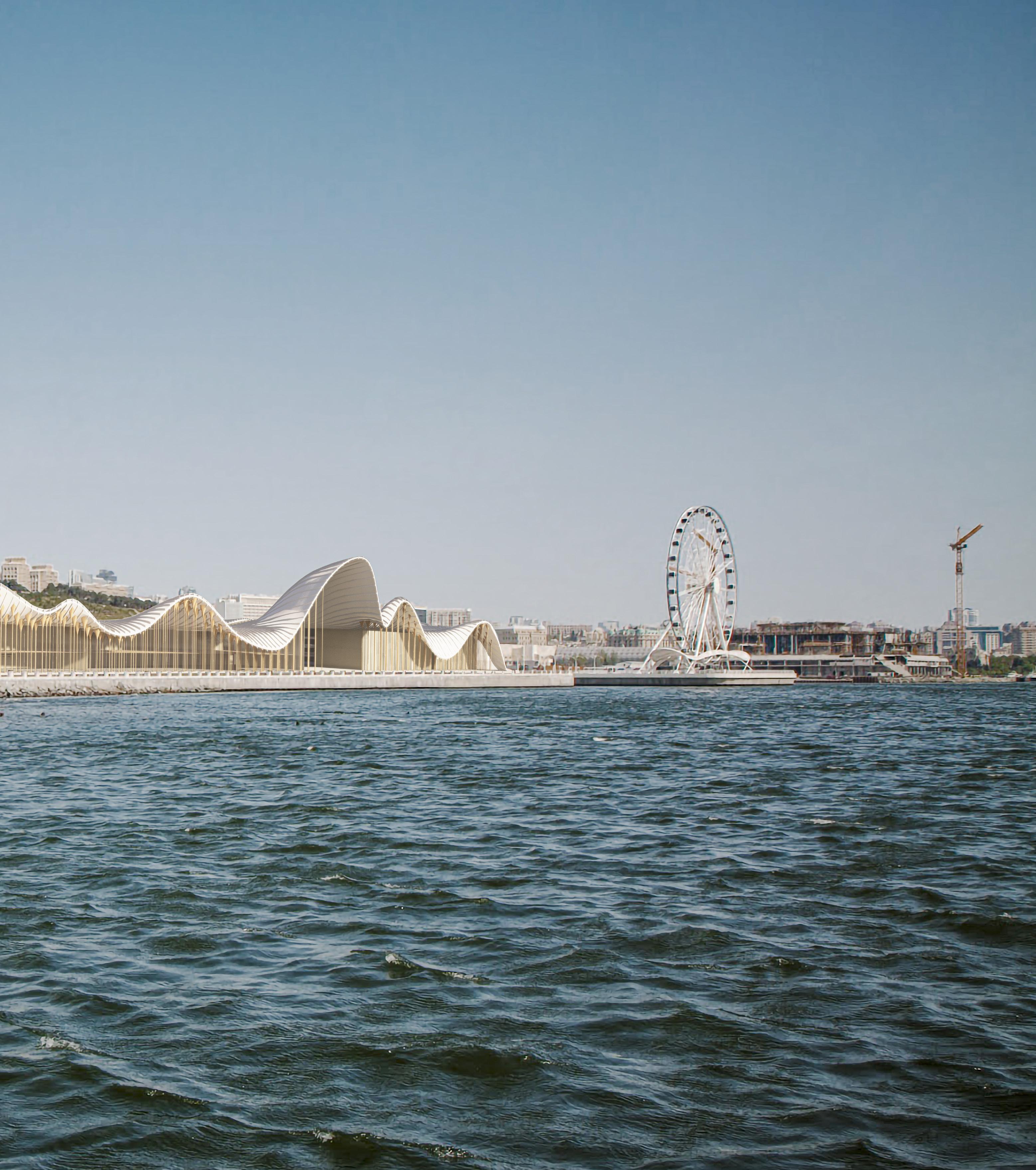
Albert Simon Philip | Selected Works
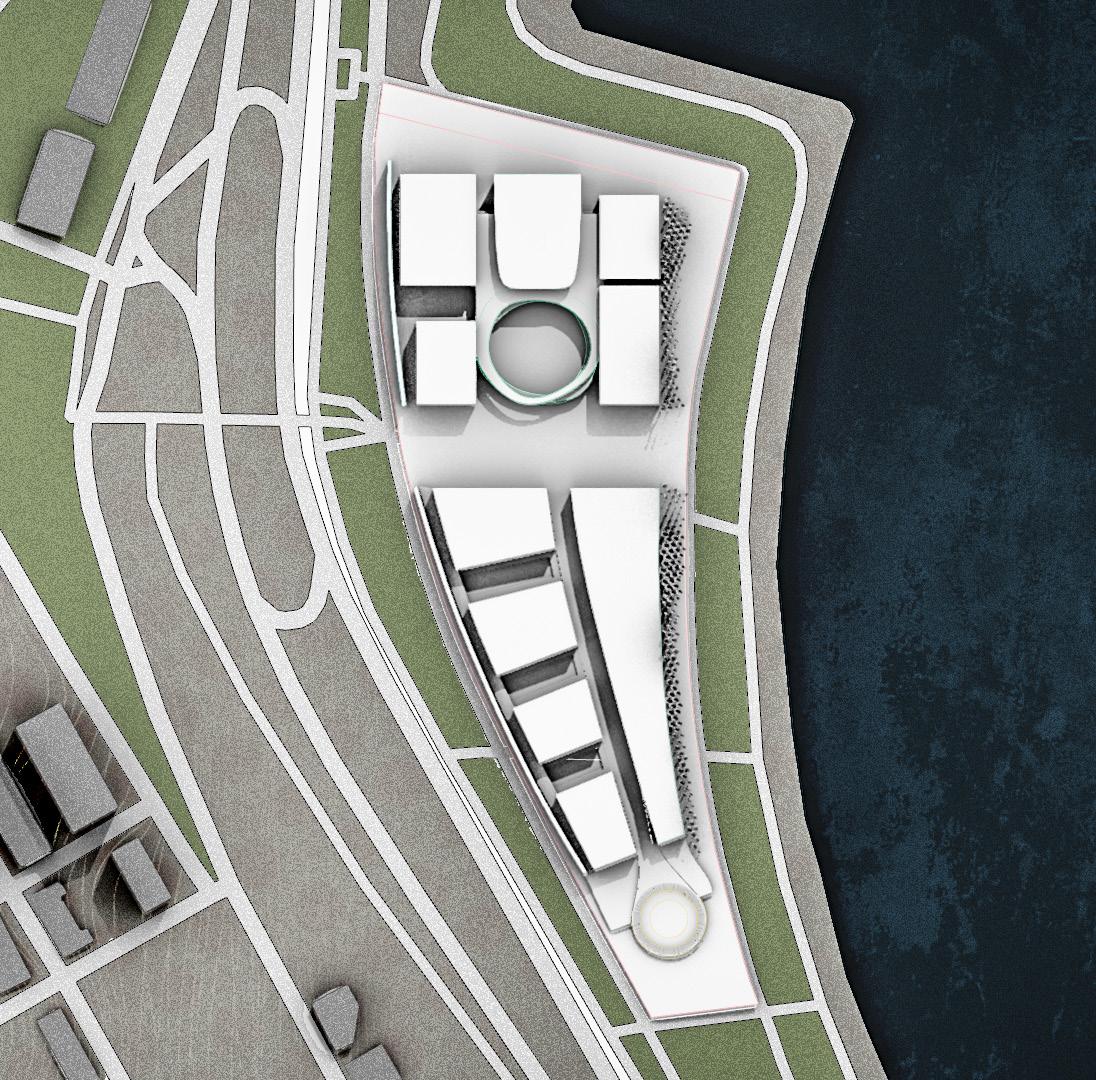



1. Main Entrance
2. Auditorium
3. Exhibitions
4. Offices
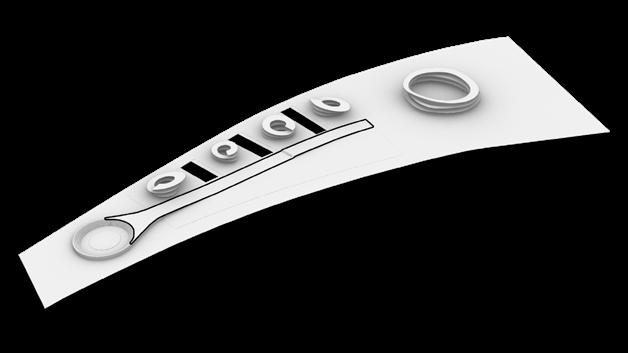
The centre of the design is the main passage that mimics the Silk Route itself for visitors to ‘travel’ the route with the eyes of a trader.

“My home is where the carpet is spread” is a famous Azeri saying. Each strand of silk carries their genetic code, and these are represented by the colonnade.
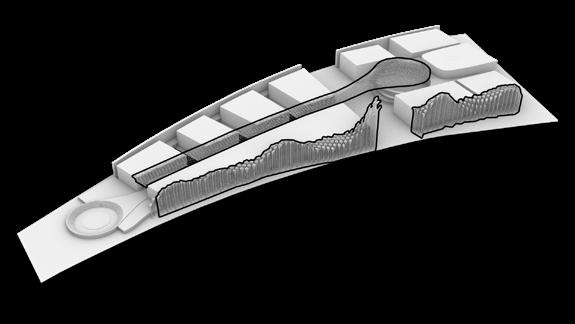
“My home is where the carpet is spread” is a famous Azeri saying. Each strand of silk carries their genetic code, and these are represented by the seafacing colonnade.
At the crossroads of the historic Silk Route, design seeks to ‘revive the cultural bridge’ by reating experiences and encounters that it ema nated in the past.
Providing the experience of engaging with celebrating cultures from around the world, design seeks to recreate the historic Silk Route experience, reflect Azerbaijan’s rich culture & ology, and create an international identity on ku’s skyline. Narrative
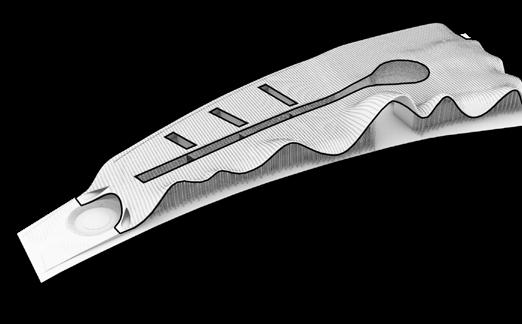
The mud volcanoes of Azerbaijan stand testament to its rich geology. This informed the design of the cultural center’s roof - serpentine and undulating.

The Route The Culture The Spread Auditorium Open-to-sky exhibitions Atrium Museum: Europe Museum: Central Asia Museum: Indian Sub Museum: Eastern Asia Amphitheatre The Roof
5. Museums
6. Library
Geology Culture Skyline Section Site plan 1 2 3 3 3 4 5 5 5 5 6 7 8 9 9 38 Trouvaille: Precious Identities | Competition
7. The Route 8. Amphitheatre 9. Colonnade
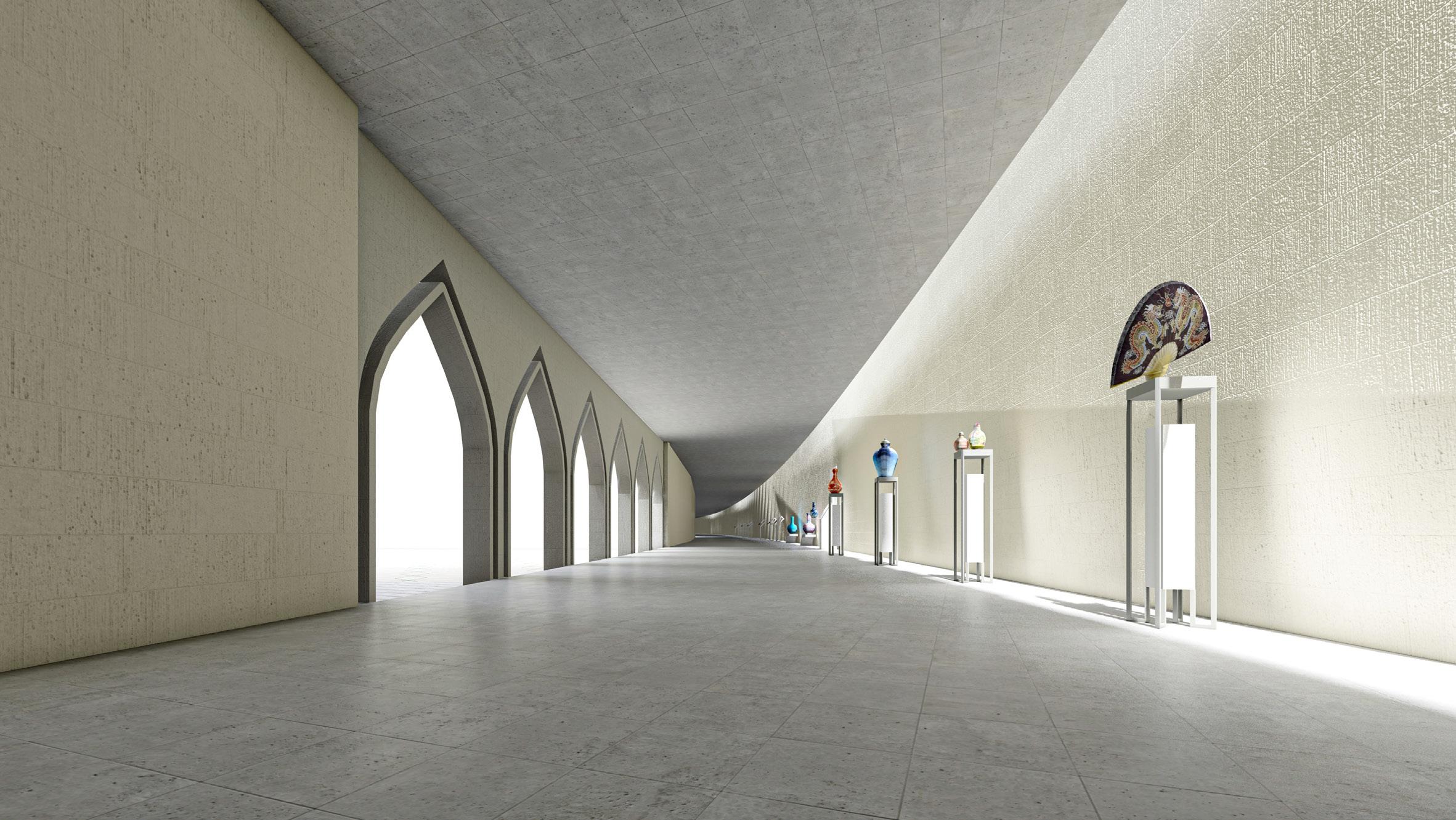


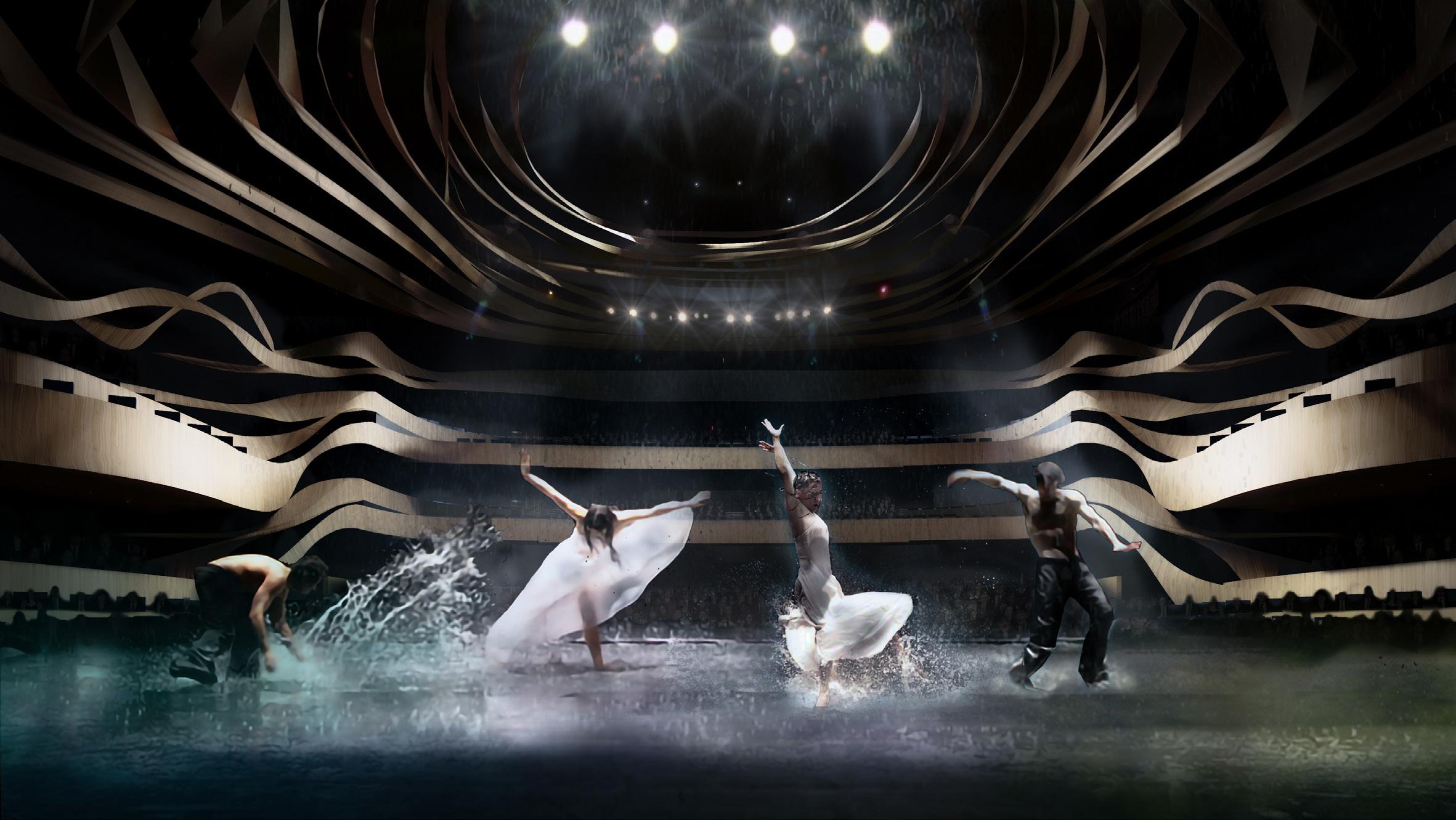
and our recemaand our Route geBa-
The auditorium with its interiors resemblig flowing silk strands
Albert Simon Philip | Selected Works 39
The museum gallery with artefacts of the Silk Route on display pedestals
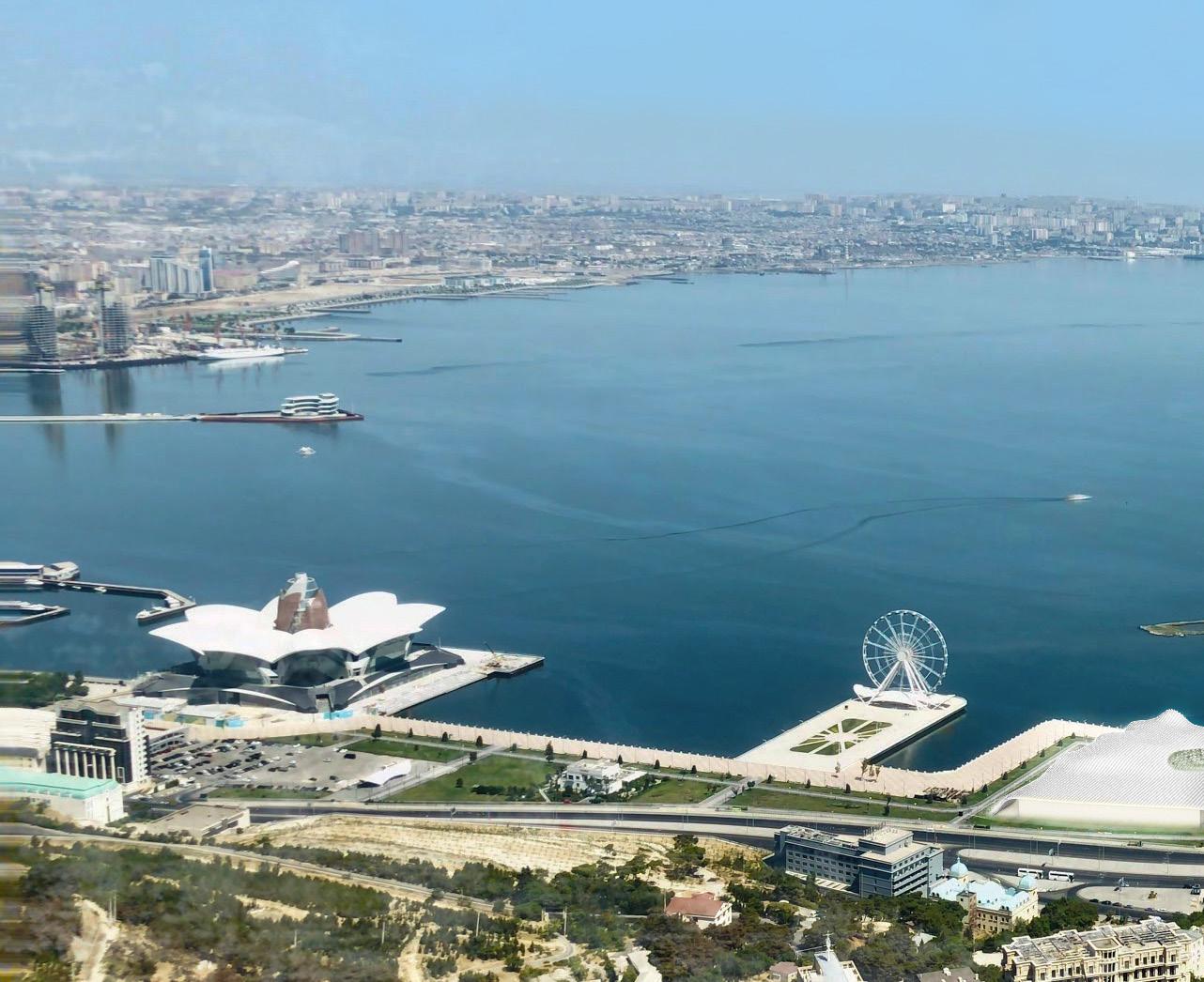
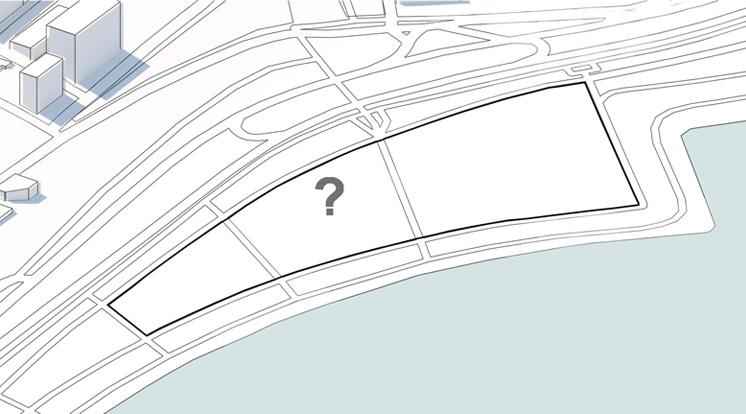
Identify Parameters
Site boundaries and constraints
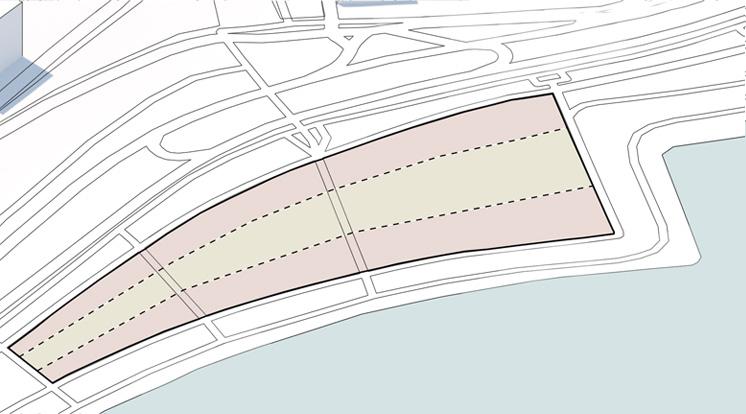
Zoning
Dividing into three major zones
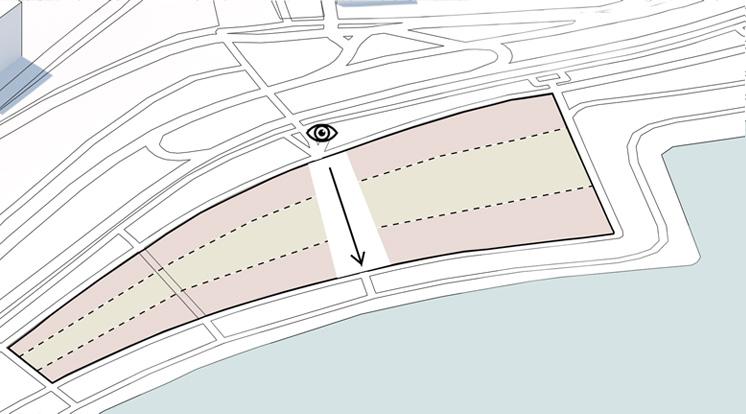
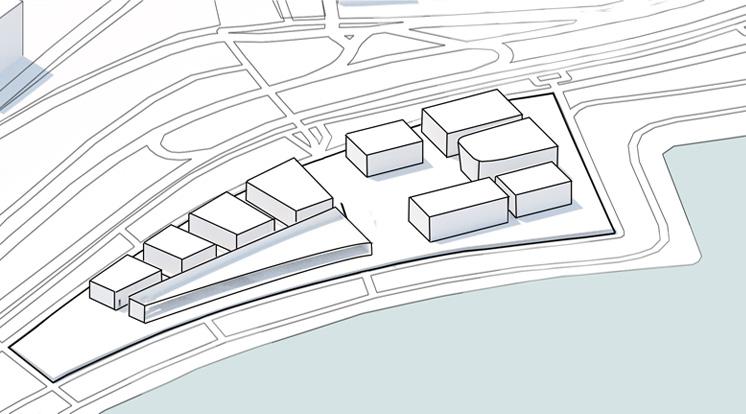
Visual Connect Program
Creating a vista to the Caspian Sea Massing for museums, library, auditorium & exhibition spaces
40 Trouvaille: Precious Identities | Competition
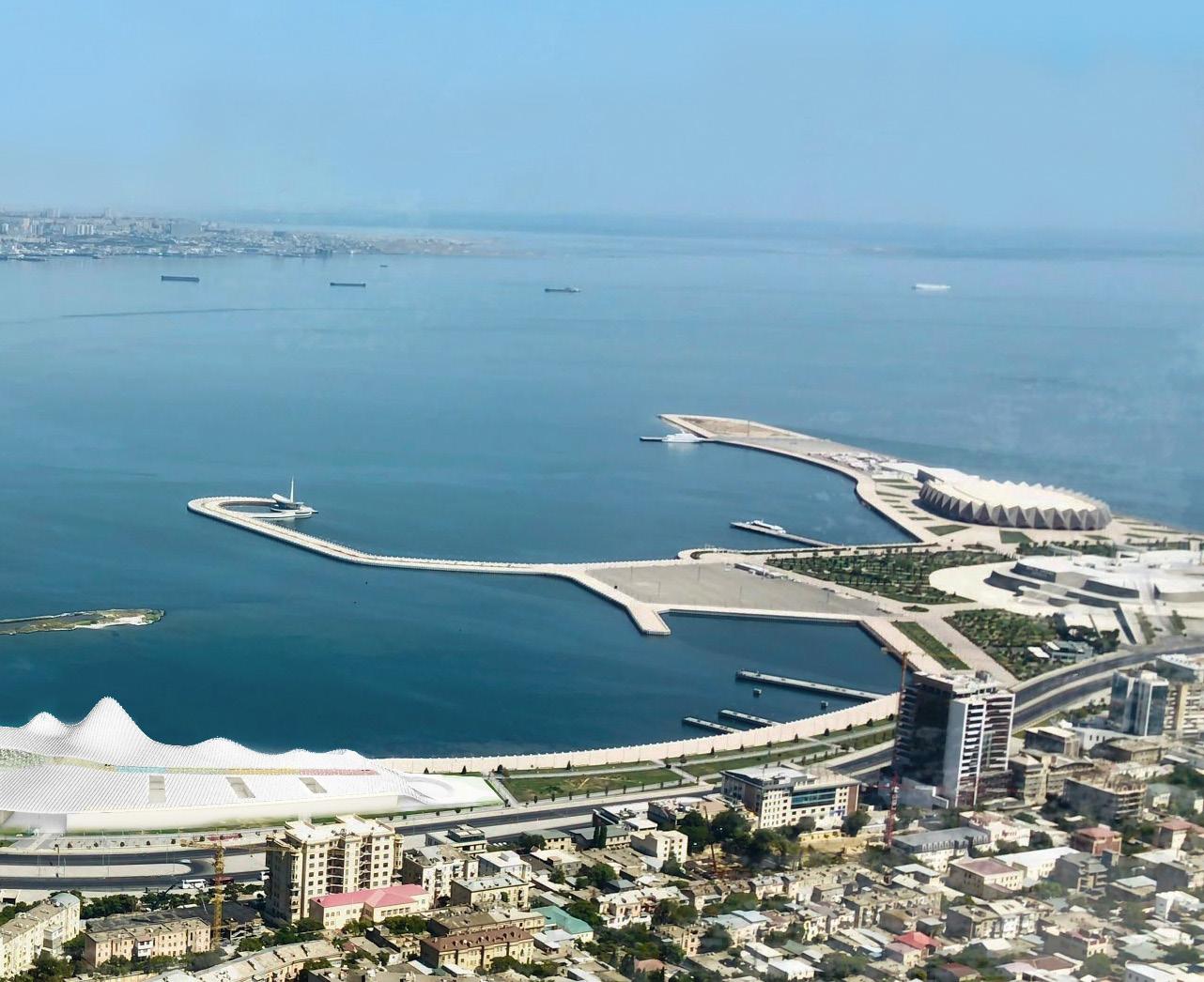
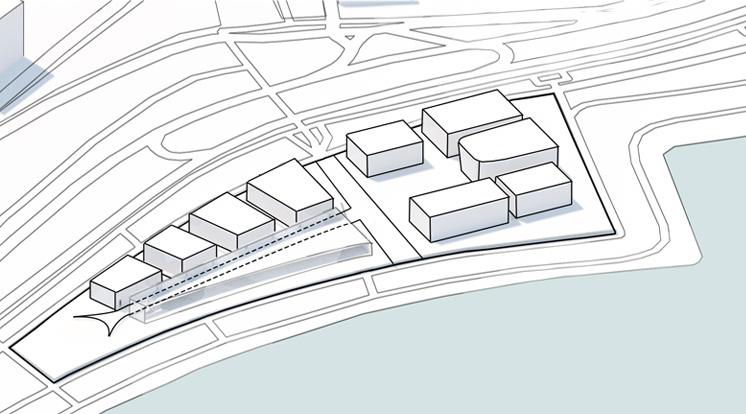

The ‘route’ Ramps
Creating the market route as a reflection of the Silk Route
Creating ramp galleries in musuem halls as an extension of the ‘route’
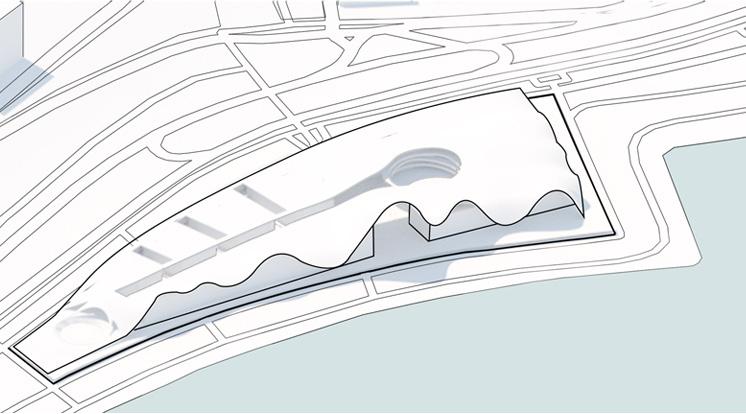
The ‘flowing’ roof
Adding a GFRC roof to reduce solar gains & also as an expression of a carpet

The fabric
Adding a fabric roof above the ‘route’ & arched colonnade at the seaside
Illustration Credits: Rachita Dhummi Albert Simon Philip | Selected Works 41
The Fabric
‘The route’ is designed to give the experience of a marketplace as in the original trade routes of the Silk Route. Thus, it is a partially open-to-sky space, which reinforces the idea of a traditional bazaar.
To bring in natural light to create a live experience in the route, a fabric frame is introduced in the roof opening. This allows the prominent winds of Baku to be an element of interaction within the route that, while also blocking incident solar energy.
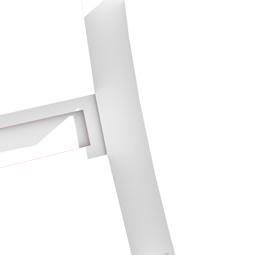
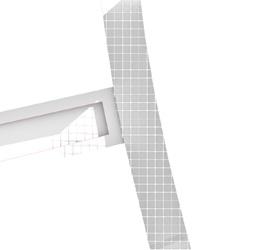

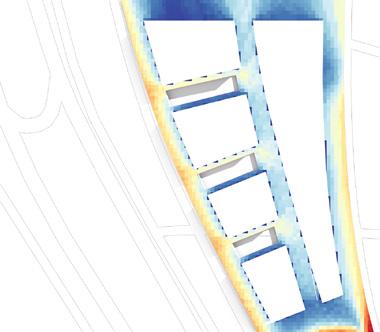
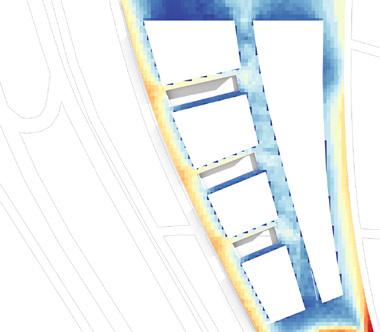

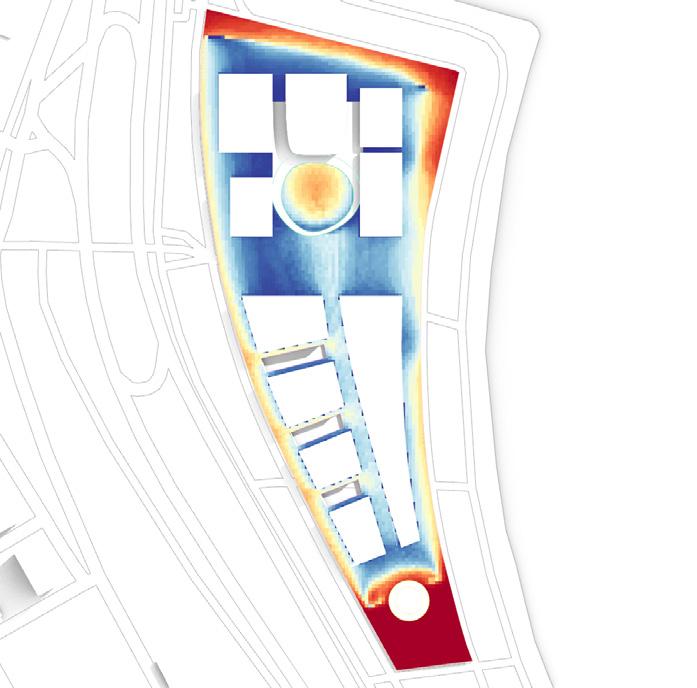
A.
475-1100 kWh/m2



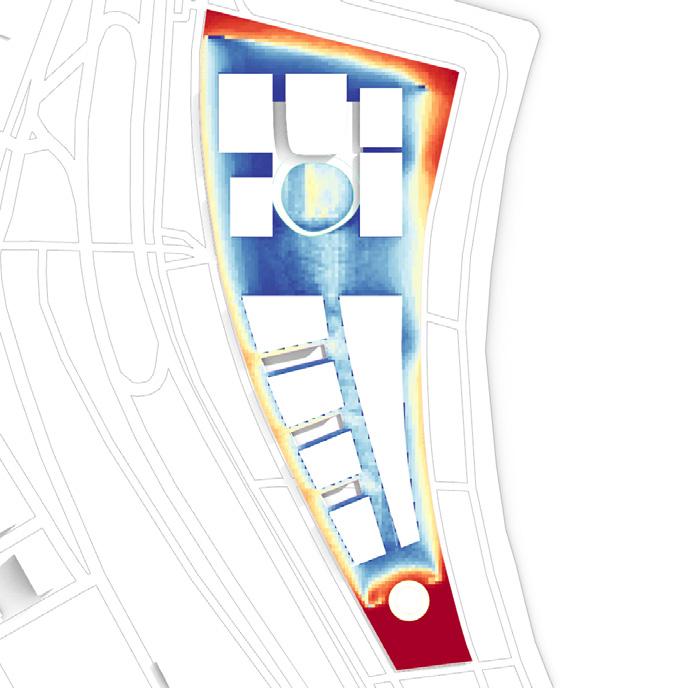
B.
450-750 kWh/m2
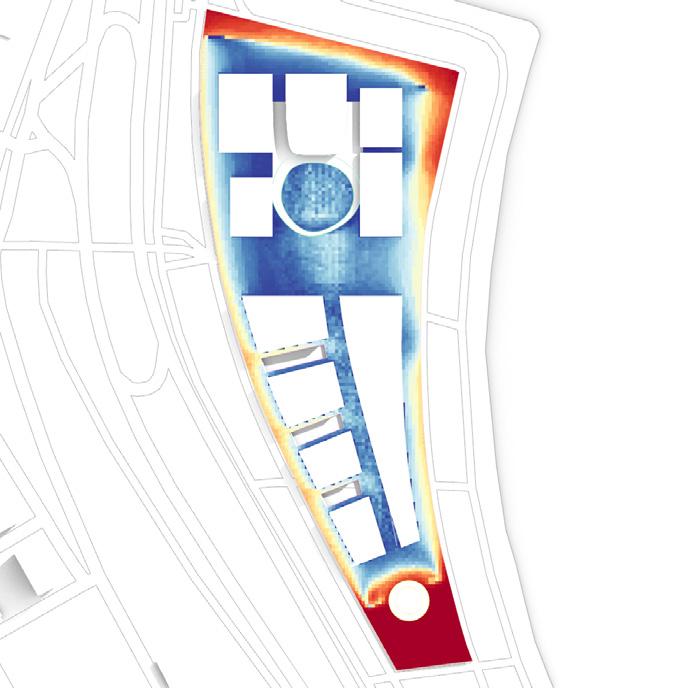
C.
Low

Without Shading
With Truss
With Truss & Fabric
A B C
High incident solar energy
energy
Moderately high incident solar
300-550 kWh/m2
incident solar energy 1500 1250 1000 750 500 250 0 kWh (Annual)
Grasshopper script used for modelling the fabric roof using Kangaroo
UTCI analysis on ‘the route’ without shading (above) and with the shading system (below)
+3.62% in comfortable hours Comfortable hours 42 Trouvaille: Precious Identities | Competition
Solar radiation analysis
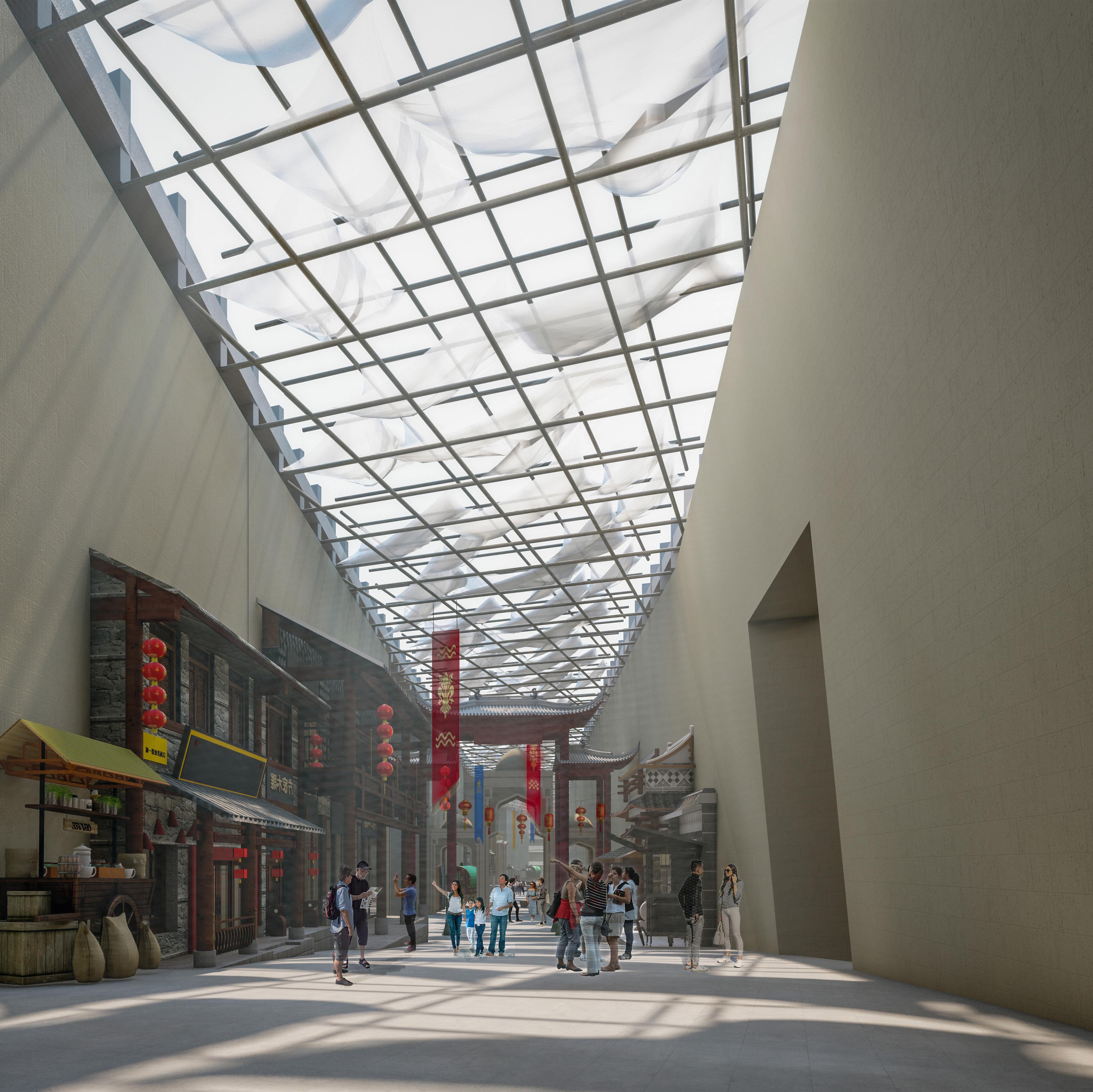
Albert Simon Philip | Selected Works 43
The ‘route’ shaded by a truss and fabric system
Evolutionary Horizons
Novatr
Building Form Optimization Using Generative Design
Authors
Albert
Simon Philip
Concepts
Generative design, computational design, building form
Tools Grasshopper, Wallacei
Brief
This project delves into the dynamic realm of form optimization using Wallacei, an evolutionary solver. The primary objective was to harness the power of Wallacei to optimize the form of a building while simultaneously addressing various fitness objectives, from maximizing shadows and views to minimizing ground coverage and gross floor area deviations.
The culmination of this project is a series of optimized building forms that exemplify the potential of generative design in architectural practice. The project involved an iterative analysis of different design iterations and their corresponding data to gain insights into the performance of each solution.
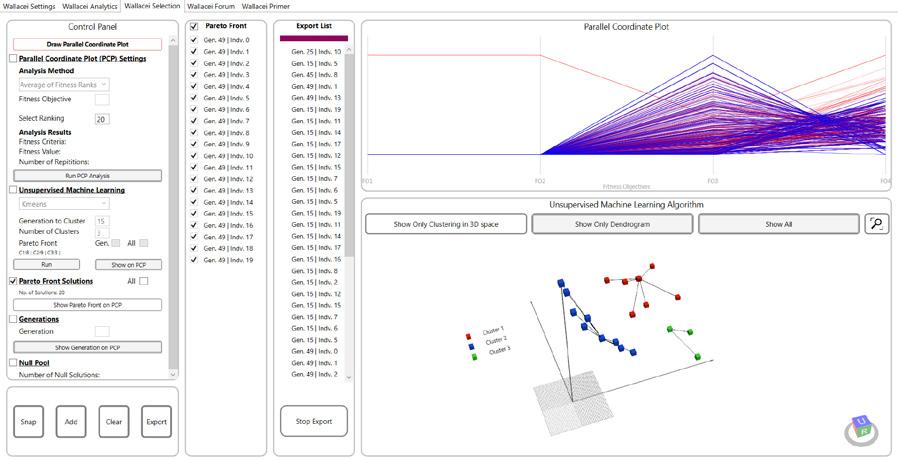
05
44
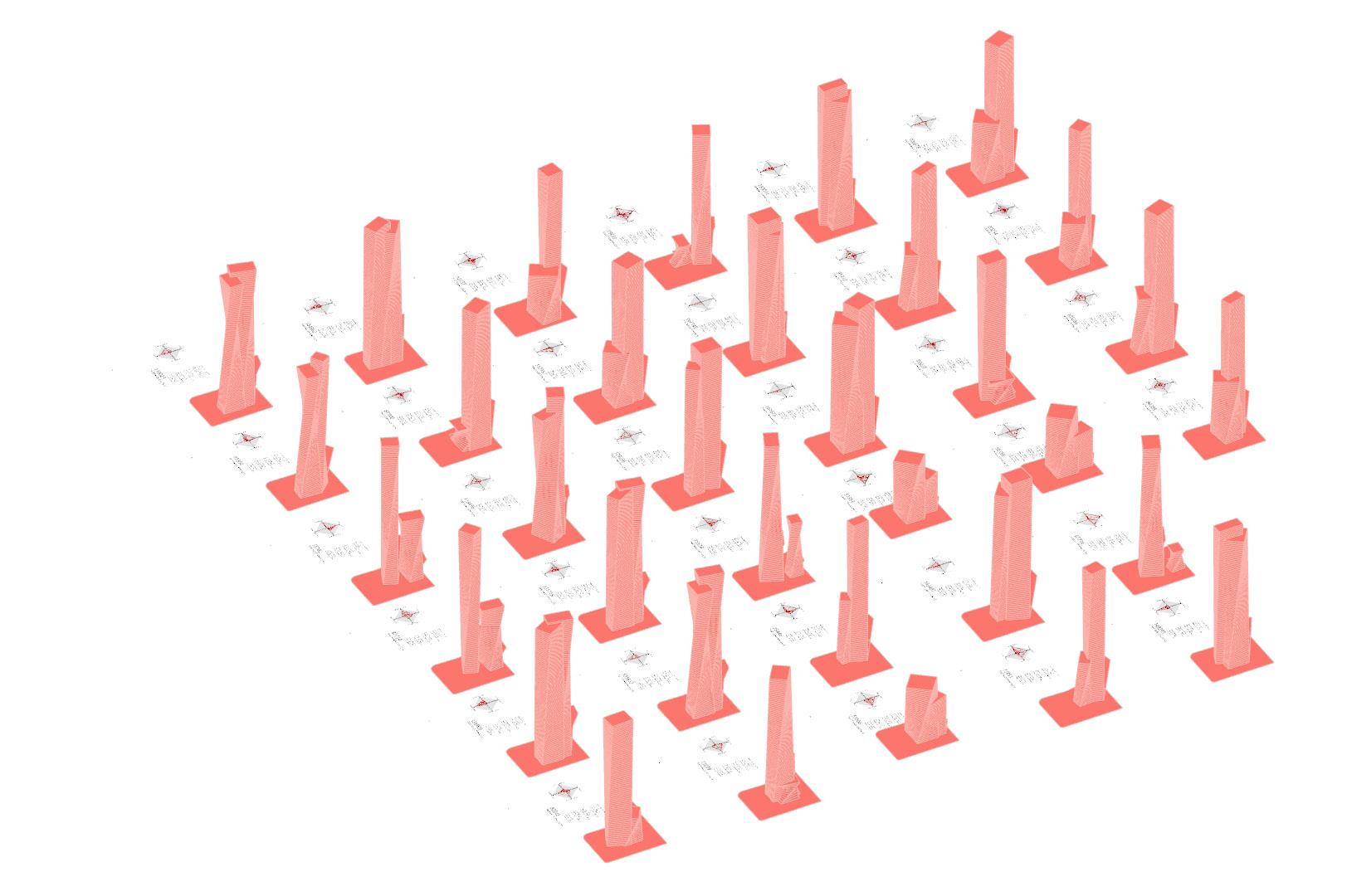

Albert Simon Philip | Selected Works 45
06
Code Craft
Novatr
Custom Paneling Node Using GhPython
Authors
Albert Simon Philip
Concepts
Variables, functions, definitions
Tools Grasshopper, GhPython
Brief
This project was part of a fundamental exploration of coding using Python, to further deepen the understanding of computational design principles. Through the integration of variables, functions, and definitions, the aim was to craft a unique solution that generated paneling configurations within the Grasshopper environment.
The input parameters, including surface geometry, u and v counts, and surface type, were meticulously defined to generate regular, triangular & diamond paneling. The culmination of this project is a custom paneling node that serves as a testament to the synergy between coding and design.

46


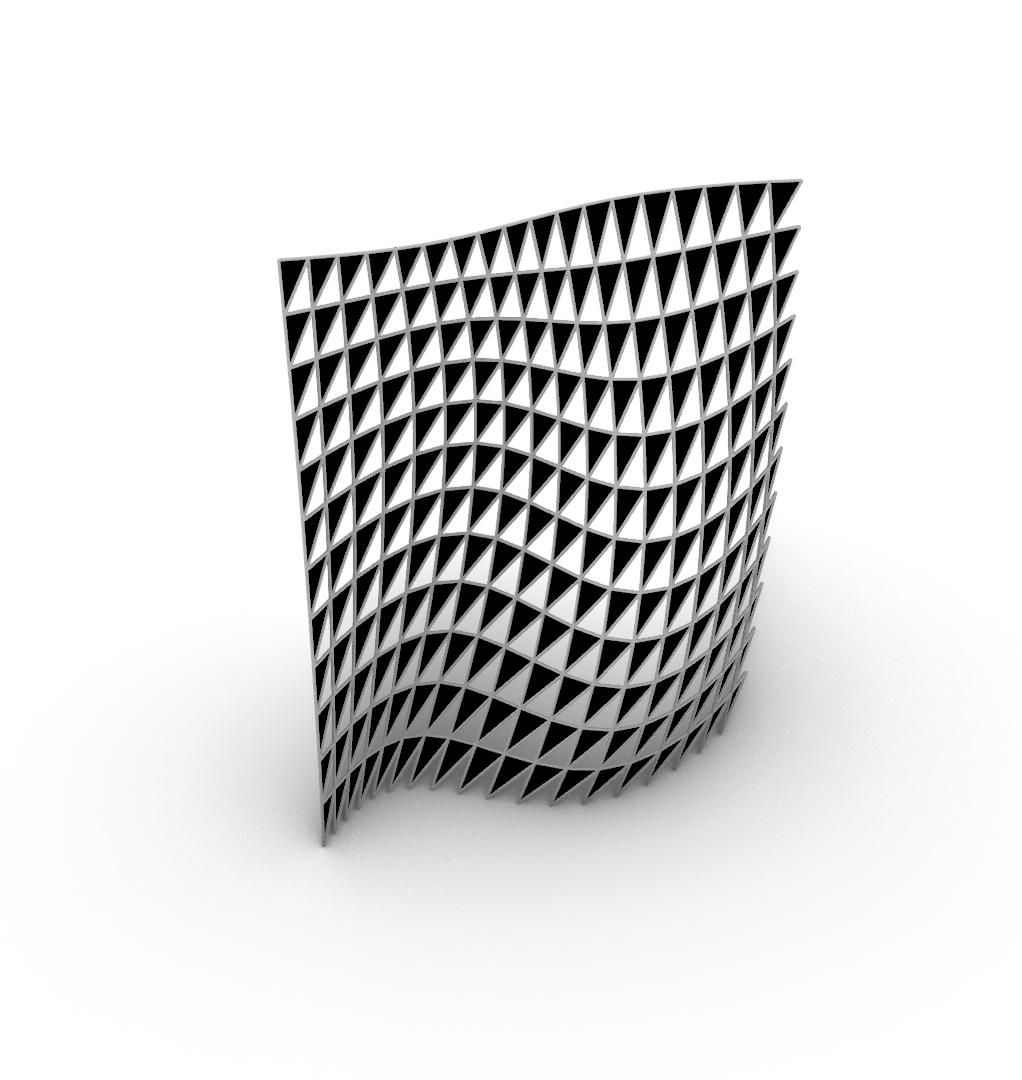
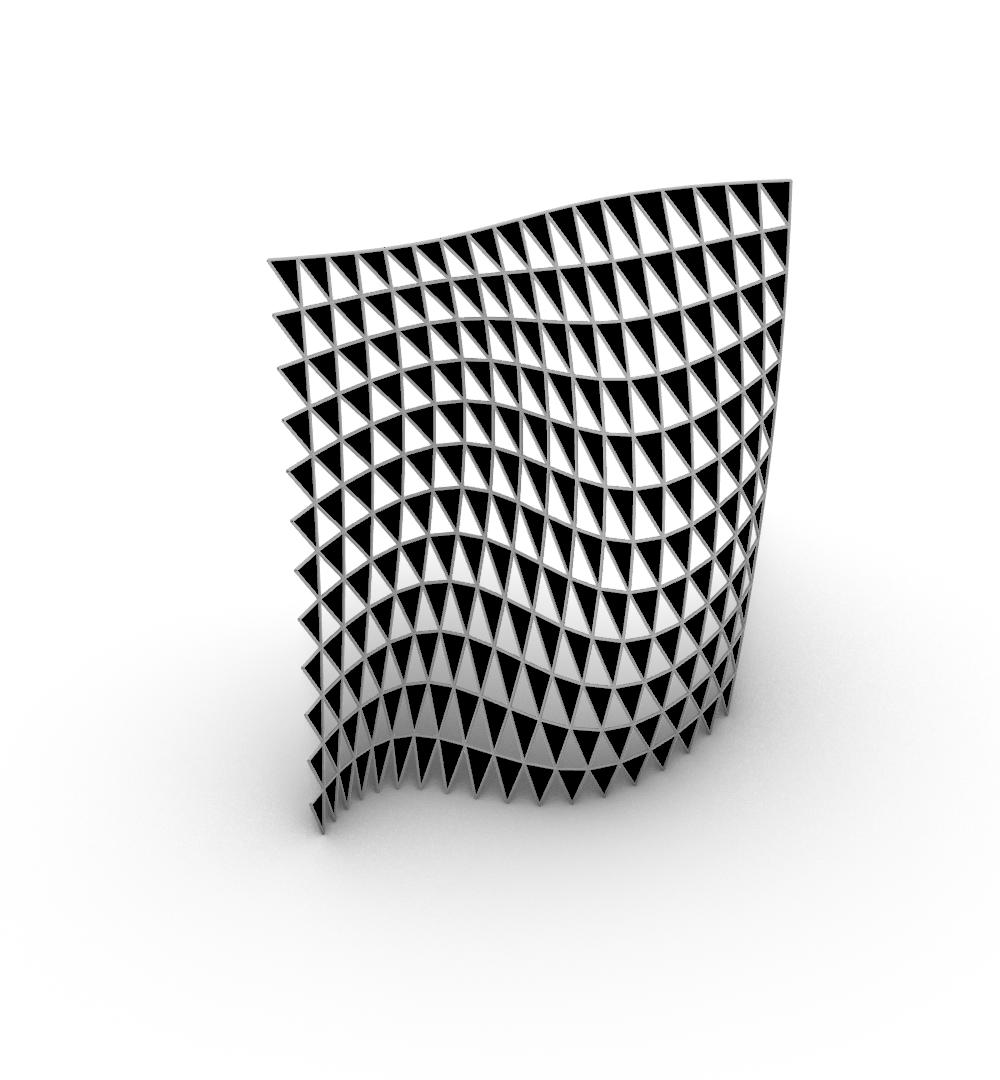

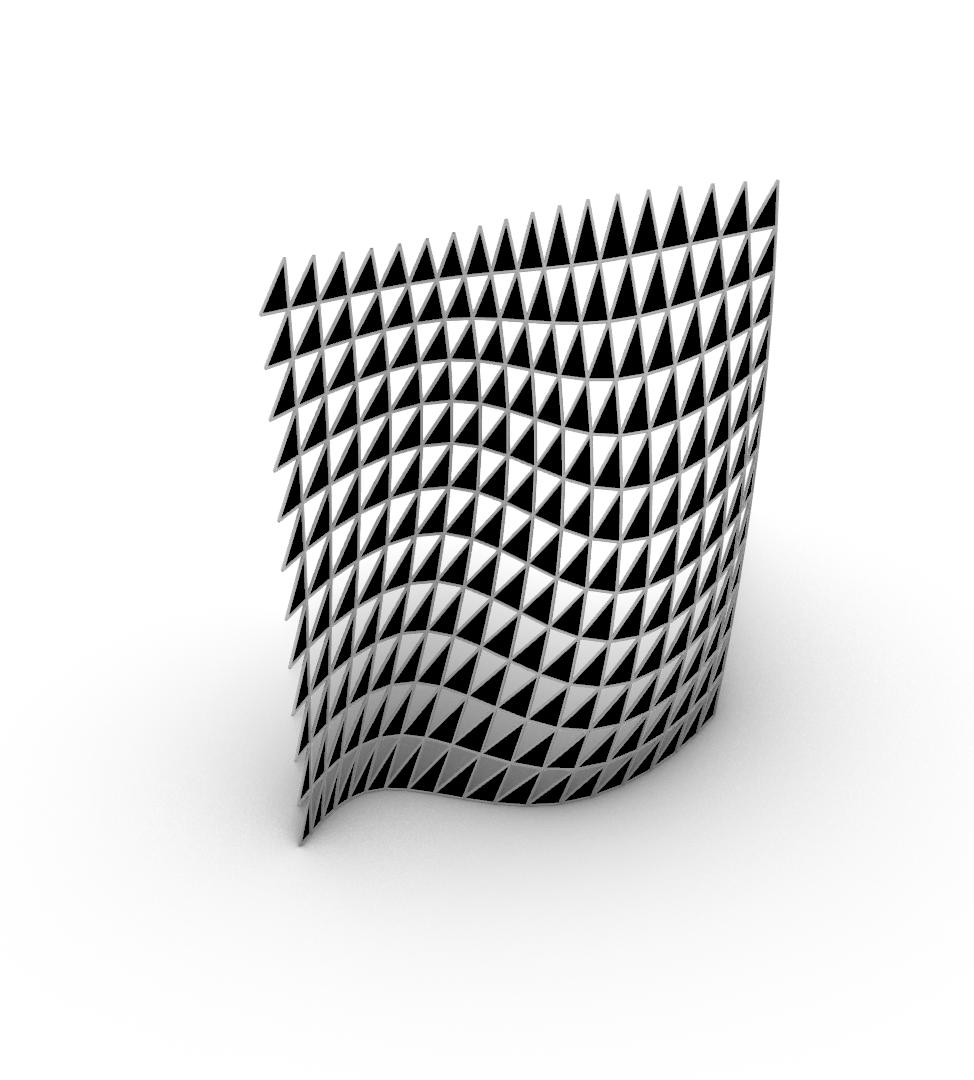
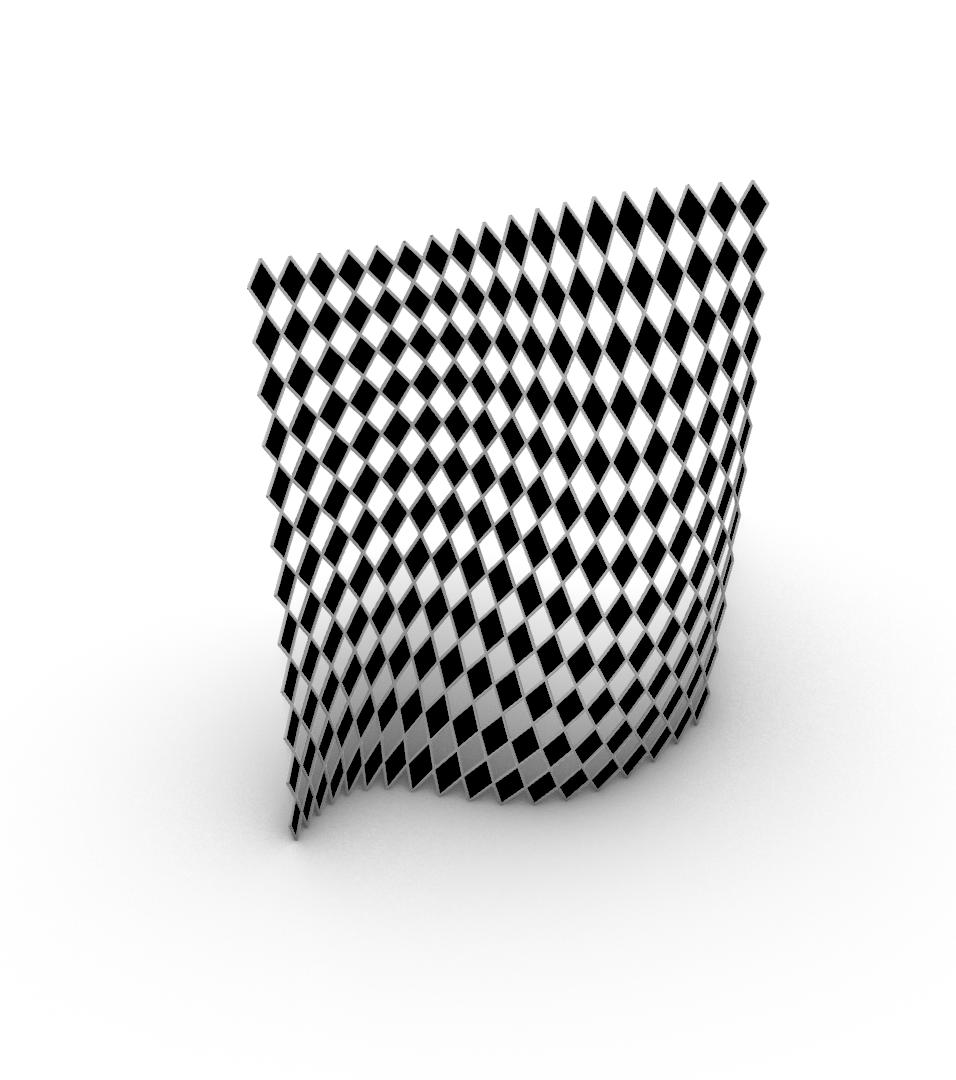

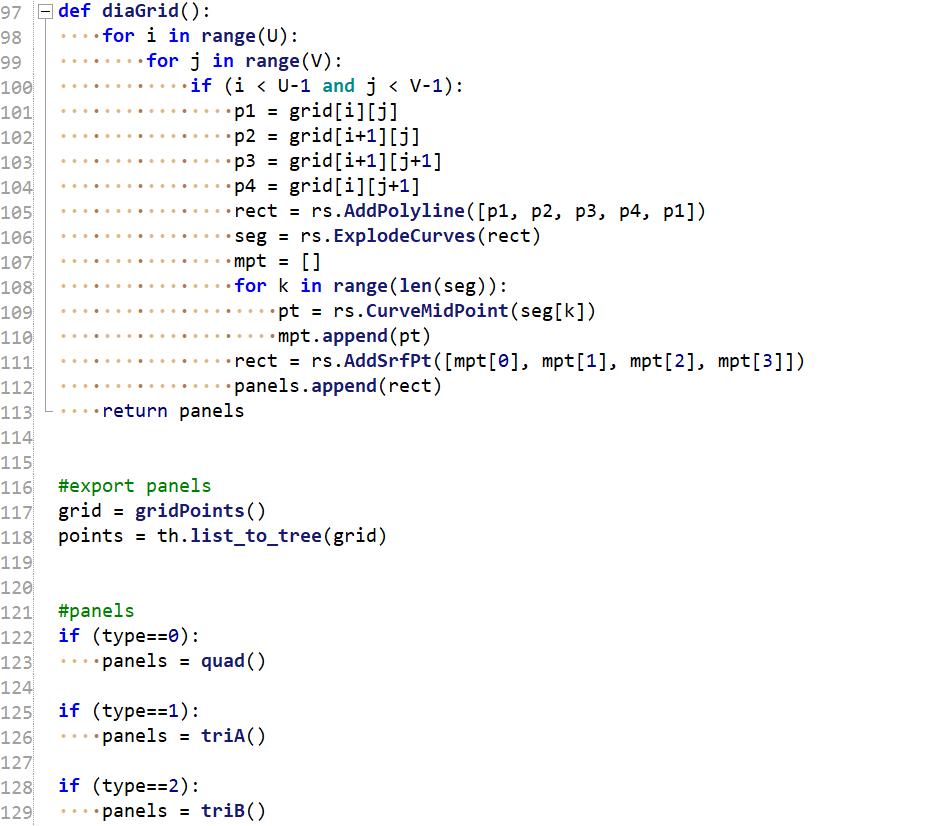
Albert Simon Philip | Selected Works 47
 Albert Simon Philip albertsphilip1@gmail.com
Albert Simon Philip albertsphilip1@gmail.com
 Albert Simon Philip Architecture | Computational Design Selected Works
Albert Simon Philip Architecture | Computational Design Selected Works









 Arizona, USA
Arizona, USA









































 Chuna Bhatti, Bhopal
Chuna Bhatti, Bhopal





 A. Structural Frame
The I-beam frame can be to change the number of beams, vertical spacing and even members.
B. Perforated Aluminium Panel
A. Structural Frame
The I-beam frame can be to change the number of beams, vertical spacing and even members.
B. Perforated Aluminium Panel






























 Site, regulations & programs
Site, regulations & programs








































































































































