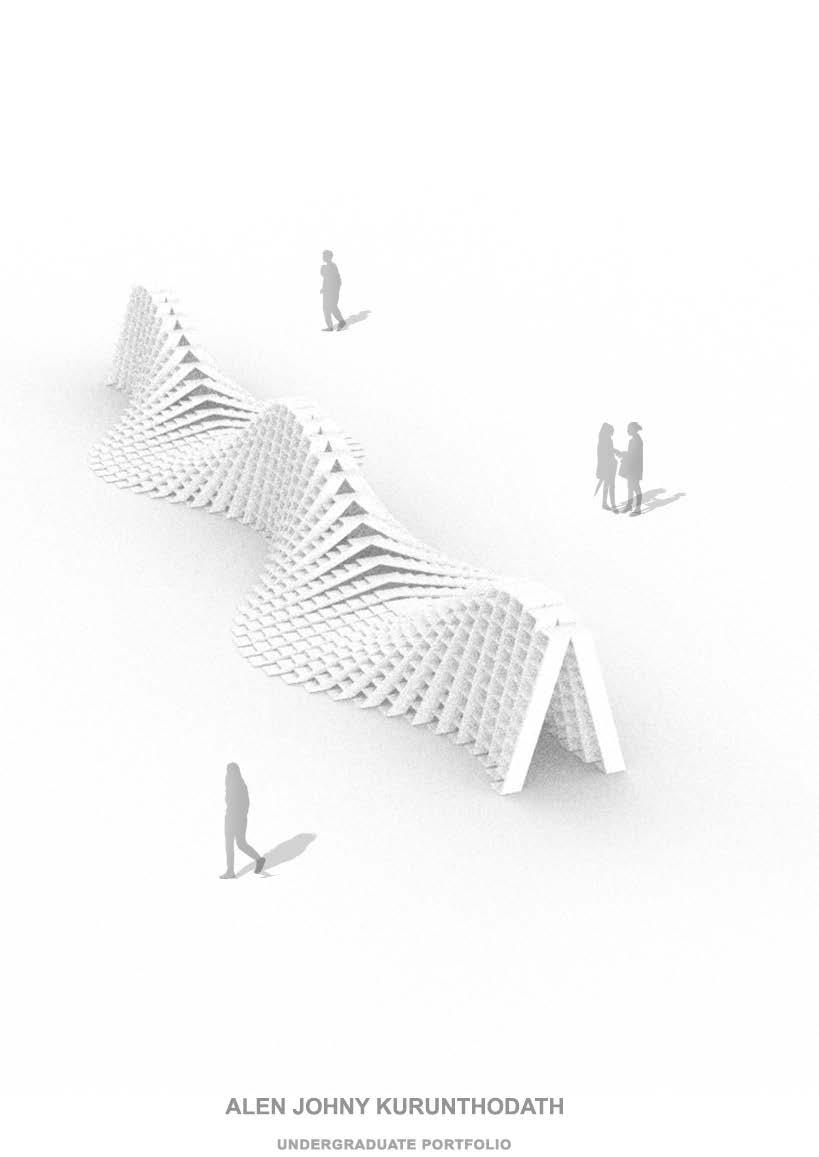
contact
email :alenkurunthodath@gmail.com
mobile :815783482
name :alen j kurunthodath

age :22
orogin i:ndian
contact :alenkurunthodath@gmail.com
year :fourth year
college :dc school of architecture
2005-2017 - matha senior secondary school high school
2017-2019 -kuriakose elias english medium school
higher secondary
2019-2023 -dc school of architecture and sedign
bachelor of architect
computer skills
adobe cc : photoshop | illustrator | indesign
autocad :autocad | revit
other :lumion | rhino | sketchup
language
english
malayalam
education
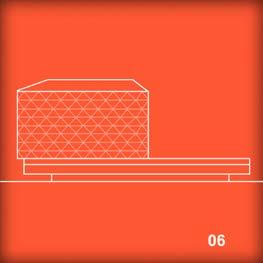
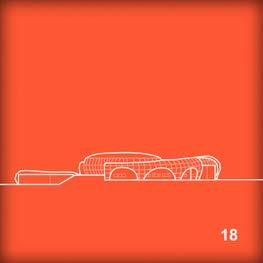
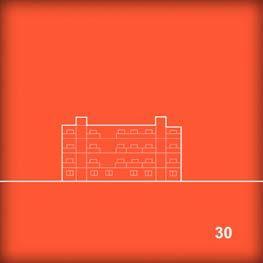
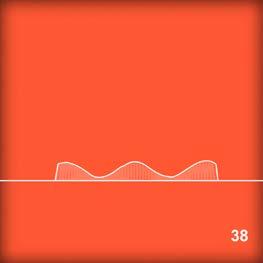
HOTEL TRIO LUXE
HOTEL DESIGN LOCATION ; THODUPUZHA,KERALA AREA ; 8 ACRES YEAR ; 2021
luxury hotel design is all about creating an immersive and unforgettable experience for guests it is characterized by its sophisticated and elegant design, attention to detail, and use of high-end materials and finishes here are some common features of luxury hotel design grand the entrance of a luxury hotel is often grand and awe-inspiring, with high ceilings, stunning lighting fixtures, and beautiful artwork or sculptures the rooms in luxury hotels are designed to be both functional and beautiful, featuring high-quality materials, plush bedding, and luxurious amenities such as a spa-like bathroom, high-speed internet, and high-end sound systems.
6
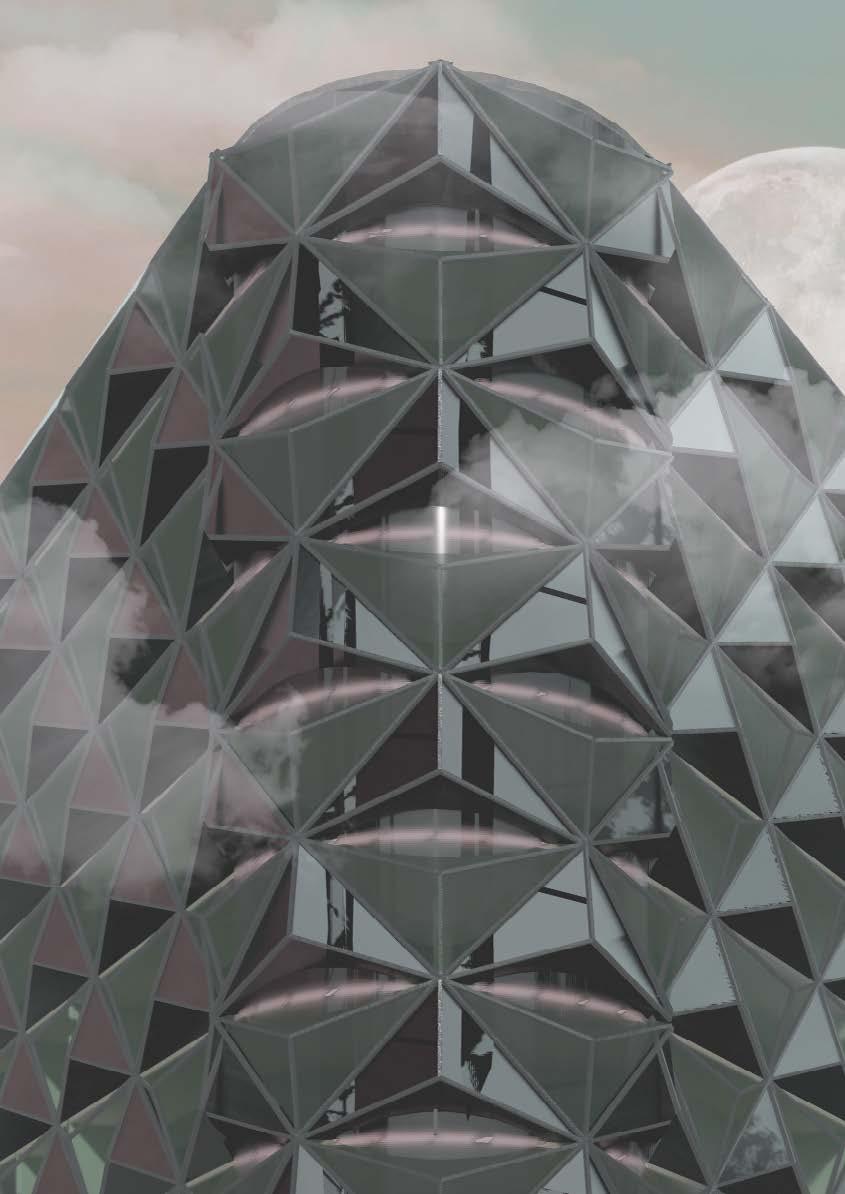
7
the glass facade is attached to the balcony of each typical rooms the facade is designed in such a way that it reflects back the sun rays that falls on them.in the same time there is ventilation in between glass panel such that easy air circulation is possible.

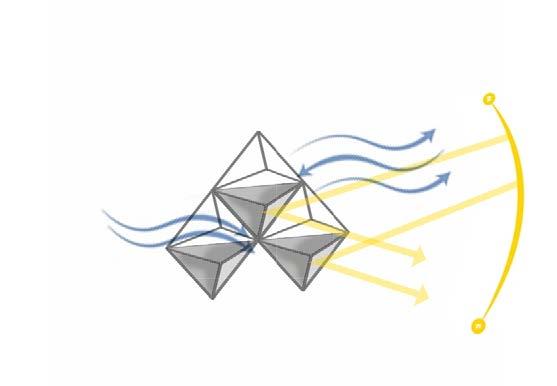
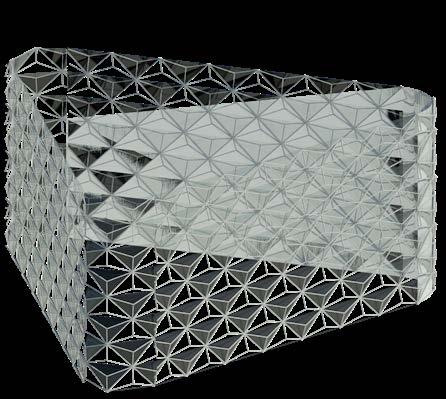
GLASS FACADE 8

GROUND
FLOOR
the hotel trio luxe consist of 112 rooms, 20 suites and 3 banquet halls the rooms are designed in such a way that the ambience of the room is s soothing and relaxing and luxury at the same time.tha basic room unit has a bed ,storage units and balcony to realx also have a luxurious bathroom

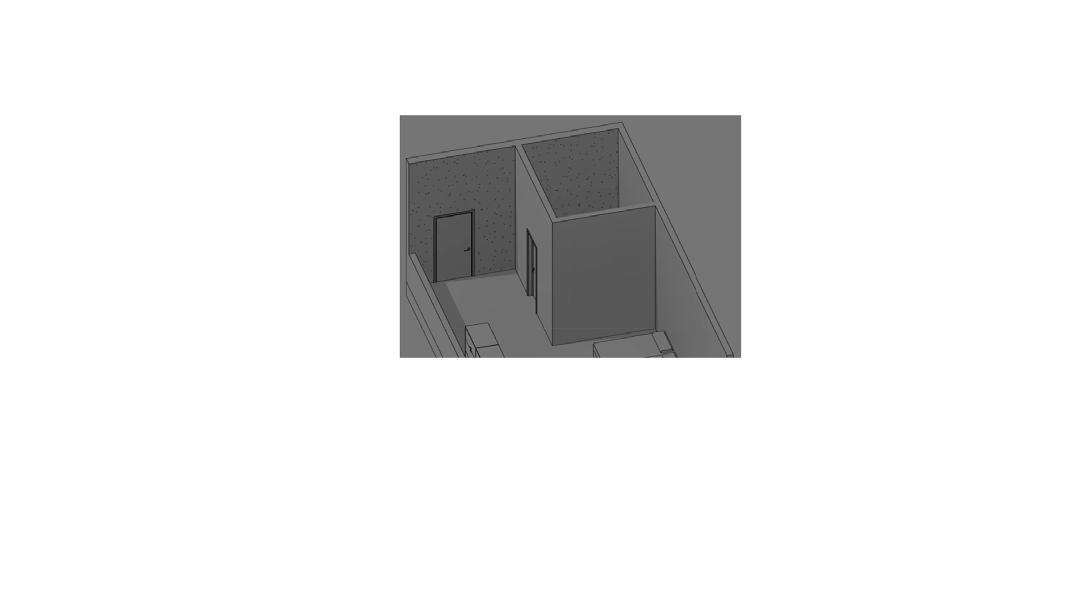
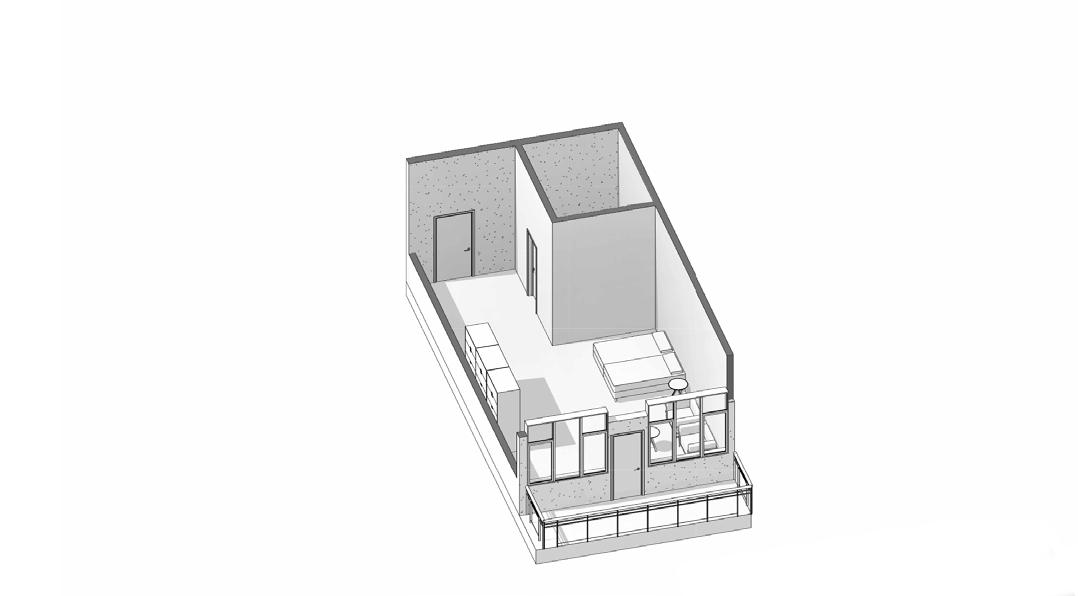
10
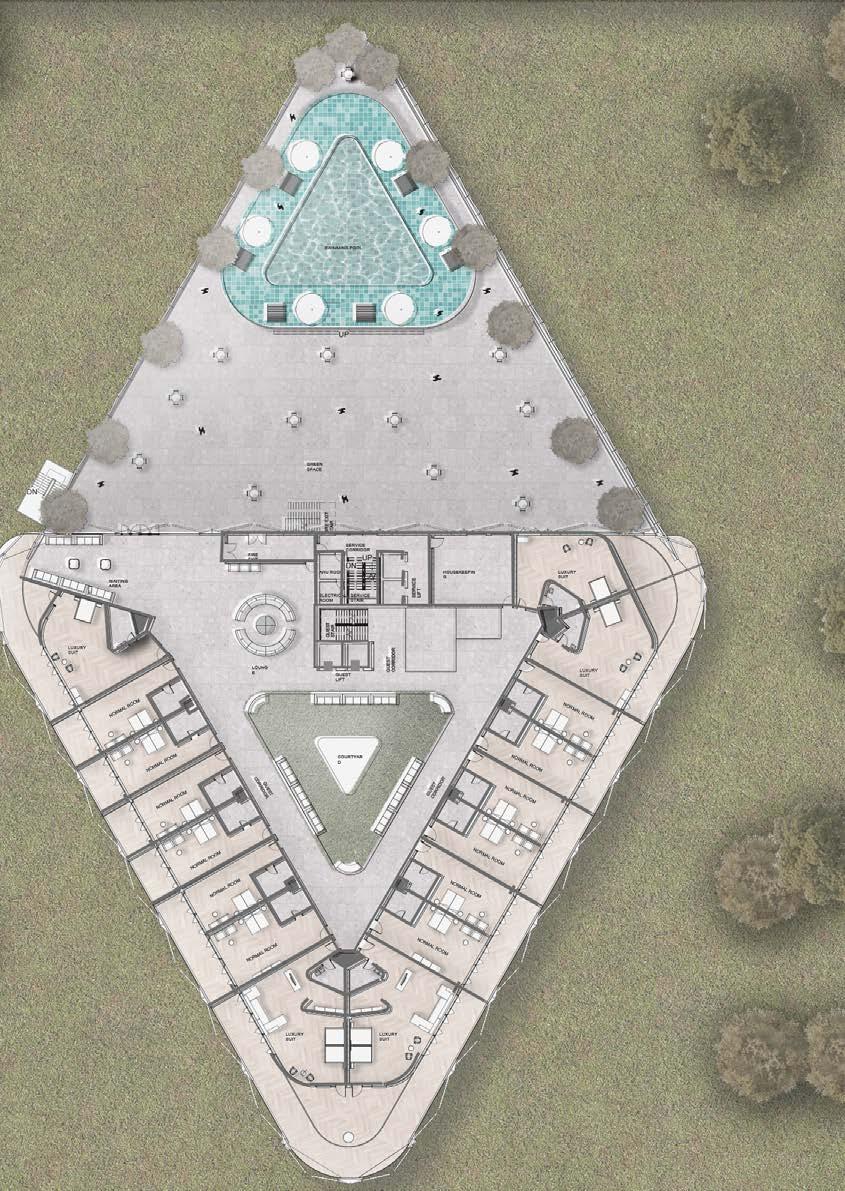
TYPICAL FLOOR
THE GROUND FLOOR CONSIST OF A RESTAURNT AND A BANQUET HALL.THERE ARE 3 ENTRANCES TO THE HOTELS.THE MAIN ENTRANCE ,THE BANQUET ENTRY AND THE ENTRY TO THE RESTAURANT.THE REMIANING RESTAURANTS AND BANQUET HALLS ARE ON FIRST FLOOR. THE 3RD FLOOR IS FOR THE OFFICE PURPOSES.THE NEXT FLOOR IS SERVICE FLOOR AND TTHE NEXT TOP FLOOR CONTAINS GYM, SPA AND A SWIMMING POOLFRM THERE OWNWARDS TYPICAL ROOM FLOOR STARTSTHERE ARE 8 YPICAL FLOORS.
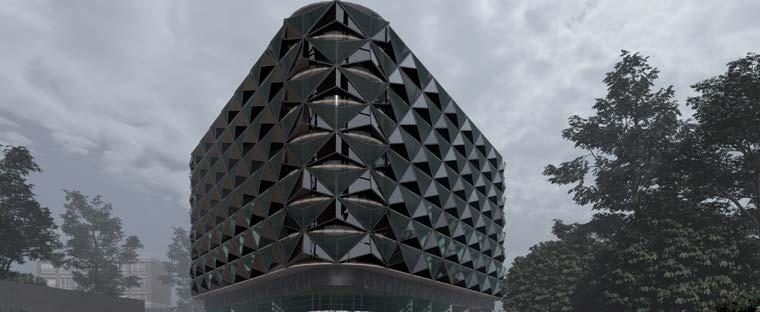
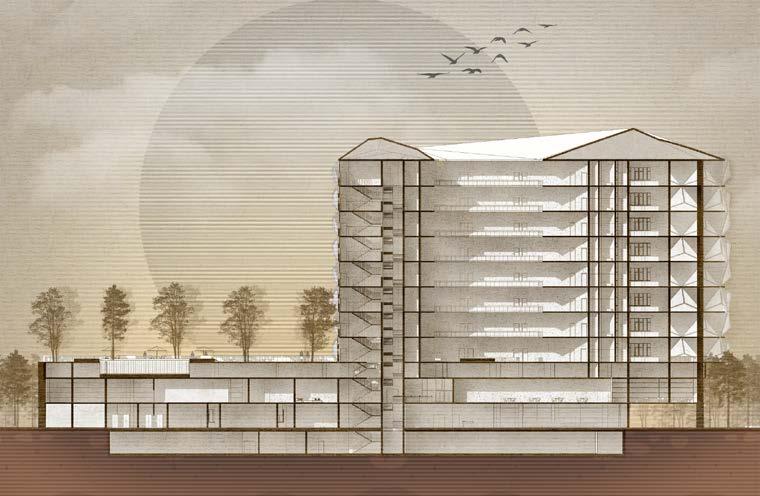
sectional view
12
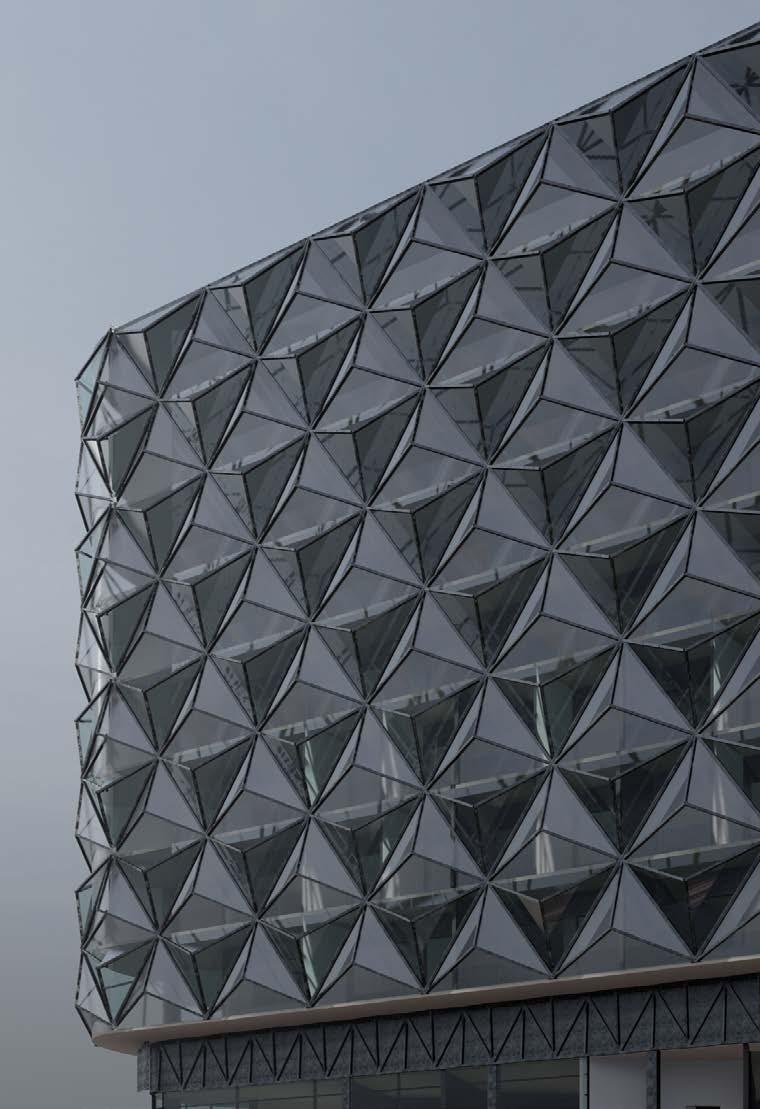
13
the hotels is high-end accommodations that offer premium amenities and services to their guests these of-the-art facilities such as spas, gyms, and swimming pools. they often offer fine dining restaurants swimming pool design is an important aspect of creating a beautiful and functional outdoor space.the materials materials include concrete, fiberglass, and vinyl liner.adding features such as waterfalls, fountains, and
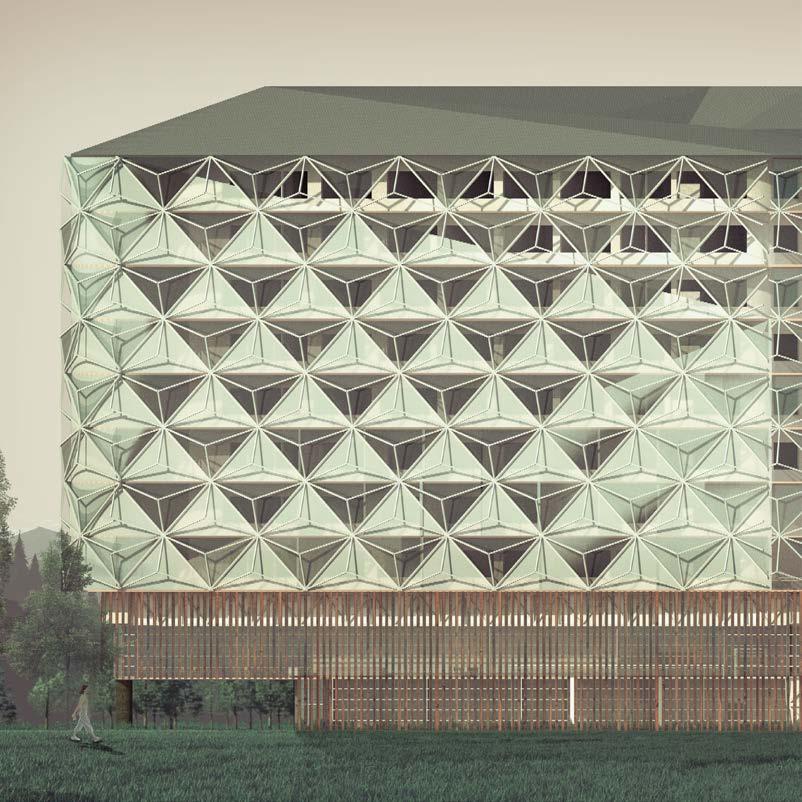
14
hese hotels typically have upscale rooms and suites with lavish furnishings and decor, as well as staterestaurants, top-notch room service, and personalized concierge services to cater to their guests’ every need, materials used for the pool should be selected based on durability, aesthetics, and maintenance requirements. popular and lighting can enhance the visual appeal of the pool and create a more enjoyable swimming experience.
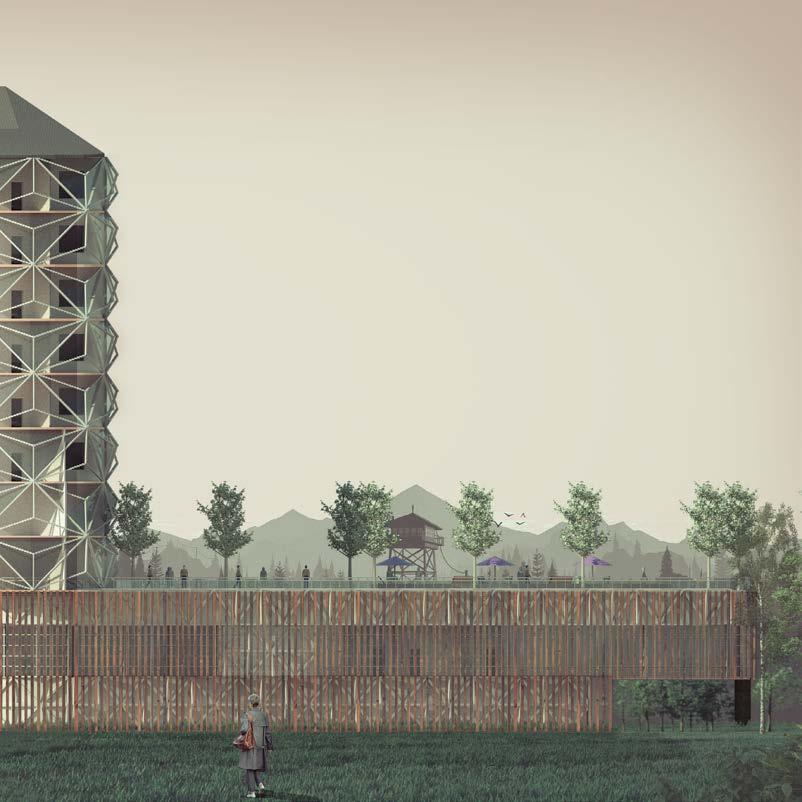
15
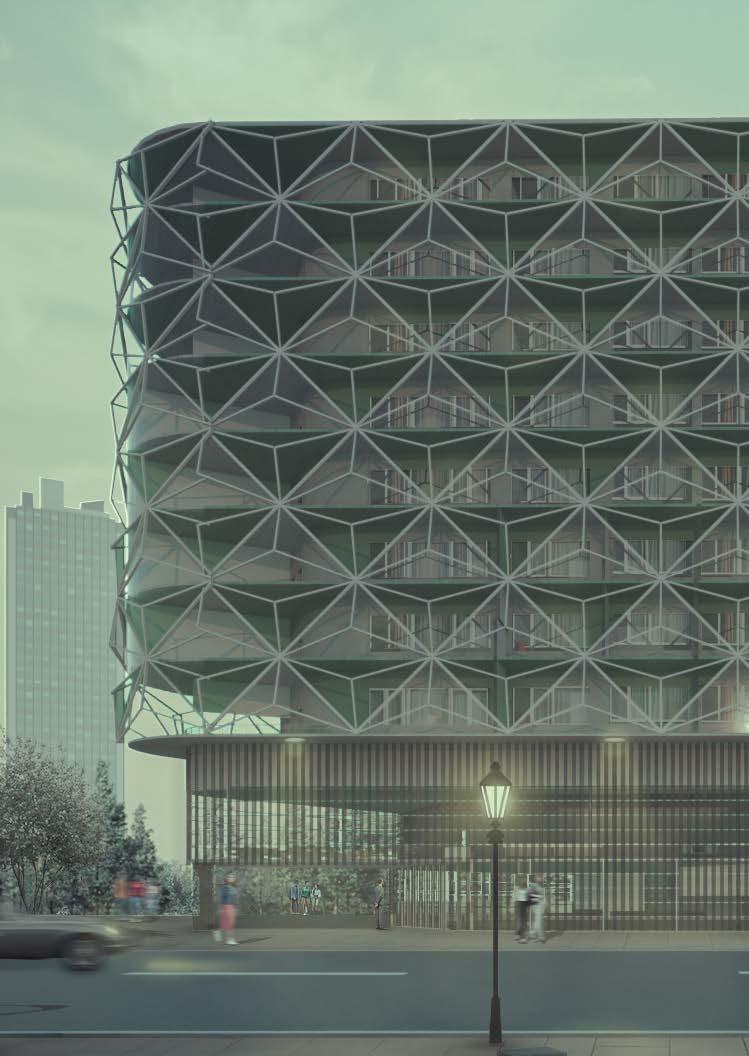
16
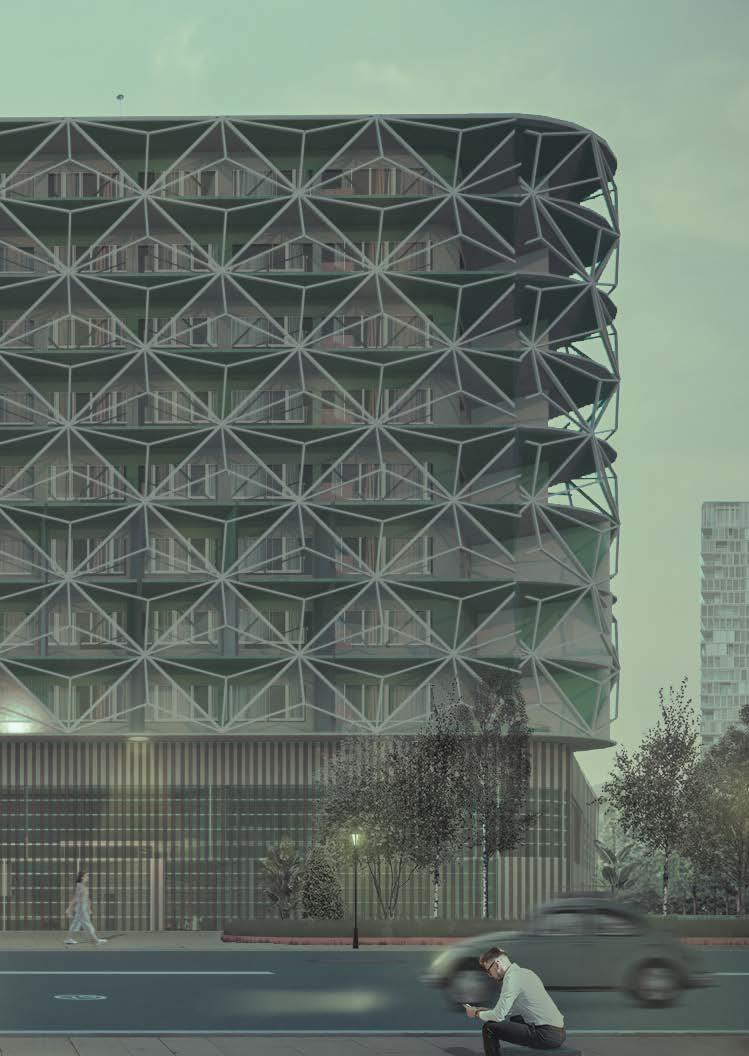
KNOWLEDGE CENTRE
CAMPUS DESIGN LOCATION ; PERUNNAD,KERALA AREA ; 12 ACRES YEAR ; 2022
a knowledge center is a centralized hub or repository of information, resources, and expertise on a particular subject or industry it serves as a go-to source for individuals or organizations seeking reliable and comprehensive information, insights, and solutions related to their area of interest a knowledge center can take different forms, such as a physical library, an online database, or a virtual platform, and it can cover a wide range of topics, from science and technology to business and culture the main goal of a knowledge center is to promote learning, collaboration, and innovation by providing easy access to high-quality knowledge and facilitating communication and exchange among experts and learners.
18
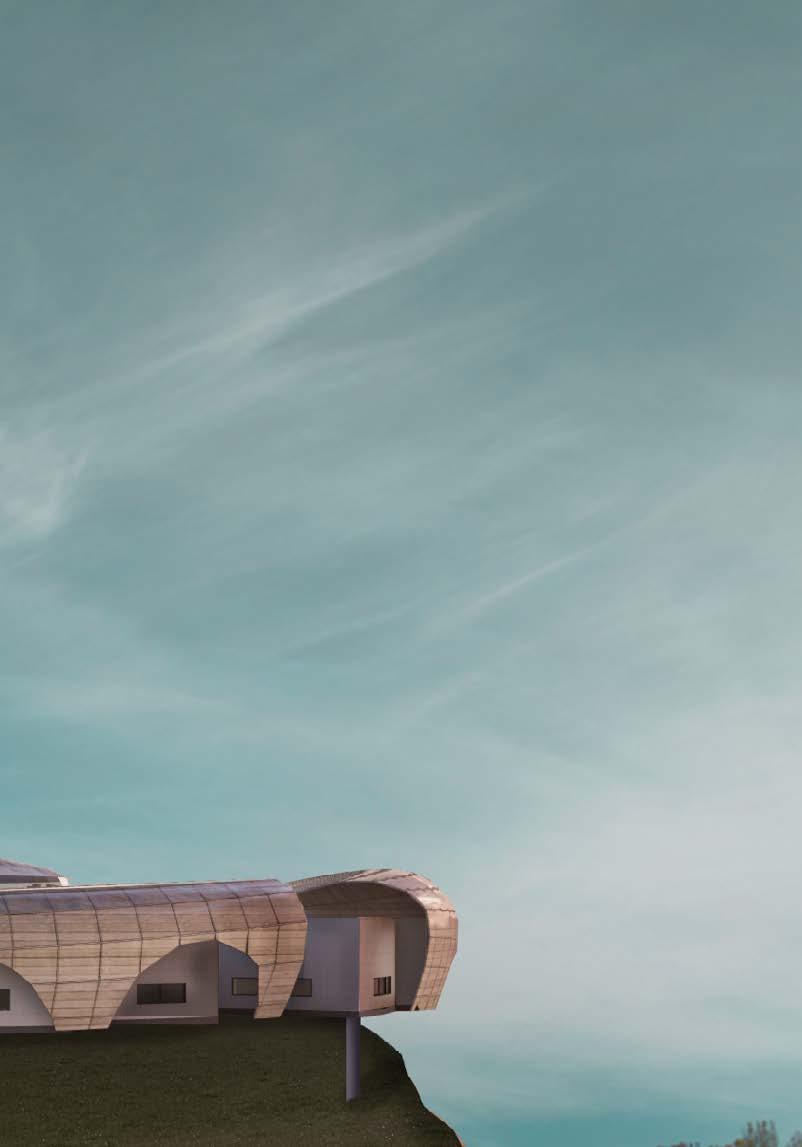
19
the campus design was a group in which i did the centralied library dents with any material related to study without the money exchange the ed by students traing and seminar rooms the concept was that a student should
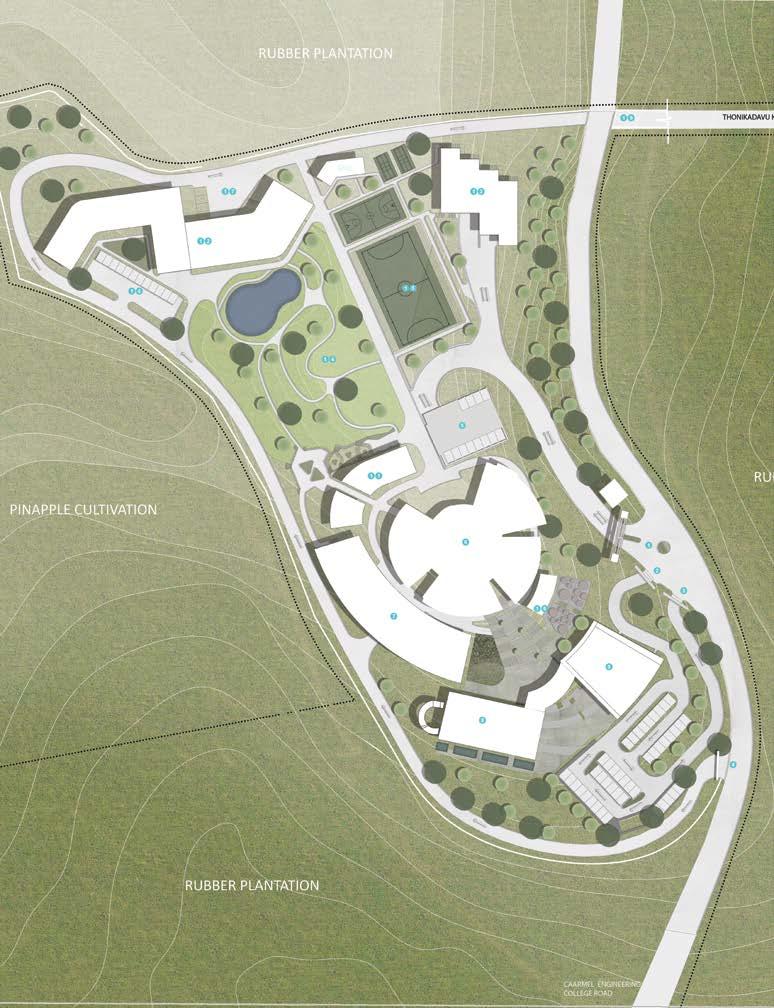
20
region. it was namded as kowledge centre as it provide aid for stuthe knowledge centre consist of a cnetralised circular library surroundshould be able to complete the essential training within thge knowledge centre
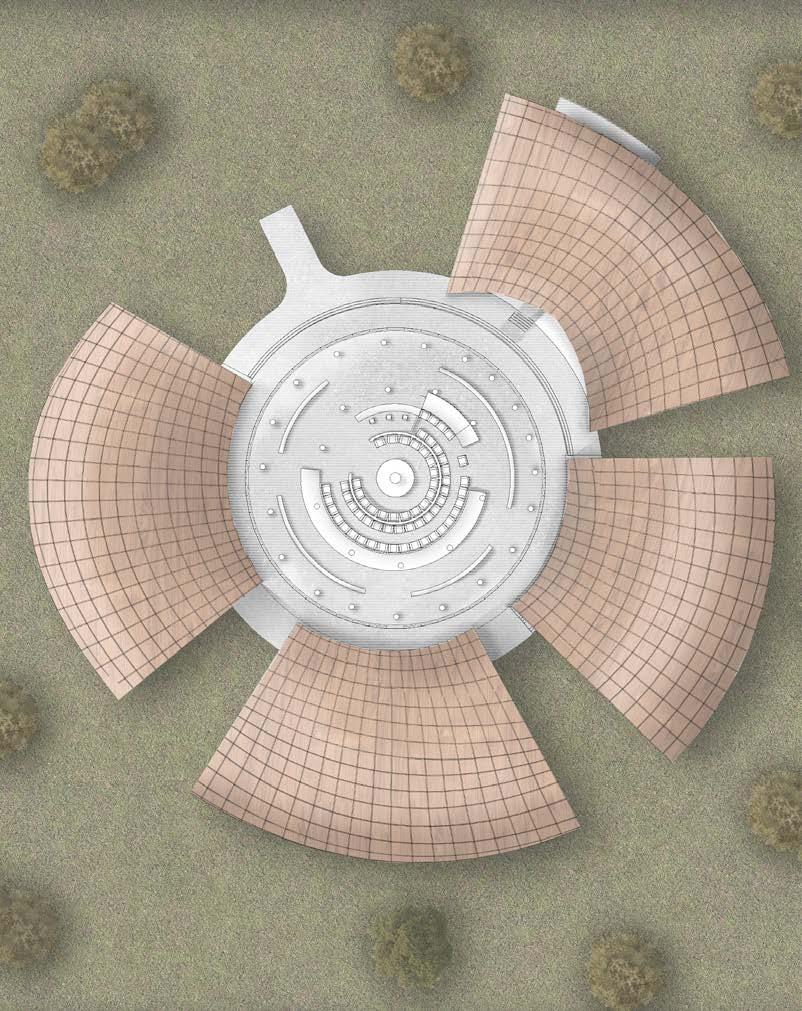
21
AXONOMETRIC VEW
THE CENTRAL LIBARY CONSIST OF 3 FLOORS CONNECTED BY CIRCULAR RAMP. THE BOOK SHELVES ARE ATTACHED ON THE CENTRAL CORE WALL VIEWING THE VIEWSERS A UNIQUE SET OF EXPERIENCE.READING SPACES ARE PROVIDED ON EVERYFLOOR SO THAT WE CAN STOP BY AND READ BOOKS.
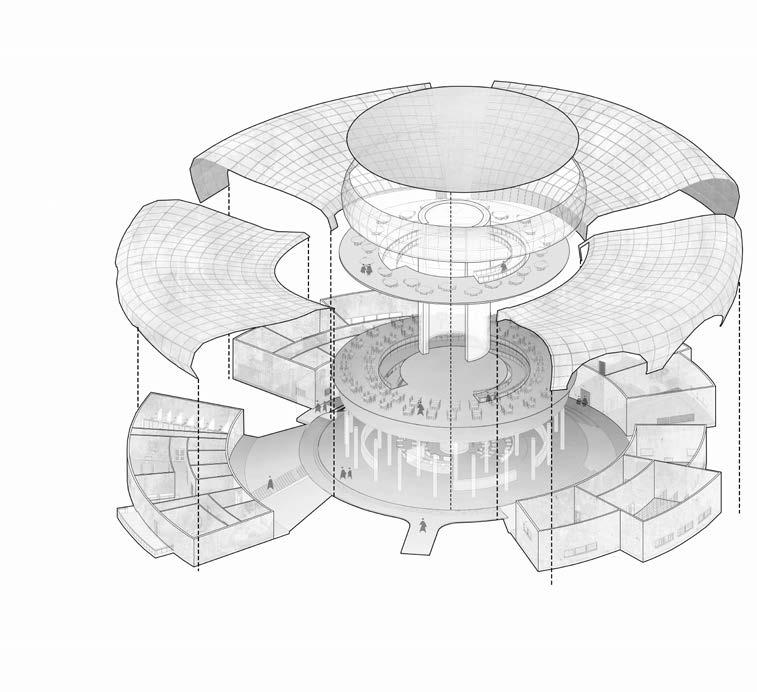
22
BASEMENT FLOORS
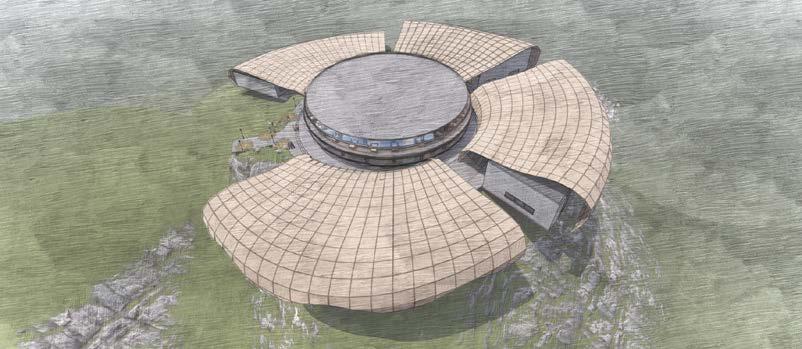
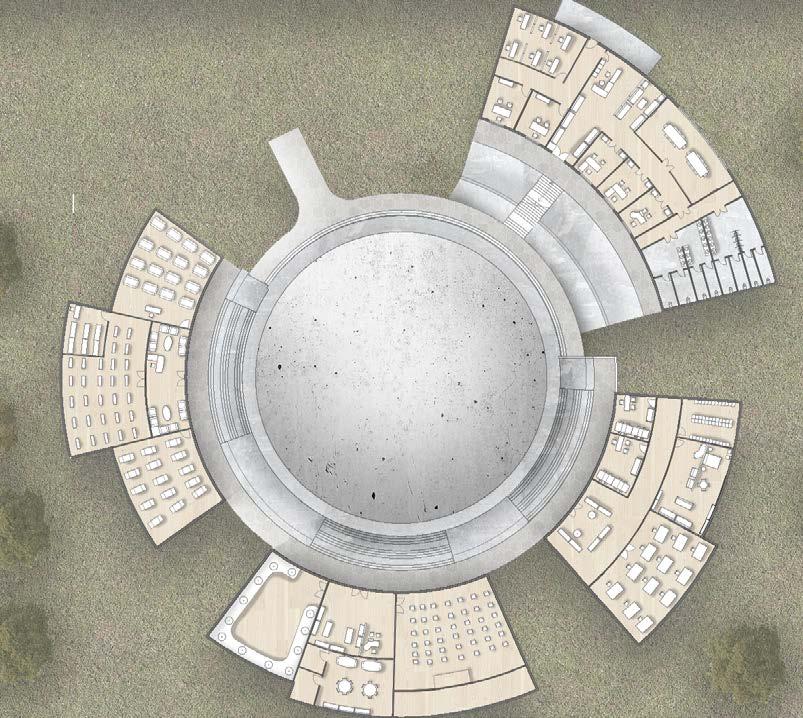
23
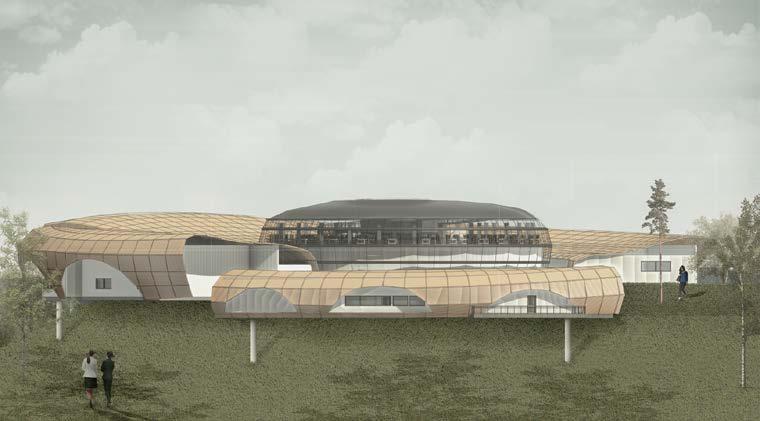
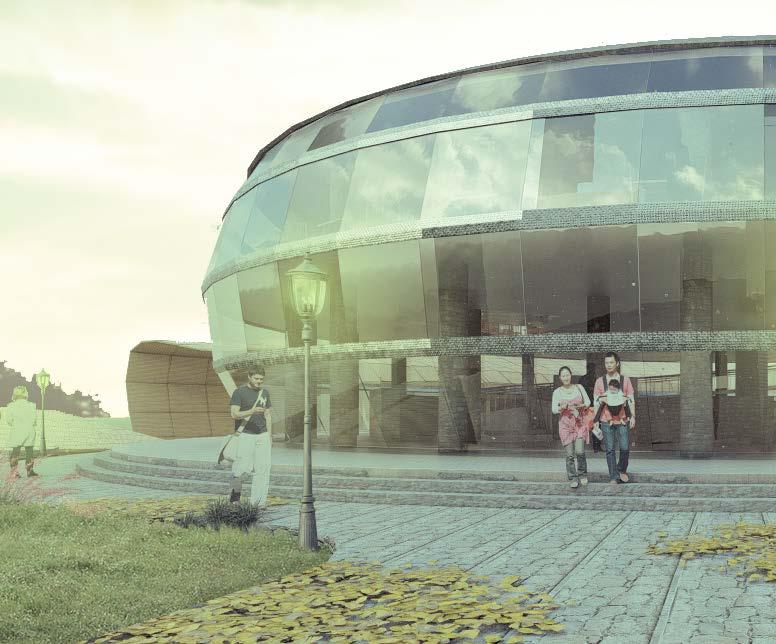
ELEVATION
the site is very steep and has many contours the basement floor is supported by stiltmaking it a private space which is separated from the crowded libray.the knowledge centre is connected to a central avenue which leads most of the circulations the whole units together comprises of knowledge centre,
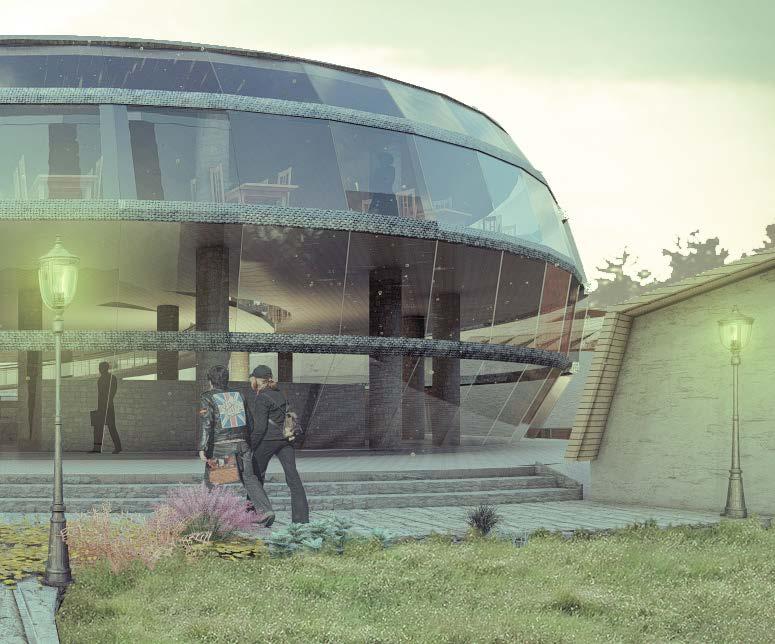
25
SECTIONAL
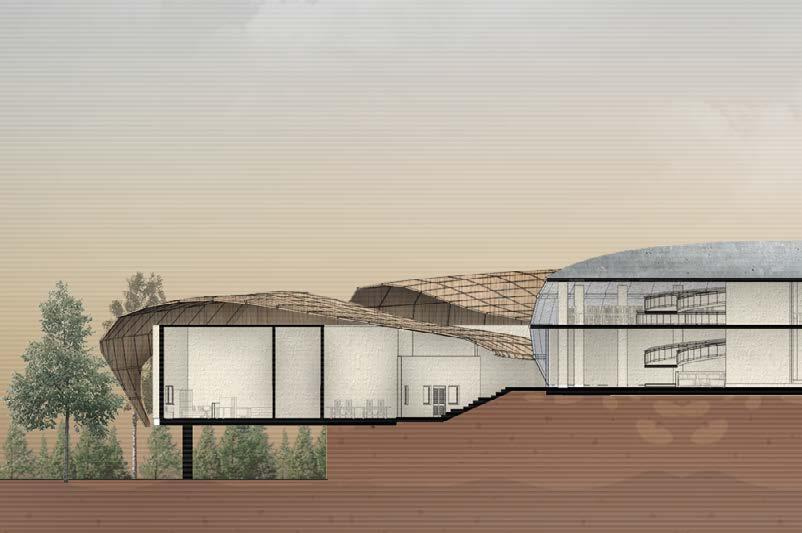
a library provides students, faculty, and staff with access to a wide range of books, journals, and other resources of the subject matter libraries are an important resource for supporting teaching and learning on campus they offer libraries often host events and activities that promote cultural enrichment, such as book readings, lectures
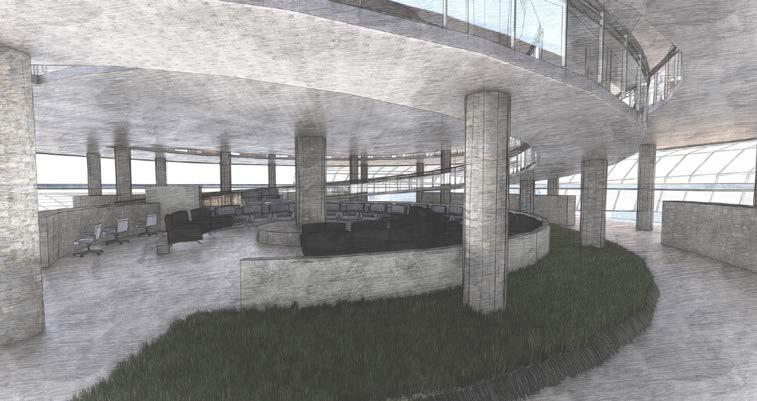
IINETRIOR VIEW 26
resources this allows them to gather information and conduct research on various topics, leading to a deeper understanding offer students a quiet, comfortable space to study and access to academic materials that help them in their coursework lectures, and exhibitions these events can provide a diverse range of experiences for the campus community
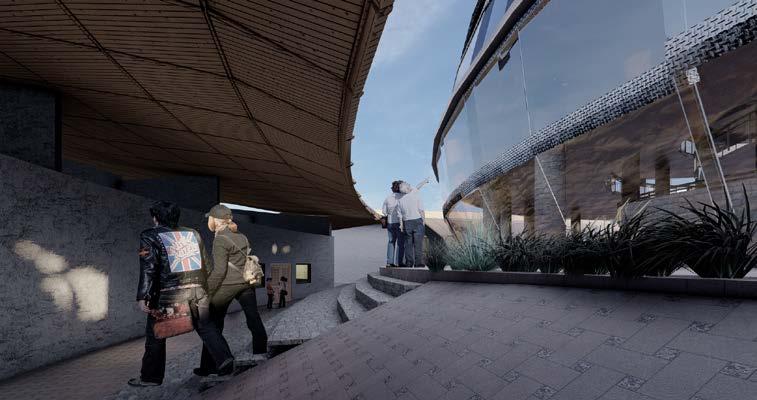
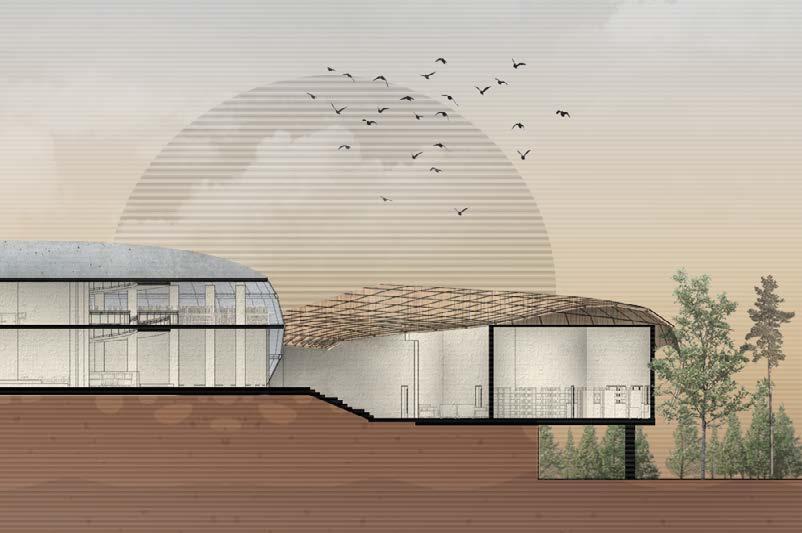
SECTIONAL VIEW BASEMENT FLOOR 27
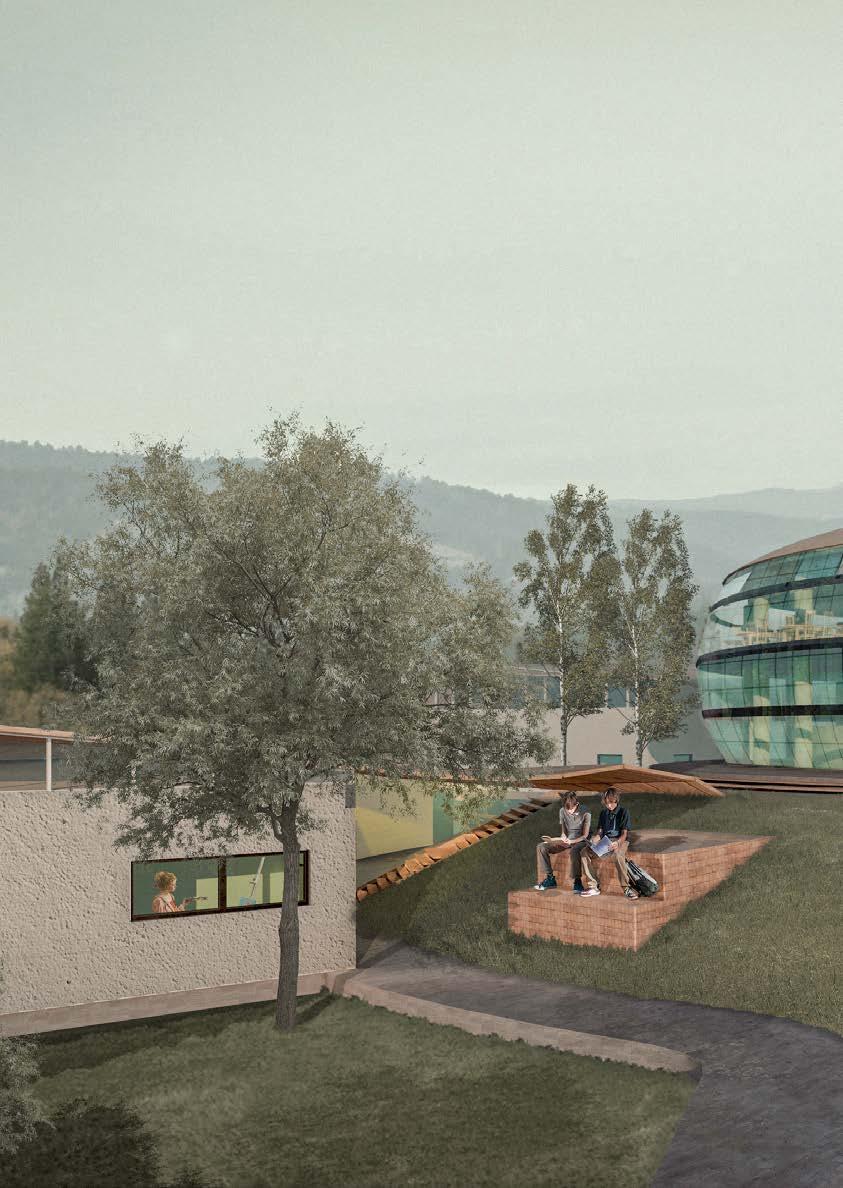
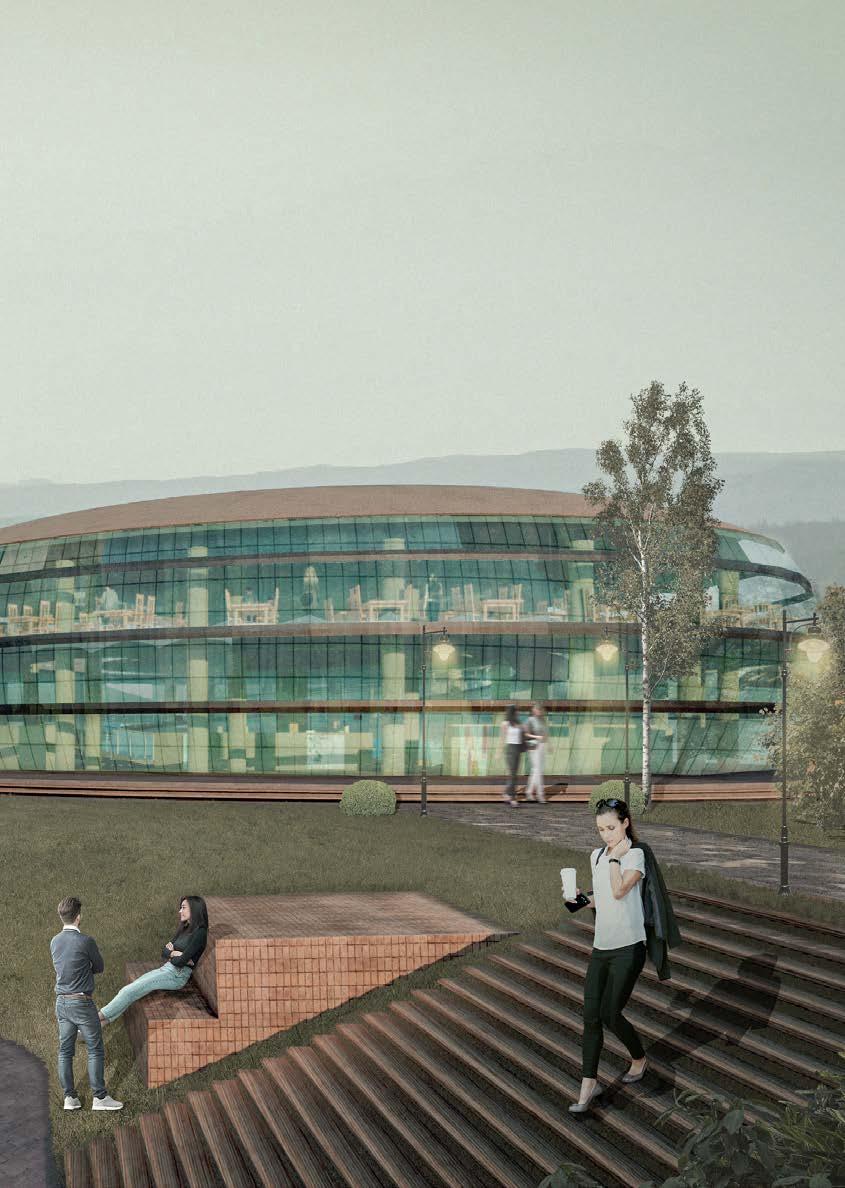
29
SLUM RE DEVOLOPMENT
REDEVOLOPMENT
LOCATION ; CHENNAI ,TAMIL NADU AREA ; 12 ACRES
YEAR ; 2023
slum redevelopment is a process of improving living conditions in slum areas through the rehabilitation or reconstruction of existing structures it involves upgrading infrastructure, providing basic amenities, and improving the overall quality of life for slum dwellers. slum redevelopment provides better living conditions for slum dwellers by upgrading infrastructure, providing access to basic amenities like clean water and sanitation facilities, and improving overall hygiene and sanitation slum redevelopment can provide increased economic opportunities for slum dwellers by creating new jobs and providing access to training and education this can help lift slum dwellers out of poverty and improve their quality of life slum redevelopment can help reduce the risk of accidents and illnesses that are common in slum areas, such as fires, floods, and disease outbreaks. this can help slum dwellers feel safer and more secure in their homes
30

31
Exsisting Plan
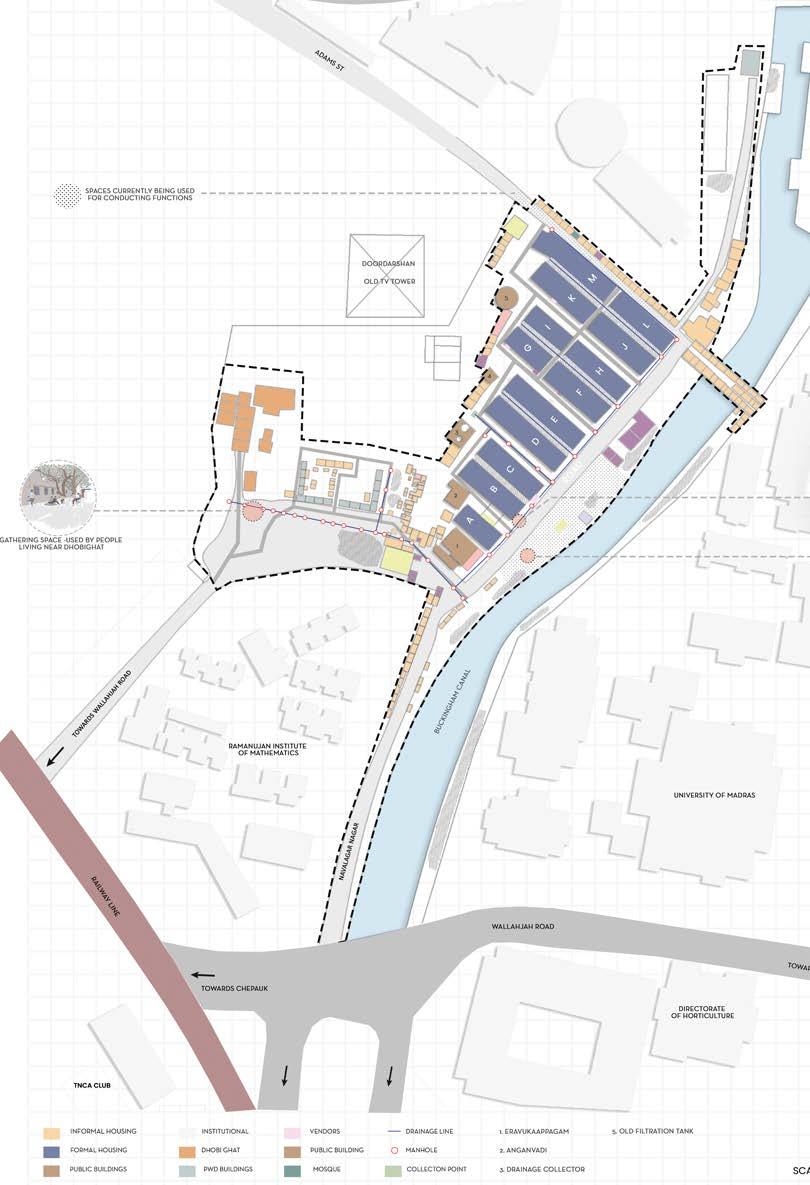
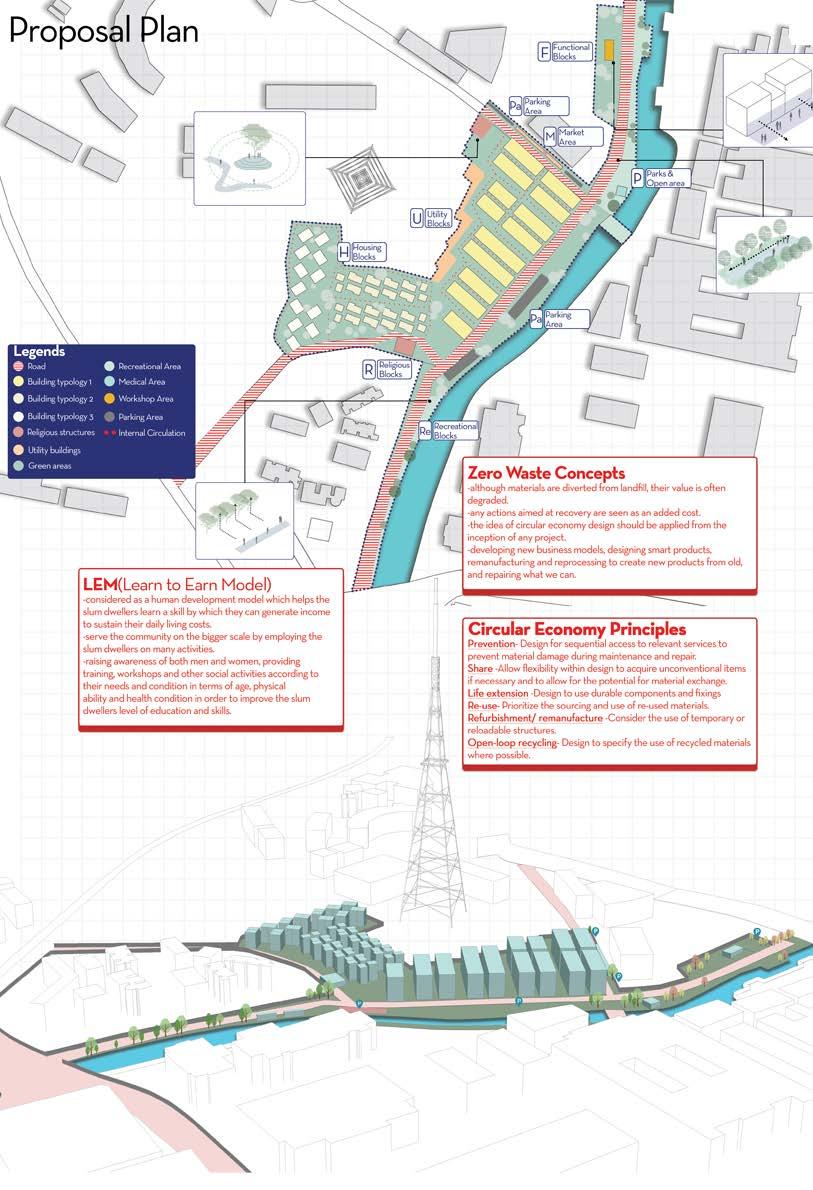
33
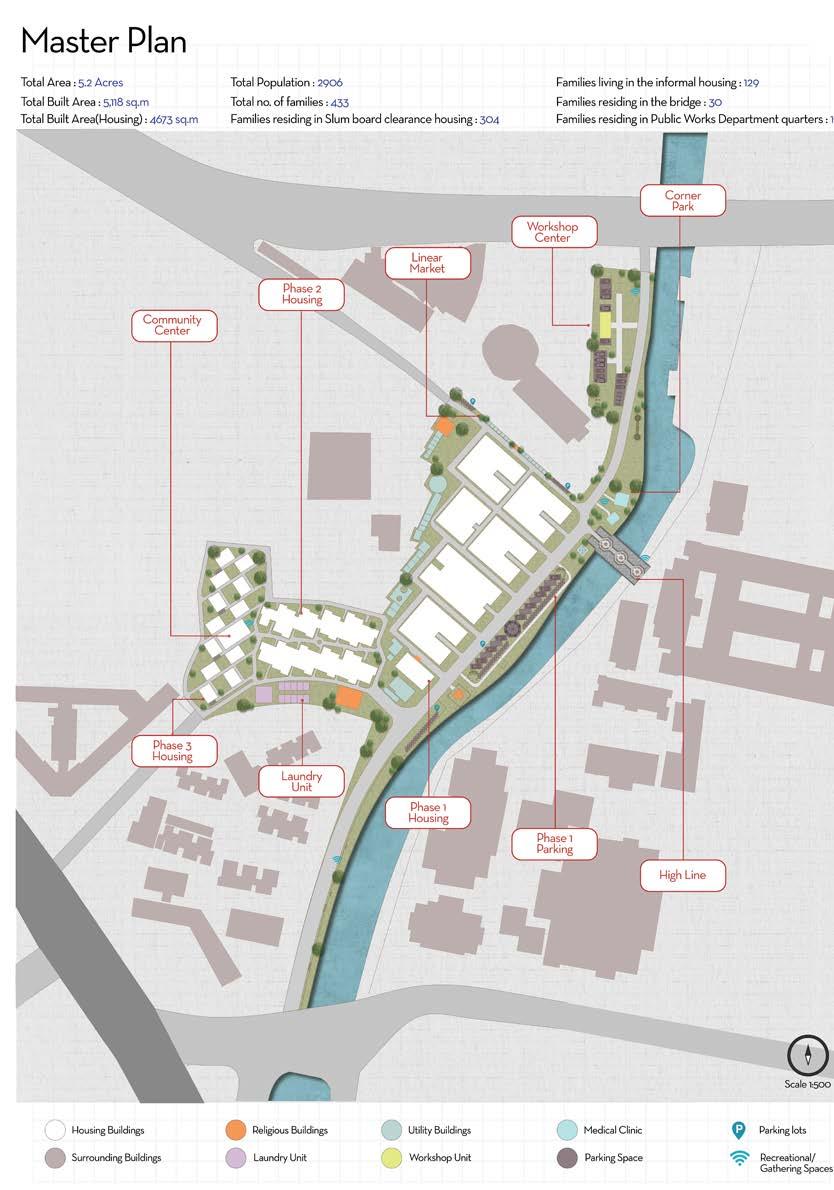
34
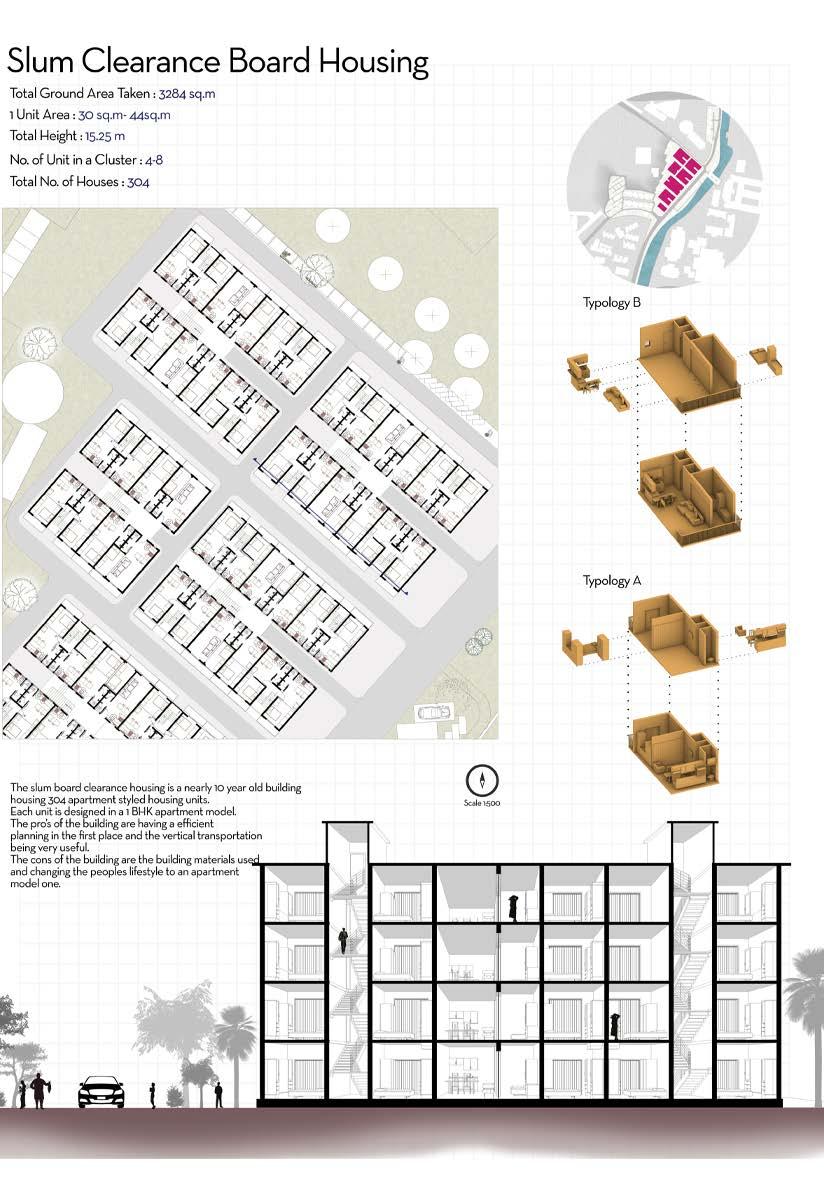
35 35
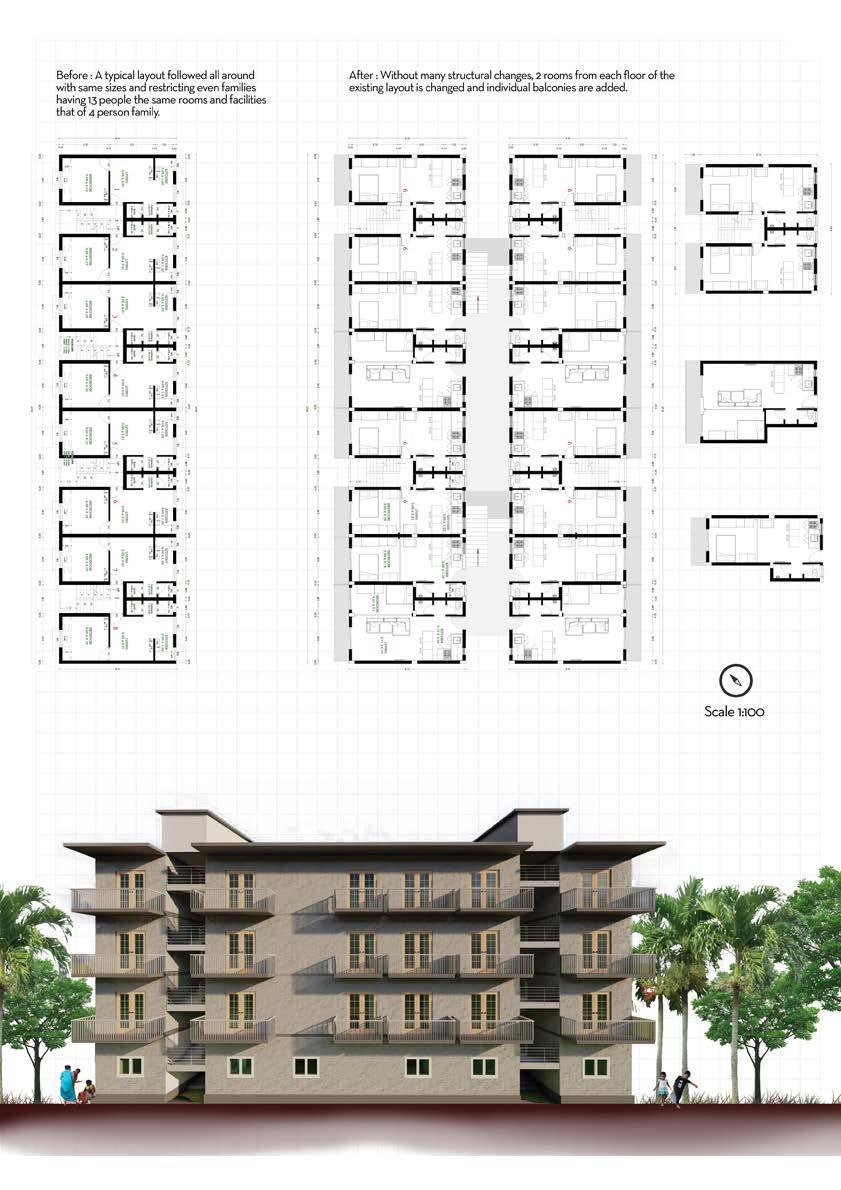
36
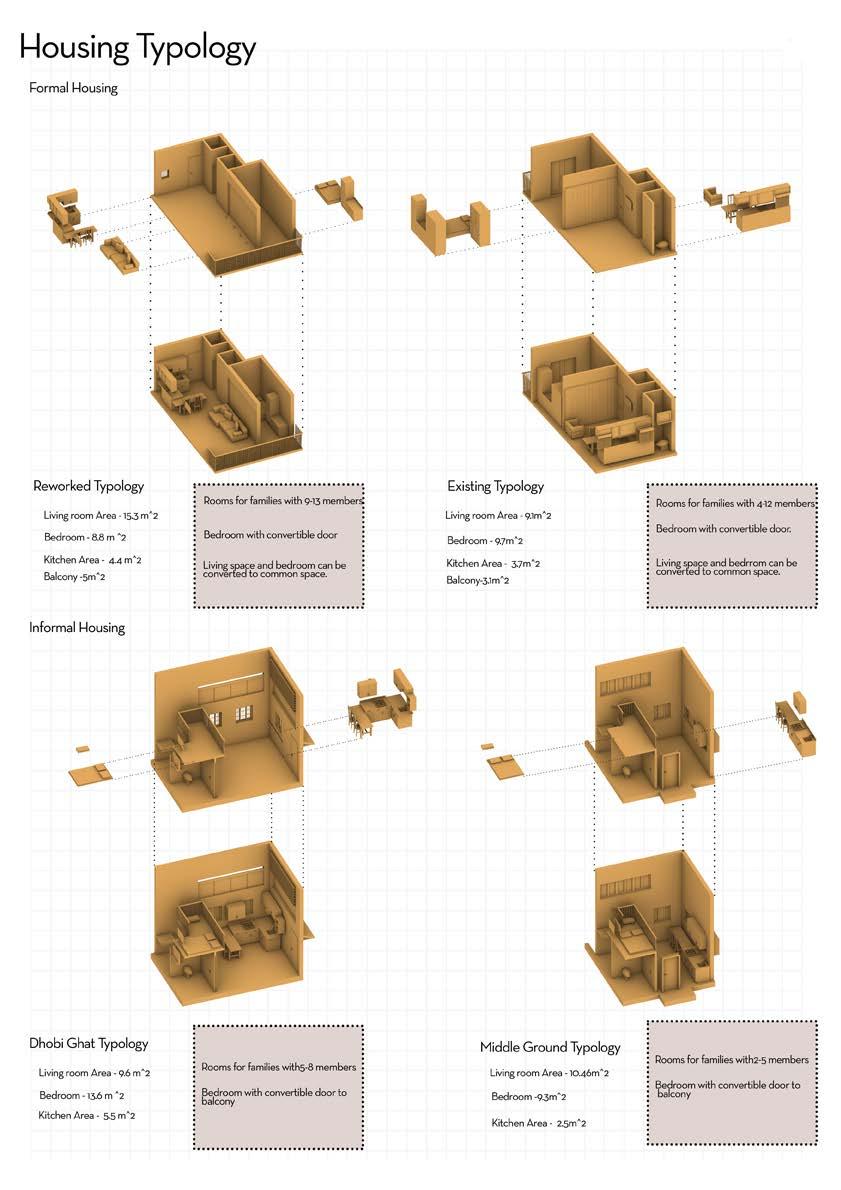
37
the book worm pavilion is a famous structure build by the nudes architects recreating their work to see and try out parametric methods of construction the book worm pavilion is a book shelf as well as it provides seating space fot the reader a book worm pavilion, also known as a reading pavilion, is a structure designed to provide a dedicated space for reading and relaxation a book worm pavilion provides shelter from the elements, allowing readers to enjoy their books even in adverse weather conditions the pavilion can also be designed with storage space for books and magazines, allowing readers to easily access reading material while in the pavilion.
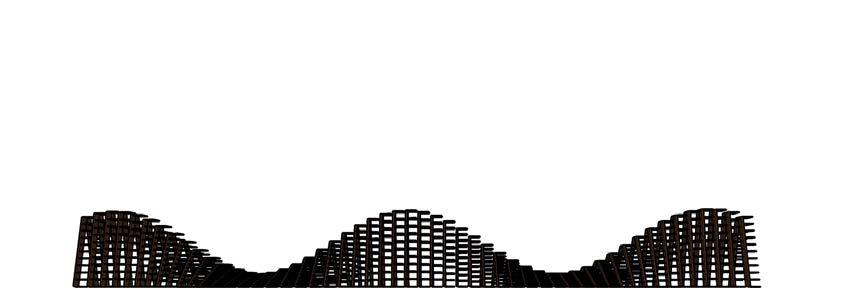
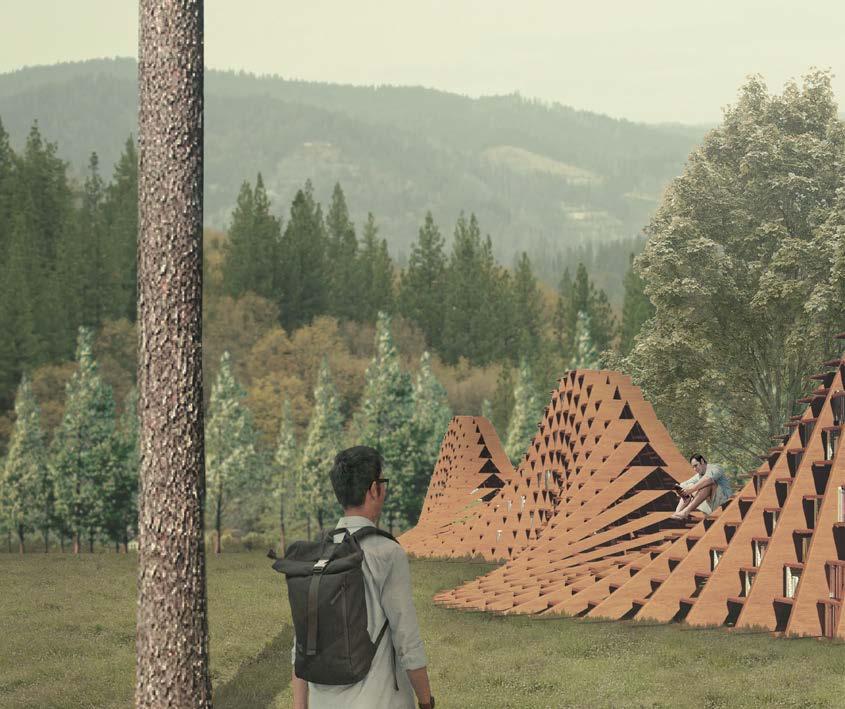
38
MODELING USING RHINO AND GRASHOPER
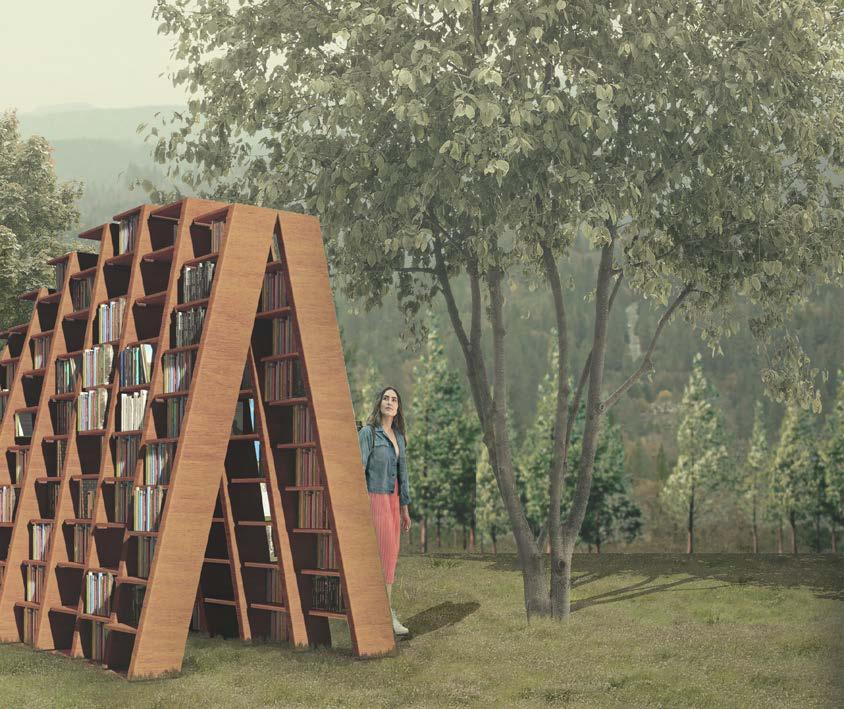
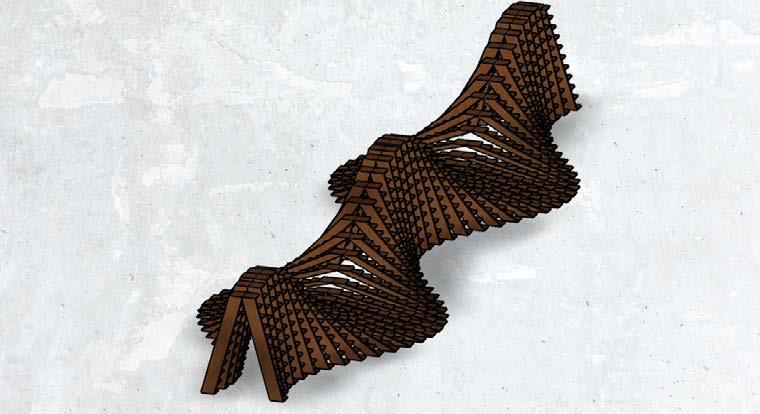
39
thank you
















































