portfoli
ALESSANDRO PIERO NAPIONE architecture 2024

Alessandro Piero NAPIONE
Date of birth
Place of birth
Address
Contact
20.06.1989 Turin, Italy
10A rue de Monceau, 91490 Milly-la-Forêt, FRANCE
alessandropiero.napione@gmail.com
+33 (0) 6 59 25 99 05
Linkedin
Languages


italian french english bilingual native language IELTS 5.5 (B2)

Hobbies
Travel, reading, music.
Freehand drawing, watercolor.
Master’s degree
STUDENT EDUCATION
Master’s degree in Architecture
École Nationale Supérieure d’Architecture de Marseille, France
June 2014
Director of studies: Prof. Jean-Marc Huygen
Rating: 13/20
Thesis subject: architectural and urban design
Master’s degree in Architecture and Sustainable Development Politecnico di Torino, Italy
July 2015
Thesis title:
Connect, transform, filter: the super-ilôt project as a device for (re)appropriation of public space in the Panier district in Marseille.
Study directors: Prof.Silvia Gron, Prof. Luca Staricco
Note: 110/110 with honors and mention on the internet
Thesis subject: Architectural and Urban Design
Bachelor’s Degree
Interest in photographic composition and photography in general. Interest in sports and athletics.
Interest in raw earth used as a construction material.
Volunteering
Member of “Entraides Citoyennes” association in Paris.
High
School Diploma
Bachelor’s Degree in Architecture (Licence, DEEA) Politecnico di Torino, Italy
September 2012
Thesis title:
Bamboo pavilions in Europe: examples and case studies. Director of studies: Prof.ssa Irene Caltabiano
Rating: 102/110
Subject: analysis of bamboo and its natural characteristics. Technological analysis of bamboo structures in Europe combined with other materials (wood, concrete, steel, etc.)
High School Diploma Graduation
Liceo Scientifico Augusto Monti, Chieri (Turin), Italy
June 2008
PROFESSIONAL EXPERIENCE
Groupe Elcimai, in Melun (France)
Architect, BIM Coordinator and designer (in Revit)
Project for a production building - storage and offices in Chateaudun (France)
Project for a production building - storage and offices in Troyes (France) July 2022 - actually
AREP, Paris
Architect, BIM Designer (in Revit)
Redevelopment project for the Saint-Michel Notre-Dame RER C line station in Paris.
Redevelopment project for the Chaville-Vélizy RER C line station (France) February 2019 - july 2022 / 3,5 years
Erik Giudice Architects, Paris Architect, BIM Designer (in Revit)
Projet Platinan, construction of a building with a mixed program in Gothenburg, Sweden.
Architecture competition for private client in Stockholm.
Architectural competition “Establishment of the Friborg Natural History Museum on the Arsenaux site”, Fribourg, Switzerland.
Architecture competition “Construction of a regional nautical park in Dakhla”, Morocco.
January 2018 - January 2019 / 1 year
Cro&Co Architecture, Paris
Architect
Rehabilitation and extension project for an office building in Paris La Défense (Carré Michelet project).
Project to develop the interior spaces of an office building in Paris La Défense (Trinity Tower project).
Project for the metro station of the RER E line “Carpeaux” in La Défense, Paris.
January 2016 - January 2018 / 2 years
Chiara Biasini BioArchitetto, Turin (Italy)
Architect collaborator
Development project for a detached house in Turin. Energy performance diagnostics of an apartment in Turin (APE, energetic performance certificate).
September-March 2015 / 6 months
Pascal Marret Architecte, Marseille
Internship - architect collaborator
Project for a commercial building in Bouc Bel Air.
Development and rehabilitation project for a private house in Marseille.
May-July 2014 / 3 months
OTHER EXPERIENCES
Complete Revit Architecture course | 40 hours
Learning buildings design with BIM software, Revit . Course taken in Turin with “4m group” (Autodesk approved company)
September - October 2015
Professor’s collaborator in University School of Architecture
Experience in teaching as collaborator of Ms. Silvia GRON, currently professor at the Polytechnic of Turin.
Teaching in the “Atelier Composizione e storia” course.
September 2015 - December 2015
CAD Systems Technician | 600 hours
“Professional qualification certificate” obtained at the Engim Piemonte - CSF S.L. Murialdo school, Nichelino (Turin).
2D-3D drawing, mechanical industry sector
January-July 2009
WORKSHOP
Workshop “Living in the Panier”
Workshop organized with the ENSA-Marseille architecture university and the Polytechnic of Turin.
Member of the workshop jury
February-July 2016
VOLUNTEERING
Entraides Citoyennes Association in Paris
Member of “Entraides Citoyennes”, a parisian association committed to helping the homeless and excluded.
Organization of marauding
June 2017 - January 2019
SOFTWARES
Revit Architecture
Dynamo Navisworks
Autocad 2D-3D
SketchUp
Rhinoceros
Adobe Photoshop
Adobe Illustrator
Adobe InDesign
V-Ray
Enscape
Professionnal career
Agency works
1- Renovation project for the Saint-Michel Notre-Dame RER C line station, in Paris Project achieved, within AREP
2- Project of the new “Grand Paris Express” Interconnection station in Issy-les-Moulineaux (France)
Project in construction, within AREP
3 - Project of a production, storage and office building in Châteaudun (France) Project in construction, within Groupe Elcimai
4 - Renovation project “Carré Michelet” in Puteaux - La Défense (Paris)
Project achieved, within Cro&Co Architecture
5 - “Platinan”, in Hisingsbron district, Gothenburg (Sweden) Project achieved, within Erik Giudice Architects
6 - Architecture competition: mixed program building in Årsta, Stockholm Competition - fourth position, within Erik Giudice Architects
7 - Architectural competition for private client: construction of a tertiary headquarters and logistics building in Lyon Competition - third position, within Cro&Co Architecture
8 - Establishment of the Friborg Natural History Museum on the Arsenaux site, Fribourg (Switzerland) Competition - fourth position, within Erik Giudice Architects
Renovation project for the Saint-Michel Notre-Dame RER C line station in Paris
Project achieved, within AREP
The Saint-Michel Notre-Dame station, in the heart of the city of Paris, is located in an area listed as a UNESCO world heritage site. Built at the end of the 19th century, the station is the result of a series of modifications and extensions implemented over more than a century.
The complex morphology, initially designed for less frequentation compared to today, poses problems of lack of accessibility, difficulties of mobility flow in passenger routes, as well as a rate of indoor air pollution important. Attention is paid to resolving these problems, and also to highlighting the original architectural works, using local natural materials and ensuring control of the project’s carbon footprint. Given the proximity of the station to the Seine, the use of anti-flood safety equipment (reinforced windows and removable cofferdams) was an important subject in the evolution of the project.
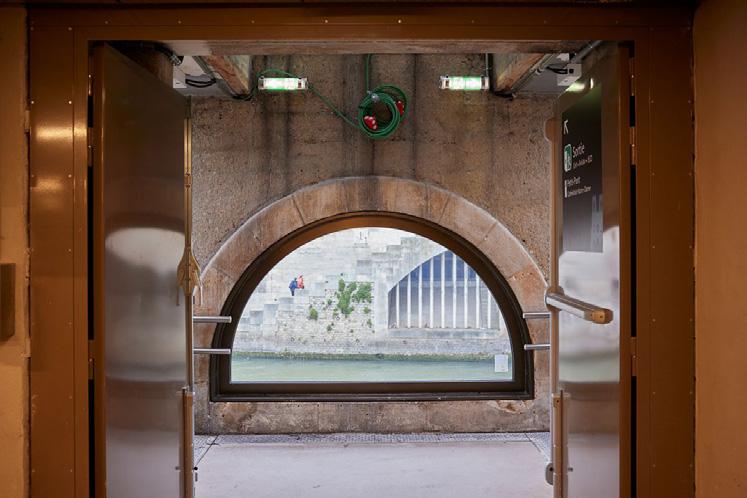
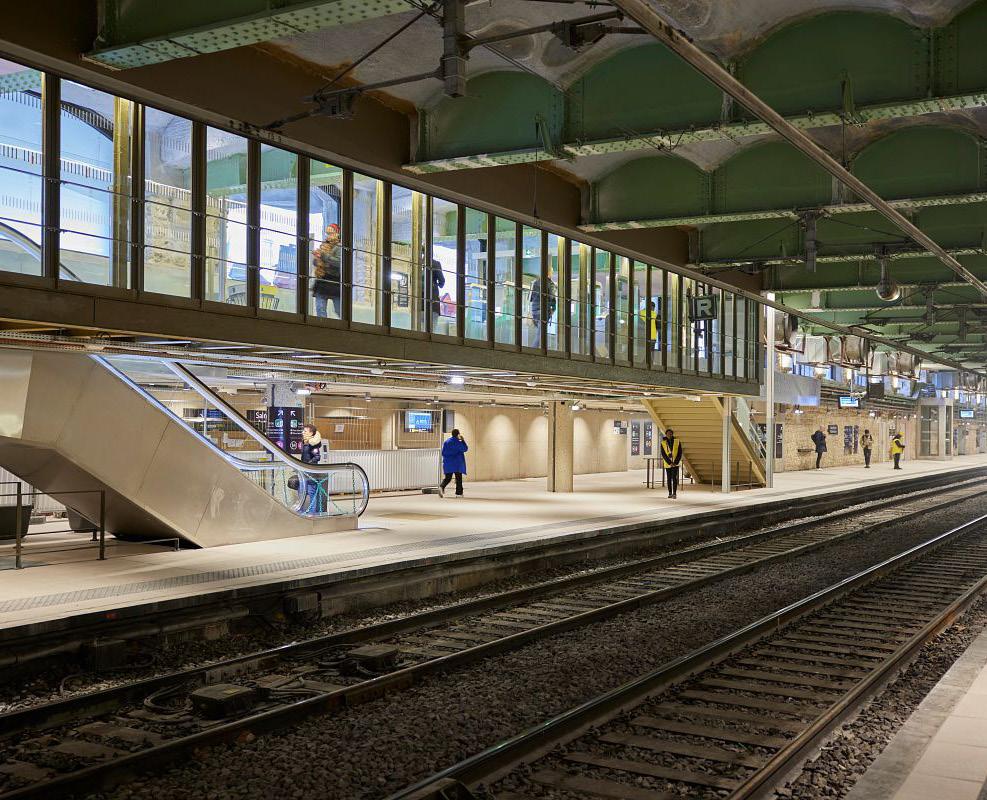 View of the station from platform A; view towards the mezzanine on platform B.
View of the station from platform A; view towards the mezzanine on platform B.
© AREP
Anti-flood carpentry.



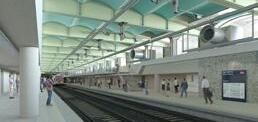
19 20 21 22 23 24 25 26 27 28 29 30 31 32 33 34 35 EF08 A7 METROLIGNE4 VILLE E4+3 E3 39,19 m² Circulation sous CAB -verticale 8,85 m²VESTIAIRE plf P1 3,52 m² WC1 Tisanerie 3,52 m² 4,69 m² VESTIAIRE DGMT F. plf P1 LT 8,89 1,51 2,86 4,61 3,80 4,48 5,29 3,31 9,48 1,21 2,25 ECRAN TFT T3TS-1-CSF Souppes, limons latéraux la française en CAB M1 PEC (Passage Elargi Contrôlé) CAB M1CAB M1CAB M1CAB M1CAB M1CAB M1CAB M1CAB M1 CAB M1 CAB M1 CAB M1CAB M1CAB M1CAB M1CAB M1 CAB M1 PEC (Passage Elargi Contrôlé) Paravent vitré -MEN-55 (acier) VTR-20 (feuilleté) Paravent vitré -MEN-55 (acier) VTR-20 (feuilleté) Habillage triangulaire 1 4 1 3 3,43 2,14 0,641,06 1,49 3,57 2,92 1,37 20,49 1,59 1,41 1,54 1,56 5,10 2,66 +28,644 2,23 1,09 9 ECRAN TFT T3TS-1-CSF ECRAN TFT T3TS-1-CSF ECRAN TFT T3TS-1-CSF T3TS-1-CSF Circulation sous CAB verticale Circulation hors CAB horizontale Locaux services locaux exploitation SNCF Exploitation locaux techniques Légende idéntification des pièces N 0,910,910,910,91 2,64 m² 6,47 m²910,78 m²2,24 6,93 2,26 1,17 102,97 m² Circulation hors CAB - horizontale Circulation sous CAB - horizontale Mains courantes lumineuses (double lisse) 1,58 9,25 9,28 9,25 9,27 9,27 2,29 1,39 2,24 4,95 3,78 6,96 2,29 6,84 4,52 9,60 9,02 9,29 9,31 4,51 9,32 4,01 5,02 2,31 2,83 2 0 5 2,50 5,84 3,99 2 2,17 3,98 Sol en pierre de Souppes Sol en résine quartz méthacrylate S1 S2 Sol en grès cérame Plancher technique SOLS MURS Rénovation des sols en pierre S5 Revêtement en grès cérame Vestiges restaurés (grès M3 Habillage type "opaline" M4 Peinture M5 PLAFONDS Béton bouchardé P1 Faux plafond en placo-plâtre P2 Peinture intumescente N.B. La peinture intumescente l'integralité de la structure Habillage poli-miroir S5 Légende idéntification finitions Adresse Email Email Equipe projet SNCF MOBILITES -Direction Directeur de Projet Jean-Claude jean-claude.durand@sncf.fr PARVIS Assistance à Maîtrise Conducteur de projet Geraldine 10, Rue Camille Moke, geraldine.muxi@parvis.fr Responsable de 16, Avenue d'Ivry, 75647 fabienne.couvert@sncf.fr michelle-ange.maurice@arep.fr Chef de projets maria-luigia.sasso@arep.fr Bureau d'Etude AREP Chef de Projet Robin DEGOBERT 16, Avenue d'Ivry, 75647 GARE Responsable Pôle DAU A Quai B Quai B La Seine Promenade René Capitant Passerelle Saint-Michel QuaiB LaSeine LaSeine Quai B Quai A Quai A Quai A A Plan of the platforms Section A-A towards platform B Axonometry of the mezzanine Zoom on plan of the platforms
Axonometry of the “Petit-Pont” footbridge
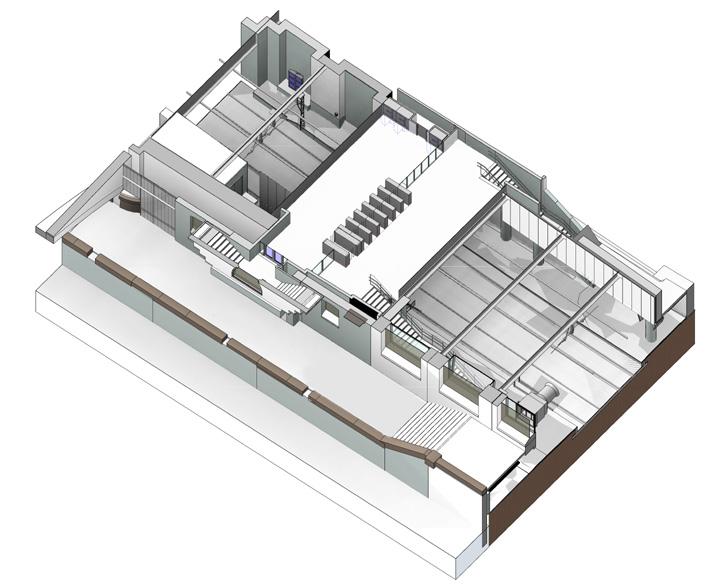

Axonometry of the “Grands Augustins” footbridge
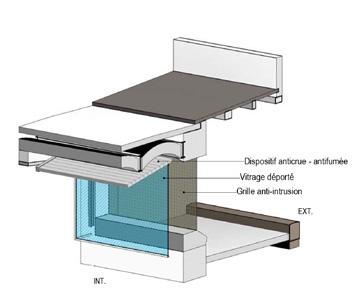

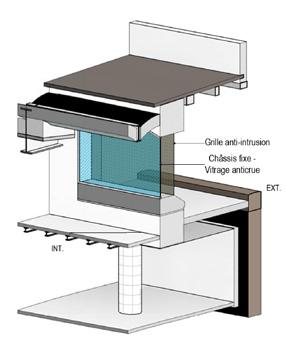
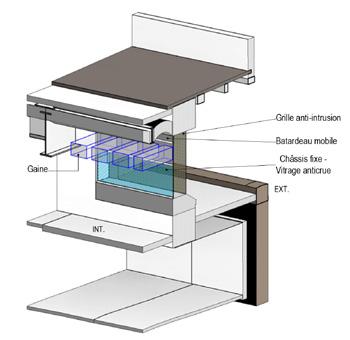
Axonometry type 1, 2, 3, 4: anti-flood/anti-smoke devices designed to protect the station in the event of flooding of the Seine and in the event of fire.

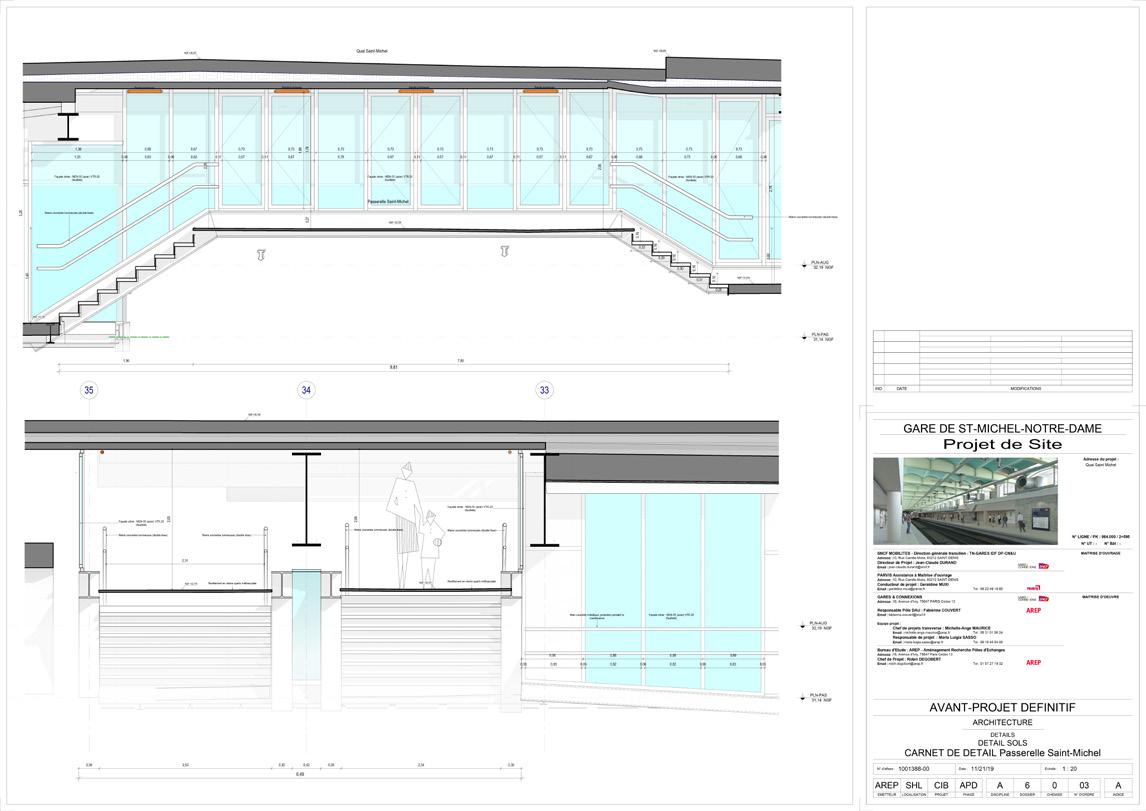
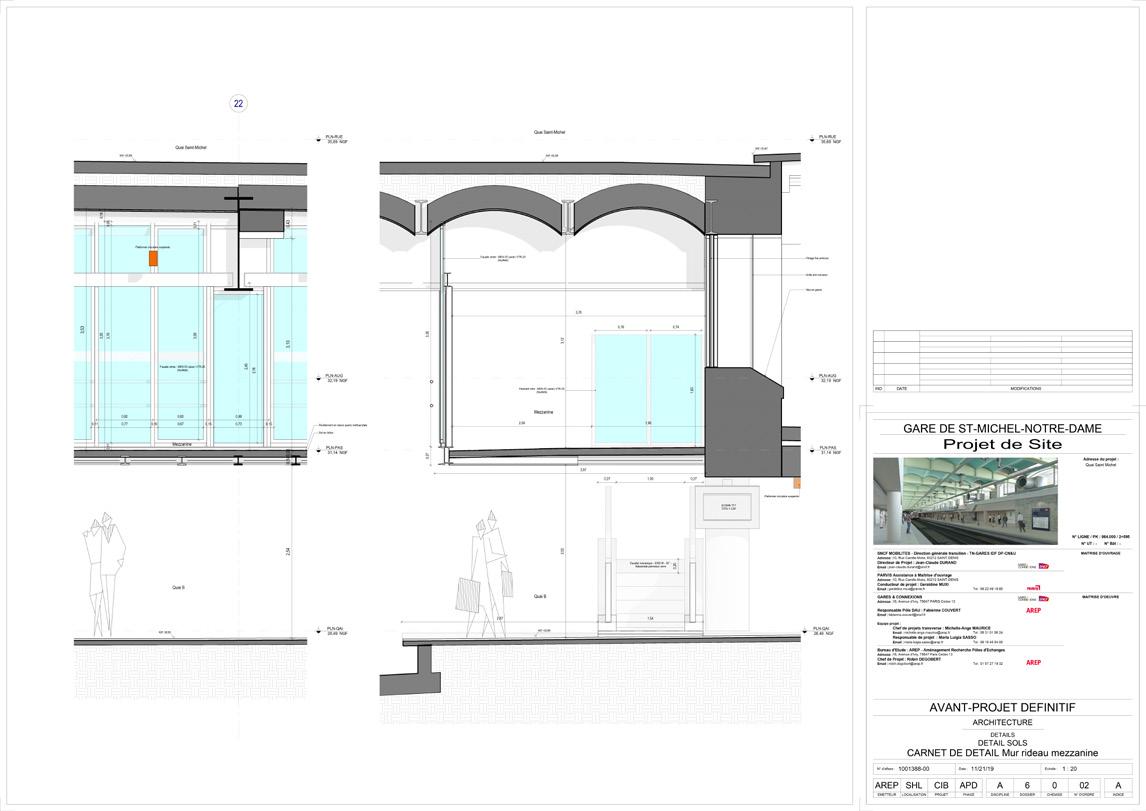
Quai B
Passerelle Saint-Michel Passerelle Grands Augustins La Seine La Seine Quai A DET 1 DET 2
Passerelle Petit-Pont
Detail 1: longitudinal and transversal section of the “Saint-Michel” footbridge
Plan of footbridges and mezzanine
Type
Type
Type
Type
1
2
3
4
Detail 2: longitudinal and transversal section of a portion of the mezzanine
Project of the new “Grand Paris Express” Interconnection station in Issy-les-Moulineaux (France) Project in construction, within AREP
The new Issy-les-Moulineaux Interconnection station is part of the redevelopment of the Léon Blum district with the construction, in the surrounding area, of the future Line 15 station of the Grand Paris Express. Made up of two passenger halls, the new SNCF Interconnection station (French train and railway company) integrates the existing preserved viaduct over which the
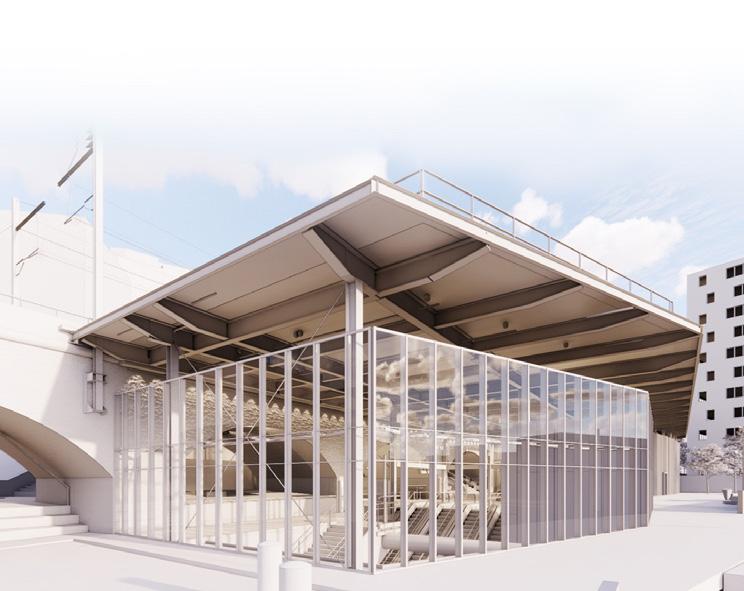
railway passes. The station project was entirely designed in Revit. The architectural synthesis work between the different models and the design of the technical details were particularly significant for the design of the project.
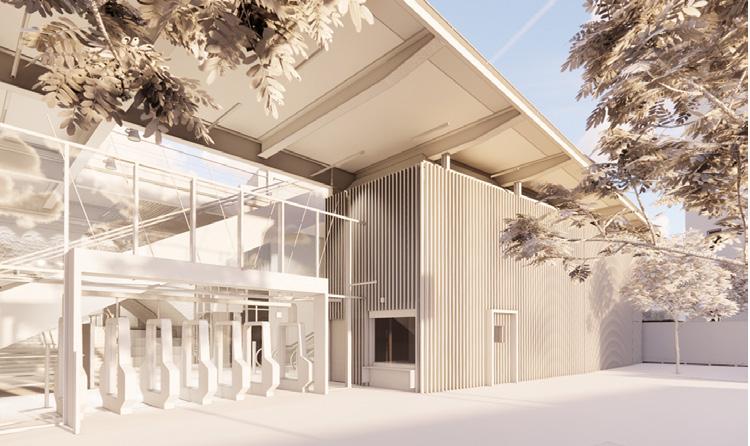












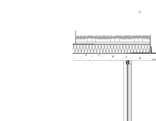
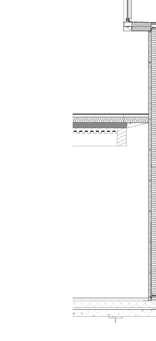
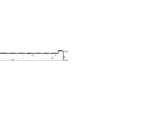

View of the model, entry counter for the station and back office
View of coordination between differentx models. In this case, the model of the structural engineers (in red) is linked with the model of the climatic and fluid engineers (in green and azure).
Below: some example of a study of technical details drawn in Revit.




Pg C4 Plaque de platre 20mm Isolant type metisse 60mm Profil d'acier 60mmx25mm 1010 30 8 140 8 70 Contre-lattage en lattes horizontales pour support plaques Fibre-Gypse type Fermacell Agraphes galvanisées de fixation pour plaques Fibre-Gypse type Fermacell Double plaque Fibre-Gypse type Fermacell (ép. plaque 10mm) Pare-vapeur agraphé aux montants vérticaux en bois Panneaux OSB (ép. 80mm) Isolant d'origine naturelle (ép. 140mm) Panneaux OSB (ép. 80mm) Couche pare-pluie Dalle béton BFUP (ép. 70mm) Poteau béton structurel PAROIS INTERNE DE DIVISION DES PIECES DU BACK-OFFICE (ép.100mm) 276 PAROIS EXTERNE DU BACK-OFFICE (281mm) INTERIEUR EXTERIEUR INTERIEUR EXTERIEUR Bande de séparation Enduit pour joint PARVIS EXTERIEUR GARE Montant vertical en bois (dim. 140mm x 80mm) Vis autoperceuse de fixation du panneaux OSB aux montants en bois Montant d'ossature métallique du BFUP 100 10 Porte extérieure vitrée à ouvrants cachés Panneaux vitrés type CLIMAPLUS SKN165 SP510 1550 Complexe de toiture végétalisée Isolant type Foamglas Membrane d'étanchéité N°D06.3 N°D06.4 INTERIEUR EXTERIEUR PARVIS EXTERIEUR GARE 8,85 m² Stockage 00.16 22,33 m² Bureau ACM 01.02 Appui métallique, profil RHS Isolant d'origine naturelle Traverse profil UAP métallique d'accrochage des dalle BFUP Double plaque Fibre-Gypse type Fermacell (ép. plaque 10mm) Contre-lattage horizontales pour support plaques Fibre-Gypse type Fermacell Dalle béton BFUP (ép. 70mm) Caniveau Dalle en grès (dim. 400x750x80 mm) Ravoirage béton (ep. 50 mm) Dalle béton de l'ouvrage d'art Sol industriel finition carrelage Isolant type Foamglas (ep. 150 mm) 180 354 20140 1 : 5 Plan -Coupe horizontale D06 1 40 Coupe verticale D06.1
Project of a production, storage and office building in Châteaudun (France)
Project in construction, within Groupe Elcimai
The project arises from the client’s need to develop its activity with the creation of a new production buil ding.
The building has an area of 35,000 m² and is made up of a production part and an office-social premises part. In the context of the design of industrial buildings, the regulations are very precise and strict. For this reason, the architecture of the pro duction part is sober and functional: reinforced concrete structure, san dwich panel facades.
Apart from the concrete floor, everything was made in the work shop and assembled on site. In the office part, the supporting structure is made up of wooden posts and beams.
The project also focused on the use of recycled materials and the use of heat recovery methods from indu strial processes for the comfort of office users.
The building was entirely designed in Revit, even the companies involved in defining the project (civil engine ers, energy specialists, etc.) commit ted to using BIM software.

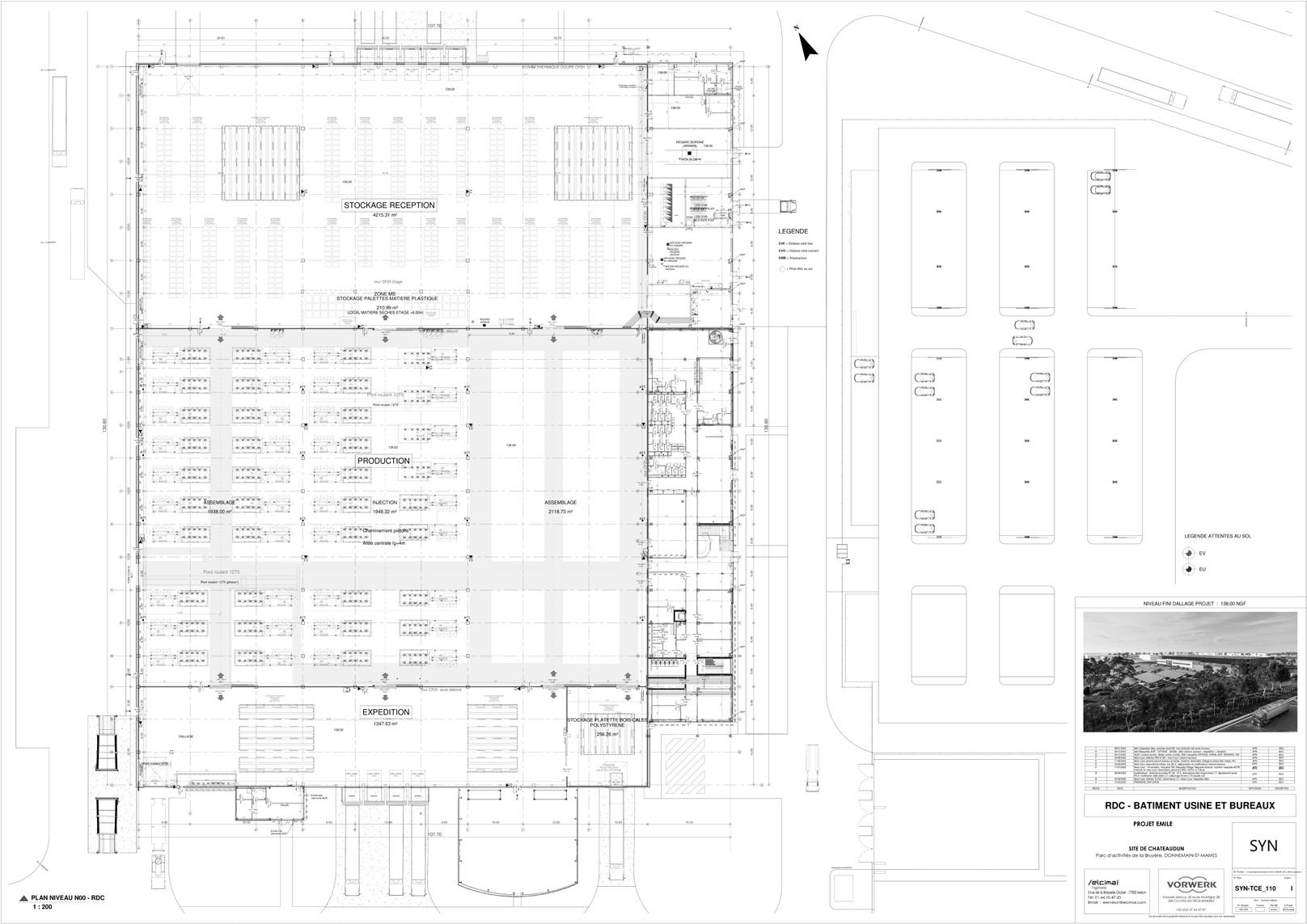
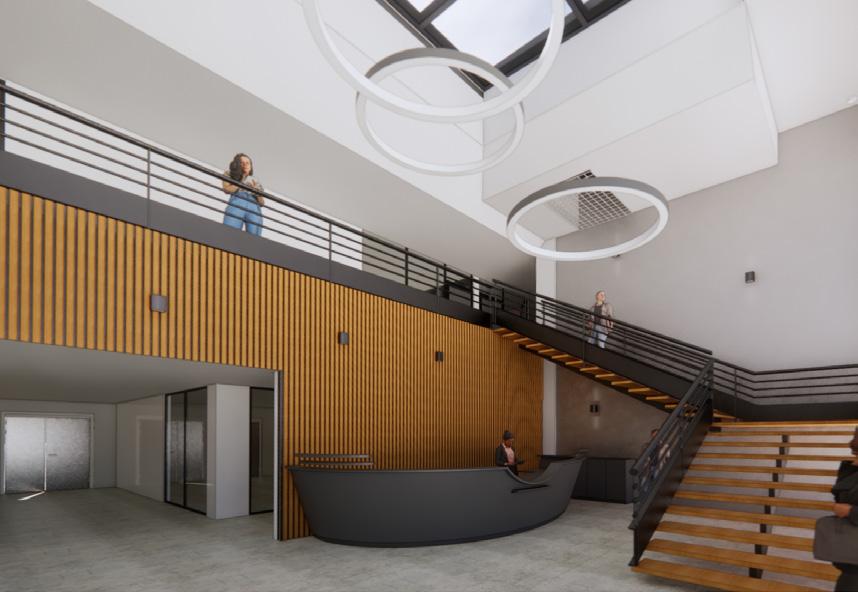
 Interior views of the office access hall - social premises (top), view of the production part (bottom)
Interior views of the office access hall - social premises (top), view of the production part (bottom)
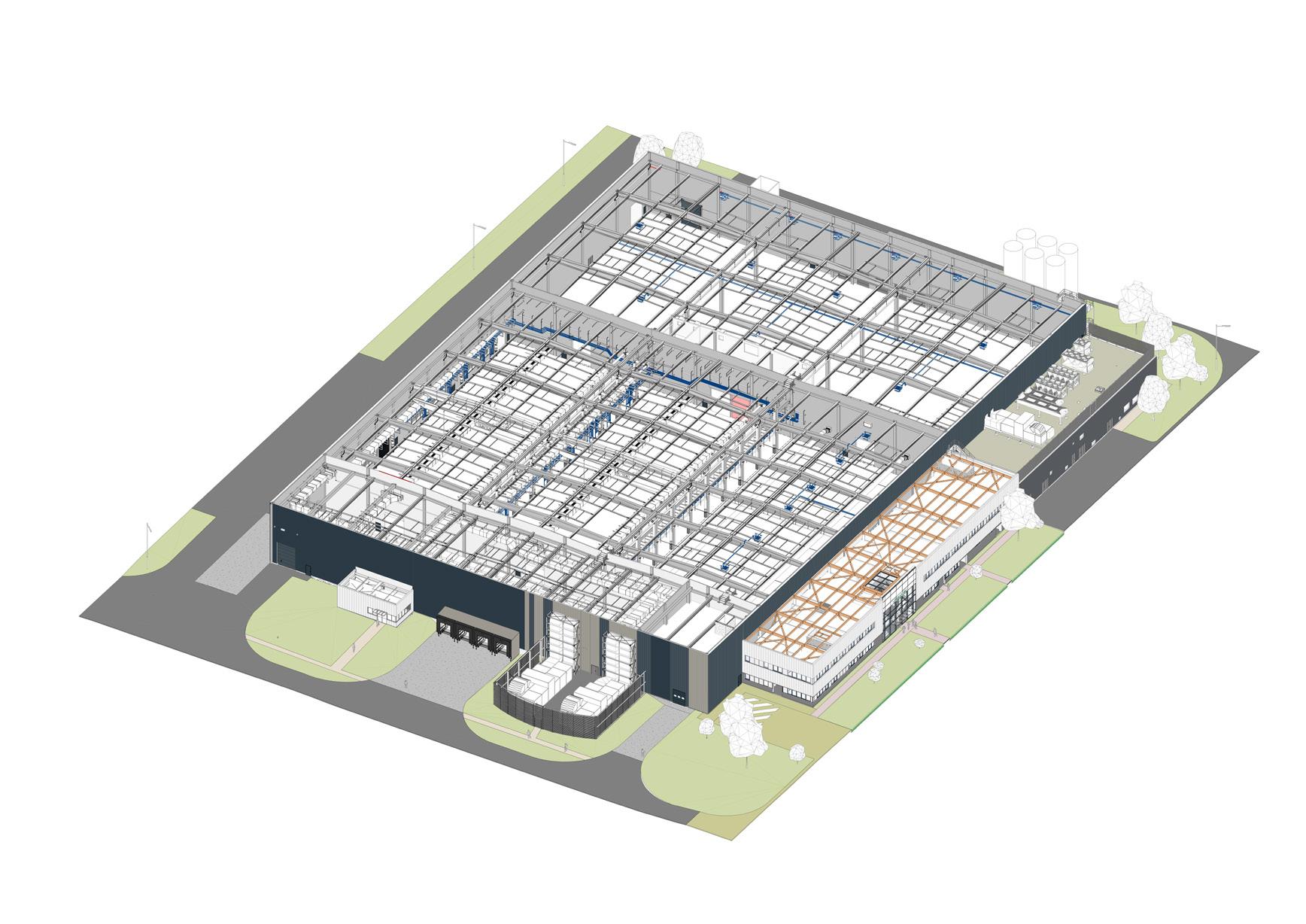


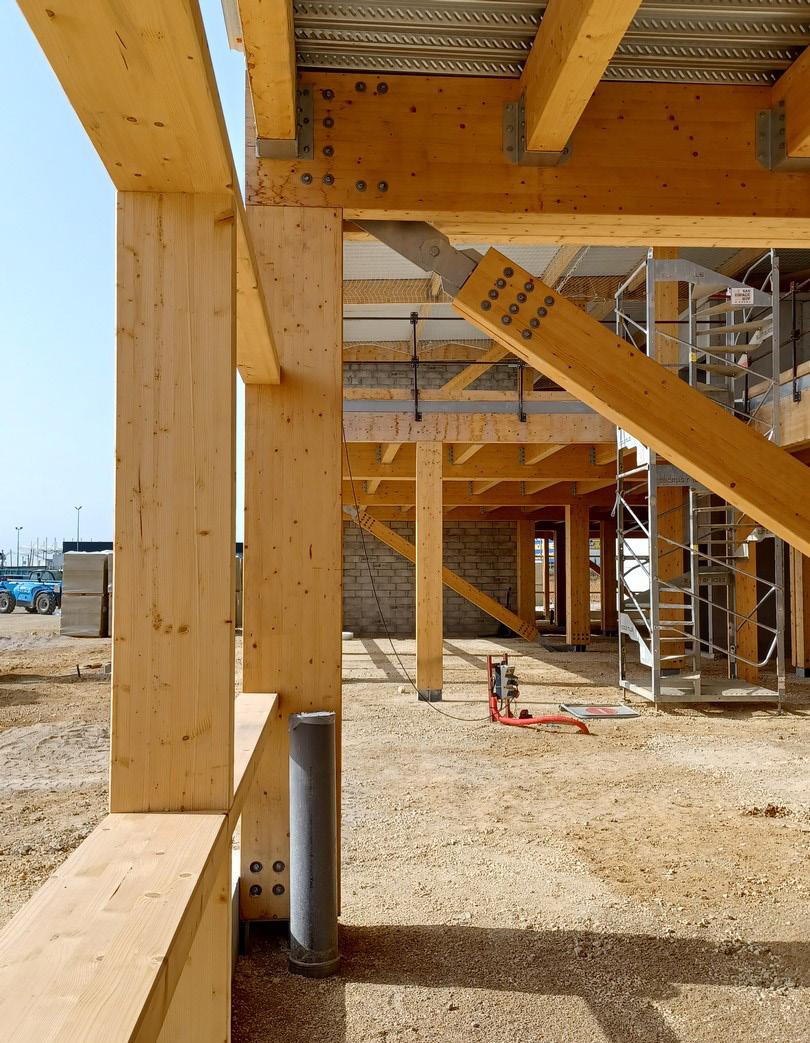 Axonometry of project
Project sections (top), site photos during the construction of the wooden frame of the offices
Offices - Social premises
Reception
Production
Freighting
Axonometry of project
Project sections (top), site photos during the construction of the wooden frame of the offices
Offices - Social premises
Reception
Production
Freighting
© Elcimai ©
Technical locals
Elcimai
Renovation project “Carré Michelet” in Puteaux - La Défense (Paris)
Project achieved, within Cro&Co Architecture
Located in La Défense, the financial district of Paris, the “Carré Michelet” has good visibility from the Boulevard Circulaire Sud and the “Esplanade de la Défense” (central pedestrian platform). The building is part of a set of three buildings built in 1986 with heterogeneous and complex geometry. The current project concerns a major restructuring of
the central building including a double lateral and vertical extension, followed by an elevation. In order to better identify the building in a heterogeneous environment, the building is detached from neighboring buildings with a new volume. This volume, called the “attic”, with its simple and clear geometry, gives the building a reinforced identity.
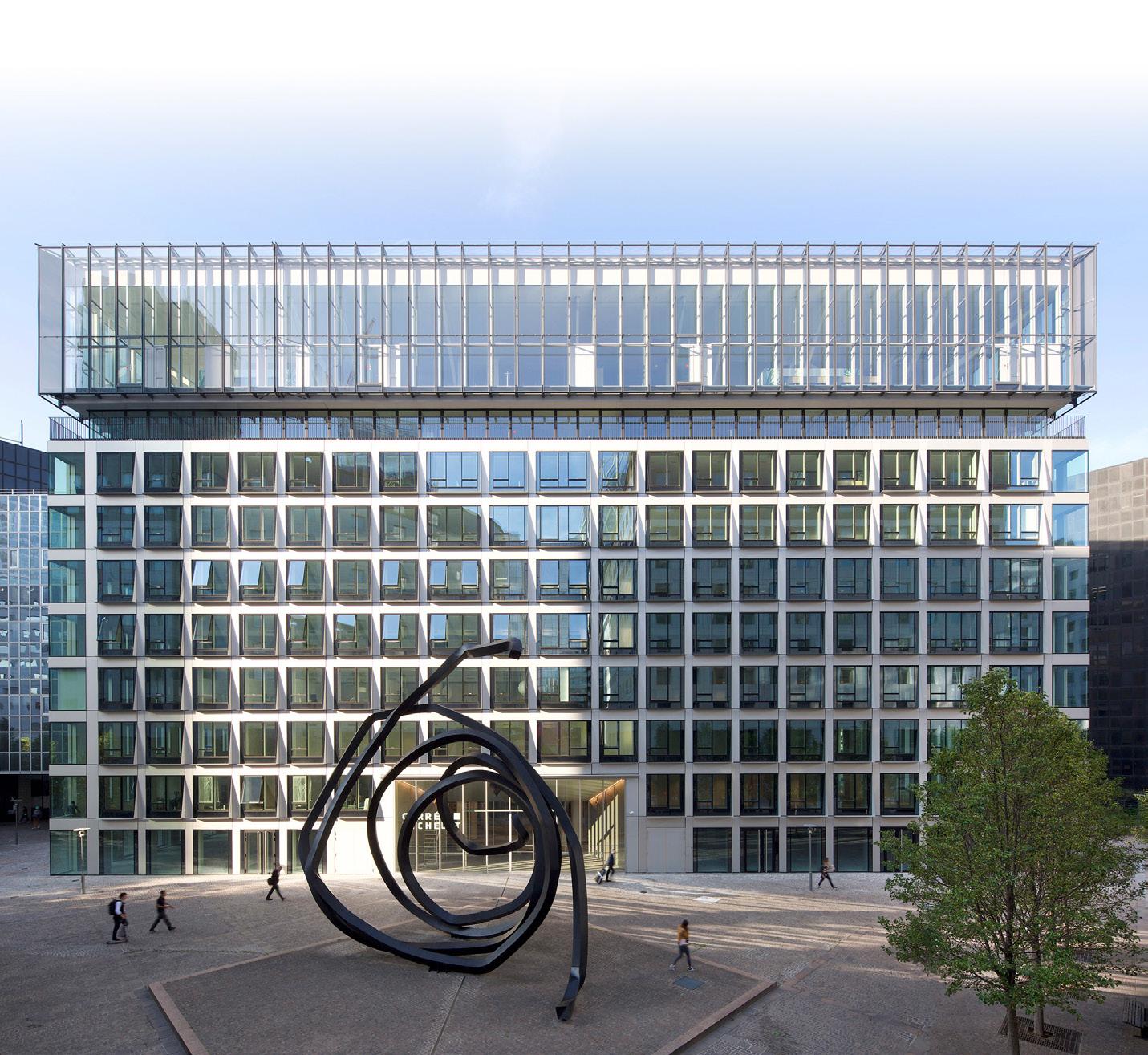
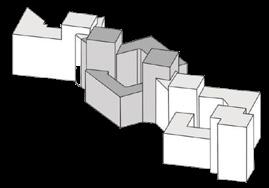
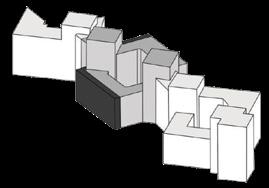
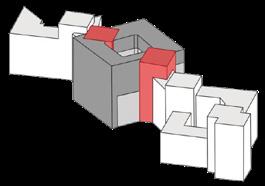
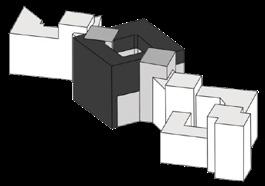
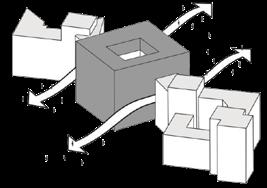
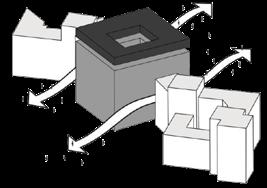
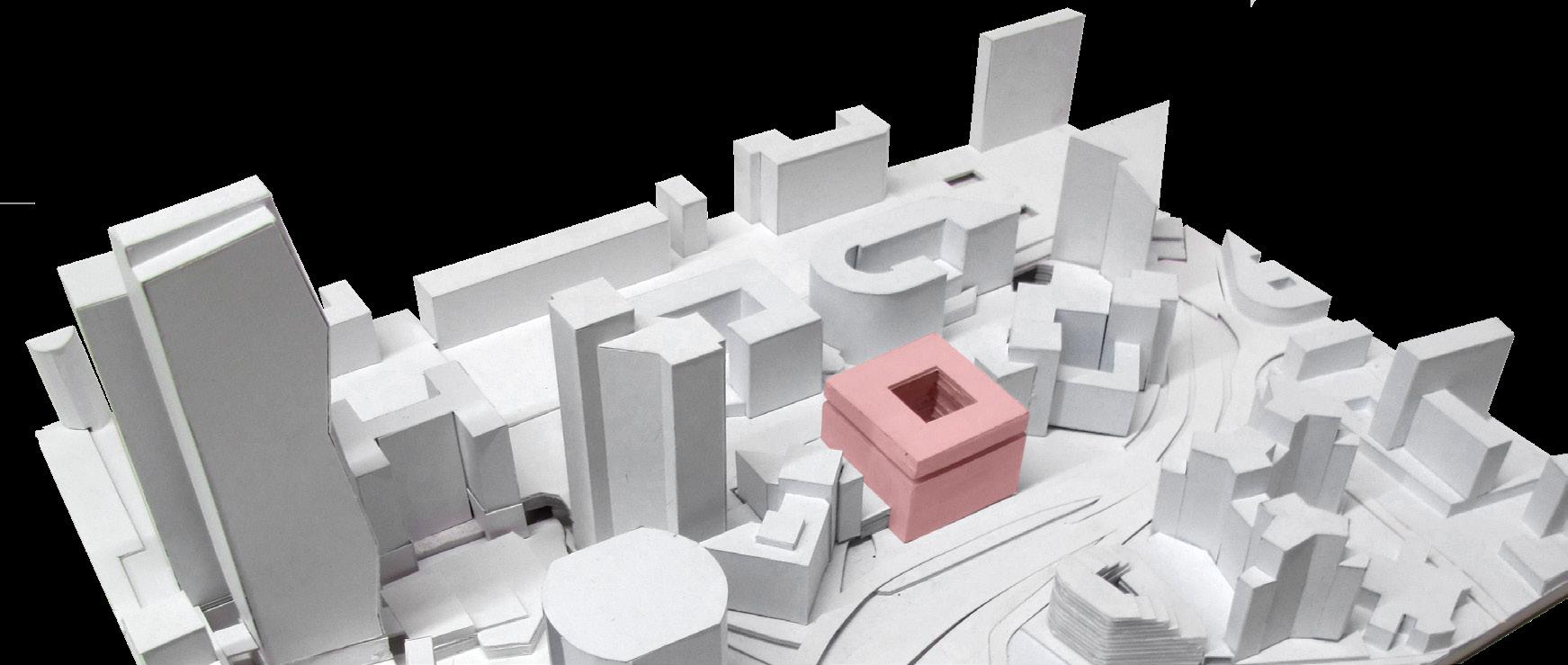 1. Existing buildings bEforE thE projEct
2. latEral ExtEnsions
4. thE ElEvations
3. thE dEmolition of thE towErs
6. a nEw volumE: thE attic
5. urban connEctions
Paper model for preliminary studies of the project
© Cro&CO Architecture
1. Existing buildings bEforE thE projEct
2. latEral ExtEnsions
4. thE ElEvations
3. thE dEmolition of thE towErs
6. a nEw volumE: thE attic
5. urban connEctions
Paper model for preliminary studies of the project
© Cro&CO Architecture

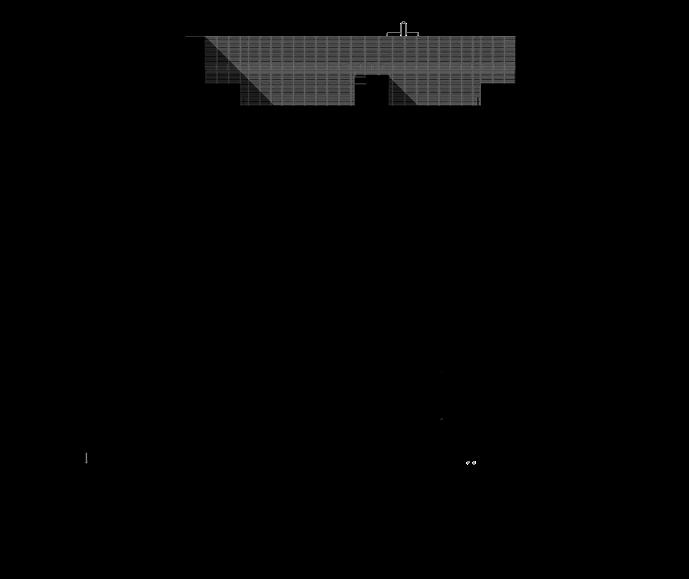
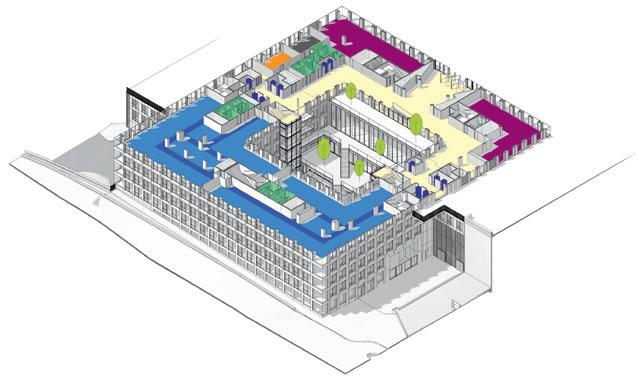
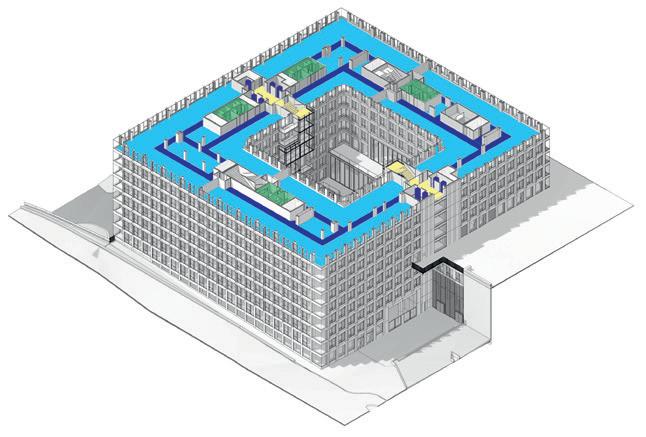

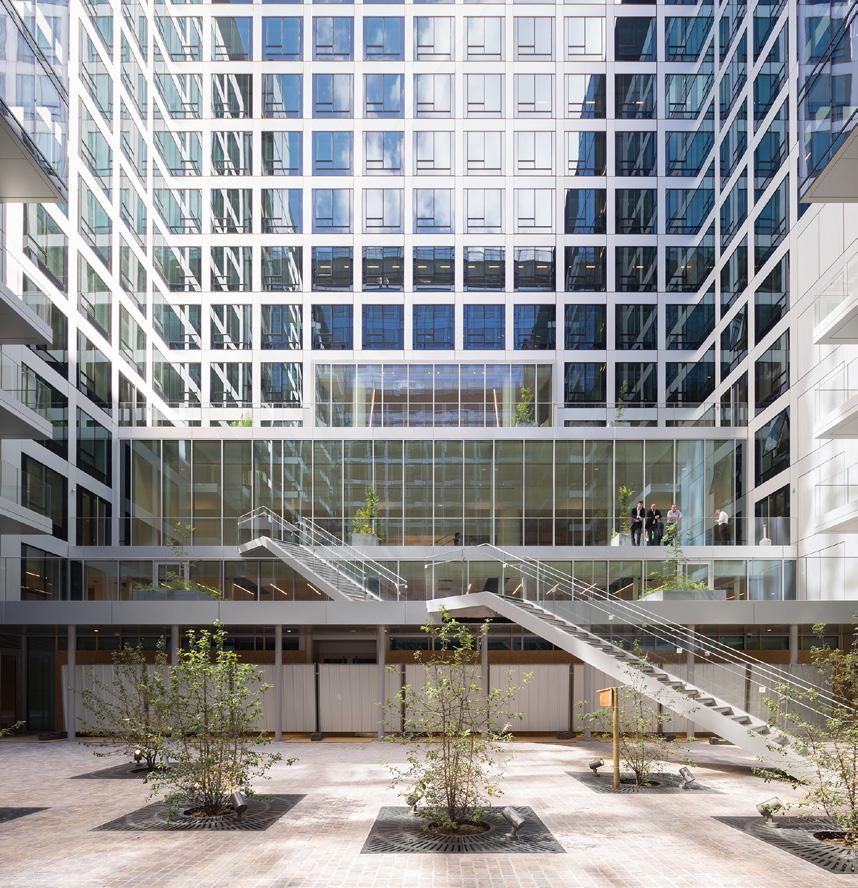
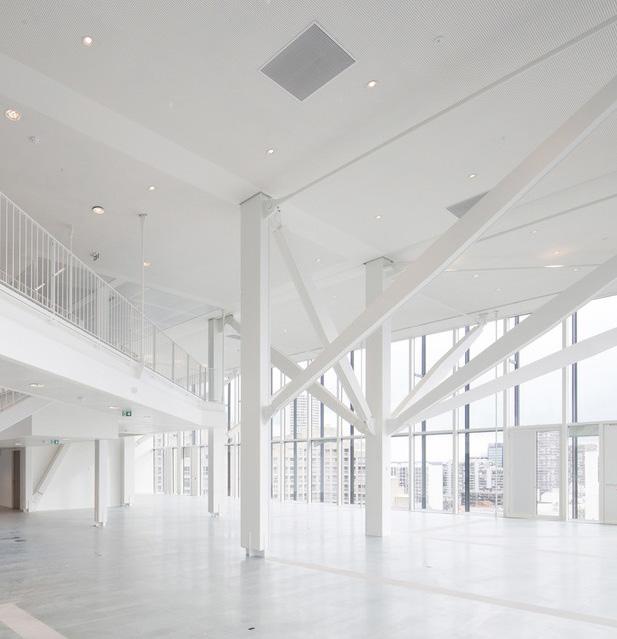
squarE michElEt lEvEl
currEnt floor
thE attic
Plan of the attic mezzanine and longitudinal section of the project.
© Cro&CO Architecture © Cro&CO Architecture
Photos of the project taken after construction: interior courtyard (left), interior rooms on the top floor of the building called “the attic” (right).
“Platinan”, in Hisingsbron district, Gothenburg (Sweden)
Project achieved, within Erik Giudice Architects
The project is inserted in a spirit of inclusion and green densification of downtown Gothenburg. With mixed programming, flexible, open and evolving architecture, the project contributes to strengthening the urban dynamics of downtown Gothenburg.
The need for flexibility is essential to guarantee the scalability and adap-
tability of the building to changes in uses and technologies.
The building is designed to accommodate all types of varied programs, tertiary, educational functions, housing, services and businesses. This involves an initial investment, but in the long term it will save money when transforming the building.
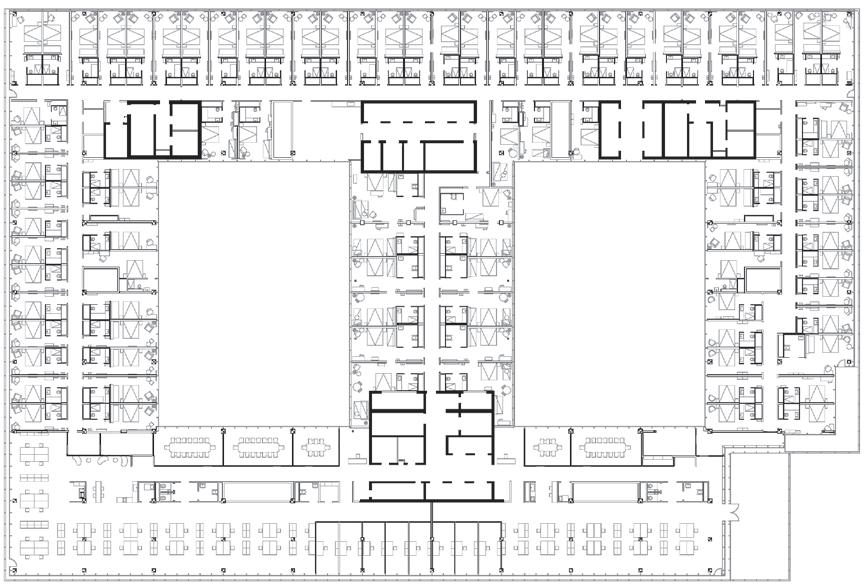
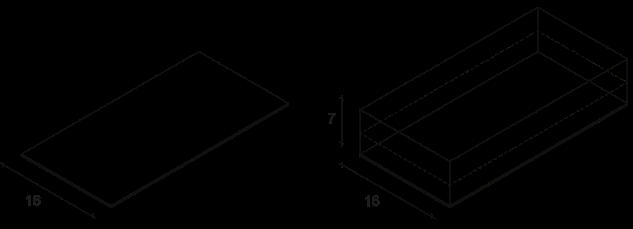
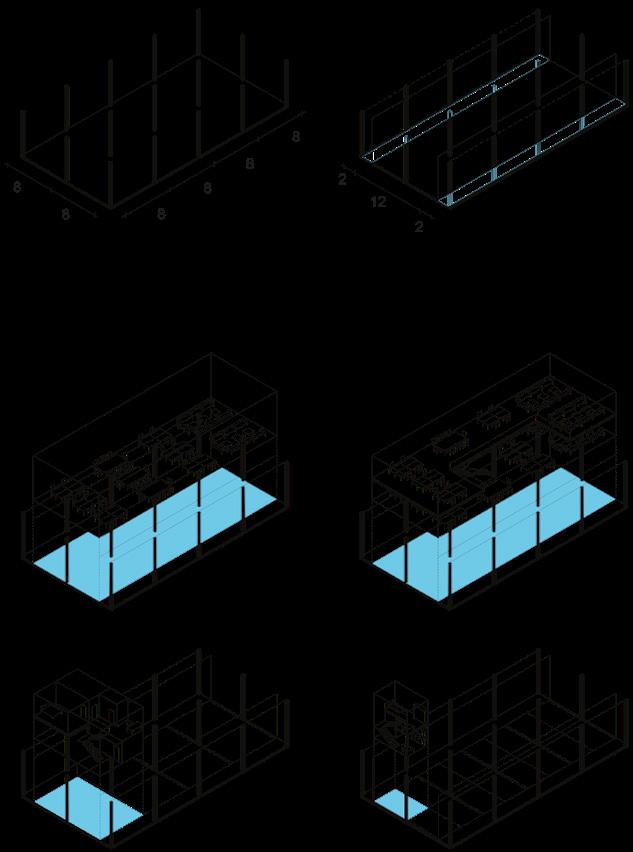

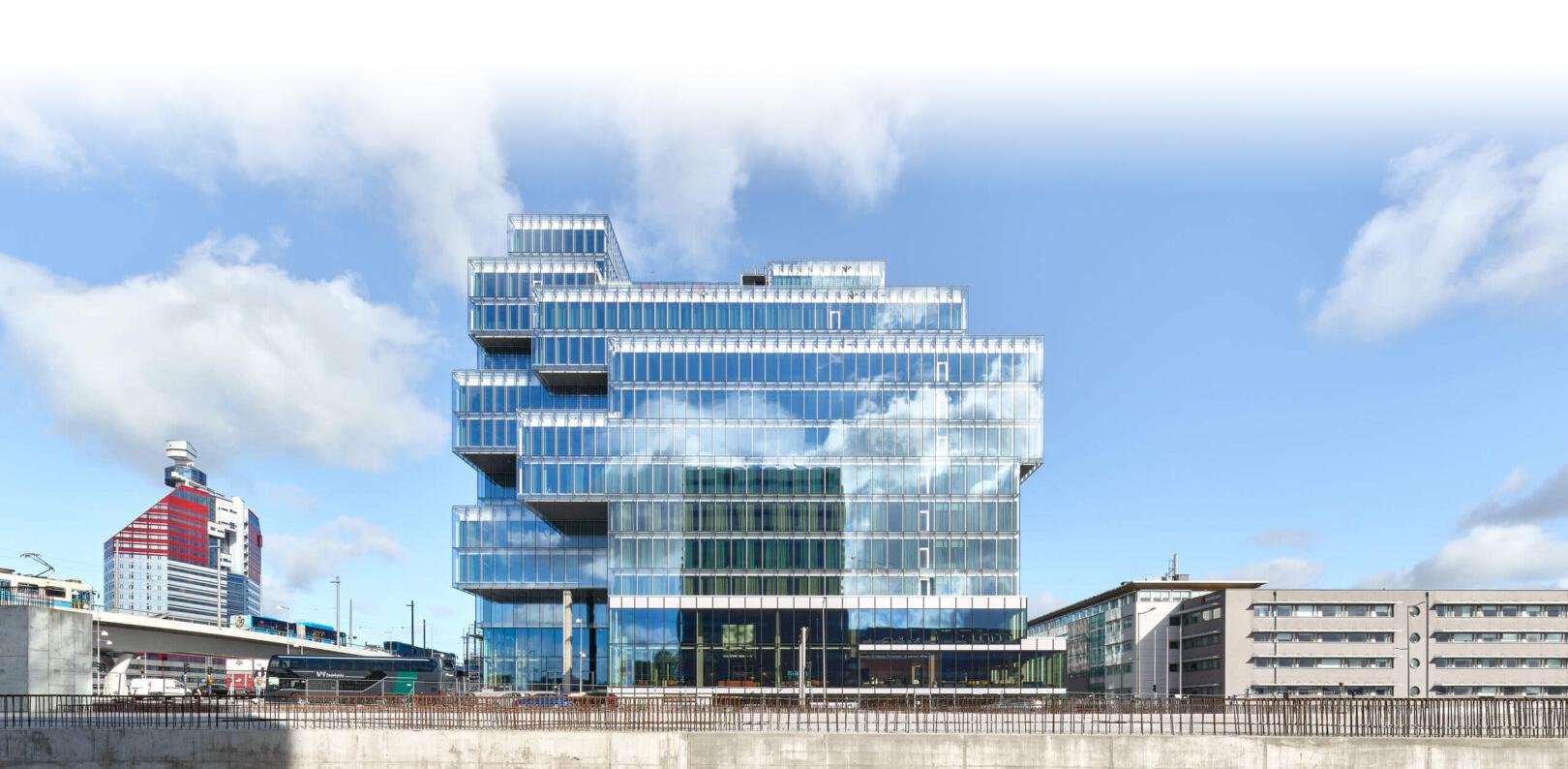 Current hotel-offices plan, from level 05 to 08
Photo of the building after the construction
Current hotel-offices plan, from level 05 to 08
Photo of the building after the construction
a c b d... © EGA
Space flexibility schemes. In the same volume it is possible to insert different functions and modify them over time (a, b, c, d...)

PLAN 16 - 18
SKYBAR
HOTEL BUREAUX
PLAN 14 - 15
HOTEL BUREAUX
PLAN 09 - 11
BUREAUX
PLAN 05 - 08
HOTEL BUREAUX
PLAN 04
CAFE RETAIL CONFERENCE PLAN 03
RESTAURANT / CAFE
RETAIL
CONFERENCE PLAN 02
PARKING RESTAURANT RETAIL FITNESS
Légende
HOTEL BUREAUX
RETAIL
ESPACES VEGETALISEES
The Platinan project is designed with a strong ambition in terms of sustainable development, it will be Leed Platinum certified and includes large green terraces and double facades which act as both a thermal buffer zone and greenhouses integrated into the building. This plant presence will contribute significantly to biodiversity, the microclimate and air quality. The project will be the subject of a scientific study in order to measure its performance.
plans of the project.
Programmatic
The project is part of a new urban strategy in the heart of the Årsta district, south of Stockholm.
Formerly an agricultural area, this district is today characterized by a strong social mix and architectural heterogeneity.
The project is characterized by the design of two buildings on two separate blocks. The first urban block,
pentagonal in shape, includes a nursery, shops on the ground floor, as well as housing of different sizes on the upper floors.
To the north, a second triangular urban block, more versatile, includes student residences, a multi-storey car park, offices and a sports center on the upper floors.

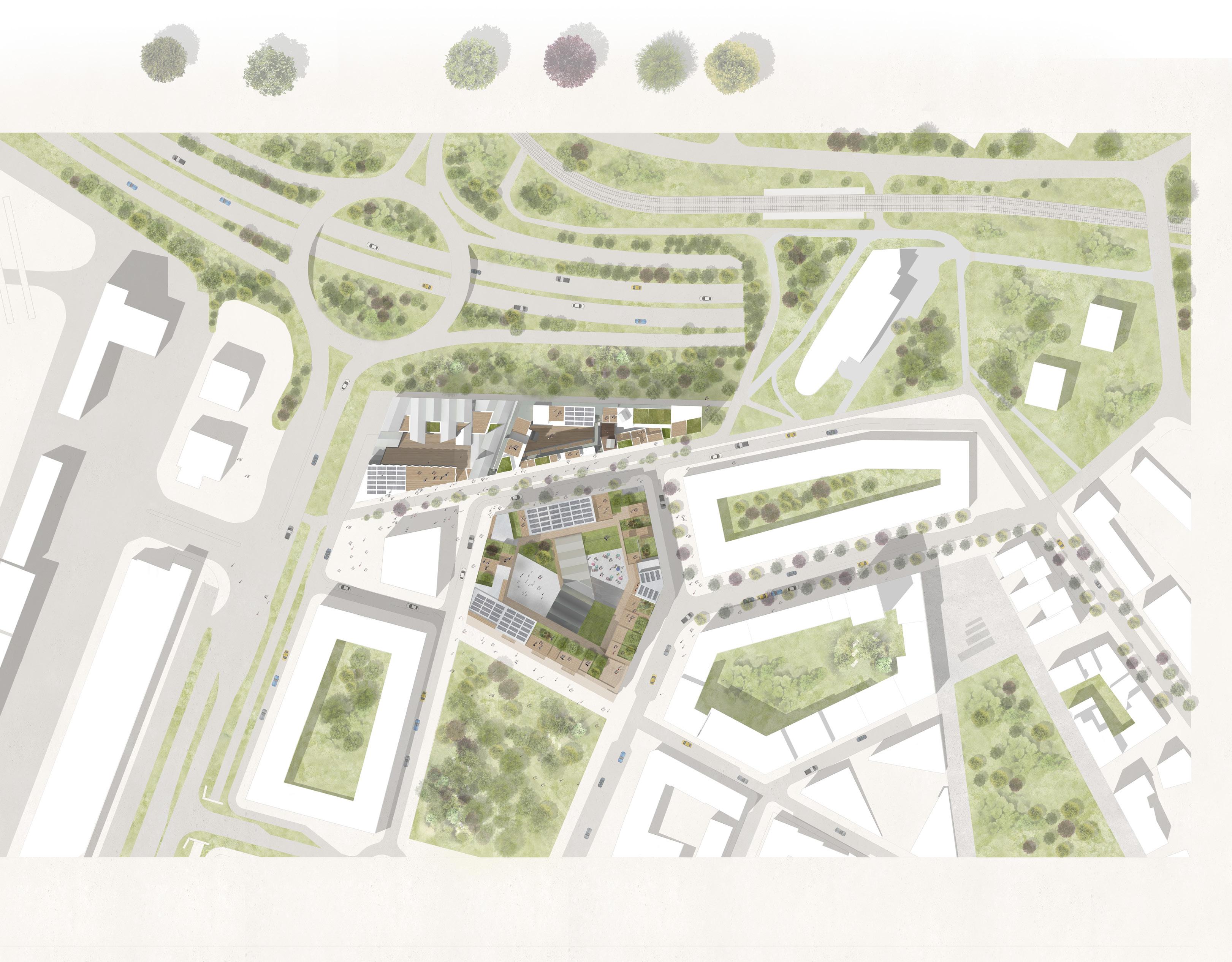

 Architecture competition: mixed program building in Årsta, Stockholm Competition - fourth position, within Erik Giudice Architects
Architecture competition: mixed program building in Årsta, Stockholm Competition - fourth position, within Erik Giudice Architects
© EGA
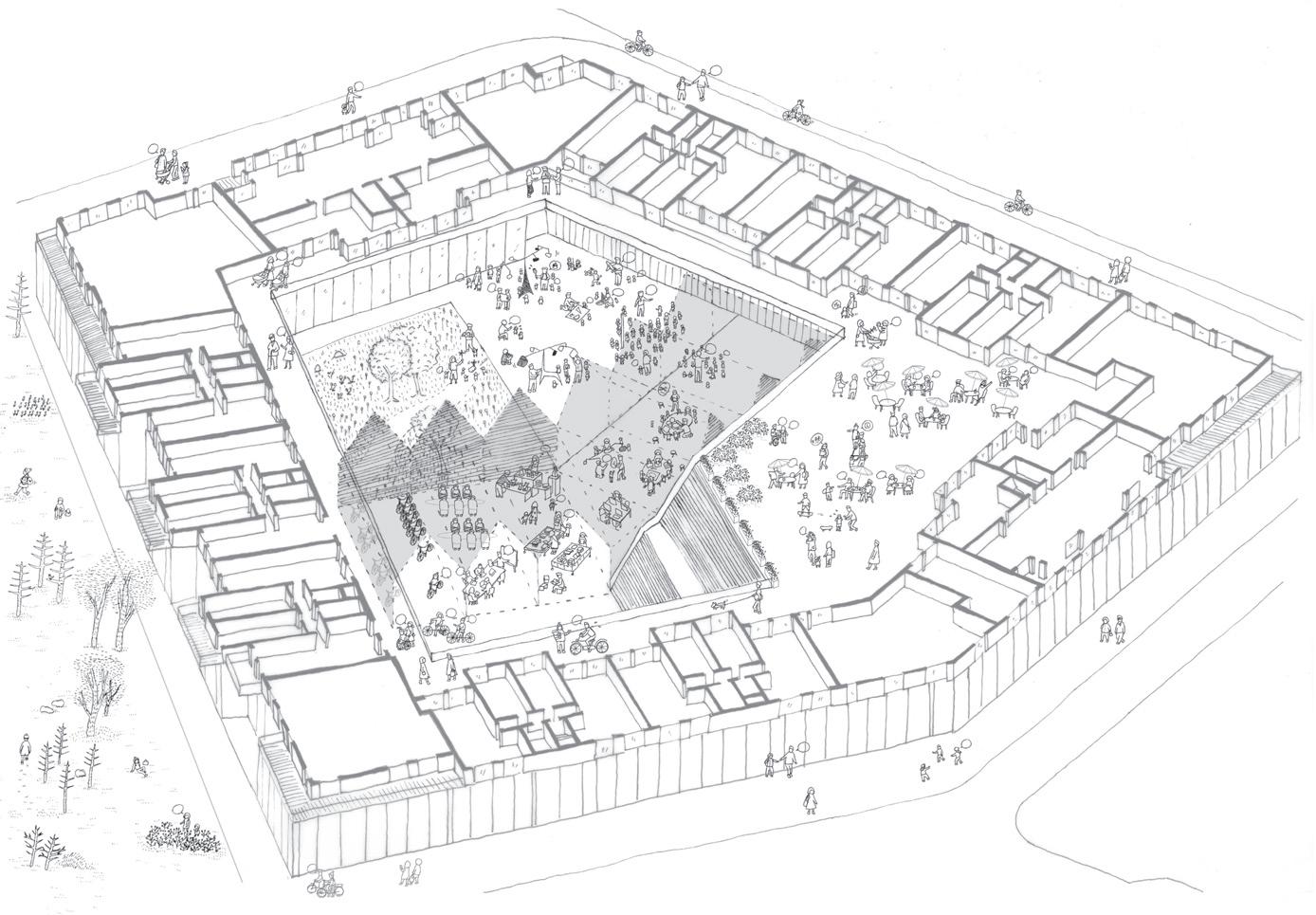
The pentagonal-shaped building takes into account the movement of the sun throughout the year. The interior courtyard houses an outdoor play area for the children of the nursery and a sharing space for residents.
FLOWS. Access to new buildings.
SURROUNDINGS. Variable heights depending on neighboring buildings.
NOISE. Interior courtyards sheltered from noise SUN. Variable heights depending on solar exposure

K/F K/F K/F K/F K/F K/F K/F ST KB KB K/F ST K/F K/F K/F KB K/F K/F K/F K/F ST K/F KB TT ST K/F K/F KB ST ST ST K/F K/F +06.00 K/F 3 6 8 7 13 14 5 4 15 11 10 12 9 16 37 24 18 17 23 20 19 29 21 47 32 35 33 25 46 38 27 30 26 36 28 31 42 34 44 43 52 51 41 48 45 50 49 53 54 55 56 62 63 64 65 66 67 68 69 70 71 72 73 74 75 76 N Heights based on buildings in immediate context Restrictions Heights based on buildings in immediate context Daylighting North and Ground oor of South Wall Block noise from high tra c areas Circulation Heights immediate Daylighting North and Ground oor of South Wall Block noise from high tra c areas Circulation North and Ground oor of South Wall Block noise from high tra c areas Circulation Heights based on buildings in immediate context Restrictions Heights based on buildings in immediate context Daylighting North and Ground oor of South Wall Block noise from high tra c areas Circulation
The south block
Plan étage R+1
The project was born from an architectural competition organized by a private company and aims to create a tertiary headquarters building, a logistics center and a 225-space car park.
Two separate volumes, the “headquarters” building and the “logistics” building, divided into subunits, bring the project to life.
The first volume, the seat, made up of a geometry of two 9-meter
bars, recalls industrial buildings with sheds. These latter elements allow the entry of overhead light over the entire length of the building. In the second building, logistics, the demand for storage and workshops favor the choice of a long-span metal frame structure. In order to “hide” all of the buildings, a plant screen on an embankment protects most of the site from outside view.
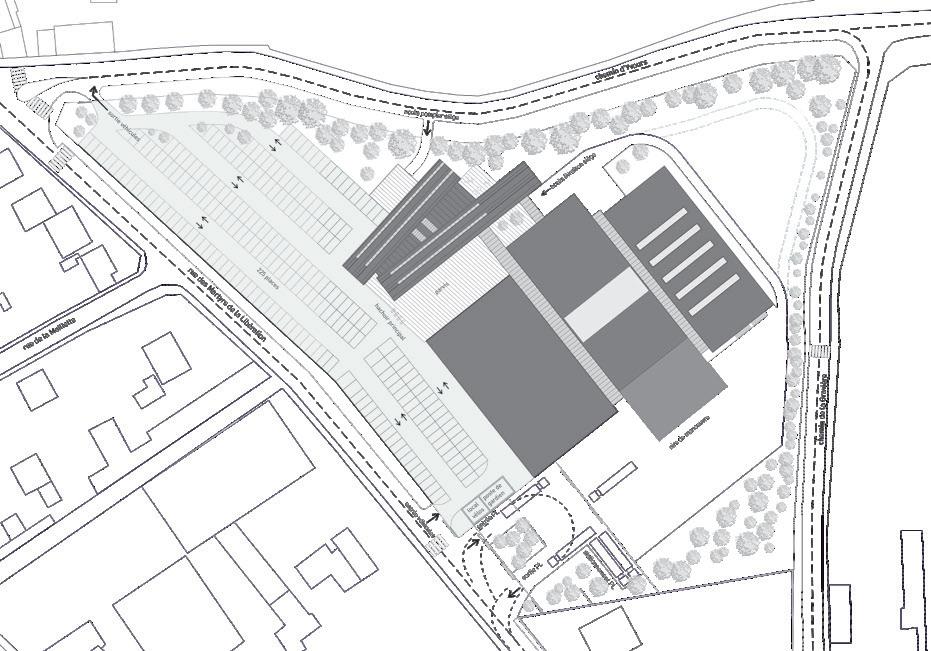
1 headquarters building
2 logistics building
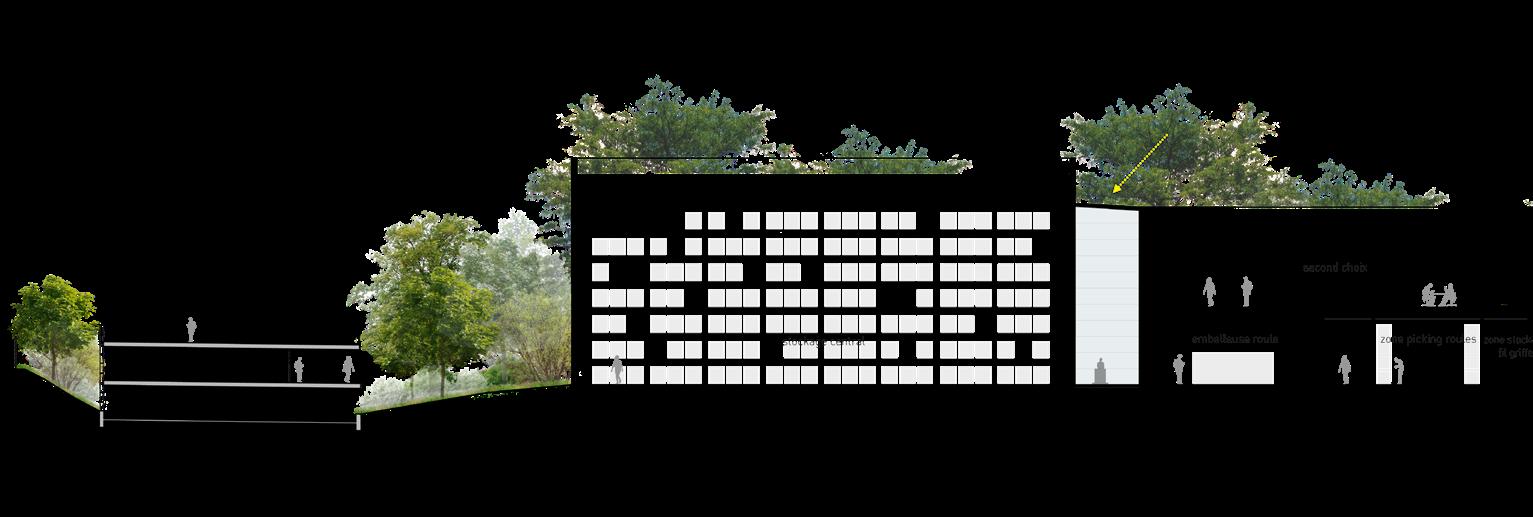
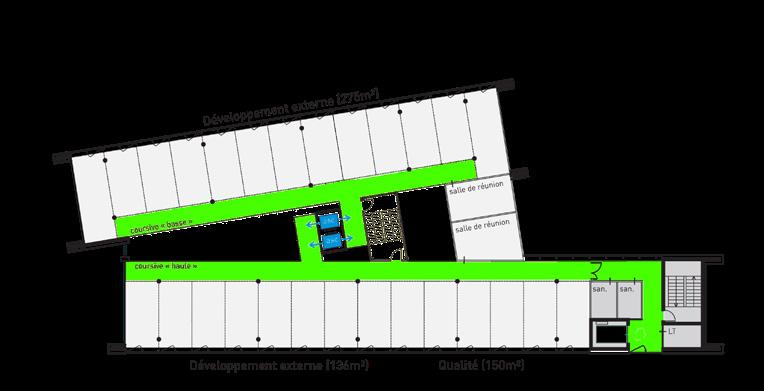
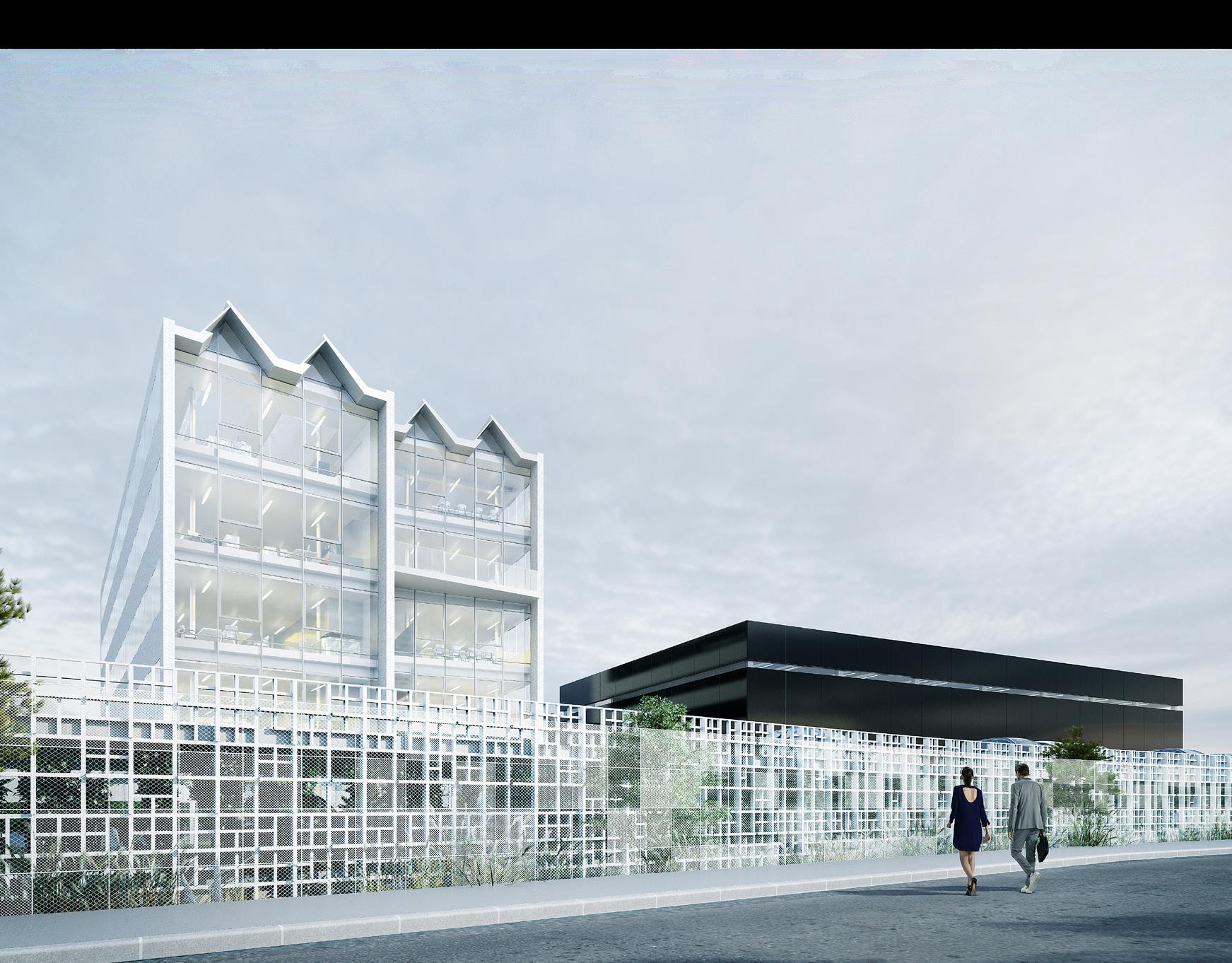 Architectural competition for private client: construction of a tertiary headquarters and logistics building in Lyon Competition - third position, within Cro&Co Architecture
Architectural competition for private client: construction of a tertiary headquarters and logistics building in Lyon Competition - third position, within Cro&Co Architecture
© Autre image
Project planimetry
Cross section of the project
Current floor plan of the headquarters building
1
2


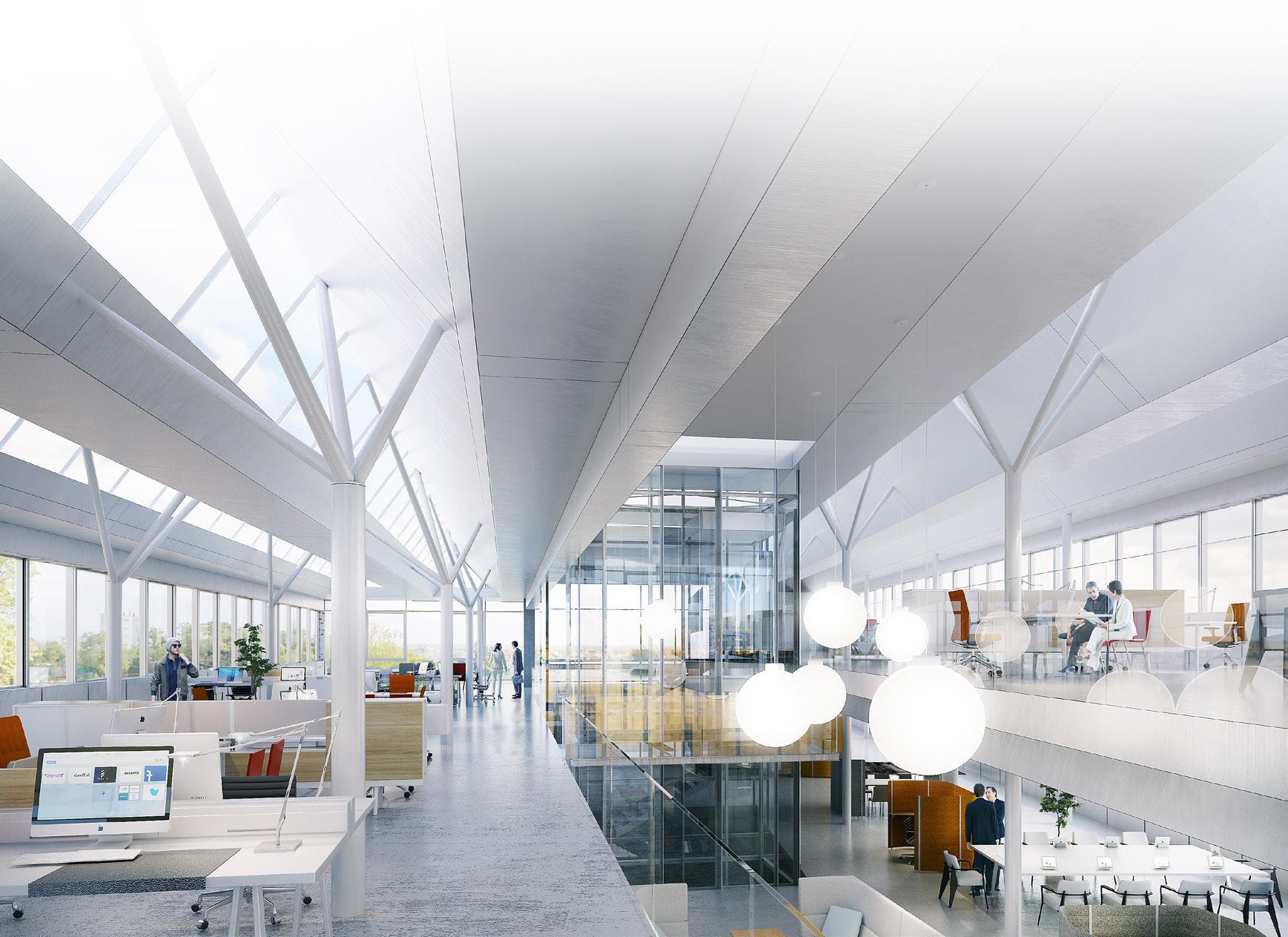
© Autre image
Longitudinal section of the project
Project facade
The project of the New Natural History Museum of Friborg concerns the development of the former depot of the Arsenal of Friborg, a vestige of the Swiss industrial era, of remarkable architecture, by the addition of a new modern extension which will accommodate the museum’s new collections.
The new MHNF is designed as a
permeable building, inserted into a strong urban and landscaped axis. The flexible architecture will allow future evolution of the exhibition spaces. The platforms of the new extension will be partly supported by two concrete structural cores. Within these cores, museum circulation will develop, as well as immersive exhibition spaces.

 Establishment of the Friborg Natural History Museum on the Arsenaux site, Fribourg (Switzerland) Competition - fourth position, within Erik Giudice Architects
Establishment of the Friborg Natural History Museum on the Arsenaux site, Fribourg (Switzerland) Competition - fourth position, within Erik Giudice Architects
© EGA A A
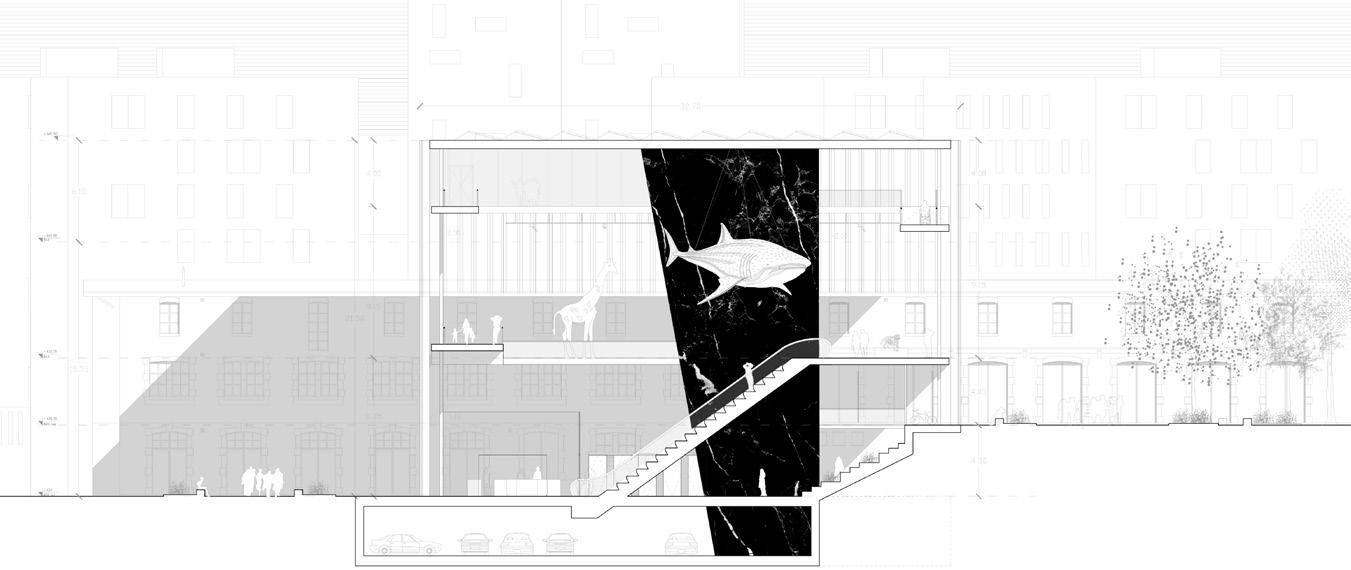


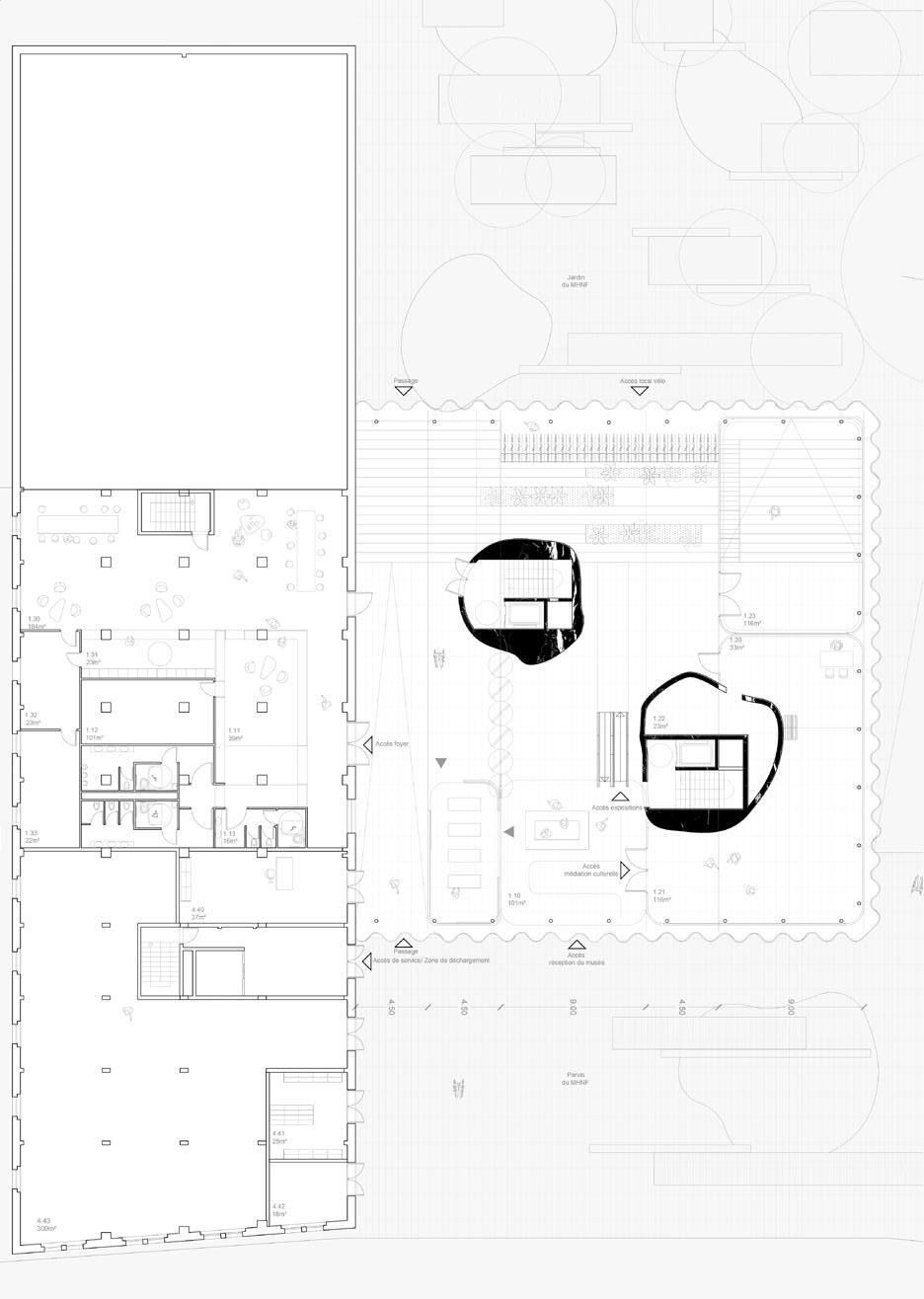
 Longitudinal section AA
South facade
Ground floor plan
Longitudinal section AA
South facade
Ground floor plan
thE atEliErs cultural mEdiation administration fragilE works and objEcts
collEctions
Exhibitions grEEn tErracEs
Programmatic Axonometry of the project
nEws
tEmporary
Student projects
Works at the university
1 - The “super-ilôt” project as a device for (re)appropriation of public space in the Panier district in Marseille. Master’s degree final project and thesis, Double-degree experience between ENSA-Marseille and Politecnico di Torino
2 - La Spina 4, the “smart” heart of the Barriera di Milano district in Turin Master’s degree project
3 - CreaLab: creative workshops for all in Chieri (Italy) Bachelor’s degree project
4 - Wood’s architecture: the X-lam in Trofarello (Italy) Bachelor’s degree project
5 - The “ricetto” of Magnano: a heritage to (re)discover in Biella (Italy) Bachelor’s degree project
The “super-ilôt” project as a device for (re)appropriation of public space in the Panier district in Marseille Master’s degree final project and thesis, Double-degree experience between ENSA-Marseille and Politecnico di Torino
The project is located in the historic Le Panier district of Marseille. The diploma deals with the Spanish concept of supermanza, around which the entire project will develop.
With a first phase of analysis of the neighborhood on several themes, the project starts with a proposal to reorganize the internal and external mobility network of the Panier with the creation of a new public parking lot to
deal with the problems identified following the preliminary analyses. In the second phase, the construction of one of the car parks is an opportunity to revitalize part of the Panier. The project explores the consequences of an urban divide, following reconstruction after the Second World War, and which today poses real problems of accessibility to the neighborhood.
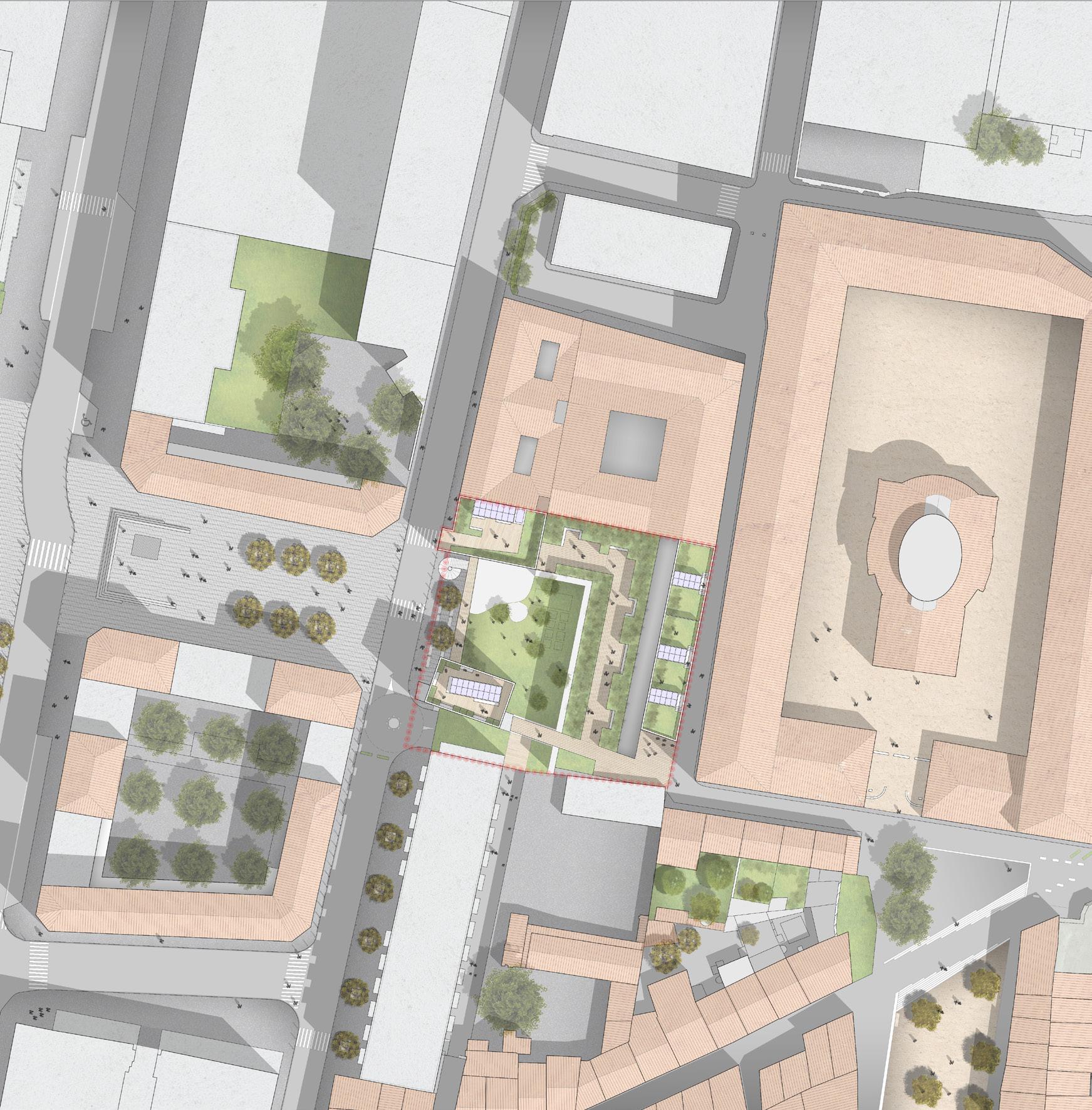
 Masterplan of projet
Masterplan of projet


safety staircase
childcare center
warehouse residents association
rue
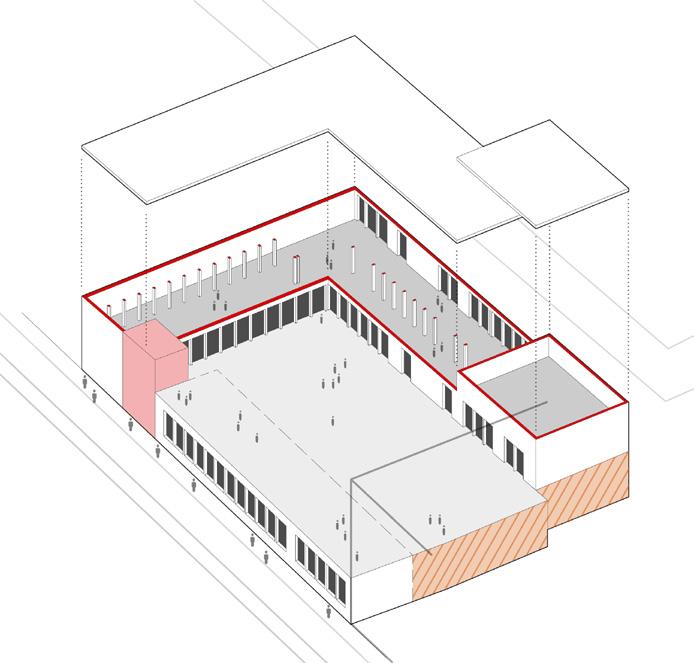

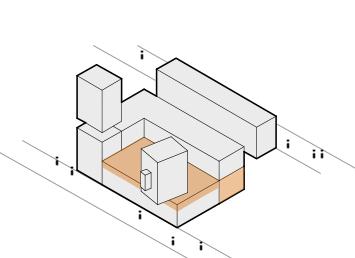



childcare center guardian’s house outdoor nursery area ground
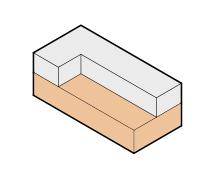


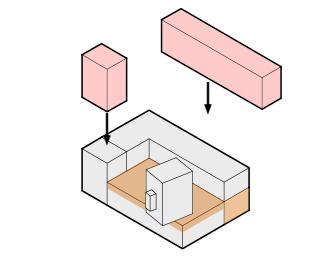

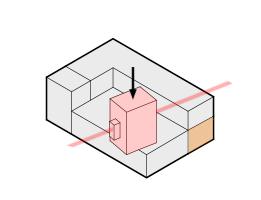

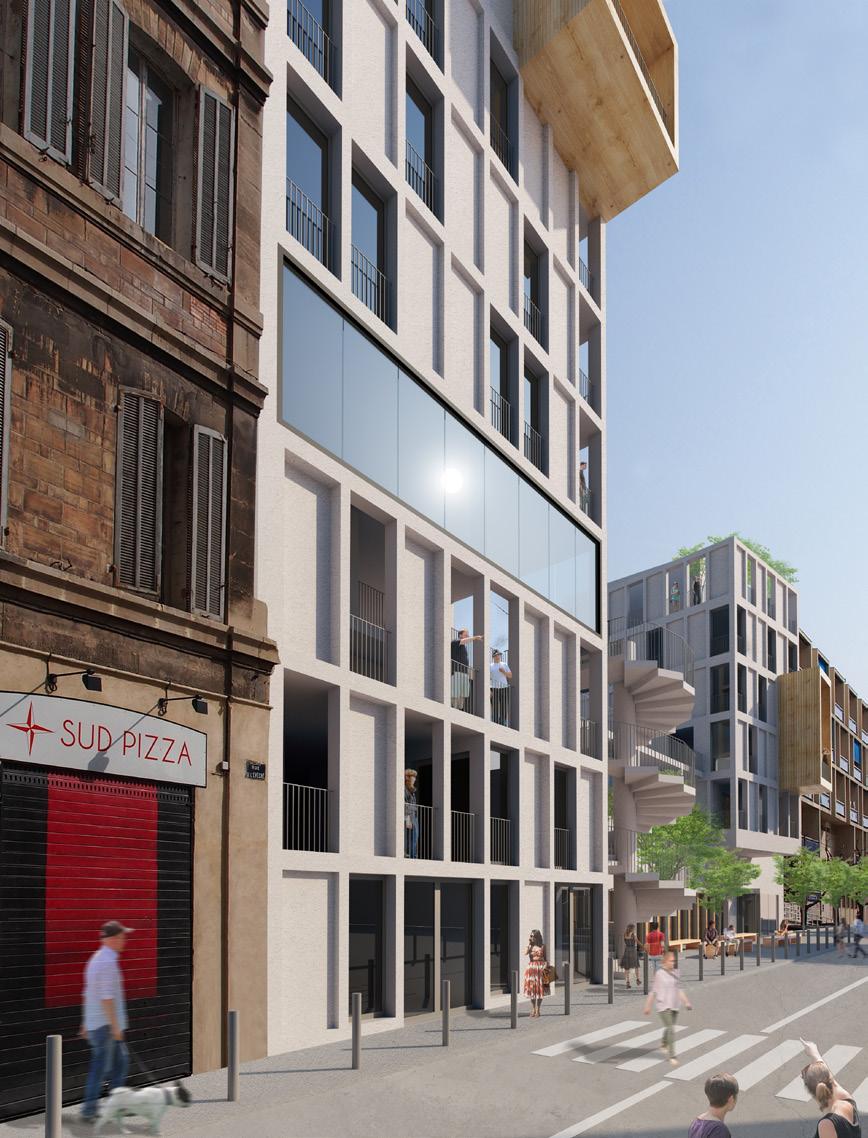
The project provides a direct link to the Basket and the creation of a new public space. The parking function is the primary purpose of the project, but in the same space a nursery and a public greenway have also been designed for visitors and residents of the neighborhood.
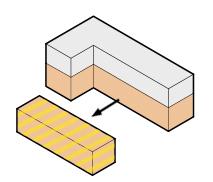



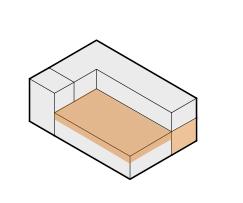

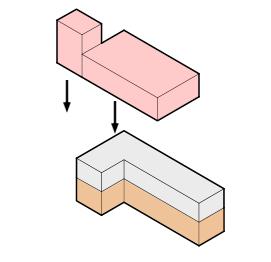
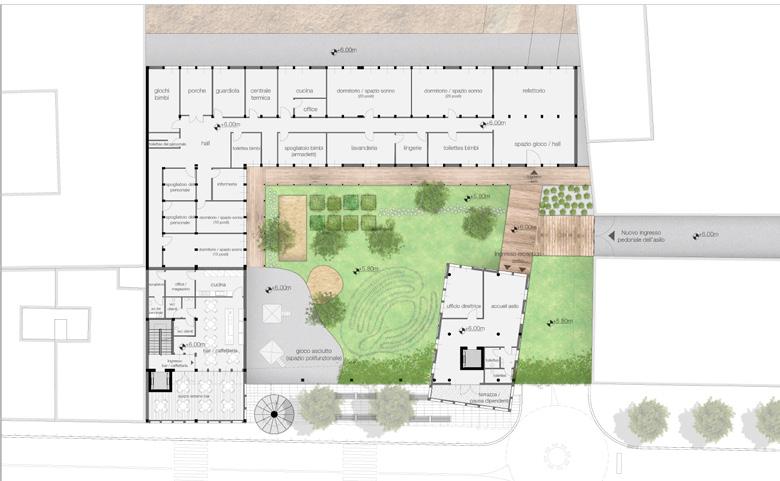

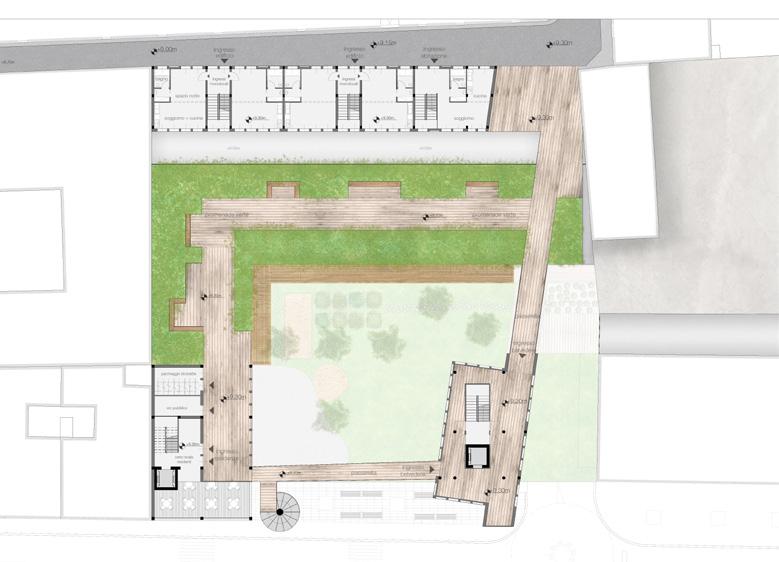
 From top: plan of the crèche and plan of the public greenway.
From top: plan of the crèche and plan of the public greenway.
statE
Existing
projEct
de l’évêché
de l’Observance 0,00m +9,30m
rue
thrEE volumEs transport of thE land
dEmolition of
crEation of public parking
crEation of thE bElvEdErE
crEation of housing
Axonometry of buildings - Existing
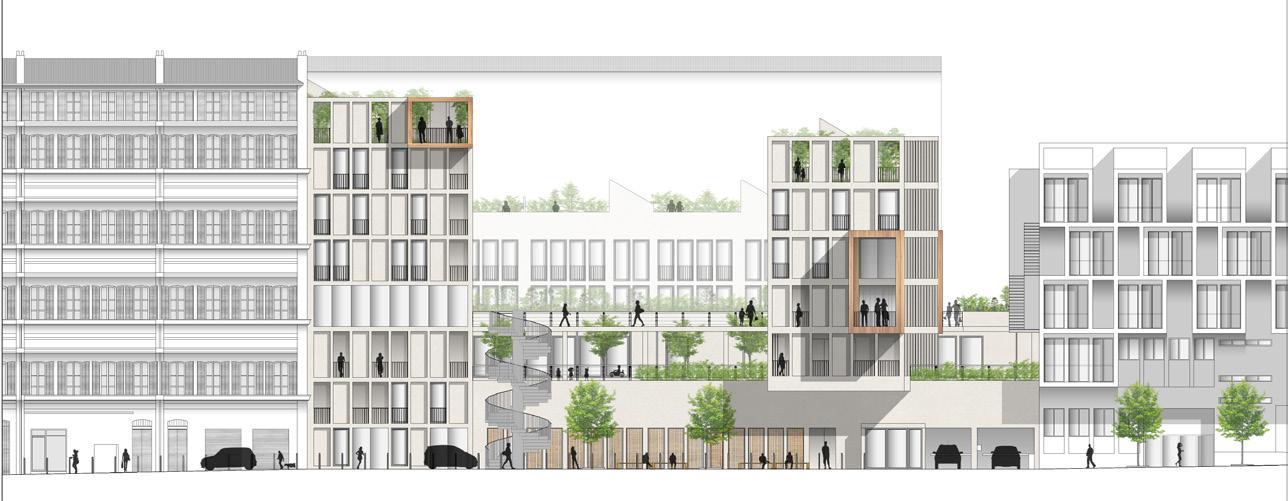

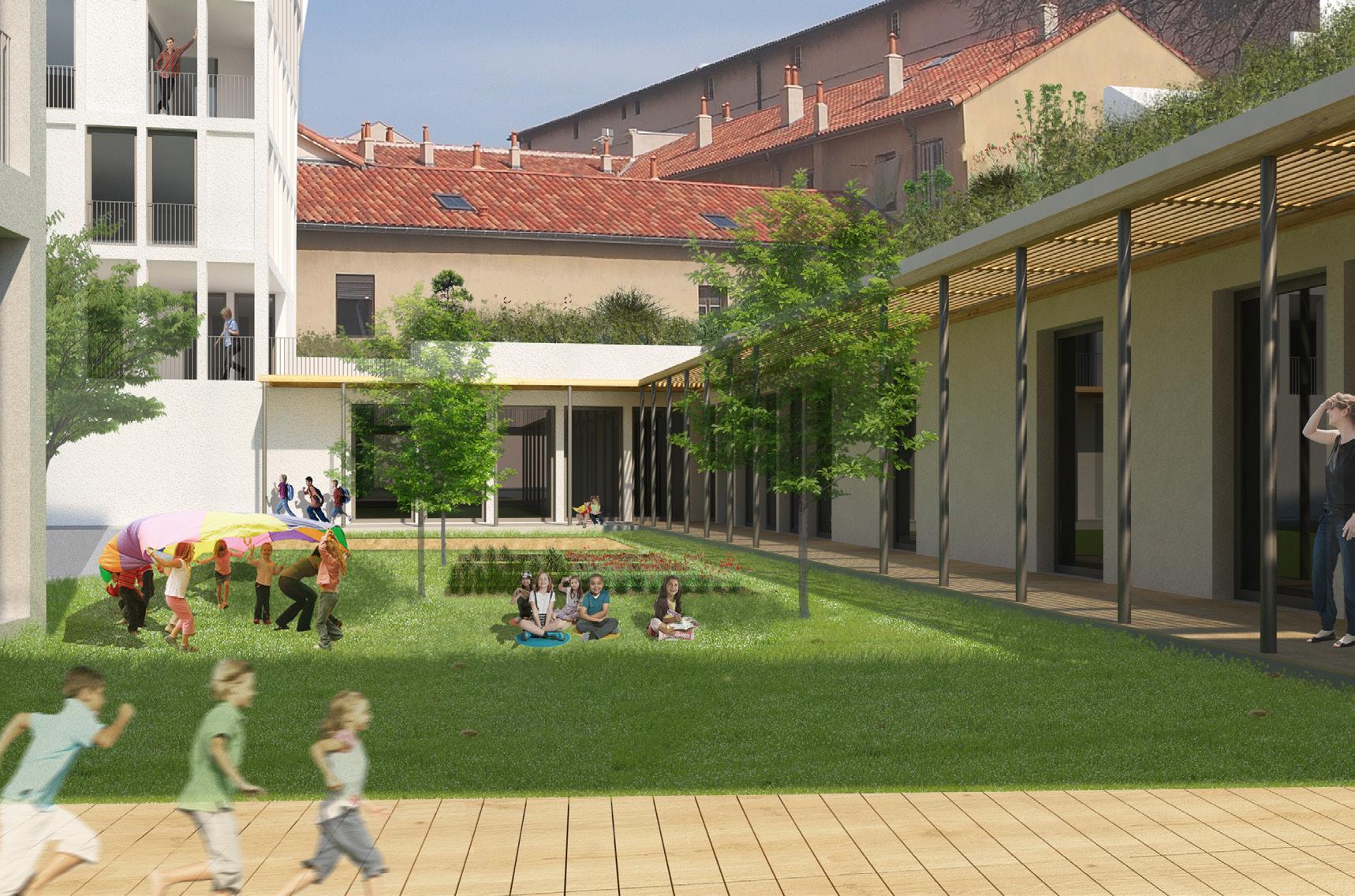 Outdoor area for children in the childcare center
East facade of the project
Transversal section
Outdoor area for children in the childcare center
East facade of the project
Transversal section
La Spina 4, the “smart” heart of the Barriera di Milano district in Turin
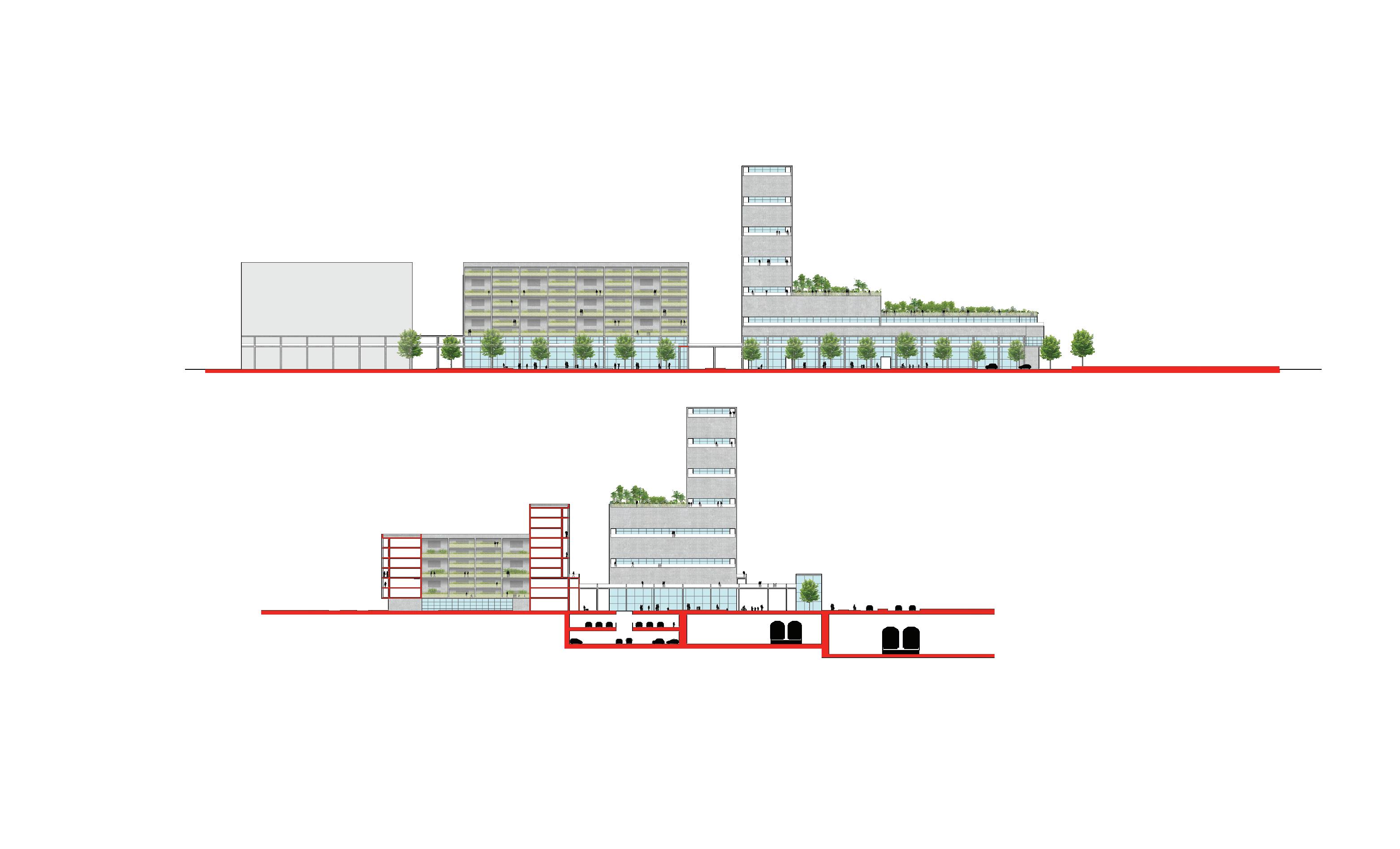
The need for a large central boulevard providing a direct north-south connection to the city and a new urban park are the two main challenges of the project.
The new park, to the north of the site, includes spaces for leisure and sport. The heart of the project consists of two large squares surrounded by rectangular arcades, adjacent to the central boulevard.
The arcade, a sign of Turin’s identity, is the unifying element of the two squares which are separated by the central boulevard.
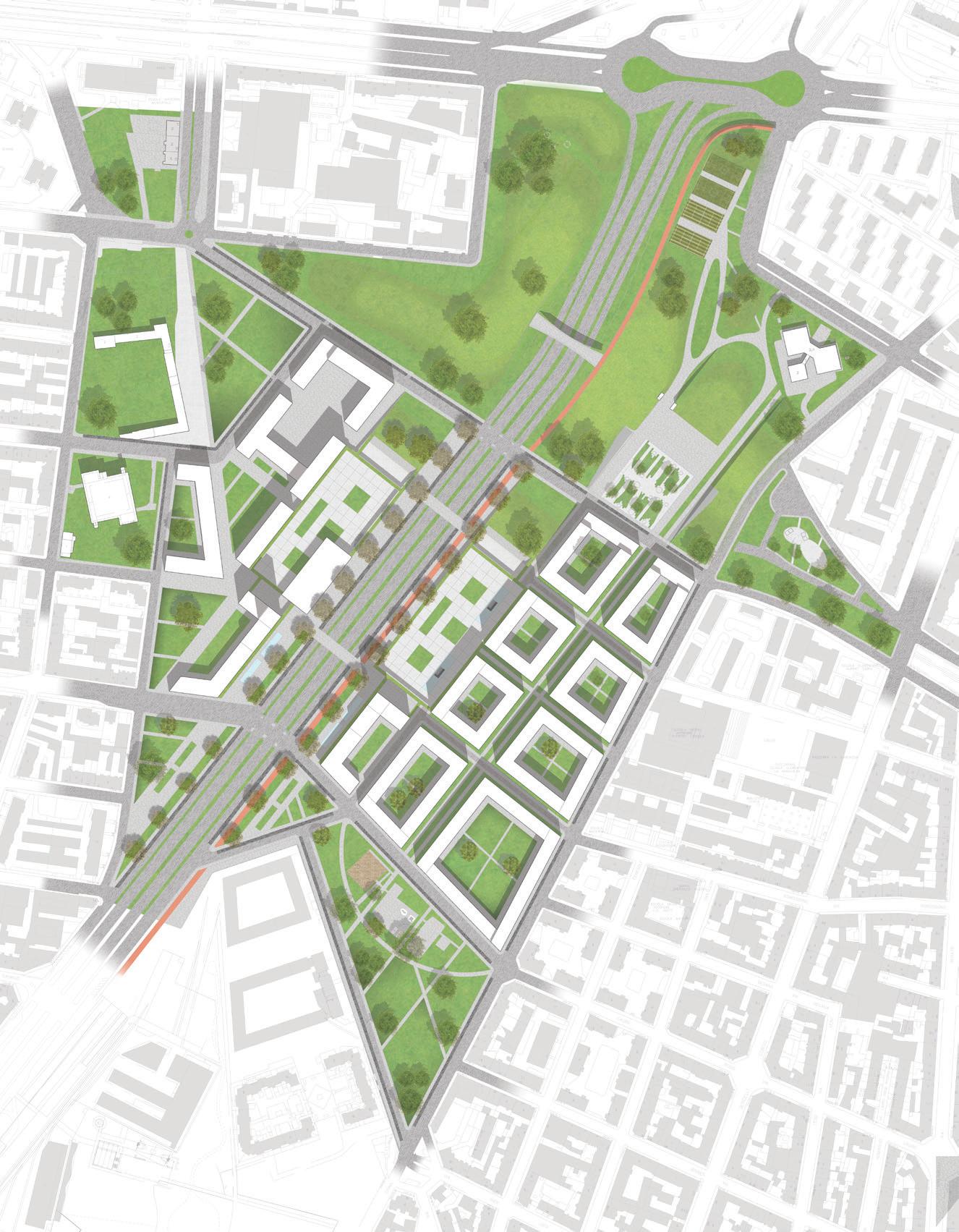
 Transversal section project
Transversal section project
of project
Masterplan
Master’s degree project


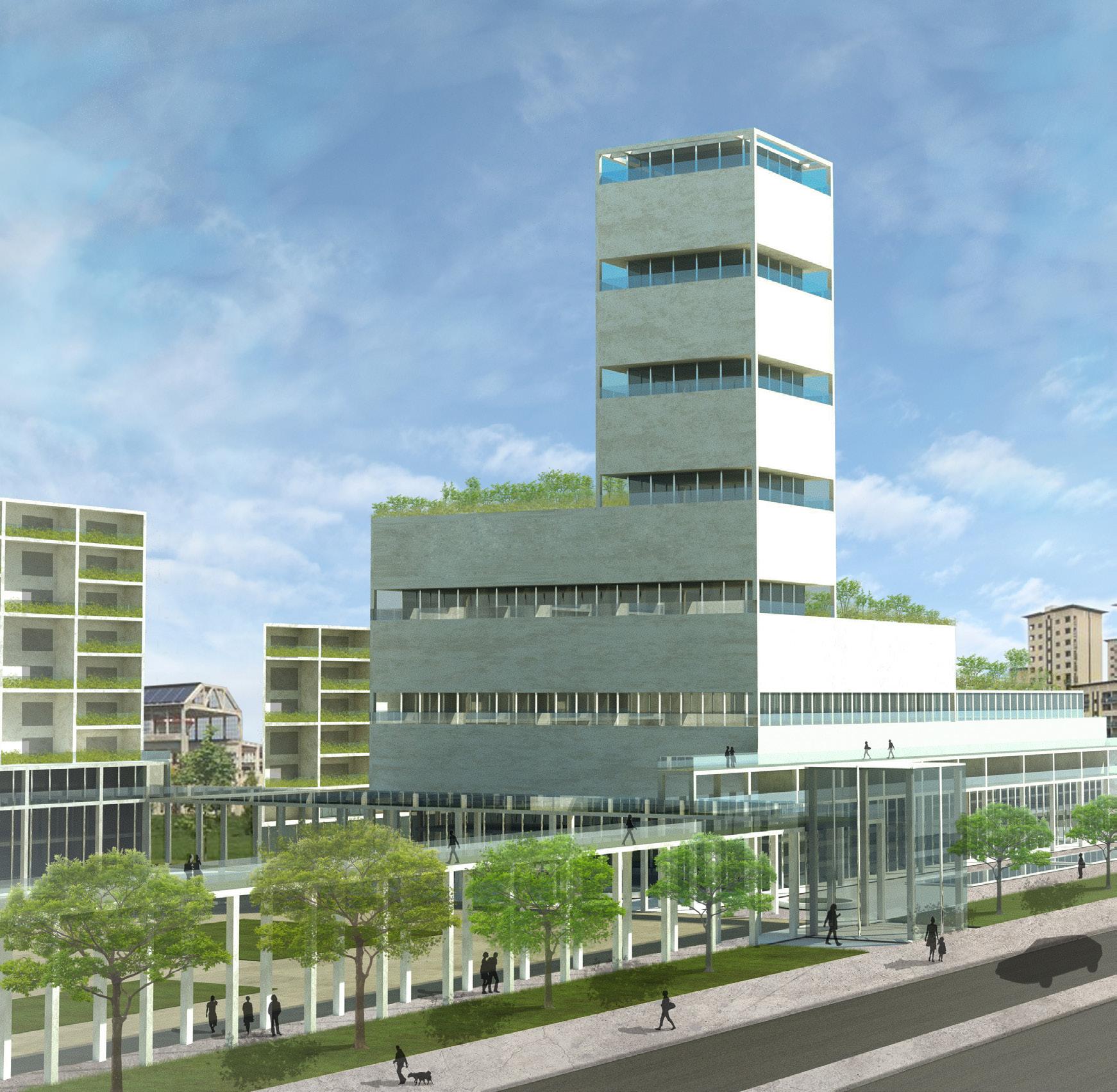 Longitudinal section project
Longitudinal section project
Wood’s architecture: the X-lam in Trofarello (Italy)
Bachelor’s degree project
The project is located in an expansion area of the town of Trofarello, near Turin.
The objective of this studio was to develop a project starting from the scale of the building down to the small architectural scale of the different elements (walls, floors, roofs, foundations, etc.), with the constraint of using wooden structures.
The “X-lam” load-bearing panel
construction system was chosen for this project. The choice of materials was made with reference to the environmental impact in the LCA (life cycle analysis) of each material used.
The use of technologies for the exploitation of renewable resources and the use of techniques to reduce energy consumption are two other main points of the project.
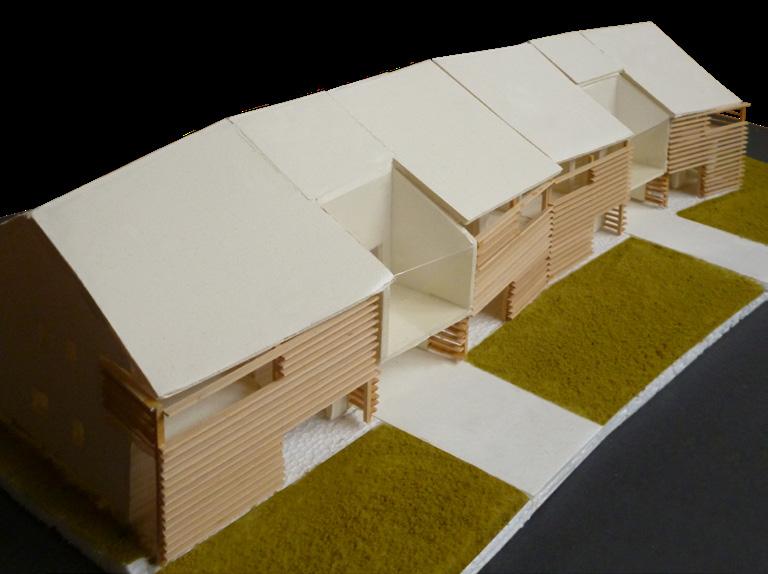


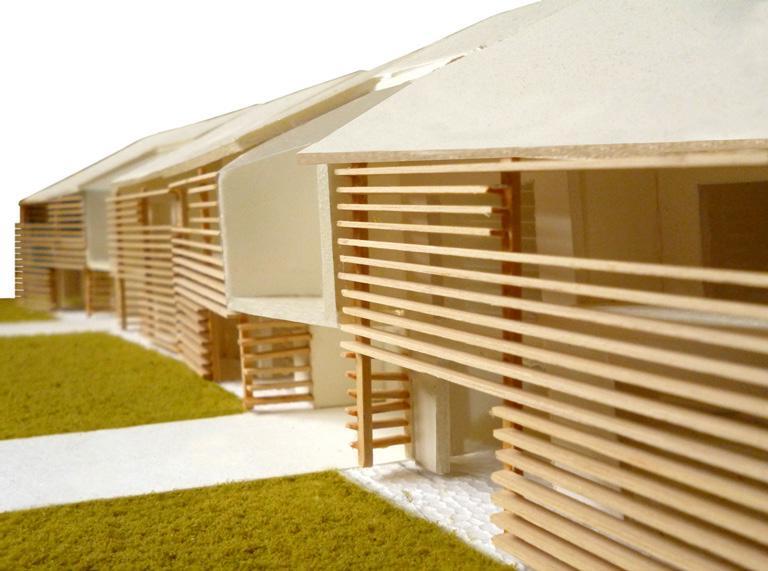

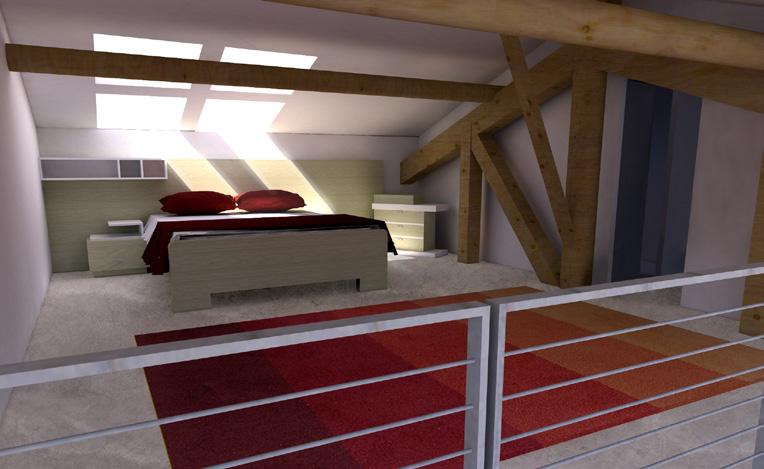
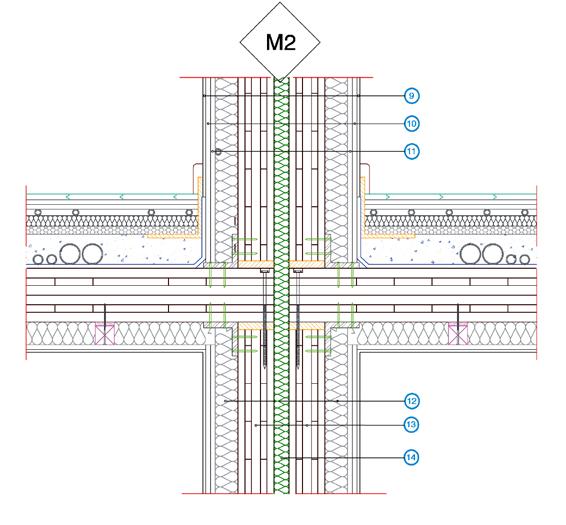

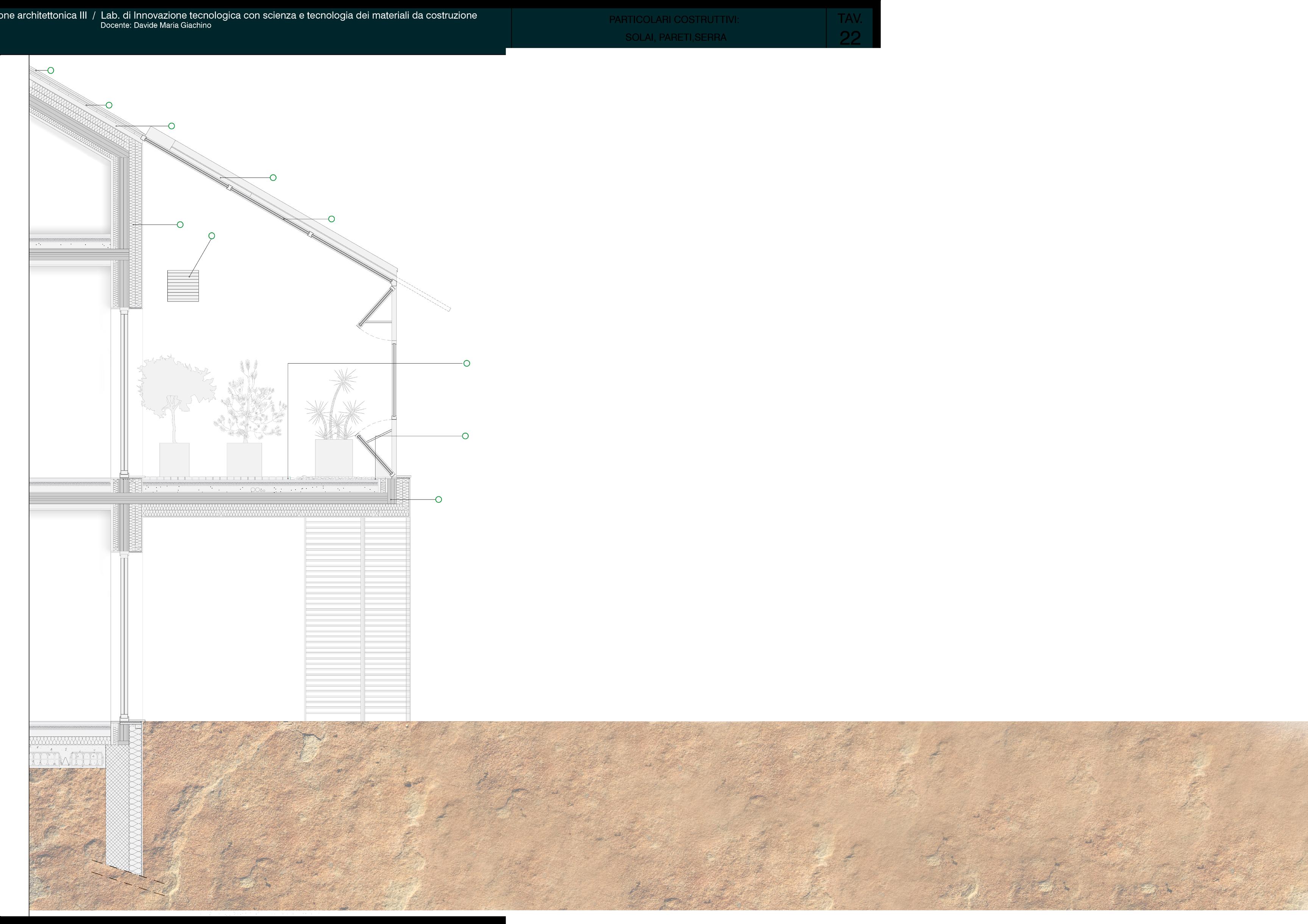

Technical details
Section of the bioclimatic greenhouse


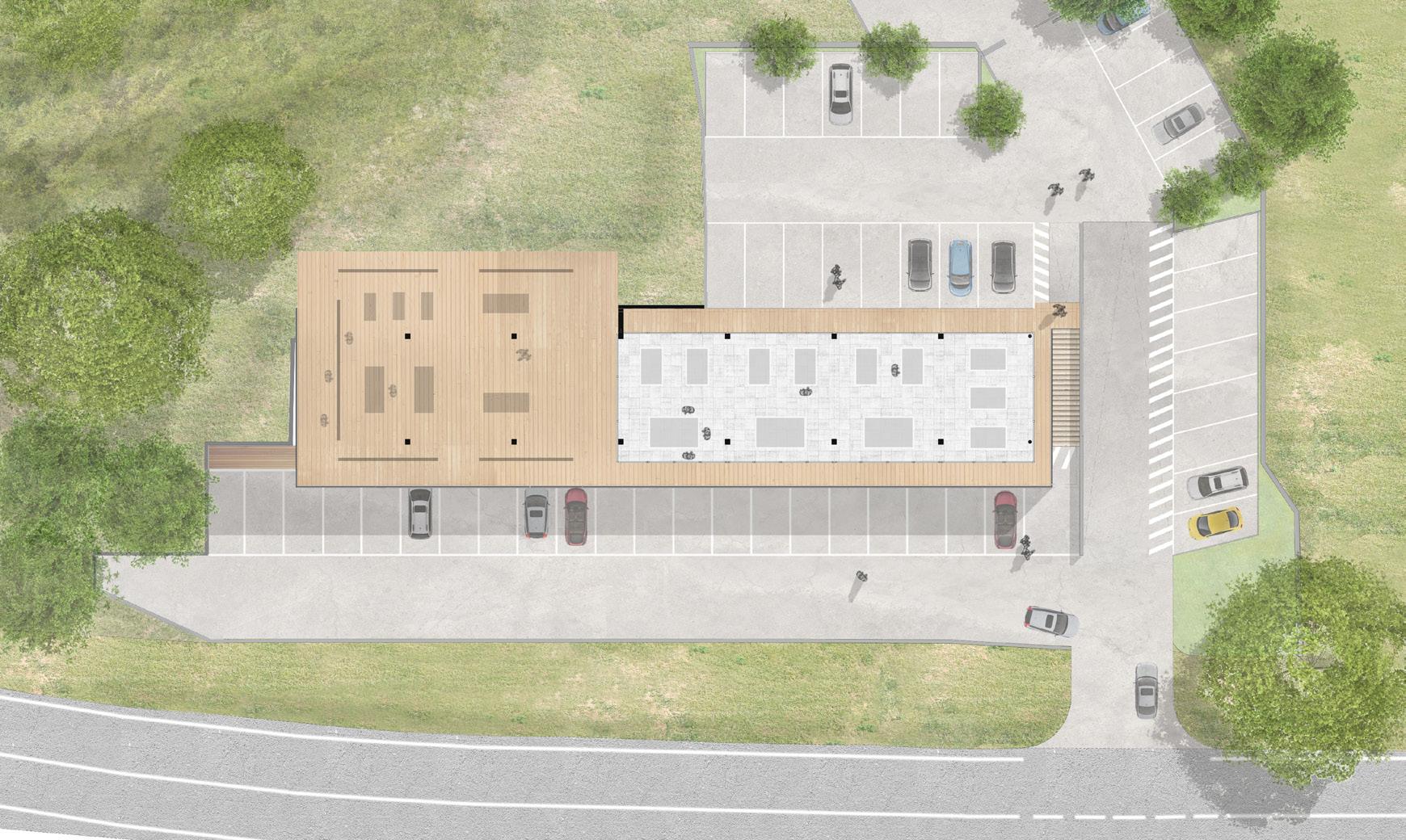 CreaLab: creative workshops for all in Chieri (Italy) Bachelor’s degree project
Ground floor plan
First floor plan
CreaLab: creative workshops for all in Chieri (Italy) Bachelor’s degree project
Ground floor plan
First floor plan


Axonometrics
Rooms workshop
outdoor exhibition
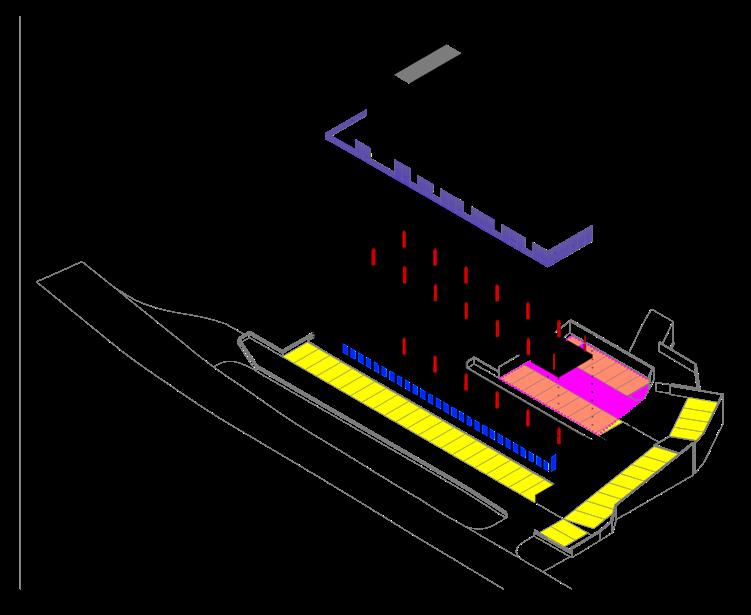
car park
flexible structure
sun protection with shading devices
flexible external space
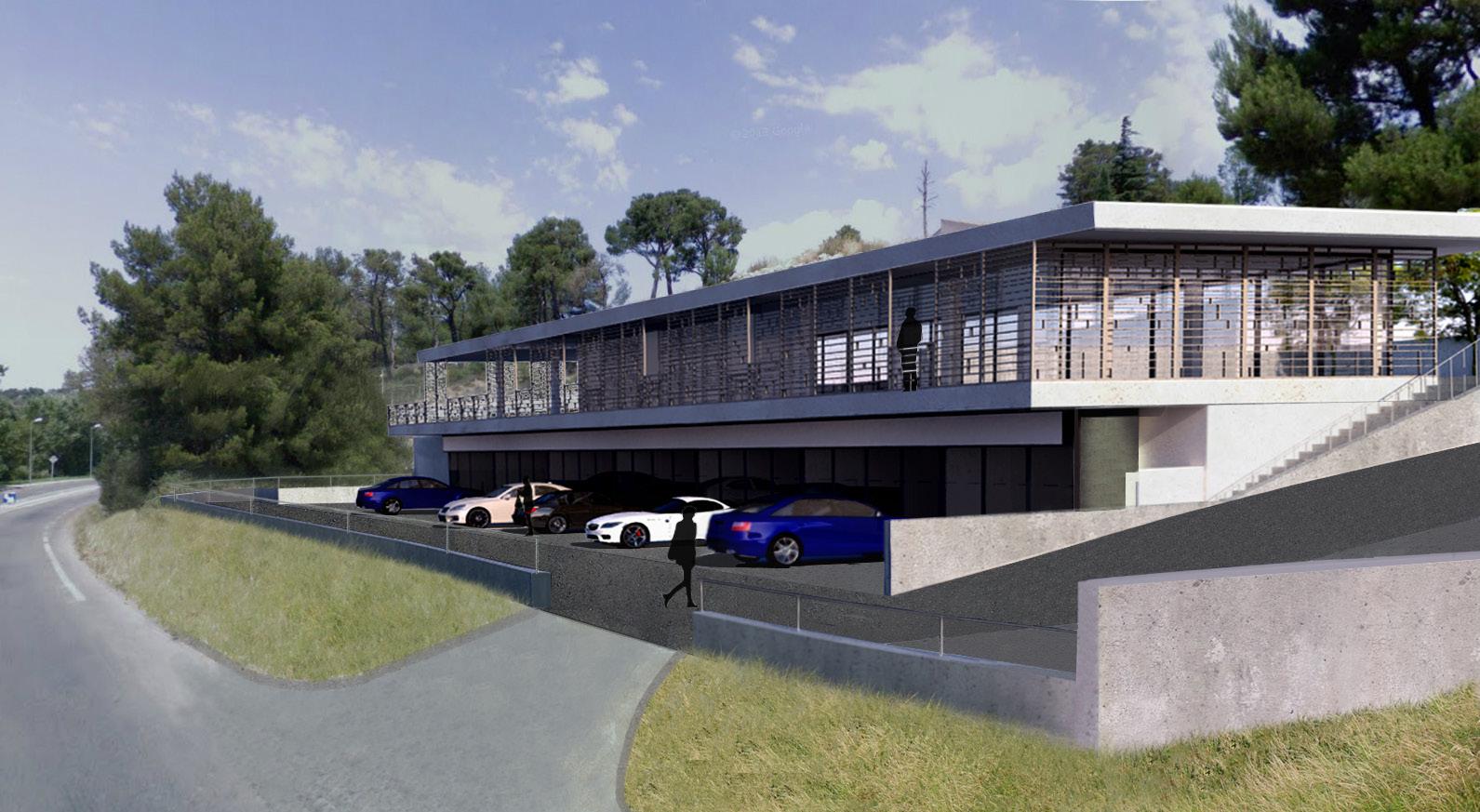
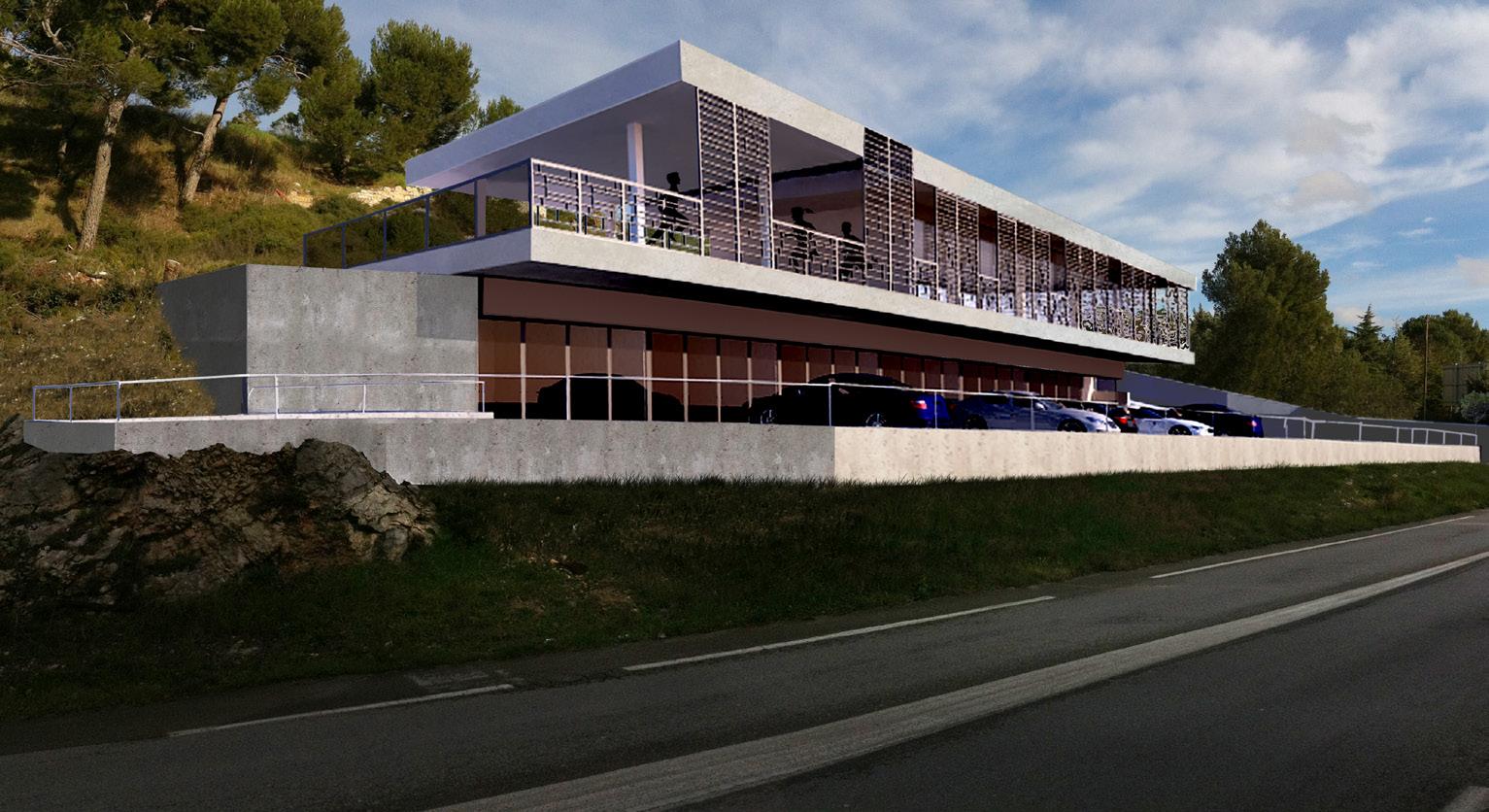
space
The “Progetto di Restauro” studio made it possible to address several themes concerning the question of conservation and enhancement of historical heritage.
The aim of the studio was to develop a project for the rehabilitation, conservation and valorization of a series of buildings in the historic center of the village of Magnano,
the “ricetto”. After analyzes on a territorial scale, attention was focused on the building scale. The interior and exterior survey of a building with professional tools, combined with the study of alterations, allowed the development of a rehabilitation and conservation project for the building, with future reuse scenarios.
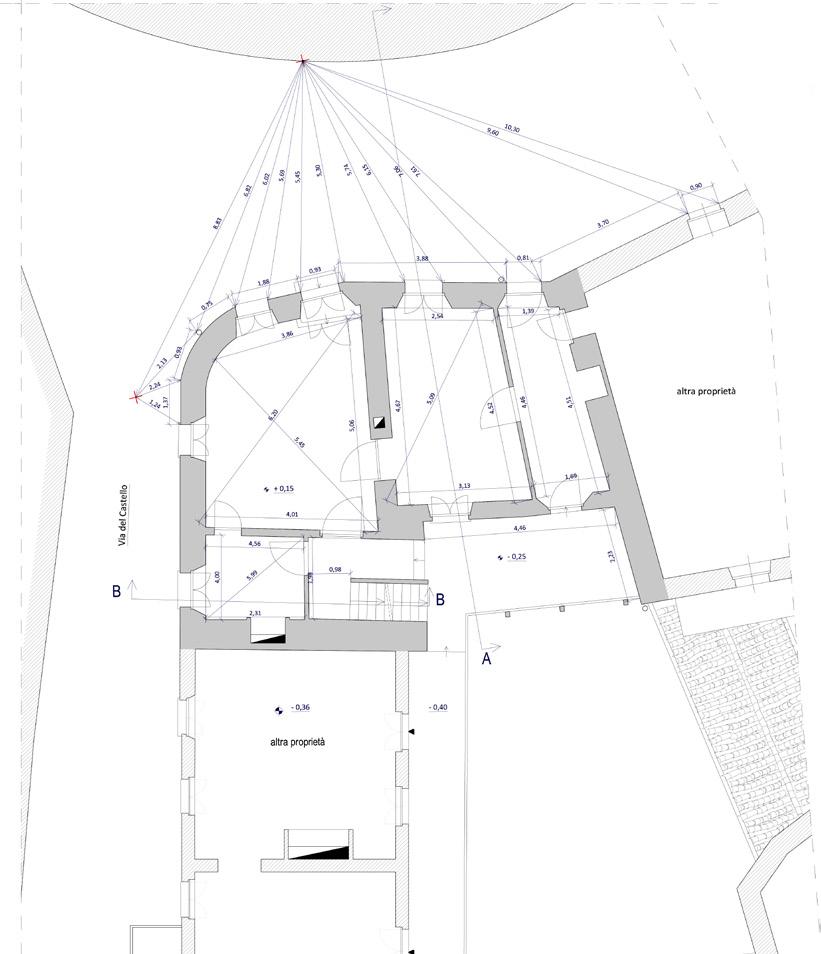
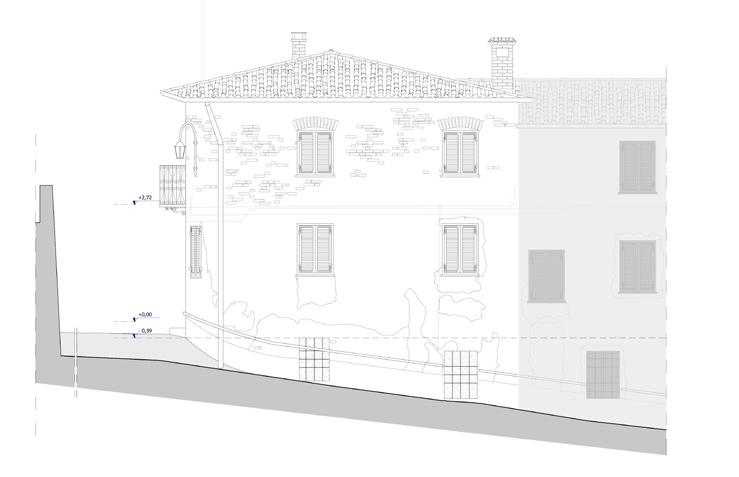
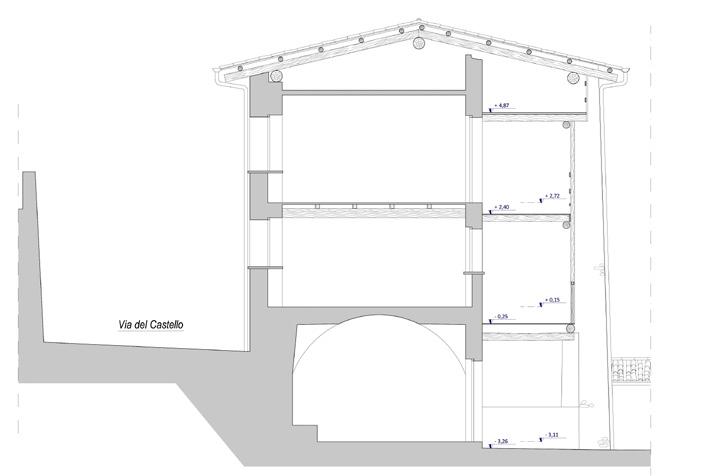


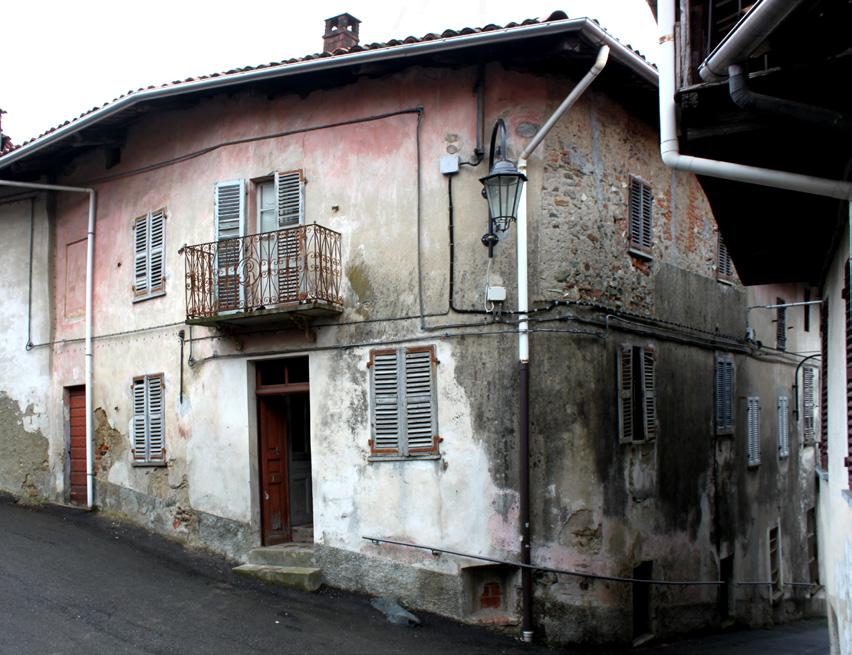
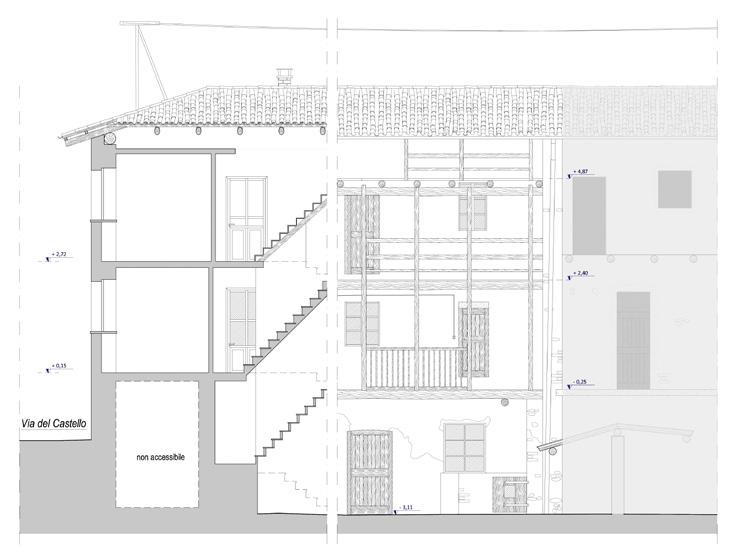
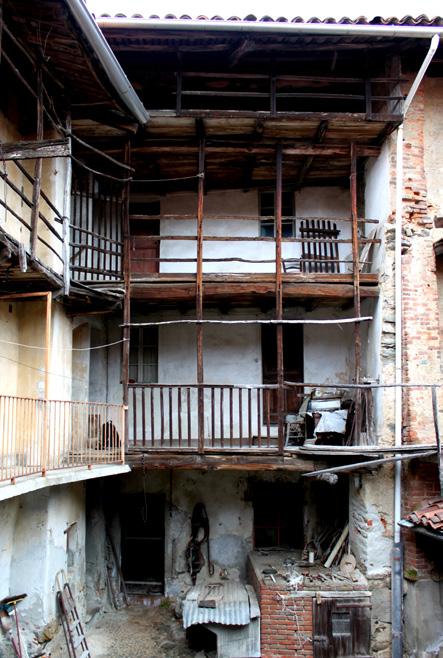
 The “ricetto” of Magnano: a heritage to (re)discover in Biella (Italy) Bachelor’s degree project
Geometric survey of the basement plan of the building analyzed
Section of the building
Section of the building
Geometric survey of the facade
Photos of the building - Existing state
The “ricetto” of Magnano: a heritage to (re)discover in Biella (Italy) Bachelor’s degree project
Geometric survey of the basement plan of the building analyzed
Section of the building
Section of the building
Geometric survey of the facade
Photos of the building - Existing state
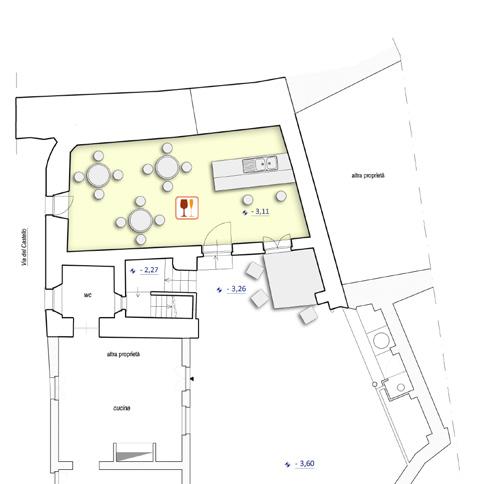

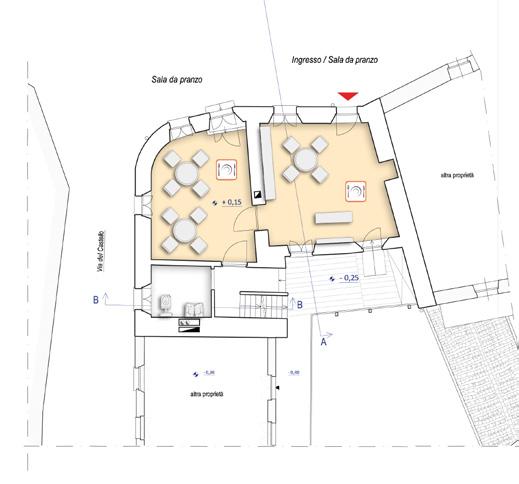
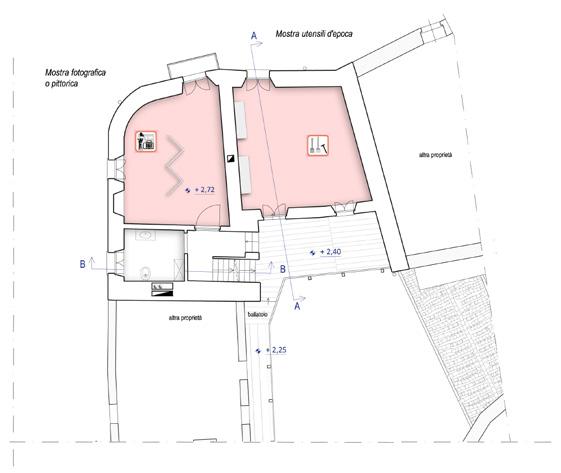
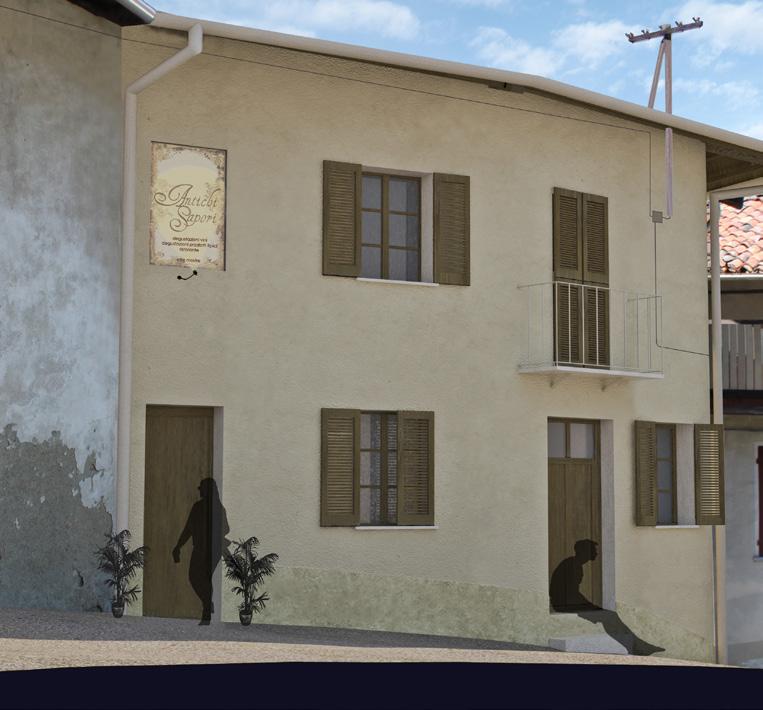
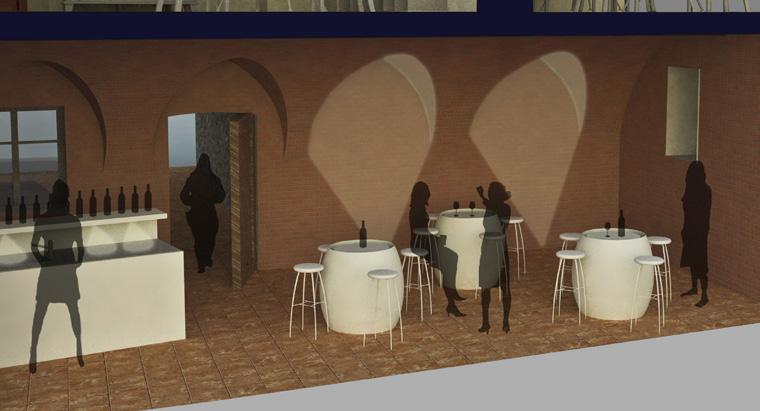
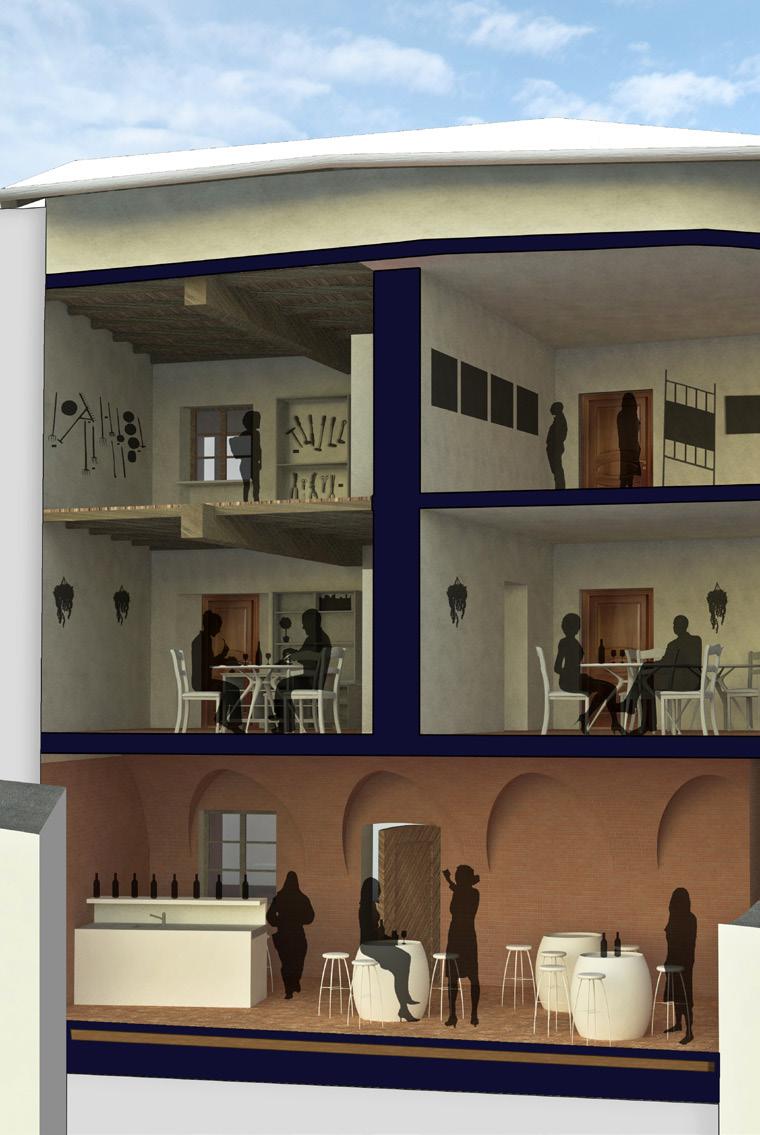
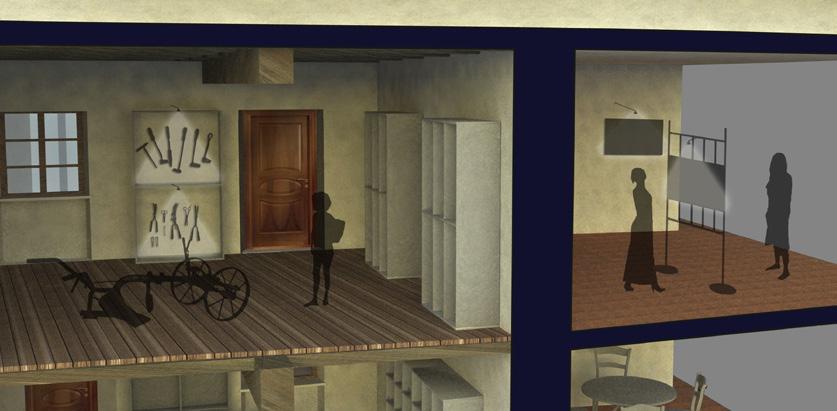
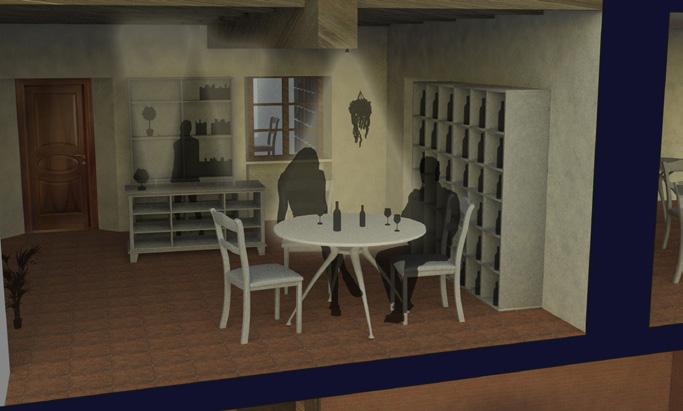 Reuse project: tasting area in the basement
Ground floor: restaurant-cafeteria
First floor: exhibition rooms (photography, art, etc.)
Reuse project: tasting area in the basement
Ground floor: restaurant-cafeteria
First floor: exhibition rooms (photography, art, etc.)






 View of the station from platform A; view towards the mezzanine on platform B.
View of the station from platform A; view towards the mezzanine on platform B.



































 Interior views of the office access hall - social premises (top), view of the production part (bottom)
Interior views of the office access hall - social premises (top), view of the production part (bottom)



 Axonometry of project
Project sections (top), site photos during the construction of the wooden frame of the offices
Offices - Social premises
Reception
Production
Freighting
Axonometry of project
Project sections (top), site photos during the construction of the wooden frame of the offices
Offices - Social premises
Reception
Production
Freighting







 1. Existing buildings bEforE thE projEct
2. latEral ExtEnsions
4. thE ElEvations
3. thE dEmolition of thE towErs
6. a nEw volumE: thE attic
5. urban connEctions
Paper model for preliminary studies of the project
© Cro&CO Architecture
1. Existing buildings bEforE thE projEct
2. latEral ExtEnsions
4. thE ElEvations
3. thE dEmolition of thE towErs
6. a nEw volumE: thE attic
5. urban connEctions
Paper model for preliminary studies of the project
© Cro&CO Architecture










 Current hotel-offices plan, from level 05 to 08
Photo of the building after the construction
Current hotel-offices plan, from level 05 to 08
Photo of the building after the construction




 Architecture competition: mixed program building in Årsta, Stockholm Competition - fourth position, within Erik Giudice Architects
Architecture competition: mixed program building in Årsta, Stockholm Competition - fourth position, within Erik Giudice Architects




 Architectural competition for private client: construction of a tertiary headquarters and logistics building in Lyon Competition - third position, within Cro&Co Architecture
Architectural competition for private client: construction of a tertiary headquarters and logistics building in Lyon Competition - third position, within Cro&Co Architecture



 Establishment of the Friborg Natural History Museum on the Arsenaux site, Fribourg (Switzerland) Competition - fourth position, within Erik Giudice Architects
Establishment of the Friborg Natural History Museum on the Arsenaux site, Fribourg (Switzerland) Competition - fourth position, within Erik Giudice Architects




 Longitudinal section AA
South facade
Ground floor plan
Longitudinal section AA
South facade
Ground floor plan

 Masterplan of projet
Masterplan of projet

















 Outdoor area for children in the childcare center
East facade of the project
Transversal section
Outdoor area for children in the childcare center
East facade of the project
Transversal section


 Transversal section project
Transversal section project
 Longitudinal section project
Longitudinal section project












 CreaLab: creative workshops for all in Chieri (Italy) Bachelor’s degree project
Ground floor plan
First floor plan
CreaLab: creative workshops for all in Chieri (Italy) Bachelor’s degree project
Ground floor plan
First floor plan











 The “ricetto” of Magnano: a heritage to (re)discover in Biella (Italy) Bachelor’s degree project
Geometric survey of the basement plan of the building analyzed
Section of the building
Section of the building
Geometric survey of the facade
Photos of the building - Existing state
The “ricetto” of Magnano: a heritage to (re)discover in Biella (Italy) Bachelor’s degree project
Geometric survey of the basement plan of the building analyzed
Section of the building
Section of the building
Geometric survey of the facade
Photos of the building - Existing state







 Reuse project: tasting area in the basement
Ground floor: restaurant-cafeteria
First floor: exhibition rooms (photography, art, etc.)
Reuse project: tasting area in the basement
Ground floor: restaurant-cafeteria
First floor: exhibition rooms (photography, art, etc.)