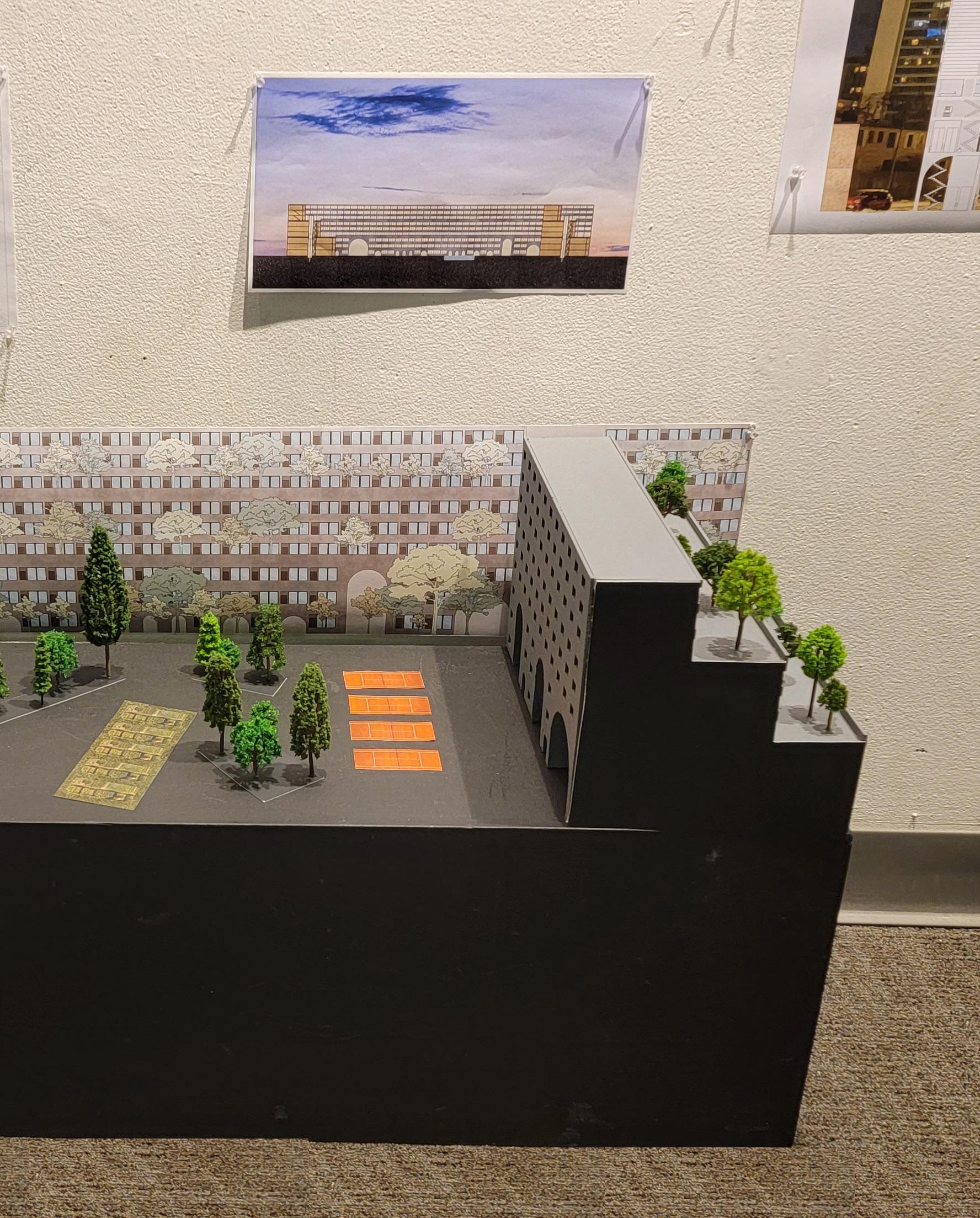ALESSANDRO SPROAT
Architecture Undergraduate Portfolio
Spring 2020, Johannes Berry
Spring 2021, Sarah Blankenbaker
Fall 2021, Abigail Chang

Architecture Undergraduate Portfolio
Spring 2020, Johannes Berry
Spring 2021, Sarah Blankenbaker
Fall 2021, Abigail Chang
in UIC Year End Show
The focus of this studio was how the unit of the brick could aggregate into something bigger. From a found condition where brick and mortar met an ‘uncommon’ brick form was extracted. This small form was inverted, turned upside down and joined together. With this doubled condition the new uncommon brick was arrayed horizontally and vertically to create large modular building blocks. Supporting wood framing was to be used in conjunction with the uncommon brick but the new formed modular blocks needed no support. Wood framing in shape and form to pay homage to the shape of the uncommon brick filled empty spaces and created floors. In the end an open pavilion meant to be explored was created. The mixture of brick building blocks and hollow like wood framing created varying light qualities and looking holes.









Birds-Eye Axonometric


This studio saught to understand shopping - the mundane kind that is required of work was done through the close study of America’s most common market form: the ways; the big box store is unique to few and inspiring to even fewer. By examining form, this studio developed new models of the type and the shopping experiences
For the Moment fundamentally separates the BOH from the FOH. Product displays are ability to purchase all the items within a single curated display. The FOH becomes dard big box store and allowing for a more immersive and enjoyable browsing experience. shipped to their house the same day from the attached product warehouse. Influenced physical product ‘For the Moment’ sought to bring those systems together in a new

all of us - and architecture’s ability to make these activities significant. The big box store. Understood as a generic type that is deployed in standardized examining and questioning conventions of the typology’s siting, program and building that occur within them.
are just that, displays. Arranged in life-style moments the customers have the becomes a product showroom removing the traditional product organization of a stanexperience. Customers purchase displays or items from displays and those items are Influenced by the surge of online shopping and the disconnect shoppers have from the new way.
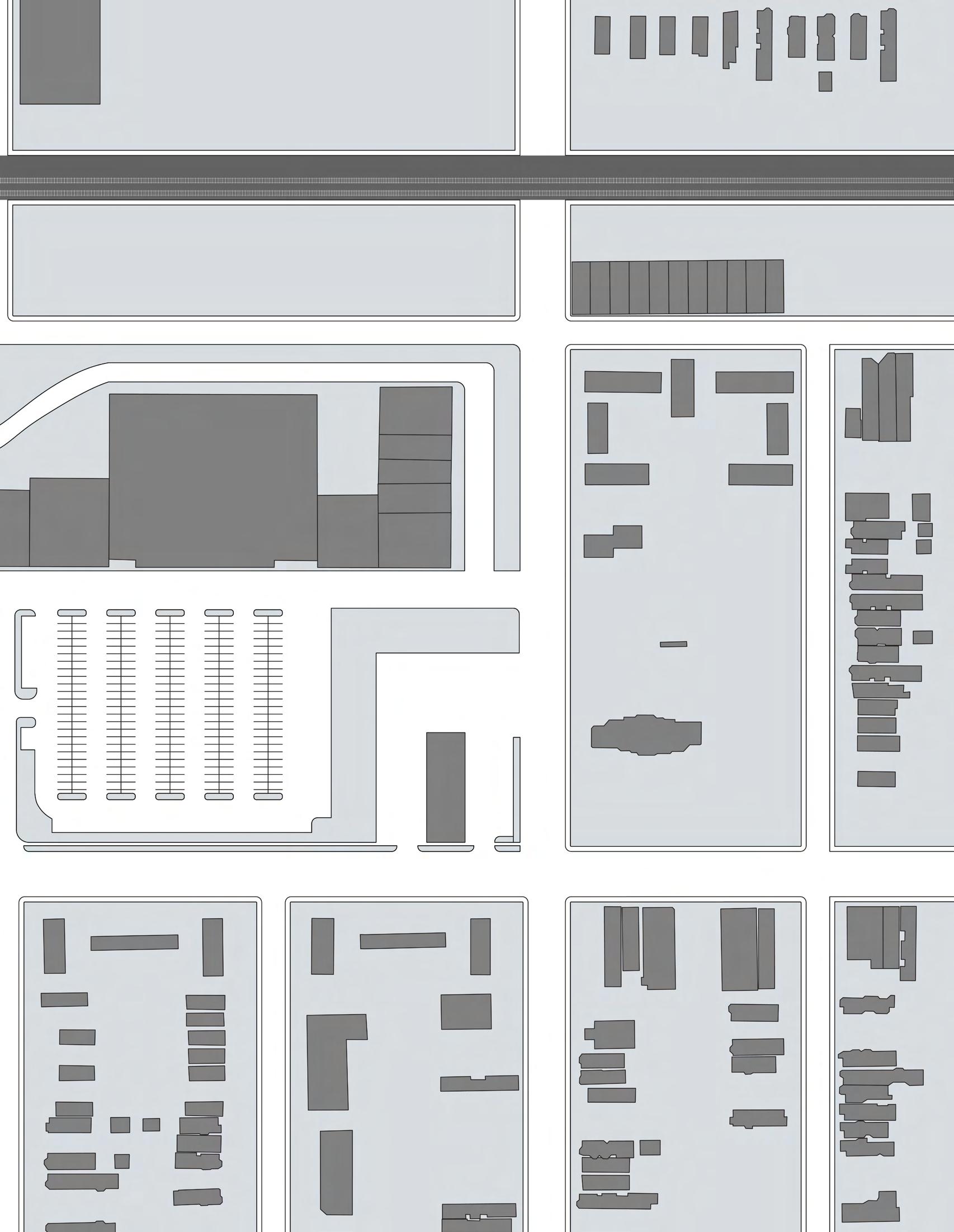

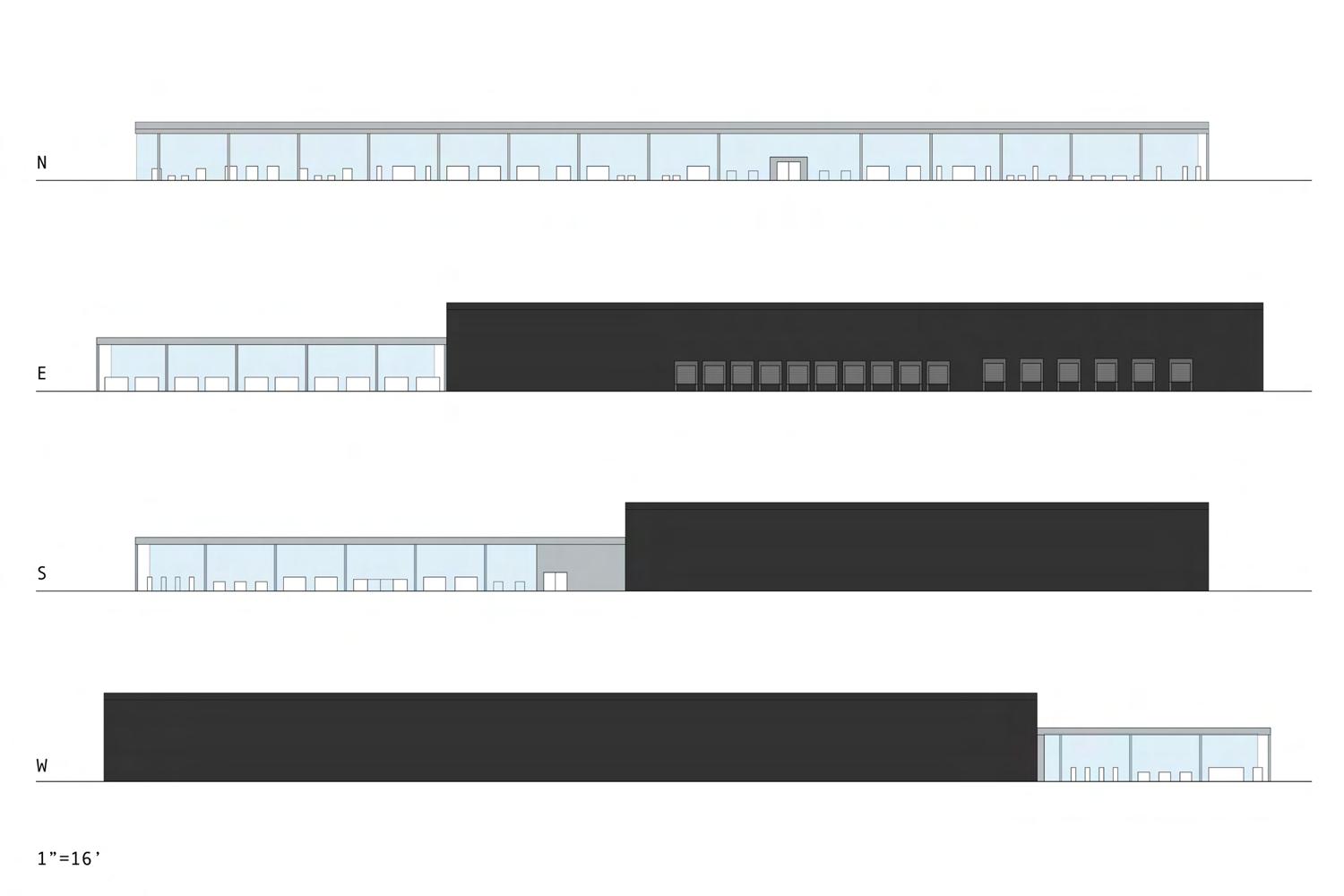
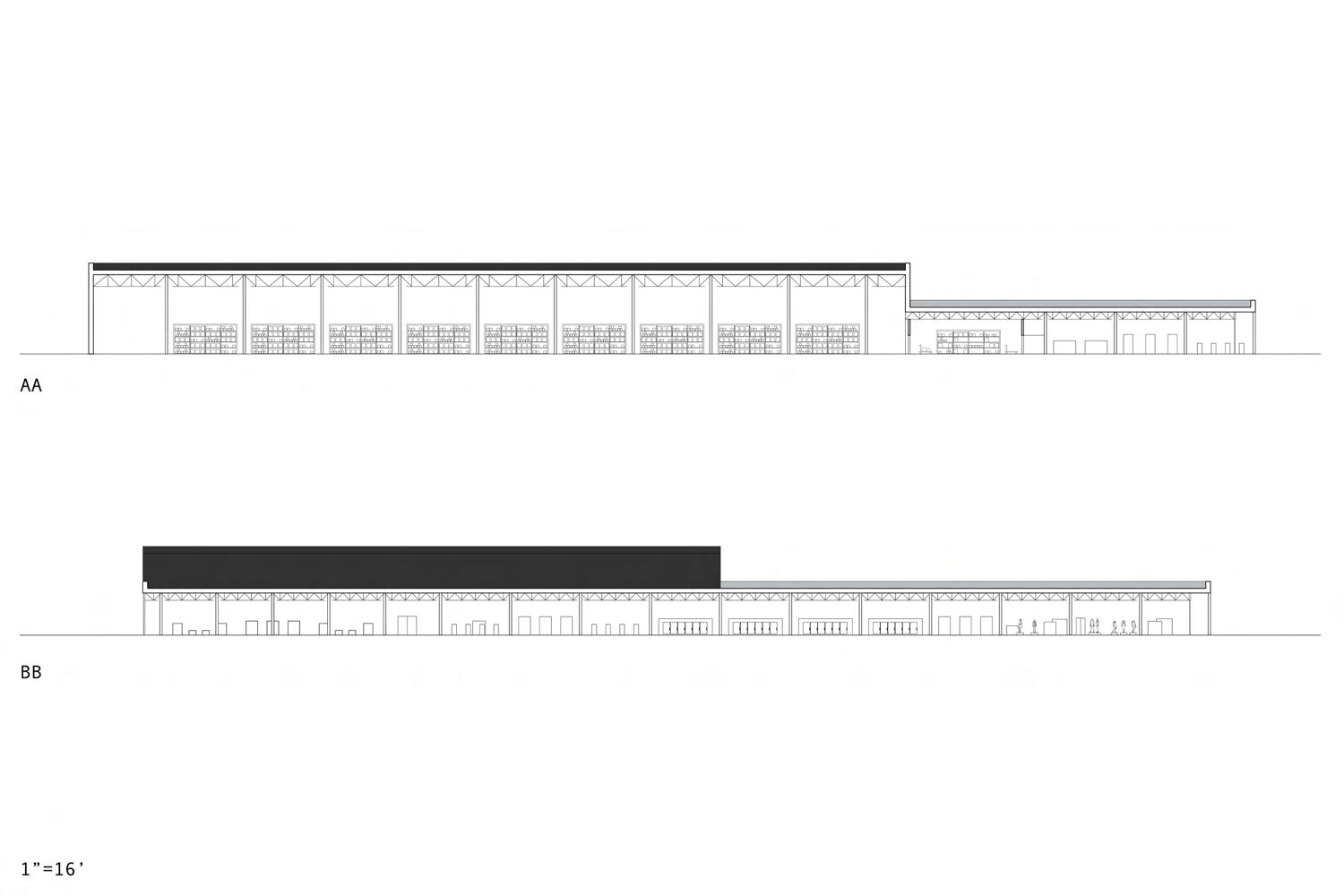
Sections
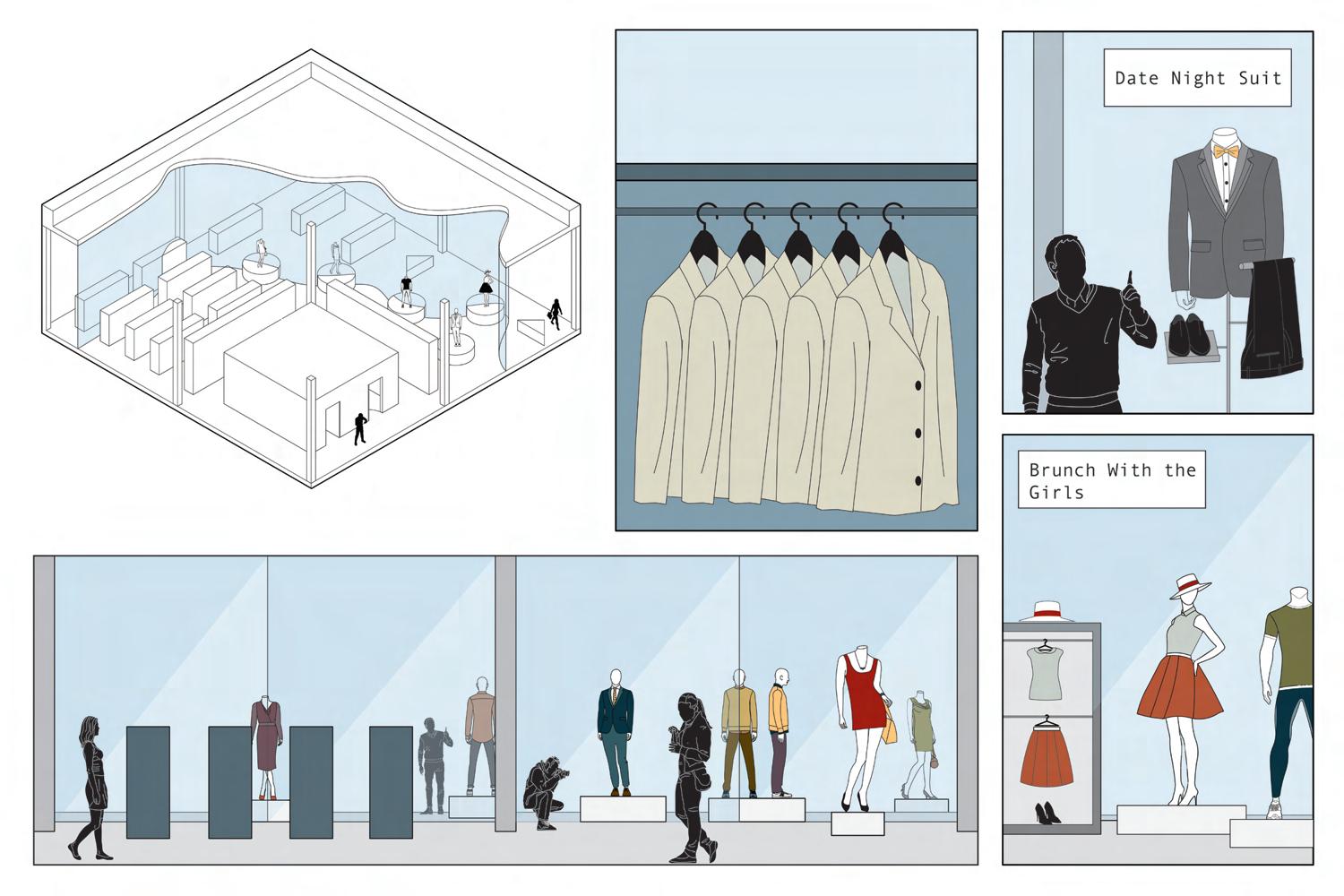

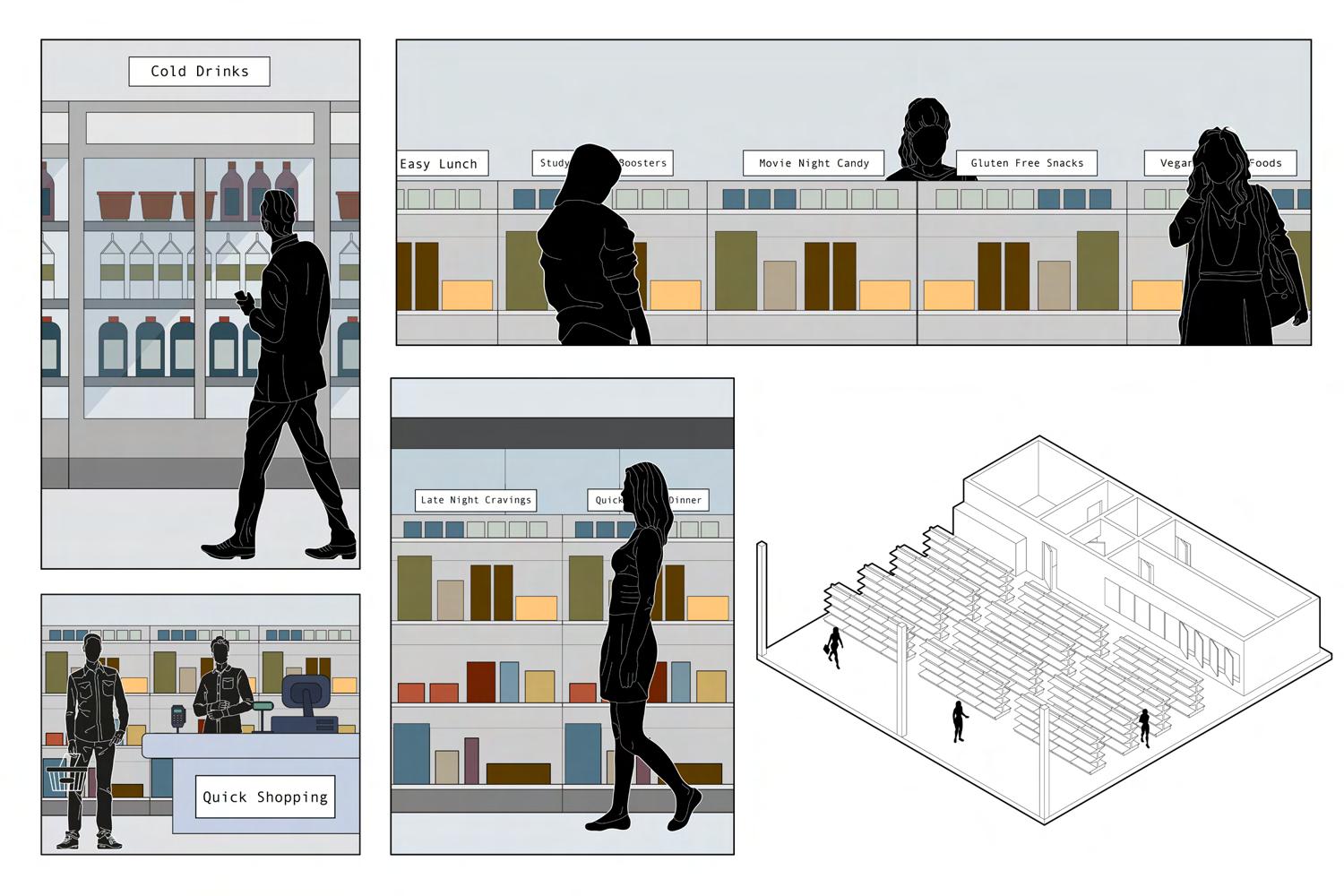
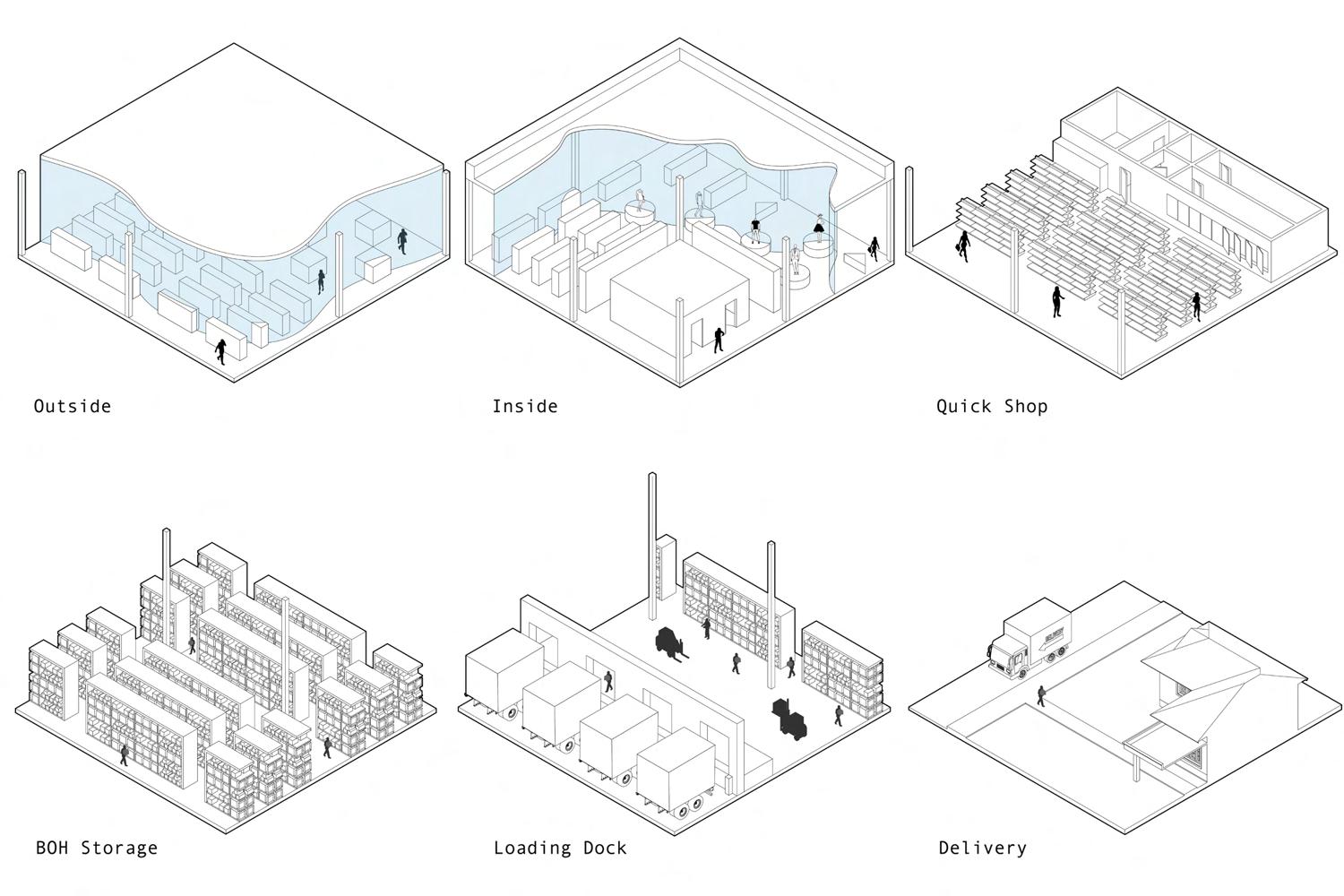



Program: Bookstore
Preposition: Following
The studio aimed to distill architecture to a set of relationships in space, where an acute awareness to detail was not reserved solely for exceptional buildings, rather applied to our everyday environments. Beginning through an investigation of prepositions, a part of speech that is inherently spatial and temporal, became a fundamental prompt to reflect on position, direction, movement and sequence.
The building is composed of a bright and narrow undulating pathway that spans the entirety of the space. Tigher and more narrow intersecting pathways cut the main path bringing in more light and additional circulation. The main curve acts as both a visual and circulatory guide through while small displays of product grab patrons attention. The disecting pathways entice patrons to enter bringing them into adjecent spaces filled with books where the majority of bookshopping takes place.
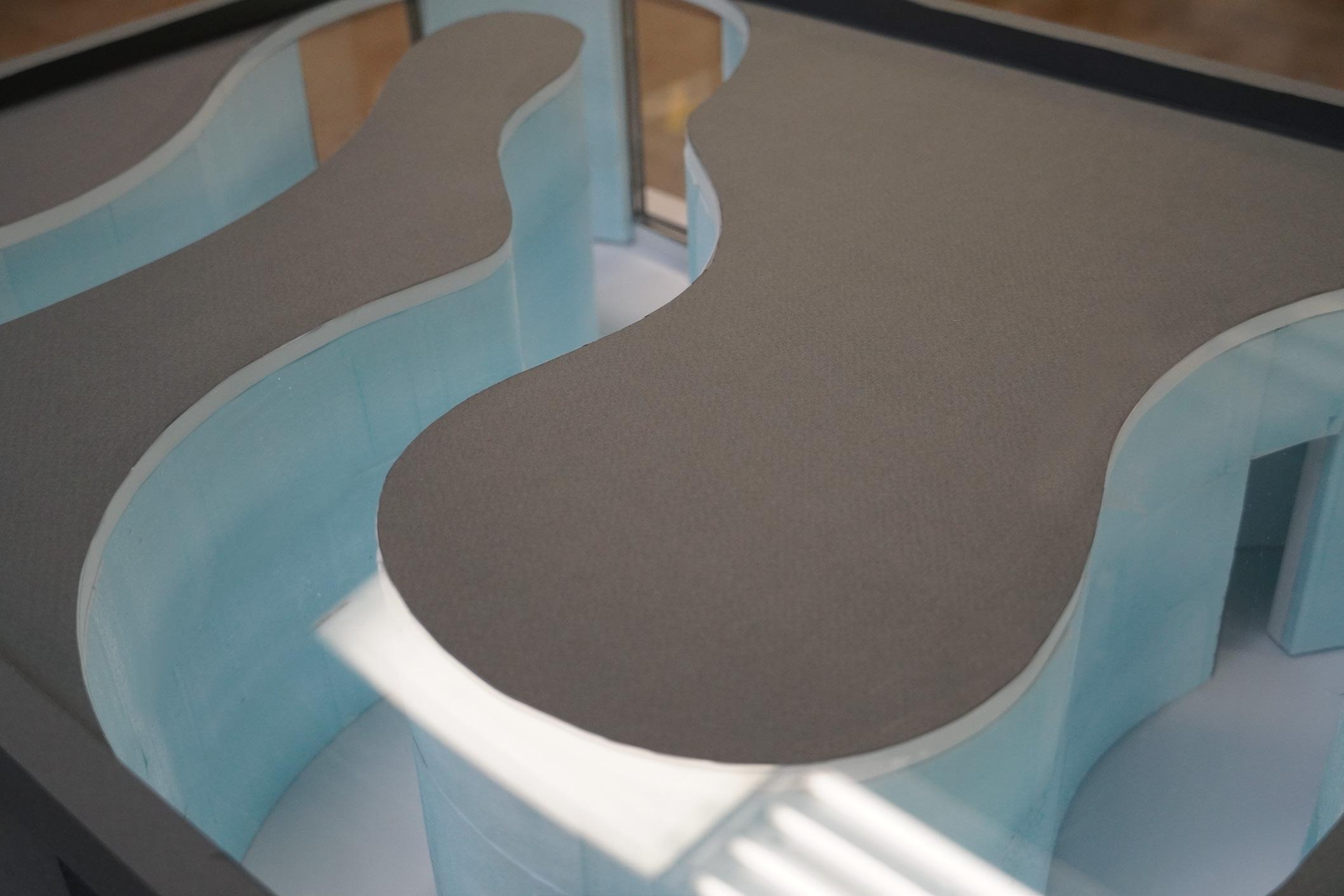

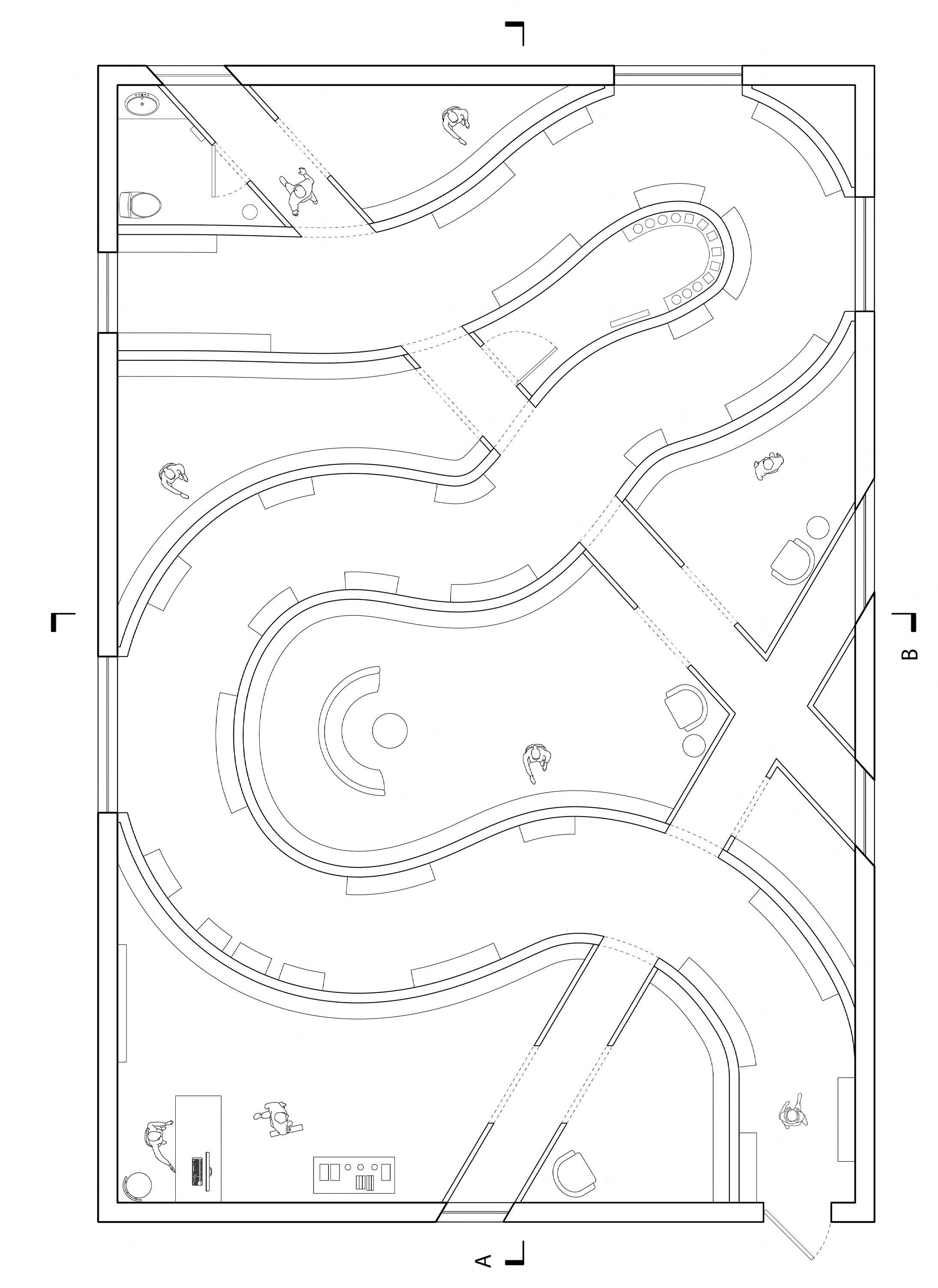


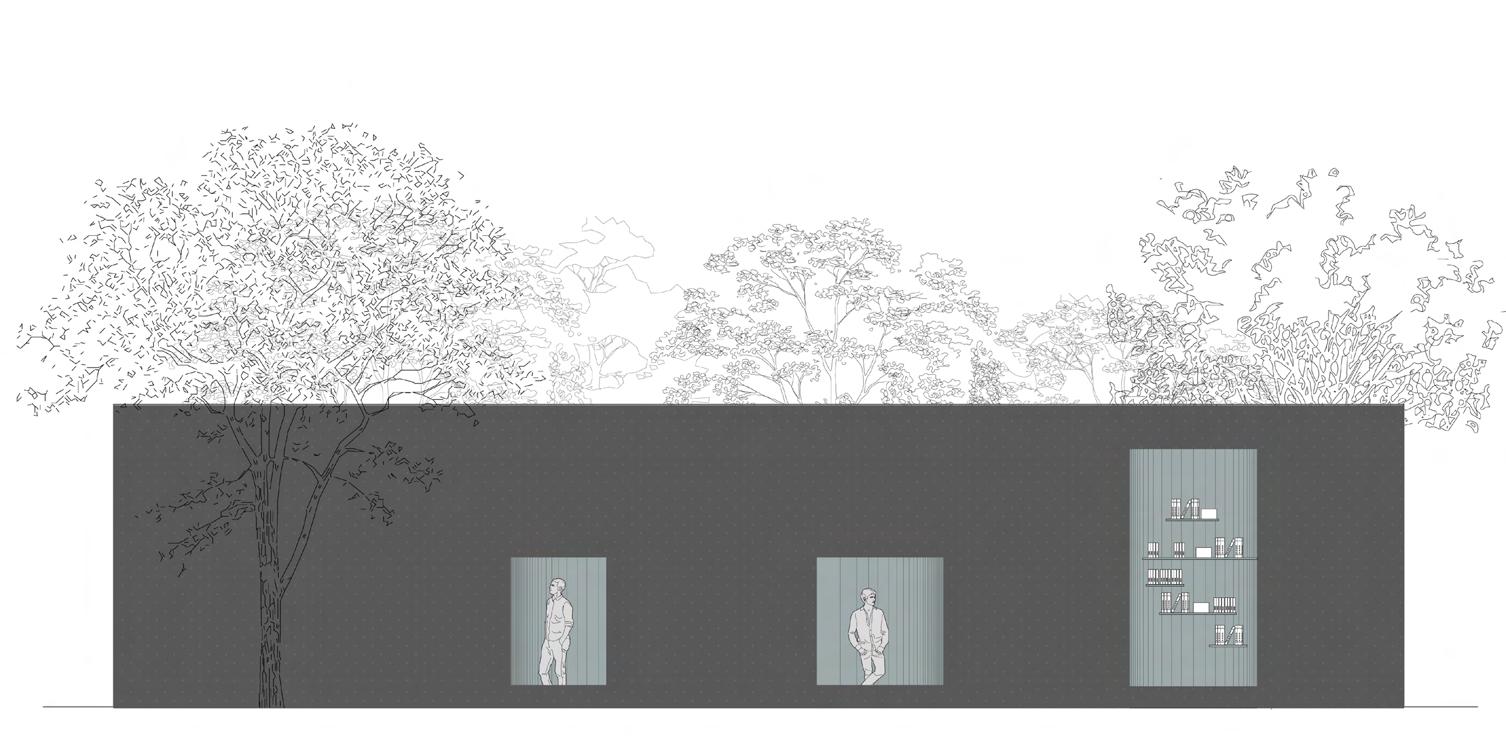
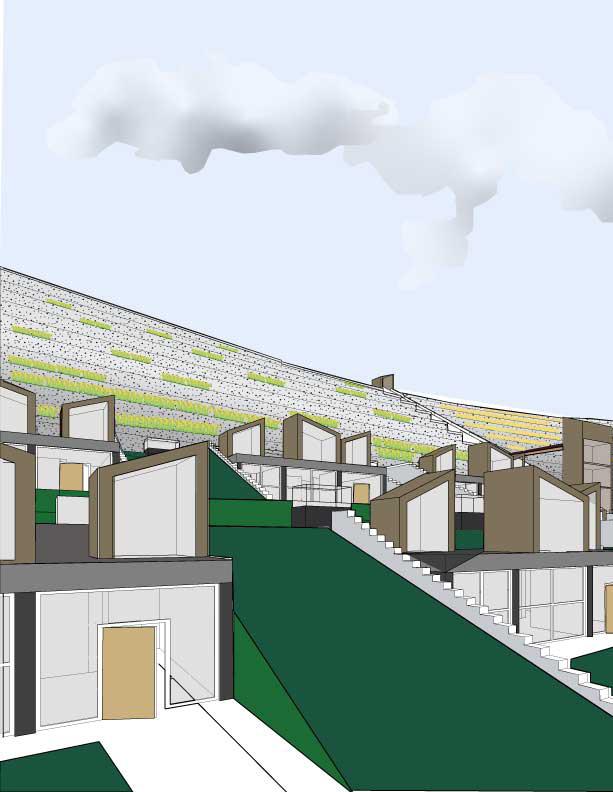


Using collective living and clustered spaces this studio focused on the Franciscan monks and their secluded lifestyles that they devote to. The site used for the project is that of the Montana valley and Custer Gallatin National Forest. The site nestles the monks into the side of the mountain and incorporates light thin atmosphere above ground provided by glass spaces and a thick strong tone underneath using stone. Using this the houses give the monk space to eat, study and rest below ground safely enclosed in the lower half while above they may pray, meditate or look out over the beautiful Montana valley. The whole monastery continues to follow this ideology giving the resident monks and novices the below ground letting natural light in through skylights while visitors and the farmers are above ground and are able to see what happens beneath without disturbing the work being done.


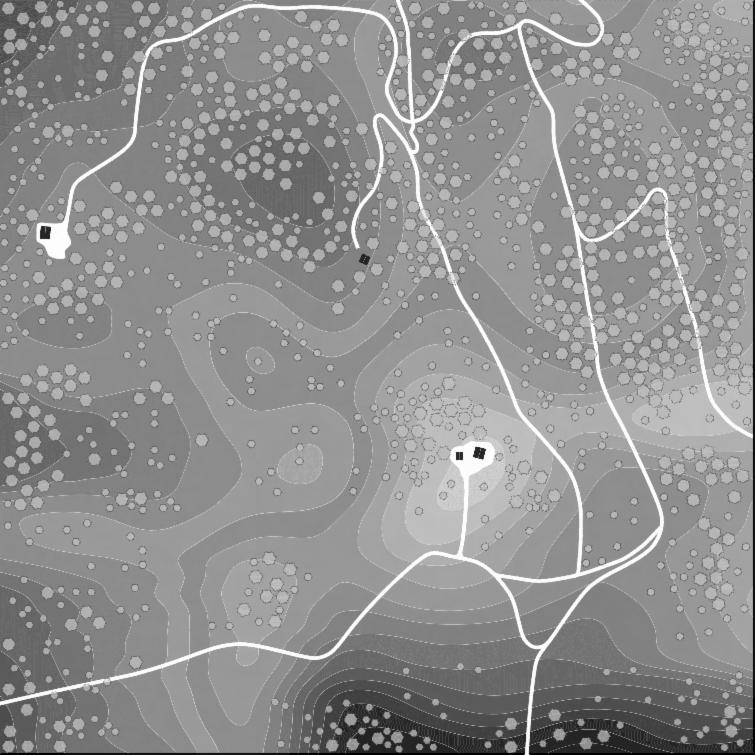
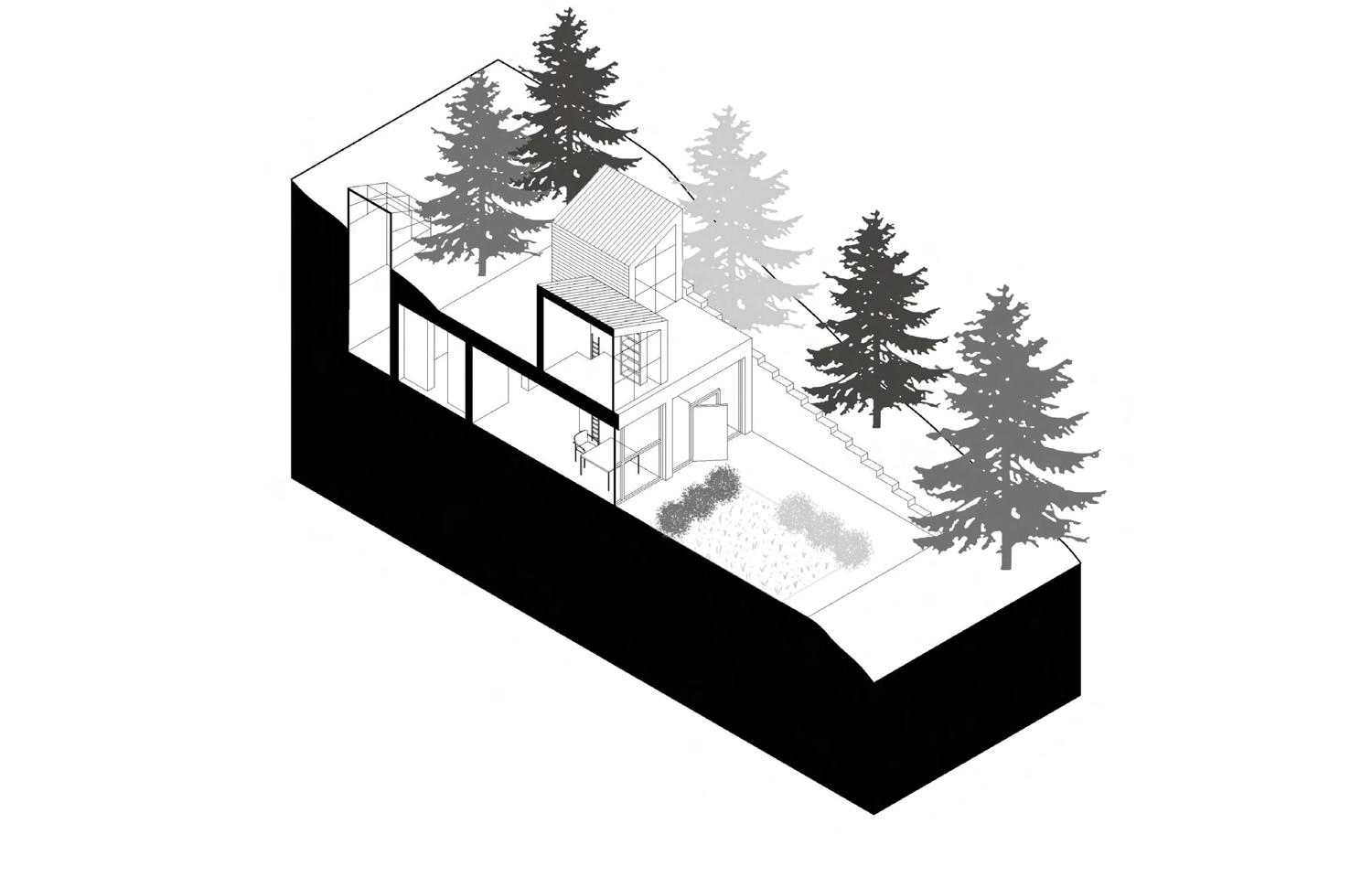
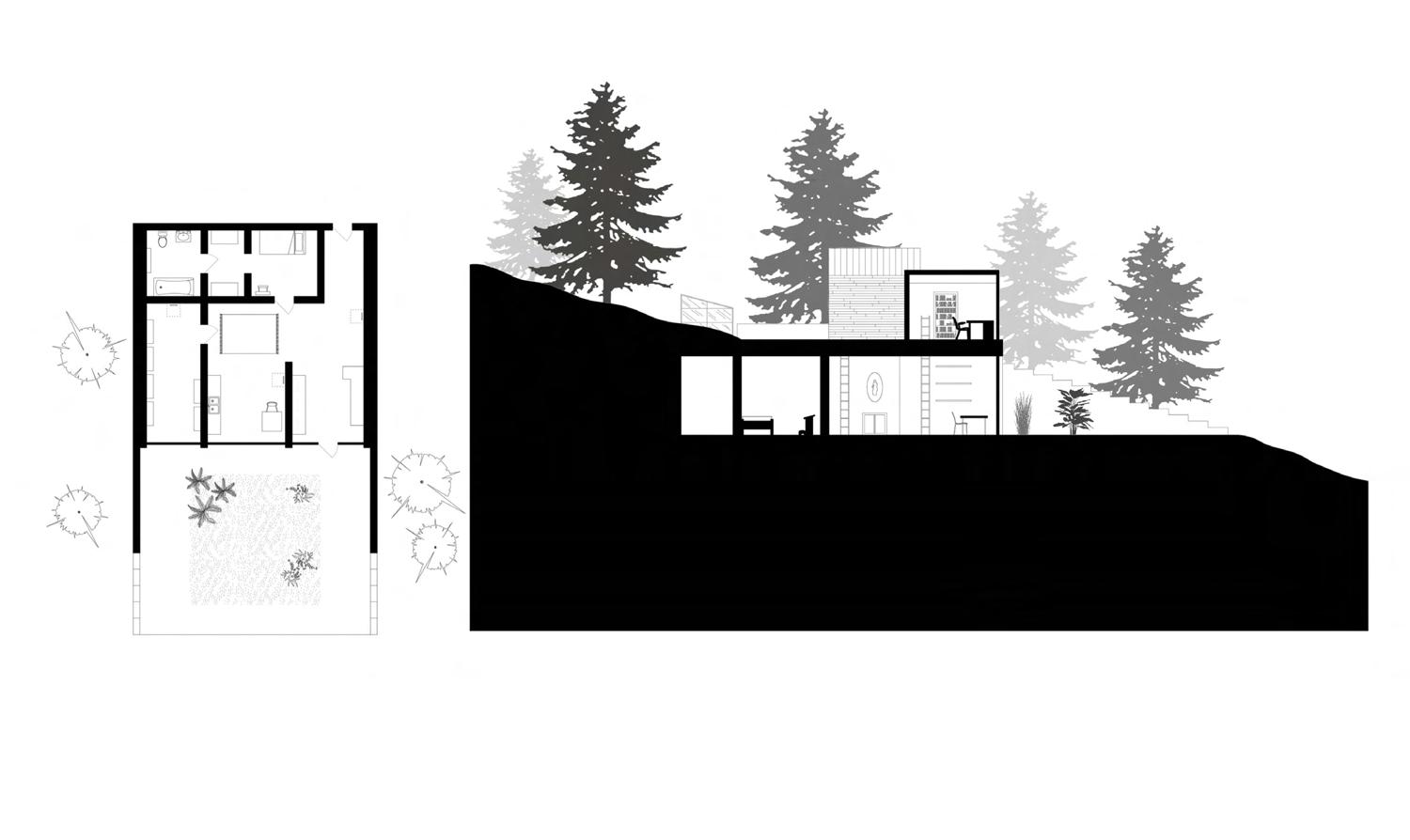
Monks Cell Section
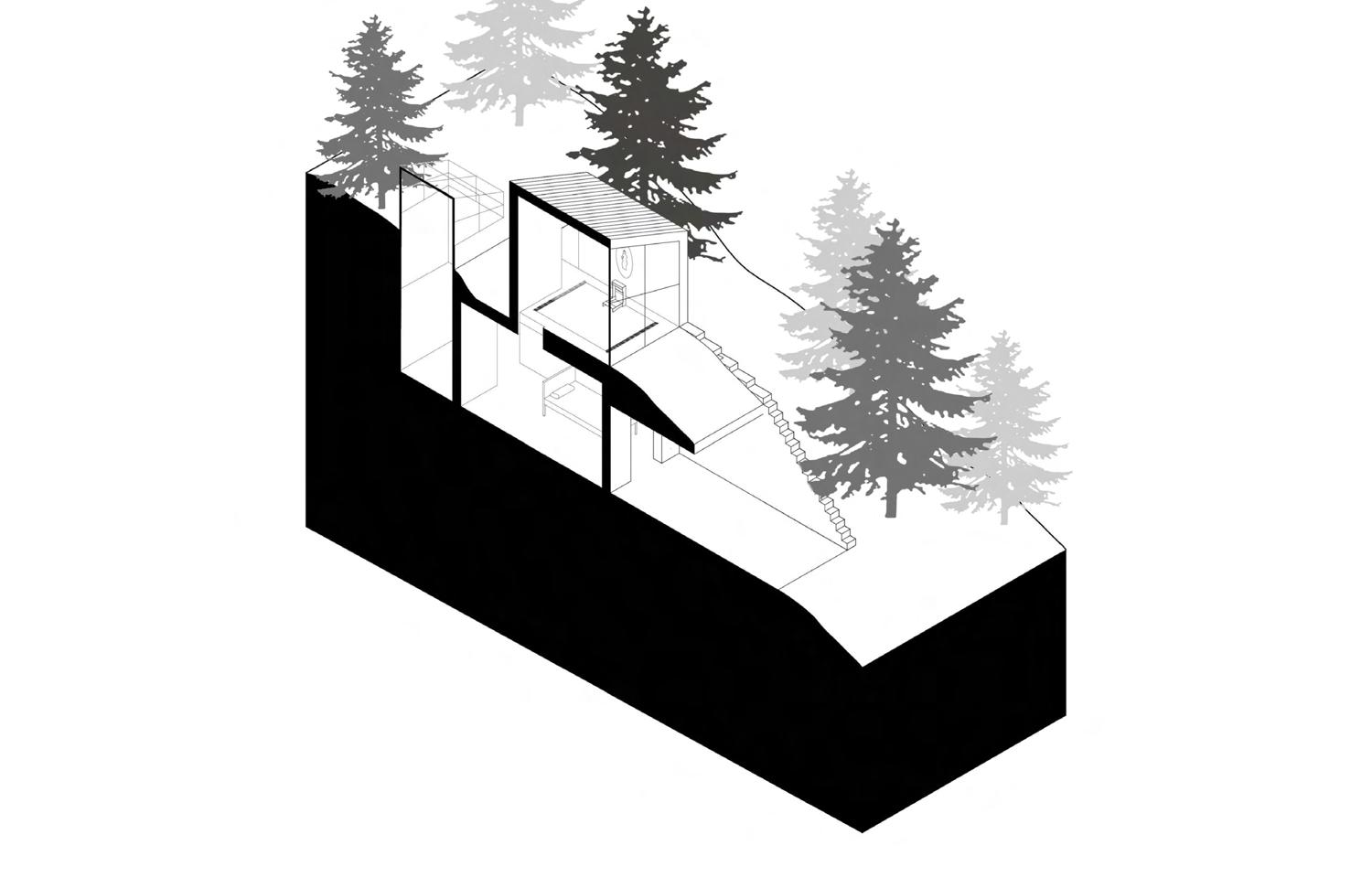

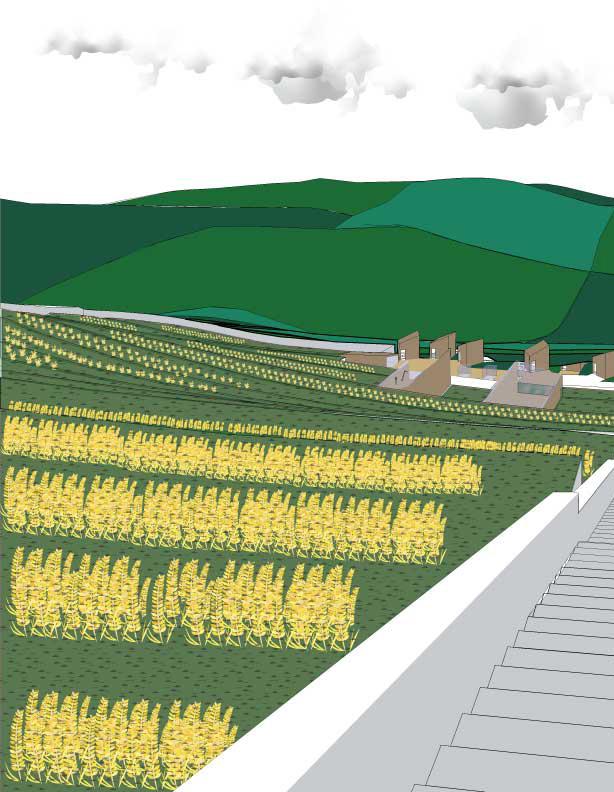


The studio’s objective was to develop new typologies of living that can challenge the fallacies of “home” and private ownership. We were asked to question the dominant narrative around heteronormative family structure, domestic work, financial models, and involved shareholders by reconfiguring unit layouts, the organization of building blocks, and the makeup of neighborhoods. The studio asked how new forms of collective housing could rethink established norms and conventions—aiming to expose alternatives to the current crisis. The hope was to produce housing typologies that are both productive rethinkings of city building and of collective living.
My project is located in the Englewood neighborhood of Chicago. A neighborhood that has seen a stark decline in population over the past decade. The project seeks to bring together the residents of Englewood, new residents, and existing community programs/services all in the same building. The first floor gives space to these community outreach groups as well as retail while the upper floors house the varying apartment blocks. The large inner courtyard connects to the whole neighborhood through arched corridors allowing residents and the community to access the shared amenities within the common park grounds. The building is situated over the Chicago Metra line adding a new stop to the train line and further connecting this collective housing block with the rest of the city.
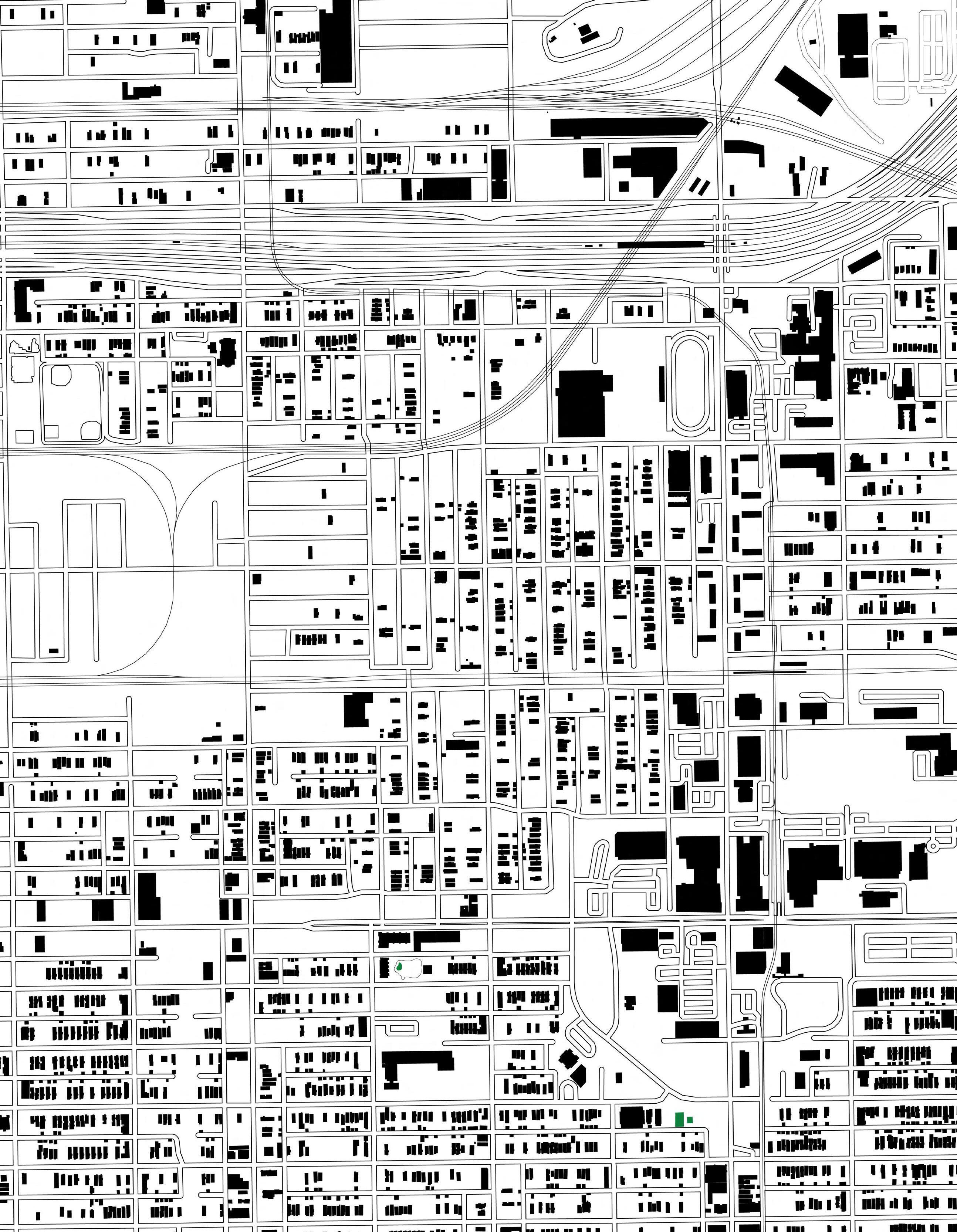


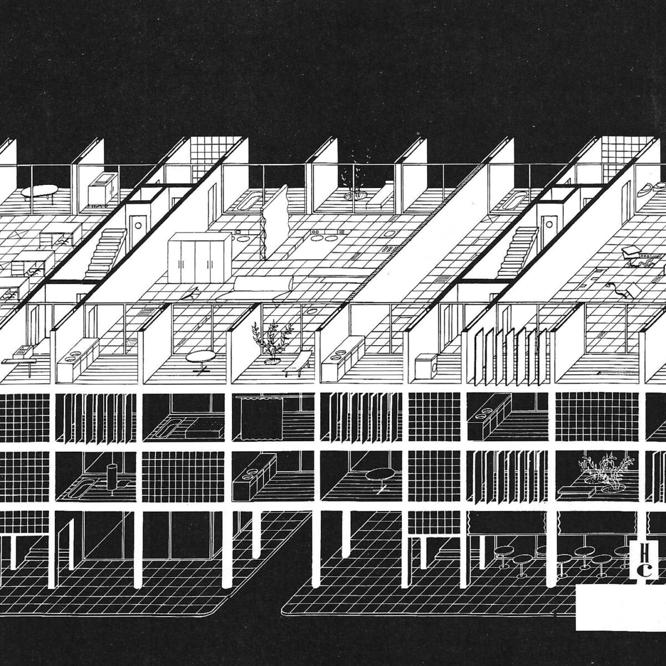
Preliminary research into 3 collective housing projects pre 20th century with a suggested focus on mid to late 1900’s. Given the above example we were tasked to draw chosen projects as oblique axonometric drawings. The following the drawings are my work the above is only an example.
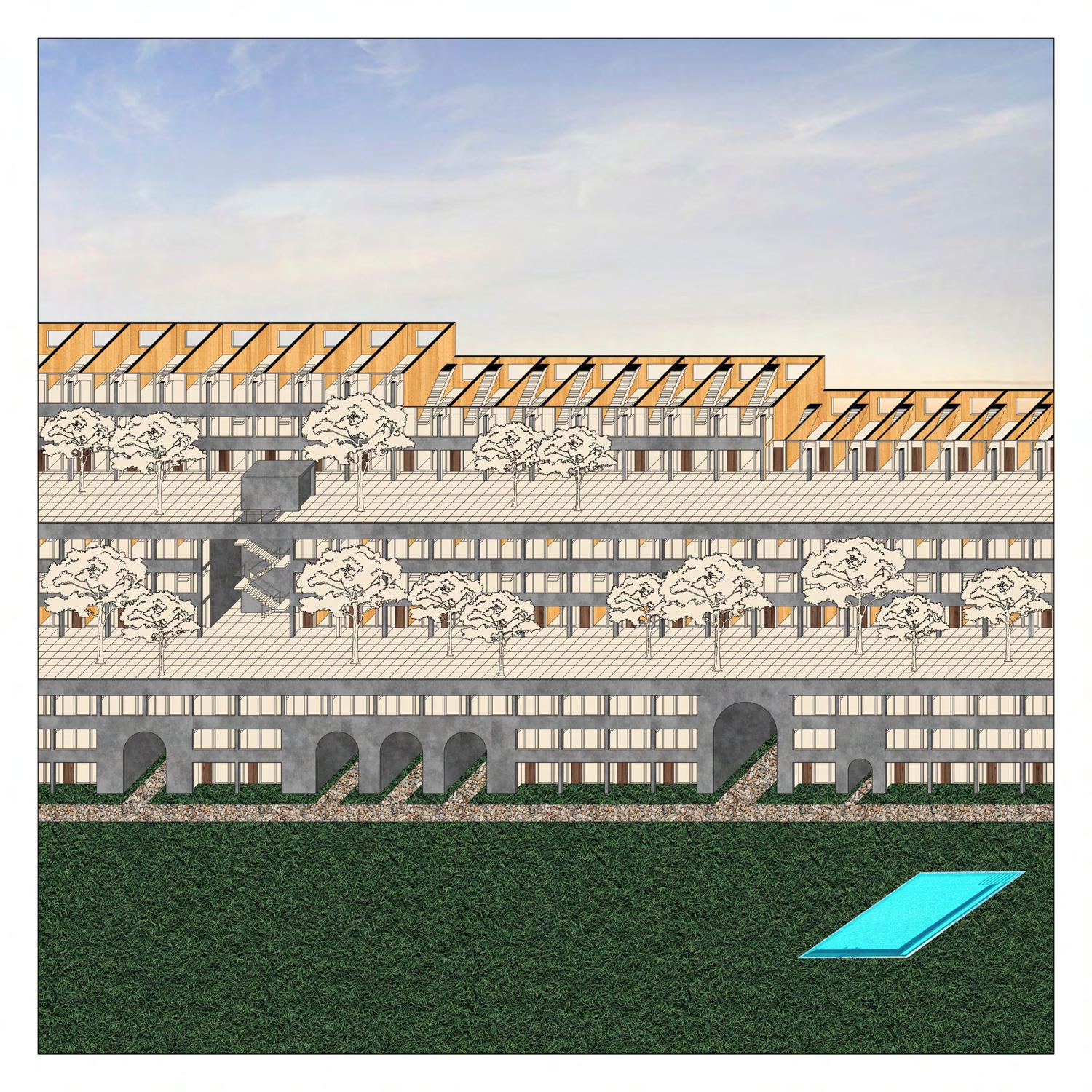


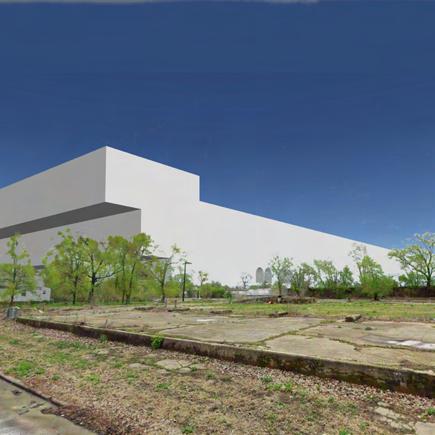

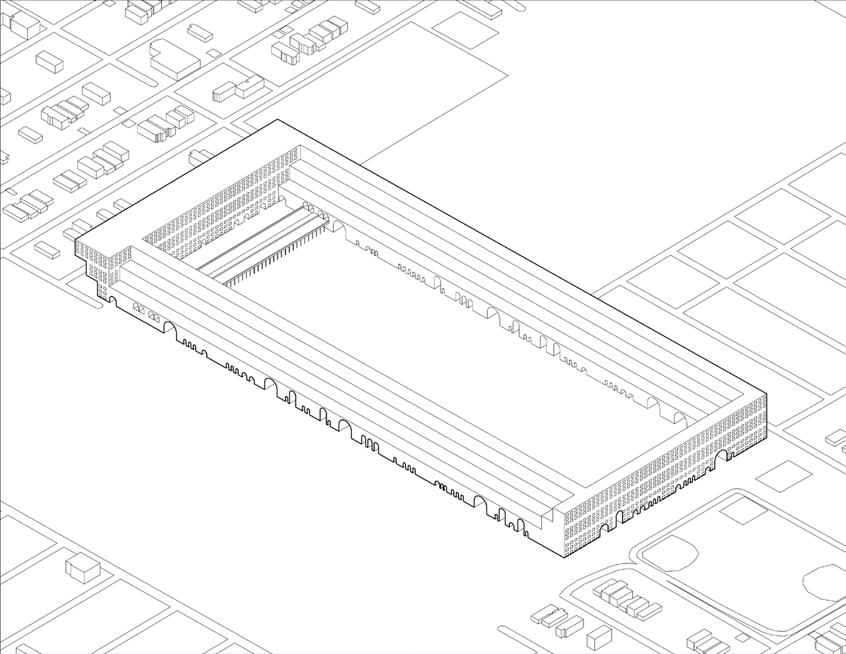

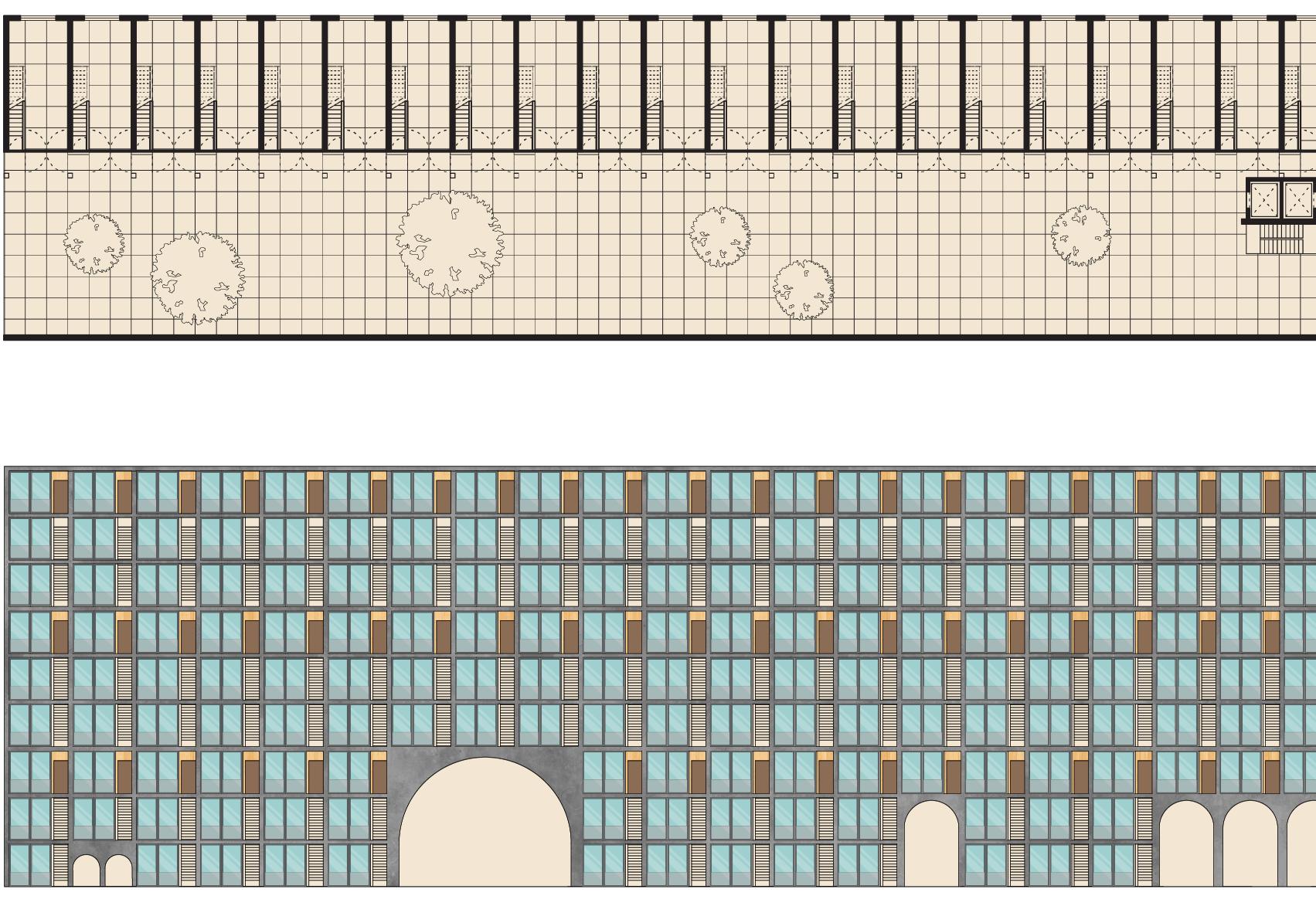
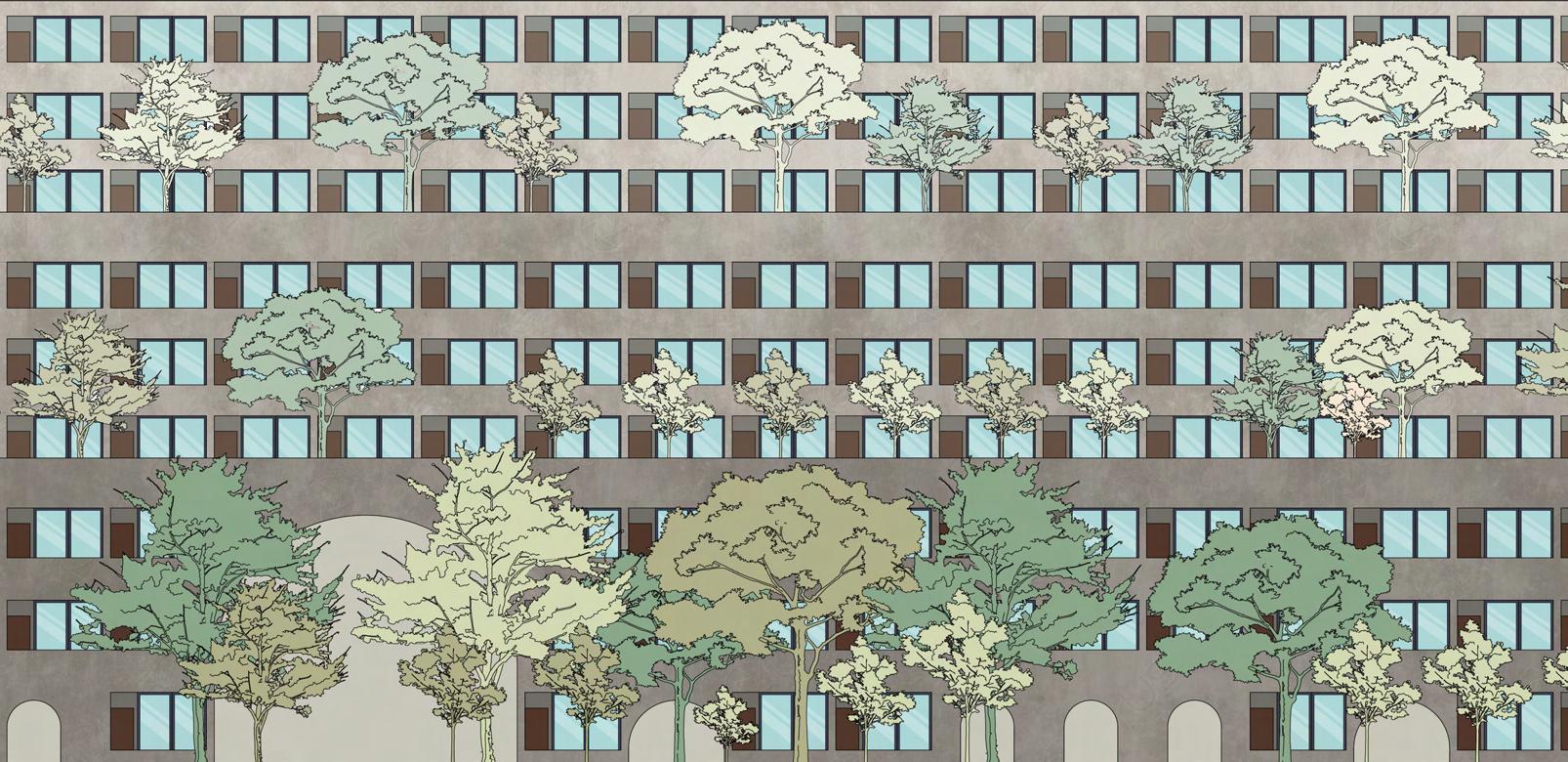

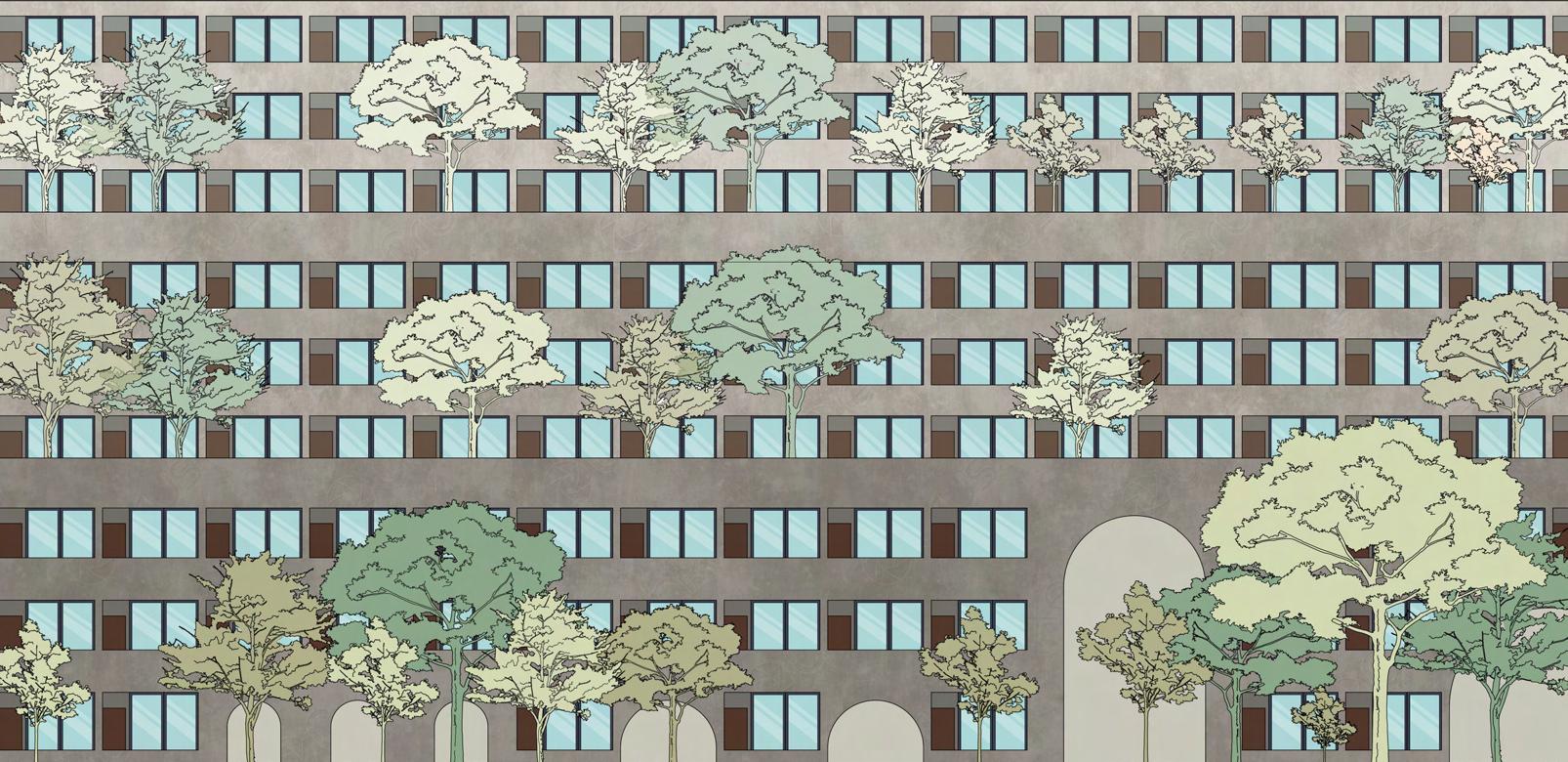
Single and Family Unit - Plans and Sections
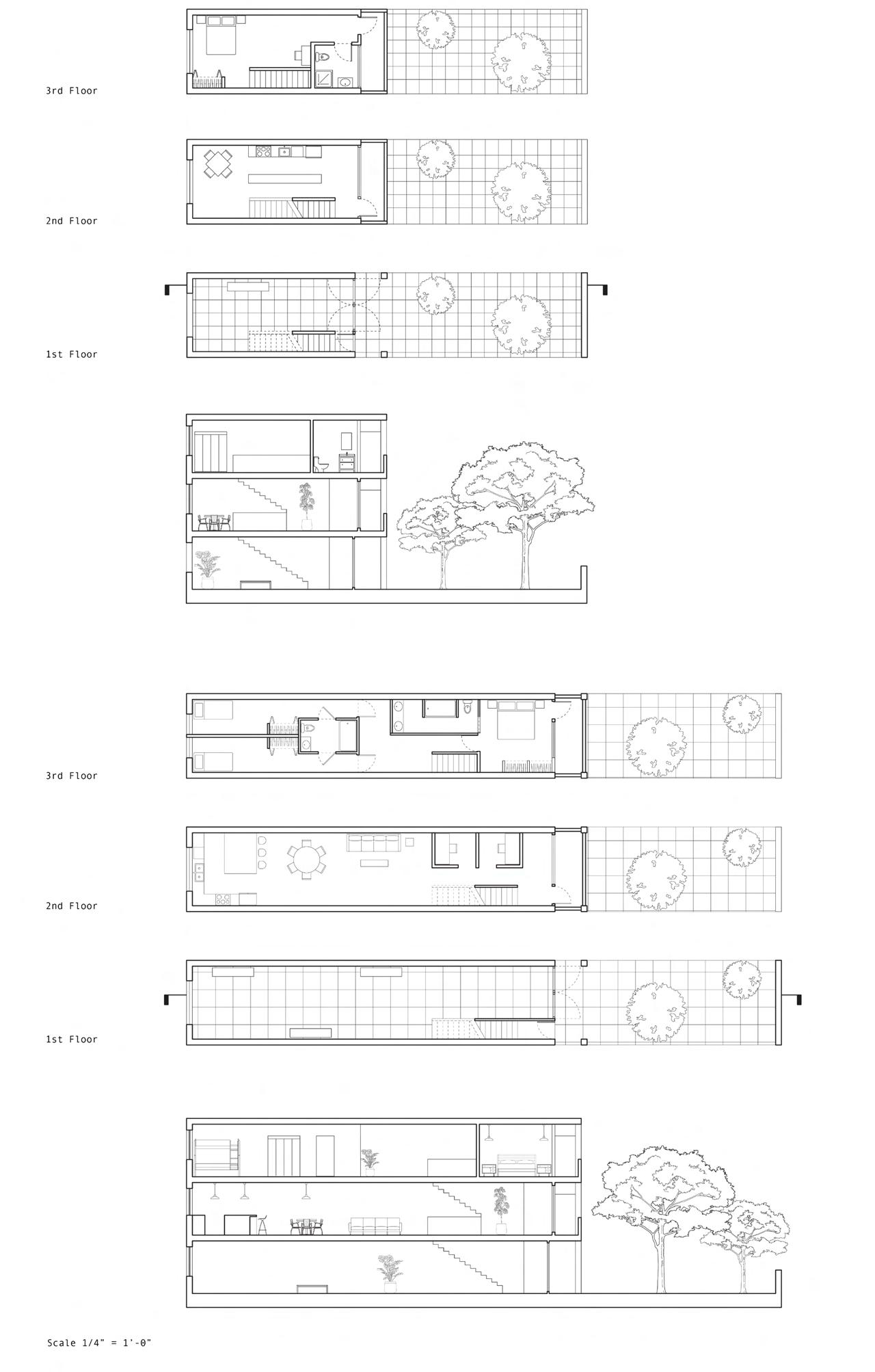
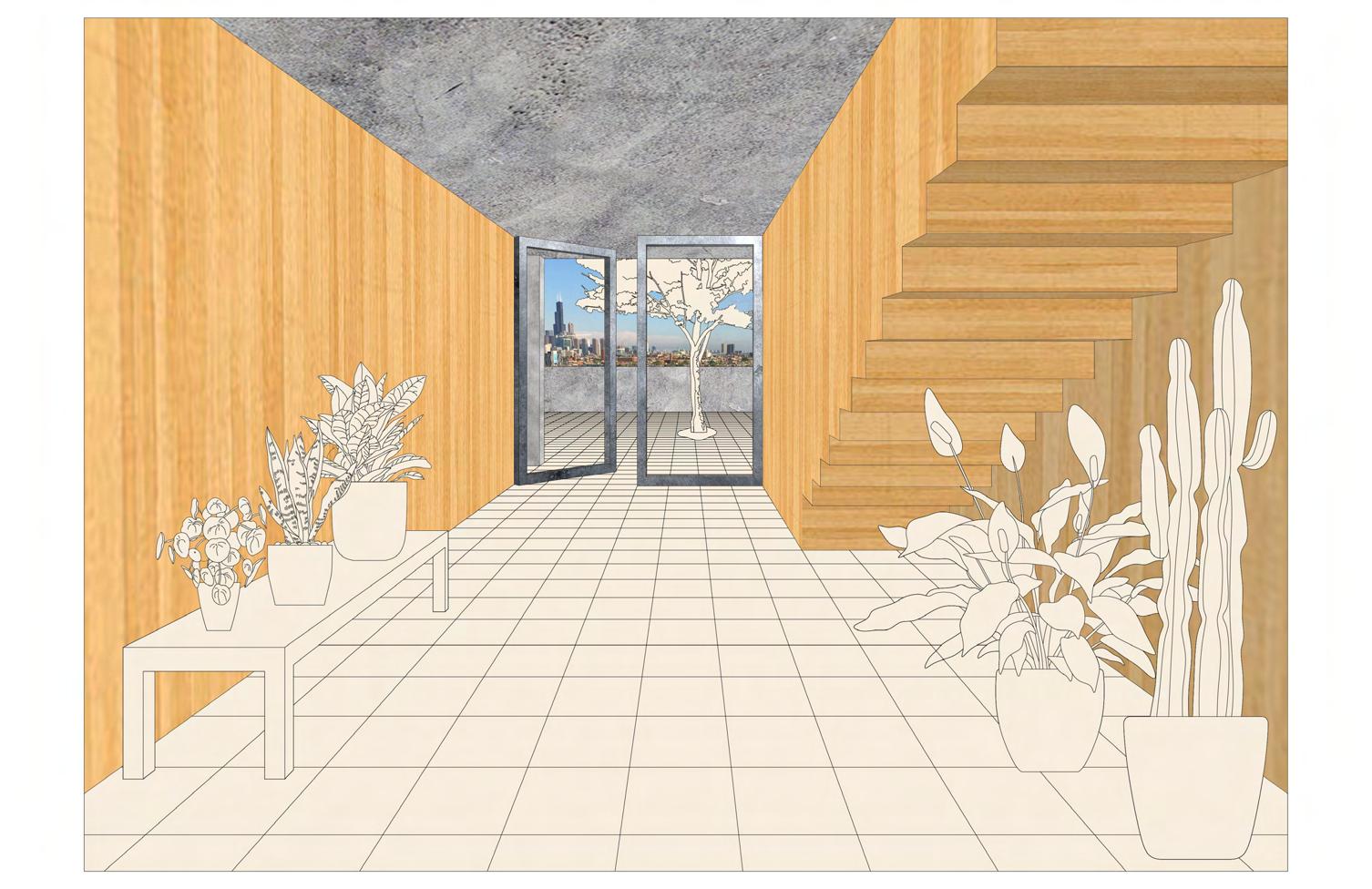
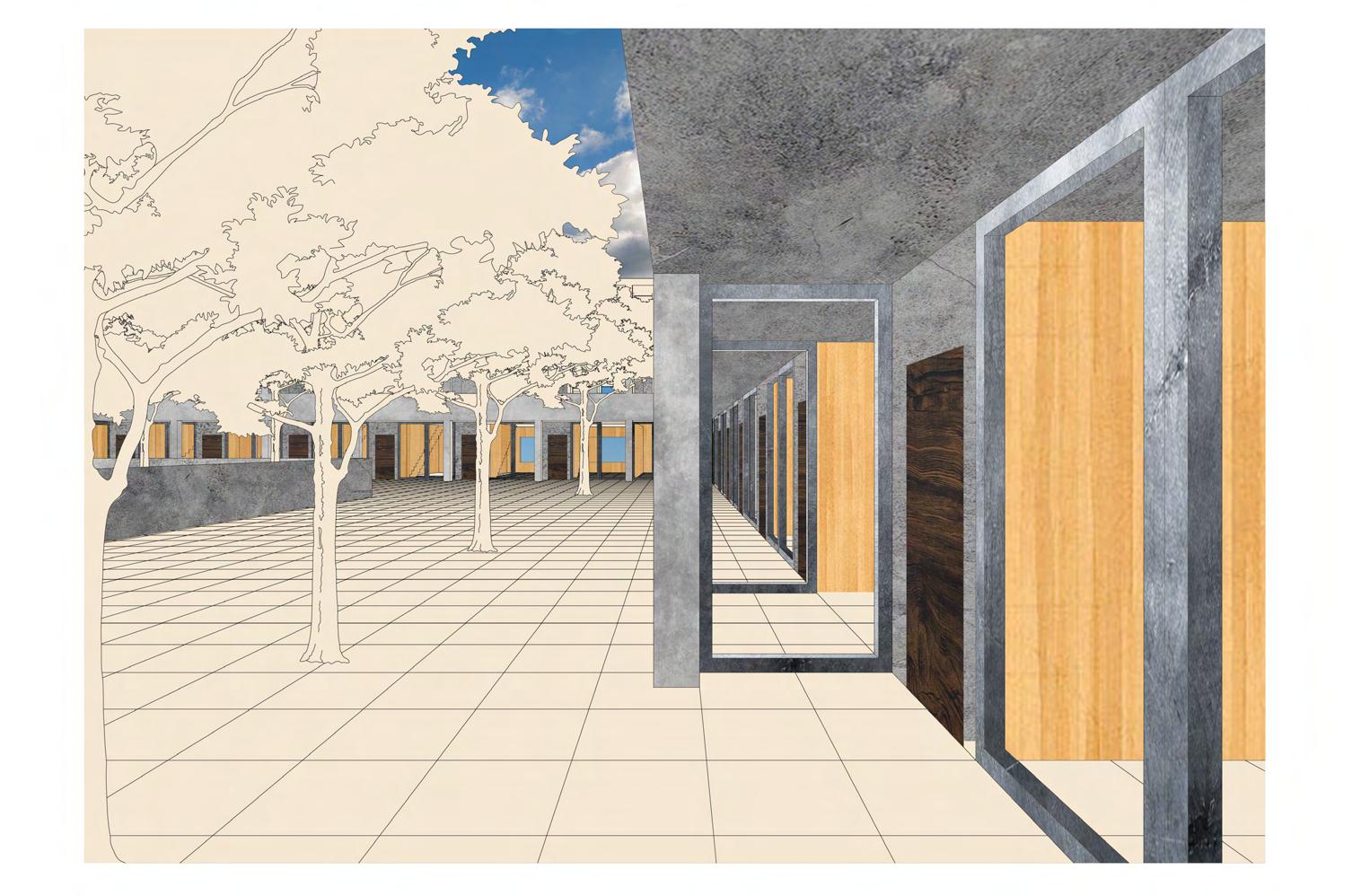
Outside View

Spray-painted chipboard pieces hand asembled to present as extracted volumes layed infront
