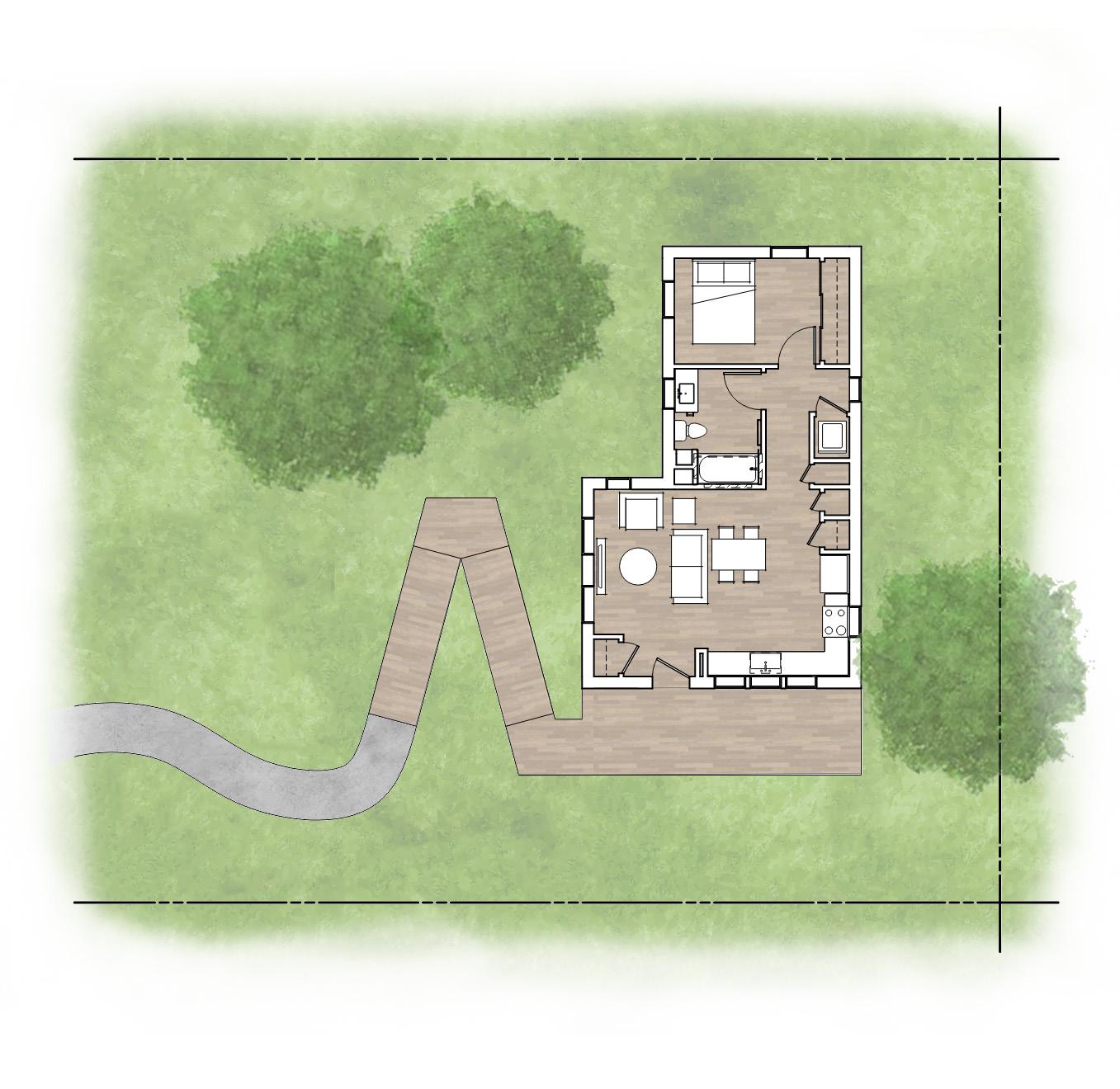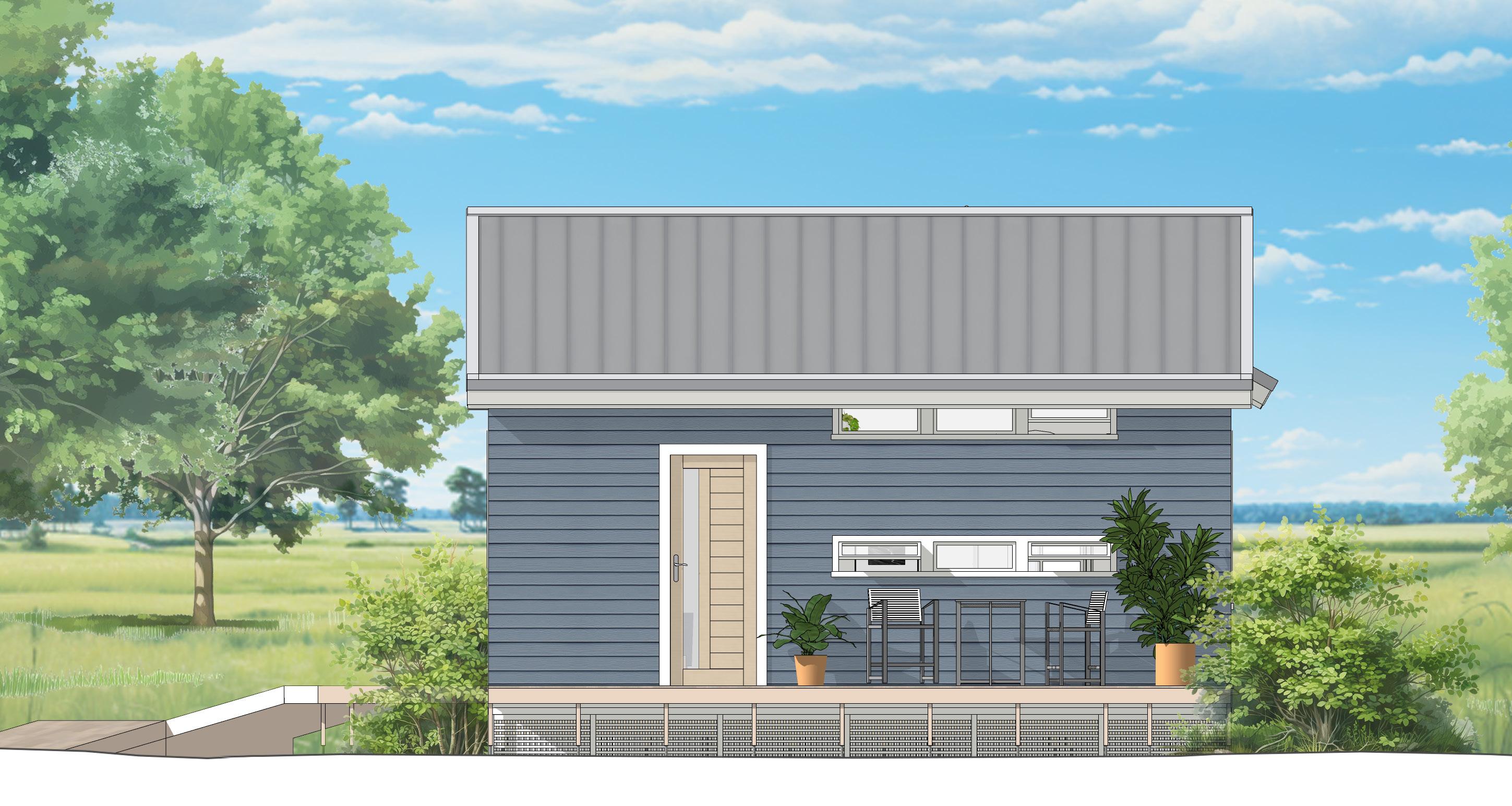

Backyard Bungalow
This bungalow is a classic colonial American style home with a light modern touch. The blue and white colors, wood siding, gabled roof, and grid windows give a character to this bungalow to allow it to blend into any neighborhood. Perfect for those who are efficient with their space and budget but wanting their checklist met in a modern home. The ADU comes in at 650 sq ft, measured to exterior faces of exterior walls and has a list of features such as a full kitchen, washer/dryer, open concept floor plan, and all-electric appliances, mechanical system, and water heater .
Neighboring Property
Neighboring Property Existing Home

Site Plan
Privacy
ADUs are generally closer to existing structures than your typical home. Limiting windows on three sides of the ADU offers greater privacy to both neighbors and to the ADU residents.
Ramp
A ramp offers greater accessibility to the home, benefitting not only wheelchair users, but children and able bodied adults, as well. The absence of steps eliminates a fall hazard for children and allows easier access when moving heavy objects for adults.
Daylighting
The ADU decreases the need for electrical lighting by placing windows throughout the home, including at the entry, kitchen counters, bathroom, and the laundry.
Floor Plan
Carbon
Embodied carbon is an important consideration with building a sustainable building. Measuring embodied carbon gives us a holistic view of how much CO 2 is required to produce a material, which takes into account resource extraction, manufacturing, transportation, installation, and lifecycle of the material or product.
The building industry plays an important role in reducing embodied carbon. Concrete is one of the largest contributers to CO2 emissions at a shocking 8% of global CO2, more than the entire aviation industry. Metals, plastics, and steel, while much better than concrete, all involve a CO2 intensive manufacturing process. Wood, on the other hand, reduces the amount of CO2 in the air, even considering the transport and manufacturing process.

Design
The floor plan of the ADU was designed to meet the expecations and amenities of the average American while maintaining accessibility, affordability, and flexibility.
Entering the ADU, we are greeted with a coat closet and the open living and dining area. The kitchen wraps around the corner of the room, allowing the width of the circulation path between the kitchen and living area to be adjusted as needed.
The kitchen is equipped with all standard appliances, including a dishwasher. There is a pantry, then an electric water heater, a heat pump for heating and cooling the home, and laundry with access to natural light.
The bathroom is spacious, meets IBC Chapter 11 standards, and has an operable awning window, allowing cross ventilation with the laundry window.
The bedroom has a large, easy to access closet and windows on different walls to encourage cross ventilation and natural light.
Accessibility
The open concept floor plan and IBC Chapter 11 compliant bathroom are ready to meet the needs of any resident. The bungalow is kept to a single floor to be inclusive of those who are not able-bodied while a ramp leads up to the entry to meet the raised foundation.




Kitchen Entry Living Bathroom Bedroom Kitchen Laundry
North Elevation
East Elevation South Elevation
Vaulted Ceiling
An architectural feature that makes a space feel larger.
Continuous Insulation
This blue, rigid panel insulation allows a continous, nearly unbroken barrier that wraps around the walls, roof, and raised foundation, greatly increasing insulation values.

Blanket Insulation
Typical insulation found in modern homes, choose sheep wool for better insulation and less emobided carbon. This is the inner insulation layer, with rigid insulation towards the exterior.
Truss Studs
These studs fit the profile of a typical 2x6 but use a truss system in the center, greatly reducing thermal bridging and increasing insulation values.
Section 1
Sustainability
There is no silver bullet for a sustainable home. Instead, the trick involves dozens of small solutions, such as lowering embodied carbon, increasing insulation, providing daylighting and natural ventilation, and more. Explore the sustainable features sprinkled throughout these pages.
TJI Joists
The thin wood webs between wood flanges greatly reduces thermal bridging and increases insulation values.
Raised Foundation on Screw Piles
Raised foundations use little concrete, thus reducing embodied carbon. It has the benefit of disturbing less of the ground and avoids expensive concrete repairs to potential ground settlement over the lifetime of the home. Raised foundation homes are also recyclable; they have the potential of being relocated to another property, unlike a home on a concrete slab.
Casement Windows
These windows open fully, allowing more air into or out of the home and acting as a wind catcher when open.

Innovation
Standing Seam Metal Roof
Both asphalt and metal roofs contain embodied carbon, but metal roofs have much longer lifespans and are recyclable.
Section 2
Cross Ventilation
Aligning windows and doors encourages air flow and raises the threshold for when a resident would want to turn on the A/C. How many window alignments can you find?
Awning Windows
An awning window located high on the wall allows warm air to escape, while one located lower allows cooler air to be pulled in, reducing the need for A/C.
Triple Pane Windows
All windows to have three panes instead of two, providing greater insulation at the least insulative part of a home.
This ADU combines a multitude of assemblies and details into one comprehensive green home that any American can afford. The innovation lies in the assemblies themselves, incorporating TJI into the floors and truss studs into the walls and wrapping them all in a layer of rigid insulation to tie it all together. These assemblies use easy to obtain materials in ways that substantially increases insulation at minimal cost.
Affordability
Time, labor, and materials are the largest costs in building a home. This ADU is made of cheap, easily sourced materials, many which can be found at local stores. TJI’s, truss studs, and roof trusses all come pre-manufactured, decreasing labor costs and waste while speeding up construction. Without concrete there’s no cure time and screw piles are much faster to install. High insulation values and ample daylighting reduces energy costs, not only for the homeowner but for the local munipality, an important consideration when adding more homes to an existing electrical grid.
