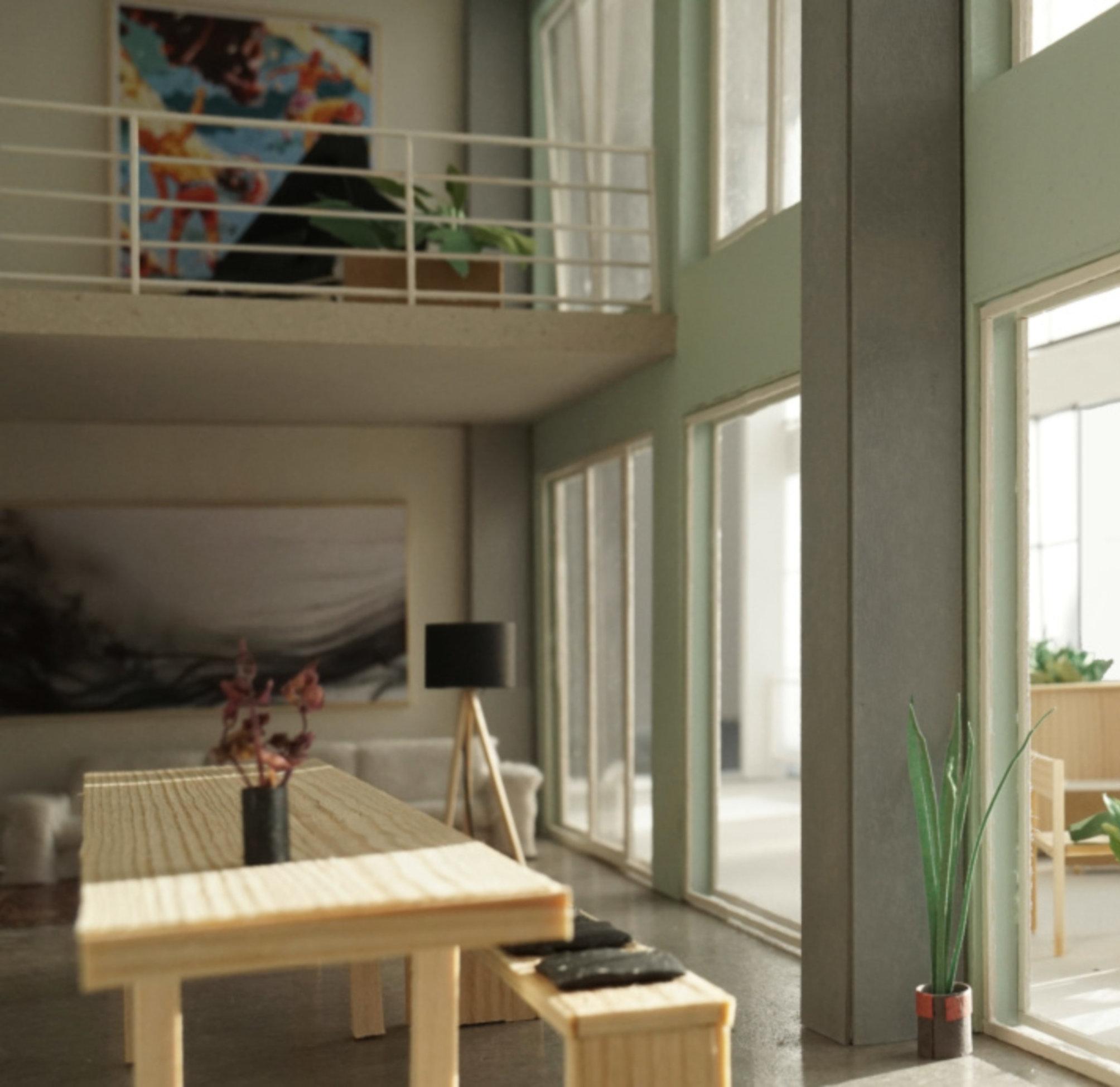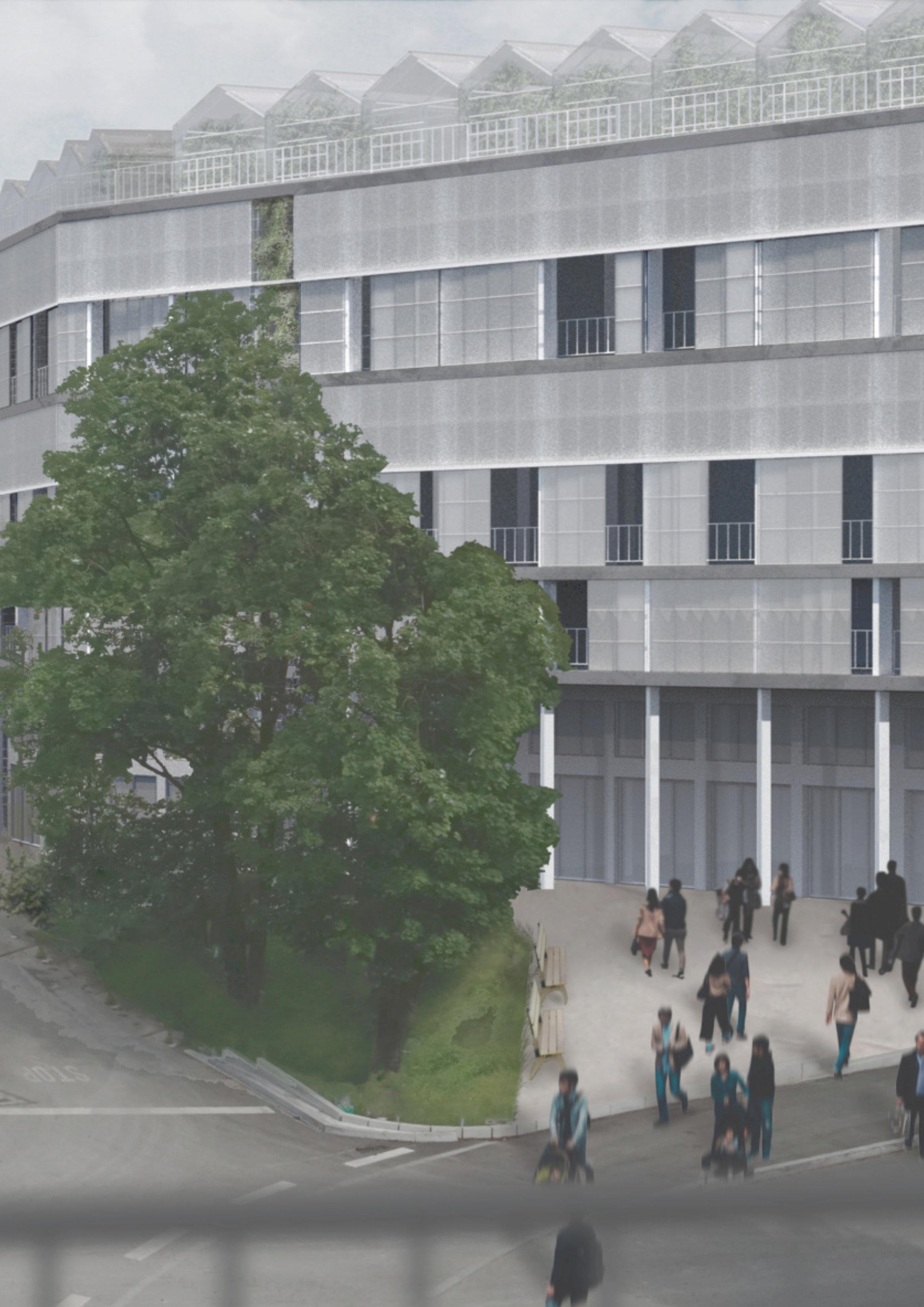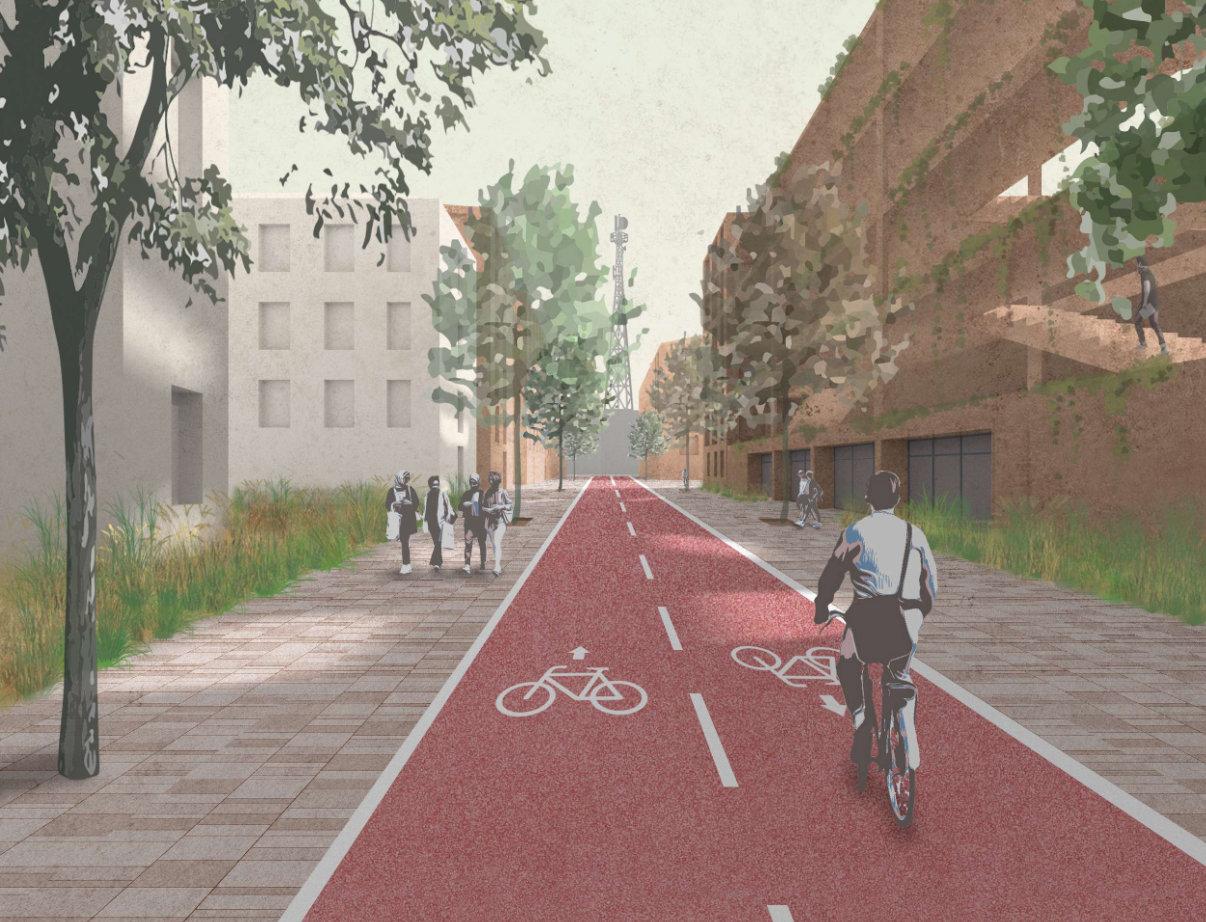

PORTFOLIO
ALEXANDERGLUSHKO
ALEXANDERGLUSHKO
ARCHITECTURESTUDENT

Hello,
Iamanarchitecturestudentinthesecond semesterofmymaster'sdegreeinBauhaus University.DuringmystudiesIwentthrough severalschoolsandgainedknowledgein differentcountries.InthisportfolioIhave selectedtheprojectsthatreflectmyskillsand showthebreadthofmyexperience.
Istronglybelievethatarchitectureisnotlimited totheplaceswhereyoulive.Ourcitiesdeserve excitingspacesthatnotonlyhouselife,but celebratelife.Iampassionateabout architectureandcan'twaittoputmy knowledgeintopractice.
EDUCATION
Age:
Contact:
E-Mail:
Address: 23 +491781021231 alexander.glushko@outlook.com
Schützengasse2,99423,Weimar
MoscowArchitektureInstitute(MARHI)
TechnicalUniversityofMunich
UniversityLiechtenstein
BauhausUniversityWeimar
2018-2019
2019-2023 2023 2024
WORKSHOPS
CraftingCircularity-Rethinking SustainableDesign
Seven-dayworkshopinthecityofAmsterdam. Focusedonthedisassemblingandreuseof elementsinbuildings. 2023
LANGUAGES
COMPUTER SKILLS
Designing
Modelling
DigitalEditing Archicad,Rhino
3dsMax,Lumion,Twinmotion Photoshop

MUNICH
BOVISA,MILAN
CAMPUSFORDESIGN TRANSFORMATIONALBUILDINGS
DISCOBOVISA 5-12 13-18 19-24 25-30
LEVELUP
7.SemesterBA,Pr.Birk
Team:MatthiasStöckl

Objective. Aschoolforthelowerandmiddleschool istobebuiltattheintersectionoftwobusystreets withalearningbuildingforeachyeargroup.The materialofthebuildingiswood.
Proposeddesign. Thesitetobebuiltonislocated withinanurbancontextinwhicheachplotis definedbyclearperimeterblockstructures.The designpicksuponthislanguageandthusfitsinto theurbancontext.Thisanalysisresultsinthree buildingsthatclearlydefinetheboundariesofthe plots.
Thecentralassemblyhallconnectsthethree buildingsandalsofunctionsasapublicspace.Three verticalcoreopenings,whichareexpressedbya two-storeyairspace,connecttotheassemblyhall. Thepupilsentertheirlearningbuildingthroughthem. Theschoolyardisrelocatedtothesecondfloorand connectsallthreebuildings.Acircularopeningin themiddleofthecourtyardconnectsthestreetand theschoolplayground.



ElevationandFacadeSection, Gym

Roofstructure
Gravelbedding,grainsize16/32
Bitumensheeting,two-layered
InclinedinsulationEPS
InsulationEPS
Bitumensheeting-vaporbarrierasanemergencysealing
LaNaSysSlab,nine-layeredstructuremountedonglulamjoist240/800andinthefacadeplaneconnectedto CLT-Beam120/1000
AcousticpanelLignoAcusticLight
Floorslabstructure
Calcium-sulphatescreedasheatingscreed,polished ImpactinsulationEPSasaninstallationpanelfor underfloorheating
EqualizinglayerEPS
Pourablefillinhoneycomb-cardboard
LaNaSysSlab,nine-layeredstructuremountedon glulam-joist240/800andinthefacadeplane connectedtoCLT-Beam120/1000
AcousticpanelLignoAcusticLight
Outerwallstructure
Verticalwoodenslats100/100,pre-greyedlarch evenlyspacedwith50mmdistance Rearventilation,substructurefromlarch60/60
Windseal,colored
Insulation,Softwoodfiberboard
CLT-element,jointssealedvapor-tight
Acousticwallcladdingfromthree-layeredplate D=20mm,holed,backedwith 40mmmineralfiberinsulation
Floorstructuregroundfloor
Calcium-sulphatescreedasheatingscreed,polished ImpactinsulationEPSasaninstallationpanelfor underfloorheating
EqualizinglayerEPS,sealedagainstincreasingmoisture Reinforcedconcreteslab
InsulationXPS
Leanconcreteblindinglayer
FacadeSection


Plan, 1stFloor


Plan, GenericFloor



TRANSFORMATIONAL BUILDINGS
4.SemesterBA,Pr.KruckerundPr.Bates Team:BenBegon,MohamedKhalil,LukasMüller
Objective. LocatedinoneofMunich'sbusiest locations,thesiteissituatedattheintersectionofthe Donnersbergerbrückebridgeandtherailroadline.A buildingwastobeproposedforthislocationthat focusesontheload-bearingstructure.Thebuilding shouldbeabletoaccommodateadditional functionsinthefuture.
Proposeddesign. Thecoredesignideaistotransform amarginalspaceintoamultifunctionalblockthat combinesbothresidentialandpublicfunctions.The buildingisdesignedinsuchawaythatthesupporting structureisstructuredasflexiblyaspossiblesothat differenttypesofresidentialandofficespacescanbe created.Anotherimportantpartofthebuildingisthe façade,whichisstaticallyindependentofthemain structure.Thefaçadeactsasascreenbetweenthe streetandtheapartments,protectingthemfrom noiseandpryingeyes.Thespacebetweenthe apartmentsandthefaçadeisasemi-publicspace thatencouragescommunicationbetween neighbors.


Model, SpatialMoment


FacadeModel
FacadeModelm, EnlargedSection


Lern- und Arbeitsnieschen
Lern- und Arbeitsnieschen
Lern- und Arbeitsnieschen
GRUNDRISS REGELGESCHOSS M 1:200
CAMPUSFORDESIGN
Dachterrasse
6.SemesterBA,Pr.Fink
Team:MatthiasStöckl
GRUNDRISS 5. OBERGESCHOSS M 1:200
Objective. Thelocationisthesiteofanold winedistillery.Thealmosttwo-hectaresiteis locatedinatrianglebetweenarailroad area,acommercialareaandaresidential area.Adesigncollegeistobebuiltonthe site.

ANSICHT NORD M 1:200
Proposeddesign. Thecentralschoolbuilding inthenorthshieldsthesitefromtherailroad tracks.Thebuildingtotheeast,whichwill providelivingspaceforstudents,willframe thequarter.Theexistingbuildingtothewest isintegratedintothequarterthroughitsnew use.Itwillhousebothschooland administrativefacilitiesfortheresidential building.

SCHNITTPERSPEKTIVE NORD-SÜD M 1:200

Theinterioroftheschoolbuildingisclearly dividedintoanorthernandsouthernzone. Thedifferentareascanalsobeclearlyseen intheload-bearingstructure.Theloadbearingsysteminthenorthdevelopsfrom twocolumns,whicharesupplementedbya downstandbeamwithcantileverarms.
VOM HAUPTEINGANG GELANGT MAN IN DIE ZENTRALE EINGANGSHALLE. LINKER HAND ERSTRECKT SICH DIE AULA, IM ÖSTLICHEN BEREICH FINDEN SICH MENSA SAMT KÜCHE UND ANLIEFERUNG WIEDER. DER SCHULBAU ERHÄLT ZWEI AUSSTEIFENDE KERNE, IN WELCHEN SICH DIE FLUCHTTREPPEN UND SANITÄRRÄUME BEFINDEN. GLEICHZEITIG TREPPT SICH DER SCHULBAU AN DIESEN POSITIONEN IN NORD-SÜD RICHTUNG AB. DADURCH ENTSTEHEN IN DER SÜDLICHEN ZONE DIE NIESCHEN ZUM VERWEILEN UND GEMEINSAMEN LERNEN UND AUCH DIE ERSCHLIESSUNGSZONE UND DIE BALKONE IM NORDEN WERDEN IN ABLESBARE BEREICHE GEGLIEDERT. DER SCHULBAU ERHÄLT IM 5. OBERGESCHOSS DREI DACHAUFBAUTEN, WELCHE SICH AUS DER SÜDLICHEN TRAGSTRUKTUR ENTWICKELN UND DER ABTREPPUNG DER UNTEREN GESCHOSSE FOLGEN. IN DIESEN WERDEN WEITERE ARBEITS- UND LERNSÄLE FÜR DIE SCHÜLER UNTERGEBRACHT. DIE DREI STRUKTUREN WERDEN VON EINER DACHLANDSCHAFT UMWICKELT.



Section, Load-BearingStructure
Inthesouth,thereare individualsupportswith cantilevers.Theseinturn dividethesouthernzone intotwoareas.Workand studynichesarecreated alongtheouterfaçade. Adjacenttothis,the horizontalandvertical circulationisdeveloped.
Theupperthreestoreysof thenorthernzonecontain theclassrooms,whichare supplementedby balconies.





DISCOBOVISA
1.SemesterMA,Pr.DeRuder Team:ThomasKrannich,LucaasGarancher
Objective. Thesecondbusiesttransportationhubin Milan,namelytheBovisastation,suffersfrom underdevelopment.Thestructurethatissupposed tobringpeopletoMilanisalsotheonethat fragmentstheregionintopartsthataredifficultto access.Instead,thereisnowsevenhundred hectaresofopenspacewaitingtoberedeveloped. Proposeddesign. TheprojectrejuvenatesBovisain Milanbypromotinganinclusive,car-free,mixed-use communitywithimprovedmobility,includingnew bicycleandpedestrianpathsandaredesigned publictransportationhub.Itconnectsthediverse urbanfabricofBovisawithnewelementssuchasan urbanparkandtwodistinctneighborhoods:a residentialextensionwithopenlivingspaceanda "ProductiveCity"nearindustrialsitesfordiverseuses thatpromotesustainableurbanlivingand communitycohesionthroughinterconnected publicspaces.

Axonometry









alexander.glushko@outlook.com
