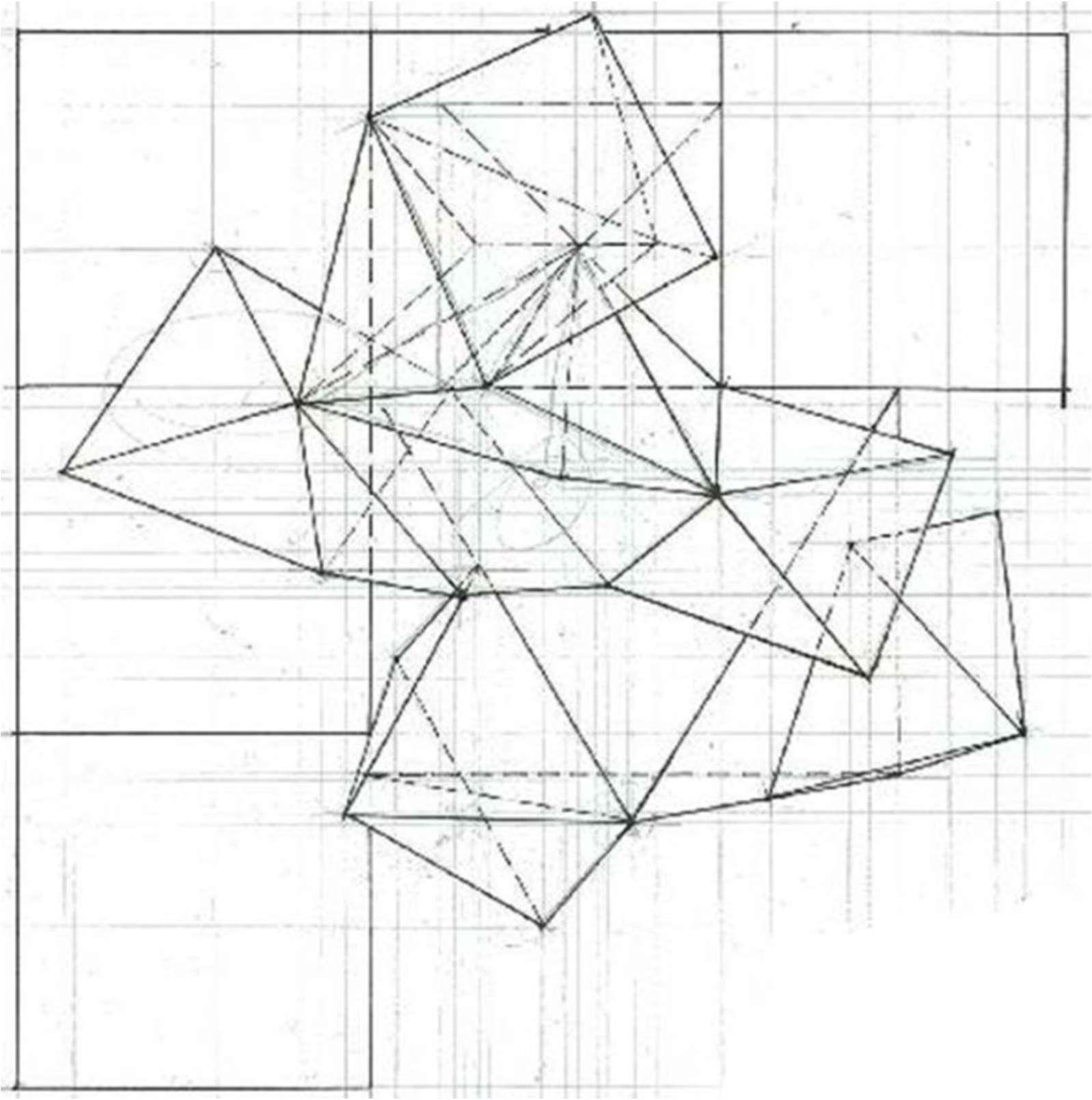
ARCHITECTURE+DESIGN PORTFOLIO2024 ALEXANDERTANZHIDE
+6583136359
23.11.1994
MalaysianNationality
Bsc(Hons)Architecture|UCSIUniversity|Malaysia
WorkExperience
2013–2016Parttimeinternship|DesignNetworkArchitects Kuching,Sarawak,Malaysia|15monthstotal
20173MonthUniversityInternship|CL+OArchitects|TechnicalTeam PetalingJaya,Selangor,Malaysia
2017ProjectManagementandPlanning|JurudayaConstructionltd Menyamya,MorobeProvince,PapuaNewGuinea
2018KYOOBArchitectsPteLtd|ArchitecturalAssociate -CurrentSingapore
Keypersoninmultiplerolesthroughouttheyears,includingbutnotlimitedtoProject management,FeasibilityStudies,SiteCoordination,TechnicalmattersandClient servicing.
AwardsandAchievements
20131stPlace,StretchingtheEnvelop|PamDesignWorkshop
2014PresidentoftheArchitecturalStudentAssociation|KLTCollege
2015TrustScholarship|UCSIUniversity BestDesignAward|UCSIUniversity
2016LeprosyMusuemExhibition|UCSIUniversity|SungaiBulohLeprosy Settlement
2017TheKindyProject(Design)|BarefootMercy&DNAArchitects| LongLaman,Sarawak,Malaysia
2021CertificateofMerit(Design)|KyoobArchitects|KimKeatAvenue,Toa Payoh,Singapore
Skills|Proficientandreadygrasp
TechnicalSpacePlanning|DesignDevelopment|DesignConceptualization& Presentation|TechnicalDrawings|ProjectManagement
KeyProjectsinvolved

KimKeatBeaconBTO@KimKeatAvenue,ToaPayoh|HDB CoveringandAssistantProjectArchitect|Technical&SubmissionTeam|DFSAssistant.
AnchorvaleVillageBTO@AnchorvaleRd,Sengkang|HDB AssistantProjectArchitect|TechnicalandSubmissionTeam
CitrineFoodland@33KimChuanDrive|GoodlandGroupPteLtd ProjectArchitect|TechnicalandSubmissionTeam
FoodFactory@3KimChuanLane|GoodlandGroupPteLtd ProjectArchitect|TechnicalandSubmissionTeam
64.490sqm,MNCWarehouse@BenoiCrescent|BousteadProjectsPteLtd DesignTenderCompetition|LeadConsultant
24,968sqm,DistributionWarehouse@1ChangiSouthSt2|DHLGlobalForwarding A&AFeasibilityStudy|LeadConsultant
FoodFactory@21PlayfairRoad|LWHPlayfairPteLtd FeasibilityStudyanddesign|LeadConsultant
VehicleInspectionCenterandTestingLab@JalanPapan|VicomLtd DesignTenderCompetition|DesignCoordinationTeam
HarrisonFoodFactory@7HarrisonRd|PowermaticDataSystemsPteLtd AssistantProjectArchitect|DesignandTechnicalTeam
Feasibilitystudies|VehicleInspectionCenter|FoodFactory@50Playfair|A&AHotel @Kuching|FoodFactory@21–23Playfair|IndustrialBuilding@JalanPemimpin| IndustrialBuilding@KampungAmpat|ResidentialHouses@WattenEstate

CV|ALEXANDERTANZHIDE
tanzhide94@gmail.com
Digital
Manual
References|Availableuponrequest OtherWorks|issuu.com/alexandertan94
AutoCAD|Sketchup|Revit|ArchiCAD|Photoshop|Microsoft Office
ConceptualSketchesandVisualisations|WatercolorRendering
KIMKEATBEACON|ToaPayoh
SectorResidential
RoleArchitecturalAssistant,
CoveringProjectArchitect
ClientHDB
Size68,799.50sqm
StagesDesignCoordination,Construction
LocatedalongthePanIslandExpressway,Kim KeatBeaconstandstallasalandmarkHBD consistingof542unitsof3and4roomtypeand MSCPwithmultiplerooftopgardens.Withstrong intenttofostercommunityrelationshipswiththe implementationofnatureonallscalesasa catalyst.
RolesandResponsibilities
Developmentandtransformationofdesignintent intotechnicalandsubmissiondrawings.
Coordinateinteragencyconsultationsbetween HDB,LTA,PUBandNParkstoaccomplishthe designintentwhilesatisfyingoverlapping jurisdictions.
Coordinationandcollaborationwithsub contractorsandconsultantstoachievethe designintentofformlinersandroofgardens, workingaroundsiteandbuilder'sconstraints.
Daytodayprojectmanagementmattersasa coveringprojectarchitectandassistantproject architect.
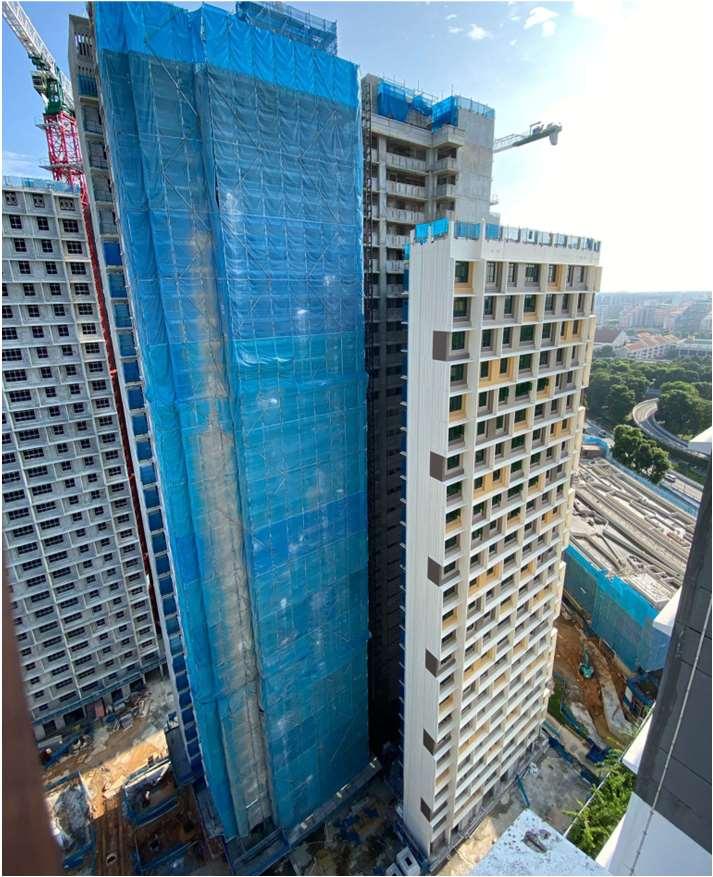

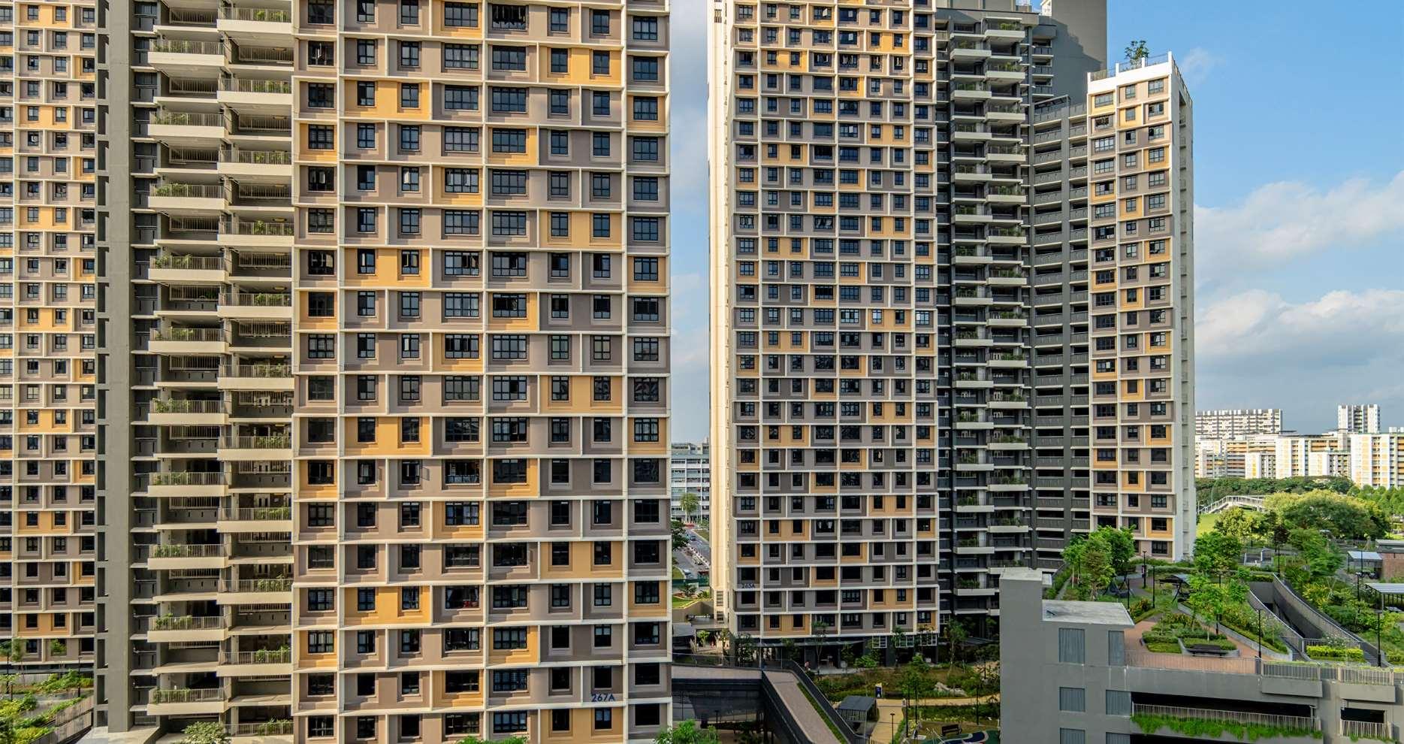




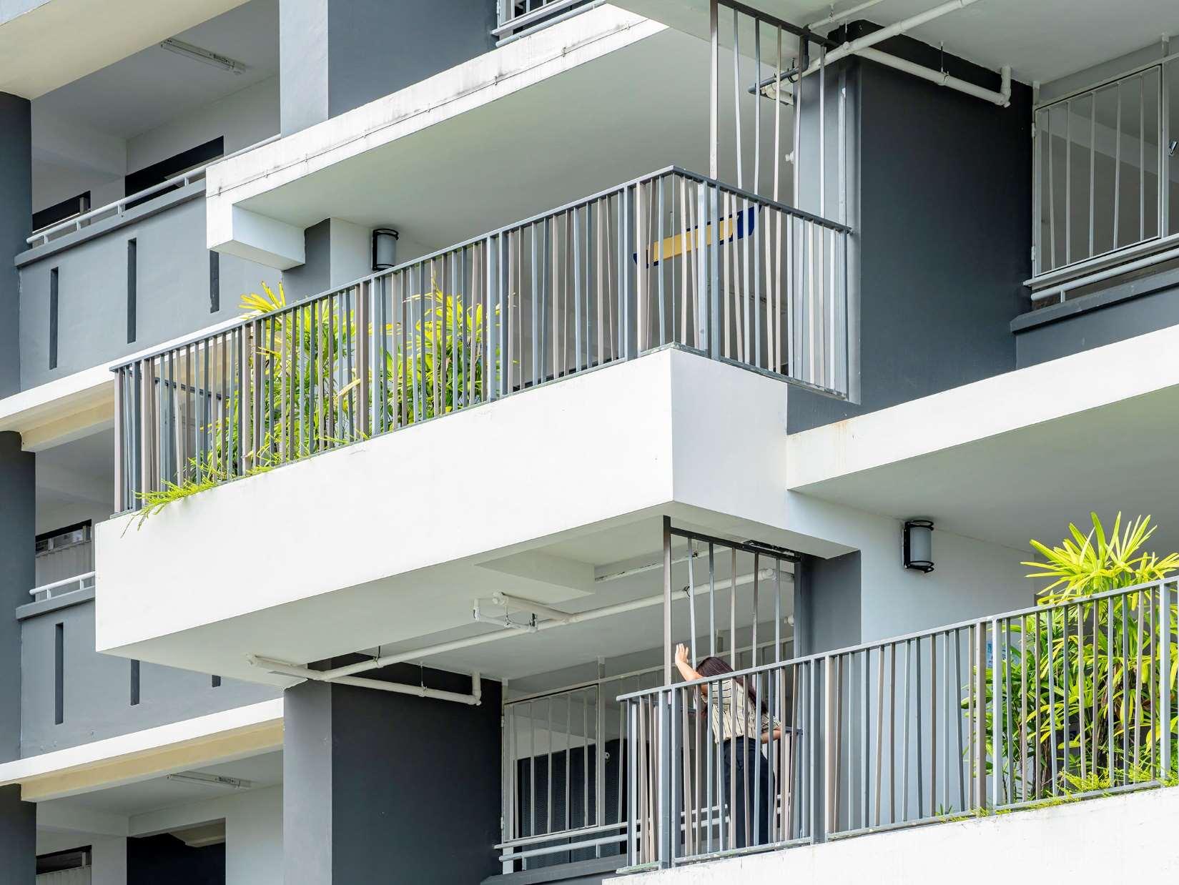
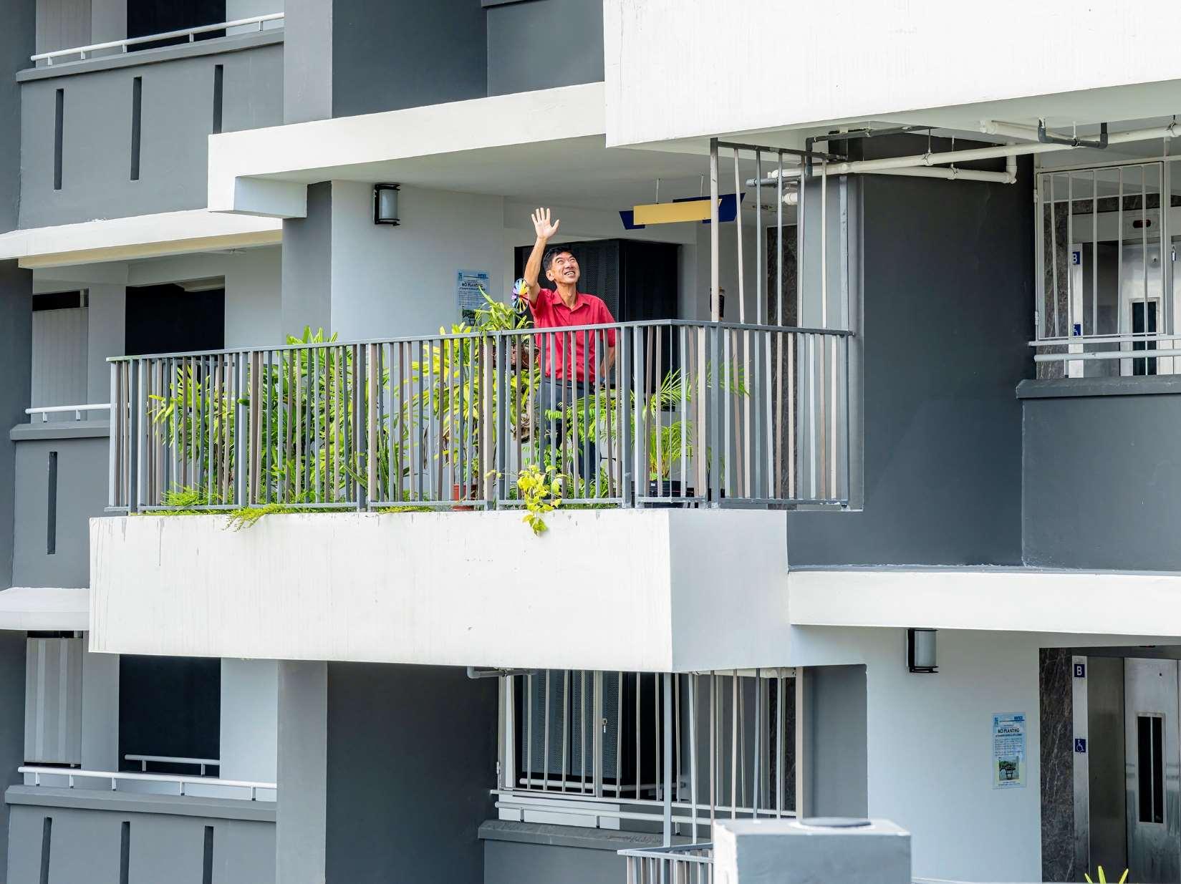
ANCHORVALEVILLAGE|Sengkang
SectorMixedUsed,Residential+Commercial
RoleArchitecturalAssistant,
AssistantProjectArchitect
ClientHDB
Size30,727.62sqm
StagesDesignCoordination,Construction
LocatedalongtheAnchorvaleStreet, AnchorvaleVillagefunctionsasanodeserving multiplekeypointsintheareasuchasthe FairwayLRT,SengkangSportsCentreand RiversidePark.Themixed-usebuildingconsistof 207unitsof2and3roomtypeandmultiple commercialtypologiessuchascommunityplaza, supermarket,hawkers,shops,andachildcare center.Whicharealldesignedwiththe emphasizeofconnectivityandrespectful relationshipsbetweenthepublicandprivate spaces.
RolesandResponsibilities
Developmentandtransformationofdesignintent intotechnicalandsubmissiondrawings
Coordinationandcollaborationwithsub contractorsandconsultantstoachievethe designintentofthefaçadescreens,working aroundsiteandbuilder'sconstraints.
Technicalcoordinationofcombinedservicesand designforthecommercialpodium.
Daytodayprojectmanagementmattersasan assistantprojectarchitect.
Coordinationofhawkercenterandresidential unittechnicaldevelopmentandmockup inspection.




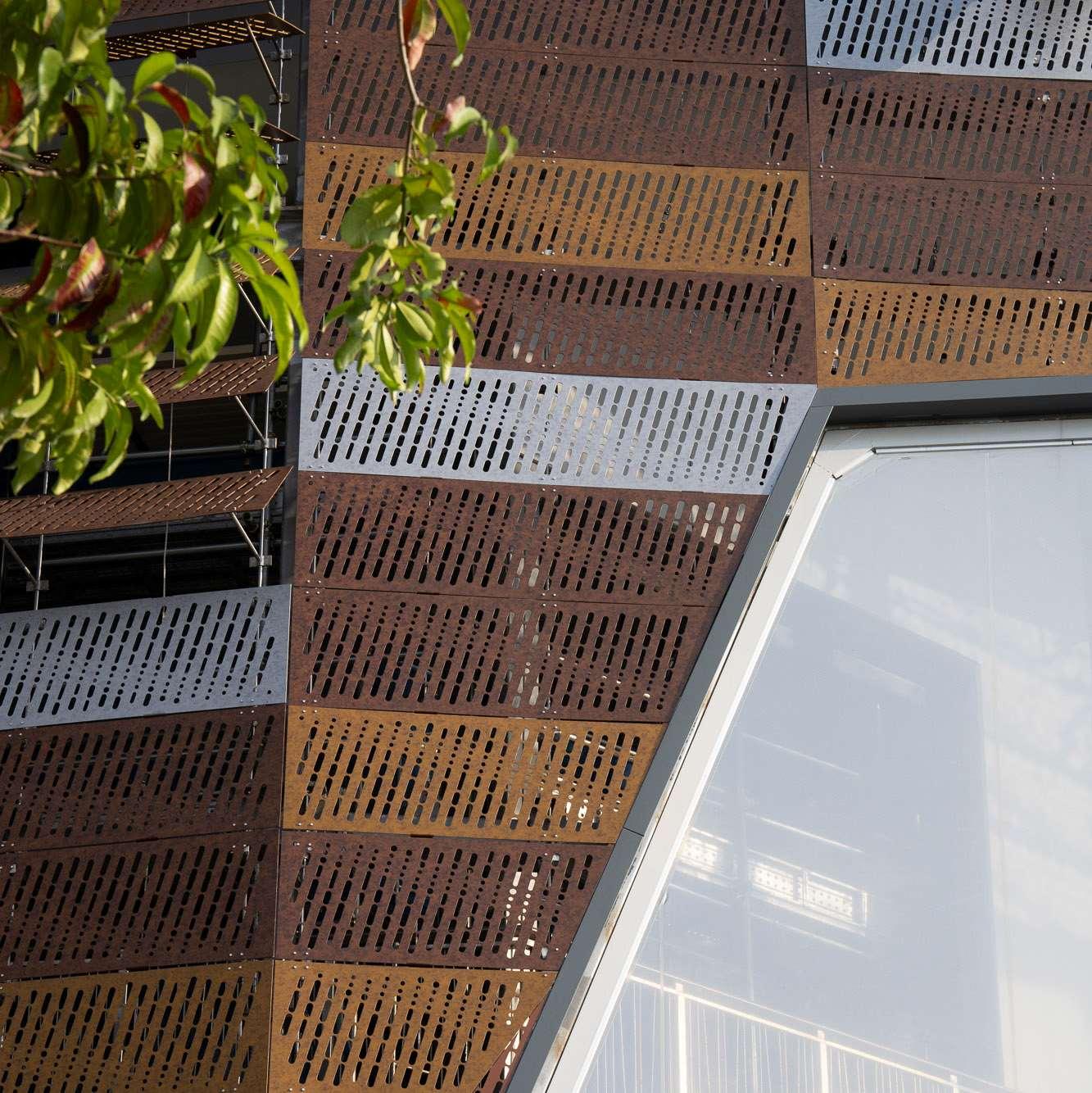

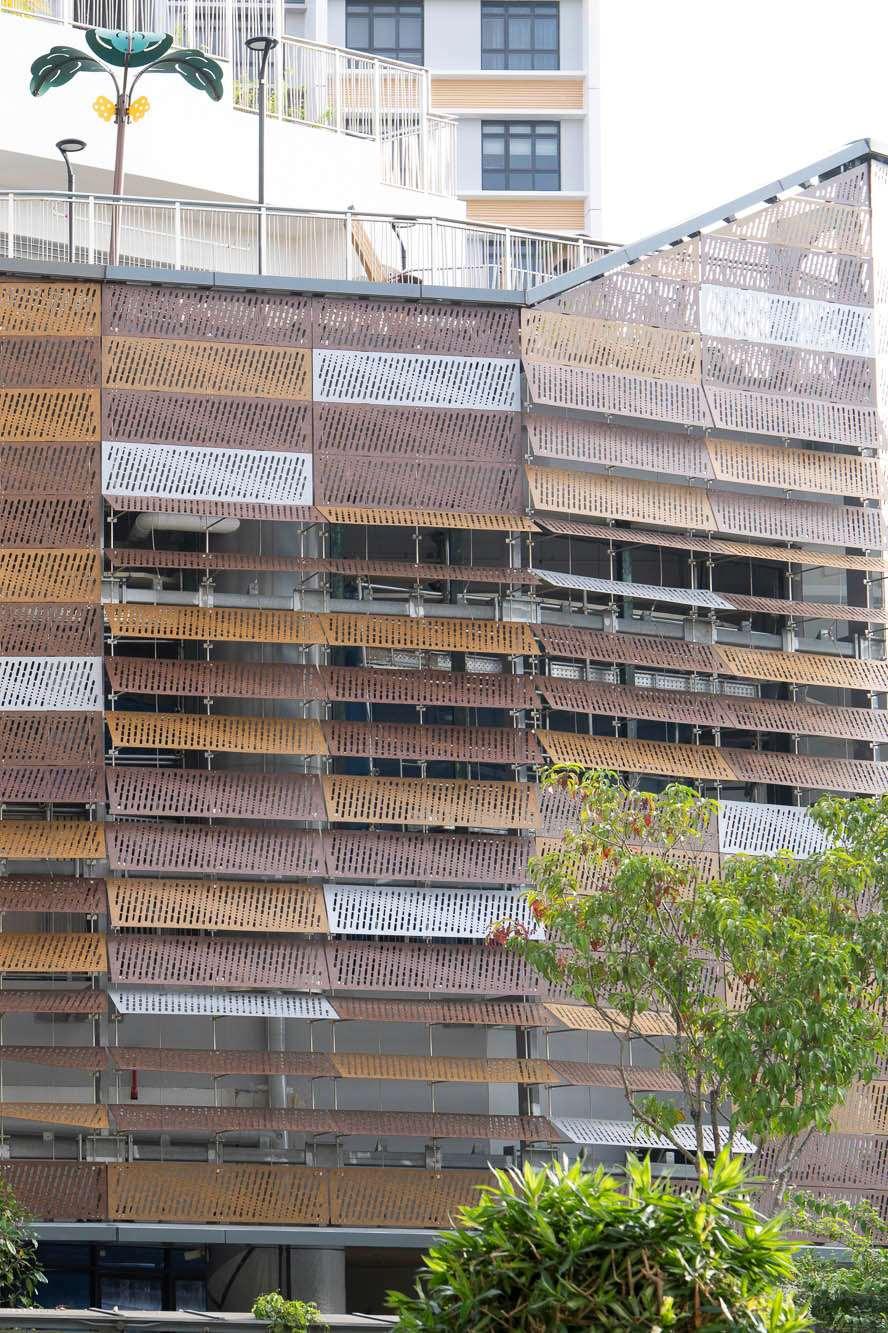
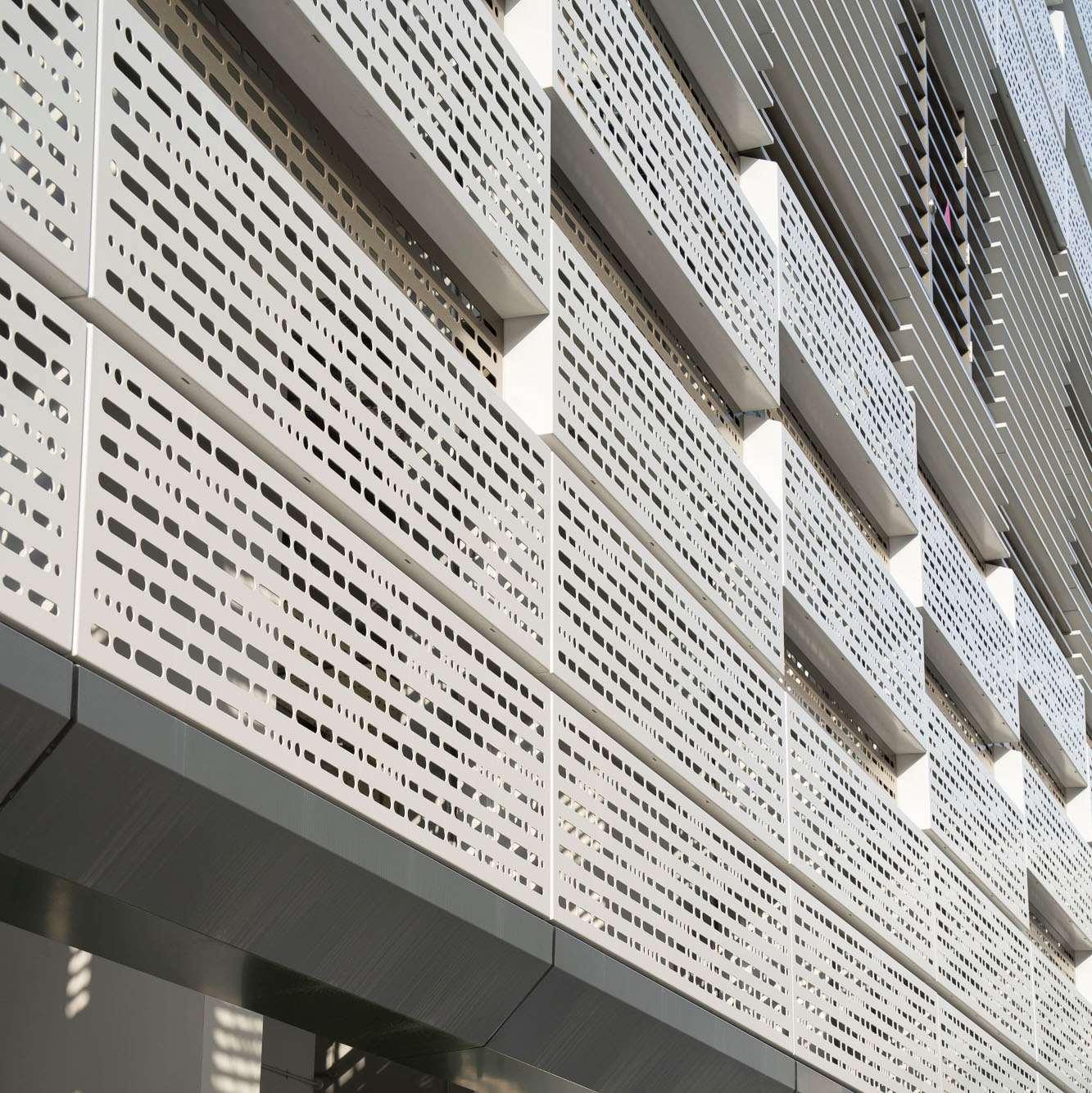

SectorIndustrial,FoodProduction
RoleProjectArchitect
ClientGoodlandGroupPteLtd
Size3,538.25sqm
StagesConstruction
LocatedalongtheKimChuanDrive,Citrine Foodlandisa9storeywith2basementfood productionbuildingwith15unitsandcommon skyterraces.Strongintentionstobreakthenorm ofthemundaneindustrialdesignlanguagewere madefeasiblewiththecarefulplanningof spaceswithoutcompromisingthesaleablearea andoperationsefficiency.Implementationof featuressuchascommonskyterracesand featurewallsintroducedanewlanguageof industrialbuildingwhichoffersanimpressionable imagetocustomersoftenantsanddeveloper.
RolesandResponsibilities
Technicalcoordinationwithconsultantsand contractorstoachievetechnical,ETTVand authorityrequirementsofthecurtainwallfaçade.
Technicaldevelopmentofinitialdesigntoensure compliancetoauthorityanddeveloper requirements.
Daytodayprojectmanagementmattersasa projectarchitect.
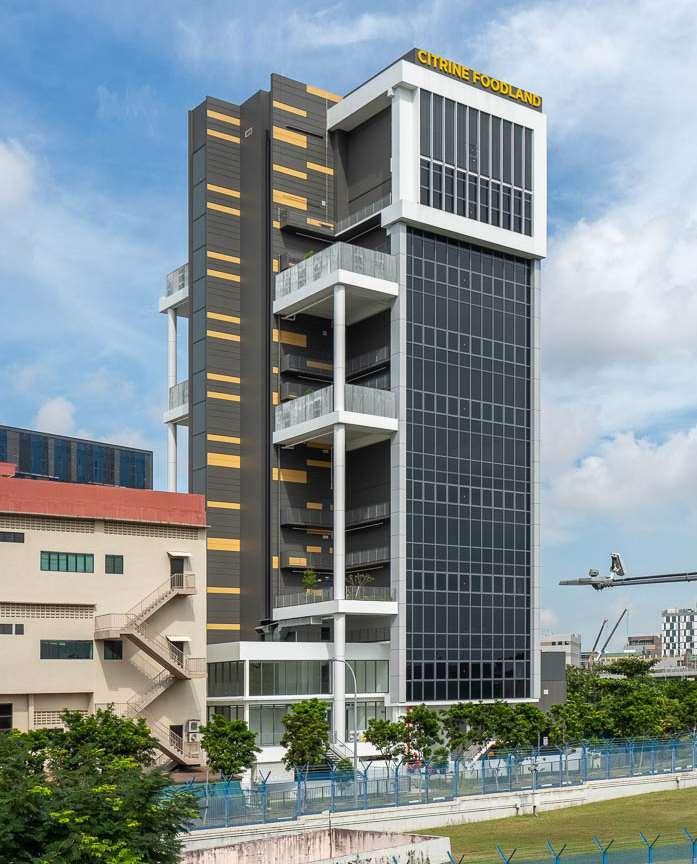
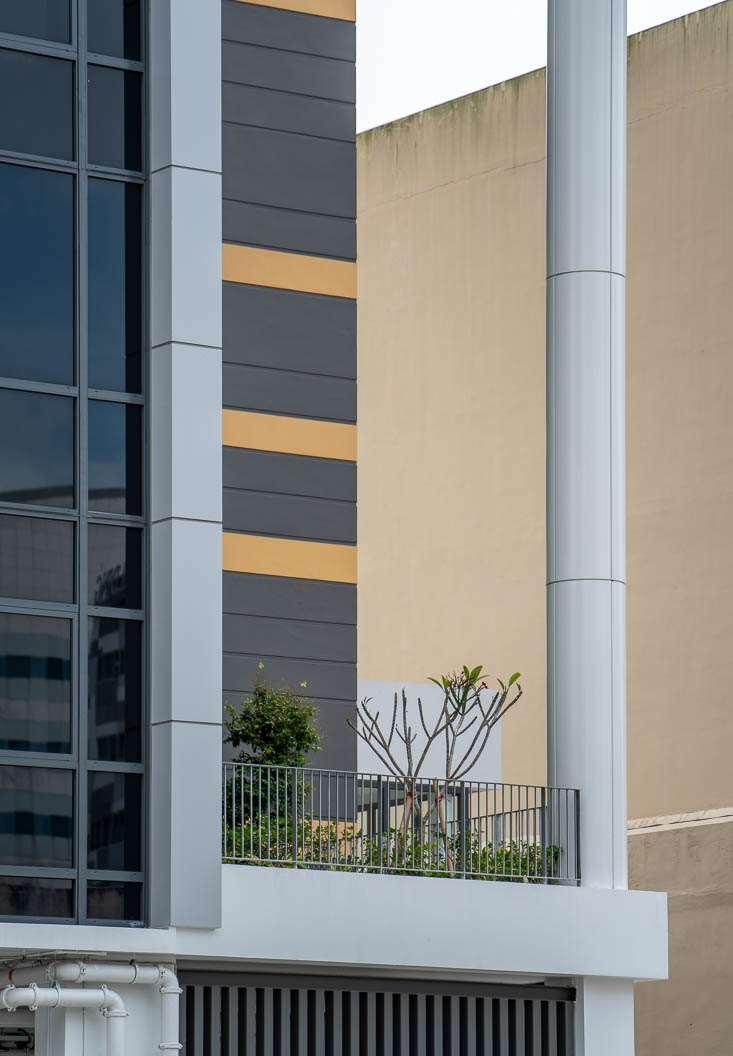
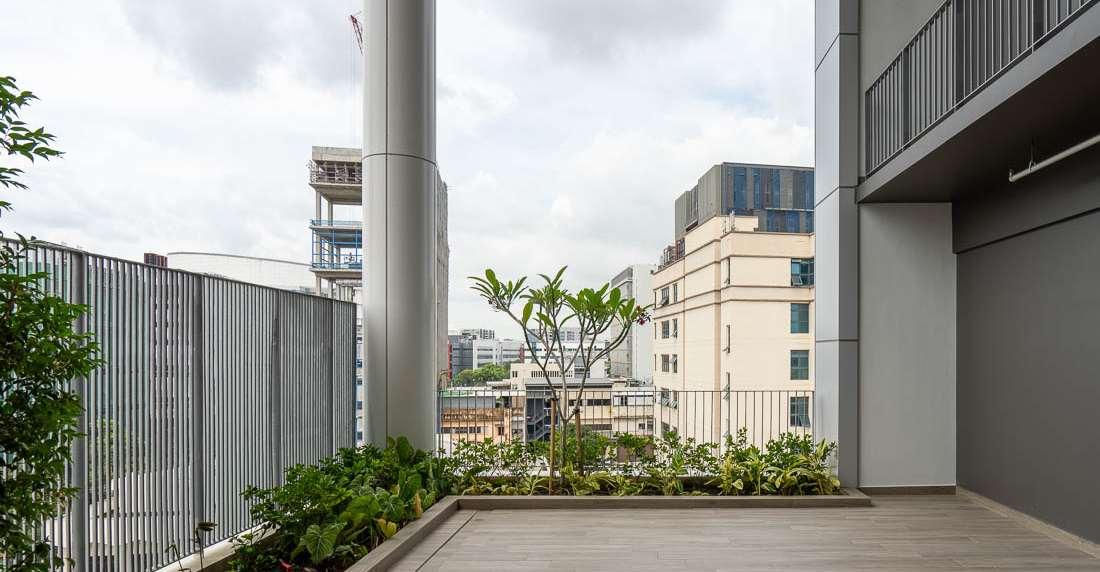
CITRINEFOODLAND|KimChuanDrive
33KCL|KimChuanDrive
SectorIndustrial,FoodProduction
RoleProjectArchitect
ClientGoodlandGroupPteLtd
Size3,875.25sqm
StagesPre-Launch
LocatedalongKimChuanLane,33KCLisan AdditionandAlterationIndustrialFood ProductionFactory9storeywith1basement,18 unitswithcommonskyterracesandswimming pool.Thebriefofferedtheopportunitytoredefine efficiencyinanindustrialbuildingwhileallowing forspacesforcommunal,sharedspaces. Implementationoffeaturessuchascommonsky terracesandfeaturewallsintroducedanew languageofindustrialbuildingwhichoffersan impressionableimagetocustomersoftenants anddeveloper.
RolesandResponsibilities
Designdevelopmenttoreducethecostand maintenancerequiredoftheinitialdesign.Aswell ascompliancetoauthorityrequirements.
Technicaldevelopmentforauthoritysubmissions andcoordinationwithconsultantstoensure buildabilityaroundtheconstraintsofexisting structures
Daytodayprojectmanagementmattersasa projectarchitect
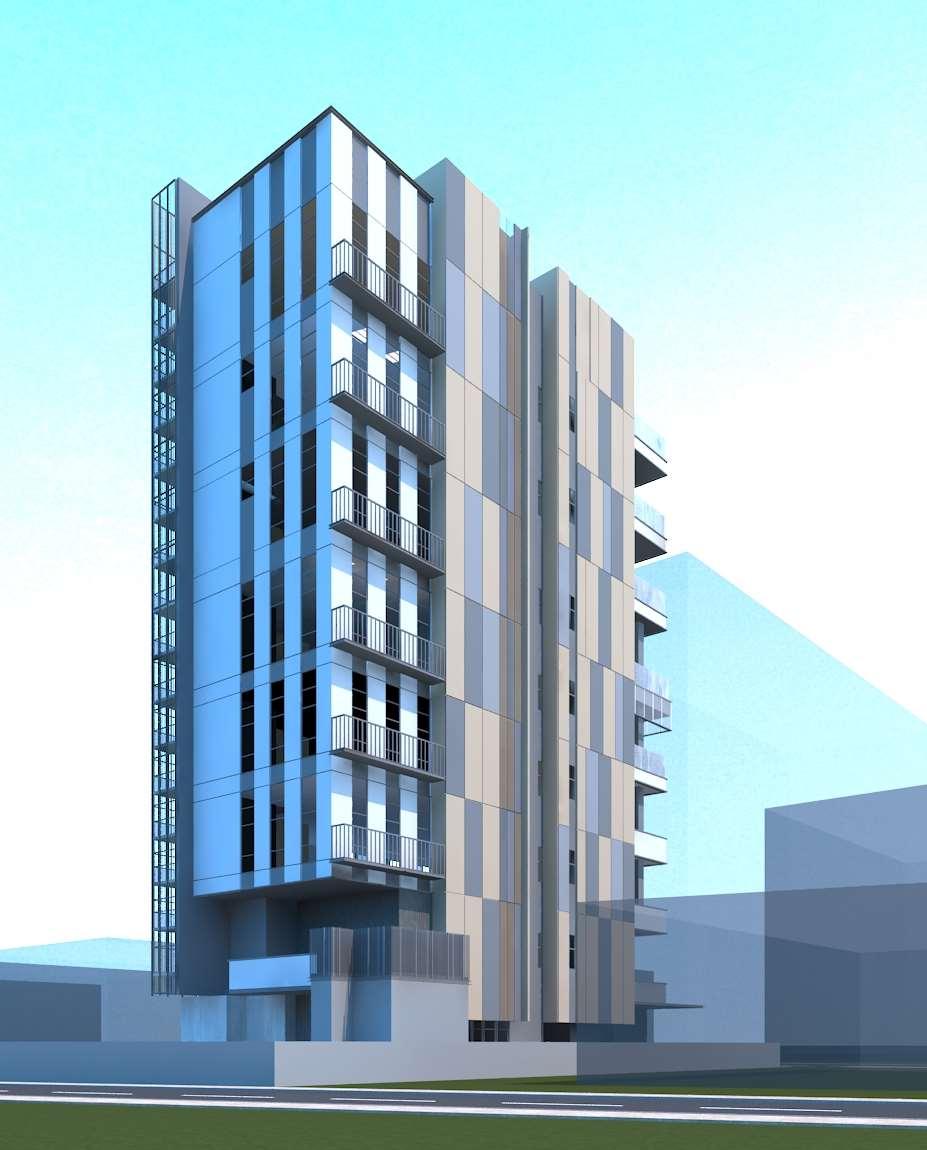
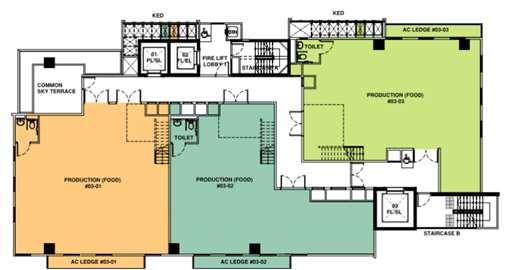
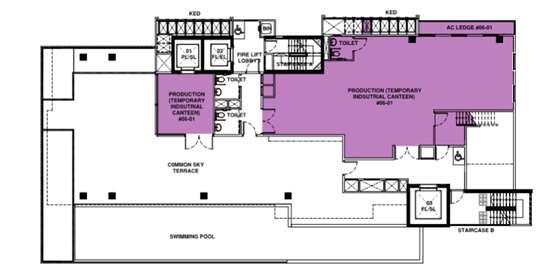
TYPE1FLOORPLAN SKYTERRACEFLOORPLAN

TYPE2FLOORPLAN
SectorIndustrial,Warehouse
RoleArchitecturalDesigner
ClientBousteadProjectsPteLtd
Size64,390.76sqm
StagesTenderCompetition
Locatedalong4BenoiCrescent,thebriefcalls fora5storeymultiuserwarehousewithanAnchor tenantoccupyingthelowerfloorswithancillary office.Thedesignchallengewastoensurethe efficiencyandlogisticofseparatetenants withoutcompromisingtheidentityandcorporate statusoftheanchortenant.
RolesandResponsibilities
Designdevelopmenttoensurethebrief requirementsweremet.
Managementandcoordinationwithbuildersand consultantstoensurefeasibilityandefficiencyof thedesign.
Presentationandplanpreparationtodeveloper duringthedesigndevelopmentstage.
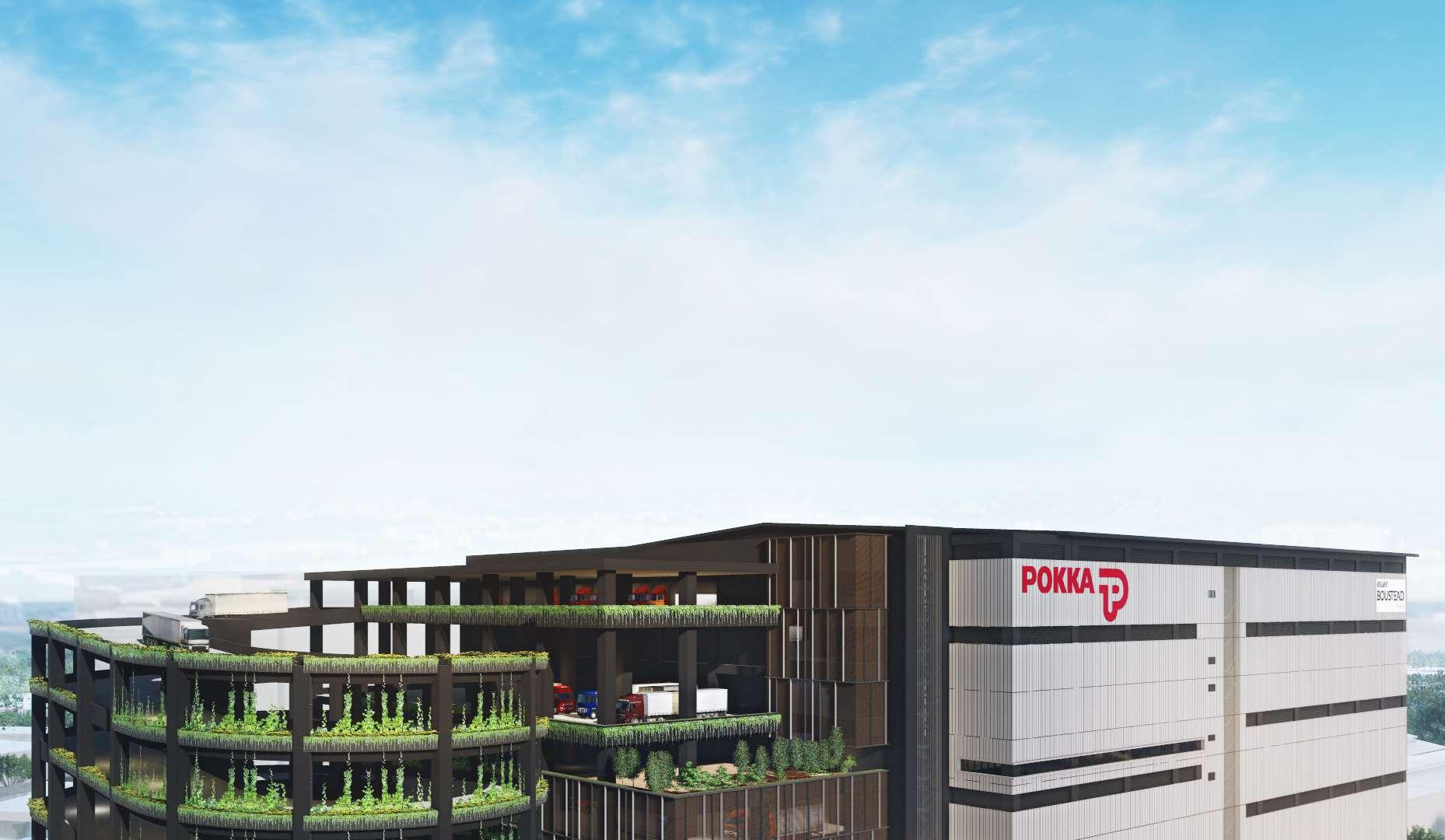

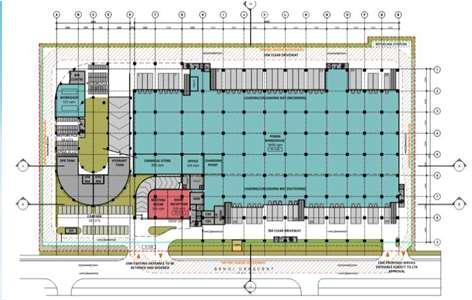
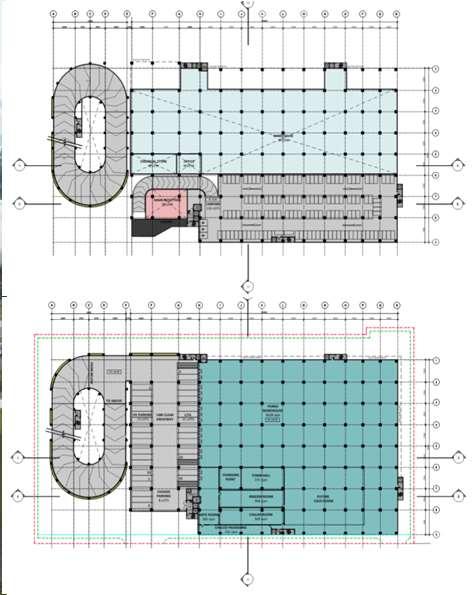


4BENOICRESENT
DHL|1ChangiSouthStreet2
SectorIndustrial,Office,Warehouse
RoleArchitecturalDesigner
ClientDHLGlobalForwarding
Size15,624.33sqm
StagesFeasibilityStudy,DesignDevelopment
Locatedalong1ChangiSouthStreet2,DHLGlobal Forwardingwarehouseisoneofthe1stwarehouses builtinthearea.Theclientapproachuswitha2stage brieftorejuvenatethebuildingwithmoderndesign languagesandofficeworkspace,andimproveand modernizetheexistingwarehouseandofficetothe reflectthecompany’sbrandandreputation
RolesandResponsibilities
Designdevelopmentoftheproposedschemes.
Coordinationwithclienttodevelopandrealize thebriefandgoalofthedesignexercise.
Coordinationofofficetestfitexerciseandspace planning.
Coordinationwithclientandconsultantsto ensurefeasibilityandmanagingthecostofthe design.
Presentationandplanpreparationtoclient duringthedesigndevelopmentstage.
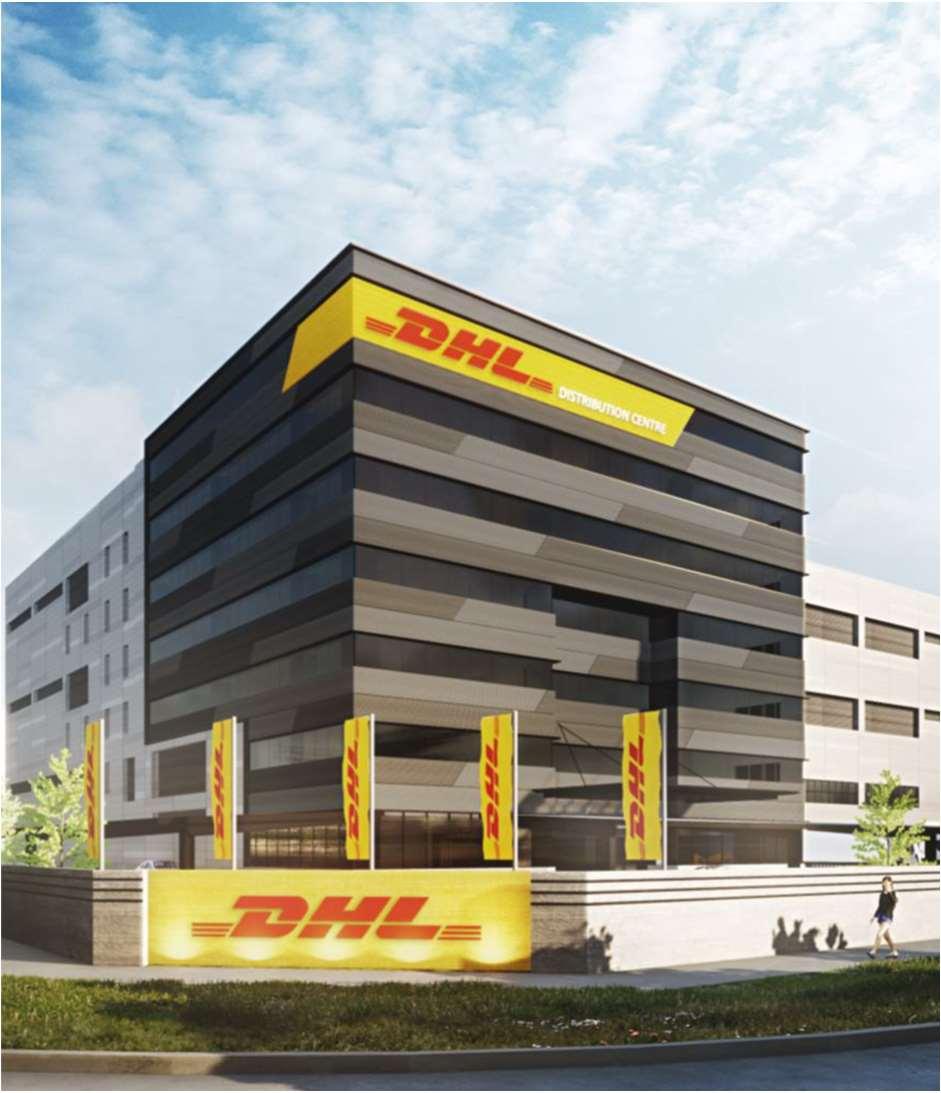
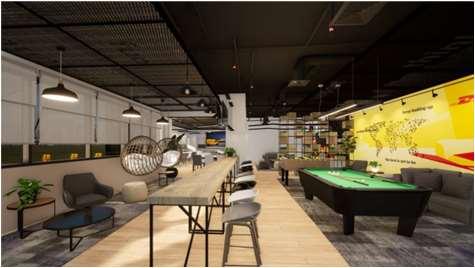
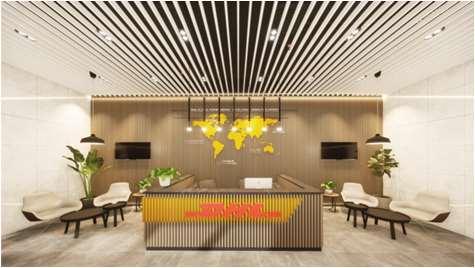
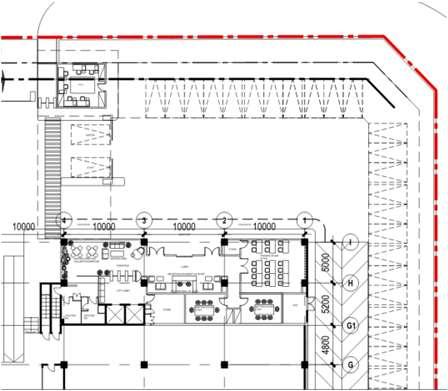
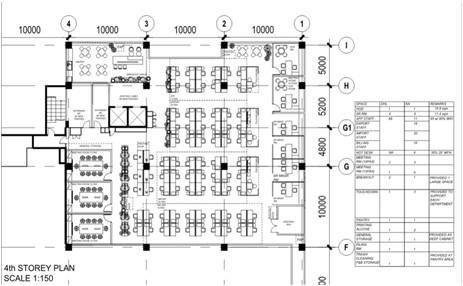
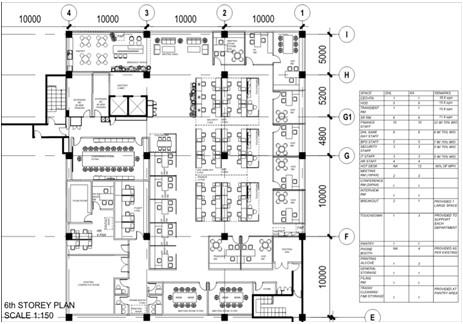
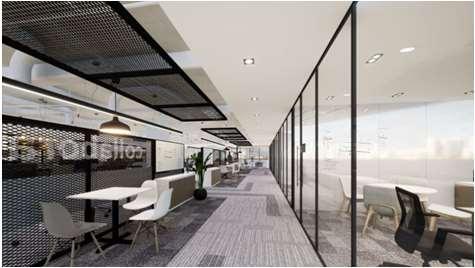
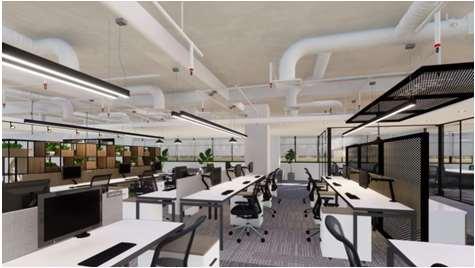
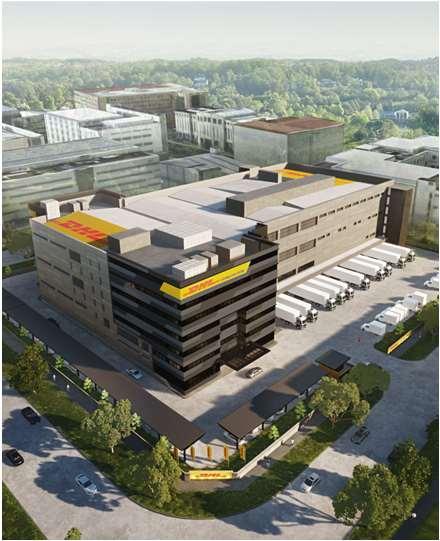
SectorIndustrial,FoodProduction
RoleArchitecturalDesigner
ClientPlayfairLWHPteLtd
Size2,2431.75sqm
StagesDesignDevelopment
LocatedalongPlayfairRoad,PlayfairFoodHubis a12storeyfoodproductionindustrialbuilding. Thebriefprovidedthechallengeofanarrow andsmallsite,whichthedesignrespondedby implementingGFAexemptedskyterracesaslift lobbies,andotherspacesavingdesignssuchas tieredsubstationsandmechanisedcarparks.The GFAexemptedlobbiesalloweachunittohave askyterraceandtheentirestoreytothemselves withoutsacrificingtheGFAefficiencyofthe development.
RolesandResponsibilities
Feasibilitystudytodesignanindustrialstrata developmentwithintheDevelopersefficiency requirements.
Designdevelopmenttoreducethecostand maintenancerequiredoftheinitialdesign.Aswell ascompliancetoauthorityrequirements.
Technicaldevelopmentforauthoritysubmissions andcoordinationwithconsultantstoensure buildabilityaroundtheconstraintsofexisting structures

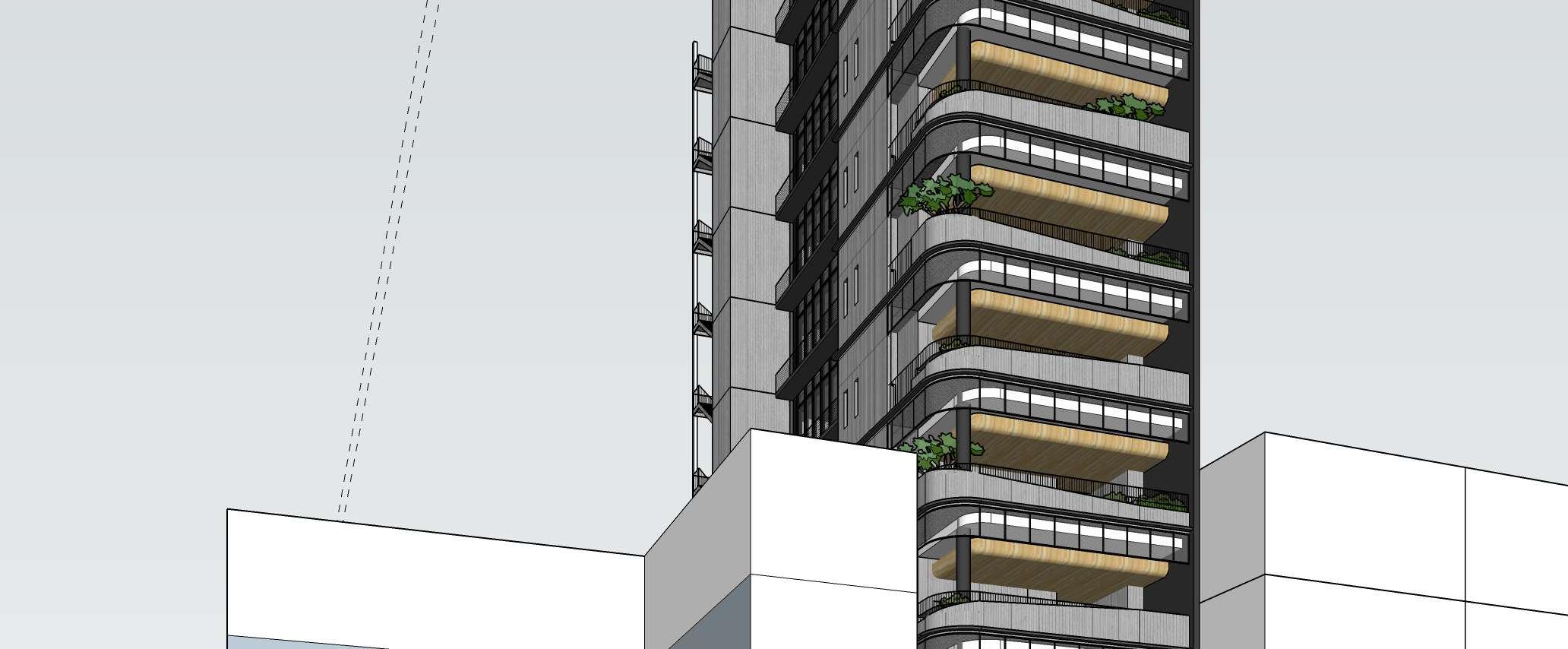
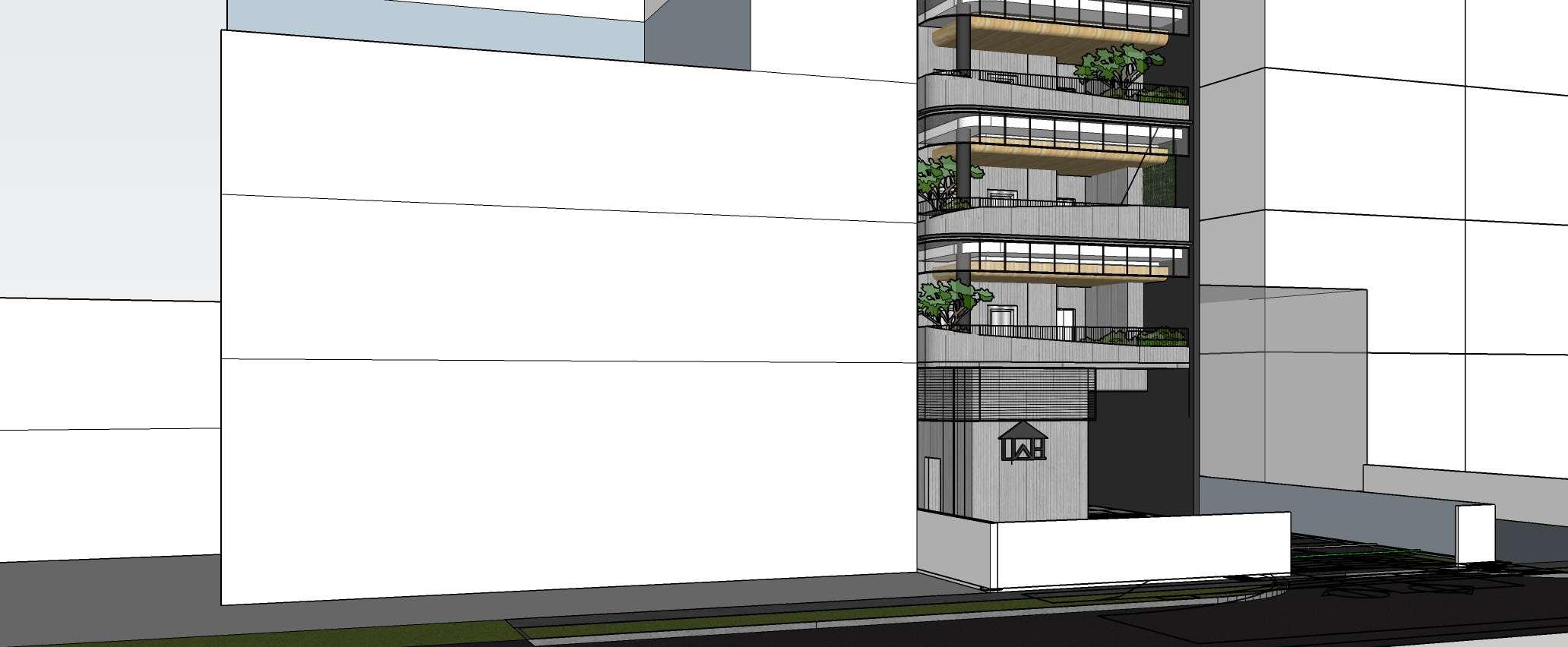






PLAYFAIRFOODHUB|PLAYFAIRROAD
TYPICALFLOORPLAN
1STSTOREYFLOORPLAN
VICOMJIC|JALANPAPAN
SectorIndustrial,VehicleInspectionCenter,
TestingLab,Workshops
RoleArchitecturalDesigner
ClientVicomLtd
Size17,360.56sqm
StagesConstruction
LocatedalongJalanPapan,thebriefcallsfora mixedusedindustrialbuildingthatwillhousea vehicleinspectioncenterandtestlabs.To furthervalueadd,weintroducedwarehousesto beleasedontheupperfloors.Beyondwinning thebid,weworkedcloselywiththeclientsto furtherimprovethetrafficlayoutbasedontheir specificusecase.Otheropportunitiesinclude planningwiththeiroperationsteamsonthe vehicleinspectionaswellasthefiretestinglab. Whicharehighlyspecificoperational requirements.
RolesandResponsibilities
Coordinationwithclienttodeveloptheinitial schemebasedontheirspecificoperationalneeds.
Technicaldevelopmentforauthoritysubmissions andcoordinationwithconsultantstoensure buildabilityaroundtheconstraintsofhavingmixed typologieswithinthesite,allwhichinvolveheavy vehicletraffic.
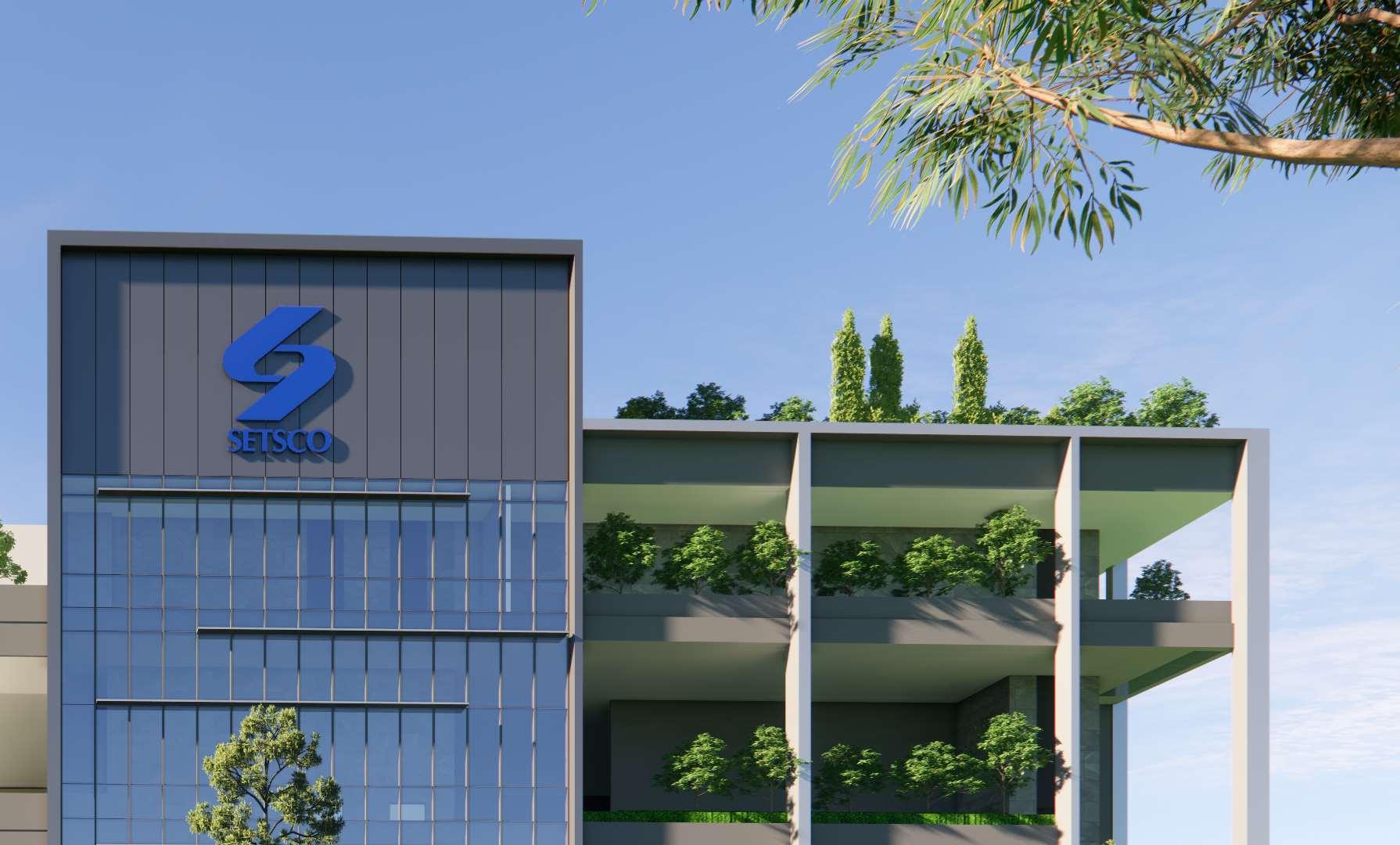
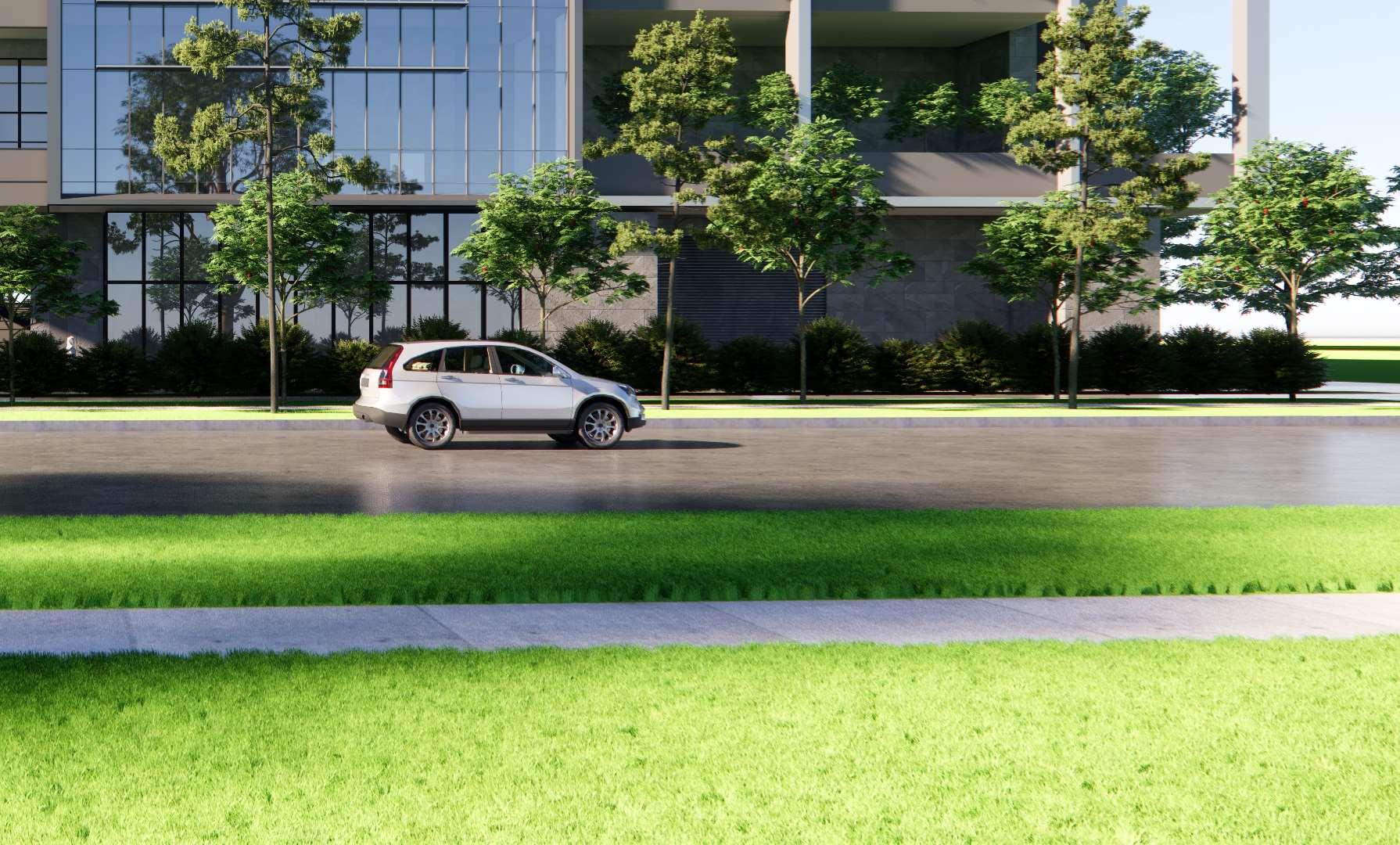
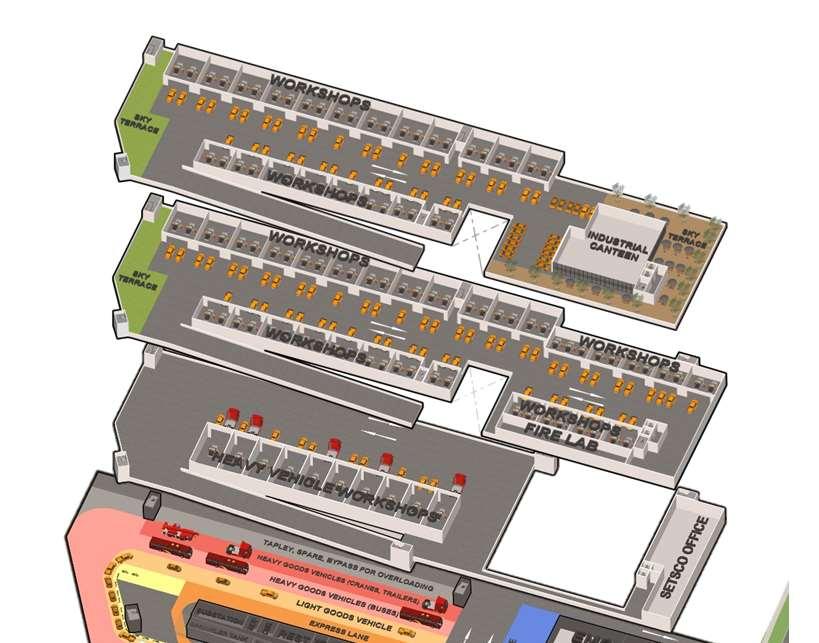
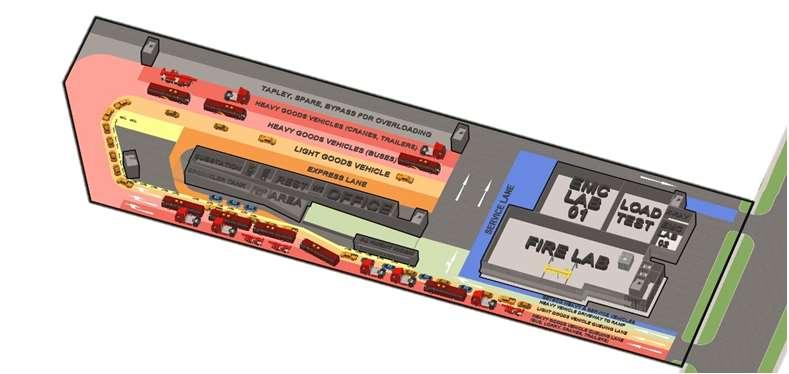
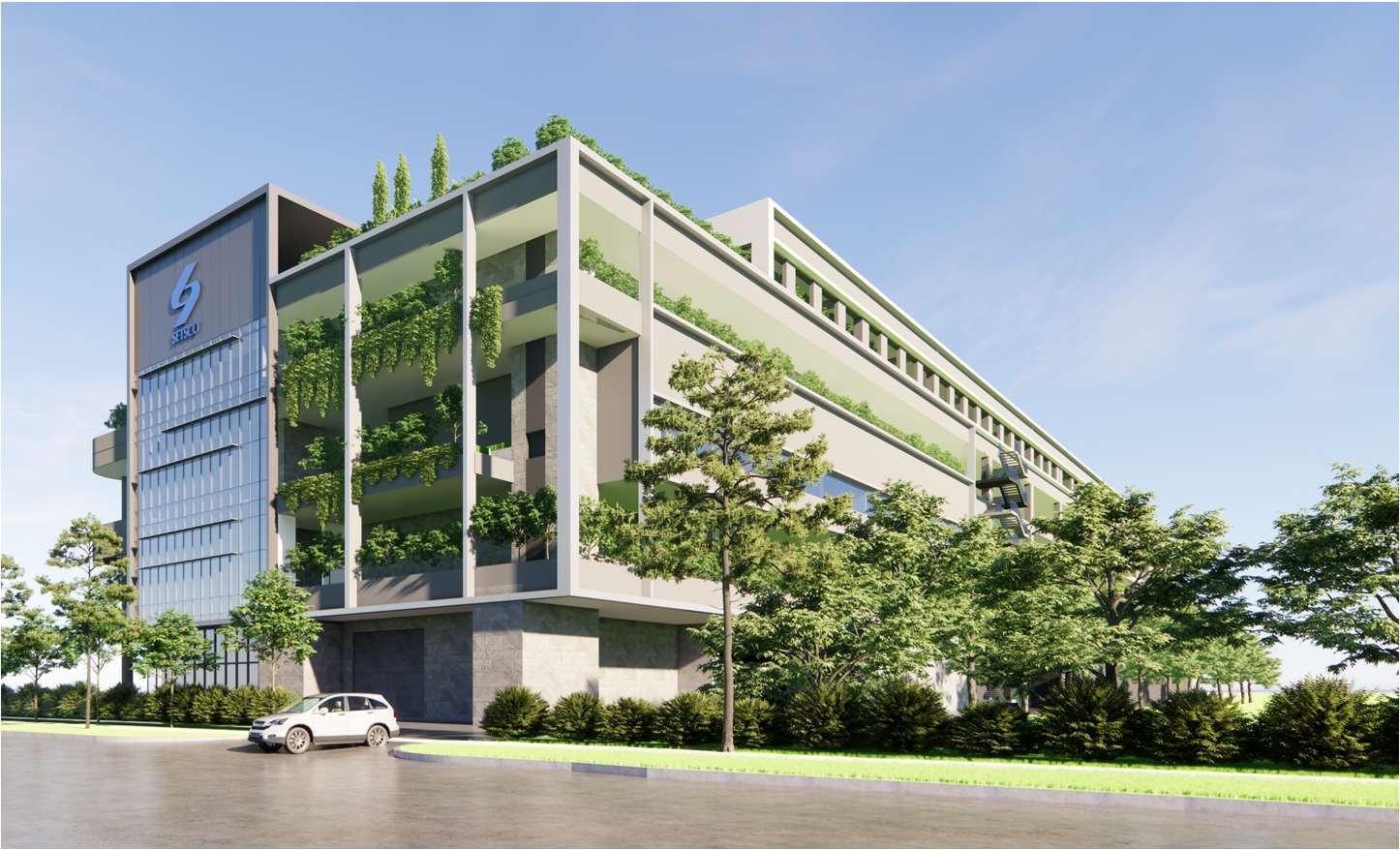
SectorIndustrial,FoodProduction
RoleArchitecturalDesigner
ClientPowermaticDataSystemsPteLtd
Size7345.74sqm
StagesPre-Launch
LocatedalongHarrisonRoad,HarrisonFoodisan8 storeyRampupIndustrialFoodProductionFactory. BeingonethefirstFoodProductionFactoryinthe area,Thedesignretainsacommercialoutlookand streetlevelactivities,allowingittoco-existwiththe surroundingcommercialbuildings.Thelarge commonskyfortheproductionunitsoffersavalue addtothetenantsaboveandanimpressionable imagetocustomersoftenantsanddeveloper.
RolesandResponsibilities
Feasibilitystudytodesignanindustrialstrata developmentwithintheDevelopersefficiency requirements.
Designdevelopmenttoreducethecostand maintenancerequiredoftheinitialdesign.Aswell ascompliancetoauthorityrequirements.
Technicaldevelopmentforauthoritysubmissions andcoordinationwithconsultantstoensure buildabilityaroundtheconstraintsofexisting structures

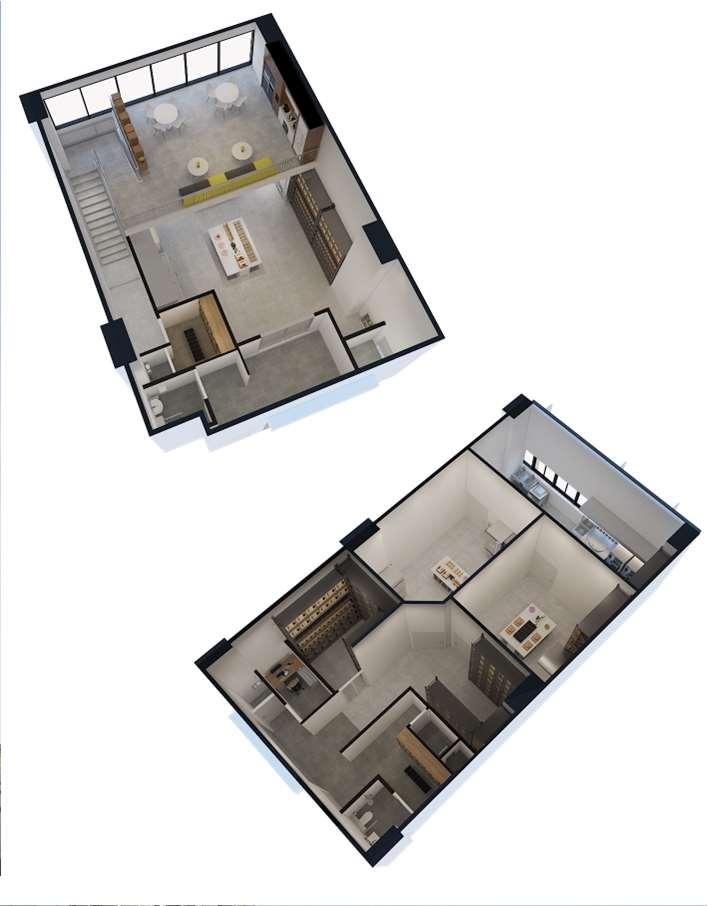
Coordinatingthesaleslaunchmaterials,suchas brochureandmodelpreparation.
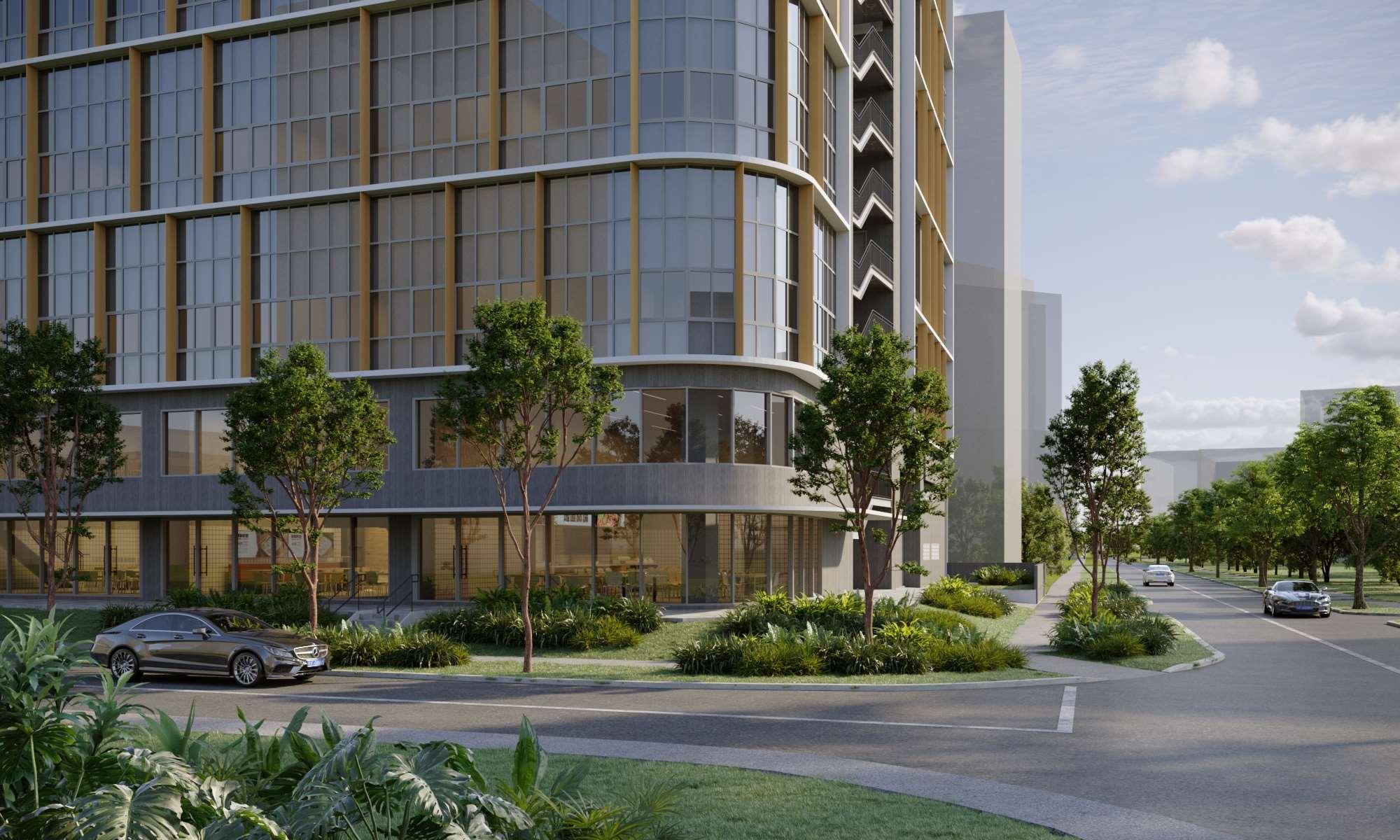
HarrisonFood|HarrisonRoad
Compilationoffeasibilitystudiesdoneoverthepast4 years.I’veworkedwiththePrincipalArchitectand clientstopreparedesignbriefs,feasibilitystudiesand competitionpresentation.Manydesignsinclude multipletechnicalsessionswiththeclienttofurther developbasedontheoperationalrequirements.
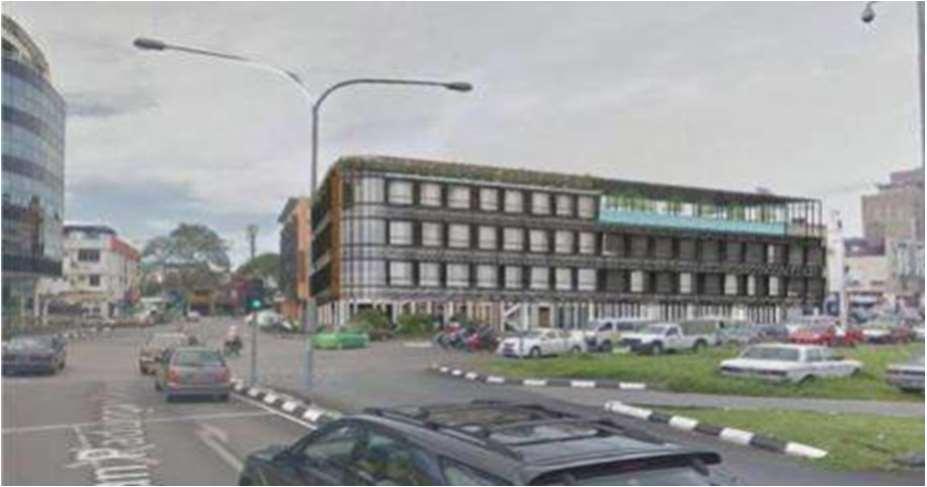

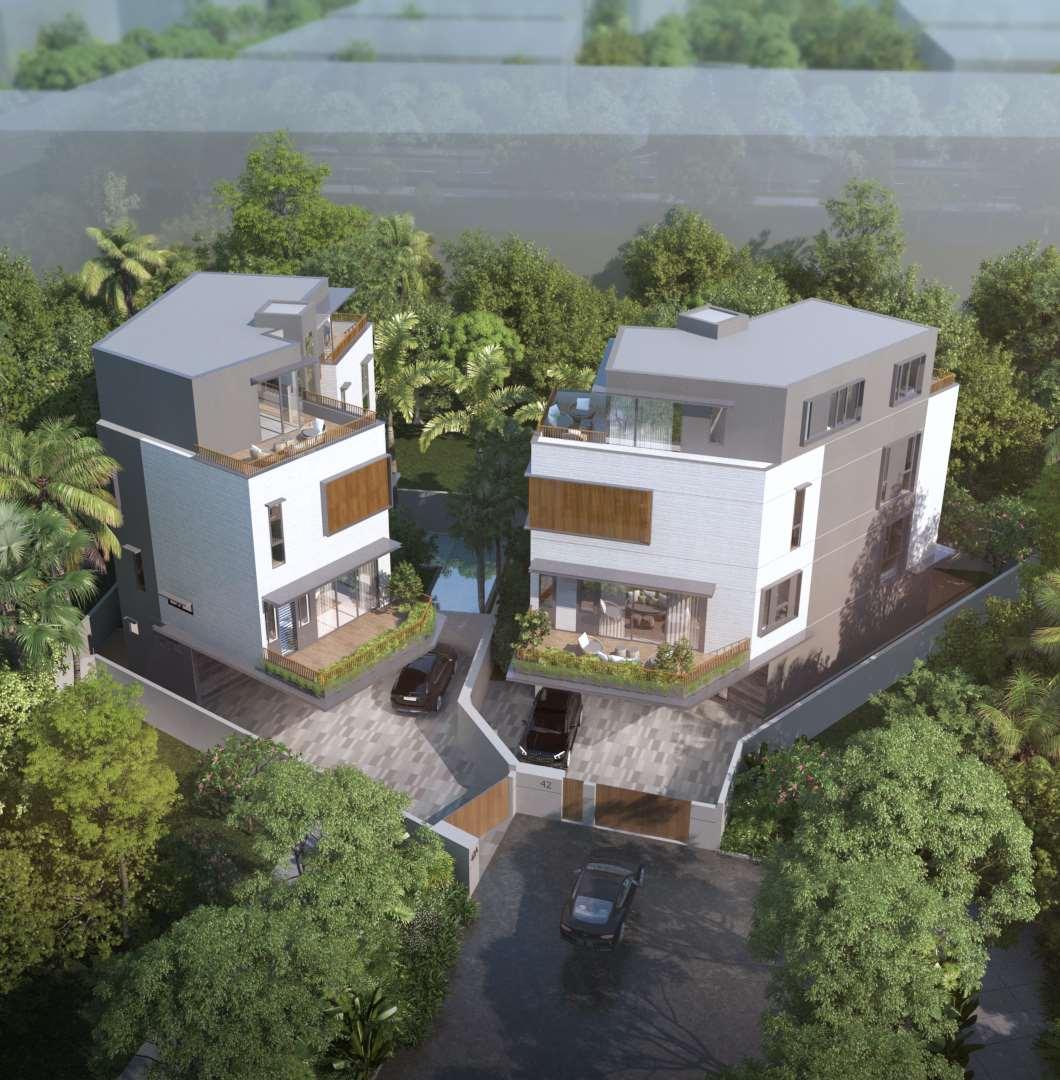

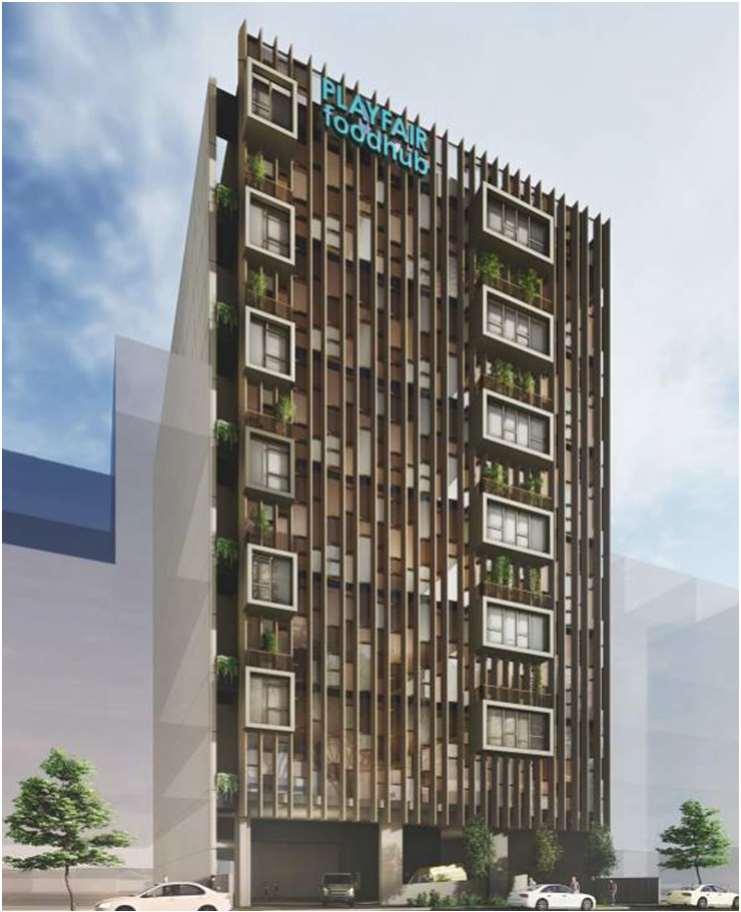

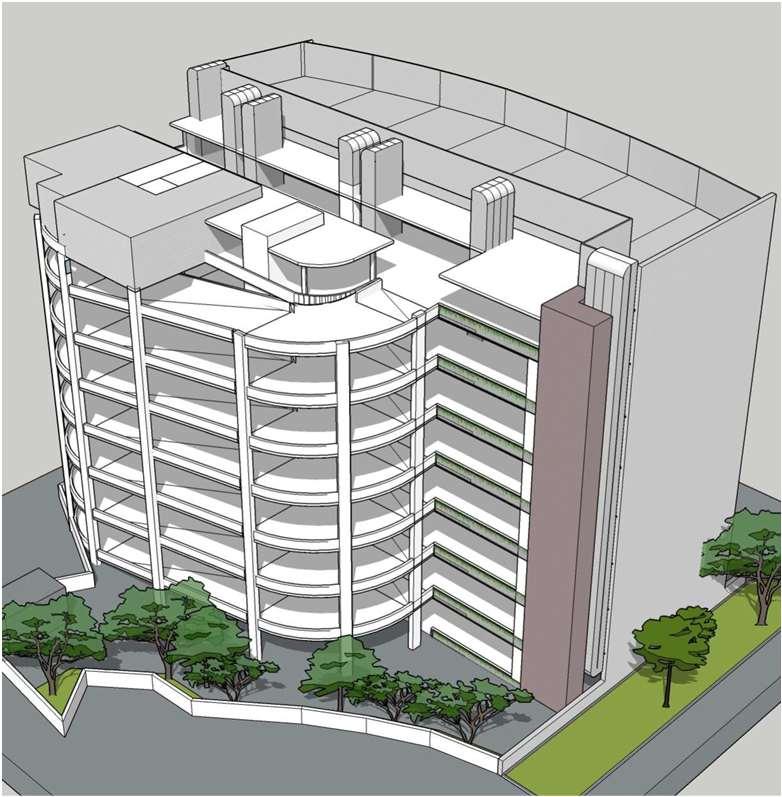

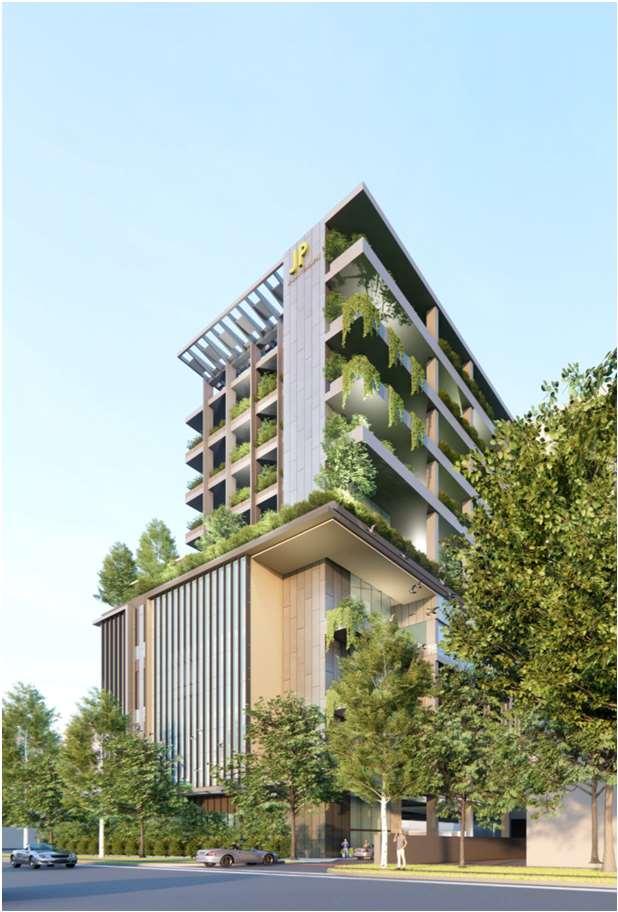


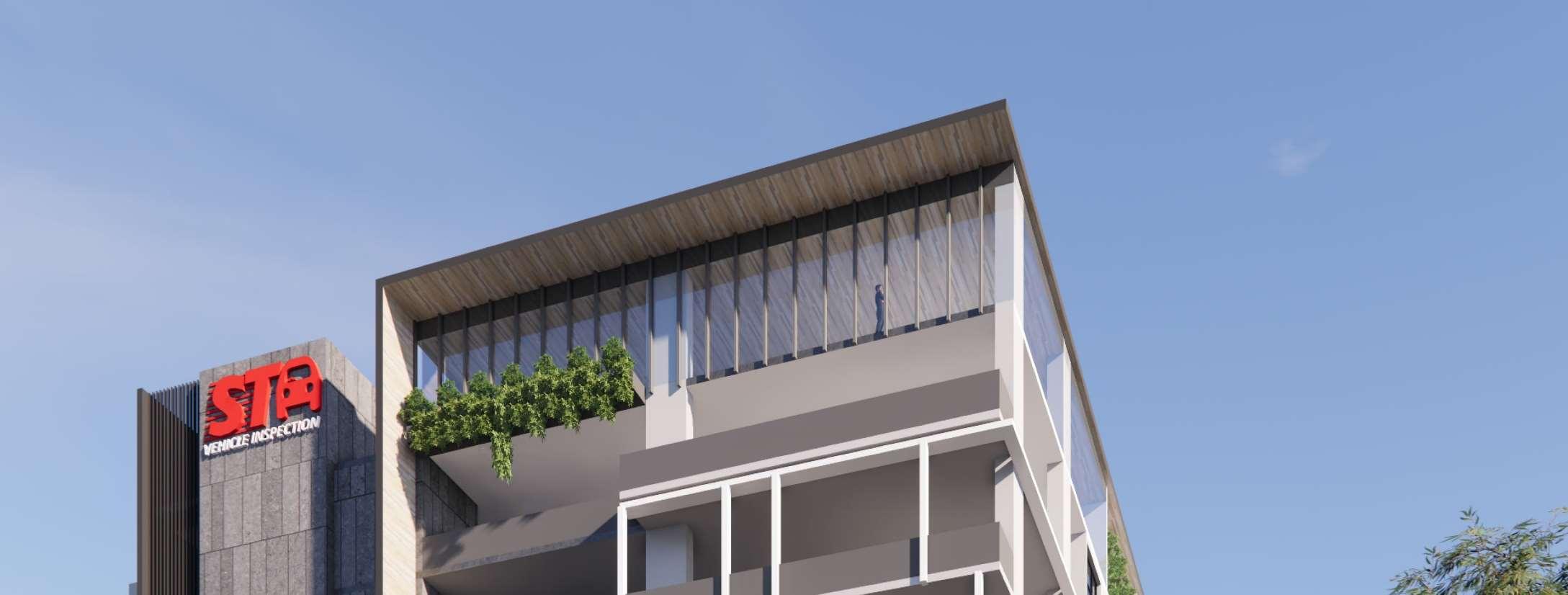



FoodFactory|21-23Playfair RoadA&AHotel|Kuching IndustrialBuilding|Jalan Pemimpin VehicleInspectionCenter IndustrialBuilding|Kampung Ampat ResidentialSisterHouses|Watten Estate
FeasibilityStudies|KyoobArchitects
THANKYOU TANZHIDE94@GMAIL.COM +6583136359 ISSUU.COM/ALEXANDERTAN94










































































