
CARVING LANDSCAPES
CITY AS ARCHIVE
FLOW 04
BIRRURUNG - DEEP MAPPING
INTRODUCTION TO HIGH PERFORMANCE DESIGN


FLOW 04
BIRRURUNG - DEEP MAPPING
INTRODUCTION TO HIGH PERFORMANCE DESIGN
Skills
Floor plans produced in AutoCad, Illustrator and Photoshop
Render produced with Rhino, Enscape and Photoshop
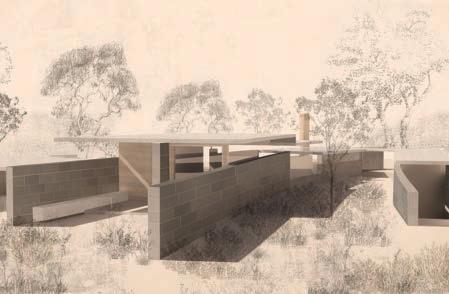
Located in Dalyesford, this workshop/gallery and artist’s residence and retreat draws upon the craft of stone sculpting and masonry. It investigates stone as both an architectural and artistic medium, culminating in a highly sensory and tactile experience. Stone sculpting encompasses a direct relationship between mind and body. The skill of the stone carver lies in their sensitvity and deep understanding of their fragile and unpredictable medium. It is a subtractive process consisting in three main stages: roughing out, refining and polishing. Basalt is used throughout the project due to its deep roots in the local area of Daylesford. The built form takes its inspiration from the natural bends and curves of the terrain, carving directly into the lancsape.
TEMPORARY ARTIST’S RESIDENCE

TEMPORARY RESIDENCE - Section A-A

Detail Section Excavated Garden At Permenant Residence

TEMPORARY RESIDENCE - Section B-B

DETAIL SECTION - Sunken garden with section through dry stone wall

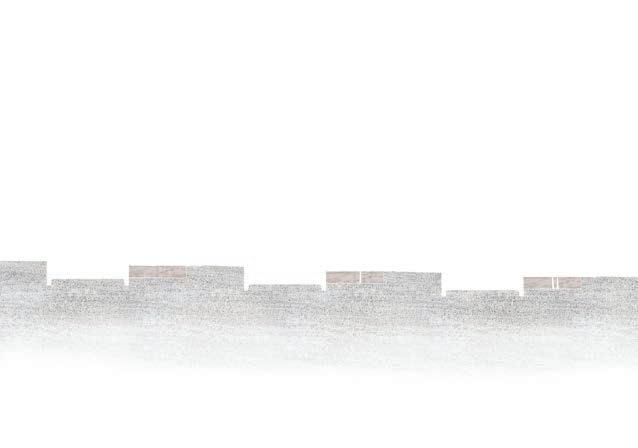









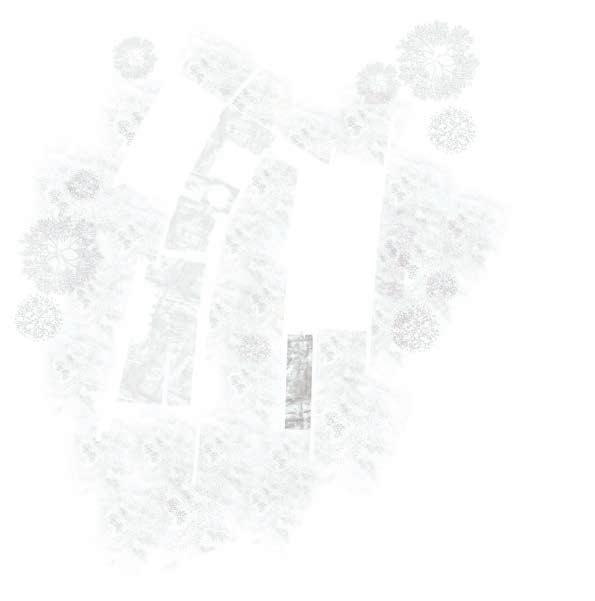
ARTIST’S RESIDENCE - Section D-D

ARTIST’S RESIDENCE - Section E-E


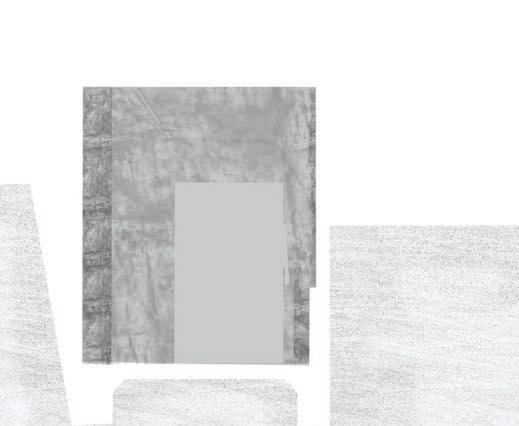


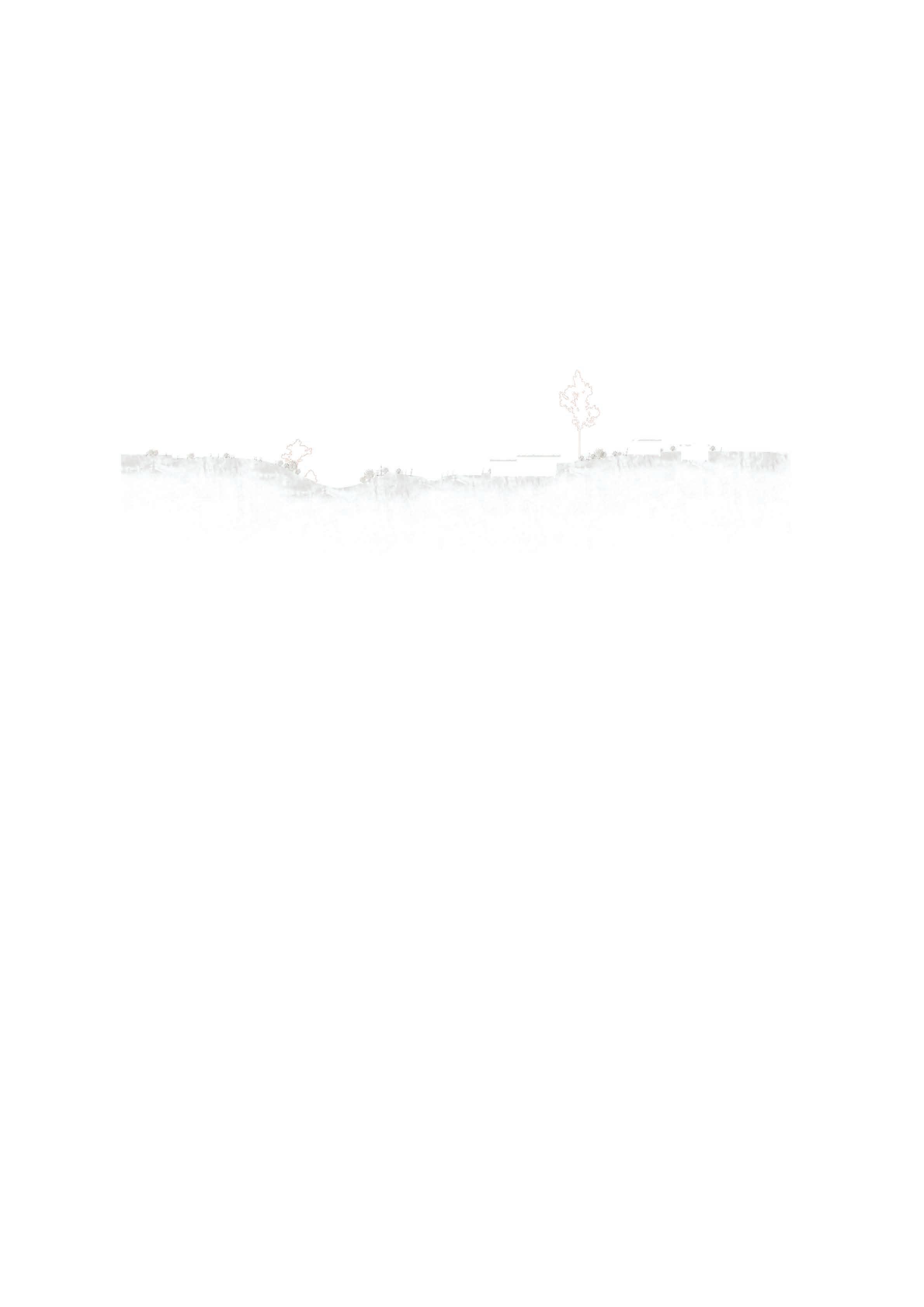


PLAN OF
Skills
Maps and diagrams produced in Illustrator
Floor plans produced in Autocad and Illustrator
Renders produced with Rhino, Enscape and Illustrator







Since the early years of colonisation, archives have been used as a tool to historicize Indigenous Australian culture and render it of the past.
This design thesis questions the role of architecture in the improvement of access and the democratization of the archive. Focusing on the West End of Brisbane, City as Archive proposes a participatory archive that provides a platform for collective memory and supports the production of knowledge and transmission of culture. Community-based participatory archives subvert the conception of the archive as a top down process, the illusion of objective truth it strives to create and its focus on dominant groups in society. Celebrating the local history of Brisbane through the eyes of its residents, this archive will hold no objects within its walls, instead focusing on oral history, storytelling, community radio and the display of audio-visual material.
“Archives are no longer passive storehouses of old stuff, but active sites where social power is negotiated, contested, or confirmed. And by extension, in words of Cook and Schwartz, memory is not something found and collected in the archives, but something that is made in the archive, and continually remade.”

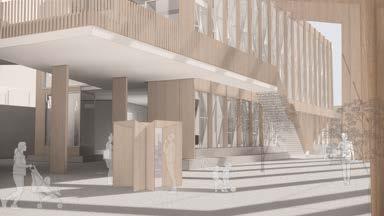
BUILT FORM AND ENVELOPEBUILT FORM ISOMETRIC
OBJECT SCANNING LABORATORY Glulam structural columns and beams, concrete

PERSPECTIVE VIEW
Skills
Drawings produced in Autocad, Illustrator and Photoshop
Renders produced in Rhino and Enscape
This yoga studio is responds to the notion of yoga as an inward centred practice, that is a space in which one could experience the present without judgement. Flow strives to create a yoga studio that is both inspired by and encourages slow and deliberate movements. It takes a holistic approach to health and wellbeing, appealing to all the senses. The architectonic language of gentle sweeping curves bring to mind the curves of the human body and the slow, gentle stretching yoga. The central atrium encourages a circular movement through the building and slows down the transition from one space to another. Drawing upon the context of the vibrant inner-city Carlton, Flow provides spaces to gather and socialise whilst also creating a calming retreat from the inner city hustle and bustle.

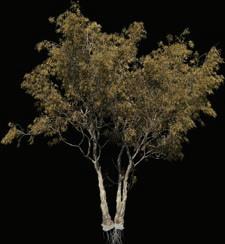




MODALITY DIAGRAM


EXPLODED AXONOMETRIC
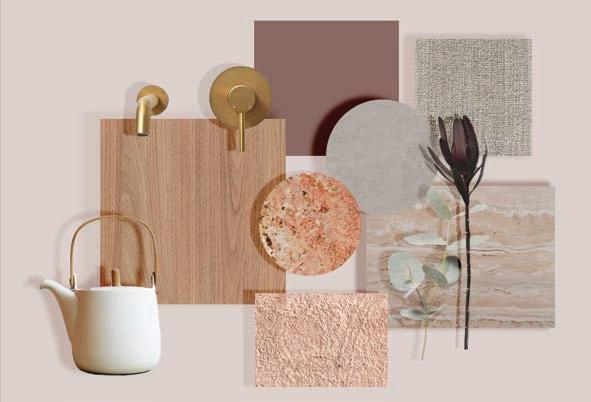





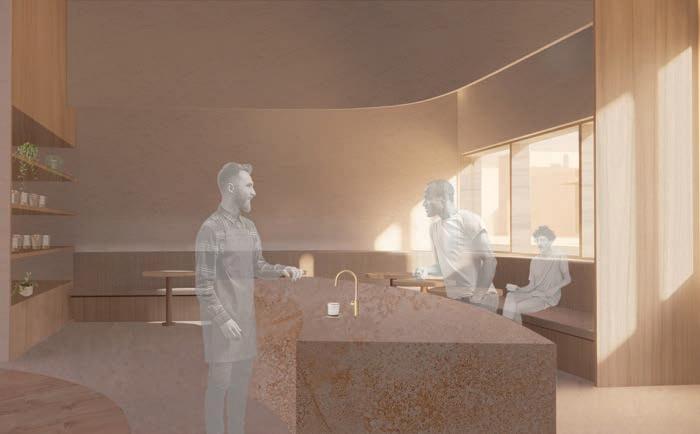

Taungurong
Cultural Significance of the Birrarung
Woiworung
Boonwarrung





“I trace your life at points along the river; below the Cat-Walk where we hung like sleeping bats from the rusting girders we left behind to fall through heat for the touch of silken waters waiting to meet us sixty feet below. We lifted the skirts of Skipping Girl, strobing the night with her erratic neon rhythm. Her beauty lit a riverbank infested with years of stolen car wrecks and trapped wet lovers. The river’s edge is beautified now, the bridges are caged in safety, Deep Rock lies drowned beneath a strip of freeway and the long-abandoned sweat shops dazzle with the glass and steel of the market.”





The world is presently facing severe environmental impacts and as architects we must demonstrate an understanding of the implications of our design choices on the embodied carbon and the longevity of our buildings. The building sector has the largest potential for signi cantly reducing greenhouse gas emissions compared to other major emitting sectors.
Studies have shown that there is a direct correlation between the environmental impacts of our buildings and their physical and psychological impacts on their users. Amongst the negative impacts are:
crowding, noise, poor air quality and lack of access to fenestration
(Carmona, Matthew. ‘Place Value: Place Quality and Its Impact on Health, Social, Economic and Environmental Outcomes’. Journal of Urban Design, vol. 24, no. 1, Jan. 2019, pp. 1–48.). In the context of a society with growing awareness of the impact of the work environment on mental health, a healthy workplace must respond more directly to the needs of its users. Biophilic design is a holistic approach that integrates
c
with nature based
can reduce
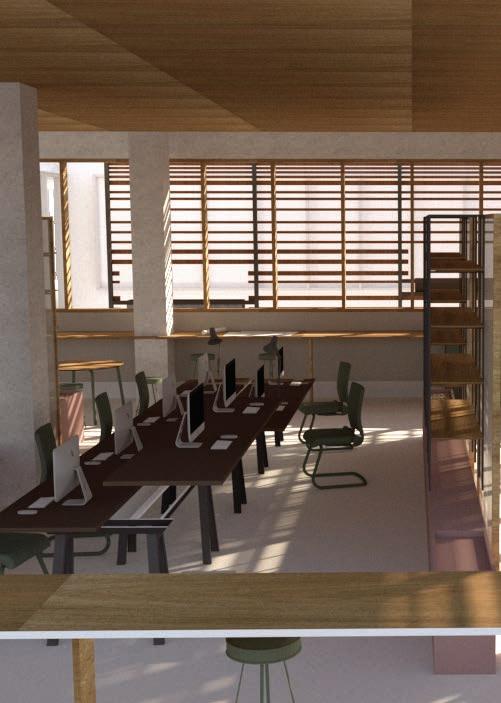
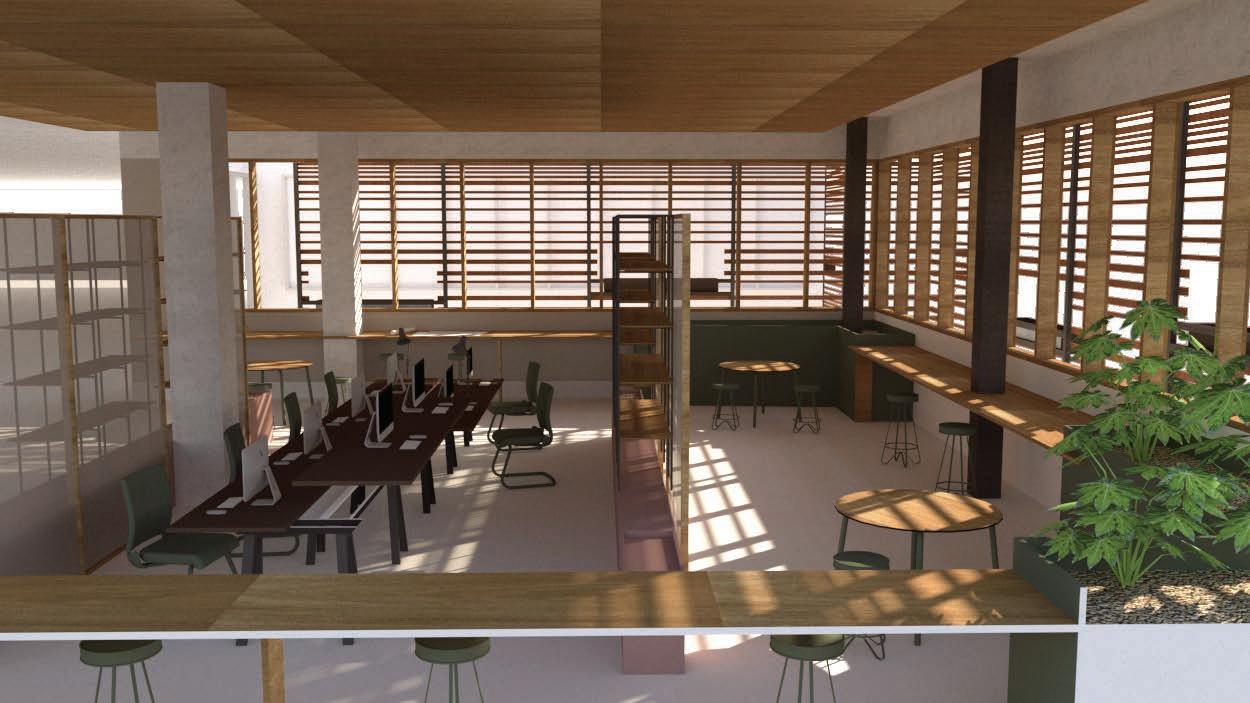
Melbourne School of Design
The MSD will establish a new graduate corssover program that will faciliate the coming together of Industry professionals and soon to be architecture graduates to work in one environment together on.
The MSD and University of Melbourne generally is an organisation with ulimited global industry connections and established exellence for the highest standard of graduate programs.
Recent studies in Australia have indicated that habits in the Architecture and Construction Industry habits are strongly correlated with a culture that is grown in Australian Universities. The following data supports the concept for an innovative industry/tertiary crossover to help change this culture across both sectors
The University will utilise this to create this new program which will be housed in a renovated oor of the current MSD Glyn Davis building. The design of the program and building will focus on the mental and physical health of architecture students and will achieve this by recognising the strong correllations to sustainable and passive design strategies
Post Pandemic Industry
Post pandemic has meant that more people are choosing to work from home and that the industry generally has become more exible in this regard with some people reporting that remote working has not a ected productivity and some reporting that it has. (33%) believing it did while the majority (60%) said creativity was unchanged. (Architecture AU, from AIA).
A recent survey conducted by Monash University indicates that toxic architecture, workplace culture and mental health issues in the profession starts at university level.
“Many believe that the mental health challenges we face originate from within architectural culture – the workplace practices, norms and attitudes that prevail within the profession and its education.”, (Monash University, in Architecture AU).















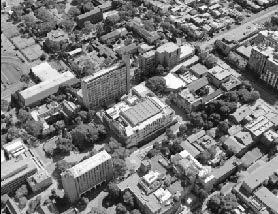







As at July 2021, 48% of practices surveyed reported observing somewhat of a decline in mental health within their practice due to COVID-19. AIA).
























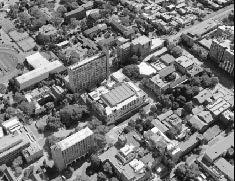


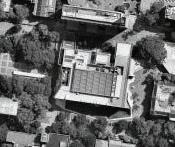






















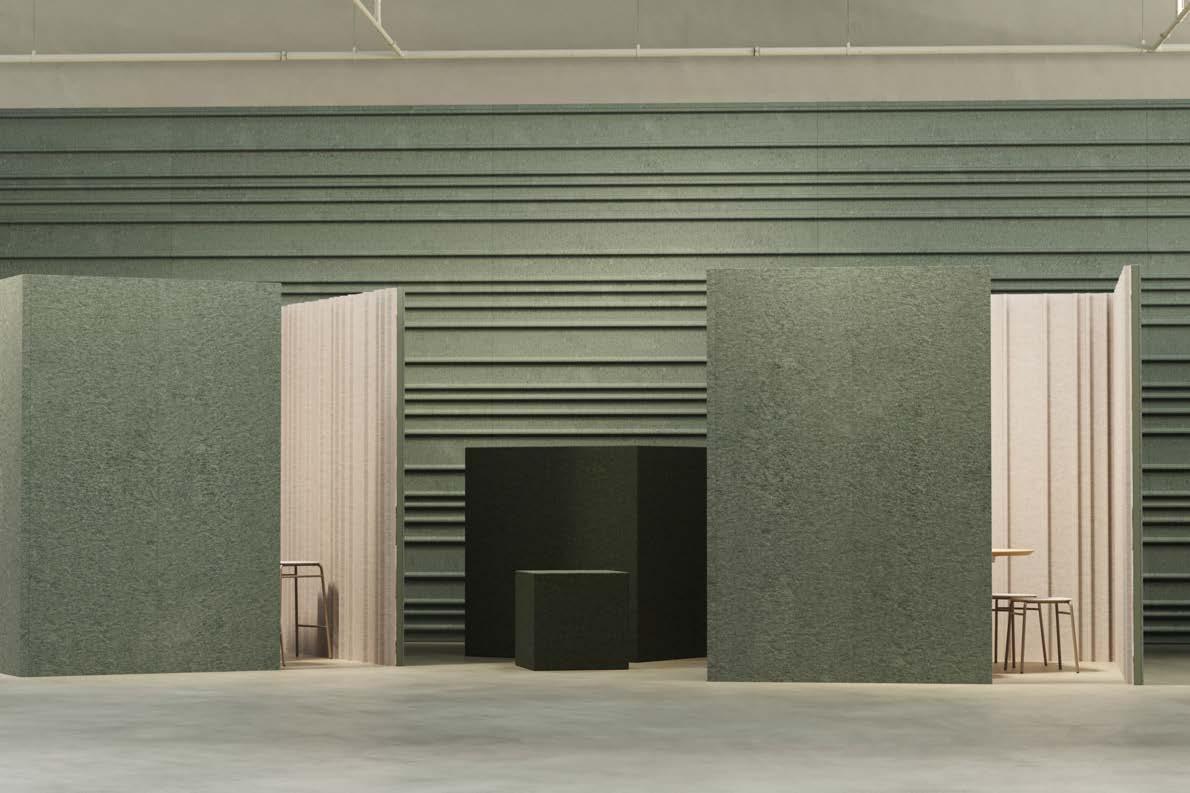
Speci c activity based work spaces that cater to all needs
High consideration for internal air quality to combat ‘sick building syndrome’ and provide spaces that are well ventilated, controlled and comfortable.
Well designed and considered internal spaces that consider the unique and diverse requirements of the user.
Internal spaces that are comfortable, aesthetically pleasing and enjoyable to be in.
Consideration for accessibility within building and in connectivity with external surrounding precincts and levels to ensure that accessibility from all user groups is maximised.
Material honesty
This ethos will be used where appropriate (eg. cabling, services, concrete slab ooring). Rather than covering basic building components, material honesty reduces the need for unnecessary materials.
Recycled materials
Recycled materials curtails the demand for new materials, thereby reducing embodied energy and waste.
The outdoor terrace is open to all students to either study outside in the sun or socialise with others. Working spaces open directly onto this space for a direct relationship with nature.
Use of timber in small quantities can o set an otherwise dull looking workspace. These elements can be used in areas that encourage touch (handrails, details in work stations, breakout spaces ect). These will be combined with soft nishes and textures. WELL encourages caution surrounding the use of materials containing toxic chemicals such as lead (the provision of lead free water and the use of surface coatings with low lead quantity), asbestos (insulation and certain ooring systems) and mercury (the installation of


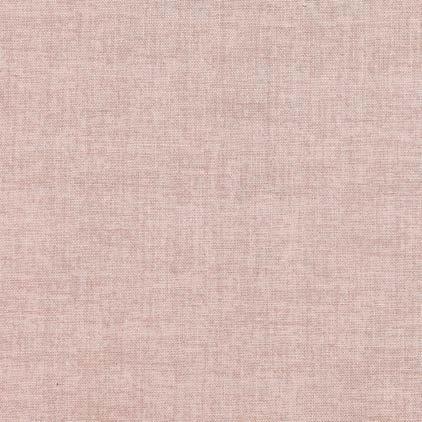
Greenstar aims to address the consumption of resources for the project, by encouraging the selection of low-impact materials.

Sub oor ventilation
Hand sanitisation points (located at near stairs and in kitchenette)
Anti microbial nishes
Spacing between workstations
Flexibility
Operable fenestration
Studios are exible and open, whilst maintaining a sense of visual and acoustic privacy through the use of soft barriers such as open shelving.
StudioResidencies
Material Library
Circulation and Access
Points
Outdoor
Services and Amenities
The amphitheatre is a multipurpose space used for presentations, informal meetings or individual study.
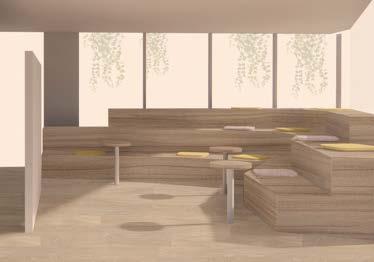
The help desk is in clear view and easily accessible to students and provides students with the guidance they need to use the resources available to them.
The spaces dedicated to studio residency o er an alternative to the typical o ce environment of the practicing architects. The spaces are relaxed and encourage creative, collaborative work. Storage is provided for non digital materials.
semi enclosed seating with inbuilt planter boxes form an ideal space for casual meetings
Plants are e ective at absorbing sound in the workplace and increase the quality of air.
Individual working stations have been positioned toward the centre of the building and new communal ‘Analogue’ working spaces have been designed at the perimeter.



Internal planter boxes at the corners of the perimeter zone will soften the visual appeal, contribute to the puri cation of the internal air quality and help to create a generally calm and enjoyable environment to work in.
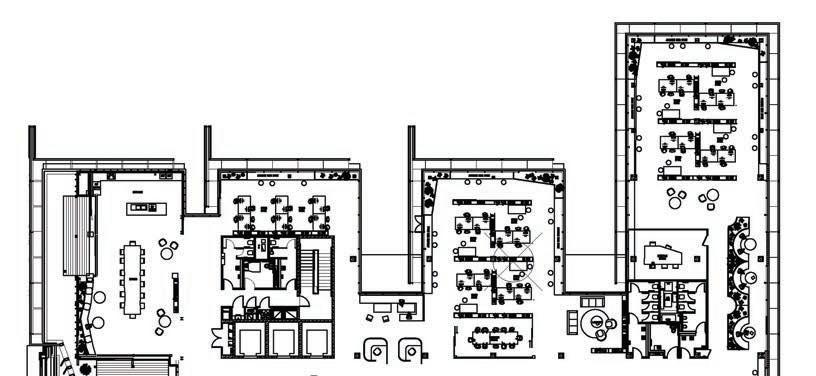












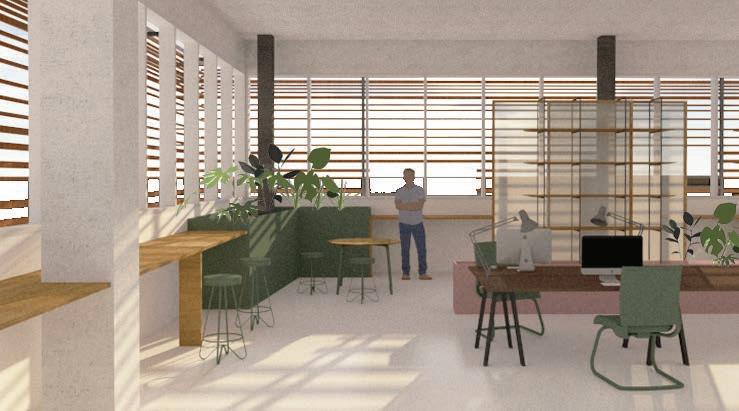
Due to the depth of the oor plate being too large to e ectively ventilate the entire oor, ceiling fans aid air circulation.
The materials library is located on the South as this part of the building recieves the least sun.
Ventillation e ectiveness: fresh air is transmitted directly to workstations in order to dilute human and product-generated air pollutants. (WELL Feature A03)
Operable windows: These encourage users to open windows when outdoor air quality is accesptable.
As the South side recieves very little sun, thermal mass has an important role in the moderation of indoor temperature swings and the retention of heat during the winter months. This improves thermal comfort. Excessive glazing on this facade is avoided.
Changes to the spatial layout at the southern perimeter zone will have a direct impact on the IEQ of the space. Open plan layout in this area will allow for cross ventilation in warmer summer months and improve light penetration into the oor plate. The edge of the facade is freed up for circulation, taking advantage of city views on the South side.
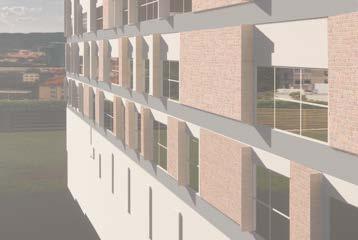
Although the South side recieves very little sun, timber ns help minimise harsh direct sun coming from the West.
The new facade is sympathetic to the historic buildings in the area.
Unlike concrete, brick is an abundant natural resource consisting of clay and shale. The material is extremely durable and able to respond to extreme weather events. It promotes occupant safety due to its re resistant properties and is further resistant to wind-borne debris.
A sub oor ventilation system which utilizes elements of cross-ventilation is proposed for the retro t of the MSD facade. Perforated panels at the slab edge takes cool air into an insulated duct and move it across the oor plate via a fan.
Cool air is be distributed directly to workstations in the oor via grates. As strati cation takes place above head height where increased temperatures and higher levels of pollutants will not a ect the occupant, this style of ventillation will help minimise the spread of Covid-19 (https://cbe.berkeley.edu/under oorair/techoverview.htm).
The use of undulating timber acoustic panels are reminiscent of patterns found in nature.

Brick has superior sound resistance to other wall systems. This is appropriate to the South side of the MSD as this orientation receives the most foot tra c.

The exposed brick introduces a natural, visual texture.

Double brick consists of two layers of brick with an air cavity in between for insulation. The thermal mass bene ts of brick masonry is most pronounced when it is exposed on the interior of a building.
Thermal mass is contained within a protective layer of insulation which further enhances its ability to control the gain and release of heat. The double skin further reduces external noise. This wall assembly is innappropriate on other facade orientations and if used excessively, can impede the process of cooling the building down at night in summer. (The Brick Industry Association, Sustainability and Brick, 2015).
The space between the panels improves the sound transmission class, reducing acoustic penetration by up to 65%.
Re ective coating to reduce glare. No use of Low-E is required considering the lack of solar penetration on the South façades. SuperGreen coating is employed for better heat absorption.
Internal timber venetian blinds enable users to moderate the ambient properties of their own workplace as well as create a pleasant warm dappled lighting e ect.


More systems are in place in regards to the cooling of the building as human activity and equipment already give o vast quantities of heat. Heat is maintained in the building through the use of thermal mass. Cooling is delivered to occupants through
The air temperature must not exceed 25 degrees for more than 10% of the occupied time to ensure that comfortable temperatures are achieved during the hot summer months.
Junctions between windows and door frames, oors and ceilings, plumbing pipes must be sealed with durable, exible caulks and seals.

Internal heat gain created from occupants, lighting and equipment is a major factor. This can be mitigated through insulating the building envelope.
Thermal mass must be located in a space that will absorb heat and cooled at night (min 100mm in thickness)
with
of pre-cooling a building or room during the night, before it is occupied again the next day. Operable fenestration must take advantage of prevailing Southerly winds in summer.
Improved air quality is achieved through by delivering fresh air near the occupant at oor or desktop level, e ciently removing contaminants from the occupied zone of the space. Operable louvres harness the cooler winds from the south in summer.
Exposed brick on the interior will not emit toxic fumes and does not require any paint/coatings. It is also resistant to mould.

Reduced stress and improved concentration Operability of the facade enhances a sense of ownership of the space.
The facade retro t o ers greater visual appeal at pedestrian level.
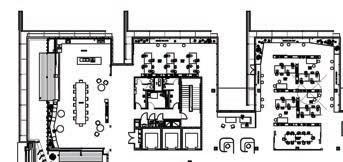
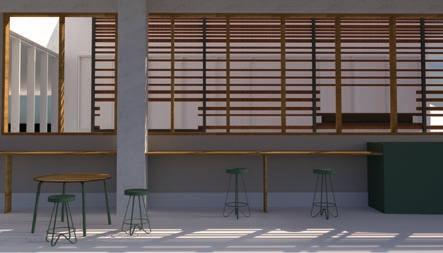

are proposed as well as adjustable desks with foot rests. Employees are encouraged to take regular breaks from sitting.
and mold growing on surfaces. 700ppm is recommended to control bad odours.
spaces.
Tunable lighting that emulates circadian rhythms and changes throughout the day encourages healthy working habits and causes minimal disruption to our body clocks. Light sensors along perimeter zone control light levels when adequate daylight is available to reduce power.
A permeable suspended ceiling consisting of timber acoustic panels helps control acoustic comfort. (40 decibles is considered the optimal level). Other strategies are employed in quieter workstations such as felt partitions and planter boxes.

can help ease stress and anxiety
Biophilic design encompasses a


(views, natural sunlight, plants, natural ventillation)
Access to indirect nature (natural patterns, materials,
that
rythms).
Partitions with inbuilt storage separates spaces throughout the workplace and provide a sense of visual and acoustic privacy. Storage for models in progress and materials increase a sense of ownership over the space and help to foster a less clinical working environment





Individual workstations are encased in felt acoustic panelling to give a sense of visual and acoustic relief from the open plan spaces as well as minimise the need for internal walls. These acoustically private pods are further helpful for those on the autism spectrum who are highly sensitive to sound and require a retreat from sensory overload.


In adherence with WELL guidelines 70% of all workstations are within 7.5 m of transparent envelope glazing and window area is no less transparent glazing is greater than 40%. Lighting is designed to help maintain circadian health.
ter for the kitchen is derived from a heat pump