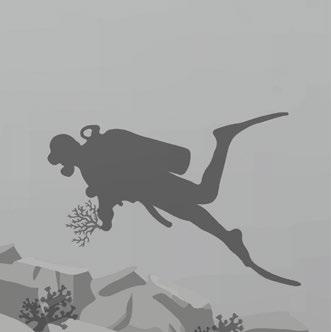ALEX GORDON ARCHITECTURE PORTFOLIO





























This project portrays a story of an architecture that is deeply inspired by the landscape, and uses technology, built material, and human intervention to enhance the resources of its site with the overall human experience. Based in central Texas, this design strives to rejuvenate the sites’ natural aquifers as a response to the harsh environmental conditions of drought and flooding.
Material intervention is utilized as a means of reactivating the existing resources and connecting human interaction for awareness to the entire process. Despite the specificity of this location, this project displays a broader purpose, responsibility, and potential of architecture that must be adopted in order to revive the eroding relationship between the built and unbuilt landscape and conceivably set forth a better trajectory for our planet.


ARC 208: Syracuse University: 2021













This project is a response to anthropogenic effects on the environmental conditions of coral reefs in the North Jakarta region, where 95% of all local coral are at risk from human activity. Through it’s program it takes on two narratives, one of cleaning and reclaiming (pollution collection), and the other of growth and replanting (coral growing raceways). These two ambitions reveal both the immediate and long term ambitions of the project. The implementation of our project would provide coral reefs near Jakarta threatened by excessive humanintervention the initial support needed for the corals to begin the long process of regrowth in the hopes that these once flourishing sites would once again host the natural magnificence and biodiversity they once did.
ARC 208: Syracuse University: 2021










This project explores the idea of circulation as program as a strategic means of connecting different community enriching spaces both visually and spatially. It largely stemmed from a conceptual collage that placed different activities as taking place in nodes along a continuous, winding space. This spatial logic creates two enclosed courtyard spaces visible only from the circulation path of the project. It also extends beyond the building envelope creating circulation that connects with the public street corner inviting community members to enter into one of two entrances, which emphasize the exploitive qualities of this design used to promote community interaction and visibility.















These images show a sequential study of historical urban spaces cumulating in an urban project derived from a utopic manifesto. Relationship to context, to the site and the street, is key with an interest of public v private space showing up in every project. The final project influenced by these studies and diagrams is a utopic community of my own imagination. The manifesto for this community is highly influenced by the existing intentional community by the name of The Esalen Institute. Where Esalen is located on a remote, scenic pacific shore site in California, my utopia is located in Washinton DC on what is currently Stead Park. This design utilizes the beauty of the surrounding urban fabric to best suit the needs of the community proposed in my manifesto.

This utopia, a utopia of human potentiality, creates an environment where psychological and moral experiments can take place in an effort to allow individuals to work towards self actualization. Many of these practices and experiments are countercultural as they go against ascetic forms of spirituality and religion that are so prominent and influential in Western culture. Instead, indulgence, exploration and immediate experience are greatly encouraged as a means to gain better understanding of the desires and potentials of the mind and body as well as the ways in which they are interrelated and how they interact with the exterior environment. The ordinary circumstances of daily life for most Americans are conducive of isolation, emotional and intimate repression, and indulgence in distracting, dehumanizing media. A level of detachment from emotion is necessary to function effectively in modern society however when these afformented conditions are the only one humans live in, the potentialities of the mind (mind as self) remain unmanifested.







This project explores the possibilities of repetitive grid based formal logic as a means of creating and defining experiential significant space for a public community garden for a community that is considered to be within a food desert. Ideas of visibility and hierarchy are key components with the food growing space being of the most importance, to reach it however one must travel through the rest of the spaces that become taller and brighter gradually creating a sense of grandeur once the greenhouse is finally reached. The spatial logic extends beyond the enclosed space with paving and landscaping patterns extending the logic of the roof to suggest movement from the street corner and neighboring outdoor garden.

Site Plan|













The following set of images exhibit a variety of exercises that utilize different representational methods and aesthetic aspirations. Using Rhino for 3D forms and shading and Adobe Illustrator for color, line and entourage, the first two exercises create architectural scenes that reveal ideas of circulation, habitation and an interest in mood and atmosphere. The third set of images show a sectional study of an existing project. It explores spatial condition and intention through the construction of 3D space through folding and gluing of planes (strathmore).
ARC 182/108: Syracuse University: 2020









in the Urban
Repetitive carved (stereotomic spatial definition) masses parition program differentiating social and functioning spaces (spatial/program relationship - adjacent) and reveal interior circulation




ARC 108: Syracuse University: 2020

