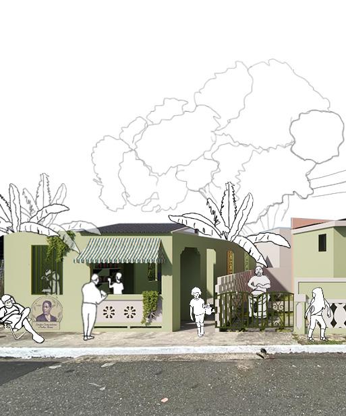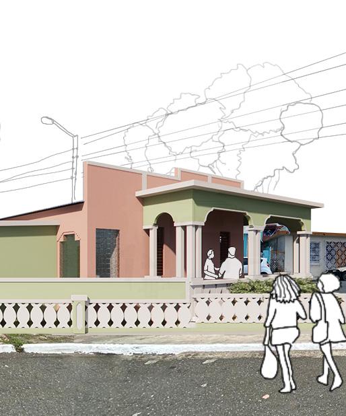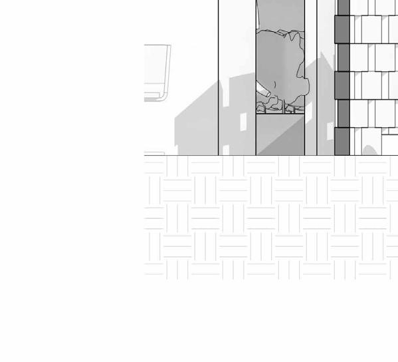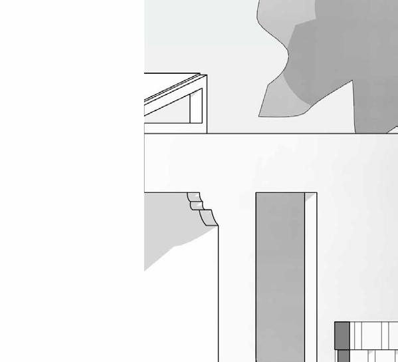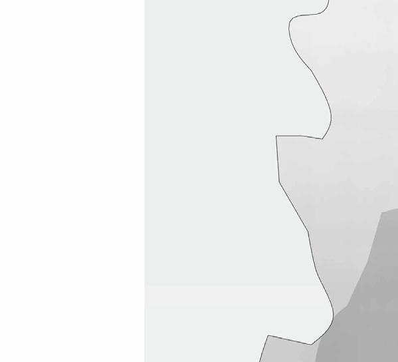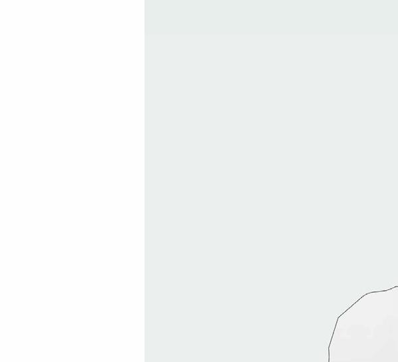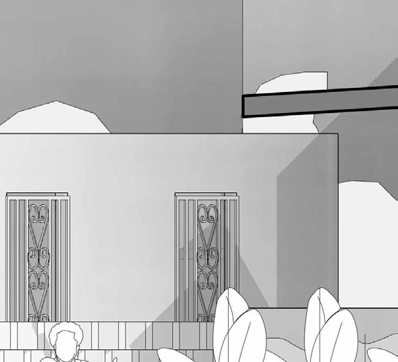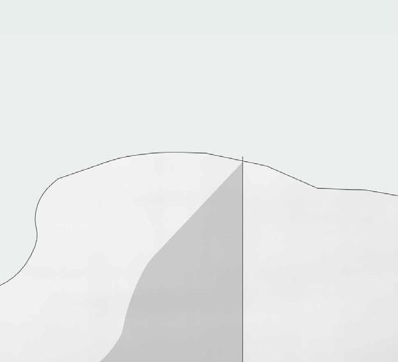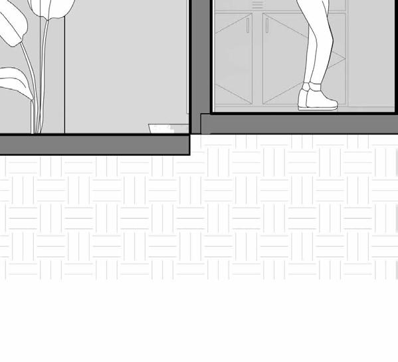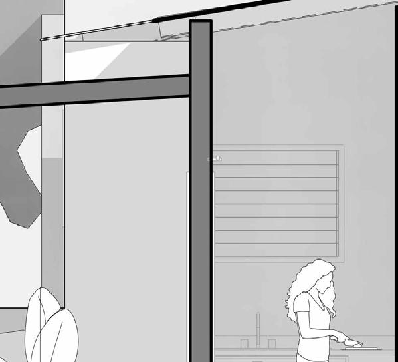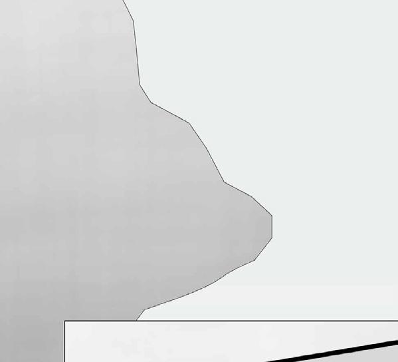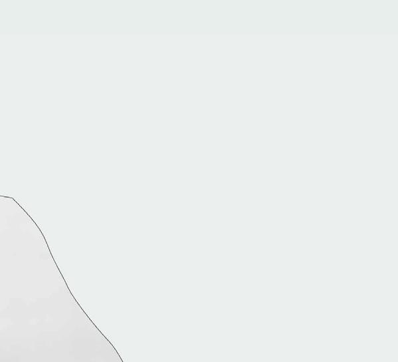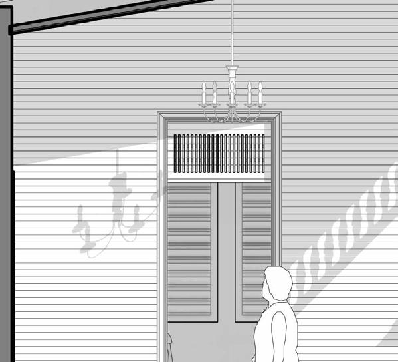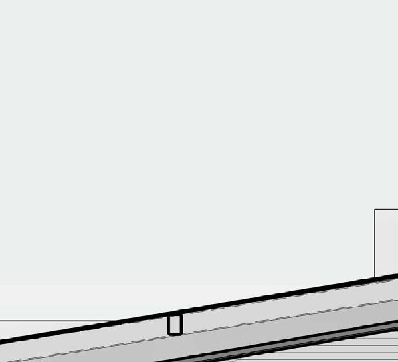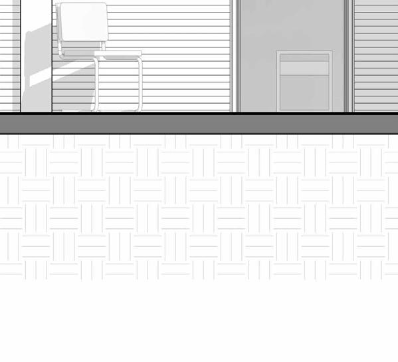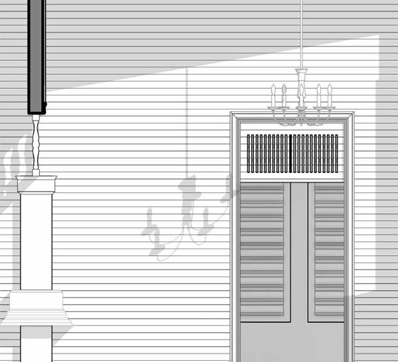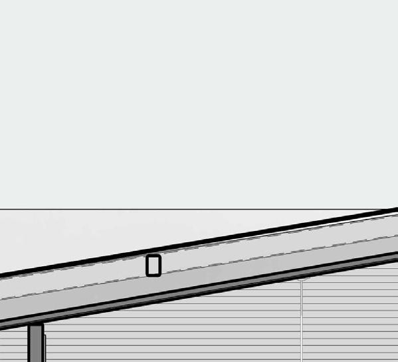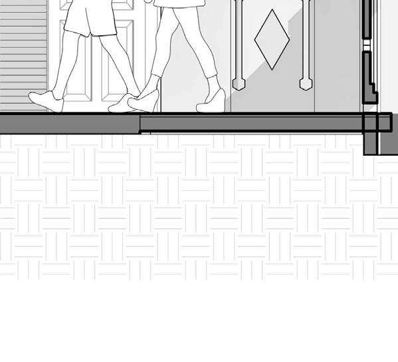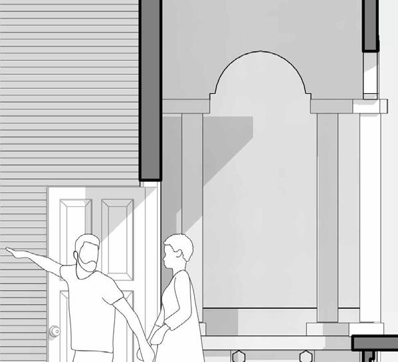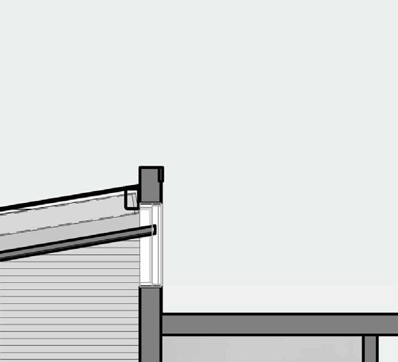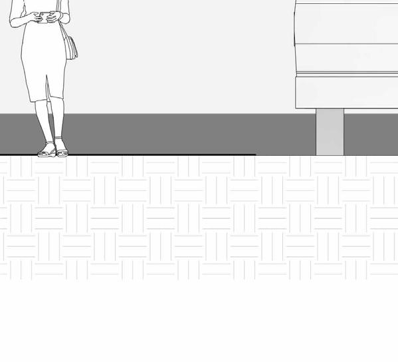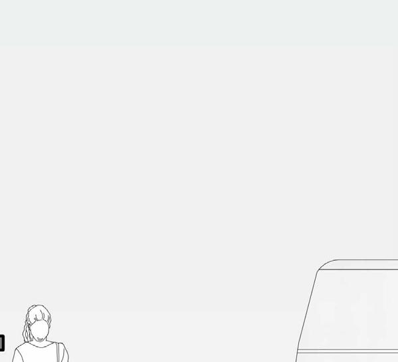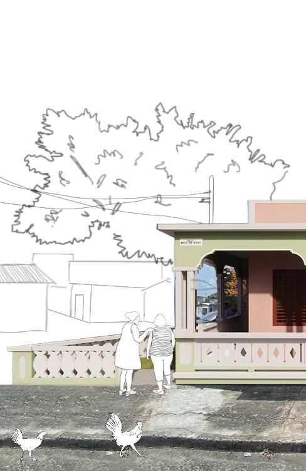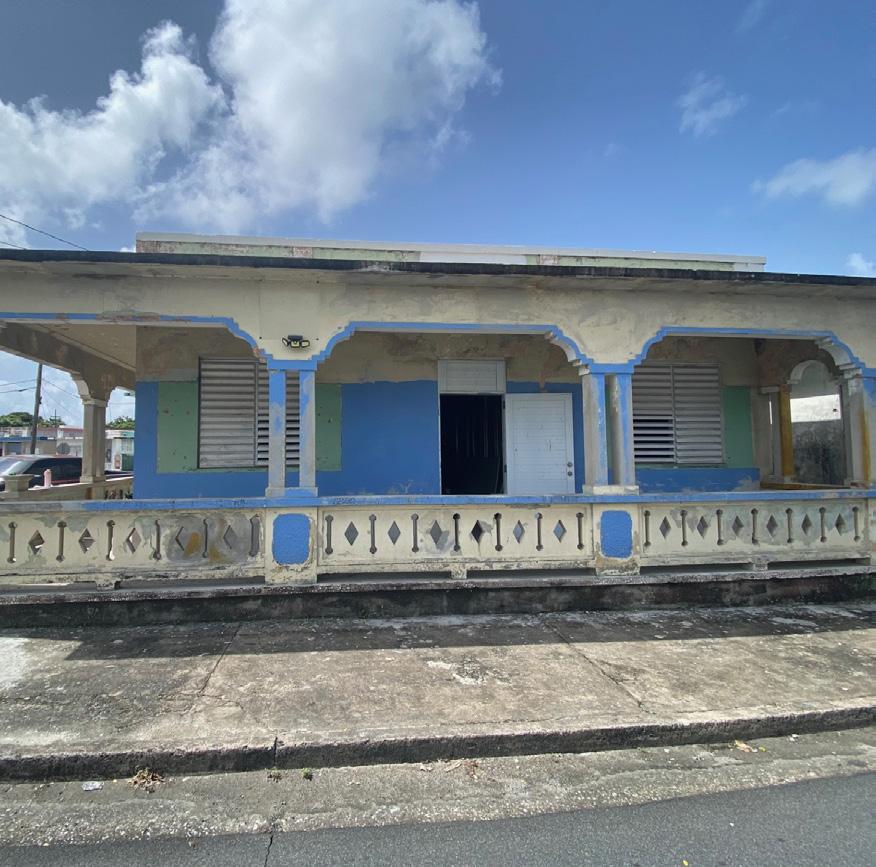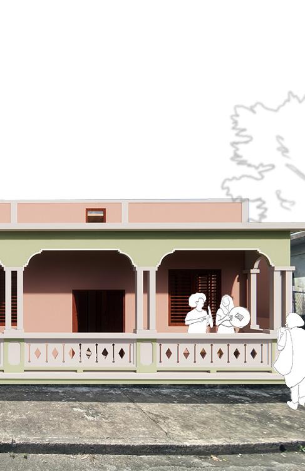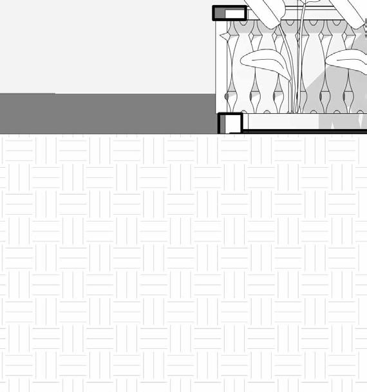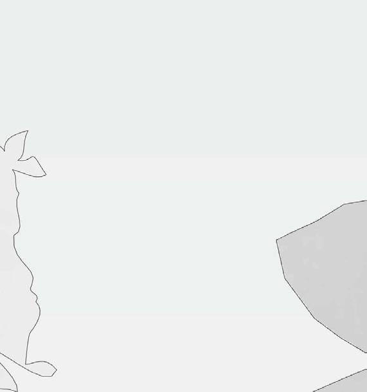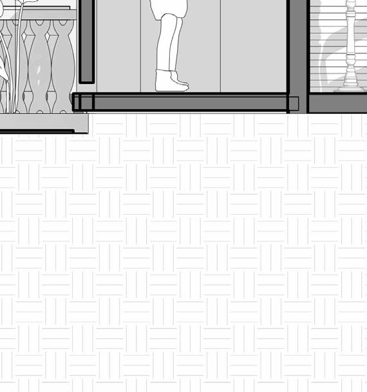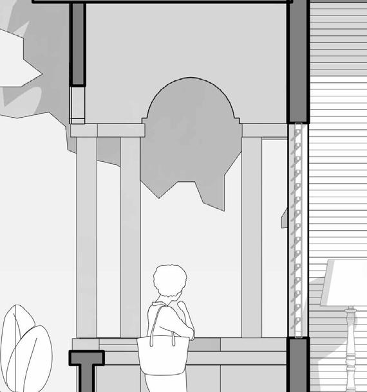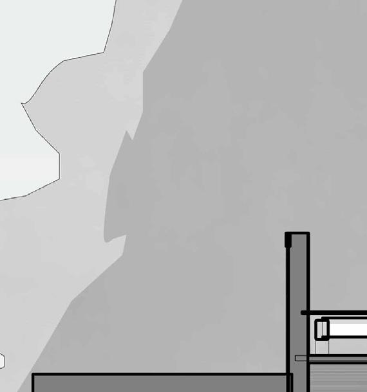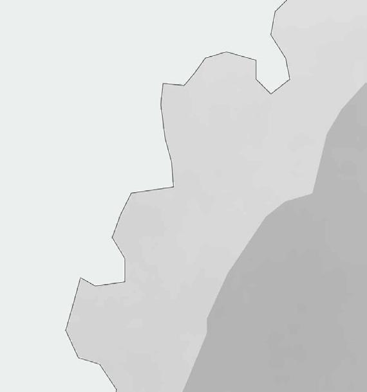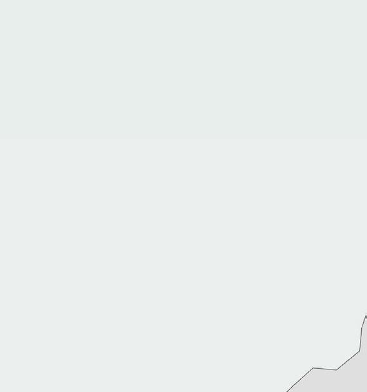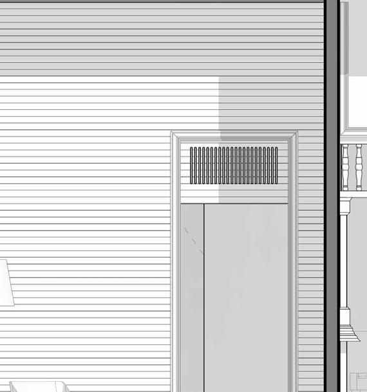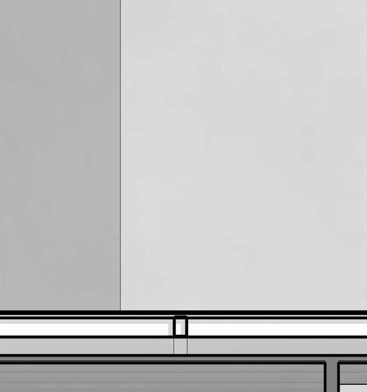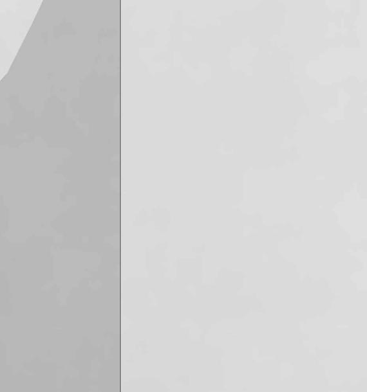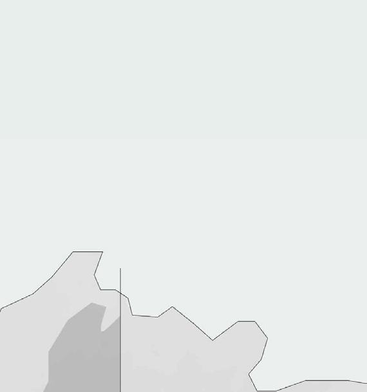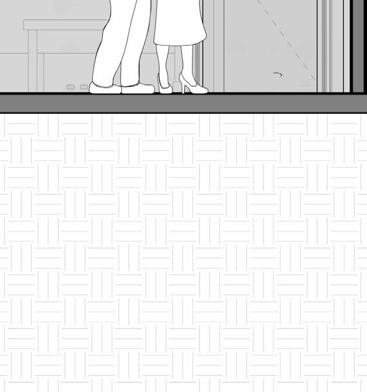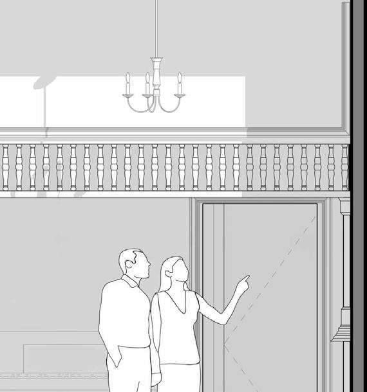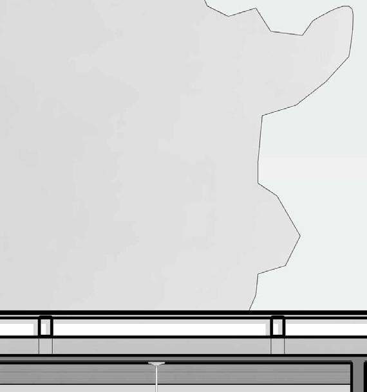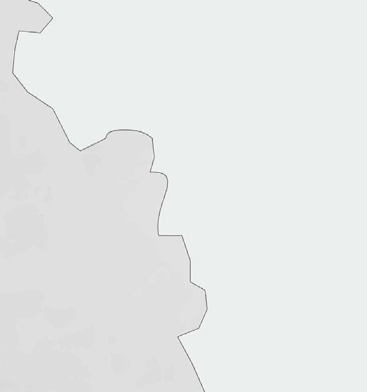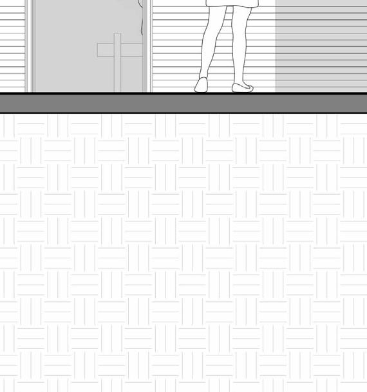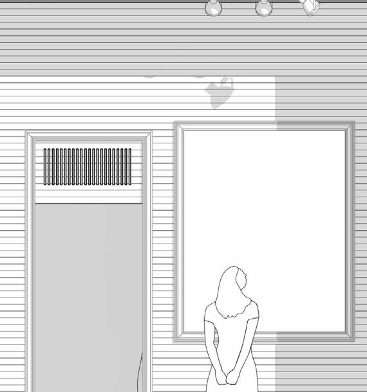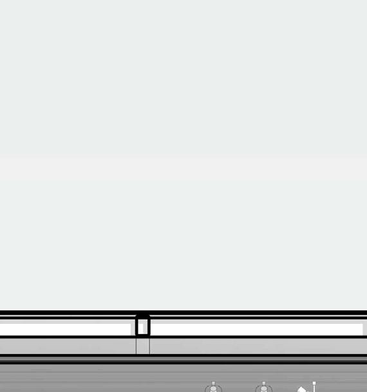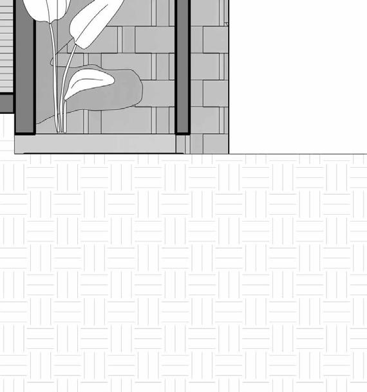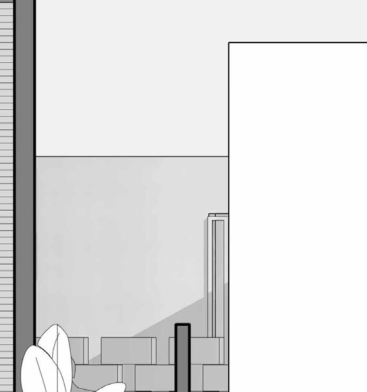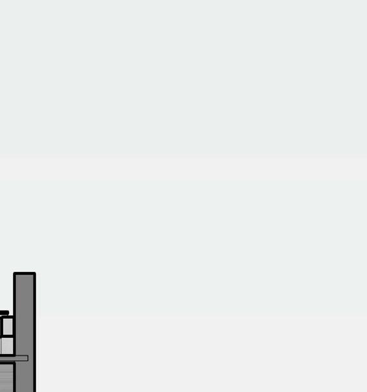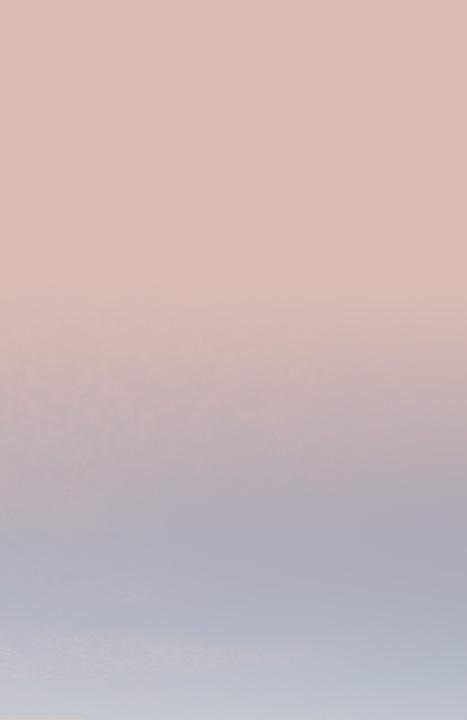portfolio
alexis preston-hunter



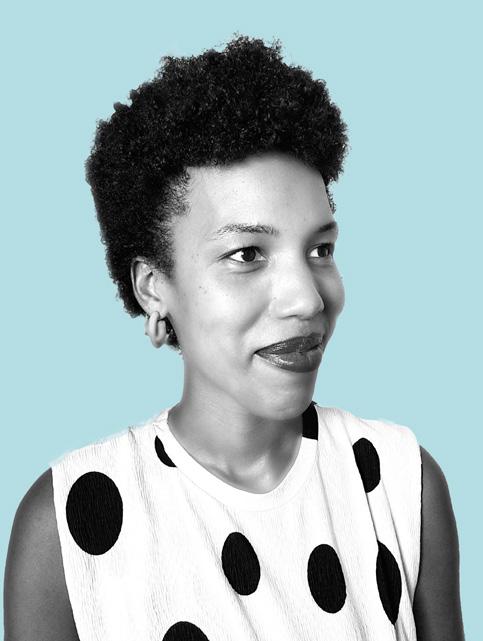
An optimist at heart, I get excited about the potential architecture has to strengthen communities and improve quality of life.
My background in psychology and sustainability are driving forces in my architectural solutions as a graduate student of the 3.5 Master’s Program at the University of Puerto Rico.
I’m constantly asking the question, how can architecture do better and seeking solutions for resiliency, health, and happiness.
San Juan, PR
(469) 855-4176
alexis.preston@upr.edu
MAY 2021 - EXPECTED 2025
University of Puerto Rico, Rio Piedras
Master of Architecture
MAY 2018 - SEPTEMBER 2018
El Josco Bravo, Toa Alta, Puerto Rico Climate Adaptation & Agro-Ecological Farming Program
AUG 2008 - MAY 2012
Louisiana State University
Bachelor of Science, Double Major Psychology, Spanish
AUG 2021- PRESENT Graduate Assistant
El Archivo de Arquitectura y Construccion (AACUPR)
Currently responsible for cataloging and preserving one of the only Women Architect collections in the AACUPR.
NOV 2017- MARCH 2020
Co-Founder
Casita Epseranza
Developed a unique travel experience to directly support agro-ecology, construction, urban farming, and resiliency in Puerto Rico post Hurricane Maria.
Revit
Enscape
Autocad
Sketchup
Adobe Illustrator
Adobe InDesign
Adobe Photoshop
Procreate

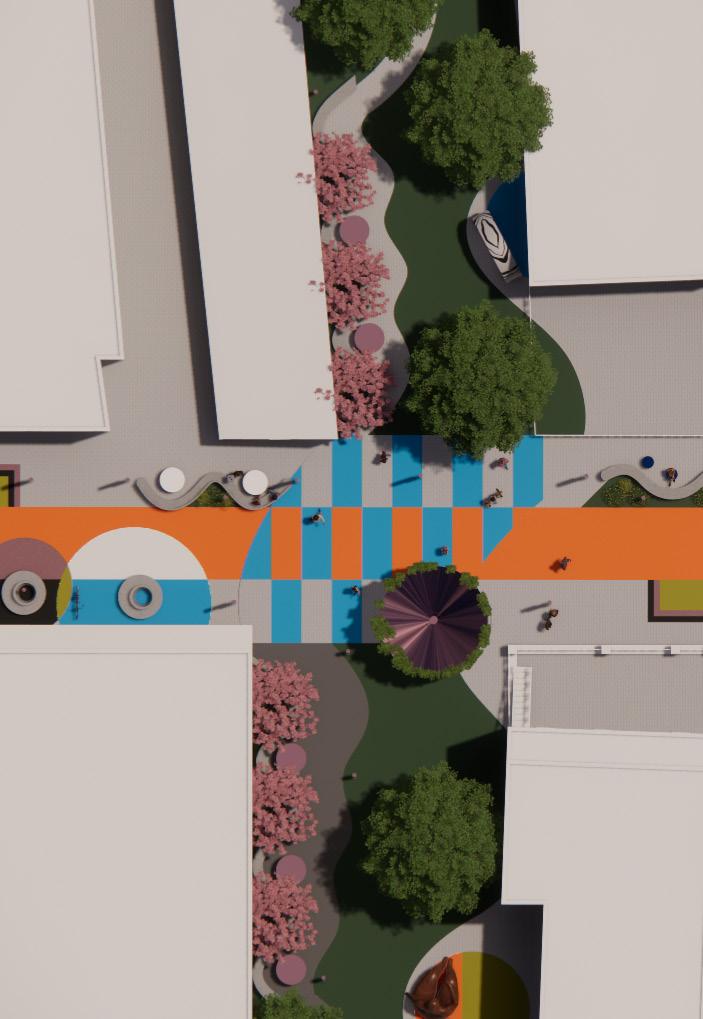
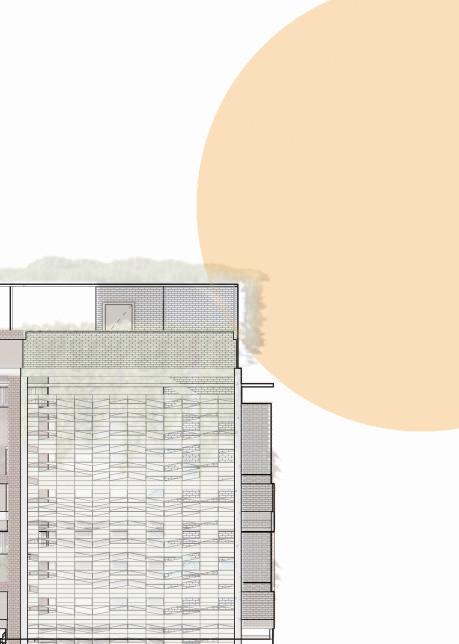
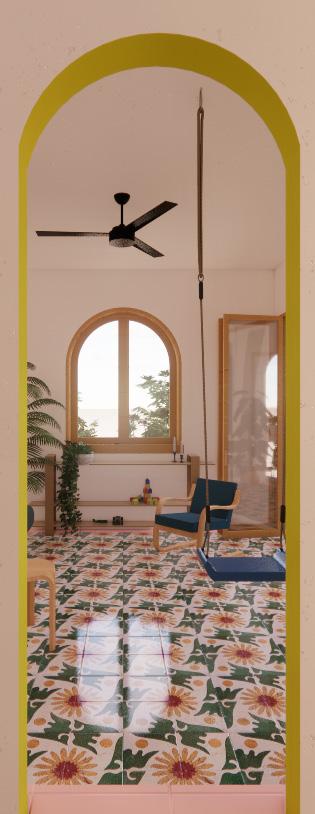
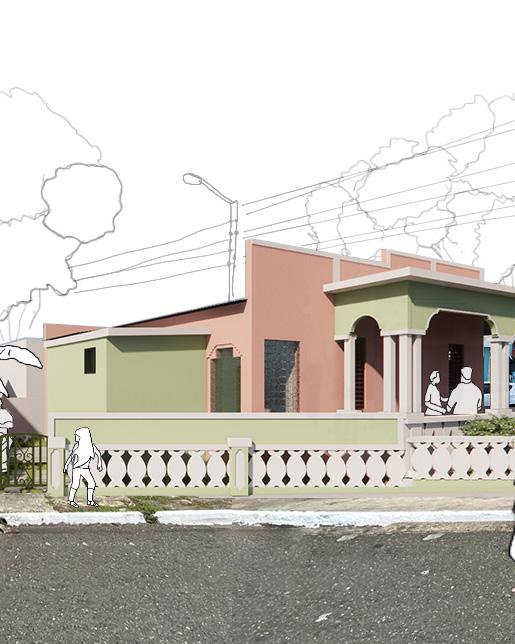
Year: Spring Semester, 2023
Phases: Building Code Analysis, Site Analysis, Schematic Design Development, Construction
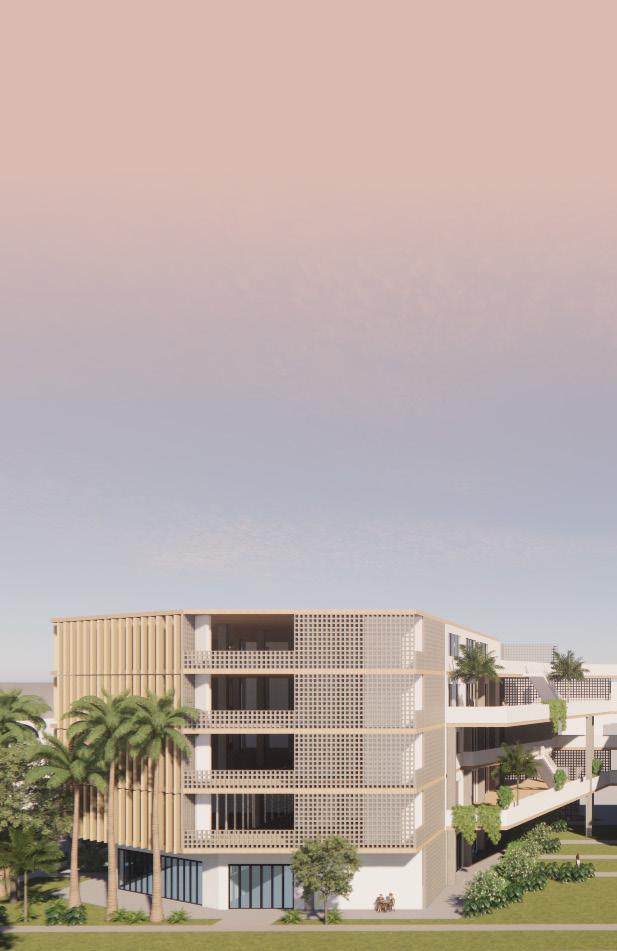
Documents
Softwares Used: Revit, Autocad, Photoshop, Indesign
This project included all phases: design conception, including building code regulations and site analysis, to completion of construction drawings.
Located in the heart of Hato Rey’s business district, the design seeks to return the urban fabric with extensive vegetation and outdoor public space. A central void articulated with scissored terraces allows natural light and cross ventilation.
A wooden brise-soleil, breeze blocks, and extensive vegetation celebrate the tropical location while protecting the building from excessive heat gain.
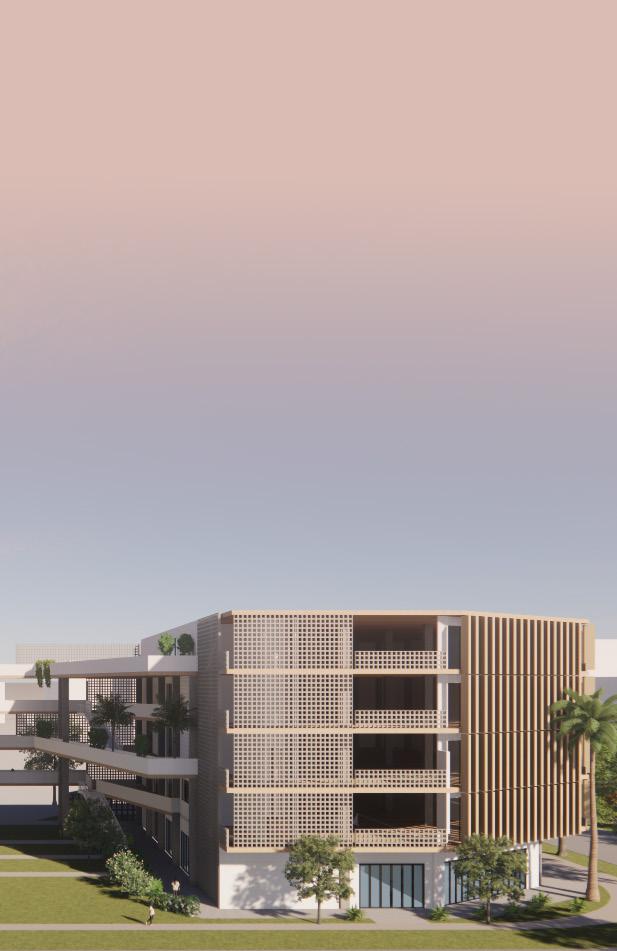
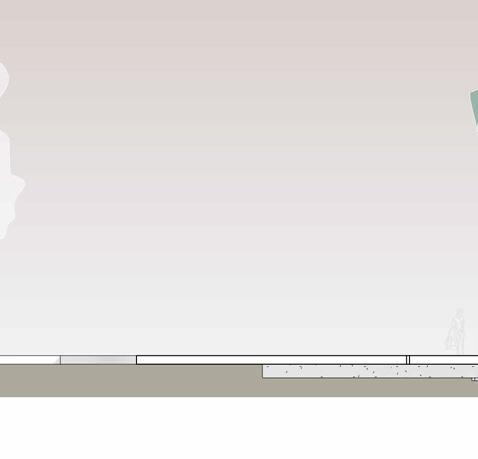


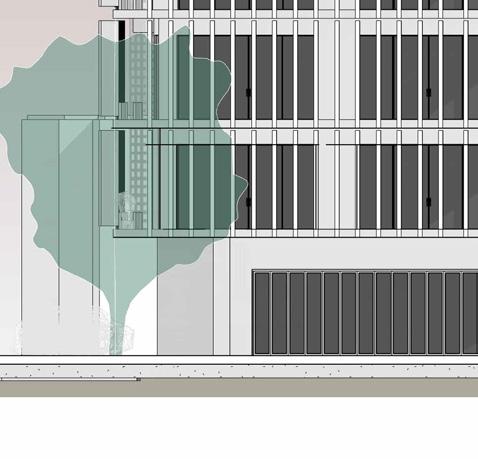
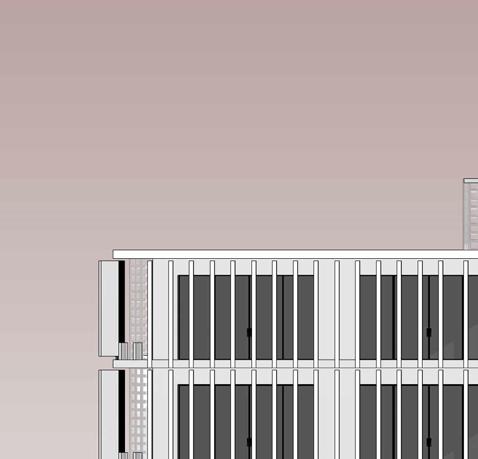

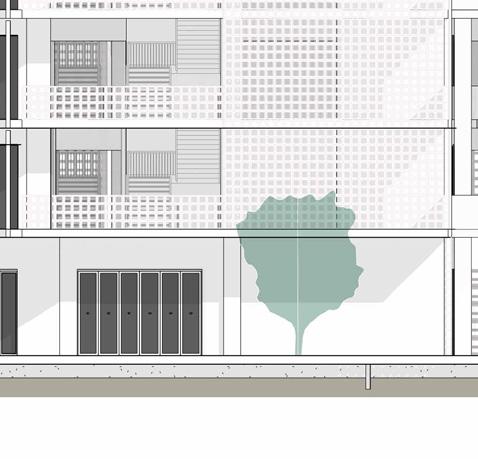
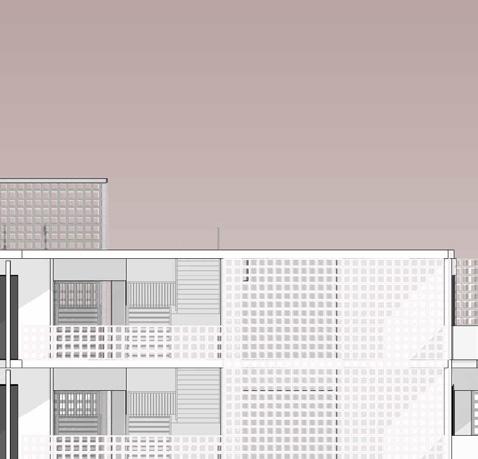

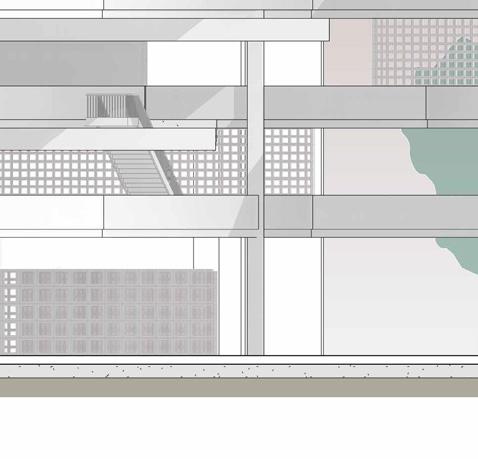
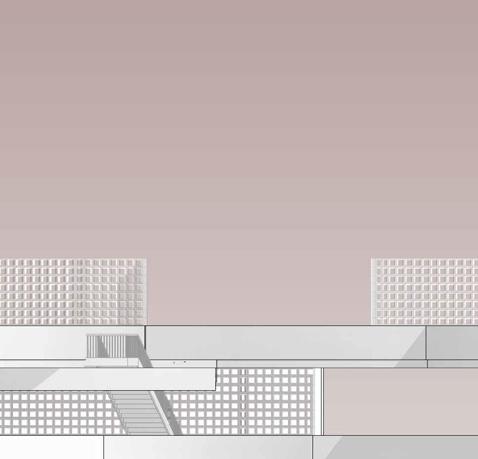





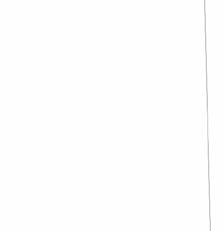
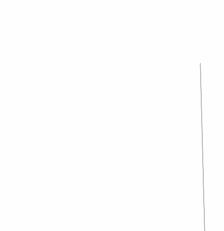
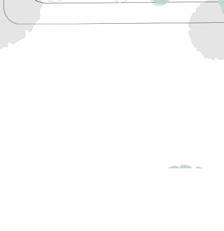
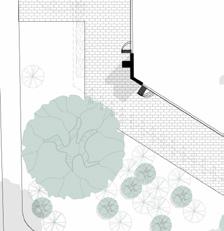
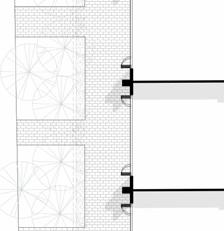
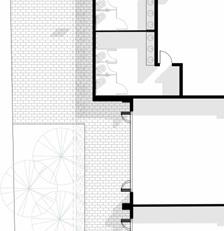
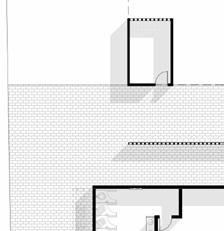

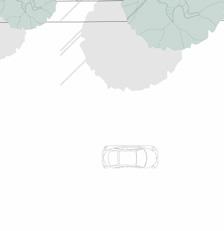
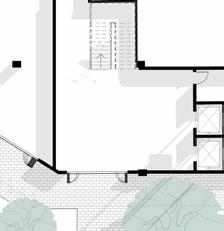
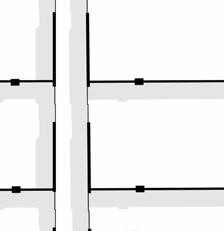

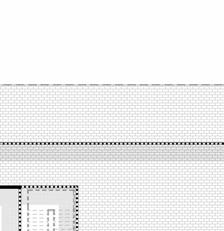


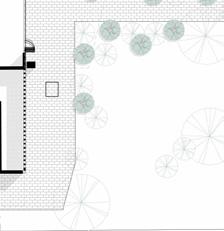
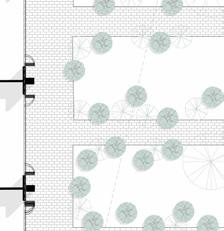
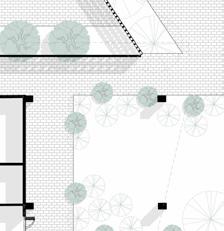
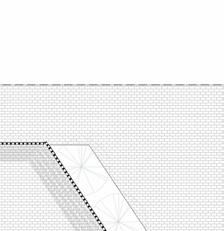


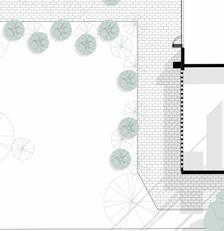
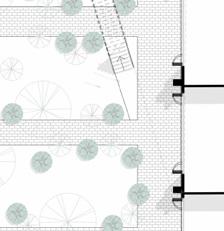
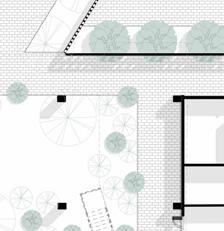
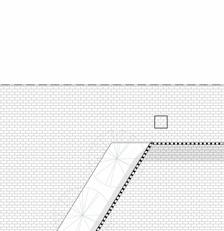

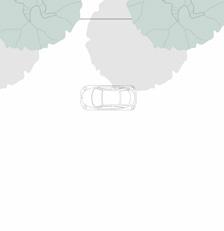
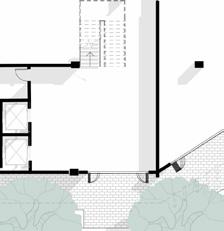
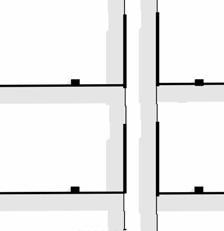
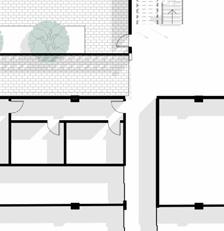
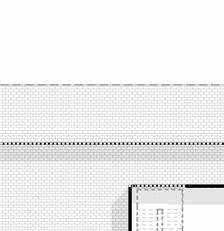

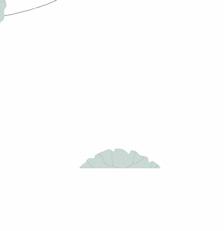
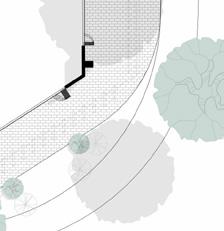
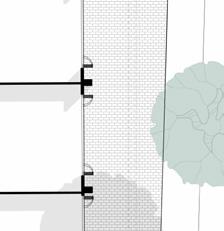

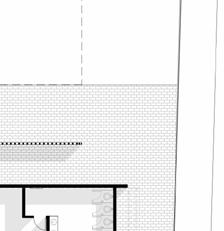
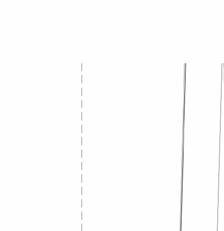
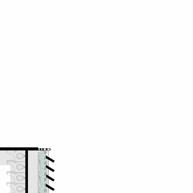
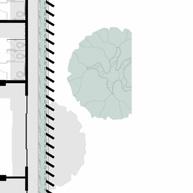
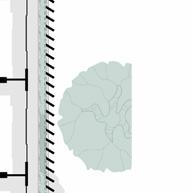


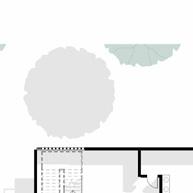



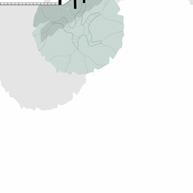
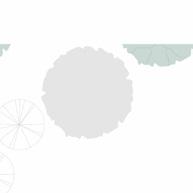
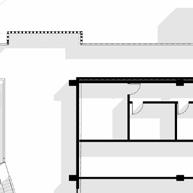
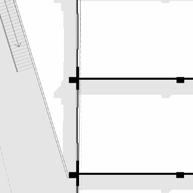

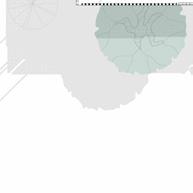
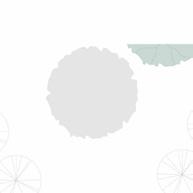
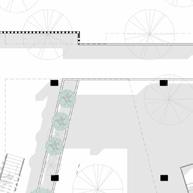

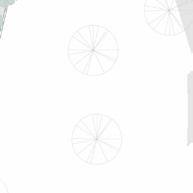

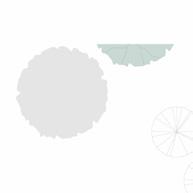
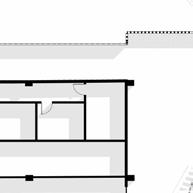
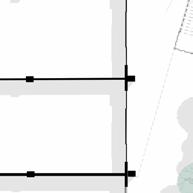
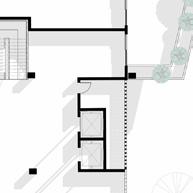
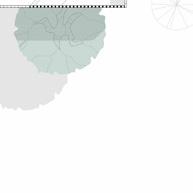
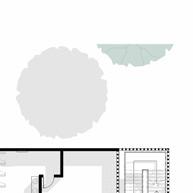
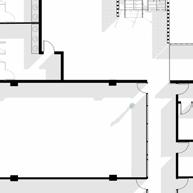
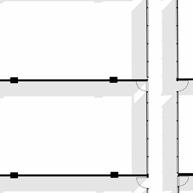
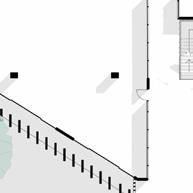
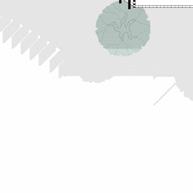
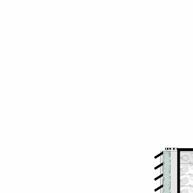

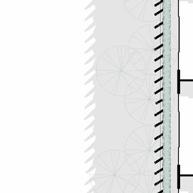
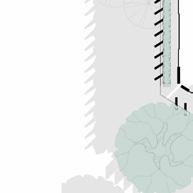


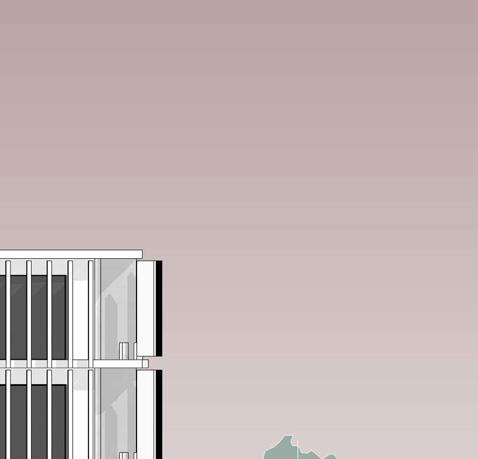
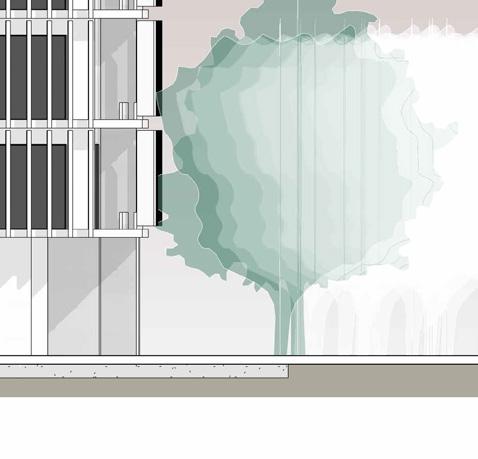

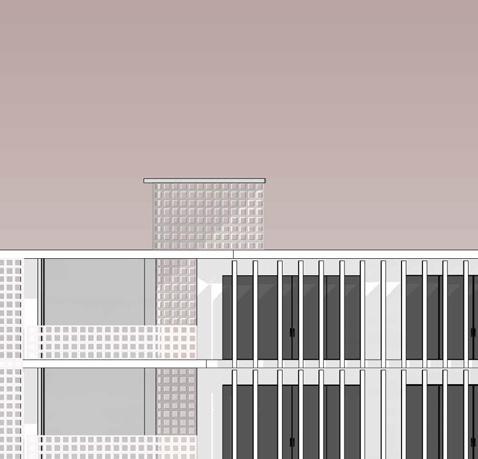
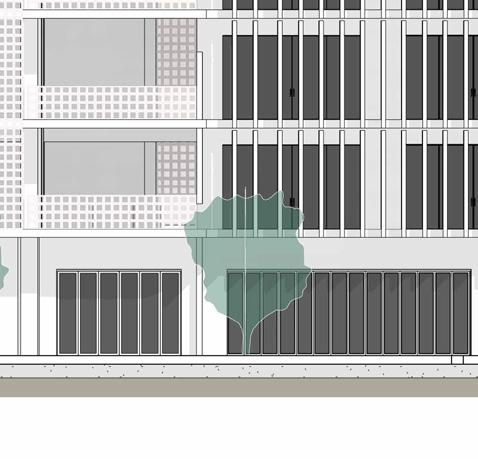

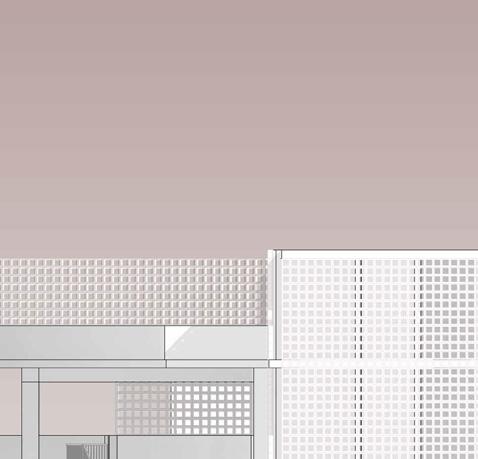
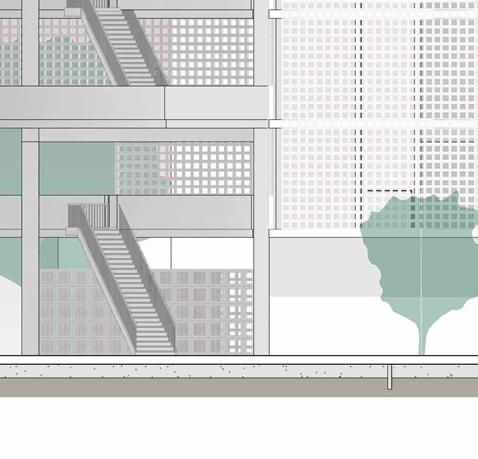



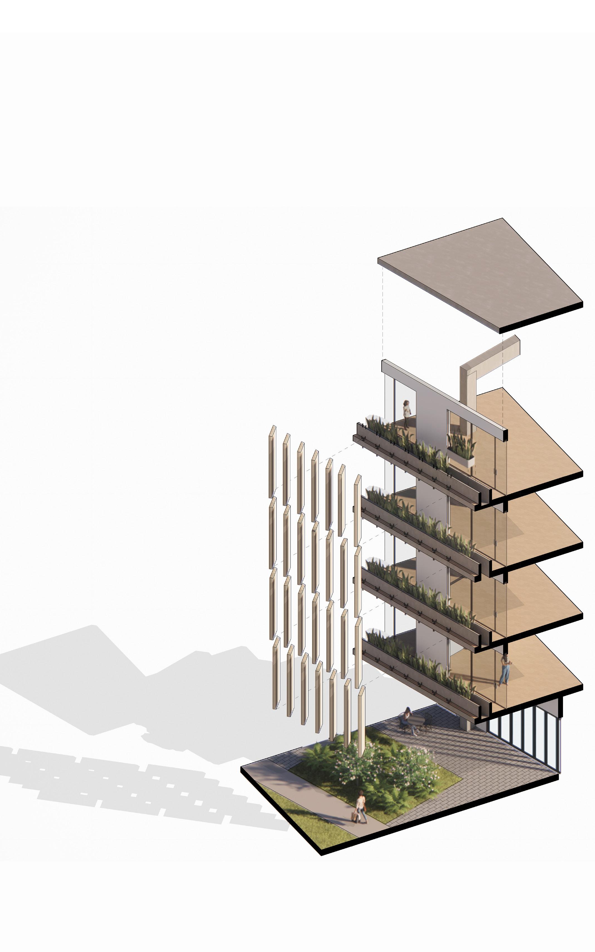
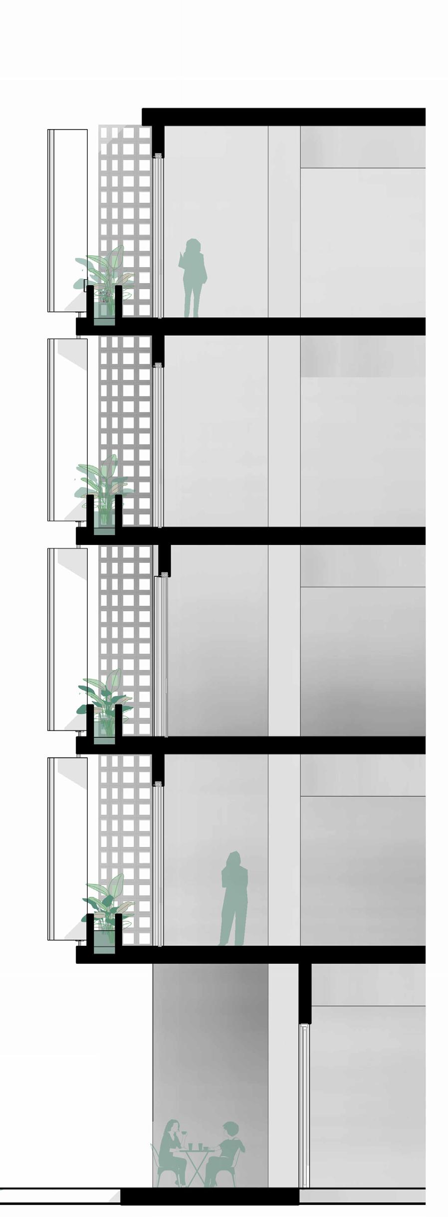
 5.
6.
7.
1. PLANTER GARDEN
2. STEEL ANCHORS
3. GLASS SLIDING DOORS
4. WOODEN BRISE SOLEIL
5. CONCRETE SLAB
6. WOOD FLOOR FINISH
7. GLASS FOLDING DOOR
8. CLAY PAVERS
5.
6.
7.
1. PLANTER GARDEN
2. STEEL ANCHORS
3. GLASS SLIDING DOORS
4. WOODEN BRISE SOLEIL
5. CONCRETE SLAB
6. WOOD FLOOR FINISH
7. GLASS FOLDING DOOR
8. CLAY PAVERS
Level 6 67' - 0"























Floor Finish Level 5 54' - 0"
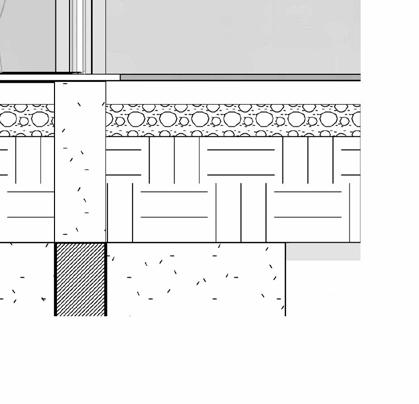
Floor Finish Level 2 15' - 0"
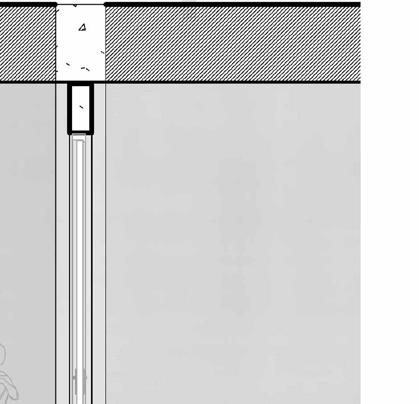
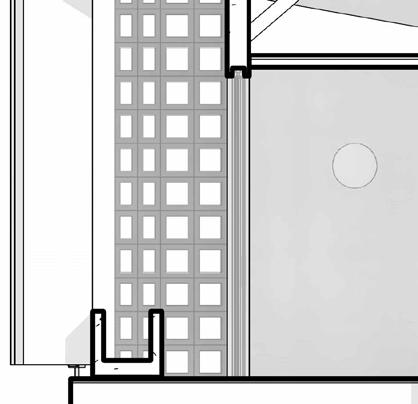
Ground Floor Finish 0' - 0"
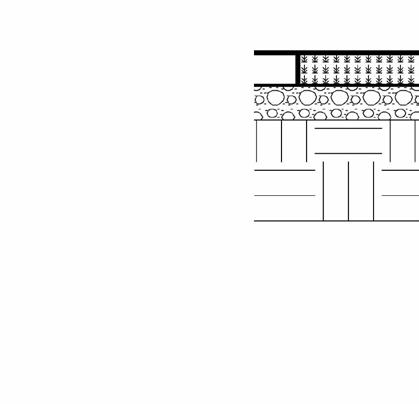

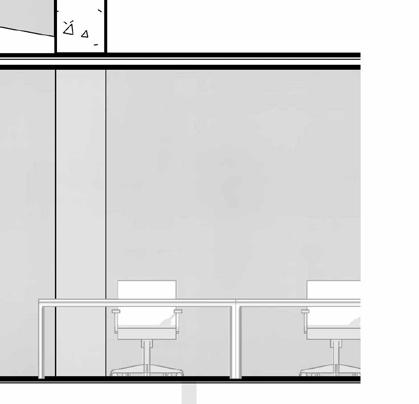
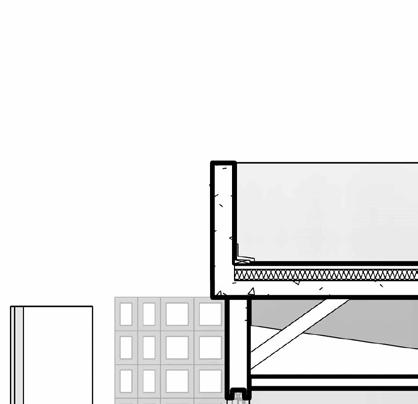
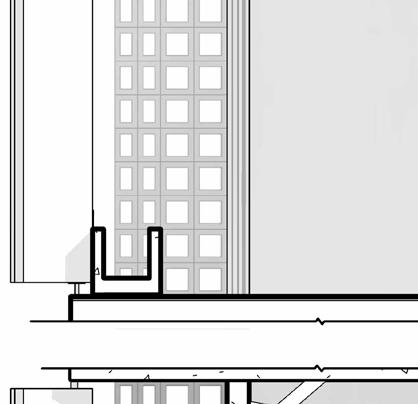
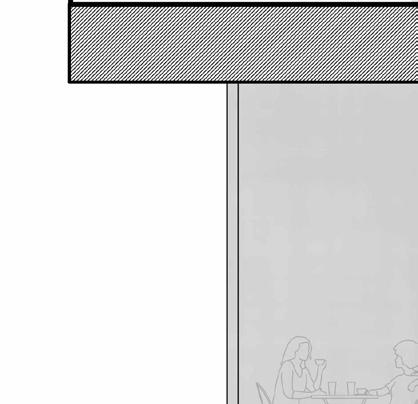
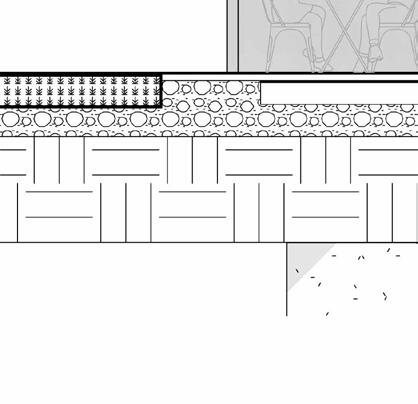
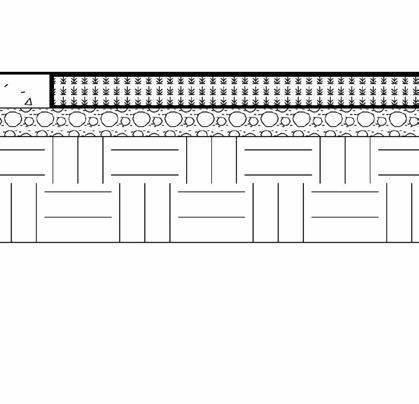
Foundation Level -5' - 0"
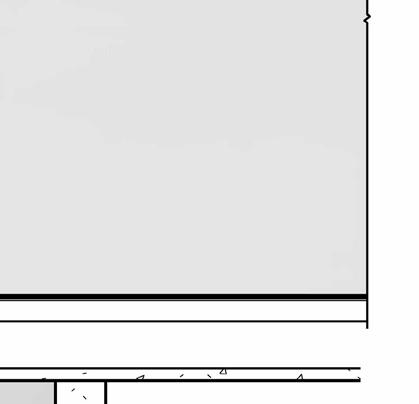








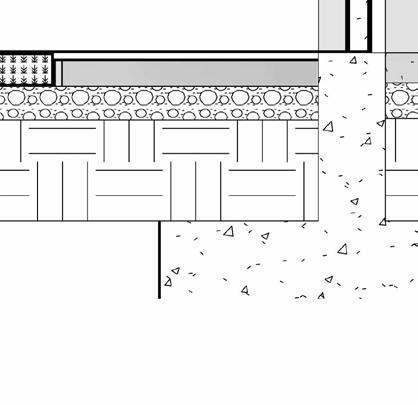
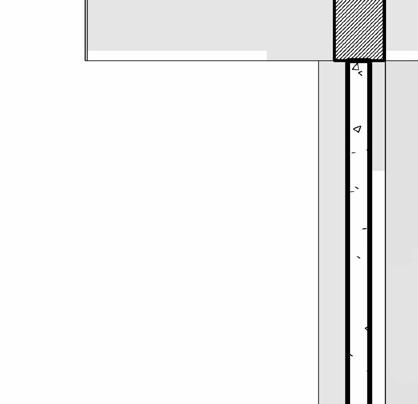
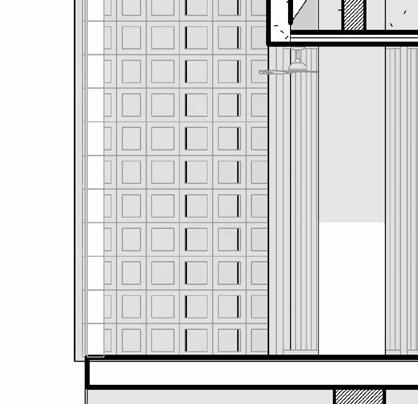
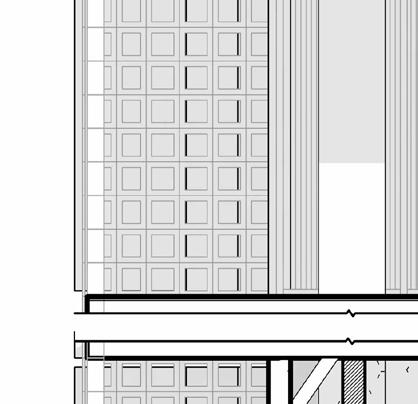
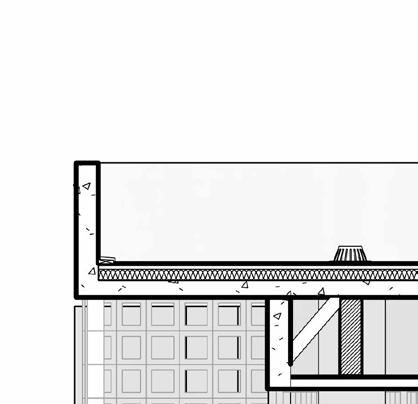



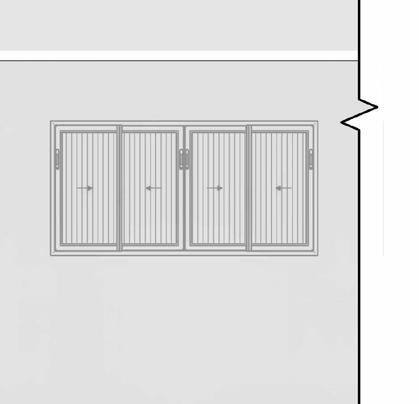
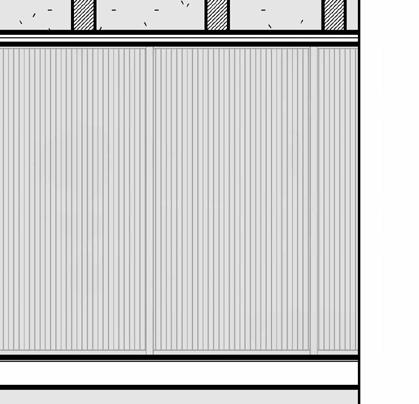
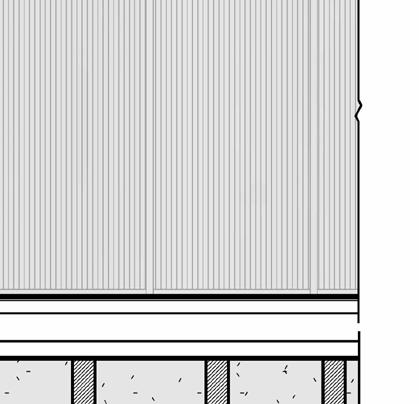
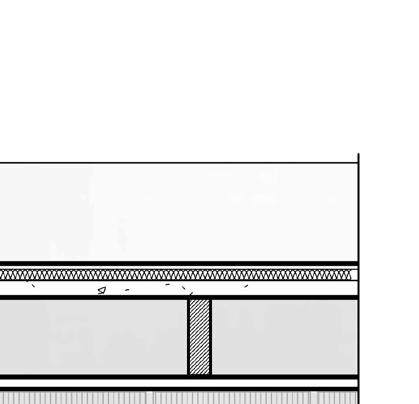







 Ground Floor Finish 0' - 0"
Floor Finish Level 2 15' - 0"
Foundation Level -5' - 0"
Floor Finish Level 5 54' - 0"
Ground Floor Finish 0' - 0"
Floor Finish Level 2 15' - 0"
Foundation Level -5' - 0"
Floor Finish Level 5 54' - 0"
Year: Fall Semester, 2022
Phases: Site Analysis, Design Development
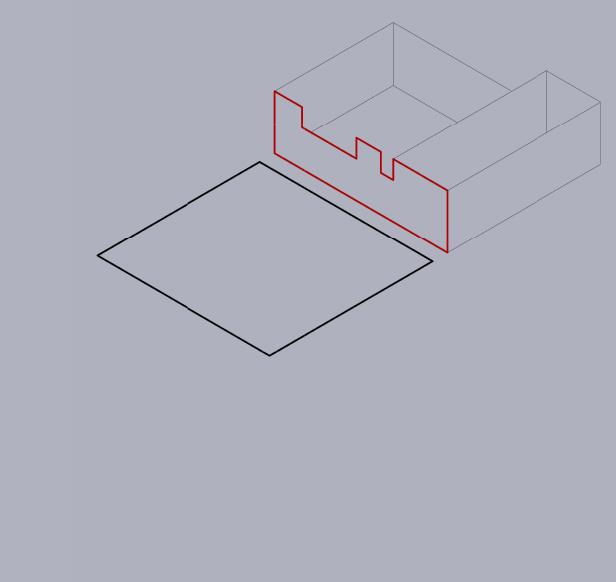
Softwares Used: Revit, Enscape, Photoshop

Located in the Gandul Barrio of Santurce, Framework is born from the existing program of the site. It aims to celebrate the existing murals and enhance the magic of the Urban Art District in Santurce.
The design always seeks solutions based on its 5 principles: human well-being, flexibility, resiliency, extensive vegetation and seeing the street as art.
It seeks to create a sense of place with warm materials, vegetation and embracing life in the tropics.

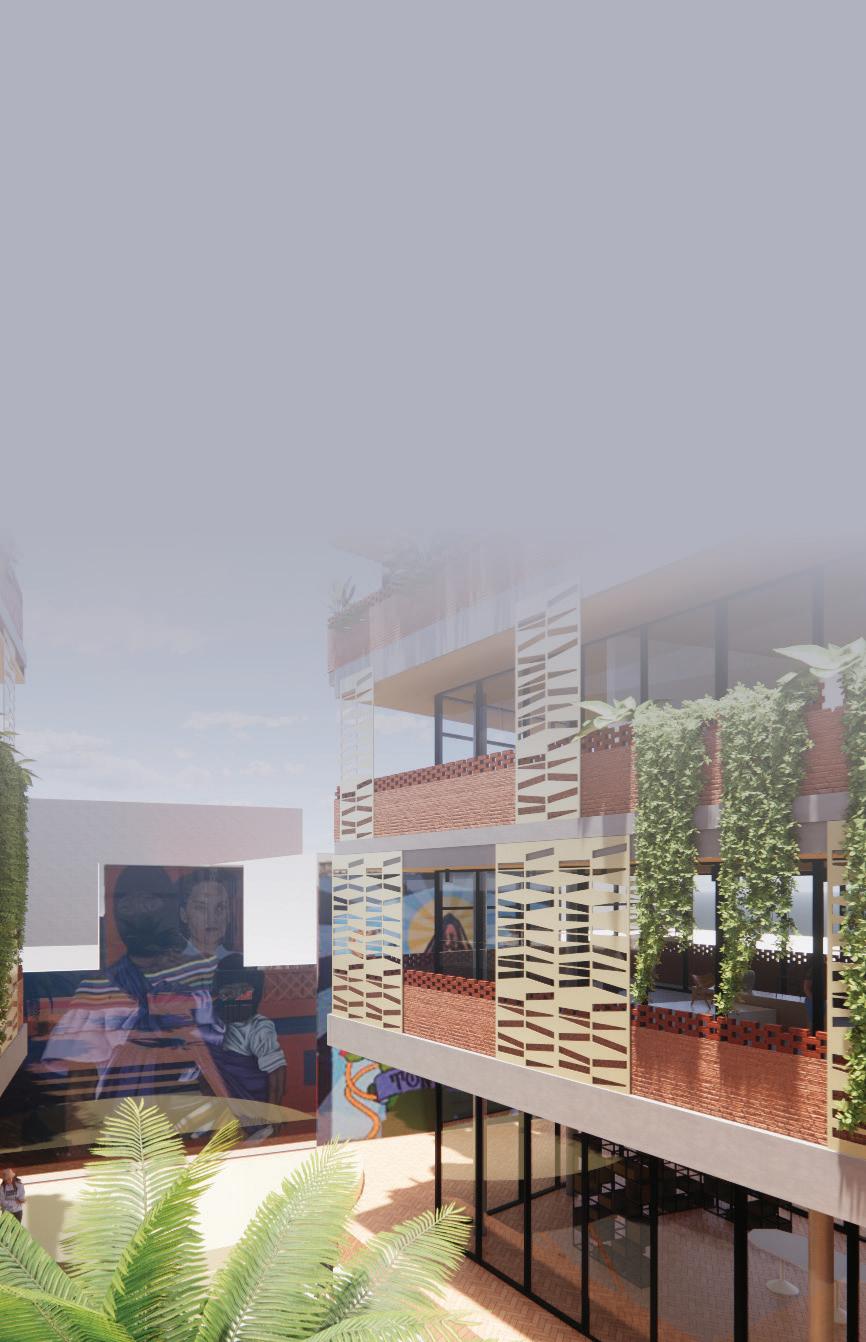
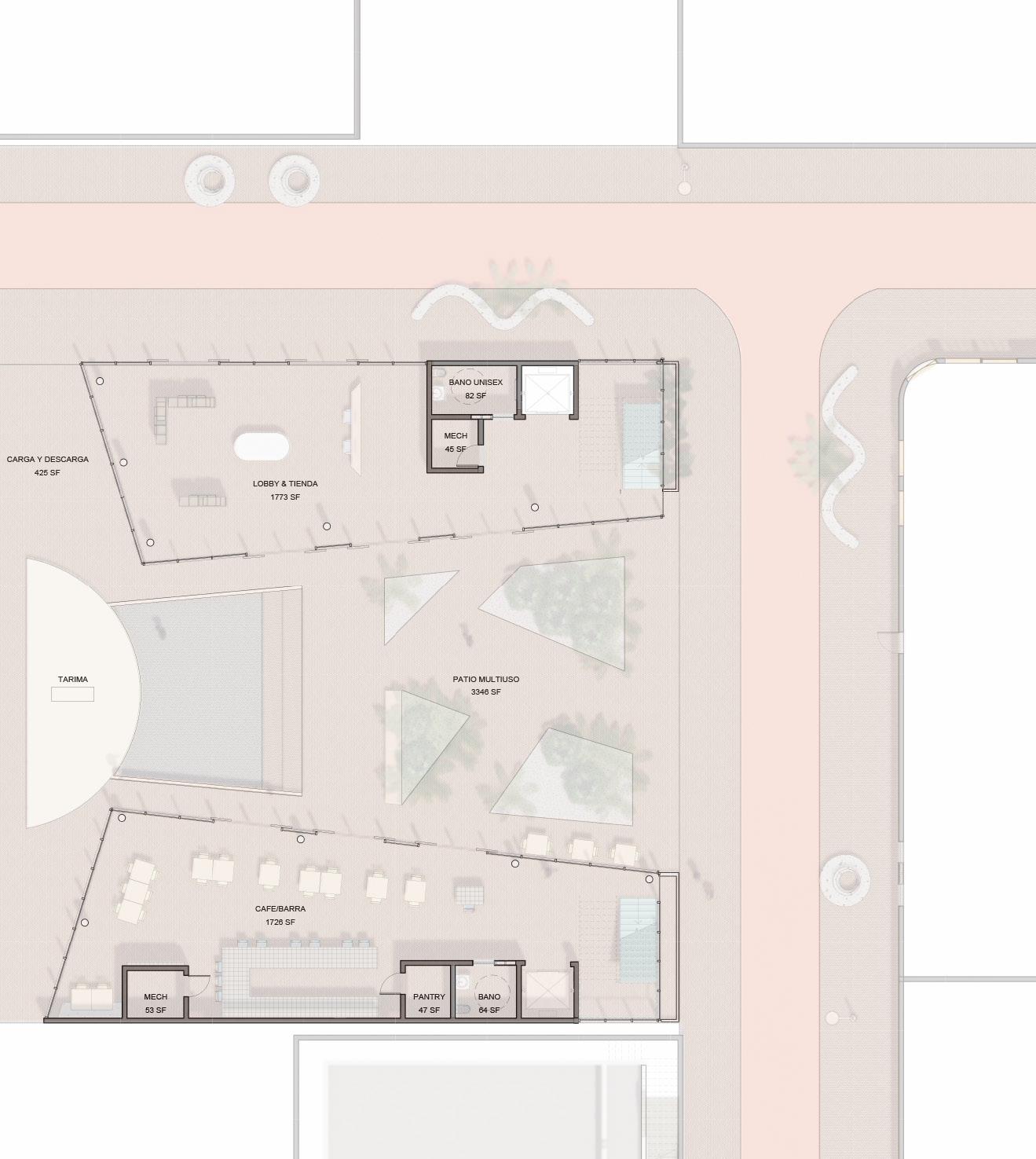
TERRACE
OUTDOOR CLASSES
TERRACE
OUTDOOR CLASSES
ADMINISTRATION
LEVEL 2
STUDIOS
GROUND LEVEL
LEVEL 3 BAR
APARTMENTS
LEVEL 5
APARTMENTS
LEVEL 4
APARTMENTS
LEVEL 3
ARCHIVE STUDIO
LEVEL 2
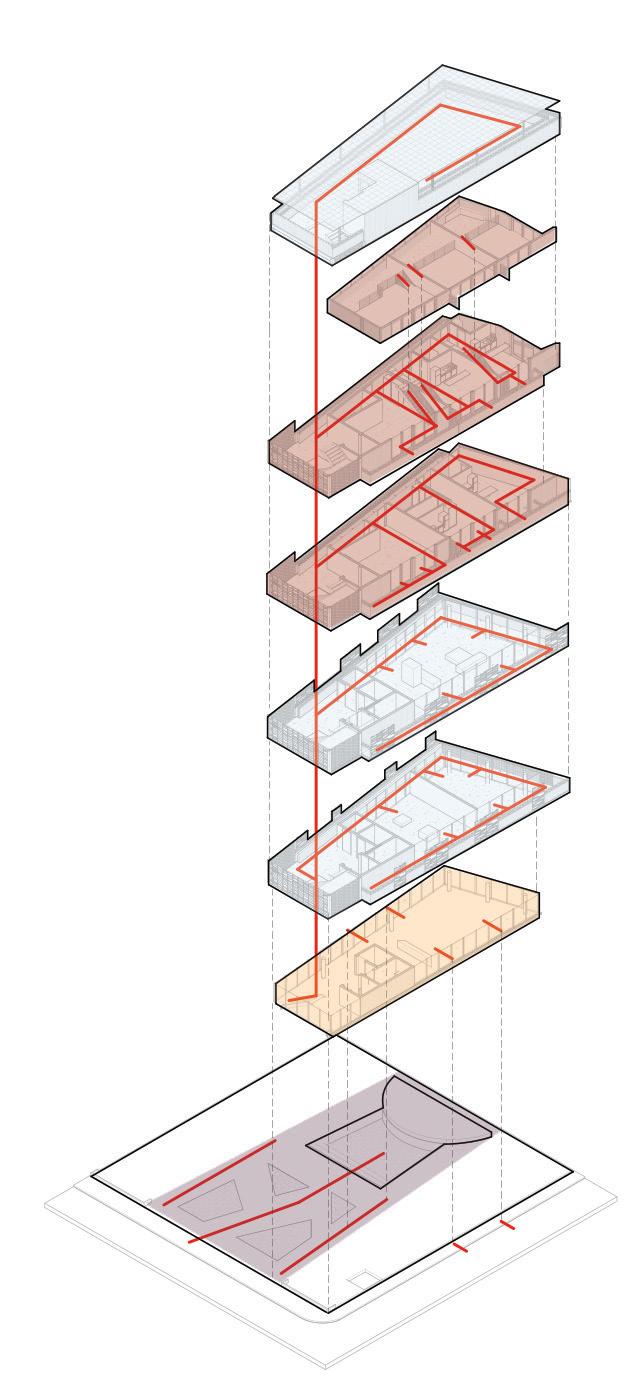
GALLERY
GROUND LEVEL
LOFT LEVEL LOBBY SHOP
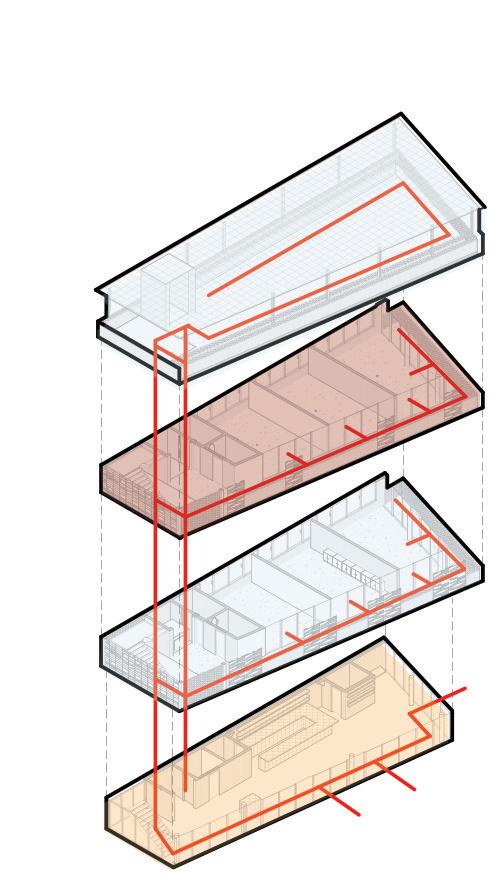
PATIO
STAGE SCULPTURE GARDEN MULTI-USE SPACE CALLECERRA CALLEELISACERRA
PROGRAM & CIRCULATION DIAGRAM
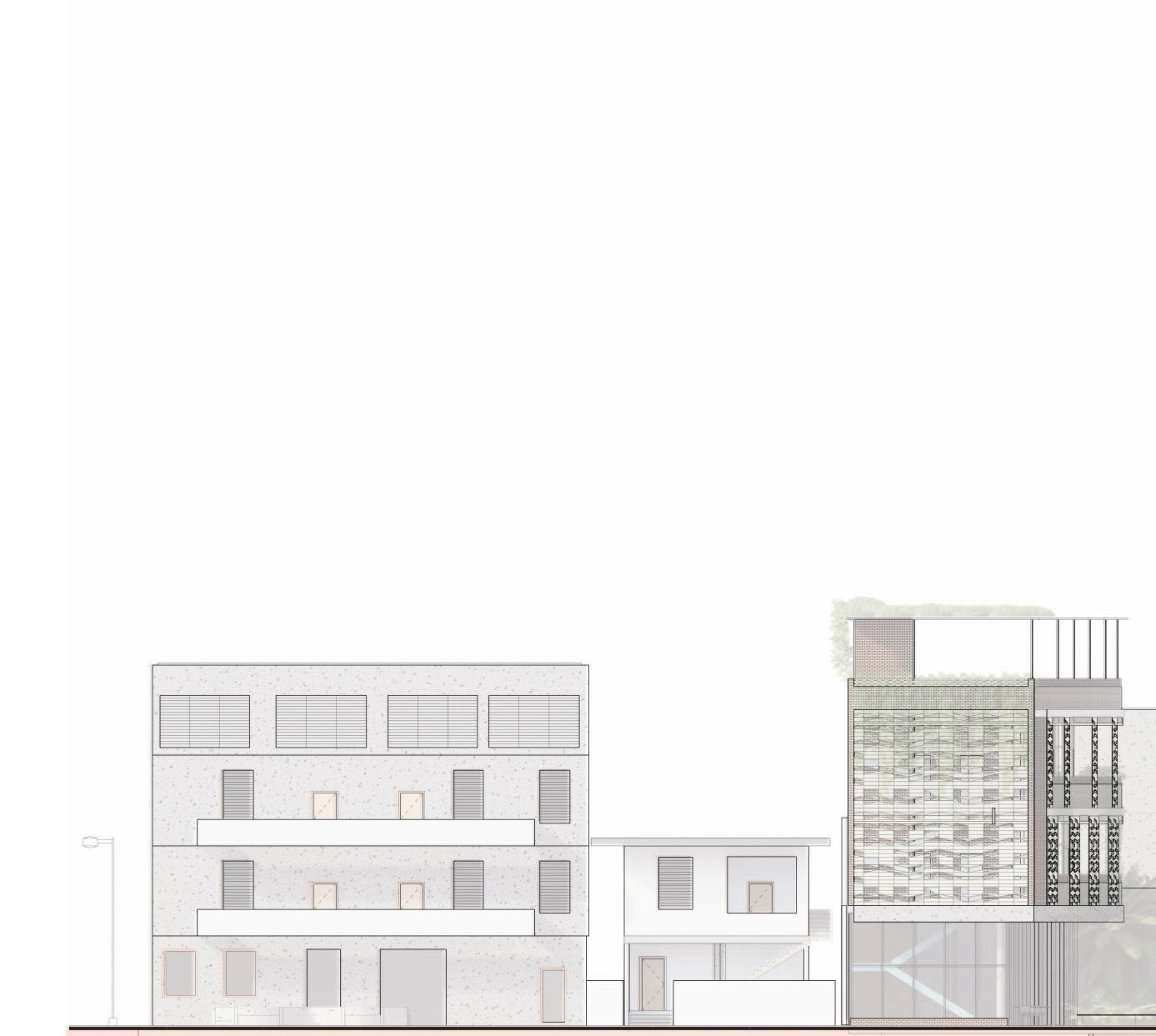
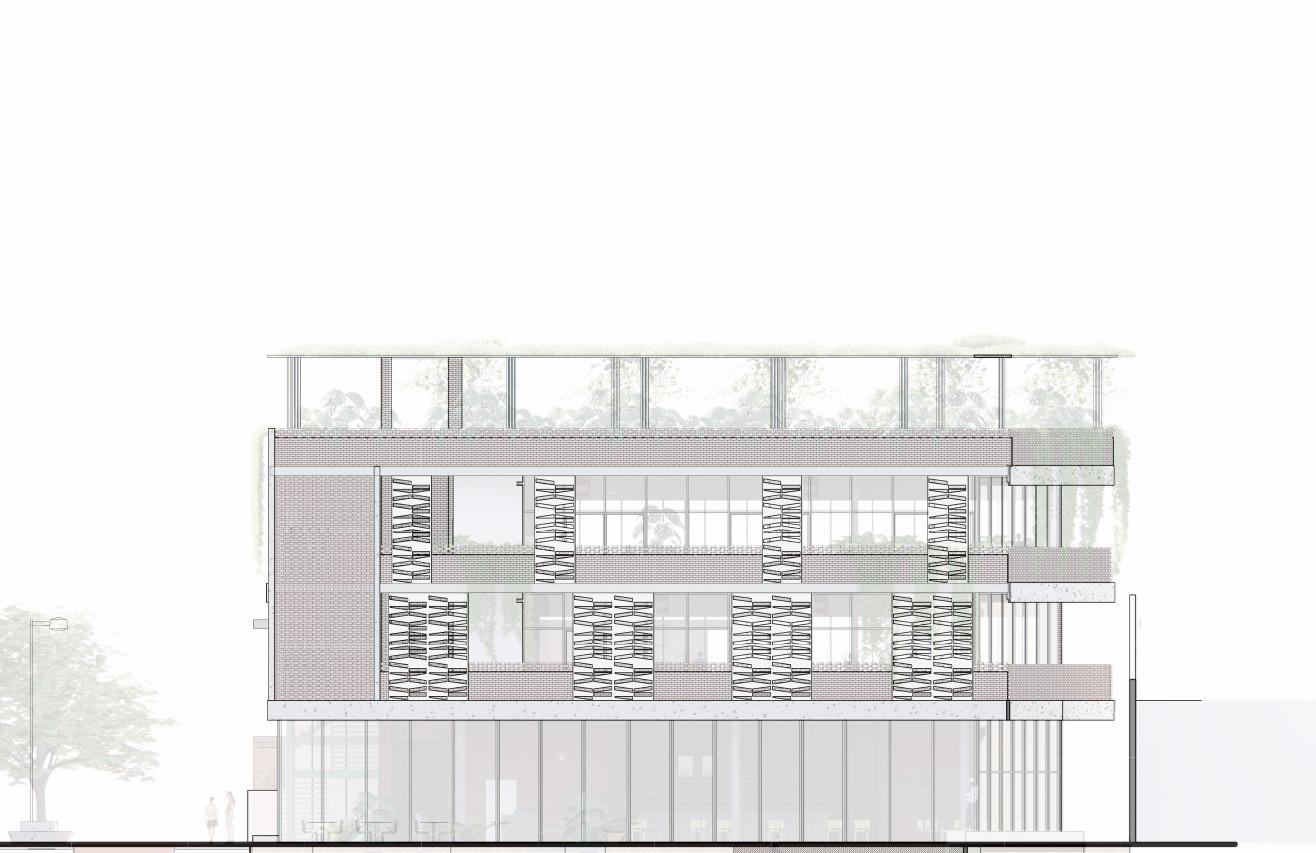
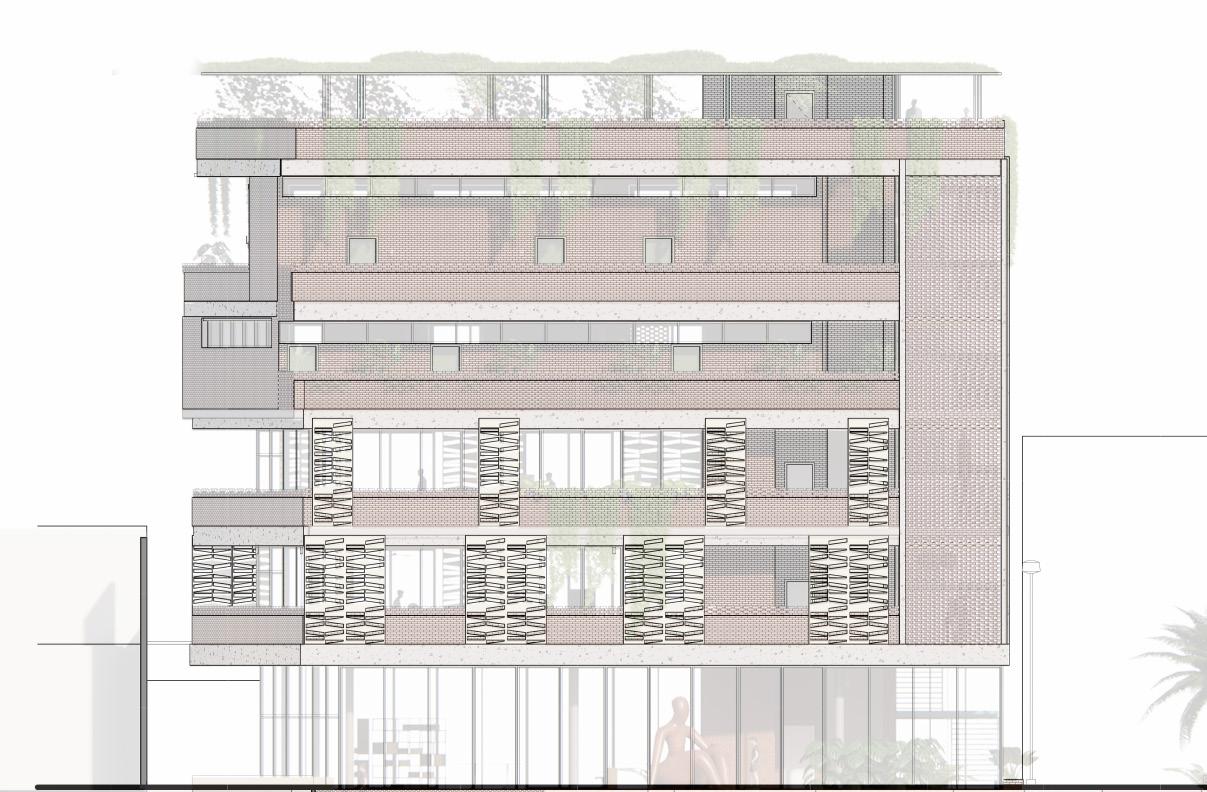
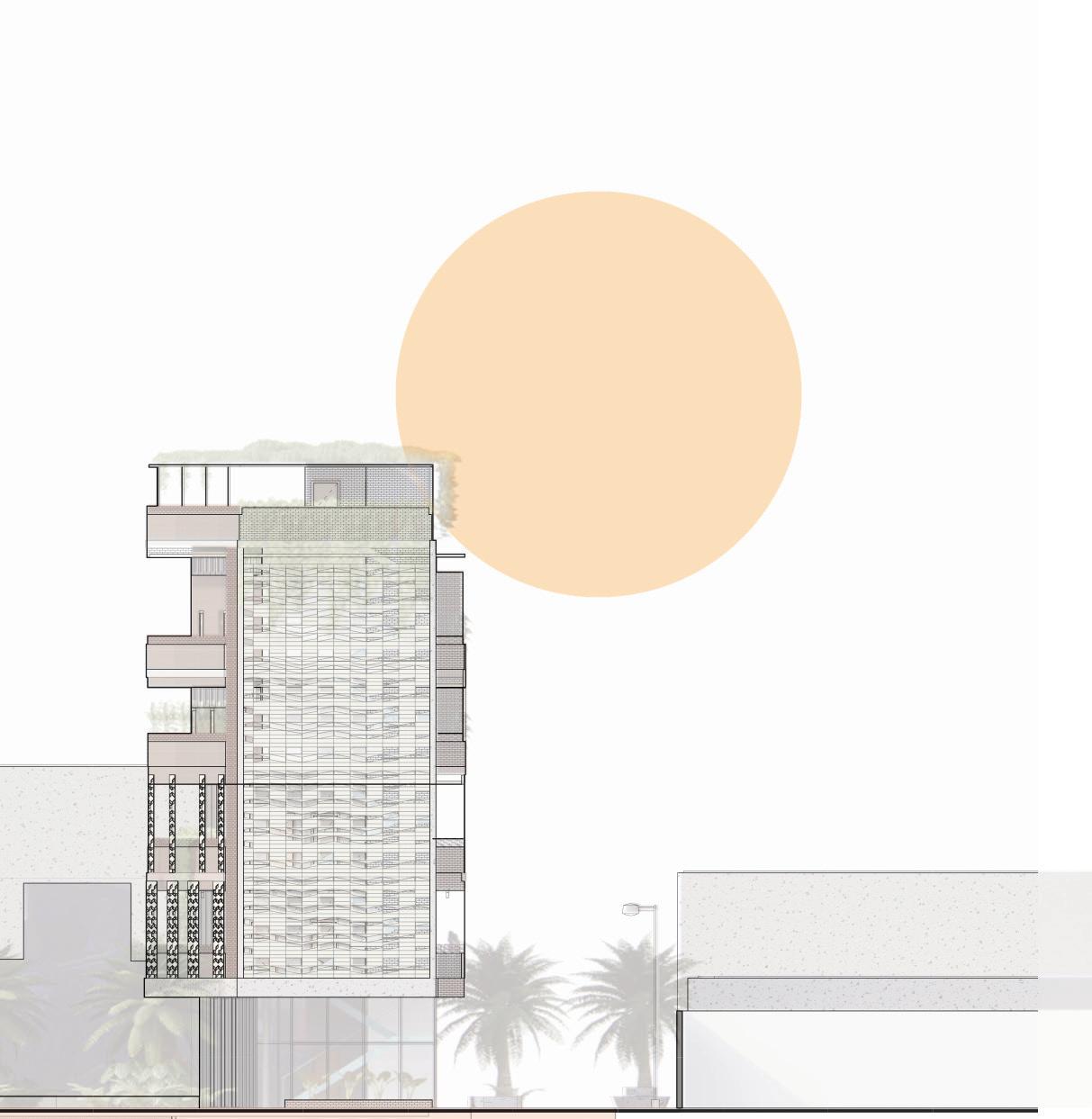
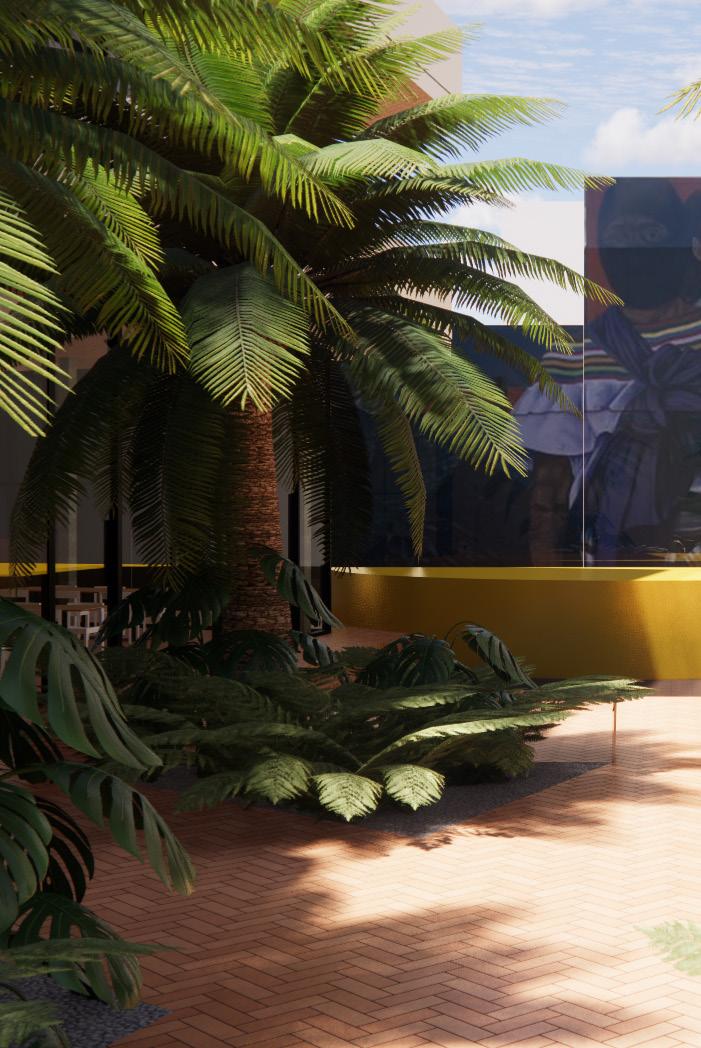
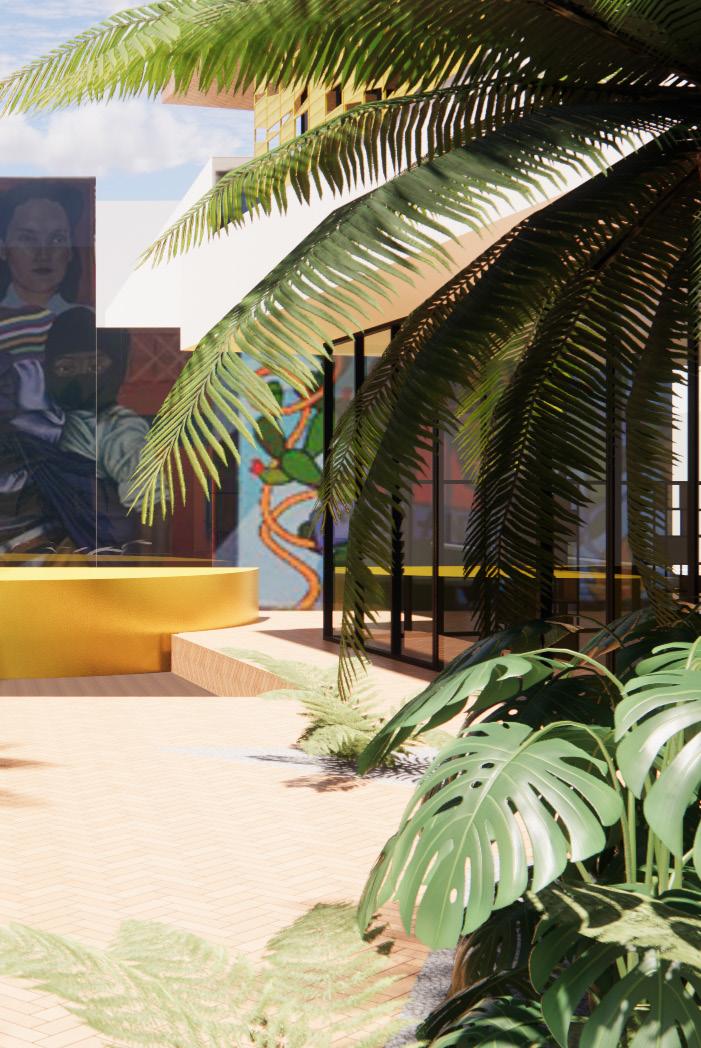
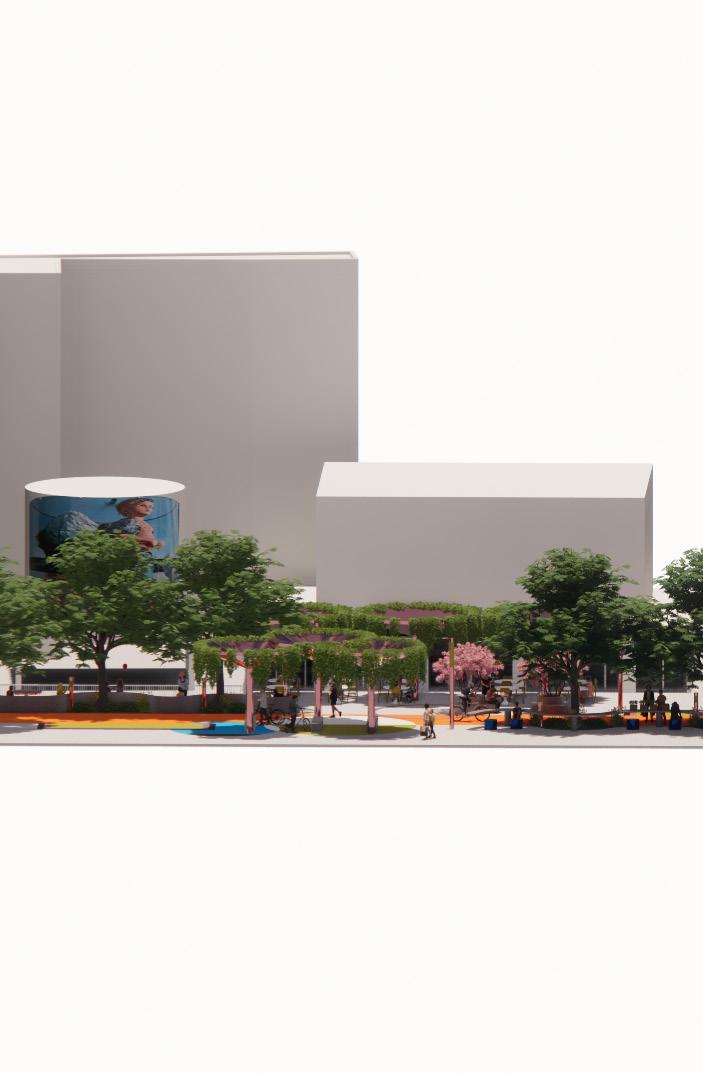
Year: Fall Semester, 2022
Phases: Site Analysis, Master Plan Design Development
Softwares Used: Revit, Enscape, Photoshop
The design focuses on the human scale and what promotes a healthy and high quality of life. A design that prioritizes active mobility over all other forms of transport in combination with public transport and meets people’s basic needs such as nature, human interaction, and public space. This facilitated an almost car-free design, streets that transform into linear parks, public spaces that everyone can enjoy.
The design looks for public furniture that solves multiple problems such as rest areas that also store a bicycle or rain collectors that also provide much needed shade.
The design intends to create an urban space that promotes a local economy by providing opportunities for outdoor markets, art, and music events in a dense environment.
By eliminating large parking spaces and lots, the design prioritizes trees and abundant green space. This also provides a kind of vaulted ceiling on the street that provides protection from the heat.
The design looks at the street as a manifestation of art that fosters social commitment and a sense of community.
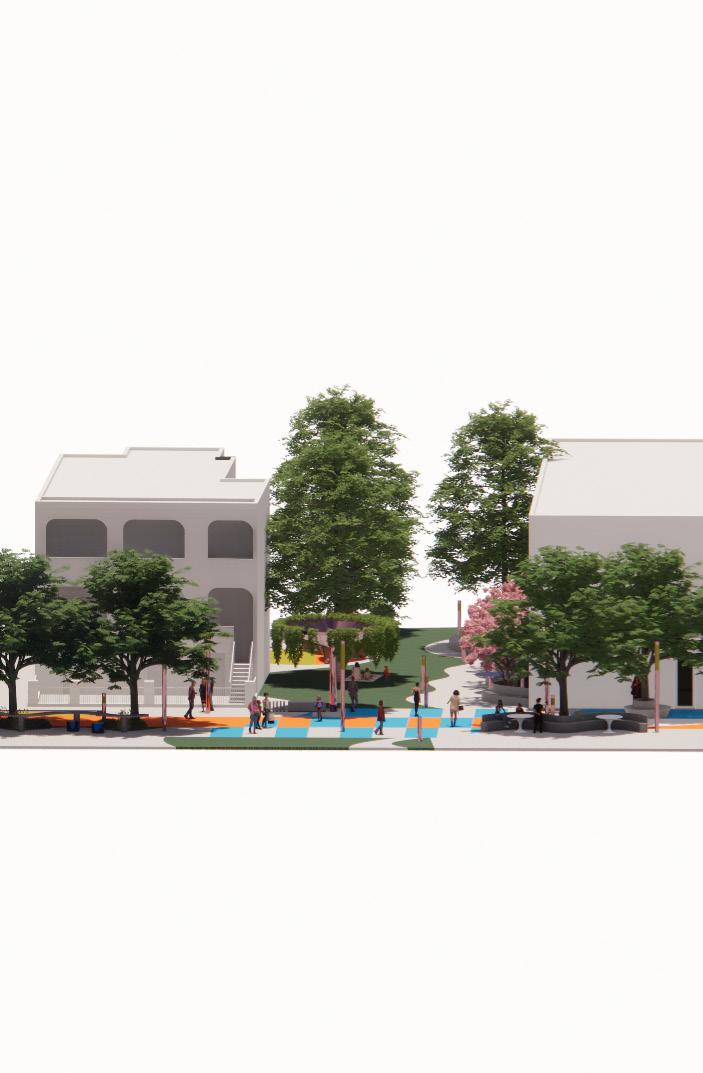





ART INSTALLATIONS
OUTDOOR SEATING FOR CALLE
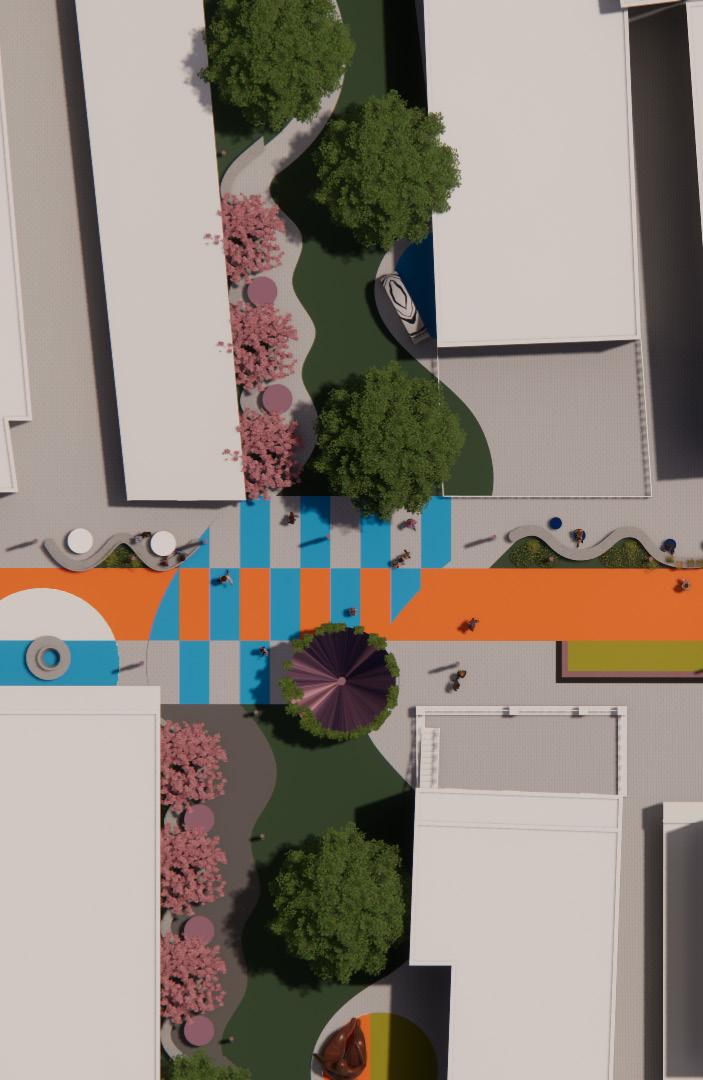
OUTDOOR
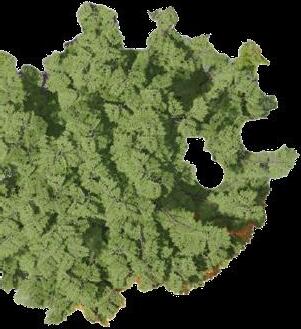
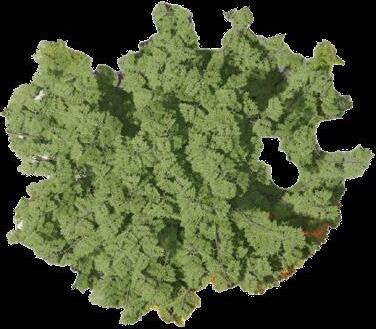

ART

BICYCLE PARKING
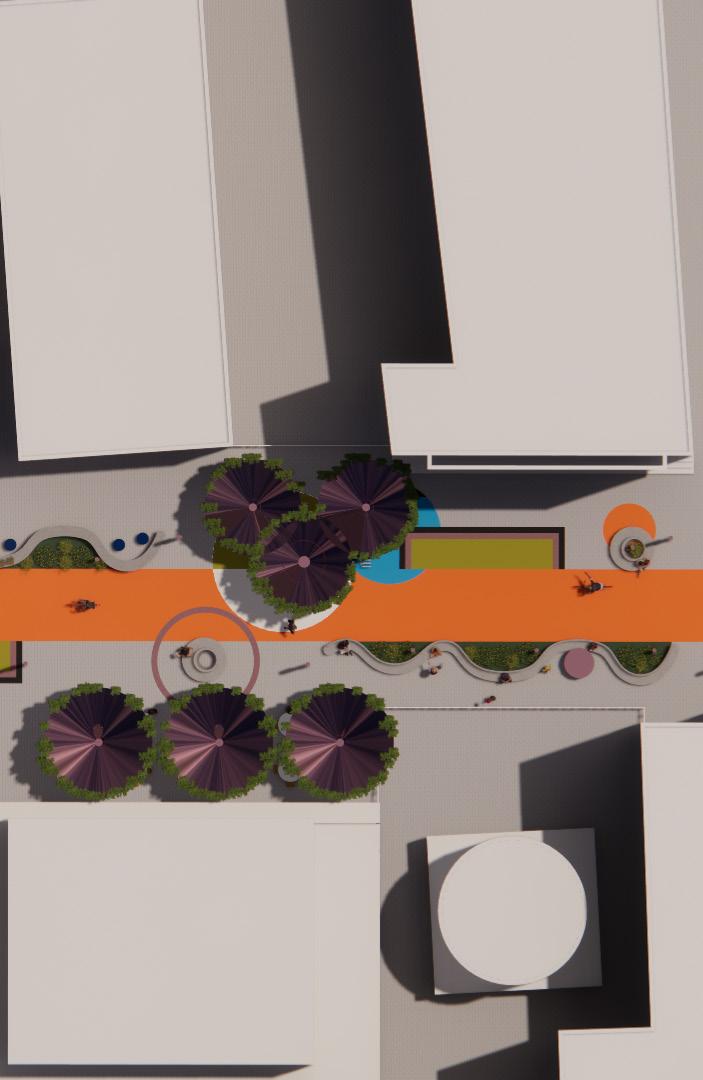
CARGO PARKING
GATHERING AREA
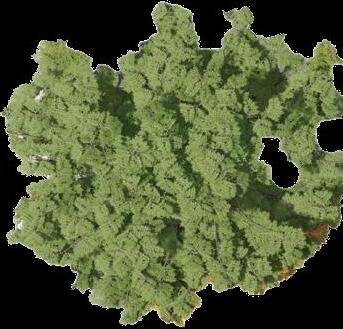

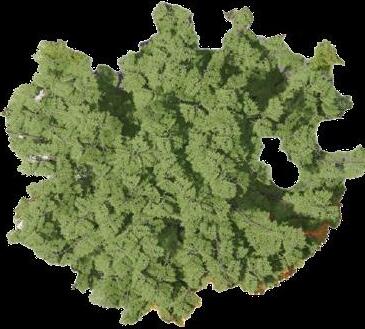

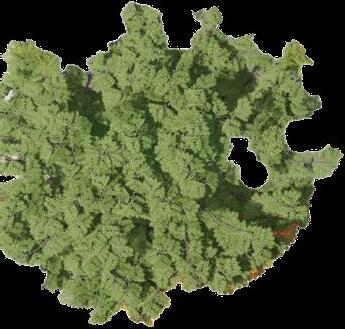
OUTDOOR SEATING FOR REASTAURNT
 RAIN CATCHERS
REST AREA
MARKET
RAIN CATCHERS
REST AREA
MARKET
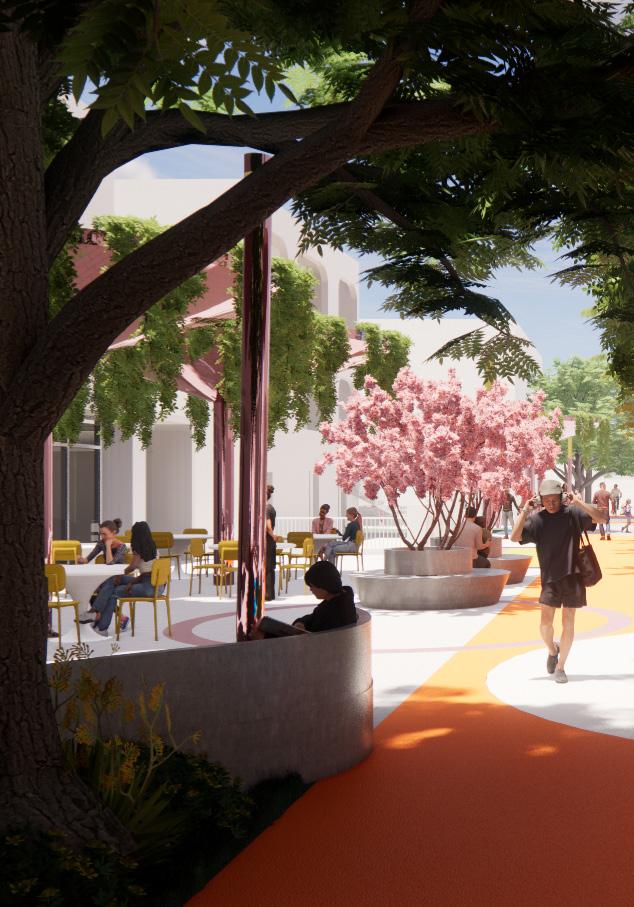
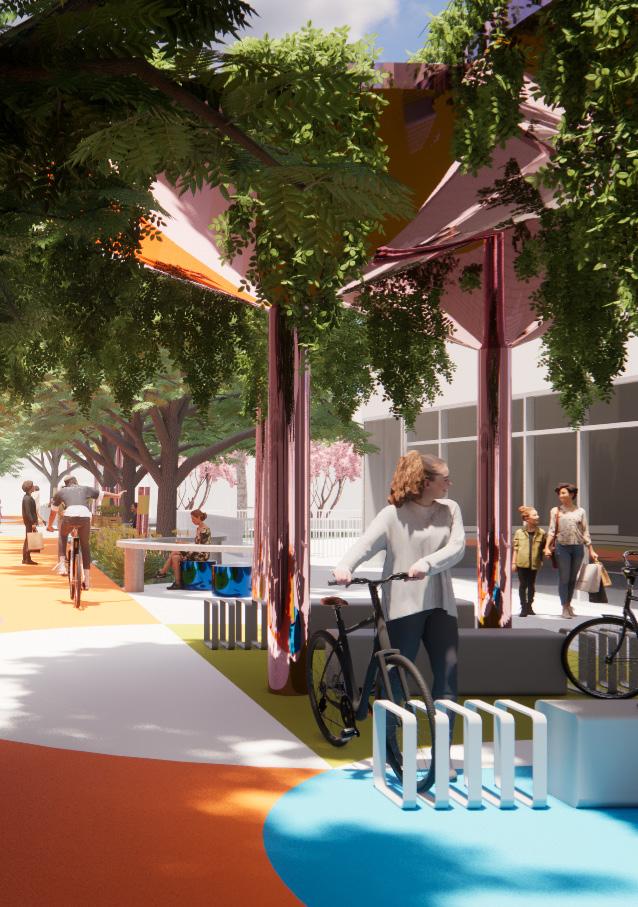
1. PISTA NARANJA
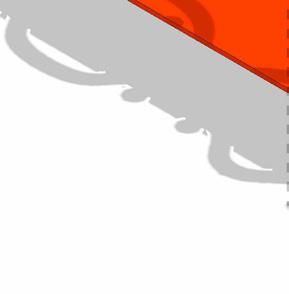
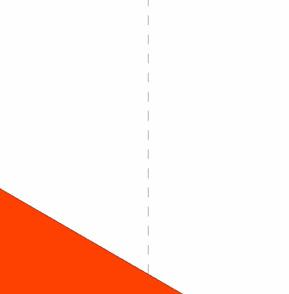
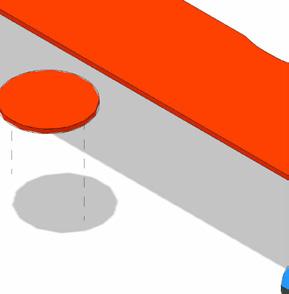
2. PATRÓN DE PISO DE ÁREA DE INTERÉS - ÁREA DE DESCANSO
3. ASIENTO DE JARDÍN COMUNAL

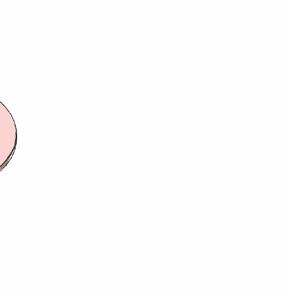


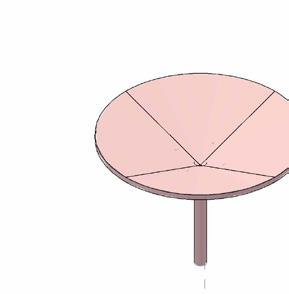
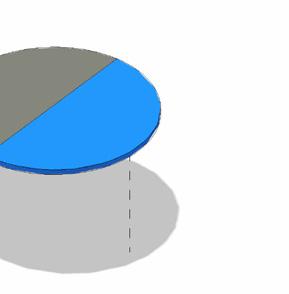


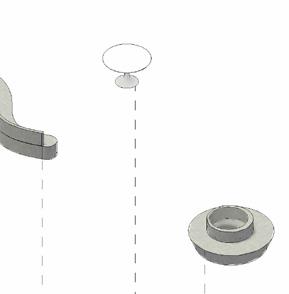



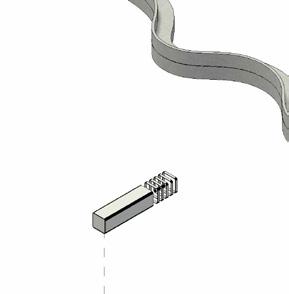
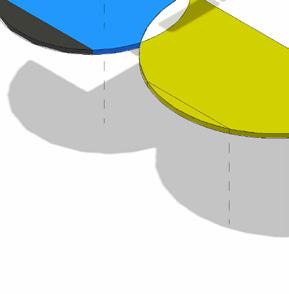



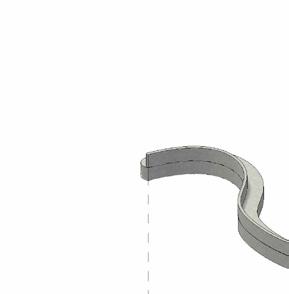









4. BANCO PORTA-BICICLETAS
5. & 6. PATRÓN DE PISO DE ÁREA DE INTERÉS - ESTACIÓN DE BICICLETAS
7. MESAS DE CAFÉS
8. BANCO DE JARDÍN CÍRCULO
9. CAPTADORES DE LLUVIA
10. MESA COMUNITARIA

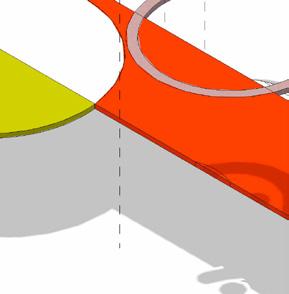
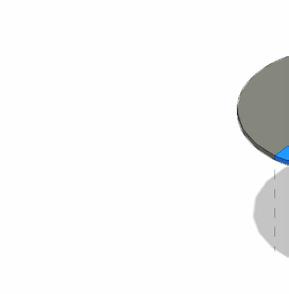
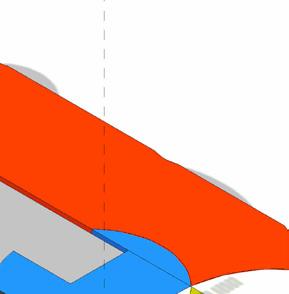
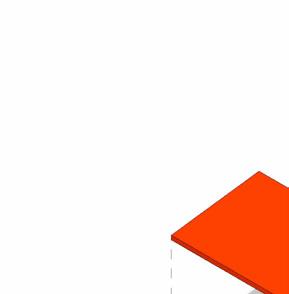
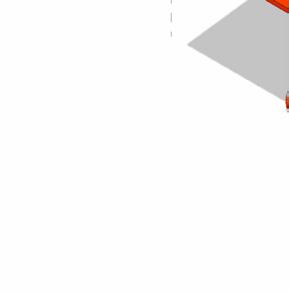
11. ÁREA DE INTERÉS PATRÓN DE PISO - ÁREA DE DESCANSO
12. ILUMINACIÓN DE JARDINES Y PEATONES
13. ESTACIONAMIENTO PARA CARGA Y DESCARGA
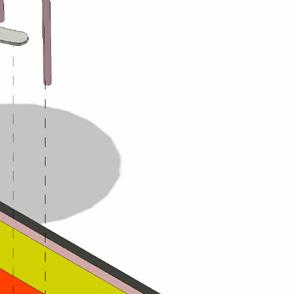
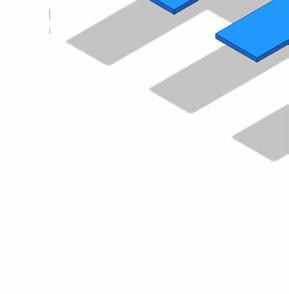
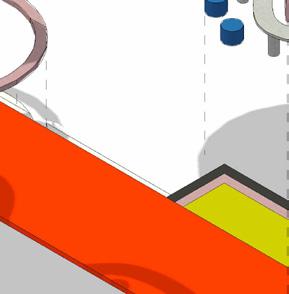
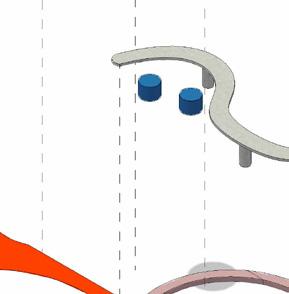
14. PATRÓN DE PISO DE PUNTO DE INTERÉS - INSTALACIÓN DE ARTE
15. PASO DE PEATONES AZUL
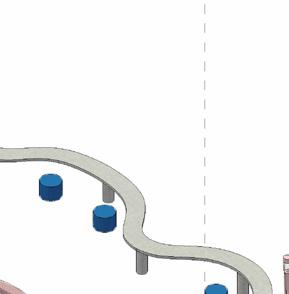
16. ASIENTO DE JARDÍN DOBLE CON MESAS DE CAFÉ
17. MESAS ROSAS
18. ASIENTO DE JARDÍN COMUNAL GRANDE
19. PATRÓN DE PISO DE PUNTO DE INTERÉS - INSTALACIÓN DE ARTE
20 & 21. PATRÓN DE PISO DE PUNTO DE INTERÉS - GALERÍA DE ARTE
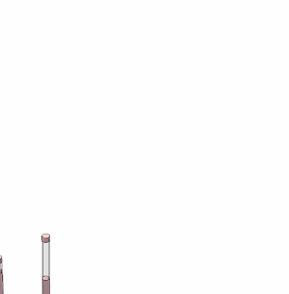


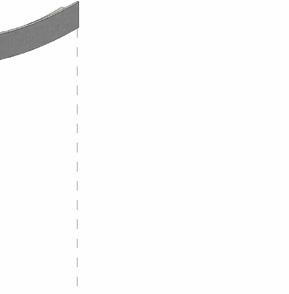
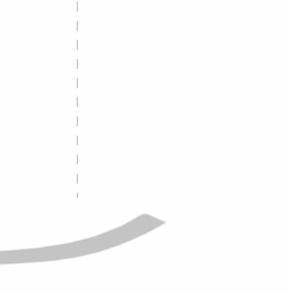





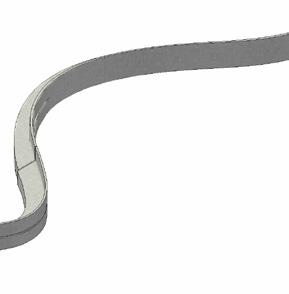

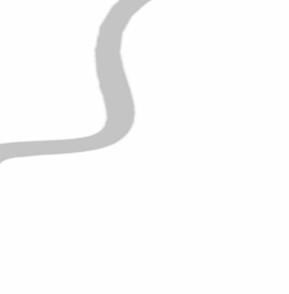




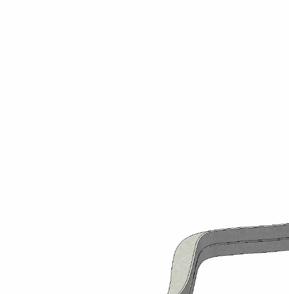
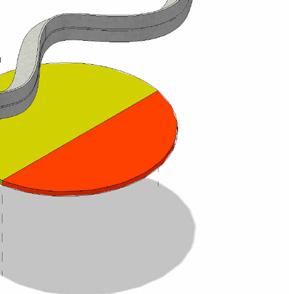

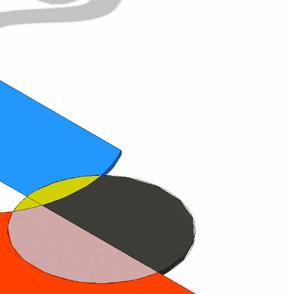
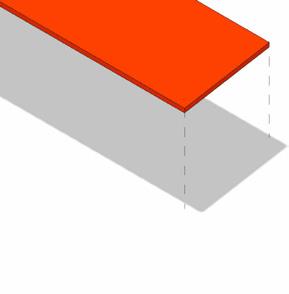



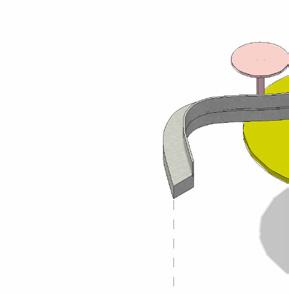
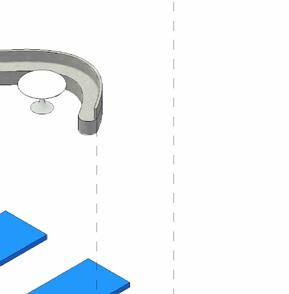
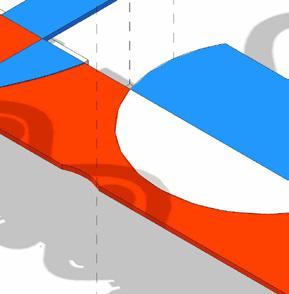
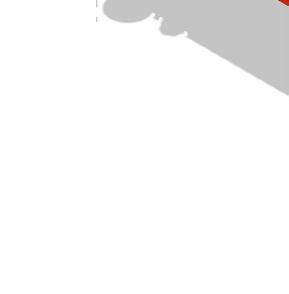



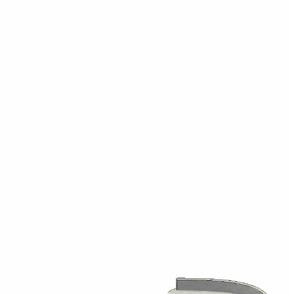
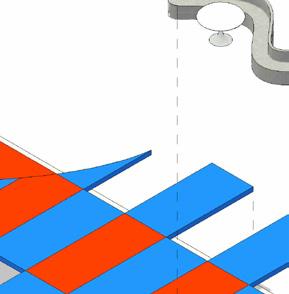
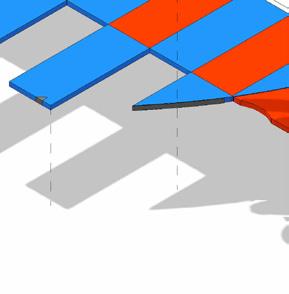








Year: Fall Semester, 2021
Phases: Site Analysis, Design Development
Softwares Used: Autocad, Adobe Illustrator
The design responds to a program that called for a small hotel in the mountains of Culebra. The design was born from respecting the existing surroundings, deciding to situate the hotel in a way to not remove any existing trees. But rather to take advantage of the lush views, sounds, and climatic comfort that nature provides.
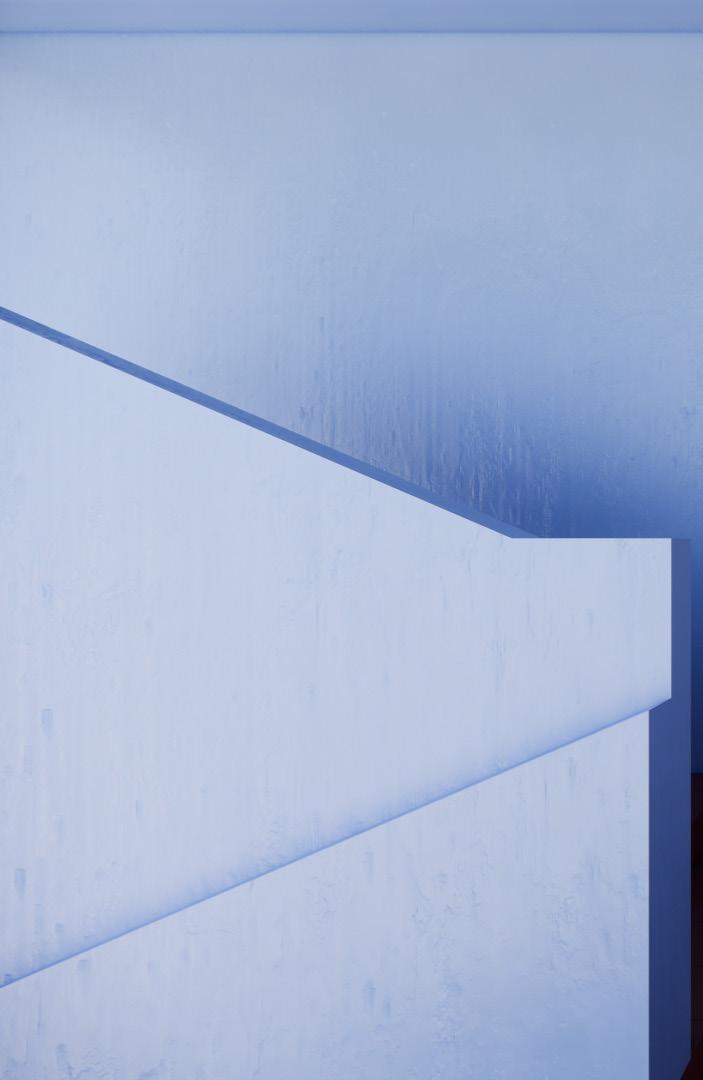
Year: Spring Semester, 2022
Phases:
Softwares Used: SketchUp, Enscape
The project called to remodel a space in order to experiment with visual transformation via “before and after” with photorealistic rendered imaging. I decided to remodel my own apartment, removing a wall between the living space and balcony to replace it with folding doors and resituating the entrace to permit an uniterrupted living space. The final result is a space that opens to the exterior and supports a space of relaxation, reflection, and socialization for the family.
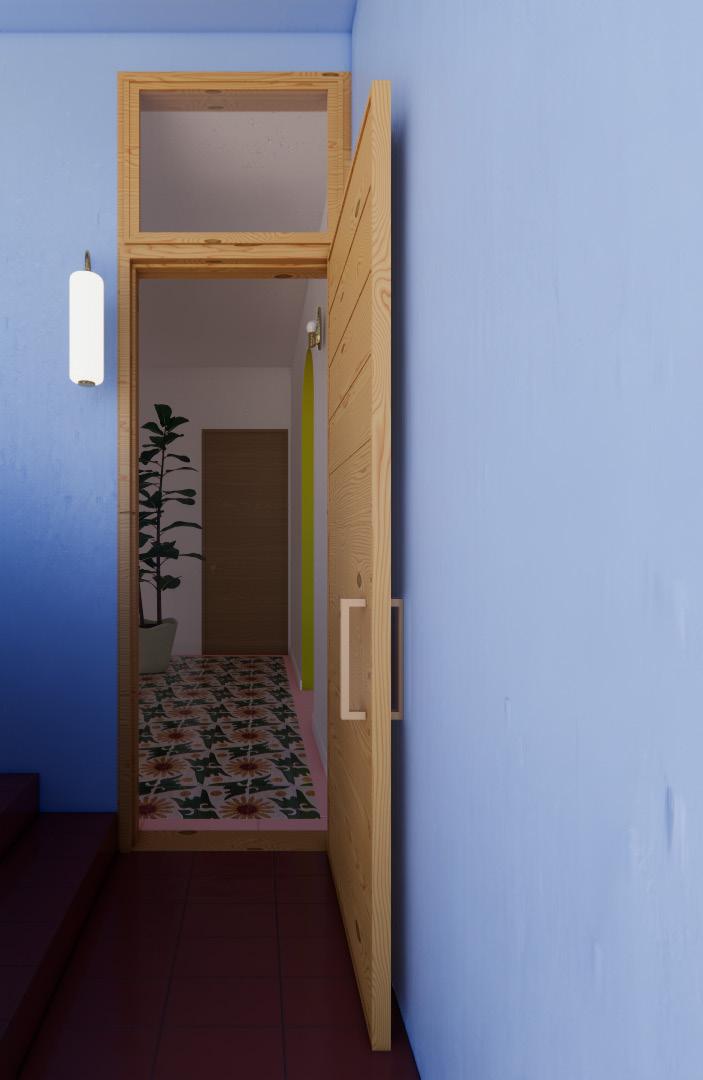

CONNECTION BETWEEN INTERIOR & EXTERIOR VIEW
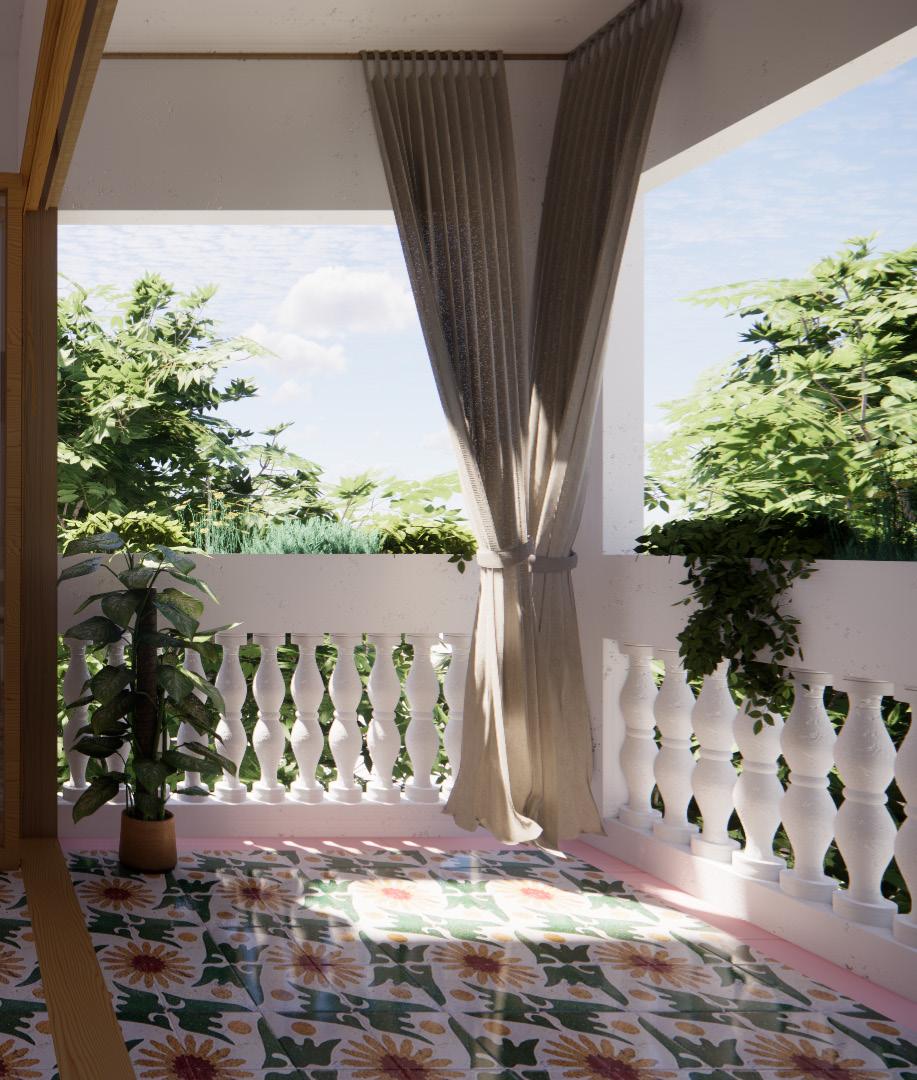
Year: Spring Semester, 2022
In Collaboration with: Krizia De Jesus
Phases: Site Analysis, Schematic Design
Devlopment
Softwares Used: Autocad, Adobe Illustrator
A proposal is presented for the reuse and rehabilitation of the Old Department of Health in Santurce. The project aims to restore the historical value of the existing buildings while incorporating commercial and residential programs focused on bioclimatic architecture, sustainability, green spaces, and community involvement. The design concept revolves around transforming the traditional inner courtyard into the central feature of the program, surrounding the built environment with green spaces.
The Old Department of Health building would primarily serve as housing, with the first level of the front façade dedicated to office rentals. To increase the available housing area, an “extension” of the building is proposed. Starting from the inner courtyard, this extension connects to the new building while also utilizing an inverted and rotated patio design to create residential modules. This shape forms a curved façade that complements the old building while respecting its volume and original structure.
Adjacent to the residential buildings, a cluster of old structures would be repurposed as a restaurant, daycare, and community workshop. Residential and commercial spaces are connected through green areas and shapes that harmonize with the new façade, forging a link between the old and the new. These green areas not only provide noise reduction for residential spaces but also offer a natural sanctuary within the urban environment.
RESTAURANTE TALLER CUIDO ÁREA DE BASURA Y SERVICIO ACCESO PEATONAL AL ESTACIONAMIENTO CARGA Y DESCARGA PLAZA PUBLICO RESIDENCIAL Y COMERCIAL ESTACIONAMIENTO (ABAJO)ESTACIONAMIENTO PARA SERVICIOS ESENCIALES
OFICINAS & ALQUILERES A CORTO PLAZO
JARDÍN DE TECHO
VIVIENDAS MULTIFAMILIARES
VIVIENDAS MULTIFAMILIARES
Taking advantage of one of the existing buildings on the site, the design readapts what was once in disuse into a daycare center for children. Proposing a space that becomes a teacher and promotes self-directed learning, following the model of Montessori theory and spatial planning. Through the design, walls become giant sliding doors, maximizing outdoor learning and sensory stimulation, both essential for children’s development. The roof becomes a living space, where children run and play freely.
Year: Summer Semester, 2023
Phases: As Built Documentation, Visualizations
Softwares Used: Revit, Enscape, Photoshop, Procreate
A restoration and re-use project, Casa Borges, transforms an abandoned 20th century historic house and neighboring structure into a cultural center in the urban fabric of Naguabo, Puerto Rico. I had the privilege of contributing to the project by providing architectural drawings and visualizations, documenting its historical importance and imagining the project vision to life.
