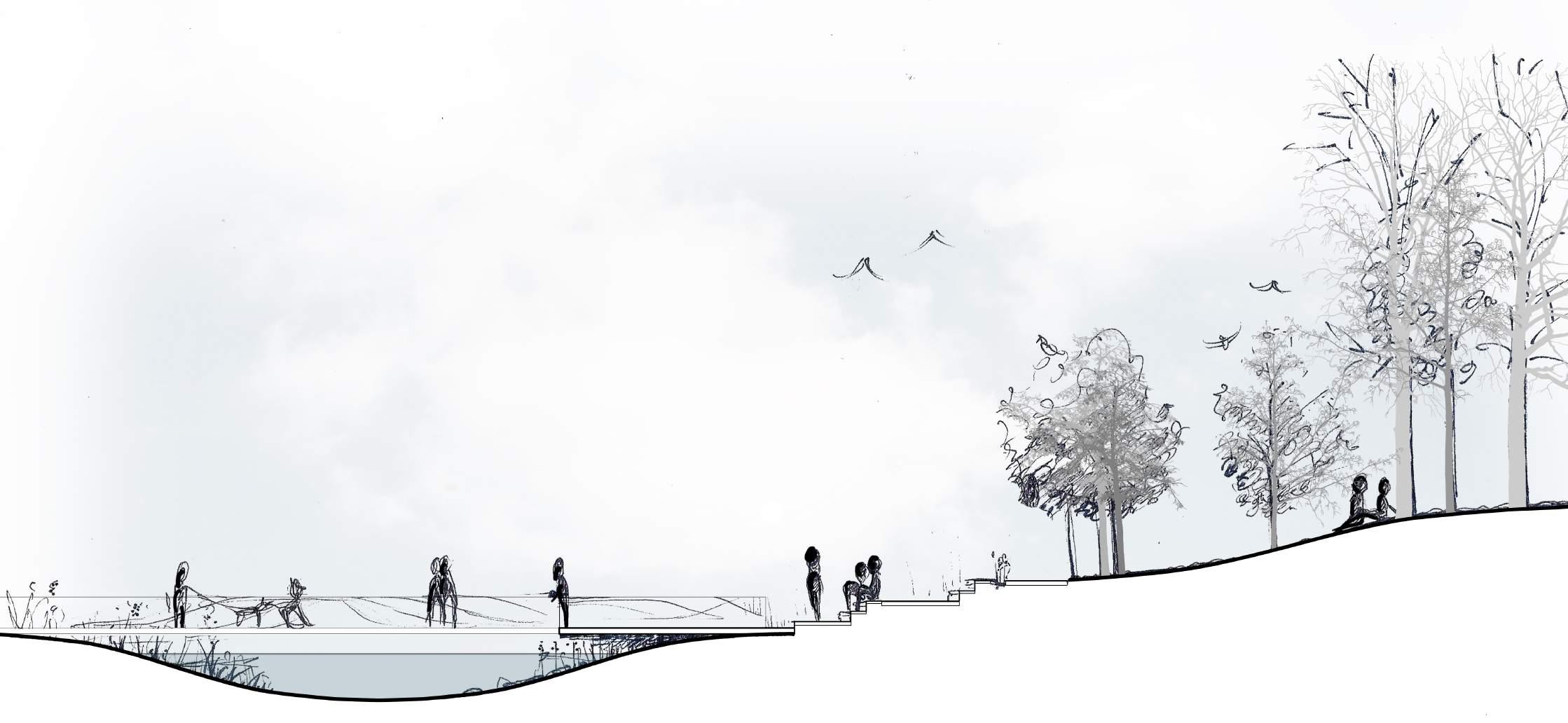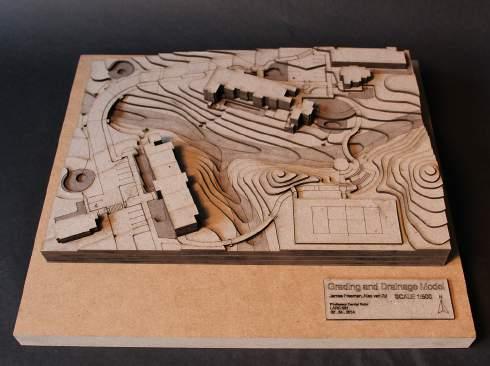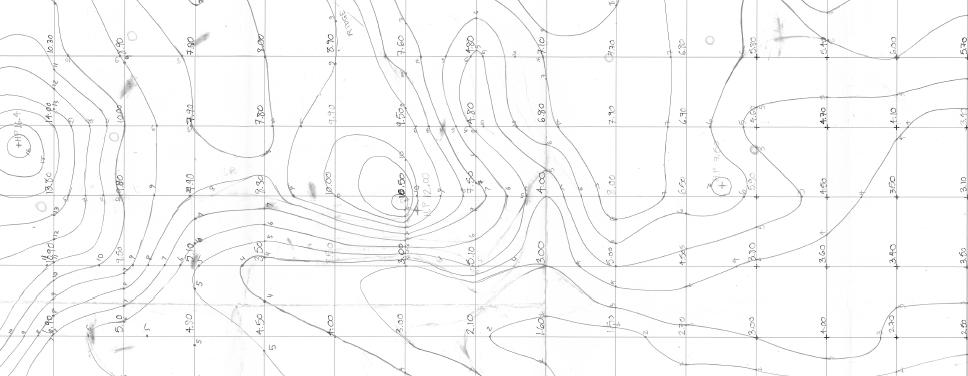
1 minute read
Grading + Drainage
from Design portfolio
by Alex van Zyl
Grading + Drainage Resort Landscape Design
COURSE: LARC 531 Site Engineering, Spring 2014 PROGRAM: B. Environmental Design at UBC, Vancouver PROFESSOR: Daniel Roehr COLLABORATOR: James Freeman
Advertisement
The resort design grew out of a preliminary clay model from which we interpolated the topography. Our building massing, circulation routes, and recreational elements respond harmoniously to the terrain and waterfront condition. We incorporate storm-water management, drainage principles, and site-sensitive design to create a unique sense of place within the existing landscape. This is highlighted in the amphitheatre, which meanders down with the hillside and cantilevers gently over the water’s edge.
Amphitheatre Section A







