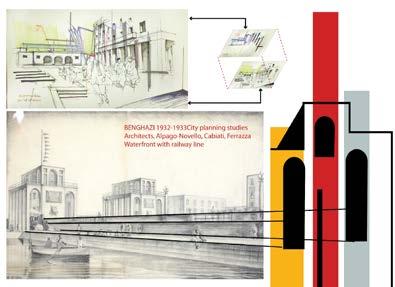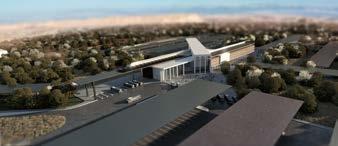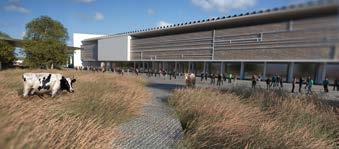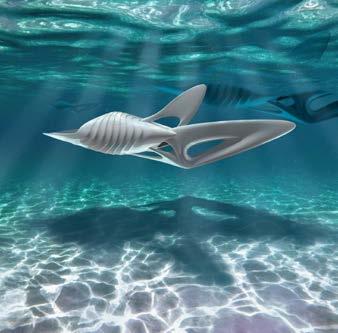Architectural Portofolio
https:// alhusayn . wixsite.com/website

Alhusayn E. Alakhdhar

Email: Alhosien91@gmail.com
Phone : +39 347 732 7673
Online Profile :
Porfile Summary :
Greetings! I am an Architect and BIM Modeler with a Bachelor’s degree in Architecture and Urban Planning
My journey weaves together diverse experiences from commercial and residential projects, striking a balance between practicality and creativity.
Before this, I worked as an Architect at a previous company, where I was involved in the architectural design of different types of buildings, from concept development to final outputs. I also gained extensive experience in BIM modeling for various projects using specific software, as well as engaging in architectural visualization and rendering, video editing, and overseeing on-site construction activities. As an Architect and 3D Visualization Specialist in another role, I managed design projects from concept to completion, modeled and coordinated architectural projects using BIM software, and developed concepts for different types of projects.
In my early career, I worked as a Junior Architect , where I developed conceptual plans using drafting tools, modeled project ideas, and created 3D rendering images of interior and exterior spaces. Overall, I have gained valuable skills in design, modeling, coordination, and project management that make me a valuable addition to any architecture or construction team.
2022-Present
BIM Modeller DroneXbim s.r.l . - Italy
Software skills :
Autodesk :
• Revit
• Autocad
• 3Dsmax
2020- 2022
Architect Elite Engineering.- Libya
2019- 2020
Work Experiance : 2017
Architect and 3D Visualization Specialist SHC Alsharkeon Engineering Consultancy
Adobe :
• Photoshop
• Illustrator
• In Design
• Aftereffects
• Premiere
• Rhinoceros 3D
• Grasshopper
Junior Architect and BIM Modeler Elite Engineering.
• Maxon cinema4D
• Sketch Up
Rendering :
• ChaosGroup
Architectural Visualization And Animation Freelance
• V-Ray
• Corona
• Enscape
• Lumion 3D
Motion Graphic Designer and Video Editor
Newvision Media production.
• D5 Render
Benghazi University Campus Alkufra Branch

Client : Alkufra Municipal council.
Firm : Elite Engineering
Project Location : Alkufra - Libya
Area : 80,600 sqm2
Alkufra District Urban Planning Project in southeastern Cyrenaica, Libya, spans an expansive area of 80,600 square meters. Designed to foster a vibrant educational environment, this project is a testament to modern architectural excellence. It encompasses the development of four distinct educational buildings, each dedicated to a specific faculty: Engineering, Law, Science, and Business & Economy.



The cornerstone of the campus is the main building, a hub of academic and communal activity. With a footprint spanning 3,390 square meters and rising over three levels, the main building stands as an architectural masterpiece. Within its walls, an auditorium, a student center, and a sprawling library coexist, catering to a diverse range of scholarly pursuits. General administration offices further streamline the functionality of the complex, ensuring smooth operations.
As an embodiment ofcontemporary urban planning principles, the project prides itself on inclusivity and accessibility.
A central axis, in the form of a walk-
able path, artfully connects all the faculties, fostering a sense of unity and encouraging interaction among students and faculty members. This design philosophy promotes a collaborative atmosphere and facilitates the exchange of ideas.
Each of the faculty buildings boasts a substantial gross area of around 2,260 square meters, providing ample space for dedicated academic activities. The total built-up area across the entire project spans 21,000 square meters, reflecting the commitment to creating an environment that nurtures learning and growth.
The campus premises unfold with a distinctive rectangular contour, serving as the canvas for an intricate architectural project that has been thoughtfully divided into three distinct phases, each gracefully demarcated by meticulously defined timeframes. This choreography of development encompasses a meticulous arrangement of architectural structures, meticulously aligned and uniformly distributed across the expansive site. These architectural marvels, each a testament to modern design, seamlessly interconnect with a sinuous verdant pedestrian pathway, forging a captivating walkable expanse that is lovingly embraced by the serene coolness of palm trees and dappled niches of shade.

Amid this symphony of design and nature, the outdoor environment comes alive with purposeful endeavors and activities that have been thoughtfully woven into the fabric of the campus. These outdoor pockets of engagement add yet another layer of sophistication to the holistic vision, creating an ambiance that resonates harmoniously with the surrounding natural landscape. This artistic integration culminates in a rhythm that echoes not only through the architecture but through the very soul of the campus.
As a case study to evoke the spirit of this visionary project, one need only glance at the venerable old buildings of the desert. These structures,

steeped in history and wisdom, stand as eloquent storytellers of a time when architecture and environment shared an intimate rapport. Just as these buildings harmonized with their arid surroundings, so too does our project strive to synchronize with its natural context. This approach embodies not only a respect for tradition but a profound understanding of how architectural endeavors can pay homage to heritage while embracing innovation.
Additionally, in an innovative exploration, the educational structures themselves are artfully deconstructed and meticulously repositioned to simulate the passage of cooling desert air. This ingenious touch enhances the campus’s environmental sustainability by creating a simulated cooling effect akin to the breath of a desert breeze flowing through corridors and gracefully dispersing into the open courtyards.





Benghazi Central Media Center.
Graduation project at Benghazi University
Department of Architecture and urban planing

Project Location : Benghazi julayana Distrect
Area : 40,000 sqm2
BMC is planned to be a distinctive media figure, housing Benghazi radio and TV stations’ studios together with concert halls and office functions related to the media production.
The idea behind the projects’ concept is based on a vision that came out from the fusion and collision between to architectural elements, one that represent the cultural aspects of the media produc tion, and the second is meant to symbolize the media studios, these two elements meet in circular motion in the end to form on big ruling administration.
As for the symbolism of the exterior overall shape and what it represents is that the design was chosen to be a dynamic and has a surrealistic character to it,
It was also inspired by the iconic Slit-Scan effect that was used in photography and cinematographic sequences originally used in static photography to achieve blurriness or deformity, the slit-scan technique was perfected for the creation of spectacular animations.
It enables the cinematographer to create a psychedelic flow of colors. Though this type of effect is now often created through computer animation, slit-scan is a mechanical technique an animation created image by image. Its principle is based upon the camera’s relative movement in relation to a light source, combined with a long exposure time .
Metaverse Adaptation
)Augmented reality(
It is an interactive experience of a real-world environment where the objects that reside in the real-world are “augmented” by computergenerated perceptual information, sometimes across multiple sensory modalities, including visual, auditory,

haptic, somatosensory, and olfactory
The overlaid sensory information can be constructive (i.e. additive to the natural environment) or destructive (i.e. masking of the natural environment) and is seamlessly interwoven with the physical world such that it is perceived as an immersive aspect of the real environment, In this way, augmented reality alters one’s ongoing perception of a real world environment, whereas virtual reality completely replaces the user’s real world environment with a simulated one, Augmented reality is related to two largely synonymous terms: mixed reality and computer.mediated reality







Private Residance
Client : Mohammed Bushiha.
Firm : Elite Engineering
Project Location : Benghazi - Libya
Area : 400 sqm2






• 4 BedRooms and 1 suit




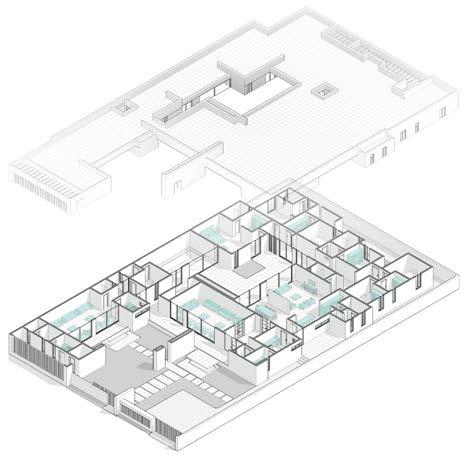
• 1 MasterRoom suit
• Family Area
• Dining Area
• Women Guest Area
• 3 kitchens )1 open and 2 service k(
• Men Guest Area
• Guest Bedroom
• Gardner Studio
• Maid Suit
Private Residance
Client : Amr Boshnaf
Firm : Alsharkeon Co (SHC) .
Project Location : Benghazi - Libya

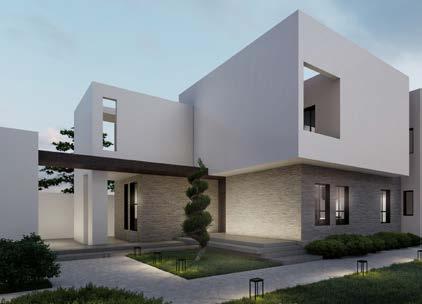



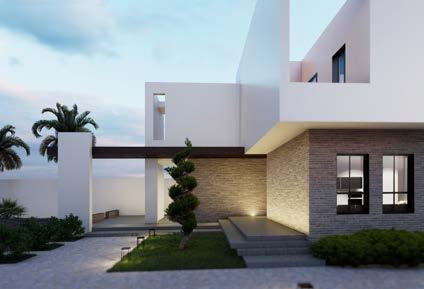


Benghazi Central Bus Station.
University project at Benghazi University
Department of Architecture and urban planing
Project Location : Benghazi Banina Distrect
Area : 61,800 sqm2

