

Aline M Mansour

Liscensed Design Architect









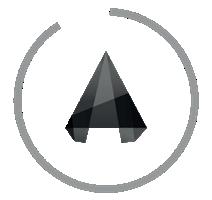
D.O.B: 11.09.1996
P.O.B: Tripoli, Lebanon
E: alinemansour@outlook.com
#: +961 71 204 628

WORK EXPERIENCE:
PROFESSIONAL SKILLS
ACHIEVEMENTS:
PERSONAL SKILLS
This portfolio highlights my most significant architectural projects developed throughout my last two academic years (2017 and 2019) and some through my time as a freelance architectural designer.
Every project presented in this portfolio is merely a preview.
LANGUAGES

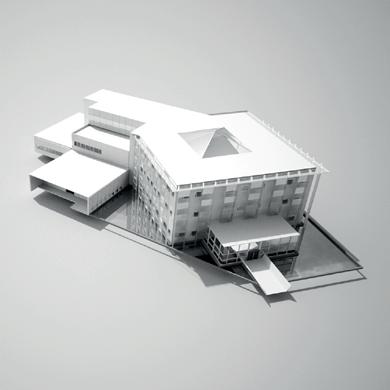


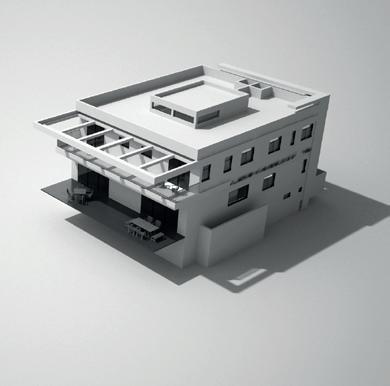
The Northern Hiatus: |
BArch Thesis Project 2019
Industrialized Craftsmanship Tamayouz Excellence Award Proposal 2020
Concept Context
The proposed attempt aims at redefining the heritage of craftsmanship and at finding out how and where it can exist alongside mass-production within our industrialized and digitalized society, and within the setup of our industrial architectural heritage. This theoretical background is grounded through a design intervention that injects an urban/ architectural program, with interactive public and craftsmen/designers’ spaces, within an urban hiatus that is dominated by an industrial environment of an abandoned early twentieth century train station in the vicinity of the seaport of Tripoli, Lebanon.

Design Process
Concrete Giant
The distinction between quality industrial buildings that are in the region was the first step towards narrowing down the project’s limits. The concrete giant (in blue) had a lot of characteristics which distinguished it from other surrounding structures (in red), which consequentely led to the emphasis on its rehabilitation and adoption of its new function, that is an innovation center for designers, while still being accessible to the visitors through a galleria, acting as an open atrium, and shelled by all the different types of vertical circulation methods that exist.

The Public Space
Industrialized craftsmanship entails elements of skill, workmanship, and design, but also participation, community, and the merging of maker and user. This have led me to think of public or semi-public spaces that invite people to communicate & collaborate, but also allows for individual consumerism. Public communal spaces can be sunken, can bridge over vehicular streets as floating platforms, or can be part of a the building itself. The blue building here introduces the craft production center.
The Pedestrian Paths
The old train station and the surrounding industrial sites and buildings, although separated by vehicular streets, are connected through a continuous promenade and network of paths generating the concept of a public park where the design and production of crafted objects are experienced within a diversified setting of industrial heritage.

Within the old train station itself, a grid of longitudinal and transversal pedestrian pathways stretches across the entirety of the linear region, along the existing lines of the historical railway roads, and connecting the Lion’s Tower on one side and the different old buildings of the railway station on the other.
 The
The
Contextual Background
The research began with the attempt of understanding the inherent transformation within the sector of crafts which has tremendously shifted from an individualistic production system of work that has evolved to what we grew to know a collaborative period of workshops and division of labour, here we were introduced to the different souk markets of soaps, silversmiths, blacksmiths, etc.. Up until the industrial revolution that has started to spread its masses in the region which has completely destroyed the value of our local productions and made severe changes of many shapes and forms we are still suffering from to this day. But one change to capitalize on was the randomized urban sprawl that took place on the northern borders of Tripoli which has led to the evolvement and domination of a factorial troposphere in that area which ultimately translated as the birth of an urban gap in the image of the city that is completely avoided by the public.
Analysis of the 20th-21th Century Timeline of the City of Tripoli:






Urban Plan


The revival of craftsmanship is projected onto the domain of revitalization of industrial and architectural heritage, in a place where different historical and architectural eras collapse into a number of abandoned sites and buildings, of high cultural values, reconnected and regenerated in a new urban/architectural scheme, in an attempt at rescuing the district from the destined obsolescence it is heading towards.
















Tri-Cop: | Academic Project 2017 Danish Embassy in Lebanon
Concept
The proposal for this embassy shed focus on importing the Copenhagen experience right to the heart of Tripoli, Lebanon, in both a physical and metaphorical manner.
Denmark is quite known for its well-developed technological advancements, especially in the domain of architecture and construction, and with that in mind, a chosen statement of mine was to showcase a rather modern image of this embassy, by implementing both modern structural and architectural methods of construction.



Design Process
Design Development

The main source of inspiration that has guided the design process of this embassy were the concepts of Bjarke Ingles, who’s storytelling architecture has more or less summarized the identity of Denmark, merging sustainability and humanity in innovative design solutions that responded to the users’ needs.
Consequently, this project was mainly a product of that intention, along with a sequence of studies on the technical aspect of architecture, which lead to a constant alter in vision as the following studies went further in depth.





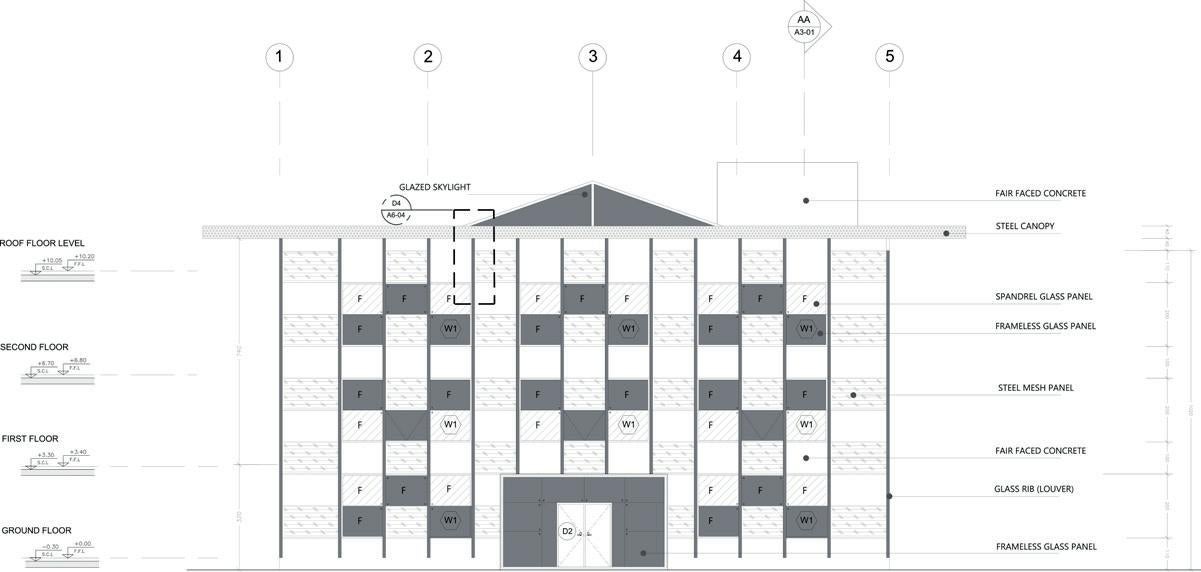



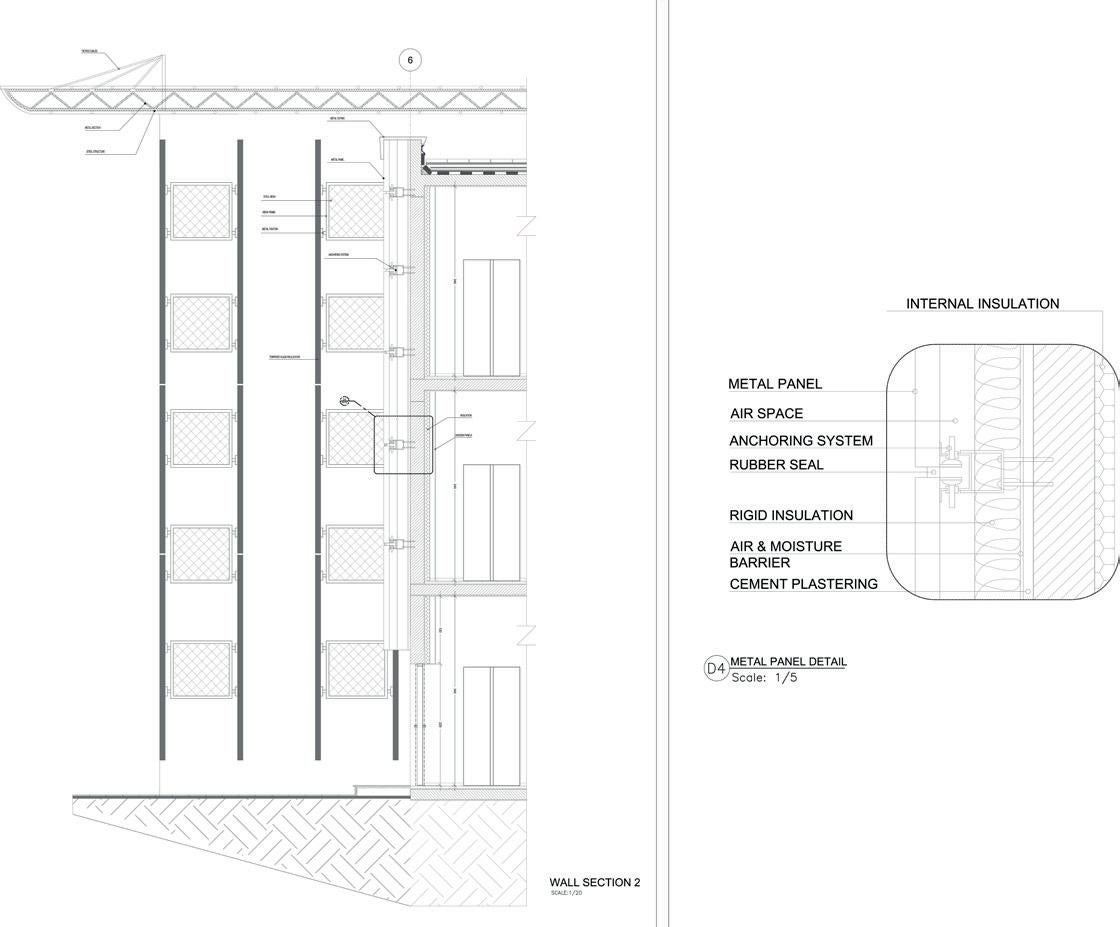



1) Wall Mounted Paper Towel Compartment
2) Soap Dispenser
3) Ceramic Wash Basin (60X46)
4)Tempered Glass Mirror With 25 Mm Beveled Edge
5) Floor Drain

6) Toilet Paper Dispenser
7) Hygienic Spray
8) Stainless Steel Grab Bar
9) Free Standing Ceramic Wash Basin
10) Toilet Hook/Hanger
11) Wall Hung Wc Pan (55.5X38)

12) Independent Wc Pan (61.5X38)
13) Vanity Counter Top
At this stage, the material palette and bathroom accessories have been matched to fit the concept of luxury that is reflected by the embassy. The finishing materials that were chosen for the public wing of the building are ceramic tiles of different dimensions, whereas marble was the main element implemented on the ambassador’s wing (Side Figure).
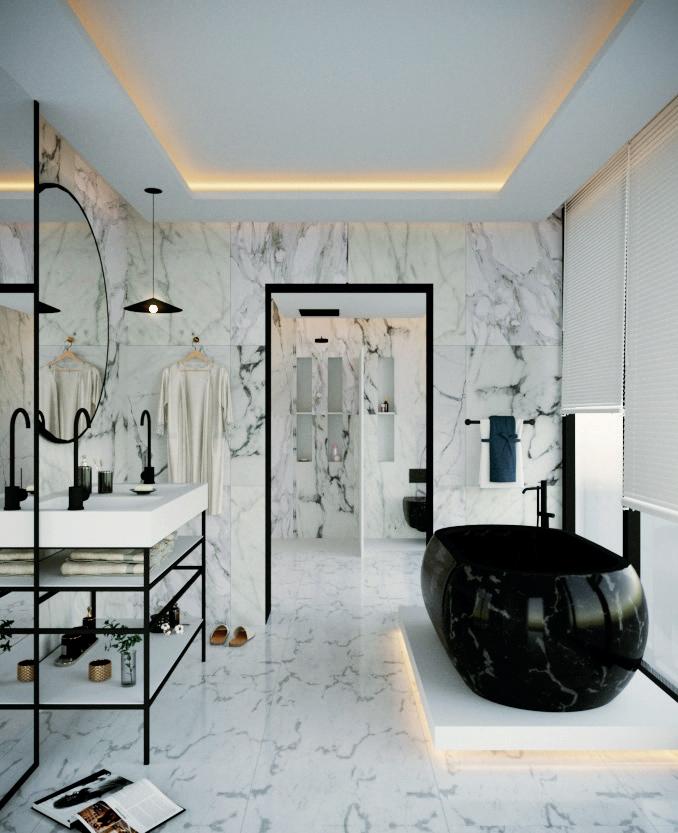

ambassador’s wing bathroom

The Cubic Shelter: | Experimental Project 2021 Minimal Private House

Concept
This house was more of an experiment on the arch-viz production when receving the blueprints of a project from a client. The model was simplified and kept minimal on both the interior partitioning end and with the exterior chosen materials resembling a typical affordable, modern and minimal country house.





Context
I wanted this house to follow the theme of very common construction habits used across North Lebanon, from the use of pure fair faced plastered concrete, to the implementation of commonly used double sliding windows and openings. The idea is that while we might prefer economic choices over extravegent aesthethics, we can come up with elegant design solutions that respond to both our needs and desires.

The Arched Gallery |
Interior Design Exploration


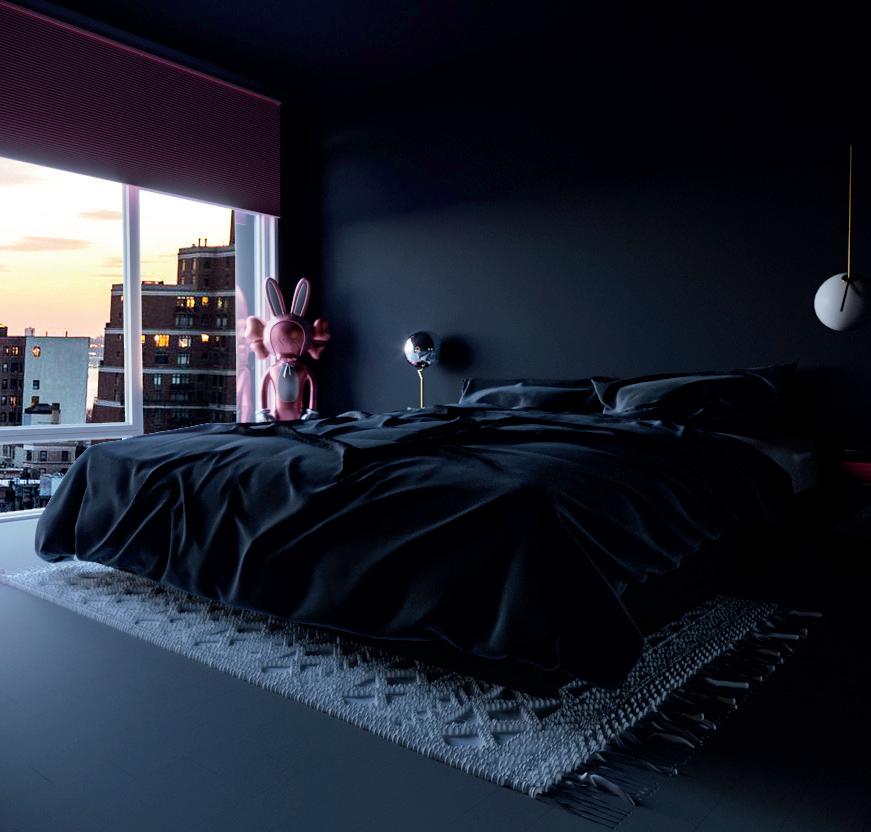
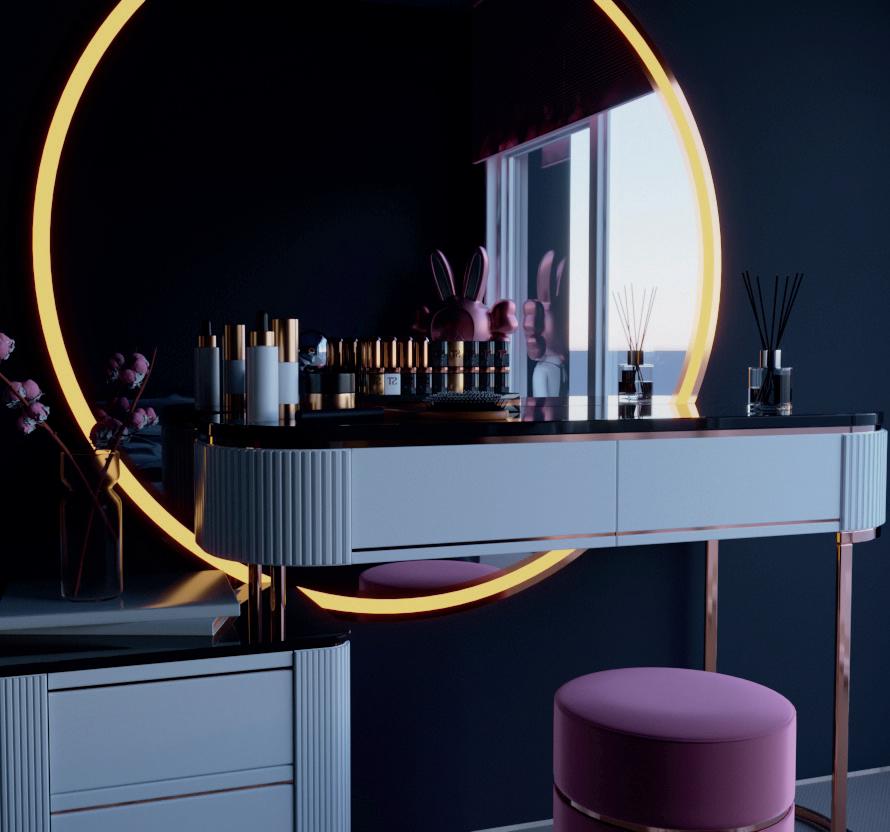
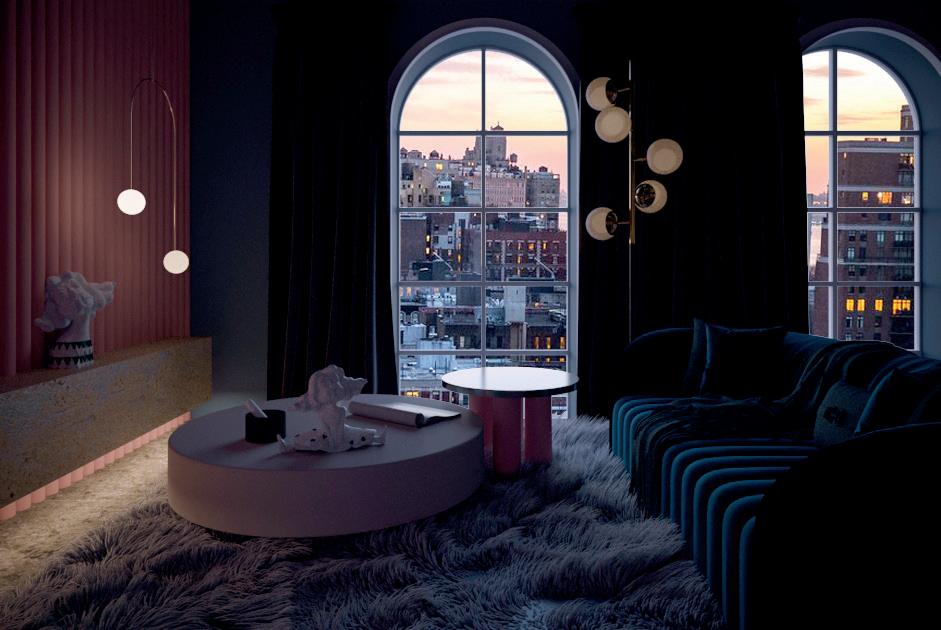
Concept
Experimental Project 2021




