MAN TANG ALISON
landscape architecture portfolio.

20 22
NGA
UNIVERSITY COLLEGE LONDON SELECTED WORKS 2018 - 2022
SUMMARY
Passionate landscape architect with focuses on habitat creation, climate resilience and nature-human interaction. Diverse academic and professional background across landscape architecture, graphic design and business development. Interested in developing subversive and meaningful approaches to challenge conventional landscape design.
EDUCATION
10-14
BARTLETT SCHOOL OF ARCHITECTURE, UCL | London MASTER OF LANDSCAPE ARCHITECTURE (MLA)
+ Main fields of study focus on provoking social engagement with derelict landscapes in order to achieve active and dynamic landscapes through water resource utilization, topography variation, and natural-cultural forces.
+ Thesis Making intangibles tangible: A chronotopical analysis & implication of Studio Ghibli animation films + Class Distinction
+ Awards The Bartlett MLA Prize 18/19 - Highest Overall Mark The Bartlett MLA Prize 19/20 - Landscape Environment & Technology Prize Landscape Design Prize
THE UNIVERSITY OF HONG KONG | Hong Kong BACHELOR OF ECONOMICS AND FINANCE (BECON&FIN) + Award HKU Worldwide Undergraduate Student Exchange Scholarship
RELEVANT EXPERIENCE
21-now
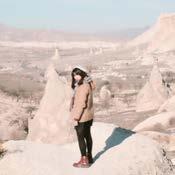
LDA DESIGN | London
CONSULTANT LANDSCAPE ARCHITECT
18-20 SKILLS
20-21
TOWNSHEND LANDSCAPE ARCHITECTS | London
LANDSCAPE ARCHITECT + Coordinated with wider project teams to prepare technical drawings for residential, commercial and public realm projects. Notable projects include Canada Water Dock (S2), Brent Cross Pavilion (S4) and Tropical Fruit Warehouse (S4)
AECOM ASIA COMPANY LIMITED | Hong Kong SUMMER INTERN | LANDSCAPE ARCHITECTURE
Contributed ideas for conceptual and schematic design presentations of two commercial projects AECOM ASIA COMPANY LIMITED | Hong Kong
BUSINESS DEVELOPMENT SPECIALIST
Coordinated with multi-discipline professionals to assist with proposal preparation
Developed close relationship with clients to obtain working opportunities
Managed clients’ enquiries and provided timely solutions and supports
Monitored and updated CRM database and preformed business analysis
THE E-LEARNING DEVELOPMENT LABORATORY, HKU | Hong Kong
RESEARCH ASSISTANT | DESIGN TEAM LEADER & EDITOR + Provided management support to pioneer e-learning project in Hong Kong, EMADS
+ Contribute and prepare deliverables from conceptual to construction stages for a diverse range of projects: from meanwhile public realms to sophisticate mixed-use developments across scales. Notable projects include Bartlett Meanwhile, Olympia London, Oracle Reading, and Jersey Hospital + Conduct Revit/ BIM360 workshops and provide Revit support across the practice + Coordinate with the clients to organise engagement workshops with targeted communities and stakeholders 19 16-18 14-16 13-14
Established an in-house design team for UI/UX and graphic solutions + Organized various promotion and pitching events with marketing team + Initiated and organized workshops for colleagues and interns in using Adobe CS with tailor-made guidelines
HONG KONG BAPTIST UNIVERSITY | Hong Kong
PART-TIME RESEARCH ASSISTANT | STORYBOARD ARTIST + Worked closely with the director to construct plot and storyboard of the movie
Rhino + Grasshoppper
Enscape
ArcGIS + QGIS
TANG
STATUS
/ Travel /
LANGUAGES Cantonese Native Japanese JLPT N1 Native Mandarin IELTS Band 7 English ALISON
LINKEDIN www.linkedin.com/in/ alisnotangnm PORTFOLIO issuu.com/alison.tang PROFESSIONAL
Associate Member of LI INTERESTS Design / Illustration
Japanese Culture / Animate / Music / Science PUBLICATIONS 2014-2015 Ming Tak Mathematics (明德數學) P1-P6 2015 Succeed in English Vol 4-6
Model-making Illustration Photography Graphic Design RESUME VER. OCT 2022
Vray +
Adobe CC Revit + Dynamo Landscape Design
+
+
+
+
+
+

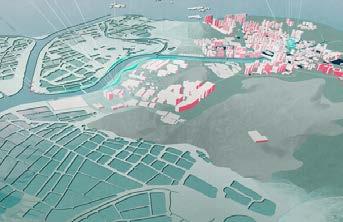

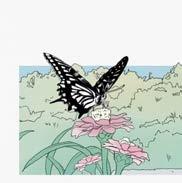



ALISON TANG PORTFOLIO VER. OCT 2022 SELECTED WORKS LANDSCAPE ARCHITECTURE 3 03 Interweaving Nature + Urban 01 Unfinished Landscape 09 Miscellaneous
02 Resurrection of artefacts?
CONTENT
PROJECT OBJECTIVE
The studio theme of last year was “first the forest”.
Through our anthropocentrism, people tend to believe that human beings are the most important entities in the universe and therefore are the main vital force to make any significant impact. However, other non-human participants are playing equally an important role to induce changes.
On one hand, by mapping and researching derelict spaces throughout London, without human intervention, surprisingly, plant communities with high diversity pioneer species were adopted and formed spontaneously in those fragmented relics. On the other hand, inspired by Ursula K. Le Guin and Achille Mbembe, a secondary forest network can be seeded by the citizens of the city through small actions, considered in aggregate through time and space.
As the landscape architect, rather than delivering the 100% designed landscape, would be it a futuristic approach with minimal designed interventions to create spaces that allow both nature and citizens to participate in the construction of their own place?

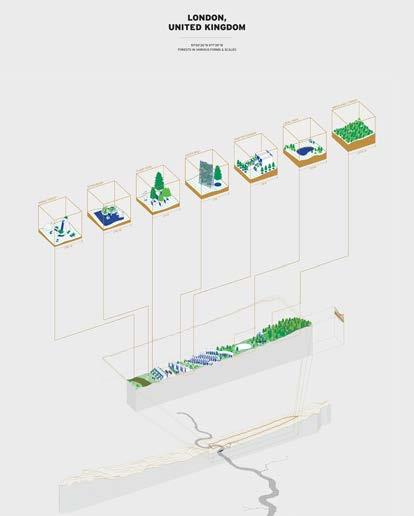
FOREST ACROSS SCALES
A forest is any green space across scales depending on who you are - it can be as tiny as a moss to a worm, as huge as a nation to a dinosour. 2.
LONDON AS A FOREST
Interestingly United Nations defines London itself as a forest.
SMALL ACTION BIG IMPACT
Participatory subversive citizen action through guerrilla greening on derelict sites across London as a way to facilitate and encourage the wilding of the city.
ALISON TANG PORTFOLIO VER. OCT 2022
ARCHITECTURE SELECTED WORKS 4 COURSE BARC0112 | Advanced Landscape Design 1 PROJECT TYPE Individual Work # Brownfield regeneration # Spontaneous plants # Direct actions PROJECT LOCATION London,
PROJECT YEAR YEAR2
STUDIO MLA Y2 | Studio #04 Douglas Miller + Elise Hunchuck
LANDSCAPE
United Kingdom
// 2019-2020
UNFINISHED LANDSCAPE, LONDON [ 1 ]
1 2 3 3.
SITE ANALYSIS
1.


ALISON TANG PORTFOLIO VER. OCT 2022 SELECTED WORKS 5 CAPTURING TRIMMING SNEAKING ORIENTATING SEED-BOMBING ERODING PLANTING CONSUMING MIMICKING VANDALISING UP-CYCLING BRIDGING 01 03 04 05 09 10 06 07 08 02 Forest CA Park NNR Recreation Area River Thames SPA LEGEND 0 2 4 6 10 KM LONDON, UNITED KINGDOM 51°30’26’’N 0°7’39’’W ACTION MAP



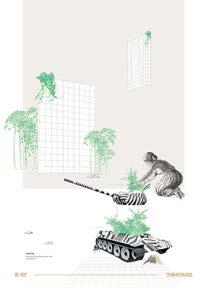

M [ M ] NORTH WOOLWICH STATION 51°29’46.87’’N , 0°03’46.16’’W A = 15,101 SQM A series of conceptual drawings imagining different simple by citizens to transform the derelict landscapes correspondingly children books. TELEPHONE BOOTH BERMONDSEY T-34TANK
ABANDONED RAILWAY INITIAL
BARKING
IDEAS
Three distinctive sites at different scales - small, medium and large - are selected to demonstrate how minimal interventions and guerilla direct actions can be applied by easily and effectively.


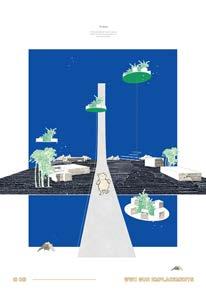



North Woolwich Station has been picked as the mediumsized testbed.

SELECTED WORKS LANDSCAPE ARCHITECTURE 7 simple direct actions can be taken correspondingly with inspirations from PHASE 02 5-15 YR PHASE 01 0-5 YR PHASE 03 15-20 YR M5 DREDGING SEDIMENTS CONSTRUCTION WASTE SEED-BOMBS SOIL PHASING DRAINAGE DIRECTION RETENTION POND WATER DESIGN STRATEGY [ M ] T = +20YR M1 M6 M2 M3 M4 M1
Building landforms with soil from 1. existing construction waste, 2. dredging sediments, and 3. seedbombs, and growing spontaneous plants to restore the forest. M2 WALL
people to peep through the wall and allowing light to penetrate into the enclosed forest during the conservation stage. M6 ELEVATED
15-yr
for ecological development and natural re-colonization,
elevated
shall
M5 AMPHIBIOUS
the abandoned sunken railways into an amphibious retention
during rainy seasons. It would
an functional but also
Urbex
M3 DRILLED
the underneath relic and allowing plants to recolonized by drilling and cracking the asphalt and concrete car park. M4 ROOT HEAVE GARDEN
of pavement by roof
encourages
of weed and
LIVING LANDFORMS
PEEPS Allowing
WALKWAYS After the
enclosure
the
pathway which minimize the disturbance
be built to guide the safe ways within this urban enclosed garden.
RAIL Turning
pond
becomes
instagram-able
urquodis arcana.
GARDEN Re-discovering
Cracking
heave
the growth
grasses. It then becomes an observable natural beauty on ruins.
ANY ROOF
LEYTON STADIUM
CENTAURS RUGBY GROUND
ANTI-AIRCRAFT BATTERY
FORMER BISHOPSGATE GOODSYARD CHADWELL HEATH

LIVING LANDFORMS
Building landforms with soil from 1. existing construction waste, 2. dredging sediments, and 3. seedbombs, and growing spontaneous plants to restore the forest.
ROOT HEAVE GARDEN
Cracking of pavement by roof heave encourages the growth of weed and grasses. It then becomes an observable natural beauty on ruins.
DRILLED GARDEN
Re-discovering the underneath relic and allowing plants to recolonized by drilling and cracking the asphalt and concrete car park.
AMPHIBIOUS RAIL
Turning the abandoned sunken railways into an amphibious retention pond during rainy seasons. It would becomes an functional but also instagram-able Urbex urquodis arcana.
ALISON TANG PORTFOLIO VER. OCT 2022 SELECTED WORKS LANDSCAPE ARCHITECTURE 9
[
+
[ M01 ] [ M04 ]
M03
M05 ] YEAR 11-15 YEAR 16-20 YEAR 06-10 YEAR 01-05
COLLABORATIVE CONSTRUCTION.

ALISON TANG PORTFOLIO VER. OCT 2022 LANDSCAPE ARCHITECTURE SELECTED WORKS 10
INFOGRAPHIC

ALISON TANG PORTFOLIO VER. OCT 2022 SELECTED WORKS LANDSCAPE ARCHITECTURE 11 COLLABORATION PARTICIPANT ACTION IMPUT INFORCE FACTOR PROCESS VARIABLE AMPLIFY ELEMENTS ACTIONS INTENSITY ACCELERATION #BARC0113 ADVANCED LANDSCAPE DESIGN 02 MLA Y2 TANG NGA MAN (ALISON) 02
RESURRECTION OF ARTEFACTS

















PROJECT OBJECTIVE
It was a conventional approach that we tend to believe that humans are the most important entities when it comes to making impactful change. However, non-human participants play an equally—if not more so—significant role in the introduction of change in our cities.
This project develops the subversive concept of destructive construction to regenerate post-industrial sites across Sheffield. When trees fall, their trunks and branches decay, providing nutrients to the earth, supporting and accelerating growth of the forest itself. Is it also possible to make our built artefacts support their ecologies, like the fallen tree?
With guided citizen actions through destructive guerrilla greening and the participation of nature force on the imperfect relics, this proposal is an opportunity for citizens to engage in the city-making process for their well-being and sense of belonging. It is also a way to acknowledge and encourage an understanding of our entangled existence with nature, to build up a collaborative effort to develop a biodiverse and climate resilience city.
Eventually, these abandoned spaces with different temporalities will resurrect to make the city bloom with greenery on the skeletons of industrialization, and celebrate the unique history of this Steel City.
ALISON TANG PORTFOLIO VER. OCT 2022 LANDSCAPE ARCHITECTURE SELECTED WORKS 12 In forests, Is it also possible PARTICIPANTS City Councial Developer climate events WIND RAIN SUN CULTURAL FORCE NATURAL FORCE CONNECTION COLLABORATIVE CONSTRUCTION. PARTICIPANTS AND FACTORS COURSE BARC0113 | Advanced Landscape Design 2 PROJECT TYPE Individual Work # Brownfield regeneration # Spontaneous plants # Direct actions # Urban forest PROJECT LOCATION Sheffield
PROJECT YEAR YEAR2
United Kingdom
// 2019-2020 STUDIO MLA Y2 | Studio #04 Douglas Miller + Elise Hunchuck
[
]
2
RESURRECTION OF ARTEFACTS ?





























when trees fall, their trunks and branches decay, providing nutrients to the earth, supporting and accelerating growth of the forest itself.
The second project develops the concept of destructive construction to regenerate postindustrial sites across Sheffield.
When trees fall, their trunks and branches decay, providing nutrients to the earth, supporting and accelerating growth of the forest itself. Is it also possible to make our built artefacts support their ecologies, like the fallen tree?
possible to make our own built artefacts support their ecologies, like the fallen tree?
CONSTRUCTION.
This proposal is an opportunity for citizens to engage in the city-making process for their well-being and sense of belonging.
It is also a way to acknowledge and encourage an understanding of our entangled existence with nature, to build up a collaborative effort to develop a bio-diverse and climate resilience city.
ALISON TANG PORTFOLIO VER. OCT 2022 SELECTED WORKS LANDSCAPE ARCHITECTURE 13
? Developer Fauna INTENSITY ACCELERATION Explorer Resident
COLLABORATION ACTION INPUT INFORCE PROCESS VARIABLE AMPLIFY
MLA, THE BARTLETT TANG NGA MAN (ALISON)
ALISON TANG PORTFOLIO VER. OCT 2022 LANDSCAPE ARCHITECTURE SELECTED WORKS 14 A6 ELEVATED WALKWAYS A5 WIND CATCHER B3 LIVING LANDFORM B2 GREEN BUFFER B1 WATER GARDEN O3 EXISTNG LANDFORM O2 MOSS GARDEN A4 CRACKED GROUND A2 DRILLED GROUND O1 EXISTING STRUCTURES A3 EXCAVATED POOL A1 FOUNDATION RELIC DESIGN OVERVIEW. [ 03 ] VACANT LAND, RUTLAND WAY 53°23’19”N 1°28’18”W A = 23,481 SQM O1 HOARDINGS O2 MOSS GARDEN O3 EXISTNG LANDFORM [ ORIGINAL ] B1 WATER GARDEN B2 GREEN BUFFER B3 LIVING LANDFORM [ B ] A3 EXCAVATED POOL A1 FOUNDATION RELIC A4 CRACKED GARDEN A2 DRILLED COURT A5 WIND CATCHER [ A ] A5 ELEVATED WALKWAYS Existing features to be preserved, immersed, and enhanced into the design. 53°23’36.13”N 1°29’00.60”W A = 35,857 SQM TERRAIN SURFACE DRAINAGE EXISITING STRUCTURE TOPOGRAPHY LOCATION 6 Dixon St, Sheffield S6 3AW SITE AREA 3,500 sqm
DESIGN
For existing structures and spontaneous plant communities, I propose to preserve and enhance. The existing hoardings would be preserved as a protective barrier; drilled holes would allow people to see through the wall and allow light to penetrate the enclosed forest during the conservation stage.

DESTRUCT

For hard and flat surfaces, I propose partial demolitions. Different destruction methods, drilling, cracking and excavating, are strategically used within the relic foundation to encourage the self inhibition of ecology. Excavation along the river also creates living shoreline to alleviate flooding risk.
CONSTRUCT [ B ]
By constructing living landforms with low-nutrient construction waste and excavated soil, it helps to capture passing plant seeds, grow a more diverse plant community, and ultimately develop a more desirable habitat for animals.


ALISON TANG PORTFOLIO VER. OCT 2022 SELECTED WORKS LANDSCAPE ARCHITECTURE 15
APPROACH [ A ]
A3 EXCAVATED POOL A4 CRACKED GARDEN A2 DRILLED COURT B01 A03 A04 A02 A5 WATER GARDEN
B4 ELEVATED WALKWAYS B3 WIND CATCHER B2 LIVING LANDFORM O01 O03 O02 O1 EXISTING HOARDINGS O2 MOSS GARDEN O3 SPONTANOUS PLANTS COMMUNITY PRESERVE
[ O ]
Plants colonised
soft
Three layers
SCALE Large TYPE Eco Park OBJECTIVE Ecology Research Engagements RANDOM CONTROL NATURE CULTURE DEGREE OF INTERVENTION CHARACTERISTICS TIME AREA COMPLEXITY ACCESSIBILTY
the relatively
brick relic foundation.
of succession can be observed.
the conventional ‘high tech’ construction solution with ‘low tech’ destruction method. By simply ‘destroying’ strategically on the existing site, for example drilling holes or cracking surface, to provoke and encourage the self inhabitation of ecology.
ALISON TANG PORTFOLIO VER. OCT 2022 LANDSCAPE ARCHITECTURE SELECTED WORKS 16 [
DRILLED COURT [
CRACKED GARDEN [
EXCAVATED POOL CLEAN COURSE HDPE MEMBRANE SUBSTRATE AND SAND FOUNDATION RELIC OVERFLOW OUTLET RUBBLE MIX STEEL PLANTER EDGE & BENCH HERBACEOUS PLANTS 100mm 0.5 0.5 100MM HOLES WITH LOOSE GRAVEL INFILL FOUNDATION RELIC Challenging
A02 ]
A04 ]
A03 ]
DESTRUCTIVE CONSTRUCTION.
SILL
#
TIDAL
MARSH
SLOPE STABILIZING WITH PLANTS
SAND BASE MARGINAL PLANTS
GIANT MILLSTONE FRAGMENT <30%
1-2%
~30% recommended maximum value
[ B01 ]
LIVING
SHORELINE
NO REINFORCE REQUIRED
This is applicable to most of the flat areas in the proposed design.
The gradient of the living shoreline is limited up to 30% gradient such that no additional stabilizing device other than vegetation and sills is required. B01
~30%
VEGETATIVE SURFACE
The simplest and minimal way of stabilizing the shallow slope by making use the plant’s ability. This is applicable to most area of water forest.
[ A06 ]
ELEVATED PATHWAY
Walkway system shall be elevated to limit the disruption of the ecosystem below. The permeable steel grating minimizes the influences of sunlight and rainwater to the vegetation below.
ALISON TANG PORTFOLIO VER. OCT 2022 SELECTED WORKS LANDSCAPE ARCHITECTURE 17
A06
STEEL GRATING STEEL PIPE RUBBLE
STEEL
MIX
ANGLE FRAME
CONSTRUCTION METHOD
CONSTRUCTIVE CONSTRUCTION.
Why are people motivated to take direct actions? This comic shows the possible journey of how citizens meet and come to care to take everyday actions or extraordinary ones to interact with the city. Not only do their actions help the city and potentially their well-being, but fundamentally, these kinds of gatherings and meetings can provide an opportunity for social coherence, a sense of belonging that is desperately longed for in the city, especially now, in our post-pandemic era.
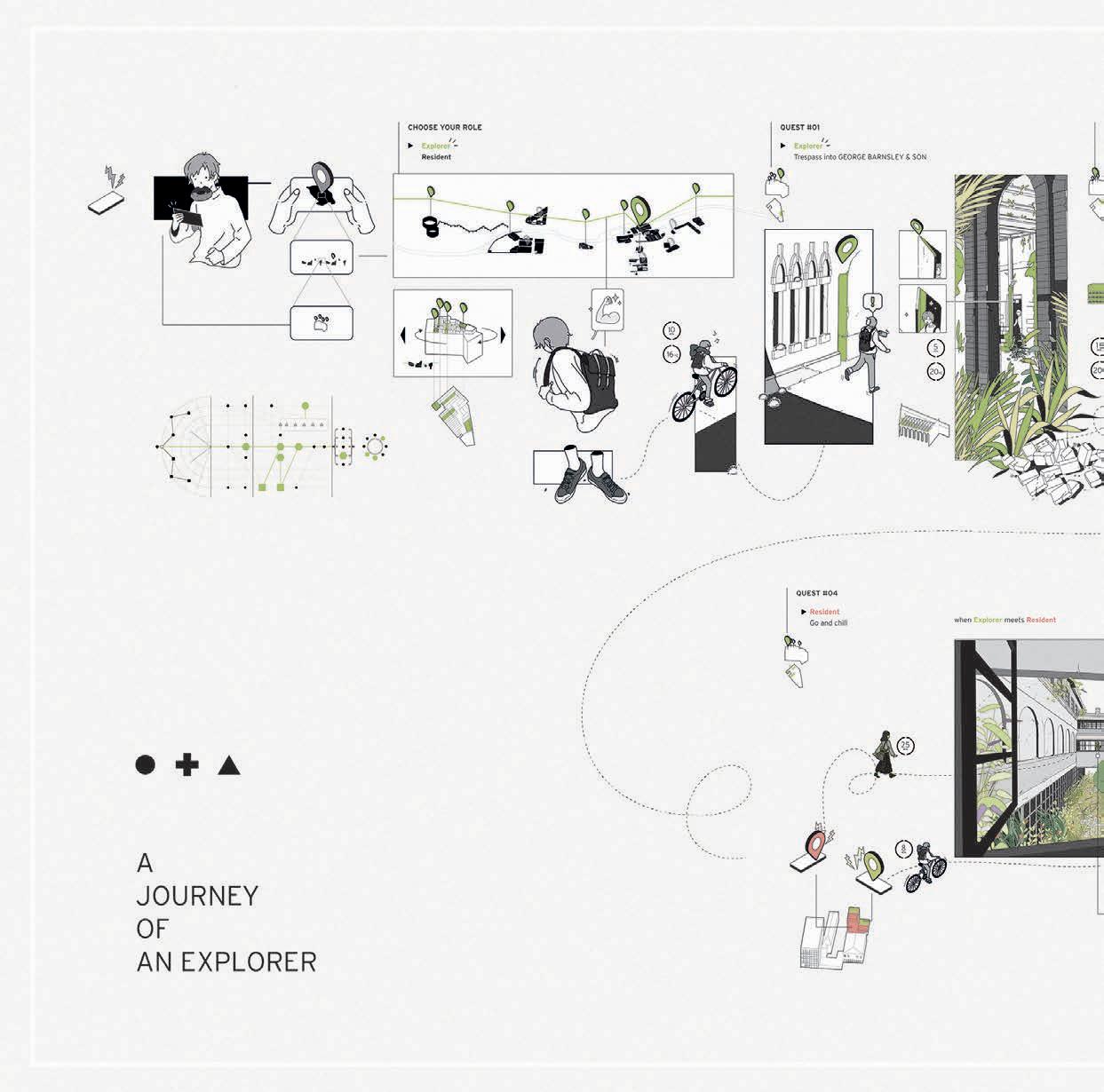
ALISON TANG PORTFOLIO VER. OCT 2022 SELECTED WORKS 18
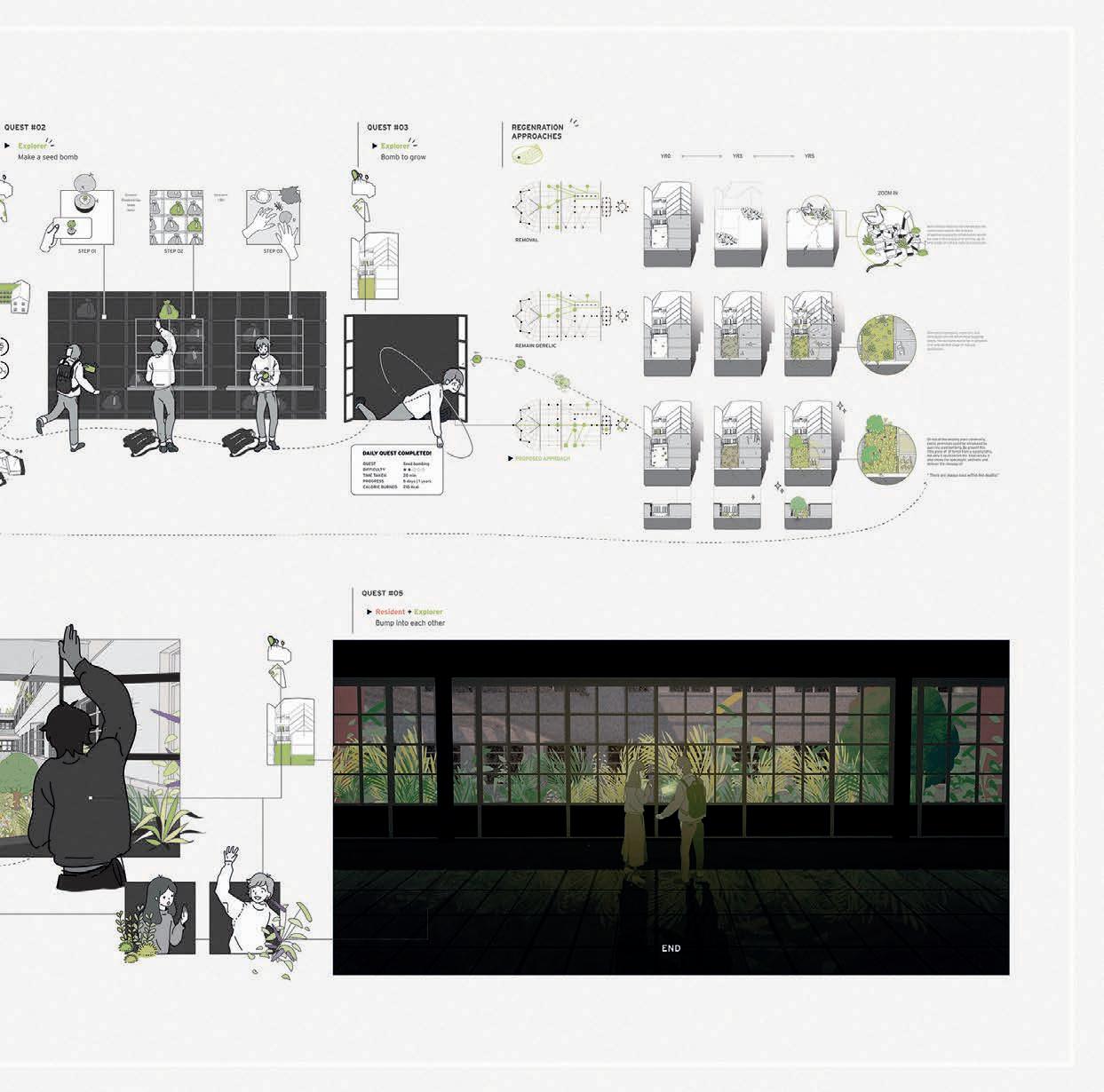
ALISON TANG PORTFOLIO VER. OCT 2022 SELECTED WORKS 19 END.
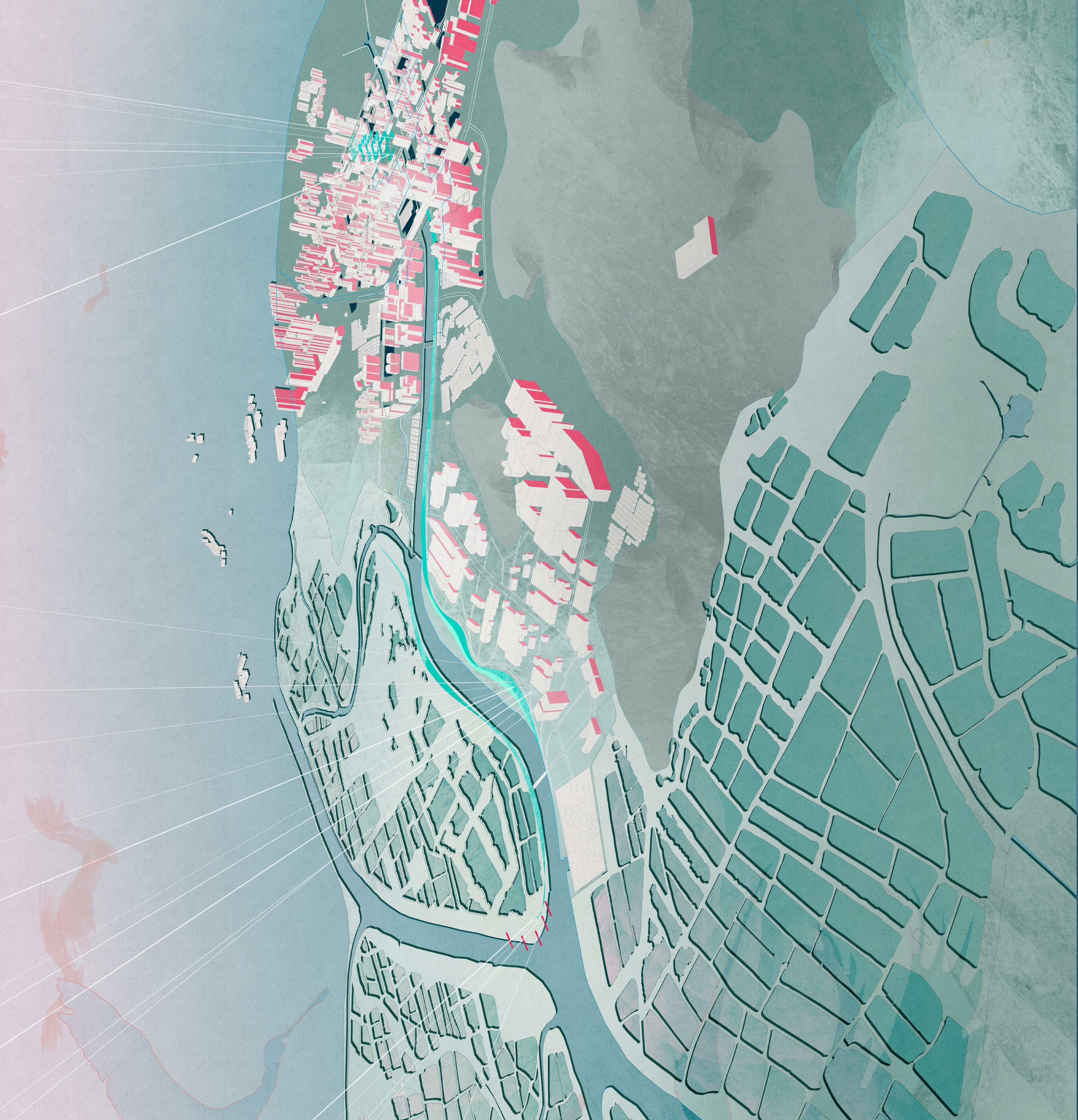 CONCEPTUAL PAINTING INTERWEAVING NATURE + THE URBAN.
CONCEPTUAL PAINTING INTERWEAVING NATURE + THE URBAN.
TOPOGRAPHY
YUEN LONG DISTRICT, HONG KONG
YUENLONG DISTRICT
HONGKONG
Yuen Long District, locating in the northern west of Hong Kong, contains the largest alluvial plain within the city. With an area of 144 km2, most of the area are extremely vulnerable to storm surges by the end of 21 century.
[ 3 ]
INTERWEAVING NATURE + URBAN
COURSE
BARC0118 | Landscape Design 3
PROJECT TYPE
Individual Work
# Urban wetland park
# Habitat creation
PROJECT LOCATION
Yuen Long, Hong Kong PROJECT YEAR 2019
STUDIO
MLA Y1 | Studio #01 Ana Abram + Maj Plemenitas
PROJECT OBJECTIVE
Hong Kong is famous of being the “concrete jungle”, a product of rapid and densely urbanisation. The city, however, is also surprisingly rich in biodiversity. The microclimate, coastal areas and mountains created favourable habitats for a diverse spectrum of terrestrial and marine wildlife. However, the precious ecosystem is constantly under the threat brought along by rapid urbanisation in Hong Kong and other cities in close vicinity, as well as global warming.
Yuen Long District, situating at northwestern Hong Kong, plays an important role in preserving biodiversity with its distinct mangrove and fish-pond habitat.
The project objective aims to re-create and enhance existing habitats of Yuen Long for those declining living creatures, such as endangered black-faced spoonbills; and on the other hand to re-bridge the fragmented urban and natural spaces in order to facilitate harmonic co-exultancy between human being and other specious through renaturalizing and revitalizing Shan Pui River. Ultimately, the project envision a strategic eco-network to interweave the nature back into the urban fabric.
ALISON TANG PORTFOLIO VER. OCT 2022 SELECTED WORKS LANDSCAPE ARCHITECTURE 21
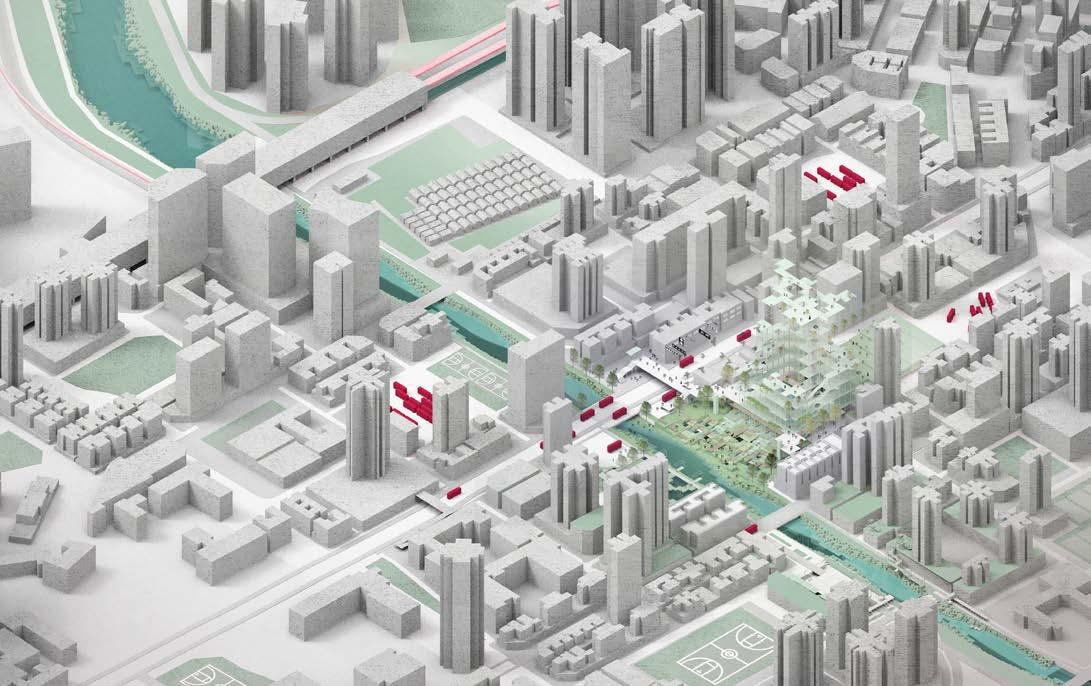

LANDSCAPE ARCHITECTURE LANDSCAPE DESIGN PROPOSAL ZONE 3 0 20 40 60 100 M 1/4,000 VERTICAL PARK URBAN WETLAND PARK SPORT HUB ELEVATED THEATRE + UN DERGROUND CAR PARK REVITALISED RIVERWALK



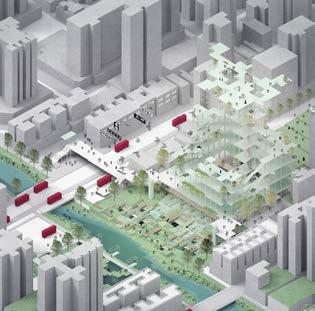



LANDSCAPE ARCHITECTURE SUPER ZOOM FOR DETAILS ZONE 03 1:8,000 1:1,000 1:4,000 1:500 1:2,000 1:250
YUEN LONG | TOWN CENTRE PHYSICAL MODEL SCALE 1:1,000
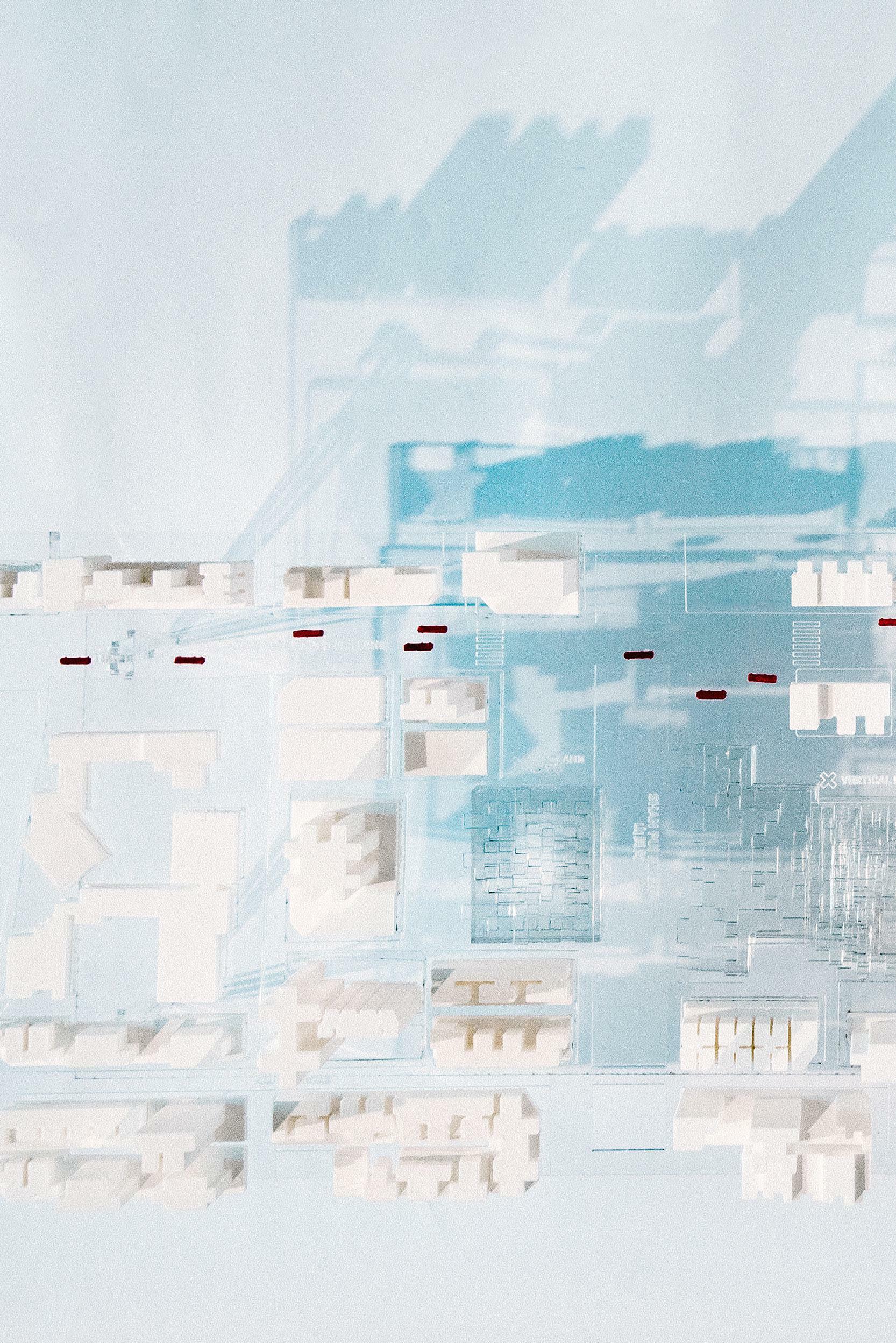
LANDSCAPE ARCHITECTURE 24 15:00 17:00 0 20 40 60 100 M SHAN PUI RIVER 山貝河 1/2,000
SHADE AT 15:00
WETLAND PARK UNDERGROUND CARPARK
SHADE AT 17:00
VERTICAL ECO PARK
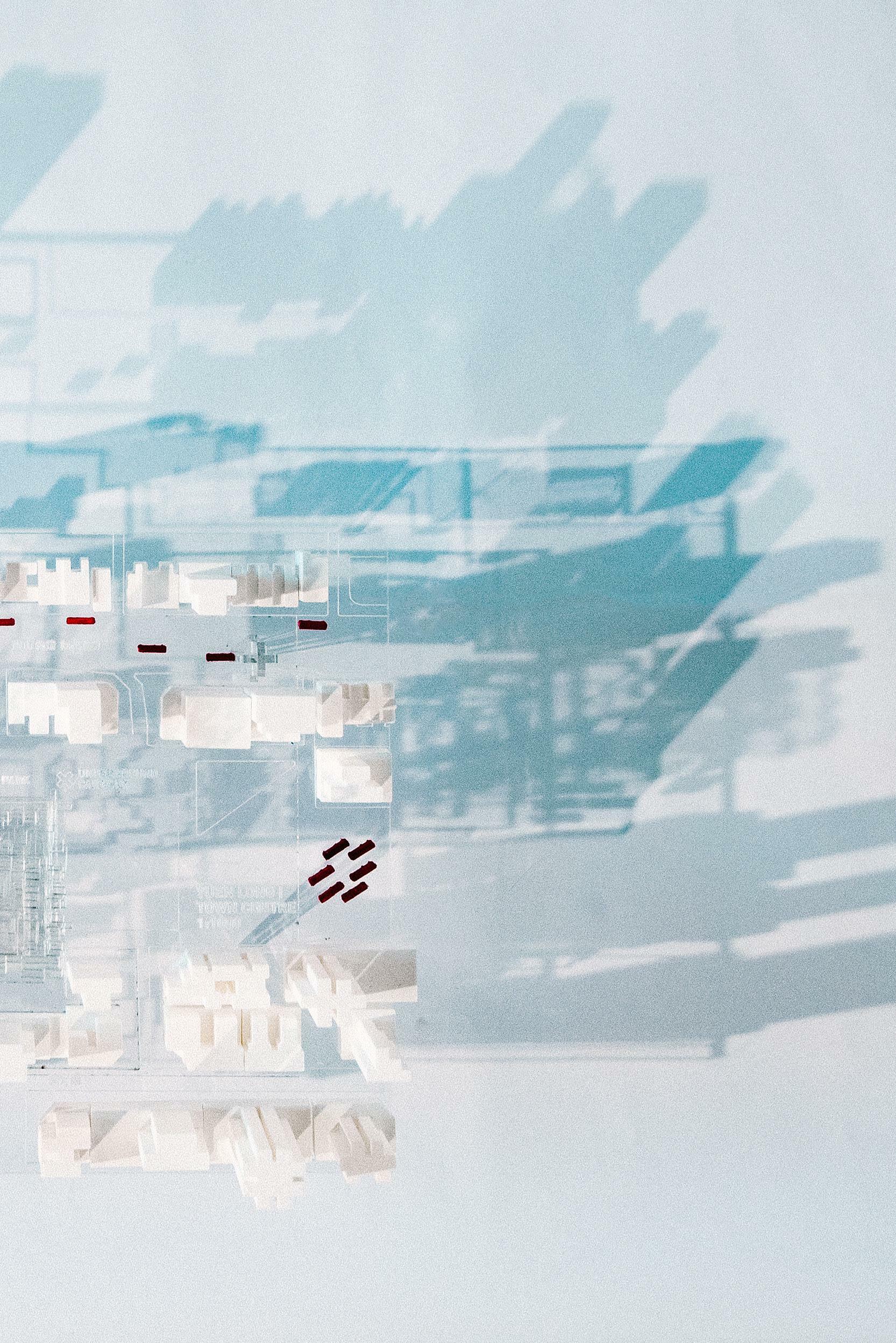
LANDSCAPE ARCHITECTURE 25

LANDSCAPE ARCHITECTURE 26
AT 17:00
AT 15:00
PROPOSED VERTICAL ECO-PARK CASTLE PARK ROAD KAU YUK ROAD SHADE
SHADE
SHAN PUI RIVER YUEN LONG | TOWN CENTRE PHYSICAL MODEL SCALE 1:1,000


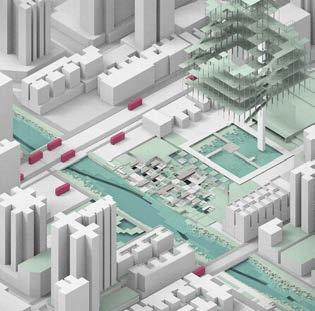

LANDSCAPE ARCHITECTURE 27 LOW NORMAL HIGH TIDAL-ARTICULATION RELATIONSHIP ZONE 03 01/12/202102/12/2021 03/12/202104/12/202104/12/2021 06/12/2021 05/12/2021 PREDICTED TIDAL LEVEL -0.5 0.0 1.0 1.5 2.5 3.0 3.5 TIDAL LEVEL (M) 01/12/202102/12/2021 03/12/202104/12/202104/12/2021 06/12/2021 05/12/2021 PREDICTED TIDAL LEVEL -0.5 0.0 1.0 1.5 2.5 3.0 3.5 TIDAL LEVEL (M) 01/12/202102/12/2021 03/12/202104/12/202104/12/2021 06/12/2021 05/12/2021 PREDICTED TIDAL LEVEL -0.5 0.0 1.0 1.5 2.5 3.0 3.5 TIDAL LEVEL (M) +4.00 +2.00 +0.00 -2.00 +6.00 A A A’ A’ YUEN LONG | VERTICAL GARDEN PHYSICAL MODEL SCALE 1:200
DESIGN OVERVIEW
ISOMETRIC BIRD-EYE VIEW
RE=Connecting people & water
ALISON TANG PORTFOLIO VER. OCT 2022 LANDSCAPE ARCHITECTURE SELECTED WORKS 28
EXISTING CONDITION
PROPOSED DESIGN
OTHER FACILITIES
COURSE
BARC0116 | Landscape Design 1 BARC0117 | Landscape Design 2 BARC0115 | Inhabitation and Environmental Systems
PLANTING & VEGETATION
PROJECT TYPE
Individual Work # Urban wetland park # Habitat creation
PROJECT LOCATION
North Greenwich, London PROJECT YEAR 2018-2019
CIRCULATION // PATHWAY
STUDIO MLA Y1 | Studio #01 Ana Abram Maj Plemenitas
PROJECT OBJECTIVE
LEVEL // LANDFORM
[ 4 ] OVERALL PROPOSED DESIGN
Changing drastically over the past centuries, the River Thames has been recovering from the highly polluted industrial canal. This is a golden timing for restoring habitats along River Thames to alleviate or overcome the extinction crisis. Located in North Greenwich, the target site is currently a 1 km2 brownfield consisting of various industrial firms. Due to the extensive artificial structures and the pollution produced by the firms on site, biodiversity is relatively low compared to other areas along the River. My objective is to create on the one hand habitats by regenerating this area for those declining amphibious species, such as water voles and turtle doves, and on the other hand, to provide a space where humans and other species may co-exist harmoniously.
ALISON TANG PORTFOLIO VER. OCT 2022 SELECTED WORKS LANDSCAPE ARCHITECTURE 29
RE= CONNECTING PEOPLE & NATURE DESIGN OVERVIEW COMPONENT LAYERING

ALISON TANG PORTFOLIO VER. OCT 2022 LANDSCAPE ARCHITECTURE SELECTED WORKS 30 09 02 04 10 09 09 07 07 08 12 08 12 11 03 01 05 06 09
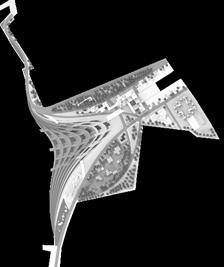





ALISON TANG PORTFOLIO VER. OCT 2022 SELECTED WORKS LANDSCAPE ARCHITECTURE 31
To transit between from urban to natural environment, spacious public spaces for more vigorous activities, such as playground and ball game, are
distributed near the main entries of the park. On another hand, non-disturbing and more peaceful activities such as walking, seating, sightseeing will be arranged near to the habitat zones. ACTIVE LESS ACTIVE ELEVATED WOODLAND 09 SUNKEN GARDEN 08 # Habitat Connection ENTRY PLAZA 01 MIST MAZE 02 PLAYGROUND 03 SUNKEN GARDEN 04 EDUCATIONAL MUSEUM 05 GREEN PAVILION 06 VIEWING PLATFORM 07 # Main Connection INNER PONDS AND ISLANDS 10 CANOE DOCK 12 ARTICULATED SHORELINE 11 # Waterway Connection Existing Docks # Public Activity Space Acting as the transition between urban and natural environment, low density public spaces are mainly distributed near the main entries of the park. #
Acting
#
In
Inner
ACTIVITY KEY WILDLIFE KEY EDUCATIONAL MUSEUM TINY MAMMAL WALK PHOTO SPOT AMPHIBIAN INFOMATION DESK CYCLING PLAYGROUND FISH BIRD INSECT WAYFINDING SIGNAGE SEATING / RESTING SPORT COURT CANOE DOCK FOOD & BEVERAGE UTILITIES CONNECTING RESTING PLAYING OBSERVATING
CIRCULATION AND SPACES LAYERS AND HIERARCHY
mainly
Woodland Habitat
as the green barrier, it concentrates on the two sides of the park. It is also elevated and shaped to convey water to Amphibious Habitat and river.
Amphibious Habitat
order to accommodate the needs of various species, the Articulated Shoreline aim to provide dynamic amphibious habitat, while the Inner Ponds and Islands provide relatively more stable and safer habitats. The
Ponds and Islands are surrounded by woodland habitat which helps isolating the industrial activities near by.
SUSTAINABILITY STRATEGY


LEVELS & DRAINAGE

ALISON TANG PORTFOLIO VER. OCT 2022 LANDSCAPE ARCHITECTURE SELECTED WORKS 32
GREENWICH 1/1000 0 4 8 12 20 M STOEMWATER TANK UNDERDRAIN (SWALE) OVERFLOW OUTLET DISCHARGE OUTLET WETLAND SHORELINE
MULTI-LAYER
ARTICULATED LIVING SHORELINE SWALE & PERMEABLE PAVEMENT PROMENADE WALKWAY RETENTION WETLAND INNER PONDS +0.00 -3.00 -6.00 +3.00 +6.00
By synthesizing the strategies suggesting above, the proposed design aims to provide solutions to multiple issues sustainably and ultimately enhance the liveability in North Greenwich. The following diagram demonstrates how the level difference and drainage of the proposed sustainability system works.
SECTION AA’
WETLAND



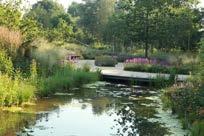


ALISON TANG PORTFOLIO VER. OCT 2022 SELECTED WORKS LANDSCAPE ARCHITECTURE 33 A’ A STOEMWATER TANK UNDERDRAIN (WOODLAND) OVERFLOW OUTLET OVERFLOW OUTLET Prevailing wind &Rain Sun Path SWALE & PERMEABLE PAVEMENT PLAZA & PLAYGROUND INFILTRATION WOODLAND WOODLAND HABITAT DETENTION BASIN WATER SQUARE UNDERGROUND DISCHARGE DIRECTION +10.00
PLANTING STRATEGY
ARTICULATED SHORELINE

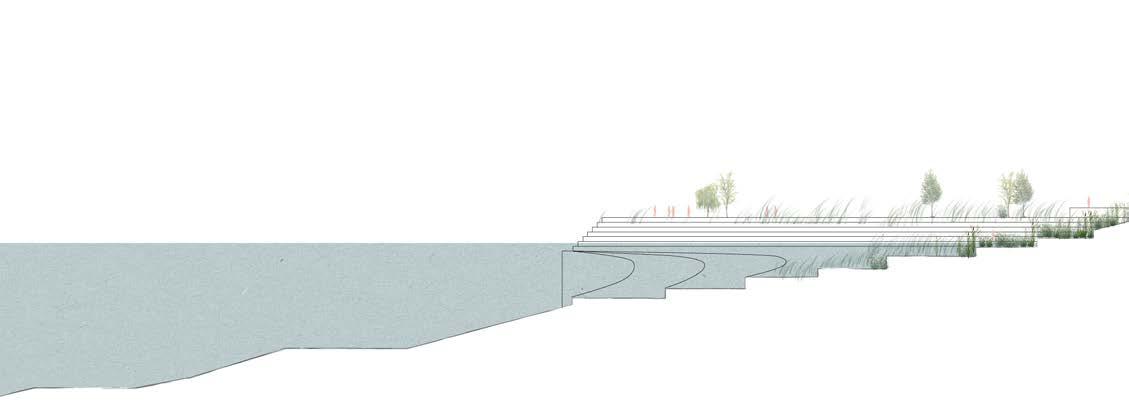
ALISON TANG PORTFOLIO VER. OCT 2022 LANDSCAPE ARCHITECTURE SELECTED WORKS 34
KEY WOODLAND HABITAT WETLAND
WOODY PLANTS WOODY PLANTS HERBAL PLANTS HERBAL PLANTS AQUATIC PLANTS
KEY SITE SECTIONS
HABITAT
SECTION AA’
+0.00 -3.00 -6.00 +3.00 +6.00
ARTICULATED SHORELINE VIEWING PLATFORM INNER PONDS AND ISLANDS
+0.00 -3.00 -6.00 +3.00 +6.00



ALISON TANG PORTFOLIO VER. OCT 2022 SELECTED WORKS LANDSCAPE ARCHITECTURE 35
WATERVOLE FROG FISH BIRD POLLINATOR HUMAN
ELEVATED WOODLAND WATER SQUARE
A’ A B B’
ELEVATED WOODLAND GREEN PAVILLION ENTRY PLAZA &




ALISON TANG PORTFOLIO VER. OCT 2022 Area (sqm) Tidal Level (m) Approximate Articulation Area Original River Edge Proposed Design POST RATIONALIZATION TIDAL-ARTICULATION RELATIONSHIP EVALUATION The following section evaluates the effectiveness on increasing articulation between land and water against corresponding tidal COMPUTER SIMULATION Tidal level = -2m A A’ A A’ LOW TIDAL LEVEL PHYSICAL SIMULATION CONSTRUCTION PHASING FROM LAND MANIPULATING TO PLANTING STAGE 01 GROUNDWORK STAGE 02 PATH AND SQUARE STAGE 03 OTHER STRUCTURES STAGE 04 PLANTING COMPLETION Refer to previous section Ground Modelling and Earth Works for details Constructing pavements and other hardscape elements e.g. railings Building structures such as green pavilion and decks along shoreline Transplanting and seed sowing performed during late autumn and winter
increasing the tidal level.



NORMAL TIDAL LEVEL

HIGH TIDAL LEVEL
By articulating the river edge, the total surface area where land and water contact would at least increase by 5 times.
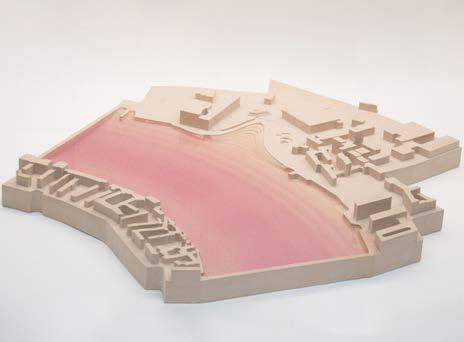



ALISON TANG PORTFOLIO VER. OCT 2022 SELECTED WORKS LANDSCAPE ARCHITECTURE 37
Tidal Level (m) Area (sqm) Approximate Articulation Area Original River Edge Proposed Design Tidal level = 2m A A’ A A’
Tidal Level (m) Area (sqm) Approximate Articulation Area Original River Edge Proposed Design
Tidal level = 6m A A’ N A A’
COURSE
BARC0114 History and Theory
PROJECT TYPE Illustrated essay ~ Individual Work
PROJECT YEAR 2019 TUTOR Tim Waterman
PROJECT OBJECTIVE
Similar to other narrative forms, drawing comics and storyboards are means for creators to express connotation and their beliefs to readers.
By arranging those narrated events to form a meaningful plot sophisticatedly, potentially it motivate readers’ imagination and engagement with the story. A successful example is Hayao Miyazaki’s animation, Princess Mononoke (1997).
By exploring the struggle between the gods of a forest and the humans who consume its resources, this animation aims to encourage audiences to rethink about the unbalanced relationship between nature and humanity.
Comic “swallowtail butterfly”
Inspired by the song “swallowtail butterfly”*, this comic aims to bring out the problem caused by urbanisation in Hong Kong. During the handover of Hong Kong from British to China in 1997, there is growing political and economical influence on the development direction of Hong Kong. Some parts of my hometown North District, where is the nearest to the border of China, has been agreed to cede control to China for development. Using swallowtail butterfly as the metaphor of Hong Kong residents, the comic try to encourage them to rethink whether it is worthwhile for our government to sacrifice Hong Kong’s people, wildlife and resources just for ingratiating PRC?
(Story and Comic by author)

Music Video
“Swallowtail Butterfly” by Greenpeace https://www.youtube.com/watch?v=4t17Z7WlU7c
ALISON TANG PORTFOLIO VER. OCT 2022 LANDSCAPE ARCHITECTURE SELECTED WORKS 38 - swallowtail
SWALLOWTAIL
[ 5 ] A#01-05
BUTTERFLY
letting buildings stand where flowers once grew,

is this what paradise looks like?

ALISON TANG PORTFOLIO VER. OCT 2022 SELECTED WORKS LANDSCAPE ARCHITECTURE 39 swallowtail butterfly -
B#01-03
HOUSE MIYABI
PROJECT TYPE
Self-initiative residential project
PROJECT YEAR 2018
COLLABORATORS
Alison Tang (Landscape Design)
Joshua Bigcas (Architectural Design)
PROJECT OBJECTIVE
Landscape design is transformative. It is able to alter the experience of space and how we live and feel. In collaboration with Joshua, “Miyabi” is a self-initiated project aiming to bring seasonal colours to the 480m2 Japanese house in a contemporary approach. To echo with the traditional Japanese aesthetic ideals “miyabi”, which refers to the bittersweet awareness of the transience and decline of things, indigenous trees and shrubs representing their corresponding seasons are planted as focal points in spaces and gardens. You can dance with cherry blossoms rain in the spring wind, observe hydrangea changing from blue to violet after each summer rain, pick a lovely maple leaf as a bookmark during autumn, as well as decorate your pine tree with winter snow.

ALISON TANG PORTFOLIO VER. OCT 2022 LANDSCAPE ARCHITECTURE SELECTED WORKS 42
1
SUMMER
[ 7 ]
Spring. Summer. Autumn. Winter. evergreen

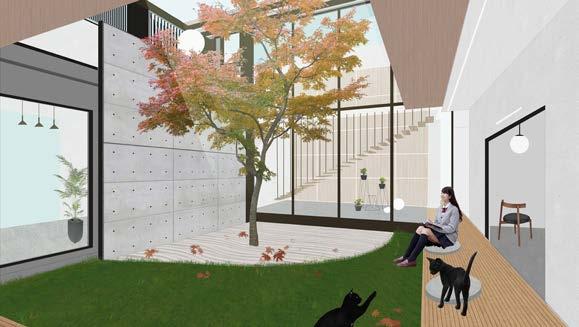
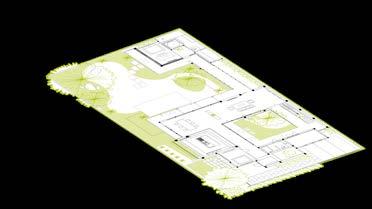

Cherry (Cerasus yedoensis)
Hydrangea macrophylla
Maple (Acer palmatum)
Pine (Podocarpus macrophyllus) Bamboo (Phyllostachys heteroclada)

ALISON TANG PORTFOLIO VER. OCT 2022 SELECTED WORKS LANDSCAPE ARCHITECTURE 43 SPRING AUTUMN 2 3 4
2 4 3 1 作 品 集 二 〇 〇 二 〇 八
[ 8
PROJECT EMADS
PROJECT TYPE
E-learning platform and e-textbook development PROJECT YEAR 2014-2015
CLIENT Education Bureau, HKSAR COLLABORATORS
Alison Tang (Lead Designer & Editor), Sui Lam (Graphic Designer), etc.
SCOPE OF WORKS
+ Designed tailor-made design guidelines and framework for interactive e-books learning platform iClass

+ Designed 7 cartoon characters for branding purpose
+ Edited and typeset 36 textbooks and 15 exercise books

+ Organized various promotion events and designed souvenirs targeting pupils
+ Provided management support to the project EMADS
Sample primary mathematics e-book content on iClass platform (2015)
ALISON TANG PORTFOLIO VER. OCT 2022 SELECTED WORKS 44
]
[ 9 ]
MISCELLANEOUS




ALISON TANG PORTFOLIO VER. OCT 2022 SELECTED WORKS 45
DUNKIRK (2017)
The Shape Of Voice (2017)
EXPLOSION (2017)
WONDER WOMAN (2017)
CLEAR & CLEAN
COURSE
CCST9004 Technilogies Designed for the Developing World
PROJECT TYPE
Straw Bale Composting Toilet
COLLABORATORS
Alison Tang (Group Leader) Yoyo Yiu Helena Tai
PROJECT LOCATION Tanzania

PROJECT YEAR 2010
PROJECT OBJECTIVE
Project “Clear and Clean” aims to address the sanitation and environmental problem in Tanzania. As a developing country, Tanzania is still low in GDP per capita, education level, as well as technological level. Thus, in this project, after considering deeply both technical and social factors in Tanzania, we proposed to establish a new human excreta management system by building easy-build, cost saving, sustainable straw bale composting toilets.
KEY FEATURES OF STRAW BALE COMPOSTING TOILET
TECHNICAL MECHANISMS
Overview of the straw bale composting toilet designed for Tanzania



Mechanism of removable collecting bucket in composting toilet
Mechanism of air circulation using ventilated improved pipe

LANDSCAPE ARCHITECTURE SELECTED WORKS 46
Waterless Toilet 3 Straw Bale Construction 1 Ventilated Improved Pipe 2
HEAT BAD SMELL FRESH AIR
Straw Bale Toilet Sketchup Model
(2015)
GLIMPSE OF SKY
COLLABORATORS
PROJECT OBJECTIVE
Living in the concrete jungle of Hong Kong, we are surrounded by skyscrapers and can only see the sky by looking up through narrow gaps between buildings. Yet, it would definitely an interesting moment if you could find funny shapes of sky. Imitating the roof gaps on cardboard with sky photos taken inside it, this installation we presented aimed at showing the process of sky searching to audiences.
ALISON TANG PORTFOLIO VER. OCT 2022 SELECTED WORKS
ARCHITECTURE 47
LANDSCAPE
“Glimpse of Sky” Conceptual Model (2011)
Photos of Sky Gaps between Buildings
COURSE HKU General Education Summer Programme (Hong Kong Cityscape and Architecture) PROJECT TYPE Installation Art PROJECT YEAR 2011
Alison Tang + Philip Chan + Andy Wong

ALISON TANG PORTFOLIO VER. OCT 2022 SELECTED WORKS 48
SELECTED
2018 - 2022
NGA MAN TANG ALISON UNIVERSITY COLLEGE LONDON
WORKS







































 CONCEPTUAL PAINTING INTERWEAVING NATURE + THE URBAN.
CONCEPTUAL PAINTING INTERWEAVING NATURE + THE URBAN.






























































