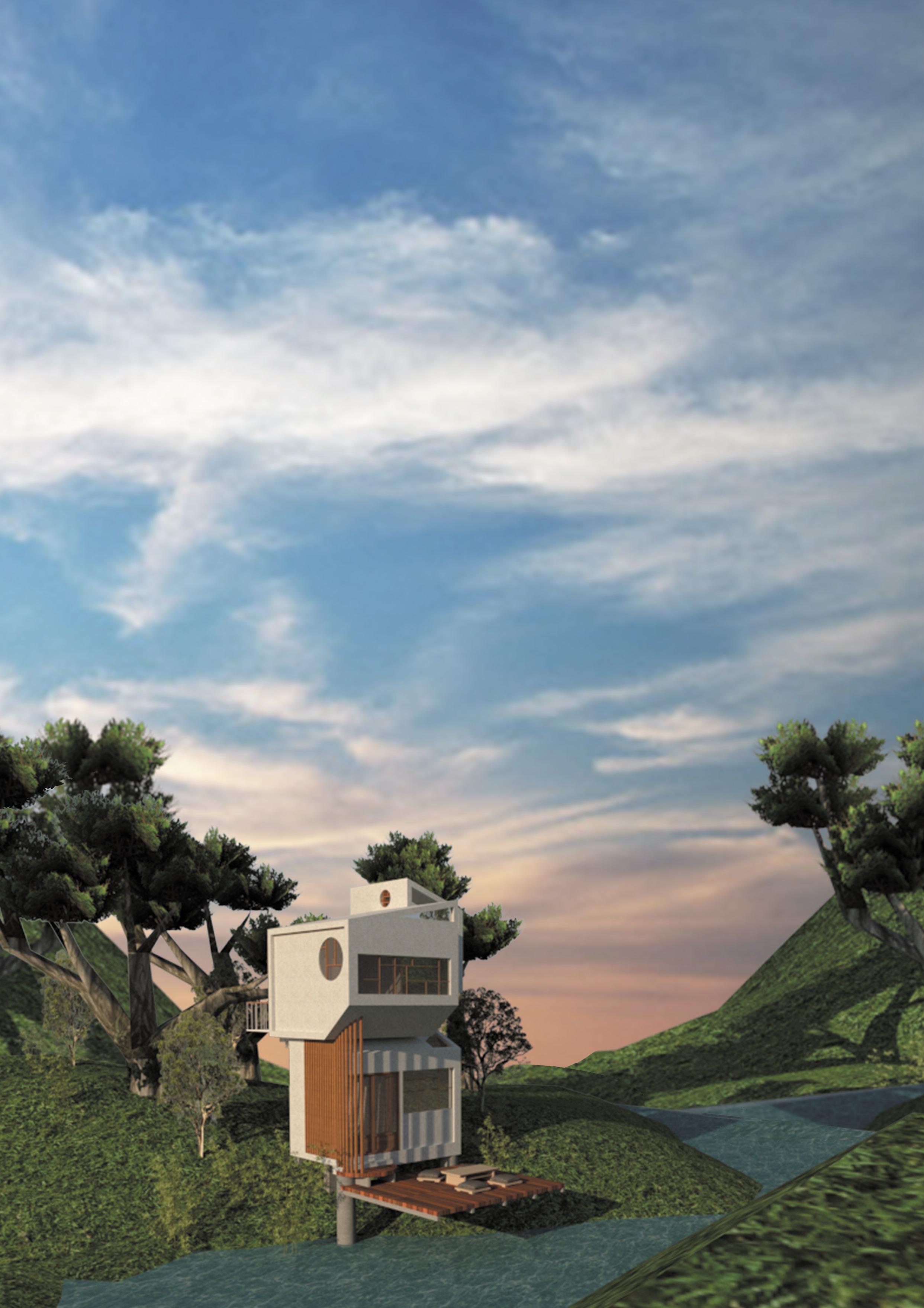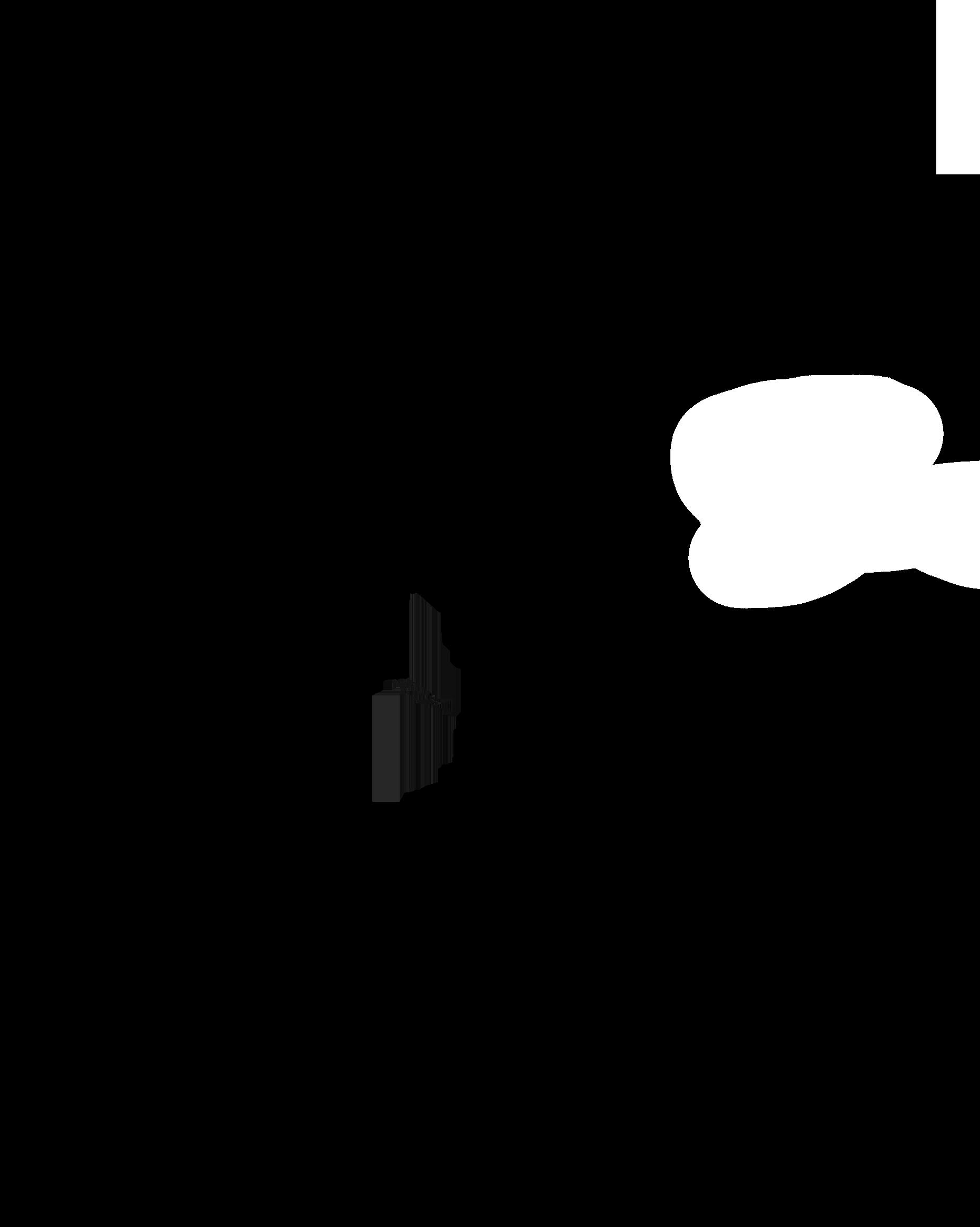ALIYAH KAMARUL
ARCHITECTURE PORTFOLIO selected works
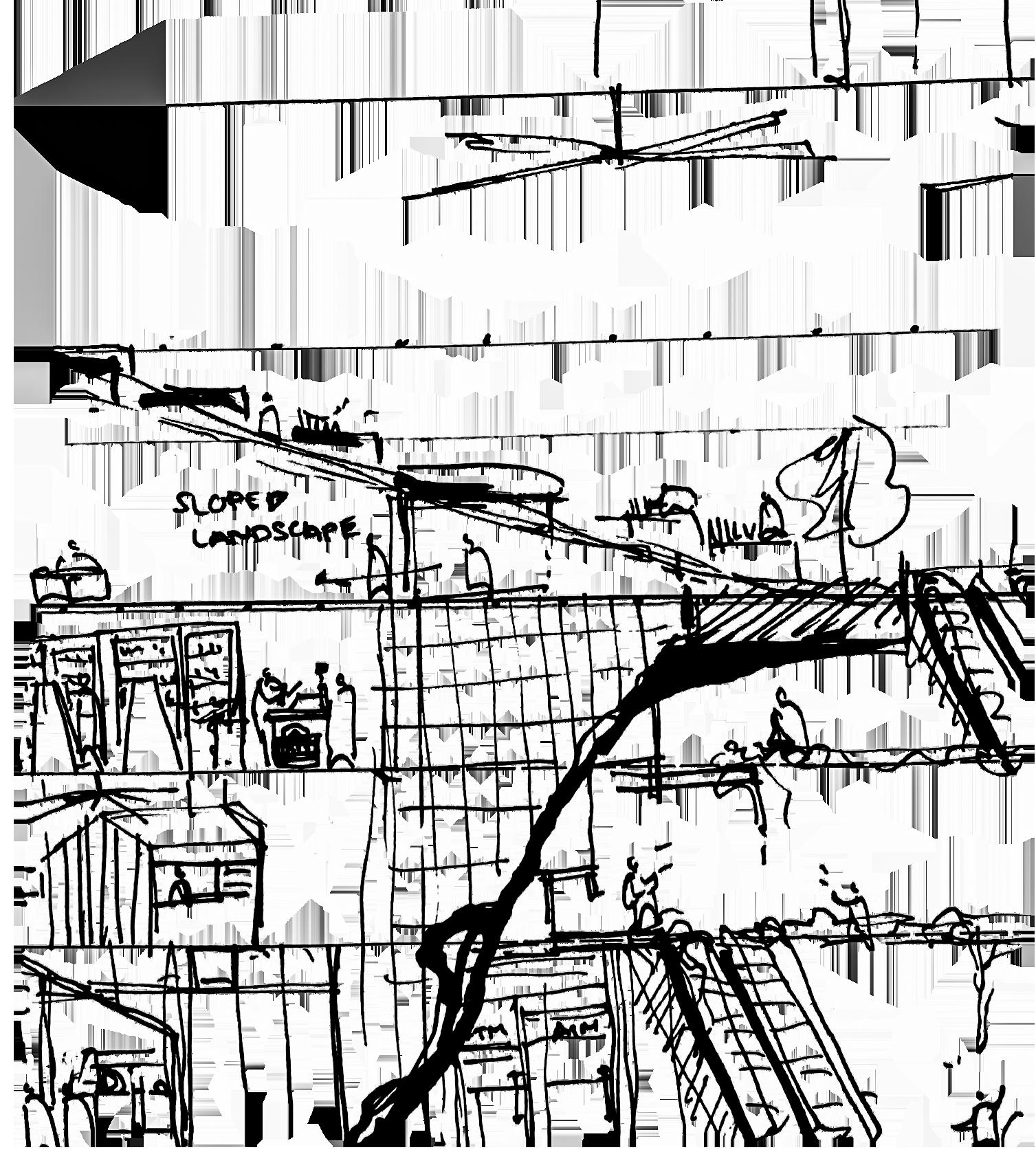
2020-2023
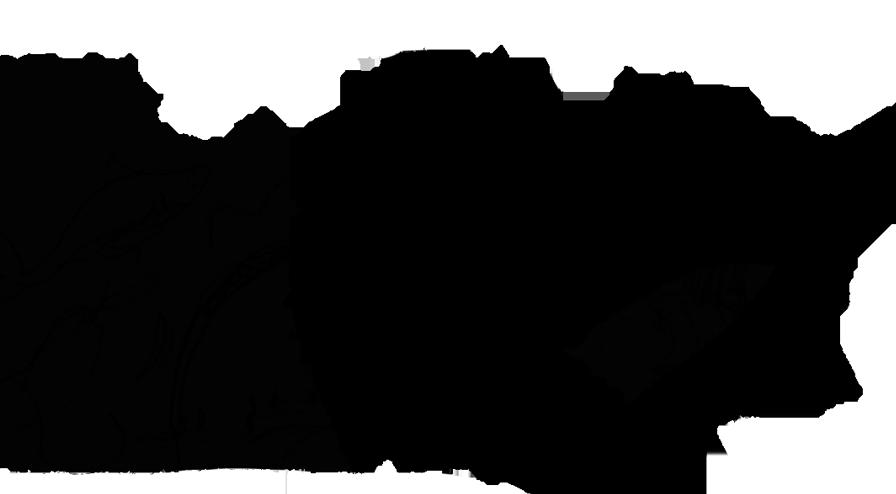
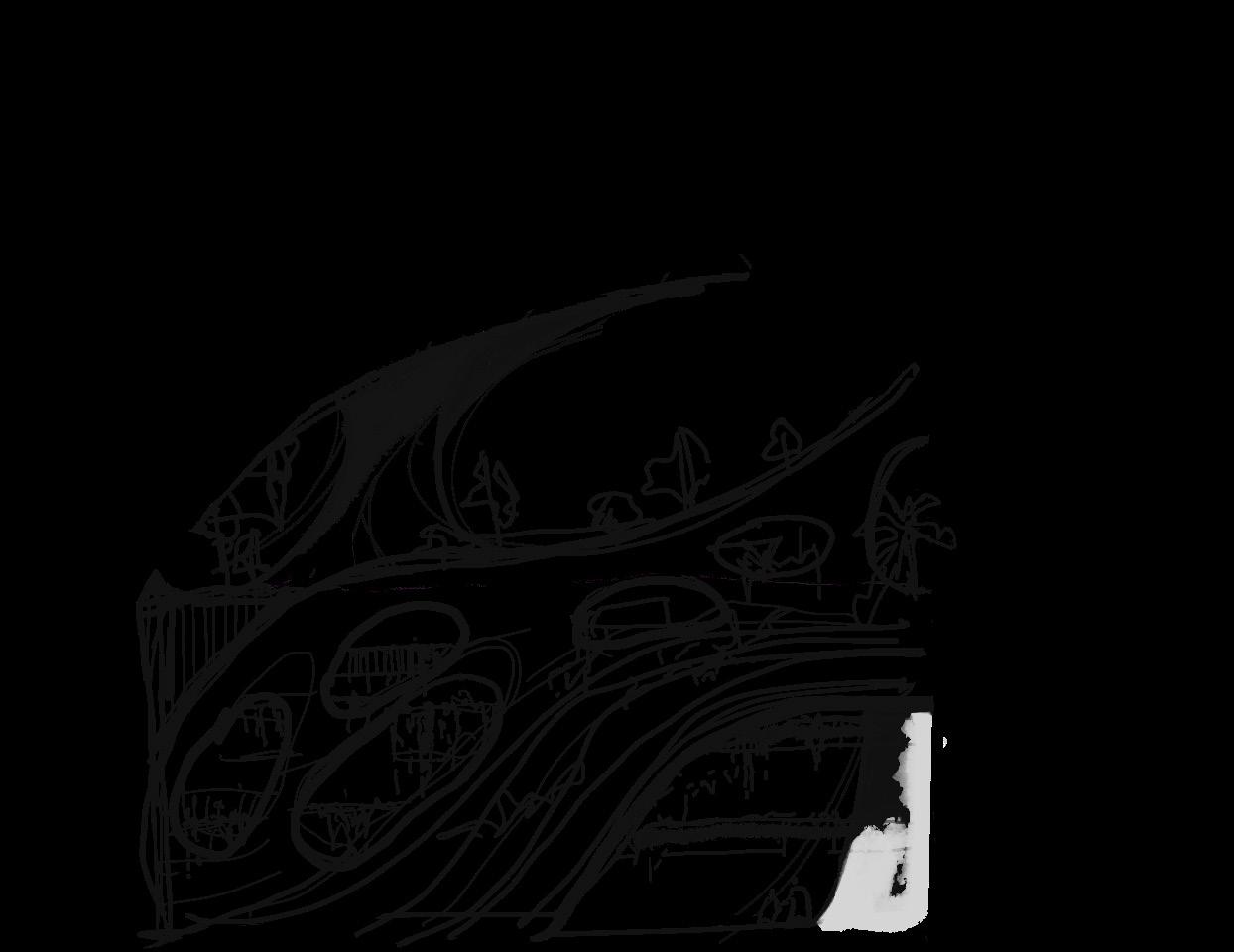


2 SKETCHES 66-67 EIGHT-TEA CAFE 46-53 AM HOUSE 54-65 AL-HOUT AQUARIUM 16-23 KAMPUNG TAKAFUL 6-15 Academic Internship Miscellaneous Curriculum Vitae 1 2 3 4 CONTENT
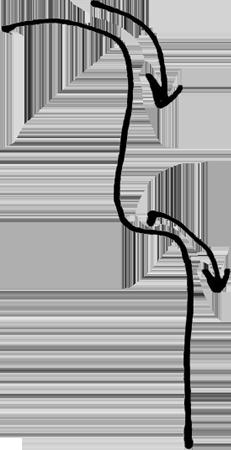

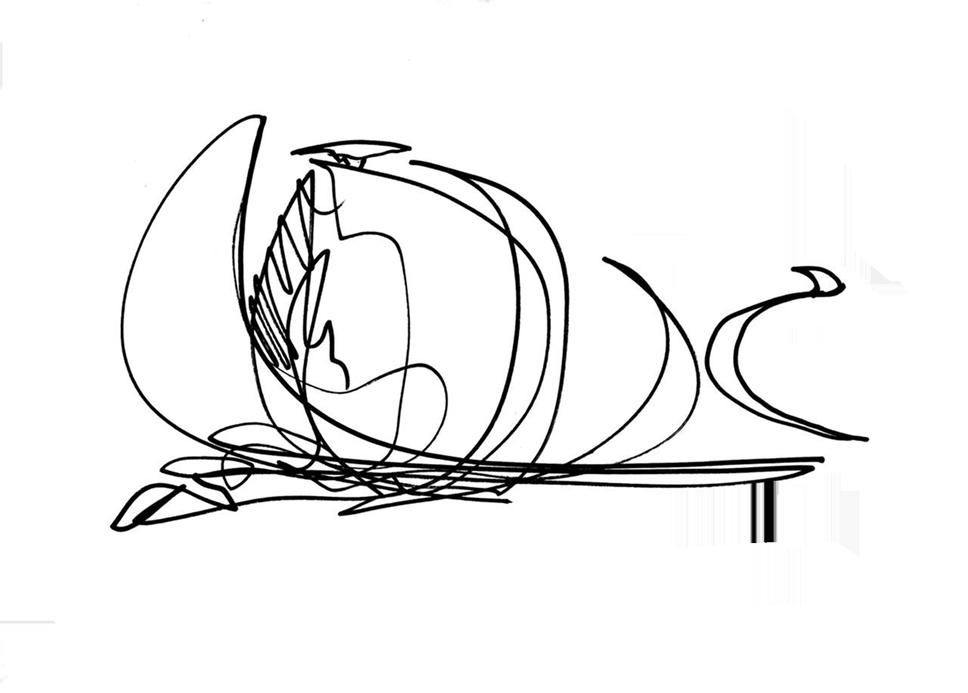
2023 3 하나 / HANA 40-45 LAMBDA HOUSE 24-33 スポット / SPOTS 34-39
and writing. Meticulous, introspective, and attentive to the finest details. Firmly believes in the power of comprehensive design to empower individuals and communities alike.
Country of Origin: Brunei Darussalam
Date of Birth: 22.12.2002
Email: aliyahkamarulaa@gmail.com
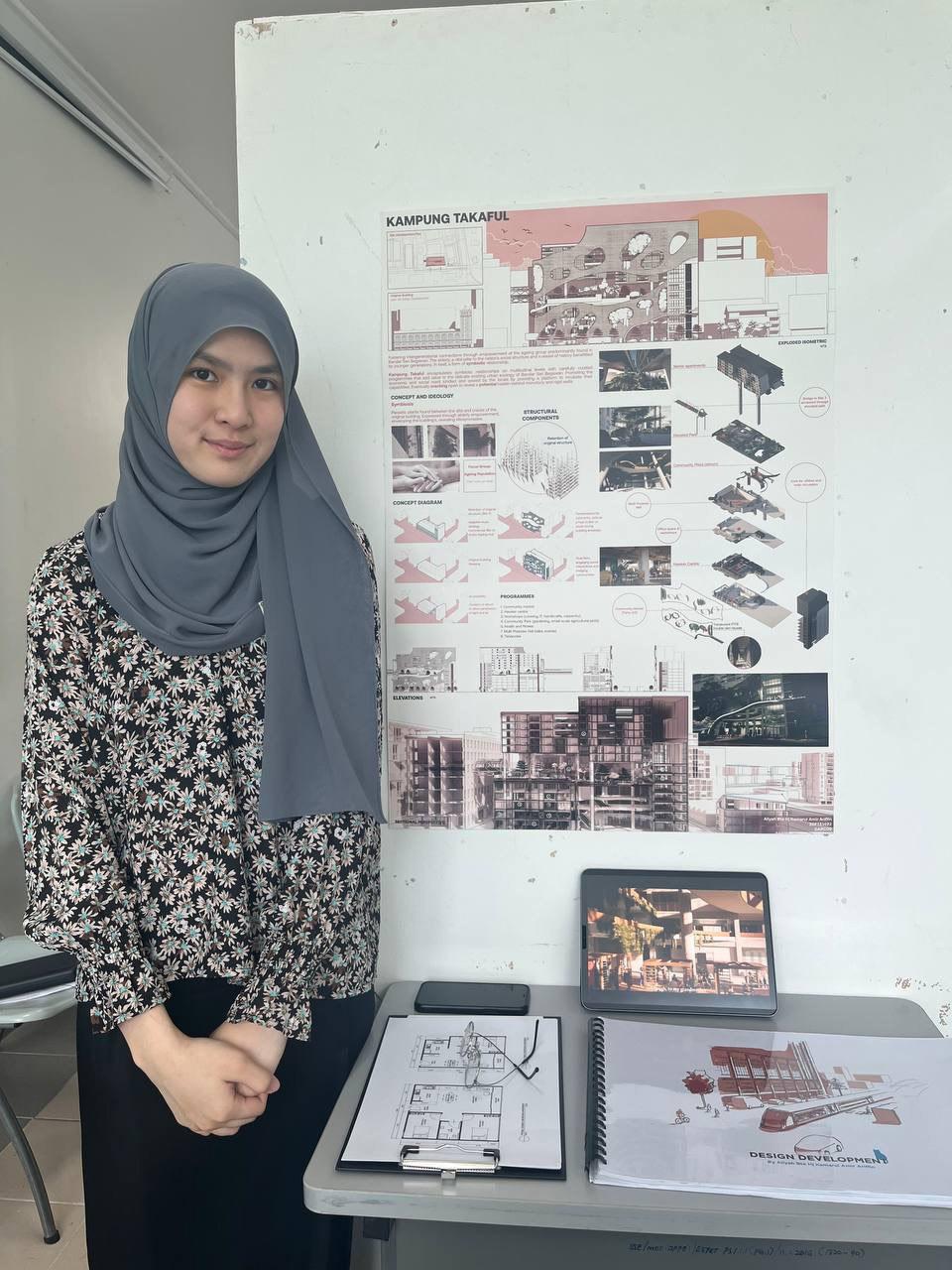
CV I Aliyah Kamarul 4
Software Proficiency
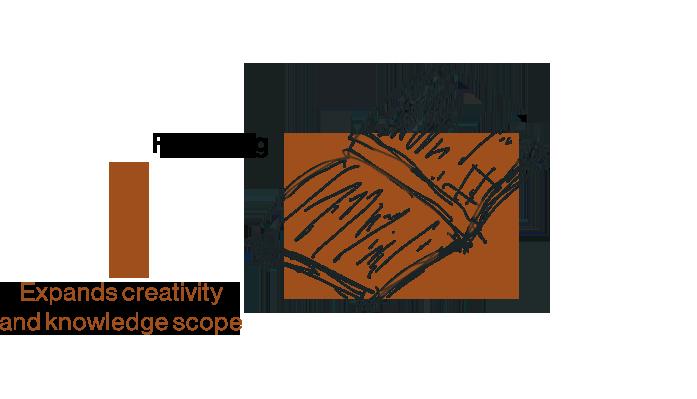
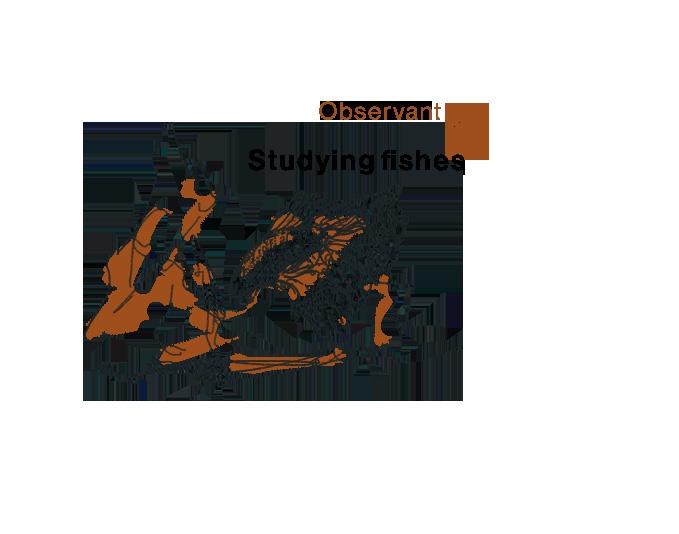
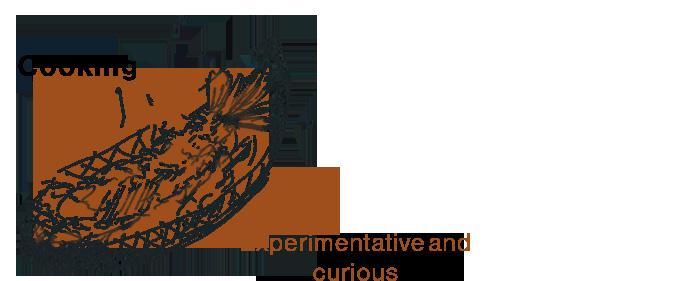
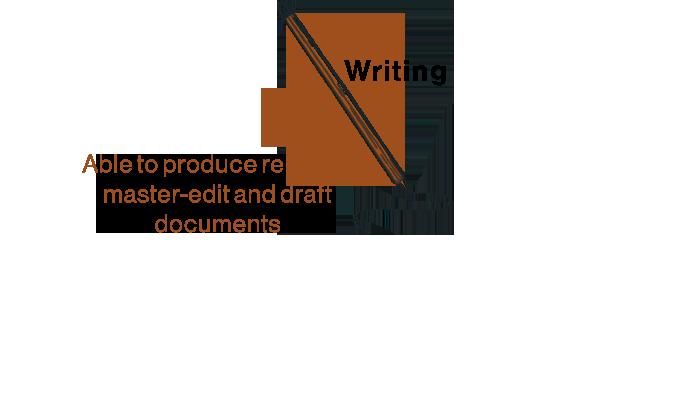
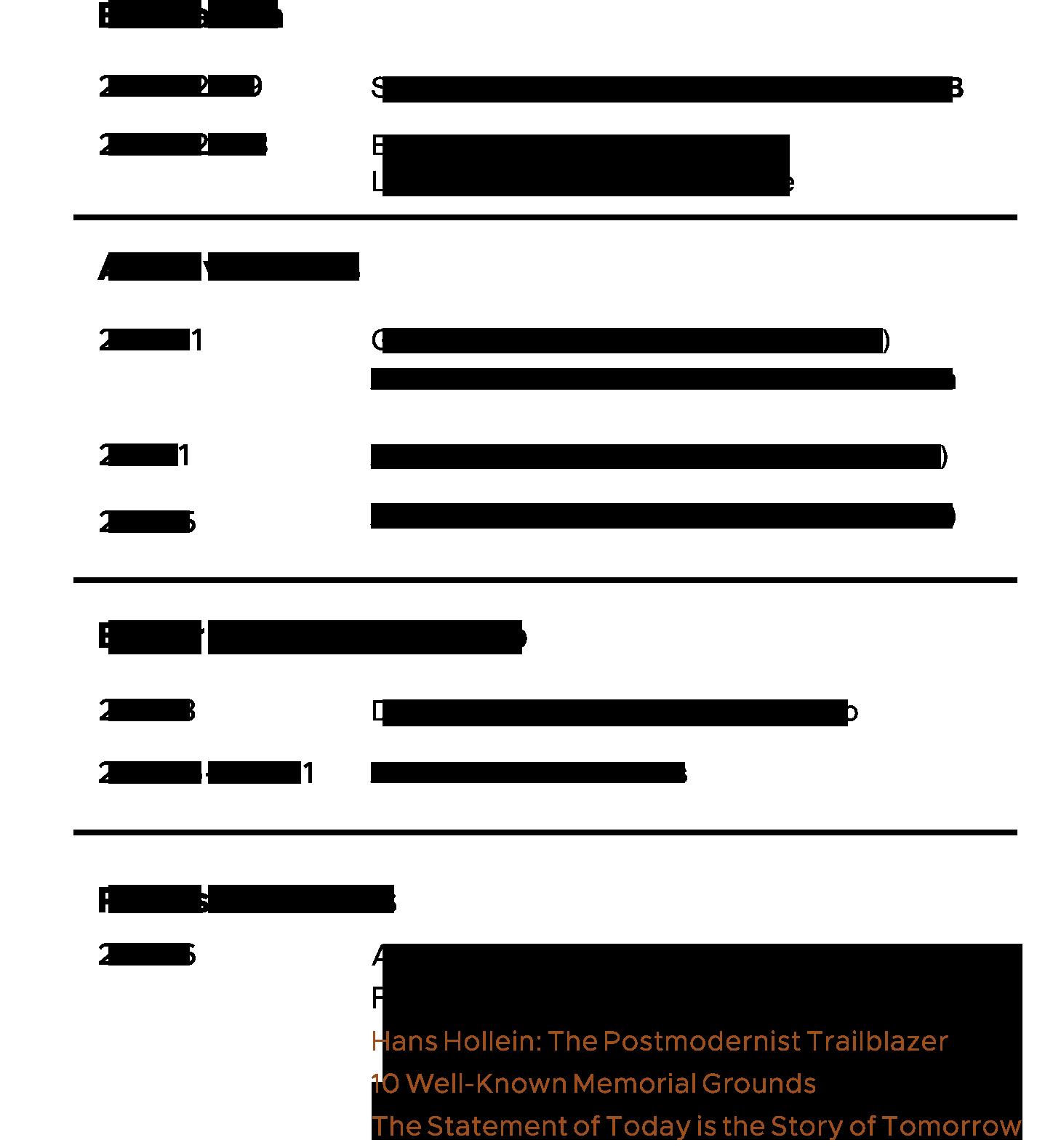
AutoCad
SketchUp
Enscape

Twinmotion
Adobe PS
Adobe IS
Adobe ID
Procreate
Languages
English
Malay
Chinese
Interests
2023 5
2023
Final Year Project: Eco-city

Bandar Seri Begawan
Brunei Darussalam
KAMPUNG TAKAFUL
Jalan McArthur Development
To revitalise an old town, the proposed Kampung Takaful is a by-product of an adaptive reuse strategy that fosters intergenerational connections through empowering the ageing group predominantly found in Bandar Seri Begawan. With the retention of its original framework, the once a commercial filler is now transformed into an active ageing hub that incubates the locals’ capabilities.
2 I Academic 6
Photoshop
Softwares Utilised Sketchup + Enscape
Scan to find video
render
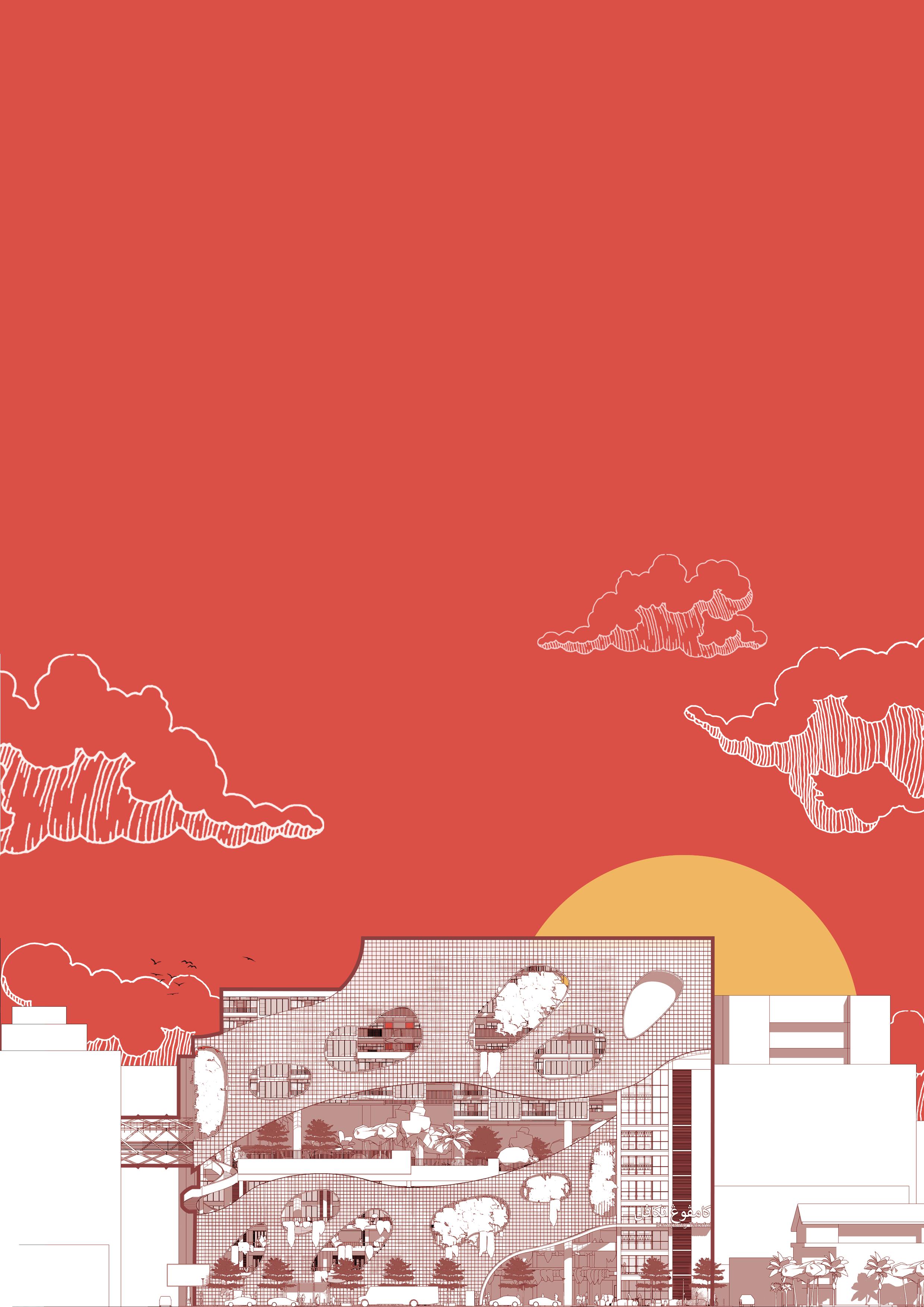
2023 7
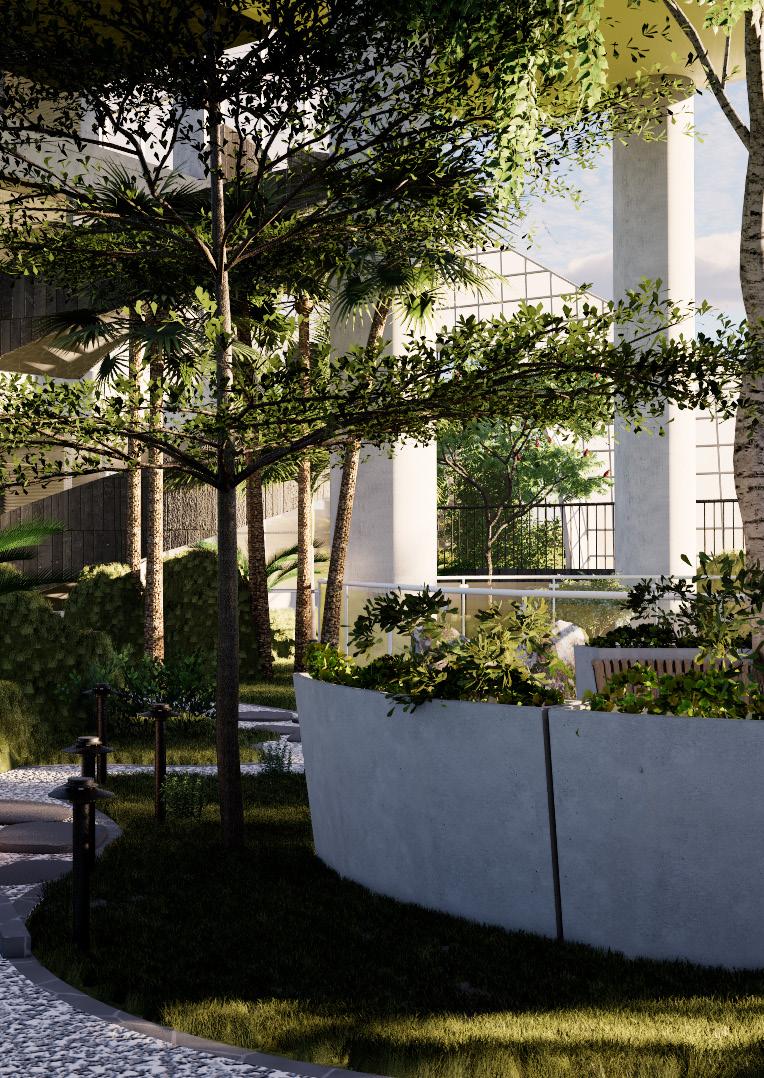
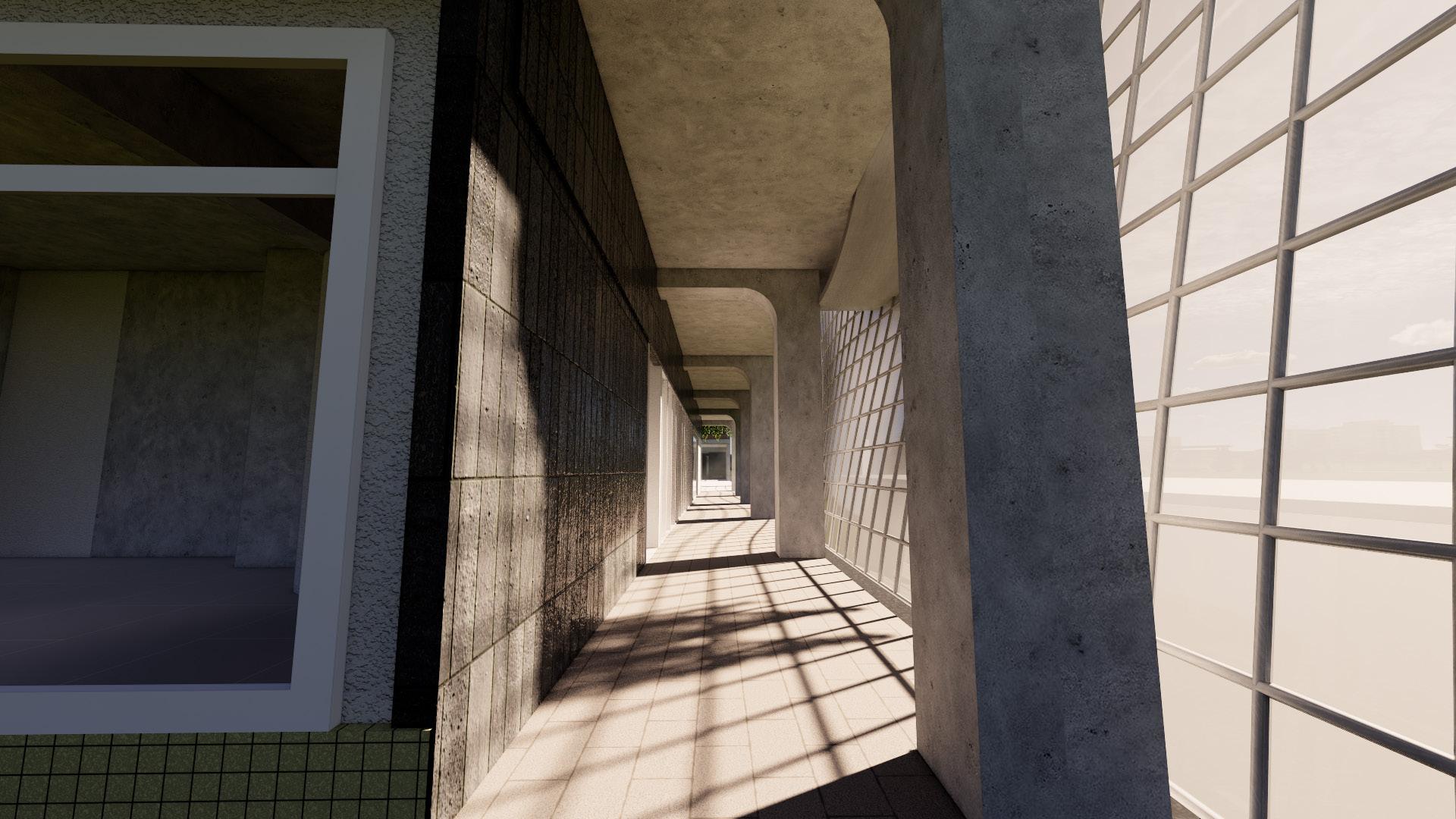
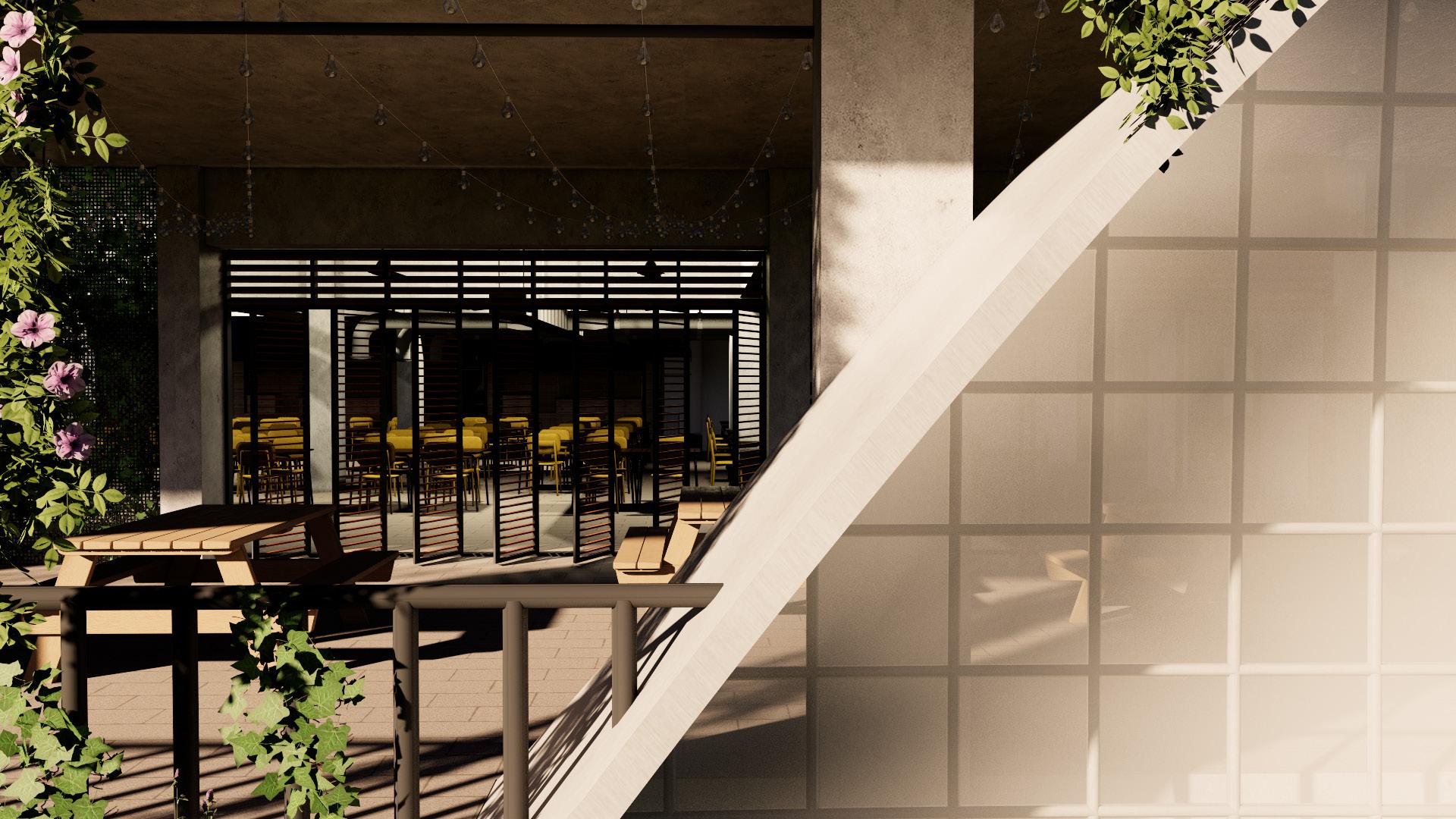
2023 9
Original Building
Concept Diagram
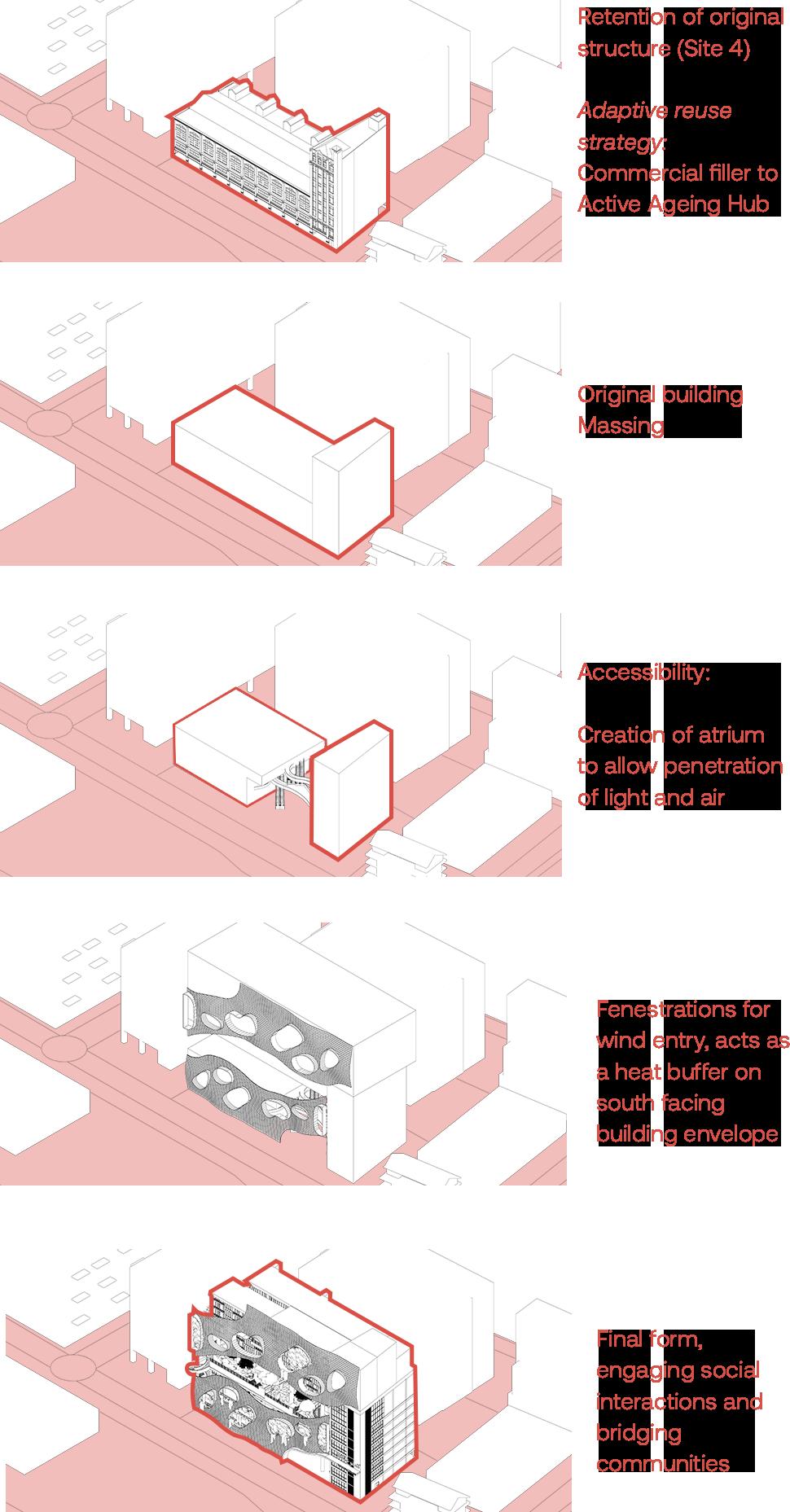
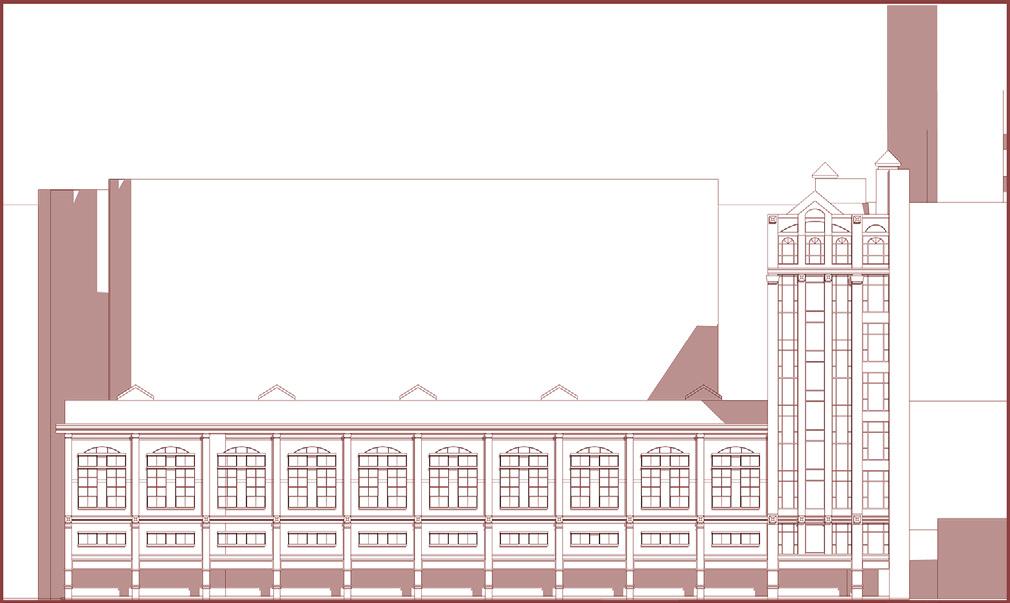
Concept and Ideology
Focus Group: Ageing Population
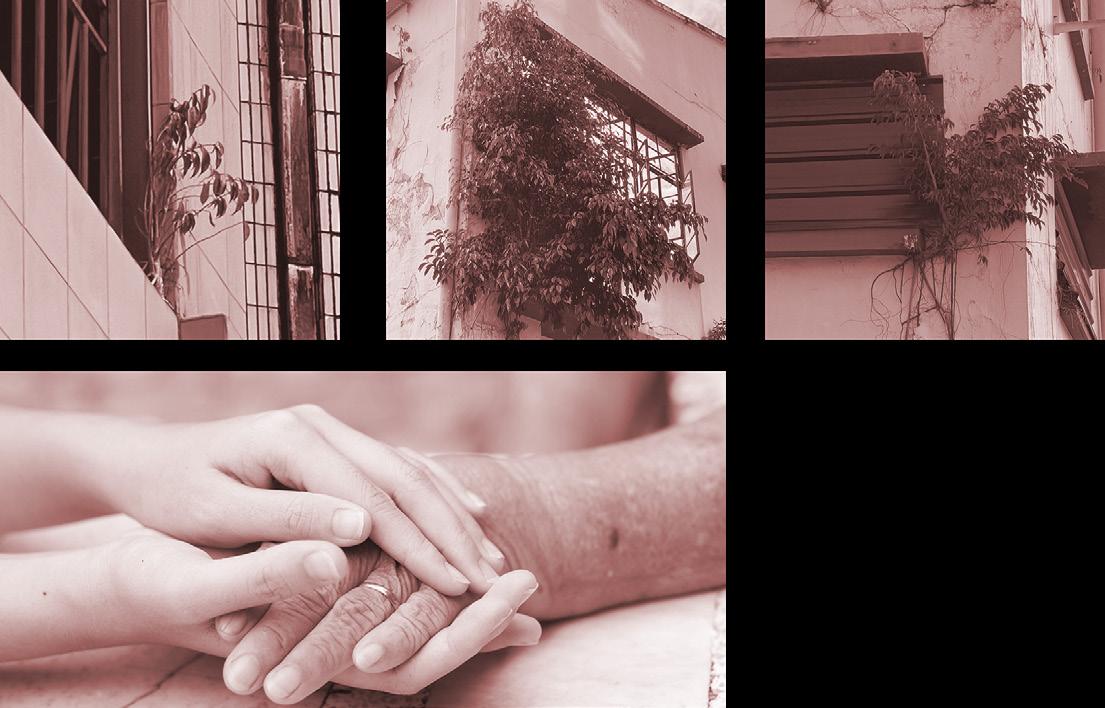
their roots go deep
The adapted concept (symbiosis) expresses a similarity between the seemingly neglected elderly and parasitic plants found growing from the crevices of old buildings. Just like the plants, when given a proper host, will thrive. Hence, empowering the elderly through a comprehensive scope of programmes held within the building.
Structural Components retention of original framework
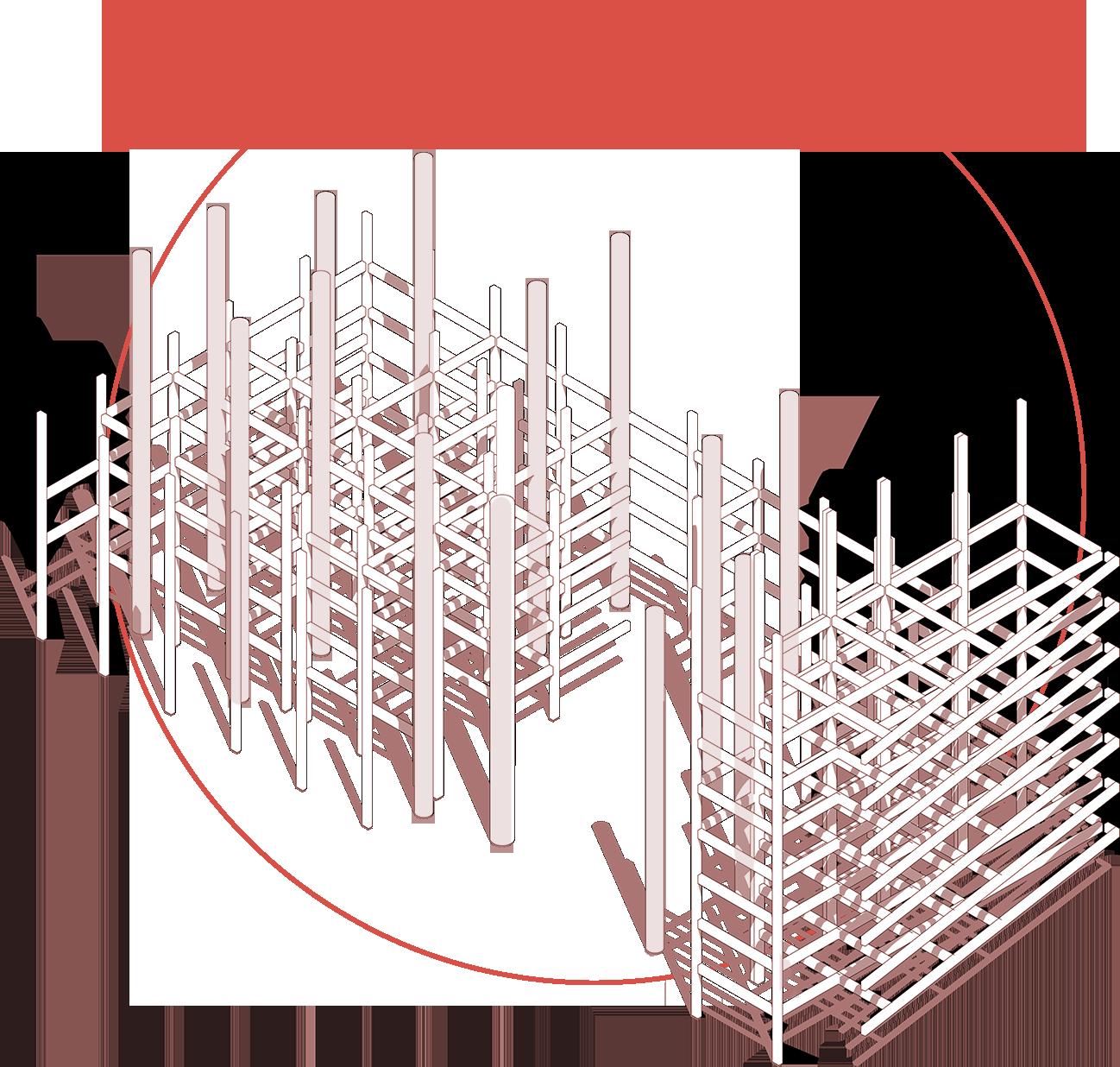
2 I Academic 10
new
structure
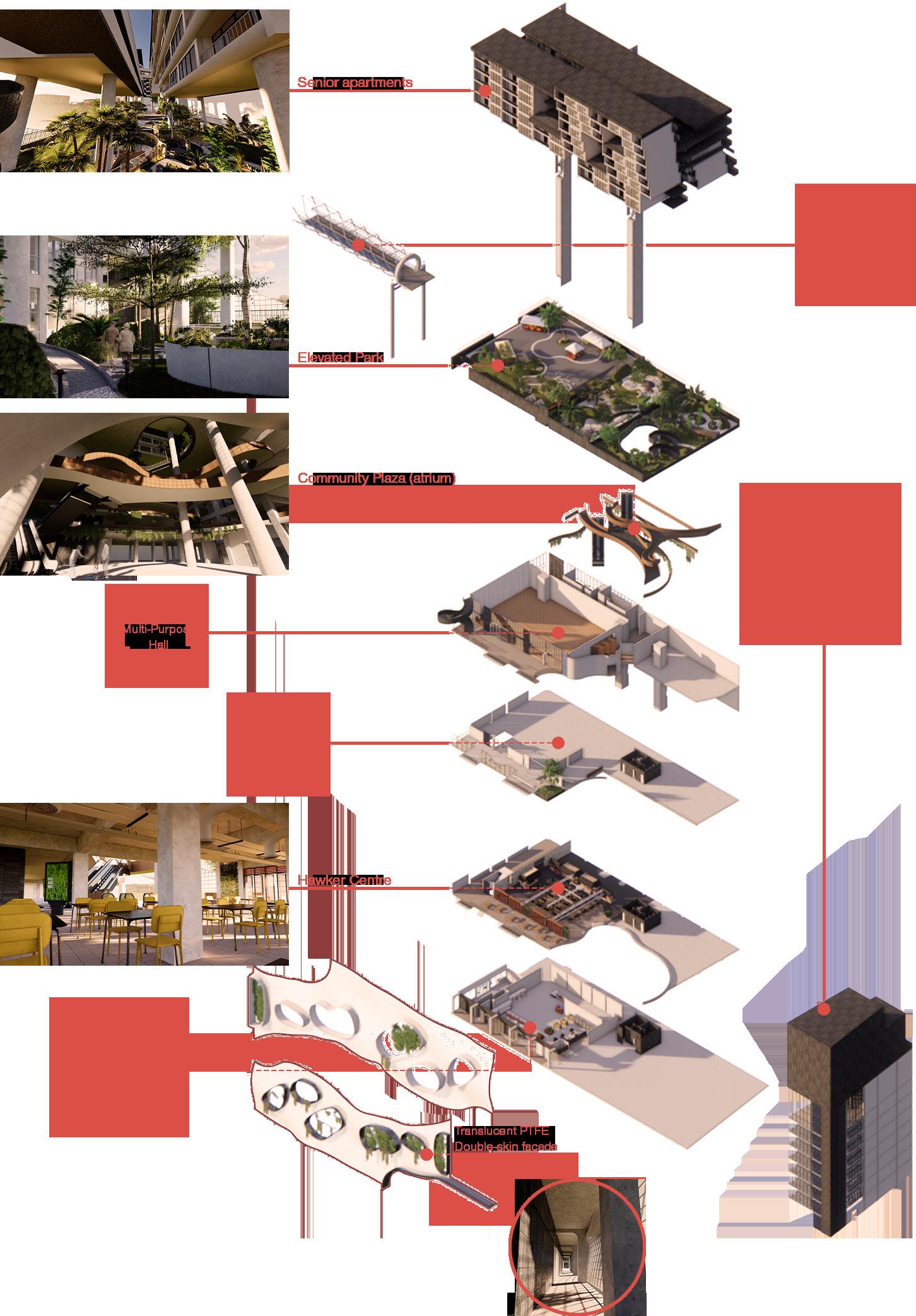
2023 11 Exploded isometric NTS
Sectional Perspective
PROGRAMMES
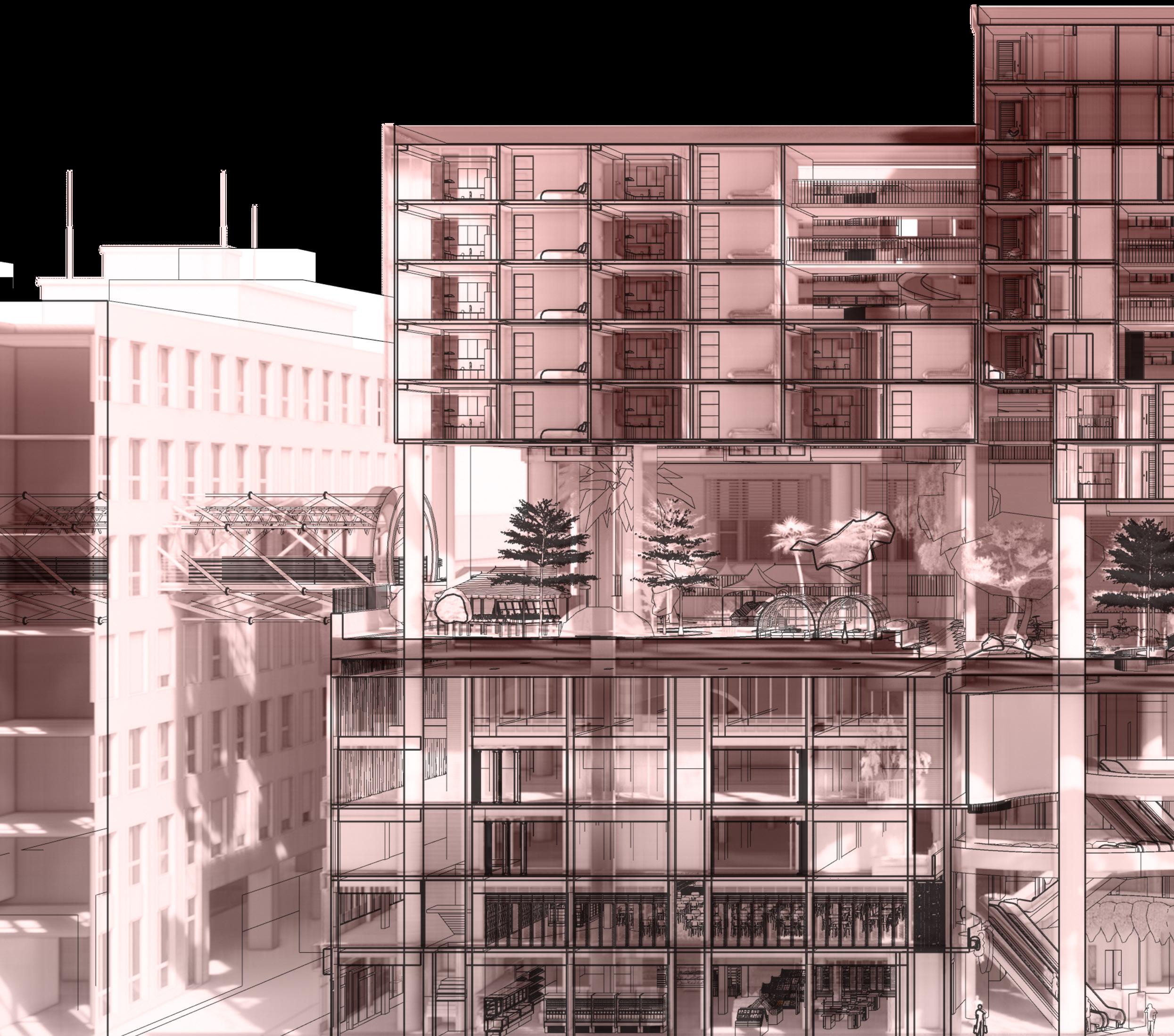
2 I Academic
1. Community market
2. Hawker centre
3. Workshops (cooking, IT, handicrafts, carpentry)
4. Community Park (gardening, small-scale agricultural plots)
5. Health and fitness
7. Multi-Purpose Hall (talks, events)
1 2 3 5 7 4 6
6. Tenancies
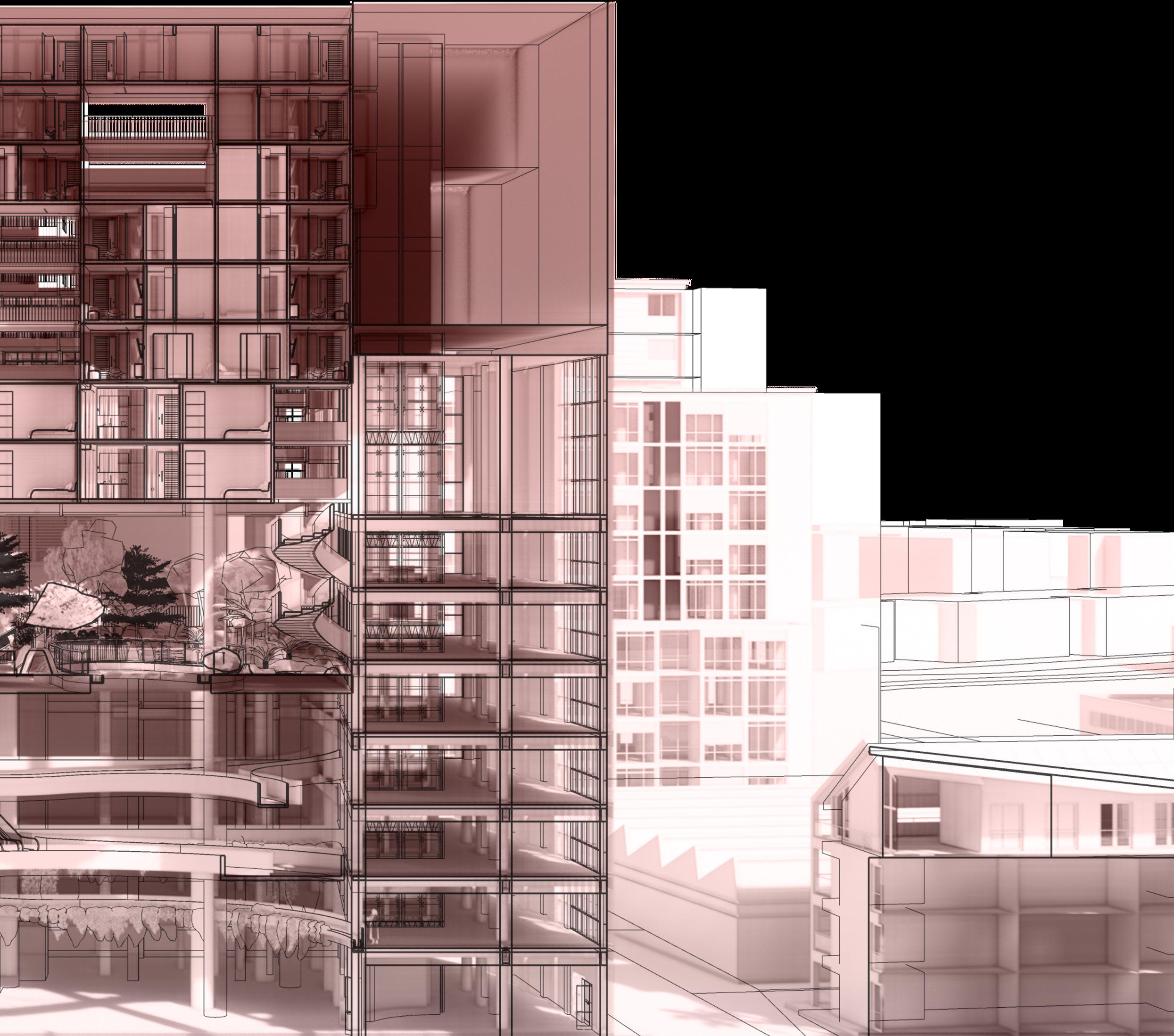
2023
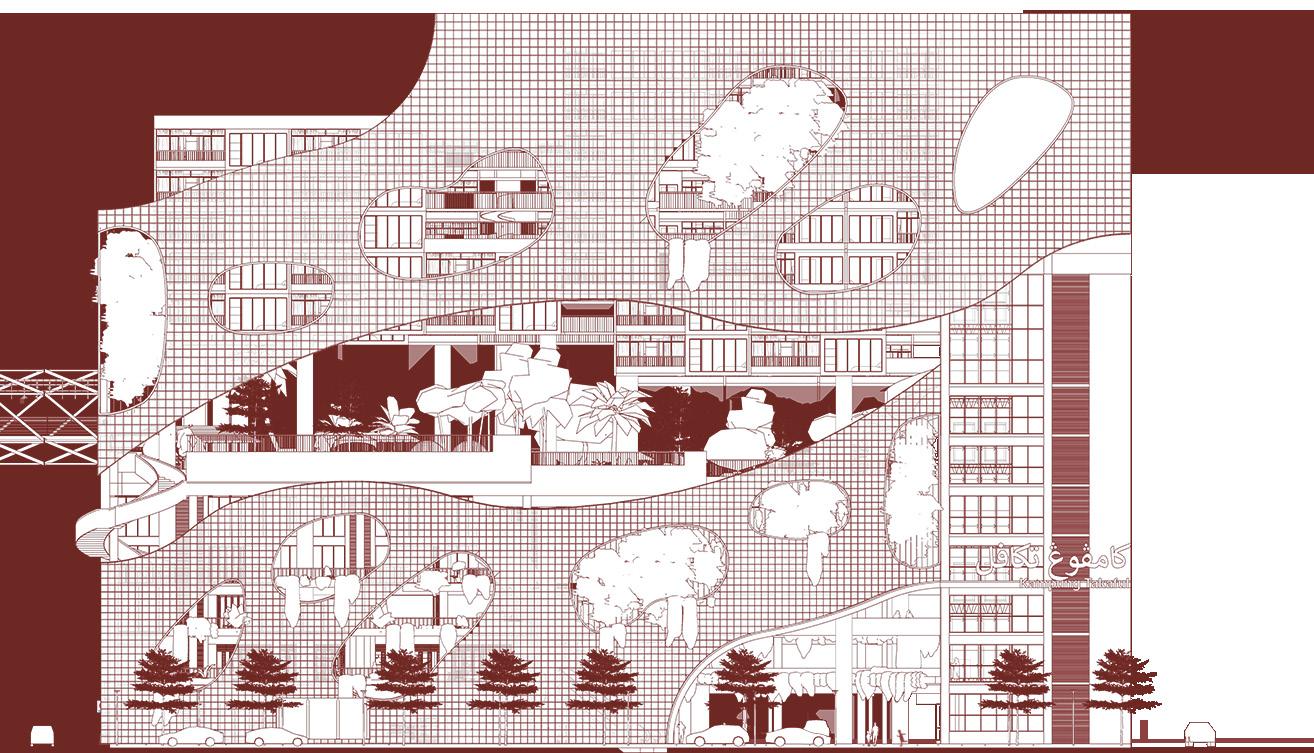
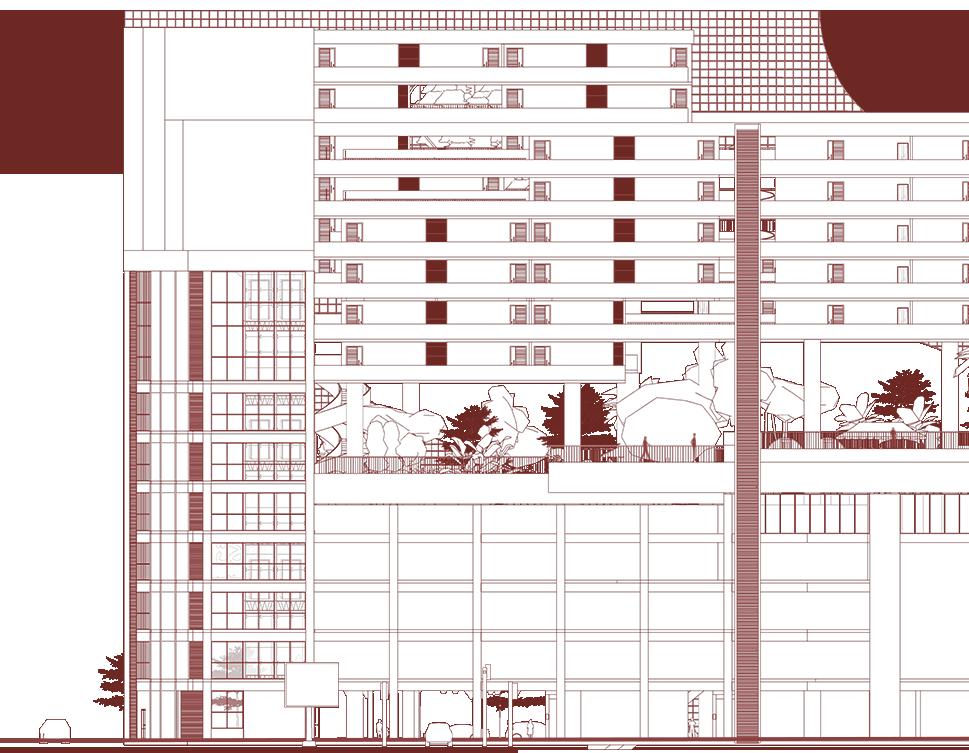
2 I Academic 14
Elevations NTS Front Rear
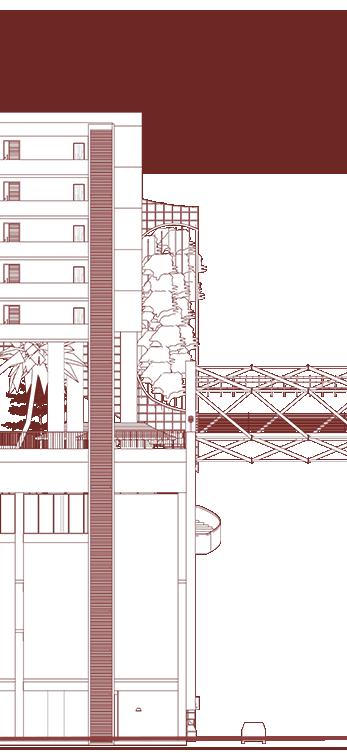
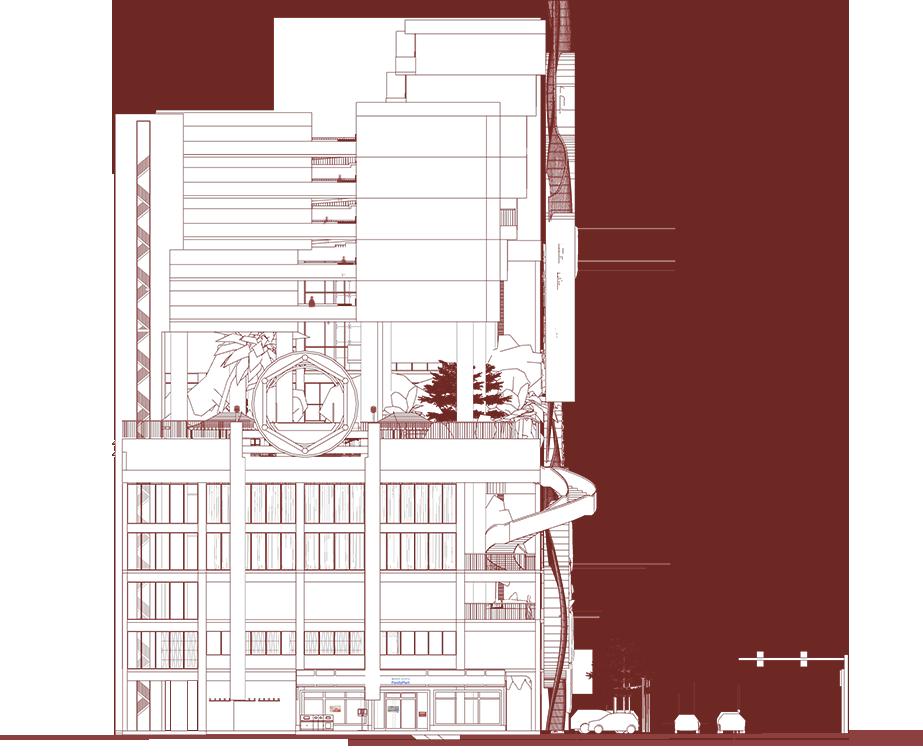
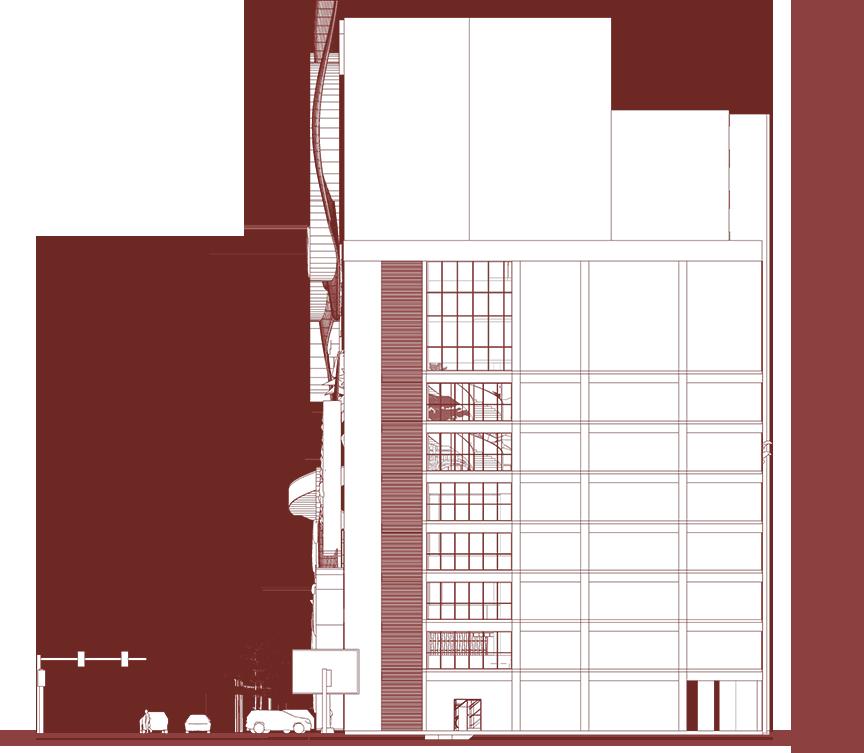
2023 15
Left Right
Design Studio III: Commercial Project
Pekan Tutong
Brunei Darussalam
AL-HOUT AQUARIUM
Proposed Commercial Development
Overfishing has taken a great toll on Brunei’s reefs, where the locals often see the surface of the issue, what actually settles on the sea floor are large trawls scraping through the sea bed, destroying the aquatic life’s habitats. This fluctuation of marine-life species results in an imbalanced ecosystem. Parallel to this plight, the dwindling pride of Brunei’s cultural identity, vulnerable to global trends and modern feats. This leads to a cultural
lag and the diminishing hold of Brunei’s national philosophy, MIB. To combat this, awareness, remembrance and representation is vital to conserving both the national identity and marine-life.
The Al-Hout Aquarium (The Whale), embodies a fragment of Brunei’s past and Nabi Yunus AS’s story to reconstruct a lesson, this trailblazes the population towards Wawasan 2035, instilling a greater sense
of patriotism and selfdevelopment.
Bearing 2079sqm on Site 1, the superstructure tucks amongst the trees, instituitions and the PMMPMHAMB Hospital allowing nearby patients, students and civilians to conveniently walk-by and unwind. The facade represents a trawl net, eventually torn apart to portray, release.
2 I Academic 16
2022
Softwares Utilised Sketchup + Enscape Photoshop

2023 17
Sectional Perspective



Concept and Ideology

Reconstruction + Reflection = Orientation

Human beings orient themselves through memory. The equation dissects three components in order to develop a thorough design. First, we apart what we know and reconstruct it again. Hence, taking the renowned Hassanal Bolkiah Aquarium and extracting its basic form, the arc. The shape is then reflected to the whale, a symbol of monumentality and compassion. Relevant elements like stories of the past are reflected upon then portrayed in a new light. Hence, a new orientation.




2 I Academic 20

Entrance


2 I Academic 22
Front
Left Elevations NTS

2023 23
Exploded Isometric NTS
Rear Right
2021
Design Studio II: Residential Kampung Lumapas
Brunei Darussalam
LAMBDA HOUSE
Proposed Residential Project
The foundation of a nuclear family would usually consist of trust, love and compassion. However, that is not usually the case. With each their own varying and dynamic natural frequency, quarrels, bickering and misunderstandings lead to - friction. Subsequently, creating a fault. Though with time and tolerance, the fault would be bridged and a new understanding will culture. Regardless of individual variance, families will always be of the same wavelength.
Derived from the Greek word λάβδα (λ-wavelength), the Lambda Haus is derivative of its scientific aspects turned function and form. With regionally sourced bamboo veiled across the first-floor characterising compression, the following ground floor is of an open space (rarefaction). Elements of the client’s reminiscence are relived in this design. Glass blocks, arches, frontal lounge placement and dining-staircase proximity. Immediately upon entering the
house, one would be greeted by the central courtyard’s lush greenery and mellow trickling of water. Targeting the “always in the room” dilemma, the courtyard would draw the family to sit by the garden in hopes to bridge their relationship. With the strategic intent of creating a light and air well both illuminating and cooling the house, reducing electrical wastage.
2 I Academic 24
Softwares Utilised Sketchup + Enscape Photoshop + AutoCad
24

2023 25




2023 27
Concept and Ideology Frequency
The form subtly resembles a frequency wave. A satirical pseudonym to the family’s familiarity with arches (a feature from their first house). The spaces were arranged and sculpted with sun, wind and scenic considerations. The family space was to sit directly opposite the public space, which was shifted to the first floor to overlook the open space without compromising the homeowners’ privacy.


2 I Academic 28


2023 29
Front Rear Right Left

2 I Academic 30
Connection detail between prayer room and courtyard
NTS


2023 31



2 I Academic 32

2023 33 Exploded Isometric NTS
2021
Environmental Science: Cabin on a hillside Batu Apoi, Temburong
Concept and Ideology


2023 37
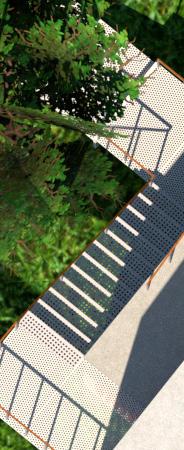


2 I Academic 38
NTS
Elevations
Front Right

2023 39
NTS
Left
Floor Plans
Rear
Module 1
Pantry + Deck
Module 2 Resting area
Module 3 T/B
Roof Outline
Form, Space and Order: Pavilion

Politeknik Brunei, School of Science and Engineering
Kuala Belait
Courtyard Pavilion
The Hana pavilion expresses the struggles faced by students at the instituition. The lotusan analogy for the human condition - grows and blooms from muddy waters, students alike, going through unfavourable conditions too, grow. More petals (module 2) can be added to accommodate the growing number of students at the instituition, with a dedicated module (the bud - safe space) that allows solitude, reflection and introspection that supports growth with oneself while being able to transition to collaborative open spaces, that supports growth with other students .
하나
2020
Manually Drawn
2 I Academic 40

2023 41
Concept and Ideology
Growth
Growth within oneself: “Safe Space”
Growth with support (learning with others): Open Space


Growth with the surroundings: Modular expansion

2 I Academic 42 Selected excerpts from Design Process






2023 43
NTS
Elevations
Presentation Boards

2 I Academic 44

2023 45
Bandar Seri Begawan
EIGHT-TEA CAFE
Proposed Interior Fit-Out
Softwares Utilised
2022
Sketchup + Enscape Photoshop
3 I Internship 46
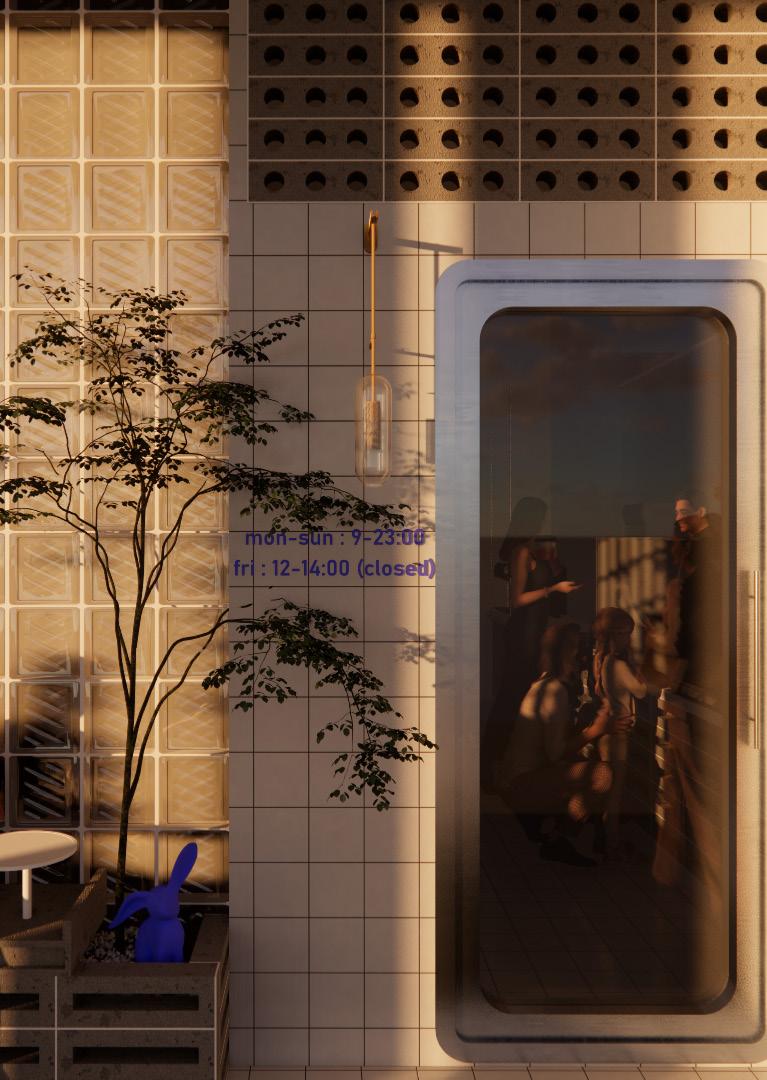
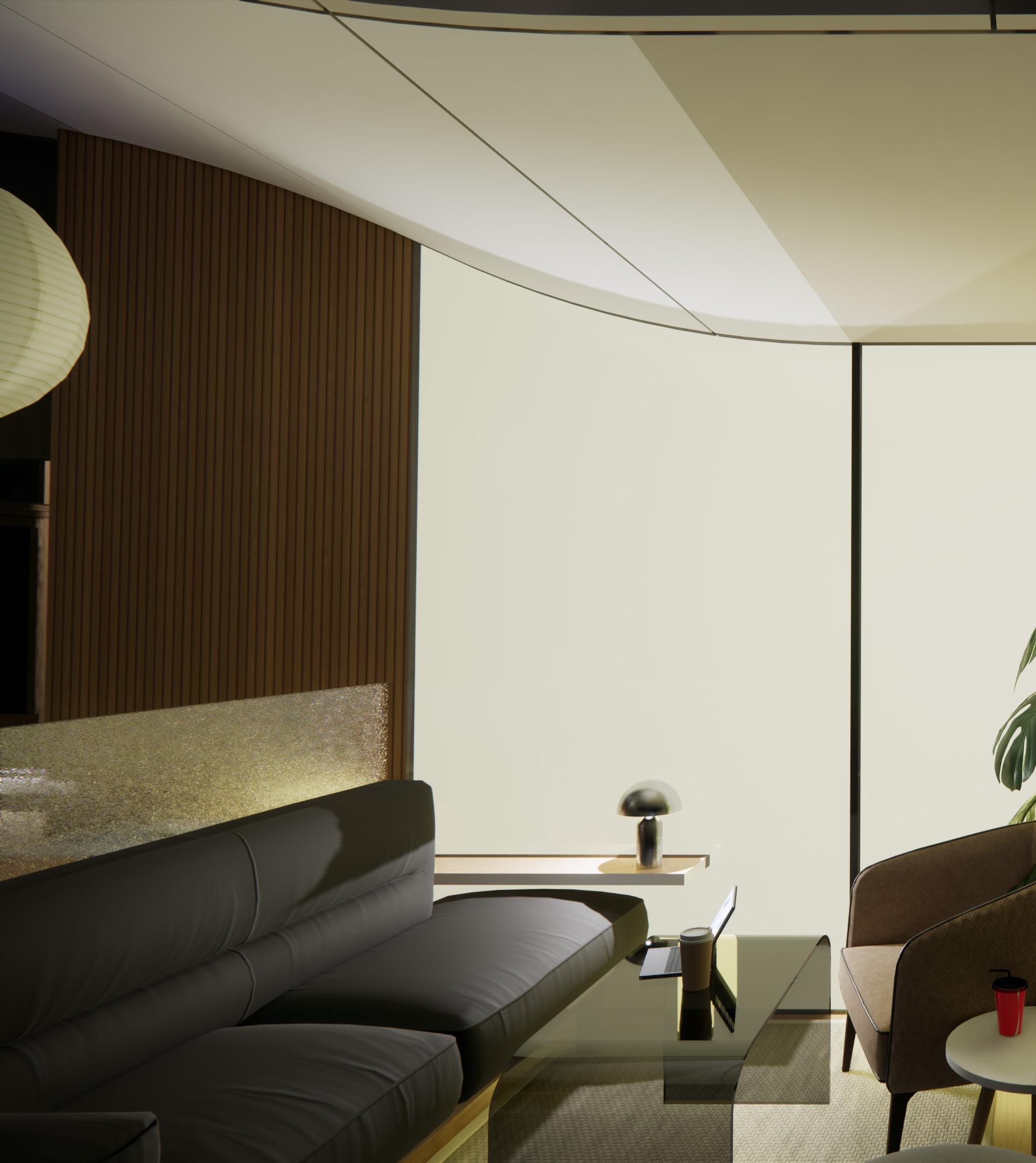
3 I Internship 48
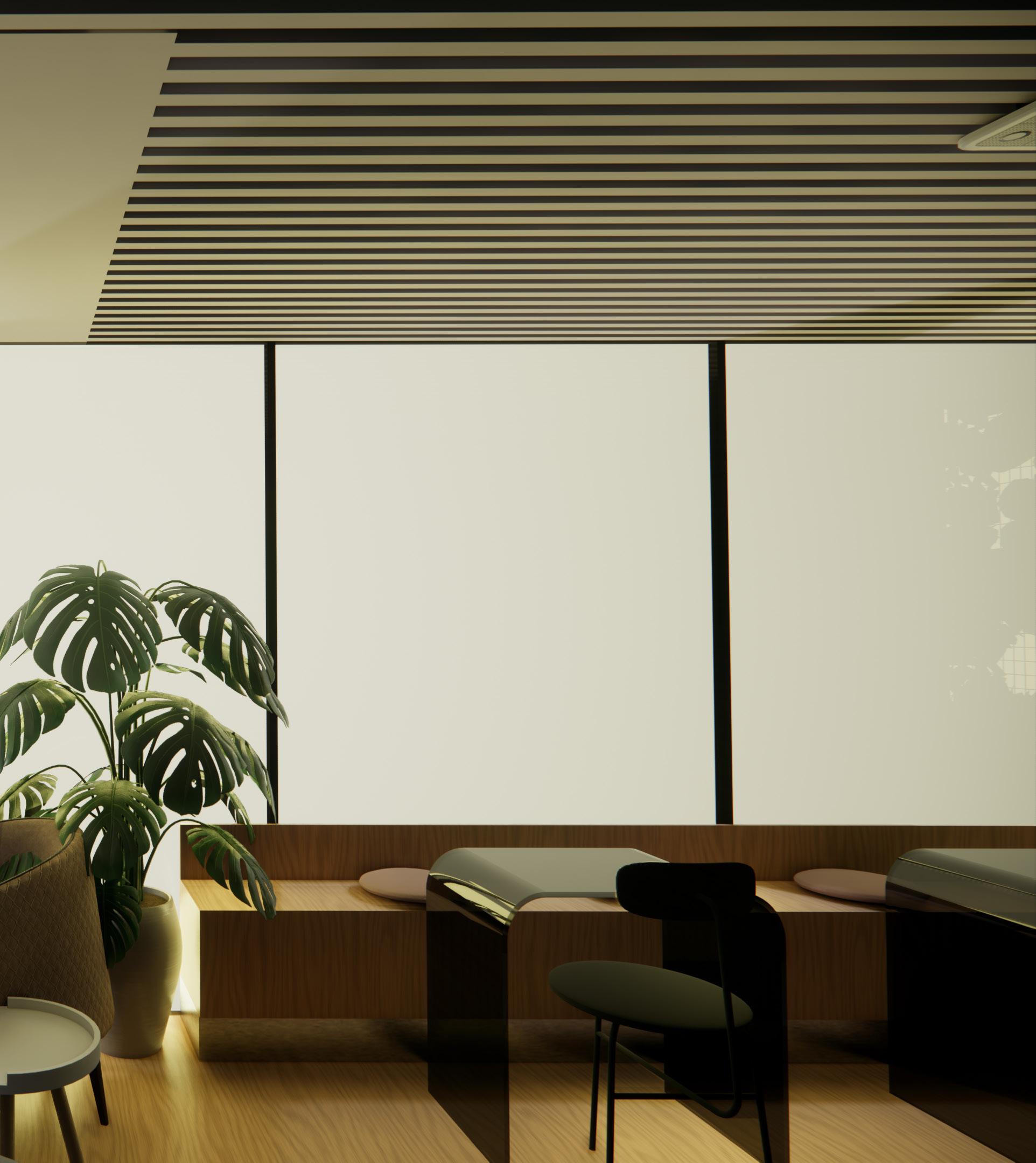
2023 49
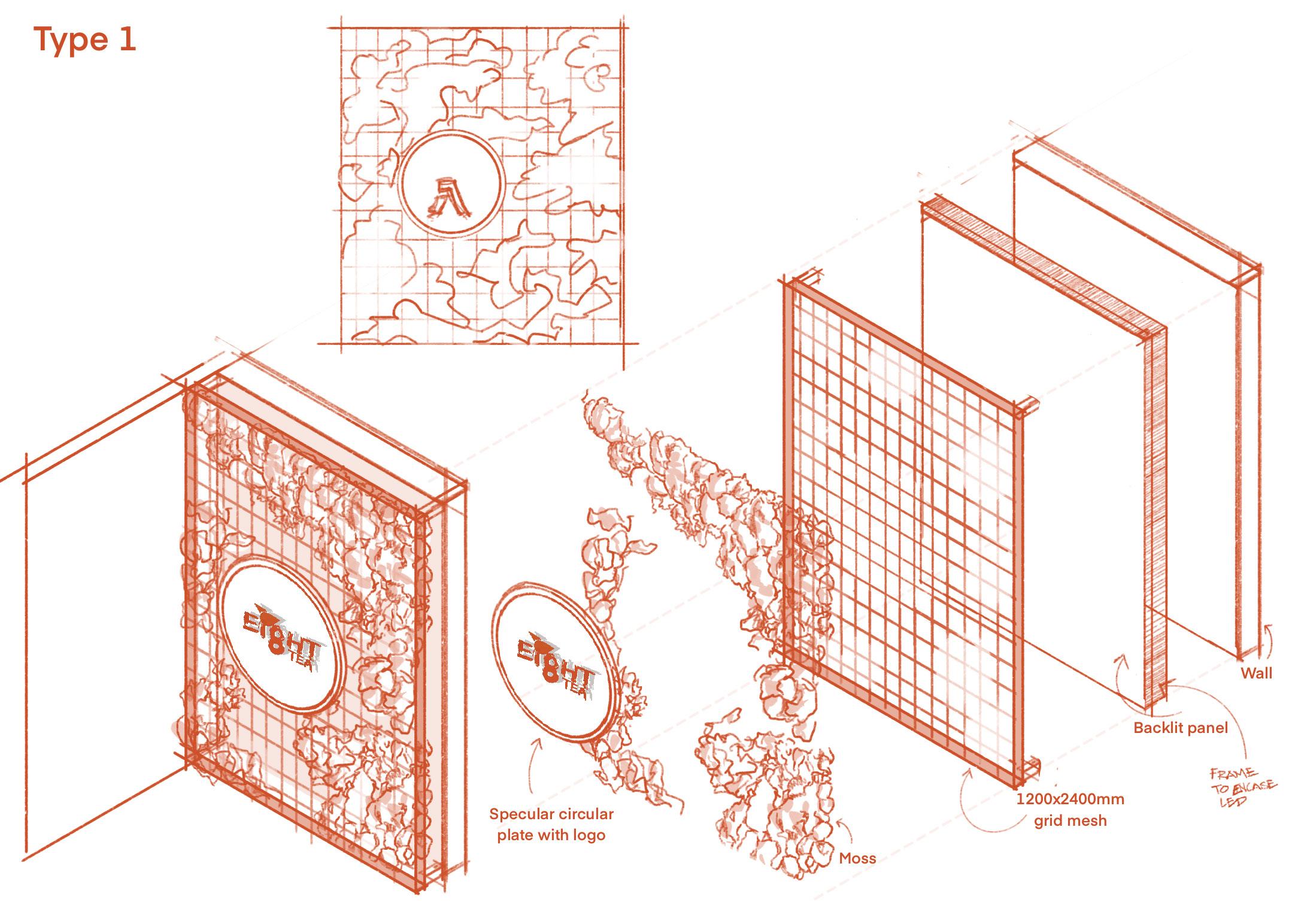
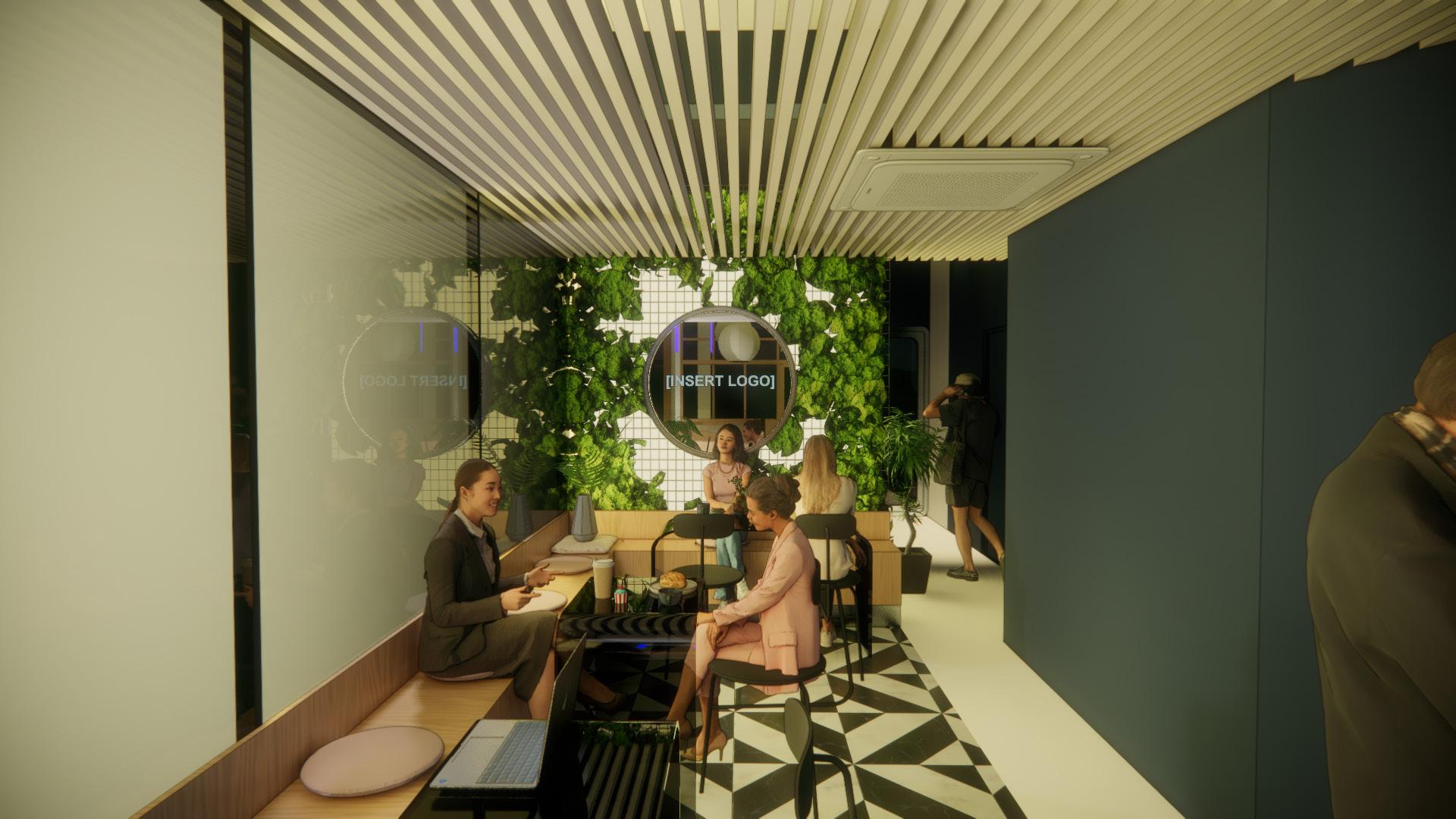
3 I Internship 50 Featured Wall Options
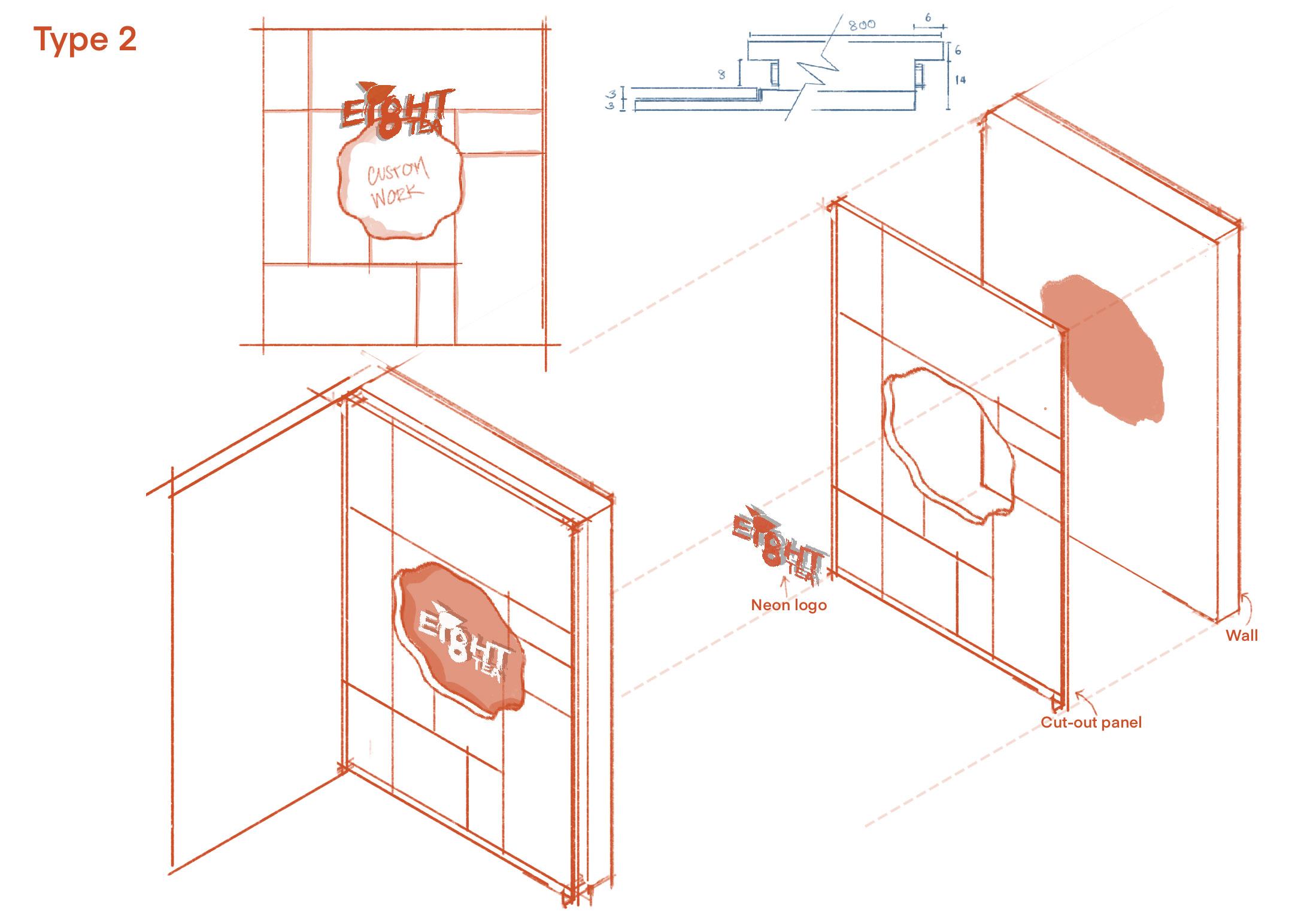
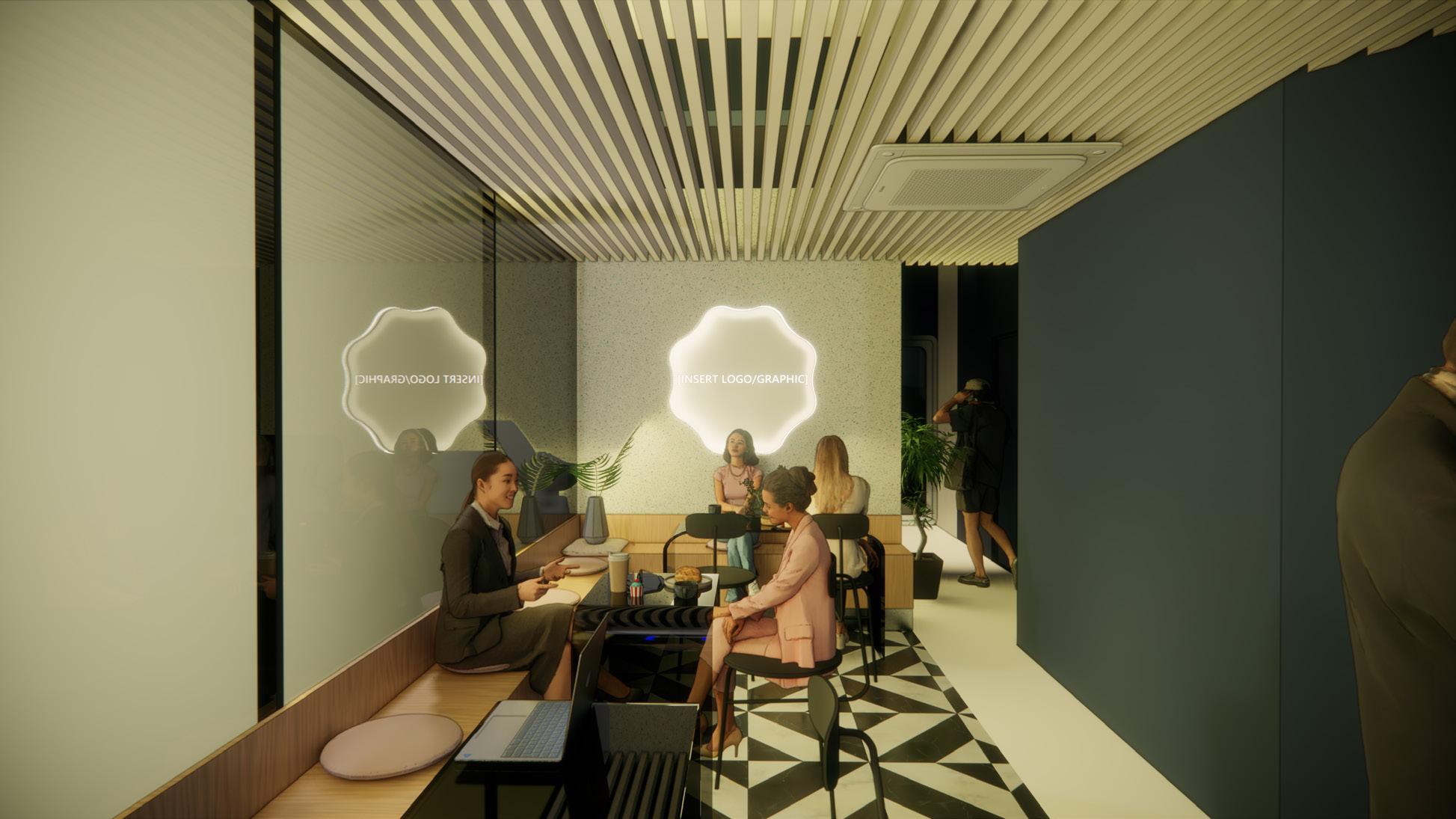
2023 51
Construction Detail of Mesh Frame NTS

3 I Internship 52
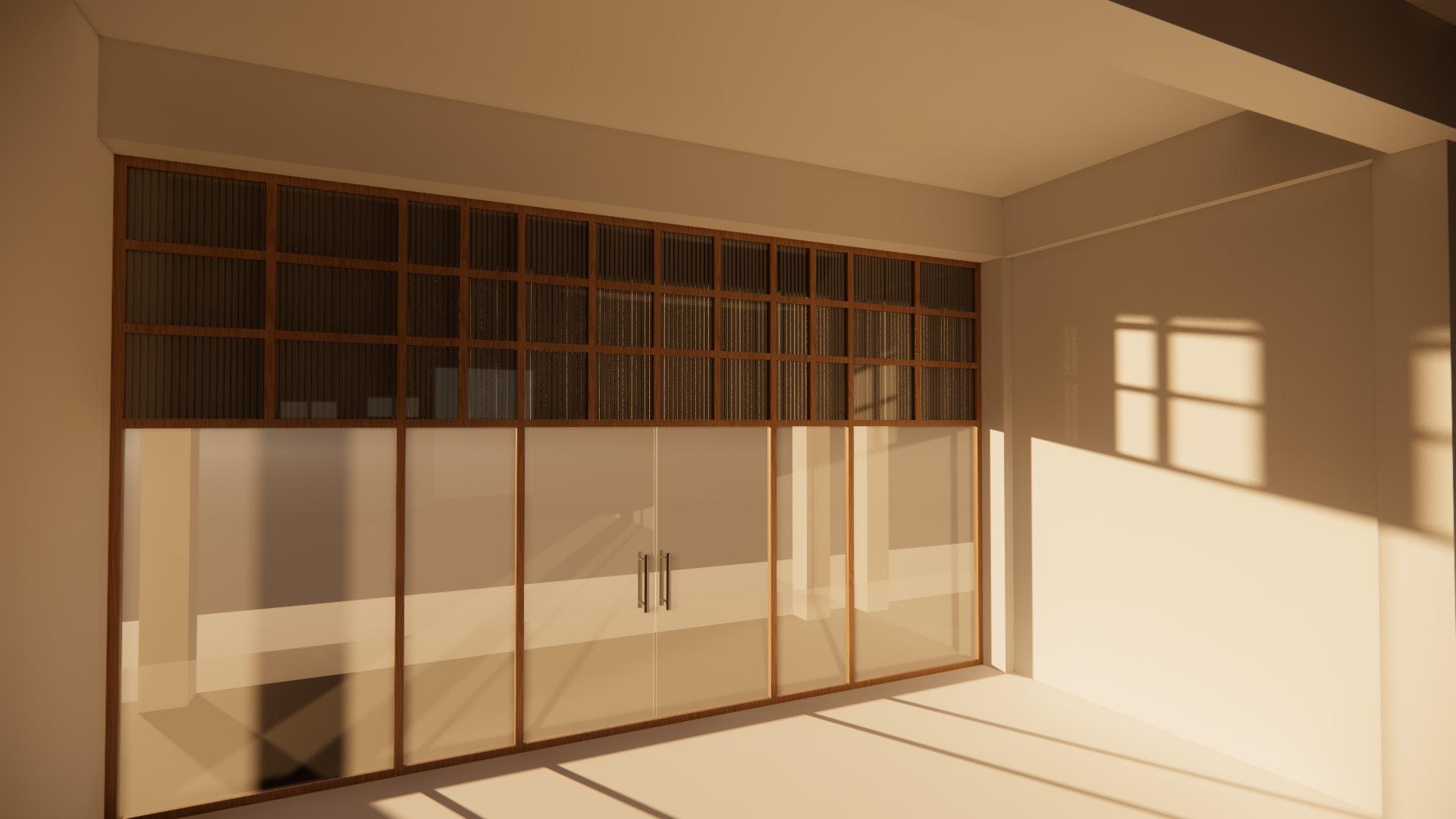
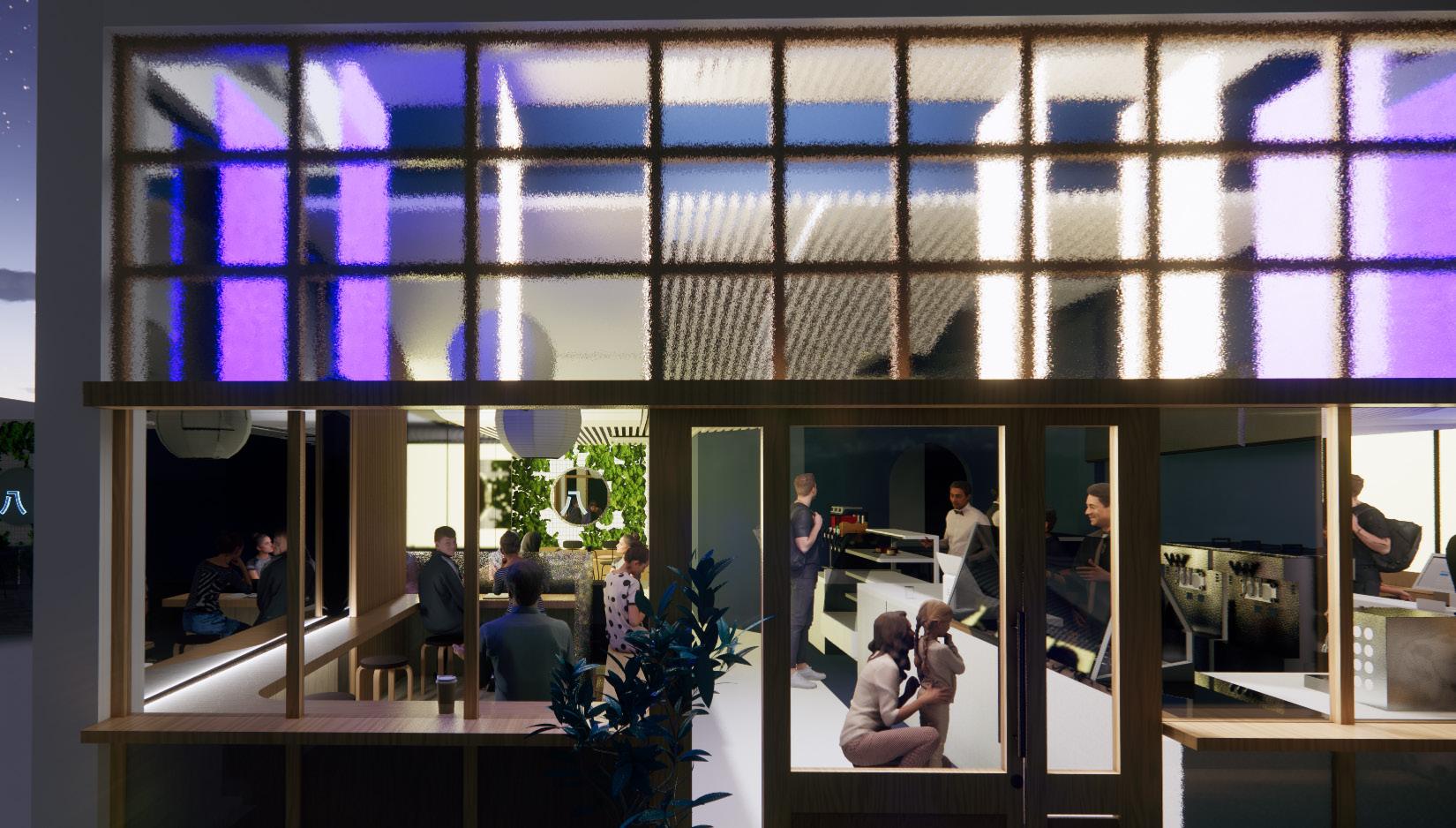
2023 53
AM HOUSE 2022 Residential Bandar Seri Begawan Softwares Utilised Sketchup + Enscape Photoshop Interior Fit-Out 3 I Internship 54
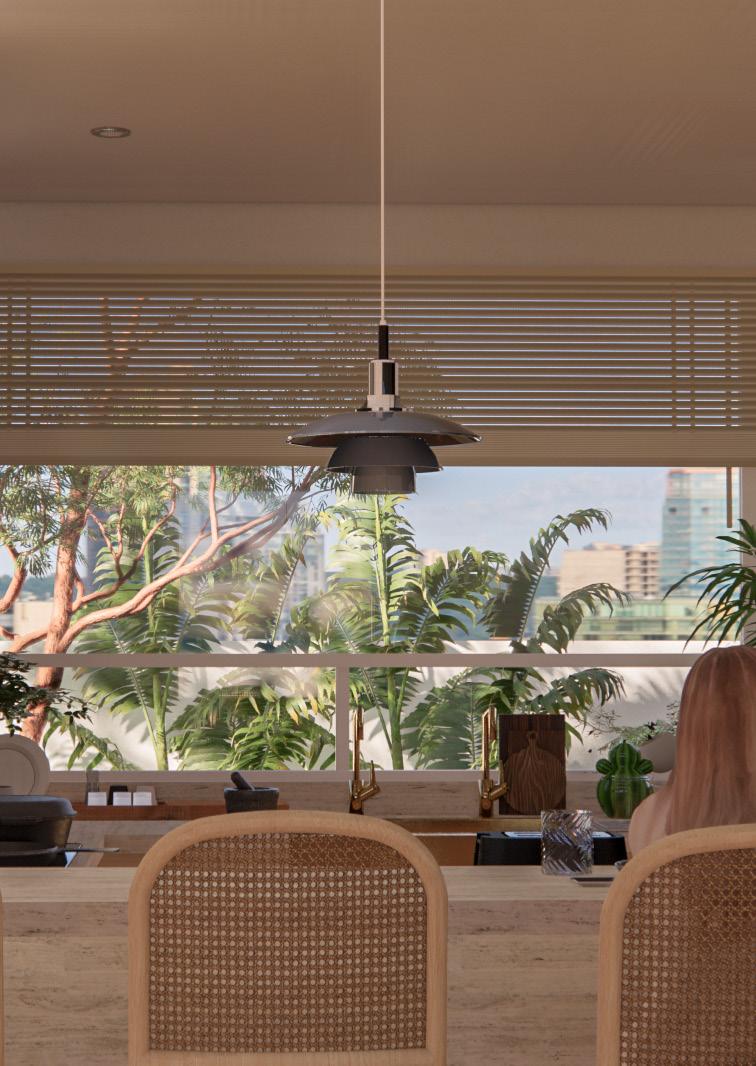
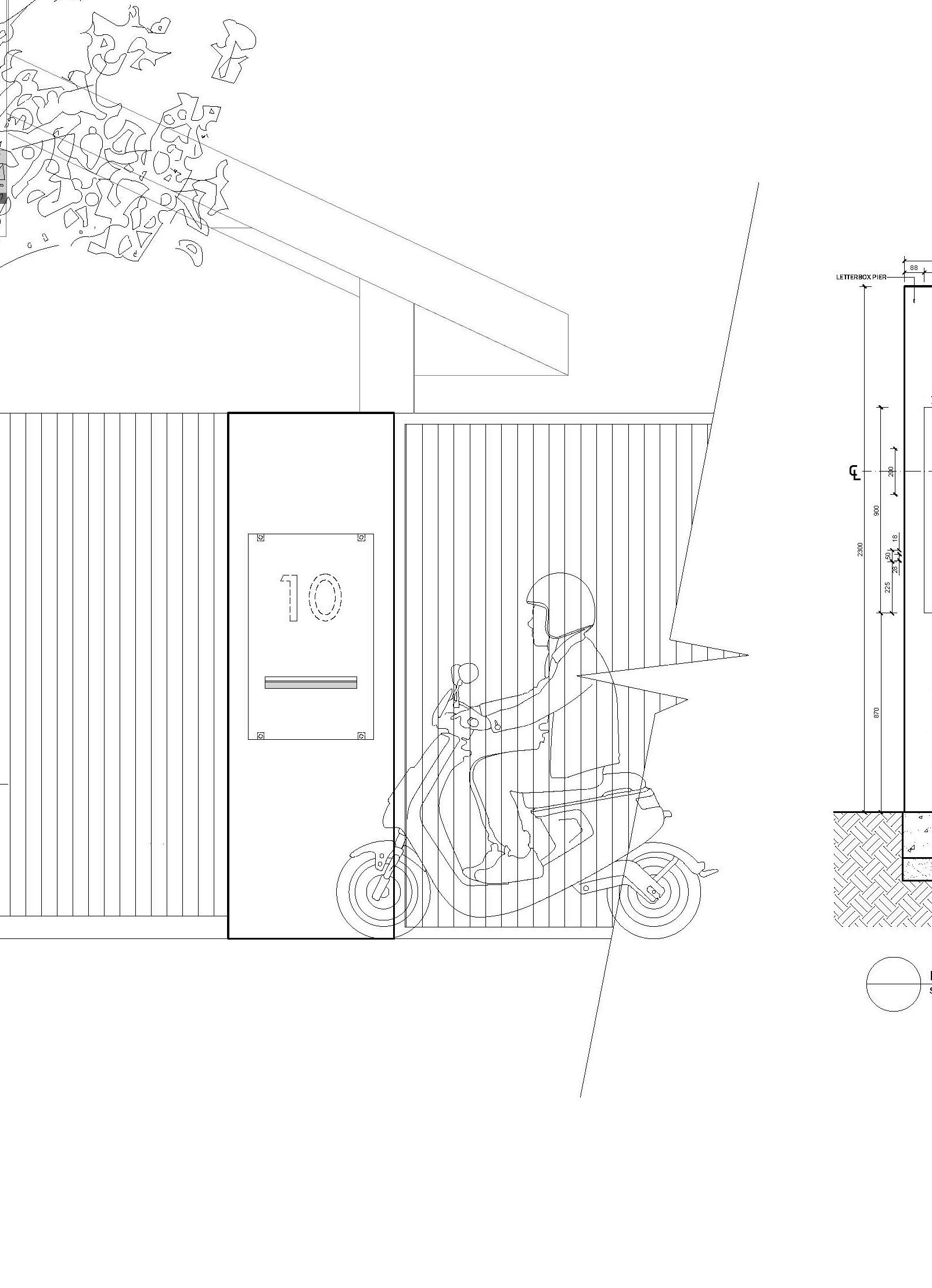
3 I Internship Letterbox Construction Detail NTS
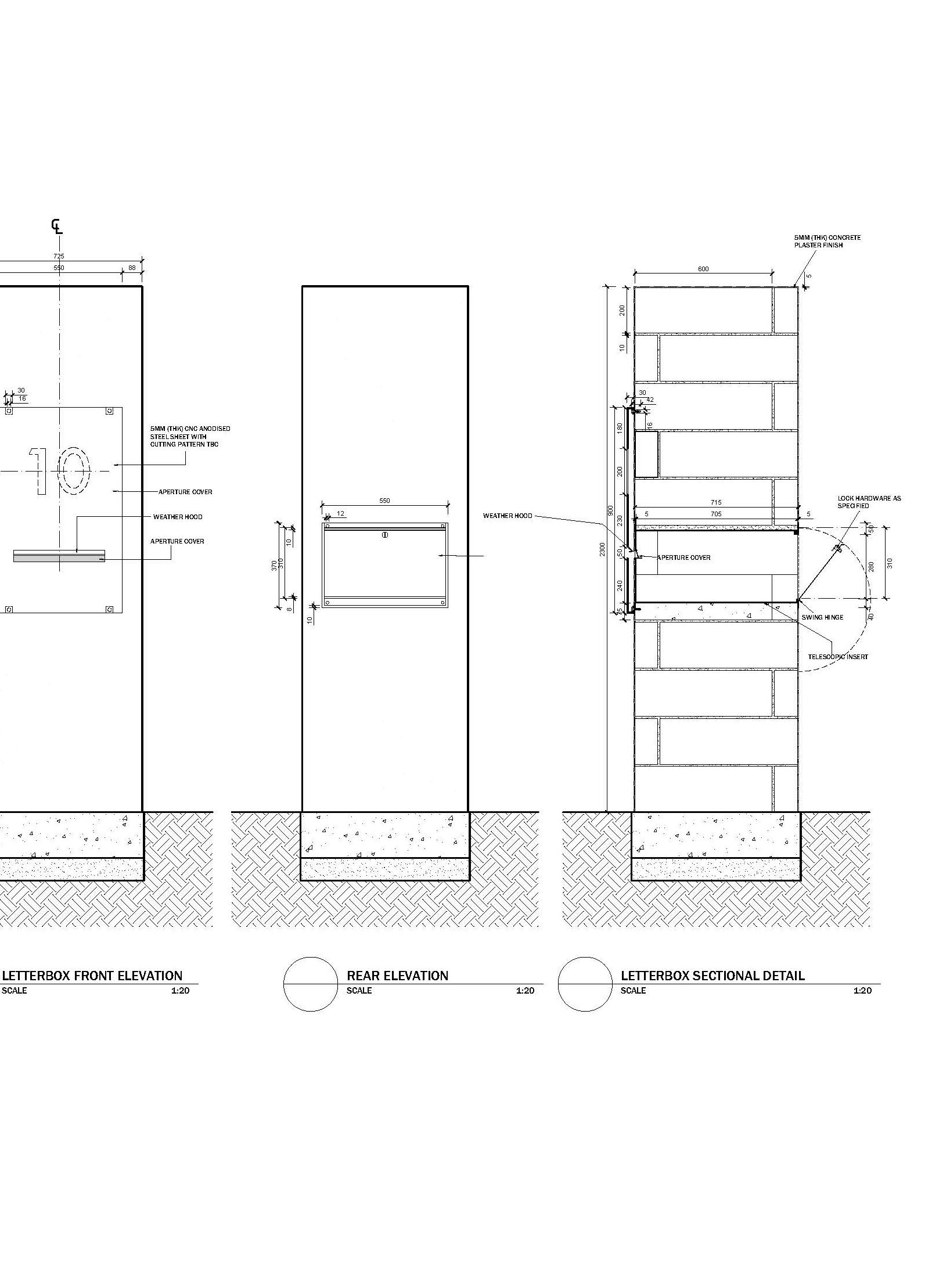
2023
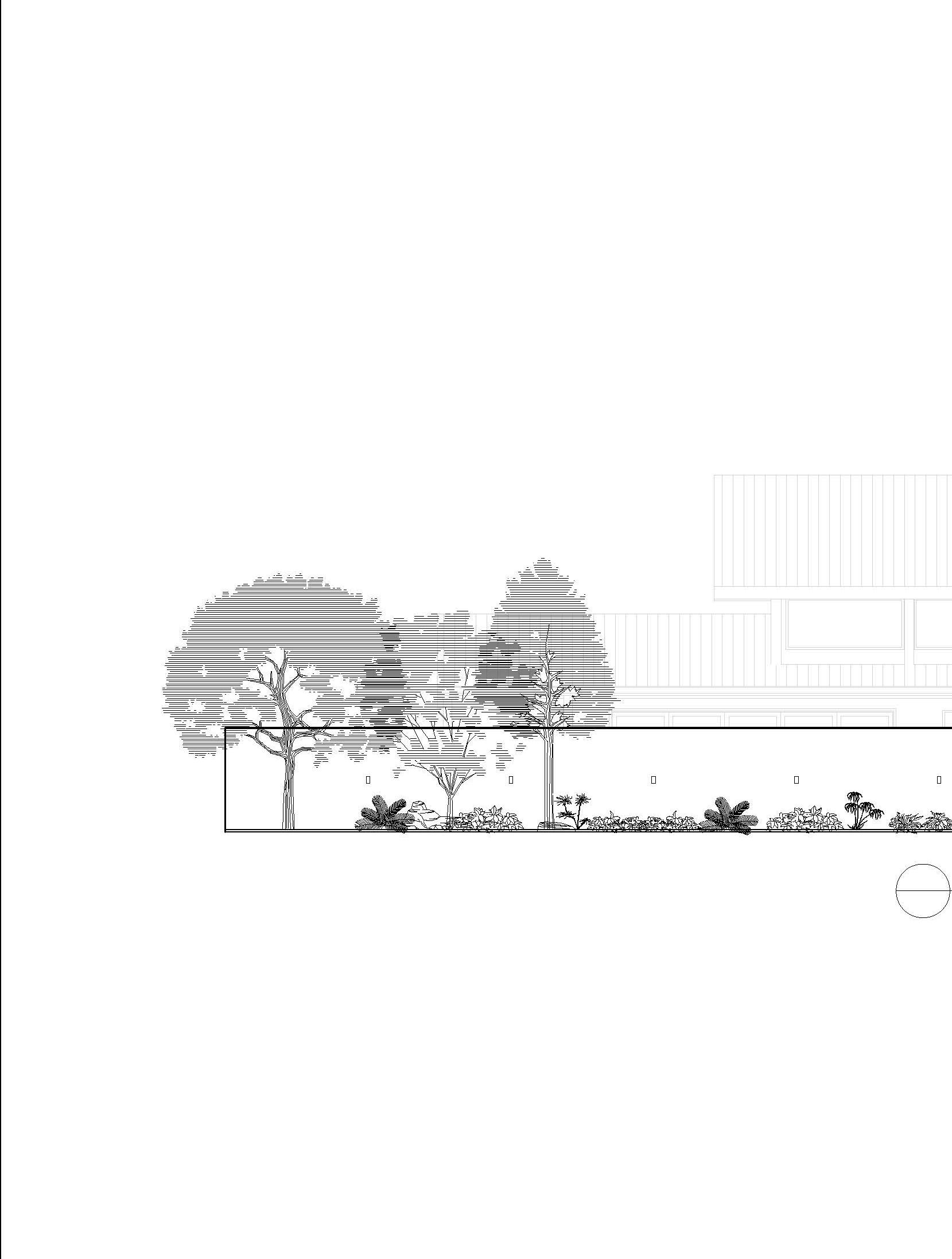
3 I Internship 58
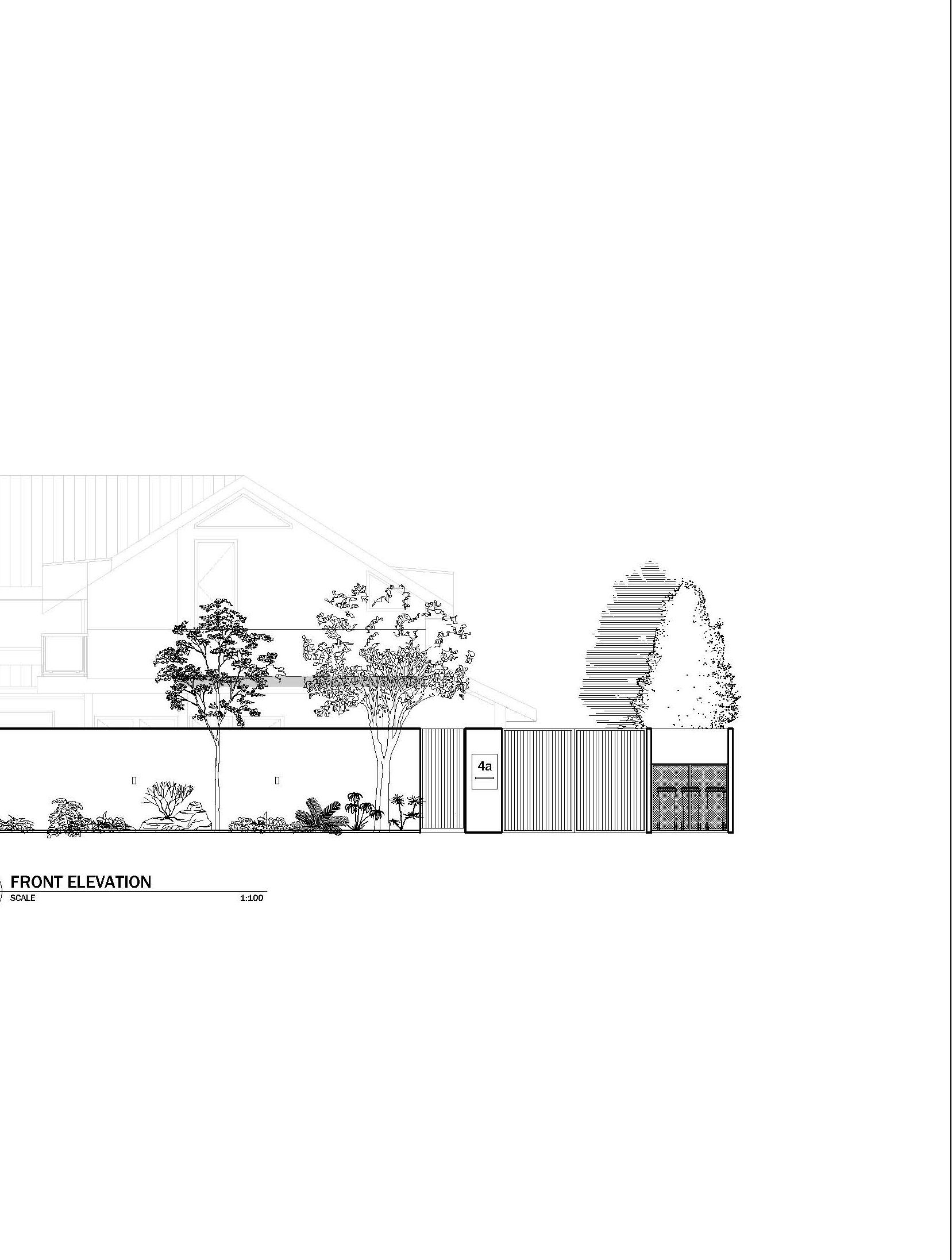
2023 59
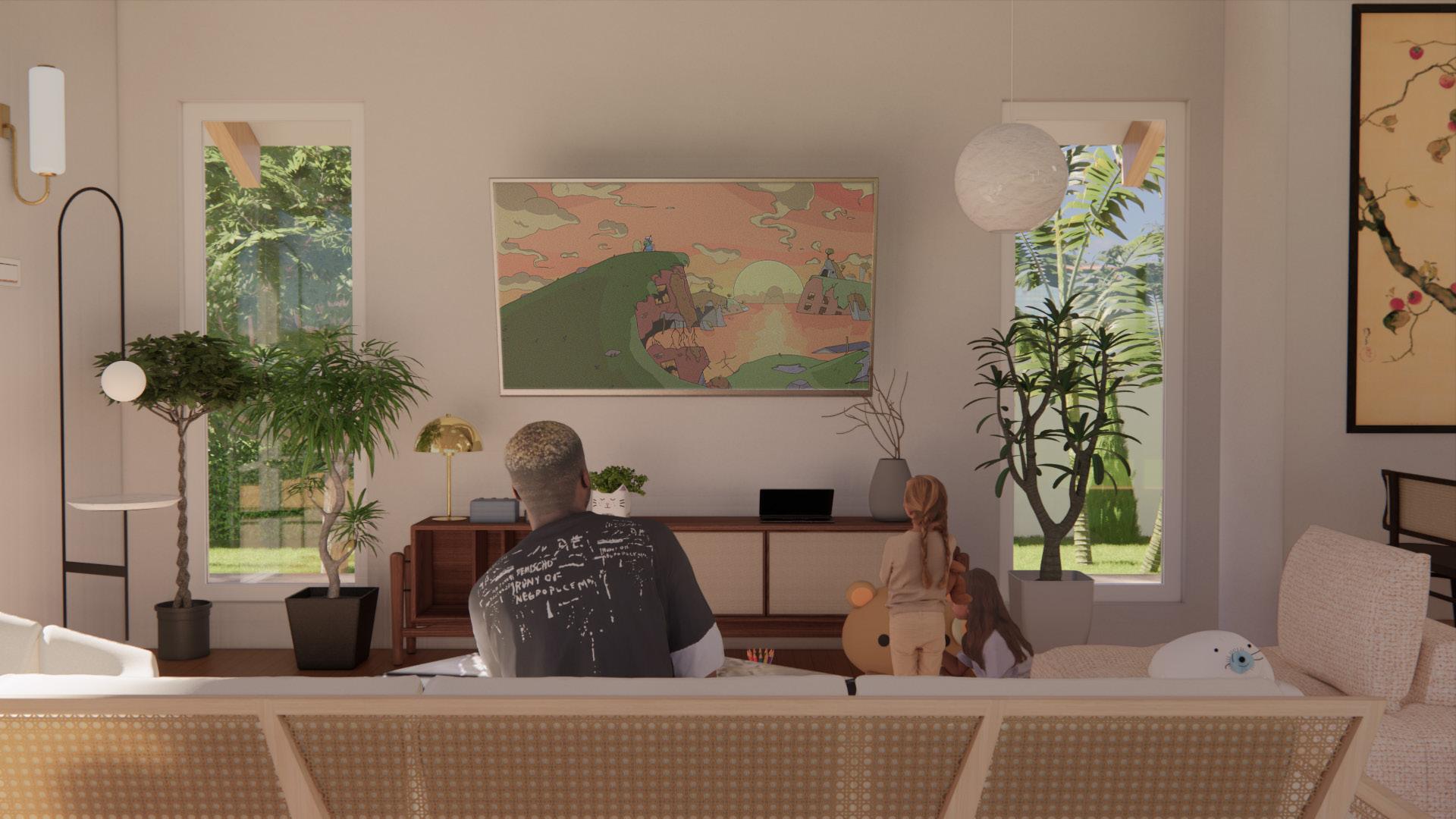
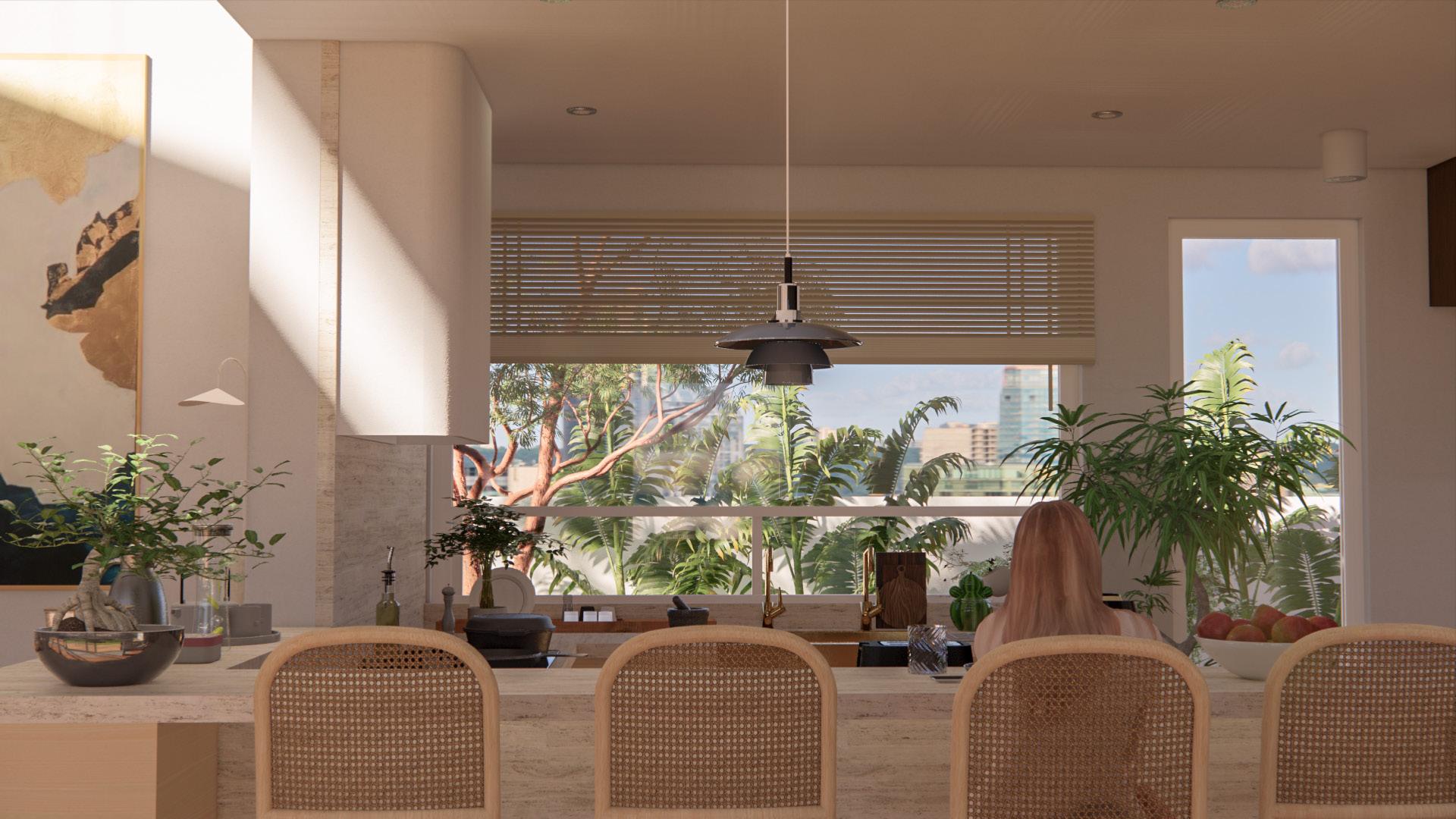
3 I Internship 60
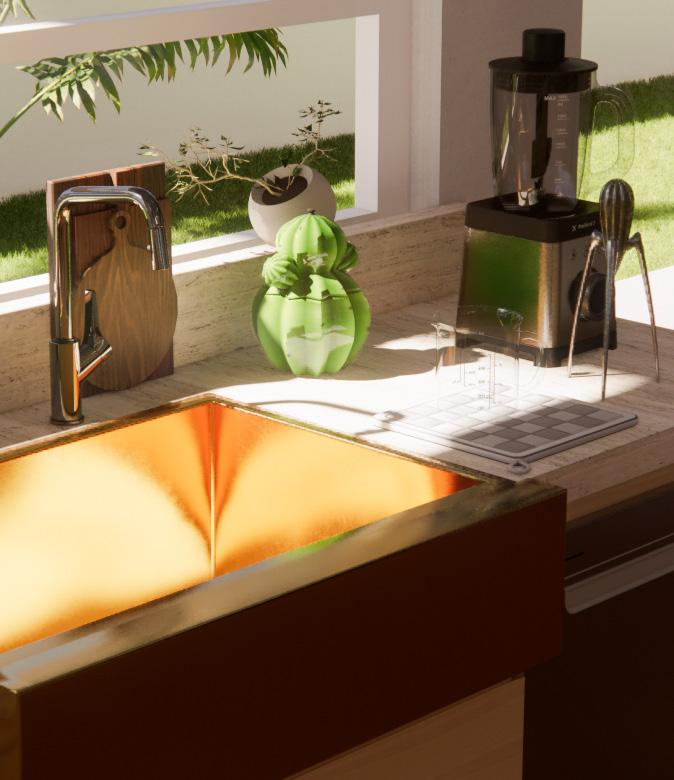
2023 61
3 I Internship 62 3200 1230 306 1664 120 120 1424
915
1ST FLOOR SLAB
2023 63 OFFICE VOID 1ST FLOOR SLAB 3200 900 100 540 140 OFFICE 1ST FLOOR SLAB 1 2 5 3 4 6 7 8 10 9 11 12 13 14 15 16 17 18 200 1230 306 1664 120 120 1424 36° 150 180 180 140 560 40 54 54 2620 1044 75 265 15 250 900 1570 425 1690 911 965 915 250 250
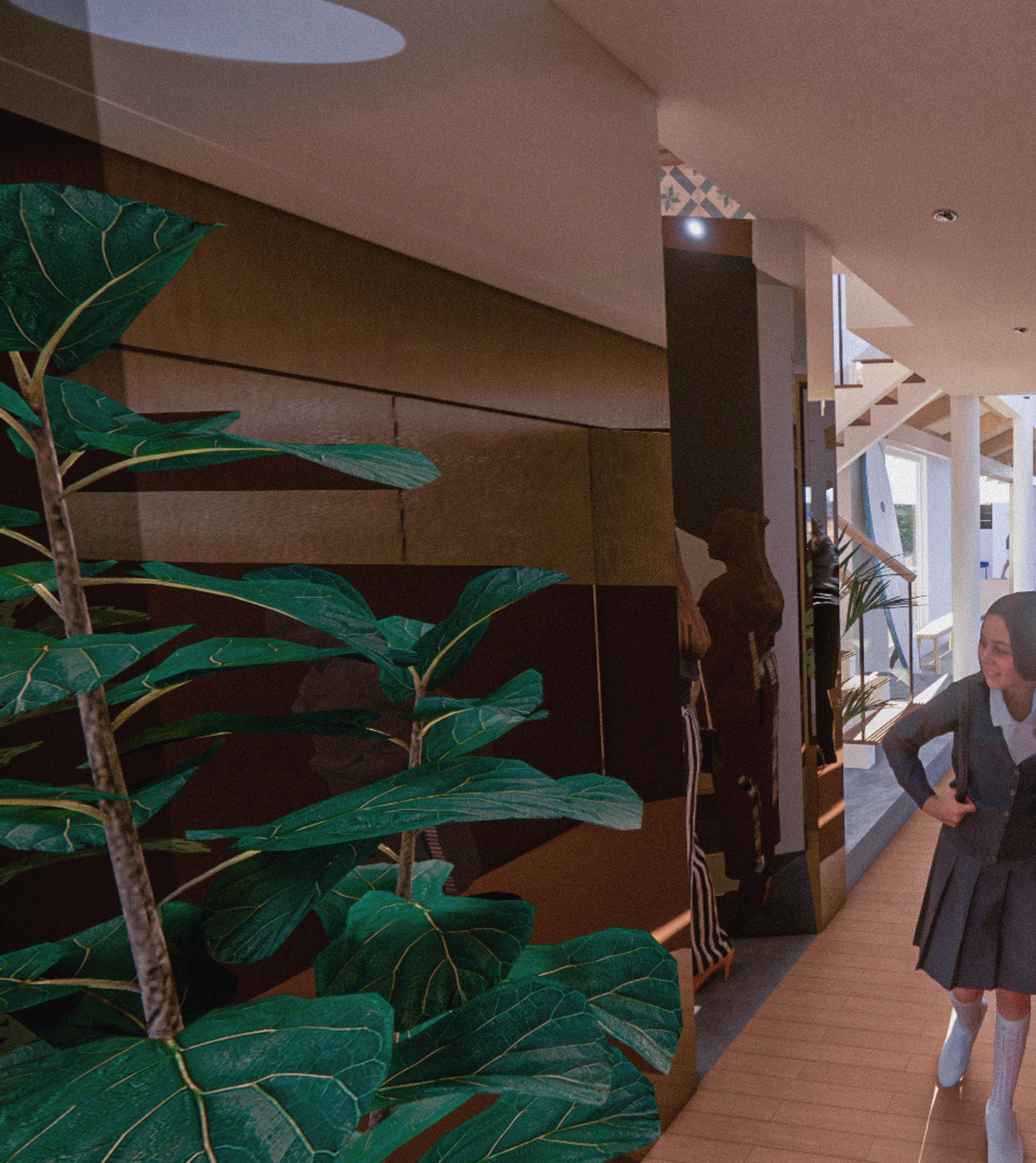
3 I Internship 64
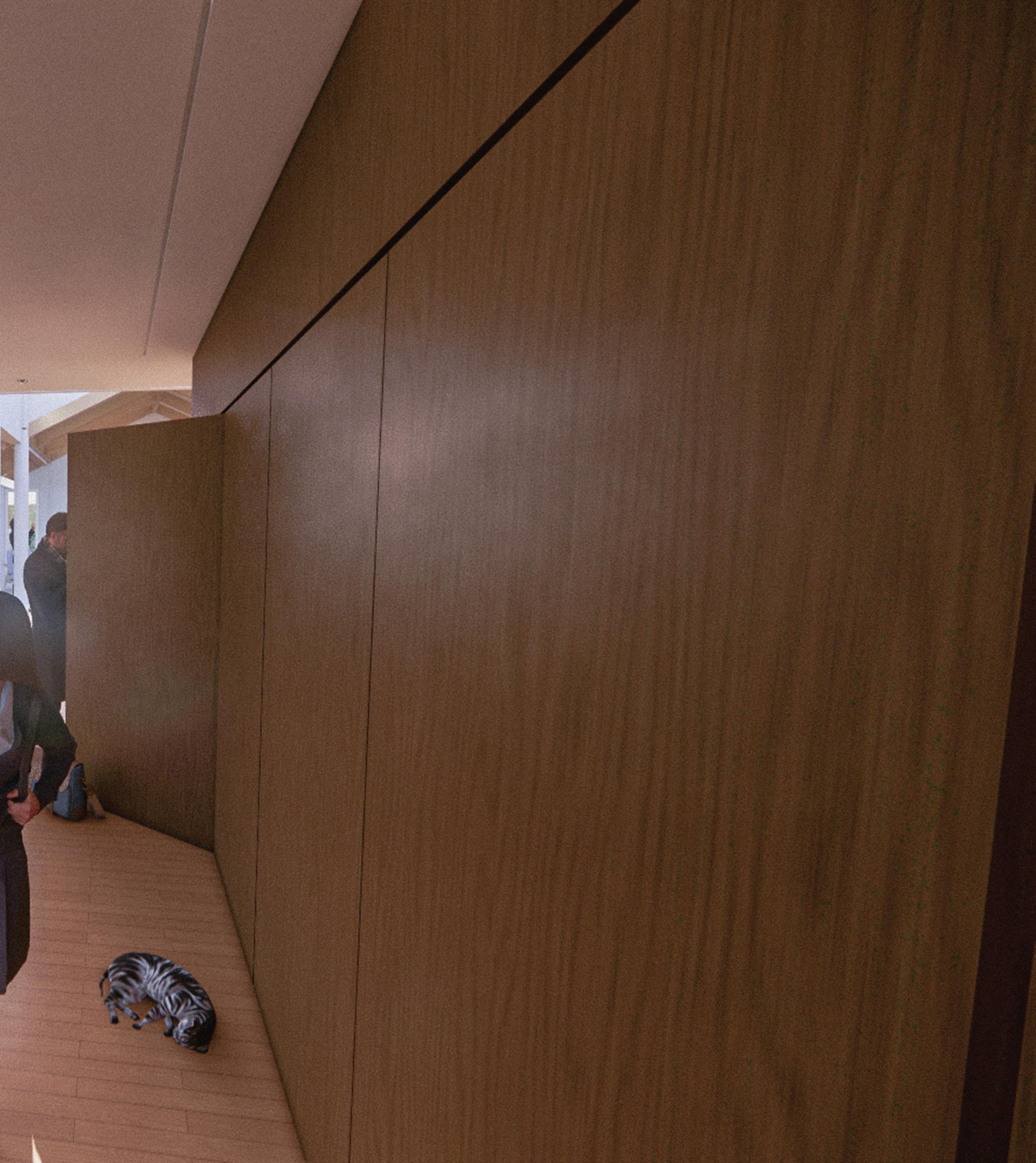
2023 65
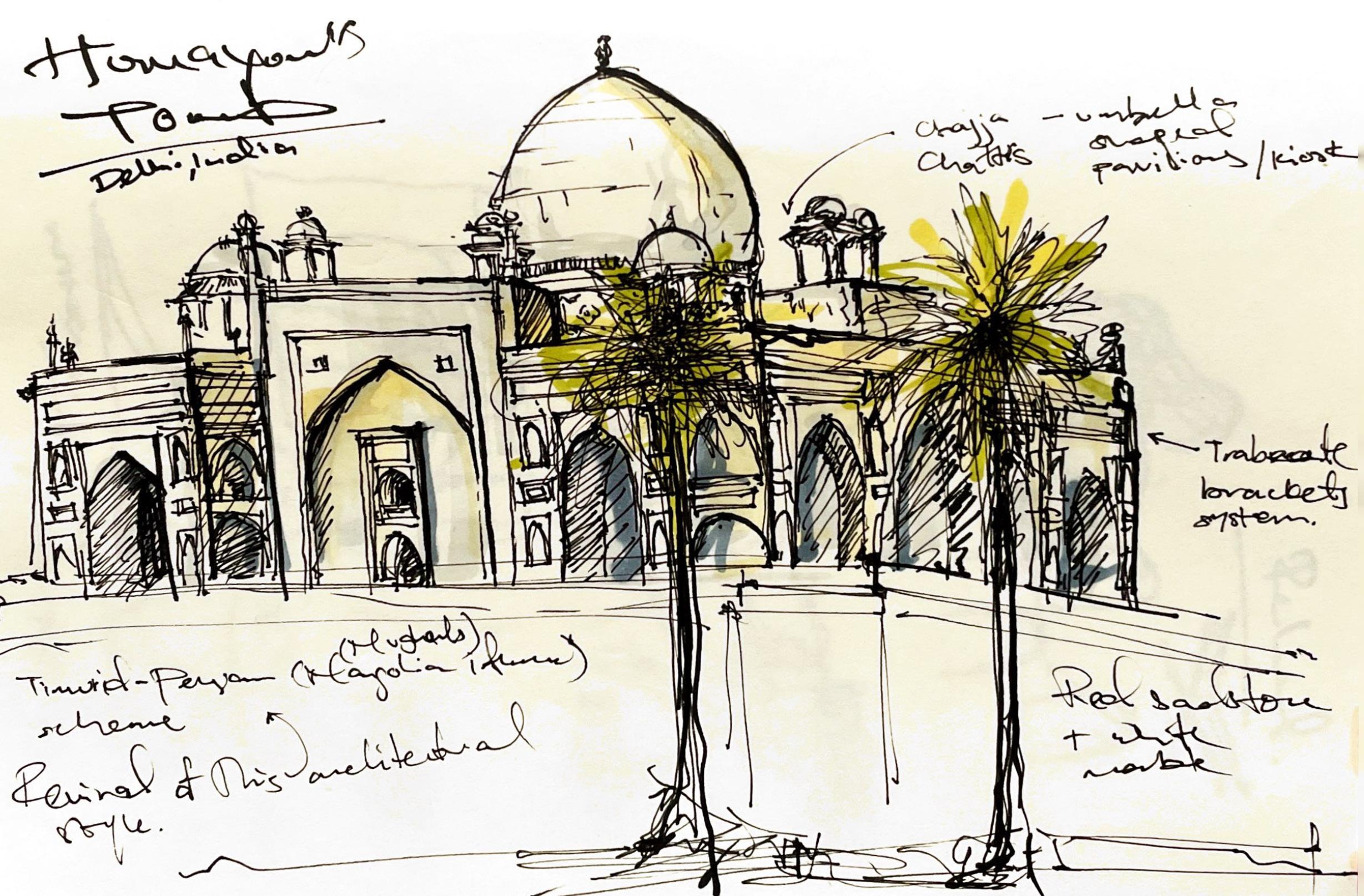
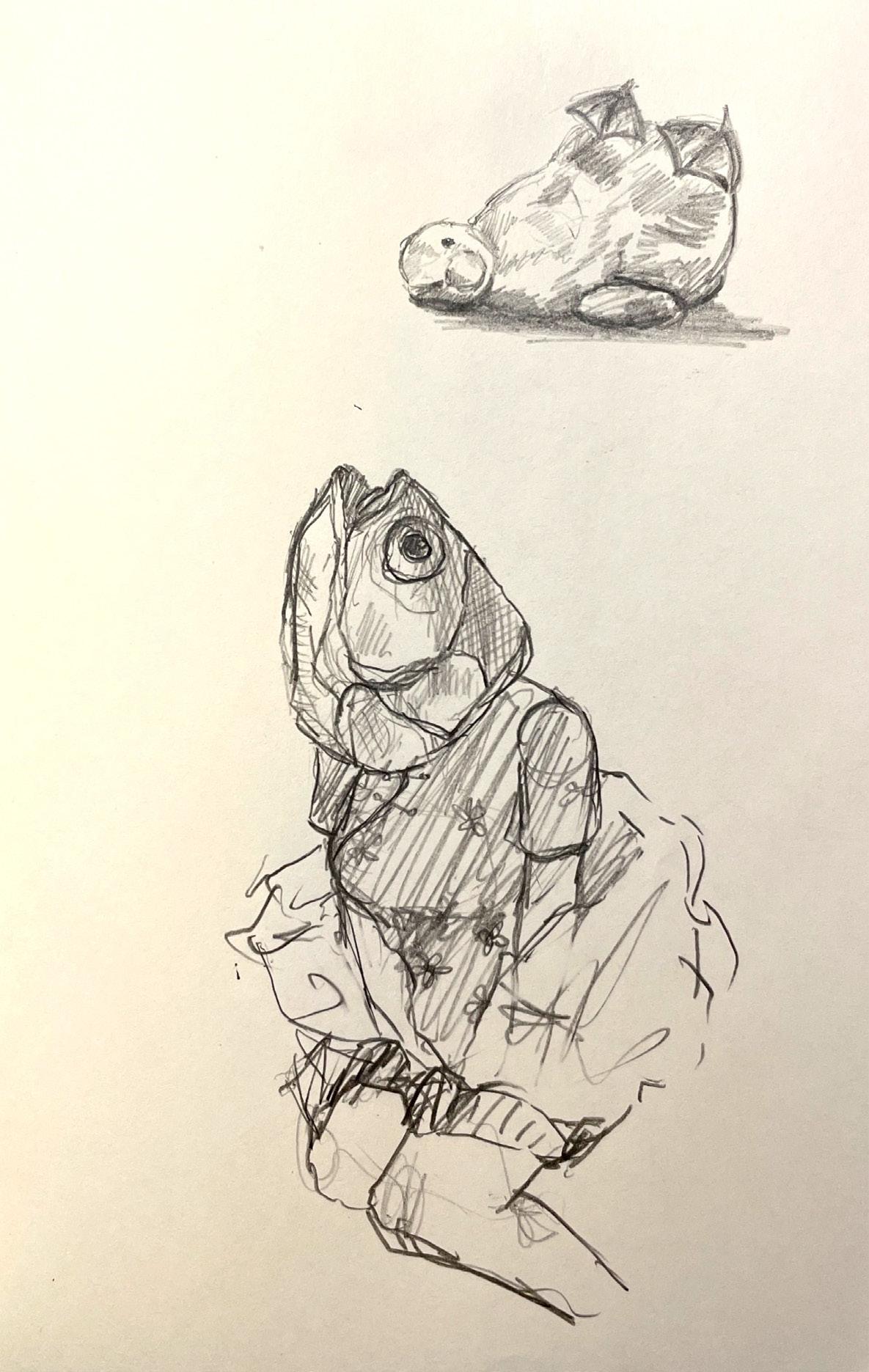
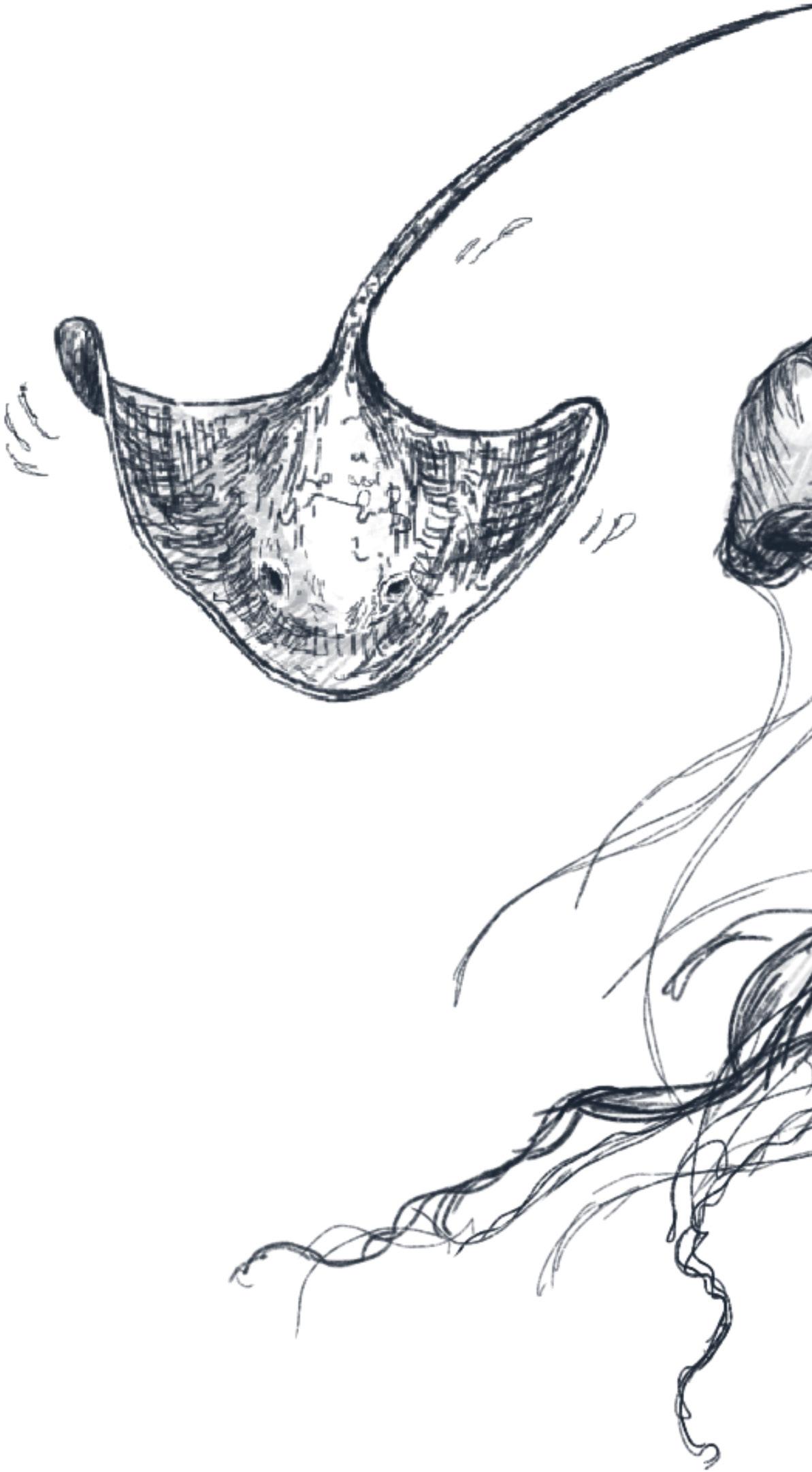
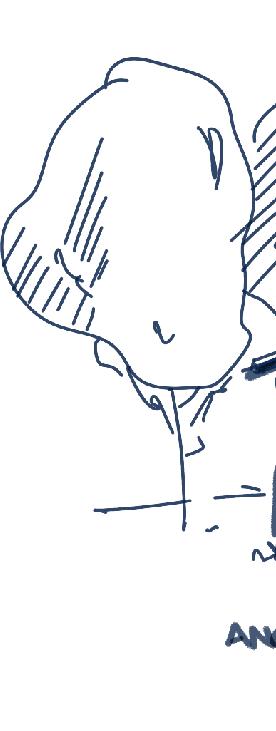
4 I Miscellaneous 66
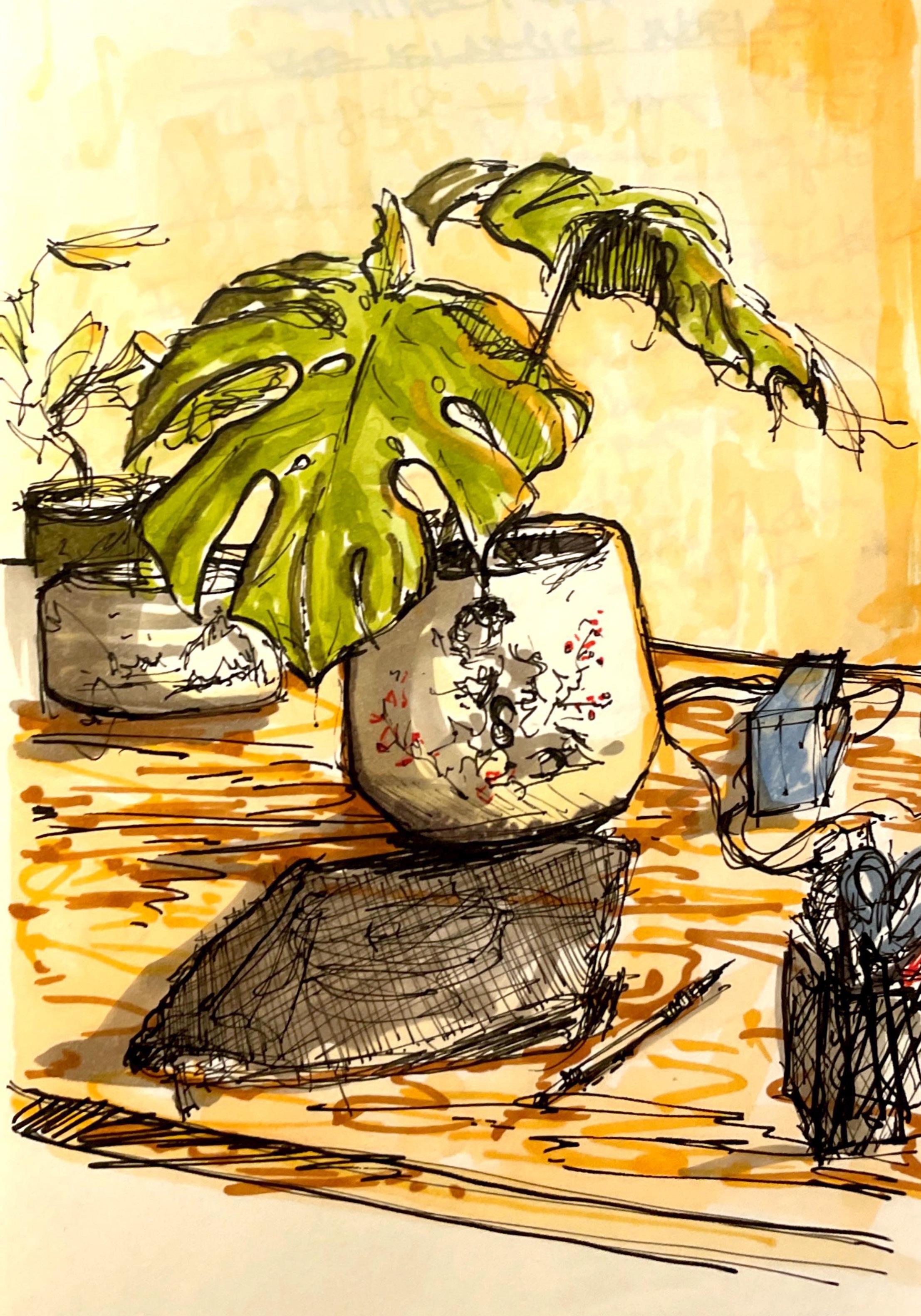

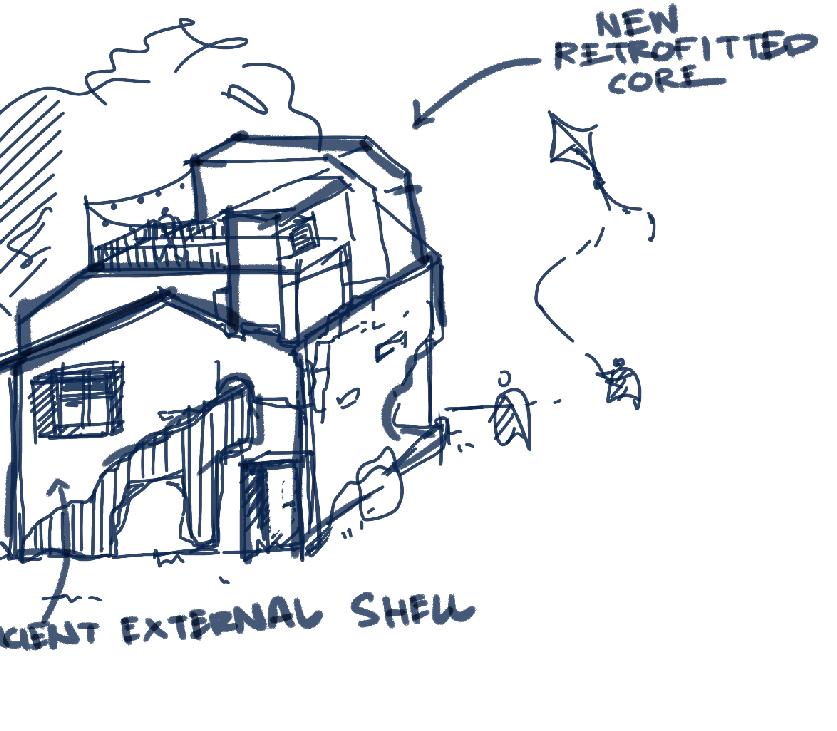
2023 67































































