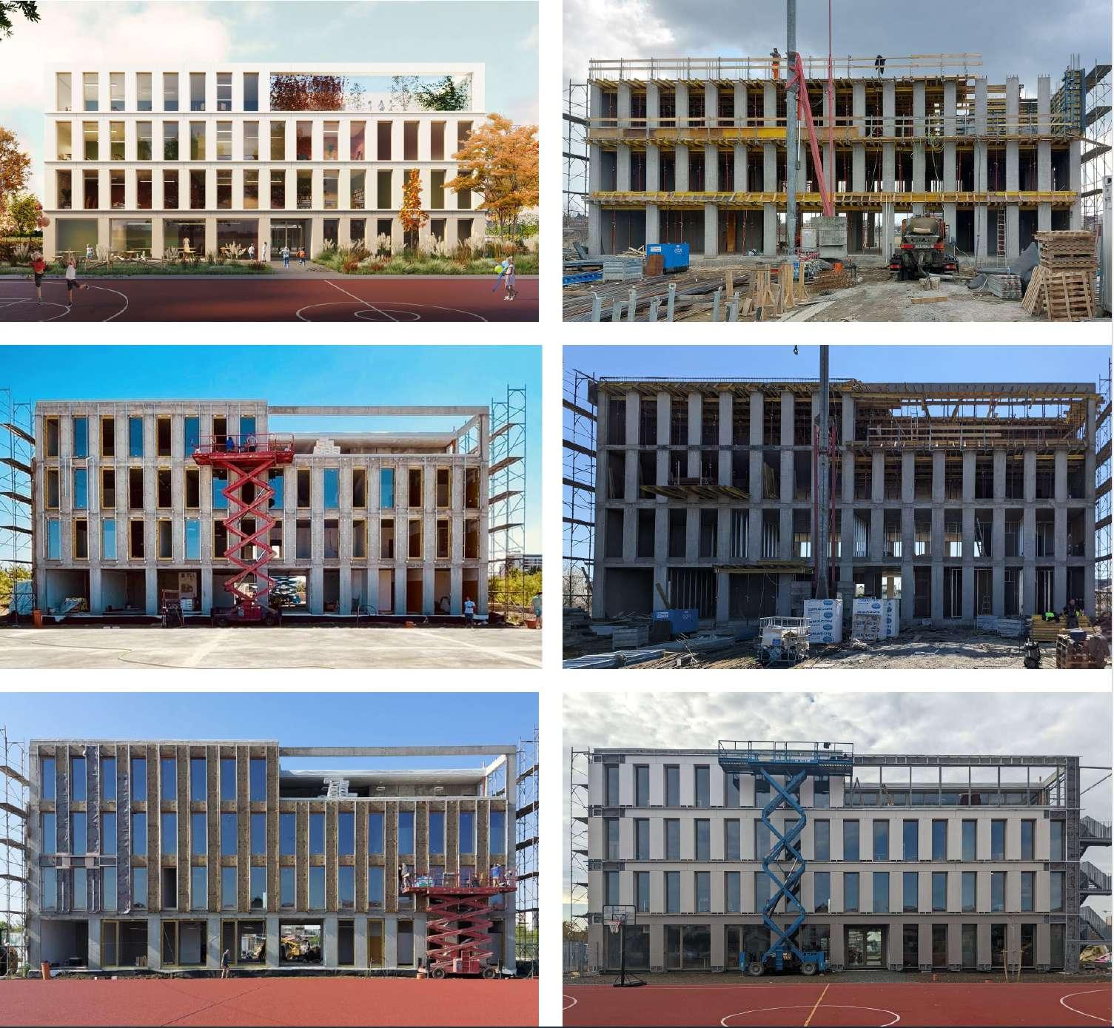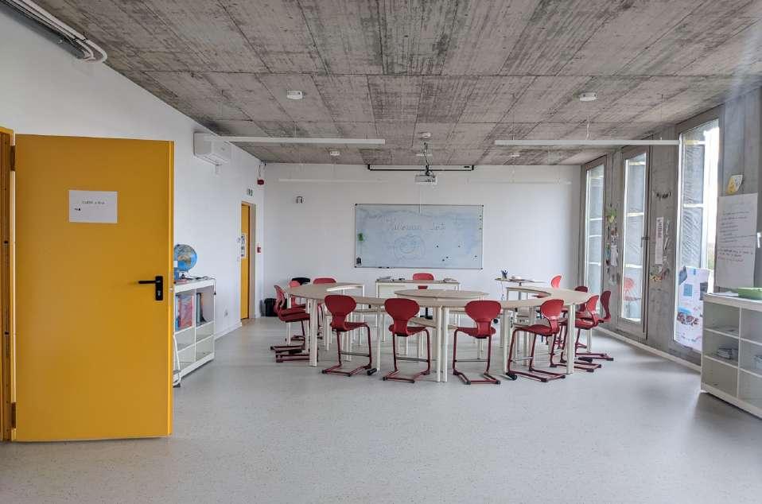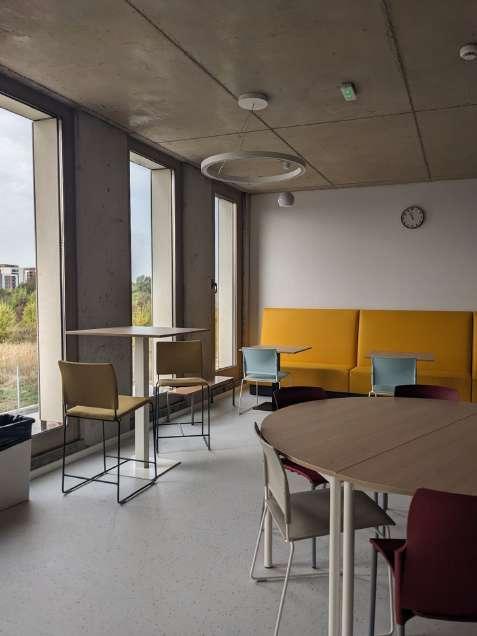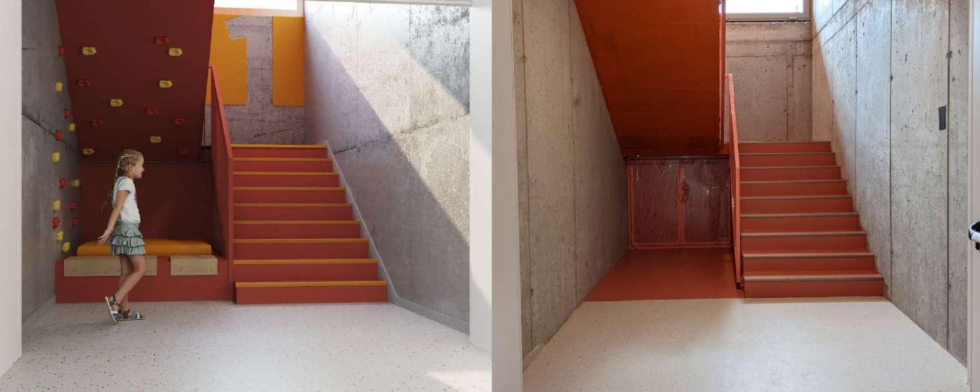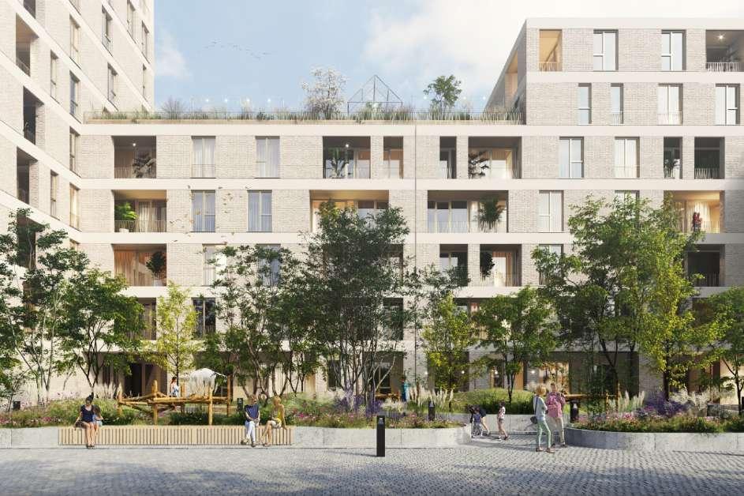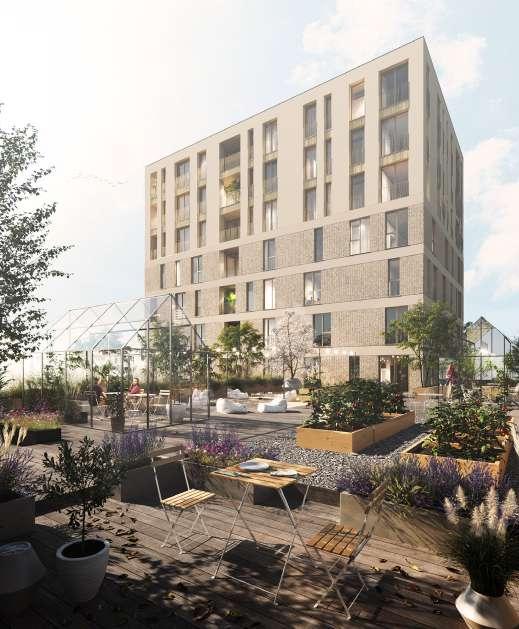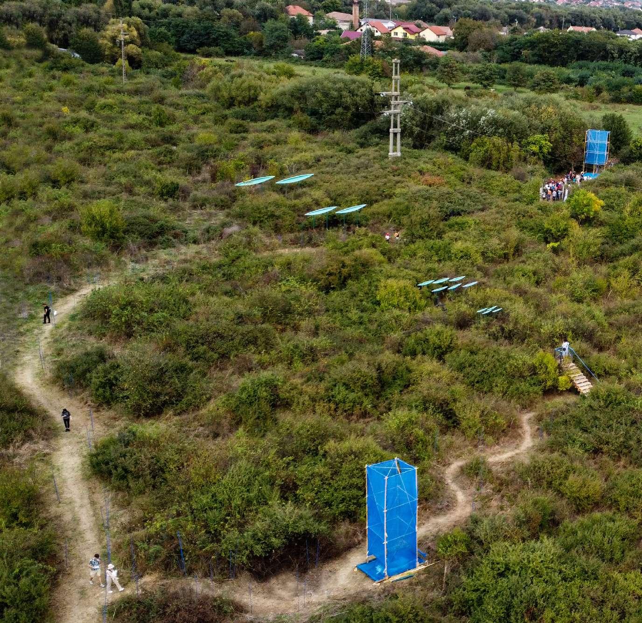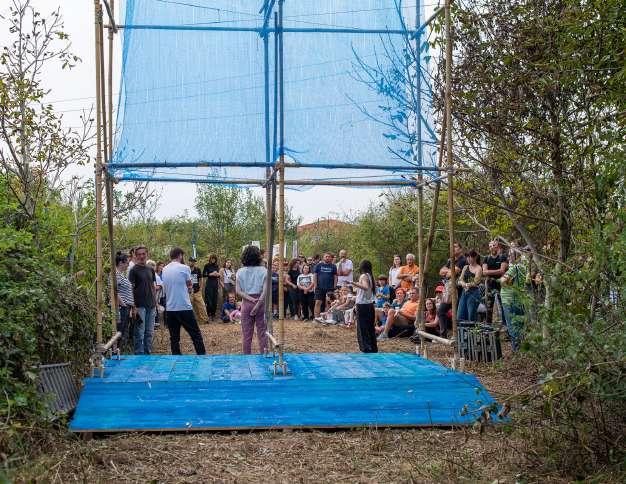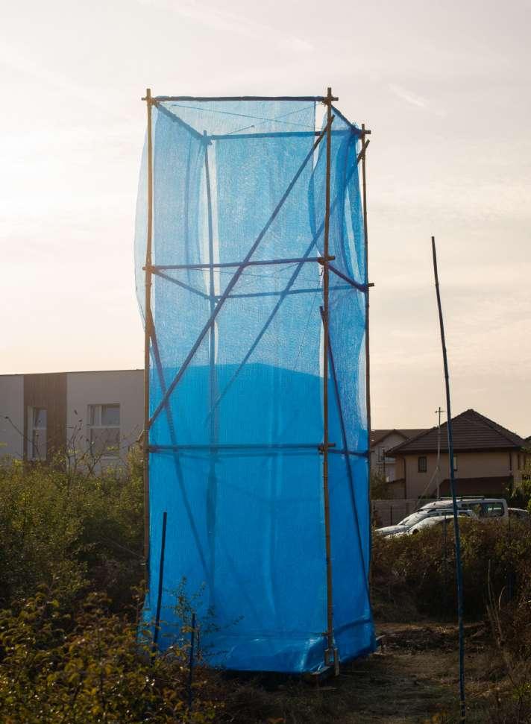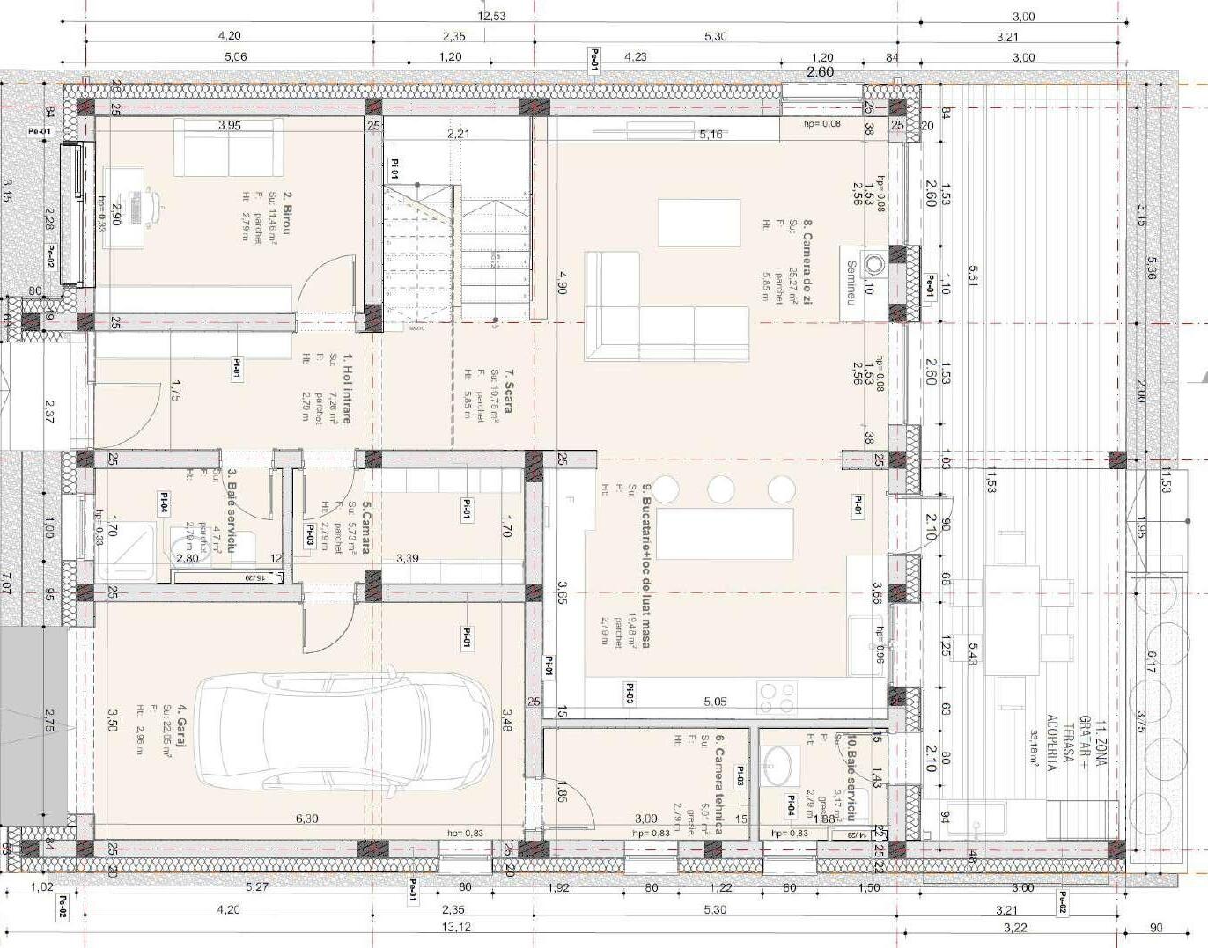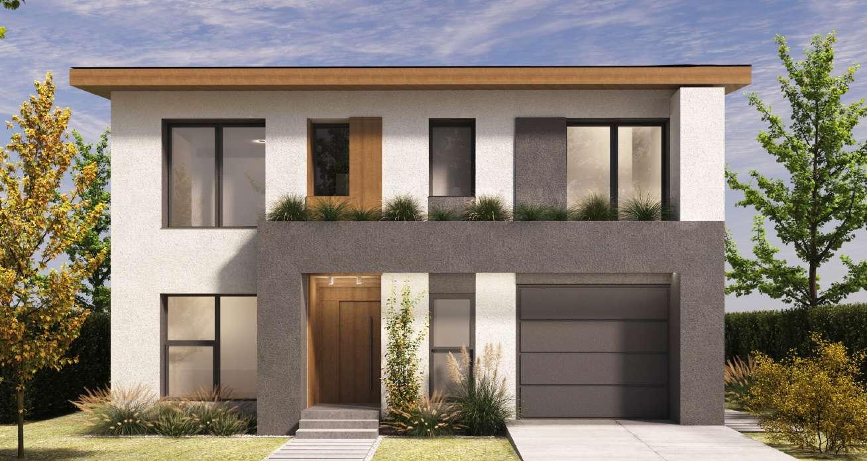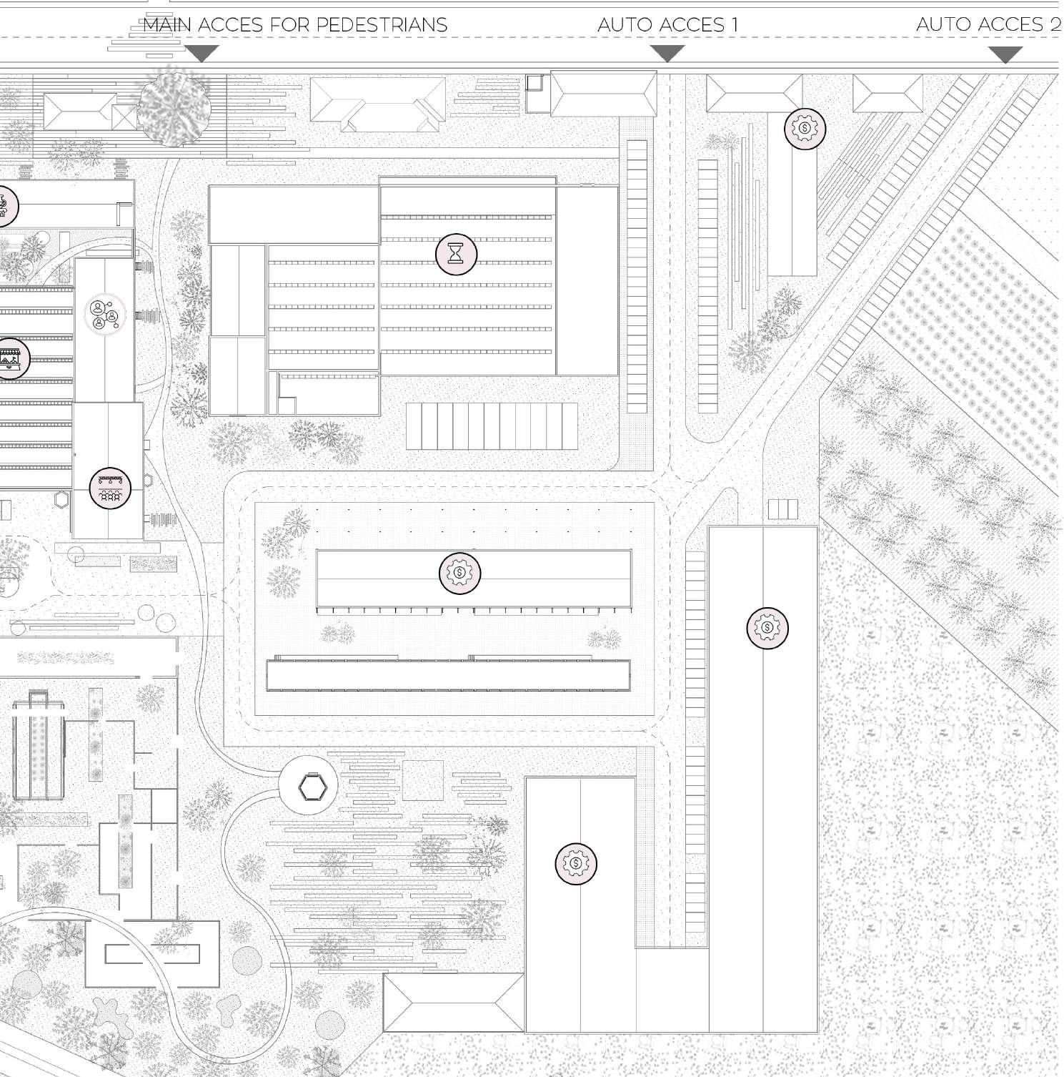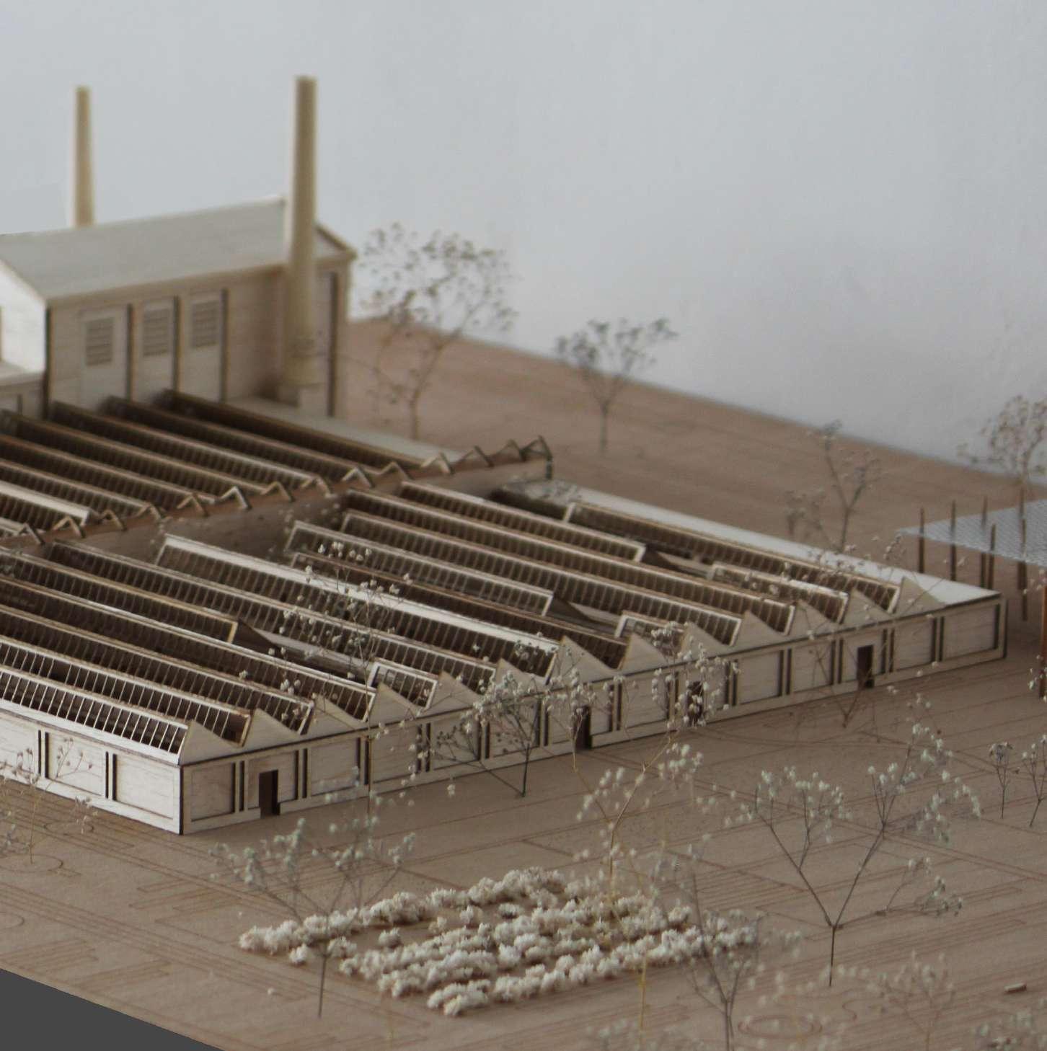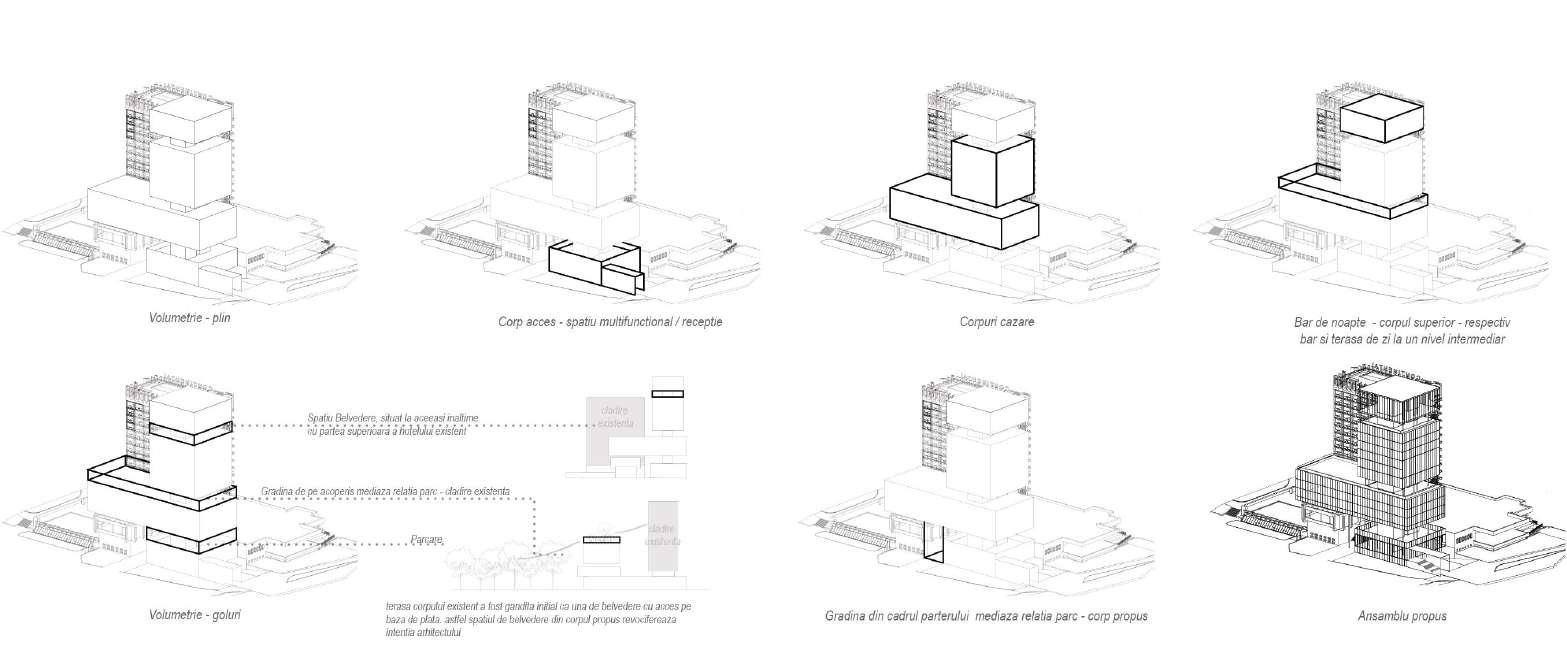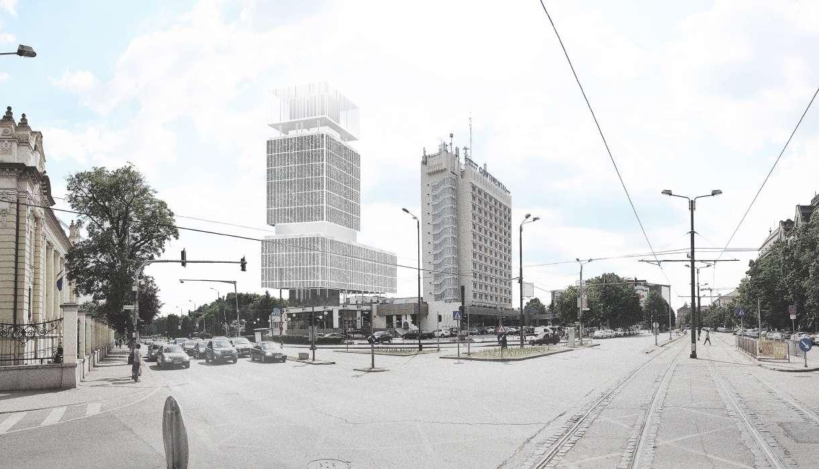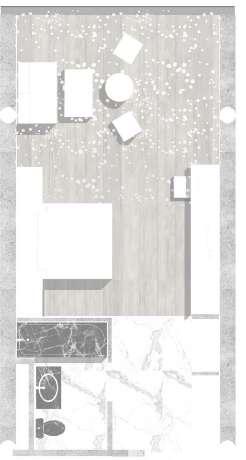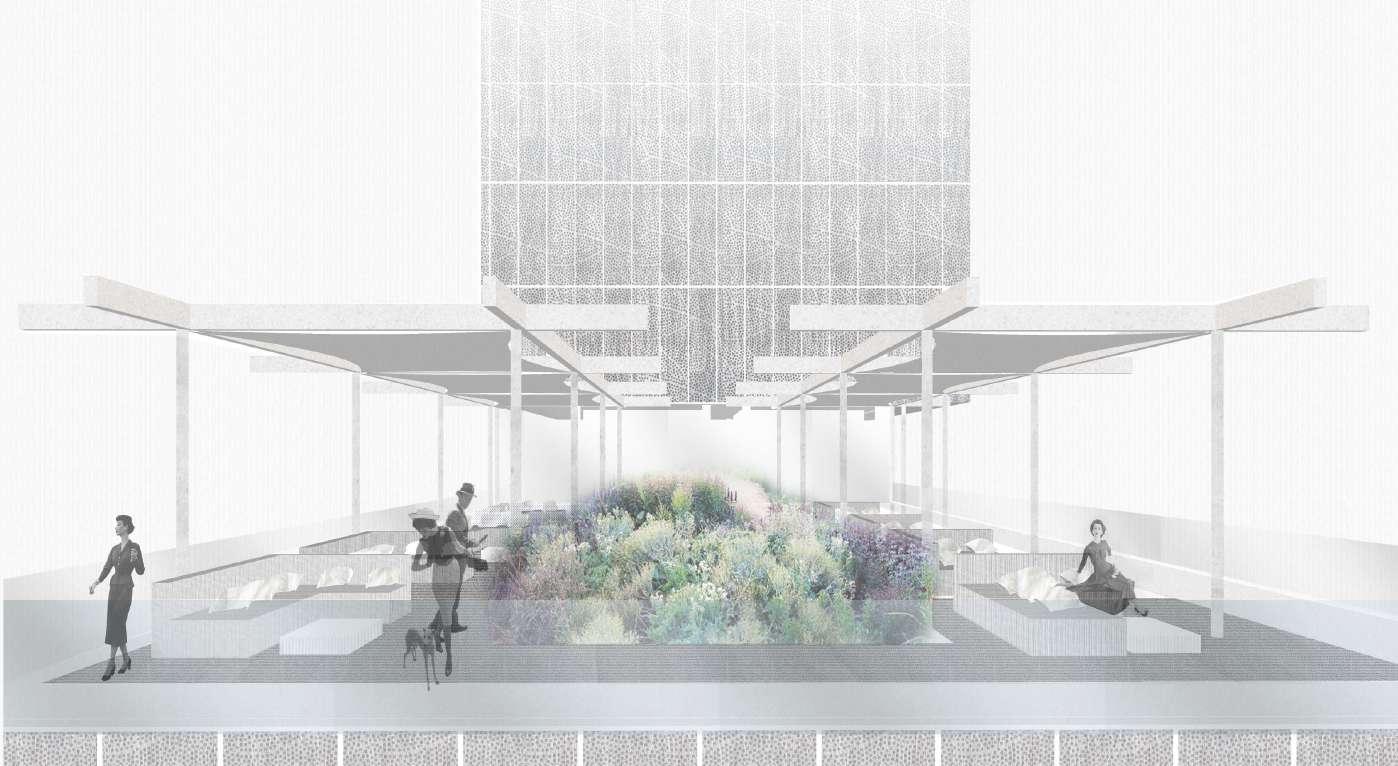P O R T O F O L I O

P e r s o n a l i n f o r m a t i o n
Name and Surname : Alexandra Stan
Date and place of birth : 03.08.1994, Lugoj Romania
Telephone number : + 40 729108648
E-mail : allexandrastann@gmail.com
L a n g u a g e s
English : C1 level, Cambridge
German : B1 level
Romanian : mother language
2013 - july 2019
Bachelor and integrated Master - Architecture Faculty - Polytehnical University Timisoara, Romania
2017-2018
Erasmus programme - Université catholique de Louvain, Tournai, Belgium
2009-2013
Highschool studies
Matemathic - Informatic intensive class - “Coriolan Brediceanu” College
w a r d s a n d A r c h i t e c t u
1ST PRIZE - Victoriei Square Competition, Timisoara,STUDIO ARCA 2023
1ST PRIZE - BETA award - Graduation Projects category 2020
3rd PRIZE - RDW Design Competition - Bike rack 2021
1ST PRIZE - Continental Hotel - student competition 2018
1ST PRIZE - Baumit Contest for Collective Housing Facade Rehabilitation 2017
HONOURABLE MENTION - International contest of architecture students C | A | S | A 2015
2020 february - present STUDIO ARCA, Timisoara, Architect
2023 may- 2023 october TIMISOARA VERDE ALBASTRA, Timisoara, Project Manager
2023 may- 2023 october Architecture and urbanism University , Timisoara, Teaching assistant
2019 september -2020 ian KAW Architects, Groningen, Netherlands, Architecture Intern
2018 september - december RDSign Studio, Timisoara, Romania, Architecture Intern
2018 july - september Pedro Novo Architects, Lisbon, Portugal Architecture Intern
2017 june - july In Lucru Studio Timisoara - Architecture Intern
2017 july - august Vitamin Architects Timisoara -Architecture Intern collaboration for Europan 14 contest
O t h e r I n t e r e s t s
hiking skiing social projects travelling
C o m p u t e r S o f t w e a r
Archicad
2016 july - august Parasite Studio Timisoara -Architecture Intern Office Suite
3dsMax
Photoshop
Illustrator
Indesign
VICTORIEI SQUARE INTERNATIONAL
COMPETITION
Year : 2023
Authors : arh. Radu Golumba (STUDIO ARCA), arh. Șerban Sturdza (PRODID)
Co-Authors: arh. Mihaela Rusuleț, arh. Luminița Pascu, arh. Daniel Ursu, arh. Alexandra Stan, arh. Lucian Cărăbaș, arh. Andrei Simonescu, arh. Ligia Gherman, arh. Cristian Moțiu, arh. Doina Sturdza, arh. Dan Cioclu, arh. Ioana Cioclu, arh. Mika Nilich, arh. Ovidiu Serghe, arh. Daria Petrașcu, arh. Mihnea Tudor, arh. Ruxandra Vasile
Images : arh. Alexandra Stan, BARBAR STUDIO, stud. arh. Adela Mustata, stud arh. Alexandru Tudoroiu
Location : Timisoara

1ST PRIZE



















