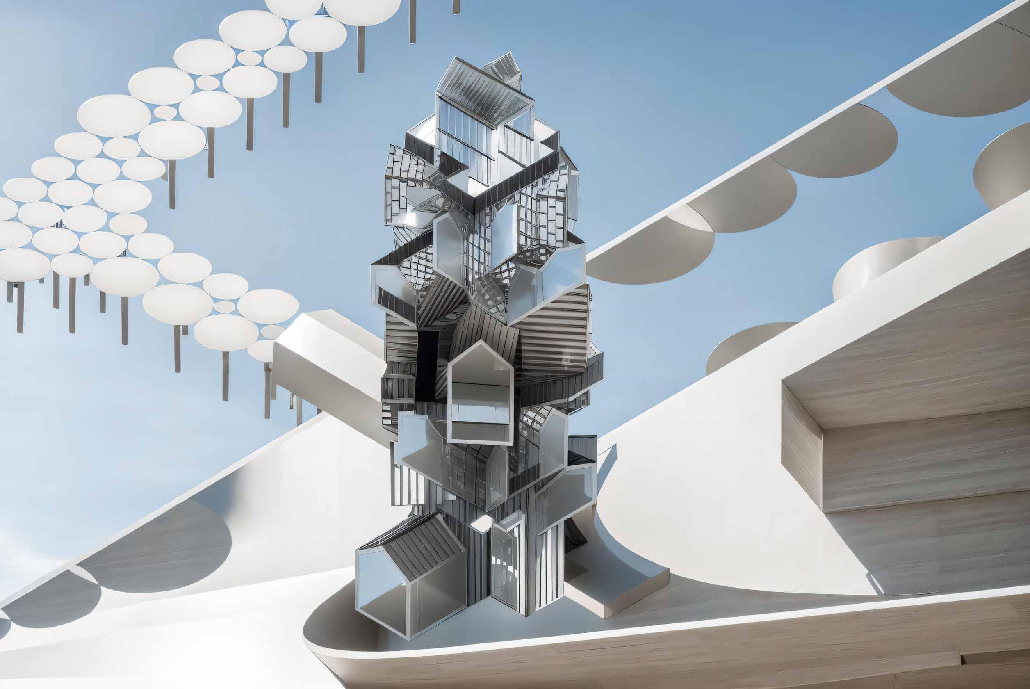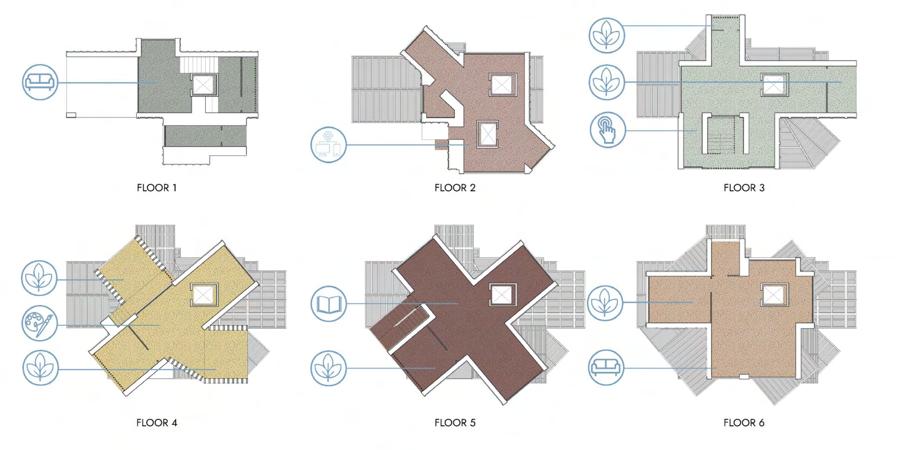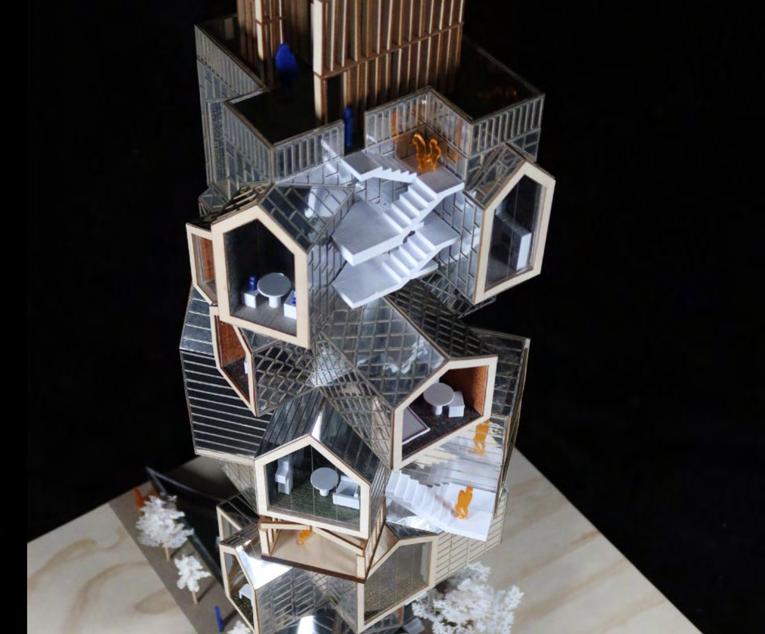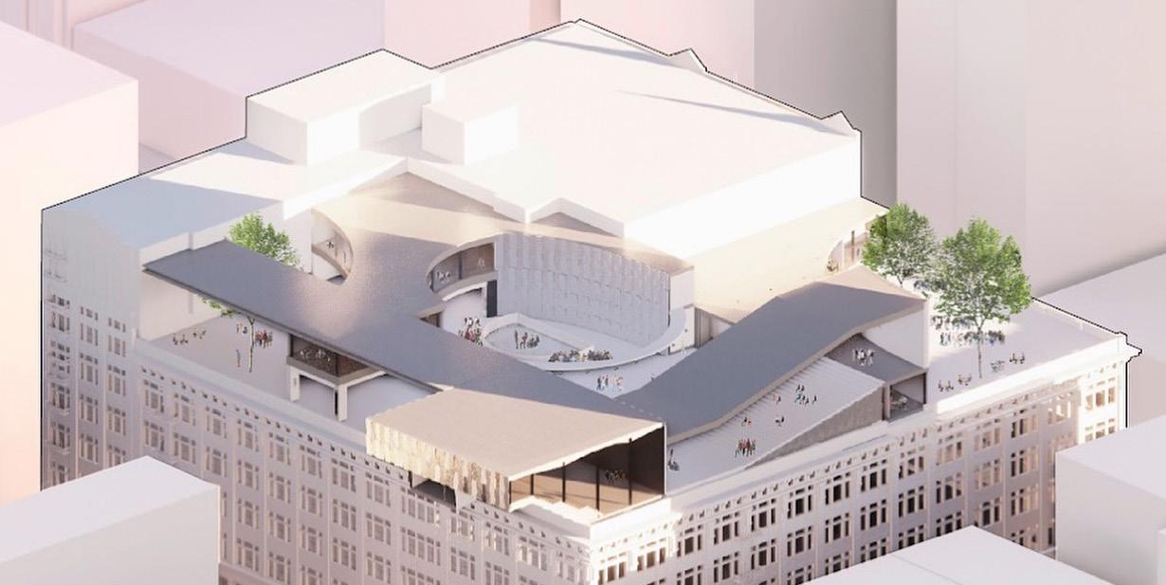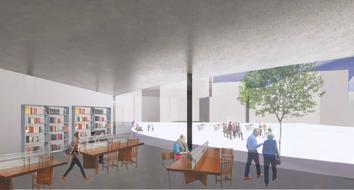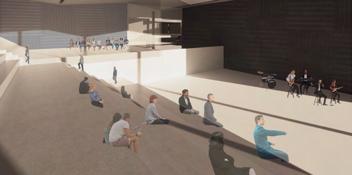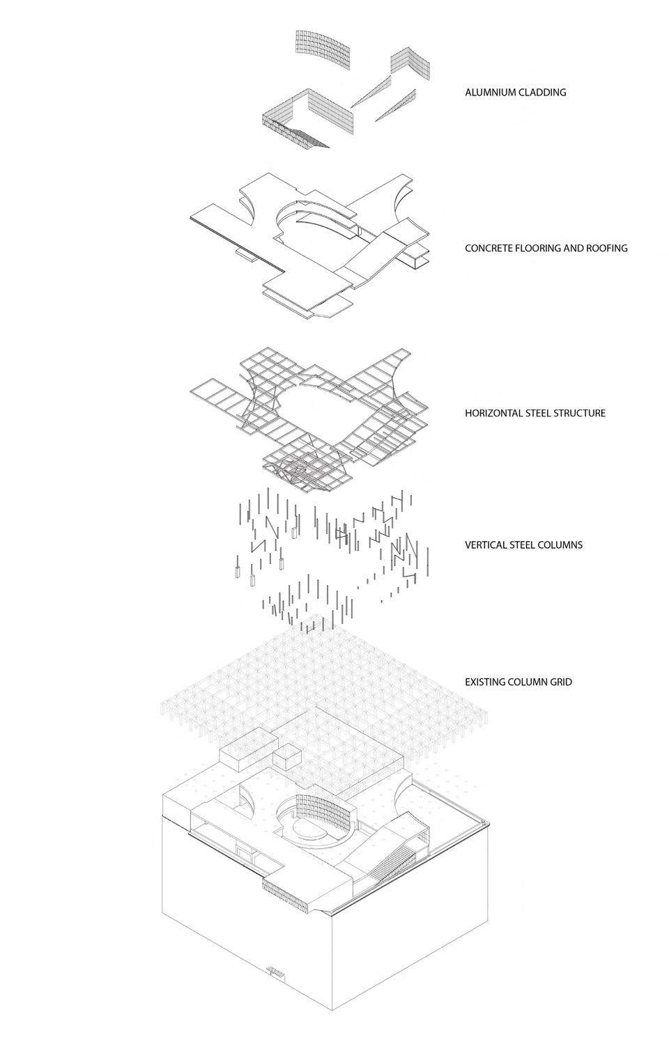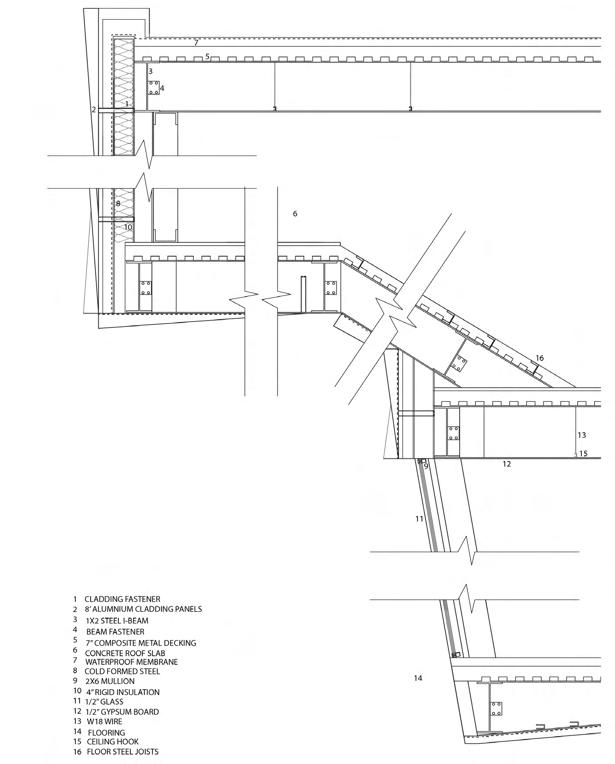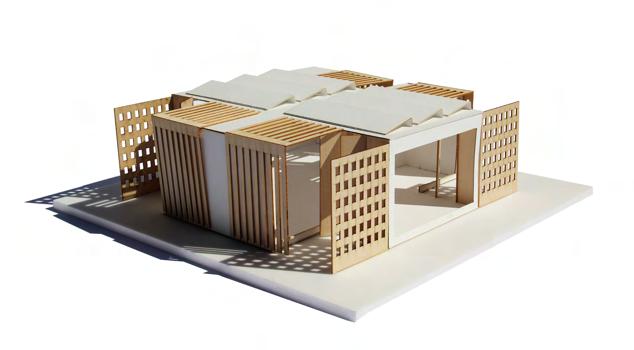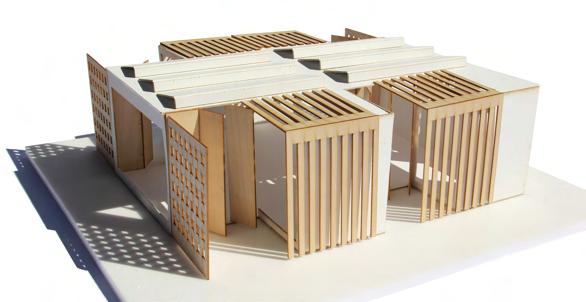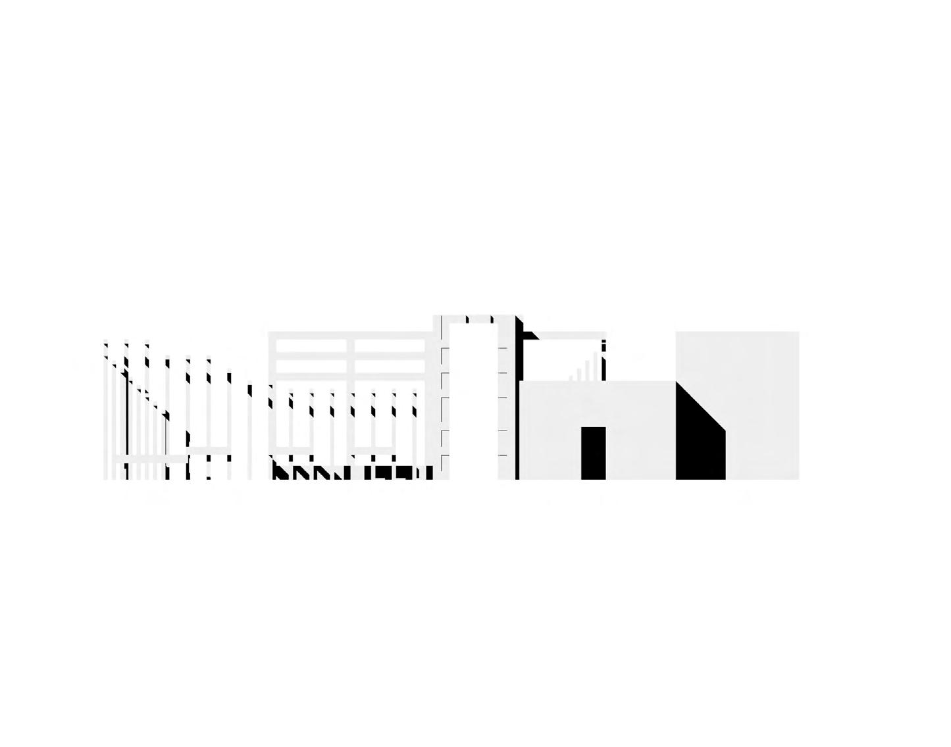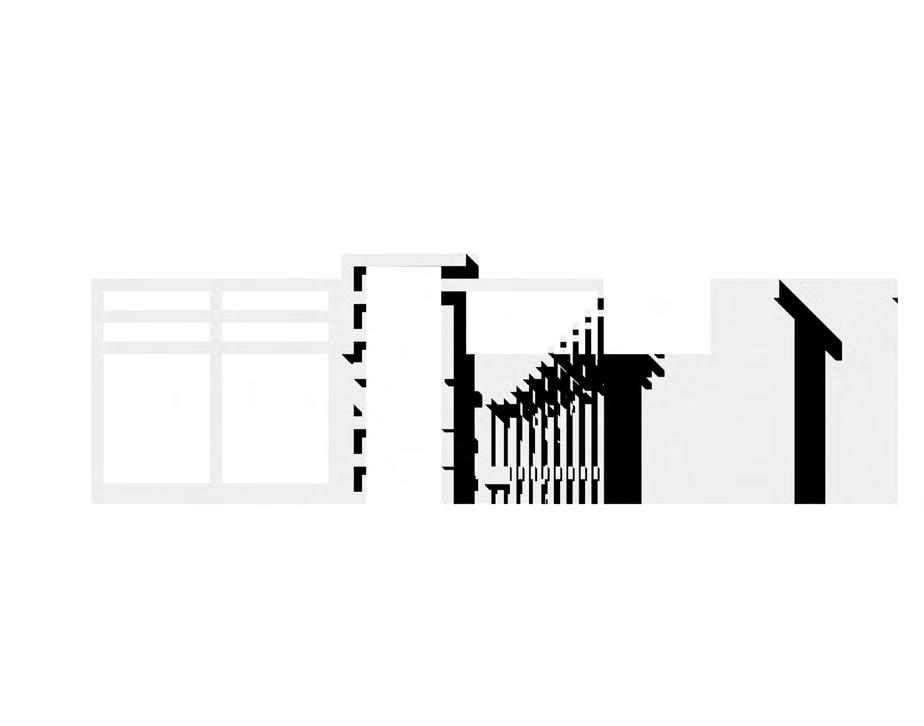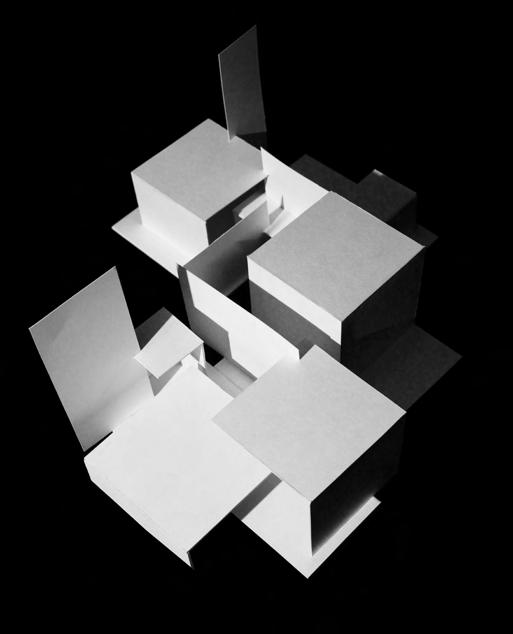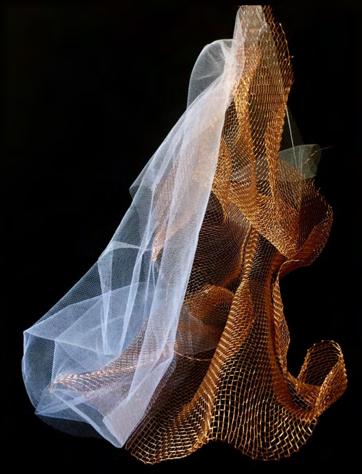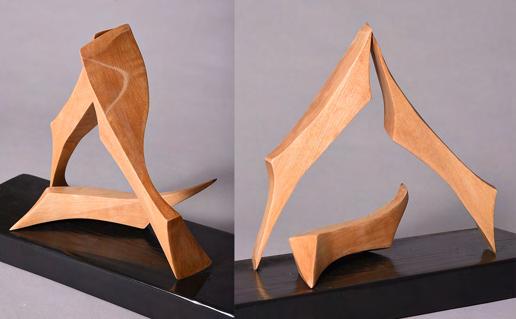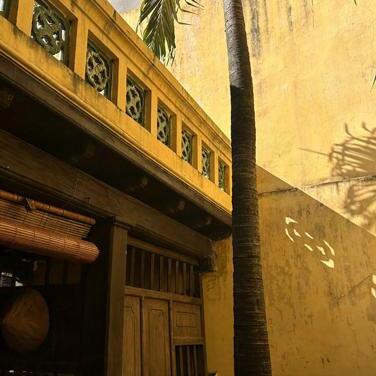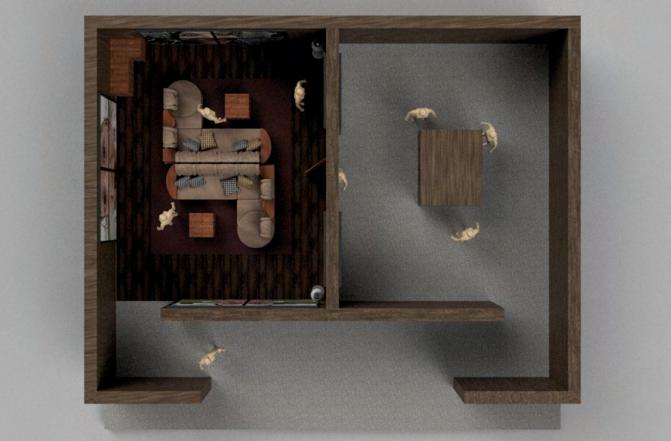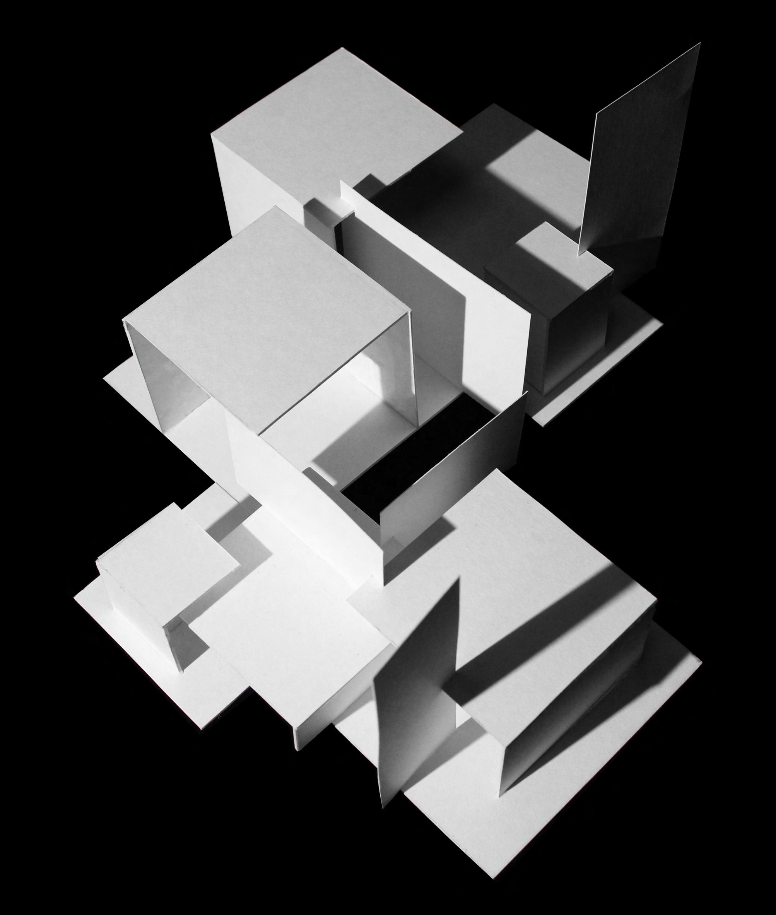
yenallis@usc.edu|(408-828-5508)|https://www.linkedin.com/in/allison-yen
EDUCATION
UniversityofSouthernCalifornia,SchoolofArchitecture,IovineandYoungAcademy LosAngeles,CA BachelorofArchitecture(B.Arch),MinorinDesigningForDigitalExperiences ExpectedGraduationMay2025
TheUniversityofHongKong,UniversityofArchitectureHoChiMinhCity AsiaStudyAbroad AsiaArchitecture,Landscape,andUrbanPlanning(AALU)StudyAbroadProgram Fall2023
UniversityofCalifornia,BerkeleyCollegeofEnvironmentalDesign Berkeley,CA embARC SummerDesignAcademy Summer2019
RelevantCoursework: Revit,ArchitecturalTechnology,DesignofBuildingStructures,DesignfortheThermaland AtmosphericEnvironment,DesignfortheLuminousandSonicEnvironment,IndustryandImpactProjects
WORKEXPERIENCE
OfficeUntitled(OU)
CulverCity,CA
ArchitecturalIntern May2024-August2024
•Assistedateamof4withSD,DD,CDphasesofcafeproject
•Createddetaildrawings,Revitmodels,sketchupmodels,diagrams,physicalmodels,andconstructiondocuments
• Joinedweeklyclientandconsultantmeetingstopresentupdatesandreceivefeedback
StantonArchitecture SanFrancisco,CA
ArchitecturalIntern May2023-August2023
•HonedskillsinRevitfor3Dmodeling,punchlists,andplancheckrevisionsforhotels,restaurants,residences
•Createddetaildrawings,coordinatedmaterialwithexternalvendors,andanalyzedcostanalysismargins
•Renderedinteriorandexteriorspacestopresenttoclientsatmeetings
Rafael MartinezDesign LosAngeles,CA
ArchitecturalIntern May2022-August2022
•Assisteddesignarchitectbydesigningandpreparingrenovations,additionaldwellingunits,andnewconstruction
•Conductedsitevisits,retrievedmeasurements,andcreatedas-builtdrawingstomakerevisions
•ReportedtotheLosAngelesDBIwithdrawingsetstoexecutethedevelopmentofsixsites
LEADERSHIPANDINVOLVEMENTS
Student AssociationforWomeninArchitecture(SAWA) LosAngeles,CA
Member September2020–Present
•Participateinweeklymeetingsdiscussingeventsinthefieldthatrevolvearoundwomeninarchitecture/design
•Attendpanelsthatintroducemetofemaleleadersinthedesignandarchitecturefield
• Honetechnicalskillsthroughsoftwareworkshopsandtutorials
USCConcerts LosAngeles,CA
ExperienceTeam-InstallationDesign August2021–2023
•Creat installationsfor thethreemainconcertsthatUSCConcertshostsannually
•Generatideasanddiscussbudgetingregardingmaterialityusageandtime
•Researchlocalresourcesformaterialpotentiallyusedininstallations
MASHMagazine LosAngeles,CA
DesignChair August2021–December2022
•Producedwebsiteandsocialmediagraphicsincludingmagazineeditioncovers,banners,Instagramposts
•Ledweeklymeetingstodiscussideasforeditionsrevolvingaround theintersectionofbusinessandfashion
• Participatedinpanelswithbusinessandfashionworkingrepresentatives
SKILLSANDINTERESTS
Languages: Mandarin(native),English(native)
Skills: Revit,Rhinoceros3D,AdobeIllustrator,AutoCAD,Enscape,Bluebeam,Lumion,Miro,SketchUp,Adobe Photoshop,Grasshopper,Ladybug,ArcGIS,Midjourney,AdobeIndesign,AdobePremierePro,3DPrinting,Microsoft Excel,ModelMaking,AfterEffects,Word,Outlook,Woodwork Awards:"LosAngeles:AModelCity"ExhibitionIssuedbyA+DArchitectureandDesignMuseum·May2024 Interests: Orchestra,Clarinet,ExhibitionDesign,ConcertDesign,Fashion,Marketing,Basketball,Swimming
PERSONAL STATEMENT
My name is Allison Yen, and I am graduating with a Bachelor in Architecture from the University of Southern California in May 2025.
I practice architecture to connect my passions in shaping people’s lives. As a Bay Area native, I’m dedicated to learning design with the aim of enhancing the communities I’m involved in, both locally and globally. My interests lie in crafting architectural experiences and moments that resonate with people, leaving a lasting impact on their emotions and perspectives as they enter these spaces. My aspiration is to design architecture that challenges and advances our relationship with physical spaces.
PROJECT 1 | VERTICAL VILLAGE 4TH YEAR STUDIO
PROJECT 2 | ROOFTOP COMMUNITY CENTER 3RD YEAR STUDIO
PROJECT 3 | MICRODWELLINGS: KTT REVITILIZATION 4TH YEAR STUDIO
PROJECT 4 | MULTI-GENERATIONAL HOUSING CO-OP 3RD YEAR STUDIO
PROJECT 5 | THE L HOUSE: EMERGENCY RESPONSE MINIMAL DWELLINGS 3RD YEAR STUDIO
PROJECT 6 | LA ‘S BRANCH LIBRARY 2ND YEAR STUDIO
PROJECT 7 | EXTRA PROJECTS 2019-2023

































