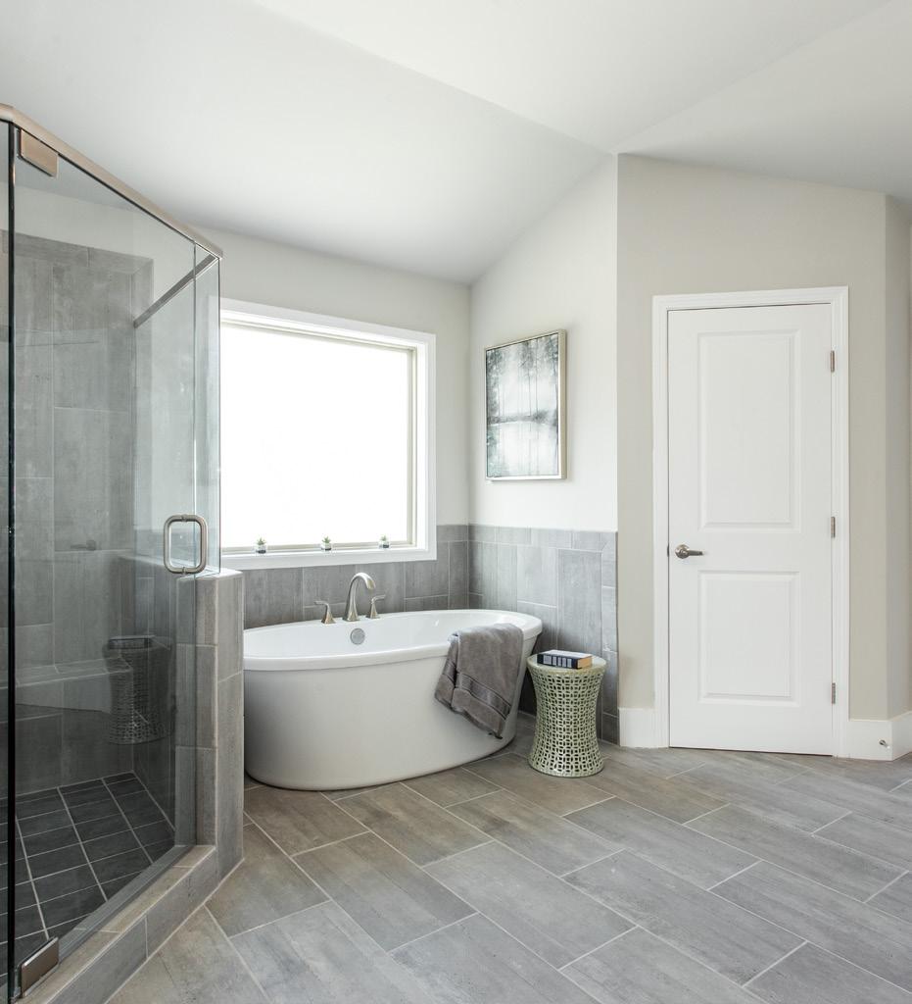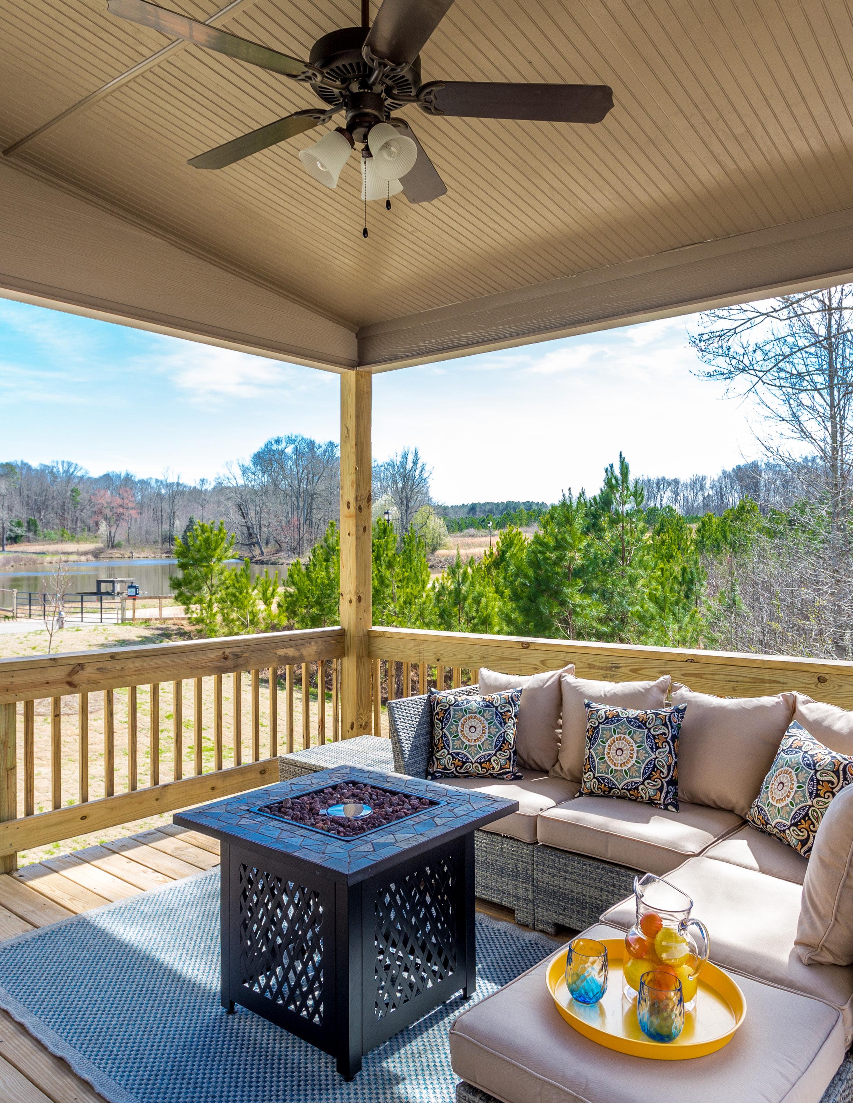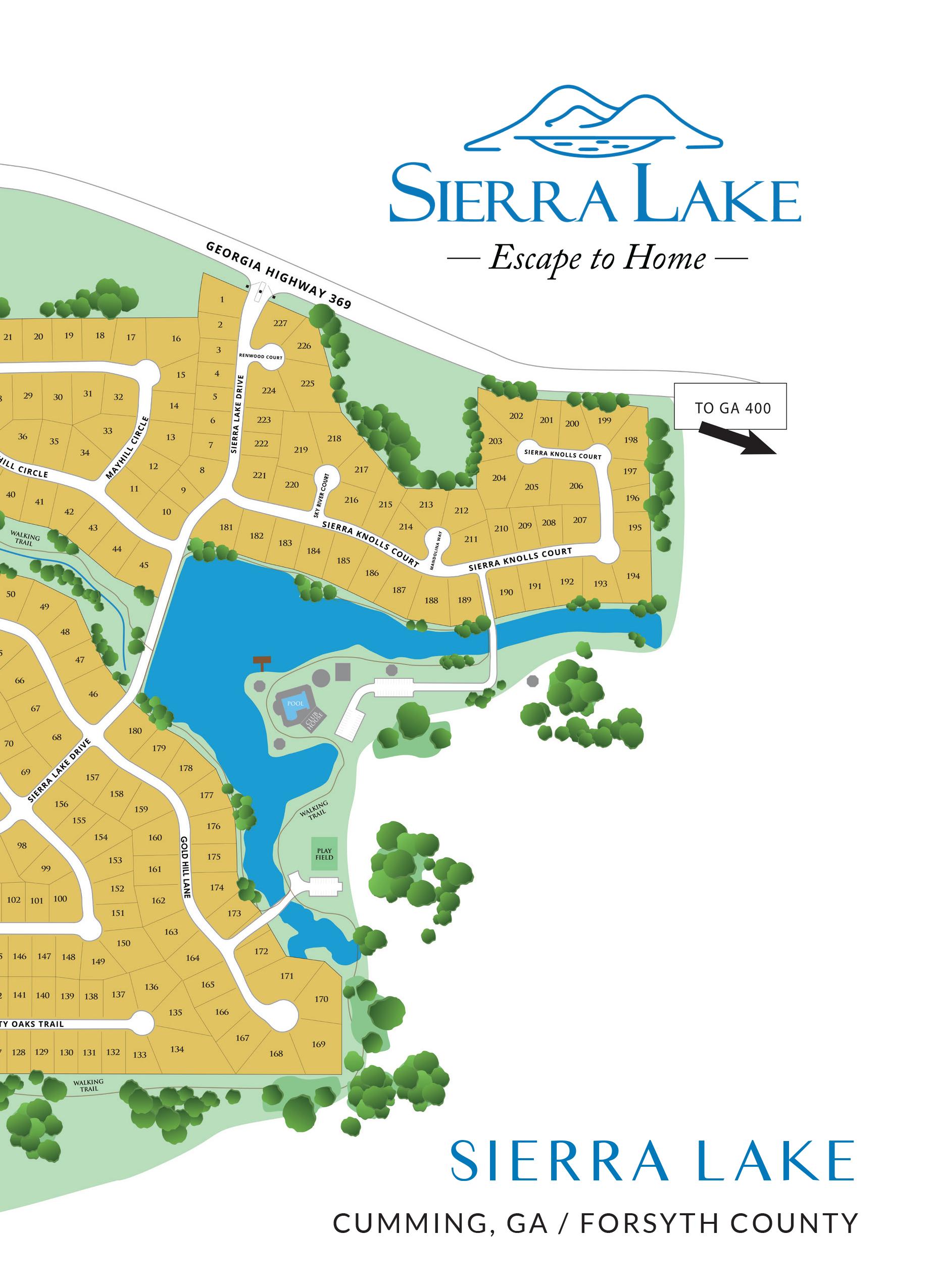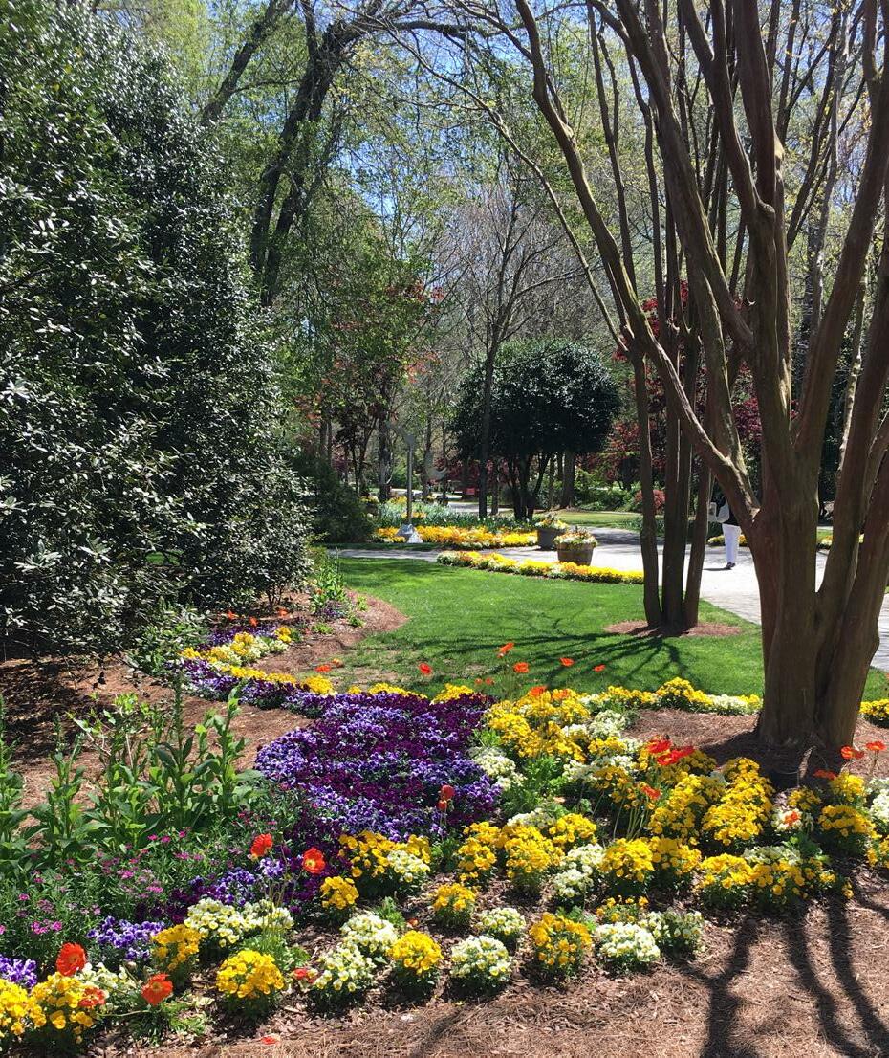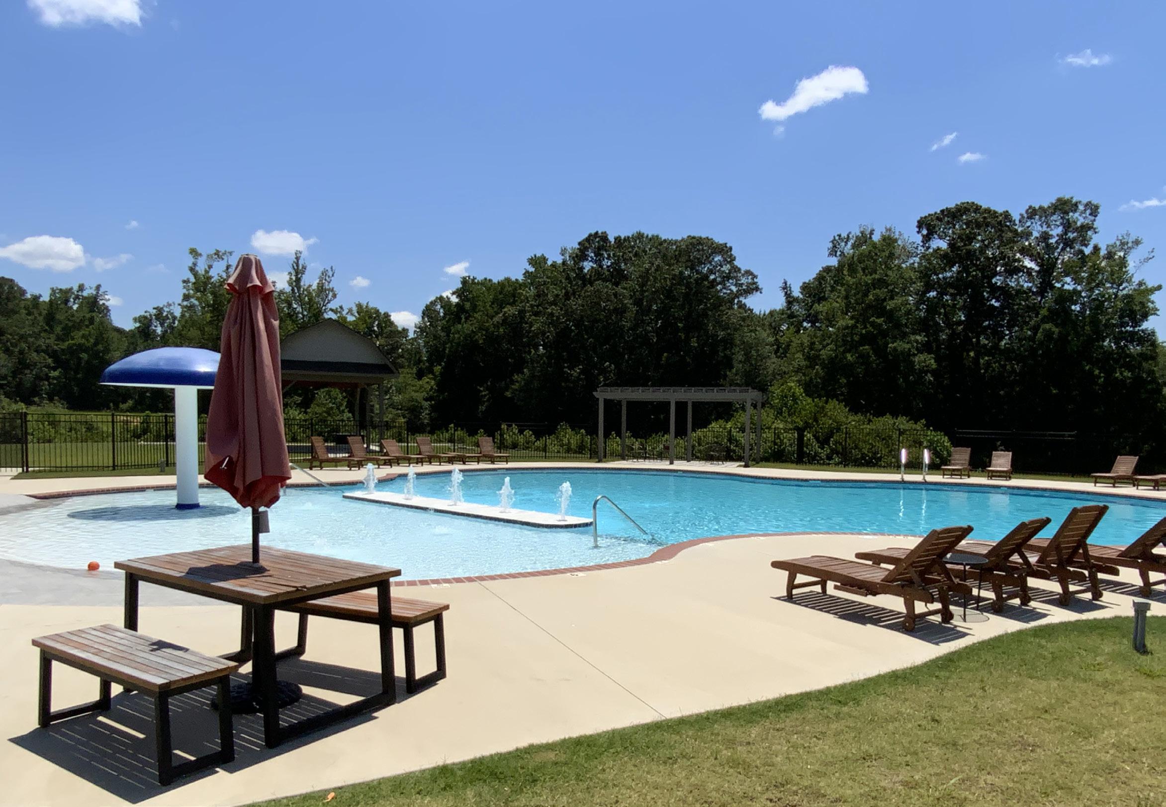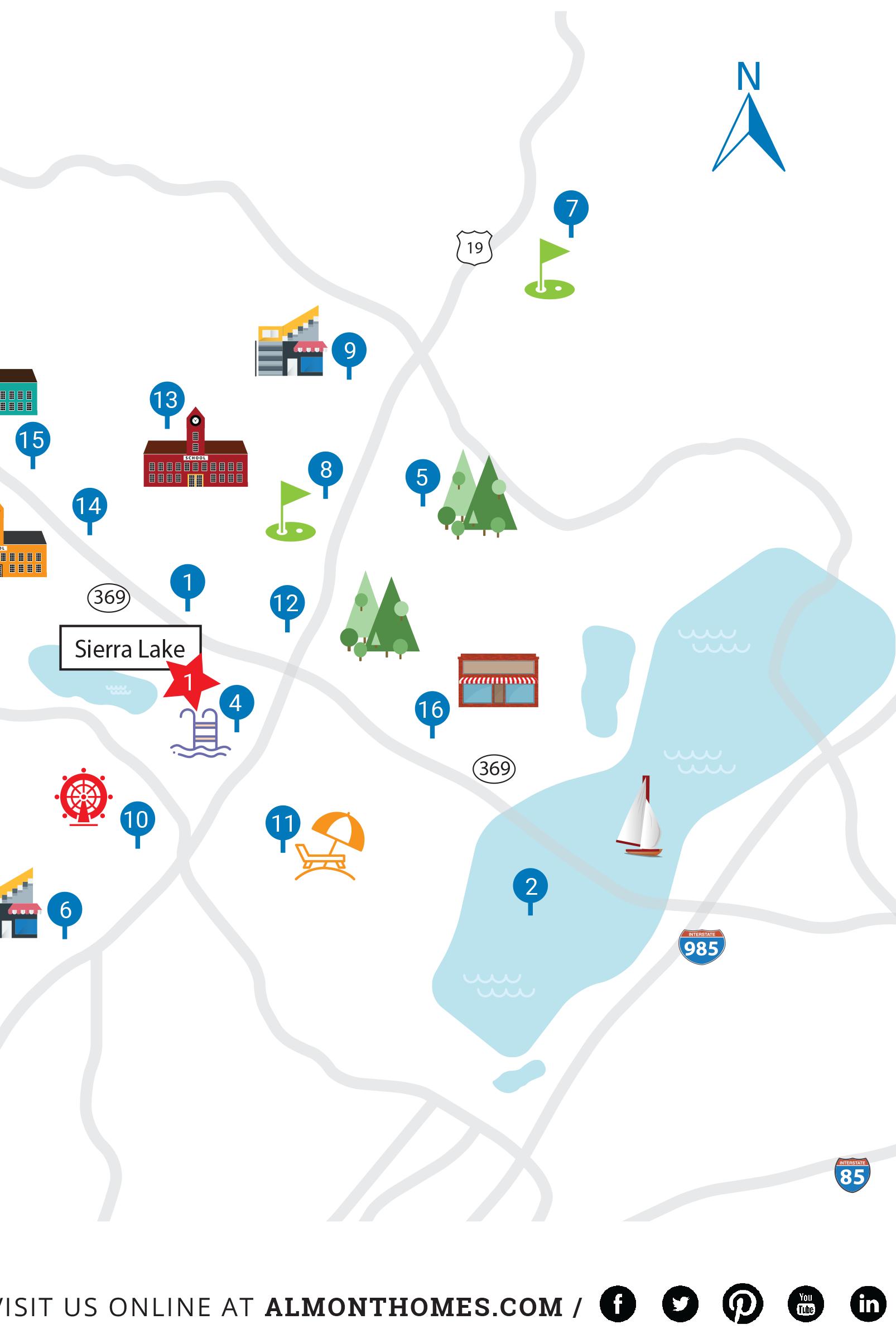




Sierra Lake will consist of 227 homesites. Almont Homes will feature its classic floor plans, as well as introduce a few new plans, all designed with the flexibility to suit today’s varied lifestyles. Choose from open concept ranch plans that maximize space and provide excellent flow from room to room; master on the main plans which combine the advantages of one-level living, while providing guests a space to stay upstairs; or one of our grand two-story plans with main level guest room and upstairs media room. Our floor plans are known to be well thought out and a great use of space.
Sierra Lake amenities include a large resort-style pool, clubhouse, walking trails throughout the gated community, soccer and play fields, creeks, plenty of picturesque scenery, and a beautiful 15-acre fishing lake with docks. The community is located in the sought after North Forsyth High School, North Forsyth Middle School, and Coal Mountain Elementary School.


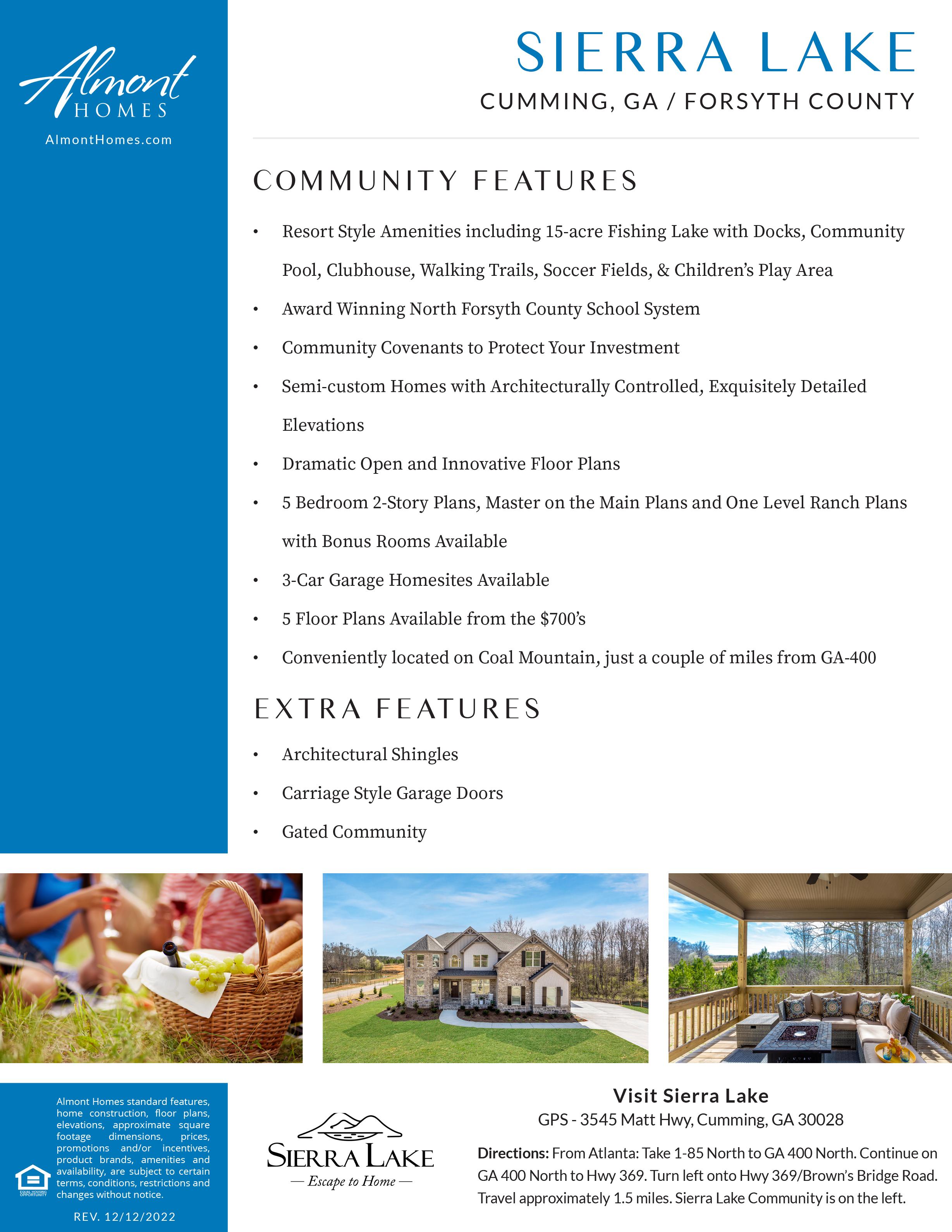



Our Beckett floor plan offers four bedrooms and two and a half baths (optional third full bath) in a ranch style plan with a bonus room over the garage. Large, open concept home is bright and beautiful with 10’ high ceilings. The gourmet kitchen boasts a huge dine-in island stainless steel appliances, pantry and gorgeous granite tops. From the kitchen, enjoy open view into spacious great room with fireplace and airy sunroom. Separate formal dining room can seat twelve or more guests. Large owner’s suite features oversized spa bath with separate tile shower with bench and a separate garden tub plus incredible walk-in closet. A laundry room, three additional bedrooms and two and half additional baths finish out this home. (Main Photo: E4 Elevation: Brick Magnolia 1B)

Our Colton floor plan is a spacious five bedroom two-story home with four full baths. Fifth bedroom on main floor is perfect for guests or as a home office. Large open gourmet kitchen has dine-in island and views to breakfast area and the great room with fireplace. First floor also features separate formal living room, dining room with trey ceiling and a grand two-story foyer. Second level is home to the oversized owner’s retreat with large spalike bathroom boasting double vanities, spa tub, separate shower and walk-in closet. Three spacious secondary bedrooms, two more full baths and the laundry room complete this level. Second floor step-up media room is included on this floor plan. (Main Photo: G5 Elevation)

Our Claire floor plan is a traditional five bedroom, three bath home perfect for any size family or those who enjoy extra space. The great room with cozy fireplace is open to our beautiful gourmet kitchen complete with dine-in island and pantry. The main floor also has a formal living room and a separate formal dining room with coffered ceilings flanking the welcoming two-story foyer. Main floor guest bedroom features a full bath. The second floor is home to an oversized owner’s suite with sitting area and a large owner’s bath with double vanities, garden tub, separate shower and huge walk-in closet. Upstairs also features three more secondary bedrooms, a full bath and the laundry room. Second floor step-up media room is included on this floor plan. (Main Photo: C4 Elevation)

Our Charleston floor plan is one of our largest homes with five bedrooms and four full baths. Gorgeous and cheffriendly gourmet kitchen is the star of the first floor with breakfast room, oversized pantry and 10 foot dine-in kitchen island with cabinets. This plan features main level laundry room and mud room. Kitchen is open to comfortable great room with oversized fireplace with beautiful stone surround. Large guest bedroom has private entrance to full bath. First floor is also home to grand twostory foyer, formal living room and beautiful formal dining room with coffered ceilings. Second floor boasts large owner’s retreat and oversized owner’s bath with double vanities, garden tub, separate shower and irresistible walk-in closet. Three more spacious bedrooms and two more full baths complete this floor. Second floor step-up media room included on this floor plan. (Main Photo: E7 Elevation)



