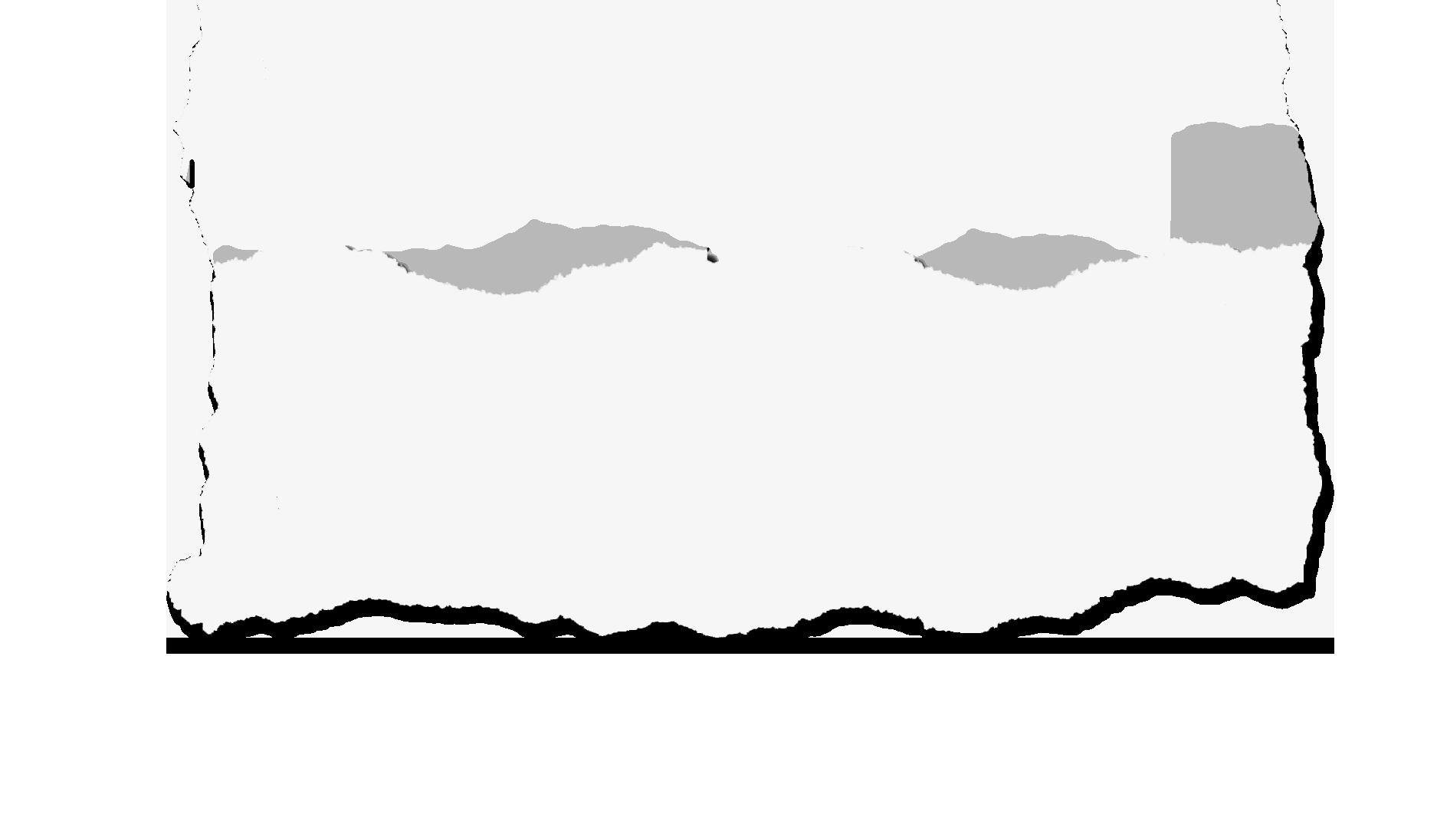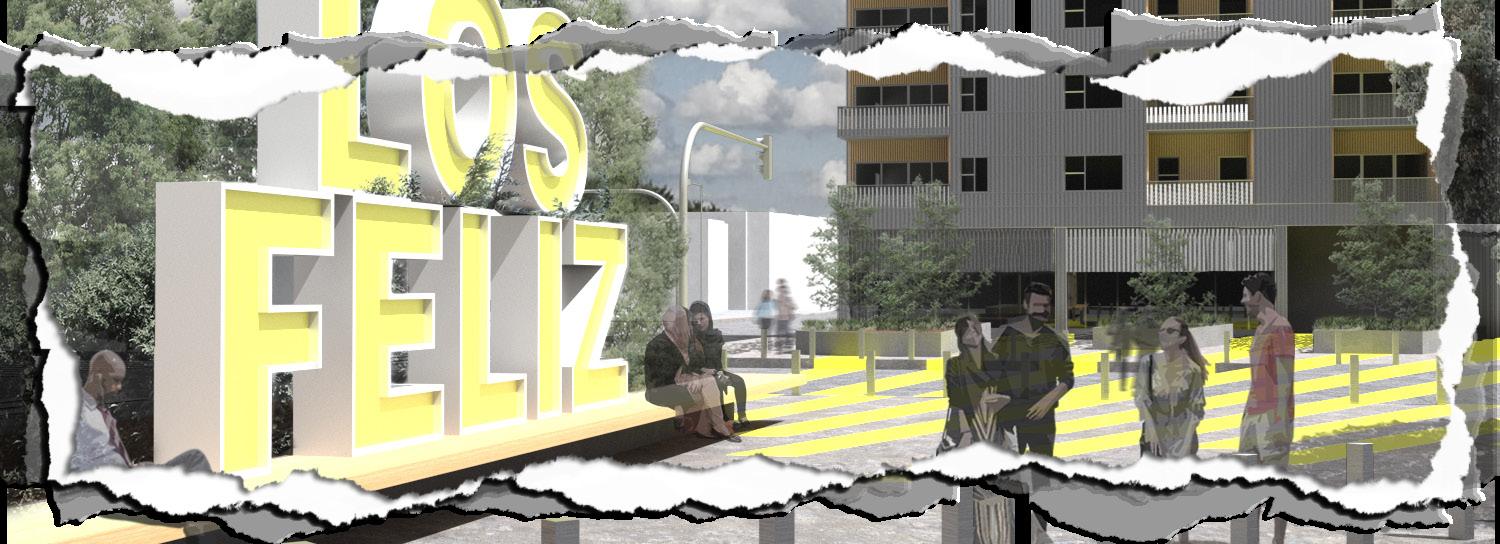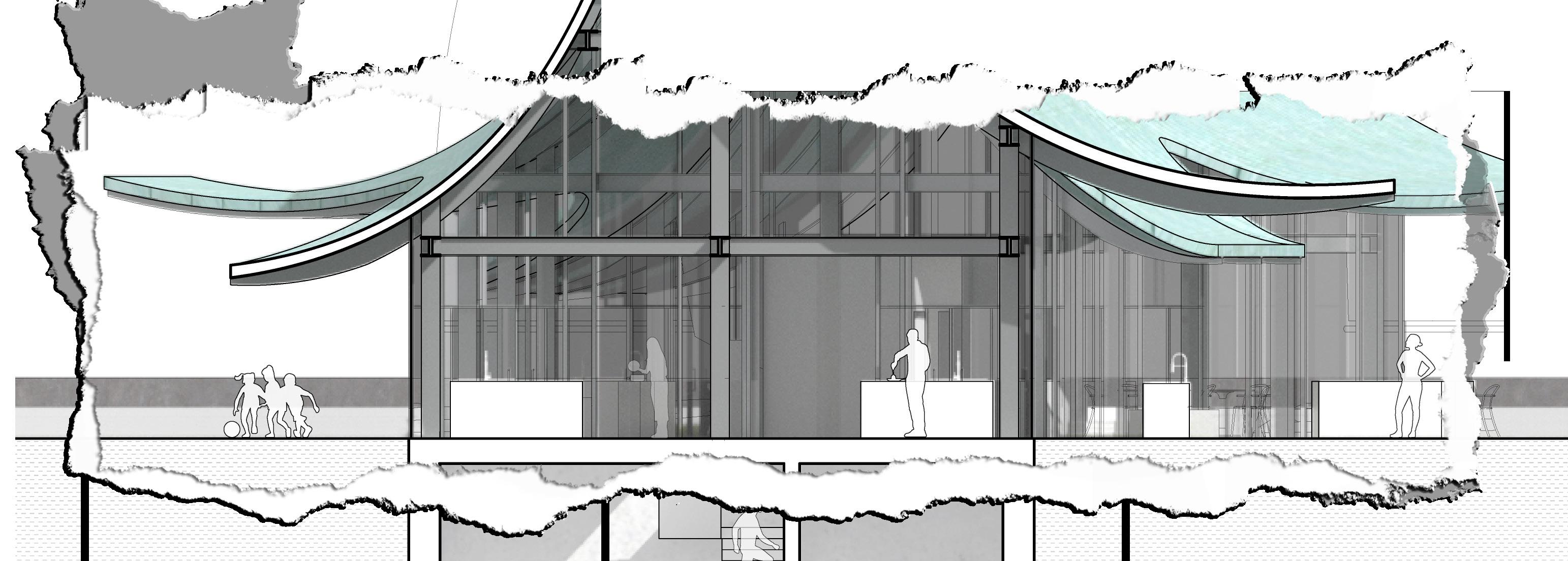Andrew Portugal
2019-2022
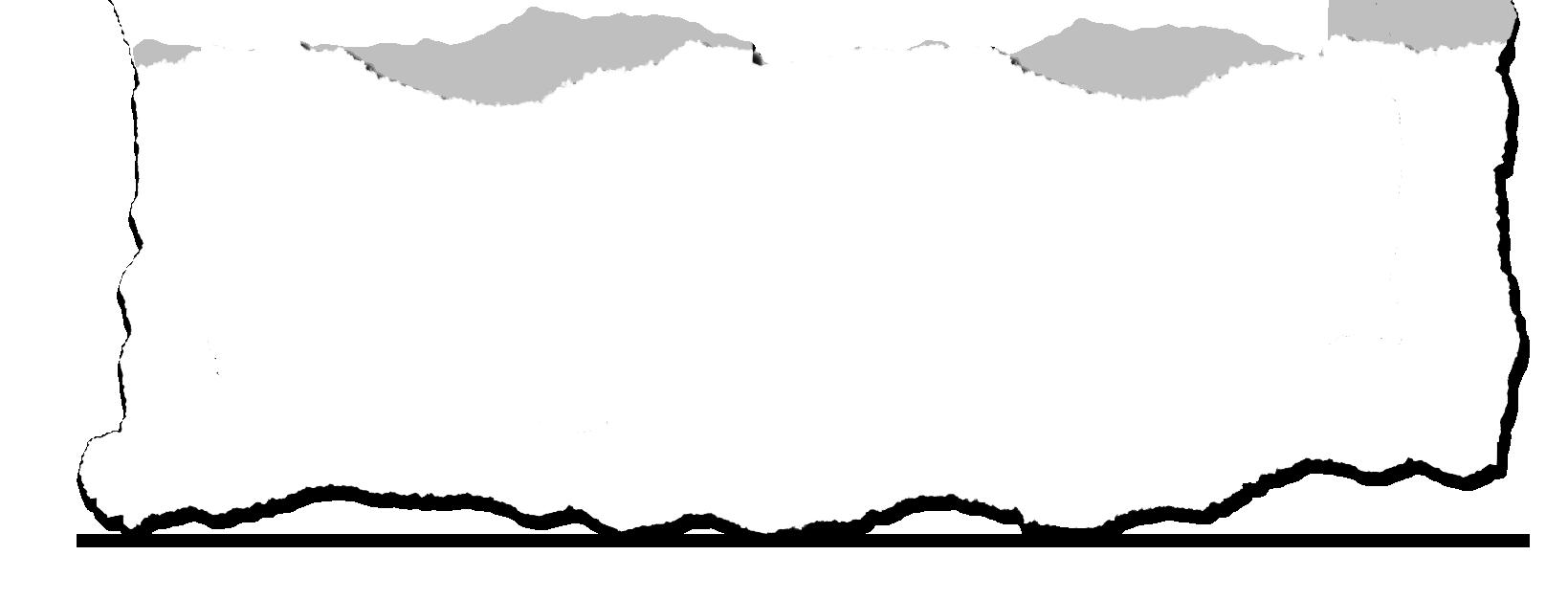
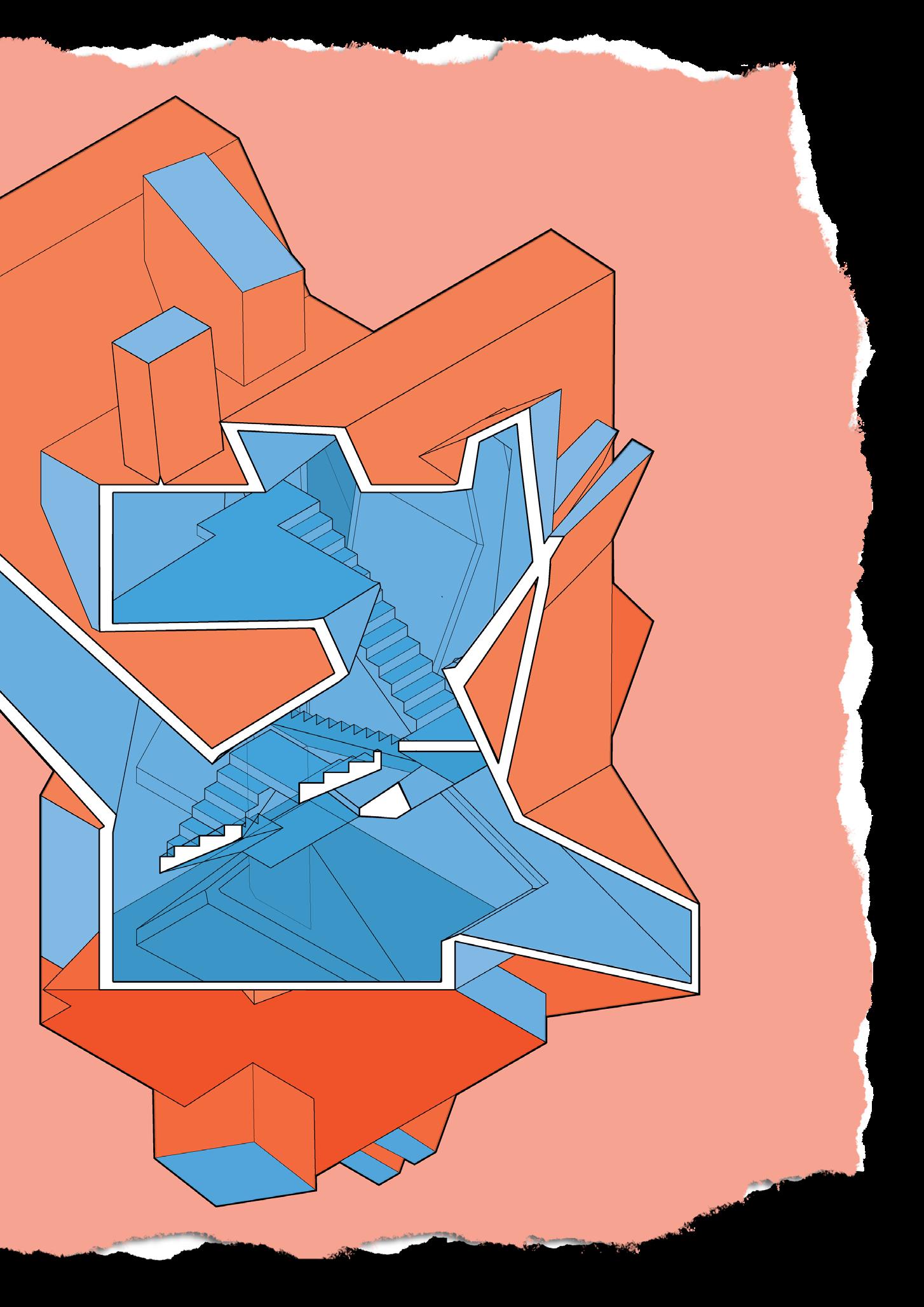
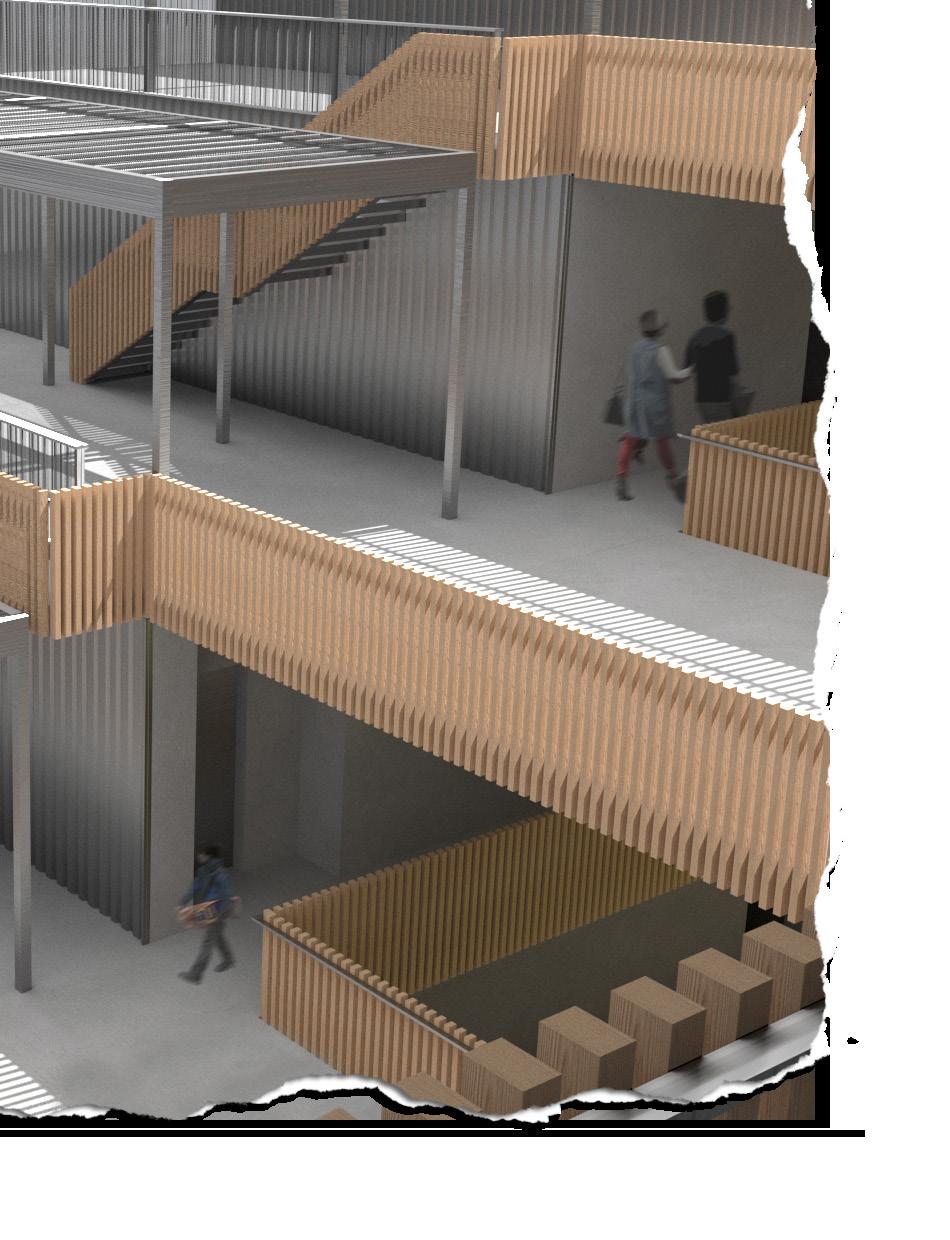
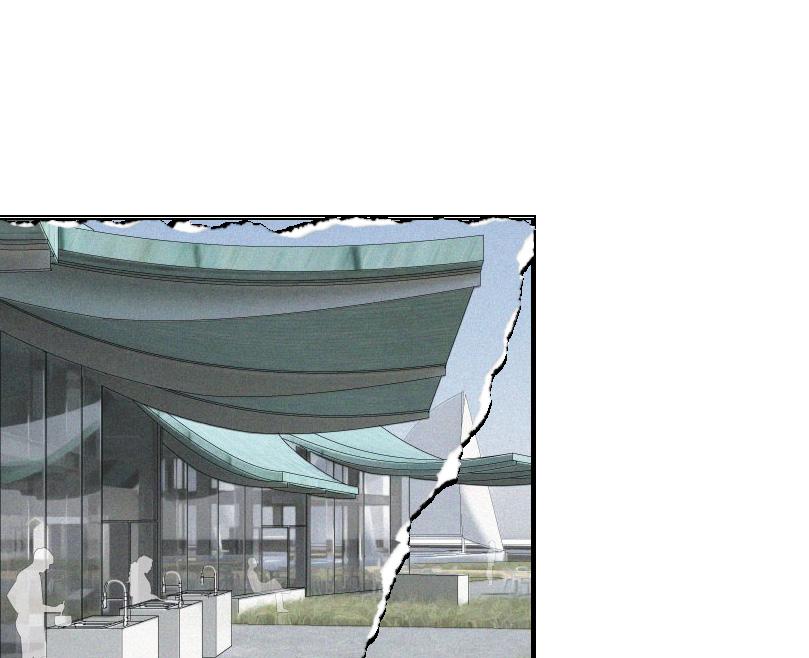
Portfolio
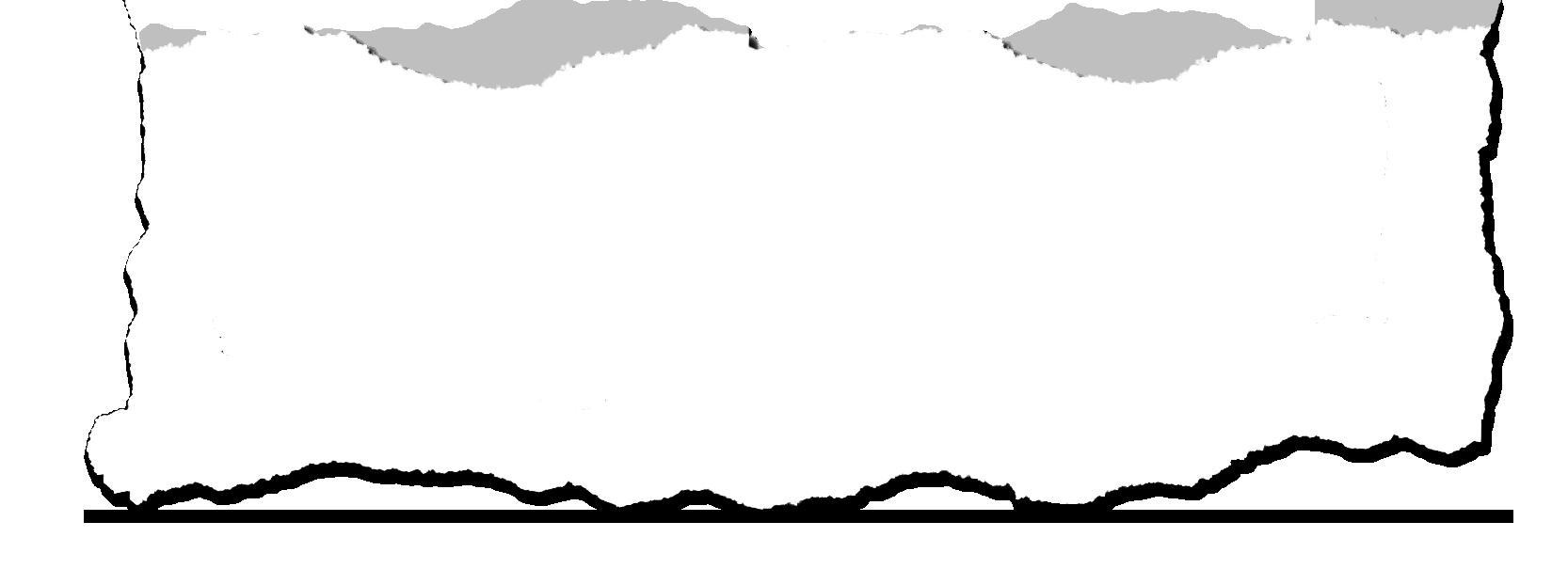
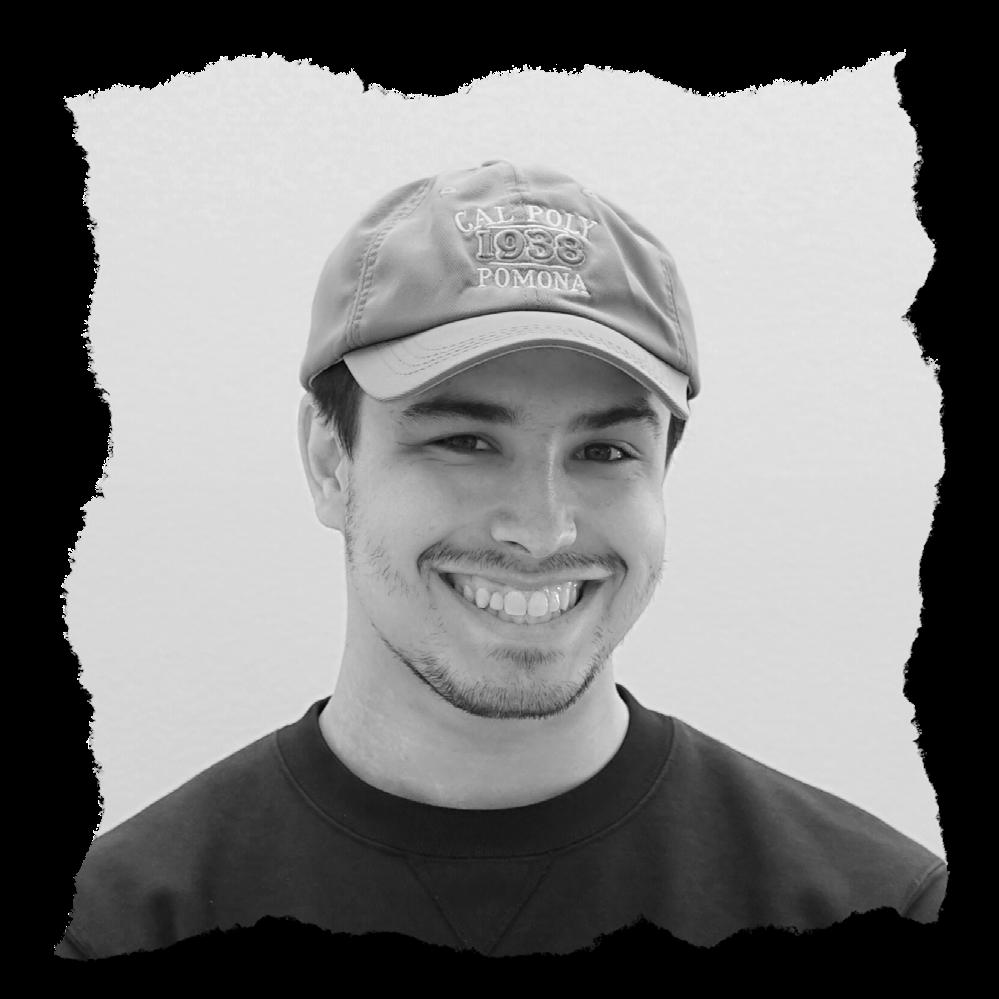
Andrew Portugal Anaheim, CA andrewportugal3@gmail.com +1 714-262-0795
Education
California State Polytechnic University, Pomona
Bachelors of Architecture, c/o 2023
2018-Preset
3.54 GPA
Danish Institute for Study Abroad (DIS)
Architectural Studies
Copenhagen, Denmark
2021-2022
Valencia High School (Placentia, CA)
2014-2018
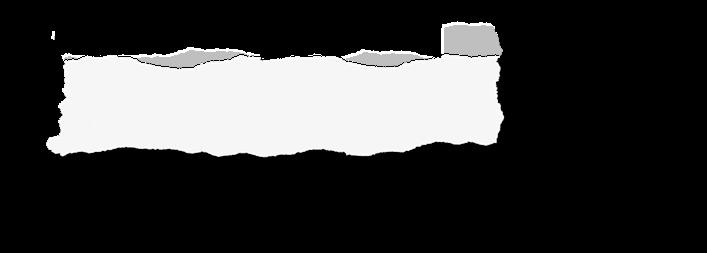

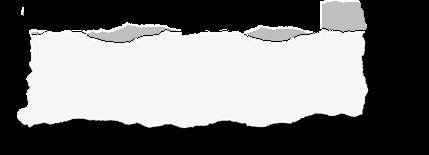
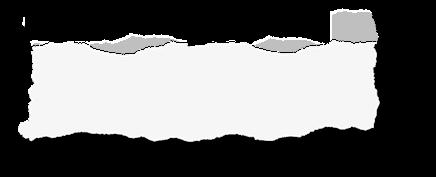
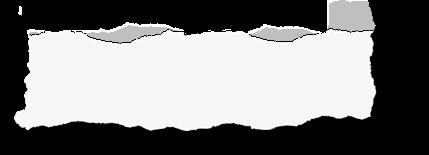
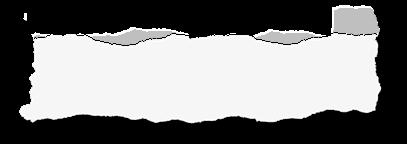
Skill Sets
Design and Visualization
Experience
Swift Lee Office | Architectural Intern
Pasadena, CA
Employed: November 2022-Present
Jacobs Engineering Group | Architecture/Sustainability Intern
Irvine, CA
Employed: June 2022-August 2022
Rhinocerous 3D, V-Ray/Enscape, AutoCAD, Revit, Bluebeam, Adobe Suite (Photoshop, Illustrator, Indesign, Premiere Pro)
Fabrication
Lasercutting, 3D printing, woodworking, hand drafting & sketching, watercolor & acrylic painting
Languages
English and Spanish
Awards & Acknowledgements
AIA Inland California Design Awards
Student Honor Award Recipient, Fall 2022
Cal Poly Pomona President’s Honor List / CPP ARC Dean’s List
Spring 2021, Fall 2021, Spring 2022
CPP ARC Interim Exhibition
Fall 2019, Fall 2021
Collections and Curations: A Repository- Sans Serif Chronicles at Cal Poly Pomona
Archinect publication by Kirill Volchinskiy, Spring 2020
Organizations
CPP NOMAS Board Member
Vice-President of CPP’s chapter of the National Organization of Minority Architecture Students
Fall 2022-Present
CPP AIAS Board Member
ENV College Representative in CPP’s chapter of American Institute of Architecture Students
Fall 2020-Spring 2021
Skovshoved Sailing Roof
Located at the tip of Skovshoved Harbor -- a former fishing village 5 miles north of Copenhagen, Denmark -- the project aims at creating a beacon of Danish seafood culture that pays homage to the maritime history of the site. Underneath its sweeping roof form inspired by the flowing sails and masts scattered across the harbor landscape, a transparent flow of cooking, learning, and teaching is facilitated through a glass curtain wall construction supported by flying steel beams and gridded columns.
Visitors are invited in to the building by the pathways that sprawl out of it and across the site, facilitating circulation between the indoor teaching kitchens and outdoor learning spaces. The pathways change in size to accommodate space requirements for exterior cooking spaces and mimic the form of the undulating roof. The expansions and contractions of the roof on the exterior of the building help denote these exterior learning spaces, further engaging the public in both traditional and newer, more sustainable methods of seafood preparation emerging within the community and country at large.
Spring 2022 / AD Studio (DIS)
Instructor: Marie-Louise Holst
07
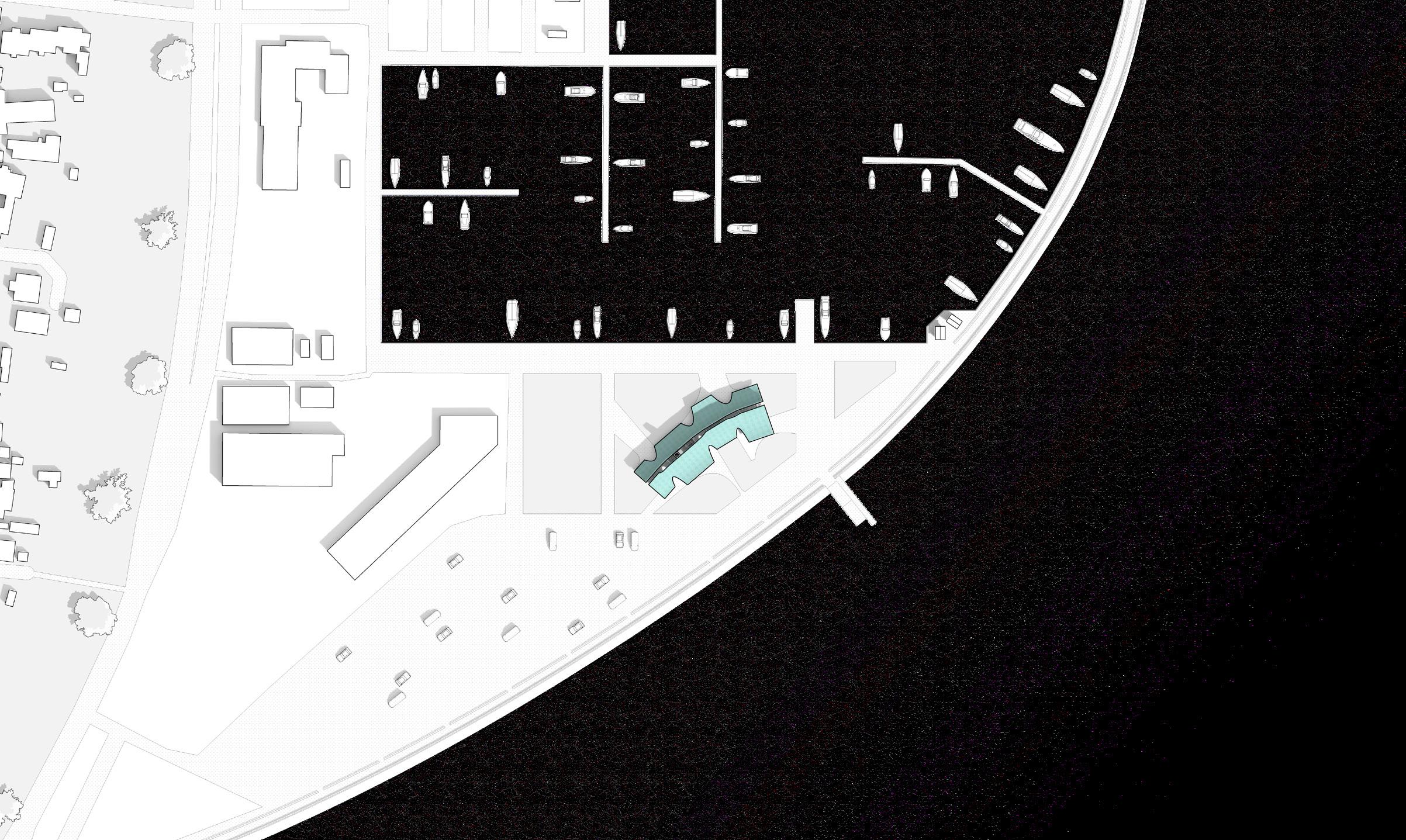
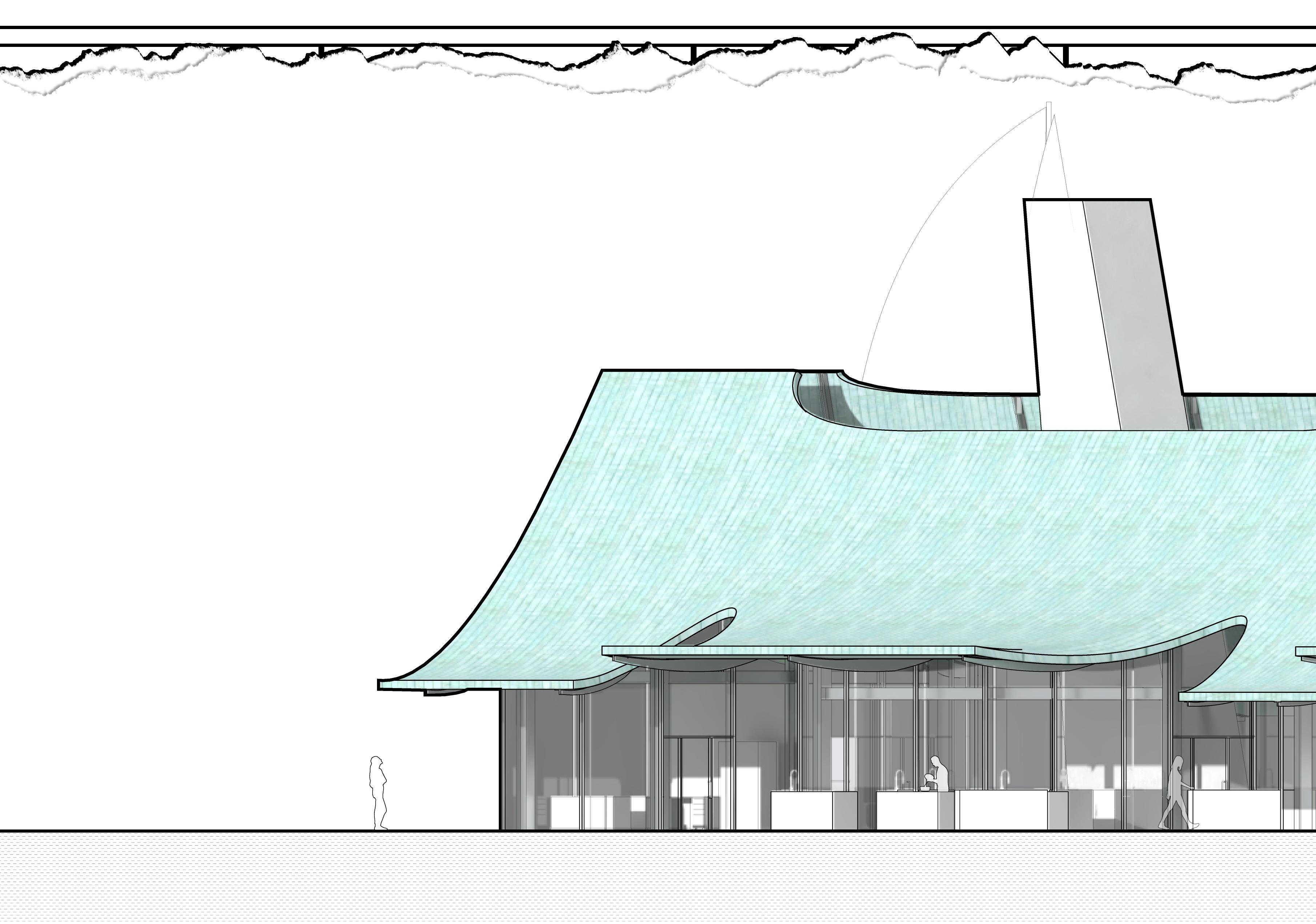
08
From top to bottom: Site Plan, Southern Elevation
Programmatic Layout

As the building flows across the site, the program flows across in a private to public manner. Through this, more public green space and lounging areas are focused towards the waterfront and the cooking/learning engagement areas.
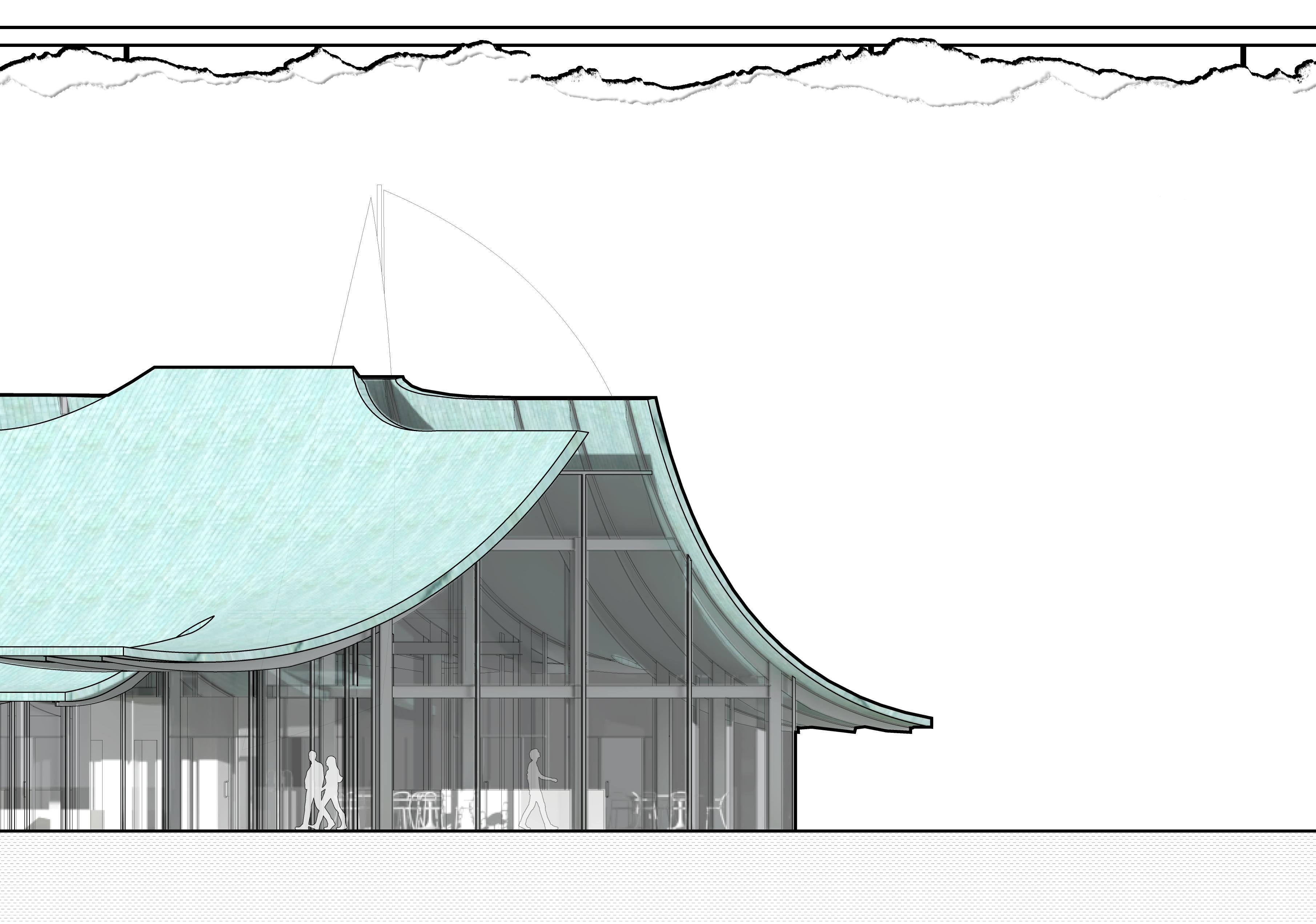
Working/Teaching
Main Kitchen/Teaching Space
Outdoor Cooking/Learning
Living/Relaxing
09

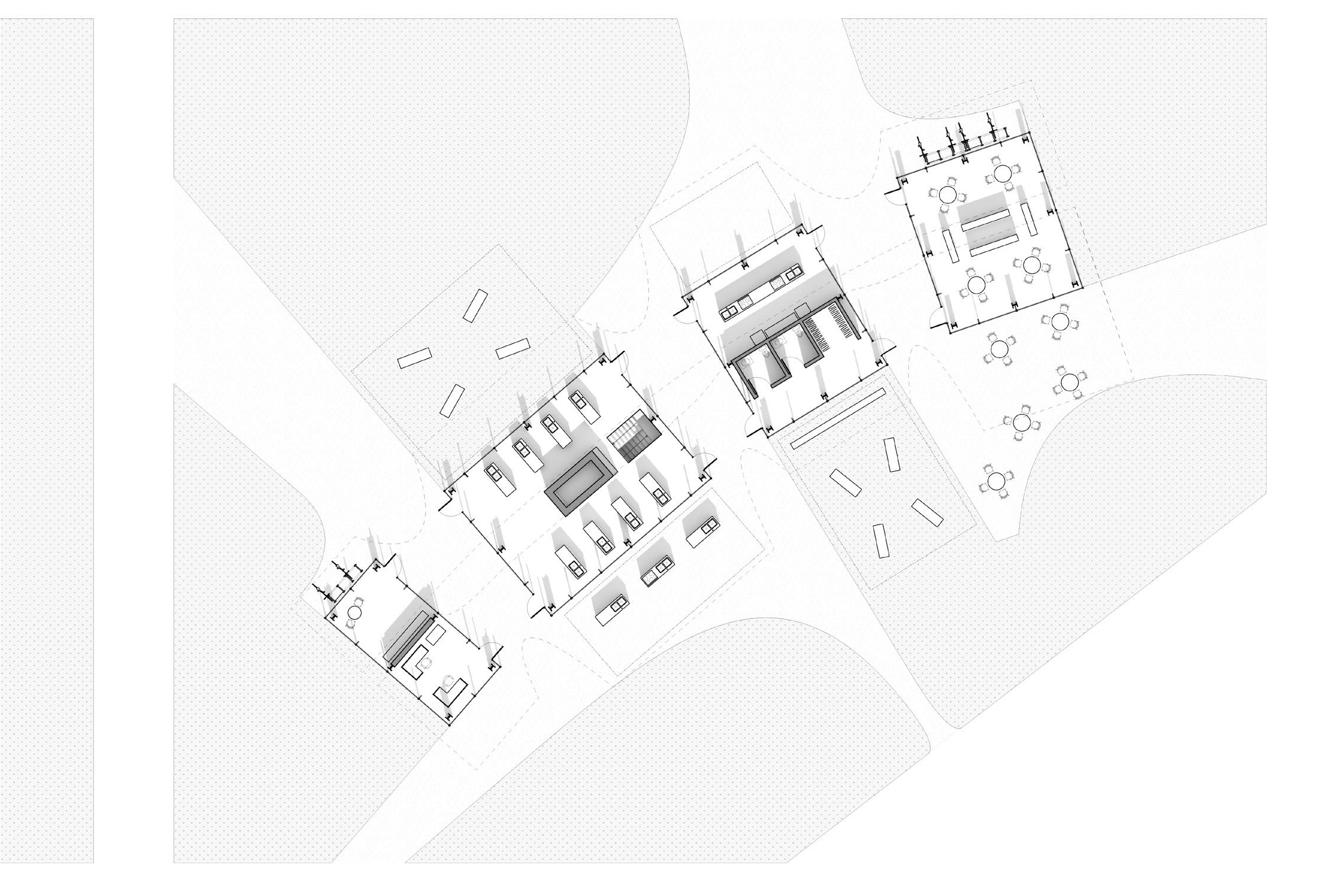

10 1. Archive 2. Office
3. Kitchen/Learning Lab
4. Outdoor Cooking/Learning
5. Production Kitchen
6. Cafe
7. Patio Seating
8. WC
3 4 4 4 4 5 6 7 8 1 2 Ground Floor Plan Basement Floor Plan 9 9 9
9. Storage
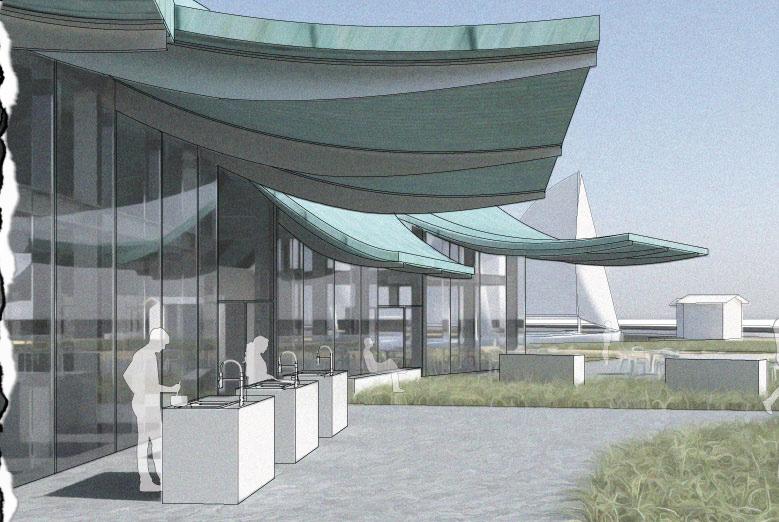

11 Section A 3 9
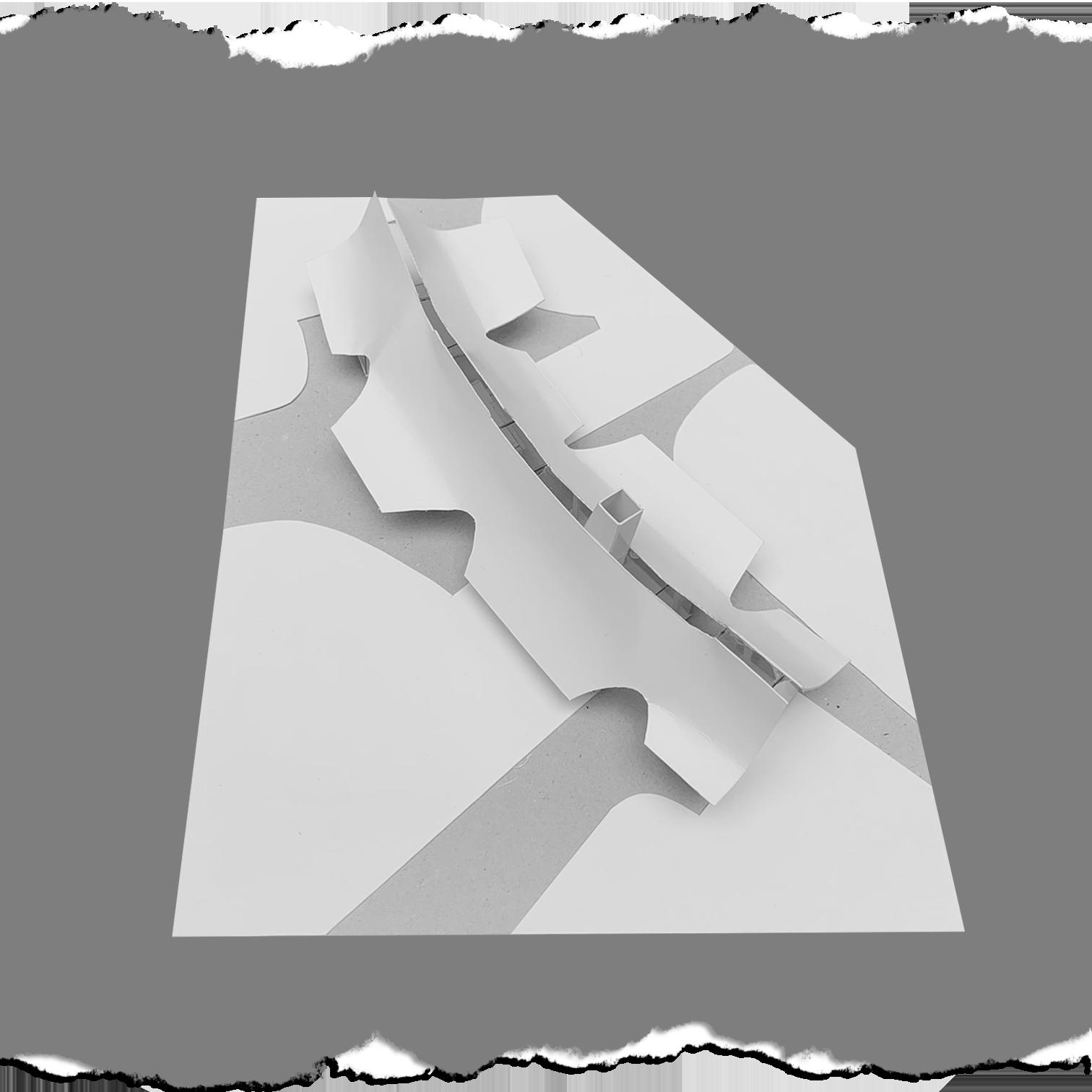
12 Physical Model Photo -
Aerial View
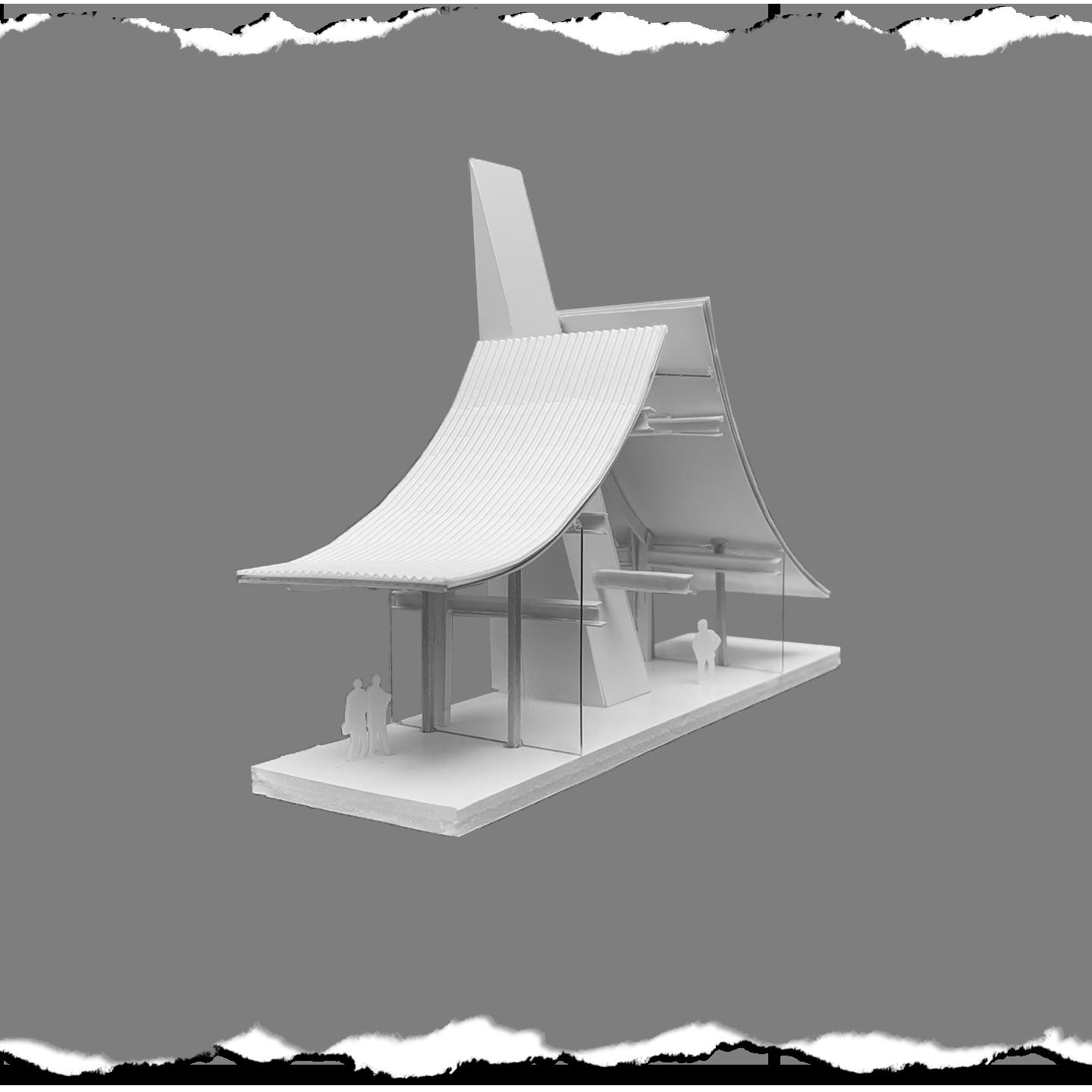
13 Physical
Model Photo - Detail Model


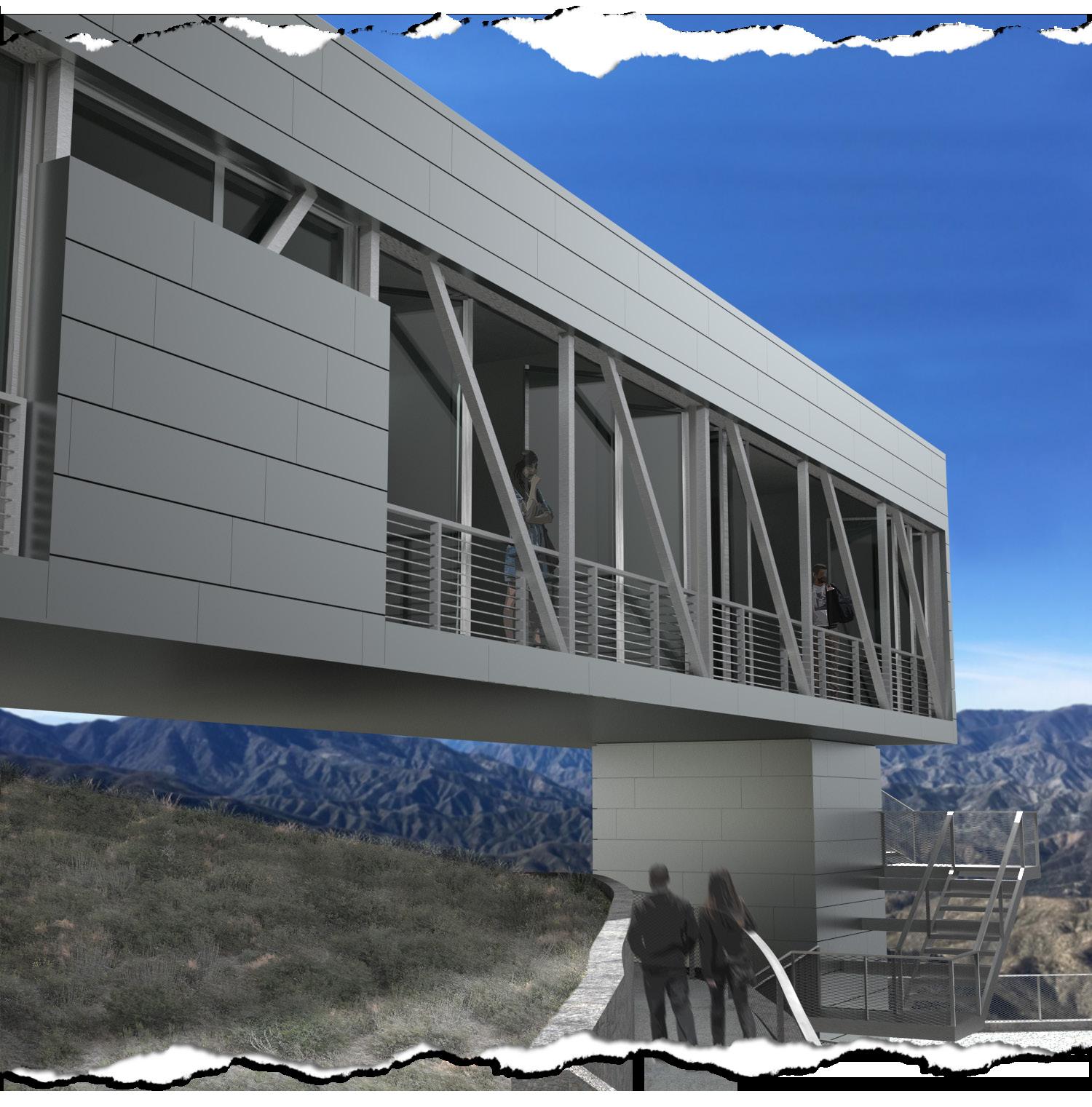
14
Vetter Mountain Scientist Retreat
Students were tasked with designing a research facility situated atop Vetter Mountain, a summit sitting amongst the San Gabriel Mountains in the Angeles National Forest. The facility would act as a retreat for 2 scientists to conduct astronomical research for one month at a time and as an education center for the general public, visitors, and recreational guests such as hikers and bikers.
The proposed design exentuates the idea of a building acting as a vehicle of circulation. A bridge structure connected to a tower form spans across the site and touches down on the upper and lower summit pads. A circulatory attachment is then added to the southern facade, which allows for movement across the site and in to the facility’s main program space which exists in the bridge. A sprawling ramp works in tandem with the building to provide for a continuous flow of circulation between the public summit pads and private scientist quarters.
Fall 2020 / ARC 3011L
Instructor: Marta Perlas

15
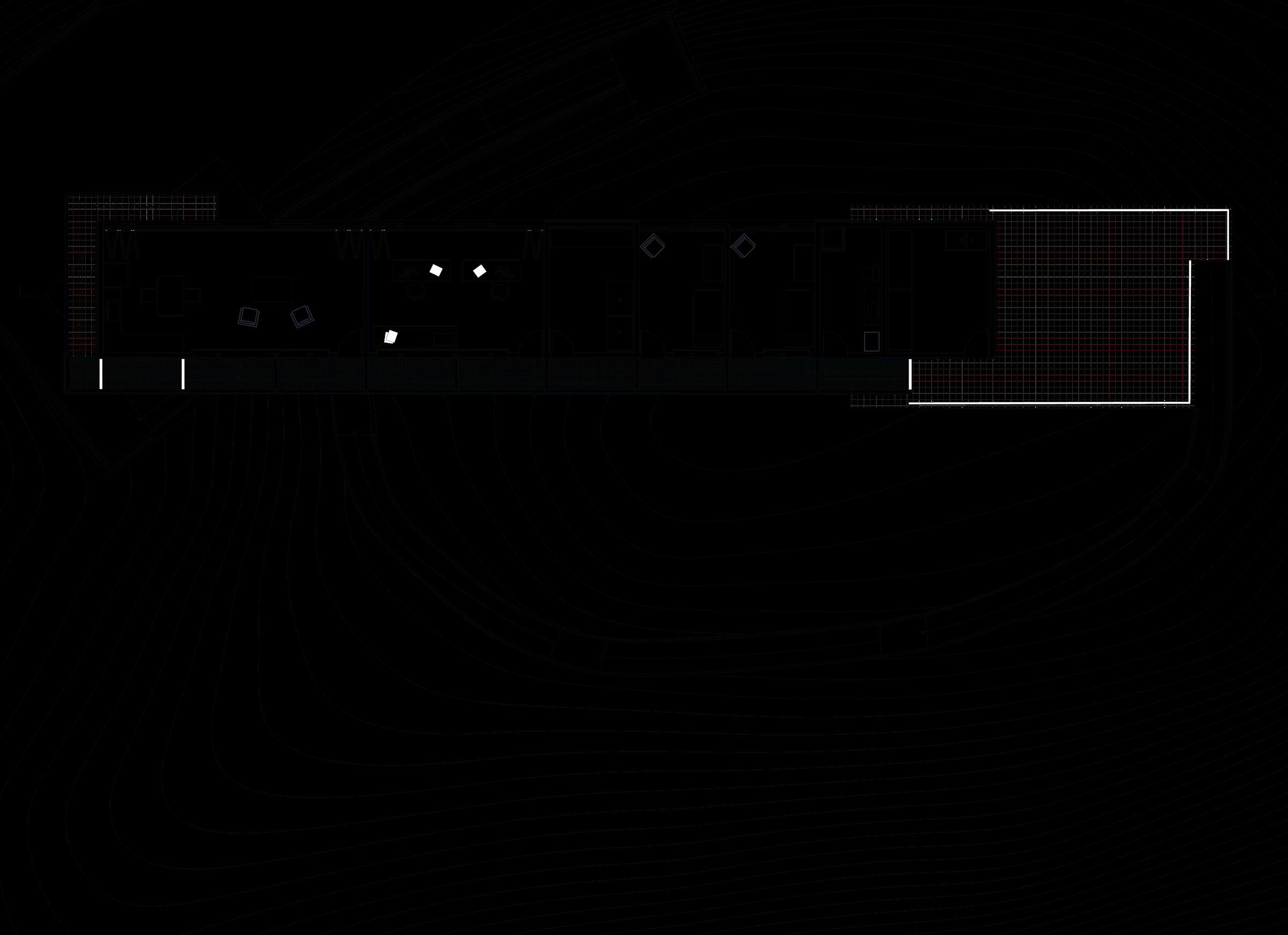
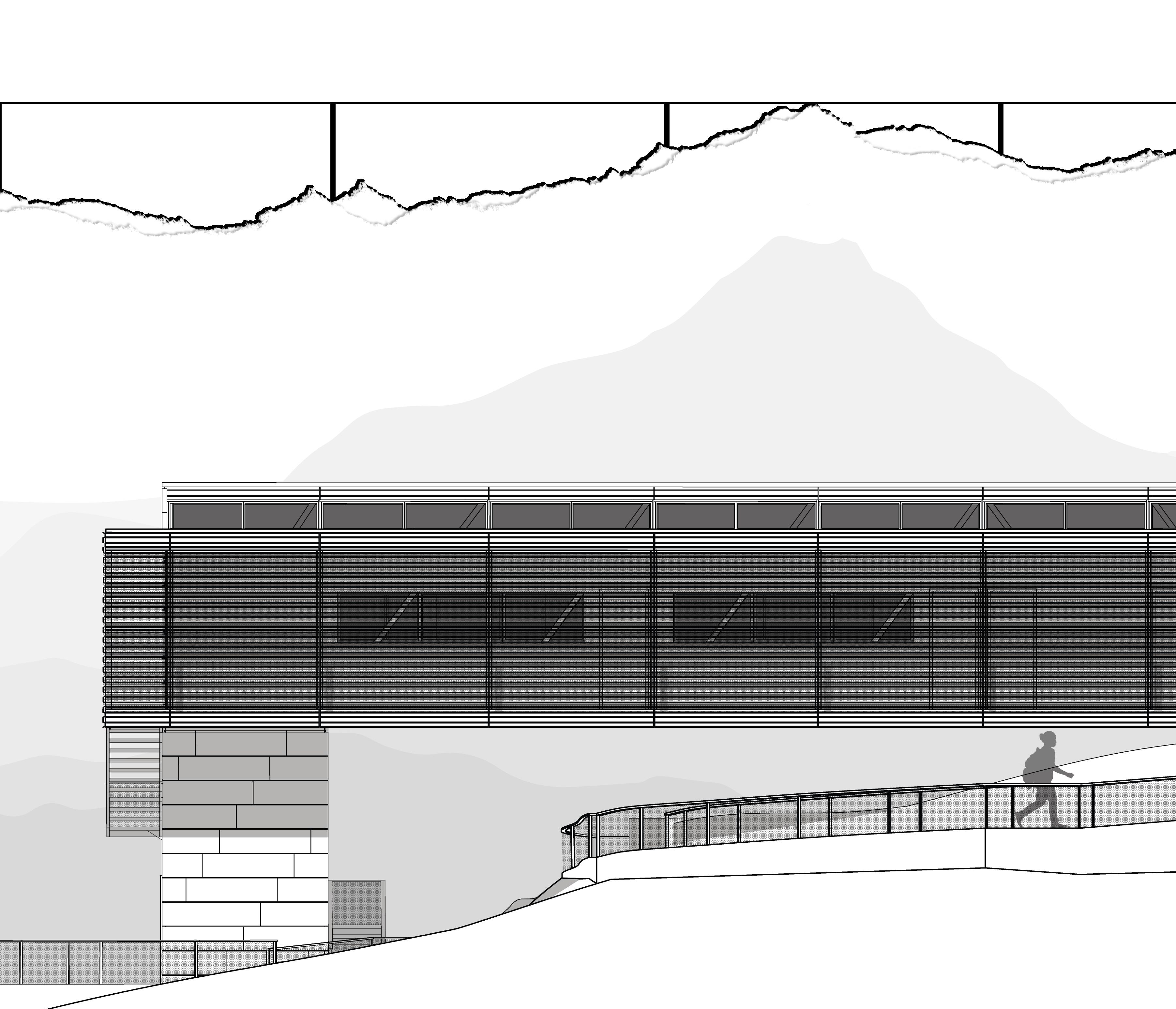
16 1st Floor Plan Southern Elevation Living/Dining Office BR1 BR2 WC Storage
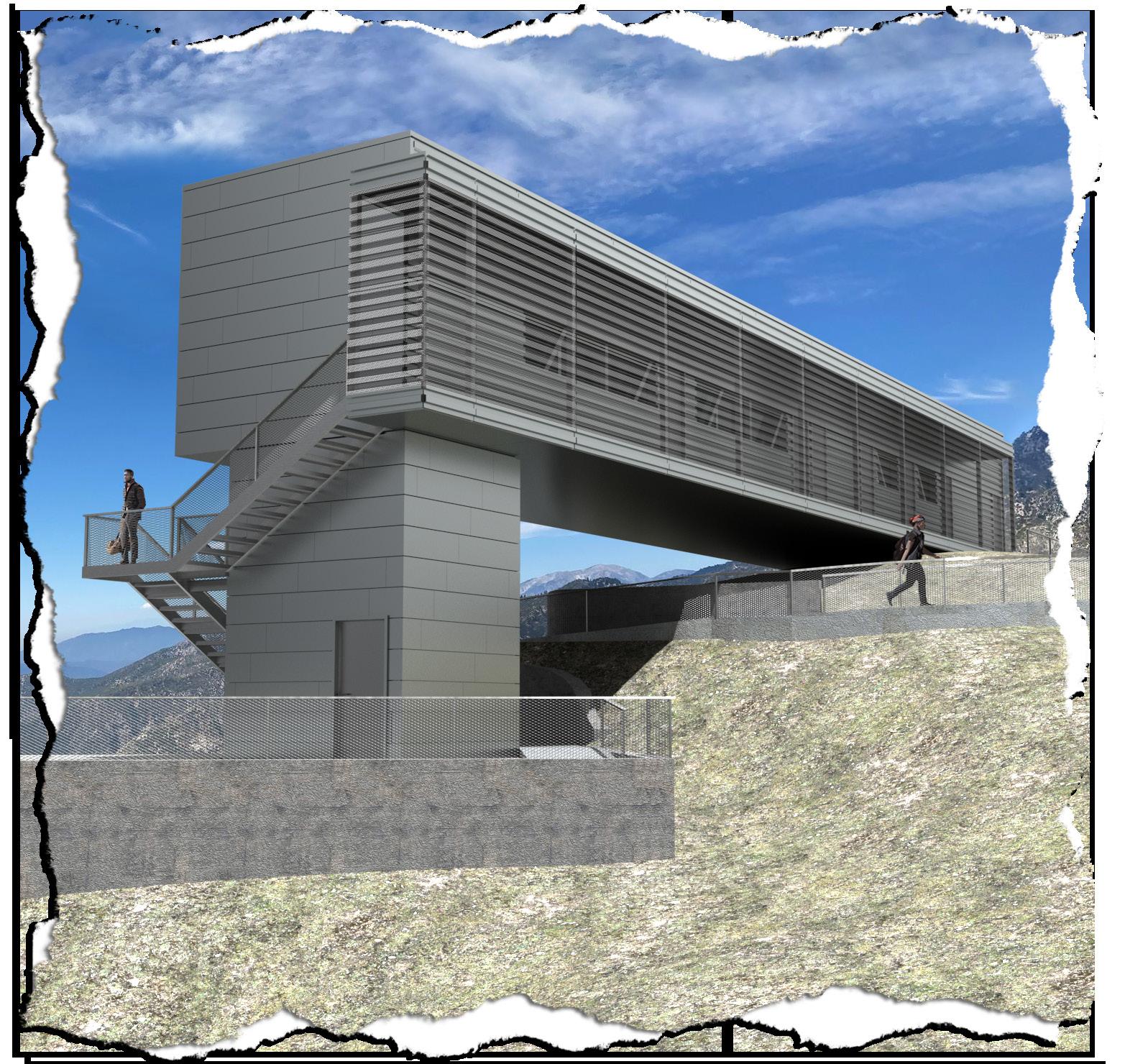
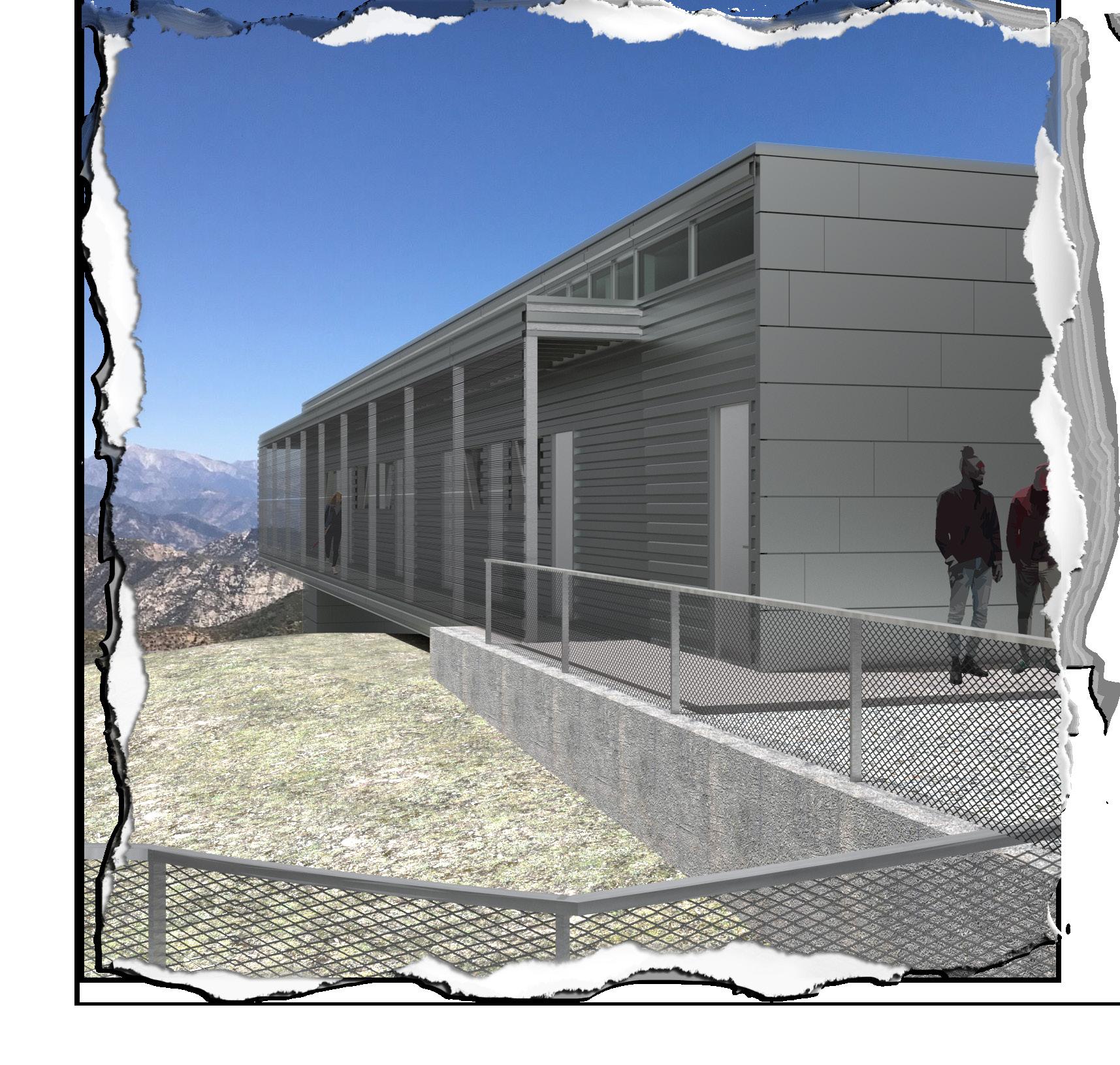
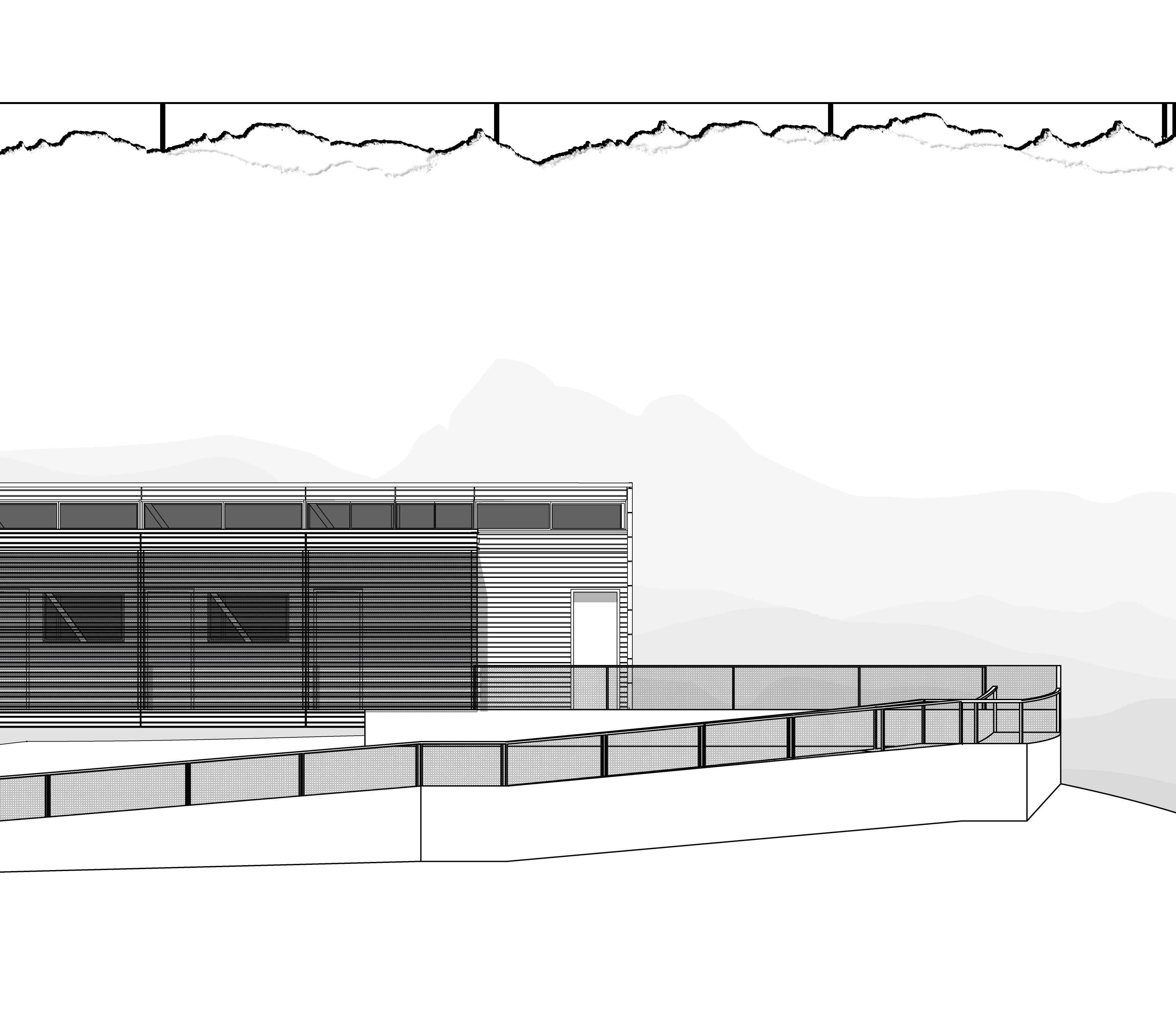
17
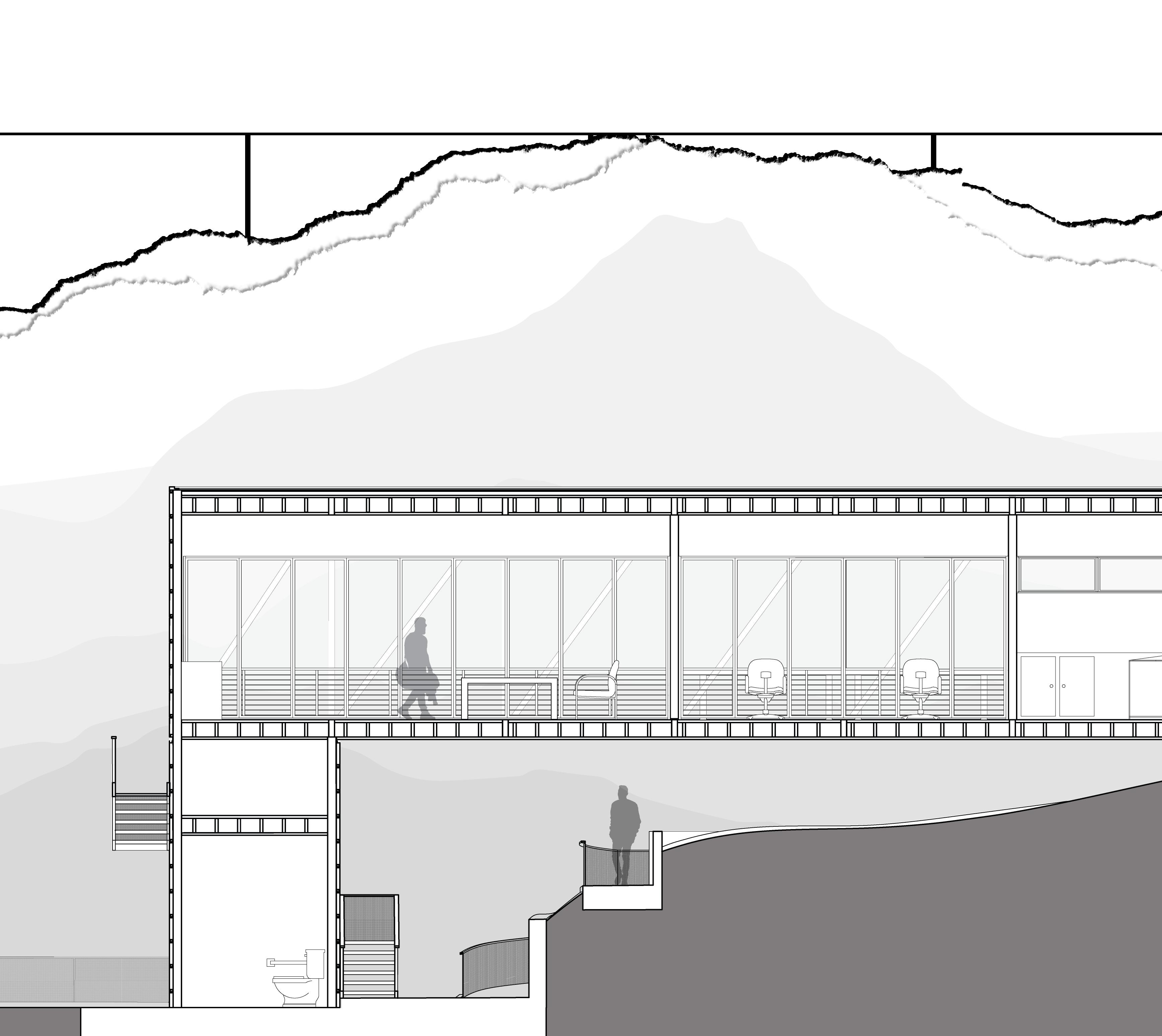
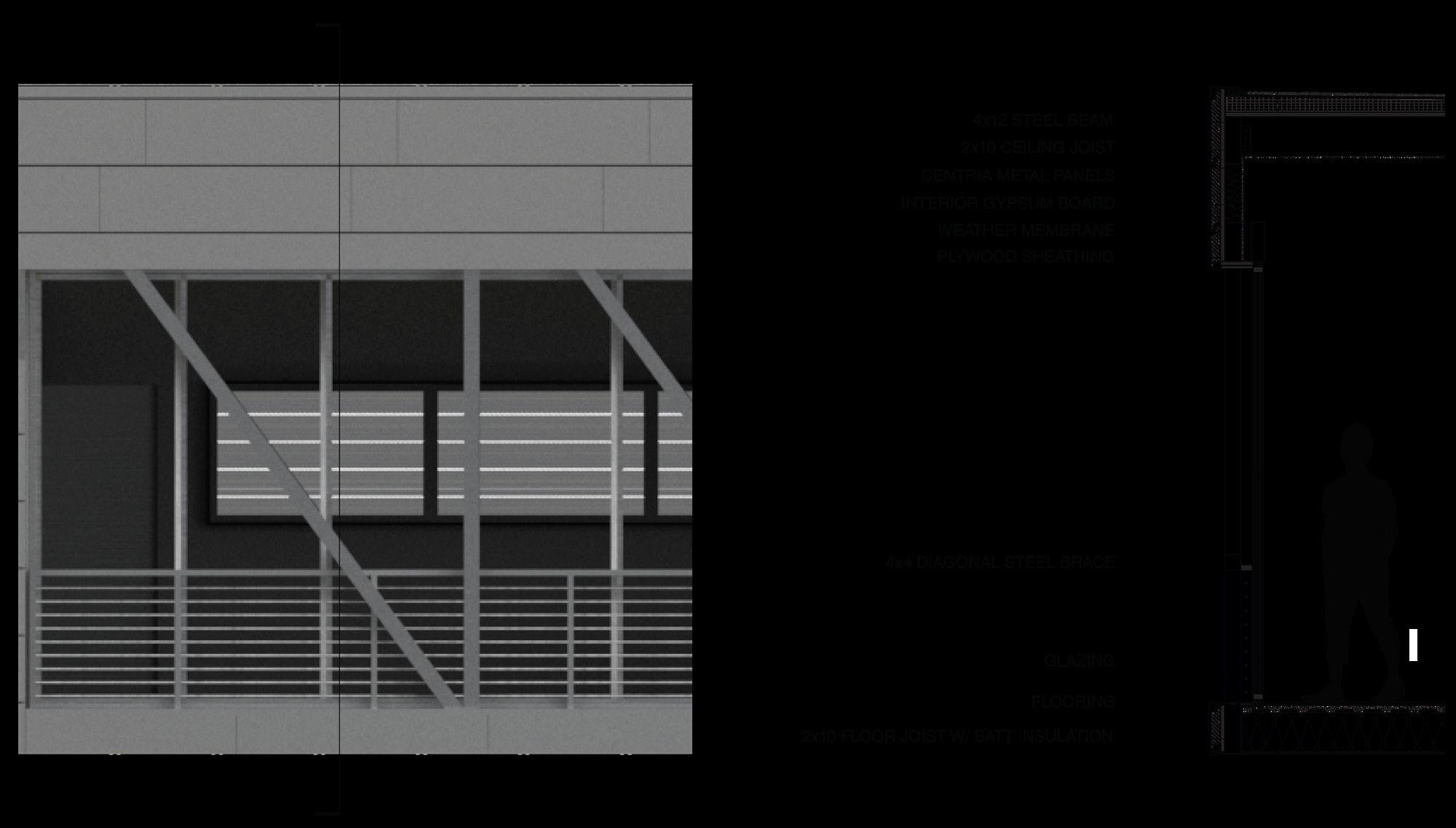
18 Section A Living/Dining Office Public WC
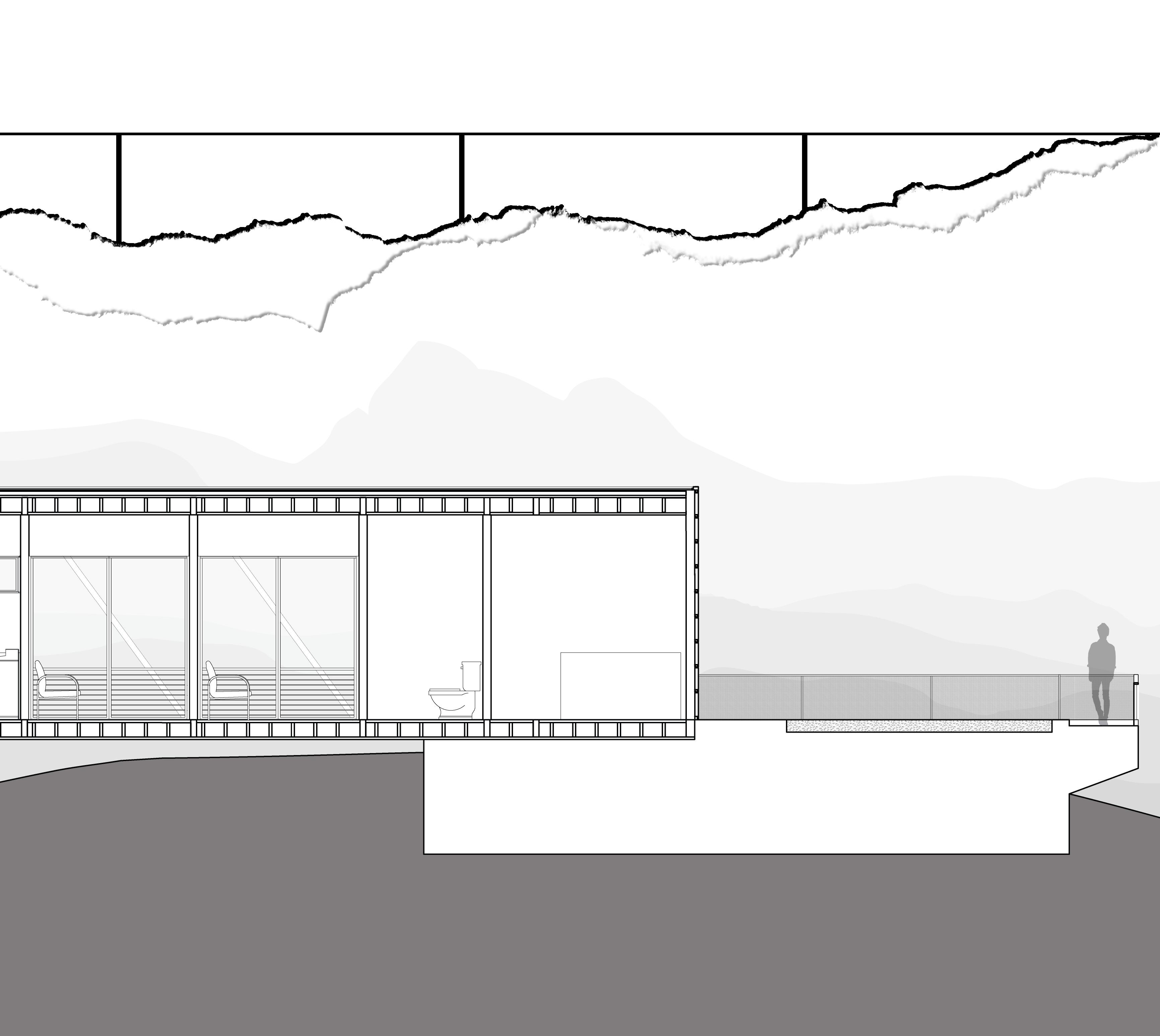
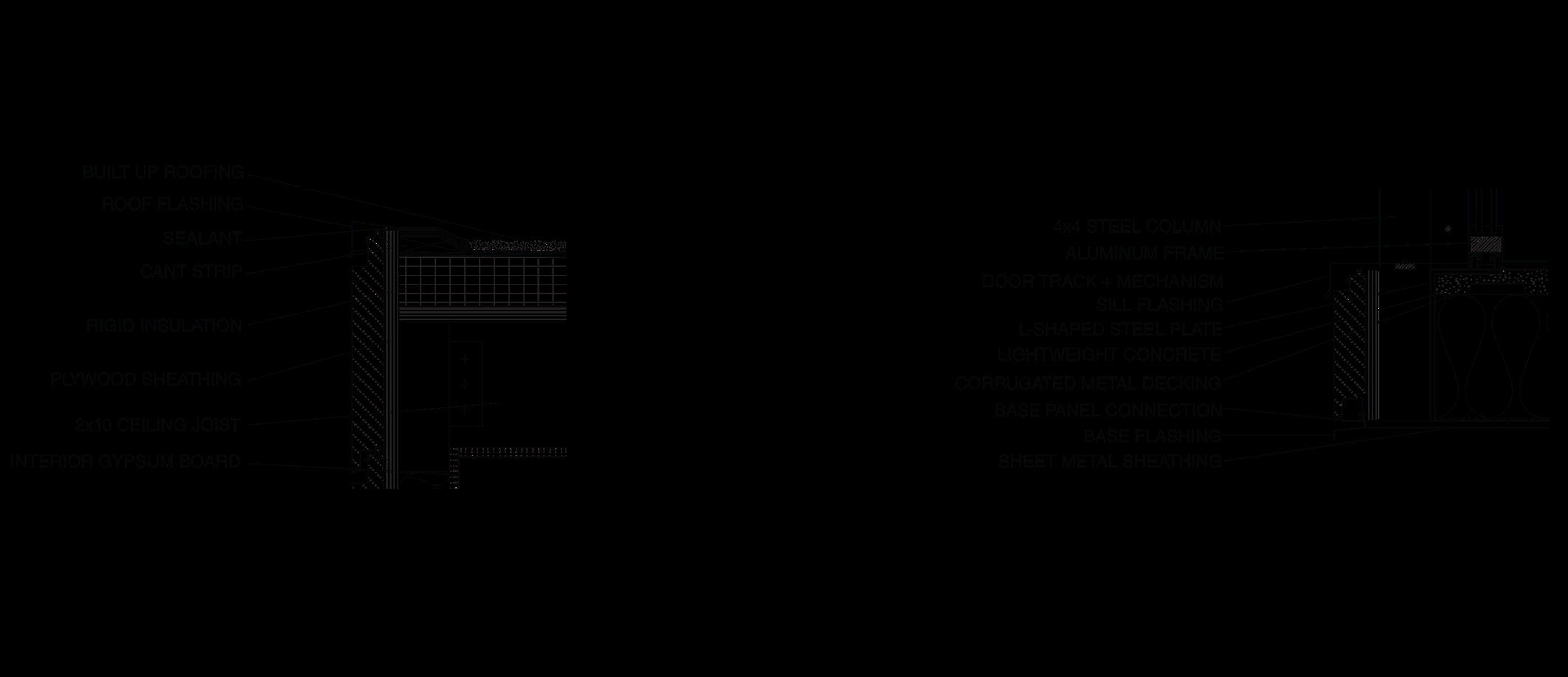
19
BR1 BR2 WC Storage Summit Deck
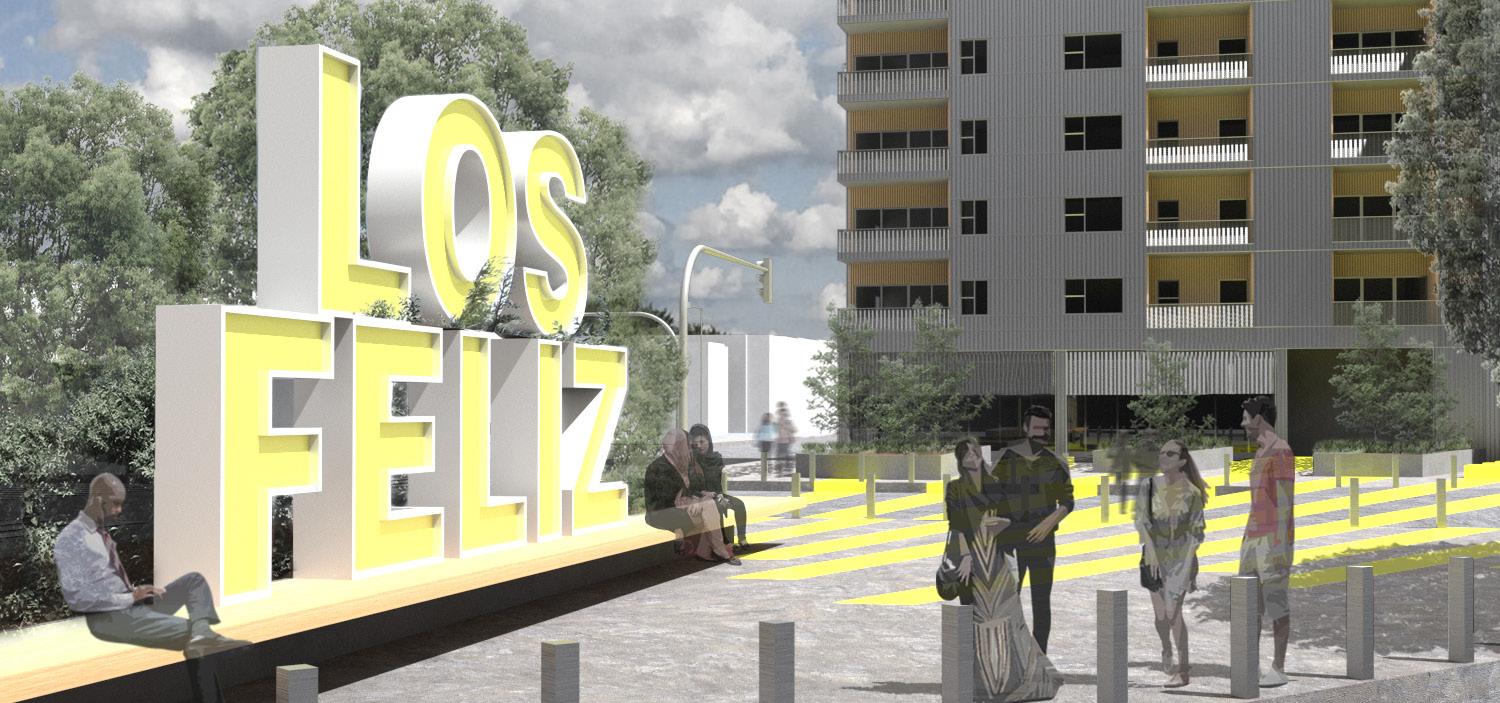
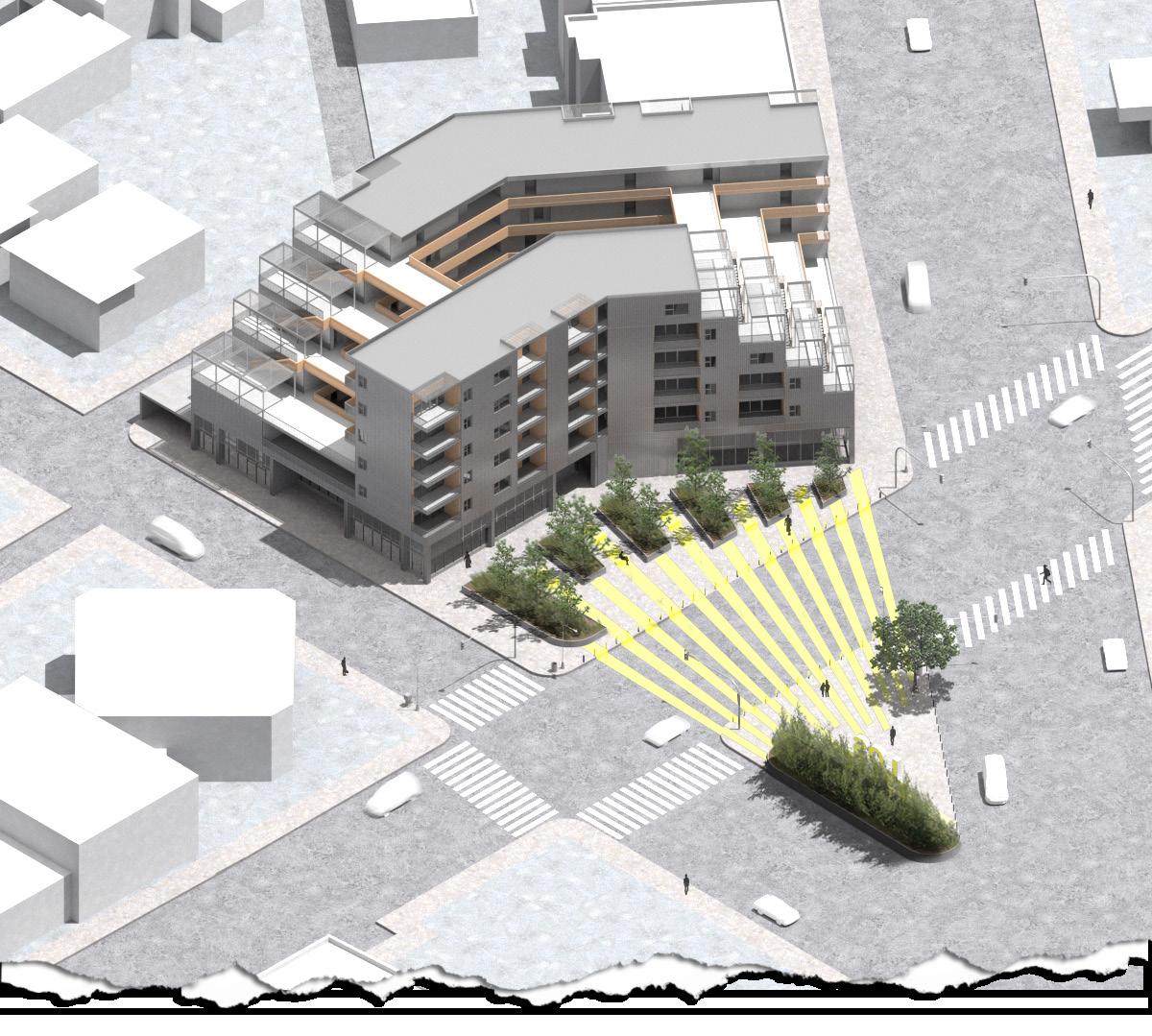
20
Los Feliz Mixed-Use Housing
The market-rate, mixed-use housing proposal in the Los Feliz neighborhood of Los Angeles focuses on the use of a terraced structure and splaying mass pattern. These concepts respond to sunlight, wind patterns, views, and harbor an interactive tenant community connecting to the surrounding neighborhood.
Ample bridges extrude from terraces at each residential level of two towers, connecting circulation paths as well as activating generous common open spaces for residents. The bridges foster a highly interactive community connected through community gardens, lounging areas, and stairwells. By stepping downwards, the terraced masses also allow for views in both directions for residents while allowing for lighting and shade at different times of day.
A stripe-painted pattern with a raised crosswalk connects the project to a public plaza visually and physically. This enhanced connection with the public realm creates a gateway to the neighborhood of Los Feliz, establishing a shared public gathering space for residents, pedestrians, and tourists.
Spring 2021 / ARC 3021L
Instructor: Roberto Sheinberg
21
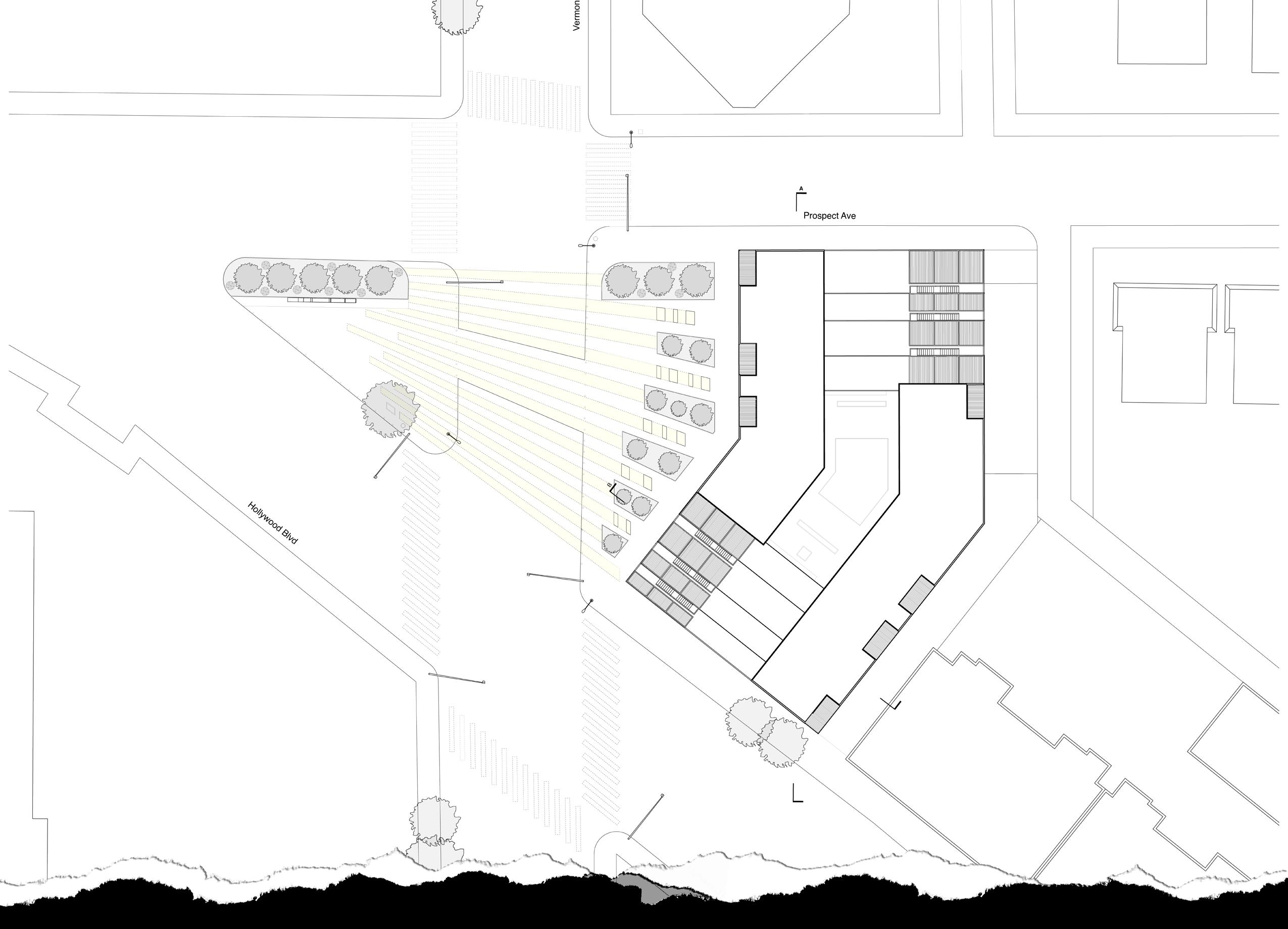
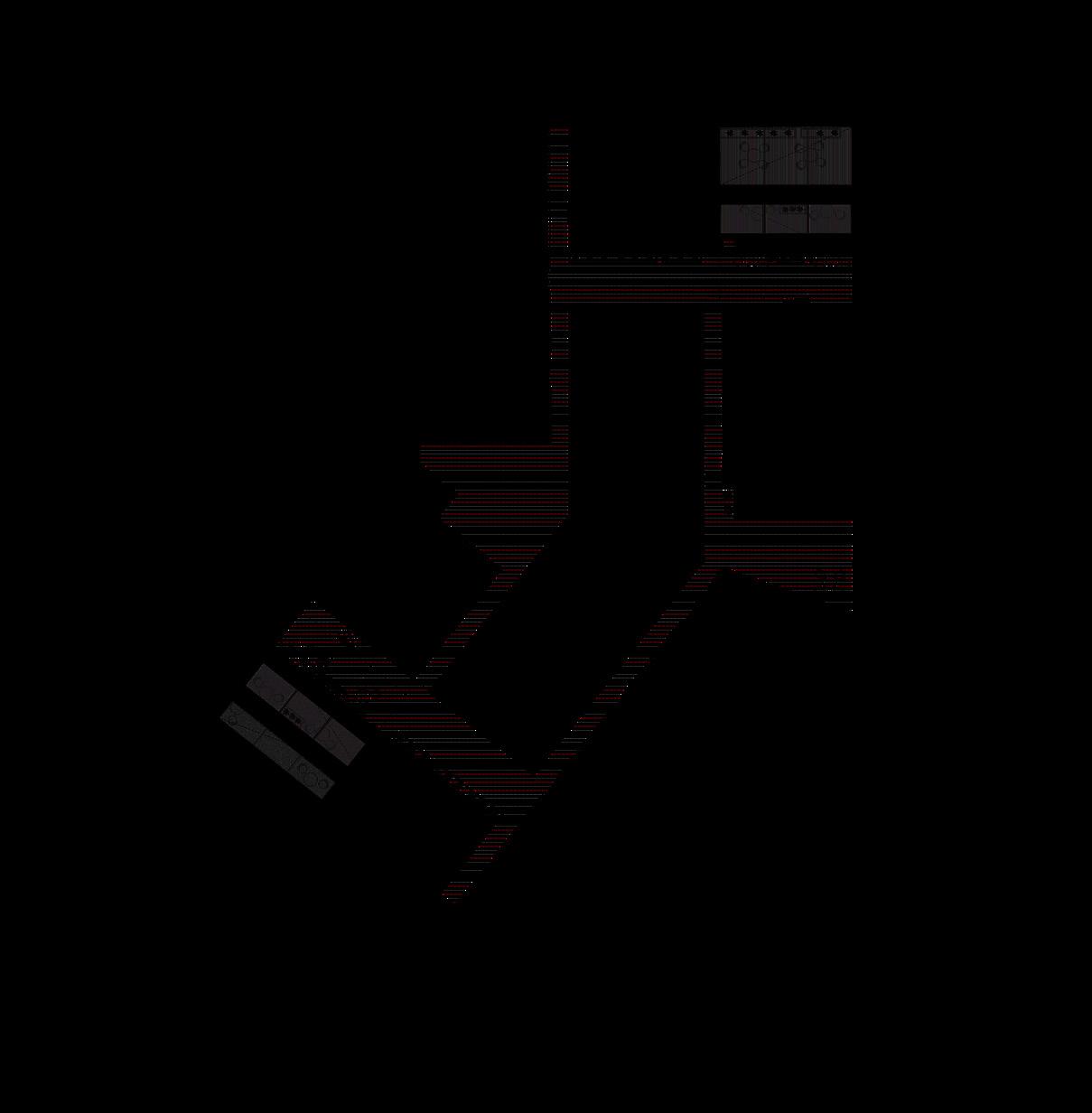
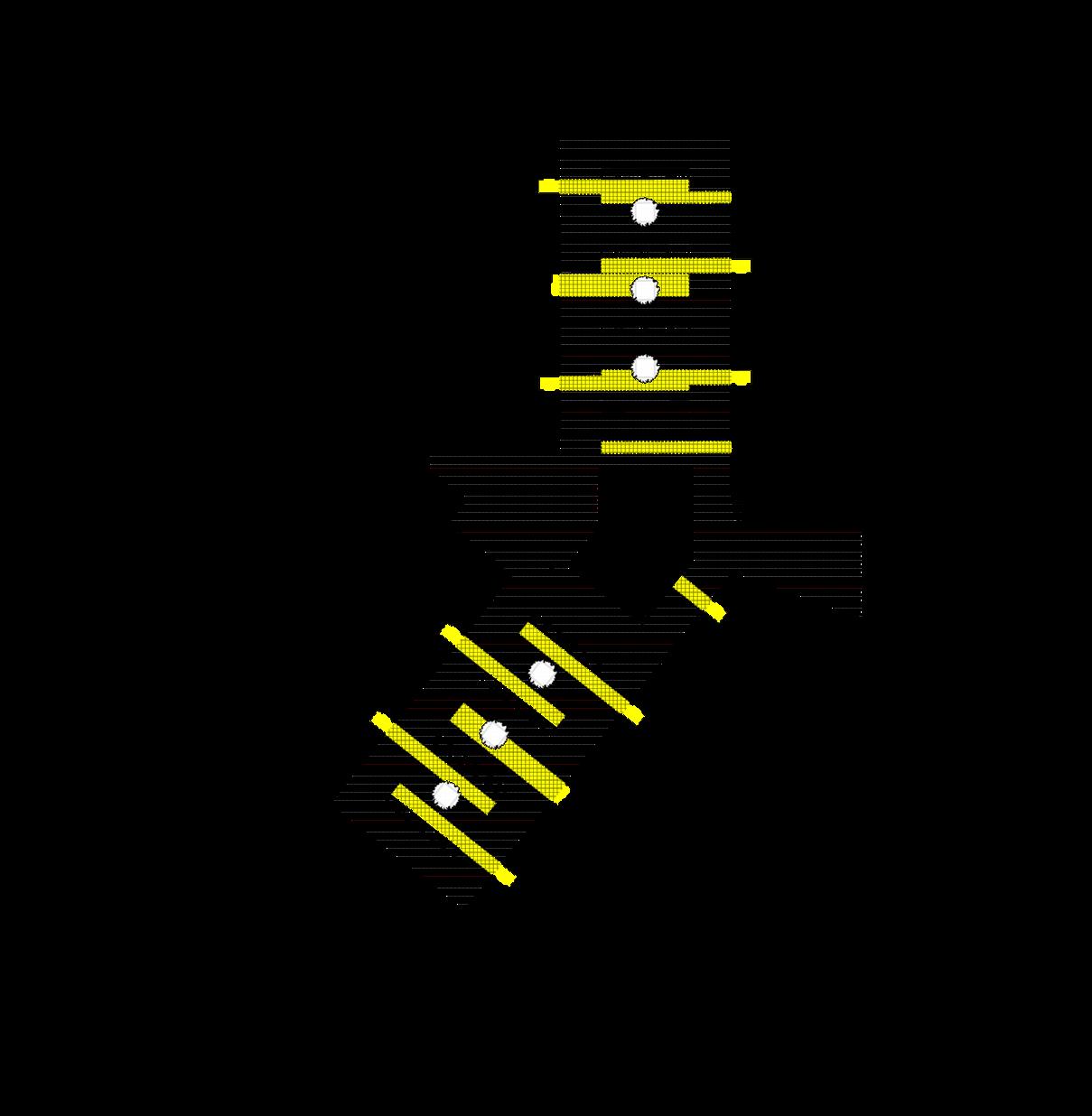
22
Site Plan
From left to right: 1st floor plan, 4th floor plan
Organization/Stacking Methodology
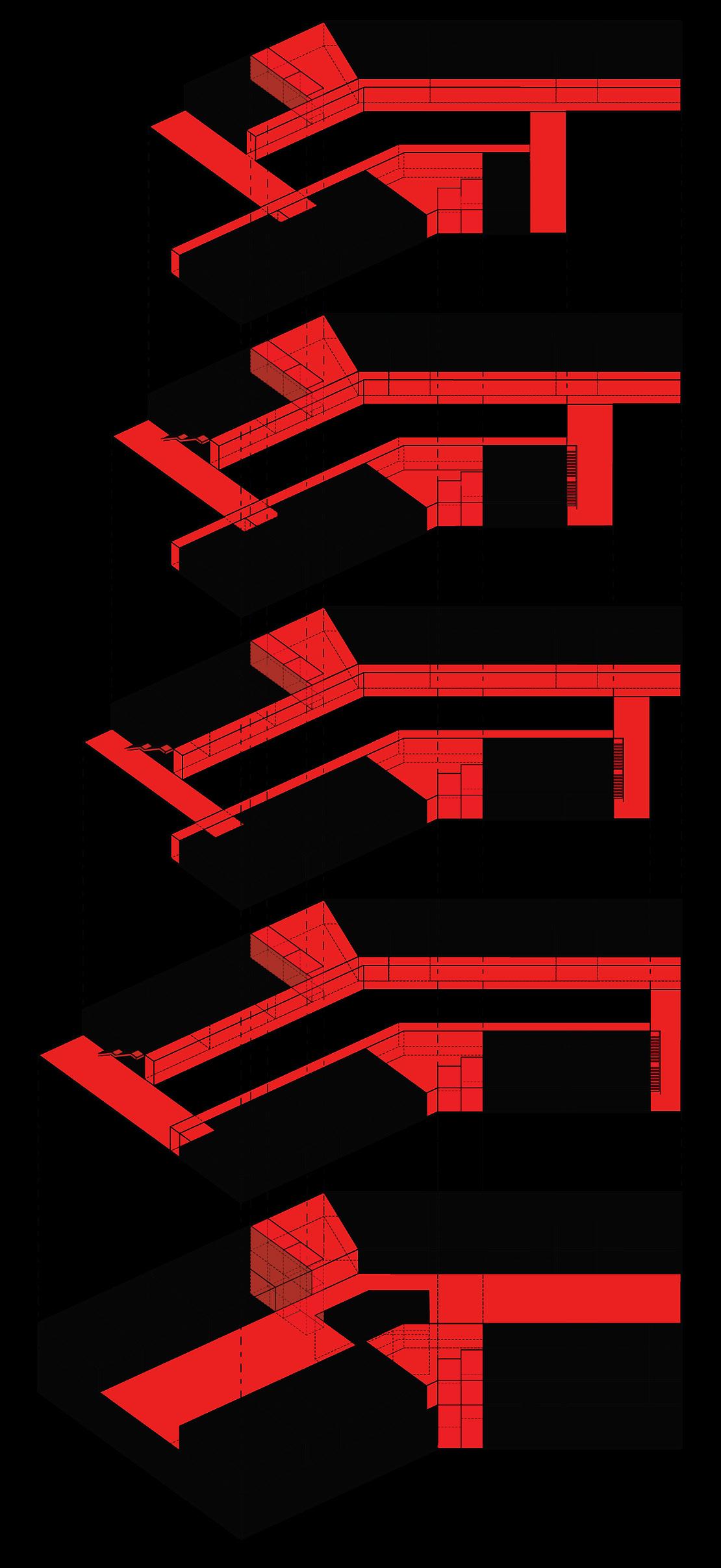







The studio unit acts as a base module onto which the 1 bedroom and 2 bedroom units add on square footage. This, in combination with the unit balconies, allows for a flowing facade that continuously fluctuates in depth.

23
Vertical Circulation Horizontal Circulation
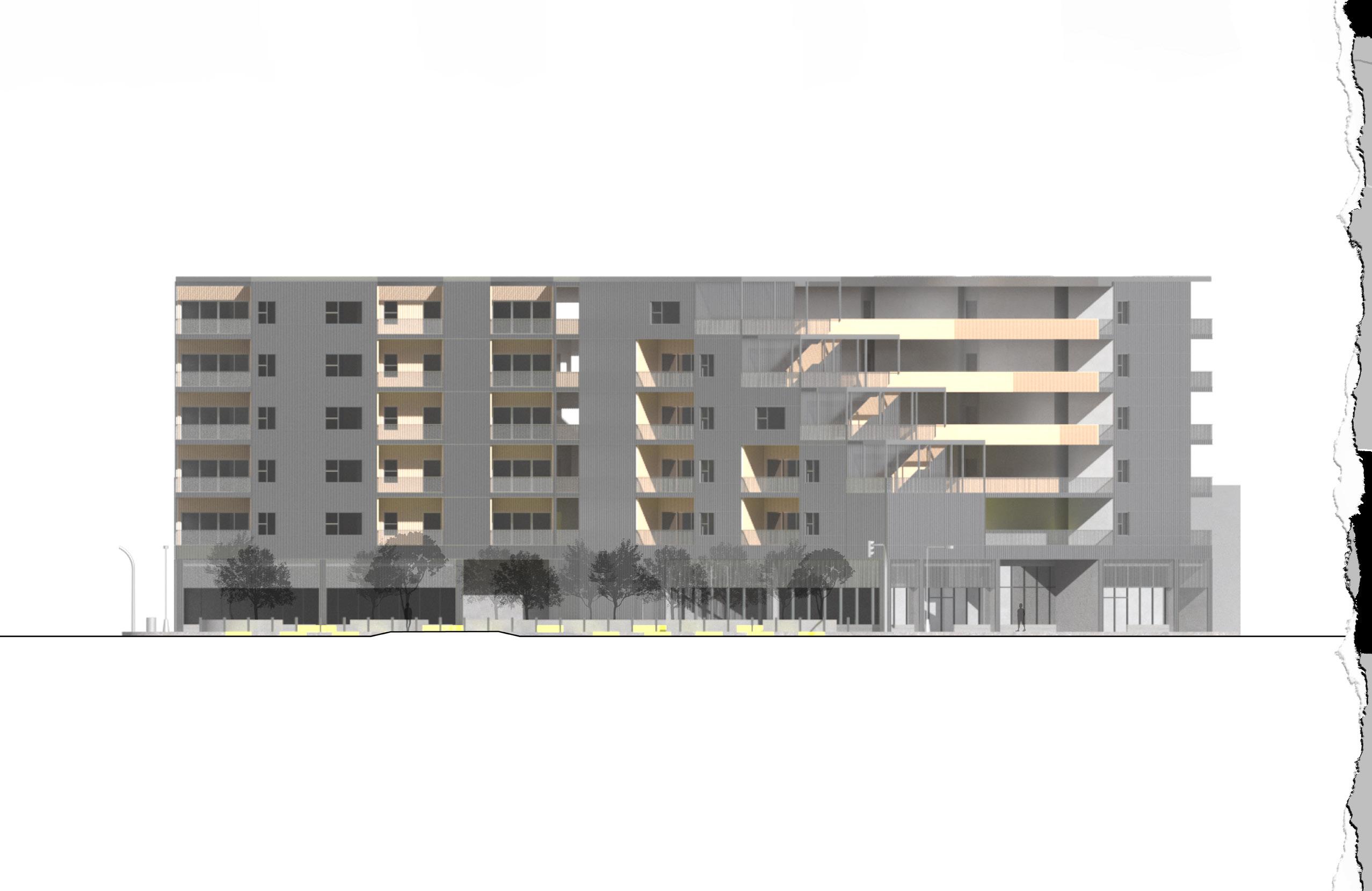
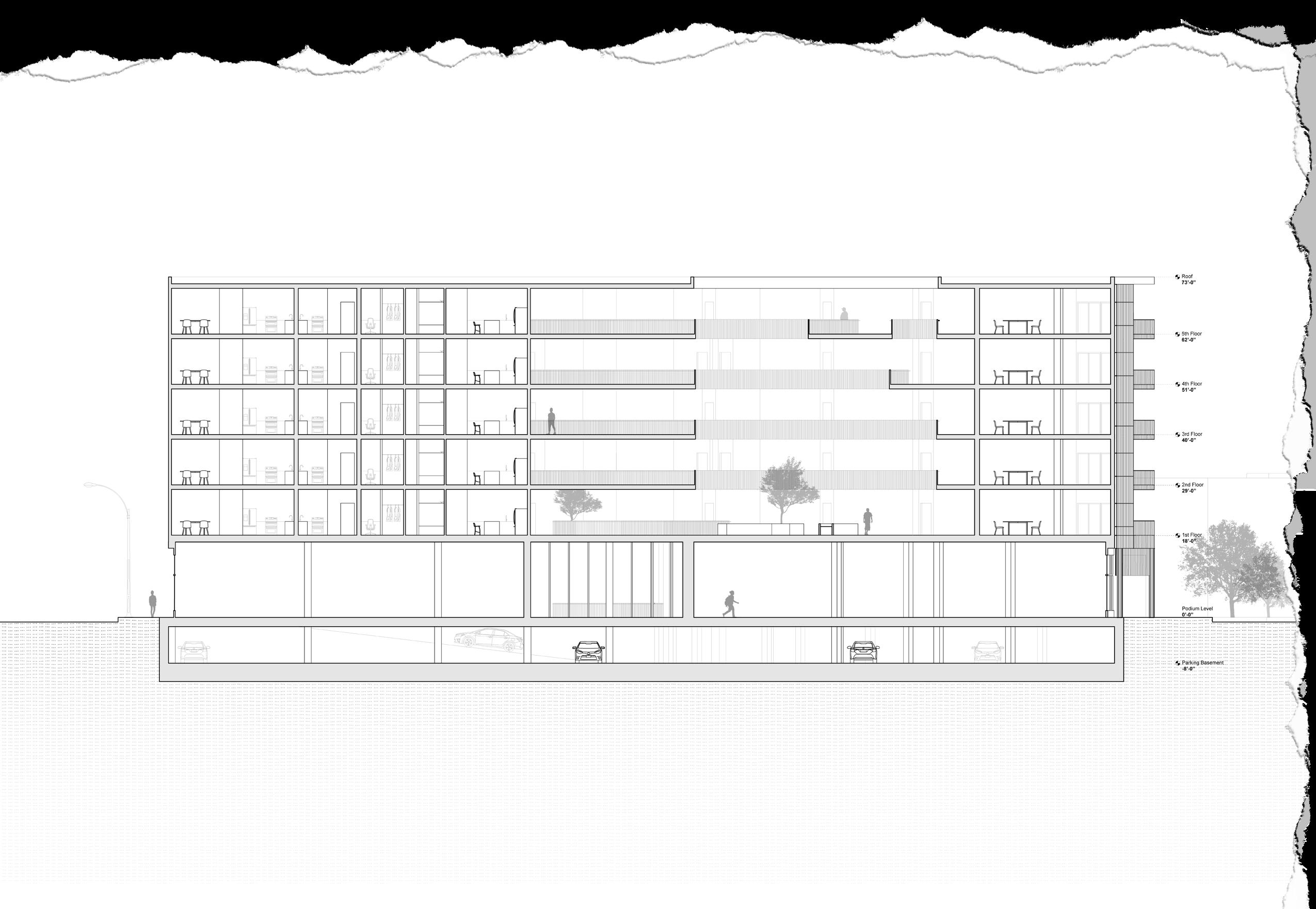
24 Section A
Western Elevation


25 Detailed Section + Elevation

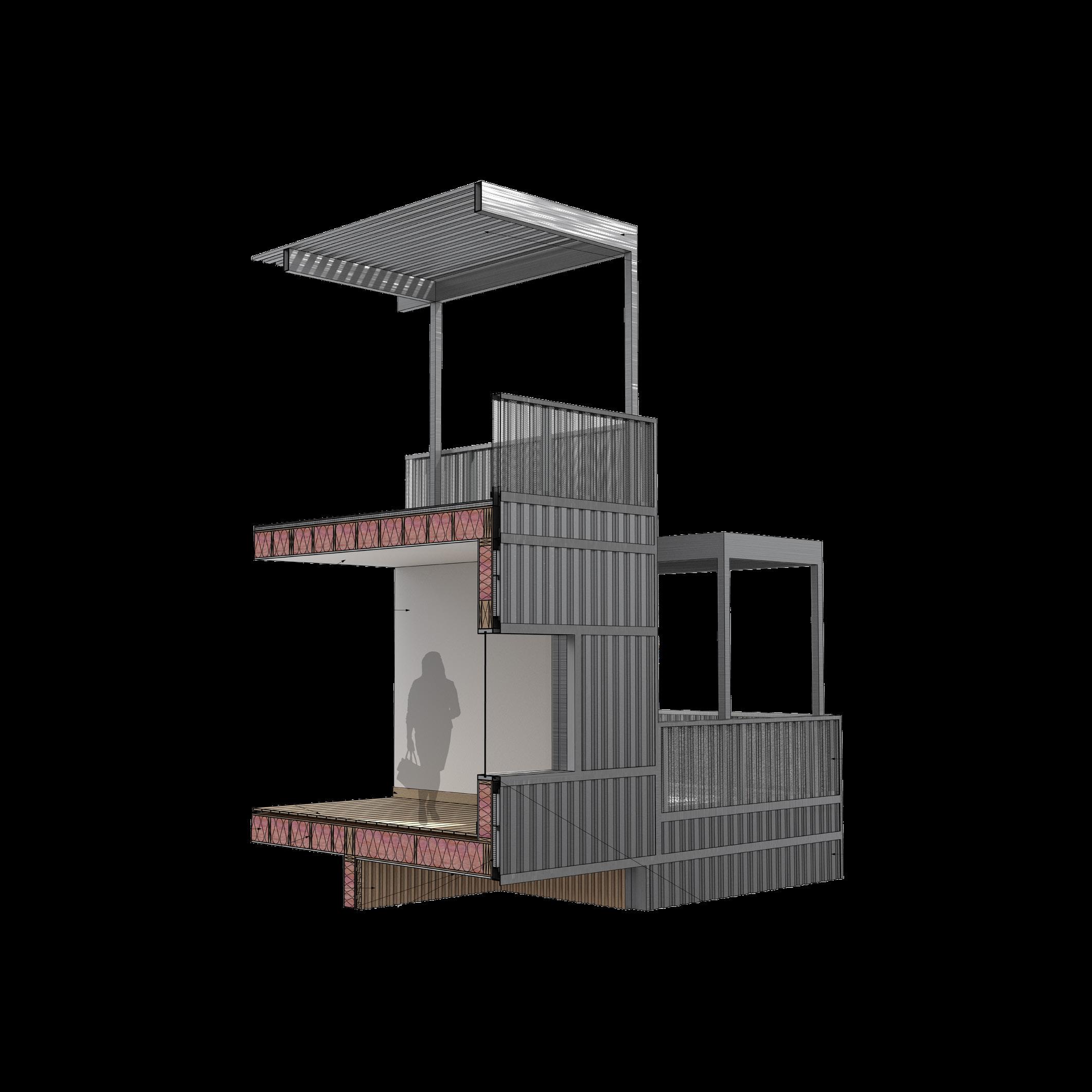
26 Structural Axonometric

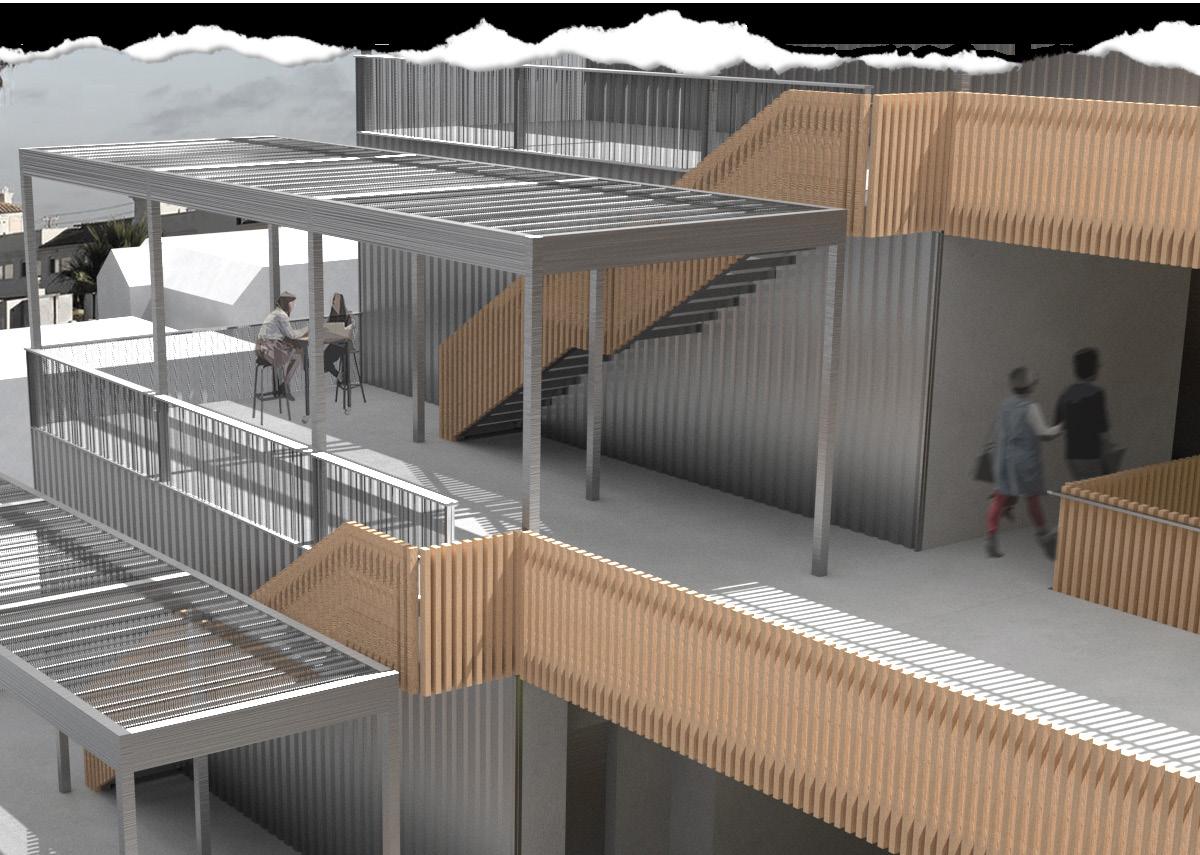
27
B q g b D
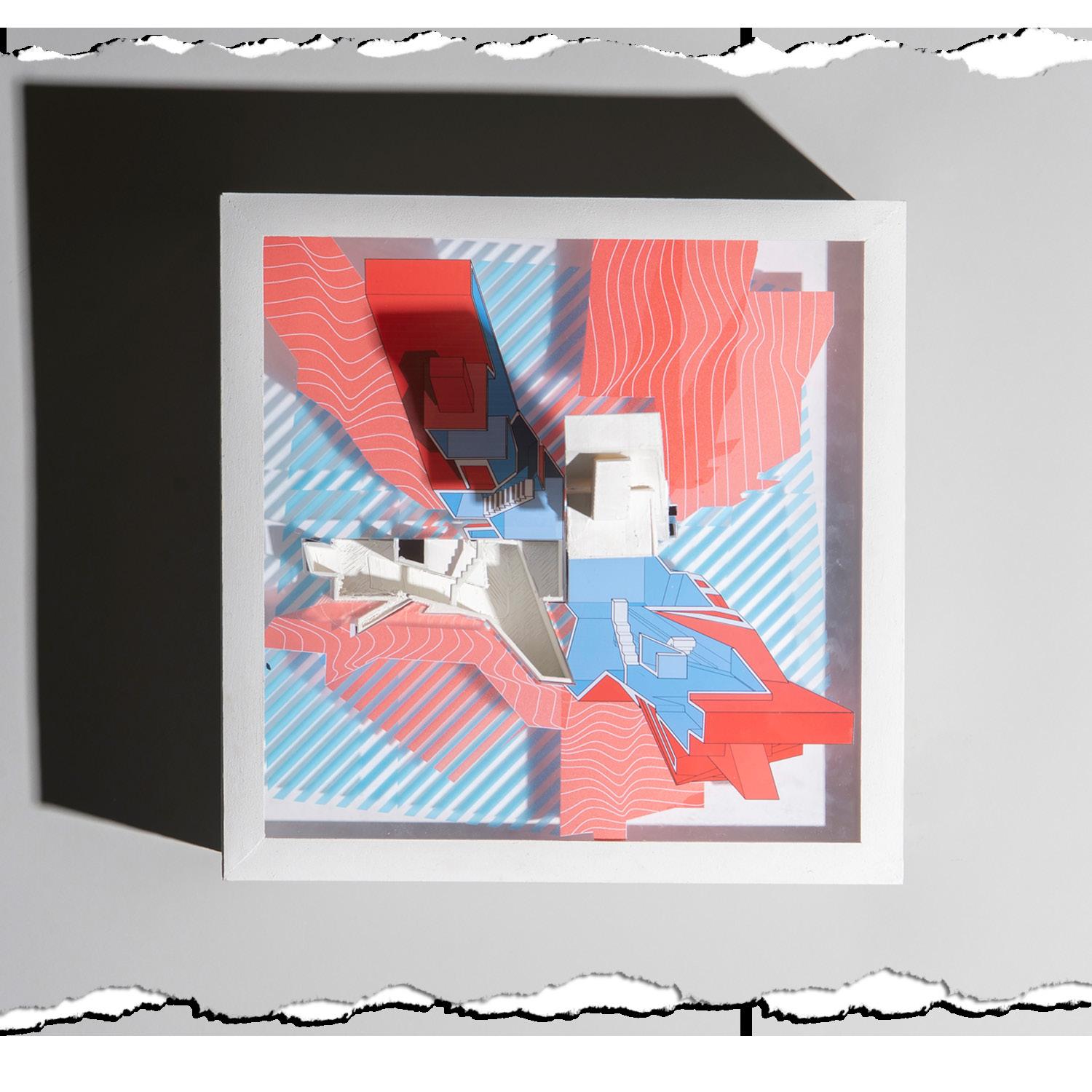
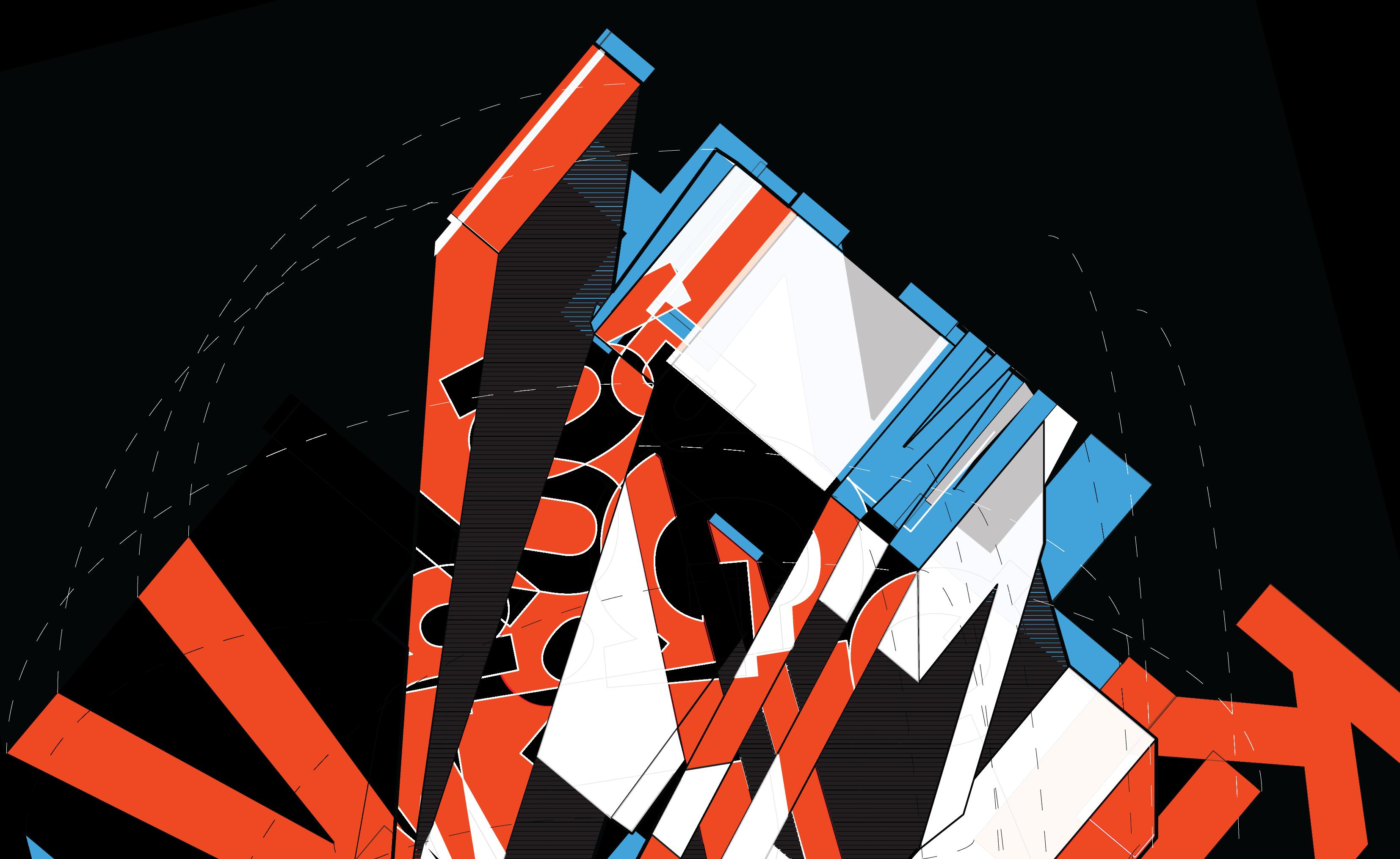
28
Additional Work
Sans Serif Chronicles

In this intermediate digital design studio, students explored and created a 3-dimensional structure from a 2-dimensional fields of letters from the Sans Serif font family. A heirarchy of spaces was created and a stair was inserted to connect these spaces within the object. Students then spliced the object through the creation of a ‘drawdel’: a hybrid drawing-model creation.
The resulting drawdel attempts to highlight the verticallity of spaces and the circulation between them within the object. This is acheived through the use of an axonometric section projection mixed with 3-D printed printed model pieces that coincide with the section cut.
Fall 2019 / ARC 2500A
Instructor: Richard Molina
29
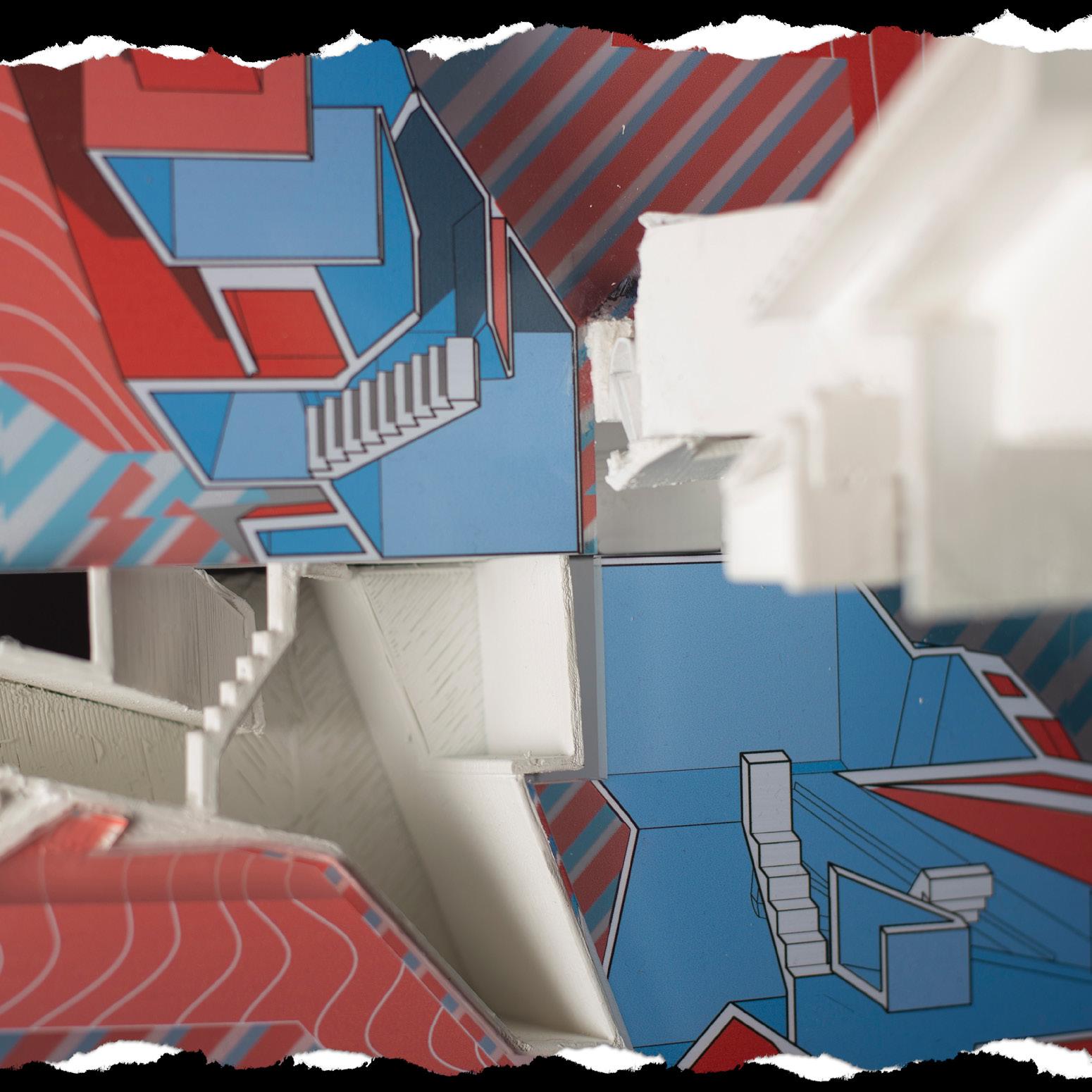
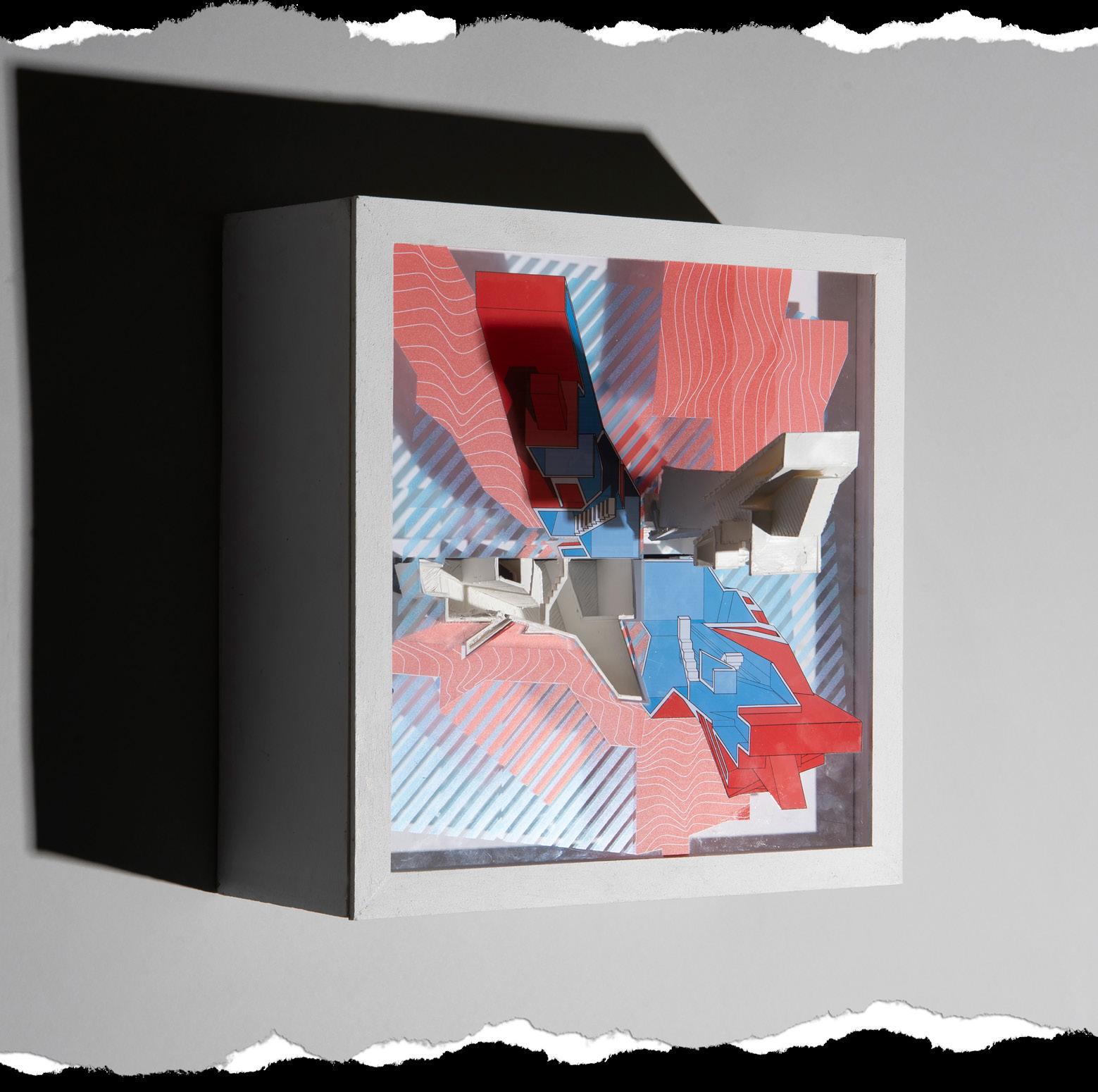
30
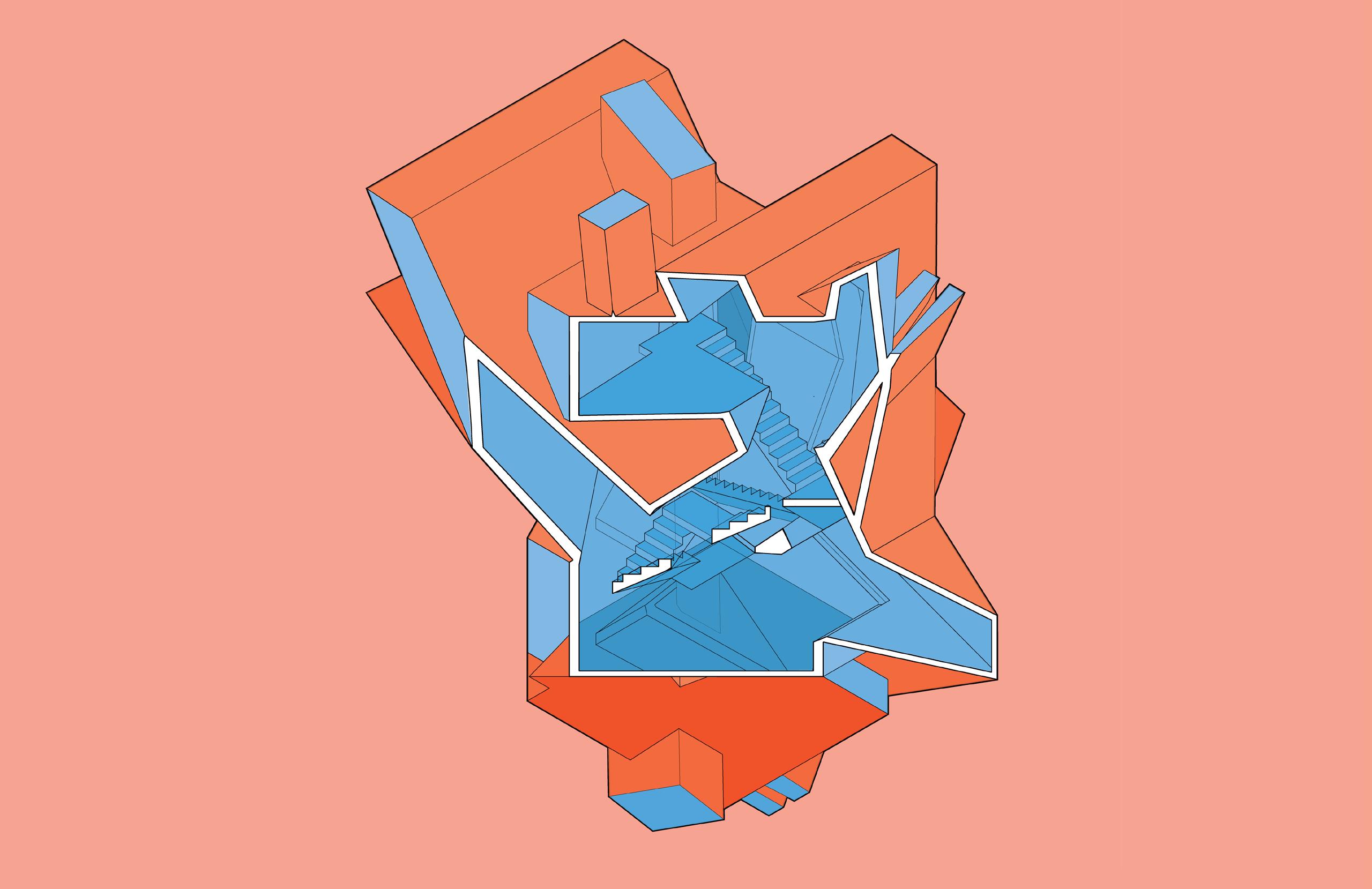
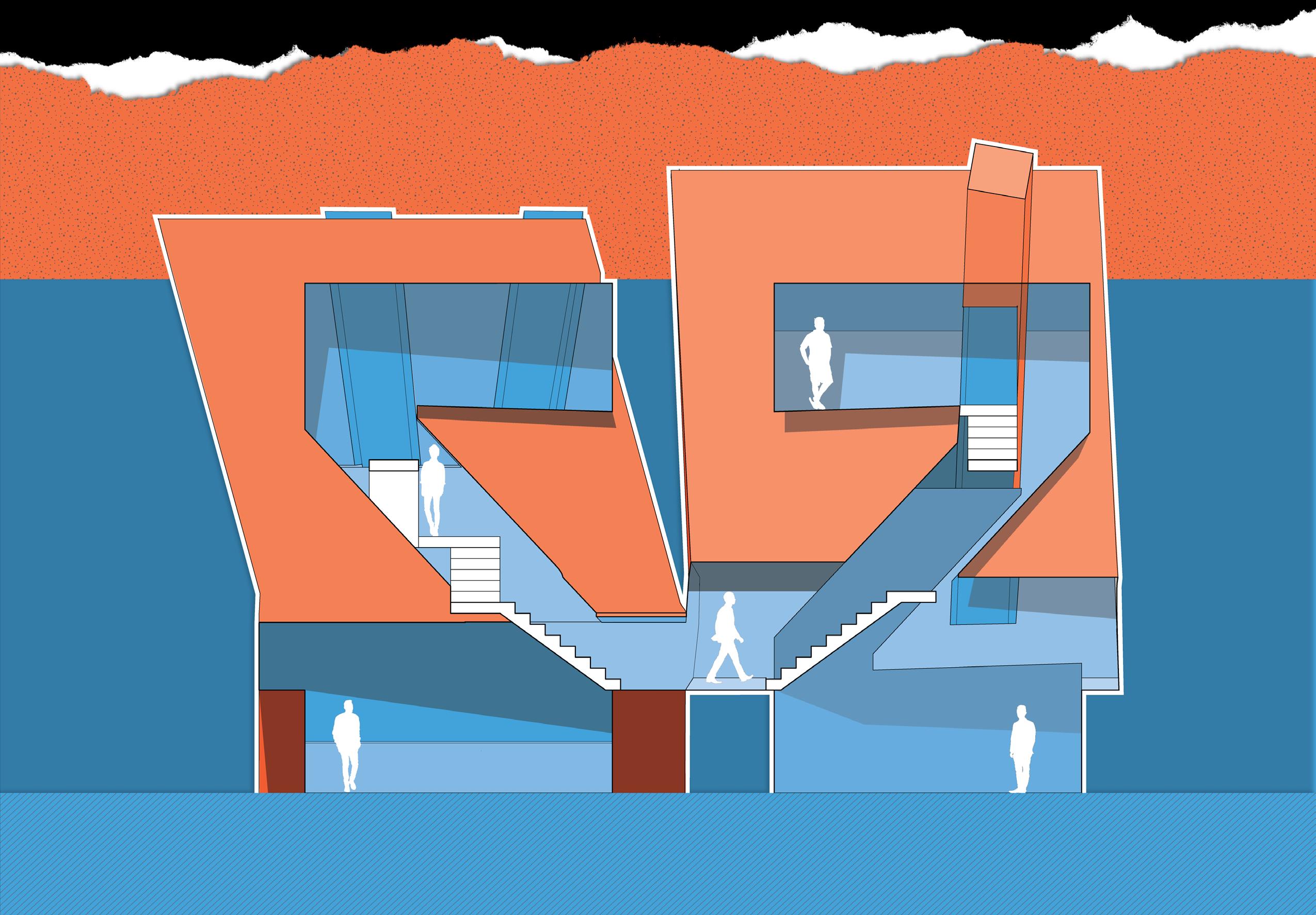
31

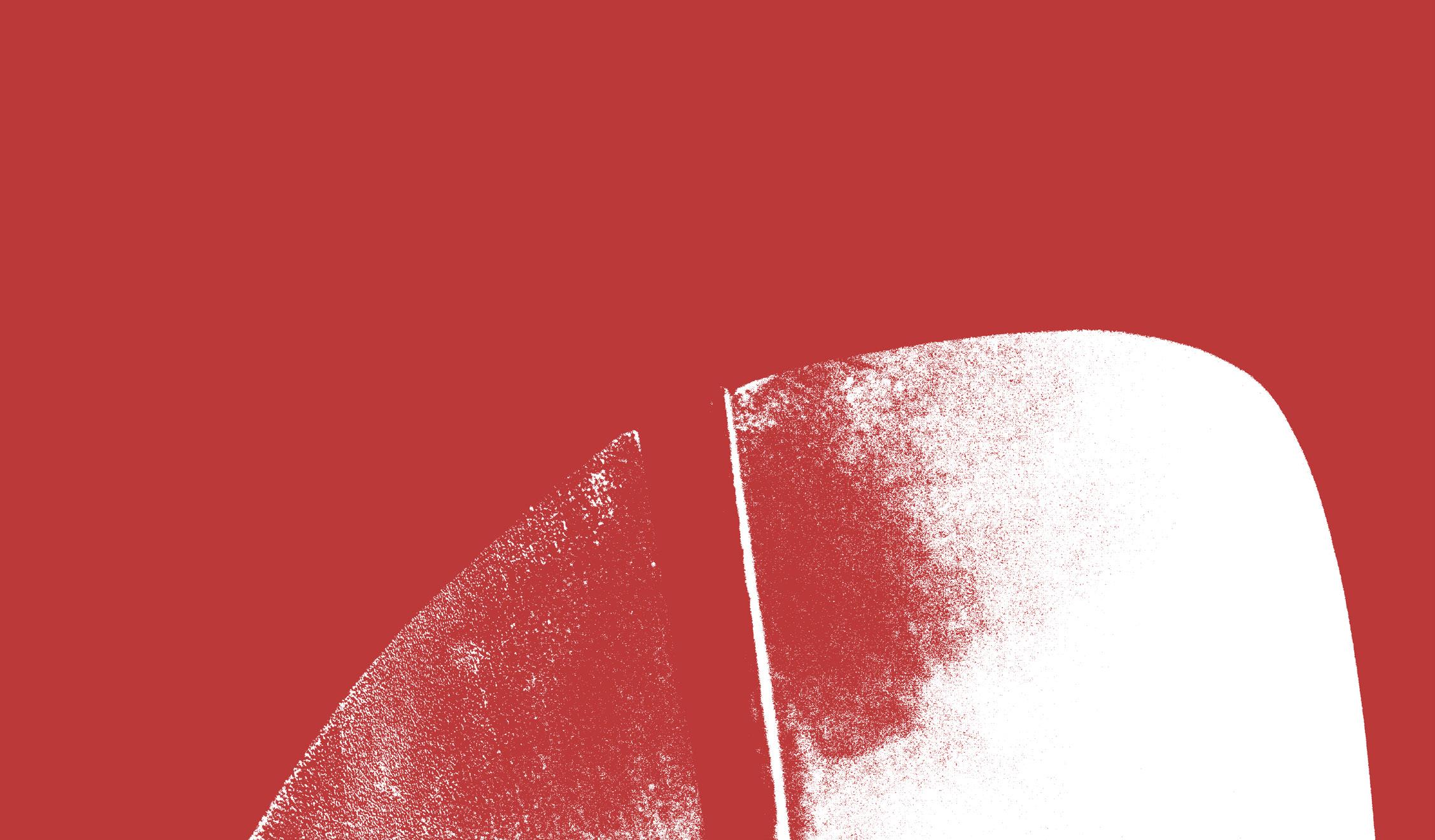

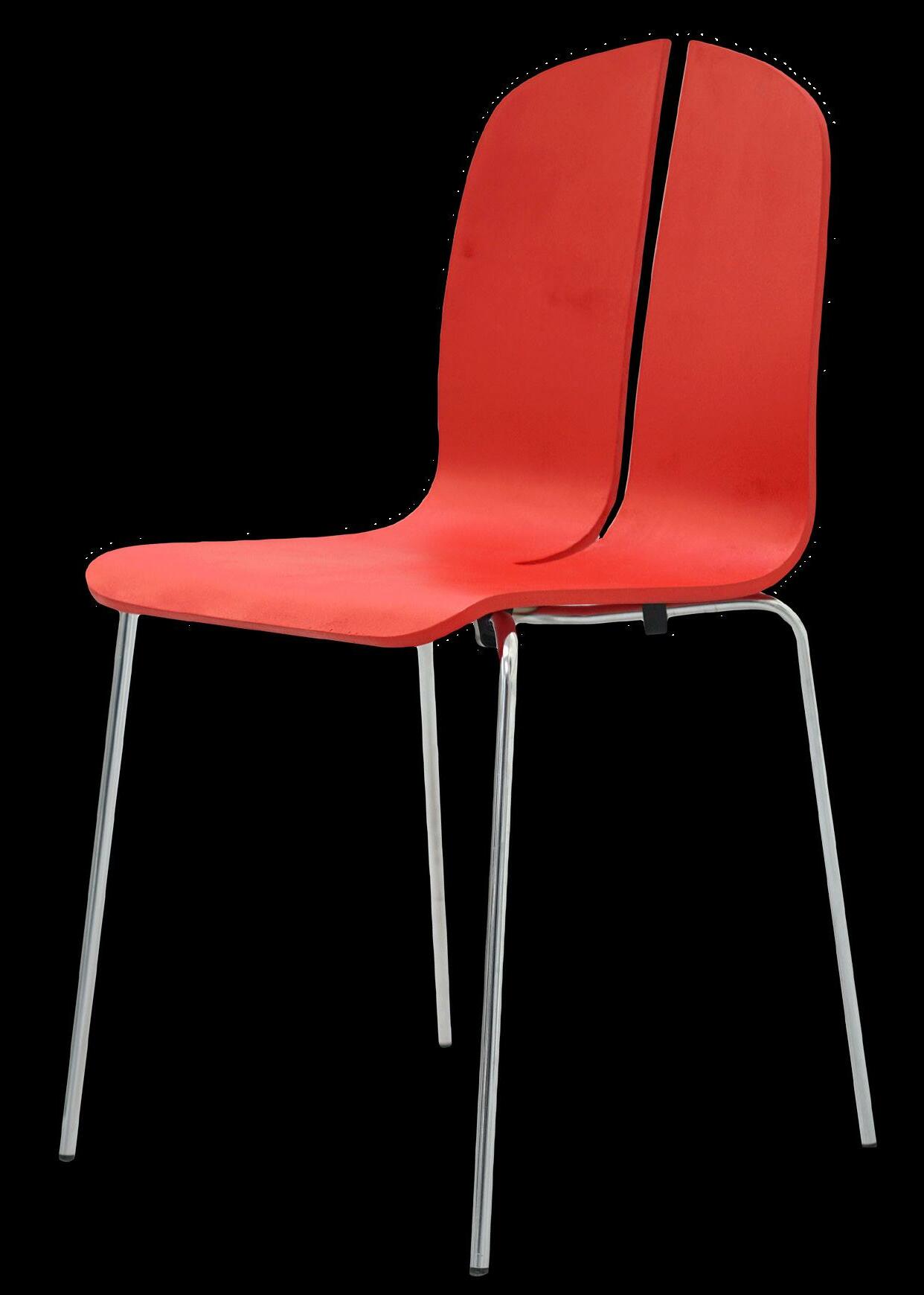
32
Røde Stole
As part of a furniture design studio during my time studying abroad in Copenhagen, I crafted a chair out of a wood veener base. Using bandsaws, sanders, and hand planers in a woodshop, students in the studio carved in to the base chairs and attached them to metal bases to realize their designs.
My chair’s final design utilizes a simple yet effective response to the prompt--to create a more comfortable and intriguing design out of the basic shell. This was done by crafting a softer and more pleasing form with a central split that introduces added flexibility for the user.
Spring 2022
Instructor: Judyta Wojciechowska
Den
33
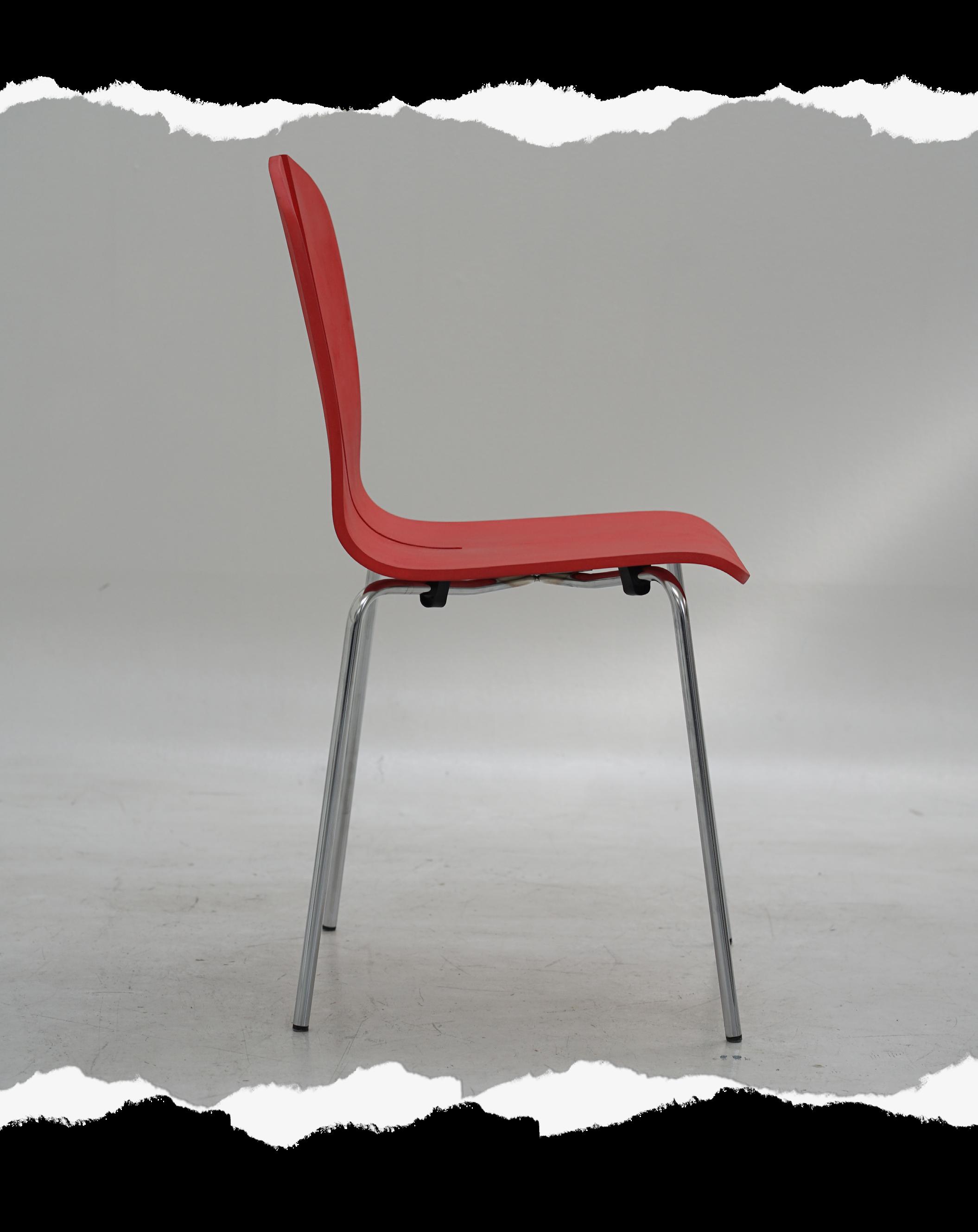
34
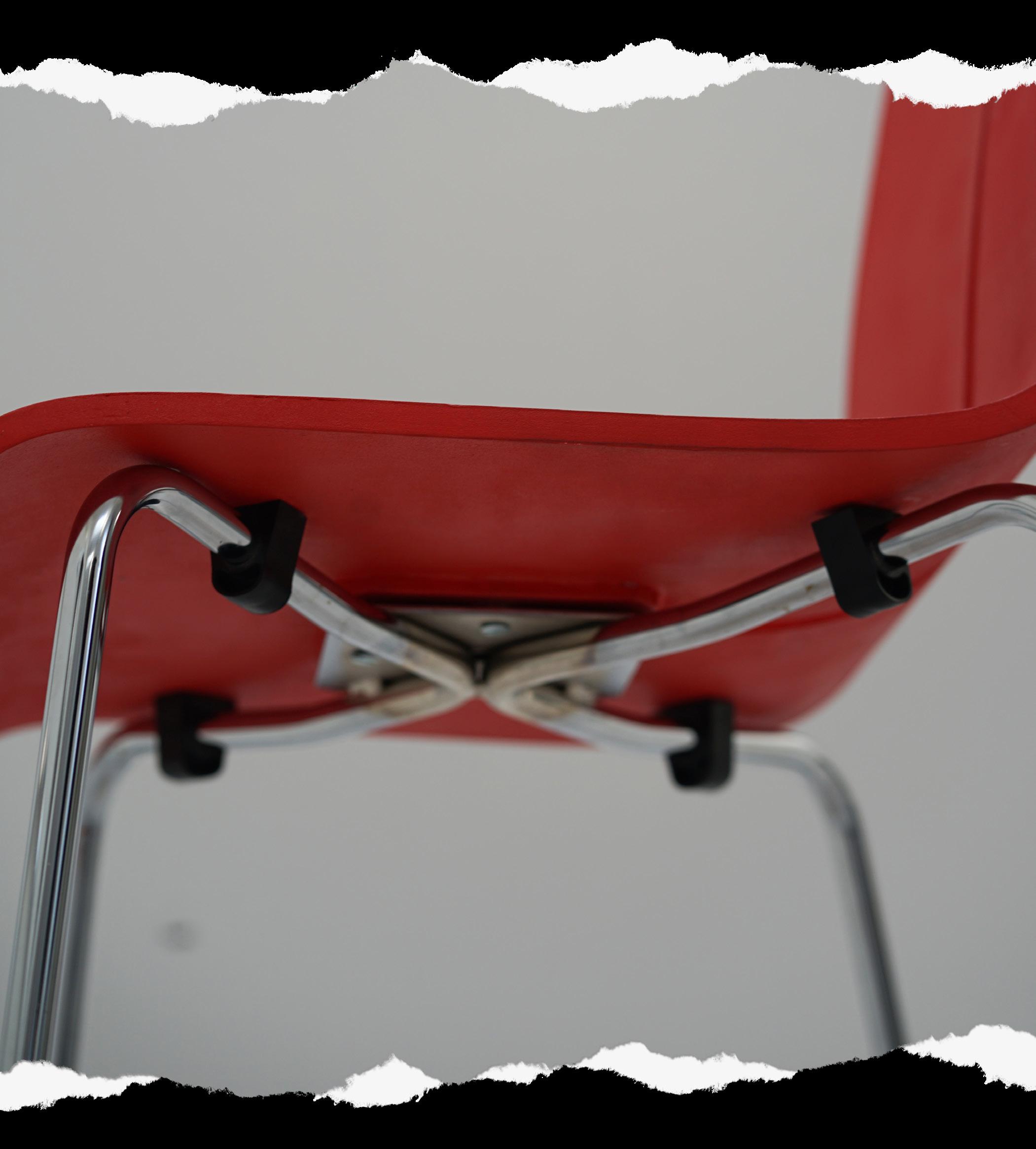
35













