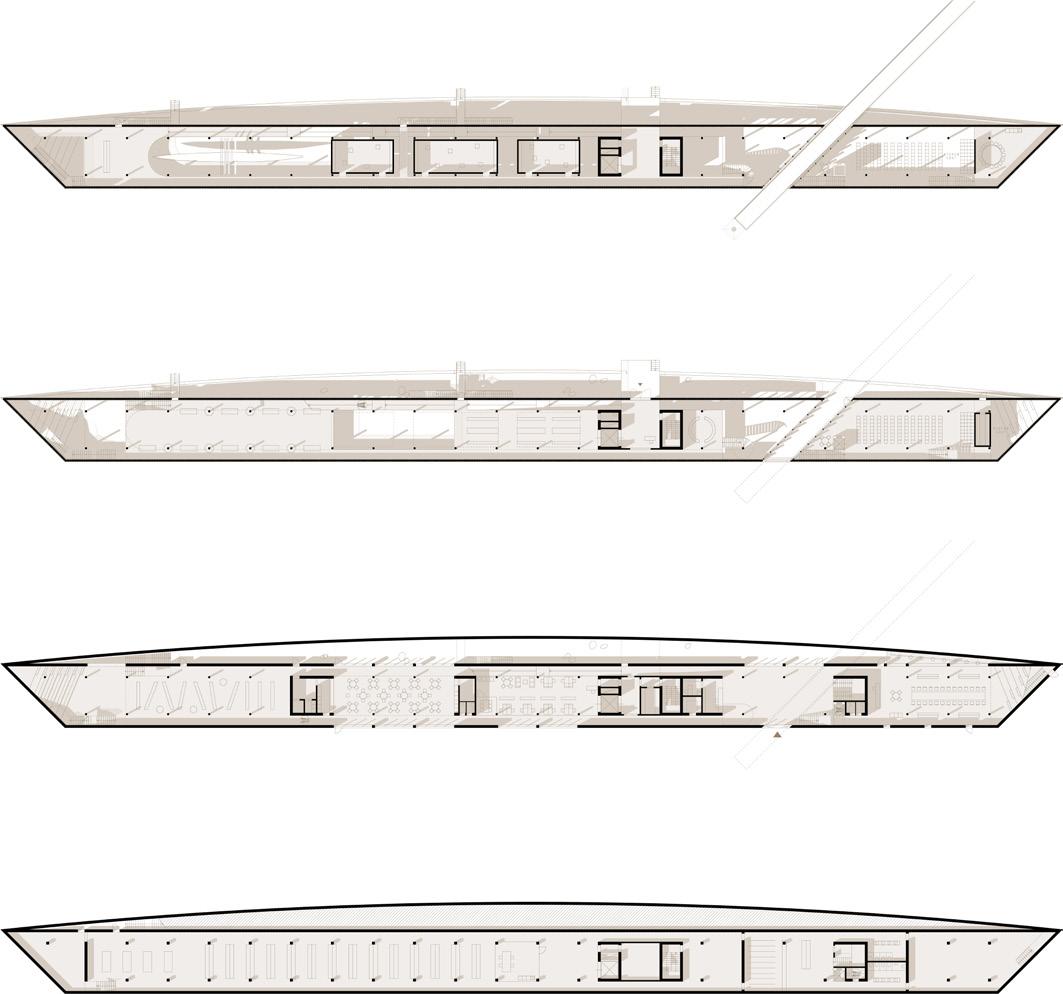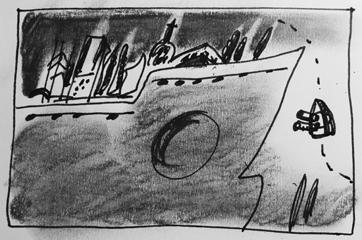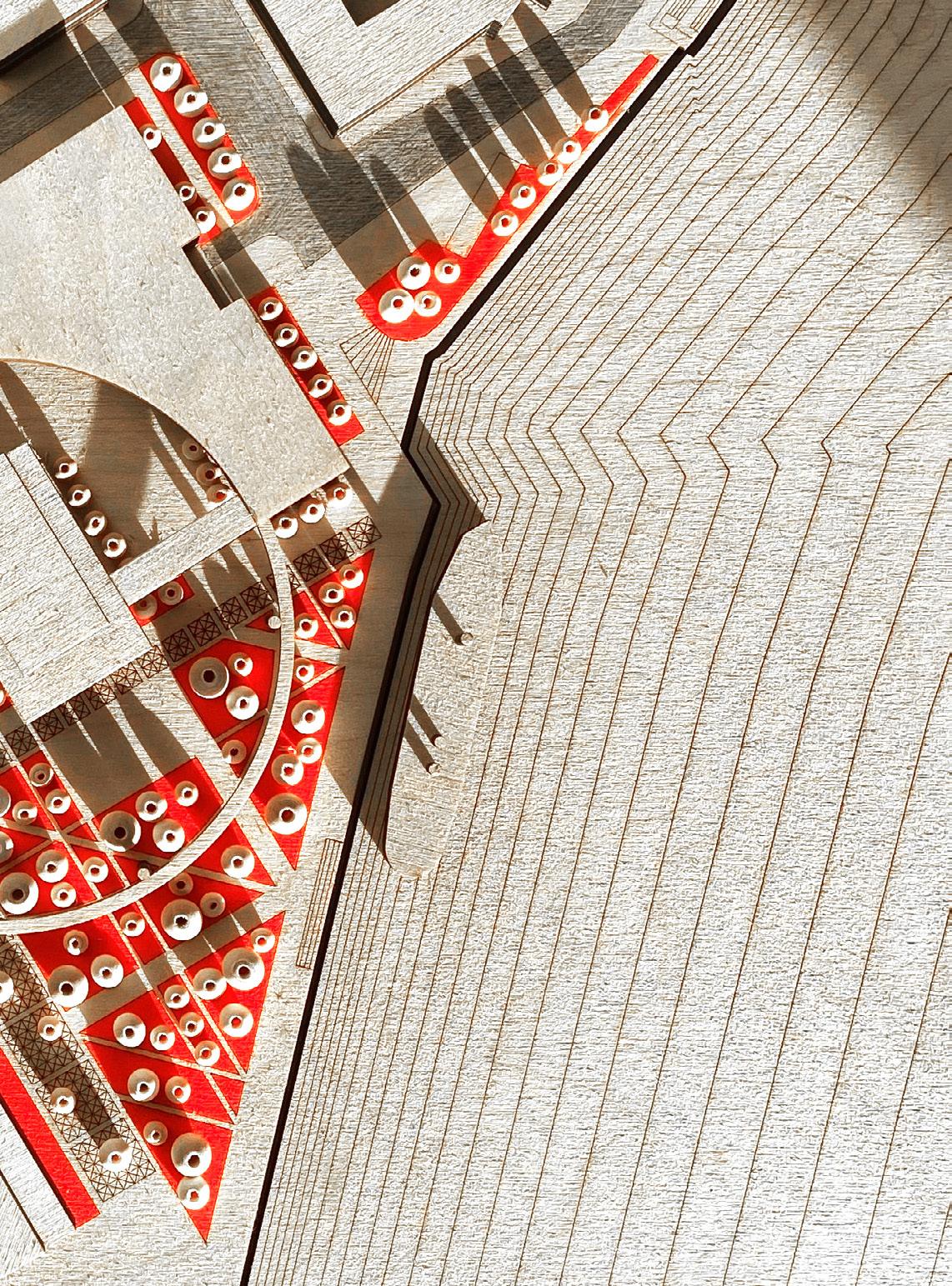
+1 (857) 300 30-41 esotnikova@gsd.harvard.edu
MArch II 24’
This portfolio consists of compilations of my favorite projects created across various disciplines, over time and space.
They are united by my endless passion for architecture, spatial arts, and visual culture.
Common Grounds
Housing as a Sustainable Common option studio
Instructor: Farshid Moussavi, Yotam Ben HurThis adaptive reuse project transforms a former office building at the heart of Paris’s Haussmann block into residential communal housing. Addressing the challenge of deep floorplates, I chose to split the building into four towers, retaining some floorplates between them as both physical and symbolic connections. This design decision introduces shared outdoor terraces between towers, seamlessly connecting them into one residential complex.
Each tower accommodates different tenant groups, including small business owners, student communities, families, and singles. A shared atrium within each tower serves as a communal living room or co-working space, filled with natural light and providing access to shared terraces.
The facade treatment poetically responds to the challenge of the adaptive reuse, preserving the memory of the existed building. Deepened windows in carved-out sections (shown in red on the diagram below) reveal concrete slabs, showcasing the formal moves undertaken to repurpose the building and demonstrate how the old structure became the foundation for something new and transformative.


massing studies: manipulations with the original form



block rotation creates diverse communal spaces, enhancing privacy between towers, optimizing apartment orientation, and maximizing natural light



The adaptive reuse approach involves carving out floorplates and reusing over 80% of the existing concrete structure, including columns and floorslabs.
The original office building’s long volume is split to create four separate towers connected by outdoor terraces. This design ensures nearly all apartments have a double-aspect orientation. Additionally, lightweight constructions atop each block house versatile public spaces, serving as greenhouses, libraries, or shared workspaces for tenants.

The project is dedicated to creating diverse communal indoor and outdoor spaces within residential complex, catering to the varied needs of prospective tenant groups.
Illustrated on the right, the graphic uses black to indicate a preference for more public shared spaces and grey for those desiring more private shared areas.
The left diagram emphasizes the gradient of shared spaces on the floor plans from top to bottom, illustrating the concept of decreasing public accessibility as you move upward in the building (refer to the section below).


FAMILY APARTMENTS
SINGLES APARTMENTS
The project features two-floor apartments on the first level, comprising an atelier or studio with direct access to the city street and a private apartment on the second floor, connected by a staircase.
This design enables tenants to seamlessly integrate economically with the city, facilitating the establishment of small businesses, shops, or galleries on the ground level of their apartments.
Separate entrances for the cores provide private access to the upper floors of the tower.

massing studies: manipulations with the original form




Healing Hotel
Rethinking Metabolic Rift: Tokyo
Architecture
Between Scales and Typologies
option studio
Instructor: Mohsen MostafaviA project proposes a Healing Hotel, inspired by the concept of love hotels but focused on healing and self-care. In this urban landscape dominated by capitalism, it aims to provide respite from relentless work culture. Questioning the current state of medicine, the Healing Hotel aims to bridge a perventive and reactive medicine, offering spaces for physiotherapy, relaxation, and social interaction. It advocates for a shift towards holistic well-being, questioning the value of incessant production over human health and connection.
For this project, I created a series of handdrawn paintings, exploring the aesthetic category of hospitality and care.
I sought to capture the feeling of liminality often experienced in hospitals, aiming to transform it into a serene space for contemplation and relaxation through my paintings.









Poetry Room
Incomplete Perfomance option studio (module)
Instructor: Kevin Carmody, Andy GroarkeThis project aimed to design a pavilion with unique performance space in downtown Boston, situated near renowned bookshop. The design concept introduces a tower with the room for reading poetry inside, accessible from the bookshop’s third floor through a discreet door hided between bookshelves. The tower’s inspiration arises from the site’s narrow dimensions and its interaction with the ground floor, which serves as an open-air exhibition space for books.
The design is inspired by the study of the precedent, Teatro del Mondo by Aldo Rossi. Similar to Rossi’s theater, the tower appears as an alien object in the city, minimally interacting with its surroundings. Dislocated yet connected to the city through both metaphorical and physical bridges, the poetry room offers a cathartic experience of the escape from the city upon crossing its threshold.





The tower’s placement with only four points of contact with the ground ensures a minimal impact on the existing bookshop’s ecosystem on the street level. Drawing design inspiration from the rooftop watertowers, the tower with a reading space inside reflects an architectural code of an old Boston. A thin metallic bridge establishes a connection between the bookshop and the tower, evoking the imagery of city fire escapes.
This bridge acts as a poetic threshold, guiding visitors from the bookshop to the quiet of performance space, marking a transition from the literary ambiance to the world of poetry.


Competition project
Museum “Waterways of the Russian North” the winner of the all-Russian arhitectural competition
The architecture of the project reflects on architectural traditions of the Russian North and water constructions such as dams. Vertically stacked logs refer to the pre-revolutionary way of drying logs for shipbuilding.
The main exhibit of the museum is a boat of the pre-Petrine era (~XVI century), found accidentally on the coast of Lake Onega in the fall of 2018. This event is reflected both in the interior and exterior of the building, as the whole architecture of the museum resembles a boat washed ashore.
*This project for the architectural comperition was made by a group of three, where I had the role of the lead designer and project manager

The museum is perched on the edge of the higher elevatio. The bridge provides a perfect vantage point to overlook the old museum building from above.









Thie architecture of the museum organically reflects on the vernacular architectural tradition of the region, nevertheless brings a new interpretation to it.



A Ballad about a small tugboat
Set-design for repertoire puppet perfomance
The winner of an open-call
This performance was my first experience in the role of the set designer. I designed the whole scenery and single-handedly made all the puppets that were in the performance.
The ballad tells us about the small tugboat Antheus who is dreaming about faraway lands and seas while working tirelessly in the port. In the scenery that I made the spectator looks at the scenes of Antheuses life through the small window in the huge ship, and this conveys the feeling of smallness and closeness of the tugboat’s world. The seemingly simple design of the scenery provides many possibilities for various scenes, sometimes unexpected.


At the end of the play, Antheus dies, and as the puppet of the tugboat sinks to the bottom, the ship’s doors suddenly part, revealing a large canvas with the endless sea painted on it, leaving the viewer with the sad yet beautiful feelings.
This experience taught me how to design people’s emotions through architecture.





A Story From the Room With a Window Overlooking the Cemetery
Set-design for a perfomance
Harvard TDM
The project is a set design for a performance centered around the intertwined histories of Chile, Poland, and personal narratives linking them. Narrated by the author through the lens of her grandfather’s tales, which revolve around themes of death and politics, the performance adopts a postmodern approach, blending these stories with the author’s journey of uncovering her grandfather’s identity.
The set design aims to evoke a museumlike atmosphere within a home setting. Furniture and paintings are draped in fabric, simulating a protective layer against dust in an uninhabited home, thus creating a sense of preserved history and nostalgia.




Set-design for Bolshoi Drama Theater
temporary exhibition design
Saint-Petersburg
The project was initiated by the artistic director of the Bolshoi Drama Theater, Andrei Moguchy.
The concept involves covering all floors with composite material, specifically artificial stone, to evoke a sensation akin to being aboard a spaceship. The deliberate contrast between materials aims to blur the sense of temporal placement, prompting viewers to question whether they are situated in the past, present, or future. Additionally, the project includes a partial reduction in personnel and a shift towards automating theater processes, further enhancing the immersive experience of temporal displacement.


Thesis project
University cultural and leisure center
Thesis award
The site for the project is located in the former industrial site in Saint-Petersburg and the only building of the outstanding architect-theoretician of the Russian avant-garde Yakov Chernikhov located on it. During the work on the thesis project, I explored his graphic methods as well as the suprematist principles of forming spatial architectural compositions.
The program of the building complex includes sports center, exhibition space, library, retail and concert hall. Old factory building with Chernikhov’s watertower is reused as an exhibition space and observation point. The project also introduces an industrial park, keeping the memory of the site and continuing the urban tradition of small gardens in Saint-Petersburg, usually placed on th embankment of Neva river.




In this project I was pursuing the visual expression and spirit of early Soviet industrial architecture and architecture projects, designing the complex of buildings for students such as sports center, library, art center, and concert hall. The spatial composition of my project plays along with Yakov Chernikhov’s water tower, making it a visual landmark, visible from mustiple points on the site.












Academic Drawings
Selected drawings from years of study in Saint-Petersburg Academy of Fine Arts
The educational process at the Academy of Arts at the Faculty of Architecture was accompanied by a large number of hours devoted to academic drawing.
Throughout my studies, I have repeatedly drawn the classical interiors of the Hermitage halls and the halls of the Academy of Arts. This gave me the opportunity to examine every single detail in historical interiors of the era of the classicism as well as hone architecture drawing skills to perfection.
In life-drawing nude classes I acquired the sense of proportions, trained on countless sketches of nude models.
But the most important thing that I took away with me from drawing classes is the inextricable connection between the hand and the mind.



Expreriments in representation
Selected drawings
I engage in an ongoing personal exploration of various methods, perspectives, and techniques for representing architecture.
These drawings were created outside study curriculum or work projects and served as a testing ground for exploring different approaches to architectural representation. I believe that visual culture of architectural presentation is extremely important, especially in the competition projects, where it can make a convincing argument or contribute to the visual culture of an era, fixating on the paper values and priciples of architecture of our time.
the exploration of the collective living in the double-loaded bar typology the double-loaded bar with reflections on my personal story of losing cultural belonging due to the collapse of the USSR.

the graphic reflection on my experience of flying across the USA as a Russian, highlighting the similarities between the two countries and how they mirror each other, despite appearing so different.


