The Visible Wind
M Arch II 2nd year (Fall 2023) | Individual Project
Published in Yale Retrospecta 47
The Unfinished Shelter
B.Arch 4th year (Fall 2020) | Individual Project
TICK-TOCK
M Arch II 1st year (Spring 2023) | Individual Project Yale H.I. Feldman Prize Nomination
To H-E-A-L
B.Arch 5th year (Fall 2021) | Individual Project
The Ribboned Chicago
M Arch II 1st year (Fall 2022) | Group Project
Published in Yale Retrospecta 47
The Unfinished L.A.
B.Arch 5th year (Spring 2022) | Individual Project
Re-member to Remember
M Arch II 1st year (Fall 2022) | Individual Project
Echo of African Drums
B.Arch 3rd year (Spring 2020) | Individual Project
Pixels
B.Arch 3rd year (Spring 2020) | Individual Project
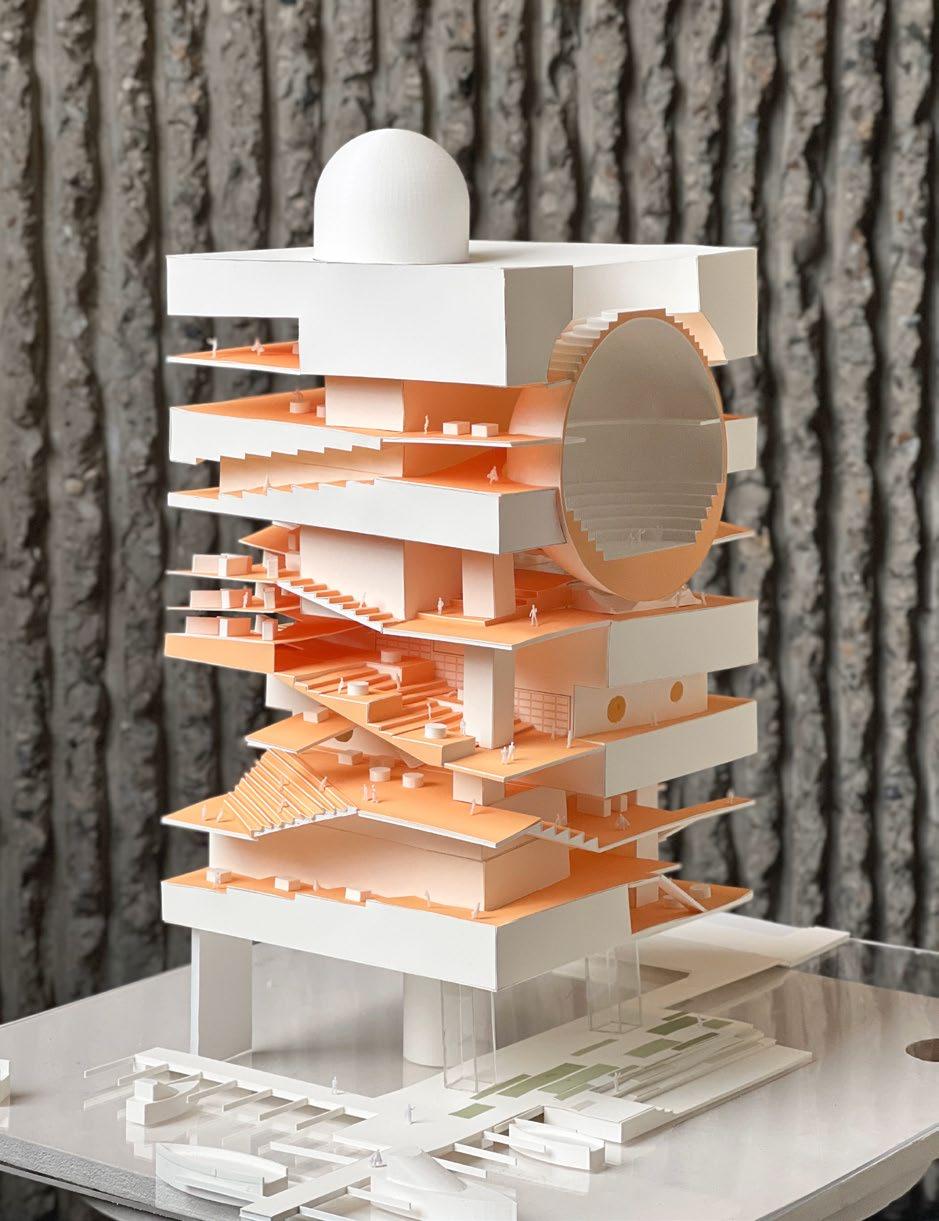
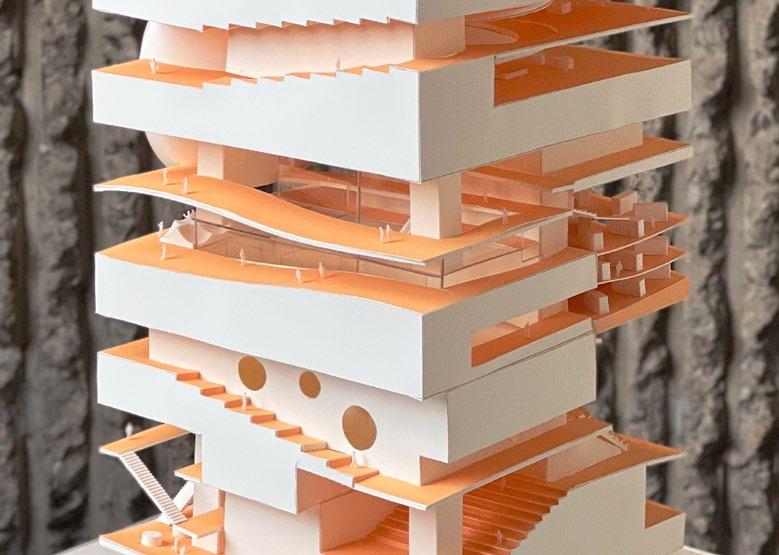
The project defines a more active and integral role of electricity in the urban life. It aims to activate the typically invisible urban infrastructures to create a multifaceted atmosphere that visualizes the significance of electricity and interacts with people seamlessly. An offshore substation is integrated with an oceanography museum and institute to showcase various aspects of the ocean, including physical features, climate, ecosystems, and offshore renewable power in Rhode Island and globally. One to one relationships are created between the infrastructural and the public spaces to make both more vibrant and interactive and contribute to an integrated wind power smart grid system.
An offshore substation integrating interactive oceanographic experiences Rhode Island | M Arch II 2nd year (Fall 2023) | Individual Project
Published in Yale Retrospecta 47
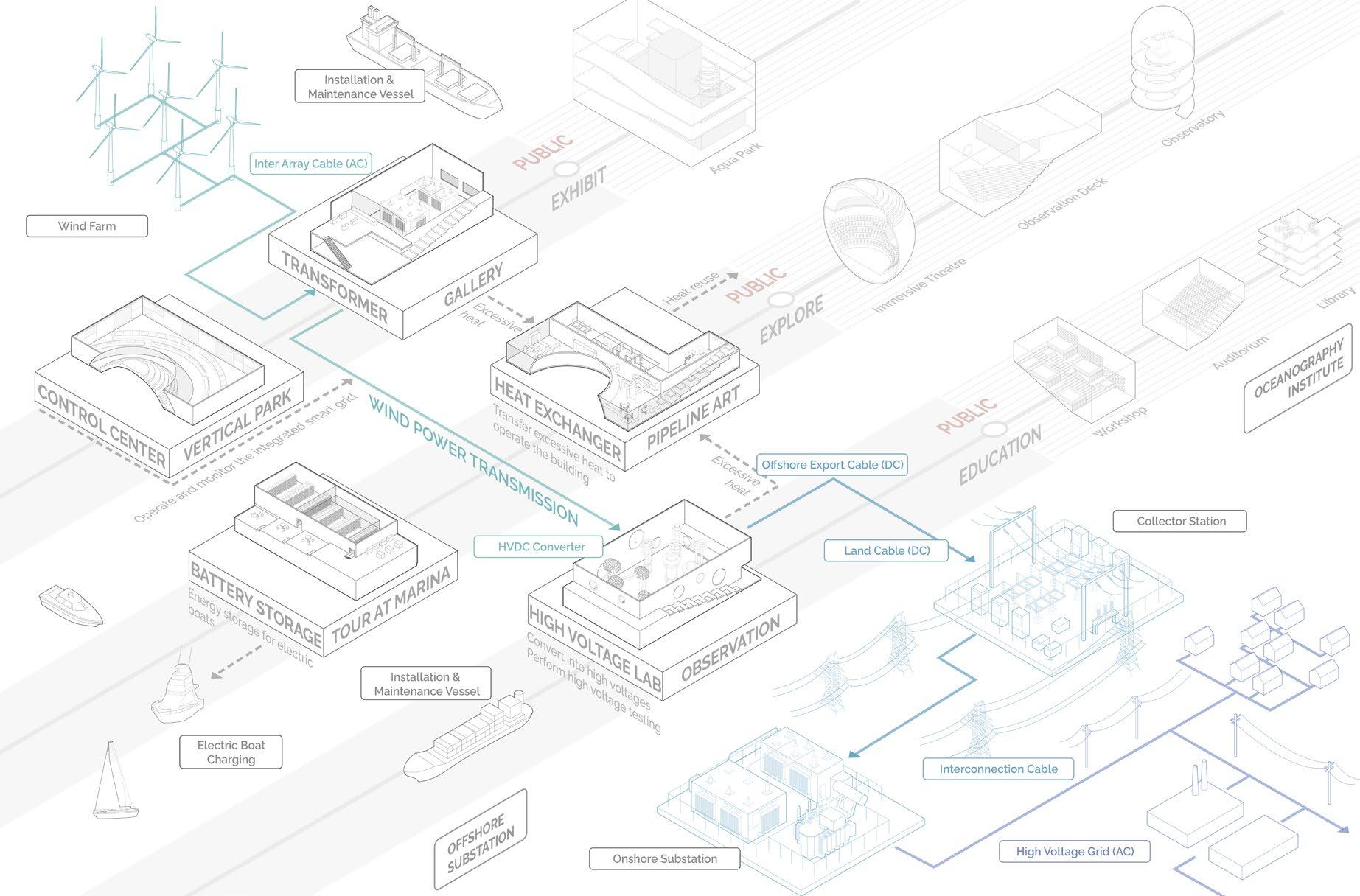
Diagram analyzing the offshore wind power transmission in the smart grid system and how new opportunities are created to activate the "invisible" substation with new vibrant spaces
The Visible Wind
An offshore substation integrating interactive oceanographic experiences
Rhode Island | M Arch II 2nd year (Fall 2023) | Individual Project
Published in Yale Retrospecta 47
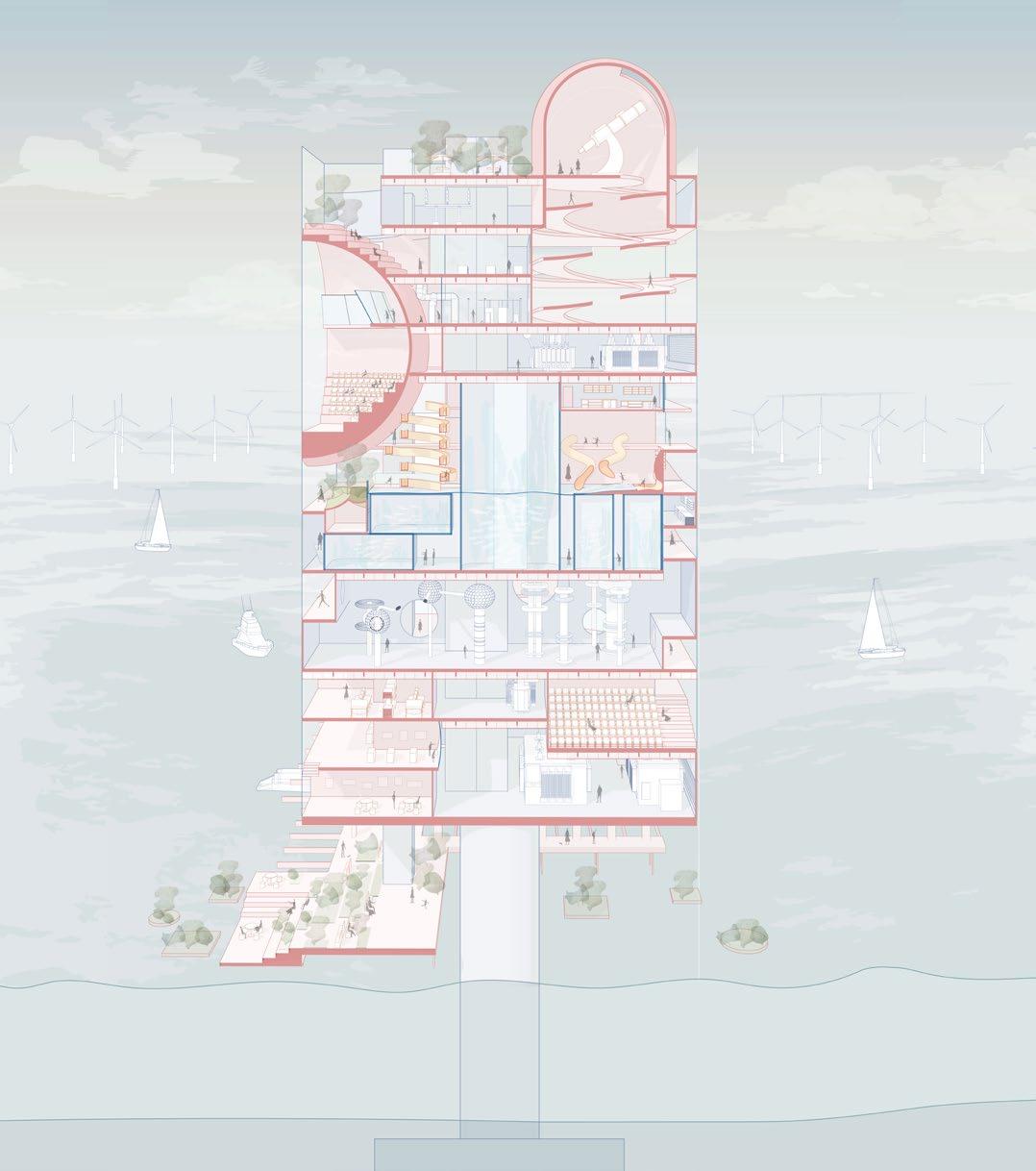
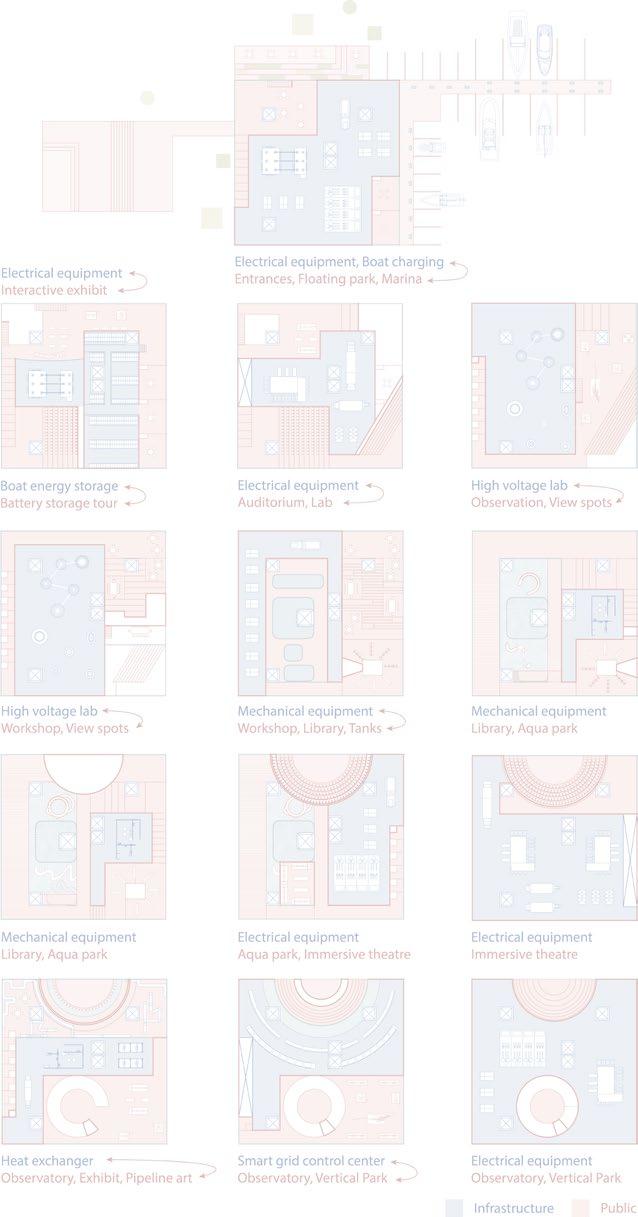
The Visible Wind
An offshore substation integrating interactive oceanographic experiences Rhode Island | M Arch II 2nd year (Fall 2023) | Individual Project
Published in Yale Retrospecta 47
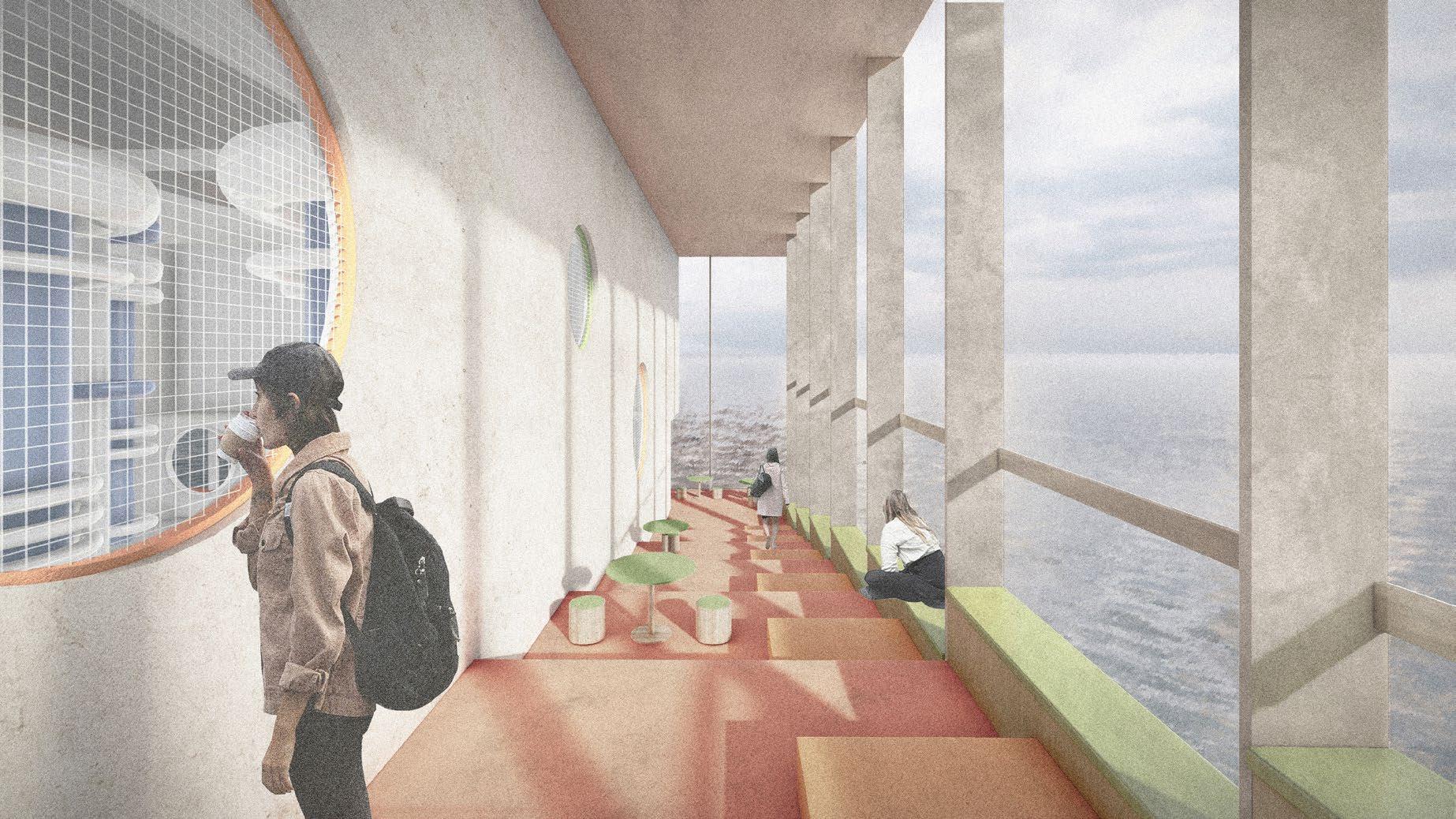
Offshore substation is an urban infrastructure that’s necessary but not typically aesthetic ans is hidden away from daily life. The intervention develops new opportunities to transform it into vibrant spaces interacting actively with public programs, including interactive display, high voltage lab, boat energy storage, pipeline art for the reuse of excessive heat, smart grid control center etc.
Rendering showing the interactive experience with the High Voltage Lab where eople can view the test equipment from openings
The Visible Wind
An offshore substation integrating interactive oceanographic experiences
Rhode Island | M Arch II 2nd year (Fall 2023) | Individual Project
Published in Yale Retrospecta 47
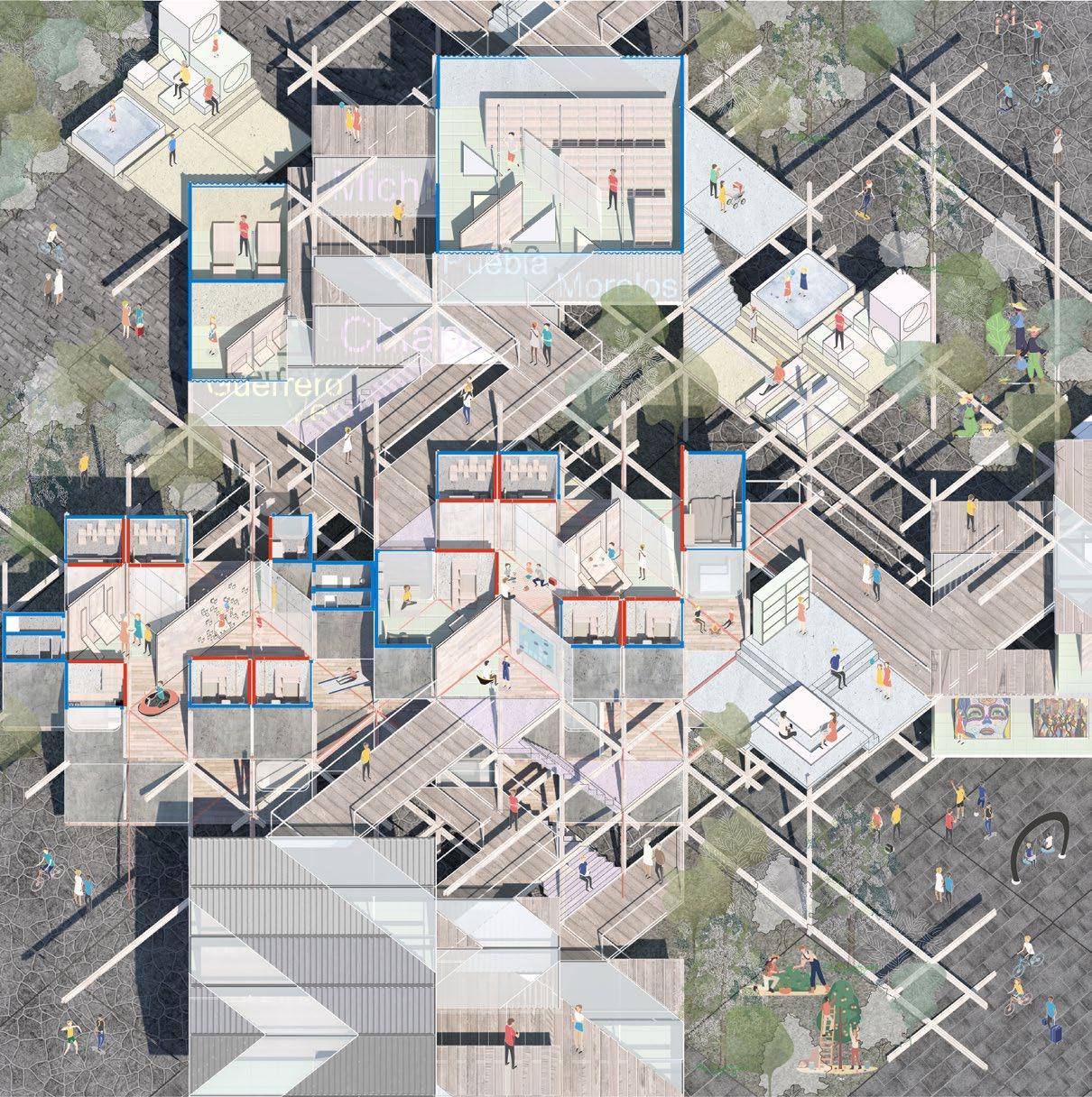

https://www.amanda-tian.com/projects/the-unfinished-01
The prefabricated housing strategy responds to the compact, over-finished while unaffordable modular housing types. Daily schedules of different farm workers are explored, resulting in spatio-temporal relationships that reflect users’ “critical periods” of occupying spaces. Spatial accommodations among neighbors could be achieved to maximize both public and private spaces through movable and customized construction systems.
The Unfinished Shelter
A Prefabricated and Foldable Housing Strategy for California Migrant Farm Workers Ojai, CA | B.Arch 4th year (Fall 2020) | Individual Project
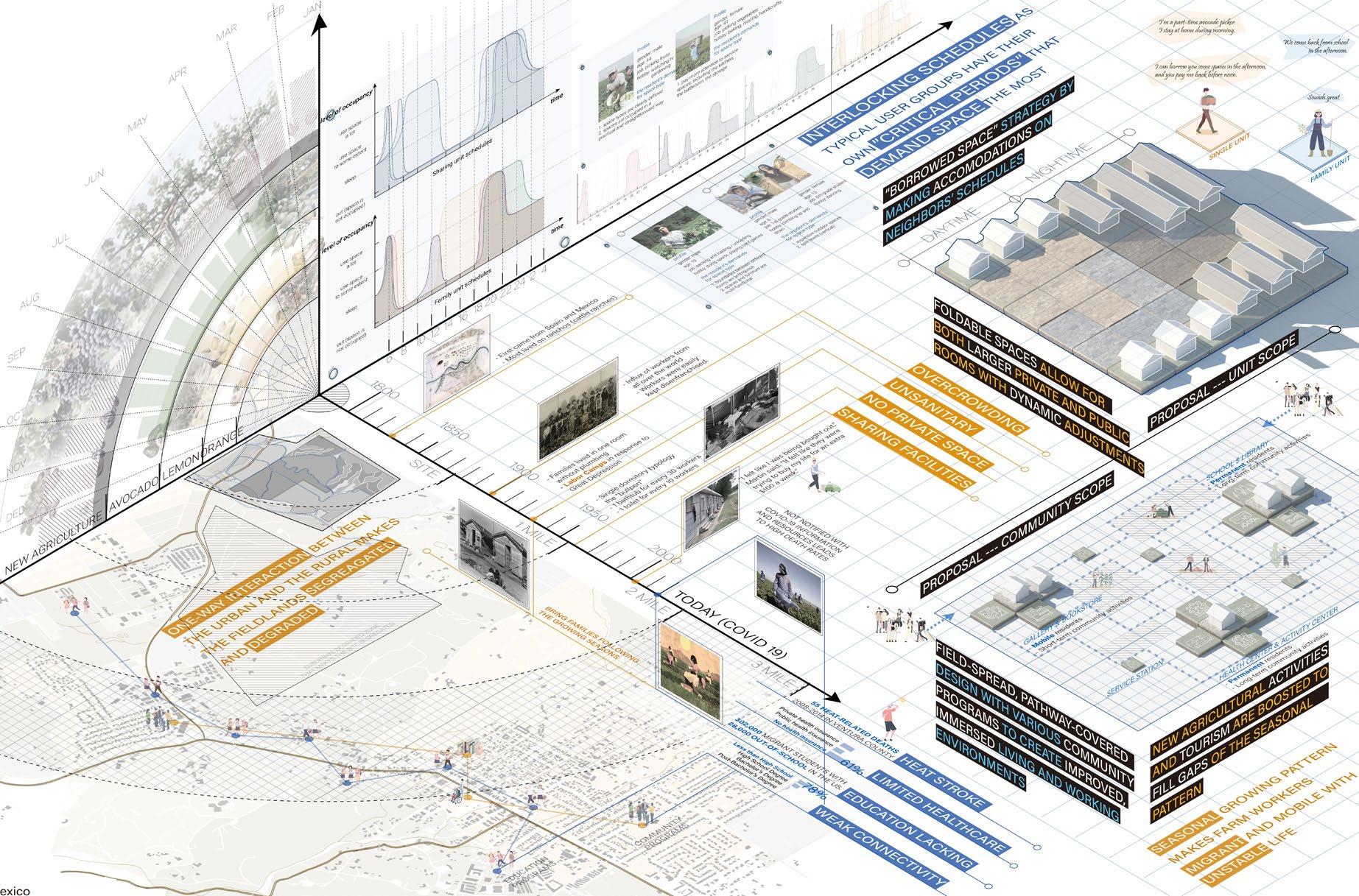

Site analysis investigating the housing problems of migrant farm workers and the gaps in the seasonal growing patterns of the agricultural fields in Ojai, California Central Valley. https://www.amanda-tian.com/projects/the-unfinished-01
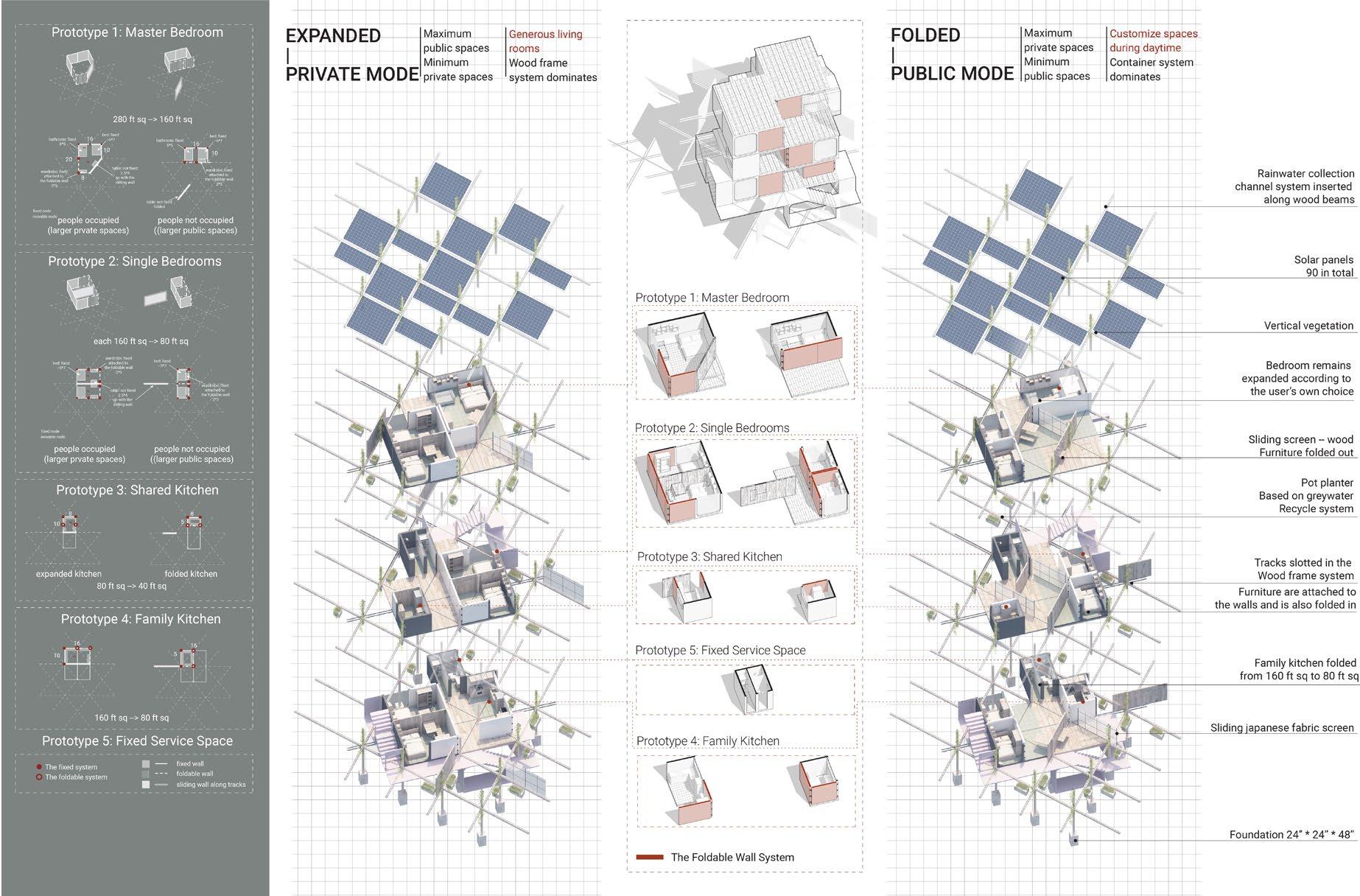

three wall systems: the fixed, the foldable and the sliding creating customized spaces https://www.amanda-tian.com/projects/the-unfinished-01
The Unfinished Shelter A Prefabricated and Foldable Housing Strategy for California Migrant Farm Workers Ojai, CA | B.Arch 4th year (Fall 2020) | Individual Project
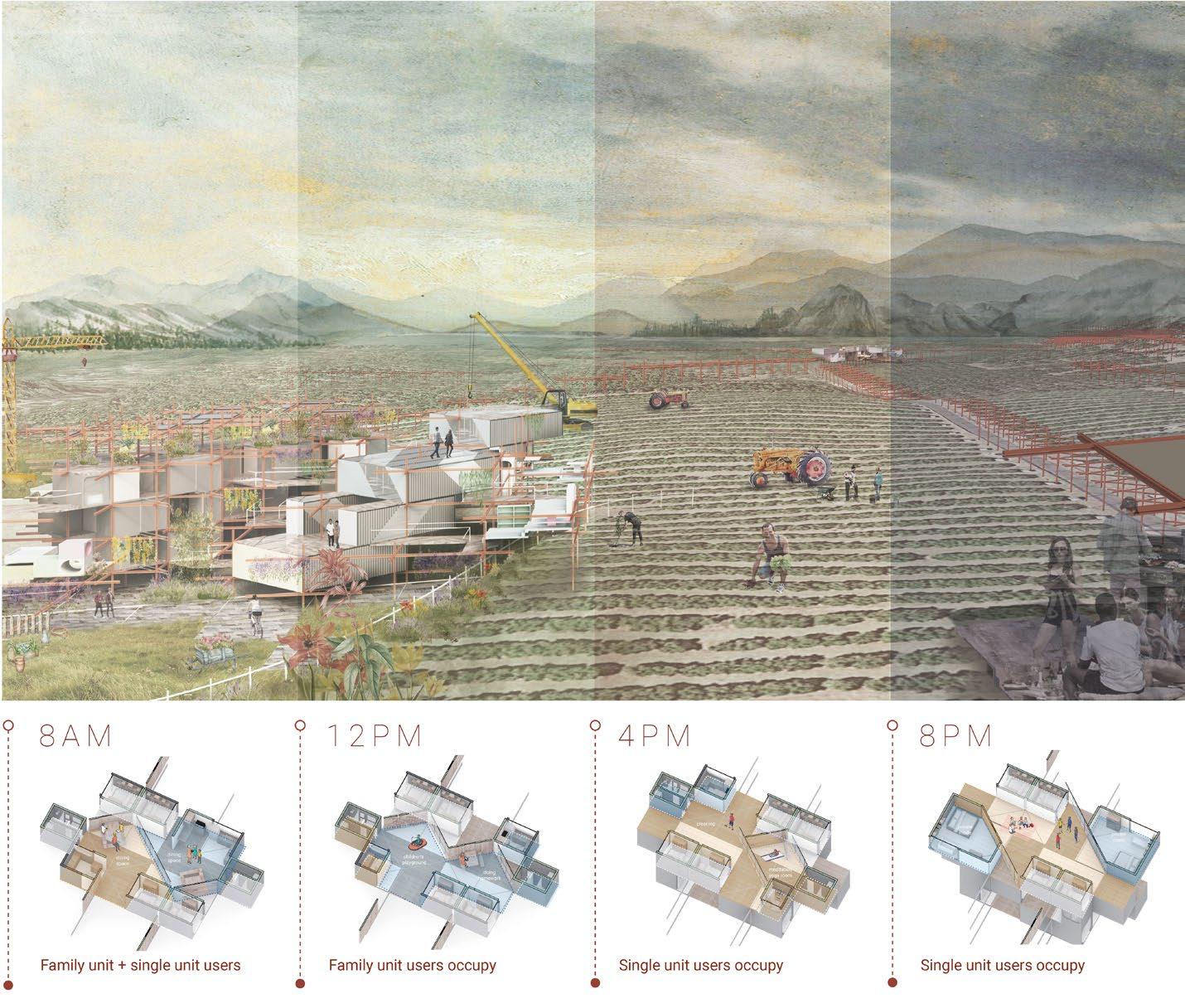

Collage showing the space use throughout a day with neighbor accommodations https://www.amanda-tian.com/projects/the-unfinished-01
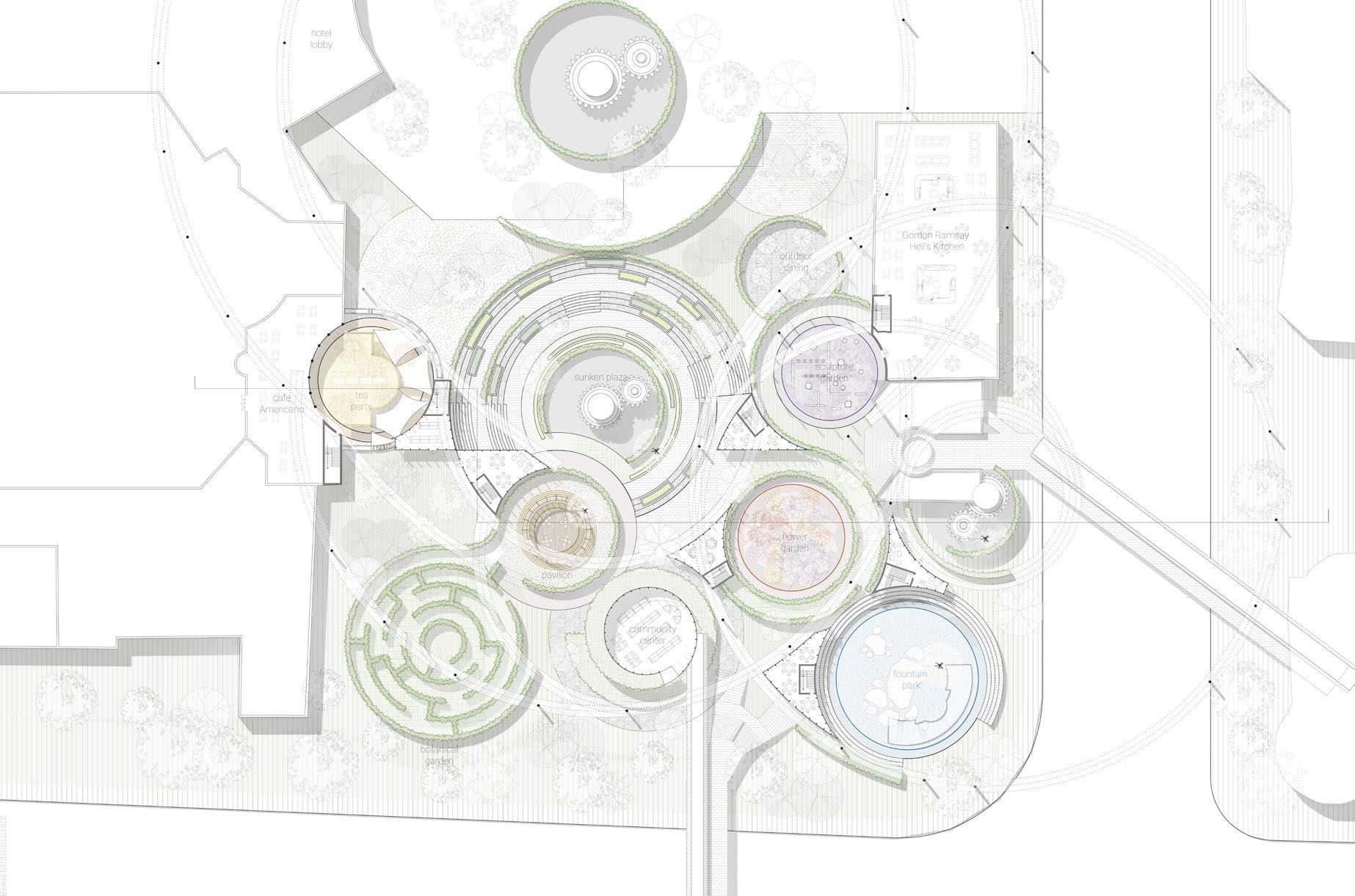

Ground level plan creating immersive stages based on existing site elements https://www.amanda-tian.com/projects/tick-tock
TICK-TOCK
An immersive and rotating theatre defining the future of entertainment architecture Las Vegas | M Arch II 1st year (Spring 2023) | Individual Project Yale H.I. Feldman Prize Nomination
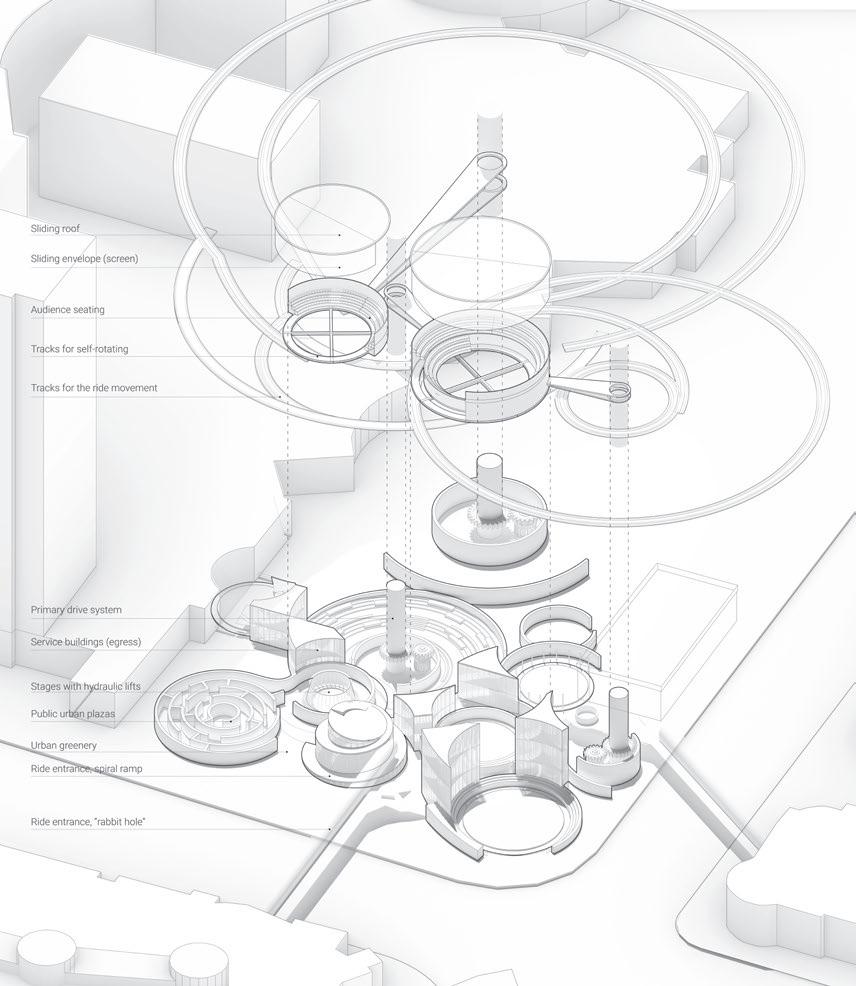
The project combines the theatrical experience with physical transformations of spaces. People get entertained by being moved constantly between different atmospheres. Instead of having venues in a container, in the intervention, the architecture itself becomes an event. Different scenes and settings of a story are presented in the form of multiple moving rides. It transforms the relationship between actor and audience from static to dynamic so that the audience is moved all the time within different scenes of one show.

Ground level plan creating immersive stages based on existing site elements
https://www.amanda-tian.com/projects/tick-tock
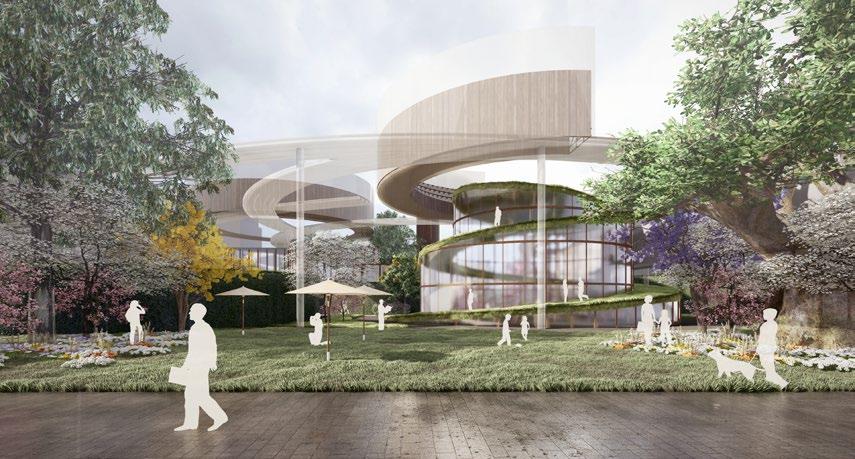
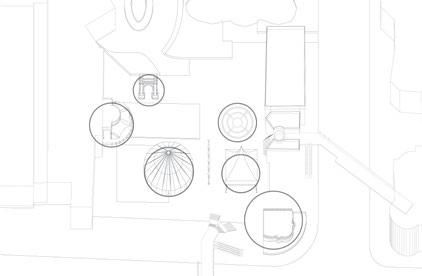
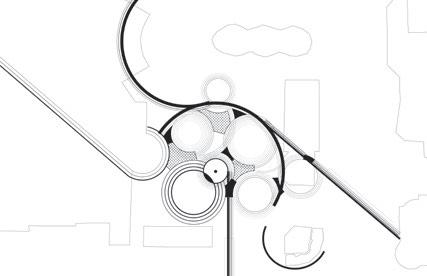
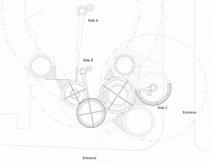
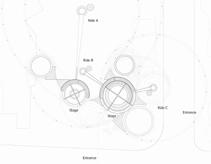
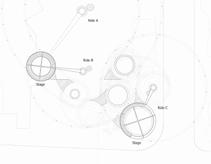
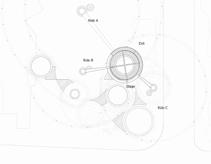
featuring the typical 3-act theatre structure in form of three moving rides and the movement of the rides resembling the mechanism of a watch
TICK-TOCK
An immersive and rotating theatre defining the future of entertainment architecture Las Vegas | M Arch II 1st year (Spring 2023) | Individual Project Yale H.I. Feldman Prize Nomination

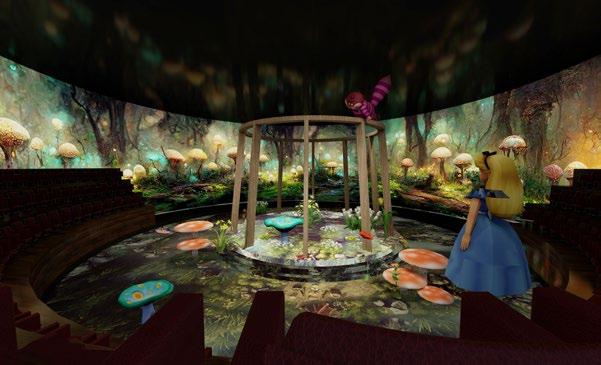
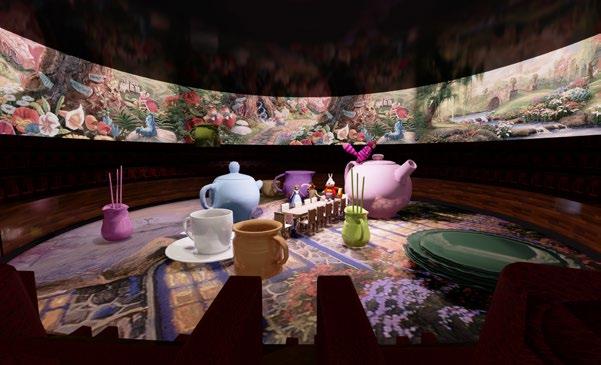
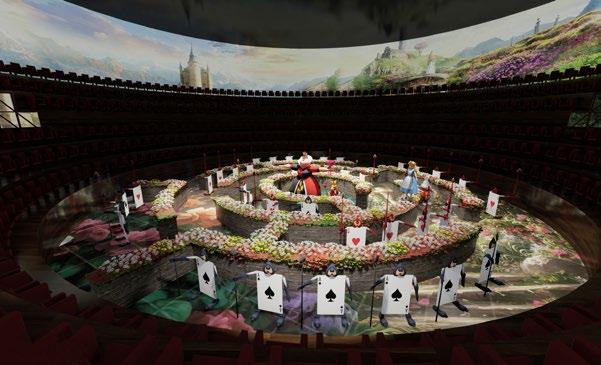

Venue renderings with stages that feature various existing site elements https://www.amanda-tian.com/projects/tick-tock
TICK-TOCK
An immersive and rotating theatre defining the future of entertainment architecture Las Vegas | M Arch II 1st year (Spring 2023) | Individual Project Yale H.I. Feldman Prize Nomination
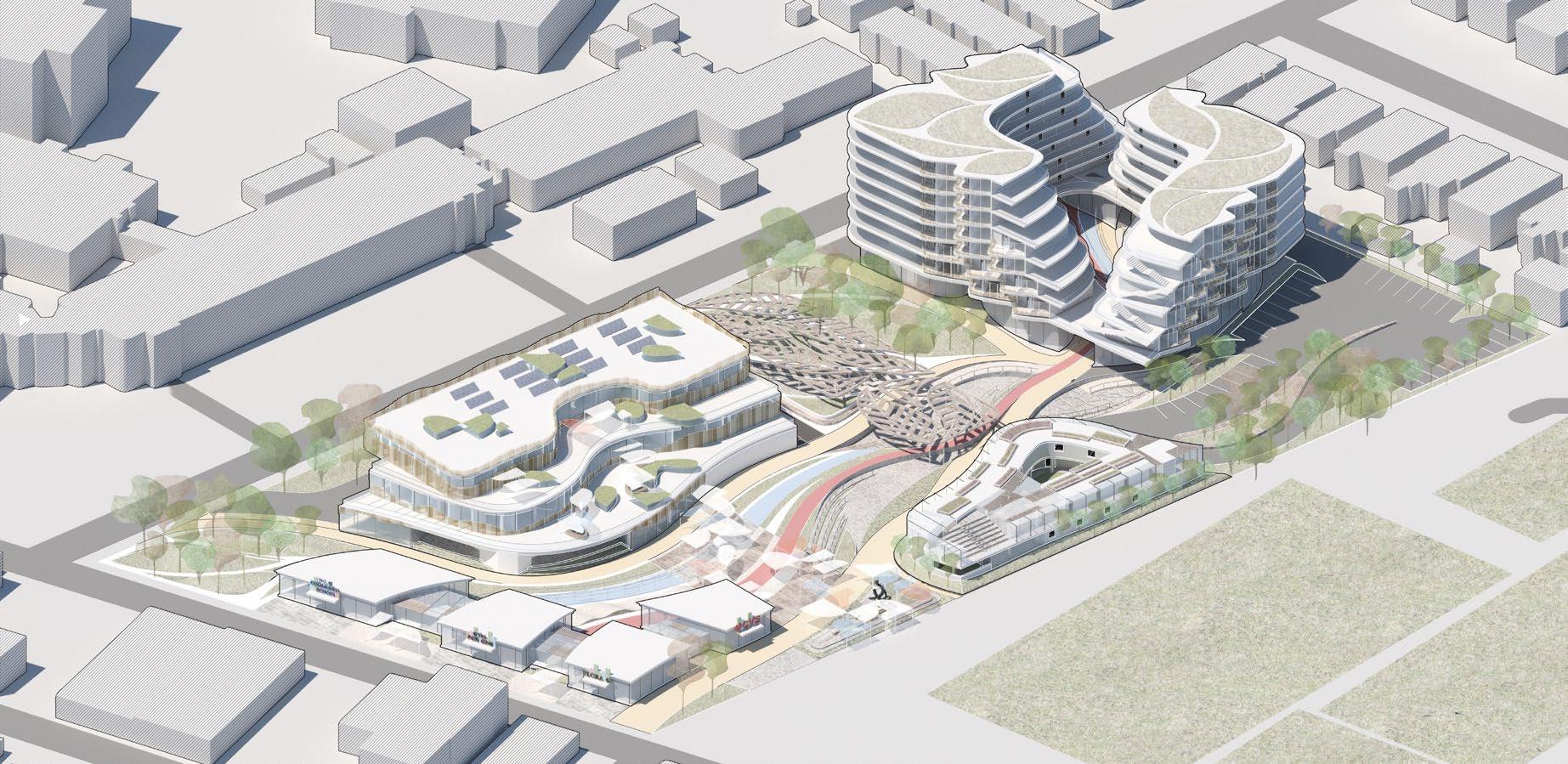
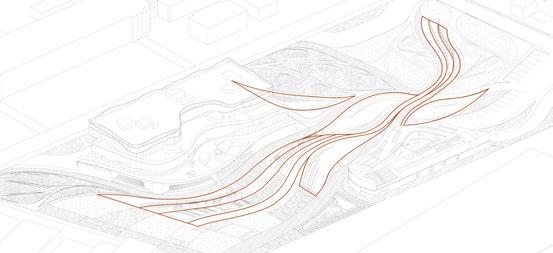
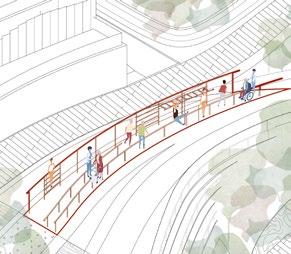
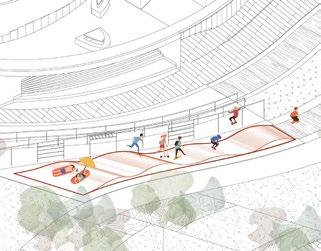
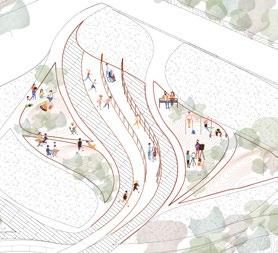
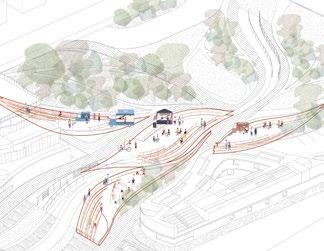
To H-E-A-L
A Senior-Oriented Healthcare Campus with Multilayered Therapeutic Trails and Plazas Los Angeles | B.Arch 5th year (Fall 2021) | Individual Project
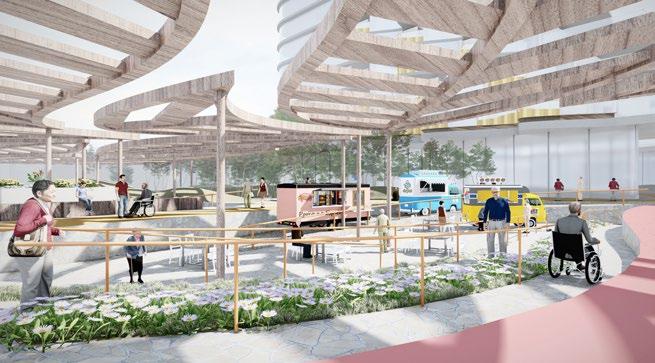
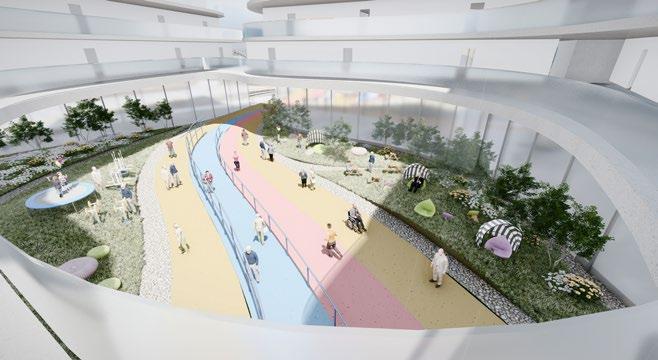
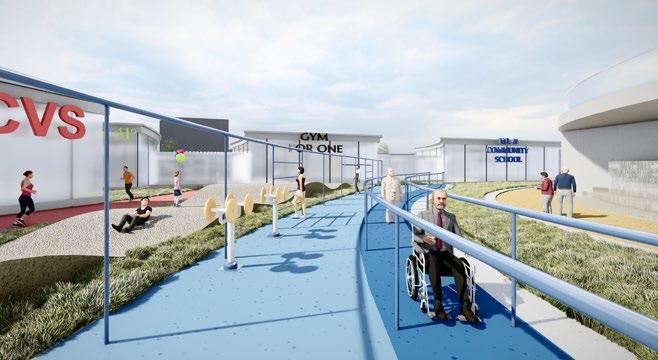
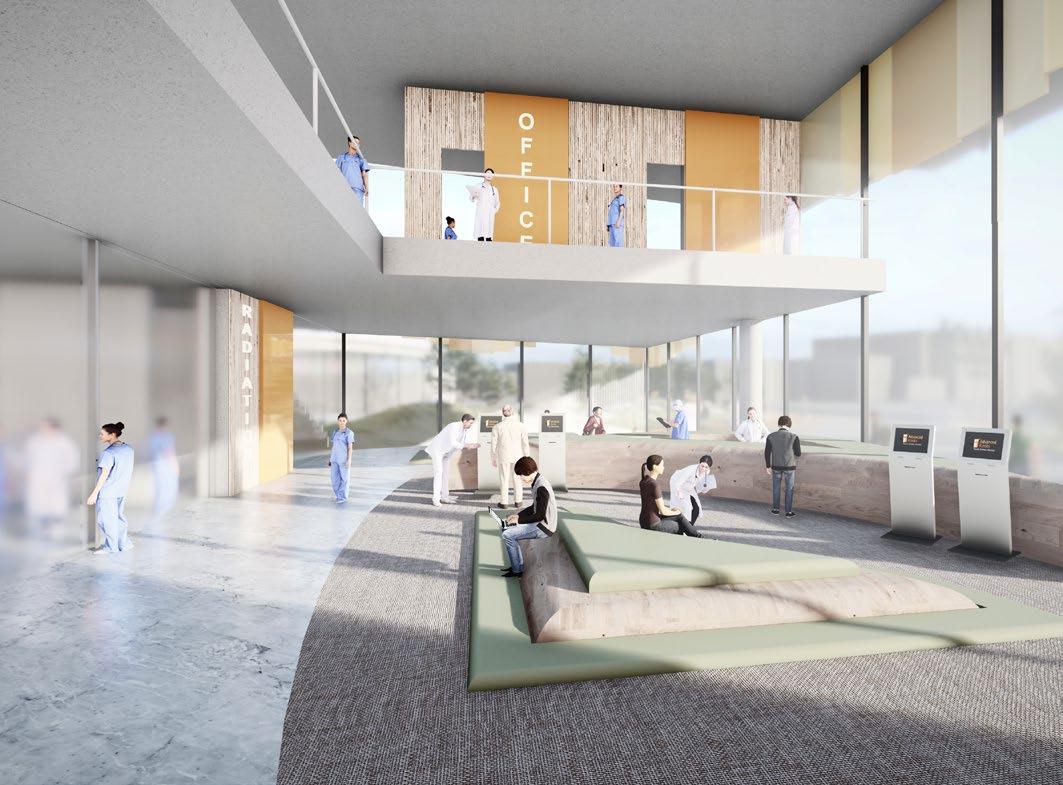
The project fills the missing gap that 75+ people in the community lack accessibility to healthcare programs by integrating an outpatient clinic, a lifelong housing and a dementia memory care building. Buildings and landscapes have become a blended system to create a therapeutic and dynamic healing environment. It creates fluid movements in circulation, visual connection and spatial experiences. The public-interest design aims to fulfill needs of different age groups to serve a larger neighborhood, so multi-layered therapeutic elements are defined to differentiate multiple user groups from one another.
To H-E-A-L
A Senior-Oriented Healthcare Campus with Multilayered Therapeutic Trails and Plazas Los Angeles | B.Arch 5th year (Fall 2021) | Individual Project
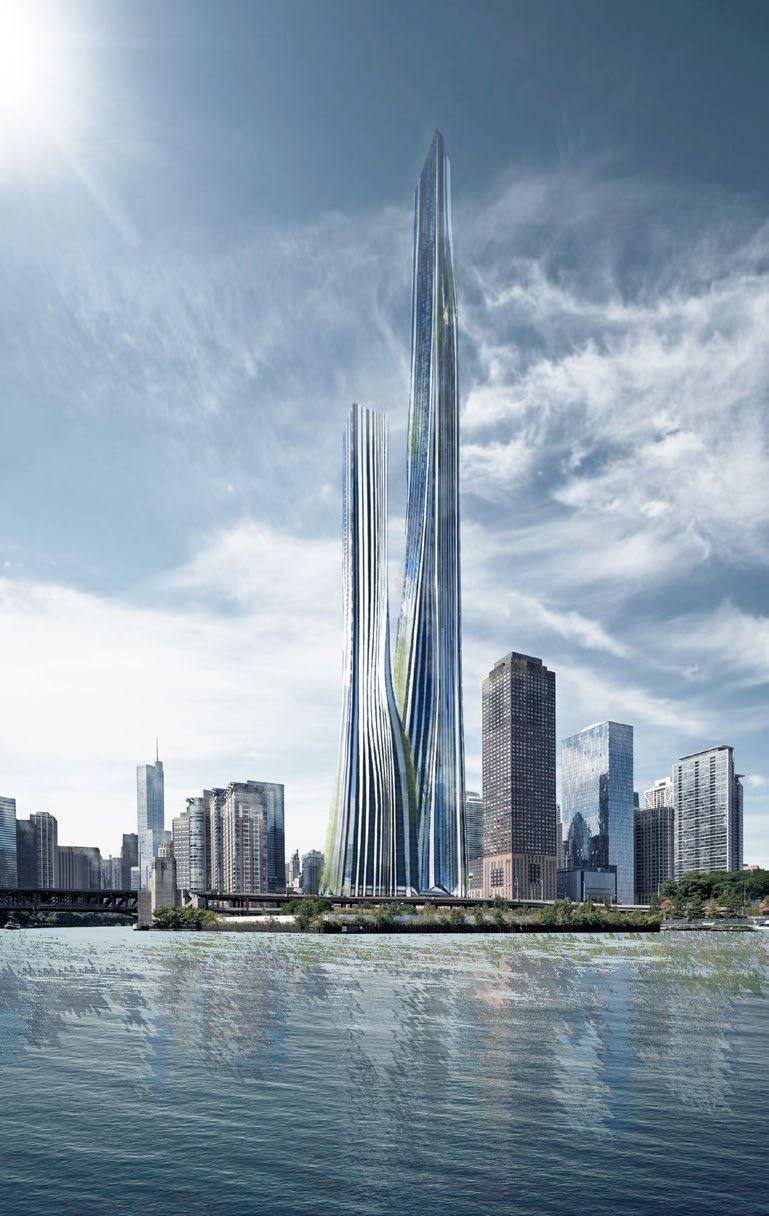
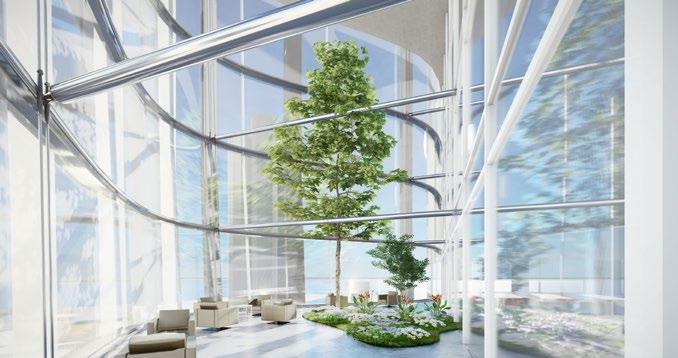
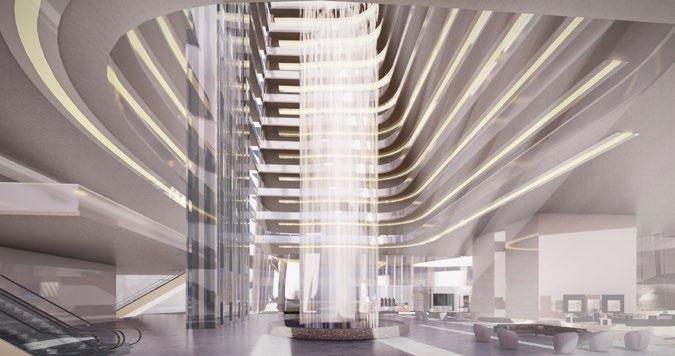
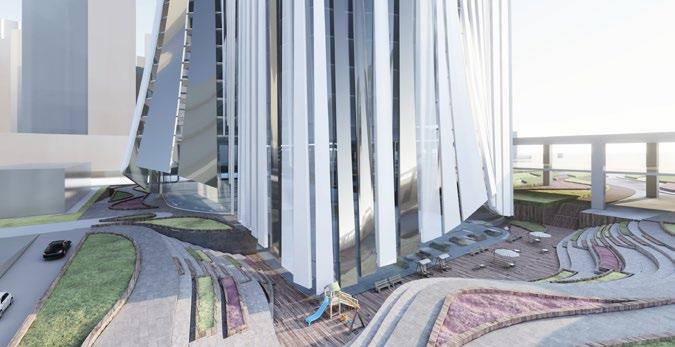
The Ribboned Chicago
Two Twining Mix-used Towers as the Tallest Landmark in Chicago Chicago | M Arch II 1st year (Fall 2022) | Group Project
Published in Yale Retrospecta 46
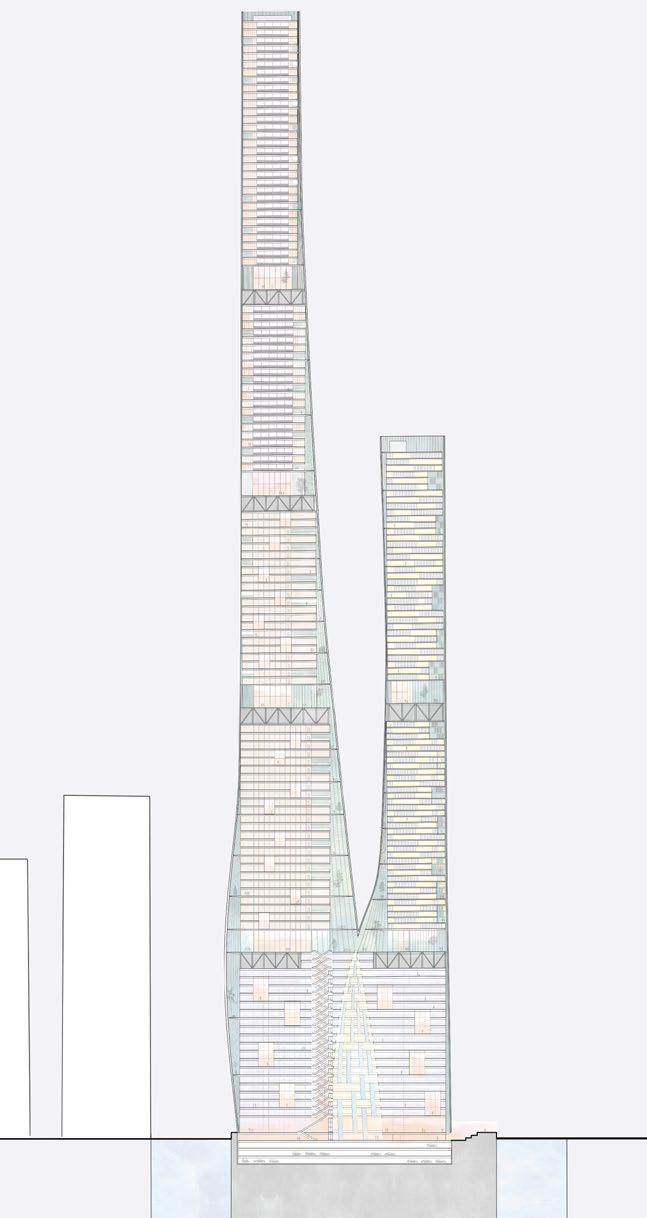
Section showing multiple-storey vertical pods as gathering spaces
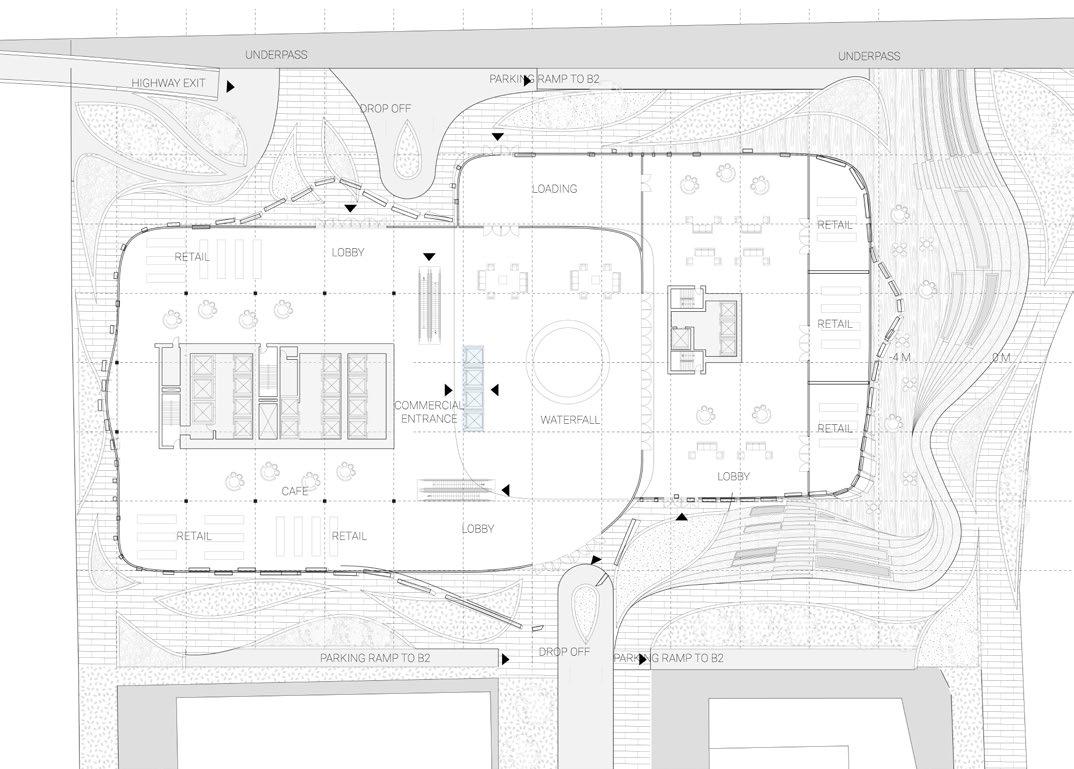
Ground level plan indicating separate entrances to the residential building and commercial building
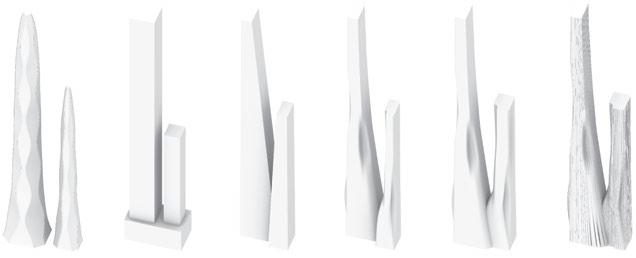
Standing at the end of the Chicago River, the two towers mediate land and ocean by taking a curved and smooth form as an extension of the ribbon-like river. The taller commercial tower is wrapped with metal ribbons that takes a more reflective expression, while the shorter residential tower is highlighted with white ribbon-like shading panels to haev a more private appearance. Massing Iterations: two twining towers with sky gardens as envelope voids
The Ribboned Chicago
Two Twining Mix-used Towers as the Tallest Landmark in Chicago Chicago | M Arch II 1st year (Fall 2022) | Group Project
Published in Yale Retrospecta 46
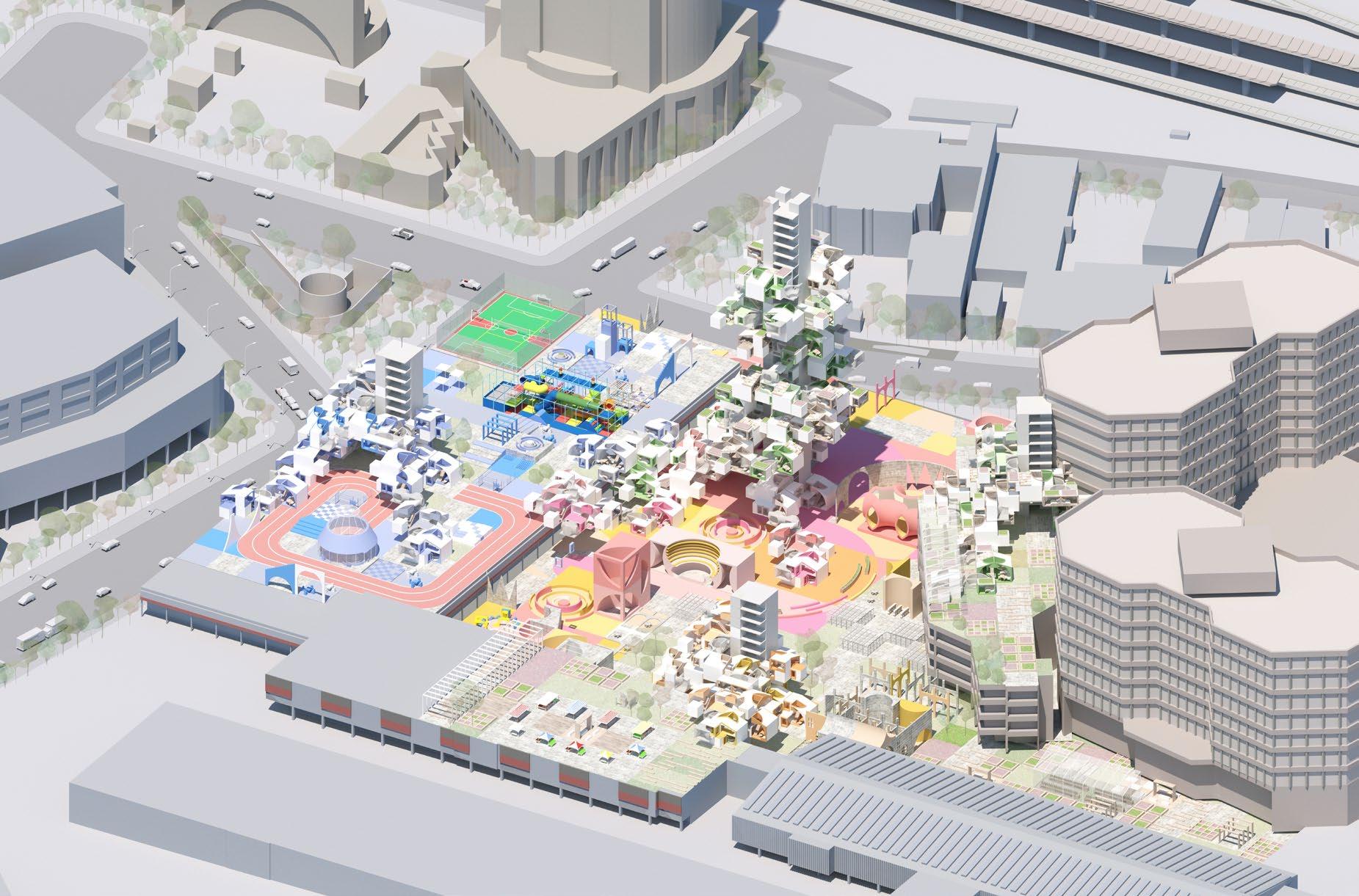
The Unfinished L.A.
Self-organized and Growing Communities for Marginalized Occupations Los Angeles | B.Arch 5th year (Spring 2022) | Individual Project USC Thesis Award
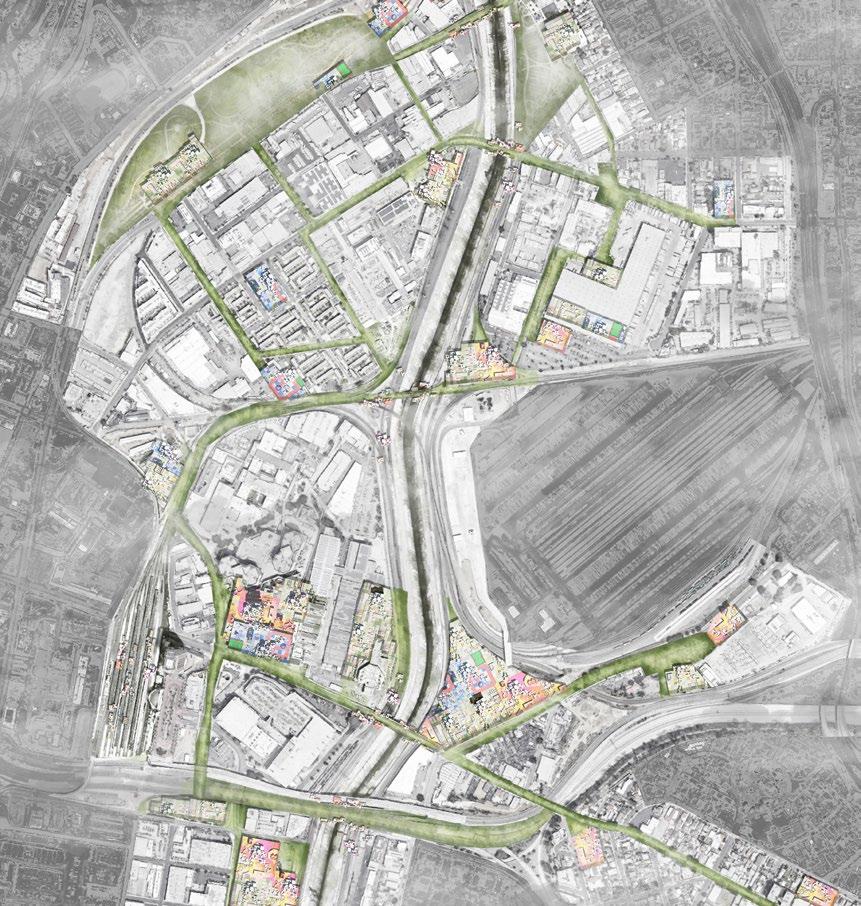
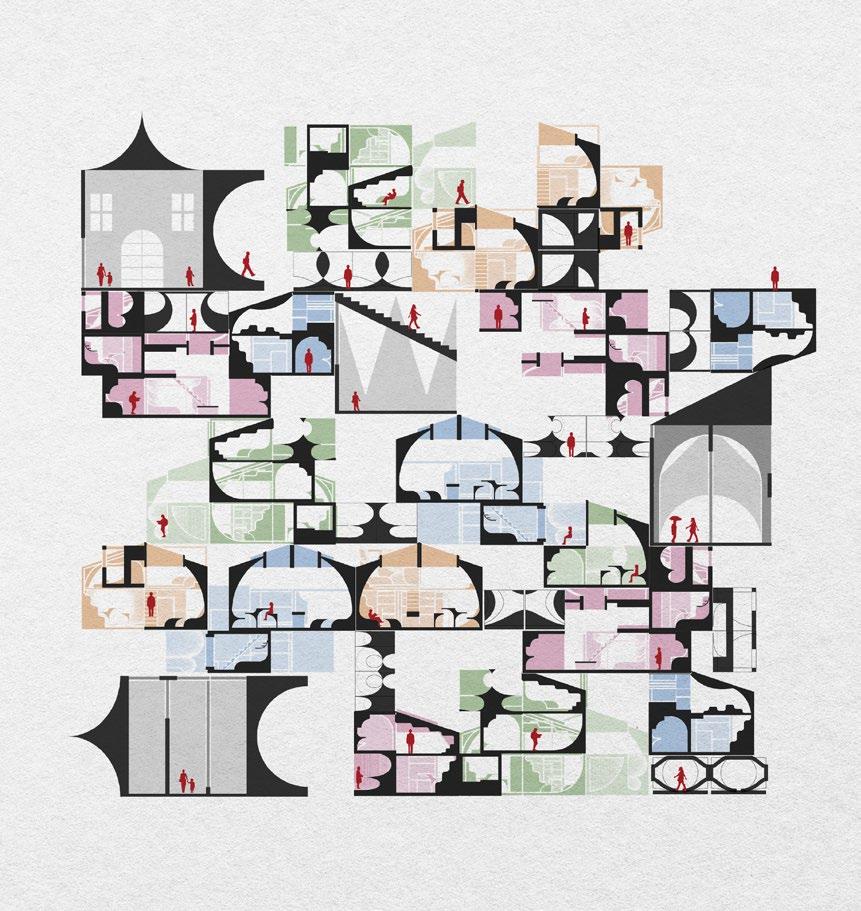
The self-organized, resilient housing model iserves marginalized occupations near the LA River. It deals with cross-scale interactions to reconceive the built environment as an infinite and sustainable process instead of a predefined container or product. It grows with external dynamics while always attaining internal persistence in its function, identity and structure among local changes. It also responds to the issue of vertical social segregation to blur the stratification regarding floor levels by generating homogeneous residential clusters distributed vertically and evenly.
The Unfinished L.A.
Self-organized and Growing Communities for Marginalized Occupations Los Angeles | B.Arch 5th year (Spring 2022) | Individual Project USC Thesis Award
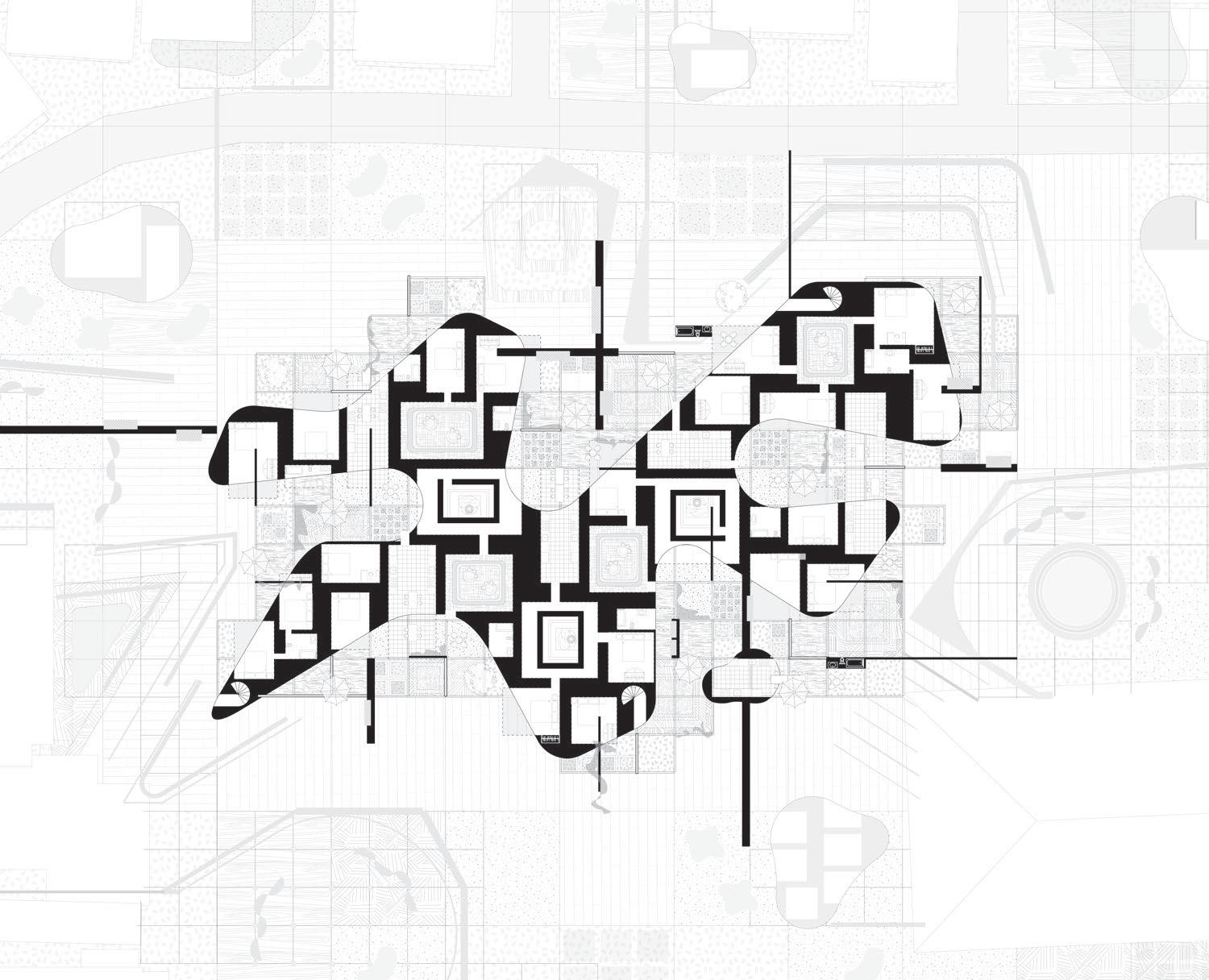
Re-member to Remember A Reflective Collector of Home Memories for Slum Dwellers Bangkok | M Arch II 1st year (Fall 2022) | Individual Project
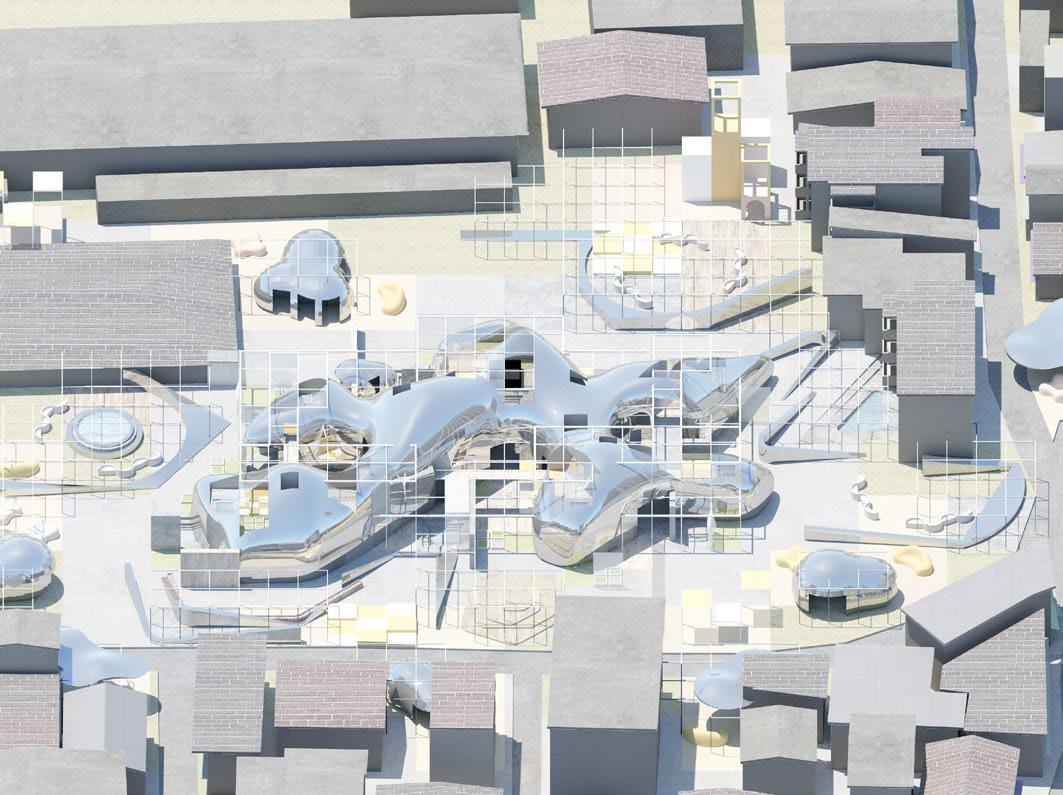
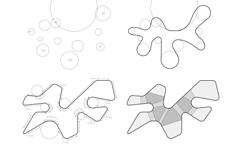
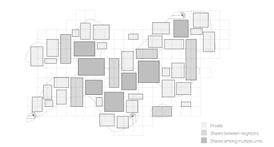
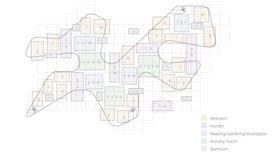

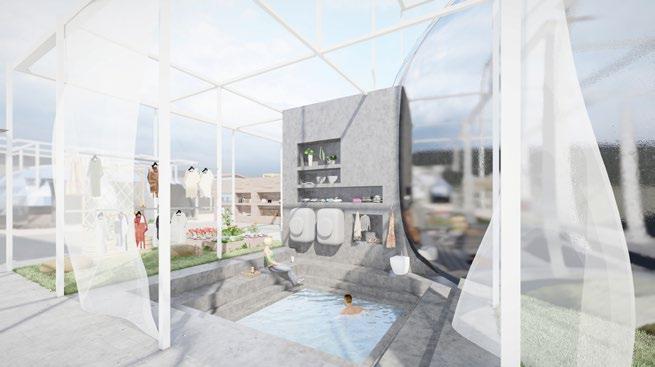
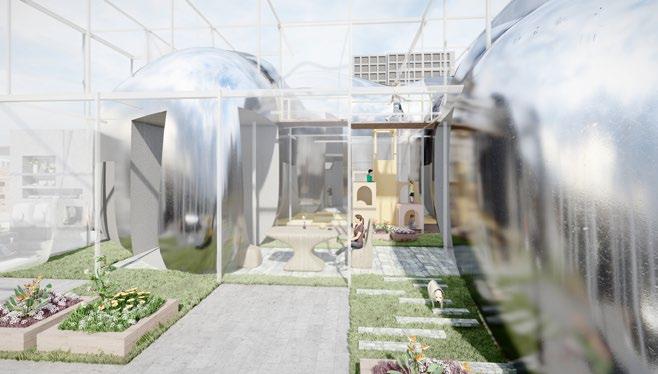
Home is a metaphoric collector of memories. Past memories are re-membered as figural objects, and thus become the creator of human life and new spatial experiences. The two systems of a sculptural figure and the grid act as the figure vs ground, which invades each other and bring ups the ambiguity of order and hierarchy. The mirrored aluminum surface reflects different things at various angles. The object never changes, but as people move around, what they see and feel is changing all the time. Therefore the visual definition of home is not fixed, it depends merely on where you see it, how you feel it and who you stay with.
Re-member to Remember
A Reflective Collector of Home Memories for Slum Dwellers Bangkok | M Arch II 1st year (Fall 2022) | Individual Project
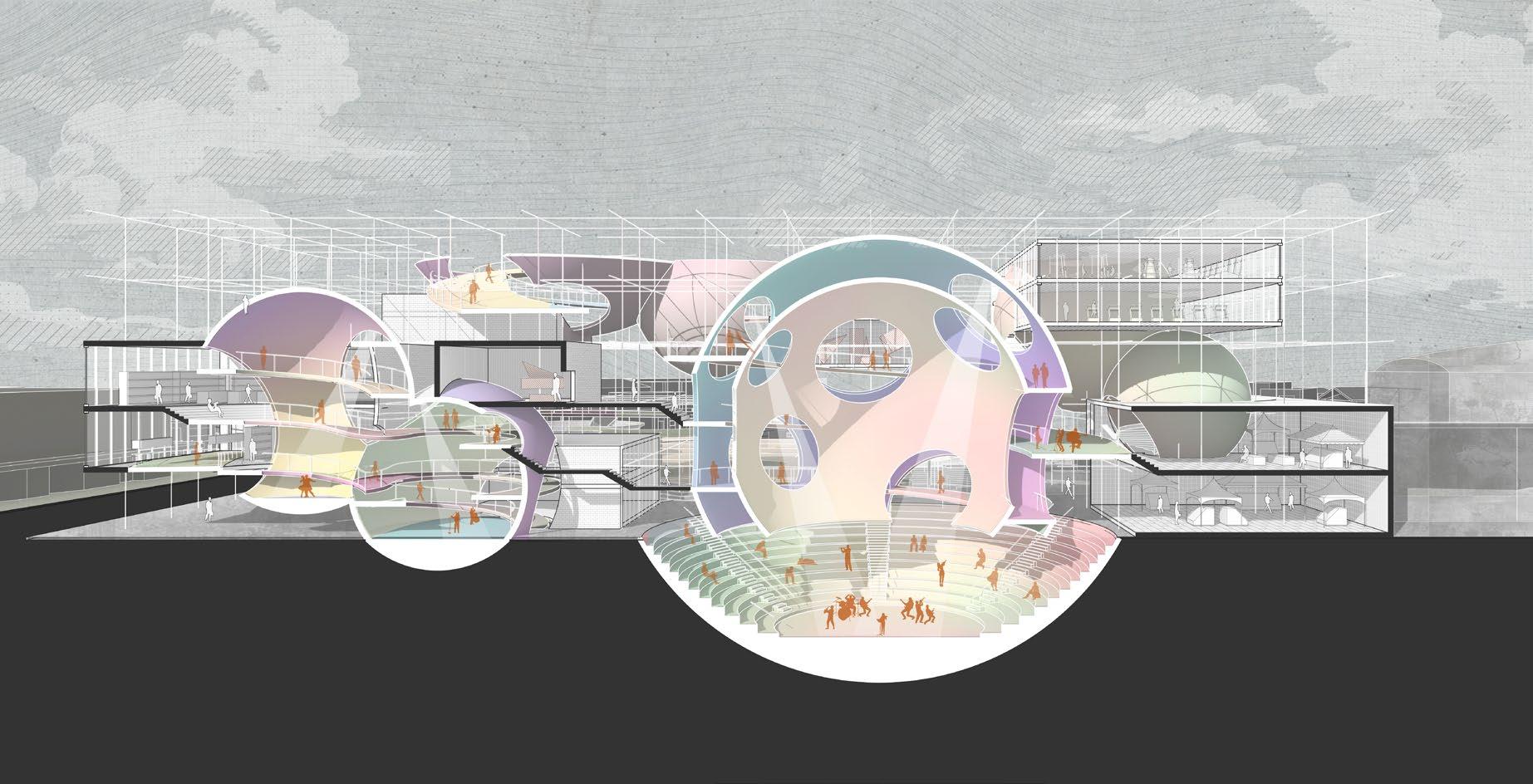
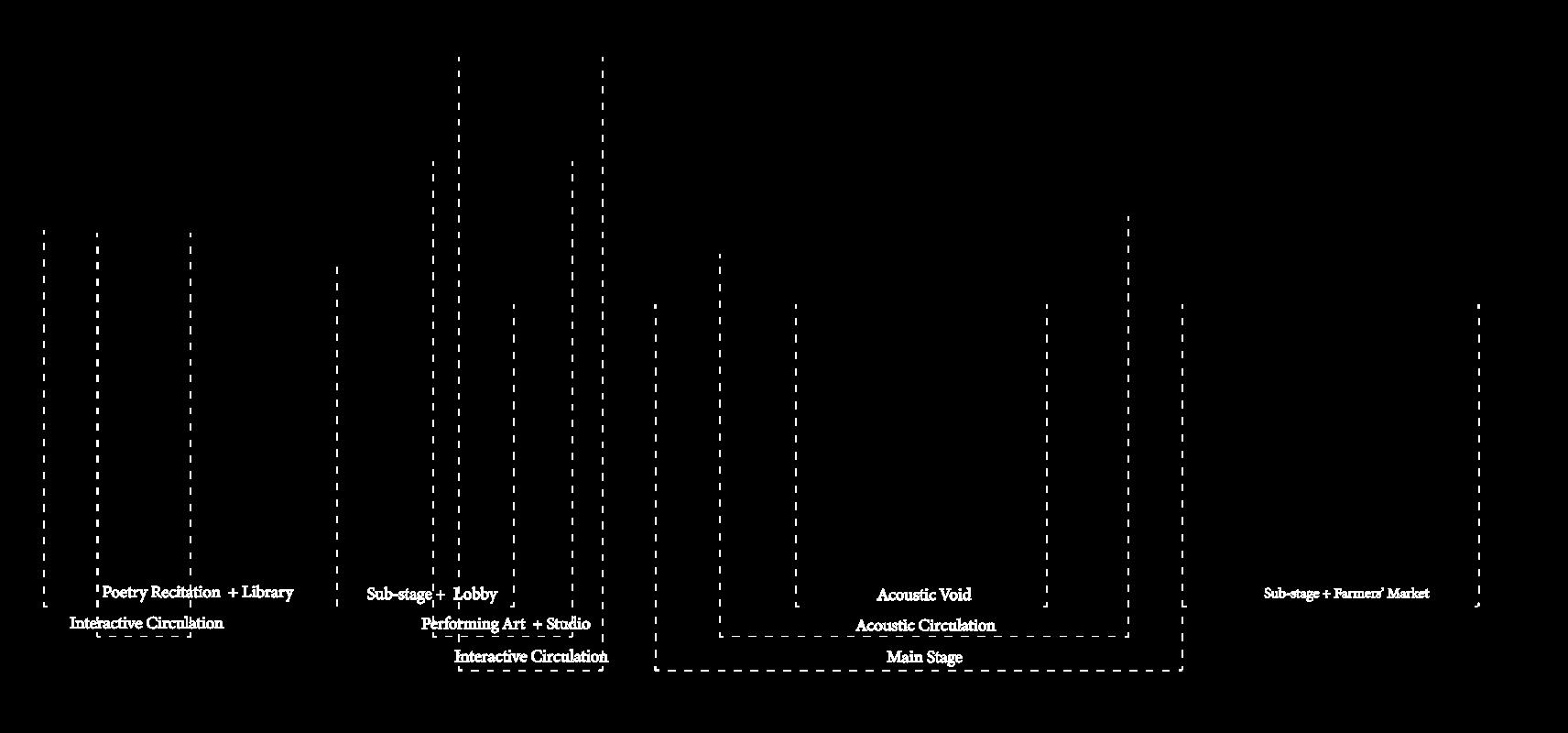
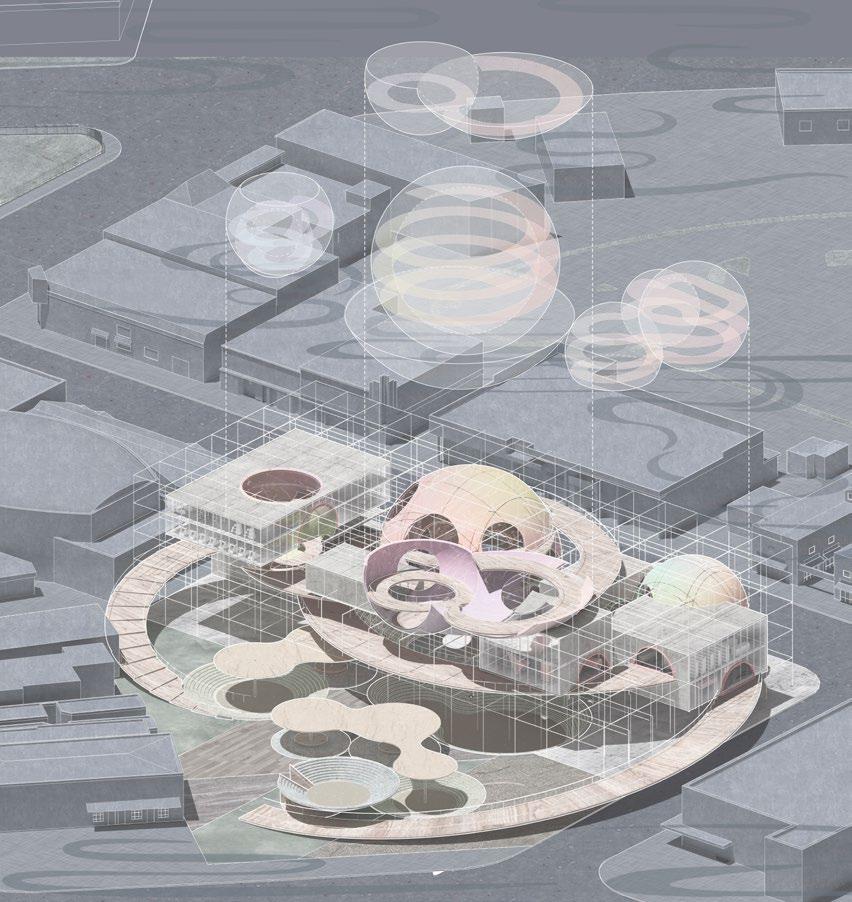
The project is defining dynamic performer-performer and performer-audience relationships. It contrives a way that music could be embedded naturally into people’s daily life by establishing one-to-one relationships between musical atmospheres and local community programs. It particularly values the rhythm and positive energy of local African drum circles to generate circular acoustic voids and acoustic circulations. New intervened arts, sports and education spaces were interconnected with performance voids to promote a multilayered music oasis with visual, acoustic and interactive engagements. Minimizing the spatial scale between people and the stage spiritually tied the musician and audience while performing.
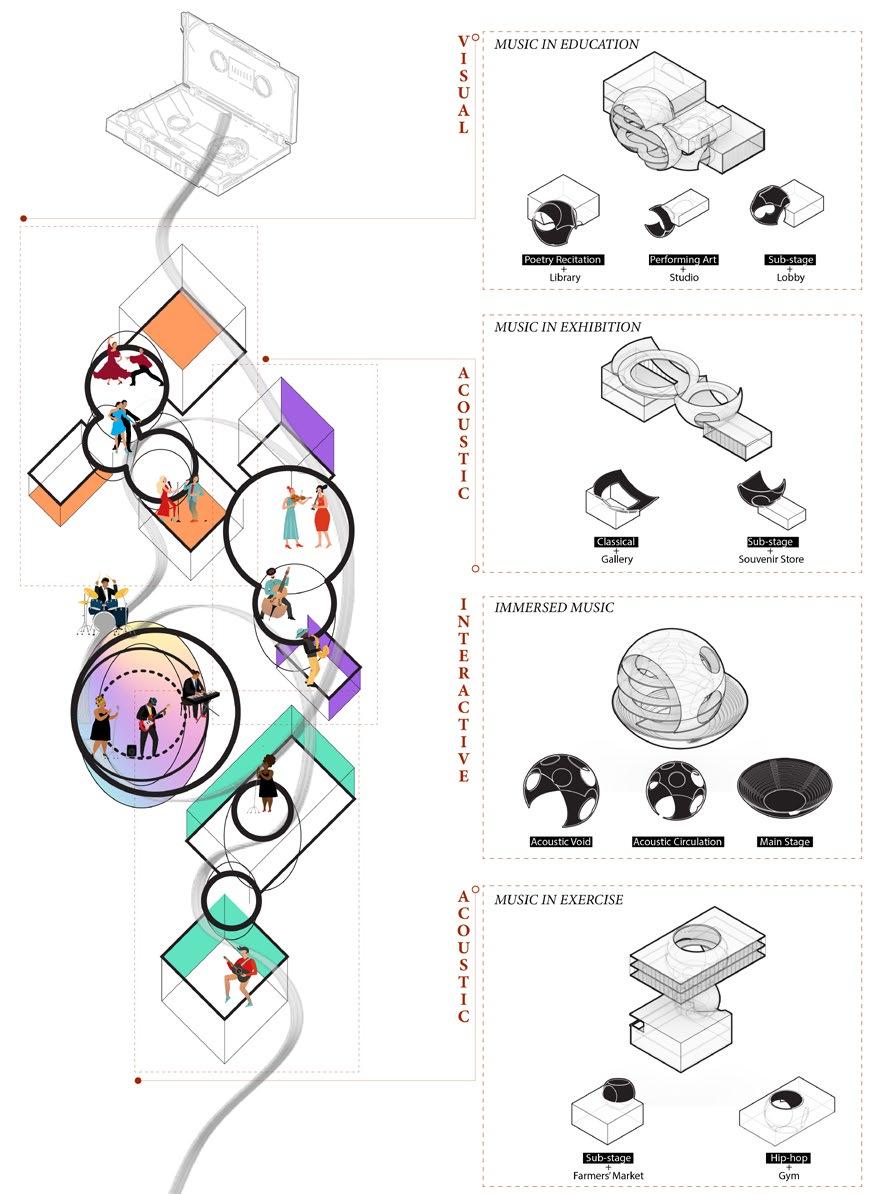
A Music Center Redefining Performer-Audience and Performer-Performer Relations Los Angeles | B.Arch 3rd year (Spring 2020) | Individual Project
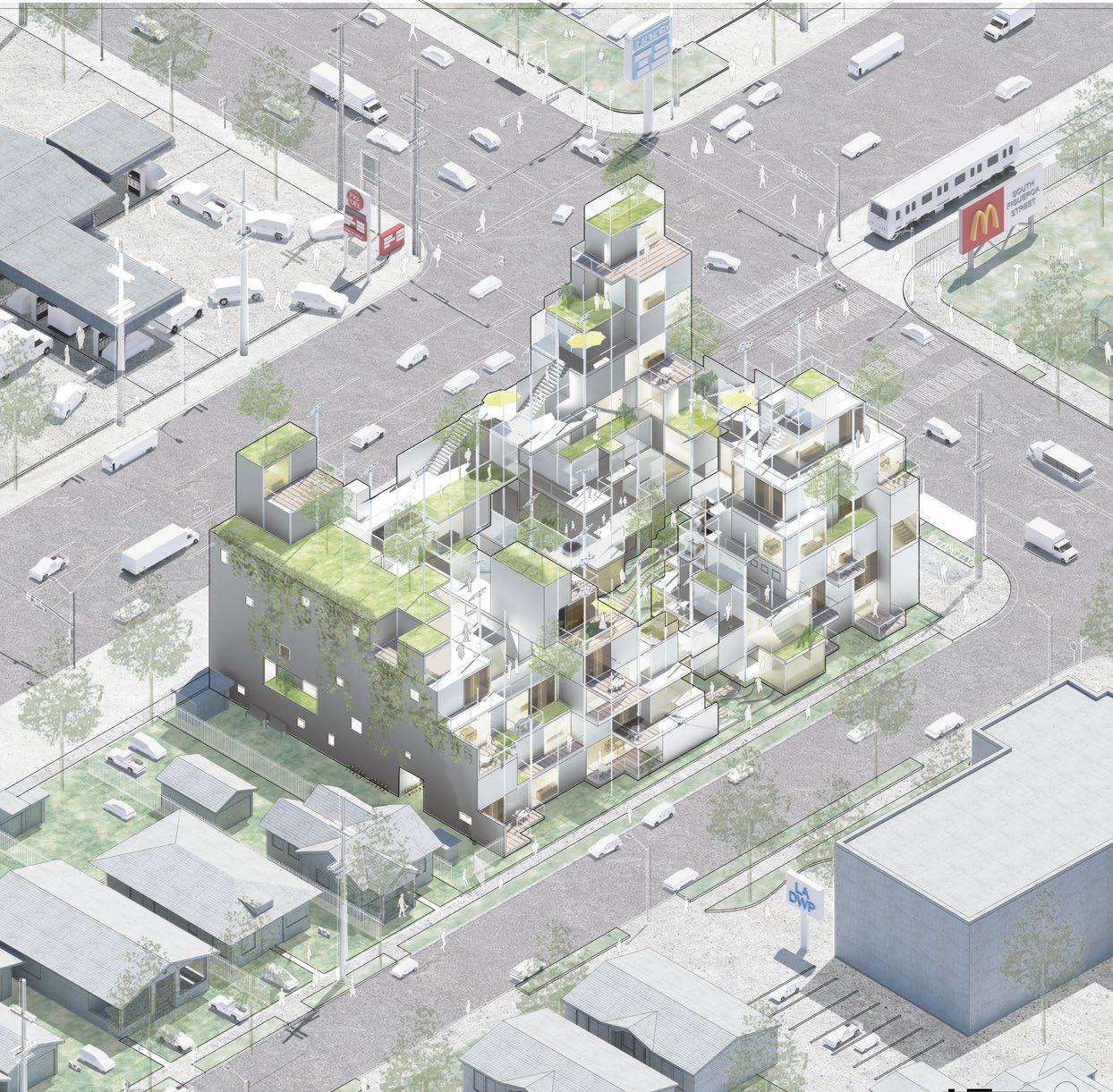
The project challenges the traditional twodimensional housing experiences, which starts to embrace verticality and landscape. Within the building, each resident could become an active part to construct the living environment. By going out of the private unit and interacting with neighbors at zigzag conditions, everyone is contributing to a sustainable, collective and dynamic community.
Pixels
A Collective Housing Community as Social Generator Los Angeles | B.Arch 3rd year (Spring 2020) | Individual Project
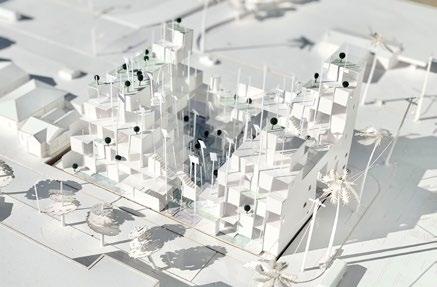
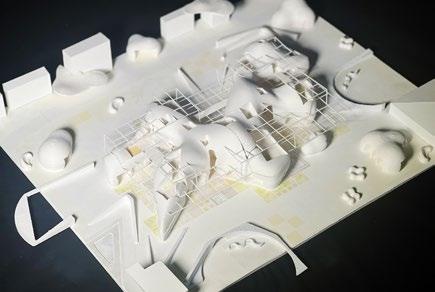
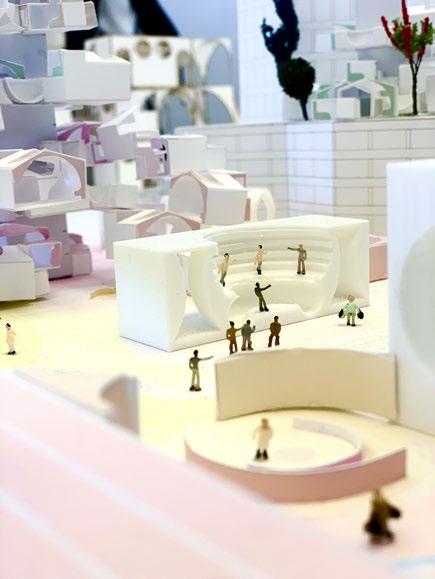
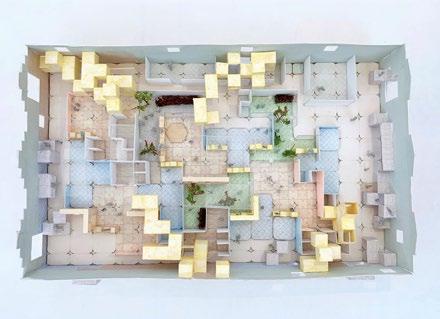
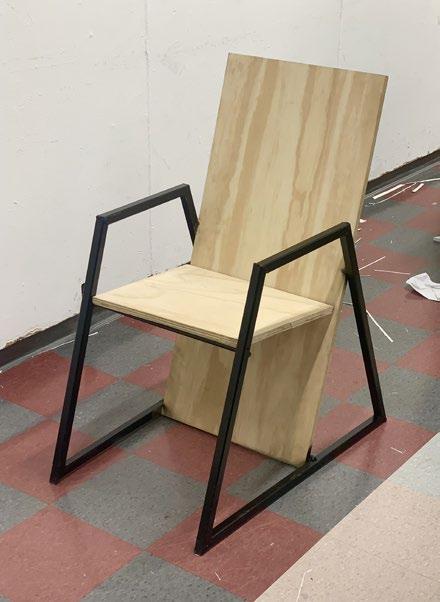
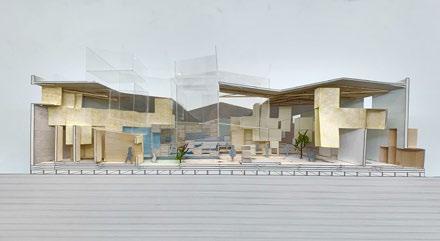
A Collection of Physical Models that consists of a home memory collector, a self-growing living community, a collective housing design, the model and the drawdel of a kindergarten transformation project, a structural design about "tensegrity" and a furniture design piece.
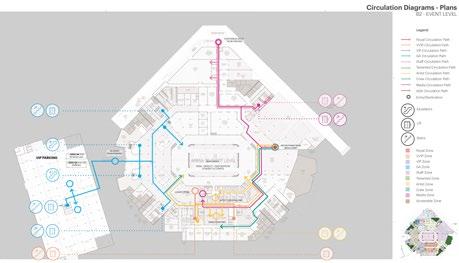
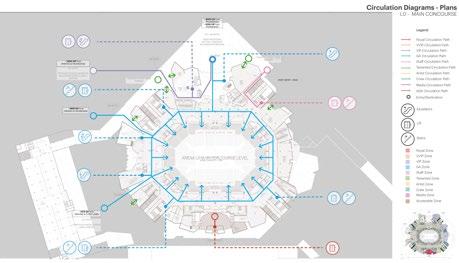
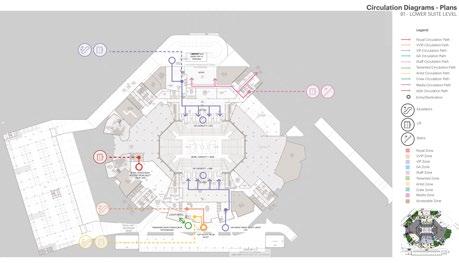
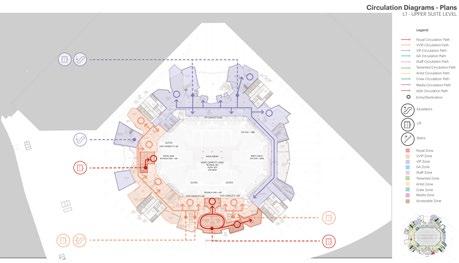
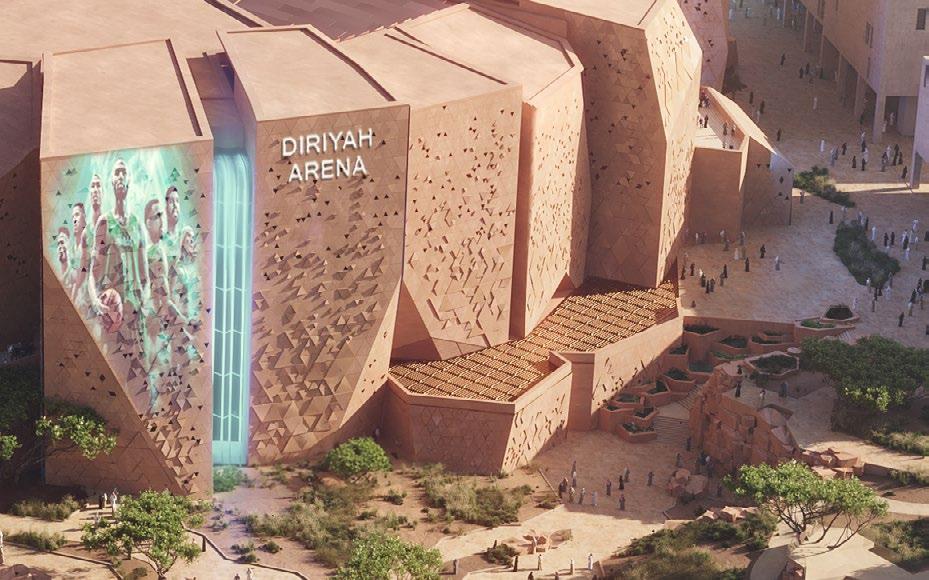
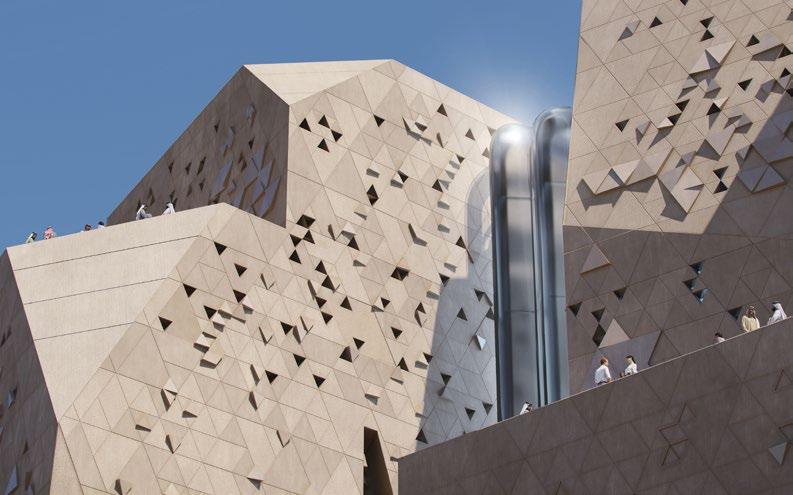
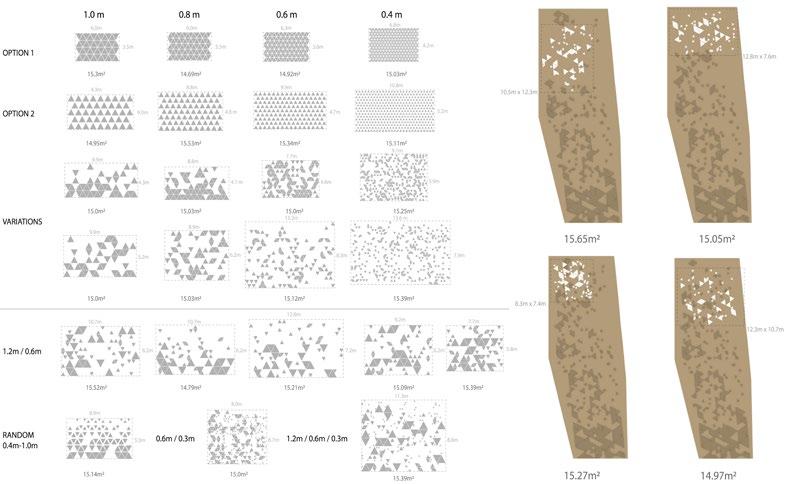
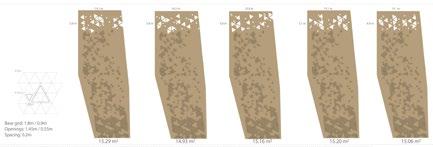
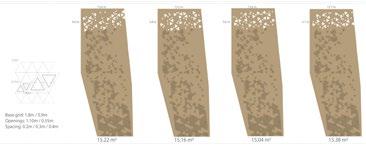
Professional Experience | HKS
Responsibilities: Revit/Rhino coordination in envelope & landscape, chiller plant design, facade study, circulation diagrams, solar panel study, collaborated with other offices, participated in structural and mechnical meetings
3 months, 2023
Architectural Intern
Los Angeles, United States
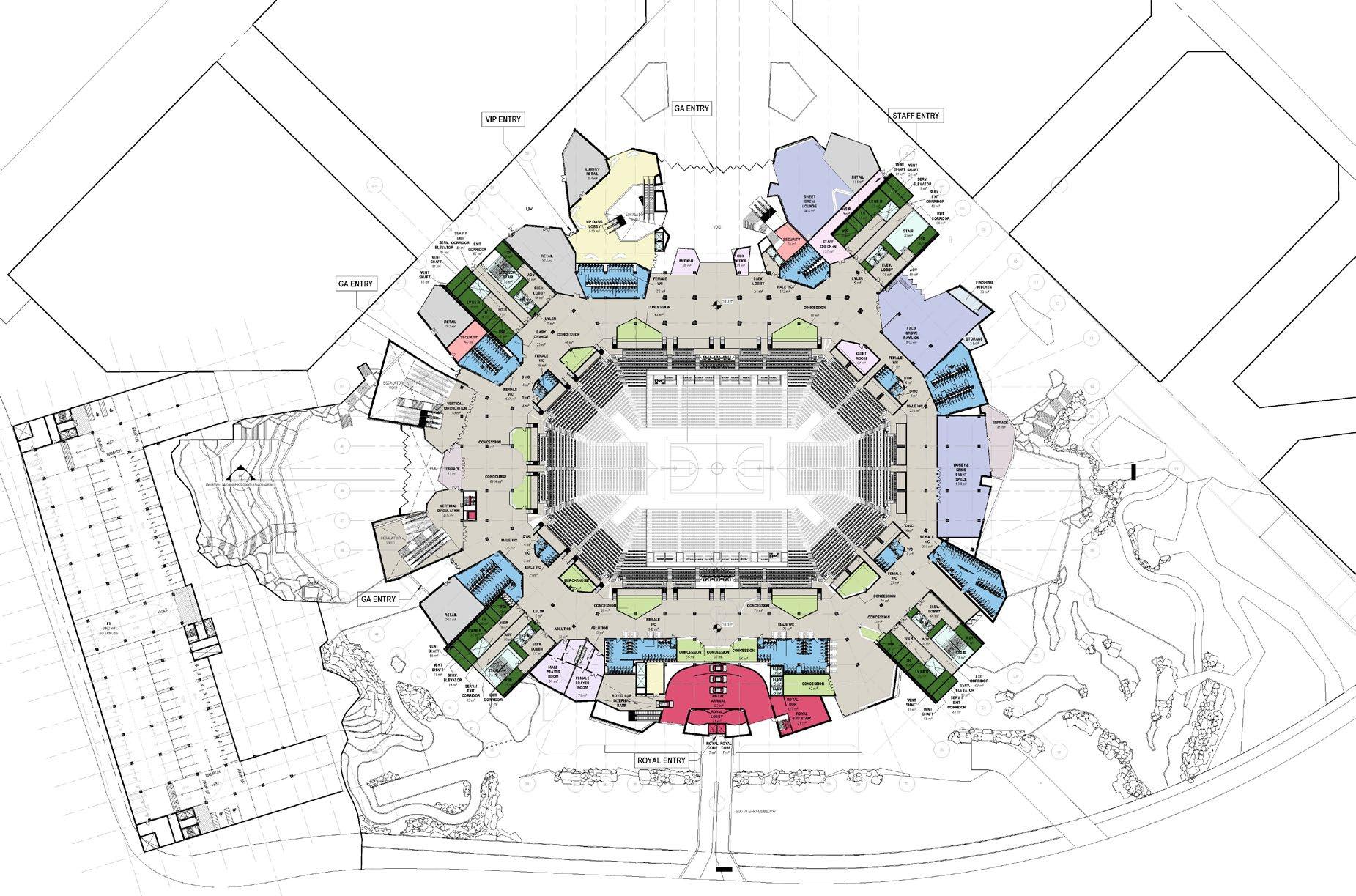
Responsibilities in this plan: Revit/Rhino coordination in envelope & landscape, chiller plant design
Professional Experience | HKS
3 months, 2023
Architectural Intern
Los Angeles, United States
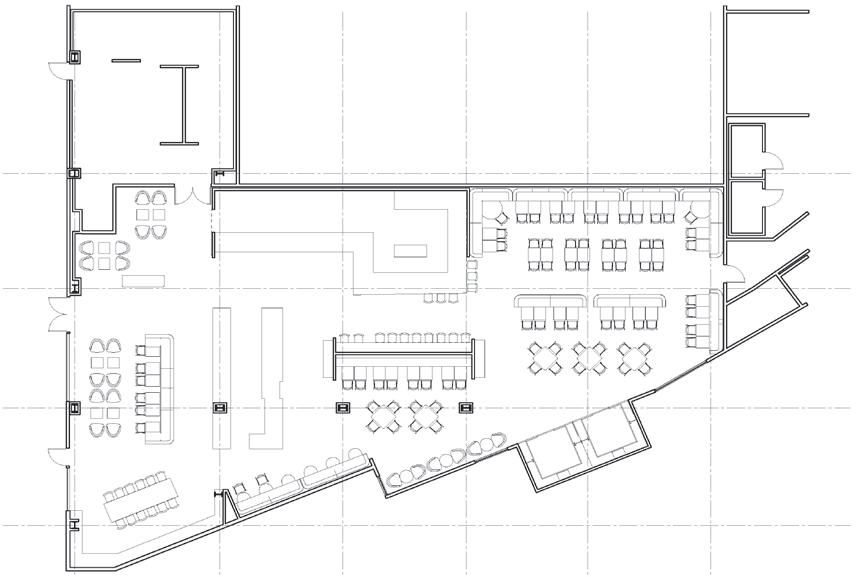
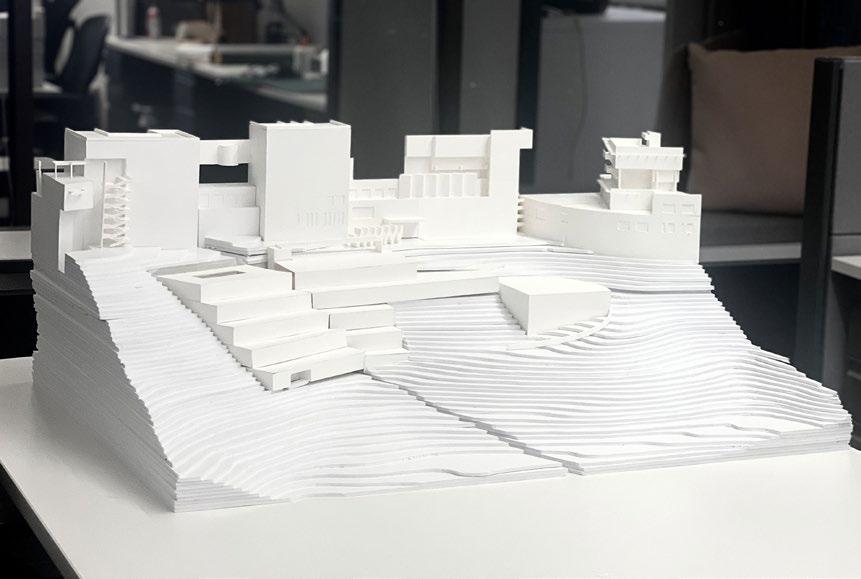
Project: Confidential Central Plant Project
Responsibilities: Revit modeling, staff cafe test fits, circulation diagrams, elevator options, large-scale physical model making, 3d printing
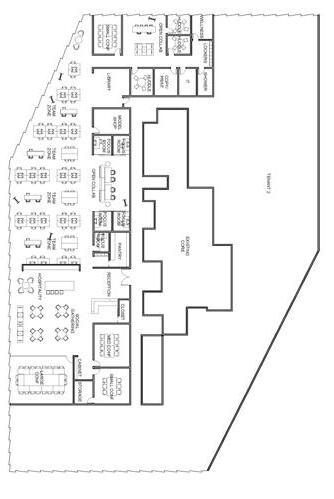
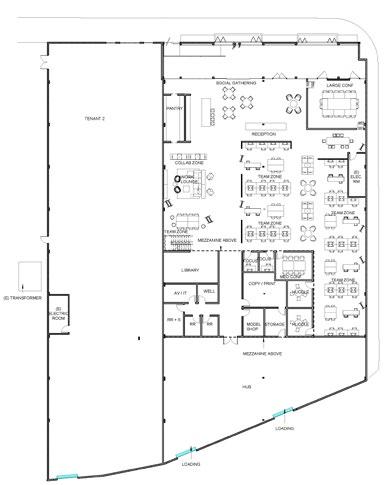

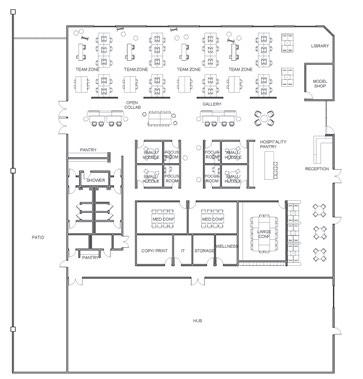
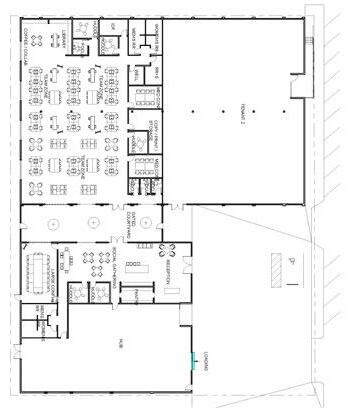
Project: Office Test Fits
Responsibilities: Revit modeling based on existing photos and floor plans, interior design, participated in design charettes
Professional Experience | HKS
3 months, 2023
Architectural Intern Los Angeles, United States
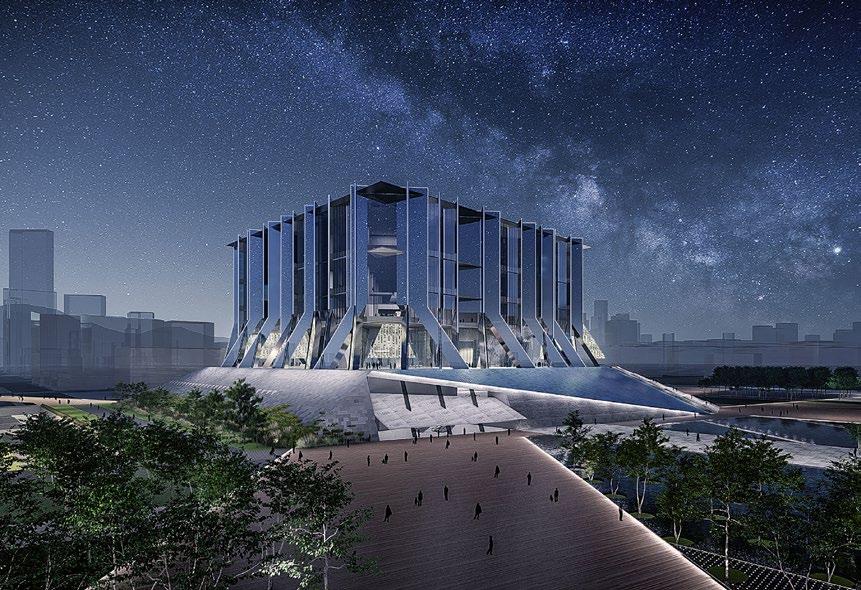
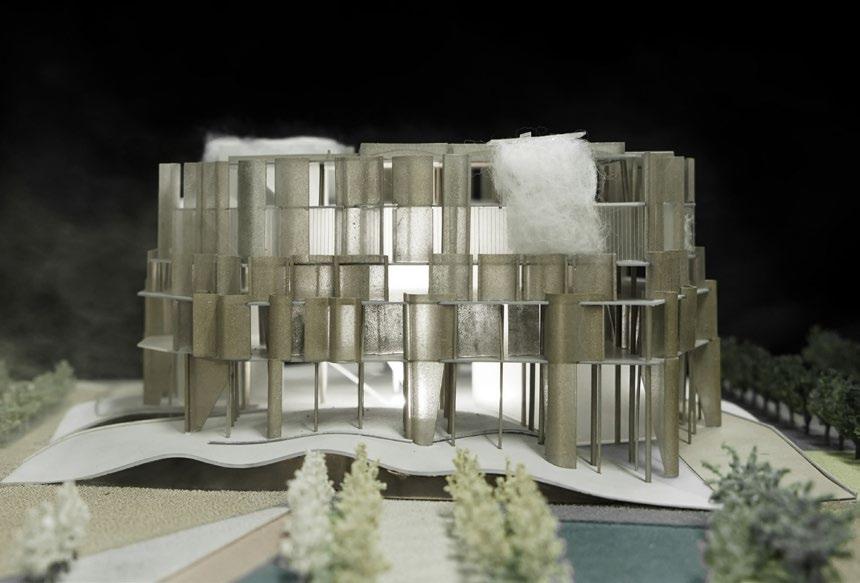
Project: Guoshen Museum Competition
Responsibilities: 3d modeling, as-built drawings, exterior and interior renderings, physical models, diagrams
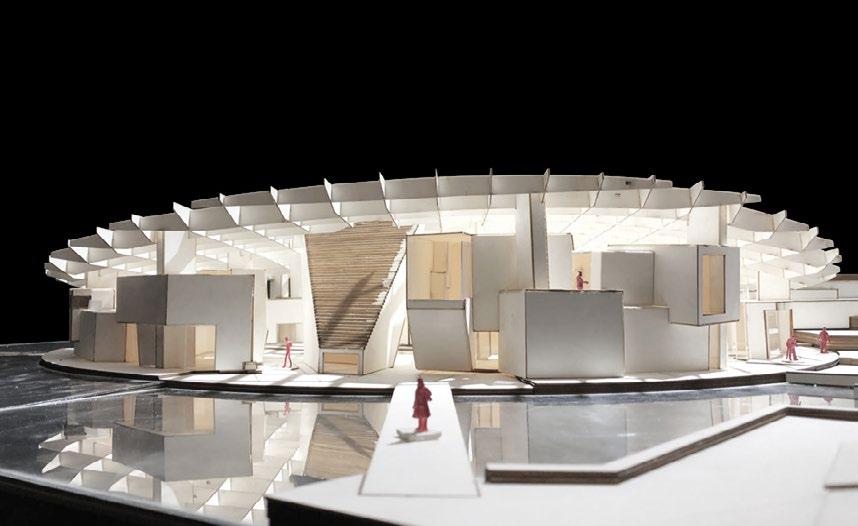
Project: Weihai Tourist Center
Responsibilities: 3d modeling, exterior & interior renderings, physical models, circulation diagrams
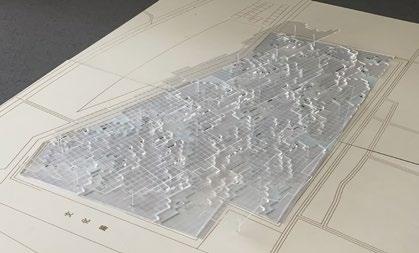
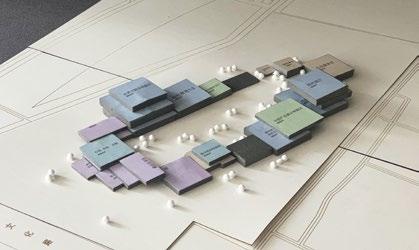
Project: Yellow River Museum Competition
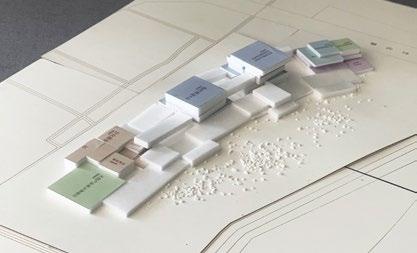
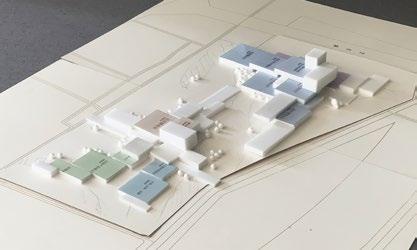
Responsibilities: preliminary research, massing study, conceptual diiagrams
Professional Experience | Arata Isozaki
4 months, 2020
Architectural Intern Shanghai, China
