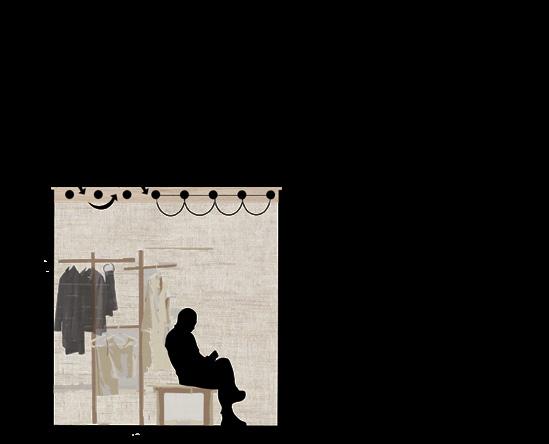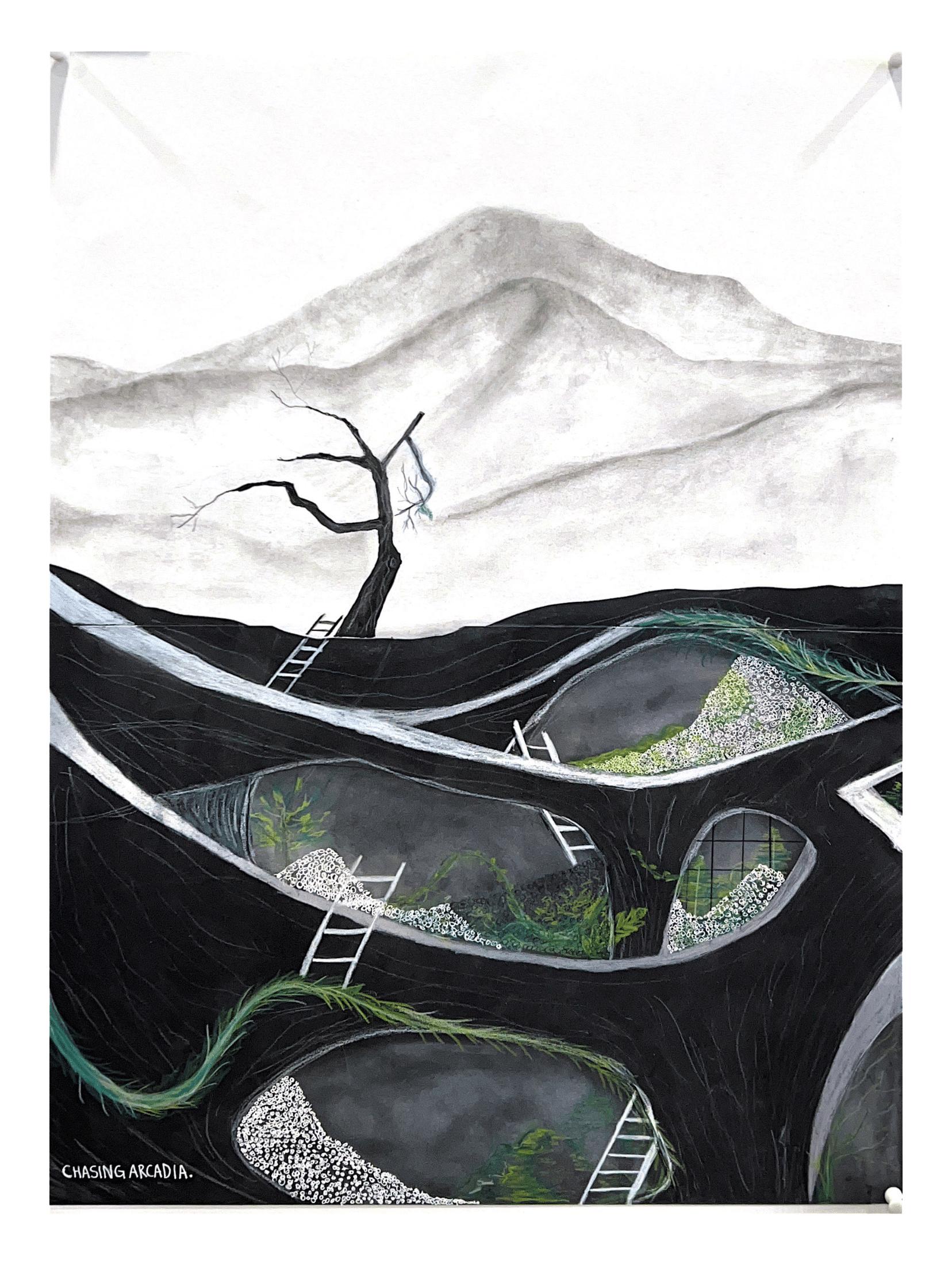

AMANI HAMZEH
AMANI HAMZEH

(613) 806-4844

Ottawa, ON.

EDUCATION SKILLS
Carleton University
Ottawa, Ontario, Canada
2019-2024
Bachelor of Architectural Studies, Urbanism, Honours
University of Ottawa
Architectural and Urban Design Assistant
Ottawa, Ontario, Canada
2022-2023
2D
AutoCAD
ArcMap GIS
ProCreate
3D
Sketchup
• Conducted site analyses and collaborated on comprehensive plans for urban development projects.
• Facilitated community sessions, incorporating local input, and coordinated with stakeholders for project alignment.
• Infused sustainable design into urban plans, emphasizing green spaces and eco-friendly practices.
• Utilized 3D modeling tools for realistic project representations.
• Weekly meeting with architects, urban planners and civil engineers regarding project updates and document organization.
Carleton University
Covid Screening Ambassador
Ottawa, Ontario, Canada
2021-2022
• Completed EHS and AODA training modules for a safer work environment and smoother communication with university guests and students
• Making sure guests and students complete Covid screening and location journal on their mobile phones or paper forms
• Calling Site Facilitators when there are uncompliant individuals
• Directing guests to their destined building on campus
• Returning all paper forms, walkie talkies and supplied back to site facilitator office
Student Peer Mentor
2020-2021
• Writing reports on what the meeting was about and submitting them to my supervisor EXPERIENCE
• Completed training and Living Works Certificate to ensure that the mentee feel comfortable while communicating
• Introducing new students to Carleton campus and informing them with all the resources they can use and suggesting tips to make the school year easier
• Answering any questions, they have and guiding them to different departments and seniors who can help with certain problems
Merging the Old and The New in Cambridge
Sustainable Heritage Case Studies
Scan QR Code
2019-2024
Entrance Scholarship (2019)- Sprott Bursary (2022) -Faculty Scholarship (2023)Bower Carty Bursaries (2024) - Arch DIrected Studies Abroad Albania (2024) 2023
Deans Honour List Scholarship and Bursary Recipient
2024/2025
Rhinoceros Autodesk Revit
Rendering
ENSCAPE
TWIN MOTION
V-RAY
Adobe ILLUSTRATOR INDESIGN PHOTOSHOP LIGHT ROOM ACROBAT
Microsoft OFFICE WORD EXCEL
POWERPOINT TEAMS
Assembly MODEL BUILDING
3D PRINTING
LASER CUTTING
CNC FOAM CUTTING EMBROIDERY
Case Study

Languages ENGLISH ARABIC FRENCH (BEGINNER)
RED RIBBON



CLIFF BAY CAMPUS
CENTRAL PLAZA STATION

KOSMIC 2024: URBICIDE
BITE SIZED PROJECTS

CREATION HEIGHTS
2677 + 2720 Riverside Road
Ottawa, Ontario, Canada
Studio project - Fall 2023
Architects: A.Hamzeh + D. Cenina
Proffesor: Honorata









Creation Heights is a transformative urban planning project in Ottawa, centered on the theme of “creation.” It features residential towers catering to diverse demographics, from students to families. The inclusion of makerspaces underscores its commitment to nurturing creativity. Located conveniently within the city, yet close to its core, Creation Heights offers a vibrant urban lifestyle with parks, cafes, and community centers. Its proximity to Carleton University makes it ideal for student housing, enhancing connectivity between academia and residential life. This holistic approach to urban planning integrates living spaces, creative hubs, and amenities, enriching Ottawa’s urban fabric with a dynamic environment where residents can live, work, and create.










NORTH FACADE
EAST FACADE

A - Exterior Wall
B - Warm Over Cold



C - Cold Over Warm
A B C
4MM ALUMINUM COMPOSITE PANEL
85 MM, RIGID EXTRUDED POLYSTYRENE
1MM WOVEN POLYETHYLENE MEMBRANE
12.7MM FIBERGLASS MAT GYPSUM
152MM STEEL FRAMING STUDS
150MM MINERAL WOOL BATT INSULATION
12.7MM GYPSUM BOARD
250 mm CONCRETE SLAB
65 mm MINERAL FIBER SEMI-RIGID INSULATION
AIR BARRIER
70 mm STEEL STUD
65 mm SPRAY FOAM INSULATION AT SLAB
EDGE
12.5 mm GLASS FIBER REINFORCED GYPSUM BOARD
12.5 mm METAL ROOF TILE
10 mm ROOF TILE
65 mm POLYISOCYANURATE INSULATION
3 mm ASPHALT BITUMEN LAYER
VAPOUR BARRIER
160 mm CONCRETE
12.5 mm GYPSUM BOARD CEILING







1 BEDROOM UNIT

RED RIBBON
Community Space Design
Architects: A.Hamzeh, N.Perkins
Location: Tirana, Albania
Supervisor: Suzy Harris-Brants
WInter 2024









zone, making a powerful political statement about land ownership and rapid development. The tower mocks the incoming privatized housing development, protesting against the demolition of informal settlements rich in culture and stories. The red ribbon acts as a resistance symbol, urging critical thinking about the site’s phasing and advocating for reclaiming or preserving its important elements. The introduction of trees provides a long-term shield, protecting the site’s mirrored footprint.



DESIGN
UJË CANOPY
Giving back to the community.
The canopy’s organic design facilitates rainwater capture and directs it into subterranean reservoirs for redistribution to the surrounding fountains, offering a sustainable water source for community use. Concealed within the structure’s towering columns are discrete trash disposal chutes, effectively managing litter by channeling it underground into designated bins. Beyond its core functionality of sun protection and shading, the canopy serves as a versatile space for communal gatherings, potentially extending the market area or accommodating outdoor events.




WEAVING THE FABRIC

PERSPECTIVE 02









ACCORDIAN POD CATAPILLAR POD





CLIFF BAY CAMPUS
Campus Planning: U of T Satellite Campus
Architects: A.Hamzeh, A.Alagic, S.Woldeab
Location: Gravenhurst, Ontario
Proffesor: Suzy Harris-Brandts
Urbanism Studio 3






Gravenhurst residents voted for the need to protect natural spaces, and keeping a portion of the property open to public use. Due to this, the development must provide a 30 meter offset from the shoreline to protect the natural areas by the water, which we will see with a map in a couple of slides. Furthermore, we decided to keep 30 percent of outdoor spaces for public uses and links to natural areas with trails all throughout the site. The developments buildings must also adhere to a maximum height of 10.5 meters in order to keep our architecture at a human scale. The only structure we are keeping on the site is the existing gazebo. Therefore, we have decided to devalope a Biology Campus.


Student Residences
Lecture Halls + Labs

Athletics Center Beach + Park

Community Center
Senior
Single Homes

Town Houses













CENTRAL PLAZA STATION
Urban Design
Architects: A.Hamzeh + D.Cenina
Proffesor: Ben Gianni
Urbanism Studio 2
2020




This urban project features winding paths that lead to a central hotspot bustling with activity and plenty of seating. A tram station, complete with a cozy café for waiting passengers, serves as the project’s heart. Above the station, an amphitheater offers a unique vantage point for community events. The winding roads create a dynamic change of scenery, while strategically placed tree planters add a touch of nature, inspiring a vibrant urban living experience. This thoughtfully designed space blends functionality with leisure, making it a welcoming hub for residents and visitors alike.














URBICIDE
Exhibition Piece at KOSMIC 2024
Ottawa, Ontario, Canada
February 2024



Photograph taken by Luis Panchi Galvan

A systematic and purposeful destruction of buildings, aimed at erasing memories, history, and identity associated with the space. It’s as if the very fabric connecting the city’s past, from its inception to its current existence, is set ablaze in the process of destruction. For the KOSMIC 2024 Exhibition, “Urbicide” was presented through a life-sized film strip featuring old photographs of spaces that once existed, this exhibit aimed to revive the essence of the lost places. Inviting reflection on loss, resilience, and the enduring spirit of a community seeking to reclaim the place that was once there before its deliberate destruction.










SCALE FIGURE
MAIN VIEW POINTS
AREAS HUNG
MOVEMENT FLOW
VIDEO DISPLAY





University of Ottawa: King Edward Garden







University of Ottawa: LEED Banner Design










