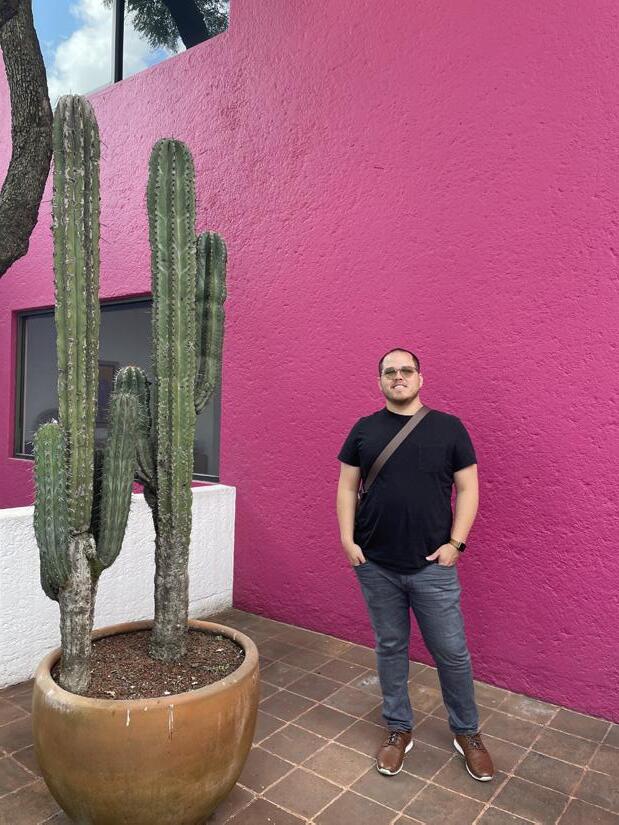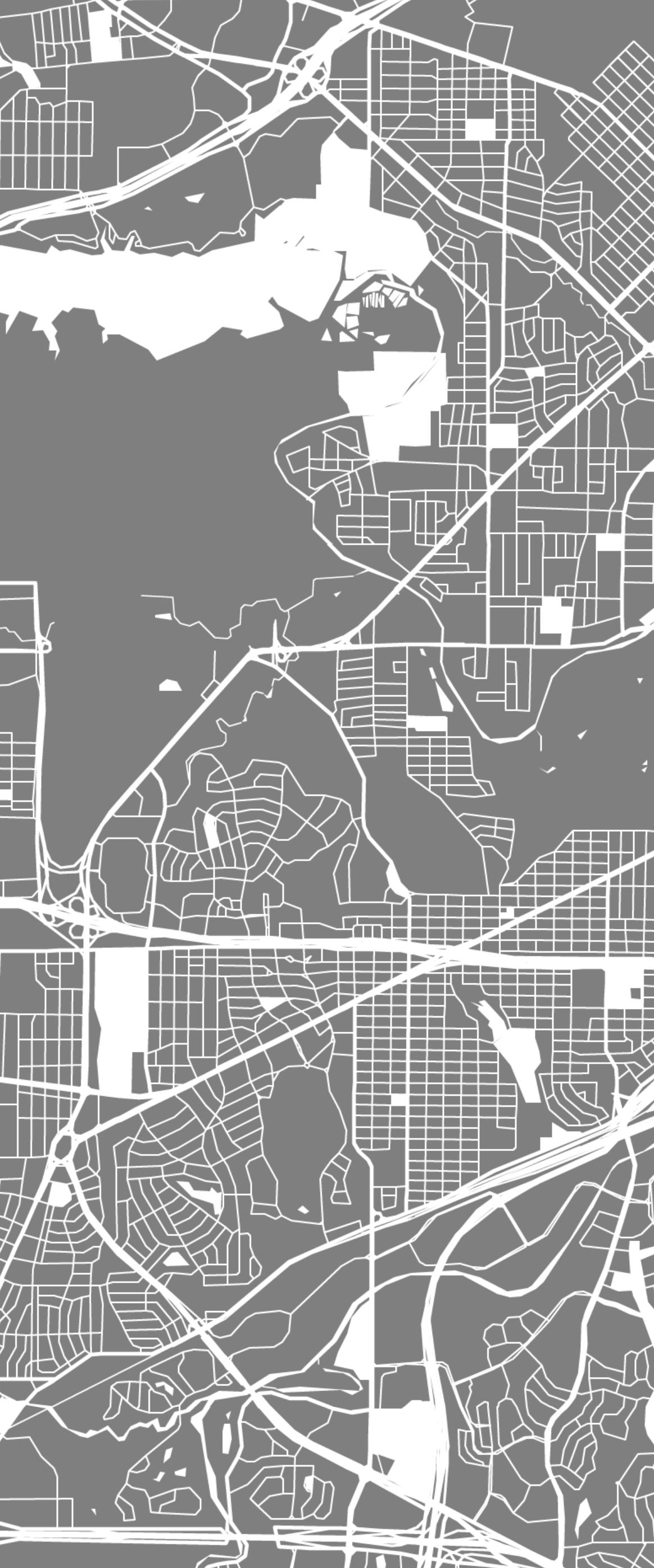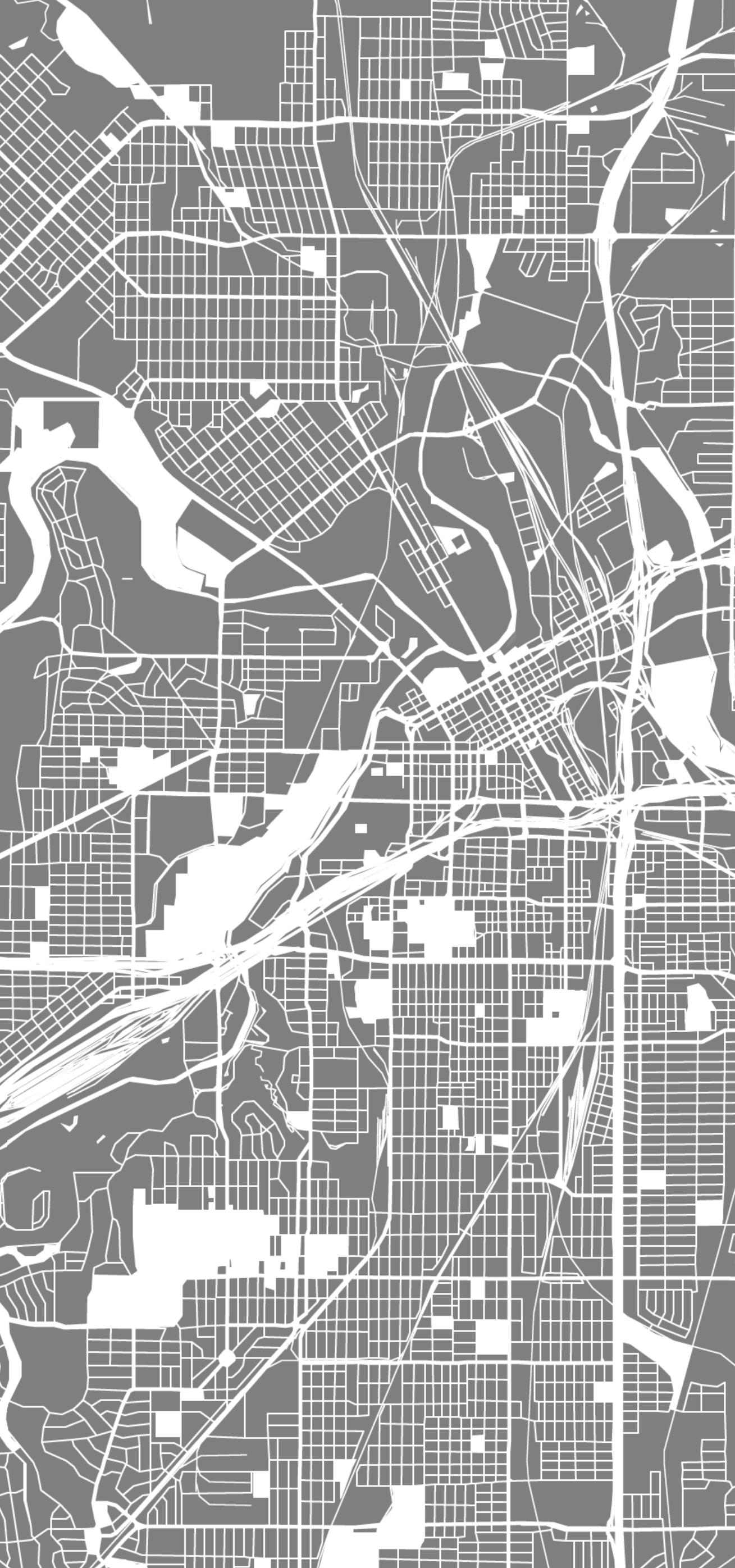
HEALTHCARE RESIDENTIAL
HIGHER-ED/K-12
SPORTS RESTURANT
FAITH OFFICE
MIXED USE
INTERIOR FINISH OUT
PARKING GARAGE
ADAPTIVE REUSE
PREFABRICATION
COMMUNITY INVOLVEMENT
AMERICAN INSTITUTE OF ARCHITECTS (AIA)
REAL ESTATE COUNCIL OF TARRANT COUNTY
HABITAT FOR HUMANITY
COMPETITION SUBMITTALS
PARKING DAY 2019
LITTLE FREE LIBRARY
FORT WORTH BUS STOP
LIFE OF AN ARCHITECT - PLAYHOUSE
SUKKAH DESIGN - DALLAS
AWARDS
133 NURSERY LANE, AIA MERIT AWARD 2020
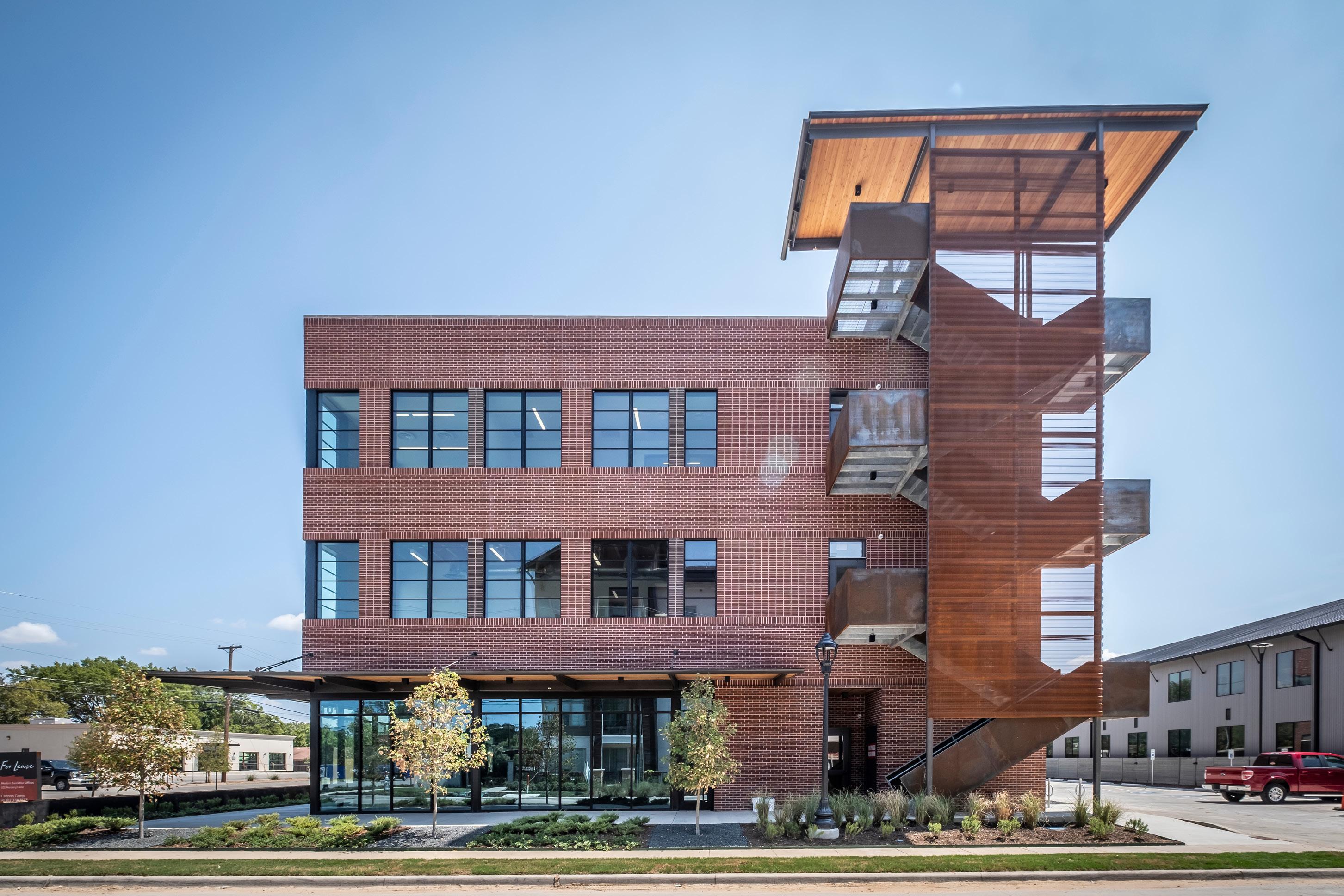
Scale - New pockets were popping up in the city around when the city started booming recently. One area much ignored until the recent Panther Island project development, was coined The River District as it straddled a main thoroughfare that led into the heart of it. A private equity firm started to create a little district of their own. The corner building was meant to stand out as a symbol for the area in its scale setting a standard for future development. Down a connector street came phase one of a core and shell office in the form of a combination of the first two buildings.

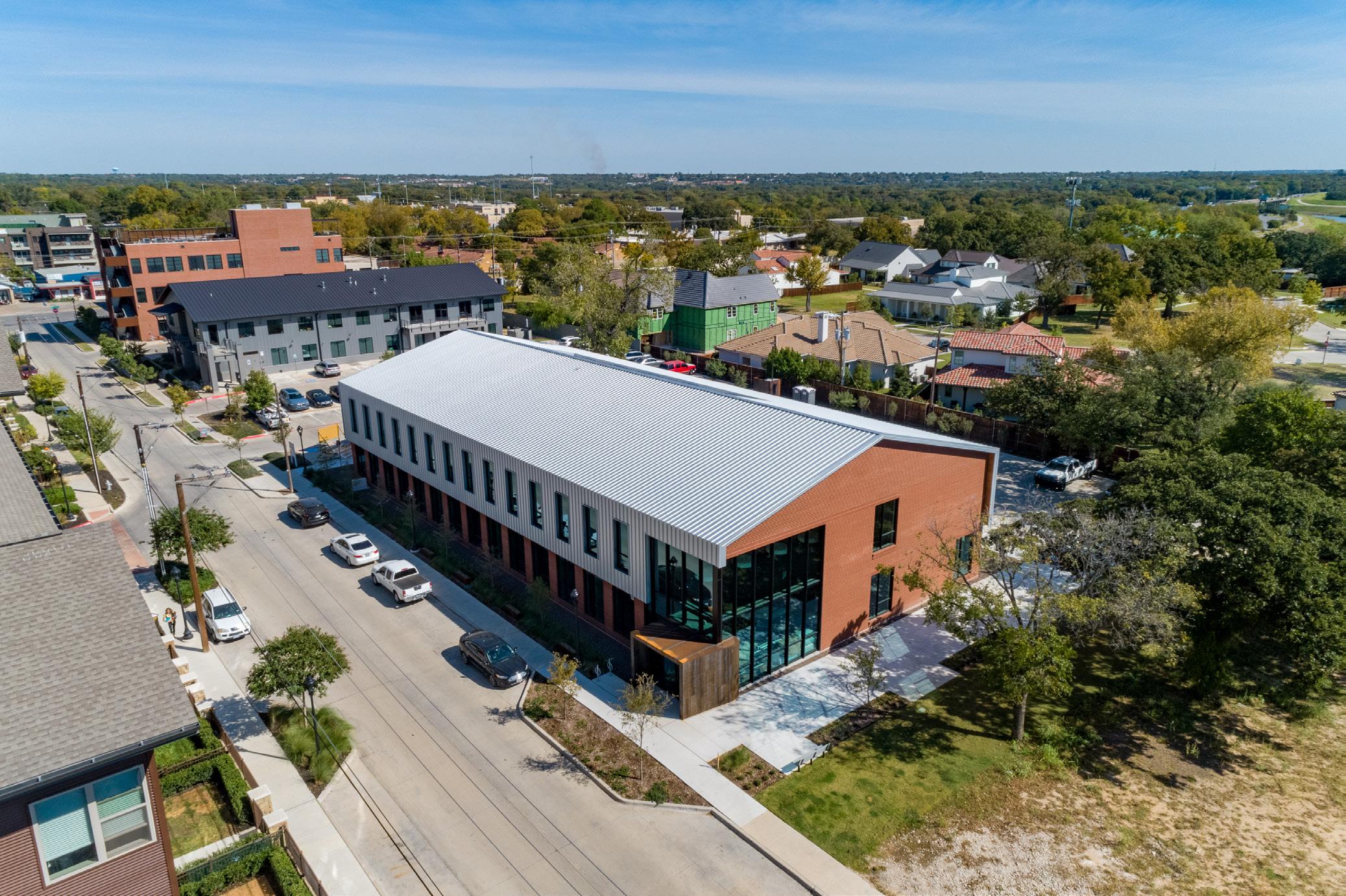

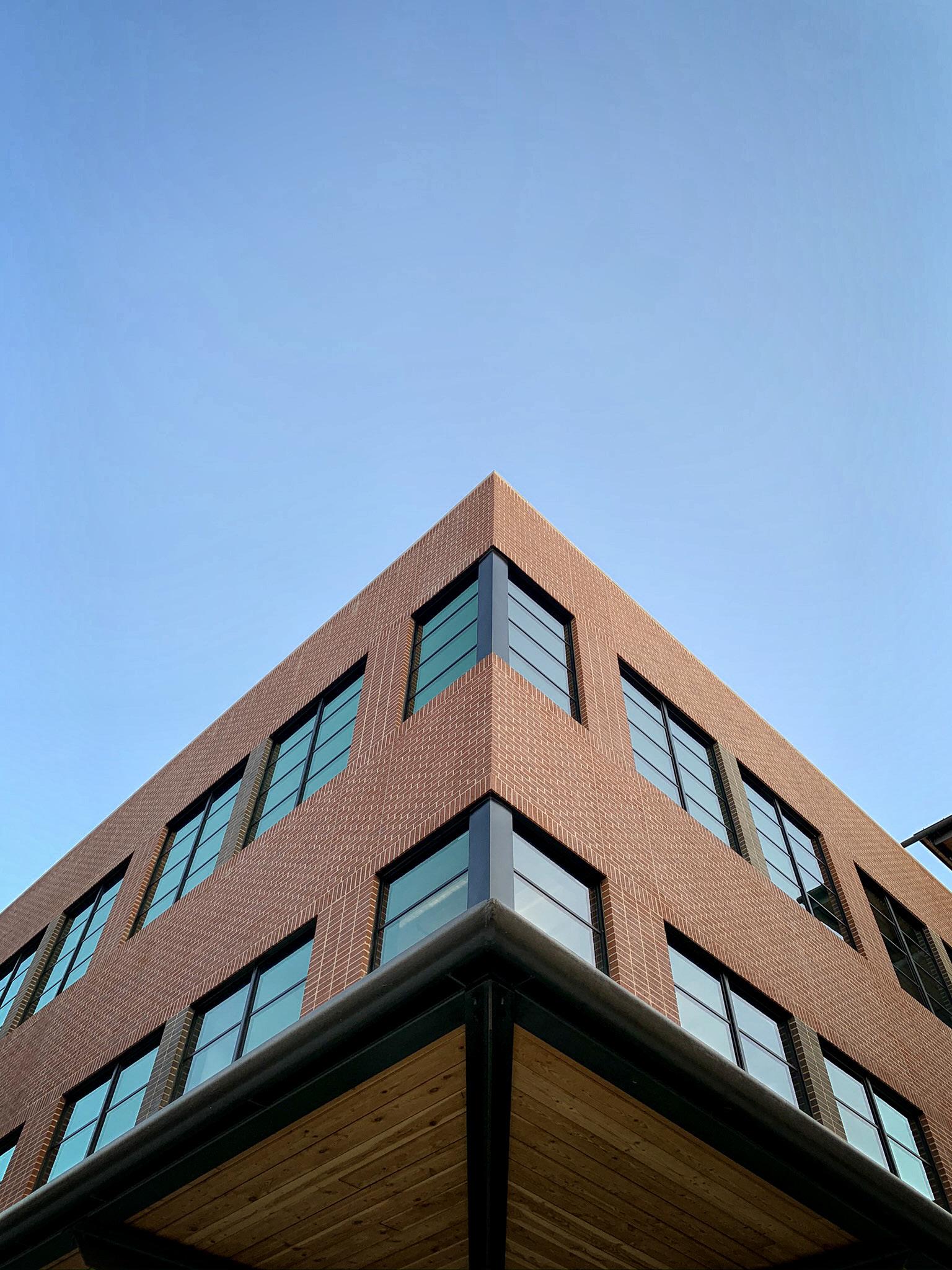
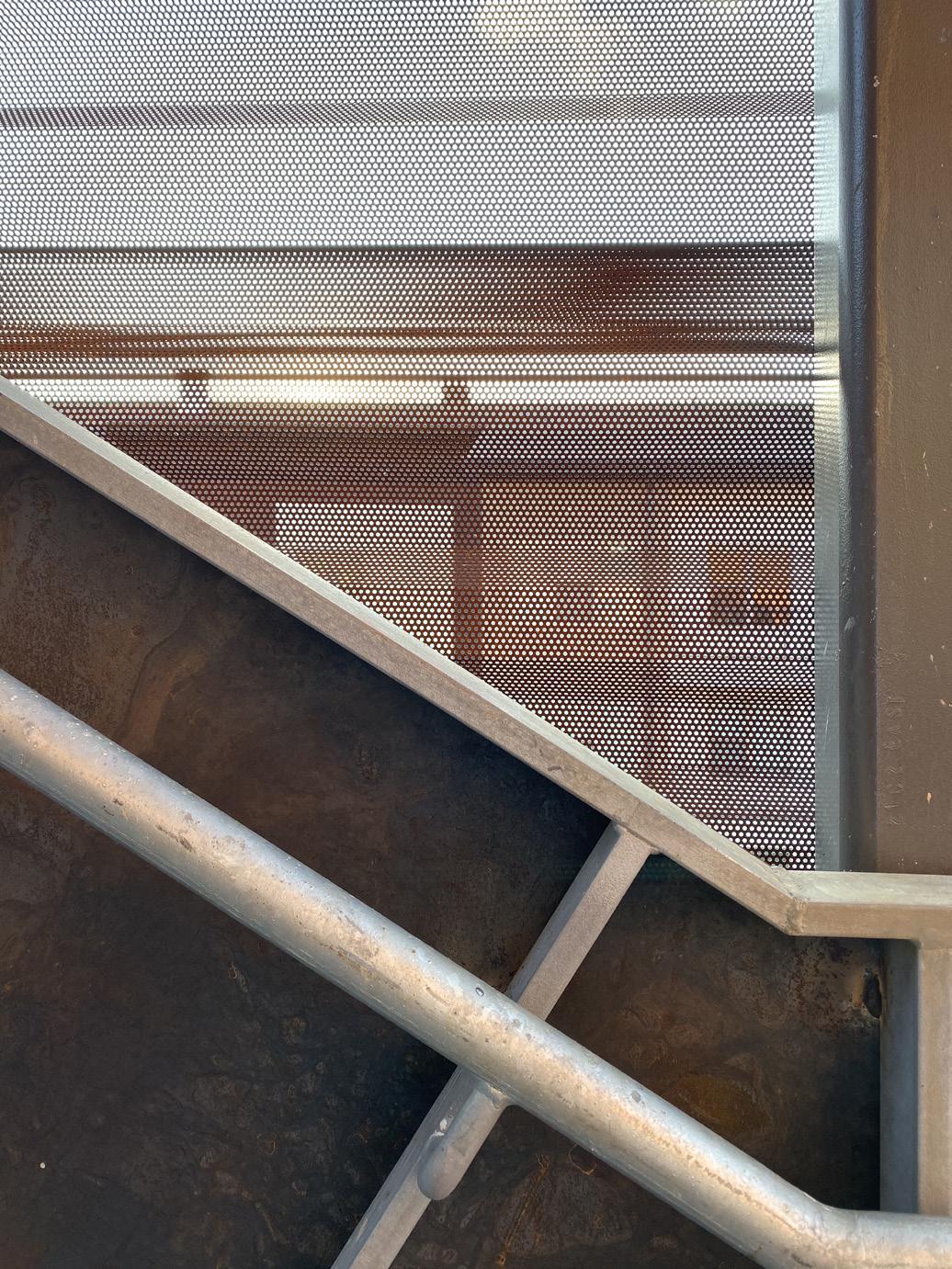
 NURSERY LANE
2017, MIXED-USE - 20,000 SF
NURSERY LANE
2017, MIXED-USE - 20,000 SF
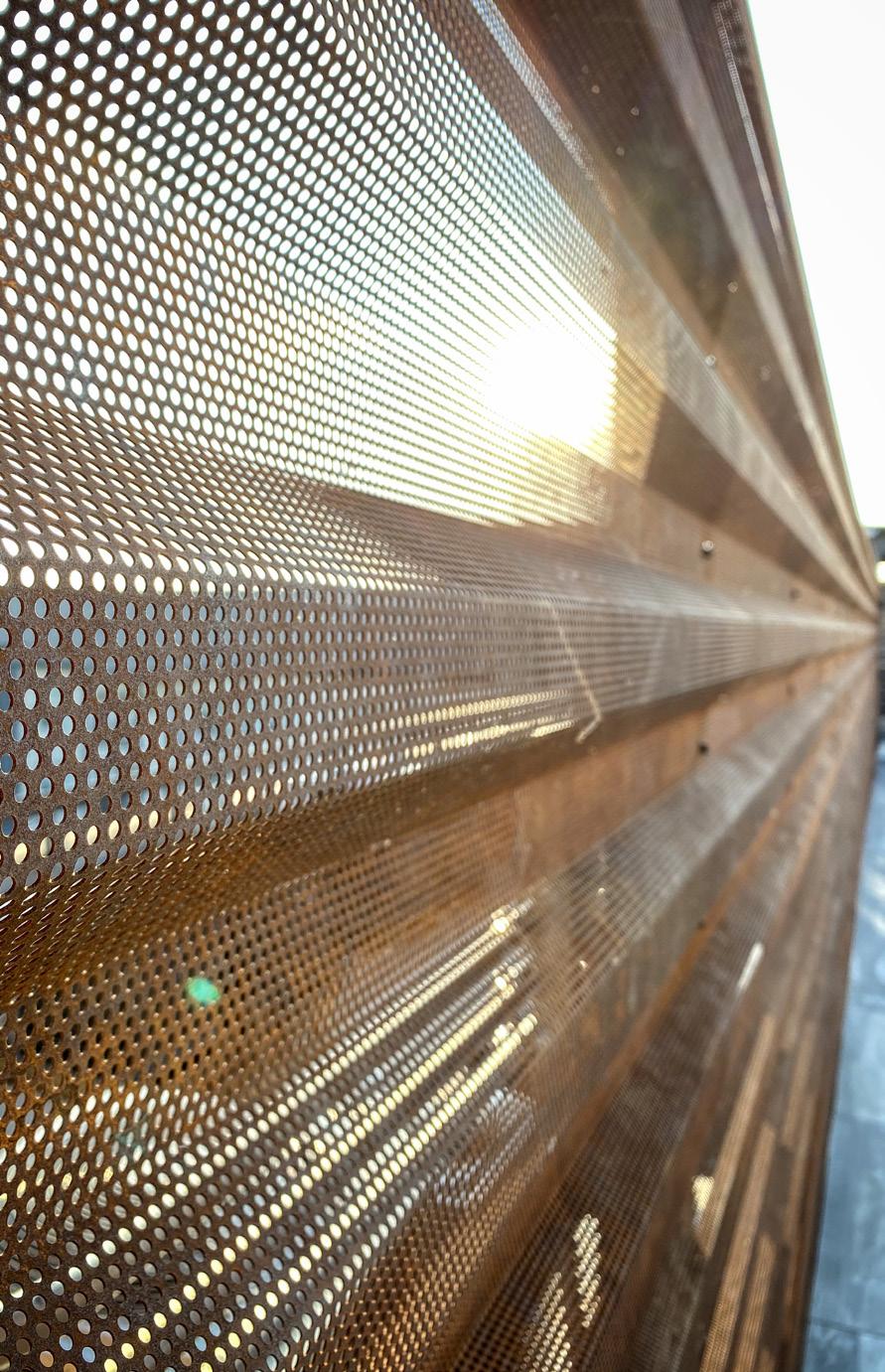
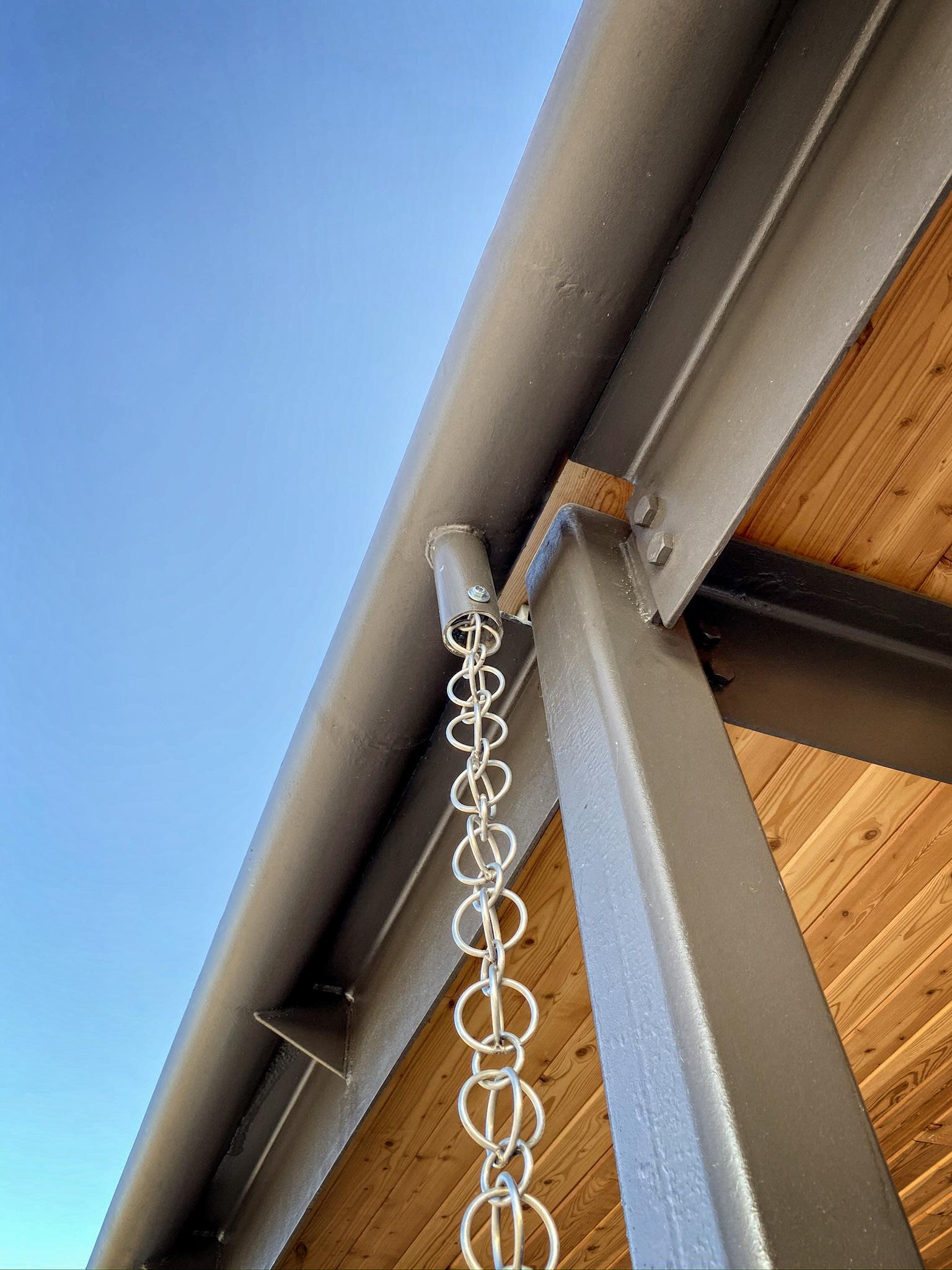

MERRITT RETAIL

2018, THE BECK GROUP, RETAIL - 10,500 SF
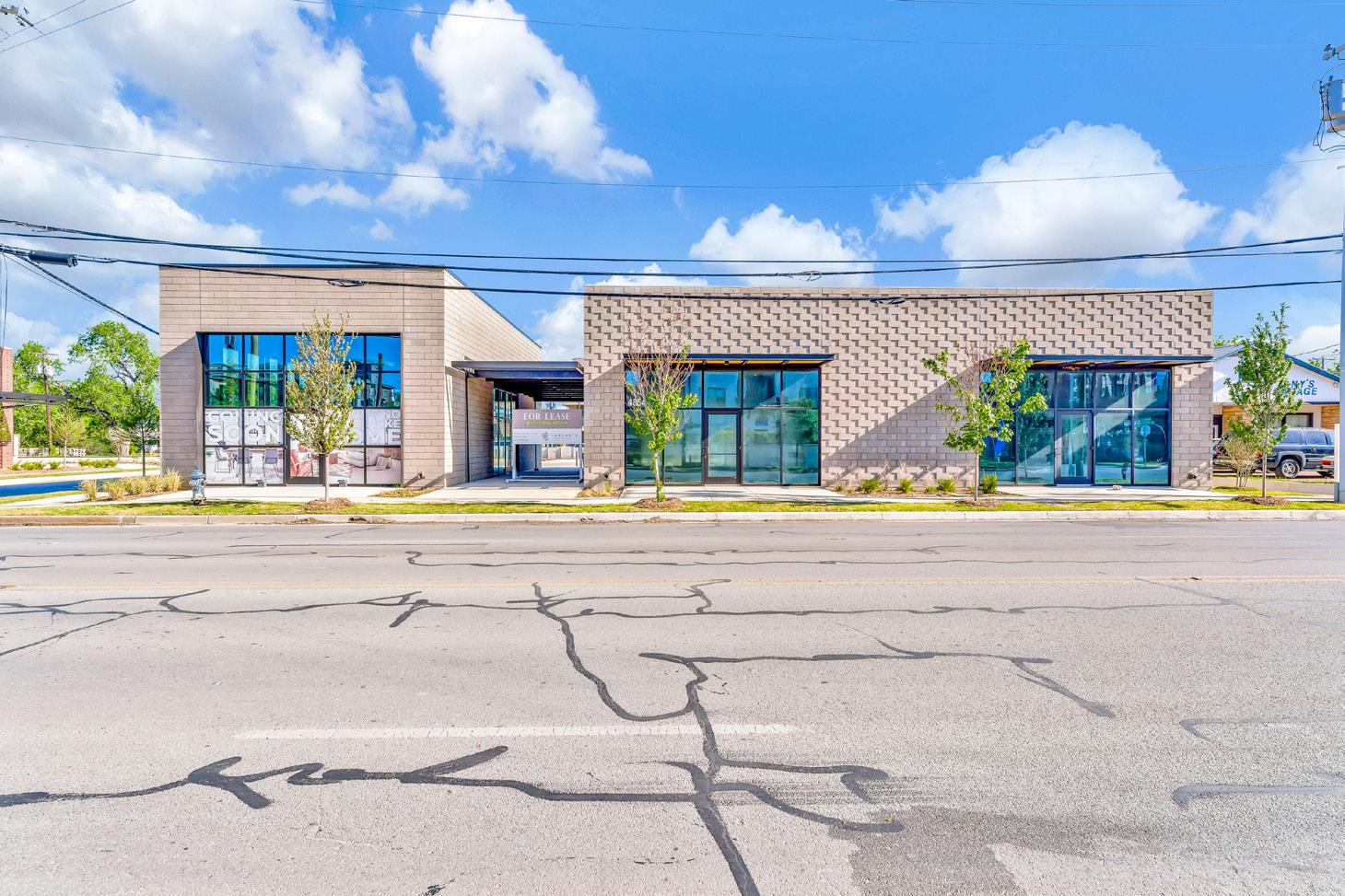
Texture - Across the street from Nursery Lane came two more lots that were seen as a future retail corner. Small enough for individual retail spaces, each having its own identity similar to other buildings in the area. Light, thin canopies and an operable hydraulic lifting hangar shade door give each corner of the street an artful play with traditional brick masonry commonly used for buildings in the neighborhood.
 1 - CONCRETE MASONRY UNIT
2 - STRUCTURAL STEEL LINTEL 3 - WOOD DECKING
4 - STEEL CANOPY FRAME
1 - CONCRETE MASONRY UNIT
2 - STRUCTURAL STEEL LINTEL 3 - WOOD DECKING
4 - STEEL CANOPY FRAME


 464 BAILEY
2019, THE BECK GROUP, OFFICE - 20,000 SF
PHOTO CREDIT: MICHAEL CAGLE
464 BAILEY
2019, THE BECK GROUP, OFFICE - 20,000 SF
PHOTO CREDIT: MICHAEL CAGLE
Reuse - Originally designed by a prominent Fort Worth architect, Preston Gehren, the church offices occupied in the 50s went vacant in the early 2000s. Reusing existing structure and exterior masonry, the building was transformed into a modern office building for the cultural district. Charcoal standing seam and corten wall panels expand vertically adding a second floor contrasting the original natural stone and brick at the base.
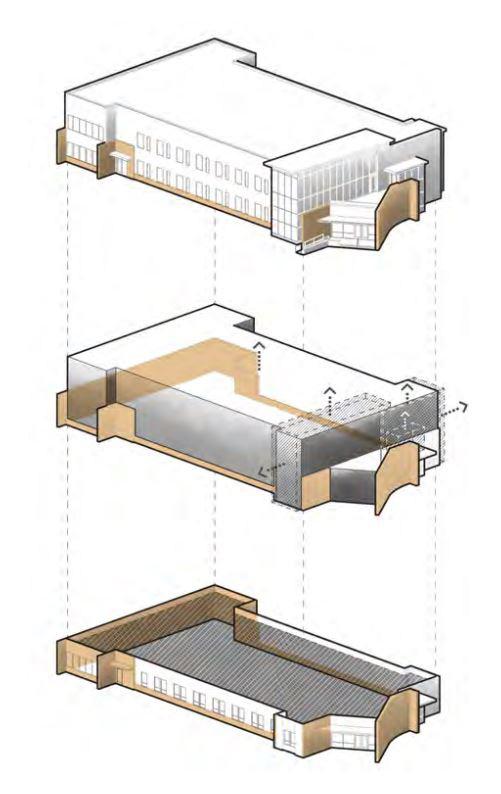

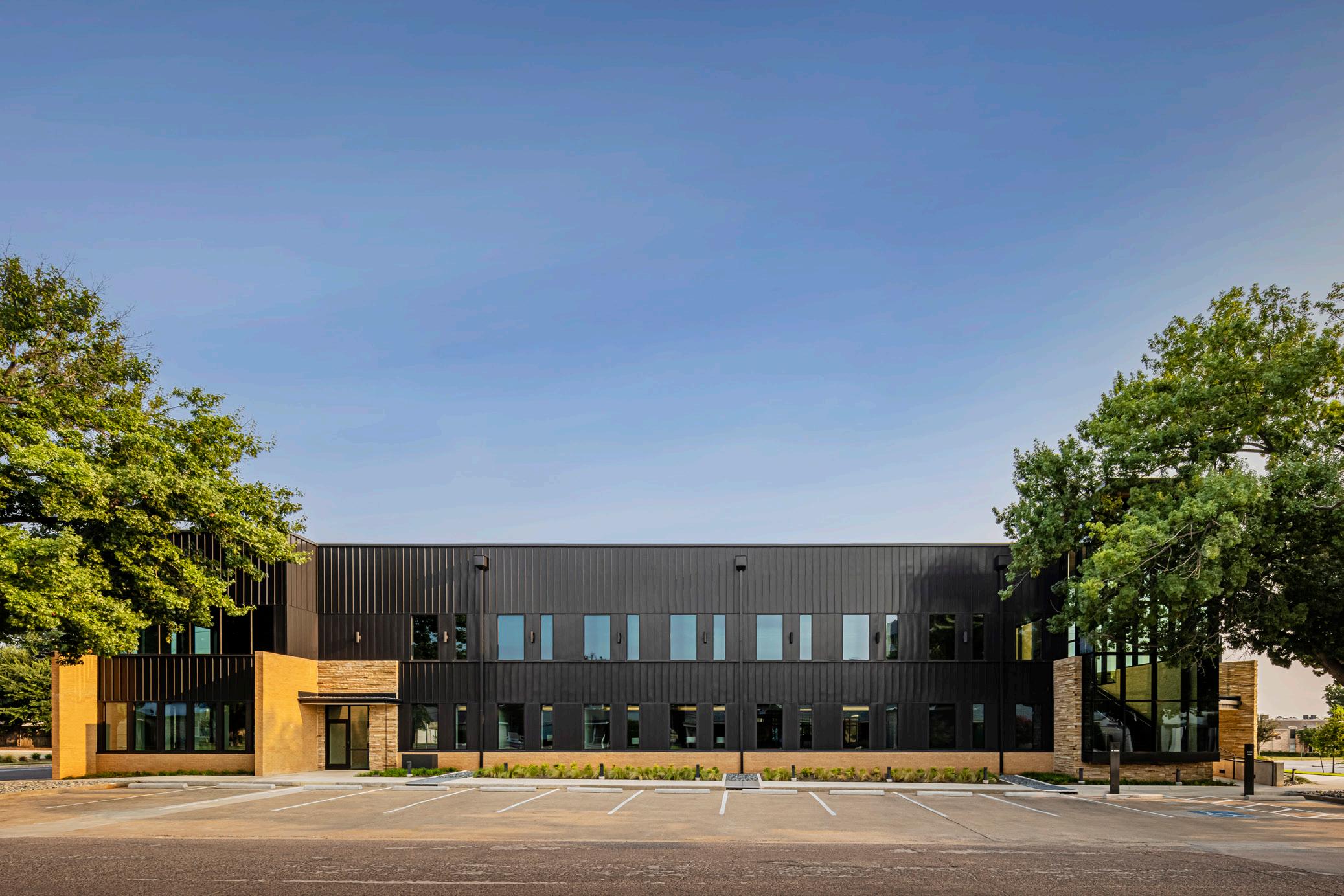
 1 - TPO ROOF
2 - CHARCOAL METAL TRIM
3 - 1X6 WOOD SOFFIT
4 - CURTAIN WALL
5 - FORMED METAL PANEL
6 - TERRAZZO
1 - TPO ROOF
2 - CHARCOAL METAL TRIM
3 - 1X6 WOOD SOFFIT
4 - CURTAIN WALL
5 - FORMED METAL PANEL
6 - TERRAZZO
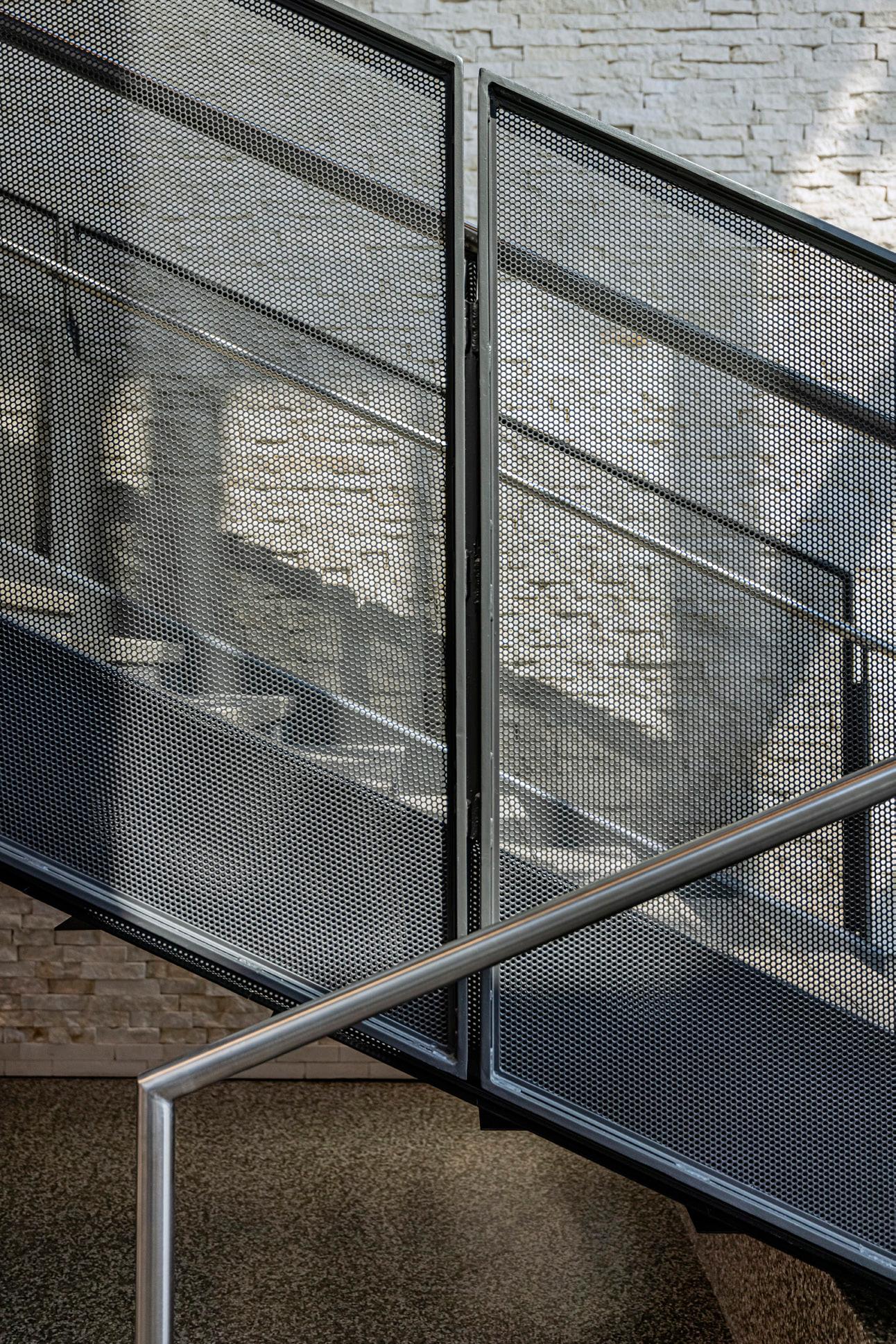
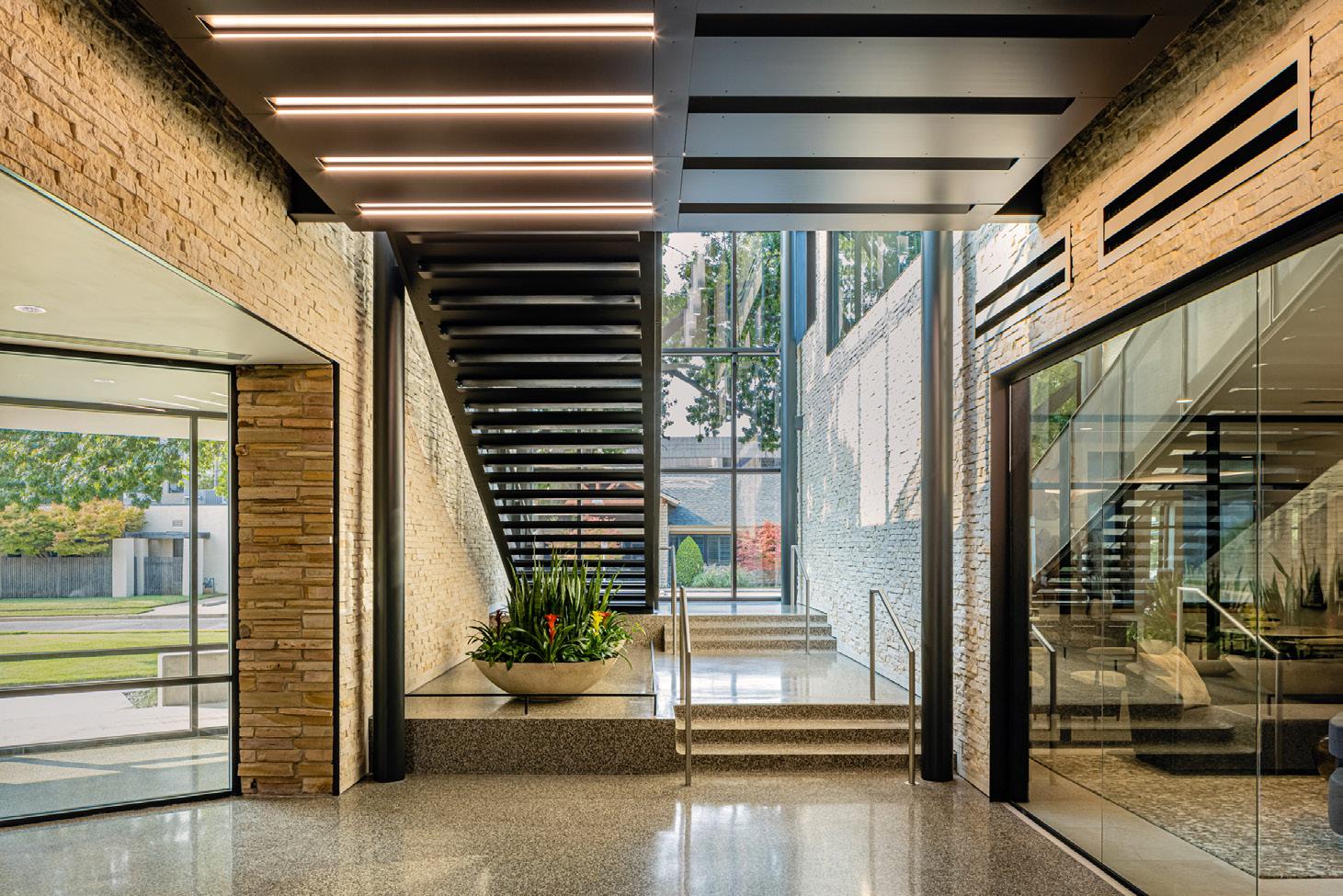
 PHOTO CREDIT: : GARRETT MULLIN
PHOTO CREDIT: MICHAEL CAGLE
PHOTO CREDIT: MICHAEL CAGLE
PHOTO CREDIT: : GARRETT MULLIN
PHOTO CREDIT: MICHAEL CAGLE
PHOTO CREDIT: MICHAEL CAGLE
TEXAS BANK AND TRUST AT 464 BAILEY 2020, THE BECK GROUP, OFFICE - 9,240 SF
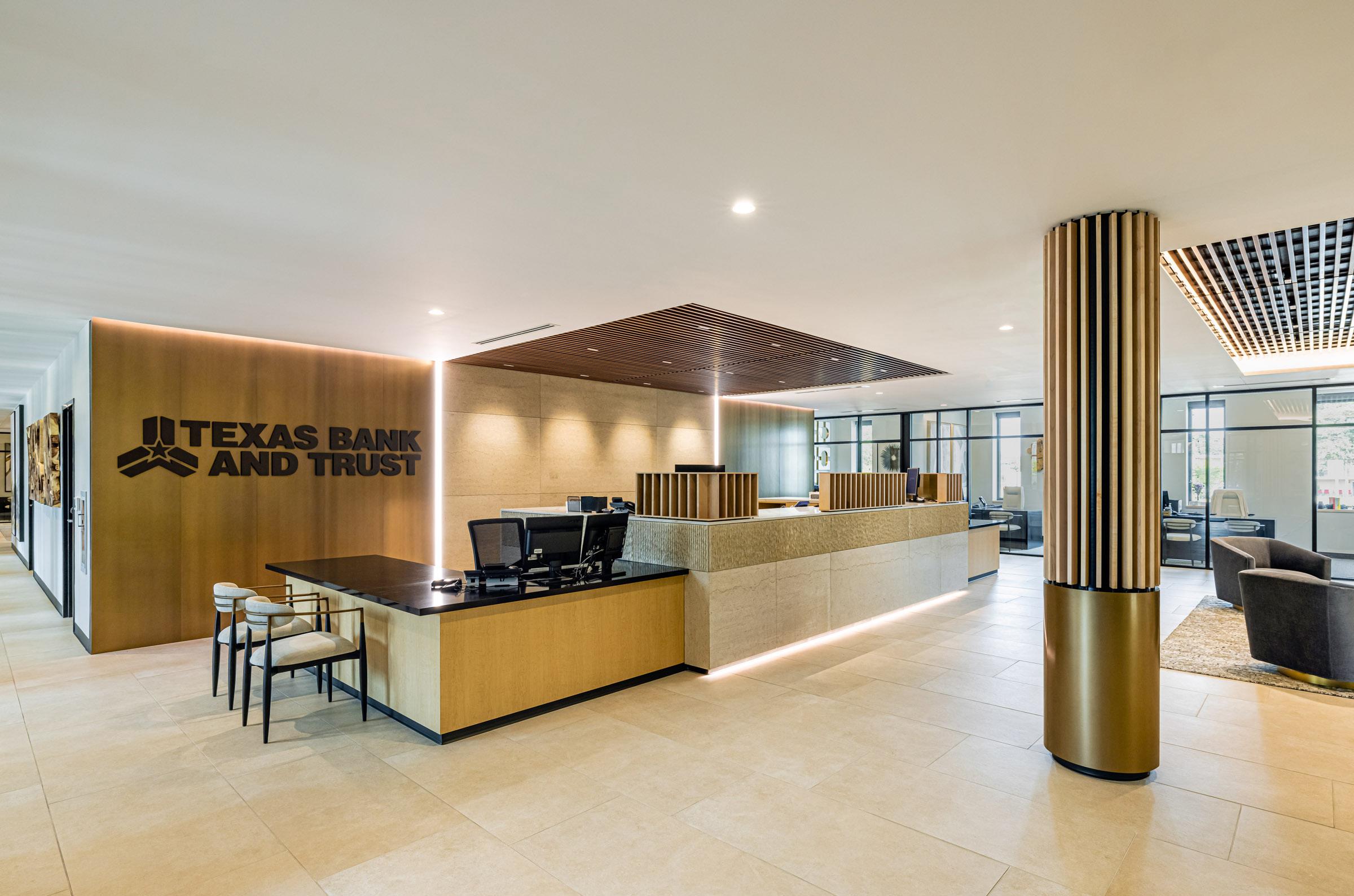
Rich- Reminiscent of “old money”, a vision session led to an exploration of old banks, coins, and rich materials and textures. Limestone panels are utilized at the front desk and around a box at the lobby seating area that ties into the building lobby. A combination of honed and corduroy panels complement the light maple and antique bronze. The final space resulted in a textured and elevated office for the new branch expansion west into Fort Worth.

 PHOTO CREDIT: MICHAEL CAGLE
PHOTO CREDIT: MICHAEL CAGLE
PHOTO CREDIT: MICHAEL CAGLE
PHOTO CREDIT: MICHAEL CAGLE
PHOTO CREDIT: MICHAEL CAGLE
PHOTO CREDIT: MICHAEL CAGLE
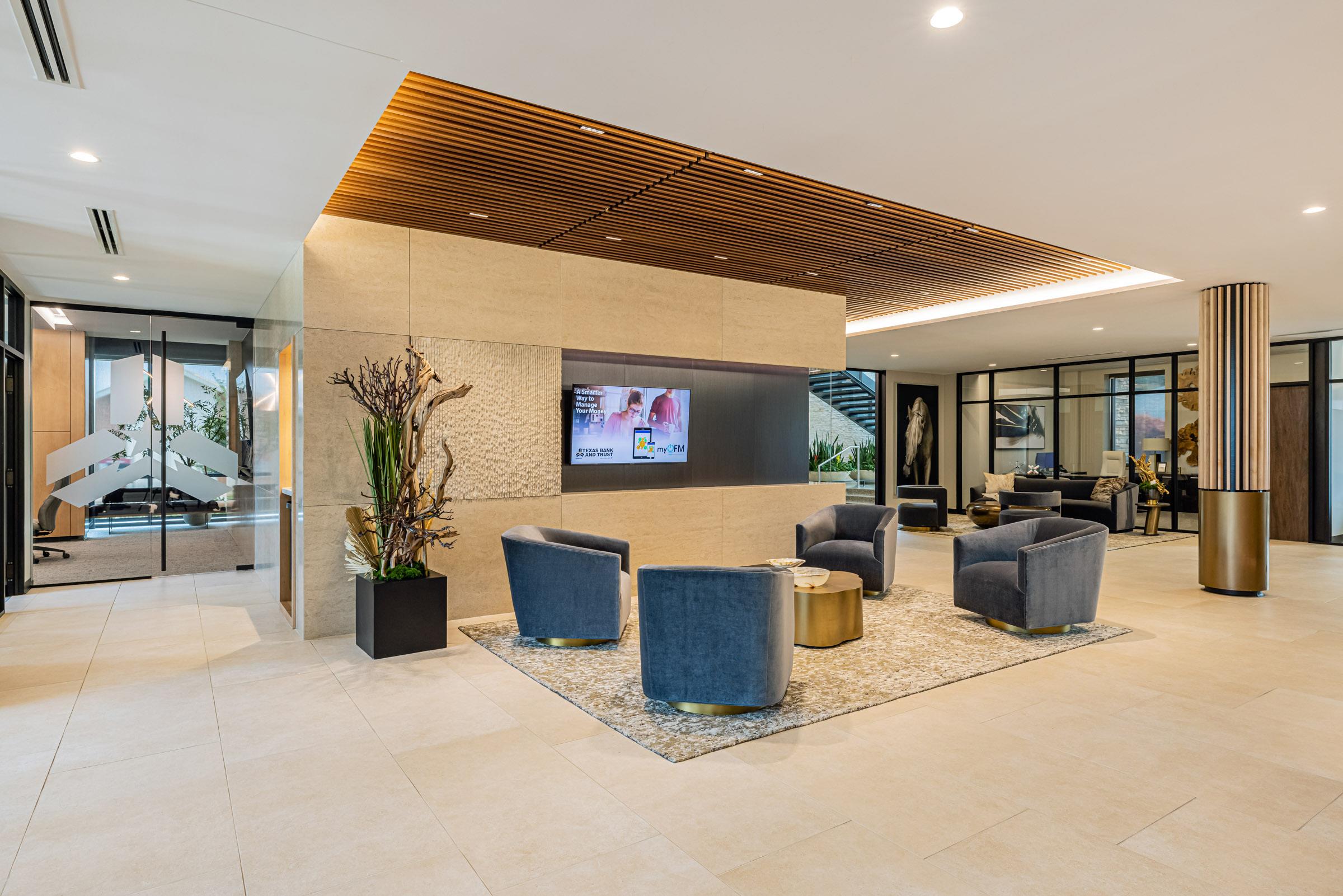
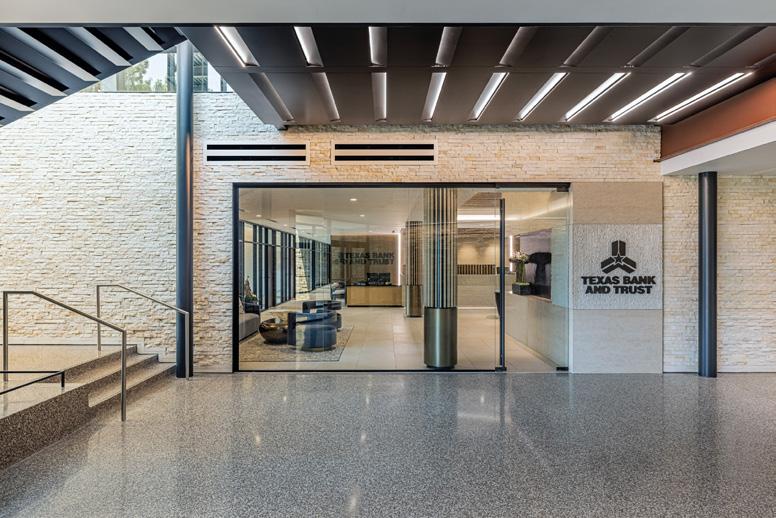 1 - WALNUT SLAT CEILING
2 - HONED LIMESTONE
3 - COURDAROY LIMESTONE
4 - METALLIC TILES
1 - WALNUT SLAT CEILING
2 - HONED LIMESTONE
3 - COURDAROY LIMESTONE
4 - METALLIC TILES
1 - GYP WALL
3 - AIR
4 - LIGHT
5 - SMOKE
6 - TERRAZZO
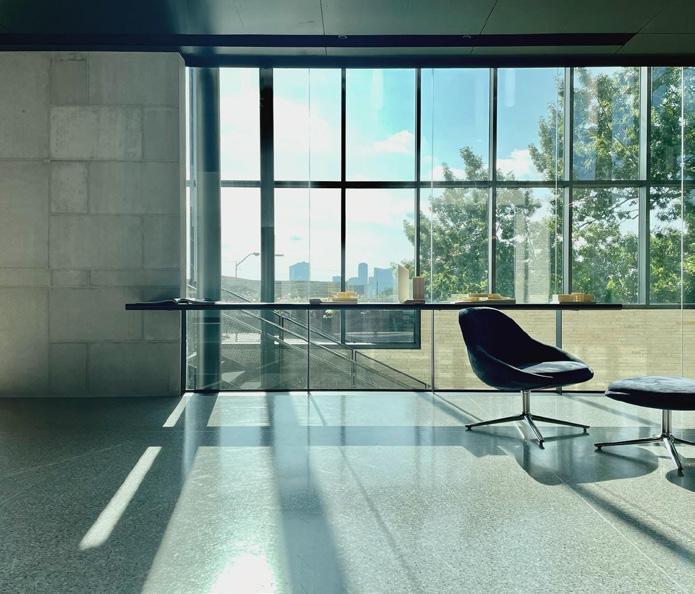
 BECK FORT WORTH OFFICE AT 464 BAILEY
2022, THE BECK GROUP, OFFICE - 4,135 SF
2 - BLACKENED METAL PANEL
COVE
LIMESTONE
BECK FORT WORTH OFFICE AT 464 BAILEY
2022, THE BECK GROUP, OFFICE - 4,135 SF
2 - BLACKENED METAL PANEL
COVE
LIMESTONE
FortWorth - The growth of the city and community led to a new space to represent the west end of the DFW metroplex while incorporating the deep roots in architecture and ranching. The cultural district office had to reflect materials and design for this moment in Fort Worth history. Black metal, wood and leather tell the story with the planes and volumes that organize to form the gallery and working spaces beyond.
1 - LEATHER PANELS
2 - GLAZING
3 - EXISTING COLUMN
4 - WOOD DOOR
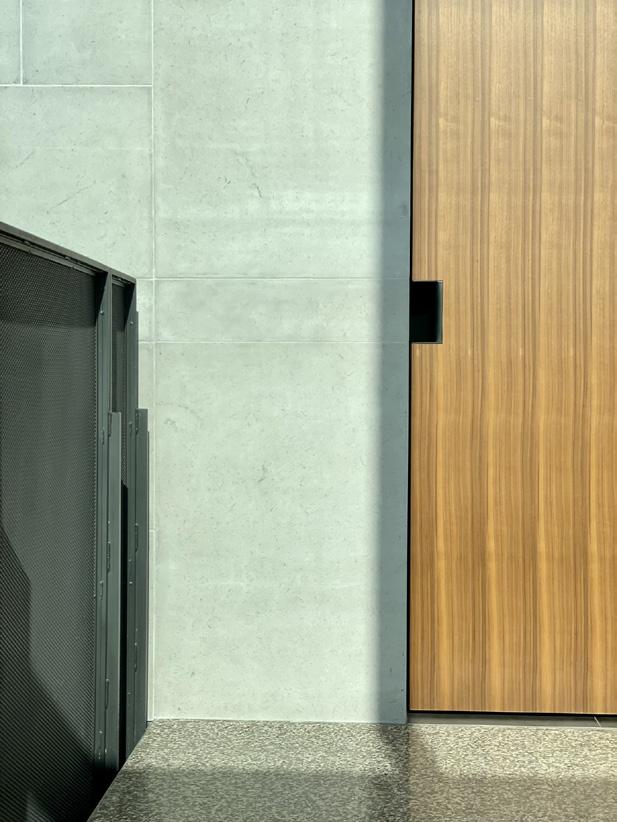

5 - FRITSJURGENS HARDWARE
6 - SMOKE LIMESTONE
7 - METAL SHELF
8 - EXISTING GUARDRAIL
9 - EXISTING COLUMN
10 - EXISTING GLAZING
BECK FORT WORTH OFFICE AT 464 BAILEY 2022, THE BECK GROUP, OFFICE - 4,135 SF
1 - 2’X8’ ACT CEILING
2 - GYP CEILING
3 - GLAZING SYSTEM
4 - INDIRECT COVE LIGHT
5 - AIR
6 - TECTUM CEILING
1 - LOBBY/GALLERY
2 - DIRECTOR OFFICE
3 - ZOOM/MEETING ROOMS

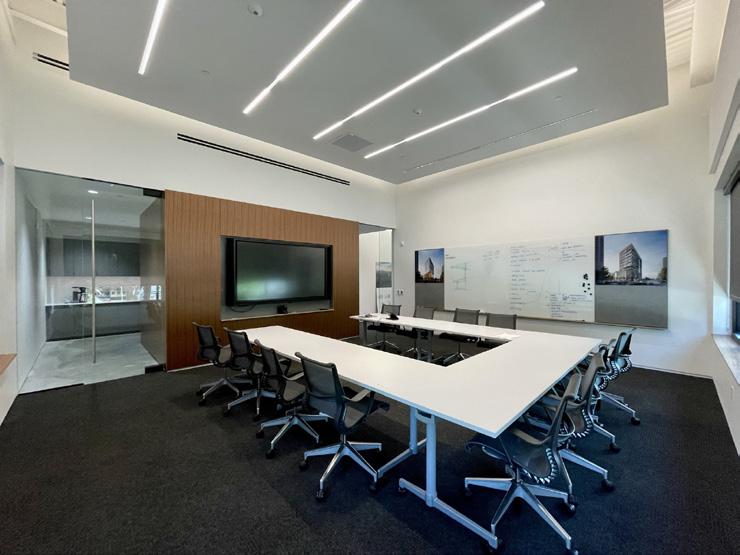
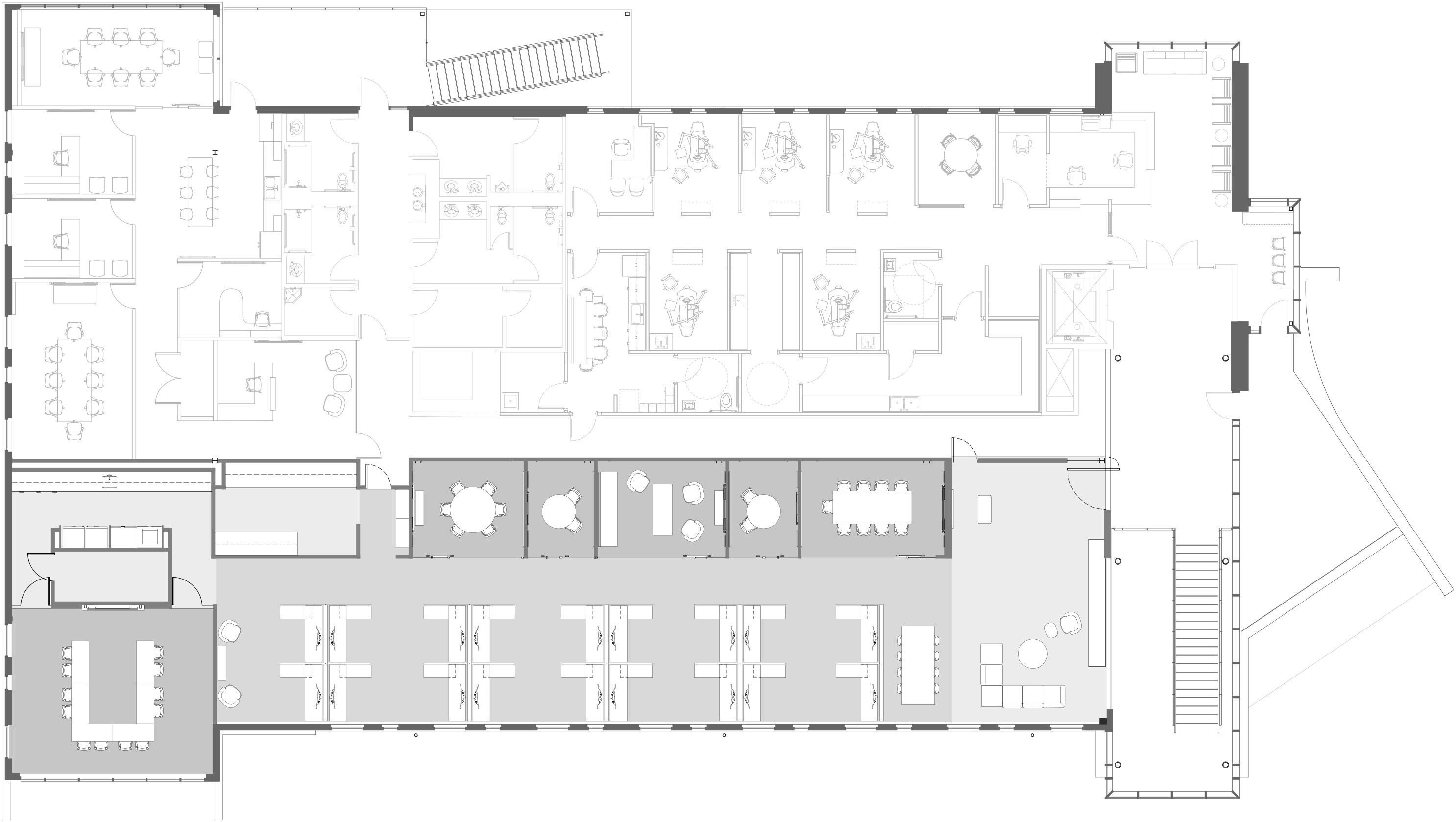
4 - COPY/WORKROOM
5 - BREAKROOM
6 - IT CLOSET
7 - COLAB
Indirect- The desire to express the open volume of the linear office led to no pendant fixtures. A continuous textural plane indirectly lit by a hidden light cove would provide a clean approach to a well-lit working space. Each room along the run of spaces contains direct linears with a perimeter wall washer. Acoustic panels flank adjacent walls to allow for pinup and sound absorption.
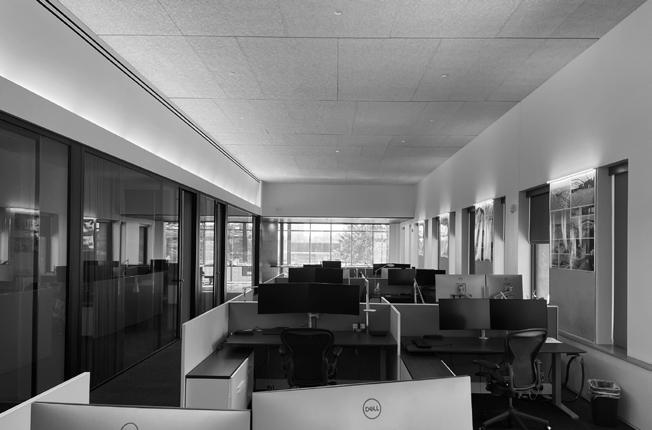

PICKLER NATION
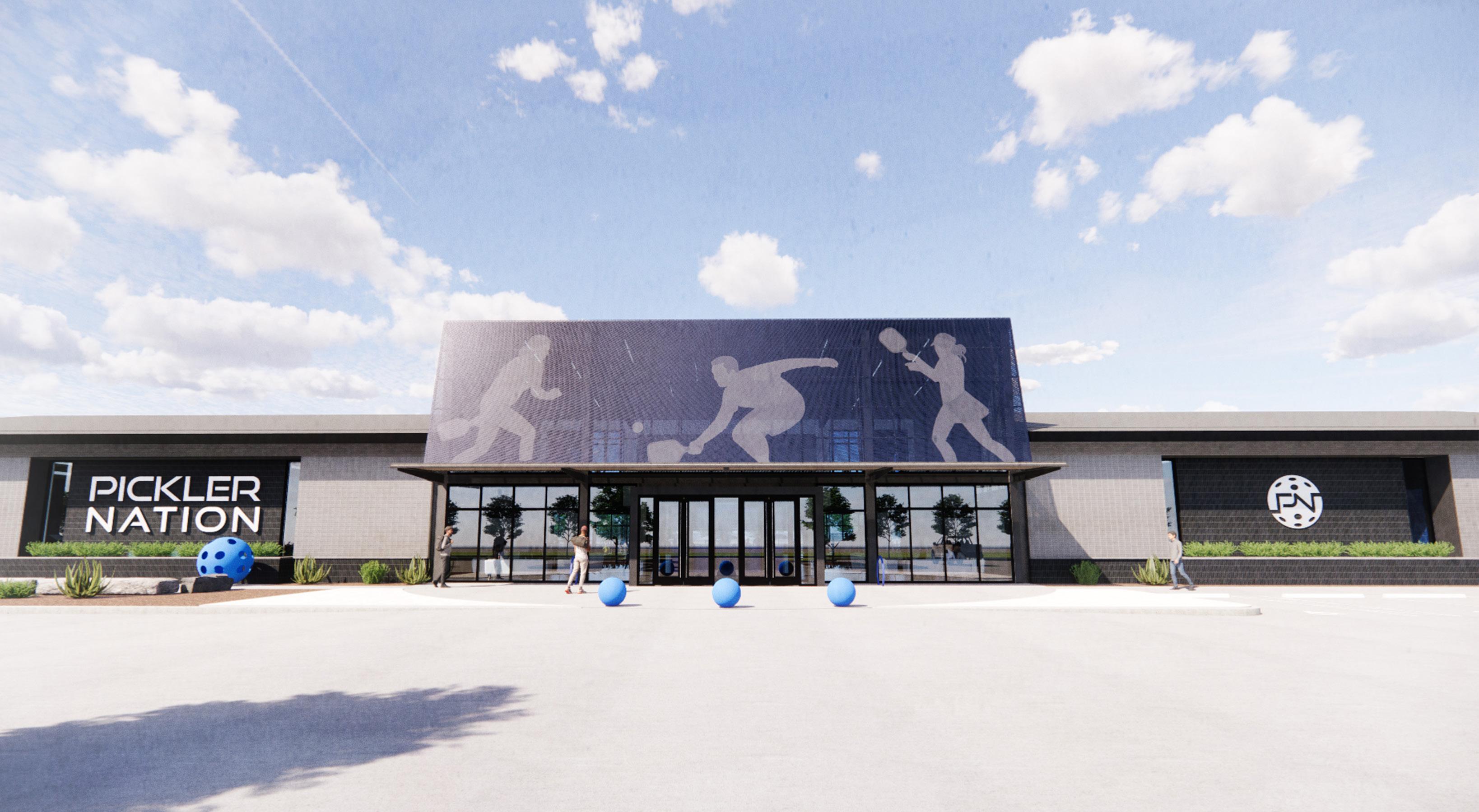 2023, THE BECK GROUP, SPORTS - 21,000 SF
2023, THE BECK GROUP, SPORTS - 21,000 SF
Pickleball - A previous designed athletic scouting facility adjacent to Pickler Nation set the precedence for this facility. A preengineered metal building (PEMB) with a west facing sunscreen utilized the opportunity for graphics and branding. Twenty-one courts were laid out to meet competitive pickleball requirements with the ability to accommodate national competitions. The food hall contains two bars, six food vendors, a small arcade and a small retail space.
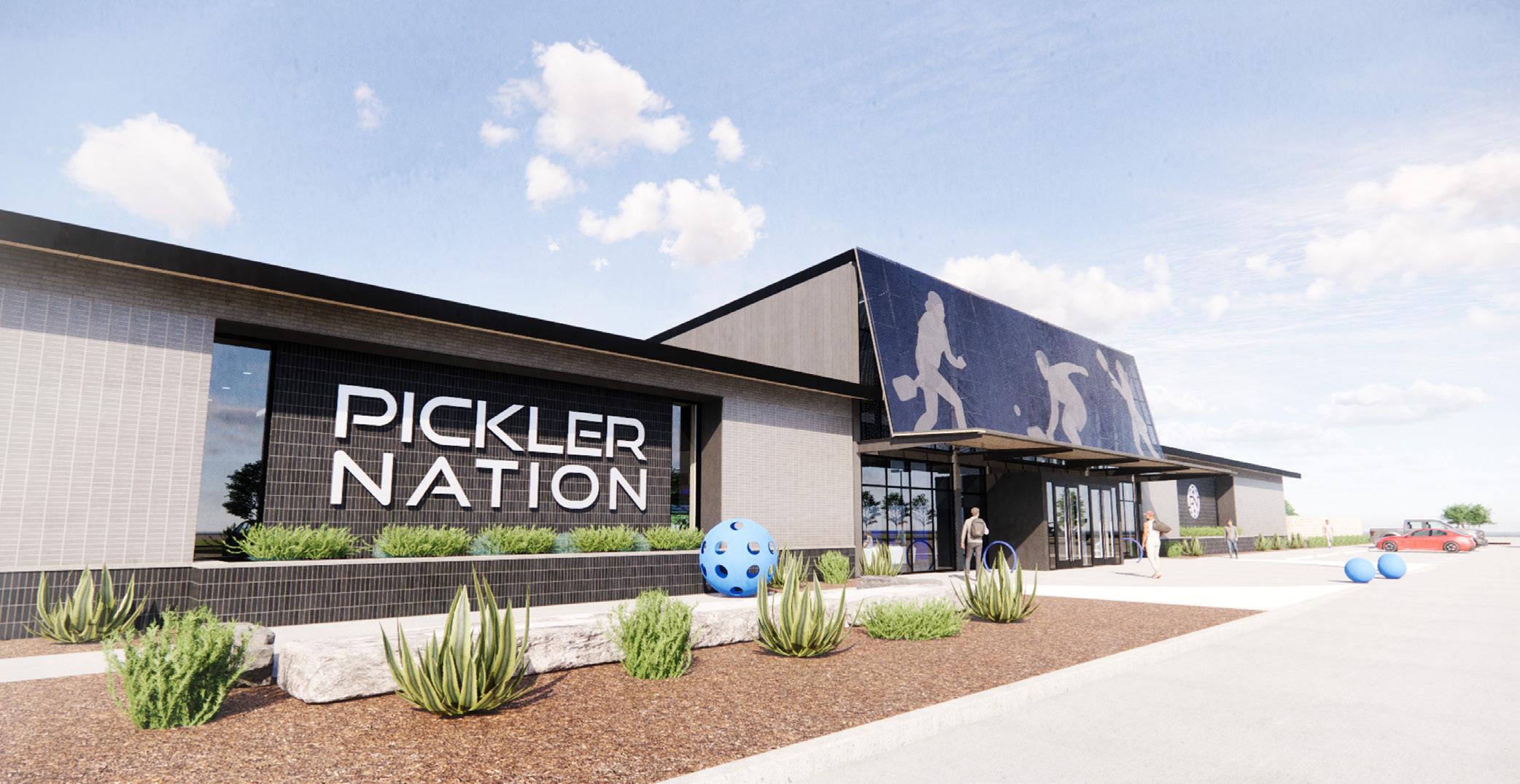
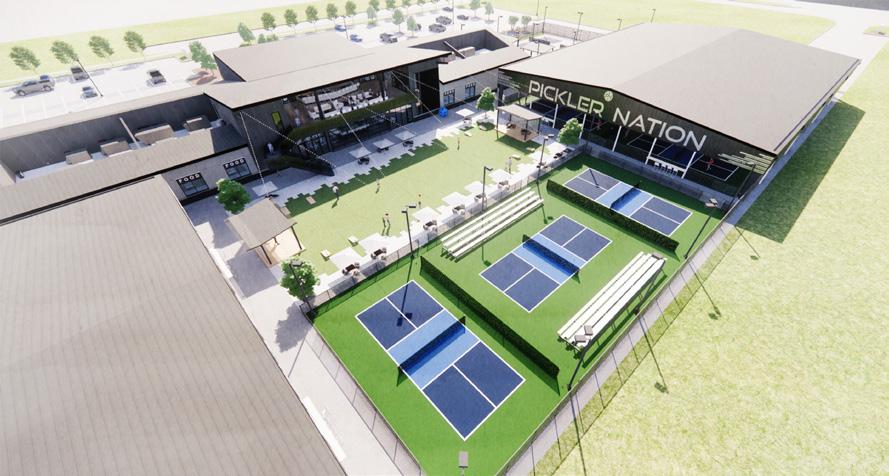
 STANDING SEAM ROOF - 1
PEMB STRUCTURE - 2
CURTAIN WALL - 3
PERF METAL SUNSCREEN -4
STANDING SEAM ROOF - 1
PEMB STRUCTURE - 2
CURTAIN WALL - 3
PERF METAL SUNSCREEN -4
PICKLER NATION
2023, THE BECK GROUP, SPORTS - 21,000 SF


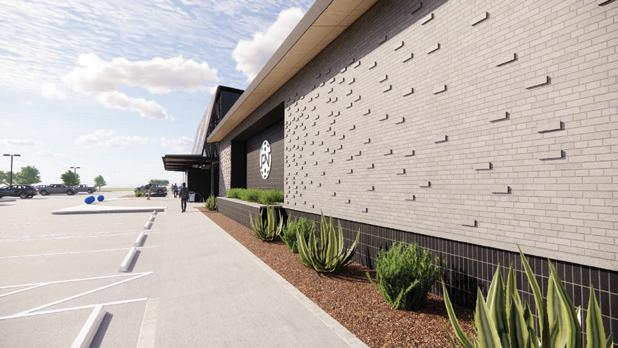


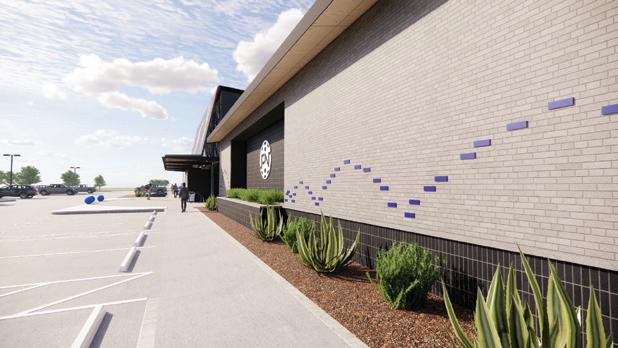
Iterations - The client came forward with a “plan” and asked for us to make it work. We made the most of our opportunity while working with the zoning and building constraints. 90% masonry, PEMB metal building, tripartite articulation all while attempting to establish a prototypical architectural language that would set the style and branding for future locations.
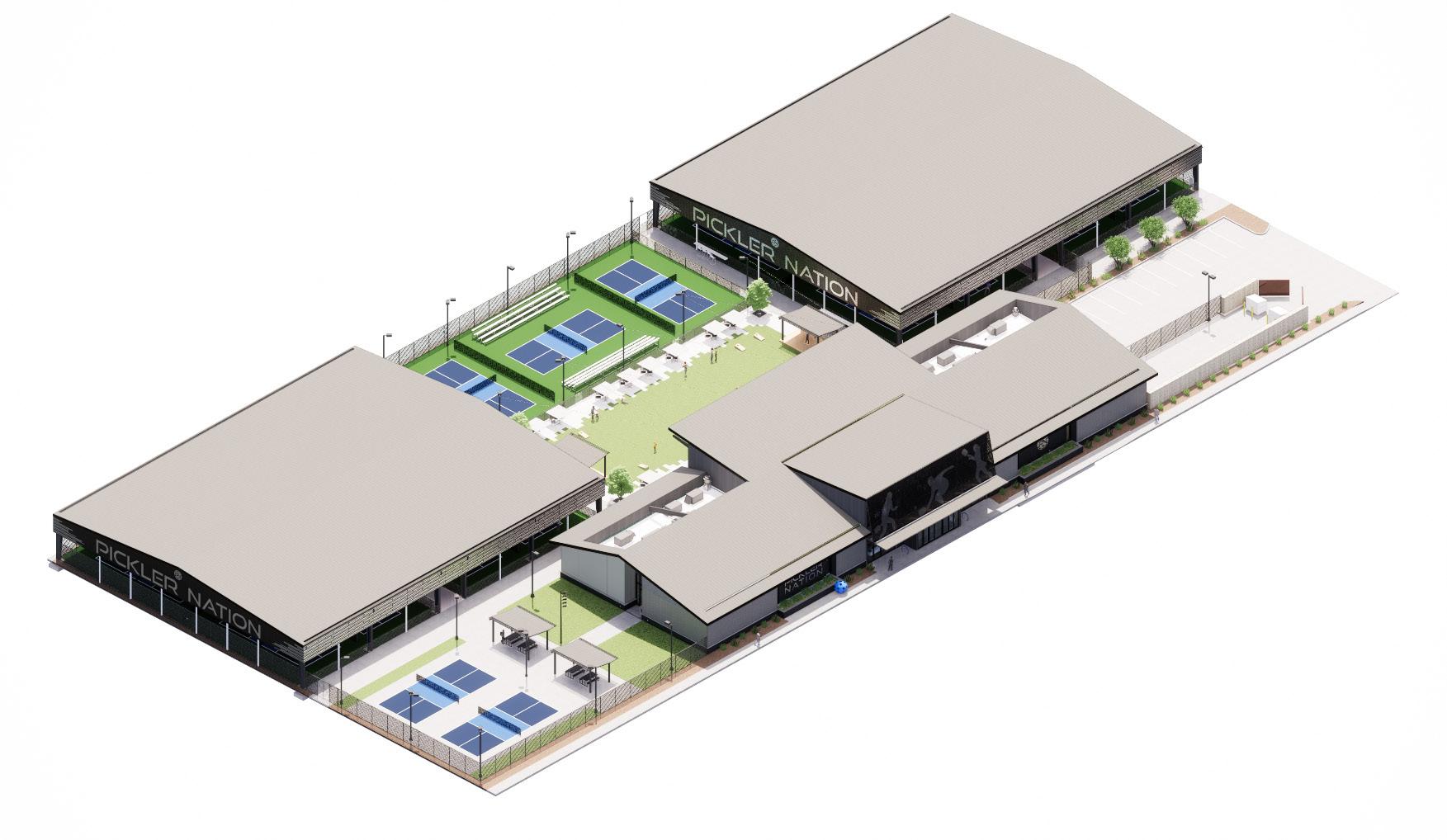 MASONRY PATTERN STUDIES
MASONRY PATTERN STUDIES

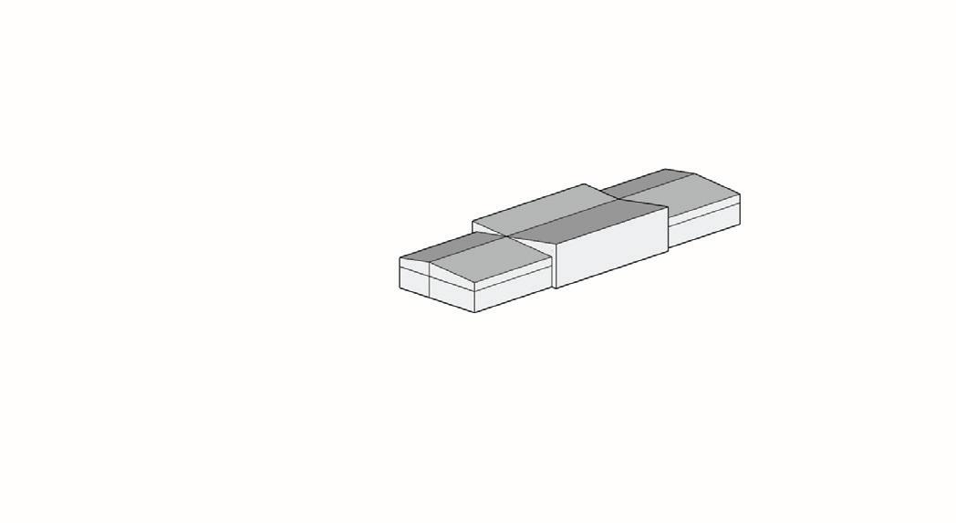
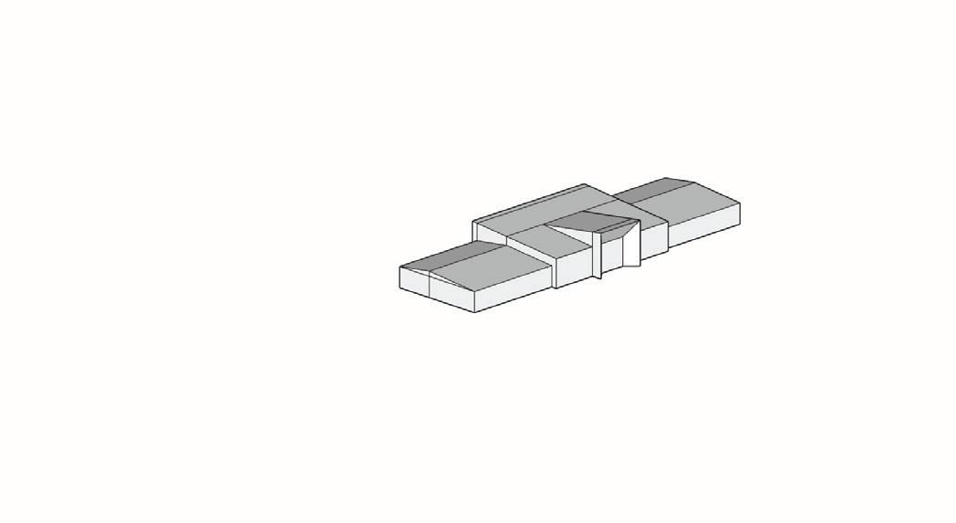
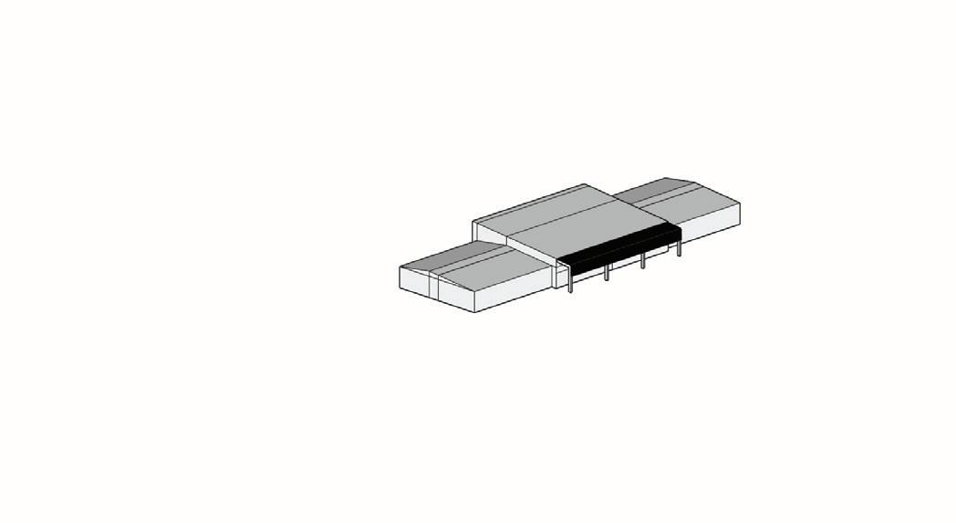
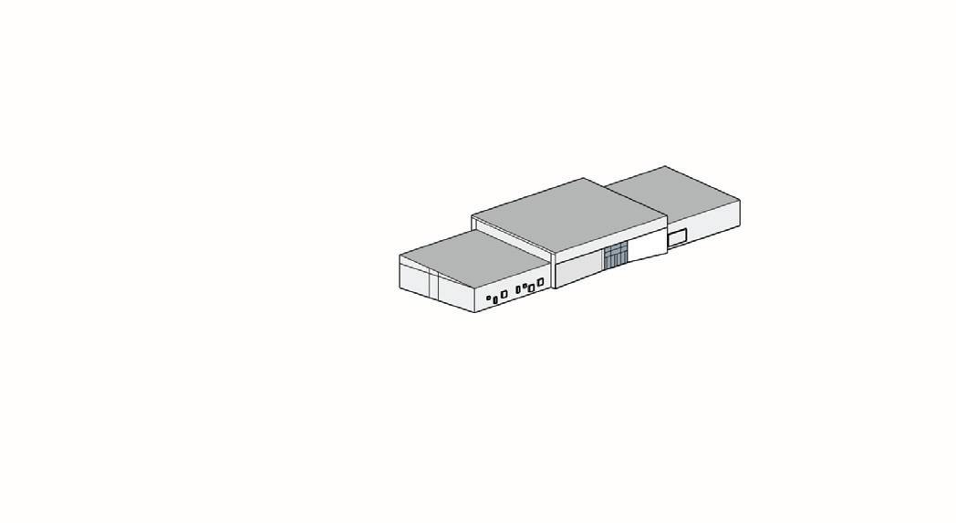
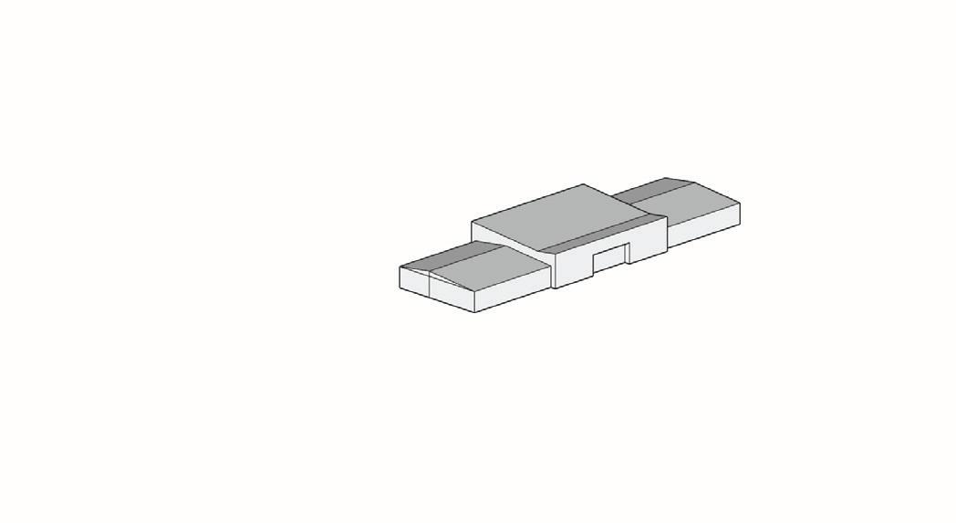

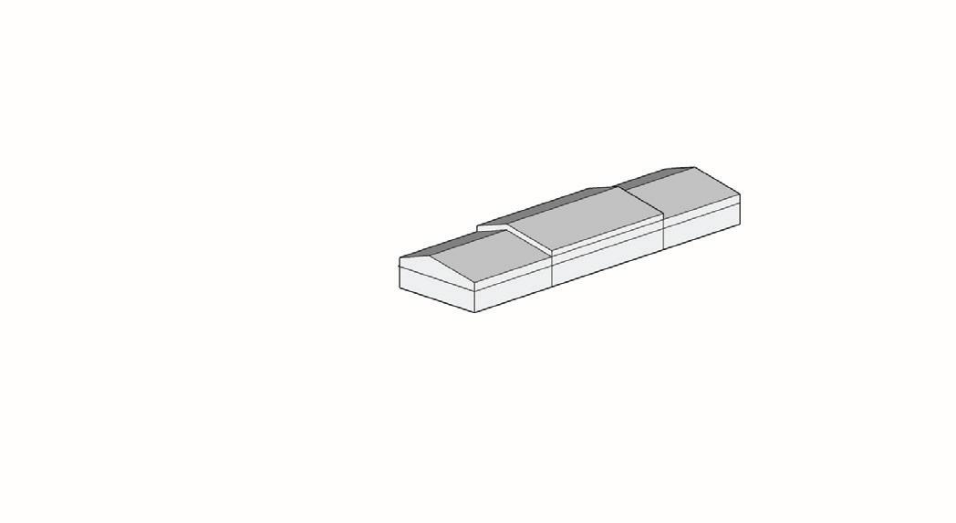
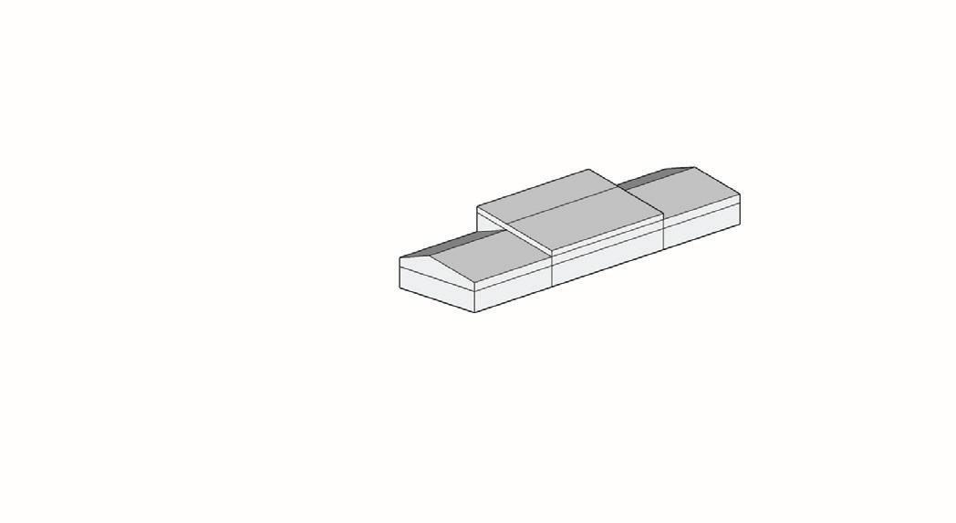
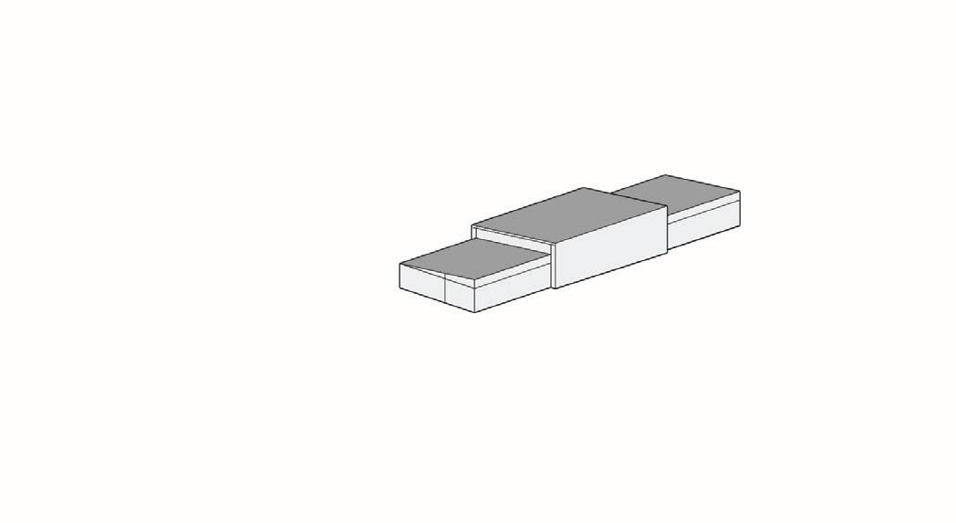
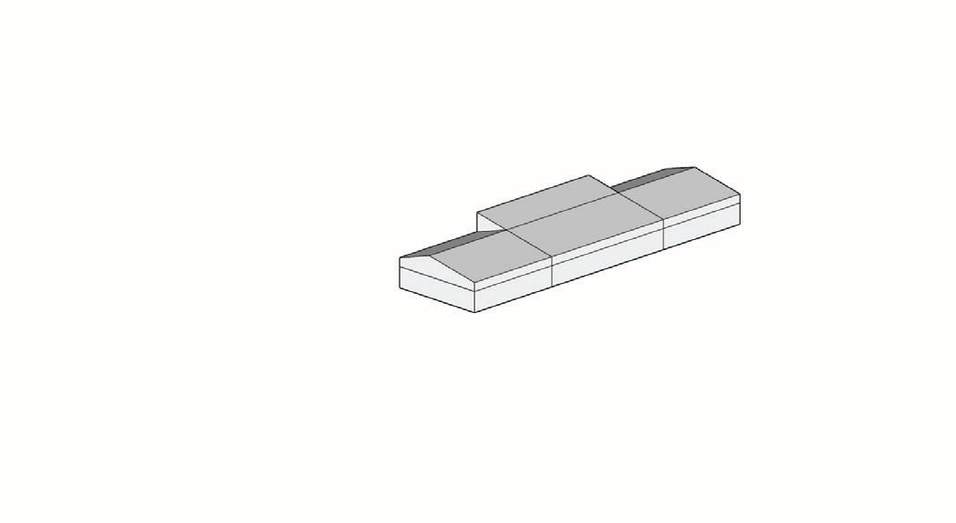
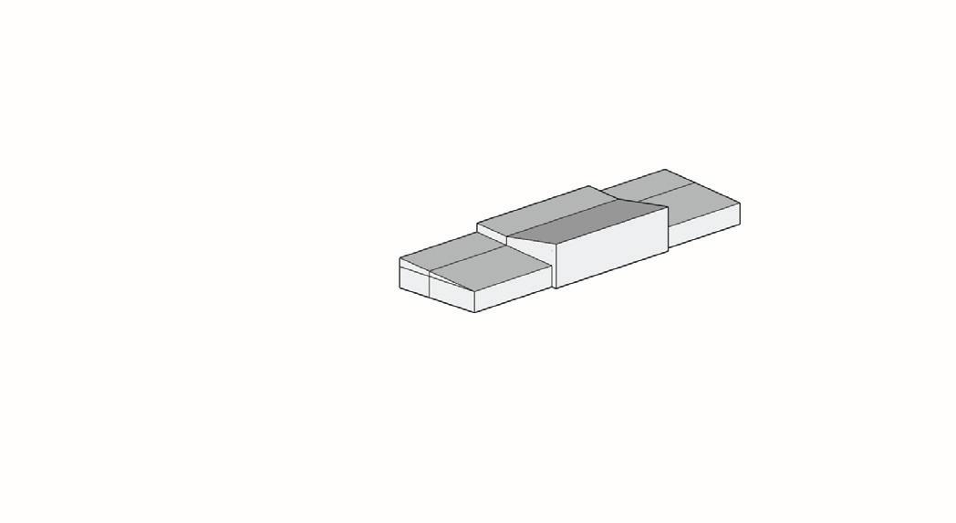

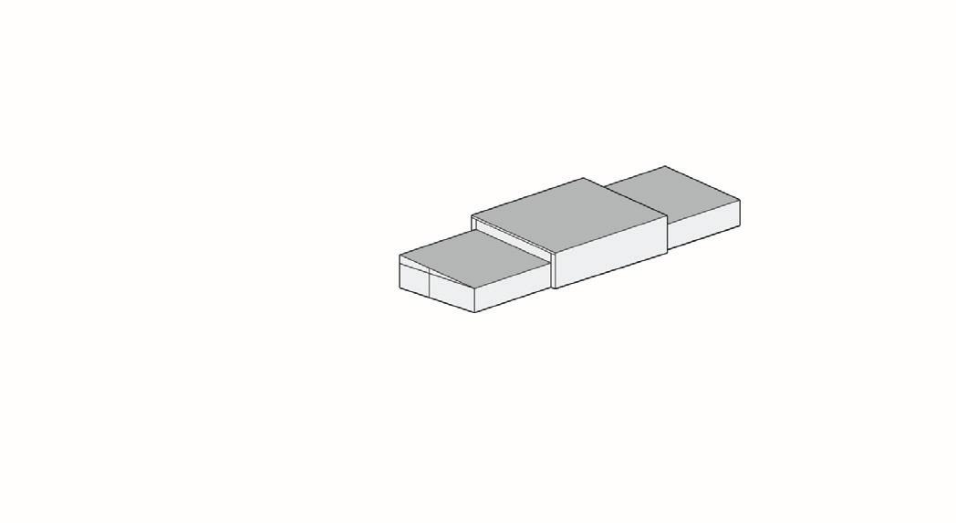
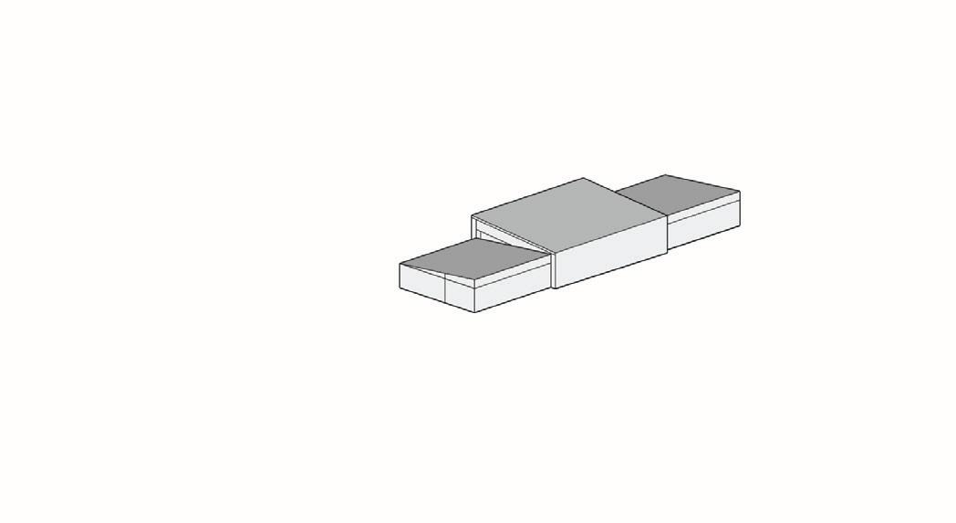
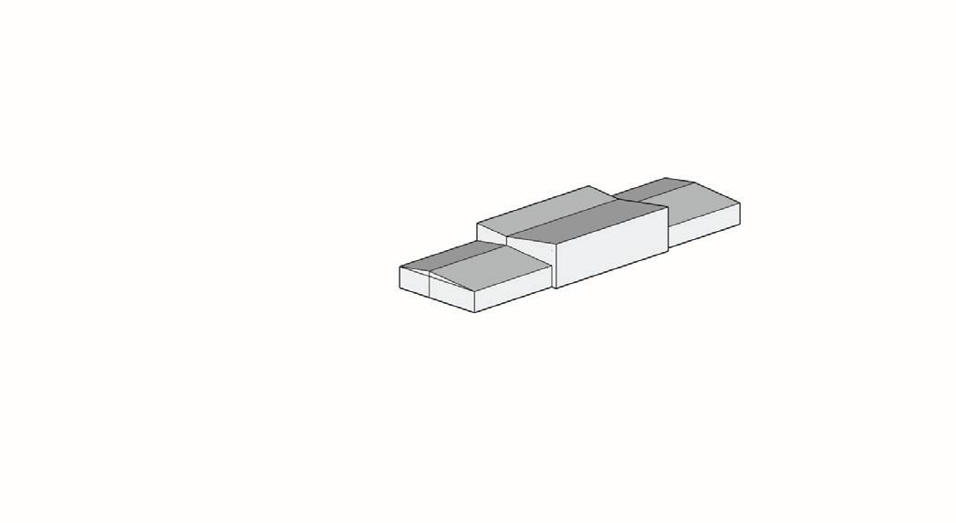
OTHER SIGNIFICANT PROJECTS VARIETY, THE BECK GROUP

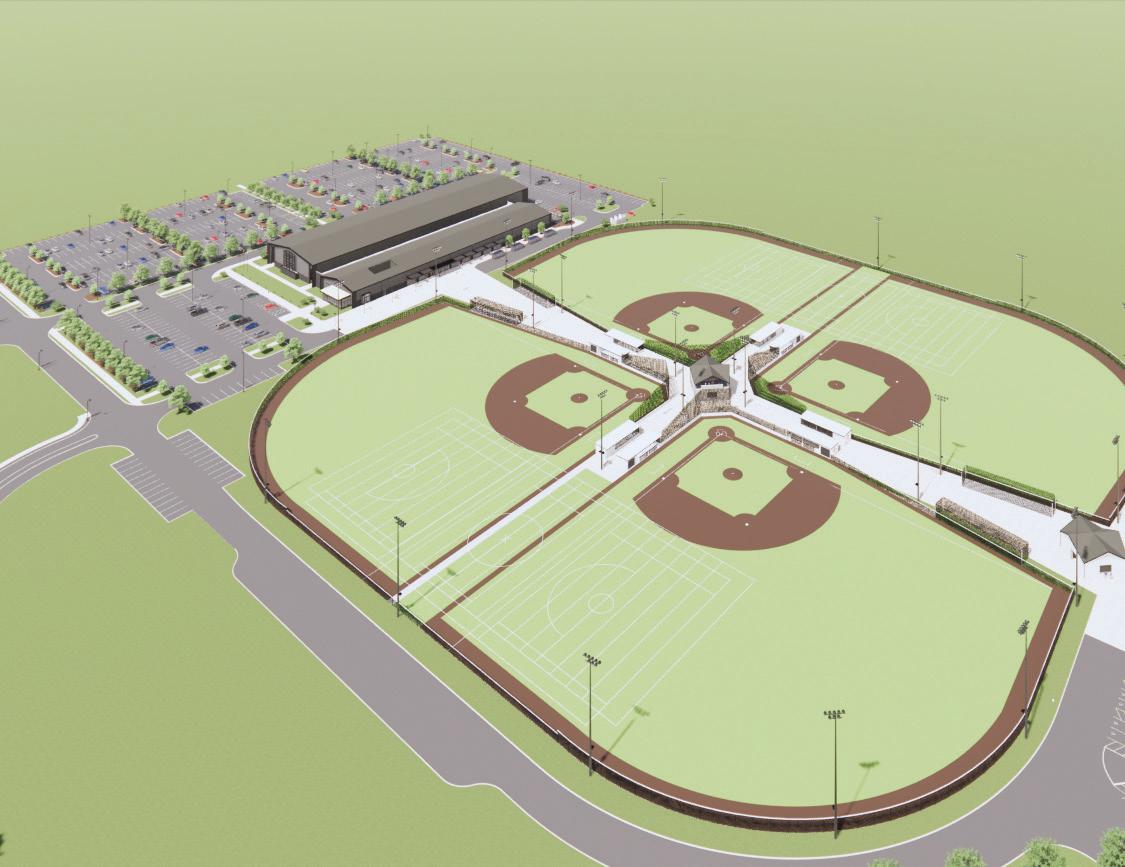
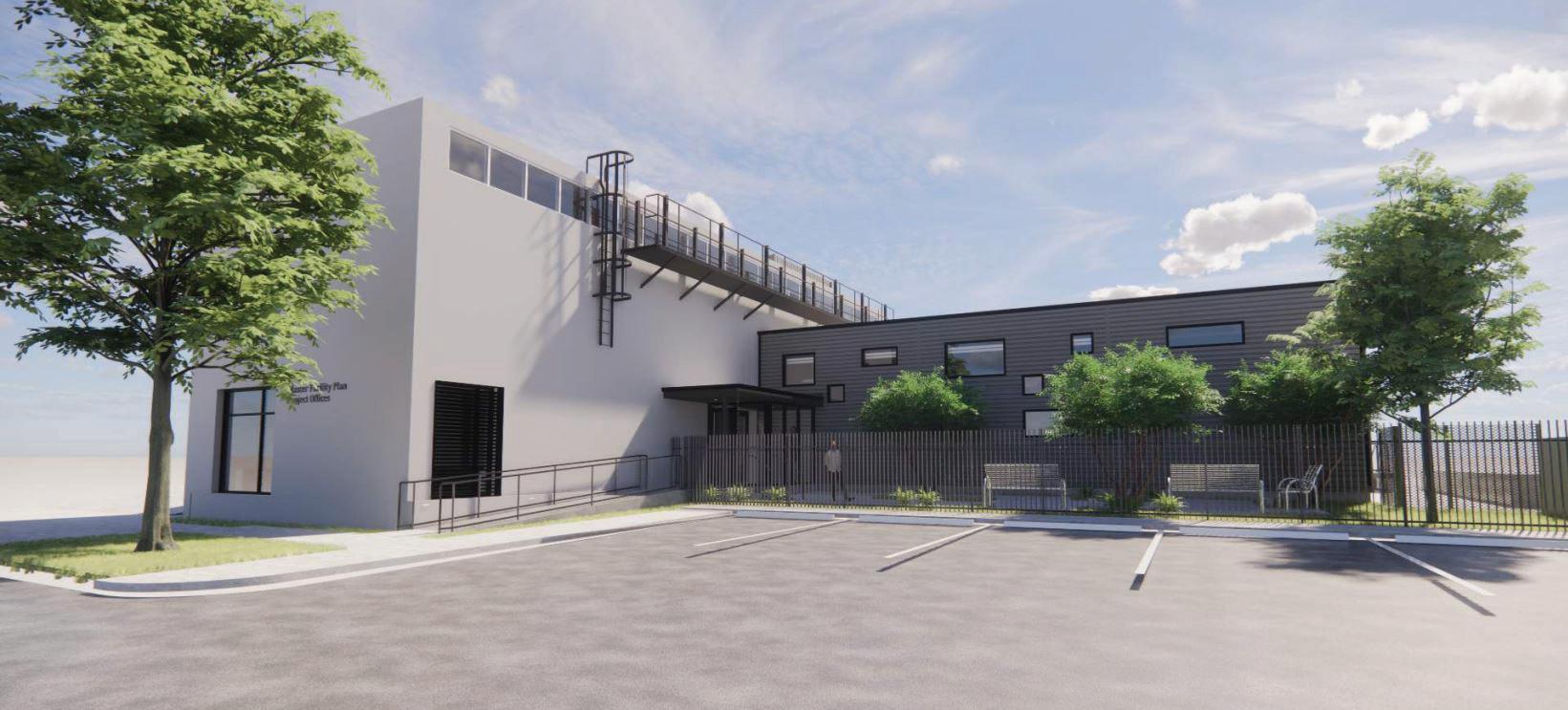
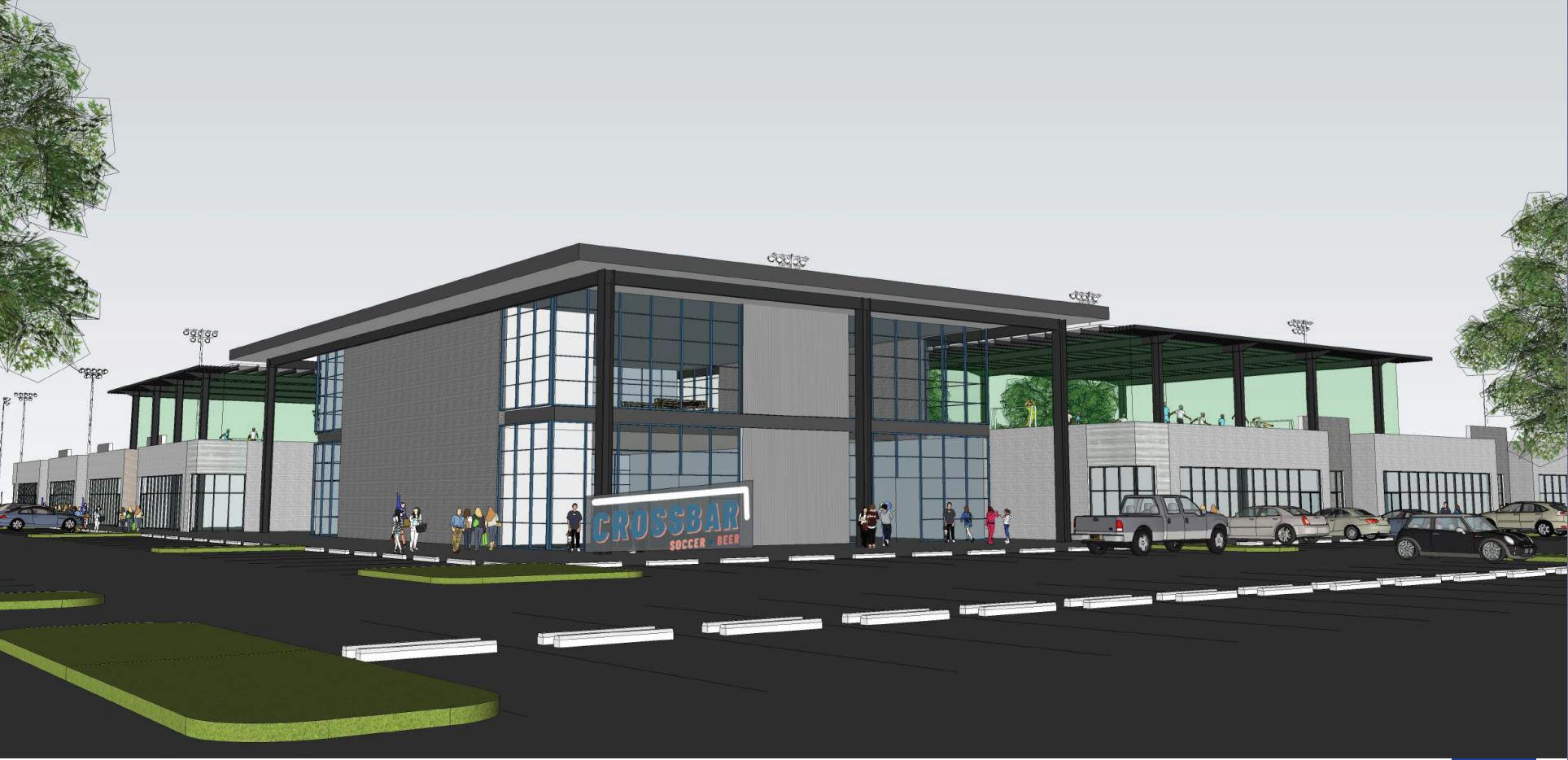



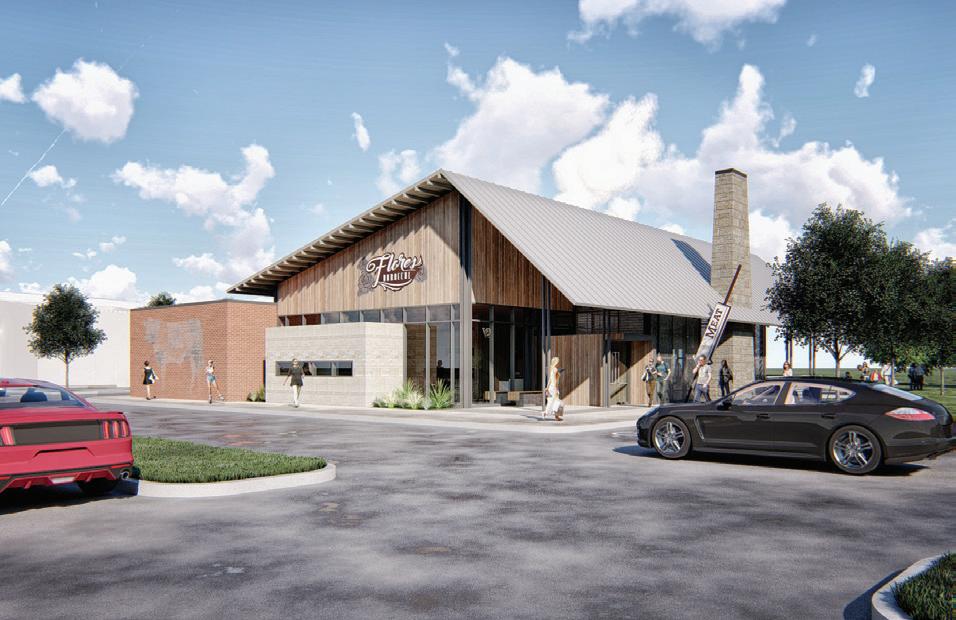 RESTURANT ACROSS FROM KIMBELL (UNBUILT)
BBQ RESTURANT (UNBUILT)
MIXED-USE SOCCER CLUB (UNBUILT)
ADAPTIVE REUSE OFFICE (UNBUILT)
ATHLETE SCOUTING CLUB (PERMITTING)
CAR PARK (IN DESIGN)
UTA INCUBATOR LAB (BUILT)
200K LUXURY OFFICE (PURSUIT)
RESTURANT ACROSS FROM KIMBELL (UNBUILT)
BBQ RESTURANT (UNBUILT)
MIXED-USE SOCCER CLUB (UNBUILT)
ADAPTIVE REUSE OFFICE (UNBUILT)
ATHLETE SCOUTING CLUB (PERMITTING)
CAR PARK (IN DESIGN)
UTA INCUBATOR LAB (BUILT)
200K LUXURY OFFICE (PURSUIT)

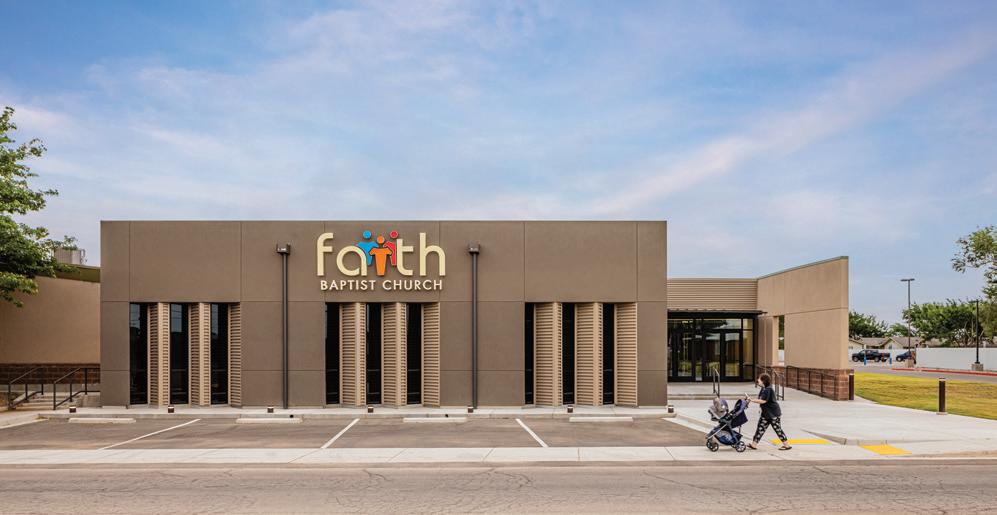

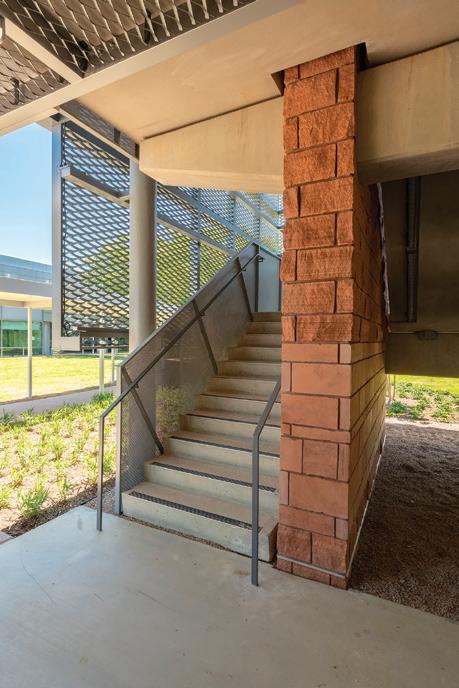


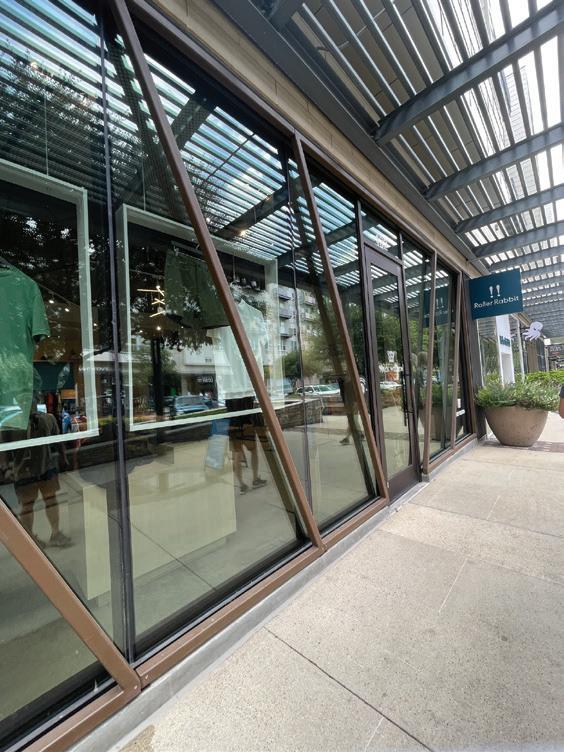
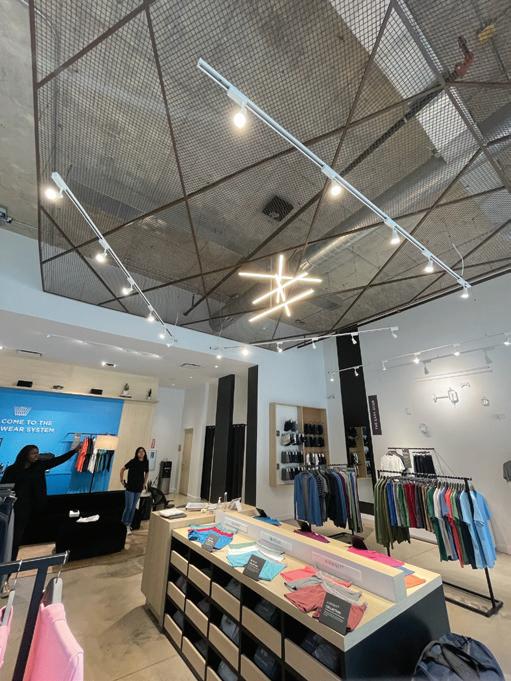 CAR PARK (BUILT)
CAR PARK (BUILT)
FAITH KIDS ADDITION/RENO (BUILT)
FAITH KIDS ADDITION/RENO (BUILT) TENANT FINISH OUT (BUILT)
TENANT FINISH OUT (BUILT) CAR PARK (BUILT) CAR PARK (BUILT)
CAR PARK (BUILT)
CAR PARK (BUILT)
FAITH KIDS ADDITION/RENO (BUILT)
FAITH KIDS ADDITION/RENO (BUILT) TENANT FINISH OUT (BUILT)
TENANT FINISH OUT (BUILT) CAR PARK (BUILT) CAR PARK (BUILT)



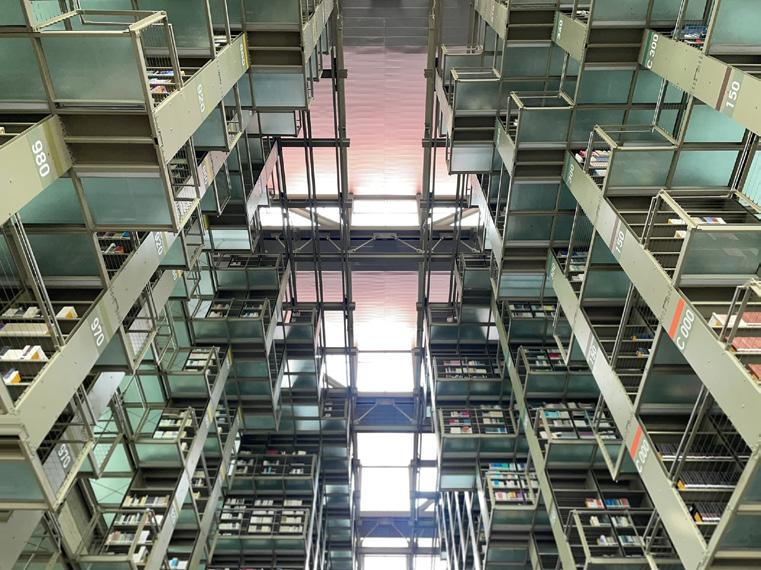

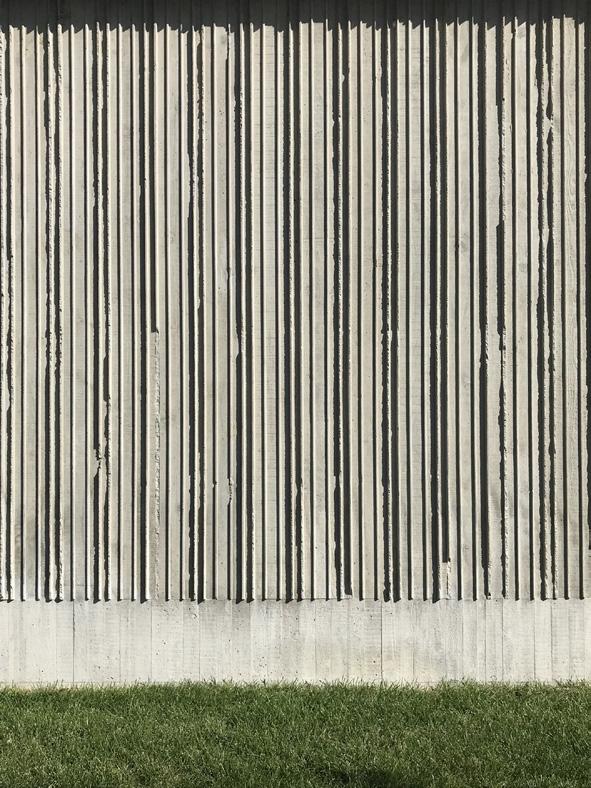 PRICE TOWER
BIBLIOTECA VASCONCELOS
CARPENTER CENTER
CLIFFORD STILL
SOUTH MOUNTAIN LIBRARY CASA GILARDI
PRICE TOWER
BIBLIOTECA VASCONCELOS
CARPENTER CENTER
CLIFFORD STILL
SOUTH MOUNTAIN LIBRARY CASA GILARDI
I’m Andrew Doran - I’m passionate about architecture and design. I believe my attention to details and versatility speak my worth in any team environment. I value collaboration and integrity and I care about the clients and individuals that interact with the spaces I touch. I have a desire to continue to grow and learn from everyone and their different experiences and perspectives.
Originally from the High Desert, I grew up spending time with my family in Orange County. After taking an opportunity in Texas to get experience and grow out of college, I’m ready to head back to California.
I enjoy traveling may it be locally or about in search for new experiences. I’m a self claimed foodie with a taste for whiskey and beers for those moments worth celebrating. I enjoy spending time with my wife and son, watching or playing sports and playing video games.
