PORTFOLIO
ARCHITECTURE | INTERIOR DESIGN
SELECTED WORKS (2018-2024)
applying creativity to make the design highly appealing, eye pleasing and elegant at the same time functional and user friendlhy that also engages emotion. I am an individual with comprehensive experience preparing architectural designs for both commercial as well as residentials spaces. I’m a confident and hardworking detailed oriented personal adept at designing residential/commercial projects, providing creative concepts along with analysing possibilities to come up with a better design approach.
- Attended weekly sessions with my mentor, where I helped generate ideas and develop innovative designs.

AMEYA A. KULAYE ARCHITECT
“WHO AM I ??”
- Assisted in the creation of designs, sketches, quantity calculations, and final working drawings for two residential interior projects.
- Proven ability to use design software such as AutoCAD, Photoshop for 2D drawings and rendering, and Sketchup and Lumion for 3D modeling. Also attended and participated in initial meetings with the client to understand their needs and guide them through our design process. I also coordinated with my mentor regarding the 3D visualization of the model and delivered high-quality results utilizing modeling and rendering softwares like SketchUp and Lumion.
I.E.S. College Of Achitecture (2018-2023)
PROFESSIONAL PROFILE
Skilled in using creativity to create designs that are appealing, eye-catching, and exquisite while also being functional and user-friendly, and that elicit emotions. I am an individual with extensive experience in creating architectural designs for both commercial and residential areas.
PERSONAL DETAILS

+91 9082517470

ar.ameyakulaye@gmail.com

Vashi, Navi Mumbai
I’m a confident and hardworking detail-oriented individual that excels at designing residential/ commercial projects, giving innovative concepts, and analyzing options to develop a superior design approach.
WORK EXPERIENCE
INTERN (FEB 2022 - JULY 2023)
EDUCATION
FR. AGNEL MULTIPURPOSE SCHOOL (SSC, 2016).
S.S. HIGH SCHOOL & JR. COLLEGE (HSC, 2018).
I.E.S. COLLEGE OF ARCHITECTURE (Mumbai University, 2018-2023).
Attended weekly sessions with my mentor, where I helped generate ideas and develop innovative designs.
Assisted in the creation of designs, sketches, quantity calculations, and final working drawings for two residential interior projects. Proven ability to use design software such as AutoCAD, Photoshop for 2D drawings and rendering, and Sketchup and Lumion for 3D modeling. Also attended and participated in initial meetings with the client to understand their needs and guide them through our design process.
I also coordinated with my mentor regarding the
ABOUT ME
3D visualization of the model and delivered high-quality results utilizing modeling and rendering softwares like SketchUp and Lumion.
FREELANCING EXPERIENCE
(NOV 2023 - FEB 2024)
Worked on commercial and residential interior design projects.Work included architectural and interior design work.Consulted with client to determine functional and spatial requirements for spaces. Prepare information on design and structural specifications. We recently collaborated on a café design project with a fellow architect, and as freelance architects, we were fully accountable for the project from quotation to layout design, on-site execution, and completion. Developed presentations to express design concept and direction. Developed professional presentations to creatively explain design idea and direction. Designed mirrored ceiling and floor tiling plans. Management and oversight of contractors in charge of purchasing building materials.Designed facades, created 3D models to assist clients in visualizing through digital mediums, and created renders.





Hi!..I’m Ameya, 24 years old, an architect recently graduated from IESCOA, Mumbai University. I'm a sharp observer, quick learner, and constantly willing to take on new challenges, which helps me enhance my competitive and professional skills. In addition, I have strong attention to detail, organization, and the ability to respond to constructive criticism.
As an architectural student in college, I realized that architecture is more than just constructing buildings, spaces, plans, and functional drawings. It plays a unique role in society that enhances the quality of life. In college, I had the opportunity to learn and gain expertise from some of the best teachers and mentors in the area of architecture. All of my experiences over the years have shaped me into a person who can adapt to any scenario and operate as a valued team member with any group of individuals.
I am currently pursuing a position at your firm as a junior architect. I believe I would be an asset to your organization and work to add value to the team. As I start working with your company my short term goal is to grow my skills and always keep learning which would help my career and improve the quality of my work. I also aim to expand my network with colleagues and build a good rapport with the clients for possible.

ARCHITECTURE
PROJECT
SEM 7 (ACADEMIC)

CONTENTS freelance work
INTERIOR DESIGN
SEM 4 (ACADEMIC)


INTERNSHIP PROJECTS(2022). INTERIOR DESIGN.
SEM 8 (PROFESSIONAL PRACTICE)

CAFE DESIGN. FACADE DESIGN. INTERIOR DESIGN. (NOV’23- FEB’24)
ARCHITECTURE
PROJECT
SEM 4 (ACADEMIC)
M.I.D.C., ROHA
The brief of this project is to design a housing community with different housing typologies catering to different needs of different people living together. The total area of the site is 7000 sq.m. which includes built-up and non built-up space; like plazas outdoor spaces, public gardens, jogging tracks, etc. 30% of the area is given to MIDC for developing a commercial complex.
Typologies
Co-living apartments
Studio apartments
2+1 Couple’s unit
4+1 Family unit
Premium housing unit
Commercial spaces
Commercial plaza
MIDC offices and workshops
Community center

KUNDALIKA MEADOWS
INTRODUCTION
Roha is a small city and taluka in the Raigad district og Maharashtra state. It is located approximately 120kms southwest of Mumbai. Geographically, the site lies between the Kundalika river and the Kalasgiri hills.It has a population over 20000. Kundalika river is located approximately 250M to the north of the site, Kalasgiri hills 1 KMto the south and MIDC Roha 4 KM away from the site.
 BY PASS ROAD
MAIN ROAD
BY PASS ROAD
MAIN ROAD
DEAD END ROADS
INTERNAL ROADSV

The wind rose for Roha shows the wind is blowing from South-West (SW) to North-East (NE).
HI LLS

IN D USTRIAL LAND


CONCEPT AND IDEAS
Since the site is in the affectable radius of the industrial land, there is need to increase vegetation cover on site and reduce heat and pollution.
LANDSCAPE
Shade from trees and plants can help to reduce heat and keep the surroundings cool.
Replacing pavement with grass cover can reduce runoff and heat waves
Keep vegetation on the ground to help it stay stable and protect the building by slowing wind speed
INTERACTIVE SPACES
Interactive spaces are designed to engage the senses, emotions, and actions of the visitors, creating memorable and meaningful experiences.
Central plaza, walking spaces, parks, gardens, etc. are public places where people can come together interact and coexist around one another.

ENTRANCE
The main entrance to this residential complex is through this gate and the road connects to all spaces internally and eventually to the basement parking and three OUT gates to exit the premises.
2. COMMUNITY CENTER
This building caters to the need of public gatherings and other social events for the residents of this housing colony as well as people of the city. It has facilities like indoor sports room, banquets halls and multipurpose halls for social events. It as facilities like table tennis, squash, snooker, yoga and aerobics and badminton.
This complex consists of shops and other commercial spaces that offer public services that generate revenue. It includes retail shops, bank, restaurant, MIDC offices, gym, workshops and exhibition halls.
AMENITIES
ON GROUND LEVEL;
There is a basketball court for the residents to which outsiders have access to through bookings and a courtyard that act as public space for short meetings and pause point.
ON PODIUM LEVEL;
There is a turf provided on the podium level for the residents as well as outsiders, jogging tracks around the buildings for morning/evening walks and a mini park for kids to play and elderly to spend time and exercise.
LEGEND
1. COMMERCIAL COMPLEX
2. COMMUNITY CENTRE
3. LUXURY HOUSING
4. CO-LIVING UNITS
5. STUDIO UNIITS
6. FAMILY UNITS
7. COUPLE (2+1) UNITS
8. FOOTBALL TURF
9. GARDEN
10. CENTRAL PLAZA
11. AMPHITHEATRE
12. BASKETBALL COURT






 1. COMMERCIAL COMPLEX
1. COMMERCIAL COMPLEX
In this housing typology there are four apartments on each floor where one room is shared by four people that is twin sharing in each room. This unit is planned keeping in mind the needs of people staying away from thier home for various purposes like jobs, education,etc. Majorly the people occupying these units are working class or students.
This module is planned for a couple or 1+1 with a kitchen and dining forming one space, living room, bedroom and a study with an extra bed which can be converted into study room or guest room according to requirement. G.F.A. for this unit is 72 sq.m.
This type of housing is planned for people living alone with all necessary things required in the house taking up less space. In this kitchen, living room and dining becomes one common space along with a seperate bedroom. G.F.A. for this housing typology unit is around 40 sq.m.



This typology is bigger compared to other unit models as it accomodates a family of size 2+1 or 2+2. Hence, it has two rooms upto 12-15 sq.m, a living room, kitchen and dining and two toilets out of which one is a part of master bedroom and other one is common. G.F.A. for this unit is 108 sq.m.
This type of housing typology has the highest G.F.A. which is 162 sq.m. as it has to cater to the needs of a bigger family that is 2+2+1 or 2+2+2. This type may have a family of 5 or 6 which may include a couple thier parents and thier children. Since the area given to this housing typology is highest it can be divided into three bedrooms, a living room, a study room, kitchen and dining and three toilets; one common and two attached to respective bedrooms.
UNIT 5





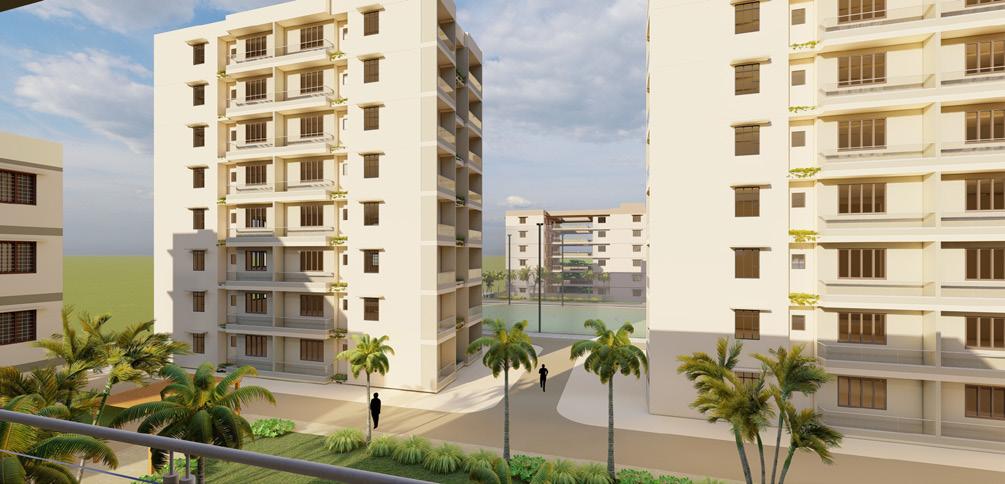





 SECTION AA’
SECTION AA’

Access through the amphitheatre that is made alongside basketball court to view the game.

There are multiple seating options provided. Benches make a formal seating while low parapet walls, amphitheatre, wide steps, seatings around the trees form informal seating options.


Multiple entry points make it convenient for the people to access this central plaza from anywhere on the campus as it is centrally located.
Central Plaza means the raised, landscaped space around which certain buildings on the Campus currently exist and new buildings will be developed under the Master Plan.
A plaza is an open space designed for public use and defined by surrounding buildings and spaces. Its primary functions are to encourage a diversity of opportunities for social interactions and activities, to provide relief and relaxation, to expand and reinforce the public realm and contribute to livability and general amenity of the campus.
A central plaza is not just any leftover area between the suurounding buildings but it is looked at as an
open space that offers delight, surprise, rest, enlightenment and amusement for a wide variety of users over the course of the day, week and year.
Activitites like socializing, networking on various occacions, resting, eating, strolling, exhibitions, etc. add to the quality of living which then defines a positive living experience with one another.
The central plaza is equivalent to central square of a modern city. The plaza is a common space where residents, visitors or both gather together for a public event, celebrations or other casual occasions.
In this image you can see the plaza is located in the middle of the site where it can be accessible as well as visible to the residents of the complex and also the poeple visiting or working in the commercial building and offices.

It is connected to the podium level with over head bridges at multiple locations and it has more than one entry points which makes it easier to access from any part of the complex.
It enhaces the beauty of the project leaving us a green space with tall trees, bushes, seating spaces, walking tracks, etc.




The brief of this project was to design a space filled with warm toned materials. Take adventage of heighted ceilings of every space, balcony attached to rooms and design it accordingly. An extra room can be converted to a family room which can be used for movie nights and family get togethers.
Project type
4BHK Residential apartment
Carpet area
1200 sq. ft.
Family members
5 ( a couple, son, daughter, grandmother)






LEGEND
H.
I. LAUNDRY
J. SERVICE ENTRY
K. FAMILY ROOM




MATERIAL PALETTE
RENDERED VIEWS.











SECTION BB’











TEXTURES AND MATERIALS SELECTED FOR THIS ROOM COLOUR SCHEME
SECTION C’C



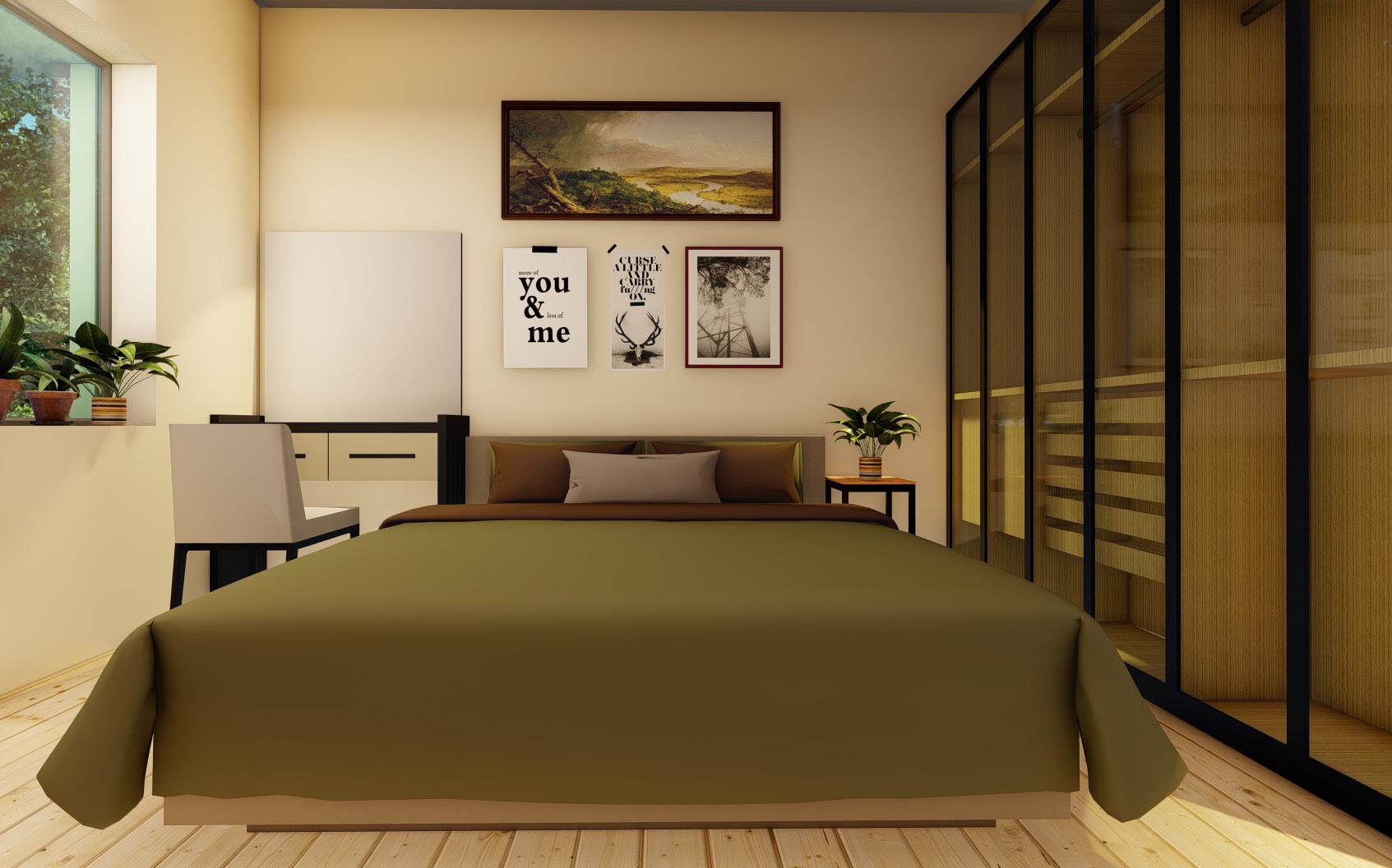



SERVICE ENTRY
LAUNDRY KITCHEN AND DINING




SECTION EE’
LIVING ROOM MANDIR BALCONY





TEXTURES AND MATERIALS SELECTED FOR FABRICS AND LMINATES

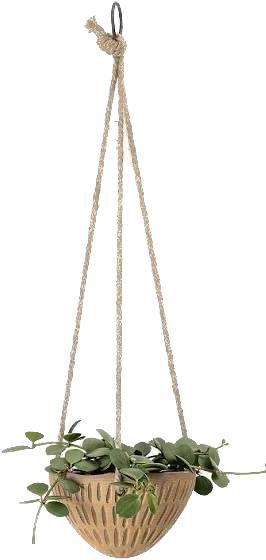



COLOUR SCHEME




 RENDERED VIEW OF THE LIVING ROOM
RENDERED VIEW OF THE COMMON WASHROOM.
RENDERED VIEW OF THE LIVING ROOM
RENDERED VIEW OF THE COMMON WASHROOM.
I was in my fourth year of architecture when I had the opportunity to intern for a freelance interior designer with around 20 years of expertise in the sector.
One of my favorite components of interior design is uncovering all of the small nuances of a place. My main goal for this internship was to experience the actual world of interior design outside of academia.
I assumed that interior design was simply planning a place to solve its challenges and selecting complementary materials and design features. During my internship, I did a variety of activities, including answering phones, creating client presentations, and assisting with the turnover of a house.
After completing all of these things, I realized that good interior design is about creating rooms with significance.
The multiple team meetings, budget changes, drafts, furniture and material decisions, and client presentations that go into designing the ideal place for the clients.
Working with her gave me insight into the design process of various projects, and I learned the value of tailoring the design and concept to each customer.
She showed me that there are numerous ways to design a beautiful place and address a client’s problem, but that adhering to the concept is the most crucial.
INTERNSHIP PROJECTS
INTERIOR DESIGN
(FEB’22 - JUN’22)
A. DINIGN TABLE
B. LIVING ROOM
C. KITCHEN
residential project
D. MASTER BEDROOM WITH ATTACHED TOILET
E. COMMON TOILET.
SECTOR-17, VASHI NAVI MUMBAI.
The brief for this project was to build a two-bedroom apartment with a club dining area connected to the living room, as well as to transform the dining room into a study room that will also serve as a guest room.
MEHTA FAMILY
Project type
2BHK Residential apartment
Carpet area
770 sq. ft.
Family members
4 (parents, two daughters)





A. FOYER
B. LIVING ROOM
C. DINIGN TABLE
D. MASTER BEDROOM WITH ATTACHED TOILET
E. BEDROOM 2
F. STUDY ROOM/ GUEST ROOM
G. KITCHEN
H. COMMON TOILET
RENDERED VIEW OF THE LIVING ROOM SHOWING TV UNIT WALL. RENDERED VIEW OF THE MASTER BEDROOM RENDERED VIEW OF BEDROOM 2 SHOWING WARDROBE DESIGN AND TV UNIT. WALL









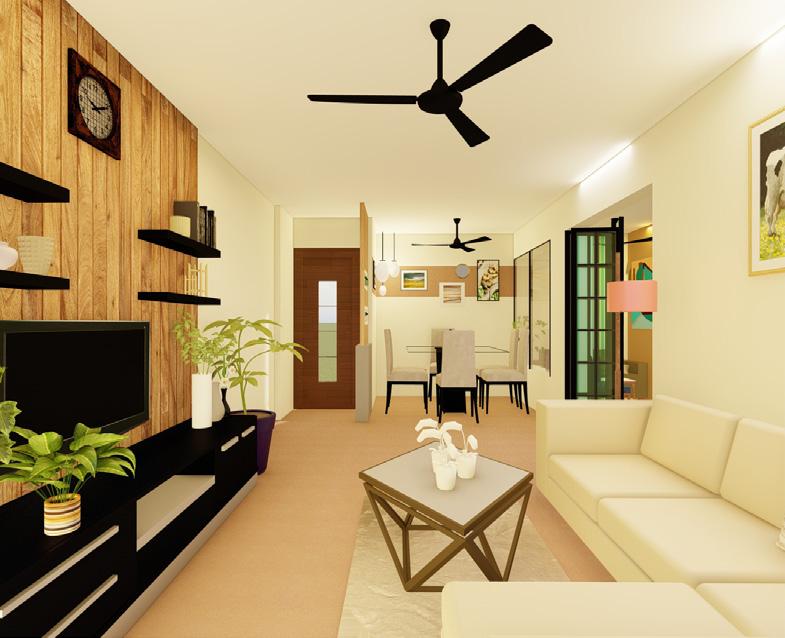



TEXTURES AND MATERIALS SELECTED FOR FABRICS AND LMINATES


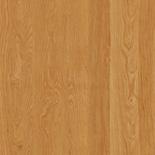






 GLASS PARTITION BETWEEN LIVING AREA AND NEW STUDY ROOM
SECTION AA’ (SHOWING TV UNIT WALL AND DINING TABLE ARRANGEMENT)
SECTION BB’
DINING TABLE
TV UNIT WITH BACK PANELLING
STUDY ROOM WITH SOFA CUM BED VIEW OF THE LIVING ROOM
KITCHEN THROUGH THE PASSAGE AREA LIVING AREA ARRANGEMENT
FOYER WITH DINING TABLE LIVING ROOM
GLASS PARTITION BETWEEN LIVING AREA AND NEW STUDY ROOM
SECTION AA’ (SHOWING TV UNIT WALL AND DINING TABLE ARRANGEMENT)
SECTION BB’
DINING TABLE
TV UNIT WITH BACK PANELLING
STUDY ROOM WITH SOFA CUM BED VIEW OF THE LIVING ROOM
KITCHEN THROUGH THE PASSAGE AREA LIVING AREA ARRANGEMENT
FOYER WITH DINING TABLE LIVING ROOM



COLOUR SCHEME FOR THE ROOM



CONTRASTING MATERIALS IN USE






 SECTION DD’ (THROUGH MAS. BEDROOM)
MASTER BEDROOM
KITCHEN LIVING ROOM
SECTION DD’ (THROUGH MAS. BEDROOM)
MASTER BEDROOM
KITCHEN LIVING ROOM

ENTRY FOYER
DINING AREA STUDY ROOM


HOUSEPLANTS






BEDROOM 1

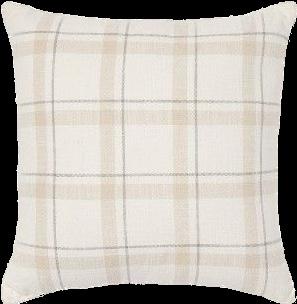

TEXTURES SELECTED COLOR SCHEME


 SECTION CC’ (THROUGH DINING, AND STUDY)
SECTION CC’ (THROUGH DINING, AND STUDY)
residential project
LEGEND
A. DINIGN TABLE
B. LIVING ROOM
C. KITCHEN
D. MASTER BEDROOM WITH ATTACHED TOILET
E. COMMON TOILET.
The brief for this project was to create a one-bedroom apartment for a couple using a minimalist design approach while keeping their needs in mind. They planned to set up a little office in their bedroom that could be used as a study desk and to attend meetings from home.
MISHRA FAMILY
Project type
1BHK Residential apartment
Carpet area
650 sq. ft.
Family members
2 (a couple)


RENDERED VIEW OF THE LIVING ROOM SHOWING THE SOFA UNIT AND CENTER TABLE.

RENDERED VIEW OF THE LIVING ROOM SHOWING THE TV UNIT WALL.






RENDERED VIEW OF THE BEDROOM
SECTION AA’



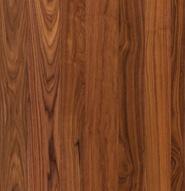



SIDE WALL TO THE BED



STUDY TABLE




 BEDROOM TOILET 1 & 2 KITCHEN
BEDROOM TOILET 1 & 2 KITCHEN







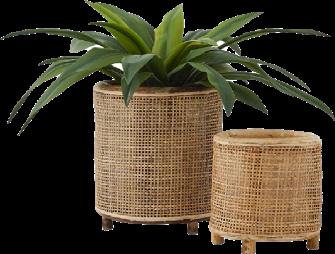

MOOD BOARD



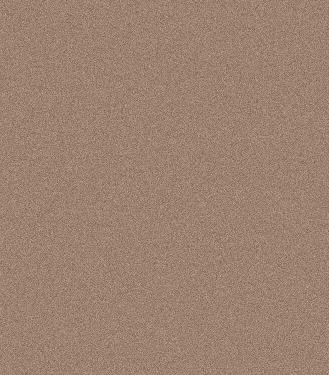




COLOUR PALETTE




A few months after graduating from college, I began taking on freelance assignments. There is freedom of work and time flexibility, and at the same time, you get to learn a lot about what is going on in the sector because you are completely responsible for the completion of the project.
I made connections with a few people in the workplace and spent the day shadowing them individually. I then maintained in touch with each of them.
My initial purpose for this project was to obtain a better grasp of the relationships and collaborations between designers, salespeople, project managers, manufacturers, and clients. However, I have already gained a thorough understanding of materials, vocabulary, furniture systems, design methodologies, project processes, and communication with the contractor and workers on-site.
This job continues to allow me to use all of my skill sets, with a new experience every day.I look forward to expanding my professional understanding, which will allow my overall improvement.
FREELANCE PROJECTS
(NOV’23 - FEB’24)
HYDRATE
JUICE CENTRE
Project Brief
A 200-square-foot store needed to be transformed into an industrial-themed juice center.
The space was designed with dark, contrasting wall colors and wallpapers, bright, warm lighting, and wood-textured furniture to emphasize its rustic appeal.
This outlet offers only serving and a few seating options. The space is organized with an ordering, billing, and serving counter to ensure proper circulation and flow of people. The juice preparation counter is visible to customers, building trust and allowing for quality checks.
Project type
Commercial Project
Carpet Area
200 sq.ft.
Location
Marathon NextGen lane, near Peninsula Corporate Park, Lower Parel, Mumbai.




MATERIALS USED IN THE DESIGN



RENDERED VIEWS TO HELP CLIENT VISUALIZE


LEGEND
A. ENTRY
B. FOYER/SEATINGS
C. BILLING COUNTER
D. SERVING COUNTER
E. KITCHEN
F. TOILET
PLAN
REFLECTED CEILING PLAN (RCP)
HYDRATE
The lights used in this design are selected in such a manner that they accentuate the rustic look of the room while also lighting up the space and giving it a warm tone.
Hexagonal lights illuminate the main area, while suspended ceiling lights illuminate the corners and seating area. Track lights illuminate the display board.



SUSPENDED CONICAL LIGHTS



HIGH CHAIRS FOR SEATING



 HEXAGONAL LIGHT (CEILING)
HEXAGONAL LIGHT (CEILING)
FACADE DESIGN
Project Brief
This project is around 2600 square meters in size, and the brief calls for the construction of a three-story school with an area of approximately 650 square meters per floor plate.
The brief was to design a school facade that reflected Islamic architecture. It requires structural elements influenced by modern Islamic architecture, such as jaali design, grand entrances, open spaces, courtyards, stages, arches, and so on.
Project type
Institutional Project
Total Area
2600 sq.ft.
Location Sant Rohidas Nagar, Mahad, Raigad.v


GROUND FLOOR PLAN


Islamic architecture comprises the architectural styles of buildings associated with Islam. It encompasses both secular and religious styles from the early history of Islam to the present day.
In modern times, the architecture of Islamic buildings, not just religious ones, has gone through some changes. The influence of Islam still pervades the style of creation itself, and provides a ‘conceptual framework’ for the making of a building that exemplifies the styles and beliefs of Islam.
Urban design and the tradition of Islamic styled architecture have begun to combine to form a new ‘neo-Islamic’ style, where the efficiency of the urban style meshes with the spirituality and aesthetic characteristics of Islamic styles.


Different types of jaali designs were used when creating the school’s exterior.


A jaali is a perforated stone or latticed screen that has an ornamental pattern created using geometry or natural patterns. This kind of architectural embellishment is common in Indo-Islamic architecture and, more broadly, Indian architecture. It is similar to mashrabiya in Islamic architecture.
MATERIAL SELECTION FOR JAALI
Terracotta and concrete are two popular building materials used in the construction of homes and buildings. One of the most common uses of these materials is in the construction of jaalis, which are perforated screens or lattices used to cover openings in walls, doors, and windows.
Concrete jaalis are made from a mixture of cement, sand, and aggregates, and are reinforced with steel to increase their strength.
Concrete jaalis are generally stronger and more durable than terracotta jaalis, and can withstand heavy loads and extreme weather conditions.
Concrete jaalis also have a higher resistance to impact and abrasion, making them ideal for areas with high traffic or exposure to the elements.
Terracotta jaalis have a warm and earthy look because they are made from natural clay.
Concrete jaalis have a modern and industrial look due to the smooth and uniform surface of the material. Concrete jaali is a good choice for a more modern look and need a durable and low-maintenance option.




INTERIOR DESIGN
LIVING ROOM RENOVATION





MATERIALS AND TEXTURES USED FOR FURNITURE LAMINATES AND FABRICS AS REQUIRED AND DISCUSSED WITH THE CLIENT.




FOYER
ENTRY





 INTERIOR ELEVATON OF THE WALL OPPOSITE TO TV.
INTERIOR ELEVATON OF DINING AREA WALL
INTERIOR ELEVATON OF TV WAL
INTERIOR ELEVATON OF THE WALL OPPOSITE TO TV.
INTERIOR ELEVATON OF DINING AREA WALL
INTERIOR ELEVATON OF TV WAL
INTERIOR DESIGN
RENDERED VIEWS OF LIVING ROOM SHOWING FOYER,STORAGE, DINING AREA, LIVING SPACE AREA AND TV WALL DISPLAY.


2BHK APARTMENT, BHUSHAN HERITAGE.
STUDY TABLE WITH OVERHEAD STORAGE SHELF
BEDROOM 2
WC TOI. HT. 1970MM
WC TOI. HT. 1970
DRESSING TABLE
BEDROOM 1
LIVING ROOM
TOTAL HT. 2684MM
HALLWAY
KITCHEN
DINING AREA
FLOOR PLAN
LIFT SHAFT
ENTRY
0.3 INTERIOR ELEVATION
02 INTERIOR ELEVATION






TEXTURES AND MATERIALS USED IN THE DESIGN FOR FURNITURES AND LAMINATES


WALLPAPER TEXTURES USED IN BEDROOM 2 AND DINING AREA.


INTERIOR DESIGN
RENDERED VIEW OF THE LIVING ROOM FOR VISUALIZATION.



2BHK APARTMENT, SHANTI NIKETAN, CHEMBUR, MUMBAI.
WC TOI.
KITCHEN
LIVING
DRESSING TABLE
SOFA CUM BED FOR MORE SPACE IN THE ROOM WHEN THE GUESTS ARE AWAY
MASTER BEDROOM
GUEST BEDROOM
COMMON WC TOI.
DINING AREA
MATERIALS AND TEXTURES USED FOR FURNITURE LAMINATES AND FABRICS.




ENTRY
RENDERED VIEW OF THE KITCHEN CABINETS FOR VISUALIZATION. RENDERED VIEW OF THE GUEST BEDROOM FOR VISUALIZATION. RENDERED VIEW OF THE MASTER BEDROOM FOR VISUALIZATION.



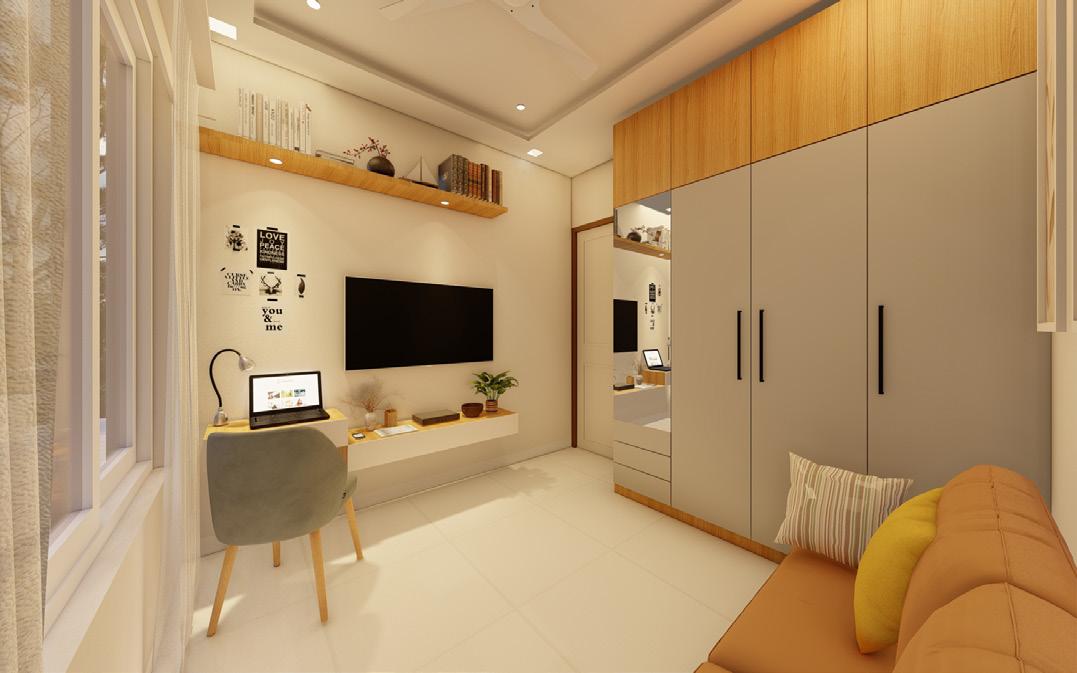





PRIMARY HEALTHCARE CENTRE
THAKURWADI,MACHIPRABAL, PANVEL.
The project brief was to design a primary healthcare center in a rural location. The rationale for building this phc is that there is no quick healthcare available in the local villages, and the nearest hospital is in Panvel, which is 10 kilometers away. This phc will have access to all primary treatment options before transferring the patient to a hospital if advanced treatment is required.
Project type
Primary Healthcare Centre
Total area
1200 sq.m
Services available
• OPD departments
• Family conselling
• Minor OT
• Operation theartre
• Medical store
• Canteen
• Maternity section
• General wards

NIRAMAY JEEVAN

Primary Health Centre (PHCs), sometimes referred to as public health centres, are state-owned rural and urban health care facilities in India. They are essentially single-physician clinics usually with facilities for minor surgeries.
The primary health care center(PHC) is the basic structural and functional unit of the public health services in developing countries. Primary care is the link between the patient and the health care system that provides the individual with access to the information and care services they need for optimal health outcomes.
The main purpose of primary care is to improve the overall health of the public and successfully prevent the spread of communicable diseases. It aims to avoid burgeoning pressures on the health system of the country by preventing diseases from spiraling beyond control.








EXPLODED ISOMETRIC VIEW
 CORRIDOR TOWARDS THE WARDS
CORRIDOR CONNECTING THE WAITING AREA AND OPERATION THEATRE.
WAITING AREA FOR THE OT AND GENERAL WARDS ON THE FIRST FLOOR.
WAITING AREA FOR THE OPDs ON THE GROUND LEVEL
CORRIDOR TOWARDS THE WARDS
CORRIDOR CONNECTING THE WAITING AREA AND OPERATION THEATRE.
WAITING AREA FOR THE OT AND GENERAL WARDS ON THE FIRST FLOOR.
WAITING AREA FOR THE OPDs ON THE GROUND LEVEL


LEGEND
1. ENTRANCE FOYER
2. RECEPTION
3. OPDs
4. WAITING AREA
5. RMO’s OFFICE
6. FAMILY CONSELLOR
7. STORAGE
8. FLOOR TOILET
9. EMERGENCY ENTRY
10. MINOR OT
11. MEDICAL STORE
12. STAFF ENTRY
13. KITCHEN
14. CANTEEN
15. COURTYARD
16. GREEN PATCH
17. AMBULANCE PARKING
18. PAVED WALKING TRACK

 RENDERED VIEWS OF THE COURTYARD FROM VARIOUS POSITIONS IN THE PHC
RENDERED VIEWS OF THE COURTYARD FROM VARIOUS POSITIONS IN THE PHC



Hospital outdoor space is an important element in healthcare facility design. There is growing evidence that access to green space within hospital outdoor spaces facilitates healing.
Hospital outdoor spaces are essential for the safety and well-being of the users (patients, visitors, and staff).
Within the built environment, an outdoor space consists of spatial elements, such as entries to courtyard, gardens, layouts, pathways, seating, planting, maintenance, amenities, etc.
Outdoor spaces could exert multiple benefits to the health of occupants, such as reducing stress and anxiety, supporting patient recovery, and addressing the emotional and social needs of a patient.Outdoor spaces could also produce comprehensive health benefits by providing places for physical activity and social interactions.
Each ward has its toilet and the nurse’s station is just outside the wards so it is easy to reach out and attend to in case of any patient inconvenience.
Each ward has large and multiple windows to make sure healthy wind flow and good ventilation across the room.
The ladies ward is bigger in size compared to the other two wards as there should be space for the new born babies as well

29. LADIES WARD
30.
31.
CASUALTY
MINOR OT COURTYARD
ELEVATIONAL VIEWS


RMO OFFICE
WAITING AREA
COURTYARD
CANTEEN

 SECTION AA’
SECTION BB’
WEST ELEVATION
EAST ELEAVTION
SOUTH ELEVATION
NORTH ELEVATION
SECTION AA’
SECTION BB’
WEST ELEVATION
EAST ELEAVTION
SOUTH ELEVATION
NORTH ELEVATION






