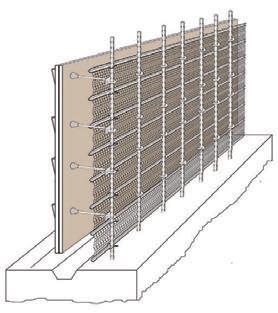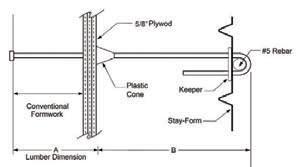
1 minute read
Blindside Walls.............................................................................Pages
from STAY-FORM®
by AMICO
When a contractor has to form a concrete wall within a few inches of an existing structure, StayForm is an excellent product. By utilizing StayForm with rebar studs, hook ties, and a modular form system, a one-sided form or blindside wall can be constructed. If you do not have the luxury or room to strip formwork, Stay-Form is the right product for the job.
• The V ribs run perpendicular to the vertical rebar studs which gives the Stay-Form the rigidity to withstand the concrete pressures (see detail). • Stay-Form can be slit with tin snips or handheld grinder to accommodate the rebar hook tie (see detail). • Stay-Form is commonly used for concrete pour rates of 4 to 7 feet per hour.*
To see more examples of blindside wall applications, visit www.amicoglobal.com and click on Project Photos.
*Reference Guidelines for Loading & Bracing Spacings chart on page 12.
Blindside Wall Form Using Stay-Form
NOTES: 1.Wire tie Stay-Form to rebar every other rib. 2.The Stay-Form ribs go into the pour. 3.Lap Stay-Form sheets over a rebar support. 4.Vertical lap (2 ribs minimum). 5.Recommended pour rate is 4’ to 7’ per hour.* 6.Do not vibrate previous lift by more than 6”. 7. Where sheets lap, use 16-gauge tie wire or sheet metal screws with a minimum 3/8” head. 8.Stay-Form is compatible with self-consolidating concrete.
*Horizontal lap 4-8” minimum (see stud spacing chart on page 12)
Conventional Form or plywood
Snap Tie Bracket Stay-Form
Footing Anchor rebar into footings
Reference Guidelines for Loading & Bracing Spacings chart on page 12.
Applications Using Stay-Form and AMICO Blindside Wall Ties

Cut a slit in the Stay-Form using metal snips. After hook tie has been inserted through the slit in the Stay-Form engage the rebar stud. Slide keeper into place. Ties are available up to 48” long.
Double Waler
The lumber dimension “A” for a double waler is 8¼-inches to accomodate the general thickness of 5/8 or 3/4-in plywood, two widths of 2x4’s and 1/2-in for the snap tie bracket.
Single Waler
The lumber dimension “A” for a single waler is 4-11/16 inches to accomodate the general thickness of 5/8 or 3/4-inch plywood, one width of 2x4 and 1/2-in for the snap tie bracket.


