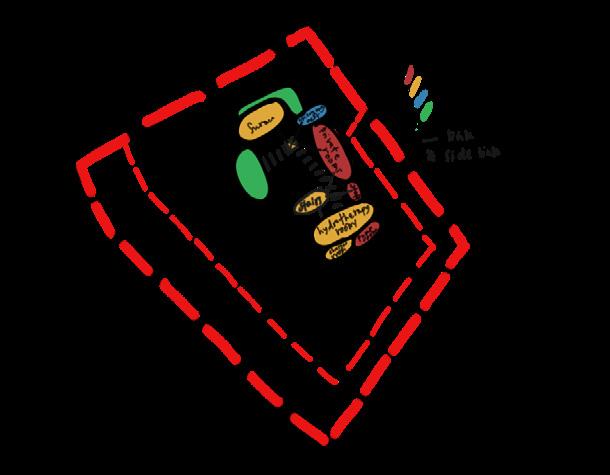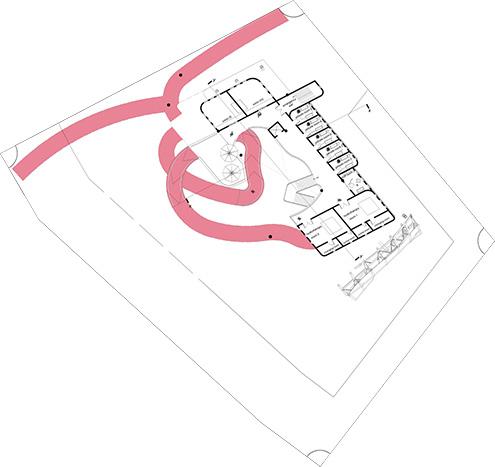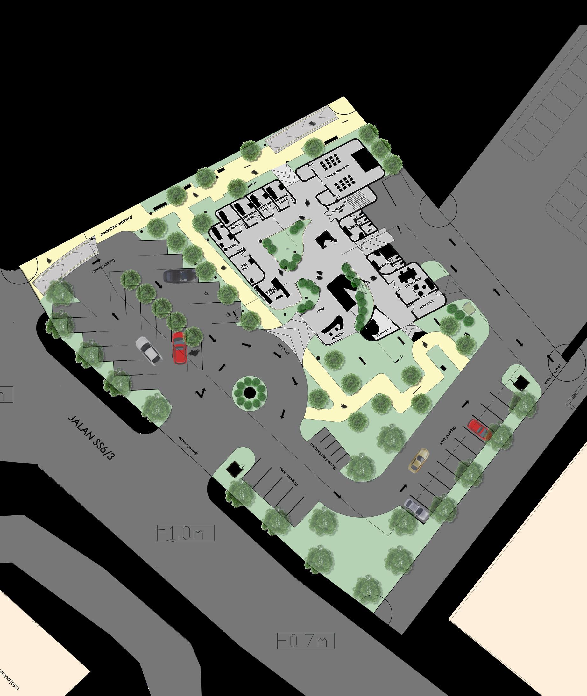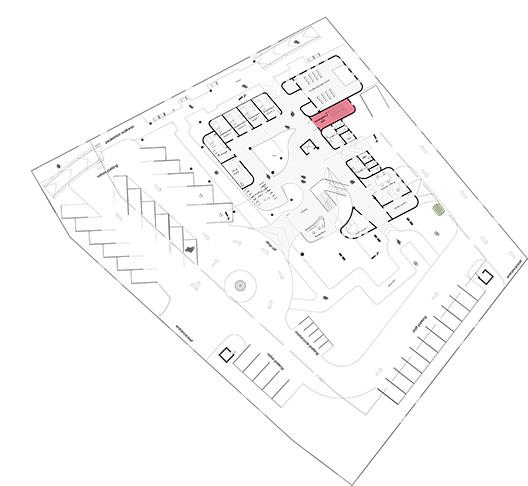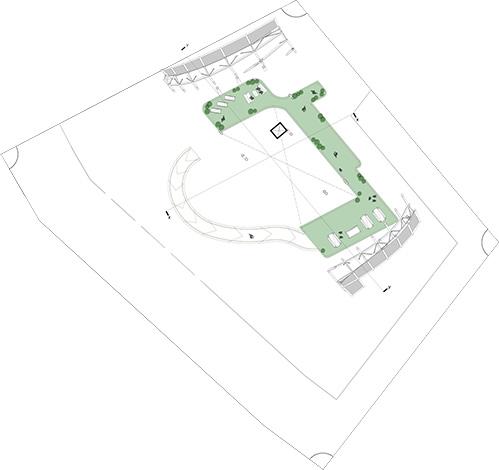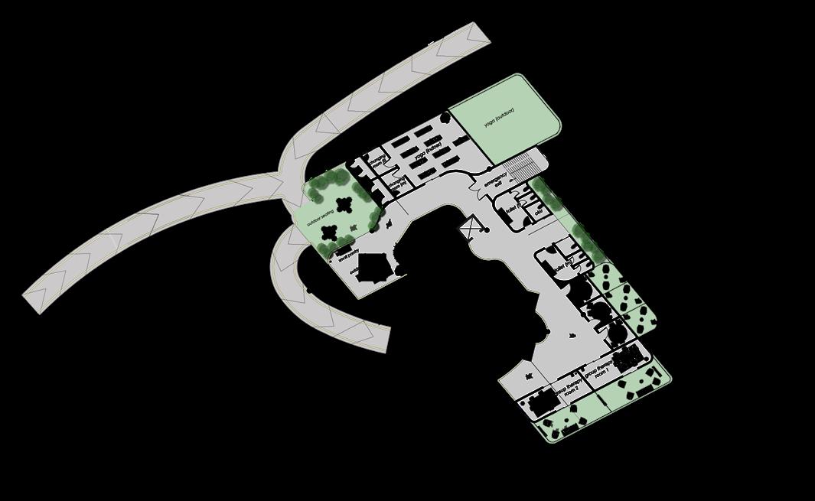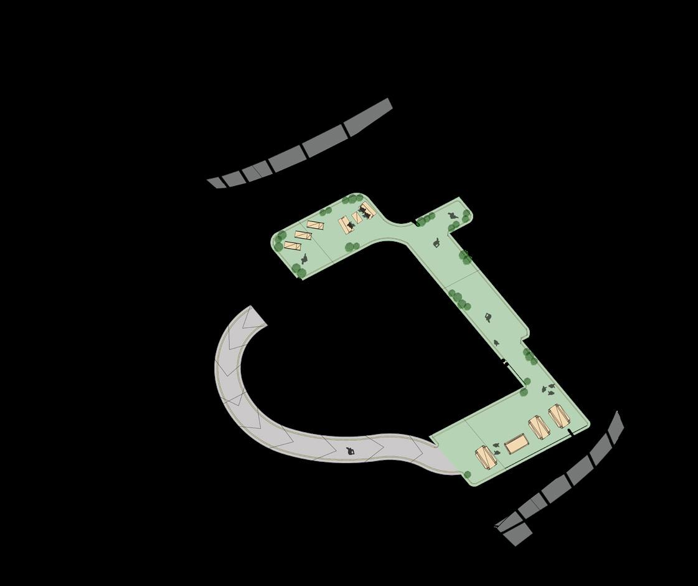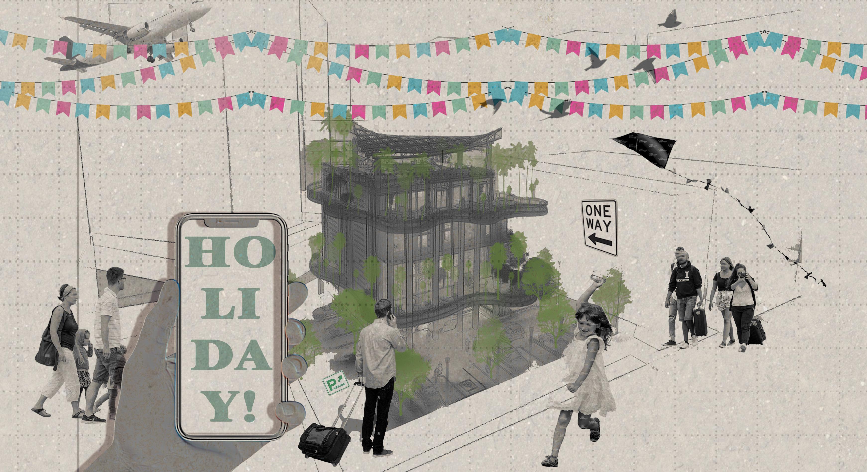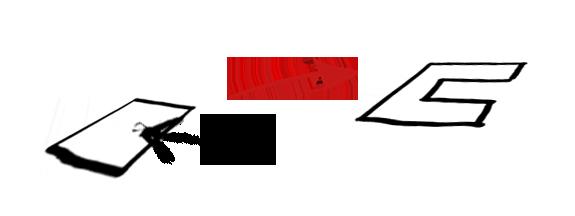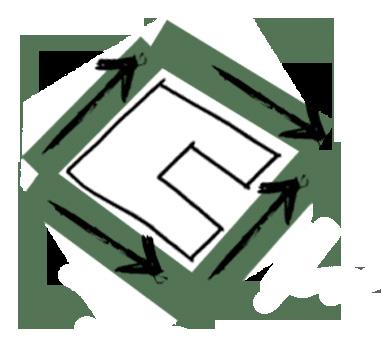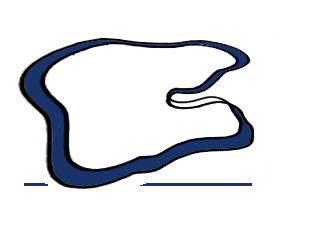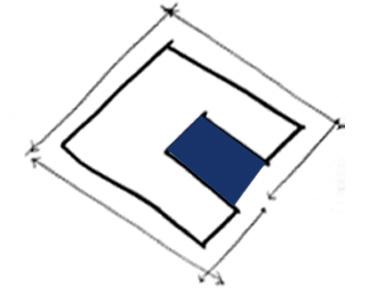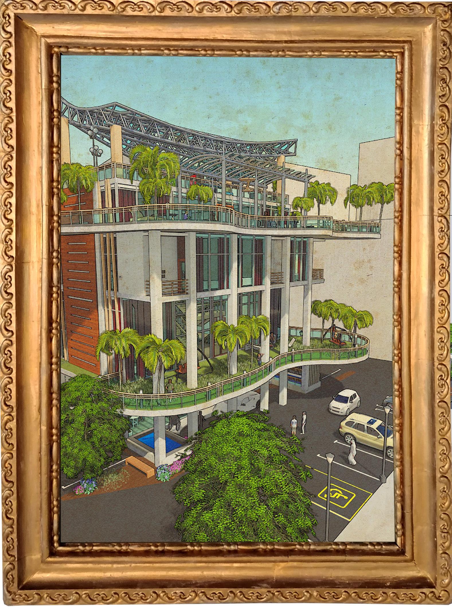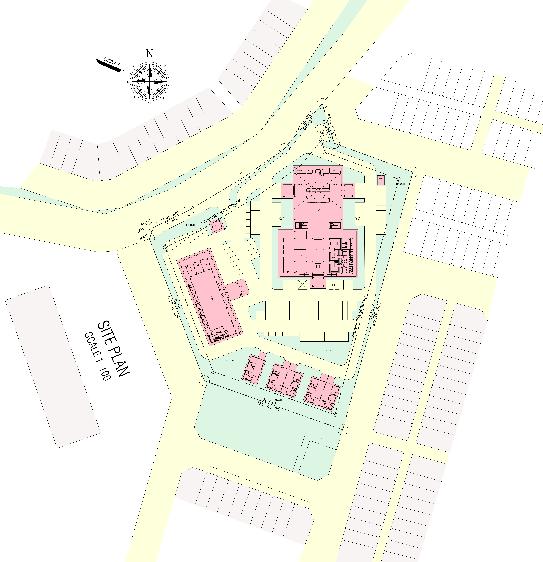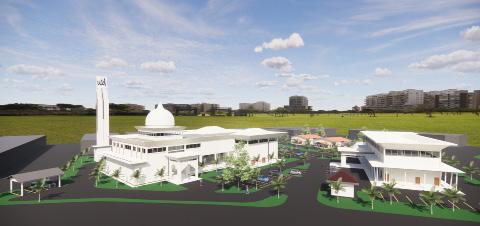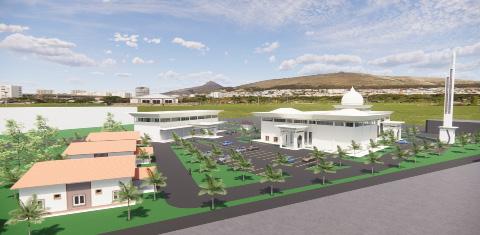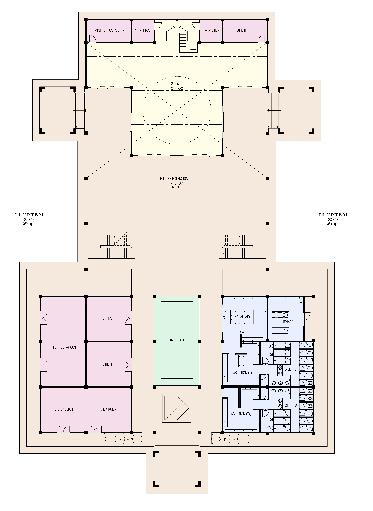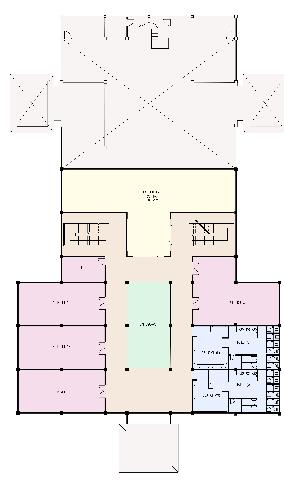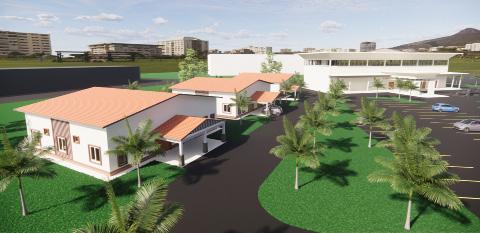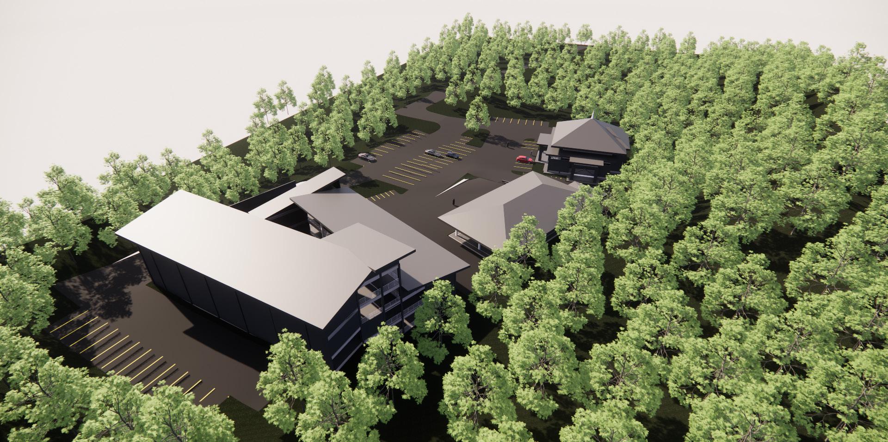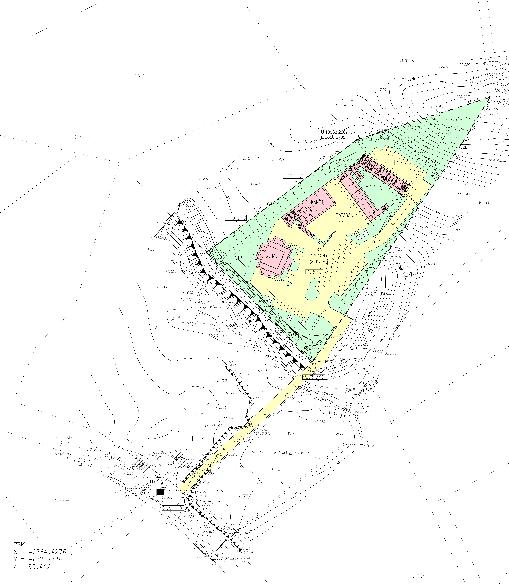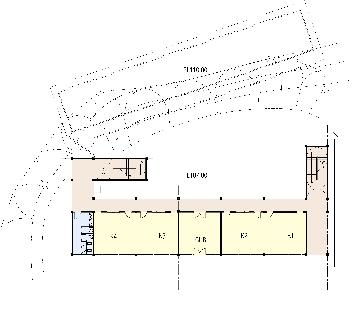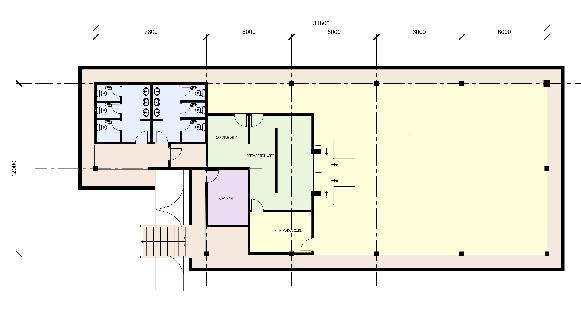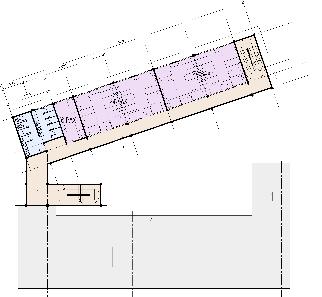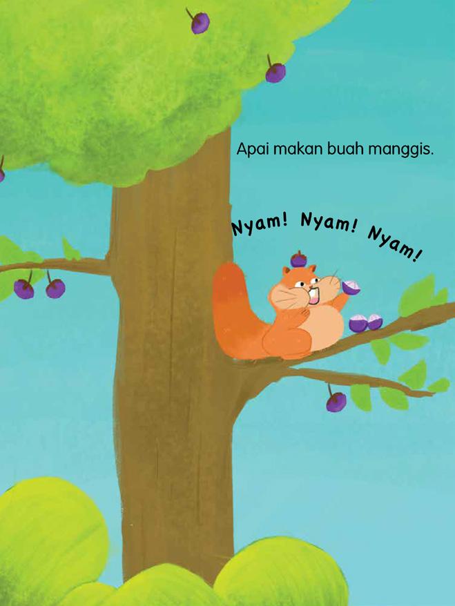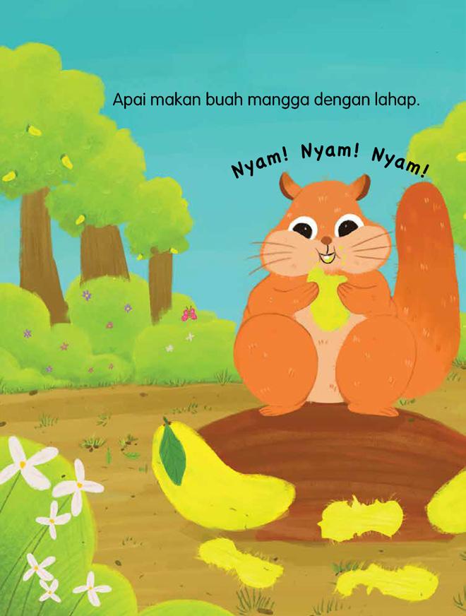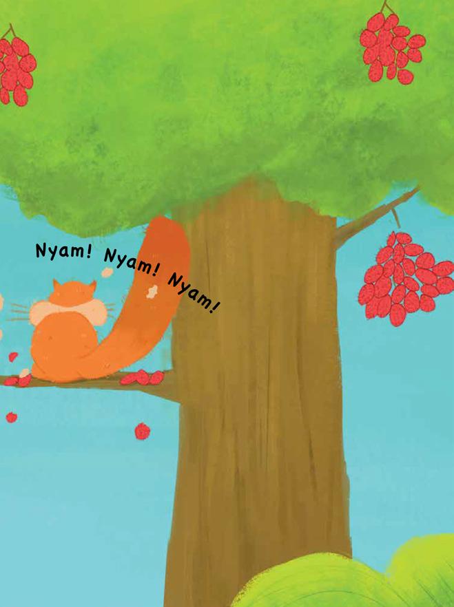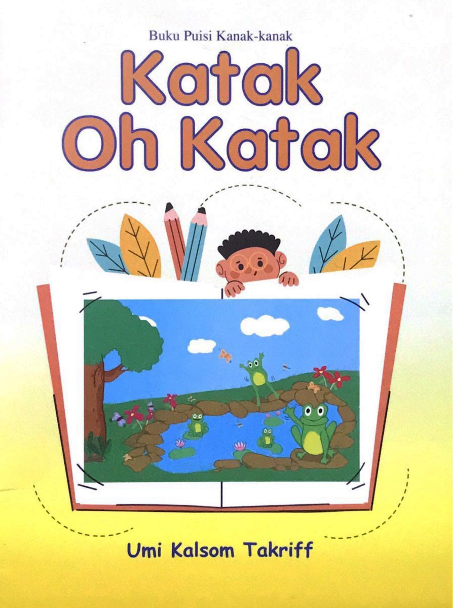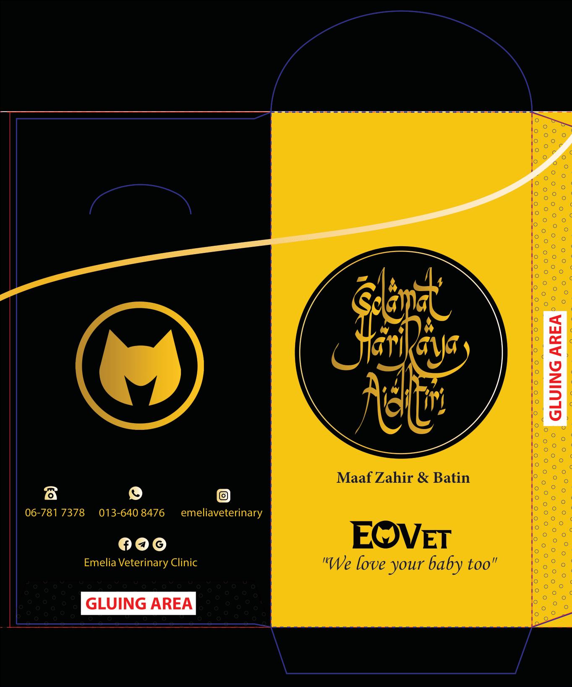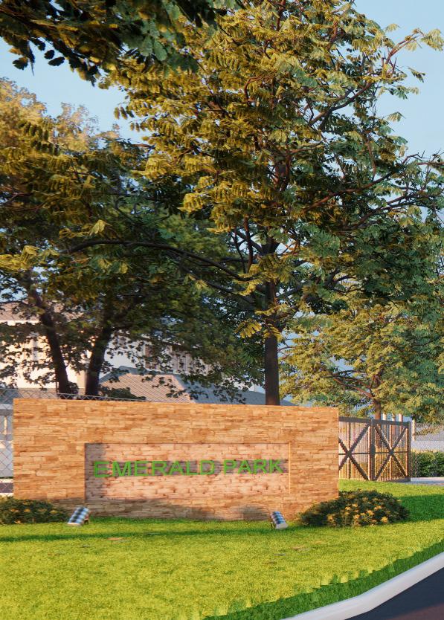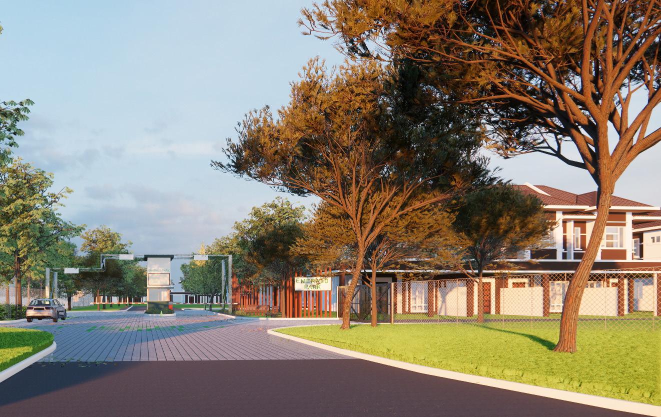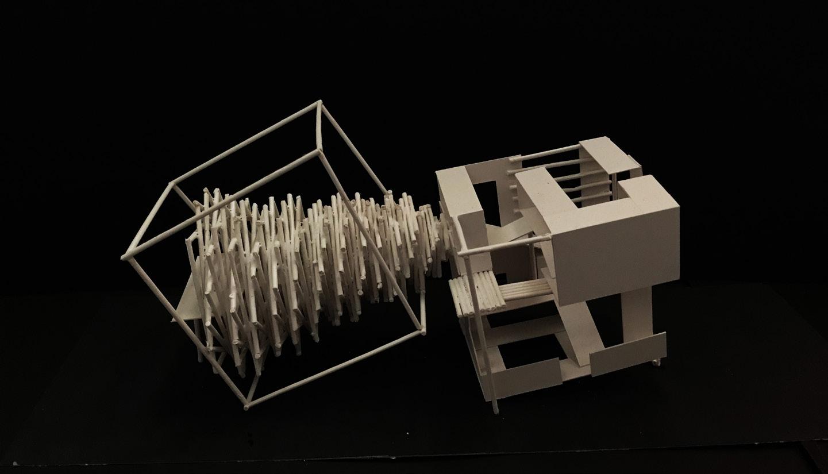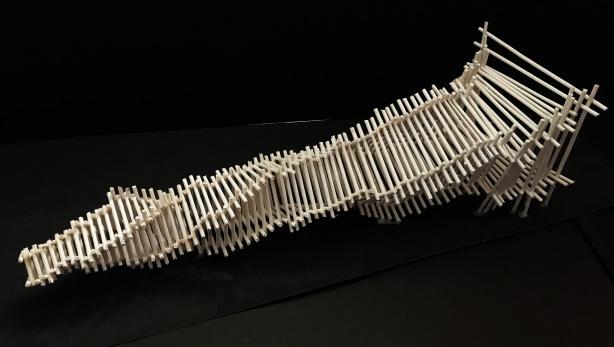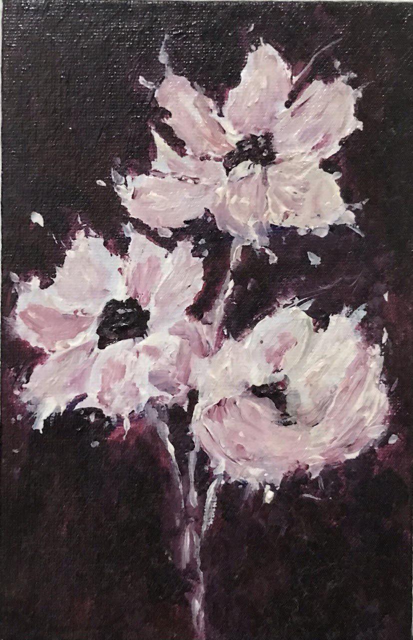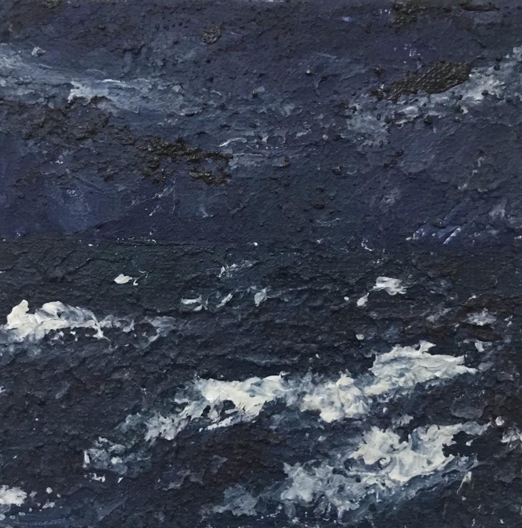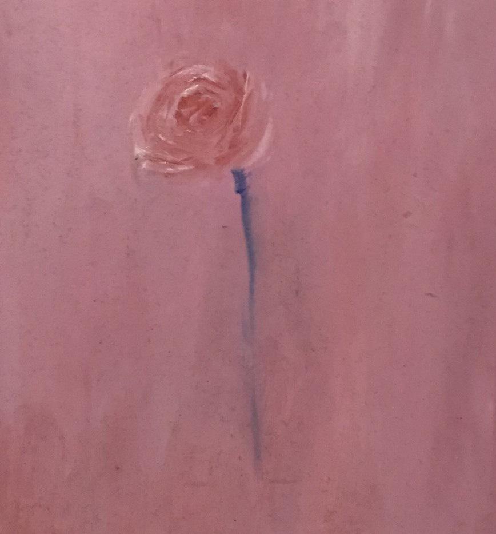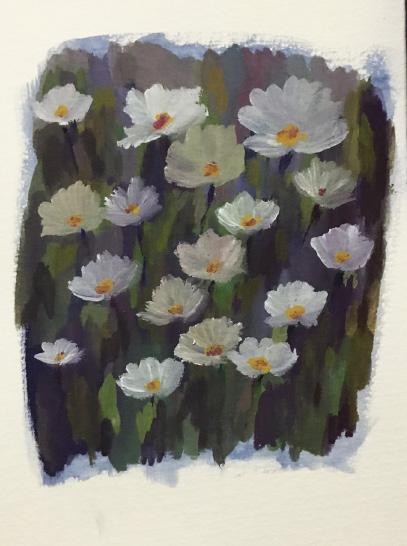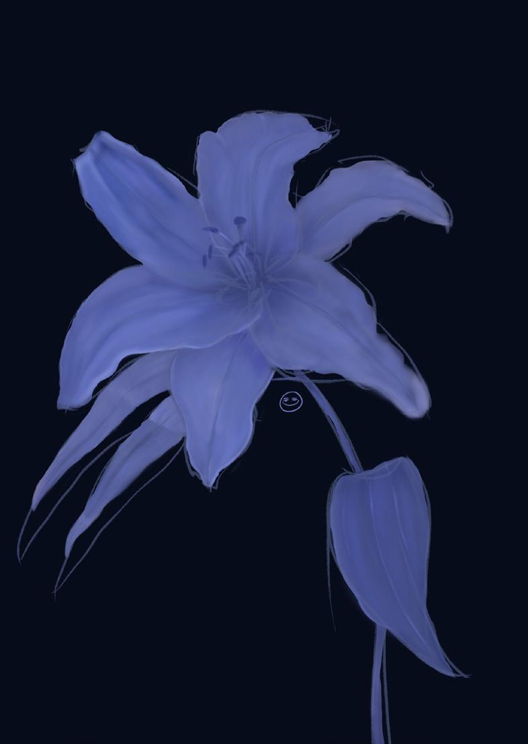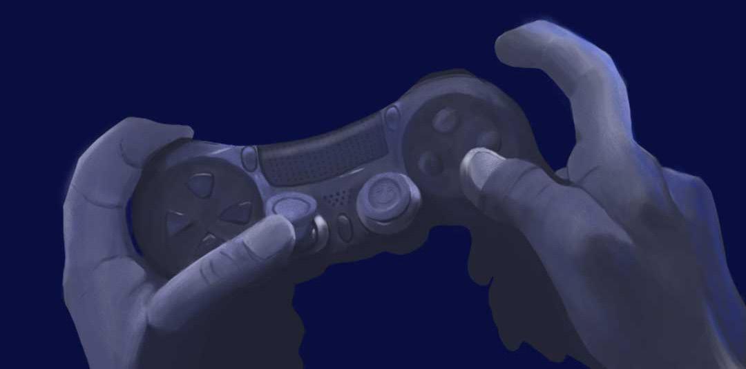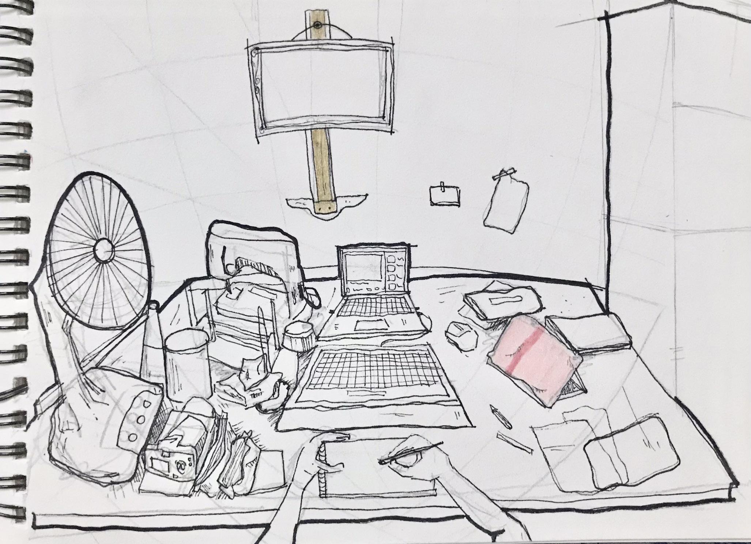Architecture Portfolio

Selected projects 2018-2022

Dare to learn for you to fly high
Year 3 Semester 2 / 2022


The project is about building a sports center that invites people to be active after several lockdowns in Malaysia. The building design is an initiative to encourage people to become more active and practice a healthy lifestyle.
Physical activity is well known for its health benefits, which provide a significant benefit to people who are attempting to keep active. Regular physical activity has proven to reduce mortality and improve overall health. Furthermore, it benefits not only our physical health but also our psychological wellness.
Xpedisi is a sports center that implements various activities that urge us to get out of our usual routine before the pandemic hits to overcome our anxiety and rediscover our confidence during lockdowns. It also provides us with an exciting opportunity to test our limits by engaging in various activities.
The site is situated between Taman Bandaran Kelana Jaya and Kelana Jaya Stadium, two popular tourist destinations. Along with retail centers like Paradigm Mall and a Giant hypermarket, the area within a kilometer is home to residences, shophouses, and offices.
The site is perfect for the development of an indoor sports center because it is close to several notable sports and recreation facilities. The proposed Indoor Sports Hub can promote a healthy lifestyle and increase awareness of mental health issues among the local population. It also can engage and encourage social engagement.



At the outset of this project, I began with a concept development phase in which extreme sports are the major sport. Along with extreme sports, subsidiary sports are being implemented to supplement the main sport and offer a category of sport-level proficiency for people who are just getting started in extreme sports. Rock climbing was chosen as the principal sport since, according to the site analysis, the only sports available near the proposed site are traditional sports such as futsal, football, and badminton.
Though rock climbing may appear scary, it has a competency category that allows beginners to try it out. Aside from rock climbing, other games include archery tag, laser tag, paintball, and bouldering which have the same classification as rock climbing.


Horn mountain is a hotspot place for rock climbers in Malaysia to do rock climbing. The design of the building façade was by designed by the essence of the mountain where it applies to the whole exterior of the building.


The space planning of the building design was design based on the cave elements where the opening (doors) was a bit hidden as the what the cave chambers had. Besides that, hallways resembled the cave cavity – the route- which connects the spaces in the building design.








Landscape strategies in the Indoor Sports Hub design play a role as they strengthen the idea of having a gathering space outdoors for the visitors and also as a meeting point.
The main objective of having landscape strategies is to create a buffer to filter out undesirable views, smells, and noise, giving a natural shading as the area is open to the sky. Also, it provides safety as the rows of trees act as a gate or railing.
Softscape
Types of vegetation chosen for the softscape of the design are shading plants that able provides a sufficient shade for the occupants outside. Besides that, green shrubs also type of vegetations chosen for the design building, to enhance the outdoor visual, act as a barrier between space and act as a gate.
Hardscape

For the project design, colourful pavement were used as create a visual of fun and exciting environment. The colour chosen also plays a role in visual attraction it is harmony with the colours of the building skin façade.









Curtain Wall Detail


Mockup Model of the structure
Curtain Wall Detail
1. Stud
2. 100mm O.C Max Strap Bridging
3. 50thk Aluminium-framed
4. Track
Facade Detail
1. 100mm floor plate
2. Steel tree-like column welded to 12mm base plate
3. 600mm thk. with steel tree-like column
4. 64mm thk. colour solar panel steel truss

Facade Detail


Due to the recent pandemic and lockdowns, several people may have mental health issues due to their abusive parents, a long period of isolation, and the stress of working.
All of these causes may have hugely contributed to the way they behaved, which is slowly negatively affecting their daily lives.



The concept of a journey is a new transition for the patients to temporarily escape from the toxic environment that continuously has a negative impact.
With the help of the greenery, it is also an initiative to encourage them to heal and find their own inner peace despite living in a concrete city
PROGRAMS




3 types of therapies were implemented into the building design which is ;
1. psychotherapy
2 .hydrotherapy
3. yoga
These 3 therapies are related with the 4 nature elements of healing which consist of;
1. fire
2. air
3. water
4. earth


CONCEPTUAL DIAGRAM





Implementation of the void into the design: to simplify or lessen the anxious feeling of visitors and to strengthen the the feeling of security for them.

