
AMMARNNATH NVG PORTFOLIO
SELECT WORKS
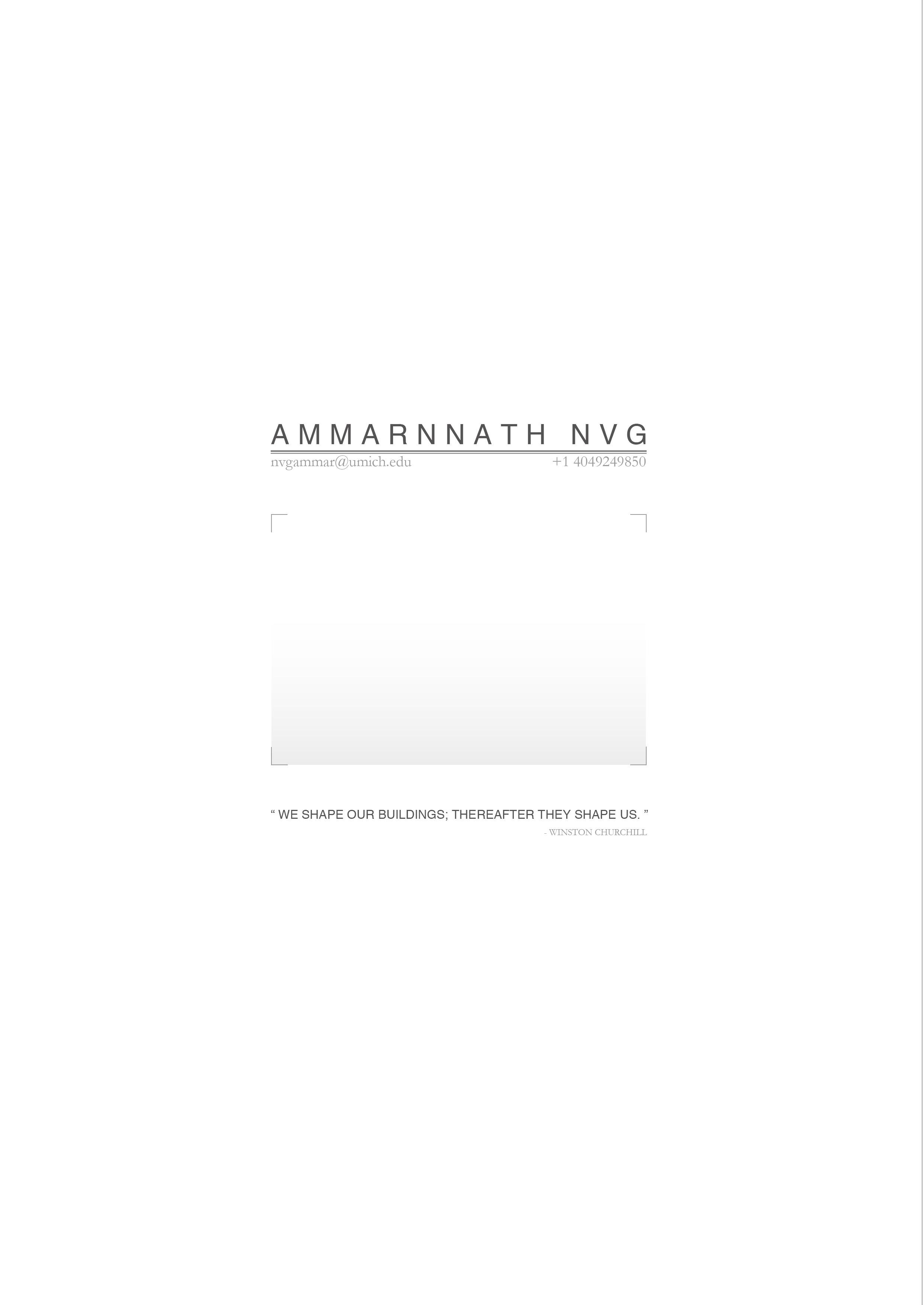
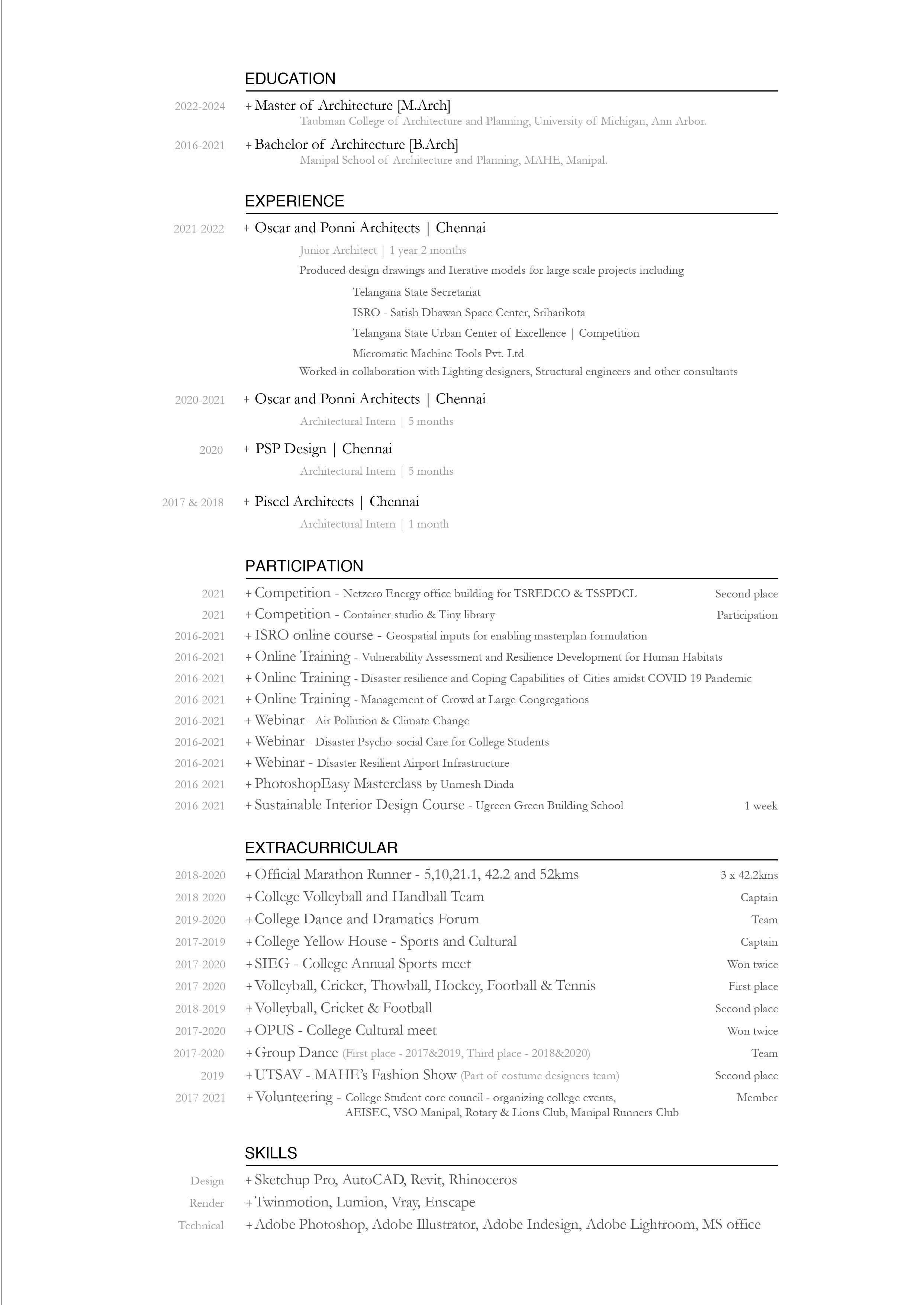
Pg 04
content
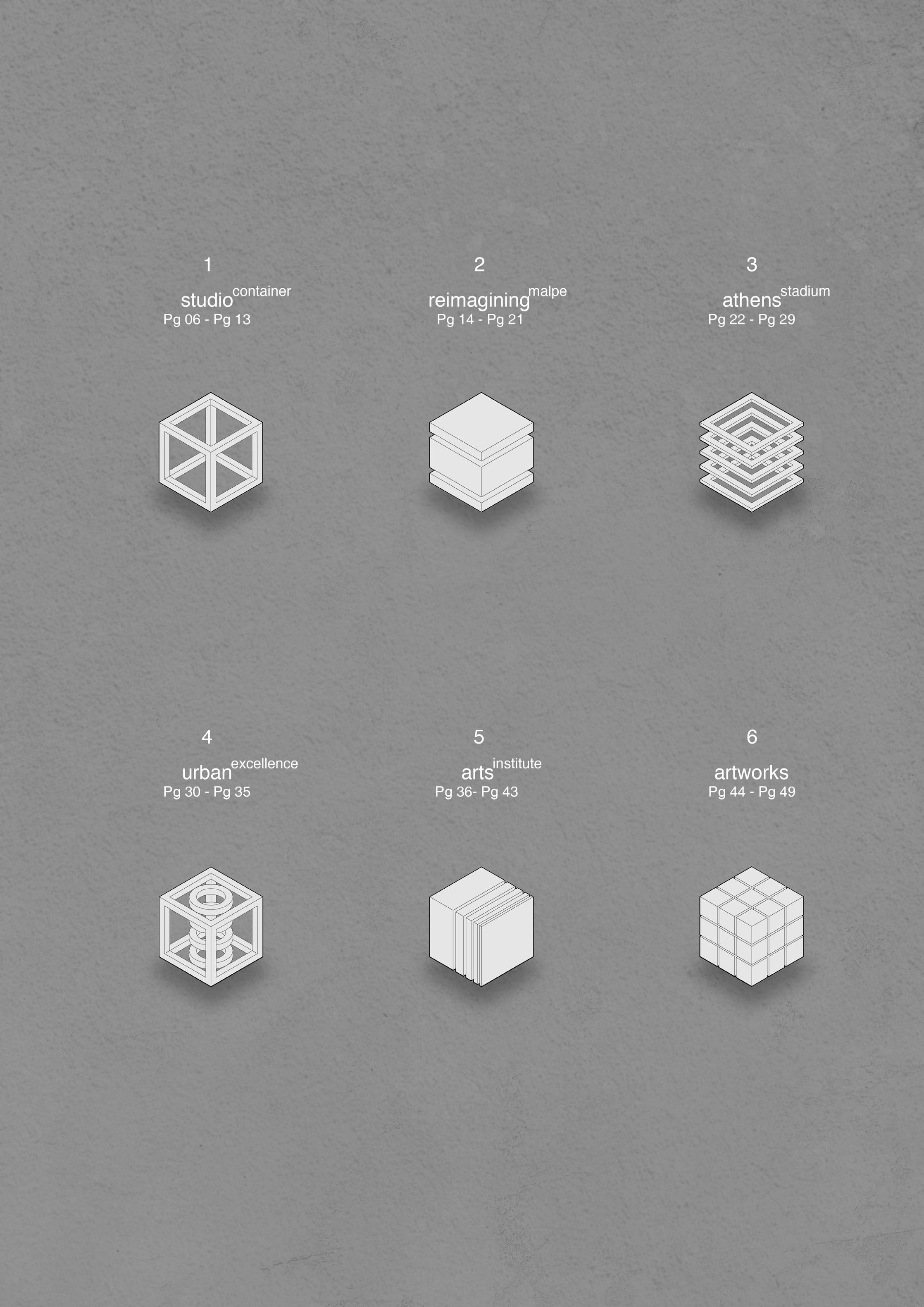
Pg 05

Pg 06
studio container
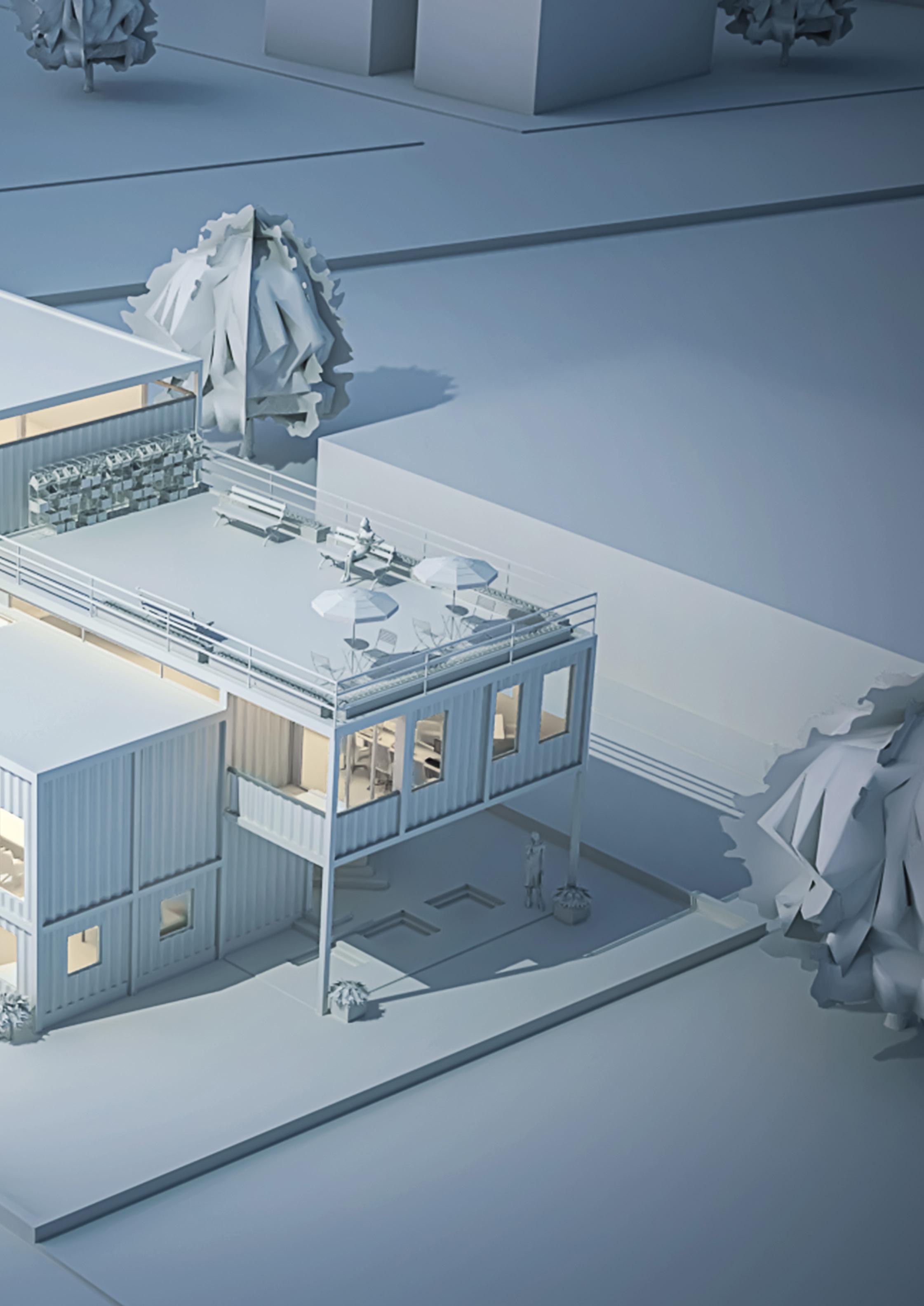
Pg 07
studio container
“Design is a balance between
form and function.It takes two.”
- Seesaw
SUSTAINABLE VISUAL TREAT AWARENESS
Design Idea for a Design Studio located at Pune Archdais Competitions - The Container Studio
Guided by Ar. Dharani Sundarraj
The Design Competition’s brief emphasizes and is conscious of the need to adapt and reuse bulding materials wherever possible. Hence, rather than constructing something anew, the entire project is proposed to be built from used shipping container as the key building material.
Taking in context the brief and the need to strive to make a structure which is sustainable and accomodates the minds who influence many others’ projects in the future led to the concept titled “FORM follows FUNCTION” which focuses on the hierarchy of the spaces.
Creating a form of by subtracting from a solid cube and rearranging the cubicles to form a new structure. The spaces are designed to be collaborative and interactive but also maintaining the firm hierarchy through levels within the building.
Pg 08

Pg 09
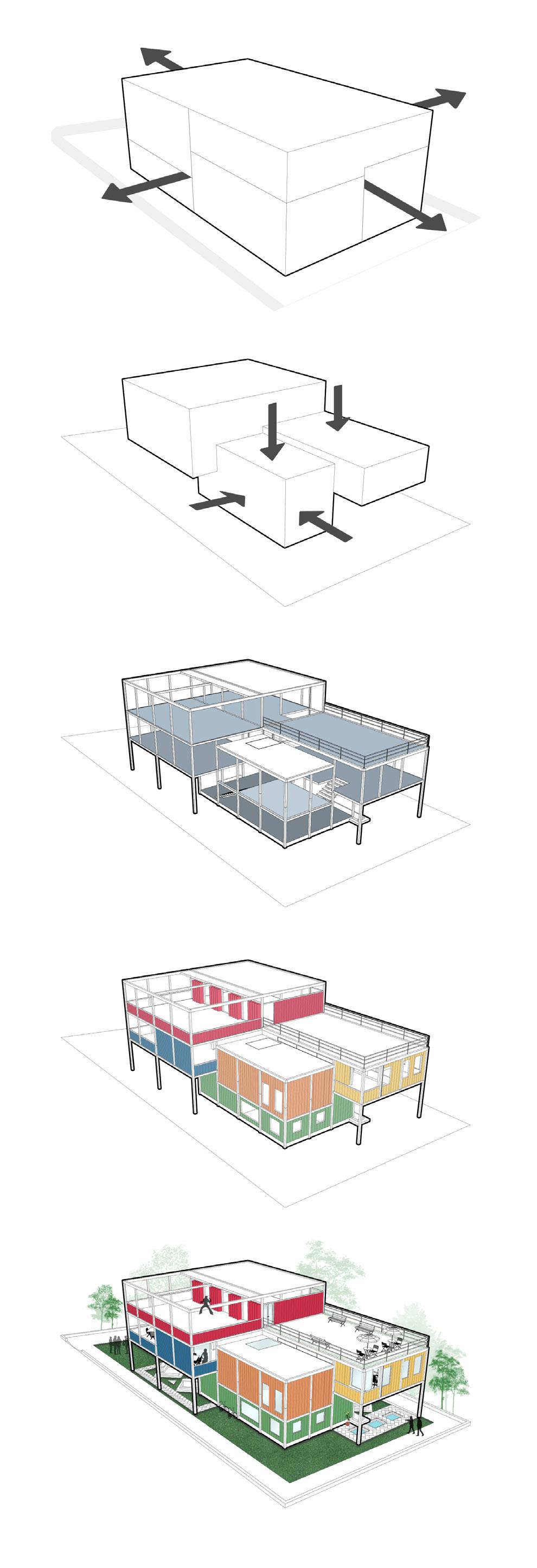
SITE
The site is surrounded by roads on 3 sides and has landscape area on the other side. Therefore, the structure has visual access on all four sides.
FORM
The containers are stacked in an interesting alignment on top of each other in different levels to create a dynamic appearance and breathing space.
LEVELS
The spaces are placed in different levels transitioning from public to private spaces. Modular building components can be upgraded and rearranged over time.
MATERIALS
The columns and beams are made from steel frame and corrugated sheets of the conatiner. The inner-surface of the corrugated sheets are treated with an insulated/ acoustical material.
NATURE
Large open entry point for a grand welcome to the site. The whole building is bought to life by having 6:4 ratio of green space to building space. Green roof and green walls are installed to enhance the energy efficiency of the building.
Pg 10
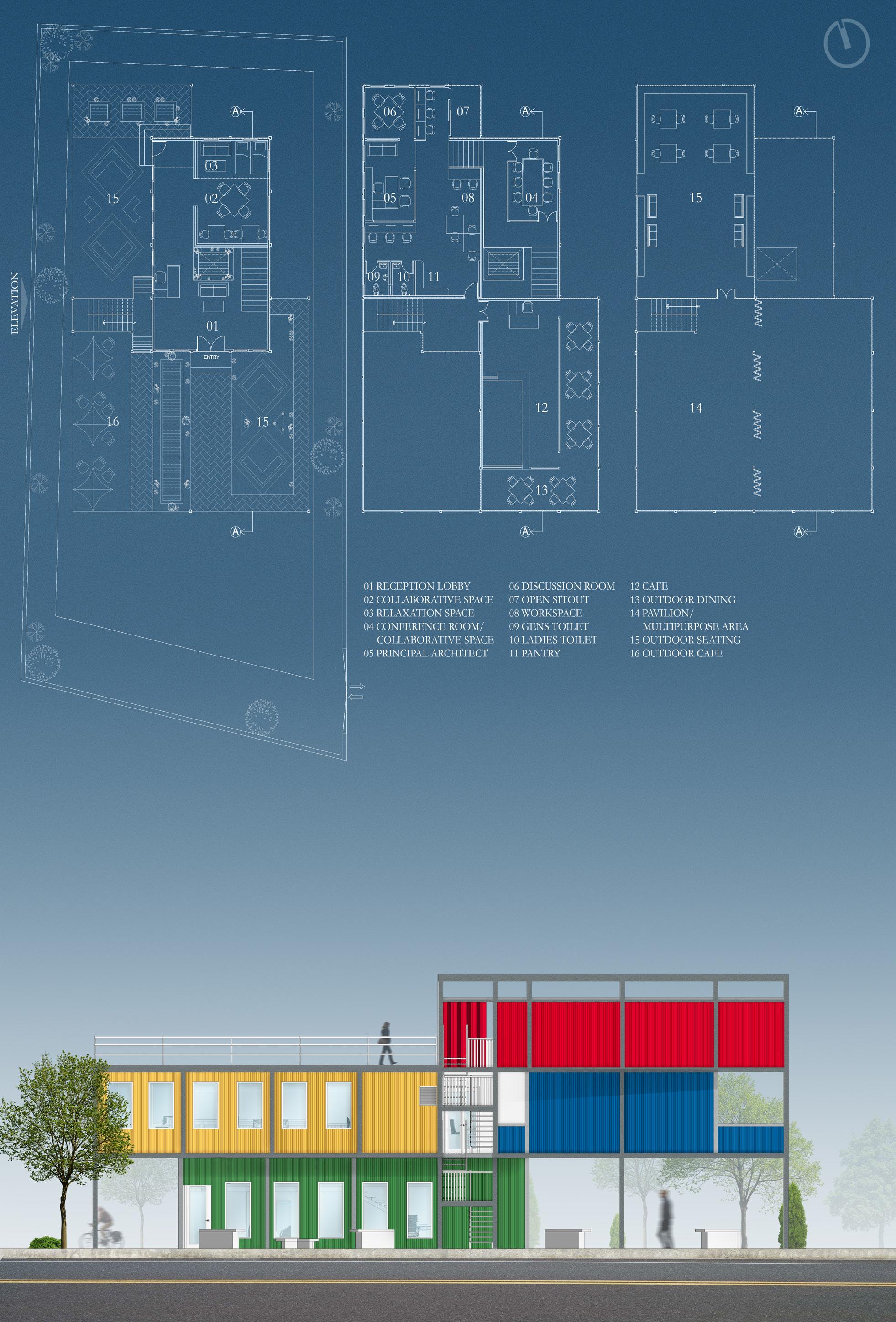
Pg 11
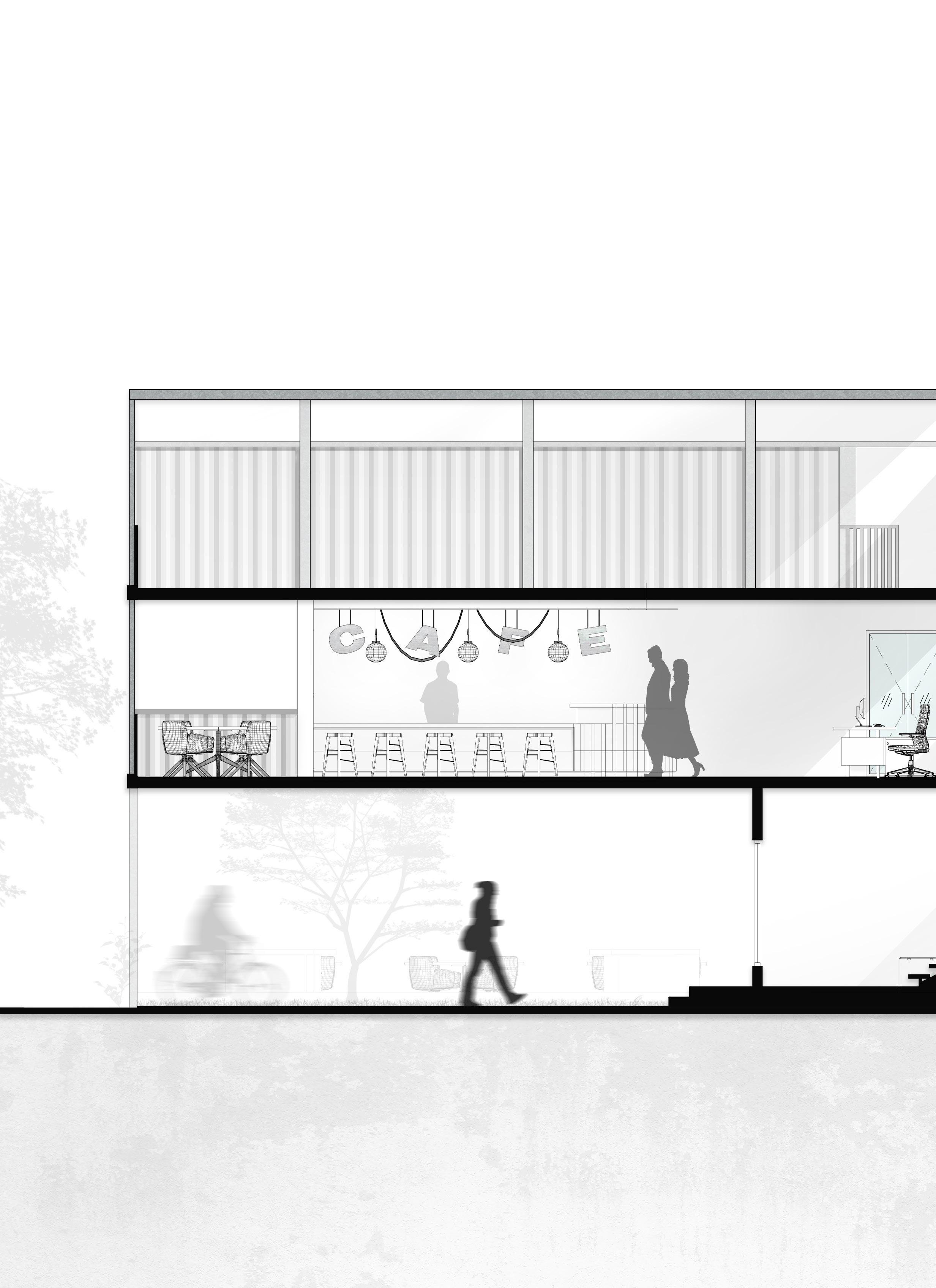
Pg 12
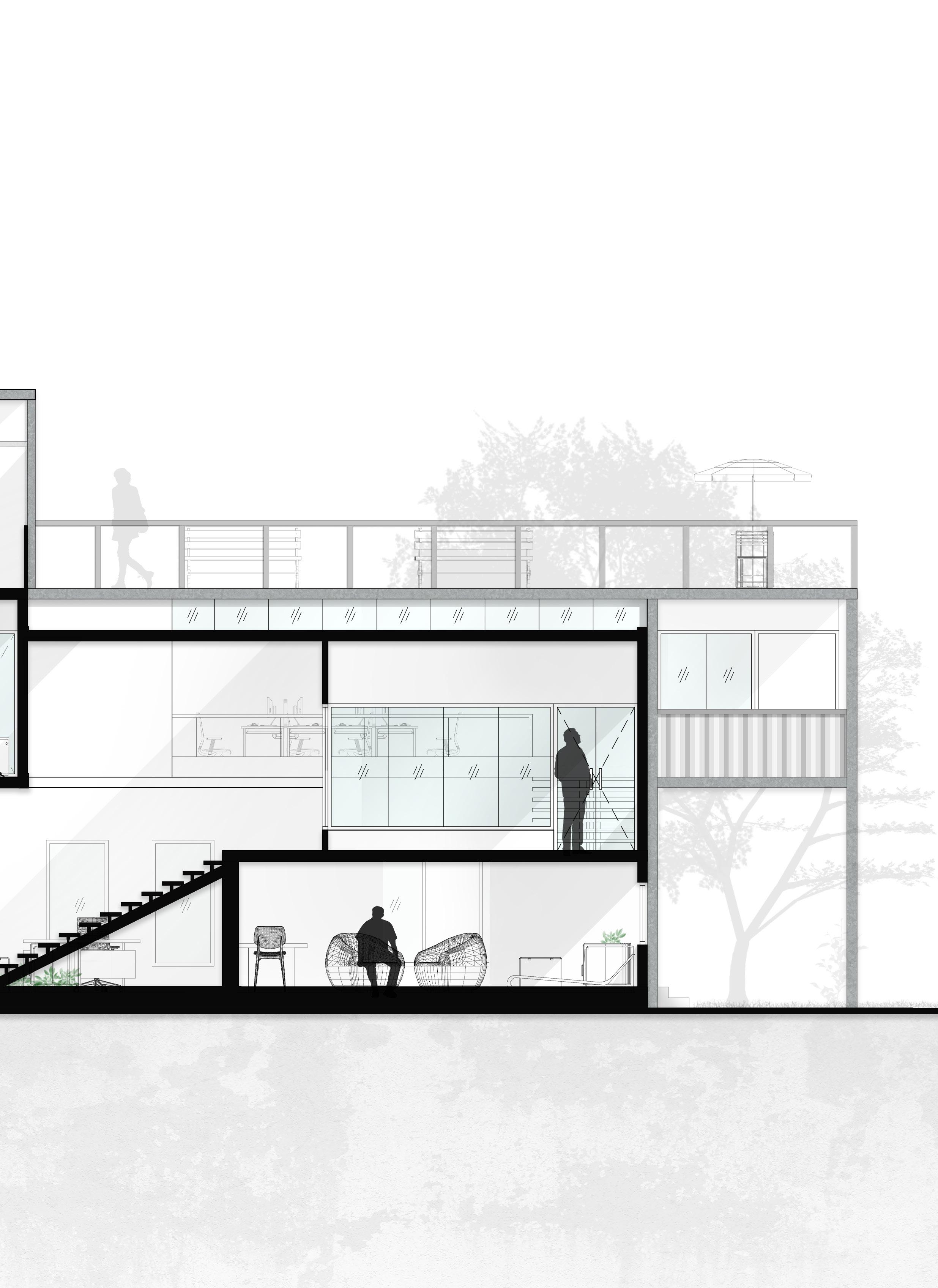
Pg 13

reimagining malpe
Pg 14

Pg 15
malpe
reimagining
“High design should not just be for rich people.”
- David Adjaye
STREETSCAPE REDEVELOPMENT URBAN PARK
Design Idea for a Beach Redevelopment at Malpe Gudided by Professor. Ar. Pradeep Kini
Malpe was a port on the coast of Karnataka which is now an ideal destination for a holiday away from the hustle and bustle of the city. Malpe Beach in Karnataka is one of the unexplored beaches in India. Manipal coast is vulnerable to accelerated sea level rise due to its low topography and also has high ecological and tourist value.
Mission: A serious and profound commitment to people and the environment
Vision: To maximize and address the pressing need for the upgraded planning and enhance the performance of the community with regard to maintenance, safety, comfort, user influence, mobility and signage and also the functions and aesthetics to enhance tourism by providing recreational activities, suitable infrastructure, ease of access and parking.
Pg 16

The challenges in this sector lie in successfully preserving these in their original form, and making them accessible to domestic and international travelers, together with safeguarding the economic interest and heritage of local communities.
Pg 17
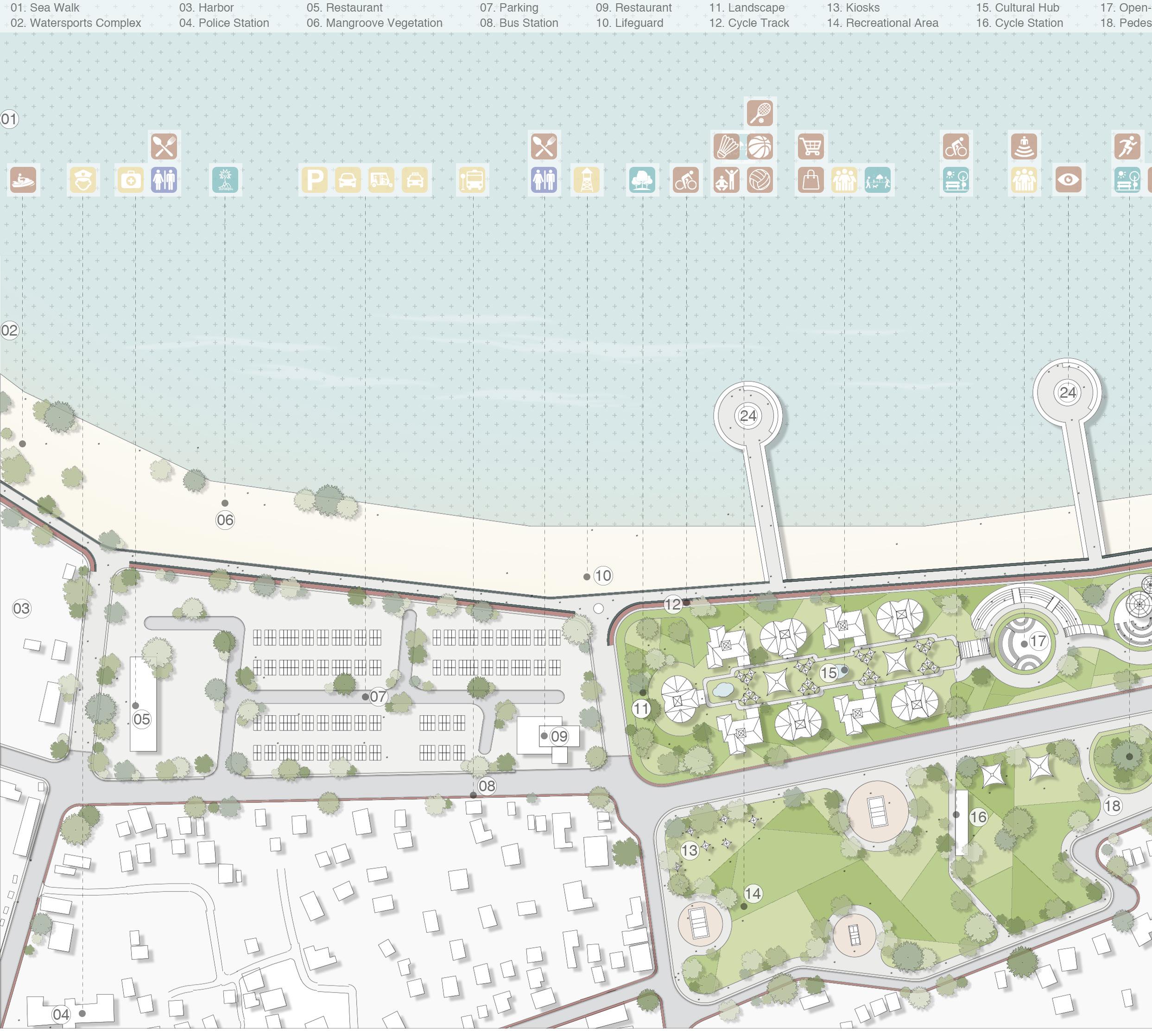
Pg 18
MALPE BEACH PROPOSED


PROPOSED SITE PLAN Pg 19
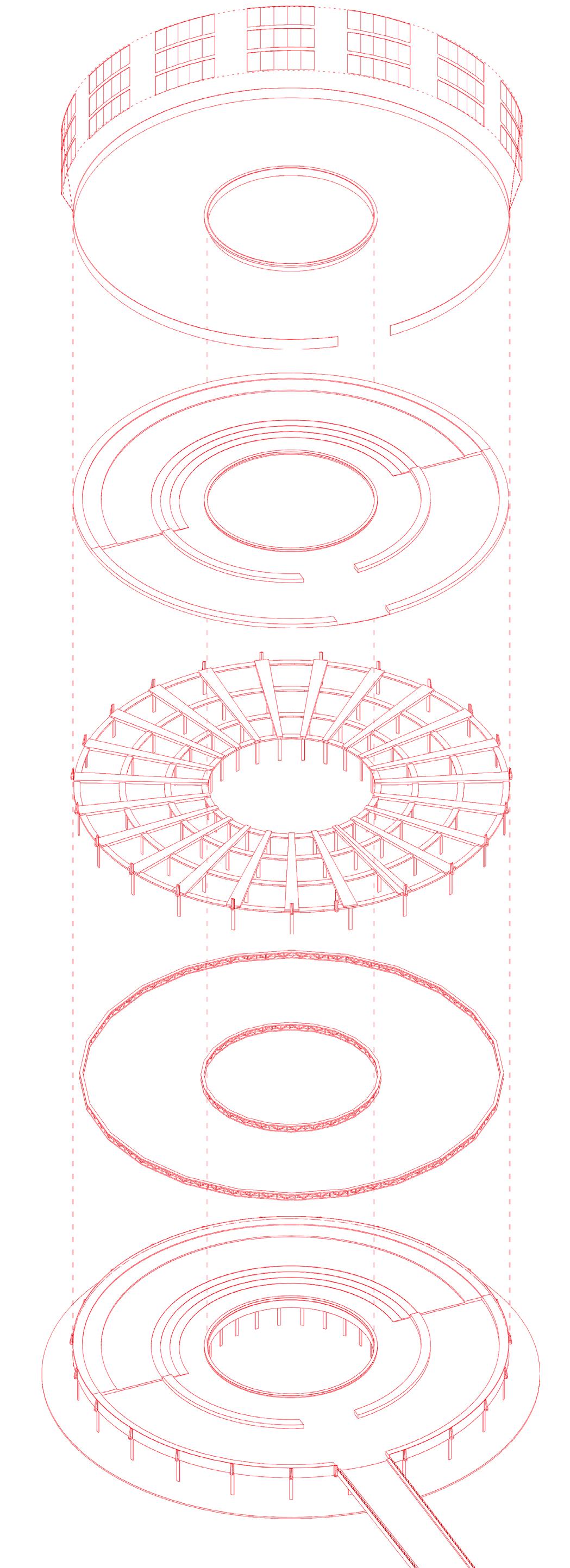
5

SEA WALK
1 - FACADE
2 - BASE PLATE
3 - STRUCTURAL MEMBERS
4 - TRUSS
5 - SEA WALK
1 2 3 4
Pg 20

SEA WALK
Pg 21
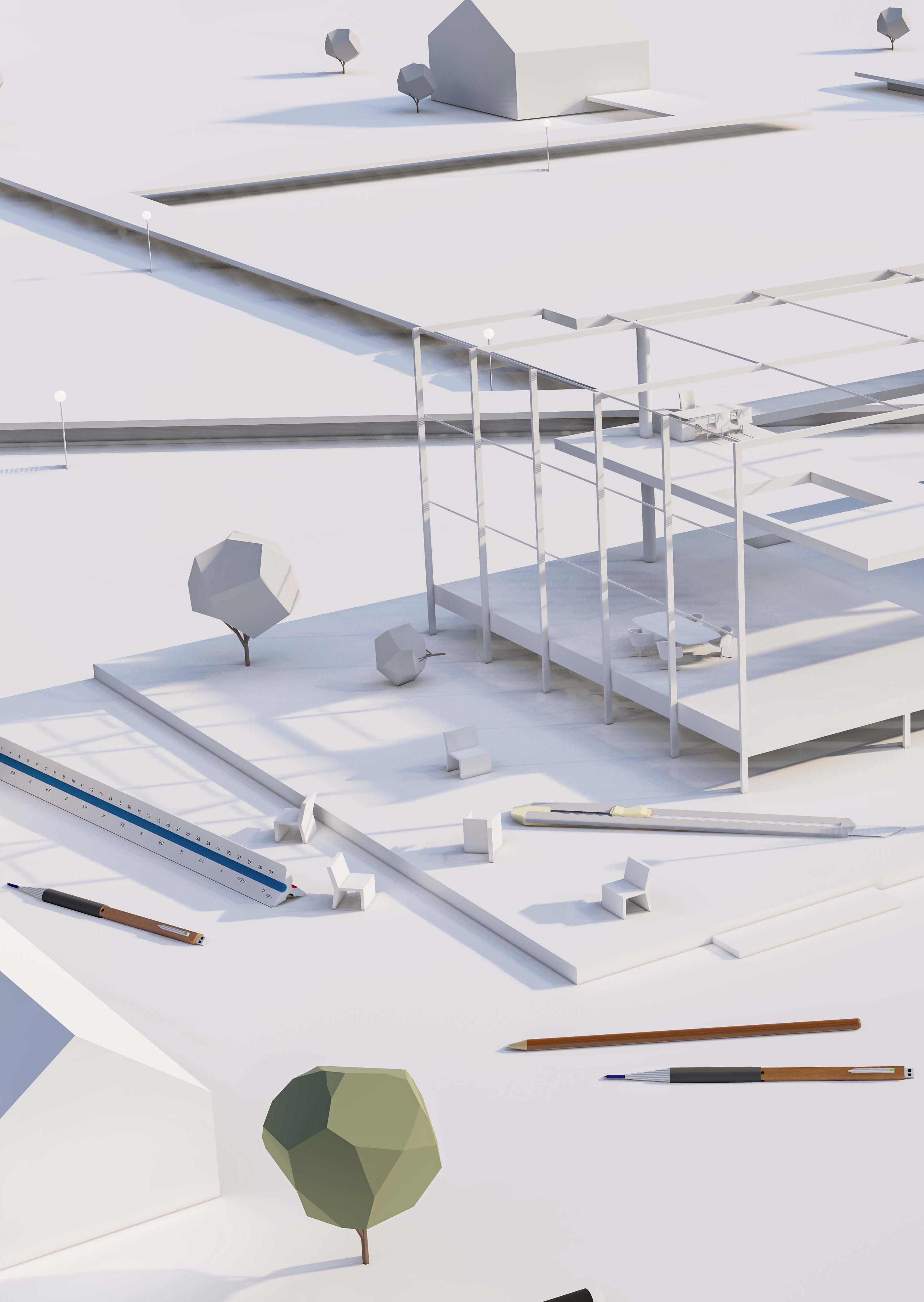
athens stadium
Pg 22
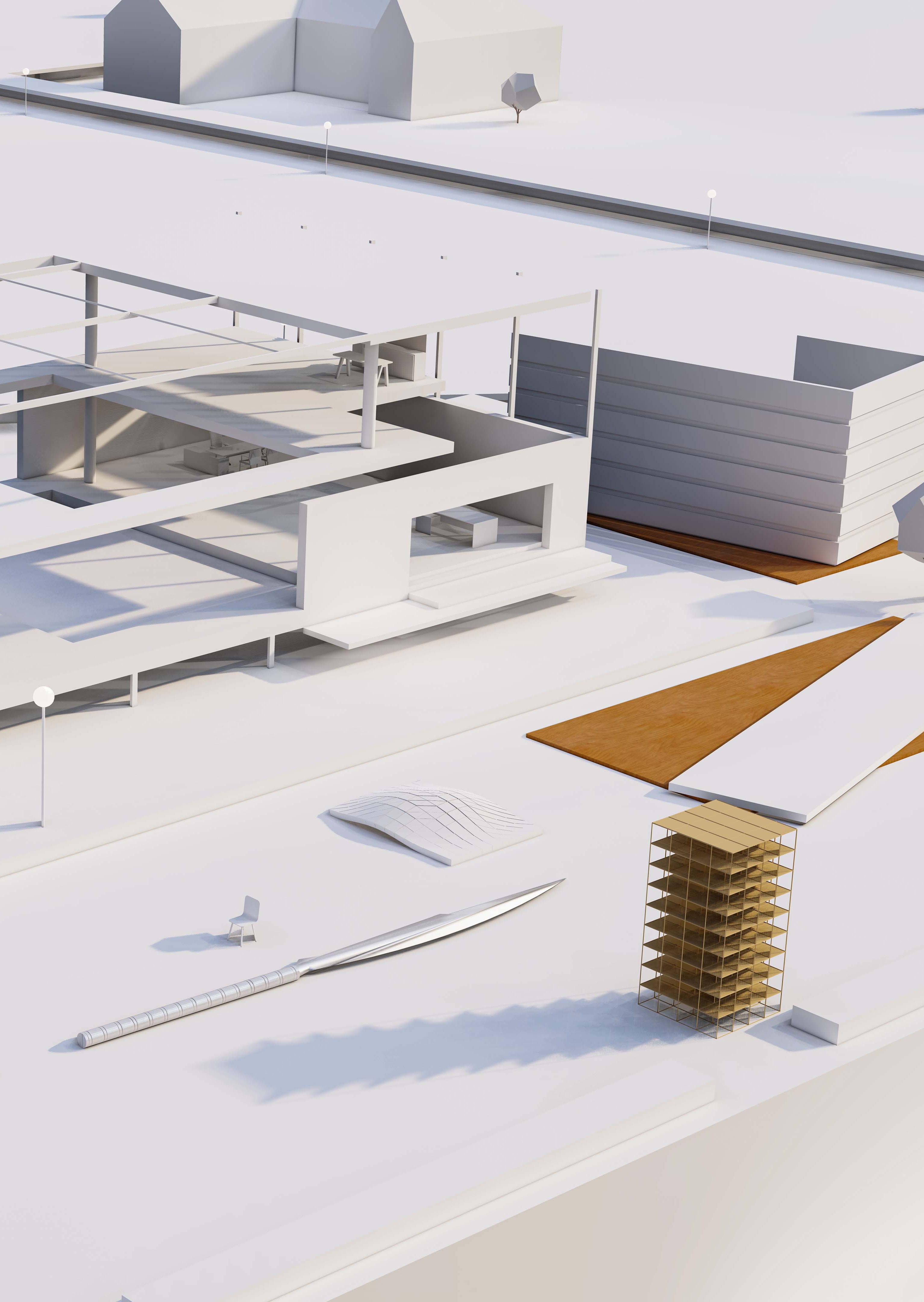
Pg 23
athens stadium
“The sun never knew how great it was until it struck the side of a building.”
- Louis Khan
SUSTAINABLE DYNAMIC AWARENESS
Design Idea for a Stadium located at Mangalore
Gudided by Prof. Roshan Shetty and Prof. Charan
Sports infrastructure plays a crucial role in achieving excellence in the global arena of sports. It not only helps in producing sports persons of international repute but also encourages the young population of a country to participate in sporting activities with the objective of creating a culturing of sports.
The project is to design a sports facility for international standards and so the design objective is to create a sustainable facility that enhances the image of the community through which we can promote sports. To do so, we need the building to iconic and expressive.
The concept is “DYNAMISM”. Dynamic Architecture is about movement, technology “systems-material” and giving the building an architectural character with dynamic expression.
Sustainable features such as rainwater harvesting, renewable energy, native vegetation, reduce reuse recycle were followed to achieve efficiency.
Pg 24

With the enclosure of the site on all sides with buildings and vegetation, the challenge is to maintain a singular identity and dynamic expression for the sports complex. Objectves are to create a iconic building, enhance community area, promote sports and spread awareness of sustainable and dynamic architecture
Pg 25

SITE
Site has road access on 3 sides and is located amidst educational, residential and commercial areas and can therefore attract diverse users and be used to promote sports and sustainable architecture.

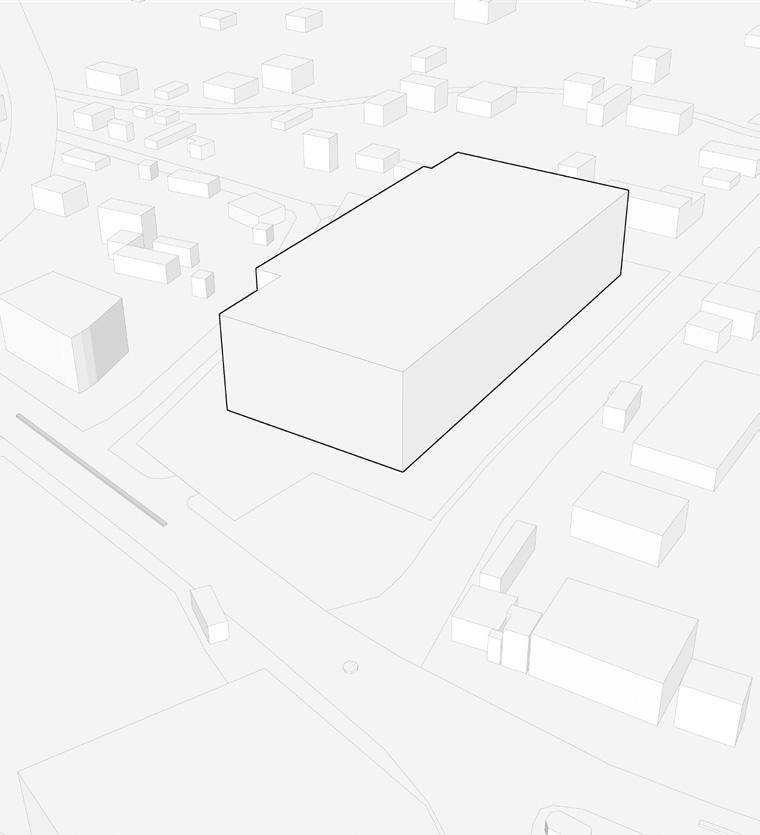
BASIC VOLUME
The area of the site is close to 3 acres and this created a scope for a vertical building within the asymmetric site boundary.

GREEN SPACES AXIS / CONNECTION
There’s a strong connection between the vegetation envelope around the site and the project. Having the sea on the west side within 3 kms reach, major wind direction from West to East.
The urban mesh has a great impact on the design within the linear site and has Arabian Sea only 3kms on the west/left side and the mangalore city on teh south/ down side and therefore the connection has to be maintained.
Pg 26
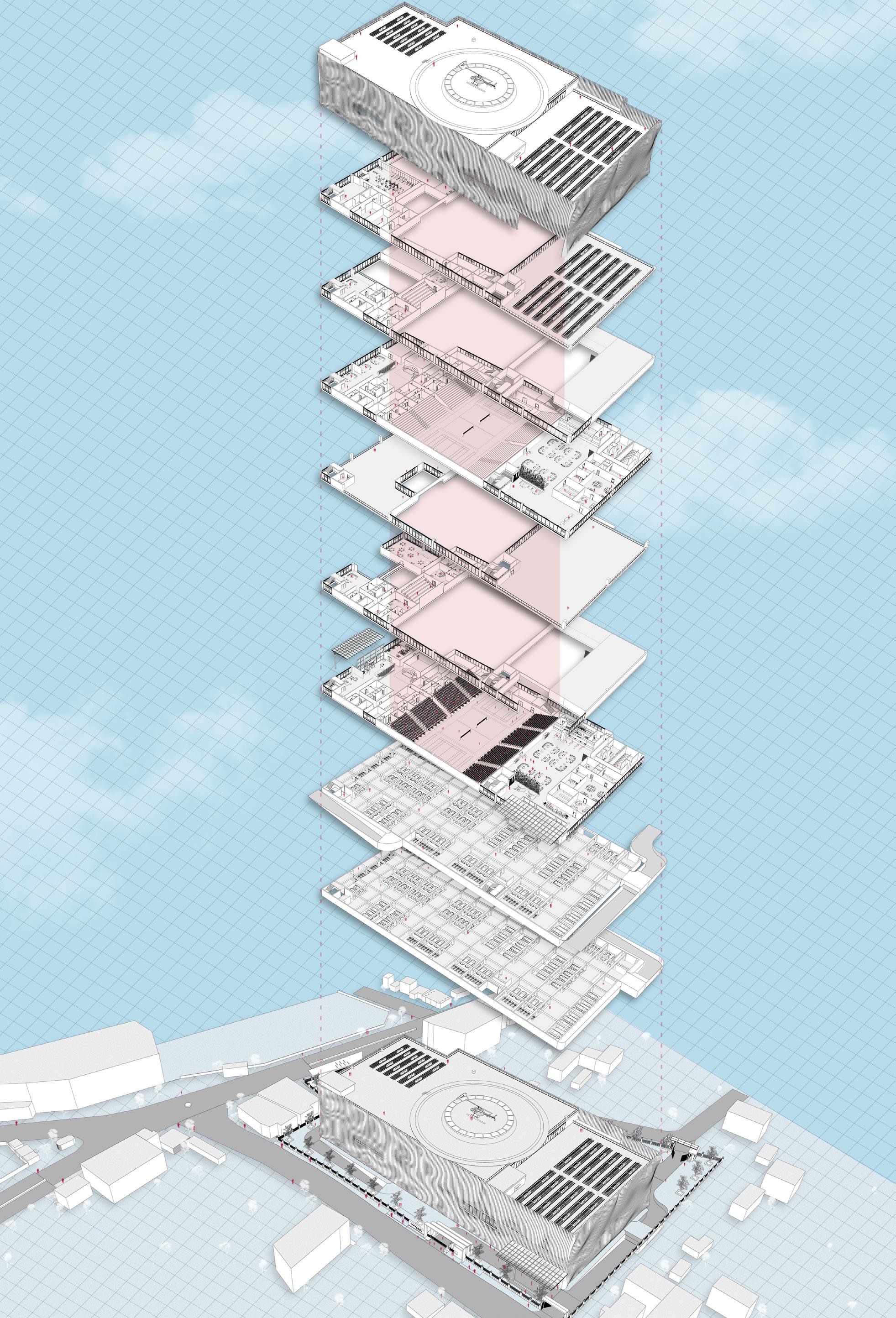
Pg 27
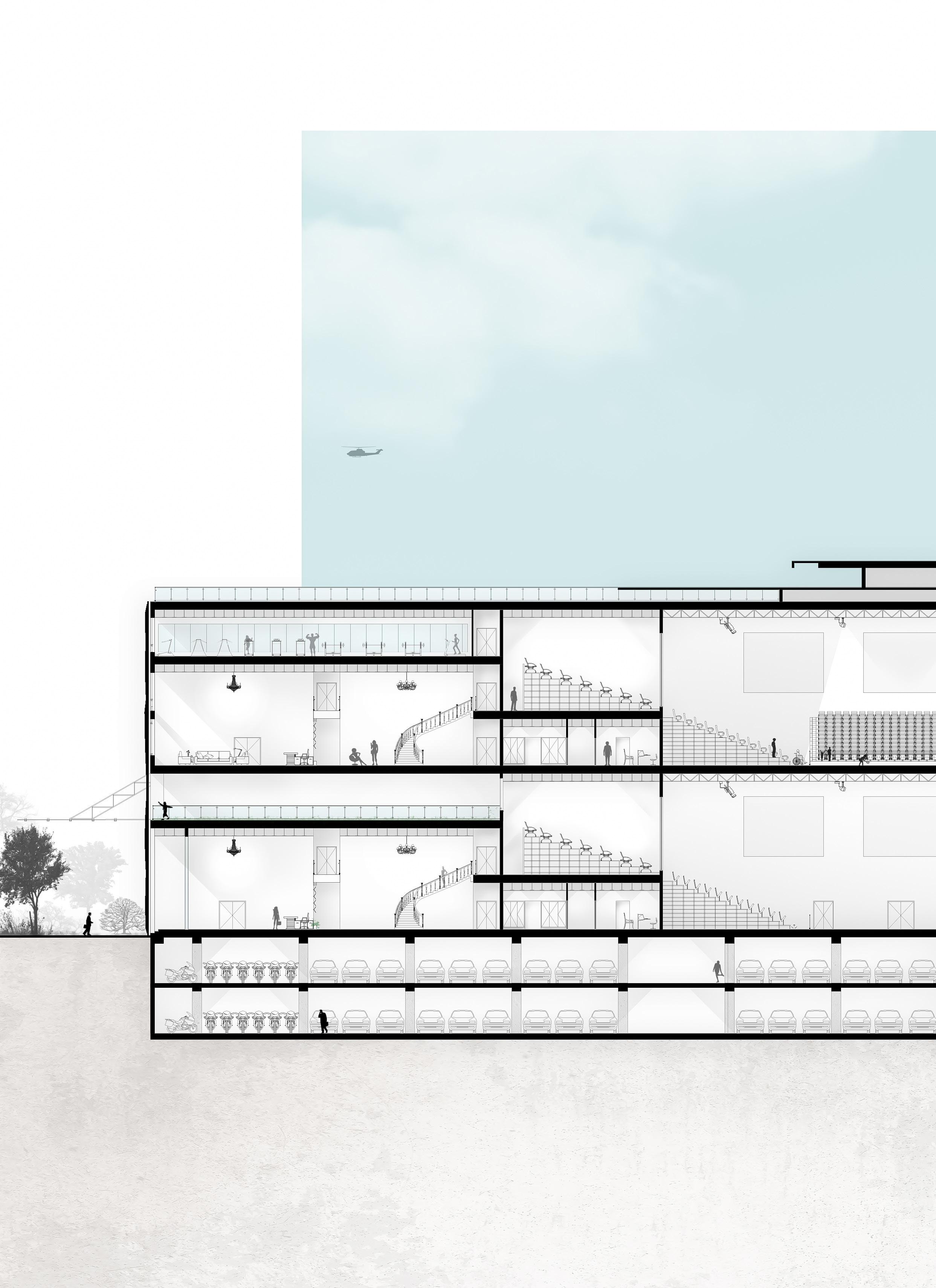
Pg 28

Pg 29
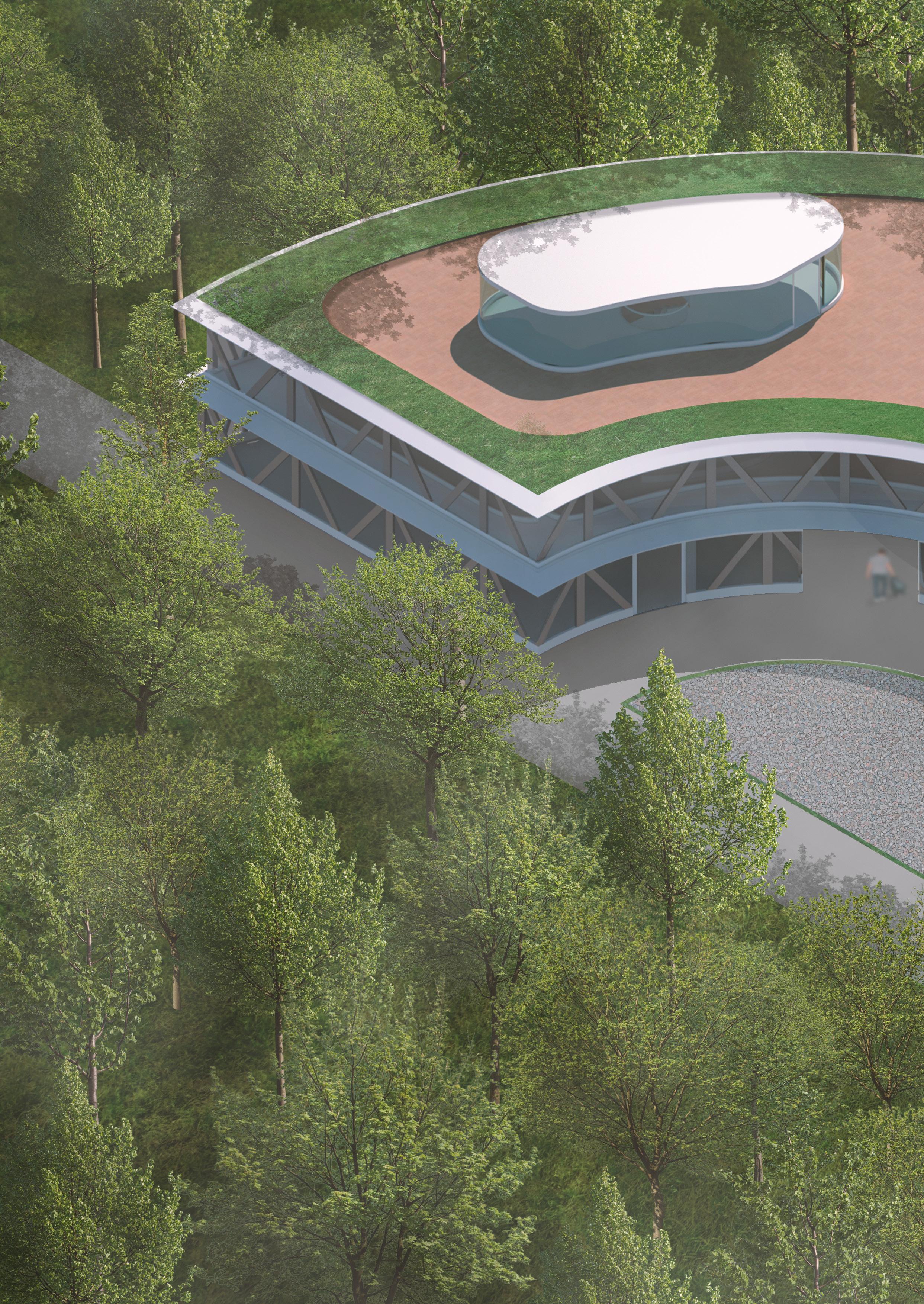
Pg 30
arts institute
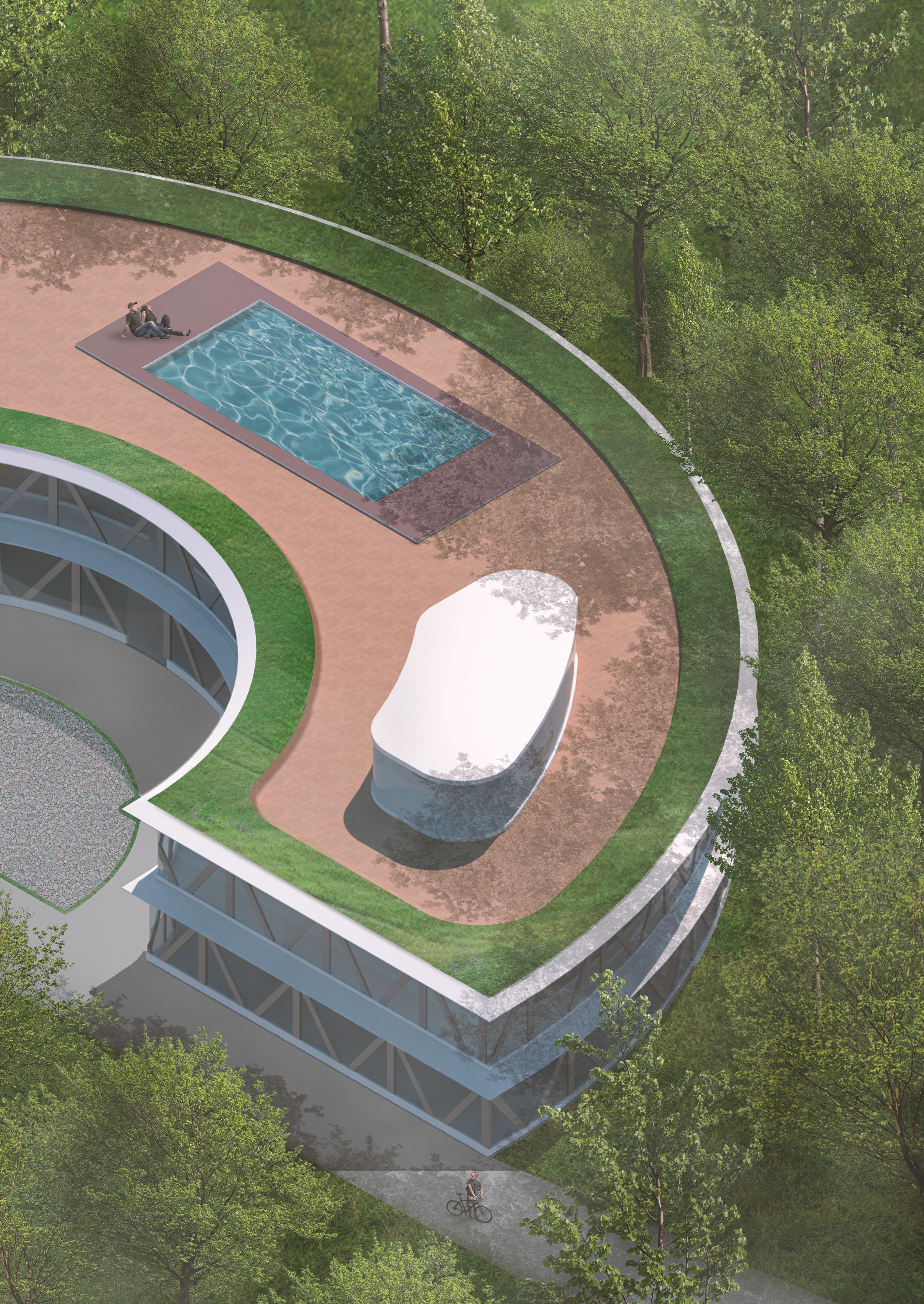
Pg 31
arts institute
“There are 360 degrees, so why stick to one?”
- Zaha Hadid
SUSTAINABLE CULTURE INTERACTIVE
Design Idea for an Arts Institue located at Padubidri
Gudided by Professor. Ar. Yodendra Singh
The Design brief emphasizes on creating a campus to preserve the local art forms of the cities nearby. The campus is envisioned to contain an administration office, exhibition gallery and classrooms for performing and fine arts.
Performing arts are a form of art in which artists use their voices, bodies or inanimate objects to convey artistic expression. It is different from visual arts, which is when artists use paint, canvas or various materials to create physical or static art objects. Performing arts include a range of disciplines which are performed in front of a live audience.
One definition of fine art is “a visual art considered to have been created primarily for aesthetic and intellectual purposes and judged for its beauty and meaningfulness, specifically, painting, sculpture, drawing, watercolor, graphics, and architecture.
Different art forms such as theatre and set design, painting, scultpture - stone, clay etc. are proposed to be taught in this campus.
Pg 32

The use of vernacular architecture such as laterite stone blocks and mangalore tiles are integrated along with modern construction methods to provide a design that promotes sustainablity and arts.
Pg 33

Pg 34
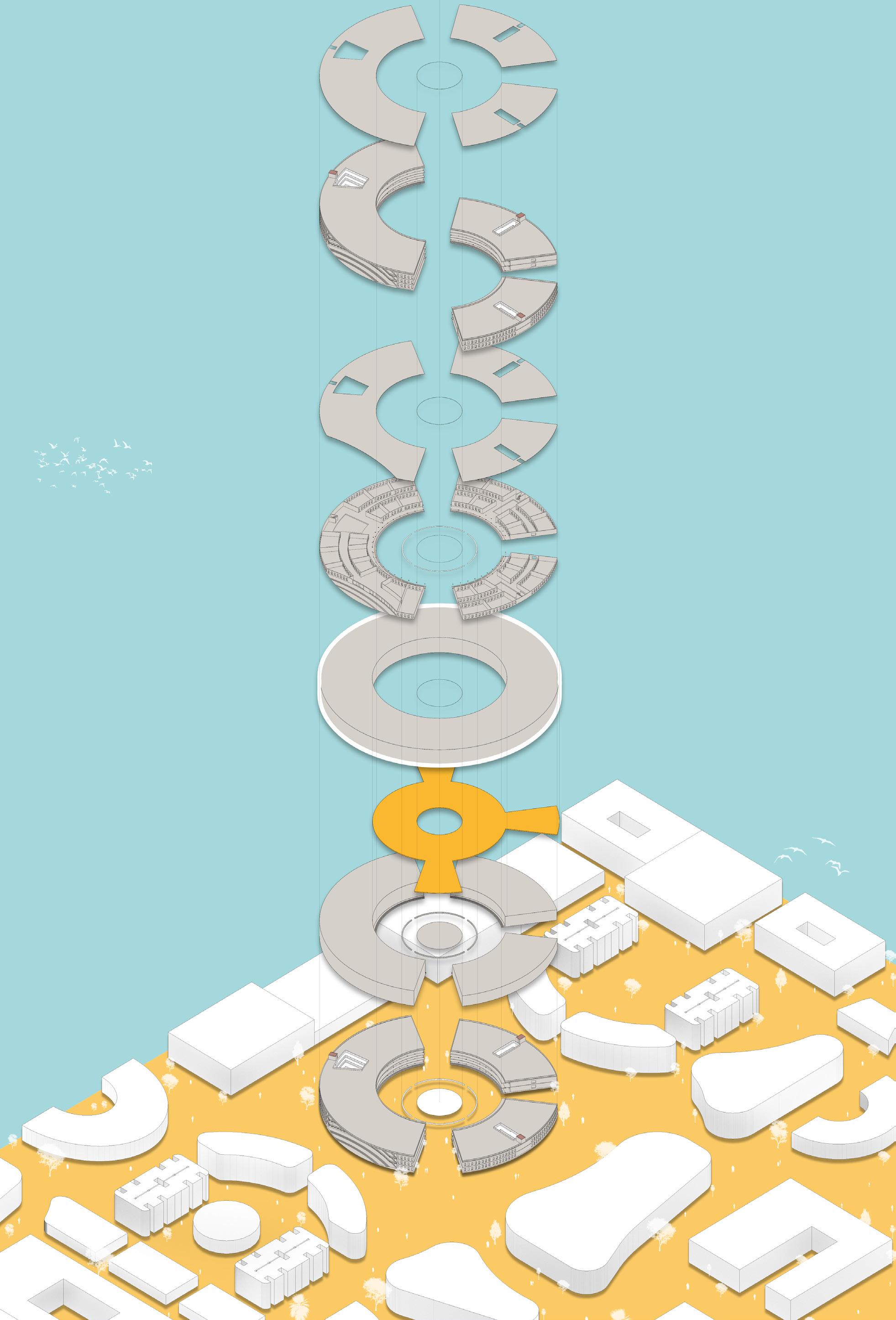
AXO Pg 35
COLLEGE
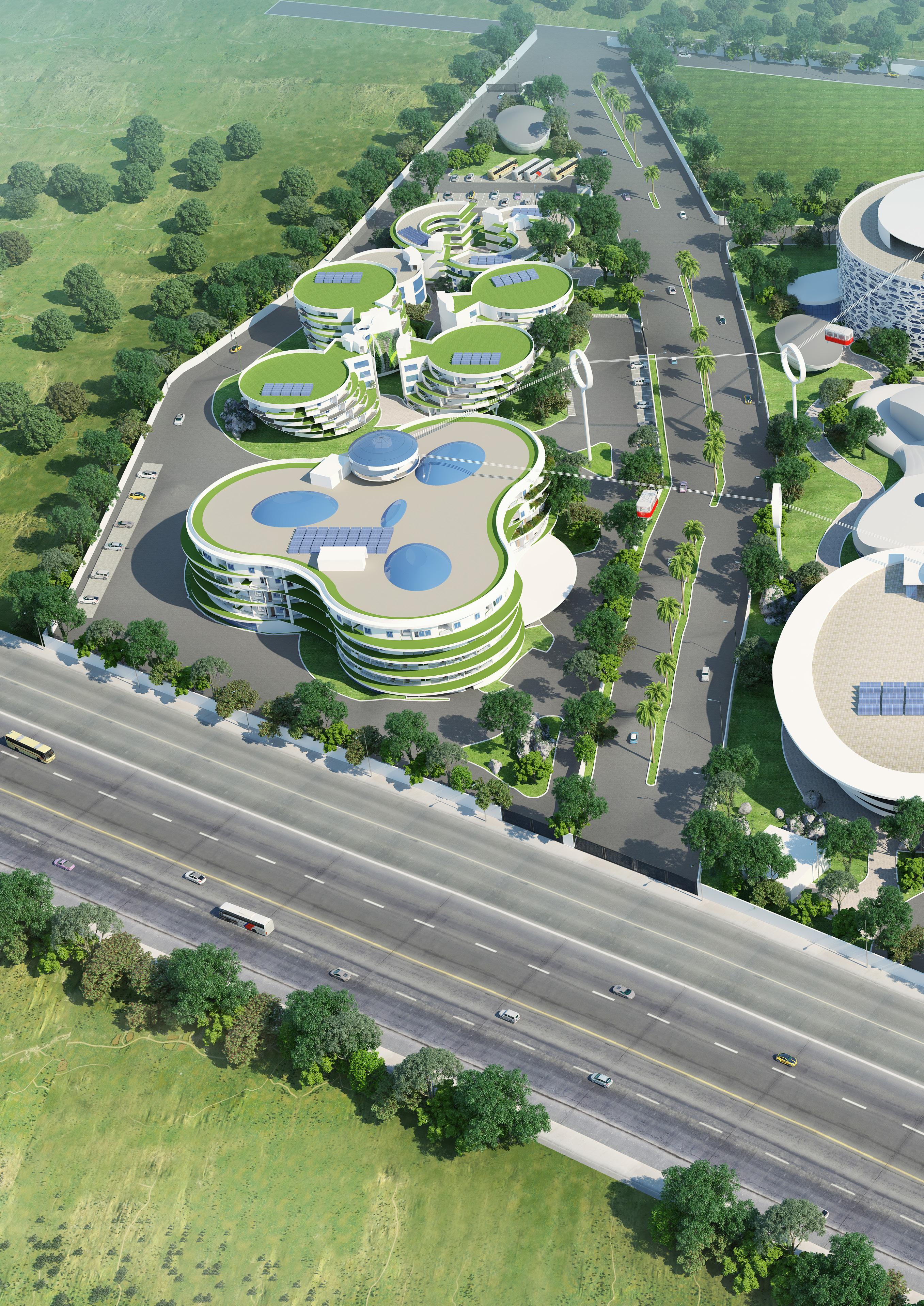
urban excellence
Pg 36
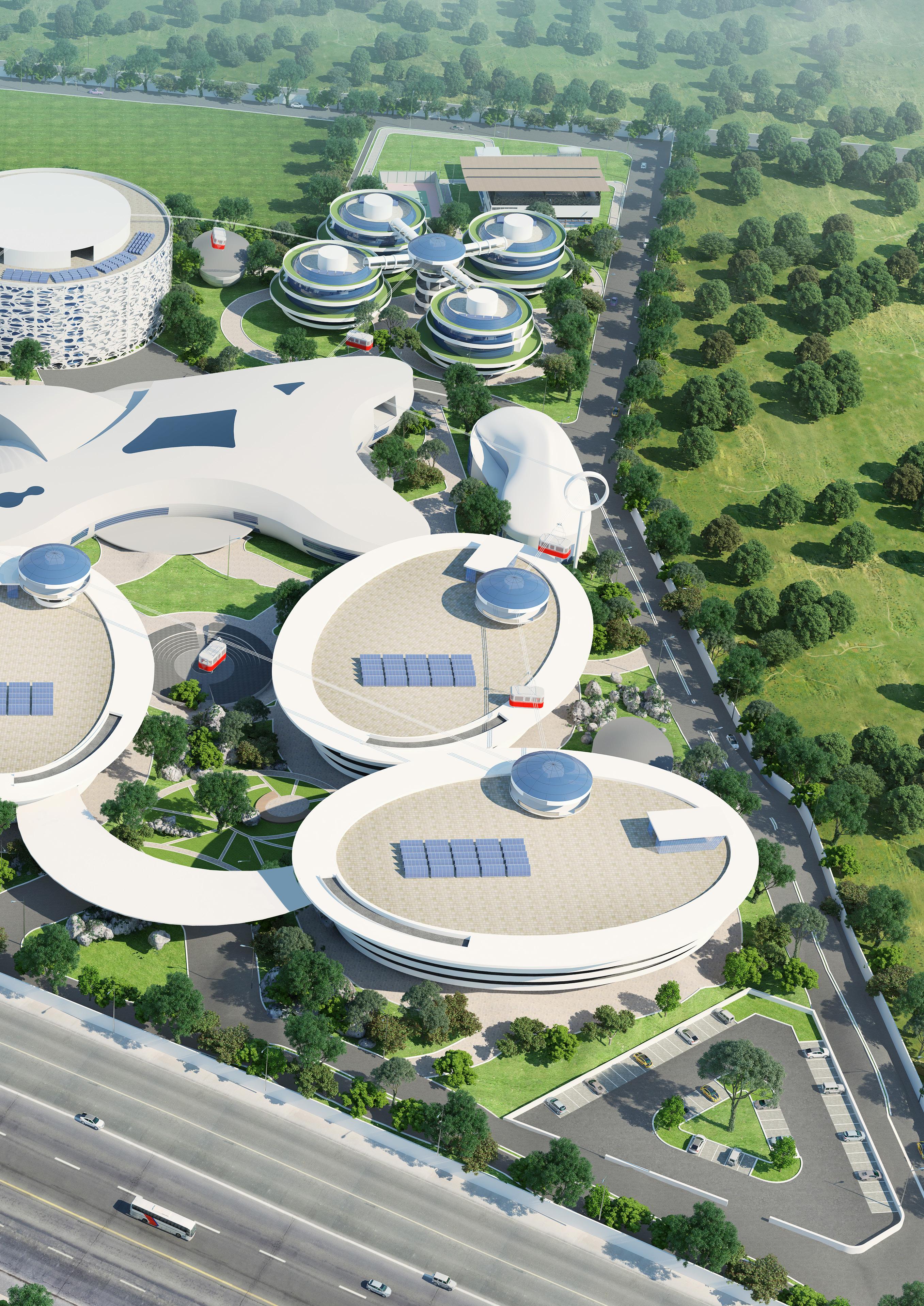
Pg 37
urban excellence
“Architecture is about trying to make the world
a little more like our dreams.”
- Bjarke Ingles
SUSTAINABLE FLUIDITY LANDMARK
Design Idea for a Urban Center located at Hyderabad Competition - Telangana State Urban Center of Excellence
Professional Experience | Team of 4 | 2021
The concept is to create a working cum contentment environement through an eco-friendly and multi-lateral communal space with the organic cluster forms which enhances and retains the originality of the site’s topography, context and existing features.
The design language is to build harmonious forms in fluidity in rhythm which communincates organic moderism in the structures and also supports green building directives.
Role played:
Design the project, supervise and guide three interns with the design development. Also, I did 80% of the planning, 80% of 3D modelling of the project and was incharge of presentation for the competition submission sheets.
Guided by Ar. Oscar.G.Concessao.
Team members: Vignesh, Balaji & Karthik
Pg 38
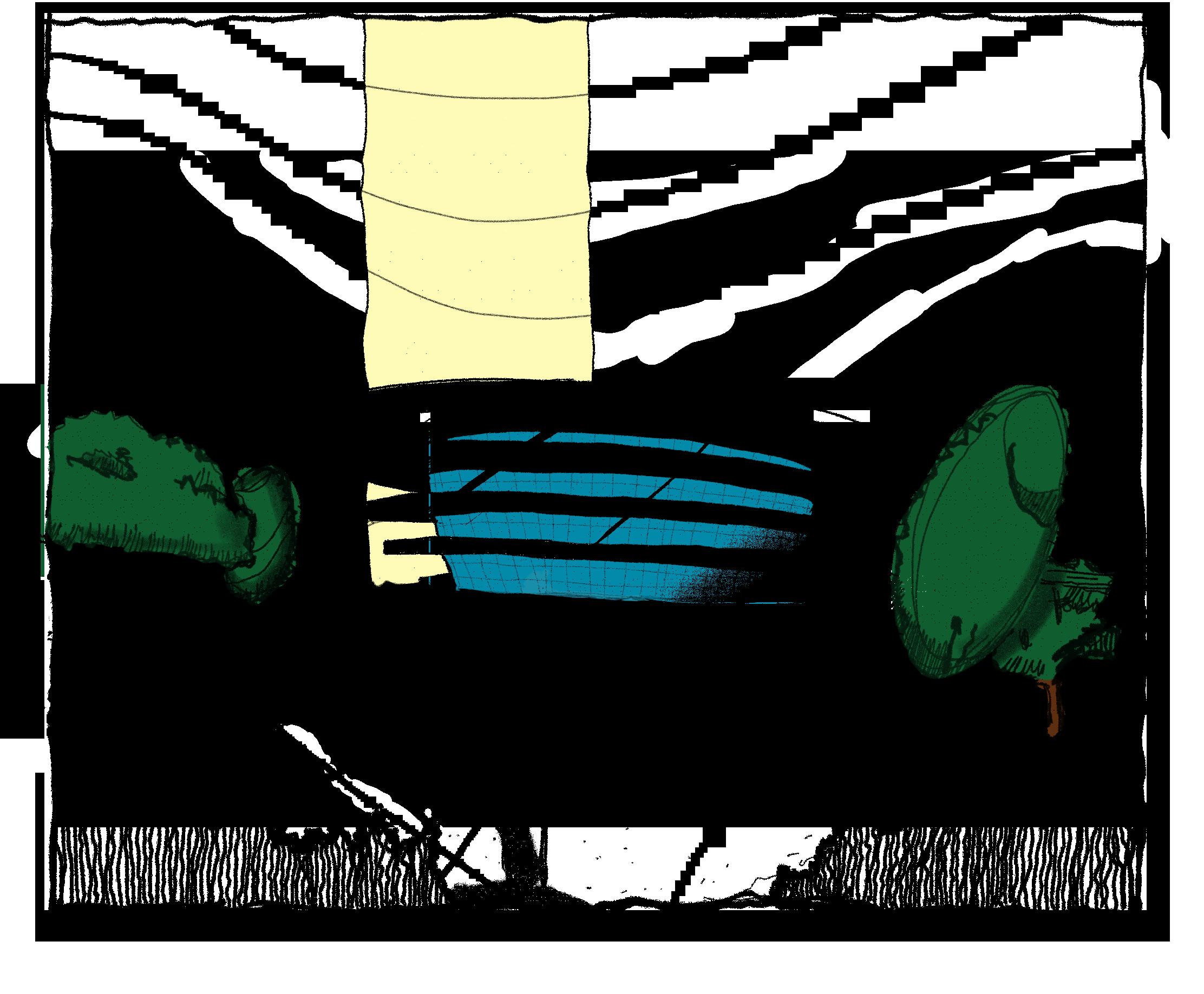
Site consists of a hilly terrain view over the north side showing greenery and water bodies surrounded by site. More rocks and slopy terrain makes it challenging to built. This project is for extensive research related to urban development.
Pg 39
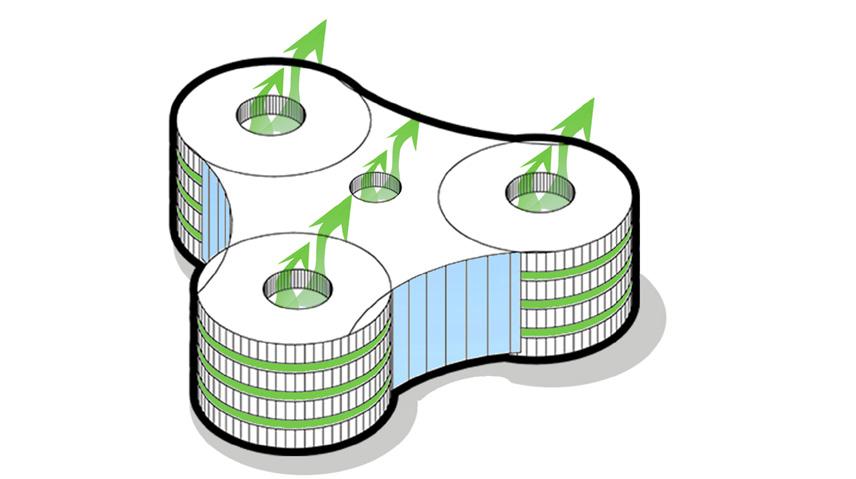


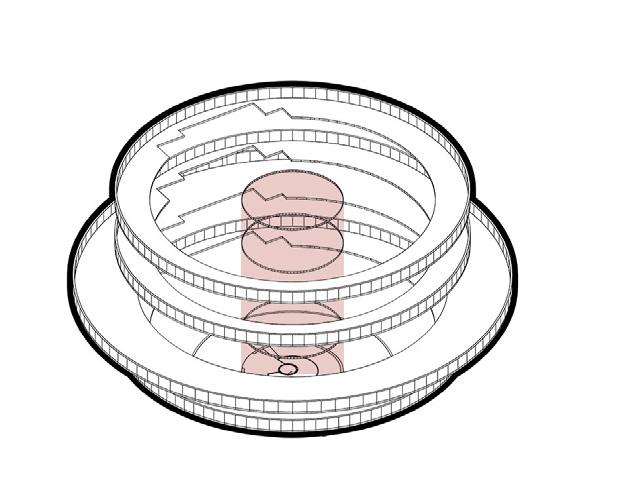

HOTEL
While the spatial organization is meant to insulate the guest from the chaos of the outside world, the facade deisgn is much about relating to and negotiating with the messy context.
CONVENTION CENTER
Materials such as photovoltaic glass, reclaimed steel, plyurethane rigid foam were used to enhance the energy efficiency.
RESIDENCE
Green walls, green roof and a waterfalls provided for better quality of life. Constructed on terrained rocky surface with stilts.
WORKSTATION
Open design integrated with nature and hierarchy in form to create an visually pleasing effect.
MULTI-LEVEL PARKING
The dynamic voronoi facade acts as landmark tower. Cable cars on top provides efficient mobility and reduces the carbon foot print.
Pg 40
TERRACE GARDEN
INTERCONNECTING BRIDGE
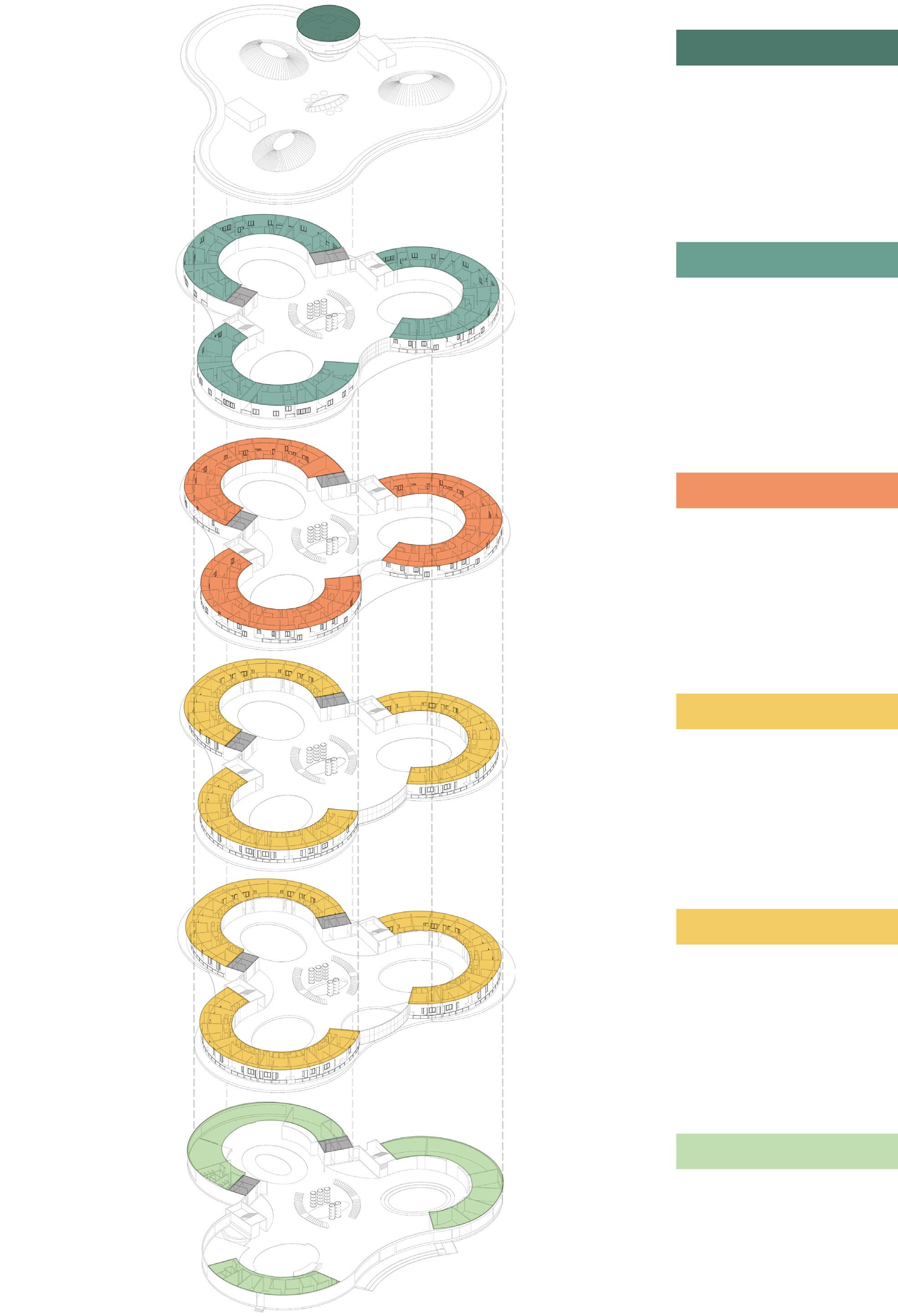
VIP SUITE ROOMS TOILETS
SUITE ROOMS TOILETS
PREMIERE ROOMS TOILETS
PREMIERE ROOMS TOILETS
4 3 2 1 0
RECEPTION LOBBY
ADMINISTRATION
EXHIBITION GALLERY
BUSINESS CENTER
RESTAURANT & CAFETERIA
SOUVENIR TOILETS
HOTEL AXO TERRACE
PREMIERE AMENITIES
Pg 41
VIP SUITE SUITE PREMIERE
5
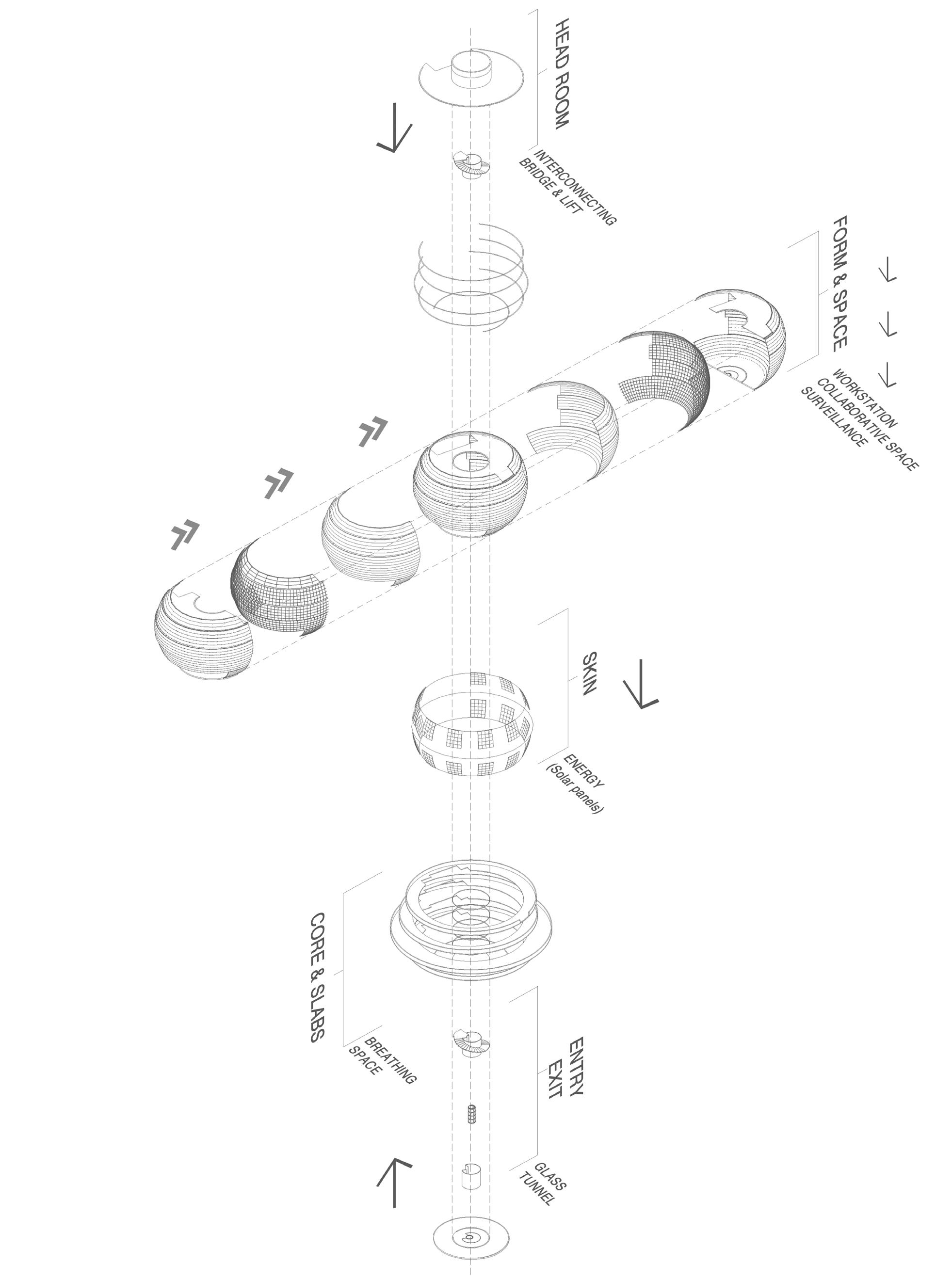
WORKSTATION EXPLODED AXO Pg 42

Residence buildings were a challenge indeed, to design in a 20m steep slope which gave oppurtunities to play with levels and install a waterfall element. Designed to invoke a sense of green retreat for the staff from their hectic life.

Urban Hub has an oval floor plate and is inclined to create movement and is enveloped with curtain walls for visual accessibility of start-ups from the exterior and has a balcony cum pathway that spirals around the building.
Pg 43
artworks


Pg 44


Pg 45
artworks
Life is too short, not to create something.
MATTE PAINTING RENDER DIGITAL ART
Painting is a metaphor for control. Every choice is mine. The canvas, the brush, the colour. Be it physical or digital. As a child, I had neither a sense of the world, nor my place in it but art taught me that one’s vision can be achieved with sheer force of will. The same is true of life, provided one refuses to let anything in one’s way.
I began art as a means of expressing myself and slowly with the years the reason has evolved into making others happy. I noticed how people reacted to art works; the smile on their faces and the happiness I felt from it. So, I decided to make art for them and make a business out of it. And the things we do on purpose, we tend to repeat.
My academic and personal journey helped me explore my area of interest that is to run a successful business driven by a sense of purpose. I find a sense of gratification not only through gaining profits in business but by also making someone’s day and enriching their knowledge and liveability. To do so, I began selling my art and portraits of the customers. I am yet to set up a few start-ups that will bring out career opportunities for others and contribute to society in multiple ways.
Pg 46
 Dr. Gopinat Sundararajan. B.E, B.L, MBA
My first digital artwork - Illustrator - 11” x 13”
Dr. Gopinat Sundararajan. B.E, B.L, MBA
My first digital artwork - Illustrator - 11” x 13”
Pg 47
MY HERO - DAD
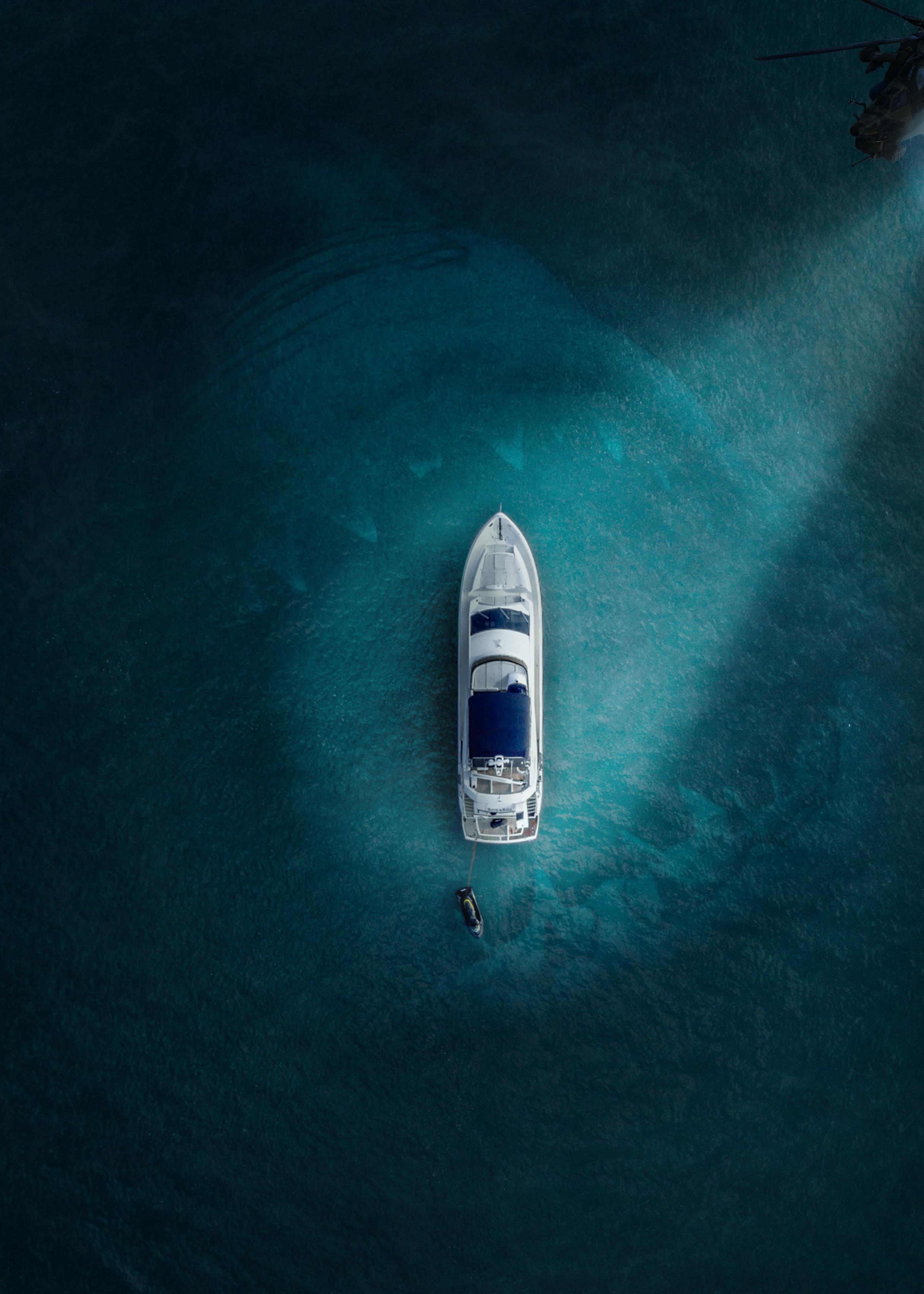 THE DEEP
THE DEEP
Pg 48
MATTE PAINTING IN PHOTOSHOP - 11.6”x16.5”
 A NEW BEGINNING
A NEW BEGINNING
Pg 49
MATTE PAINTING IN PHOTOSHOP - 11.6”x16.5”
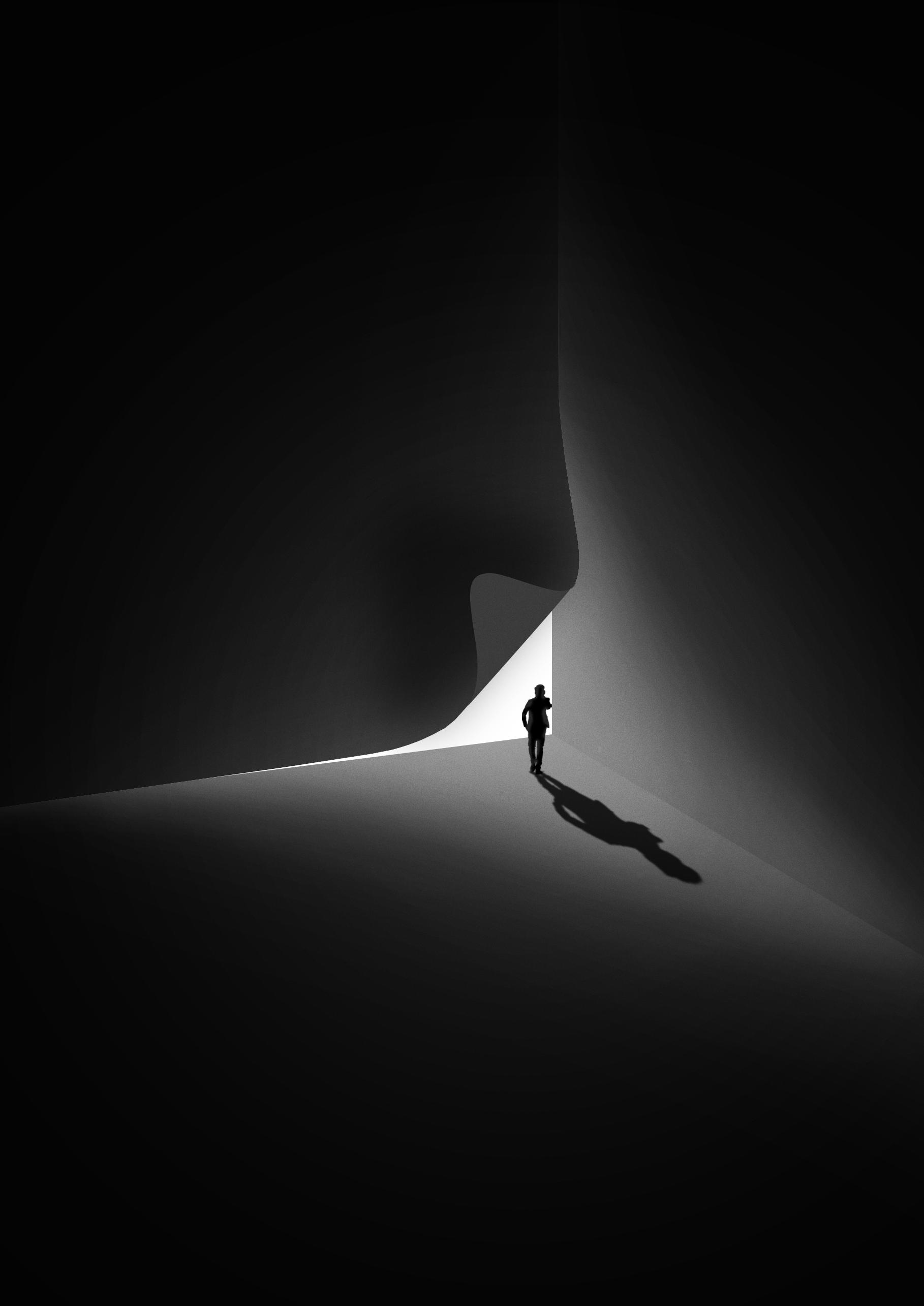



















































 Dr. Gopinat Sundararajan. B.E, B.L, MBA
My first digital artwork - Illustrator - 11” x 13”
Dr. Gopinat Sundararajan. B.E, B.L, MBA
My first digital artwork - Illustrator - 11” x 13”
 THE DEEP
THE DEEP
 A NEW BEGINNING
A NEW BEGINNING
