
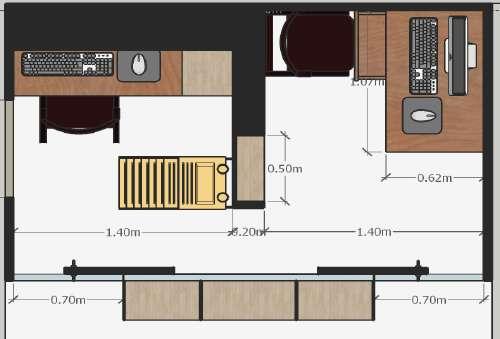



Architectural Writing
Architectural Design
2014-2019
Bachelors of Architecture
(Anna University, India)
2019 - 2020
Editorial Intern - Rethinking the Future, India
2020-2021
Registered Architect - COA, India (Council of Architecture)
2020 - 2022
Editor - Make Spaces, India
2019 - 2020
Junior Architectural
Designer - Vision Architects & Interior Designers, India
2020 - 2021
Interior DesignerElephanto, India

2022
Creative Writer - Bidgala, Montreal, QC
Specifications Writing Assistant - JmF Technical Documentations
Solutions Inc., Toronto, ON
Marketing CoordinatorHOK, Ottawa, ON
2023 - Present
Marketing Coordinator - KMBR
Architects Planners Inc., Vancouver, BC
2021- 2022
Architectural DesignerWeBe Design Lab, India 2024 Towards AIBC Registration

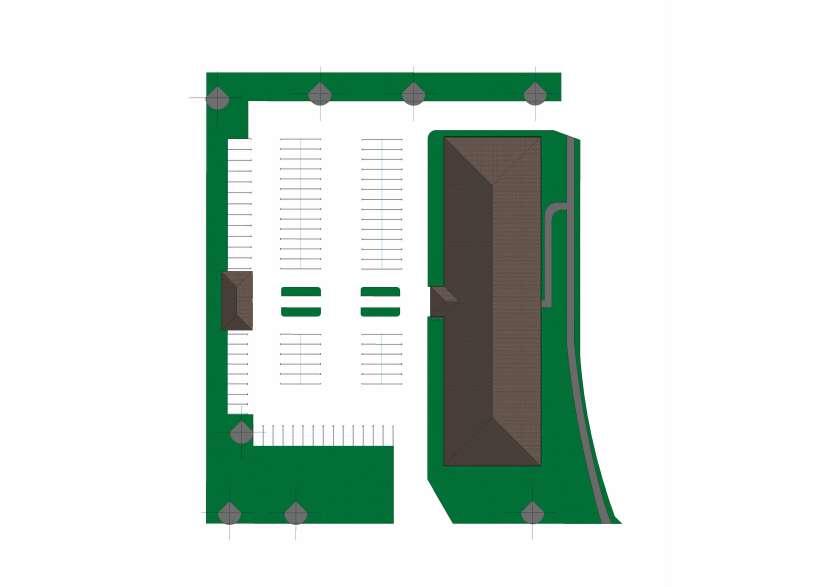

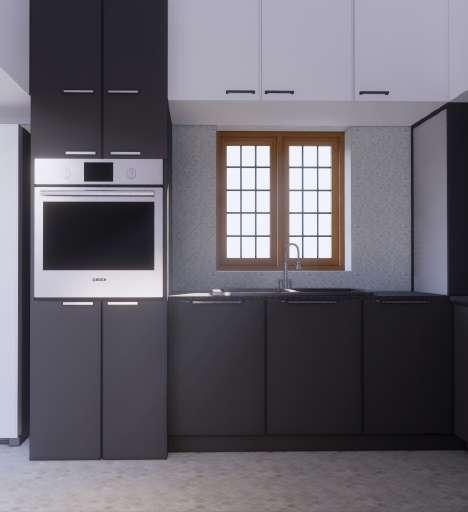
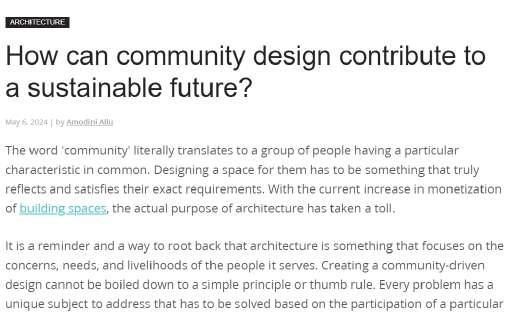
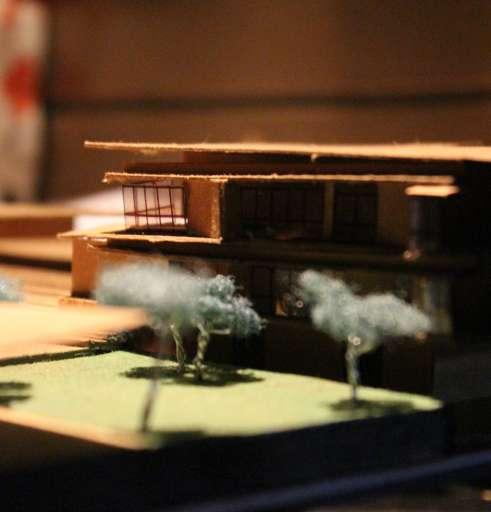
Re-drawing permit drawings of Southpark Cove Apartment - Jaffer Developments.
Group C - Apartments
Part 3 - A.B.C 2023 - 3.2.2.52
The training program provided a high-level understanding of specific sections of the National Building Code - Alberta Edition and a hands-on experience redrawing an existing multi-storey, multi-unit residential wood-frame building to better understand building materials commonly used in Alberta. The project was modeled using Revit software, replicating exact floor and wall assemblies used in the original project.
Wall Description
1 ------ VINYL SIDING
‘TYVEK’ AIR BARRIER
3/8" SHEATHING
2X6 STUDS @16" O/C
R20 BATT INSULATION
6 MIL POLY VAPOUR BARRIER
5/8" TYPE ‘X’ G.W.B
INTERIOR FINISH
(1 HR RATED LOAD - BEARING)
3 ---- INTERIOR FINISH
5/8" TYPE ‘X’ G.W.B
1/2" PLYWOOD SHEATING
2X4 STUDS @16 O/C
3 1/2" ACOUSTIC BATT INSULATION
1" AIR SPACE
2X4 STUDS @16" O/C
3 1/2" ACOUSTIC BATT INSULATION
5/8" TYPE ‘X’ G.W.B
INTERIOR FINISH
(1 HR RATED LOAD - BEARING AND/OR 1
HR RATED FIRE SEPARATION
S.T.C RATING - 57)
5 ------ INTERIOR FINISH
5/8" TYPE ‘X’ G.W.B
2X6 STUDS @16" O/C
5/8" TYPE ‘X’ G.W.B
INTERIOR FINISH
(1 HR RATED LOAD - BEARING)
FUR-OUT AS NECESSARY)
6 ------ INTERIOR FINISH
1/2" G.W.B
2X4 STUDS @16" O/C
1/2" G.W.B
INTERIOR FINISH

Wall Description Wall Detail Wall Sections



8 ------- INTERIOR FINISH
5/8" TYPE ‘X’ G.W.B
2X4 STUDS @16" O/C
5/8" TYPE ‘X’ G.W.B
INTERIOR FINISH
(1 HR RATED LOAD-BEARING AND/OR 1 HR RATED FIRE SEPARATION)
9 ------ INTERIOR FINISH
5/8" TYPE ‘X’ G.W.B
5/8" TYPE STD G.W.B
5/8" HORIZ. METAL CHANNELS @24" O/C
2X6 STUDS @16" O/C
5 1/2" SOUND BATT INSUL’N
5/8" SHEATHING (ELEV. SHAFT SIDE)
5/8" TYPE ‘X’ G.W.B
INTERIOR FINISH
(1 HR RATED LOAD - BEARING AND / OR 1
HR RATED FIRE SEPARATION)
(S.T.C RATING - 55)
10 ------ BITUMINOUS DAMPPROOFING
8" CONCRETE FOUNDATION WALL 15# FELT PAPER
2X4 STUDS @24" O/C
3/4" PLYWOOD
FIRE-RESISTANT PAINT (FUR-OUT AS NECESSARY)
13 ------- 8" CONCRETE FOUNDATION WALL
RESILIANT CHANNELS @16" O/C 1/2" REGULAR G.W.B





TYPOLOGIES: WORKSPACE, PUBLIC SPACES, HOSPITALITY,HOUSING
WeBe Design Lab is a multidisciplinary collective, based from Chennai and Coimbatore with a diverse group of architects, designers and researchers co-existing and co-creating while sharing common values.We strive for possibilities and a belief in the greater good which invariably influences our projects and their outcomes. We believe in collective leadership and function as a unit that in still integrity and accountability in each of us.
Quirky Unconventional Rudimentary Jugaad
A Garage was the birthplace of Silicon valley, where the HP was known to have been founded. And so have so many companies that were incubated from humble yet dynamic garages.
A garage acted as a research lab, development workshop, and manufacturing facility and ca tered to multiple aspirations.
A Garage fosters a sense of “hack culture” - To challenge the status quo & think out of the box. It also encourages usage of elements for multi ple purposes & do more with less.
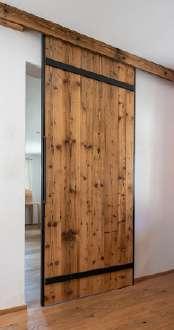
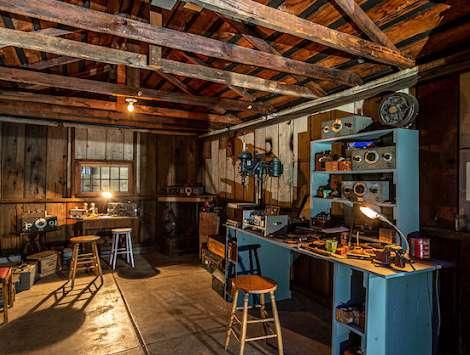
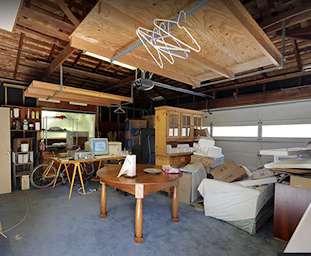
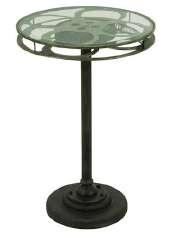



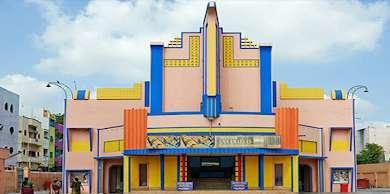

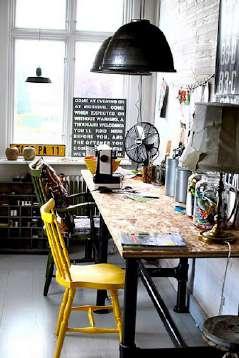






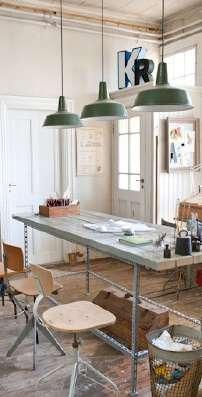



Familiarity Popularity Kitschy
“Every lane has a temple and where every turn once had a theatre” - Cinema culture in Madurai has been widely known for its uniqueness.
It was equally enjoyed by men, women & children & it was known that the theatres were treated as temples during the screenings.
Garage/ Barnyard like doors where entry has to be emphasized
A movie’s success was synonymous to its success in Madurai. The city housed Asia’s last touring talkies called Lakshmi touring talkies. Food was an integral part of these theatres.
Large Metal pendant lights

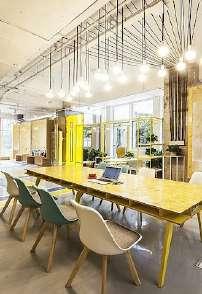




Familiarity Popularity Kitschy


“Every lane has a temple and where every turn once had a theatre” - Cinema culture in Madurai has been widely known for its uniqueness.
Quirky Unconventional Rudimentary Jugaad
A Garage was the birthplace of Silicon valley, where the HP was known to have been founded. And so have so many companies that were incubated from humble yet dynamic garages.
It was equally enjoyed by men, women & children & it was known that the theatres were treated as temples during the screenings.
A garage acted as a research lab, development workshop, and manufacturing facility and catered to multiple aspirations.
A Garage fosters a sense of “hack culture” - To challenge the status quo & think out of the box. It also encourages usage of elements for multiple purposes & do more with less.
A movie’s success was synonymous to its success in Madurai. The city housed Asia’s last touring talkies called Lakshmi touring talkies. Food was an integral part of these theatres.
Madurai has also been a narrative space in cinema with so many movies made with Madurai as the backdrop.
Madurai has been quite instrumental in creating demigods out of actors & hence, cinema was an integral part of Popular culture of Madurai. The posters & street art still stands out on the streets.


Madurai has also been a narrative space in cinema with so many movies made with Madurai as the backdrop.
Organized clutter like space with flexible workdesks and moveable furniture
Madurai has been quite instrumental in creating demigods out of actors & hence, cinema was an integral part of Popular culture of Madurai. The posters & street art still stands out on the streets.
Exposed ceiling & electrical wiring adding to the rudimentary aesthetics of the space
Bright graphics related to the cinema culture of Madurai & great business leaders in the same theme
Interactive floor stickering for both wayfinding & for fun in recharge areas
Repurposing cinema reels as light fixtures/tabletop in recharge areas



















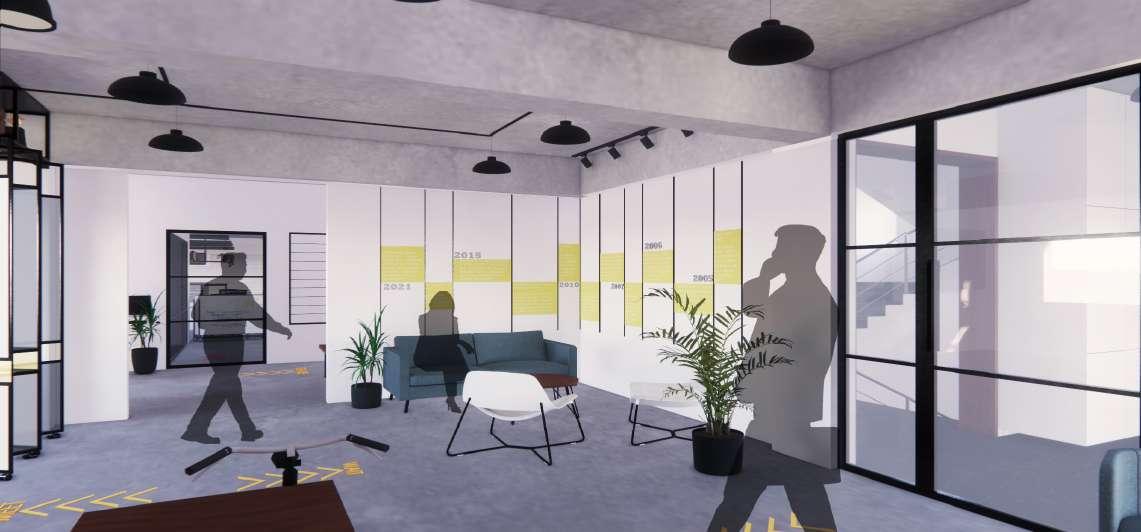

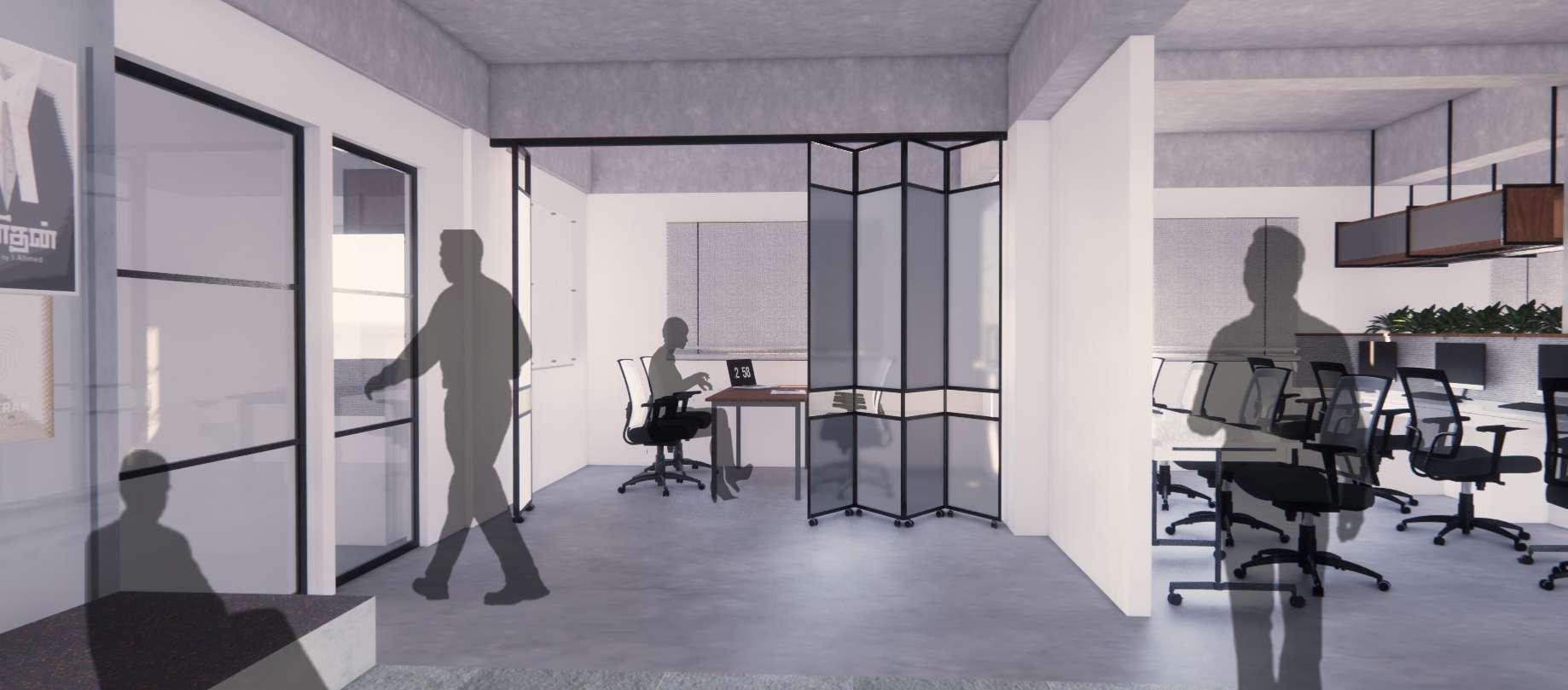







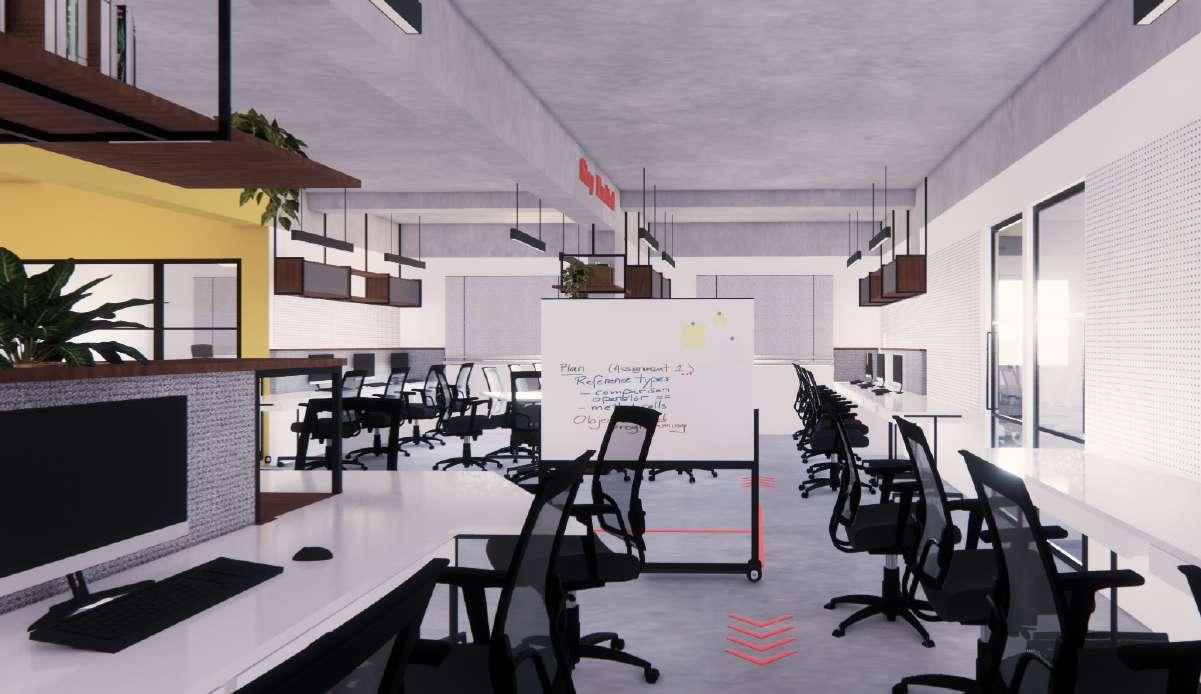
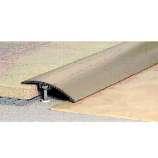
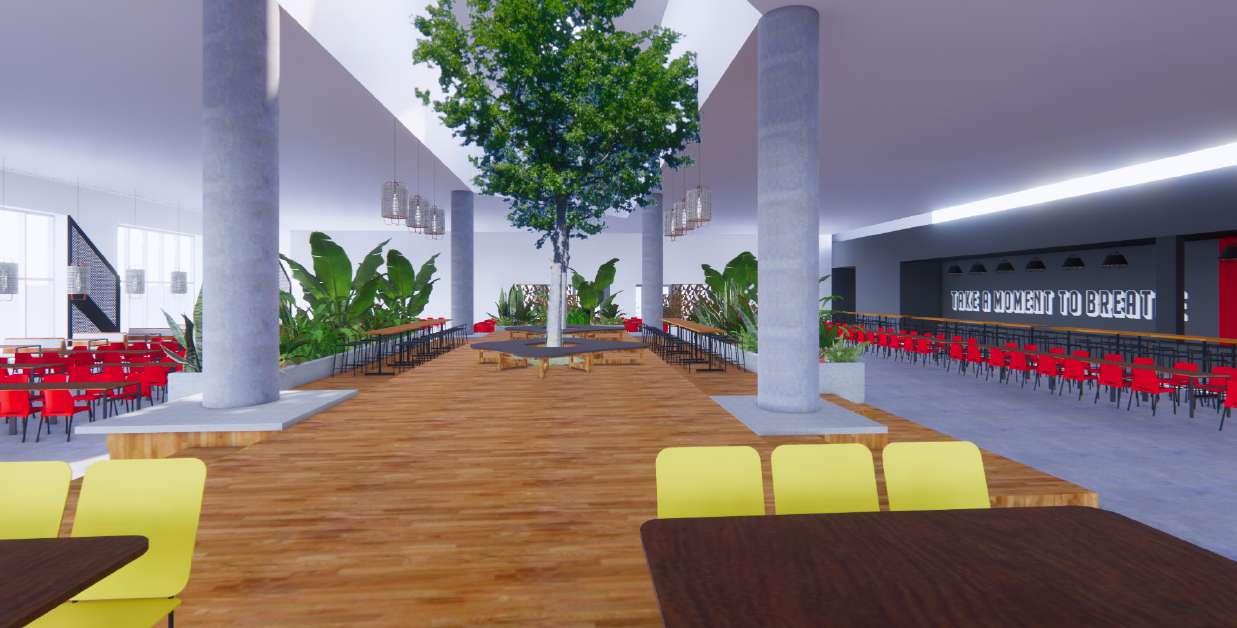

TYPOLOGIES: RESIDENTIAL, COMMERCIAL AND HOSPITALITY
A young team of Architects majorly working on construction, renovation and turnkey interior projects. Exploring design in all the possible way has been one of the team’s motto and have been delivering amazing projects within a short span of time. Handling projects in and around Tamil Nadu, and currently they have also started delivering designs globally.




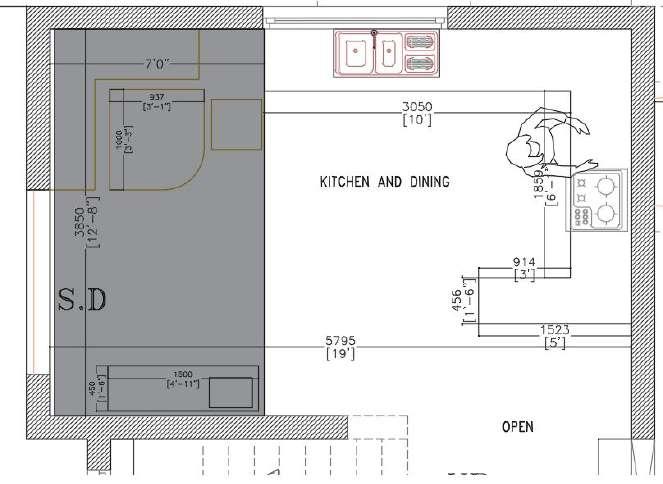
Dining - 4 seats can fit comfortably
Corner seating with under storage

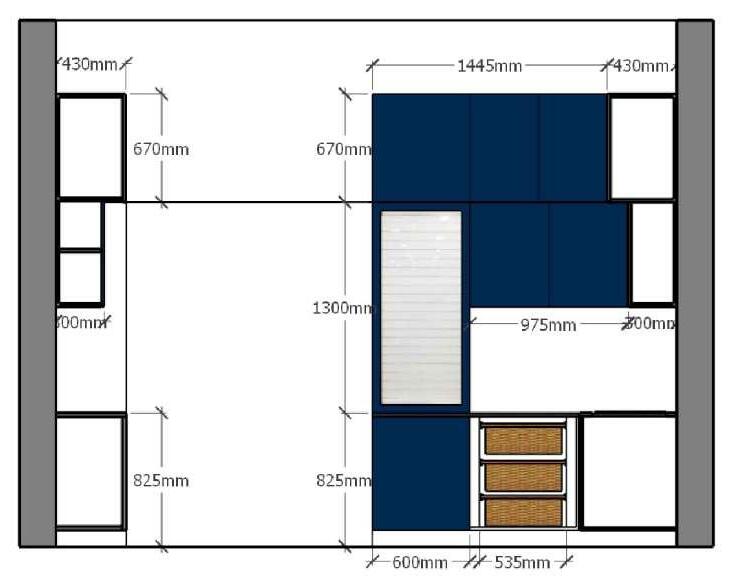

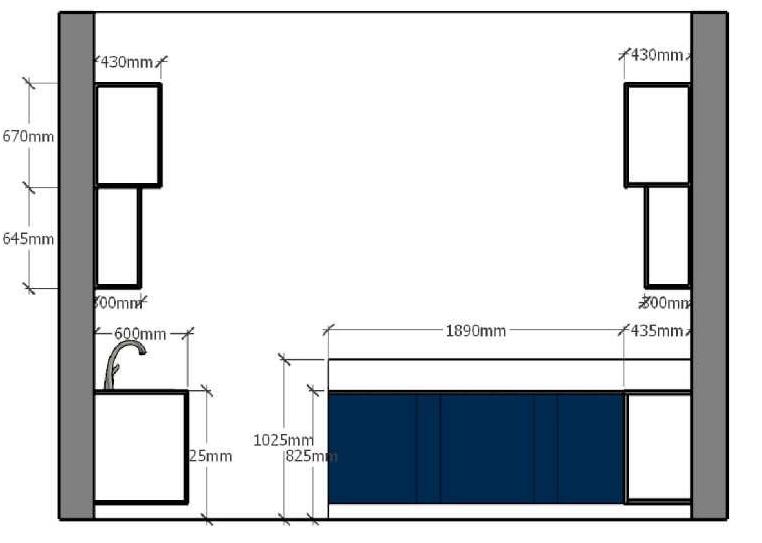


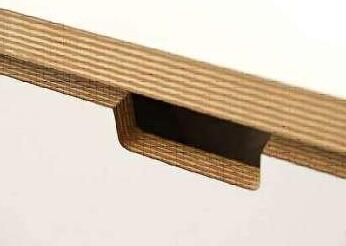

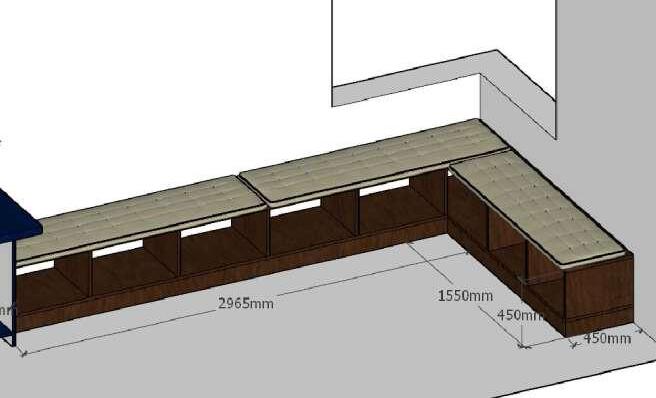




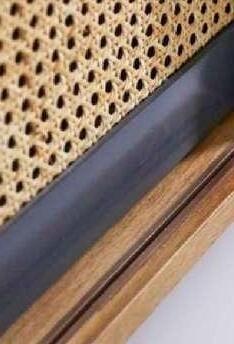


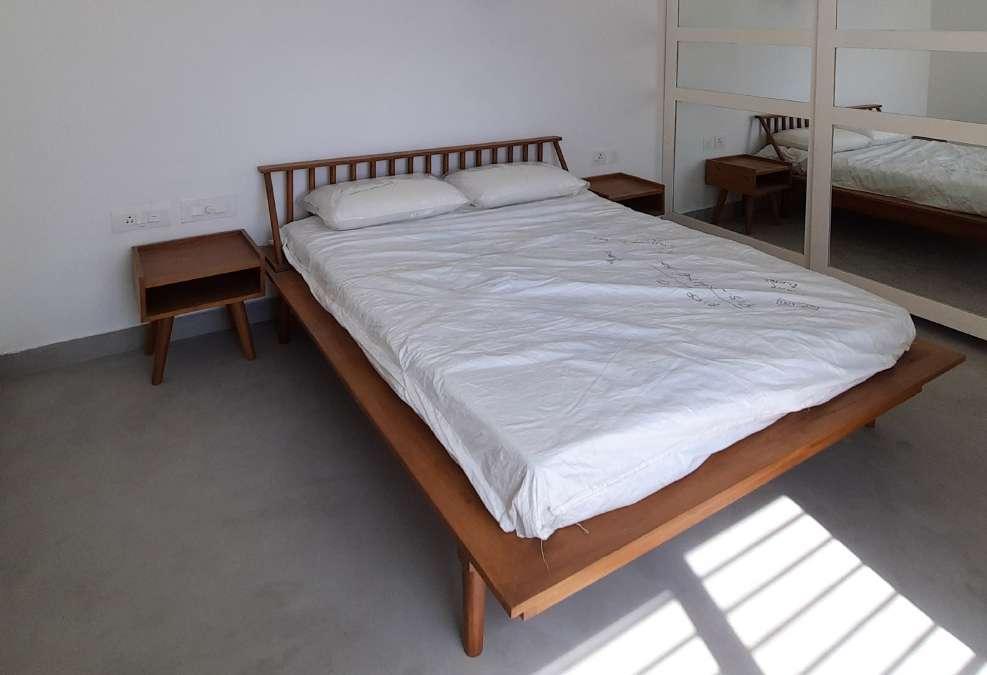
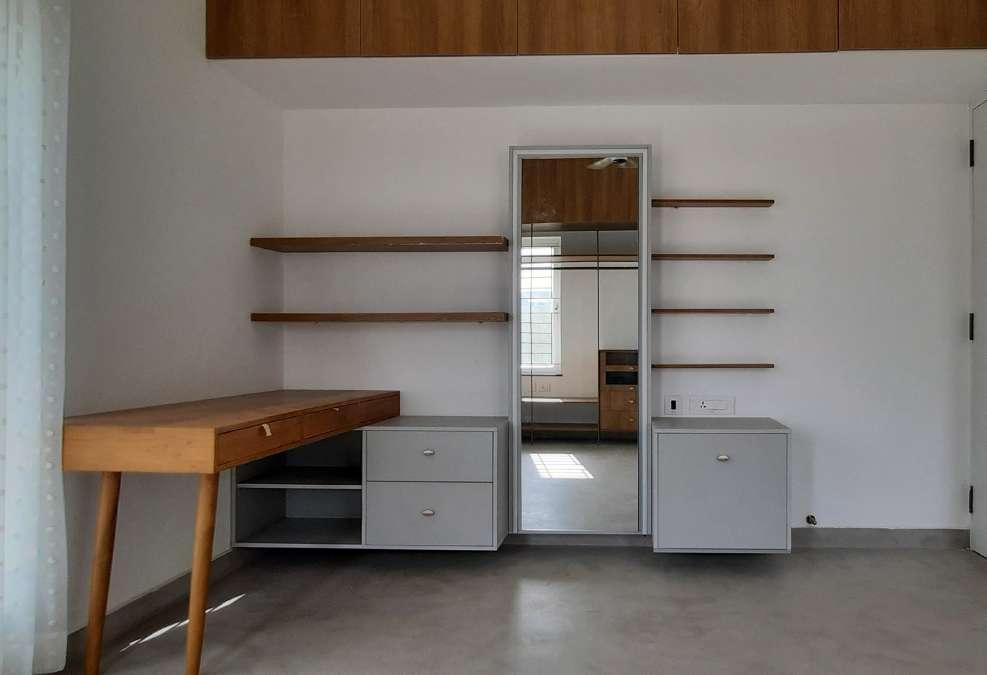






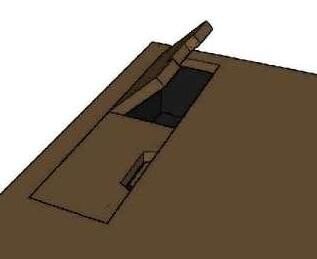




How digital twins and VR will help build a better tomorrow? - Published on March 8, 2024


Do you know that by 2026, the global market value for digital twinning will be $48.2 billion?
How digital twins and VR will help build a better tomorrow?
According to a statement released by Paul Smetanin, President of the Canadian Centre forEconomic Analysis.
Creativity in architecture extends beyond aesthetics to address functionality and sustainability. Technology and tools are being used to enhance the �eld of architecture today.
The discussion of digital twins and Virtual Reality might not be a new exciting topic, but thispiece of observation will reveal a new perspective on its application. As stated in Daily Commercial News.
8,
potential of its application are reaching new heights.
Digital twin – as one may presume, is not a mere latest technology but is a powerful toolwith which AEC fi rms are exploring new ventures. It is as fl exible as it could be applied toany physical entity, be it a 3D product or a city planning. Digital twins, in other words,represent the exact digital replica of the original design. Only that it exactly replicates thedynamic character of the design.
When considered in terms of the AEC industry, it will replicate the nooks and corners of thephysical structure, making it easily accessible for future reference. Imagine you could fi gureout if there’s an issue in the MEP system of a building by just referring to the digital twin of itfrom the comfort of staying at home/office.
Because of its built-in acting capabilities, virtual reality (VR) is a well-suited tool forfacilitating human interaction with CPPS (Construction Phase Plans). Virtual reality does, infact, provide lifelike rendering, intuitive gesture interactions, collaborative features,comprehensive 3D scale-one visualization, and fast navigation tools in a large area. As aresult, it makes it simple for users to concentrate on each system component—from thesmallest to the entire factory.
Many of the chief architectural innovations in history were due to engineering and mathematical breakthroughs, including vaults, aqueducts, and classical columns. With every new invention, design barriers shifted one step higher; pushing the succeeding generations to explore more.
Do you know that by 2026, the global market value for digital twinning will be $48.2 billion?
According to a statement released by Paul Smetanin, President of the Canadian Centre for Economic Analysis.
Creativity in architecture extends beyond aesthetics to address functionality andsustainability. Technology and tools are being used to enhance the field of architecturetoday.
Meanwhile, digital twins in the AEC industry enable fi rms and owners to minimize confl ictsby providing data-rich assets throughout the design and operation process. It guides theprofessionals to access and keep track of data during their planning stage and act as areference material after it is occupied by the users.
From the development of reinforced concrete and steel to the development of contemporary technology, every generation has been fortunate to witness such advancements. Architecture �ourishes as a common ground tying up various disciplines, namely computer science, engineering and environmental science.
The discussion of digital twins and Virtual Reality might not be a new exciting topic, but this piece of observation will reveal a new perspective on its application.
Many of the chief architectural innovations in history were due to engineering andmathematical breakthroughs, including vaults, aqueducts, and classical columns. With everynew invention, design barriers shifted one step higher; pushing the succeeding generationsto explore more.
stated in Daily Commercial News.
Speaking of technological developments and their repercussions in the construction �eld, let s deep dive into the recently booming subjects digital twins and VR.
From the development of reinforced concrete and steel to the development ofcontemporary technology, every generation has been fortunate to witness suchadvancements. Architecture flourishes as a common ground tying up various disciplines,namely computer science, engineering and environmental science.
Speaking of technological developments and their repercussions in the construction field,let’s deep dive into the recently booming subjects digital twins and VR.
In this age of advanced technology, almost everything has become practically possible. Aswe strive towards an effi cient future, we are reimagining the possibilities of visualization.Although rigorous design processes and detailed planning are considered being at theforefront of any structural development, close to real-time digital representations weighhigher attention. On that note, Digital Twin has been brought into the limelight, and industry experts whorealized the true
Now that we are aware of the potential and characteristics of digital twins and VR, let’sinterpret the way they’re applied in various sectors of the AEC industry. VR and digital twintechnology can be applied at any scale ranging from residential to urban planning, ratherthan merely at a selective scale.
The indestructible combination of VR and digital twin has elevated the construction industryto a new height from restoring old structures to designing new ones. Regarding VR, it usesan advanced tool called photogrammetry to scan the existing physical entity with exactfeatures and scale.
This process can be implemented in adaptive reuse projects, where it can be used toperceive the characteristics of the depleted structure and how exactly it can be remodeledto meet the new requirements. Not only that, it allows you to document any historicalstructure without any disruption.
Read full article here: https://archipreneur.com/how-digital-twins-and-vr-will-help-build-a-better-tomorrow/
COMPETITION WORKS - HOSTED BY ARCHIOL UNDER THE TOPIC “ Sense and sensibility of Architecture ”
As we all assume Architecture is about doors, windows, walls etc., but in the actual world, it conveys a much deeper meaning than that. Talking about the term ‘Architecture’ in terms of senses can be an eye opener to all of us. Have we ever thought, how human senses can have an impact on a built space? Well, a built space such as home, shopping complex, theatre and anything will definitely be stored in every people’s mind who visits or resides there. It is stored in our minds as a memory. Irrelevant of what type it may be, but it gets stored deep down.
The human senses which are majorly associated with Architecture are Visual, Auditory, olfactory and haptic senses. Sense of taste cannot be applied directly yet they have connection through memory for eg, a hotel, or a place where you had the best feast etc.,
As we all know, any building built or designed in a locality will be based on the visual character of the façade. When it is easy to identify a building visually, the location of doors and windows and other architectural elements must be used in such a way that it serves the function in some way from the internal realm as well. And, it is important to note that it serves its sole purpose of function in the building as a whole.Hence, it is obvious that is the first noticeable character of a building. Although it is quite direct to design a façade with a pleasing door and window, it is still important to document the impact that will have on our senses.

We as humans tend to have a strong connection with olfactory sense, because that has an immediate reaction on us. This can be directly applied to a space or can be connected with the function of the space. A better example can be quoted from an Urban study that was documented while studying a commercial market in Trichy, Tamil Nadu. During the documentation, few highlighted spots were studied to understand the type of smell produced there and it seemed to have nostalgic connection with the human minds. That made them remember a few particular incidents about the place.
One thing to always remember is that a person is 24*7 times constantly in contact with the ground which means he / she is connected directly with the world and the places they travel. As quoted by the author Juhanni Palasma in his book ‘The eyes of the skin’, “Architecture articulates the experiences of being-in-the-world and strengthens our sense of reality and self; it does not make us inhabit worlds of mere fabrication and fantasy. “
The author strongly writes that a place or a building is strongly remembered by a human brain only when it has a strong sensory impact on them. That can be a stone pathway, a ceramic door knob or beautiful door, window or a wall.
Haptic sense is considered to be mother of all the other senses of Humans, it is developed at an earlier stage compared to the other senses.
Article published in : https://www.archiol.com/post/sense-and-sensibility-of-architecture

This is the feeling you get when you enter a space, where the sense of silence, noise and music is heard and felt. Considering a person living by the mountains listening to the sound of leaves and breeze can lead a serene life compared to the person living in the heart of the city. There are some marvelous structures around the world that were designed in order to serve the auditory sense of humans through resonating some kind of sounds produced from the structures itself. One such beautiful living example is the Musical pillars of Meenakshi amman temple situated in Madurai, Tamil Nadu, India.One of the oldest examples is the caves of Lascaux. Depicting bison fight in the early period of human era.

Physical model making has been a staple of architectural education and practice. I truly believe that it is the best way one can communicate the idea of design. As years passed by, the interest of model making grew up on me.
These are a few models done as part of my urban design, thesis and post graduate work projects. Model making helped me understand scale, nature of different materials and how they can be used to replicate real-time projects.






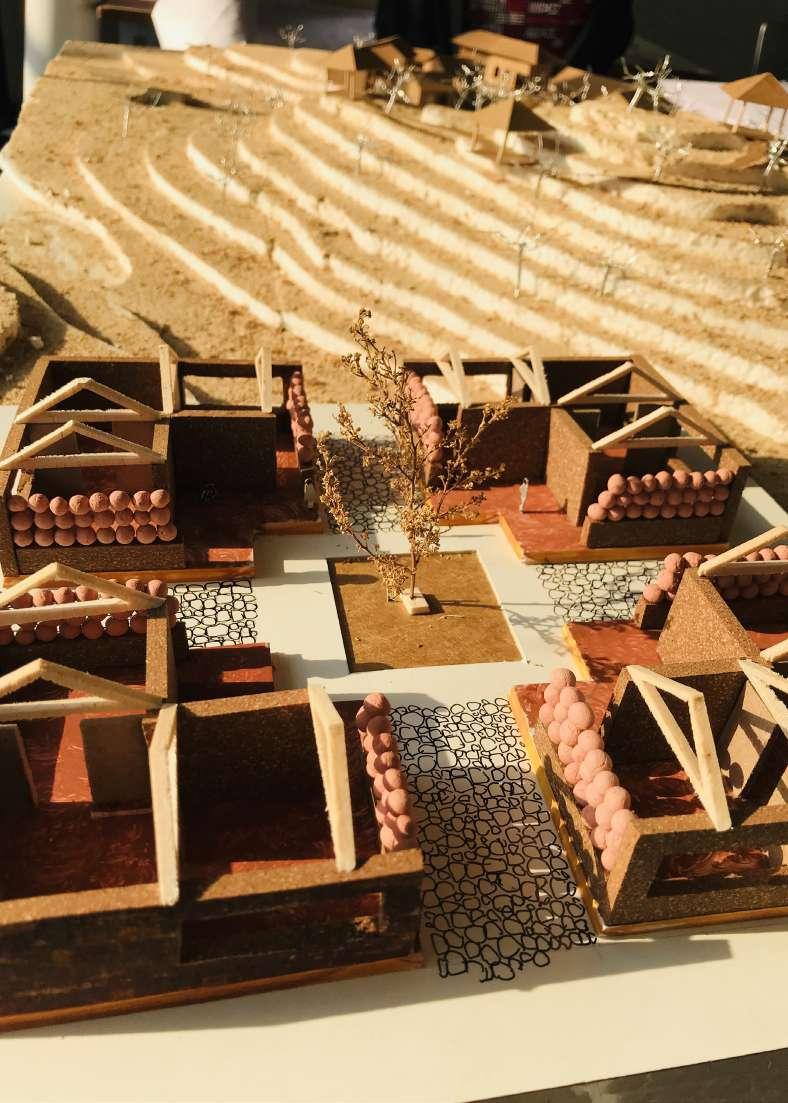
amodiniallu@gmail.com +1(514) 638-1011
www.amodiniallu.com https://www.behance.net/amodiniallu - Art works https://www.linkedin.com/in/amodini-allu-378495119/ - Professional works