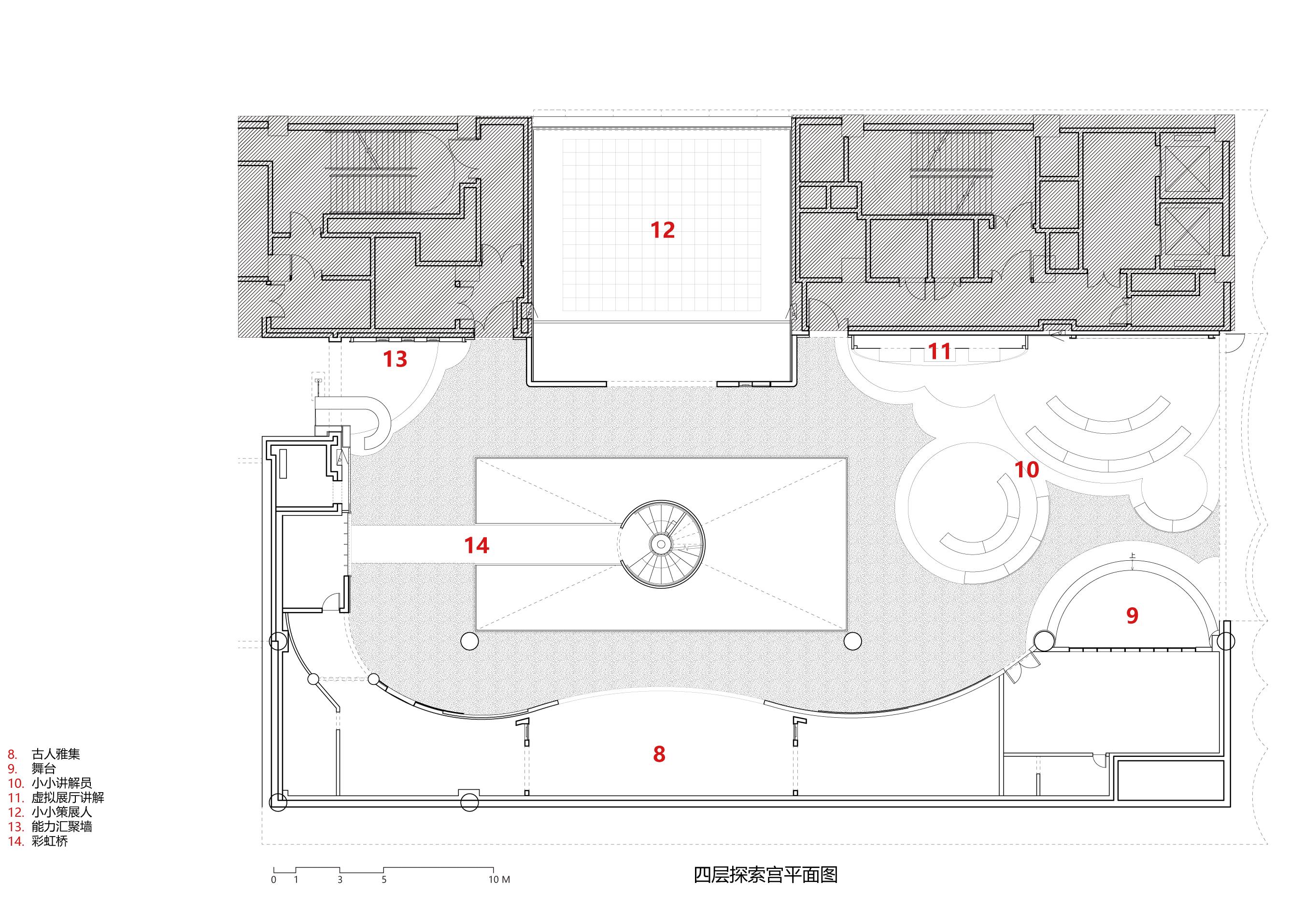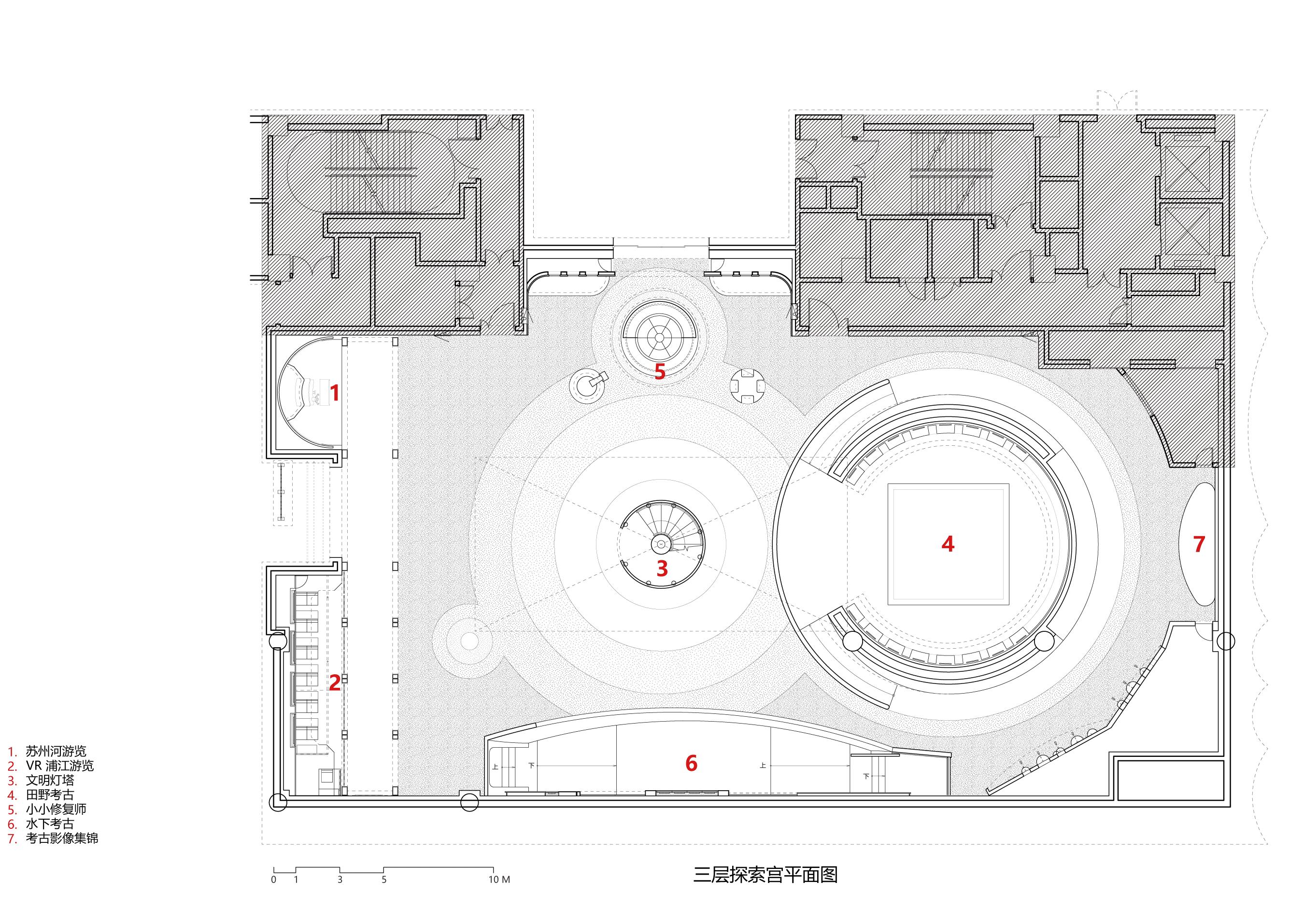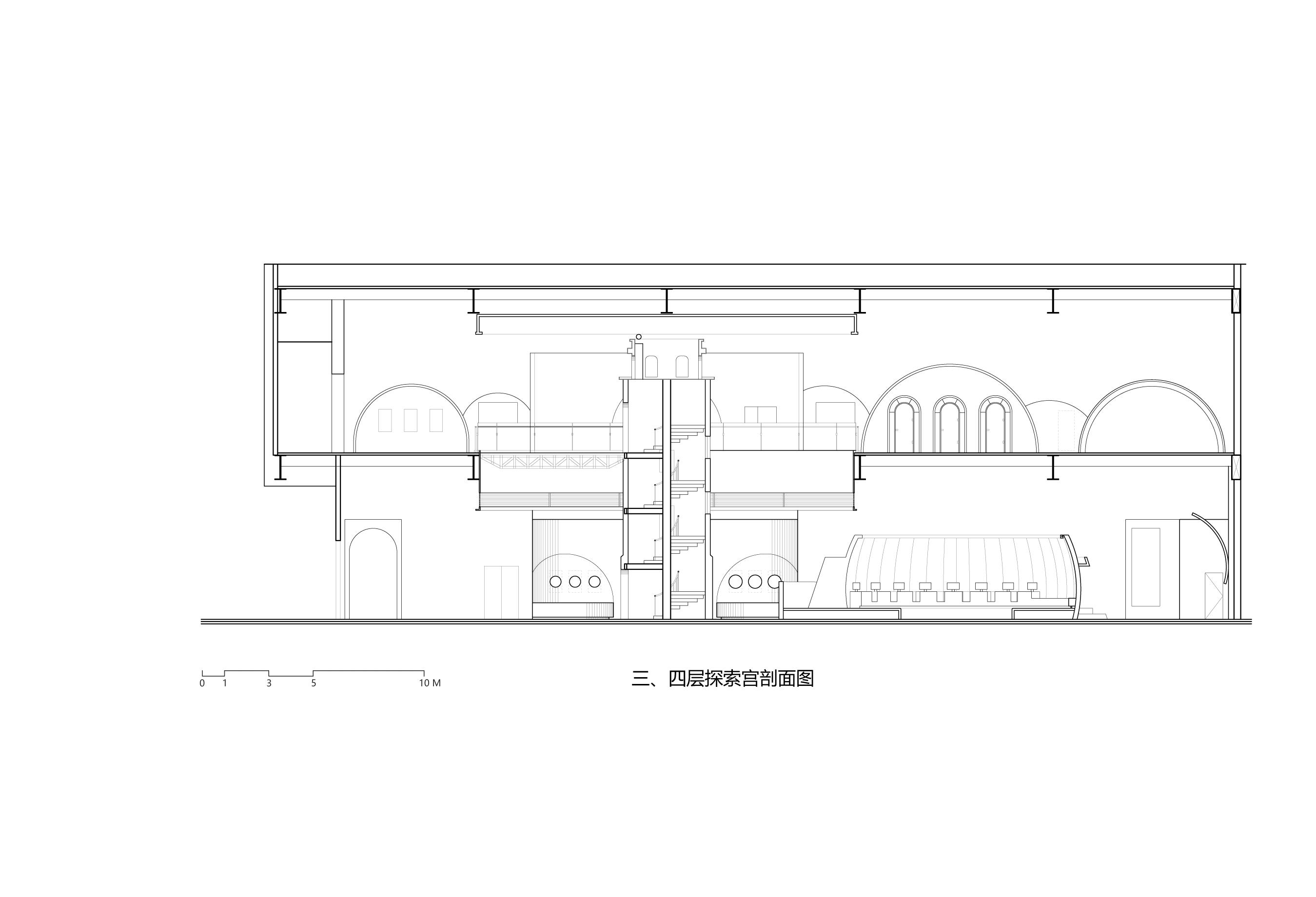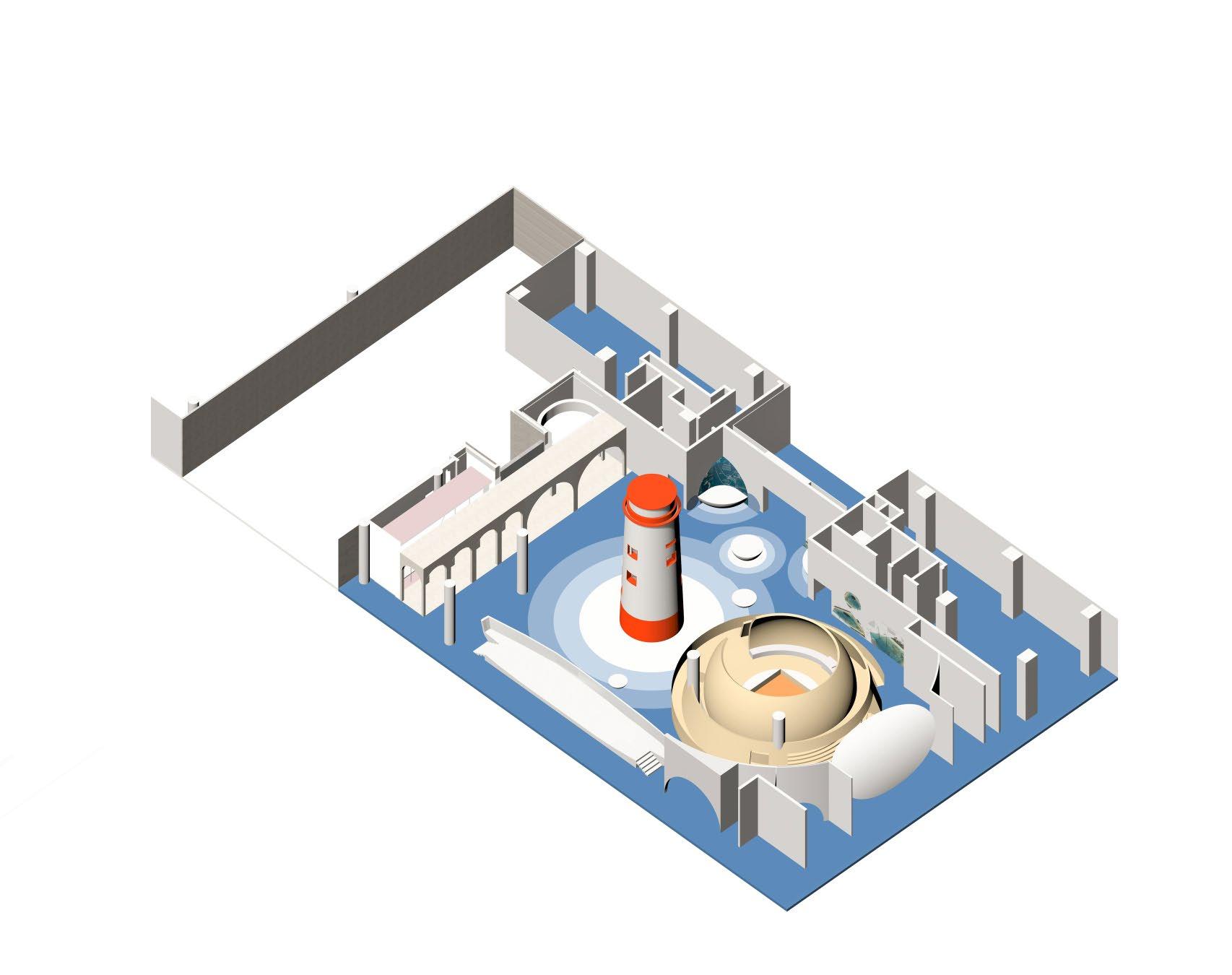




Academic, Fall 2024
Group Work with Zhuoer Chen and Jasper Ryu
Instructors - Elizabeth Bishop
The Martinez Ferry Building, located in Martinez, California, is designed to harmonize with its distinct surroundings: the mountain to the west, the marina to the east, and the open water to the north. Oriented to capture diverse views and cater to various users, the building's four wings create unique outdoor spaces ranging from private, enclosed areas like the pool to open, community-focused spaces like the amphitheater and playground.
The northeast outdoor space serves as a passenger waiting area, seamlessly connecting to the ferry dock for efficient circulation. The ground floor features glazing and wood panels, offering a transparent and inviting atmosphere, while the second floor emphasizes privacy and exploration with solid materials tied to the standing seam roof.
The design addresses three key user groups: ferry passengers benefit from direct access to ticketing, waiting areas, and retail; recreational users enjoy facilities such as swimming pools, basketball court, and locker rooms with separate circulation; and community members have access to exhibition spaces, a library, and community rooms on the second floor.
The structure, a Type IV-C mass timber construction, uses CLT beams, glulam columns, and scissor trusses for both strength and aesthetic expression. Tripod trusses highlight the gable roof structure, emphasizing its architectural character. This project reflects a thoughtful integration of form, function, and materiality, creating a vibrant community hub that balances openness and privacy while celebrating its natural context.
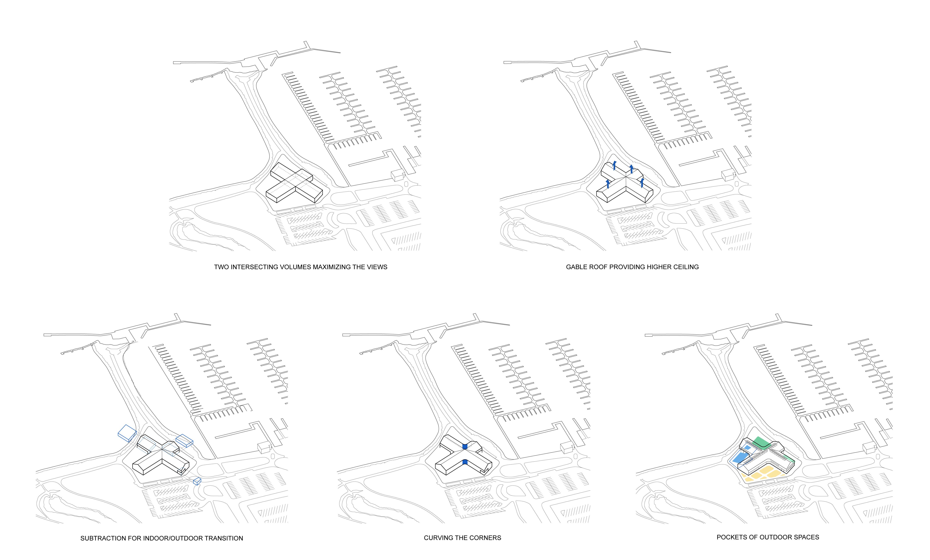
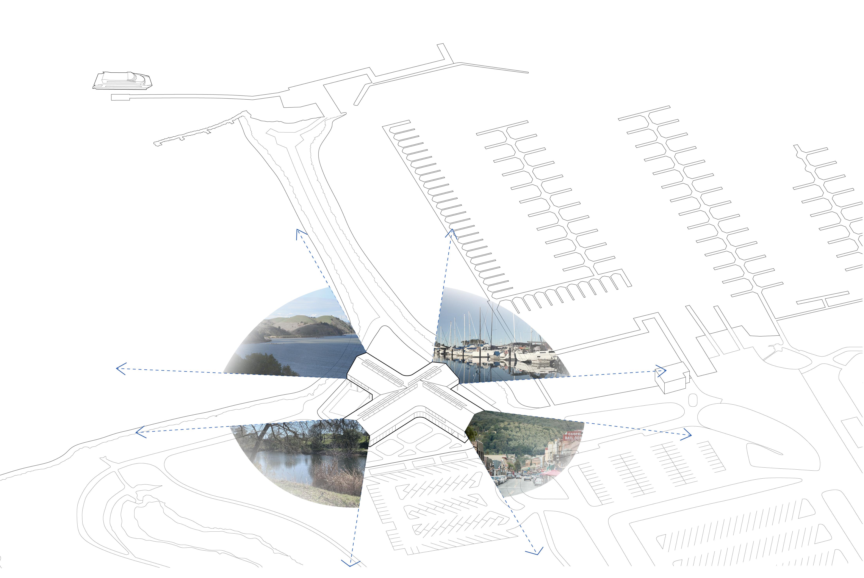

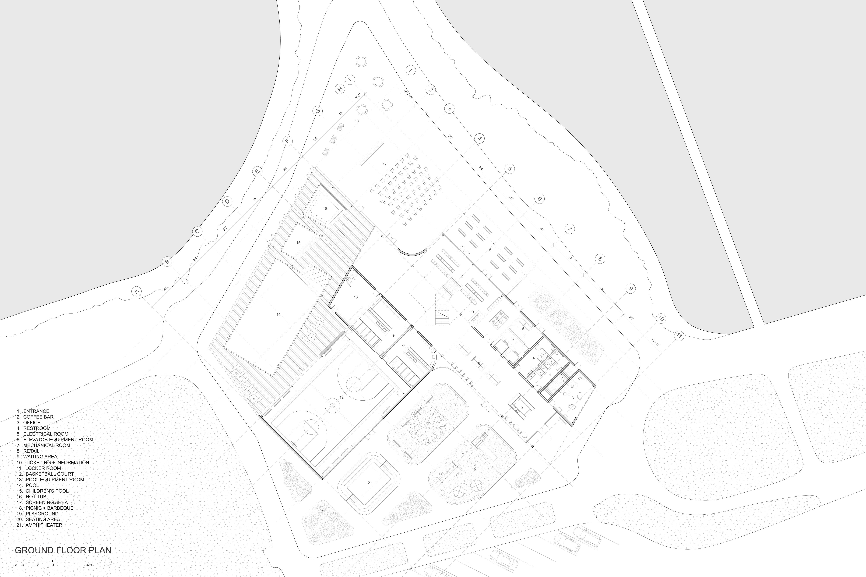
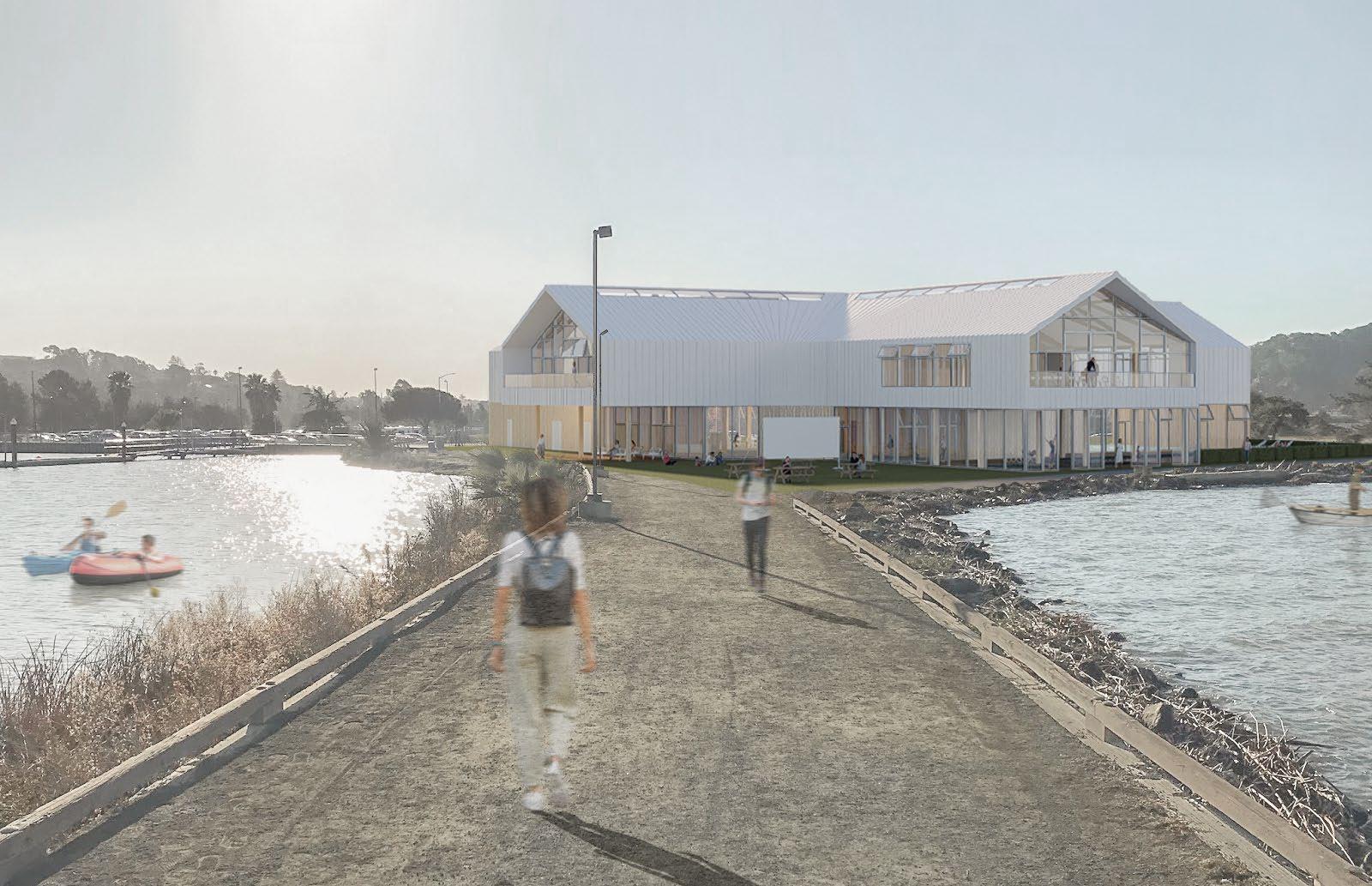
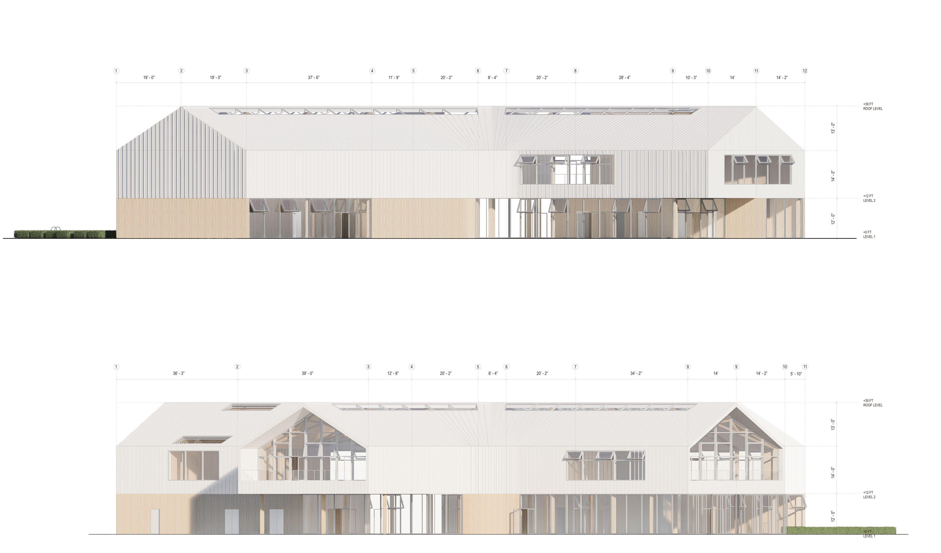

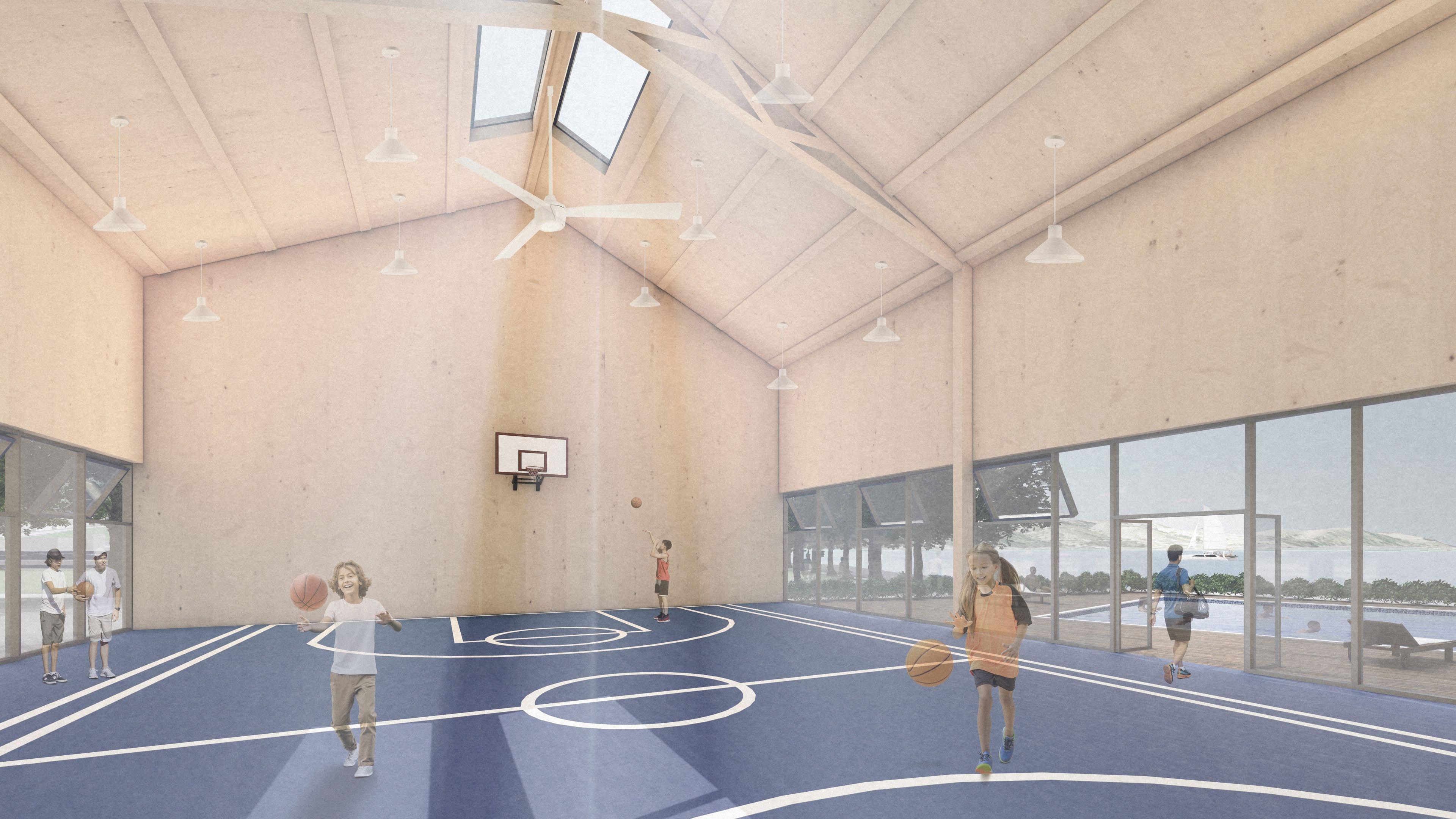
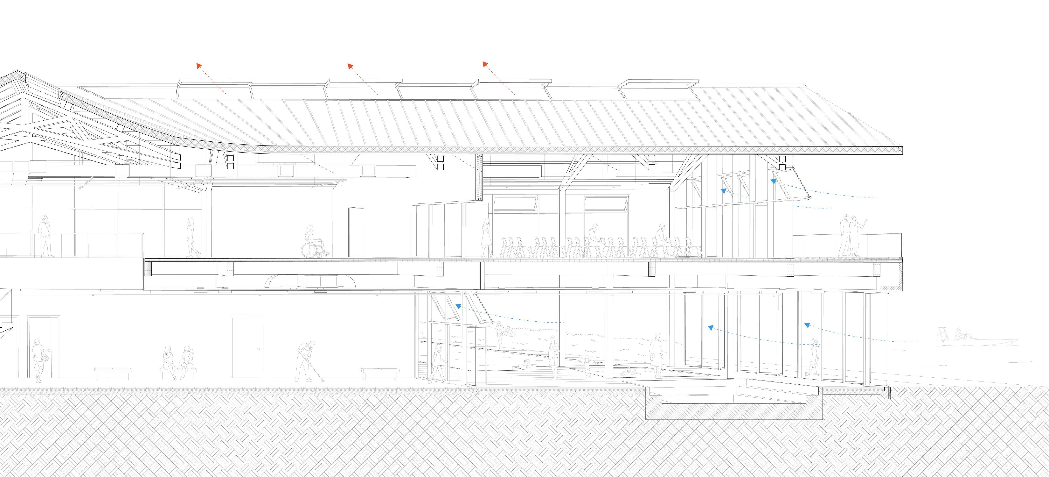

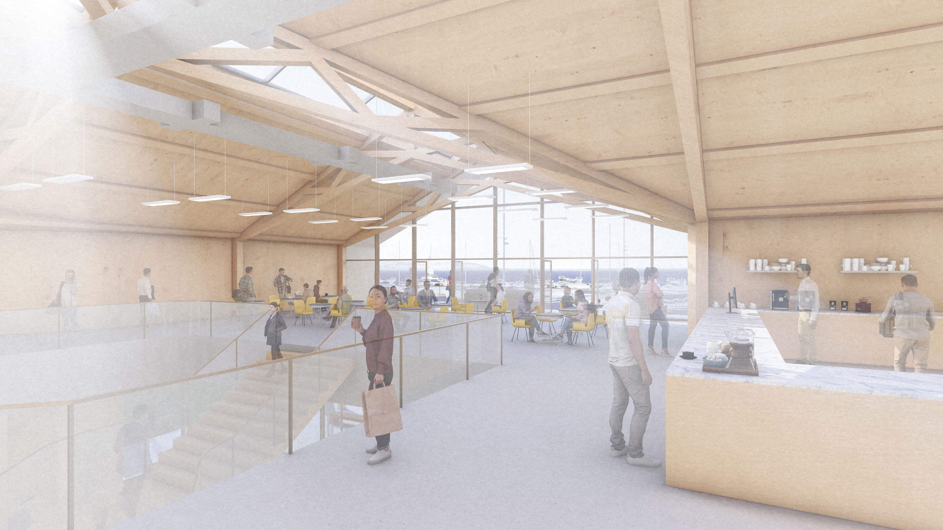
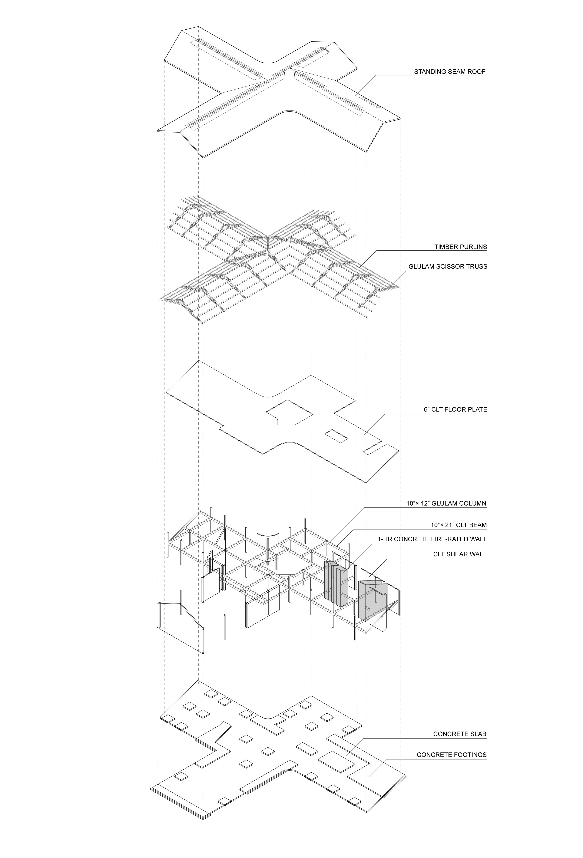
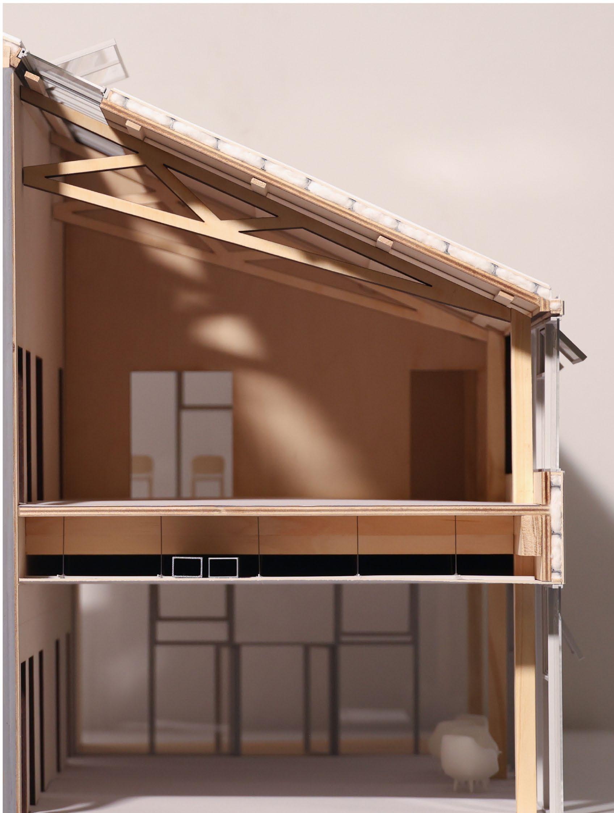
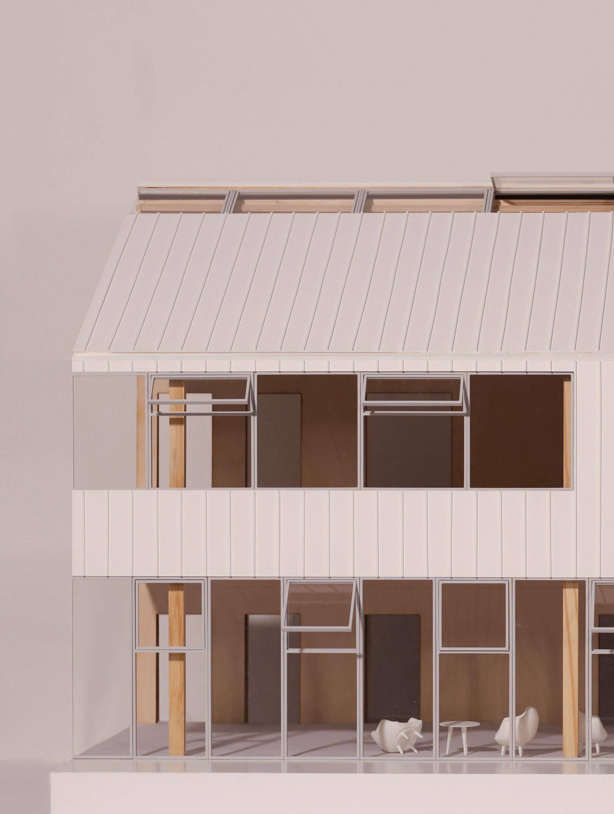
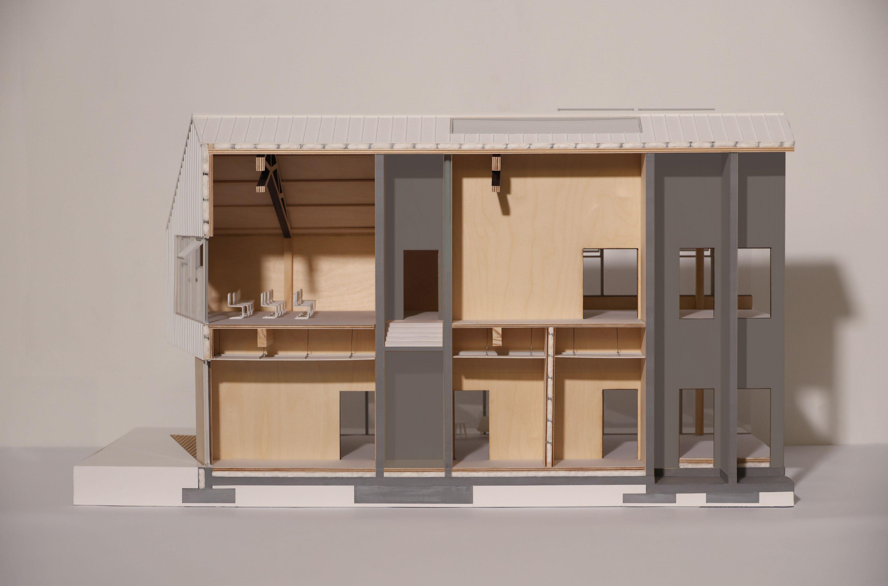
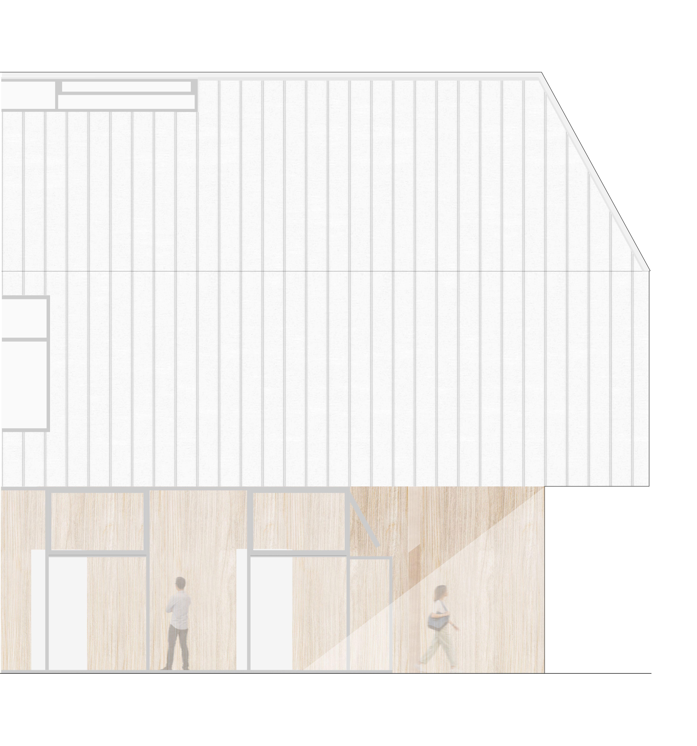
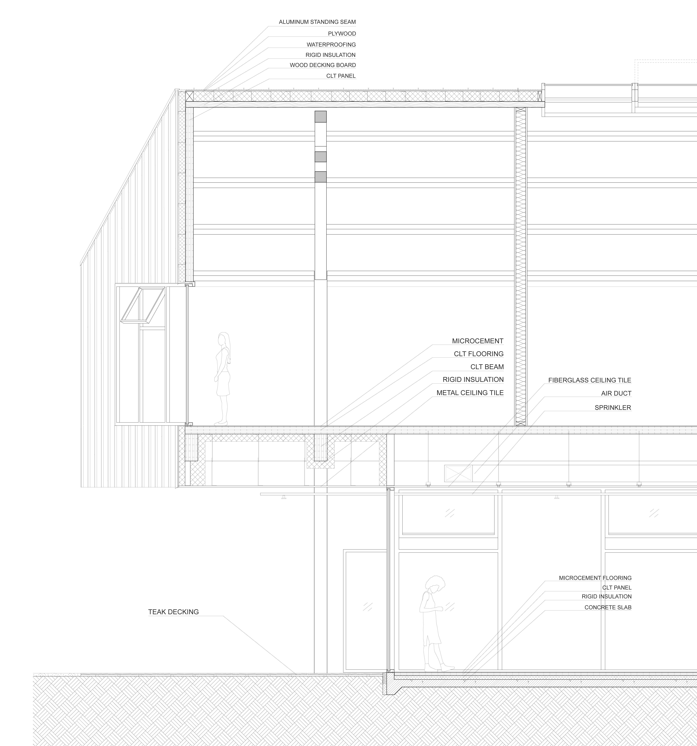
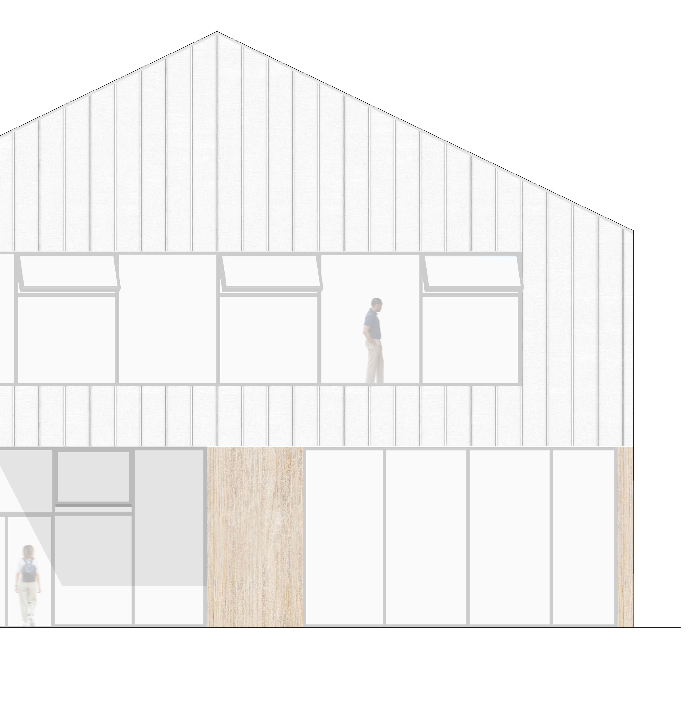


Academic, Spring 2024
Group Work with Jesse Bieder, Selma Osman, Matt Renfro, and Alex Weinberg Instructors - Tomás McKay, Claire Parisa, Daniel Simons, Ben Metcalf
Robin Wood Village addresses the housing challenges in Northern California's El Cerrito City, an area marked as Low Resource by the TCAC/HCD Opportunity Maps. This site, adjacent to the Del Norte BART station and bus stops, aims to turn the transportation hub into a place of opportunity through a services-enriched property management approach. The project supports families with children and foster youth through human-centric design and amenities that create a village-like environment.
Three design features are central to this mission. First is the volumetric modular construction, where modules are efficiently manufactured and assembled onsite, optimizing factory and delivery dimensions while maintaining quality and aesthetics. Second is the podium condition, balancing public and private spaces with concrete podiums housing private courtyards and common amenities, connected by bridgeways for a cohesive village feel. Lastly, two corridors enhance the design: the northern corridor, lined with community-serving retail and public spaces, leads to the main BART entrance, while the southern corridor, near a lesstrafficked entrance, features residential units on the ground floor, creating more housing opportunities and an intimate setting.
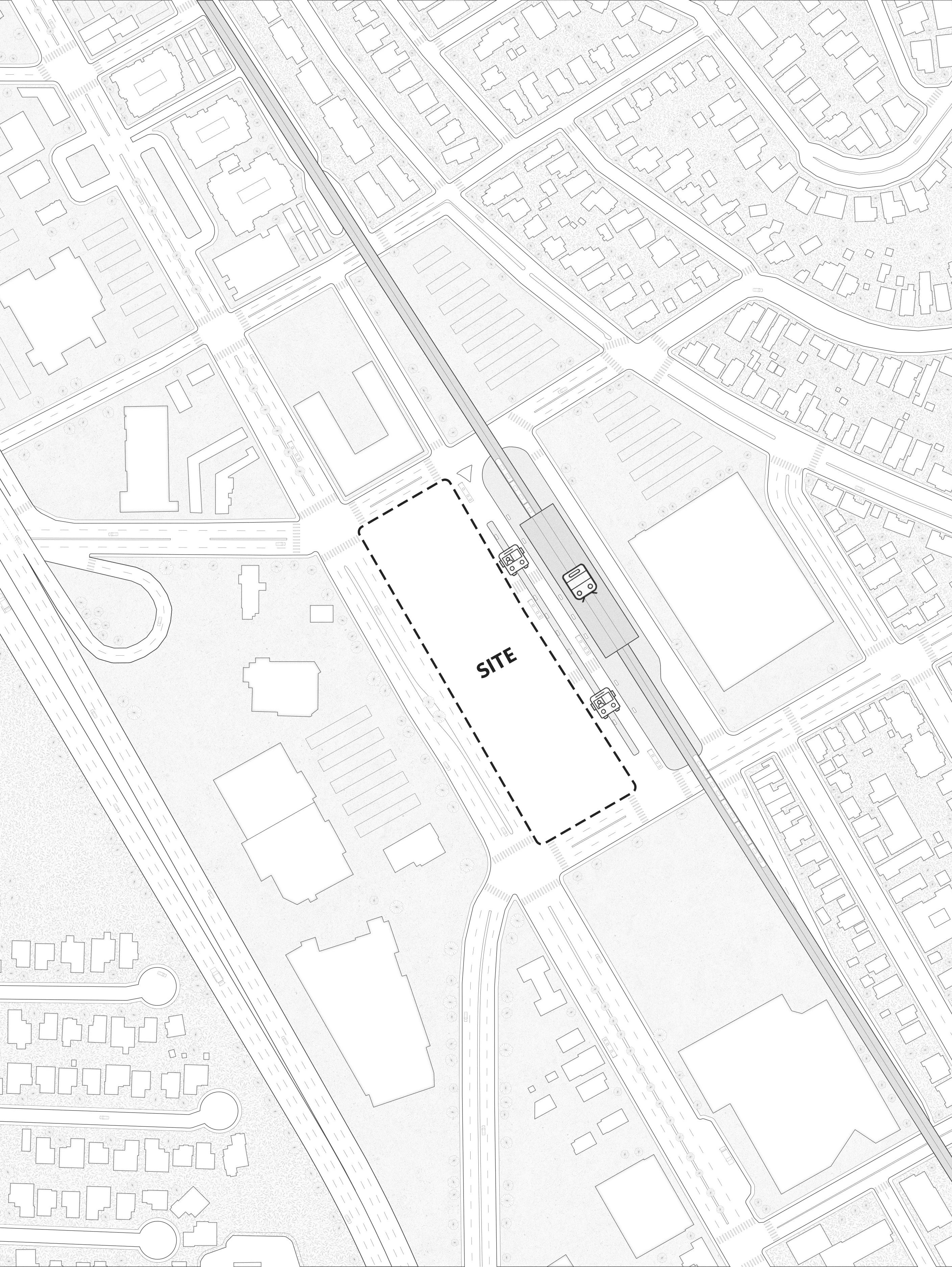
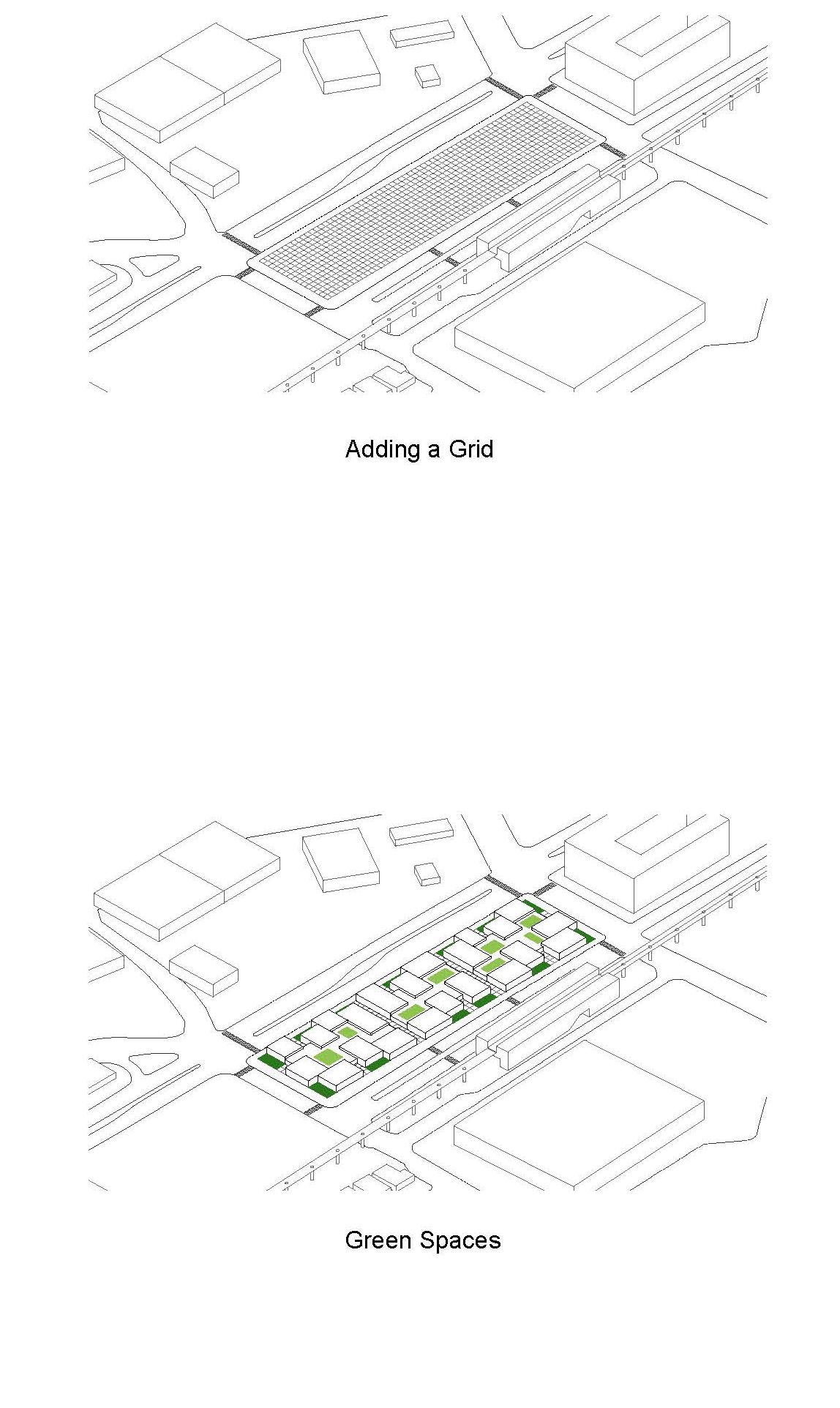
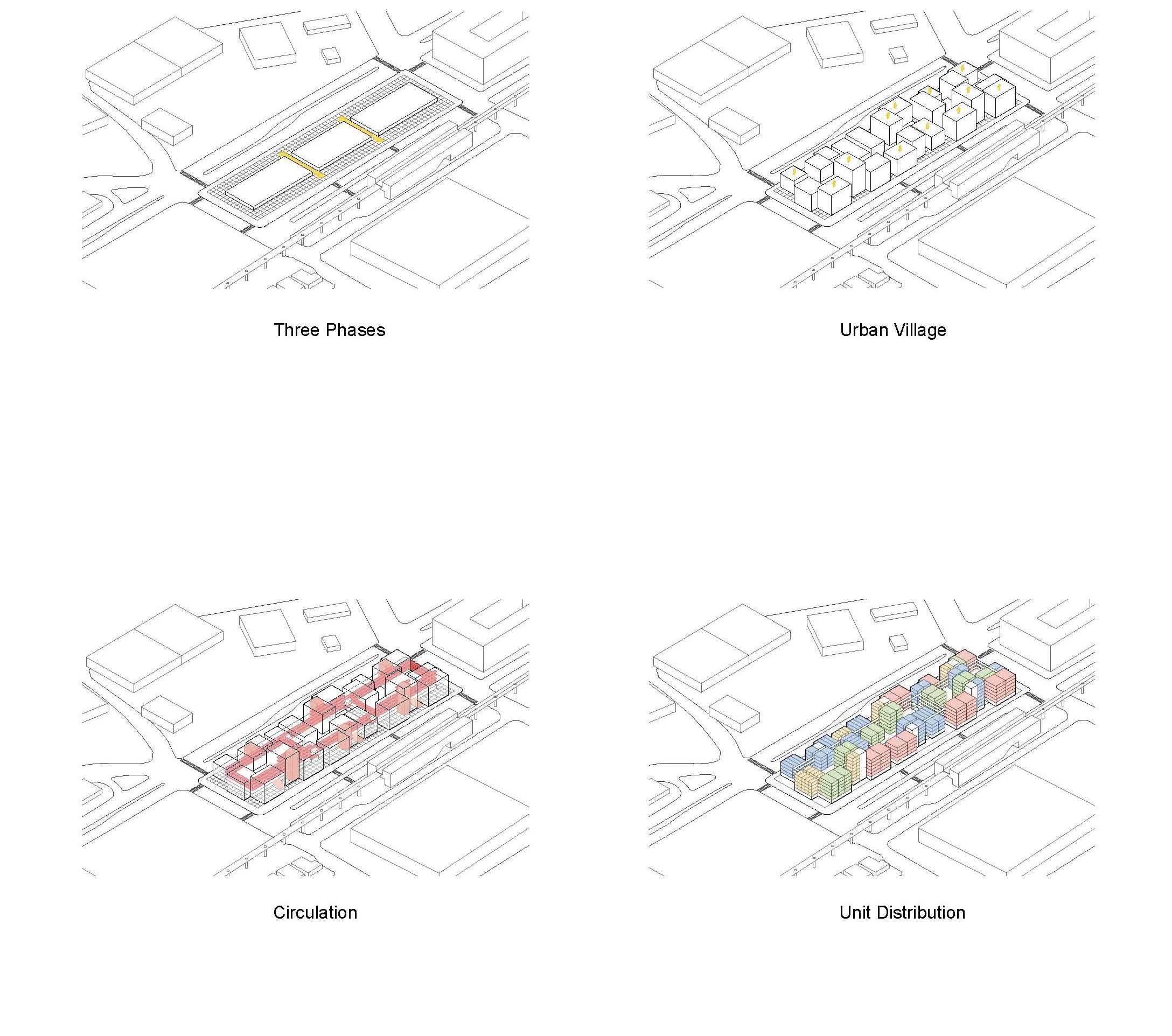
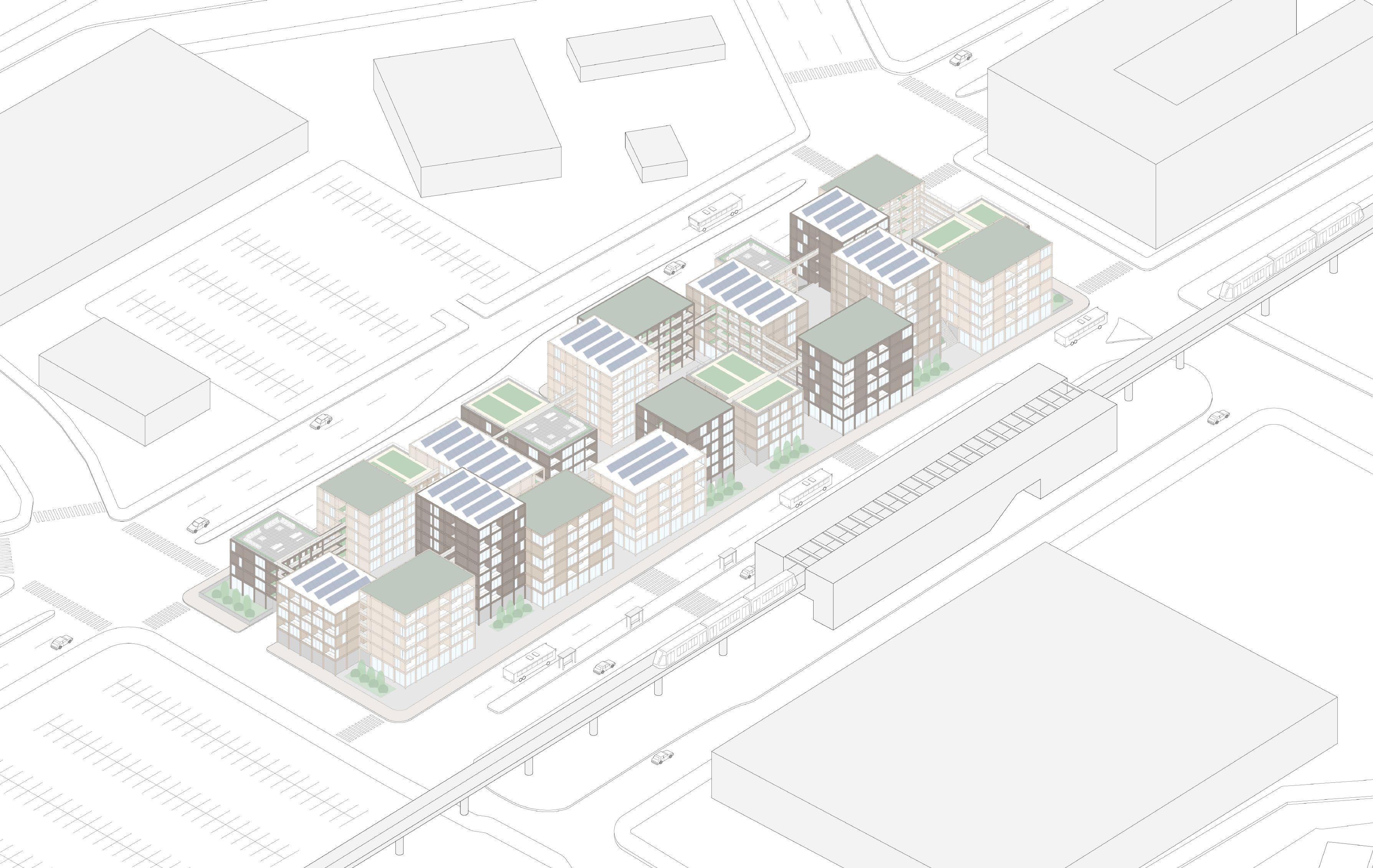

We combined volumes into efficient modules for the factory, and then split them apart on-site for final assembly. That way, our modules can conform to optimal factory/delivery dimensions and preserve the associated benefits, but still provide textural variety in the final product.

Except for the concrete ground-floor loft units, all the other unit types are designed for optimal proudction and delivery efficiency. During the final assembly stage, these units are arranged in various combinations to enhance the project's textural variety.
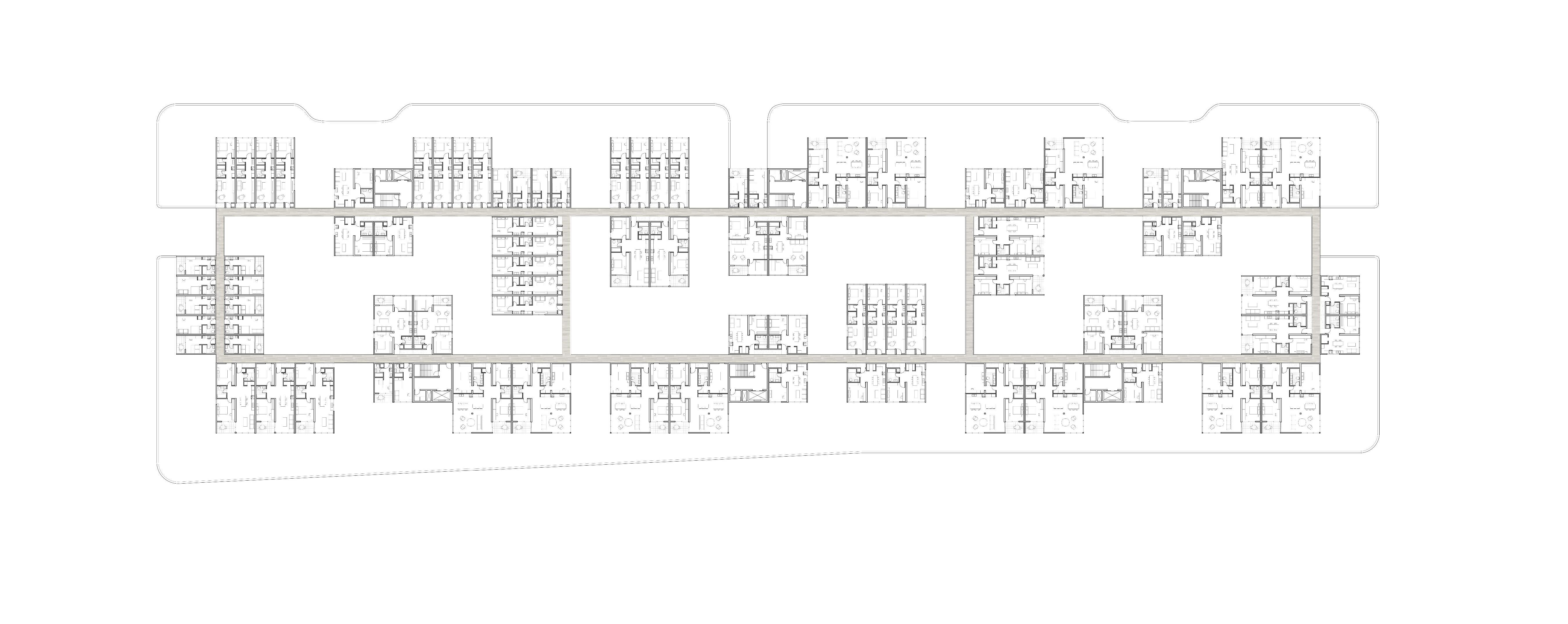
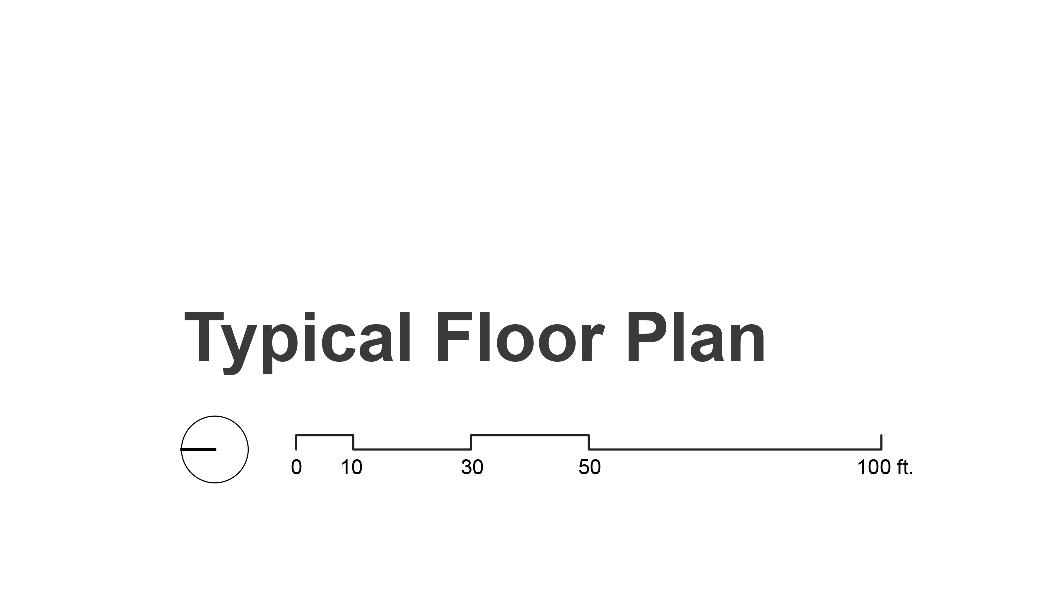
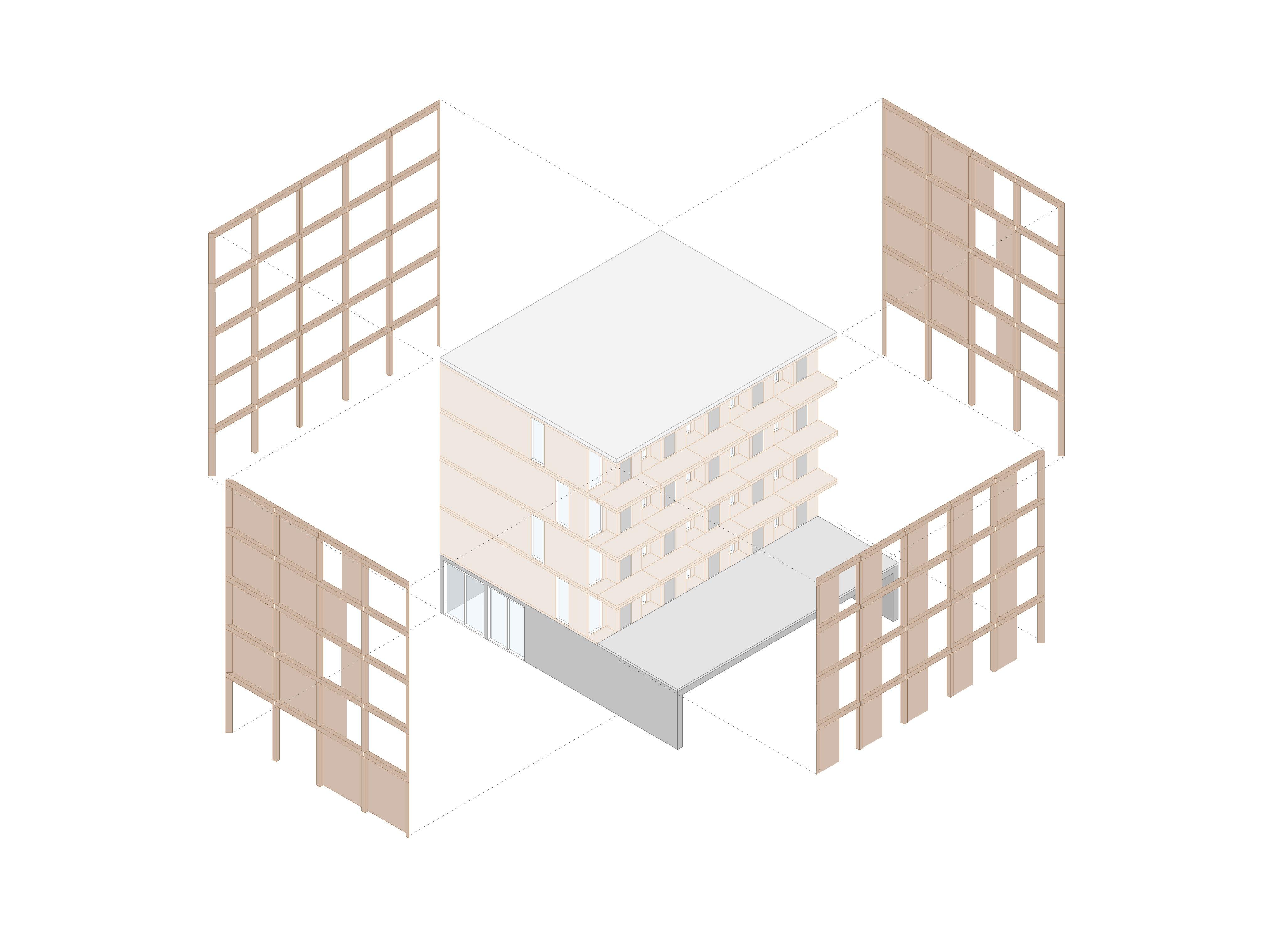
Upon assembling the modules, composite wood facades are attached, hiding the raw surfaces of the modules and visually uniting the concrete podium and the wood upper floors



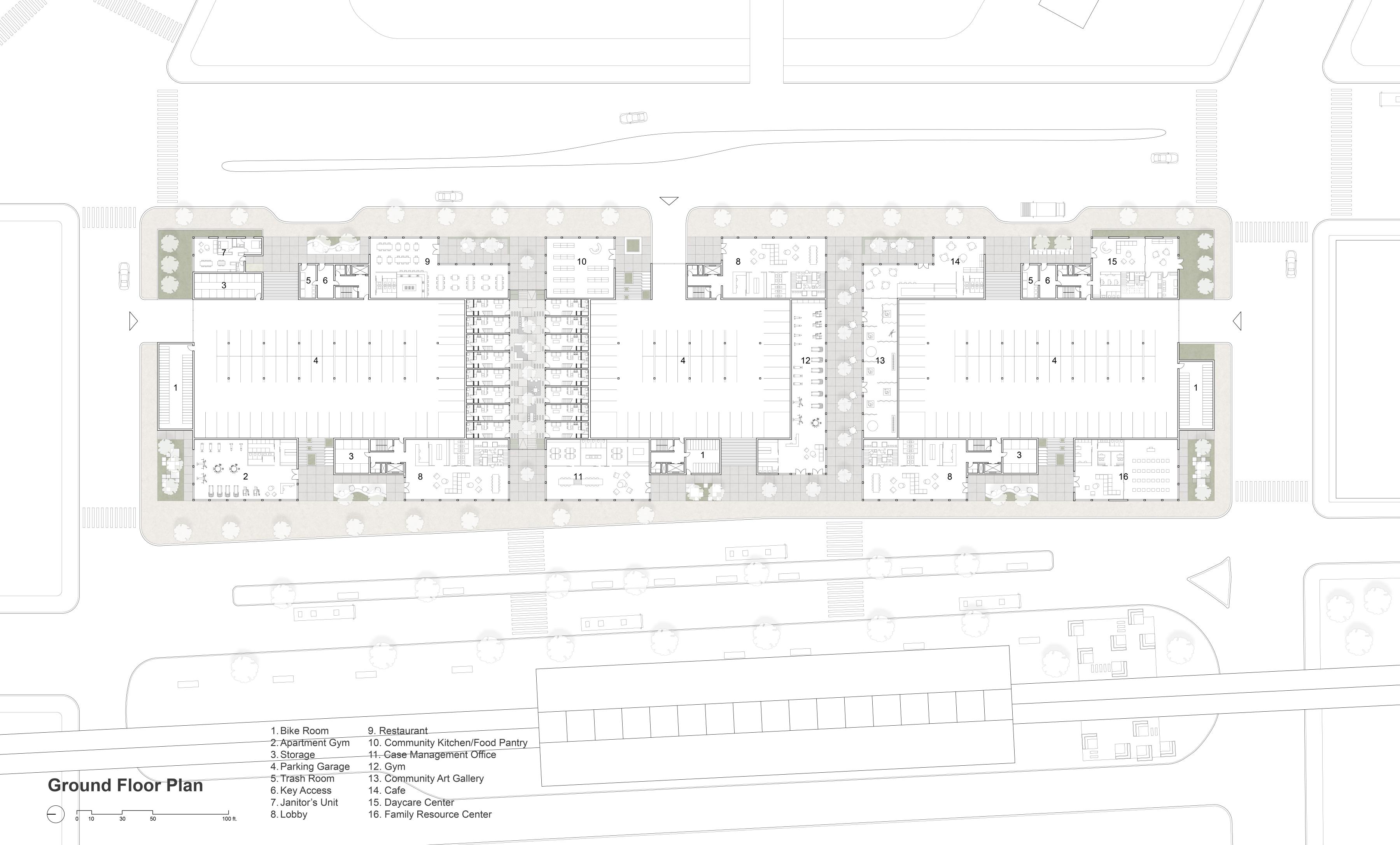

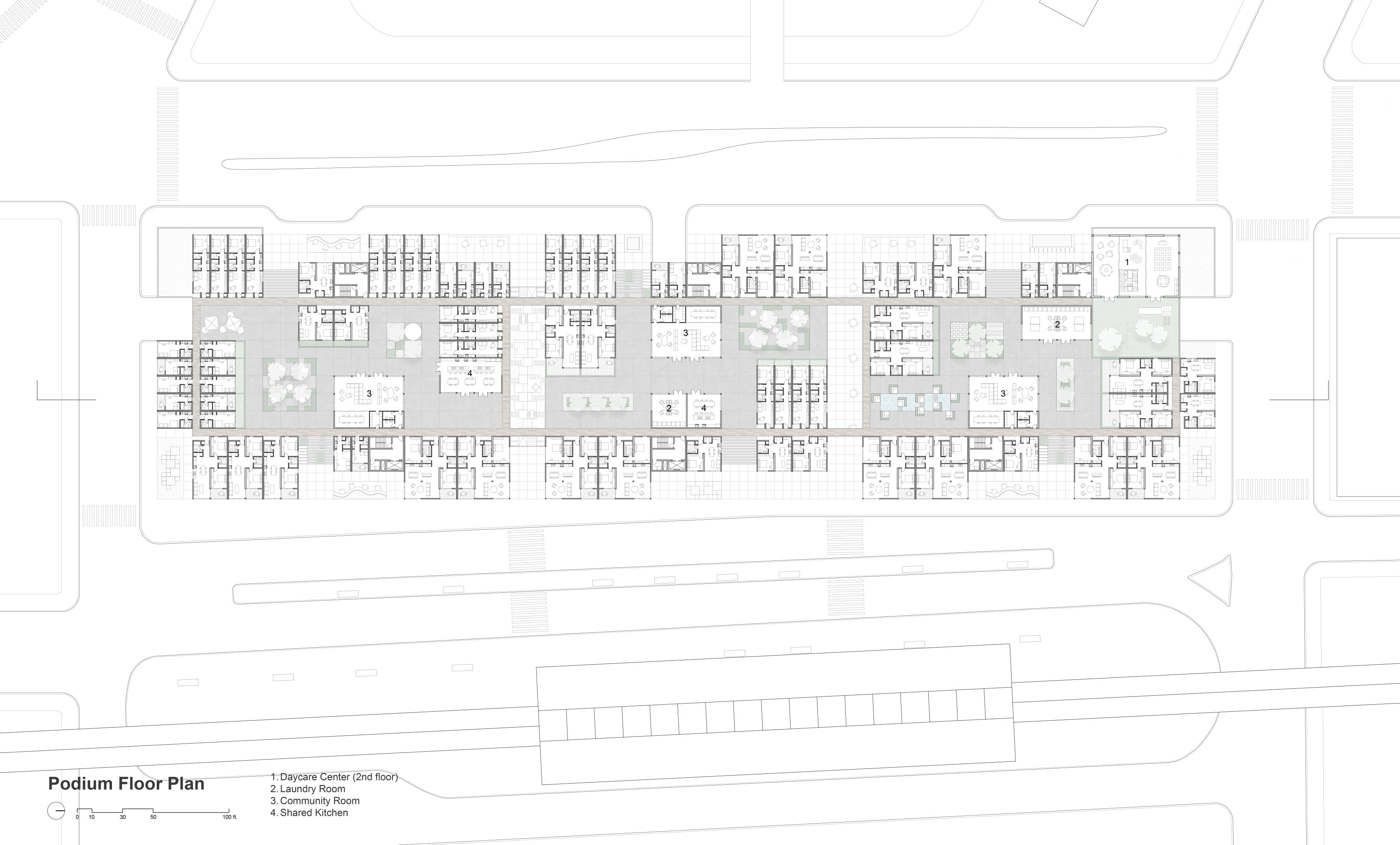
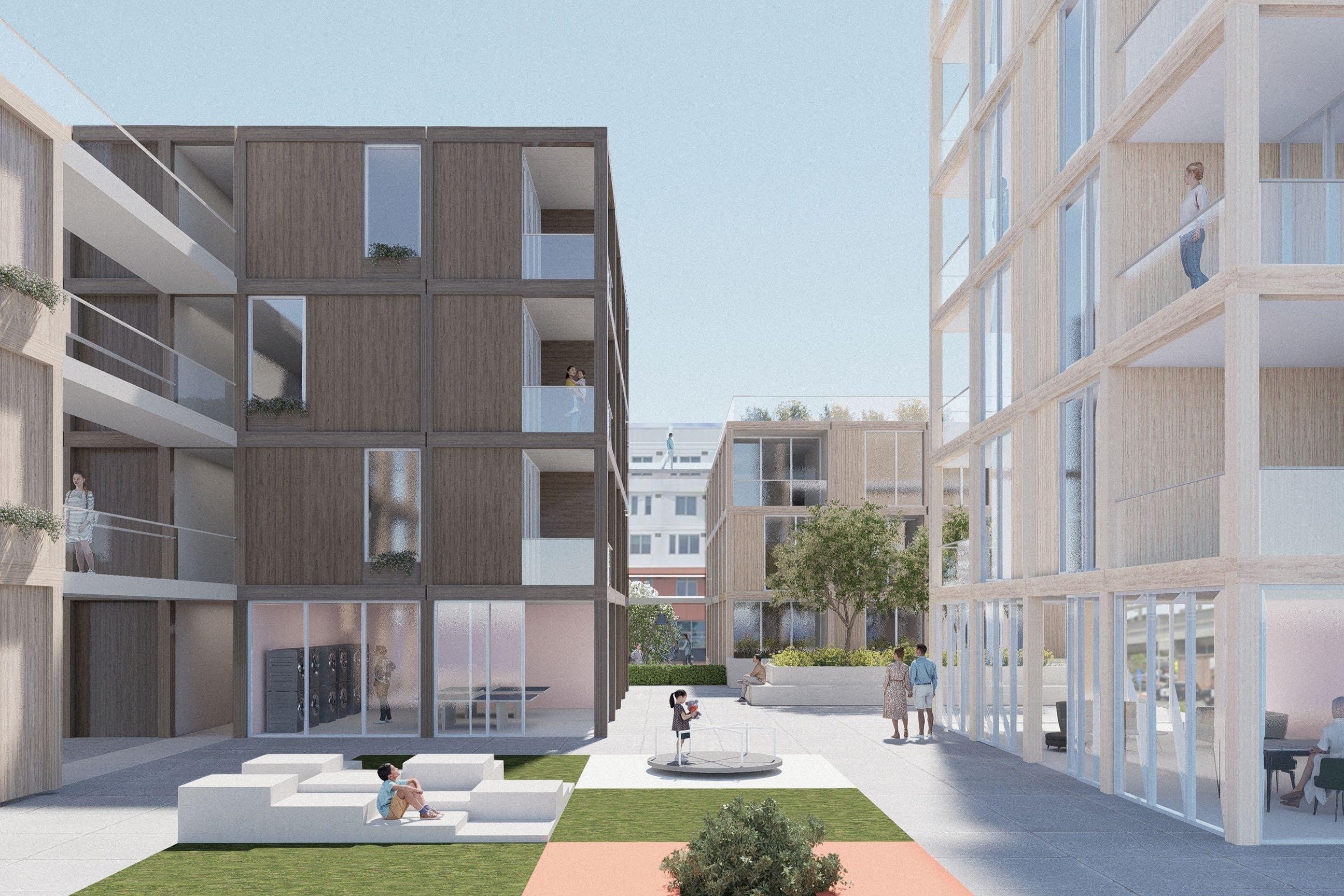
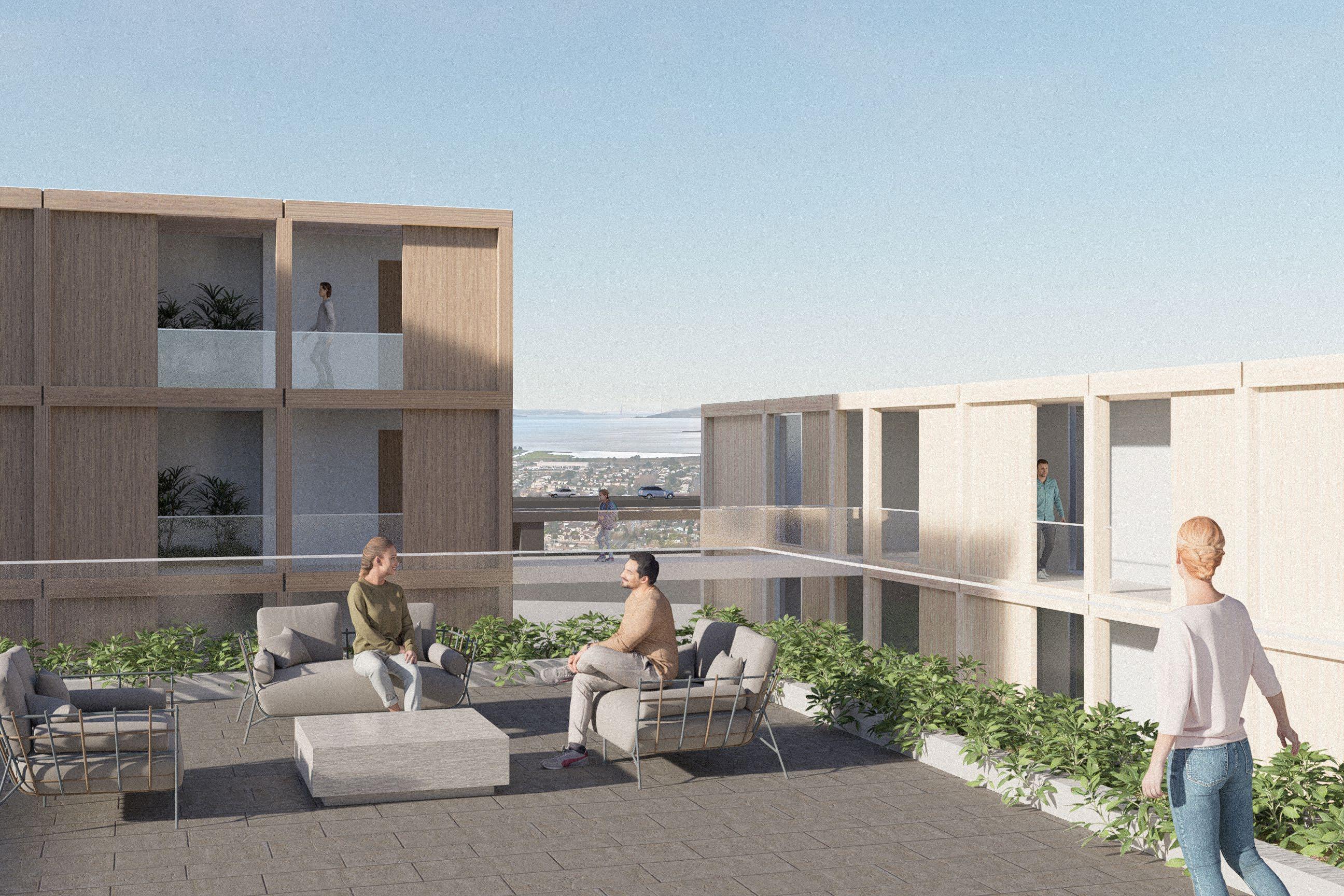
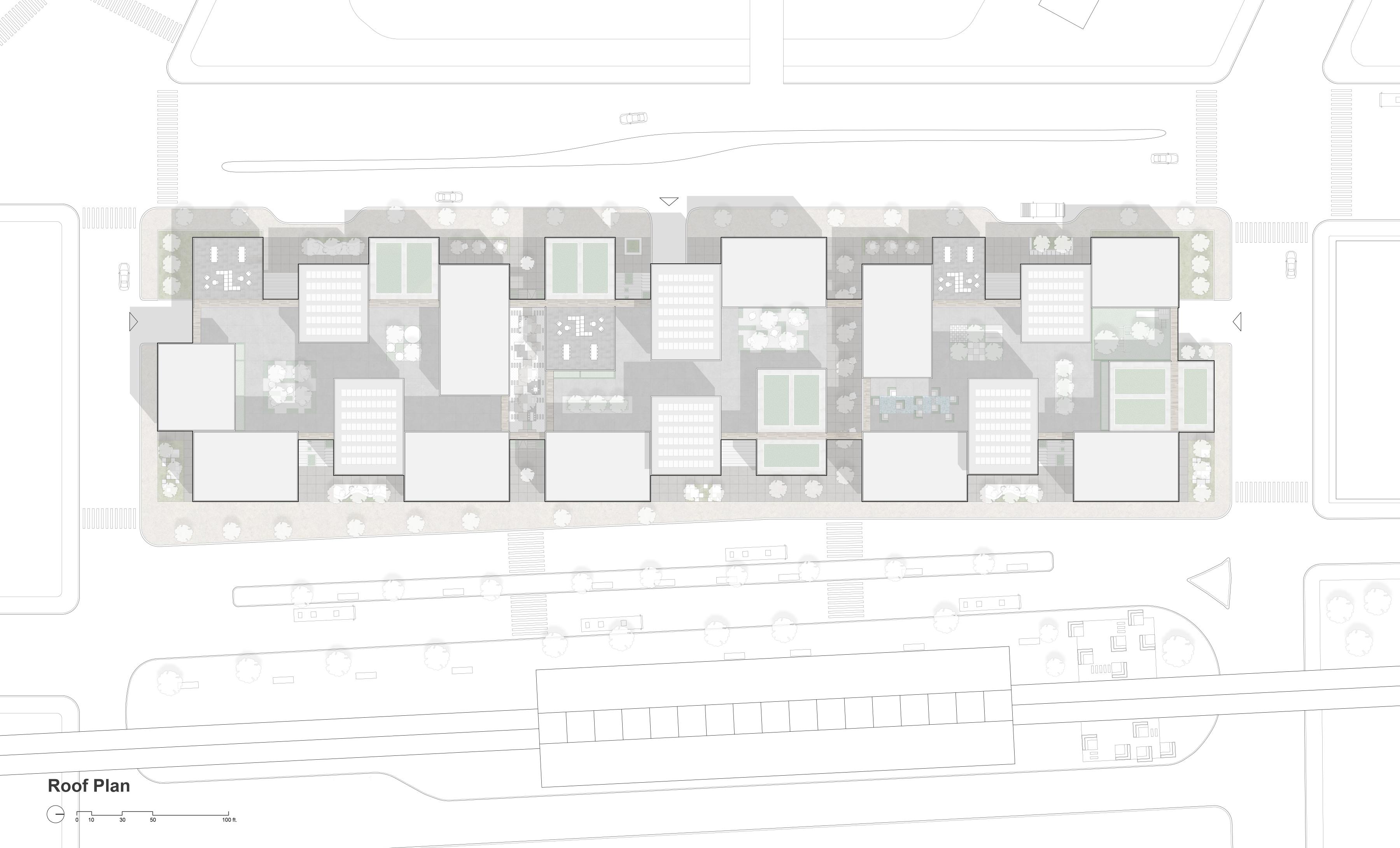


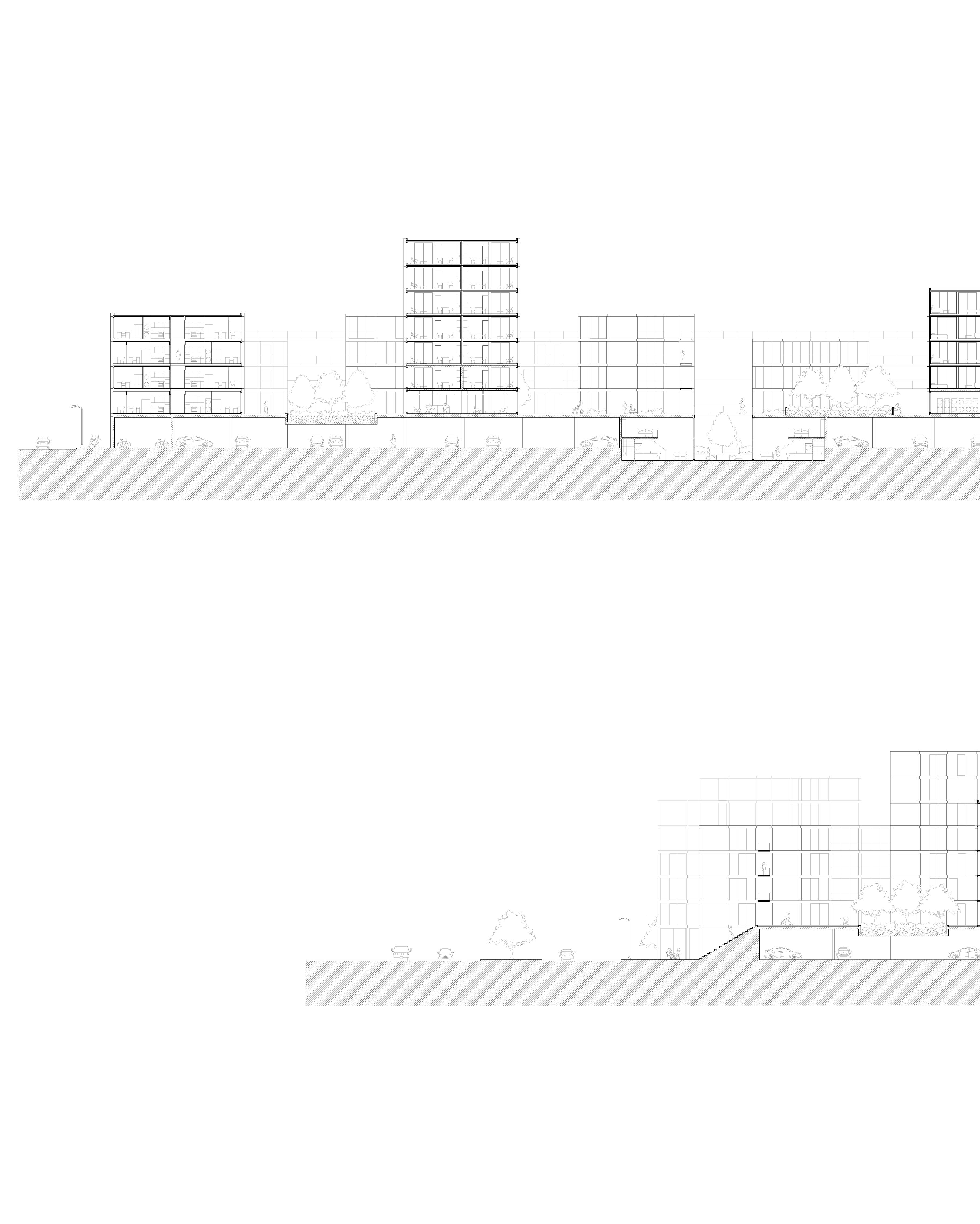
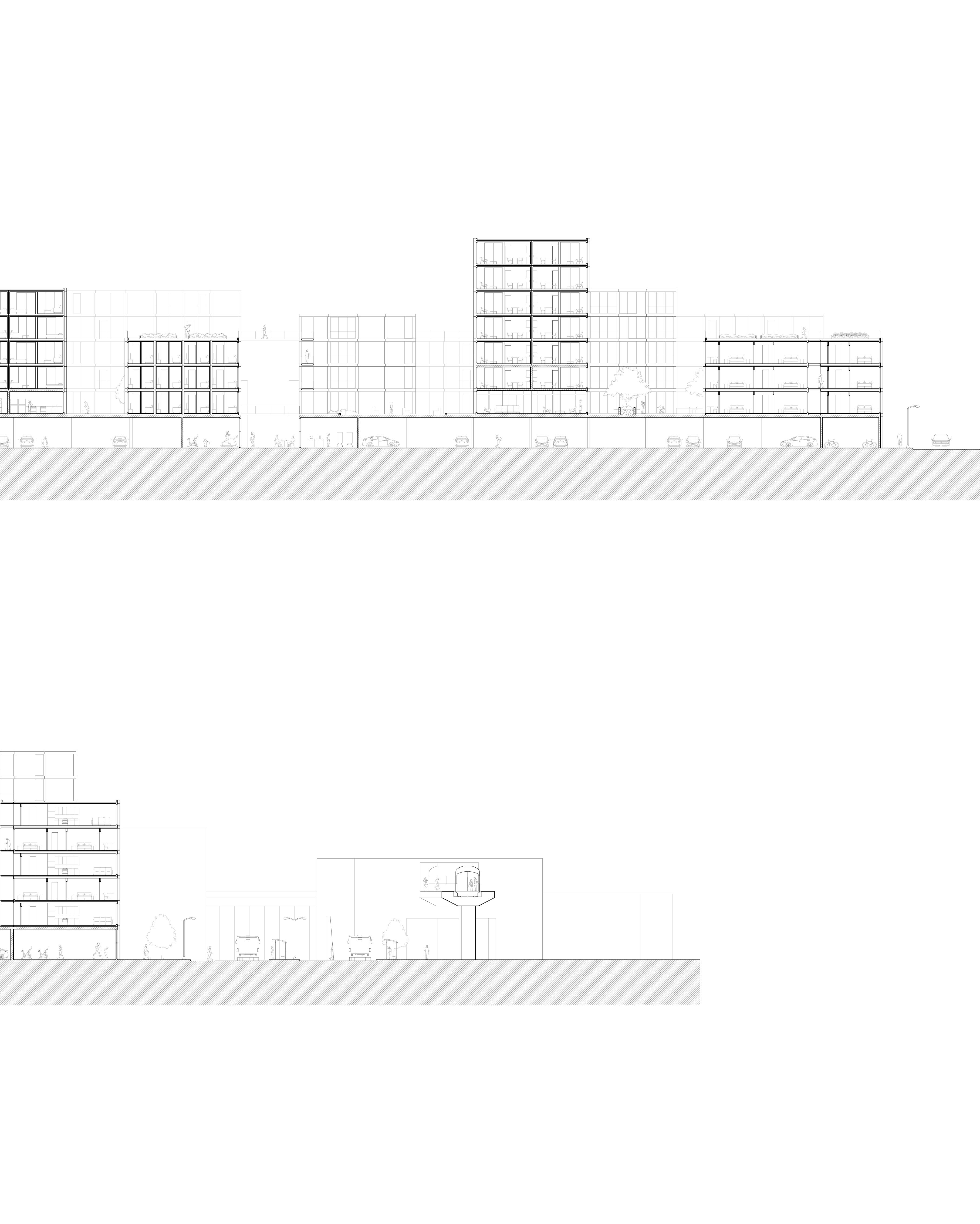

Academic, Spring 2023, Individual Work
Instructor - Alissa Chastain
The project is a 8-story tall Regional Auditorium on a single slot in downtown Oakland, California. In addition to the central auditorium with auxilary facilities, the building also provides commercial and community spaces for the neighborhood. The volume of the auditorium is generated from the intersection between a tapered cynlinder and a truncated pyramid. A continuous ramp wraps around the auditorium and spirals up to the top floor, creating an uninterrupted and relaxed circulation experience. The building is supported by a grid of columns that extend all the way from the ground floor to the roof.

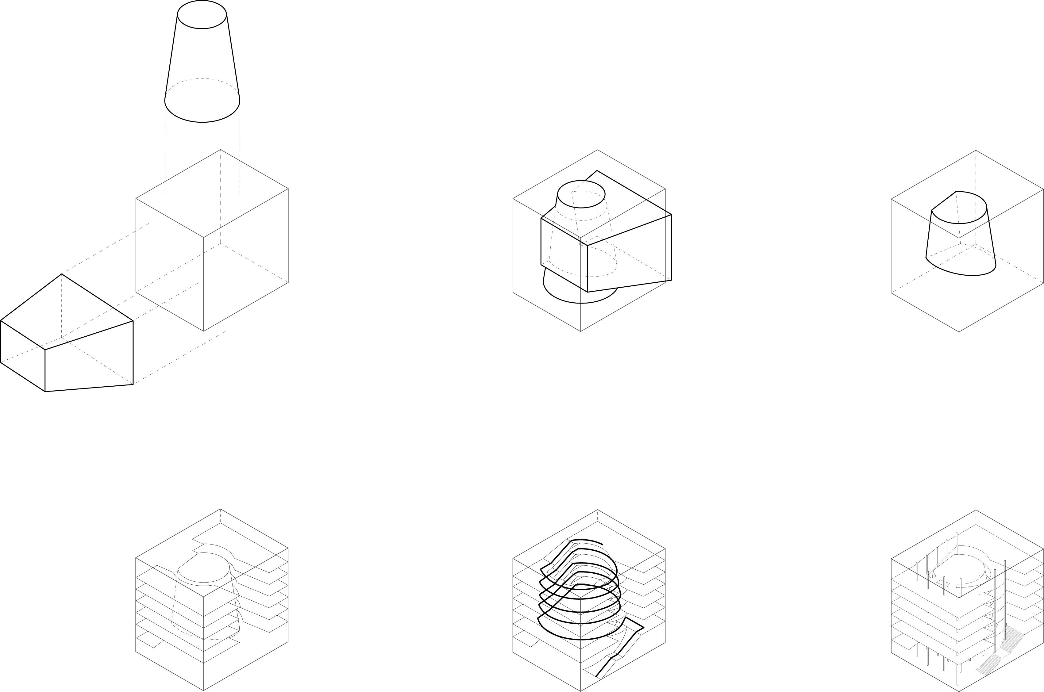
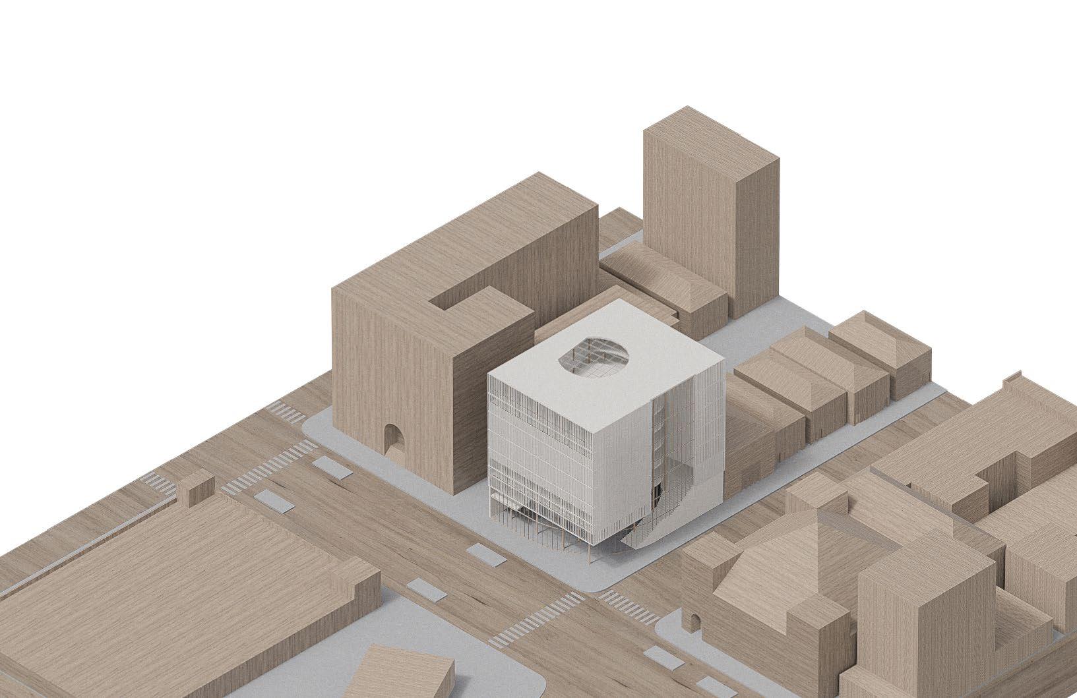
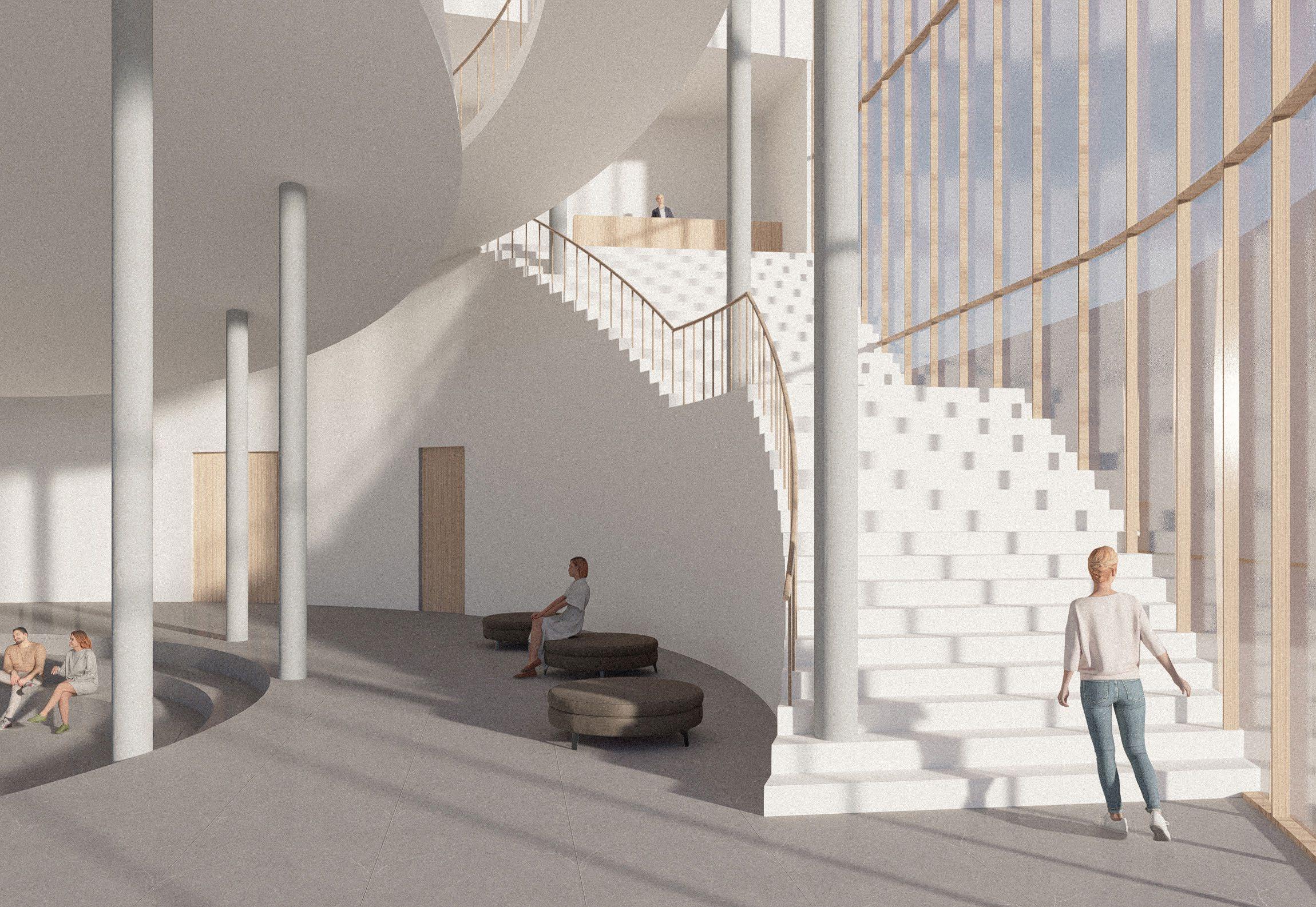

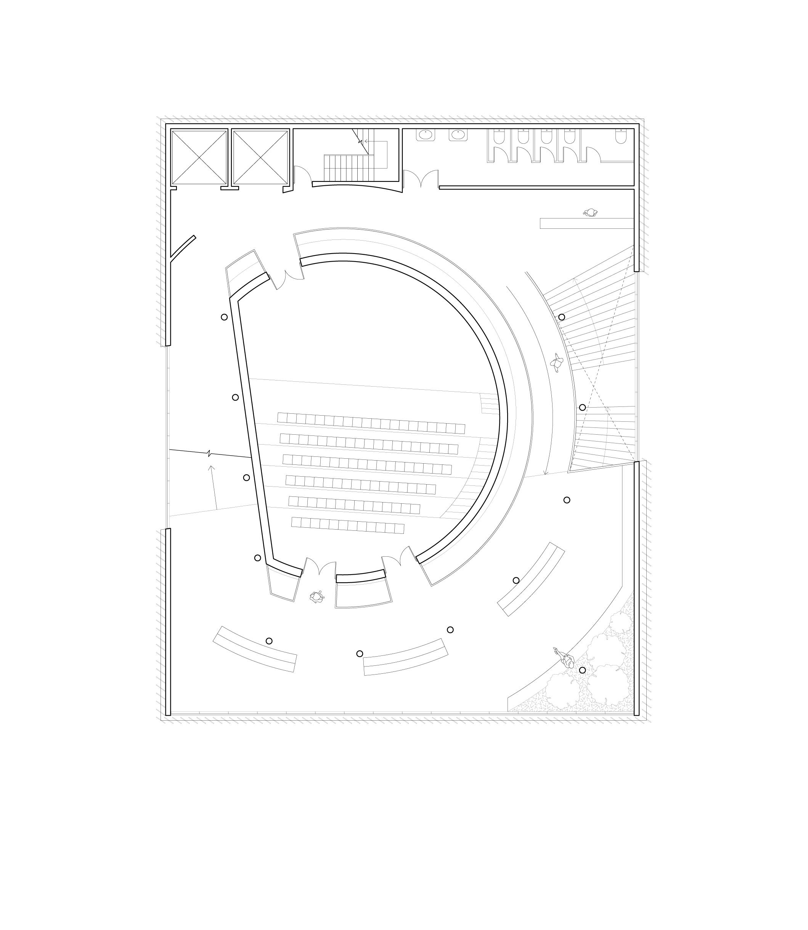
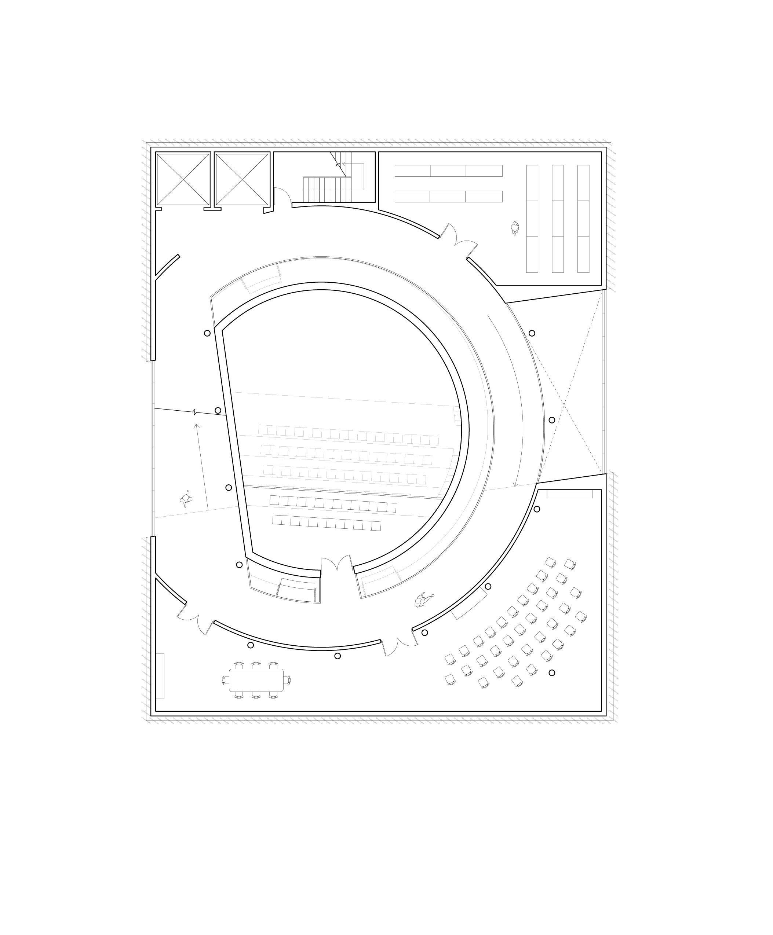
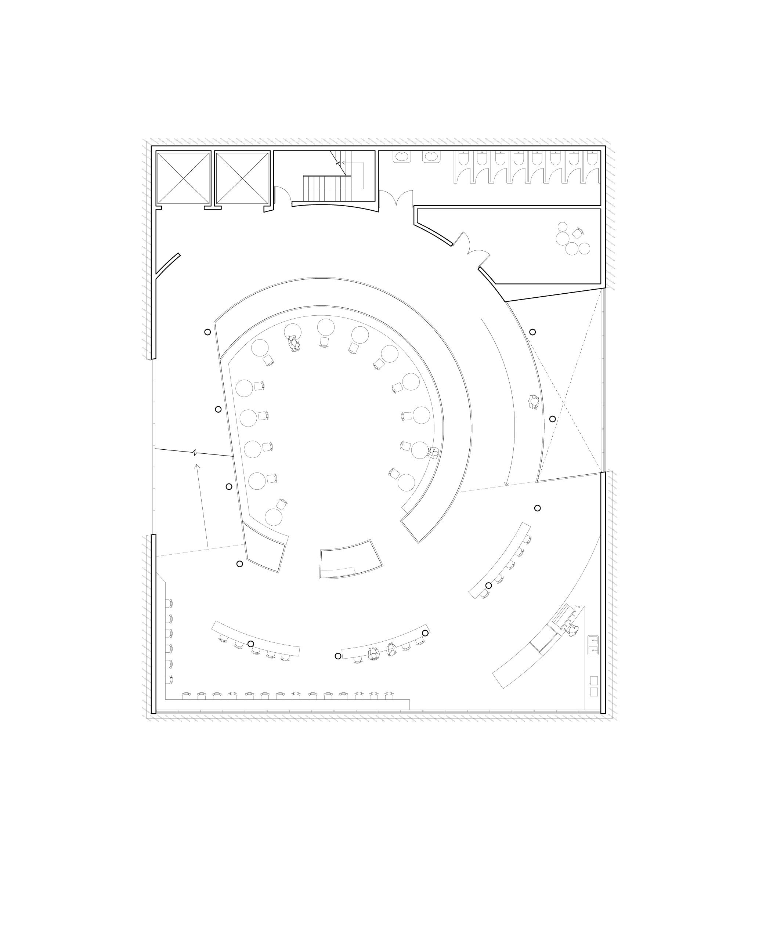
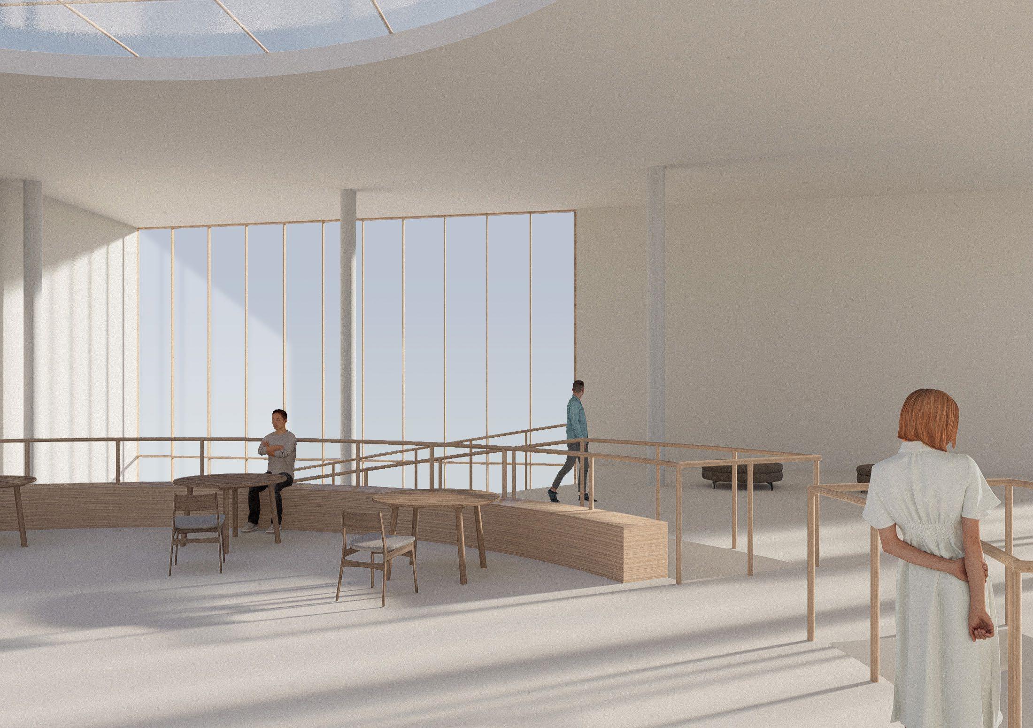
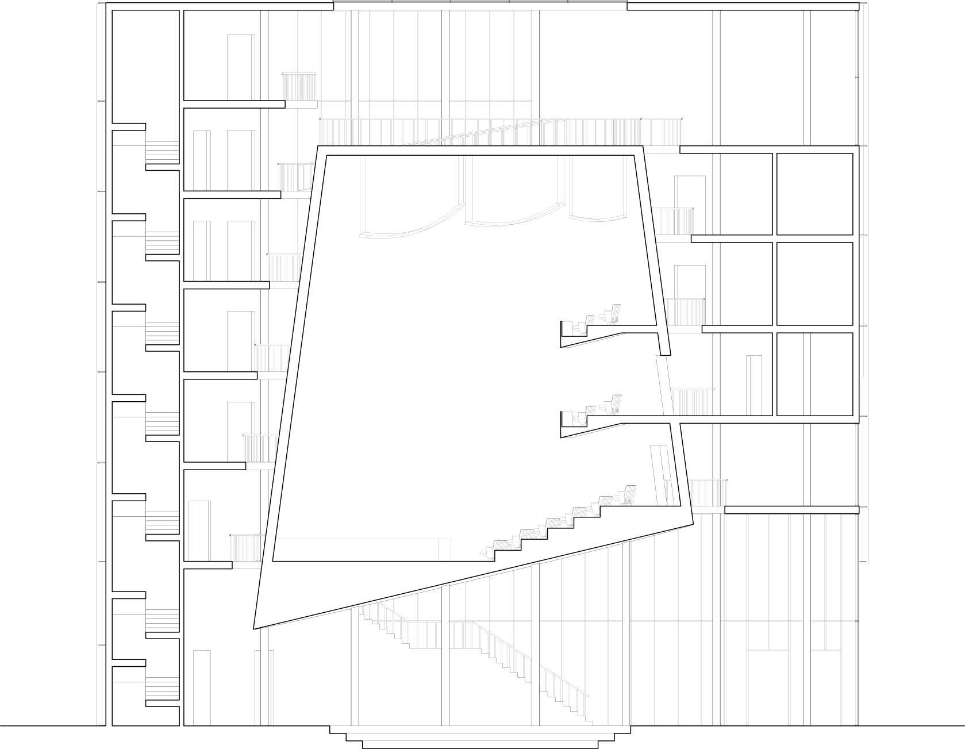
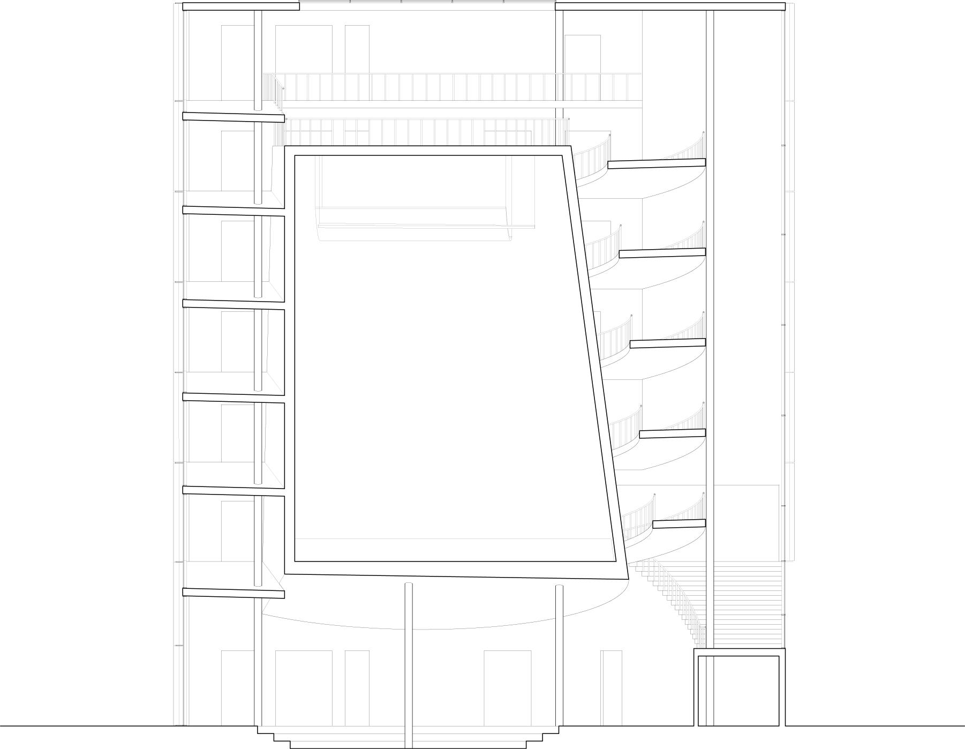


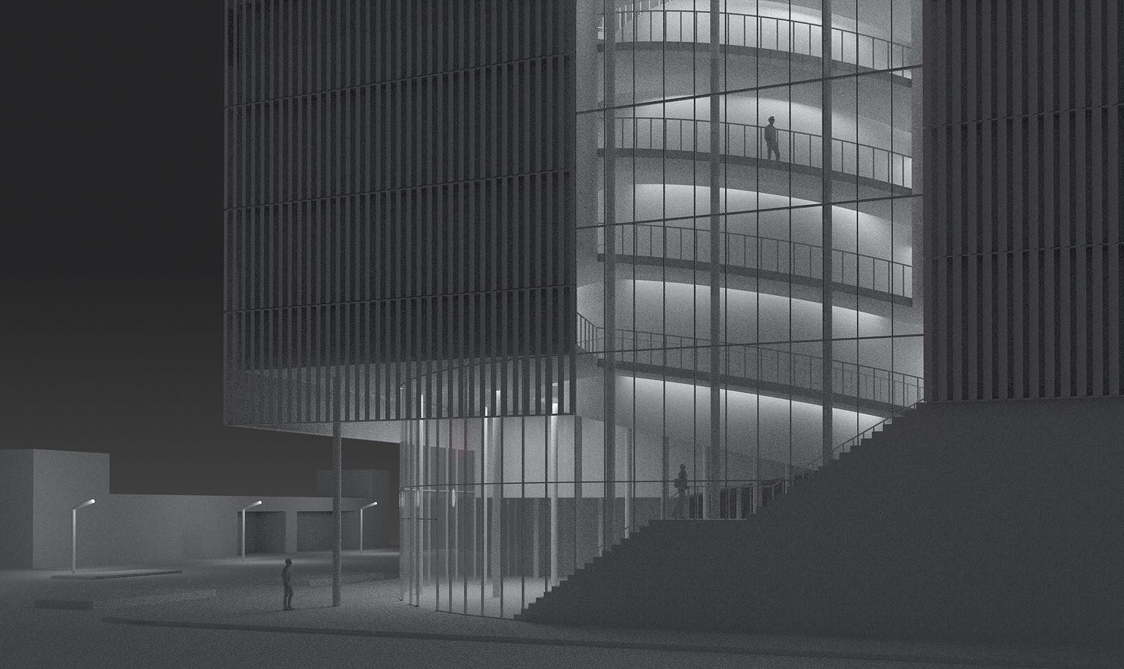
Academic, Fall 2023
Group Work with Elizabeth Rechin and Kyra Johnston Instructor - David Jaehning
The project aims to reveal the construction details of the new headquarters of Jérôme Seydoux-Pathé Foundation through architectural drawings and physical model. Nestling within a Parisian urban block, the dramatic curved volume is constructed using arching engineered timber ribs that support the extermal layer of glass panes and translucent aluminum tiles. From the street the building is only visible through and over the Haussmann-era façade like a surreal presence during daytime, while at night it will be glowing softly.
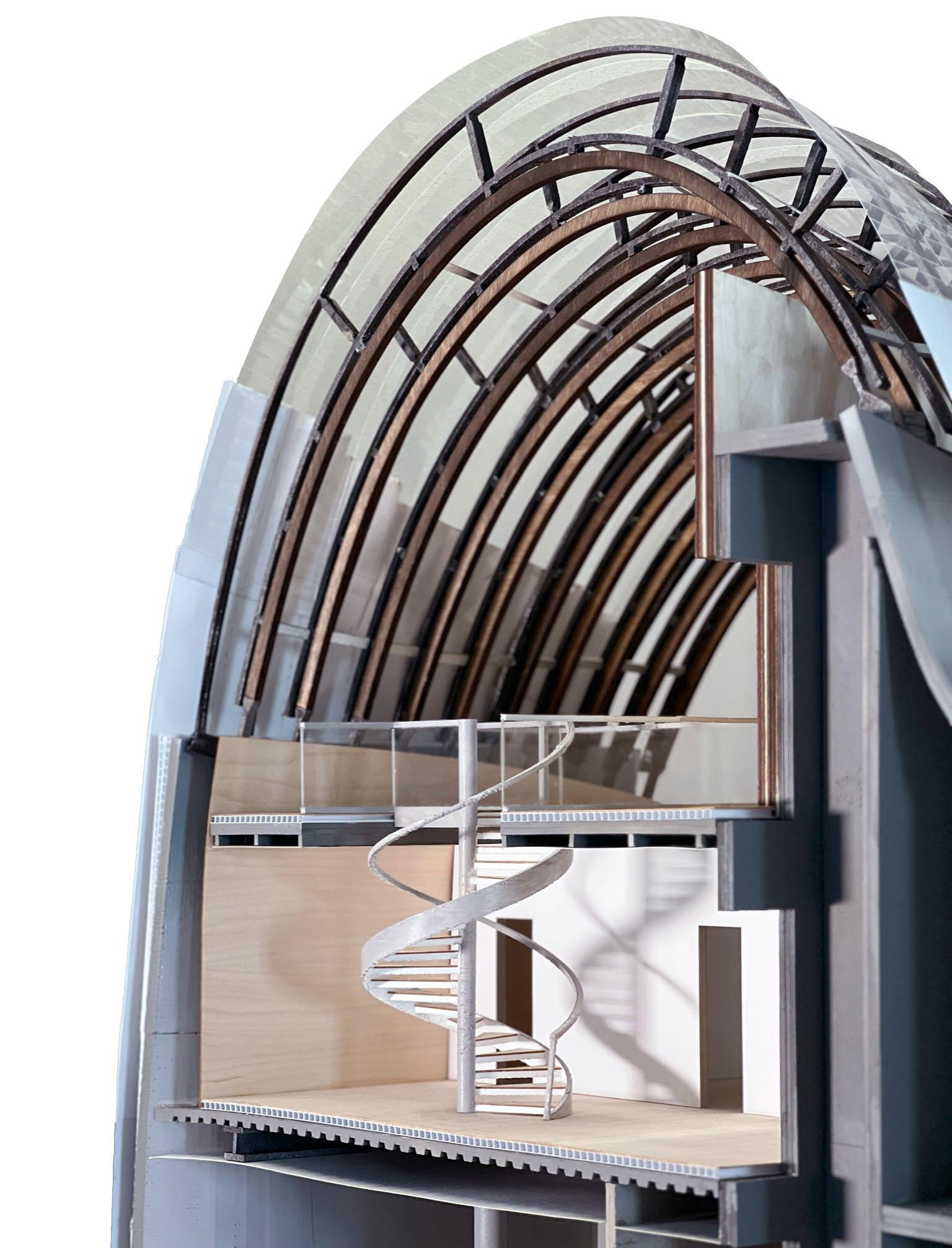

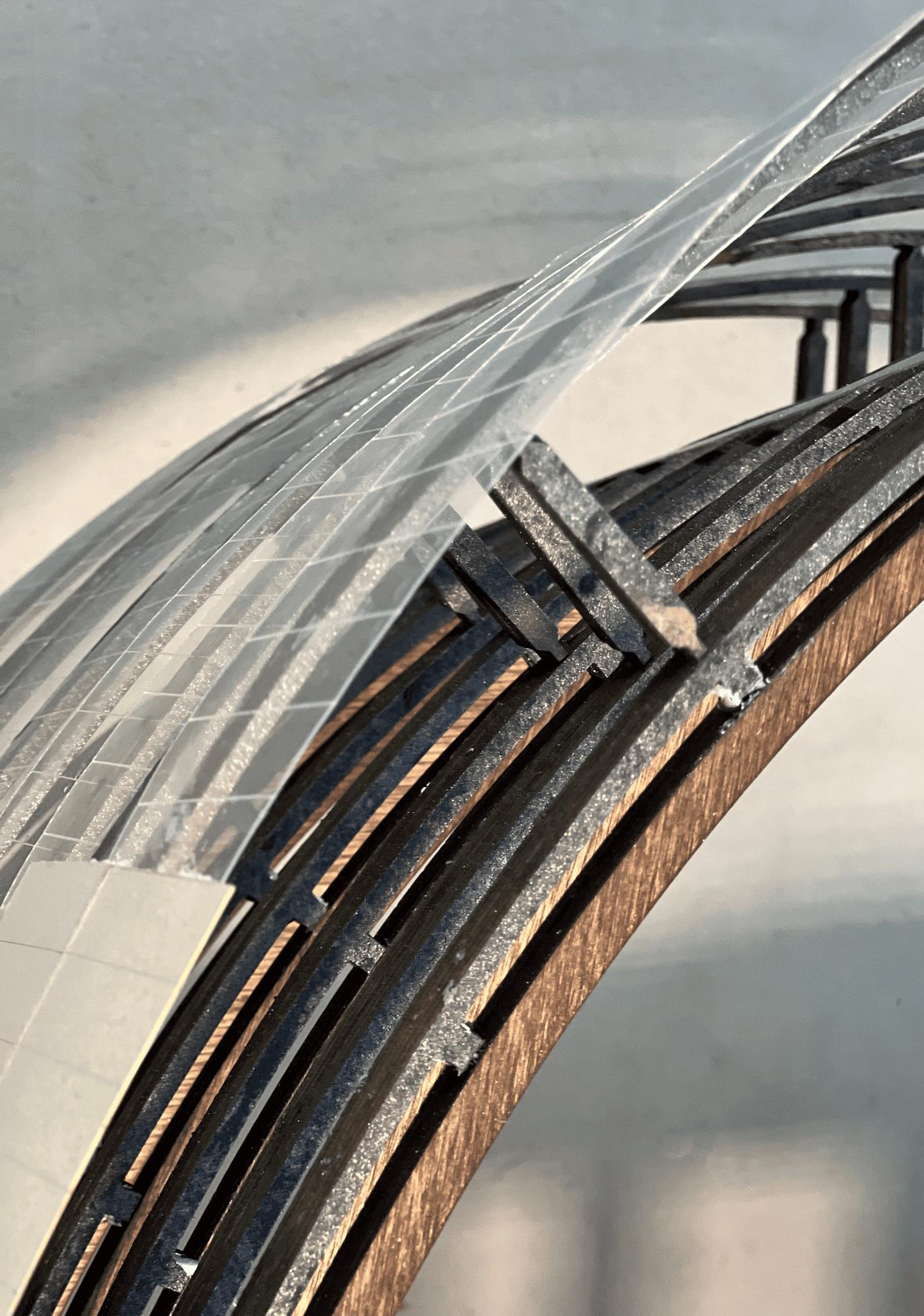
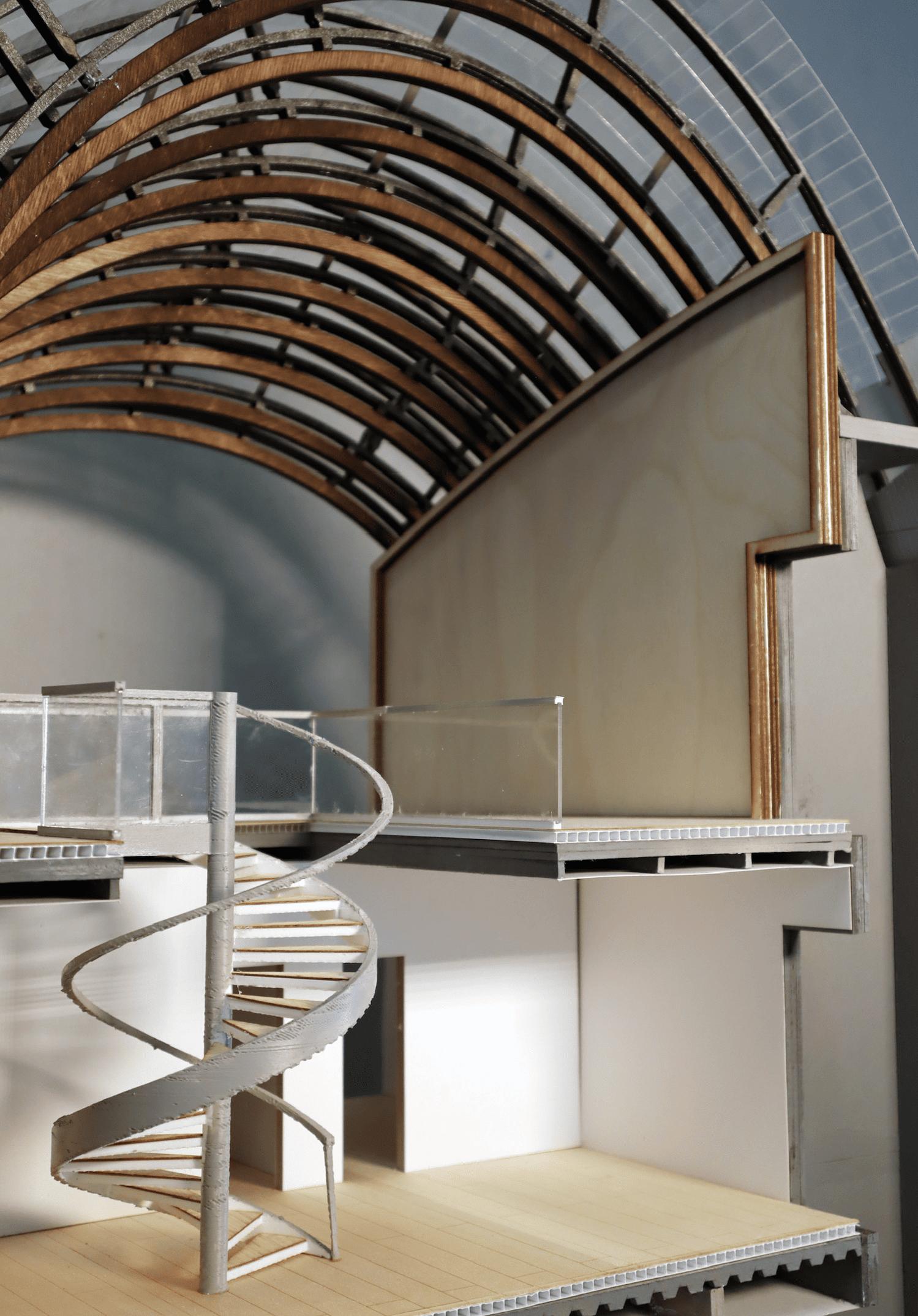
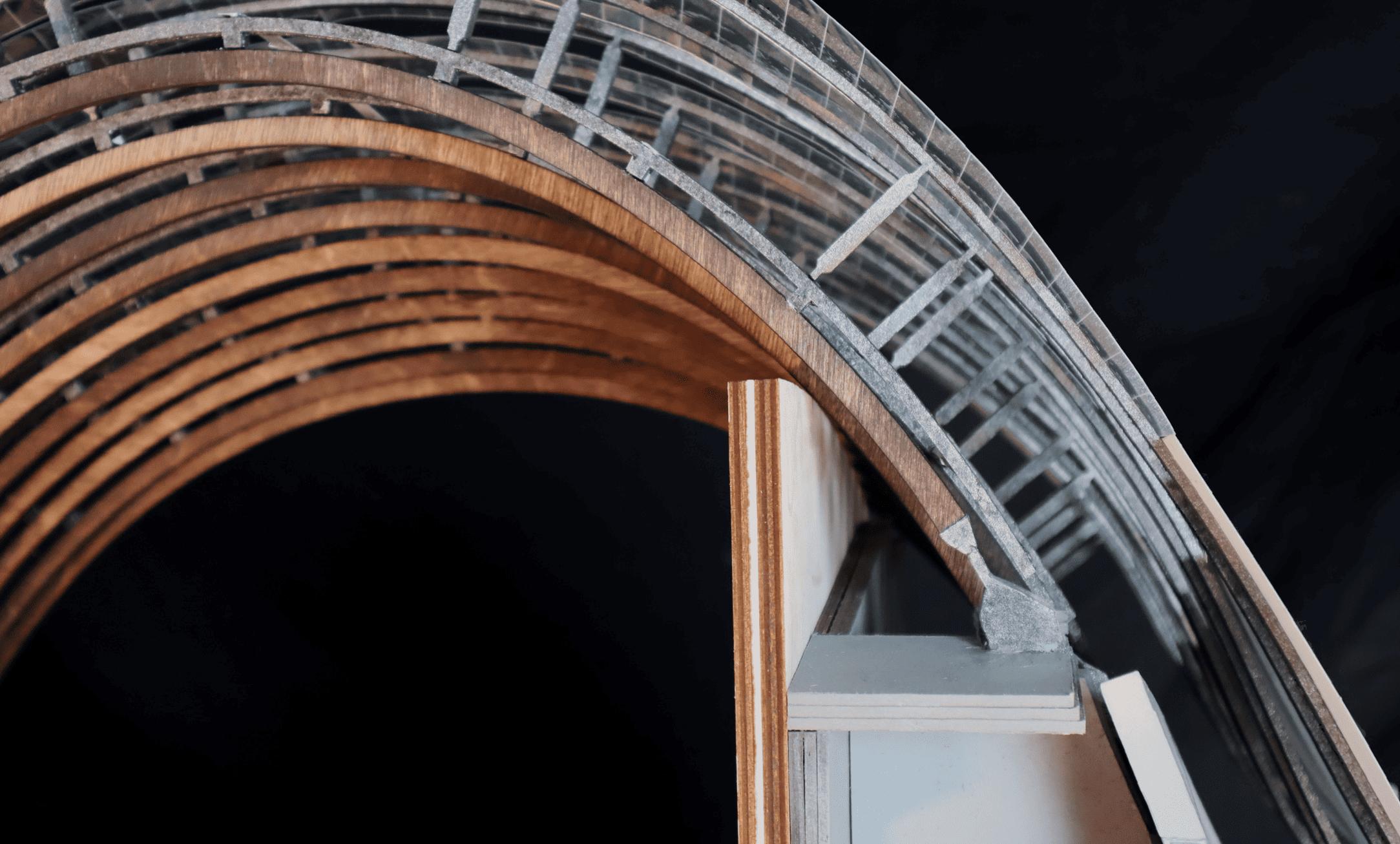
1.

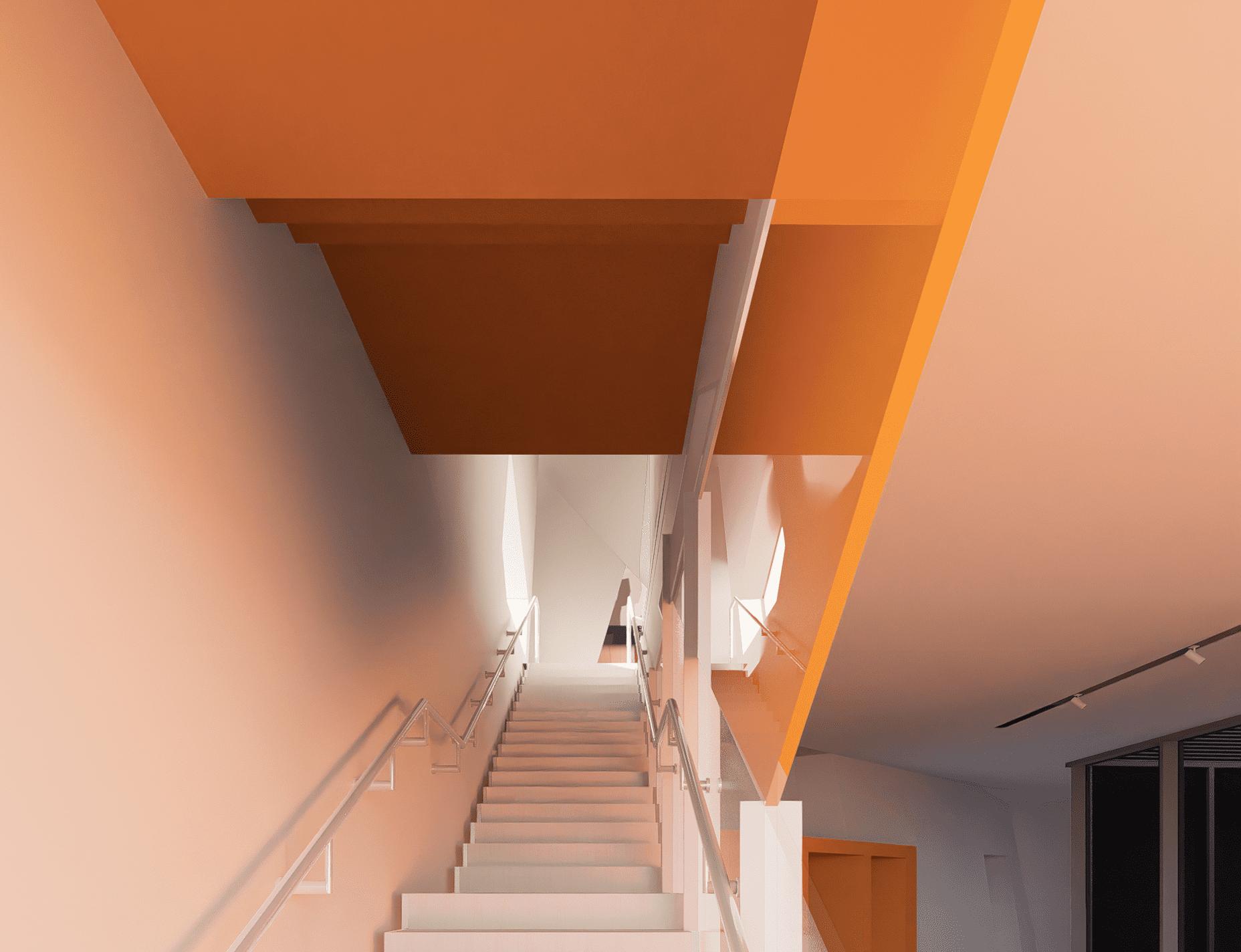

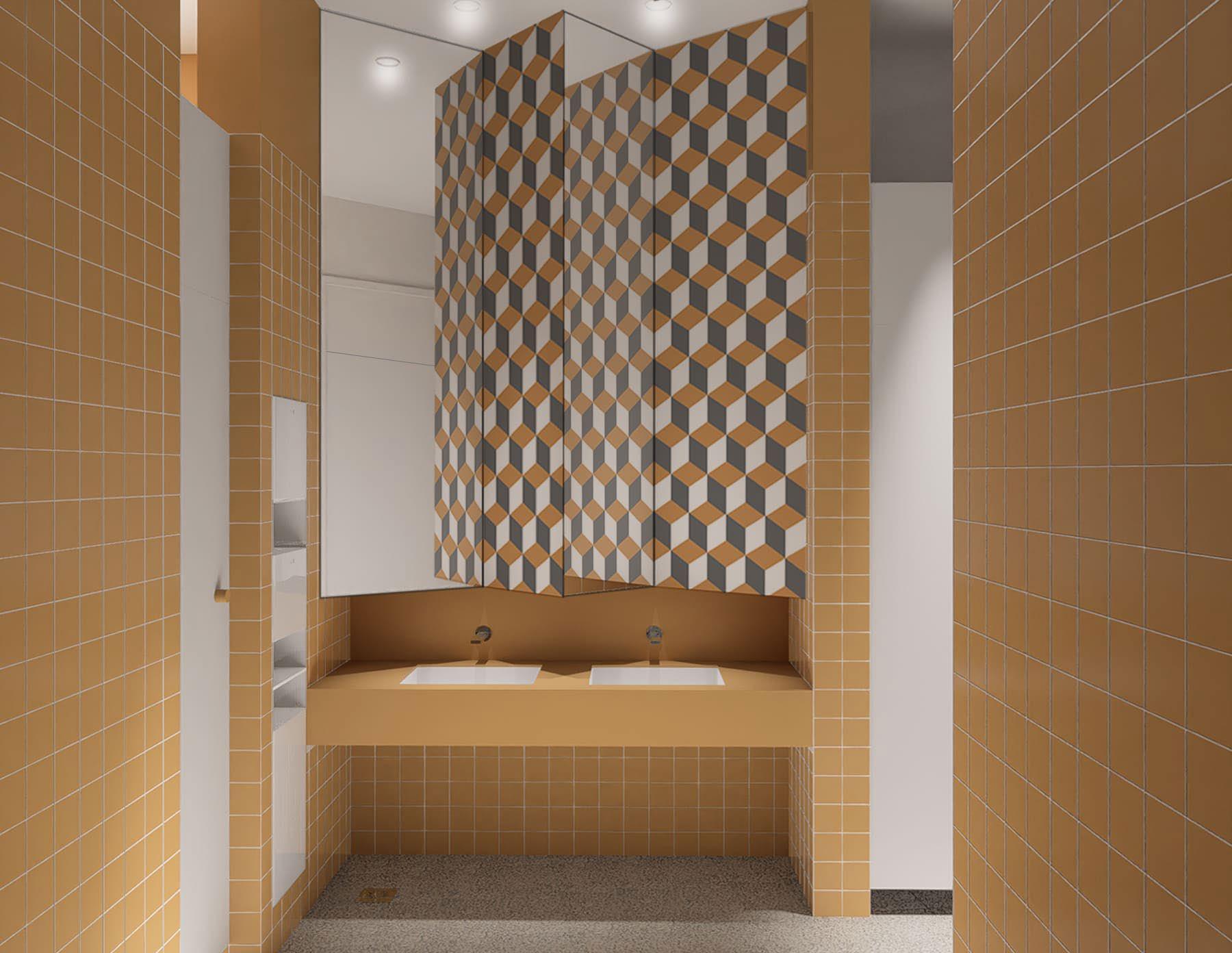
Wutopia Lab, Summer 2024
Project Information: Neighborhood Renovation in Shanghai, China
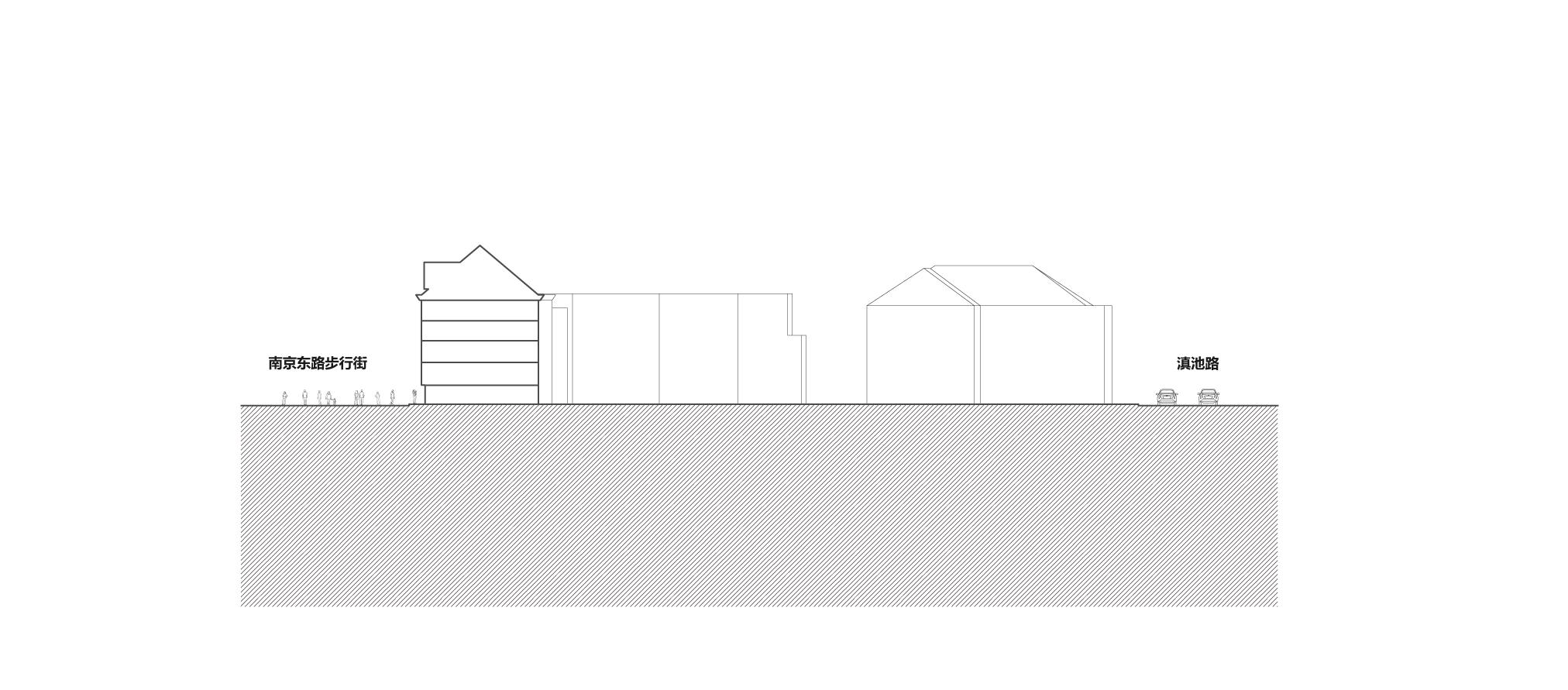
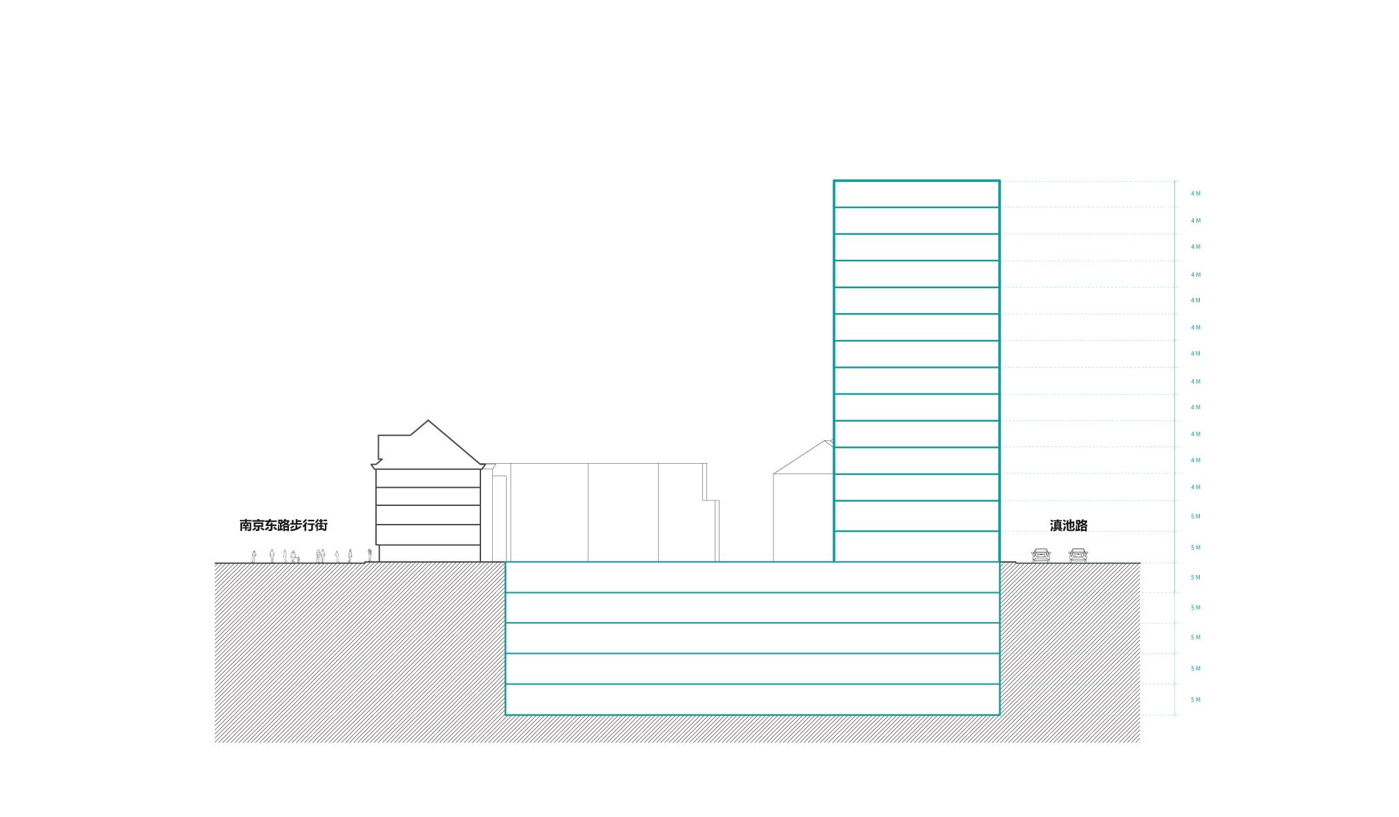
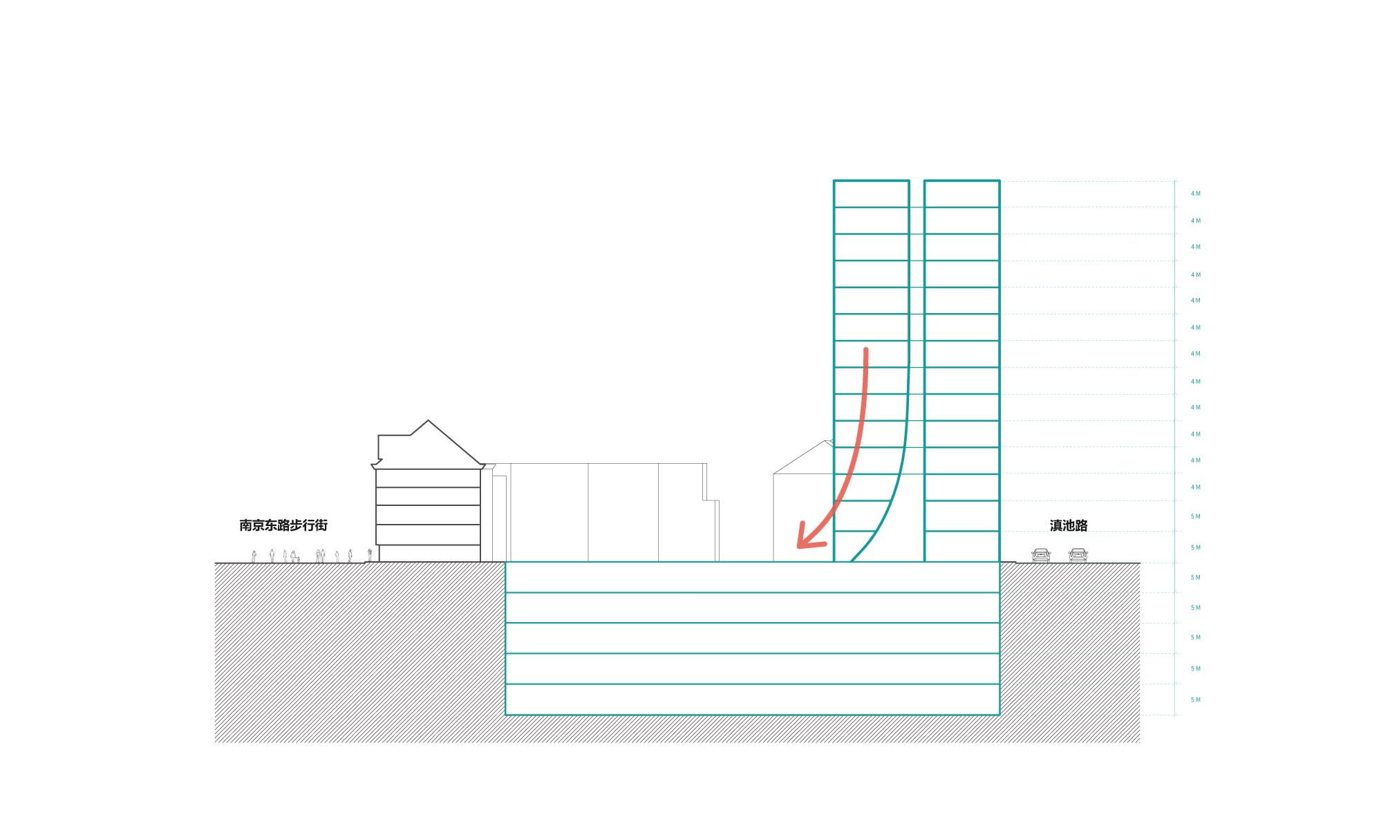

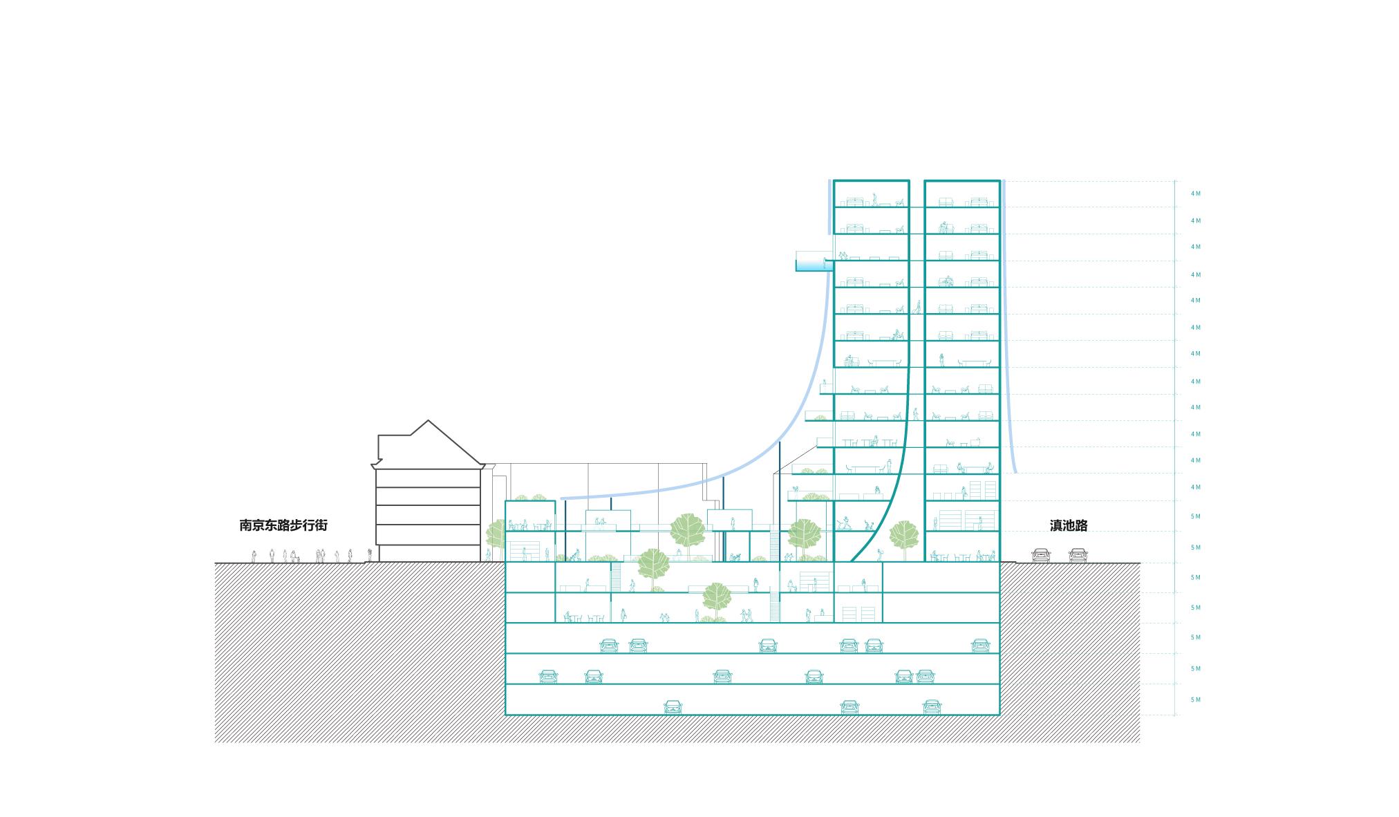

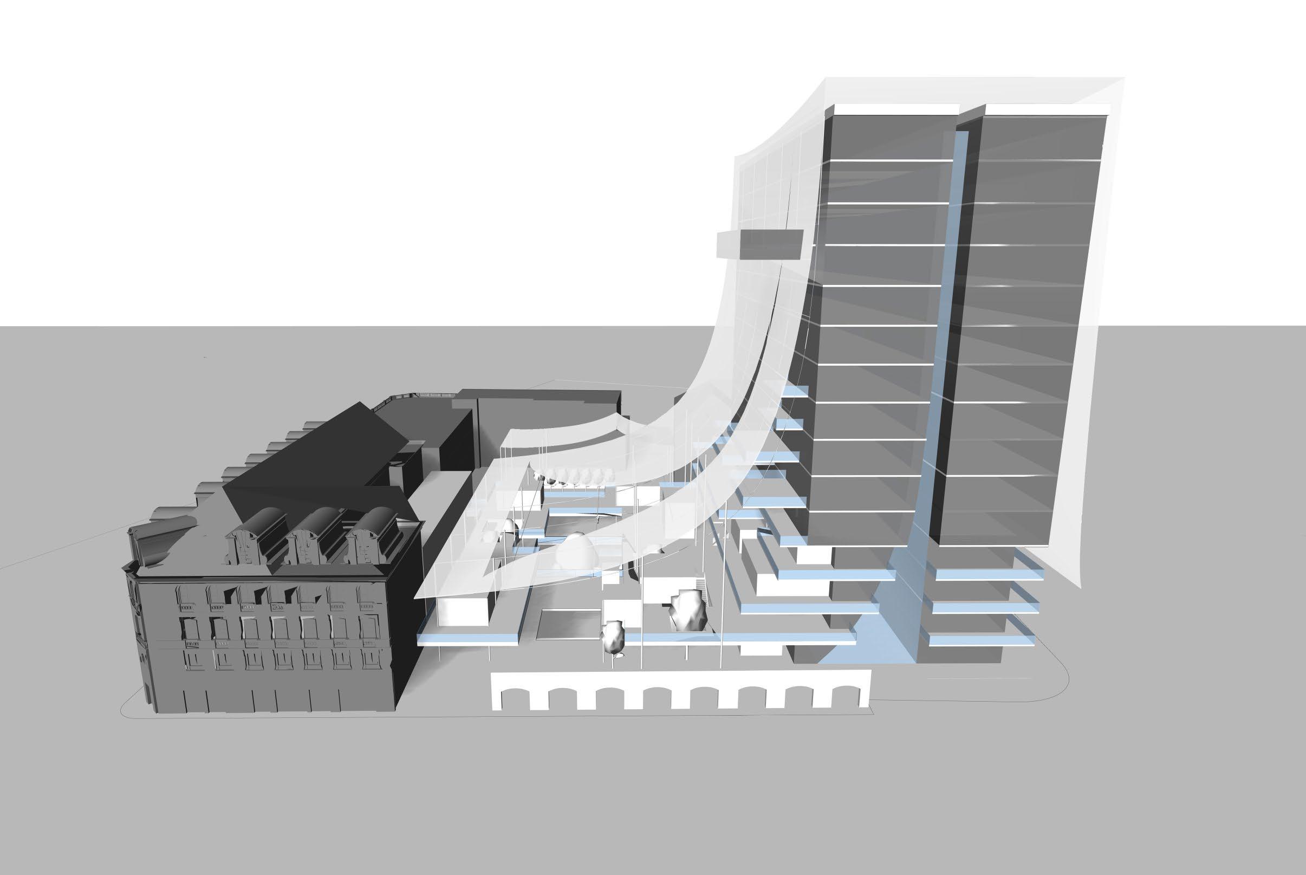
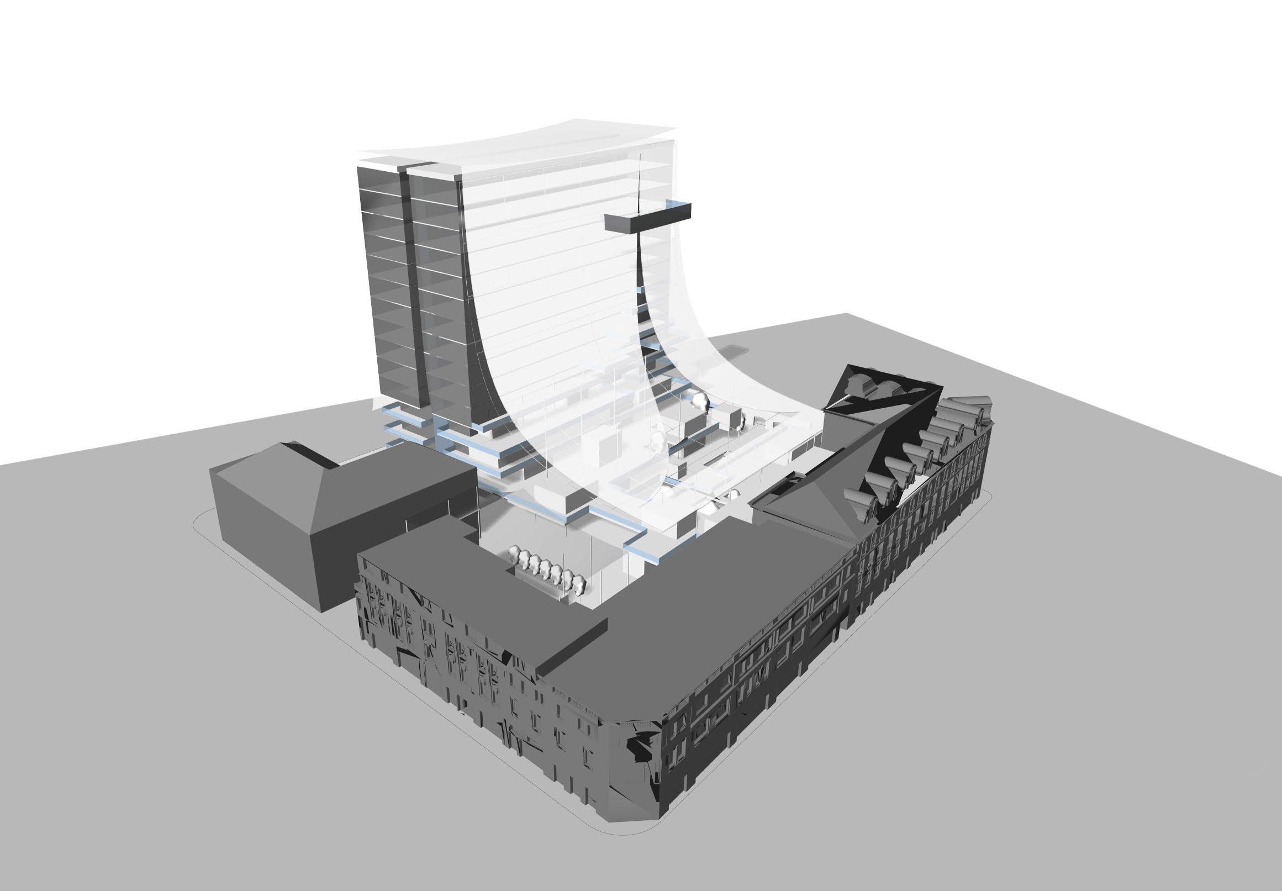
Wutopia Lab, Summer 2024
Project Information: Museum Interior Design in Shanghai, China
