

DE TUIN VAN PIETER
The former Pieter Baan Center (PBC) at Gansstraat 164-170 will be given a new purpose. Since the end of 2018, the PBC has no longer been used as a psychiatric observation clinic.
This unique location opens up to the environment, with courtyards as a meeting place. The banks of the Kromme Rijn are developing into a green riverbank park.
The PBC buildings tell a story about the history of detention in the Netherlands and the Second World War. parts of the complex on Gansstraat must remain visible in order to preserve this story. This concerns the House of Detention, the barracks and the front part of the 1970s building.
At the same time, there is room for new parts, which is why we have designed an “icon” unit. This construction is easily recognizable as a part of the complex but can be also seen as a special entity.
Rijnboutt, 2022








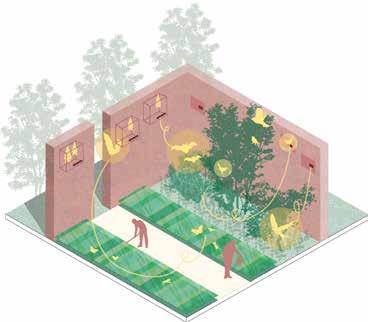




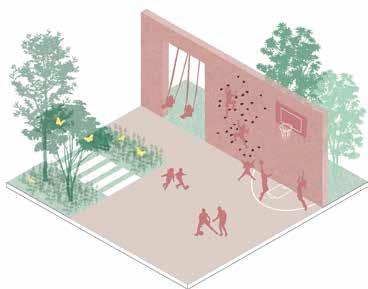
MONTESSORI LYCEUM AMSTERDAM
For the Montessori Lyceum Amsterdam (MLA), we studied the extension opportunities on behalf of “Stichting mevrouw Meijer”, a research society for new education typologies. MLA forms an exception to the typology of closed building blocks in the neighborhood of Amsterdam Out-Zuid. MLA is a eclectic hybrid of a monastery garden typology and an ensemble of post-war extensions. In our proposal, the perimeter is closed in line with the robust typology of the surroundings, while a more fragmented character is reserved for the inner courtyard.
The different parts of the school each get their own approach; from infill in the pre-war part, to a casco renovation and extension of the lower post-war part, and a complete replacement of the sport and arts facilities. In addition, 6 apartments are also added.






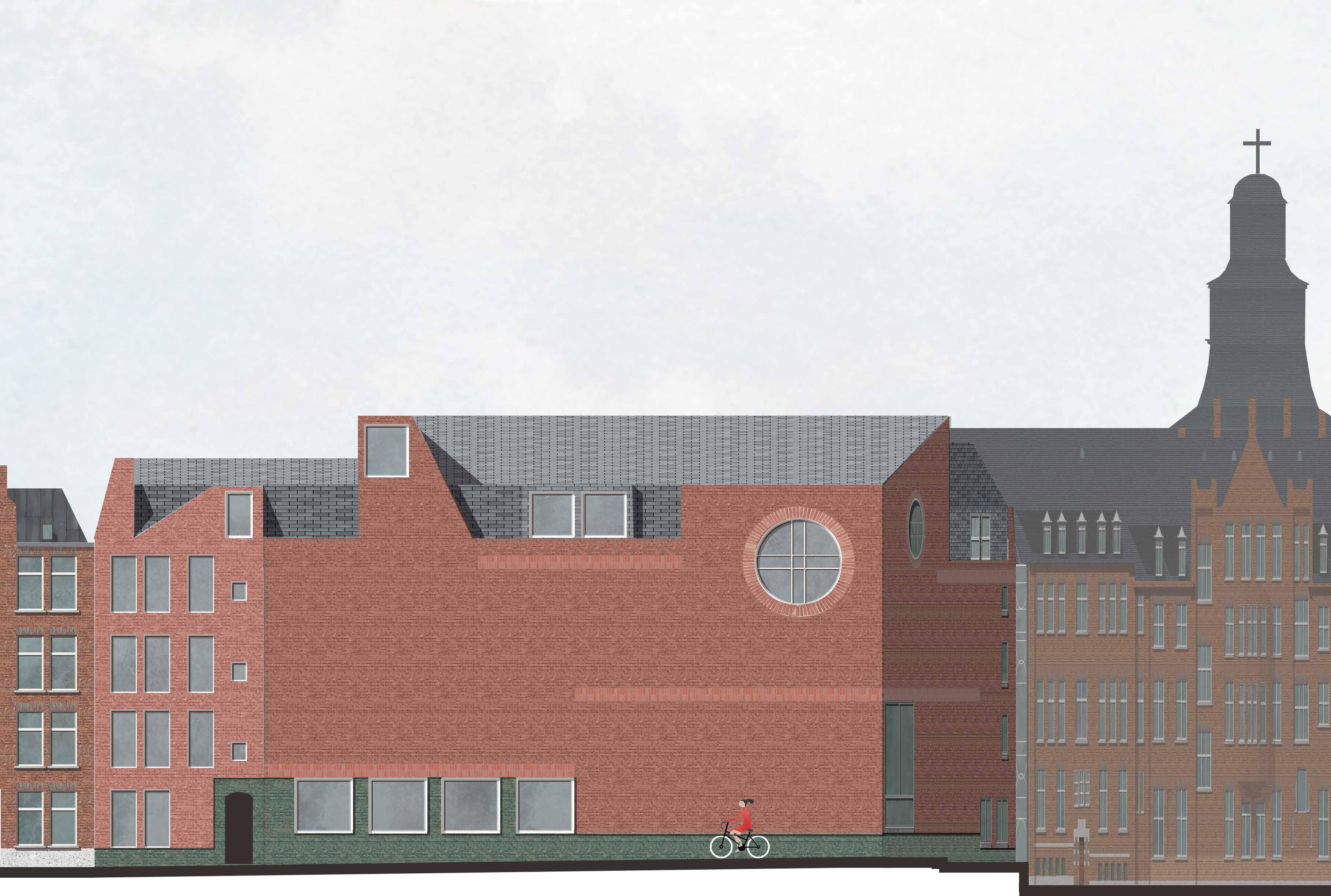




PIUSHAVEN HARBOUR PAVILION
The ‘Piushaven pavilion’ is a public structure located on the central pier in the old city harbour of Tilburg. The building forms a hybrid of a restaurant and a public viewing platform; a unique new public space for the city that also serves as a landmark for recreational boats visiting the city. This distinctive presence adds a much-needed piece of sturdy architecture to the harbour vista.
The central pier in the harbour was built for grain trading in the early 20th century but, has become the focus for public events and leisure activities in more recent times. The pavilion houses restaurant RAK and a public square on the ground floor, encapsulated by a public viewing platform above it; allowing public and private functions to co-exist simultaneously.






SCHIPHOLWEG
For many visitors, Leiden Central Station is the first introduction to the city and the gateway to the region. The Schipholweg is part of the station area. There is a lot to happen. Like in many other cities, Leiden’s station area is also packed with potential.
The now Schipholweg, which is still monofunctional, has everything to enjoy grow into a mixed, attractive and fully-fledged part of the city: a lively and perfectly accessible business district where you can combine living, working and staying.
The Schipholweg forms a transition zone between the modern highquality academic hospital campus on the other side of the railway and the small-scale historic city center. That calls for the credible liveliness that this project offers with its living public program and inviting roof garden.
Studioninedots, 2023
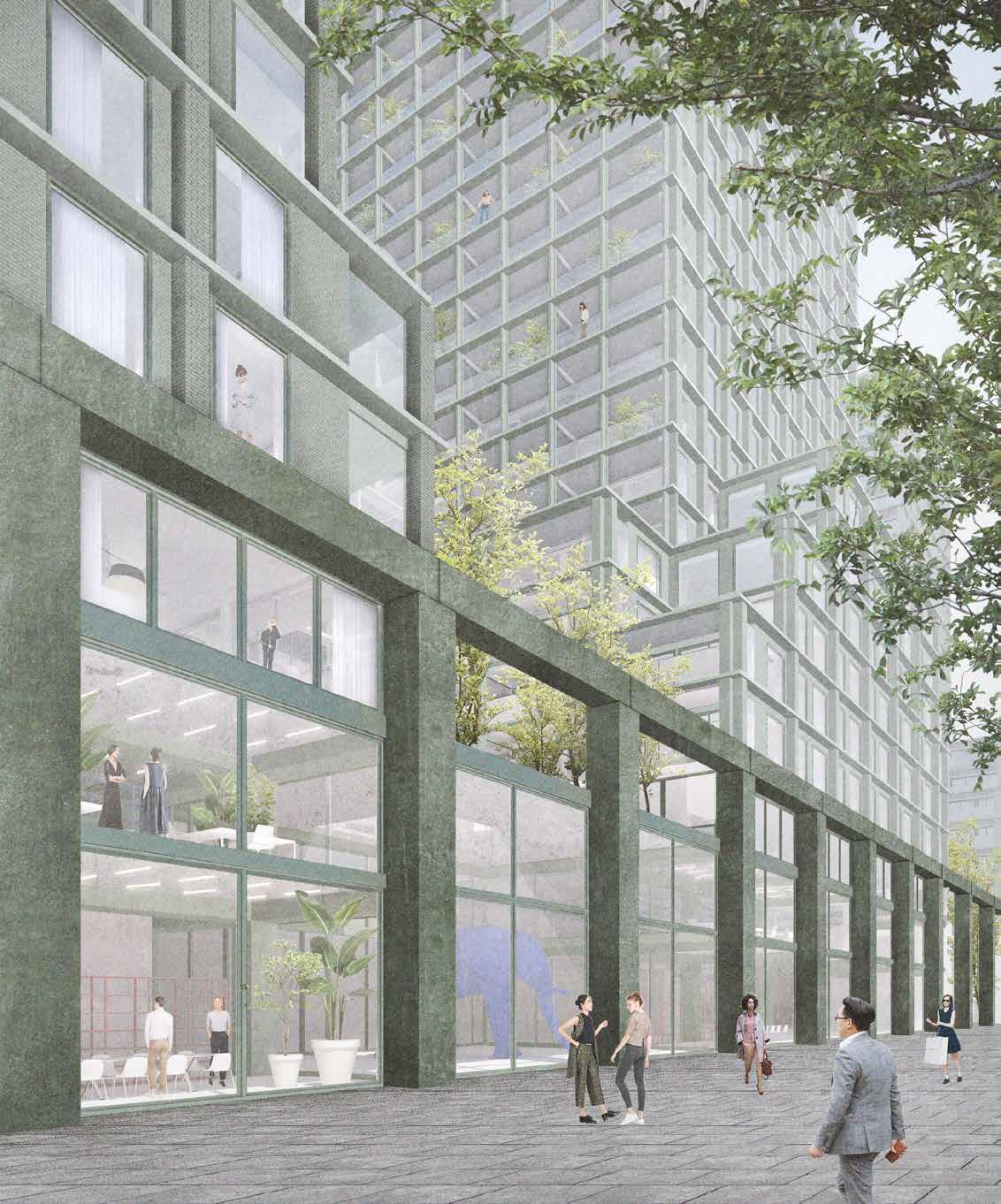
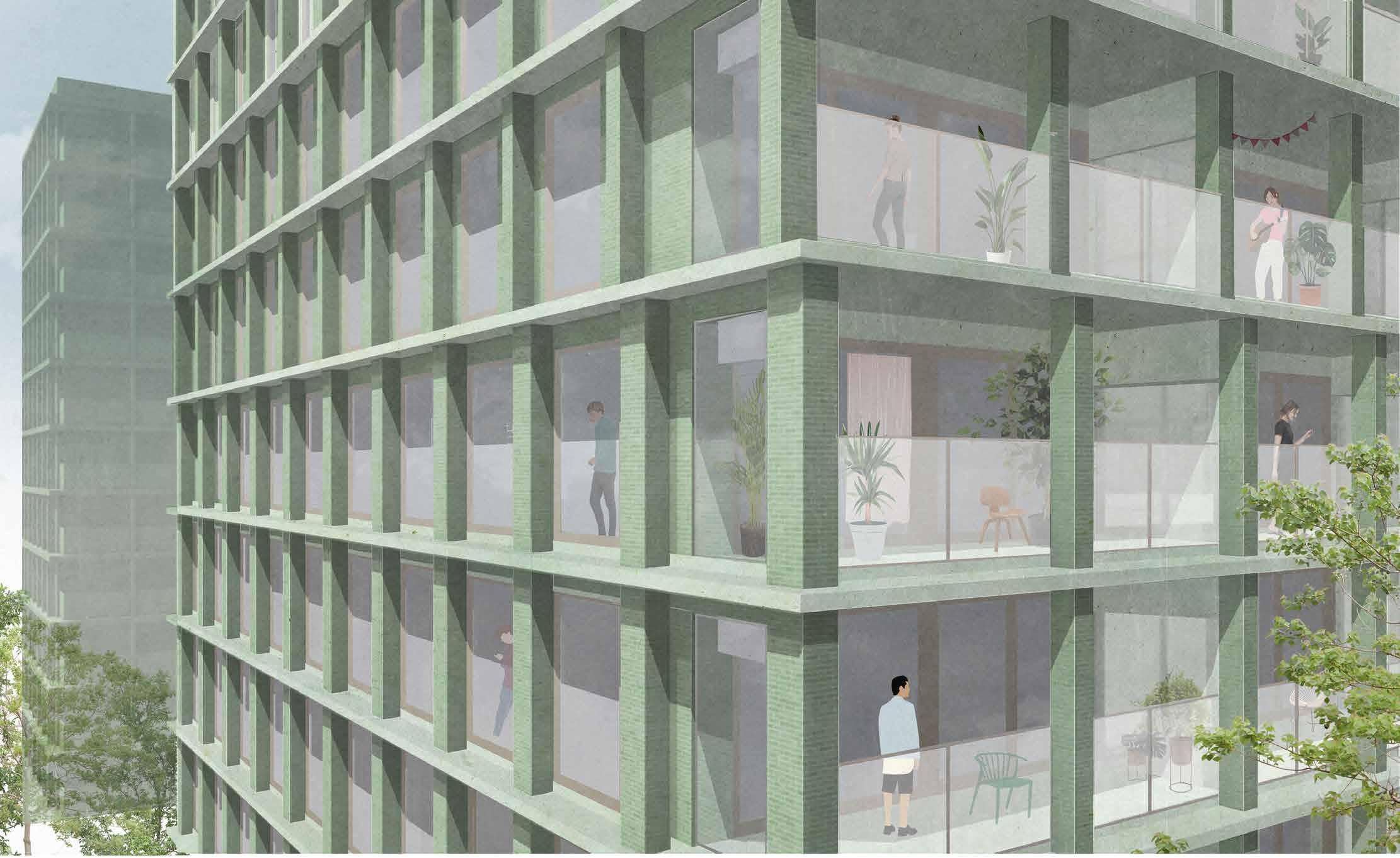


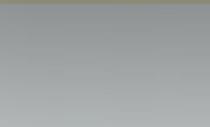



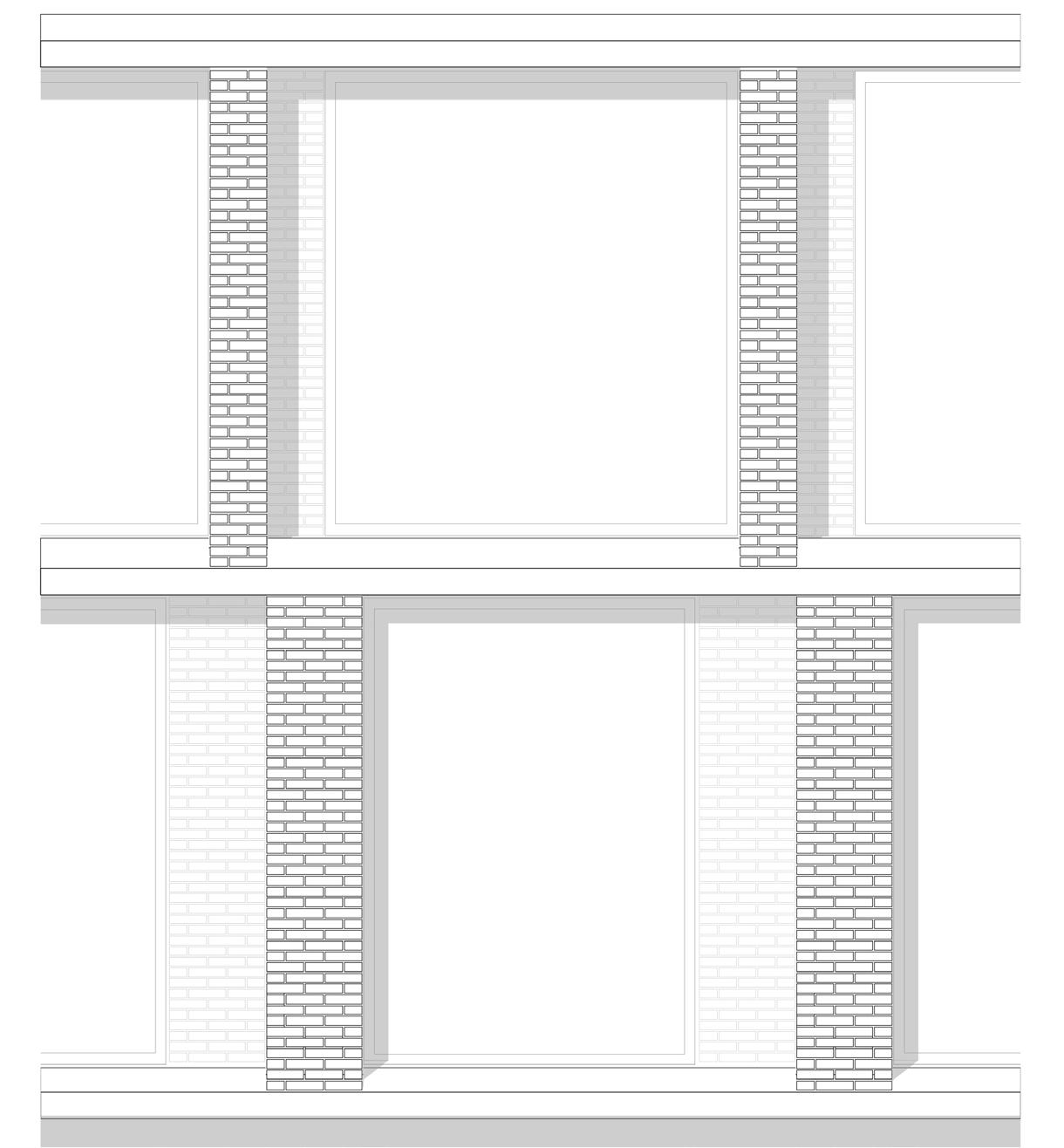

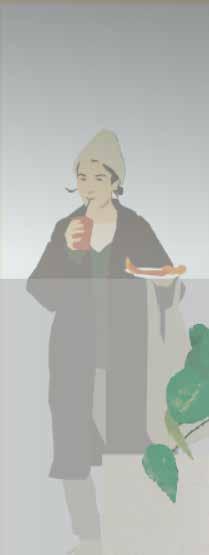

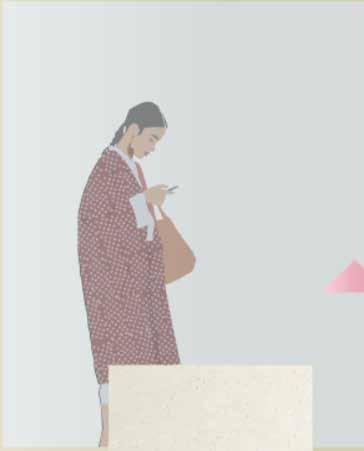


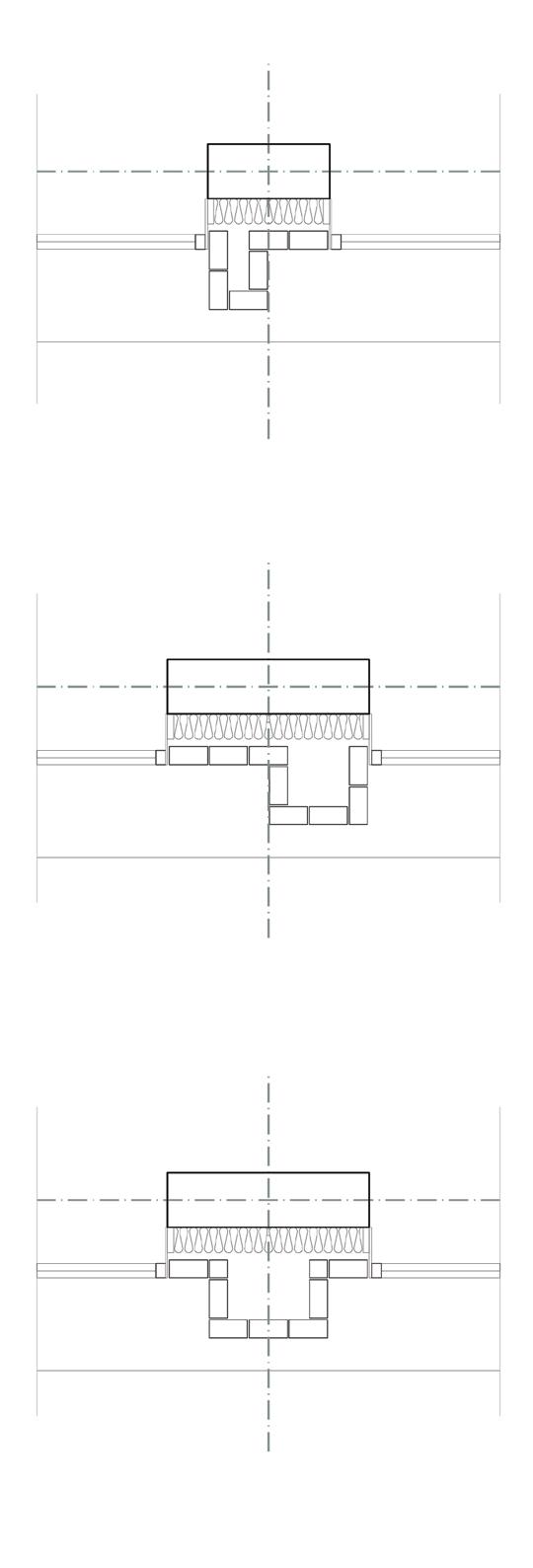






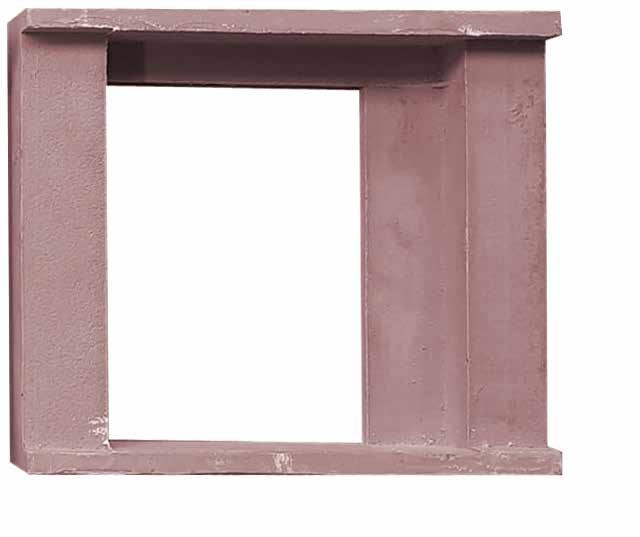

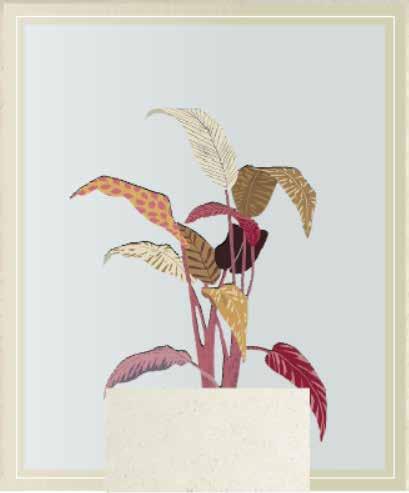


Q RESIDENCES
Q Residences offers a unique opportunity to live surrounded by lush, green areas, as a brand new icon for the city of Amsterdam. This collaboration with Studio Gang aims to address Amsterdam’s urgent need for housing while creating a mixed-use community.
Angled balconies of staggered depths create an origami-like pattern that envelops the taller building, lending an undulating rhythm to the façade, while also establishing visual connections between neighbors and shading the apartments below.
Through the imaginative use of traditional materials, such as pre-cast concrete for the buildings’ facades, and the introduction of new ones, such as dark bronze aluminum panels, Q Residences at once blends in and stands out from its historical neighborhood.
The reception design of Q Residences was custom made. Together with Inside Outside, a rich and luxurious interior was designed.
Rijnboutt, 2021





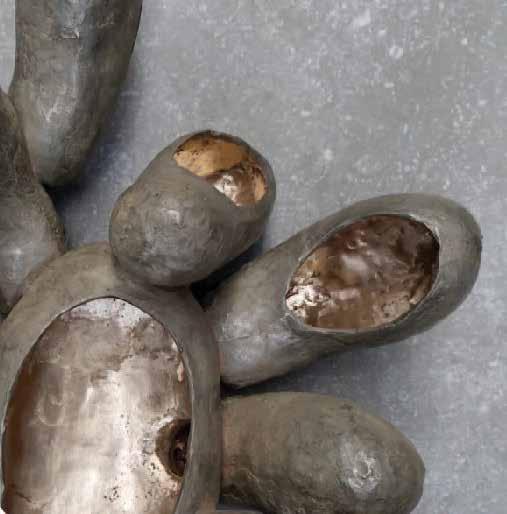






Receptie balie en kunstwerk
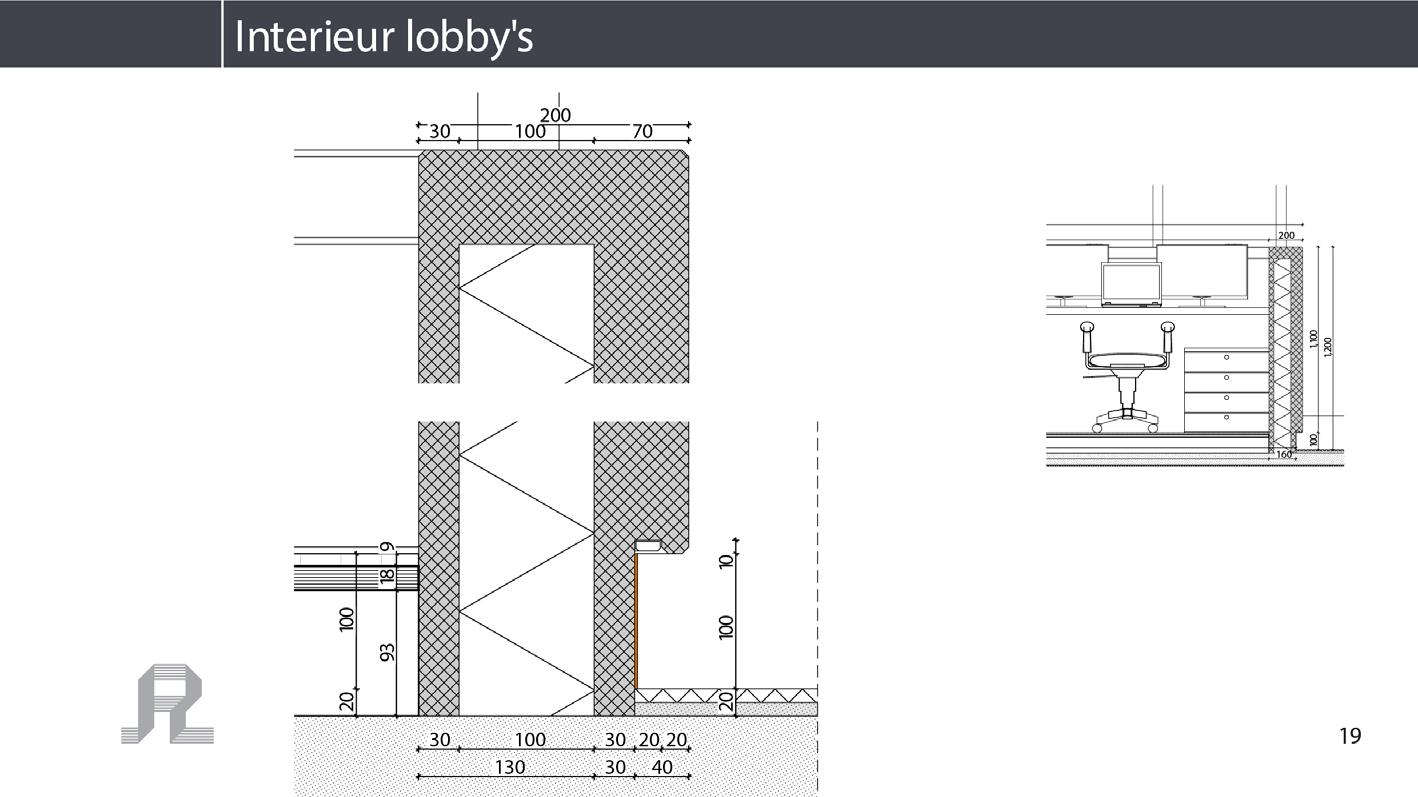

gat
Receptie detail 1:5
POPPIES
Like the wild poppy, a pioneer species that thrives on challenging (urban) sites, Poppies will develop as a beautiful yet resilient community development.
As a showcase for circular design, this experimental mixed-use development functions as a ‘Rainproof’ urban oasis - featuring an extensive roof garden and orchard - and a hub for upcycling and smart energy.
An Open Building framework creates opportunities for residents to flexibly combine work and living, with a special focus on middle income rental properties and adaptable ateliers.
Marc Koehler, 2020
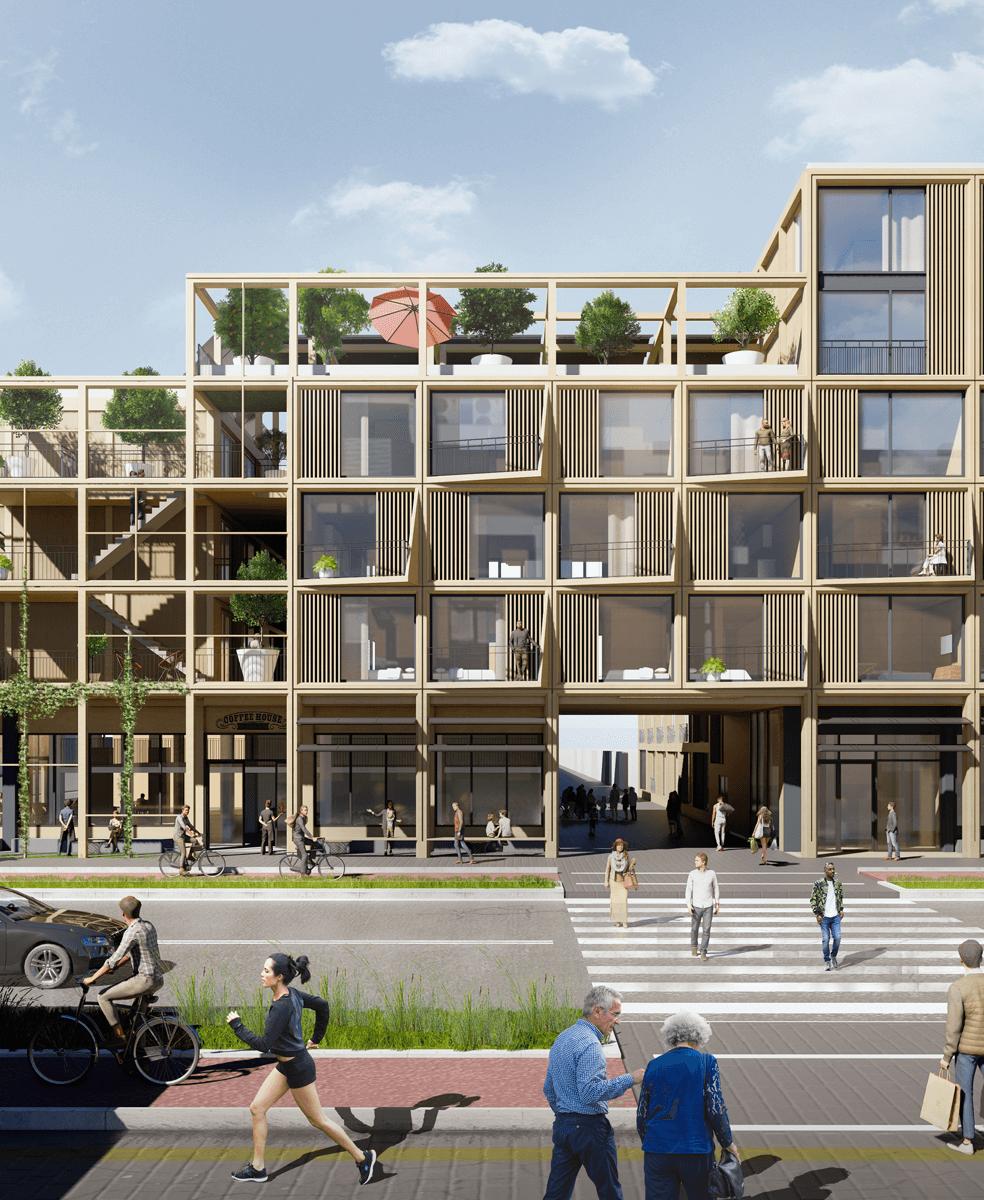

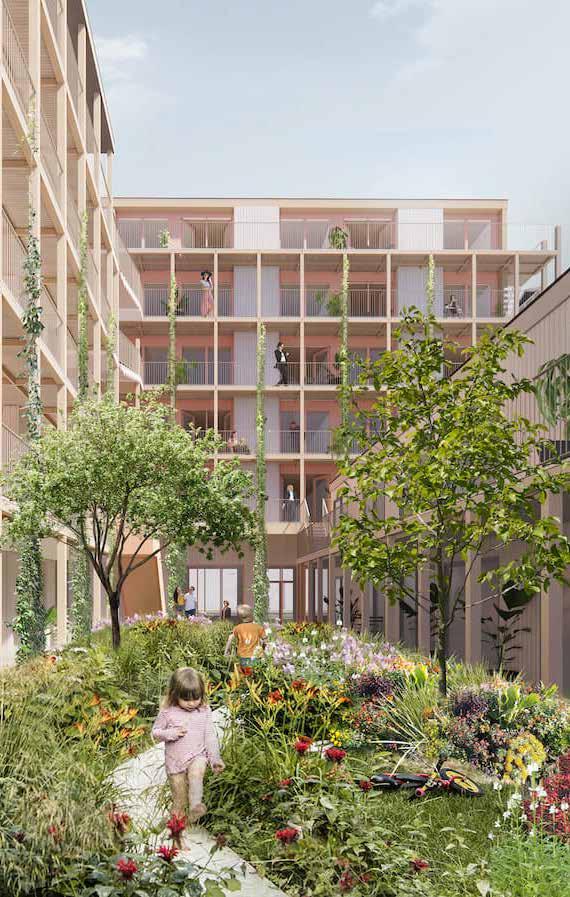


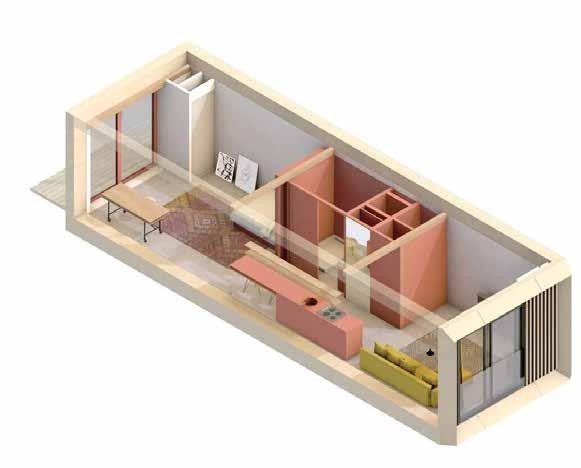

CURTAIN INSTALLATION
Being such an essential part of the countryside house doorway, the fly curtain is a decorative element, surpassing its simple function, sometimes even used to reflect the status of the household it belongs to. The myriad of materials it comes in, is overwhelming, so, for children it also represents a toy. It serves as a hide and seek place, a musical instrument, a visually stimulating element due to its rainbow colors, as well as a tactile toy.
My uncle would always joke about the flies : “You know... if one dies, 10 more will come to its wake... ”.
Combining romanian folklore stories with my own perception, I have tried to reinterpret the fly curtain and imagine a world where the flies gain a bit more control over their afterlife.

Ceramic and string installation, 2022

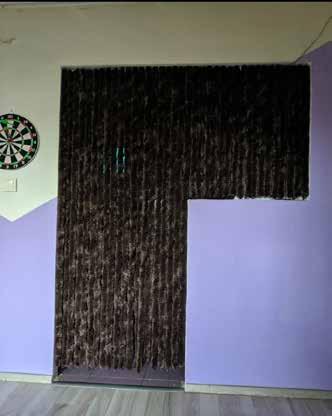



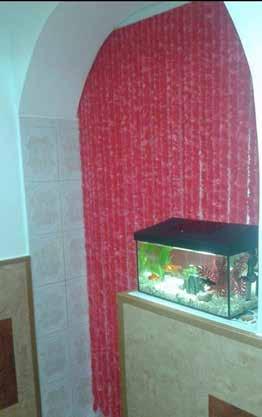



This folklore story told by my uncle made me imagine the dead flies as cocoons, part of the curtain, a cemetery where they take ownership of the limit that is supposed to keep them out as they are mourned by the visiting flies. As the flies die, they form a tangled network of intricate netting which presents itself as a barrier. In the end, the doorway is no longer accessible, it becomes a graveyard, a constant reminder that the force of nature shouldn’t be reckoned with.
The installation presents an inbetween stage of this process, where the curtain is not yet fully impenetrable, and it allows interaction and exploration. The ceramic beads create sounds as they hit each other and they feel cold to the touch. The sounds are less controlled in this manner and resemble the monotonous “humm” of the fly, as if it is bothered from it’s eternal slumber.
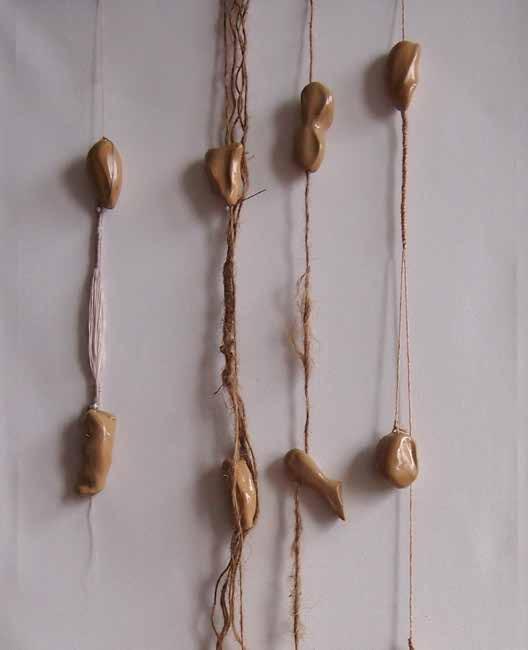
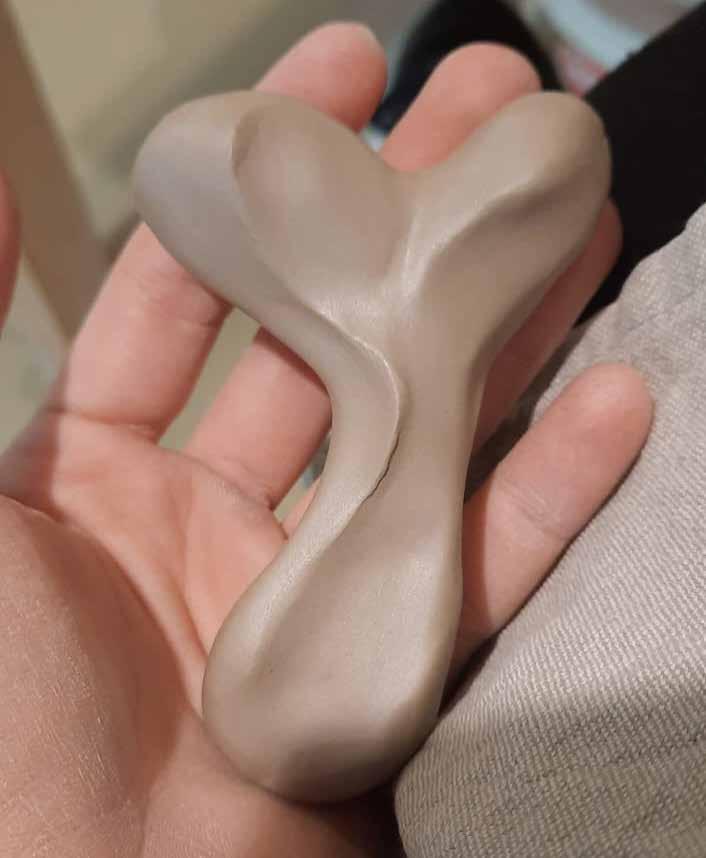



OTHER WORKS
With great interest in a multidisciplinary approach, I have been enriching my practice by exploring materiality and different mediums. This is a short collection of personal works done either independently or part of a workshop.
From working with ceramic, textile, metal as well as illustration, I have been looking into bringing more dimension to architecture and design projects.
Various, 2021 - 2023



The industrial shopper, 2023
Ceramic works ,2023
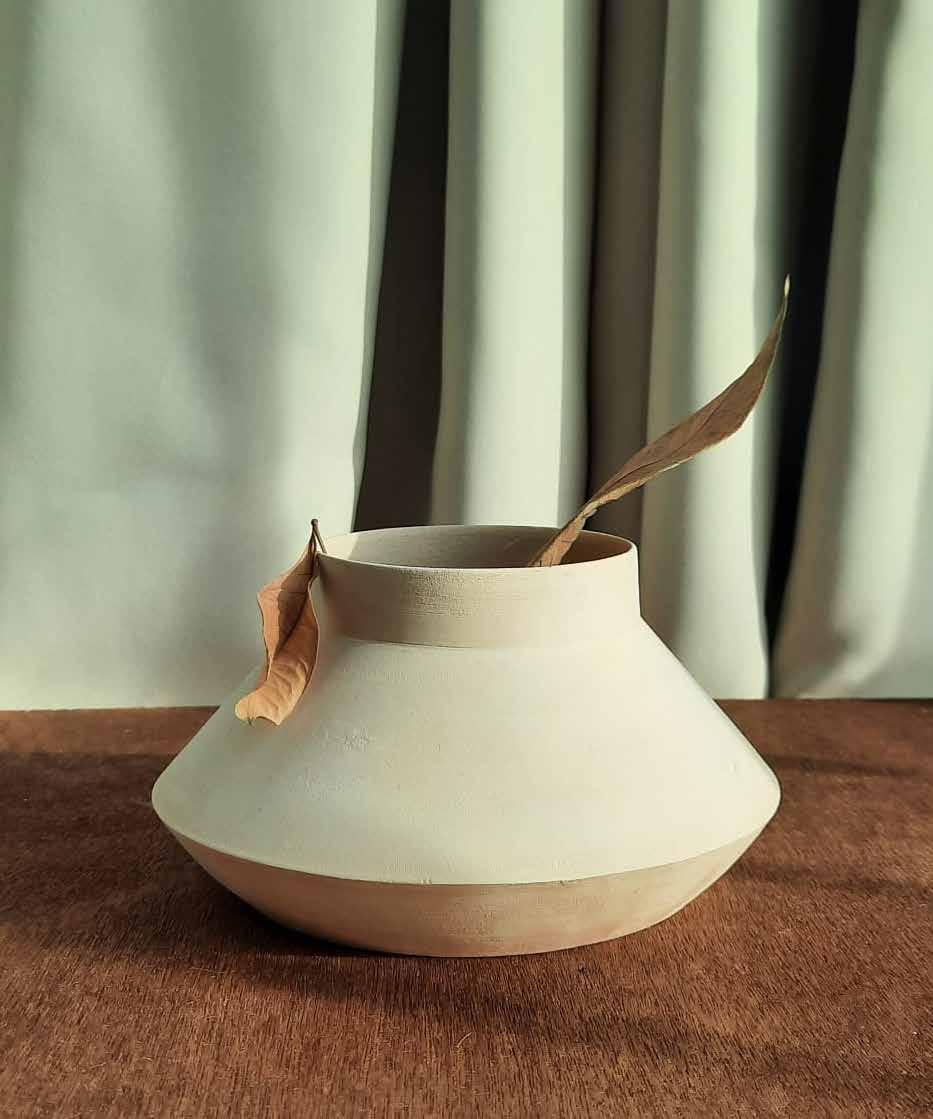

Ceramic works ,2023
Natural textile dying and bio materials experiments, 2023
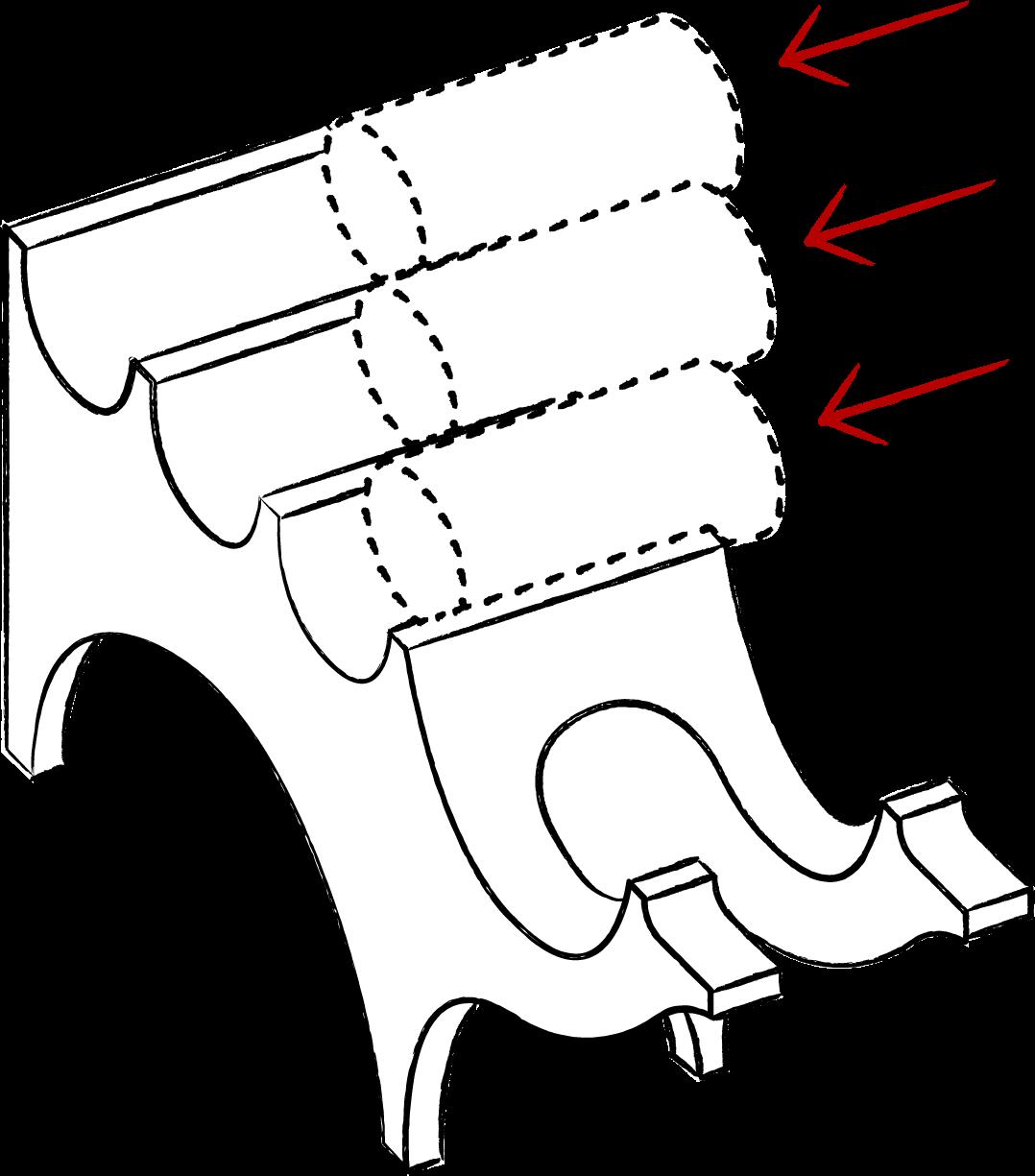


The negative camel, 2022
The negative camel, 2022
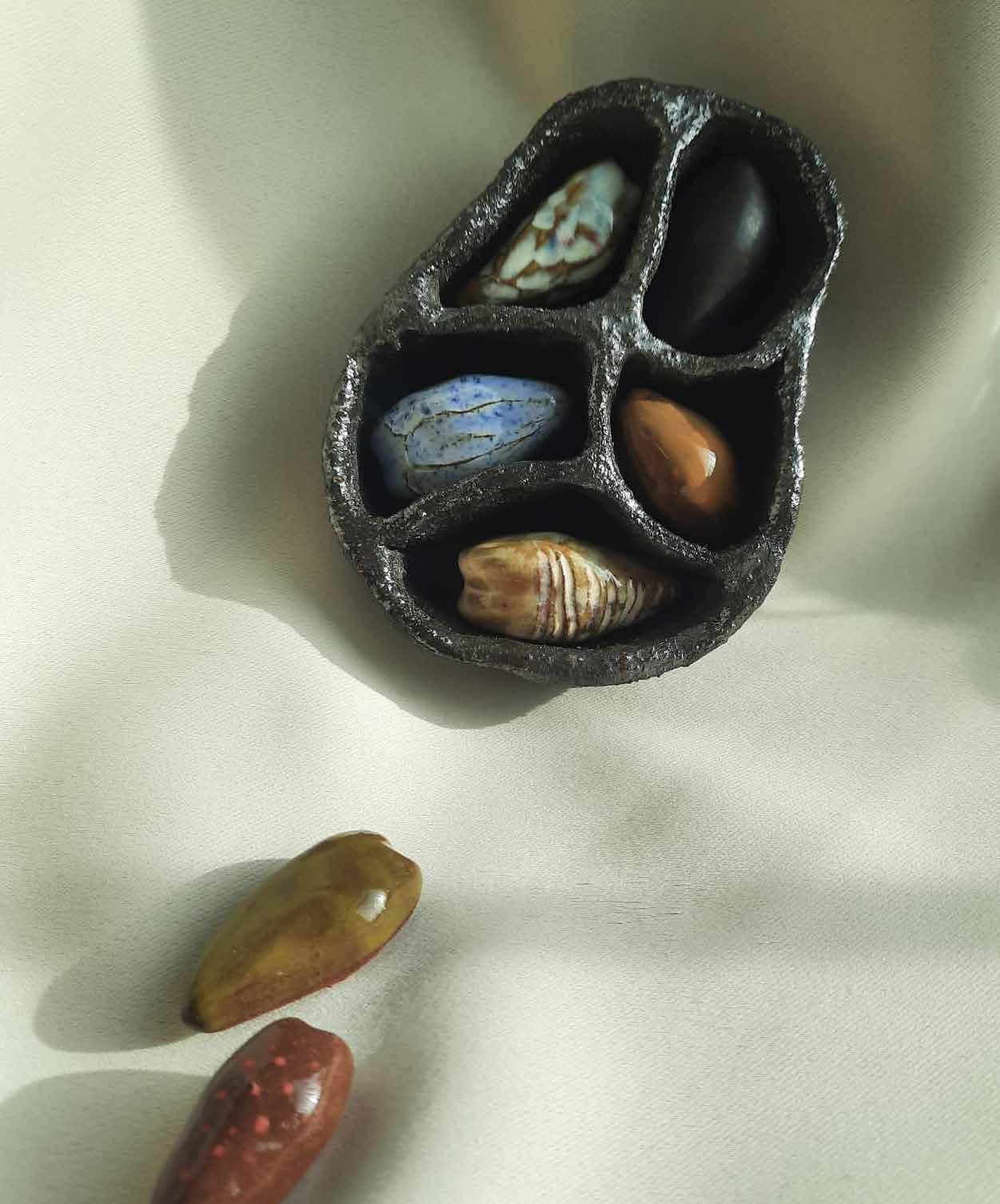
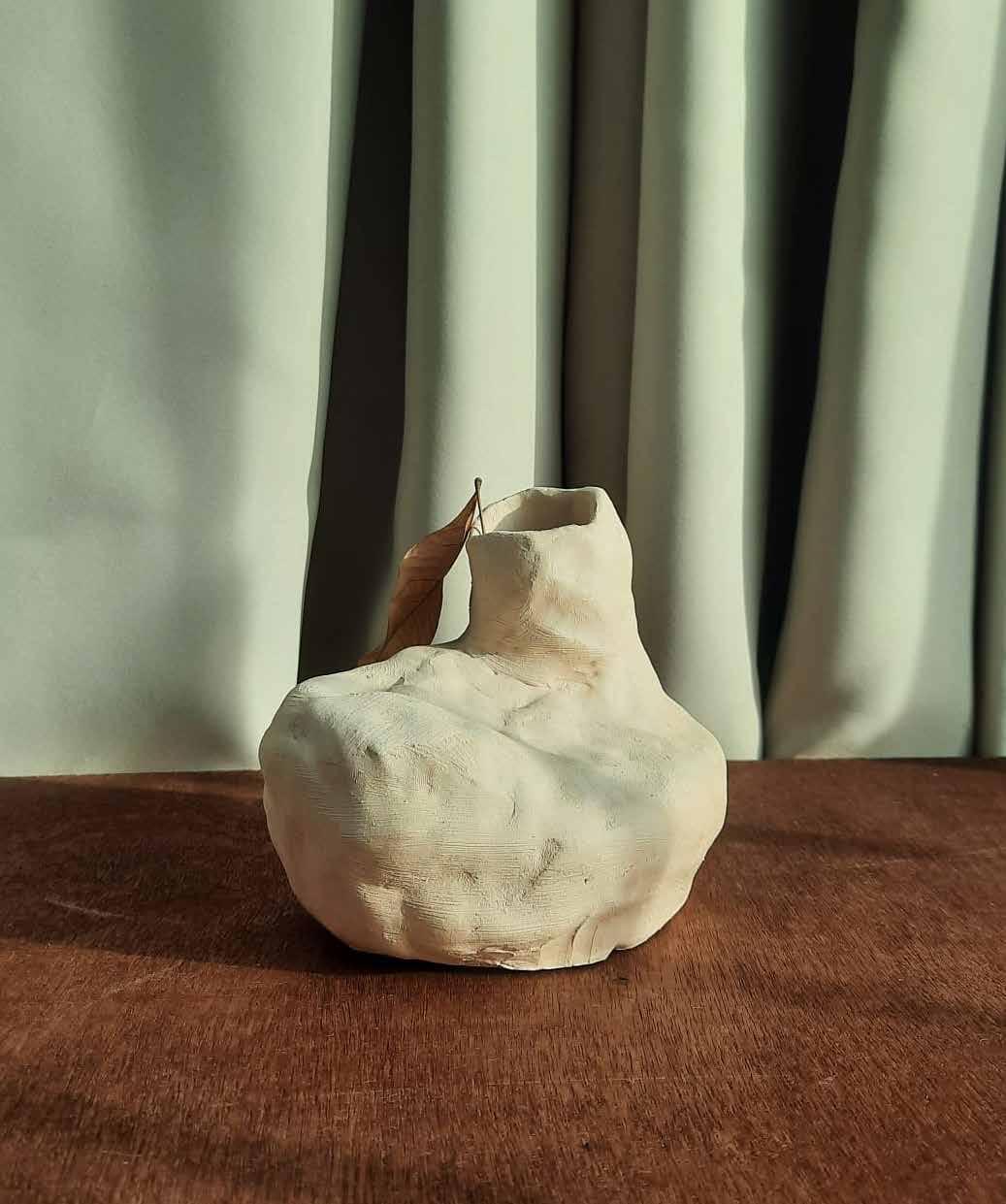
Ceramic works ,2023
Ceramic works ,2023
