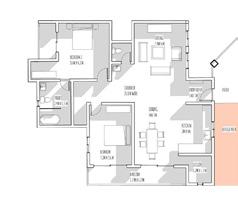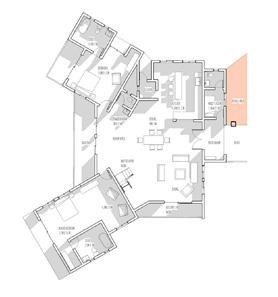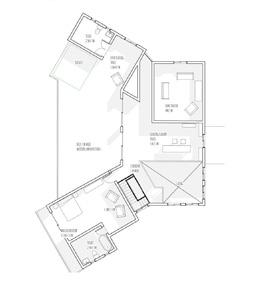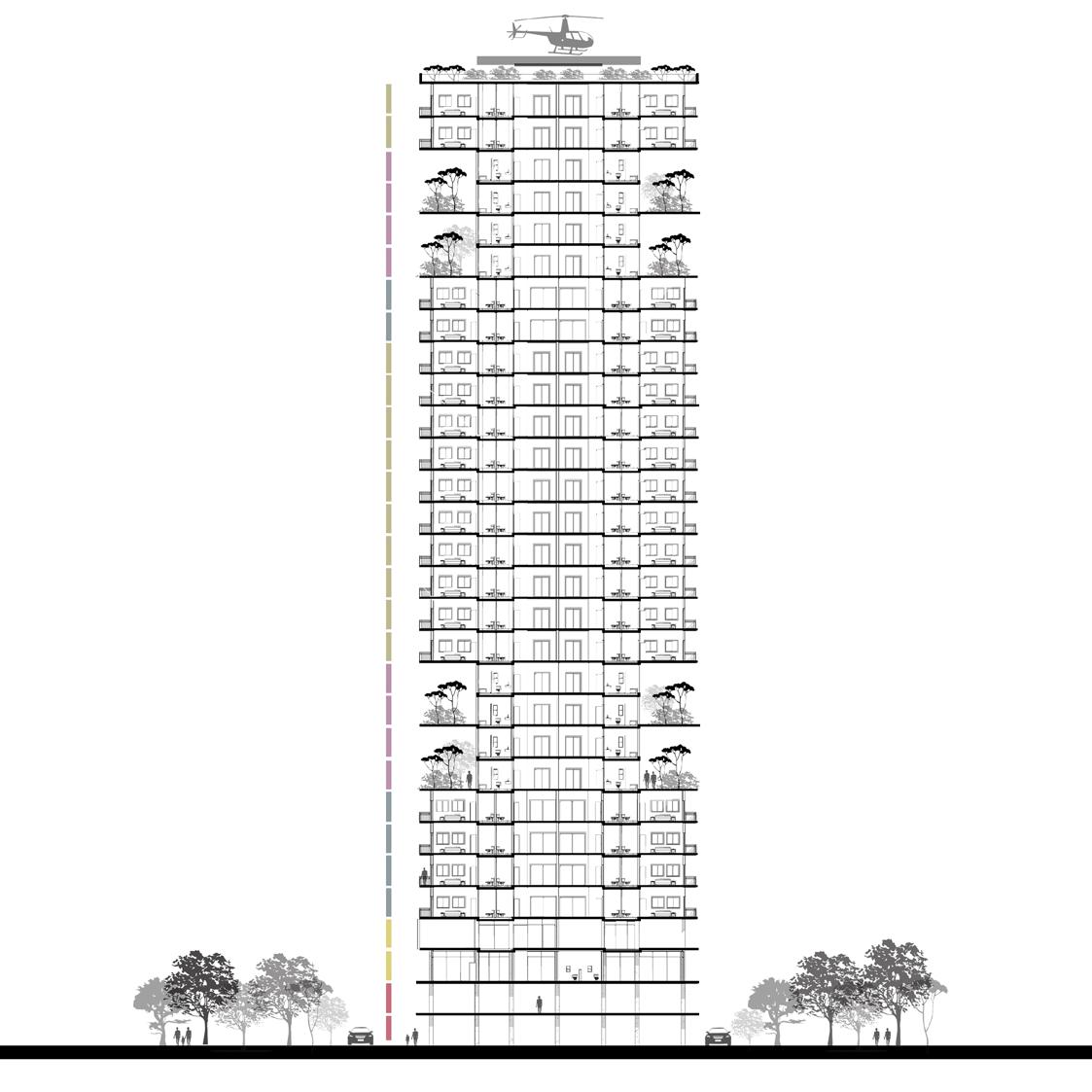
1 minute read
Professional work : Residence
from Portfolio 2023
by AnamHaque
Firm : ABRD, New Delhi, 2020 Site: 575 yards; Built up Area: 12,000 Sq.ft
Project Architect: Ar.Rajesh Dongre, Ar. Praveen Chandran
Advertisement
Role: Invovled in producing 2d drawings from conceptual to detailed design phase. Worked on development of 3d individully throughout the project.
The “Mango Tree House” project strives to be relevant in its context by acknowledging and responding to the typology and stylistic character of the original post-independence era Architecture. However, at the same time the project is very modern and minimalistic in its details and material palette.

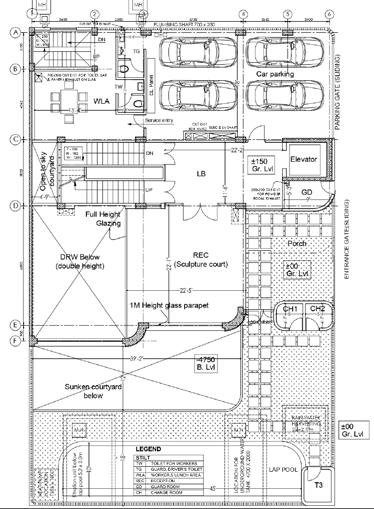



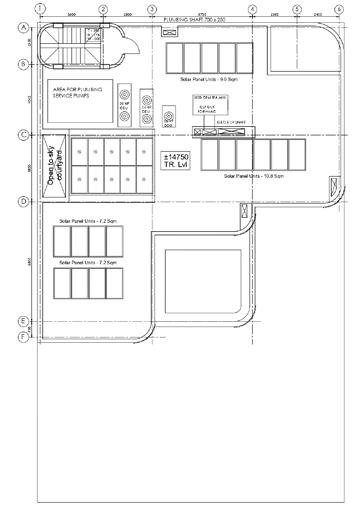
High Rise Apartment
Location: Udupi, Karnataka
Site Area:2.5 Acres
Studio: Architectural Design and Detailing, 2018, B.Arch
The project is a high rise apartment with clubhouse located along NH-66(Udupi-Mangalore). The apartment serves varied range of population in Udupi and Manipal.The site overlooks astonishing view of sunset in the western coast and Manipal to the east.The building is a 3 wing-30 floors residential tower containing 2,3 and 4 BHK of different typologies considering the view be the major factor of design.It houses a clubhouse in the lower two floors.




