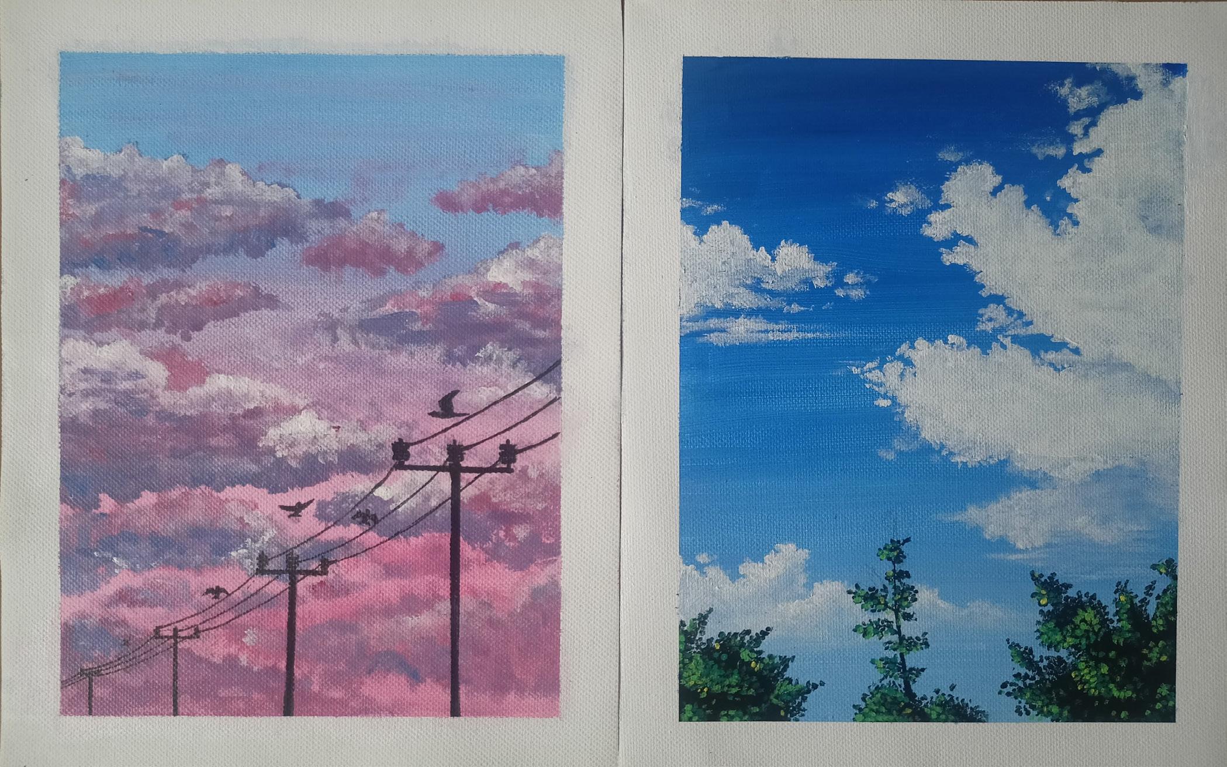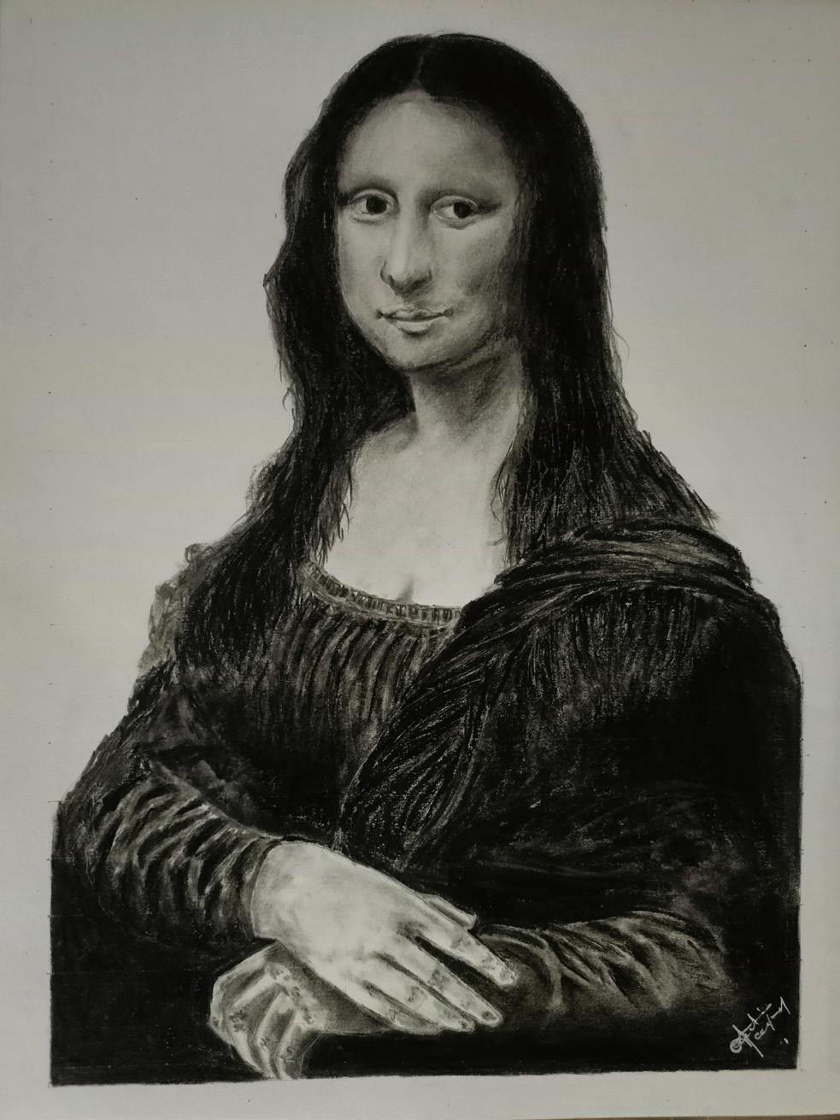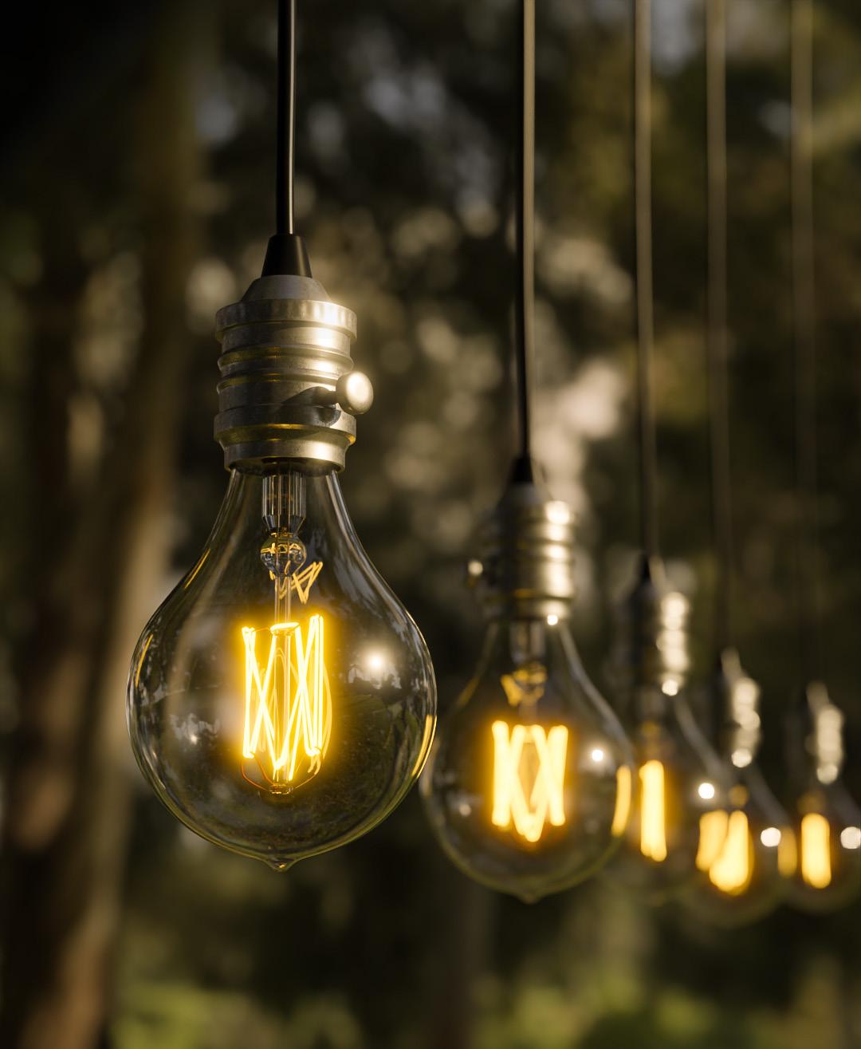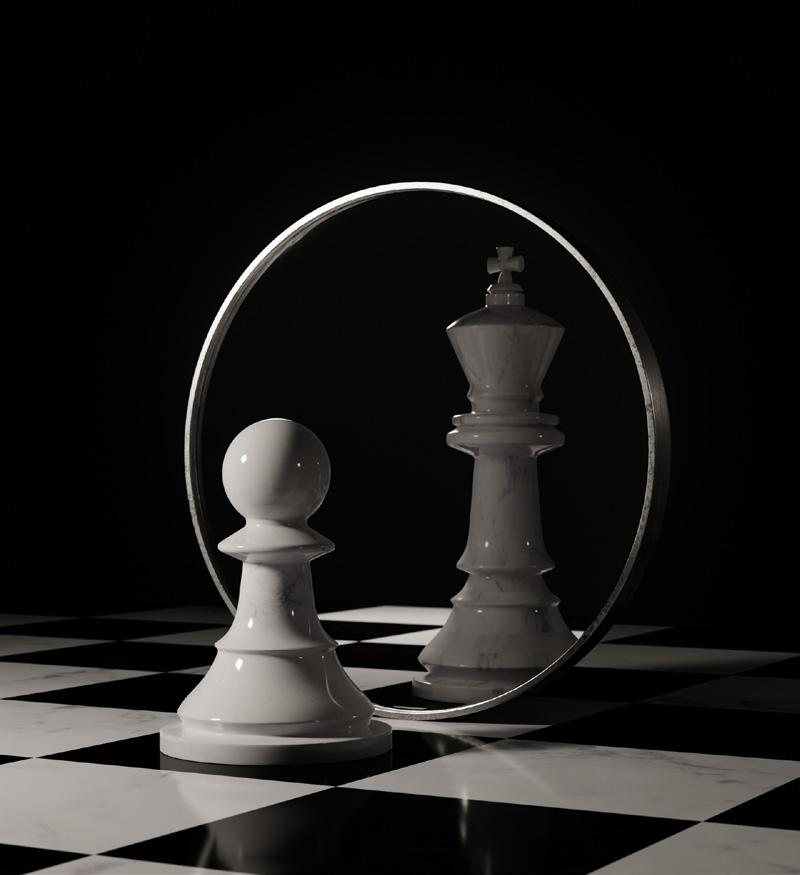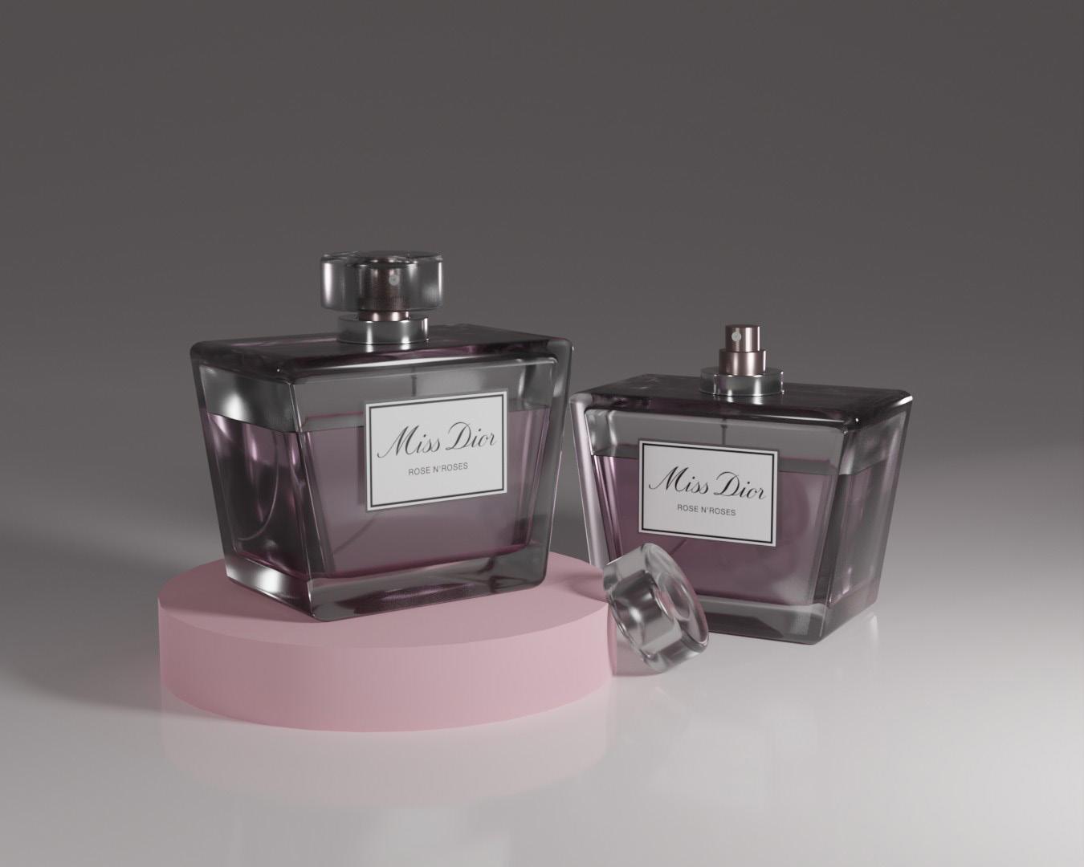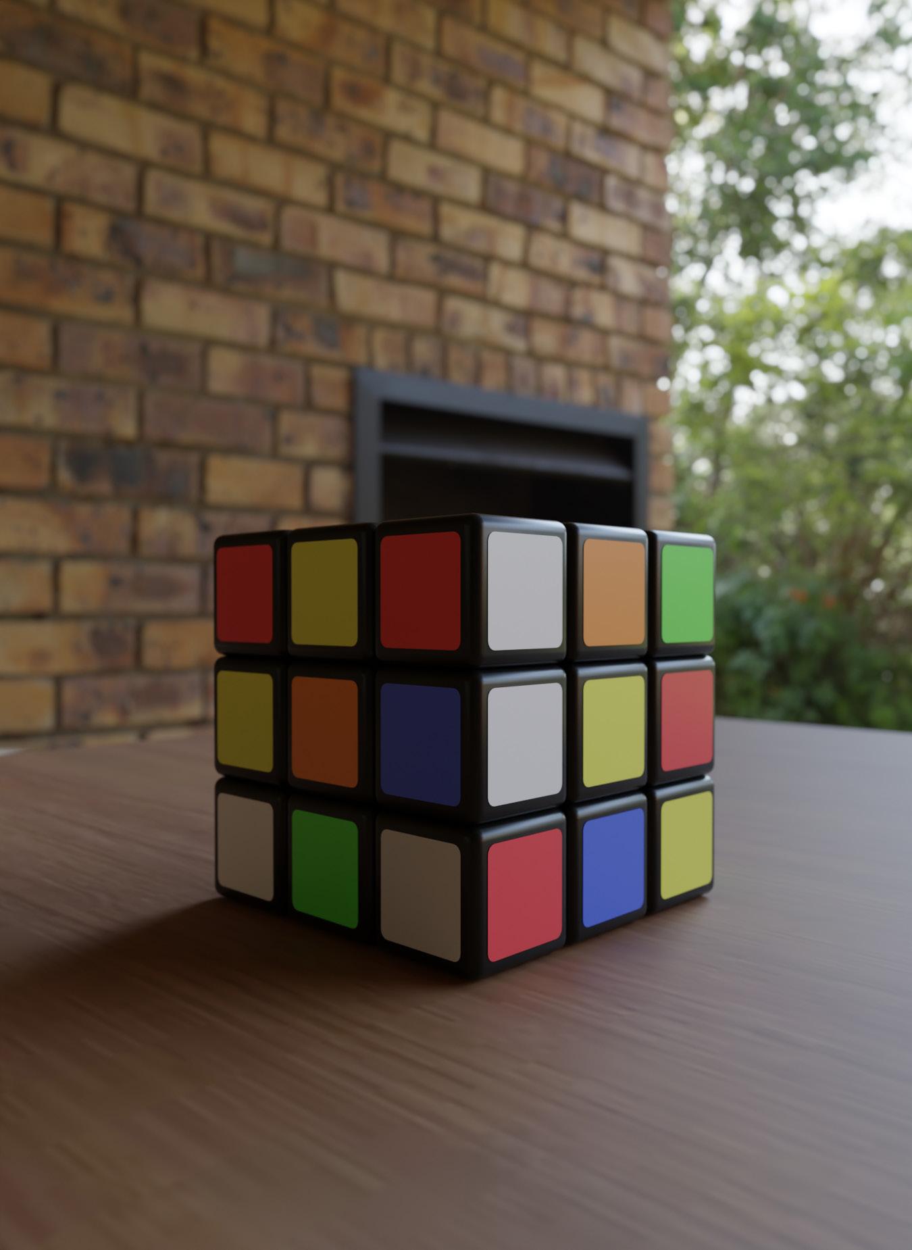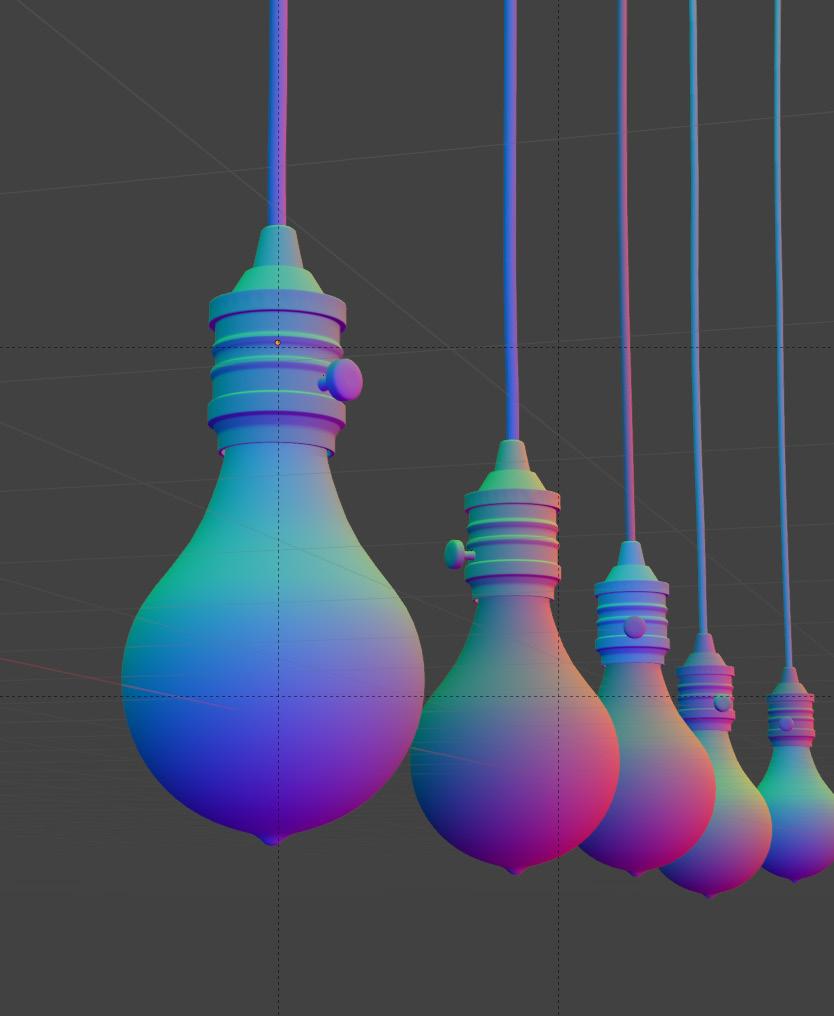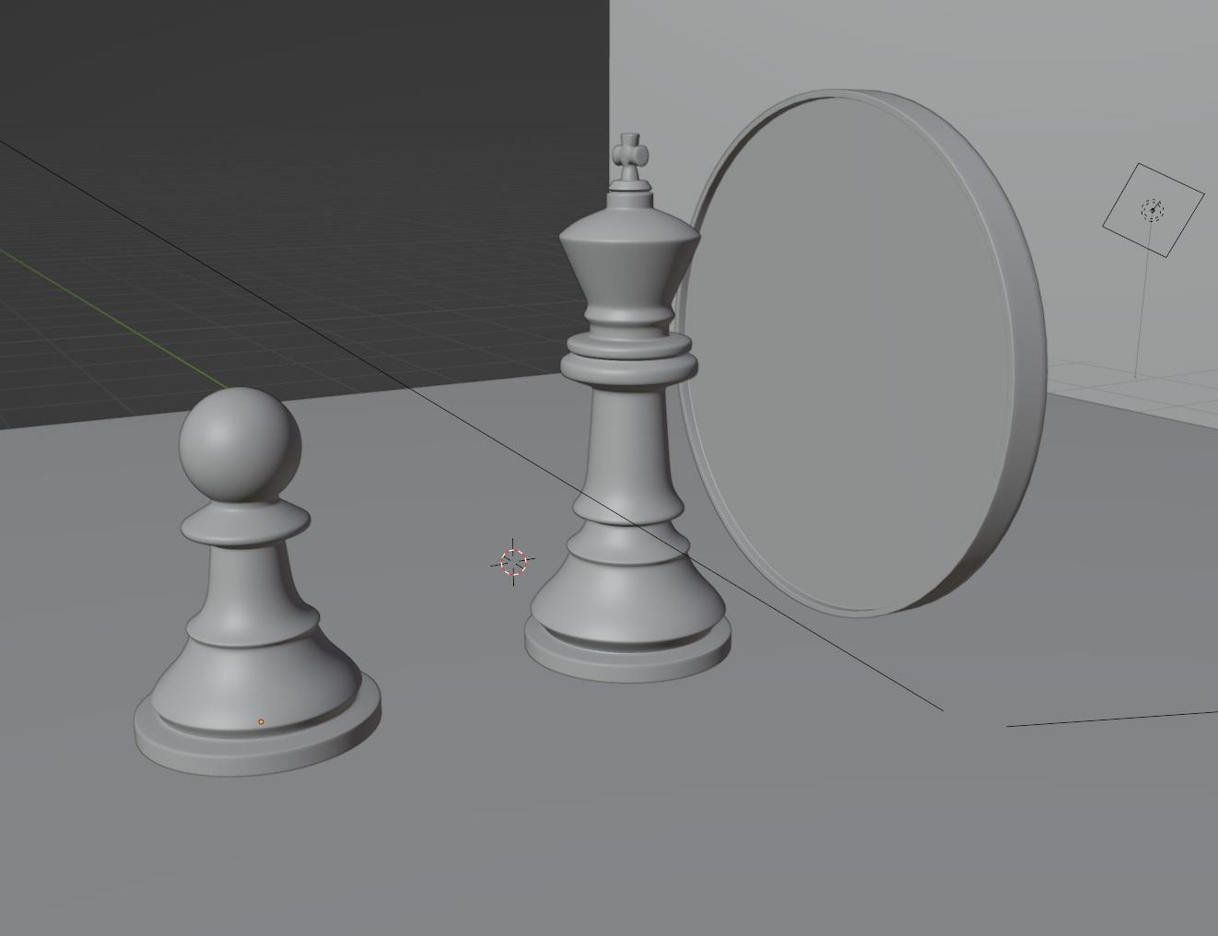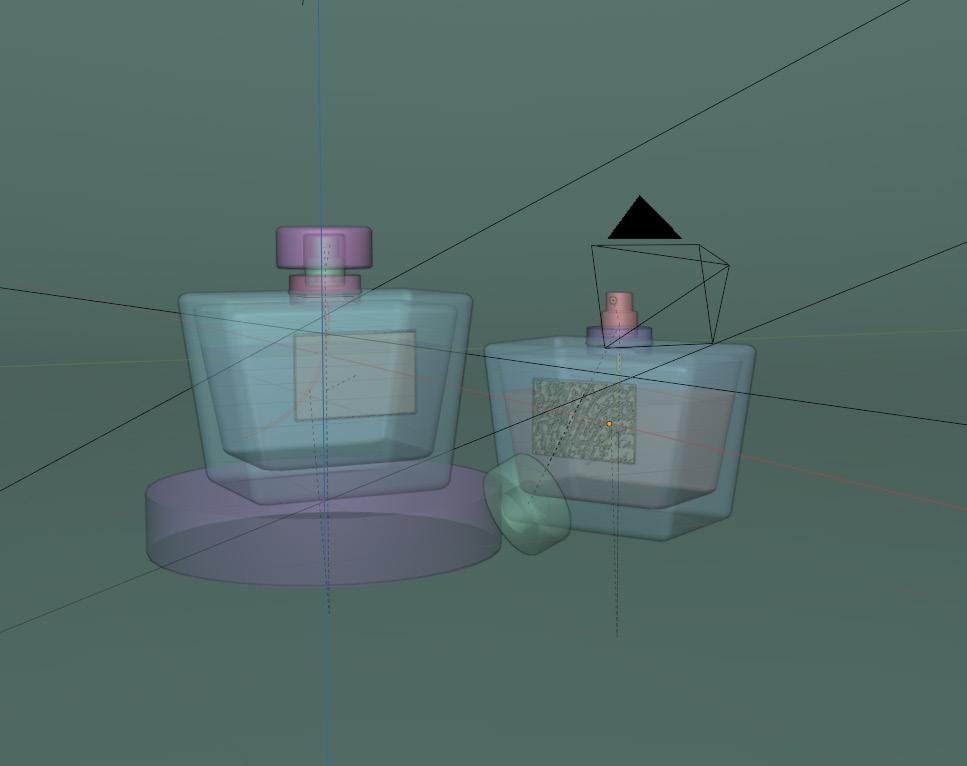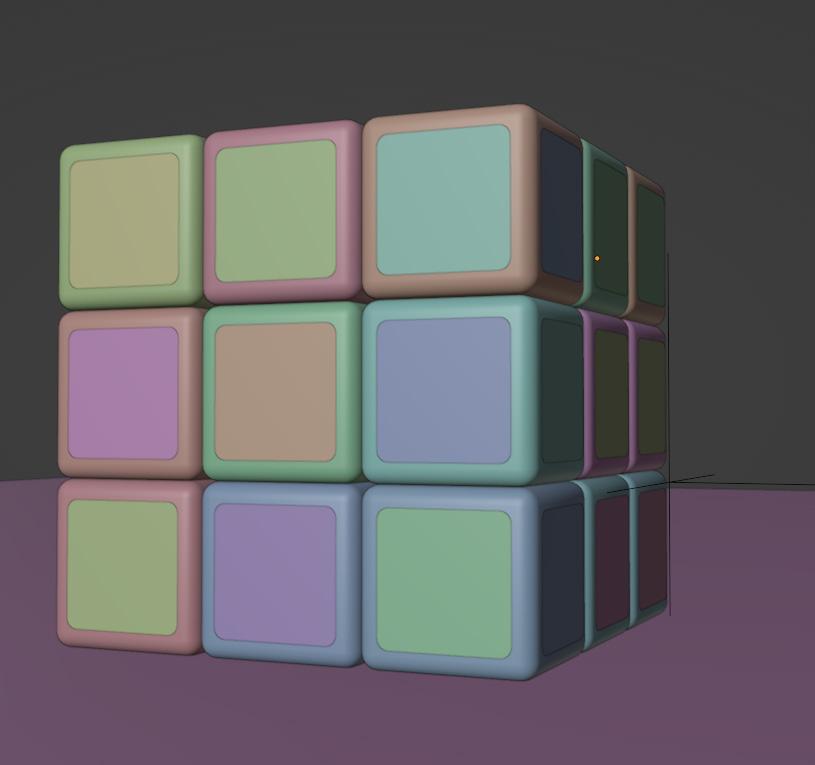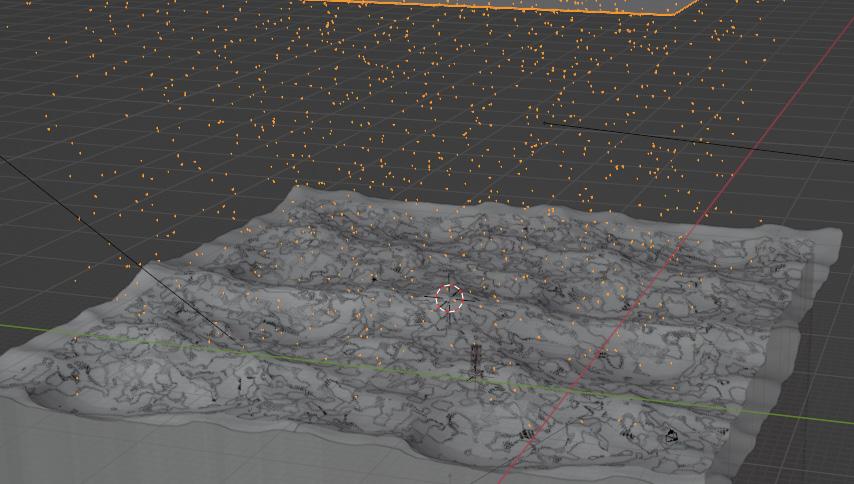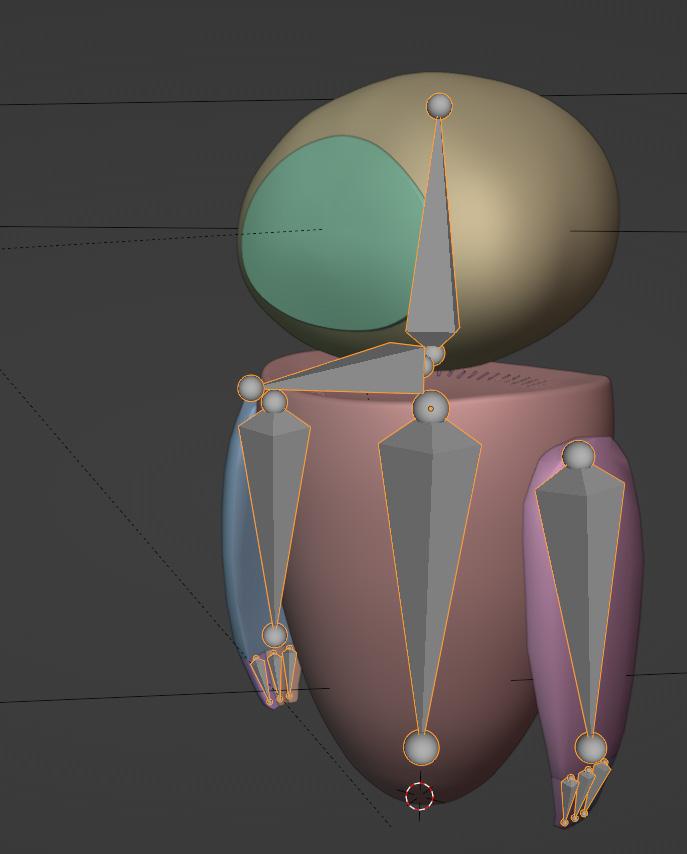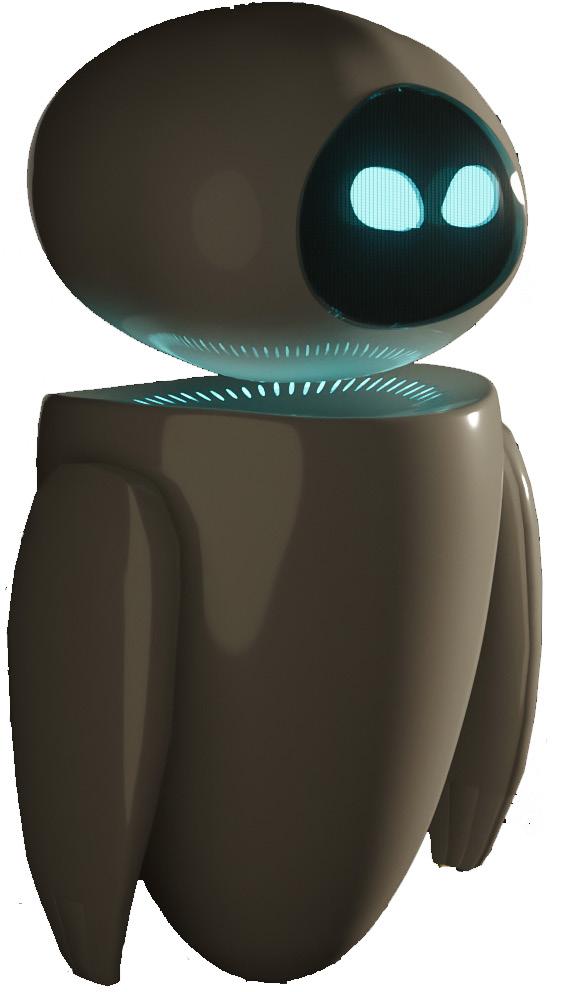SELECTED WORKS










ANANTH PANDIT

Bengaluru / India













Bengaluru / India

28/05/2002
Hey there! My name is Ananth Pandit, and I’m a 5th year Architecture student at BMS College of Architecture, eager to embark on my journey as an intern. With a passion for exploration and innovation, architecture for me is a constant process of discovery, where every new project feels like a fresh start. I’m always open to explore new ideas, learn new skills, and push the boundaries of design.
As an aspiring student with an enthusiasm for design, I continuously expand my knowledge of digital tools and design methodologies. With an eye for detail and a strong understanding of building standards, I aim to develop innovative, sustainable designs that enhances both function and aesthetics in the built environment.
+91 8951194997
ananthp7p7@gmail.com
about./
28/05/2002 Bengaluru, India
Bachelor of Architecture (B. Arch)
B M S College of Architecture, Basavanagudi, Bengaluru.
2020 - 2025
Secondary Education
Jawahar Navodaya Vidyalaya, Panchavati, North Canara. 2013 - 2020
Primary Education
Higher Primary School, Konar. Bhatkal, North Canara.
2007 - 2013 experience./
Noise & Heat Control Systems Pvt. Ltd.
Architectural Visualization
Nov 2023 - April 2024
Freelancing.
Logo Design & Packaging design.
Parijnan Foundation, Chitrapur
linkedin.com/in/ananthpandit behance.net/anantppg language./
• CAD & 3-D Modelling.
Photoshop | Illustrator | InDesign | Canva education./
• Rendering.
Enscape | Twinmotion
April 2024 - May 2024 workshops./
BIM - Simulation Game Workshop 2024
Auto Cad | SketchUp | Revit | Blender |3DS Max
• Post Production.
Sketching | Graphic Designing | Motion Graphics | Animation skills sett./
English | Konkani | Kannada | Hindi intrest./
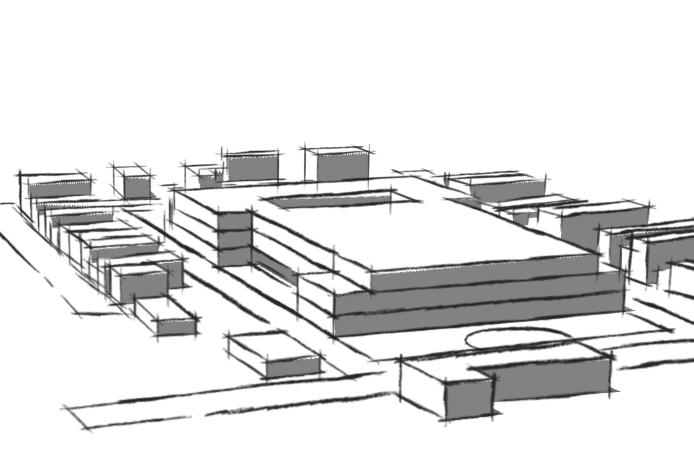
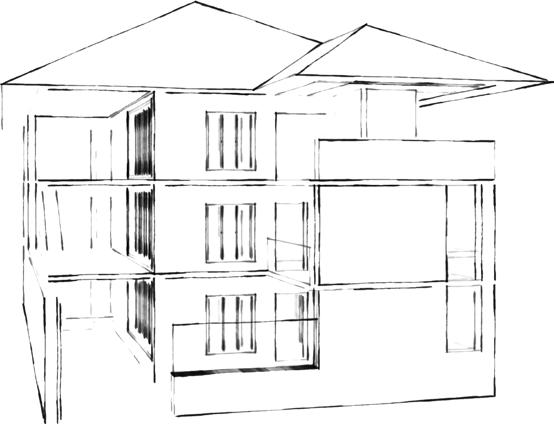
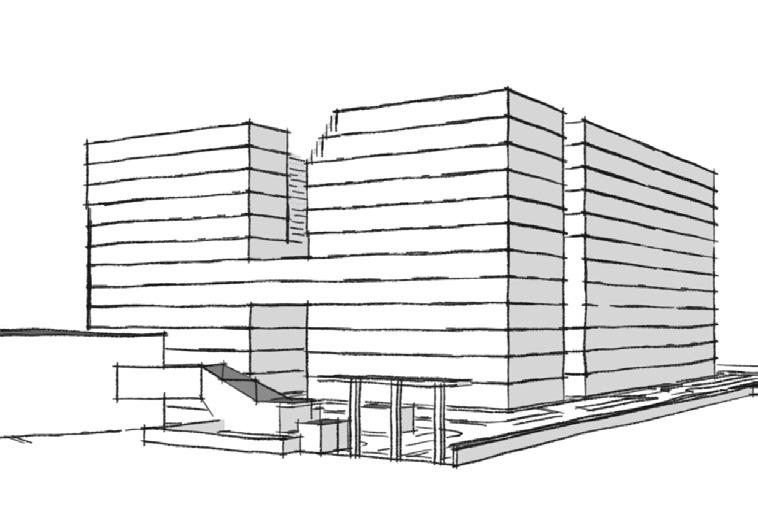
Samanvaya The Artisan Cafe Nexahub
Multi - Purpose Community Center Interior Design Project Technology Park
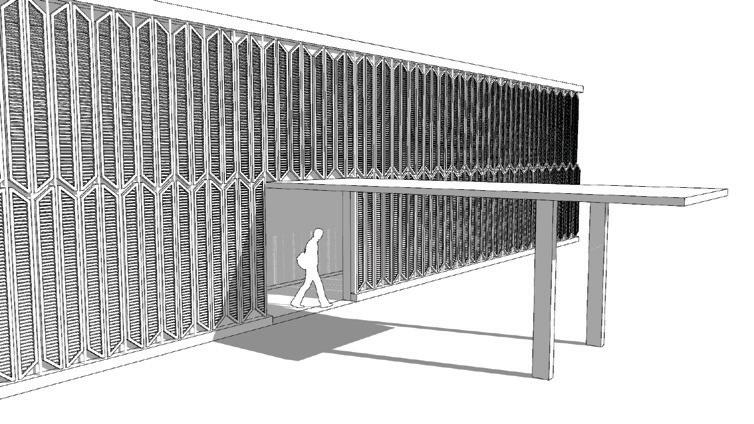
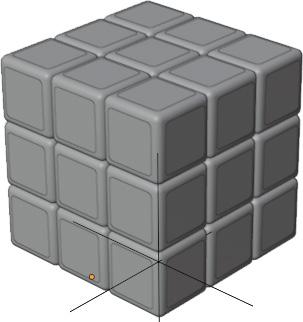
Project Type : Public
Semester : VIII th
Area : 13,000 sq m
Multi-Purpose Cultural Center on MG Road, Pondicherry, aims to serve as a vibrant hub for the city’s rich artistic and cultural expressions. Located in the heart of the city, this center is designed to celebrate Pondicherry’s unique blend of French colonial history, local Tamil culture, and evolving contemporary art forms. The center will offer diverse spaces to host a range of activities such as art exhibitions, theatre performances, workshops, cultural festivals, and community gatherings.
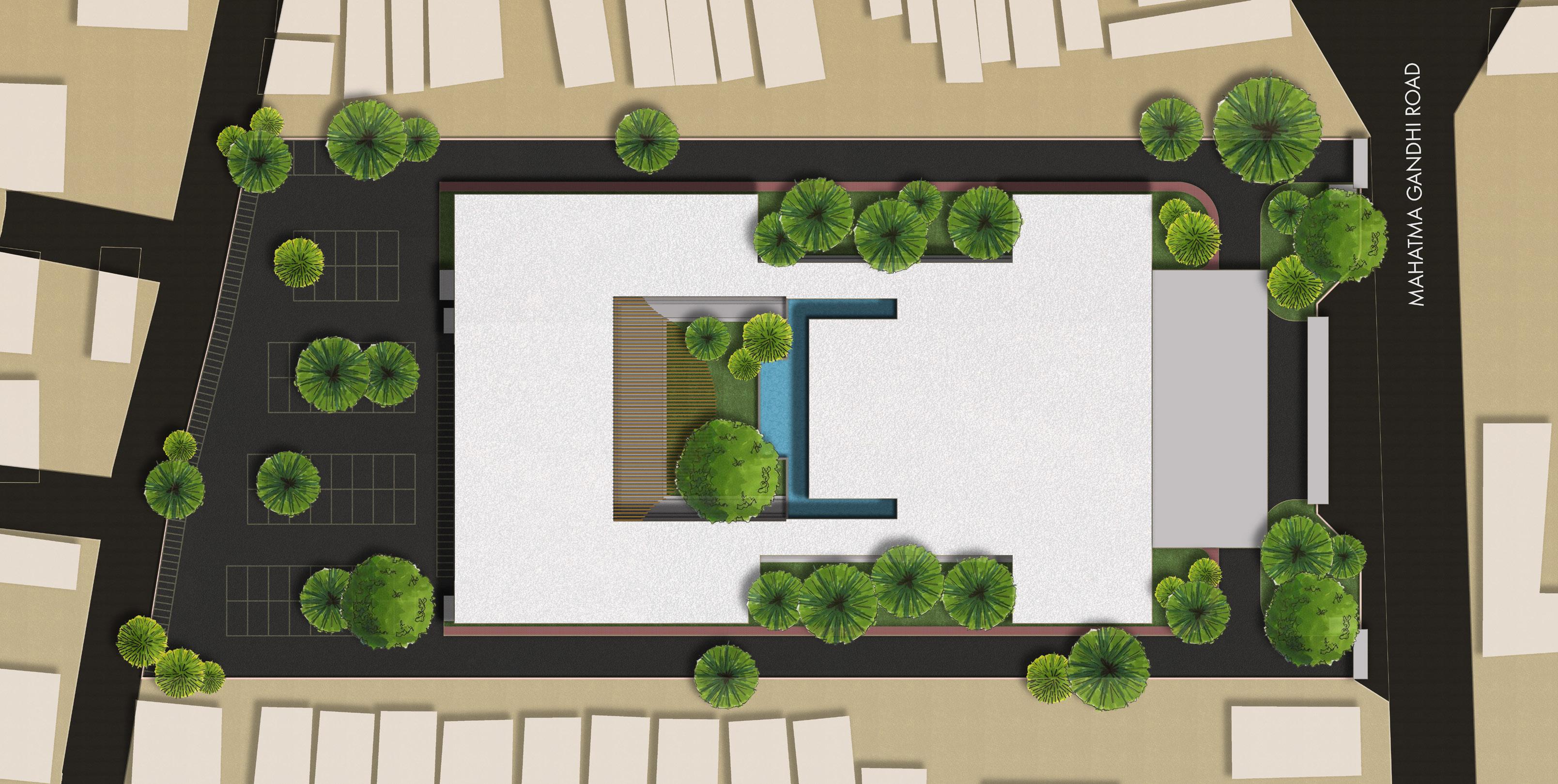
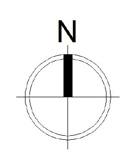

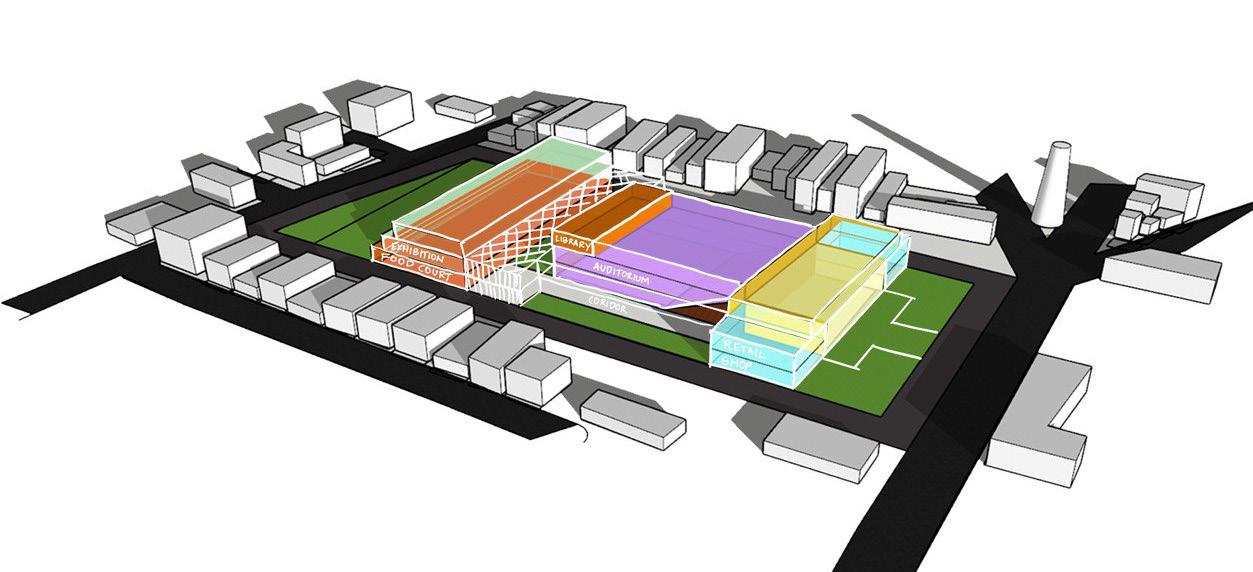
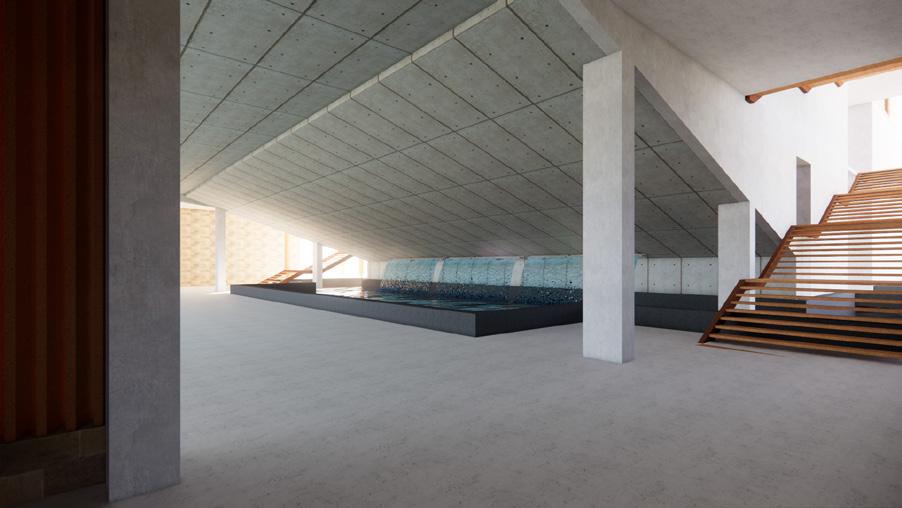
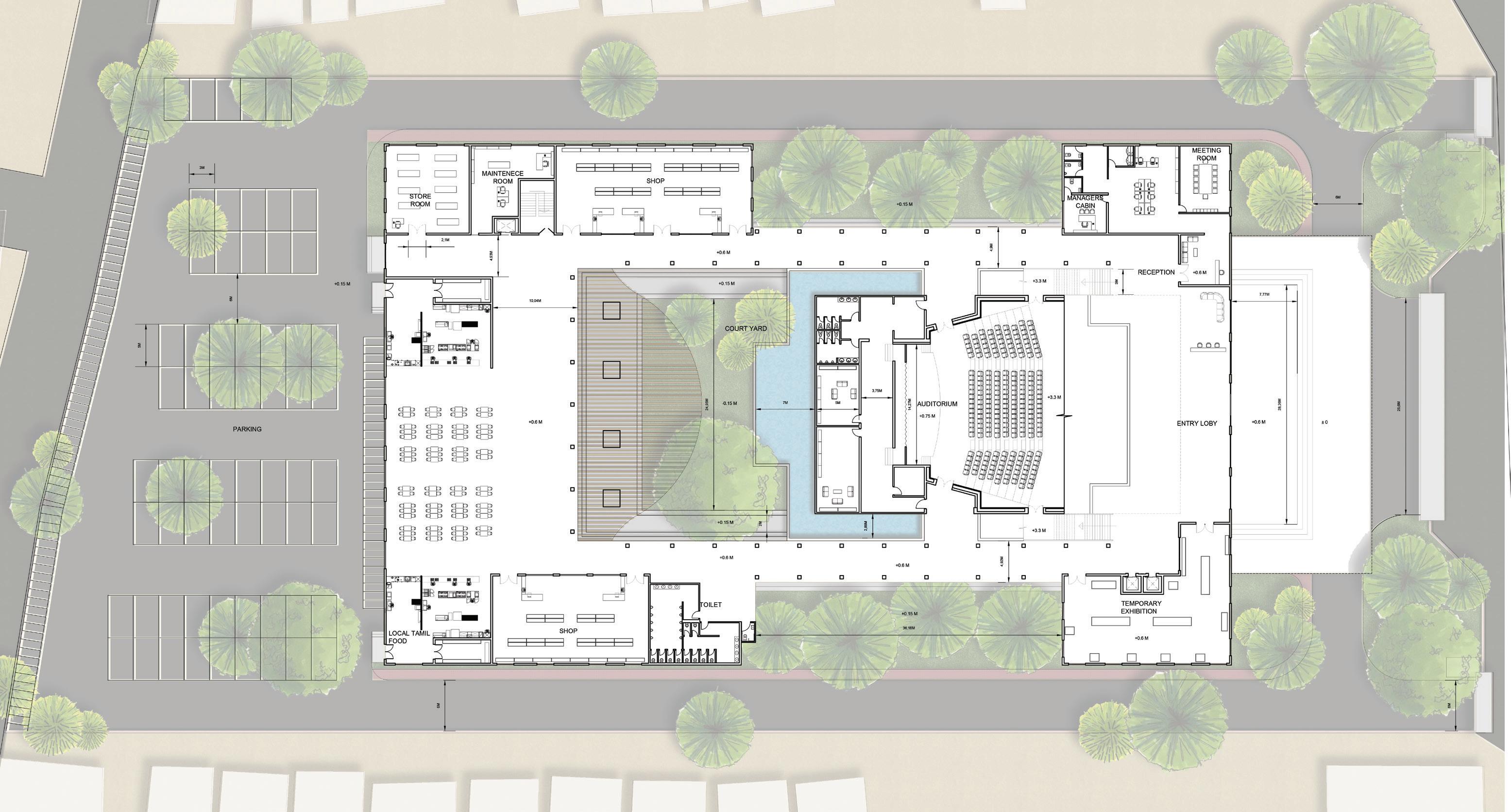

• The architectural design will reflect a harmonious blend of traditional and modern elements, incorporating sustainable building techniques to respect the region’s environment.
• The center will include a spacious auditorium, exhibition halls, multi-functional spaces for workshops and conferences, a library, and open plazas for public interactions.
• The facility is intended to be a landmark that fosters creative exchange, encourages local and global artistic collaboration, and promotes cultural tourism.
• Located on the bustling MG Road, it will become an accessible and inclusive space, drawing in locals, tourists, and artists alike, reinforcing Pondicherry’s position as a cultural destination in India.
Sensory Design
Designing a cultural center with a sensory design approach involves creating an environment that stimulates the senses and enhances the overall experience of visitors. Here’s a conceptual design outline focusing on sensory design principles:
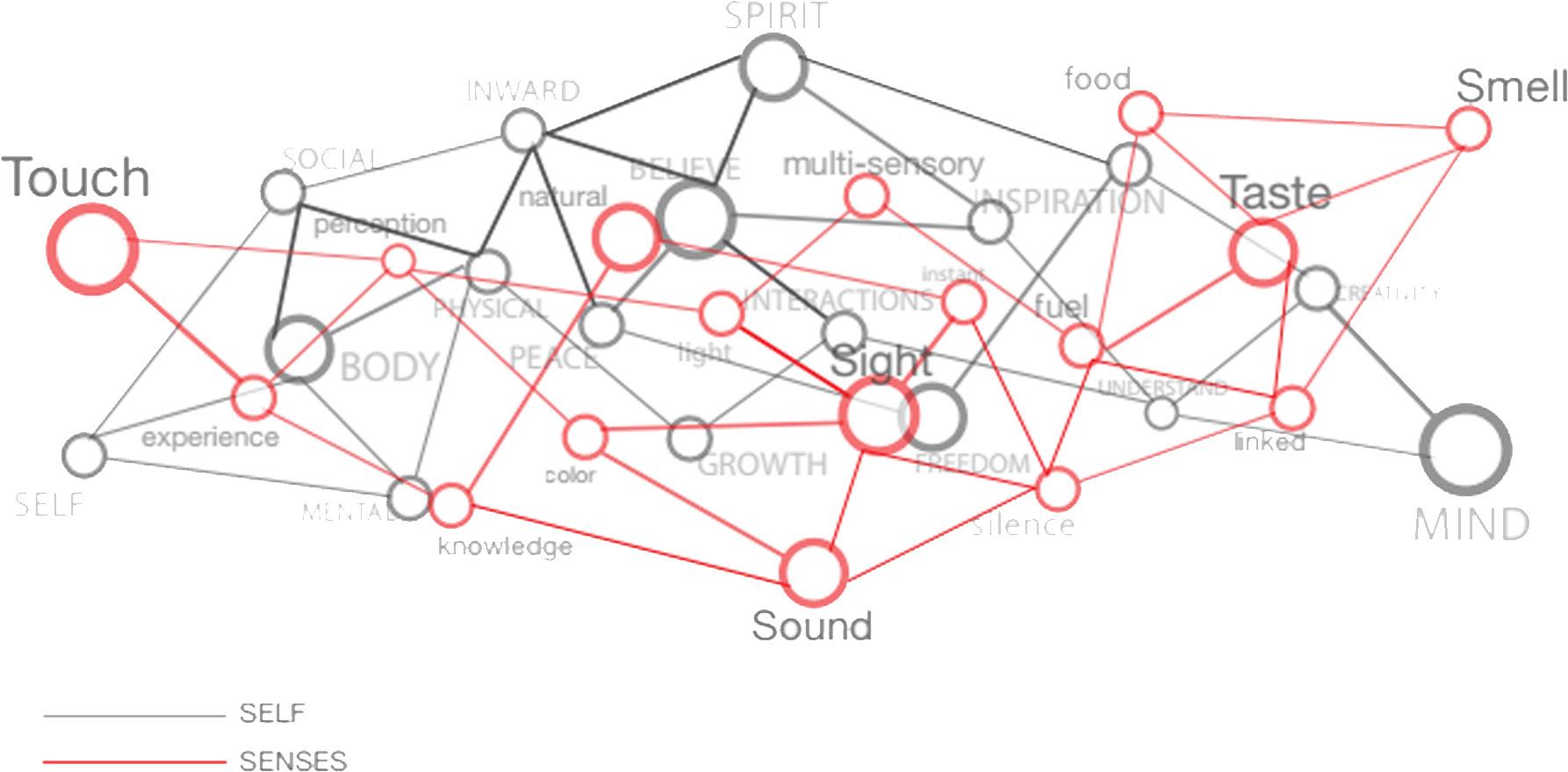

Visual Sensory Experience:
Incorporate visually striking architectural elements inspired by Pondicherry’s heritage.
Use varied textures, materials, and colors for visual interest.
Auditory Sensory Experience:
Ensure optimal sound quality with acoustically designed spaces.
Include outdoor performance areas for live entertainment.
Tactile Sensory Experience:
Integrate tactile elements like interactive exhibits and comfortable seating.
Olfactory Sensory Experience:
Curate scents inspired by local flora and culinary traditions. Include aromatic gardens for natural scents.
Gustatory Sensory Experience:
Offer local cuisine and beverages in designated dining areas.
Host food-related events and tastings for visitors.
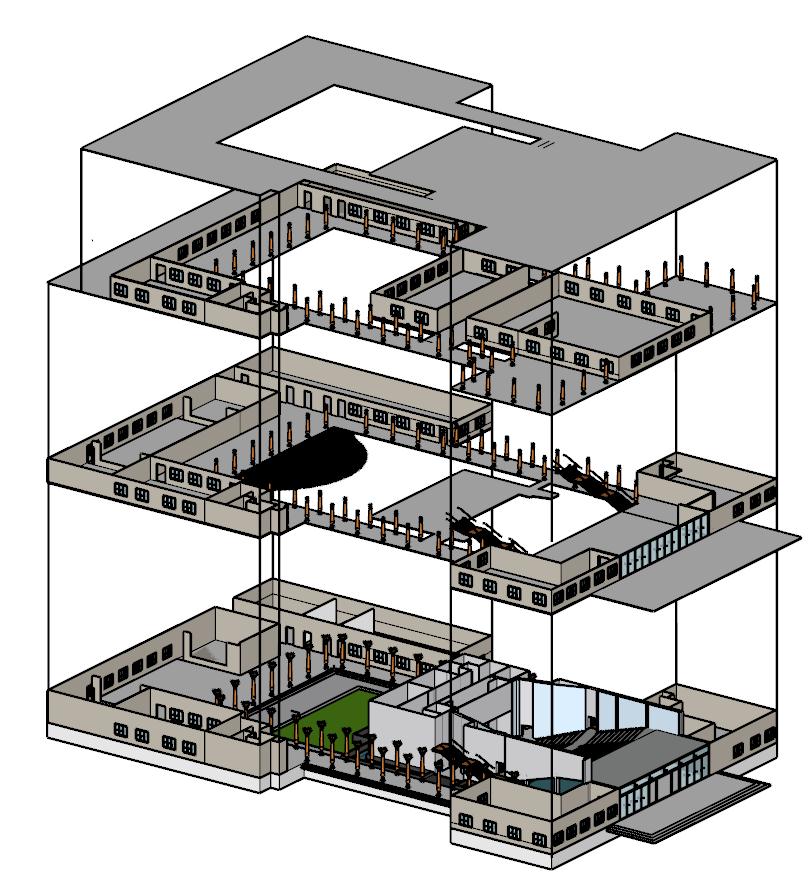
Project Type : Public
Semester : VII th
The Artisan Café is a spatial fusion of art, craft, and nature, designed to stimulate creativity and mental well-being. The architecture embraces biophilic design principles, incorporating natural light, greenery, and organic forms to create a tranquil, inspiring atmosphere. Locally sourced traditional materials such as exposed brick, wood, and terracotta blend with artisan craftsmanship, enhancing the cultural narrative. Open-plan seating, art installations, and craft zones promote interaction and engagement, while earthy textures and warm colors foster a sense of grounding, making the café a holistic, experiential retreat.
Color pallet:

Material pallet:

Furniture pallet:
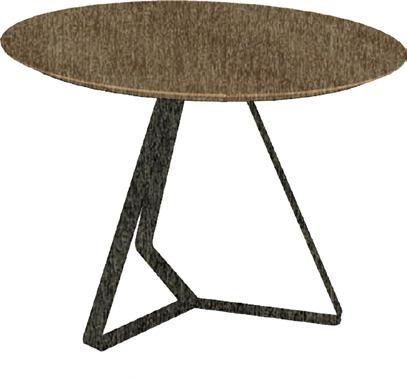
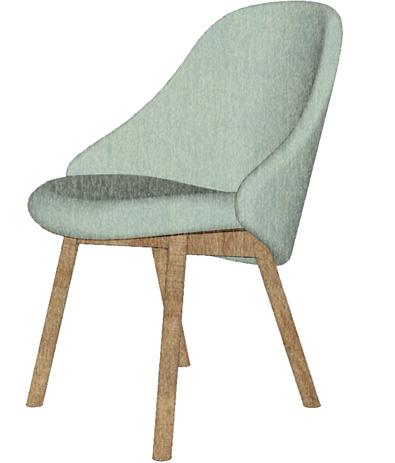
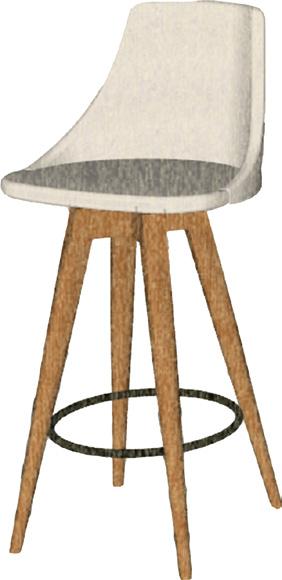
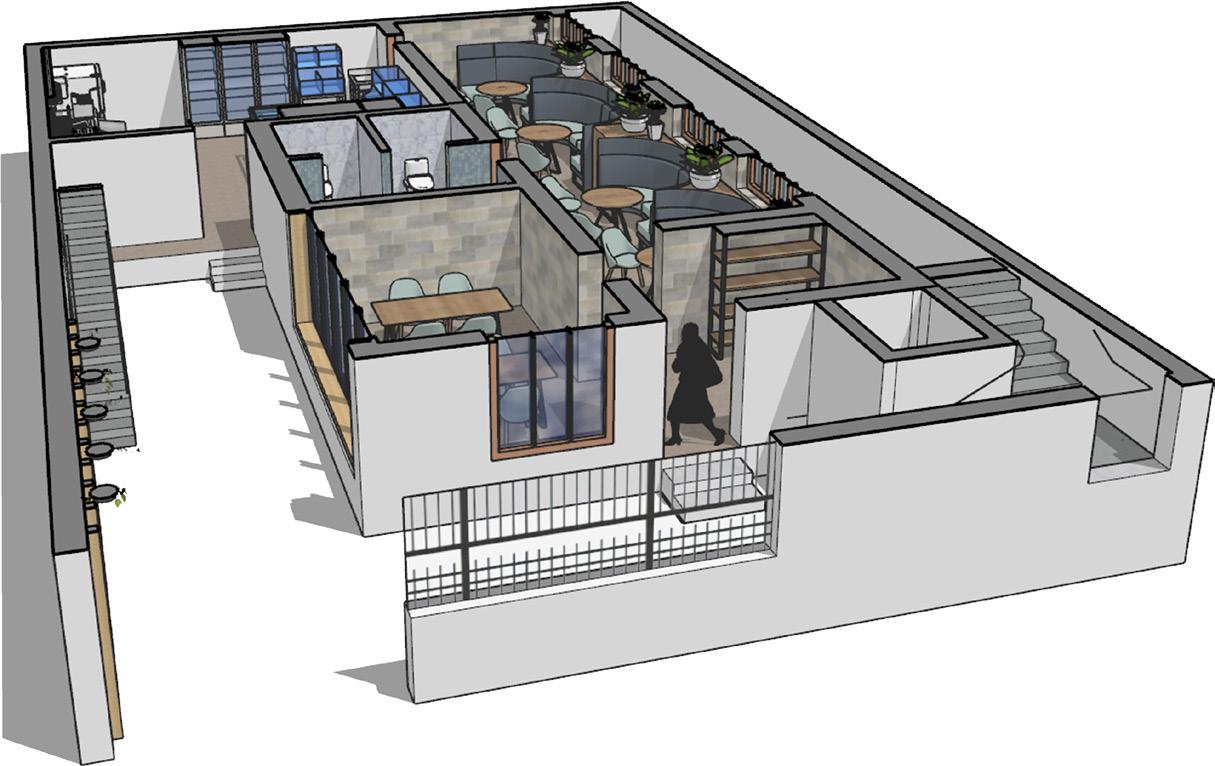
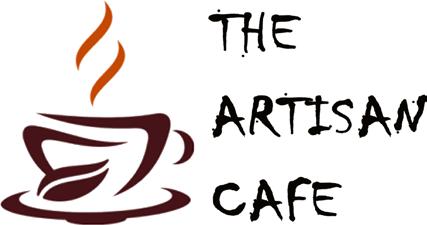
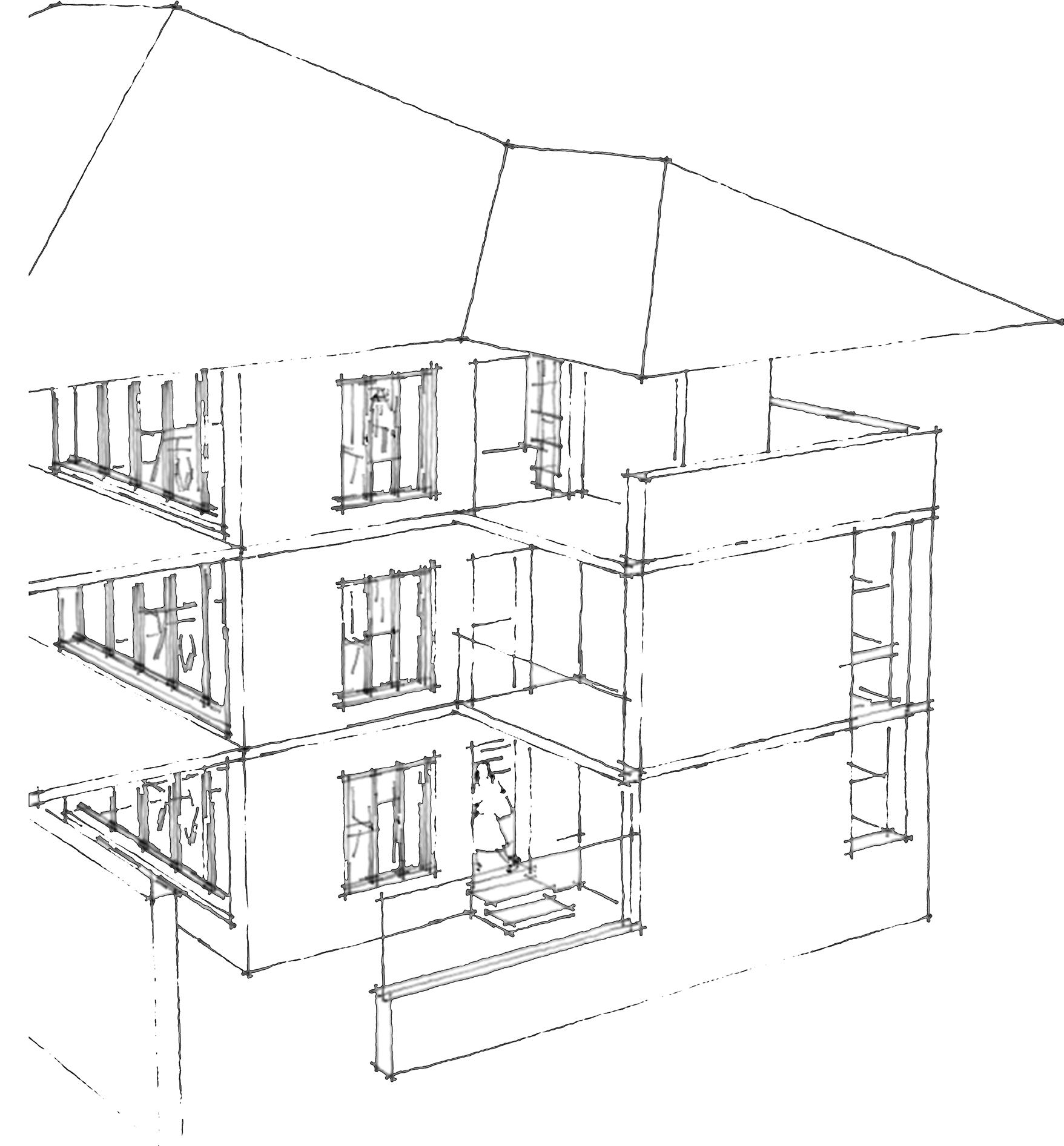
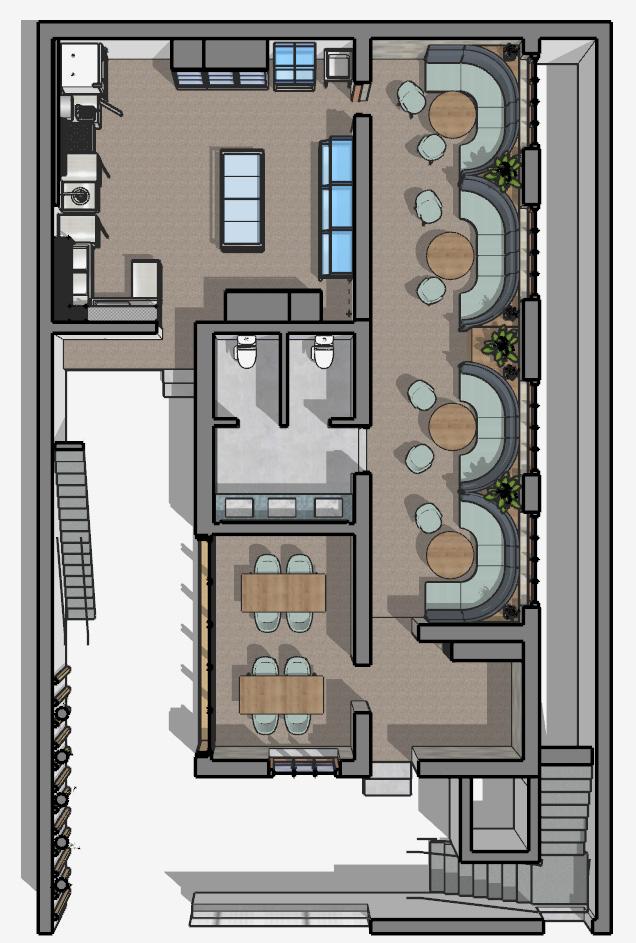
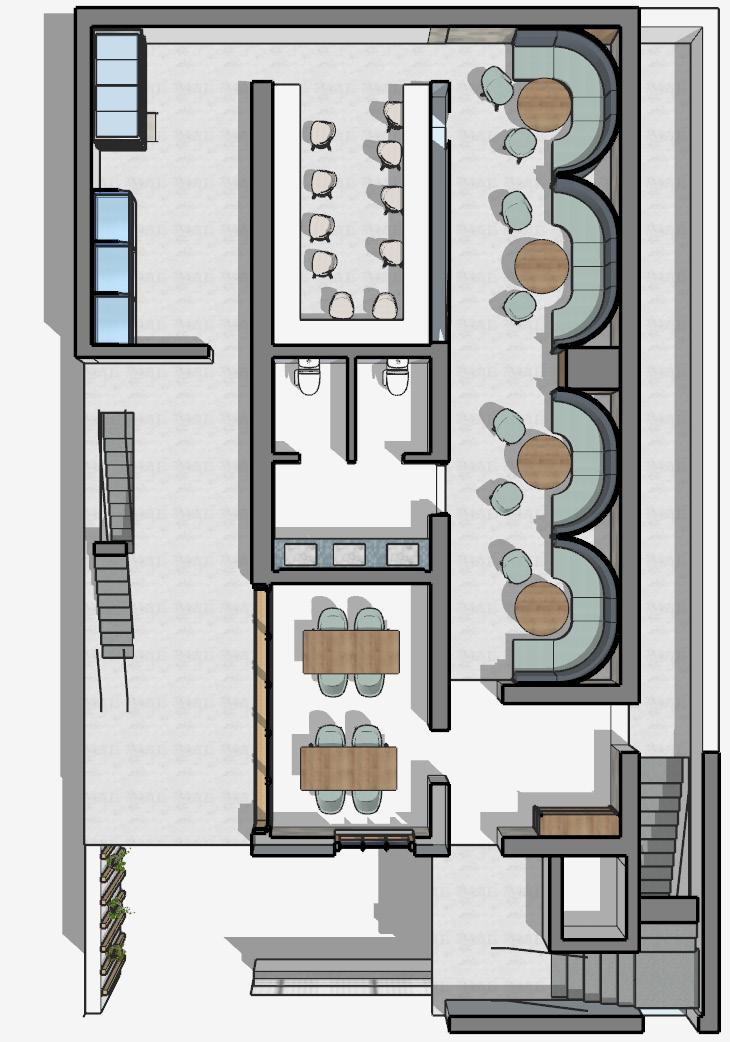
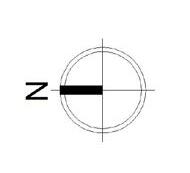
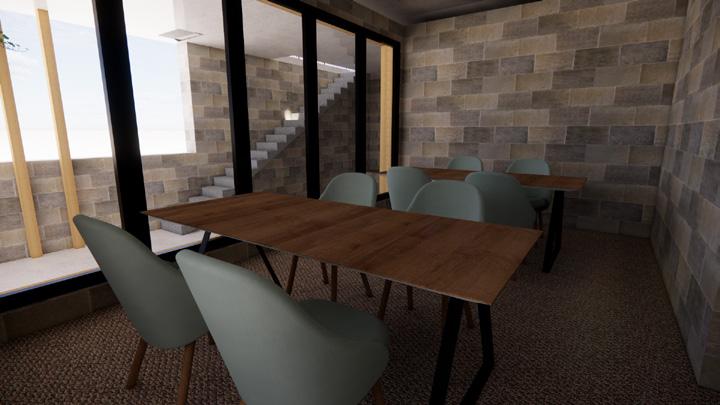
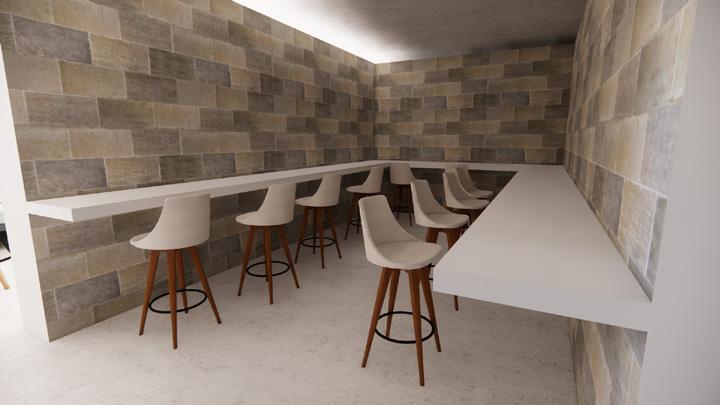
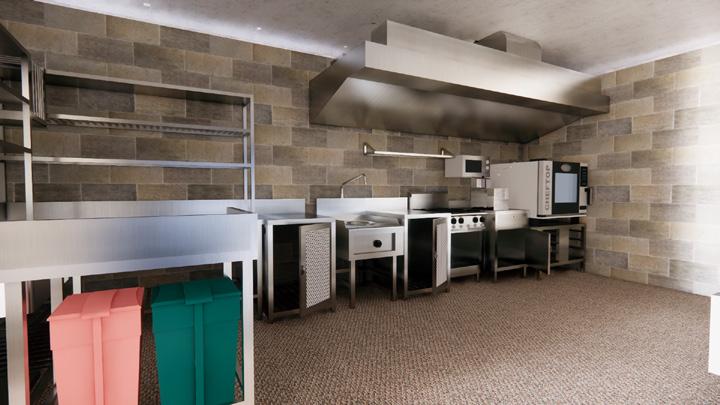
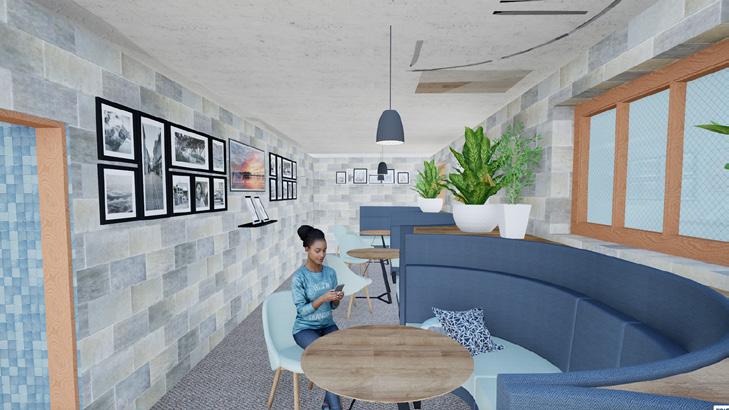
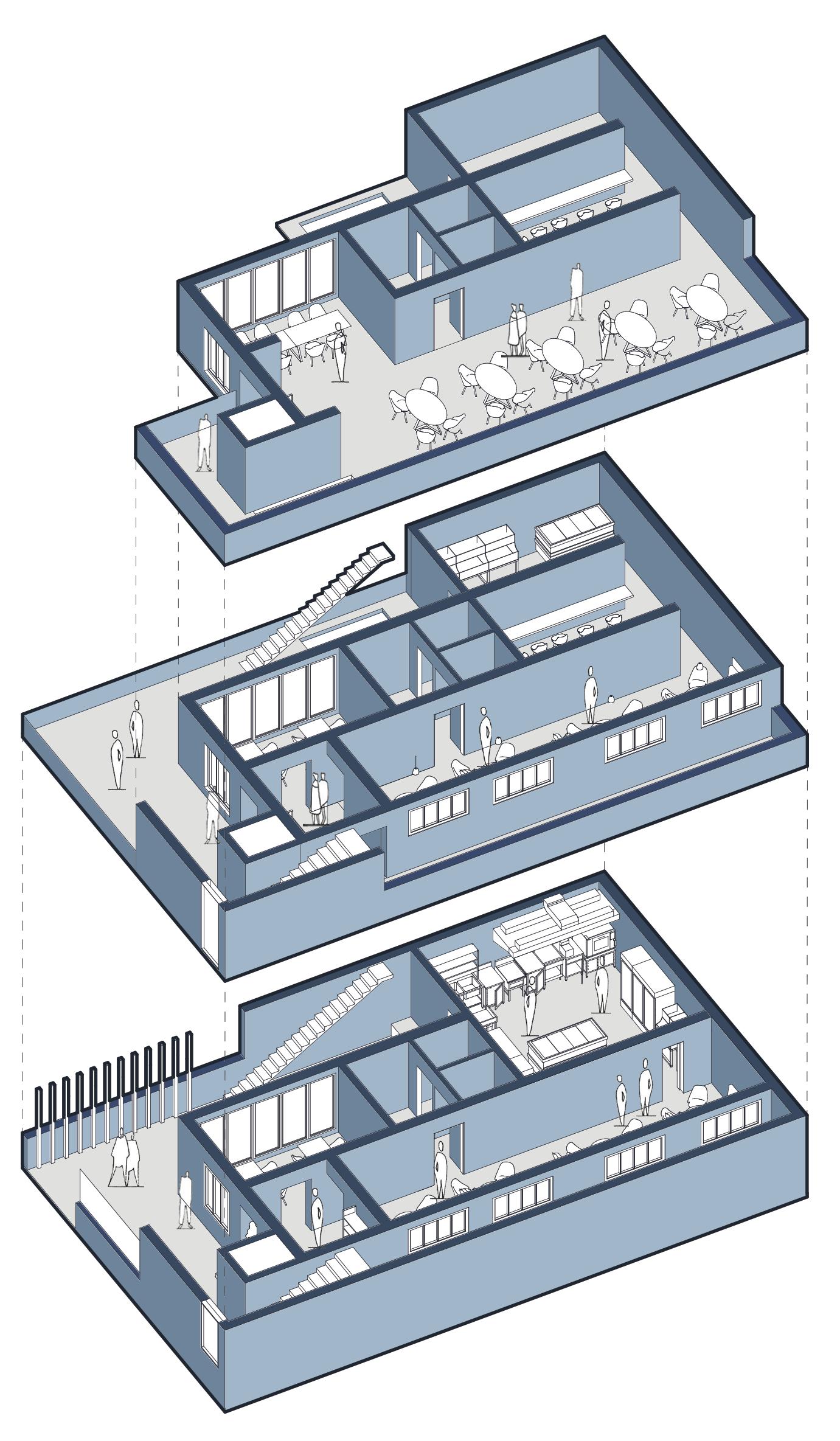
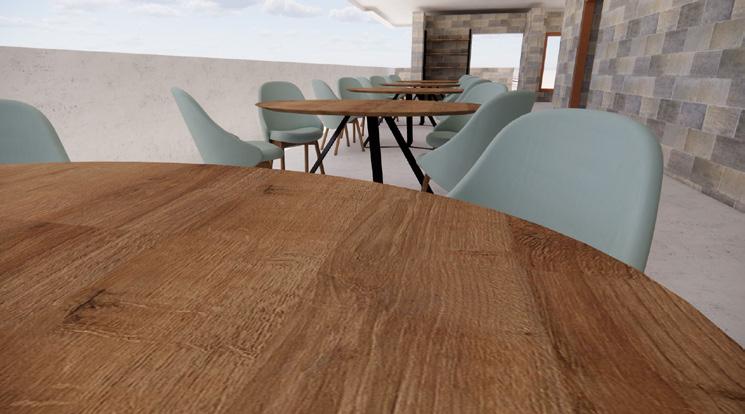
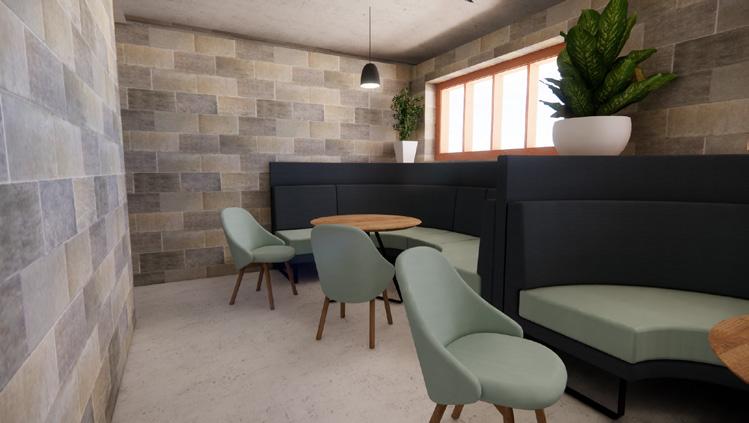
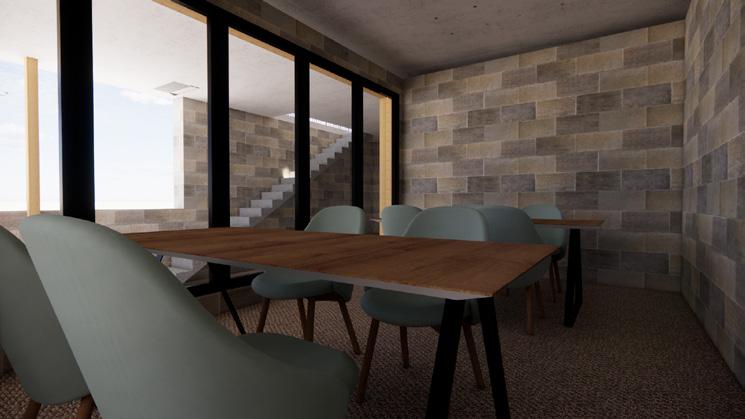
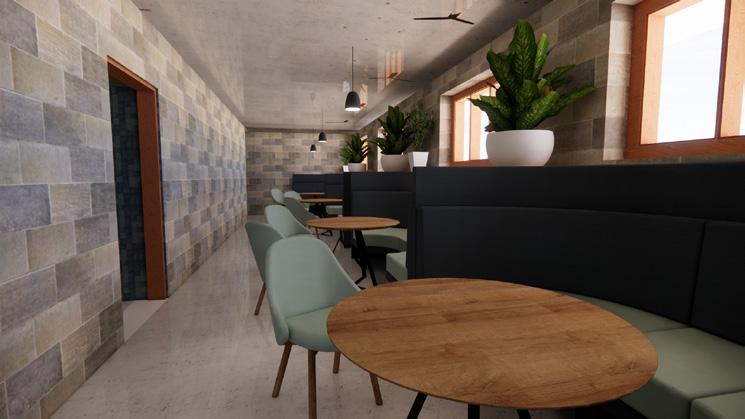
Project Type : Commercial Building
Semester : VII th
Area : 28,000 sq m
The design for the Tech Office Park integrates nature, human interaction, and infrastructure to create a harmonious, sustainable environment. Inspired by the concept of connectivity, the layout fosters collaboration between people and technology while maintaining a deep connection to nature. Green spaces, pedestrian-friendly paths, and energy-efficient buildings merge with cutting-edge technology, promoting a balanced work-life ecosystem. Natural elements like water features, vertical gardens, and open courtyards are incorporated to enhance well-being, productivity, and environmental responsibility, seamlessly linking human needs with innovative infrastructure.
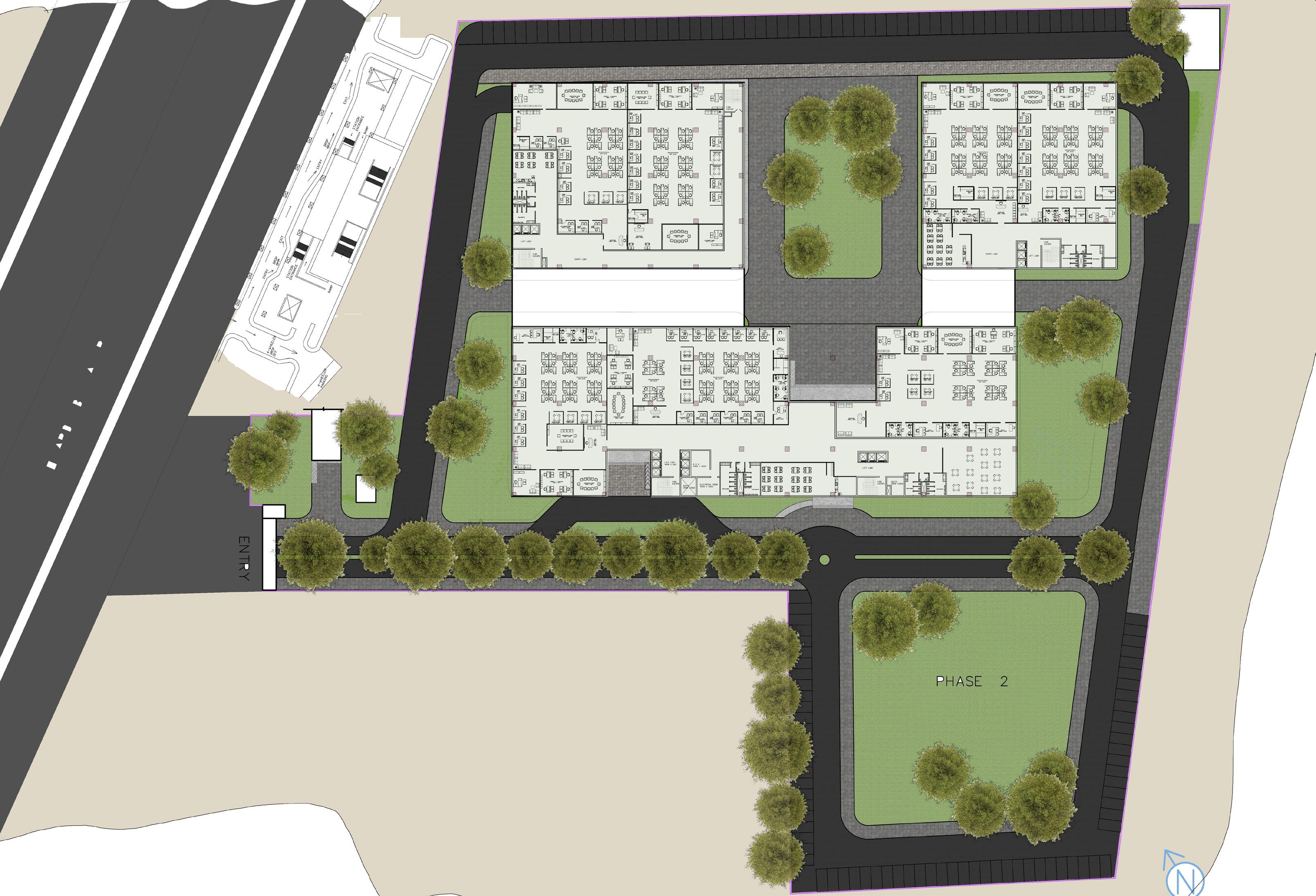
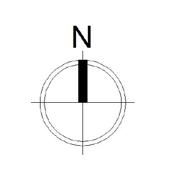

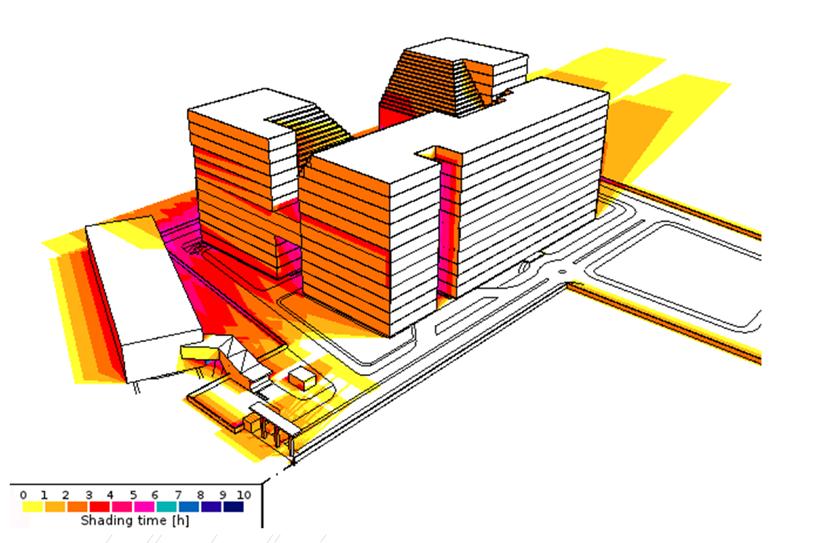

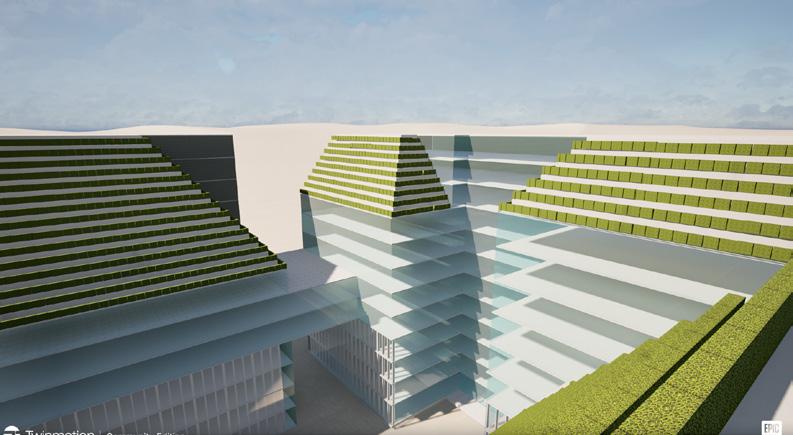
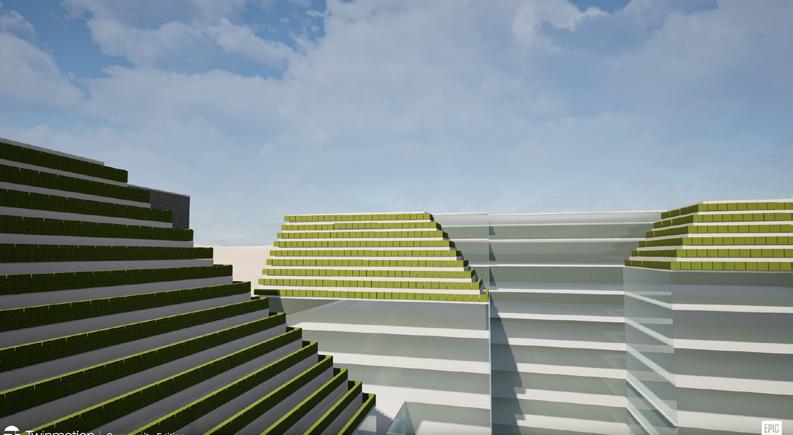

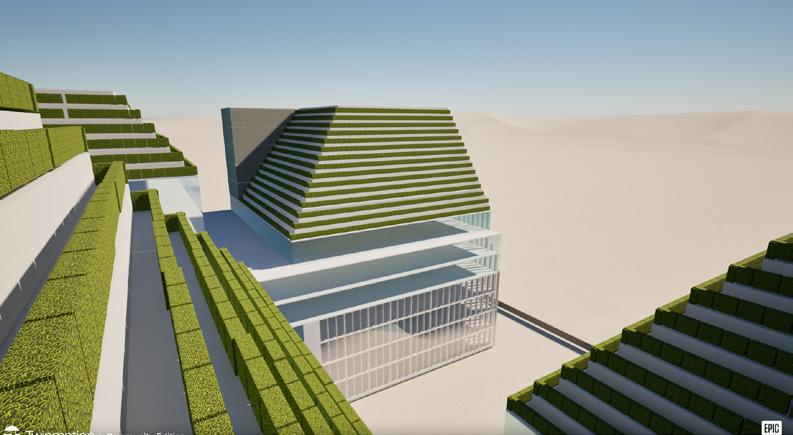
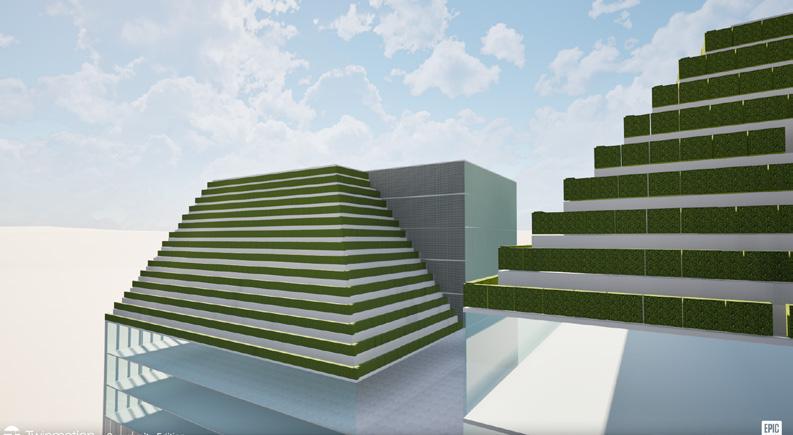
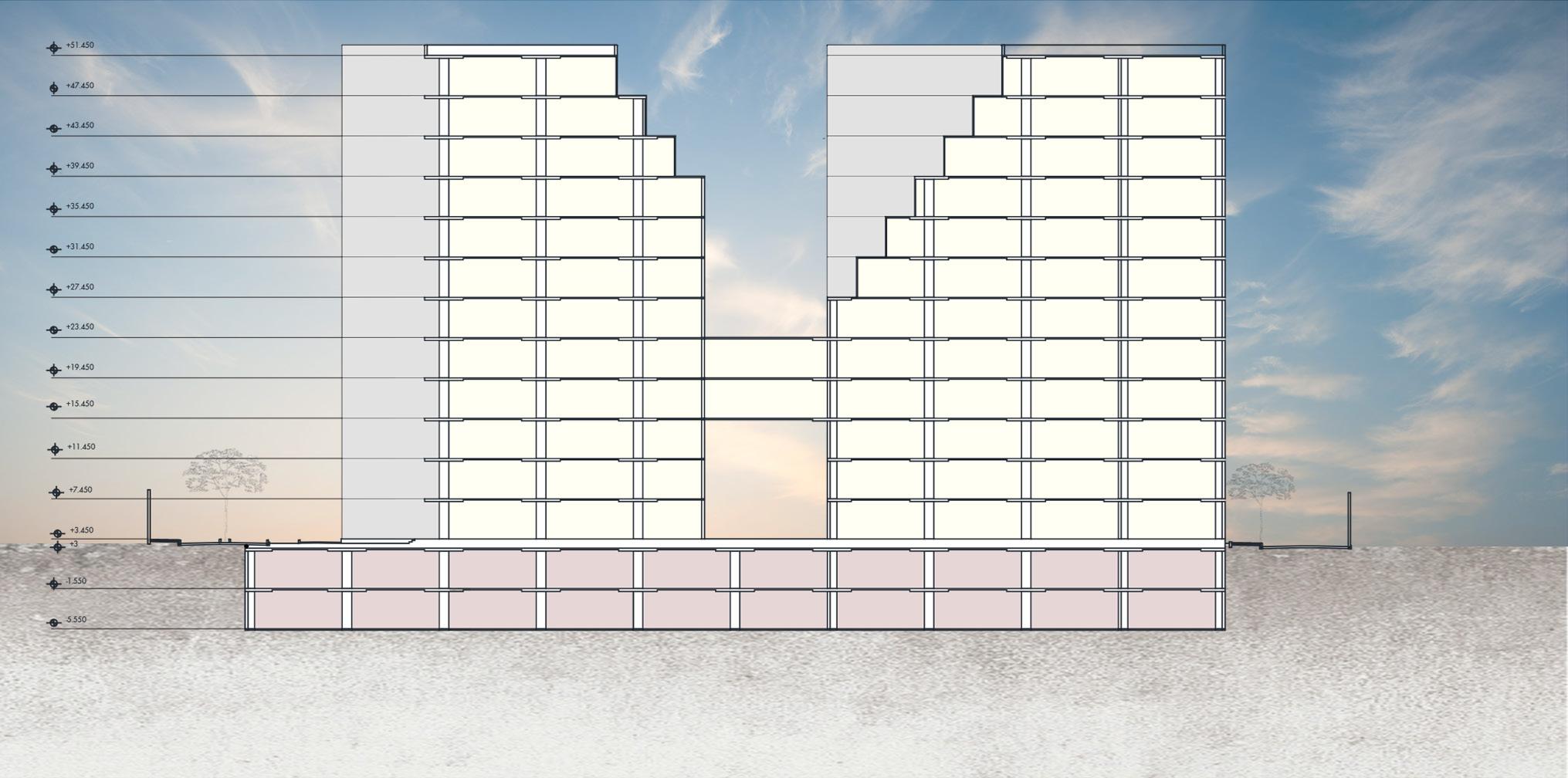
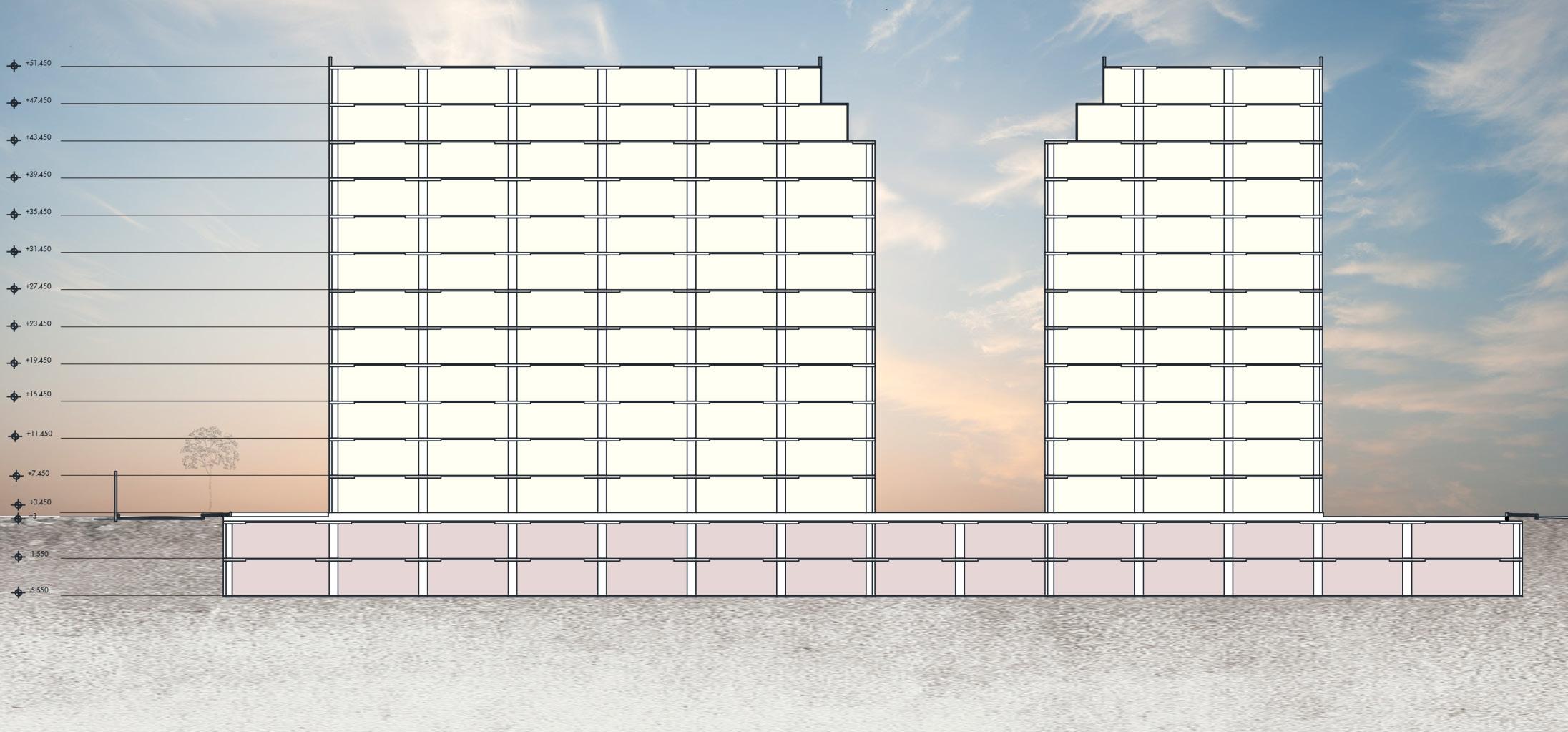
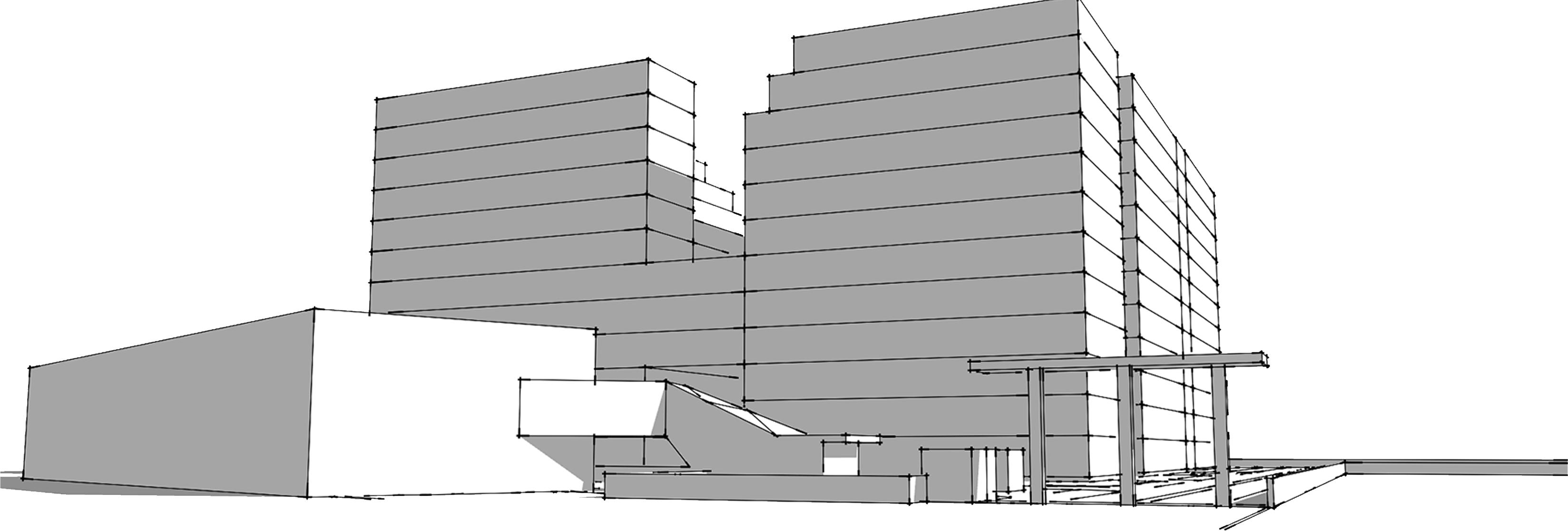
Project Type : Facade Design
Semester : VII th
Area : -
The shading panel facade, inspired by the sensitive nature of the touch-me-not plant, features responsive louvers that mimic the plant’s reaction to stimuli. These louvers dynamically adjust their position based on sunlight, reducing heat gain while controlling the amount of light entering the building. As the louvers respond to varying environmental conditions, they create a flexible, adaptive facade that enhances thermal comfort, minimizes energy consumption, and maximizes natural lighting. The organic movement of the panels fosters a connection between nature and architecture, offering both functional efficiency and aesthetic appeal.
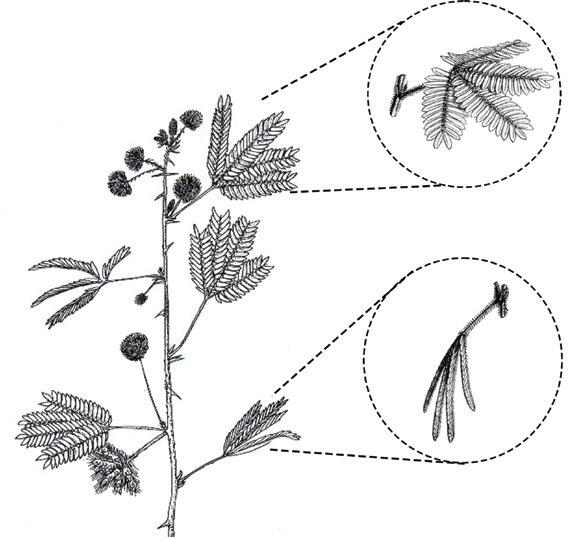
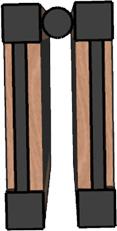
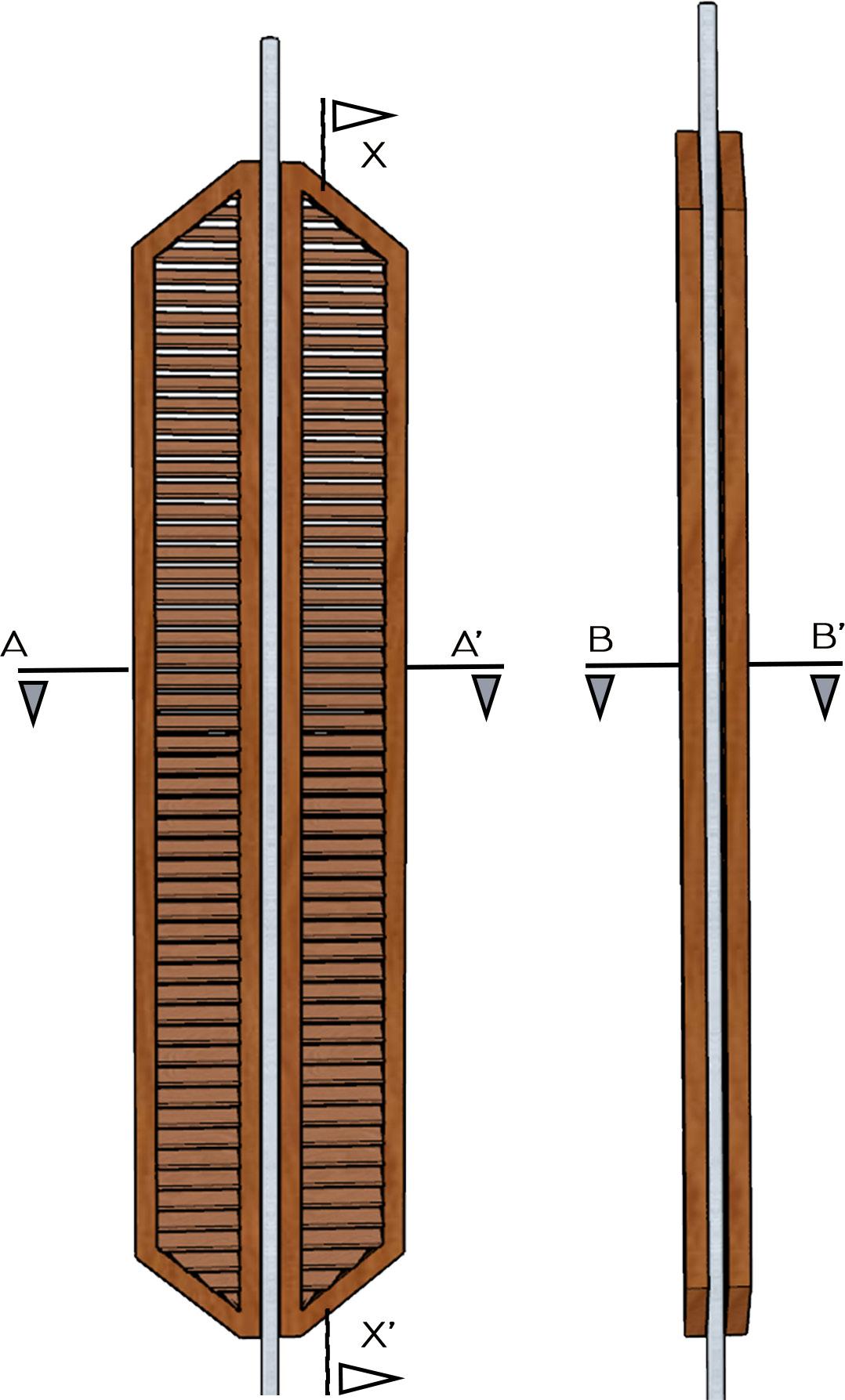


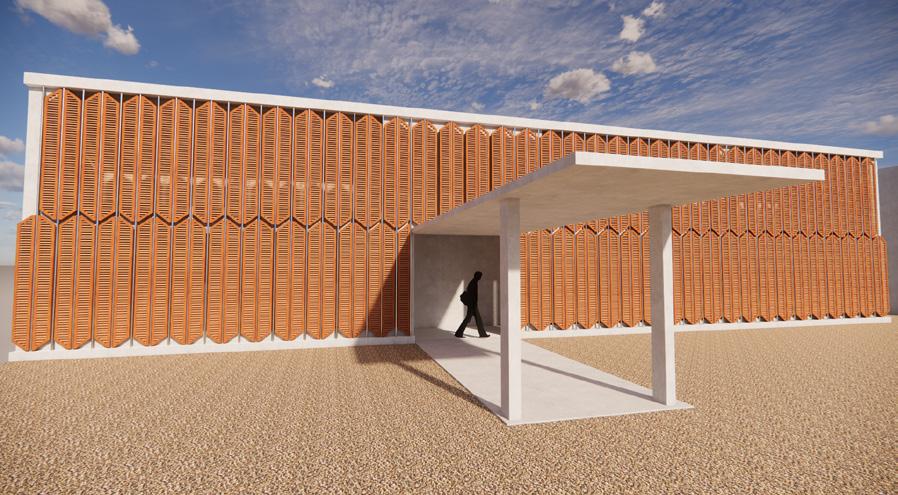
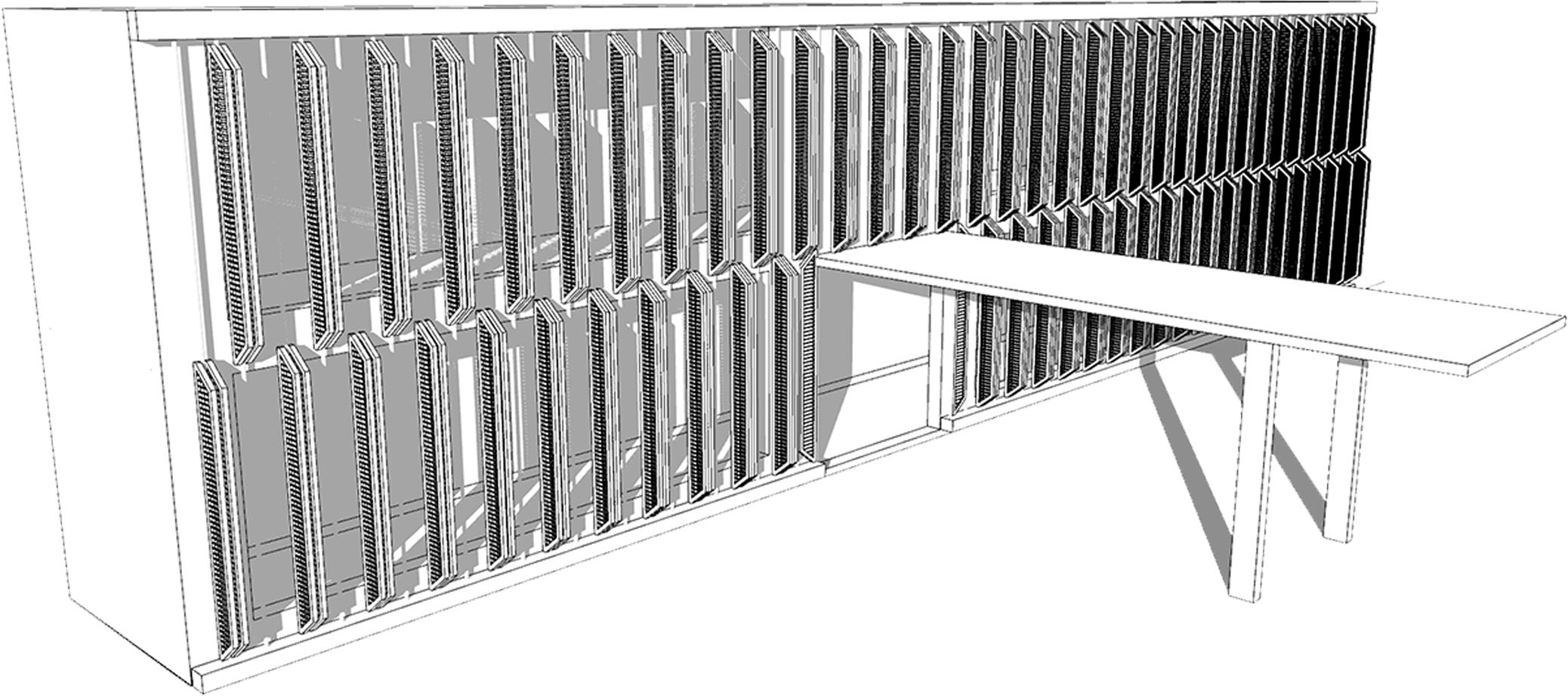
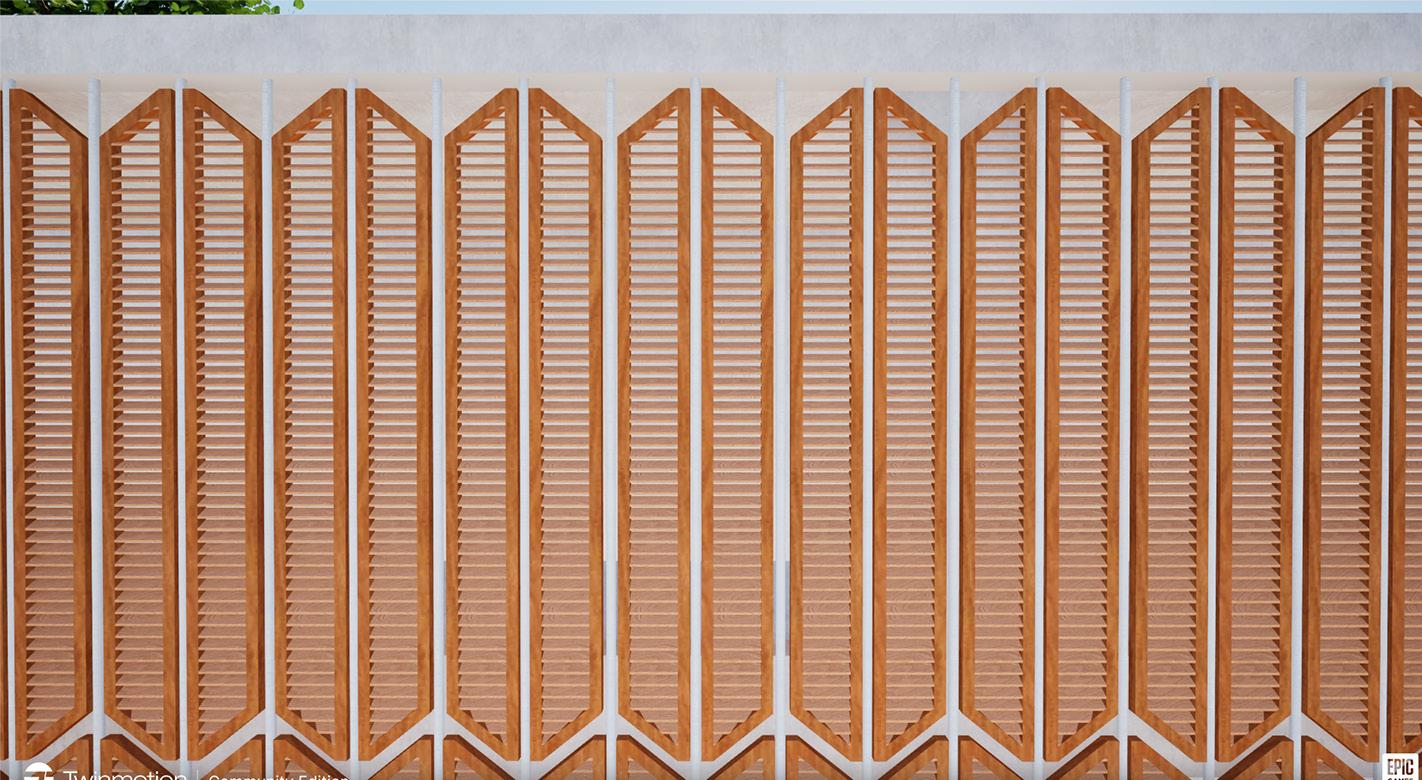
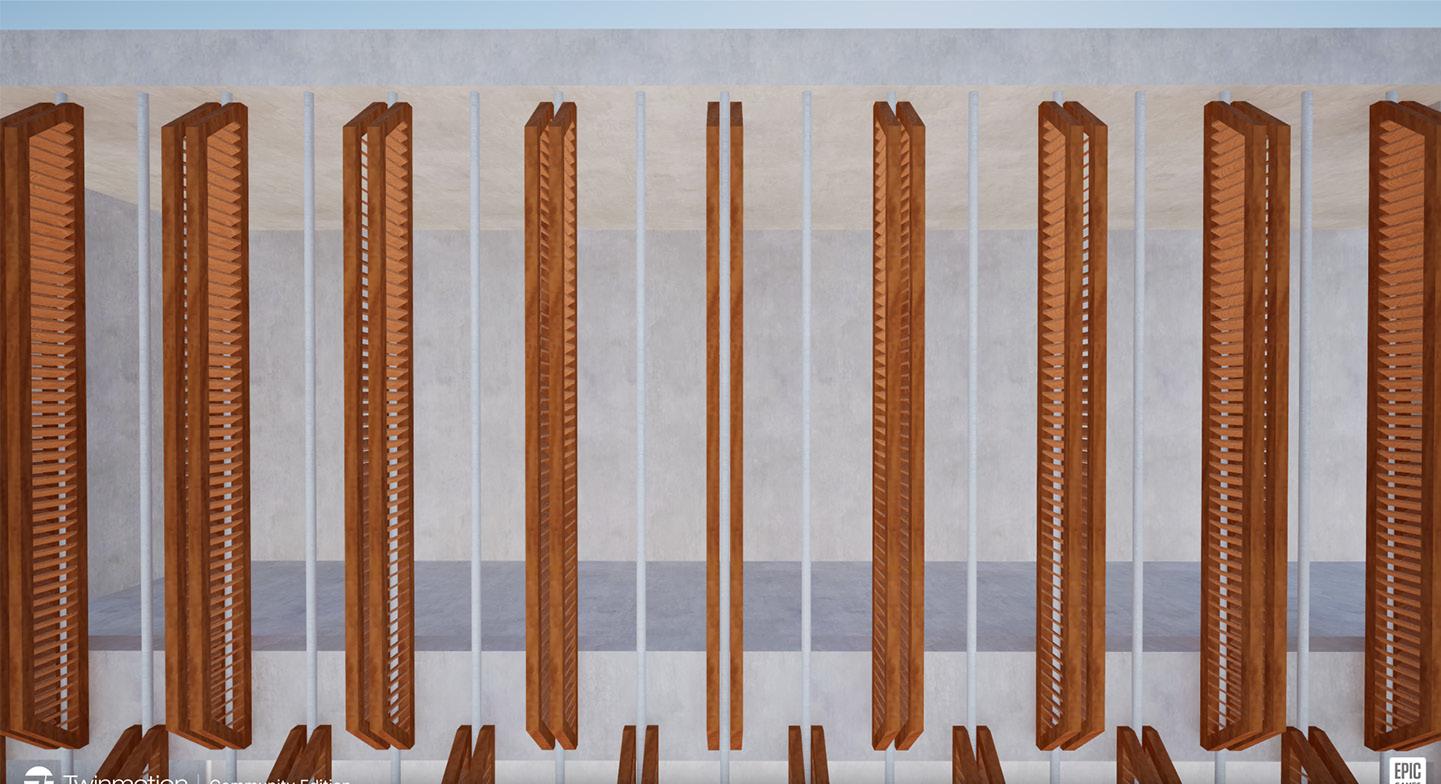
Project Type : Residential Building
Semester : VI th
Area : -
Working drawings in architecture are critical for accurately translating design concepts into construction. They provide detailed, scaled representations, including plans, elevations, sections, and construction details, allowing for precise execution of the design. These drawings illustrate the spatial organization, material specifications, and structural elements, ensuring coordination between architects, engineers, and contractors. My understanding emphasizes the importance of clarity, accuracy, and communication in working drawings to minimize errors during construction, ensuring that the design intent is realized effectively and efficiently.


Project Type : Vector Art, Motion Graphics, Animation, 3D Visualization
