ANANTHU RAJU .
An outline of significant design projects from my professional and educational career.

An outline of significant design projects from my professional and educational career.
04 MASTER BEDROOM
06 KITCHEN DESIGN
08 FAMILY LIVING&DINING DESIGN
10 BATH DESIGN
12 COMMERCIAL DESIGN
14 RESIDENTIAL DESIGN
AREA :185 SQ.FT
ROLE:Planning,Design & Visualization
1. Followed a contemporary minimalist design style
2. The room uses a calming mix of beige, brown, and grey, creating a serene and sophisticated atmosphere.
3. The wooden panel accent wall and flooring add warmth and texture, balancing the modern aesthetic with a touch of nature.
4. The large bed is the focal point, featuring layered bedding and multiple pillows that add comfort and visual interest.
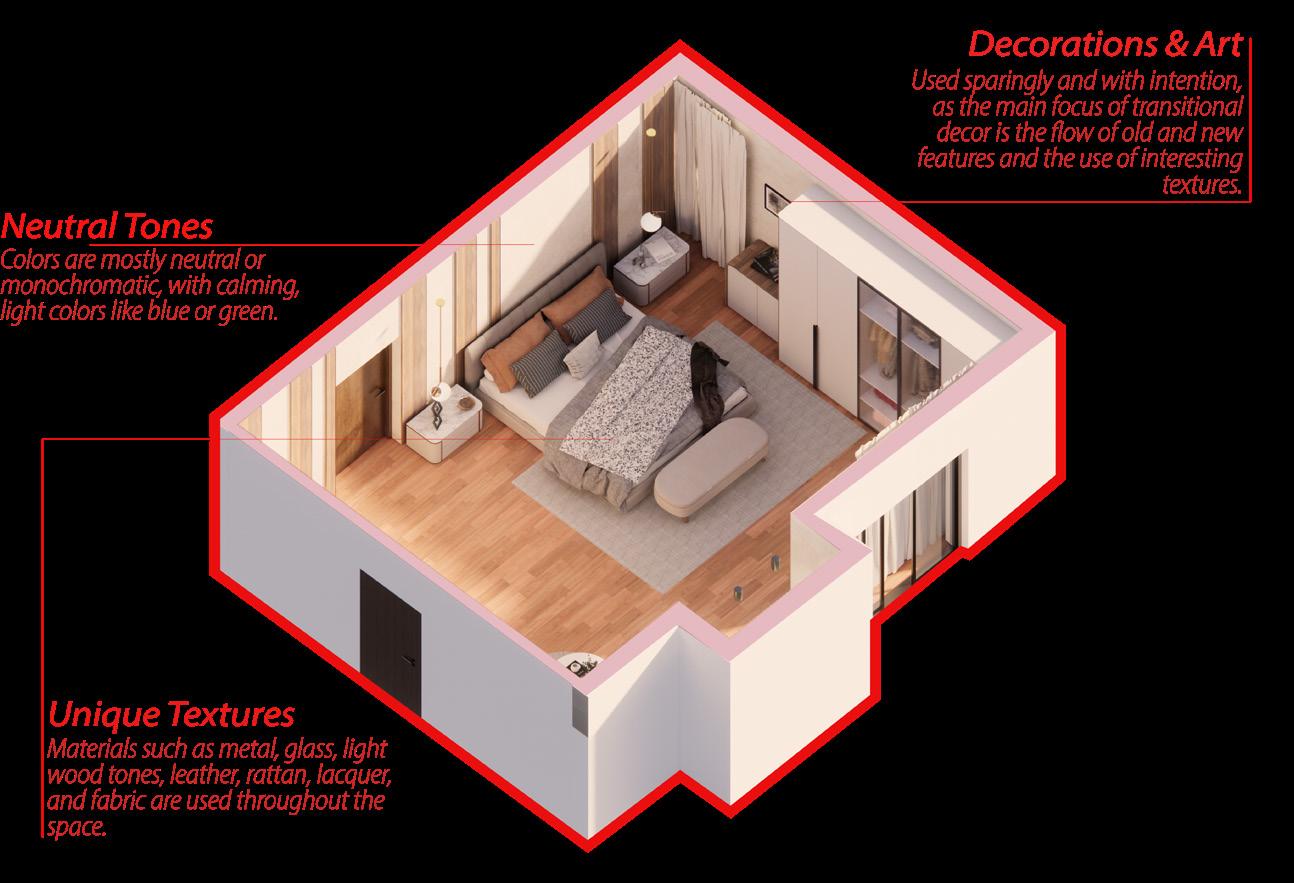
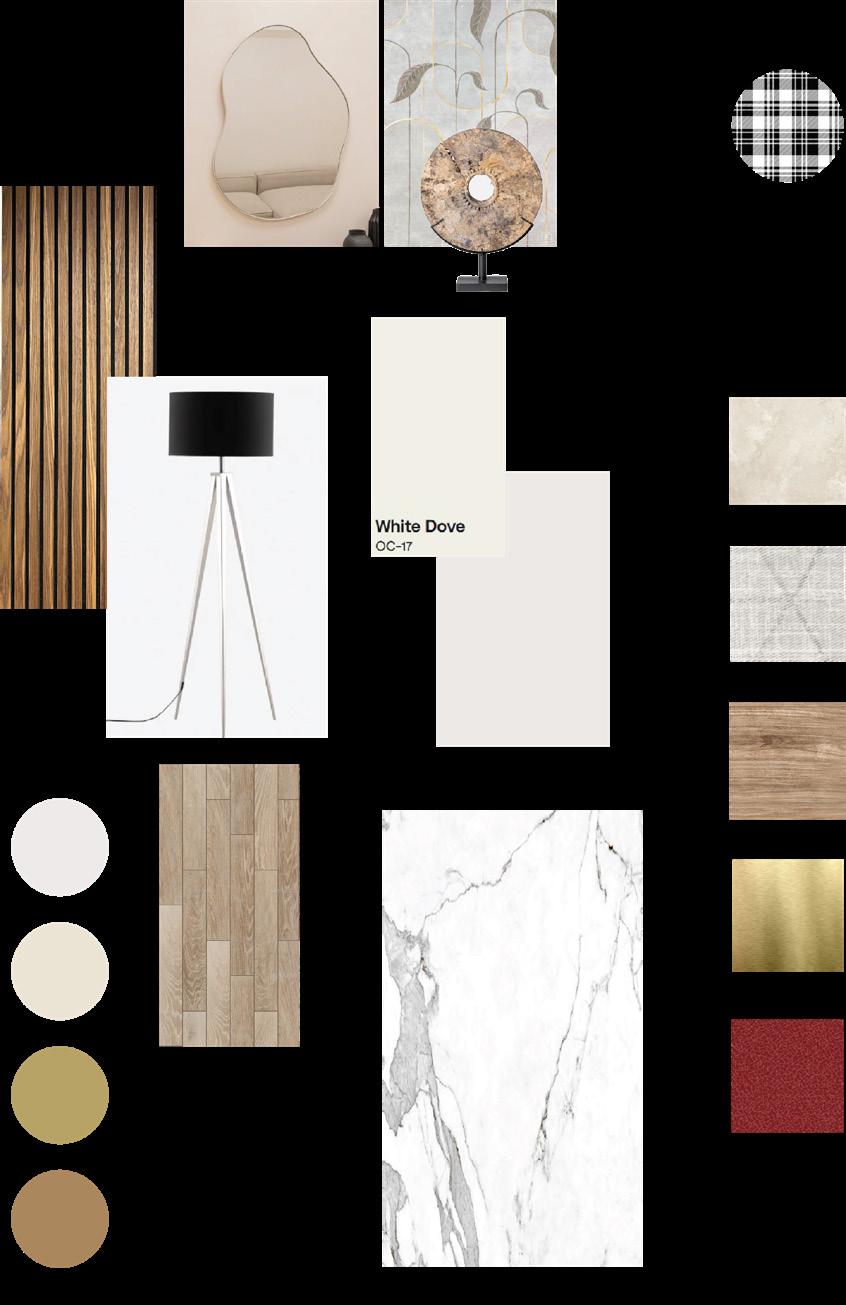
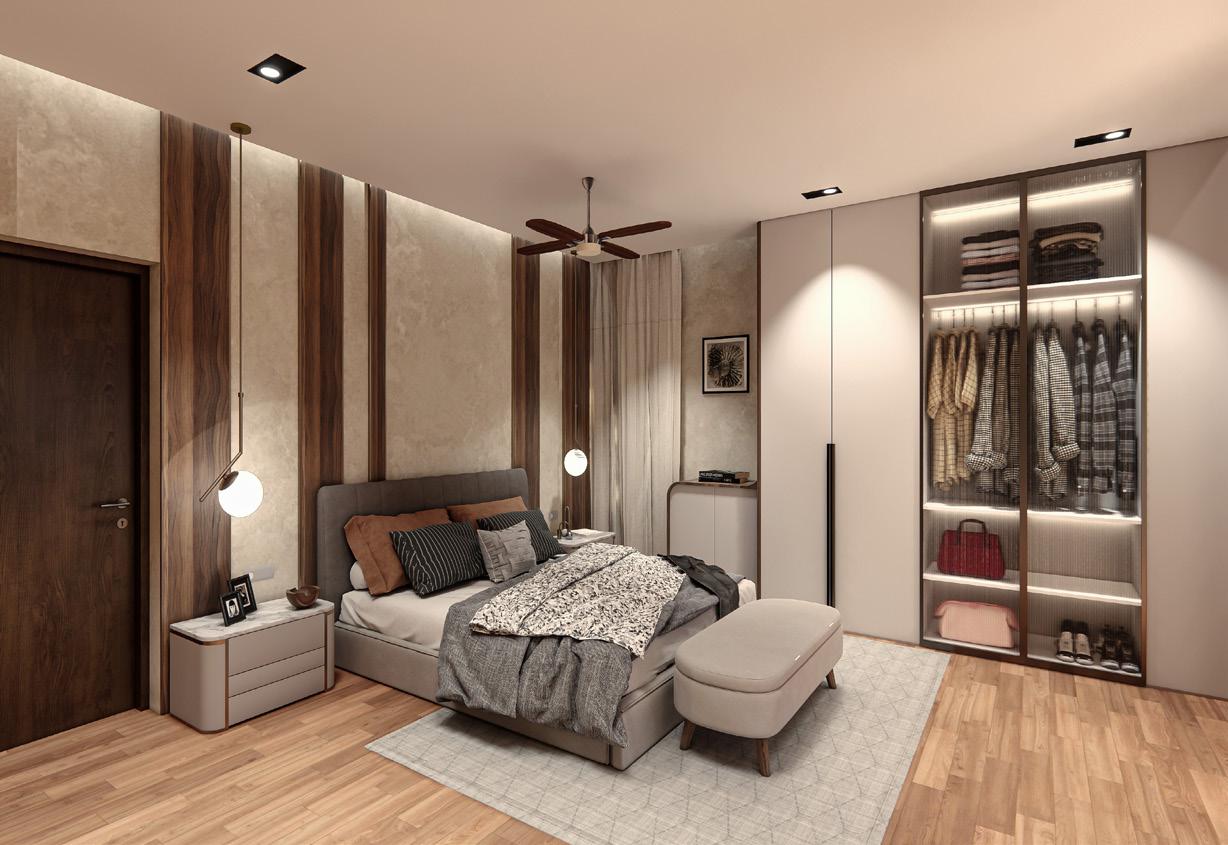
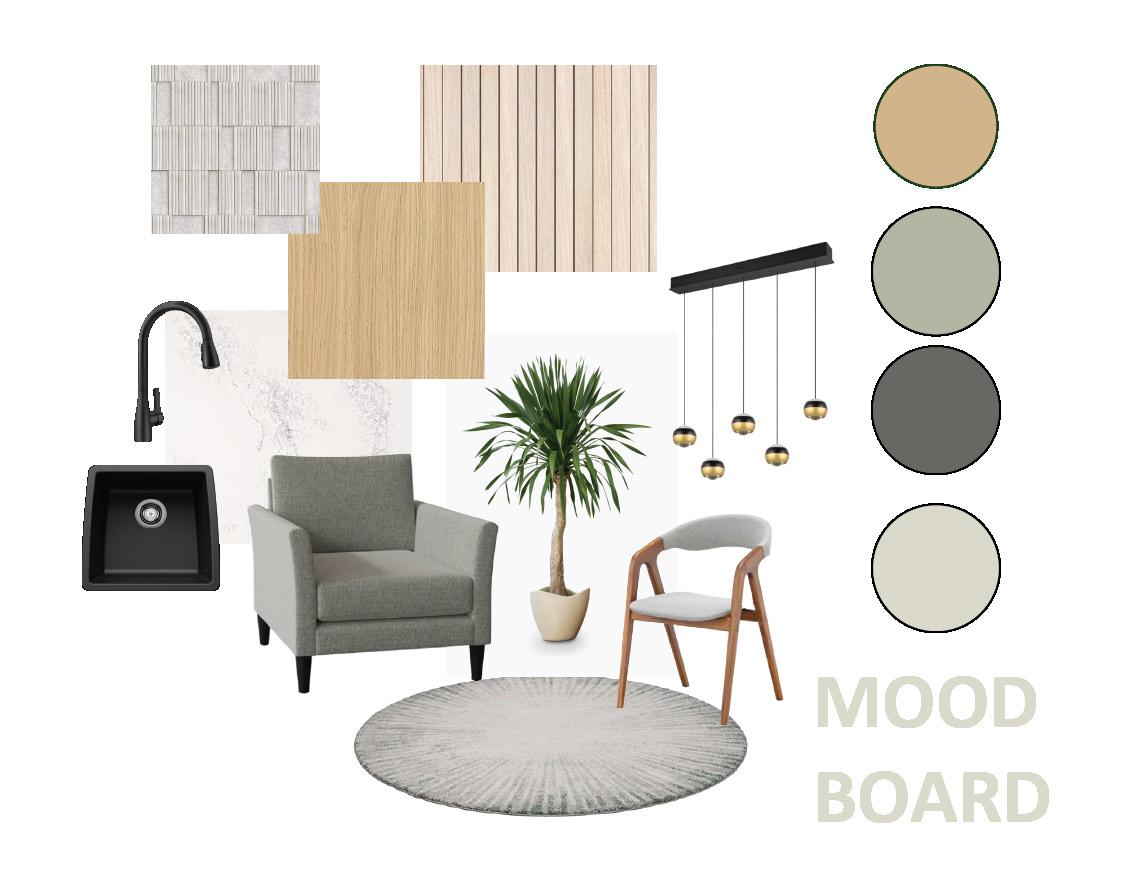
AREA :105 SQ.FT
ROLE:Planning,Design & Visualization
1. The kitchen follows a modern farmhouse style with the influence of minimalist scandinavian design style.
2. The soft, muted green cabinetry, which is a hallmark of the kitchen brings warmth and a homely feel while keeping things modern.
3. The wooden paneling above the cabinets adds a natural, rustic texture bringing in warmth and a sense of coziness.
4. The white countertops with subtle veining add a touch of elegance and sophistication, balancing the rustic elements.
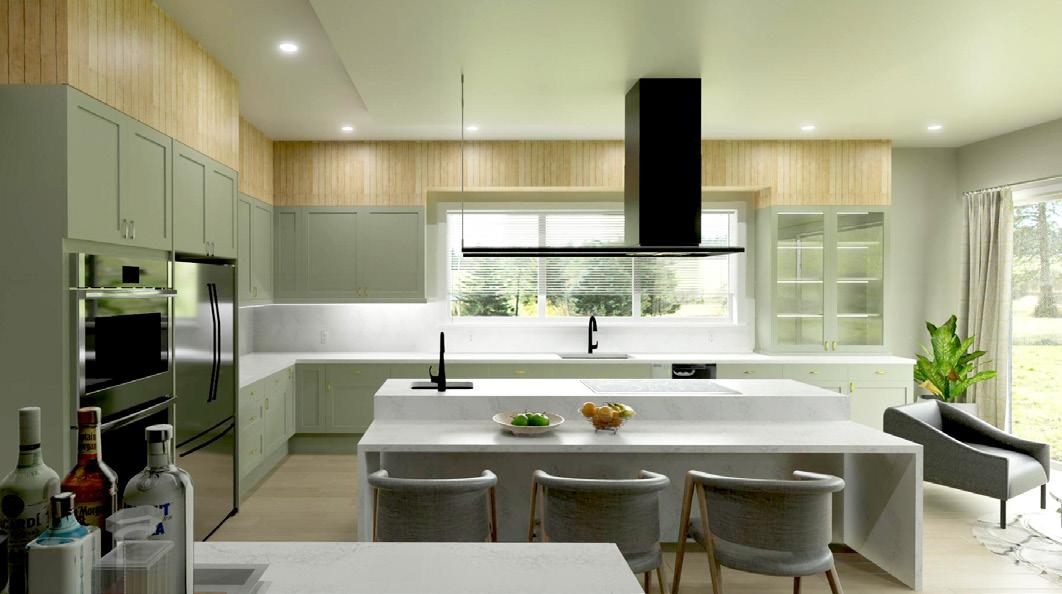


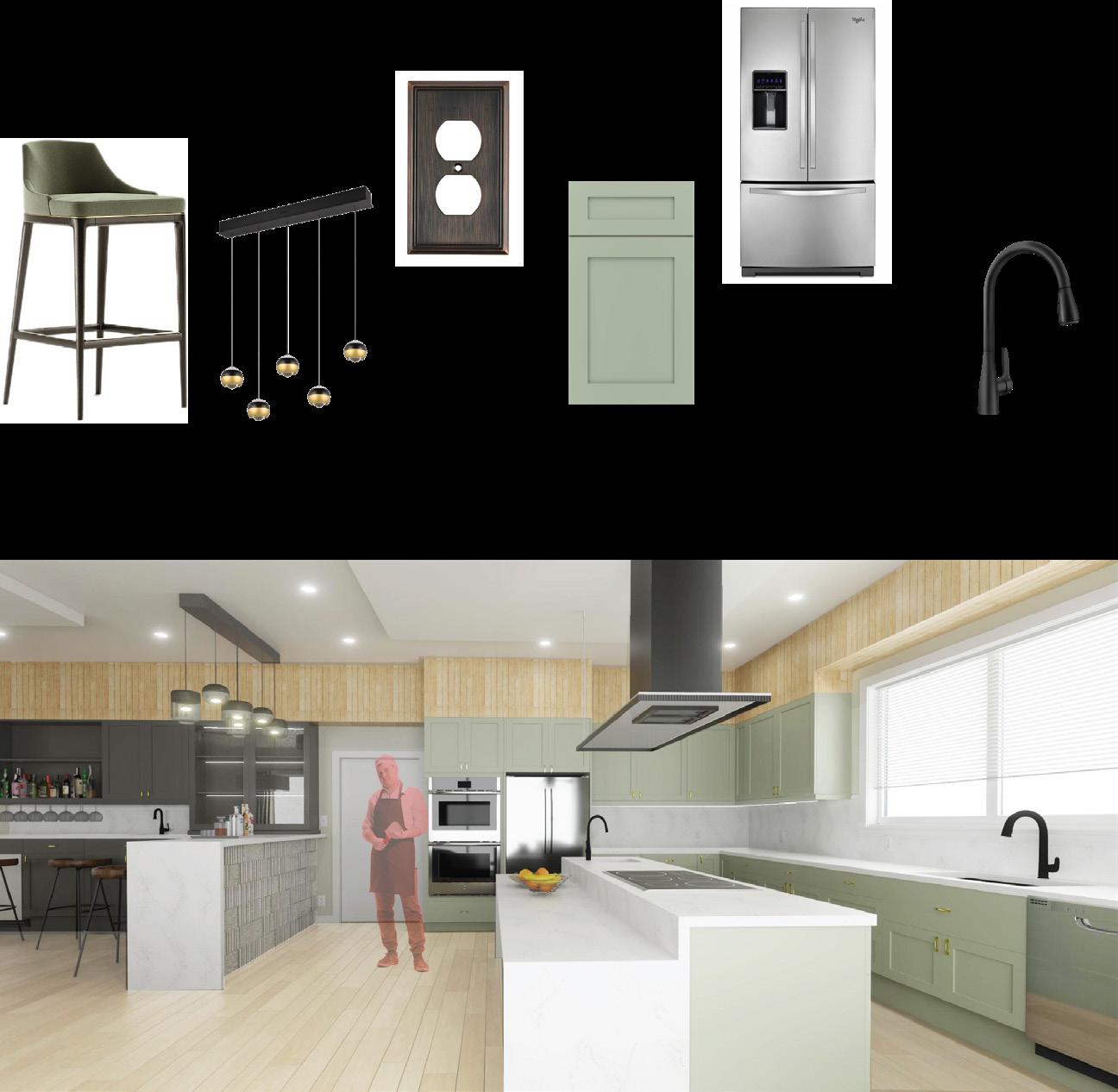
AREA :150 SQ.FT
ROLE:Planning,Design & Visualization
1. Followed a mid-century Modern & scandinavian Style.
2.The earthy tones of beige, green (olive), and black suggest a natural, calm, and grounded aesthetic.
3.Tiger & abstarct shapes introduces eclectic elements, balancing boldness and simplicity.
4. The light wood tones, neutral sofa, and simple decor elements create a Scandinavian-inspired space with warm accents.

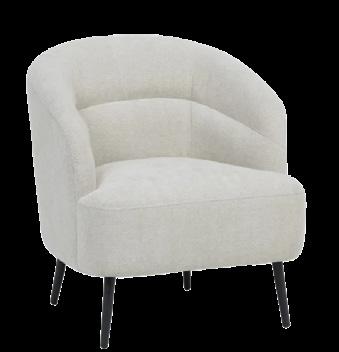

Dining Table
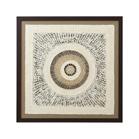
CIRCULA DE PAPEL
43”X43” Hand crafted wall art


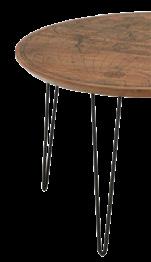
AIDEN mango wood coffee table 90 cm
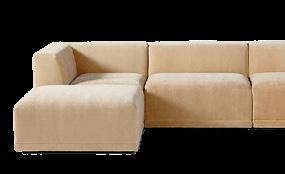

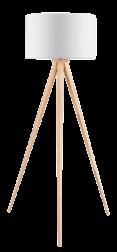

FIABLE 4-piece wheat performance velvet section sofa
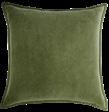
TENA Floot Lamp 156 cm
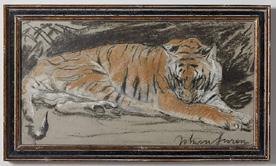
TIGRESS Framed Reproduction by John Macallan 26”x 14”
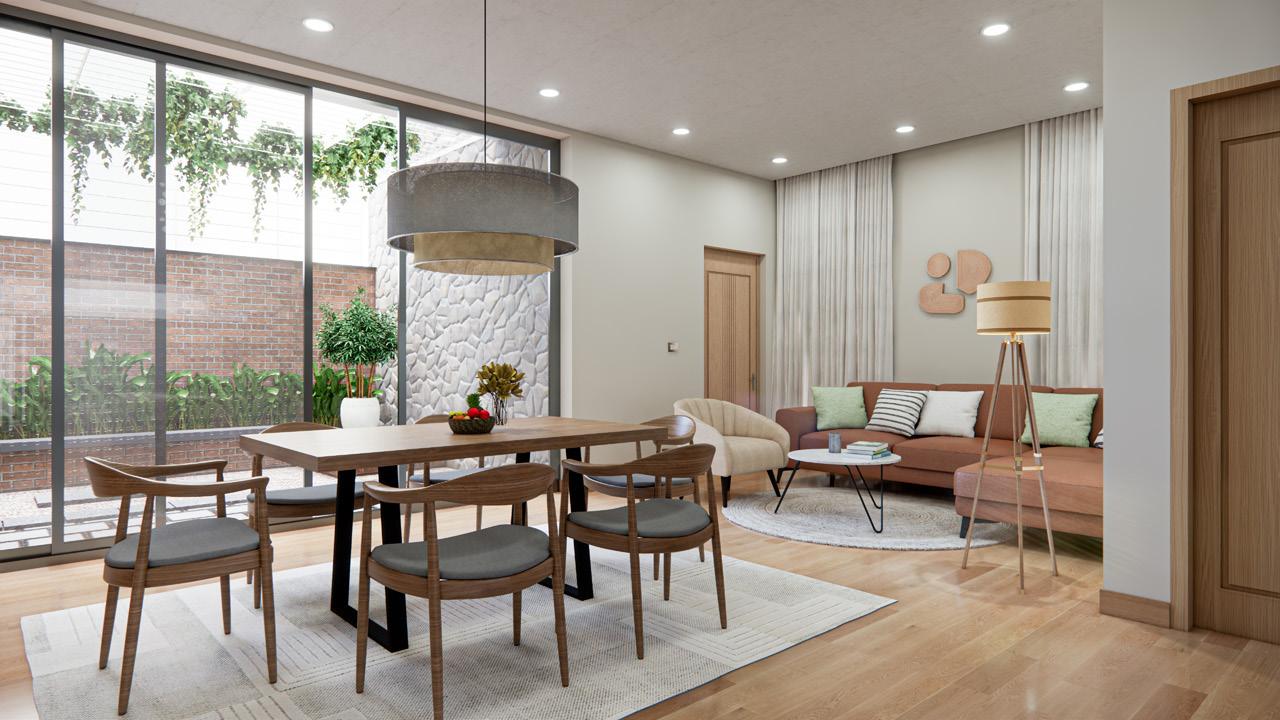
AREA :105 SQ.FT
ROLE:Planning,Design & Visualization
1.Renovated the main bathroom to modernize its appearance while maintaining functionality and designed using universal design principles.
2.Created a spa-like atmosphere with calming colors and natural materials.
3.Increased storage space with updated cabinetry and shelving solutions.
4.Installed a double vanity to accommodate the needs of a growing family.
5.Upgraded fixtures and hardware to enhance the overall aesthetic and functionality.
Freestanding Bath


Boston Fern
Statement Rain Head Shower
Hardwood Flooring
Terrazo Countertop
Cast-bronze oval Sink
Tall single-handle bathroom sink faucet
Large scale Vertrified tile
One-piece elongated smart toilet

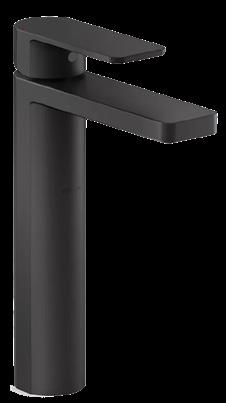




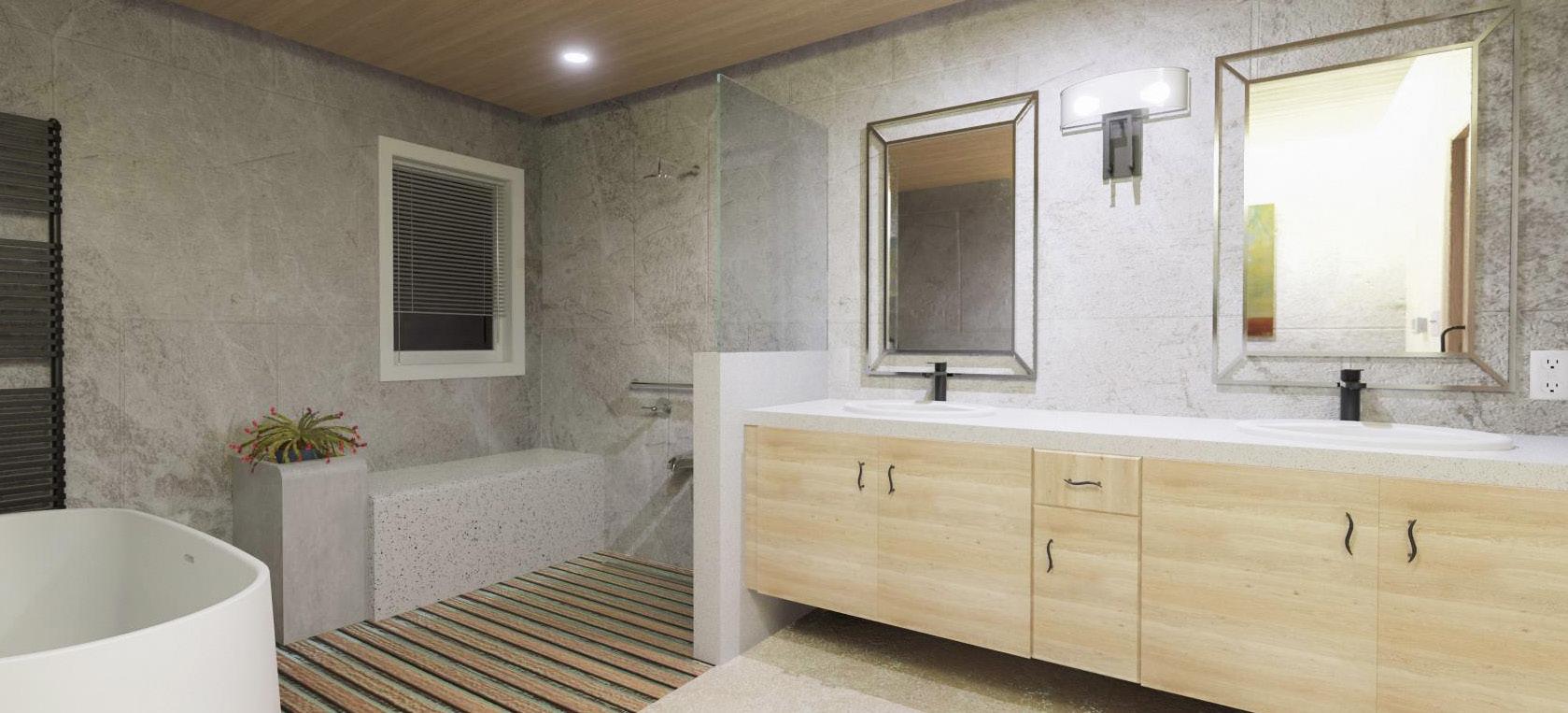
AREA :2800 SQ.FT
ROLE:Modelling,Design & Visualization
1.The office space is a blend of industrial and contemporary elements
2. The use of concrete, glass, and exposed ductwork gives the space an industrial feel, which is softened by the addition of plants and graphic art.
3. The green plants in wood planters introduce a natural element, which can enhance well-being and productivity by bringing a touch of nature indoors.
4. The design uses a neutral base of white and grey, with bold yellow accents in the lighting fixture and graphic art. This creates a dynamic and energetic atmosphere.

Design Board
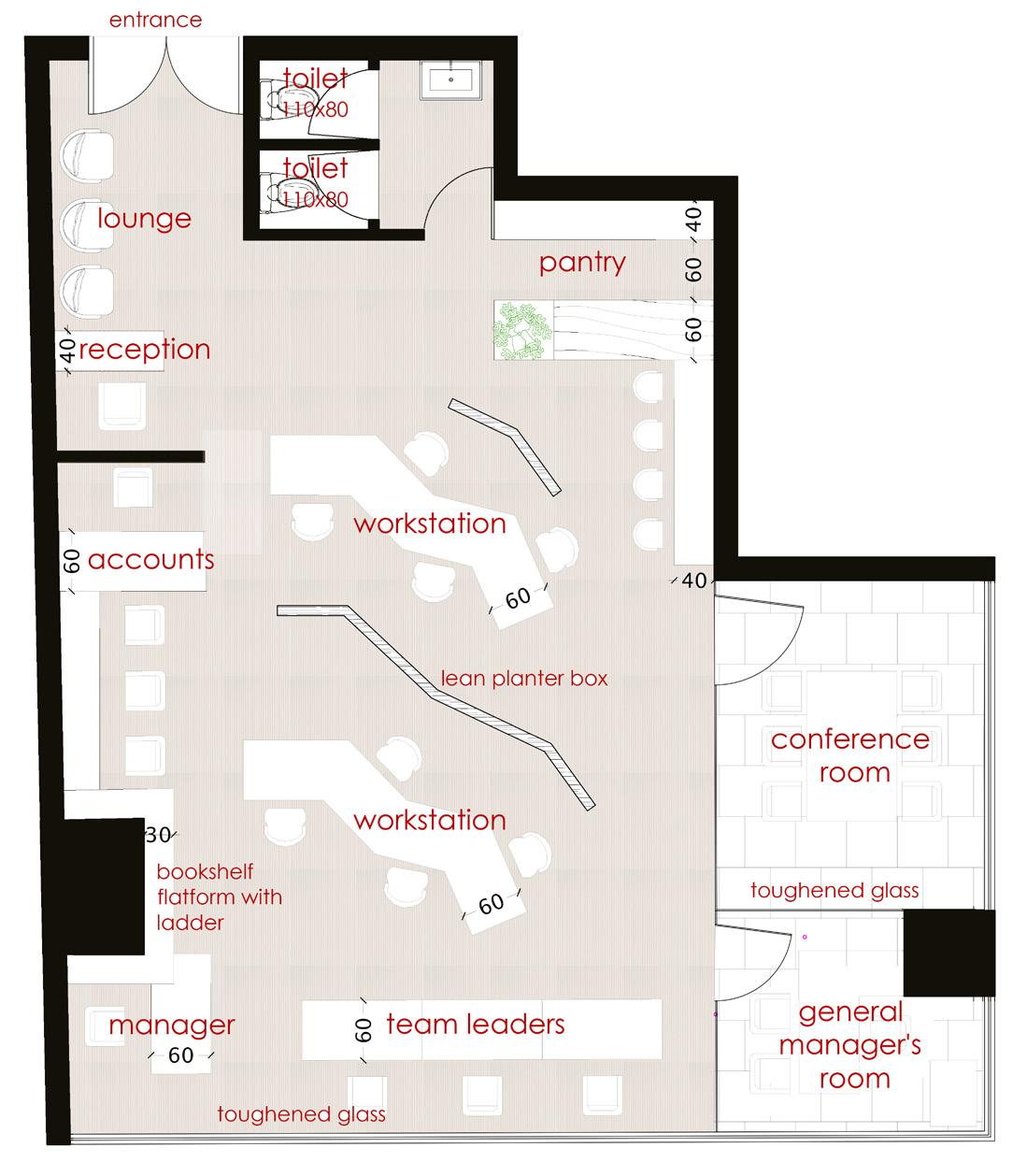
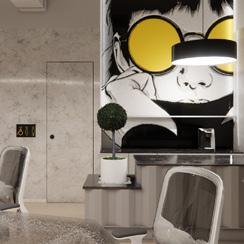

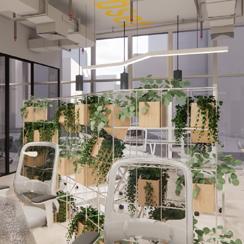
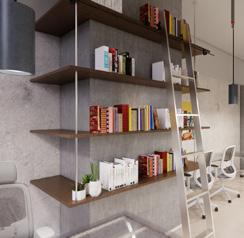
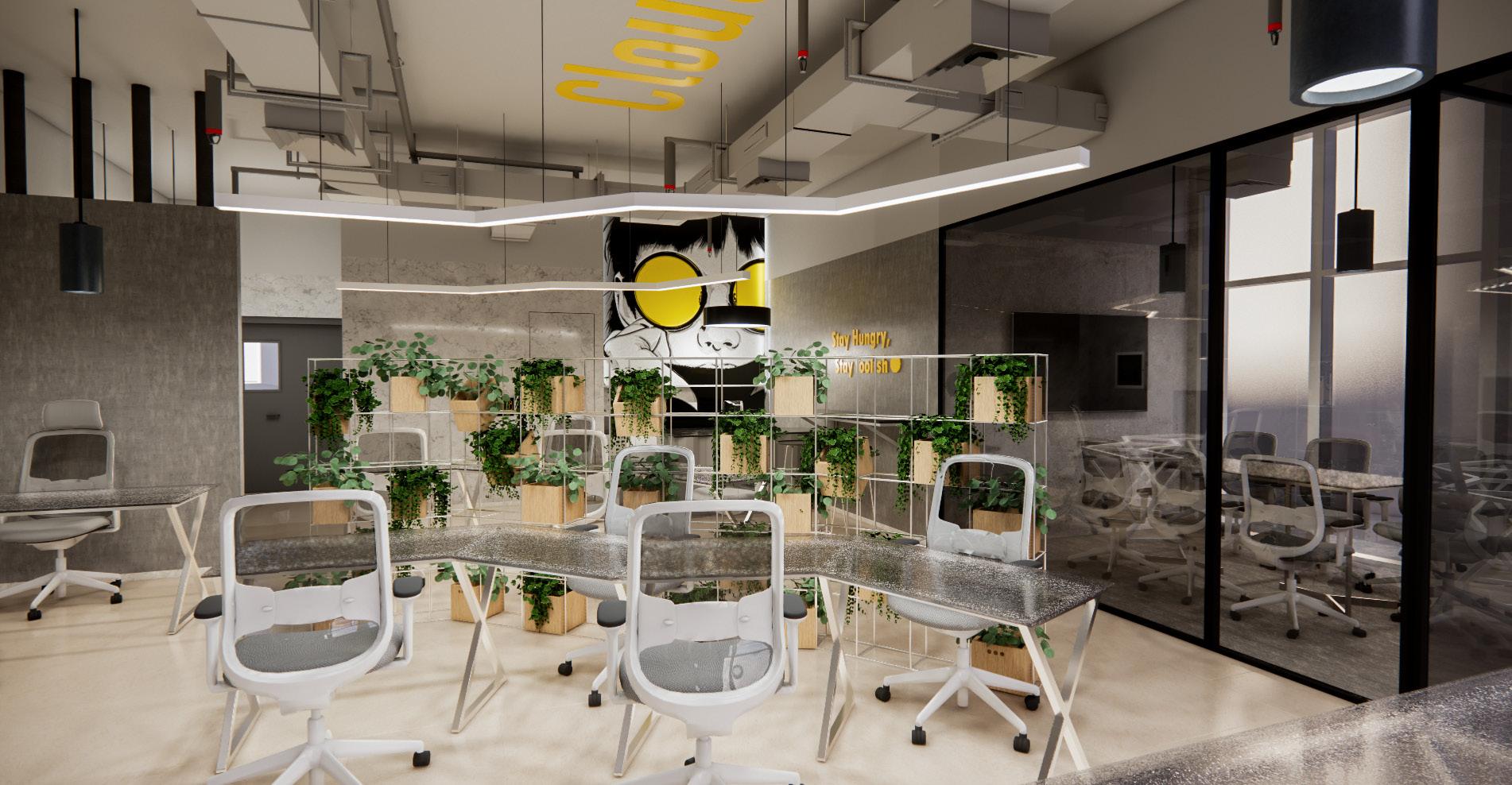
AREA :2320 SQ.FT
ROLE:Planning,Design & Visualization
1. The users are a couple,a paint artist and a classical dancer.They required an ideal space for living and for their profession.
2. The spaces conveys an idea of openness and groundness.The overall structure is simple and follows a mix of traditional and modern design style.
3. Bedrooms are connected by a corridor which is at the higher level of the site,remaining spaces are semi private.
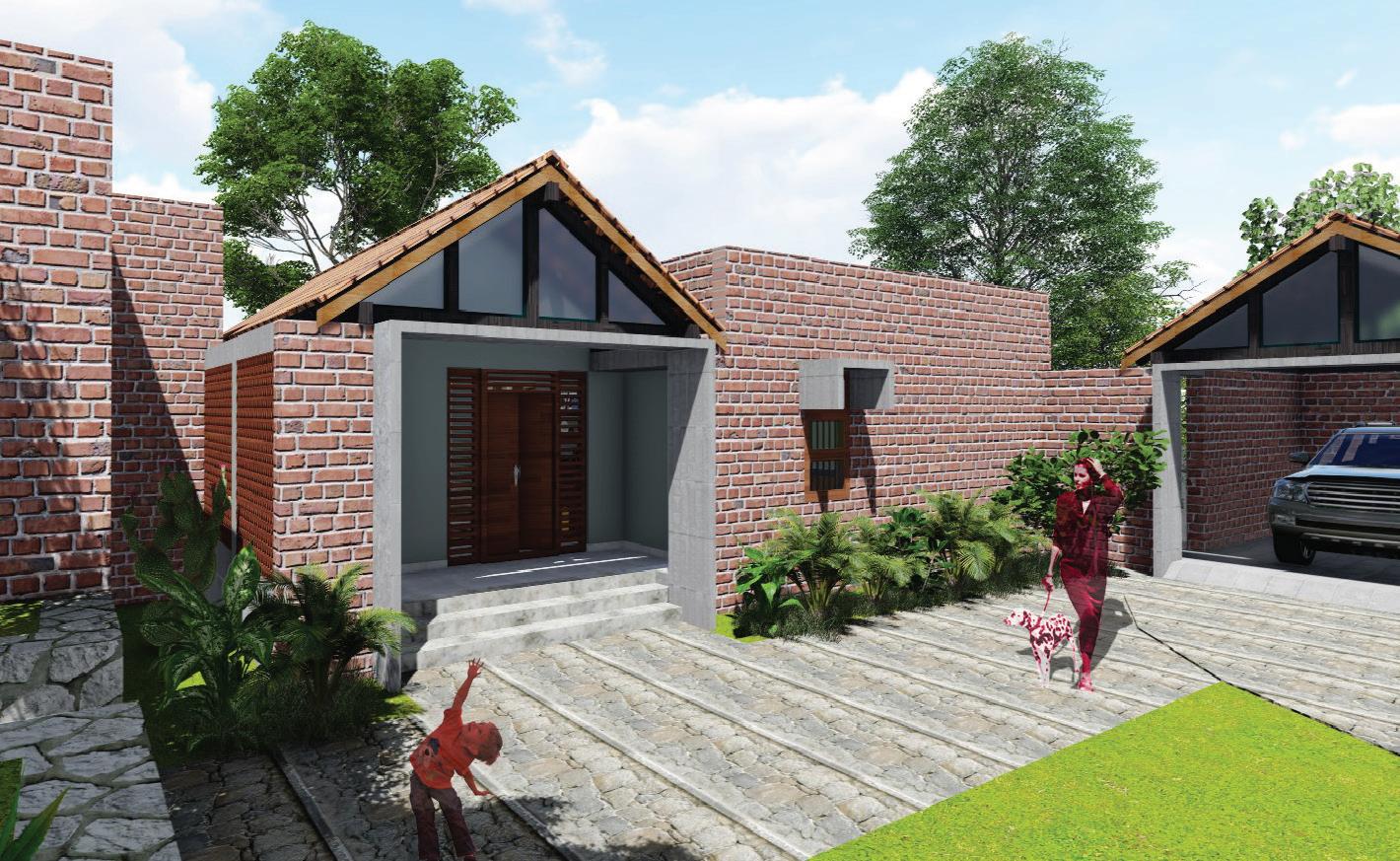


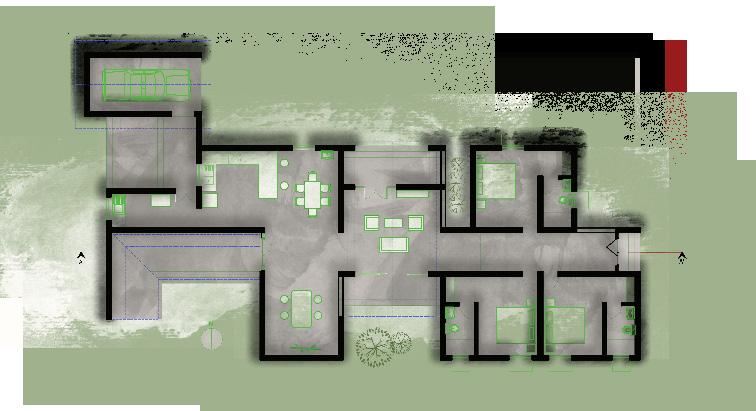
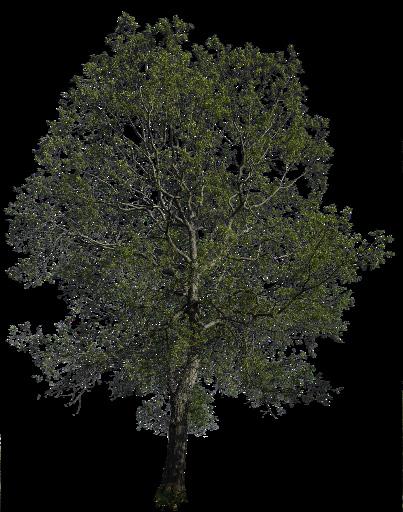



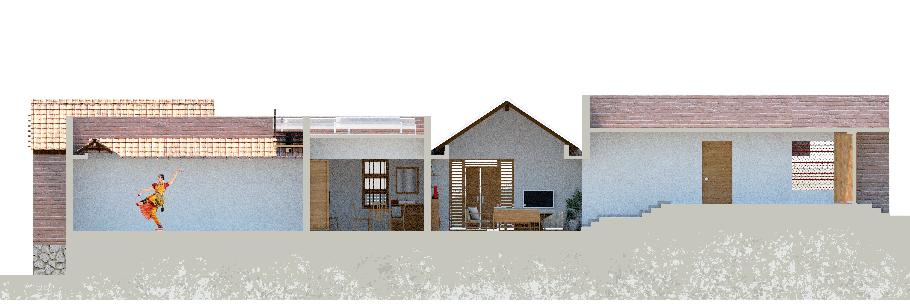
Raju ananthuraju2013@gmail.com