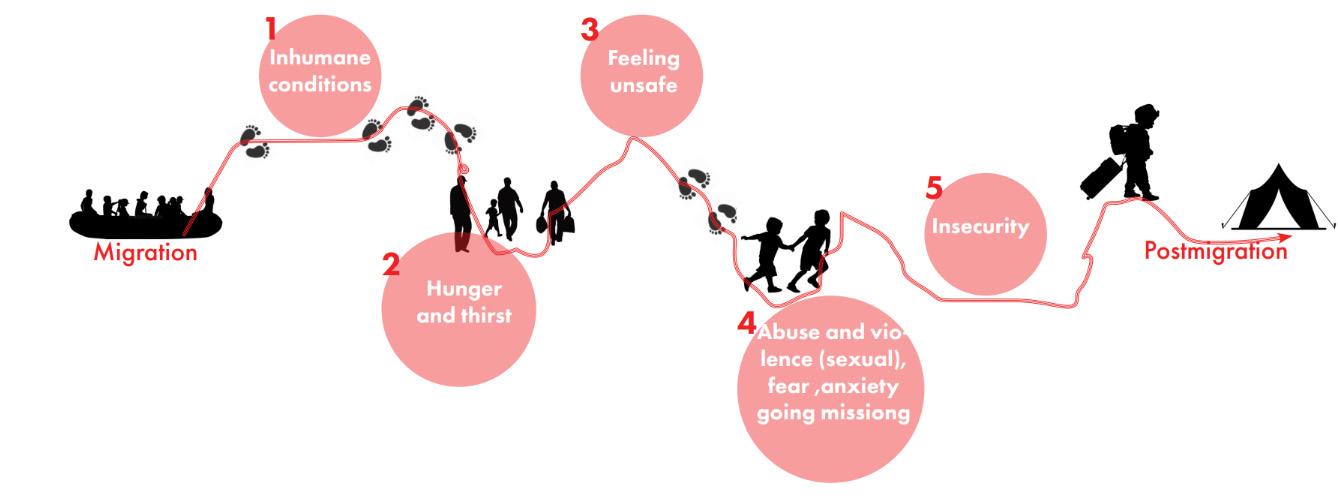Portfolio
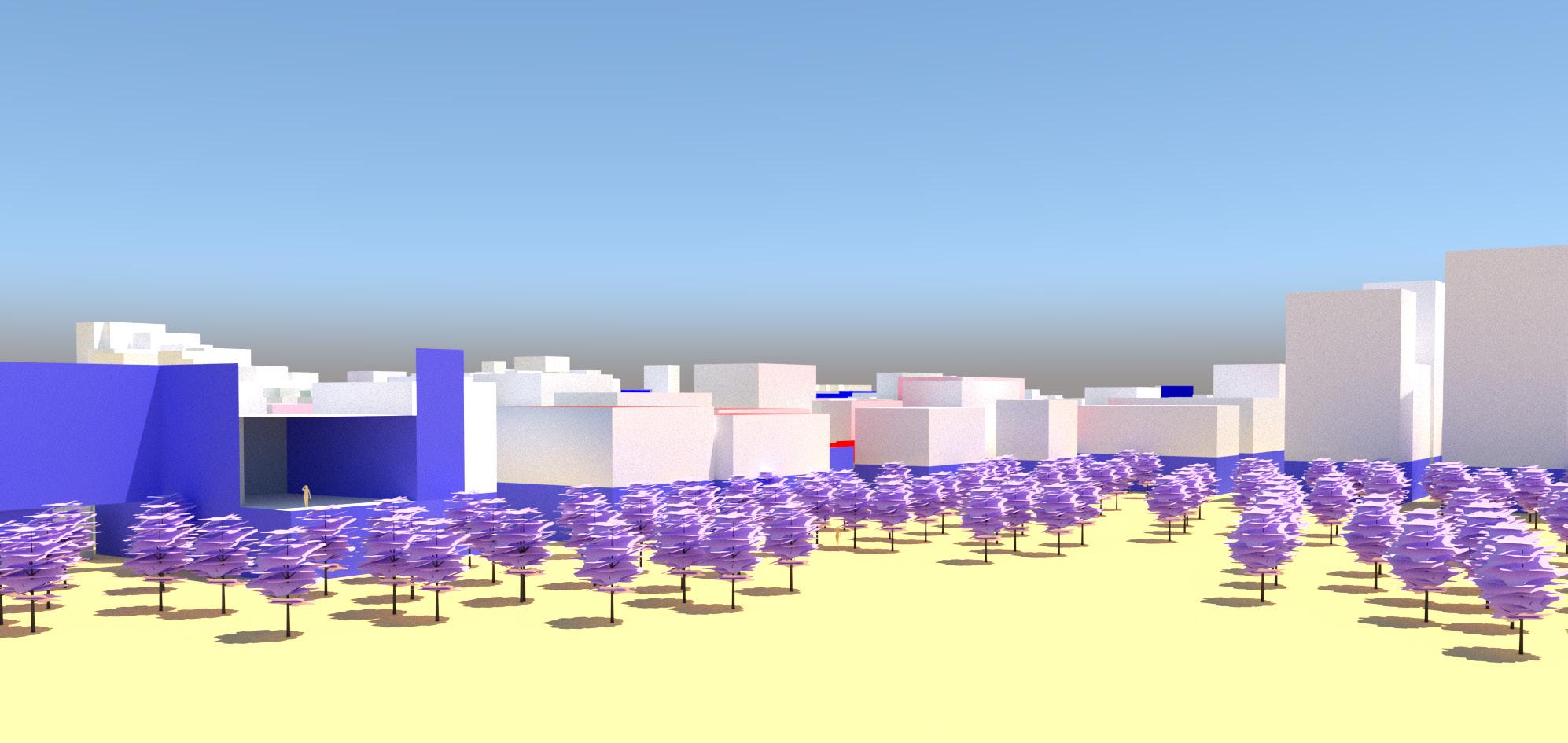


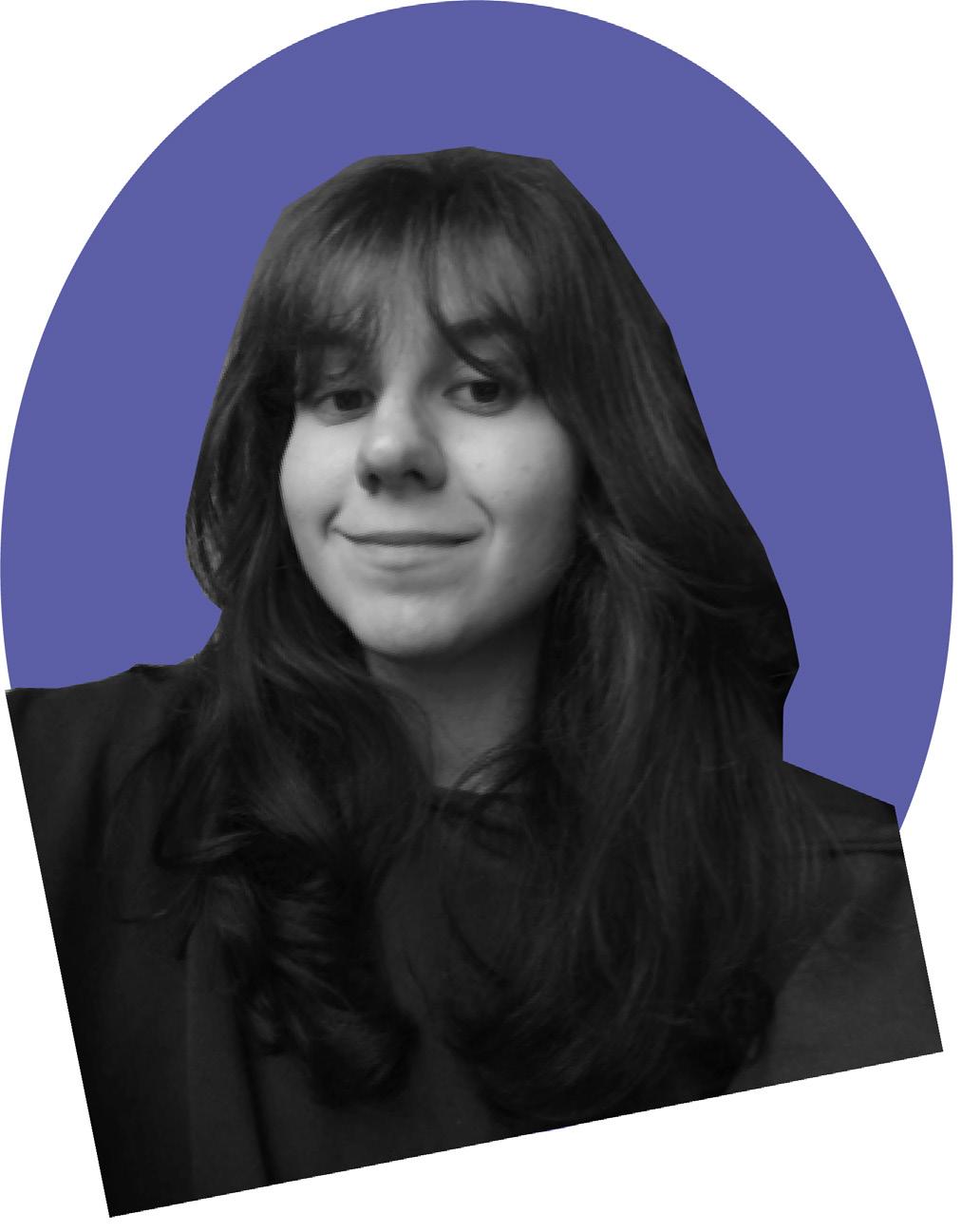
I am a second year urban design student who is dedicated to discovering and designing for people. With a passion for improving the environment I live in and want to inhabit in, I utilize the tools I have learned to bring about positive change in urban spaces. My approach to urban design is centered around understanding the needs and desires of the people who will ultimately use the spaces I design. By taking into account the unique qualities of each community and the people who call it home, I strive to create vibrant, functional, and sustainable urban environments that enhance the quality of life for everyone.
+31 6 189 26040
anat.petre@gmail.com
linkedin.com/in/ana-petre
BACHELOR OF SCIENCE BUILT EVEIRONMENT
BREDA UNIVERSITY OF APPLIED SCIENCES
Breda, The Netherlands
2020-Present 3.6 GPA
Specialization-Urban Design
HIGH SCHOOL/ART SCHOOL
NICOLAE CAMELIUS TONITZA HIGH SCHOOL OF FINE ARTS
Bucharest, Romania
2017-2020
Graduated with honors
Specialization-Graphic Design/Oil painting
Softwares:
PRIMARY SCHOOL IN AFRICA
ARCHITECTURE COMPETITION (KAIRO LOORO)
02/2023-Present
Southern of Senegal
TROPICAL NL
INTERNATIONAL ARCHITECTURE
BIENNALE ROTTERDAM(IABR)
9/2022-11/2022
Shagen, The Netherlands
Languages:
Romanian
English
Korean
Dutch
Native Fluent Intermediate Beginner
AUTOCAD SKETCHUP PHOTOSHOP
INDESIGN
ILLUSTRATOR
PREMIERE PRO
REVIT V-RAY
LUMION
ENSCAPE
Informal settlements in China
PUPLIC SPACE TRANSFORMATION
Minimized space that meets all necessities
TINY HOUSE COMPETITION

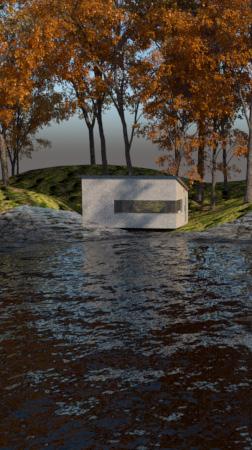
Adaptation to a tropic
HOUSING TRANFORMATION

tropic environment
TRANFORMATION
Intervention in lifestyle and commute
CBD TRANSFORMATION
Hand drawing,digital, conceptual mapping

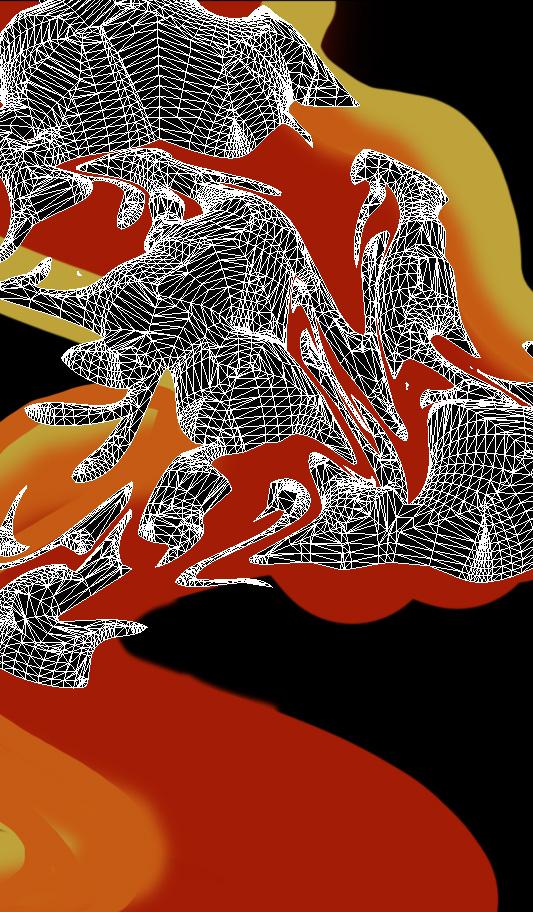
MISCELLANEOUS


PUBLIC SPACES AS LENS TO PROMOTE INCLUSIVITY IN CHINA


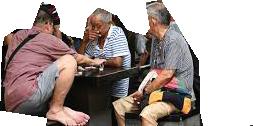
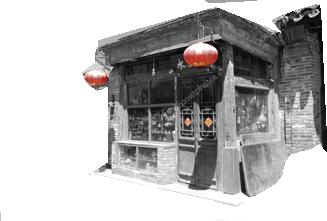
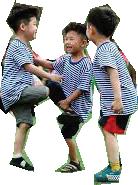
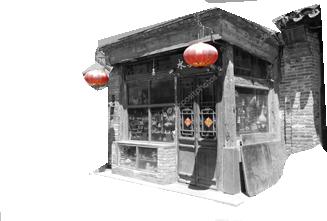
WINTER 2022 STUDIO CITY AND REGION COORDINATOR: MAURIZIO SCARCIGLIA, STEPHEN NARSOO,


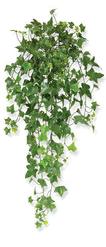






 SJORS MARTENS
SJORS MARTENS
This project focuses on improving the living conditions of Liutang village in the South of Bao’an Coast. The village faced significant challenges, with only half of it undergoing new development, leaving the middle and outskirts struggling with everyday life due to the lack of basic sanitation and poorly managed streets.
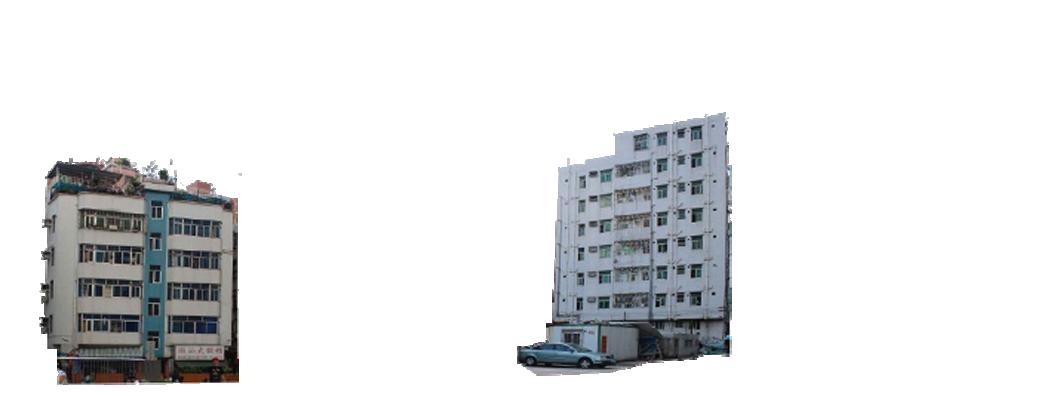
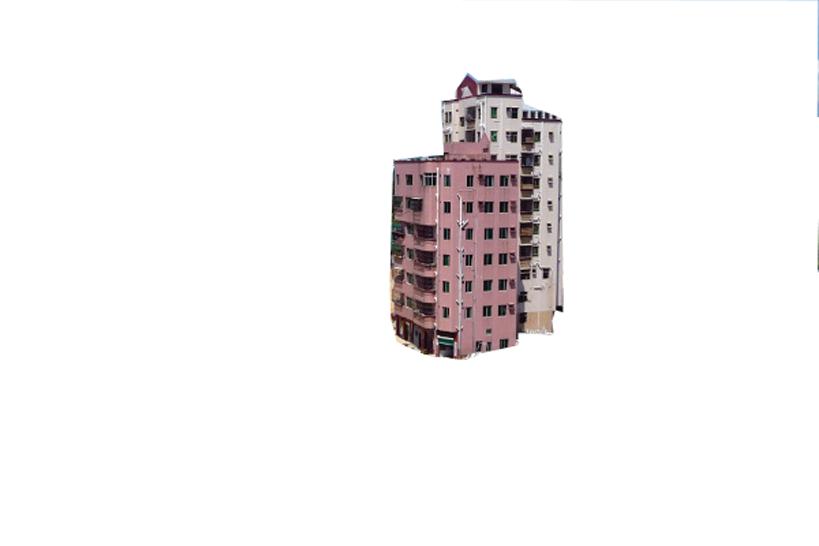
My design proposals were aimed at improving the left-out areas of the village, including creating new footpaths,facilitating community interactions with new public spaces, installation of street lighting, and the establishment of basic sanitation facilities. The focus of the interventions was to create a sense of community pride and ownership, fostering a spirit of resilience and cooperation among the residents.
Chimero Designer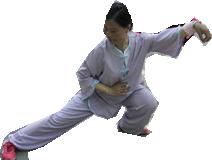


PROJECT CONCEPT:

Residential streets and squares are left empty due to lack of proper spaces for street life to happen.
The concept of the project is to address these spaces by adding different kinds of public activities and community centers to create a safe urban environment for the residentents of the Liutang village.
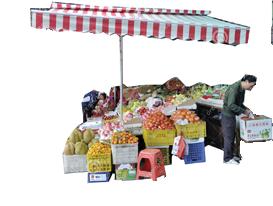
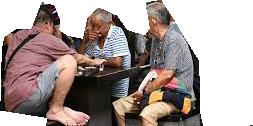
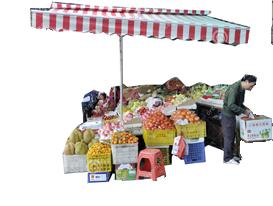
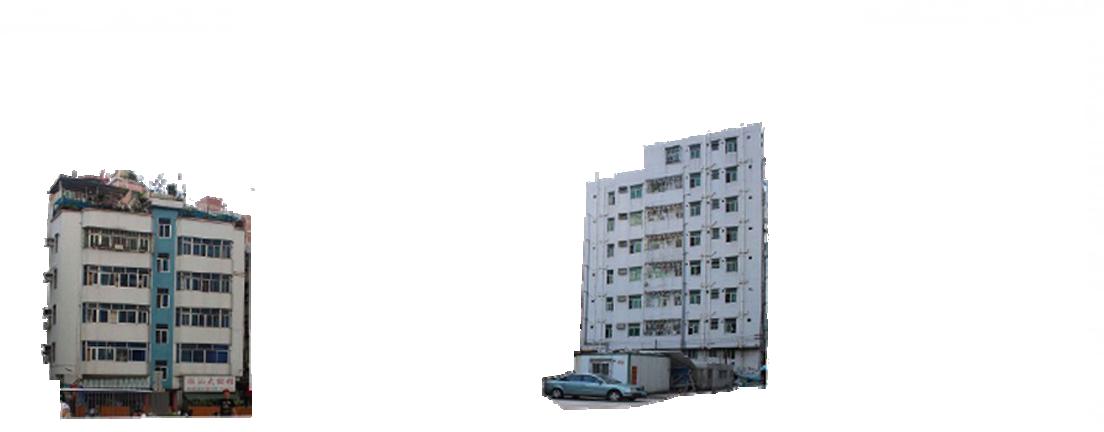
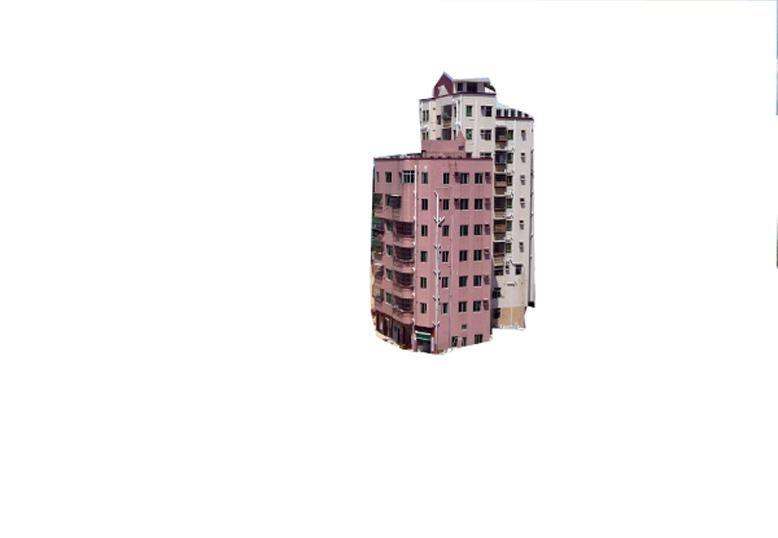
“People igonore design that ignores people.”
-Frank
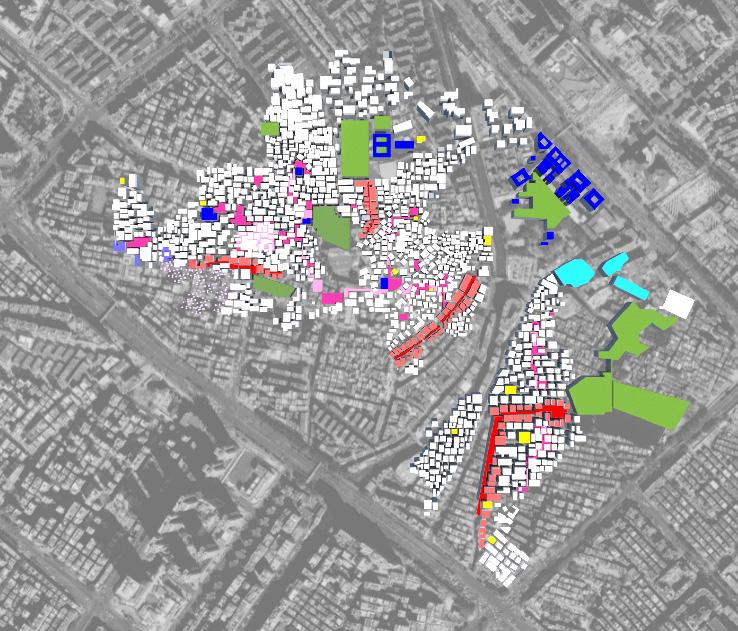

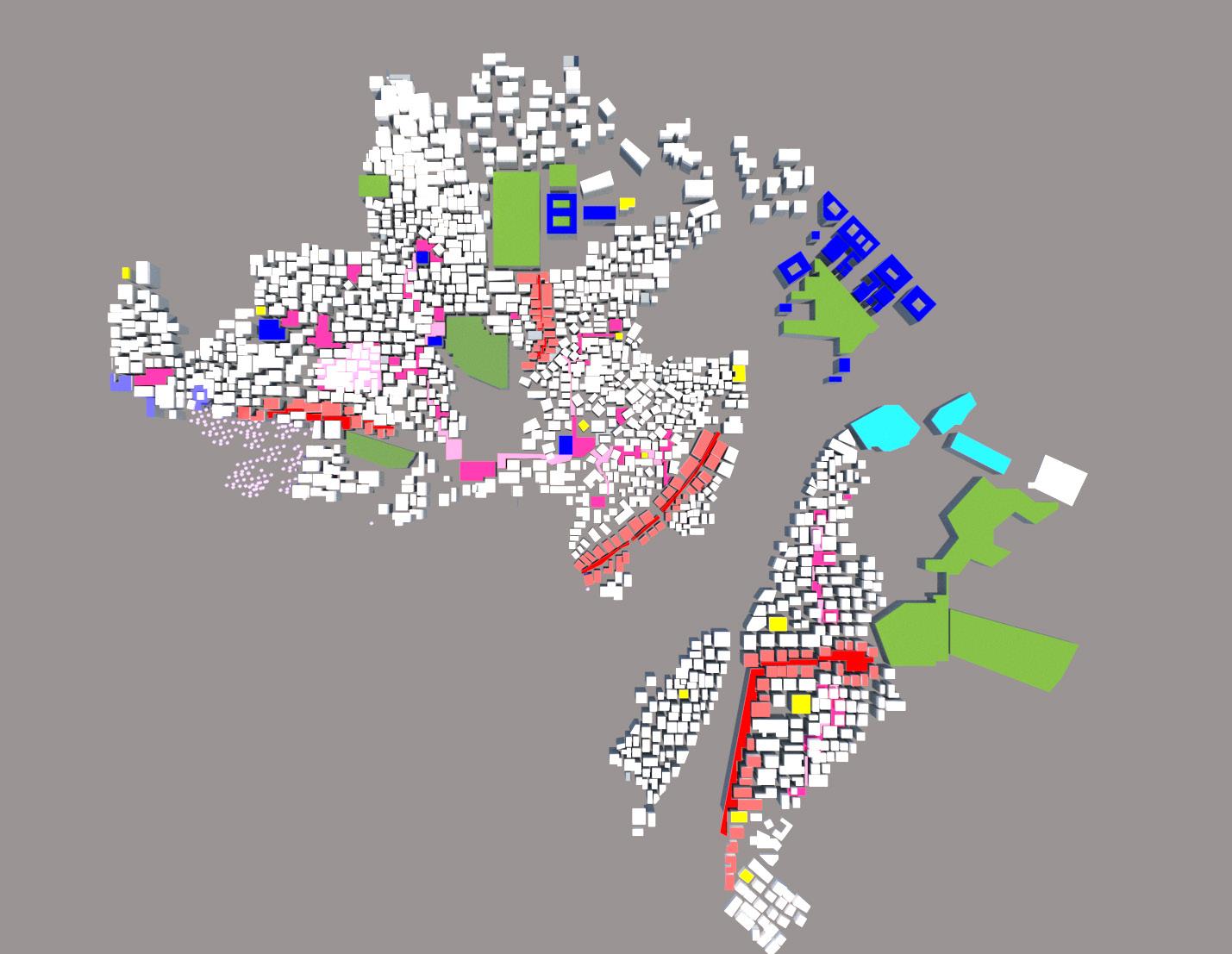
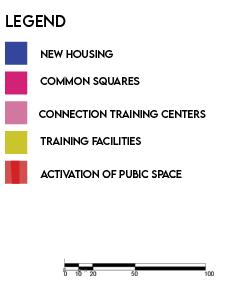
The new buildings consist of different functions to maintain the community atmosphere and influence the spirit and involvement of residents to strive for interaction. Besides, the residents and the new residents are offered spaces where they can both live and work to minimize and reduce the overall traffic.
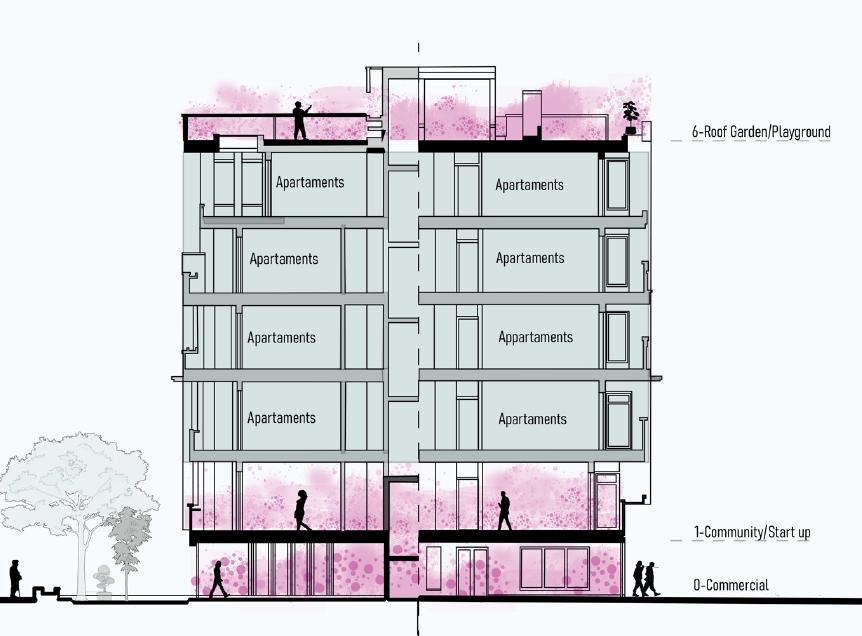

land or unused space, the building can be approached the building varies as it try to facilitate different needs
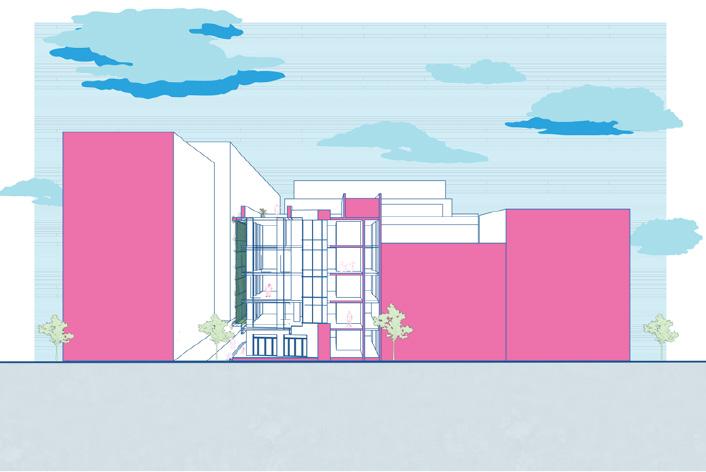
New
Public square where people can practice different activities

Open for tourist
Different types of elevated green
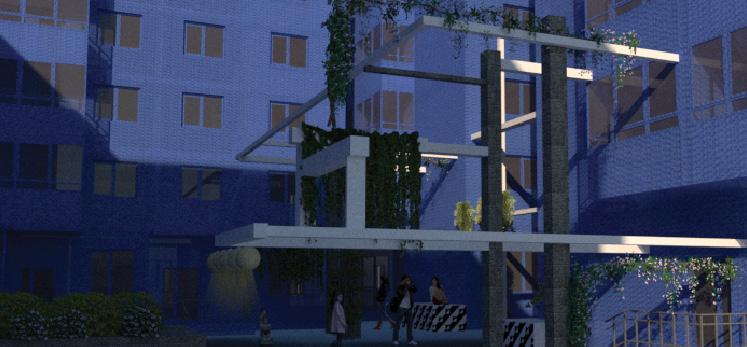
Incorporated library, with sharing facilities


The playground has qr codes instaled that provide exercises based on age needs
Place to enjoy activities such as mahjong
Playground for both kids and eldery


The training centers focus on sharing knowledge, as the villagers are not provided with proper access to education. The approch is to focus is to create a growing community, by sharing information. The centers have courses and spaces where you can learn and develop.

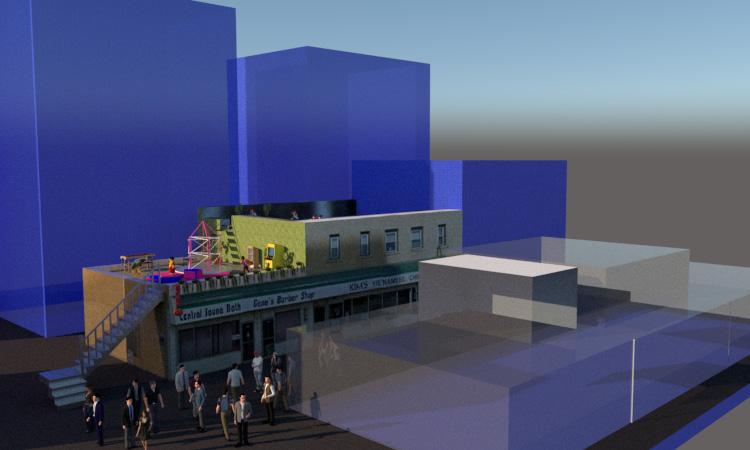

Playground for both public and owners kids -that make the supervison of kids easier.
 Commercial plinth
Elevated green
Connection to other roofs
Commercial plinth
Elevated green
Connection to other roofs



 AUTUM 2022 ARCHITECTURE COMPETITION MEMBERS: THOMAS ROOTLIEB, FRANCISCO ADRIANE
AUTUM 2022 ARCHITECTURE COMPETITION MEMBERS: THOMAS ROOTLIEB, FRANCISCO ADRIANE
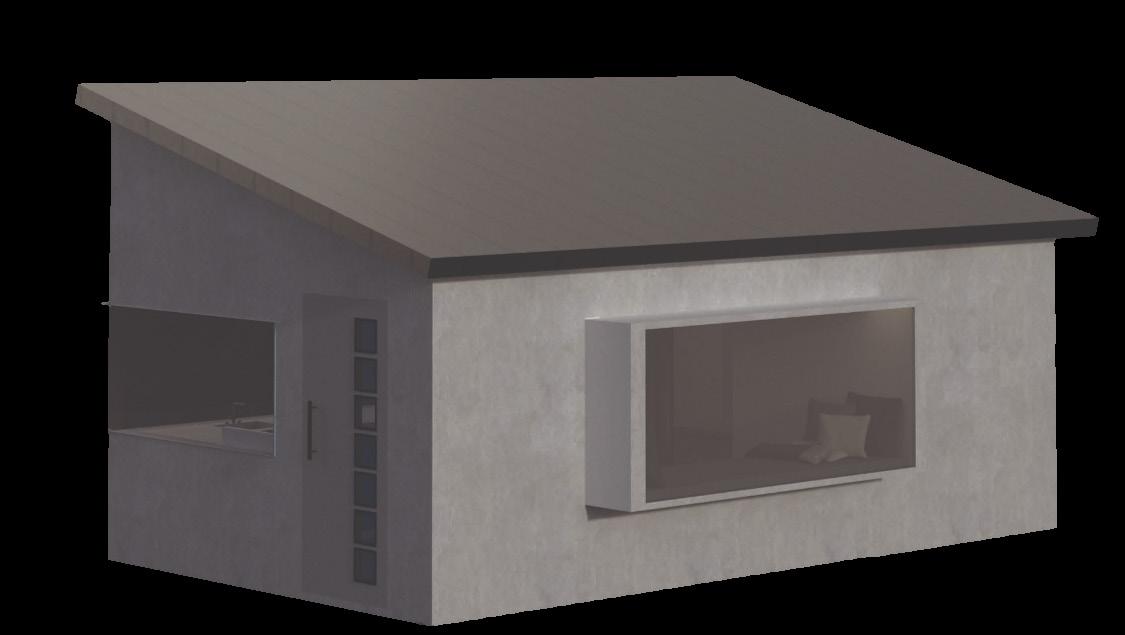
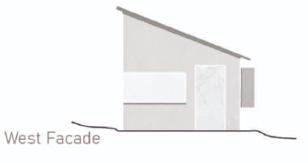


As the tiny housing movement escapes the modern way of living, where one should strive to do everything in life, in a bigger way. Grand living isn’t something one truly needs. Essential spaces, carefully joined together, to create an efficient, more straightforward way of life, but essentially, of living.
The proposal relates to a forest cabin located near a water stream in the middle of autum, when the treas are starting to become “gold”. Located in a quiet environment surrounded by nature , the structure is part of a strategic counter movement to useless capitalistic design, while catering for all needs in life. The house has all the functions one could need, with an undefined outside area, allowing for infinite recreation, based on seasonal weather.
“Reside small, in order to flourish big.”


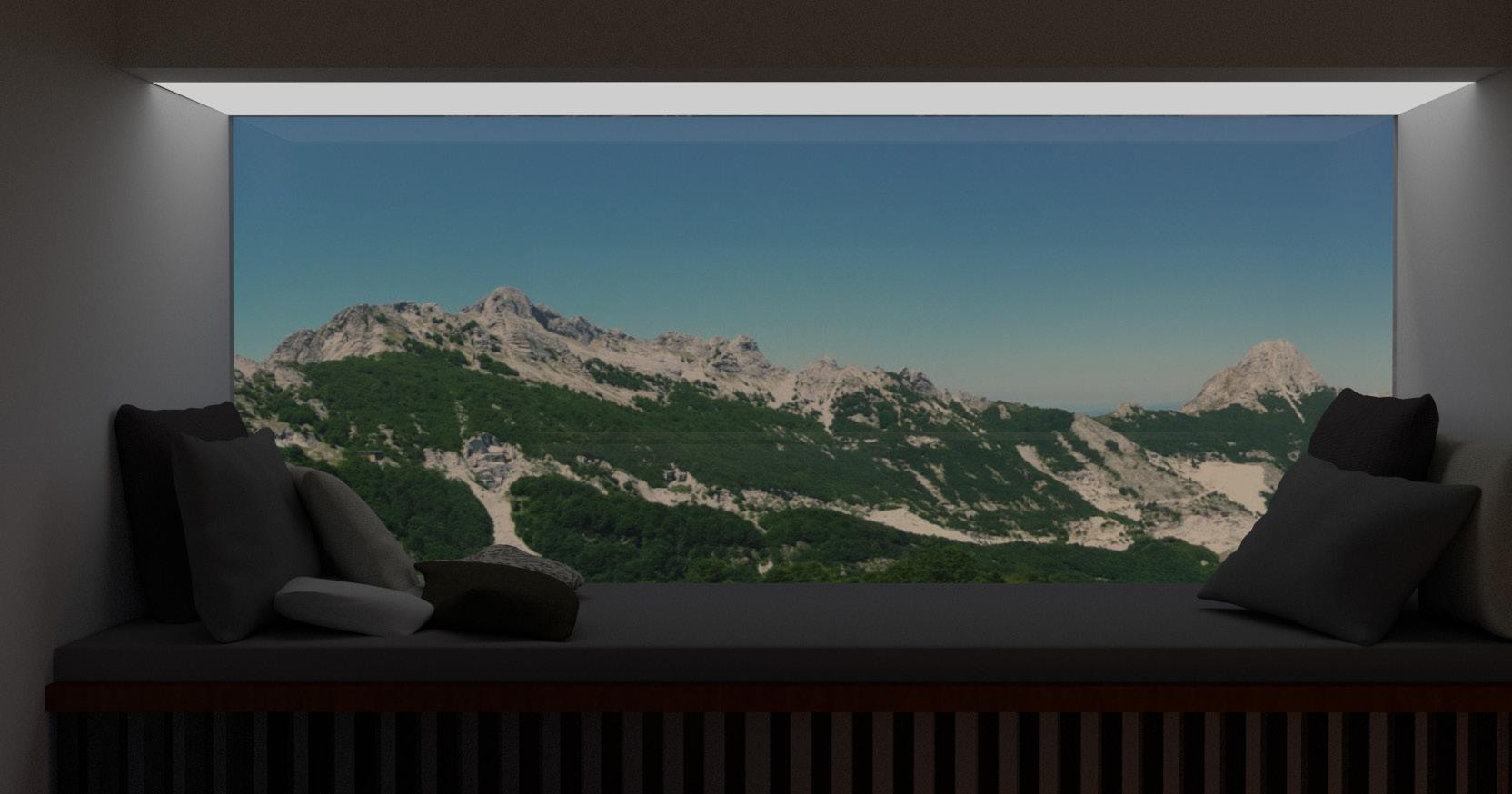
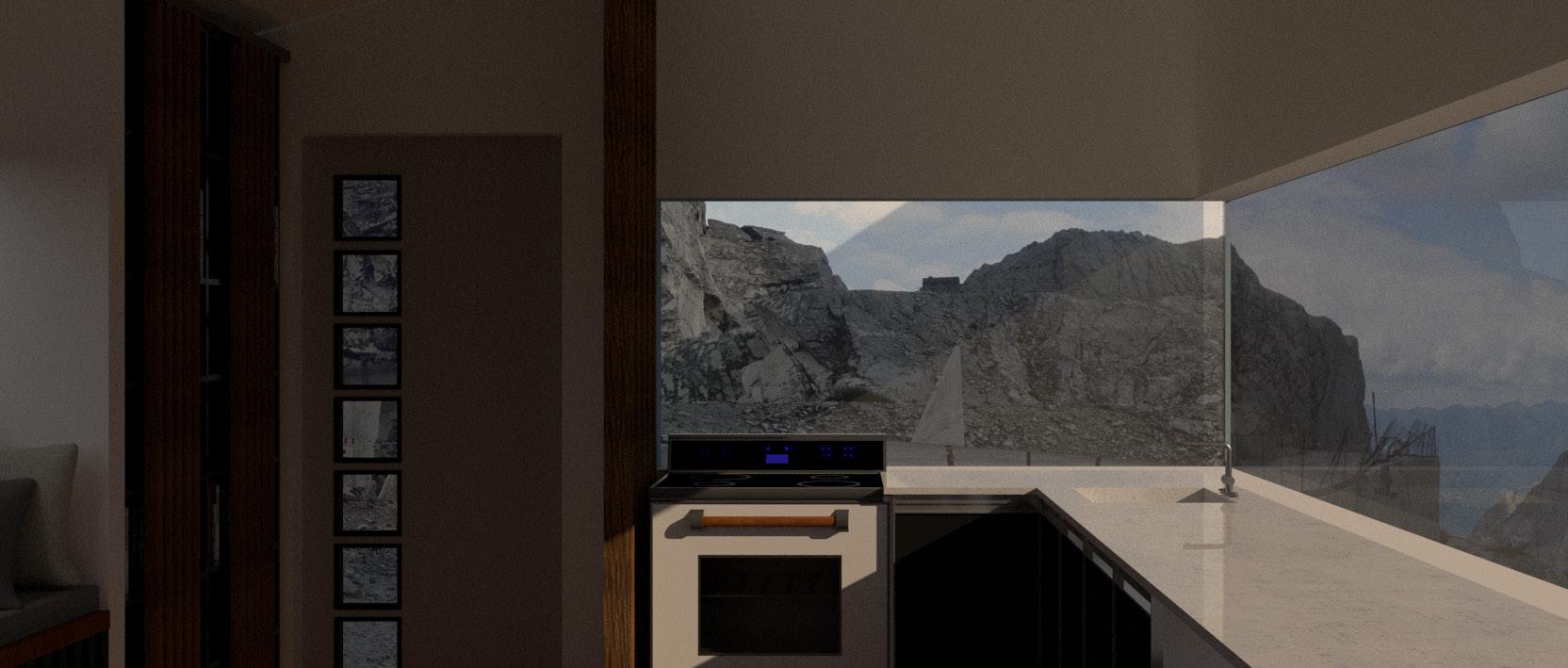

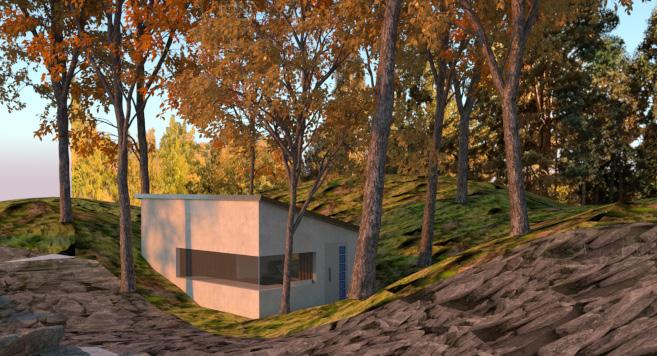
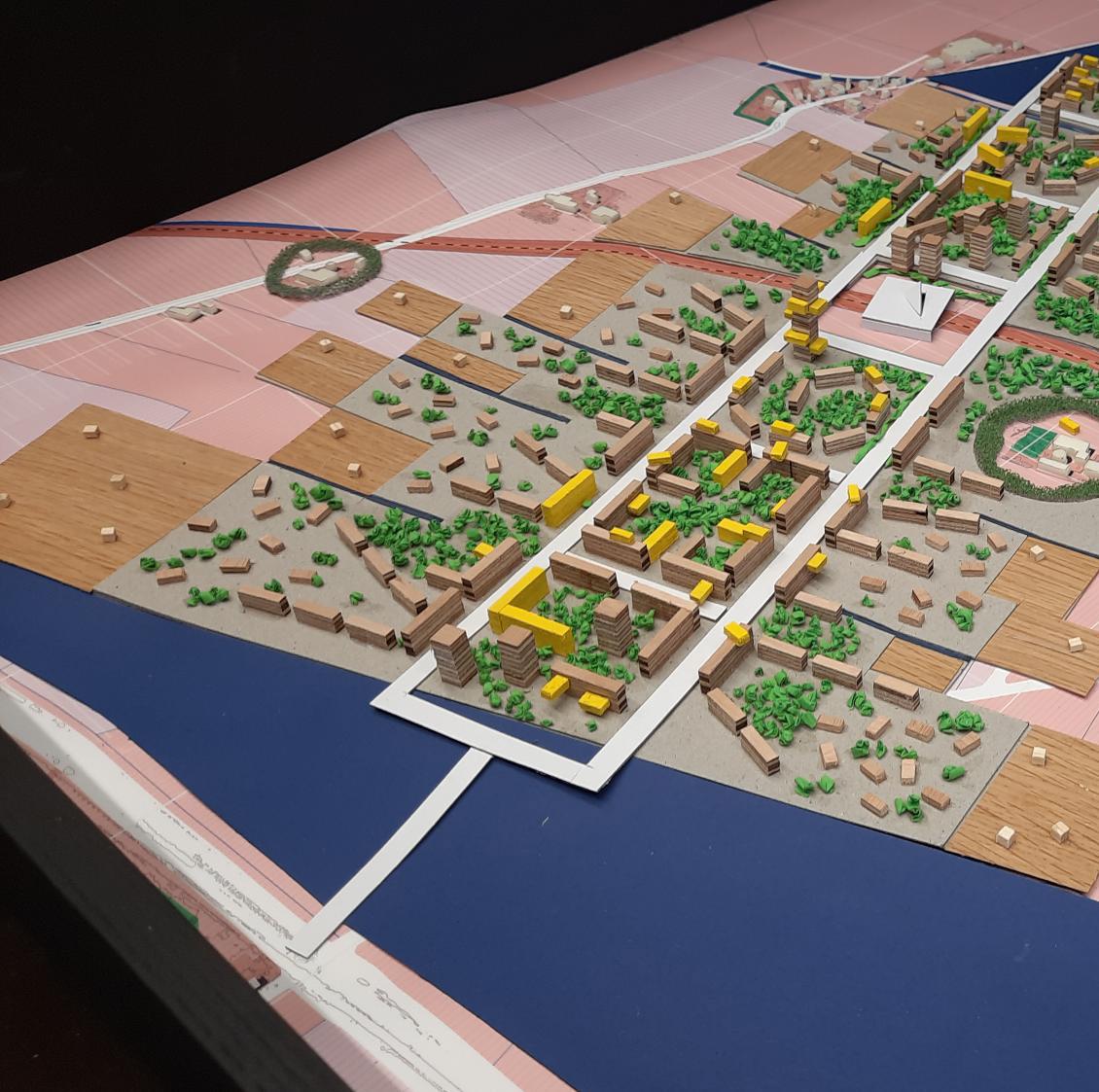
 IABR’22-MINISTRIE VAN MAK COORDINATOR: LUIZ DE CARVALHO FILHO
IABR’22-MINISTRIE VAN MAK COORDINATOR: LUIZ DE CARVALHO FILHO
As an extracurricular activity, the team “Tropical NL,” consisting of members from various countries, took on the challenge of exploring the feasibility of introducing 10,000 new residential units in the area south of Schagen, a town located in North-Holland. This project was proposed as an entry to the Ministrie van Maak! exhibition, as part of the International Architecture Biennale Rotterdam 2022.
Schagen is an interesting location for this project due to the potential impact it could have on the town’s population. The proposed 10,000 new residential units would represent half of the current population of approximately 20,000 people. This presents a significant challenge that requires careful analysis and creative thinking to address.
Undertaking this project involved considering several factors, including the potential impact on the existing community, environmental sustainability, economic viability, and social inclusion. The team explored various strategies to ensure that the proposed development integrates seamlessly with the existing community and enhances the quality of life for both new and existing residents.
“Minimizing land imapct for a more sustainable home”

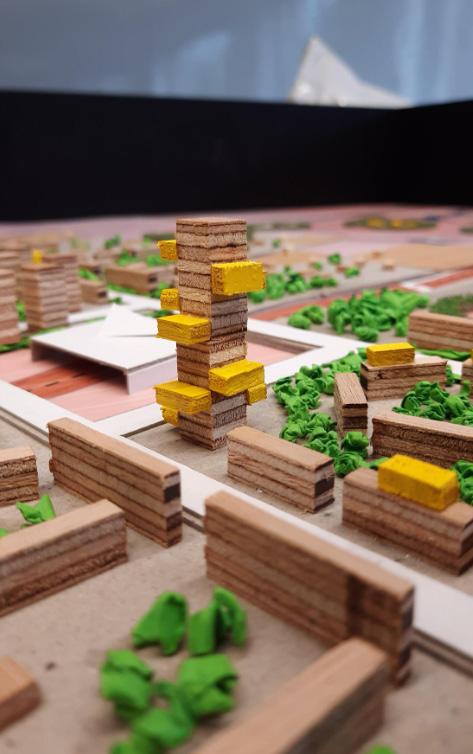
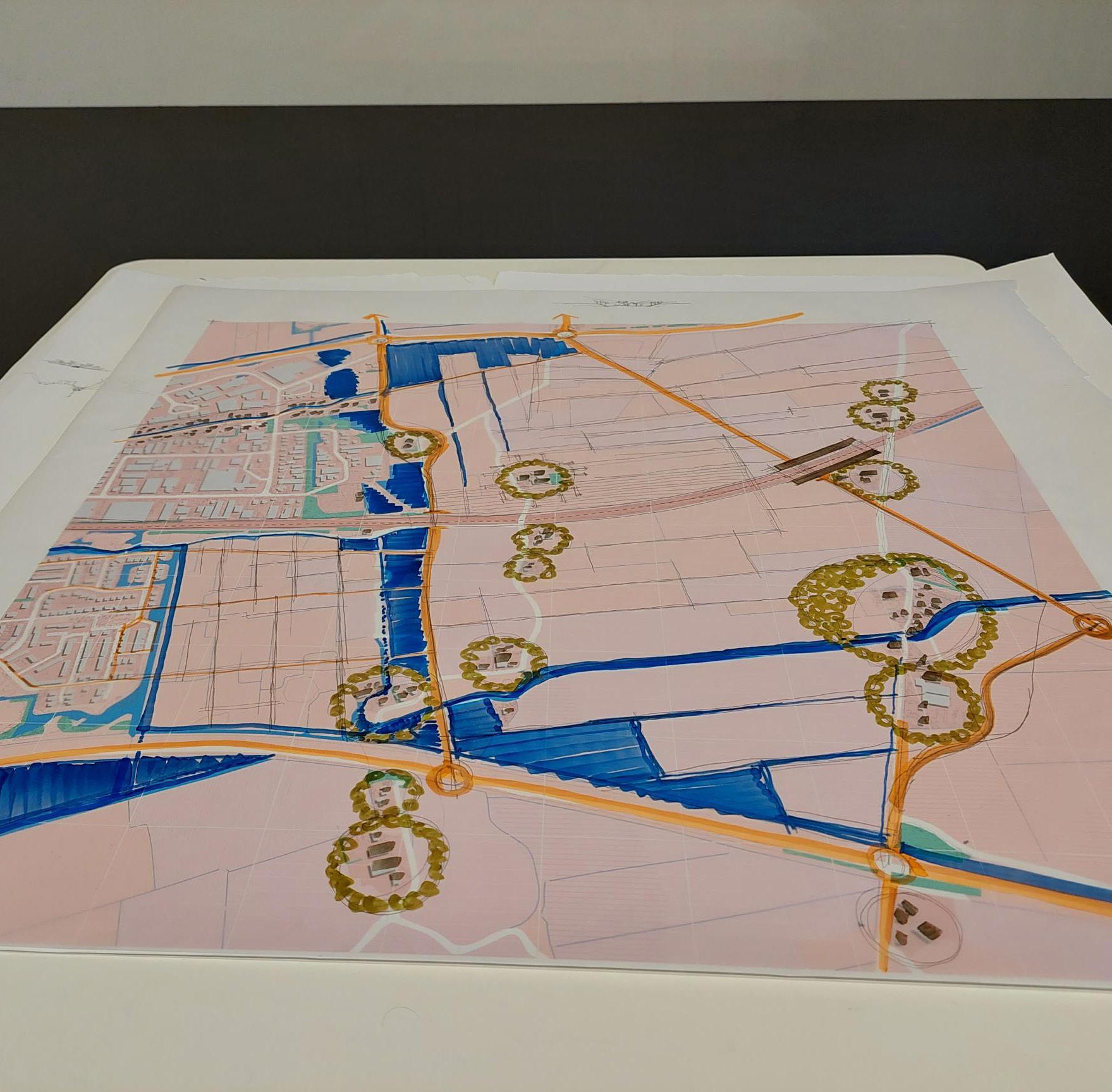
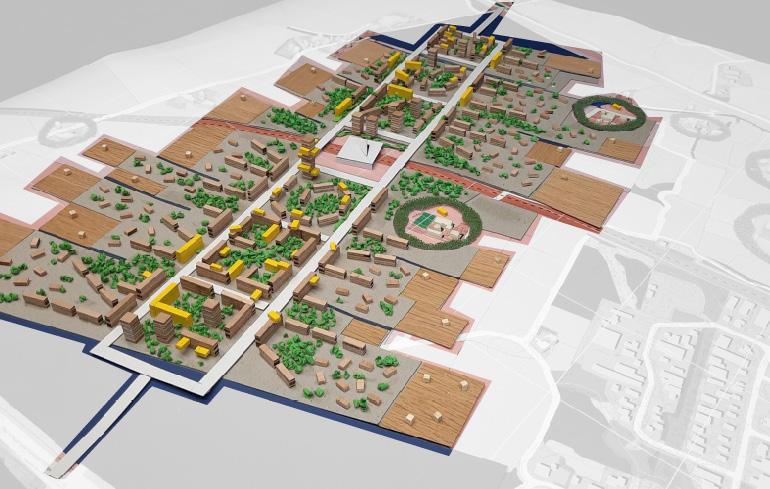
Along the station,the spine combined with high rise provides a different environment for the area
Introducing green buffer to protect and maintain the housing typology
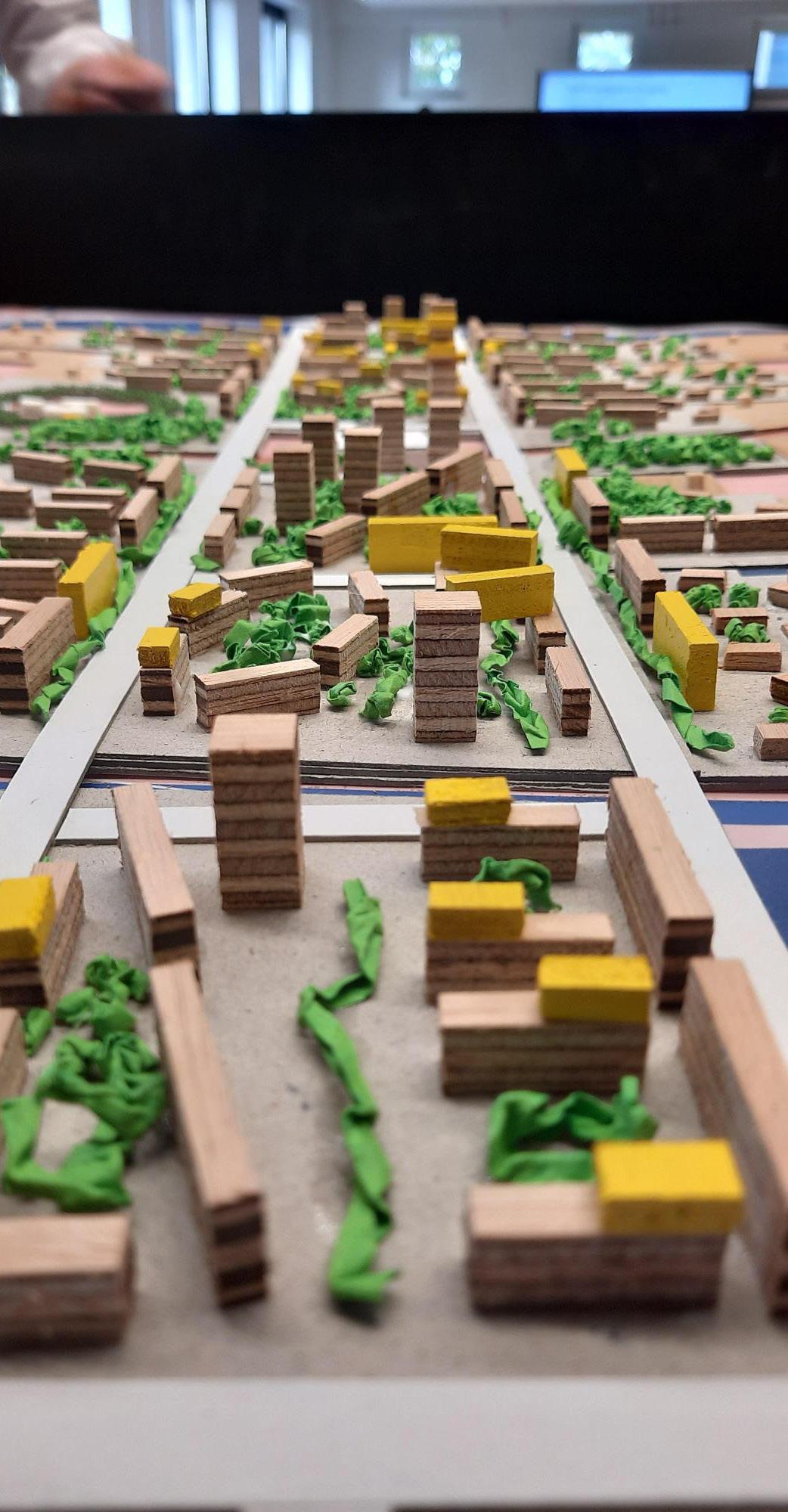
Introducing new train stop -’Schagen Zuid ‘to improve the connection and accessability
Elevation in the landscape to cope with the possiblity of water rise in the future
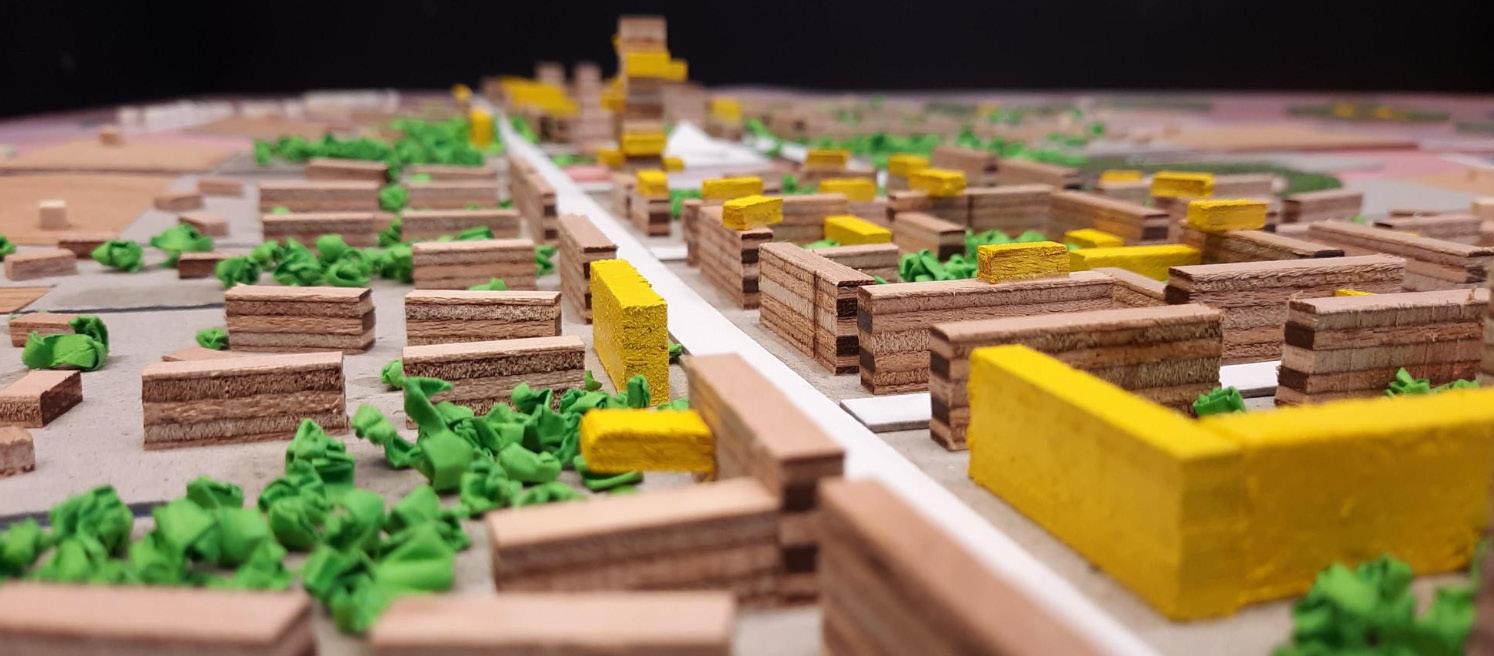
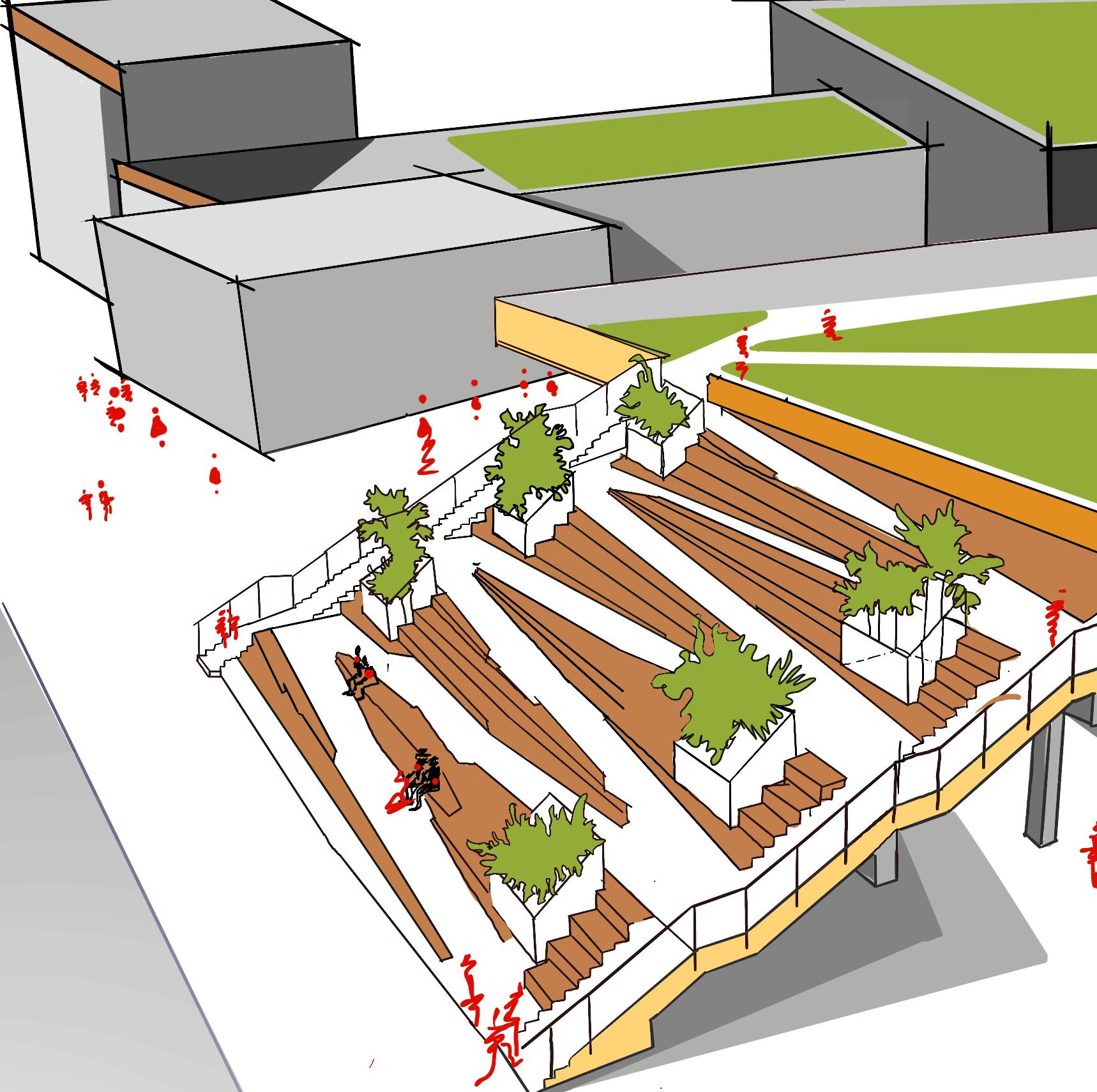
SPRING 2022 STUDIO: LIVING IN CITIES COORDINATOR: LUIZ DE CARVALHO FILHO, MAURIZIO SCARCIGLIA
Bellville is a rapidly growing area located in the Western Cape Province of South Africa. It is a bustling suburb that is home to a diverse population, including people from different socio-economic backgrounds. The focus of this project is to integrate these different groups through the use of greenery and rooftops in a Central Mix District.
The project proposes adding new buildings with a mix of functions and covering a large parking space with a green roof. Additionally, small changes to the facades of commercial buildings will attract people and create a clear flow to engage them with surrounding public spaces. One of the proposed buildings will include a daycare center for children who can fully enjoy the green space. Access to the area will be provided by stairs at the ends, which will serve as both a connection and public space where people can sit directly on the stairs.
The project aims to transform Bellville into a Central Mix District by adding multiple functions in the same building, increasing diversity and density. Green roofs are added to create another layer of space and enhance the green connection. The illustration on the left shows that the green roof connection covers some parking spaces and offers leisure spaces for residents to enjoy the view.


“Combining urban informality with people everyday’s need”


Due to limited space the parking for the new building will be offered underground. This intervention will facilitate the new green areas and provide the locals with new public spaces and easier flow through the area.


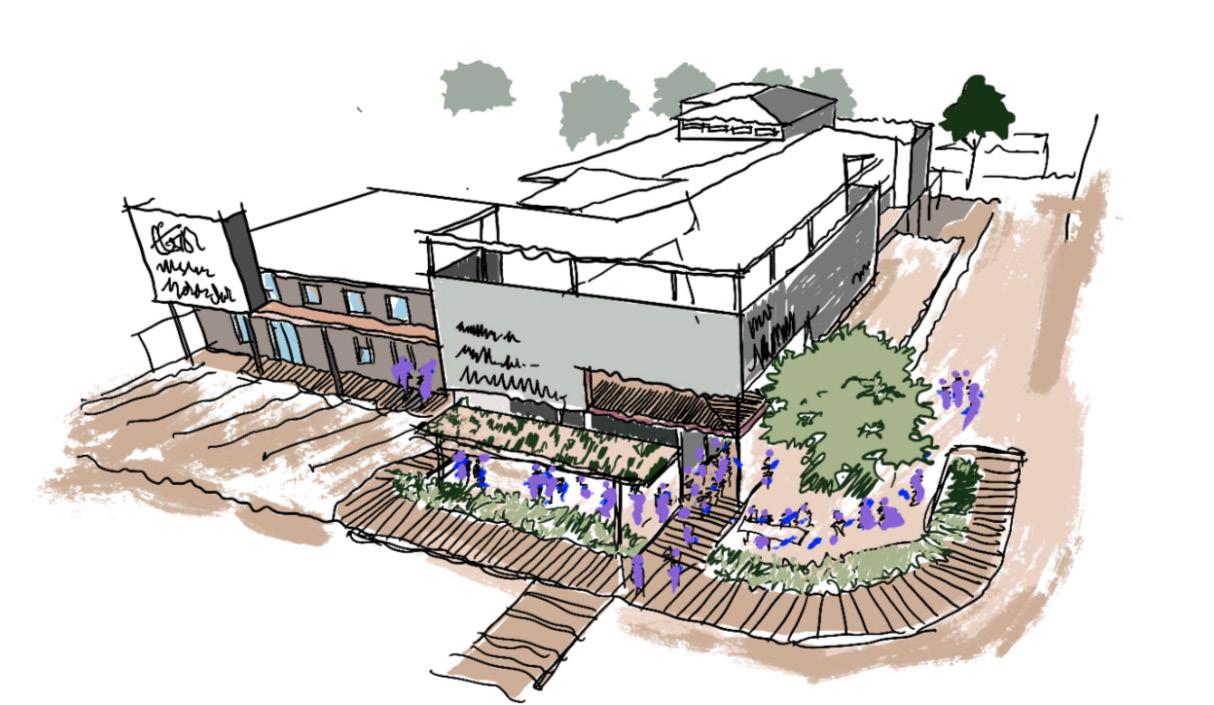


This collection of works within my portfolio informs diverse skill set, showcasing my ability to produce various styles of information using a combination of both digital and traditional mediums. From hand-drawn sketches and diagrams to computer-generated 3D models and digital illustrations, each piece of work highlights a unique style and technique that I have mastered over the years.


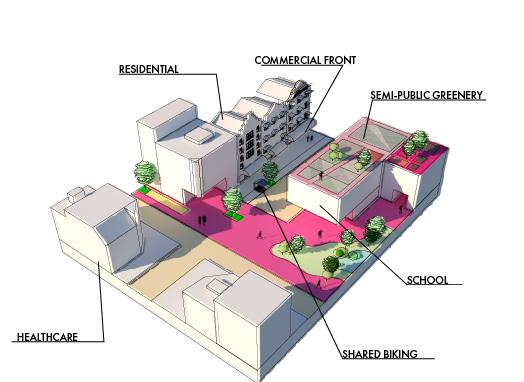
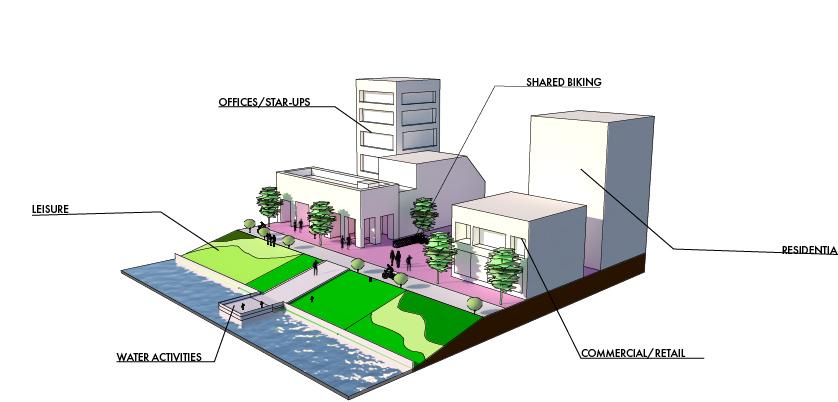

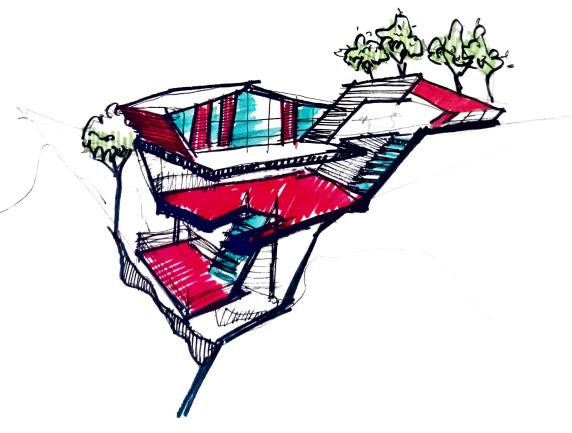
Hand drawing



