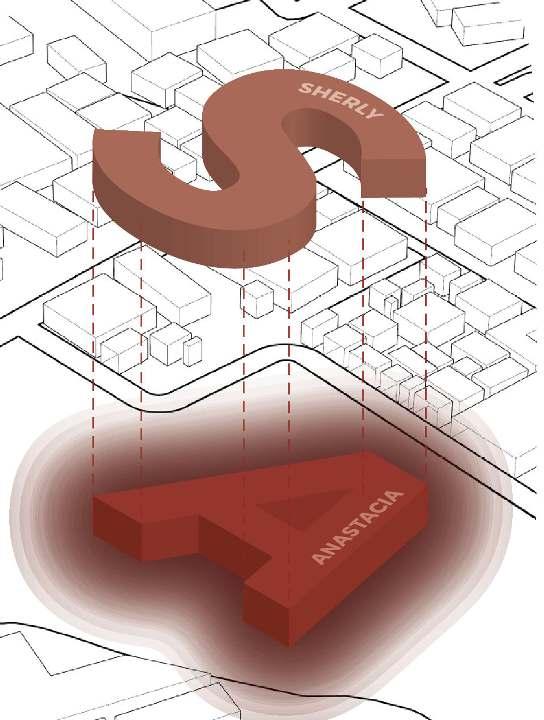
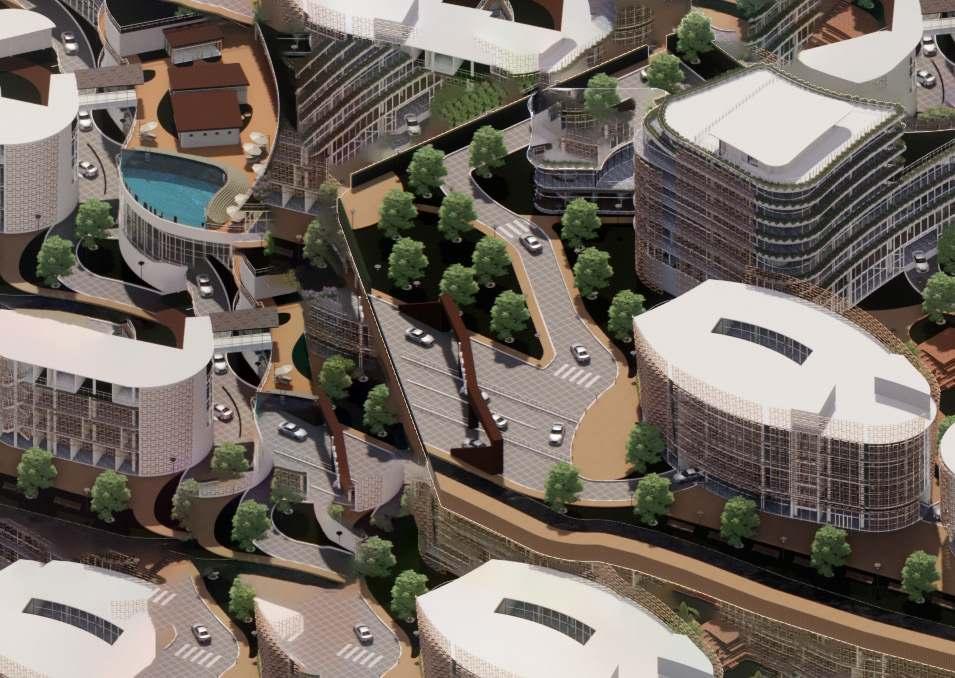



Selected Works
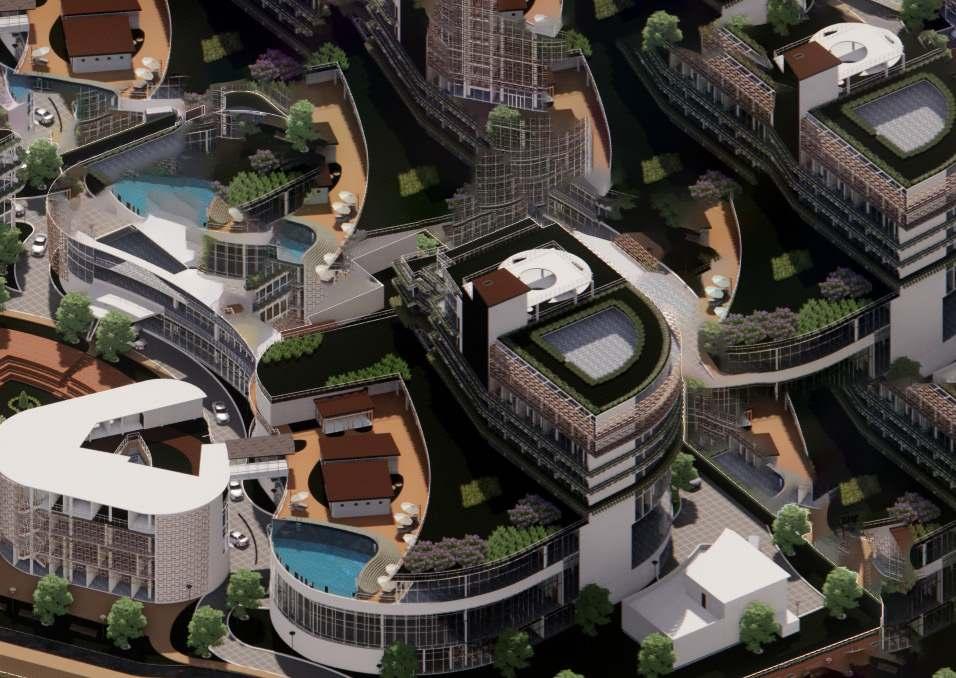
I am someone who works hard at doing something, whether in design or other media. I know how to dividing work time and will try to finish it before the deadline that I make. Working together in a group or even leading it is not a problem for me.
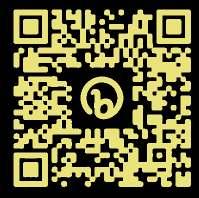

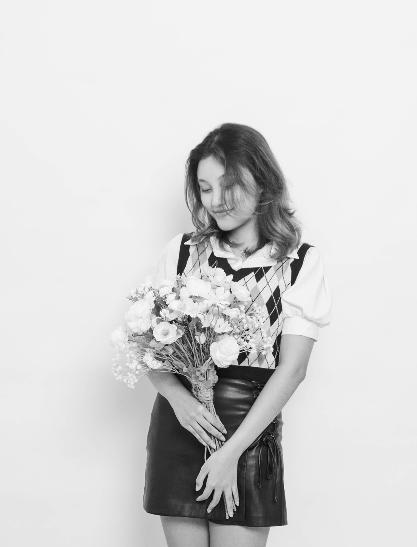
My main interest around architecture field are designing, urban context, social studies, making diagrams, and photography.

Aug 2017 - June 2020
SMAK Penabur Kota Tangerang
Senior Highschool | Major in Science
Major in Architecture | Current GPA: 3,65
June 2022
July 2020
Best Teamwork and Masterplan for Architectural Design 3 ‘Sudirman O.N.E’
An urban lifestyle project design that located in the Dukuh Atas area, Central Jakarta, exactly across from Sudirman Station using the TOD transition area concept.
Best Process Of Architectural Design 1 Project 2 ‘Playscapes’
Autodesk Revit
Enscape
Rhino 3D
Autocad
SketchUp
Twinmotion
Adobe Illustrator
Adobe Photoshop
Adobe InDesign
/DESIGN SOFTWARE/ /SOFTSKILLS/
Architecture Design
Architecture Diagram
Team Leadership
Scheduling
June - November 2021
Lead Coordinator Of Workshop Subdivision At Archiweek 2021
Assisted the UMN archiweek event in the workshop program with the final result hold event that giving tutor classes to the participants.
August - October 2021 Chief Executive Officer Of Gathering Rookie Qorie
Leading the opening ceremony for a extracurricular that called Qorie, which contains students who are interested in entering.
March - August 2021 Lead Coordinator Of Creative & Publication at Perkenalan Prodi Arsitektur 2021
Leading the publication and visual committee in launching the initial introductory event when entering the architecture study program in 2020.
Interest, Language, Photography | Videos & Editing | Diagrams Indonesia | English | Korean
01| LO.C.ALL CITY
mixed-used building
Individual Academic Work
Project for Architectural Design 4
Semester 5, 2022
02|SUDIRMANO.N.E
mixed-used building
Individual In Team Academic Work
Project for Architectural Design 3

Semester 4, 2022
03| CONNEC’N
art gallery
Individual Academic Work
Project 2 for Architectural Design 2
Semester 3, 2021

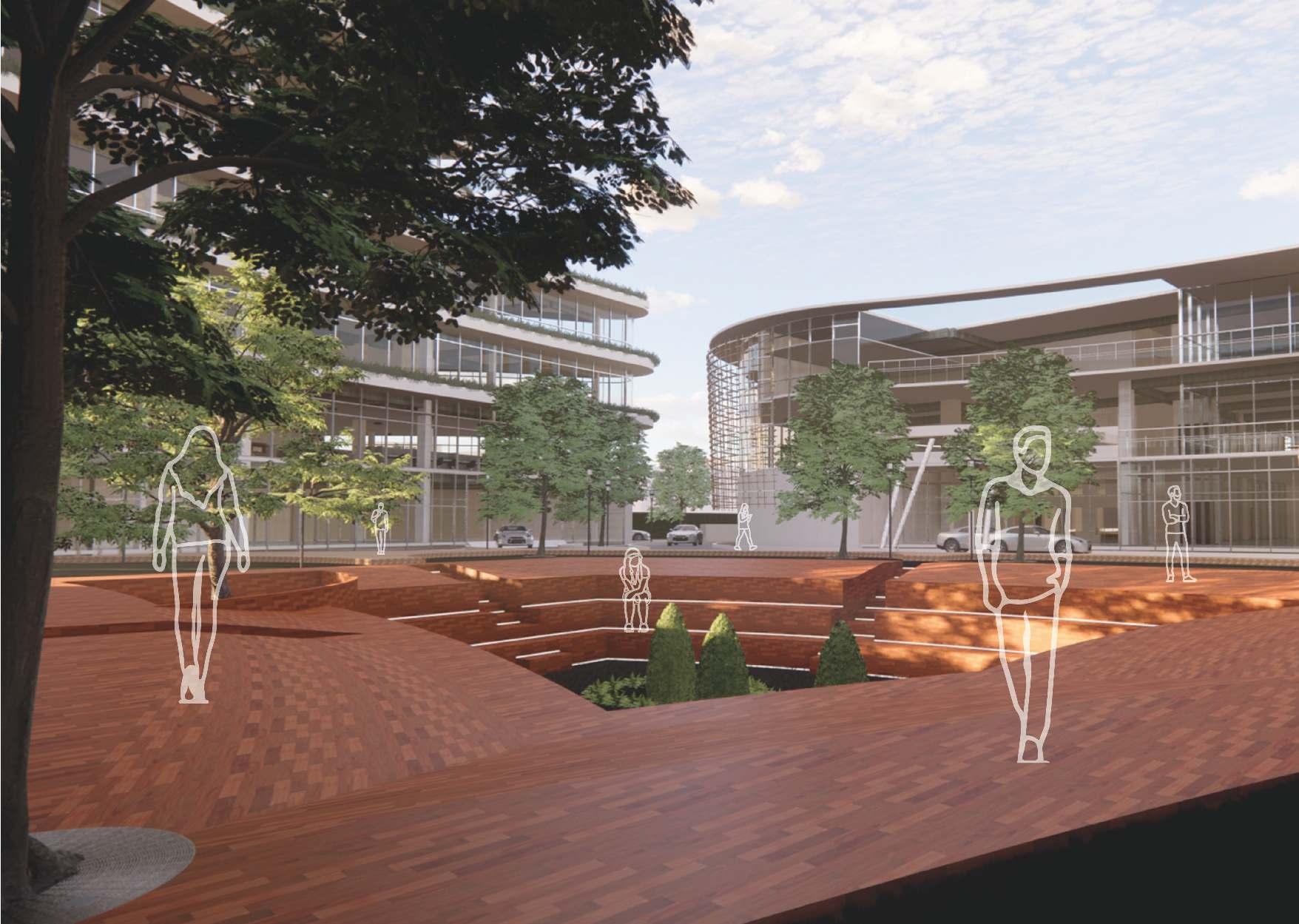
Function
Mixed-Used (Hotel, Commercial-Retail, Library, Office/Study Area, and Creative Hub.
Location
Jl. Rs. Fatmawati no. 45, Kec. Cilandak, Kel. Cilandak Barat, Jakarta Selatan.
Area
20.000 m2 (2 Ha)
Meaning
“LO.C.ALL CITY”
Local | Lo.Comotion | Local City | Cipete | C.All | All
An area that fulfills all the needs of the community and the surrounding environment, thus making the site seem like a new city within Cipete City. Therefore, this concept presents functions related to transit places, tourism, business, needs, to entertainment.
Revit | Enscape | Adobe Illustrator | Rhino 3D
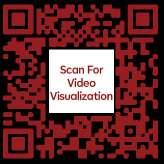
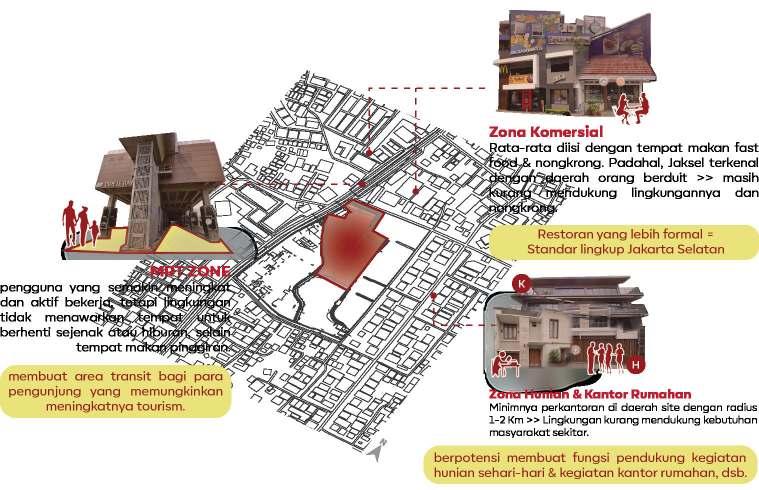
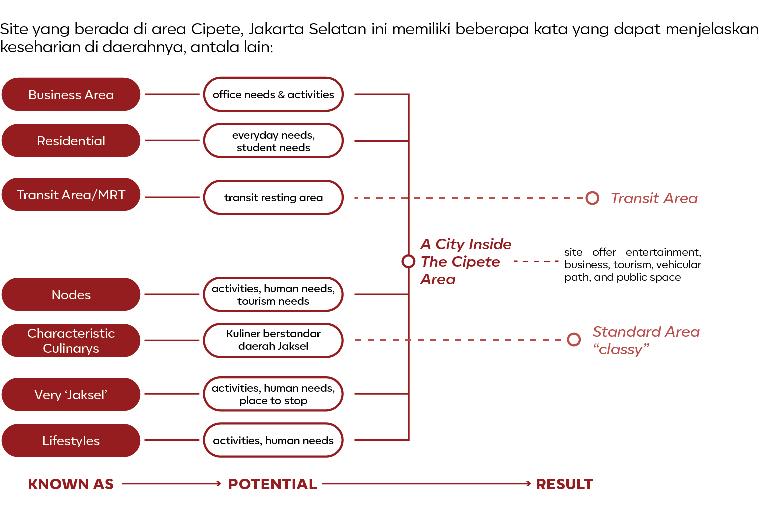
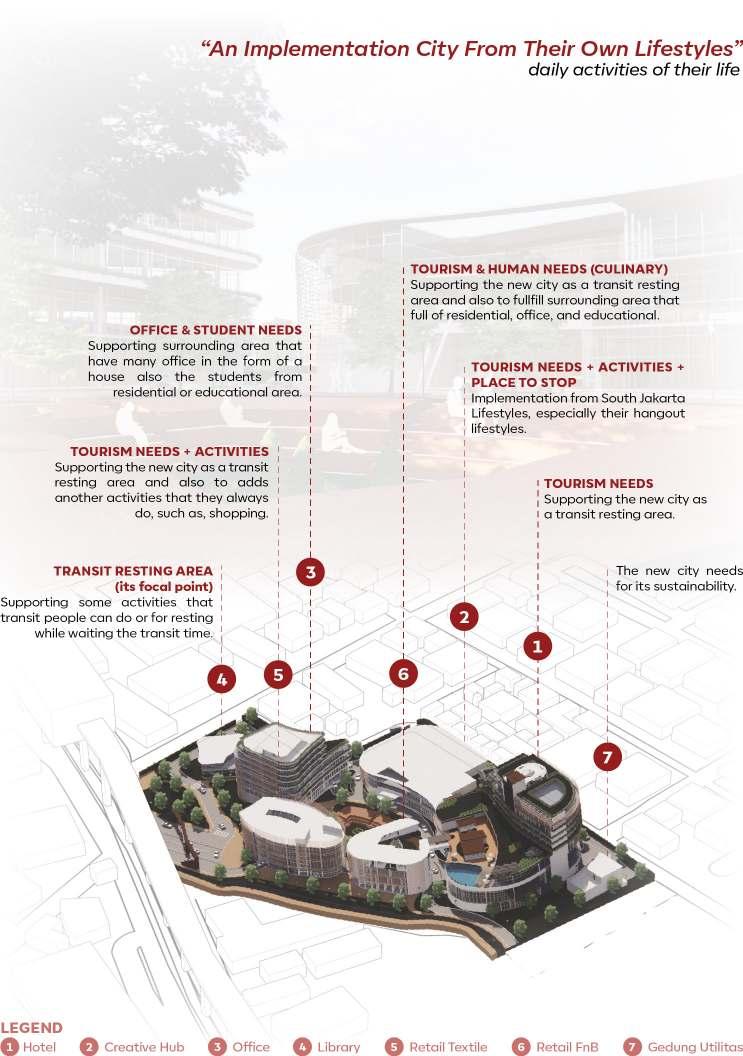
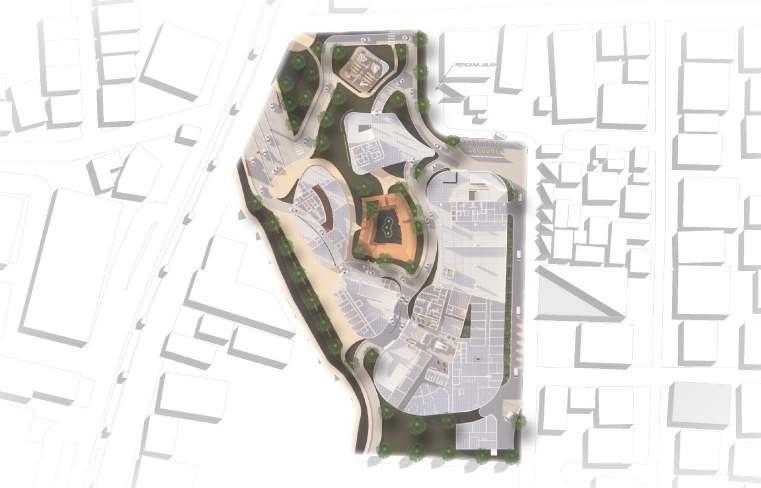
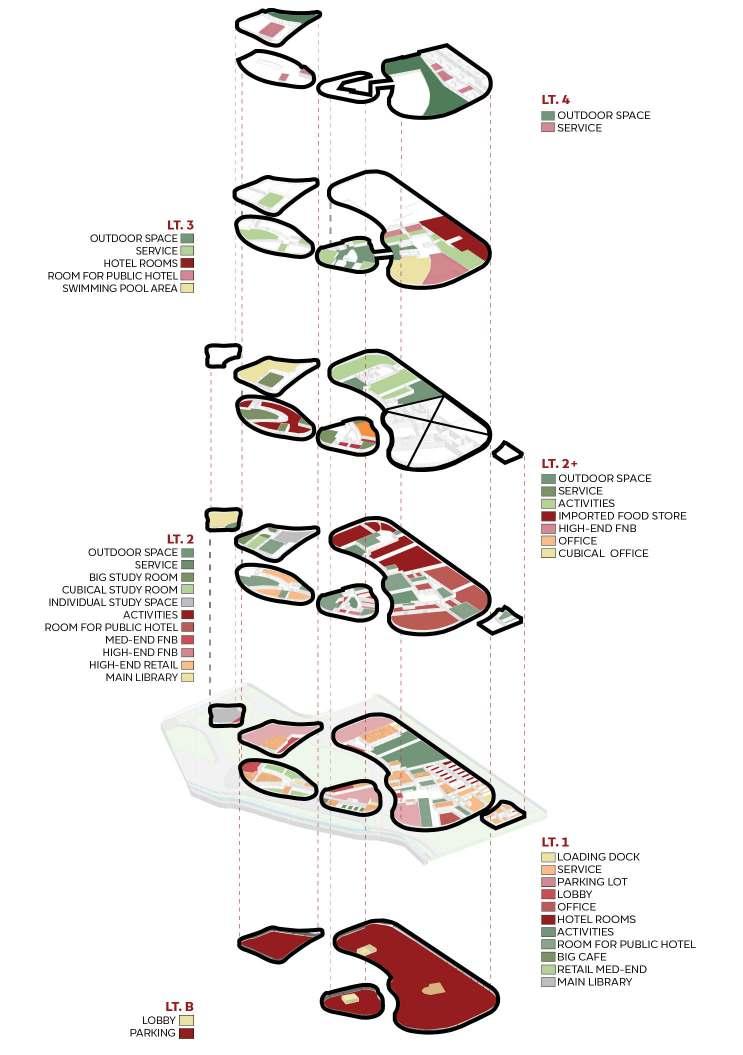
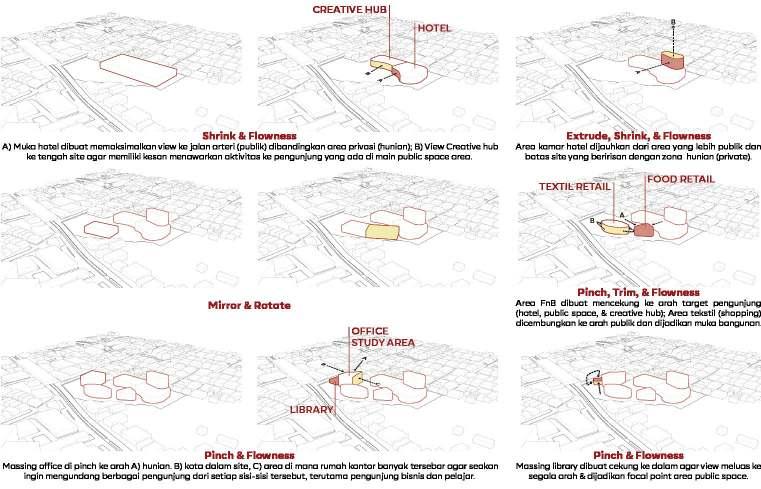


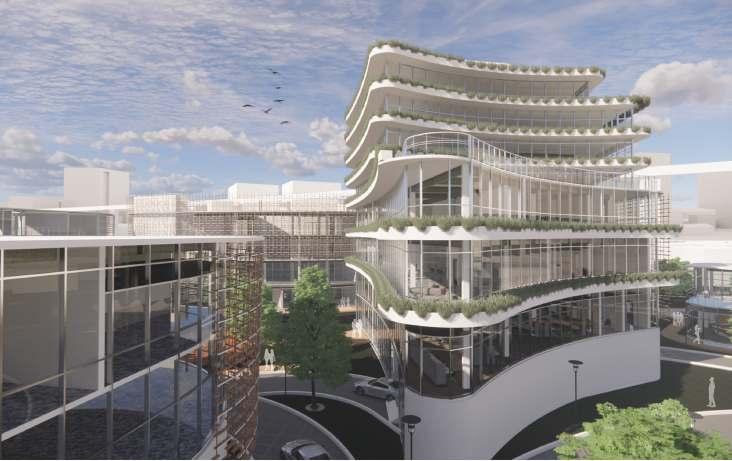
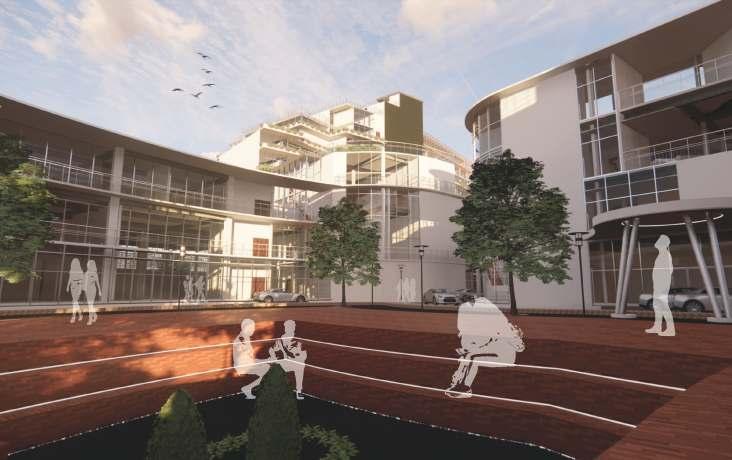
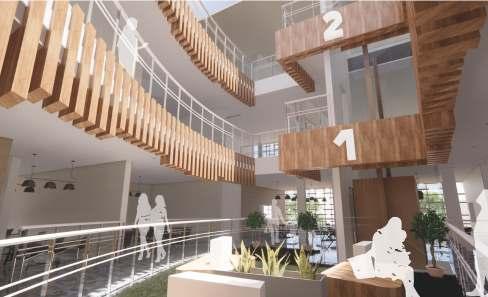
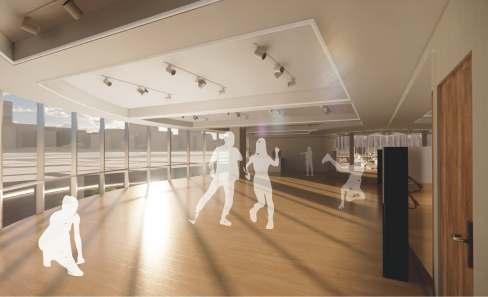
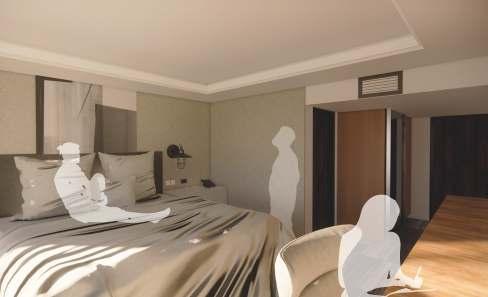
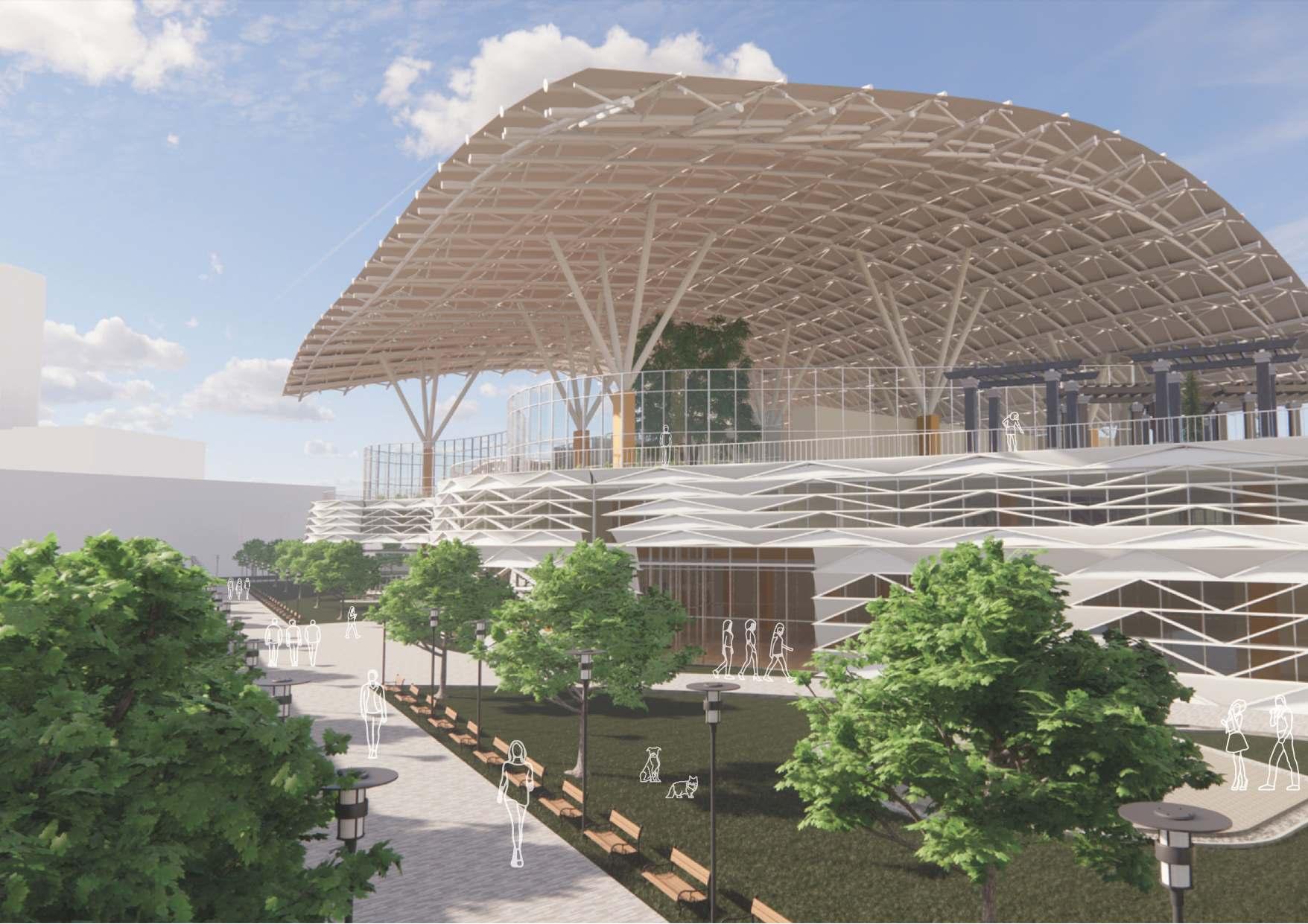
Function
Mixed-Use (Food Court, Supermarket, Office)
Location
Jl. Kendal no. 24, Kec. Kebon Melati, Menteng, Jakarta Pusat.
Area 15.692 m2 (1,56 Ha)
“SUDIRMAN O.N.E.”
Your Single Attempt Place That Can Elevate Ur Mood And Memorable
A transit area designed to meet transit needs, such as, eating and drinking. This activities are the main target, when people are tired from traveling or even as a travel supplies. Therefore, the word ‘ONE’ is here to represent people who are lazy to travel to various places in search of the food they want. However, at SUDIRMAN O.N.E, various types and levels of food have been provided with the aim of elevating the mood of the visitors.
Revit | Enscape | Adobe Illustrator | Rhino 3D
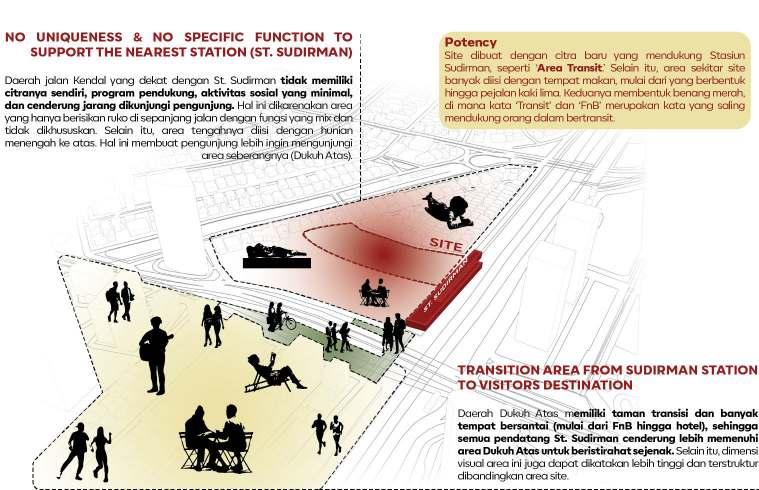
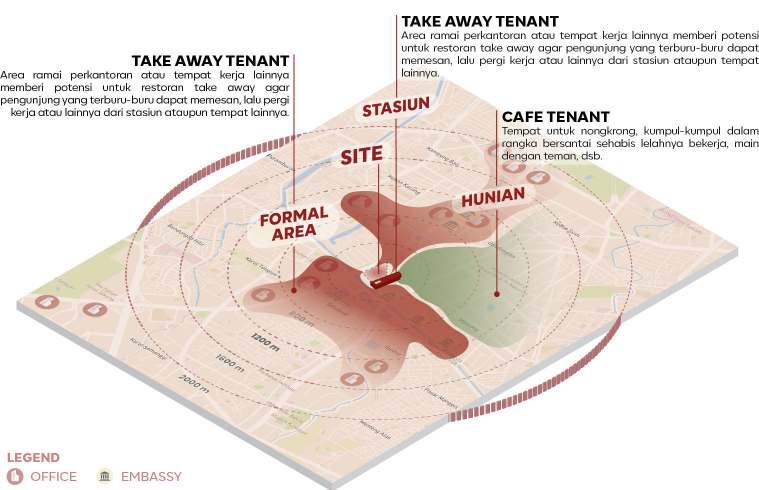

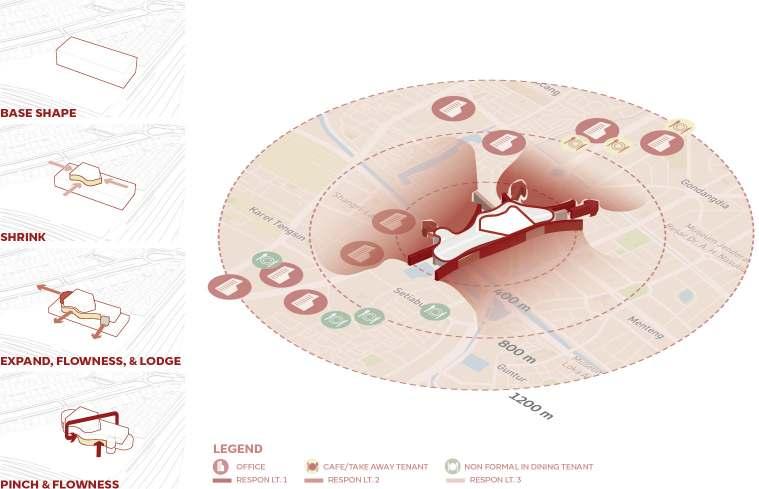
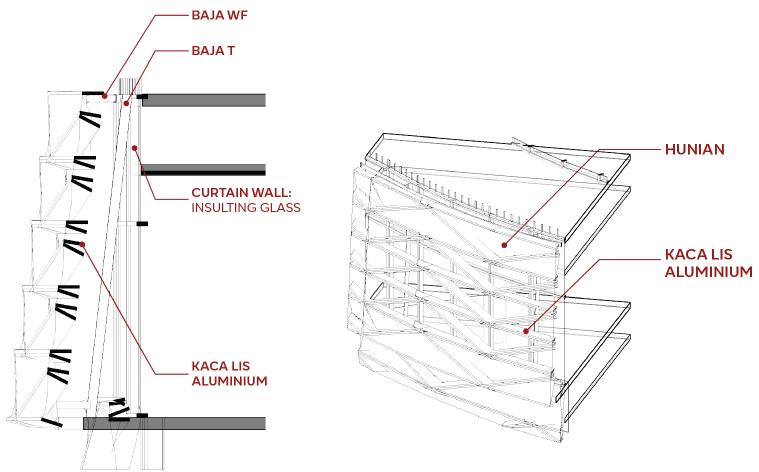
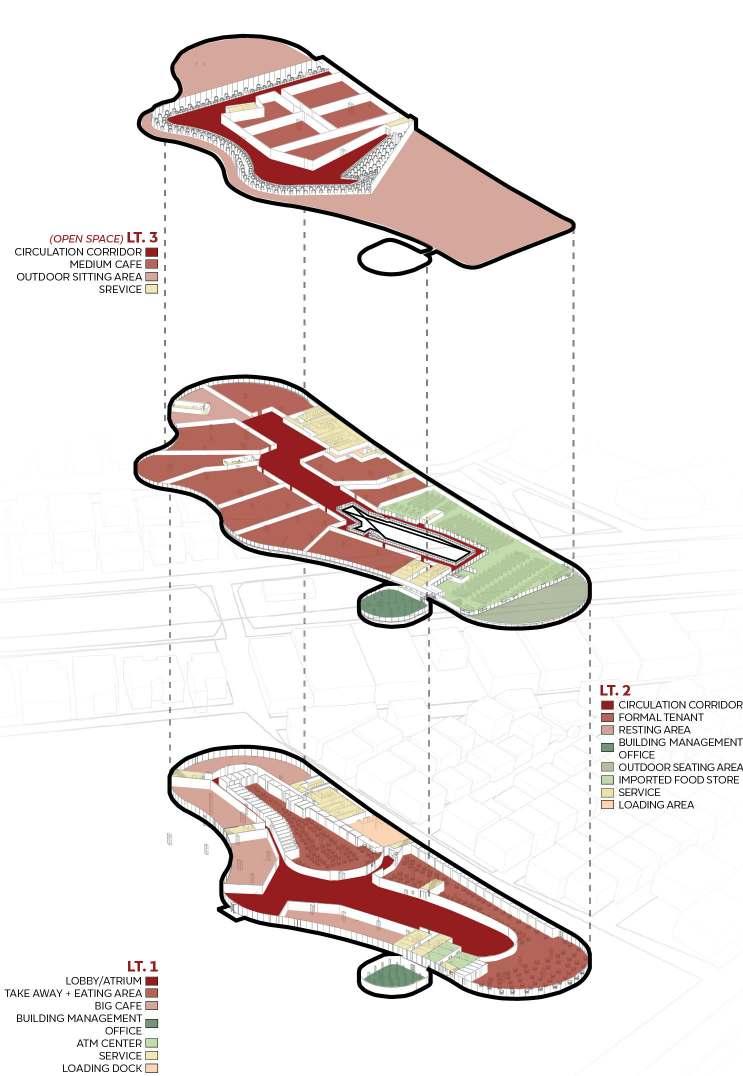
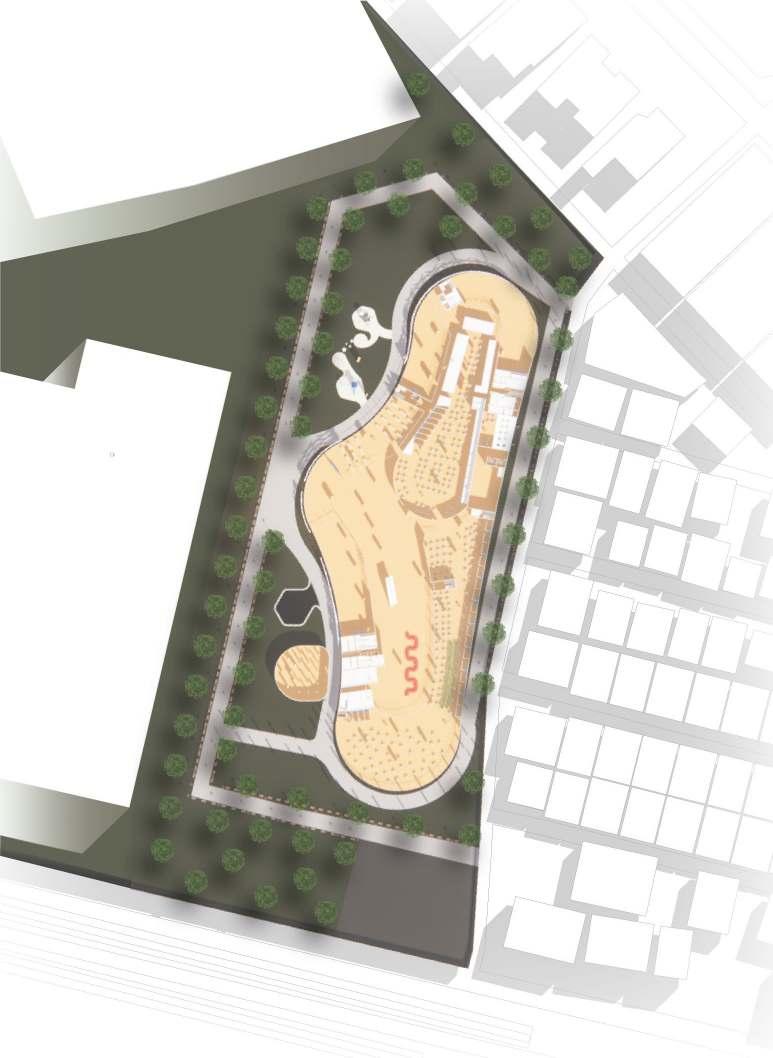
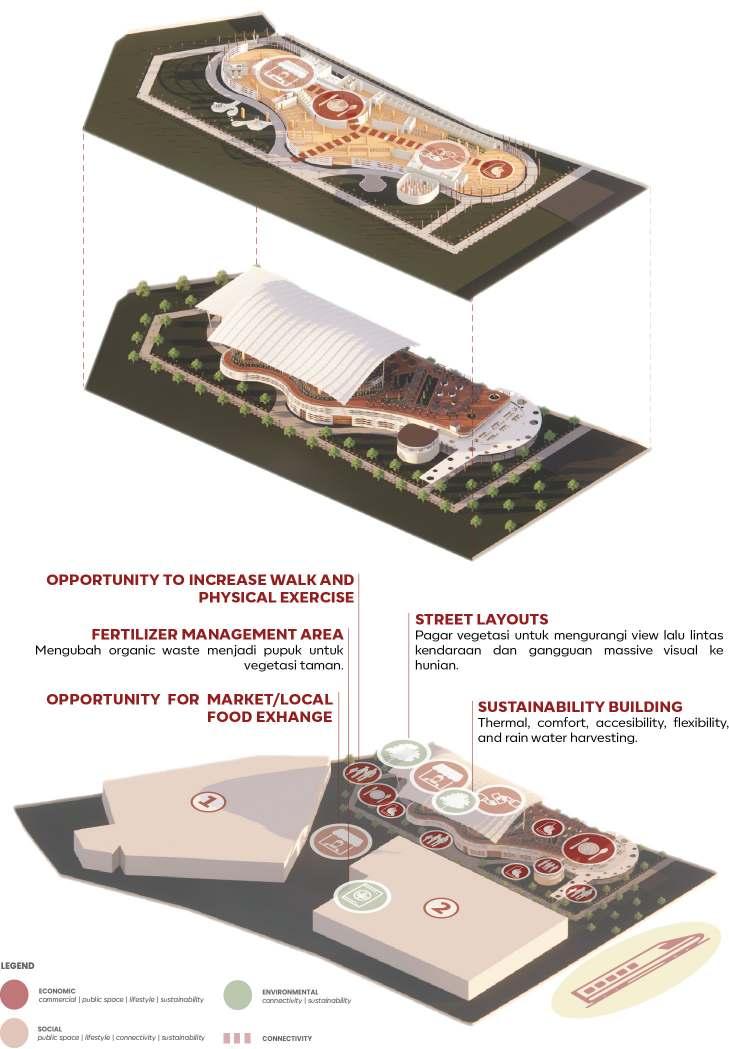
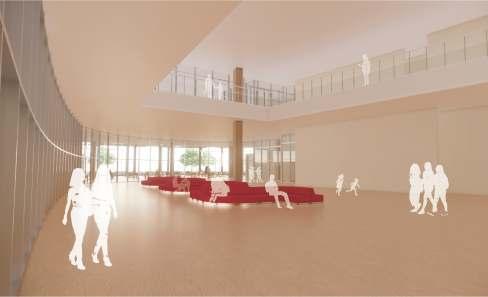
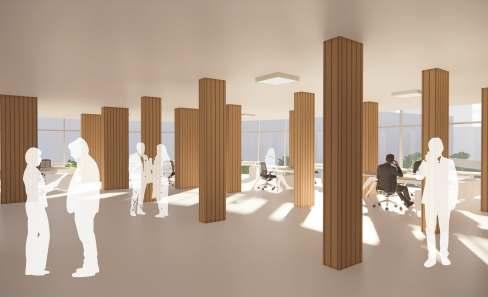
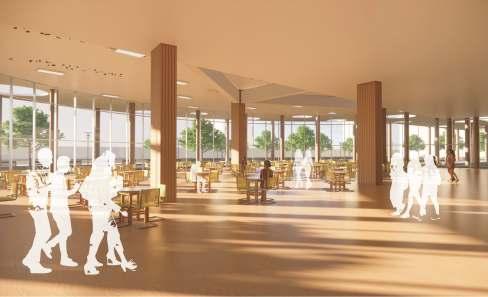
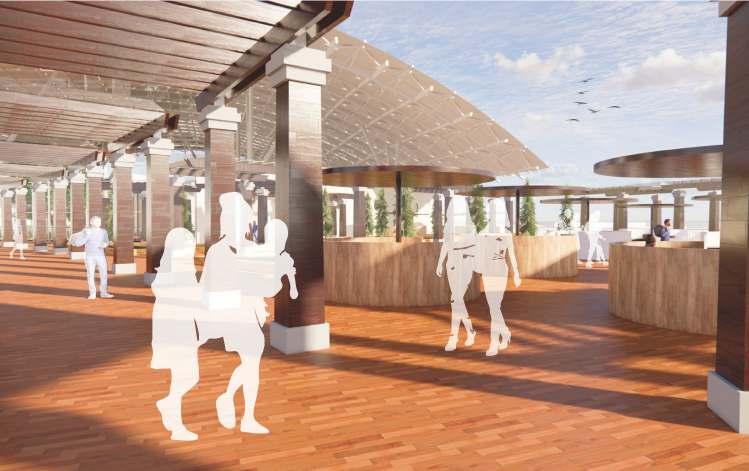
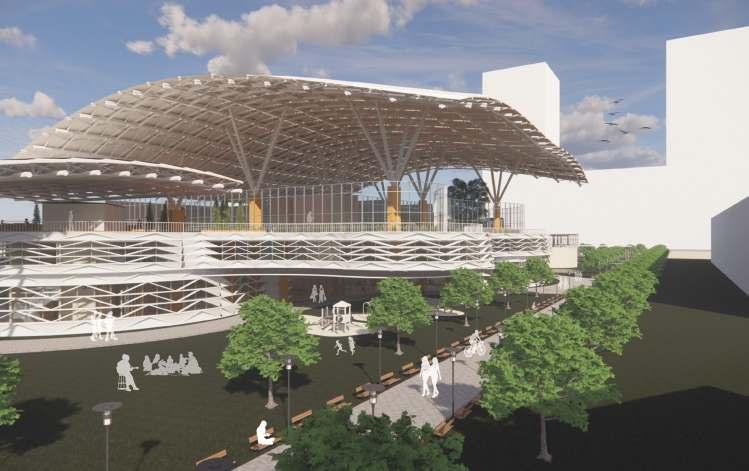
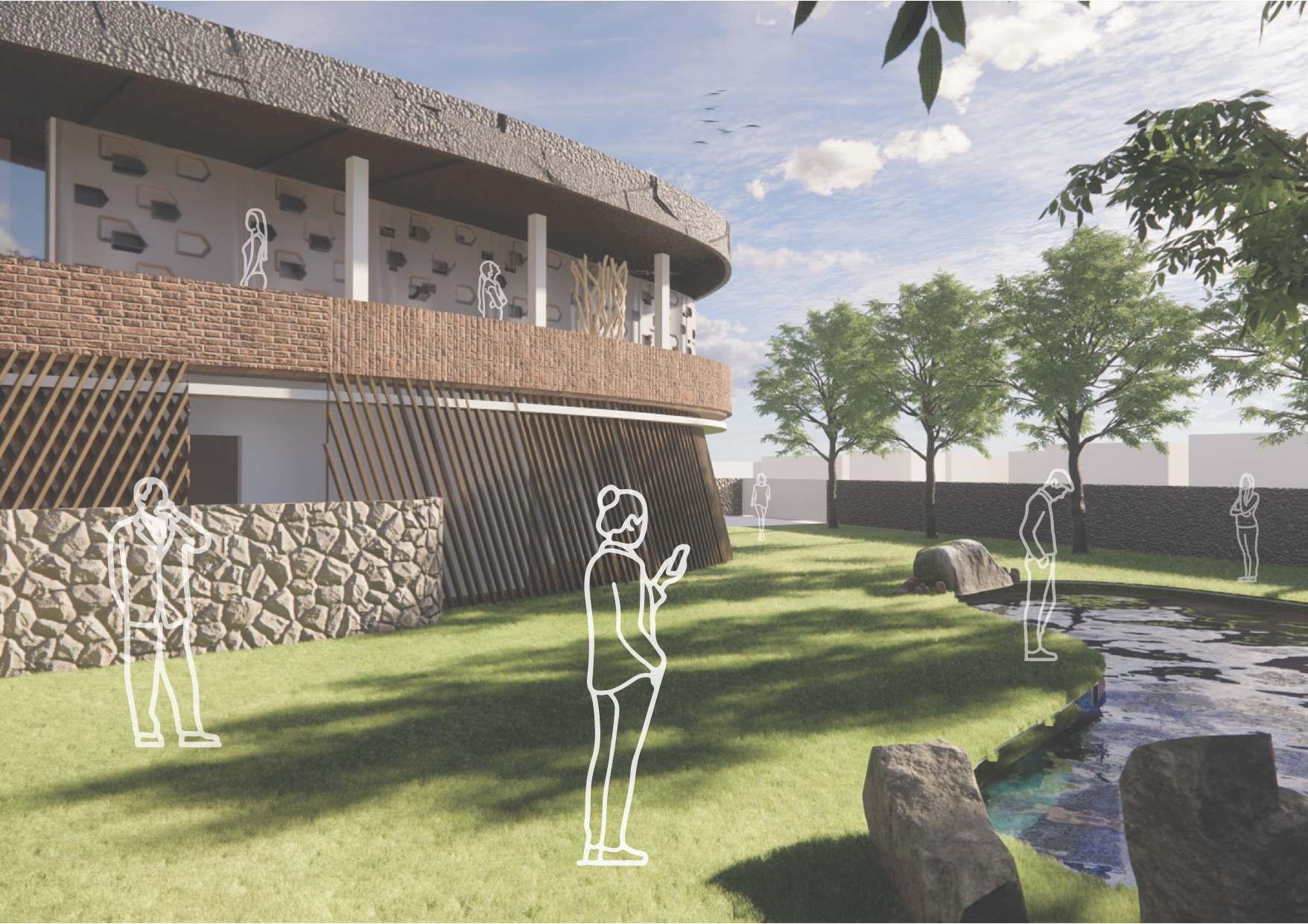
Function
Art Gallery
Location
Jl. Adiaksa Raya, RT.11/RW.7, Lb. Bulus, Kec. Cilandak, Jakarta Selatan.
Area 1920 m2 (0,19Ha)
Meaning
“CONNEC’N”
Making A Connection Between Nature And People Mindset
An area that exalts the theme of relaxation in the atmosphere of the building, namely by playing with natural elements and the shape of the building that envelops visitors inside.
Rhino 3D | Enscape | Adobe Illustrator
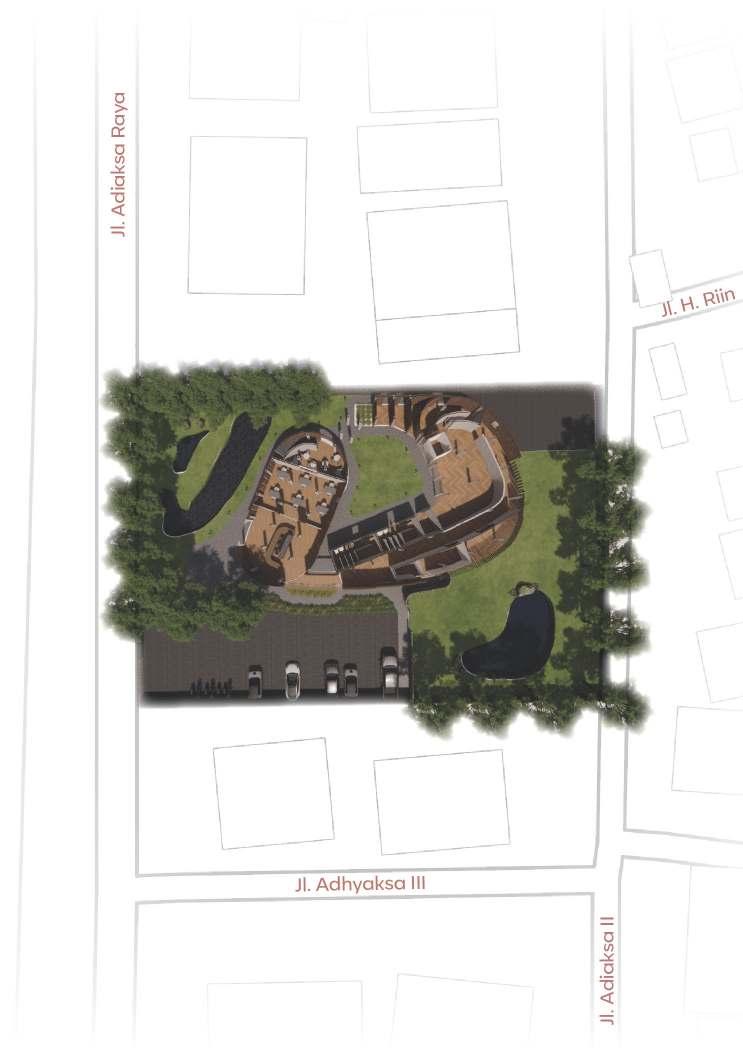
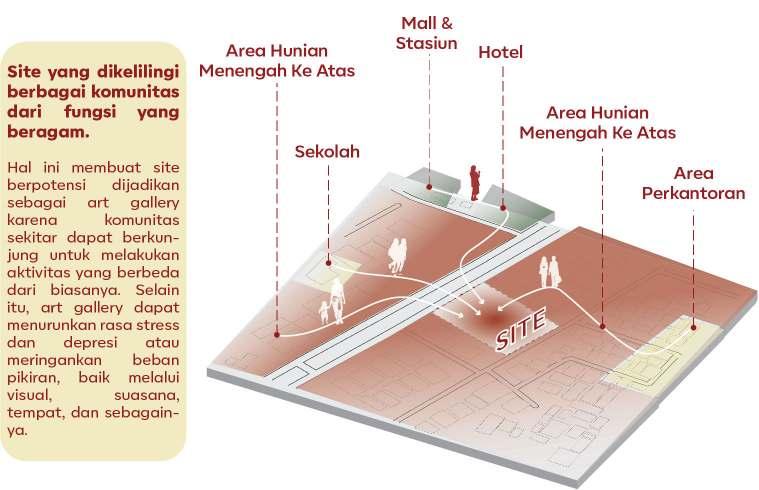
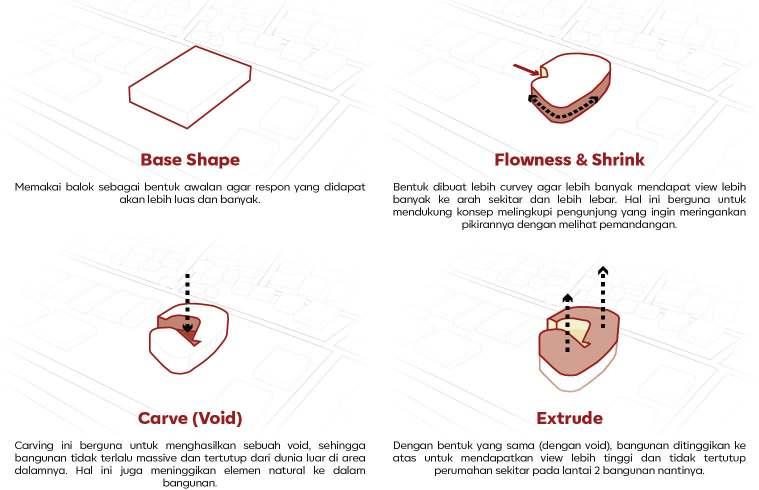
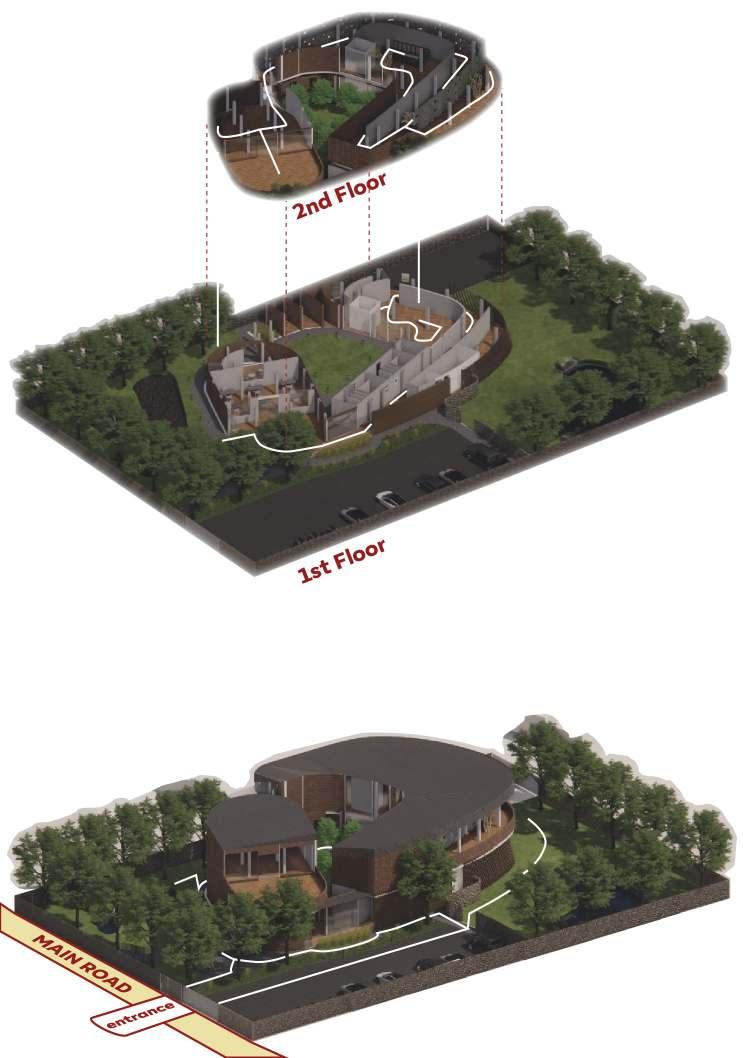
Visitors Circulation Individual Academic Project | Architectural Design
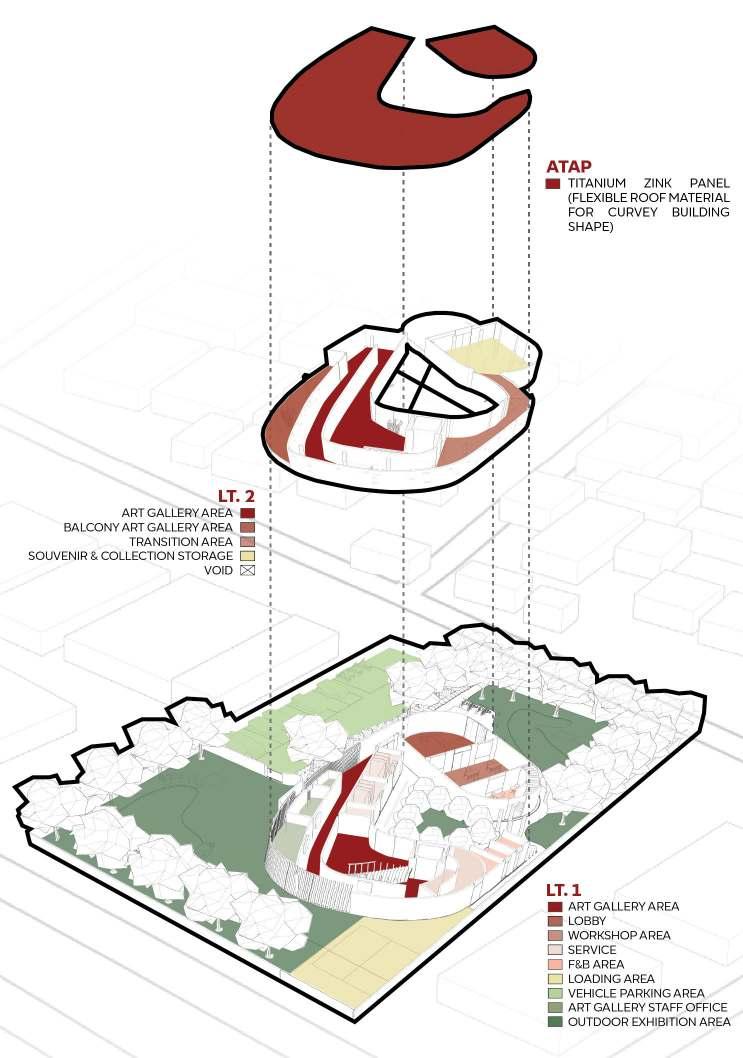
Elevation



Elevation /24
 East Elevation
West Elevation
South Elevation
North Elevation
East Elevation
West Elevation
South Elevation
North Elevation
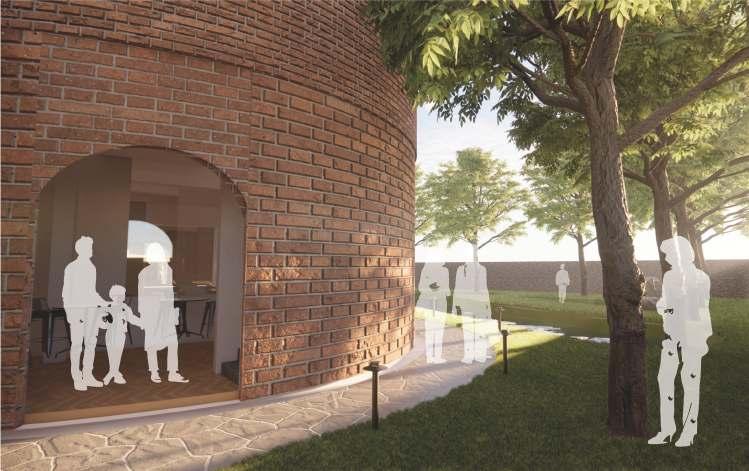
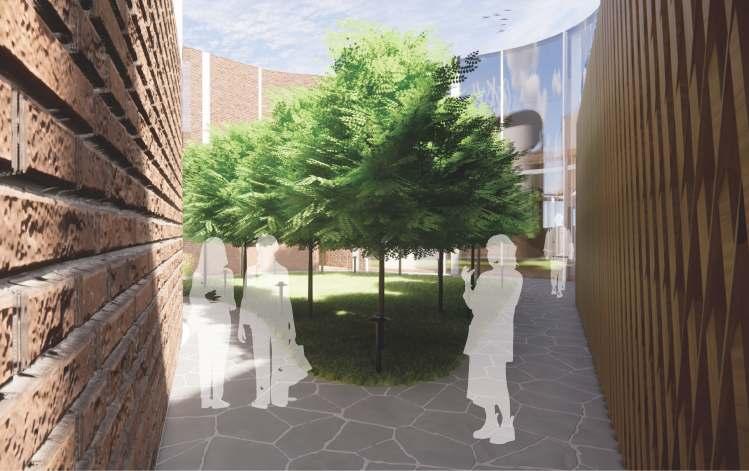
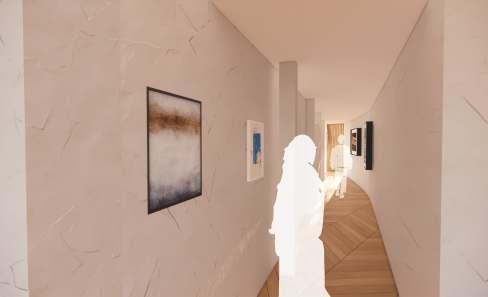
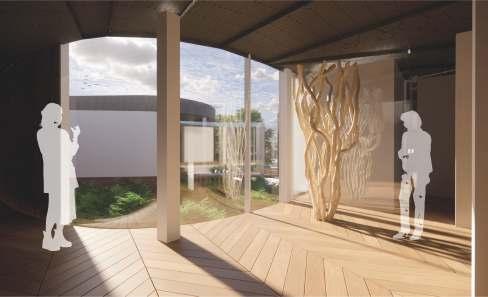
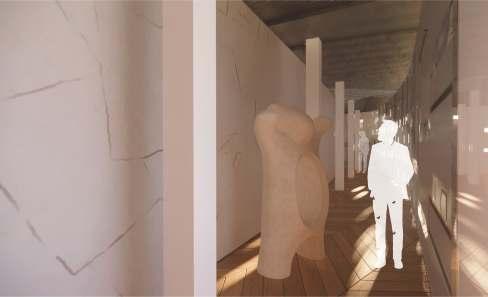 Eksterior and Interior Render /25
Eksterior and Interior Render /25
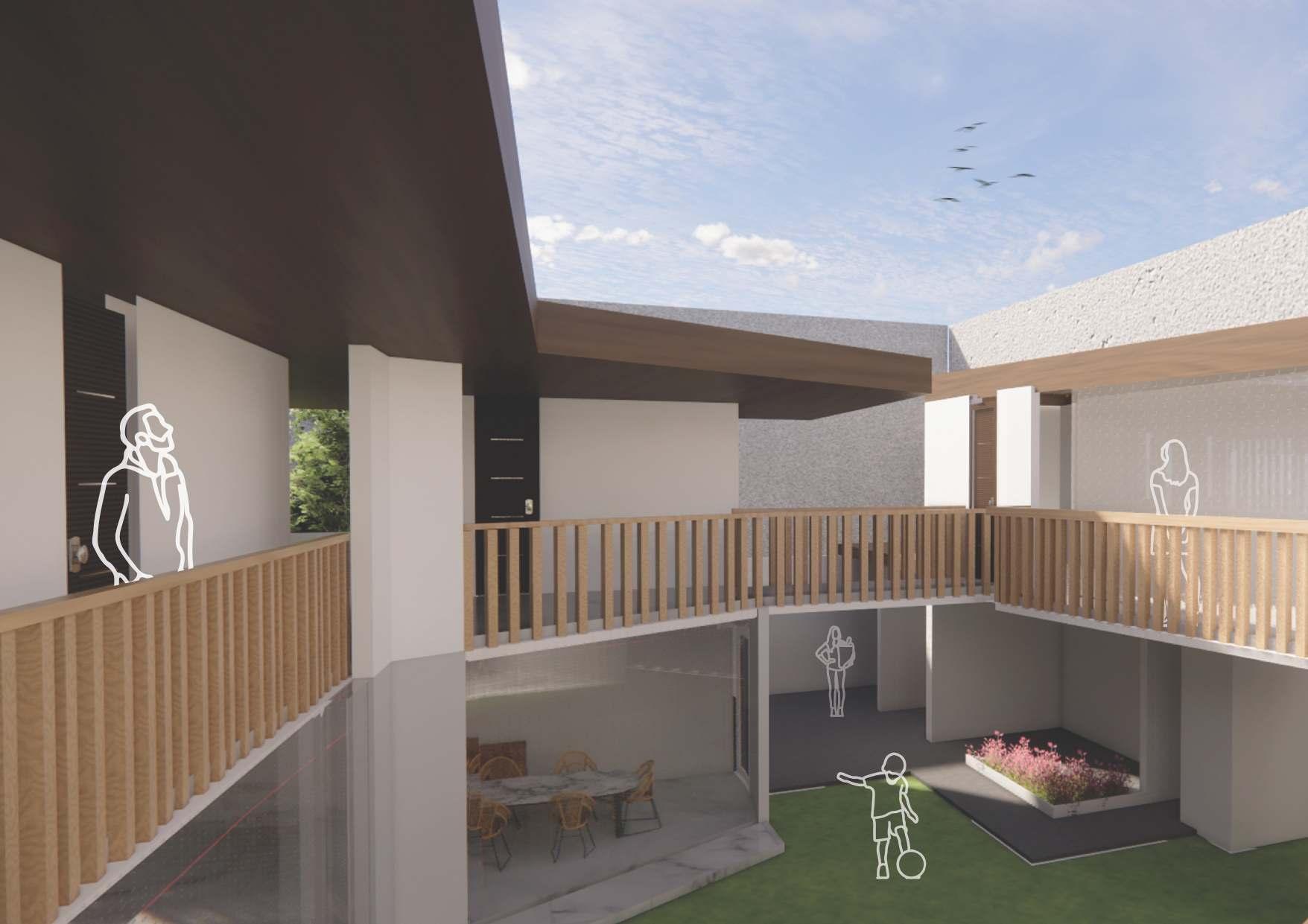
Function Residential Location Jl. BSD Grand Boulevard, Nava Park Residence, Tangerang Selatan.
/Not the real location because this project is still using an imaginary site/
Area 768 m2
“BOND HOUSE”
Increasing Synergy And Bonds Between Family Members Without Being Bound By Distance And Time
A place, where the spatial configuration is arranged by considering the relationship between spaces that are most used by family members. This is useful for improving relations between members, although indirectly because users often stay for a long time in their respective comfortable places.
Rhino 3D | Sketch Up | Enscape | Adobe Illustrator
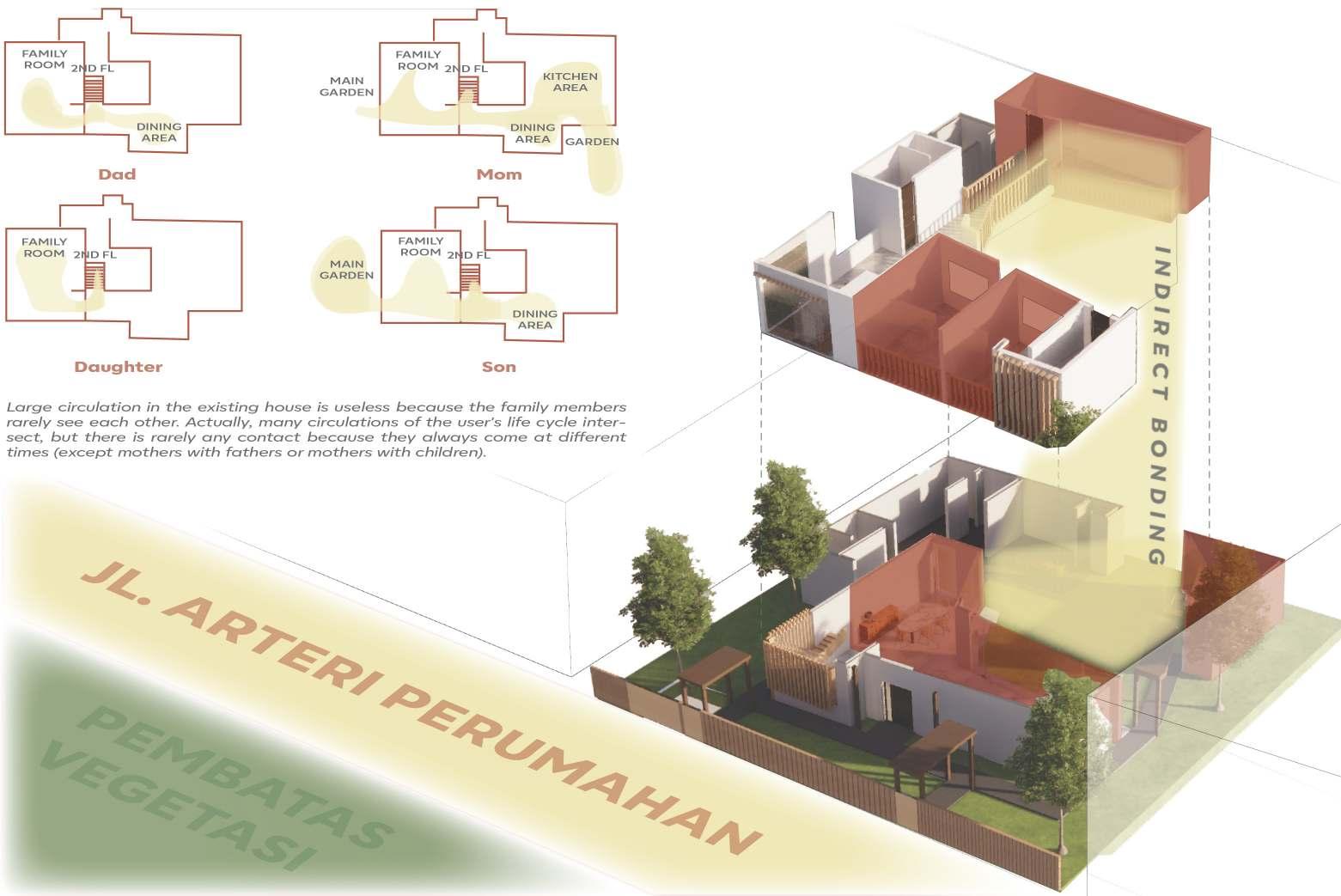
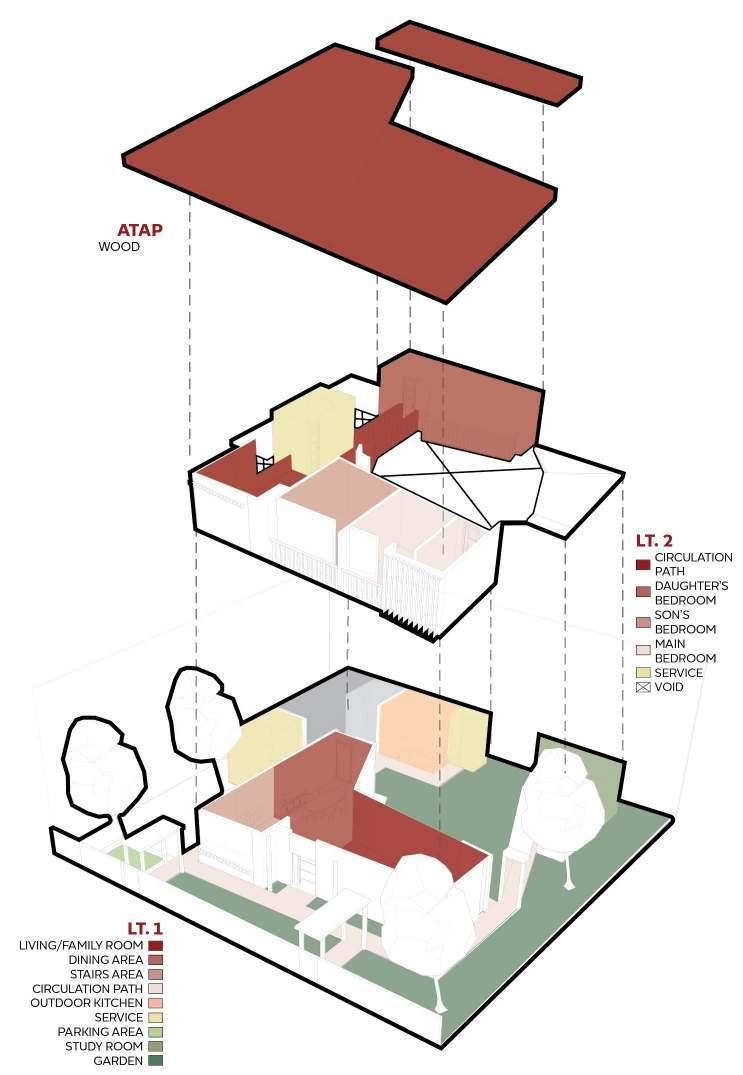
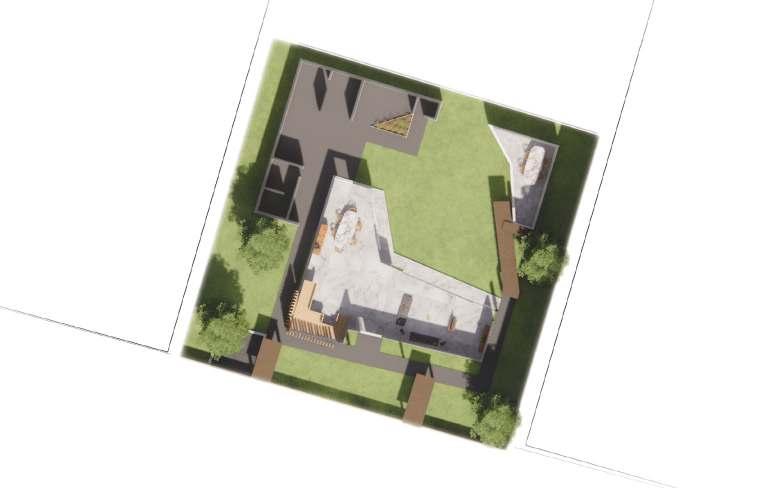
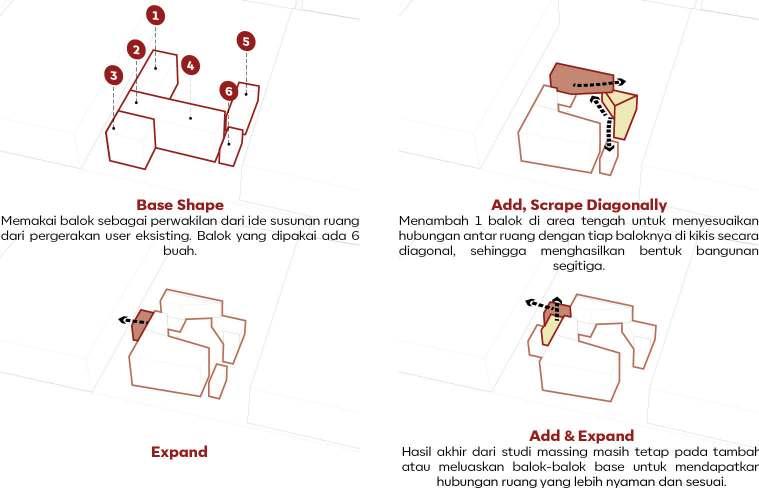




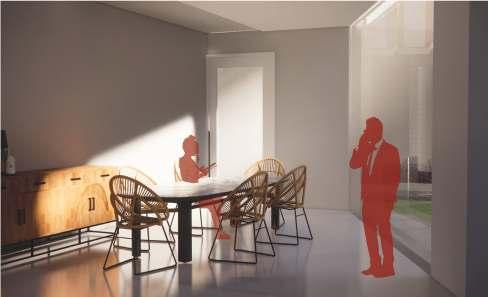
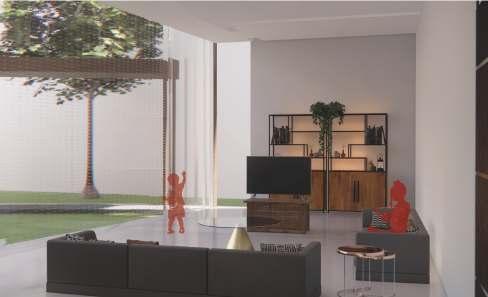
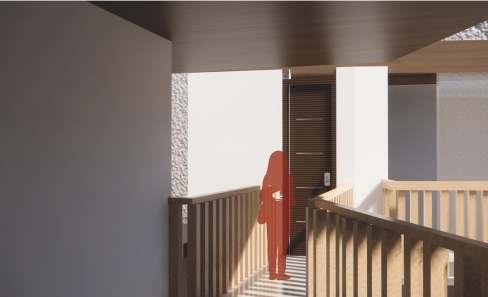

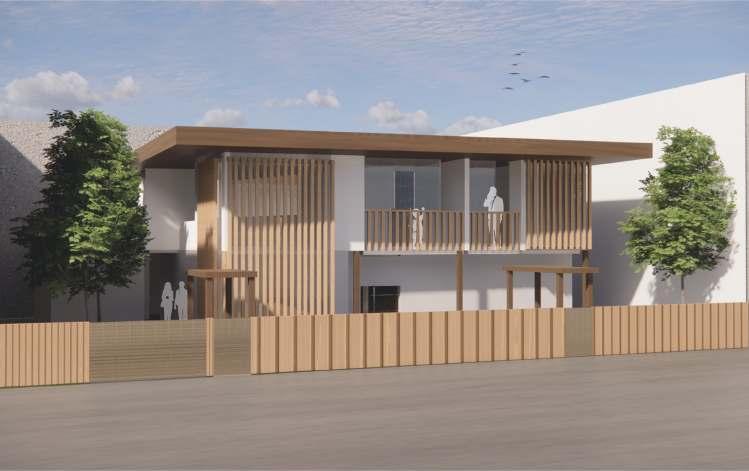
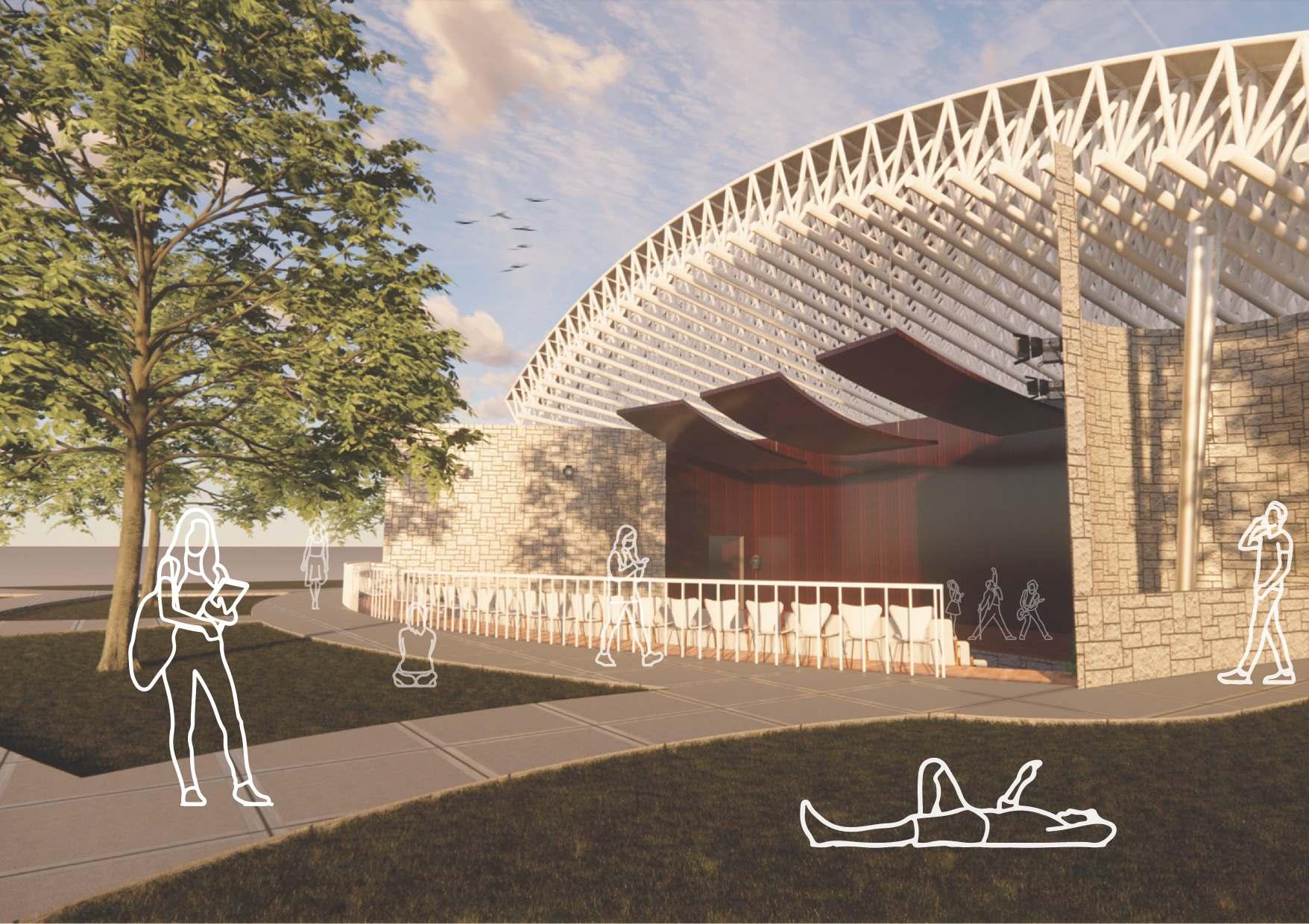
Function Auditorium
Location
Multimedia Nusantara University Campus Area
Jalan Scientia Boulevard Gading, Curug Sangereng, Serpong, Tangerang
Area
676 m2
“LA COMD”
A Communal Place For Every Students Being Away From Their Uni Burdens
A place to relax the mind away from the atmosphere of lectures with close to nature. Even though this location is still within the campus area, this function is in a garden courtyard with shady vegetation. Thus, the sense of nature is more comparable to campus buildings. Here, students can sit back, enjoy the wind, or perform when there is.
Revit | Enscape | Adobe Illustrator
Noise Controller Design Mass Configuration
Acoustic Comfort Design & Analysis
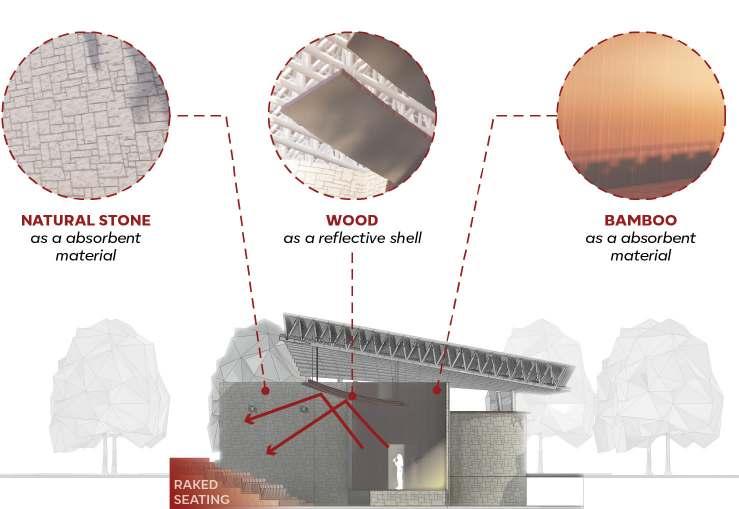
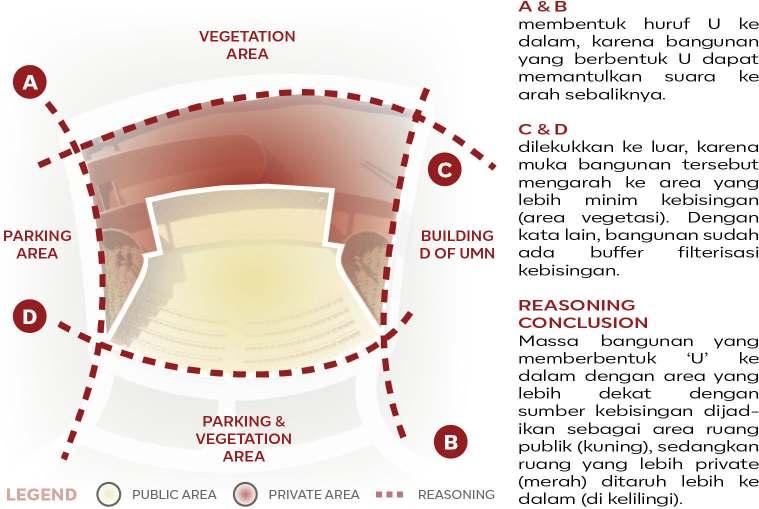
Design & Analysis Of Outdoor

Thermal Comfort
Studies and Implementation /34
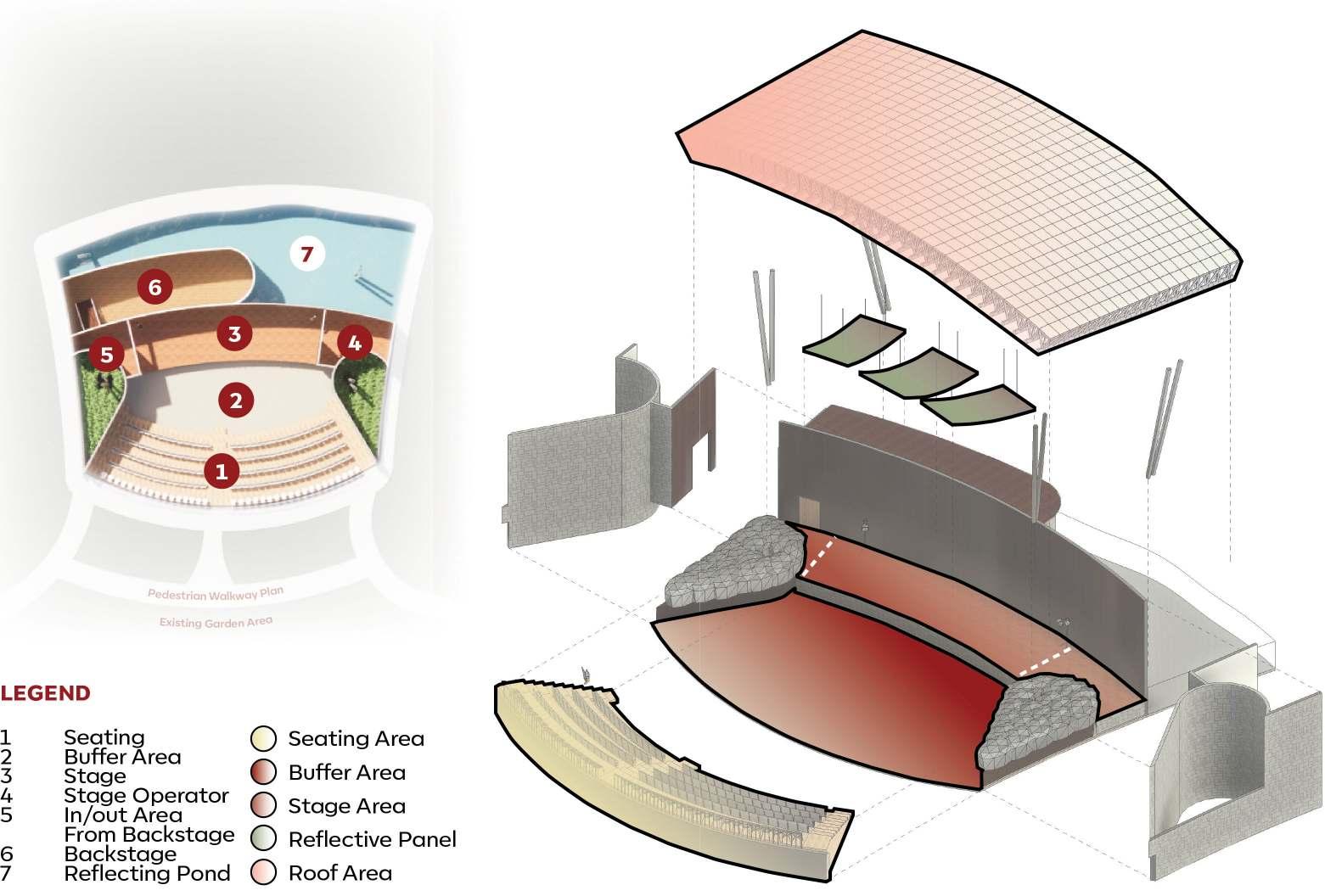
Elevation





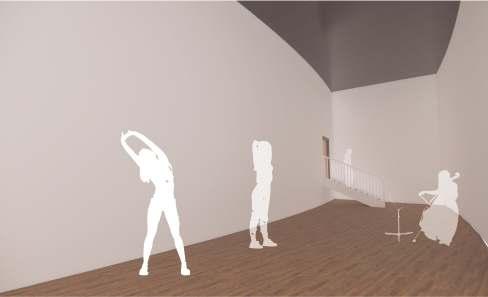
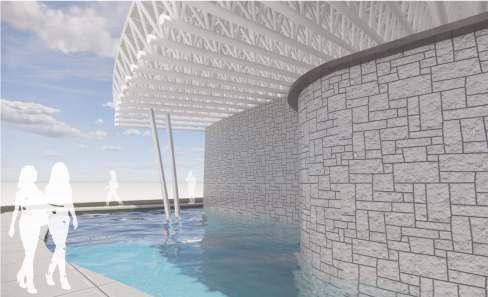
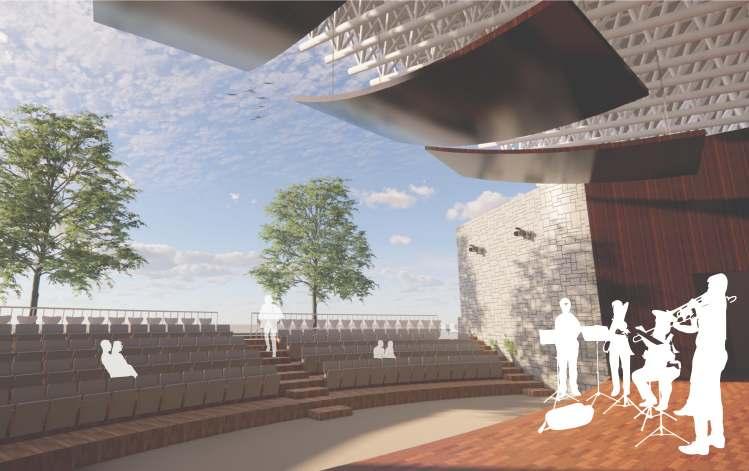
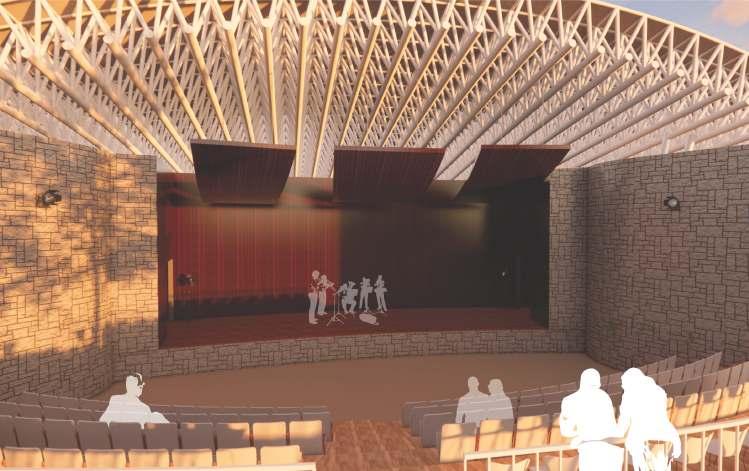
OTHER PROJECTS /38
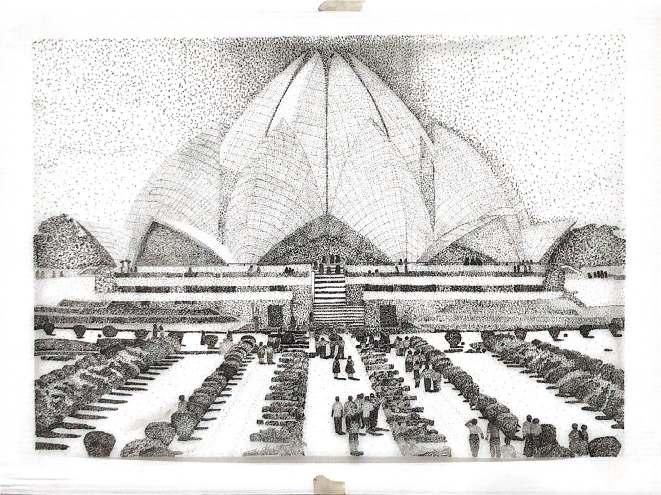
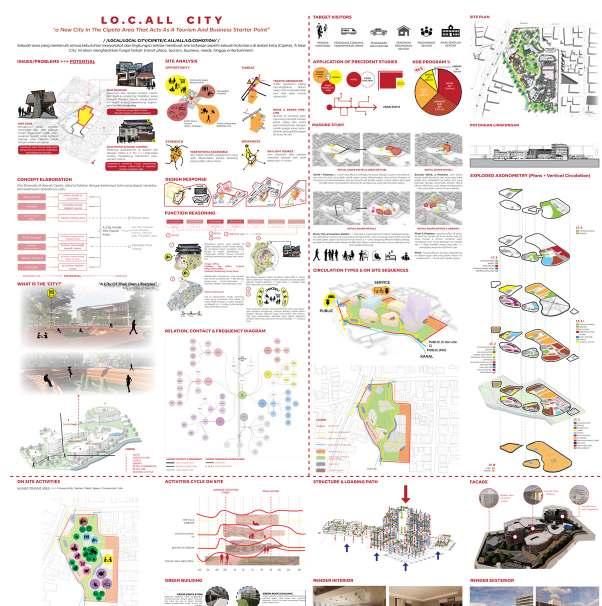
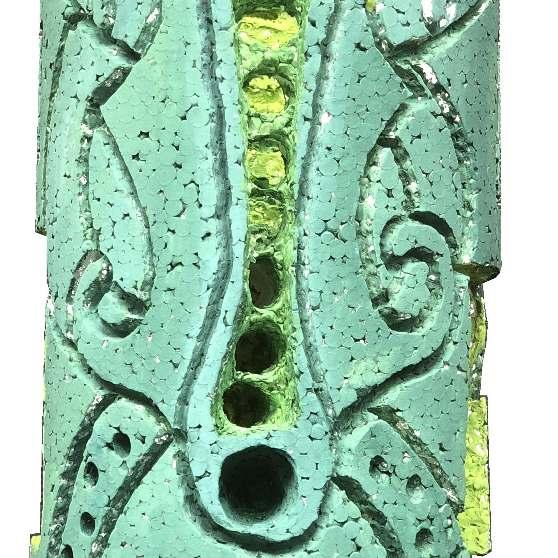
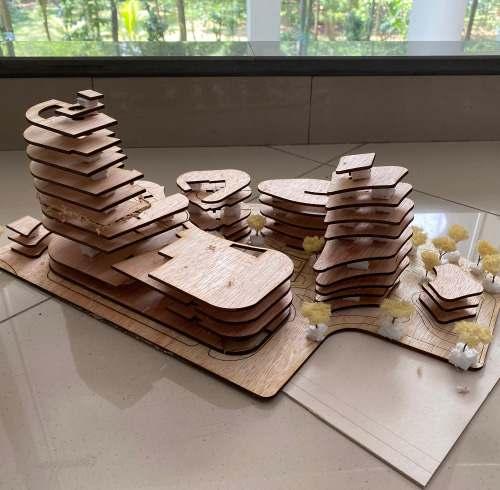
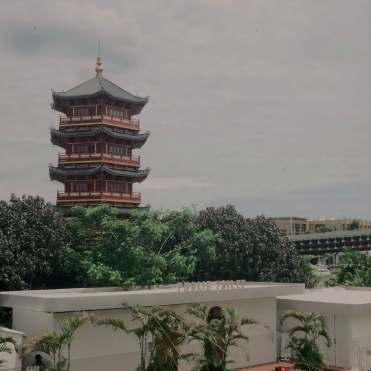
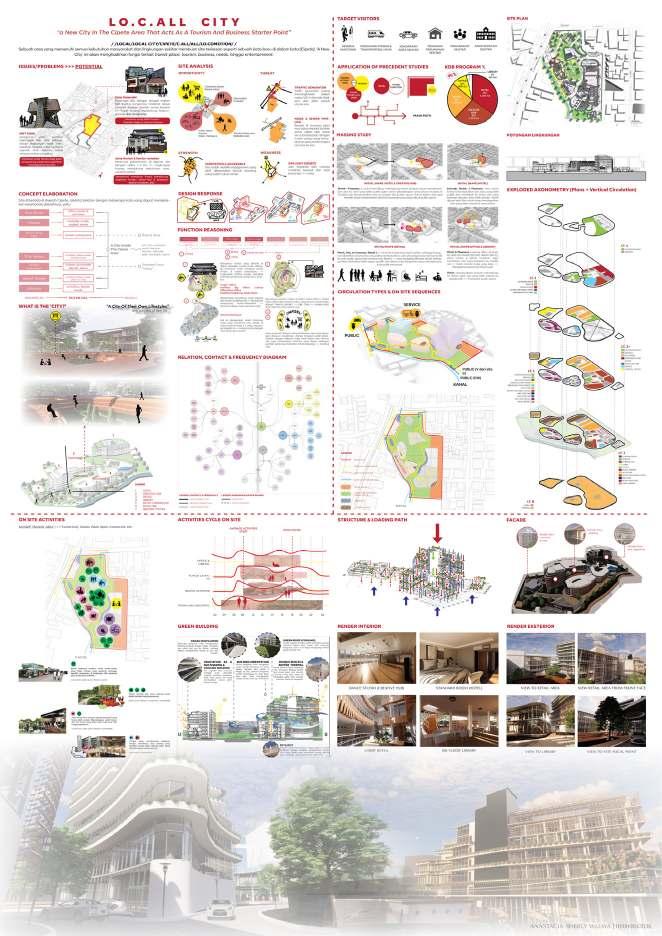
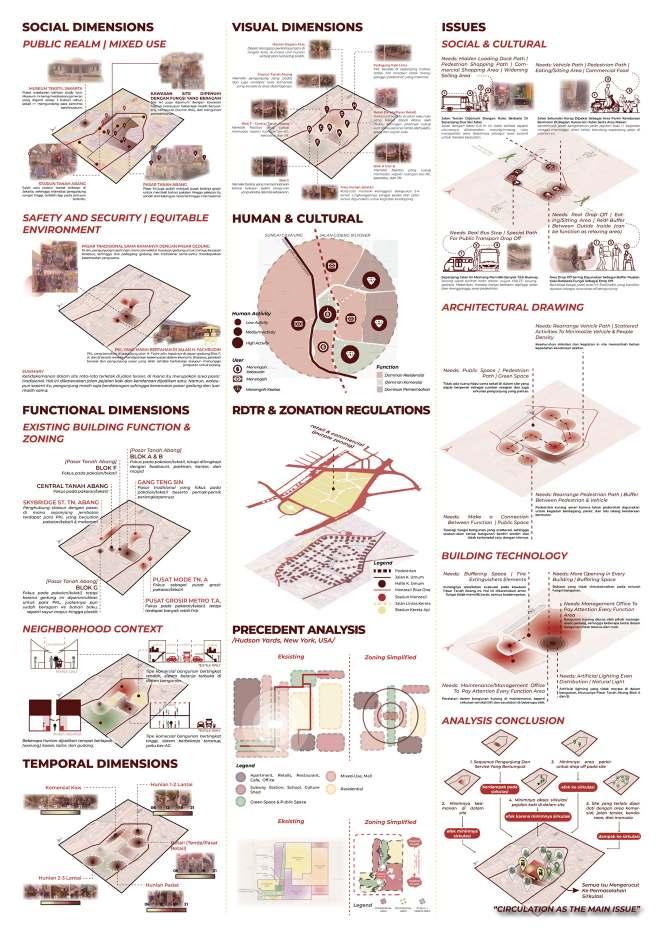
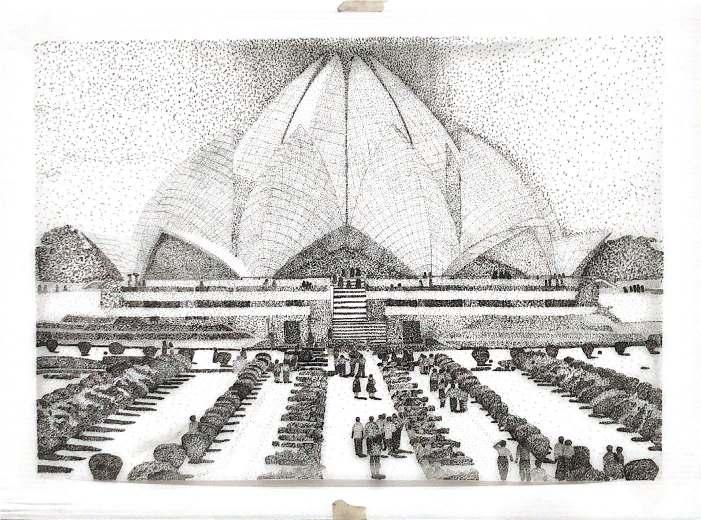
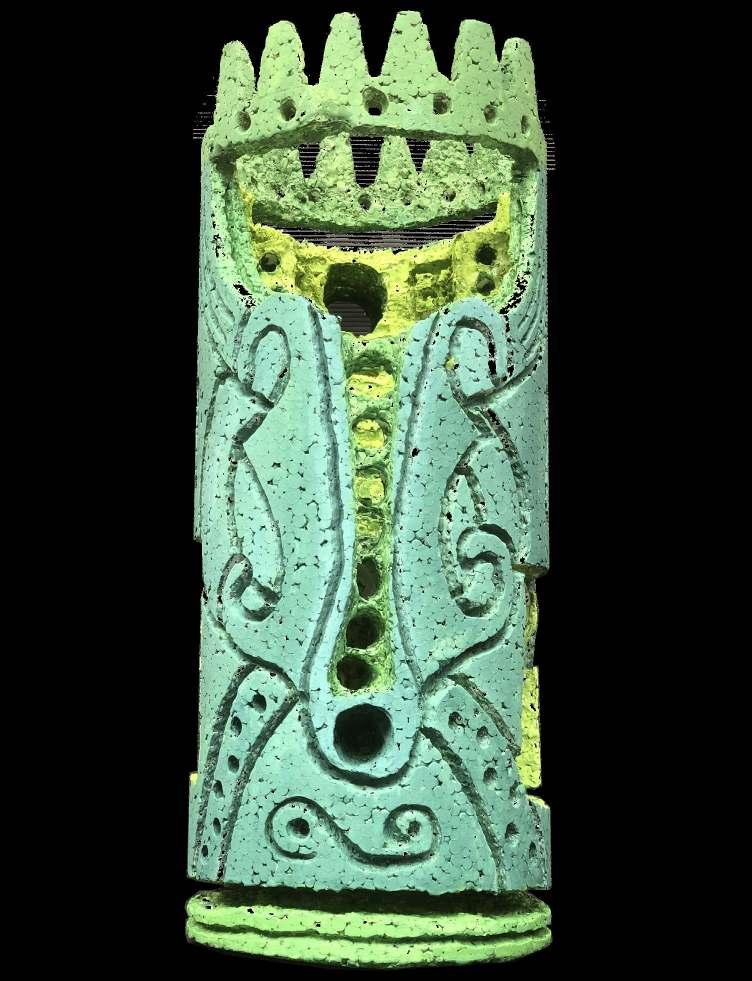
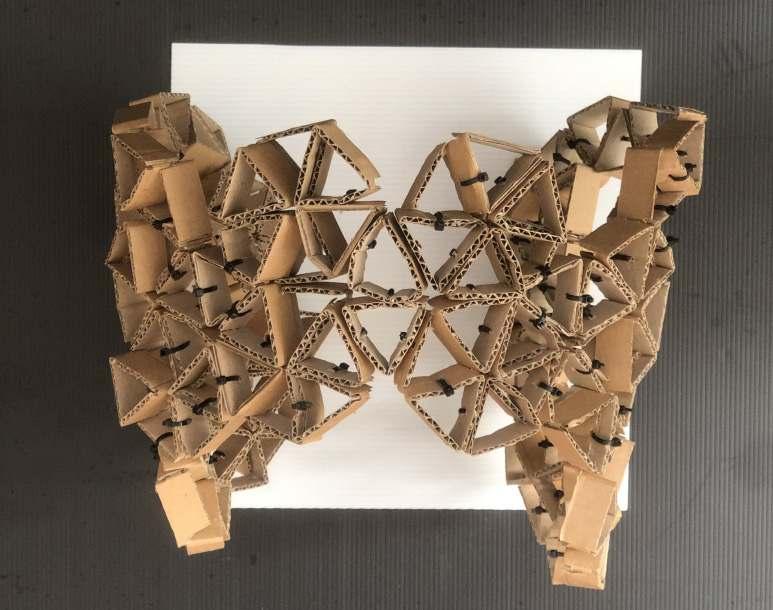
Individual Academic Project | Other Projects
Sudirman O.N.E. Project Mockup
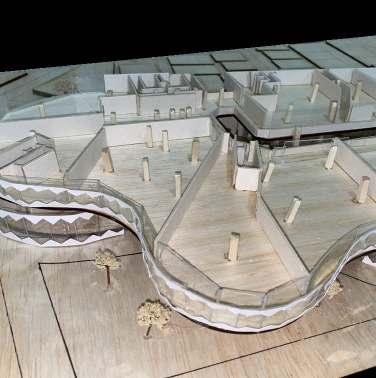
Material Used: 3mm Plywood, Thick Paper, Hvs Paper, Square Balsa Wood, And Birmet Paper

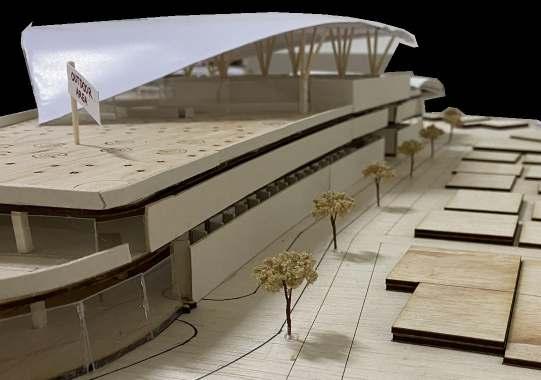
Mockups /42

LO.C.ALL City Project Mockup
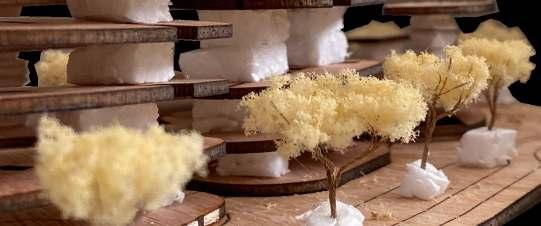
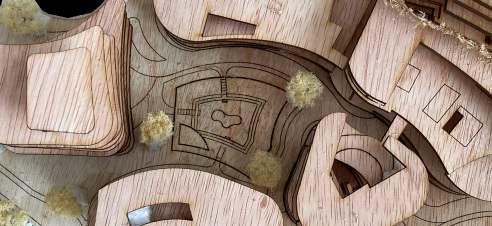
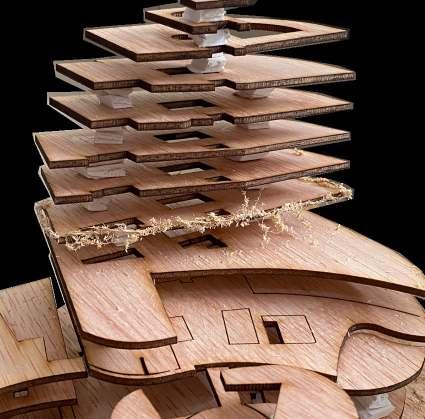
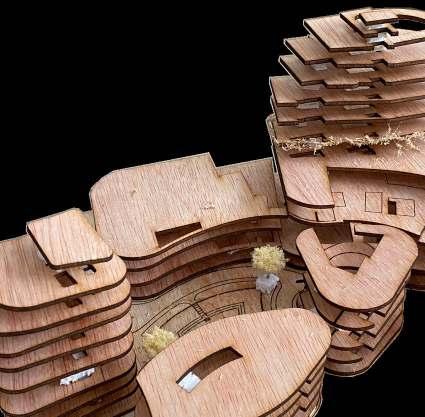
MaterialUsed:3mmPlywood,Stereofoam
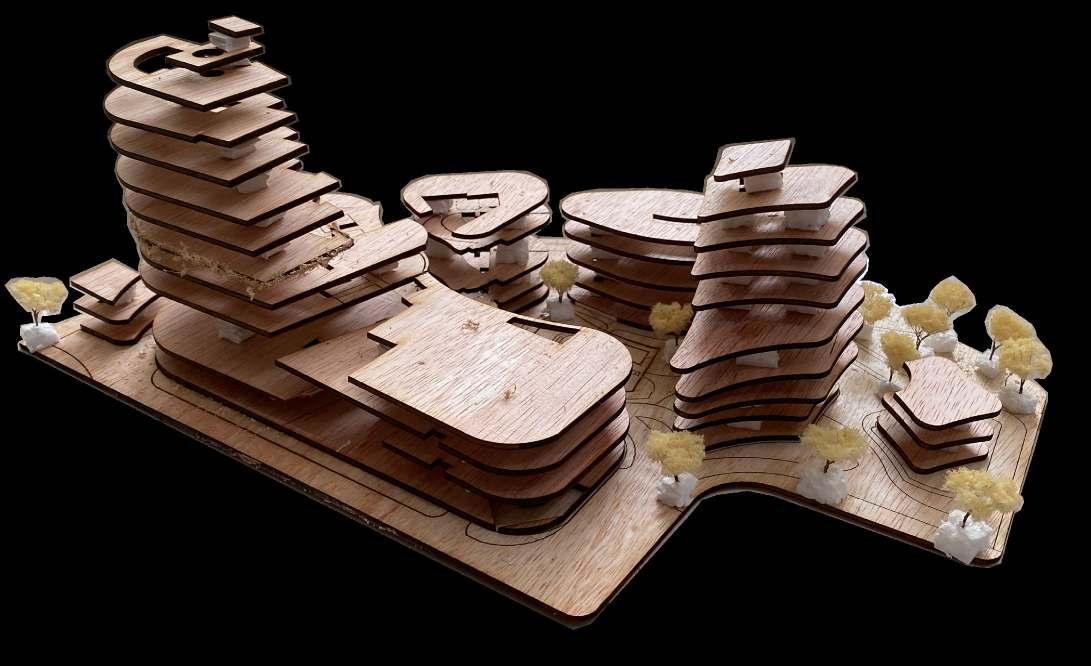
SONY ILCE-5100
Apperture :f/25
ShutterSpeed :1/200s
ISO :1600
FocalLength :23mm
Photography /44
SONY ILCE-5100
Apperture :f/22
ShutterSpeed :1/30s
ISO :1600
FocalLength :16mm
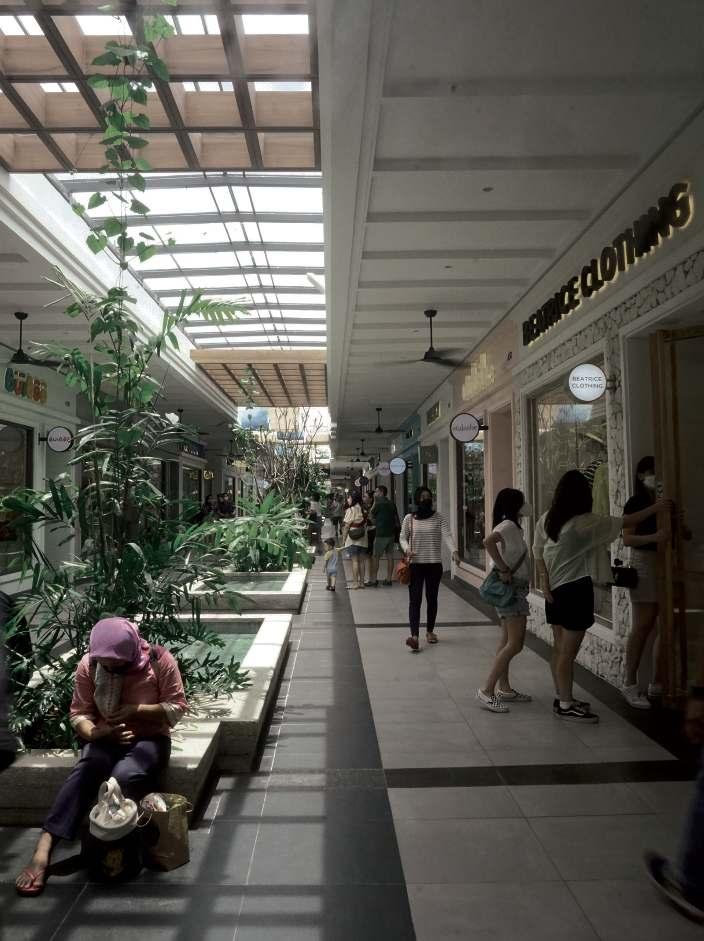
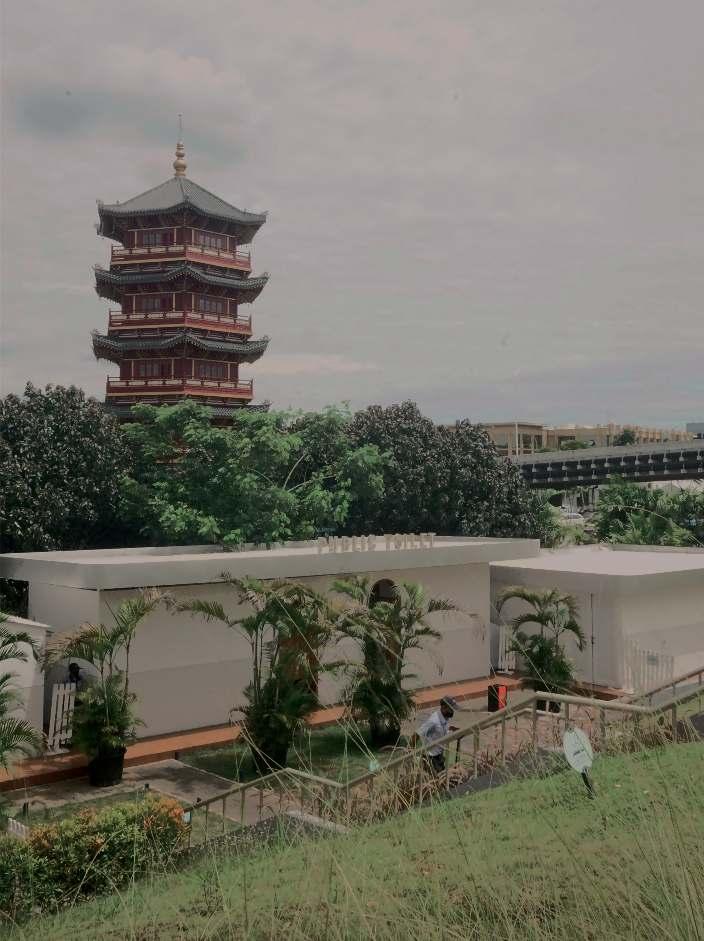
SONY ILCE-5100
Apperture :f/5
ShutterSpeed :1/2500s
ISO :1600
FocalLength :27mm
SONY ILCE-5100
Apperture :f/4.5
ShutterSpeed :1/4000s
ISO :5000
FocalLength :16mm
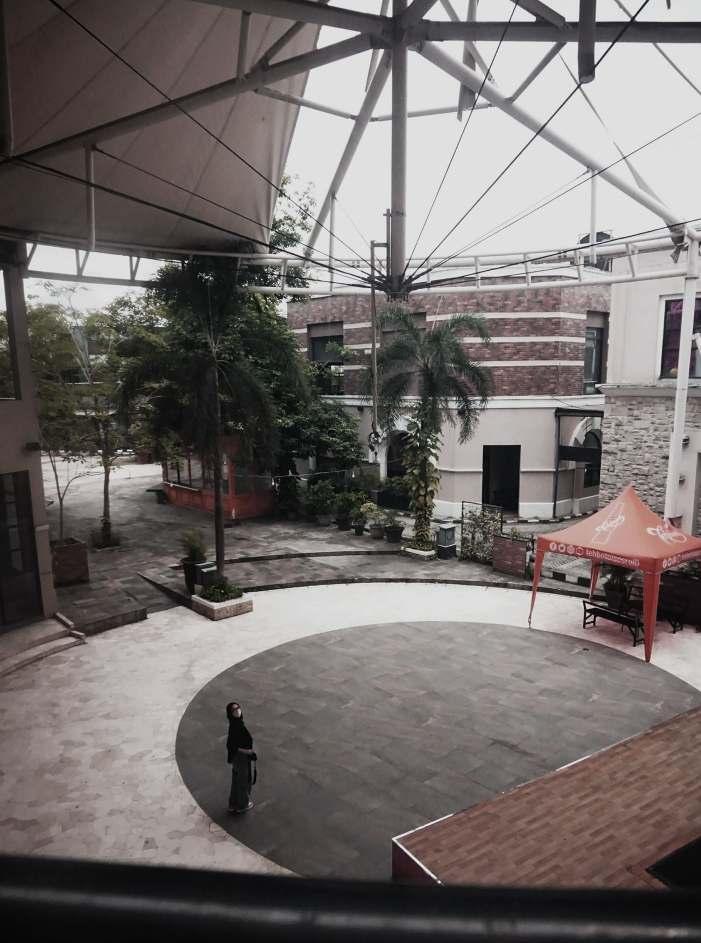
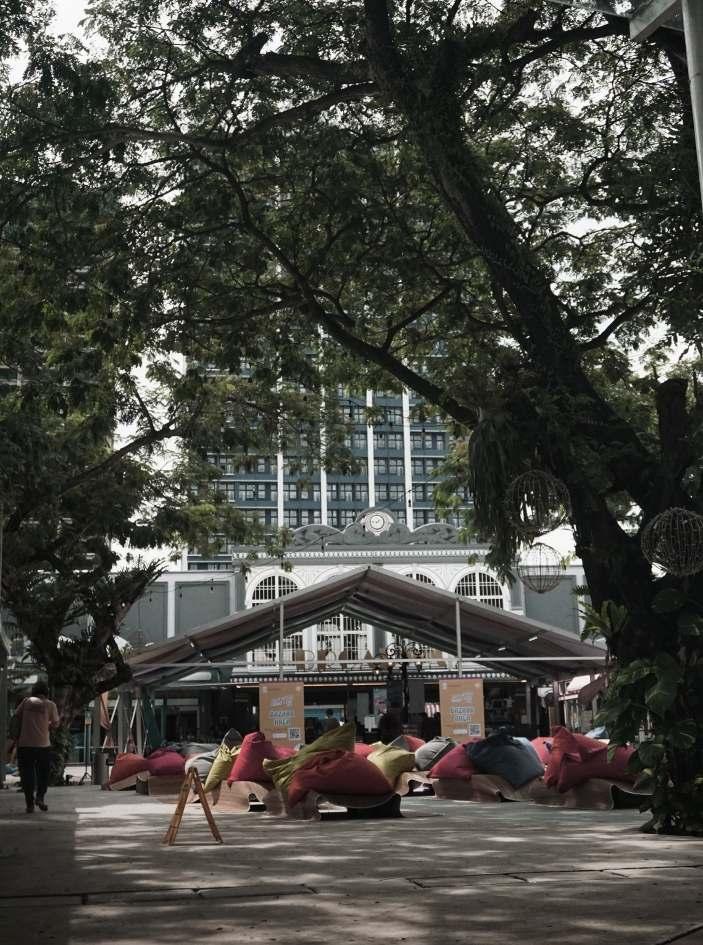
SONY ILCE-5100
Apperture :f/5
ShutterSpeed :1/2000s
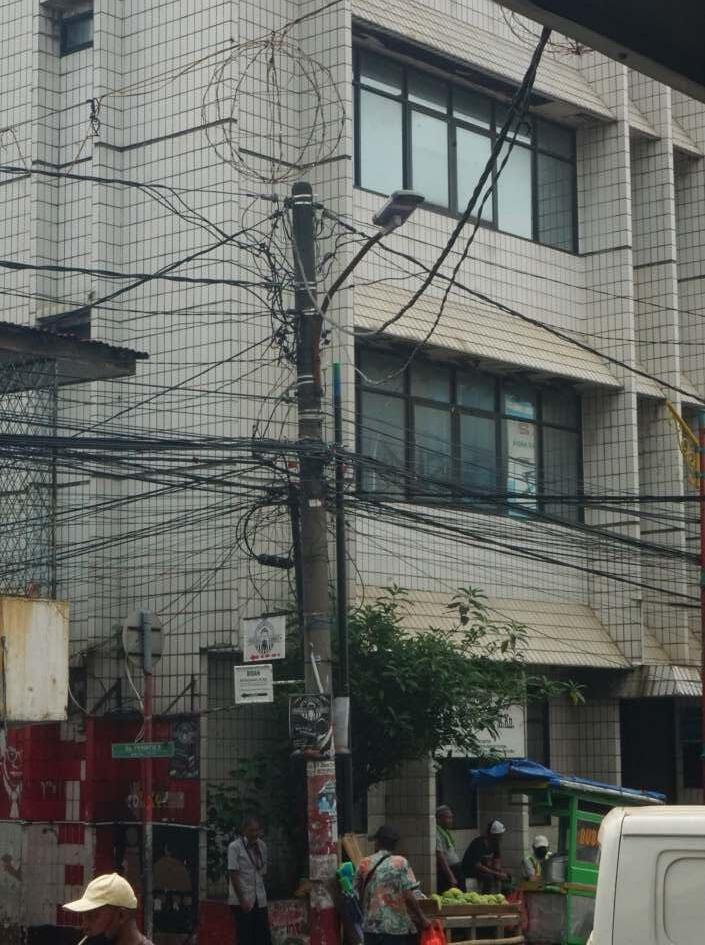
ISO :800
FocalLength :24mm
Photography /46
SONY ILCE-5100
Apperture :f/32
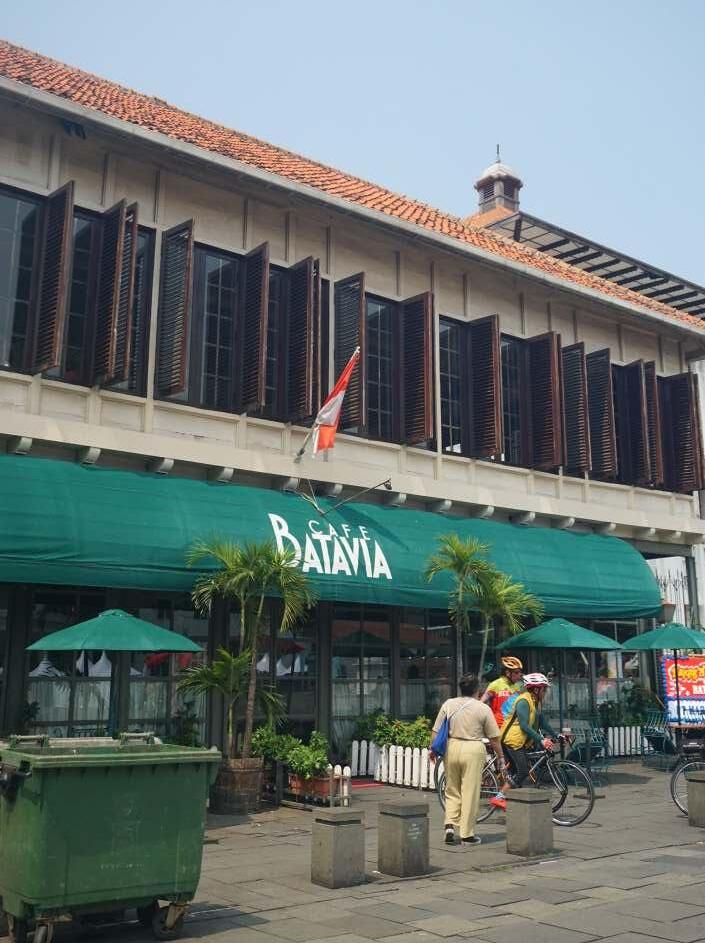
ShutterSpeed :1/100s
ISO :1600
FocalLength :46mm
SONY ILCE-5100
Apperture :f/29
ShutterSpeed :1/160s
ISO :2000
FocalLength :27mm
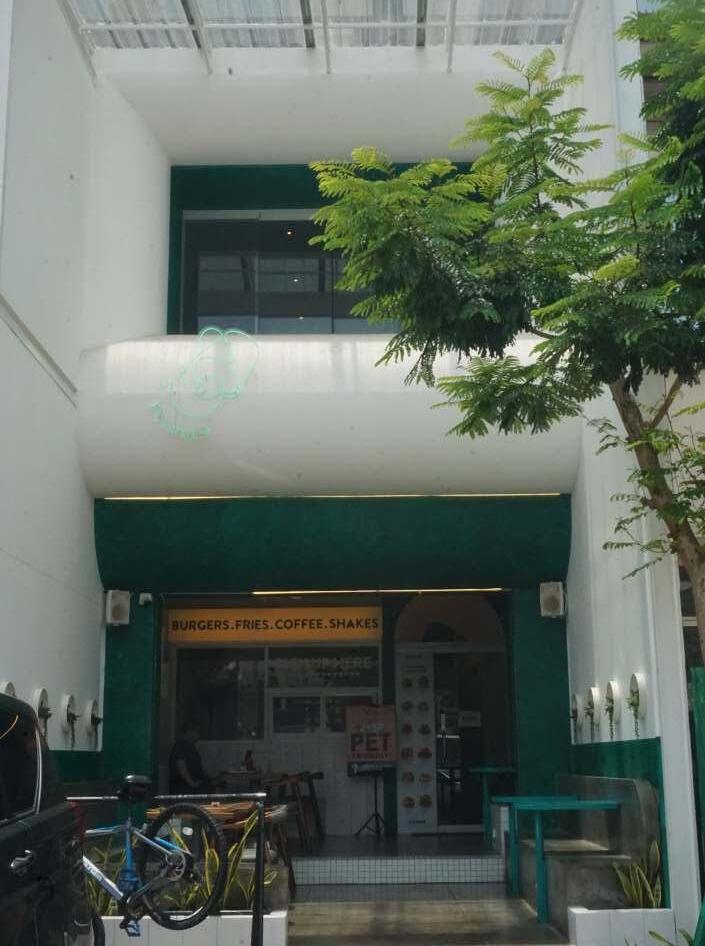
SONY ILCE-5100
Apperture :f/29
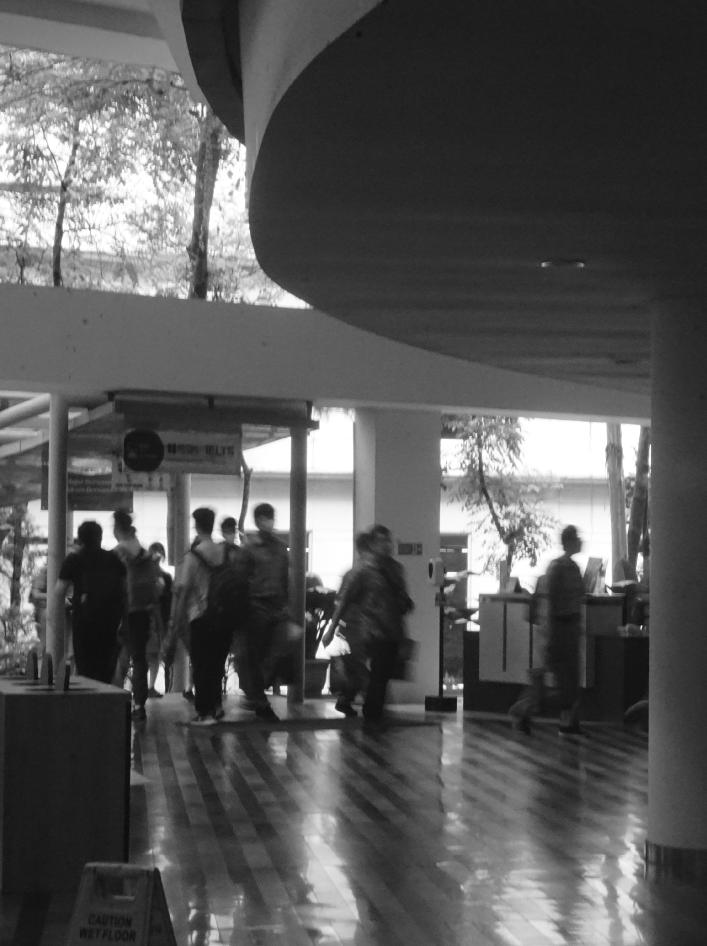
ShutterSpeed :1/10s
ISO :3200
FocalLength :39mm

ALL IN HERE ARE SELECTED WORKS FROM MY UNIVERSITY PROJECTS.
THANKYOU FOR VIEWING MY UNI JOURNEY FROM BEGINNERS TO MORE SKILLED IN ARCHITECTURE AND OTHER DESIGN SOFTWARE BUT IT’S IN OPPOSITE SEQUENCE IN THIS PORTFOLIO.

