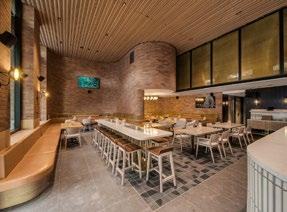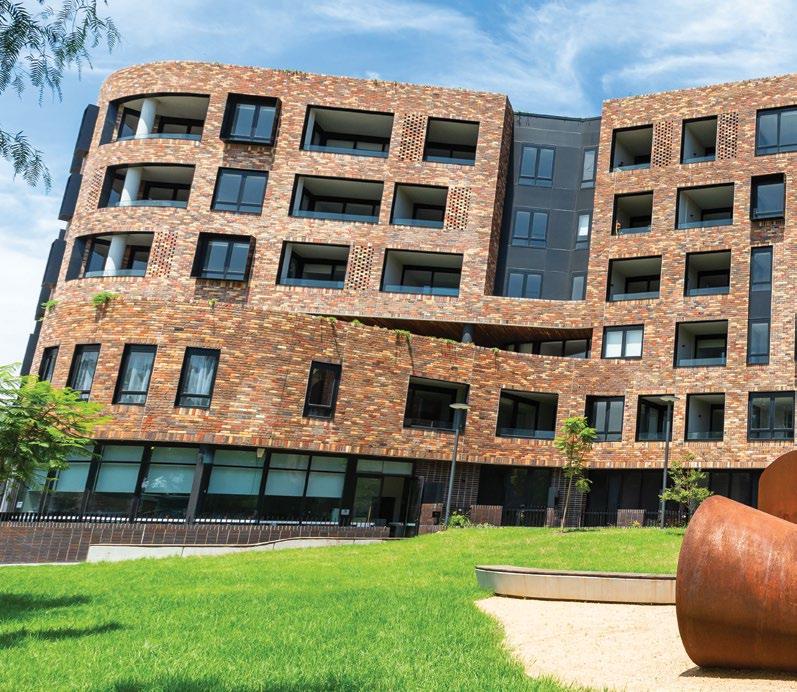
8 minute read
Vibe Hotel
POSITIVE VIBES
DEVELOPER : Icon Oceania MAIN CONSTRUCTION COMPANY : Icon ARCHITECT : WMK Architecture CONSTRUCTION VALUE : $40 million
Located in the heart of Darling Harbour Sydney CBD, The New York themed Vibe Hotel is a 17-storey 4.5 Star hotel with 145 hotel rooms, a ground floor restaurant and bar area adjacent to the hotel lobby. The hotel facilities include a swimming pool, a gym and a rooftop licensed bar.
Icon is one of Australia and New Zealand’s largest construction companies with over 85 projects underway ranging in size and values up to $400 million, and annual revenues in excess of $1.7 billion. With great breadth of sector capability as part of the Kajima Corporation, an $12 billion construction powerhouse, Icon can deliver projects of any size and any scale and has recently shown particular strength in delivering hotel projects.
The Vibe Hotel in Sussex Street Sydney is one of Icon’s latest achievements. The Vibe Hotel is a 17-storey New York themed 4.5 Star hotel of 7,445m 2 gross floor area has 145 hotel rooms, a ground floor restaurant and bar area adjacent to the hotel lobby. Located close to Sydney’s top entertainment precincts, guests can enjoy a rooftop infinity pool, gym and take in the city from the licensed rooftop bar.
Icon were engaged on a design and construct contract on 20 December 2017 and work commenced on 22 January 2018. Some changes were made to the original design including changing the façade material from composite cladding to off form concrete, due to composite cladding fire standards and a more efficient way to complete the façade.
The works included demolition, excavation for the lower ground floor area, landscaping and public domain works. As it was a heritage site, detailed demolition including removal and recycling large timber beams was done to execute restoration of the heritage items. Icon was required to ensure the archaeological site was excavated under specialised management and supervision to ensure significant evidence was not unnecessarily lost.

Icon Project Manager, Lucas Harry said a major challenge was the tight site conditions at an overall 500m 2 . This required careful planning for access and logistics for both construction teams and materials. “We also detected lead paint, asbestos and structurally unsafe walls during the demolition process which required special management including temporary structural support of the adjoining commercial building with structural steel. We then had to build the new structure around the temporary supports.”
The excavation of the lower ground and service tanks required careful and meticulous planning and site validation plus audit of the excavation and removal of the contaminated landfill.
Due to the nature of the difficult details in the internal and external brickwork, Icon used the PGH lightweight corium brick system to achieve the hanging ceiling and raking brickwork. Icon also changed the in situ core from Level 1 to precast. This involved an engineered wet-joint connection between panels. All structural walls and columns were constructed with precast apart from the lower ground and in-ground service tanks.

Brickwork using the PGH corium brick system was used on the building façade for the first 4-storeys from the ground floor to be consistent with the streetscape. The façade for the next 10-storeys was built using off form precast columns. The podium separates the design between the style of the old building and the new structure. All windows throughout the façade are black powdercoated.
“At the peak of activity, we had 85 team members onsite,” said Lucas. “With Icon’s wealth of building experience, we could approach this project with all its challenges knowing that we could develop and execute innovative design and construction solutions, giving value for our client without compromising quality in any way.”
Icon managed The Vibe Hotel project from design, through to demolition and excavation to Occupation Certificate stage. A similar heritage hotel project the company completed in Sydney was The Old Clare Hotel in Chippendale.
Icon also has completed a proud portfolio of projects in commercial, retail, education, defence, healthcare, student accommodation and sporting facilities.
For more information contact Icon, Level 2, 179 New South Head Road, Edgecliff NSW 2027, phone 02 8456 6500, email infonsw@ icon.co, website www.icon.co

Below Distinct Aluminium Solutions fabricated 1,400m 2 of aluminium framed glazing for the windows, doors and balustrades.
Distinct Aluminium Solutions specialises in the design, manufacture and installation of glazed and aluminium façade systems.
For the Vibe Hotel, Distinct Aluminium Solutions contributed to pre-tender documentation then started the $1.3 million D&C contract in September 2018.
“Our design team worked with Icon to create a detailed workable cost effective design,” said Managing Director, Neville Phillips. “We created shop drawings which involved adjusting the façade design to make it more buildable. At our local manufacturing facility, we produced 1,400m 2 of aluminium glazed façade over three months. We started onsite in December with a team of five. The work included installation of the steel portal frame at the entrance, the glazed entries, windows, sliding doors, balustrade and glazed awning on the roof.”
Established in 2011, Distinct Aluminium Solutions employs over 25 staff, with an inhouse design team who work with designers, builders and project managers to custom fabricate and advise on all facets of aluminium framing and glazing. Australian owned, the they offer a comprehensive range of aluminium windows, sliding doors, bi fold doors, frameless doors, cladding and louvres to commercial and high end residential markets. The company supplies unique designs and custom fabrication of curtain walls, compliant cladding systems and window wall alternatives with every project engineered to specific requirements.

Distinct Aluminium Solutions has won a number of AWA Design Awards including in 2019 for the stunning Calyx, Royal Botanic Gardens, a $1.7 million project – Best Commercial Renovation – a unique project reglazing a heritage structure, DAS designed and installed an automatic opening roof, added large glazed skylights and massive high performance insulated glass unit façade.
Distinct Aluminium Solutions has a strong working relationship with Icon, having recently commenced Calvary Ryde Aged Care, a $1.3 million contract that included design and shop drawings. The company works across Sydney and rural New South Wales including for NSW Health at St George and Blacktown hospitals. Private schools include Knox Grammar and Pymble Ladies College. An example of their high rise residential work is the slick curtain wall of the $2.9 million Summer Hill Flour Mill.

For more information contact Distinct Aluminium Solutions, 6/26 James Street, Lidcombe NSW 2141, phone 02 8012 7777, email sales@distinctas.com.au, website www.distinctas.com.au
Below Spacepark Global installed a 6.5m steel vehicle turntable to the Vibe Hotel for light vehicle use.
Spacepark Global specialises in making space saving solutions for parking and manoeuvring vehicles.
Spacepark Global manufactures, supplies and installation vehicle turntables and different types of carstackers for the secure parking of cars. “In October 2018 we installed a 6.5m steel turntable at the Vibe Hotel for use by lighter vehicles such as delivery vans. Steel turntables are a standard product for us,” said Managing Director, David Stott.
Spacepark Global has over 30 years experience working with designers, developers and homeowners to use available space more efficiently. Australian owned and family run, they also make combination turntables and hoists for unique requirements.

Currently Spacepark Global services the residential, commercial and industrial sectors of Australia. Their products include turntables from 3.6m to 15m diameter of steel, concrete or hardwood with a variety of finishes including tiles and pavers. “We’ve been working with Icon over the last five years installing our turntables at a number of their high rise residential developments,” said David.
For more information contact Spacepark Global, 3 Keith Campbell Court, Scoresby VIC 3179, phone 1300 640 070, website www.spacepark.com

Below Nash Group installed a variety of tiles throughout Vibe Hotel, including limestone, granite and porcelain.
Nash Group is a specialist tiling and stonework supplier and installer servicing large scale commercial projects.
Project Coordinator, DJ explained the services provided by Nash Group for Icon at the Vibe Hotel. “We started work in December 2018 and the busy city site made access and deliveries difficult. It was a tight programme and we worked fast to deliver on time.”
“We fit limestone wall tiles in the lobby and to the lift car floor. On the rooftop were five different types of tiles: large rectangular granite cobblestone look tiles, smaller square porcelain tiles as well as mosaic finger tiles in the bar and kitchen areas. We also fit stone wall tiles to a shower deck,” said DJ. “The many different patterns and the mosaics were challenging and with 10 installers onsite we finished the job by October 2019.”
Nash Group offer a comprehensive package of internal and external stone cladding and joinery stonework including kitchen bench tops, vanities and bath surrounds, shelving as well as feature stonework and architectural trims. Nash Group also offers in situ grinding and polishing of slabs, trims and angles, nosings and architectural features. Additional services include fitting waterproofing and acoustic membranes.
Established in 2000, Nash Group has over 40 years combined experience with local tile and stone wholesalers and fabricators as well as importing stone.
Nash Group has completed large scale works laying stone and ceramic tiles at Star City Casino’s Astral Apartments and supplying and installing external stone cladding at Angel Place. Throughout 2019, Nash Group was at Australian Technology Park, (known as South Eveleigh), completing internal tiling works, finishing Building 1 early in the year, Building 3 in August and starting Building 2 in October.
In 2017, the company supplied and fit internal and external wall tiles at the Novotel Darling Harbour and has completed tiling jobs for Apple in Canberra, Adelaide and three stores in Sydney.
For more information contact Nash Group, 58 Harley Crescent, Condell Park NSW 2200, phone 02 9708 3244, email info@nashgroup.com.au, website www.nashgroup.net.au











