
AN INTERIOR DESIGN PORTFOLIO
BY ANDITA NABILA PRAMESWARI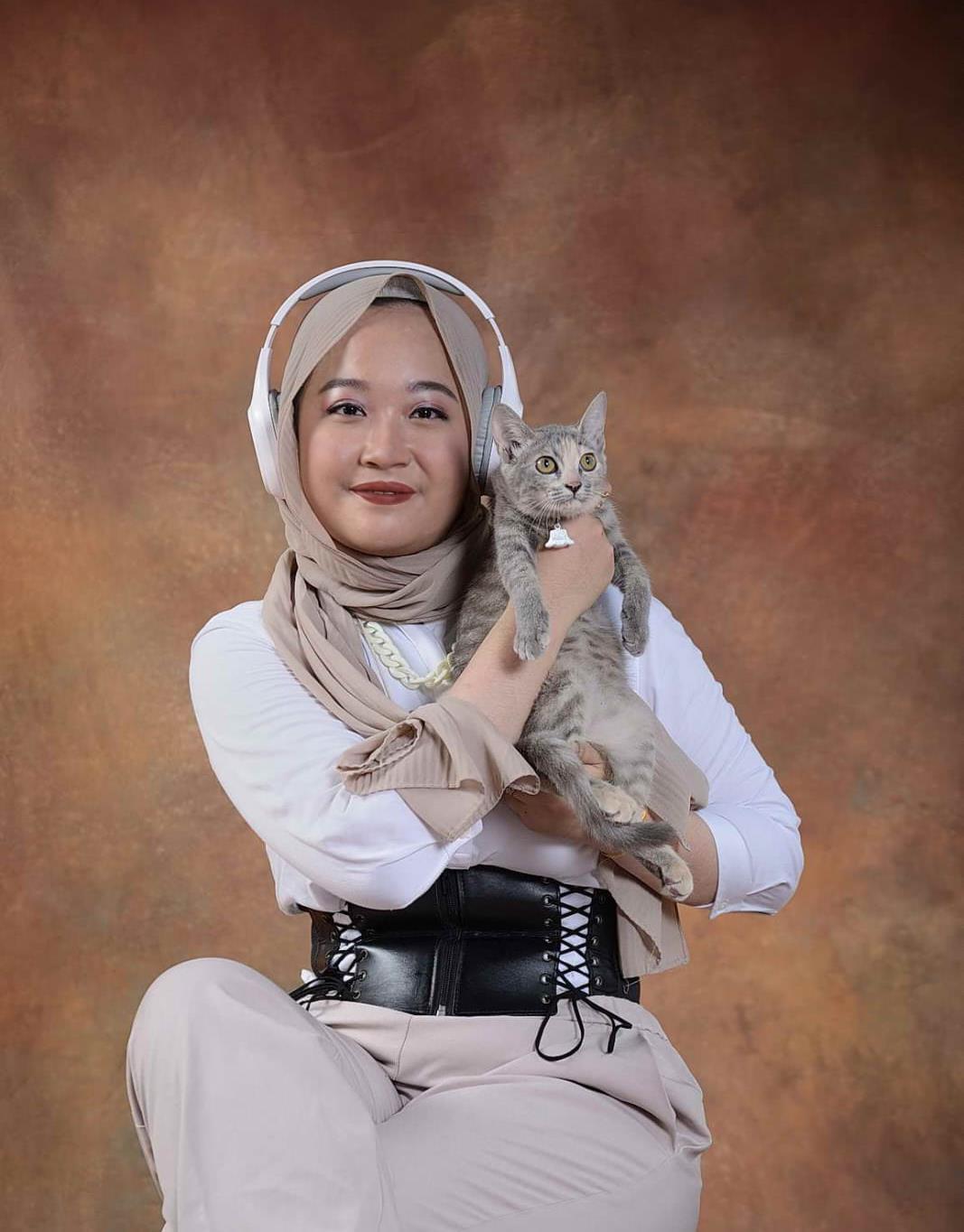



Hi, my name is Andita Nabila Prameswari, commonly known as Dita. I hold a Bachelor's degree in Interior Design from the Indonesian Art Institute. While I may initially exhibit introverted tendencies in unfamiliar settings, I am committed to swiftly acclimating and excelling within new environments.
My passion for design encompasses both its aesthetic appeal and its functionality. I embrace opportunities for learning and experimentation, recognizing them as catalyst for professional growth.




Situated in Surabaya, the Verwood serviced residence symbolizes the concept of 'Welcome to the Neighborhood,' seamlessly blending diverse cultures. Its curvaceous and dynamic layout, coupled with the predominant use of olive green and burnt amber hues accented by copper, results in an interior that exudes both elegance and warmth, creating an inviting ambiance for residents and guests alike.


Moodboard, Layout, 3D Design Development, & Construction Drawing
Affiliated with PT. Domisilium Studio
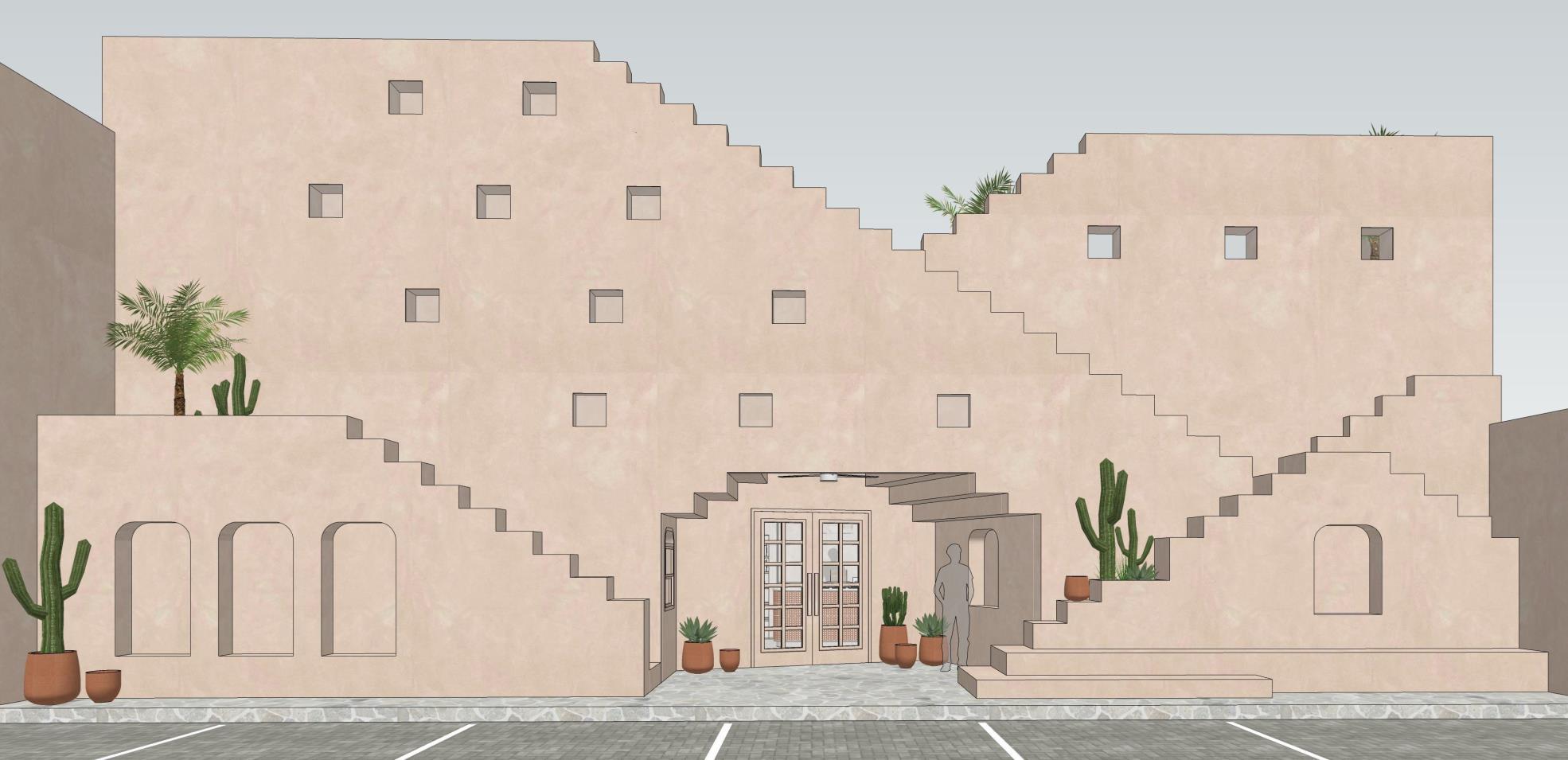


Located in Gandaria, Jakarta, Kopi Selamat Pagi infuses the essence of Morocco through its earthy color palette from desert’s hues, a natural approach, inviting tones, and unique patterns. The fusion of bricks and plaster materials, coupled with the use of curvaceous shapes, manifests in a clean and minimalistic interior that maintains interesting elements.
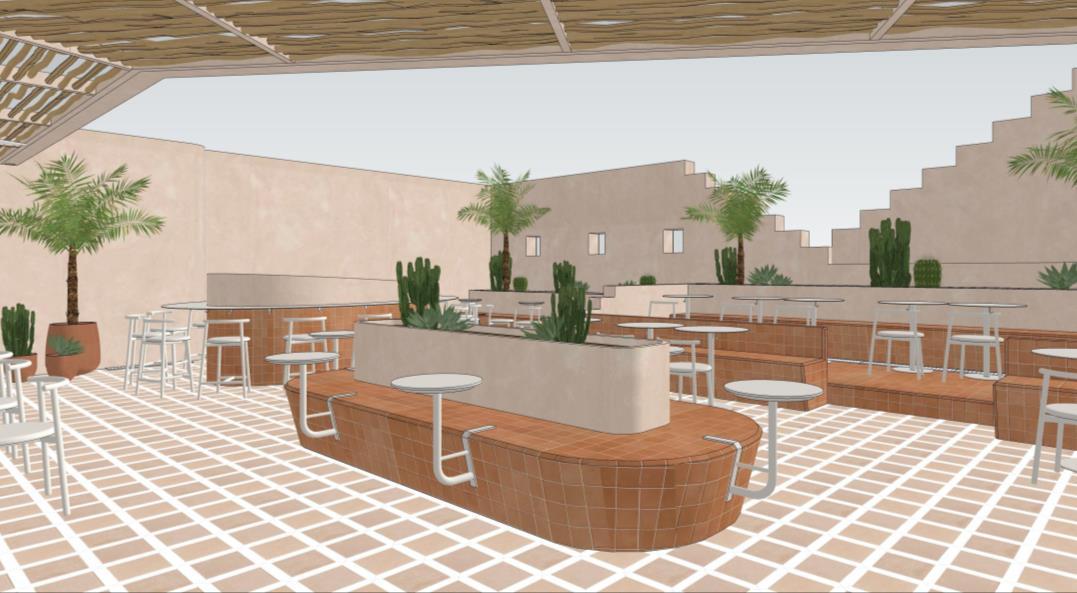

Moodboard, 3D Design Development, & Construction Drawing
Affiliated with PT. Domisilium Studio


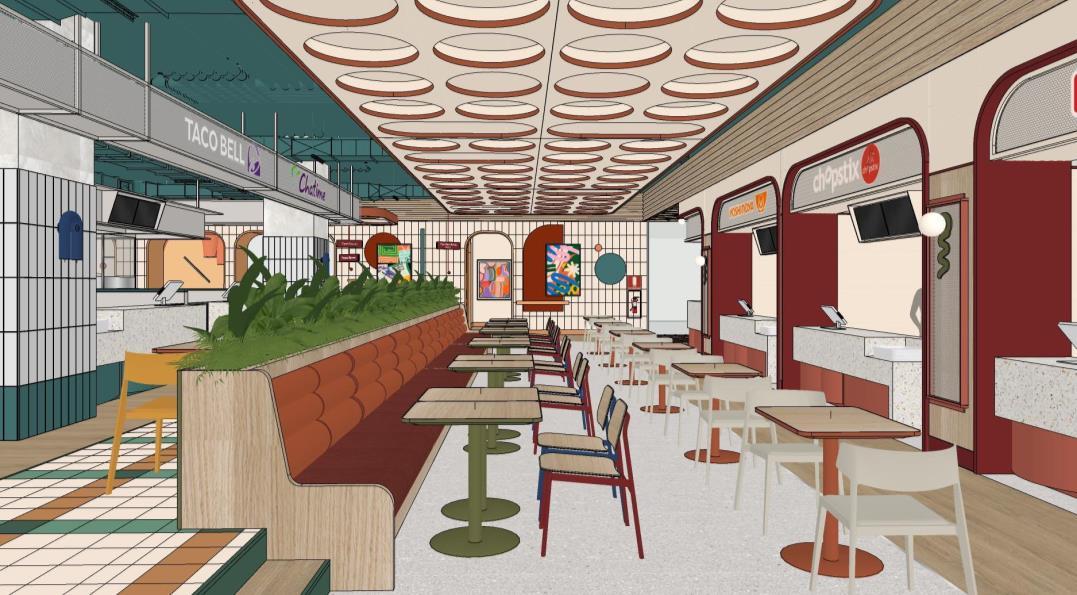
Situated within 23Paskal Mall in Bandung, this food court embodies a synthesis of contemporary energy and artistic heritage. The seamlessly intertwine 23Paskal's dynamic vision of vibrant colors and modern aesthetics with Bandung's rich Art Deco legacy results in Memphis-style design that presents a playful harmony of colors and evokes a lively atmosphere for all patrons.


Affiliated with PT. Elenbee Cipta Desain



Located in Surakarta, the UNS Tower stands as a prestigious hub for both business and educational development. Offering a comprehensive array of amenities, including international-grade classrooms, pool, fitness center, hotel accommodations, headmaster quarters, and entertainment facilities.
UNS Tower implemented a design concept of combining modernity with traditional accents, highlighted by a striking dark turquoise hue and complemented by wood as the primary material.
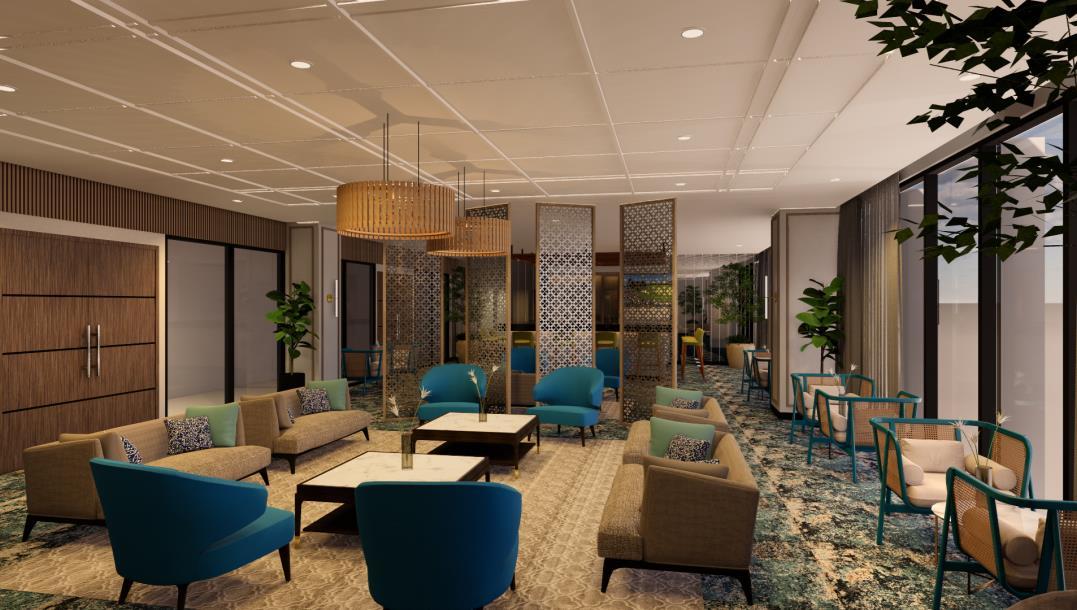

Affiliated with PT. Elenbee Cipta Desain


Located in Jakarta, Sekolah Cikal, is a renowned high-class education facilities. Due to Covid-19, the facilities for toddlers and young children is undergoing a transformation to accommodate junior and senior high school students instead. The design vision seamlessly integrates the school's ethos of creative and adaptive learning into an engaging classroom environment. Characterized by dynamic furniture arrangements featuring bean bags, sofas, rolling chairs, and trapezoid tables, the classrooms are designed to foster interactive and collaborative learning experiences. The vibrant use of orange as the primary color serves to invigorate the space while enhancing productivity and creativity among students.



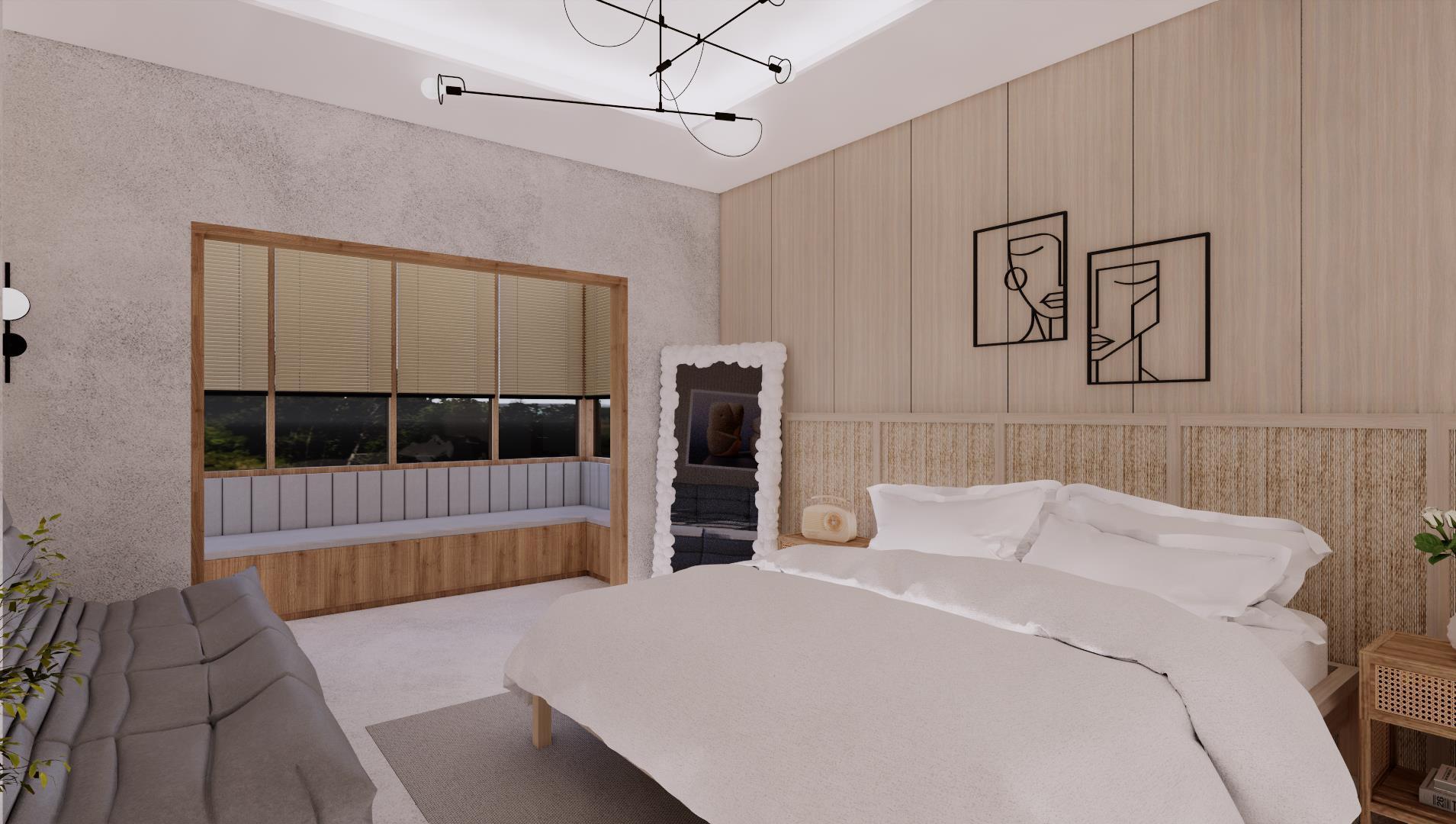

Situated in Tebet, this renovation project commissioned by Mrs. N to upgrade her kitchen and the bedrooms for her three children. The first daughter's room features a monotone grey aesthetic with wood and rattan accents, the second child's room adopts a masculine style with darker wood and minimal furnishings, and the third child enjoys a Japanese-style bedroom with optimized storage and light wood tones that ensures a clean and organized space.

