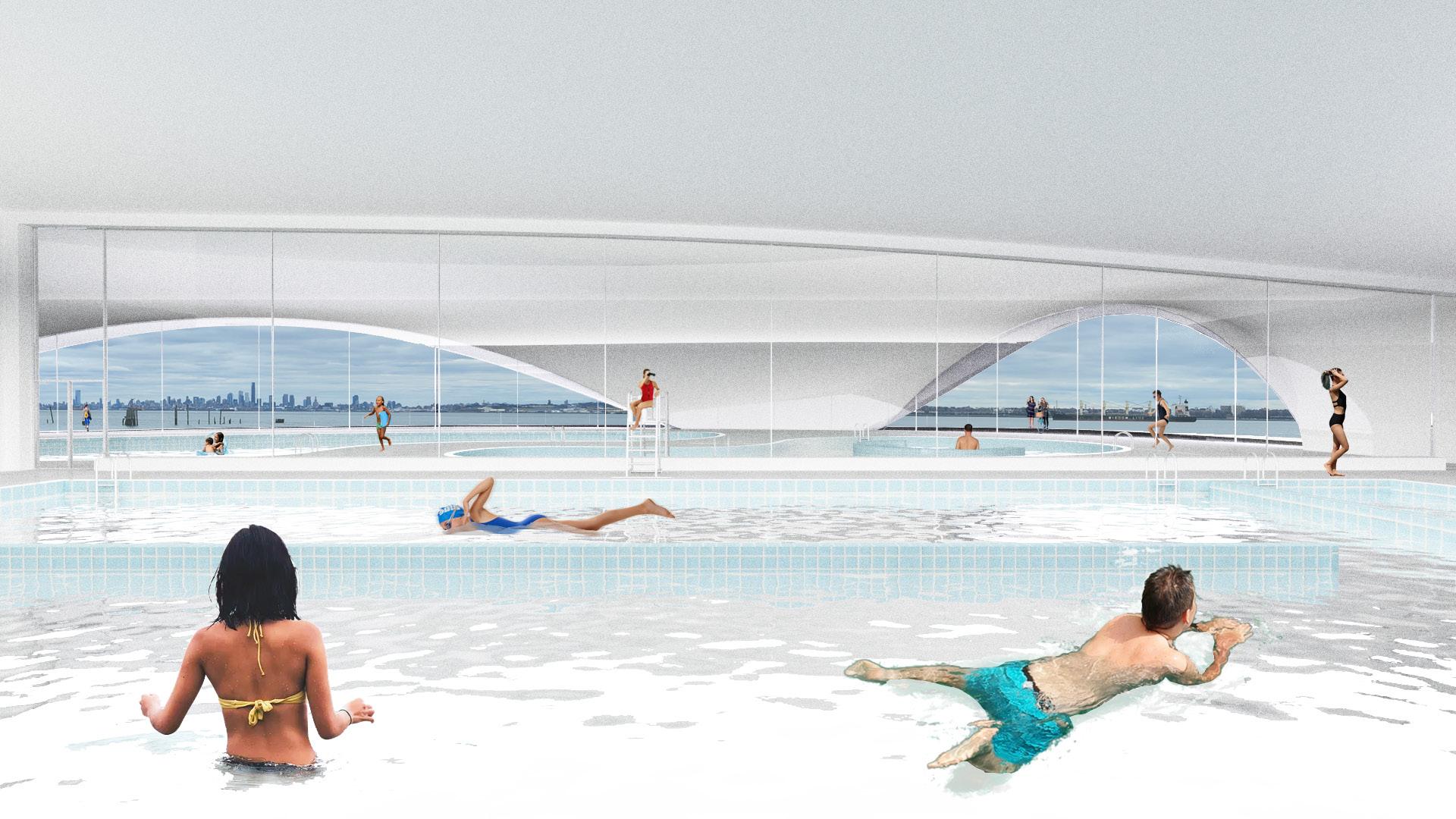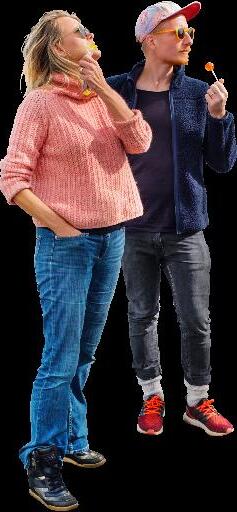TABLE
OF CONTENTS
CULTURE
Bleeding Blue
Academic [Master Year Two]
Academy for the Distilling Arts
Academic [Third Year]
CONSTRUCTION
The Kerg
Academic [Fourth Year]
The Nook
Competition [TimberFever Design Build Competition]
COMMUNITY
Missing Middle
Academic [Fourth Year]
Baseline
Professional [NEUF Architect(e)s inc.]
Convergence
Academic [Master Year One]
CULTURE

Bleeding Blue
Academic | Directed Research Studio | Fall 2023 | Dodger Stadium, Los Angeles
Rhino | Photoshop | Illustrator
Los Angeles is a city that drives. This results in a lifestyle that revolves around traffic congestion and the constant search for parking. For this reason, parking rules rule Los Angeles.
Titled “Parking Rules,” this studio conducts a series of research on specific topics related to parking, and graphically represent this research in the form of a handbook. Then, this studio speculates the future of parking and transit at Dodger Stadium, as two thirds of the year, the parking lot sits vacant, through a “parking plus” design.
Bleeding Blue is a processional towards home plate and a gathering space for people to experience the Los Angeles Dodgers fandom year round. This proposal builds upon the existing use of the stadium as a privately owned public space by creating a landscape for pre, during and post event festivities to occur.

HOME PLATE


THE POLITICS OF SPORTS


overlay of project choreographic lines floor plan
Nudoru
Academic | Design Studio | Fall 2016 | Jack Layton Ferry Terminal, Toronto
Rhino | VRay | Autocad | Photoshop | Illustrator
With a focus on sensing spaces , notions of enclosure, connection to the public realm, inside/outside relationships, threshold, shadow and light will be explored. This is done so through a proposal for a small restaurant that celebrates a celebrity chef and the cultures they promote.
Reflective of David Chang’s flair for the unconventional, Nudoru plays with the traditional ideology of Japanese noodle bars. The experience of communal dining anchored by the performance of chefs is fabricated through the emphasis of light and shifting verticality of the individual dining spaces. For the artistry of both the chef and the architect to shine, one must truly witness the restaurant from within.
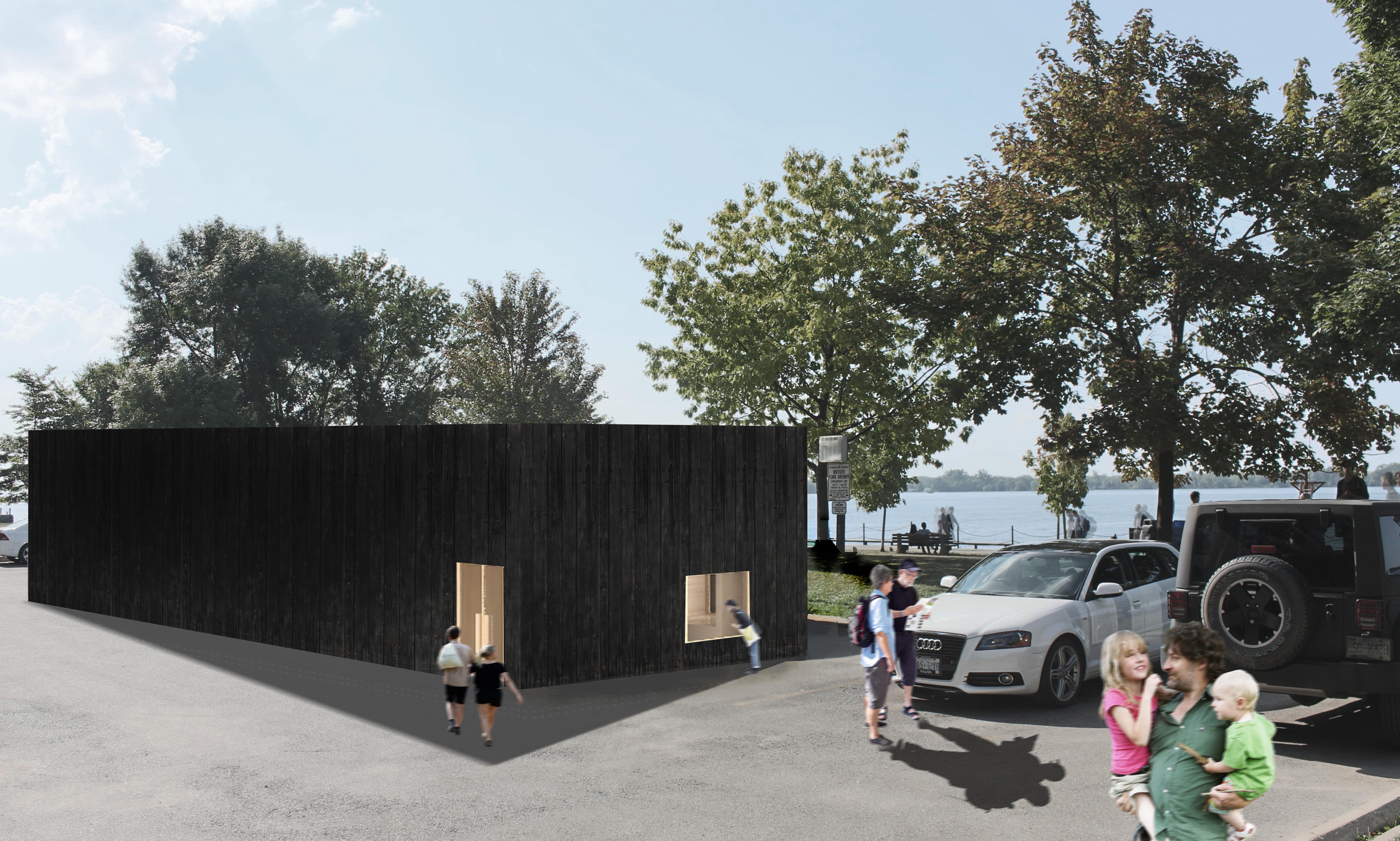

initial massing divison of dining from back of house


framing waterfront views creating individual dining nooks


latitudinal section


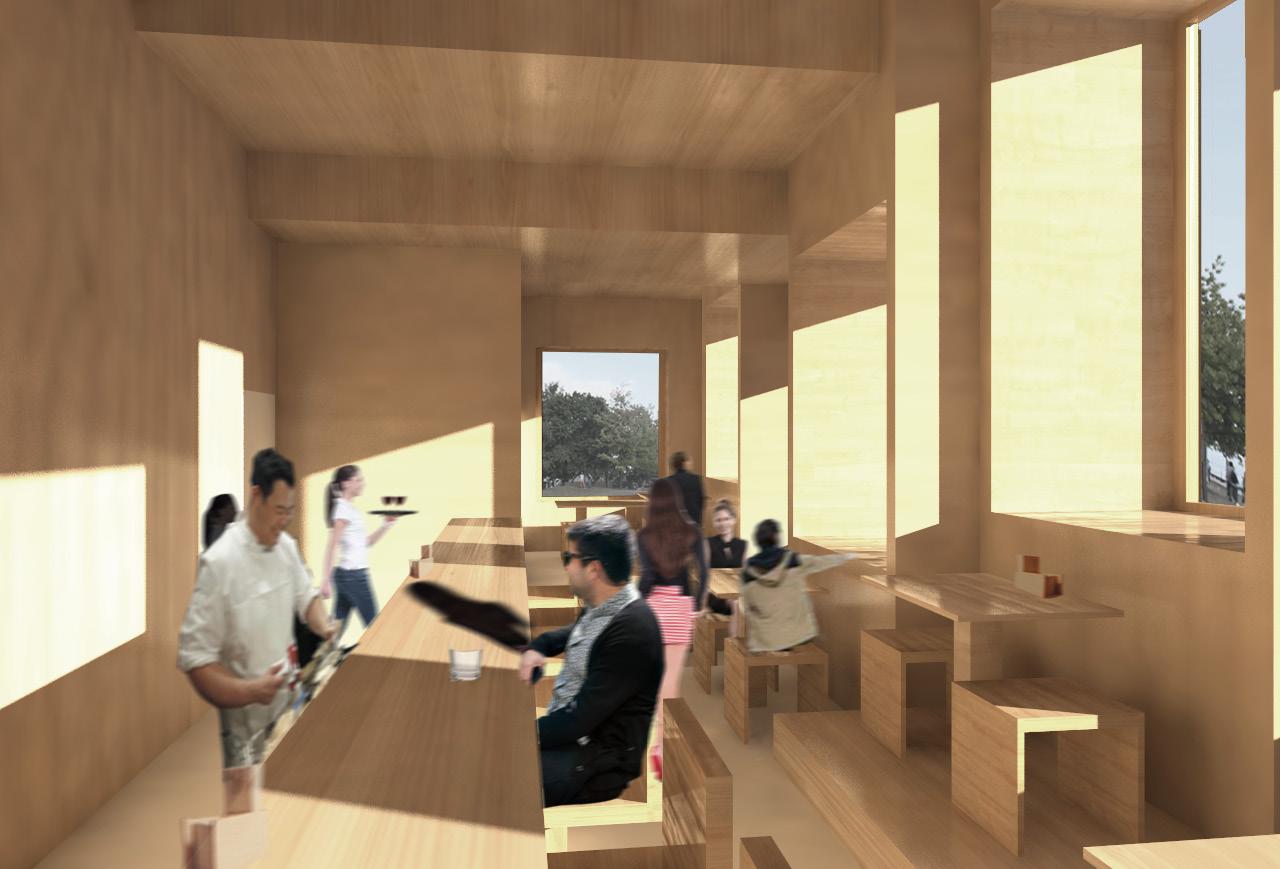
Academy for the Distilling Arts
Academic | Integration Studio | Fall 2017 | 18 Trinity Street, Toronto
Revit | Rhino | Autocad | Photoshop | Illustrator
Mimicking a typical project process, students acting as the Architect are approached by a client, Academy for the Distilling Arts Inc, to design and construct a distillery with a strong technological orientation and branding in a heritage designated Victorian building adjacent to Toronto’s Distillery District.
Rooted deeply in the history and stories of each and every process in the craft of distilling from the beginning product of alcohol to the site itself, these ideas revolve and are then anchored by the internal gem of the distillery. Through acting as the core of the building, the gem allows for the bridging of production and consumption of alcohol in an intimate educational and sensory experience for visitors all around.


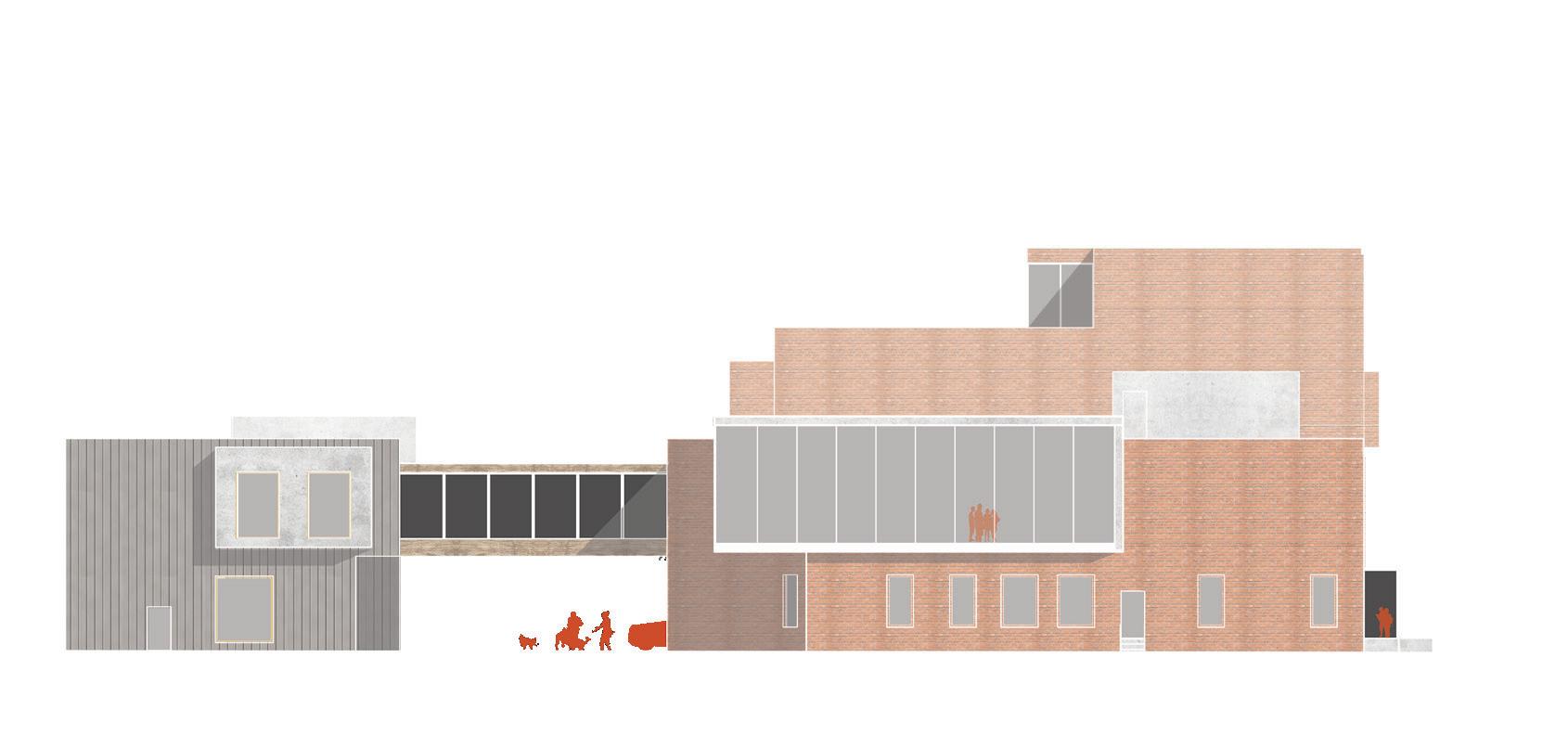
west elevation
longitudinal section
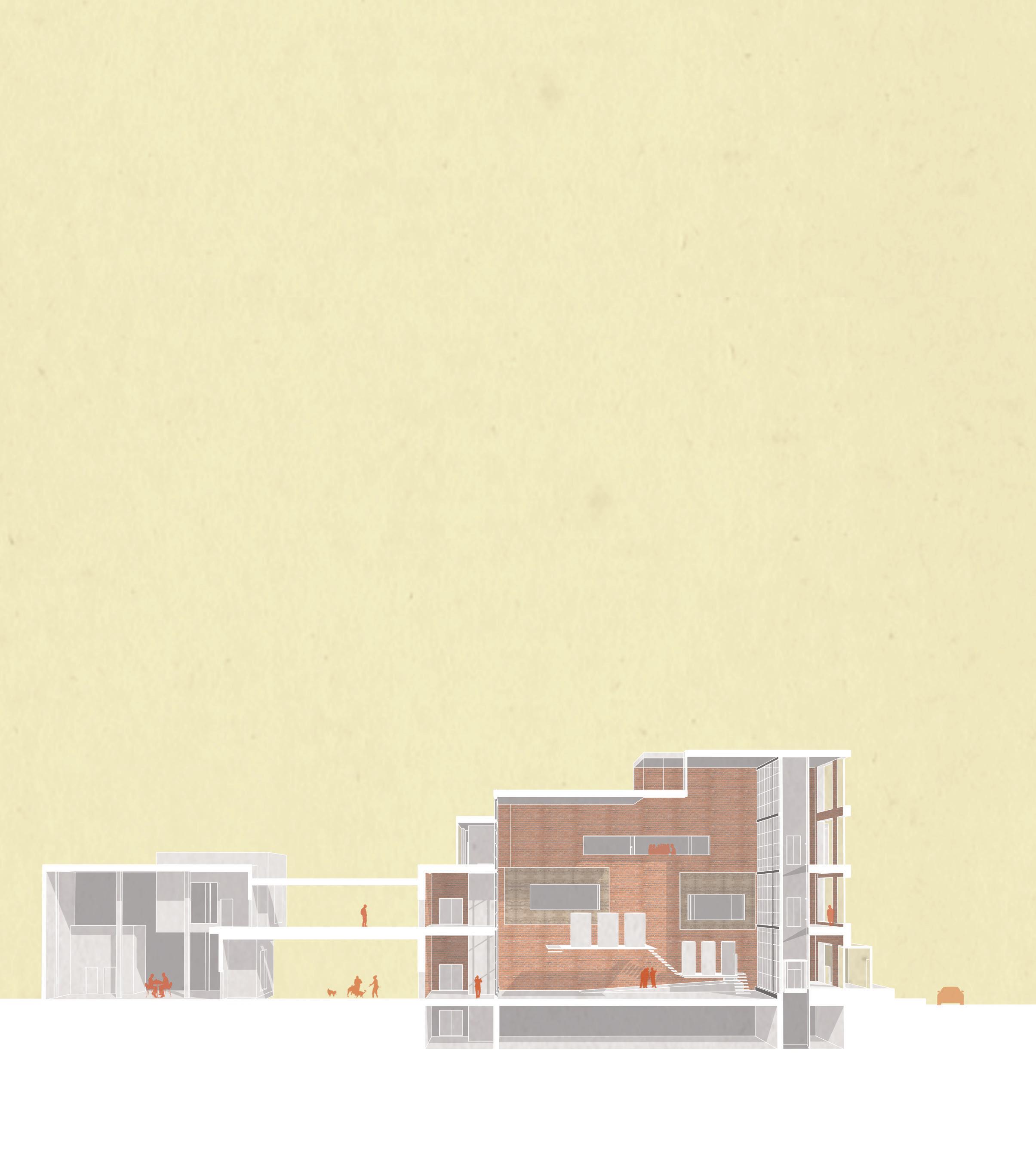






CONSTRUCTION
Kurg [kerf + hug]
Academic | Digital Tools | Fall 2019
Rhino | CNC | Woodwork | Illustrator
Project Partner: Ernest Wong
The concept of the assignment was to create two copies of a chair that can be assembled from a 4’x8’ sheet of 1/2” plywood, be assembled without nails or screws.
Drawing inspiration from Eames Molded Plywood Chairs, layers of kerfed plywood are layered with intentionally misaligned openings only to be aligned when curving. Holding its curved shape, the resulting form cradles the sitting individual with no need for additional bracing.
A single piece of wood forms both the seat and backrest, as do the 4 legs for ease of assembly. Forming as many components as possible from a single piece also allows for greater efficiency in utilizing the full area of the plywood, and reducing the number of overall joints.
My contribution to the partnership, consisted of CNC fabrication, component refinement, assembly instructions, component drawings and additional presentation drawings.
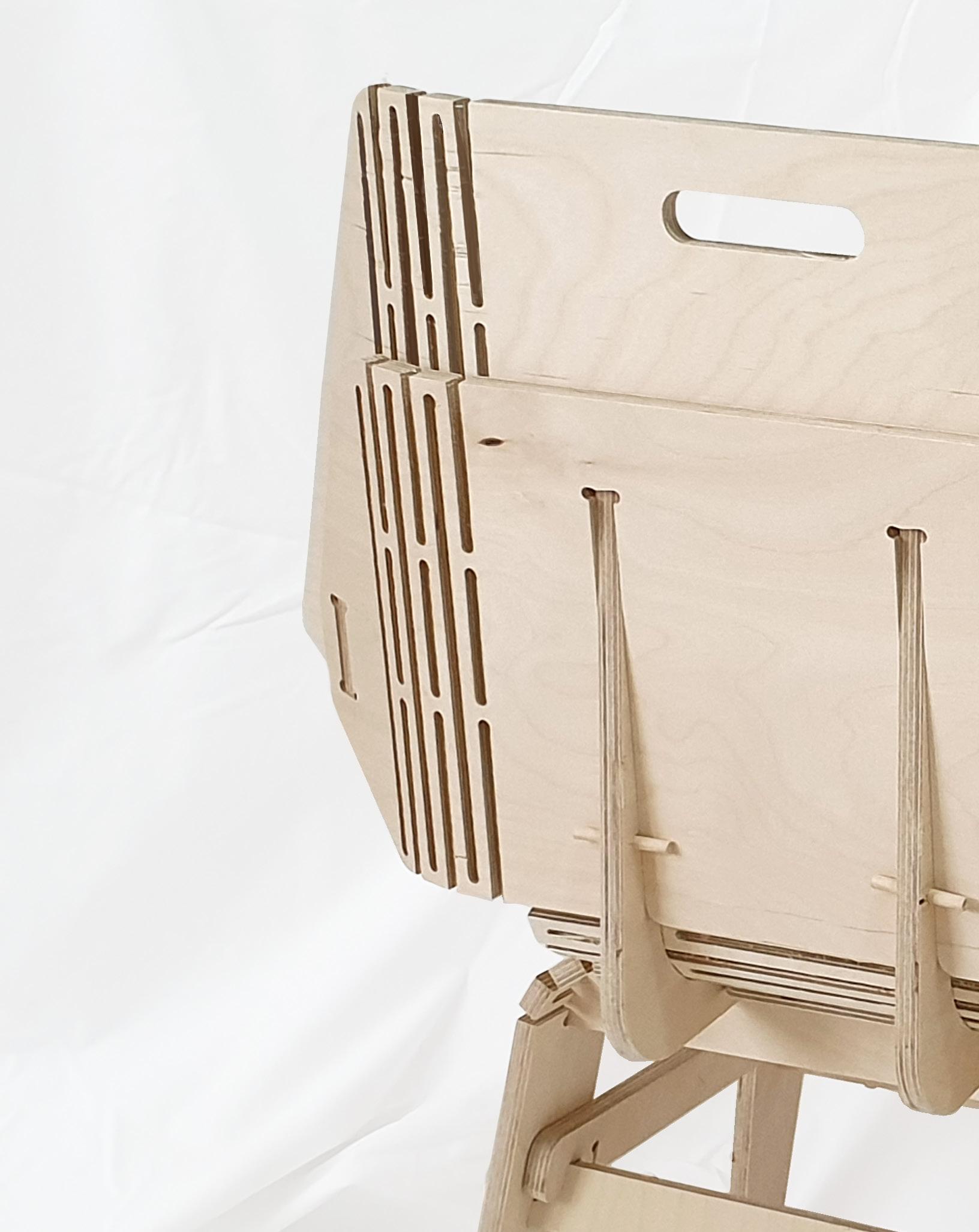
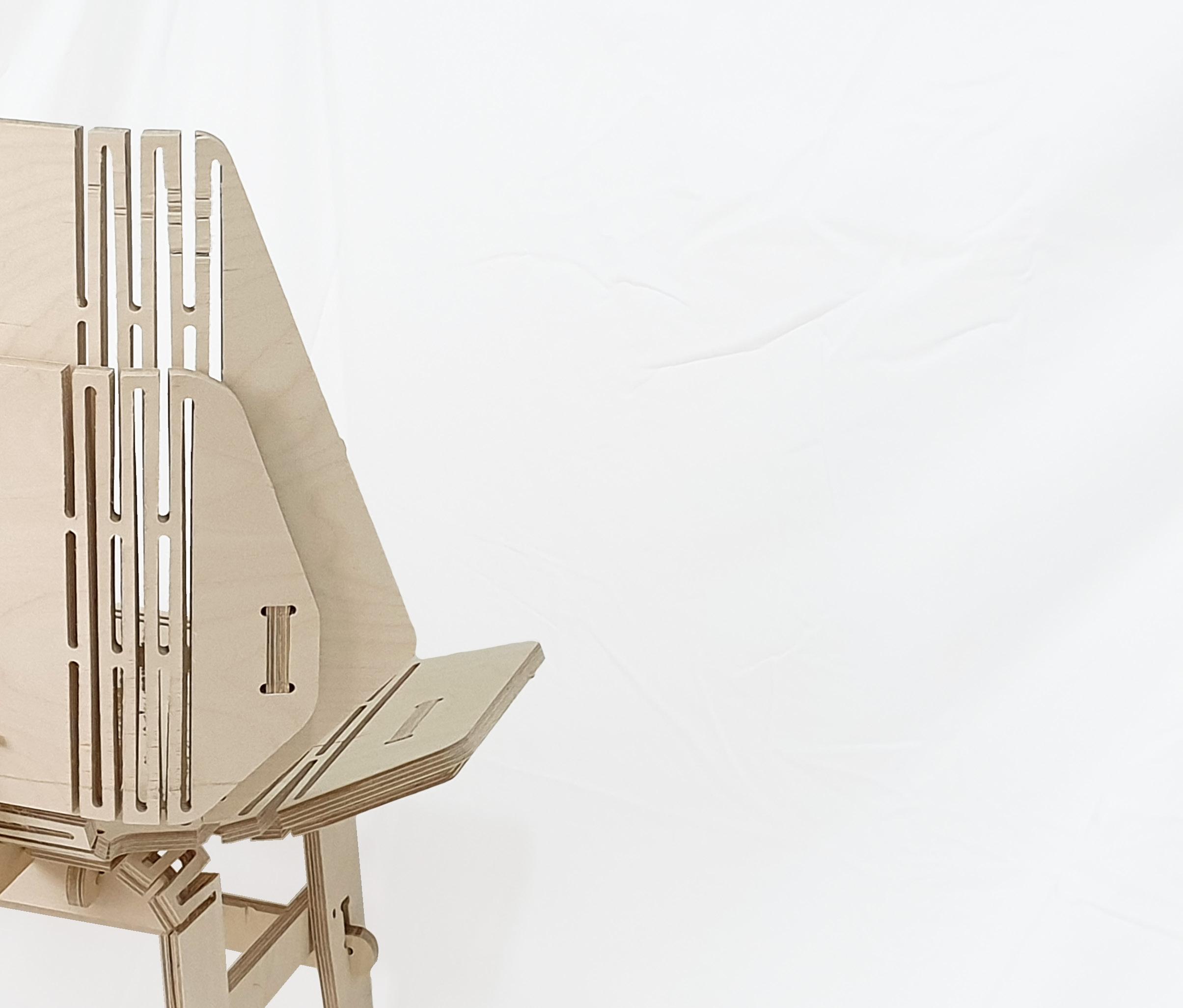
KURG
INSTRUCTIONS



TimberFever Design Build Competition
Competition | Fall 2019 Ryerson University
Rhino | Autocad | Photoshop | Illustrator | Woodworking
Team Members: Daniel Park, Eileen Xiao, Teodora Popescu, Rafid, Rebekah
Scanga
TimberFever is a design-build competition creating collaboration between architecture and engineering students while developing design, construction and communication skills invaluable to their future careers. The theme for 2019 was Urban Parklet.
With the parklets located on Ryerson Campus, our parklet, The Nook will offer students a place to socialize at various degrees of socialization. These transitions of social dynamic are explored within the three modules that make up the structure.
In addition to constructing the parklet, as the sole upper year architecture student, I lead the conceptual design and project management of the build. This manifested in the digital modelling, shop drawings, presentation drawings and jury presentation.


three
The last module, the table and planter, highlights the utility of the parklet, and is accessible for individuals in wheelchairs.
The second module, shaded seating, has a barrier from behind and focuses the user’s attention forward.
The first module, open seating, allows for multiple students to gather with no barriers. Due to time limitations, the team was unable to build the entirety of the module.

COMMUNITY
Missing Middle
Academic | Option Studio II | Winter 2020 | 6 Howard Street, Toronto
Revit | Rhino | Autocad | Photoshop | Illustrator
As cities become more and more populated social isolation and affordability have become extremely prevalent in the downtown core. With that being said, the goal of this project is to create a community of homes that foster social interaction between residents and community members.
Located in the St James Town, the project consists of cohousing, a group of private homes that share a communal ground floor with amenities such as outdoor gardens, multipurpose space for gatherings or co-working. To ensure the community remains sustainable and allows for a diversity of interactions, various sizes of housing units with flexibility to grow or shrink are provided to attract mixed demographics. As well, a mix of tenure between market value homes and rentgeared-to-income to address issues of affordability.









latitudinal section


traditional victorian homes on howard street engaging howard street angle and retail through a communal ground floor








setback to create outdoor courtyard space. connect with green space of adjacent property




simplify and connect roofs



longitudinal section


Baseline
Professional Work | 2021 | Brigil | 2944 Baseline Road, Ottawa
Revit | Autocad | Excel | Bluebeam
3D Modeling | Construction Drawings | Marketing Drawings | Detailing | Coordination
Supervisor: Jason Alberto
Redefining the idea of home, Brigil’s Baseline offers complete living environments where it allows one to thrive easily. Baseline is a luxury apartment complex that offers in an allinclusive concept, easy access to a host of refined amenities, with wellness in mind. From a garden terrace, spa and wellness centre, co-working space and multipurpose rooms, the apartment community provides a unique opportunity to help you enjoy a healthy, active and social lifestyle in premium surroundings.


Convergence
Academic | Integrated Studio | Spring 2023 | Staten Island
Rhino | V-Ray | Photoshop | Illustrator
Project Partner: Baylie Cleveland
[SARA NY Design Award Winner]
Site Challenges: flooding, isolation, low income
Located on a neglected portion of the Stapleton Waterfront of Staten Island, Convergence intersects the unlikely programs of a waste energy plant, a recycling plant and aquatic center while reconnecting the neighbourhood with the water.
Taking the sculptural approach of pebble shaped forms, the project acts as a visual beacon that draws people from within the island and all the way from downtown Manhattan and south Brooklyn. With the project sitting directly along the waterfront, an exterior boardwalk is carved in between the pebbles like water carving a rock. Individually each pebble represents a different function and their intersections create moments of transparency where unlikely programs look into each other.
As an Integrated Studio, all aspects of design development were completed in parallel with the design of Structural, MEP and Facade systems.
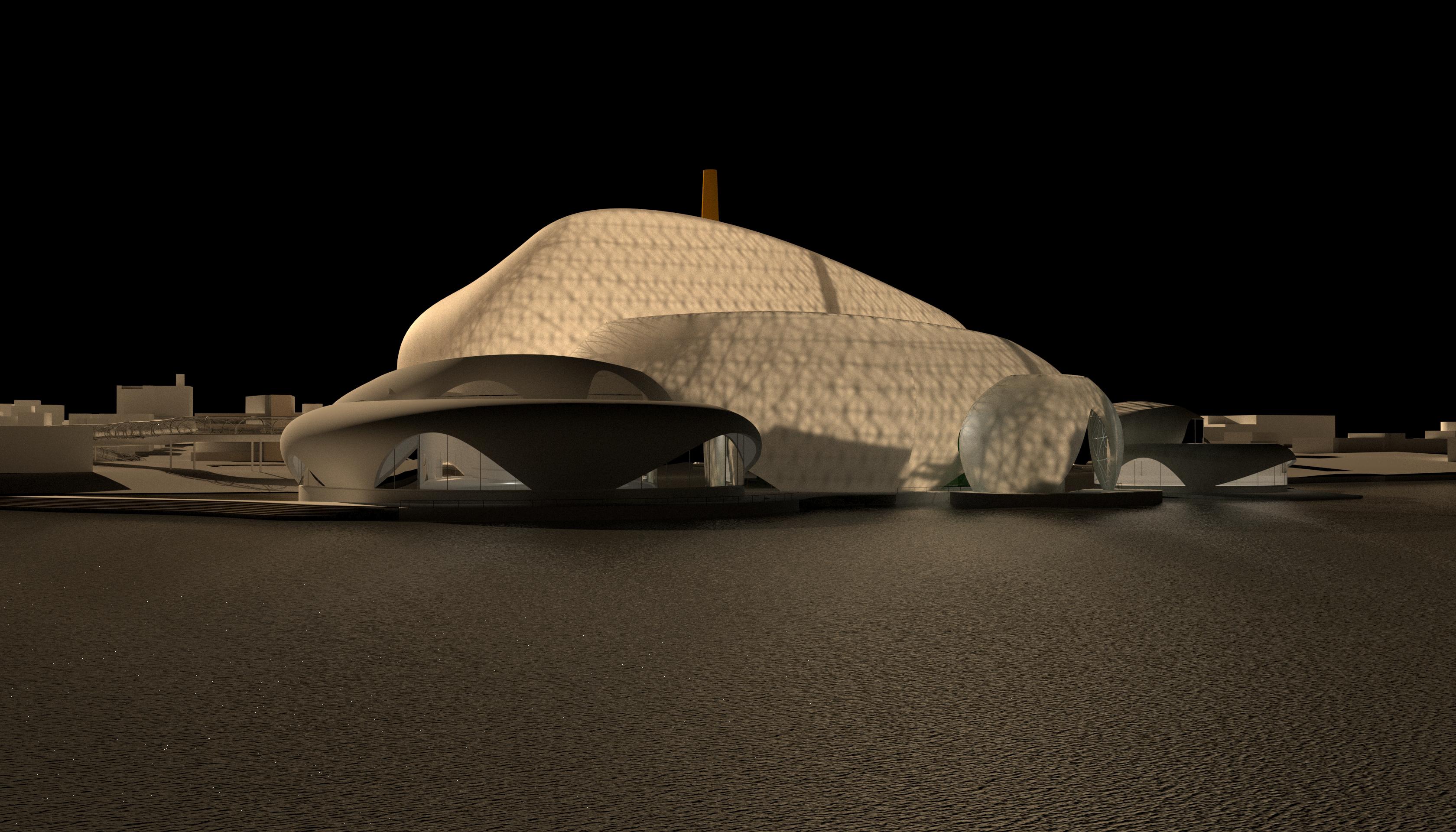







PROGRAM STRATEGY
longitudinal section
sculpt + soften
SCULPT + SOFTEN
carve for circulation + intersection
CARVE FOR CIRCULATION + INTERSECTION
latitudinal section
EDUCATIONCENTER: MACHINEINTERACTIVEDISPLAYS+ VIEWINGSPACE CONTROLEQUIPMENTROOM HALLWAY:TOWASTE ENERGYCENTER
