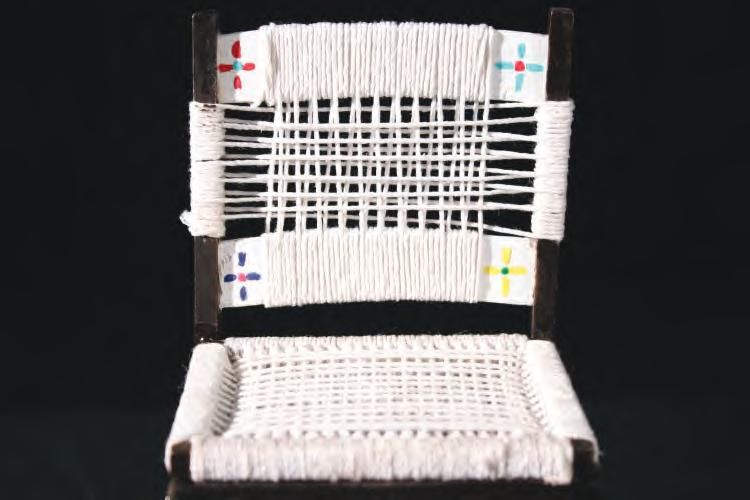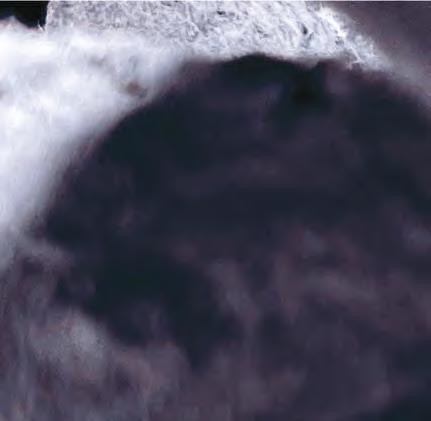






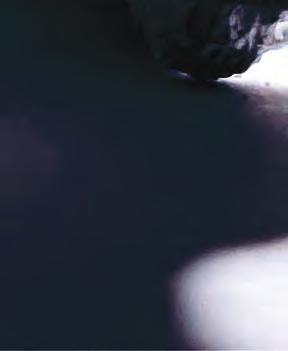
University of Wisconsin- Milwaukee
Rare Book Archive Fifteen Minute Marquette
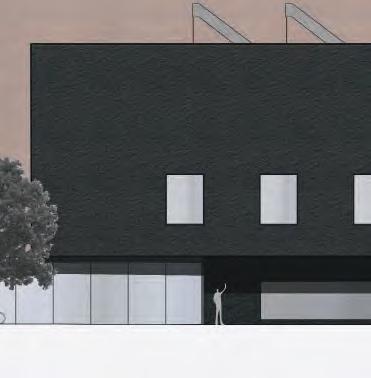

Willow Elementary
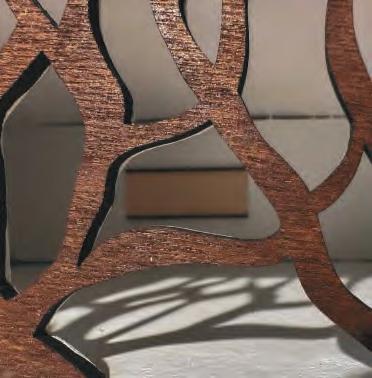

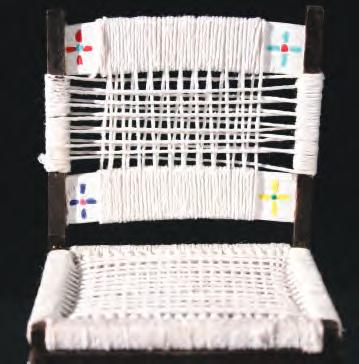









University of Wisconsin- Milwaukee
Rare Book Archive Fifteen Minute Marquette





Milwaukee, WI
This archive project seamlessly integrates functionality, sustainability, and aesthetics within its urban surroundings. Designed as a simple rectangular form, it conveys a sense of solidity, punctuated by two lighter volumes.
Prioritizing efficiency and cost-effectiveness, the structure features a steel frame and a distinctive sawtooth roof that maximizes natural daylight into the reading room while shielding the archival stacks from direct exposure.
The exterior facades are cladded in grantique stone placed in a brick pattern, complementing neighboring buildings while standing out with its darker tone. Vacuum-insulated glass with low-e coatings and bird strike protection enhance energy efficiency and safety.
Beyond its structure, the archive fosters community engagement and accessibility. Adjacent to City Hall, it serves as a cultural and educational hub, offering access to historical books, manuscripts, and photographs. A gallery space and an independent coffee shop further enrich its inviting public atmosphere.
Ultimately, this project embodies the philosophy that simplicity and functionality create lasting beauty, establishing an enduring and resource-efficient landmark for the community.
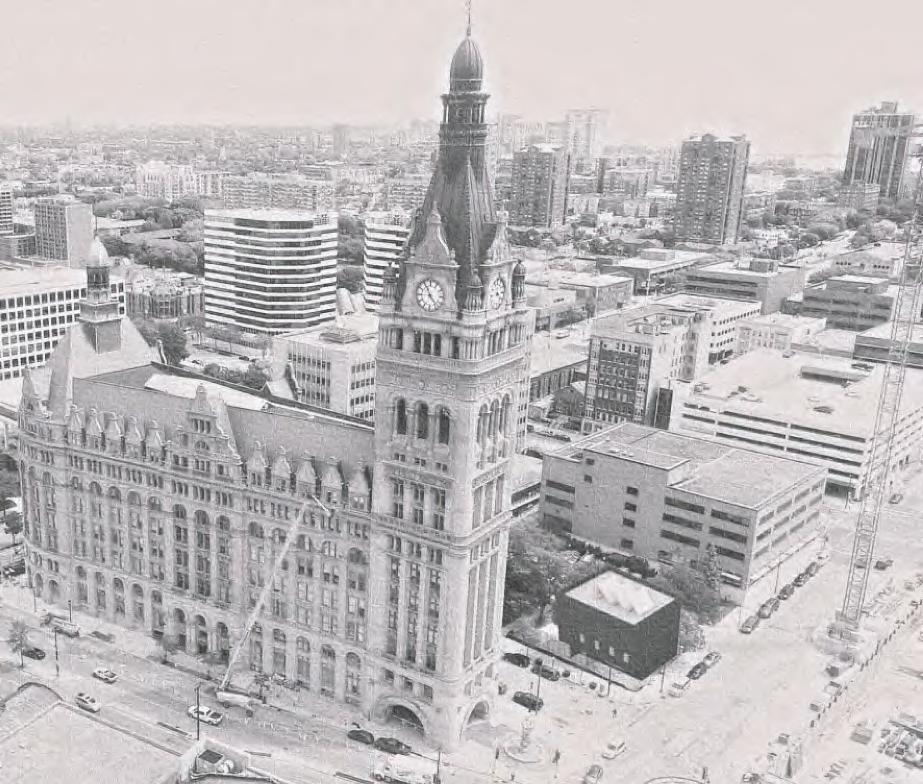


















































































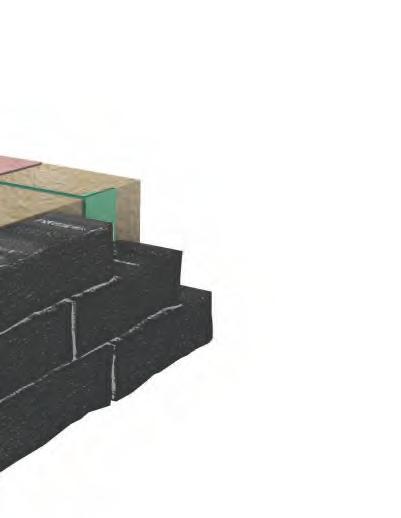



Atrium Space/ View into Reading Room

Milwaukee, WI
2024 // Architecture Of Belonging Contributers // Sela Fossum, Landen Cowell, Aaron Duenk
As a group we individually designed spaces that foster inclusiveness and involvement for Marquette’s campus. The goal was to promote social connection, student success, and community engagement while strengthening Marquette University’s role as a gateway to Milwaukee. By embracing the 15-minute city concept, we propose enhancing pedestrian and bike networks, improving public transit by extending the Hop Line to spur real estate growth and integrate academic life with the city’s vibrant urban energy.
Key Development Area: 17th St & Wells
-Two apartment complexes with ground-level retail and amenities like a gym—one serving both the community and students, the other dedicated to upperclassmen and underclassmen.
-A multi-purpose building featuring a makerspace, auditorium, event space, classrooms, and a school store to support innovation and learning.
-A hotel with shared amenities and a coworking space fostering student-community collaboration.
-An urban farm promoting sustainability, community engagement, and economic development through education on nutrition, agriculture, and hydroponics. It also supports health and well-being by providing fresh produce and promoting physical activity while benefiting the environment by increasing biodiversity and reducing urban heat islands.






Outdoor Vendor Area

Detail A
Milwaukee, WI
2023 // Building Construction
The project seen here involves designing a typical bay of a glass clad steel frame for a reading room on a small college campus facing a river. This south facade will feature a 1” insulating glass that provides a view to the river while managing solar gain and glare. The adjacent west wall is a 20” masonry wall. The section drawing incorporates a mechanical strategy to prevent down drafting off the glass and addresses heating, cooling, and ventilation for the reading area. The design will utilize a singular vertical aluminum element, specifically Kawneer’s 1600 wall system mullion “162-002” , with a wind design loading 30 PSF for double twin span.
Here we see this illustrated in a typical bay elevation, a wall section, and a plan section all scaled at 3/8”=1’. On the following page there are three details highlighting different parts of the section drawing, all drawn at 1 1/2”=1’.
Elevation 3/8”=1’
Detail B
Detail C
Section 3/8”=1’
Plan 3/8”=1’
Insulation
Kawneer's 1600 Wall System 1 Mullion Mullion "162-002"
CW Slip Connection
Detail A 1 1/2"=1'
Desiccant Beads
Black Silicone Adhesive
Kawneer's 1600 Wall System 1 Mullion Mullion "162-002"
Sealant and Backer Rod
HVAC Vent
Floor Slabs W/Radiant Heating/Cooling
Concrete Slab
Insulation
Wood Blocking 3 1 2" Steel Decking "
Surface 1: Anti Bird Collision Glass Coating
18" Deep Steel I Beam
3" Rigid Insulation Flashing
Detail C 1 1/2"=1'
Concrete Footing
HVAC Duct
Surface 2: Low E-Coating
Surface 3: frit pattern on glass for solar gain reduction

Detail B 1 1/2"=1'
Milwaukee, WI
2023 // Architecture Design Studio II
Contributers// Abigail Heyroth
Our proposed elementary school design concept draws inspiration from the nurturing qualities of a tree, creating an environment that ties into nature. This concept aims to provide a holistic and enriching educational experience.
A few key elements we witness throughout this design proposal are the following:
Architectural Design:
- The design of the building mimics the structure of a tree, with branches extending outward to form classrooms, labs, and communal spaces. For structural supports where cantilevers are present we use supports that also mimic the shape of a tree trunk.
- Large windows are used creating a bright and inviting atmosphere while reducing energy consumption.
-Nature-inspired color schemes and materials were chosen to create a calming and inspiring atmosphere within the classrooms.
Green Spaces:
-Courtyards and outdoor learning areas are placed purposely to resemble the space around a tree’s trunk, providing students with opportunities to connect with nature.
Classroom Design:
-Flexible and modular furniture allows for versatile learning arrangements, promoting collaborative and interactive teaching methods.

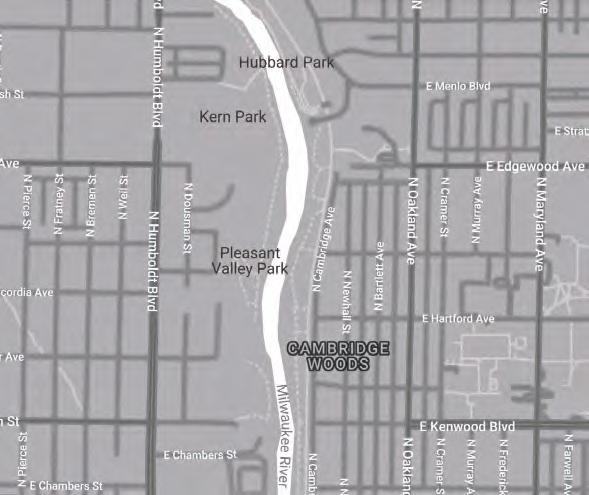





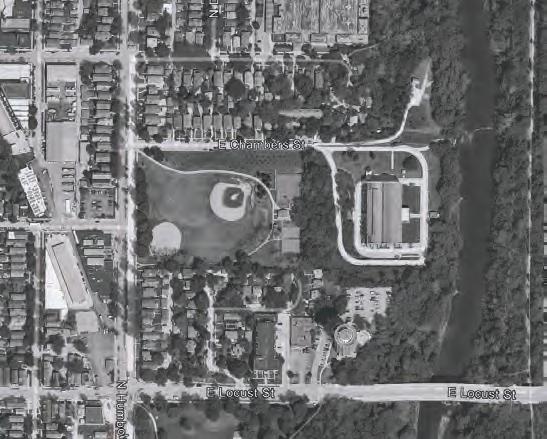

Site Plan
Scale : 1/32”

Scale 1/8” = 1’

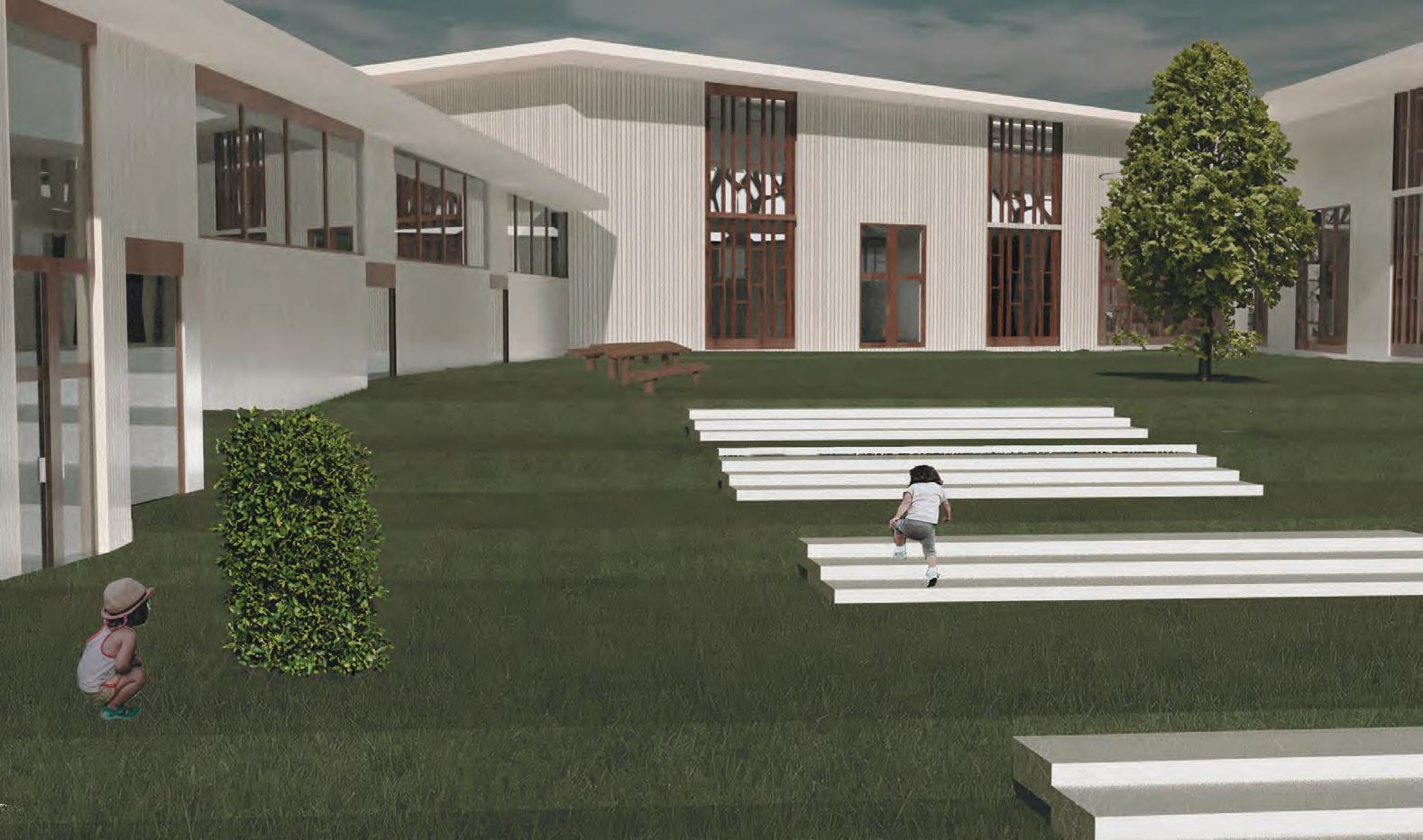
Central outdoor classroom allows kids to have a safe environment to explore and play within




Main hallway, and partial atrium render
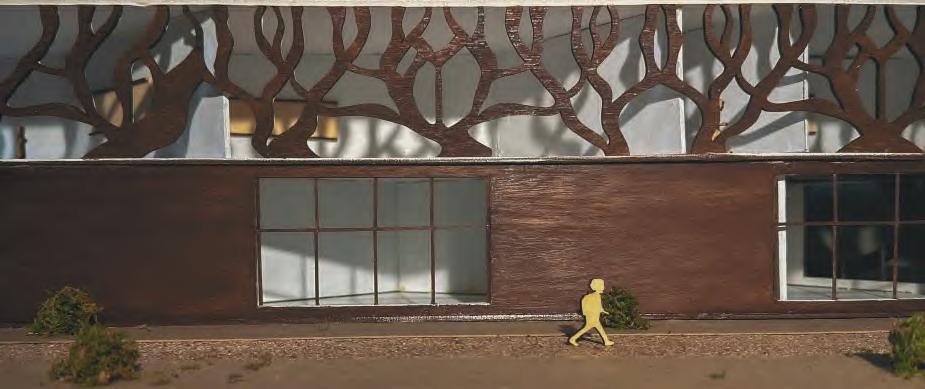
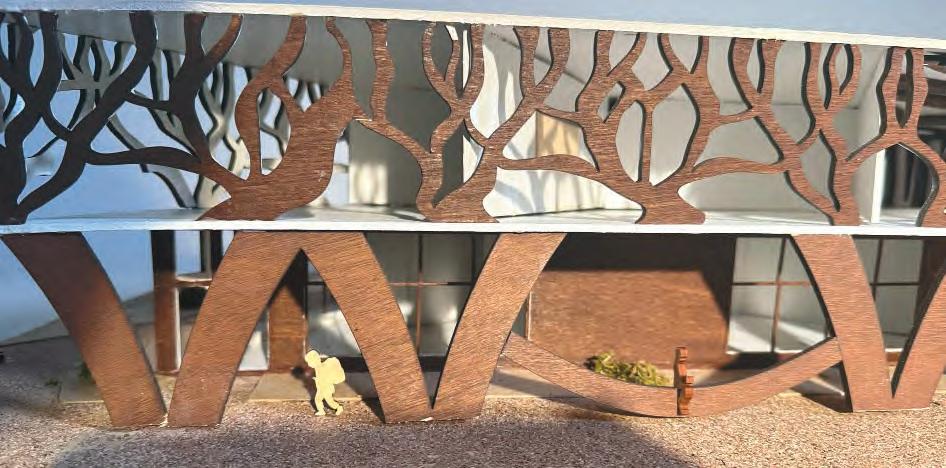



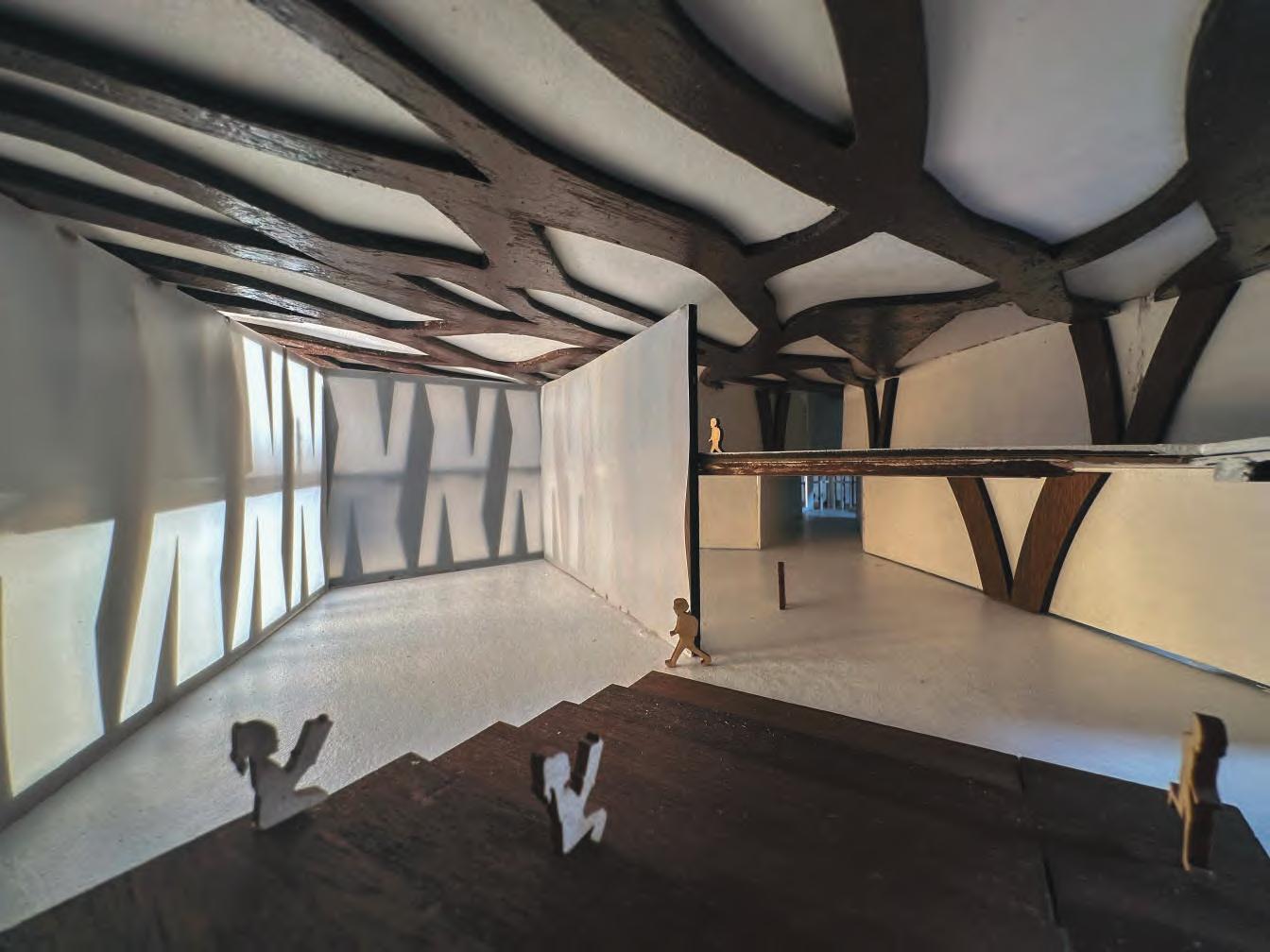
Milwaukee, WI
2023 // Architecture Intermediate Design Studio
Contributers// Lor Dakwar, Payton Marki, Maureen McGowan
Located in Madison Wisconsin our group proposed an affordable housing, agriculture based co-op. By redefining the boundaries of working we have instilled a way to live that includes ‘working’ by providing for oneself and the direct community through hydroponic growing. Residential rental opportunities are directly available with reduced costs per hours of “work” contributed to the hydroponic farm.


HOUSEHOLD INCOME = $95,700 RENT = $1597 AREA = 838 SQ FT
ACCORDING TO THE WISCONSIN STATE JOURNAL, THE AVERAGE RENTER CANNOT AFFORD RENTING A NEWER APARTMENT BUILDING + ANNUAL RENT COSTS SIGNIFICANTLY INCREASE. . .
INCREASES CLOSER TO UW-MADISON CAMPUS INCOME FOR ADULTS AGE 24-44 = $78,000 $78,000
MEDIAN HOUSEHOLD INCOME = $70,466
HIGHEST YEAR-OVER-YEAR RENT INCREASES IN THE NATION 14.1% GROWTH RATE
26% OF STUDENTS LIVE IN DORMS 74% OF STUDENTS LIVE OFF CAMPUS
122,561 HOUSING UNITS 52.39% RENTER OCCUPIED




Oblique drawing showing site plan and slicing into parts of the interior program
Milwaukee, WI
2021 // NOMA Design Competition
Contributers// Danya Hani Almoghrabi, Natalie Ann Kuehl, Maysam Jamal Abdeljaber, Moctezuma Lopez
The 2021 NOMA design competition was located in Detroit, Michigan. As a team we were given the challenge to create a master plan for a complete community with the NOMA Legacy Headquarters as the anchor. Within this community we had to also consider access to jobs, shopping, learning, open space, recreation, along with other amenities and services.
Black communities in America have historically had the highest unemployment rates, with the current Black unemployment rate in Michigan at 8.2% (USBLS). Additionally, the demolition of the Brewster-Douglas Projects led to the displacement of the Douglas community and their homes.
The NOMA Nest aims to support the Black, Indigenous, and People of Color (BIPOC) community by providing flexible spaces for businesses, affordable housing, and family support resources that are designed to help individuals rebuild their neighborhood.
The NOMA Nest invites the once displaced Douglas community back and serves the people of Detroit by celebrating NOMA’ s mission to support Black excellence and love for all people through commissioning local Detroit artists such as Sydney G. James and ljania Cortez to create murals and installations around the NOMA campus that honor Black culture.
The NOMA Nest creates a home for all people within the community by inviting individuals to socialize in basketball courts, skateboarding parks, outdoor picnic areas, a rooftop fitness space, and rooftop gardens that are all connected to the NOMA headquarters and courtyard which acts as a central hub for the community.




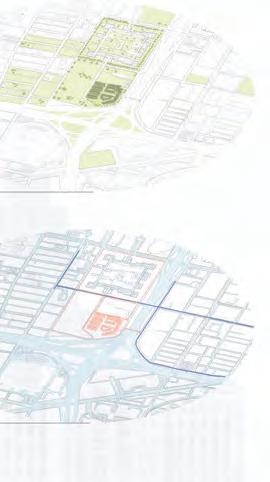

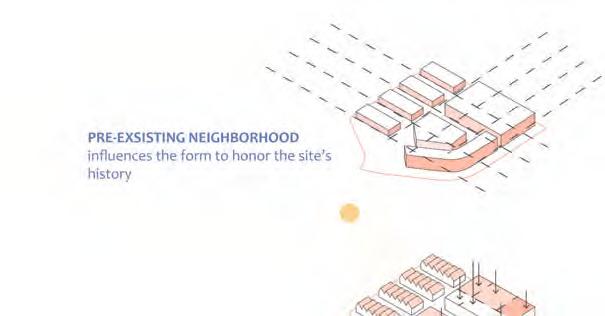












Milwaukee, WI
2020 // Architectural Making I
“Tejido” was a chair design exercise for my Architectural Making 1 class, this upholstered barstool I designed was something that represented my Mexican culture and I took this opportunity to create something that would represent the beauty of it.
At first glance this chairs attention grabber is the design of the seat and backrest. These two pieces were created using a classic Mexican method that is found in their own traditional handcrafted chairs. This method is called “tejiendo” which translates to “weaving”.
In Mexico when you come across these vintage chairs the “tejido” is created by using “mecate” (a rough type of rope)
to form the seats of the chairs. Here, due to the small scale of it I used yarn to achieve the look of it. The artwork incorporated onto the backrest and cross bars is Mexican folk art.

