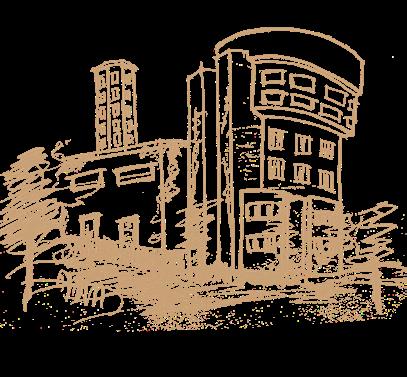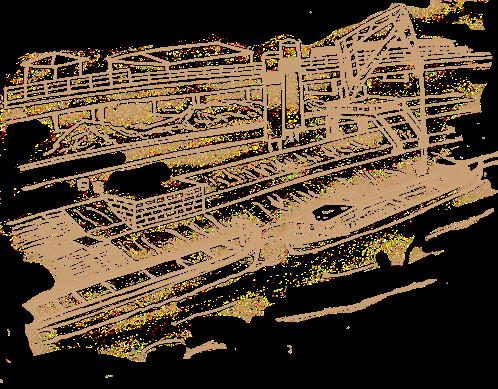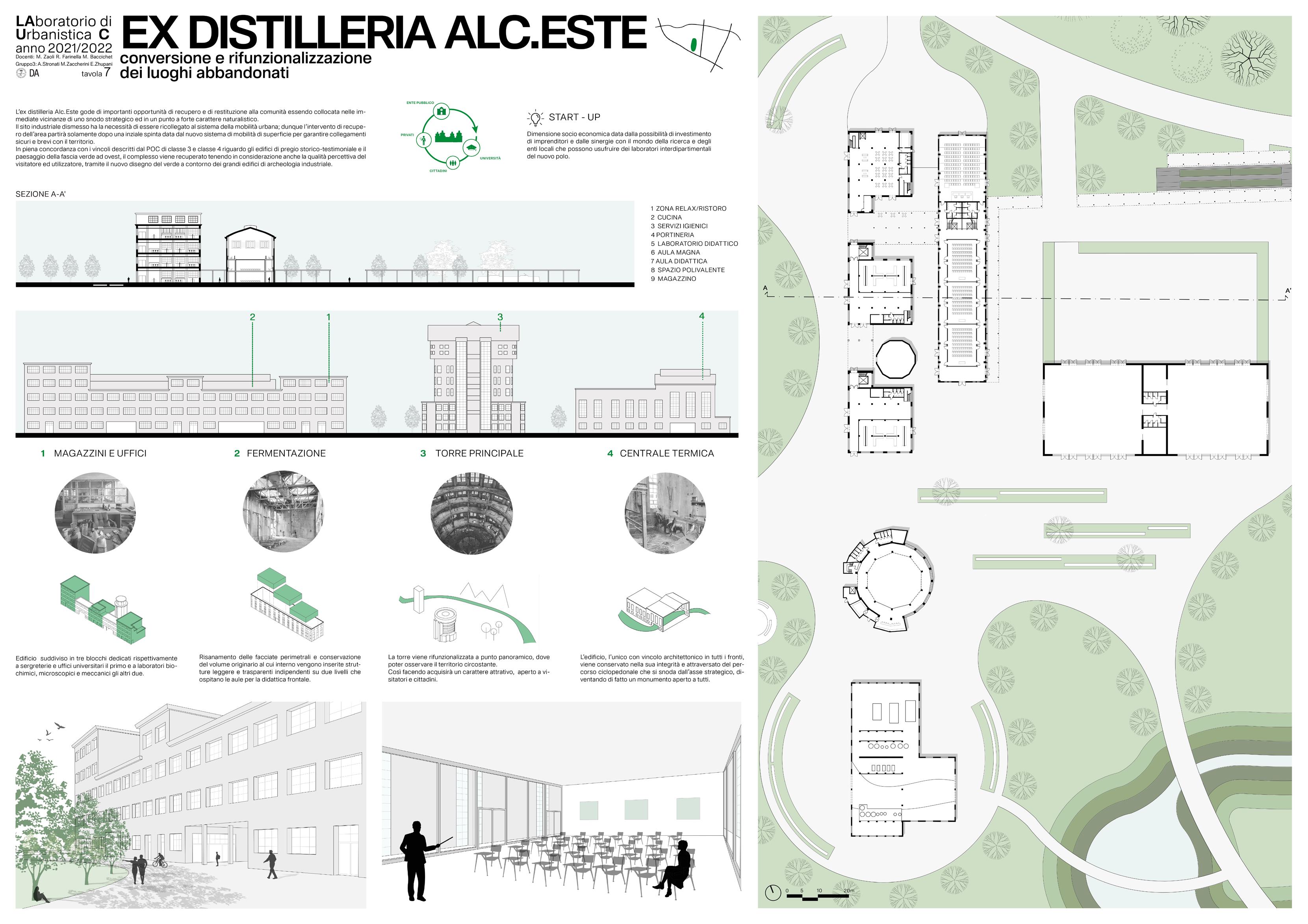

architecture portfolio andrea stronati
about me

Hi,
I’m Andrea and I come from a small town in Marche, my land. However, for years I have also lived in Ferrara, the city that accepted me as an architecture student. Flexibility and dynamism are some of my soft skills and I have an advanced level of English.
I am a fifth-year student and I am looking for a studio where I can apply my knowledge and learn others. During the work of these years as a student I always try to find and preserve the social dimension of the project so as to weave an emotional relationship with whoever has to experience it.
based in Ferrara (FE) Italy born 21/08/2000 andrea.stronati @ edu.unife.it +39 3480898976
education
09/2014 - 06/2019
Economic and Technical Institute “Pietro Cuppari”
high school graduation, 84/100
Jesi, Italy
09/2019 - in progress
03/2023 - 09/2023
University of Ferrara single-cycle master’s degree in architecture
Ferrara, Italy
Stuttgart Technology University of Applied Sciences
erasmus student for one semester. Participation in urban design, conceptual design, and plaster model building workshops
Stuttgart, Germany experiences
04/2018 - 05/2018
Copparoni technical office
architectural survey of properties for cadastral operations and practices processing for energy performance certificates
Jesi, Italy
03/2023
Make+23
design workshop of an architecture in Campo San Lorenzo. The purpose was to reflect the theme of the 2023 architecture biennale “laboraotry of the future” with a focus on raising awareness of environmental issues. The final work was then exposed at the San Marino Republic pavilion
Venice, Italy
02/2024 - in progress
Contemporary architecture history tutor
organizing collective drawing and support activities for students taking the “contemporary history of architecture” course during the third year at the university
Ferrara, Italy
03/2024
Making space
international urban and landscape design workshop for the coastal system of Platanias
Chania, Crete
software skills
autocad illustrator photoshop
cinema 4d indesign corona render rhino 3d revit metashape




 cultural
cultural
green healing
urban plan for redevolopment of the abandoned area over Ferrara station
Italy, 2022
The project area is within a specific and complex urban context, full of variables and determining principles which have, over time, made the area particularly problematic for the articulation and the use of urban space, considering the morphological fragmentation and the large volume of vehicles traffic to which is subject. All this in a large district of the city of Ferrara, located in one strategic point and not devoid of potentiality. The main goal of the urban project is to identify the elements that make up the area particularly non-functioning from the urban point of view and to act proposing an improvement strategy, reinserting the area within the urban system of city.



cycle-pedestrian axis
A system of interconnected bridges starts from the station and spreads along the entire area
university
Historic buildings are refunctionalized to preserve their memory and long-established landscape character
ramp
The first bridge is a connecting element and also a building that houses functions for students and citizens
preservation
The process of restoration and development of a new ecosystem is encouraged by keeping some natural areas in the wild state to preserve them from human presence







Distillery spaces are being used as a new university campus, viewing tower, and visitable monuments

02 on my way
proposals for a new residential area in Manheim harbor
The port area of Manheim could undergo many changes in the comincg years and near Jungbush there is a great potential of space conversion.
Our project is based on strenghtering the different parts of the Verbindungskanal banks trough a large, sinous and almost playful connection, in wich large parks alternate with residential areas and modern services.

The path is essentially a bridge between the large Friedrikspark, which will be renovated, and the northwest side of the Neckar river. Tthe university district will be implemented by new large facilities such as classrooms and laboratories in the area in front of the Germany, 2023

The city of the two rivers has made water as its fortune for increasing the economy and so, trough this great journey that leads you to the water many times, a link was sought with the canal
made for the final exam with cardboard and painted wood

 Model
Model


exibition pavillion
expansion of AESS - Modena agency for sustainable development
Italy, 2021
Without forgetting the relationship with the pre-existence and the surroundings, an attempt was made to bring out values such as simplicity and durability through the use of wood and its derivatives, both in the load-bearing structure (glulam pillars and beams) and in the materials (wood fiber) that contribute to increasing the insulation of the new building.
This project is one of the three winning projects in the “building with wood systems” competition, from University of Ferrara. This contest involved of arriving at 1:5 designign scale analyzing the single construction nodes.


The building is divided into three main rooms. One is dedicated to offices and services, one to open spaces for exhibitions and a final one for conferences
The connection between buildings takes advantage on the large open space generated between the two buildings. Here stands the laminated wood portico partially closed by large windows to allow a quick passage and sheltered from bad forecast.


The agora is the meeting point and connection between the two buildings
cultural gathering
redevelopment of the former Pitigliano prison as cultural centre
Italy, 2022
To redevelop the disused place located in the countryside of Pitigliano, it was decided to convert it into a cultural center while maintaining a relationship with its original function as a prison that had great social importance. The surrounding wall is partly preserved, covered with rammed earth and vegetation to exalt and give it the symbol of memory that binds the future place to the past. The prismatic shapes with the accentuated pitches and the uniform treatment of the walls give a monolithic appearance to the volumes.




New functions are: auditorium, infopoint, refreshment area, multipurpose classrooms and study rooms/didactic laboratories located further away.


 section A-A’
section B-B’
section C-C’
section A-A’
section B-B’
section C-C’
The key ideas are penetration of the surrounding landscape greenery within the area that was previously enclosed by the wall and organizing a sensory path between the various buildings.


05 villa Mensa
recovery of a historic site in the heart of the Ferrara countryside
Italy, 2023
How to approach an architecture steeped in history? How can it be preserved and at the same time made alive again to host people and events? During the fourth-year restoration laboratory, my team and I studied the architecture of Este Villas in depth to find these answers. We proposed a re-functionalization project to host temporary cultural events and groups of tourists who want to experience a place surrounded by Ferrara’s nature.





BIBLIOGRAFIA


- Di Francesco C; Fabbri R.; Bevilacqua F, Atlante dell’architettura Ferrarese : elementi costtuttivi tradizionali, Ferrara,Fondazione Carife, 2006.
-Malagu U., Ville e delizie del ferrarese, Ferrara : Industrie grafiche, 1972.
-Zaniboni M., Gli Estensi nelle loro delizie : Ferrara medievale e rinascimentale : mura, torrioni, castelli e “delizie”, Ferrara : Giovanni Vicentini, 1987.
- Ceccarelli F.;Folin M., Delizie estensi: architetture di villa nel Rinascimento italiano ed europeo, Firenze : Olschki, 2009
- Di Fabio M. R.(a cura di), Architettura e restauro, una citta: Ferrara, Ferrara, Agea,1999 -Galvani A., Il territorio delle Delizie Ferraresi, Bologna : Università degli studi di Bologna, stampa 2006.
-Artioli F., Gli Estensi e la delizia di Belriguardo, Ferrara : [s. n.], 1988 (Vigarano Mainarda : Grafica ferrarese)
-Villa Mensa, 2023, consultato il 5 gennaio 2023, online, disponibile all’indirizzo : https://www.comune.copparo.fe.it/nqcontent.cfm?a_id=11694
-Mazzi M.,Recupero di Villa della Mensa in Sabbioncello San Vittore (FE) ; relatore: Fabio Conato.
- Delizie Estensi, 2023, consultato il 12 gennaio 2023, online, disponibile all’indirizzo : https://www.ferraradeltapo-unesco.it/delizie/

 Luca Rocchi Caterina Cocchi
Ludovica Onori
Luca Rocchi Caterina Cocchi
Ludovica Onori
