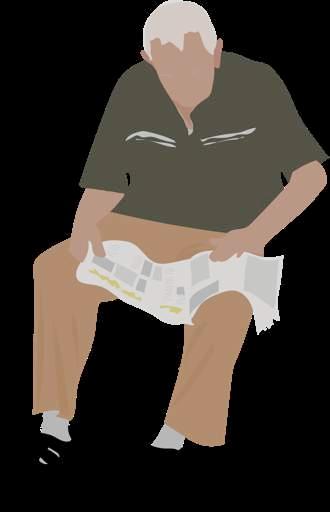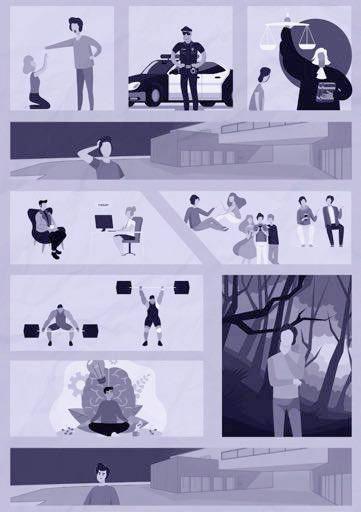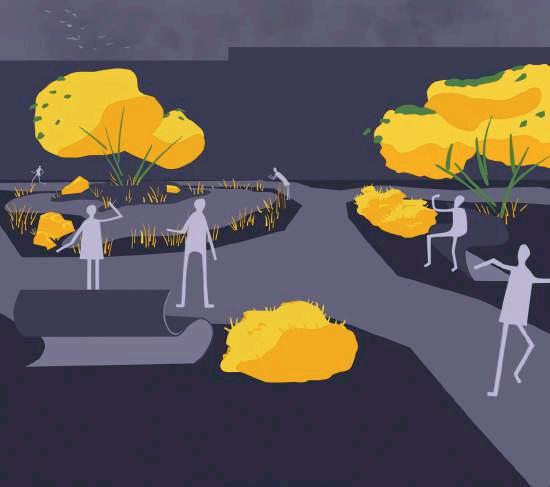PORTFOLIO PORTFOLIO





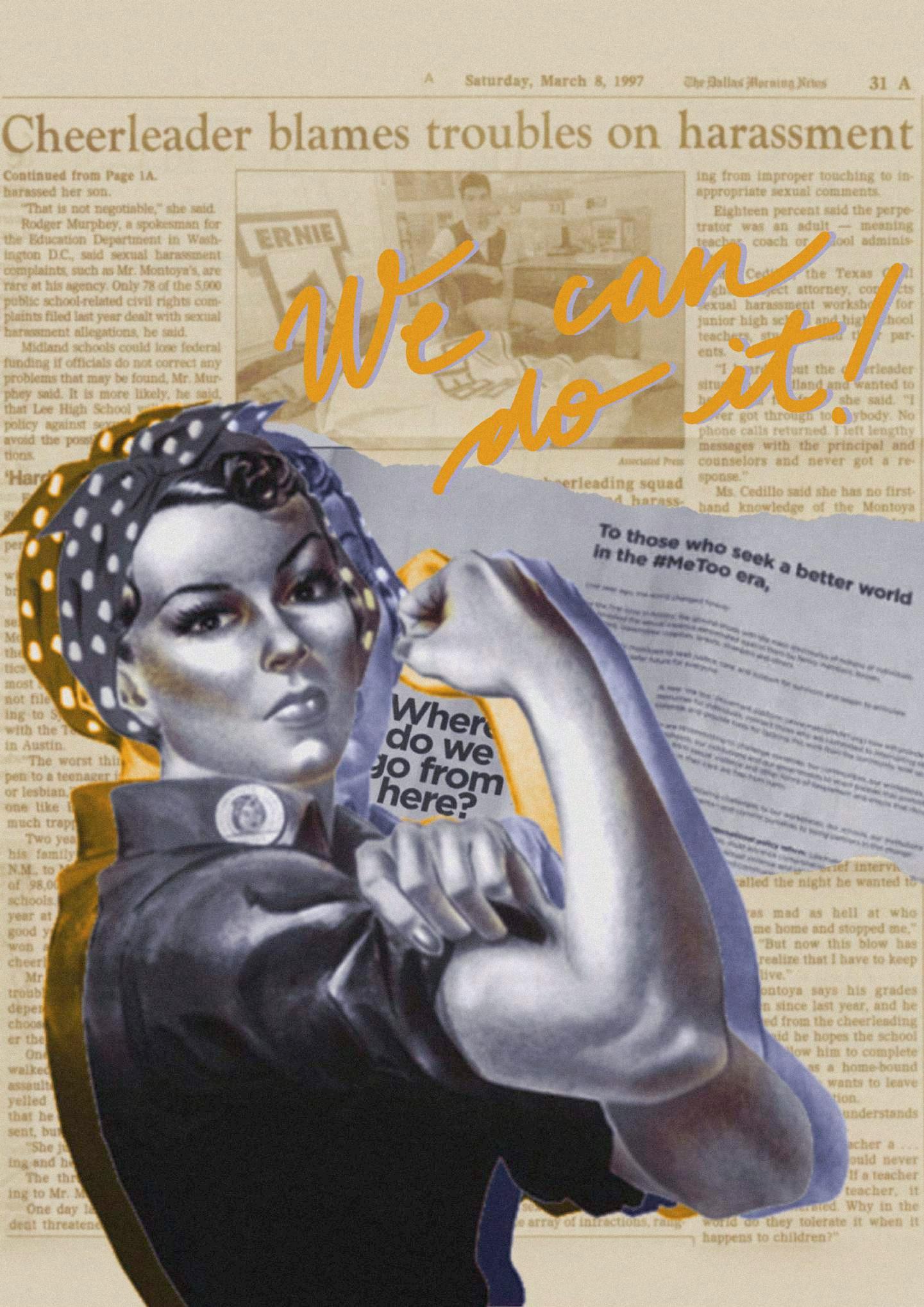
Addressing the real issue of domestic abuse, and ending victim blaming by holding the abusers accountable.

“What Were You Wearing?” “Did You Do Anything That Could Have Been Misinterpreted?” “Why’d You Stay With Them?
Such excuses should not be tolerated anymore, instead the abusers should be held accountable for their actions. Starting from the belief that such behaviour stems from toxic masculine views.
The Feminist School of Masculinity aims to shift the blame from victim to abuser and acknowledge the real problem in order to provide viable solutions to encourage progress in the right direction. This will be achieved by teaching a new and healthy way of viewing masculinity through both psychological and physical means, encouraging personal growth
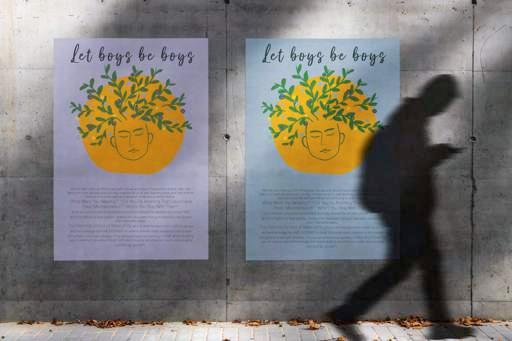
The main user of the building is expected to be someone who was labelled as an abuser. The aim of the “feminist school of masculinity” is to teach a new, healthy way of approaching masculinity. The school will approach this by providing a safe space where they can relief their aggression in a physical and mental way. The physical aspect will be worked on in the gym, while the mental one will be worked on though therapy sessions and peer-to-peer support. As a new level in their journey to relearn masculinity, they are provided with a learning space full of feminist readings, and a calm space where they can practice mindfulness through yoga sessions.
In order to help create a better society the school will provide a programme that supports young people in learning a feminist way of living, and preventing new generations from having to experience toxic masculinity.
Not as much of an user, as more of a benefactor from the learnings provided by the school, the survivors of any kind of abuse resulted from a toxically masculine thinking, were the main actor in the creation of this school.



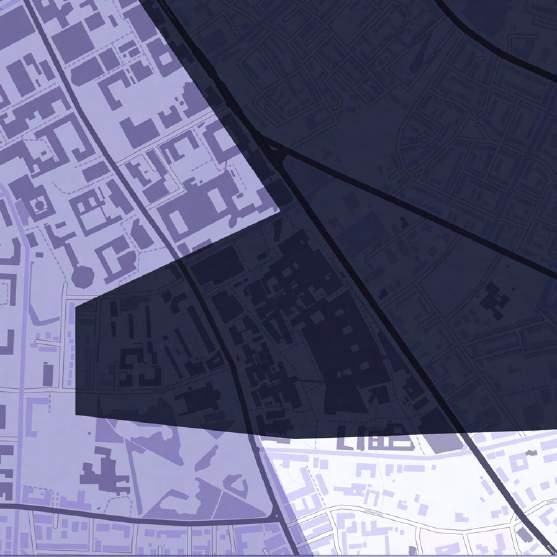
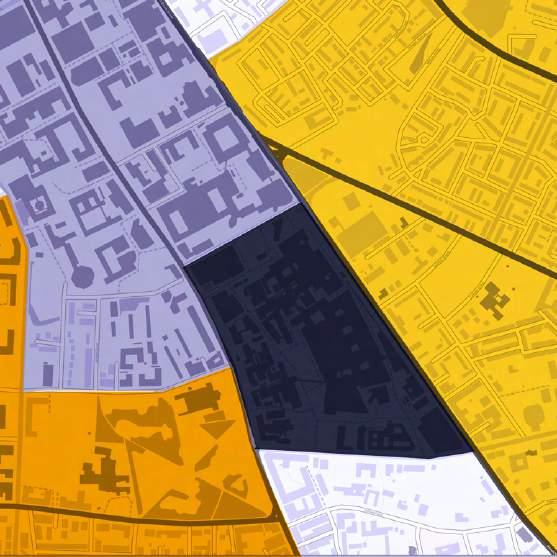





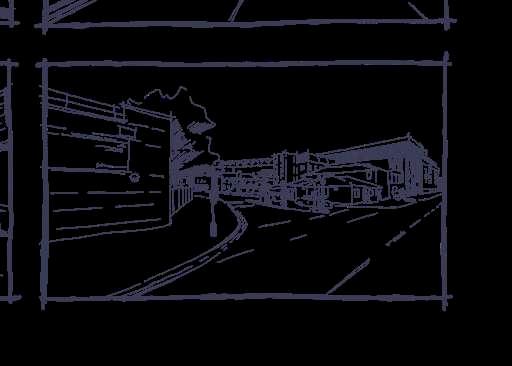

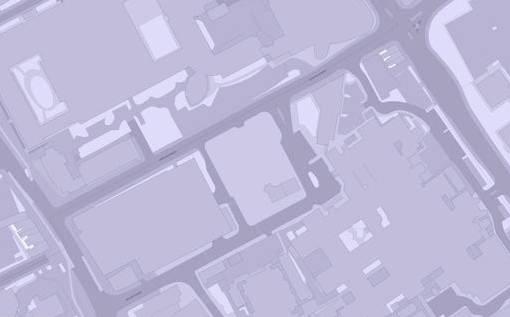
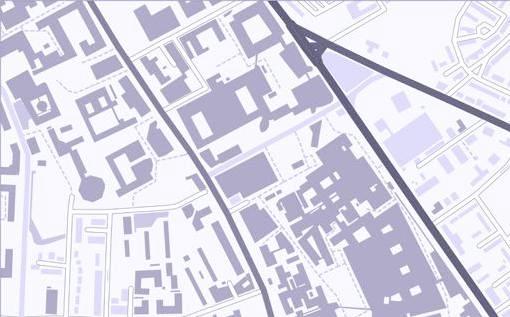
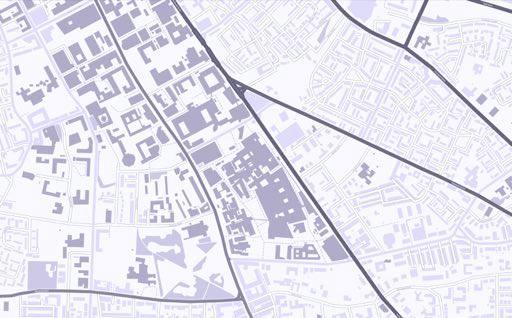
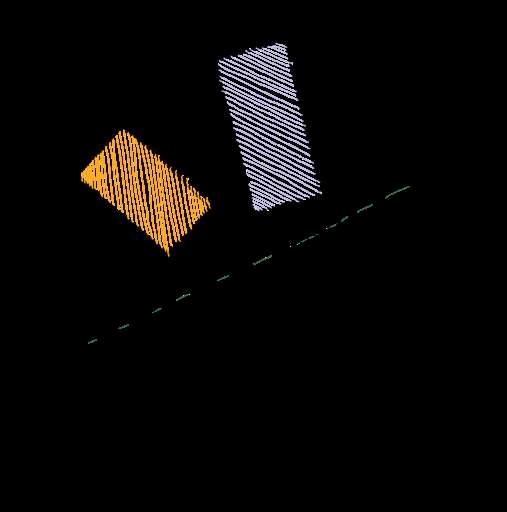
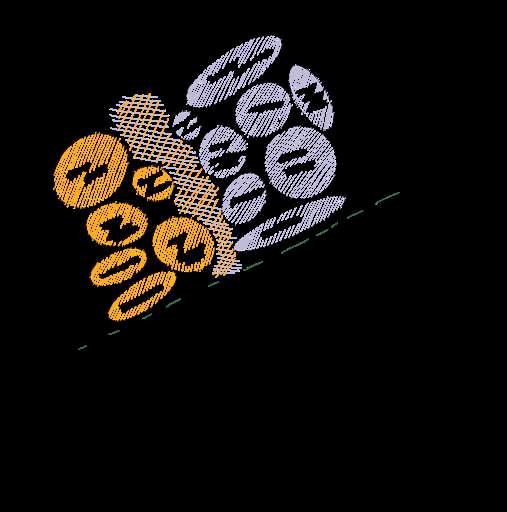
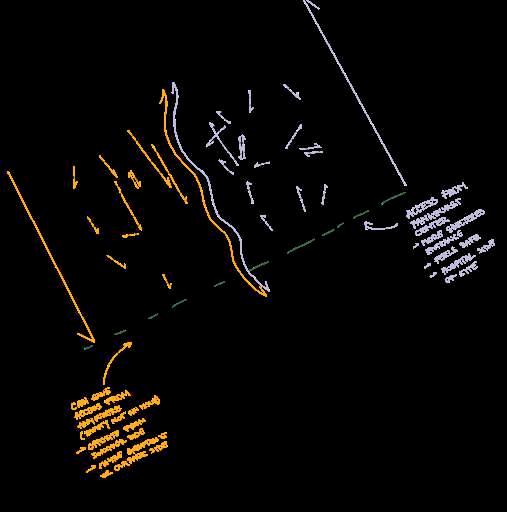


5
1. The feminist library – a space that encourages educating oneself on social issues, equality and equity.
2. A natural “soft” barrier designed to protect the privacy and safty of the Pankhurst Center’s visitors and workers.
3. Site is enclosed by the landscape that created beautiful views.
4. The form of the building acts as a subtle beacon within the surrounding forrest, a visual clue for the juxtaposition implied by the Feminist School of Masculinty.
5. Scheme provides much needed green space in the city.
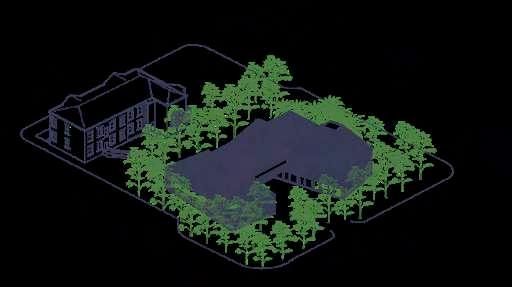


With this intial massing model wanted to explore the illuminating efect of a translucent facade. After analysing the model have decided to use polycarbonate as the upper foor cladding to recreate this efect.
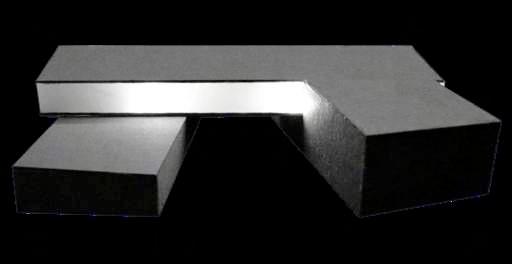
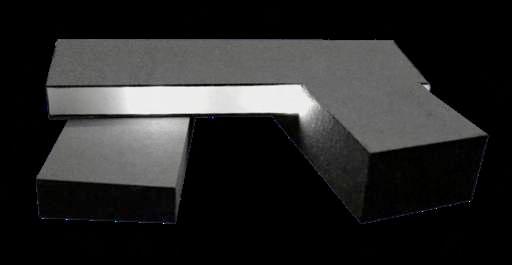
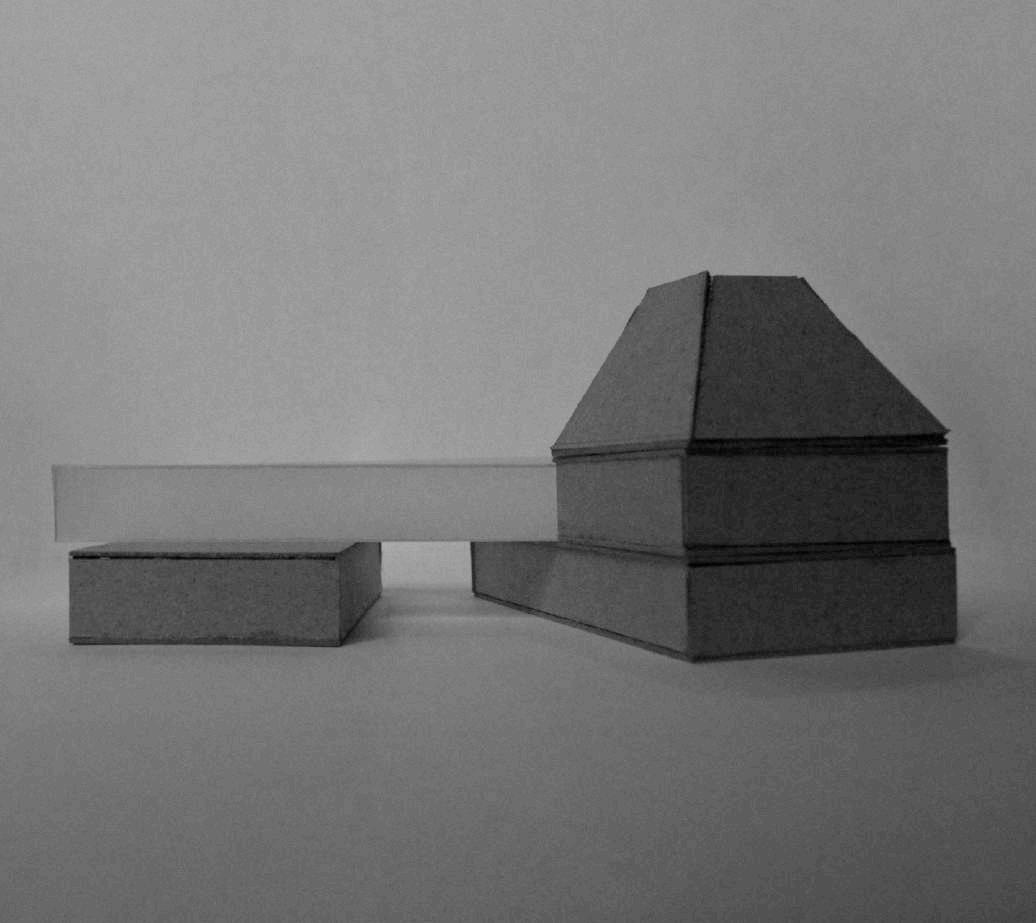
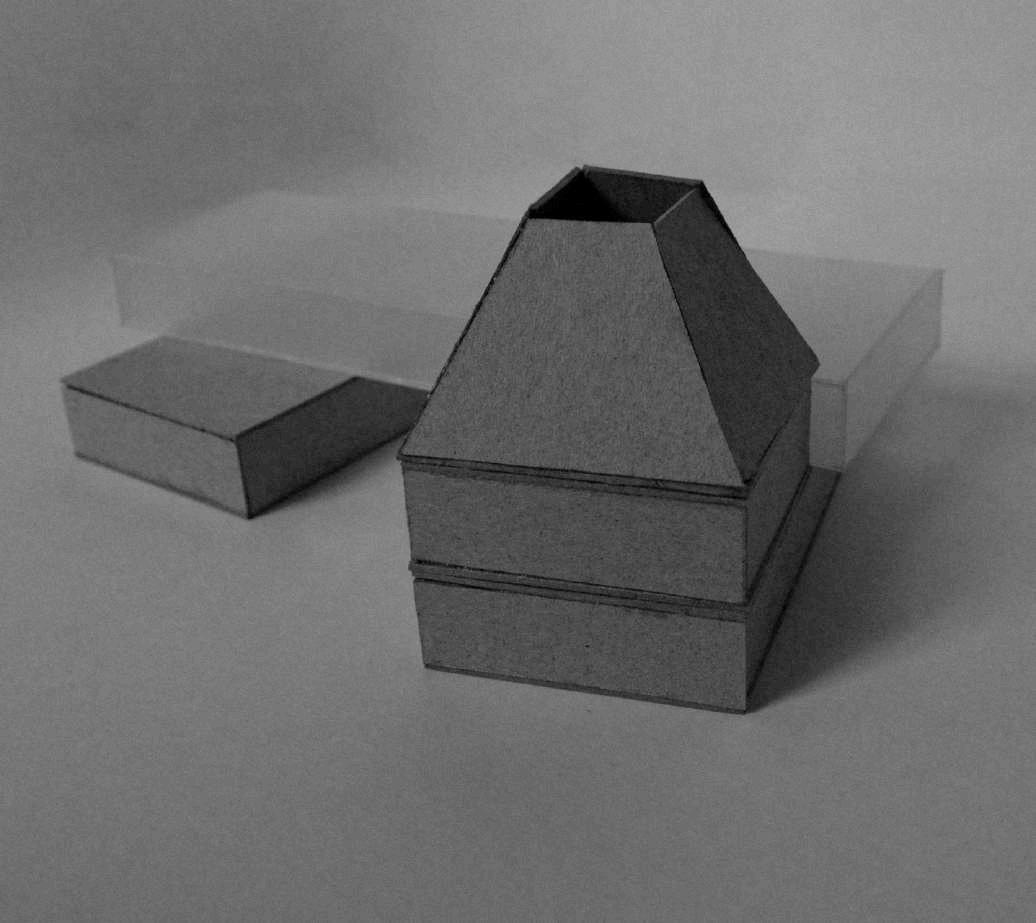
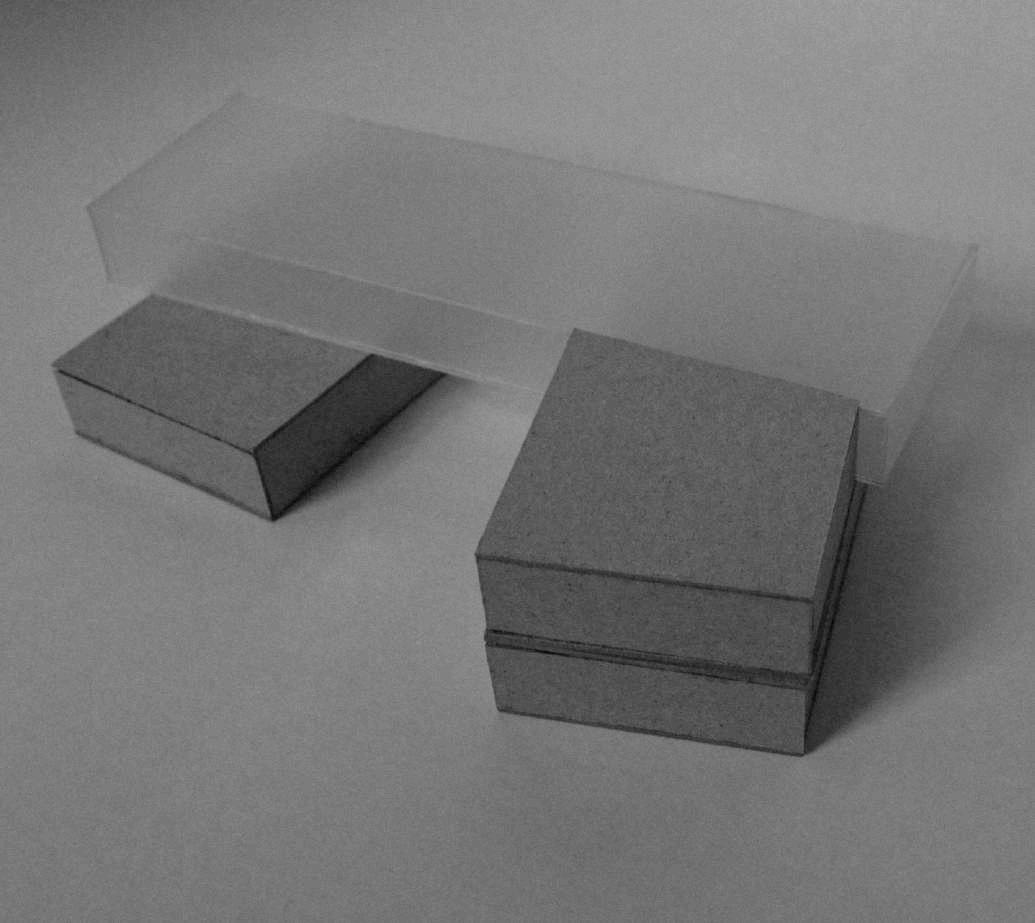
gym
lockers
group support
learning
mindfulness learning
therapy
services/storage
protected core
community space
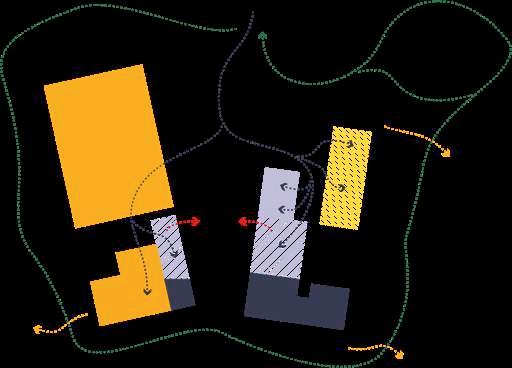
terrace
access


user circulation

“green walk”
escape route
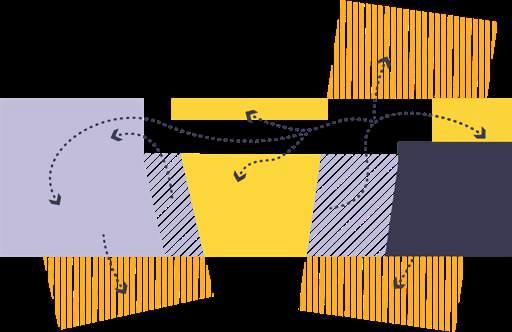












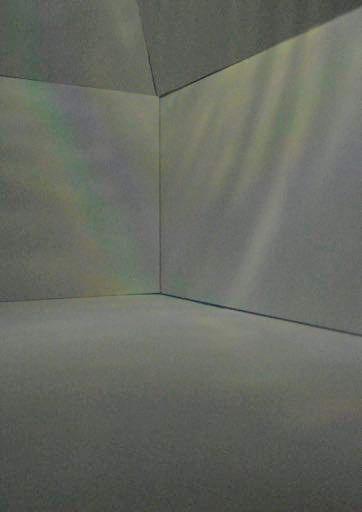
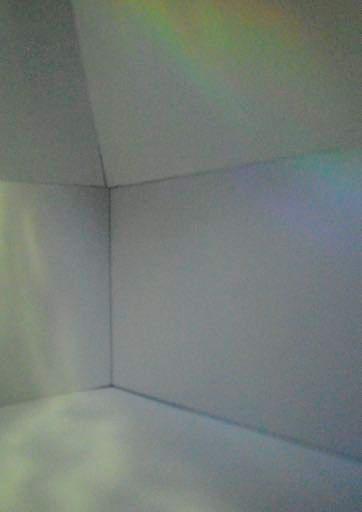
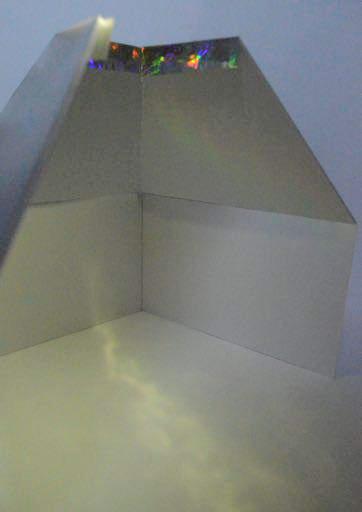
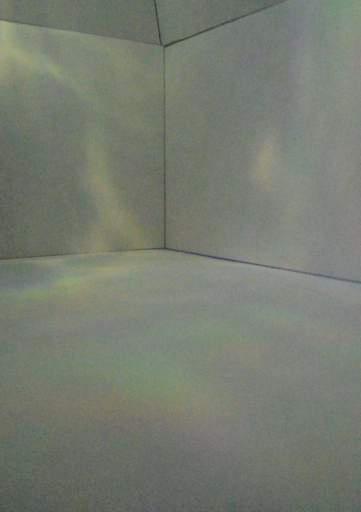
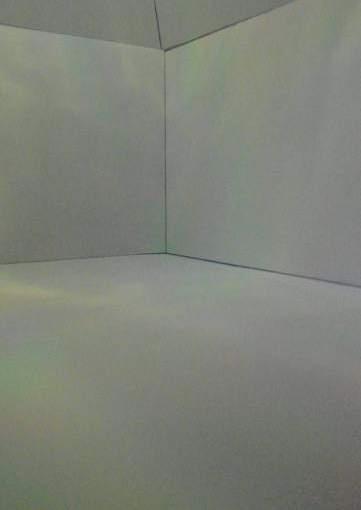
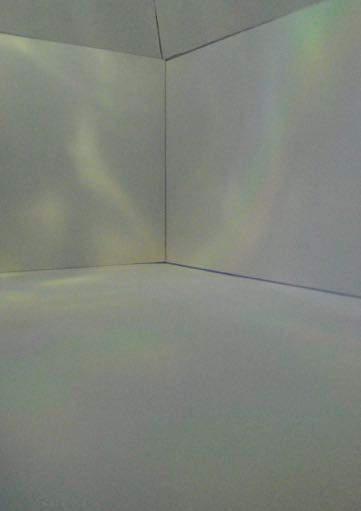
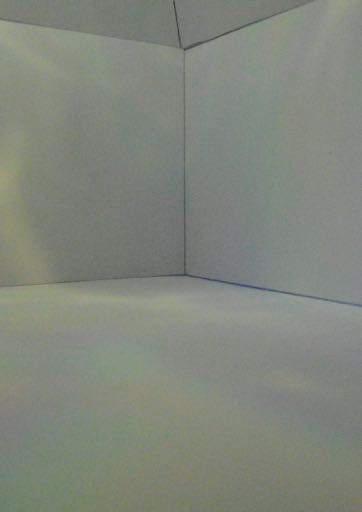


Interior materiality & atmosphere

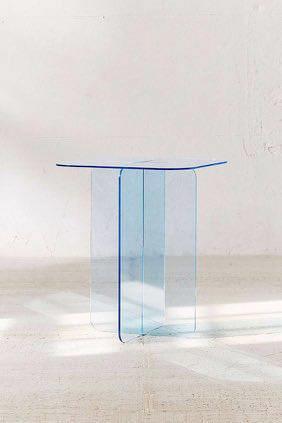

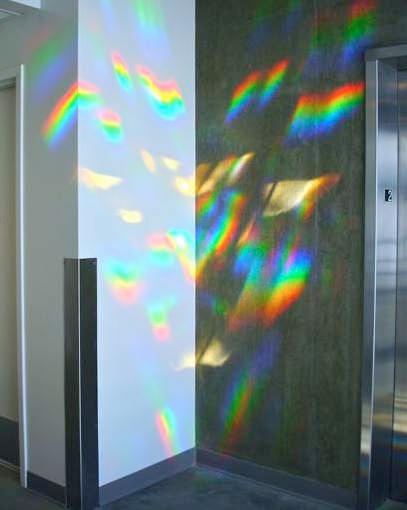
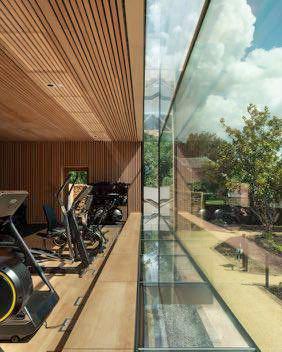
As a way to create a safe space fro individual to be vulnerable in the therapy room will provide comfortable seating and decor that encourages transparency. Soft colours will be used to induce a sense of calmness.
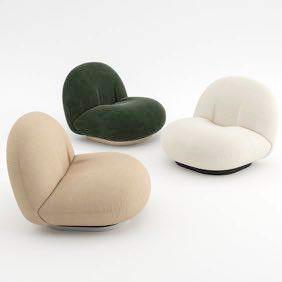 The gym will have limited glazing to ensure dim lighting to shift focus on the rainbow efect created by the skylight, inspired by Peter Erskine art installations.
The gym will have limited glazing to ensure dim lighting to shift focus on the rainbow efect created by the skylight, inspired by Peter Erskine art installations.



The yoga studio interior will embrace a soft pastel aesthetic to encourage calmness. The polycarbonate cladding can be tinted in pastel shades of pinks, blues, and purples to give a nice lighting efect to the room. The glazing alternates between full transparency to frosted glass to let as much natural light in as possible while maintaining a sense of privacy. The recommended fooring for a yoga studio is bamboo for its softness, on top of that it is a sustainable material due to its reduced growing time. The decor of the room will incorporate natural elements to bring a part of the outdoor top the indoor.
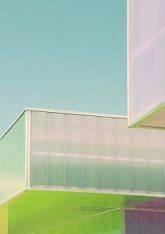

In the 1980s the term shinrin-yoku emerged in Japan and it translated to forest bathing, which is a psychological exercise that encourages the practice of mindfulness through nature walking. This form of ecotherapy is proven to boost one’s mental wellbeing, as well as lessen symptoms of ADD and aggression. While walking surrounded by nature a soft fascinations occurs, providing the opportunity for self refection to help recover from daily mental fatigue. By introducing a forest in the middle of the city, have taken the opportunity to add various trees fowering throughout the year to provide to the needs of the local bee population.
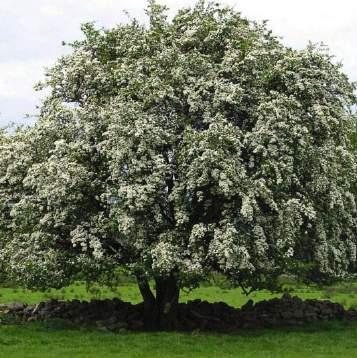






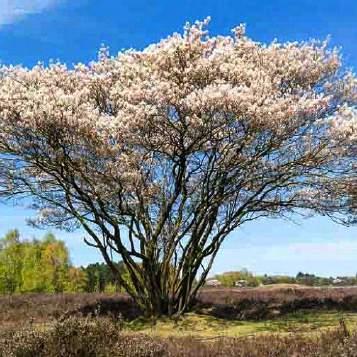
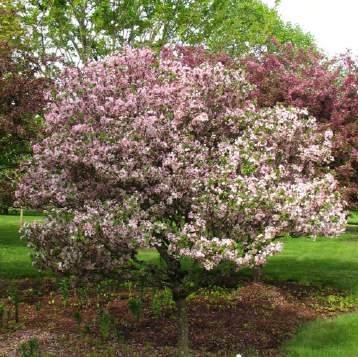
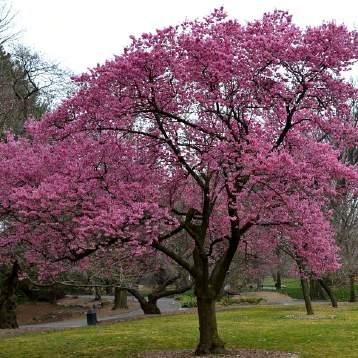








Materiality
Frosted glass
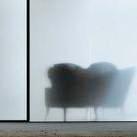

A simple way to provide privacy while preserving the use of natural light
Polycarbonate caldding

Very lightweight and capable of withstanding extreme temperatures, either hot or cold.
Surface charred timber A minimum of 2-3mm of char ensures a low maintenance waterproof material
Holographic lining A lining that provides a nice visual efect
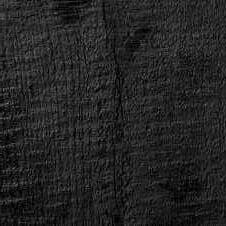
Precedents
have chosen this precedent to help develop the roof structure of the gym. vanted to fnd a way of keeping the foor plan open and the Brockholes Center structure accomplishes that.
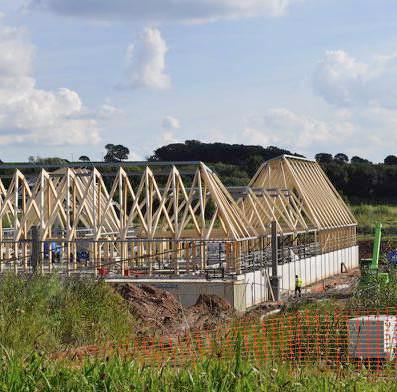
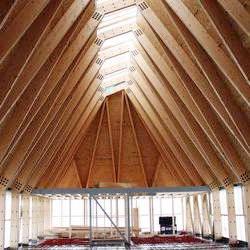
wanted to incorporate an interesting way of using sunlight to create a nice atmosphere for the gym, so looked at Peter Erskine’s art instalation that used custom laster cut prisms and mirrors to create a moving painting using light.
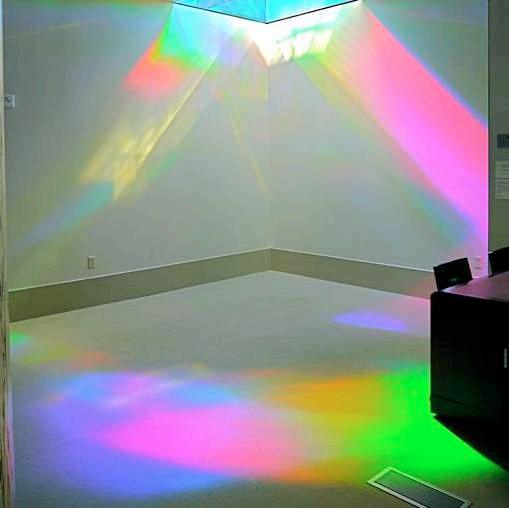
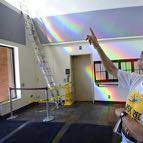
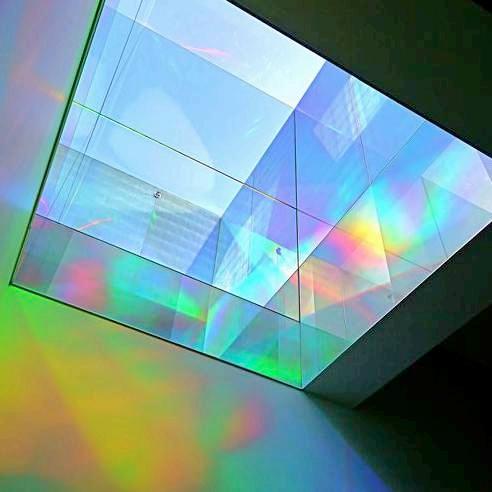
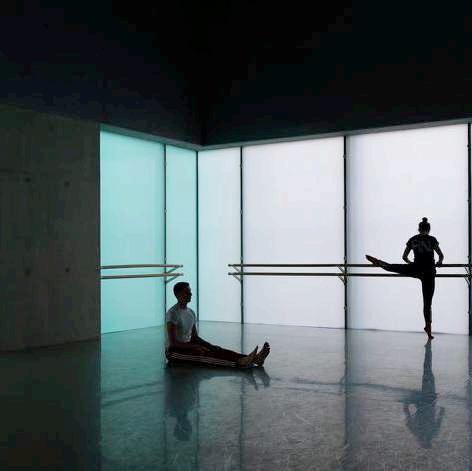
In order to creat a translucent building looked at the use of polycarbonate cladding in the Laban Center, and the way of using a double facade.
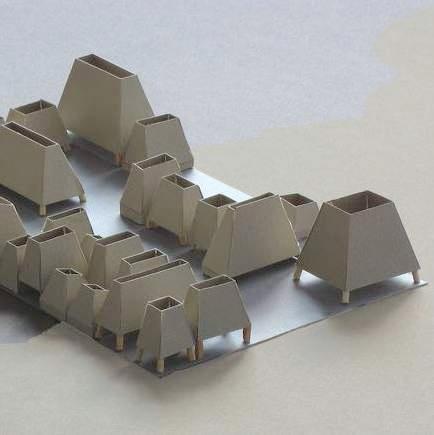
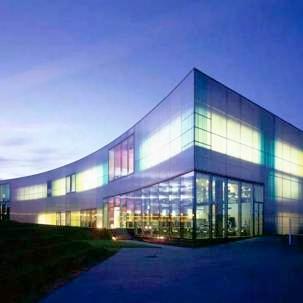
The translucent upper foor contrast nicely with the charred timber claddig of the rest of the building and provides a becon-like efect from within the forest.
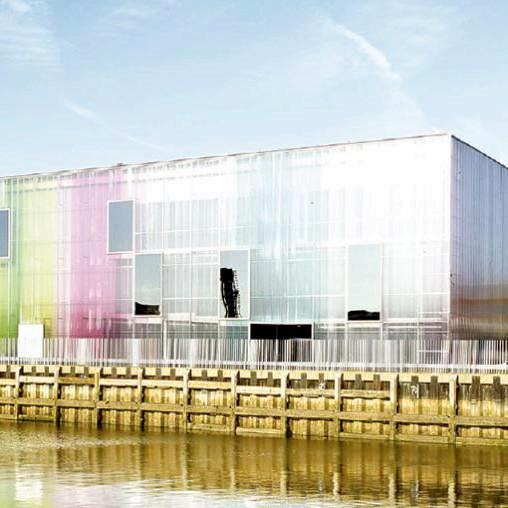 ADAM KHAN ARCHITECTS
HERZOG & DE MEURON ARCHITECTS
ADAM KHAN ARCHITECTS
HERZOG & DE MEURON ARCHITECTS
I have designed a brochure promoting the services of the Feminist School of Masculinity to fnd a way to encourage volunteer attendance at the school.
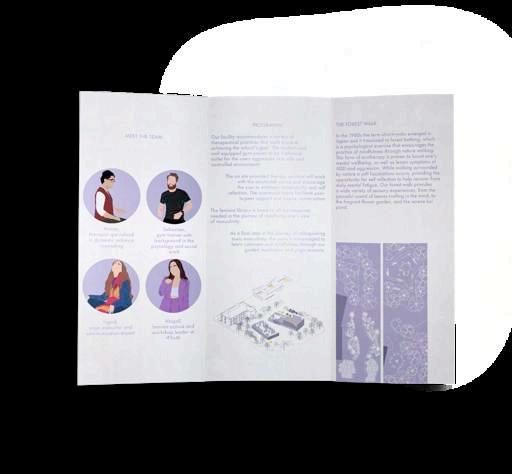

Day in the life at the FSoM
11 AM to 7 PM
the library and adjacent work spaces are open for people to use
10 AM to 12 PM
the building opens at 9:30 am to allow the users preparation time before the yoga sessions and gym training programs begin and run for the entire morning period
12 PM to 2 PM
all activites are on pause fro a lunch break and socialising opportinity in the communal areas
3 PM to 4 PM feminist discourse workshop
4 PM to 6 PM group therapy sessions
4 PM to 7 PM
the users are encouraged to engage in ecotherapy by exploring the surrounding landscape
Structure exploded axo
 steel structural frame
steel structural frame
triple glazing
triple layer polycarbonate cladding
charred timber cladding
continued timber cladding supported by stee structure
steel structural frame
steel structural frame
triple glazing
triple layer polycarbonate cladding
charred timber cladding
continued timber cladding supported by stee structure





Environmental startegies
Climate emergency
RIBA Sustainable Outcomes
Net Zero Operational Carbon
Energy used to power the lighting and other electrical needs of the building will be generated by the solar panels. The gym equipment such as bicycles and treadmills will generate electricity.
Net Zero Embodied Carbon
The structural system use facilitates less on site construction. The timber for the facade can be sourced and treated locally according to the Japanese practice of Yakisugi to provide a beautiful and long lasting timber.
Sustainable Water Cycle
The harvesting system collects the rainwater and uses it as grey water in the building, and as part of the heating system, circulating through the ground source heat pump and around the building.
Sustainable Connectivity & Transport
Due to the proximity of the site to the city center/ university public transport is easily accessible.
Sustainable Land Use & Ecology
The scheme introduces diverse landscape into the site to improve air quality and support the local bee population.
Good Health & Wellbeing
The building provides strong visual connections to the outside. The rooms have been designed and scaled to ensure a pleasant environment.
Sustainable Communities & Social Value
Considering the adjacency to the Pankhurst Center, maintaining safety and privacy is a priority for the scheme.
Shading
The surrounding landscape will help maintain a cool atmosphere by providing shading, as well as a noise barrier from the busy streets.
Provide better air quality and indoor comfort while reducing electricity costs.
ERVs keep your heater and air conditioner from having to run as often, reducing wear and tear.
Rain water harvesting
Drainage system will collect rain water to be reused within the building.
Reuse water
Reusing water where possible to minimise waste.
The form of the chimey roof provides the oportunity to harvest sunlight.
Rainwater
The UK climate facilitates the use of rainwater as the main irigation method for the surrounding landscape.
Save water
The building will be equipped with water saving appliances.
Creating a feminist building
Opening up and being vulnerable is a hard thing to do, especially in an unfamiliar environment, thus the programme allows for a range of private safe spaces for conversation.
Compassionate support
Various workshops and inspirational talks aim to strengthen a sense of compassion.
Professional help
While community helps strengthen the belief that you are not alone, having the right tools, such as professional mental health help, eases the journey to a better self.
Community
The programme encourages peer-to-peer support by providing comfortable, familiar spaces, to create a strong community feel.
The school provides space for personal growth by educating users on feminist issues and encourages the recognition of privilege to channel it in a positive manner.
escape routes
protected walls
sprinklers
Design for horizontal escape
Two escape stairs are provided on the frst foor to meet the maximum travel distance of 18 m. The travel distance to the nearest escape stairs does not exceed 18 m.
General Provisions
All doors and exits in an escape route open in the direction of escape. The fnal exits on ground foor have direct exit to open space.
Compartmentation
The corridors are equiped with sprinkler system to aid in clearing escape routes.
Design for horizontal escape
Two escape stairs are provided on the frst foor to meet the maximum travel distance of 18 m. The travel distance to the nearest escape stairs does not exceed 18 m.
Passenger lift
Unobstructed manoeuvring space in front of each lift to allow for a wheelchair to turn
Lift size is chosen to suit the use of building and needs of disabled people
Sanitary accomodation
Unisex toilets provide access for wheelchair users
Escape mobility Wheelchair refuge within fre protected room.
Passageways
All passageways ensure enough space for wheelchair users
Part K: protection from falling
Protection against falling
The top of the handrails are positioned 900mm from the pitch line
Handrails are provided on both sides, and are continuous
Balcony rails are positioned at a 1100mm height
The rise and going of each thread is 150mm and 300mm, complying with regulations
Stairs do not exceed 12 risers between landings
Landings are the same width as the width of a fight of stairs
Protection against impact with glazing Skylight on balcony is raised to avoid impact
The glazing is reinforsed for extra protection
The studio 3.1 submitted plan had a good use of space with minimal waste, however it lacked a balanced and interesting form
There was no glazing distribution strategy in place
The access points into the building did not ensure a good fow with the programme
The terraced garden was placed in a mainly shaded area
Building form has been changed to create a threshold
The upper foor has been cantelivered on both sides to create balance
The landscape was not give enough consideration
Reduced glazing to create privacy for the
3.1 submitted plan iteration 1 Pankhurt CenterThe structural grid that I used left columns in some awkward placed, challanging the programme
The form of the buildig has been further developed vertically by adding a chimey like structure for the roof of the gym
After speaking to the structural engineer some of the columns have been removed to provide a more open plan
After analysing policarbonate facade precedents I have changed the upper foor wall thickness
The groundfoor conversation area was too shaded, so added a skylight to maintain reduced galzing on facade
Initial considerations for landscape to be introduced as part of the programme
The chimey stucture supports a skylight it provide sunlight and aid in the ventilation of the building
The landscape has been developed as part of the healing programme
Diferent sensory experiences contributr to the forest healing journey
Peer-to-peer support
As part of the journey users are encouraged to reach to one another and be vulnerable
The design of the spaces looks at the most comfortable places for conversation: a relaxed zone and a kitchen zone
Back to the personal process
For the communal working area looked at diferent seating arrangments in order to fnd a confguration that invites conversation.
I have decided that out of the three options, the L shape desk provides more seating variations, so have adapted this shape to better ft the programme.

