MADE IN TANJONG PAGAR LEE TAT HAUR STUDIO DESIGN 5 STUDIO REPORT AY2022/2023 B.A. (ARCH)
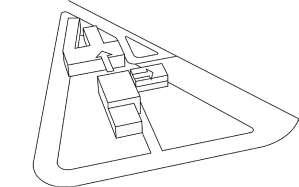
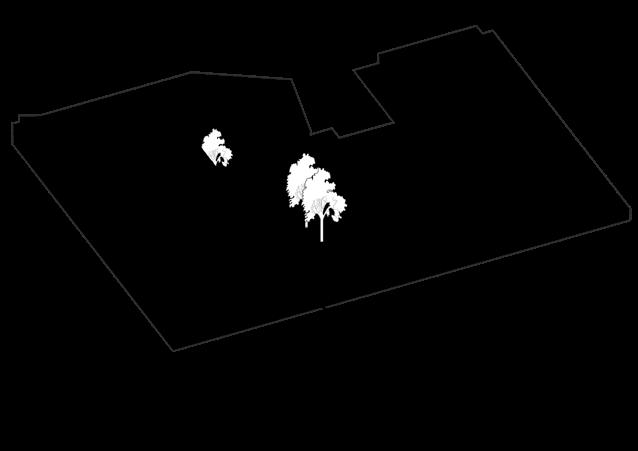
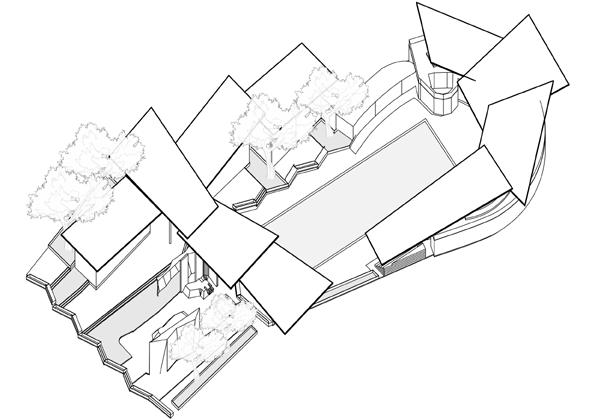
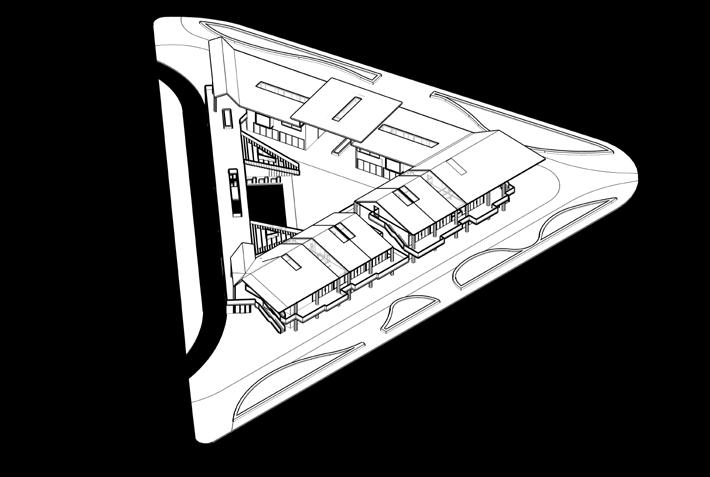
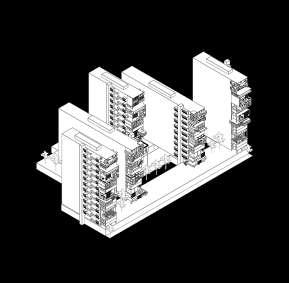
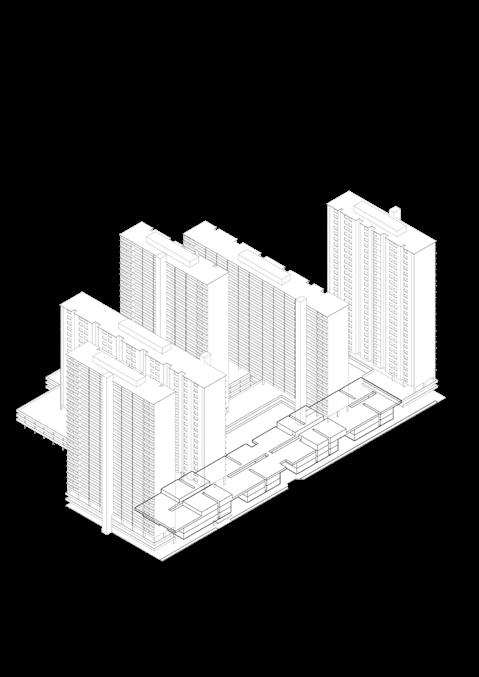
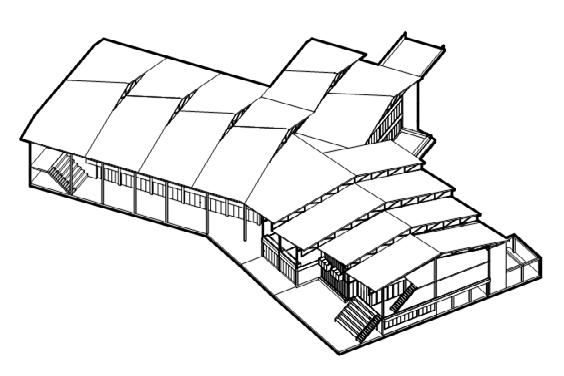

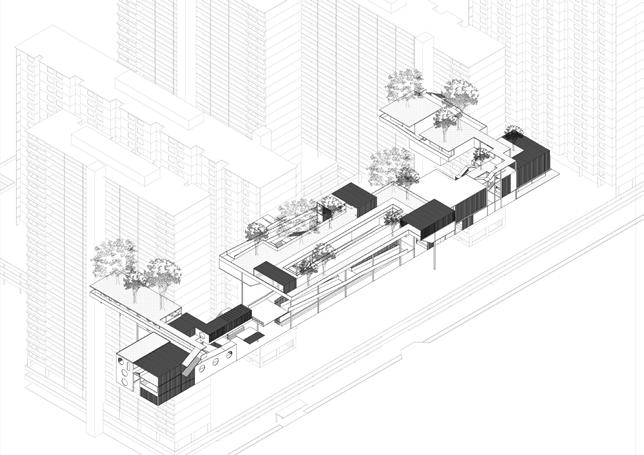
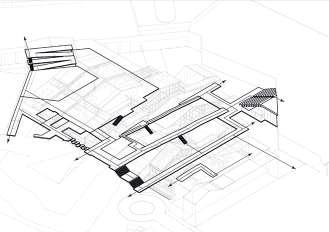
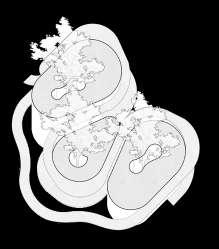
STUDIO LEE TAT HAUR
“Our description of the city will be concerned primarily with its form. This form depends on real facts, which in turn refer to real experiences: Athens, Rome, Paris…”1 (or Tanjong Pagar?) – Aldo Rossi’s “The Architecture of the City”
Made in Tanjong Pagar
The overlay of the historical built heritage and contemporary urban conditions of Tanjong Pagar provide points of contextual and typological reference to this studio; namely by nailing the definition of “Infrastructure Mix” as the various urban spatial types that are common and ‘essential’ to organize the quality and usage of the physical environment of Tanjong Pagar. Secondly, with reference to Atelier Bow-Wow’s “Made in Tokyo”2, “Echo of Space/ Space of Echo”3 and “Behaviorology”4, the understanding of the city is not seen through the eye of metaphor or stereotypical images but based on “the way they related directly to use”2 and by “treating the relation between elements as the major issue…”2. With reference to Rossi and Atelier Bow-Wow’s reading and experiencing the city, “Made in Tanjong Pagar” strives to set up a framework where the study of the urban spatial types may be reinterpreted and translated into architecture interventions that echo the spatial qualities of Tanjong Pagar.
Toolbox
The urban spatial types of Tanjong Pagar are categorized into various “Environmental Units”2, a similar term used in “Made in Tokyo” for urban examples that “cross over categorical or physical building boundaries… something which differs from the architecture of self-standing completeness…”2. In this case, the “Environmental Units” 2 are documentations of the various qualities of the urban elements such as paths - covered walkway or five-foot way/ alleyway/ public corridor, courtyards, parks, form (Refer to Fig 1.1, Fig. 1.2 and Fig. 1.3) etc that are common in Tanjong Pagar.
Fig 1.2: Some examples of different qualities of parks and covered plazas (from left): Terraced steps and covered plaza of Guoco Tower urban park (Photos by Lee Tat Haur).
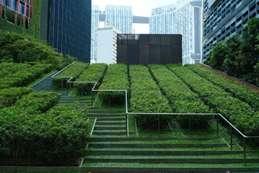
Fig 1.1: Some examples of different qualities of paths at Tanjong Pagar (from left): Double volume covered walkway at Hotel Oasia, covered walkway and entrance to internal alley of Tanjong Pagar Plaza (Photos by Lee Tat Haur)
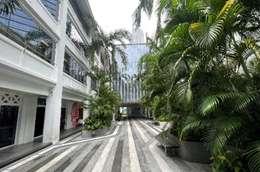
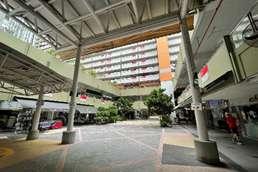
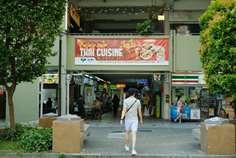
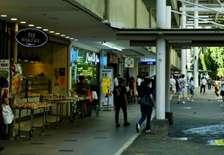
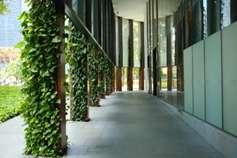
Fig 1.3: Some examples of different spatial qualities of courtyard spaces at Tanjong Pagar Plaza (Left) and Maxwell Chambers Suites (Right) (Photos by Lee Tat Haur).
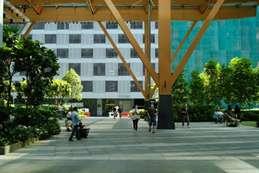
By analysing and categorizing these “Environmental Units” into different scales, they are used as a toolbox palette that can be applicable as the basis for form making, narrative, programme and architectural intervention. Fig. 2 is a draft illustration of the categorization of the “Environment Units” in different scale and suggested urban strategy for architectural intervention:
Fig 2. Draft illustration of categorization of “Environmental Units” and suggested urban design strategy (drawn by Vernice Chung)
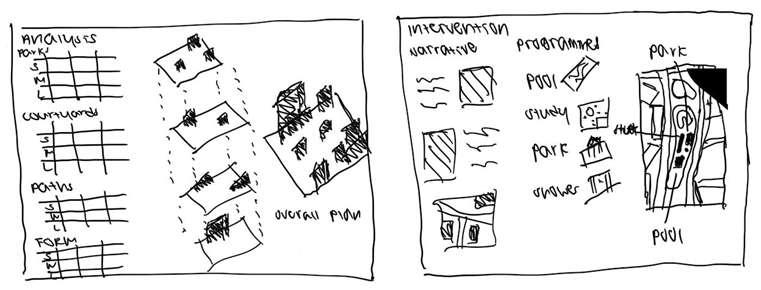
Site and Interventions
The five “Made in Tanjong Pagar” sites were selected based on its site context, inherited or potential programmatic richness and proximity to the existing Duxton Plain Park connector network (Refer to Fig. 3). Architectural interventions are proposed on these sites:
Site B: Existing Tanjong Pagar Market and Food Centre – The architectural interventions by Esther Chan Hooi Toong (Esther) and Adrian Soh Jie Hui (Adrian) retained the existing programme of the market and hawker centre but with different approaches. Esther’s architectural intervention retained the existing structural grid to carve out two courtyard spaces with a proposed basement pedestrian connection to the Tanjong Pagar MRT; a lower courtyard is framed by market stalls at the basement, hawker stalls on the upper storeys and the other courtyard is framed by hawker training classes at the highest storey. Adrian’s proposed market and hawker centre is a park connector linking the adjacent existing Duxton Plain and Tras Link Parks; designed for cyclists and pedestrian users of the park, the proposed intervention includes a meandering bicycle ramp and a pedestrian network that intertwines with the hawker and market stalls, hence a proposed market and hawker centre “in a park”.
Fig 3. Five “Made in Tanjong Pagar” Sites: Sites A-E (URA Master Plan 2019)
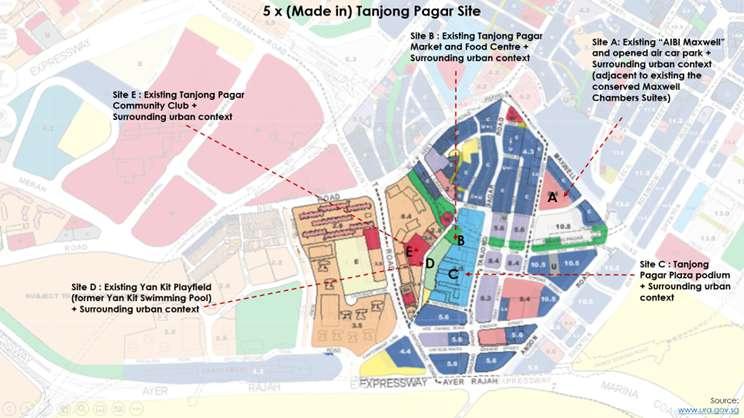
Site A: Open air car park adjacent to the historic Maxwell Chambers Suites – The individual architectural interventions proposed by Jeremy Tang Gun Hao (Jeremy) and Park Chaewan (Chaewan) on this site includes a 6 to 8 metres setback green buffer from the site perimeter to provide a lush park-like pedestrian connectivity to the Guoco Tower and Tanjong Pagar MRT Station. Jeremy’s architectural intervention is about design of different types of spaces for sharing economy; co-working spaces, car sharing as well as other public amenities. Chaewan’s architectural intervention is an adaptive re-use of the existing building for wellness usage as well as an addition of various types of architectural spaces with design intent to promote well-being and health both for private and public occupants with different ways of engaging the green and blue.
Site C: Existing Tanjong Pagar Plaza – The additions and alterations (A&A) to the existing Tanjong Pagar Plaza HDB blocks and podium was collectively undertaken by Chew Yee Teng (Yee Teng), Lim Yan Ying (Yan Ying) and Joey Lee Ka Yee (Joey). As an individual architectural intervention, Yee Teng’s proposal is an A&A to the existing five residential blocks by providing various public amenities from double volume skyrise greenery to co-sharing spaces and bicycle parking with a new façade design to the residential blocks fronting Tanjong Pagar Road. Yan Ying’s architectural intervention involved ‘carving out’ of “in-between spaces” at the podium of Tanjong Pagar Plaza for the elderly, children, and co-working community with various types of courtyards, ramps and roof garden. Joey’s architectural intervention is an A&A to the existing frontage of the Tanjong Pagar Plaza podium by introducing work, live and play spaces at different levels and proposed internal alleys.
Site D: Former Yan Kit Swimming Pool/ existing Yan Kit Playfield –Both Vernice Chung (Vernice) and Tan Yue Ren (Yue Ren) pay tribute to the “Water” element that was commonly associated with the former Yan Kit Swimming Pool site. Vernice’s architectural intervention is the rejuvenation of the former swimming pool with a new pool and other amenities with a design intent on the various audience – participants spatial relationship; the former footprint of the swimming pool and amenities blocks are used as traces to generate the design plans of this proposal. Yue Ren’s architectural intervention emphasizes on the water as a therapeutic element, particularly to design various types of architectural spaces to engage the green and blue, hence health and well-being.
Site E: Existing Tanjong Pagar Community Club – Both Gross Stefan Matthias’ (Stefan) and Andrew Chew Wen Jing’s (Andrew) architectural interventions are about spatial enhancement of the existing Tanjong Pagar Community Centre (TPCC) but with different design intent and approaches. Stefan’s architectural intervention retains the façade and structure of the existing multi-purpose hall while carrying out major A&A to the other blocks of the existing TPCC structure by constructing additional floors and demolishing most of the external wall to achieve more permeability to invite users to the community spaces, particularly at the 1st storey. Andrew’s architectural intervention is a new erection of the TPCC along with the adaptive re-use of the adjacent existing Chao Ann Association shophouse as a proposed new entrance to the TPCC; in doing so, the design intent is to continue the existing shophouse grid as an organizing design strategy, as well as to incorporate programmes of the existing clans and associations and ground up initiatives to the proposed TPCC. Both Stefan and Andrew’s proposals engaged the existing retaining wall of the adjacent Duxton@Pinnacle public housing as circulation and programmatic spaces, hence enhanced the accessibility to the proposed TPCC as a public architecture.
By ‘sieving’, analysing and documenting of the urban spatial typologies (ie the “Environmental Units”) in Tanjong Pagar, and finding ways of transforming, designing and incorporating these urban qualities in architectural interventions, “Made in Tanjong Pagar” demonstrates possibilities of how architectural spaces may better interact, stitch, echo and respond to the existing built heritage. In doing so, “Made in Tanjong Pagar” aims to clarify how architecture and public spaces can be better defined and enhanced to form the basis for a more meaningful built environment to work, live and recreate.
1 Rossi, Aldo, The Architecture of the City, Cambridge, Mass., MIT Press, 1982
2 Kaijima, M., Kuroda, J., & Tsukamoto, Made in Tokyo, Kajima Institute Publishing Co., Ltd, Tokyo, Japan, 2001
3 Atelier Bow-Wow, Echo of Space / Space of Echo, INAX Publishing, Tokyo, Japan, 2009
4 Atelier Bow-Wow, Behaviorology, Rizzoli, New York, 2010
Acknowledgements:
Studio Tutor Lee Tat Haur
Guest Reviewers
Andrew Lee Siew Ming
Simone Shu-Yeng Chung
Wong Chong Tai Bobby Jacqueline Yeo
TT Aries Yang YingBo
TA Lim Shi-Yi Matthew
CONTENT
Preface Acknowledgements
Projects
Site A: Well-Being Infrastructures & the Future of the Sharing Economy by Jeremy Tang Gun Hao & Park Chaewan
Sharing Economy: Changing Perceptions by Jeremy Tang Gun Hao
Active Wellbeing Centre: Expansion of AIBI Maxwell Wellness Centre by Park Chaewan
Site B: Tanjong Pagar Market & Food Centre by Esther Chan Hooi Tong & Adrian Soh Jie Hui “Baton” by Esther Chan Hooi Tong Intertwine @ Duxton Plain Park by Adrian Soh Jie Hui
Site C: Tanjong Pagar Plaza by Joey Lee Ka Yee, Lim Yan Ying & Chew Yee Teng The Streets Times by Joey Lee Ka Yee
Kiap the Community (Active In-Between) by Lim Yan Ying
Connective Co-Living by Chew Yee Teng
2 5 8 12 20 28 34 44 52 58 66 74
Site D: Former Yan Kit Swimming Complex / Existing Yan Kit Playfield by Tan Yue Ren & Vernice Chung Laced by Tan Yue Ren Under One Roof by Vernice Chung
Site E: Tanjong Pagar Community Centre by Andrew Chew Wen Jing & Gross Stefan Matthias
Inbetween Communities: Revitalising what was lost by Andrew Chew Wen Jing
CC2: Co Creation Community Centre by Gross Stefan Matthias
86 92 102 110 116 136
7 LTH Studio 6 LTH Studio
Well-being Infrastructures & The Future of Sharing Economy byJeremyTang&ParkChaewan
Tanjong Pagar is a place filled with vibrance, life and spirit. These qualities are only made possible due to a wide range of activities happening within the area. Our site is located at the AIBI building, which is bounded by Peck Seah St, Wallich St and Maxwell Rd.
Key findings from the site were focused more on circulation and traffic of the surrounding area. The site where the current AIBI building and open air carpark are sitting on serves as an important connection between these three areas. Footfall surrounding the site is relatively high, but low at the site itself. Public amenities at and around the site is not high as compared to the adjacent linear park. As a public space, it is not functional and do not compliment the site well due to the disrupted walking experience to and from the site.
As we analyse the site in detail, we cannot forget that Tanjong Pagar is not what it is without different parts of it. Different building typologies and spatial qualities exists in different areas and through site visits, we narrow down the three most important building typologies which are unique to the area and will not exist without one another. The five foot ways and threshold, the atriums and courtyards, and last but not least, the back alleys. These three typologies shows us the adaptability of the spaces and how our design can be enhanced with the inclusion of these typological elements.
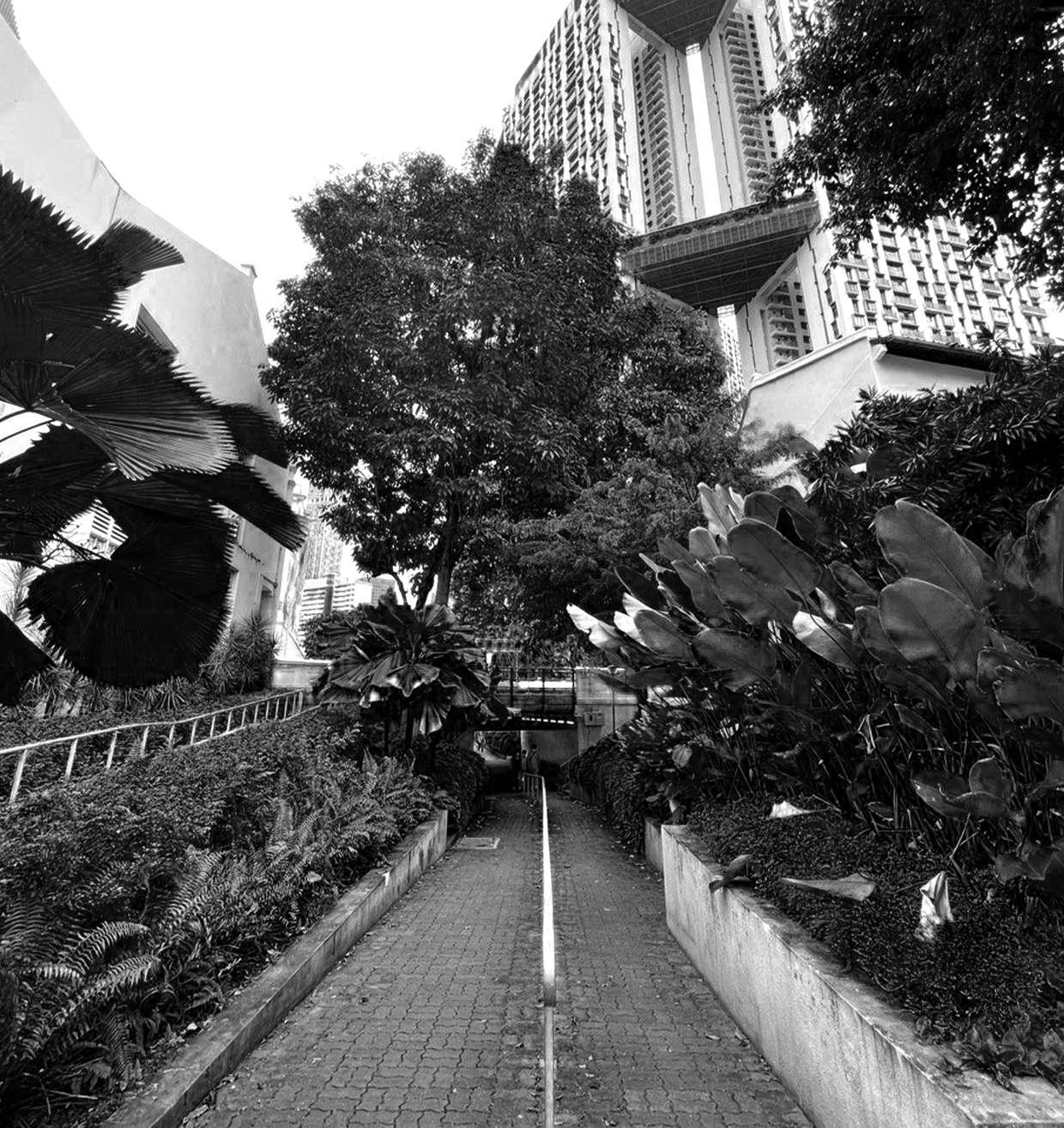
Through these findings, Chaewan will be working on expanding the wellness of AIBI centre through the addition of an active wellness centre, while Jeremy seeks to turn the site into a nodal point for sharing services, and also enhancing end-of-trip experience for users in the site.
Site A: Well-Being Infrastructures & The Future of the Sharing Economy
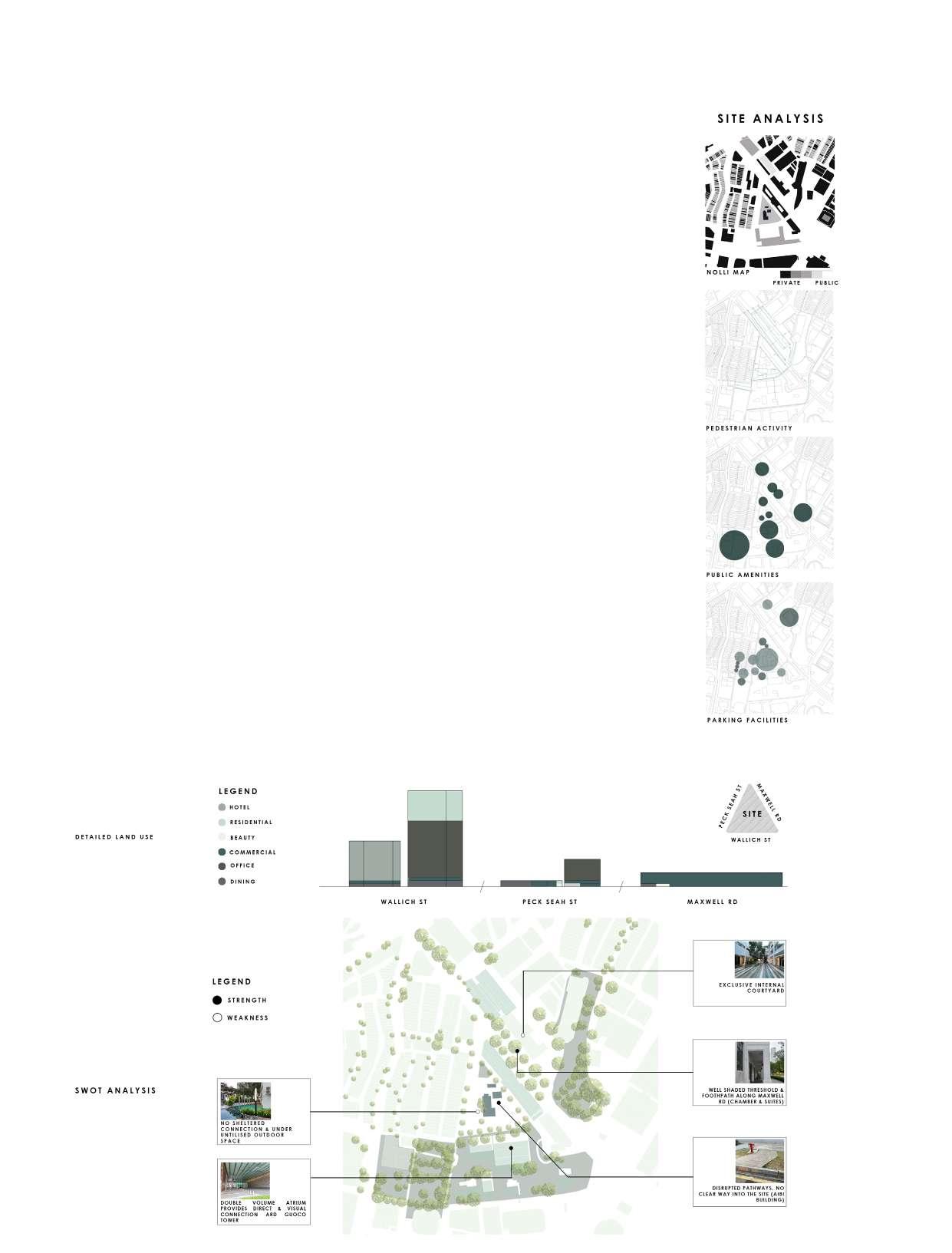 by Jeremy Tang & Park Chaewan
by Jeremy Tang & Park Chaewan
9 LTH Studio 8 LTH Studio
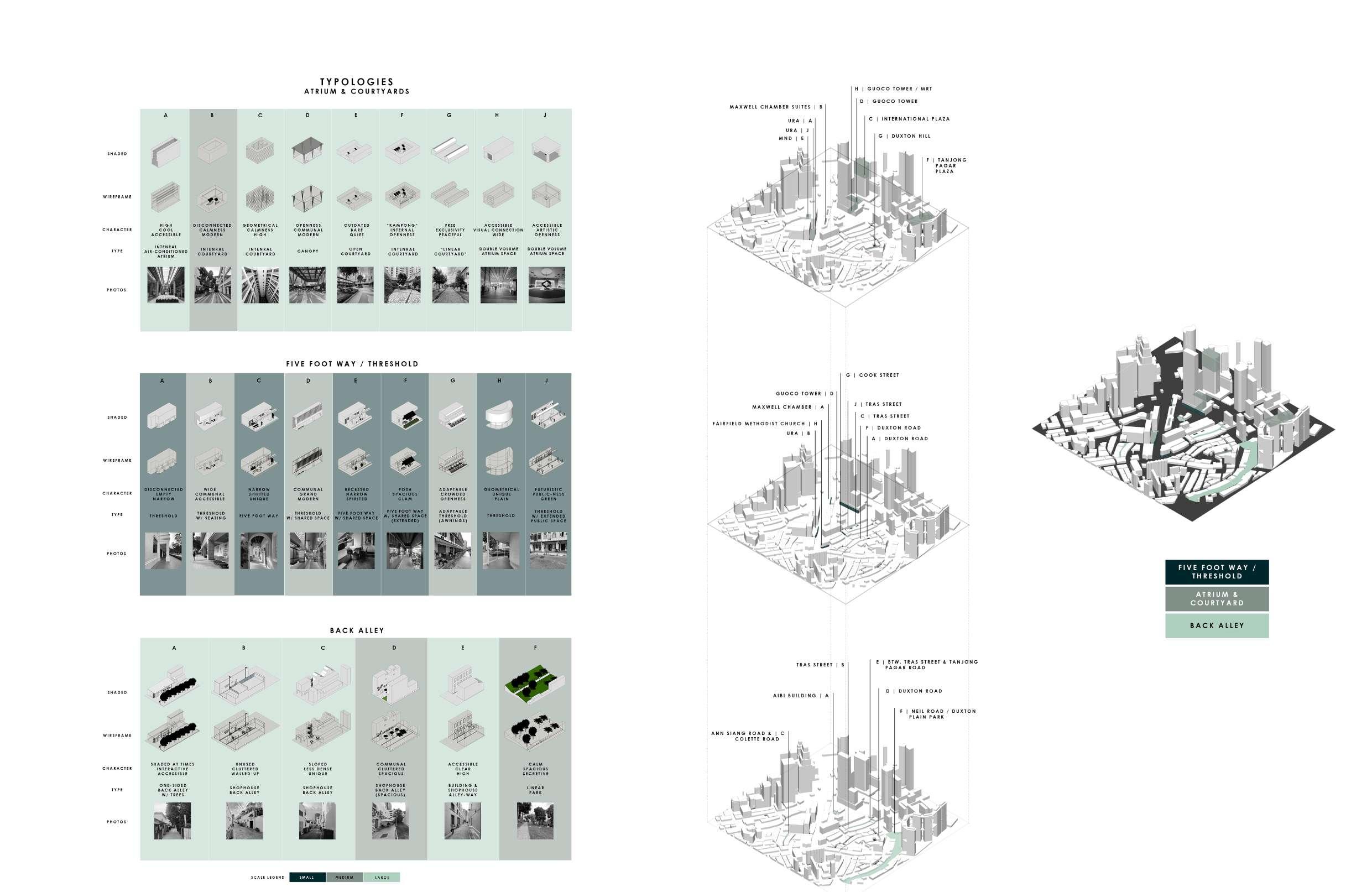
11 LTH Studio 10 LTH Studio
Sharing Economy: Changing Perceptions
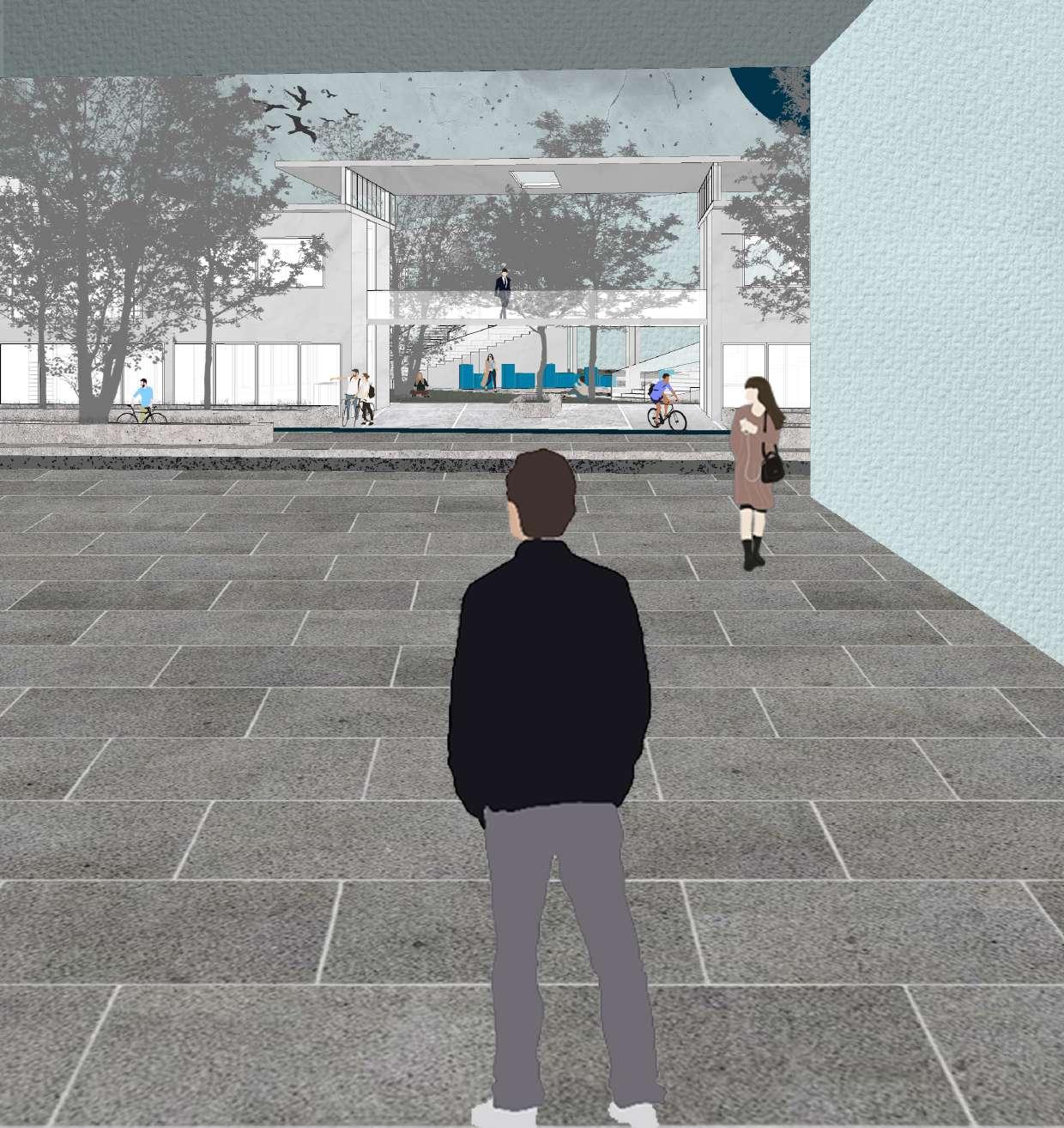
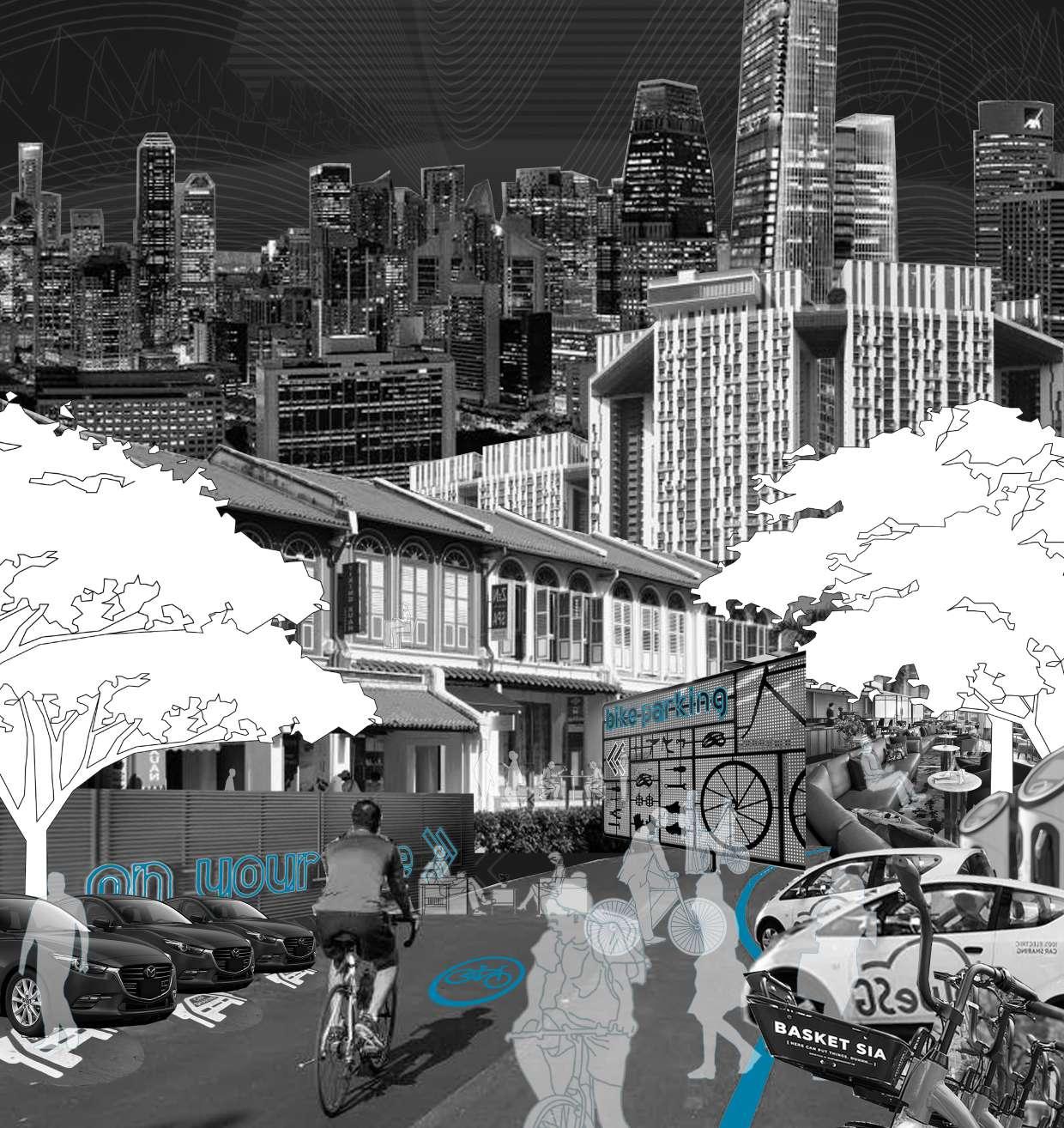 by Jeremy Tang
by Jeremy Tang
13 LTH Studio 12 LTH Studio
Sharing Economy: Changing Perceptions
by JeremyTang
The project aims to integrate multiple aspects of the sharing economy seamlessly to entice people to adopt sharing of services with ease and comfort. Through understanding the uniqueness of Tanjong Pagar by looking at certain building typologies, the project was able to embrace these typologies by incorporating it as part of the form making and architectural strategies. The result was an architecture which embraces the future, while retaining specific features of the site which can be easily recognised.
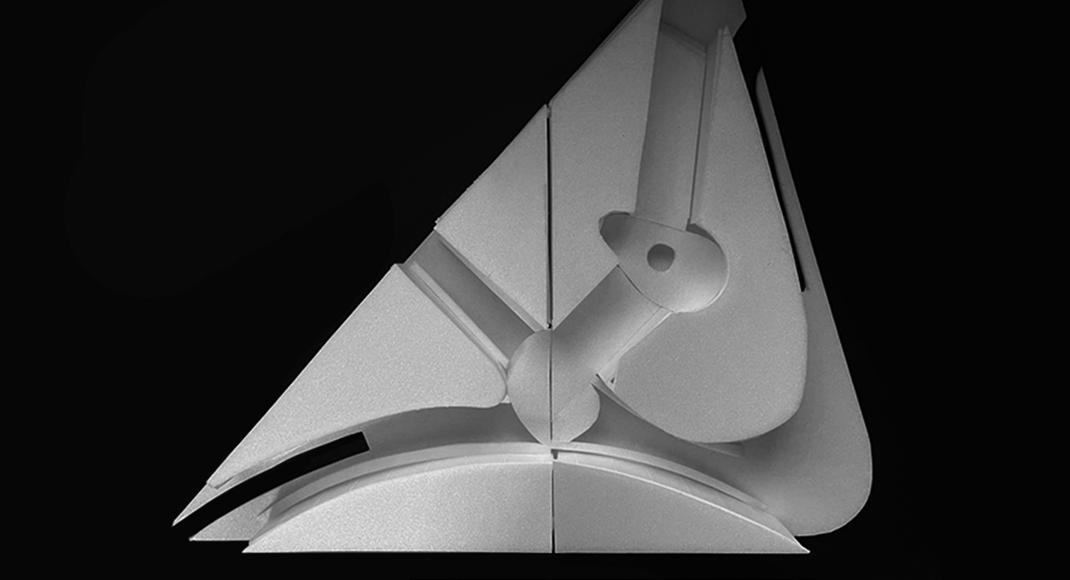
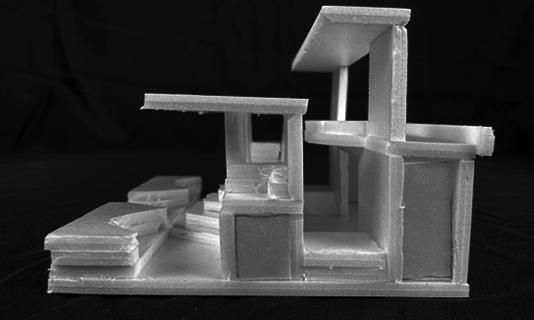
Through further analysis of the Tanjong Pagar and the site, it was realised that sharing services in this area was lacking a nodal point, with services scattered all around. This allowed the project to focus on creating a new ‘sharing hub’ which can consolidate these services together. This included bicycle sharing and end-oftrip facilities, car-sharing services, retail sharing spaces, co-working spaces, adaptable spaces, etc. As the site is located adjacent to Guoco Tower, Tanjong Pagar MRT and the linear park connecting Tanjong Pagar, this project looks to complement the existing green spaces and increase public infrastructures (Parks, Seatings, Green Spaces) around the area.
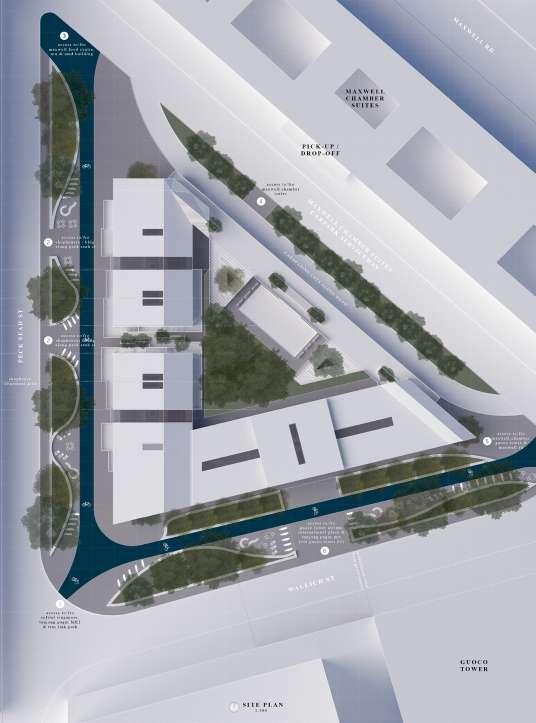
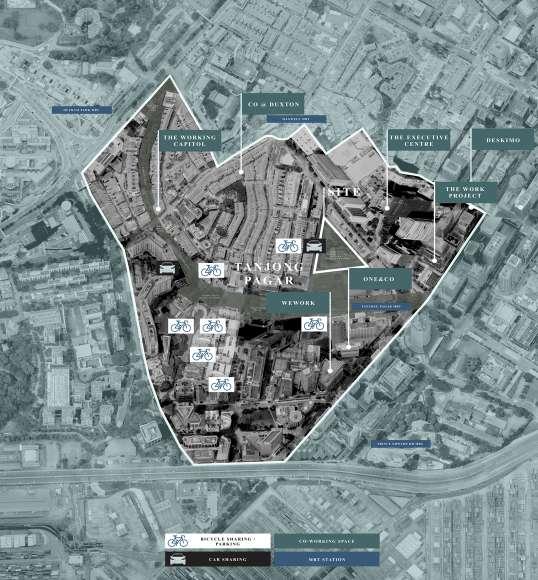
The architecture is shaped by unique typologies extracted from Tanjong Pagar, combined with the understanding of circulation flow in the area of the site. The result was a building with multiple layers of green and sharing spaces waiting to be unfolded. Every experience is different, be it a car-sharing user, a cyclist, an office worker or just a pedestrian.
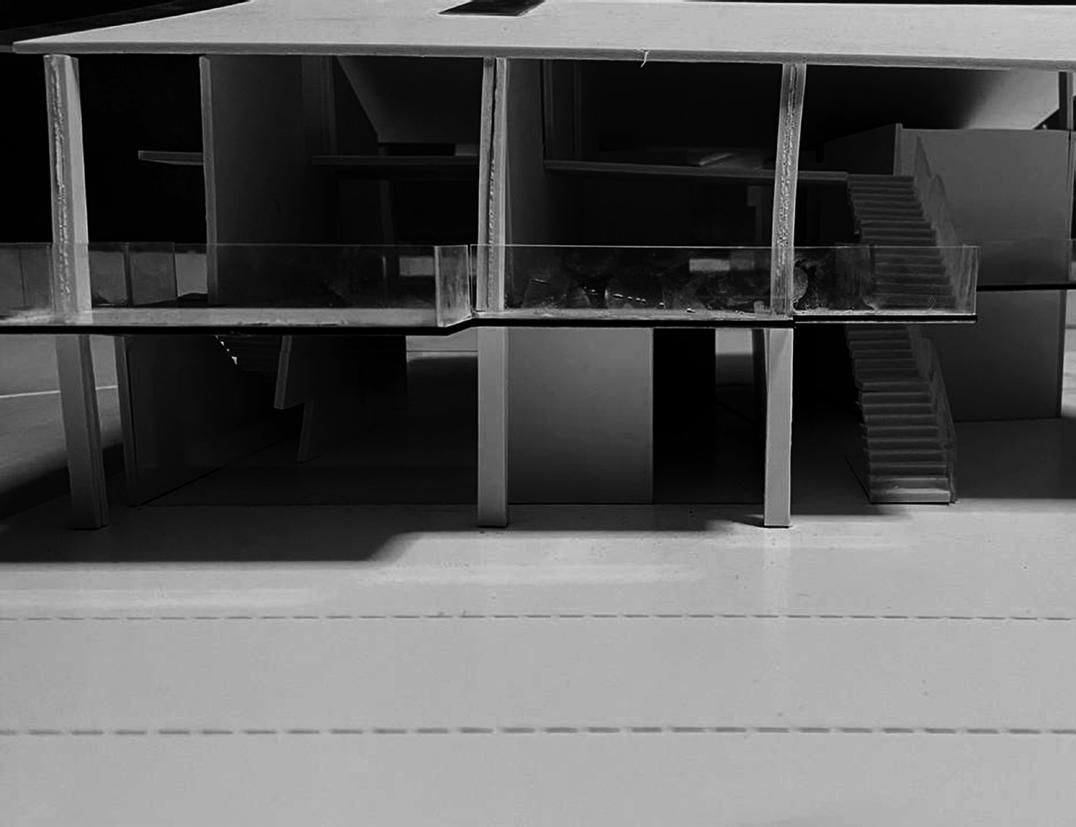
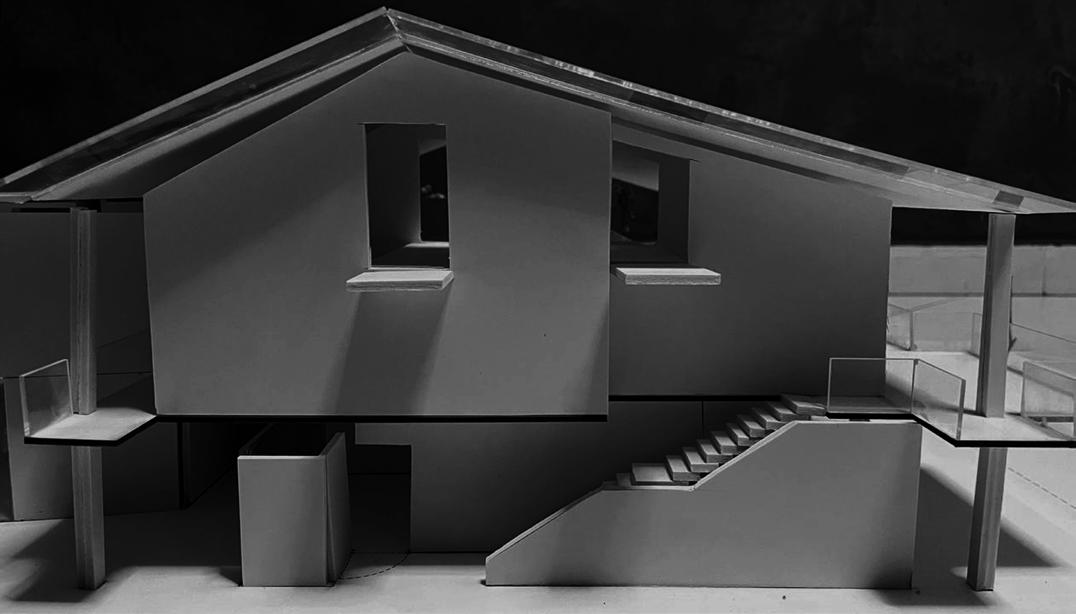
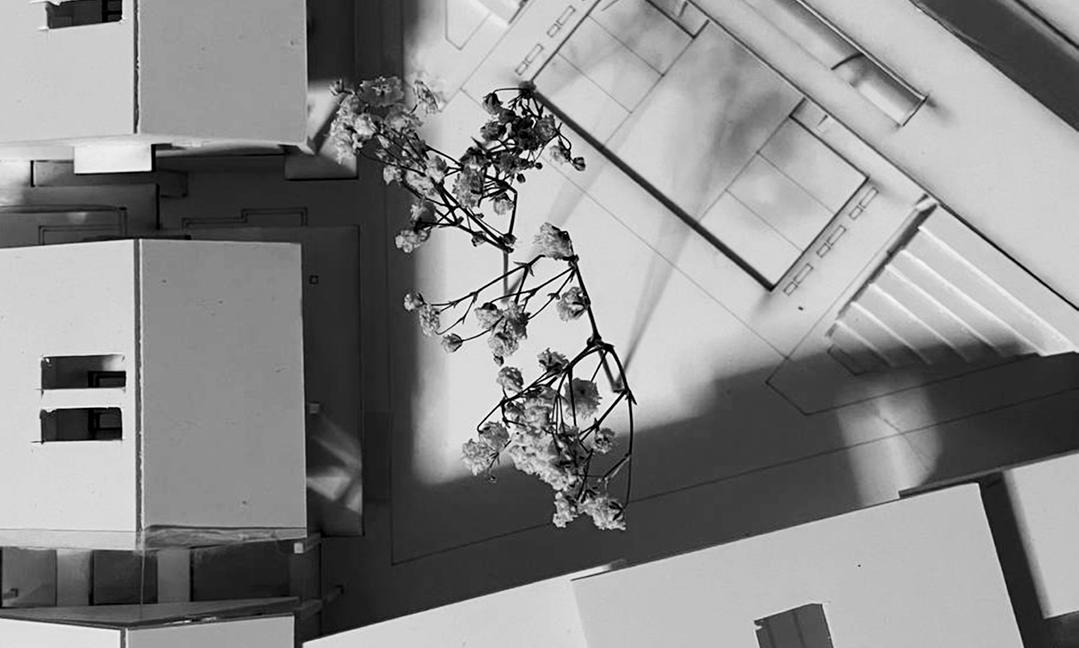
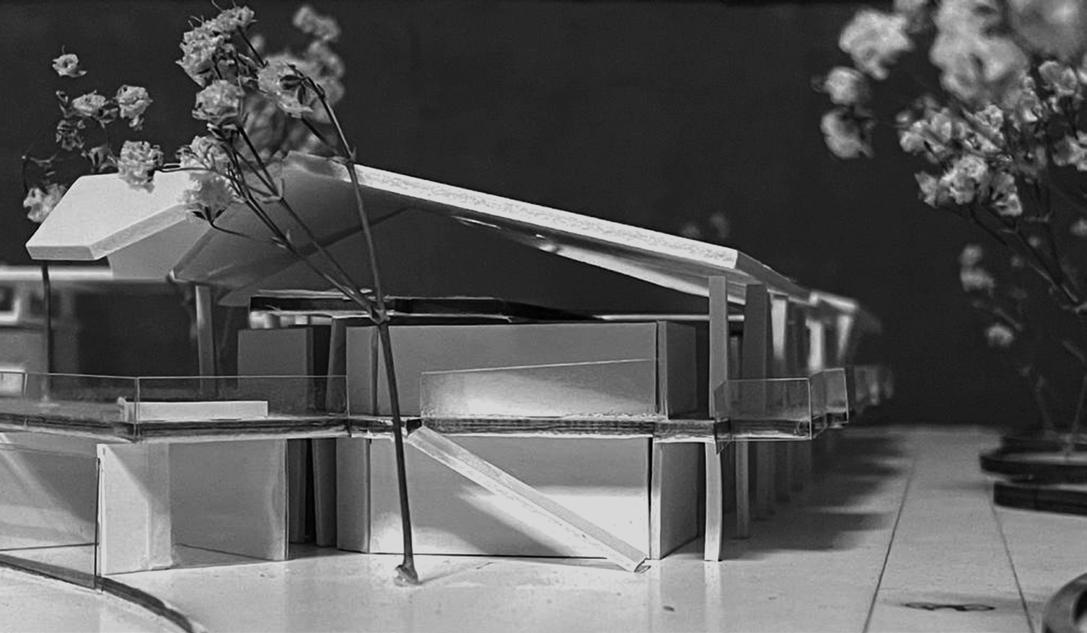
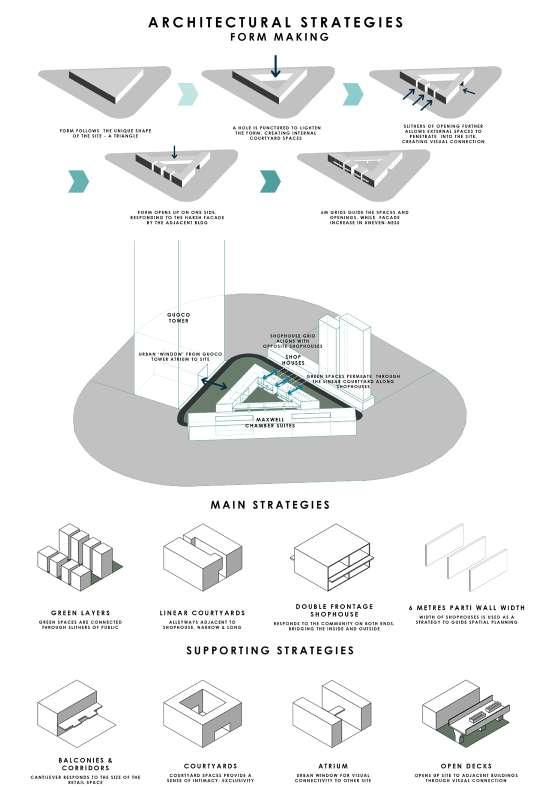
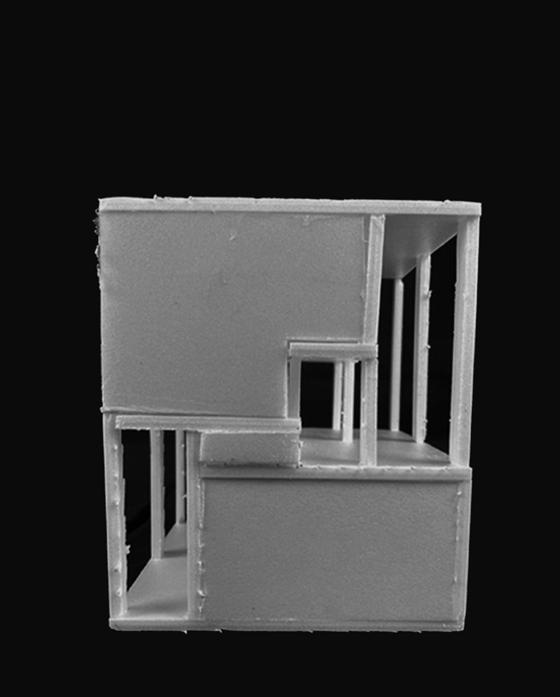
Through this project, it aims to jump start and allow more sites to adopt a stronger idea of sharing, to take advantage of the sharing economy to turn every hub into something unique and local to its own site, while still retaining the core idea of a ‘sharing hub’.
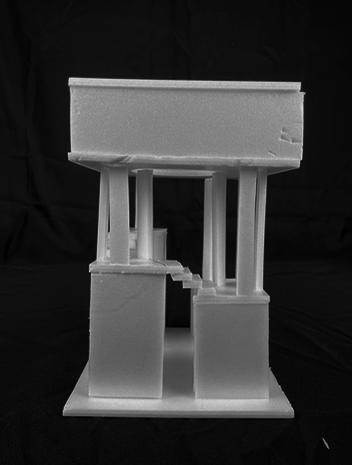
15 LTH Studio 14 LTH Studio
Shophouse zone linear courtyard / 1:50 Section
1:200
Shophouse zone / 1:50 Courtyard space / 1:200 Car-sharing & Shophouse zone edge /
5-foot
Linear mobility & Shared spaces Location of sharing services in Tanjong
Pagar
Internal courtyard without the ‘Internal-ness’ Triple volume shophouse with
way on each sides as frontages Initial concept model
Access to & from Sofitel Singapore, Tanjong Pagar MRT & Tras Link Park / Cyclist’s perspective
Access to & from Maxwell Food Centre, URA & MND Building/ Cyclist’s perspective
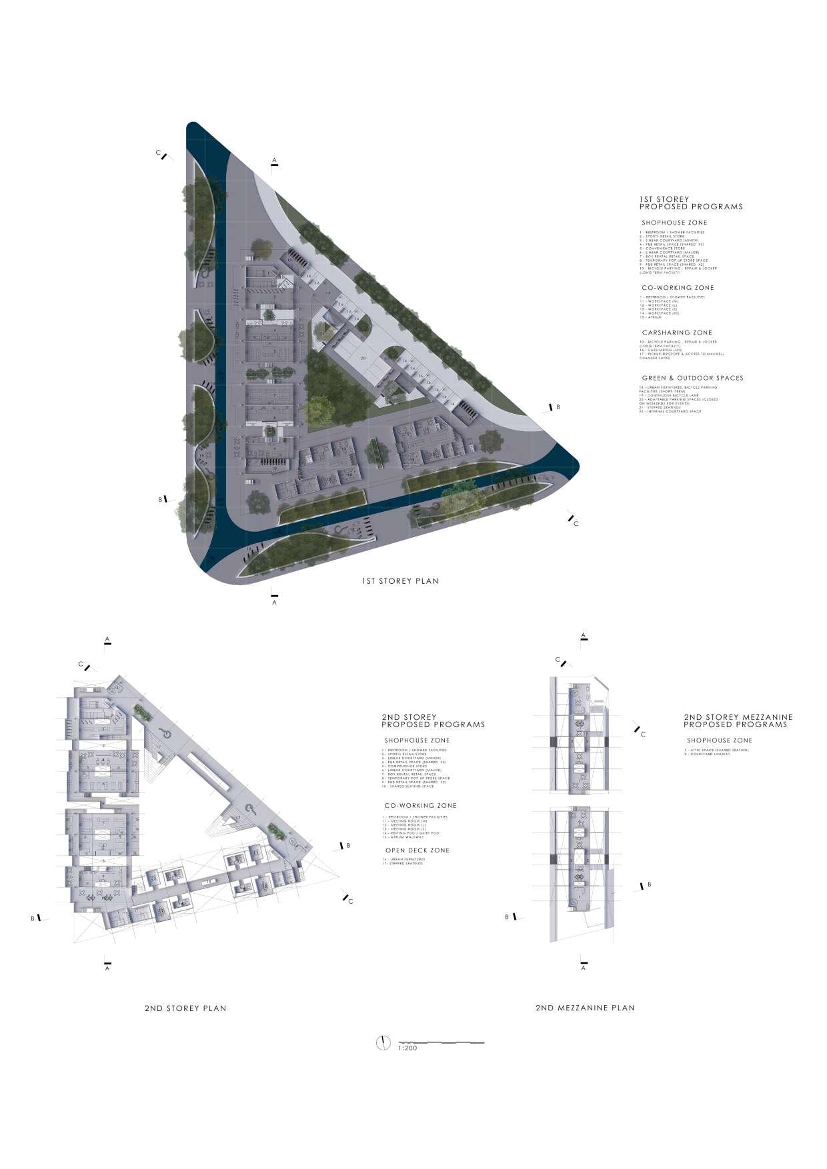
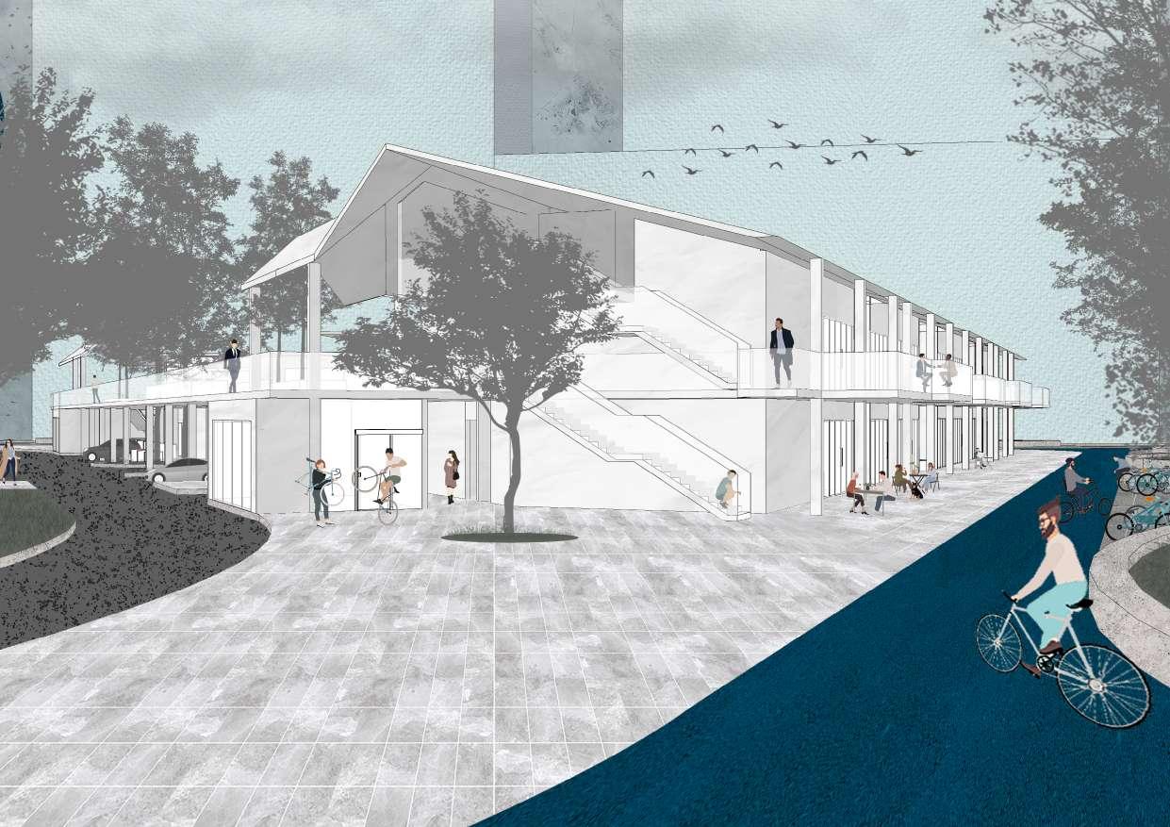
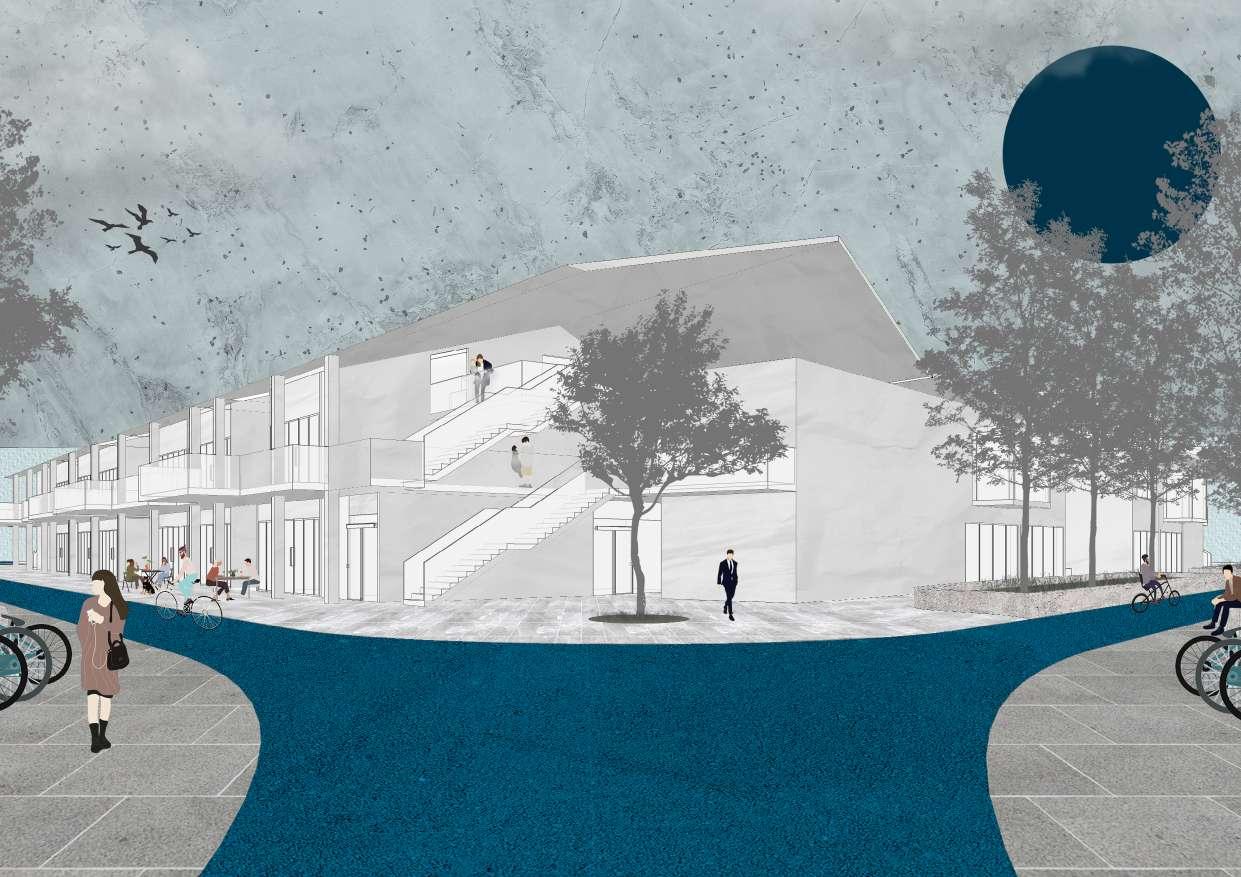
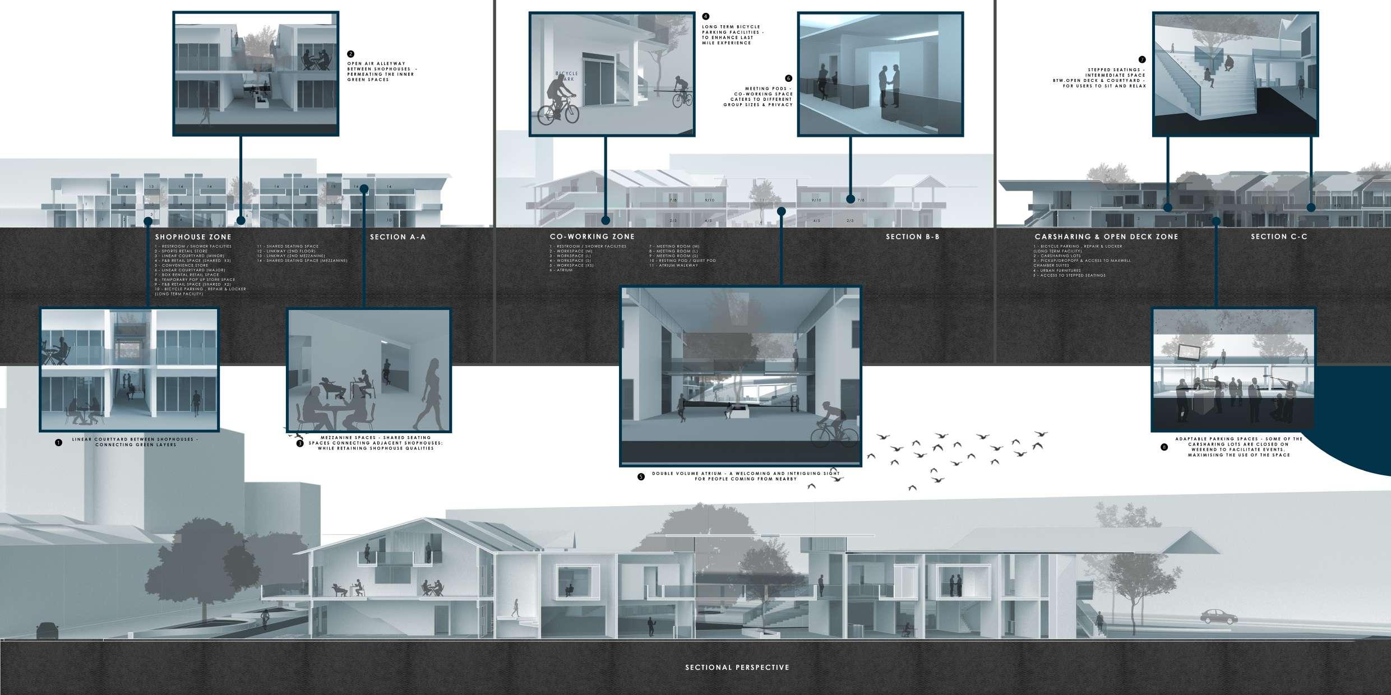
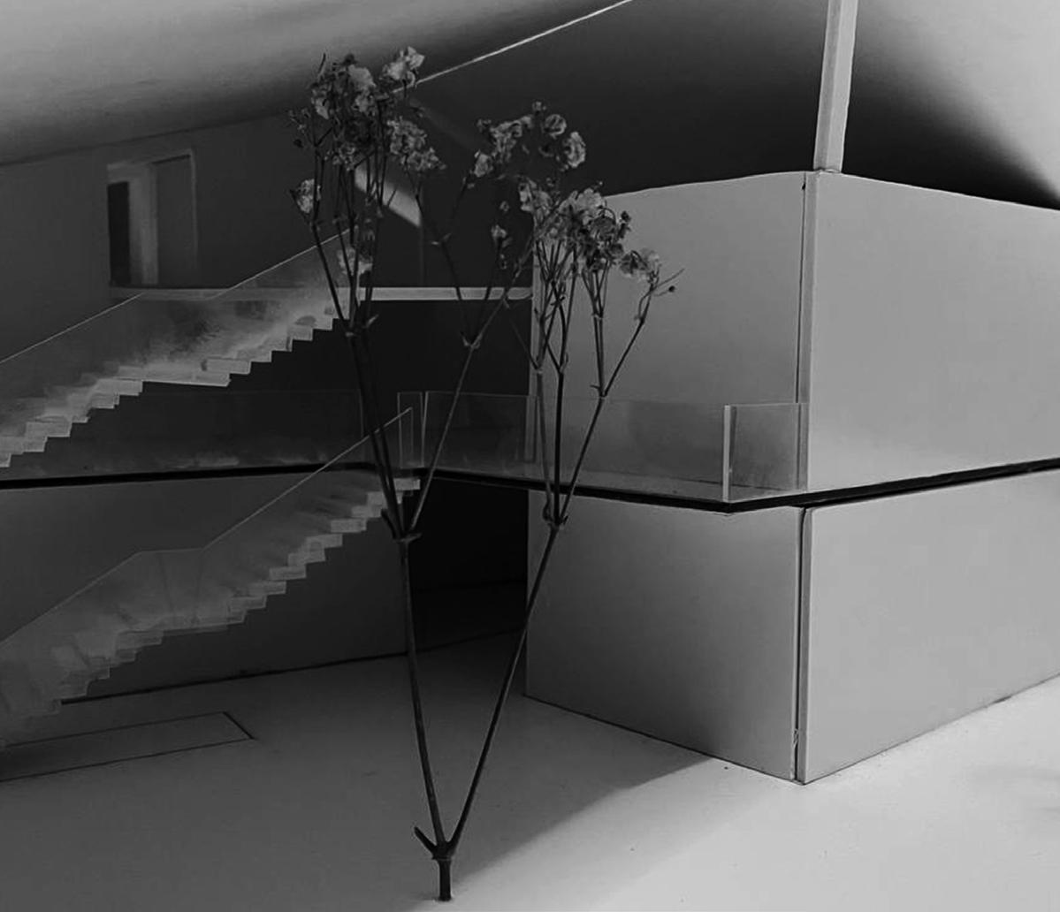
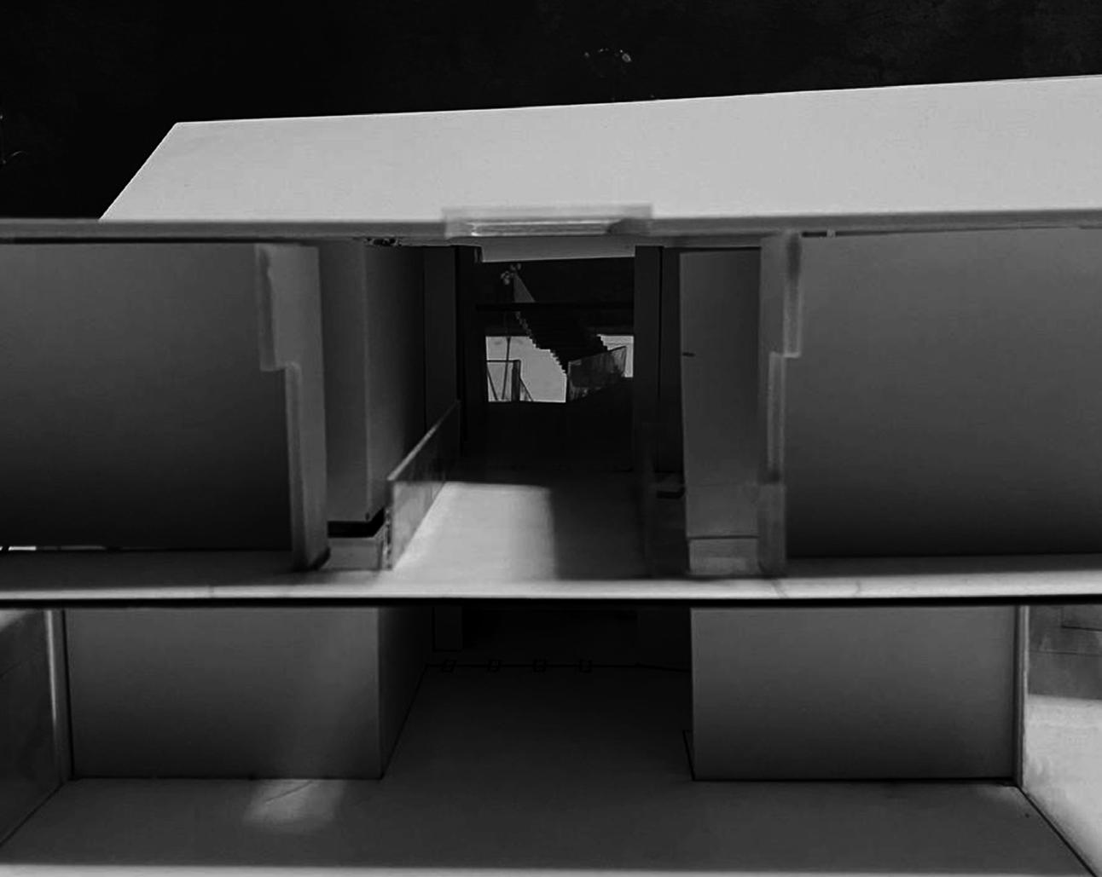
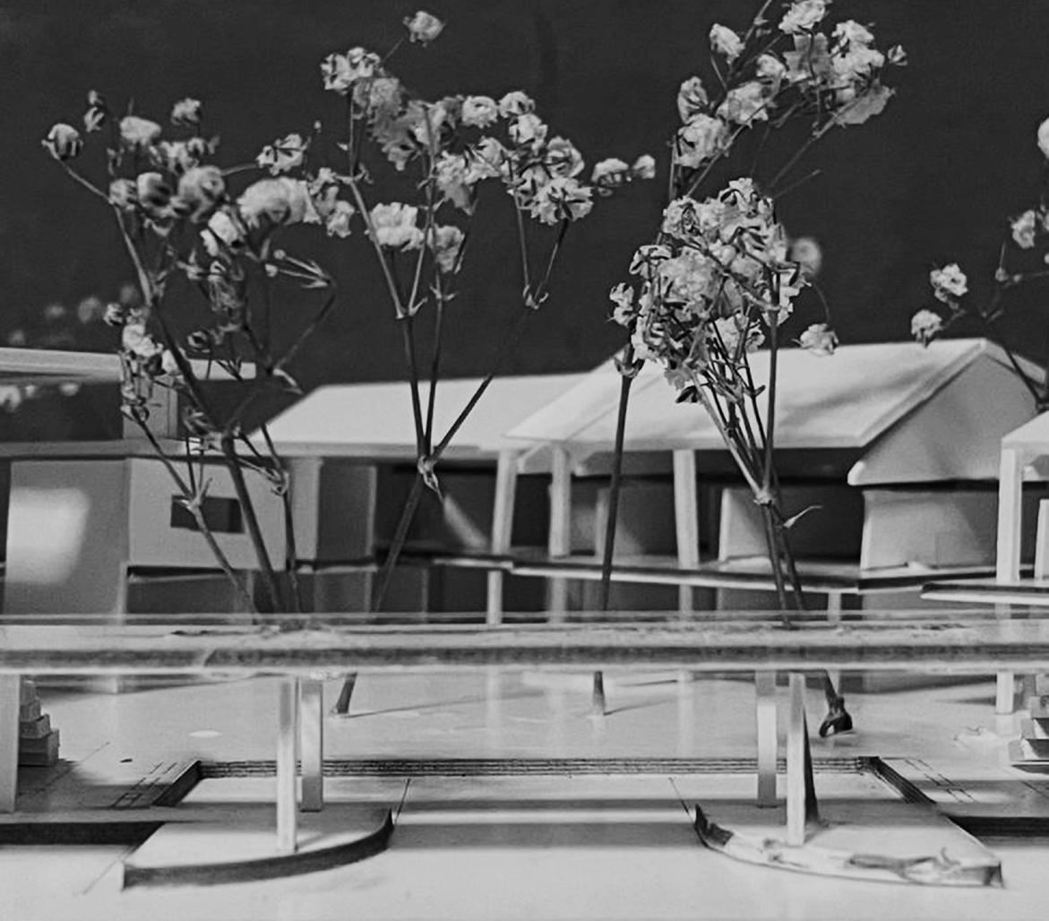
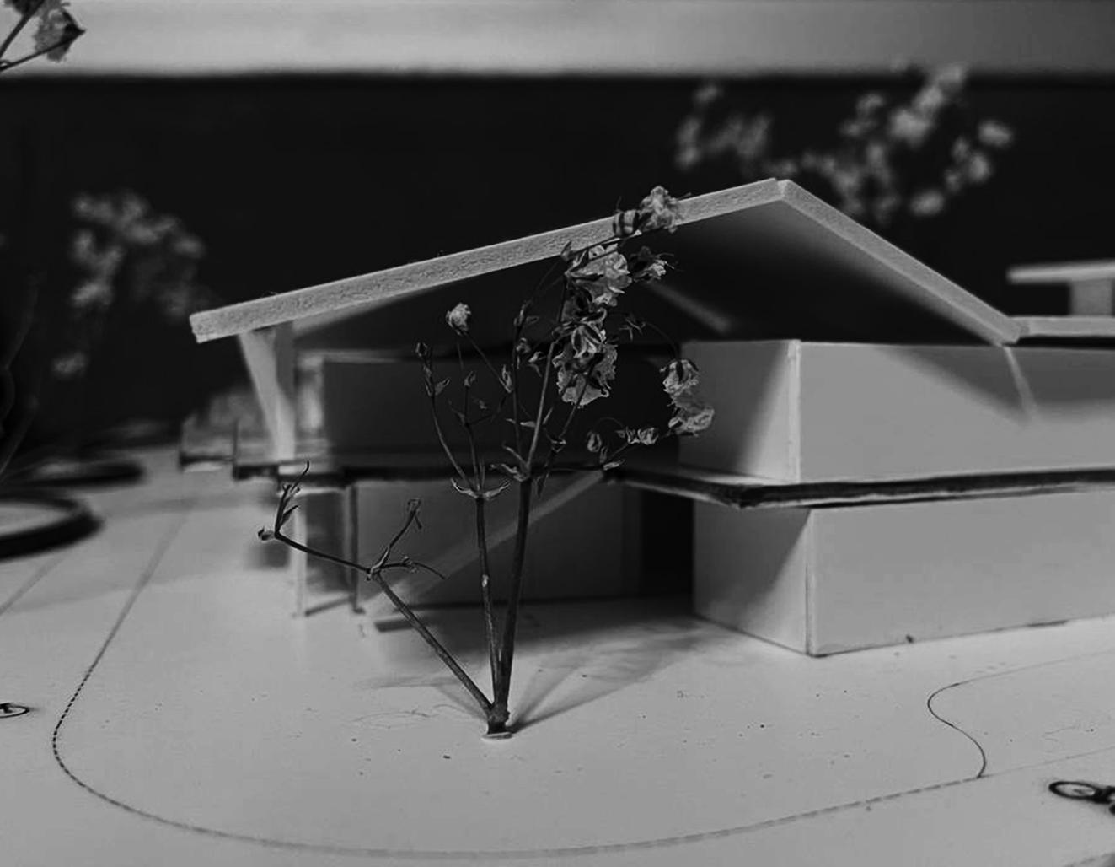
zone edge / 1:200 Car-sharing zone / 1:200
/ 1:50 Co-working zone / 1:50 Section
Shophouse
& Co-working
Shophouse & Co-working zone edge
Nowdays, there is a cafe and AIBI centre surrounded by Parking lots. There are lack program for people’s wellness and not good walkable environment. However, many infrastructures like Gucco tower and Maxwell Chamber around the AIBI Centre is in a good location to connect them. So I decided to make a walkable place for connect each infrastructures. And expanded the role of the AIBI Centre for office worker’s wellness.
In front of the site, there is a linear park. We can see many people enjoy greenary in this area. I think Greenary can be connected to this site. First of all, location of the site is middle of the linear park. Second, Park will be the exciting program in this site.
There is a lot of office building. So main users will be the office workers. Then, this site have to be comfortable place for office workers can relieve thier stress. In this point, greenary will be the proper program.
Making drop-off Place. And Green Buffer can be expanded.
Making Green buffer for people walking. Making a main road in the direction of Gucco tower.
Making Extra building to expand present AIBI building’s role.
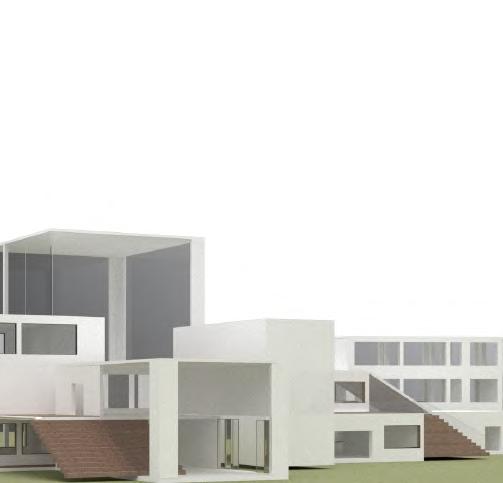 by Park Chaewan
by Park Chaewan
Make a deck for connect eachb uildings. Also people can enjoy roof space.
Make a five foot way where face to store street.
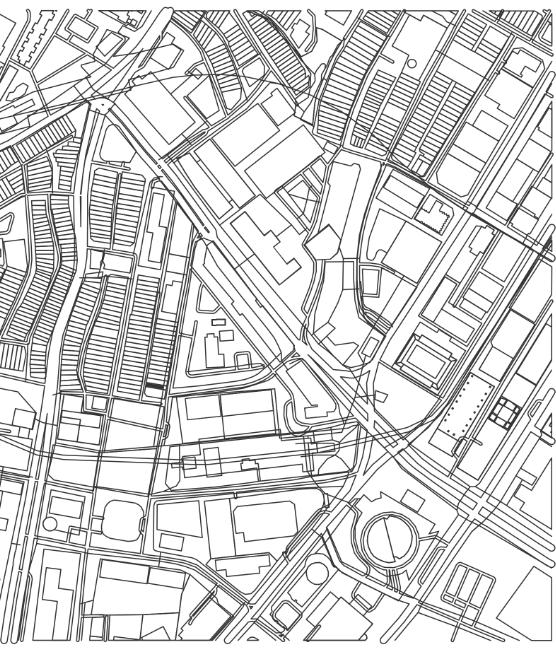
Put a stair infornt of the Maxwell building.
Put a Trampolince gym between present AIBI building and New building. Make a inner courtyard for getherin people and connection with greens.
Nowdays, there is a ‘AIBI Wellness Centre’. I want to make a ‘New AIBI Wellbeing Centre’ by added extra building and various programs. In additional, use some architectural langauges to make green place everywhere.
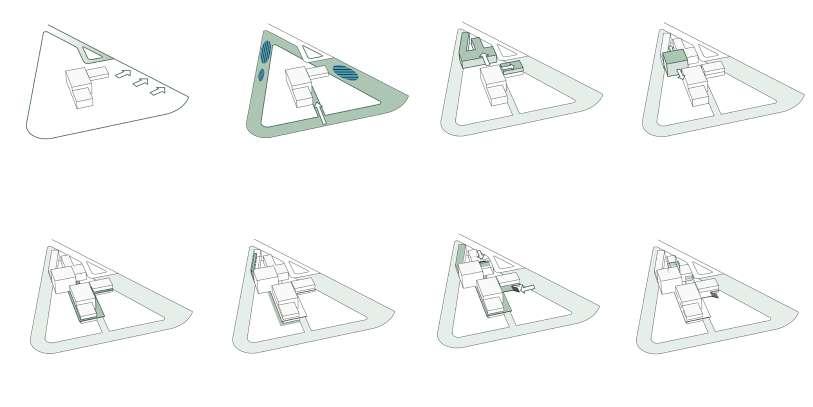


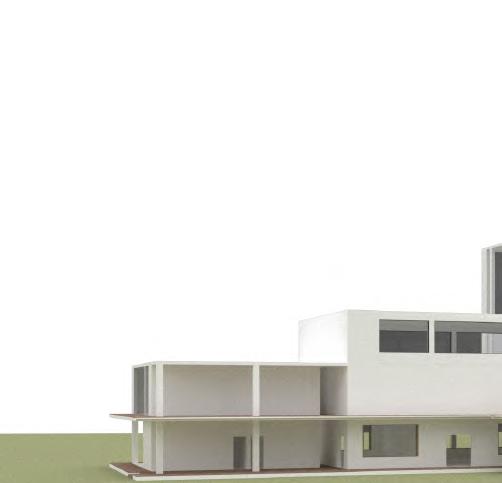
21 LTH Studio 20 LTH Studio
Active Wellbeing Centre : Expansion of AIBI Maxwell Wellness Centre
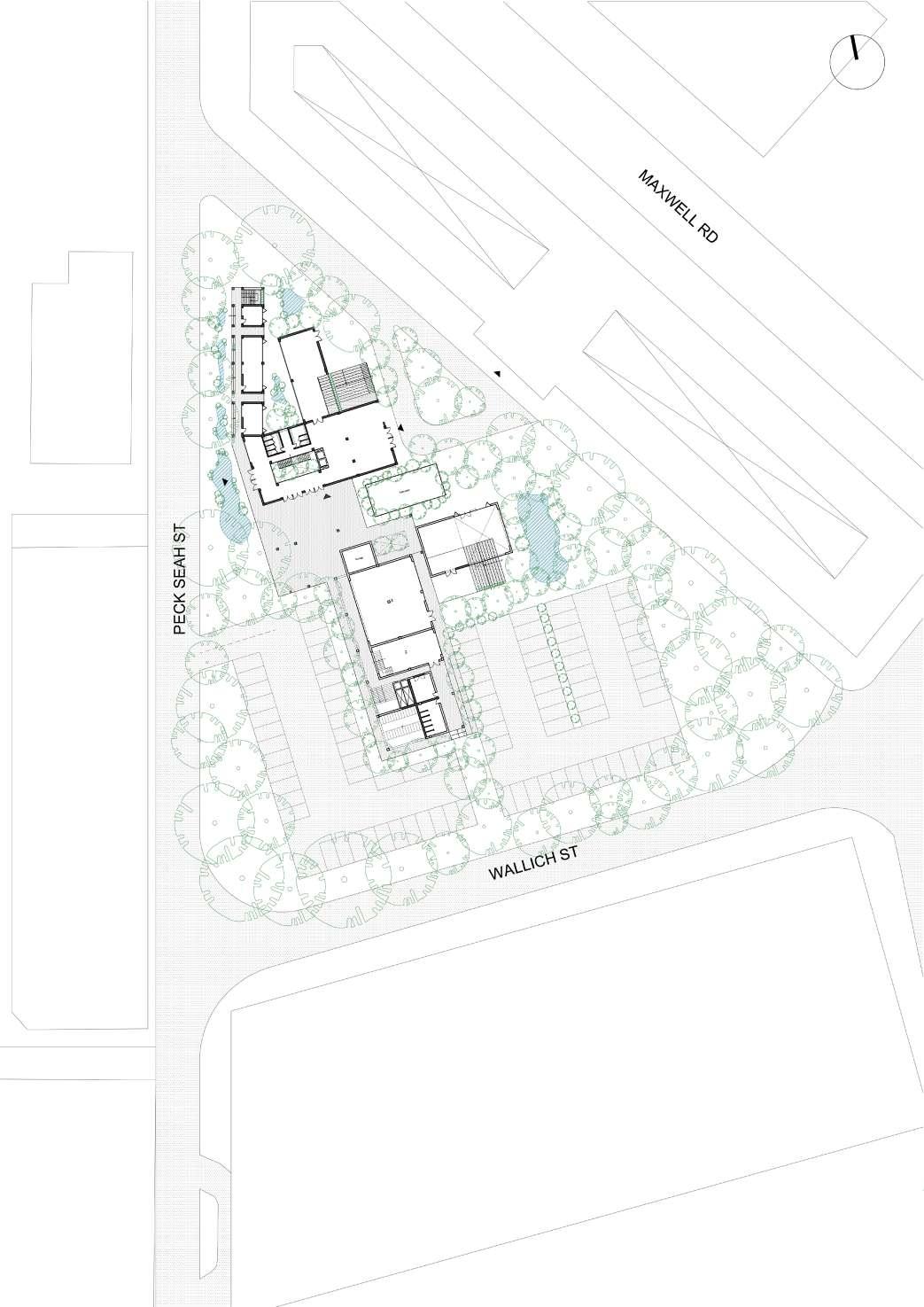
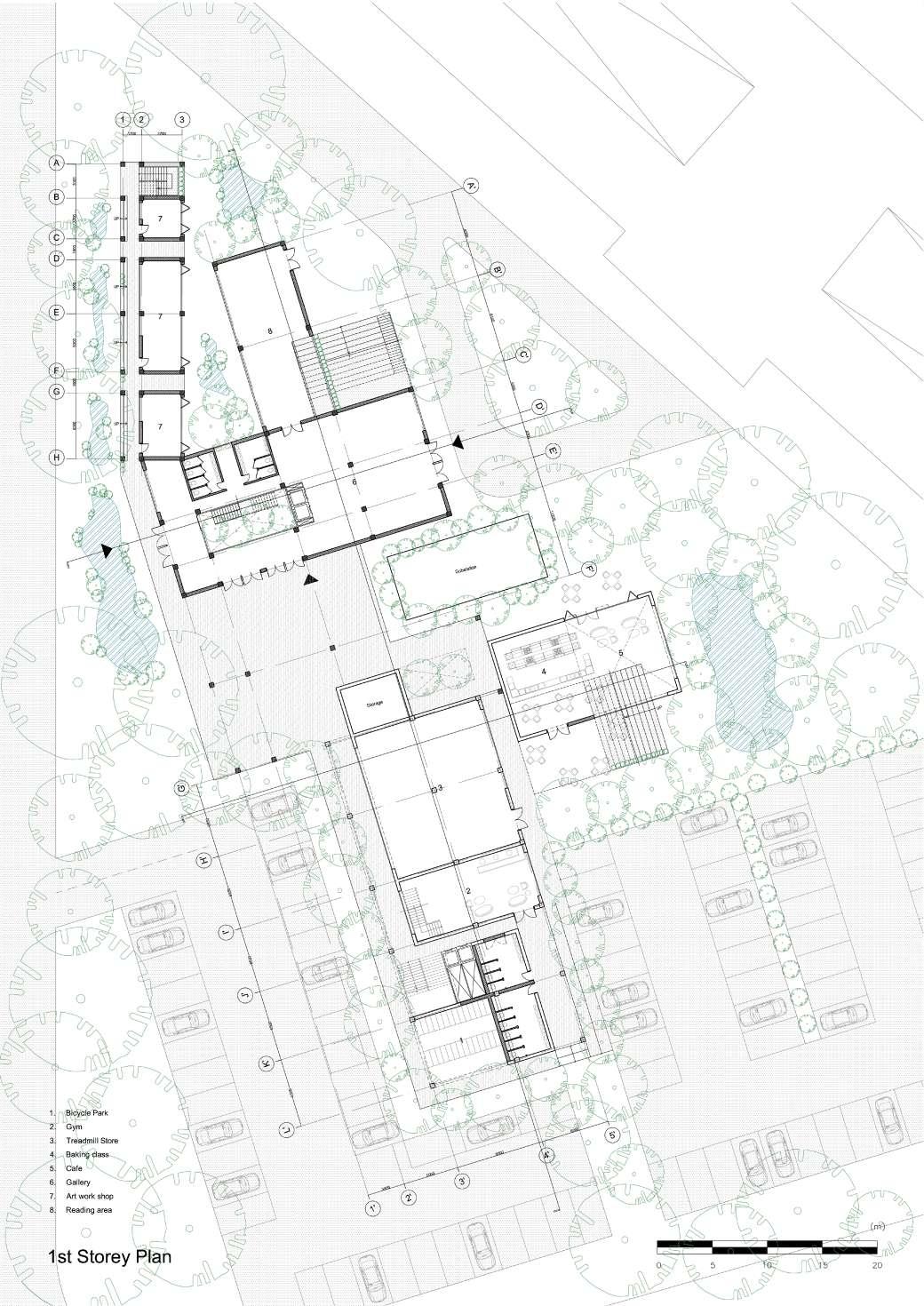
23 LTH Studio 22 LTH Studio
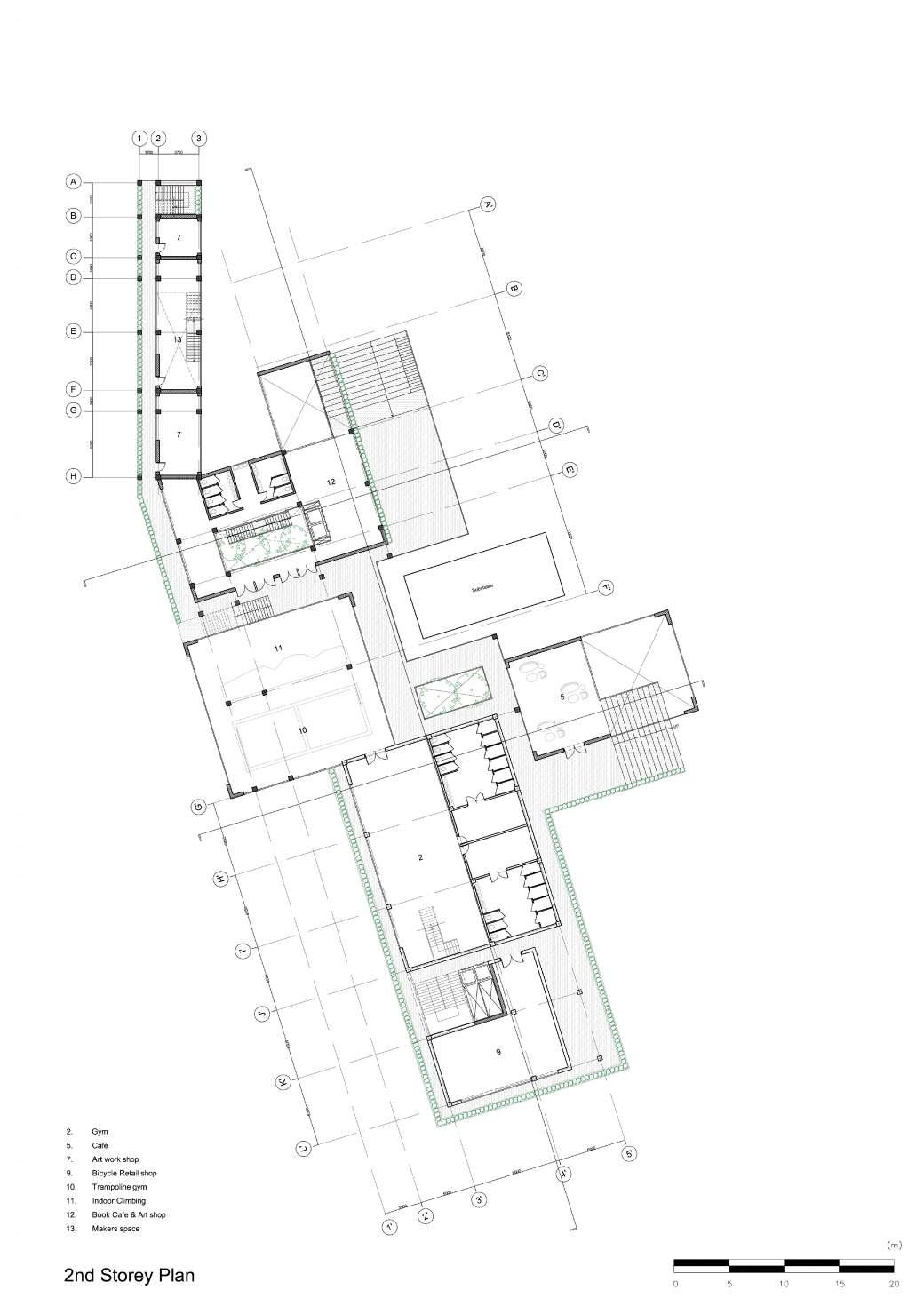
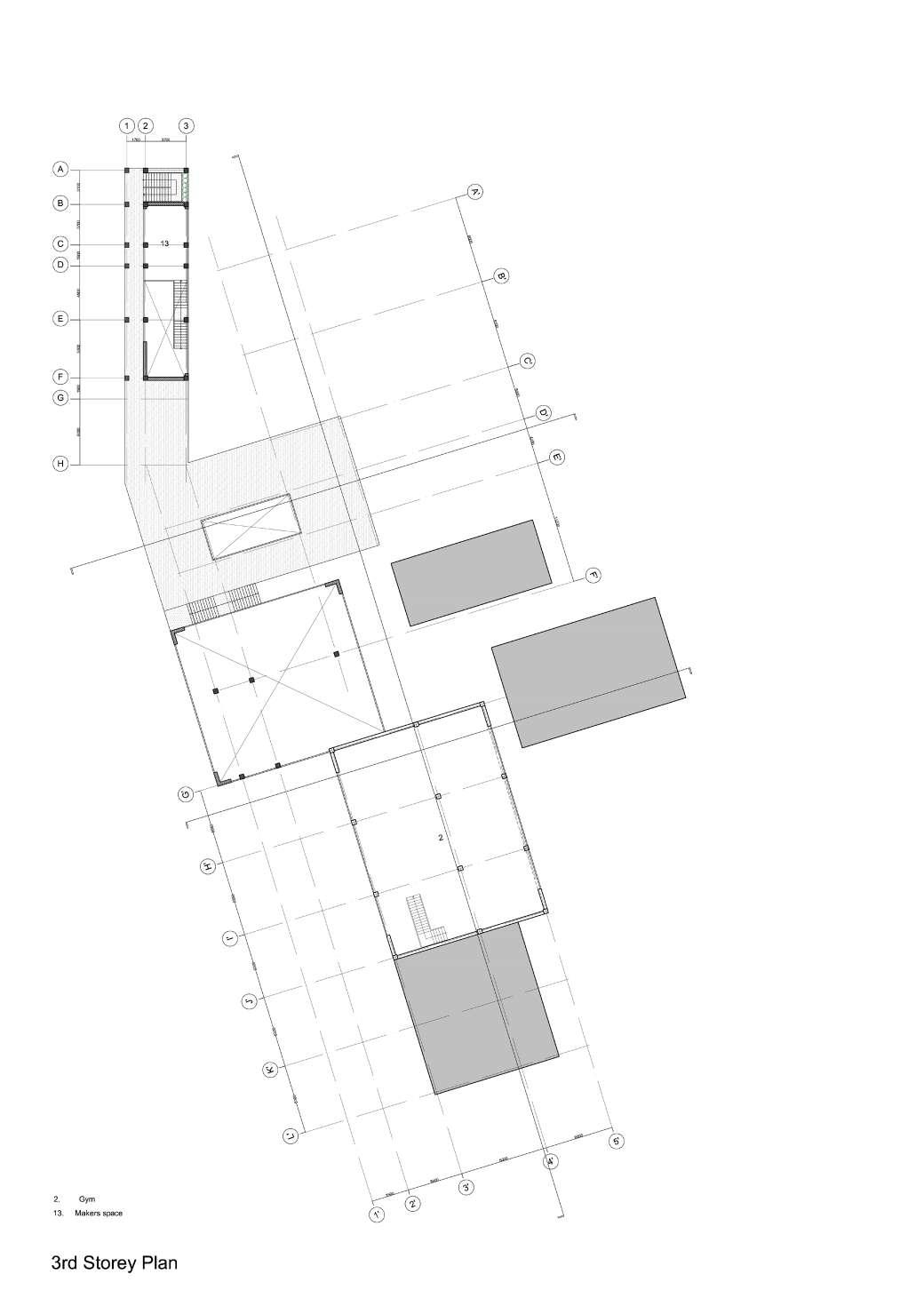
25 LTH Studio 24 LTH Studio
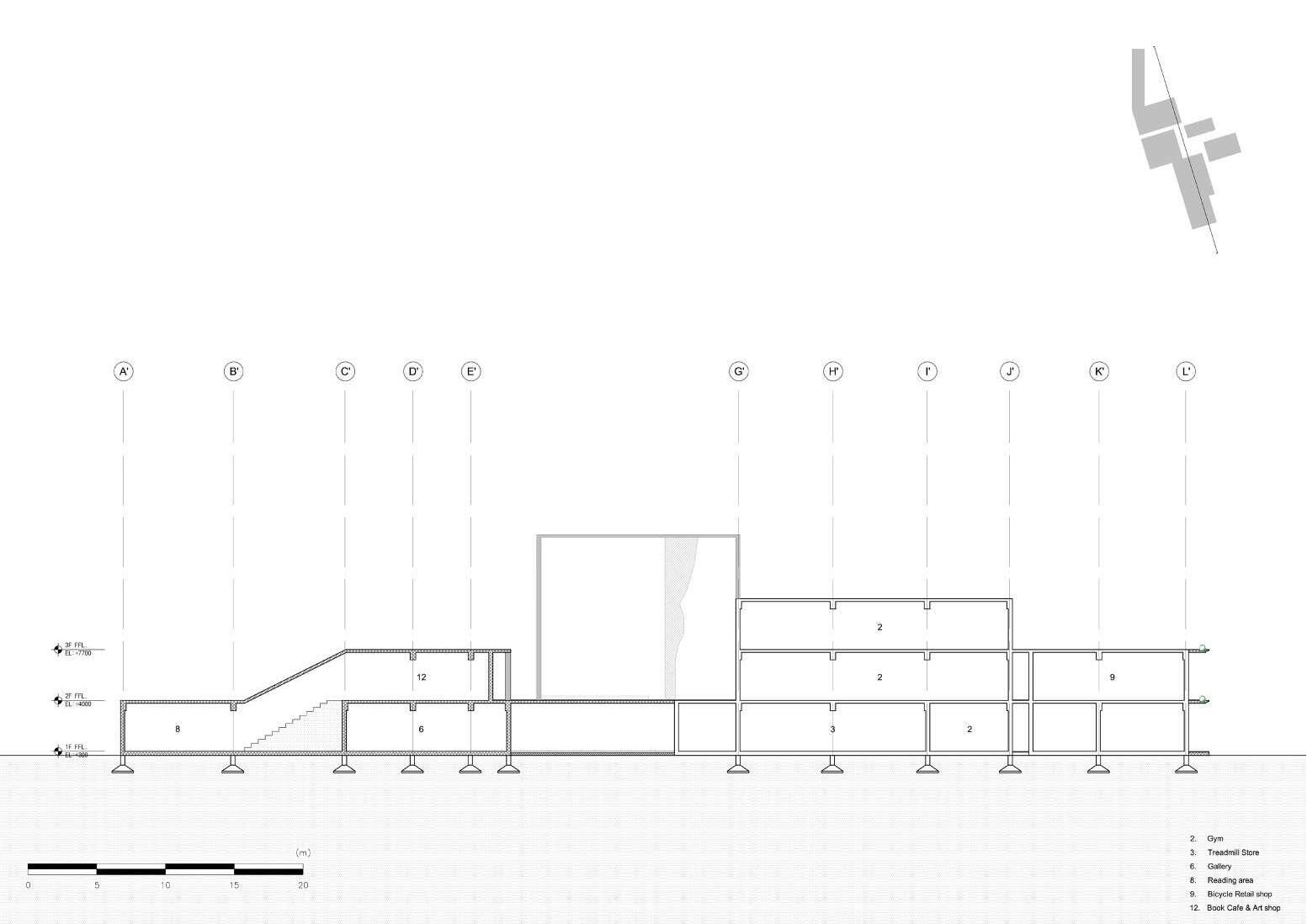
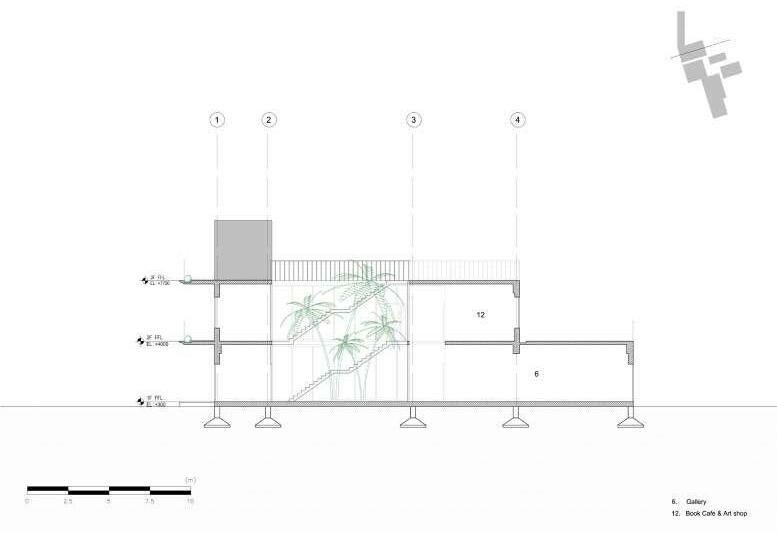
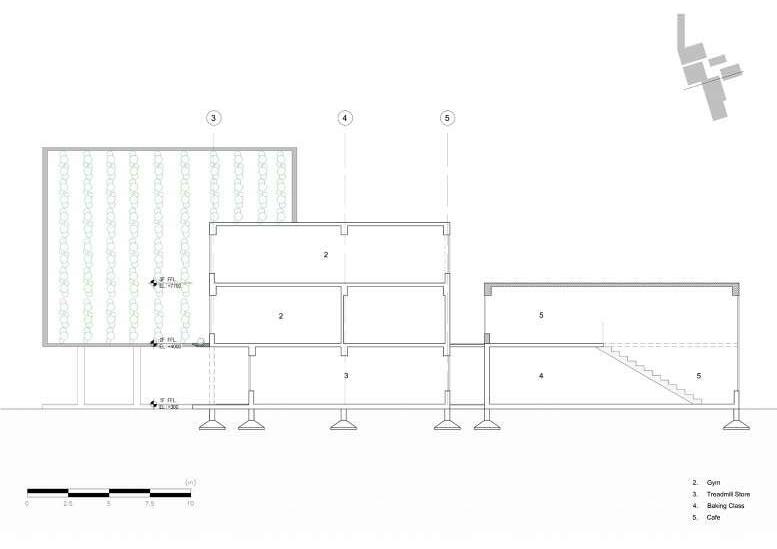
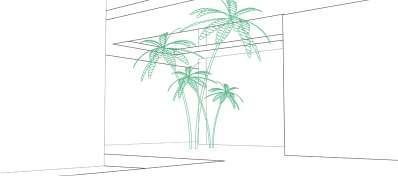
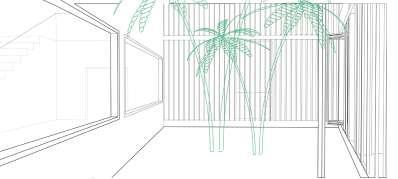
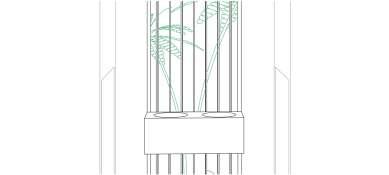
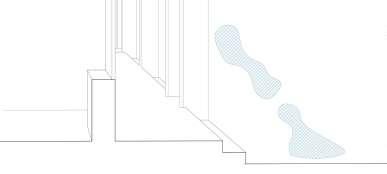
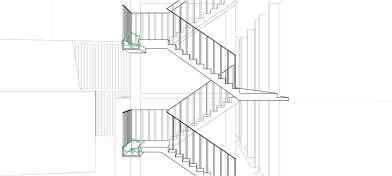
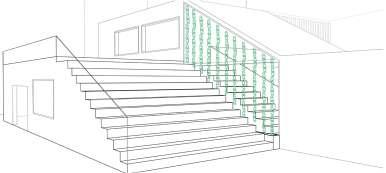
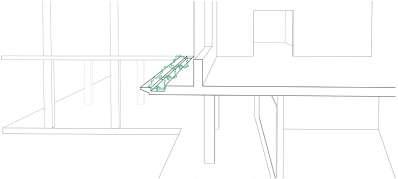
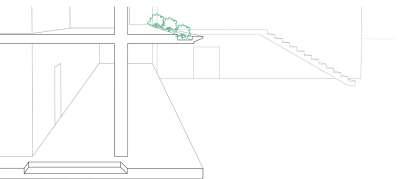
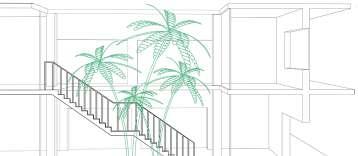
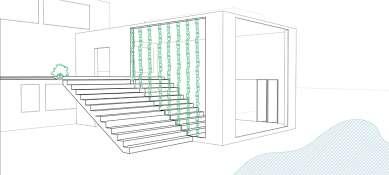
27 LTH Studio 26 LTH Studio B-1) Deck Courtyard with greenary B-3) Outdoor Courtyard with greenary D-1) View Greenary in the Toilet D-2) View Water space in the Five footway C-1) Staricase with Greenary C-3) Staircase with Greenary A-2) Roof space with greenary A-1) Roof space with greenary B-2) Inner Courtyard with greenary C-2) Staircase with Greenary
Site B: Tanjong Pagar Market & Food Centre

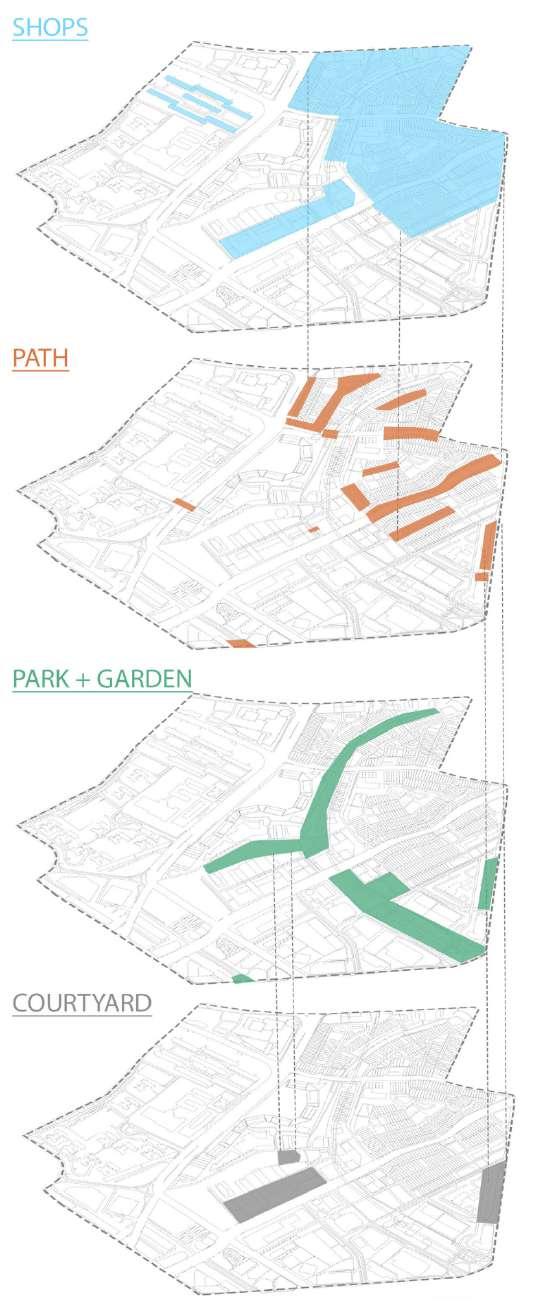
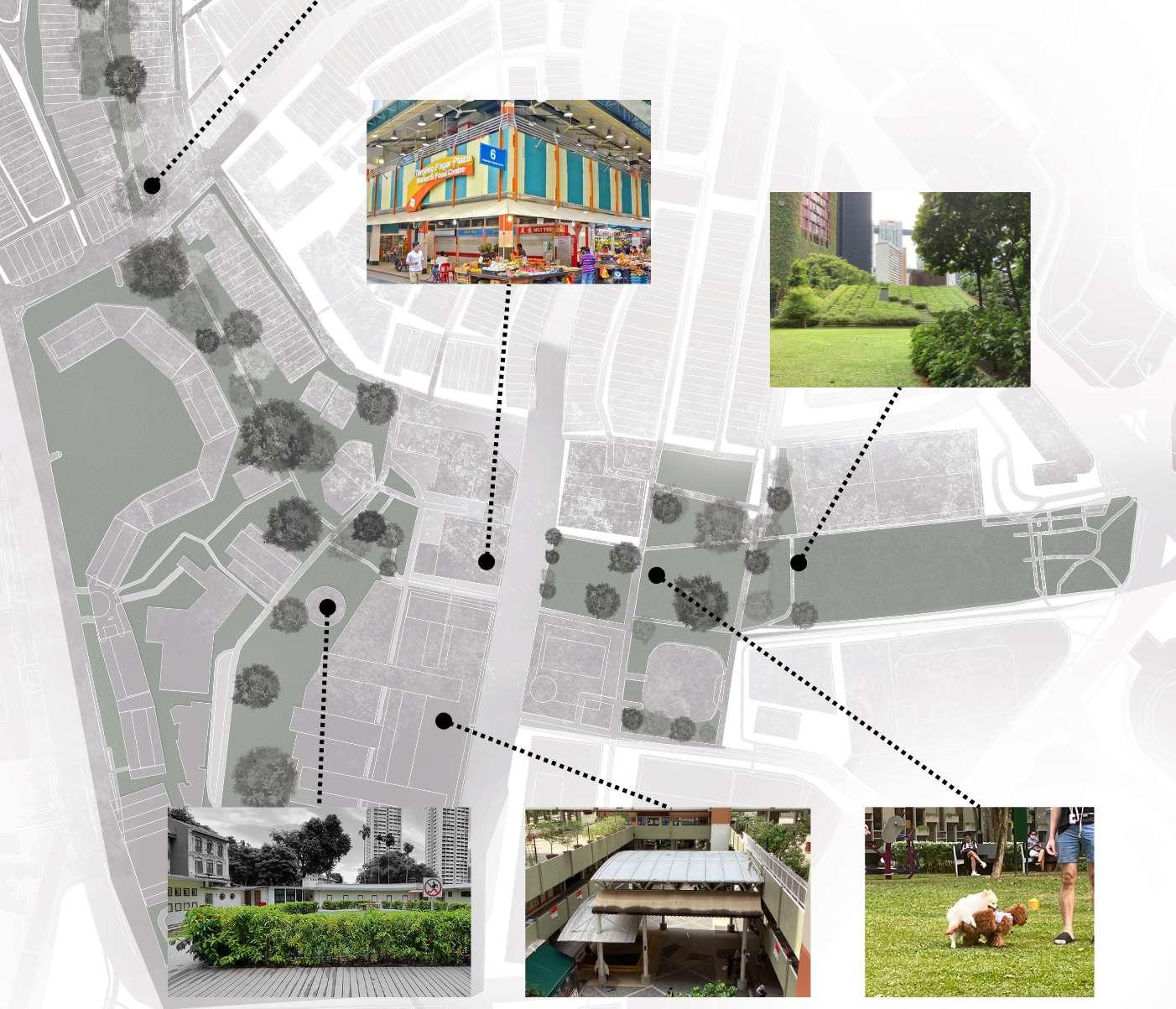 by Esther Chan & Adrian Soh
by Esther Chan & Adrian Soh
29 LTH Studio 28 LTH Studio
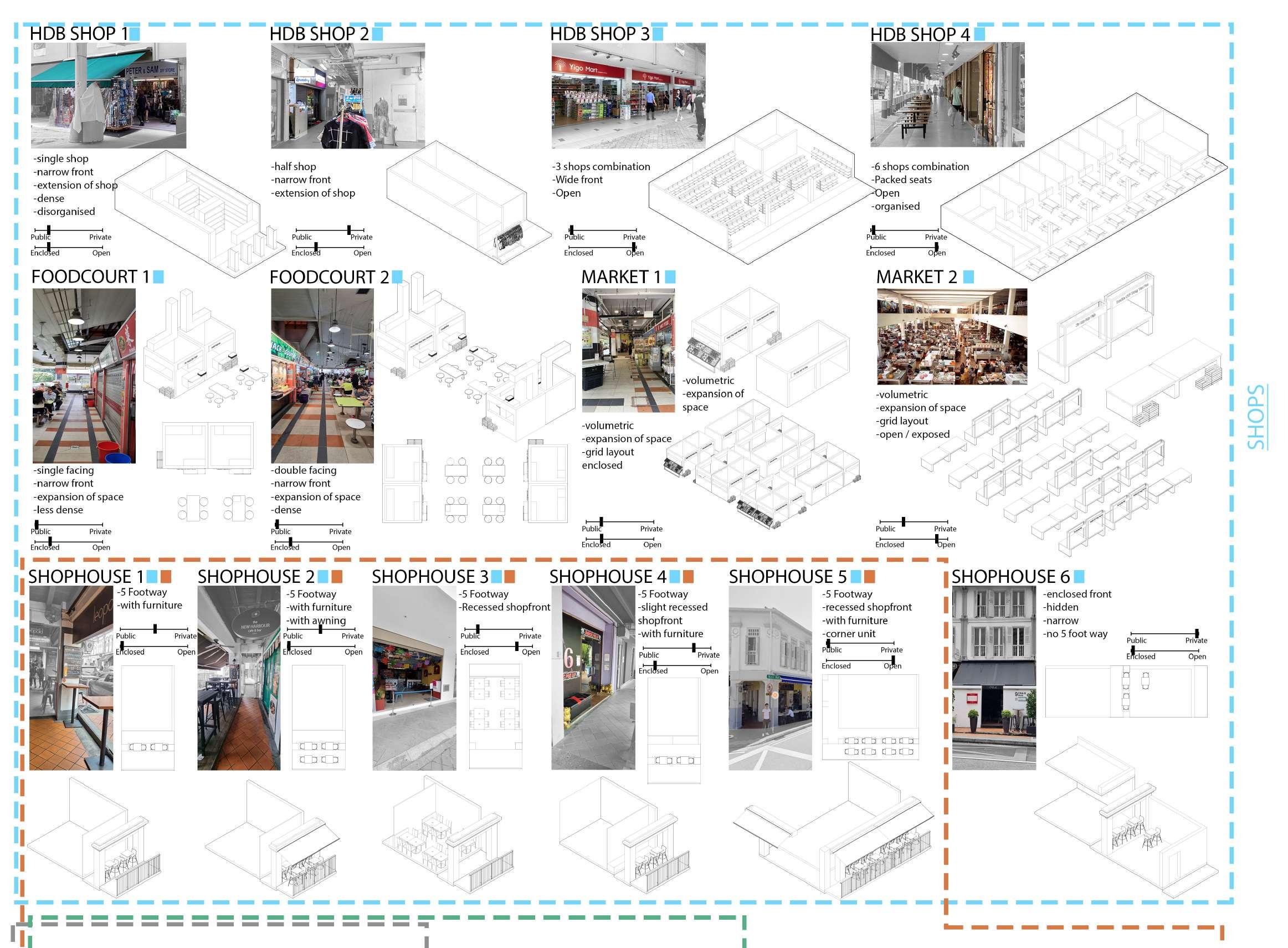
30
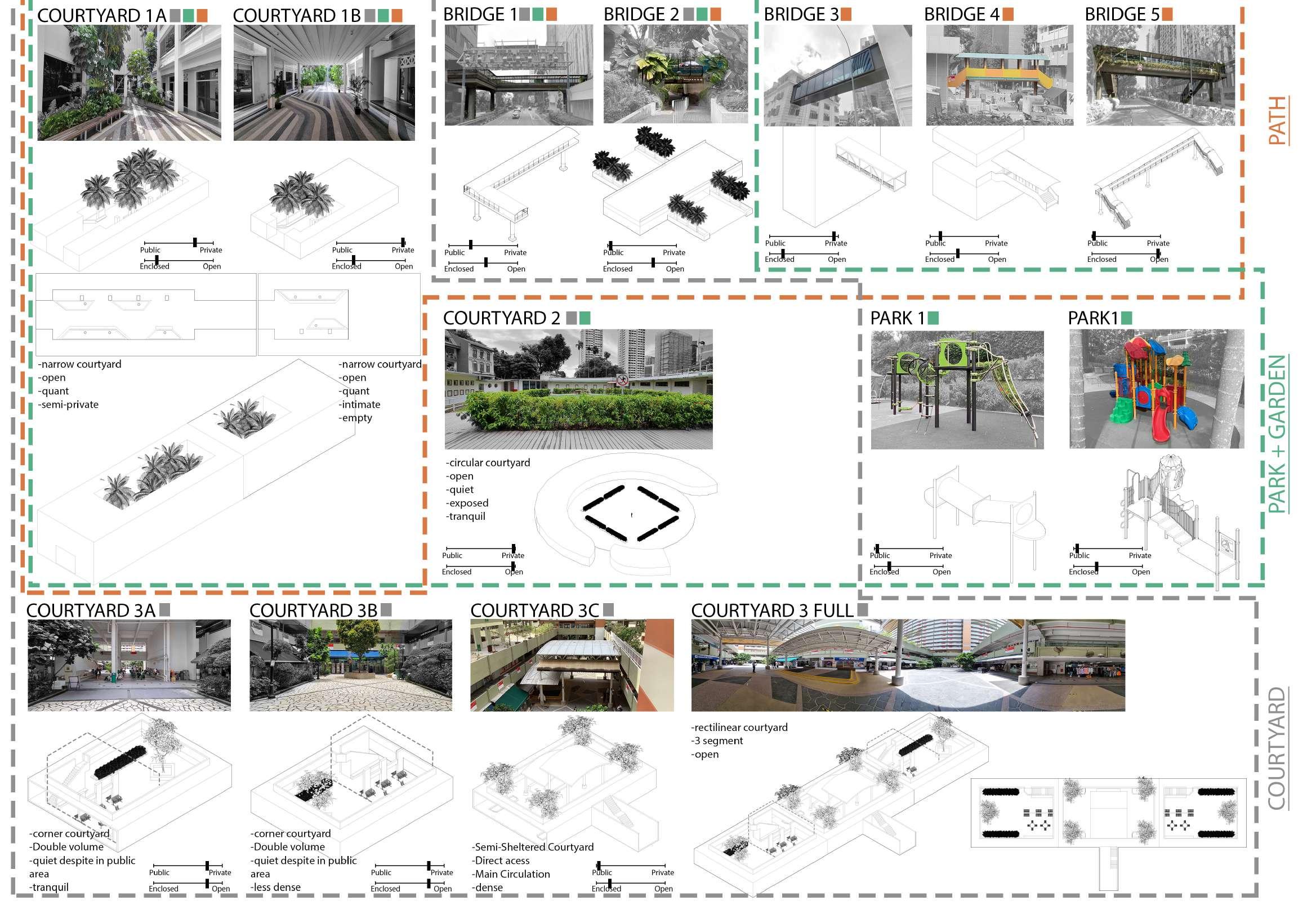
33 LTH Studio 32 LTH Studio
“Baton”
by Esther Chan Hooi Toong
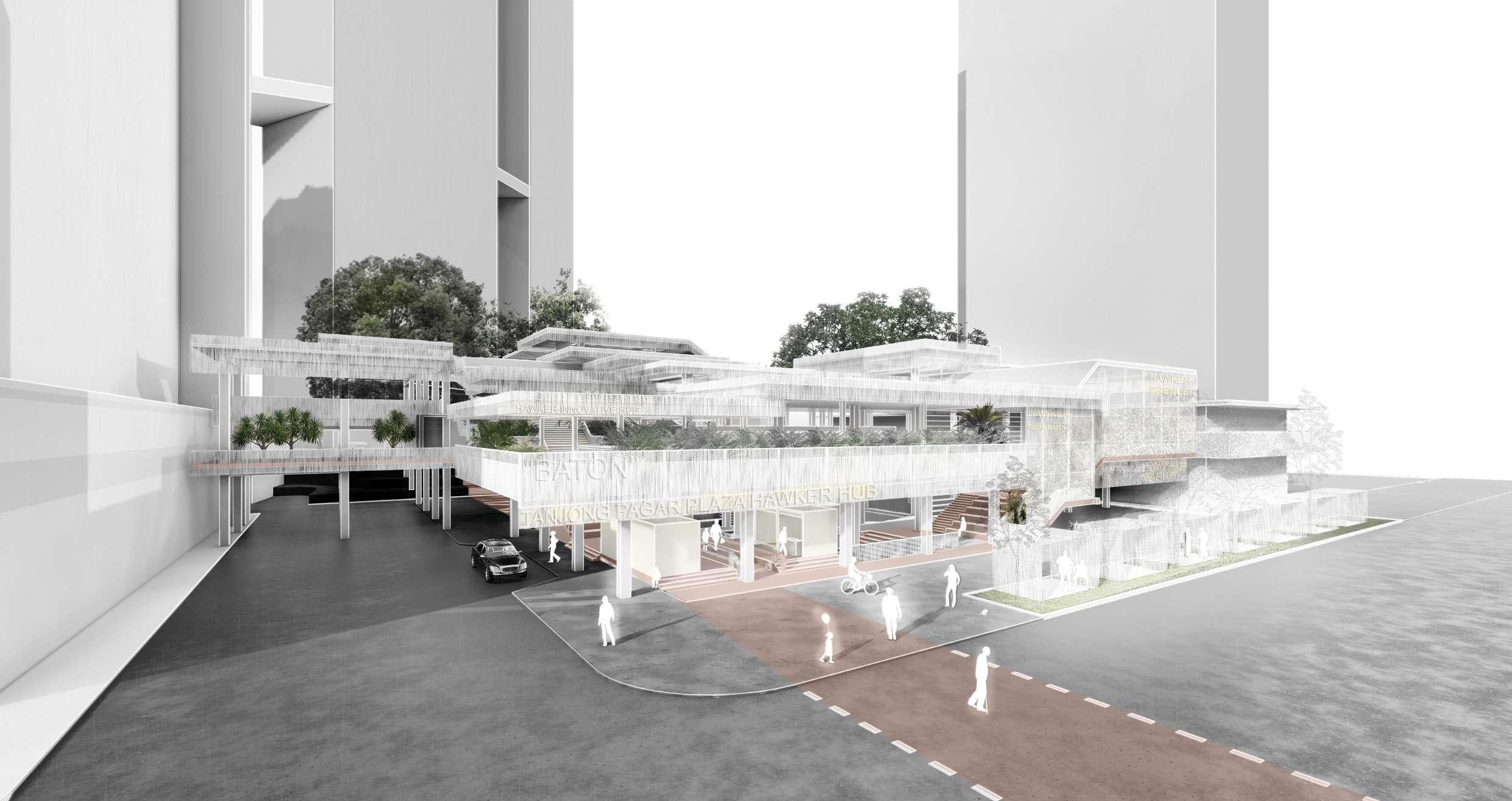
35 LTH Studio 34 LTH Studio
“Baton”






 by EstherChanHooiToong
by EstherChanHooiToong
This proposal focuses on sustaining hawker culture- A comforting and humbling space bridging all, regardless of class, ethnicity and age. The design approach entails intensifying the current programs while maintaining the structure, so as to keep its original characteristic. By adding another layer of a learning hub (“Baton”). The design proposes and encourages eight aspects- spatially. (1) Observation, (2) Education, (3)Appreciation, (4)Innovation, (5)Collaboration, (6)Connectivity, (7)management and (8)Rejuvenation are encouraged amongn users while maintaining the communal spirit of hawker centre. Courtyard spaces are interlocking in between spaces to serve as green connection and central gathering space that could catalyse the eight aspects between spaces.
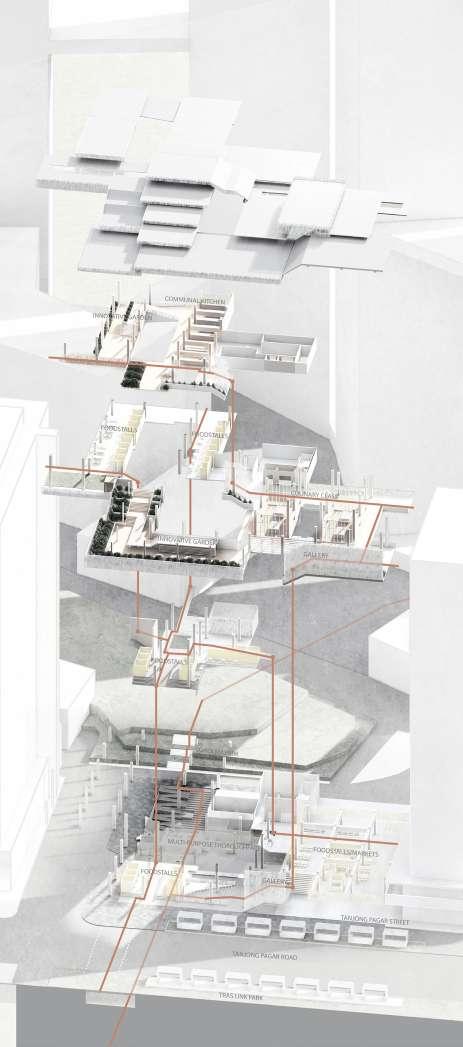
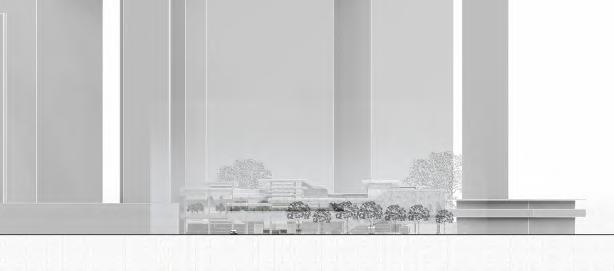
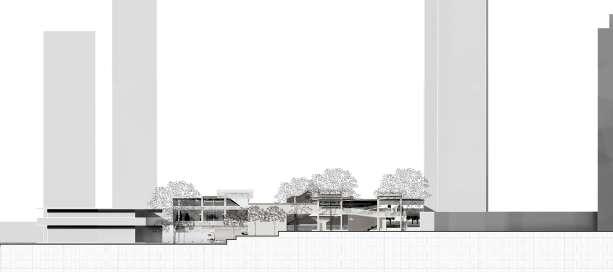
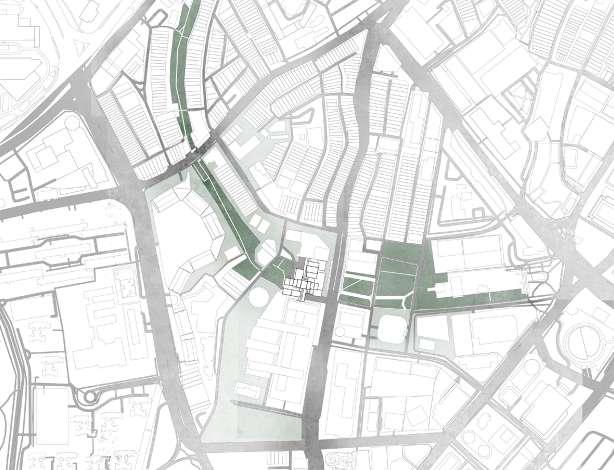
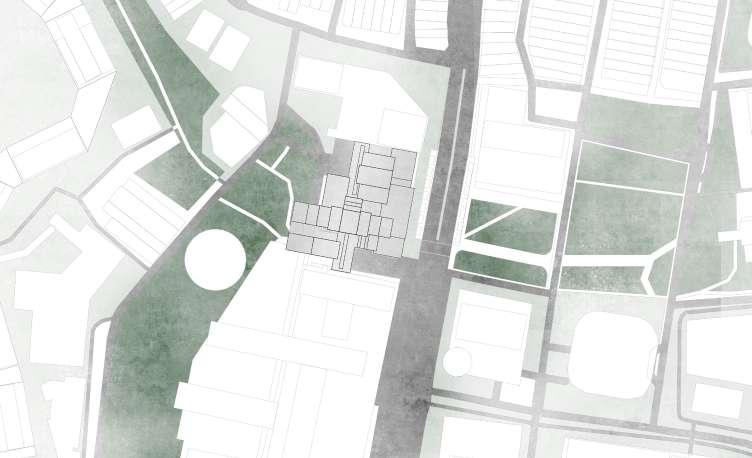
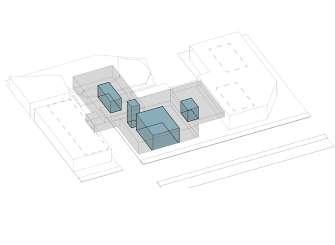
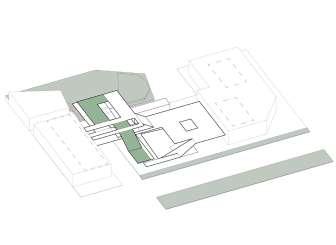
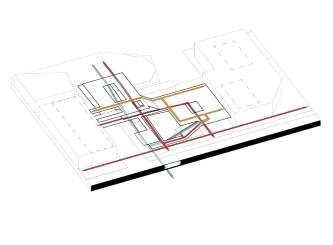
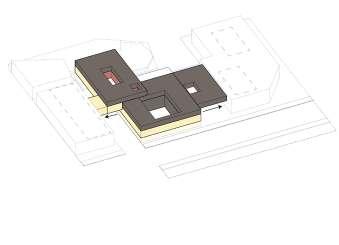
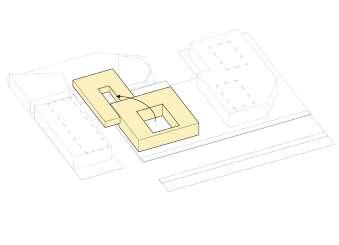
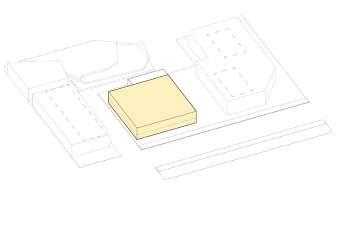
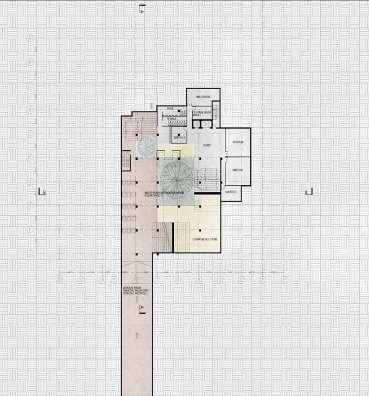
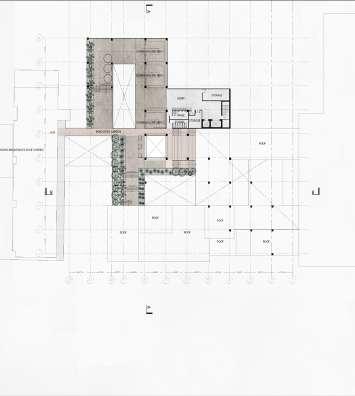
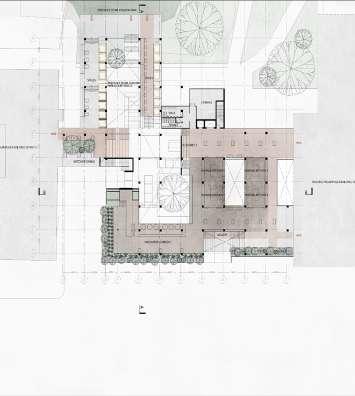
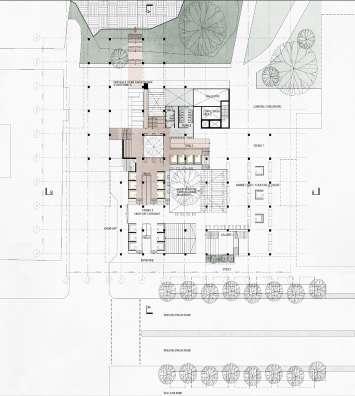
The humble spirit from hawker centre shall be preseved and appreciated in the future. Hawker centre where provide affordable food and environment bring people from different group together under one roof. The rise of hawkerpreneur shall be viewed as an opportunity to protect the hawker spirit at the same time being innovative. Hence, “Baton” Hawker Centre would take the role as a symbol of remembrance and innovation.
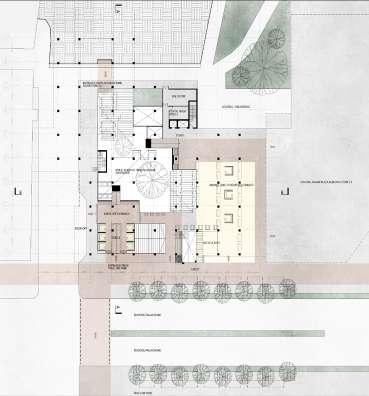
37 LTH Studio 36 LTH Studio
Merging Structural
Partial Intensification Circulation Greenery Courtyards Site Plan Back Elevation Front Elevation Location Plan Basement 1st Storey 3rd Storey Exploded Diagram Mezzanine Tras Link Park Carlton City Ho- tel Singapore Tanjong Pagar Plaza Tanjong Pagar Plaza Yan Kit Playfield The Poh Toh Si Temple Duxton Park Foodstalls + Market >(merge)>Commercial Commercial > Hub 1 + Courtyard 1) + ( Hub + Court- yard 2 ) Hawker 1 >(Sunken)> Underground Thoroughfare Learning Hub = Innovative Garden + Sharing Kitchen Learning Hub + Hawker Hub = “Baton” Hawker Centre C1 C2 H2 H2 H1 H1 Underground Oasia Hotel Tanjong Pagar MRT Station 6 3 3 2 4 5 1 8 2nd Storey
Retention
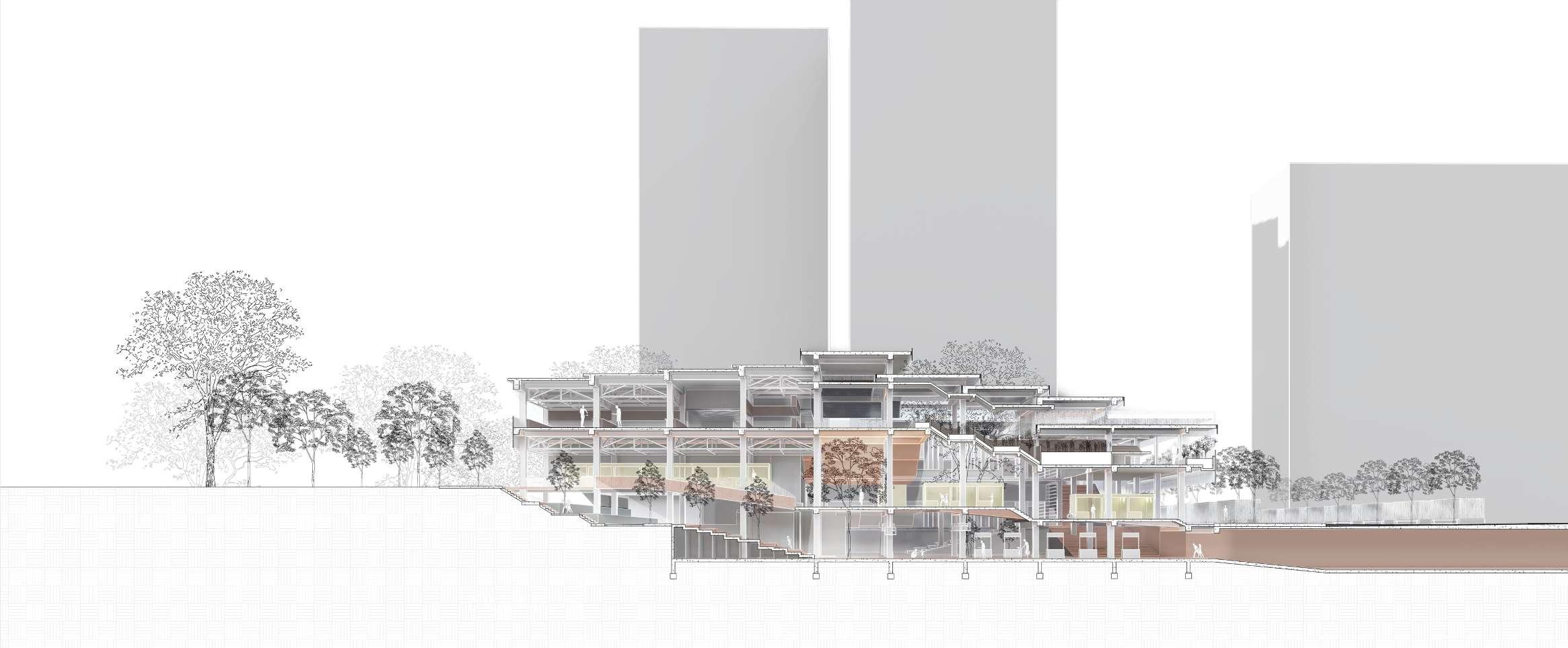
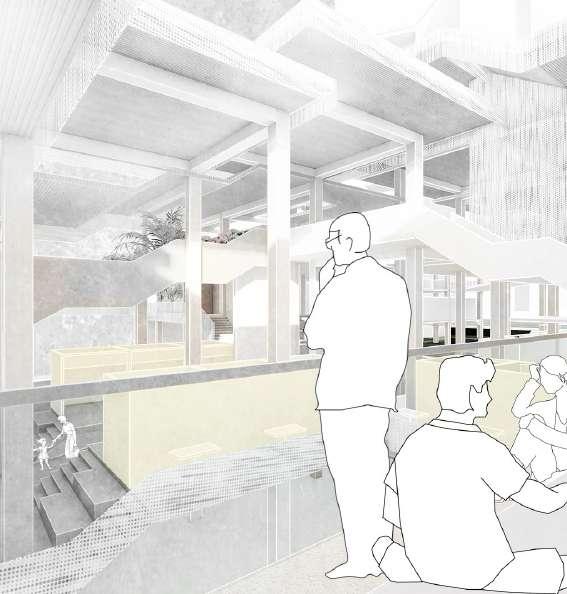
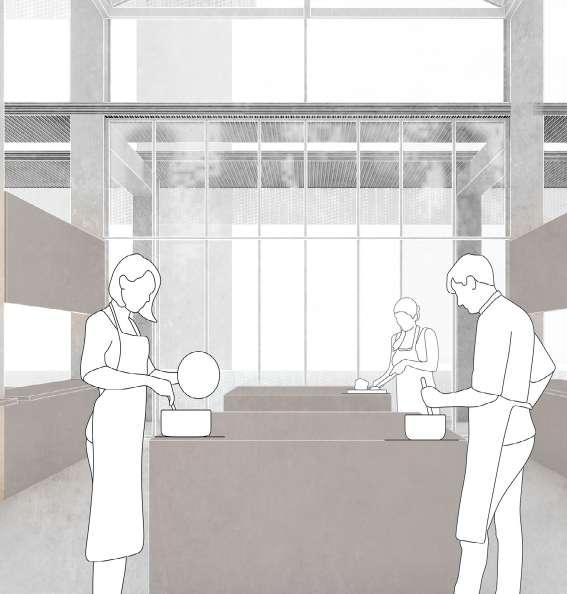
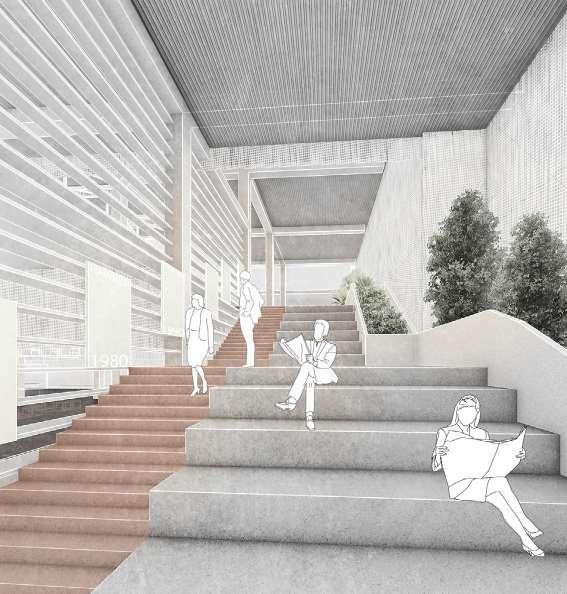
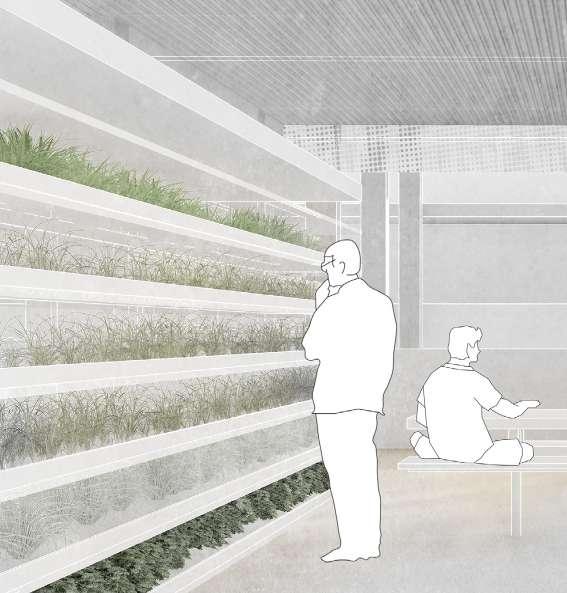
39 LTH Studio 38 LTH Studio 1 Observation 2 Education 3 Remembrance 4 Innovation Section A-A 2 4 6 5 Management Innovation Connectivity Collaboration Multi-Purpose Thoroughfare Innovative Garden Tanjong Pagar Street Tanjong Pagar Road Tras Link Park Proposed Underground Linkway to Tanjong Pagar MRT Staion Communal Kitchen Mini Courtyard Foodstalls Foodstalls Vanda Miss Joaquim Park Foodstalls Courtyard 1: Observing Foodstalls Operation Sharing Kitchen: Culinary Class Gallery: History of Hawker Centre in Sinagpore Innovative Garden: Food Experiment Food Innovation
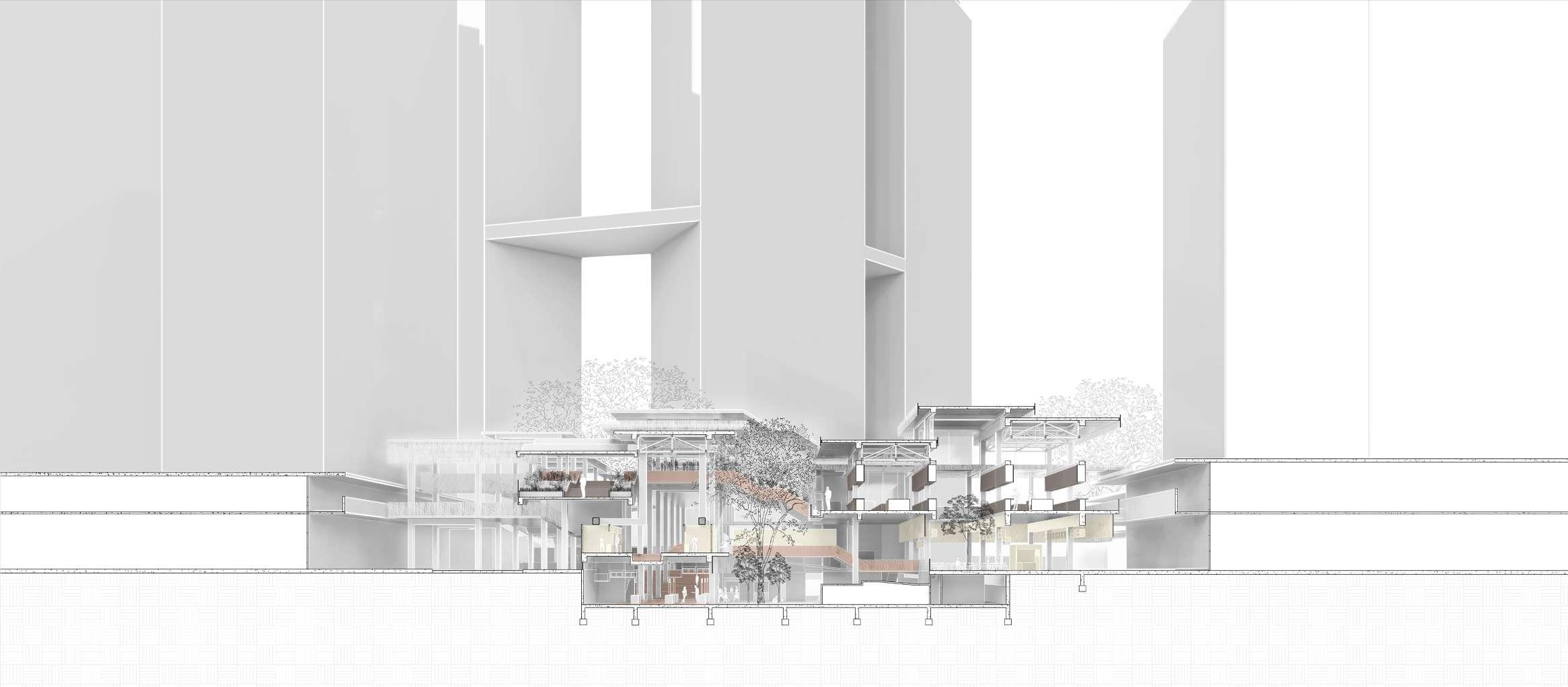
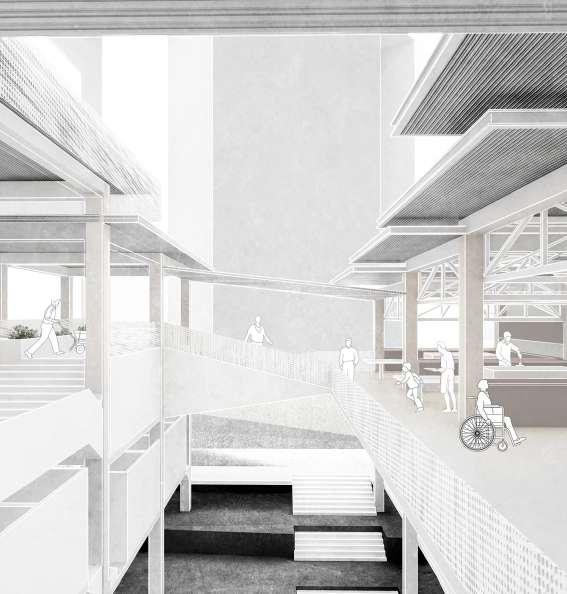
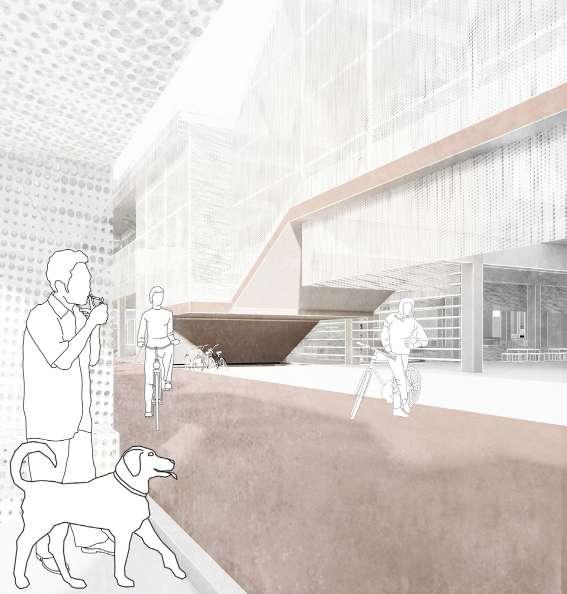
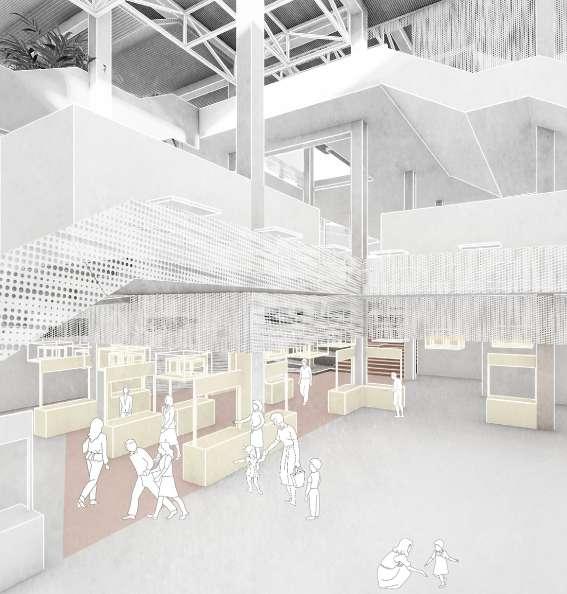
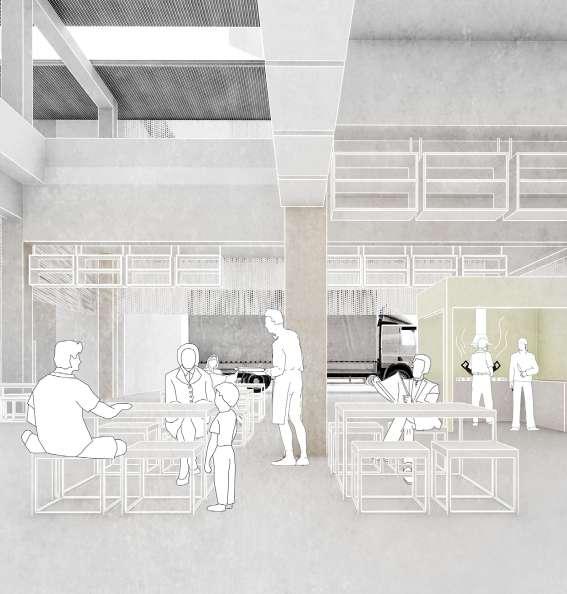
41 LTH Studio 40 LTH Studio 5 Collaboration 6 Connectivity 7 Management 8 Rejuvenation 1 2 4 8 7 Observation Education Innovation Rejuvenation Management Multi-Purpose Thoroughfare Sharing Kitchen Innovative Garden Foodstalls / Market Sharing Kitchen Central Courtyard 1 Mini Courtyard Foodstalls Section B-B Communal Kitchen: Communal Cooking + Farming Street: Sheltered Seats Multi-Purpose Thoroughfare: Self Organised Activities Food Exhibition Singapore Food Festival Performance Mooncake Sales Chinese New Year Day: Wet Market/ Dry Market Night: Tzy Char Mookata Hot pot
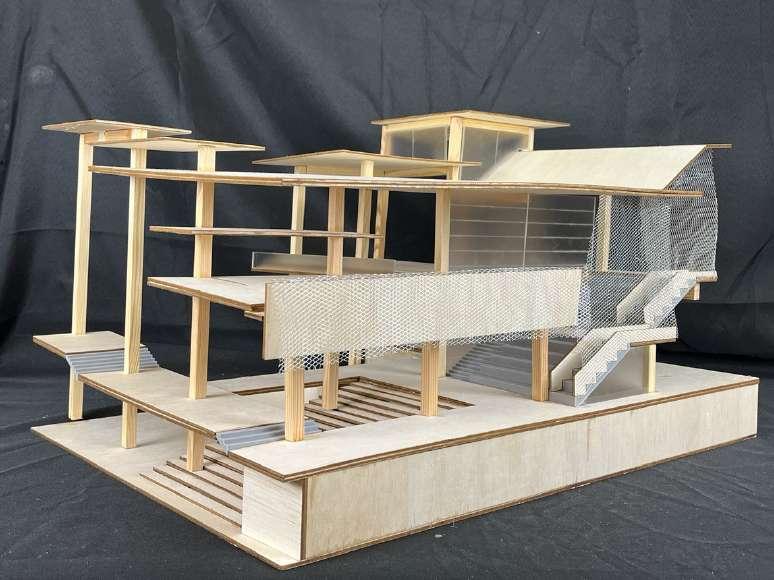
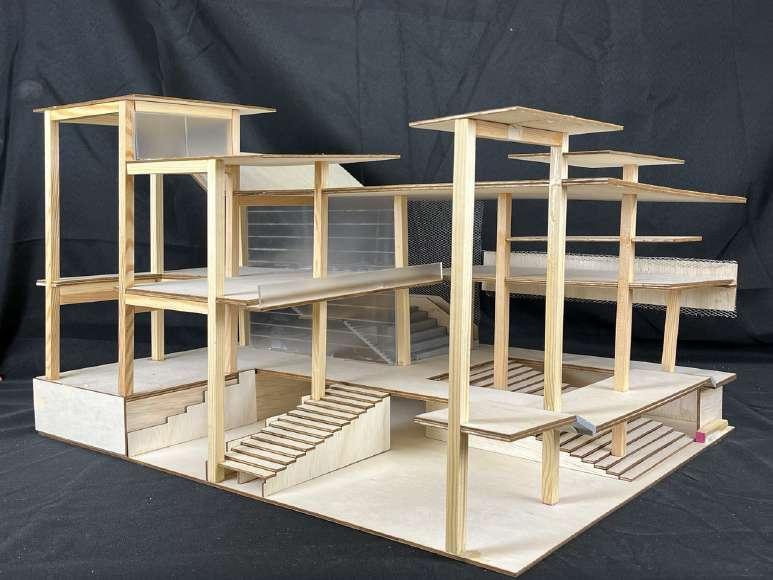
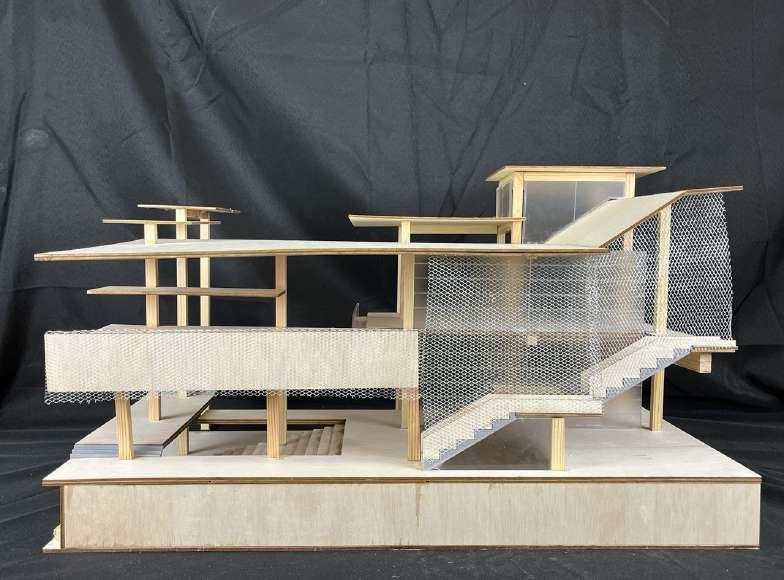
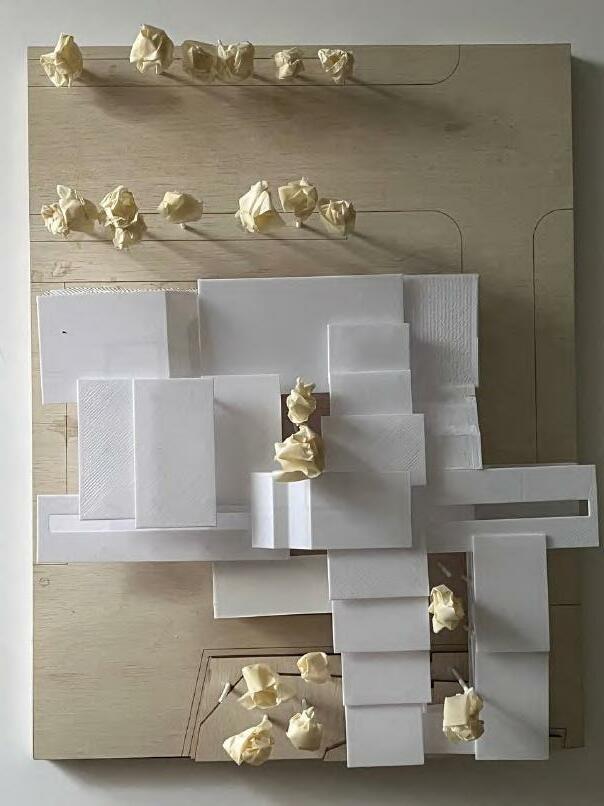
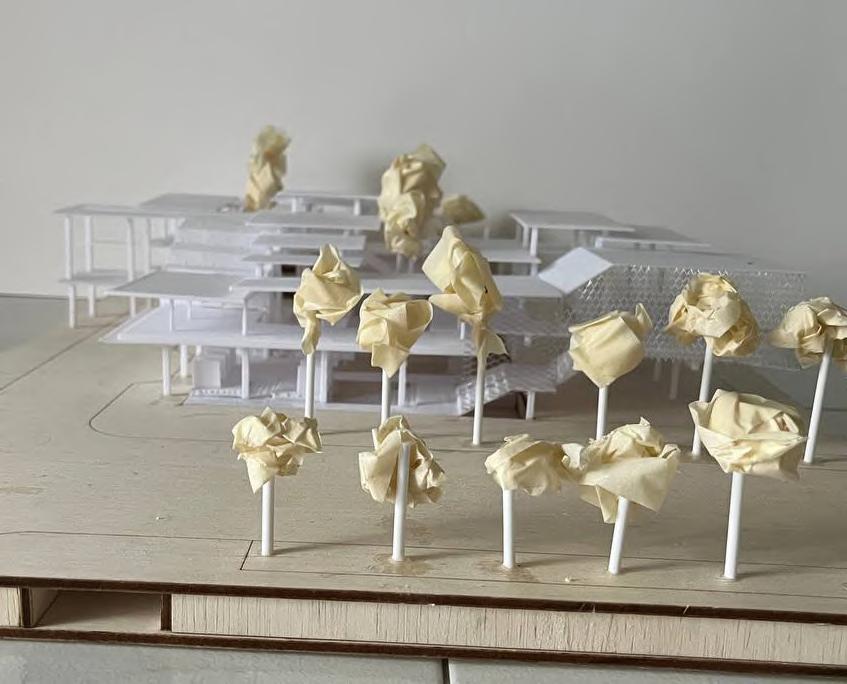
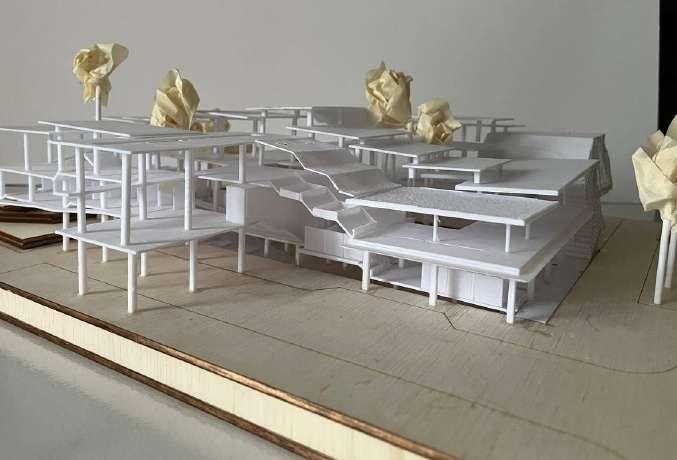
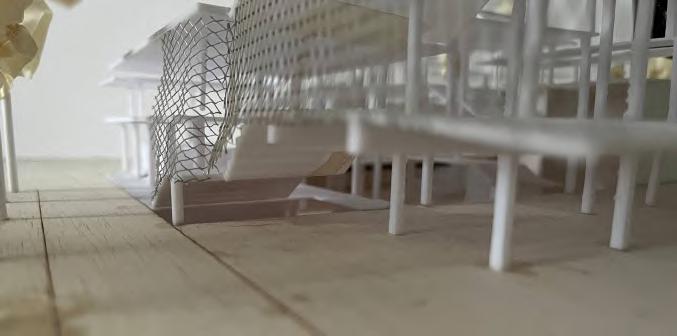
43 LTH Studio 42 LTH Studio
Intertwine @ Duxton Plain Park
by Adrian Soh
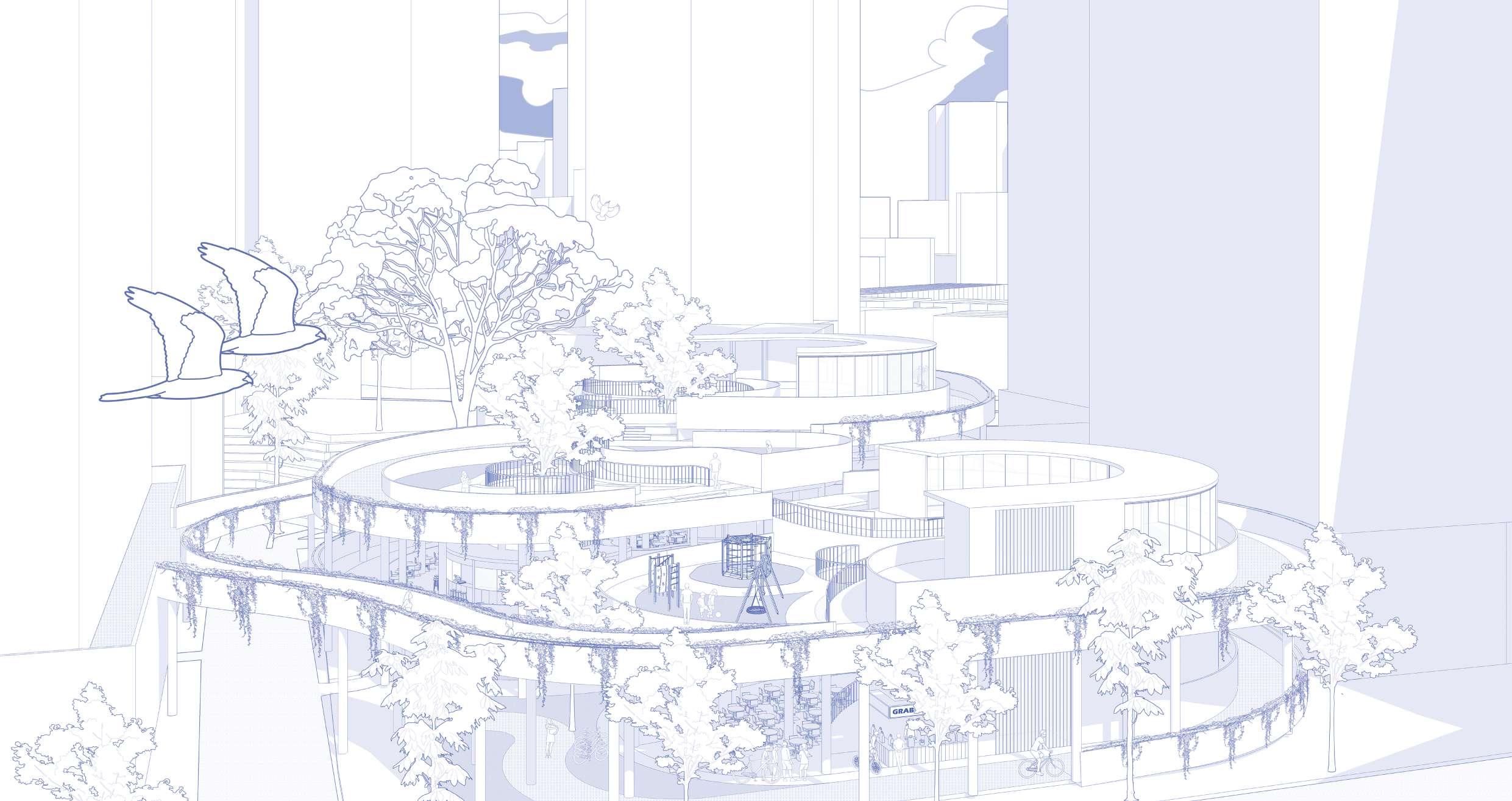
45 LTH Studio 44 LTH Studio
Intertwine @ Duxton Plain Park
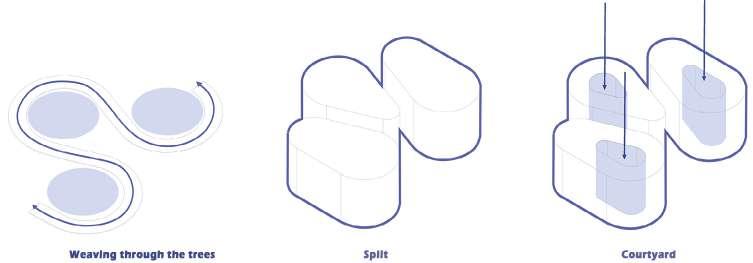 by AdrianSoh
by AdrianSoh
Situated in a district populated by office building, the new market serve as a pitstop for the office workers as well as residents. It seeks to be an integrated communal market/hawker in a park for the various community in Tanjong Pagar area.
Currently, despite being a pitstop for the community, the existing Tanjong Pagar Market is rather disconnected, situated in between the green corridor with multiple existing parks, it cuts of the flow and appears out of place.
Next, With the rapid adoption of food delivery app thanks to covid-19, the nature of “dining in” and “taking out” for hawker food has change.
Lastly, operating hours for most market stalls start early in the morning and are closed by 3pm. Hence, the market is not utilized in the evening. To add on with supermarkets’ longer operating time, the no. of Singaporeans visiting local markets has dropped significantly. As for hawker stalls, operating hours vary, and most stalls are closed by 3pm as well, with few stores opening beyond dinner.
The new market serve as a pitstop where interaction happen for the office workers as well as residents. It seeks to be an integrated communal market/hawker in a park for the various community in Tanjong Pagar area throughout the week.
Intertwine envisioned the future of a market/hawker typology and serves as an integral communal pitstop within the extended Duxton Plain Park corridor where people from all walks of life “INTERTWINE” together.
With dining and take away experience propagated by covid 19. Intertwine further enhanced the well-being and health of the users via a connectivity in a park-like setting. In this sense, this intervention form part of the larger ‘picture’ of the Restorative City concept

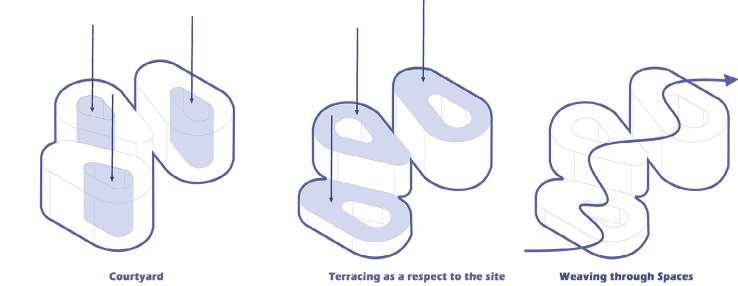

47 LTH Studio 46 LTH Studio
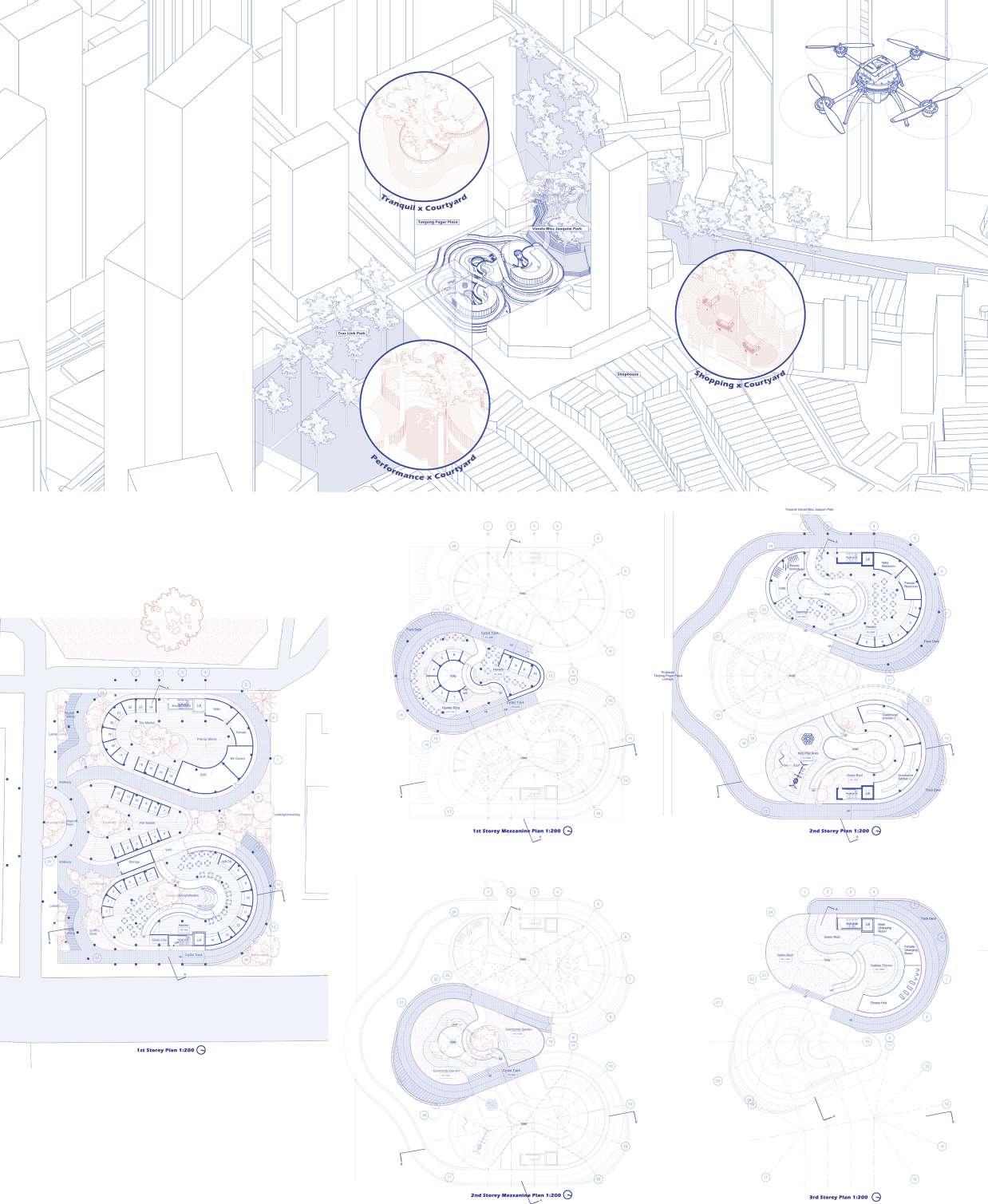
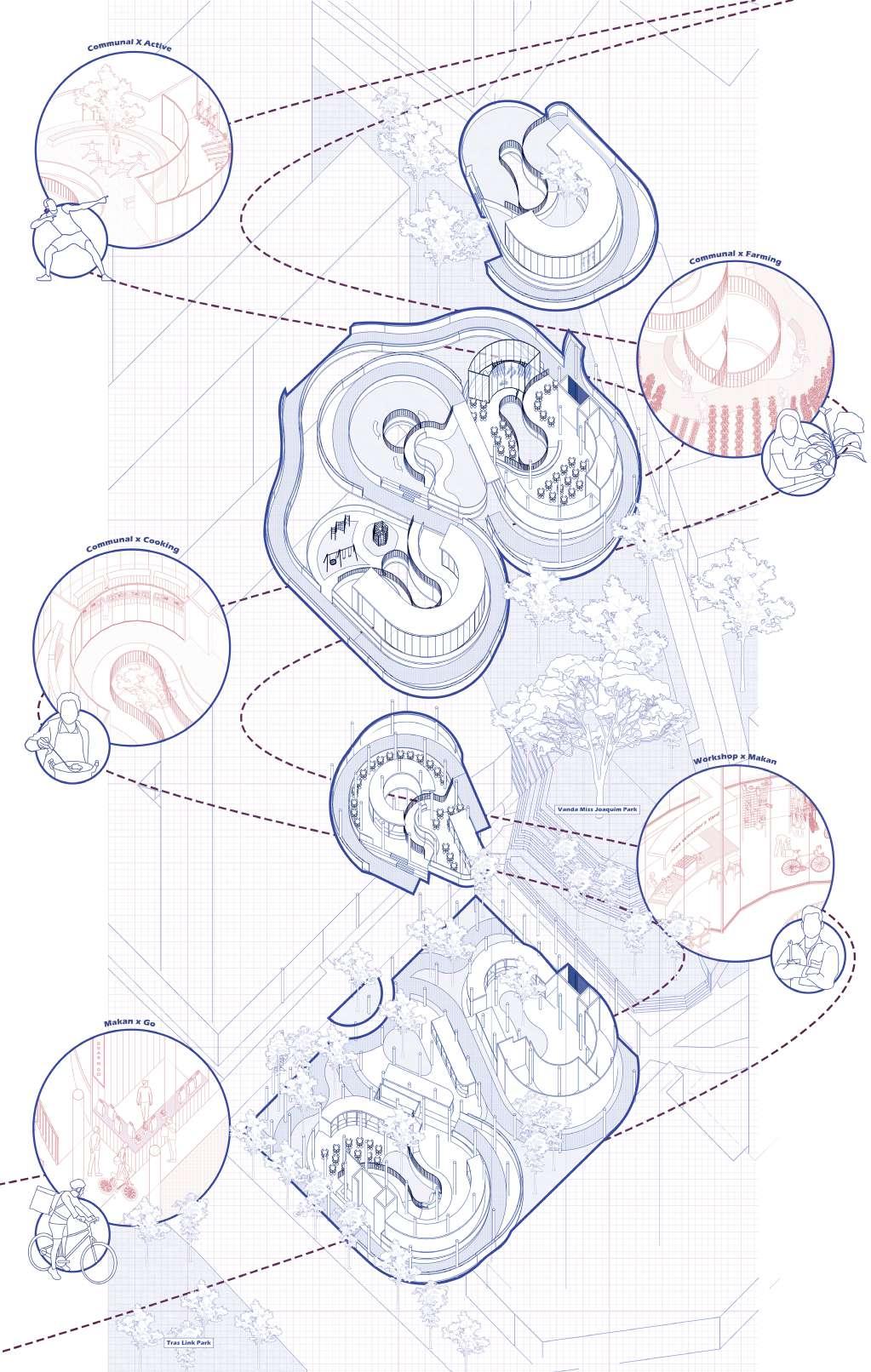
49 LTH Studio 48 LTH Studio
Hawker Ring
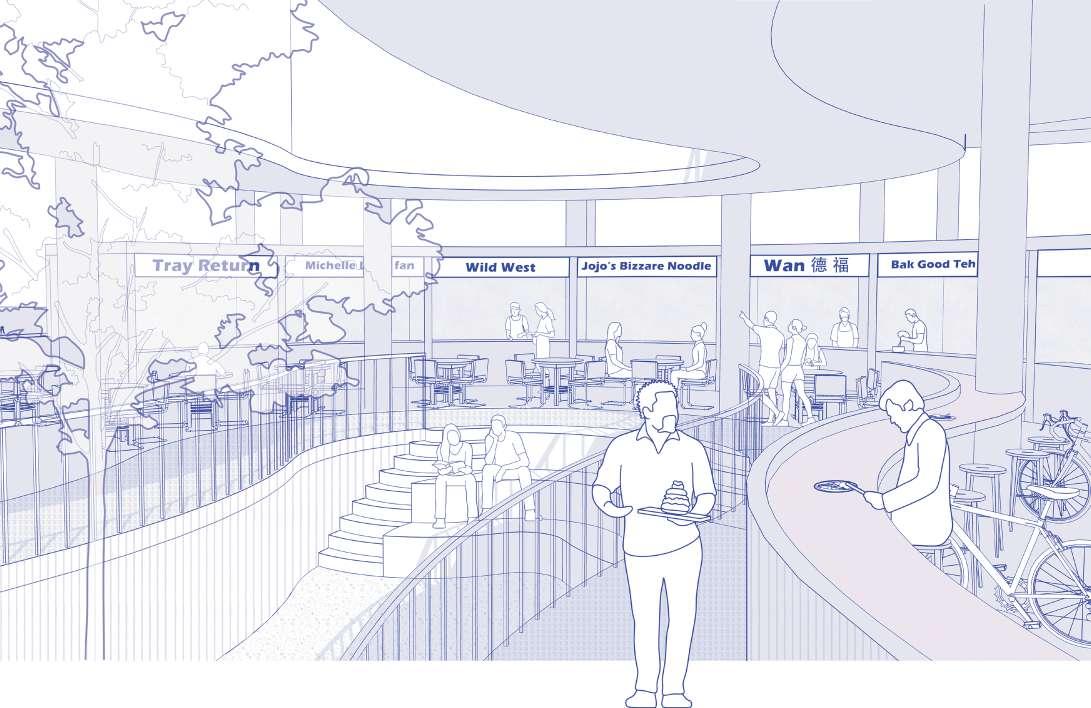
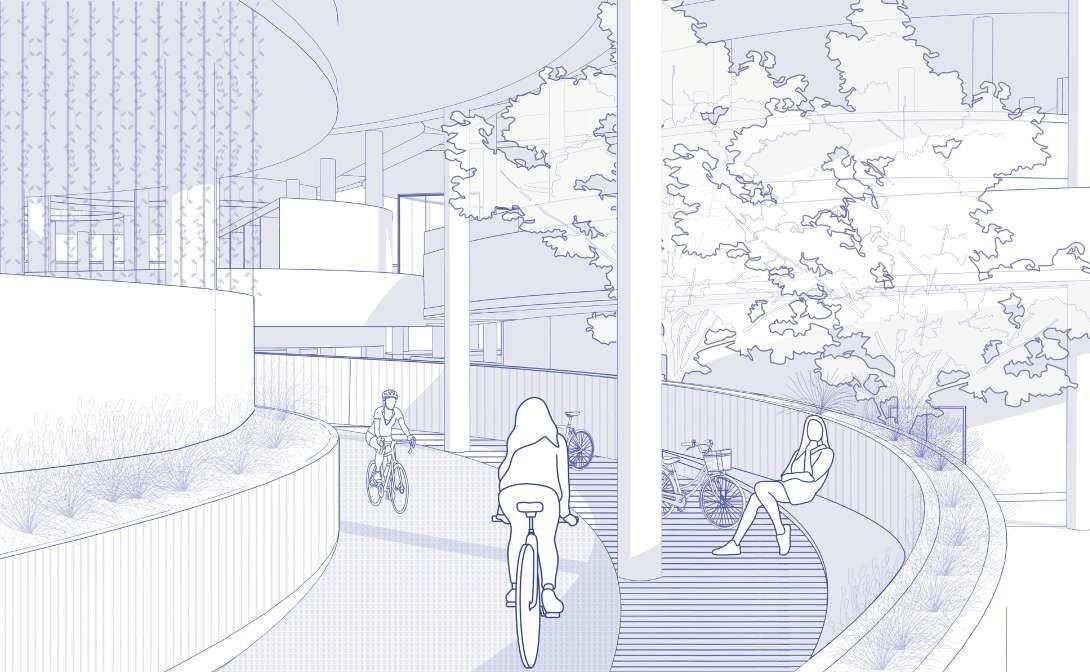
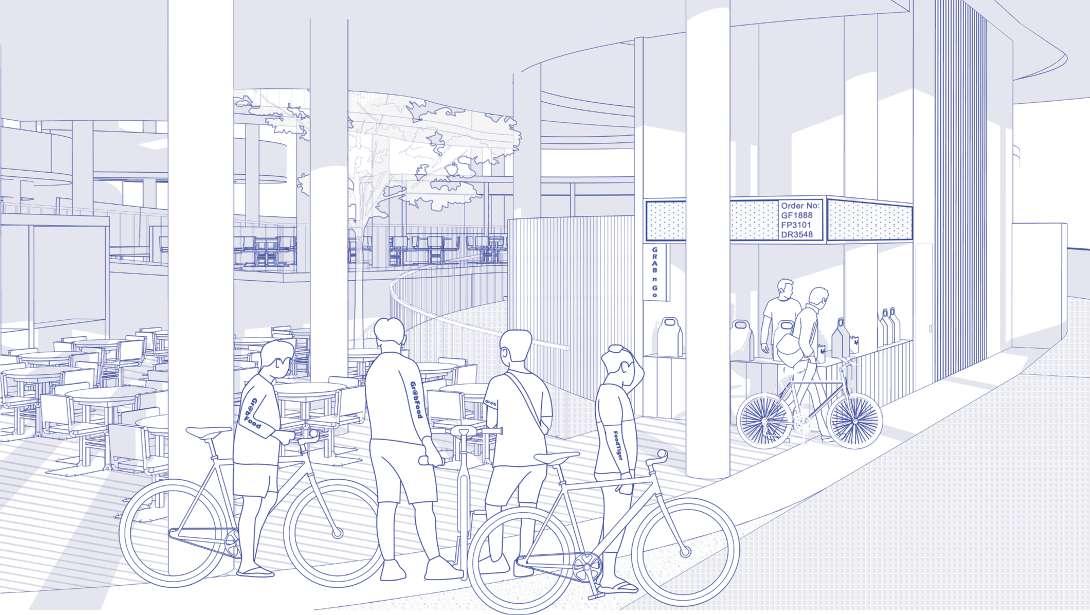
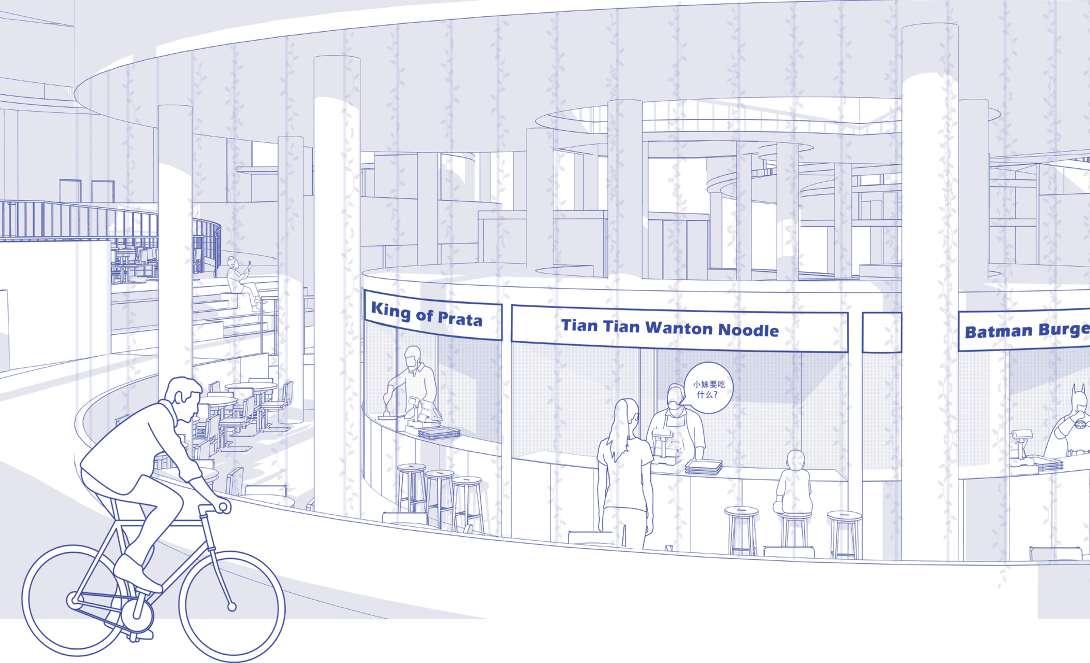
51 LTH Studio 50 LTH Studio
Track
Amphitheatre
Grab n Go
Deck
Tanjong Pagar Plaza: Chapter 2
Site C: Tanjong Pagar Plaza
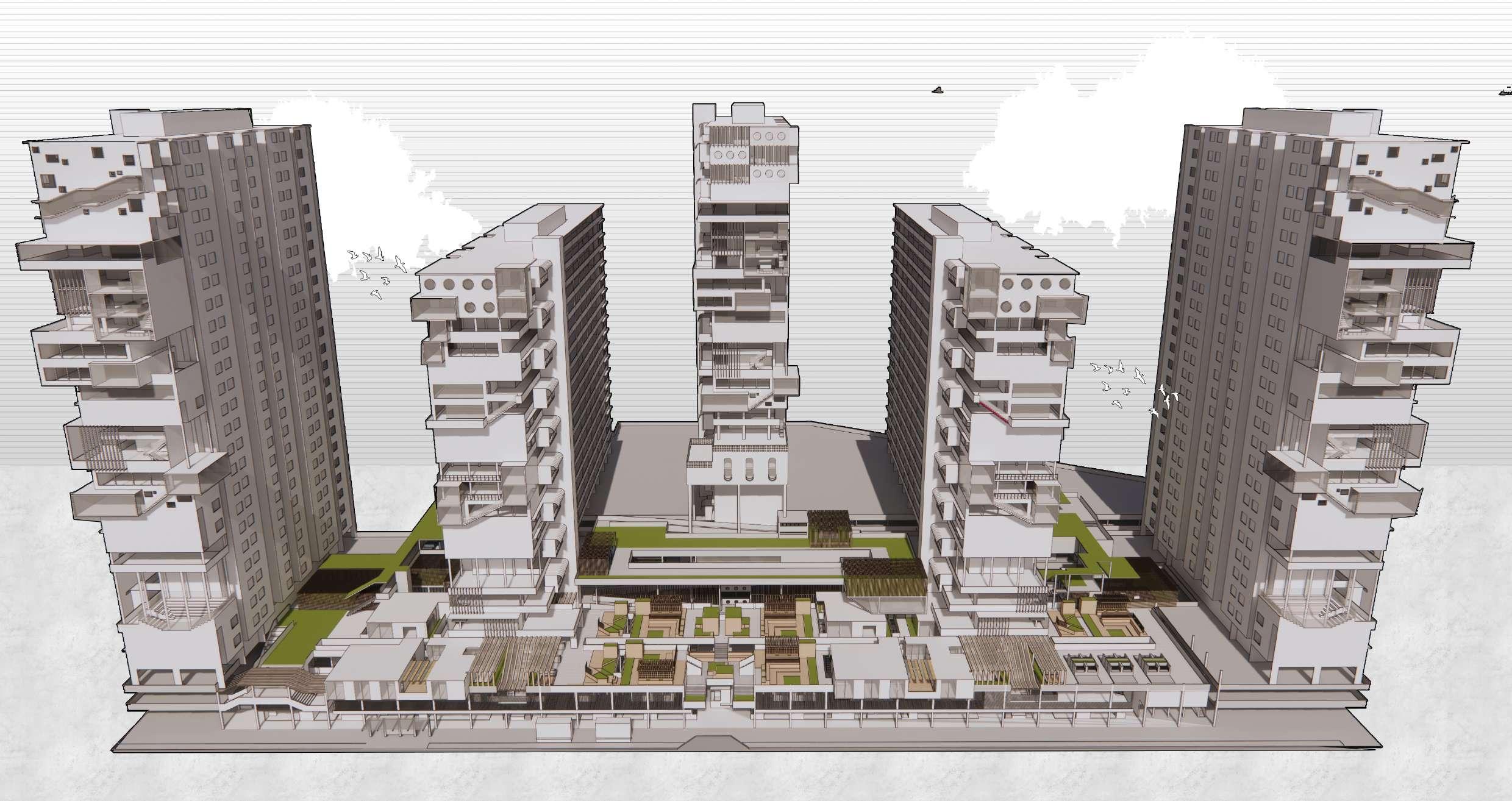 by
by
53 LTH Studio 52 LTH Studio
Joey Lee Ka Yee, Lim Yan Ying & Chew Yee Teng
Tanjong Pagar Plaza : Site Analysis
Tanjong Pagar have evolved from a trading port in 1600s to a welldeveloped urban site now through the years of advancement and implementation of urban projects. Currently, Tanjong Pagar can be seen as a central business district in which the development of the site. In near future, Tanjong Pagar can be seen as a great potential site that engage all live work play for all ages, both residential and public. As such, Tanjong Pagar became an urban area comprised of three separate districts: the shophouse district, the business district, and the residential district. Additionally, Tanjong Pagar urban typology is also quite fascinating since it has two very distinct building heights, with high-rise structures and commercial buildings that are erected tall, and shophouses, which have a building typology that is characterized by a lower building height. From there, we separated the overall typology into 3 categories. Large (L), medium (M) and small (S). In which our team is observing the site breaking them down into these 3 category, parks, courtyard, and path in relation to their function at site. Firstly, Under the parks’ S category , we have defined smaller scale of parks in which the programs catering for less than 10 users, while for M, there are programs catering to larger group of people, which created a bigger space area and diversity of objects within the space. Overall, we see S and M as micro parts that can be combined to form the L where we classified the three main parks in the Tanjong Pagar Site. Secondly, Under the S category of courtyards, we found that these courtyards are frequently bounded by trees and the corners of buildings, generating small-scale urban courtyards. The M category displays an atrium courtyard that is largely covered in glass canopies to give its users shade. In the final category, L stands for a largescale urban courtyard, which is typically contained and designated by the walls of the buildings. Overall, Tanjong Pagar has many courtyards, all of which serve as spaces for a focal point and a place for social gatherings. Thirdly, under the path is observed in S considering the linkages between two building, for example the bridge and stairway. Proceeding to the M in which we are looking at the back-alley spaces where it is not only a circulation path, acting also a hidden communal space. Lastly the L, in which we are considering the entrances, where we observe the different types of entrances to a building and the function to the building. Lastly, under the forms is observed in S considering the singular buildings such as shophouse and yan kit playfield where the city view is permeable. To M, the combination of two singular form where it blocks partially the view of the city such as a street of shophouse and the malls. Lastly the L in which it is a mass combination of a few forms it makes the overall city view not permeable such as the Tanjong Pagar plaza and the Pinnacle. Precisely looking at Tanjong Pagar plaza our site, the plaza is surrounded by communal active programs, religious worship, and eatery, Hbd blocks span across and above the plaza. This creates a live, work and play within the site, which is an interesting finding in which we could implement in our intervention design. From the site study, we found out that the population staying in Tanjong Pagar are relatively at a higher age. This would cause the programs and spatial planning in Tanjong Pagar plaza to catered to the elderlies. However, we saw some modern programs implemented into the site, such as cafes, pubs etc. This would engage the younger population and allowing a continuous co existing old and new living in the site. We also view this as an opportunity to implement more of the modern programs in order to liven up the site and engage more people, both old and young into the plaza.
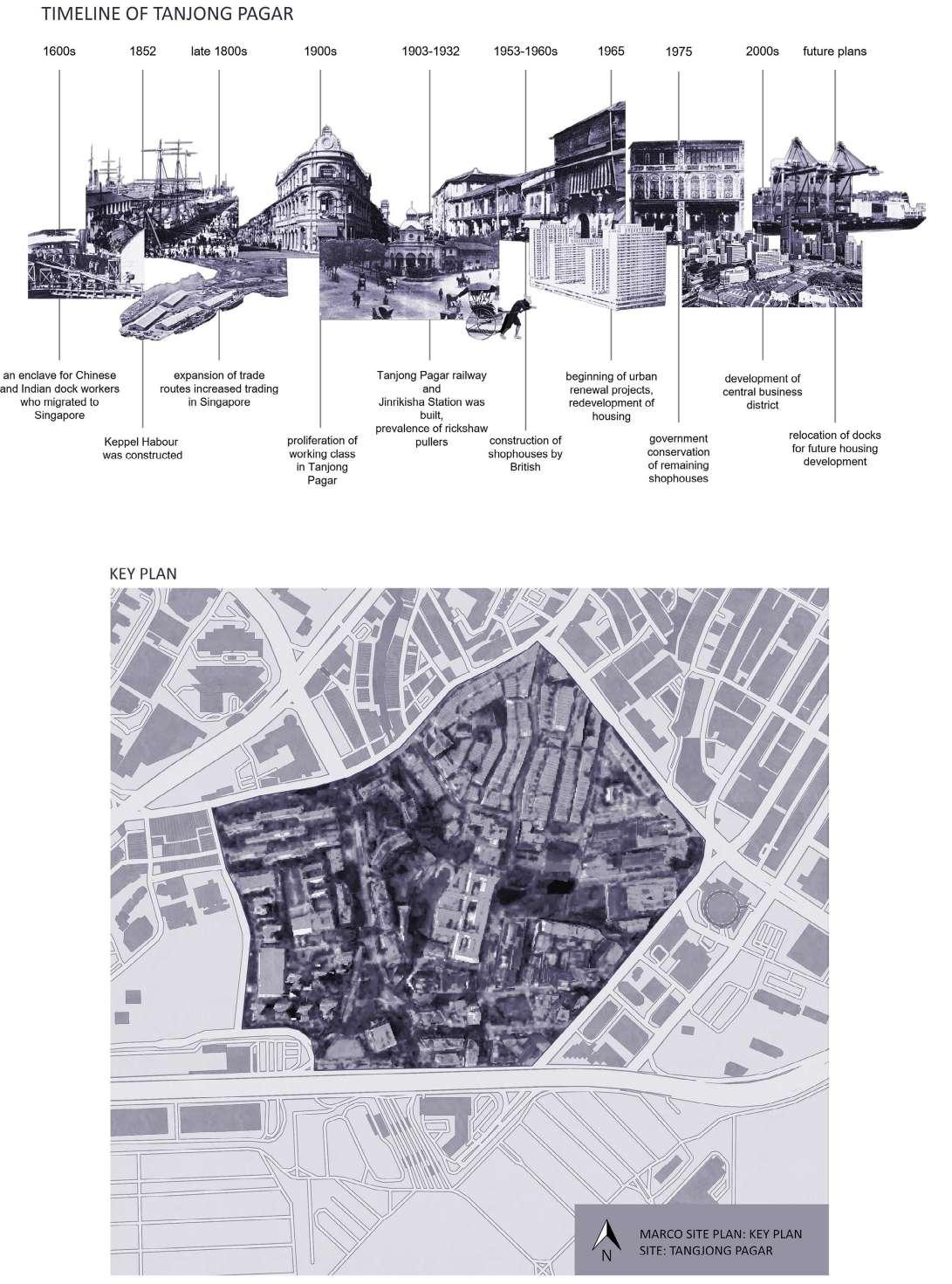
55 LTH Studio 54 LTH Studio
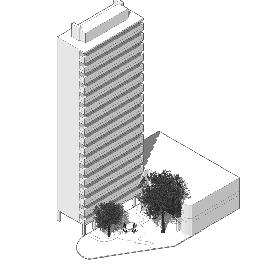
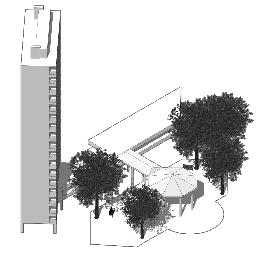
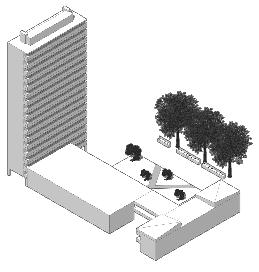
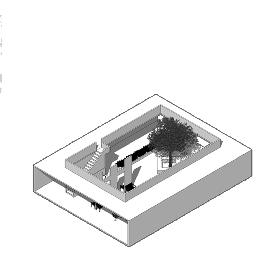
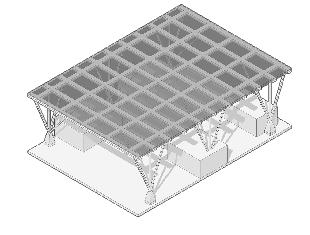
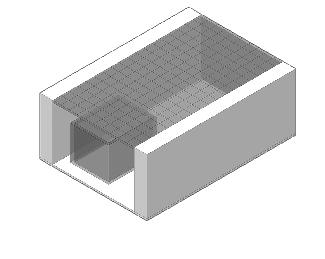
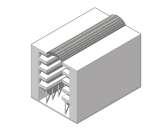
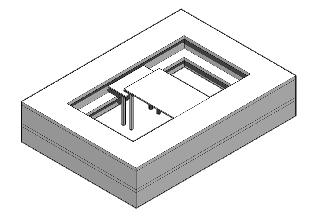
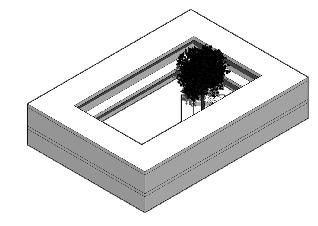
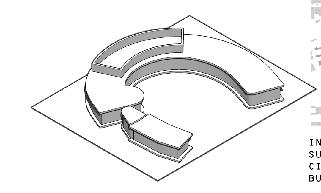

















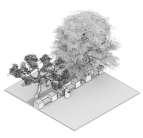
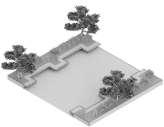
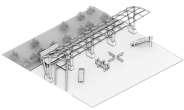
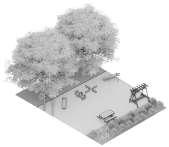
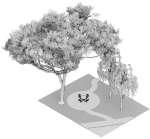
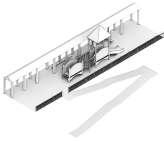
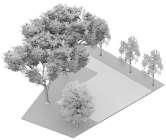
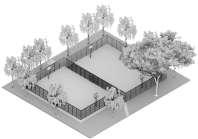
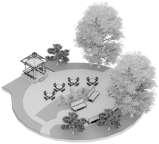
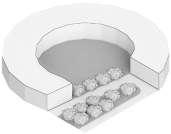
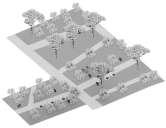


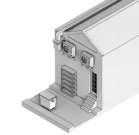
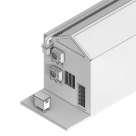
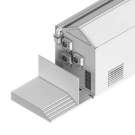
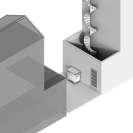
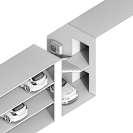
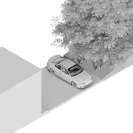


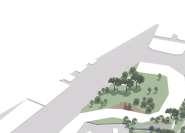
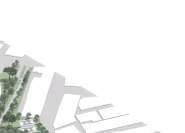

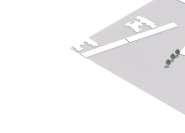
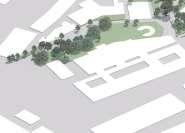
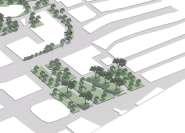




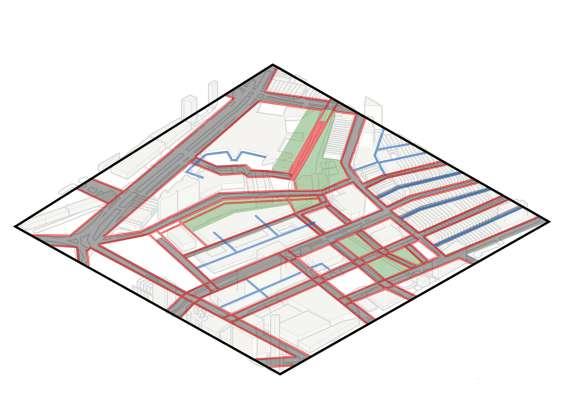



































































































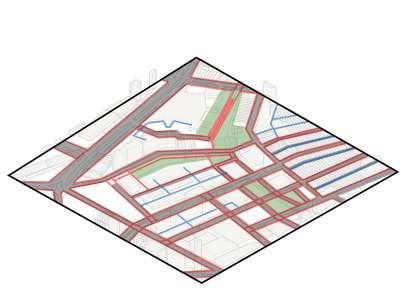
57 LTH Studio 56 LTH Studio S M L S M L S M L S M L CARLTON CITY CAVE ENTRANCE 100 AM MALL LIVELY ENTRANCE TANJONG PAGAR PLAZA CORRIDOR ENTRANCE TANJONG PAGAR COMMUNITY CLUB COURTYARD ENTRANCE BRIDGE TYPE LINK PLAZA FOODCOURT BRIDGE TYPE LNK PLAZA-CARPARK STAIRS TYPE BETWEEN LEVELS STAIRS TYPE BETWEEN LEVELS [HDB] SHOPHOUSE YANKIT O B SHOPHOUSES CARLTON CITY TANJONG PAGAR COMMUNITY CLUB 100 AM MALL TANJONG PAGAR FOODCOURT THE PINNACLE DUXTON TANJONG PAGAR PLAZA YANKIT COURTYARD OTANJONG PAGAR PLAZA DIVERGE COURTYARD BY CANOPY TANJONG PAGAR PLAZA AIR-CONDITIONED COURYARD WITH CURVED GLASS SKYLIGHT AIR-CONDITIONED COURYARD WITH CURVED GLASS SKYLIGHT OUTDOOR ATRIUM COURTYARD URBAN COURTYARDS TANJONG PAGAR PLAZA COURTYARD CONNECTED VOIDECK SURROUNDED BY BUILT ELEMENTS, HIERACHY OF DIFFERENT HEIGHTS SURROUNDED BY BUILT ELEMENTS, HIERACHY OF DIFFERENT HEIGHTS SURROUNDED BY BUILT ELEMENTS, HIERACHY OF DIFFERENT HEIGHTS URBAN COURTYARDS URBAN COURTYARDS INDOOR COURYARD INDOOR COURTYARD INDOOR COURTYARD PEDESTRIAN URBAN PARK PEDESTRIAN URBAN PARK PARK WITH FITNESS CORNER PARK WITH FITNESS CORNER PARK WITH SEATING PARK WITH PARKING AREA YANKIT CIRCULAR PARK CIRCULAR PARK WITH SEATINGS BASKEBALL COURT SURROUNDED BY PARK WALKWAY PARK PLAYGROUND PARK PARK CONNECTORS PARK CONNECTORS PARK CONNECTORS SKYGARDEN BRIDGE THE PINNACLE @ DUXTON PATH ENTRANCELINKAGEBACK ALLEY M GREEN CONNECTORS SHORTCUTS AND LINKS PEDESTRAIN MAINROAD LEGEND FORM COURTYARD PARKS OVERVIEW GROUP C JOEY LEE KA YEE LIM YAN YING CHEW YEE TENG A0241231Y A0241412X A0240814M
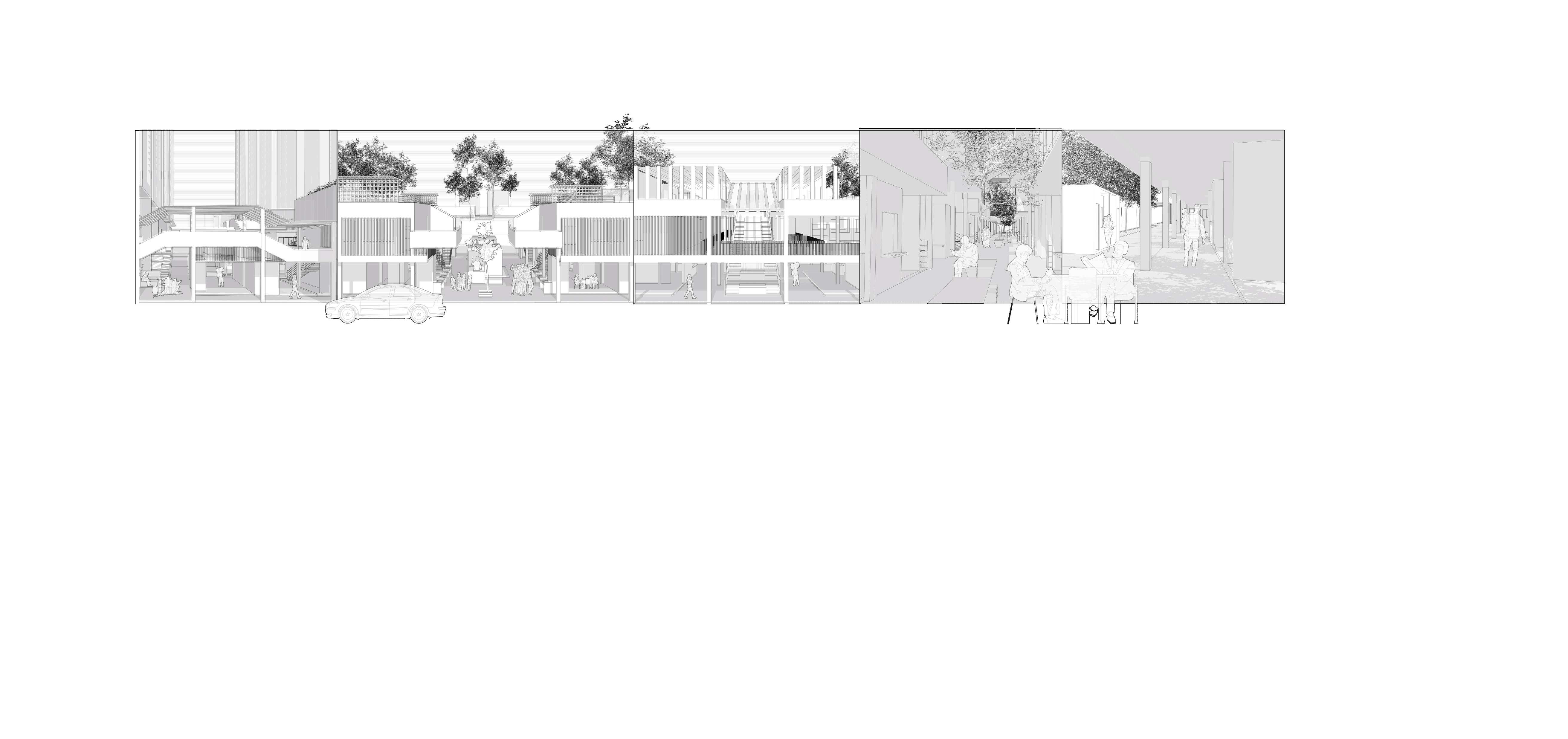

The Streets Times
















































































































 by JoeyLeeKaYee
by JoeyLeeKaYee










































































































































Starting with a traditional shape of the original site, I proceeded with an overall allocation of the 3 main categories of programme with work on level 1, Live on level 2 and play on level 3. Such allocation takes on the typology of a shophouse where level 1 and 2 works as a shophouse while level 3 a landscape and shop access to the HDB residence. Proceeding with the cutting of 5 streets where the main access points into plaza and my teammates project. In order to give different identity to each street, I then proceed with cutting voids and courtyard, this allows natural light to enter each level uniformly and also natural ventilation throughout the space. Then a detailed allocation of building density, vertically a denser layout to a less dense layout, this allows my teammates project to be observable via the public and lastly adding greens in this case gardens creating the descending terrace in relation to my teammates project.












Starting from level 1, the shops were densely place together to utilise the space for commercial use, as such I cut a middle street across, firstly to allow a communal area, secondly to allow shop owners to interact with the public through ordering kiosk and utilising space for placement of tables and chairs during peak hour, this gives the middle street an identity of adaptable street along the day. The 2 street along the parameters of the shops are identified as the 5 foot way, a typology observed in shophouses, this is a circulation path for the public as a sheltered walkway and an access points to shops. Proceeding to the vertical streets, firstly the drop off street where there are seats for waiting area, in addition allowing pop-up
store set ups, this gives more flexibility to the vendors, also, this street allows parents to pick up their children as the lesson ends in my teammates project. Then the stairways street, bringing circulation upward to level 2 and 3. This street is placed near the workshops allowing interaction between level 1 and 2, also the open area allows performance space. Lastly, to the side street where more greens are observed. In addition, these plots of greens in between shops allows natural light to enter, this also creates a landscape for the stairways to level 2 the residential area and a visual interaction to Yan Ying’s project allowing viewports on the dense level.
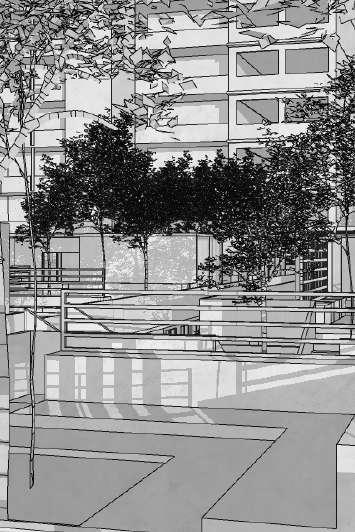
Proceeding to the level 2 the live, what is different from traditional shophouse is I decided to allow a sharing staircase instead of a private staircase, this allows maximise use of space for commercial and living area instead of multiple circulation path. Also, the two workshops at each end, one being the active lifestyle workshop while the other being the skillset workshop, both having a sharing communal space in front, this allows skillset sharing after class between students and the public.
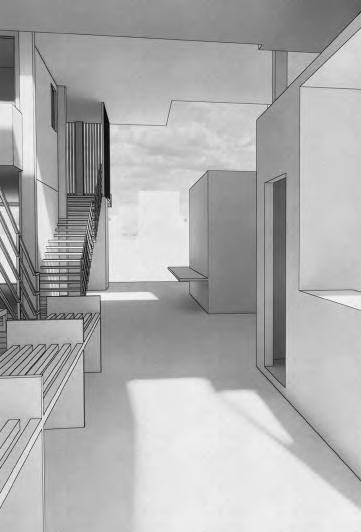
Ending on level 3, there is roof gardens and workspace, these roof gardens are design to have platforms, this allows communal space and hint of privacy to users. Also, a few convenience stall and café, while the convenience store give an easier access to the HDB residence, the roof gardens also allows a landscape to the residence and users of Yee Teng’s project. Lastly, the co-sharing office, designing it to have multiple face of view, allowing variations in experience and natural light.
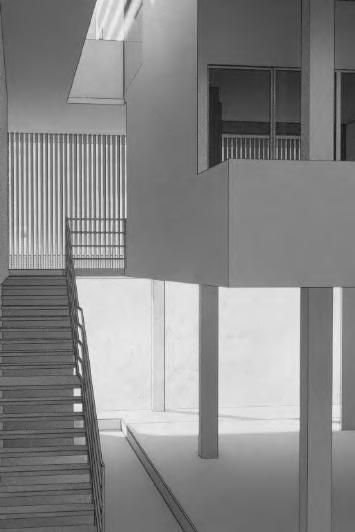
61 LTH Studio 60 LTH Studio
CUTTING AND EXTRUDING OF THE EXISTING FRONTAGE OF TANJONG PAGAR. TRADITIONAL SHAPE SETTING PROGRAMME TO EACH LEVEL; WORK, LIVE AND PLAY. PROGRAMMING PLAY LIVE WORK PLOTTING STREETS AS THE ENTRANCE AND ACCESS POINT. STREETS PERMEABILITY ADDING GREENS ON ALL 3 LEVELS ALLOWING ALLURING VIEEWS TO USER ON EACH LEVEL. GREENS ALLOWS MORE COMMUNAL AREA AND OPEN SPACES FOR NATURAL VENTILATION AND NATURAL LIGHT. VOIDS AND COURTYARD LEAST VISIBLE MOST VISIBLE
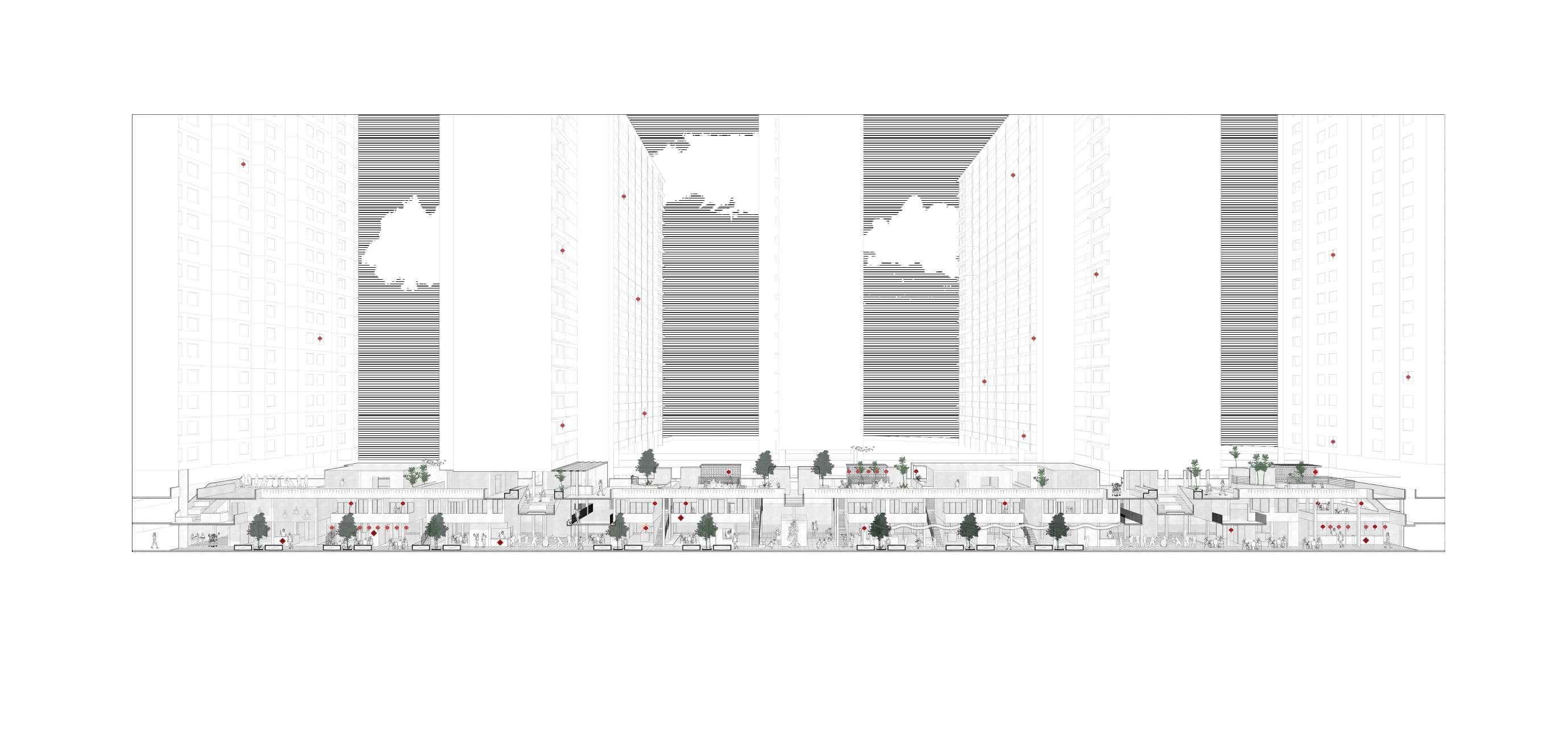
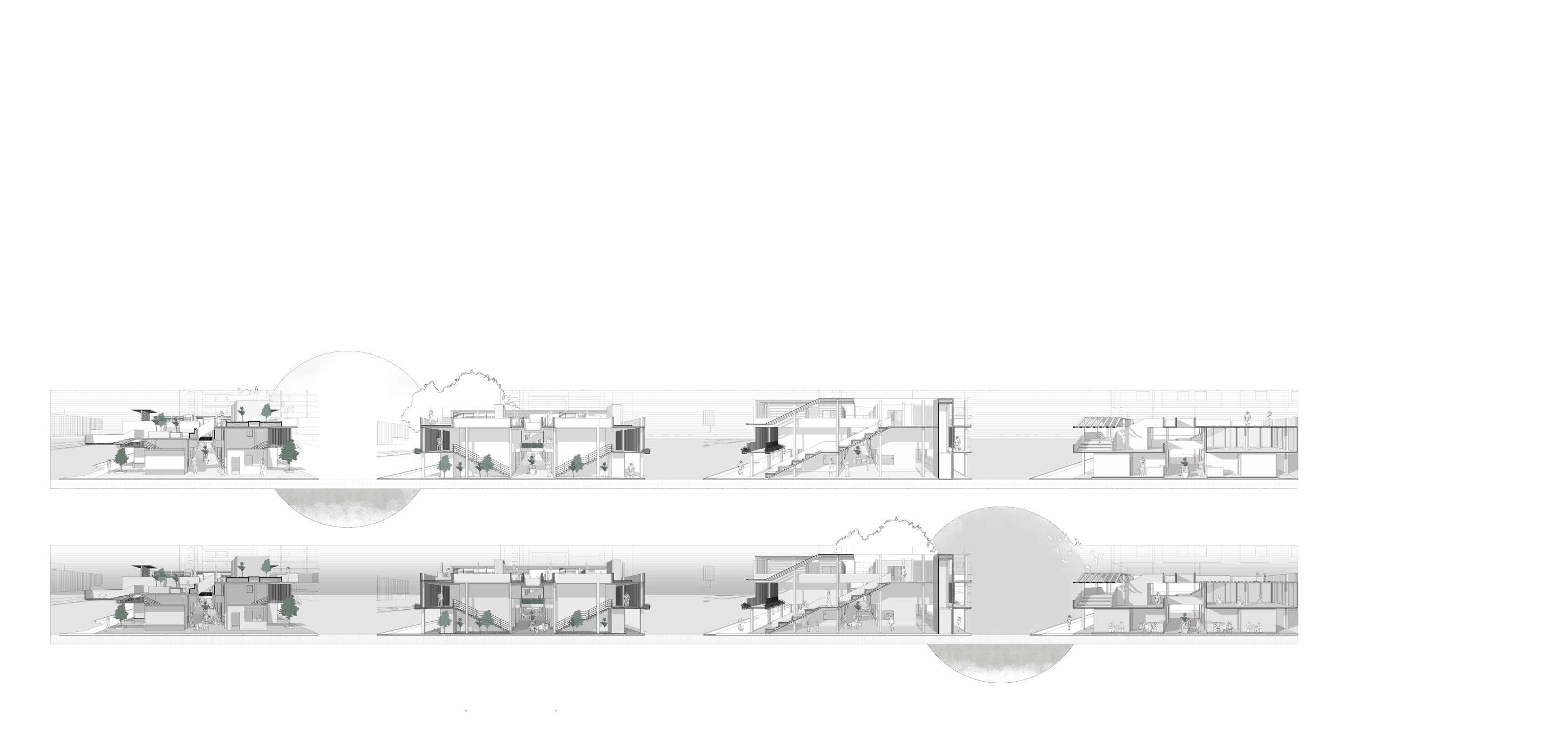

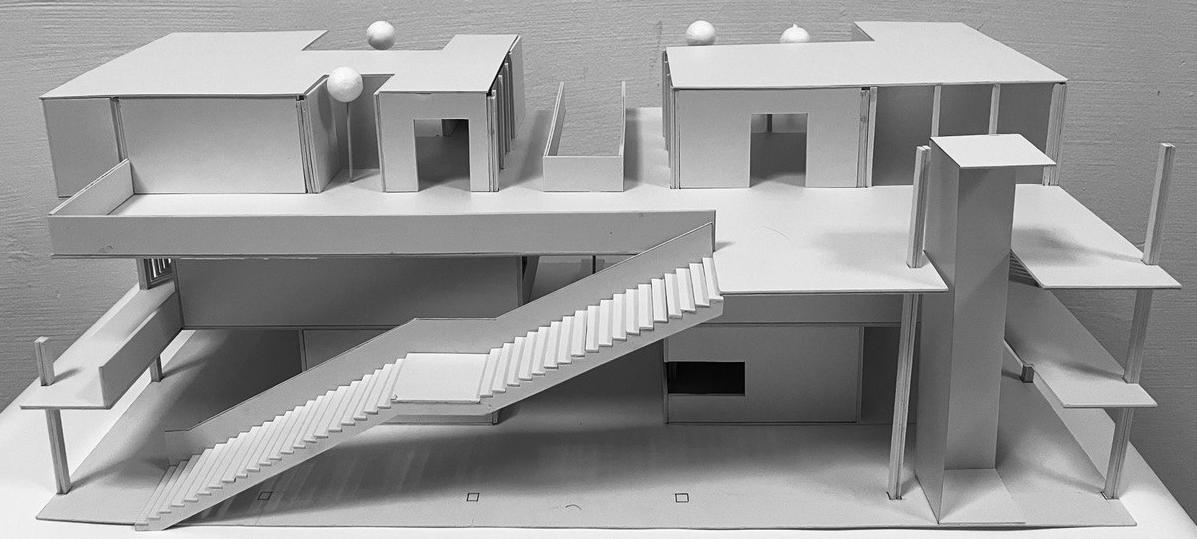
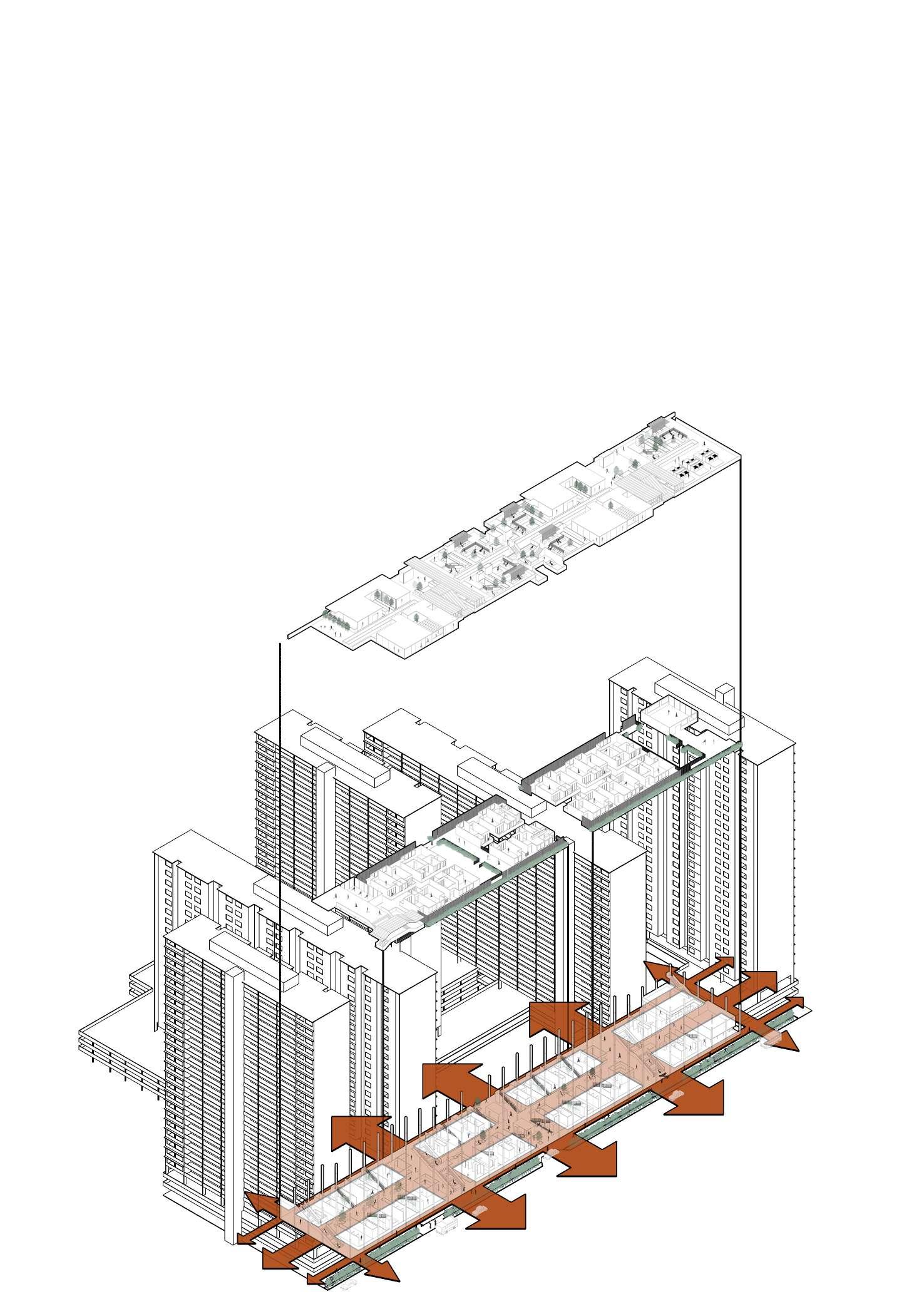

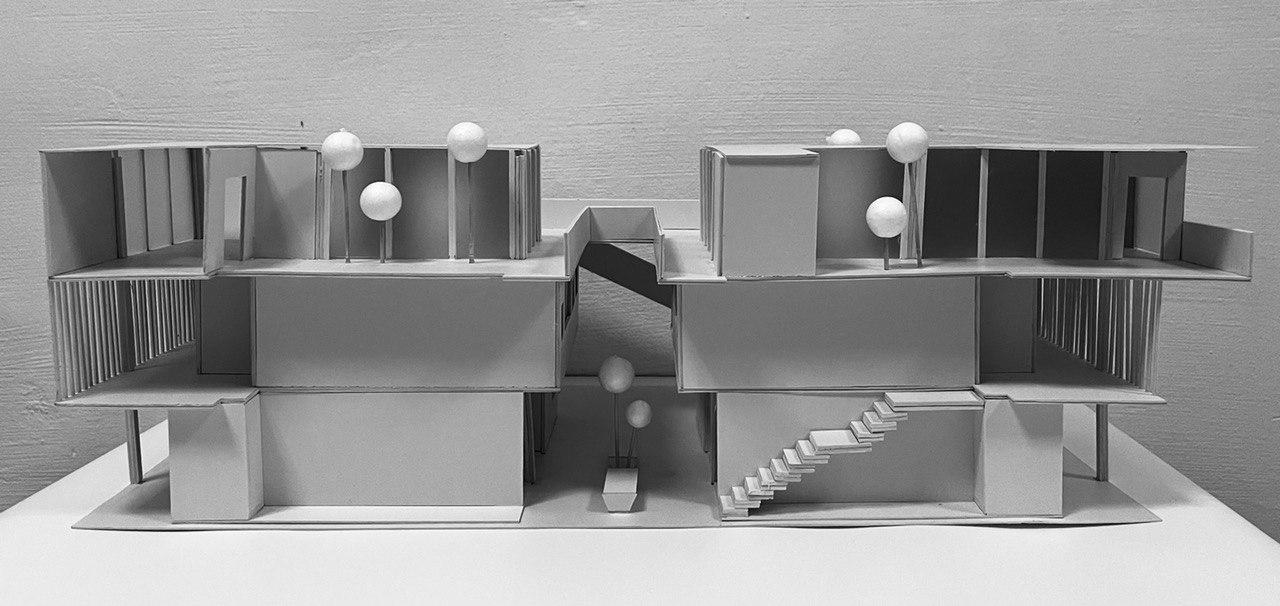
65 LTH Studio 64 LTH Studio
KIAP THE COMMUNITY(Active In-Between)

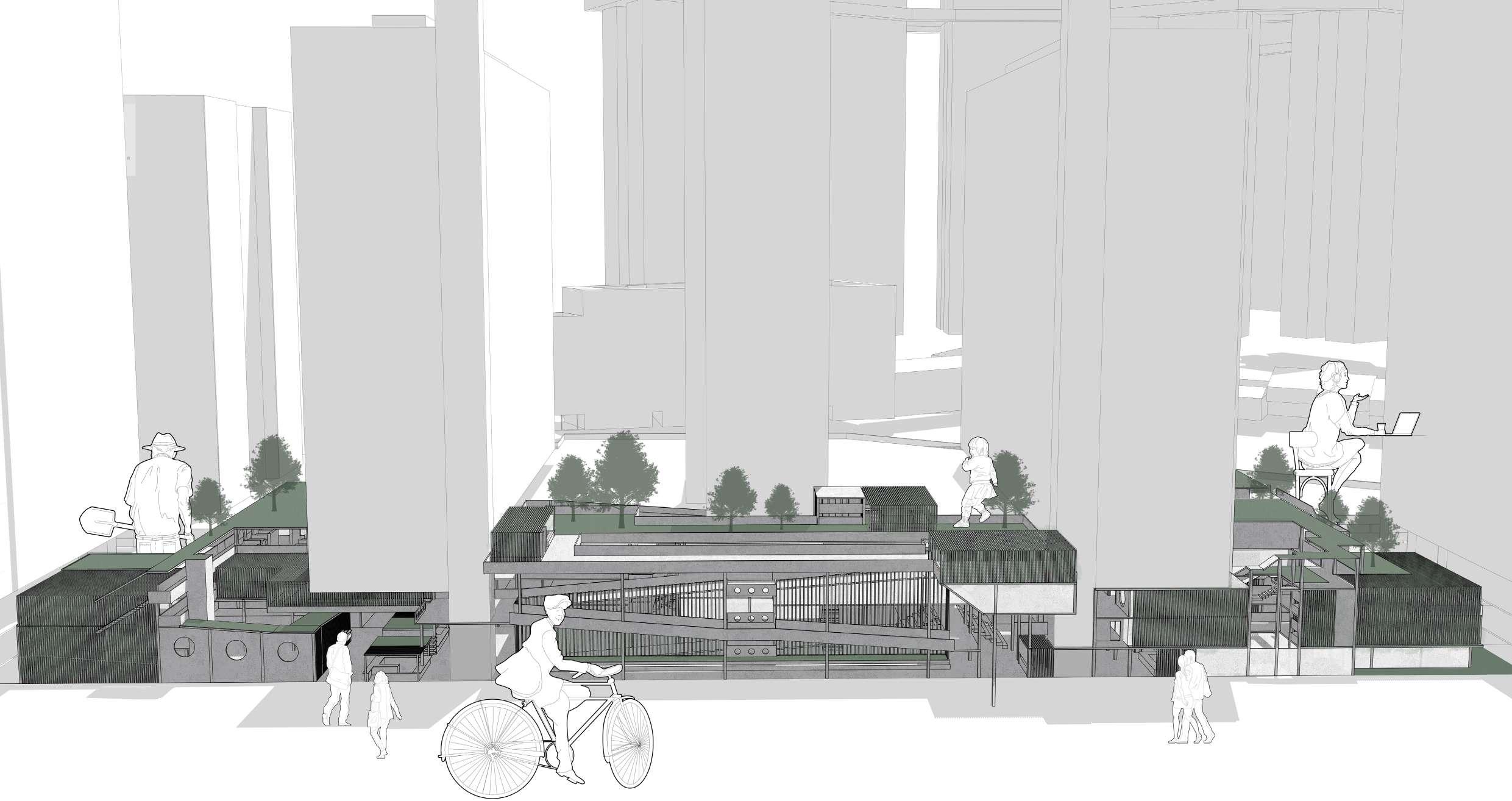 by Lim Yan Ying
by Lim Yan Ying
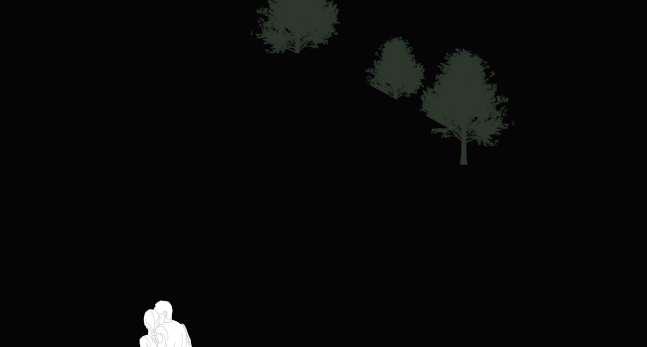
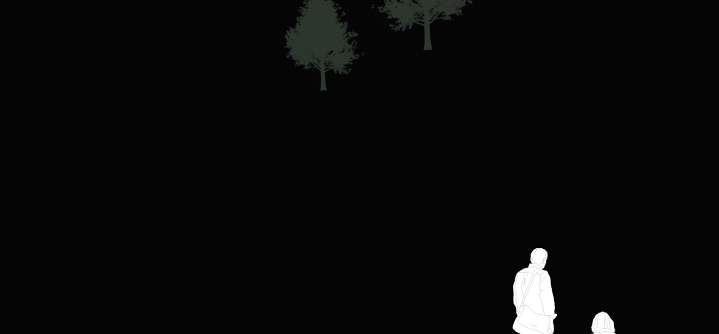
67 LTH Studio 66 LTH Studio
KIAP THE COMMUNITY(Active In-Between)













 by LimYanYing
by LimYanYing
The objective was to reutilise this huge inactive courtyard spaces in between the plaza. The courtyard sits between the shops and the HDB blocks that create potential interaction between residents and public but currently, it is just an opened void where users would even avoid walking. As joey’s project invites public in, and yee teng’s projects cater to the residents, mine would be a communal space where it brings both parties together and allowing them to spend a day experiencing different programs at different time and occasions. The strategy was to introduces work live play spaces for 3 user groups, the elderly, young set ups and the children.

From the concept diagram, I start off with an overall planning by separating the courtyard spaces into 3 types for my 3 user groups and later adding new connections to the shopfront, the HDB and the carpark. Proceeding to circulation where ramps and stairs are planned within the spaces, the courtyard and greens are also implemented to cater the different needs and programs.
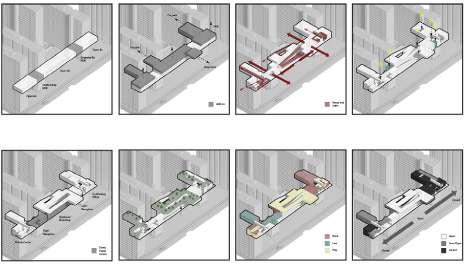
Concept diagram Roof plan with site context
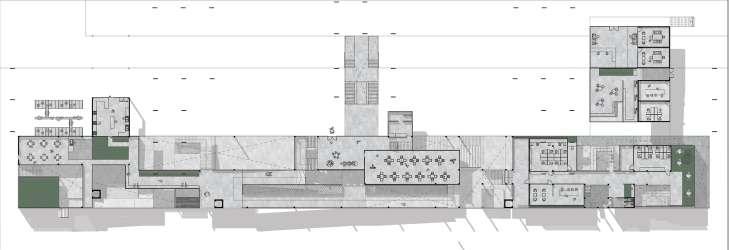
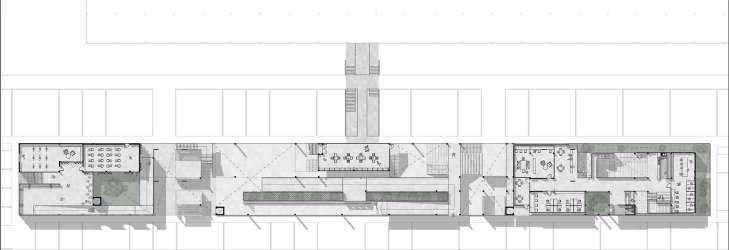
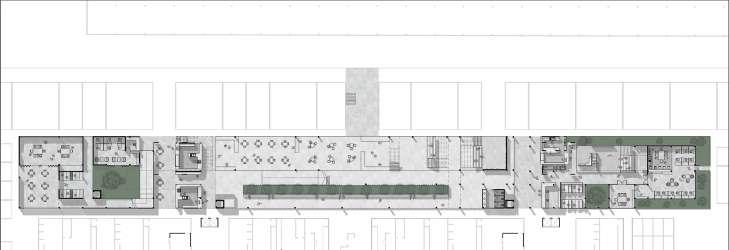







1st storey floor plan
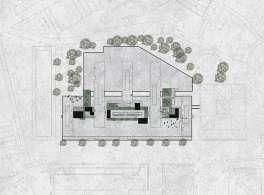
Modular types

Type A, which, the spatial planning follows the traditional shophouse where programs are surrounding one courtyard that allows natural lighting and air ventilation into the space.

Type B, the programs and green spaces are elevated from ground floor to minimize close contact with strangers. The use of ramps in the middle also encourage cyclist up to the rooftop park and food delivery cyclist to the hdb blocks.
Type C, consists of pockets of greens along the spaces, which connects programs with nature.
2nd storey floor plan
3rd storey floor plan
4th storey floor plan
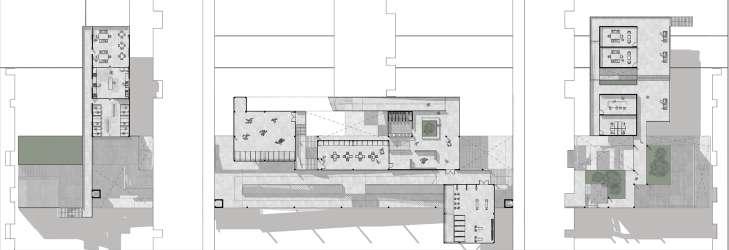

69 LTH Studio 68 LTH Studio
TRADITIONAL IN ETWEEN PACES ONNECT WITH EXISTING ADD ON SP CES ONNE HDB AND CAR ARK CIRCULATIONS REPLAC VOLUME ITH AIRS AND RAMP COURTYARDS CREATE COURTYARD ALLO NATURAL AIR AND LIGHT NEW PROGRAMS WORK LIVE PLAY WHILE CO- WORKING HAVE MORE WORK OPEN/CLOSED MOST OPEN IN HE MIDDLE AND GRADUA INCREASE DEGREE OF LOSENESS THE SIDE GREENS POCK OF GREENS
TYPE A Programs surrounding courtyard Natural lighting and air ventilation orientated TYPE C Programs with pockets of greens onnection with nature orientate TYPE B Elevated rogram Visual experience orientated Morning childcare cente Workshops/ classroom Communal seating Shared library Rock climbin Gym Wa ing/bicycle ramp Bicycle parking (food delivery) Roof top garden Playground
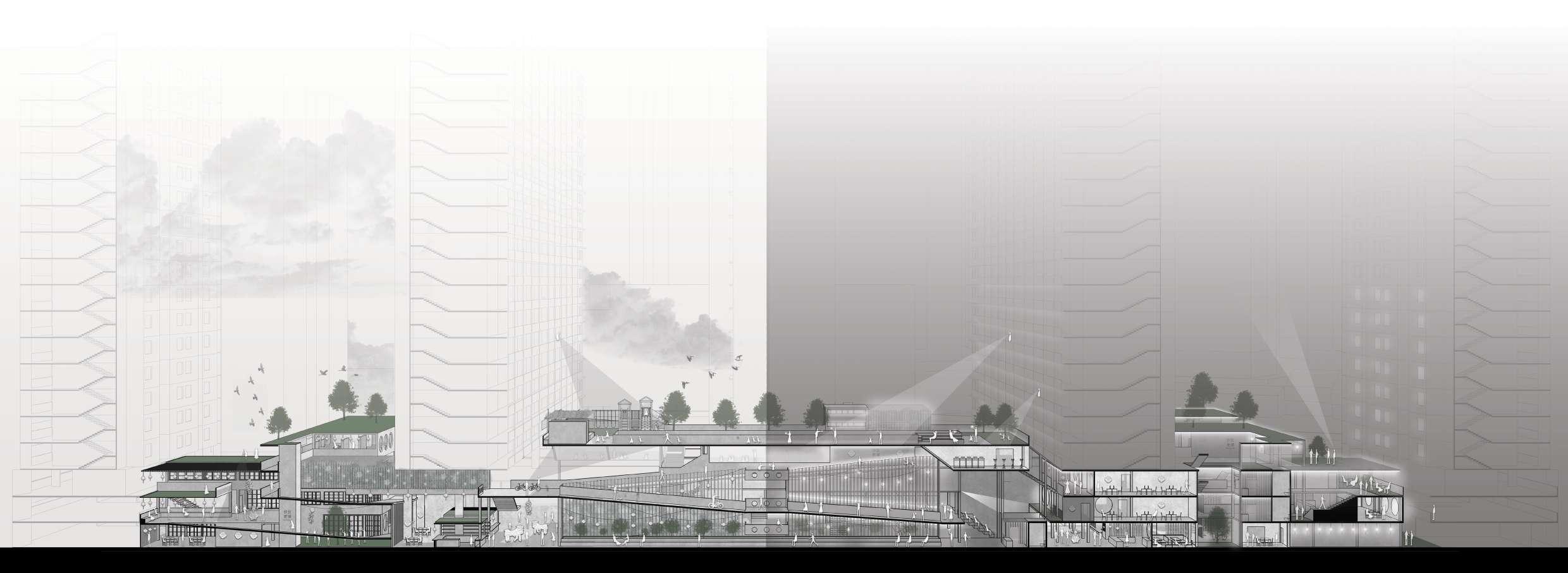

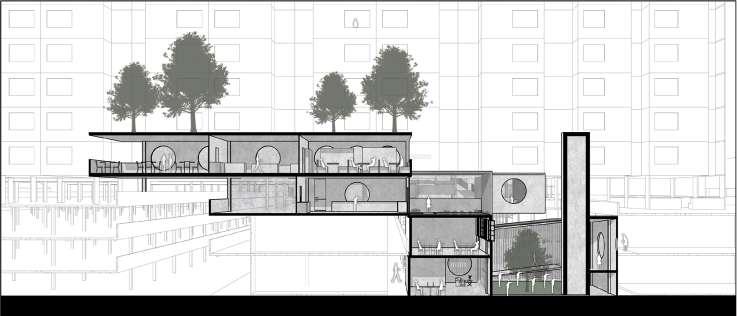
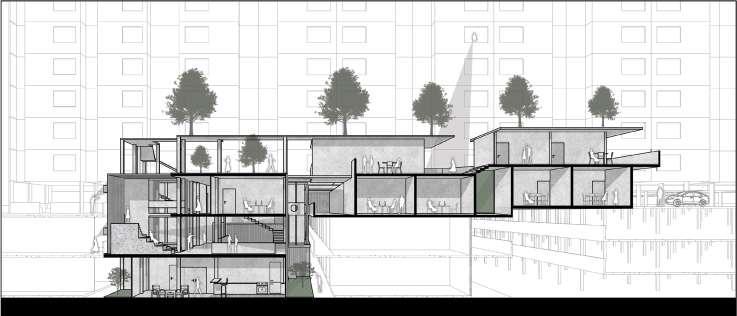
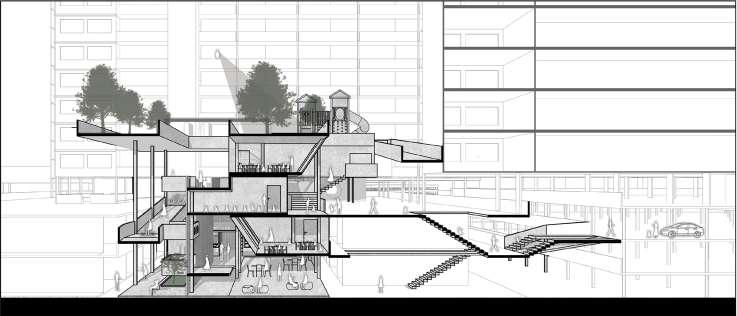
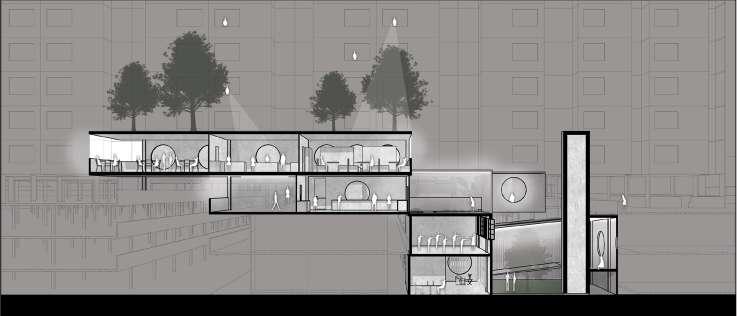
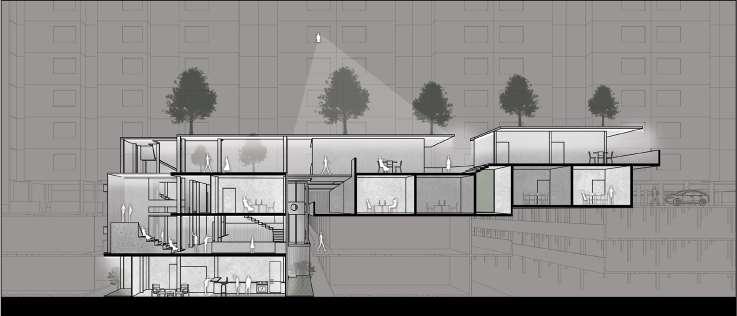
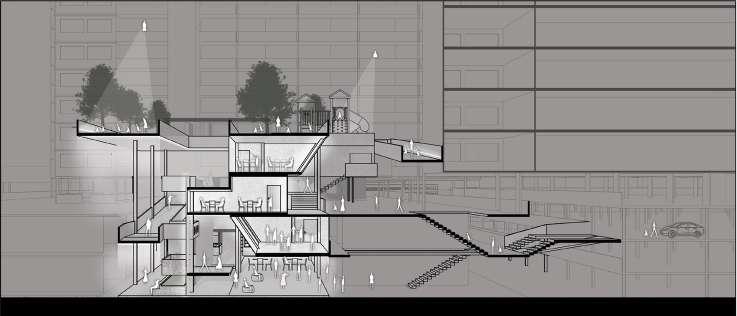
Long section (Chinese New Year Celebration) S P E X I A L O C C A S I O N Types Of Interaction With Greens Type A Section Type A Section Type B Section Type B Section Type C Section Type C Section D A Y N I G H T
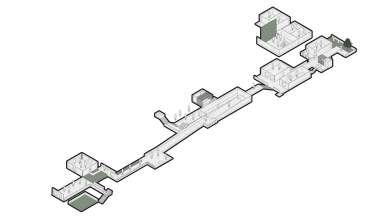
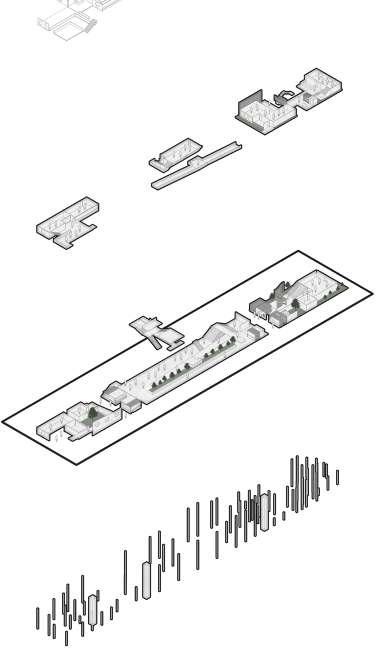



































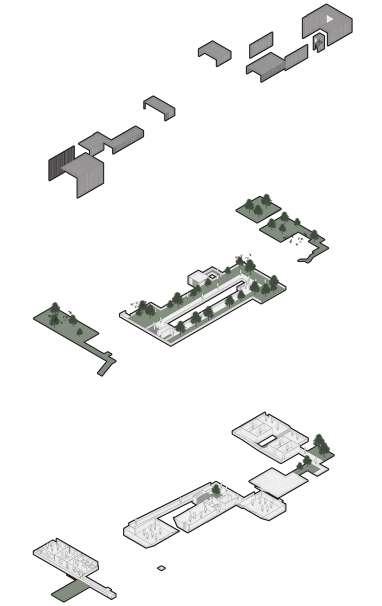






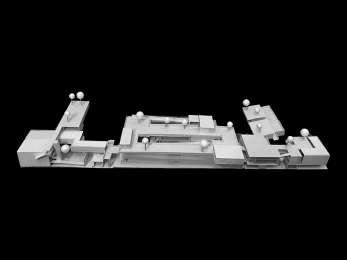
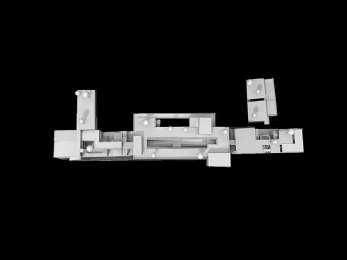
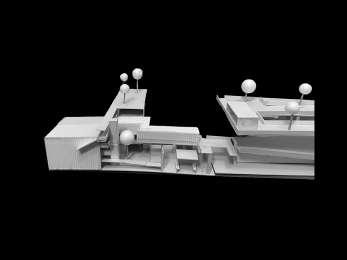
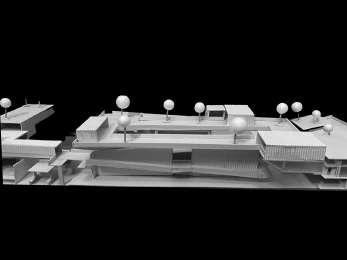
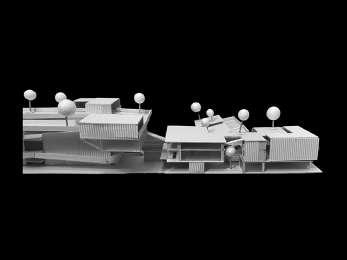
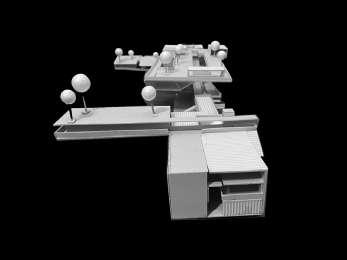
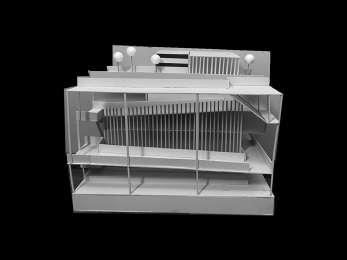
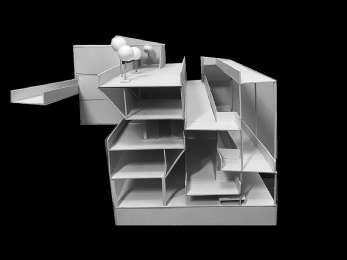
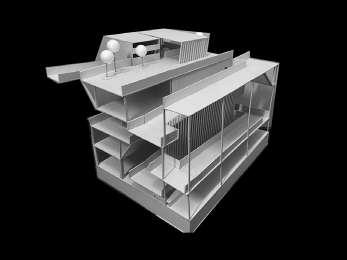
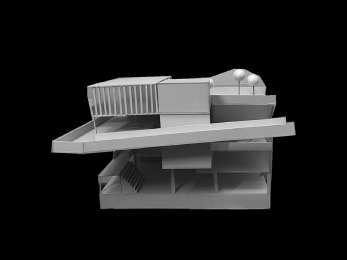
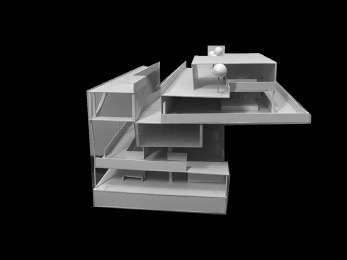
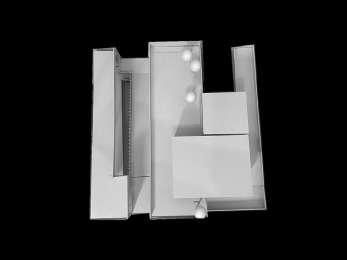
73 LTH Studio 72 LTH Studio MAIN ENTRANCE RANCE AND LIFT CORE 1ST STOREY 4TH TOREY ROOF GARDEN OUVERED IMBER FACADE 3RD TOREY 1:200 Physical Model 1:50 Physical Model Exploded Axometric
CONNECTIVE CO-LIVING


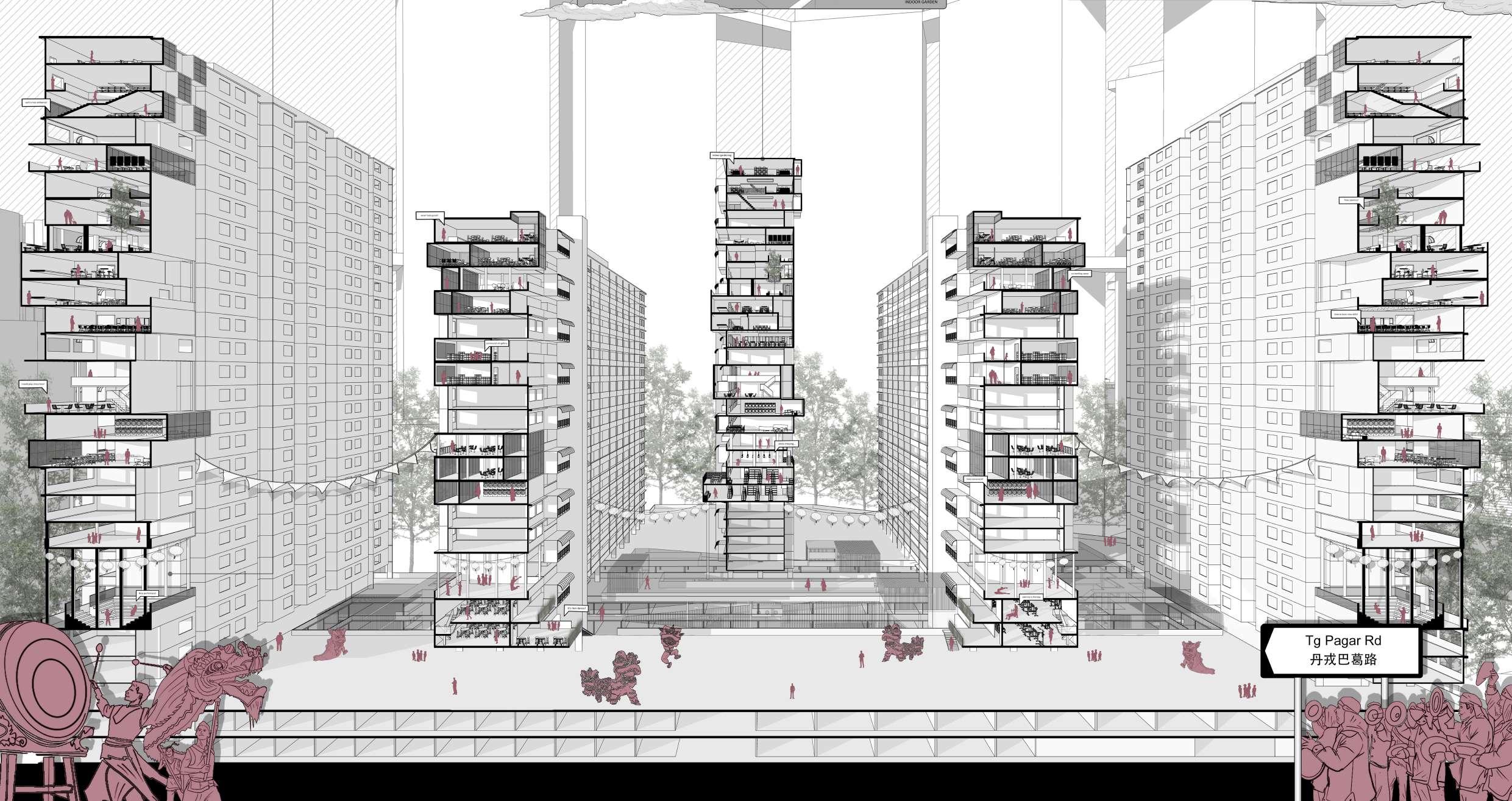 by Chew Yee Teng
by Chew Yee Teng

75 LTH Studio 74 LTH Studio
CONNECTIVE CO-LIVING
by ChewYeeTeng
Connective Co-Living re-imagined Singapore’s high-rise buildings as spaces that support a wide range of activities on elevated grounds and across several levels. The project analyses high-rise buildings as a new typology for the future, with the goal of bringing an active and social lifestyle to an otherwise monotonous space, primarily utilized for living. The intervention aspires to introduce a new urban space that coexist with the modern while emphasizing the old, drawing inspiration from the local and surroundings characteristics. The idea incorporates the utilization of parasitic pods that cantilever of dwelling complexes for the use of inhabitants and non-residents. Therefore, with such a distinctive location, Connective Co-Living hopes to establish itself as a new community node in Tanjong Pagar Plaza; a center for live, work and play.
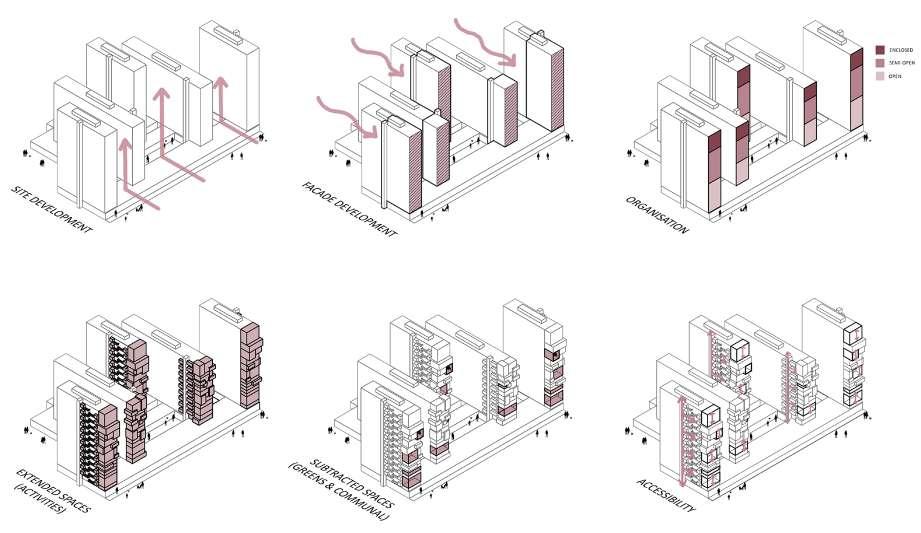
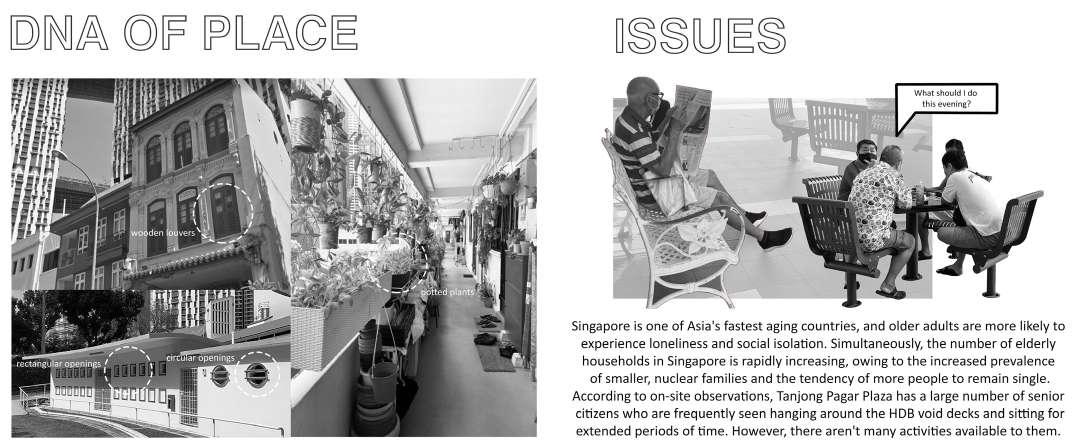
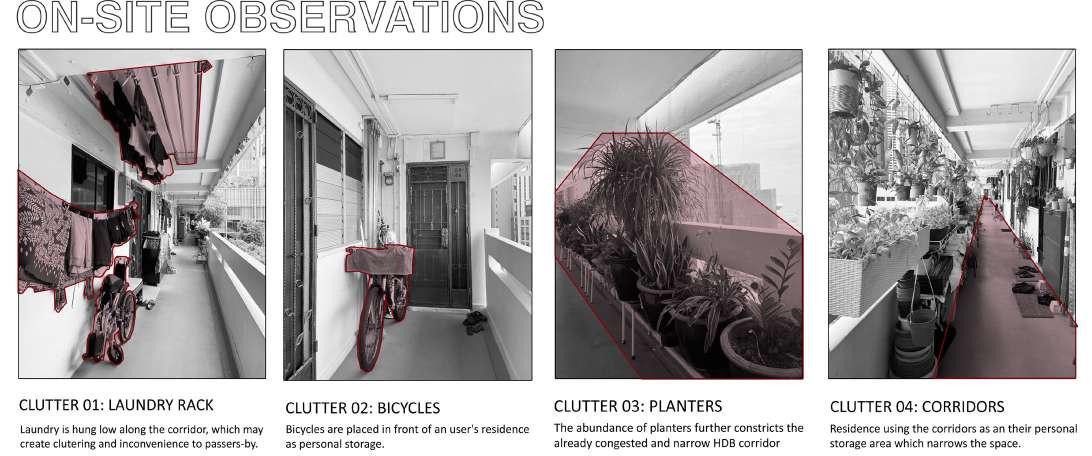
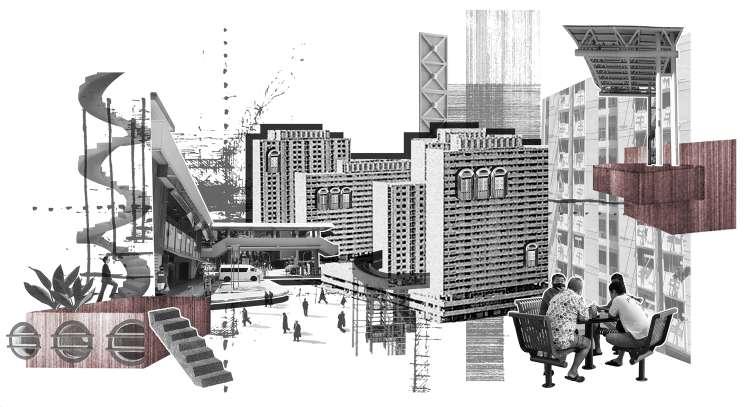
Typological Form Explorations:
This form exploration was inspired by the numerous typologies seen in Tanjong Pagar. Doing these explorations has helped me comprehend the spatial relationships adjacent, above, and around each other, as well as how to interact with these typologies.
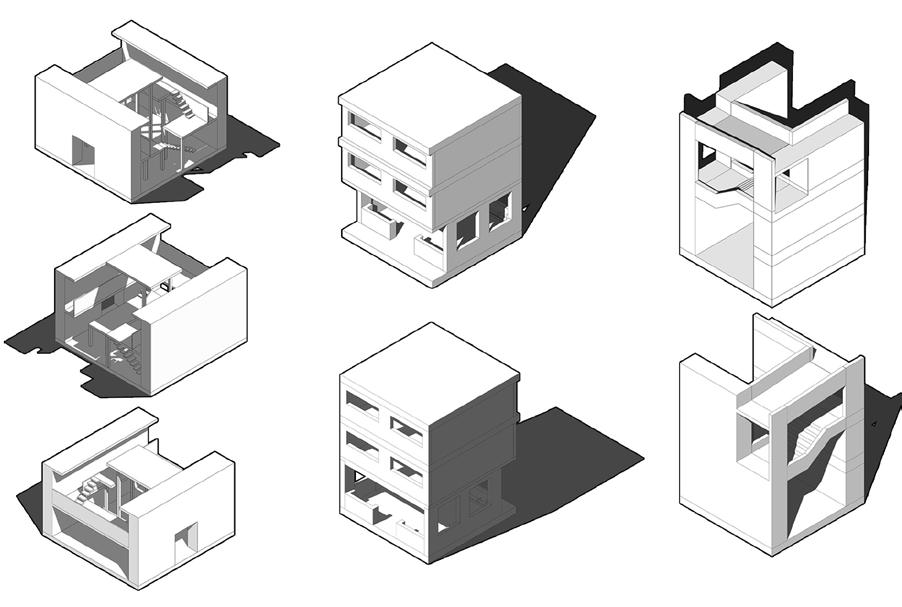
77 LTH Studio 76 LTH Studio
Kits of Parts:

Inspired by the prefabrication technology used in HDB residential projects, these kits of parts are pre-engineered and meant to be assembled in a variety of ways to define a finished building.
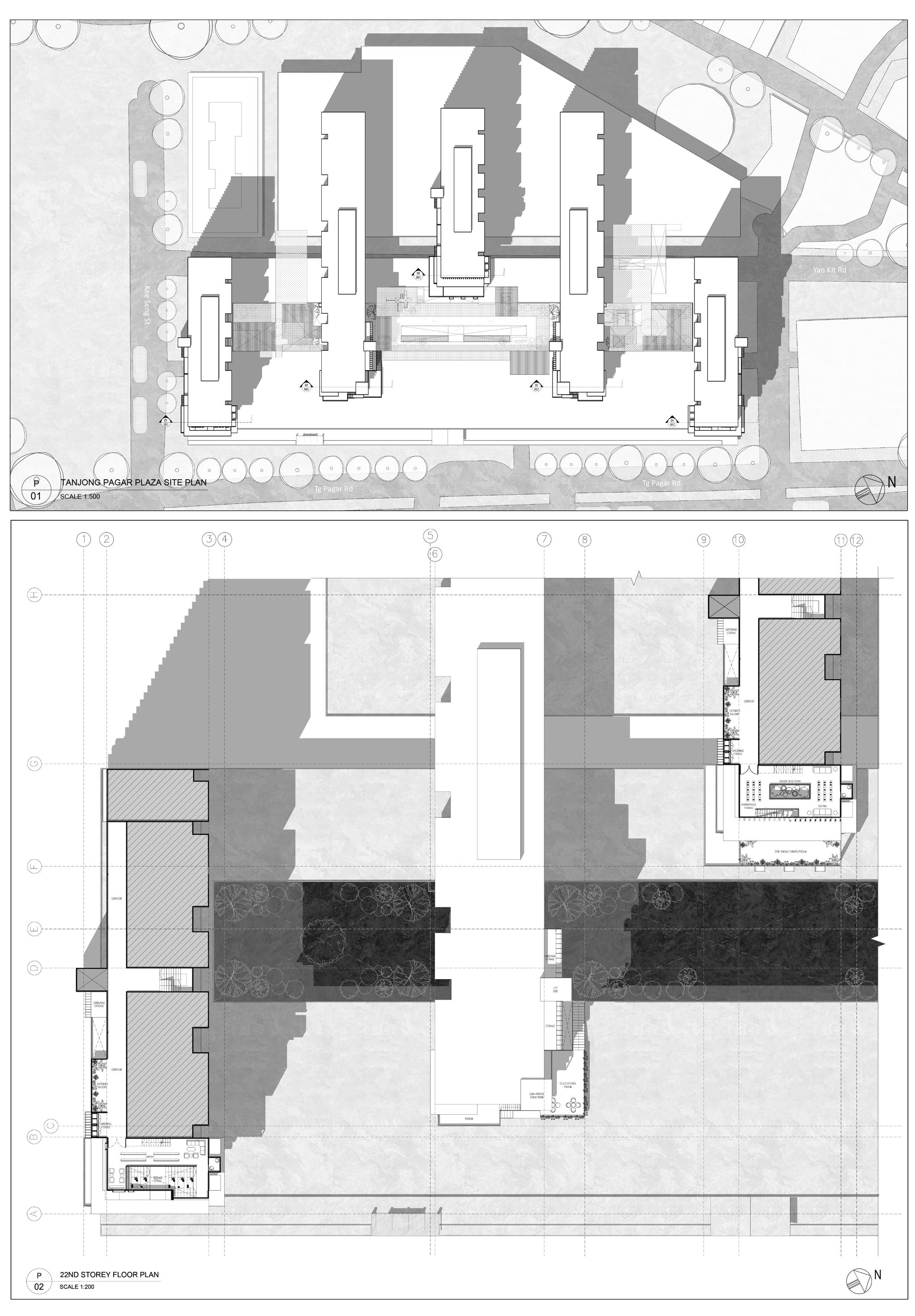
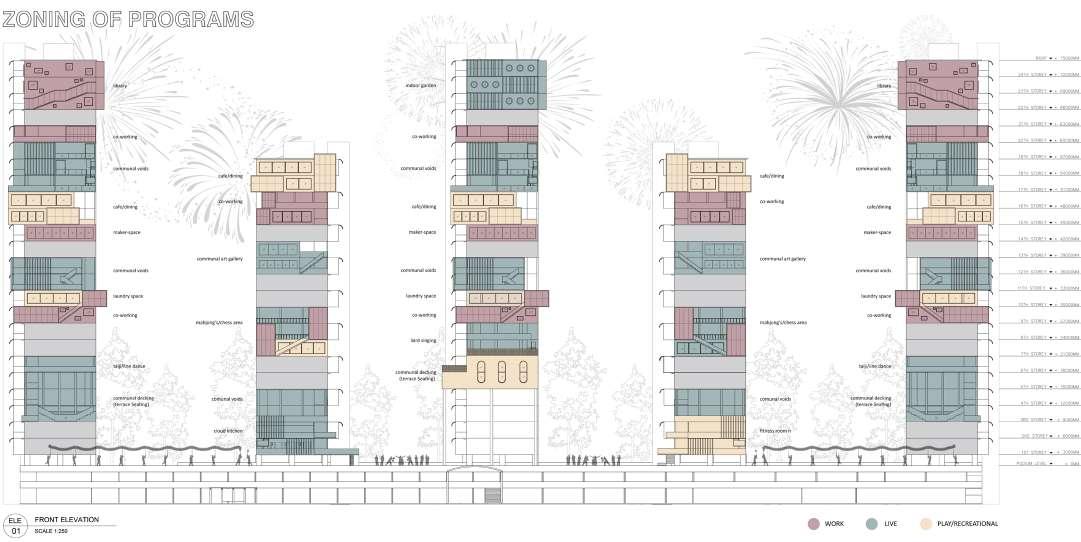
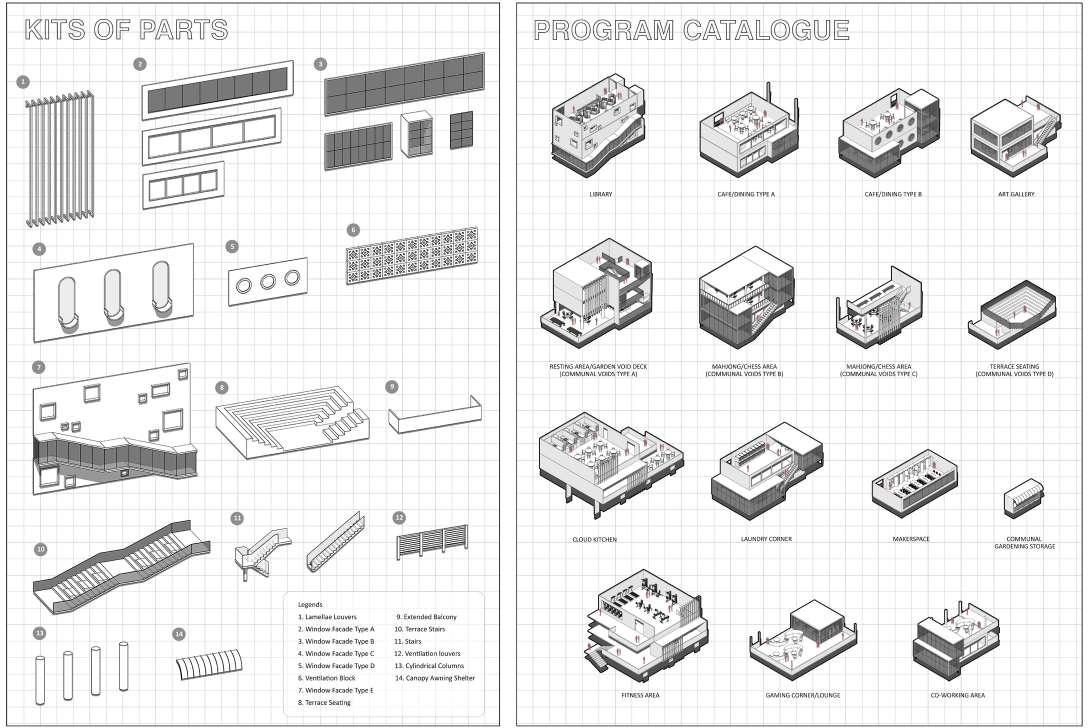
79 LTH Studio 78 LTH Studio
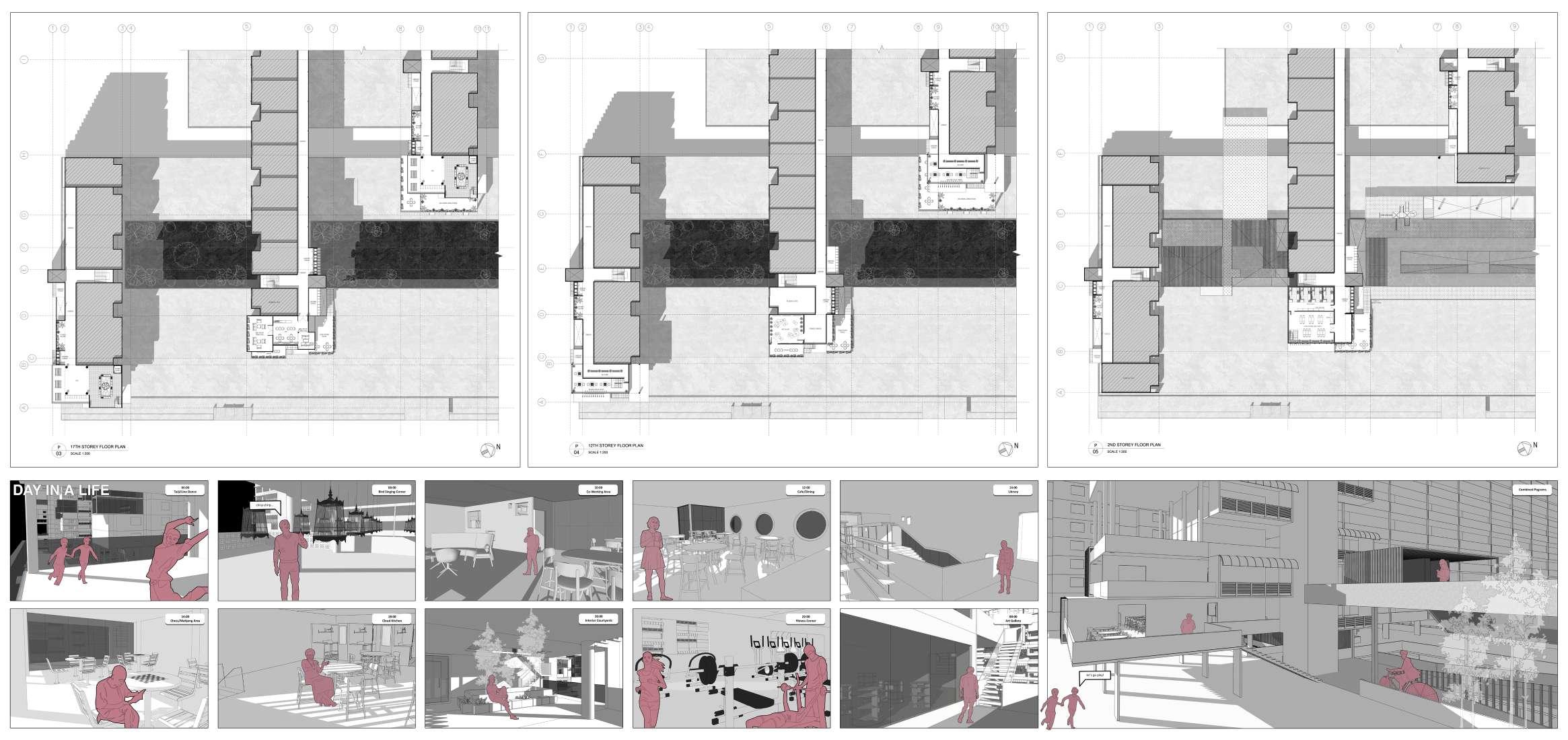
81 LTH Studio 80 LTH Studio
CONNECTIVE CO-LIVING (illustratingacelebratorywayoflifeinsidetheHDBcommunity)
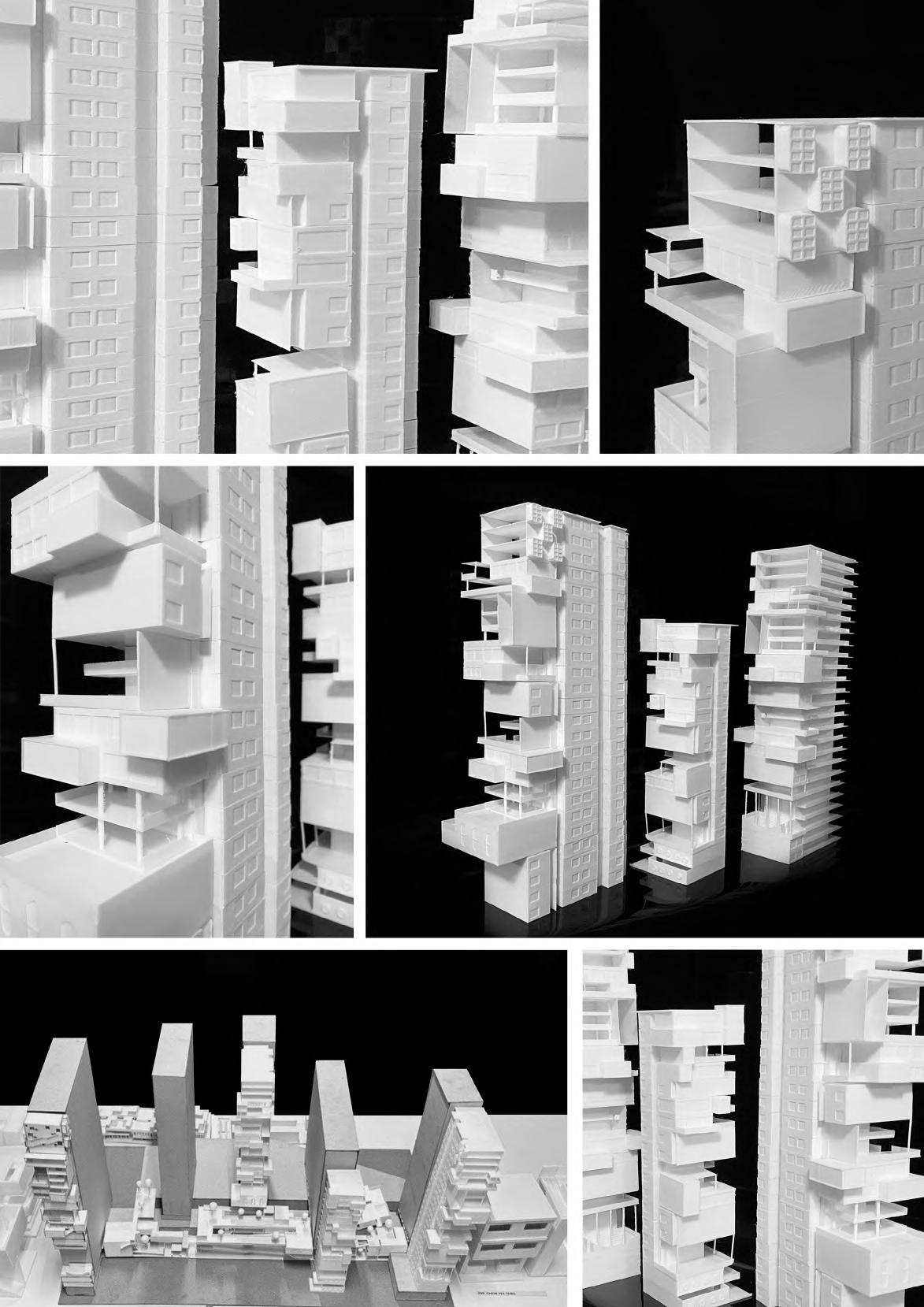
The festival chosen is Chinese New Year, during which HDB residents gather to decorate their estates with Chinese New Year decorations. This sectional viewpoint depicts a joyful scene in which inhabitants can be seen hanging out in various common areas, eating lunch, conversing on the terrace seating area, dancing, listening to birds sing, working and reading in the library. These areas are constructed to give a sensation of journal from an opening environment, to a semi-open to an enclosed location. Furthermore, other activities may be found at the HDB podium level and below, where it connects to another project that provides a different form of activity that combines with mine to create a sense of community to form a new urban node.
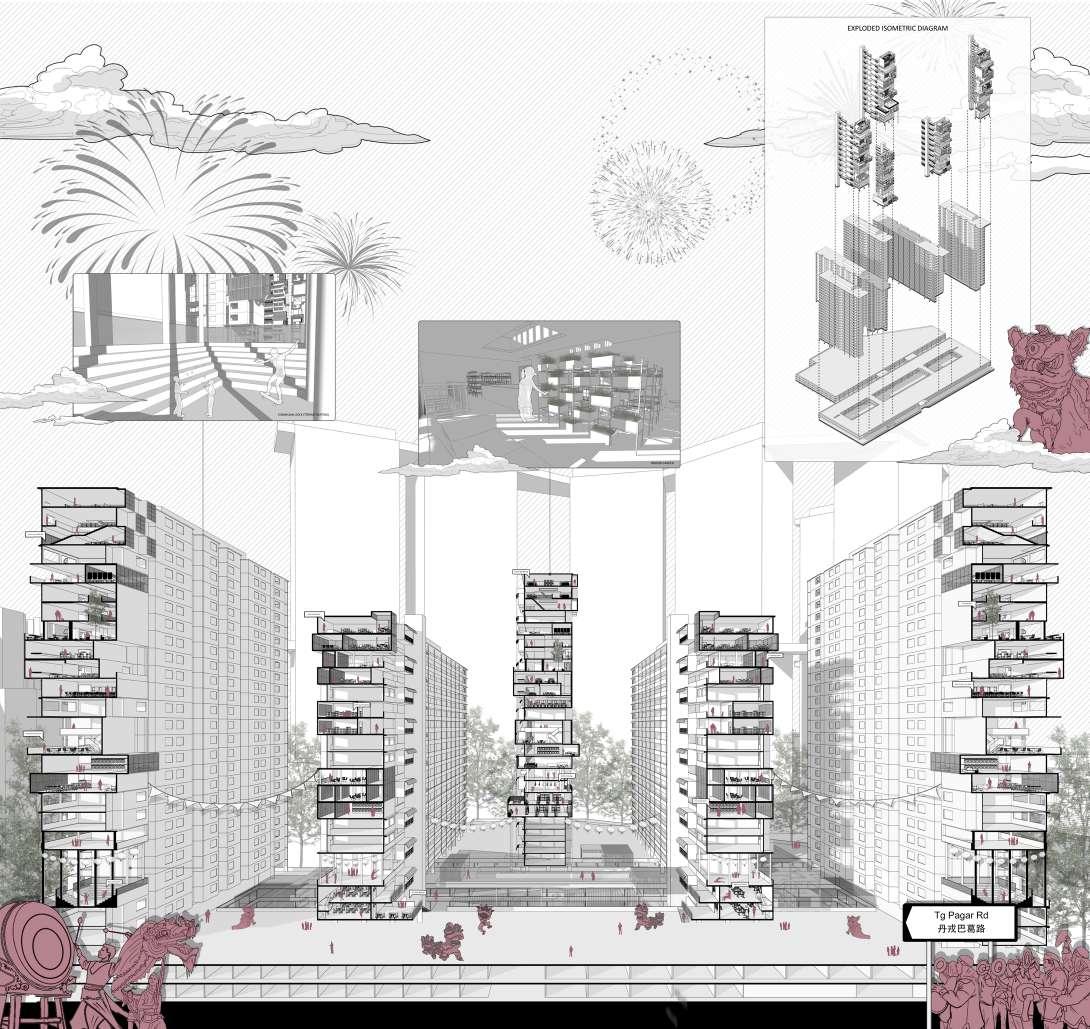
82 LTH Studio
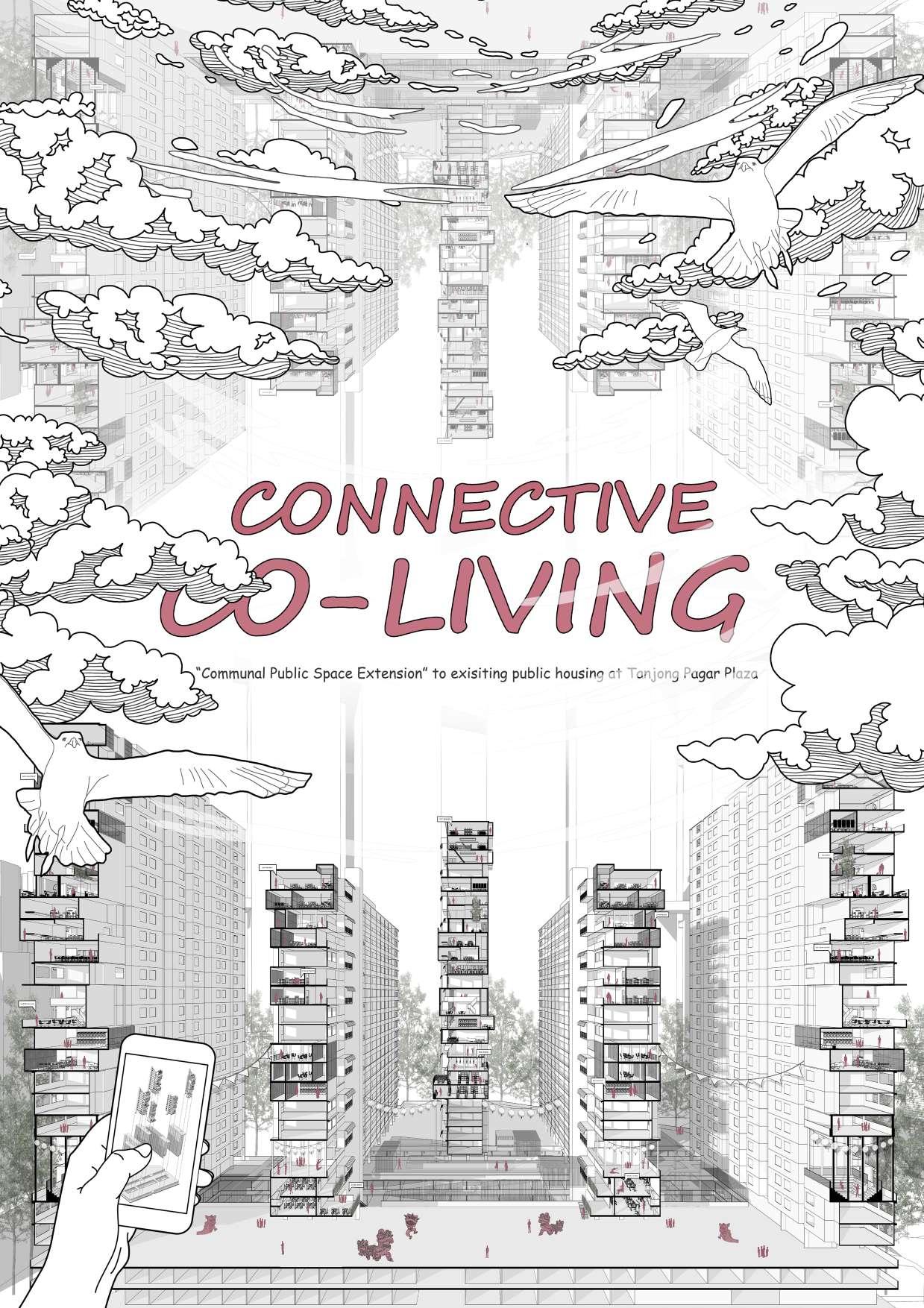
85 LTH Studio
Site D: Yan Kit Playfield
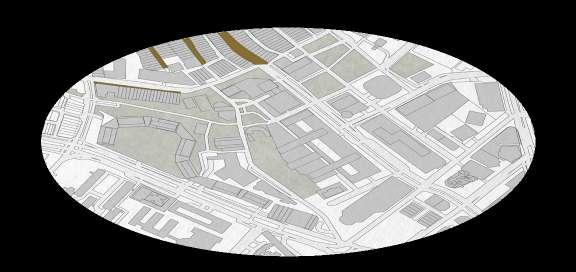
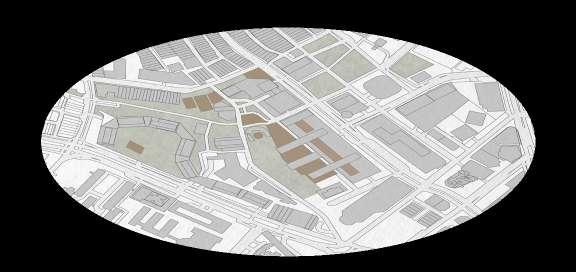
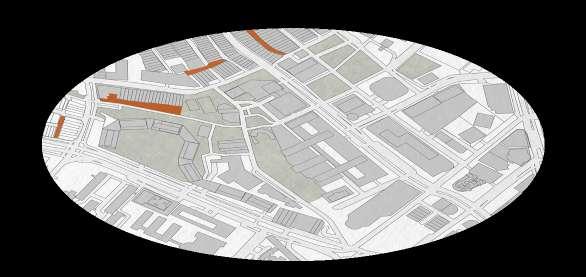
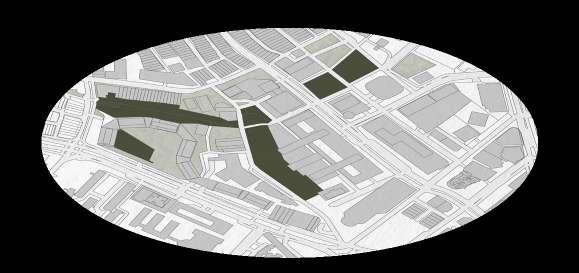
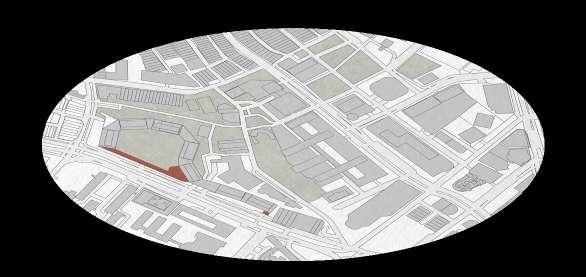
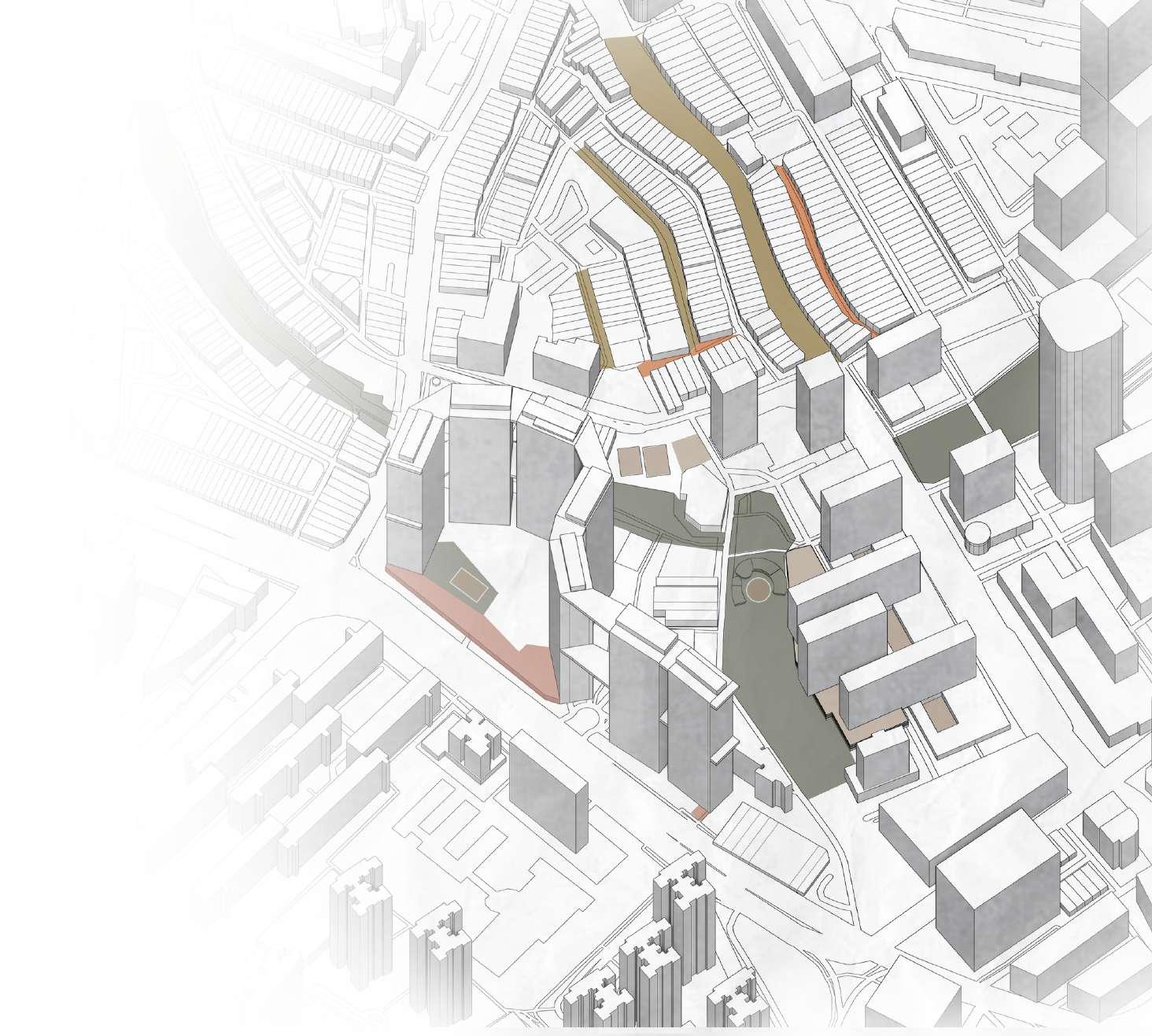 PARKS ALLEYS
THRESHOLDS
PARKS ALLEYS
THRESHOLDS
F IVE FOOT WAYS
87 LTH Studio 86 LTH Studio
by Tan Yue Ren & Vernice Chung COURTYARDS
SWOT ANALYSIS
overall Tanjong Pagar siteone of the main commercial districts, giving rise to high volume of footfall.
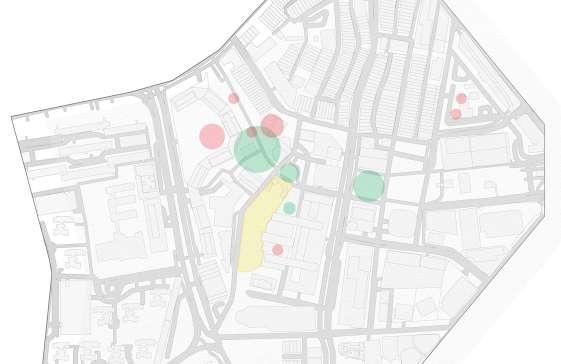
old Yan Kit Swimming Complex - located ideally between two community spaces, with many reisdential HDBs in its proxmity as well. The area also has a long-standing interesting history in sports and recreation facilities.
WEAKNESSES
old Yan Kit Swimming Complex - the site’s undulating terrains poses a challenge in terms of design. shape of site is narrow and long, also posing design challenges. multiple levels to account for and align eg. the MSCP of the Tanjong Pagar Plaza and the entrance of the Community Centre. area is not very attractive and relatively unused by residents.
OPPORTUNITIES
overall Tanjong Pagar site - after the removal of the old swimming complex, site has no public pools. old Yan Kit Swimming Complex - as a connecting community space between the two community spaces of the Community Centre and the Tanjong Pagar Plaza to encourage visitorship to the site. bringing back the old pool which was petitioned for by residents before. leveraging on the terrains and slopes to come up with more interesting and site specific designs.
THREATS
the availability of other public fitness corners in the vicinity of the Yan Kit site will affect the visitorship of the existing Yan Kit Playfield, with its multiple fitness corners. residents would not need to pay a visit to the Yan Kit site if there is existing fitness corners that might be nearer to them. similarly, the Yan Kit site acting as a kind of park as well will have its visitorship threatened due to the presence of other parks like the Vanda Miss Joaquim Park and Duxton Plain Park right next to it.
identified
old public pool private pools
surrounding community infrastrcuture
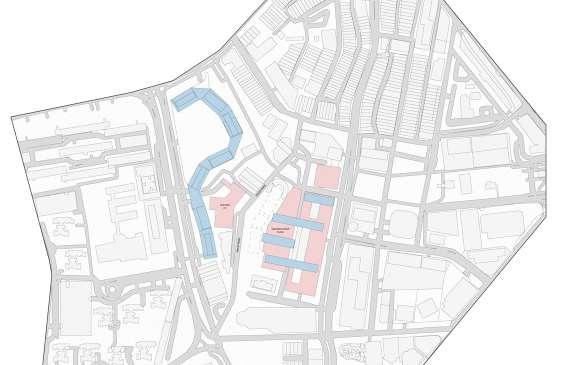
HDBs in the site’s proximity
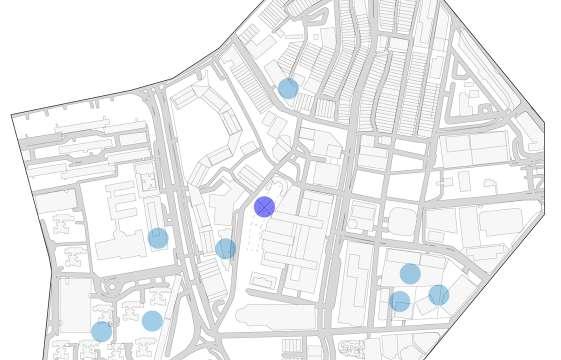
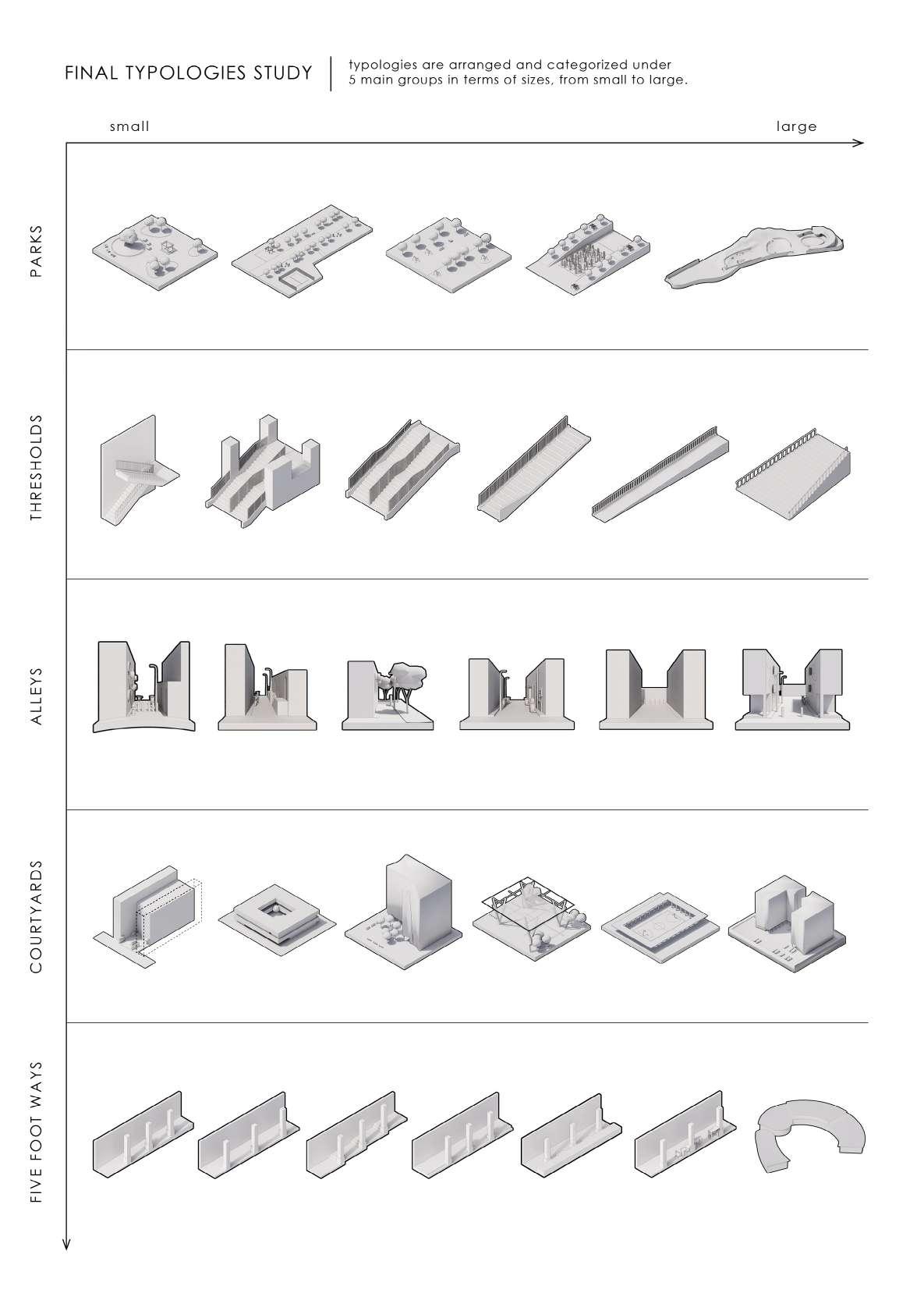
sports amenities nearby parks nearby site
yan kit site contours of terrains of site
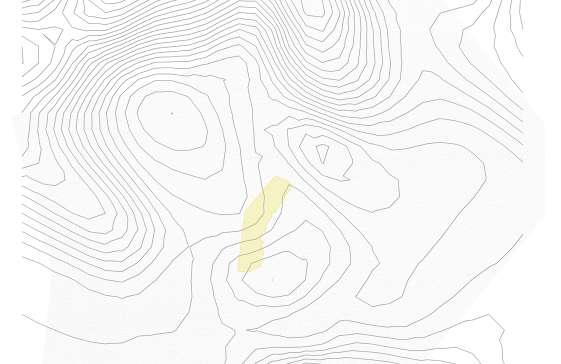
89 LTH Studio 88 LTH Studio
strengths, weakness, opportunities and threats of the Tanjong Pagar site area, specifically the old Yan Kit Swimming Complex area STRENGTHS
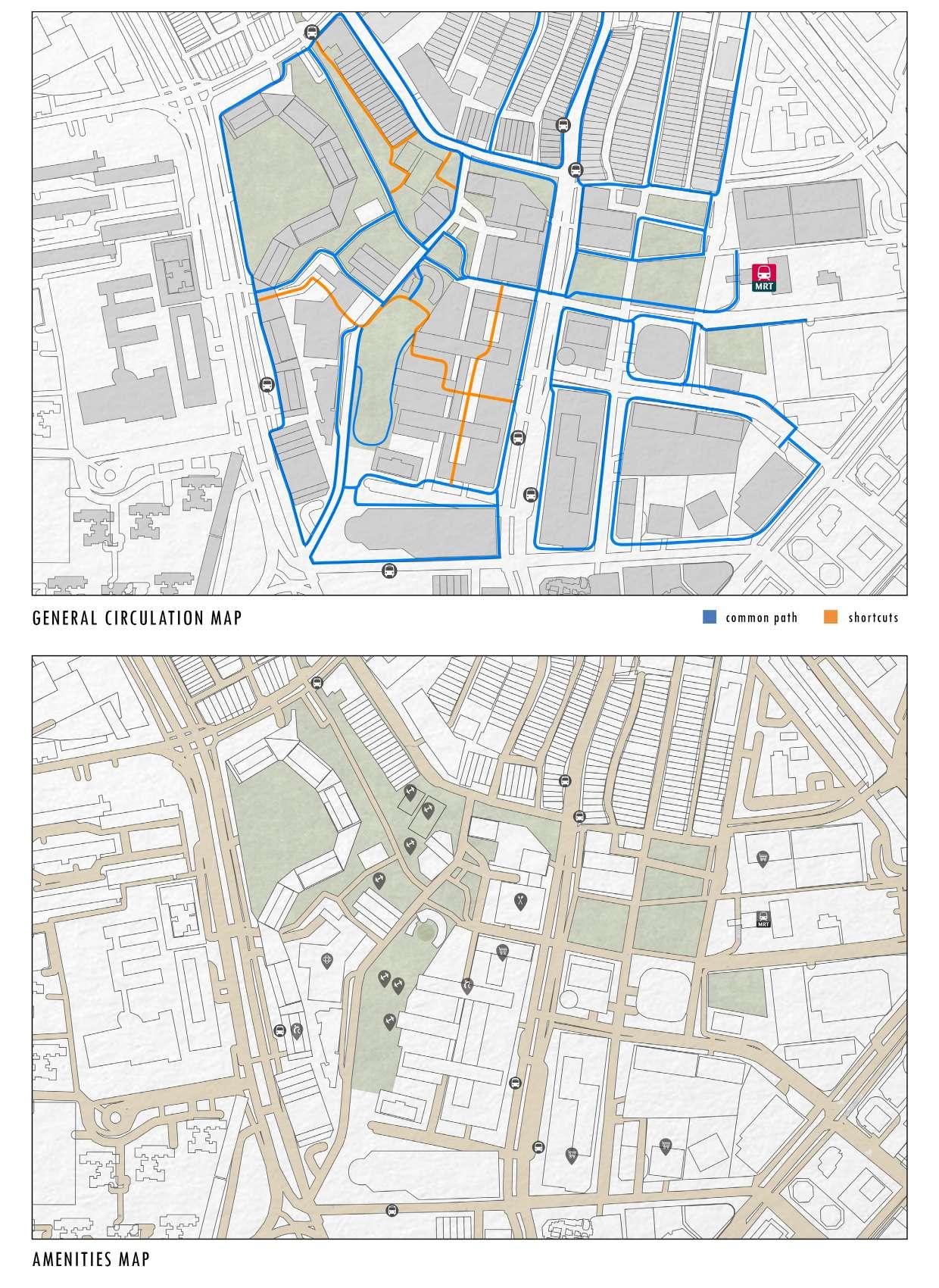
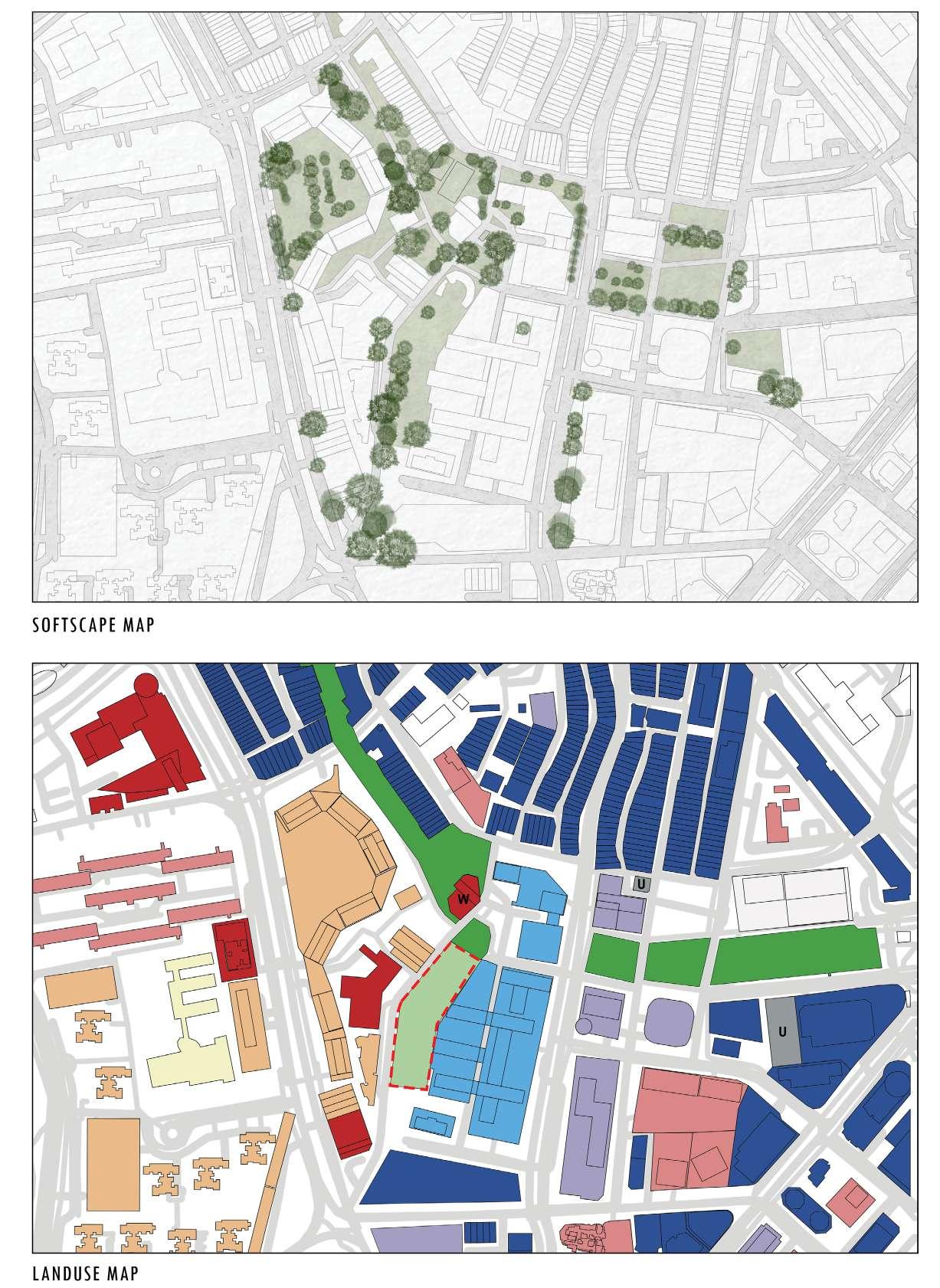
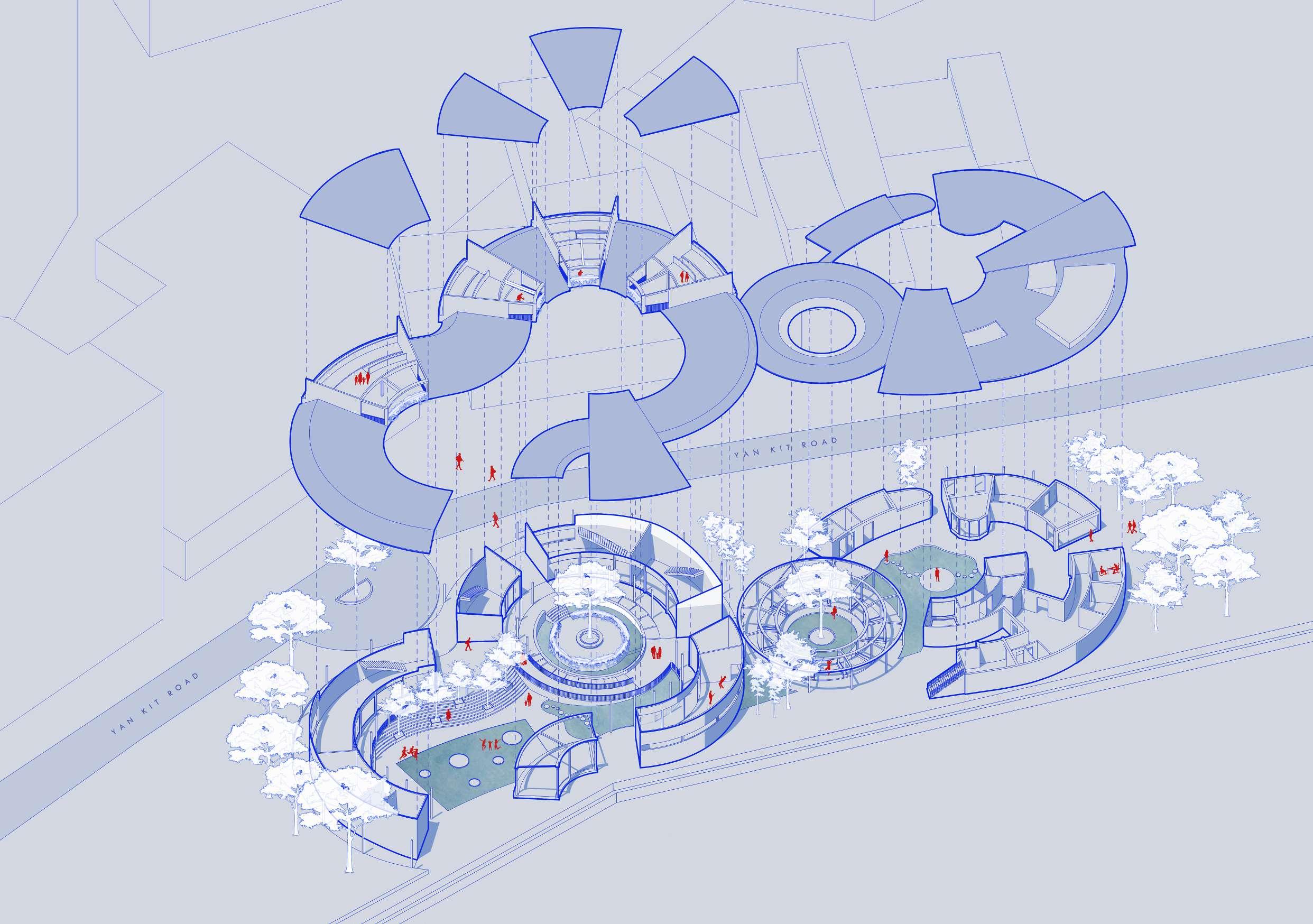
LACED by Tan Yue Ren
Laced
by TanYueRen
Yan Kit Playfield has a rich history with water where it used to be a water filter tank, before becoming a swimming complex, to now just a site consisiting of fitness corners. Sandwiched in between the Tanjong Pagar Plaza and the Tanjong Pagar Community Club (CC), the site plays an important role of being the ideal location for better accessibility and connectivity. Laced attempts to incorporate the old swimming pool structures and bring back water to the site. It aims to maintain the peacefulness of the site while creating a relaxing well-being space for the community using different types of interactions with the blue, the green and therapeutic programmes. This project emphasizes heavily on the different types of interaction with green and blue, whether is it being in, beside or above them. It not only becomes a calming buffer zone for people crossing from Tanjong Pagar Plaza to the CC and vice versa, but also an extended branch of the green corridor above connecting the Duxton Plain Park, Vanda Miss Joaqium Park and the Tras Link Park together. private
Spaces take the form of sliced circles where an internal courtyard is created. The circles of the private, semi-private and public spaces can be differentiated by the number of openings each circle has. The courtyards create visual connectivity between different programme spaces and ties the different types of water bodies together (Public water play park, Rainwater harvesting ponds and Footbath).
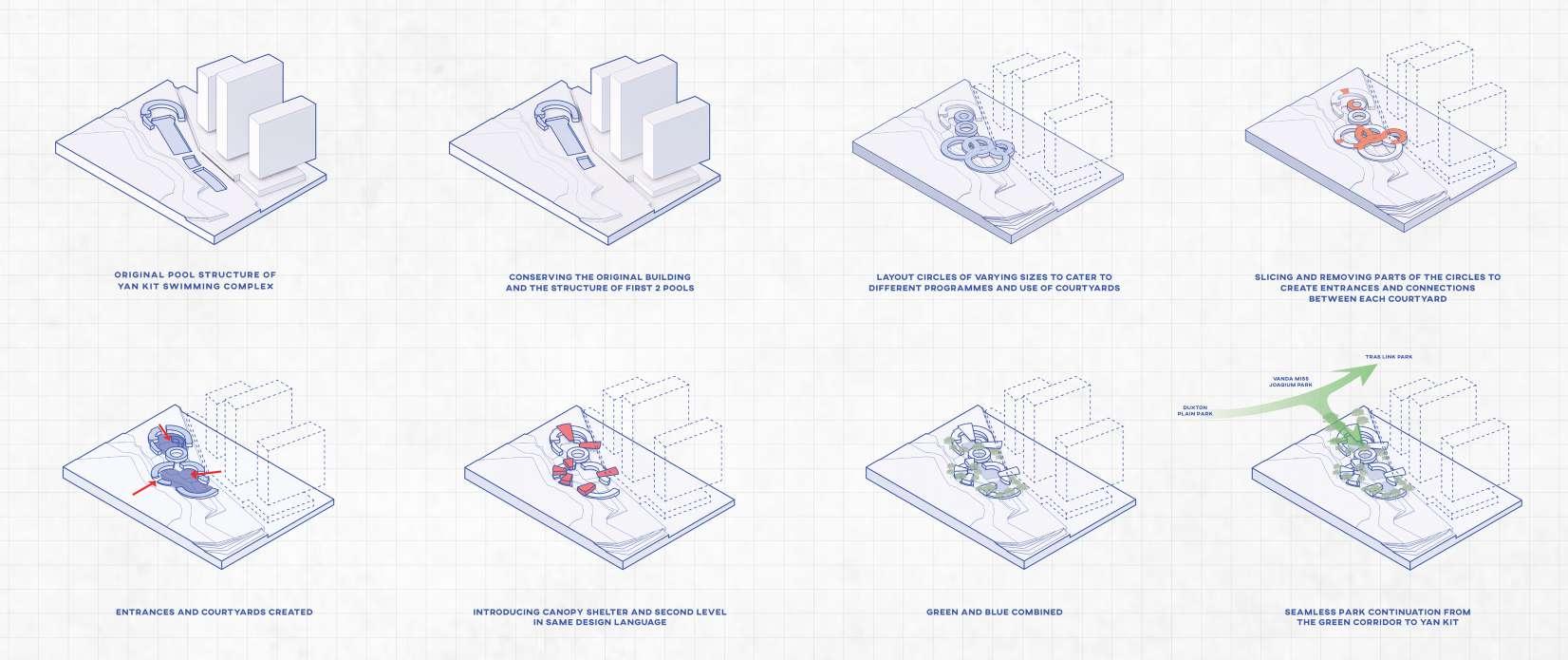
CIRCULAR FORM DERIVED FROM ORIGINAL BUILDING semi-private
public
95 LTH Studio 94 LTH Studio
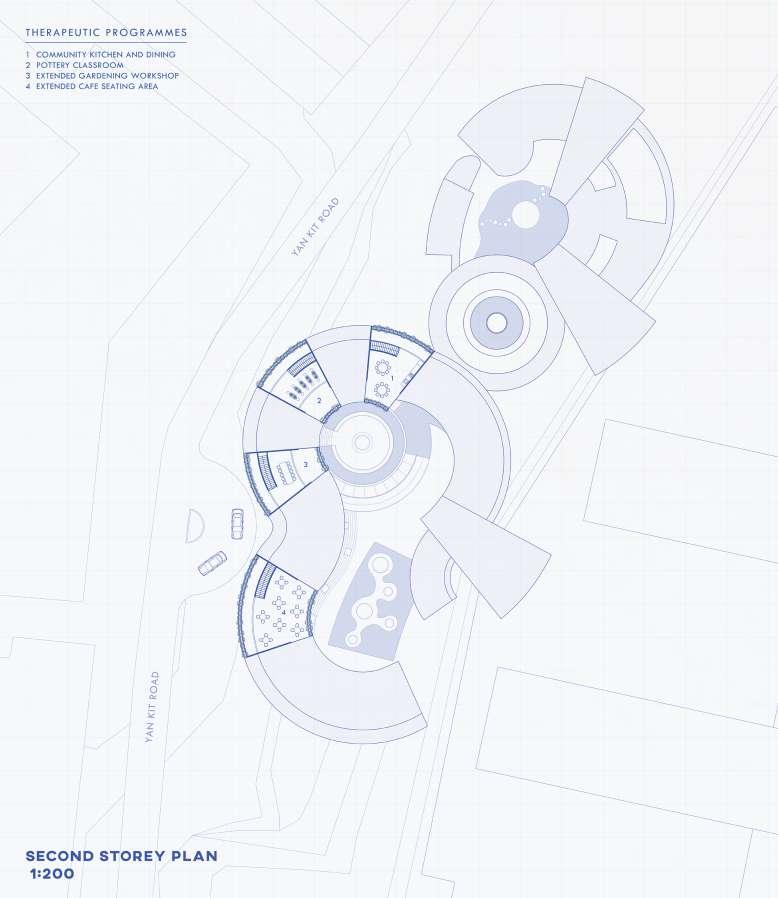
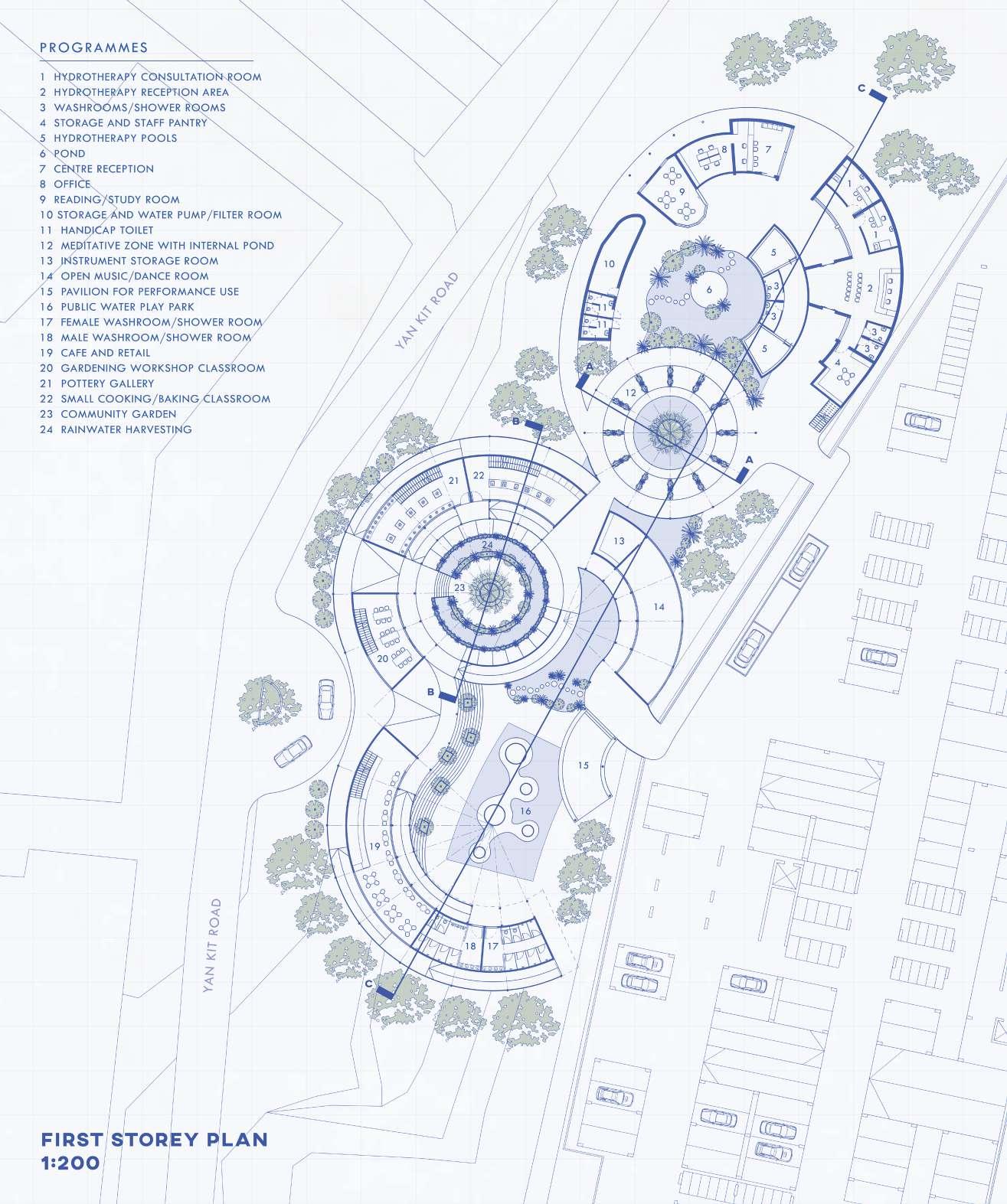
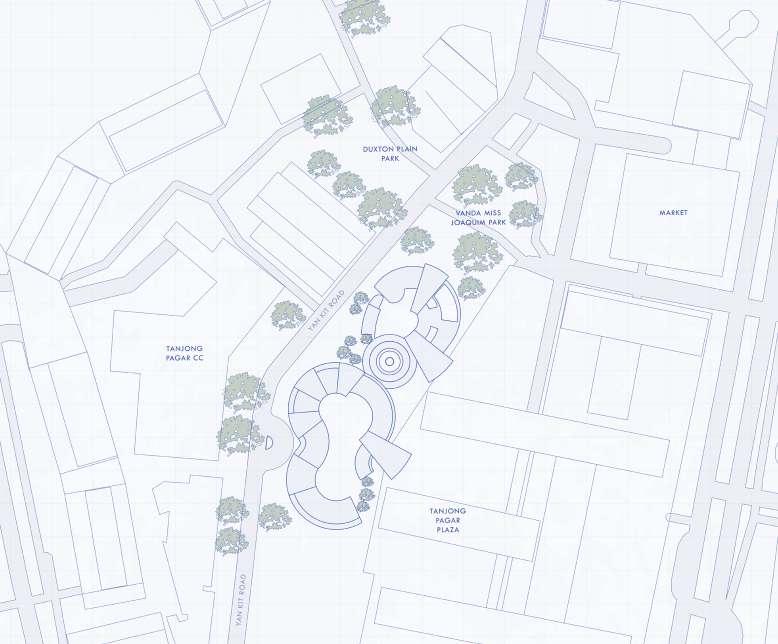
97 LTH Studio 96 LTH Studio
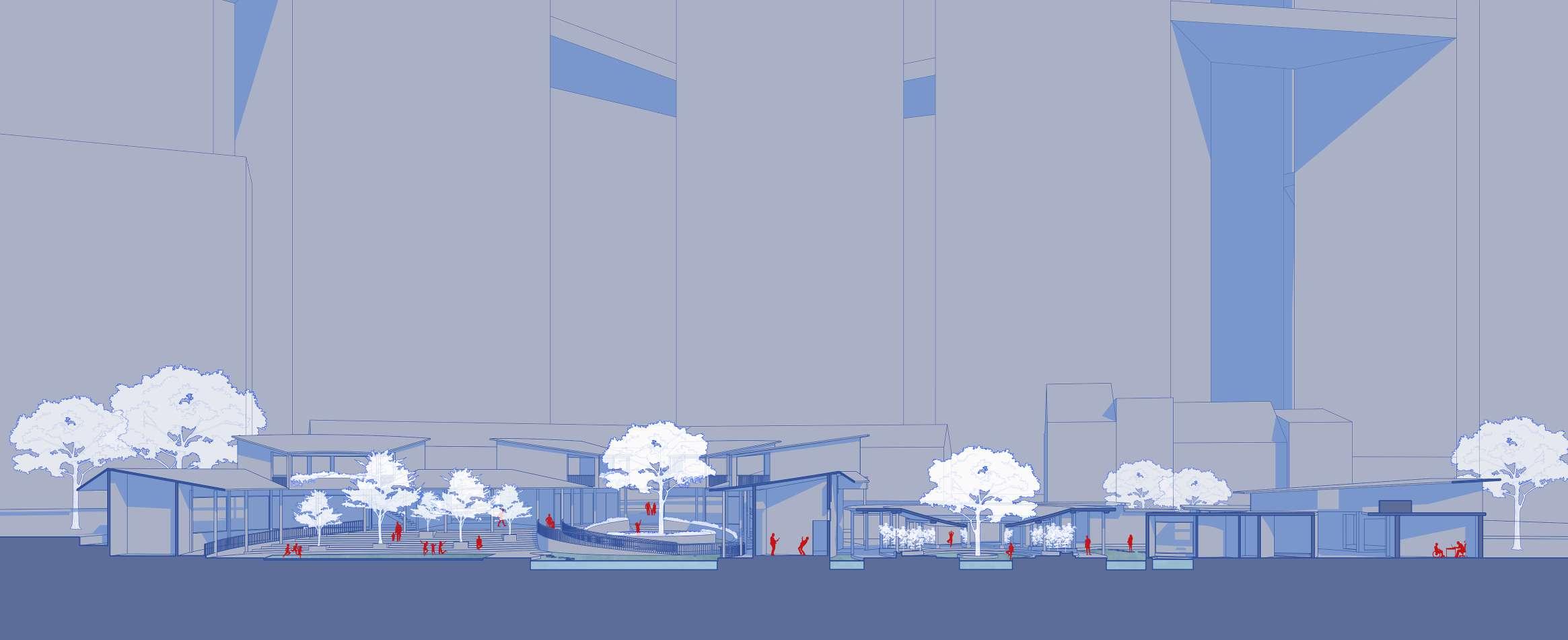
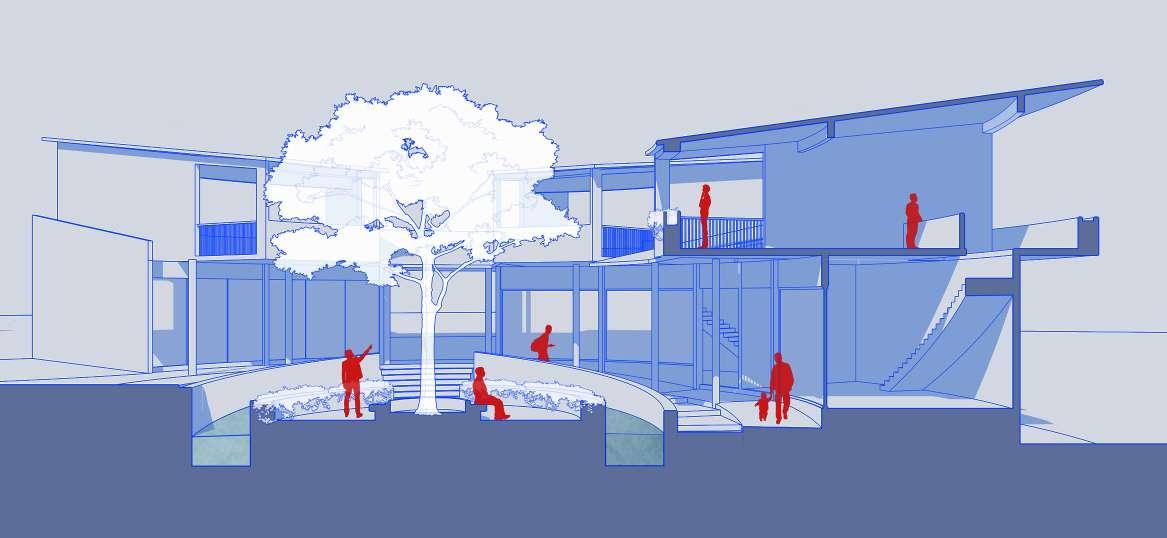
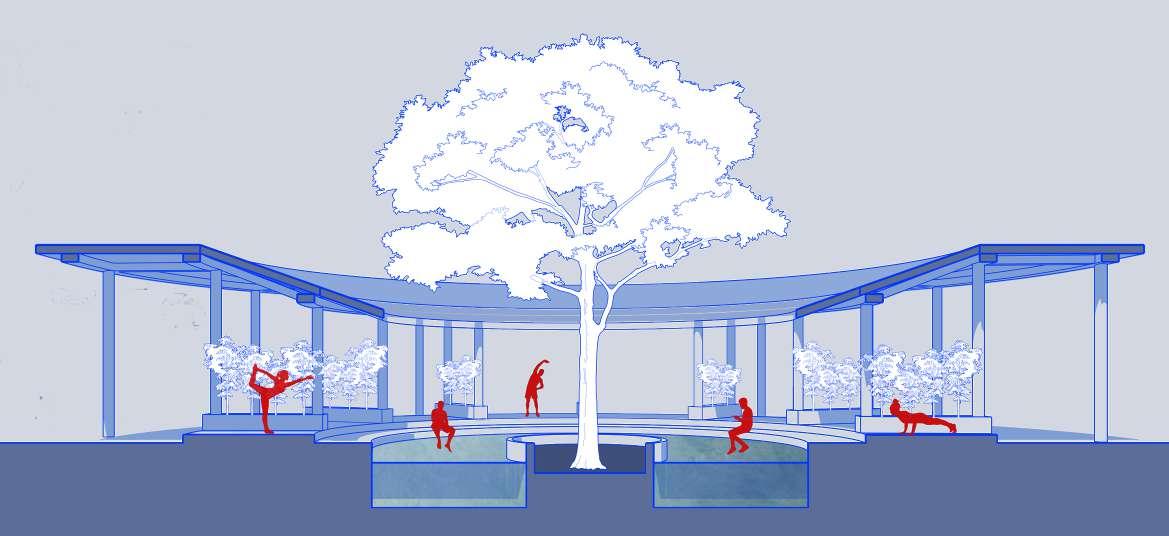
99 LTH Studio 98 LTH Studio
section c-c
section a-a
section b-b

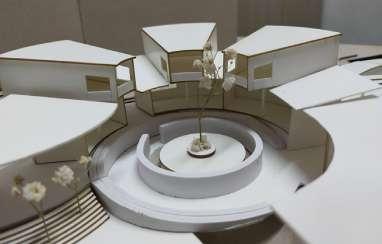
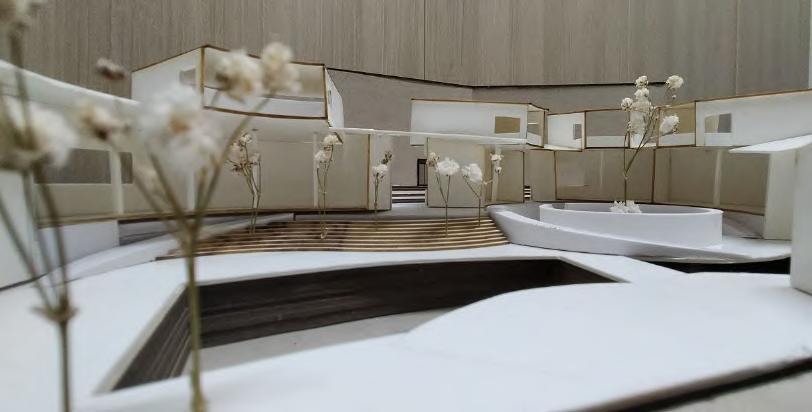
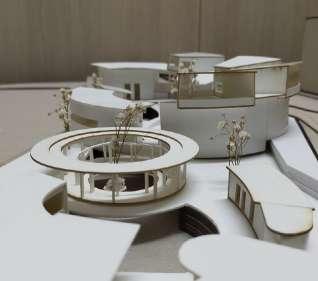
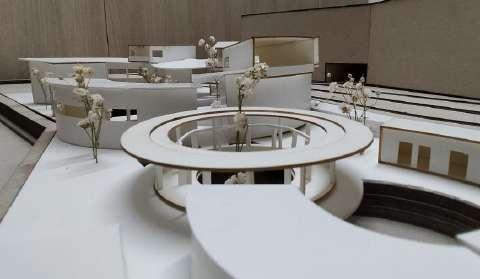
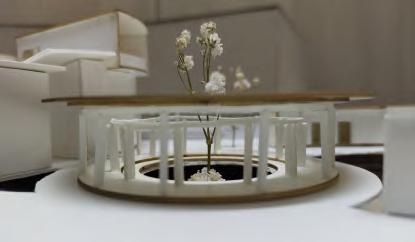
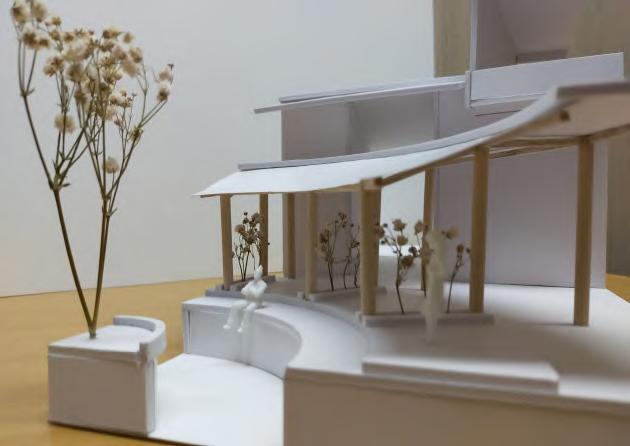
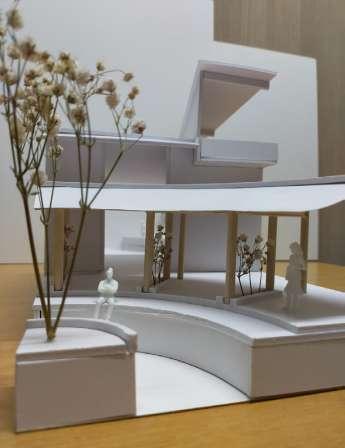

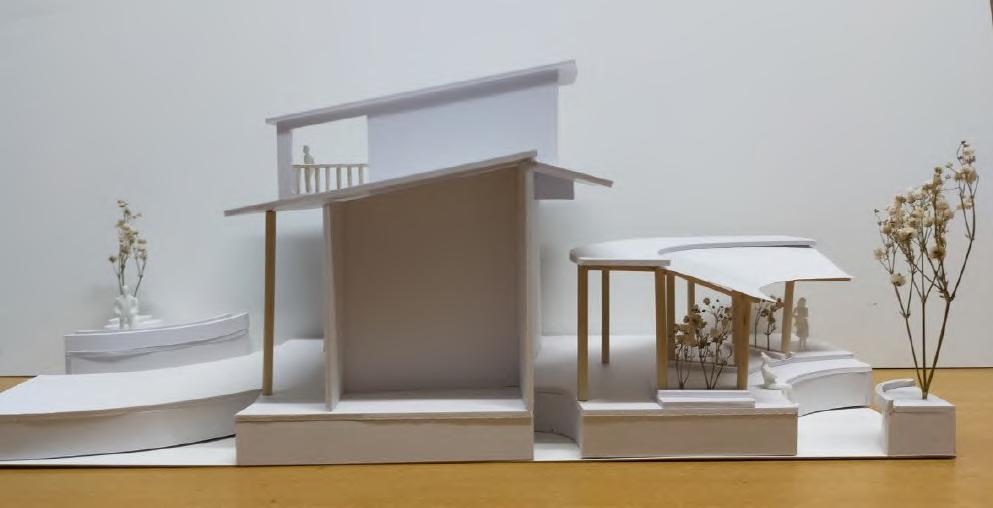
101 LTH Studio 100 LTH Studio 1:200 model 1:50 detail model
Under One Roof
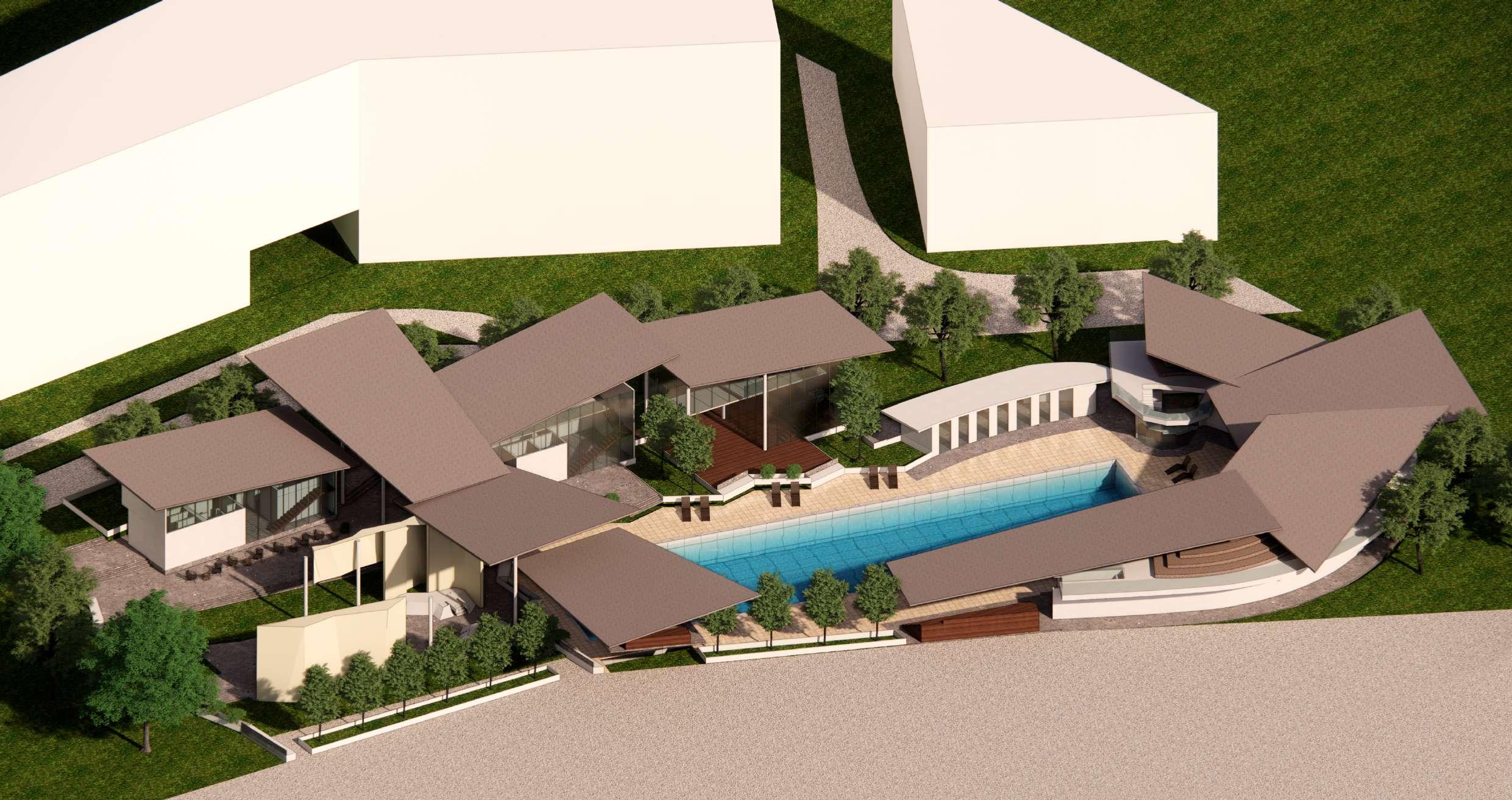 by Vernice Chung
by Vernice Chung
103 LTH Studio 102 LTH Studio
Under One Roof
by VerniceChung
With the site’s unique heritage and location right in the middle of two community spaces, the community centre and the tanjong pagar plaza, the existing yan kit playfield serves as an important route of connection between the two while also providing a recreational, wellbeing space for residents of tanjong pagar. Drawing inspiration from its continuous sports and recreational focus, this project redesigns the playfield into a new sports complex catered to the residents and integrated with various other communal programmes, with the old swimming pool trace as its center. Along with the existing terrains of the site and the pool as a central courtyard, the design creates a natural overlooking form which gives rise to a scattered spectator / participant relationship. Formed with various circulation spaces of different speeds and a diversity of types of courtyards, the design aims to enhance the spectator / participant relationship using these forms which subtly directs the attention of Site
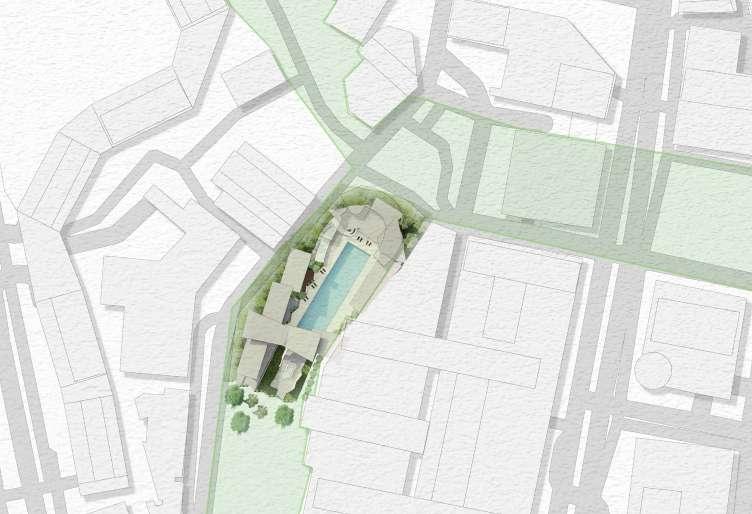
Angled Roofs
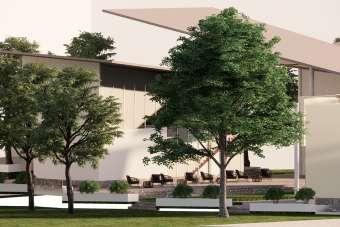
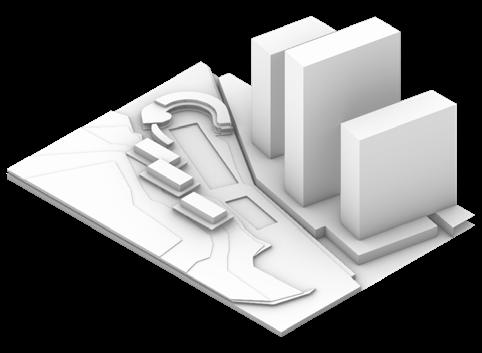
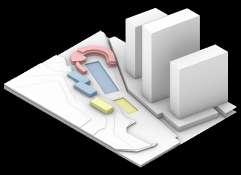
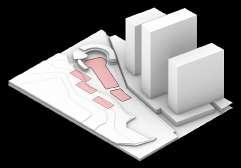
2nd Storey Overlooking Programmatic Spaces
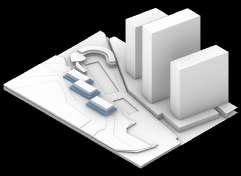
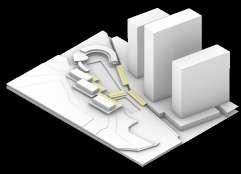
Existing Roof Structure with New Play Area
1st Storey with Programmatic Spaces Surrounding the Pool
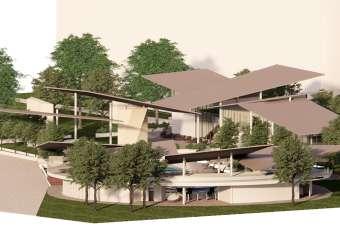
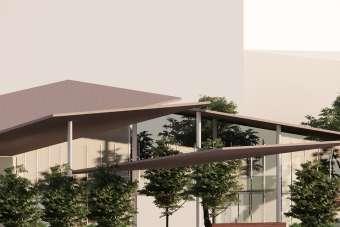
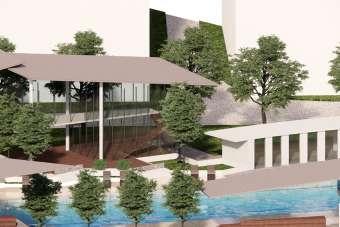
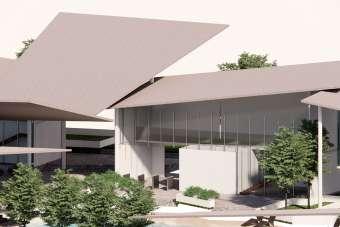
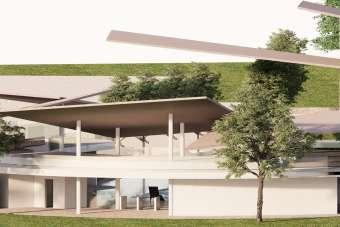
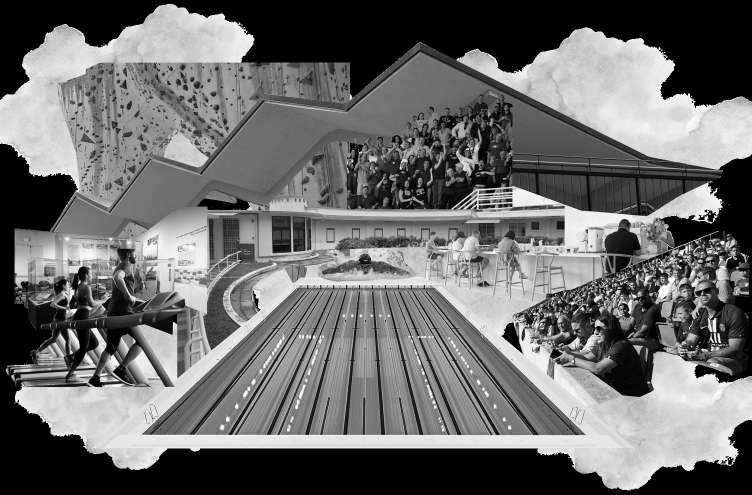
Brought Back Swimming Pool Site Context
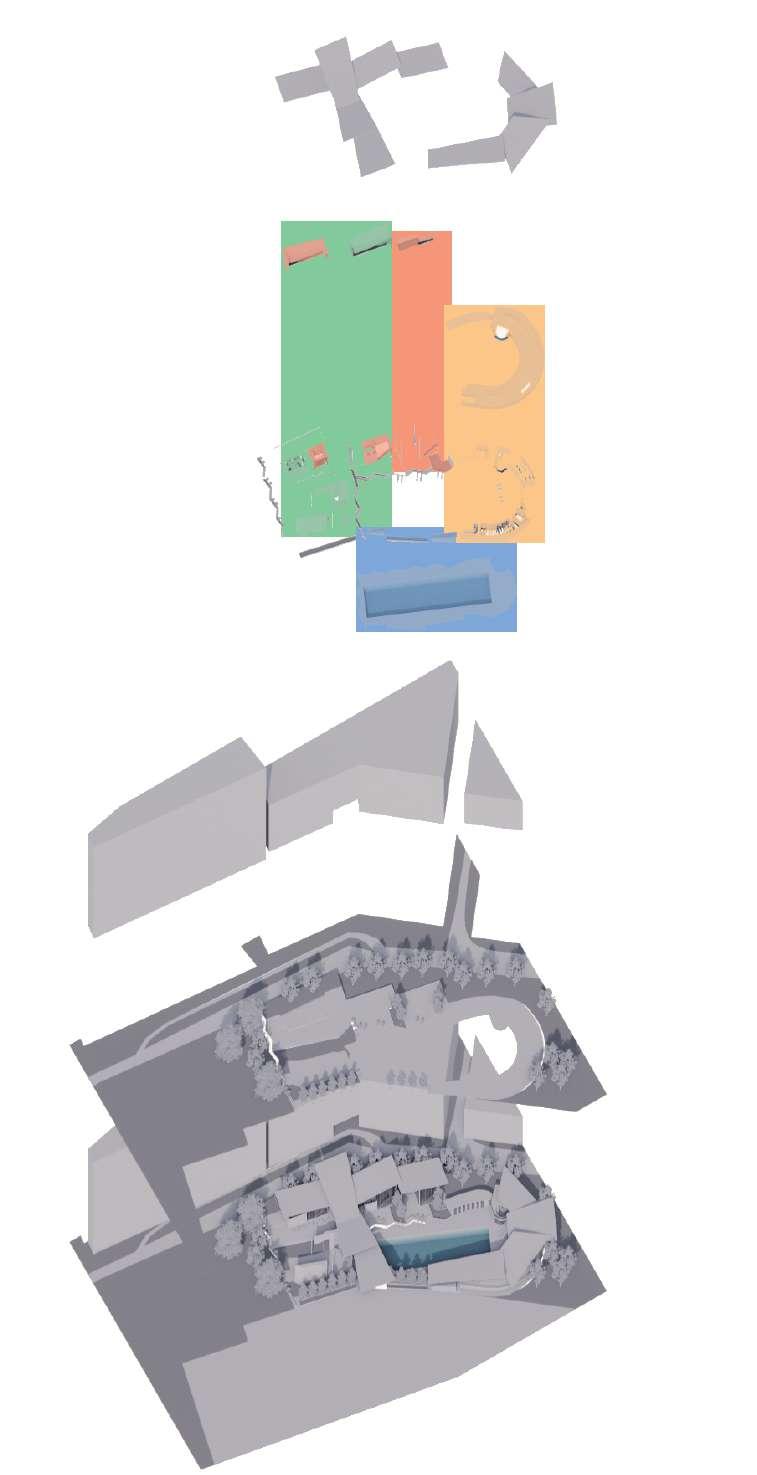
Terrains & Green Spaces
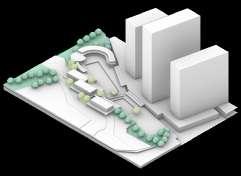
105 LTH Studio 104 LTH Studio
Plan Showing Access Ways 1 2 3
Spectator/Participant Relationships
In this project, many of the programmatic spaces are arranged while keeping in mind a certain overlooking form to create these spectator/participat relationships in the spaces. This relationship is also further enhanced by the natural terracing of the site’s terrains. These spectator/participant relationships in the programmatic spaces help to enhance the vibrancy of the site, along with the interactions that users could experience and partake in with the site itself. Many come in the form of spectator stands or audience seatings, be it the lounge chairs along the pool or the alfesco dining provided by the cafes. Others come in more subtle forms of the circulation spaces that goes along the sides of the structures creating enhanced visual connectivity.




Spectator/Participant Relationships
a. Lifeguard & Swimmers b. Swimmers & Spectators
c. Swimmers & Passers-by d. Gym-goers & Passers-by e. Gallery Visitors & Exhibition





f. Swimmers & Podium g. Reception & Gallery Visitors
h. Cafe Customers & Swimmers
i. Gym-goers & Swimmers
j. Climbers & Passers-by/ Swimmers
k. Library Visitors & Swimmers
l. Drivers from MSCP & Swimmers
Vanda Miss Joaquim Park Elevation
South Elevation
Yan Kit Road Elevation
Tanjong Pagar Plaza Podium Elevaton
Section EE’ (Section Through New Blocks)
Section AA’ (Public Social Activities Block)
Section BB’ (Fitness/Wellbeing Block)
Section CC’ (Thoroughfare Connecting Yan Kit Road to Podium)
Section DD’ (Urban Sports Section)
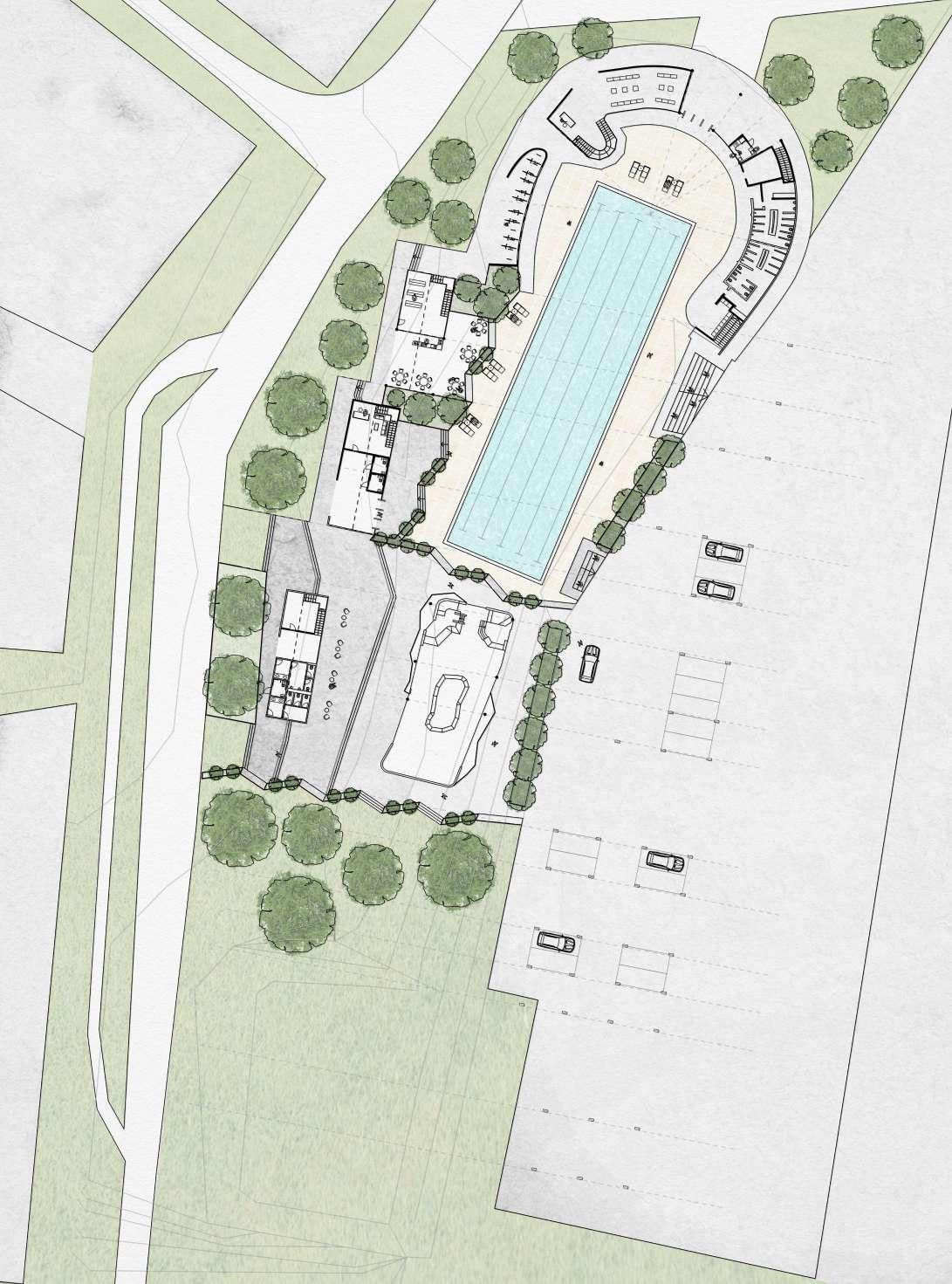
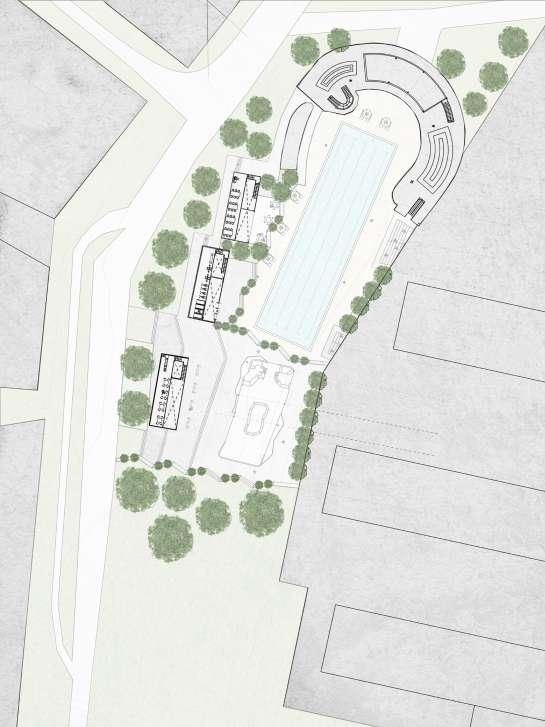
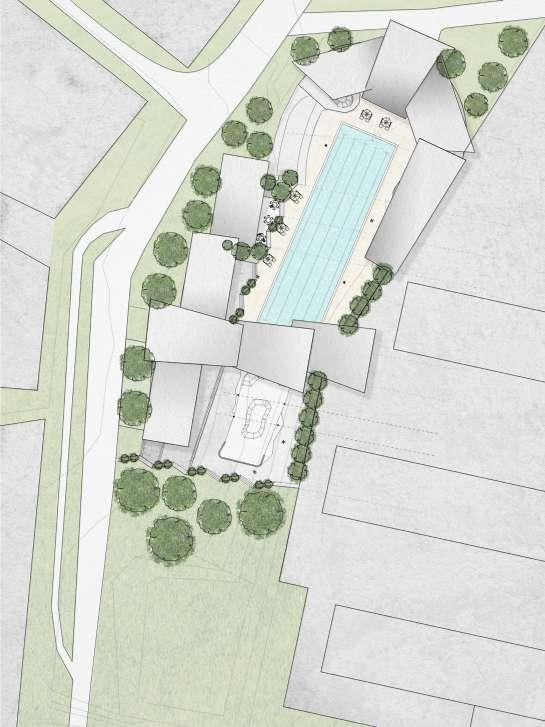
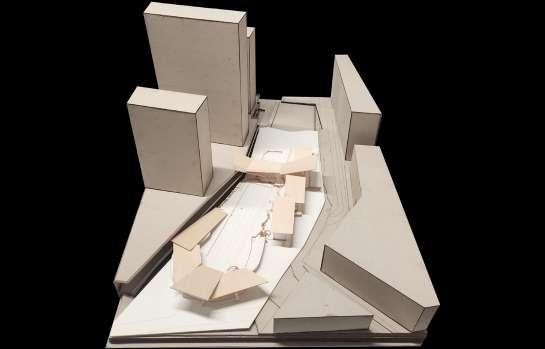
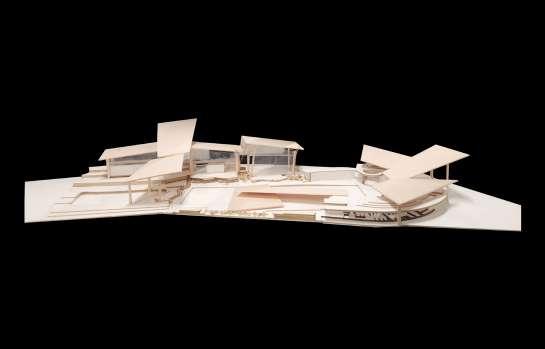
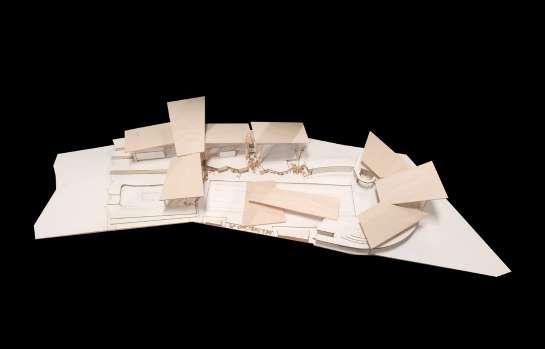
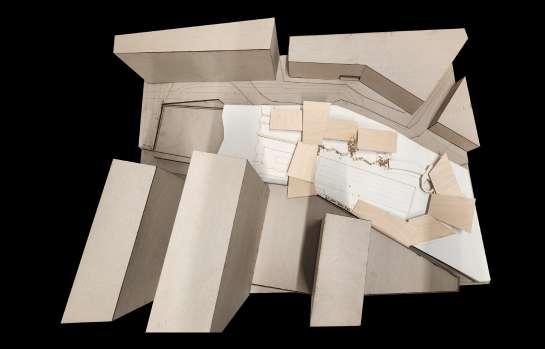
109 LTH Studio 108 LTH Studio 1st Storey Plan 1. Swimming Pool 2. Main Pool Entrance 3. Exhibition Gallery 4. Bicycle Parking 5. Pool Kiosk 6. Pool Toilets 7. Library 8. Cafe with Alfresco Dining 9. Lockers 10. Spectator Stands 11. Gym Reception 12. Secondary Pool Entrance with Handicap Toilets 13. Cafe Foyer 14. Skate Park 15. Vehicular Dropoff & Carpark 16. Rock Climbing Wall Photos of 1:200 Models Roof Plan 2nd Storey Plan 17. Play Area 18. Reading Room / Study Area 19. Indoor Gym 20. Indoor Cafe
Site
The Tanjong Pagar CC lies in the heart of the district and is surrounded by high rise residential buildings. Throughout the decades the Tanjong Pagar CC has gone through several renovations and expansions. Like other CCs in Singapore the Tanjong Pagar CC constantly faces the challenge to keep up with the rapidly changing demands of the residents. Digitization, the modern working landscape, changes in demographics and recently Covid 19 have dramatically influenced the way communities live and interact with each other. With these drastic changes in societal behavior the CC faces the need to adapt to modern lifestyles. As of today, the club relies on courses and leasing out spaces to commercial entities to offset its budget. Scenes of the past indicating non commercial communal life no longer exists today. No children running around playing catching or ball or young women that visite the homecraft room for knitting. Even the branding of the club is quetionable in ensuring long term relevancy of the place. The Community Club is in dire need of reinvention to engage the neighborhood and attract residents back to stay relevant.
Site Analysis


The focused area for the analysis is the space surrounding Yan Kit Playfield and the Duxton Plain Park. Important building complexes are the Pinnacle @ Duxton in the west, the Tanjong Pagar Plaza in the east and the row of shophouses to the north. The area is enclosed by several big roads. Only the rarely used Yan Kit Road runs through the middle of the area. Other than that there are only some small private roads to access car parks. The front of the CC is shaped by the Yan Kit Road and the Yan Kit Playfield that lies across the street. The back of the CC is characterized by the high wall of the parkdeck of the Pinacle @ Duxton. Along the wall runs an alley that varies in width and reveals a series of pocket spaces when walking along it. The engagement of these spaces in combination of the CC becomes central to propose a wholistic design for the CC and the surrounding neighborhood.
The focus area is surrounded by highrise residential building blocks. In the west there are several commercial buildings which mainly consist out of the podiums of the residential buildings.
Inspired from Jan Gehl the area was analyzed according to his pricinples of Walking - Standing - Sitting. The standing areas which can be understood as stationary areas of activity are focused around the park areas and the Tanjong Pagar Plaza.
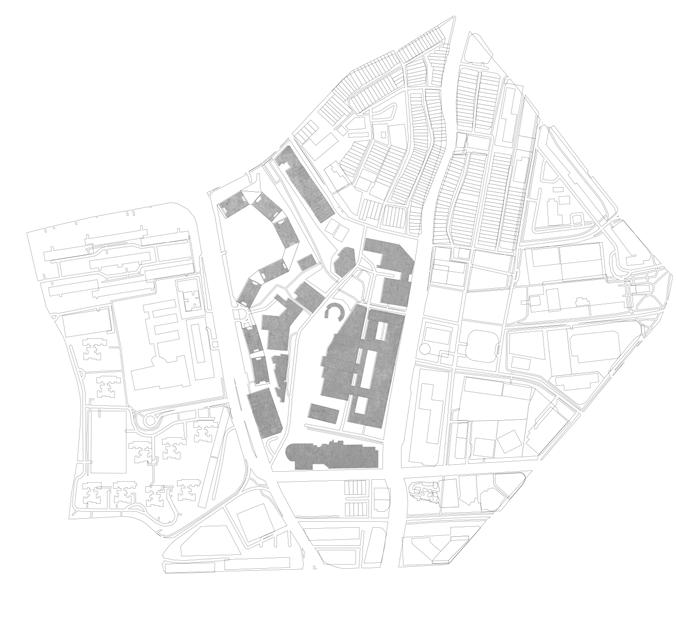
E:




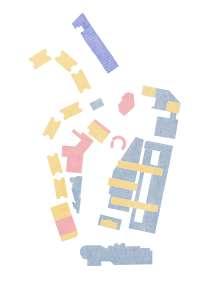
Revitalizing Tanjong Pagar Community Club
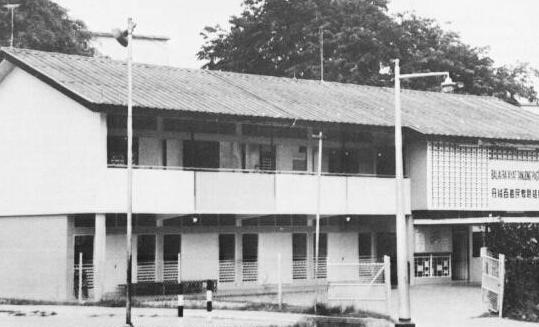
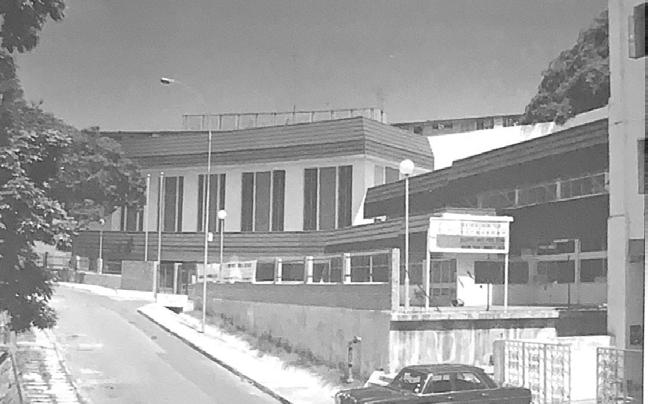 by Stefan Matthias Gross & Andrew Chew Wen Jing
by Stefan Matthias Gross & Andrew Chew Wen Jing
The pedestrian traffic is strongly focused on the Tanjong Pagar Road and the walkways through the Tanjong Pagar Plaza. Another highly used path is the walkway that connects the MRT station with the Pinacle @ Duxton.
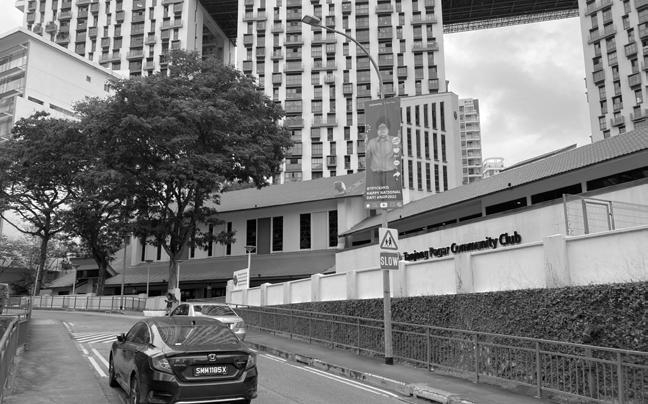
There is a variety of publicly accessible buildings of every sort in the close area. Remarkable is the high intensity of Pre-Schools and spaces for physical activity in the area.
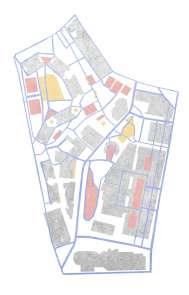
111 LTH Studio 110 LTH Studio
Shophouse Communal Residential Commercial 1 - Tanjong Pagar Community Club Activities 2 - Yan Kit Playfield (with rebuild Pool area) 3 - Playground 4 - Fitness Corner 5 - The Poh Toh Si Temple 6 - Tanjong Pagar Basketball Court 7 - Basketball Court 8 - Kindergarden 9 - Chong Clan Association 10 - Chao Ann Association 11 - Tian Yun Peking Opera Society 12 - Yoga Vishara 3 5 1 4 1 6 8 8 8 9 10 12 11 2 Walking Standing Sitting High Traffic Medium Traffic Low Traffic
Historical Analysis
The historic maps clearly show the evolution of the focused area inside of Tanjong Pagar, which is indicated on the right. In 1966 the area was characterized by several mid rise residential appartment buildings with a rather small footprint. These buildings were connected by a park in which the Yan Kit Swimming Pool was situated. The map from 1993 shows that this continues park space was later interrupted by the Yan Kit Road that runs through the middle of the focus area. Over the time the small residential buildings were replaced by large scale, high rise HDBs. The main buildings that characterize the focus area are the Pinnacle @Duxton and the Tanjong Pagar Plaza. These buildings and their corresponding public amenities became new nodes for public life in the area. Other public spaces like the Duxton Plain Park and the Vanda Miss Joaquim Park feel split up and are mainly used for circulation. On the site of the former Yan Kit Swimming Pool is now the Yan Kit Playfield, which is barely used by the residents.
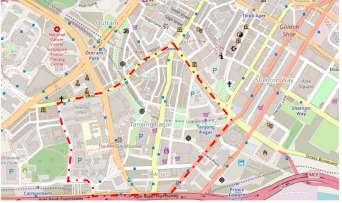
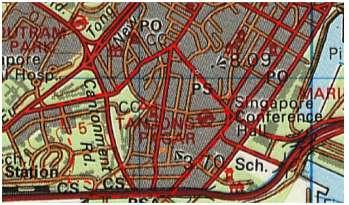
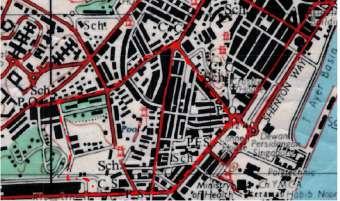
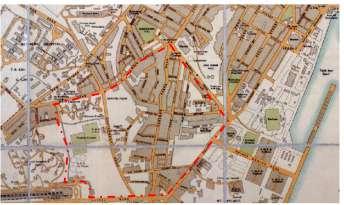
1932 1966 1993 2022
Local Legend of Malay Annals ~13th Century
Expansion of Trading activities and coolies ~1910
Everton Estate as nutmeg plantations 19th Century
City Centre with mostly shophouses 1960s
Chong Clan Association with residences 1960
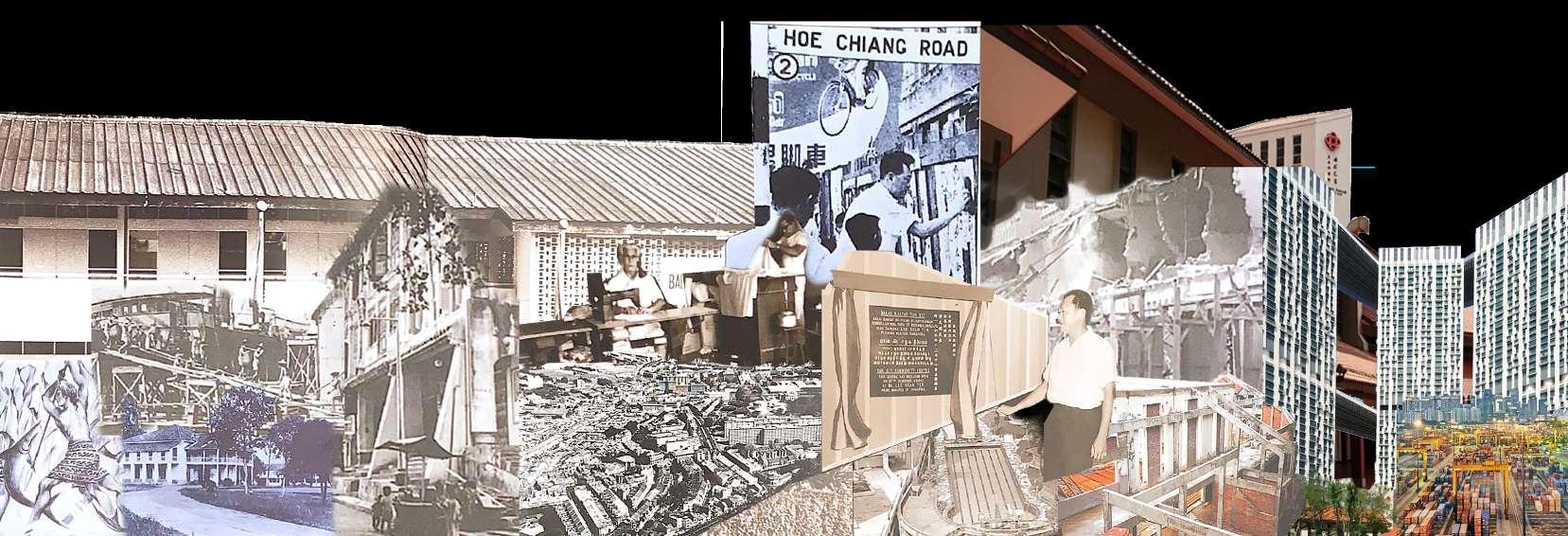
Swearing-in of PM Lee and his cabinet 1959
Proliferation of working classes 1960
PM Lee, opening ceremony of Yan Kit C.C 1960
Shophouses are conserved and retrofitted by URA 1980
Completion of Pinnacle @ Duxton 2009
Renovation of Community Club to add more facilities 1980
Keppel, Tanjong Pagar and brani ports to shift to Tuas 2027
113 LTH Studio 112 LTH Studio
Several predominantly historical landmarks are scattered in the focus area. They reveal traces of the historic Tanjong Pagar.
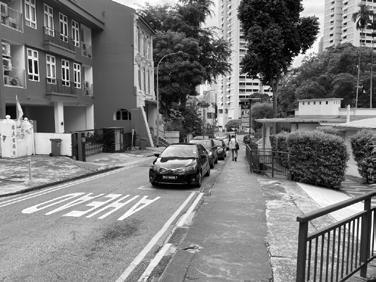
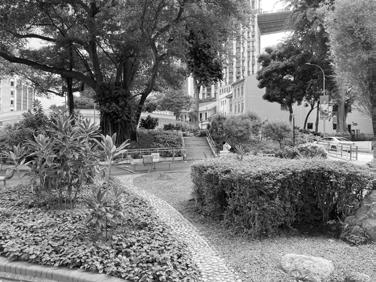
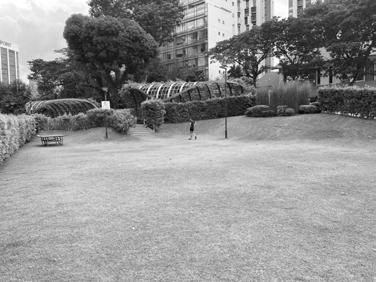
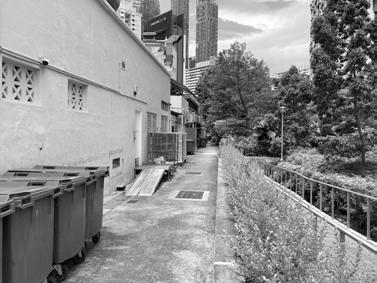
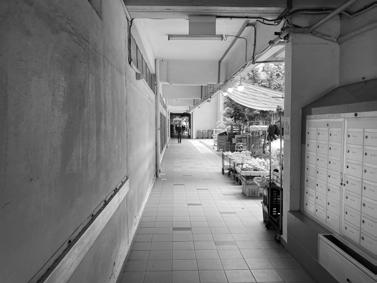
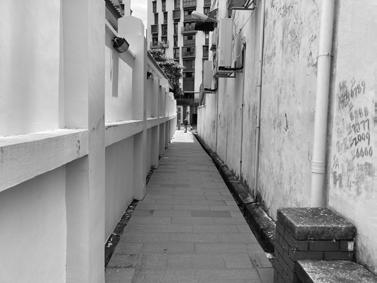
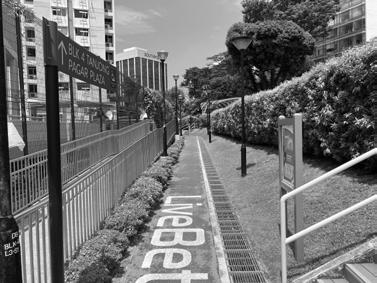
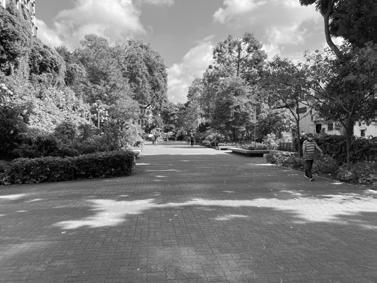
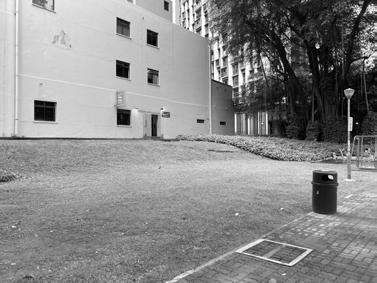
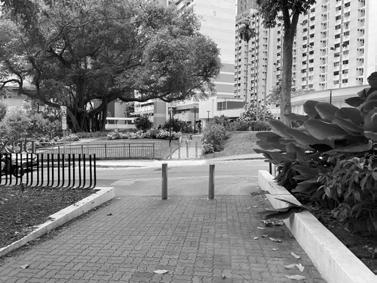
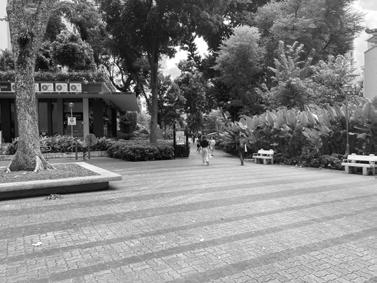
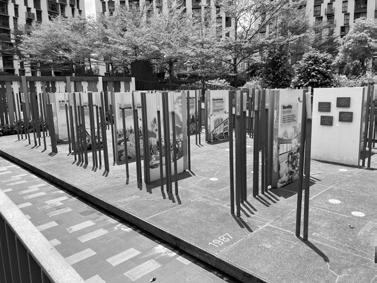
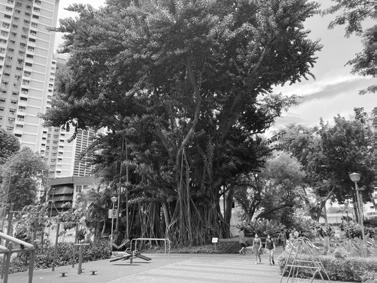
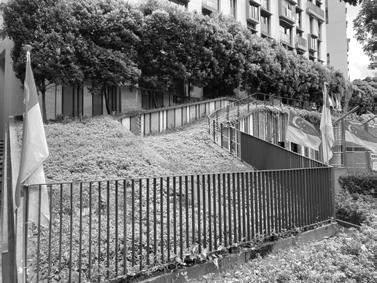
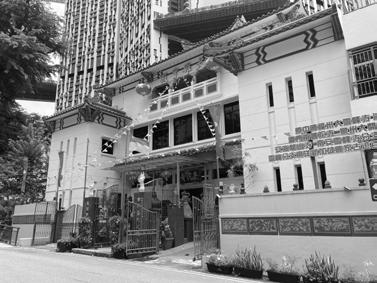
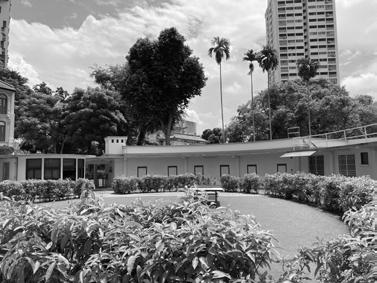
Especially Node 4 is important for the analysis of the site. It marks the central node of pedestrain traffic throughout all surrounding parks.
E4 E5
E1 E2
L5
D1 D2
P1 P2 P3 P4 P5
E3
Edge 3 and Edge P1 - Main park path P2 -Pinnacle covered walkway P3 - Alley behind Community Club P4 - Alley in TJ Plaza P5 - Jogging route
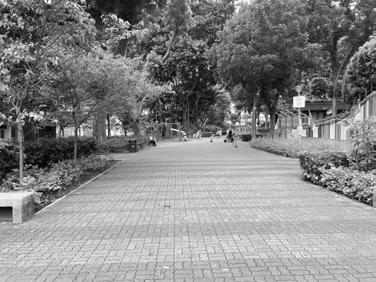
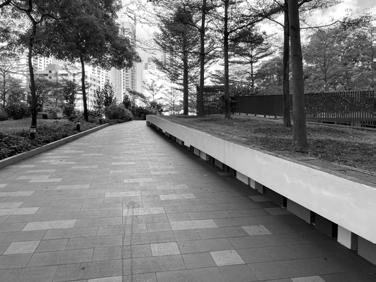
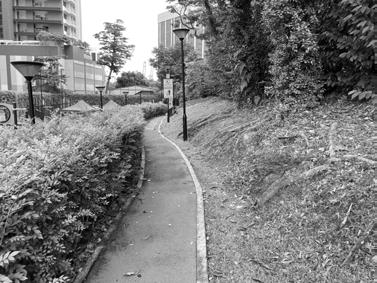
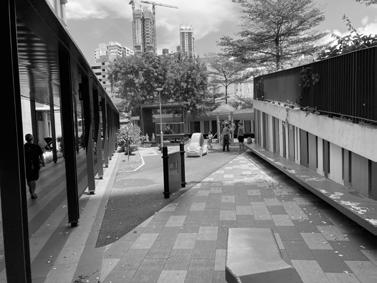
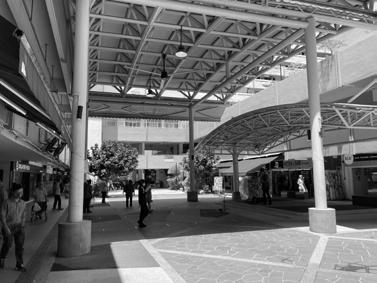
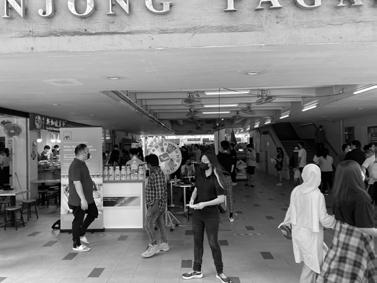
bility. L1 L2 L3 L4
D3
D4 D5
The connection of the CC with the Yan Kit N1 N2 N3
Pagar N4 N5
5 directly hinder the residents to access the area of the CC. Proposed solutions should tackle these edges to increase accessiE1 - Edge of The pinnacle E2 - Fence between Plaza and Yan Kit E3 - Road between parks E4 - Between park and shophouses E5 - Shopouse blocking view
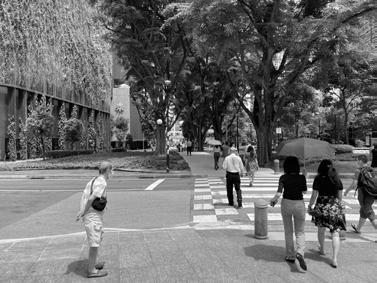
bility. Districts D1 - Courtyard at the pinnacle D2 - Courtyard Tanjong Pagar Plaza D3 - Yan Kit Park D4 - Park at the temple D5 - Broad walkway in park
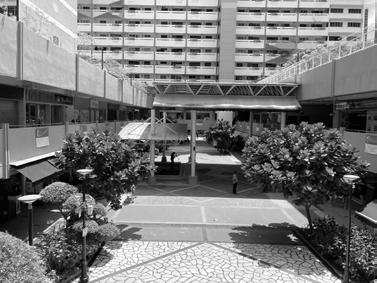
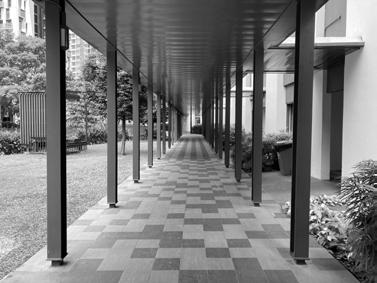
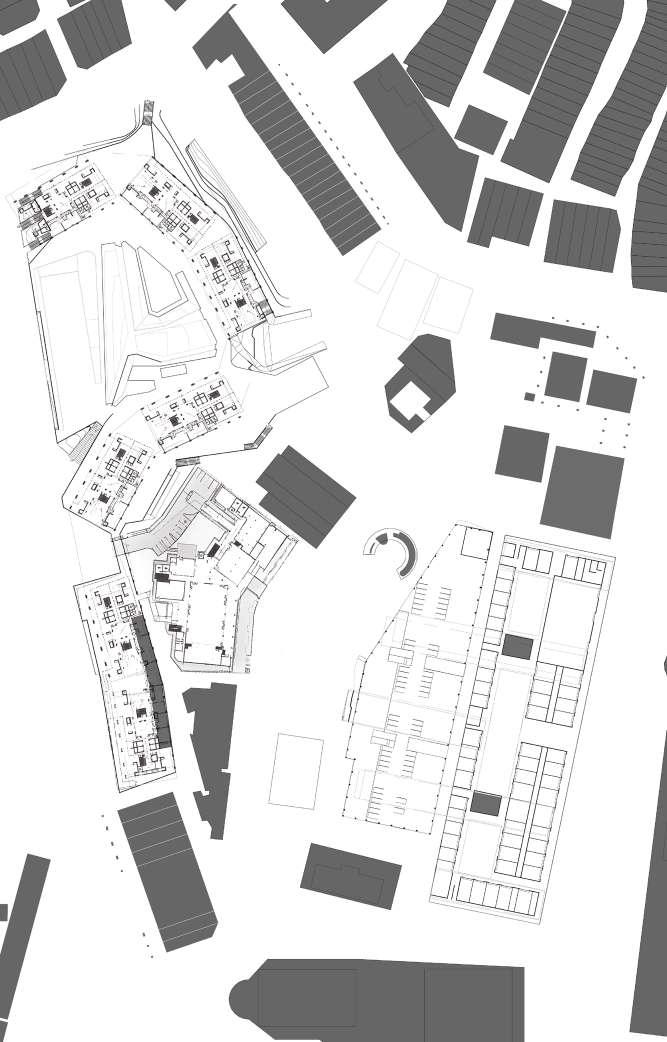
115 LTH Studio 114 LTH Studio
Kevin Lynch Analysis
L1 - Historic site L2 - Poh Toh Si Temple L3 - Historic Yan Kit Swimming Pool L4 - TP communal space L5 - Heritage Tree
Landmarks
Nodes Paths Edges
Park and progressively also the Tanjong
The overall analysis indicates a high density of important spaces along the axis of the Yan Kit Road and the elongated Duxton Plain Park. The Yan Kit Playfield, which is situated across the road from the CC, has edges on both of its side which has a strong negative influence on the amounf of people using this site. During several visits nearly no visitors were observed in this area. Another remarkable observation is that the CC is situated close to several important paths and landmarks, but there is often no visible connection with the CC because of the surrounding buildings. The district with the highest density of people by far is the Tanjong Pagar Plaza D2. Plaza is important improve accessi-
Path 1 is the most used pedestrain path in the area. It is critical to connect any proposed infrastructure to this path. N1 - Playground N2 - Tanjong Pagar Road N3 - TJ Plaza entry N4 - Main Walkway through park N5 - Street crosses park
Inbetween Communities
Revitalising what was lost
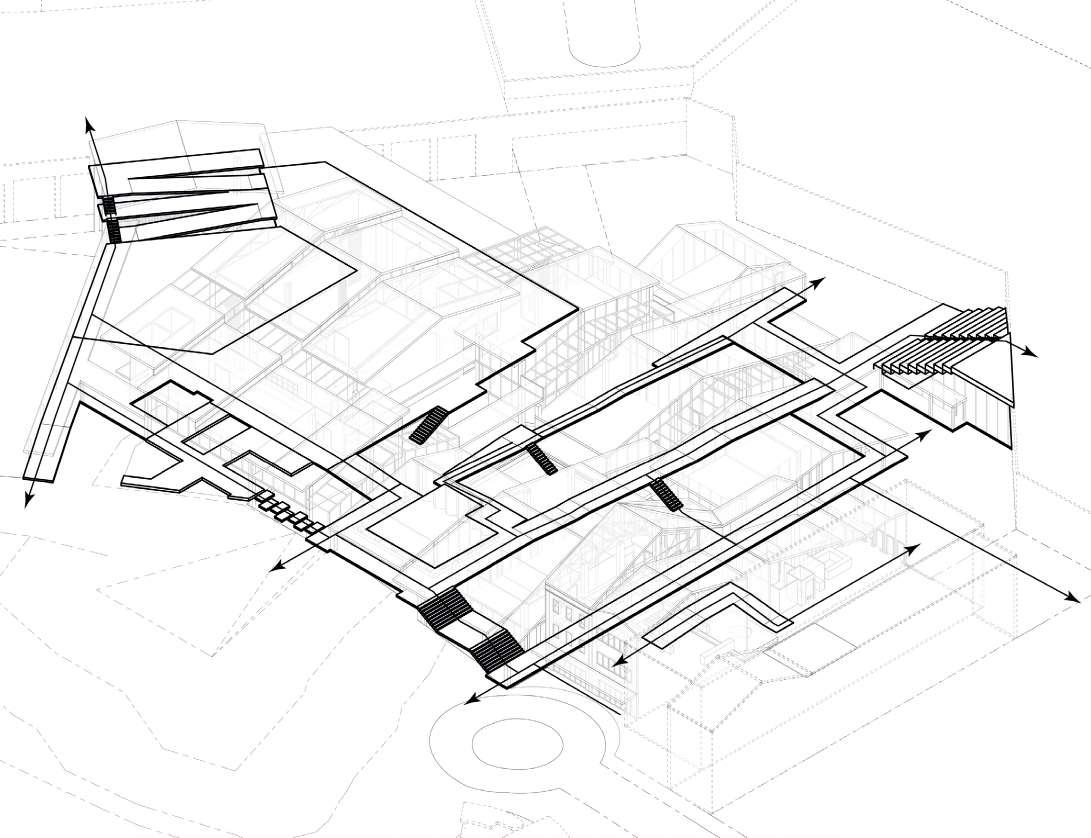
117 LTH Studio 116 LTH Studio
Inbetween Communities Revitalisingwhatwaslost
The current state of the Community Club is in danger of phasing out. Existing over five decades and built shortly after Singapore’s independence, the humble, two – storey centre has grown into a clubhouse that offers quality courses. Unfortunately, in the effort to stay relevant and balance expenditures, the ‘club’ exclusive branding locks away lively activities behind paywalls. Residents and visitors loose incentive to visit and ‘chill’ at the Community Club unless engaged with courses. Scenes of the past, where bare footed youngsters could play ball, to young women self –learning dressmaking skills in the Centre, and crowds gathering to enjoy open air movie screening, are replaced. Courses run by professionals displace volunteers in running courses. Excess spaces are gradually leased out to private pre – schools that seem out of place with the rustic aesthetic of the club. Sometime in history, the Community Club has lost touch with the neighbouring Clans and Associations, and discontinued Tanjong Pagar Day celebrations.
With the progress of time, community needs have changed, and the Community Club should adept if it wishes to prolong its role as a community hub of significance amongst Singaporeans. However, solutions for relevance can be found in its past traditions like restarting Tanjong Pagar Day. Rebranding the identity as an Arts and Cultural Centre, existing programs for arts, crafts and performing arts build towards such image. The C.C deliberately overlapping with the shophouses of the Clans & Associations, promote Clans to Community Centre relationship on the organisational level. The architecture provides a series of corridors and courtyards to encourage indoor activity spilling out into the outdoors while enhancing connectivity from Yan Kit Park, Duxton Link Park and the Podium level of the Pinnacle @ Duxton.
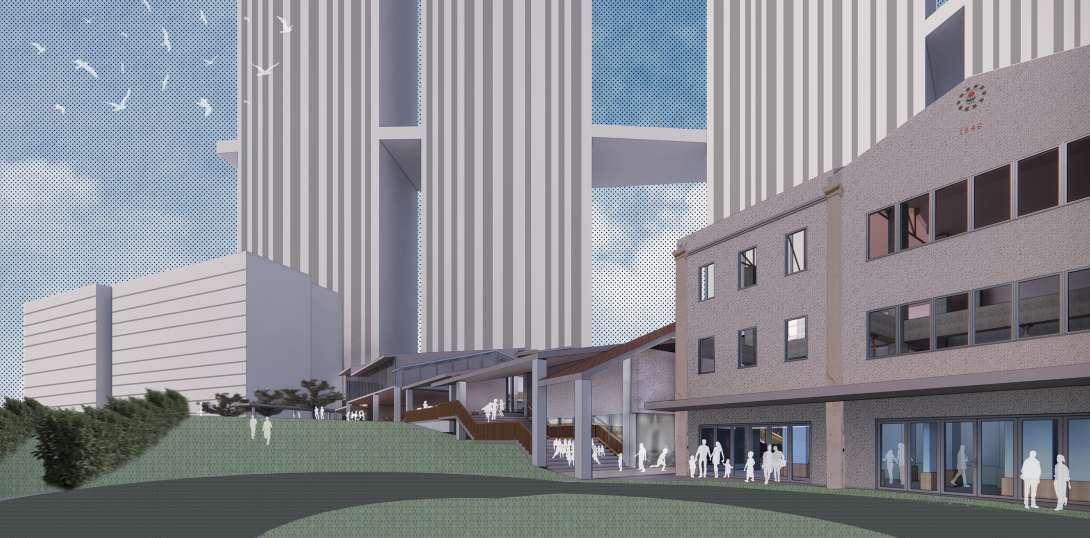
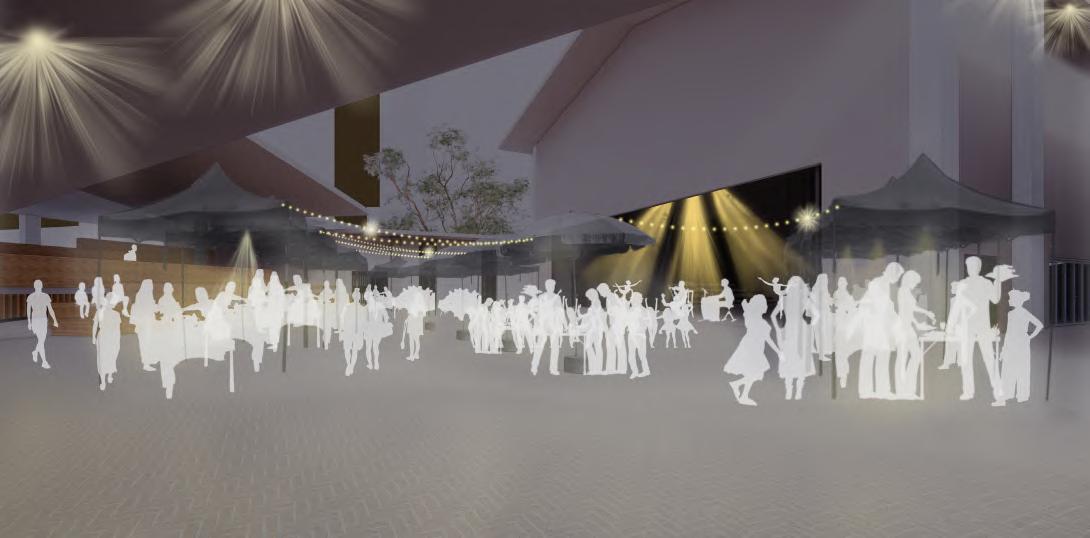
119 LTH Studio 118 LTH Studio
8 Tat Haur Studio
9 Tat Haur Studio
Events Square Ingress From Yan Kit Road


121 LTH Studio 120 LTH Studio 10 Studio Title 11 Studio Title
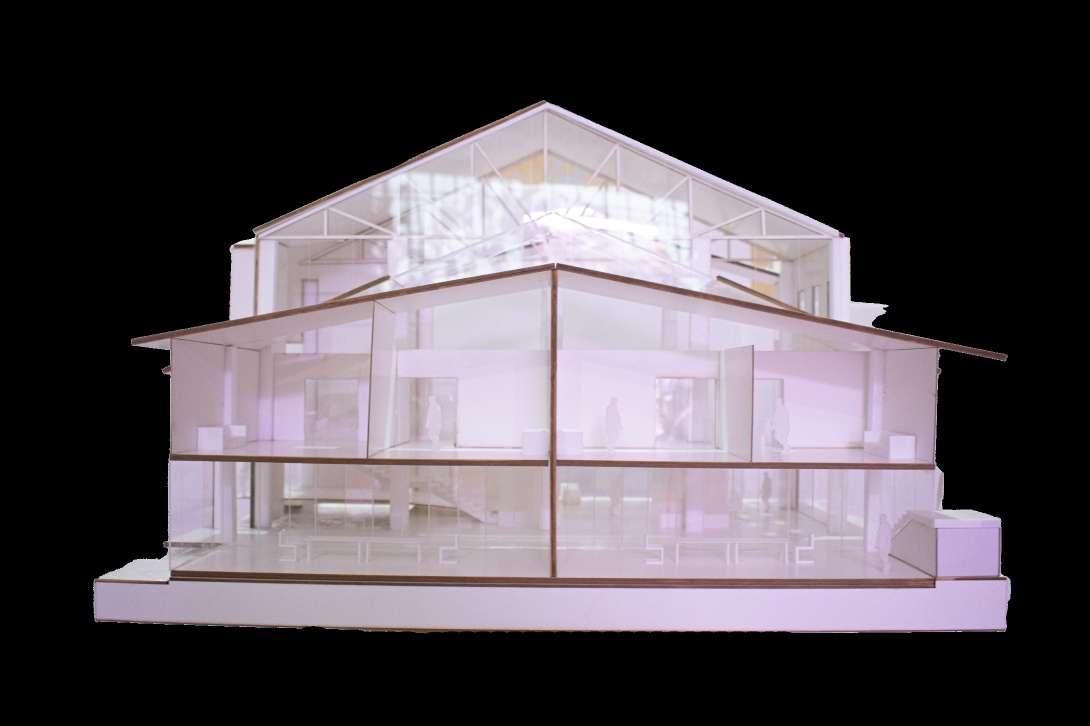
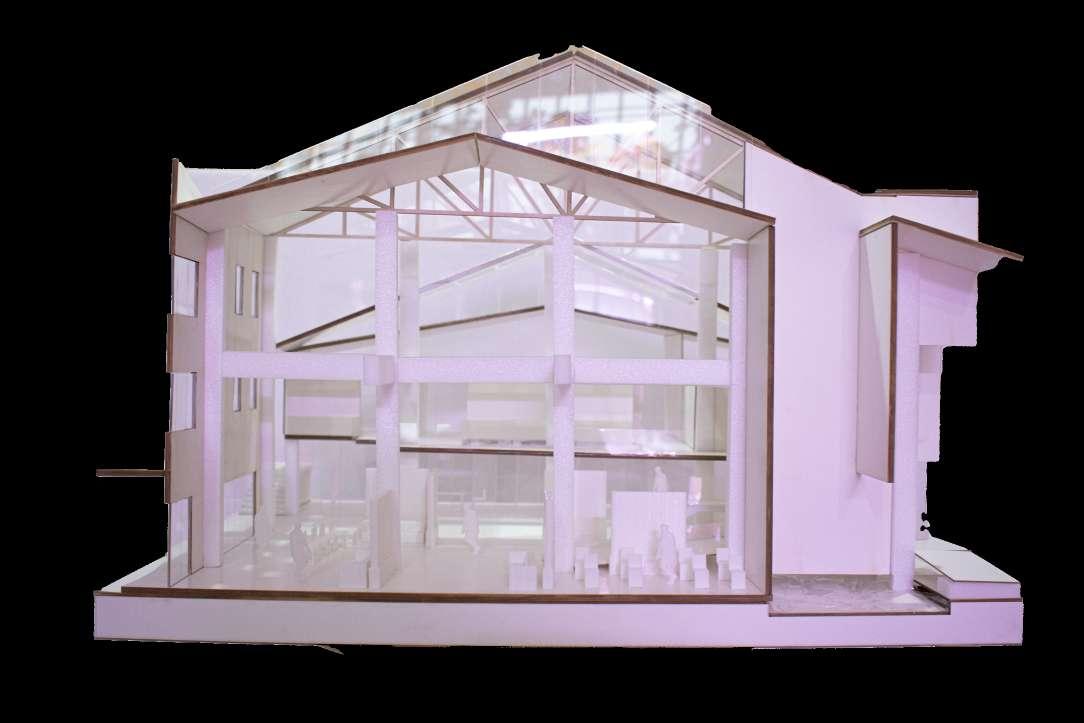
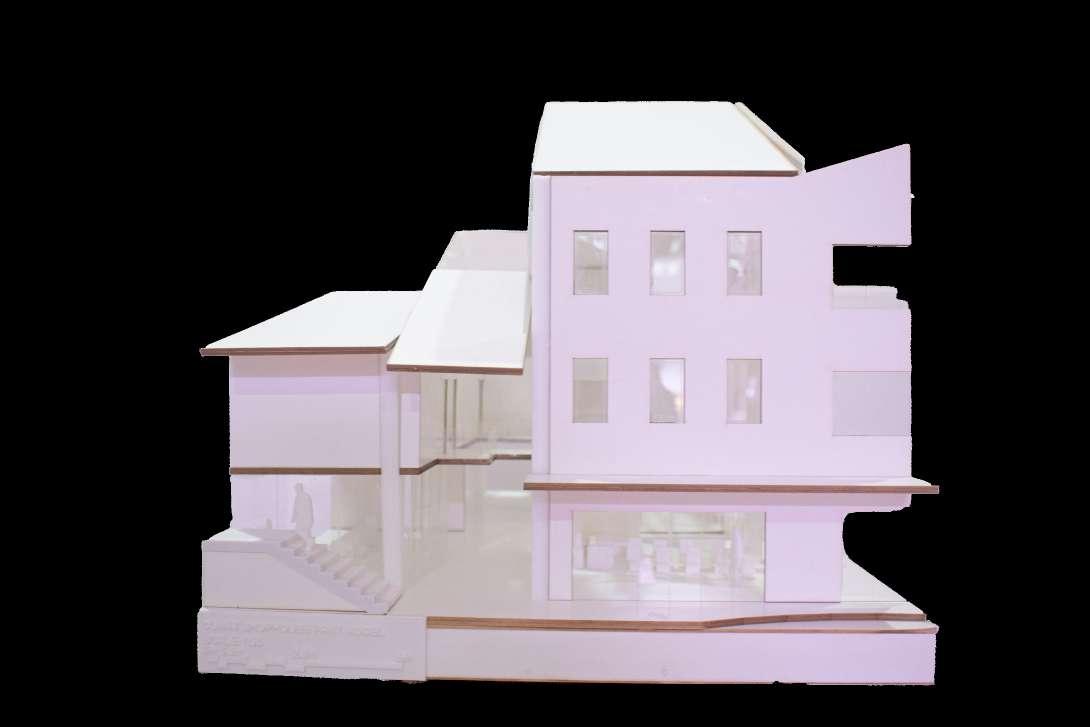
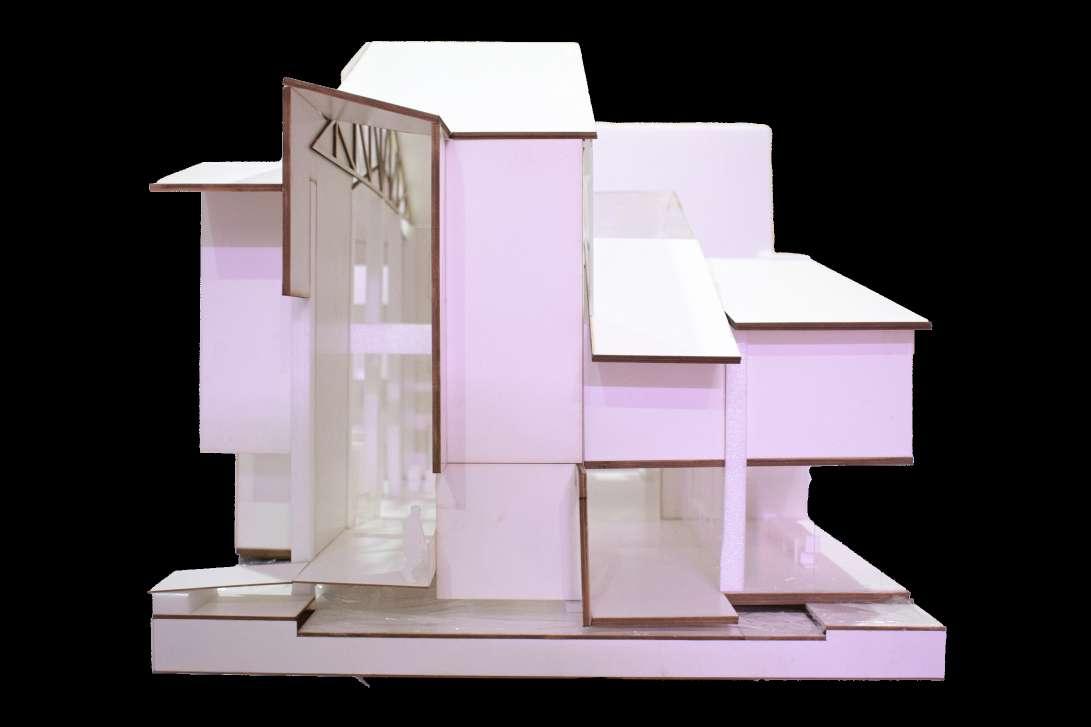
123 LTH Studio 122 LTH Studio 10 Studio Title 11 Studio Title
Roofs

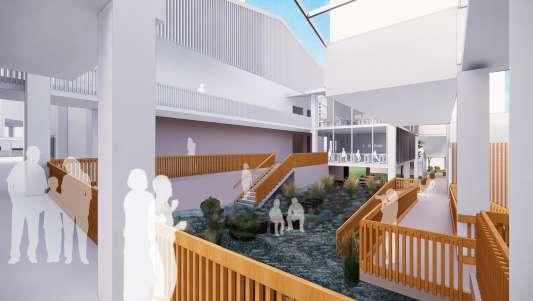
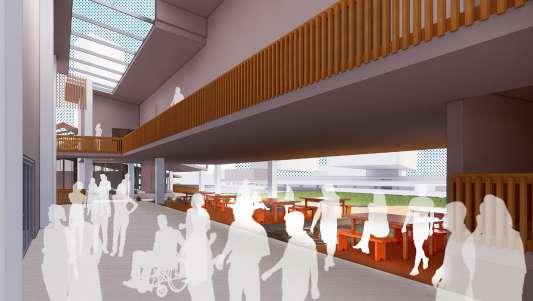
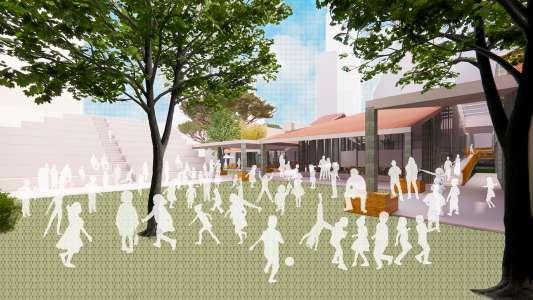
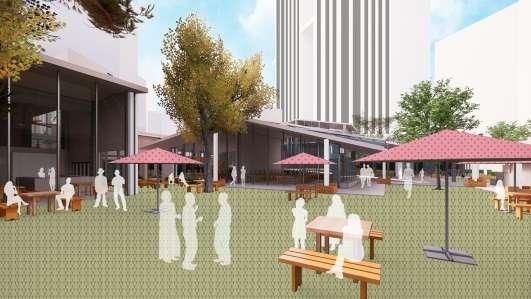 Second Mezzanine Level
Second Mezzanine Level
Childrens’ Playfield Naturalistic Pond Cafe outdoor area Foyer Second Level
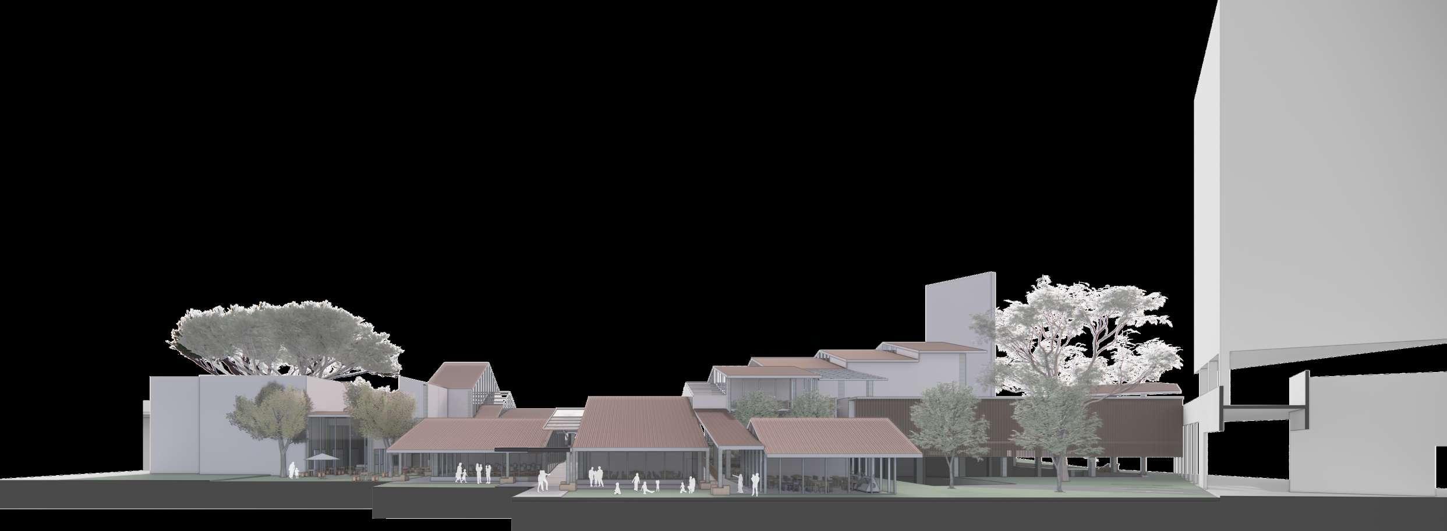
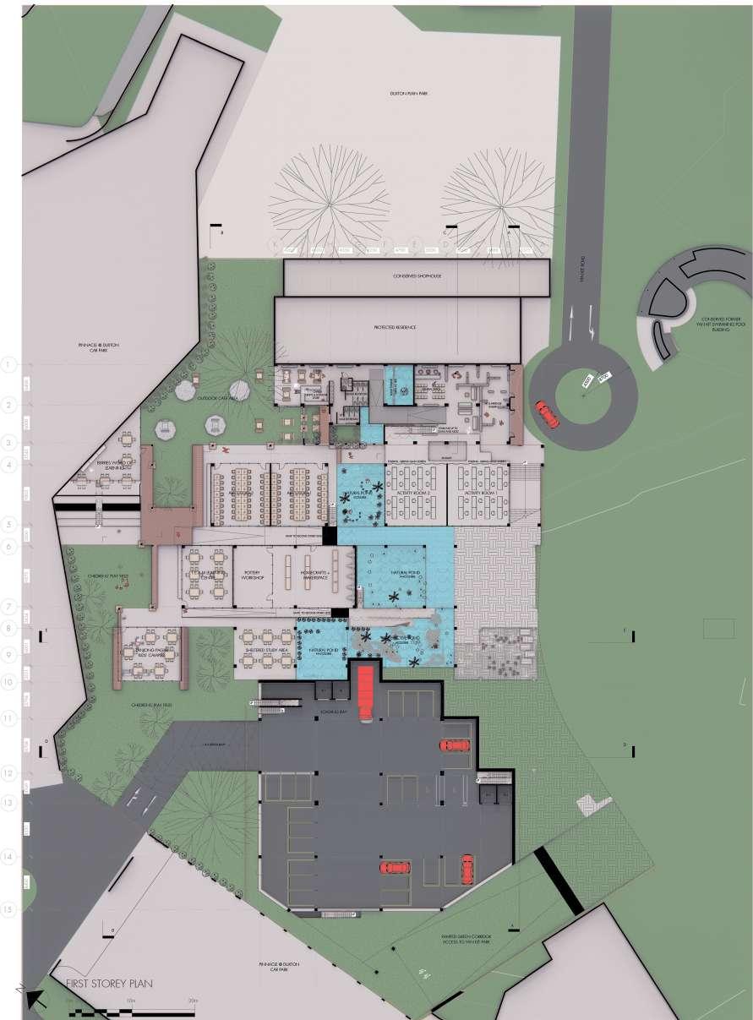
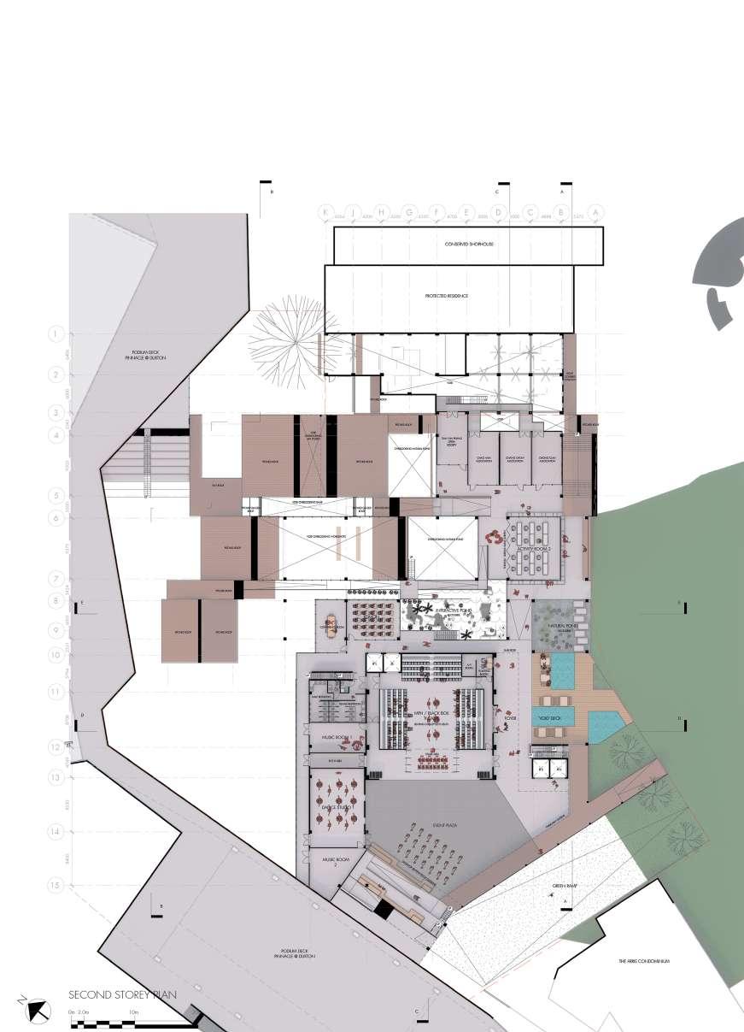
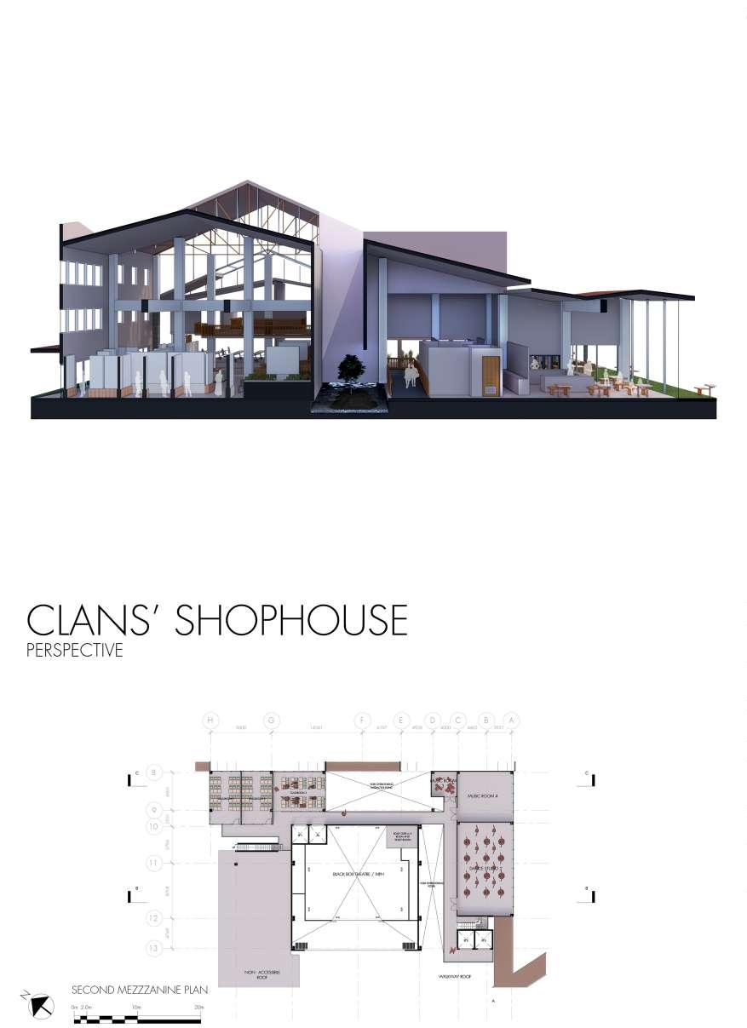
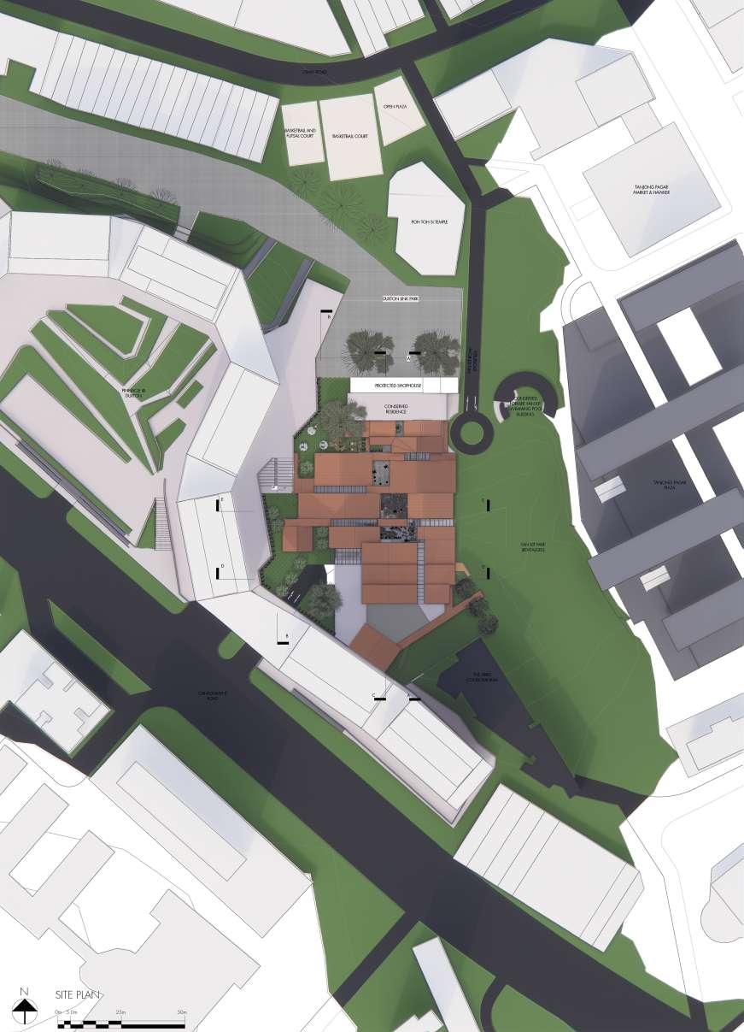



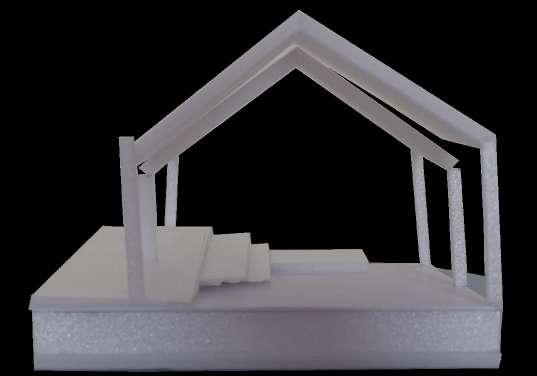
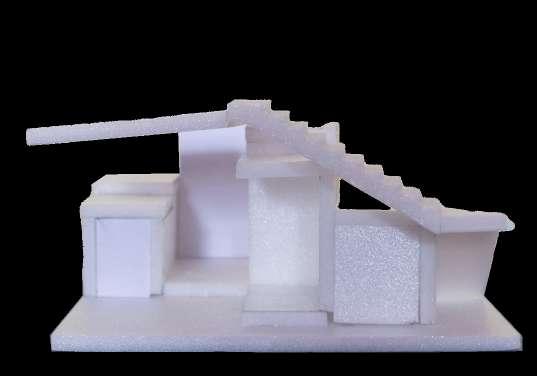
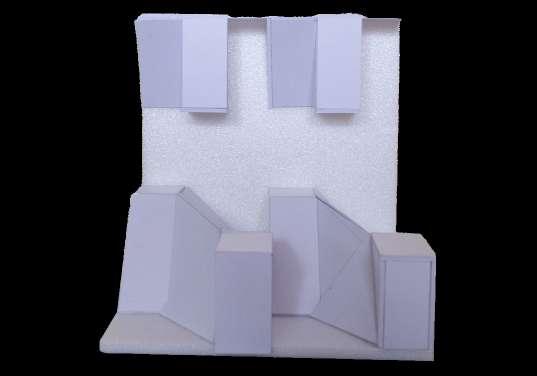
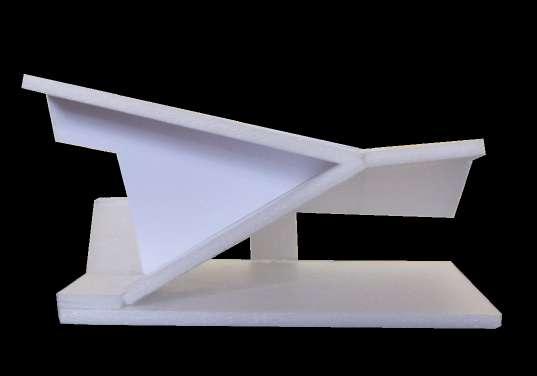
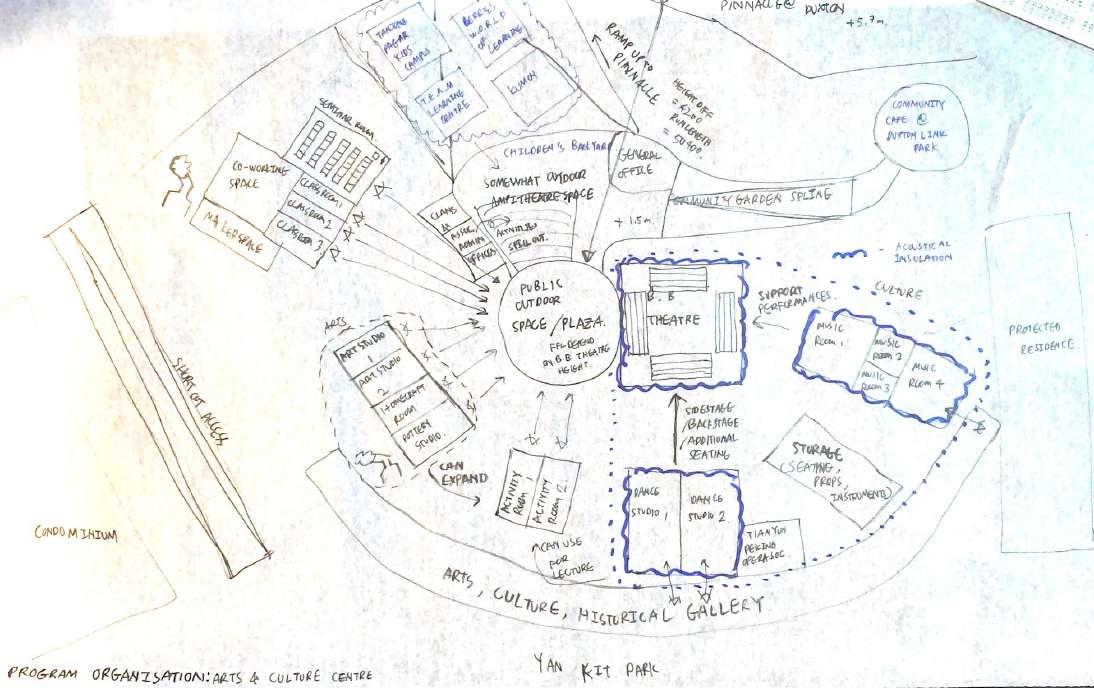

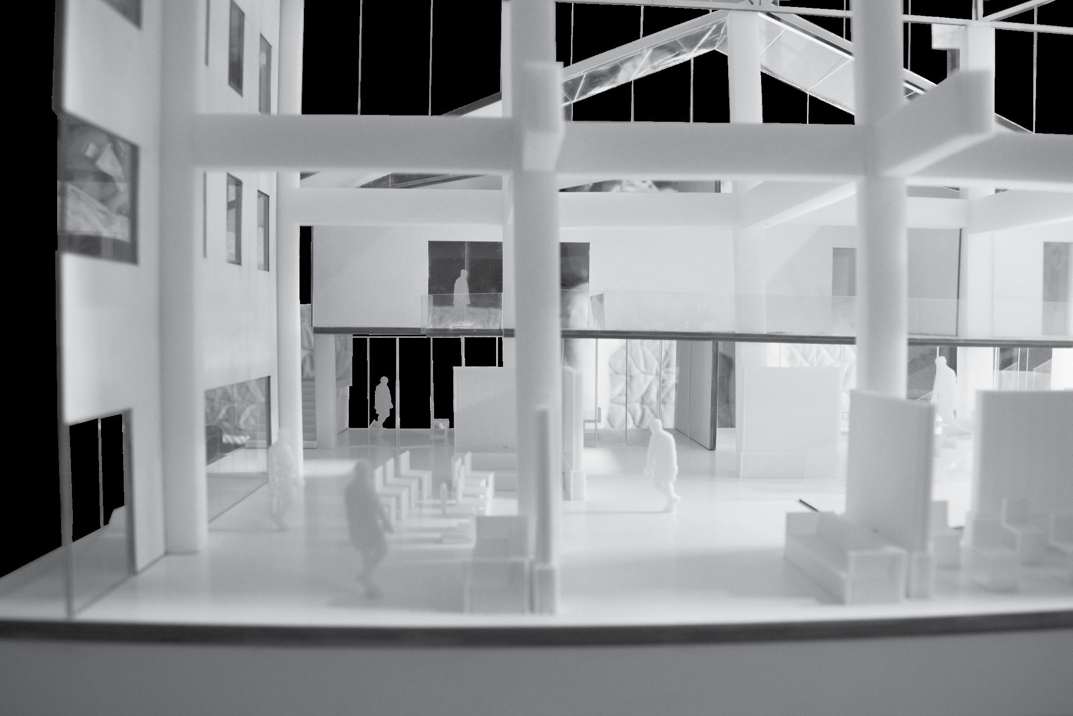
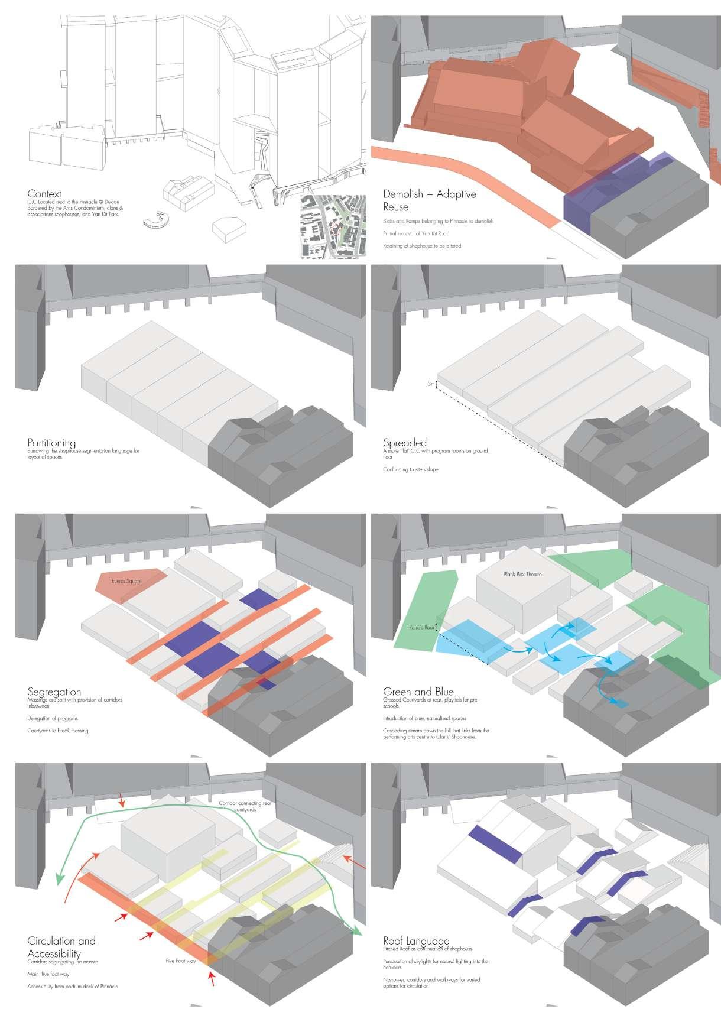
135 LTH Studio
Co Creation Community Center
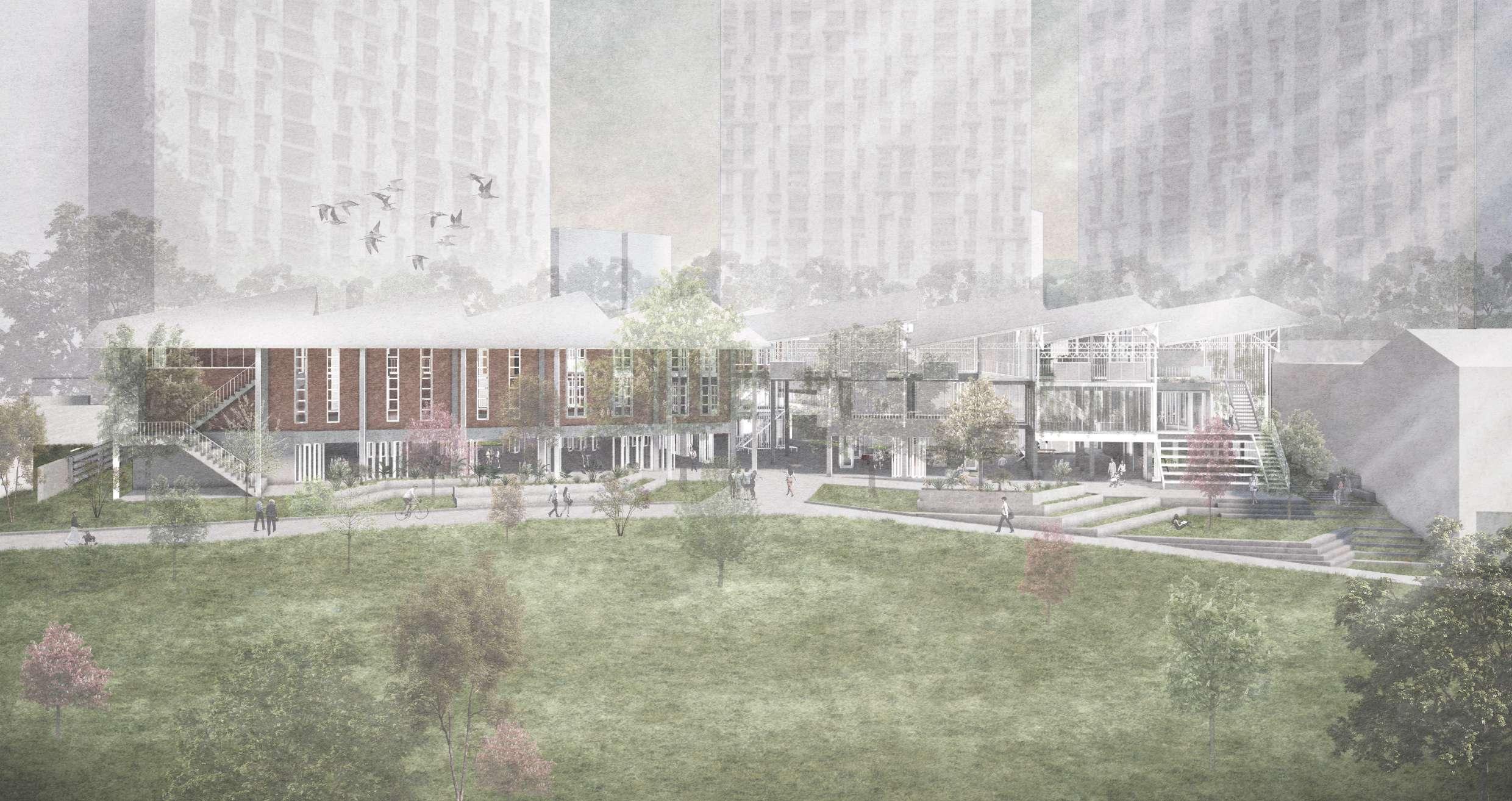 by Stefan Matthias Gross
by Stefan Matthias Gross
137 LTH Studio 136 LTH Studio
CC2
Concept
The CC2 represents a new way of thinking about community centers. It is to be understood as a catalysator for transforming its surrounding neighborhood rather than a building with hard boundaries. It extends into its surounding to foster communal life throughout the urban area. The CC2 wants to facilitate the emergence of something new through empowering local residents to create bottom-up initiatives. The citizens have the opportunity to proactively take part in the activities in the community center and co-create their desired environment in an communal effort.
The CC2 should facilitate the initiation of bottom-up movements to transform the neighborhood. Herefore a platform should be created that gives the residents a place to voice their opinions and share their visions with others. These visions can then be realised inside the CC with the help of the various programs like the workshop. For bigger projects a dialogue with the URA, which is located closeby, can be initiated. With this a forum could be created through which the neighborhoods could regularly communicate their ideas with URA to increase the exchange between CCs and URA. This principle could be extended to other CCs throughout Singapore.
139 LTH Studio 138 LTH Studio
SUBTRACTION
Two parts of the existing building are removed in order to increase permeability
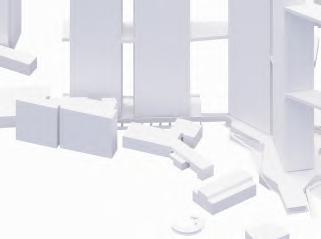
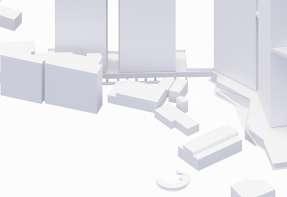
RENOVATION
The historic CC buildings are partly preserved to conserve the spirit of the CC
RETENTION
Structural retention in part of the buildings combined with a facelift
Historical Development
ADDITION
Intensifying the CC through added volumes on top and connecting additons
Design principle roof
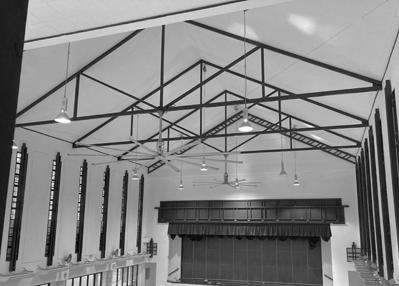
CIRCULATION Opening up the ground floor and creating a strong connection from front to back
URBAN ENGAGEMENT
Improving the interaction between urban surrounding and building
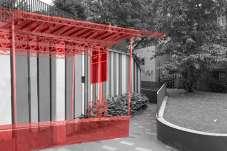
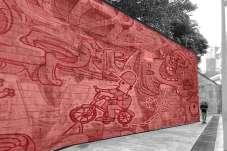
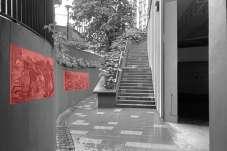
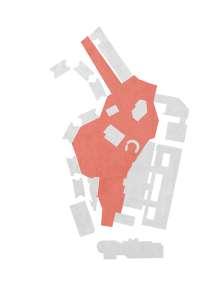

1959
The Community Center is rich in history stretching to the years prior to Singapore’s independence. Former Prime Minister Lee Kuan Yew used the building as his operations base and regularly met the residents.
1985
The Community Centre faced issues of relevancy as Singapore progressed with time. The Centre must rebrand itself as a ‘club’ to meet these expectations, and as a result, underwent an extensive renovation during the 1980s.
Engaging thoroughfares
1994
Expansion to upgrade to a Community Club status to ensure that the needs of the Tanjong Pagar community were served given the changing demography and new commercial environment.
2022
The Tanjong Pagar CC constantly faces the challenge to keep up with the rapidly changing demands of the residents. Revitalization and refocus to an inclusive center for communal life and co creation by the residents.
Urban strategy
The existing steel structure in the CC is kept, but the roof will be lowered in intervalls to create sky lights and illuminate the MPH with natural light. Currently the green spaces in the area feel separated from each other and there is little visual connection between them. Yan Kit Road runs through the middle and splits the parks, altough the road is mostly used for parking with little traffic.
Connecting all green spaces to an integrated and generous continous park space. Yan Kit Road is closed for cars and will become a pedestrian and bicycle only road that connects two identity corridors and becomes a main road for bicycle mobility.
Productive alley
This alley is turned into a linear garden that is used for growing vegetables and herbs in a communal effort.
Engaging “the wall”
Cafe & Workshop
This thoroughfare is flanked by the cafe as well as the workshop. Both programs extend into the alley making it a lively place.
Main foyer
The main entrance is a generous two storey space that leads to the agora which represents the heart of the CC.
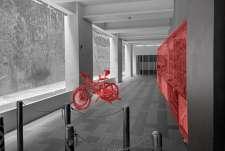
Education garden
In this alley the children of the surrounding schools have the opportunity to adopt a plant and learn how to take care for it.
Entrance wall
Areas which are currently just used for circulation can be repurposed during events e.g. cultural exhibtions.
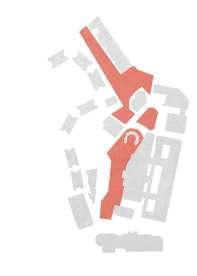
Staging culture
The wall can be used as a backdrop for a stage. This will be situated in the middle of the agora that provides seating.
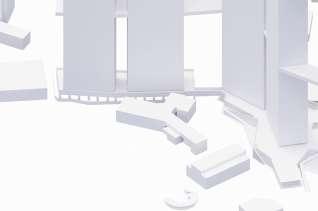



Communal bike repair
This space is currently used for bike parking. This usage will be further expanded to a public bike repair shop. to cater to the rising demand of bicycle mobility.
Co-created art
The wall in the alley will be turned into a graffiti wall, a communal artpiece done by the youth of the neighborhood. which is constantly changing and developing.
141 LTH Studio 140 LTH Studio
Concept diagrams
Atrium space co-created by all functions on ground floor
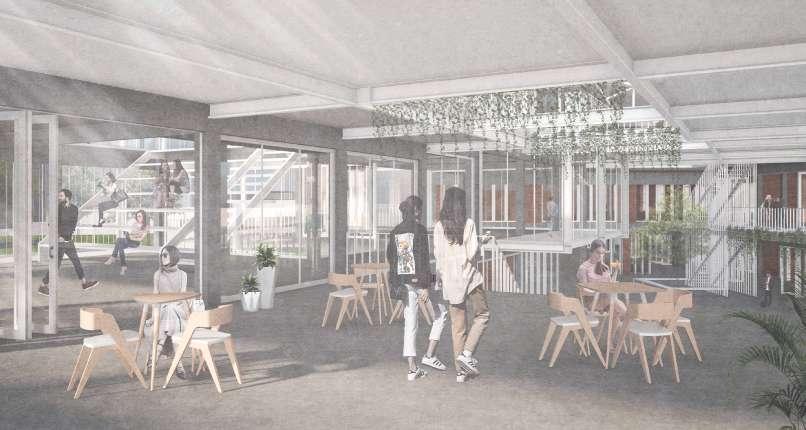
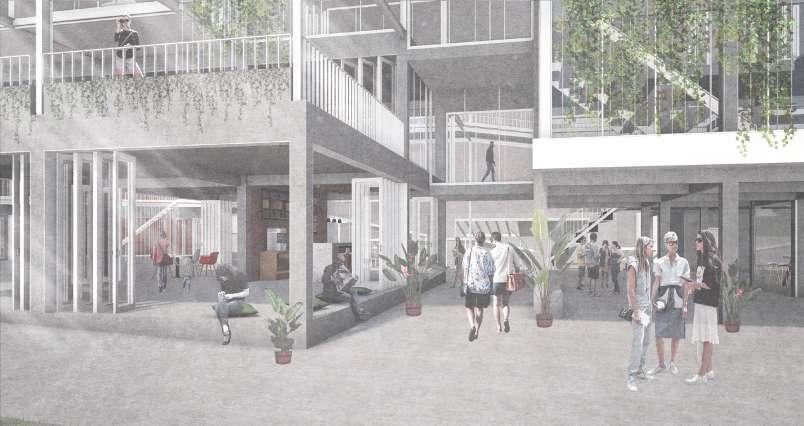
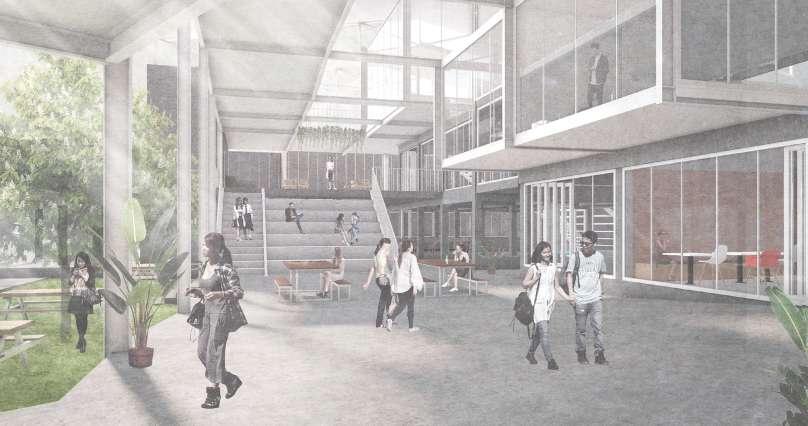
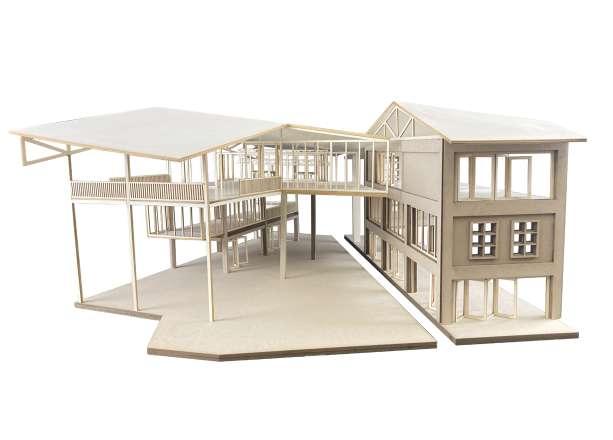
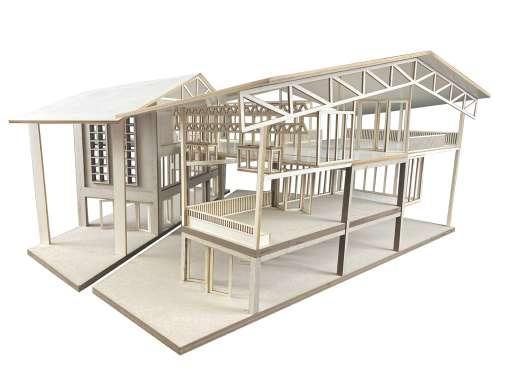
All spaces inside the CC are programatically strongly connected. They can not be seen as sepperated entities, but as interwoven functions that influence and benefit each other. The atrium space in the back of the CC is especially influenced by all other functions. The whole area should be created in a communal effort. The pavillons shown in the visualization above are to be understood as place holders for co-created pavillons and furniture by the local reisdents in the workshop. In the atrium people can enjoy drinks and food from the community kitchen and the cafe, while listening to musical practices from upstairs and watching performances or art practices happening in the community center.
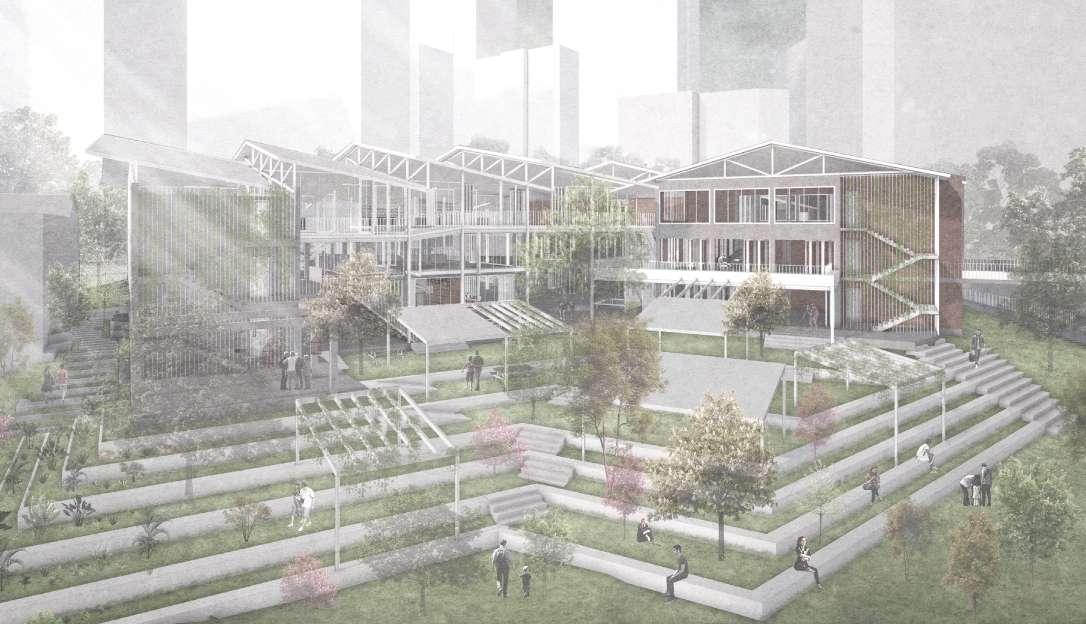
143 LTH Studio 142 LTH Studio
1:50 Section model
Sheltered open space at the main foyer
Co-working spaces opening up to outside spaces in main sheltered space
Thoroughfare flanked by cafe and workshop connecting front to atrium
Engaged space
Constructive elements Ground
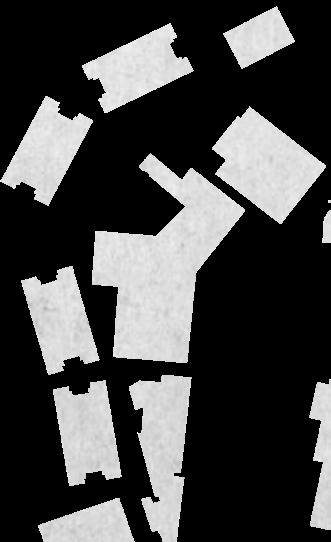
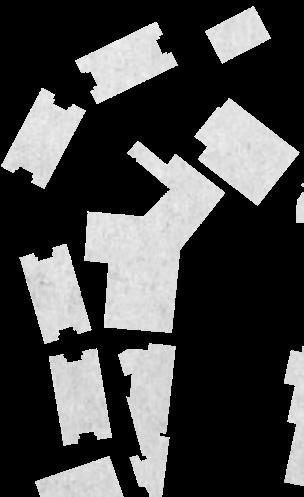
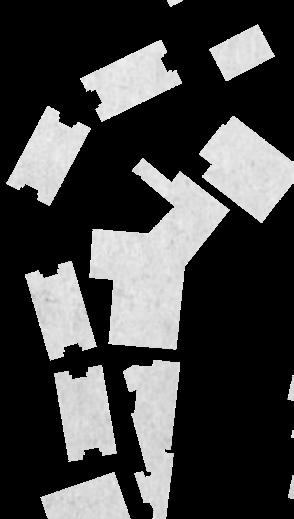
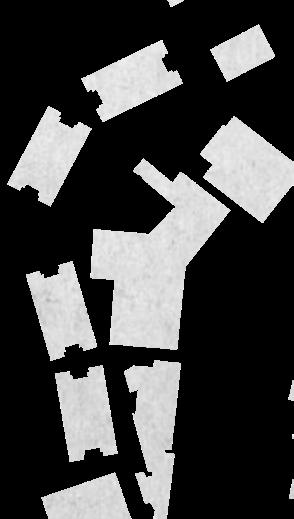
145 LTH Studio 144 LTH Studio
15 14 Floor 1 Floor 2 Floor 3
Building Footprint Circulation Program interaction Axonometric diagram Roof construction Floor 3 Floor 2 Floor 1
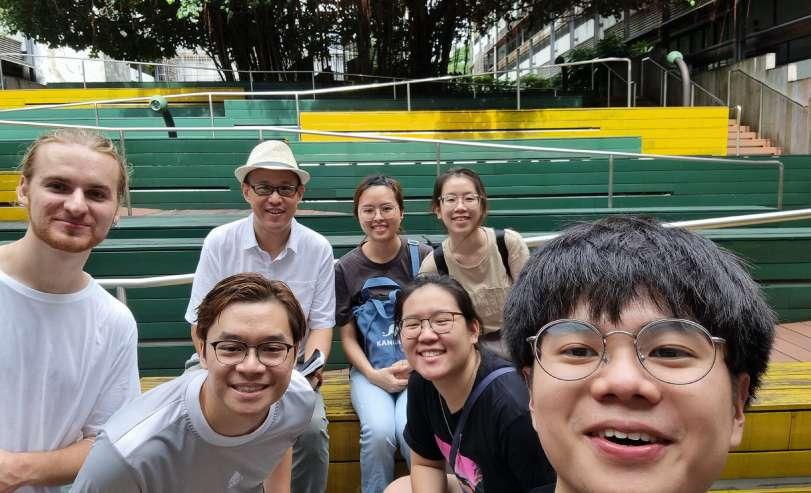
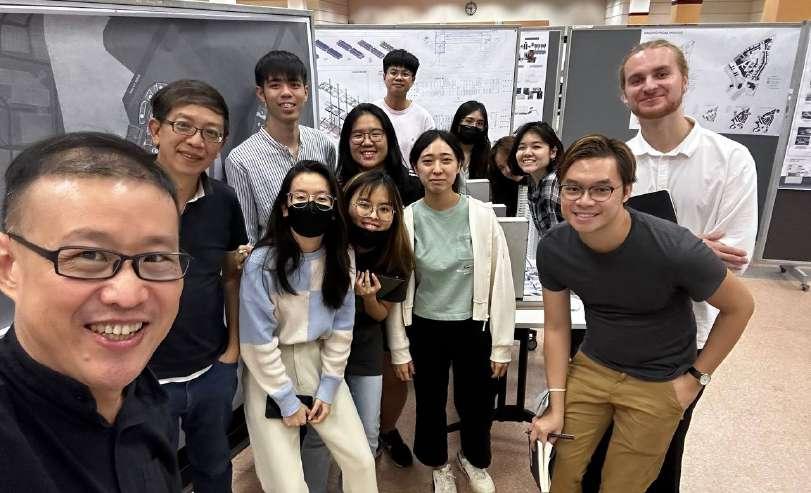
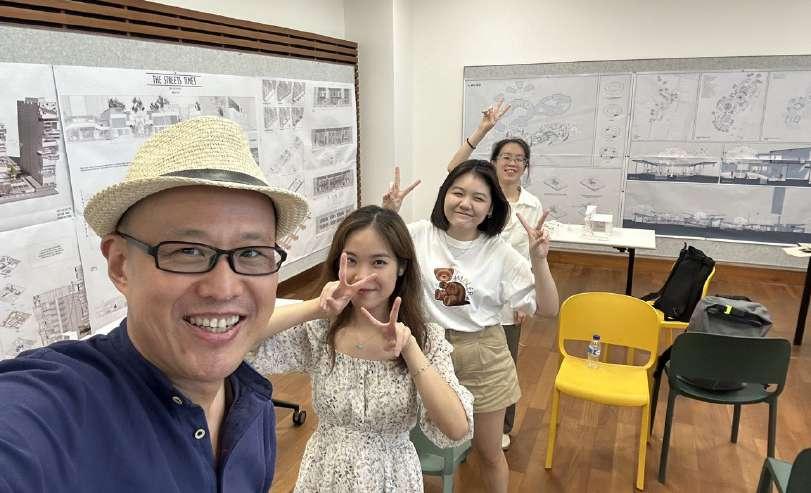
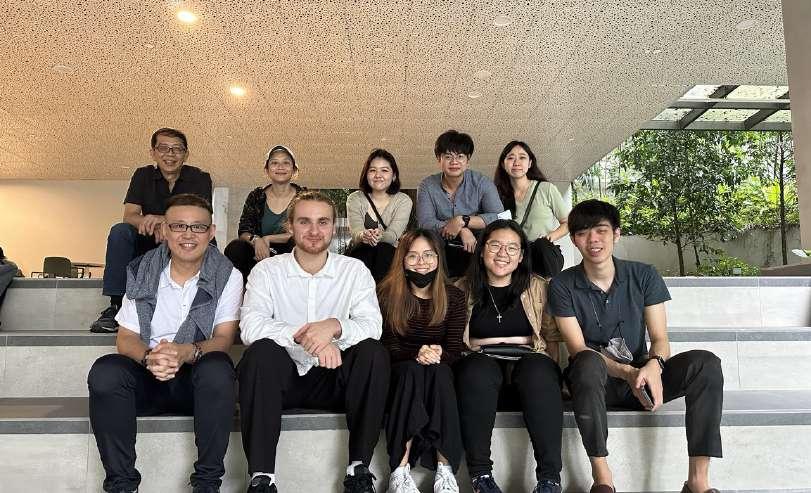
147 LTH Studio 146 LTH Studio
Lee Tat Haur Studio, Year 3 Department of Architecture School of Design and Environment
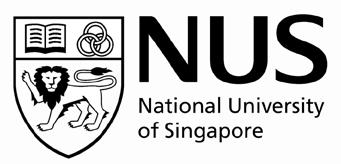






















 by Jeremy Tang & Park Chaewan
by Jeremy Tang & Park Chaewan


 by Jeremy Tang
by Jeremy Tang



















 by Park Chaewan
by Park Chaewan
























 by Esther Chan & Adrian Soh
by Esther Chan & Adrian Soh







































 by AdrianSoh
by AdrianSoh









 by
by




















































































































 by Lim Yan Ying
by Lim Yan Ying


















































 by Chew Yee Teng
by Chew Yee Teng


















 PARKS ALLEYS
THRESHOLDS
PARKS ALLEYS
THRESHOLDS

























 by Vernice Chung
by Vernice Chung


































 by Stefan Matthias Gross & Andrew Chew Wen Jing
by Stefan Matthias Gross & Andrew Chew Wen Jing














































 Second Mezzanine Level
Second Mezzanine Level
















 by Stefan Matthias Gross
by Stefan Matthias Gross


























