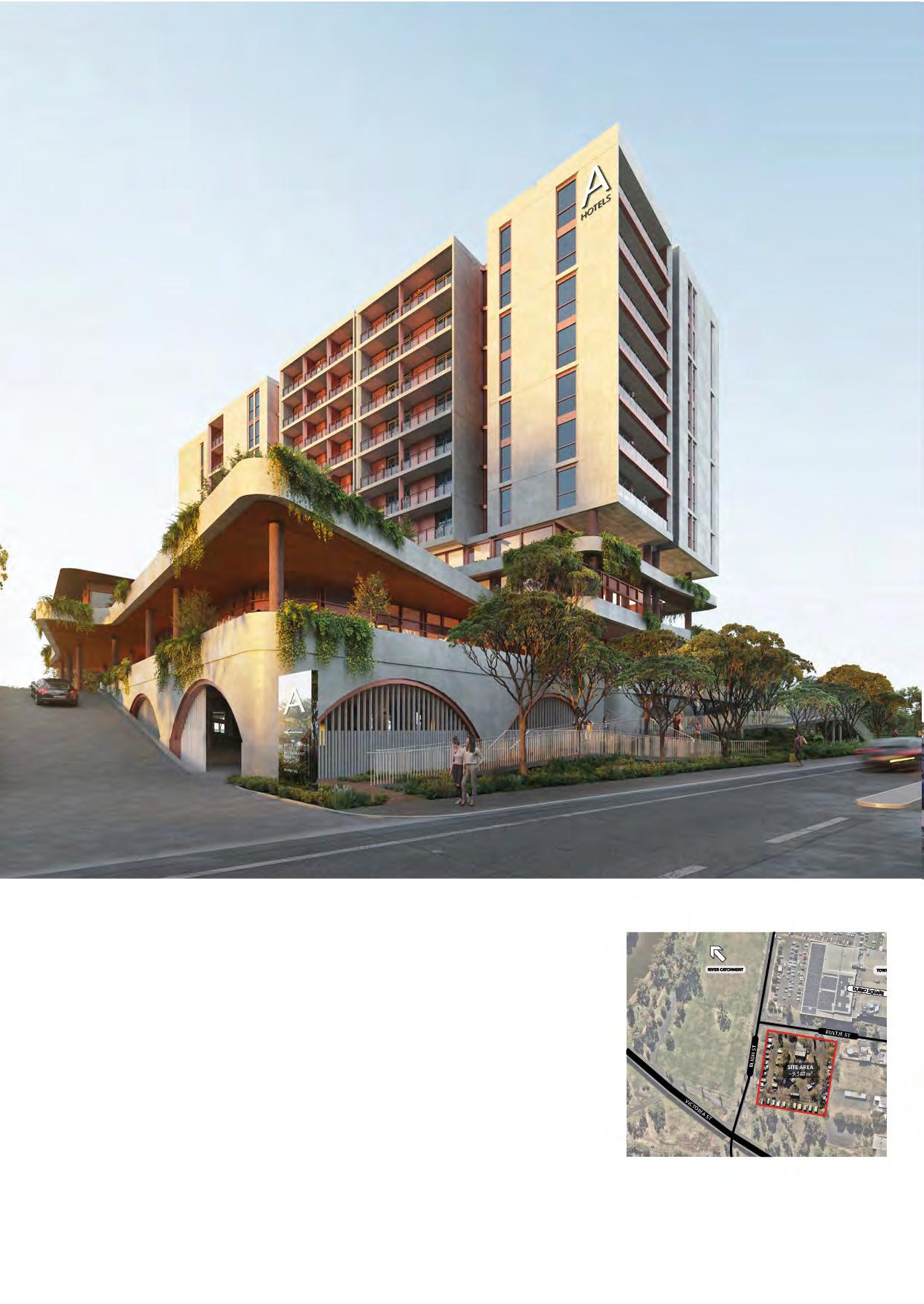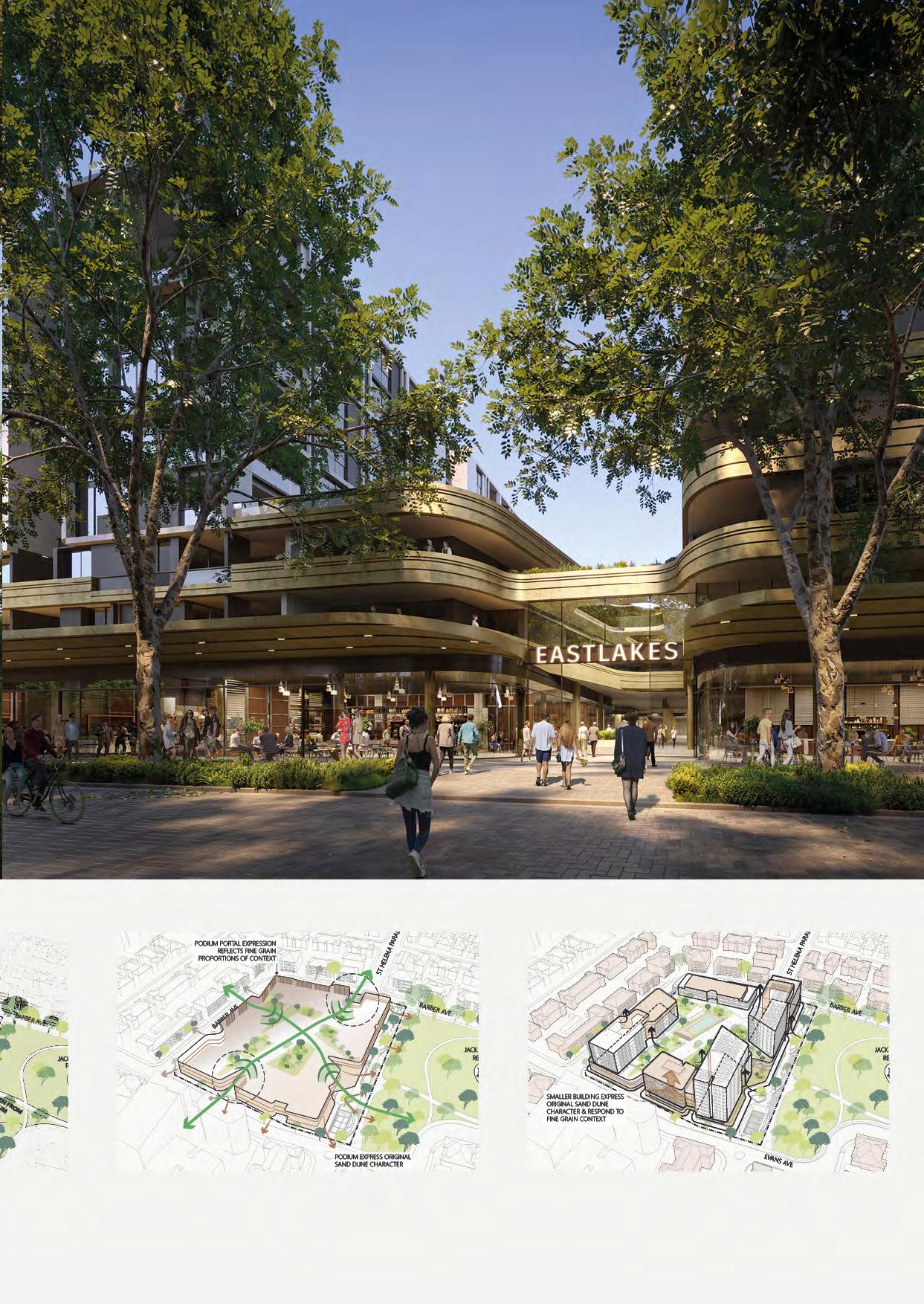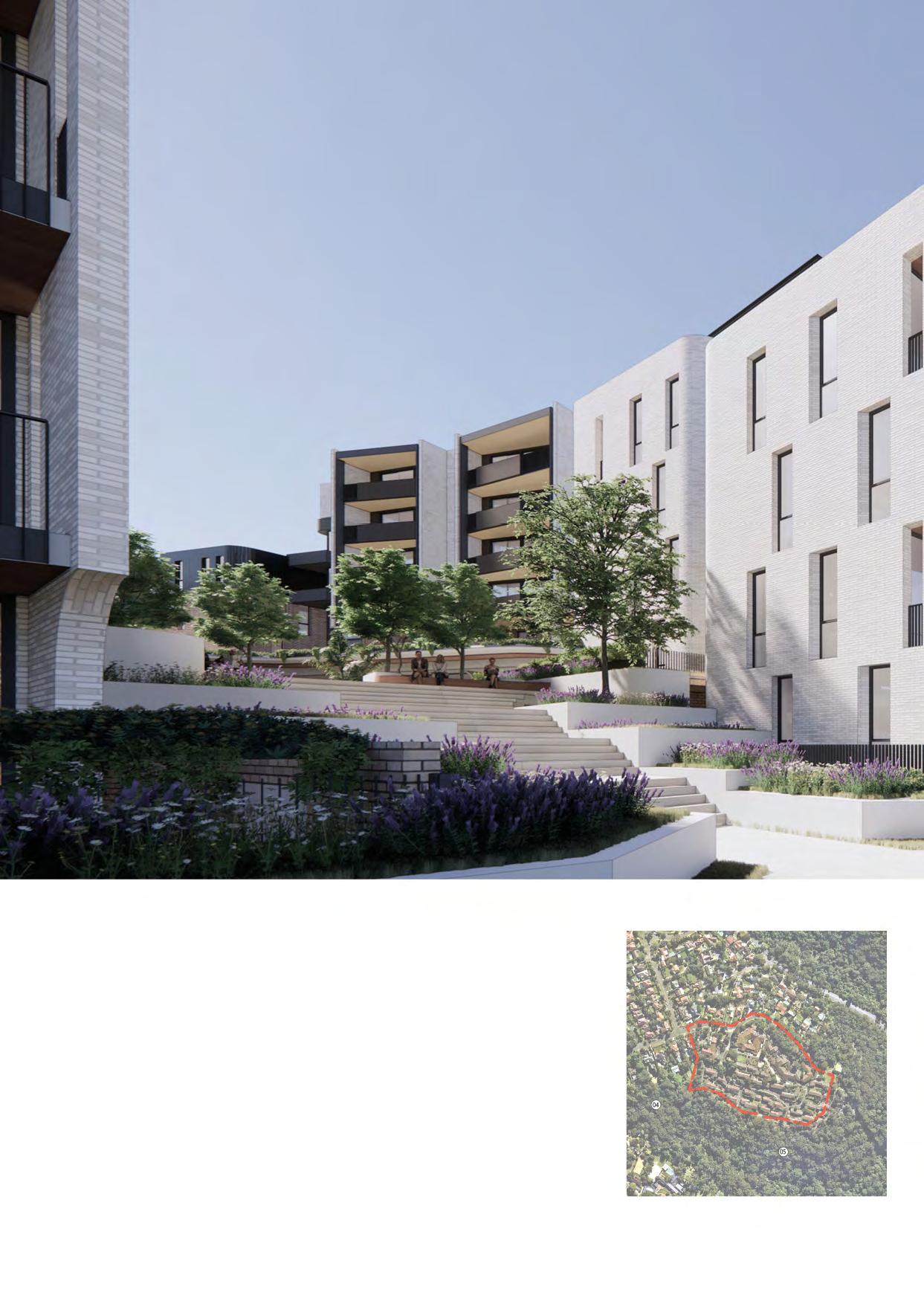




Architectural Graduate
A skilled graduate architect with three years of full-time experience in architecture, specializing in multiresidential, hotel, and mixed-use projects. Highly adept at multitasking, communication and am meticulous with details. I thrive in dynamic, fast-paced settings with a draw to Competition projects. Committed to designing spaces that prioritize people’s needs and contributes positively to our ever changing built environment.
Royal Institute of Technology (KTH), Sweden
Masters Exchange Semester
2020
University of Sydney, Australia. Master of Architecture
2019 – 2020
University of Auckland, New Zealand. Bachelor of Architecture
2016 – 2018
Software
Archicad Sketchup Vectorworks
Rhino Enscape Illustrator Indesign Lightroom Photoshop
Languages
English
Mandarin

studio.taizi@gmail.com
+61 4 7276 7991 +64 22 309 5896 linkedin.com/in/andy-huang-sydney/
Plus Architecture 2022- 2024 (Architectural Graduate)
Multi-residential, Hotels, Seniors Living, Mixed-use residential and State Significant residential developments across NSW. Involvement across a range of design stages including feasibility, pre-DA, Design Excellence Waiver, DA Lodgment, Council RTS and discussions, postDA discussions with Council, Section 4.55.
Responsibilities include - Project management, Consultant Coordination, Client liaison, Design and DA Documentation, Team Lead, Facade design, Planning, Compliance Review. And application of relevant guidelines, i.e. Council LEP/ DCP, SEPP 65 and ADG, Australian Standards, NCC Codes, Consultant Documentation.
Key Projects:
Telopea Stage1A (SSDA, Design Excellence, Residential, 450+ units)
Hotel Dubbo (DA, Mixed-use Hotel, 170+ Keys)
Hotel Orange (DA, Mixed-use Hotel, 110+ Keys)
Lourdes Retirement Village (SSDA, Seniors Living, 150+ ILUs)
Eastlakes Shopping Centre Stage 2 (SSDA Mixed-Use Residential, 370+ Units
Leeds Street, Rhodes (Invited competition, 260+ units)
Breakspear Architects
2021-2022 (Architectural Graduate)
Multi-residential, residential and alts and adds developments in the Northern Beaches.Involvement across a range of design stages including feasibility, preDA, DA Lodgment, Section 4.55, and CDC documentation.
Responsible for documentation, modeling, client presentations, rendering and Application of relevant guidelines, i.e. Council LEP/DCP, Australian Standards, NCC codes, consultant documentation.
Key Projects:
Aitken Avenue (DA,LEC Apartment)
Cremorne House (DA Alts and Adds)
Proctor House (CDC Residential)
Dudley House (DA Alts and Adds)

Program Council
GFA / units

Apartment Parramatta City Council 37,111sqm / 450 units
Part of Urban Renewal Project in a Project Delivery Agreement with Land & Housing Corporation (LAHC)
First stage of Telopea Masterplan which will cover 4500 apartments. Involved across , Design Excellence Waivers, Multiple Responses to DPIE and City of Parramatta council, DA condition responses.
Worked directly under director, largely operated solo but occasionally managed a team. Coordination, liason, markups, Revised DAs, Design reports, client presentations, afforadable housing schemes.
Site Concept plan




Mixed-use hotel in regional town on the edge of Oranges’ Commercial centre. Sited across Orange train station and offers two street frontages and boasts opportunity of a through-site link. Hosts 117 keys, conference centre, gym, restaurant and retail tenancies. A sister project to Orange Hotel.
Involved from Sketch design (feasibility), Pre-DA, Heritage meetings to DA submissions. Worked with Senior Associate, largely operated solo but occasionally managed a team. Coordination, Project Management, Facade Design, Planning, Production.



Program Council
GFA / units

Mixed-use Hotel Serviced Apartments
Dubbo Regional Council 11,541sqm / 169 Keys
Mixed-use hotel within Dubbo’s Commercial centre. Sited across river and town, it offers a uique intersection which marries heritage elements from the town and the raw landscape qqualities of Dubbo. Hosts 169 keys, conference centre, health and wellbeing, restaurant and retail tenancies. A sister project to Orange Hotel.
Involved from Sketch design (feasibility), Pre-DA, to DA submissions. Worked with Senior Associate, largely operated solo but occasionally managed a team. Coordination, Project Management, Facade Design, Planning, Production.




Mixed-use retail apartments across Stage 1 retail precinct in Eastlake in collaboration with Buchan. Sited across a large reserve which boasts amazing amenity for both residents and visitors of the retail precinct. Hosts 364 apartments, super market, retail tenancies and communal areas.
Involved during DD phase.
Worked with Associate and coordinated a team to ensure facade designs meet design intents. Coordination, Project Management, Facade Design, Planning, Production.



Program Council
GFA / units

Mixed-use retail and Apartments
Canada Bay Council
28,260sqm / 257 Keys
Competition invitation for a project located in Rhodes, aimed at revitalizing the future urban landscape along the Parramatta River. Activated by a new promenade and existing foot-bridge, this endeavor seeks to transform Rhodes into a distinctive and integral aspect of the cityscape.
Involved thorugh-out whole design process. Worked with director and small team. Focused on Facade design, story-telling, presentation and coordination.
Ground



Program Council
GFA / units

ILUs & Clubhouse
Ku-ring-gai Council
20,532sqm / 152 units
A masterplan in collobaration with Group GSA and Chrofi. The village seeks to uplift the existing Lourdes retirement village and proposes a new RACF, ILU & clubhouse and townhousing fronting the bushlands. Situated near bushlands, the site is challenged by its steep terrain, biodiversity (Trees, fauna) and as APZ. Involved during Feasibility, Coordination.
Worked with associates to ensure facades and planning meet design intent and developer requirements. Produced DA documentation, Facade presentations, SDRP reports and actively coordinated with consulting architects.



Program Council GFA / units

Multi-Residential Apartments
Northern Beaches Council 560sqm / 3 units
Positioned to capture stunning vistas of Manly Lagoon, this structure is skillfully integrated into the Queenscliff cliff face, excavated to optimize floor area while terraced to reduce its visual prominence and scale.Tapered form ensures adequate sunlight and ventilation is achieved.
Involved during LEC, S4.55, CD phase. Worked with director and small team. CC documentation, S4.55 Documentation, client presentation, modelling.

Demolish existing flats
Orient views to lagoon
Aitken Ave Manly Lagoon

Factor in DCP setbacks and extrude
Terrace form based on LEP height limit
Stagger form inwards to create skylights on edges
Terrace form in to create soffits of green and open space

